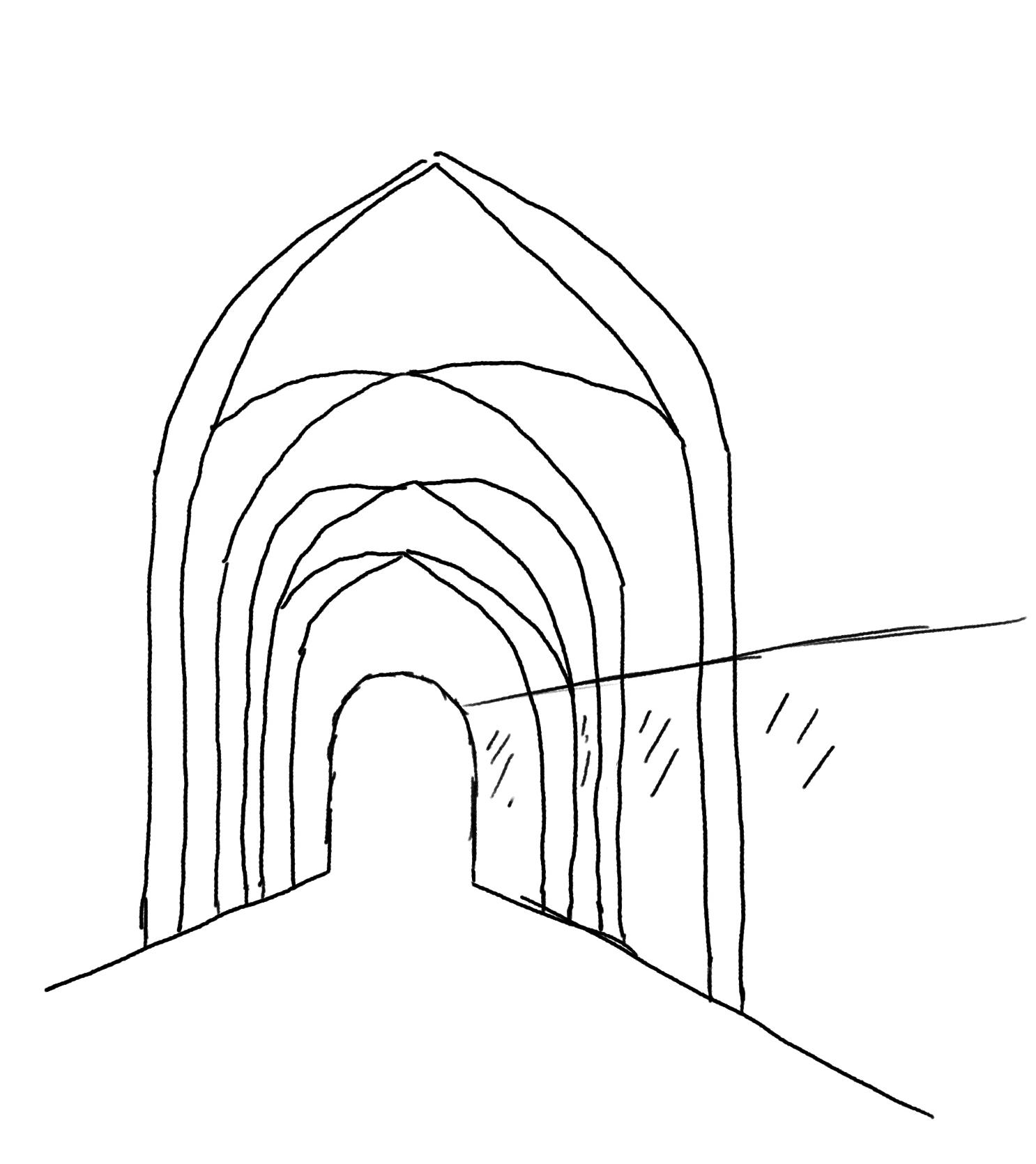Table of Contents
Design Goals & Research
The
First
Main
The
The
King
ADA
ADA
Wayfinding
Preliminary
Design Goals Research
Natural Finishes + Elements,
• Use of woodgrains as well as stone and metal finishes
Isolating and Reflective Space,
• Allow for places with less seating for individual seating
• Use of a spa in order to truly relax.
• Guest Suites should allow for a private oasis away from the high social lif eon the first floor
Neutral Tones,
• White Wallpapers as well as darker, duller colors selected
• Furniture especially leather pieces with more neutral and universal color palettes.
• A color palette that allows for the space to speak clearly of itself
Contemporary Style + Amenities
• Advanced use of technology in the lobby for ease of access
Historical Elements
• Use of golds throughout the hotel to symbolize that mining history of the area
• Use of the Union Station brick style in the Boulder Lounge
Lower Downtown Denver, Colorado (LoDo) is the oldest neighborhood in Denver and is made up of 25 sq blocks. The neighborhood was originally founded in 1858 when settlers moved out West in search of gold. Union Station was the main station in Denver and LoDo’s proximity to the station aided in trade and economic development (“LoDo Historical Virtual Tour”, n.d.). The chief architect of Denver was a man by the name of Frank E Edbrooke. Frank was the son of Robert J Edbrooke who was the architect that helped rebuild after the Chicago fire of 1871. When Frank was old enough, he moved to Denver where he began practicing from 1871-1915. Throughout his career, he oversaw the completion of 72 buildings. His style was mostly Romanesque and Queen Anne style, so a lot of the buildings today have an antique feel and aesthetic (Noel, 2022).
Mountains are one of the first things that you think about when you think about Denver or even Colorado. Colorado is home to rocks that date back 70 million years and these include petrified wood, jasper, agate, quartz, and agatized dinosaur bone (Rice, 2021). One of the closest mounts to Denver is 60 miles from the city limits and its name is Mount Evans. Included in this mount are two lakes named Echo Lake and Summit Lake which are both popular destinations for camping and hiking. Previously, Echo Lake was home to a WWII
Trends in Hotel Design
The hospitality world has drastically changed due to the COVID-19 pandemic. Getting people to return to work and travel for work has been a challenge because everyone has been used to staying at home. The world of design has seen this need to adapt and grow through the pandemic and has changed accordingly (Weisskopf & Massset, 2022). Current hotels now include more spaces for computers and other business amenities that guests can use to work successfully while away from home. These amenities will also include meeting spaces, either private or public, that companies and other businesses can use when needed for retreats or just casual changes of scenery.
Being multifunctional has been a staple of these spaces. Furniture that is easily reconfigurable especially to accommodate meeting spaces and spaces to socialize is the new driving force for designer specifications. The consumer’s experience is also a big deal now where instead of overall experiences, the experience of the individual has been given higher importance (Trejos, 2021).
Streamlining the check-in process is one such change where instead of a formal reception; companies have been allowing a more free-floating lobby where employees will greet guests with a tablet that they can easily manipulate to check in the guest. This allows the guest to check in while they are sitting at the bar or in the courtyard rather than in a confined space. Companies have even begun completely contactless check-in which is partly due to the pandemic. This leads to less emphasis on a large reception where guests must check in with an employee. Rather desks in the lobby are usually reserved for guest services in case they want to seek upgrades or utilize other services. Technology is heavily
Training Camp as well as a Cosmic Radiation Lab.
The Tourism Industry Association of Colorado (TIAC) provides statistical data on how well Denver is doing in the tourism area. In 2021, there was a total of 31.7 million visitors that spent $6.6 billion. This broken down is $1.8 billion on transportation, $700 million on retail purchases, and $500 million on attractions and other activities. All these numbers are an increase from the previous year during the shutdown period (“Tourism pays for Denver”, n.d.).
The Dairy Block is located in LoDo Denver and is the premier area for artists to express themselves and the premier spot for fans of the art to come and explore. It was established in 1995 after the closing of Windsor Dairy which was owned by H. Brown Cannon (“About”, 2021). In 1920 the site was made famous and Diary Block became home to a series of art installations and galleries themed after milk and farm life.
utilized now to streamline guest interaction and to easily fix any issues that may arise while staying and working in the hotel. Now more than ever, the cleaning and upkeep of hotel environments are paramount to the success of the business. Having options that reduce the use of public items like electronics is an easy way to increase guest comfort (Weisskopf & Massset, 2022).
Design-wise, hotels are now being designed in a more “refreshed retro” style Color schemes for the new generation of hotels include warm muted tones with a more minimalist design. A focus on more traditional design principles is evident in the use of various materials, the overall harmony of the design, and the use of organic shapes. Along with a more retro style, incorporating a more industrial look into the overall design of the hotel has been frequently seen recently along with dramatic lighting and use of focal points. Accentuated ceiling design is also a common design feature in modern hotels to show off decorative features as well as any lighting fixtures chosen. In terms of wallcoverings and other design specifications, luxury is the name of the game. Luxurious furniture, as well as more contemporary styles of wallpaper, has also been the trend this year in terms of style. Designers are also now designing spaces that remind guests of home in the hotel rooms and in social areas like the lobbies and courtyards. This means more intimate furnishings especially ones that use textiles that feel more comfortable than commercials vinyl upholstery. All these elements cater to a new generation that desires a luxurious environment that is still very comfortable and homey. (O’Kelly, 2021).
Branding + Concept Statement

Imagine standing in front of a body of water incased in soaring mountain scapes. You close your eyes and take a deep breath in and then exhale.



This feeling is the foundation for the Echo Hotel located in Lodo, Denver. The idea is to create an isolating and reflective experience using high ceilings and spaces for personal respite. The rich history of Lodo, Denver provide the bed rock for a timeless and authentic space with original Romanesque accents such as vaulted ceilings as well s gold accents to signify Denver’s rich gold mining history. Using neutral tones and metal finishes will add to contemporary style, as well as natural tones such as pale blues, greens, and pale yellows to foster a more calming environment.


















Reception Rendering
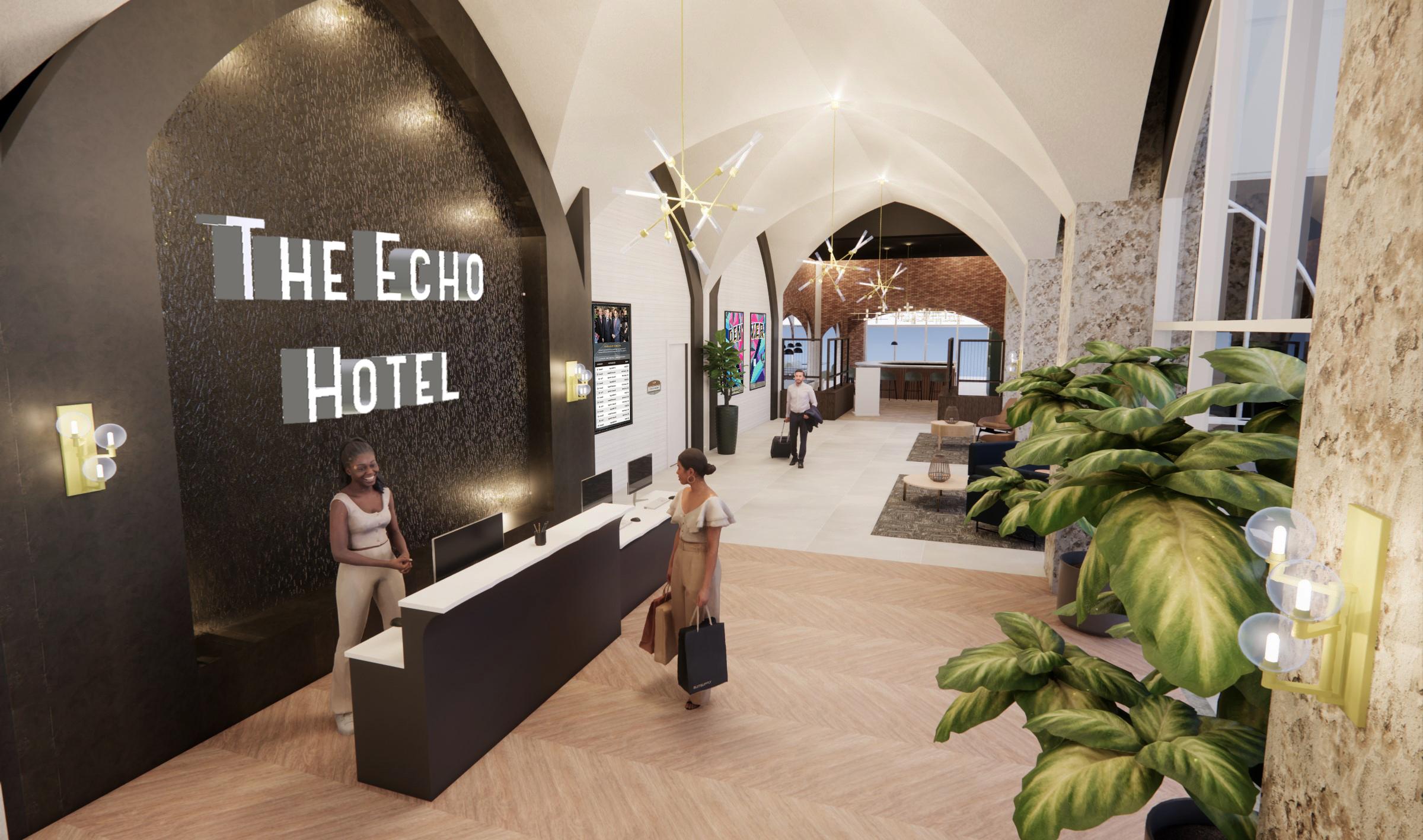
Seating Area Rendering












The Boulder Lounge

The Boulder Lounge located in the Echo Hotel will be an inviting and open space where patrons can come to enjoy fine steakhouse cuisine with friends and family. The design of the space is indicative of Union Station in the LoDo area through the use of bricked archways and a more industrial aesthetic. The arches will add a rhythm to the space which will add interest as well as aid in wayfinding throughout. The bar will be the main point of interest in the space because of its large presence and shape which will foster community and interpersonal engagement. The reds of the brick and the light brown woodgrain in the floor will embody more natural finishes and allow for a more refreshing and light environment that feels welcome upon entering the space. Like the rest of the hotel, gold accents will be included in remembrance of Denver’s rich mining history.











M1 Benjamin Moore Lafayette Green


M2 Golden Teak Wood

M3 Palladio Brick

M4 Grey Bardiglio
M5 Koroseal Ambrosia
M6 Knoll Swan

M7 Designtex Alphabet Willow


M8 Porcelanosa AC5 Cross Luxor

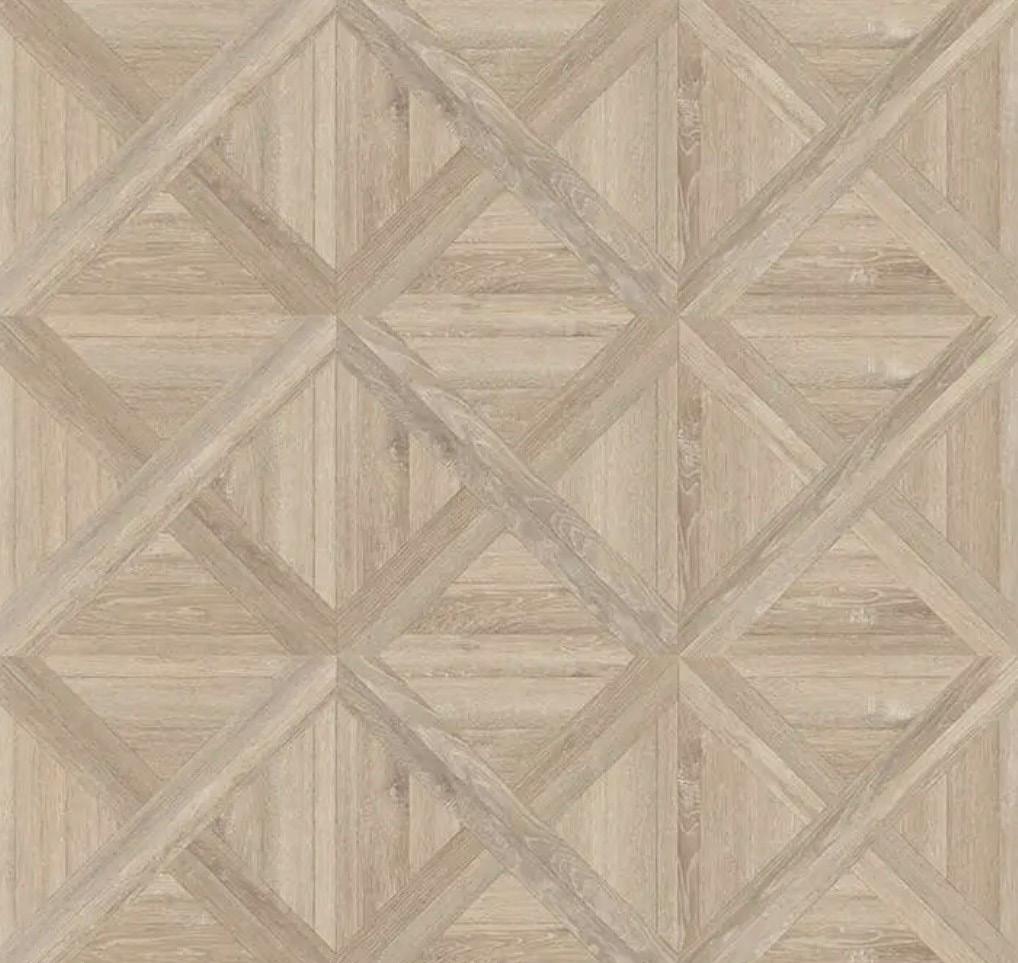
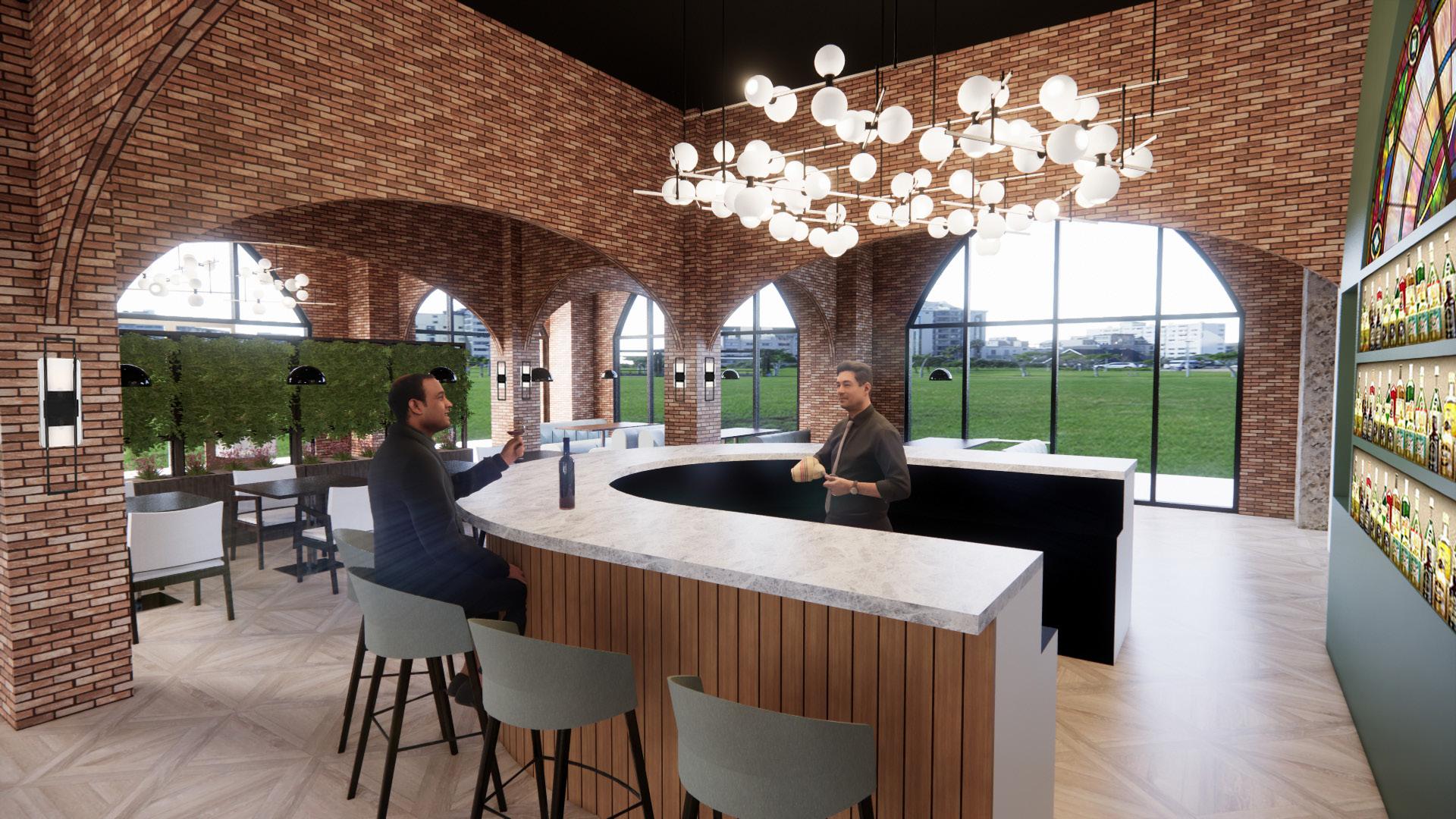

Restaurant Seating Rendering






Mile High Spa
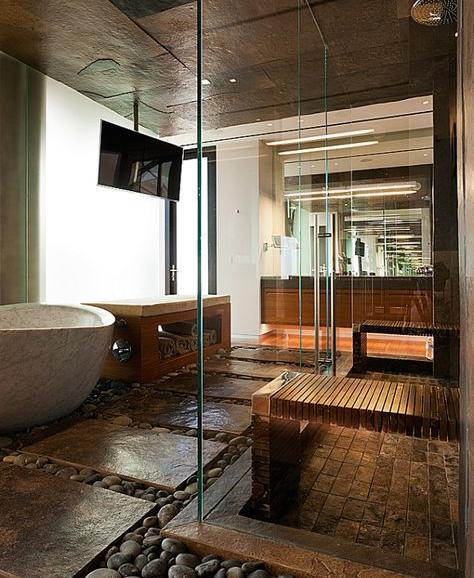
The Mile High Spa located in the Echo Hotel will be the main area of respite and relaxation within the hotel. A color palette of lavenders and calming neutrals will been chosen to foster a more calming environment. Natural teak woods will be utilized as well in each service room like the massage, acupuncture, and sauna rooms due their resistance to molding when water is present as well as the natural warmth and serenity that it adds to a space. Lavender accents will be added throughout the spaces because it is one of the most popular flowers grown in Colorado and there are many festivals devoted to it.
ANTRHOPOMETRICS


Different standards such as reach heights for both men and women were taken into account. These standards were specifically used for all product shelves as well as the builtin. Activity Zones were also taken into consideration when laying out the space to allow for ample room to manuver.
























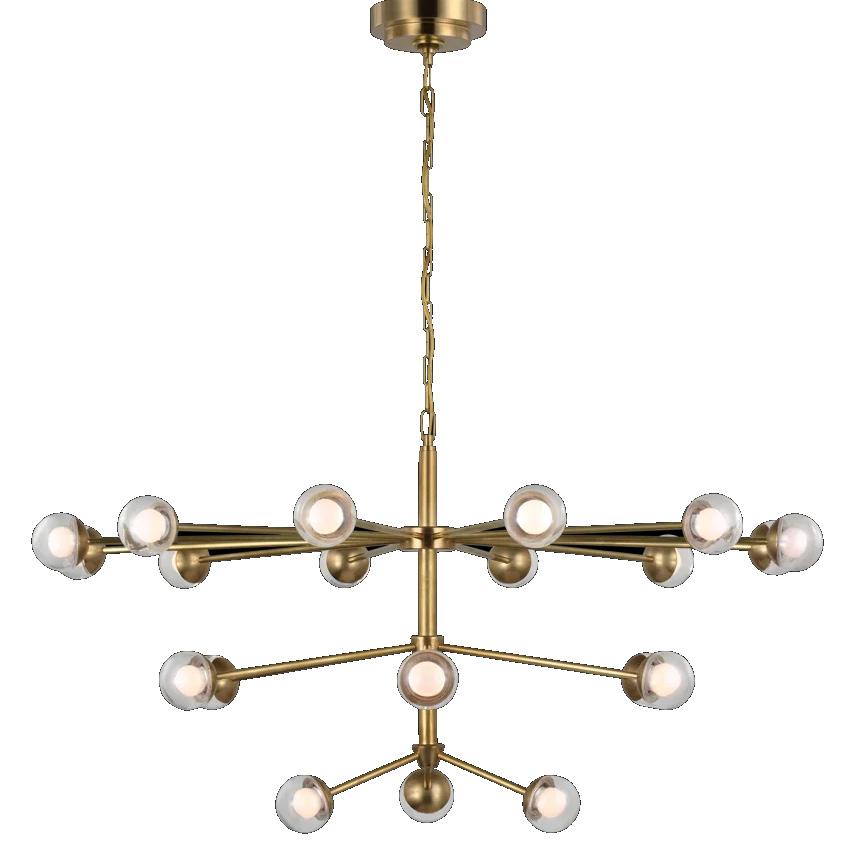





























ADA Accessibility Guidelines:Keyed Plan
302.1: FLOOR & GROUND SURFACES- Floor and ground surfaces shall be stable, firm and slip resistant.
302.2: CARPET- Carpet pile height max is 1/2”. Carpet padding may also be omitted.
303.2: VERTICAL LEVEL CHANGES- Changes in vertical level of 1/4” high max shall be permitted.
304.3.1: CIRCULAR TURNING SPACE- A turning circle with 60” min diameter is provided.
304.3.2: T-SHAPED TURNING SPACE- A T-shaped turning space, 60” min width with legs 36” min width and 12-24” min length, is provided at end of aisles.
307.2: PROTRUSION LIMITS- Objects mounted between 27” and 80” high shall not protrude more than 4” max into the circulation path, except handrails, which may protrude 4.5”.
308.2.2: OBSTRUCTED HIGH REACH- Objects mounted behind a counter 20” max depth shall not be mounted above 48” max. Objects mounted behind a counter 20- 25” max depth shall not be mounted above 44” max.
309.4: OPERABLE PARTS- All operable parts shall be operable with one hand and shall not require tight grasping, pinching, or twisting of the wrist. The force required to activate operable parts shall be 5 pounds max.
403.5.1: CLEAR WIDTH (ACCESSIBLE ROUTE)- Accessible routes shall have 36” min clear width.
404.2.3: CLEAR WIDTH (DOORS)- Doors shall have 32” clear width.
404.2.4.1: MANEUVERING CLEARANCES (DOORS)- Swinging doors shall have an 18” min width clear space on the pull side of the door and a 12” min width clear space on the push side of the door, measuring from the latch side along the wall. 603.2.3: DOOR SWING- Door swings must not overlap designated clear spaces. They may, however, overlap turning spaces.
603.3: MIRRORS- Mirrors above a lavatory must be mounted with the bottom of the refl ective edge no more than 40” max AFF. Mirrors not above a lavatory must be mounted with the bottom of the reflective edge no more than 35” max AFF. 604.2: WATER CLOSET LOCATION- The centerline of the water closet must be 16-18” from the side wall.
604.3.1: OVERLAP- The required clearance around the water closet shall be permi ed to overlap the water closet, associated grab bars, dispensers, sanitary napkin disposals, coat hooks, shelves, accessible routes, clear floor space and clearances required at other fixtures, and the turning space. No other fixtures or obstructions shall be located within the required water closet clearance.
604.4: SEAT HEIGHT- The seat of the water closet shall be 17-19” AFF.
604.5.1: SIDE WALL- The side wall grab bar shall be 42” long min, located 12” max from the rear wall and extending 54” min from the rear wall.
604.5.2: REAR WALL- The rear wall grab bar shall be 36” long min and extend from the centerline of the water closet 12” min on one side and 24” min on the other side.
606.2: CLEAR FLOOR SPACE (LAVATORY)- A clear fl oor space of 30” min width and 48” min depth, positioned for a forward approach, shall be provided.
606.3: LAVATORY HEIGHT- Th e lavatory shall be 34” max AFF.
606.5: EXPOSED PIPES AND SURFACES: Water supply and drain pipes under lavatories and sinks shall be insulated or otherwise confi gured to protect against contact. There shall be no sharp or abrasive surfaces under lavatories and sinks. 608.2.2: STANDARD ROLL-IN TYPE SHOWER COMPARTMENT- Standard roll-in type shower compartments shall be 30” min width by 60” min depth with a 60” min wide entry.
608.3.2: STANDARD ROLL-IN TYPE SHOWER COMPARTMENT- Where a seat is provided in standard roll-in type shower compartments, grab bars shall be provided on the back wall and the side wall opposite the seat. Grab bars shall not be provided above the seat. Where a seat is not provided in standard roll-in type shower compartments, grab bars shall be provided on three walls. Grab bars shall be installed 6” max from adjacent walls.
608.4: SEATS- A folding or non-folding seat shall be provided in transfer type shower compartments.

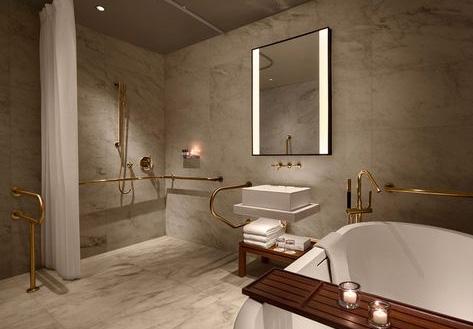
610.3: SHOWER COMPARTMENT SEATS- A folding or non-folding seat shall be provided in a standard roll-in shower compartment. It shall be a folding type, shall be installed on the side wall adjacent to the controls, and shall extend from the back wall to a point within 3” of the compartment entry. The top of the seat shall be 17-19” AFF.
806.2.3: SLEEPING AREAS- At least one sleeping area shall provide a 30” wide and 48” deep clear space on both sides of the bed, positioned for parallel approach to the bed. EXCEPTION: Where a single 30” wide and 48” deep clear space positioned for parallel approach is provided between two beds, a clear fl oor or ground space shall not be required on both sides of a bed.
 A B C D E F G H I J K L M N O P Q R S T U V W
A B C D E F G H I J K L M N O P Q R S T U V W

Concept Signage by Takeform

Each space in The Echo Hotel will be its own unique masterpiece. Each space will have a unique ceiling detail that will be more than memorable for guests. The Lobby ceiling will include stunning vaulted arches that are sure to take your breath away. The Boulder Lounge will host brick archways that are sure to impress while the Mile High Spa ceiling will include crisp and clean soffits that give the space dimension. The goal of the design of this hotel will be to aid
in wayfinding as much as possible in order to create a more inclusive environment where everyone will feel welcome. All signage will be designed with contrast in mind so as to create a more comprehendable aid. Landmarks will be used throughout each space to allow for easier wayfinding such as the seating areas in the lobby, the foliage in the restaurants, and the built-ins in the spa.








