 Robbie McDonald
Interior Design Portfolio
Robbie McDonald
Interior Design Portfolio
Table of Contents




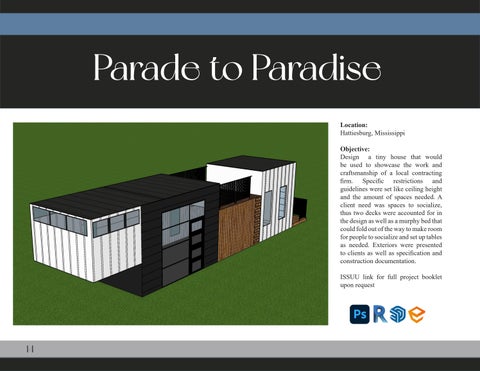
 Robbie McDonald
Interior Design Portfolio
Robbie McDonald
Interior Design Portfolio




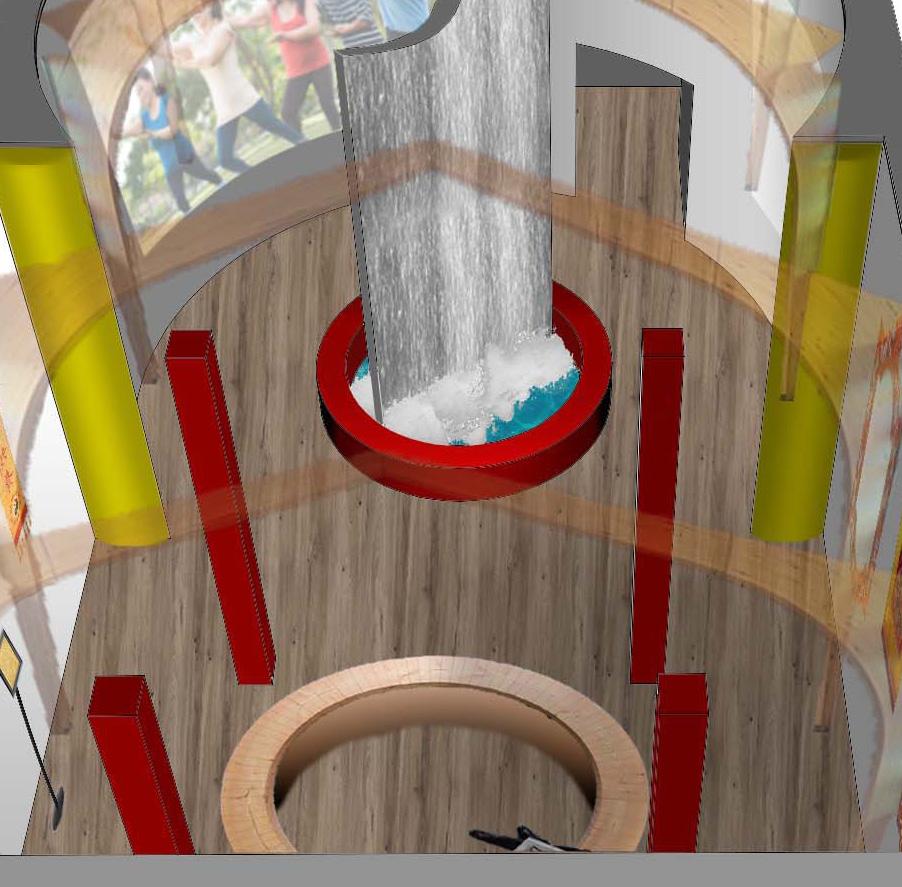




Location: Hattiesburg, Mississippi
Objective:


Design a medical facility for a patient of our choosing. This project required extensive research into the medical field and the specific disorder, trauma, or disability.
I chose to design a facility that treats children with down syndrome which is a topic special to me because my little cousin has down syndrome. A local building was chosen to host this facility which has its own unique challenges which needed to be research and designed around. The theme of the space is “A Storybook” which will include enchanted forests, storybook characters, and colorful elements.

ISSUU link for full project booklet upon request upon completion of project in May




Imagine opening a storybook and being thrust into a magical world with enchanted forests, lavish characters, and happily ever afters. A partner of Forest General, The Children’s Institute for Down Syndrome will be a colorful space that will excite and transport children to a land like no other. A variety of themed play areas will adorn the space which will allow staff to treat and evaluate the children in a calming, fun, and safe environment. Fun accent colors such as greens, reds, blues, purples, etc. will be employed throughout the space to give a more juvenile and exciting aesthetic which will add to a very anti-hospital feel. Children’s rooms will be designed to aesthetically match well-known storybook characters which will immerse the child into the theme and drama of the space while adding easy wayfinding throughout the space.
When designing for a child, “camouflaging” the space is the best way to make sure the child is at ease and more open to evaluation by the staff.
This goal means that the space should be designed in a way where a child would feel like it is their own space. They are comfortable exploring the space and interacting with everything because it does not look like something too “adult” for them.

New medical equipment and technology will be utilized throughout the space but will be integrated into the design to not distract or alarm the children.
Location: Denver, Colorado
Objective: Design a hotel in a modern warehouse district named Lodo located in downtown Denver, Colorado. The design was expected to embody the culture of the district while reflecting strong connection with the research developed about the histroy of the location. The exterior shell of the building was the only element of the design that was given. The program required the hotel to include a lobby, grab & go, a back of house, a restaurant with an adjacent court-yard, a retail shop, an ADA accessible guest suite, and a king sized guest suite.
ISSUU link for full project booklet upon request

























Location: Houston, Texas
Objective: Design a two story office within a building located on the 42nd and 43rd floor of the Pennzoil building. Not only did the office have to be designed, but the company and culture had to also be designed. Modern corporate trends were researched to discover what space the company would need and to see what new services and accomodations offices todat will offer. This included spaces for personal retreat, a space for physical fitness, and a large enough cafe area to accommodate a large amount of employees.

ISSUU link for full project booklet upon request





Location: Hattiesburg, MS
Objective: Design a restaurant space with a cafe element and an upstairs gallery. Design considerations were to include ample space for a kitchen area, space for individual photopgraphy stalls, reception for the upstairs studio, cafe area, as well as an inviting dining area. The entire project will be designed using Revit including construction documents and furniture plans. All renderings have been done using Enscape
ISSUU link for full project booklet upon request




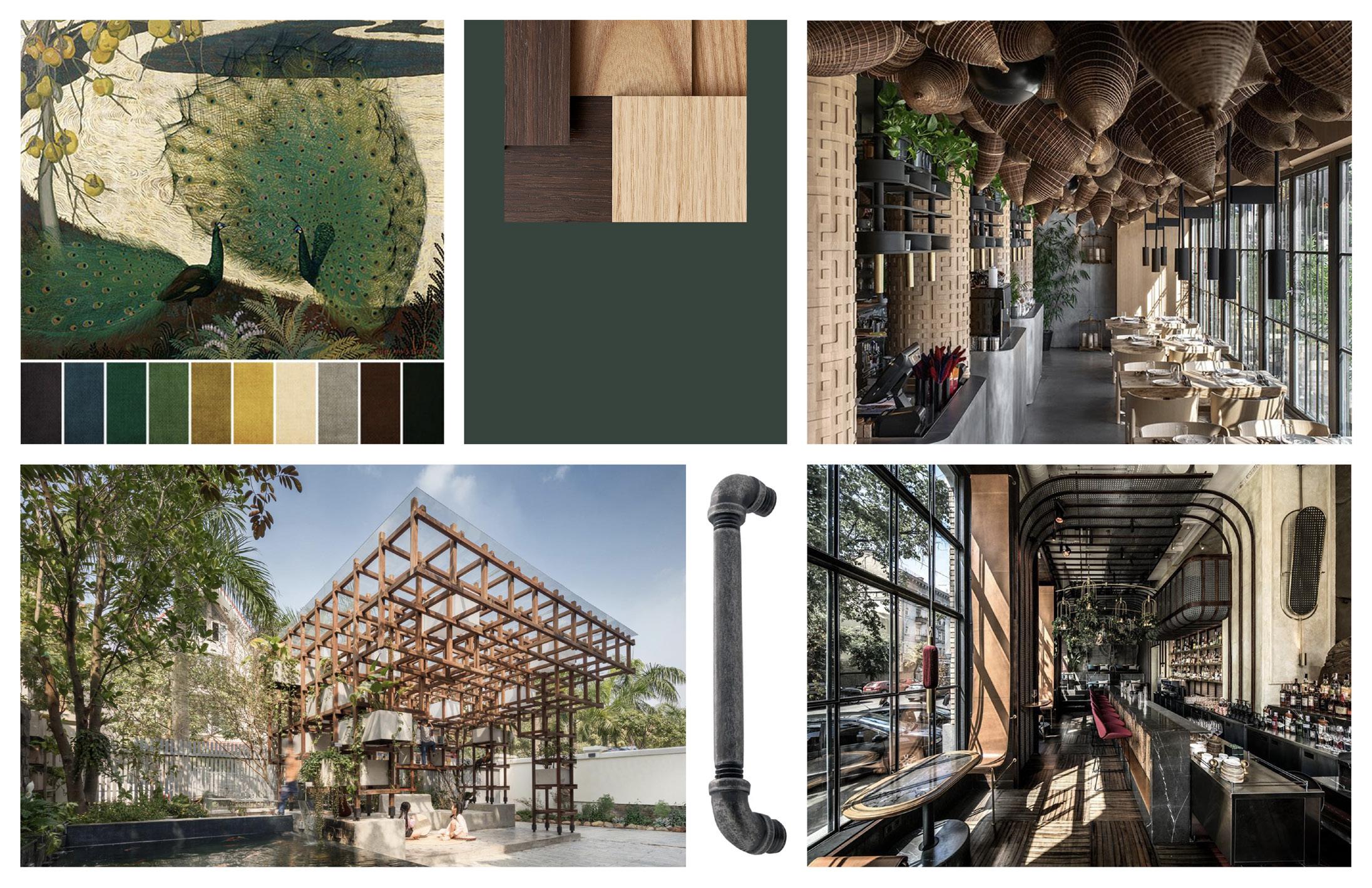
Junior Year
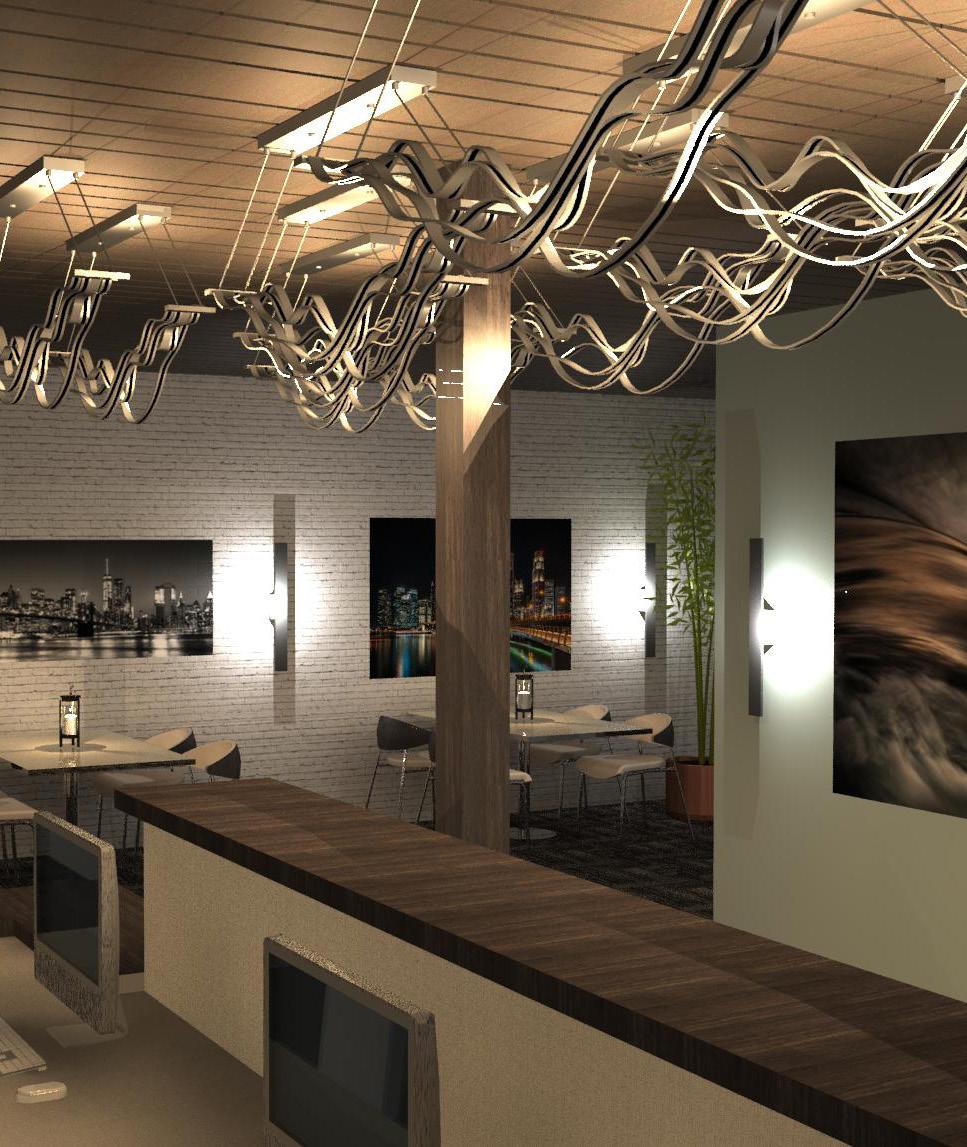

Location: Hattiesburg, Mississippi
Objective: Design a tiny house that would be used to showcase the work and craftsmanship of a local contracting firm. Specific restrictions and guidelines were set like ceiling height and the amount of spaces needed. A client need was spaces to socialize, thus two decks were accounted for in the design as well as a murphy bed that could fold out of the way to make room for people to socialize and set up tables as needed. Exteriors were presented to clients as well as specification and construction documentation.

ISSUU link for full project booklet upon request











The Chapel and Religion exhibit located on the USM campus will be a meditative and peaceful space that embodies the teachings and message of the Taoist religion. This exhibit will utilize interpretive pieces and scriptures to tell the tale of Taoist people. Water and its similarity to the flow of the universe is the theme, which will affect how the space is laid out and how people will move throughout it.
Location: Hattiesburg, Mississippi
Objective:
The Chapel and Religion, a new exhibit for the USM campus. This show will be installed for a sequential show of six months per exhibit. This is to be an educational exhibit that encourages inclusion. Elements were selected by me that represent core beliefs about the religion. Elements include any event or item that gives insight, tastes, rituals, celebrations, death and/or afterlife. Thought was given regarding how this religion might influence the members culture.
ISSUU link for full project booklet upon request






Location: The Alps, France
Objective:
Design a retreat home where the client (yourself) could go to get away and refresh. The location is up to the discretion of the designer as well as any design motifs and styles. A total of 5 industrial storage container could be utilized and a preliminary study model was completed to understand how the space could function. A french country style interior was chosen for the space using a relaxing color scheme. Handrawn floorplans and photoshopped renderings were utilized to communicate design solutions.
ISSUU link for full project booklet upon request





Location: Hattiesburg, Mississippi
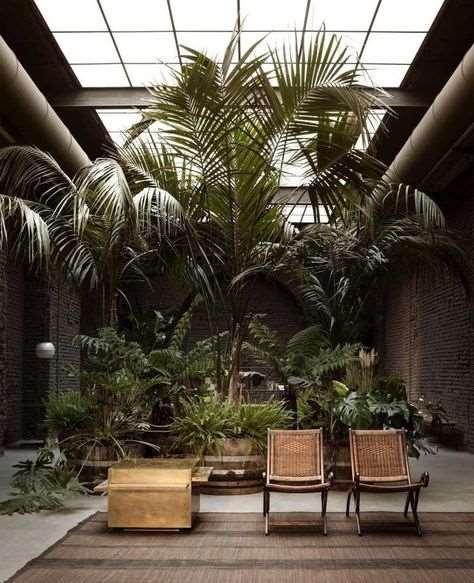
Objective:
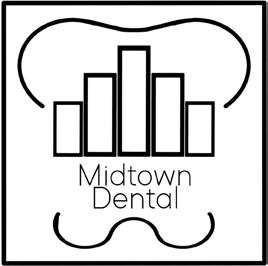
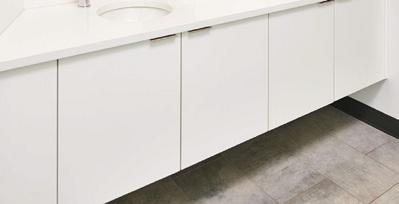


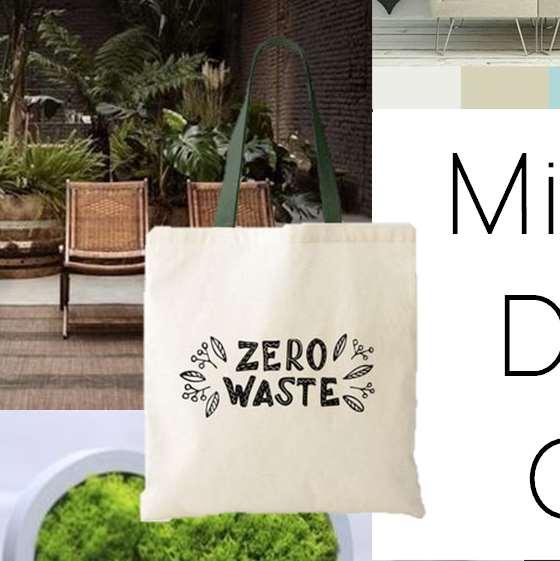
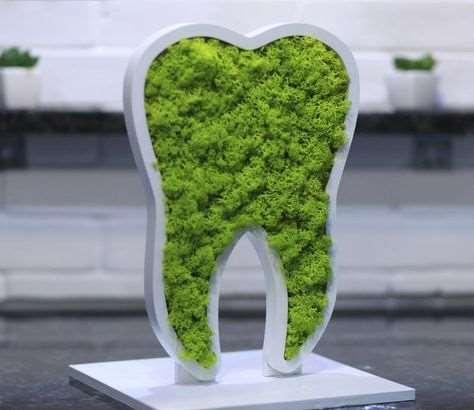

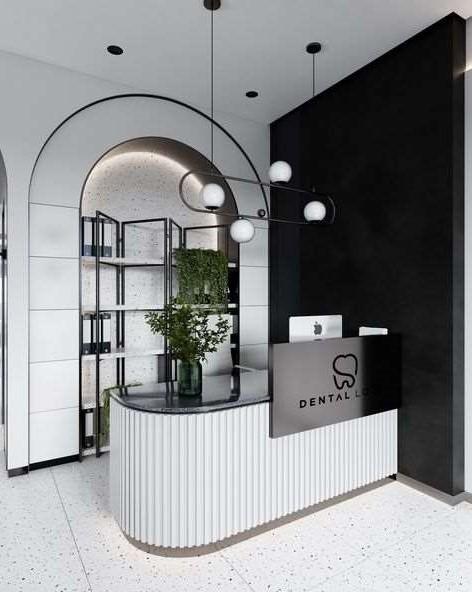

Complete a tenant fit-out design that included programming and developing schematic design solutions to include space planning, elevations, 3D views, renderings and FF&E selections and specifications. A professional, highend atmosphere was desired utilizing colors that would comfort nervous patients. Materials are easily cleanable, particularly in operatory rooms and lab areas. The facility meets the minimum requirements of all applicable building codes, the NFPA Life Safety Code, and the Americans with Disabilities Act of 1990.
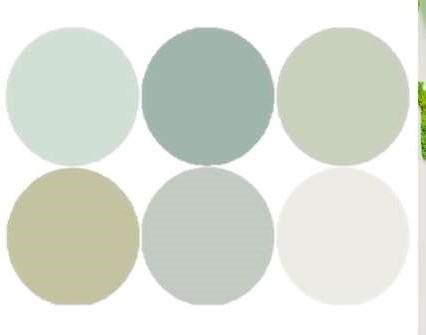
ISSUU link for full project booklet upon request

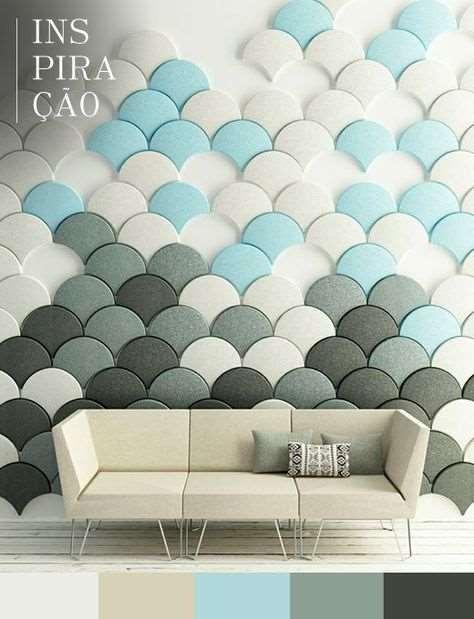



The summer after my Junior year, I worked for a Steelcase Partnered dealership in New Orleans, LA. During this experience, I learned all about furniture specification and how to coordinate orders. I also helpted to oversee installation of different projects. Collaboration with architects as well as our local Steelcase representative. Deliverables that I was in charge of were renderings as wel as basic furniture layouts. I also aided other designers with picking fabrics and preparing finish seclections for meetings with clients.


Senior Year

This is the third floor of the Port of South Louisiana. This floor consisted of more executive offices as well as a full boardroom and this floor was tagged by me as well. During my internship, I also took field measurement, took notes at client meetings, and organized the sample room in order to get familiar with a wide variety of textiles, furniture, and finishes.
This is the second floor of a project that I helped with while working at my internship. The firm and I were tasked with designing the new Port of South Louisiana office space. My job was to tag all the furniture on the plans and to make sure that all fabrics and finishes had real world samples to send to the client in order to sign off and order furniture.
Life in Hattiesburg is normally pretty quiet which is pretty nice when you get overwhelmed by classes. During your first year you find little holes in the walls to explore and discover even more places as your social life grows. From food places to shops and museums, they have plenty things to find and explore. Such things include the Pocket Museum, Alley Cat Axe Throwing, and The Red Jasper. Nothing’s better than going for a long drive around Hattiesburg to explore the house, the shops, and the back alleys.

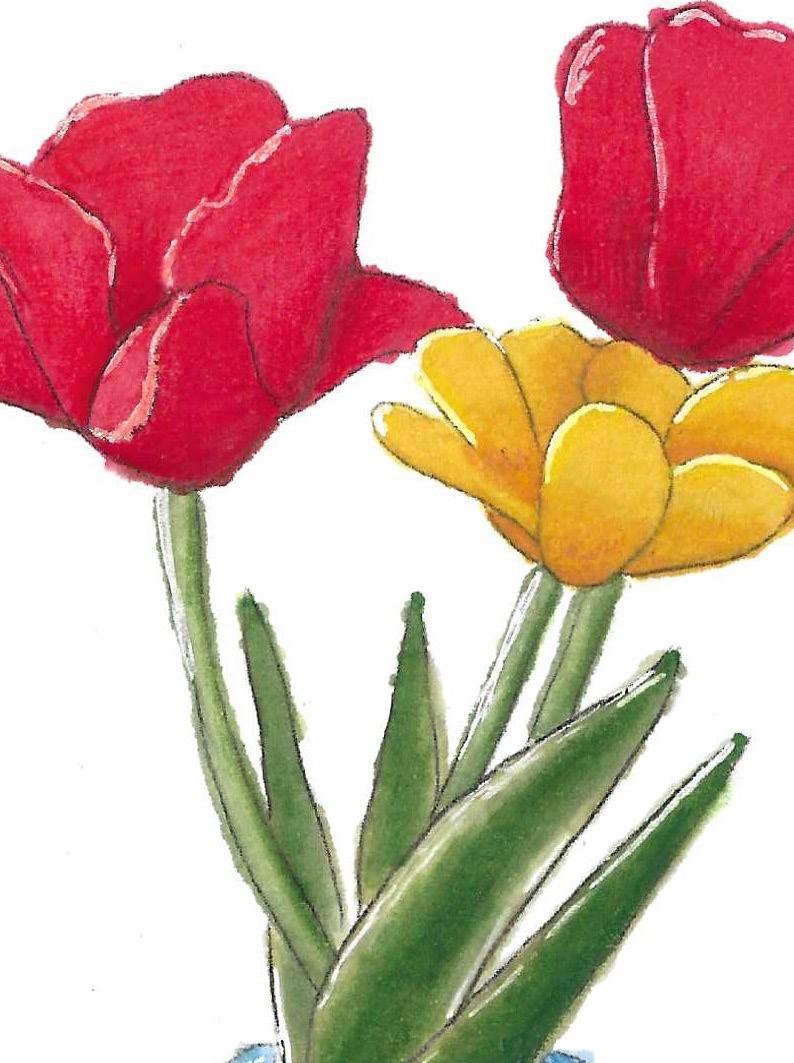

118 College Dr. #5138
Hattiesburg, MS 39406-0001

Location
Kate Hubbard House

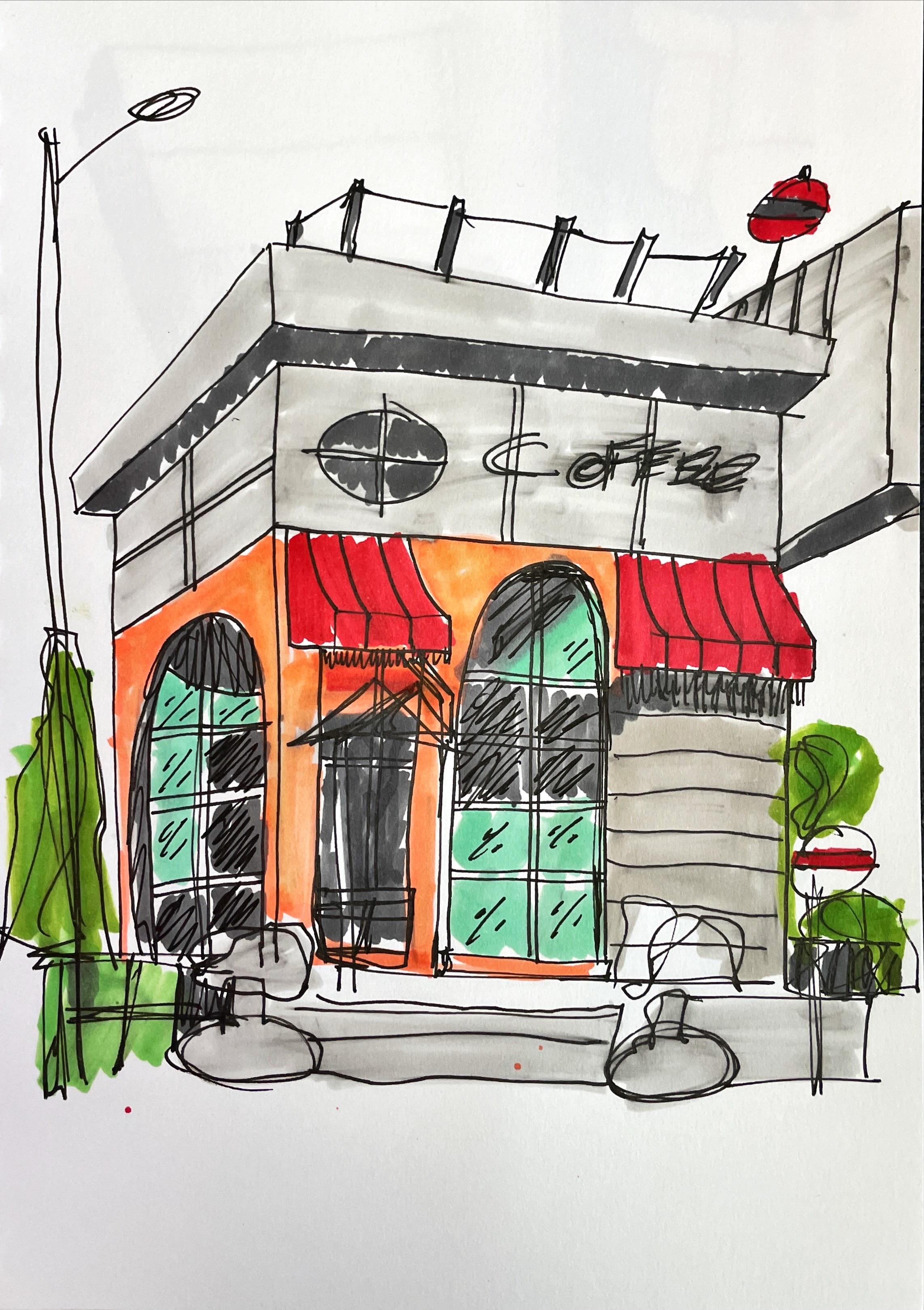
Life in Hattiesburg is normally pretty quiet which is pretty nice when you get overwhelmed by classes. During your first year you find little holes in the walls to explore and discover even more places as your social life grows. From food places to shops and museums, they have plenty things to find and explore. Such things include the Pocket Museum, Alley Cat Axe Throwing, and The Red Jasper. Nothing’s better than going for a long drive around Hattiesburg to explore the house, the shops, and the back alleys.



 By: Robbie McDonald
By: Robbie McDonald
This project during Sophmore year was to use InDesign to design a pamphlet for the Interior Design program at USM. Colors were chosen to reflect the schools own colors and pictures were chosen to represent the program and Hattiesburg in general.










As apart of the Honor College, I am required to write a thesis on a topic of my choosing. This will have to be researched and written by the spring of my senior year where it will be reviewed by a panel. Currently I am researching the effects of interior environments on student mental wellbeing. The factors that I am specifically researching are lighting, wall color, and furniture. This has led me to collaborate with representatives
from Steelcase in order to maximize on the amount that I can include in such a limit amount of time and testing classrooms on campus to see the amount of lighting as well as the temperature of the environments. Throughout my reasearch journey, I have also presented at the International 2022 SMA Conference in North Carolina and will present at the 2023 AMTP Conference in South Carolina.
I would like to thank you for your time and consideration.
For a full portfolio, a flashdrive has been provided for your review.
Please be sure to check out my Linked-In and my Instagram page. I have learned a lot so far and I hope to continue learning a lot more.