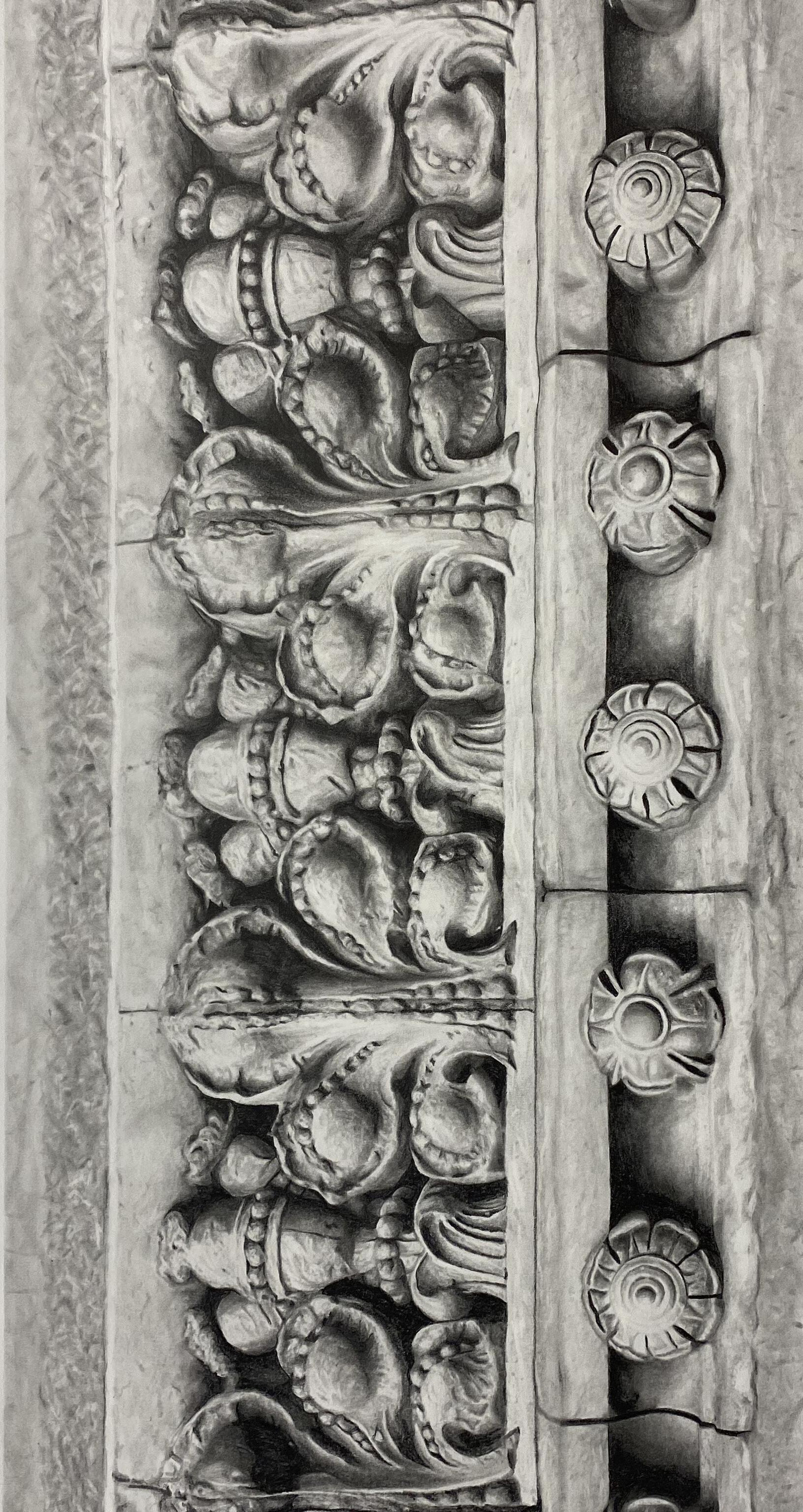

About Me
In my pursuit of an Architectural education, I focused on designs that enhance the human experience both within and around the built environment.
This passion led me to pursue a dual degree in the Interior Architecture program, which guided me in the crucial practice of transforming existing structures and landscapes into thriving hubs for community renewal and preservation. These designs sought to breathe new life into spaces once considered lost or undesirable, creating environments that resonate with users and offer potential for adaptation and future growth. Similarly, the Architecture program challenged me to create designs that are not only resilient and adaptable over time but also uphold sustainable practices, ensuring that our work has a lasting, positive impact on both the environment and the communities it serves.
I’ve had the privilege of traveling with the Architecture Study Abroad program across many cities in Spain, where I captured rich culture and organic design styles through photography and sketches. This experience, along with various class trips across the United States—visiting cities like New York, Boston, Chicago, Nashville, Atlanta, Birmingham, and Selma— has been instrumental in shaping my understanding of community engagement, urban form, historic preservation, and the importance of creating designs that are empathetic and inclusive for all.
Michelle Davis (256)-724-1375
mcd0080@auburn.edu
michellecd2020@gmail.com
In addition to my education, I have had the opportunity to collaborate with architects and interior designers across various sectors—commercial, entertainment, multi-family housing, and high-end residential. This handson experience has taught me how to effectively address client needs and translate them into successful designs, while also mastering the execution of key design concepts throughout every phase of project development.
All of these experiences have shaped me into the architect I am today—one who is deeply committed to bringing empathy and vitality to every project. I am particularly passionate about revitalization, adaptive reuse, creative innovation, and community-driven design that fosters long-term excellence.
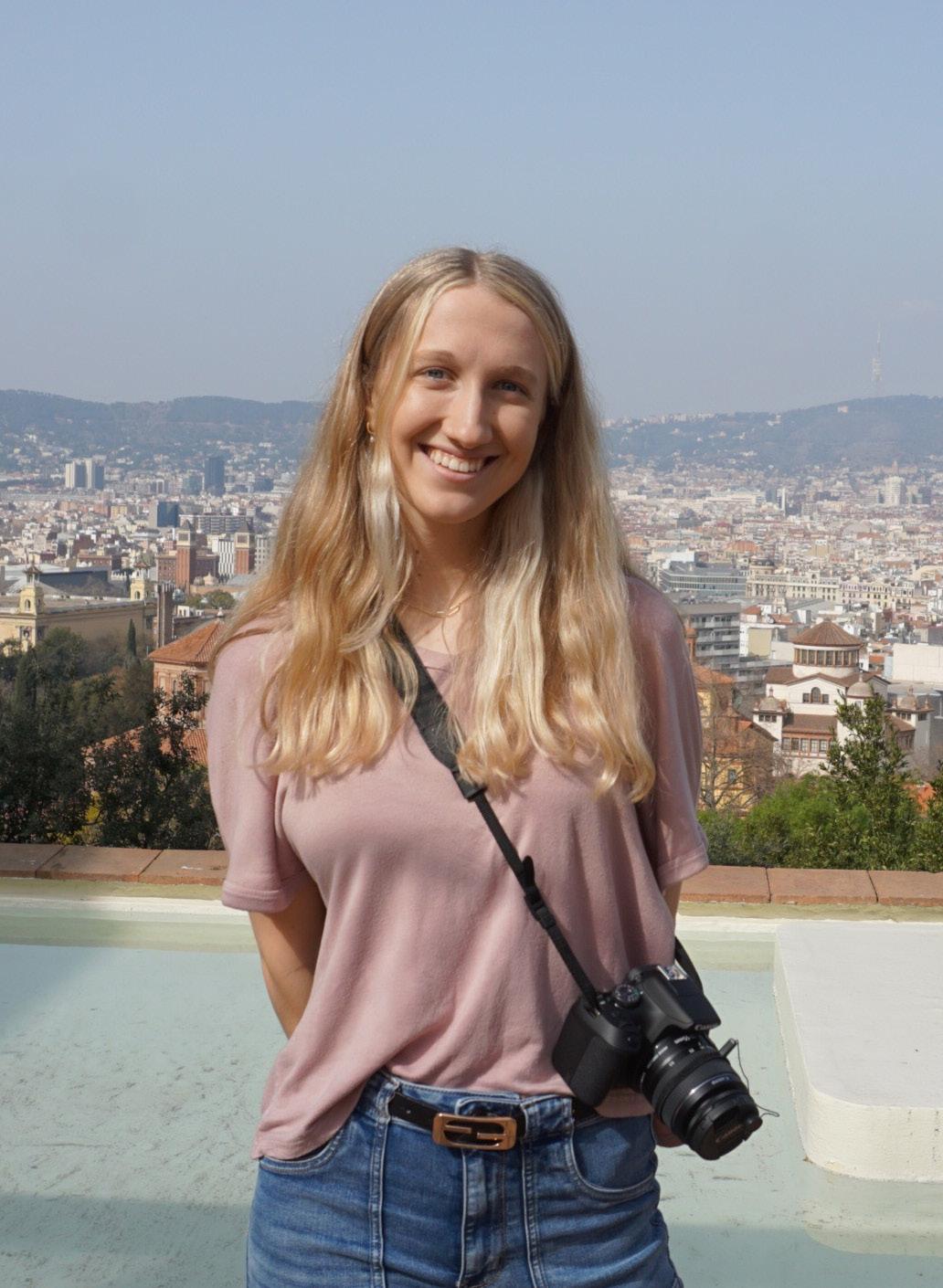
08 Cascade Mixed-Use Graduate Student Housing
Columbus, Georgia Fall 2024
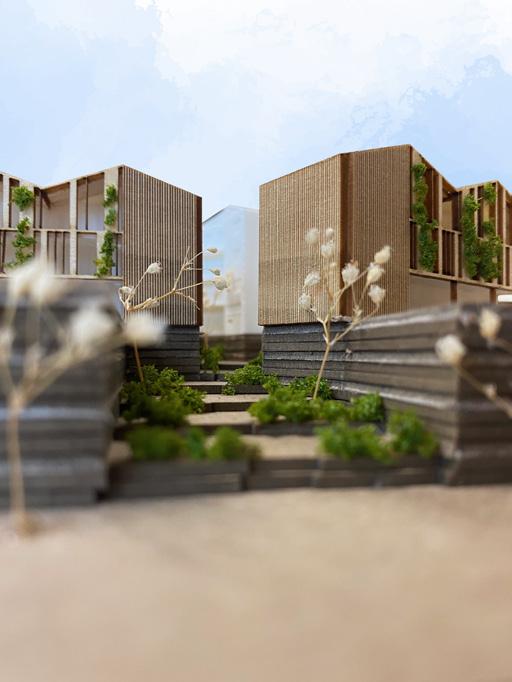
Interior Architecture
64 Lost Arts Cabinet & Foundation Of Lost Arts
Nashville, Tennessee Fall 2022
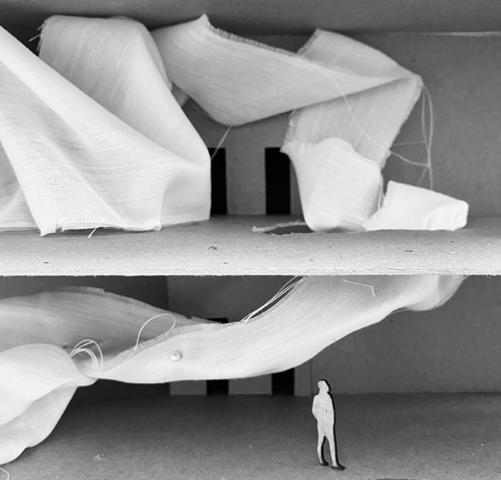
26 Movement Huntsville Dance Hall
Huntsville, Alabama Spring 2024
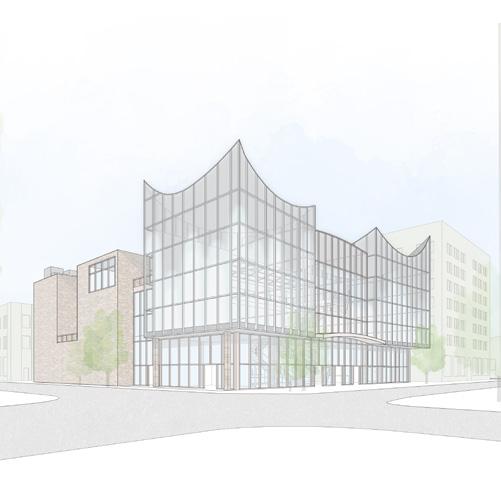
76 Porches & Alcoves Good Samaritan Housing
Selma, Alabama Fall 2023
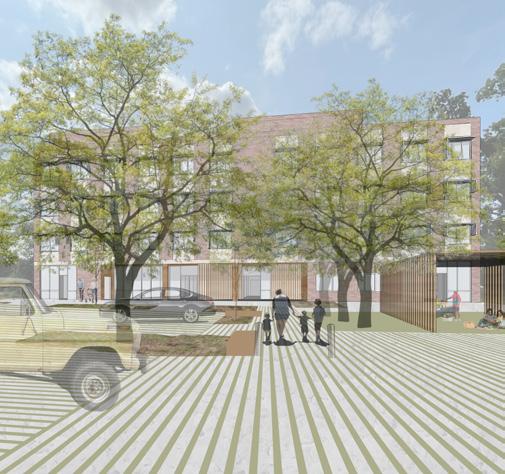
42 Voids & Views
Gracia Community & Senior Center
Barcelona, Spain Spring 2023
56 Module
Kreher Nature Center
Auburn, Alabama Spring 2022 | Honorable Mention
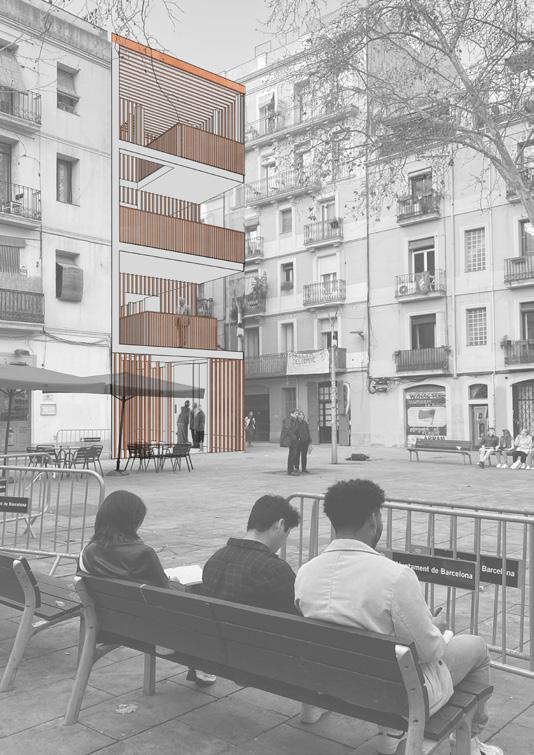

96 Mirage Constructing Phenomena
Birmingham, Alabama Summer 2024 | Interior Thesis
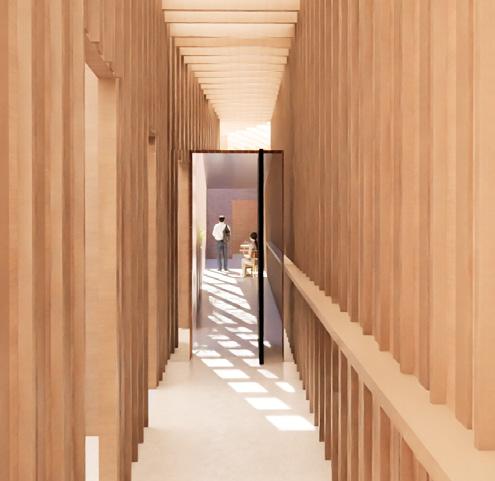
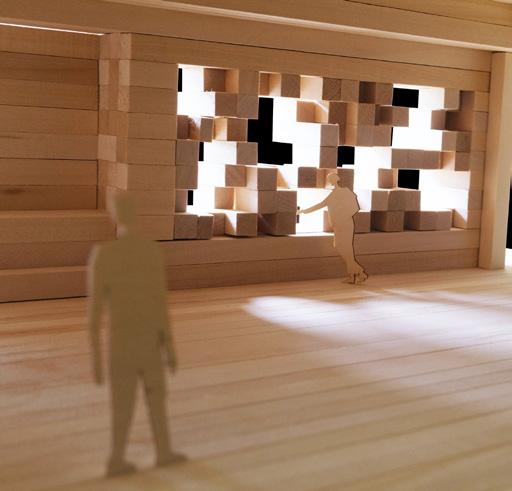
Other Interests
108 Artistic Works Art, Models & Photography 2020 - 2024
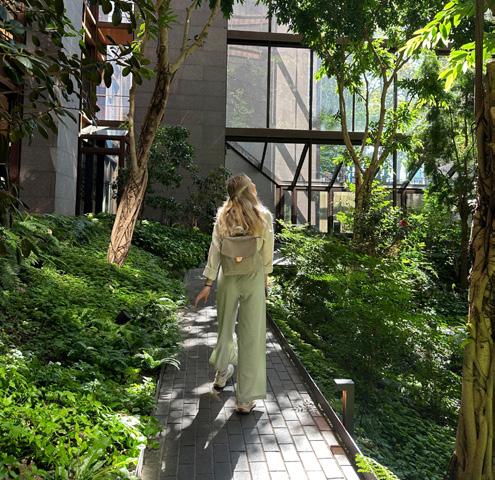
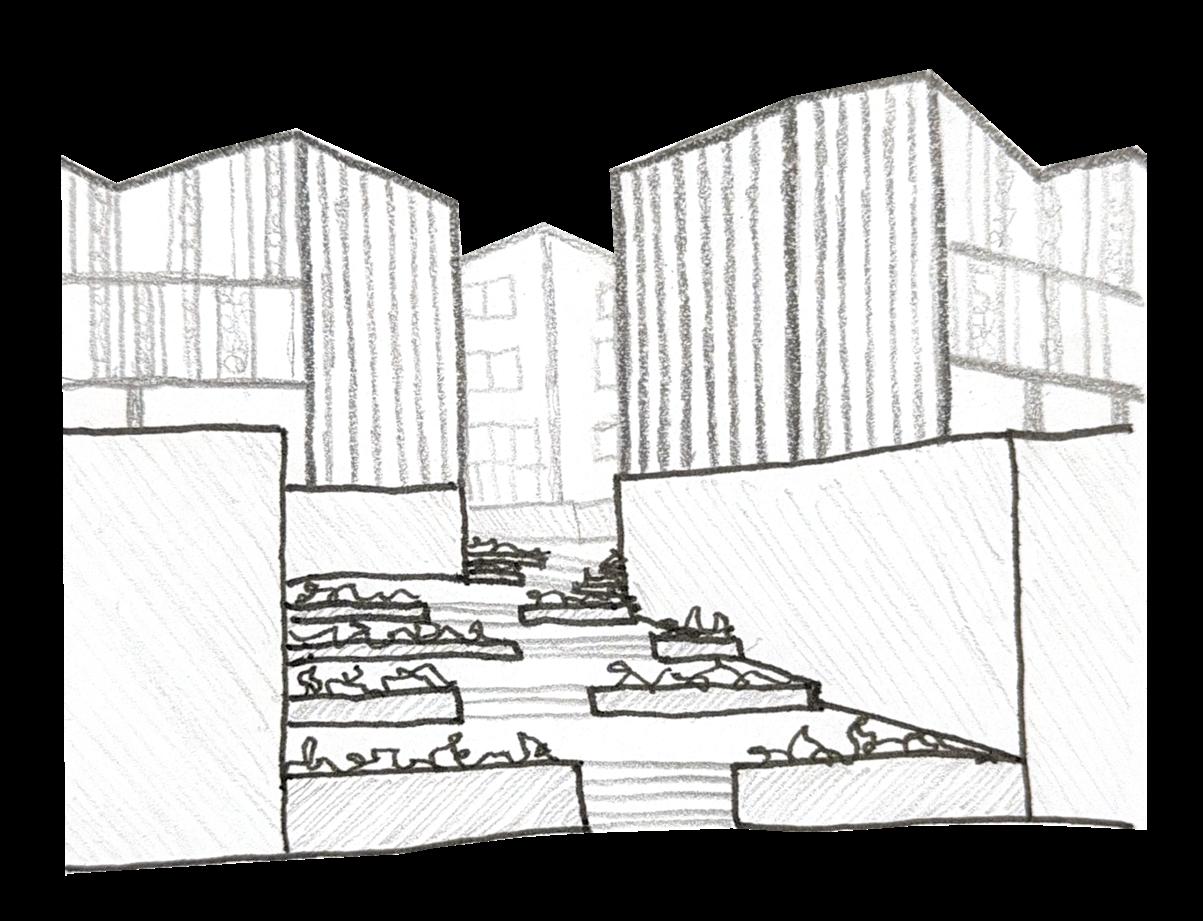
01 CASCADE
Architecture
Mixed-Use Graduate Student Housing
Columbus, Georgia | Fall 2024 | 5th Year Studio
Architecture | Professor David Shanks
The primary urban design objective of this student housing project was to seamlessly guide both visitors and residents through the site, leading them from the central public courtyards of the buildings down toward the Columbus Riverwalk below.
The interplay between public and private spaces shapes the building’s relationship with the neighboring commercial and campus structures. This context informs the design, featuring pitched roofs, brick facades, and building heights of 3 to 4 stories, ensuring a seamless integration with the surrounding environment.


Mixed-Use Student Housing
The design concept of “cascading” forms and pathways was realized through a deliberate interplay of solid and void. The robust, solid CLT structure of the housing units and commercial spaces is defined by a striking, heavy brick facade, in contrast to the more open and airy social corridors and stairways. These exterior spaces feature lightframe construction with biophilic wood panel facades, creating a harmonious connection to the natural environment.
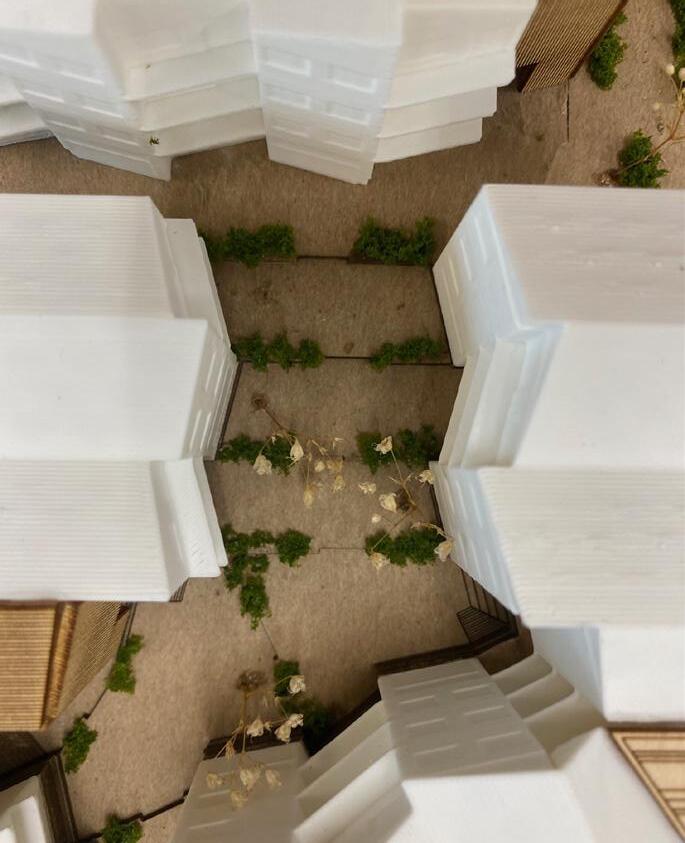

Floor plan with public amenities for the community (retail and restaurant) and private amenities for the residents (club house, gym, laundry, workspaces, dog park, courts, and courtyards)
MIDDLE: Riverwalk view through cascading path of physical model
TOP RIGHT: Push and pull of forms from top view of physical model
BOTTOM RIGHT: Site plan of roof pitches and materiality
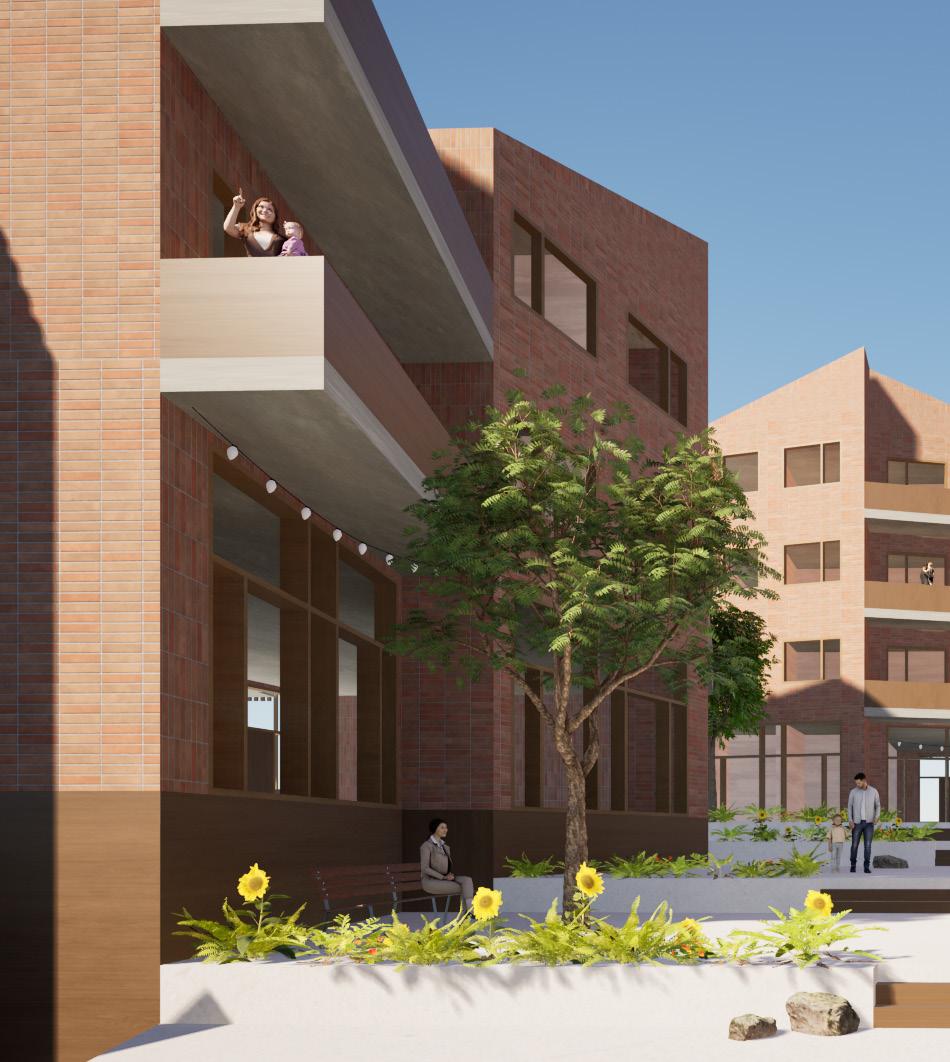

PREVIOUS PAGE : Central cascading riverwalk accessable courtyard
LEFT: Typical residential floor (slight variation of unit type placement)
TOP RIGHT: Adaptable housing corridor featuring bi-folding doors for seamlessly expanding and enclosing residents from the social space
BOTTOM RIGHT: Unit plans (five types)
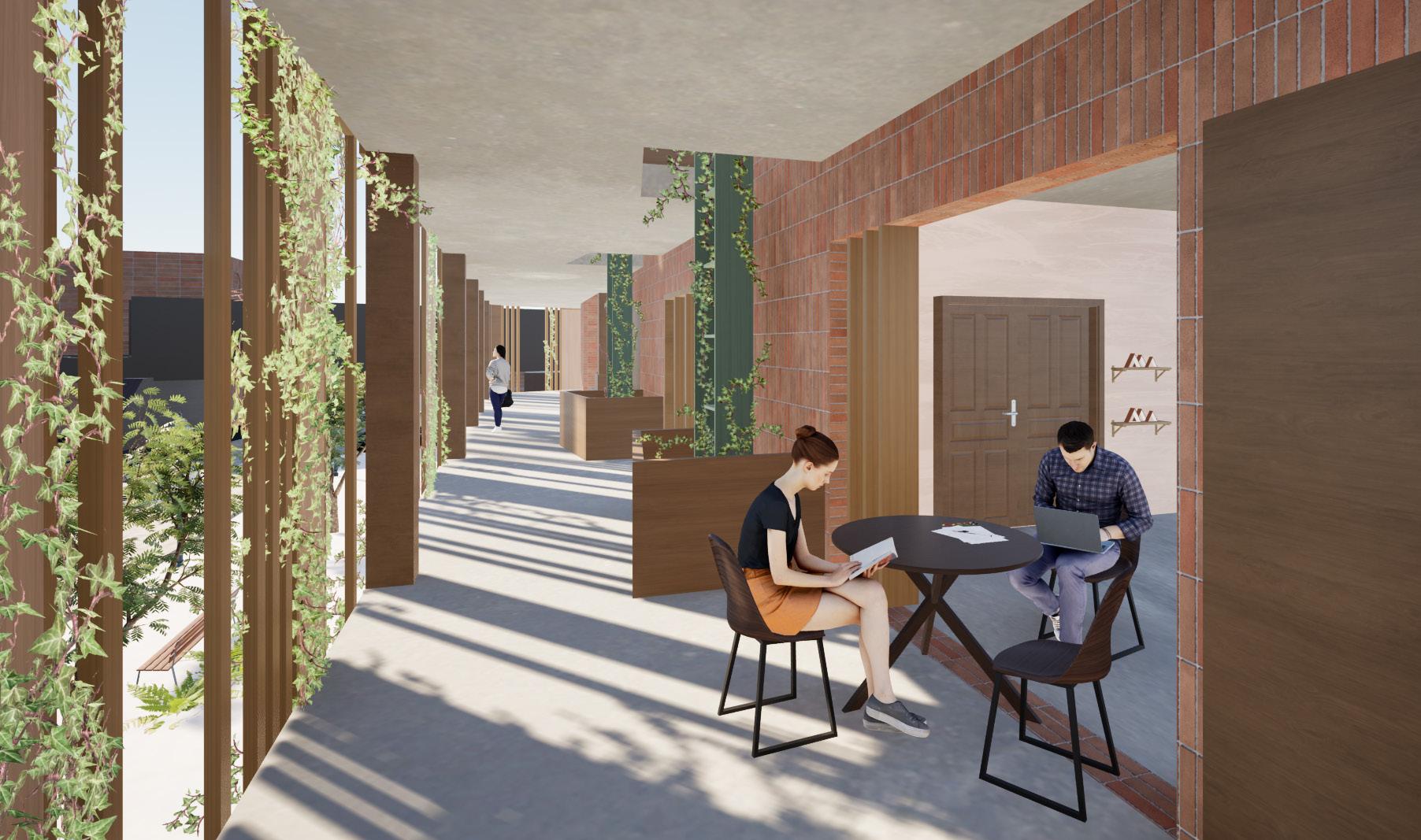
On the upper floors, the outdoor corridors extend the sense of community within the student housing, offering slightly obstructed views and biophilic elements that encourage health and provide dappled lighting. Each unit is equipped with bi-folding glass doors, allowing residents to either open or close off their living space, seamlessly merging it with the social corridor. When opened, these doors allow for flexible furniture arrangements, enabling residents to engage with other students or host larger gatherings.
Each type of unit is also provided a patio for engaging with the inner courtyard. Vine trails run through gaps in the floor between units, offering a sense of separation while maintaining visual connection, with water basins at the bottom of the grates to nourish the plants. To provide privacy when desired, built-in curtain systems are located behind the glass doors wiith a secondary wood door to enter the unit regularly. The design also promotes cross-ventilation along the single corridor, improving airflow and comfort.
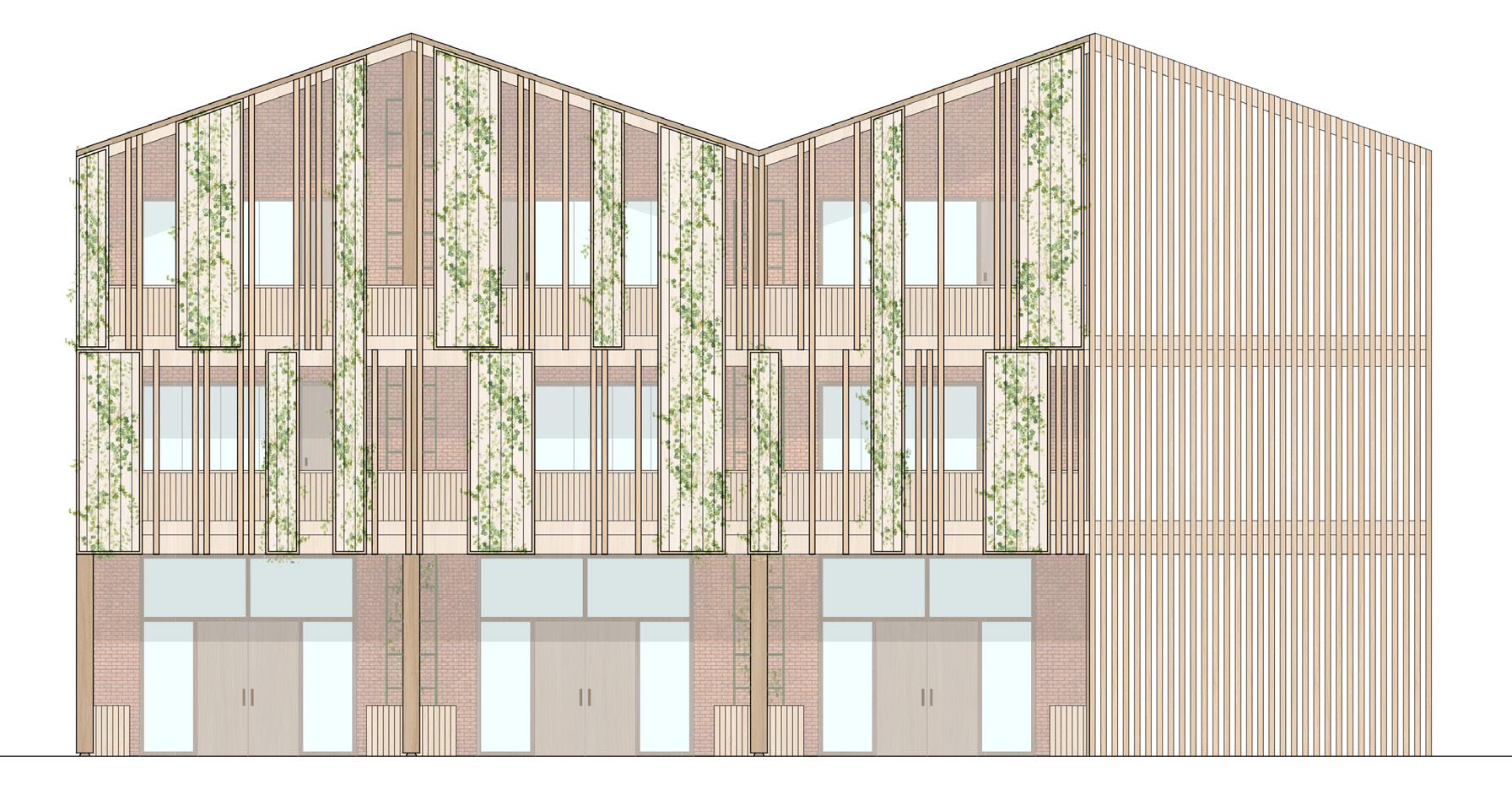

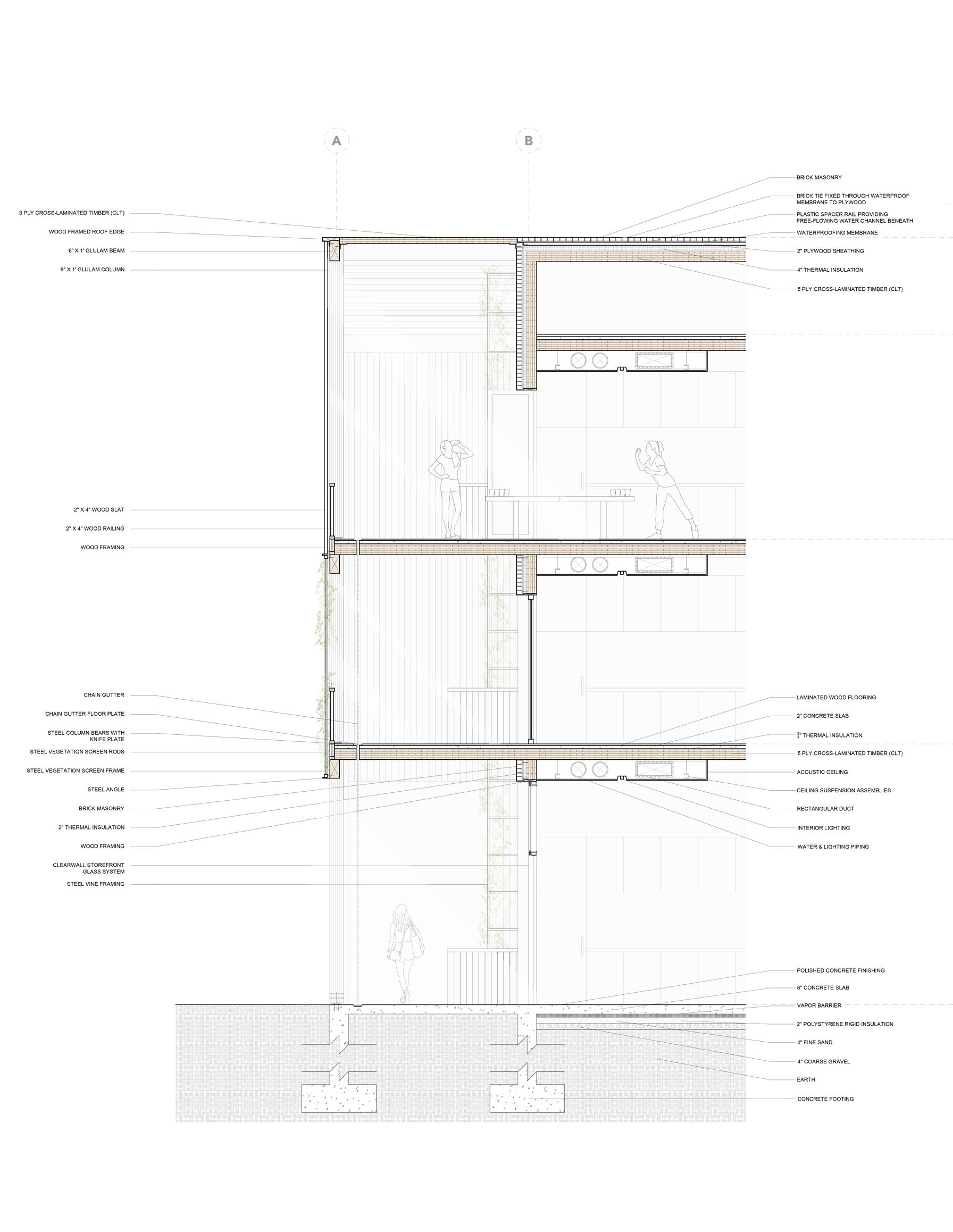
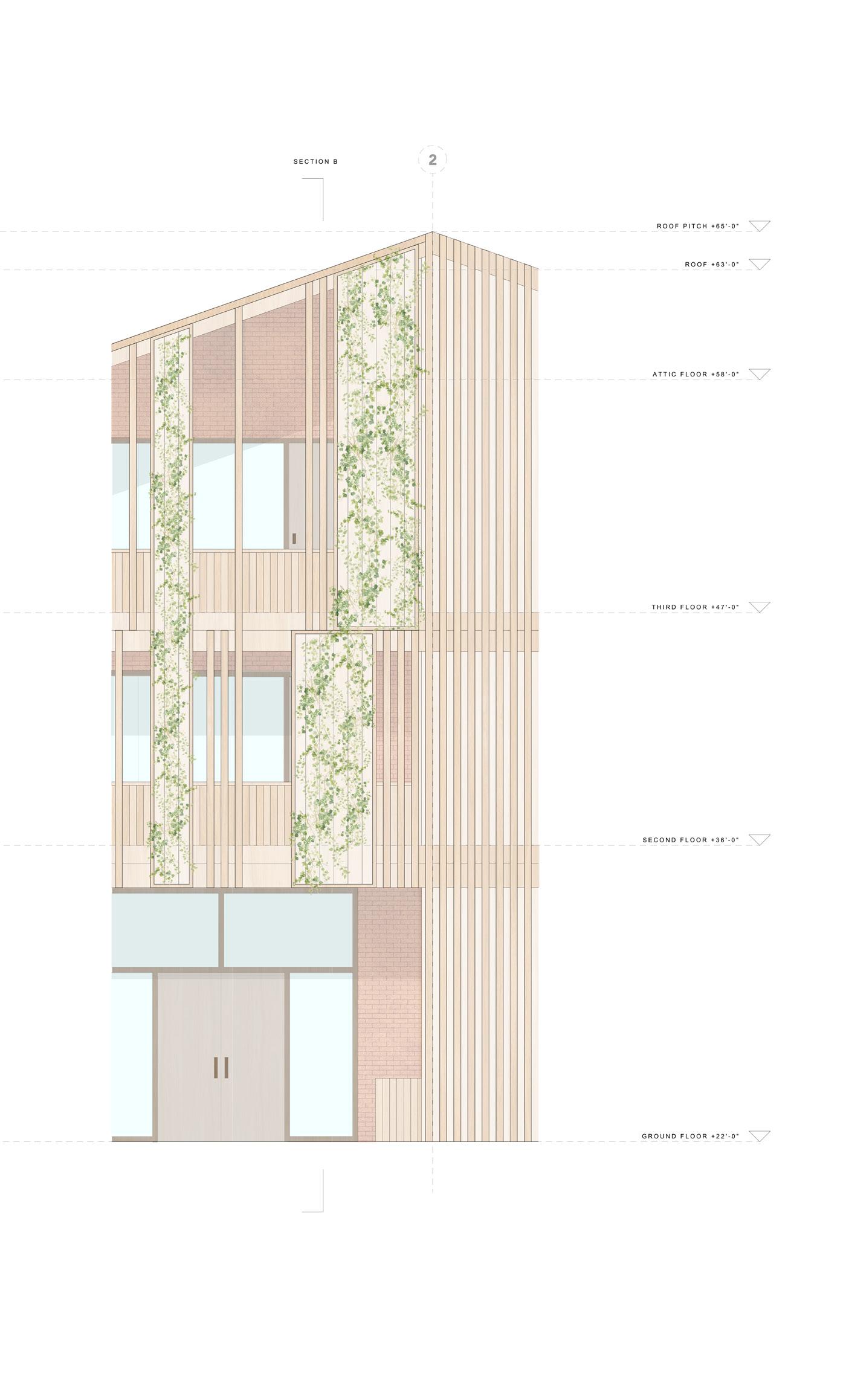
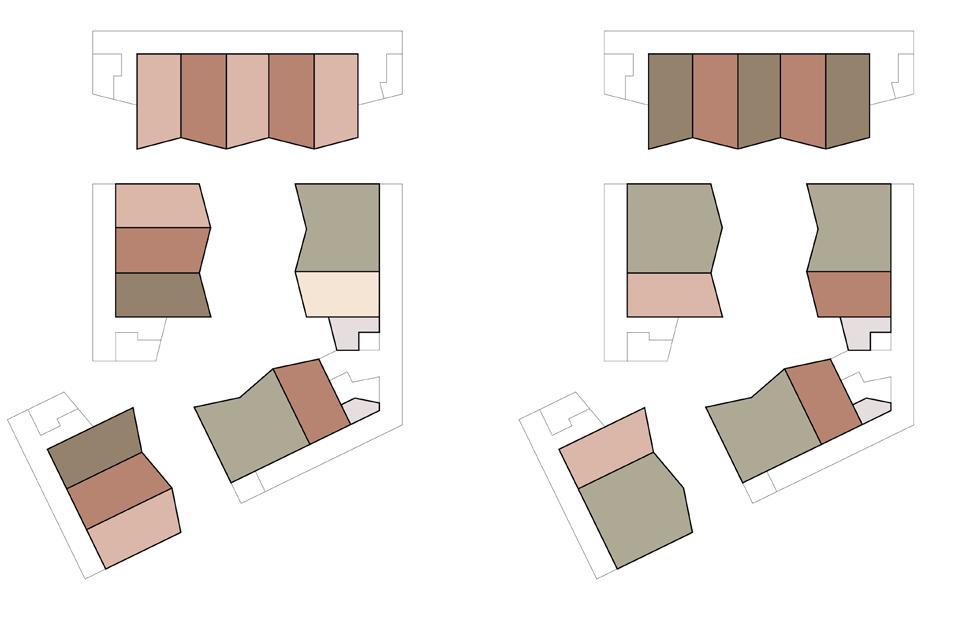
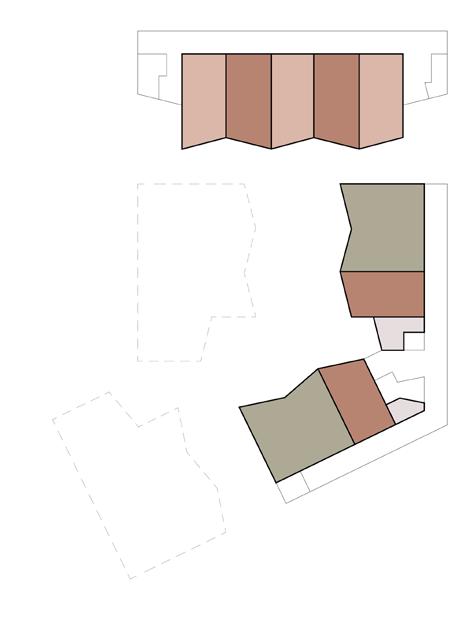


40’ x 10’-6” CLT Panels
20’ x 10’-6” CLT Panels
Speciality CLT Panels
20’ x 5’-6” Angled CLT
Panels Reused On Site
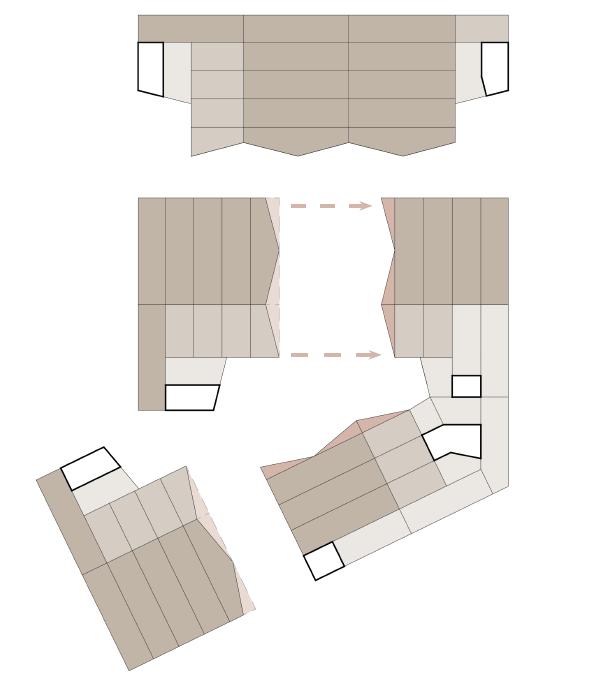
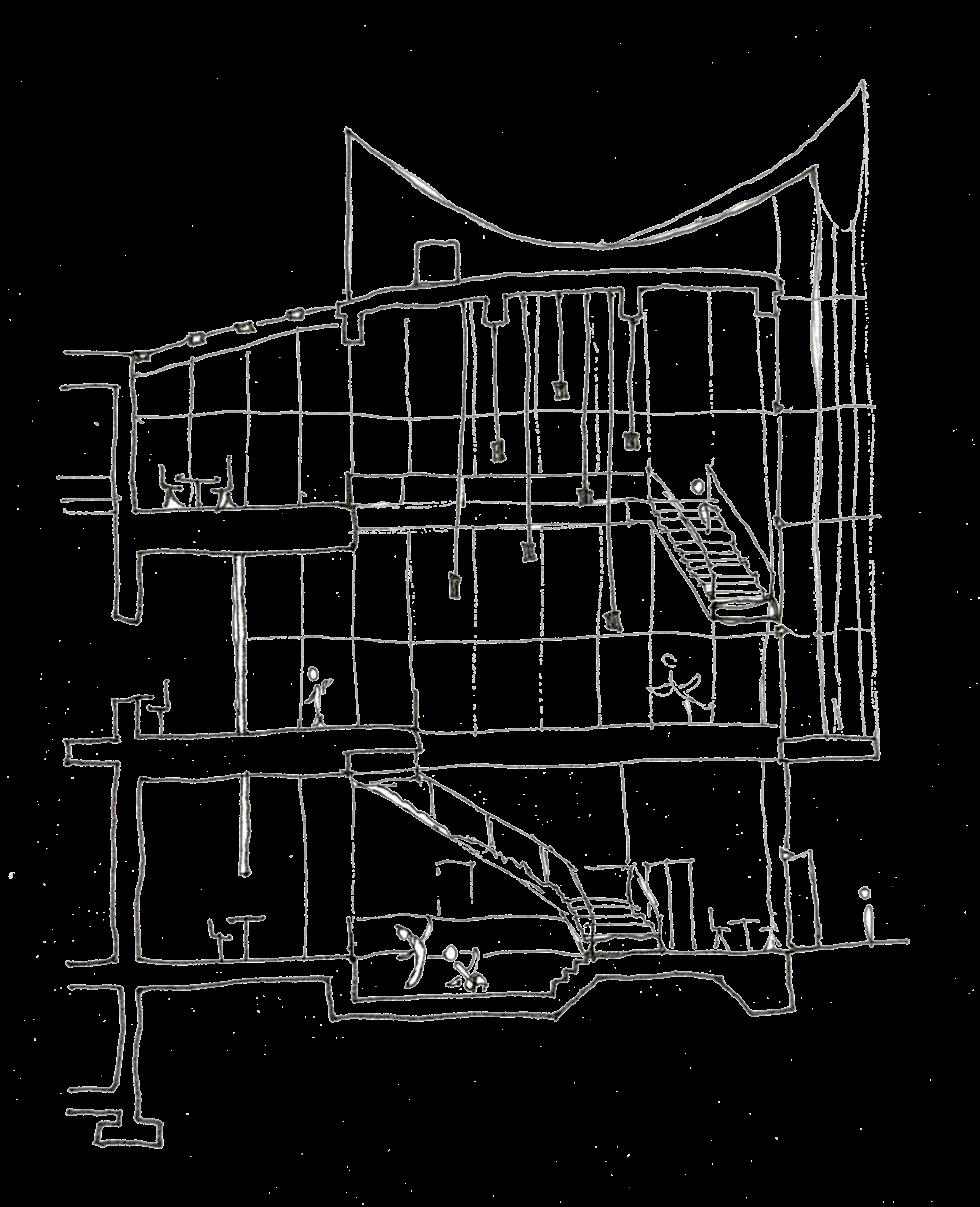
02 MOVEMENT
Huntsville Dance Hall
Huntsville, Alabama | Spring 2024 | 4th Year Integrated Studio
Architecture | Professor James Doerfler
This project aims to create a social space and dance hall that celebrates the fluidity of human interaction throughout the design.
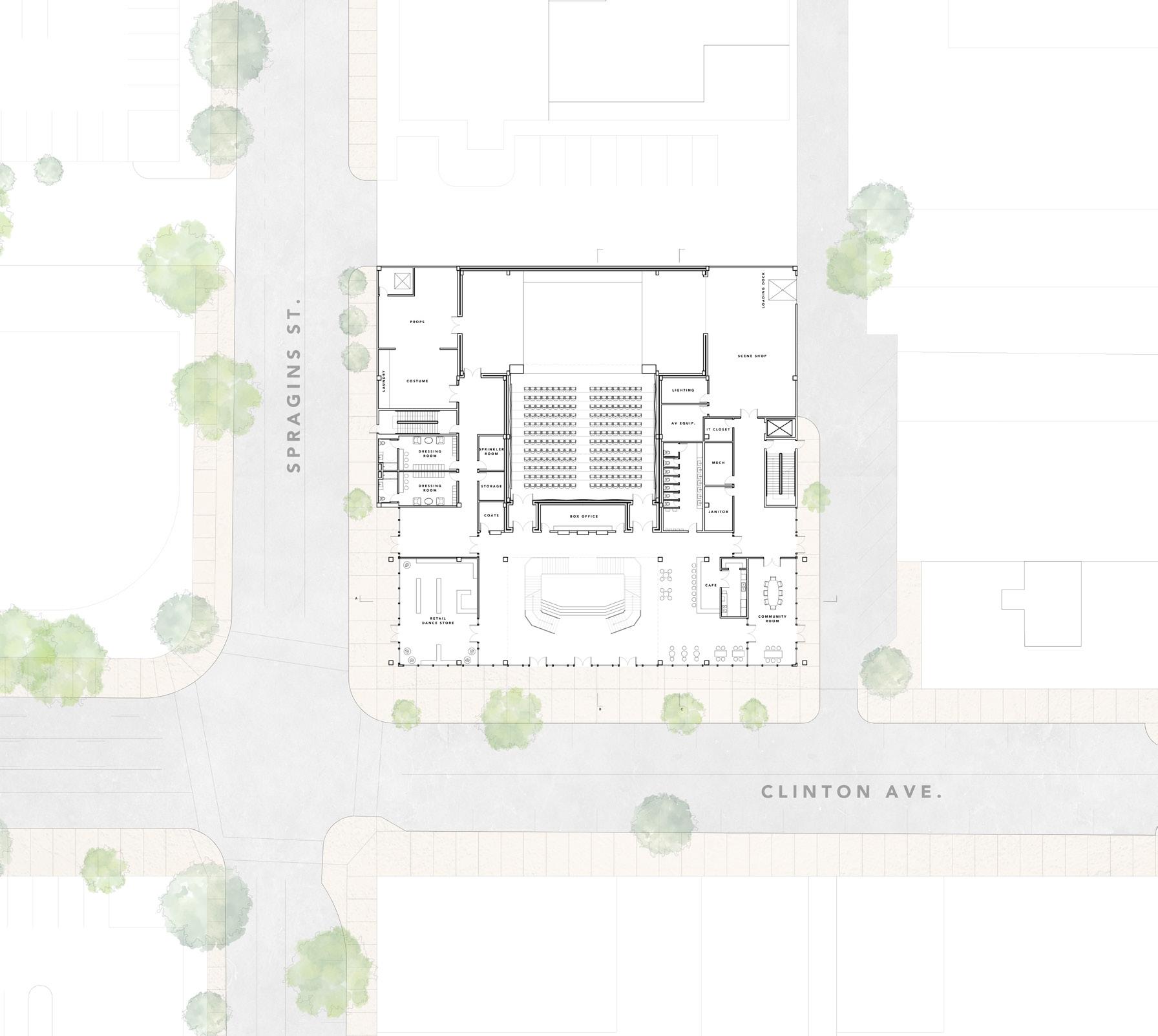

Through layers of transparency and hierarchy of space, individuals become on “display” to others within and outside the building. As dancers perform on the submerged stage or in the upper rehearsal halls, spectators can enjoy the view from various landings and balconies that encircle the central atrium. This movement through the grand staircase mimics that of the dancers’ graceful fluidity.
Sustainable design practices, life safety measures, environmental control systems, and structural elements have all been seamlessly integrated into the forms and circulation of the project. This thoughtful approach ensures a comfortable and engaging experience for both dancers and visitors alike.
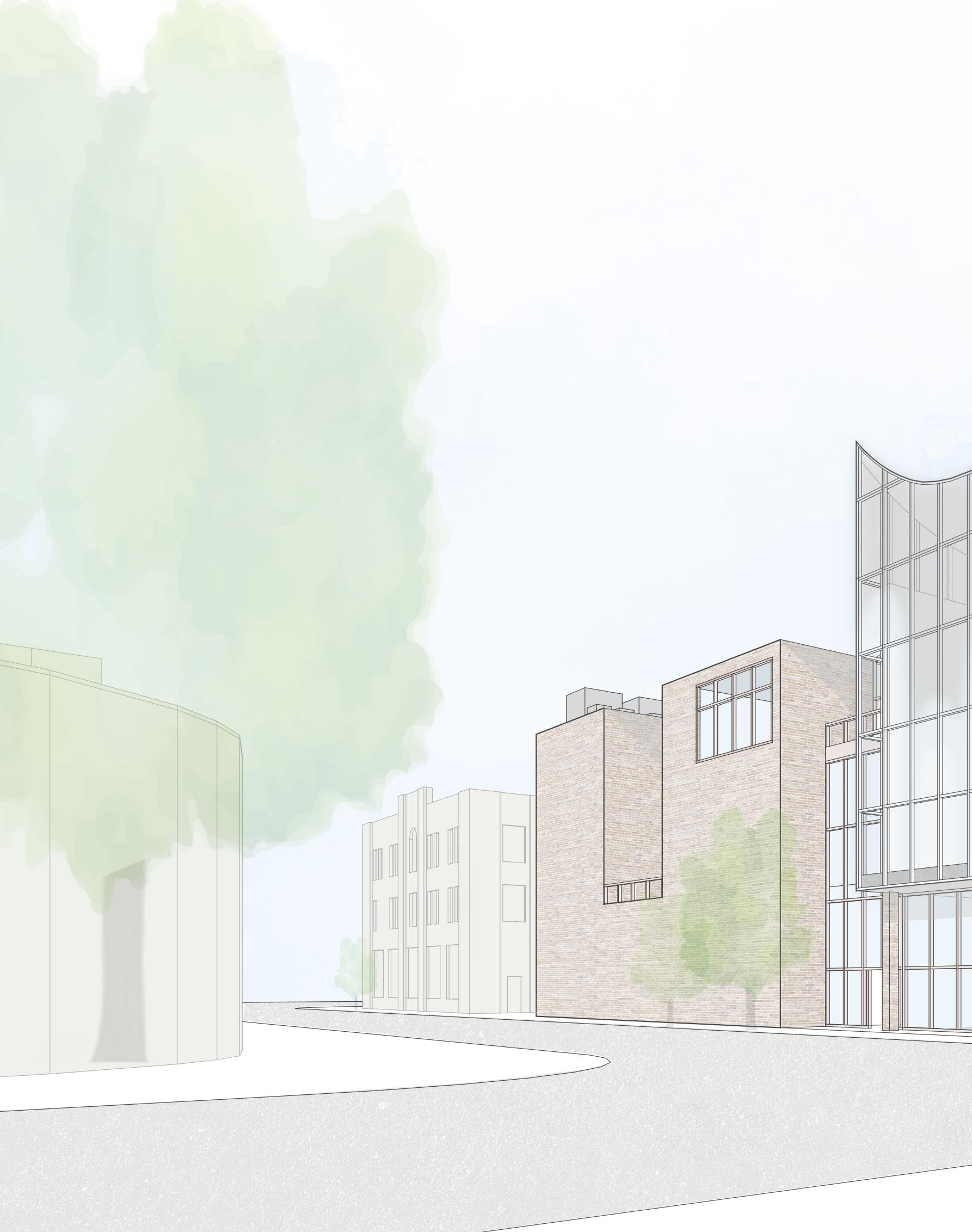
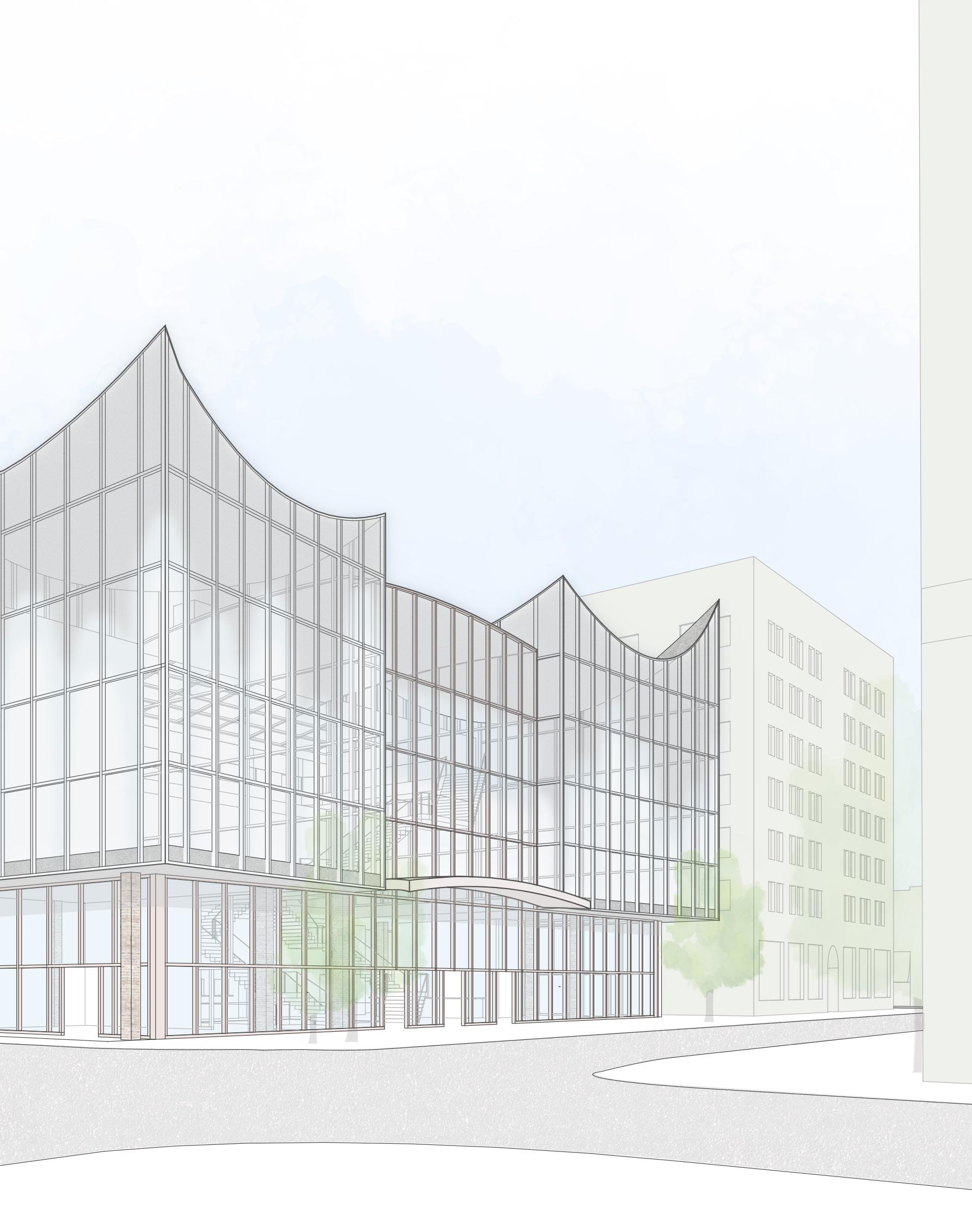
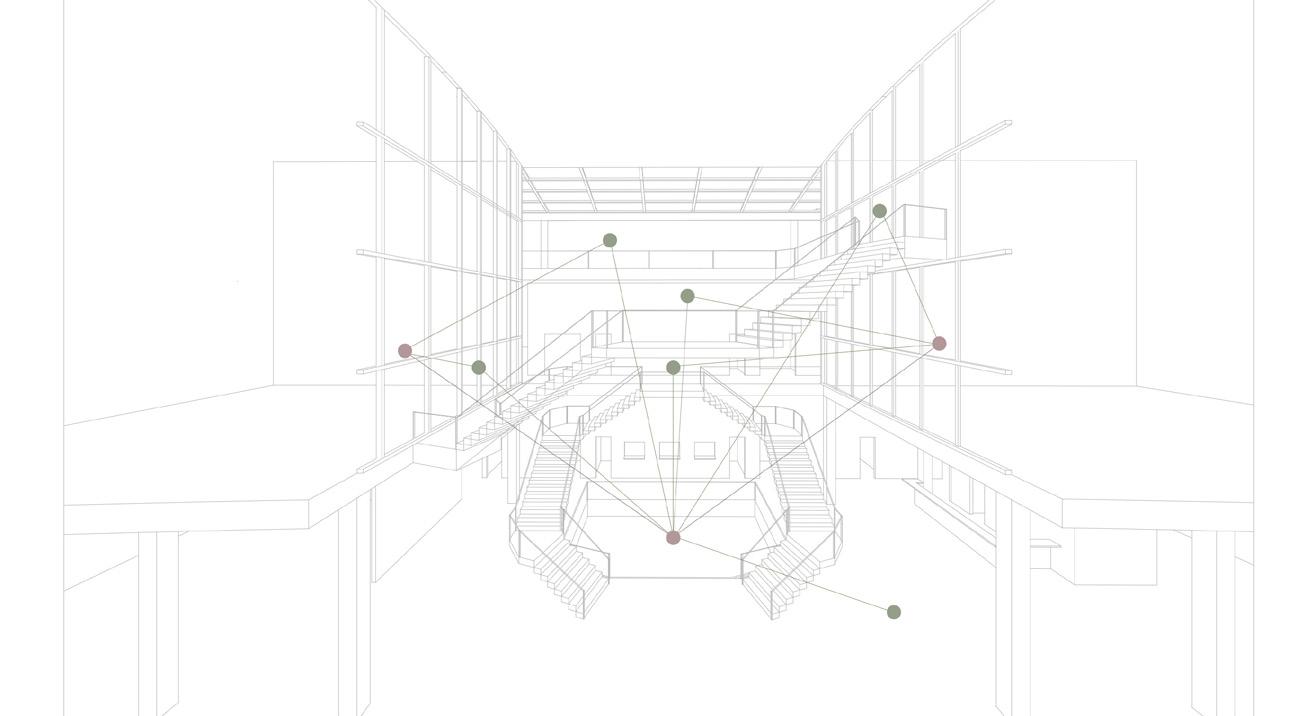
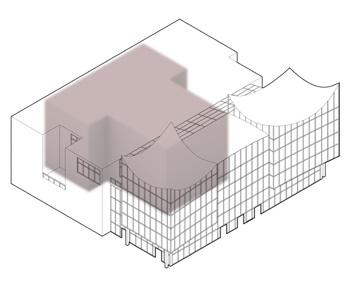
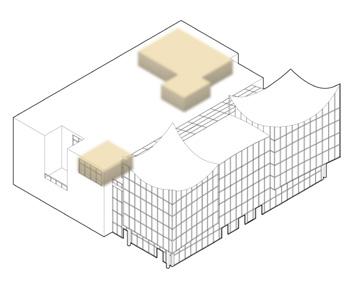
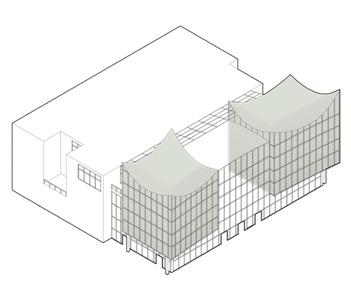
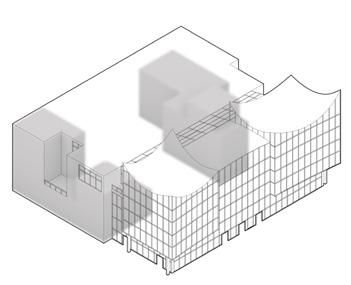
The central theater grounds the rest of the swooping and curving dance halls to the site. The subtracted curve from the facade guides visitors toward the main entrance and is further expressed within the dance halls’ stretching roof system. The angled upper hallway skylight slices the building in half to separate the more private side of the building from the public side.
The integration of a high performance fritted glass wall system provides ample daylighting and thermal comfort for the dancers. The fritted gradient connects with the “Rocket City” context of rocket silhouettes and orbital paths.
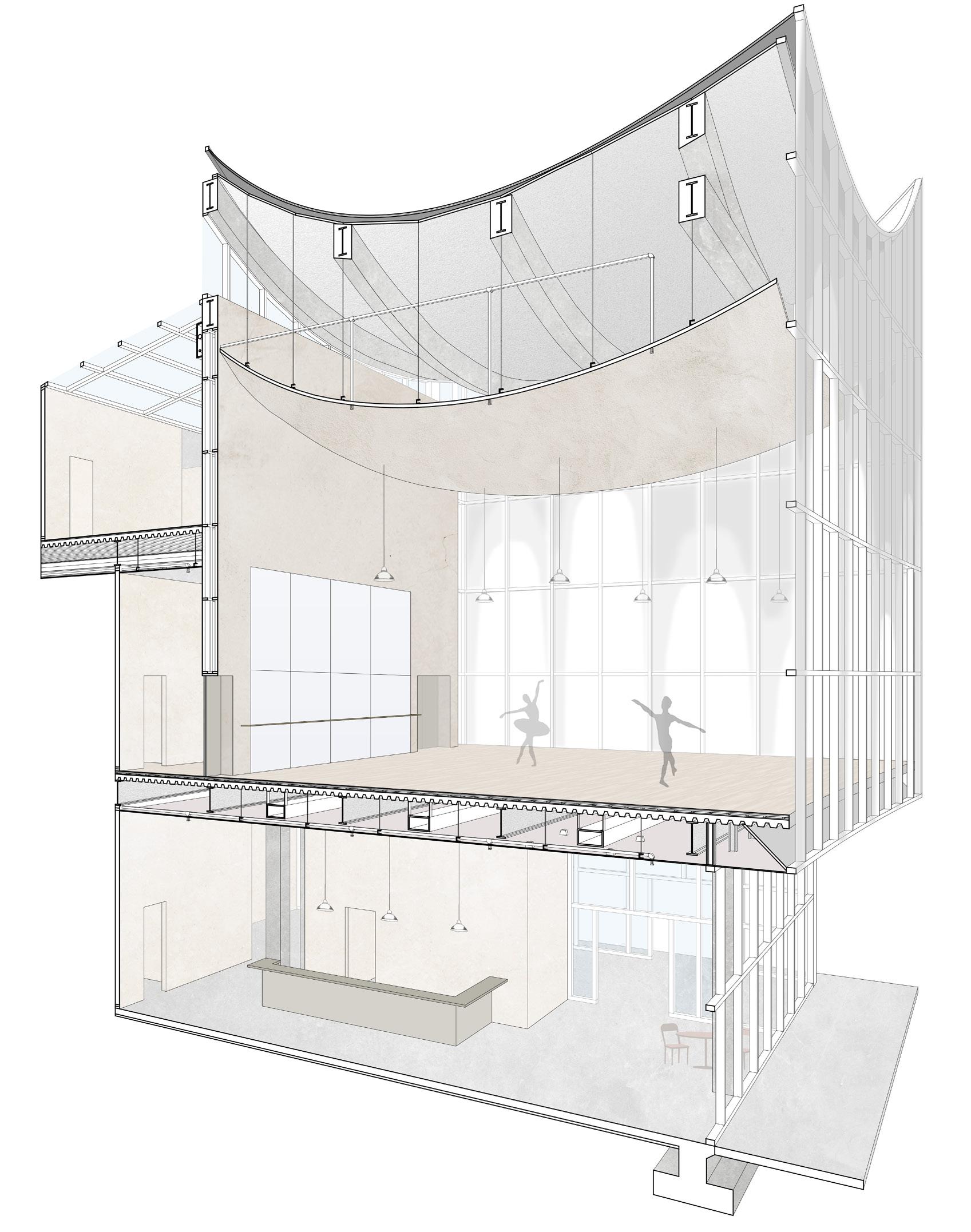
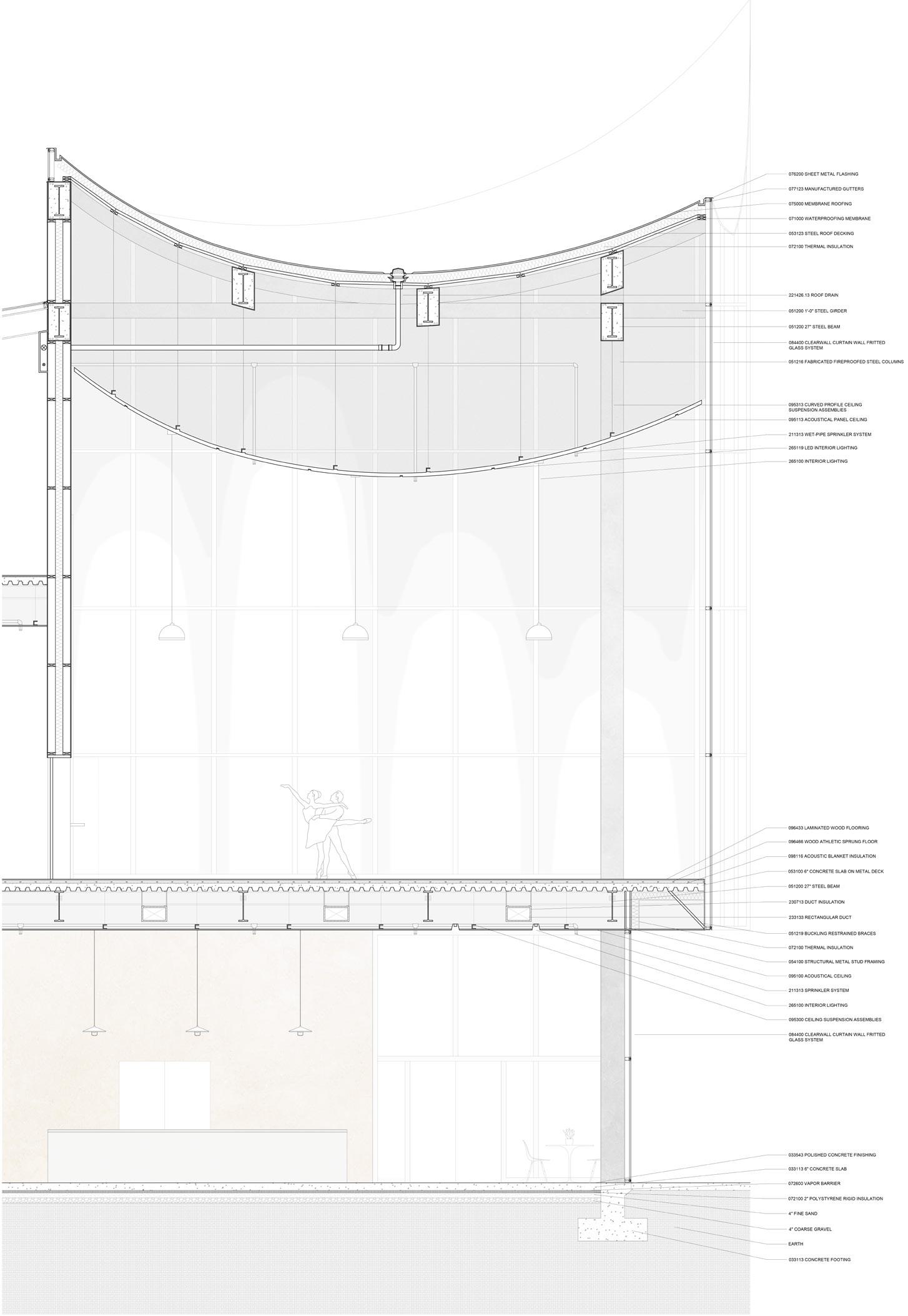
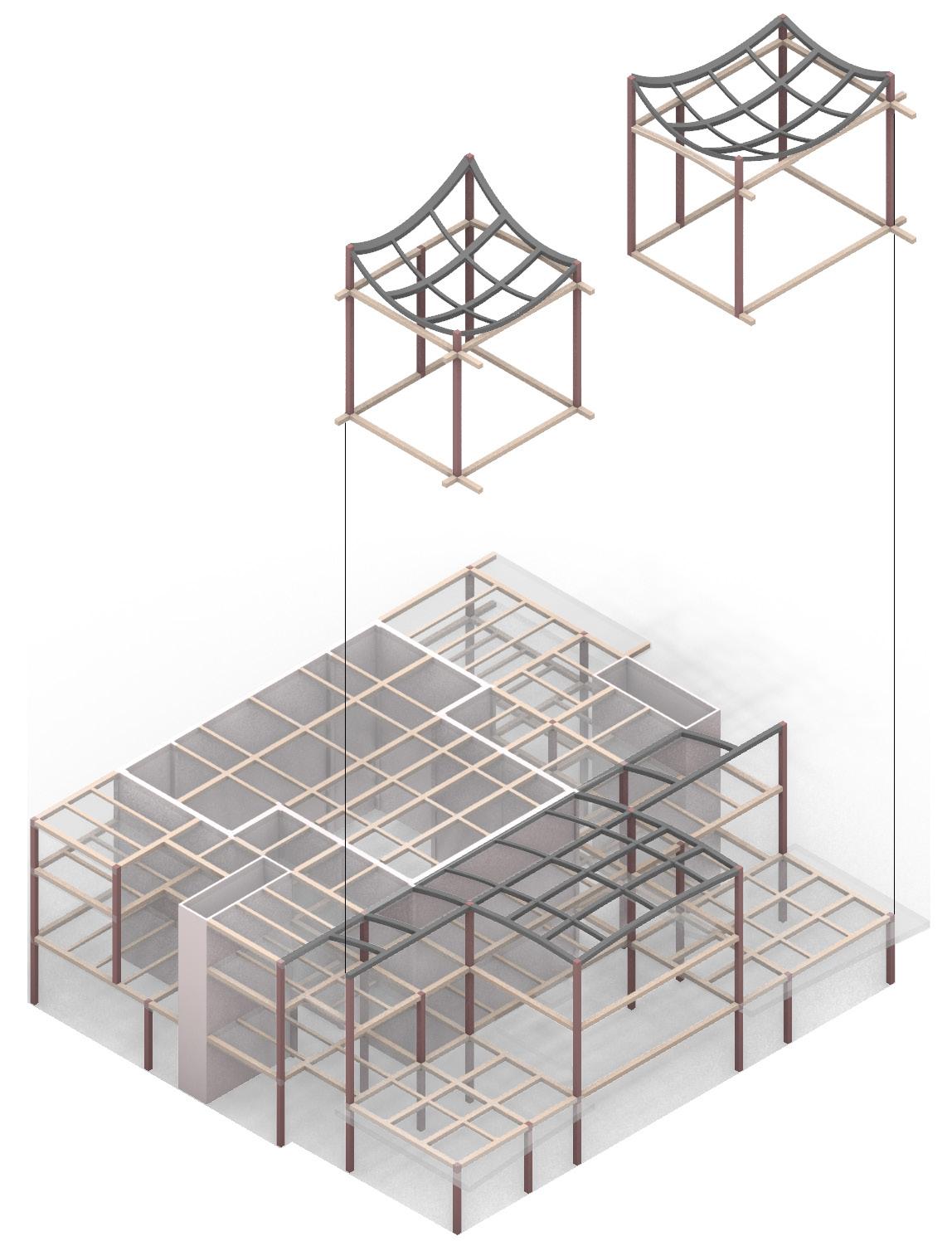
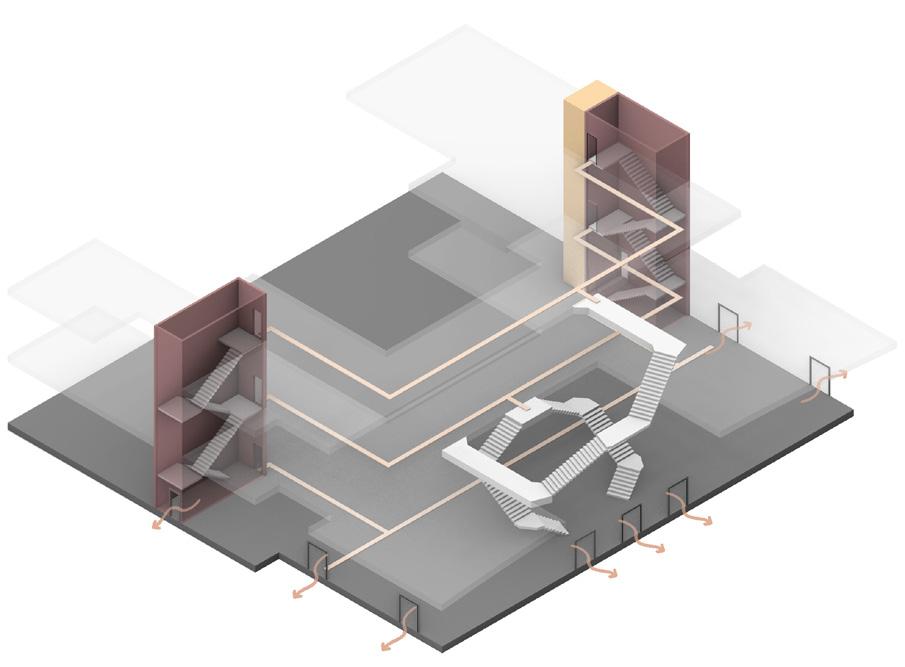
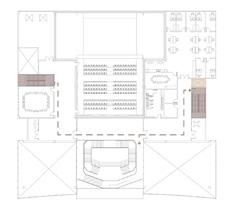
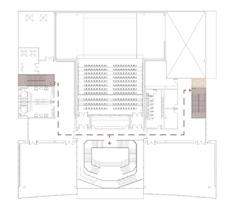
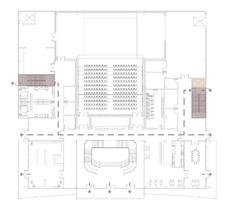
nvironmental Controls
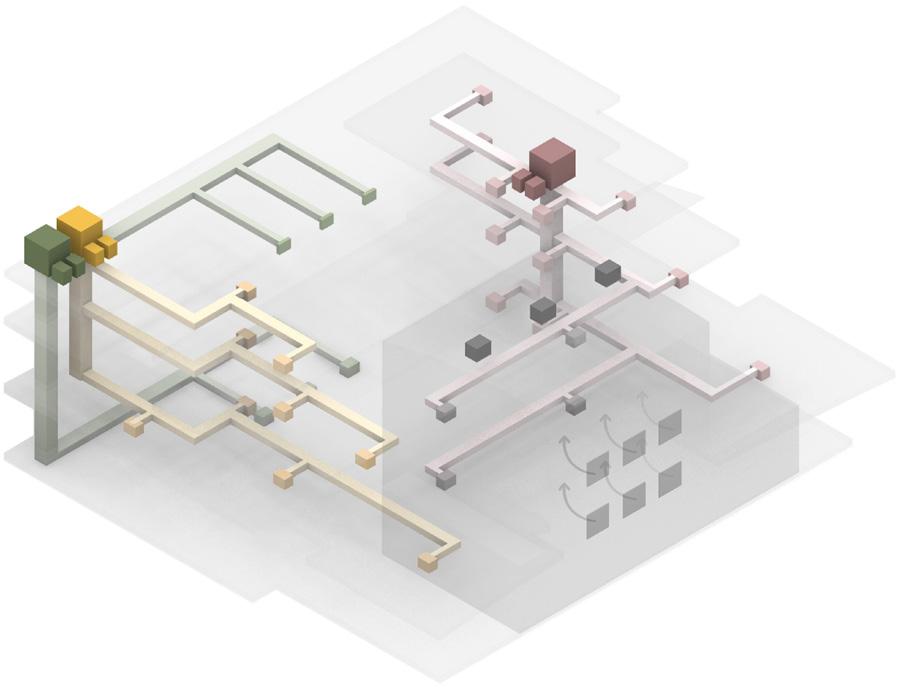




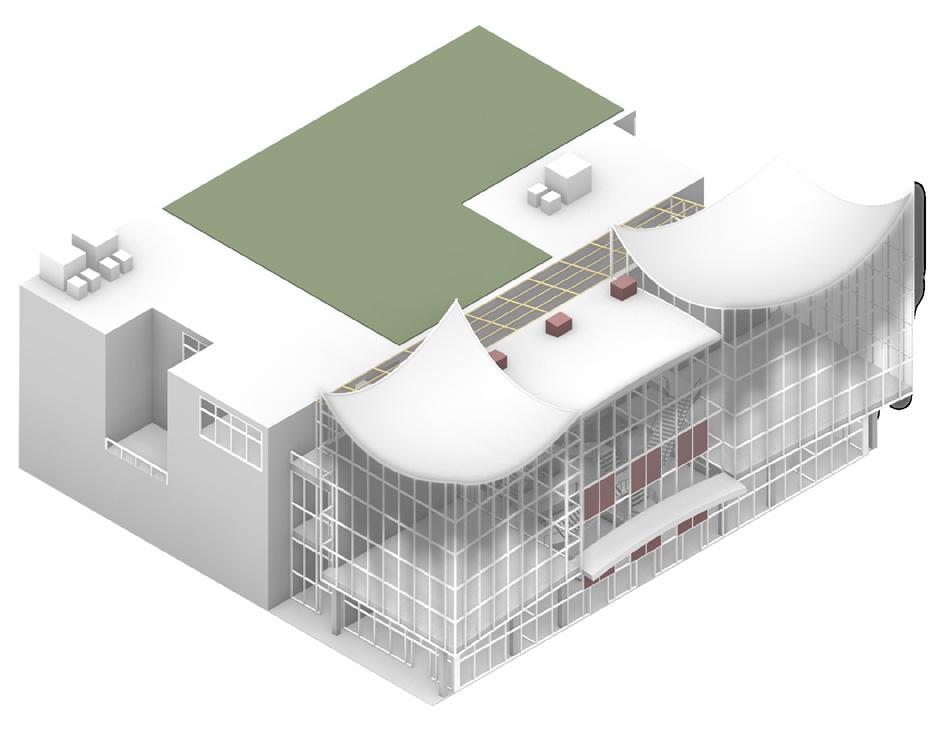
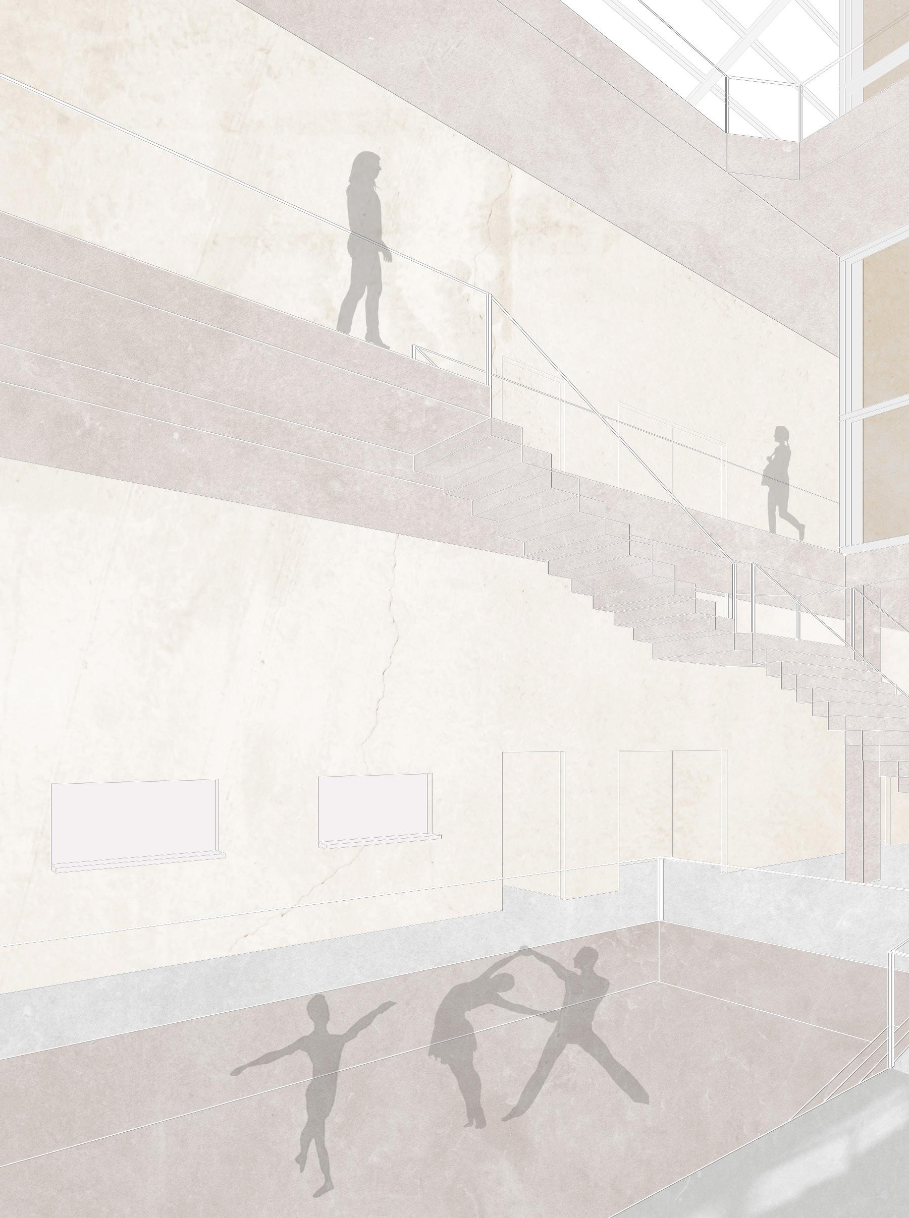
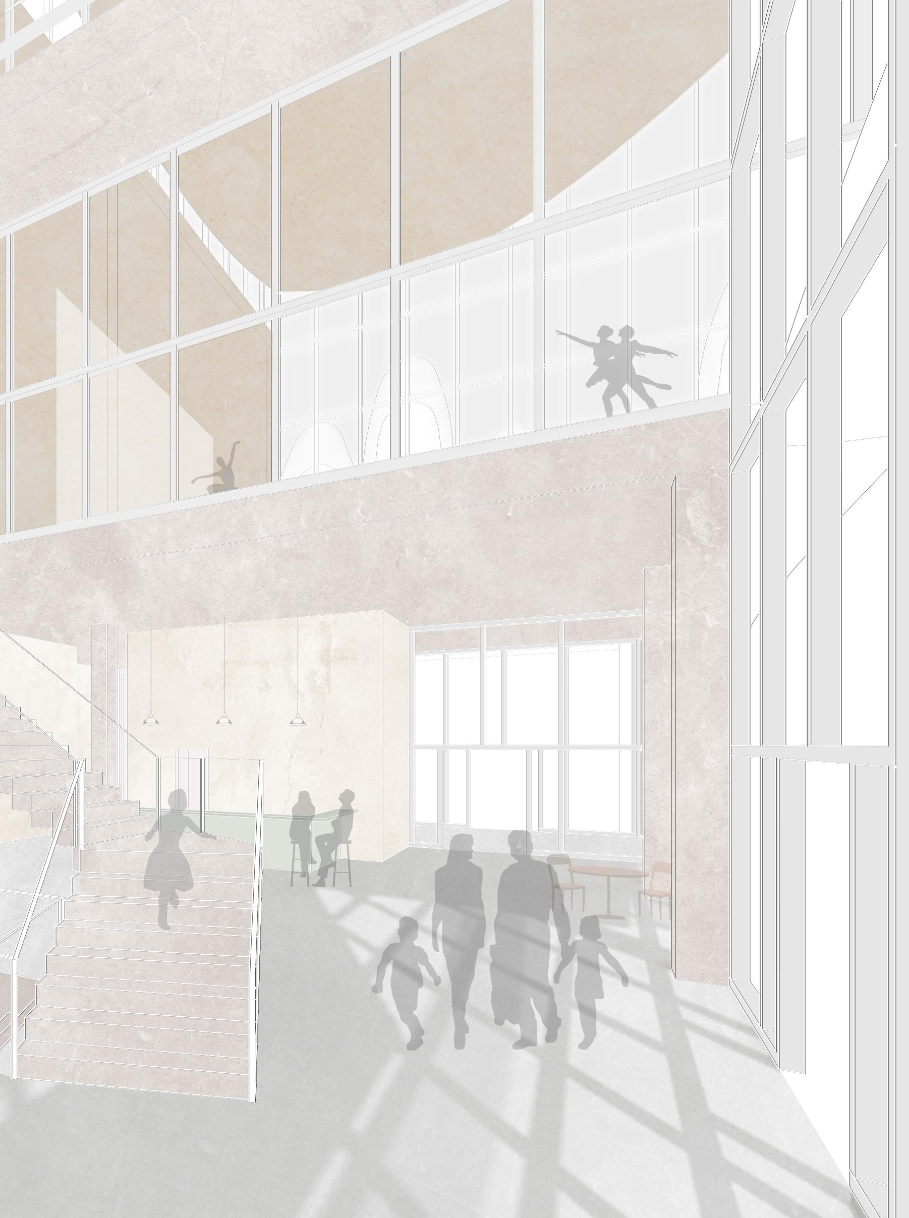
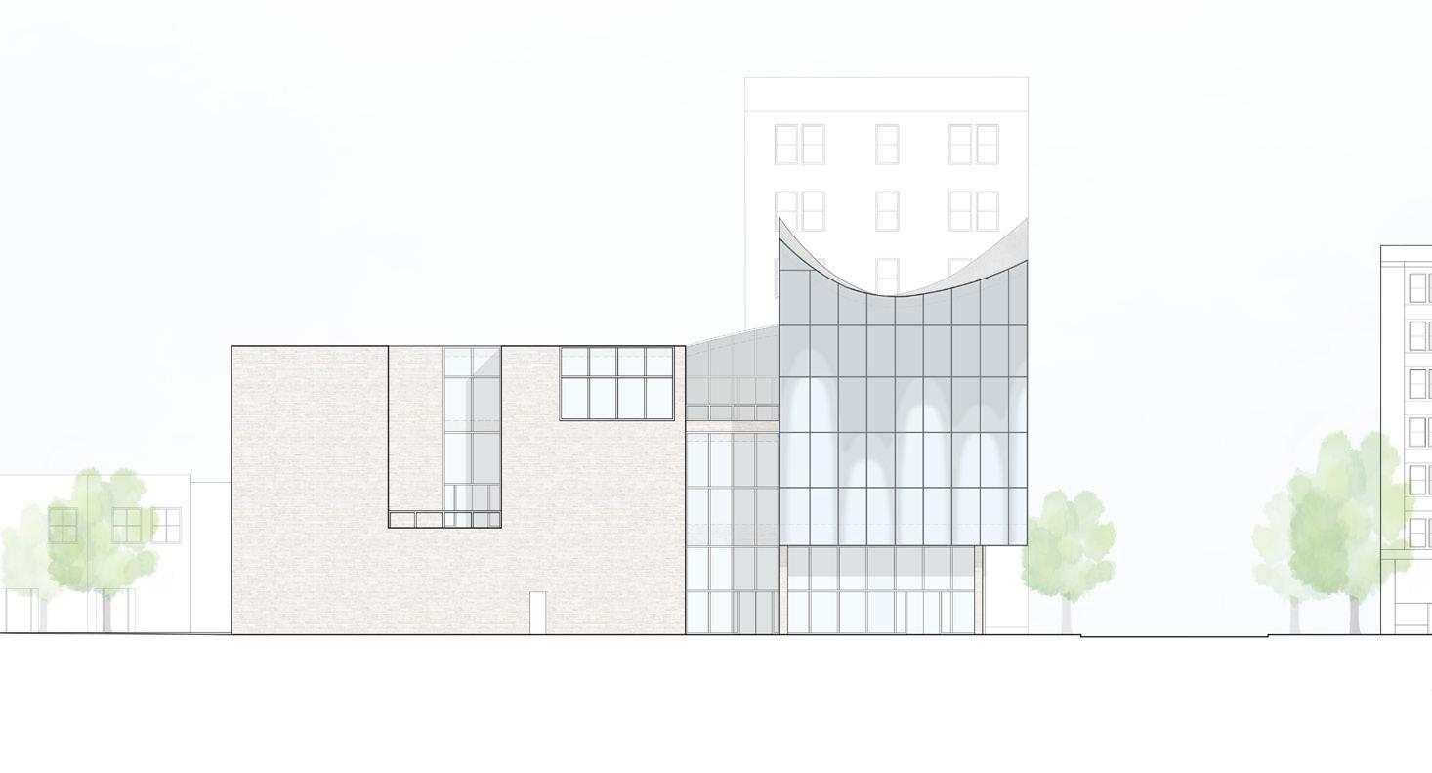


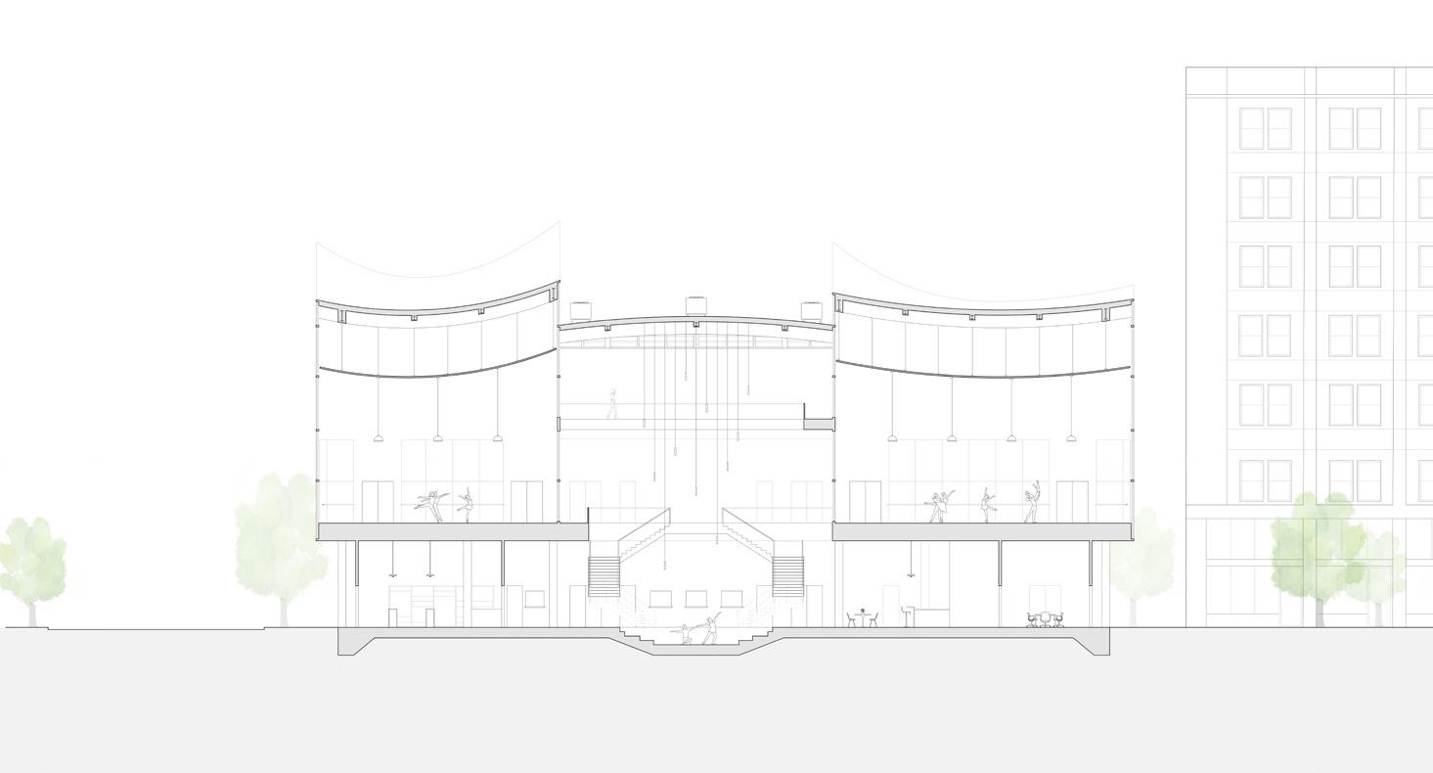
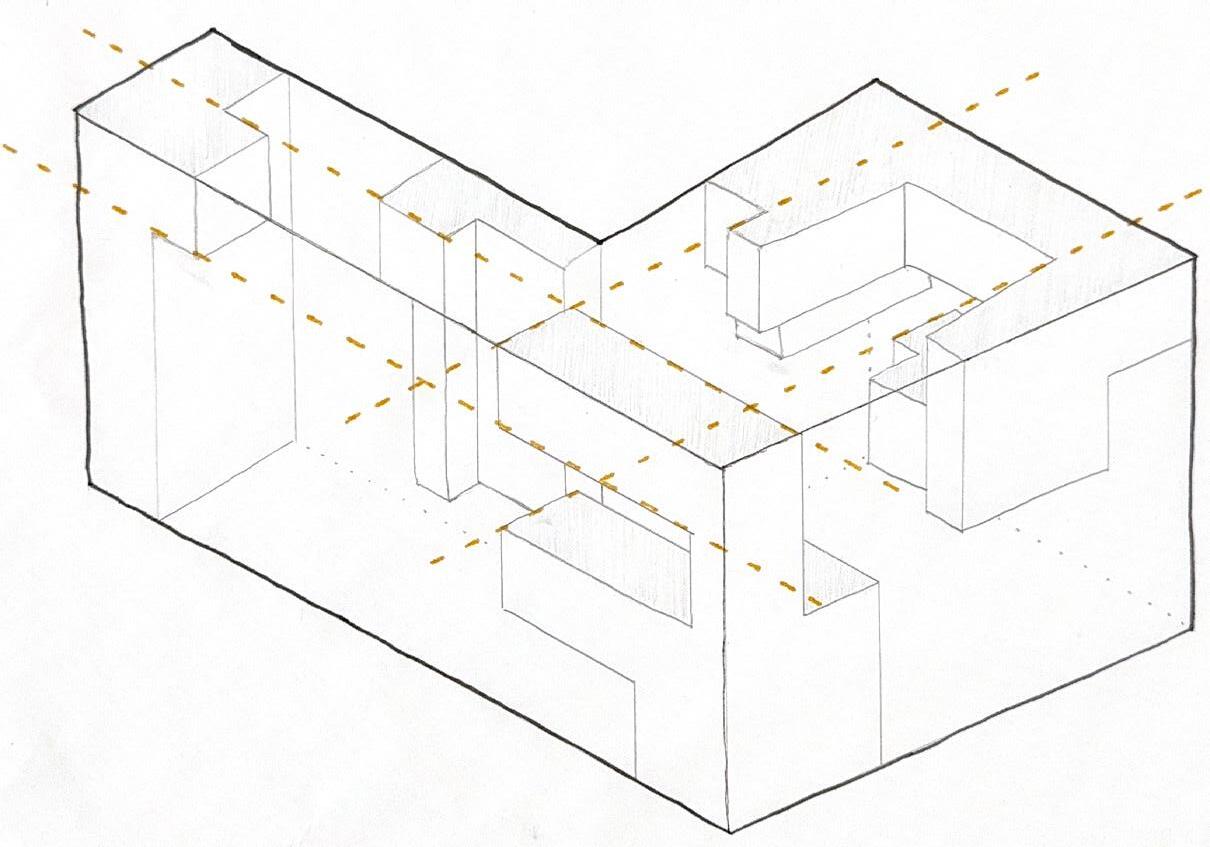
03 VOIDS & VIEWS
Gracia Community & Senior Center
Barcelona, Spain | Spring 2023 | 3rd Year Study Abroad Studio
Architecture | Professors Mary English & Xavier Vendrell
The open, airy structure and integration of outdoor spaces are well-suited to Barcelona’s Mediterranean climate, fostering natural ventilation and promoting a comfortable, year-round connection with the outdoors.

Gracia is a vibrant neighborhood in Barcelona, Spain, known for its narrow streets and numerous small plazas. The community center features two prominent entrances on the north and south facades, each offering a direct connection to both plazas. On the ground floor, these entries are framed by thresholds that seamlessly extend the sense of community into the covered exterior spaces.
From these thresholds, carved voids are sculpted throughout the building, creating a network of interconnected areas. This design allows for staggered terraces that overlook the plazas while also bringing natural light into the building’s interior corners. This harmonious blend of indoor and outdoor living not only enhances year-round comfort but also cultivates a relaxed lifestyle, where residents frequently dine, unwind, and socialize in the open air during the warmer months.

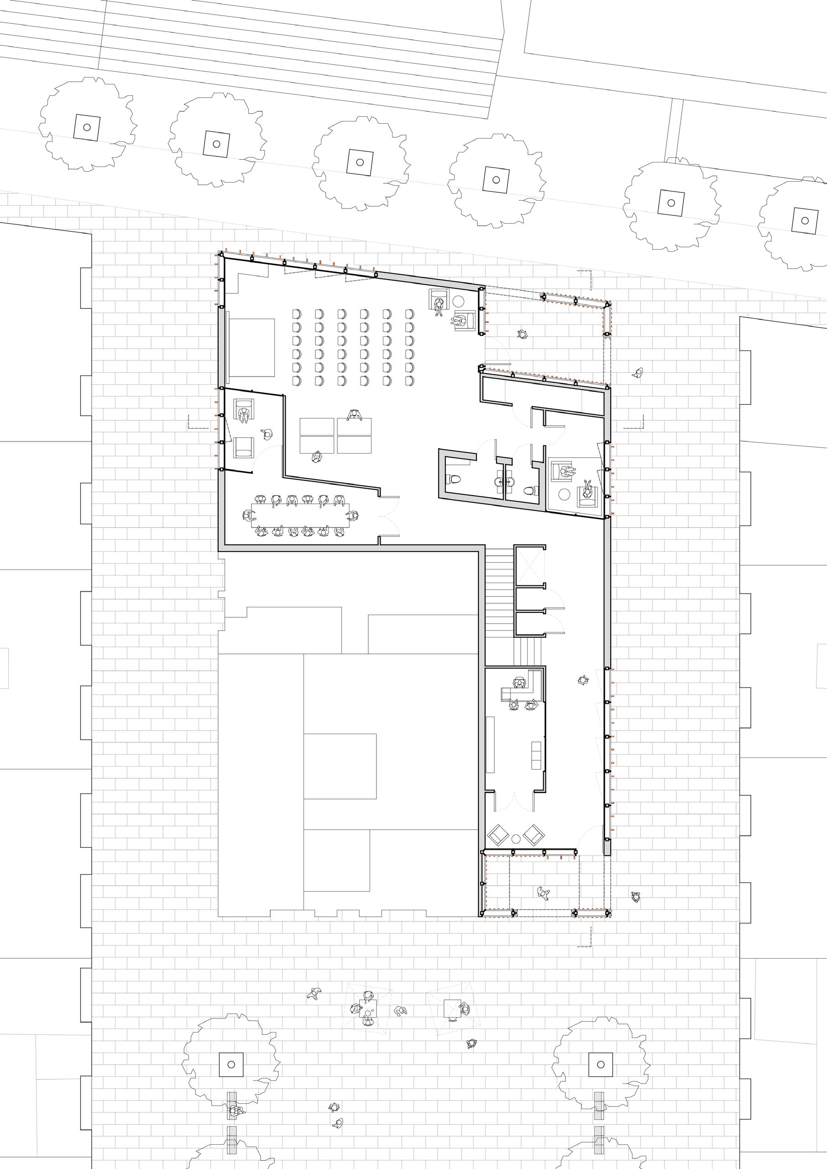
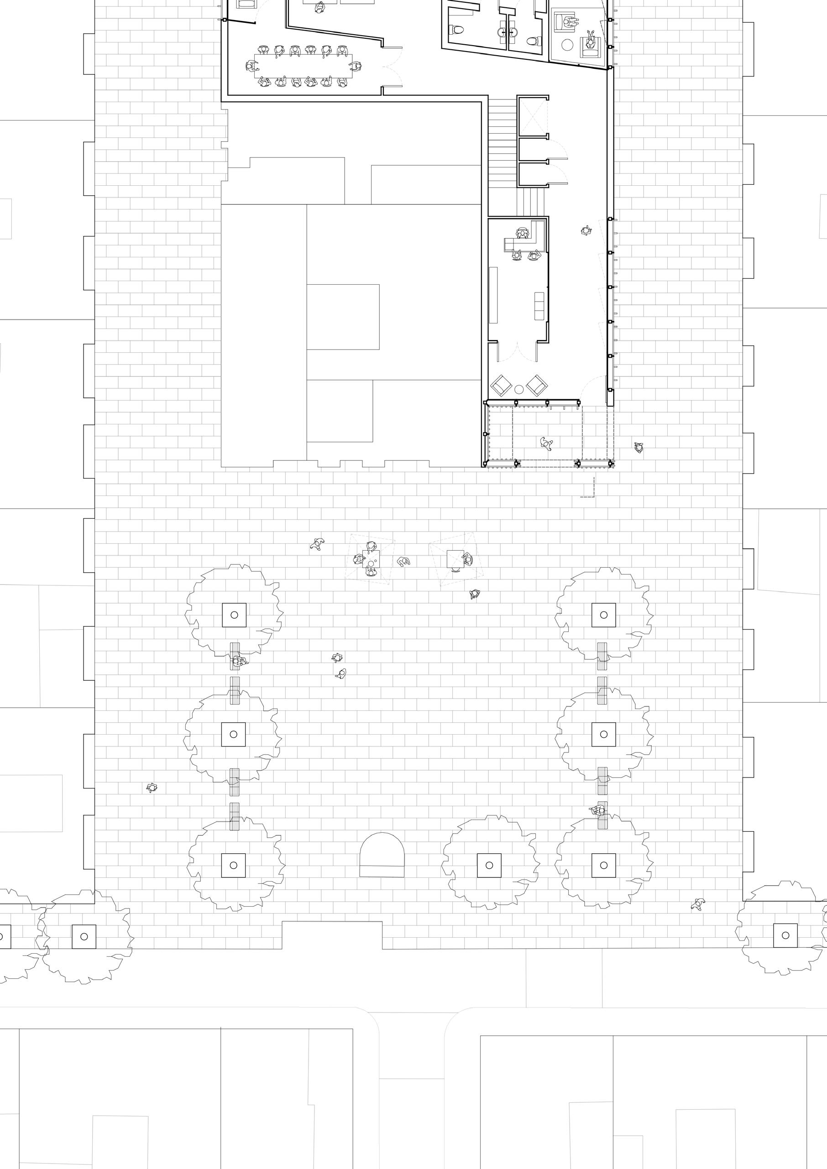

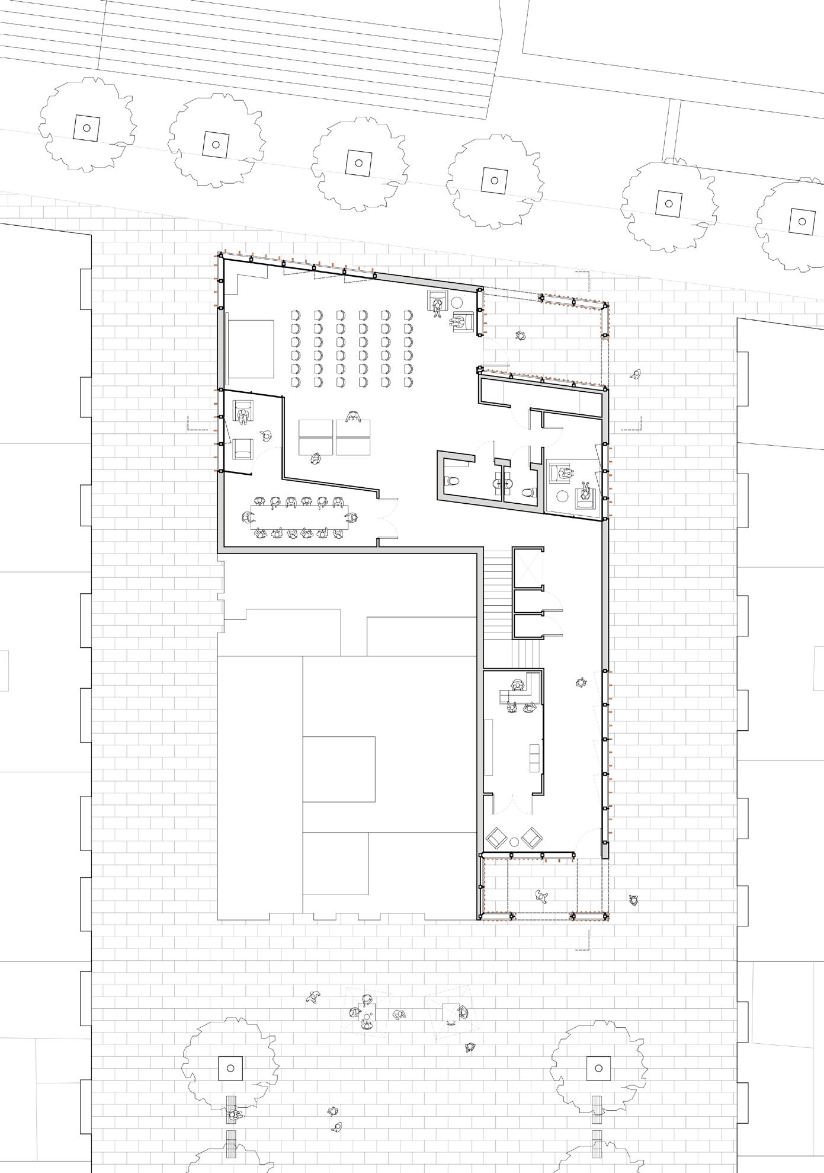
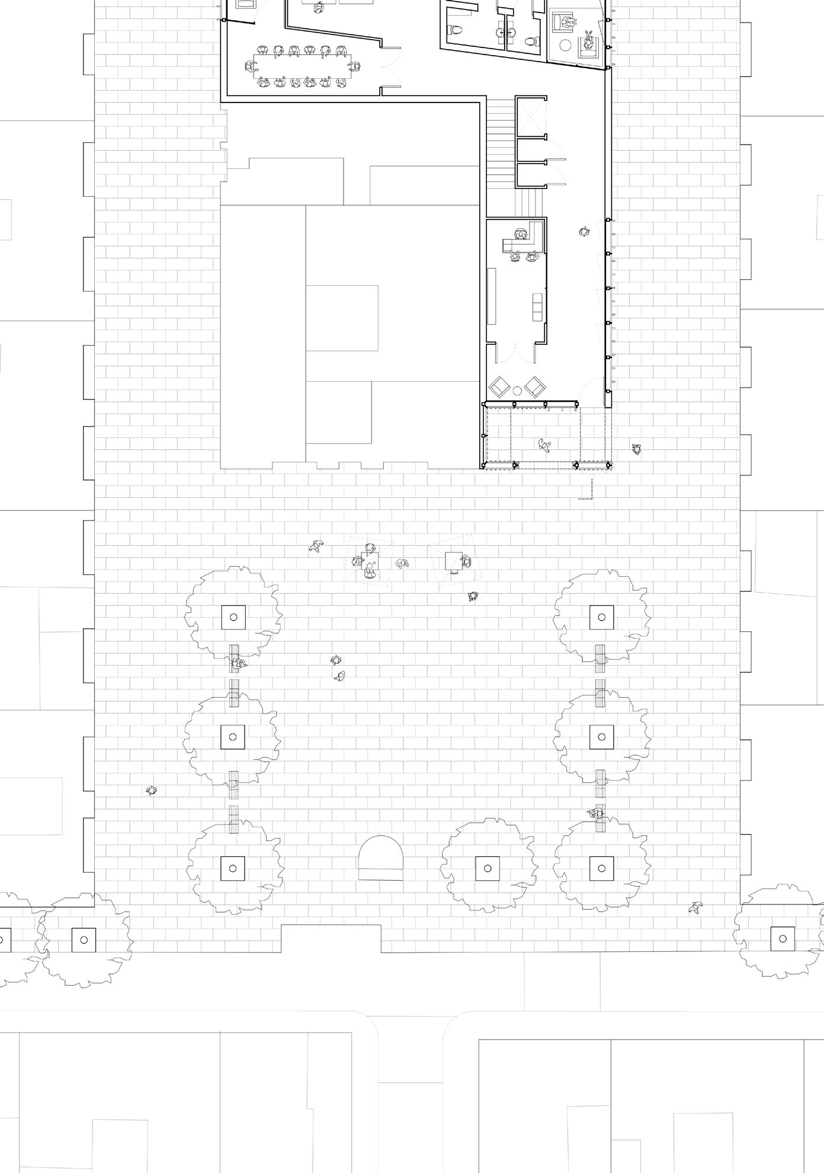

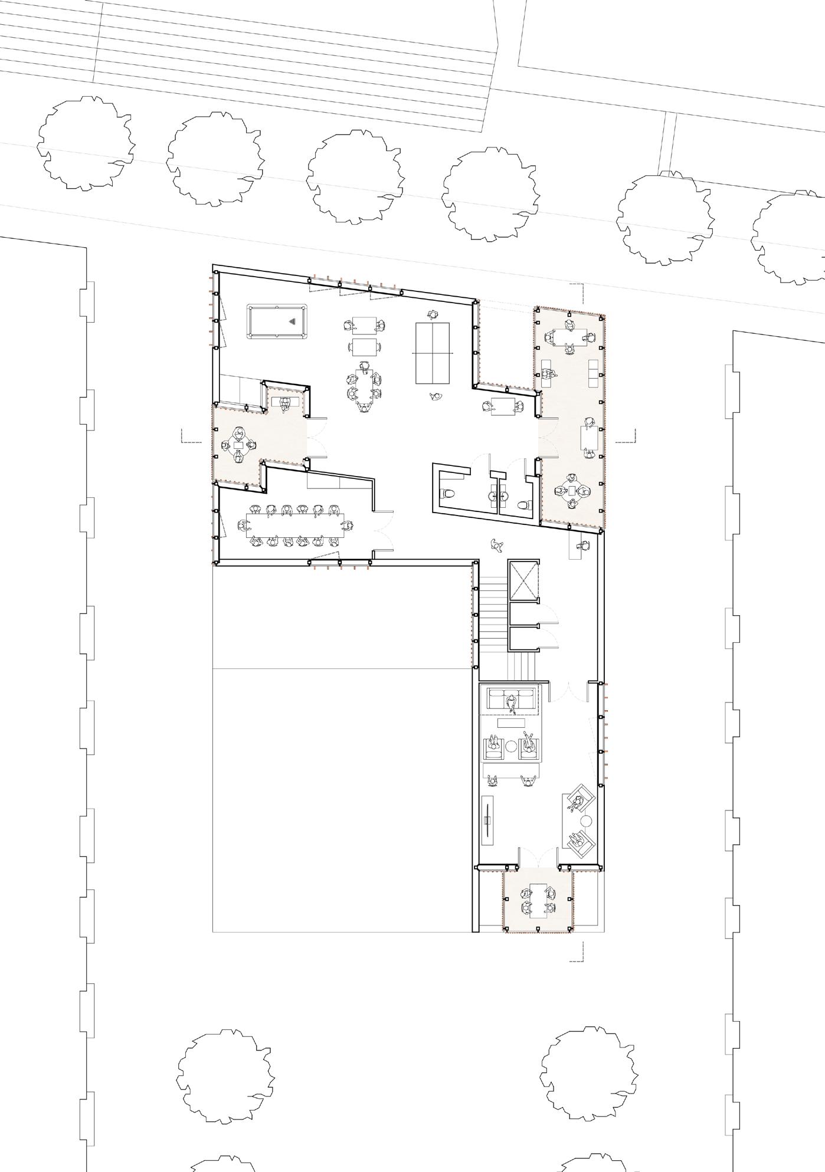

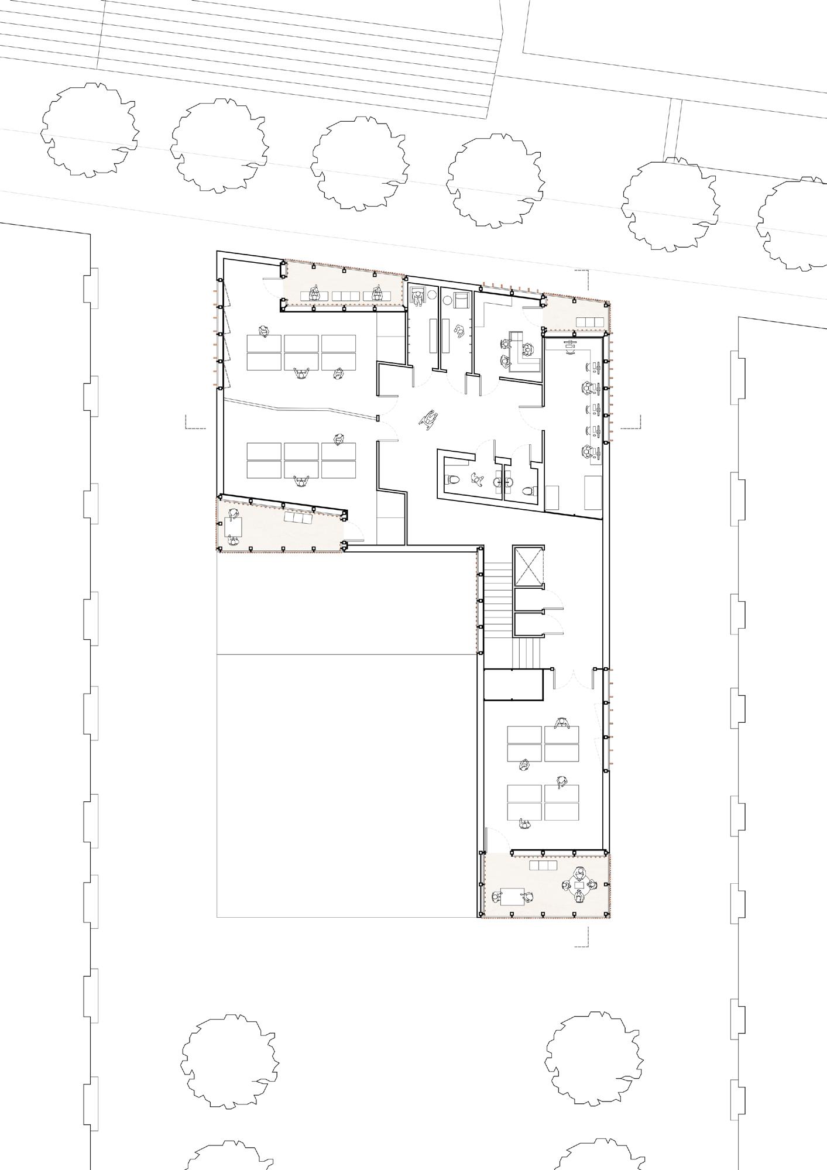
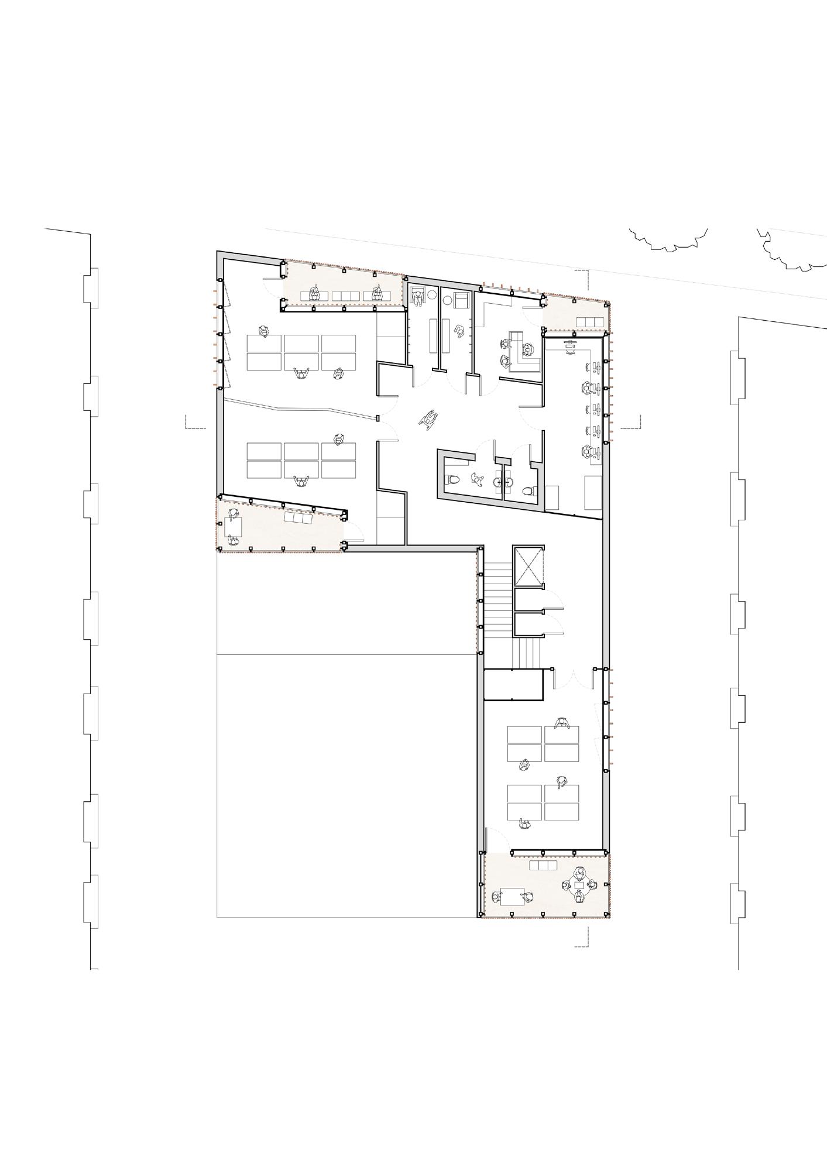

Second Floor Third Floor
Visitors are carefully directed by the positioning of the two main cores, which encourage movement through the narrow length of the building toward the open, spacious rooms. The stairs, elevator, and core closets form a central circulation hub at the building’s primary interior corner, ensuring smooth and efficient flow throughout the community center.
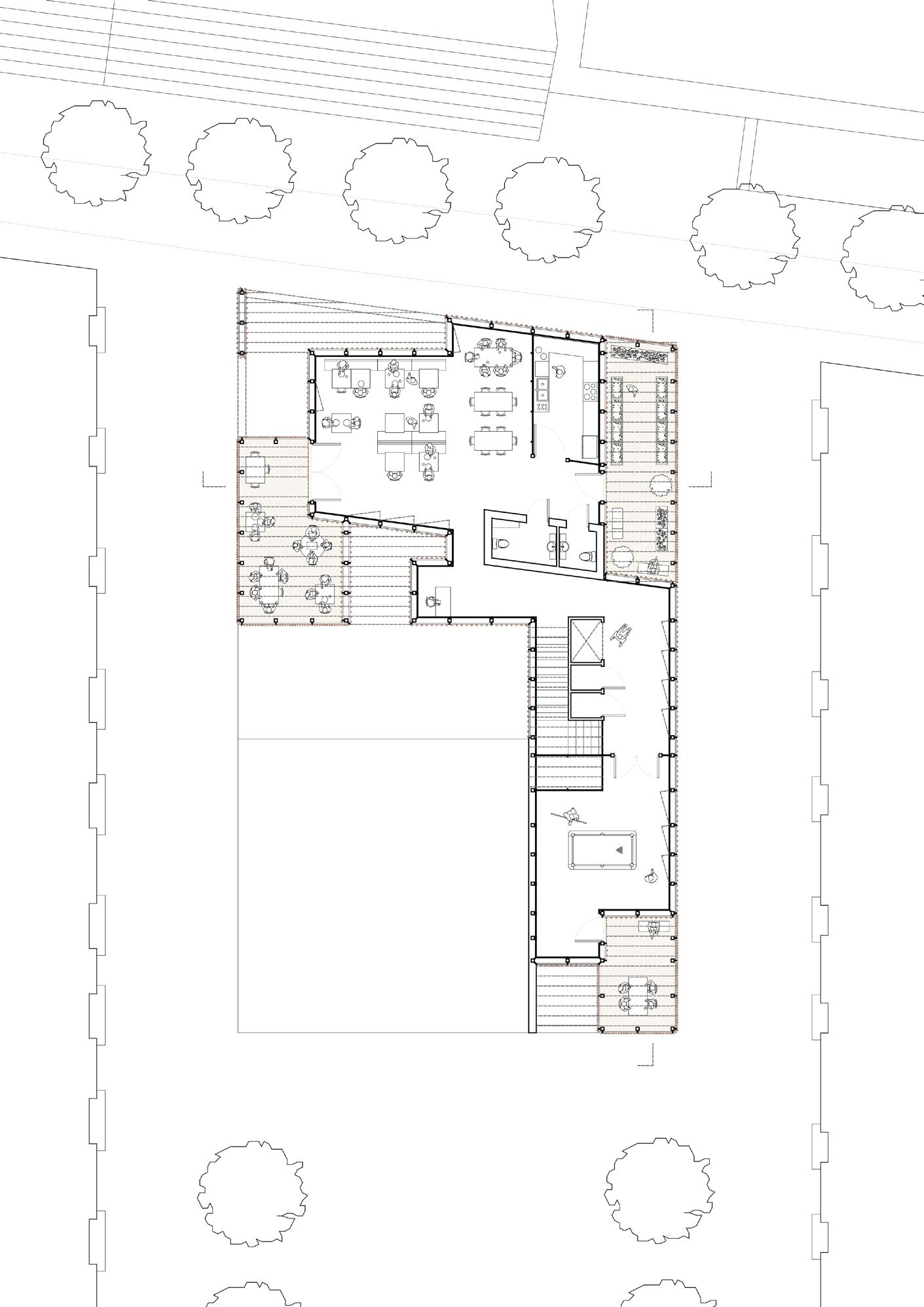

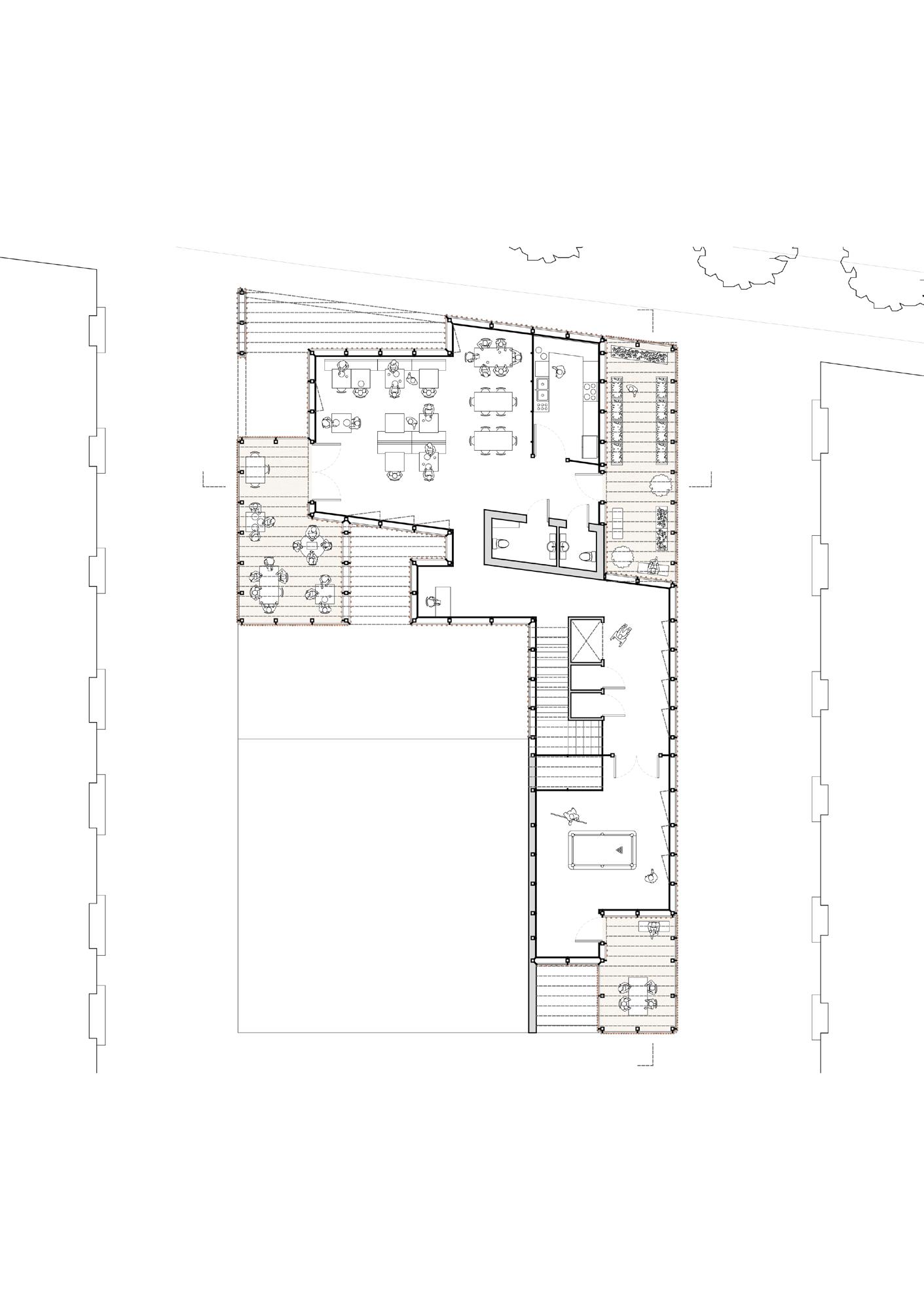
From this staircase, a prominent light well above floods the circulation space with natural light, enhancing both the functionality and ambiance of the interior. The bathroom core aligns with the urban grid of Gracia. This alignment influences the layout of the building, with walls and spaces on the wider portion of the structure adjusted to follow this angle at varying offsets.
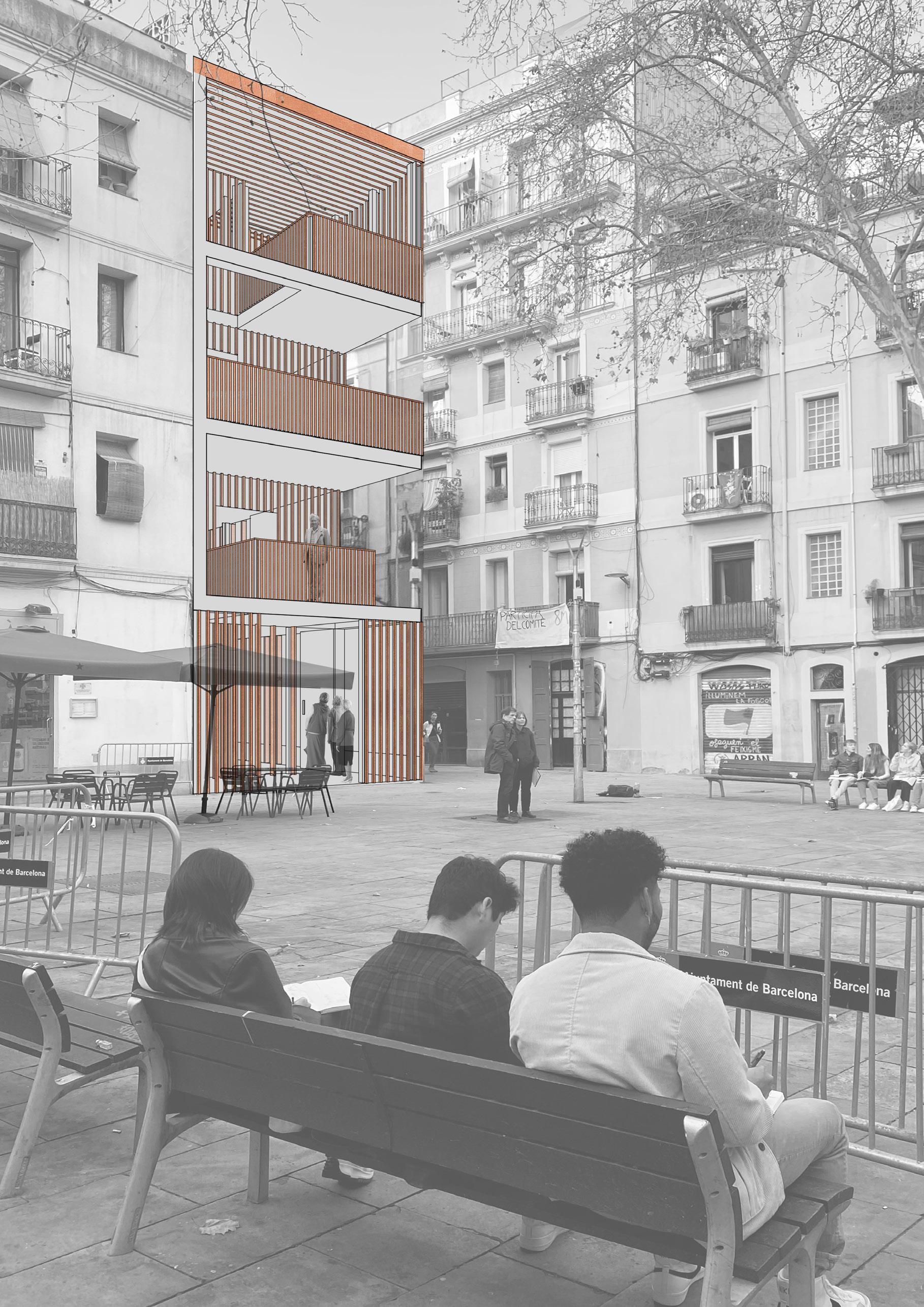

Ceramic Facade System
On the top floor, a tectonic expression is achieved through a steel grid that supports an interior layer of operable and fixed glass, complemented by an exterior ceramic façade system. A carefully crafted system of 50 x 50mm ceramic tubes in varying shades of copper and cream seamlessly blends the façade with the surrounding buildings of Gracia. This system cascades from the top floor, flowing through the building’s major voids to emphasize their presence and anchor the corners of the façade. The ceramic tubes offer partial enclosure while introducing dynamic shading variations for the spaces beyond the glass façades, enhancing both privacy and light quality within.


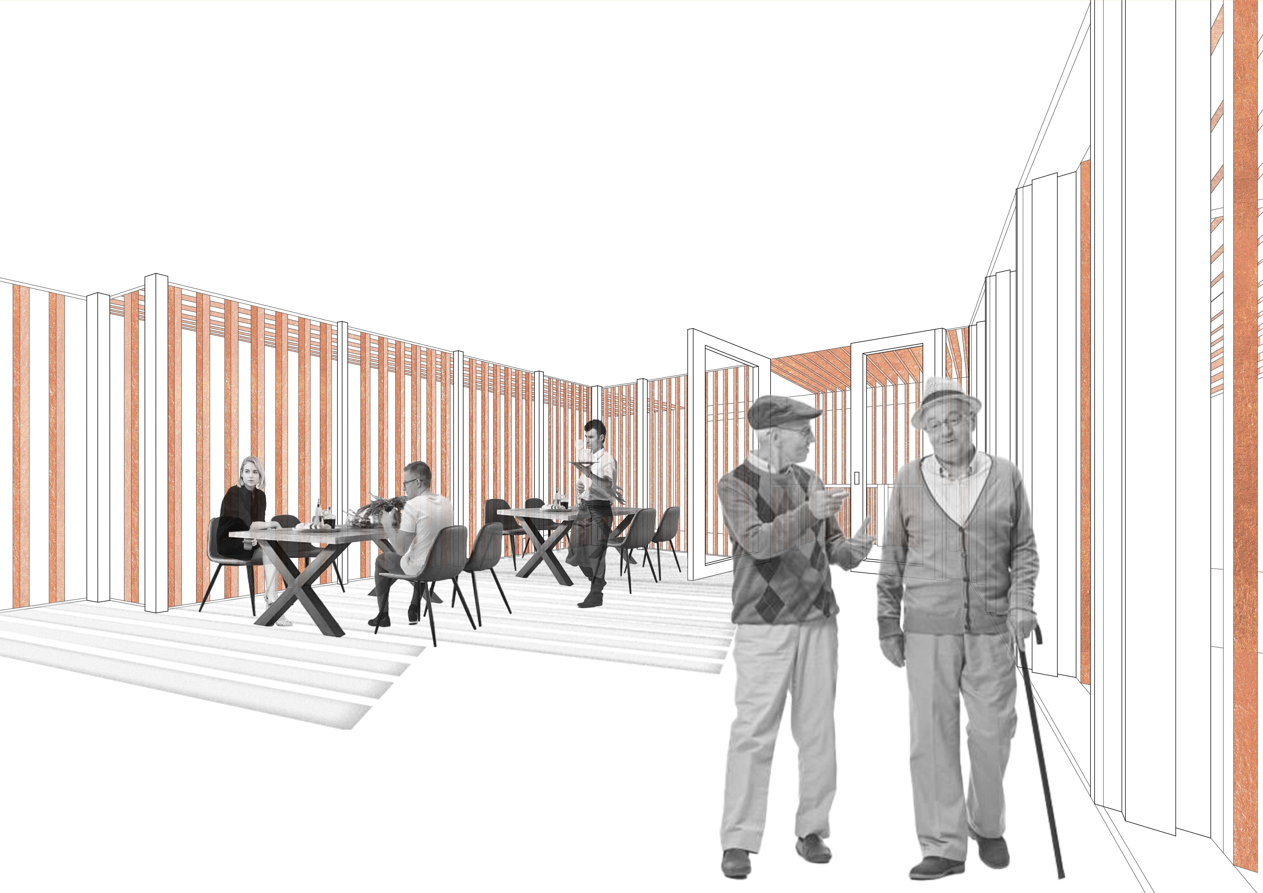





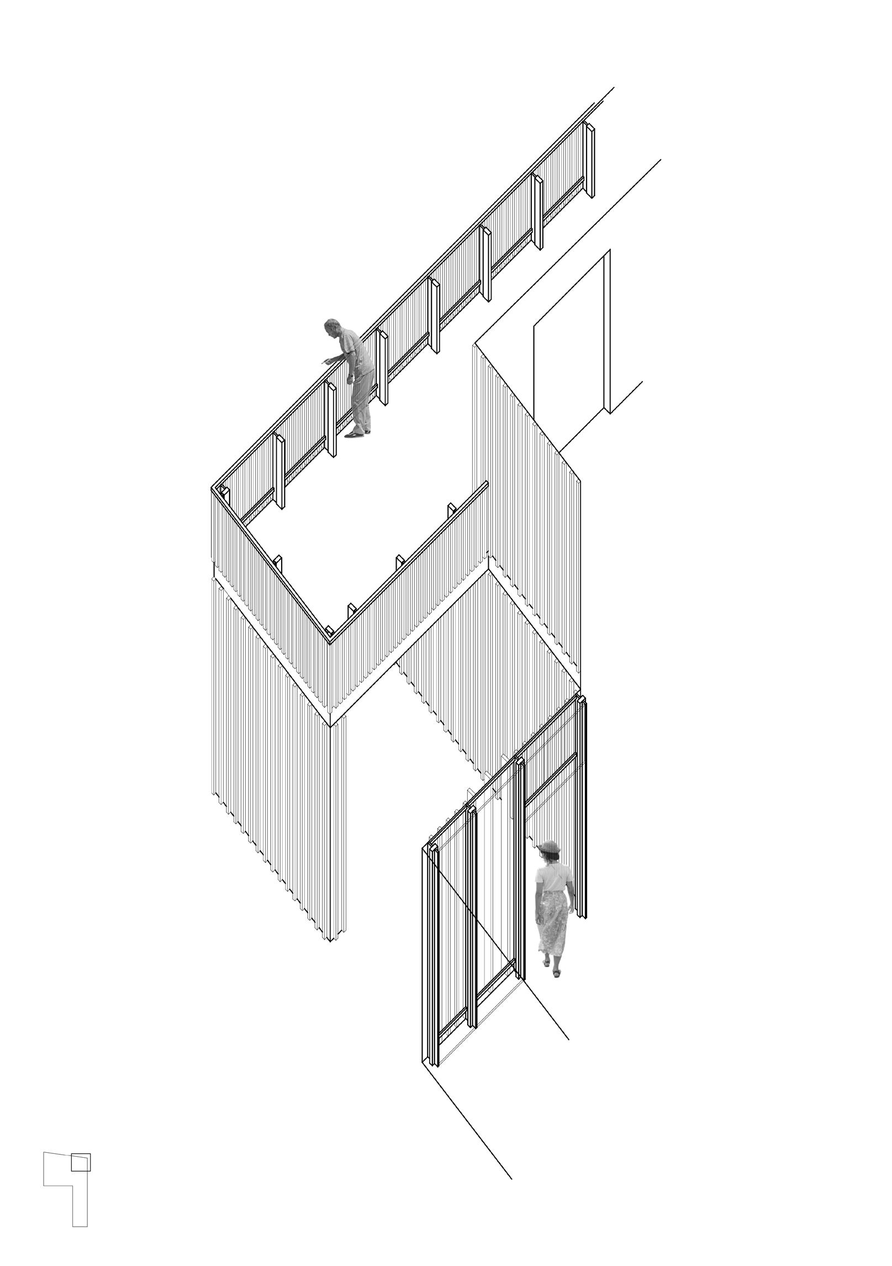

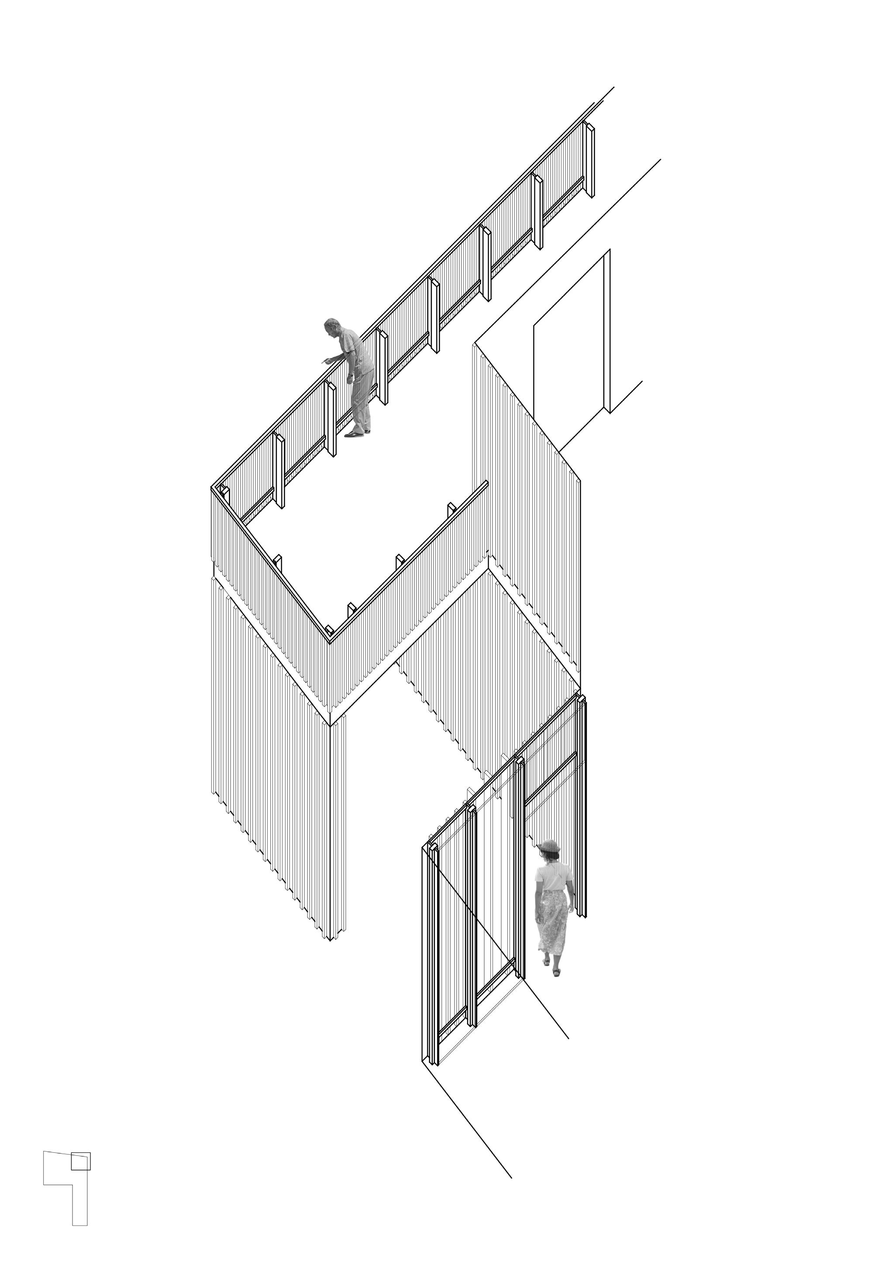

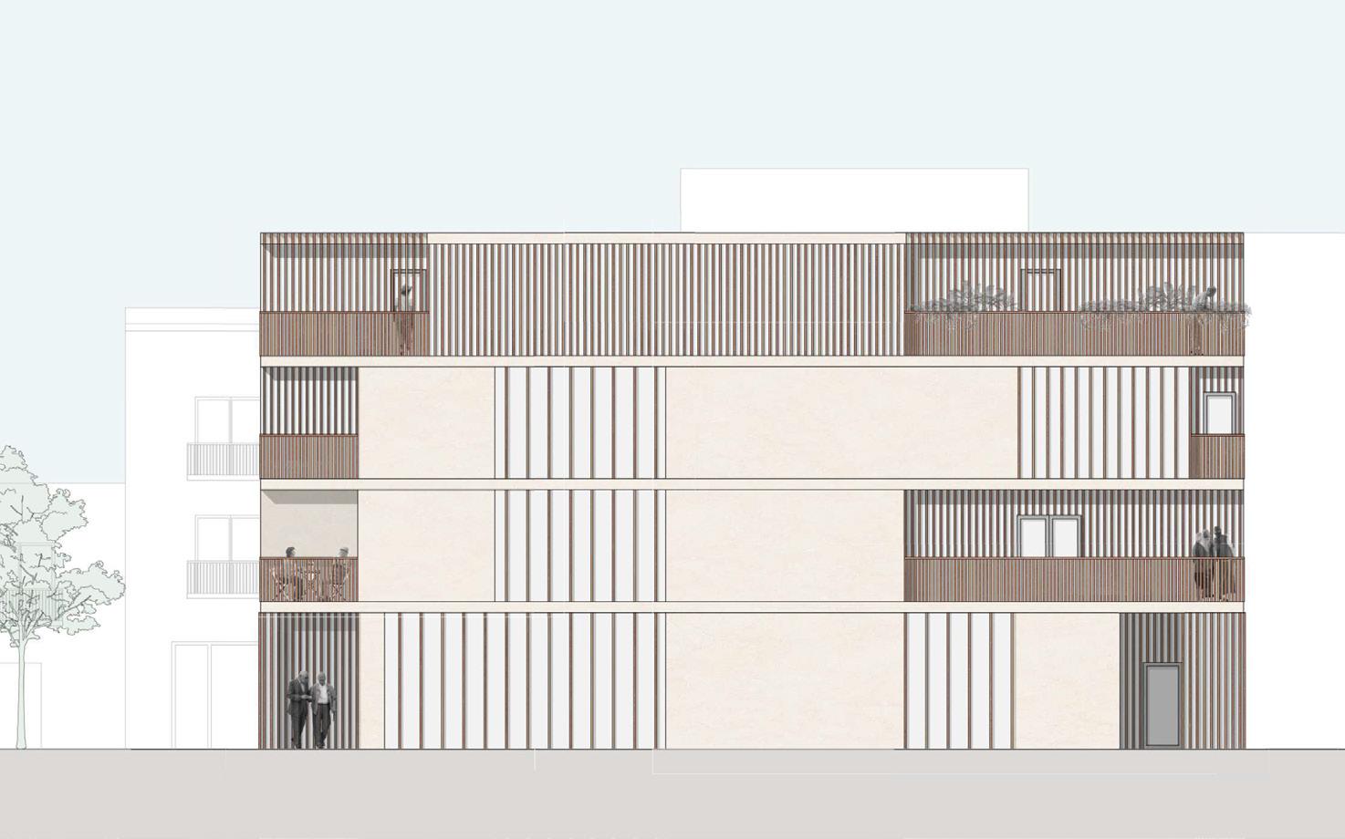
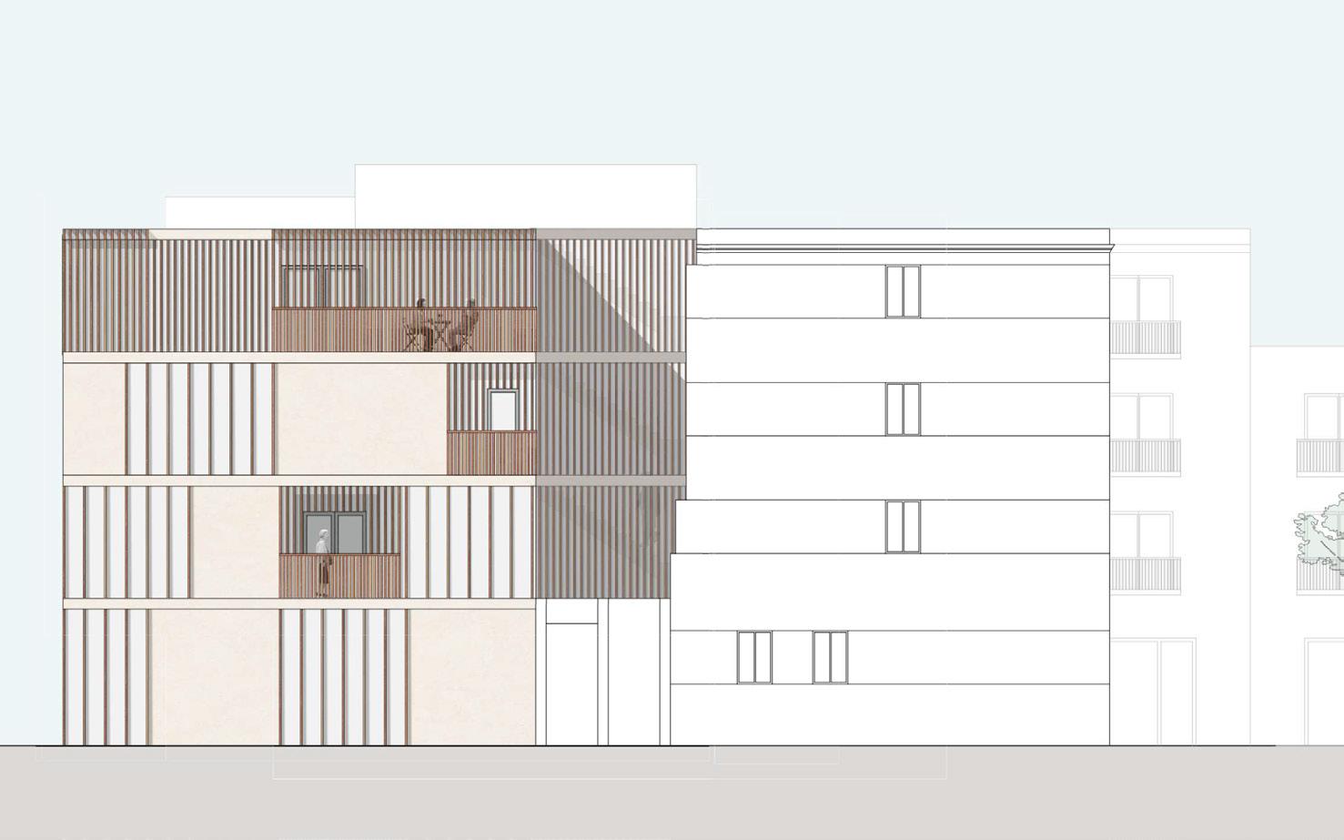
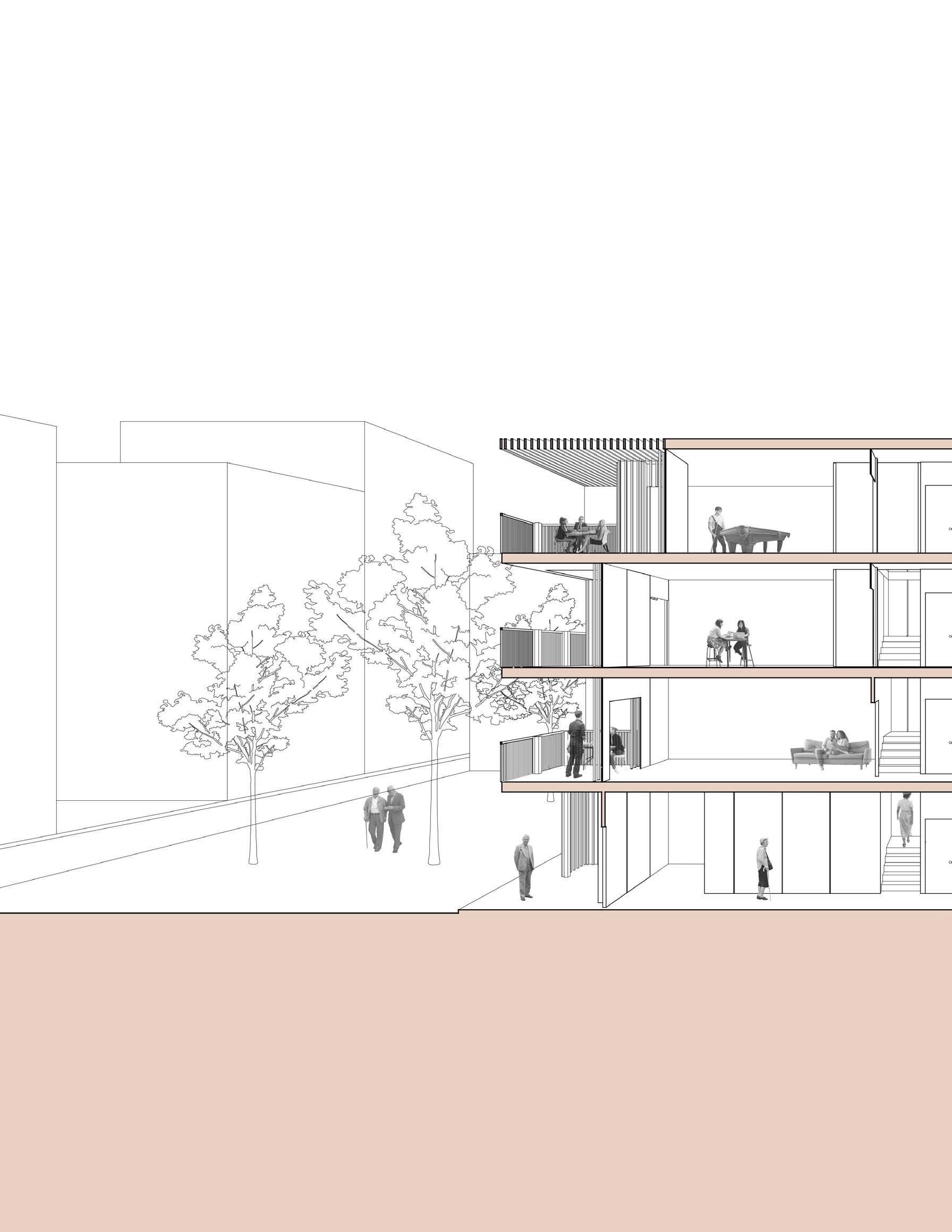
SECTION: Amplifies the diversity and variety of people and activities that occur throughout the center and Gracia
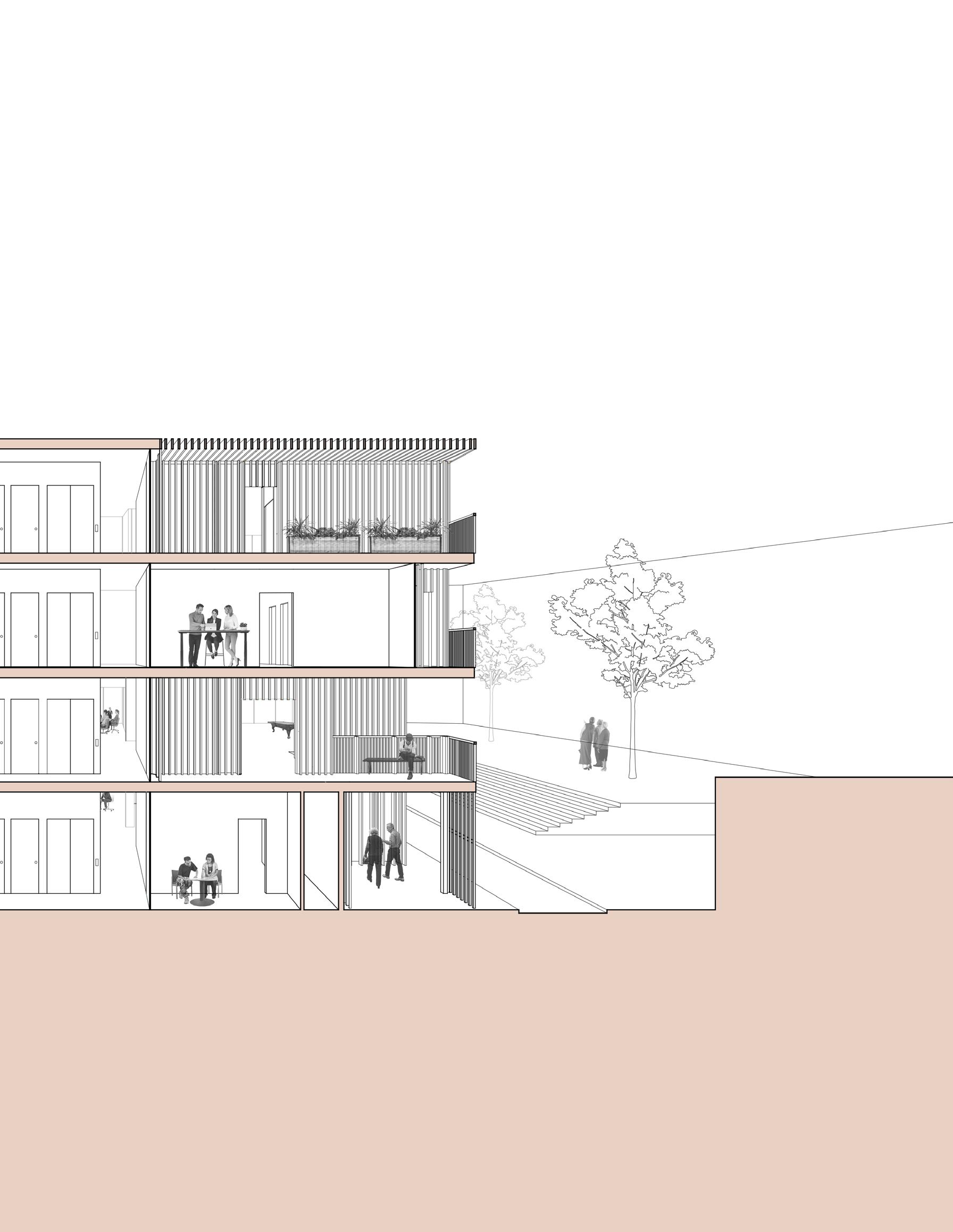
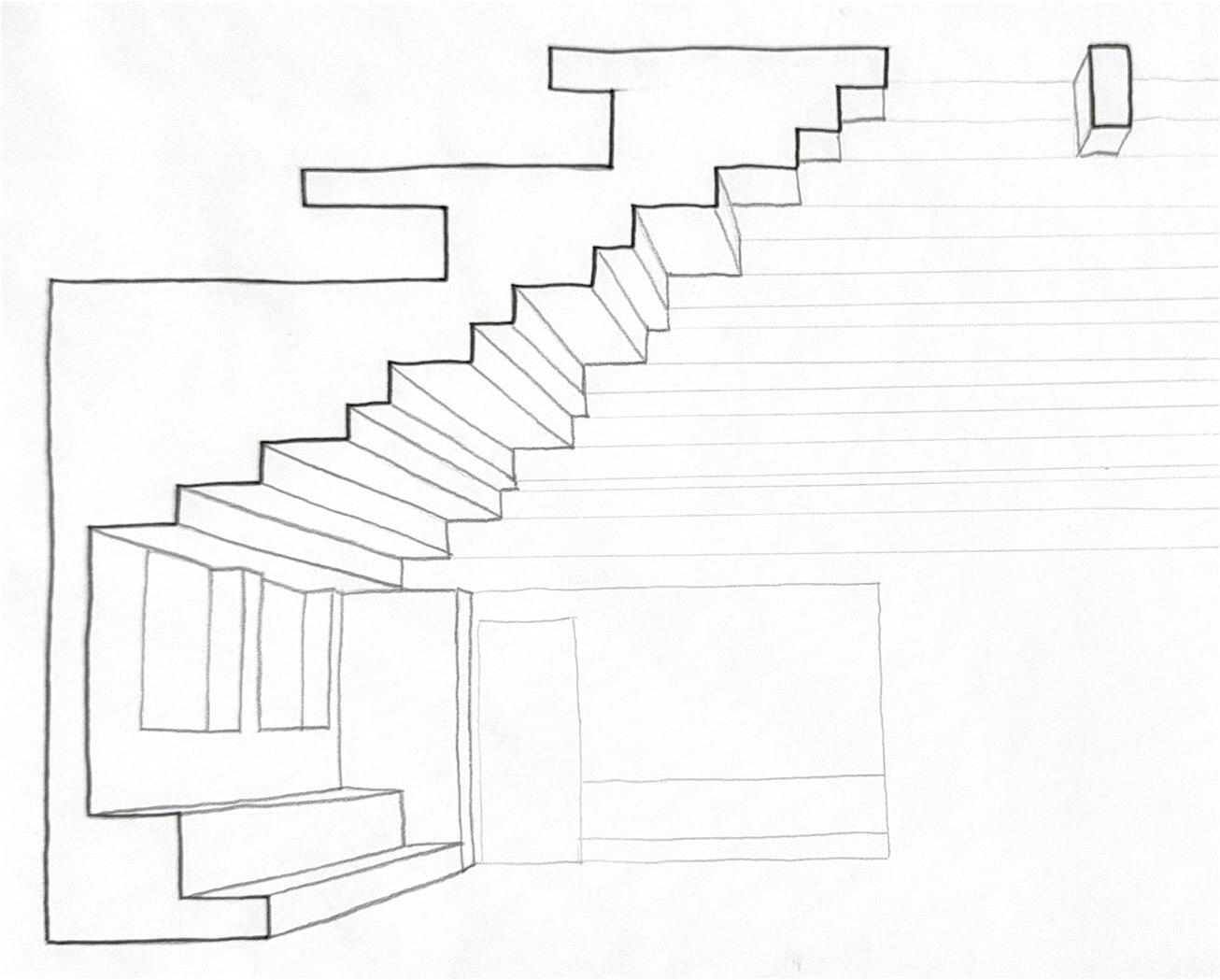
04 MODULE
Kreher Nature Center
Auburn, Alabama | Spring 2022 | 2nd Year Studio | Honorable Mention
57th Alabama Forestry Student Design Competition at Auburn University Architecture | Professor Anthony Tindall
This competition investigates wood as a dynamic and versatile material, transcending traditional boundaries to shape both the structural framework and the functional elements of immersive, nature based learning environments.
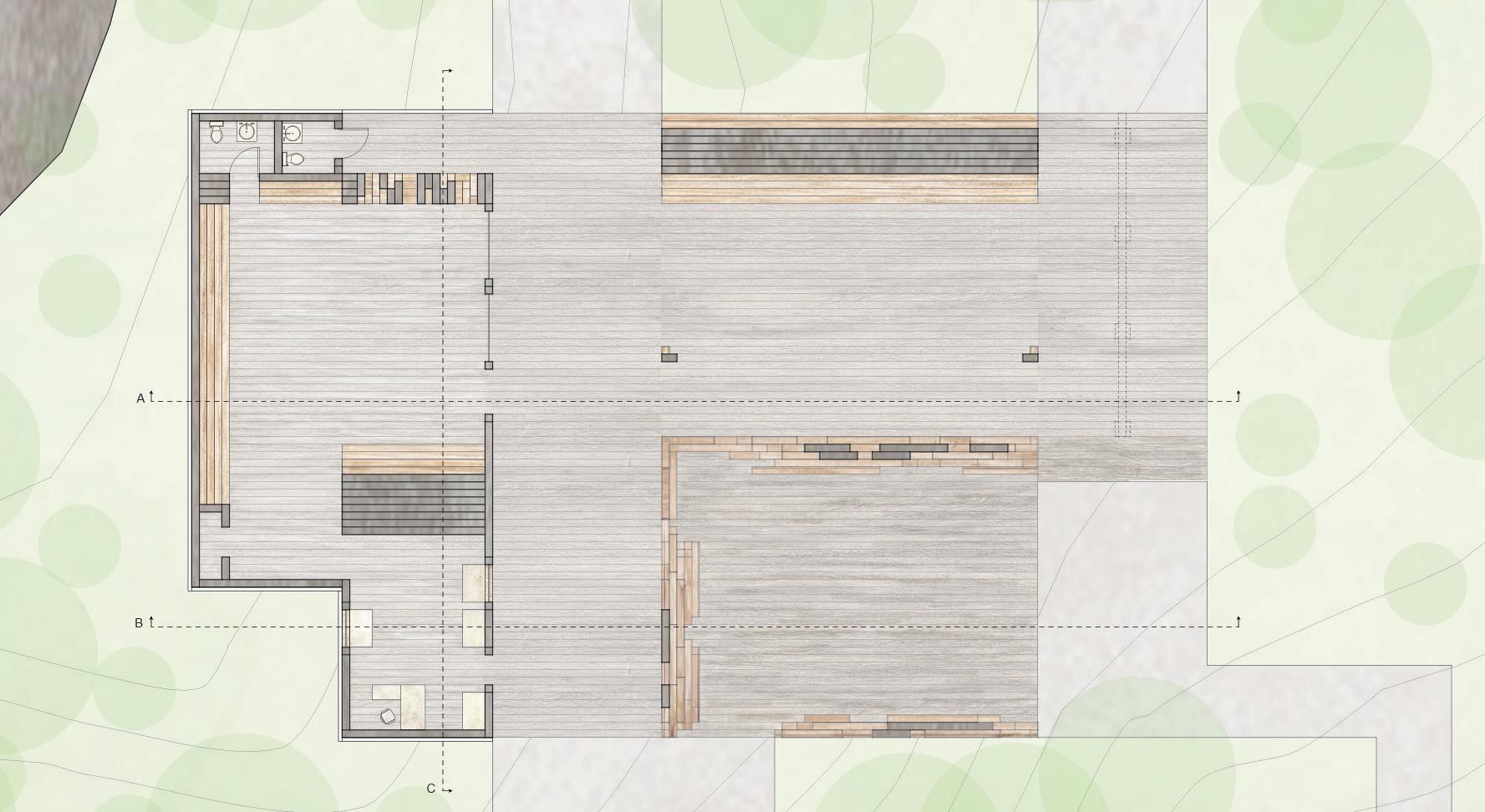


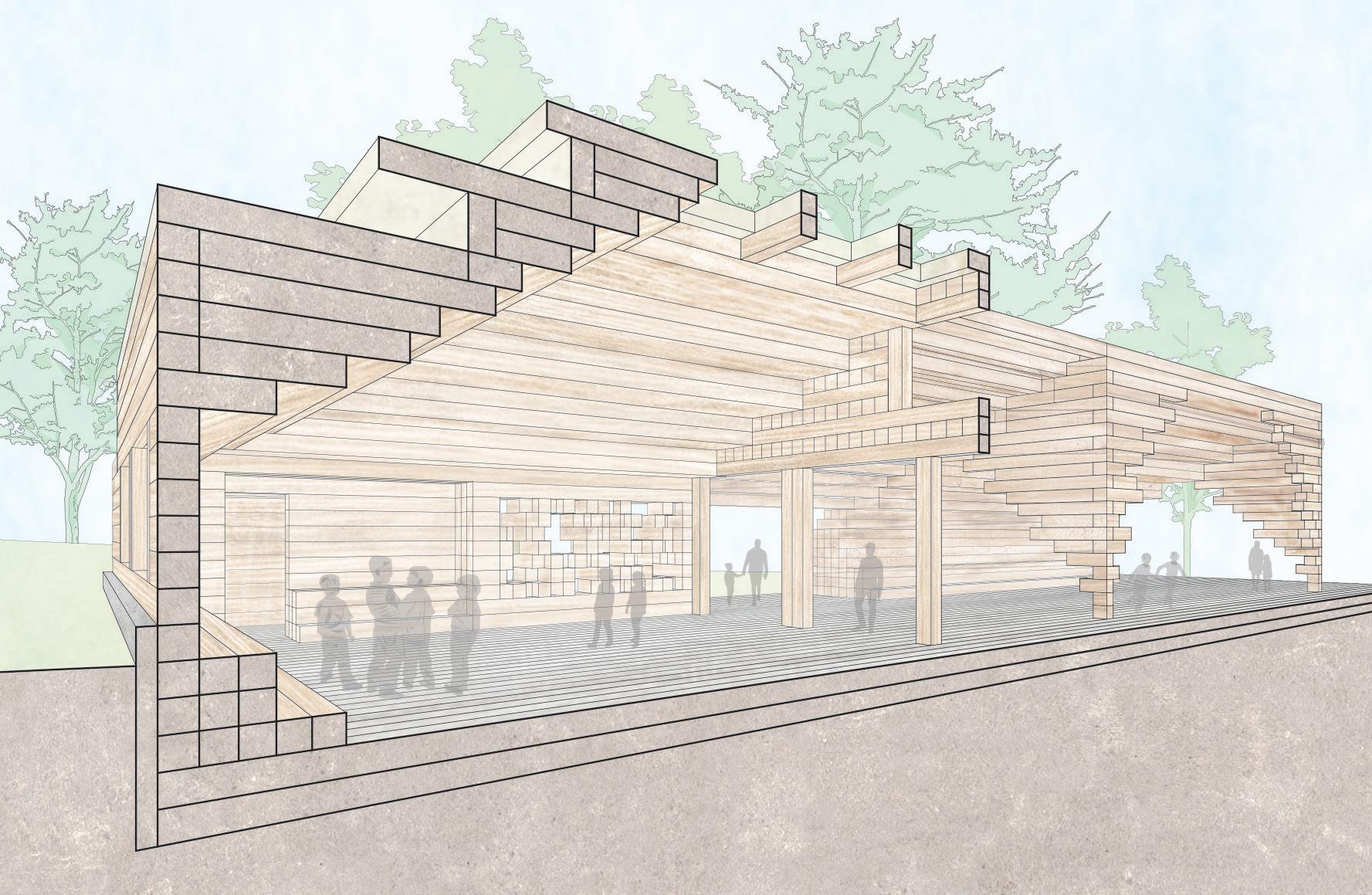
Kreher Nature Center
Lumber serves as a highly versatile material throughout the project. The main structure consists of stacked 1’x1’ square glulam beams, which function as the building’s exterior finish, insulation, and interior detailing. This specific beam size creates an interactive materiality, transforming into stairs, benches, and spatial windows. The integration of skylights, clerestories, and dynamic window encasements aligns seamlessly with the glulam framework. Visitors’ experiences shift as their perspectives of each space evolve depending on their movement within the building.
TOP LEFT: Site plan of forest ecology center
MIDDLE LEFT: Site diagrams of various conditions
BOTTOM LEFT: Section (B) illustrating the sunken outdoor event space designated by irregularly stacked glulam beams that push and pull to become interactive benches
TOP RIGHT: Section (A) perspective rendering NEXT PAGE: Physical model through the indoor classroom
Large glulam beams extend from the stacked form of the indoor classrooms to create a covered walkway. As visitors walk beneath these beams, they will notice irregular gaps that allow natural sunlight to filter through. These beams then span outward to form the outdoor classroom, where the structure solidifies once more to define the room and block direct sunlight. The outdoor classroom mirrors the indoor but subtly transforms to accommodate a long bench along the back wall, fostering a sense of continuity and connection between the two areas.
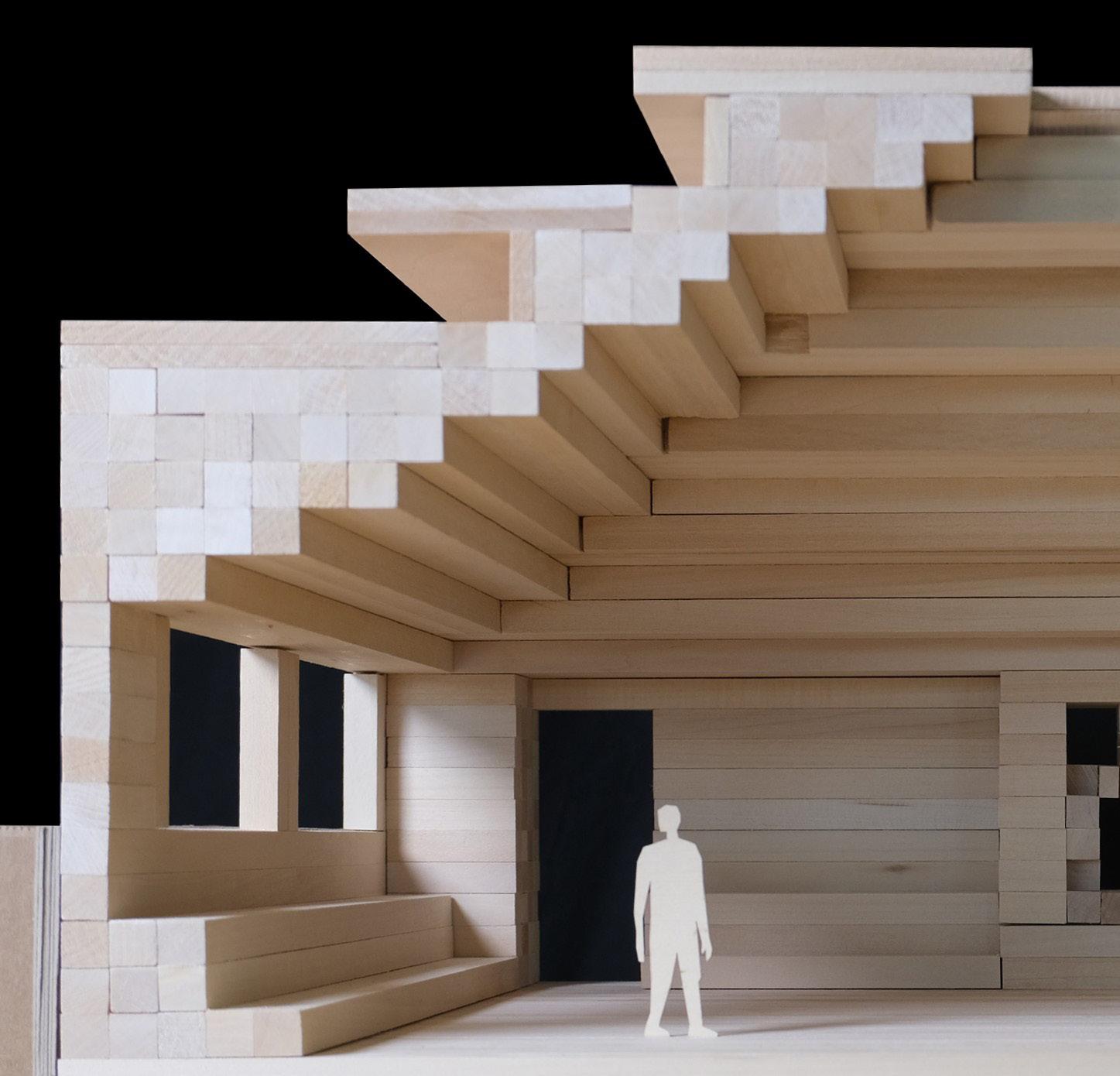
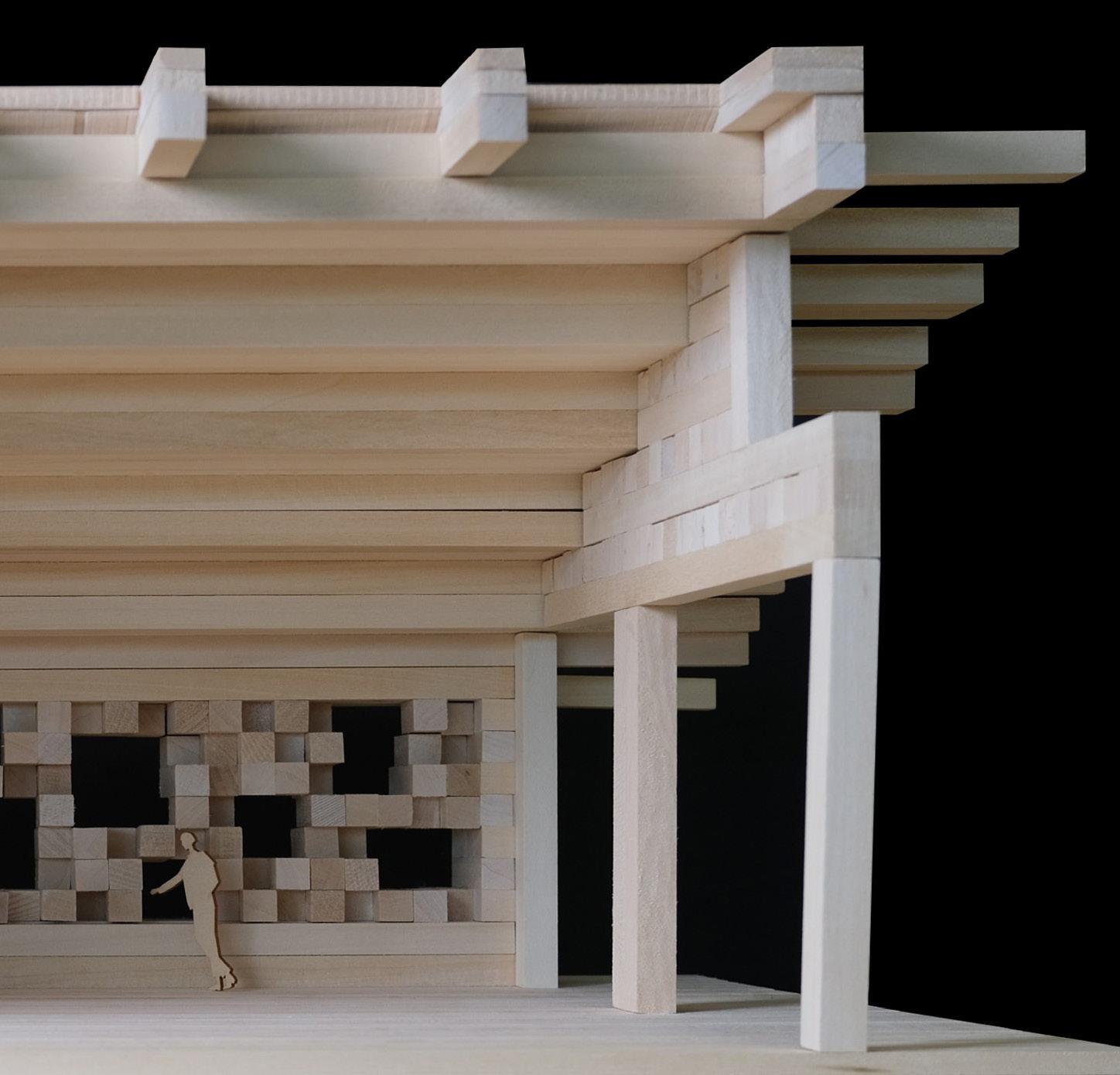
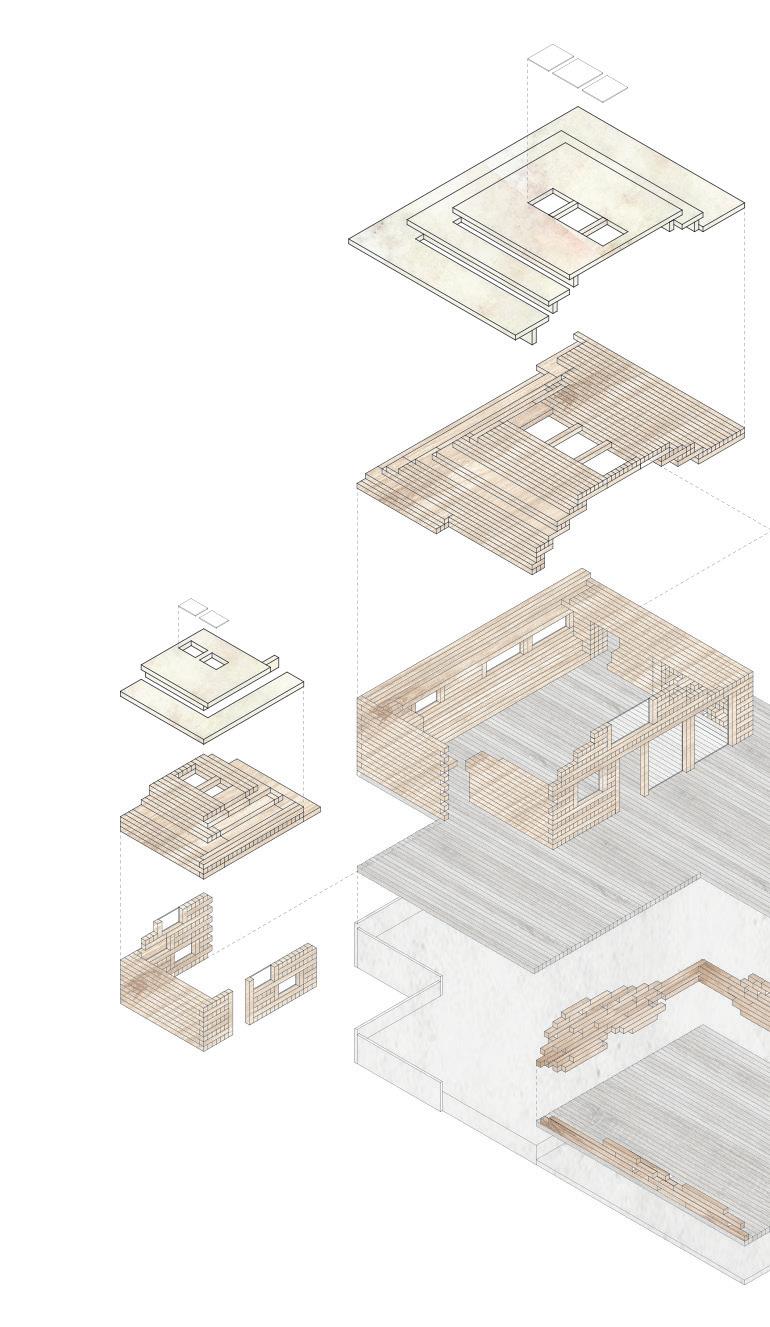
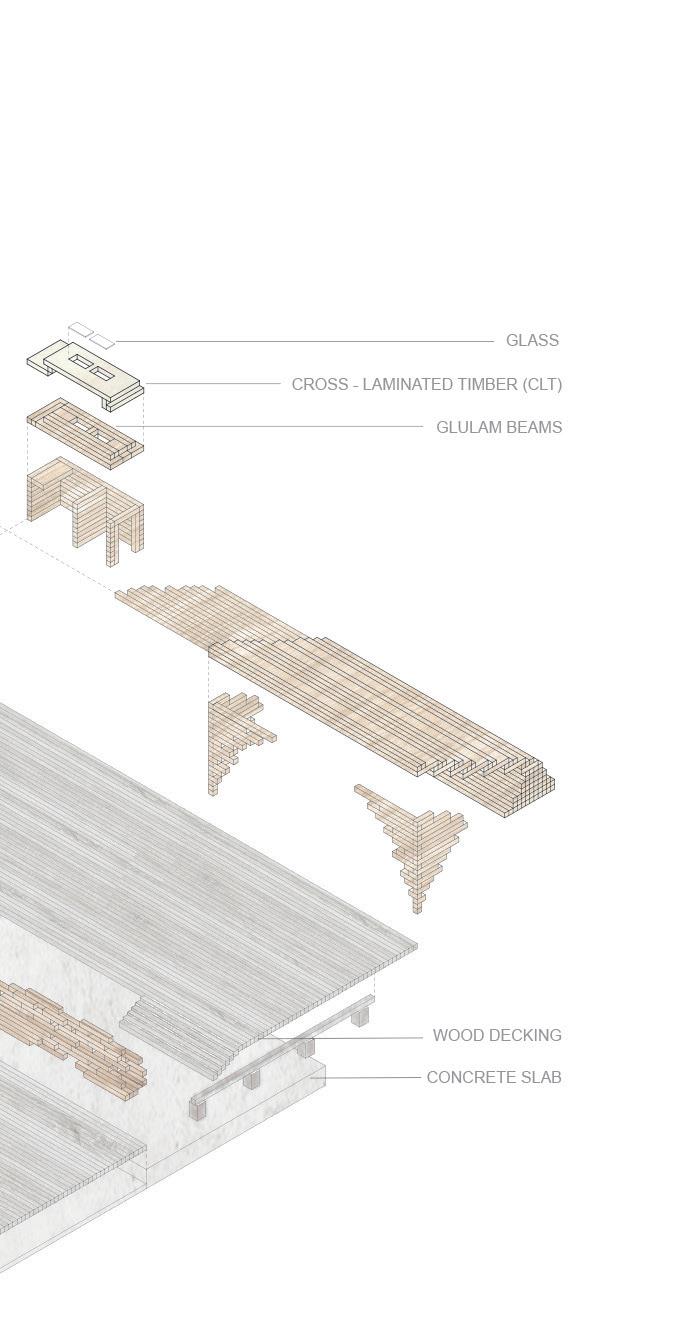
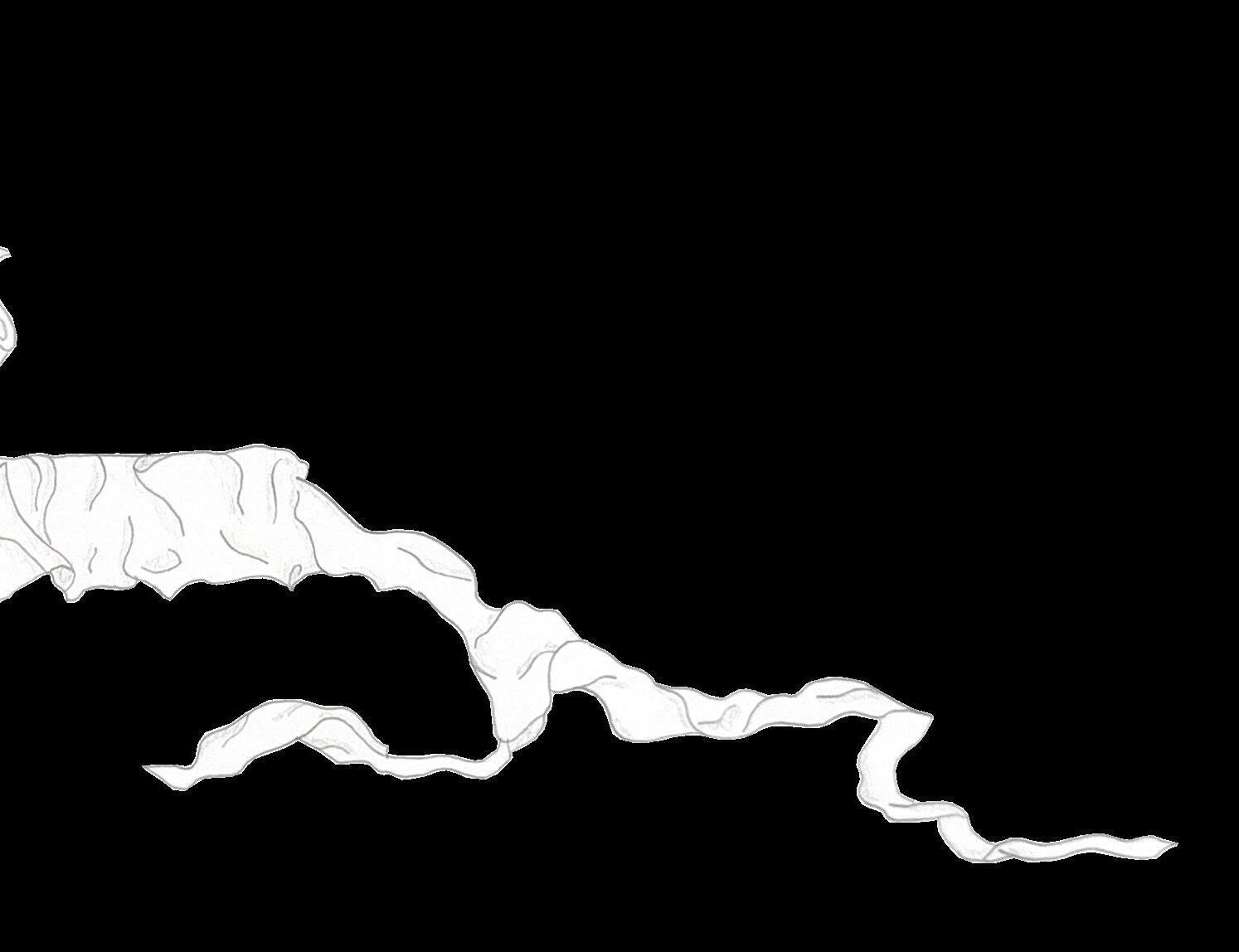

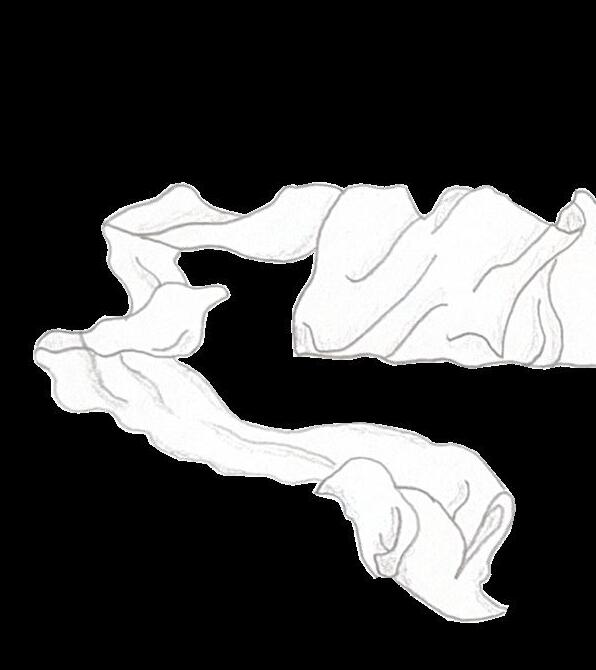
05 LOST ARTS
Interior Arch
Pt. 1 Didactic Cabinet & Pt. 2 Foundation Of Lost Arts Nashville, Tennessee | Fall 2022 | 3rd Year Studio Interior Architecture | Professor Rebecca O’Neal
The project began with the development and construction of a Didactic Interior Cabinet of the Lost Arts, merging the concept of a letter-writing desk with the artistic style of László Moholy-Nagy.
This concept inspired the curation of an adaptive reuse project at the abandoned McFadden’s Bar in downtown Nashville, where a school dedicated to the lost art of fashion explored the creative potential of fabric itself.
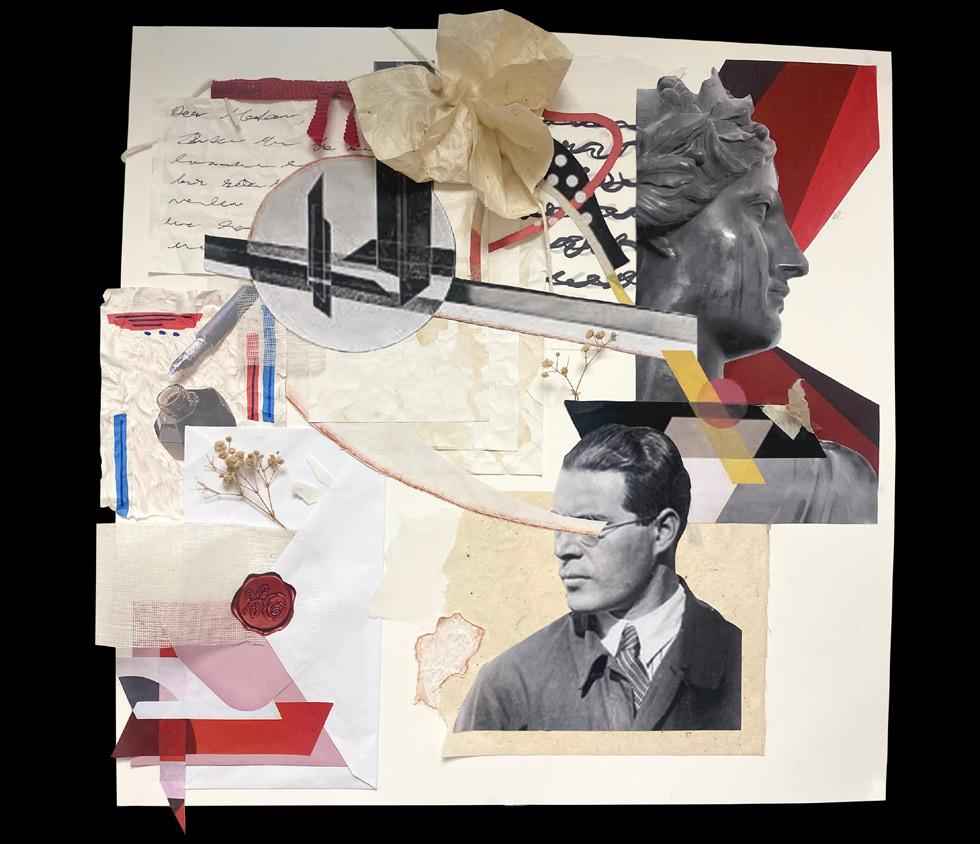
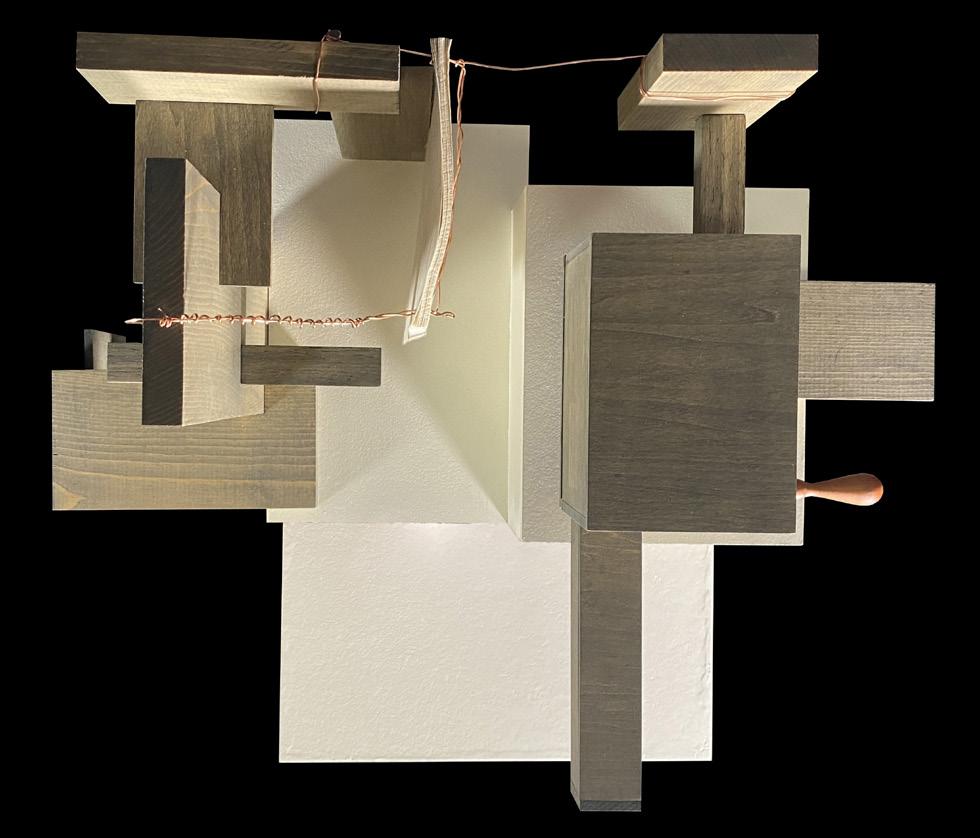
The overlapping planes interact with hidden compartments, revealing various points of interiority and opportunities for engagement throughout the form. Just as the human mind is an interior space waiting to be translated onto paper, this piece emphasizes thoughts and perspectives in a way that can be shared and understood by others. These letters “unfold” one’s mind like an envelope, allowing others to experience the precious gift of time and passion encapsulated within the inked paper.
This work primarily incorporates basswood, MDF boards, and various paper materials. The central compartments and foldable front surface are painted white, with a striking red interior, while the floating wooden elements, inspired by Moholy-Nagy’s exploration of translucent planes and color theory, are stained. The deliberate contrast and inversion of color applications shift the roles of the two themes, altering the viewer’s interaction with and perception of the piece as a whole. The piece highlights the key materials involved in the process of letter writing, emphasizing this intricate means of personal expression.
Its modern form challenges traditional notions of “containing vs. being contained,” echoing the spatial effects present in Moholy-Nagy’s work. Below the structure, paper is stacked, allowing the user to pull down the primary writing surface and begin composing their own letter, using materials integrated into the piece. An extending lamp hovers over the foldable surface, casting light onto the paper. As users reach through the open spaces, they engage with the piece and shape their own perceptions. By blending historic form with modern interpretation, the work is defined not only by solid materiality, but also by the various voids and absence of materials.

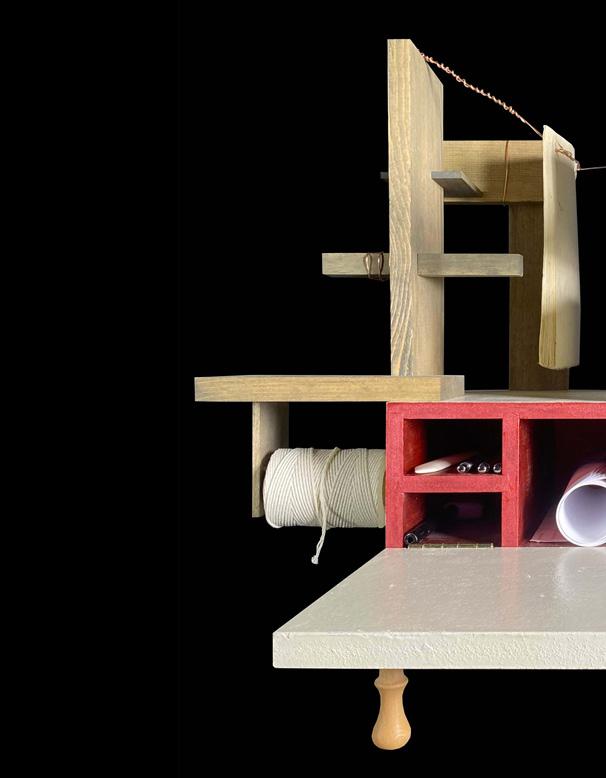
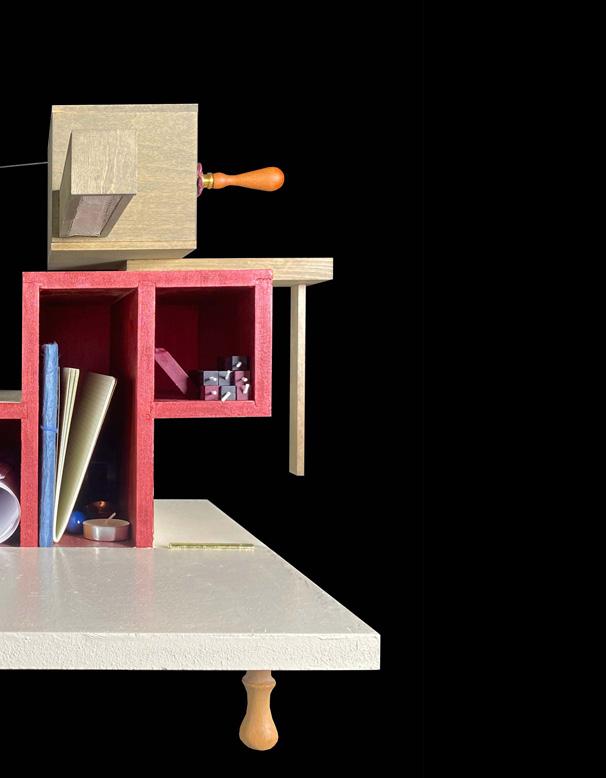
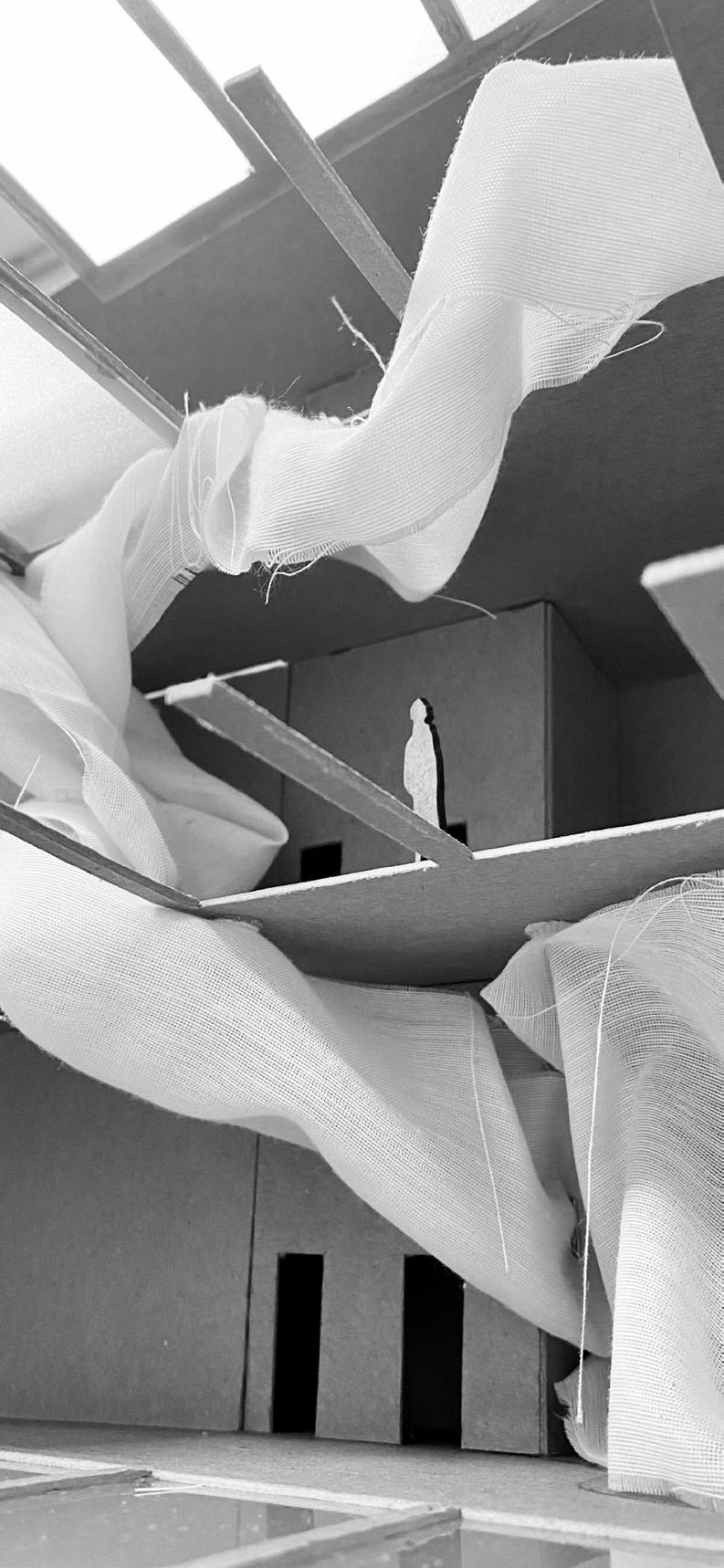
Pt. 2 Foundation of Lost Arts
The didactic interior cabinet for letter writing inspired the project development of a foundation dedicated to learning various lost arts. The adaptive reuse of the abandoned McFadden’s Bar in Downtown Nashville transformed the space into a school offering courses in various facets of the fashion industry, including clothing design, shoemaking, jewelry making, photography, and modeling. This initiative seeks to revive traditional artisanal skills, addressing the decline of these crafts in the face of modern consumerism and the wasteful practices of fast fashion.
This project explores the interiority of fabric itself, weaving the building together as though it were meticulously sewn in an atelier. Fabric has a “mind” of its own—wrapping, flowing, reaching, concealing, revealing—creating dynamic spaces that invite discovery. A sense of continuity unveils through glass floors, atriums, and skylights, where the sinuous fabric seamlessly flows between floors. The allure of the fabric’s full expansion draws visitors deeper into the fashion hub, guiding them toward the next gallery for forgotten arts.
Angled walls and carved-out spaces echo the neighboring atrium’s design, creating a dynamic spatial connection. This relationship gives rise to an inner street-side entrance, offering a circulation path through concealed stairs woven together by the undulating fabric. Upon entry, a glimpse of the basement runway connects visitors to the living gallery of fashion below, where they can engage with the creative process. Main level stores provide an opportunity to purchase handmade designs and pieces crafted by the enrolled students, completing the immersive experience.


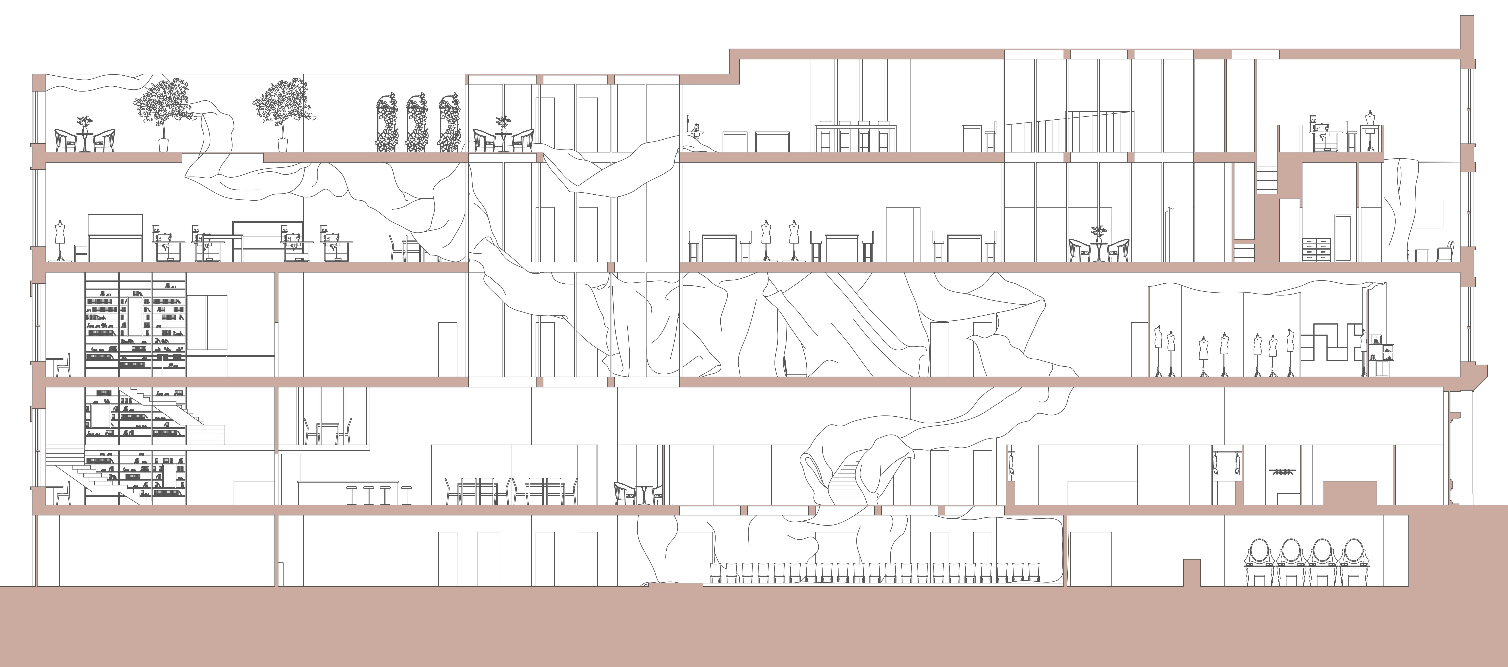
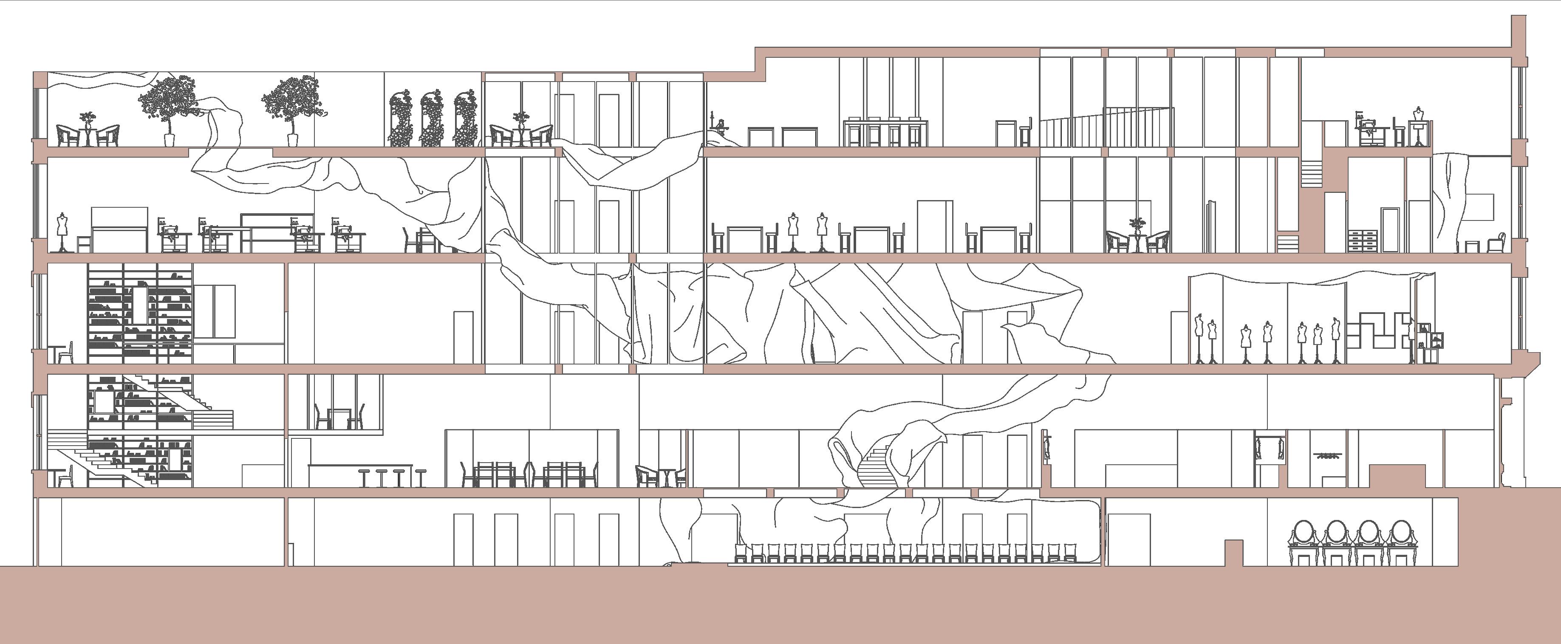
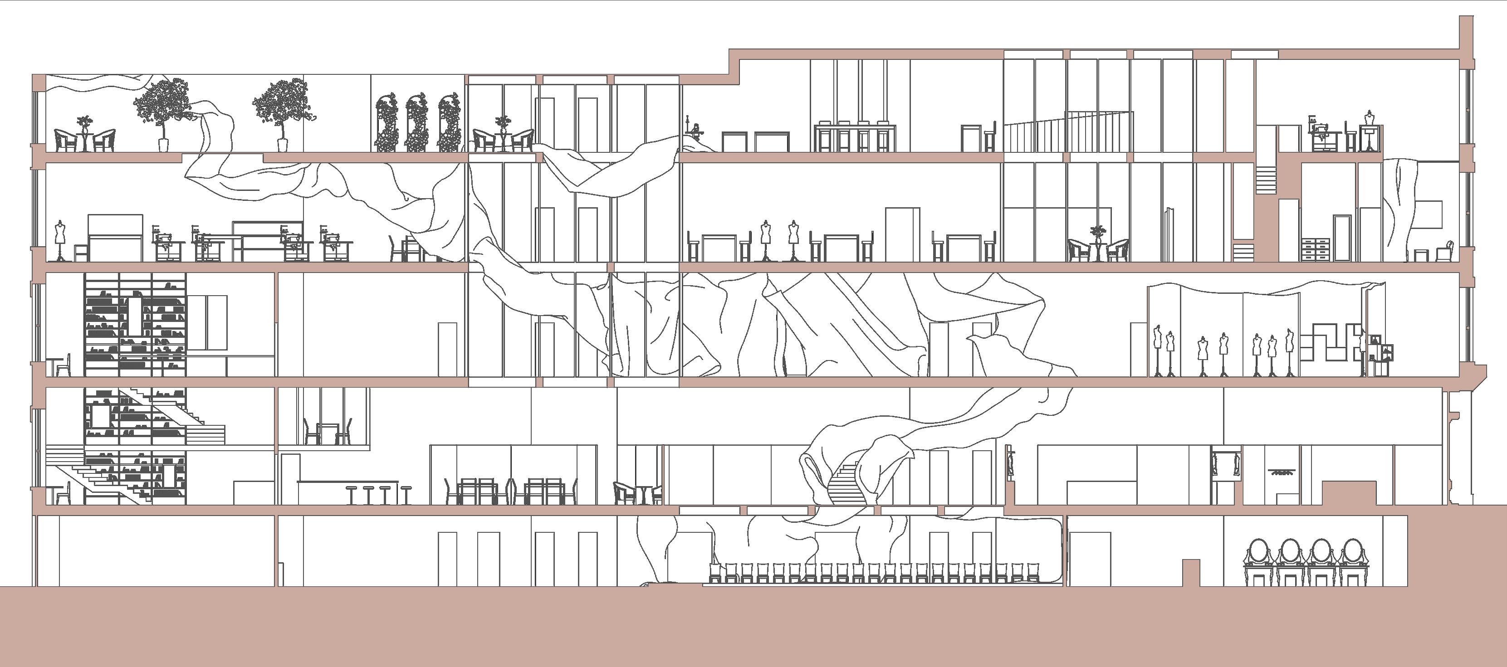


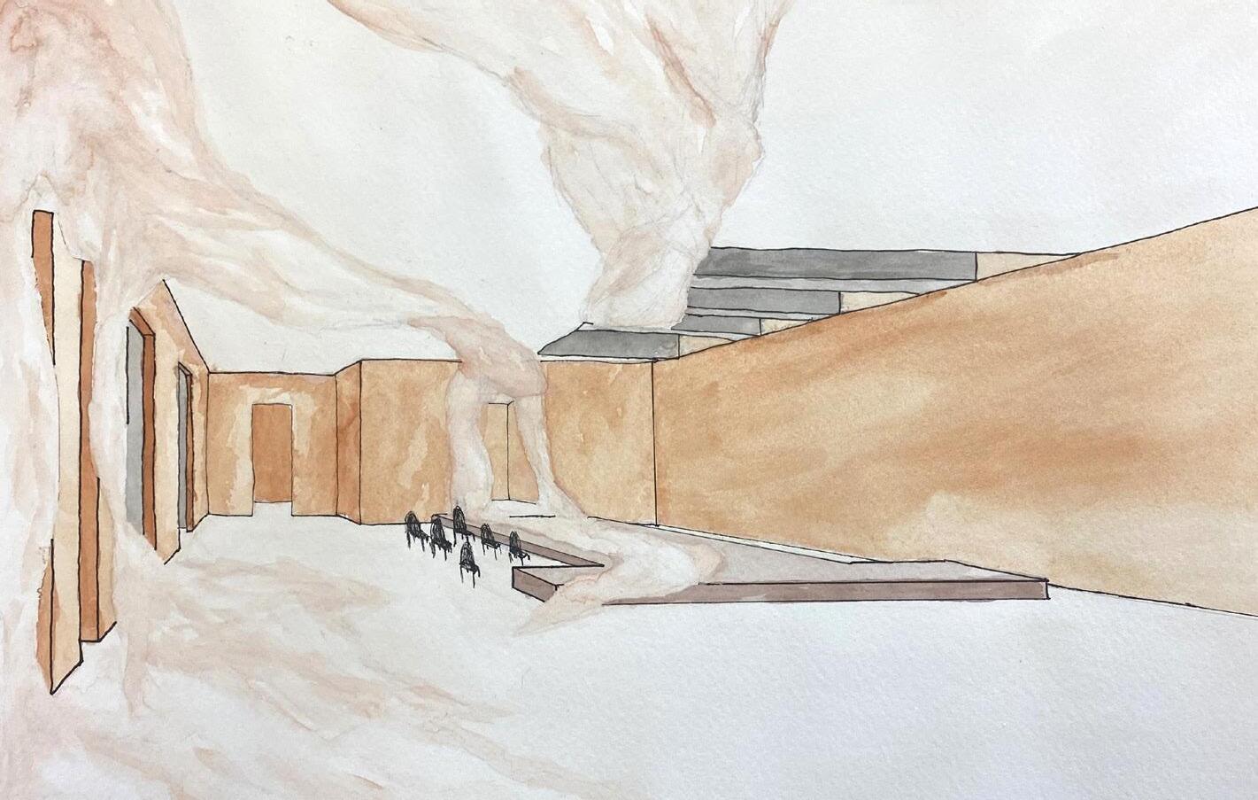
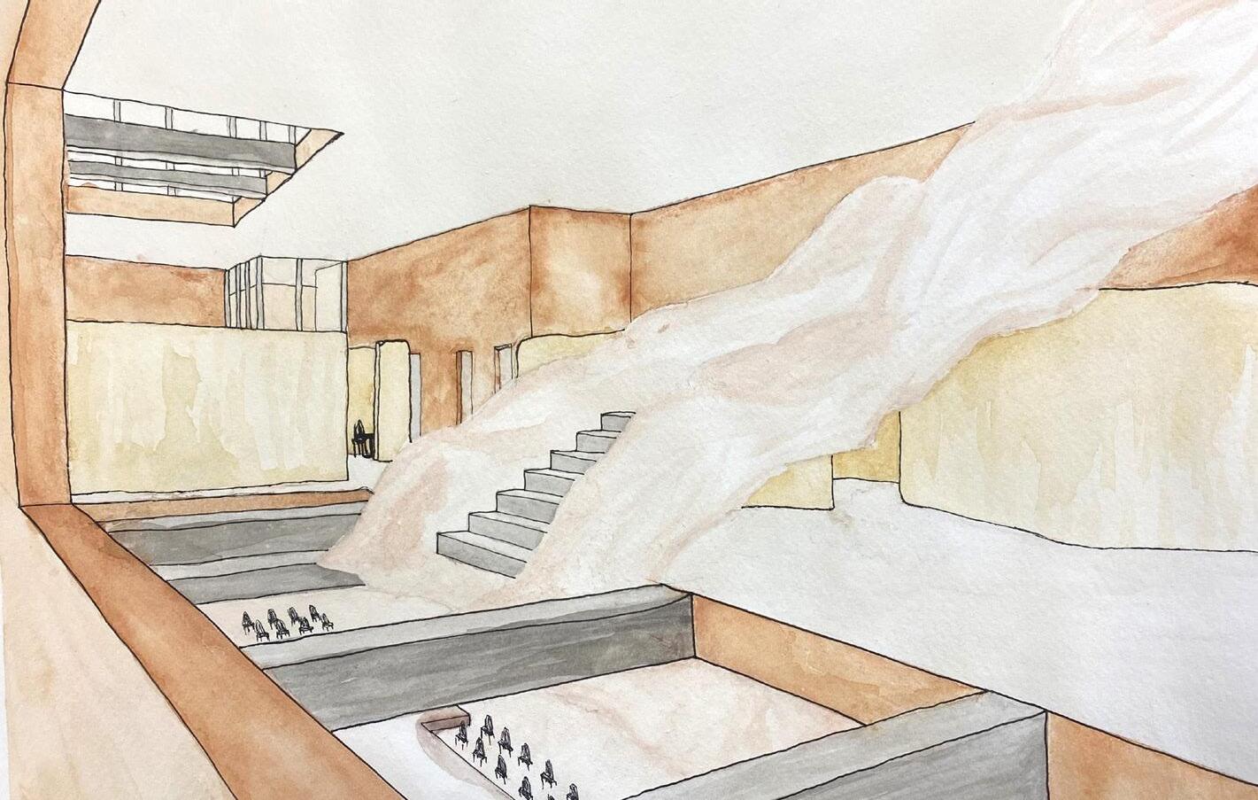

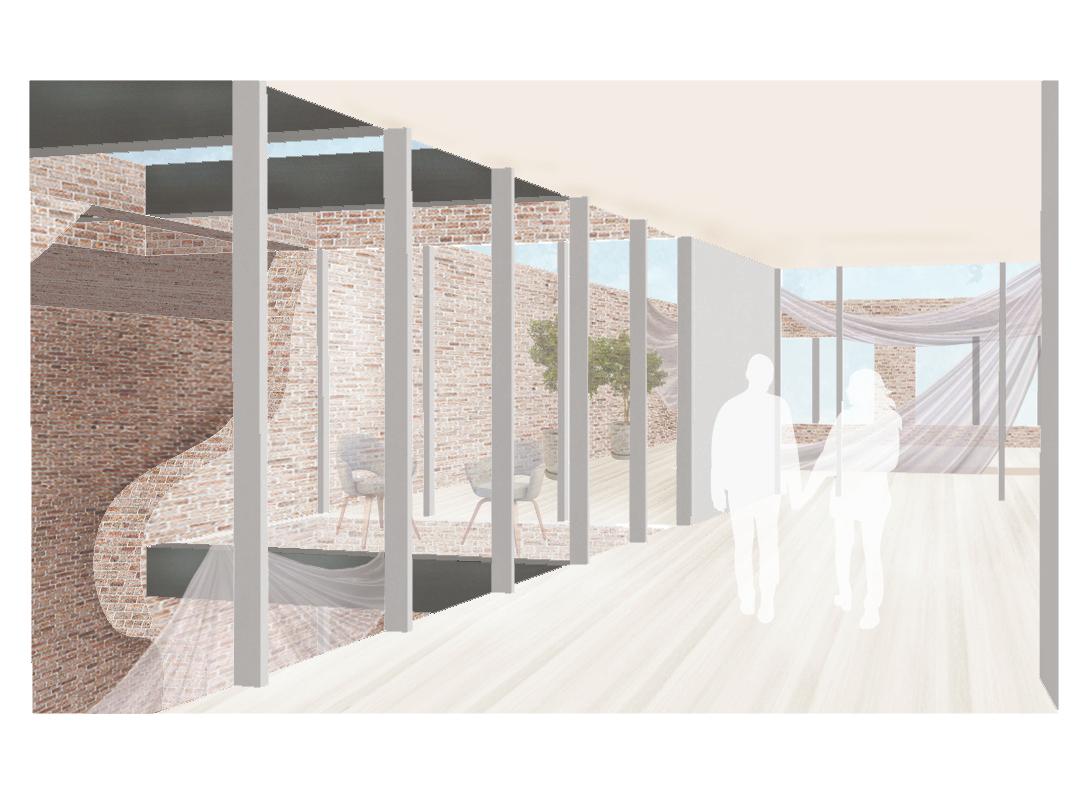
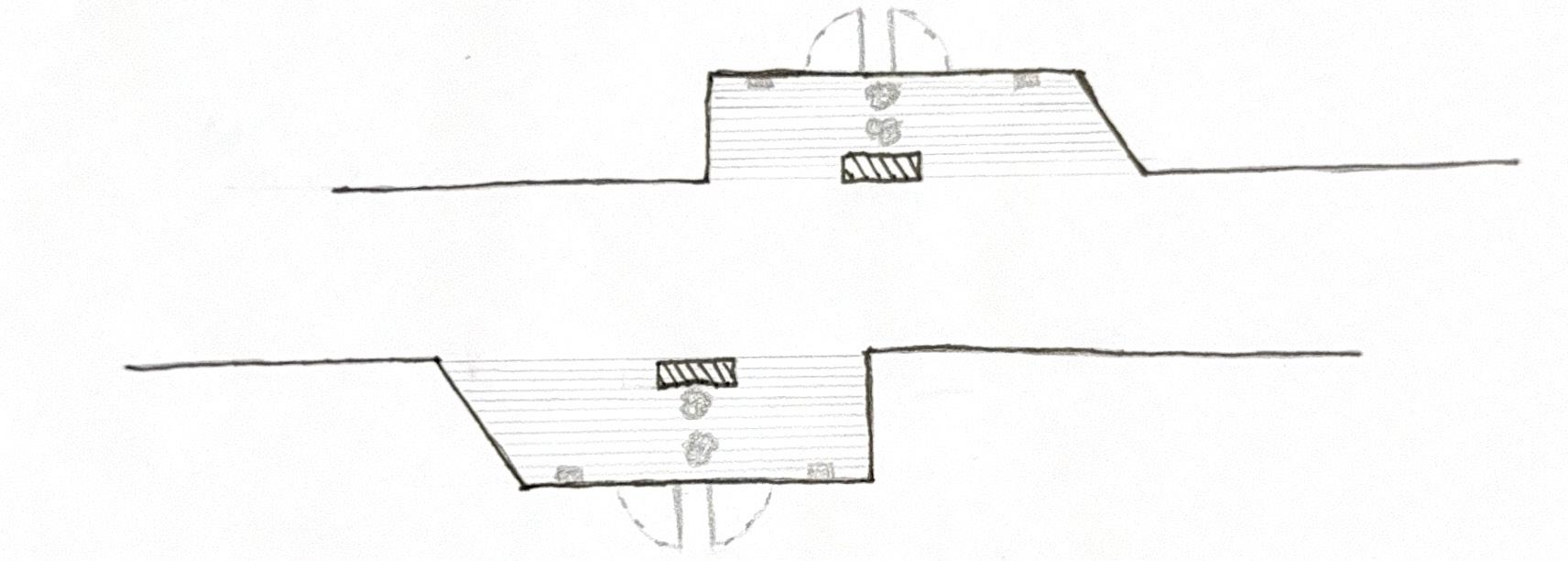
06 PORCHES & ALCOVES
Good Samaritan Housing
Selma, Alabama | Fall 2023 | 4th Year Adaptive Reuse Studio Interior Architecture | Professor Kevin Moore
The studio was tasked with reimagining and renovating Good Samaritan Hospital into intergenerational housing and community resources, addressing the city’s pressing needs.
Purchased by Father Francis Casey of the Edmundite Mission - operations of the hospital were fully funded by donations.
The hospital was operated by mostly white physicians and religious sister nurses who were treated poorly because they helped the African-American community in Selma.
1964
Third Expansion - an additional 4-story structure that could house 111 patients was opened on December 21, 1964. At the time, Good Samaritan Hospital was the only hospital for African-Americans within a 6-county radius. It was also one of the largest employers in Selma, with 110 full-time and 10 part-time employees.
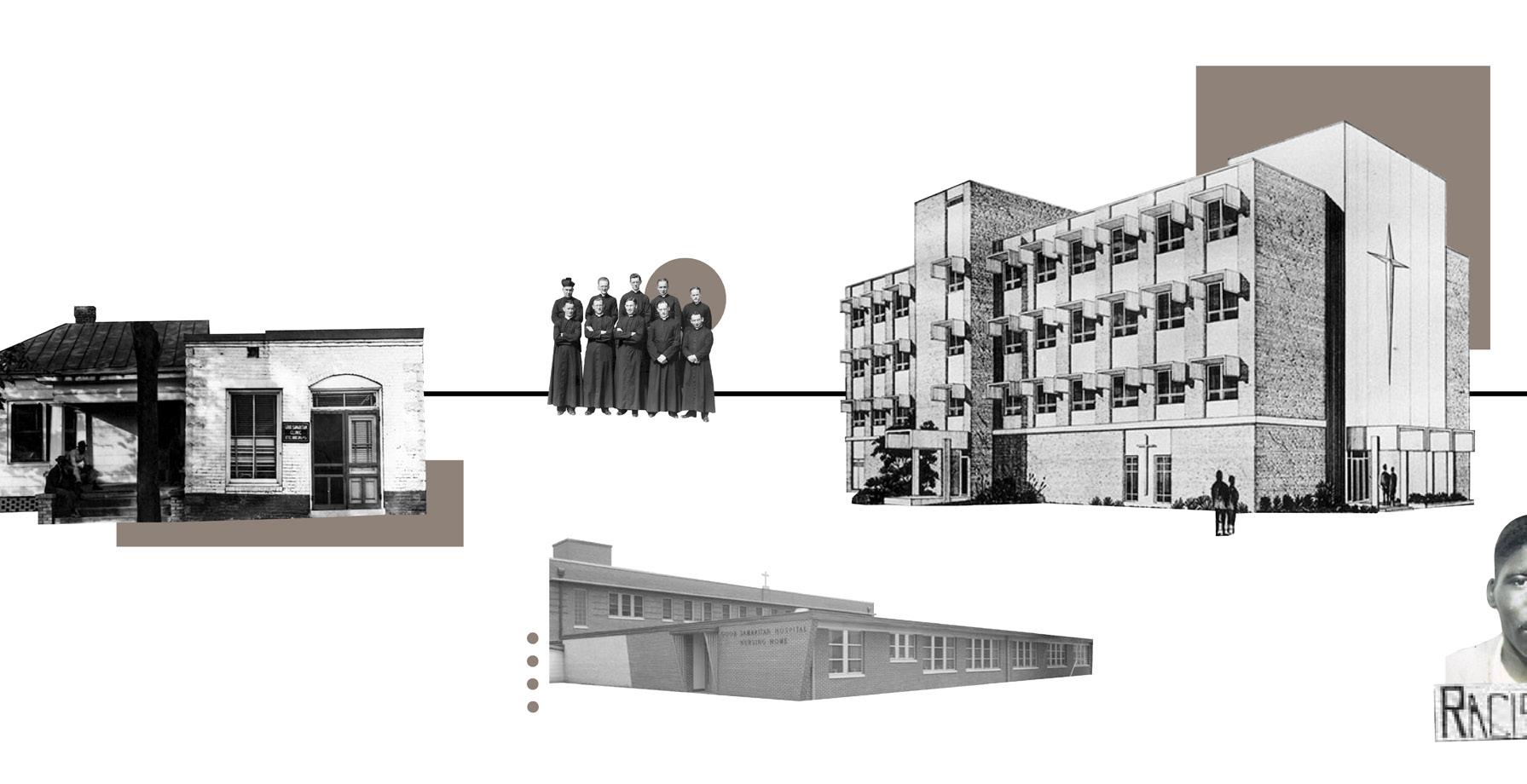
1922
The Baptist Good Samaritan Hospital is established by local doctors, intended to be a “separate but equal” facility for African-American patients.
Feb 18, 1965
Jimmie Lee Jackson, an unarmed Civil Rights protester, was shot in Marion, AL. He was transported to Good Samaritan Hospital to receive medical treatment and died there 8 days later.
Site History
Good Samaritan Hospital is remembered as a symbolic beacon of hope during Bloody Sunday in the Civil Rights Movement of 1965. Its legacy extended beyond that pivotal moment, serving as a training ground for African American medical professionals until the early 2000s. The building was officially vacated in 2009, and in January 2023, an EF-2 tornado caused significant damage to several neighborhoods in Selma, with minimal impact to the historic building’s roof and facade.
The design aims to revitalize the area while fostering a sense of community and belonging. Committed to inclusivity, adaptability, and the well-being of its residents, the project responds to both immediate needs and the longterm growth of the community. By thoughtfully repurposing the existing structure and creating welcoming, functional spaces, the project serves as a catalyst for positive change, enriching the lives of those who call Selma home.
March 7, 1965
The Sisters of Good Samaritan Hospital cared for injured marchers on what is known as “Bloody Sunday.”
Aug 6, 1965
President Johnson signed the Voting Rights Act of 1965 into law.
1983
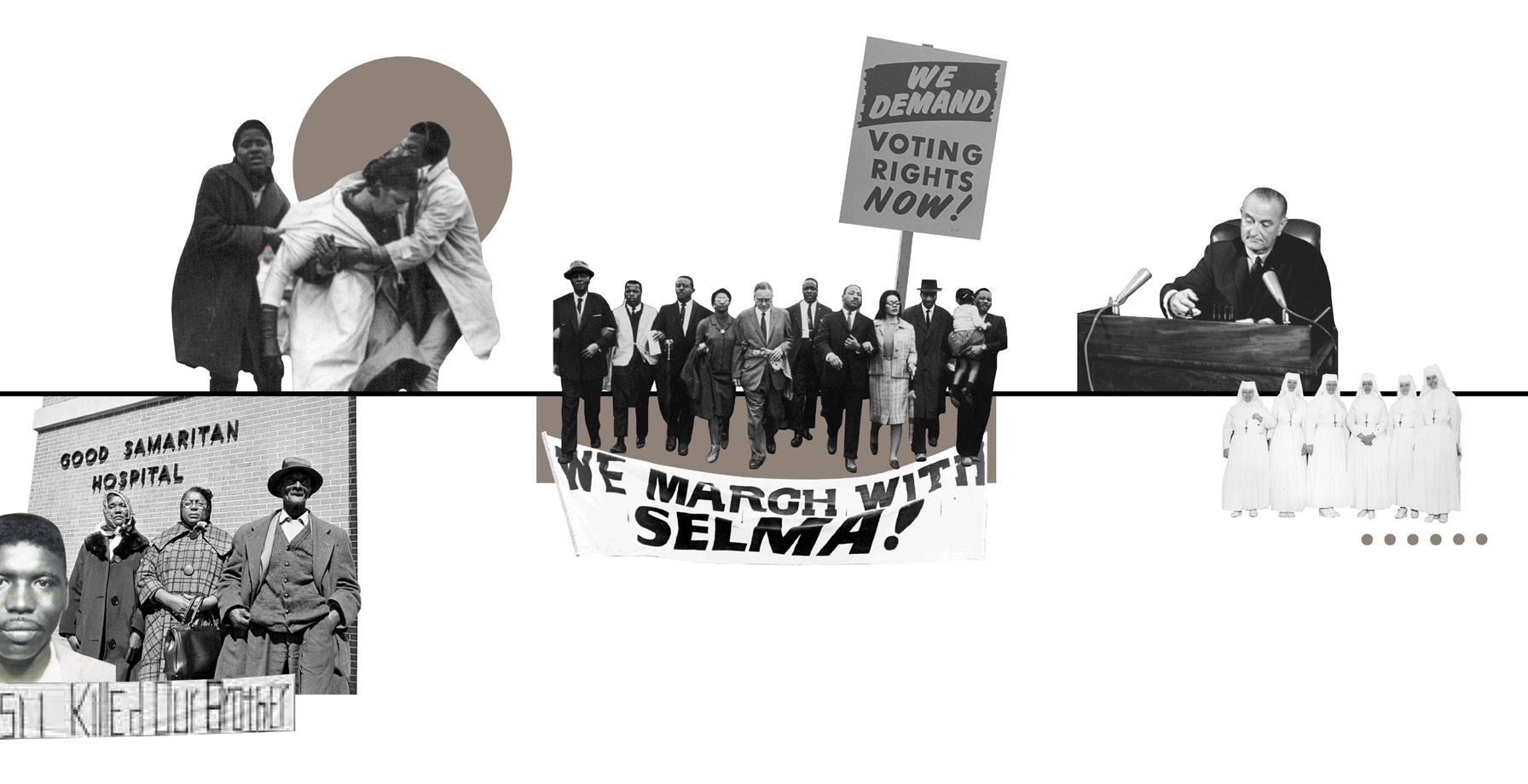
March 9, 1965
The second march from Selma led by Dr. King that became known as “Turnaround Tuesday.”
When Dr. King put out a call to America looking for support for the march, the Sisters offered Good Samaritan Hospital and their convent up as places for visiting demonstrators to stay, as well as a place for meetings.
1971
The Sisters were withdrawn from Good Samaritan Hospital
TIMELINE SOURCES: Barbara Mann Wall, “Catholic Sister Nurses in Selma, Alabama, 1940-1972,” Advances in Nursing Science 32:1 (January 2009): 91-102.
CLASSMATES INVOLVED: Kristine Fernandez, Kate Powers, Olivia Smith, Emily Swartzer, and William Tang
Revitalizing Hope
The landscape features permeable grass pavers that gently separate residential parking from the fresh market area, which includes two exterior wood slat pavilions. Meandering trees create smaller, intimate zones, transforming the parking area into a park-like setting.
The warm, natural qualities of wood foster a welcoming atmosphere, exemplified by two large Douglas fir wood slat portico entries. This wood element extends throughout the ground floor, enhancing spaces such as the fresh market, an adjacent café, a museum, and a spacious multi-purpose room.
The main hall serves as a central artery, linking various activities and offering a secondary entry for residents during the day. At night, a secure south entry is provided for residents, ensuring both accessibility and privacy.
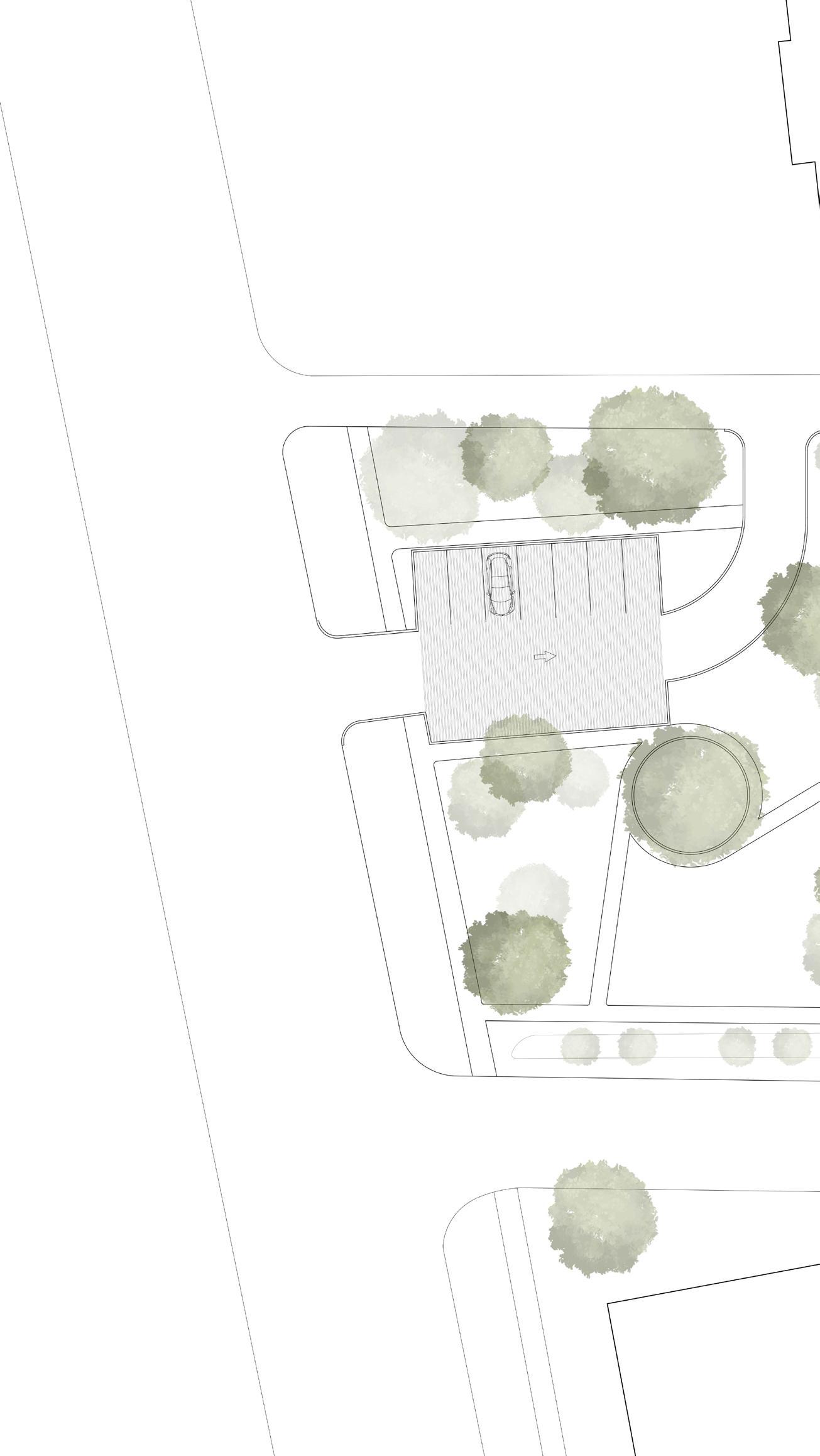
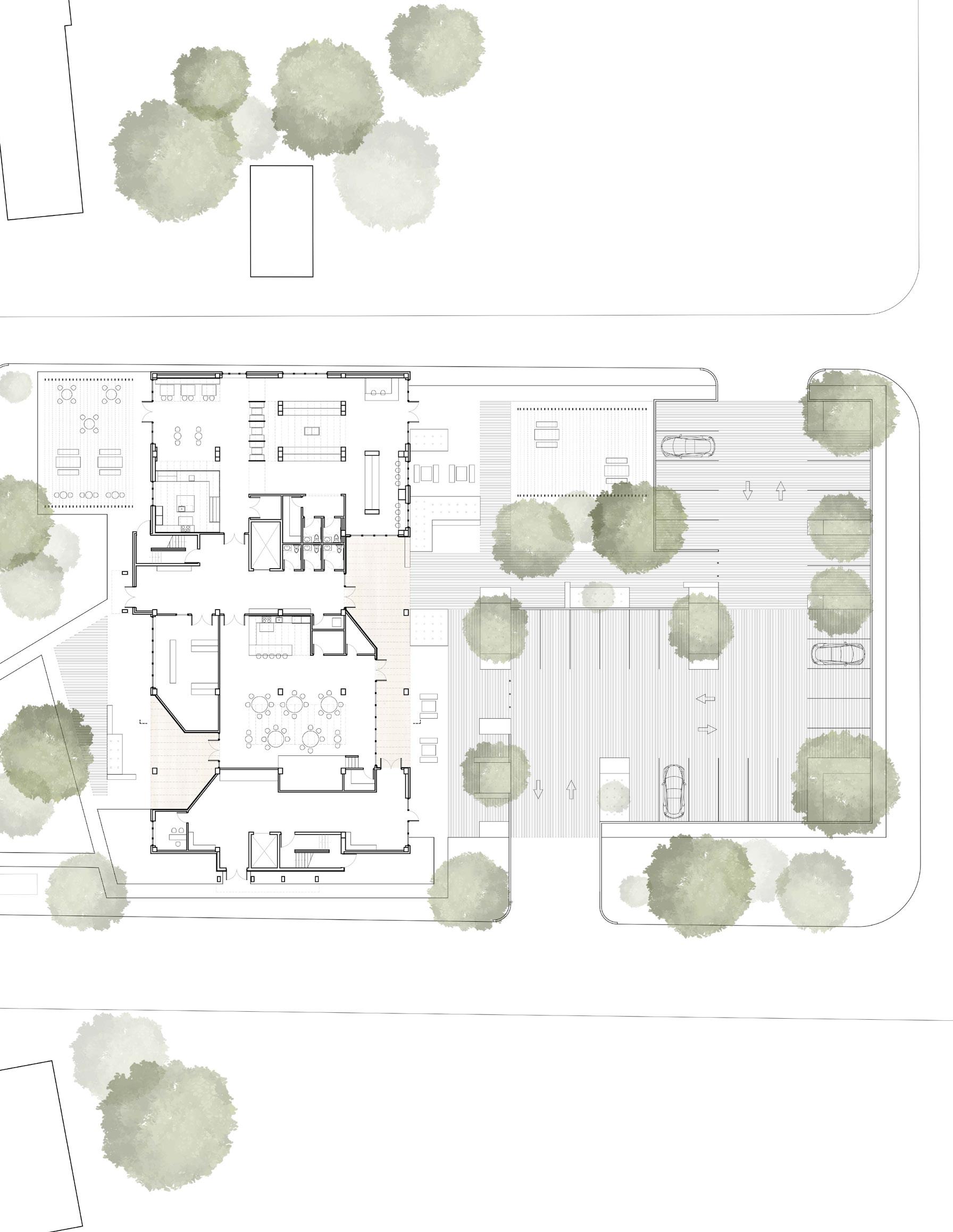

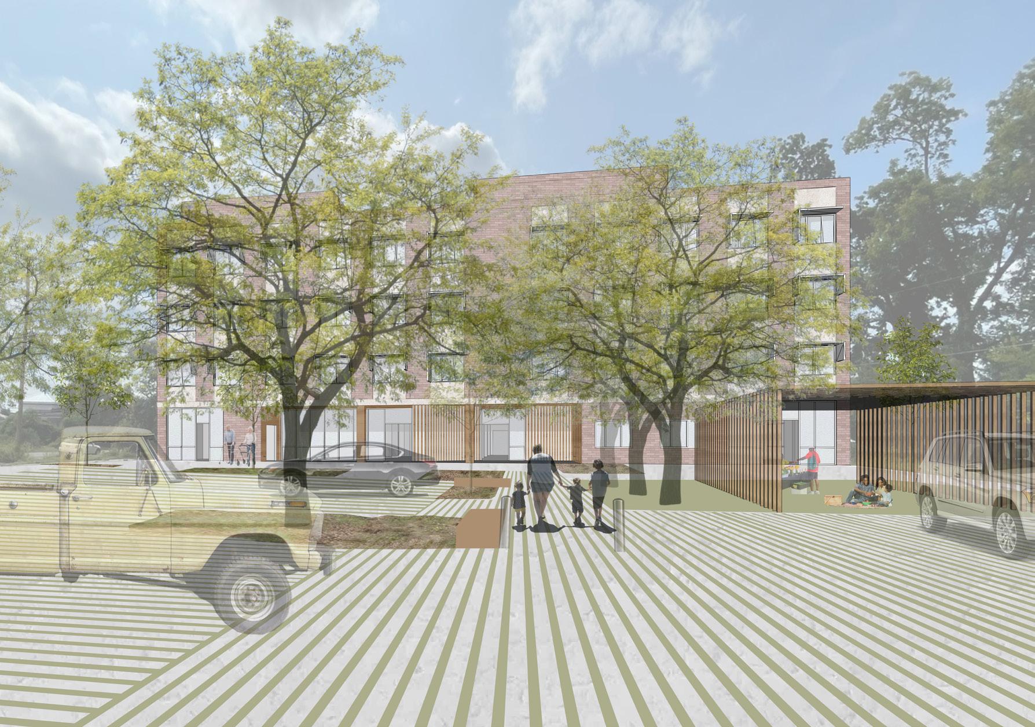
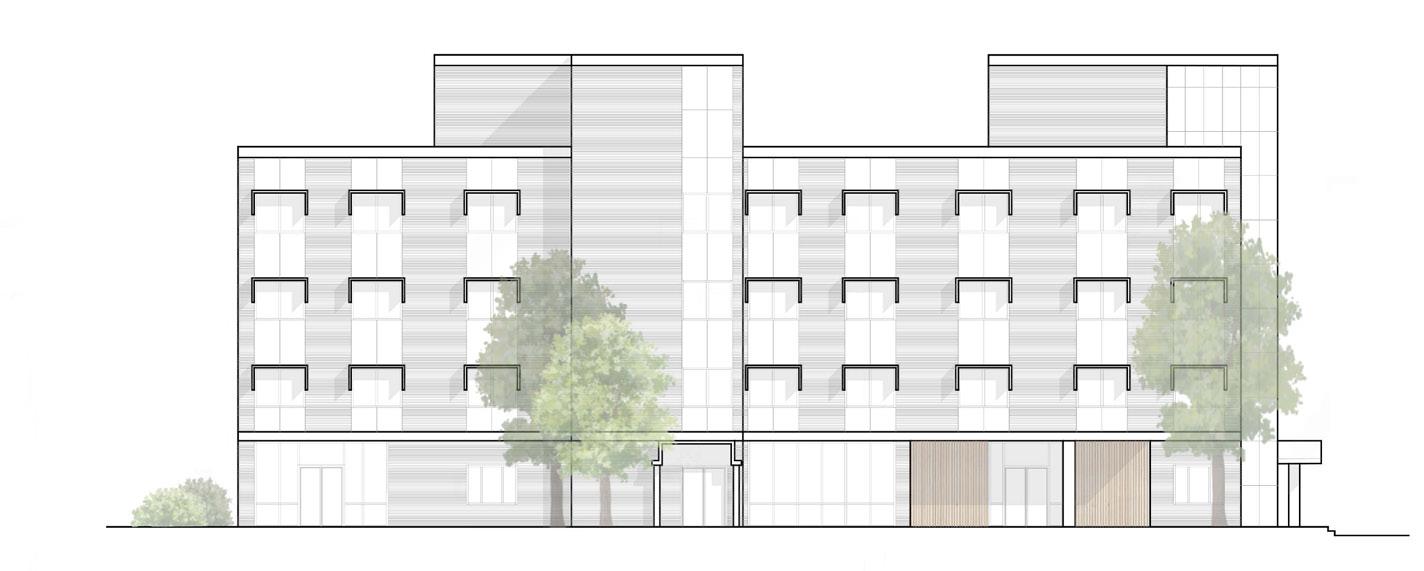
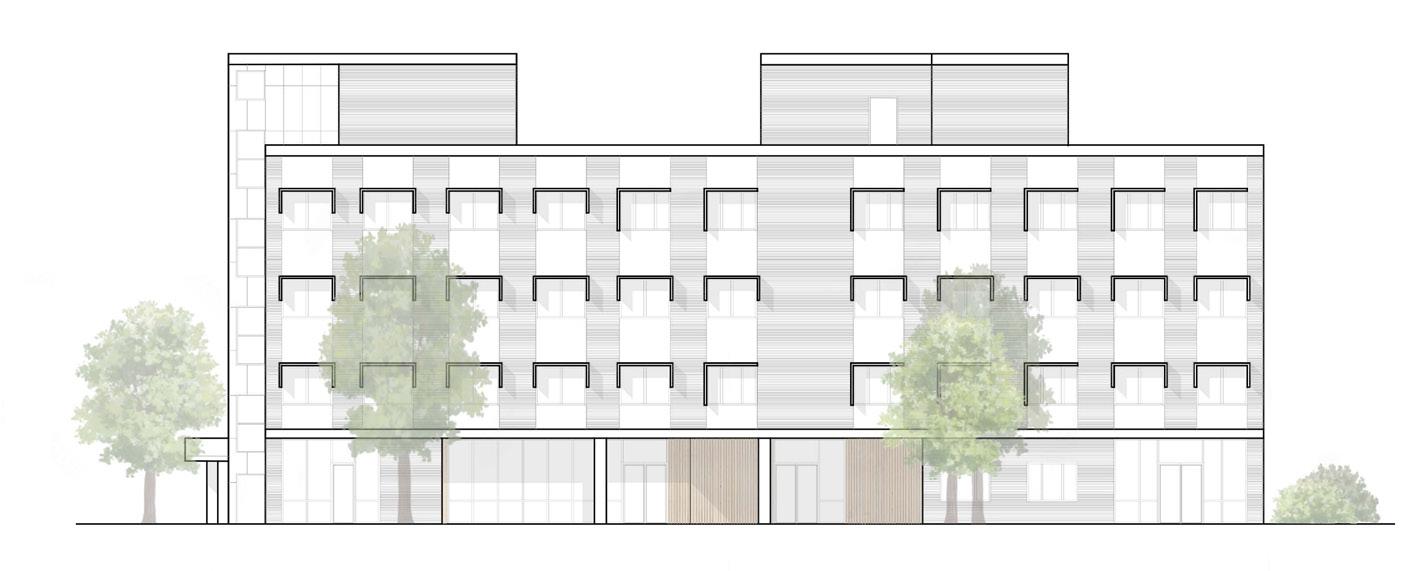
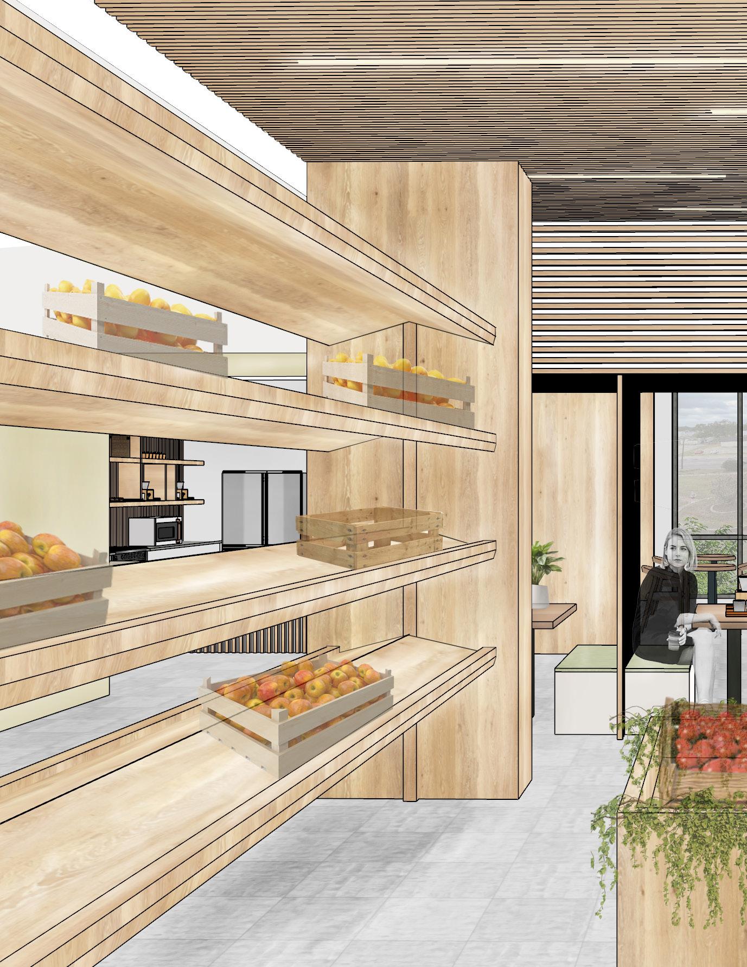
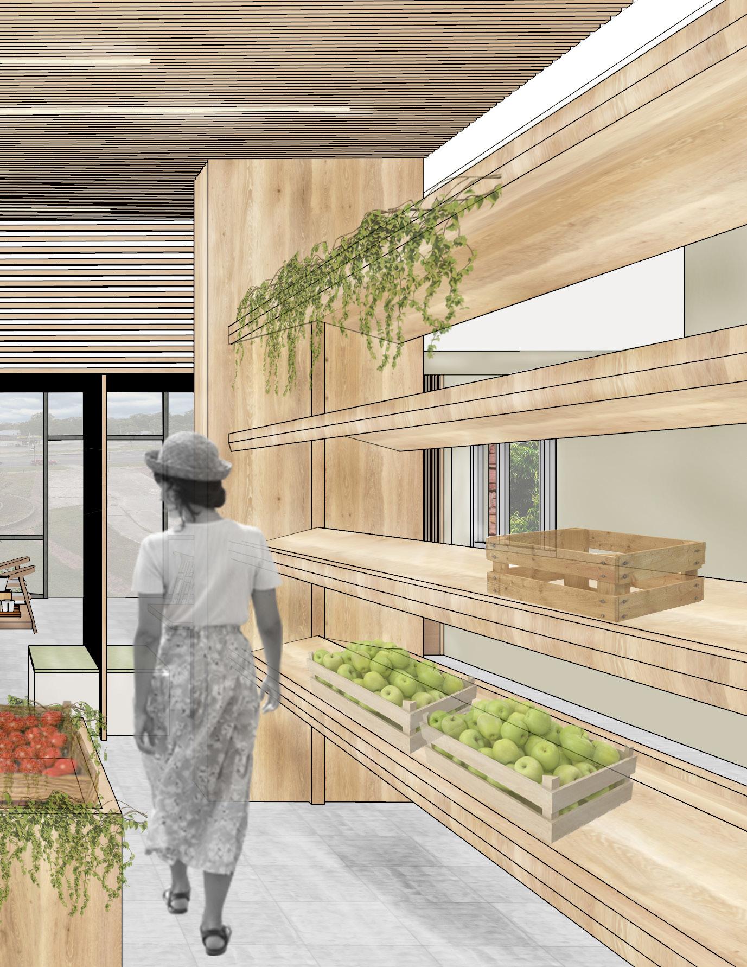
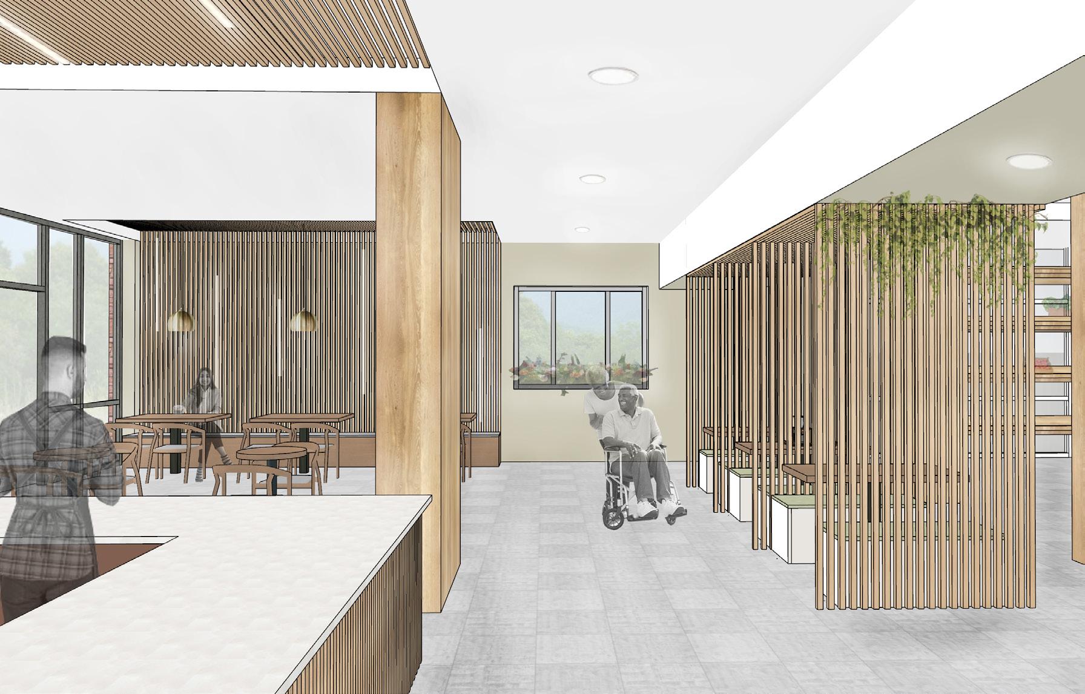
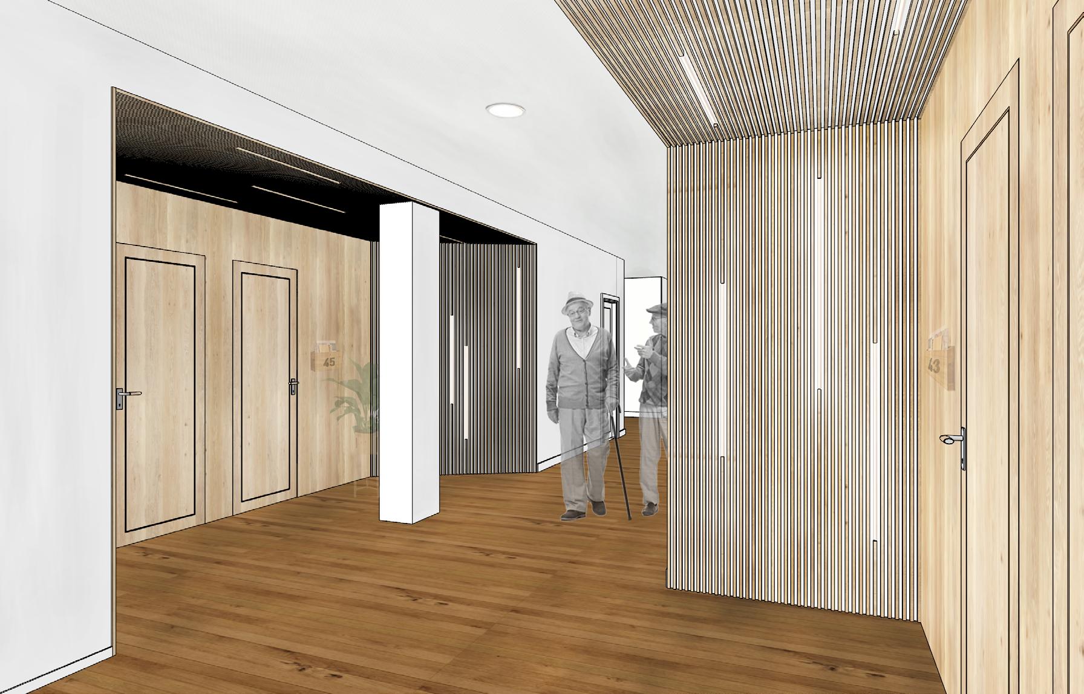
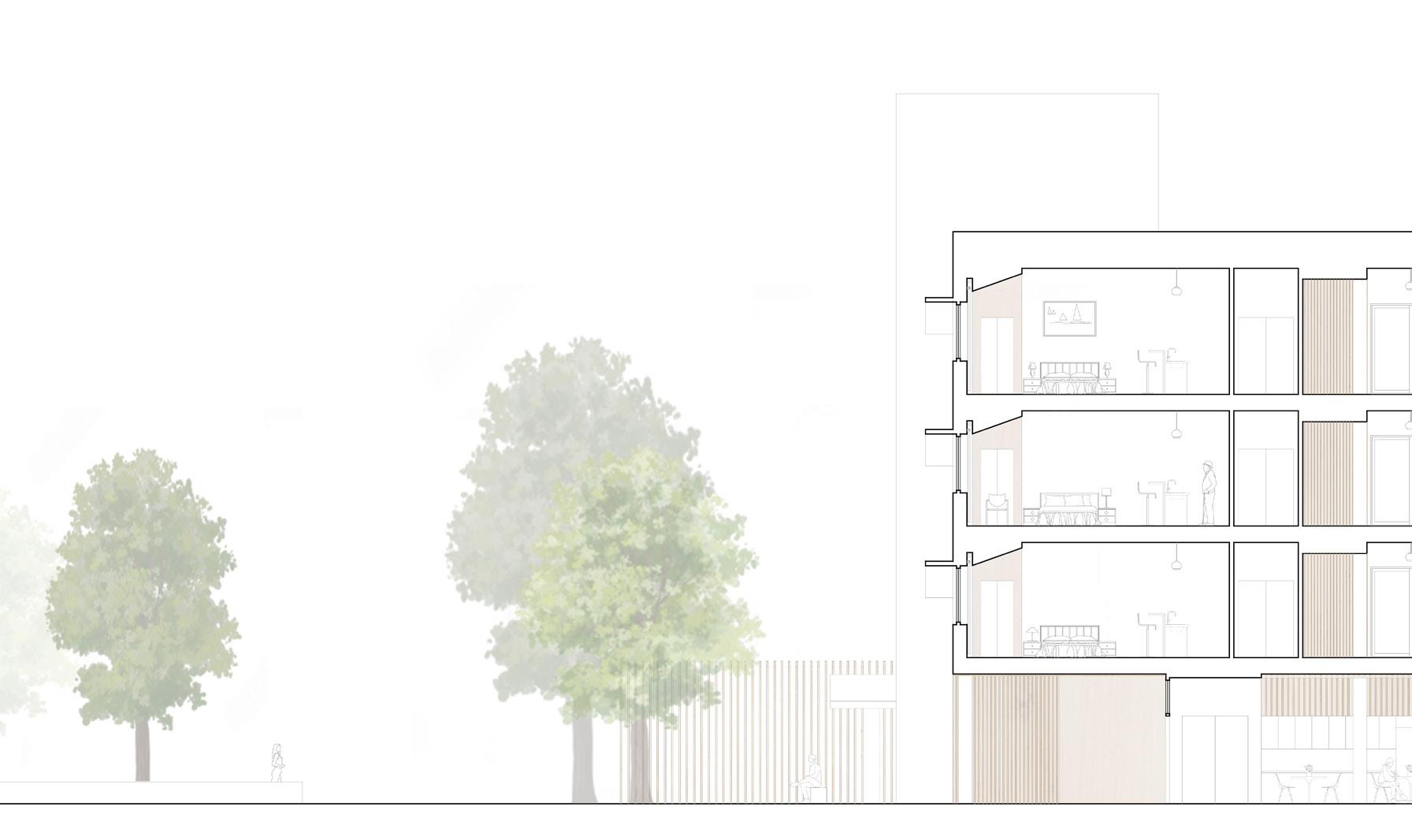
Porches & Alcoves
On the residential floors, social common spaces are strategically placed at the center of the building’s corridor, fostering a sense of community. Setback “front porches,” enhanced with thoughtful lighting and wood slats, create an inviting and comforting ambiance for each unit. Wood slat alcoves at every window provide a “room within a room,” making smaller units feel more expansive.
This project prioritizes intergenerational living by offering four unit types: one-bedroom, two-bedroom, Studio A, and Studio B, ensuring a variety of living options. In some units, fullheight cabinets serve as space dividers, promoting transparency and eliminating the need for traditional doors. The design encourages user customization, offering versatile layouts that allow residents to display personal artifacts and adapt spaces for future needs.
SECTION: Highlights wood slat pavilions, porticoes, “front porches” in the cooritdors, and window alcoves
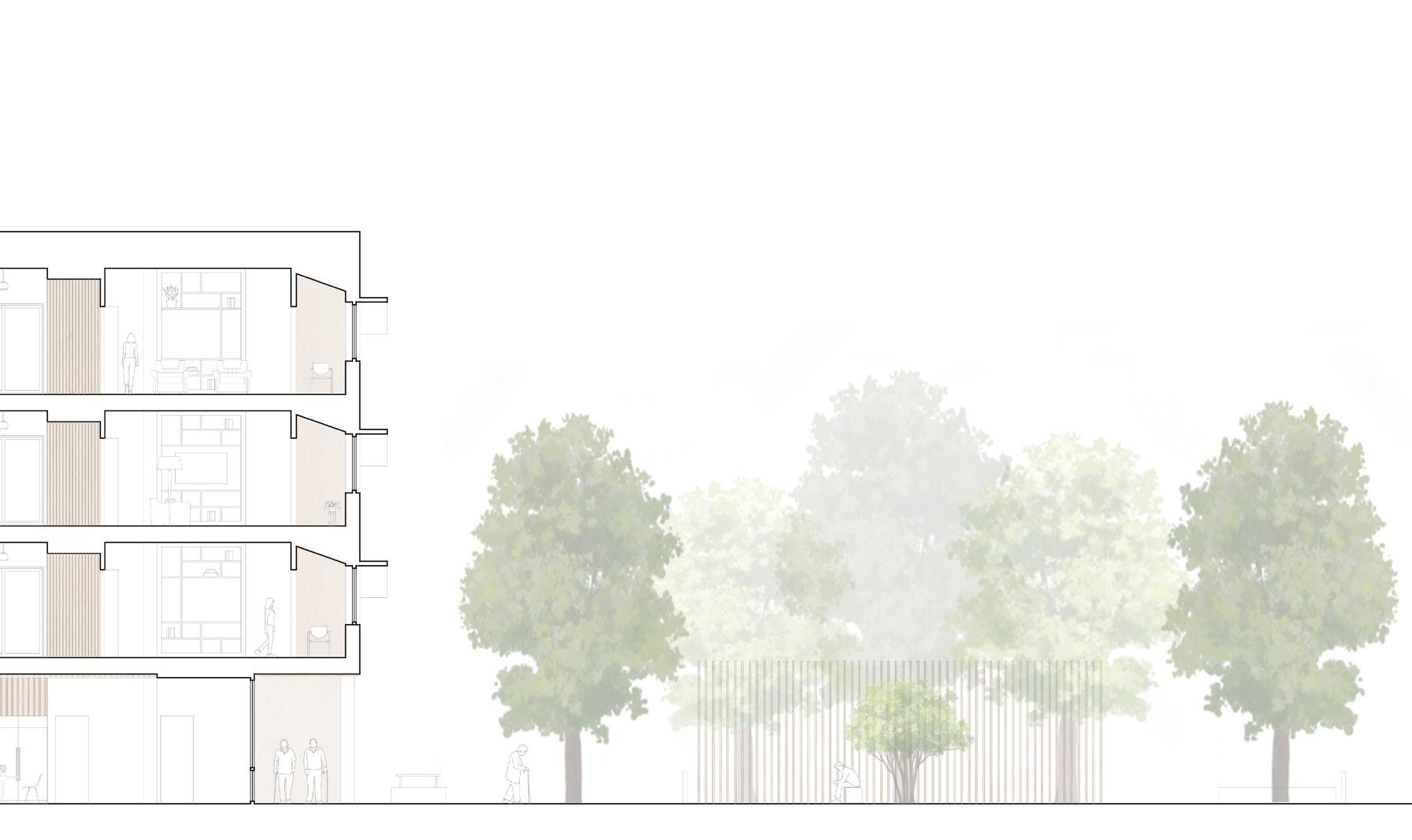
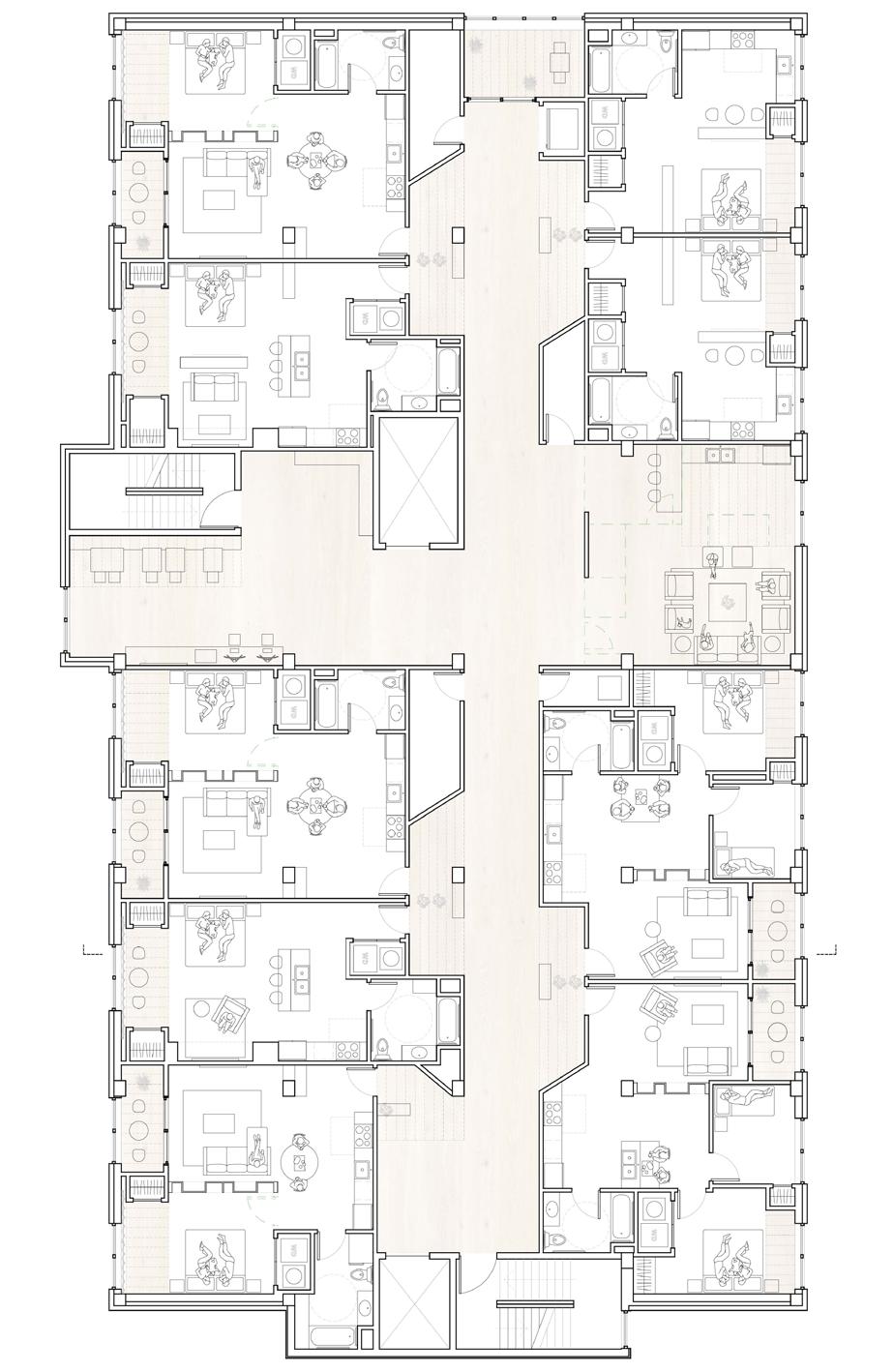

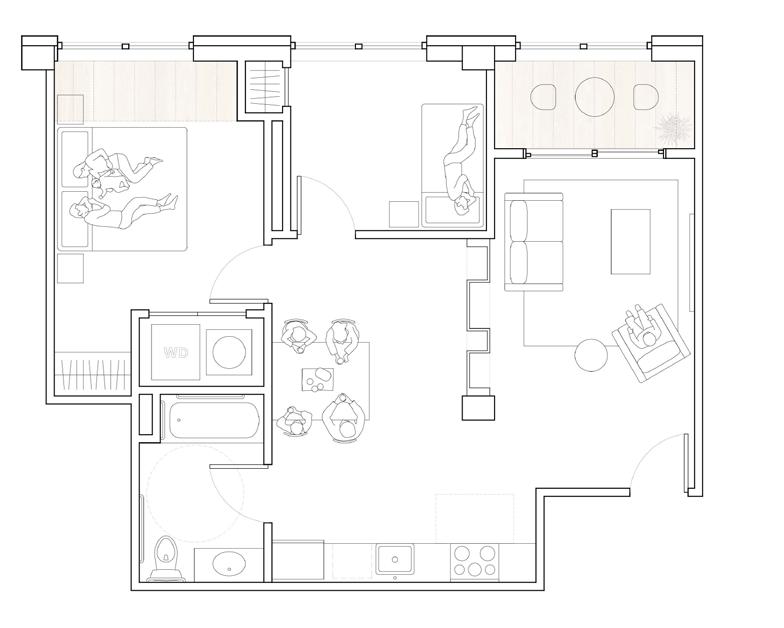
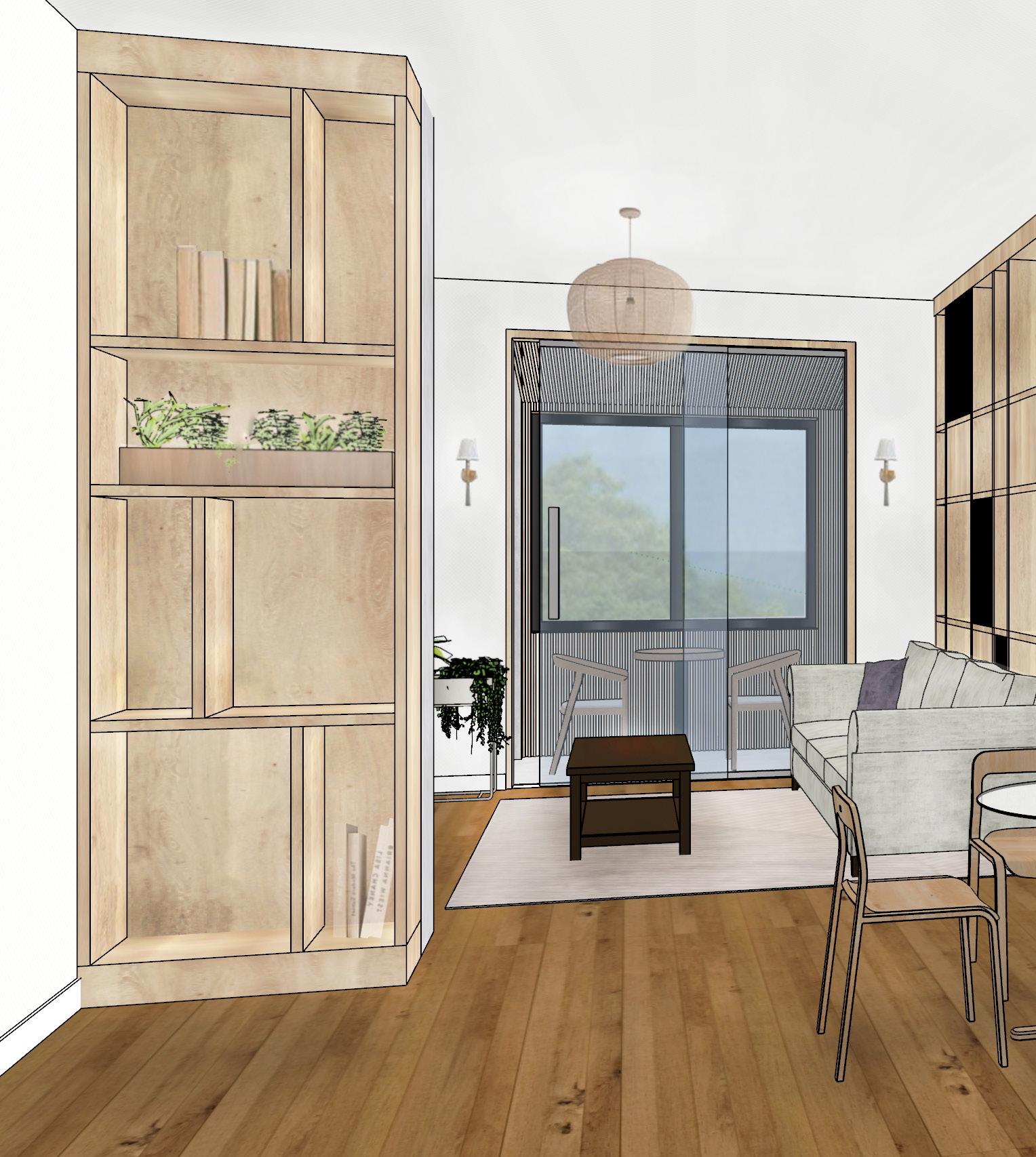
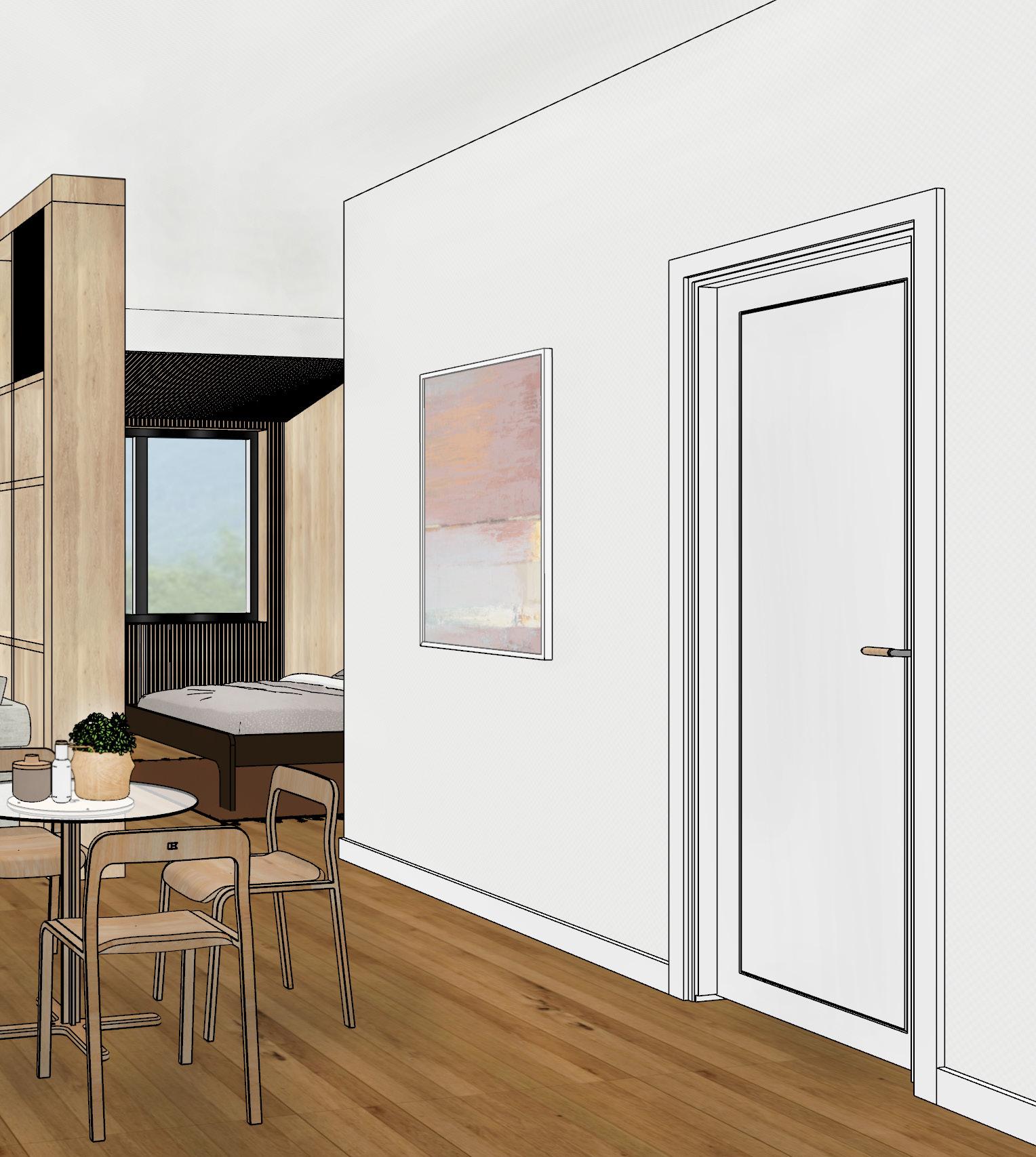
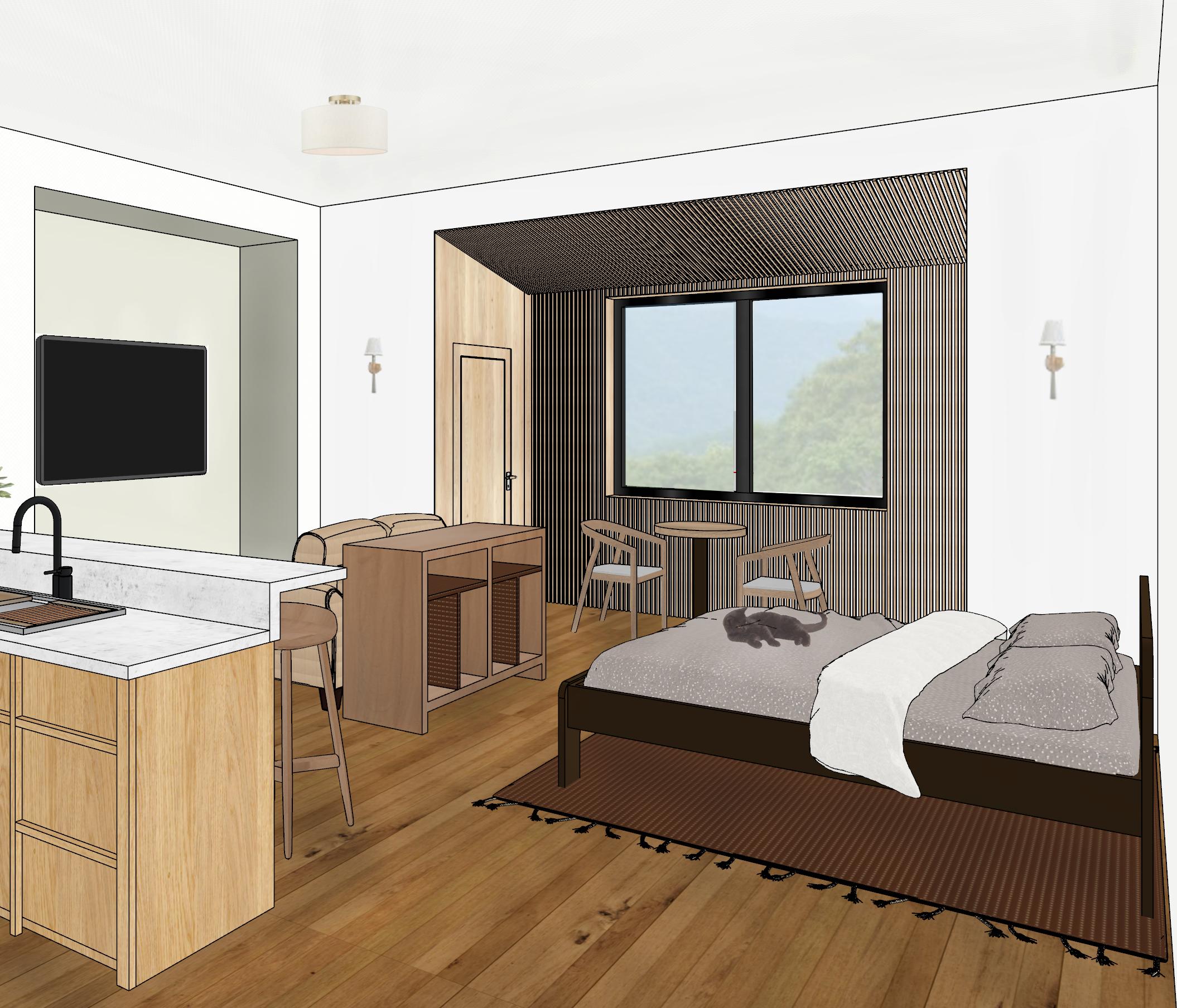
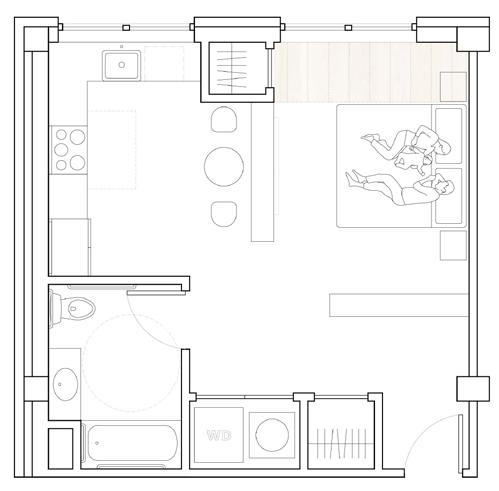
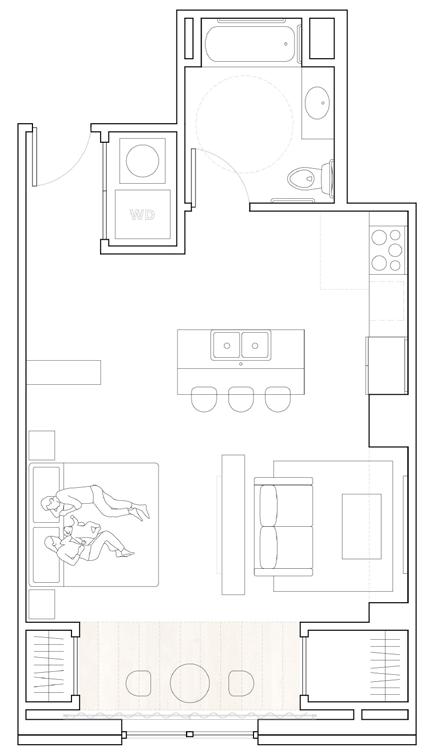
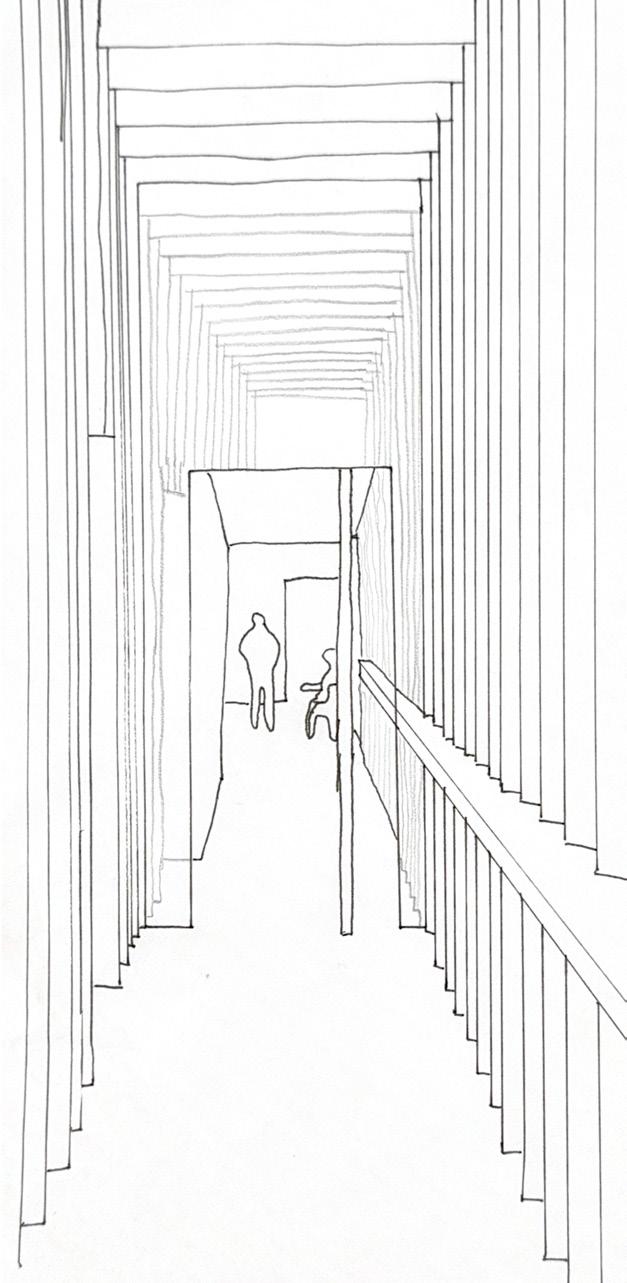
07 MIRAGE
Constructing Phenomena
Birmingham, Alabama | Summer 2024 | 4th Year Interior Thesis Studio Interior Architecture | Professors Jennifer Pindyck, Kevin Moore, Matt Hall, & Rebecca O’Neal
The illusive phenomena of the restaurant’s forms and spatial qualities foster a sense of curiosity and further exploration.
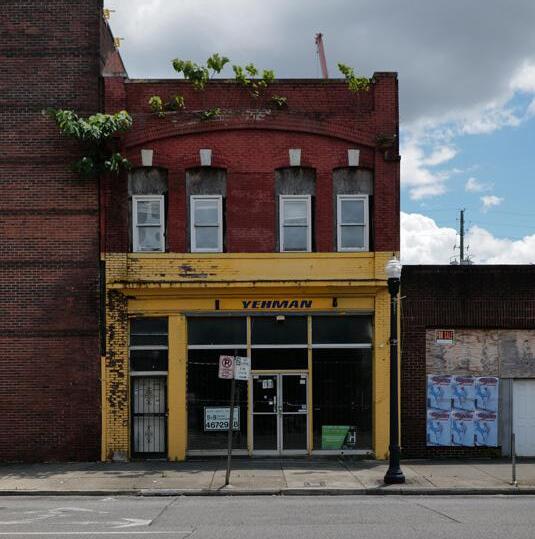

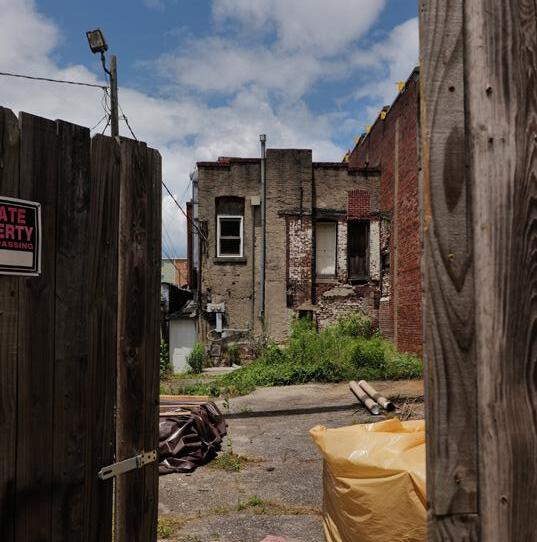
Constructing Phenomena
The site is located in the 4th Avenue Historic District in Birmingham, Alabama, which was added to the National Register of Historic Places in 1982 due to its significant role in the African American community. This area historically served as the business, social, and cultural hub for Black residents, playing a vital part in shaping the local community. In this project, the existing structure and back lot were renovated into a thriving restaurant for the locals.
My interior thesis explores the strategic use of design elements to shape spatial perception and enhance the viewer’s experience. By thoughtfully integrating a variety of materials, the design creates a seamless interaction between surfaces, spaces, and forms, blurring boundaries of scale, depth, and continuity within the environment. Intentional visual obstructions and subtle design interventions disrupt the direct line of sight from the front of the restaurant to the secret garden, encouraging visitors to engage with the space.
This journey of discovery is perfectly suited to the rich historical context of the 4th Avenue Civil Rights District in Birmingham, Alabama. The meticulous interior elements within the restaurant, with its emphasis on illusions and exploration, mirrors the depth and complexity of the area’s past. Just as the district rewards deeper understanding of its historical significance, so too does the restaurant invite visitors to immerse themselves in an engaging experience, with no privileged point of view.



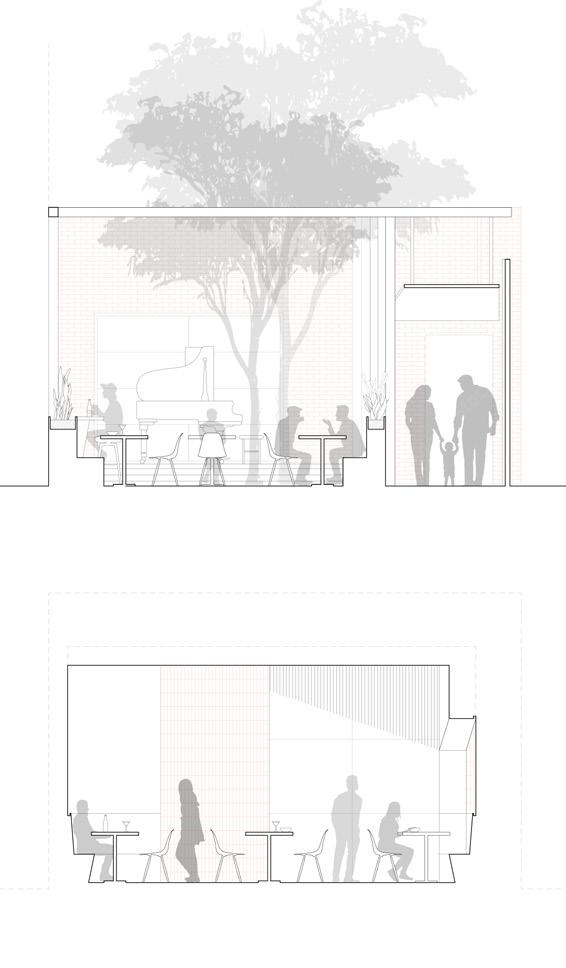



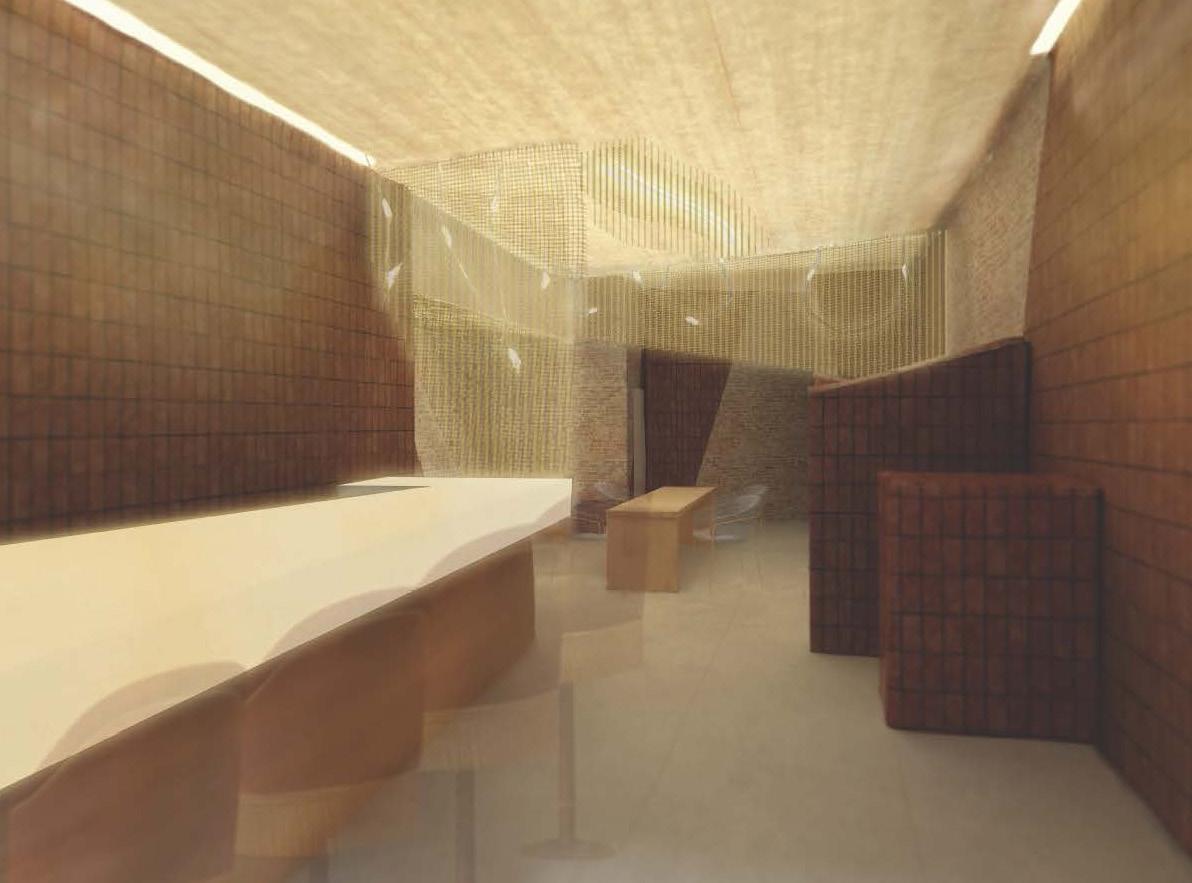
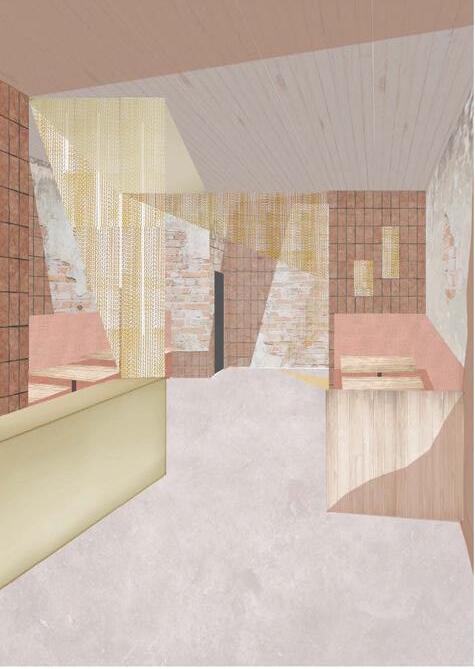
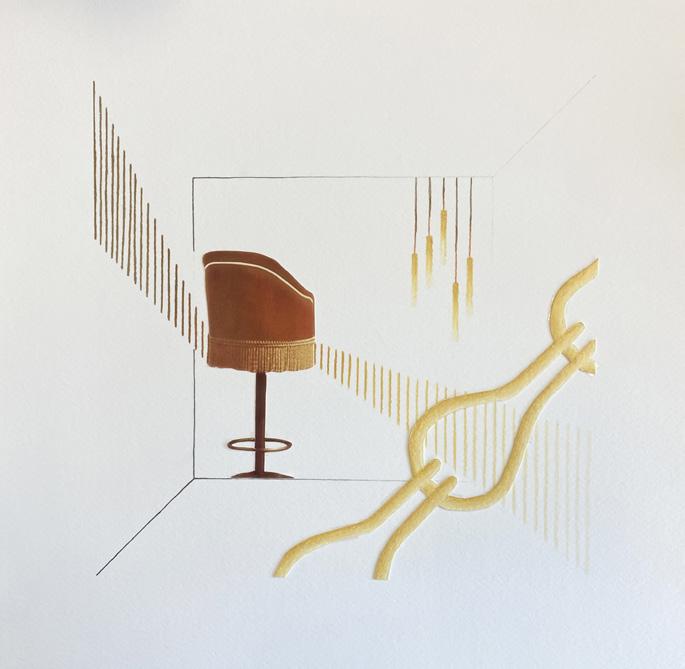
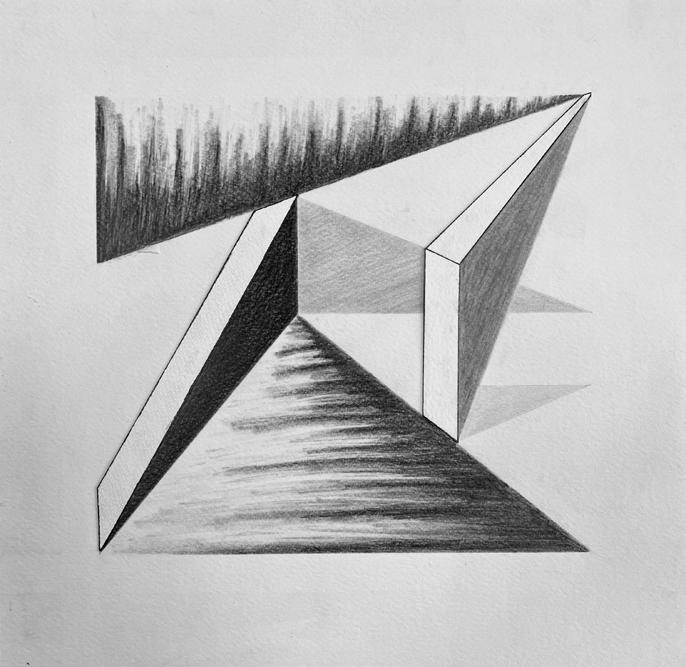
Design Process
The initial task of constructing the phenomena began with a physical model of the existing building, incorporating various forms and obstructions emphasized through different materials. To further develop my vision, I used a range of multimedia techniques in my sketches and collages, combining hand-drawn elements with digital compositions to explore how visitors would navigate the restaurant space. These pieces aimed to manipulate one’s sensory experience without them fully perceiving the phenomena unfolding all around them.
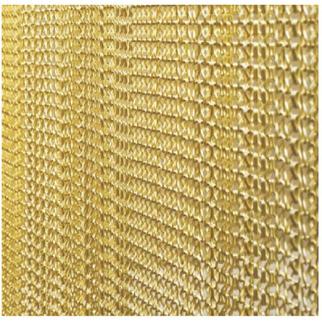
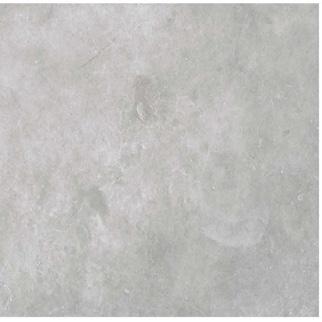
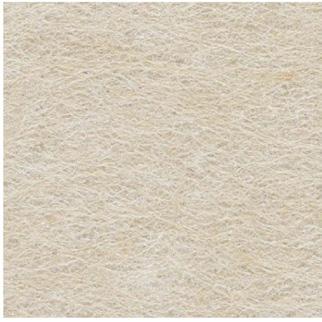
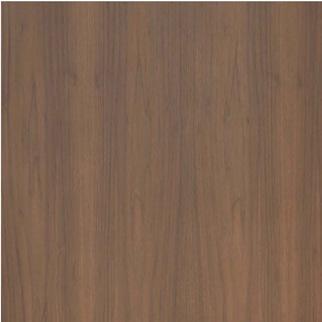
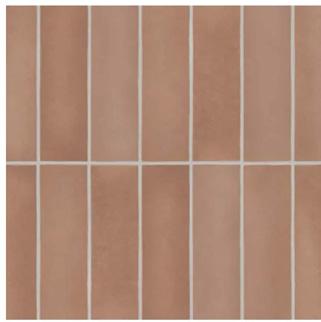
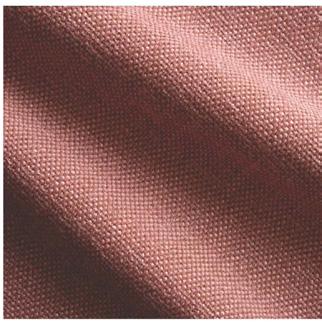
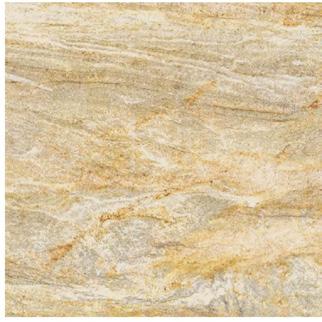
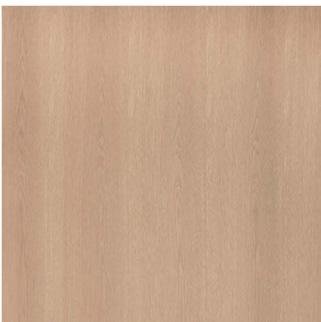
TOP LEFT: Physical model testing various light conditions
TOP RIGHT: Initial collage concept of materials in restaurant
BOTTOM LEFT: Collage of integrated design elements (colored pencil)
BOTTOM RIGHT: Collage of an abstracted path (graphite)
MATERIAL PALETTE: Provides a variety of scale, depth, and continuity throughout the restaurant to manipulate spatial perceptions


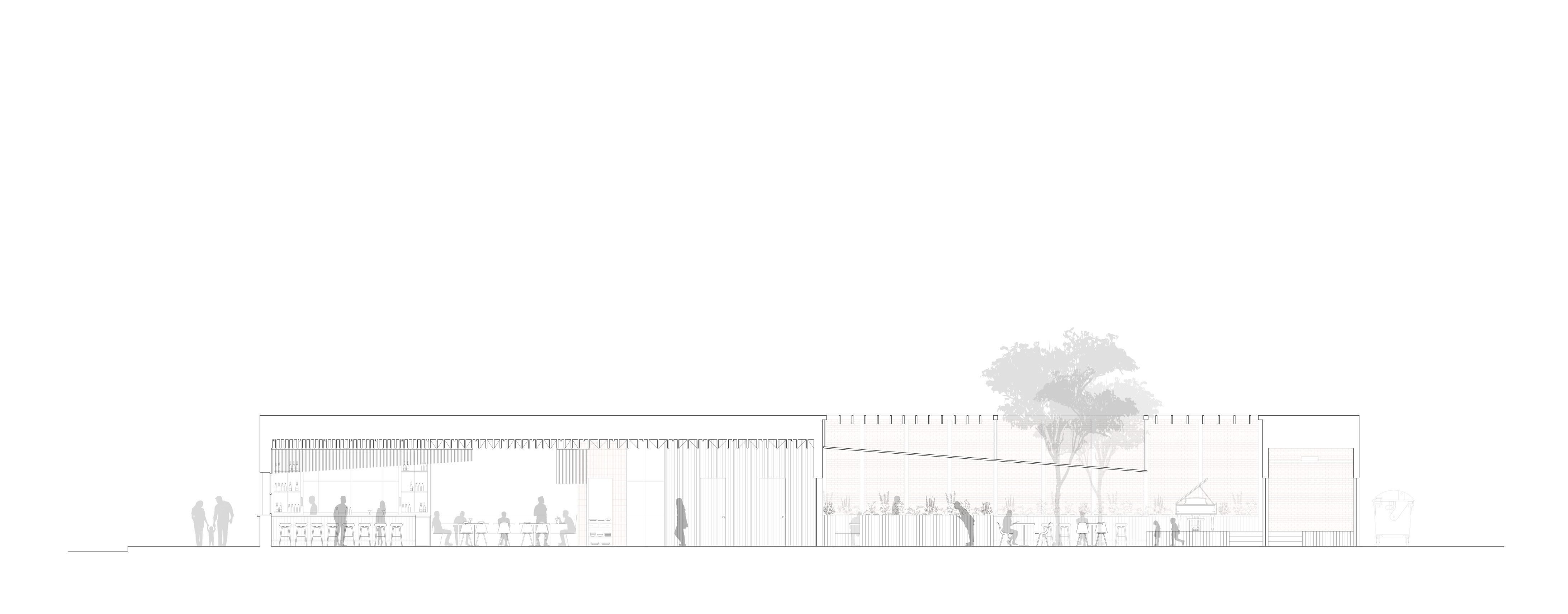
The fractures of space provide various social and atmospheric experiences that create an opulent interior rich in depth material choices. However, this is accomplished with minimal and common materials like wood, mirrors, tiles, concrete, and gold accent chains and countertops. Upon entering the restaurant, one is immediately met with a slightly angled east wall. The forced view terminating at an angled mirror extends the perception of the space while reflecting a doubled view of the interior.
PREVIOUS PAGE: Daytime view from the front entrance
SECTION: Various ceiling conditions manipulating depth and views
As one is waiting or relaxing at the front bar, they may not perceive that their reflection is being manipulated and rotated due to the bar itself and the back bar mirror both being slightly angled in an opposing direction as the east wall. A gold chain form hangs from above at the same angle to hold the phenomenal forced views and precise parameters of the restaurant’s layout, pushing the visitors deeper into the space. Certain walls throughout the space may appear to extend beyond, while a defining ceramic tile back wall flattens the space through the use of a larger sized tile than the initial entrance.

As one moves beyond the obstructed view of the angled east wall, they are immersed in a seemingly “hall of mirrors” with a chance to explore the various spaces beyond. The journey through the hall seems to extend beyond the realm of reality with the precise use of mirrors and a pivot door that extends the view of the interior wood slat elevation out into the exterior. Once outside, a dropped down metal plain isolates the walking path in a forced view down towards the stage, with planters and a grid structure separating off the outdoor dining zone.
Across the entire project, wood beams line the ceiling with a gradient spacing from smaller to larger gaps from the main entry to the backyard. This slight variation results in a ceiling plain that reads continuously at one rhythm. All lighting and acoustical panels are placed above or within the beam spacing, providing a hidden glow with various levels of brightness and noise throughout the different programmatic zones of the restaurant. All of these elements aim to contribute to a deeper understanding of material capability and integration to influence architectural perception and experience.

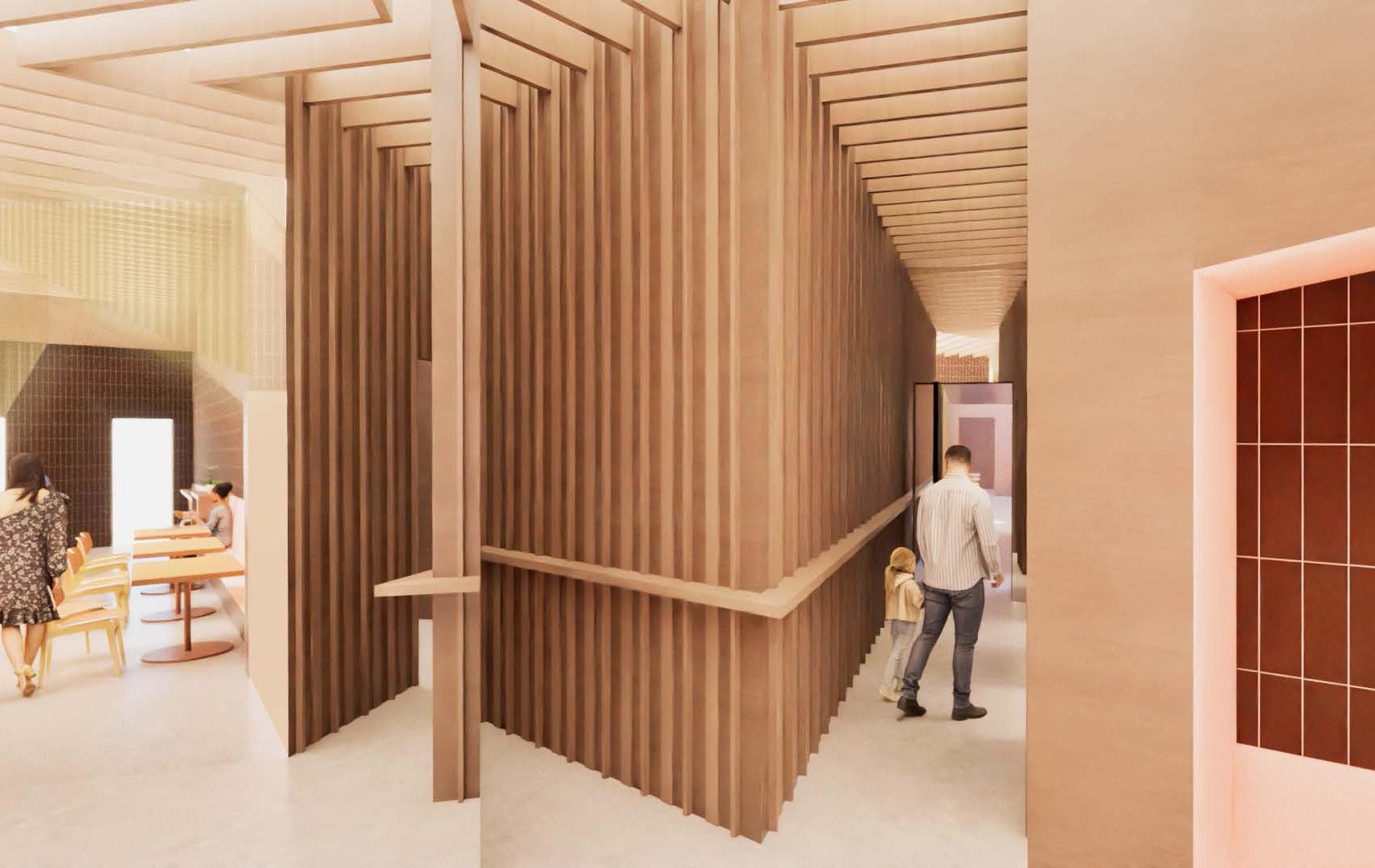
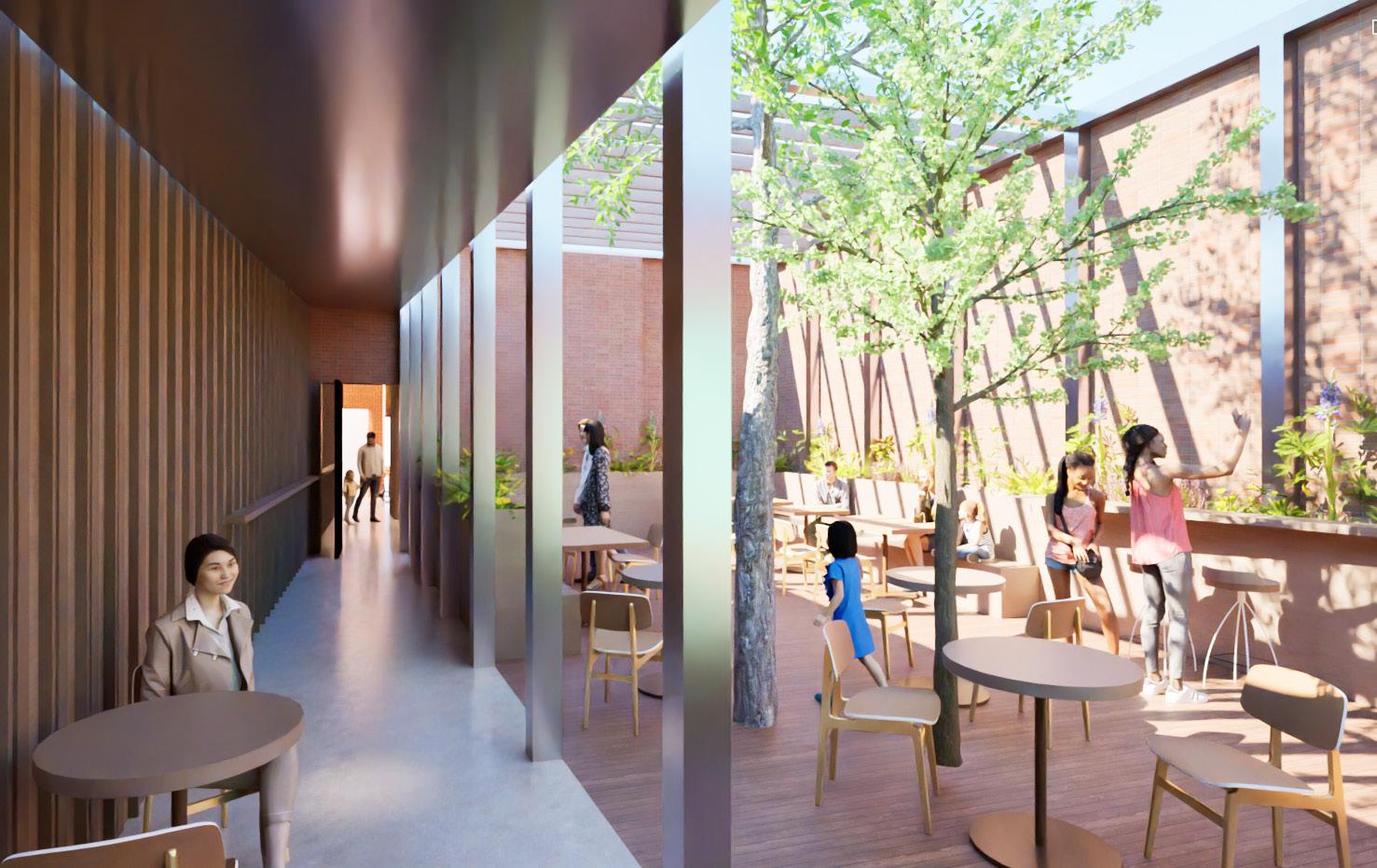
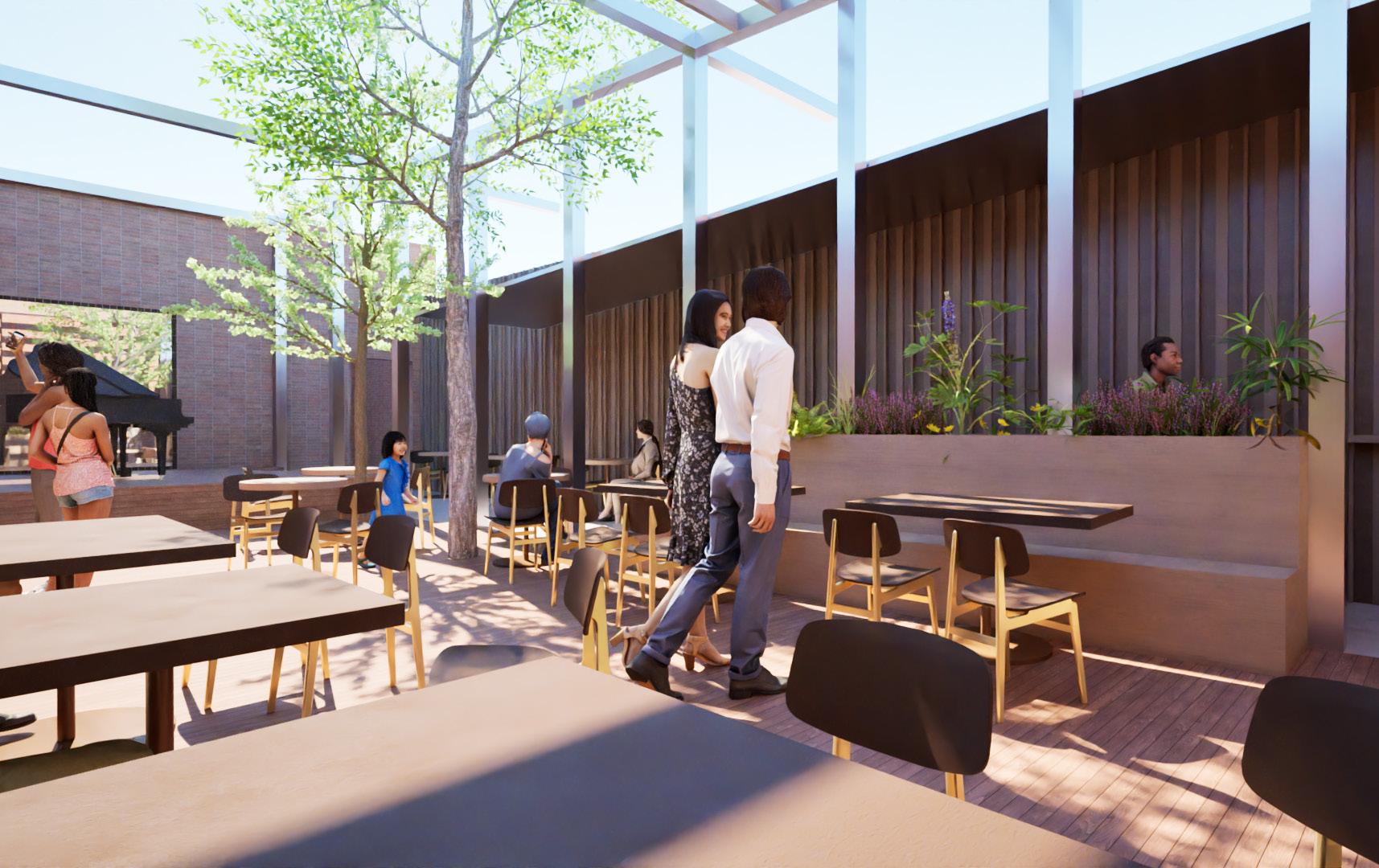
08 ARTISTIC WORKS
Other Interests
Art, Models & Photography
2020 - 2024
I have long regarded the arts as a powerful means of self-expression, allowing me to explore and communicate ideas across a range of mediums and explorative photography. Beyond my studio projects, I have consistently sought opportunities to expand my creative practice through various forms of artistic expression. This collection features a selection of works that span drawing, painting, woodworking, and model making, each representing a different facet of my creative journey and dedication to honing my craft.
Light Study Rendering
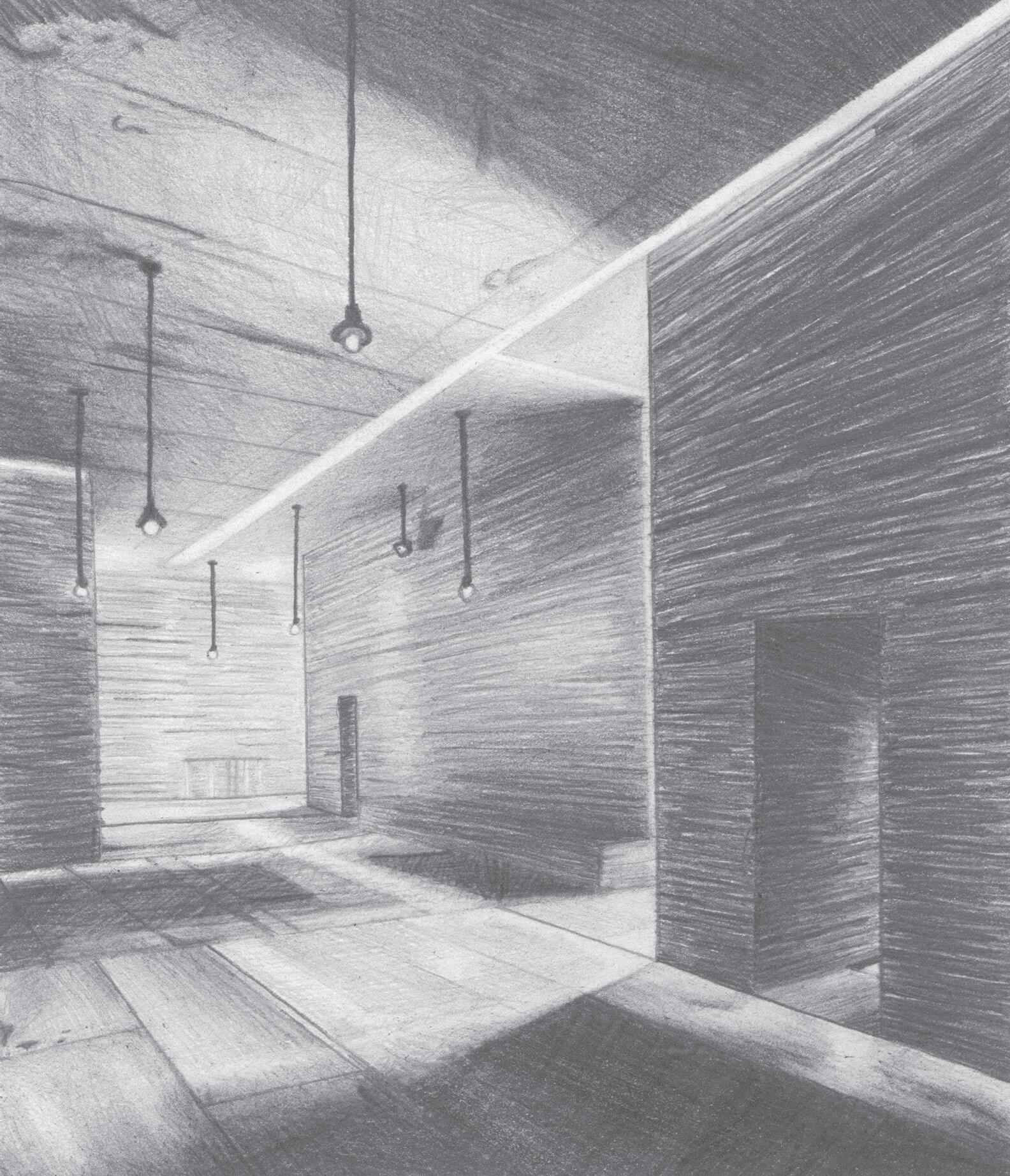
Terracotta Rendering
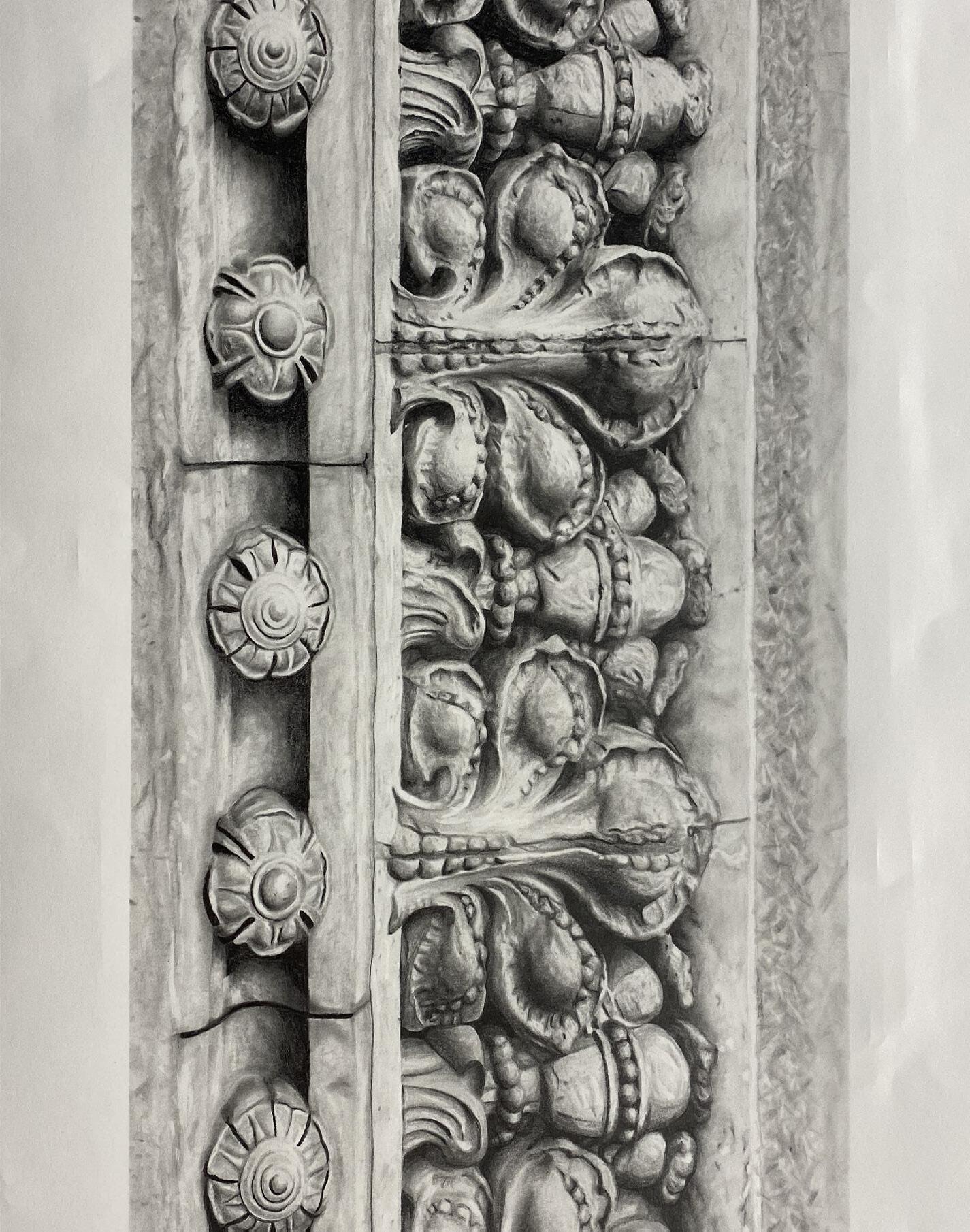
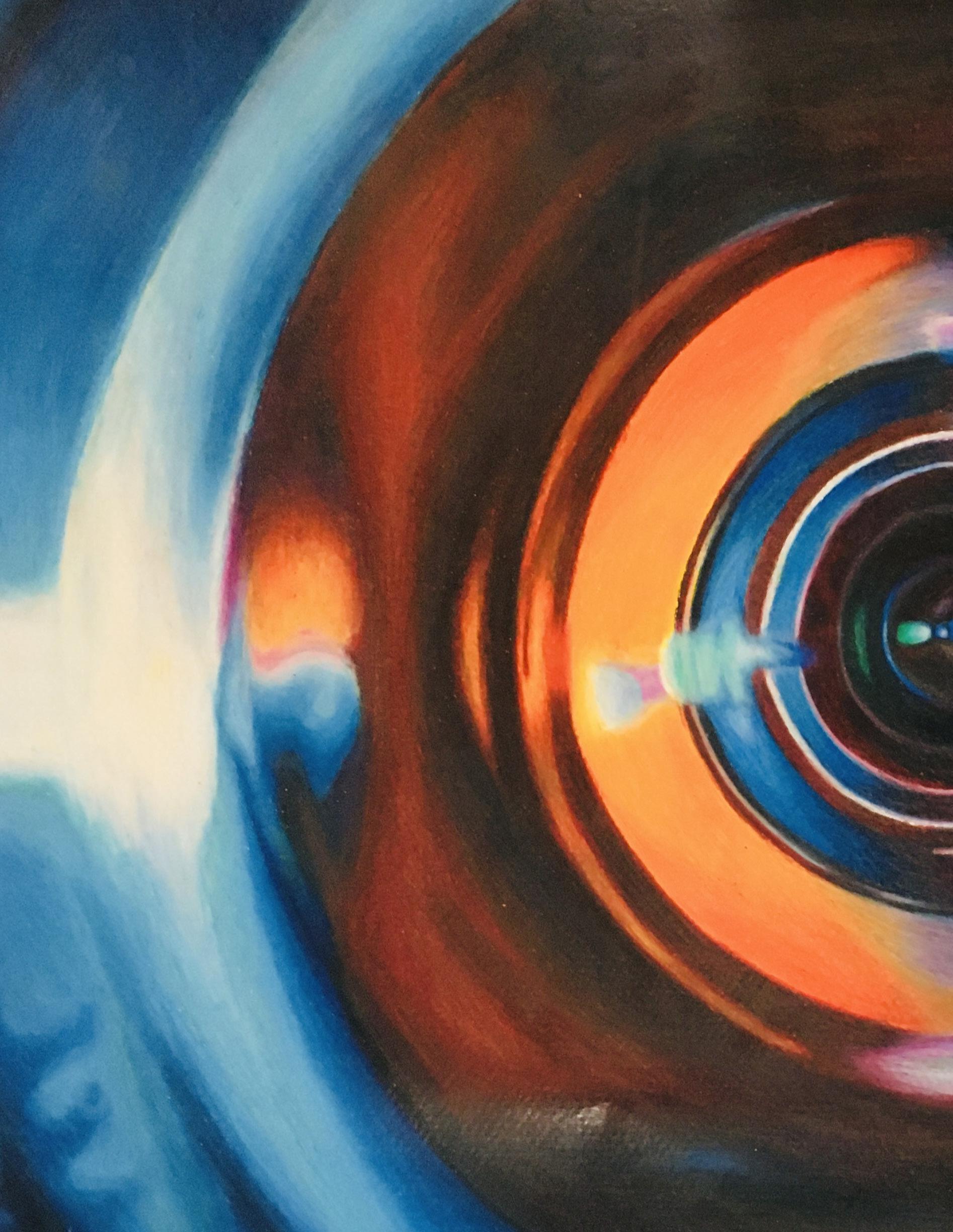
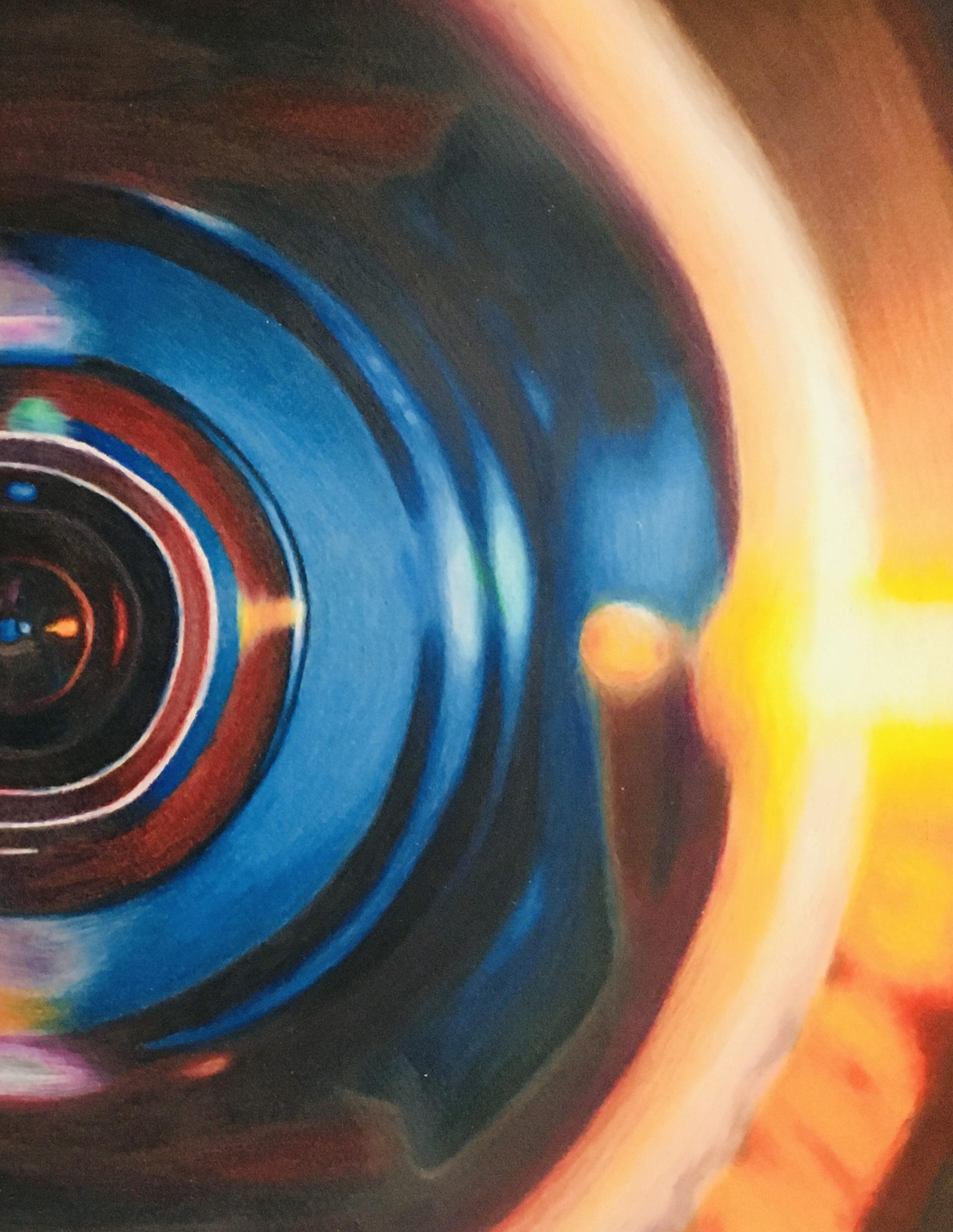
Acrylic Paintings
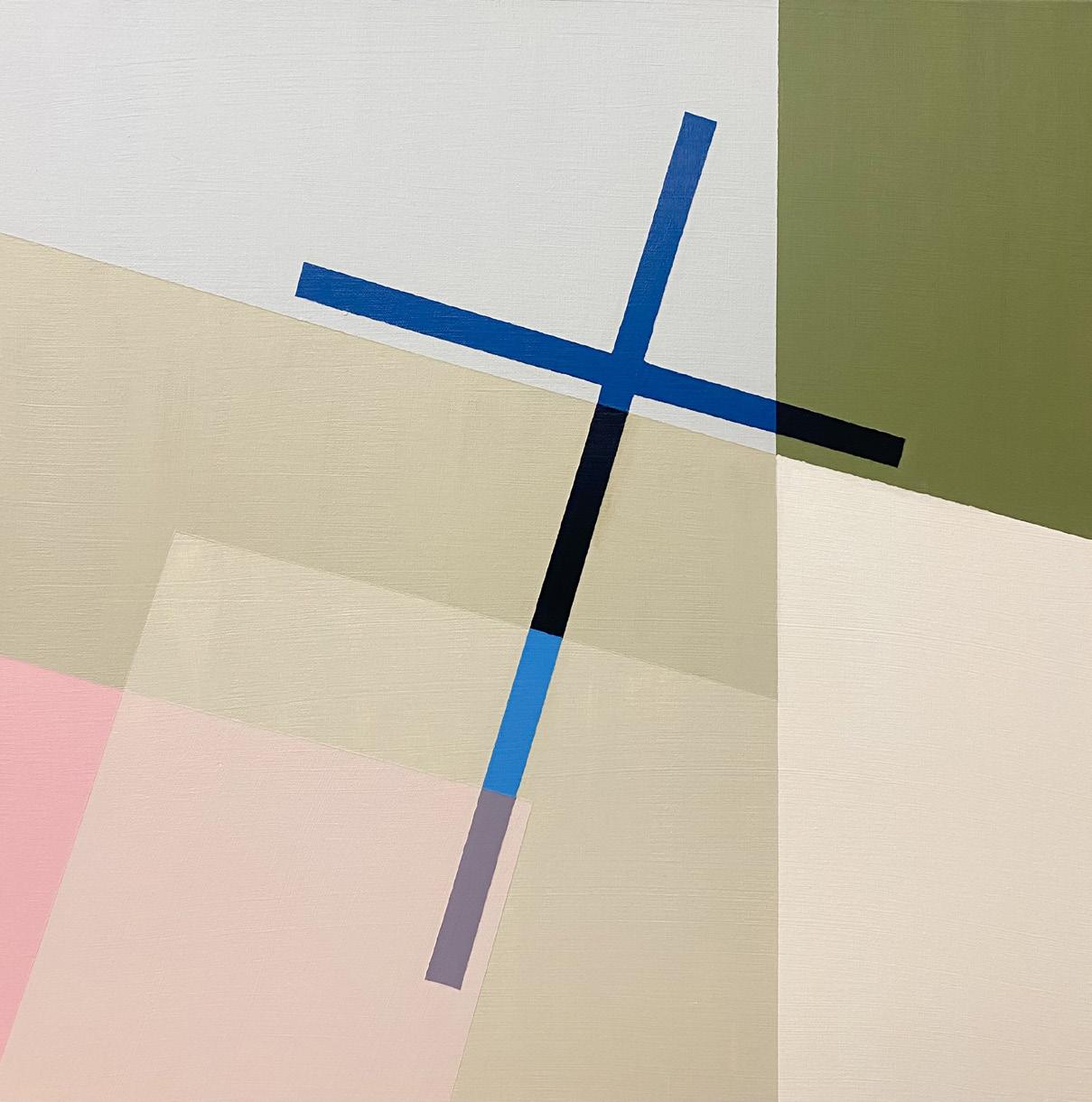


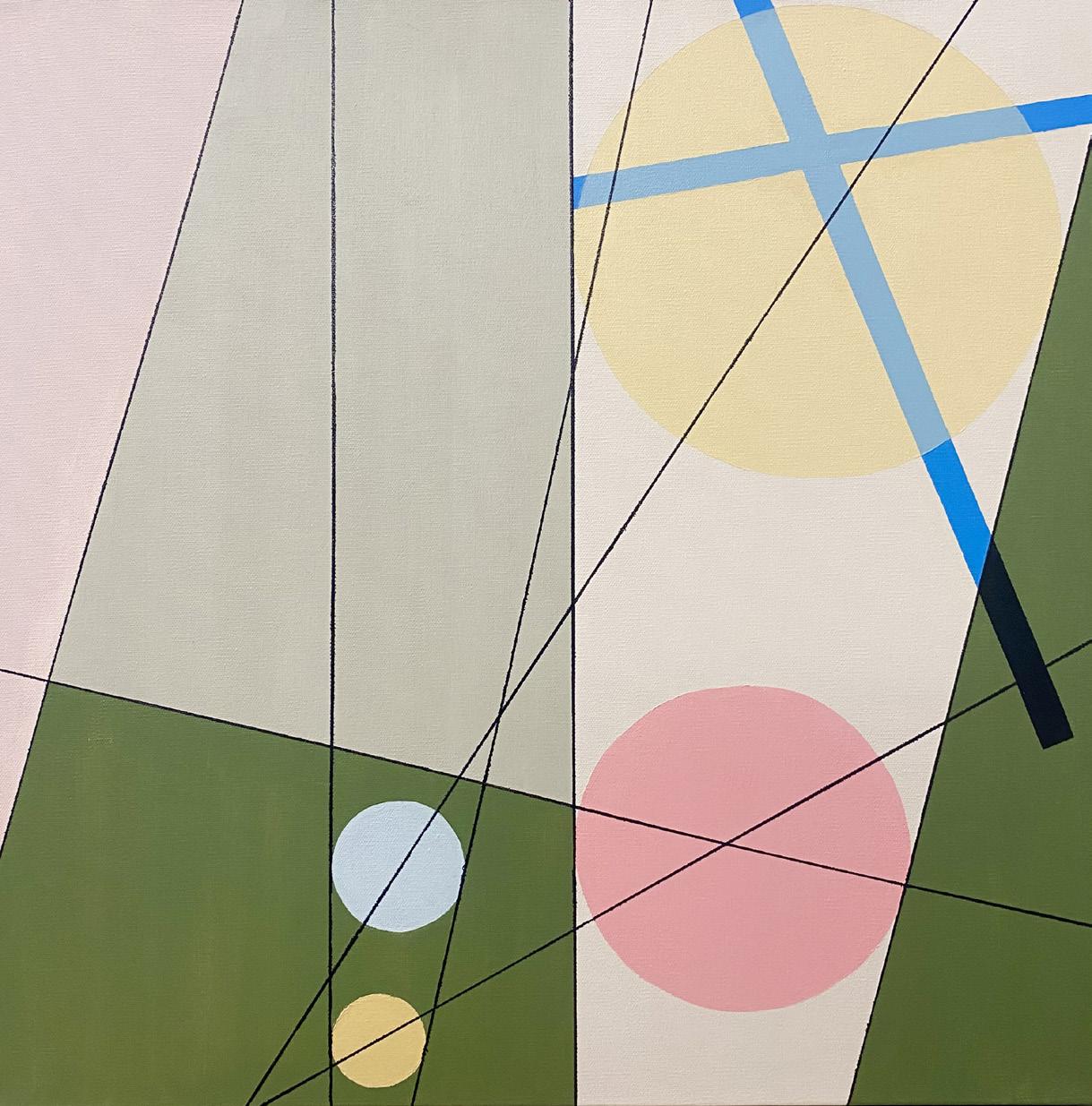

Travel Photography
Throughout my education, I’ve had the privilege of traveling extensively, capturing the architectural beauty and diverse landscapes around the world. From the iconic cities of New York, Boston, and Chicago in the United States to the historic streets of Córdoba, Granada, Barcelona, Madrid, Seville, and Valencia in Spain, I’ve immersed myself in rich cultural experiences. The selected photographs offer just a glimpse of this journey, including personal travels to Rome, Pompeii, and Paris.
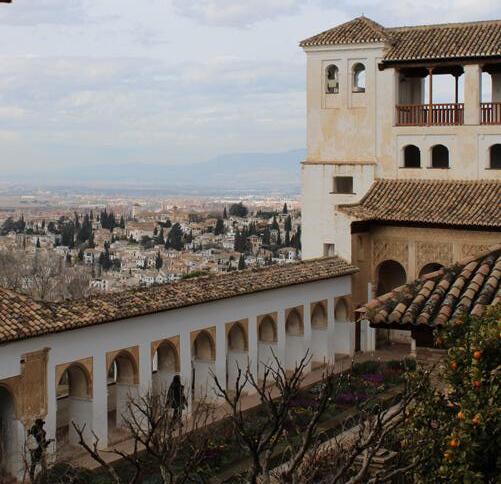

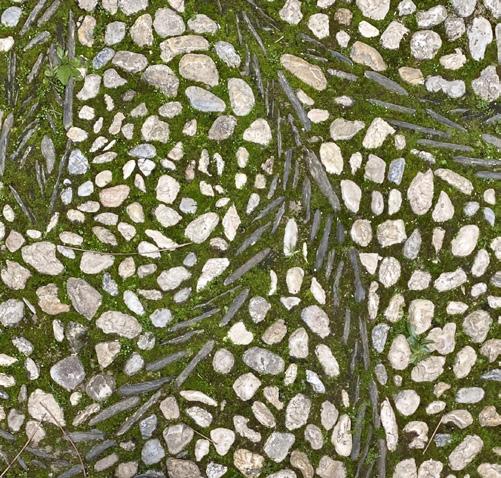
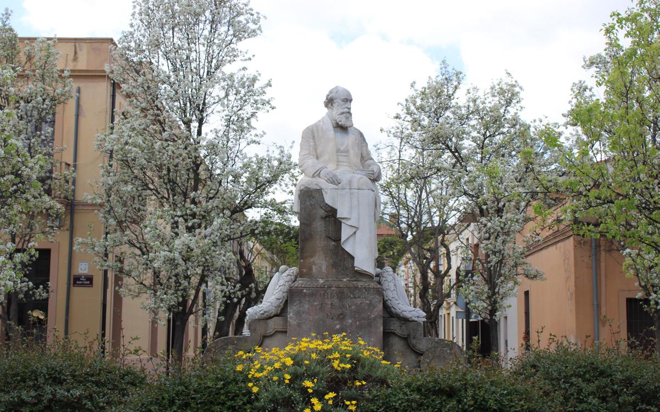
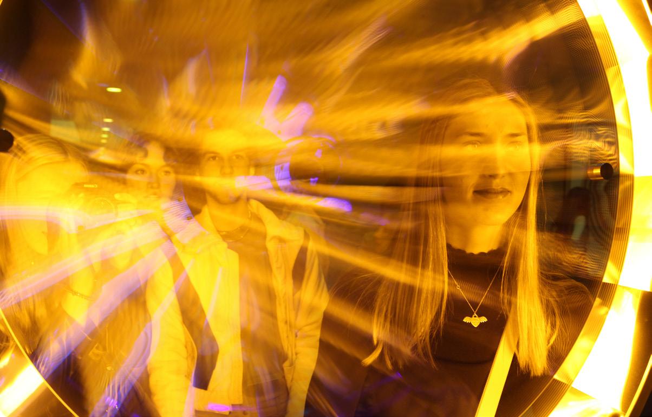
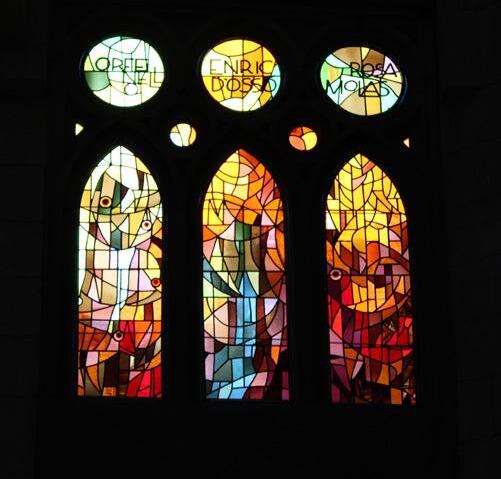
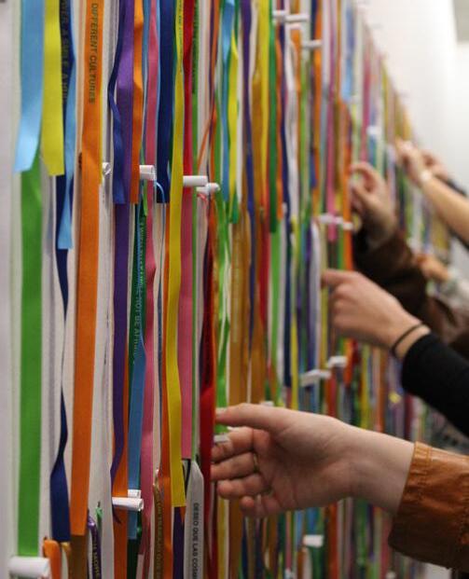
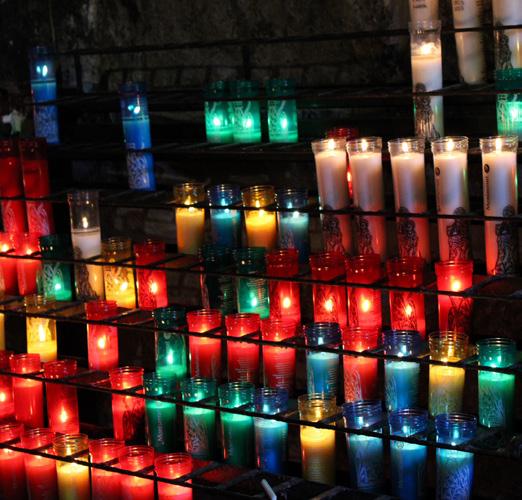

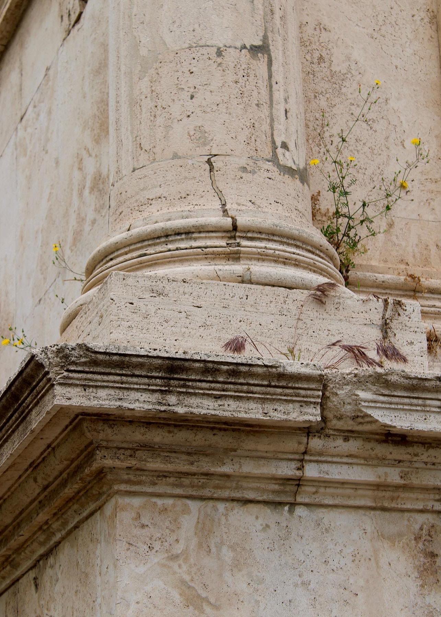
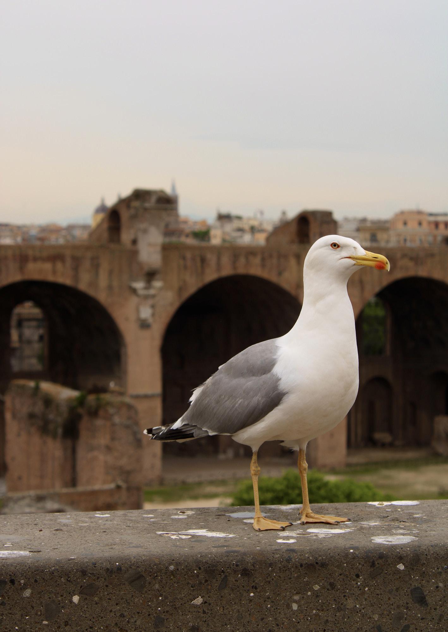
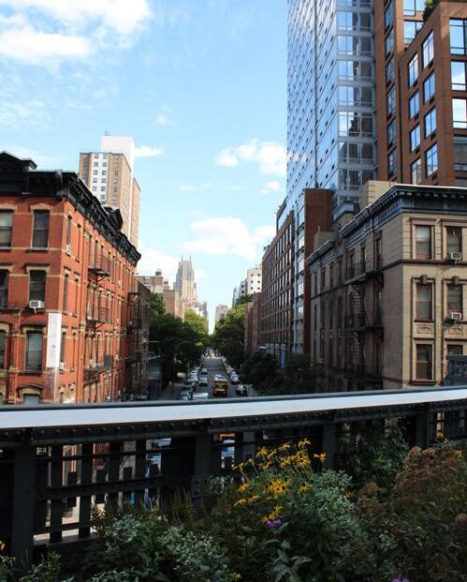
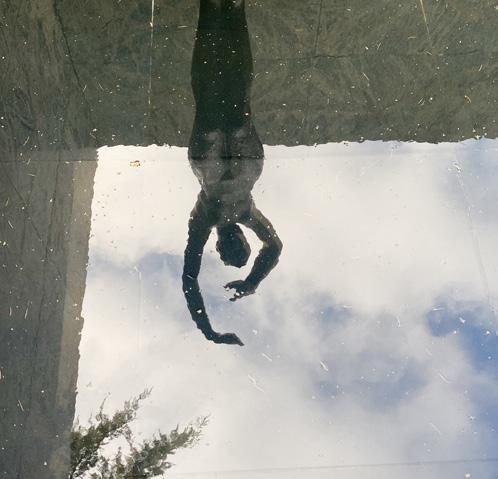
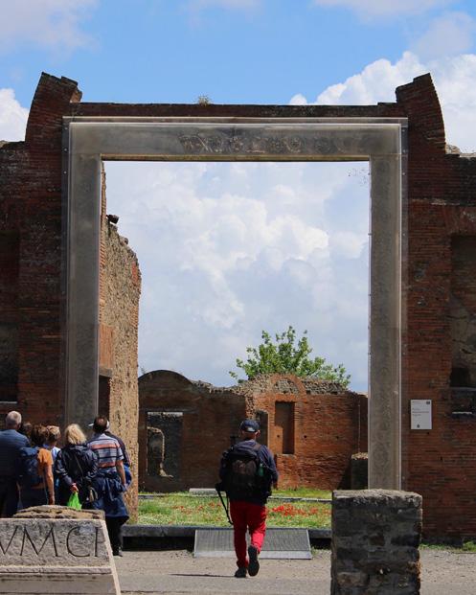
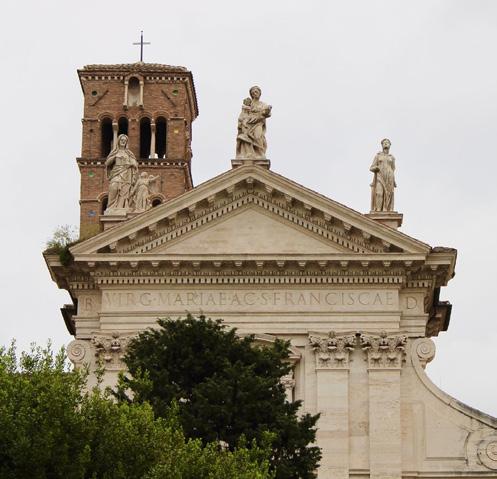
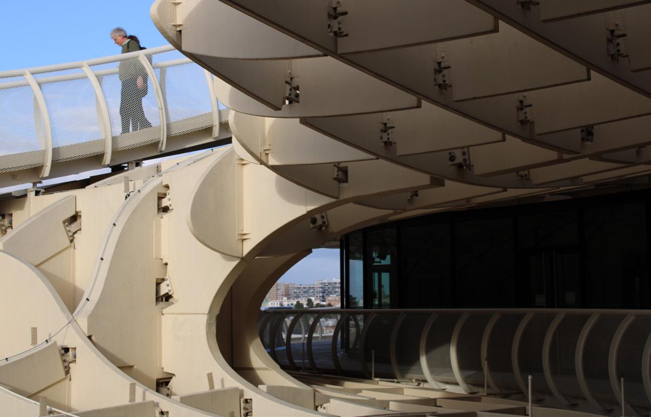
RESUME
Education
Bachelor Of Architecture
Bachelor Of Interior Architecture
Auburn University (+ Spain Study Abroad Program)
GPA: 4.0
2020 - 2025
Experience Involvement
Corgan
Atlanta, Ga Summer 2023
Adam Gerndt Design Group
Birmingham, Al Summer & Winter 2022
Teaching Assistant (TA)
Auburn University CADC Fall 2023
Contact
Michelle Davis (256)-724-1375
mcd0080@auburn.edu michellecd2020@gmail.com
Auburn University American Institue Of Architecture Students (AIAS) Social Chair & Beaux Arts Ball Coordinator (2023-2024)
Pumpkin Carve Co-Chair (Fall 2021) Member (2020-2025)
Freedom By Design Member (2021-2024)
Art & Tech Project Manager Pan Y Vino Retreat Auburn Catholic Church 2021 - 2023
Auburn Intramural Volleyball Indoor & Sand Champions Women’s & Coed 2021 - 2024
Skills
Modeling & Drafting
Revit, AutoCad, Rhino 3D, SketchUp
Adobe Creative Suite
Illustrator, InDesign, Photoshop
Rendering Enscape, Twinmotion
Microsoft Office Suite Word, Excel, PowerPoint, Teams
Digital Photography
Web Development
Physical Modeling
Ultimaker 3D Printing
Drawing & Painting Multi-Media
Honors & Recognition
CADC Dean’s List Eleven Semesters 2020 - 2025
57th Alabama Forestry Student Design Competition At Auburn University
Honorable Mention Spring 2022
APLA Writing Award Spring 2022
Spirit Of Auburn University Scholarship 2020 - 2024
Charles Mount Study Abroad Scholarship 2023
Knights of Columbus Scholarship 2020
COLOPHON
This book was typeset

