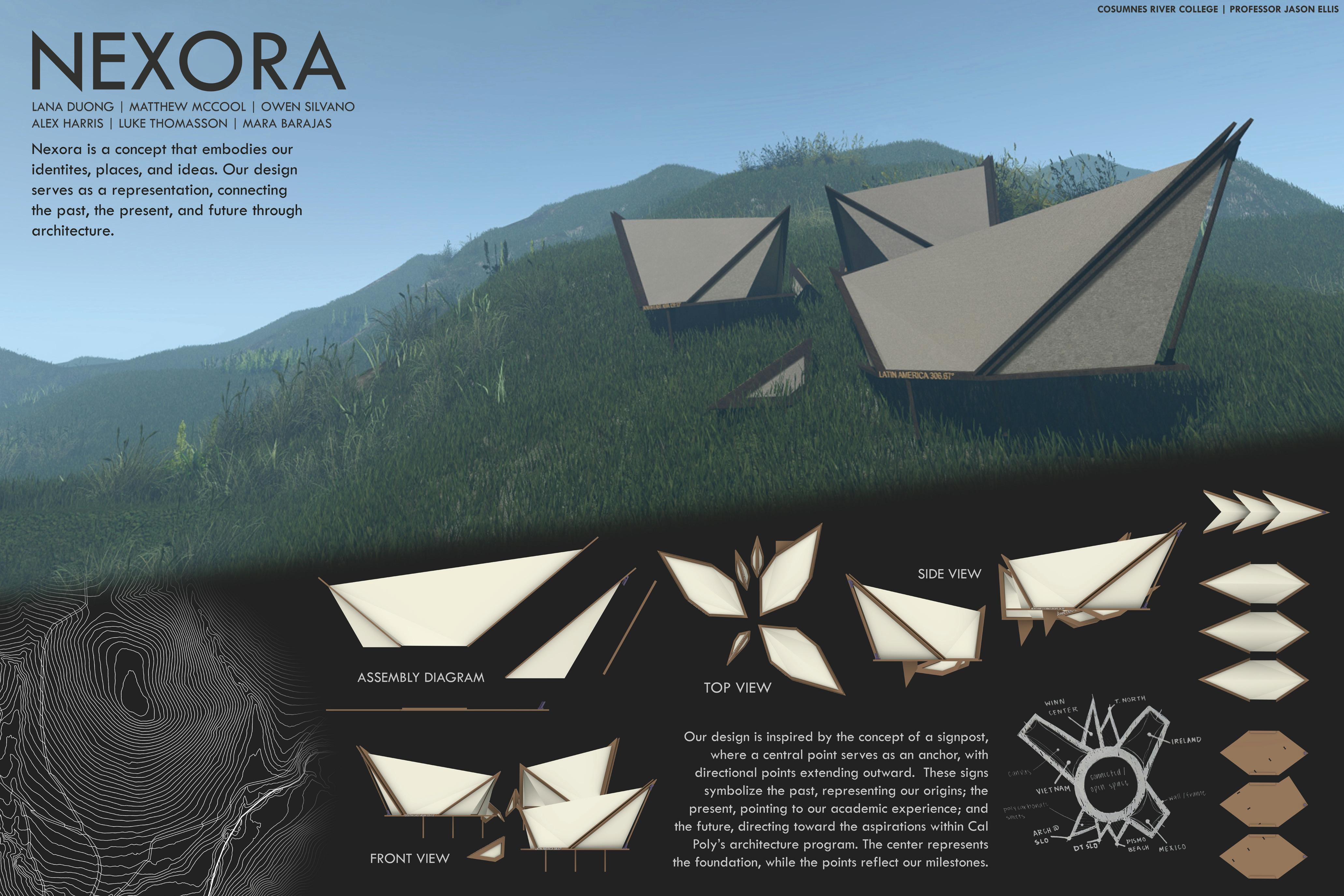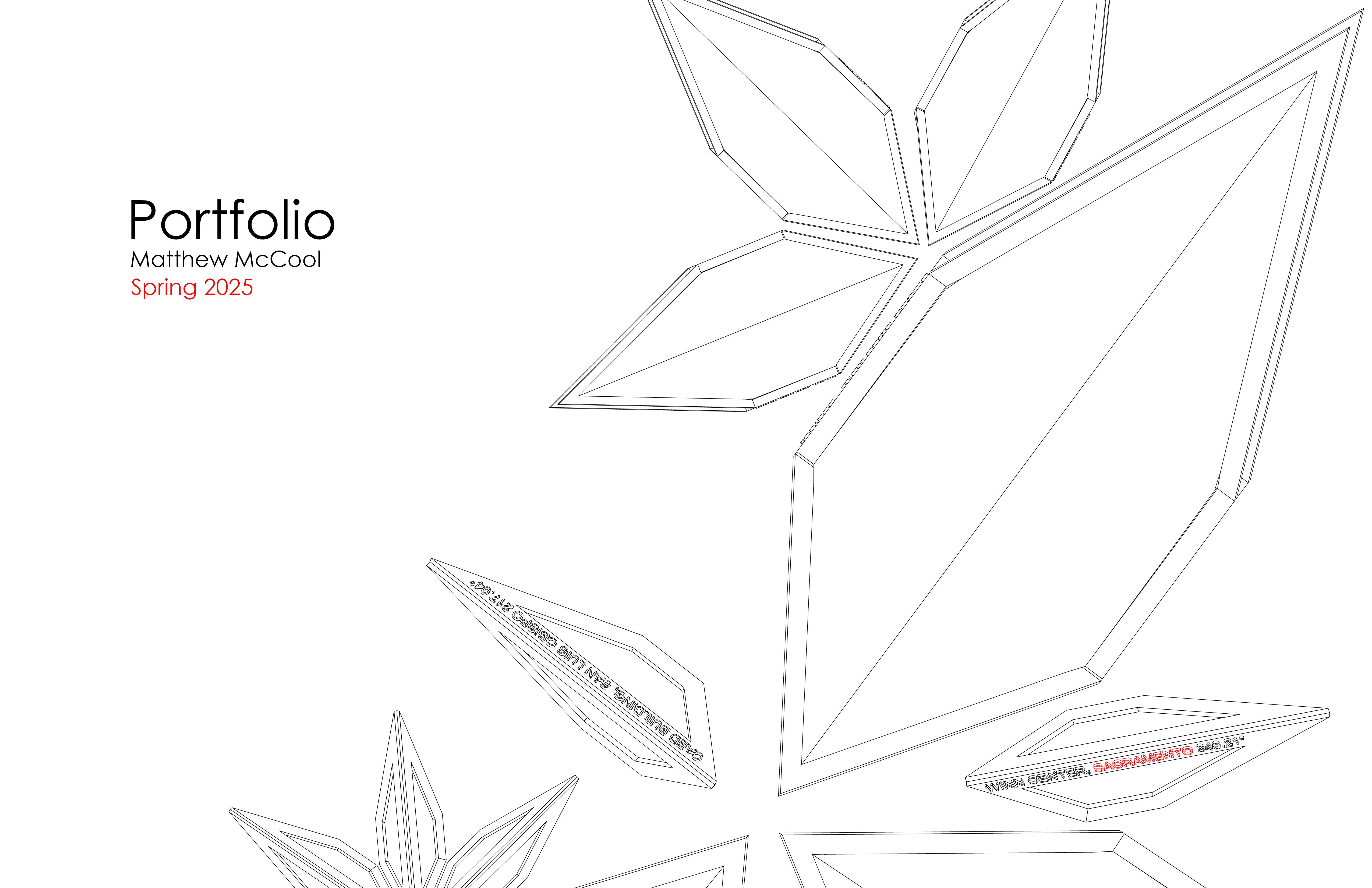

Arch 326 Abdullateef
Lettering Lines & Shading
Expressive Bibliography
Trace Images 2D
Trace Images 3D
Lab Practice & Quizes
Folly Phase I & II Site Analysis and Parti Diagram
Folly Phase III Structure & Presentation
Design Village Presentation
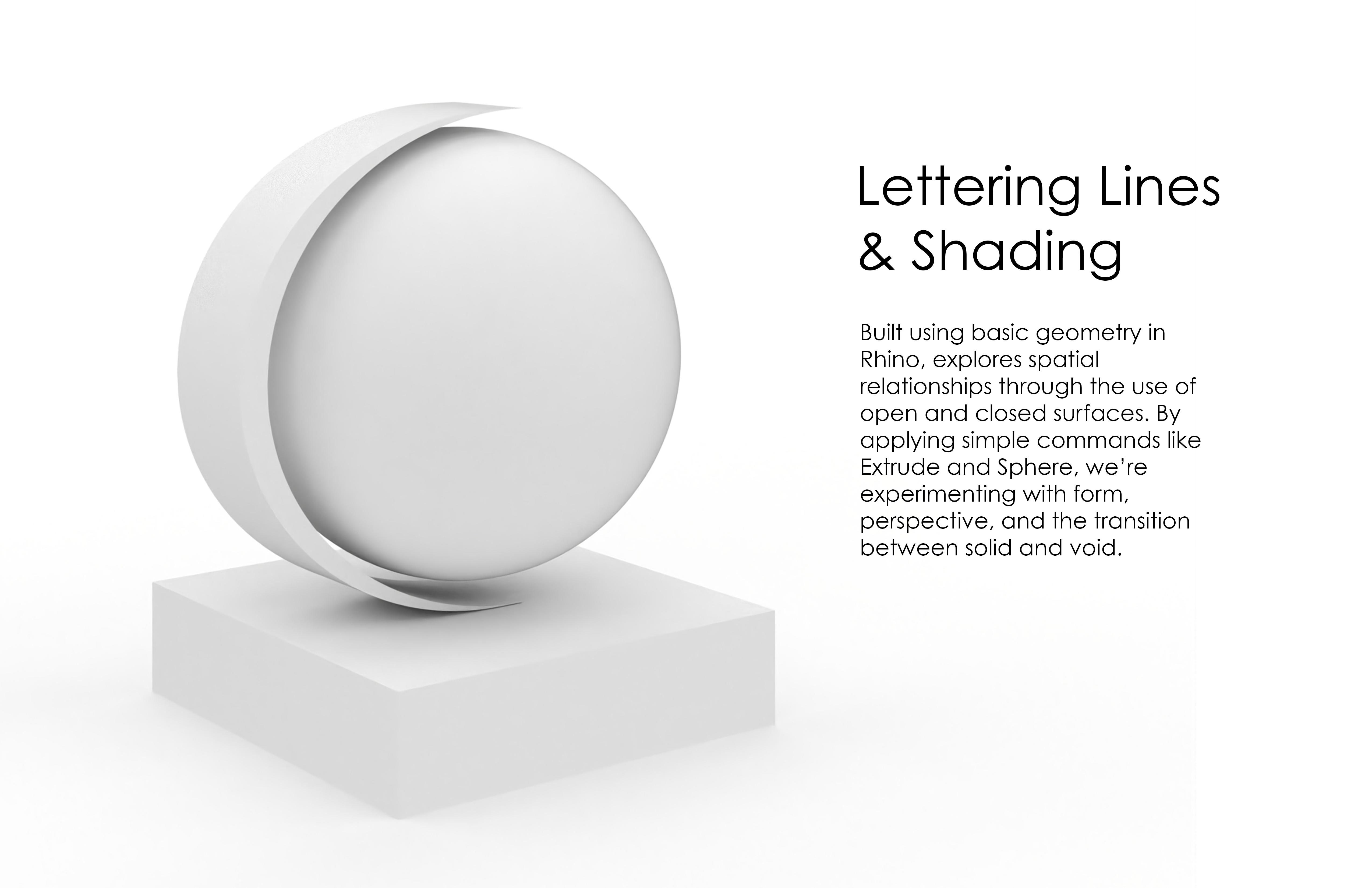
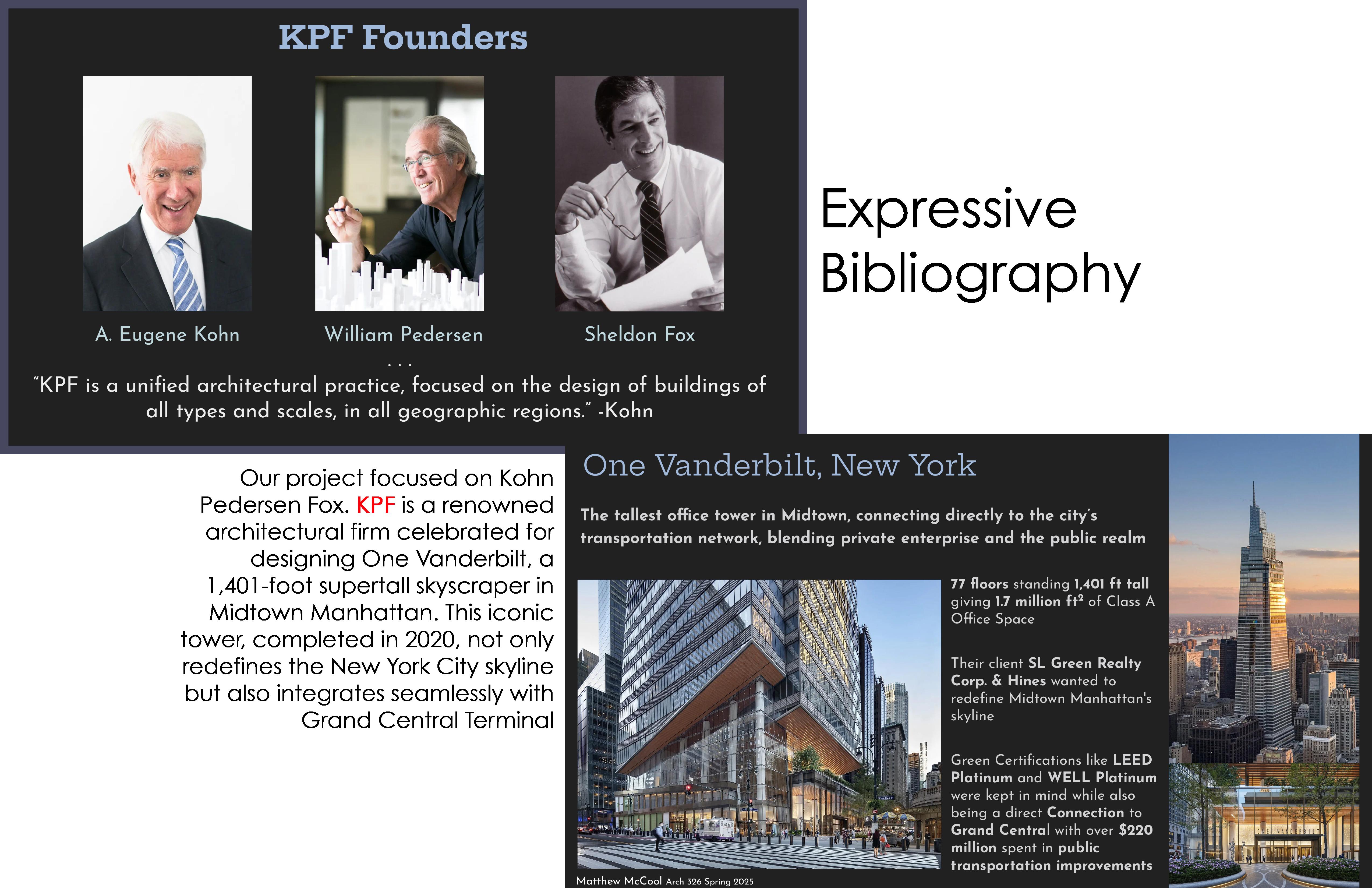
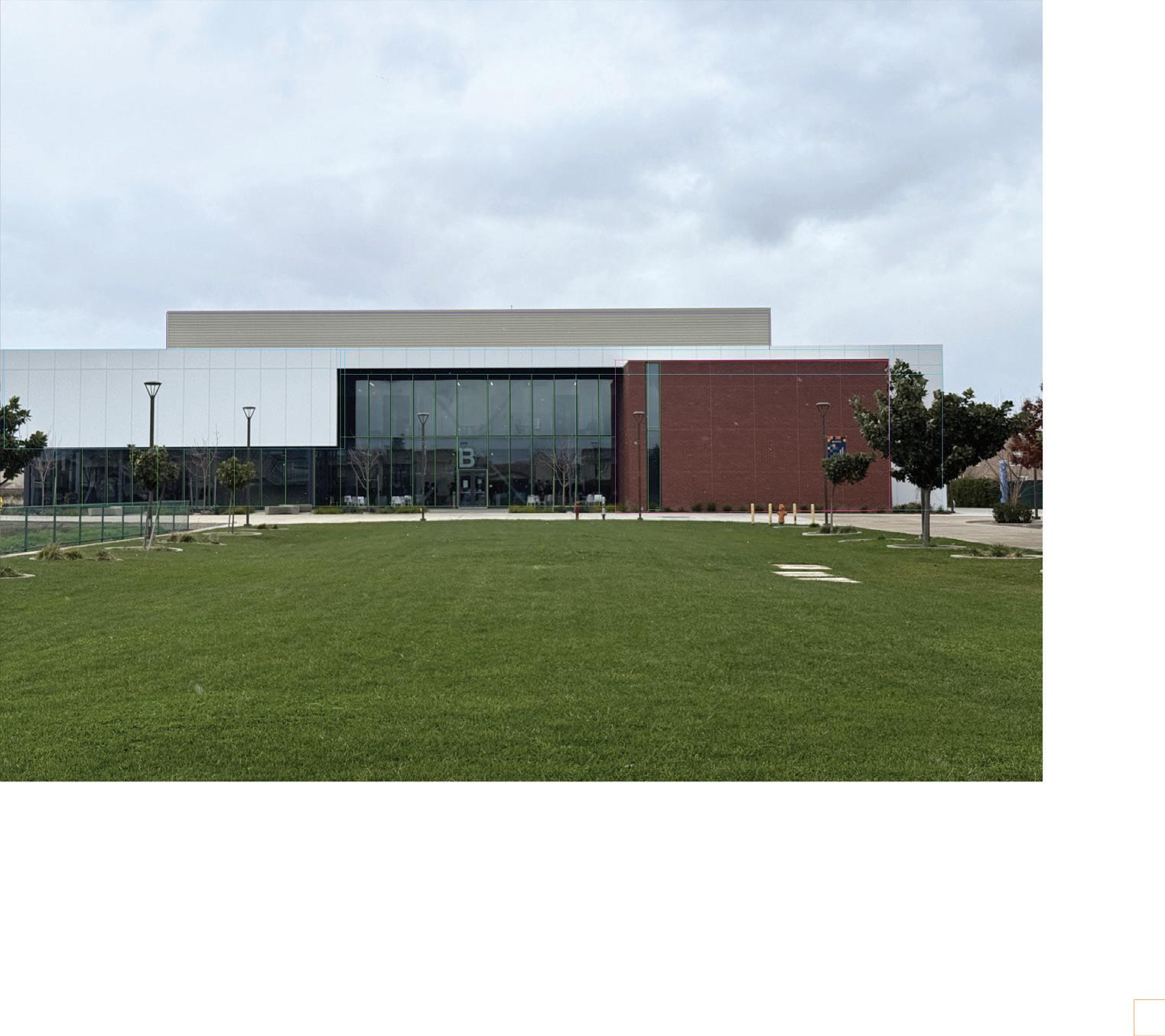
Trace Images 2D
Using our newly learned Rhino skills, we explored perspective by selecting a photo of a building facade that interested us—mine was from the Elk Grove center. From a single-point perspective view, I recreated the facade’s shape using line tools and the join command to define the overall form.
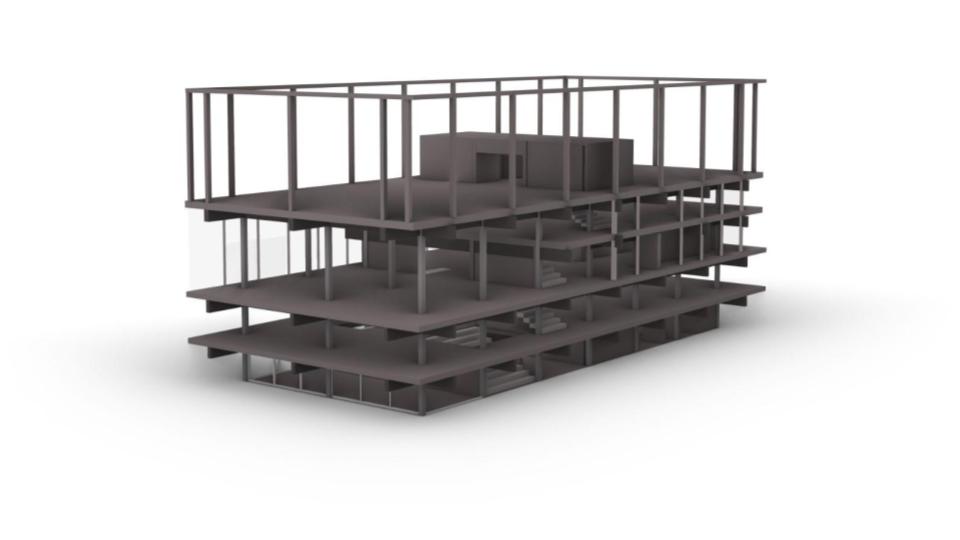

Trace Images 3D
As we continued building our skills in Rhino, we learned new commands that made us more confident in navigating the program. We practiced tracing 3D images and used section cuts, elevations, and top views to better understand spatial relationships. These tools helped us develop our own version of a Paris public condenser.
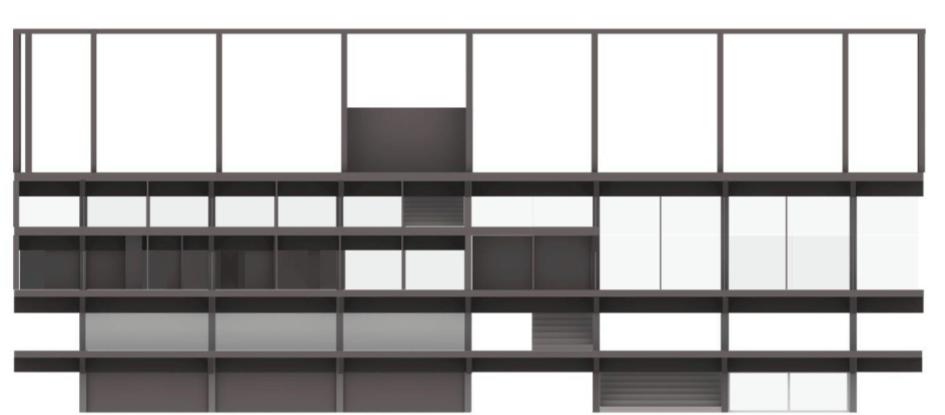
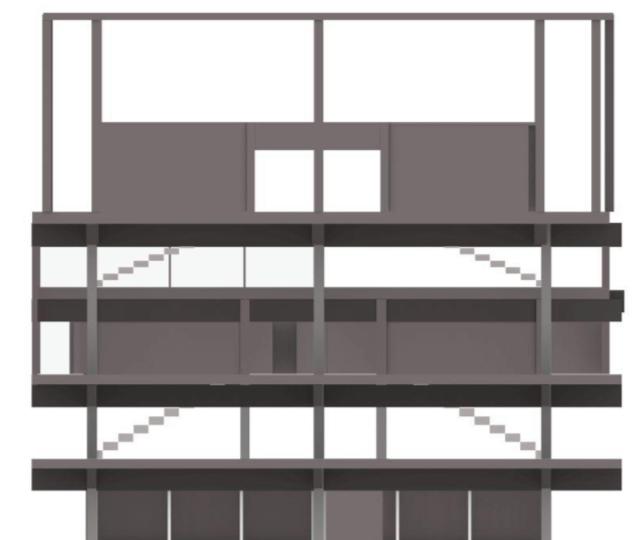
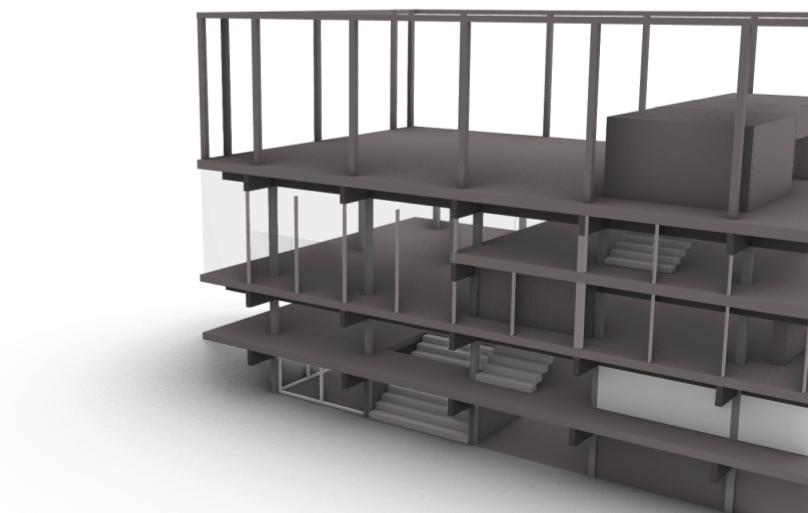
Side View
Front View
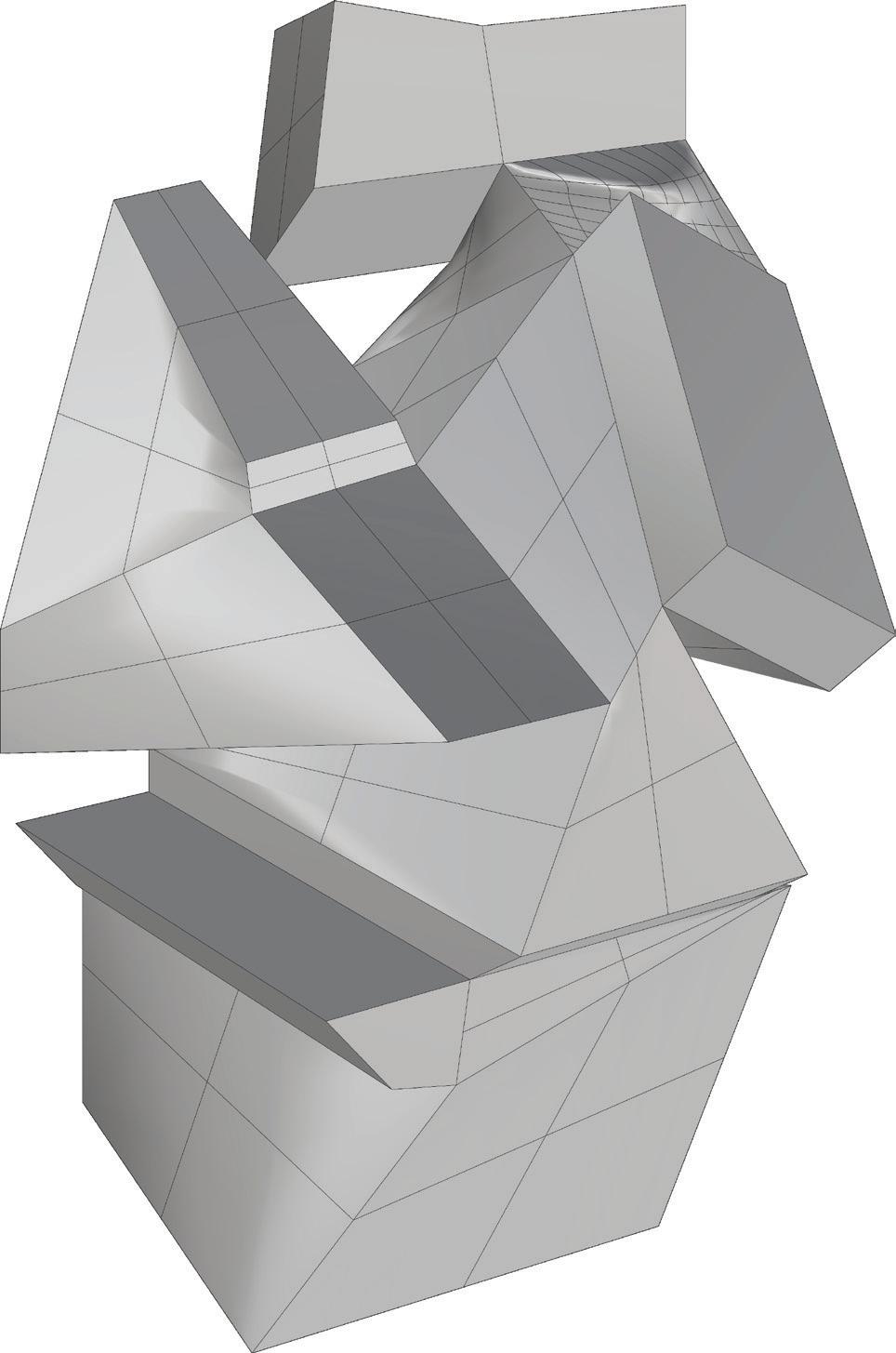
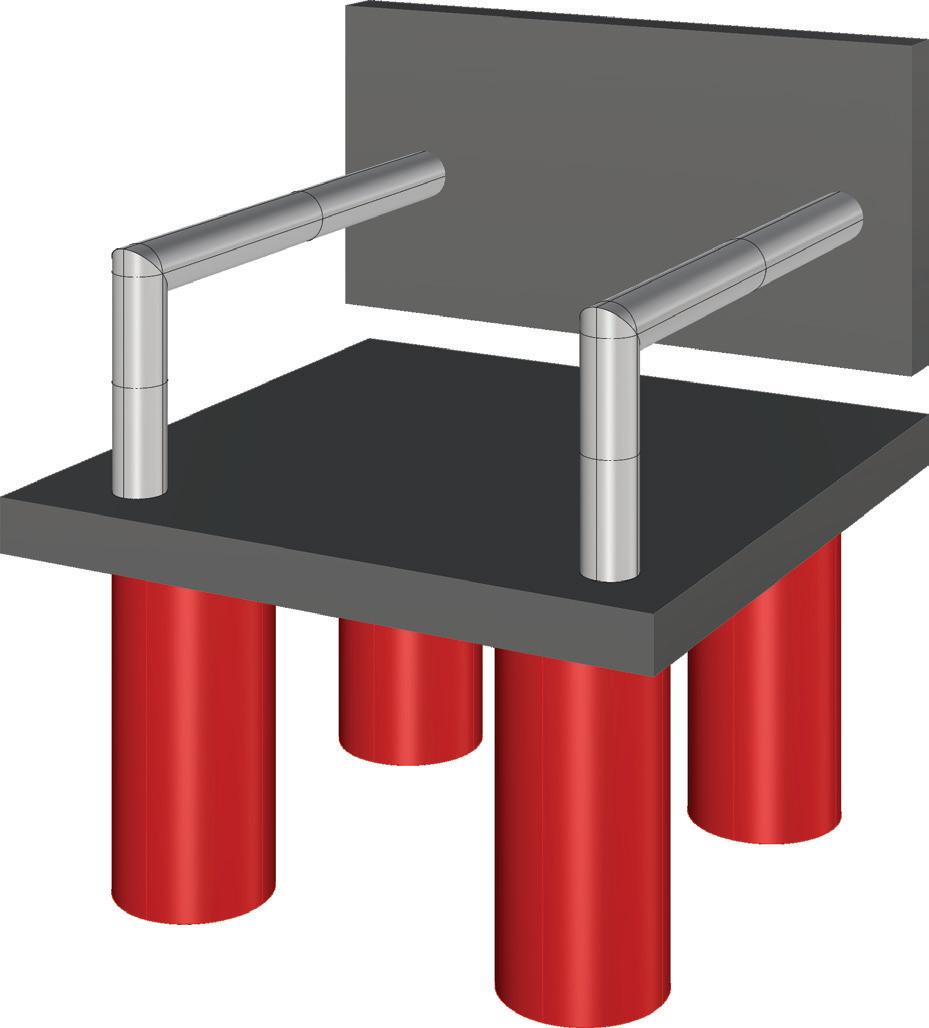
Feb 16th
Lab 1 Lab 2
Jan 30th
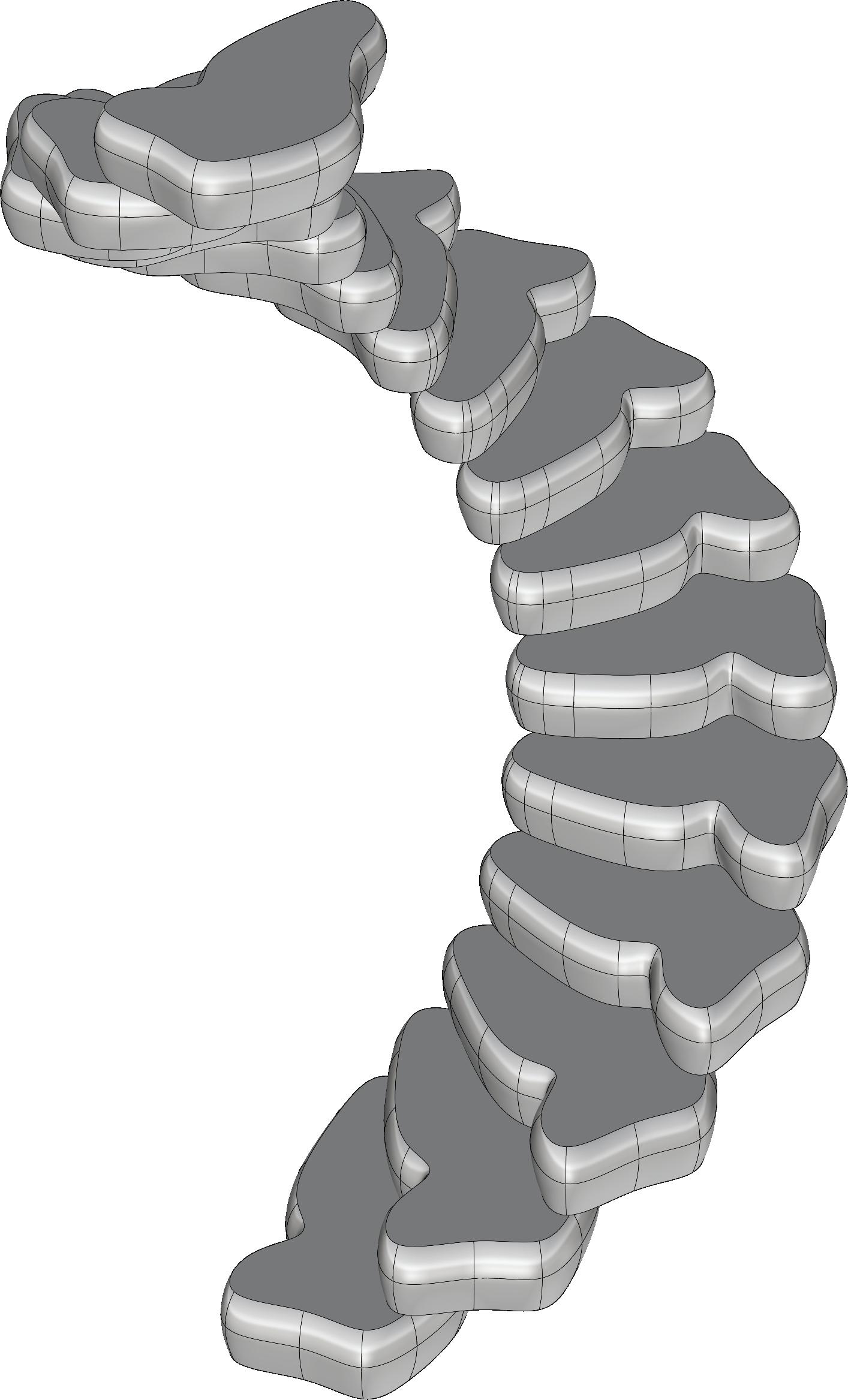
The lab sessions provided hands-on learning opportunities, allowing us to apply Quizzes were used to assess our understanding of the material independently,

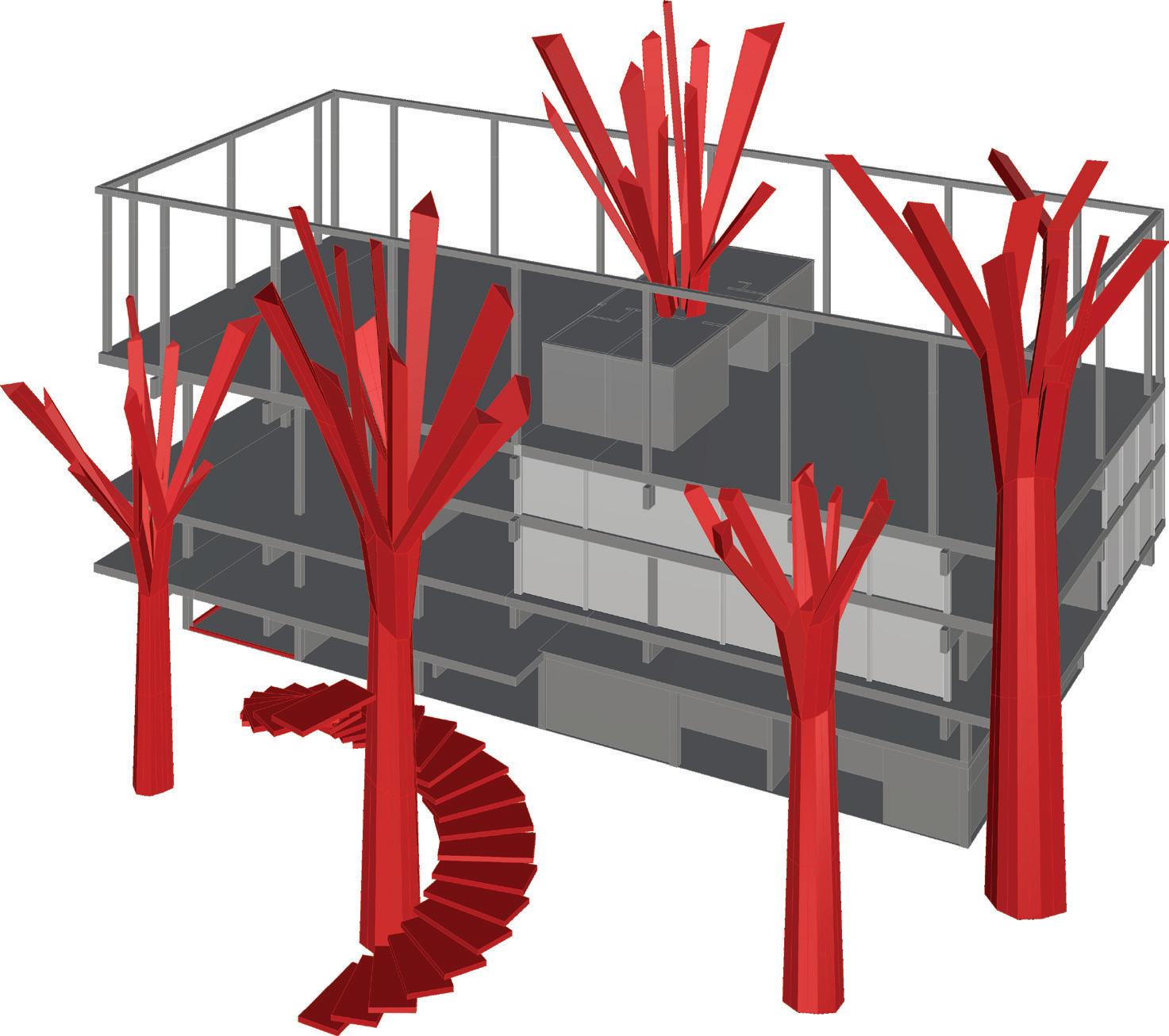
Mar 25th
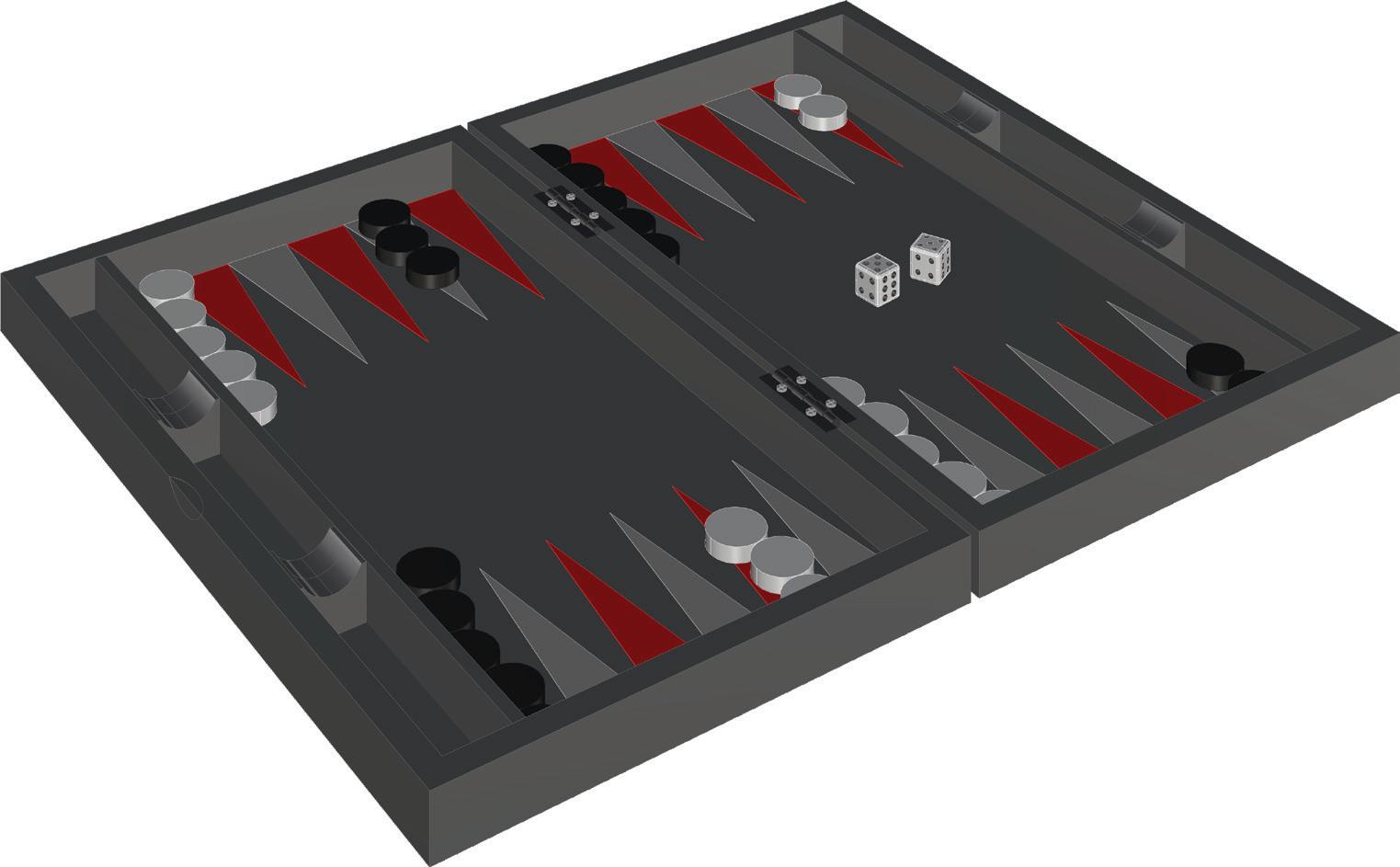
Mar 16th
Lab 4 Quiz 3
apply and reinforce the commands introduced during lecture. independently, ensuring we could demonstrate our knowledge without assistance.
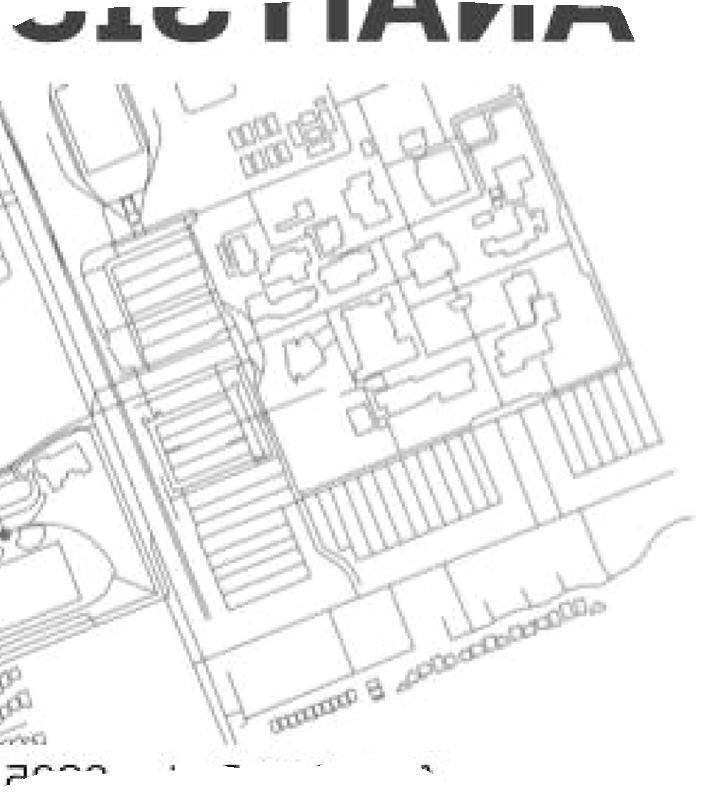
Common
Topography
Site
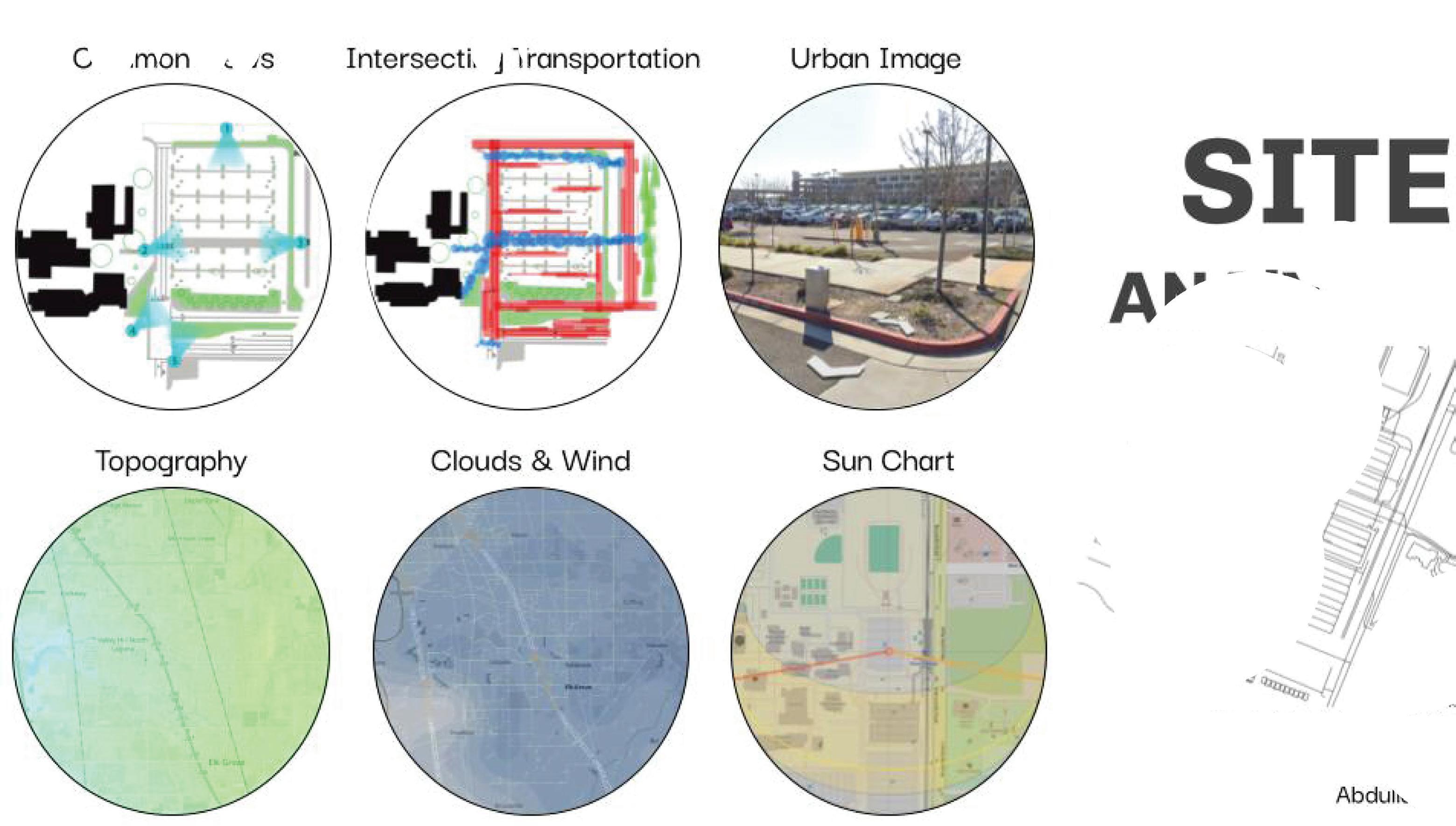
Anaylsis
Our site analysis revealed key views of the structure from passing cars, buses, trains, and pedestrians. Overlapping movement patterns and the sun chart were essential, helping us design with light and shadow in mind. Understanding the site ensures our structure responds to its environment.
Our parti diagram captures the core idea of creating a calming pause for students before entering school.
Inspired by air, land, and ocean, it guides the design toward a space that grounds, soothes, and prepares the mind—o ering stillness in contrast to daily chaos.
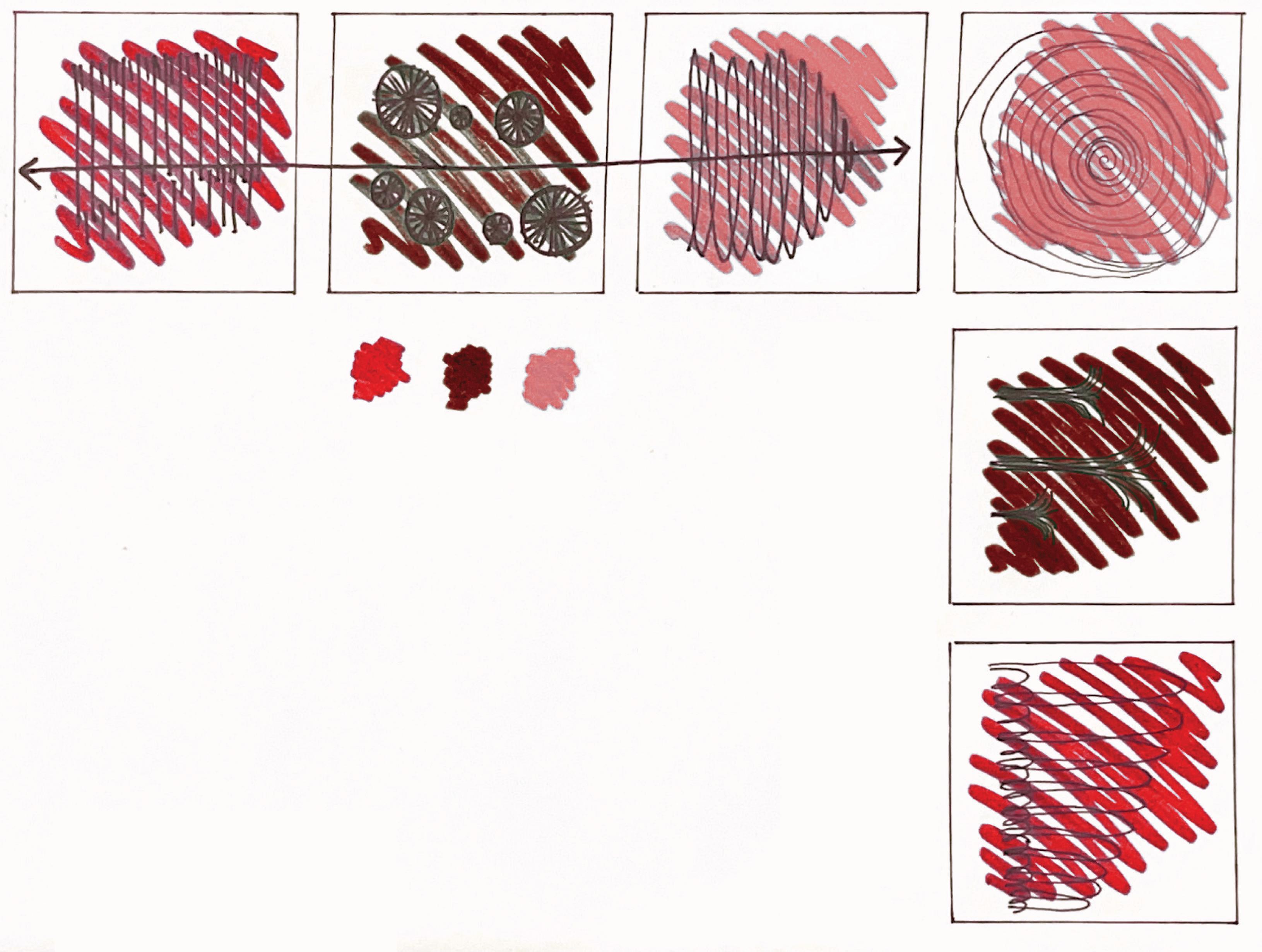
Parti Diagram
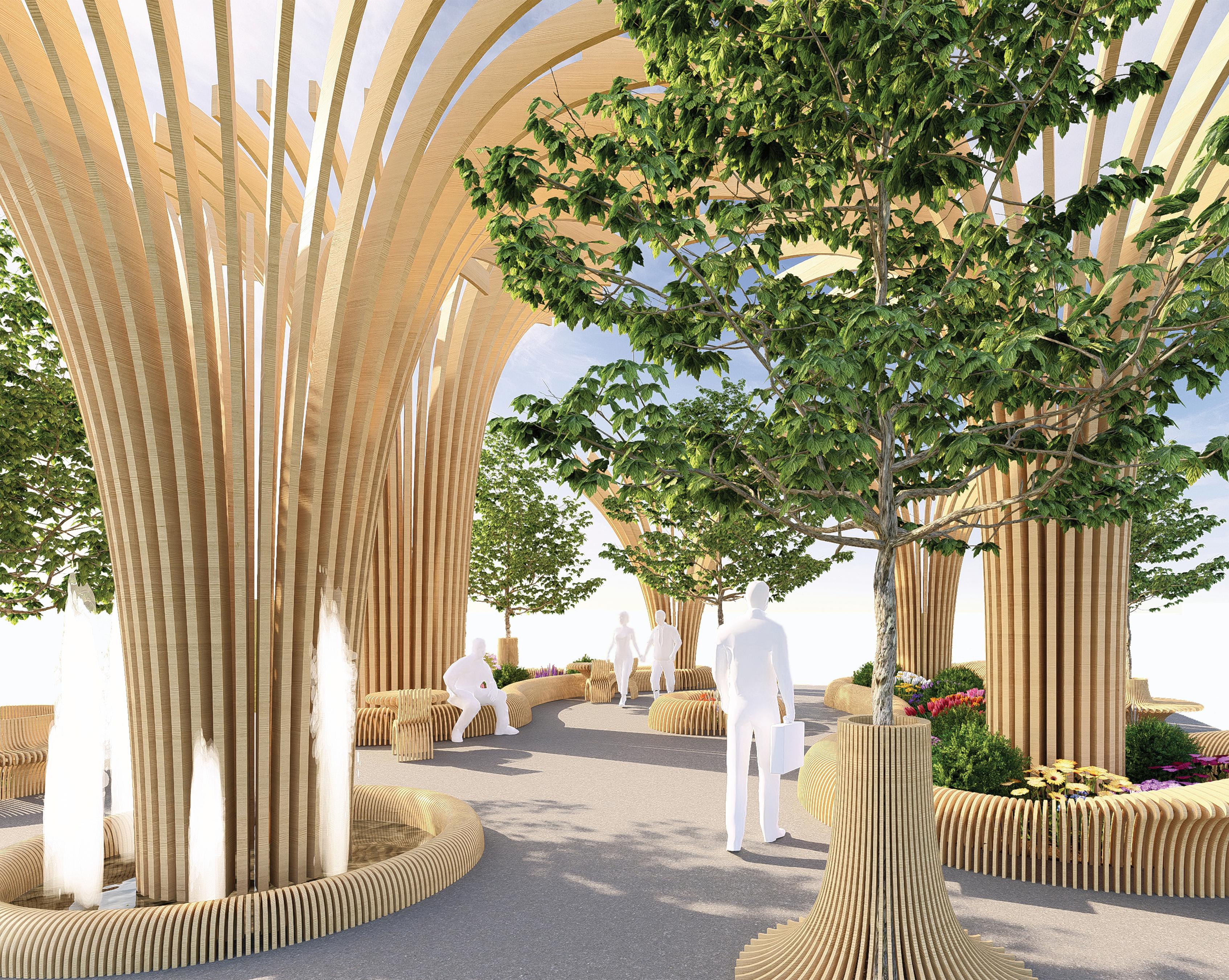
The Folly
Our folly project is a spatial journey designed as a transition between the train station and the campus, offering students and visitors a place to pause, reflect, and recharge.
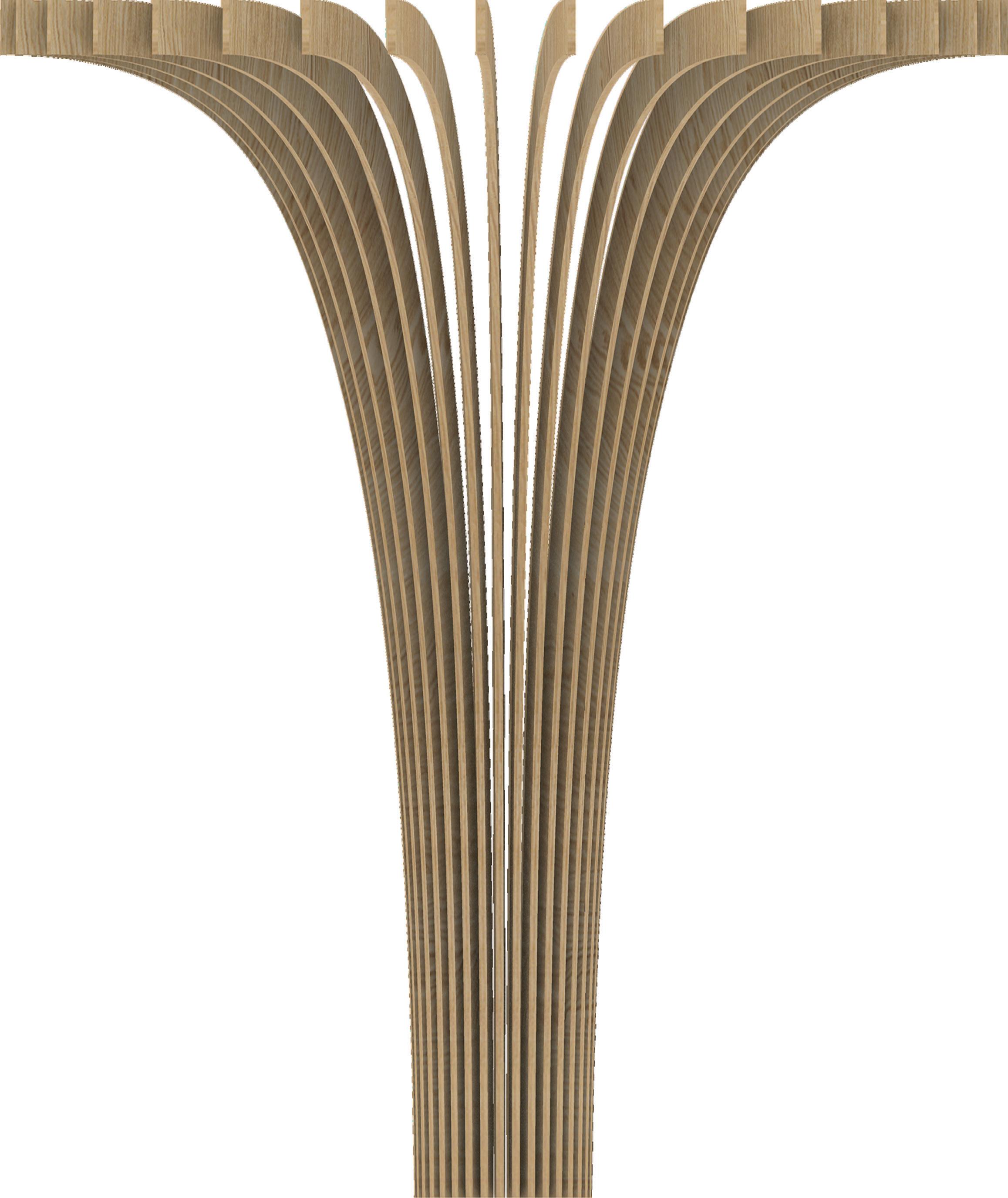




Land Water


Each zone invites people to interact, observe, and relax in ways that connect them back to nature and rhythm. The use of warm wood and natural forms emphasizes comfort, calm, and clarity amid the bustle of a parking lot. Thoughtful use of sunlight, shade, acoustic bu ering using fountains, and seating arrangements ensures each zone o ers something unique yet cohesive.
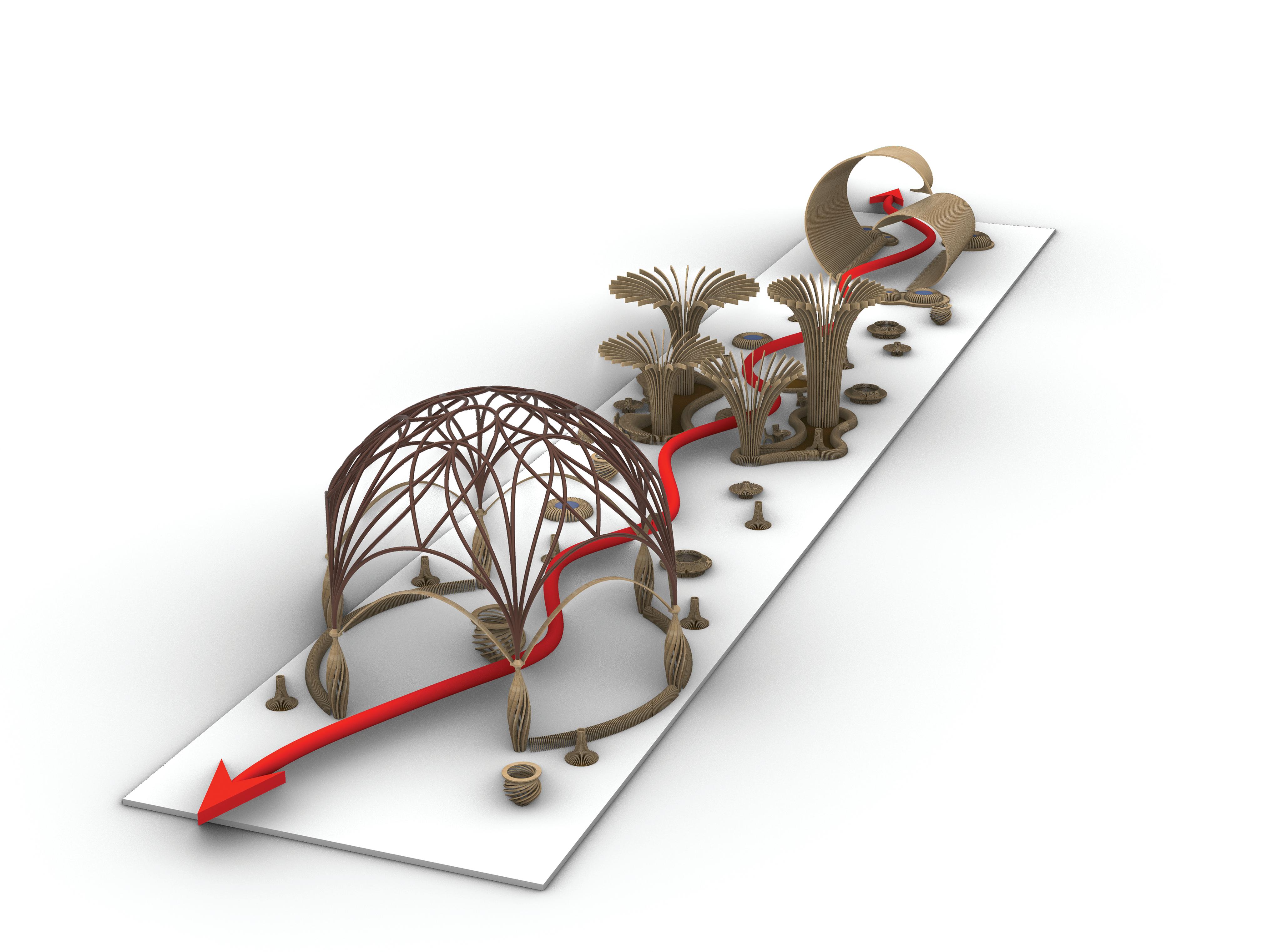



Ocean’s undulating, wave-inspired form o ers a sense of enclosure and tranquility, softening the presence of nearby vehicles and inviting a moment of calm.
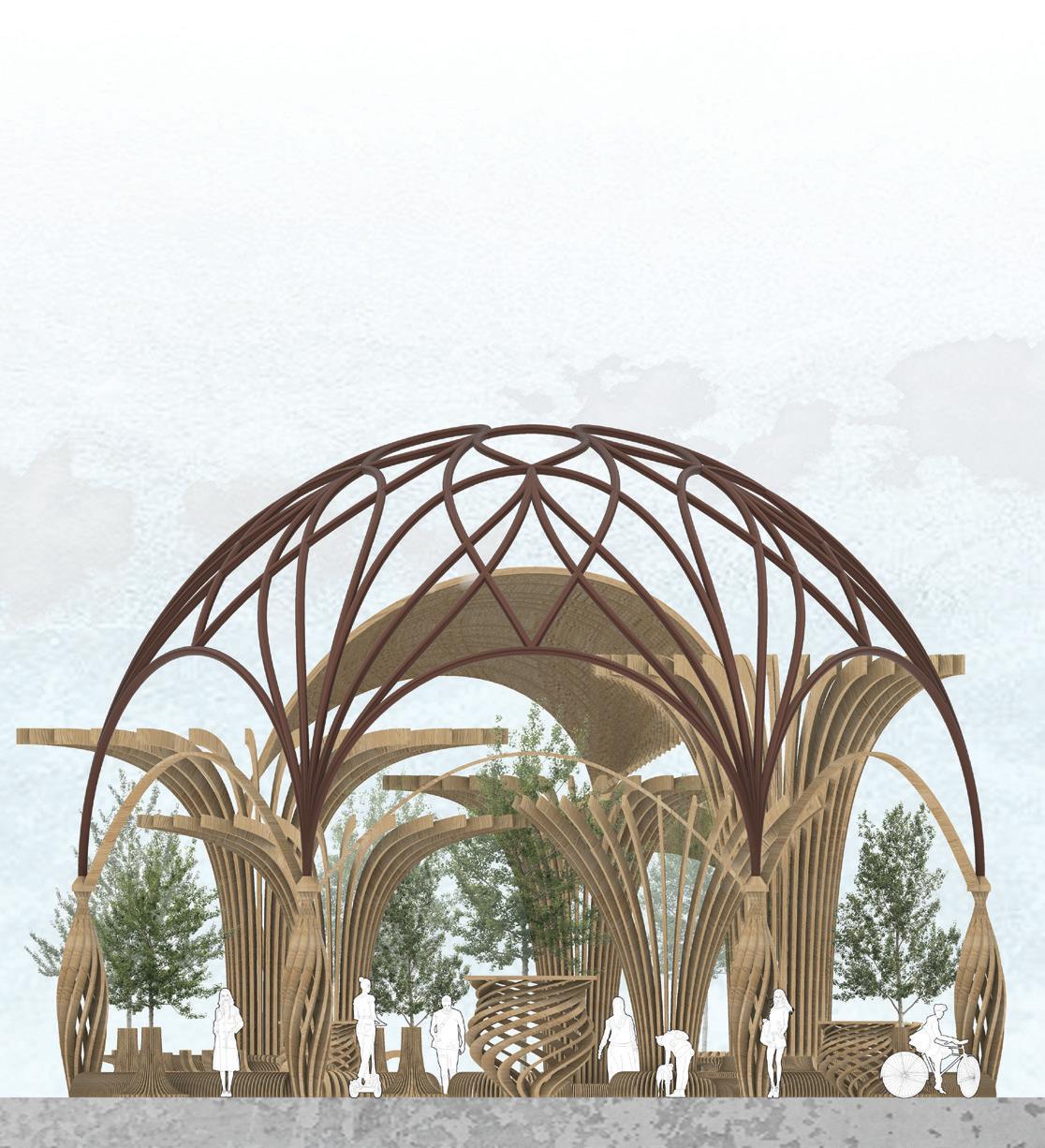
West Section View
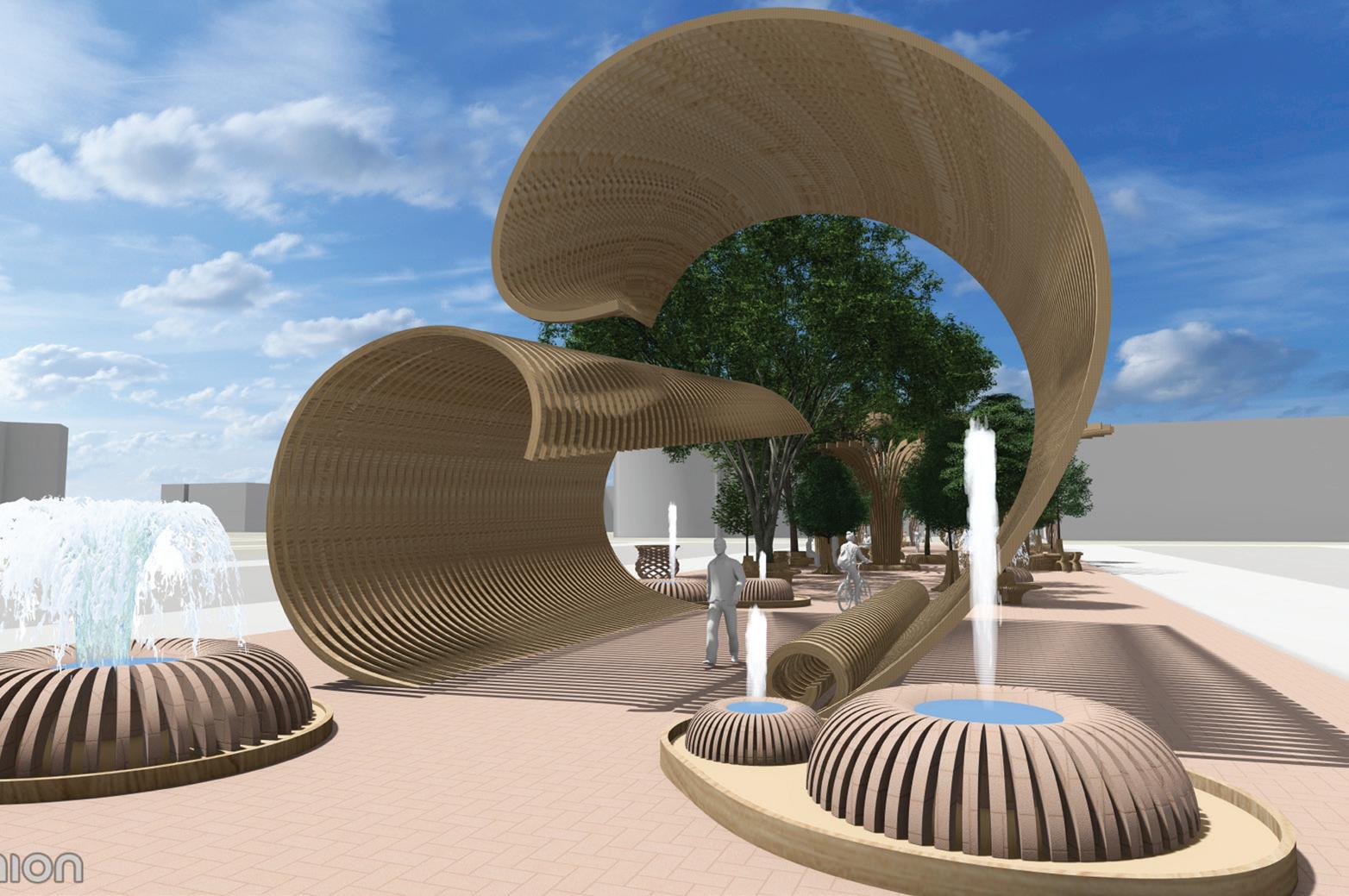
The air structure filters light to create dynamic, layered shadows that evoke the movement and lightness of air.
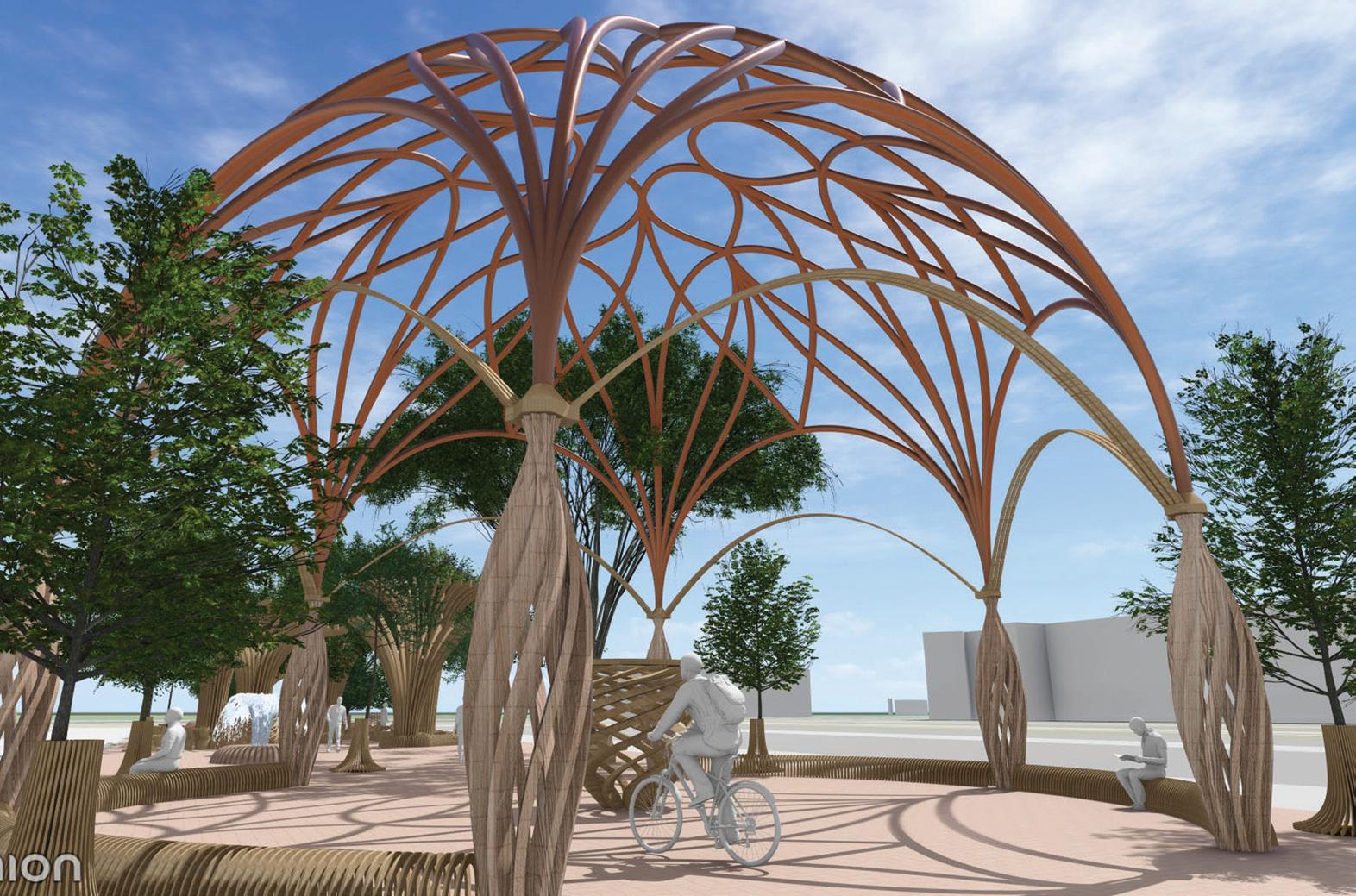
Design Village
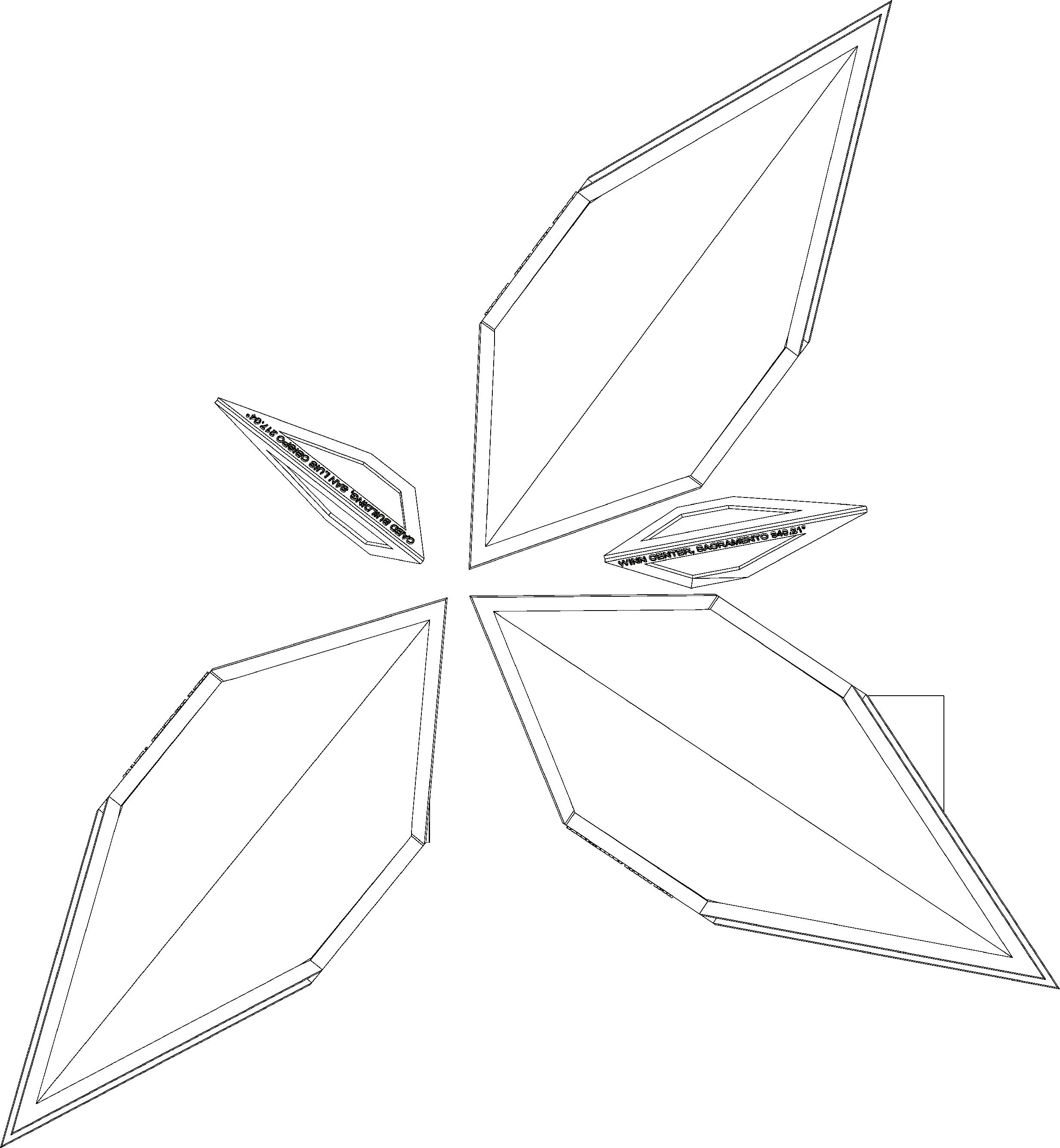
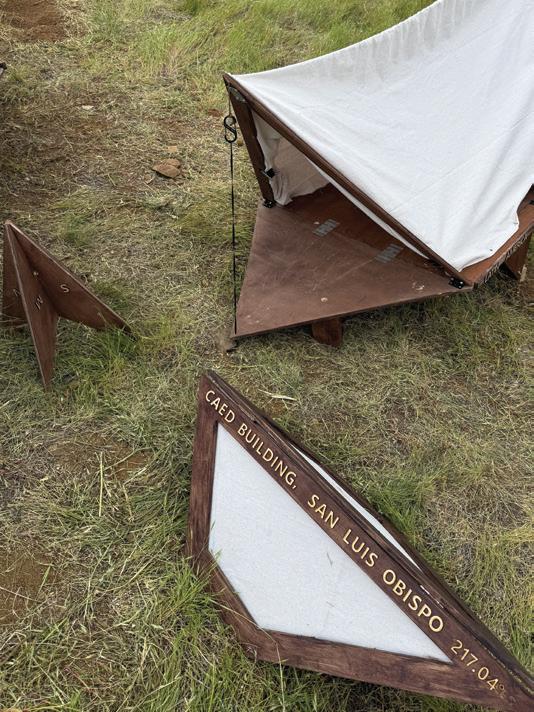
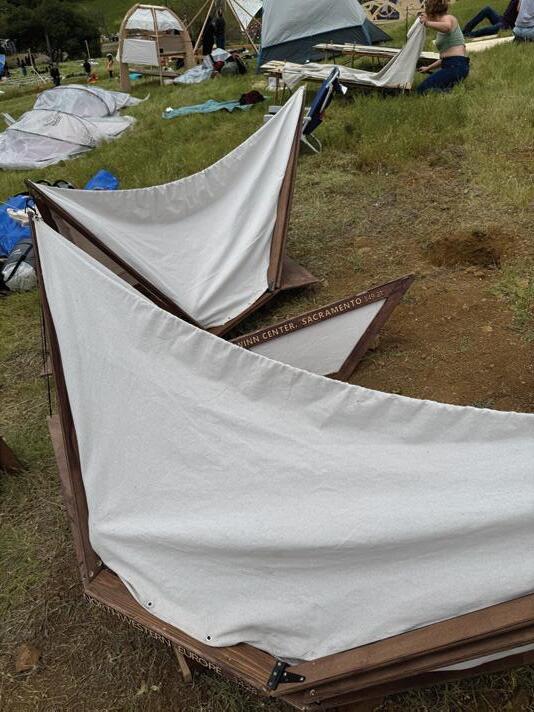
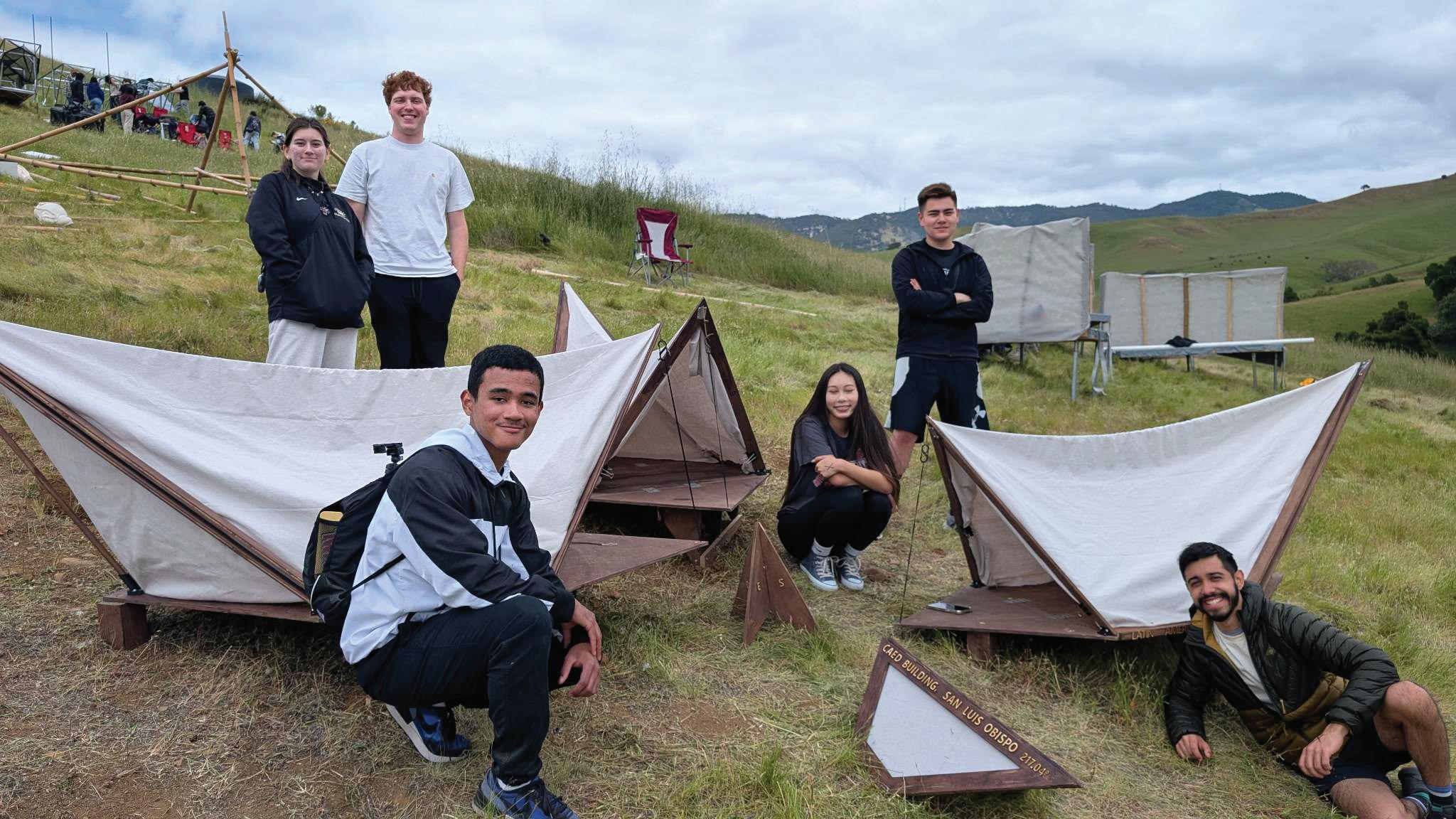

Team Nexora
