


UNEARTH DOWNTOWN SHELBURNE'S HIDDEN GEM! 2-STOREY CENTURY TREASURE SPACIOUS BACK FOYER 213 MAIN ST E, SHELBURNE, ON
OPEN CONCEPT KITCHEN / LIVINGROOM / DINING ROOM
FEATURES
Spacious Back Foyer
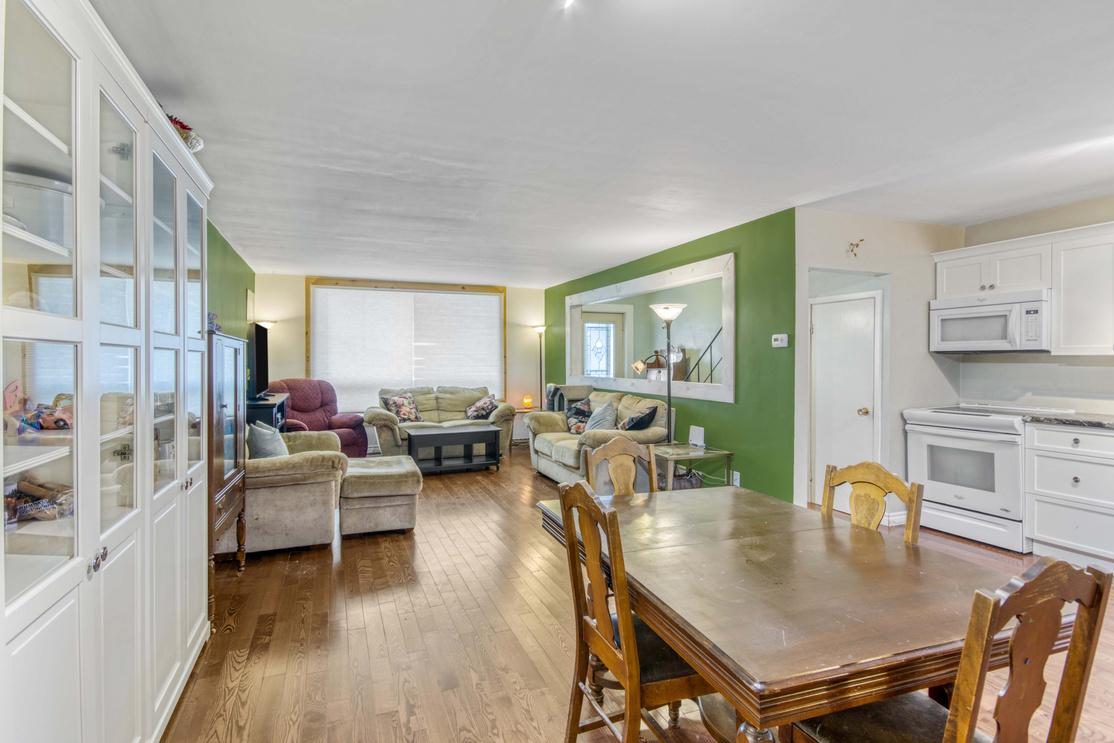

Front and Back Door Entrances
Separate Commercial Space
2 pc Bathroom on main floor with Laundry
Open Concept Kitchen/Livingroom/Dining Room
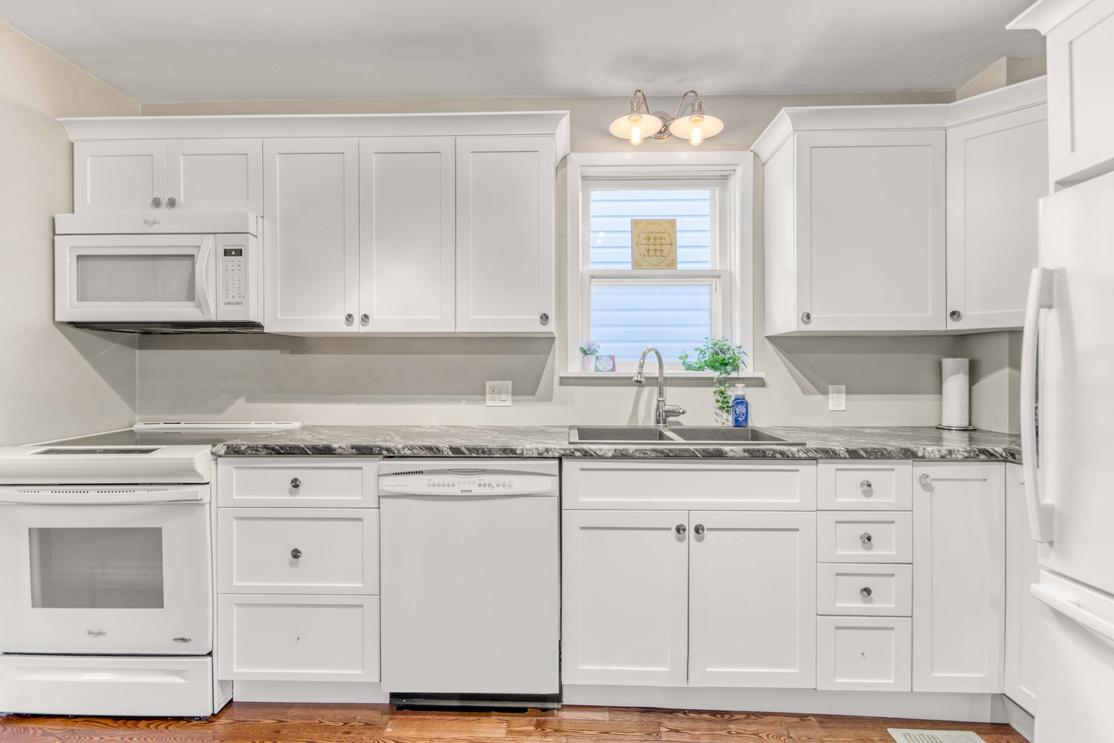
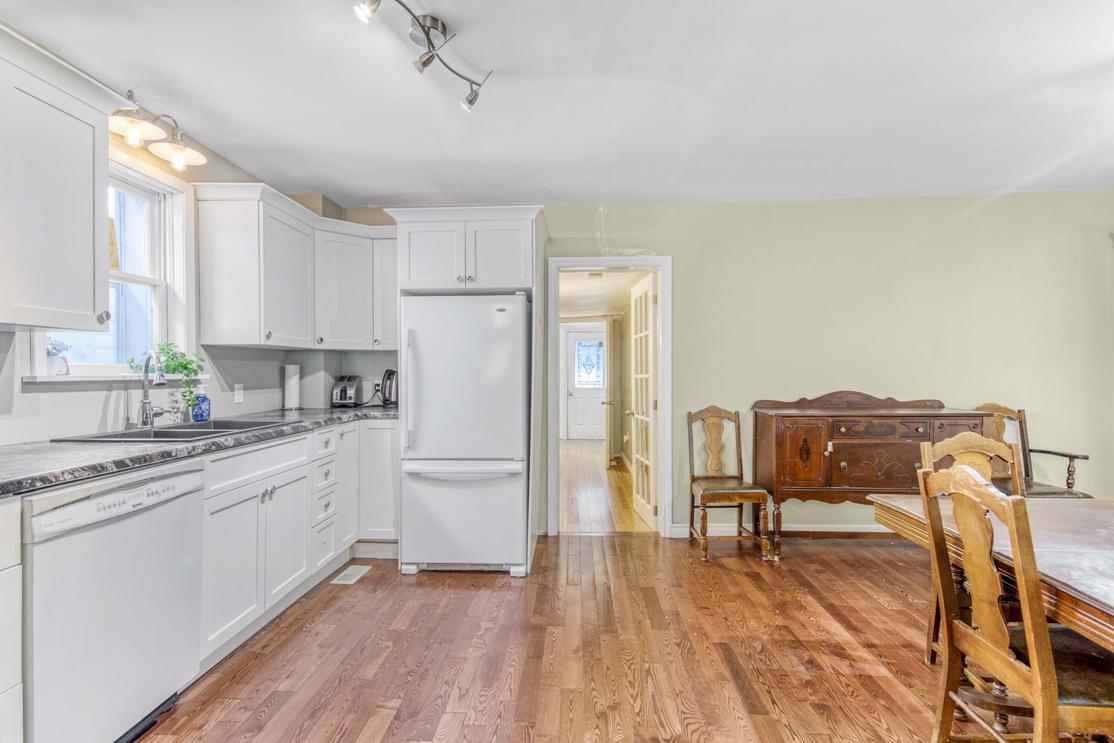

Cut out wall in Living room to Stairs
Livingroom with Hardwood Floors

Spacious living room with Large Bright
Windows
All Bedrooms on Second floor
4 Piece Bathroom with Built-in Shelves
Ceiling finished with Stucco
Crawlspace, Access from hatch at back door and from understairs closet
Spacious Backyard with Large Deck
Mature trees with Shade at both Front and Back of Home
Fenced yard on two sides
MCCARTHYREALTY.CA
519.925.6948
BEDROOMS 3 BATHROOMS 2 PARKING SPACE 6 LOT 24.82 x 149.44 YEAR BUILT 100+ YEARS
213 MAIN ST E, SHELBURNE, ON
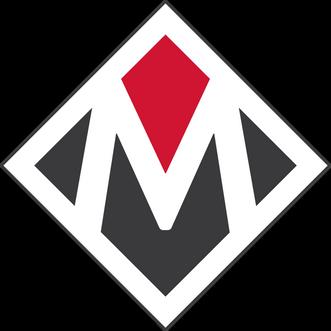


519.925.6948
3 MAIN FLOOR BEDROOMS & BATHROOMS

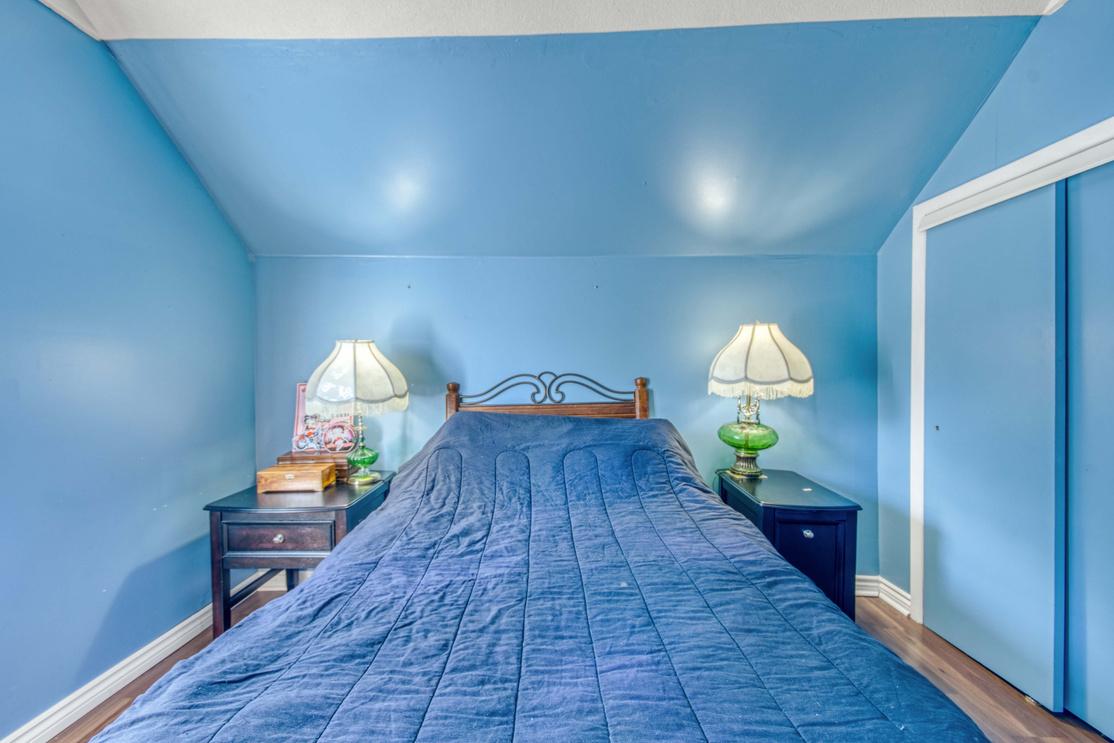





519.925.6948 486027 30th
SIDE RD, MONO



519.925.6948 CLICK TO SEE VIDEO AND LISTING DETAILS
CLICK FOR LISTING DETAILS

KATIE PRINCE Sales Representative O:519.925.6948 C:519.939.2085 katie@mccarthyrealty.ca 648 Canfield Pl Shelburne, On L9V 3B1
