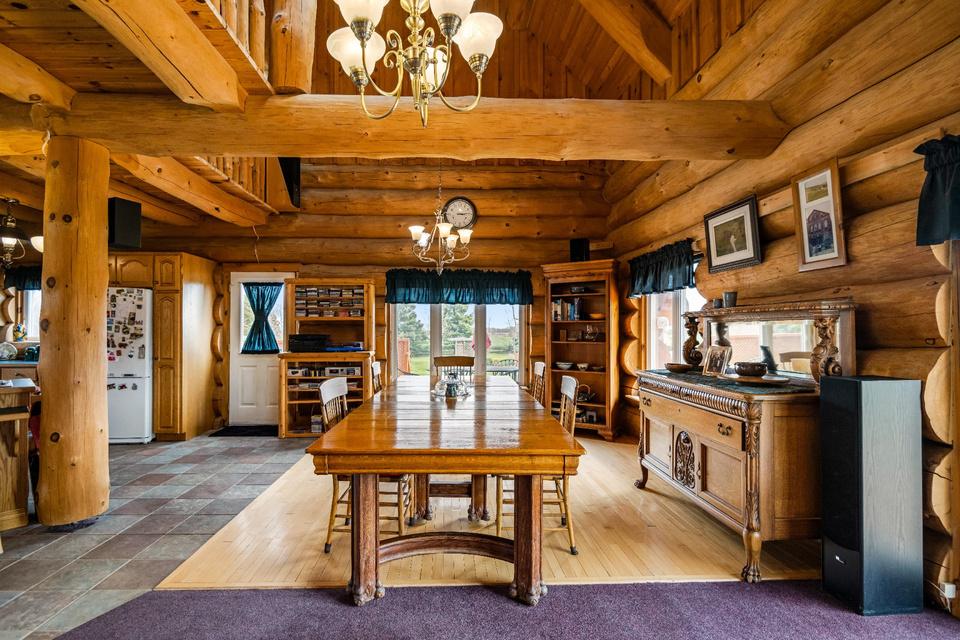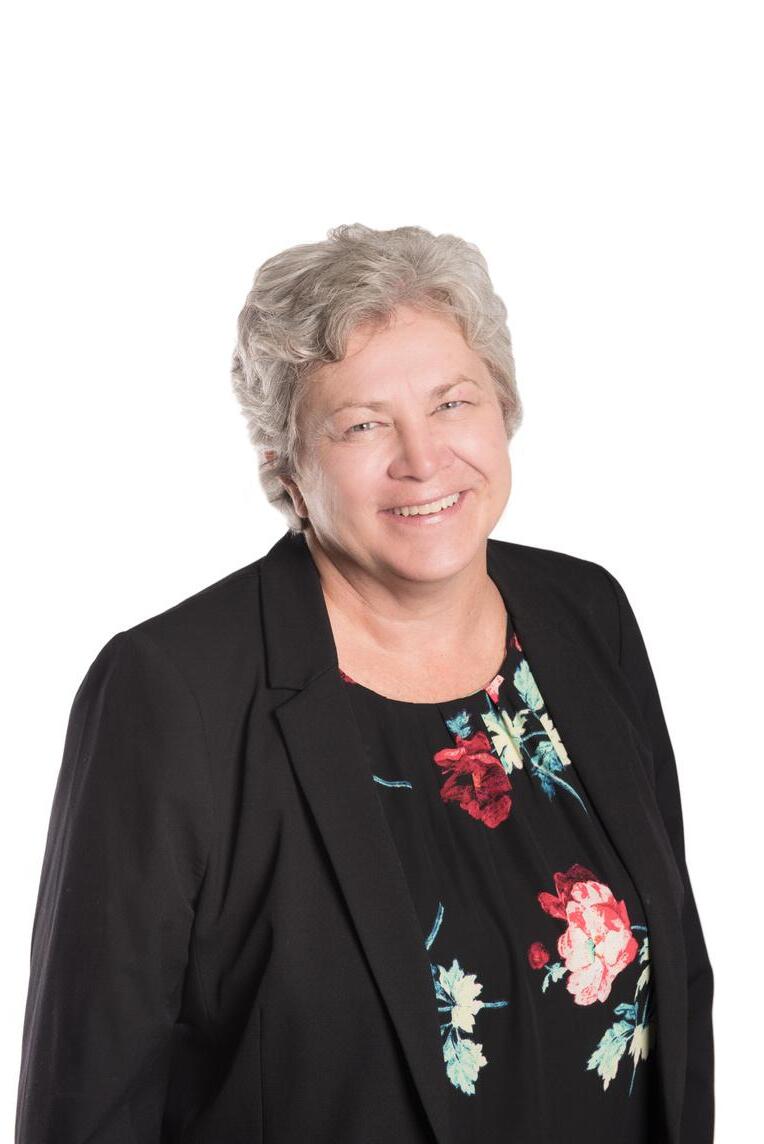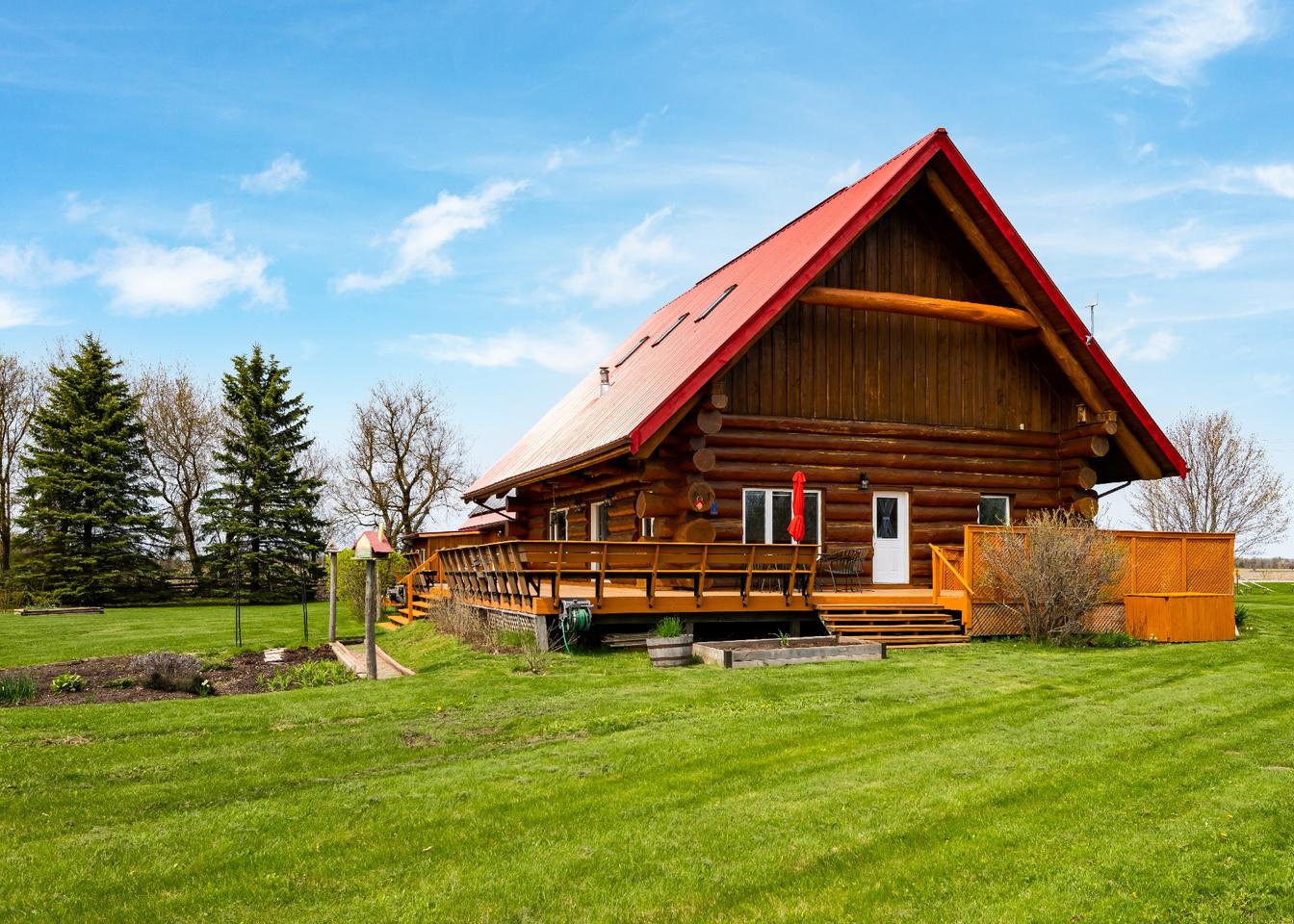
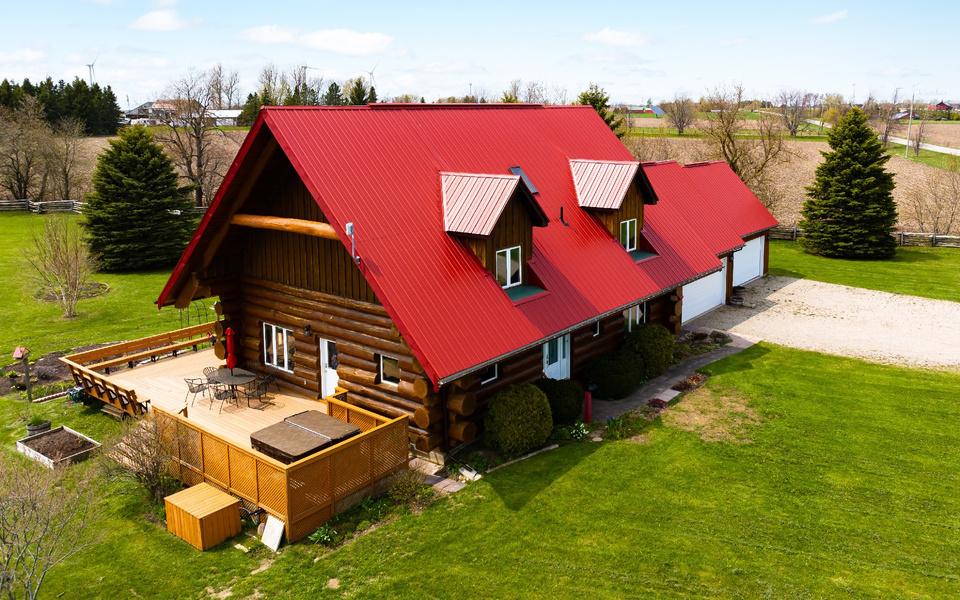

30” HAND SCRIBED LOG HOME AND OPEN CONCEPT

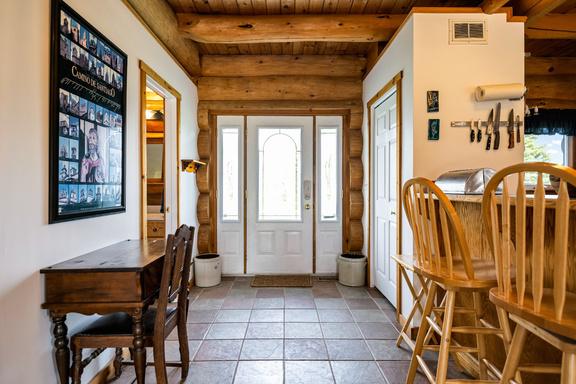

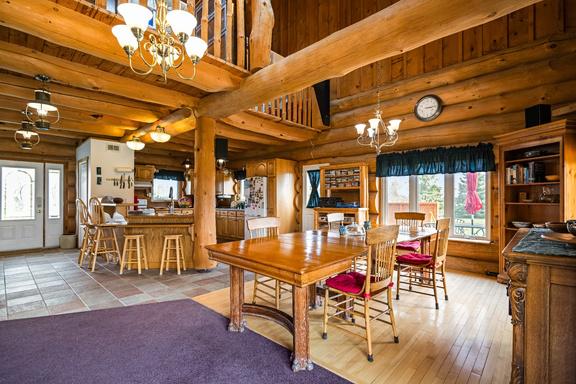
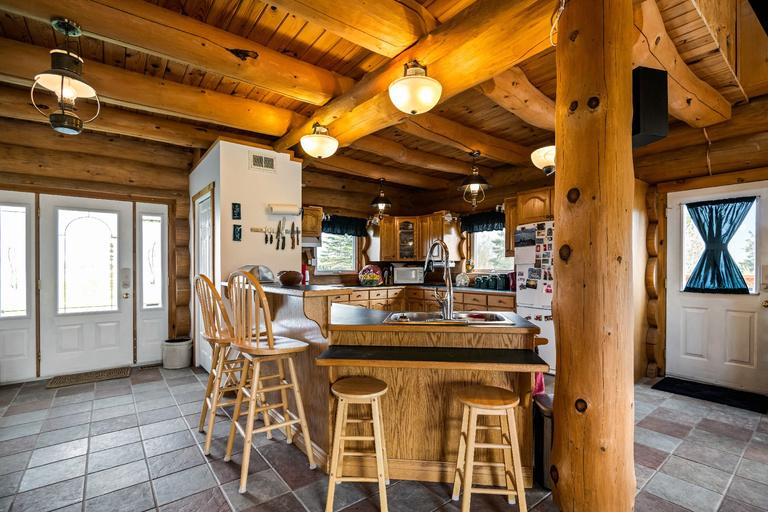
BATHROOMS ATTACHED 2 CAR 2
FEATURES
30” Hand-scribed log home with open concept design
Security system installed
Natural gas heating with wood stove in living room
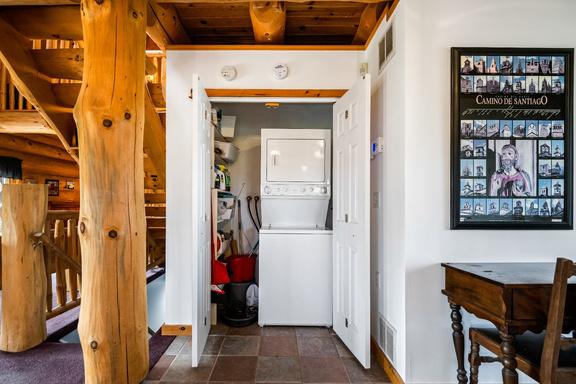
Solar system installed on garage roof (2023)
Gas stove and hot water system with preheating by ground source
Main floor primary bedroom with 4 pc semiensuite and walk-in shower
519.925.6948
1,800
12 MINUTES FROM SHELBURNE BEDROOMS 4
TOTAL SQ FT
+BASEMENT
Handcrafted log walls and ceiling in the living room
Double closets in the primary bedroom
Walk-out from living room to deck and hot tub
Side deck off the living room
Vaulted ceiling in the dining room with a skylight
King-sized bed in the primary bedroom
Log stairs to the loft with bookcases and a loft area for computer or crafts
ATTACHED TWO - 2 CAR GARAGES EACH WITH DOUBLE WIDE ACCESS DOORS

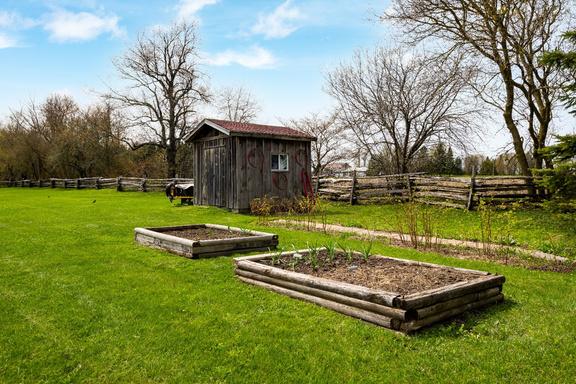
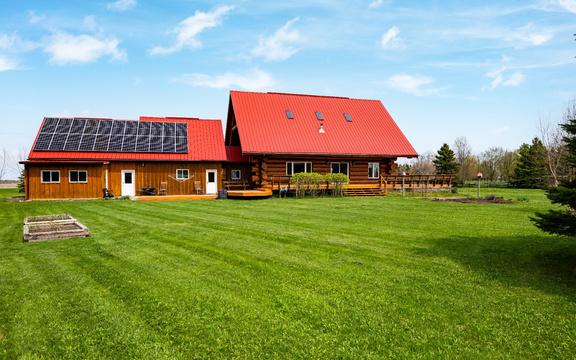
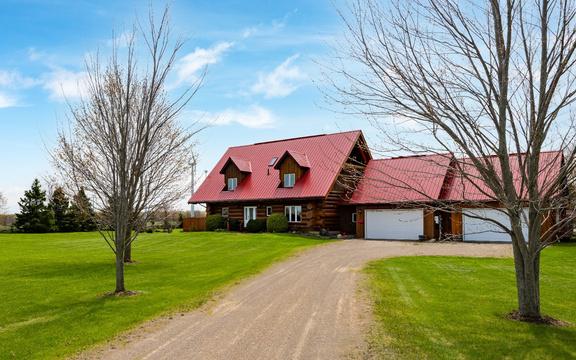

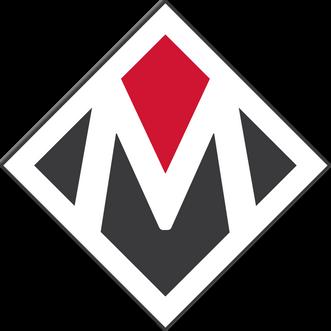
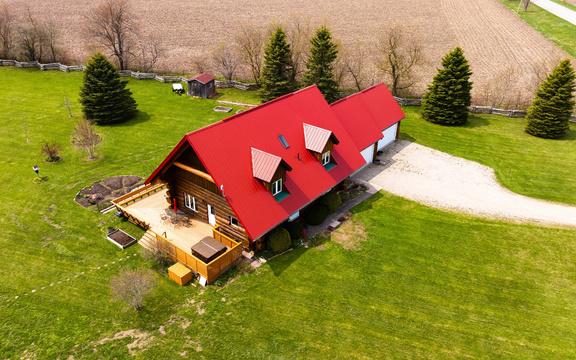
67 OSPREY ST., N, DUNDALK, ON

