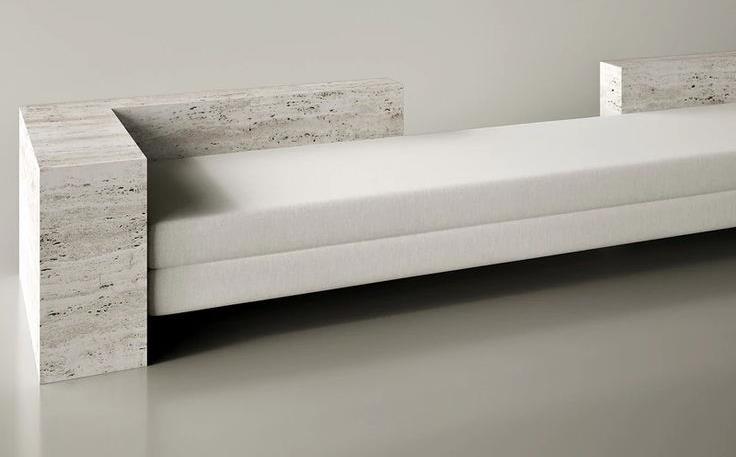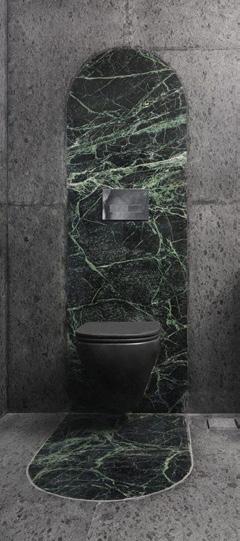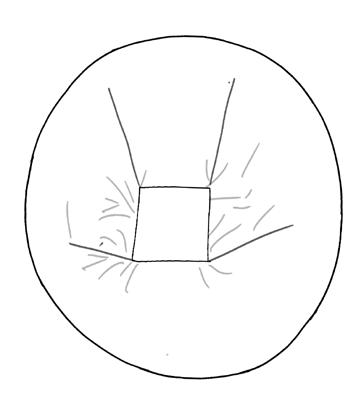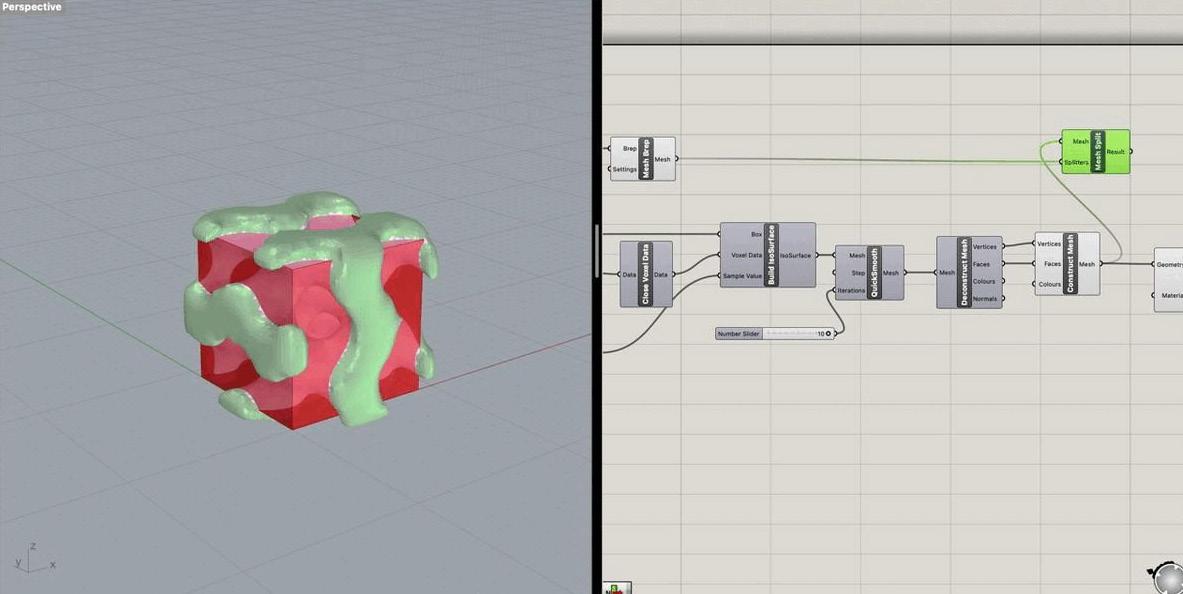

FOLIO
MUSKAN GUPTA
Bachelors In Interior & Furniture Design
Selected Works from 2021- 2023

“He who has a why to live can bear almost any how,” this statement of life by Friedrich Nietzsche holds a special place in my heart given that I firmly believe that we can shape our own course in life therefore we ought to strive hard now to ensure a pleasant and tranquil tomorrow.
Hello! I’m an enthusiastic pupil and an almost withholder of bachelor’s degree in interior and furniture design. I strive towards accomplishing my goals and am driven to grow both professionally and personally.



Muskan Gupta
EDUCATION
2020- 2024
B.des in Interior and Furniture Design
Unitedworld Institute of Design
Gandhinagar, Gujarat, India
2020
Higher Secondary Education
Nirmal Bhartia School
New Delhi, India
2018
Secondary Education
Marist Brothers International School Kobe, Japan
SOFTWARE SKILLS
Autocad
Vray
Sketchup
Photoshop
Indesign
Powerpoint
Excel
Procreate
Illustrator
Rhino
Grasshopper
Fusion 360
SOFT SKILLS
- People Skills
- Time management
- Collaboration Skills
- Interpersonal Skills
- Communication Skills
- Observation Skills
- Adaptibility
HOBBIES & INTERESTS
- Reading
- Travel
- Learning Languages
- Photography
- Sports (Basketball, Swimming)
- Spending time with animals/ my dog
LANGUAGE
English
Hindi - French (Beginner) - Japanese (Beginner)
Internship
Dec 23- April 24 Qube Designs (New Delhi)
May 23- Sep 23 Essentia Environements (New Delhi)
June 22- July 22 Qube Designs (New Delhi)
Aesthetics and the Artisian by David Gloster
(Director of Education at RIBA)
Speaker Session by Aniketh Bafna (Managing Partner U & I Designs)
Makers Lab by Mann Singh (CEO HOF)
Presentation: Process/ Portfolio by David Foley
(Adjunct Professor/ Acting Chair, Interior Design Pratt Institure, New York)
Future Design Professionals by Dr. Dolly Daou
(Director, L’Ecole de design Nantes Atlantique, France)
Design Thinking- Design- Made in Italy by Valentina Dalla Costa
(Writer, Designer, Journalist & TV presenter NABA, Italy)
3.0
Competitions
2023 House of Shadows
2022 Call for Essay (Prospective and Perspective)








01
Graduation Project
Emmar ColonnadeOffice Design)
In this graduation project, I chose to take up luxury office designing for a packaging company which offers full move from one place to another.
During my time there, I worked on one sole project, that is, the Emmar colonnade.
Under the supervision of lead designer in Qube design, I was responsible for:

Location: Gurugram










Internship Work:
Essentia Environments
(May 23- September 23)
I had the oppoirtunity to grow and learn in the interior and architiecture company Essentia Environments, a part of ADREM Group in Gurugram, Harayana.
During my time there, I assisted the senior designers with various tasks for various projects, some of them are:
1. Elan the presidential
2. Magnolias
3. Elan Empire
4. Supple tek office (Amritsar)
5. Mathurs Residence (Noida)
Some of the taks I performed for the company are:
1. Floor Plan and Section rendering
2. Lookbooks
3. Layouting and furniture blocking
4. Referencing
5. Design intents for 3d team
6. Furniture intents and presentation
7. Detailed SLD’s
8. Detailed BOQ



LOCKABLE DRAWER (BIOMETRIC LOCK)
DRAWER
DRAWER
Wardrobe inside to be finished in greenlam collection 2020 - 2022 : 923 sud (metal silver) laminate
Shelf to be finished in light grey tinted glass
Hanger rod
Wardrobe back fluting to be finished in ica ral 5001 matte finish
Wooden shelf for storage
Drawer inside and outside to be finished in greenlam collection 2020 - 2022 : 923 sud (metal silver) laminate
Shelf to be finished in light grey tinted glass
50 mm skirting
A SIDE FRONT ELEVATION
TOP SECTIONAL PLAN
BIOMETRIC LOCK
50 mm filler
Wardrobe inside to be finished in greenlam collection 2020 - 2022 : 923 sud (metal silver) laminate
Shelf to be finished in light grey tinted glass
Hanger rod
Wardrobe back fluting to be finished in ica ral 5001 matte finish
Wooden shelf for storage
Drawer inside and outside to be finished in greenlam collection 2020 - 2022 : 923 sud (metal silver) laminate
Shelf to be finished in light grey tinted glass
50 mm skirting
Wardrobe back fluting to be finished in ica ral 5001 matte finish
Shelf to be finished in light grey tinted glass
Led light under all shelf Hanger rod for cloth hanging
Wooden shelf for storage
Wardrobe inside to be finished in greenlam collection 2020 - 2022 : 923 sud (metal silver) laminate Led light under all shelf
Glass shelf for storage
Wardrobe back fluting to be finished in ica ral 5001 matte finish
Led light under all shelf
light under all shelf
shelf for storage Led light under all shelf
Drawer inside and outside to be finished in greenlam collection 2020 - 2022 : 923 sud (metal silver) laminate
B SIDE FRONT ELEVATION SECTIONAL ELEVATION AT - CC'
ELEVATION
AT
-
DD'
WARDROBE INSIDE TO BE FINISHED IN GREENLAM COLLECTION 2020 - 2022 : 923 SUD (METAL SILVER) LAMINATE
WARDROBE BACK FLUTING TO BE FINISHED IN ICA RAL 5001 MATTE FINISH
Wardrobe back fluting to be finished in ica ral 5001 matte finish
Shelf to be finished in light grey tinted glass
Led light under all shelf
Hanger rod for cloth hanging
Space for short hanging
Wooden shelf for storage
Drawer inside and outside to be finished in greenlam collection 2020 - 2022 : 923 sud (metal silver) laminate
SECTIONAL ELEVATION AT - EE'
METAL FRAME TO BE FINISHED INCHARCOAL MATTE FINISH

Plan layouting and furniture blocking
Project: Elan The Presidential (Entrance gallery, Sales gallery, 4BHK show apartment)































Internship Work:
Qube Designs by
Karan Sethi
(June 22- July 22)
I did an internship at Qube Designs by Karan Sethi in Kirti Nagar, New Delhi, for the duration of a month and a week in total.
During my time here, I assisted the staff members with various tasks for various projects, namely:
1. J-19
2. L-72
3. Bella Monde Property
4. Autobest Car Showroom
I assited with:
1. Resourcing or referencing
2. Preparing presentations for vendors as well as clients
3. Regular site visits
4. Autocad drawings: furniture and wall elevations
5. Photoshop rendering

Plan and Elevation of a Center Table
Elevation Detail of a Headboard
Elevation Detail of a Bar Counter for
Plan and Elevations of an Ottoman Puffy for a Rooftop
Elevation of Wall Detail in Bella Monde Property
Plan and Elevation of a Bathroom in Bella Monde
Elevation Detail of a Wall Panelling in Bella Monde Property

Referencing- Bella Monde- Office

Referencing- Bella Monde- Office

Referencing- Bella Monde- Salon

Referencing- Bella Monde- Salon

Referencing- Bella Monde- Deck Seating

Material Board- L72- Parents’ Bedroom

Material Board- L72- Living Room

Referencing- Autobest Showroom

Referencing- Autobest Showroom

Referencing- Autobest Showroom

Referencing- Autobest Showroom

Furniture Referencing- L72- Radhikas’ Bed-

Furniture Referencing- L72- Guest

Furniture Referencing- L72- Master Bedroom

Furniture Referencing- L72- Living Room

- Louvers/ Fluting
- HDHMR board
- There are multiple designs in fluting

- Cornice
- Pop finish but not limited to it
- Multiple designs
Site Observations

- Half Set
- When the tiles don’t overlap

- Three types of MDF boards
- Brown MDF (not waterproof) (swells in contact with water)
- Red MDF

- Half cut
- When the full tile is not used and cut according to how much is required

- MDF moulding
- Multiple designs available
1. Pelmet- when we put two tracks- one is for main curtain and other one is for shear curtain- depth- 9”. When only one track is used, depth is 5”–6”.
2. Ply: 12mm and 18mm
3. HDHMR-18 mm
4. MDF: 4mm, 6mm, and 8mm
5. Laminate is cheaper and is mostly used inside the cabinet.
6. Vaneer-Luxury’s finish is better compared to laminate.
7. Skirting: 4”-5” height
8. COP lights, Nano Polish (in stones)
9. Diamond polish (in stones)
10. PU/DICO- paint
Technical Drawing: Kitchen
This project includes technical drawings of a kitchen. This kitchen includes all the main elements as well as the addons such as the wash area, cooking area, storage area, pantry, built-in oven, dishwasher, and an island with high chairs. Technical drawings include:
Technical Drawing: Bathroom
Products Legend

This project includes technical drawings of a bathroom. This bathroom includes a dry area, a semi-dry area, a wet area, a walk-in closet, and a shoe rack.
Technical drawings include:
1. Plans at three different heights: 600 mm, 1500 mm, and, 1800 mm
2. Four sections: Section A, Section B, Section C, and, Section D.
3. Legend of the products used in the bathroom









House of Shadows
House of shadows is a project designed for a hypothetical couple. The main element in the house has to be shadows and to achieve that two concepts were explored. First concept is the facade of the house. A slope-like structure is achieved on the east and west walls of building 3 and building 1 respectively. The inspiration for the facade came from the Venetian Gothic vaults where the whole slope is glassed starting from the walls and going till the half of the total ceiling which allows the natural light to enter the house from the wall as well as the ceiling of the house.
The second concept is the grooves on the north and south walls of the house. They are inspired by L’Institut de Monde Arab. A light and shadow element is made with the grooves placed all over the walls. We have used Venetian Gothic and Modern style in this house with a 10: 90 ratio.
Limitation- No artificial light within the home
Location- Isola San Secondo, Venice, Italy
Area- 2093 km2
Group member- Robina Paulchoudhury









Inspiration/ Material/ Color Board





















05
Viginti Gradus
This chair is specifically made by keeping in mind that a person can relax while working. We don’t always have to be uptight, sitting at an angle of 90 degrees while working. Just like sitting comfortably in bed, a person can sit on this chair with an inclined back angle of 120 degrees and work comfortably for longer hours. This chair is an indooroutdoor chair influenced by nature for nature lovers. This chair can be used anywhere according to convenience— patios, lawn, beach, et cetera.
This chair was selected to be displayed in Ahmedabad Design Week 2022 and is currently being displayed at Goenka University in Delhi, NCR.
of the Form











Acerat 01
Twiddle
fdgsdgfc
Twiddle is a minimal stool, which is a portable stool. Twiddle (the stool) has a very simple concept behind it; it is a three-legged stool that has a rotation feature that allows anyone to carry it easily. The main part of the stool is the rotation mechanism, which is installed in the middle. It is connected to one of the three parts, which is a constant. The other two parts can rotate to go under and over the stool to make it foldable. The rotation mechanism is the main part of the stool, which makes the whole stool a mechanism in itself.
Limitation- the stool has to fit in a packaging box of dimensions 450*450*400 mm.








Experimental Food Store
A store with all the unconventional food products and recipes. A place where the customers have the liberty and access to explore and invent new recipes out of unknown possibilities. Basically, turning any flower, leaf, or a plant part, but not limited to plants, into a food product which is not known to be eaten. The lost ingredients used by the older generations will also be revived with the help of this store. An ingredient might be unconventional in one city but readily used in another; those kinds of ingredients will also be explored.
This project had a few limitations, such as: 1. The total area of the plot couldn’t exceed 200 sq. m.
2. There has to be a second floor, which covers no more than half the total area on the ground floor.
Area: 200 sq. m.
Location: Colva Beach, Goa












Bubblegum 07
In this project, minimal surfaces were experimented with through software such as Rhino and Grasshopper. The technique that was used to construct the model was contouring. In this technique, you basically slice up the form into layers like contours and stack the layers on each other to create a form. No space was left between each contour. The parameters that were experimented with were the offset of the mesh, the number of layers, and the thickness of the layers. Using the contouring technique removes the tensile characteristic of a minimal surface but imitates the form, giving it a new character.
There are a total of 38 layers in this prototype. The material that was used to make this prototype was transparent acrylic. The transparency of this material allows us to see through each layer and the curve transitions.
Group members: Robina Paulchoudary, Aradhna Ashwin, and Vindhya Napada









Last step towards the formation of the shape. Square box taking a shape of the contours.


Contour shape, hollow from inside with smooth edges. Contour shape taking a solid form.


Contour edges increaing in size and taking up shape. Final form.
Pearson’s Law
In this project, we were to choose a category of any commercial occupation, and keeping that in mind as a hypothetical situation, we were to build an office. I chose the category of a law firm. After interviewing a law practitioner, I discovered that the very common monotonous legal firms are, in fact, not liked by the workers there. So keeping that in mind, I made a law firm that is neither very monotonous nor very colorful.
The site was provided as per the instructions in a commercial complex building.
This space consists of the CEO’s office and bathroom, an area for workstations, three private cabins for head lawyers, a conference room, a storage room, a cafeteria, a capsule library, and a reception.
Location: Ahemdabad, India







