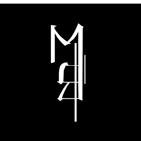

ARCHITECTURE PORTFOLIO
“In architecture, it is fundamental to protect what is significant; and at the same time, be open to change.”
- Sou Fujimoto
"The computer offers another kind of creativity. You cannot ignore the creativity that computer techonology can bring. But you need to be able to move between thoset two different worlds."
- Tadao Ando
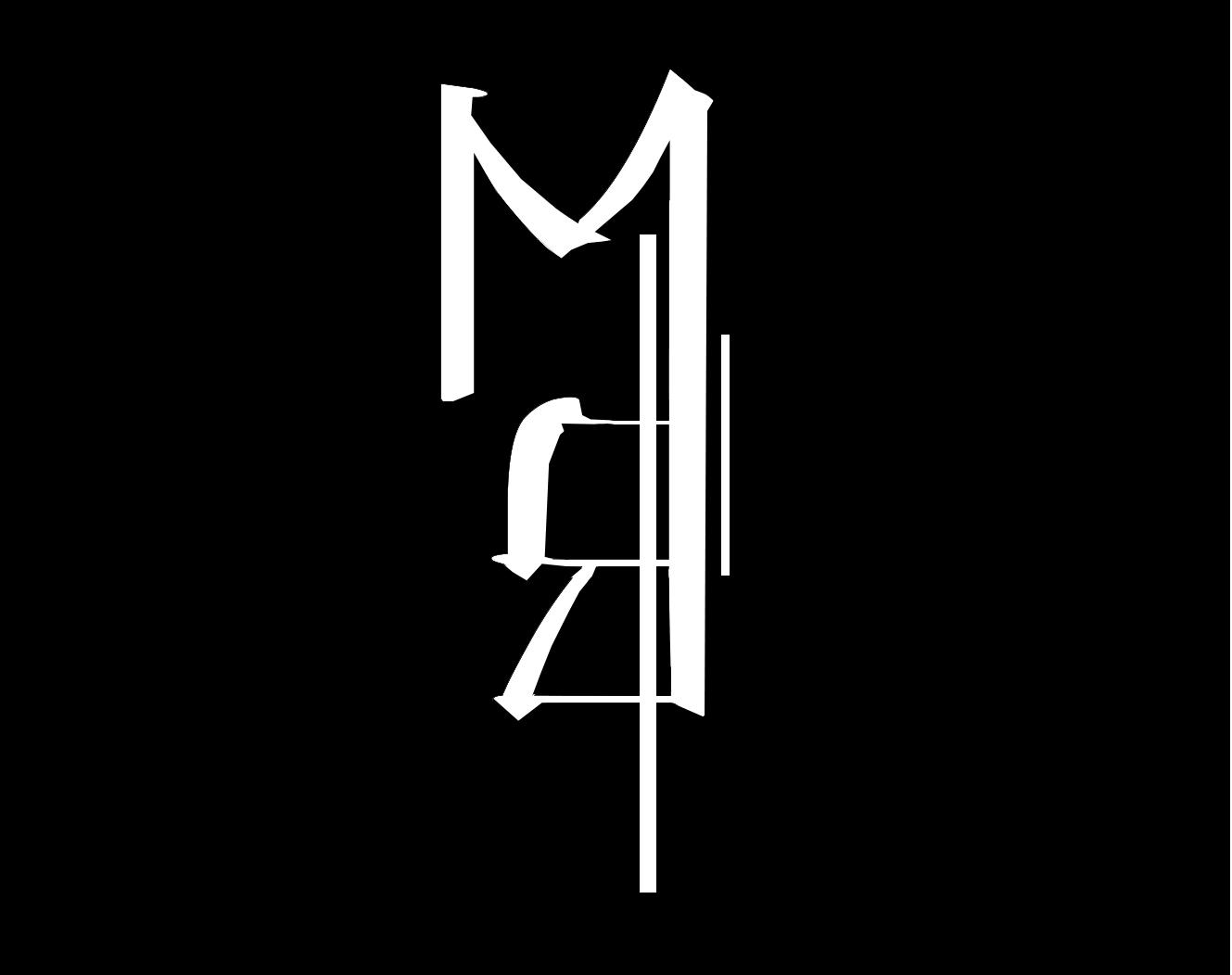

EDUCATION
Associates of General Studies
2019 - 2021
Bachelor of Science in architecture
2019 - 2021
Masters in architecture
2021 - 2023
SKILLSET
Adobe Excel
Adobe Illustrator
Adobe InDesign
Adobe Photoshop
Adobe Lightroom
Power point
Microsoft Word
Mesh Lab
3Ds Max
Vray
Enscape
Rhino
Sketchup
Revit

COMPETITIONS
ACSA 2023 Steel Design Student Competition
Community College of Denver Design X Build
AWARDS
Dean's List
DesignXBuild
Milo Merit
EXPERIENCE
Building Crafts Program (CCD) 2018 - 2019
Mexico Ecologies Program (MXC) 2023
Tratak Ceramics (MXC) 2023
REFERENCES
Mark Broyles / Associate Professor and Department Chair / Mark.Broyles@ccd.edu
Kyle Danforth / Academic Advisor / Kyle.Danforth@ucdenver.edu
Haroun Cowans / Mentor and Real Estate / Haroun@goshendevelopment.com
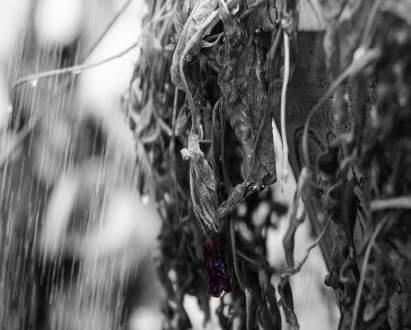
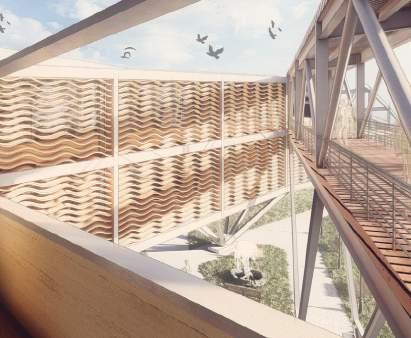
GREETINGS!
I am an ambitious designer, on my way pursuing my Master of Architecture from University of Colorado Denver this year. Hard-working, ambitious student with strong communication skills and the ability to learn concepts efficiently. Highly motivated work associated with track record of driving increased up sales. Outperforming objectives, exceeding service standards and outpacing performance goals. The duration of my higher education was seven consecutive years right after high school. After receiving my bachelor of science, my intuition says otherwise to 'Purosesu o shinrai suru' which translates to "trust the process" in Japanese. This trust felt only natural to me, where not only did my passion grow but launched my creativity to steer in direction with those around me to learn from. My passion settles between the foundation of comfortability, aesthetic designing, and value of what architecture is worth contributing for.
Born in Topeka Kansas and predominantly raised in parts of Colorado. I enjoy drawing, being active, and anime - where in my free time began to customize and design rugs. I also enjoy being outdoors for what Colorado has to offer such as traveling and mostly anyhting that involves being outdoors. Signature Maciah Buchanan

BUILDING BRIDGES
Building Bridges is a place designed to welcome people from all religious backgrounds and walks of life. This project seeks to create a safe place for worship, while performing the strength and beauty of steel. The building takes the form of an extruded "L" divided into three sections: administration, spiritual gathering, and meditation. These three sections allow for exciting architectural moments and chances for major encounters throughout the building. The long leg of the "L" is extended to become a cantilevered bridge, thus creating a sculptural statement within the surrounding campus's landscape’s spiritual journey.
• Creating an advanced place of worship for community use
• Cantilever
• Linear Organization
• Multifunctional
• Mobility
• Spiritual
• SOFTWARES USED: REVIT, RHINO, ILLUSTRATOR, INDESIGN, PHOTOSHOP, AND ENSCAPE.
Project partner: Emmanuel Martin
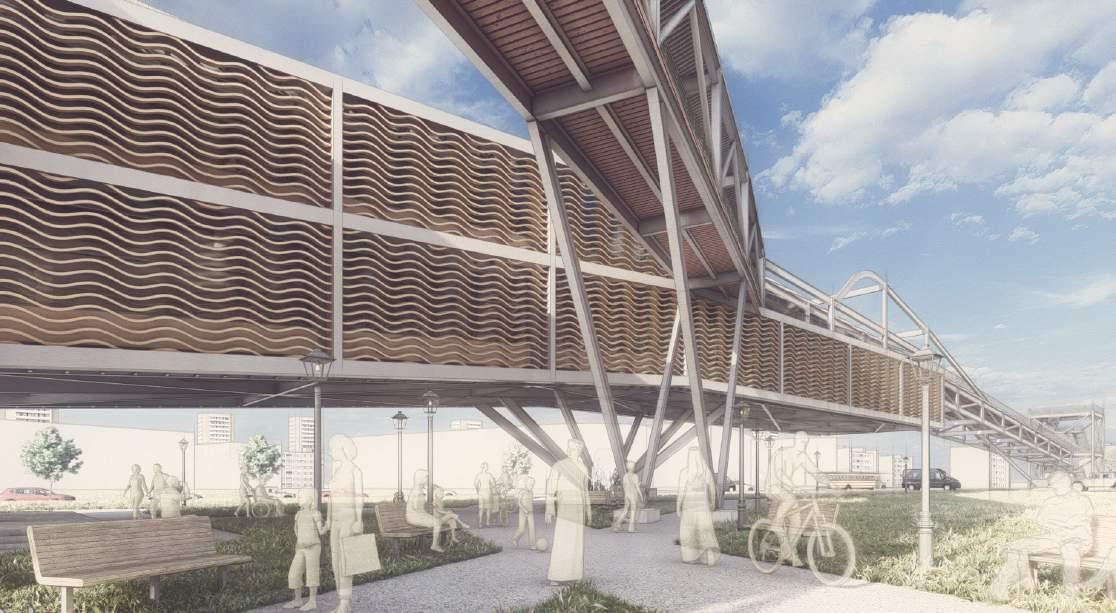
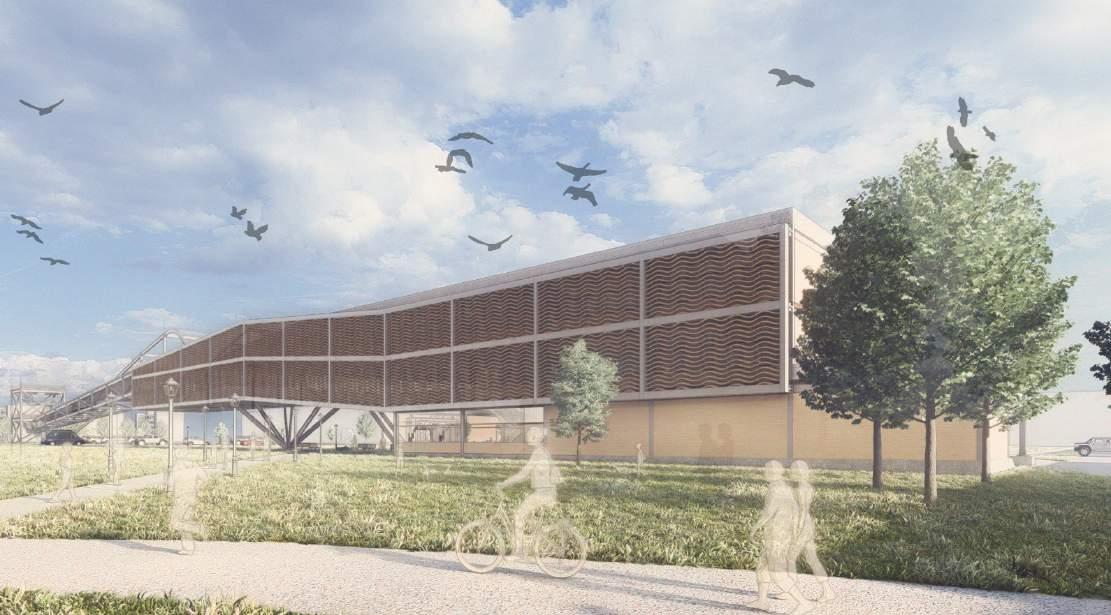
Competition of the project took place in Denver CO on Auraria's campus, and was precisely placed reasonably regarding accessible transit, pedestrian access, and mobility. Main crossroads, parking public transits, and the natural sits foundations sought of rivers and different variants of the terrain's elevation becomes essential conducting for pre and postproduction actions.
SCULPTURE ORGAIZATIONAL SPIRITUAL BRIDGING
THIRD FLOOR LEGEND
SECOND FLOOR LEGEND



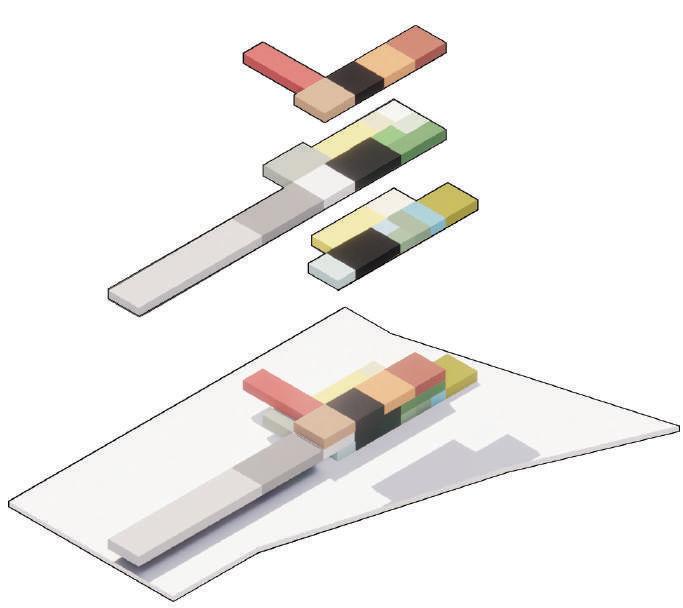
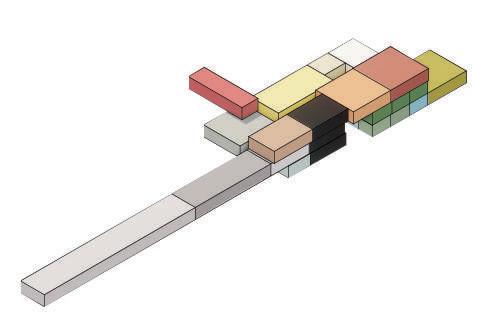
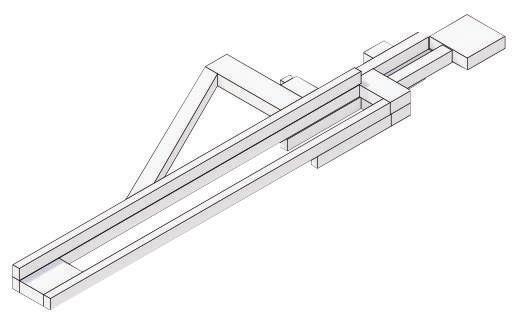
Glazing W21/68
Rear Mounting Joint
Jamb (Frame)
Flow

The benefit for the double skinned recycled facade allows not only towards precise assembly quickly and affordably, but distributes flowing air: cold air gets in, and hot air gets out. This offers creating a tempo of warmth of flowing air quality, playful lighting, and empowering of strength that reveals the mass of our steel to be sacred and intimate. The volume is stretched and enlarged with wide circulation and exposed elements. Furthermore, the wavy louver systems shade the spaces then convert remaining energy from the sun into electricity.

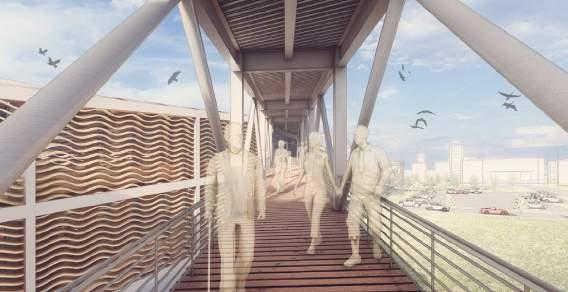
The structural support bearing legs on the cantilever incorporates a nodal connection that bundles the main six bracing members meet as shown in the connection detail. This includes cross beams through a series of channels, HHS wide flanged, and I-beams that'll accommodate thermal expansion for the braces and handling tension.
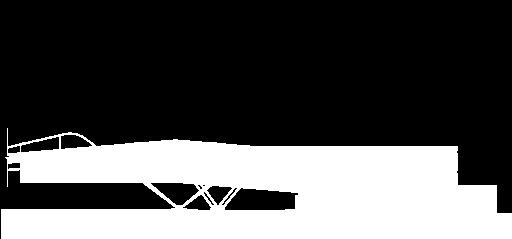
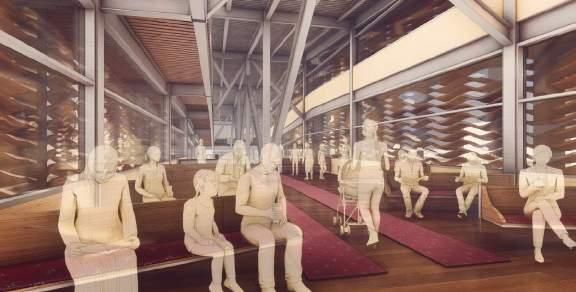
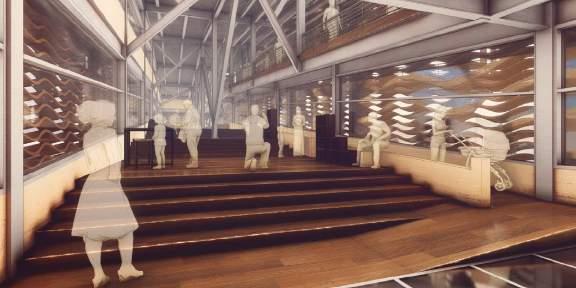
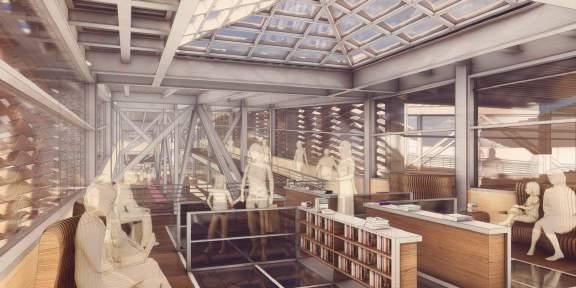

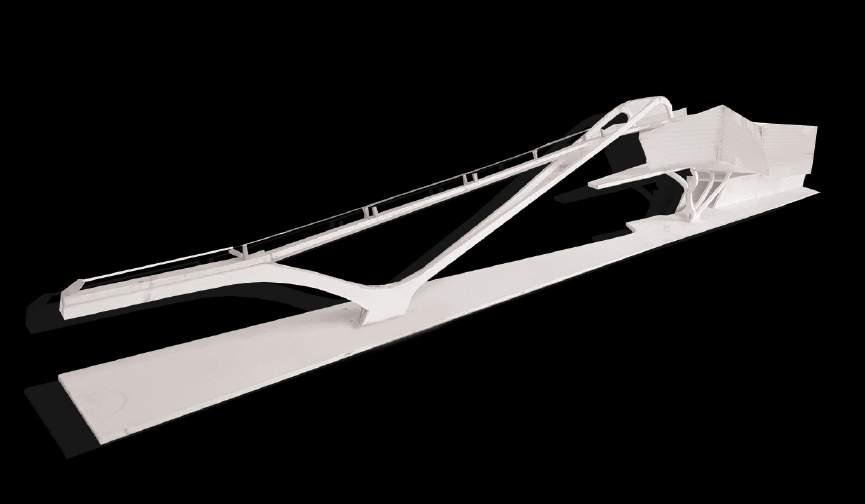
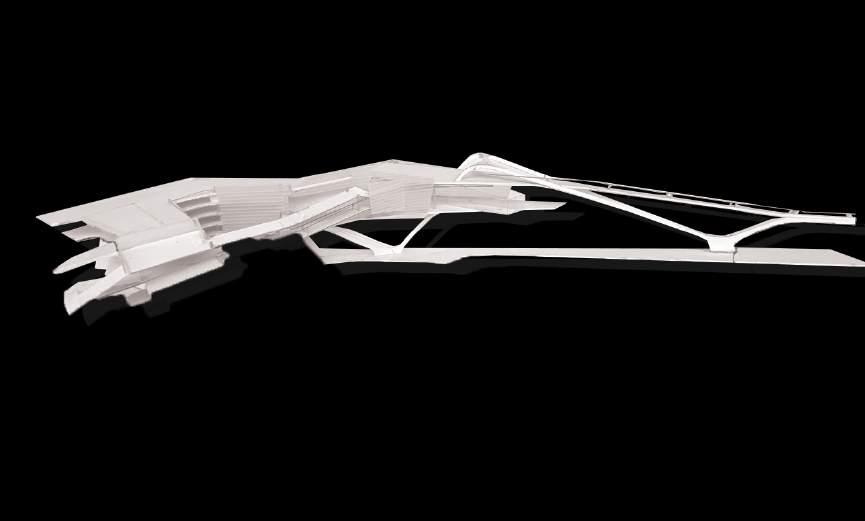
 Physical Model :
Physical Model :
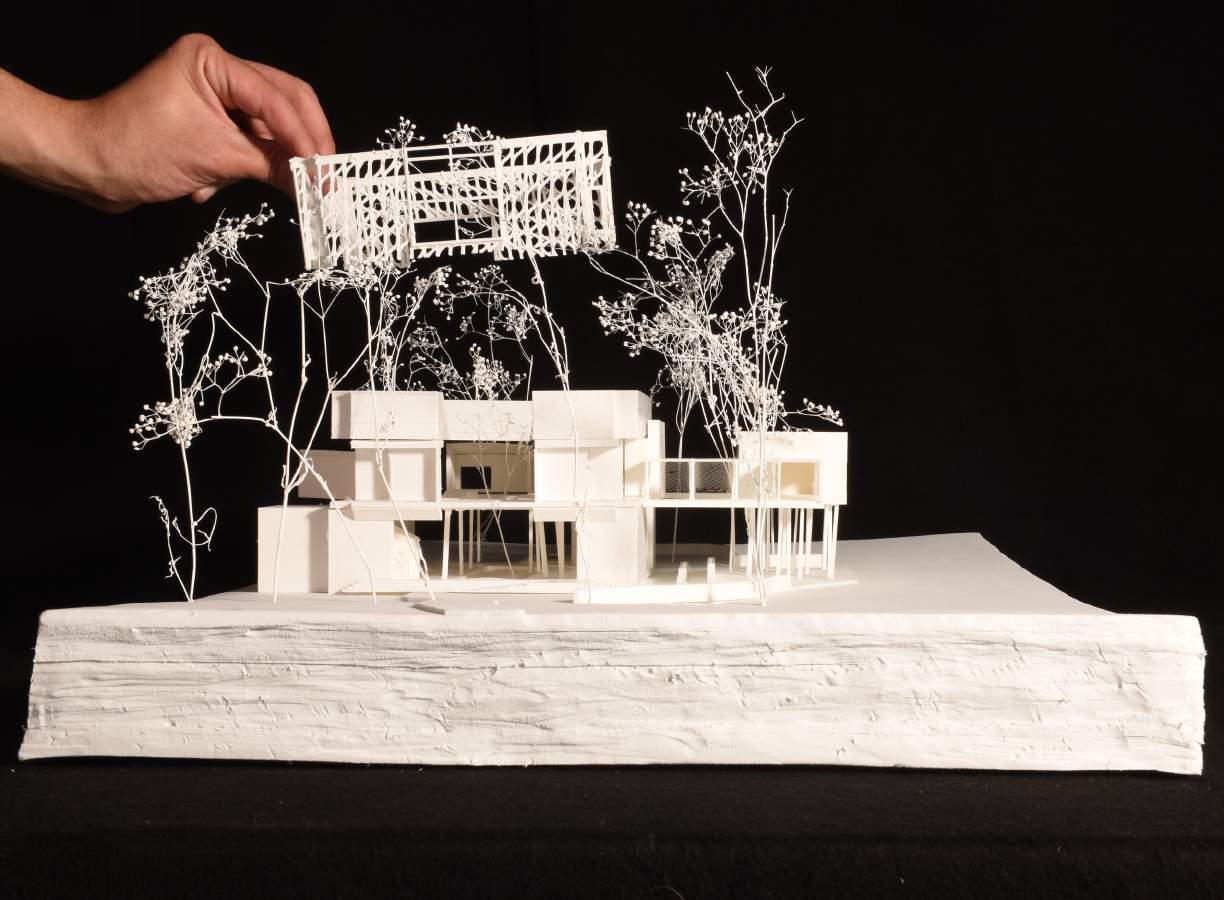
THE WHITE FLORA PROJECT
We pass through a series of welcoming approaches in Chatfield State Park in Littleton CO, revolving circulation, and responses from nature Those responses are composed of touching, interacting, and venturing. To continue that same ideology, the concept is to create kinetic learning engrossing the organic nature.
The nature center is an exploit adventure that joints between the Audubon Society of Greater Denver and the Bird Conservancy of the Rockies. In support for education and bird banding, this facility will upgrade their old space. Extensive research, integrating context, and synthesizing environment, materials, and structure for the 9,000 square foot project
• Creating a nature center for community use
• kinetic learning
• Central Organization
• Environmentally friendly
• Mobility
• Sensory experience
• SOFTWARES USED: REVIT, RHINO, ILLUSTRATOR, INDESIGN, PHOTOSHOP, ENSCAPE AND VRAY.


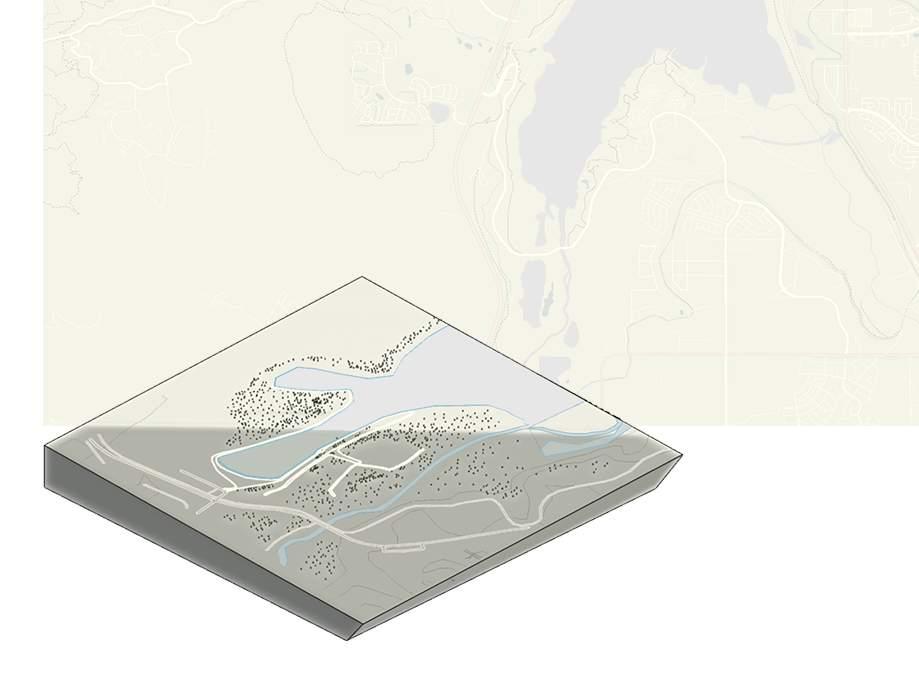


It's possible to infer from the map that evening and morning intervals are subjected through each of activities, where parking isn't a concern for occupants (for any major or minor occasions) and circulation exceeds to admire from flows of water, trails and trees.
Prefabricated engineered wood paneling are pressed to form solid, straight, and rectangular panels used towards walls, floors, and roofs.
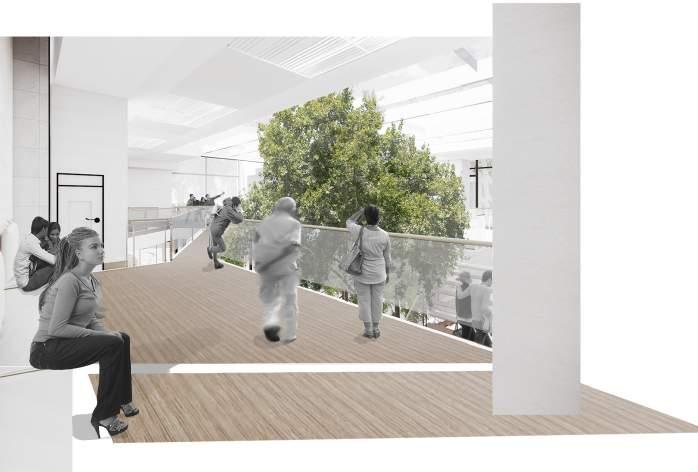
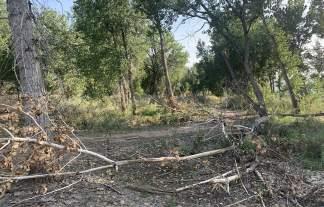
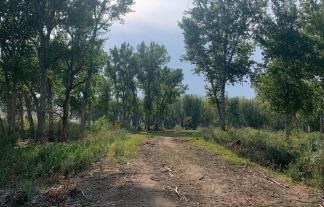
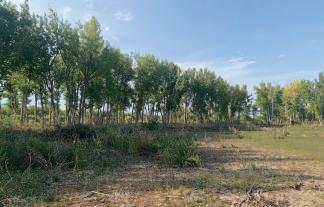
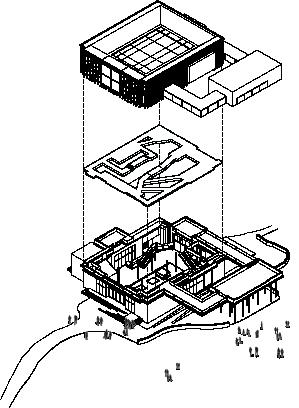
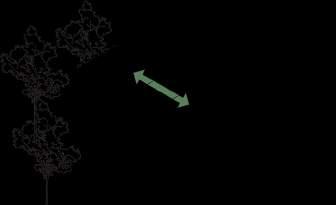
MORPHOLOGY SERIES
1. Envelope Leaf Skin
2. Foliage
3. Footpaths
River
Trails
Parking
Prairie
Diagram represents a representation of the site in a circulating format form the divergent structure to impersonate precise location and arrangement. The site is complex with a series of natural circuits and admires the materials/fabrications.
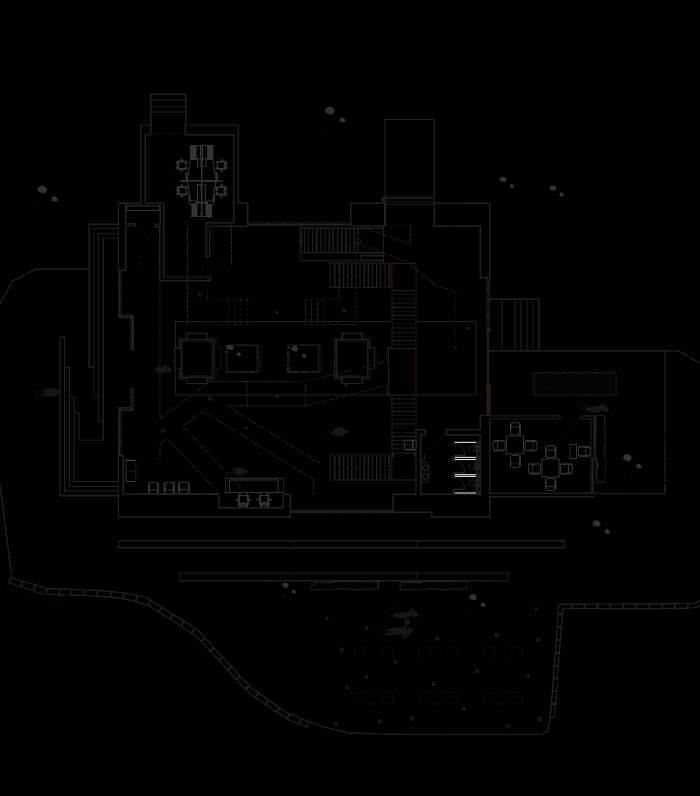
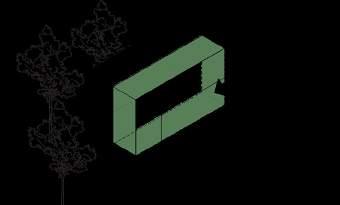
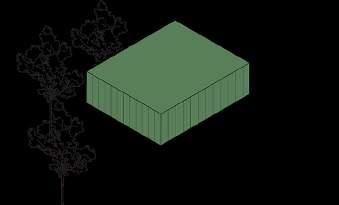
Displacement of volumes. Shared link arrangement. Intersection volume datum.
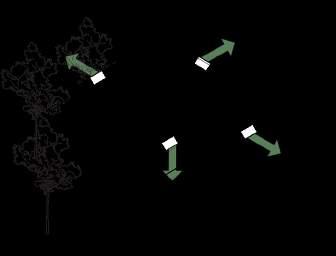
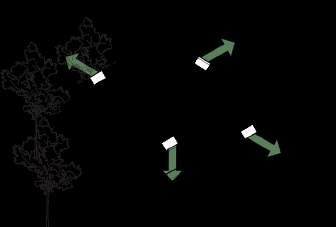
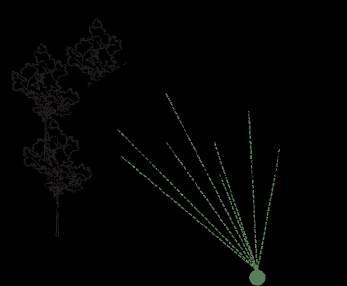
Additive volumes in adapted programming. Canopy systems and columns. Glass curtain wall systems and cladding panels.
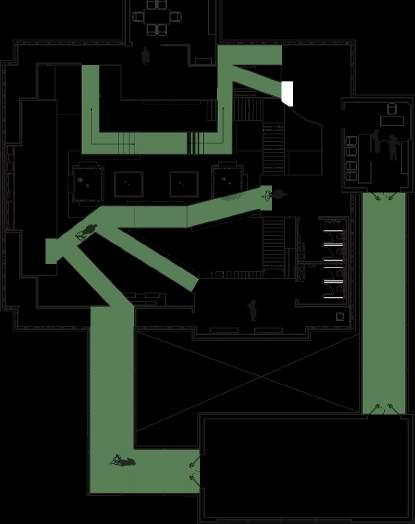
FIRST AND SECOND FLOOR LEGEND 1. Lobby/ Reception
Exhibit Space
Offices
Restrooms


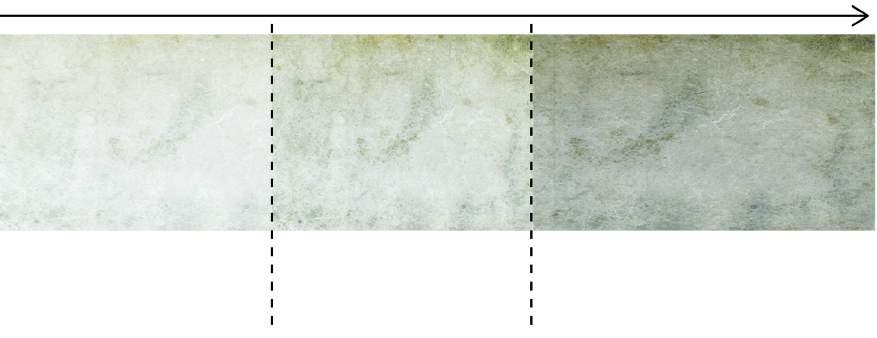
The essence of capturing what enriches the park resides in multiple lenses of exploration. The site illustrates zone conditions where pedestrians can experience not only through the architecture but where human sensory experiences can respond to nature: touch, sight, hearing, taste, and smell.
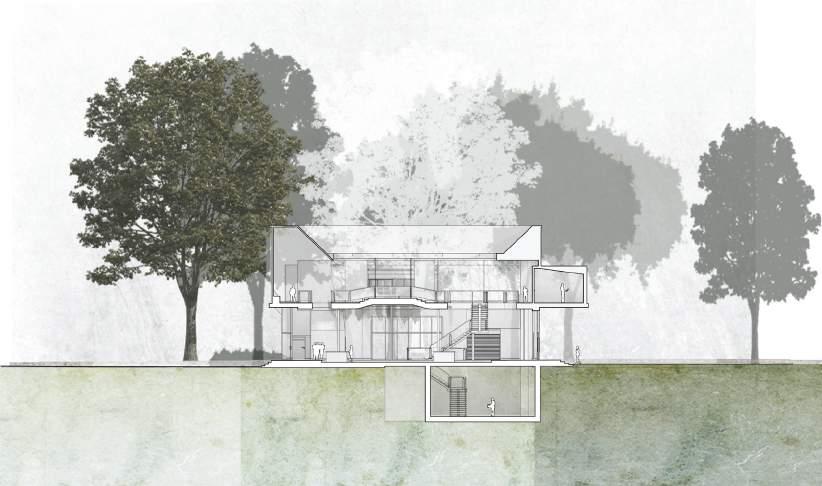
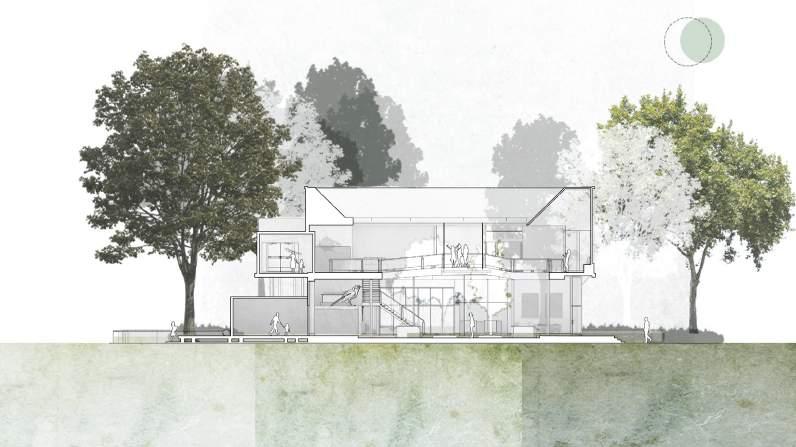
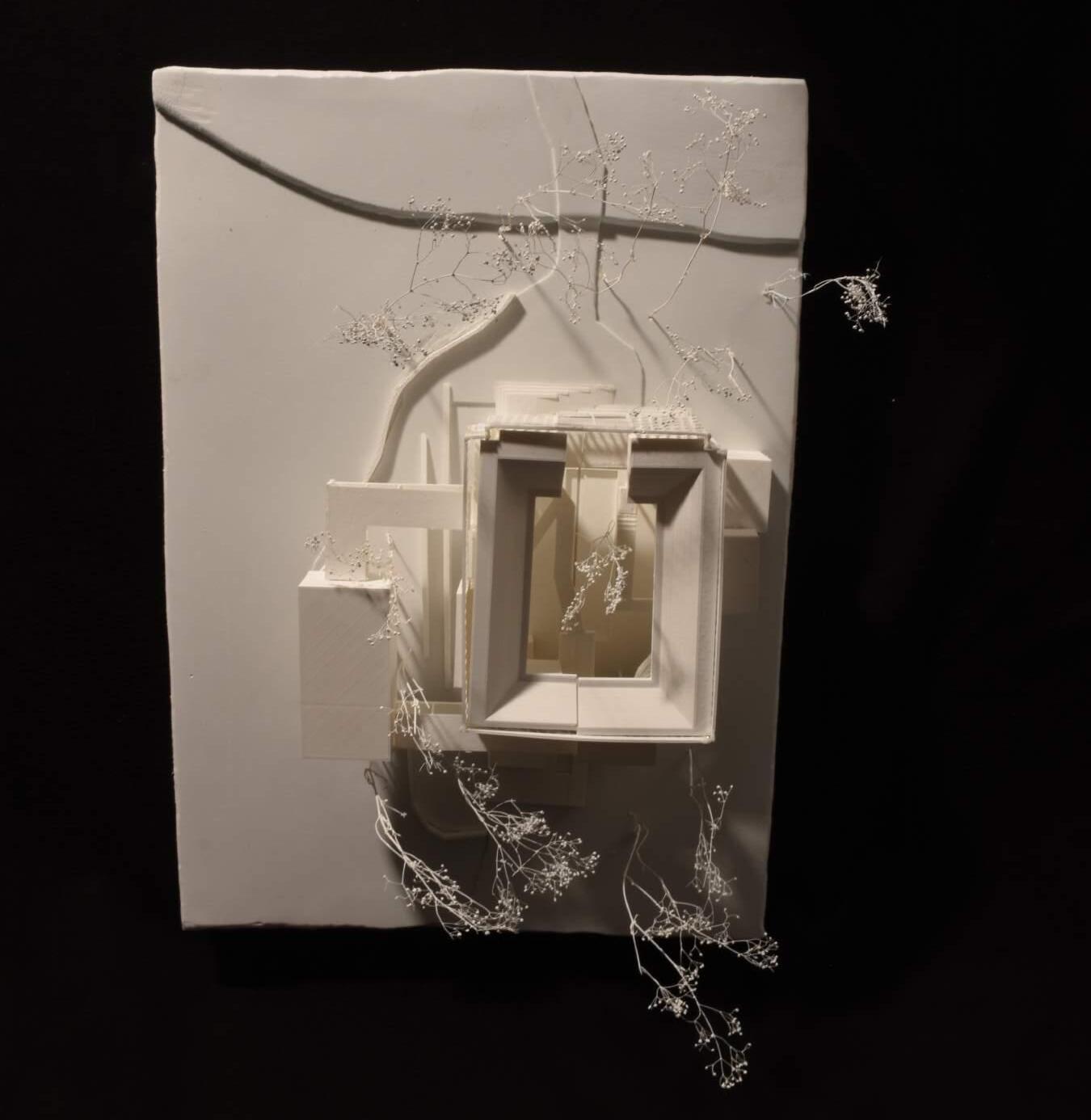
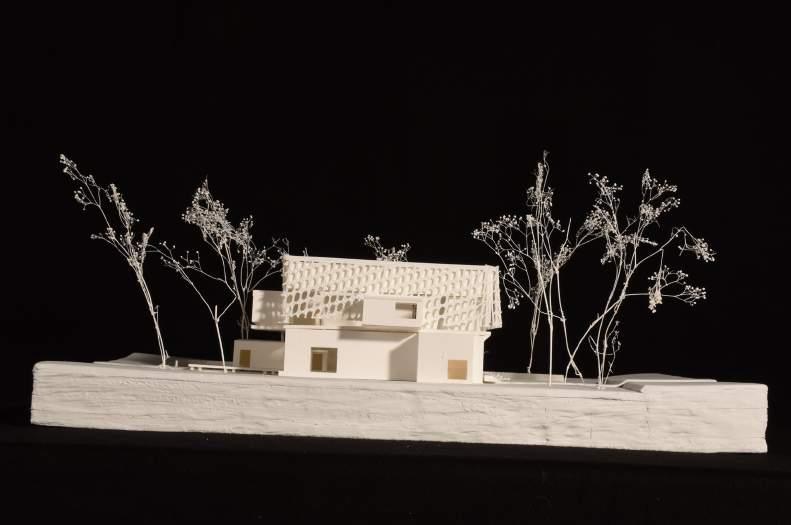
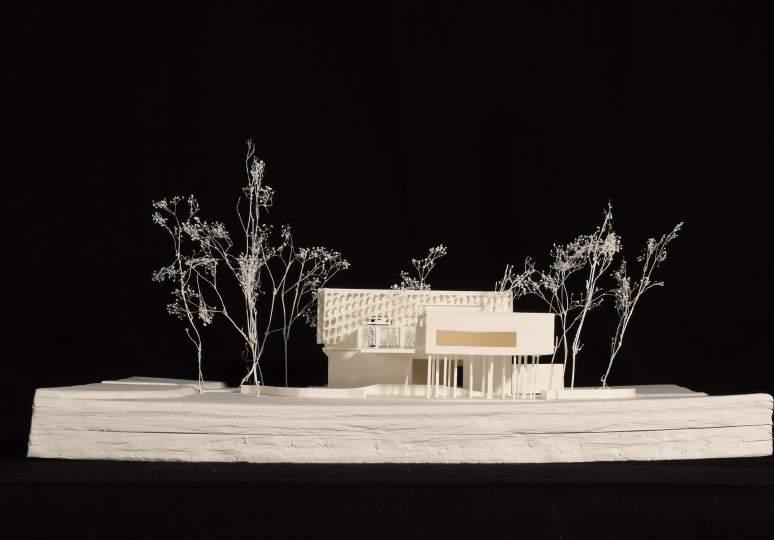
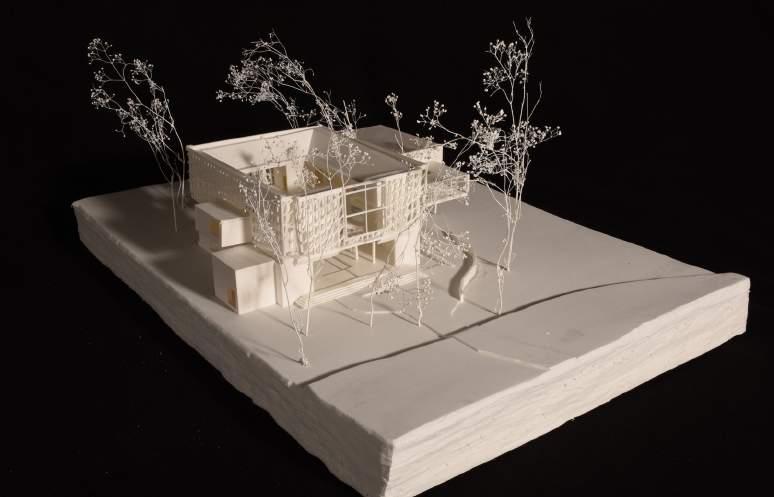 Physical Model :
Physical Model :
FURNITURE
Eco-friendly project that was cleaned and further revived. No chemicals or painting were used on this project. Materials were gathered from various salvaged and recycled elements to create something out of nothing. Also, practical connections were indicated thus to allow no gluing in the process. The functional art piece serves to be a coffee table but is compatible to be a bench as well with a socket underneath to stash magazines. Sand blasting, welding, joint connections, wood cutting, sanding and natural oil staining included in the process. Some of the main salvage materials include a chunk of walnut, oak wood originally from a wooden barrel, and slabs of metal.
• SOFTWARES USED: RHINO, ILLUSTRATOR, PHOTOSHOP AND LIGHTROOM.


Including a series of digital iterations, study models and pre materials influenced each other. and design ideas becamed almost endless.
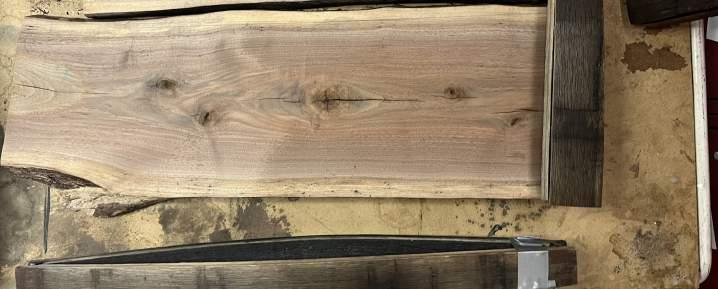
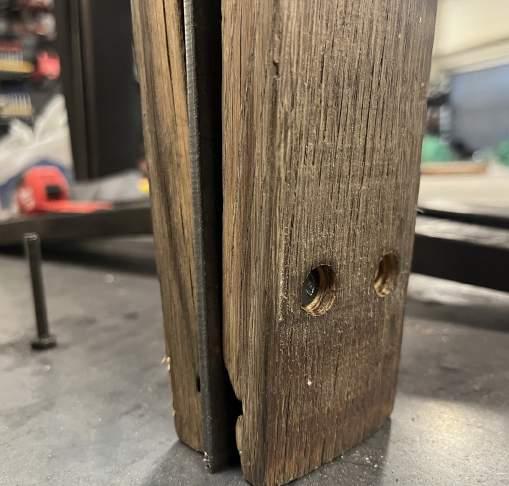
Counterskink through metal and wood fasten and polishes the look that is applied all 8 legs.

strength and durability.
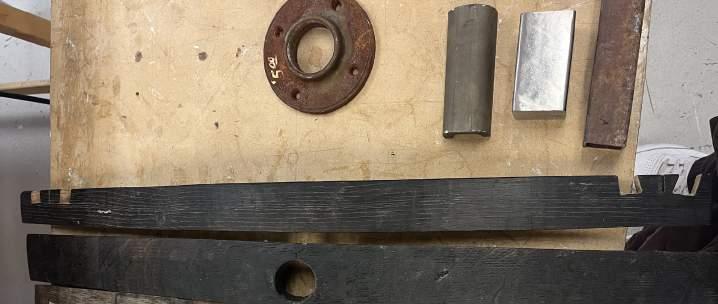

MEDITATION CABIN
SILENT MEDITATION
In the town of Leadville CO known for their gold strikes and silver mining and natural forest. Ultimately holds it's own ghost town mysteries and rich history. The town also examines a time capsule of deep despair and grief that is behind the scenes, but was intensively studied through demographics, research and observations.
This meditation retreat intends to make space for people to come together, heal and find common ground. Series of questions about what happened in the past or why things shifted the way they're now are still observed to this day,
• Creating a place for healing and retreat
• Traditional
• Radial organization
• Uniform
• Refuge
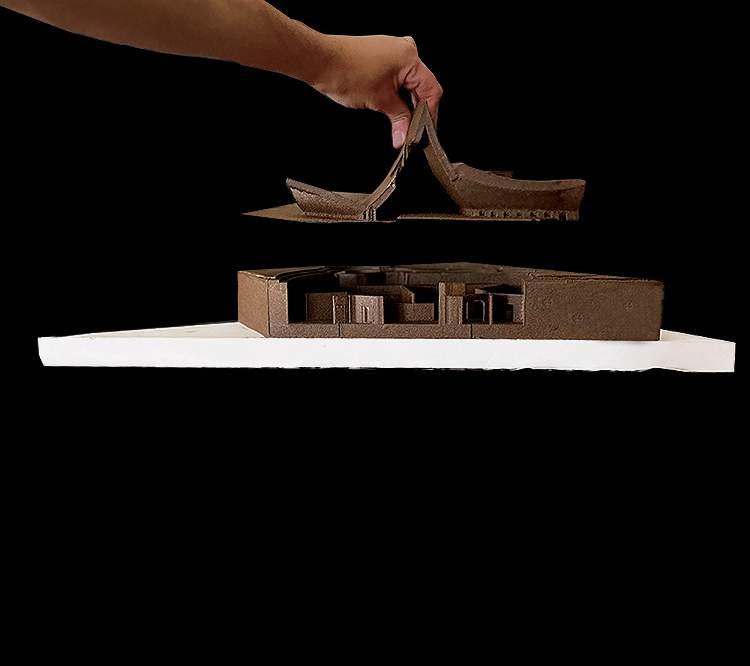
• SOFTWARES USED: REVIT, ILLUSTRATOR, INDESIGN, PHOTOSHOP AND LIGHTROOM.
Architect: KIAS
Project: Four Leaves Villa
Location: Karuizawa
Description of Radial Organization:
Spatial organization is to be a radial experience through an uninterrupted transparent volume. Overall, still being able to get the relief of natural materials. The system is proposed in an organic screwed distribution due to the trees and mountain terrain settlement.
Arrangement
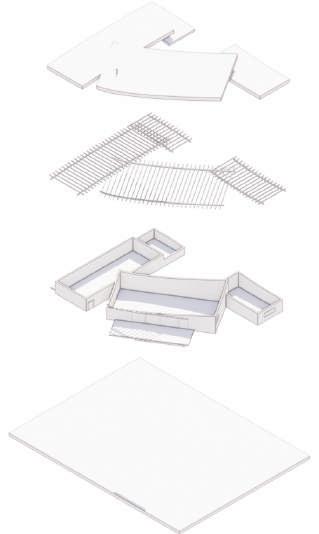
Architect: Eero Saarinen
Project: MIT Chapel
Location: Cambridge, Masachesetts
Description of Spatial Organization:
The Linear organization displays a small structure, where the transition is simply not alerting. But with the sequential shifts from the two atmospheres creating a relief of an awarded achievement.
and/or Building






St. George Episcopal Church, located in Leadville CO resides as a Carpenter Gothic style of architecture. Some of the features include a pointed pitched roof, arched/ circled windows, tall towers, buttresses, and batten walls.
Similar elements were analyzed and then incorporated in this project (Silent Meditation). The idea of also representing a church was also expressed the idea admiring the suggestion of 'Silent Meditation'.
Vault architecture primarily is made from brick being exposed from the interior and exterior structure. Axial compressive forces are placed together through a series of scales and angles for the comfort of occupants and dynamic durability.
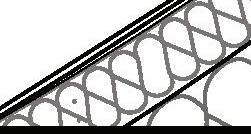




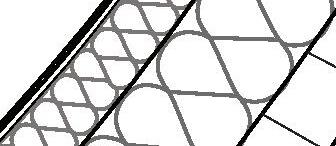


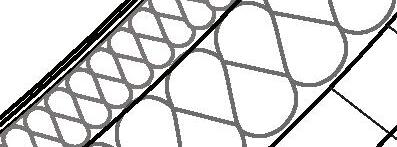

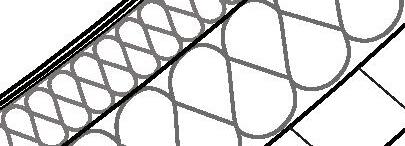

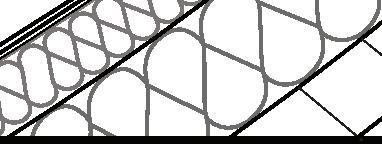

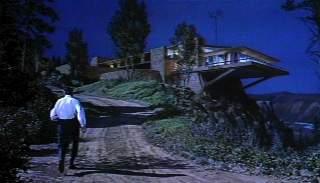
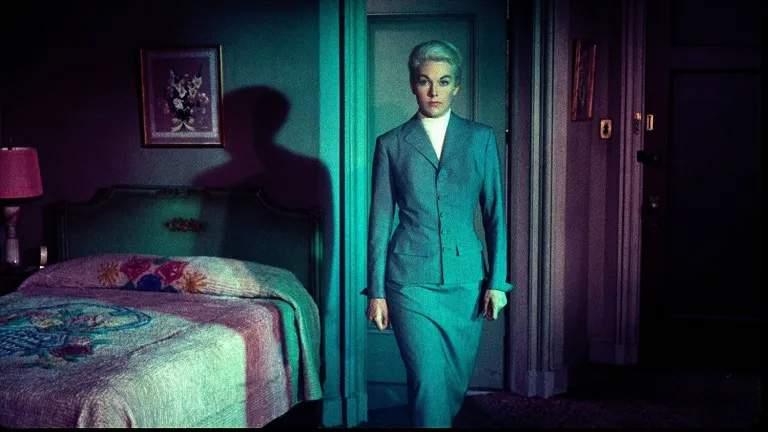
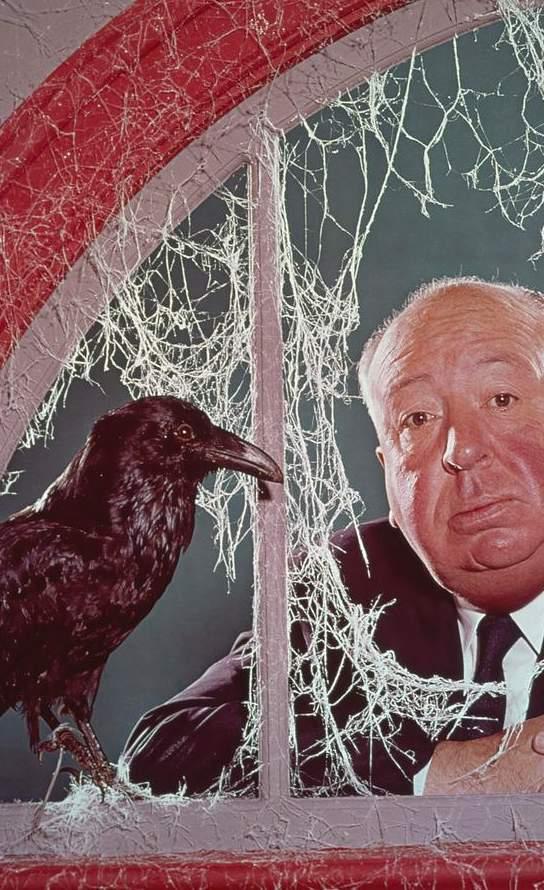
















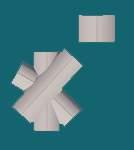





























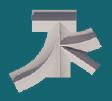








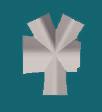



A series of iterations and detailed examinations suggesting ways the structure was presented to be. Form, geometry, angles, alignment, and organization. Furthermore, inspirations of architecture from films through the lens of Alfred Hitchcock captures a unique level of suspense and inimitable tone of spatial effects.
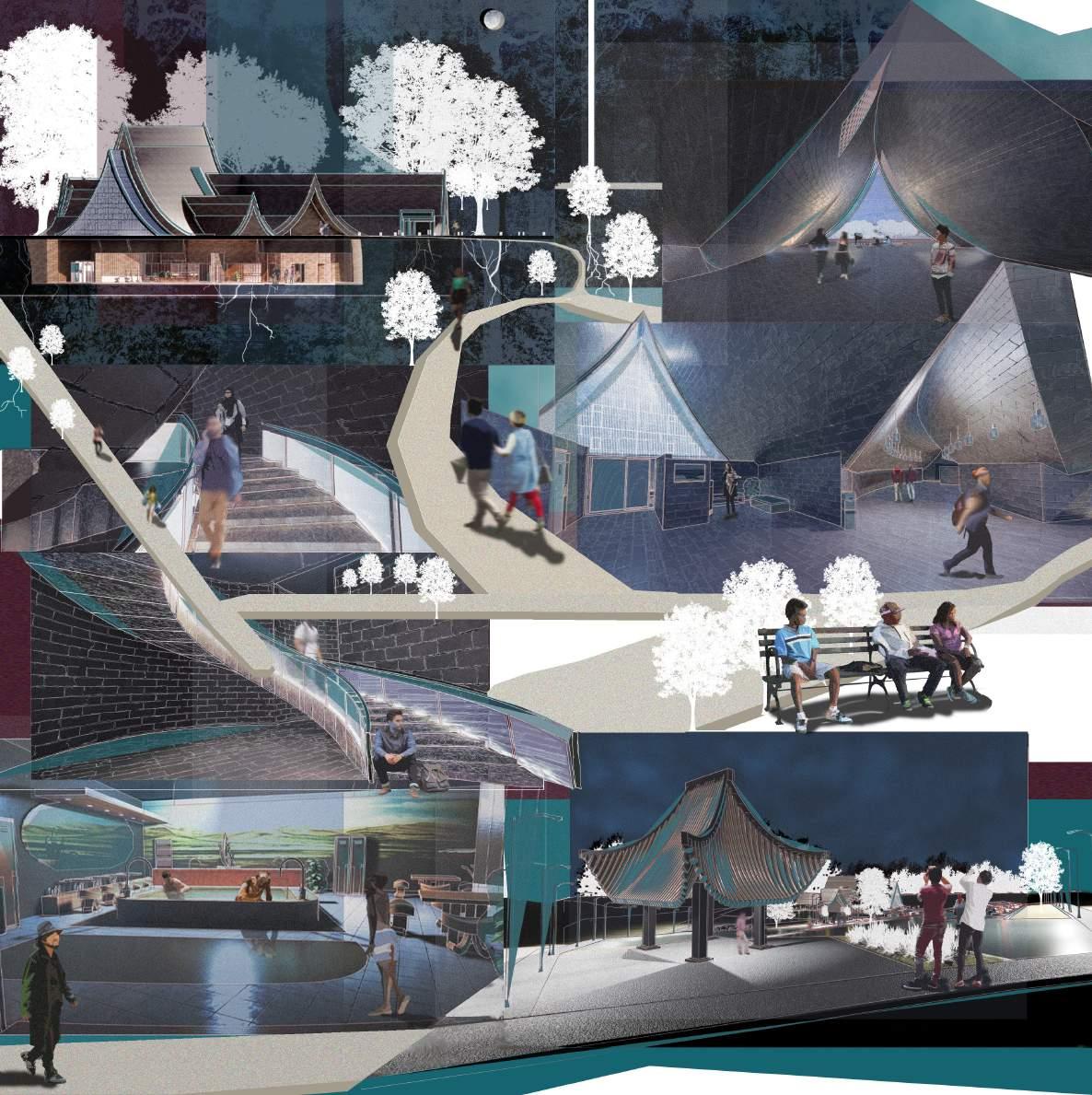
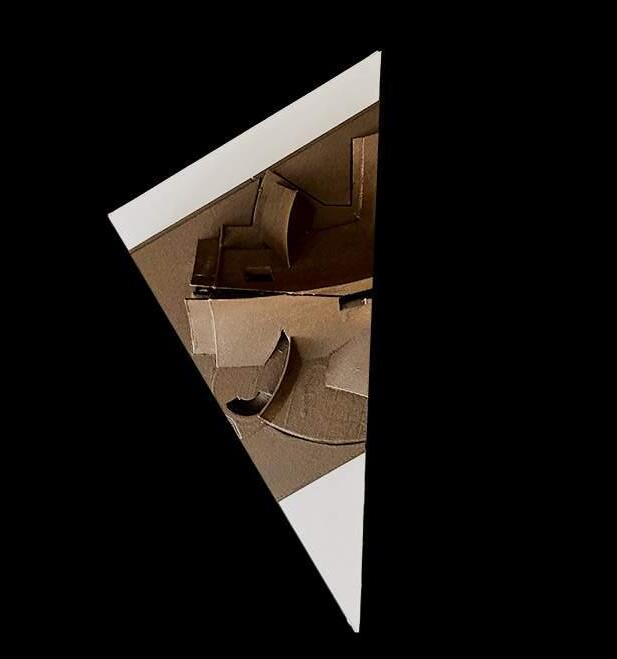

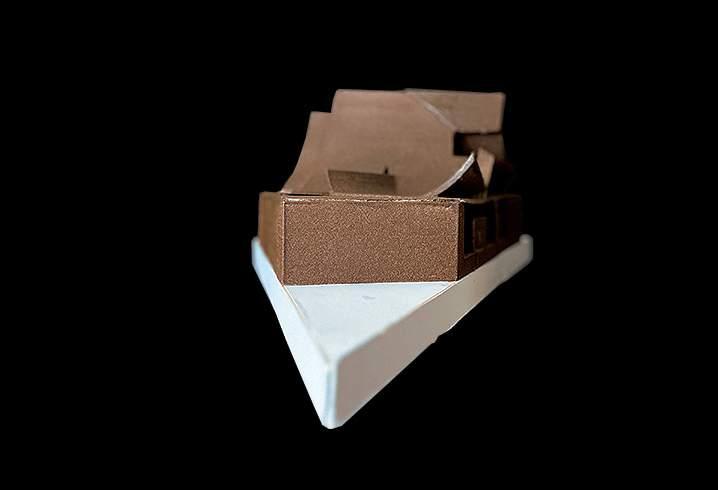
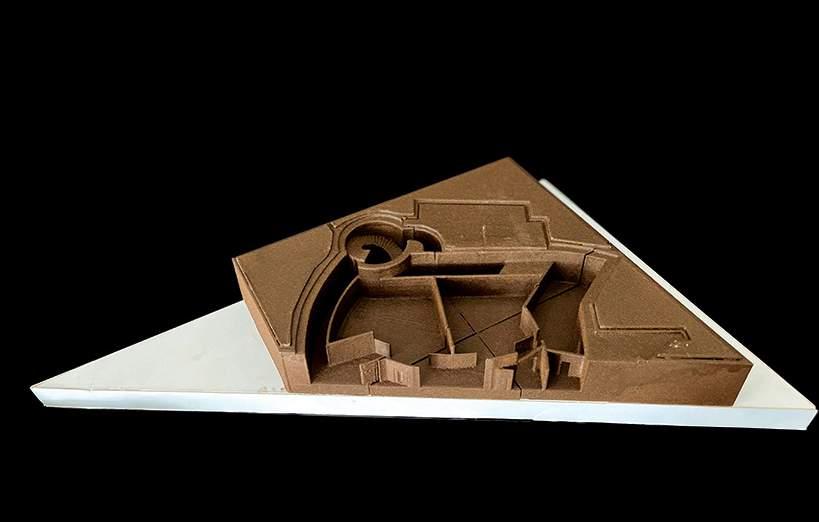 Physical Model:
Physical Model:
MEDITATION CABIN
Located in Iceland within the summit side, Views from the site incorporates two existing guest houses. Vast of the terrain is mainly rough ground covered with shrubs and stone boulders. To maintain a geothermal aesthetic in keeping within the landscape the guest suggests a variety range of elements from the site. in order to produce a meditation cabin. Natural appealing biophilic features, complementary pitched roof of power and unity speaks of modern/traditional approaches.
• Creating a resort cabin for individual use
• Meditation and isolation
• Mental and emotional experience
• Outdoor/Indoor experience
• Atmosphere
• Geothermal connection
• SOFTWARES USED: RHINO, SKETCHUP AND PHOTOSHOP.
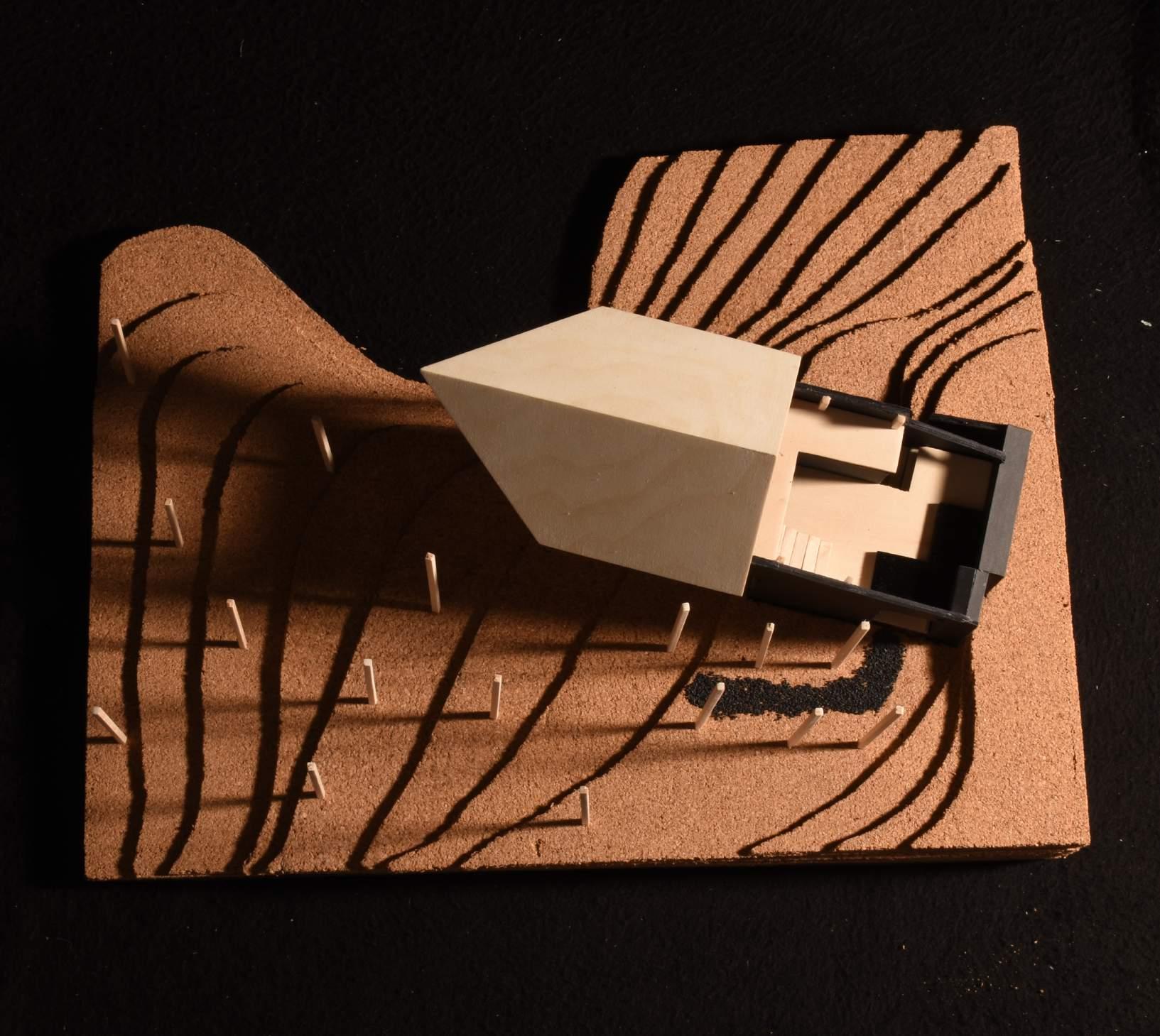
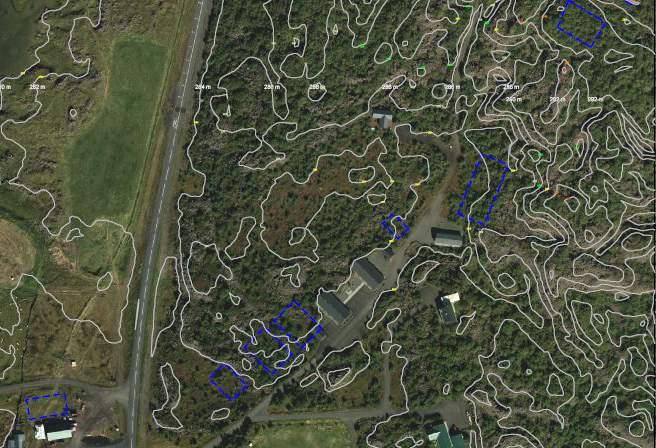
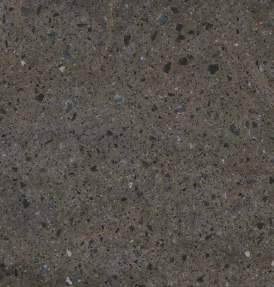
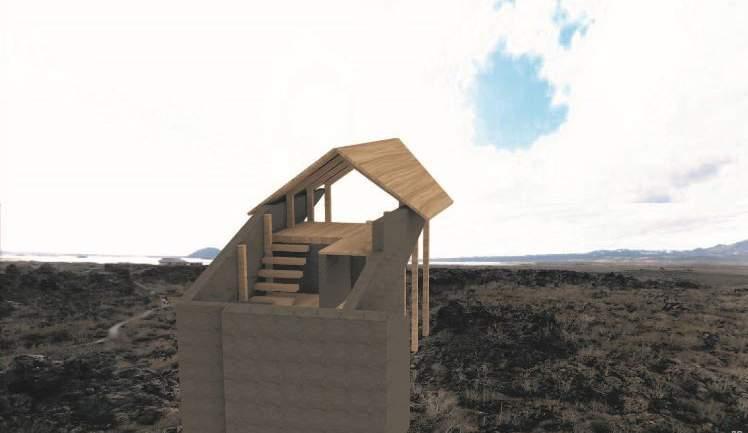
The structure is submerged within the landscape and views towards what’s known as the Myvatn lake. Presenting the environment’s cold climatic conditions, geothermal installations and heat pumps allowing relaxation, spiritual and contempt expressions through the cabin. From underground, the liquid flows through the pipes to the surface permanently, exchanging heat with the ground. Offering the exchange of experiences indoor and outdoor, the design intents resemble the ridges peaks from a mountain, natural wood, rocks, water, and marble all within the region.

MEDITATION CABIN
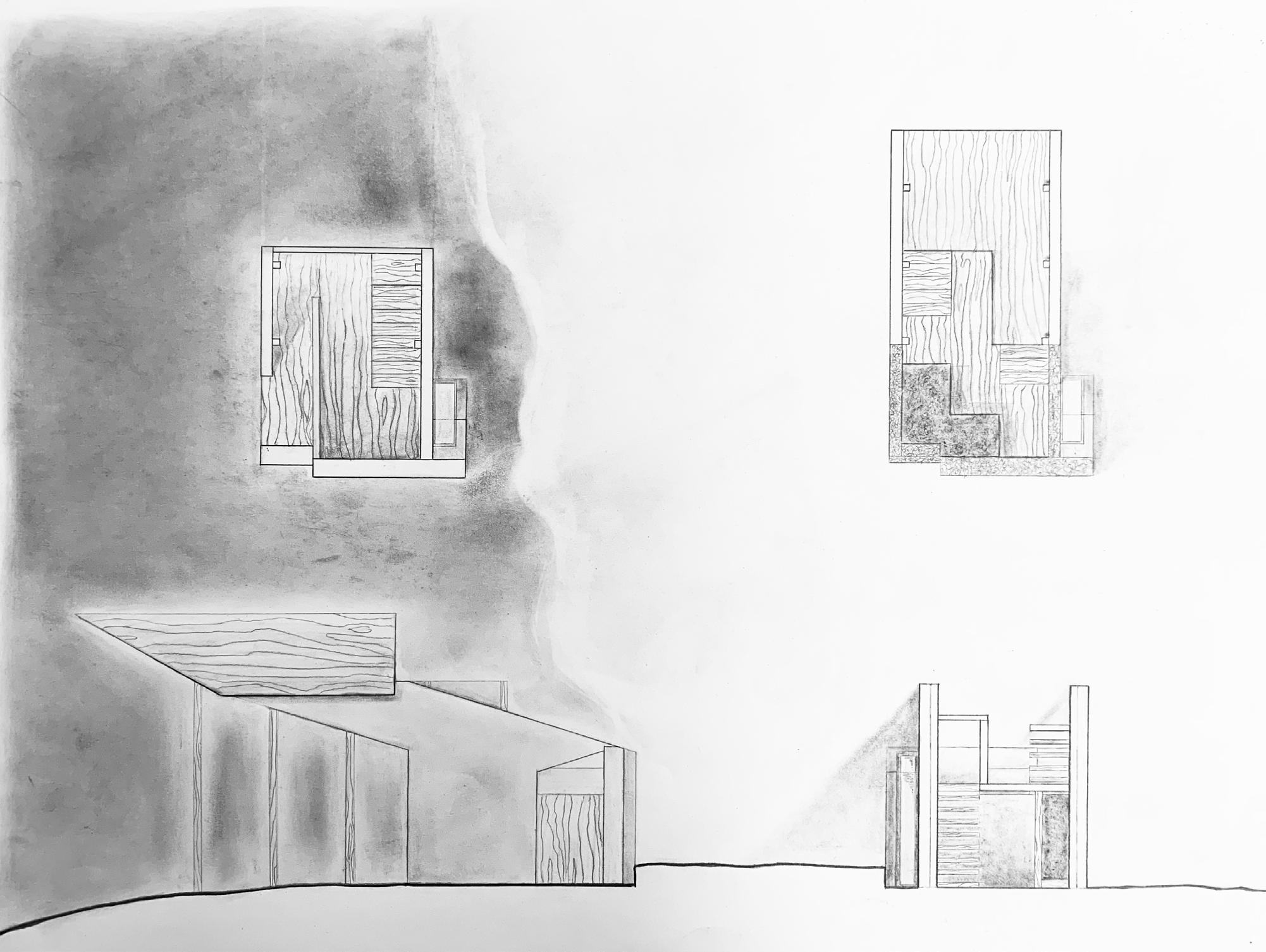

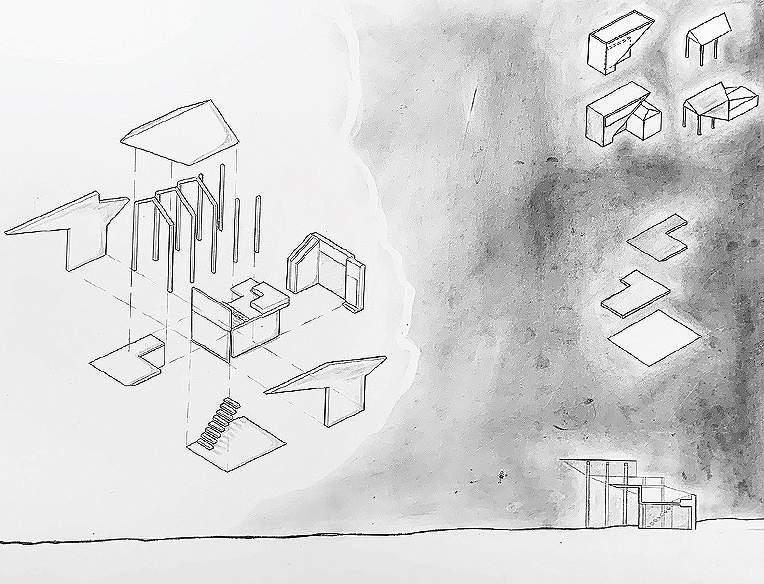

Physical Model :
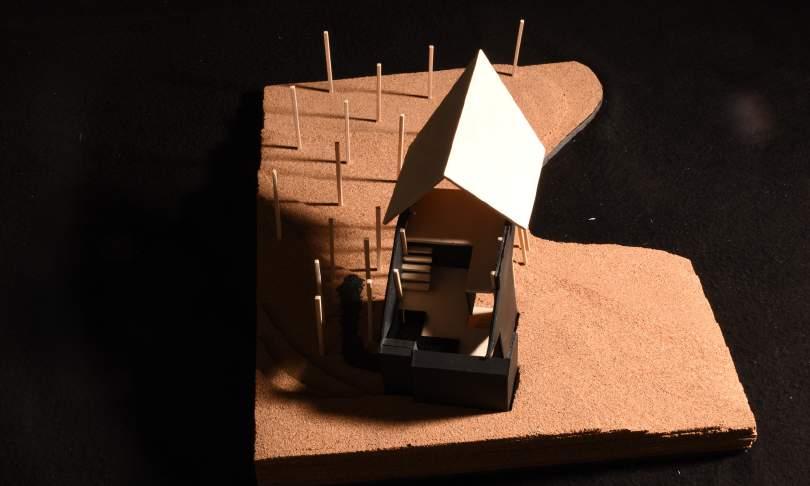
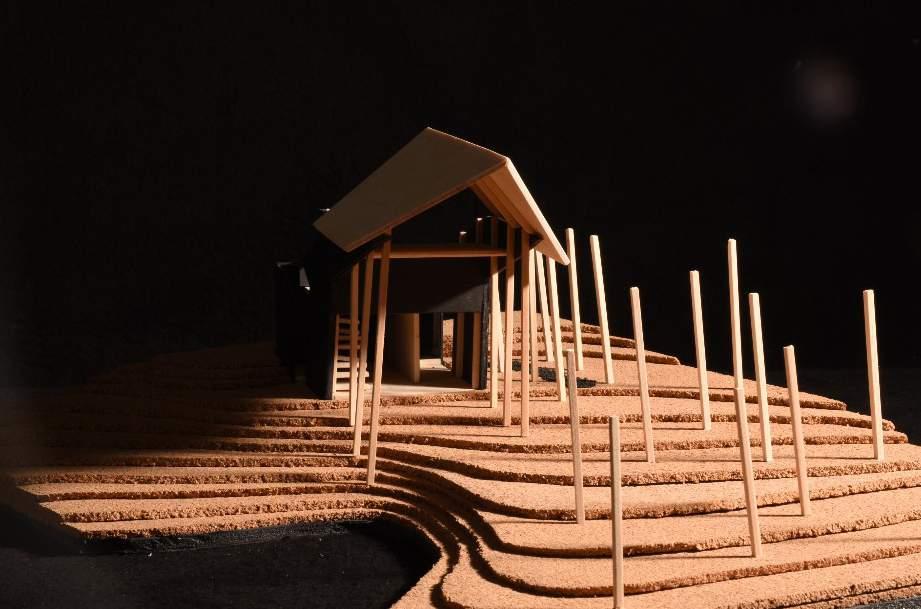
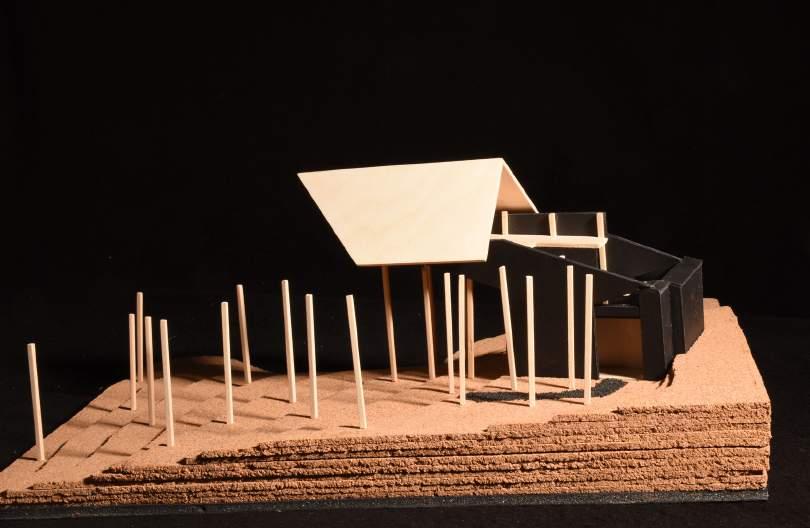 Adipisicing consequat:
Adipisicing consequat:
PHOTOGRAPHY
Photographing a handful of art that were striking out, then touched to define the essence of fine imagery. For not being a photographer through experience, this become a sort of demonstration of what the lens can captured even to be translated from bodies of gestural art. Weather the user sees through identical art in the real world, to selective color of intentionally focusing a story to tell. In all practicing different methods of compositions, lighting, depths of fields, field shoots, and contrast of BW.
• SOFTWARES USED: PHOTOSHOP, LIGHTROOM AND PREMIER PRO
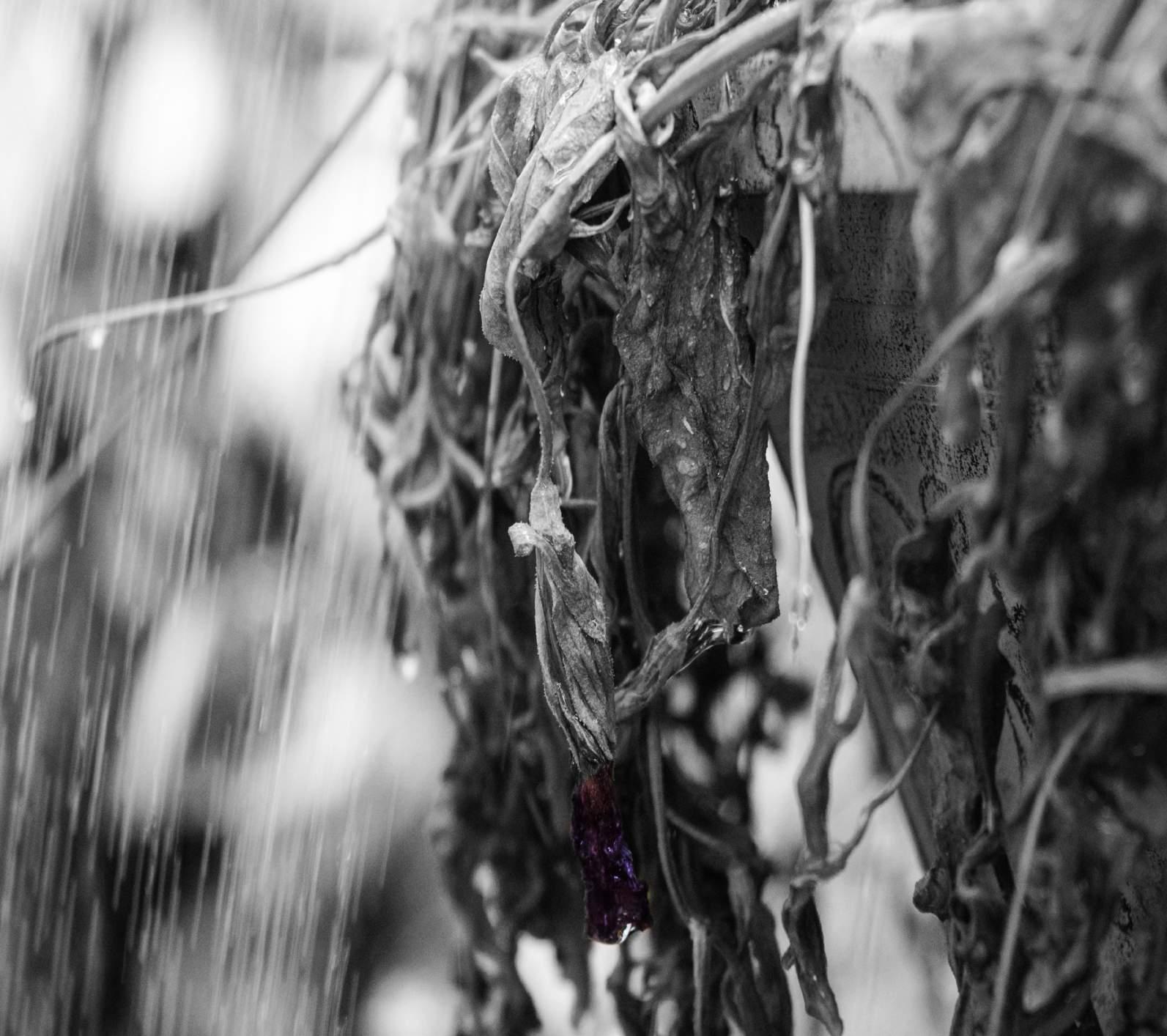
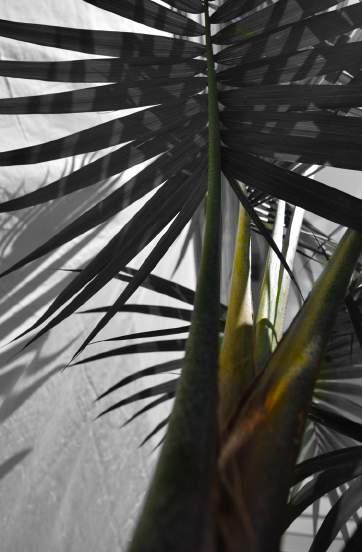
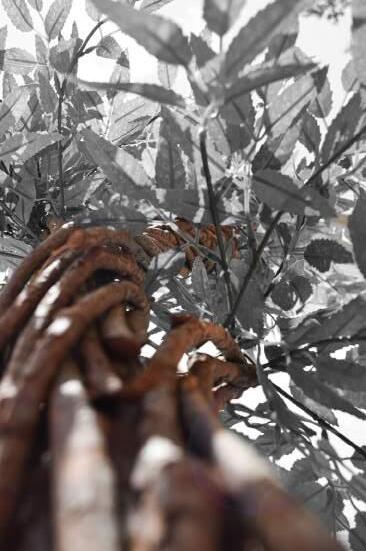
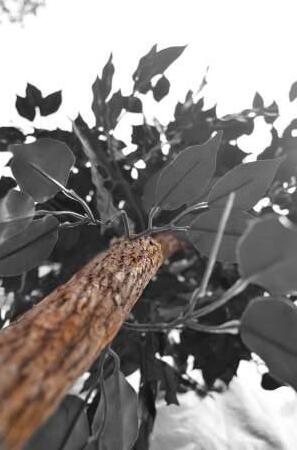
MEDITATION CABIN
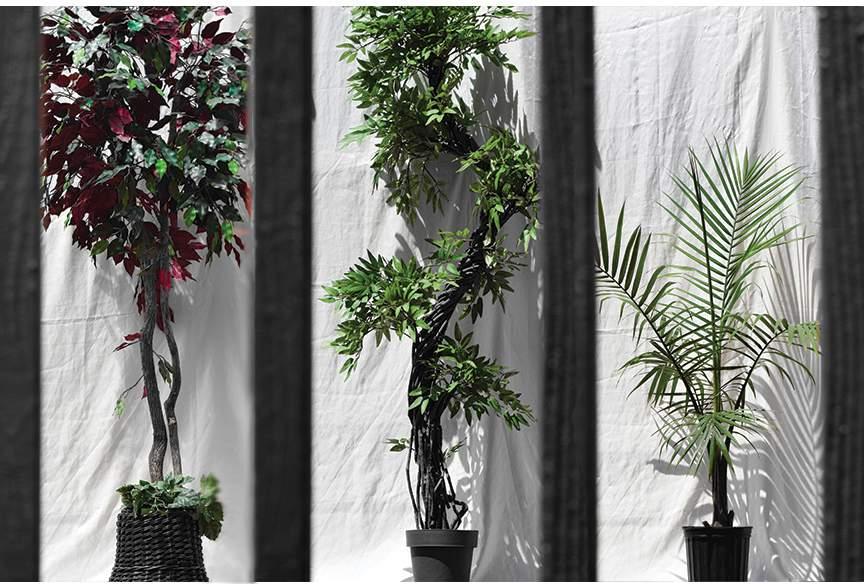
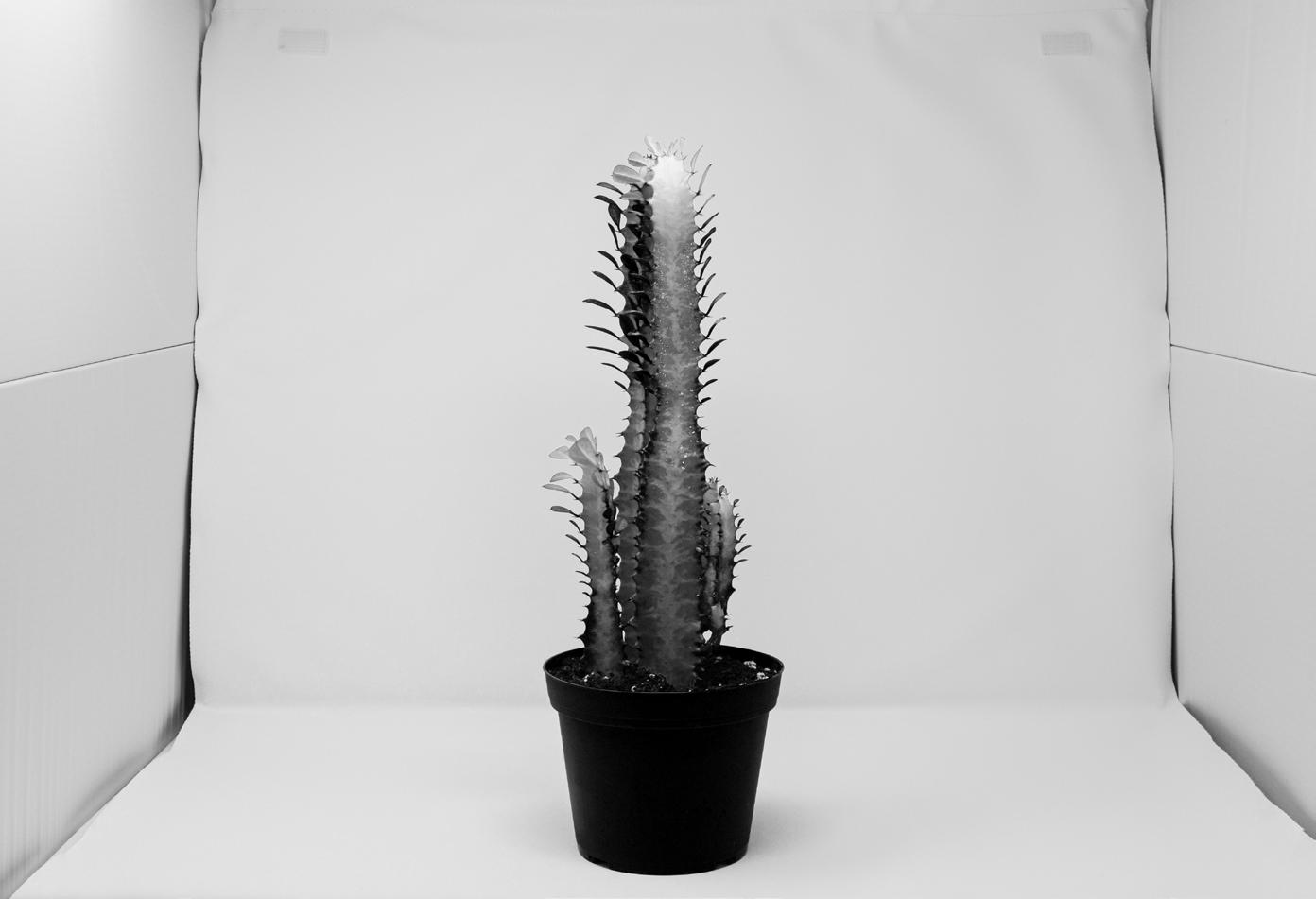
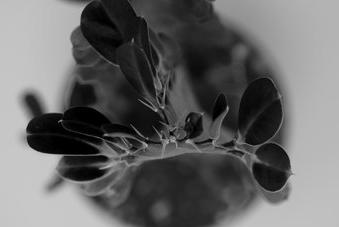
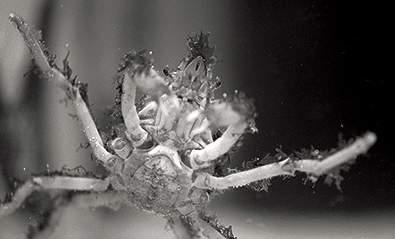
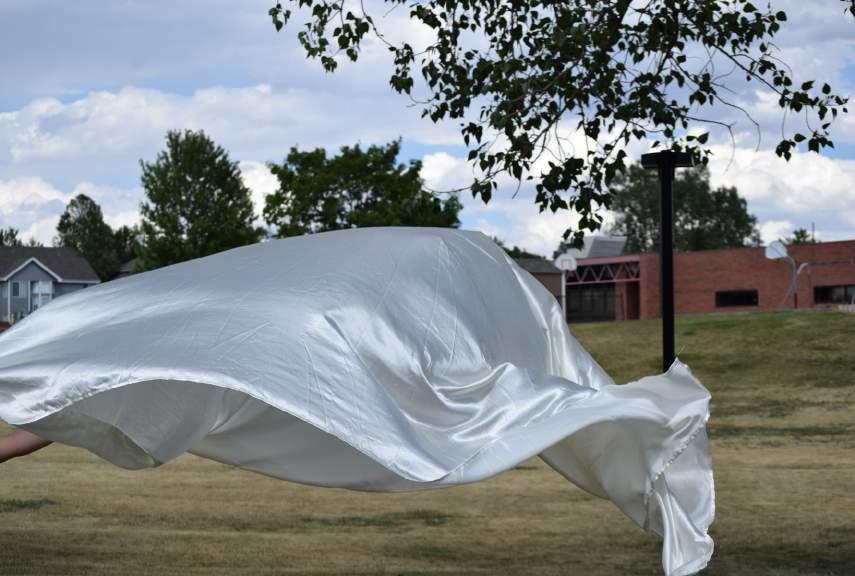

1. To focus and autofoucs using shutter speed articulating composition and lighting (moving objects).
2. To demonstrate camera control over the visual elements in the image frame.
3. To create a contact sheet through Lightroom's Catalog.
4. To develop photos using Aperture Priority expressing the Rule of Thirds.

5. To compose good looking images and composite multiple images into one full resolution image.6. To move beyond the camera as a tool and toward the camera as a means of artistic expression.
6. To move beyond the camera as a tool and toward the camera as a means of artistic expression.
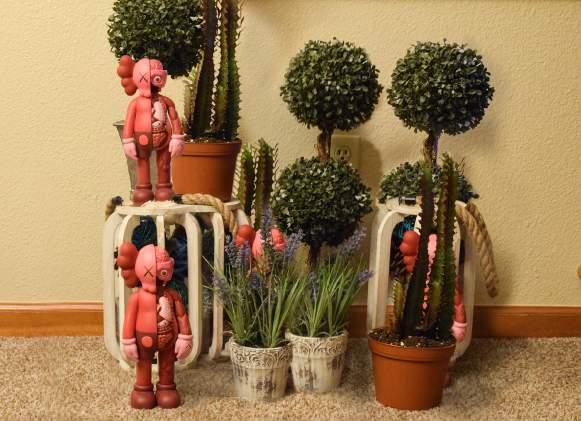
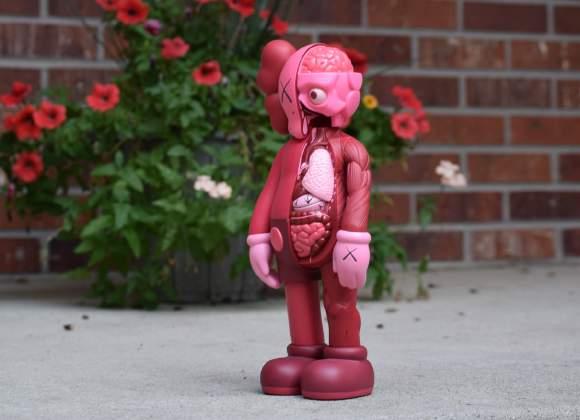

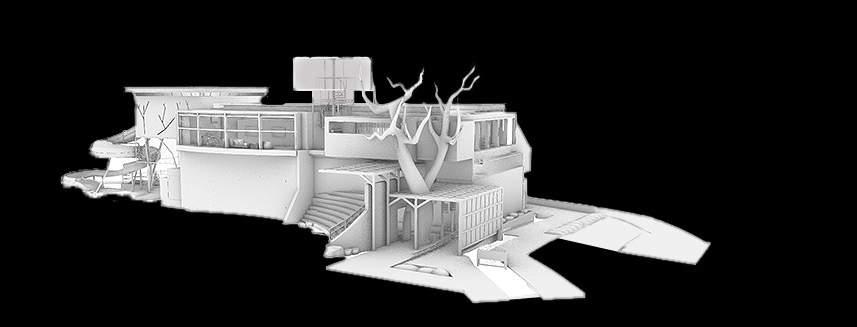
BRANCH LIBRARY
The duration of the branch library project focuses on light, structure, sensory appreciation of architecture, contemplative spaces and materials. U.A (unanimity association) Athenaeum introduces the demands for a reciprocated relief of play and education within the surrounding community of Denver CO of Hirshorn Park.
The idea favors education and a sports minded approach Both define the integrity and unity within and out of the district zones. Under constant exposure from when Covid 19 began, technology has become even more accessible than before. Built in programs of engagement, biophilic features, and creative use of material crafts have all been incorporated. The outdoor interactive spaces intertwines with Hirschhorn’s neighborhood for access to find refuge, play, and discovery experiences.
• Creating a branch libray for community use
• Techonolgy
• Milieu
• Outdoor/Indoor experience
• Biophilic
• Sports minded
• SOFTWARES USED: RHINO, INDESIGN, PHOTOSHOP, ENSCAPE, VRAY AND 3DS MAX.

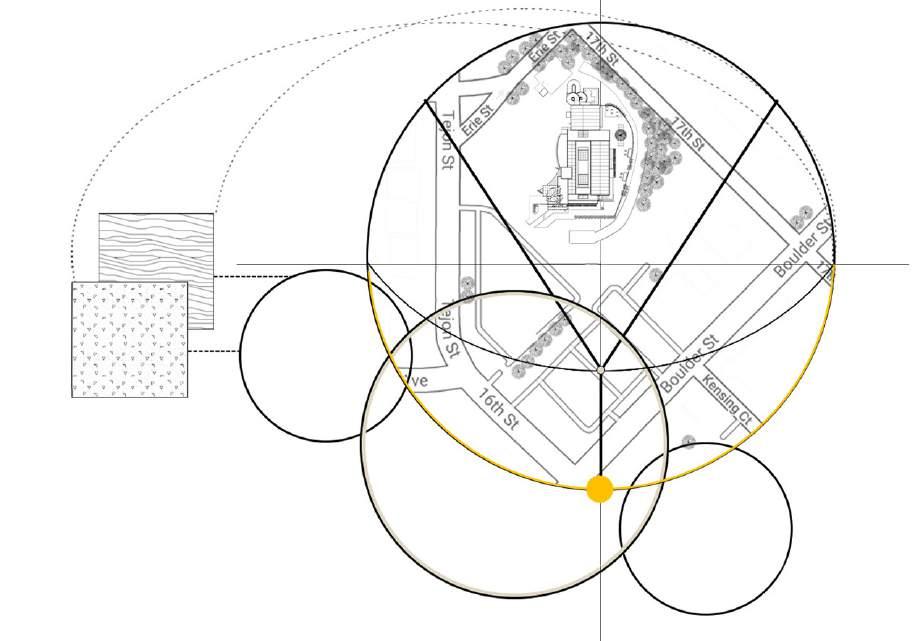
MATERIALITY:
Wood, steel/metal, concrete, stone, glass and translucent paper.
PHOTOGRAPHY:
Adjacency between articulating outdoor activities, material features, interactions, and framing the views.
SENSORY:
Adjacency between daylight and micro climate, natural features, leisure confinement, and acoustics
TRANSPORTATION:
Adjacency between rec centers, high schools, featured parks, driven institutions, and access to coverage.
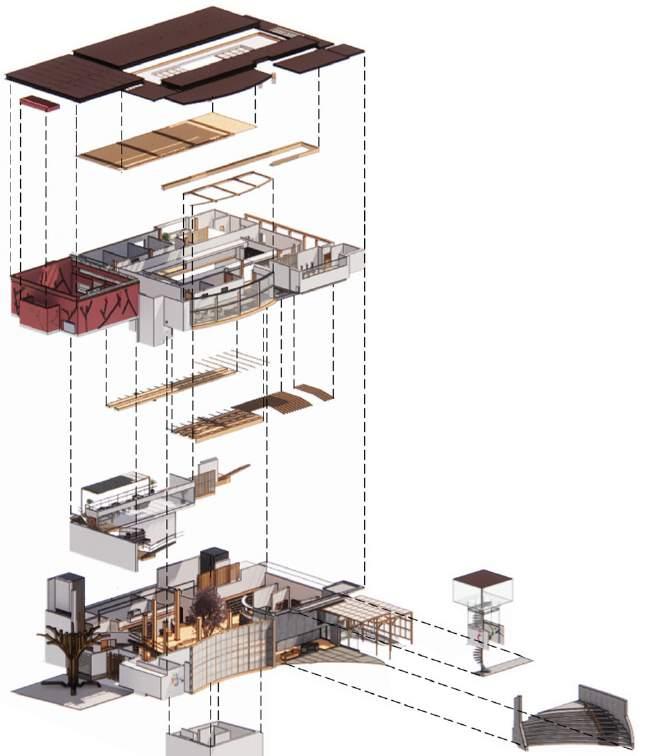
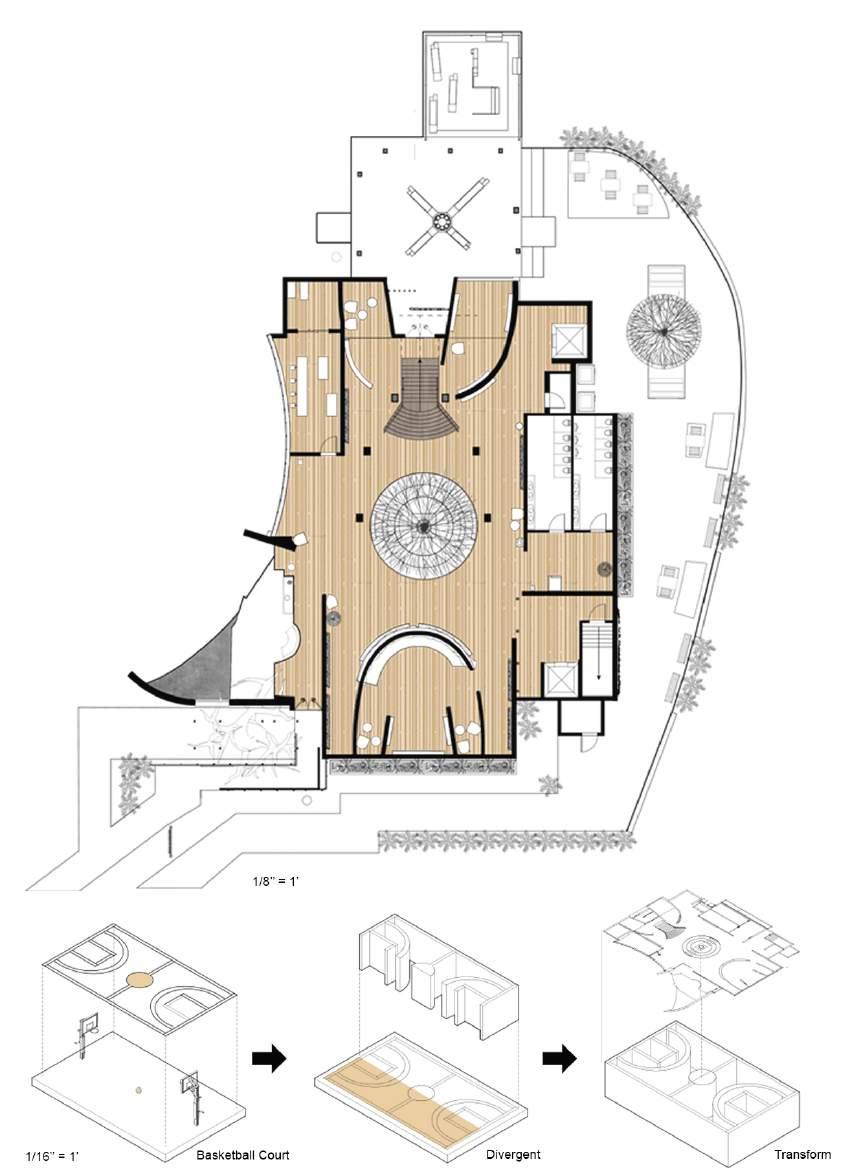
SECOND FLOOR LEGEND

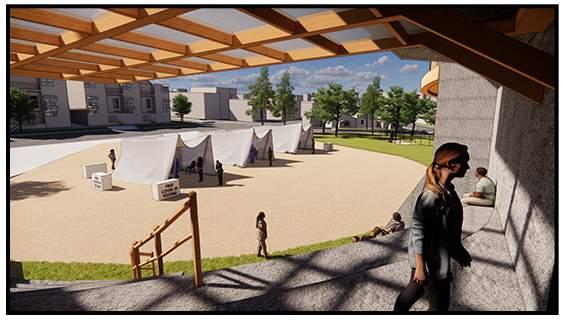
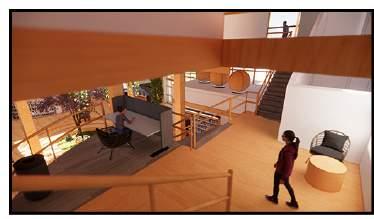
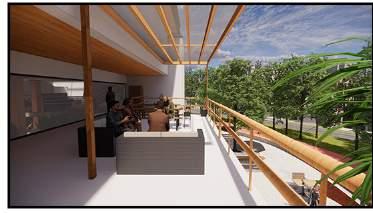
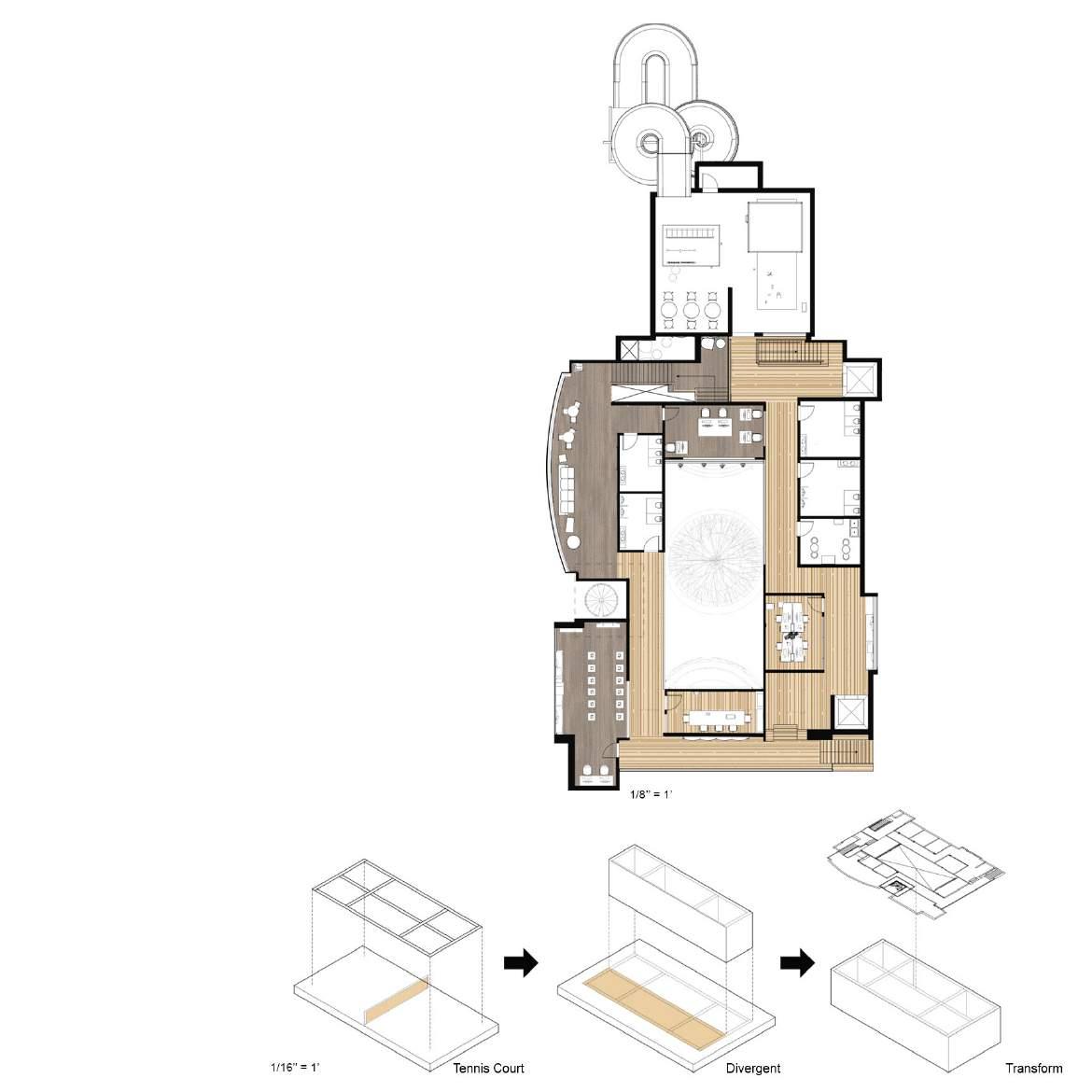

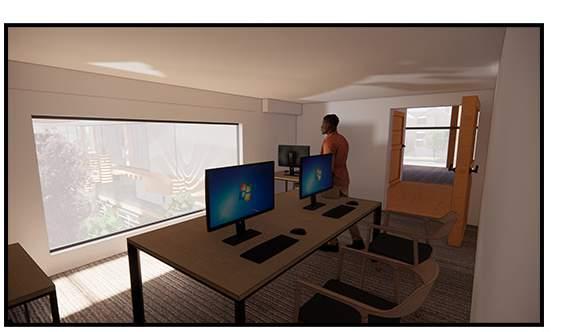
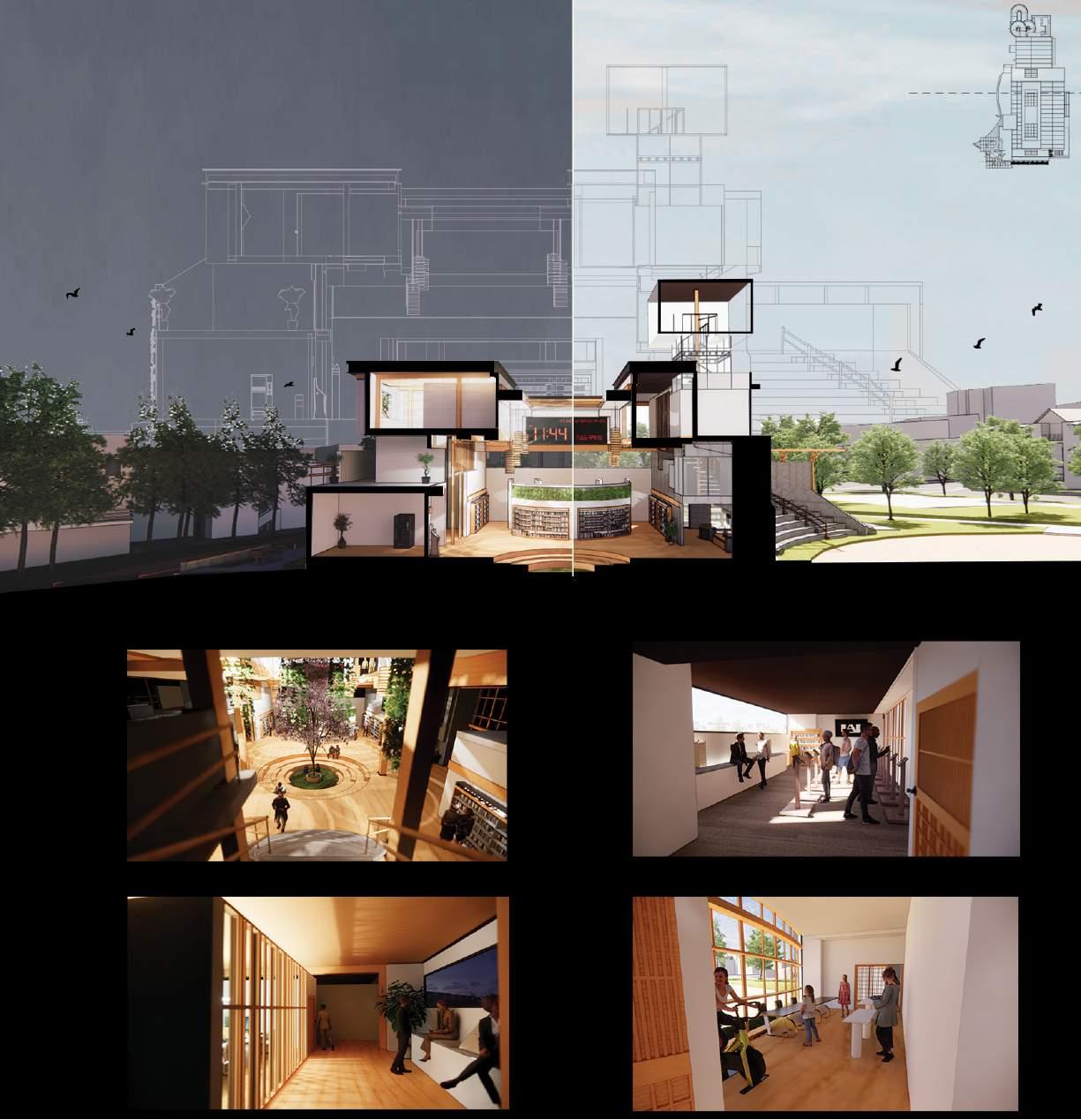
CROSS LAMINATED TIMBER (3M X 12.19M)
Sawn, glued and layered.
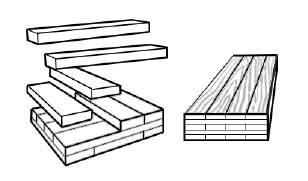
Prefabricated engineered wood paneling are pressed to form solid, straight, and rectangular panels used towards walls, floors, and roofs.
SEAMLESS SHERPA (18 X 40 X 110 MM)
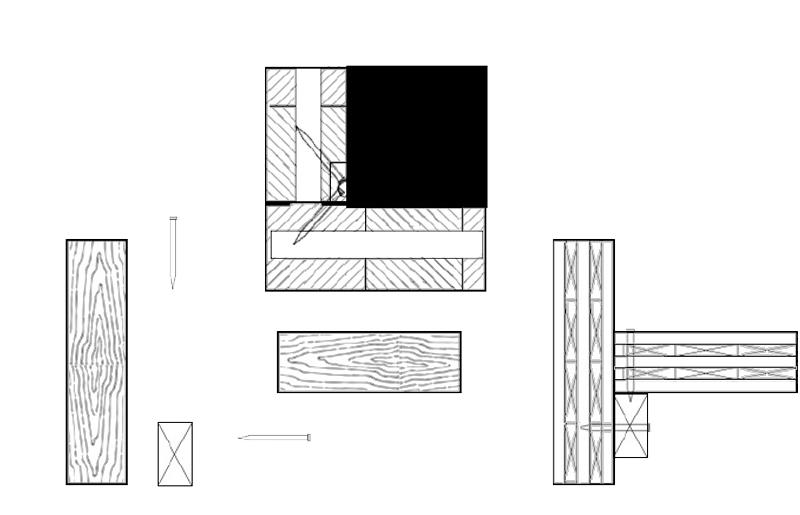
MEDITATION CABIN
T-
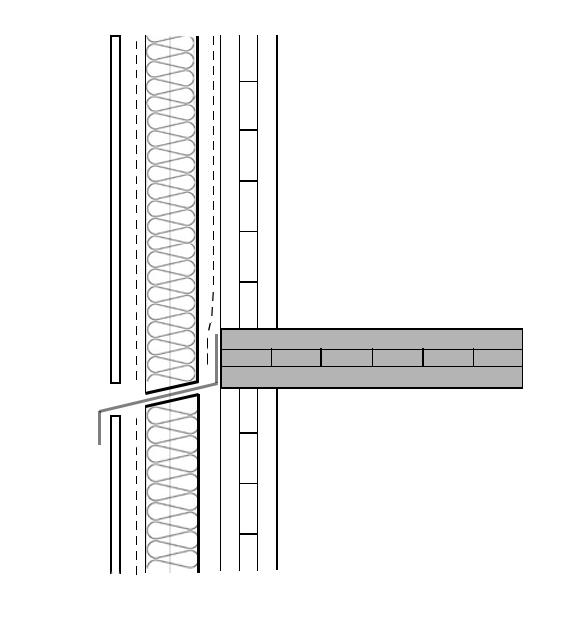
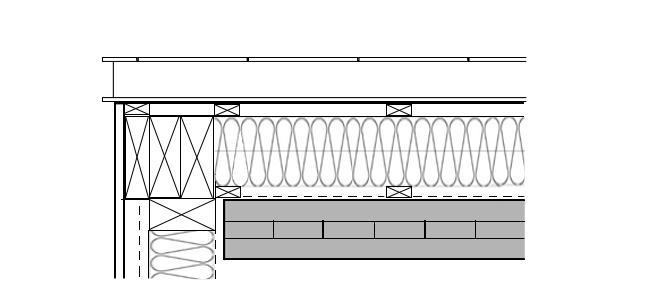



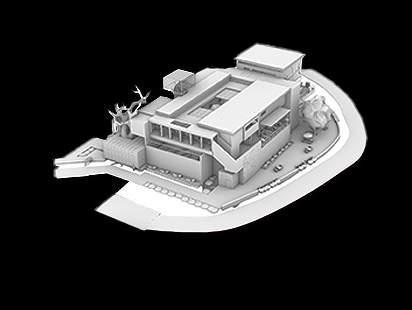
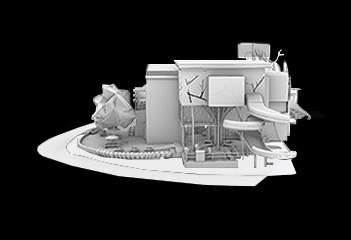
RUGS
Having anime as passion, was then introduced to handcrafting rugs. Digitally creating a design from anime inspirations of different sorts of characteristics from color shade and scale Eventually becoming another hobby outside of architecture.
• SOFTWARES USED: PHOTOSHOP AND ADOBE COLOR


Tuftung gun and accessories that reaches speed of 5-40 stitches per second.
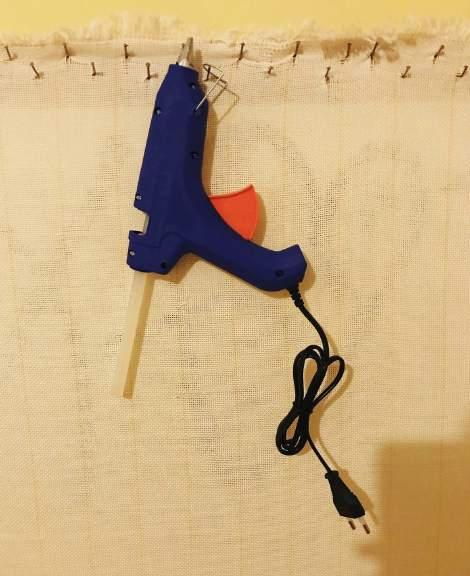
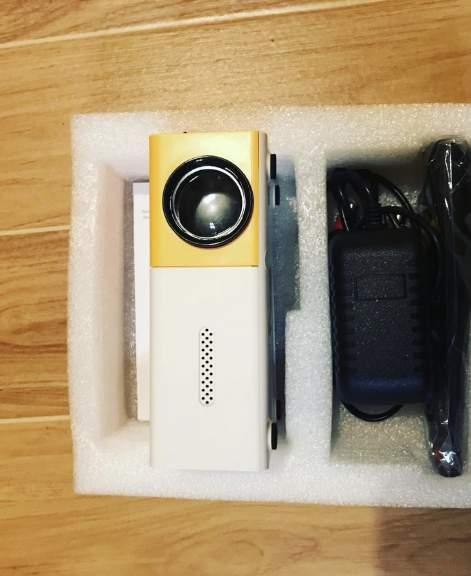
Projector that allows easy tracing of the image
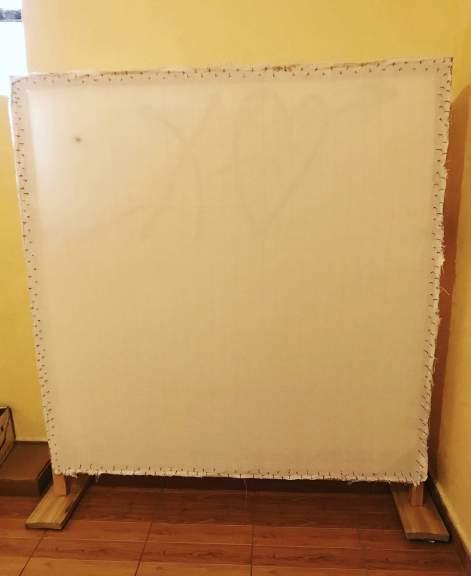

MEDITATION CABIN

1. 120 x 96CM
2. Total 9 Colors
3. Shape: Die Cut 4. Cut Type: Cut Pie 5. Finishing Type: Curved 1. 120 x 115CM

2. Total 14 Colors
3. Shape: Die Cut
4. Cut Type: Cut Pie
5. Finishing Type: Curved
PHONE: (720) 614-6369
EMAIL: Mbuchanan710@hotmail.com
 M.B
Maciah Buchanan Designs © 2024
M.B
Maciah Buchanan Designs © 2024
