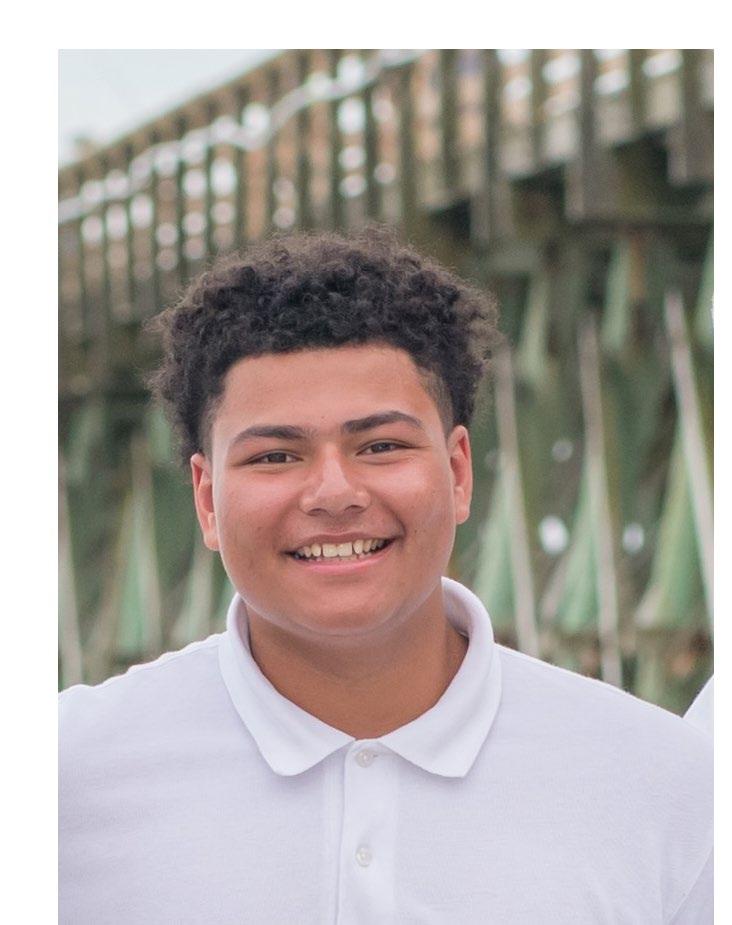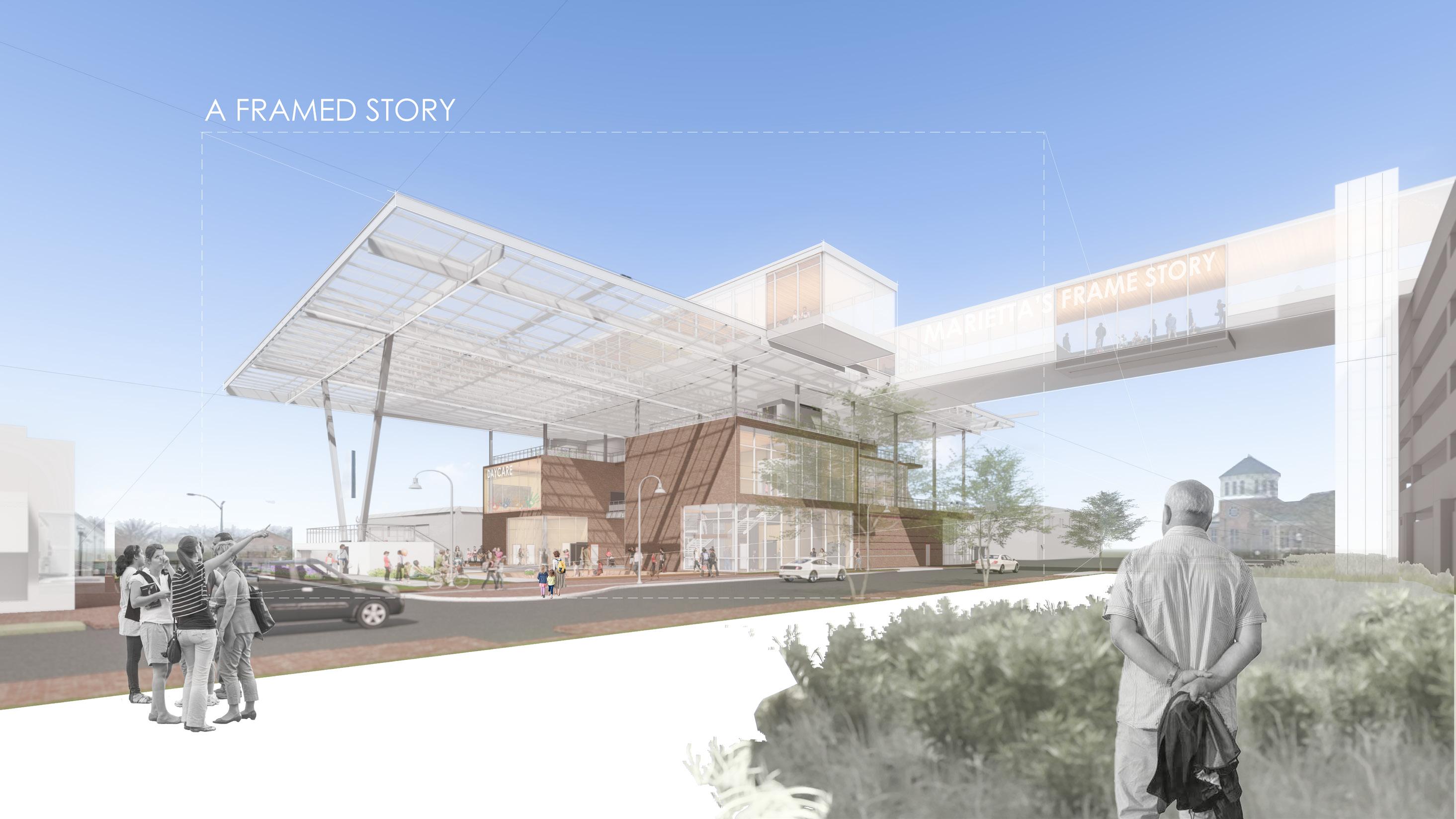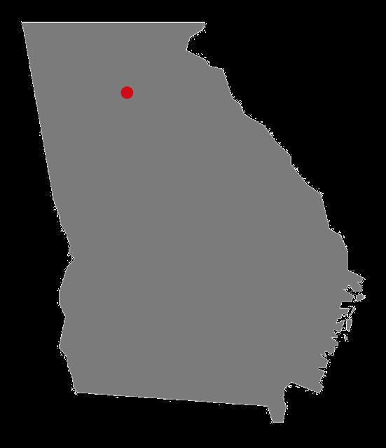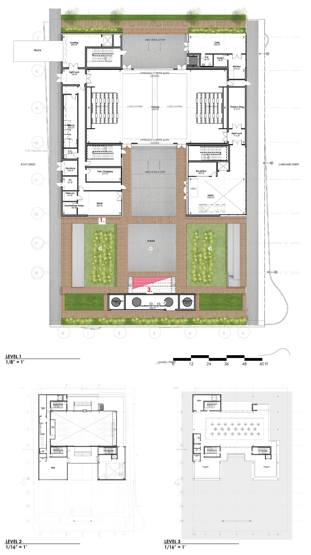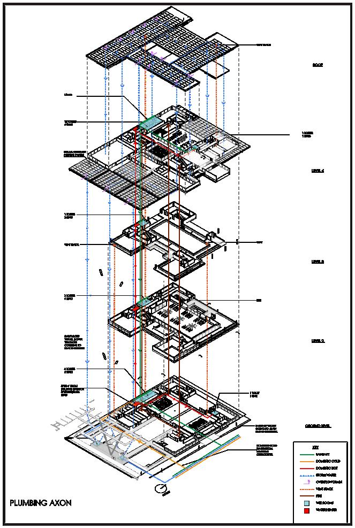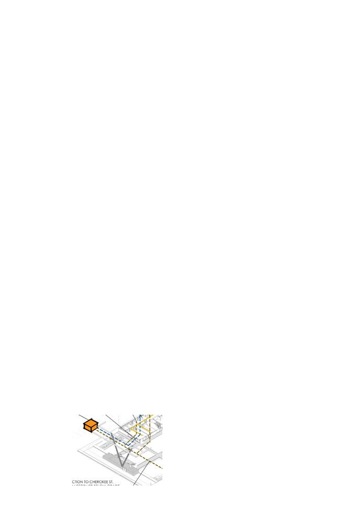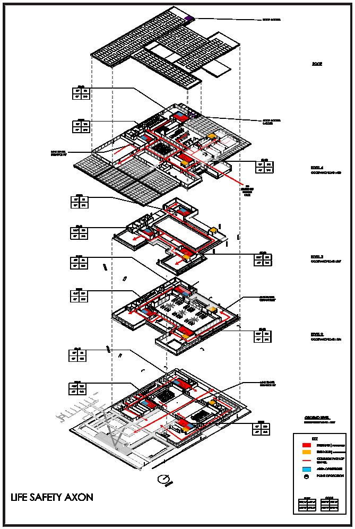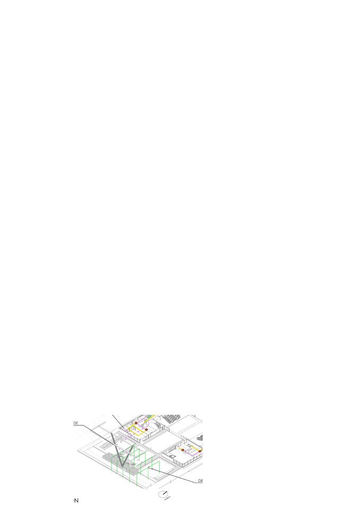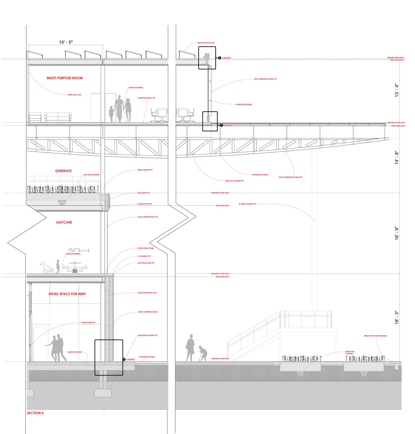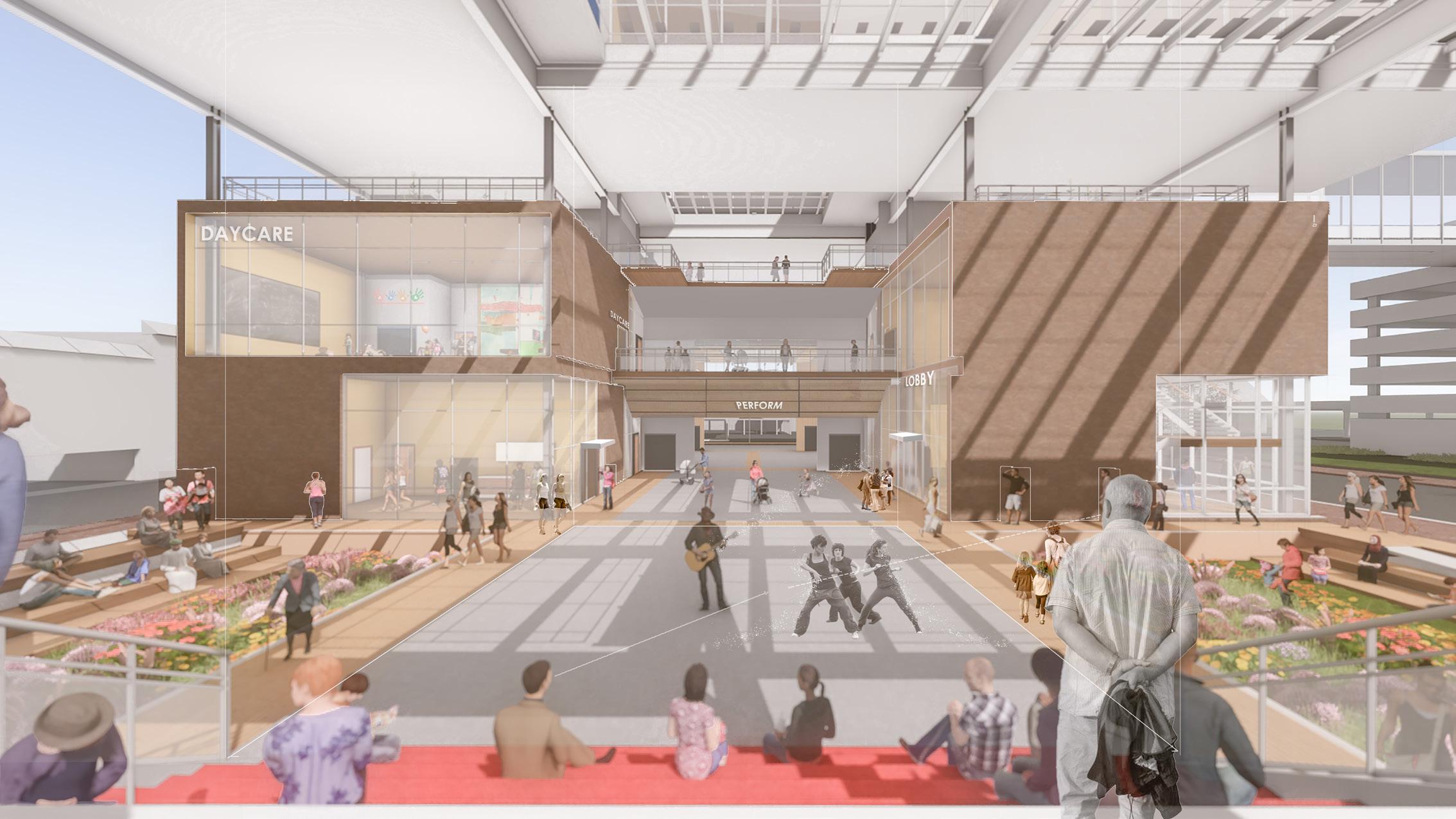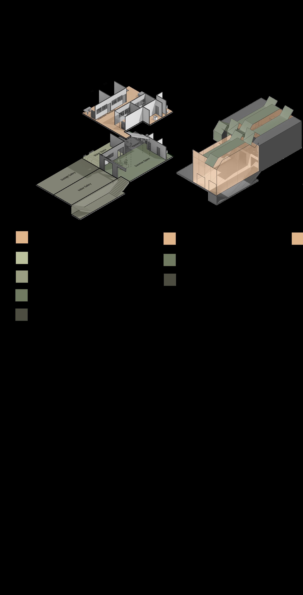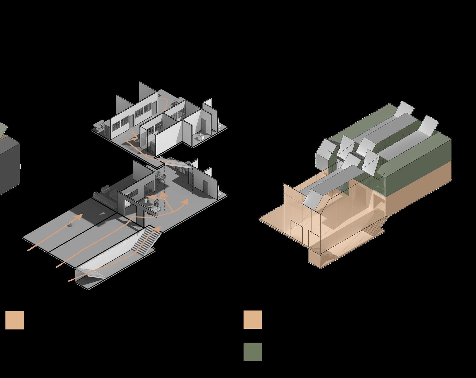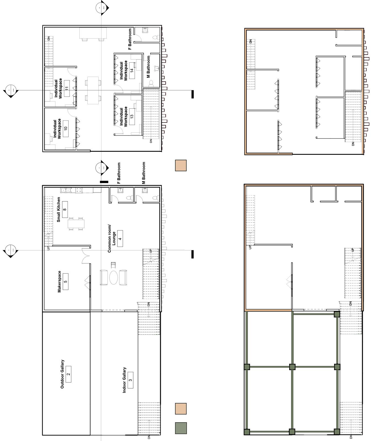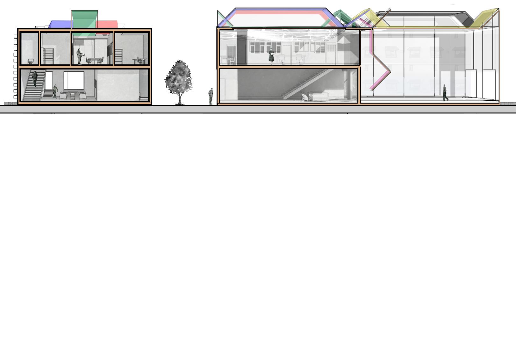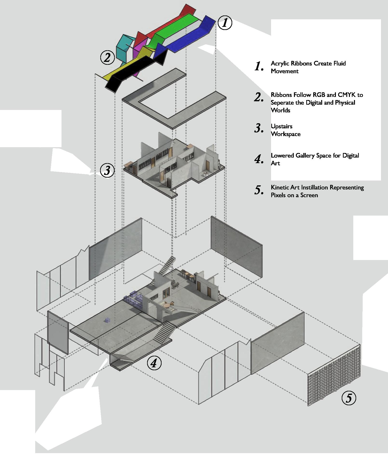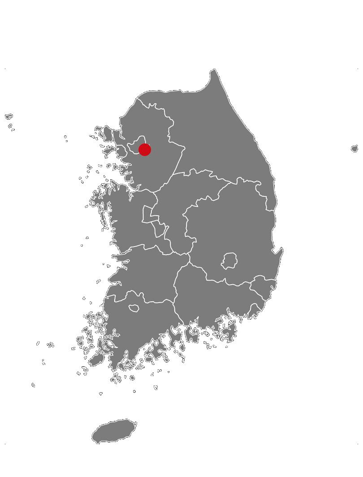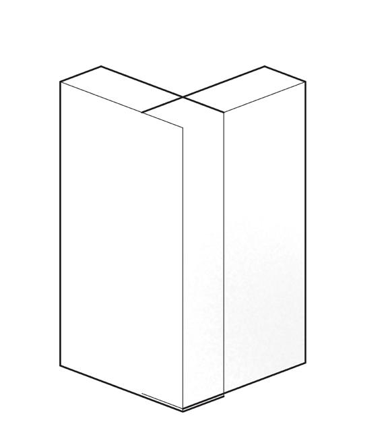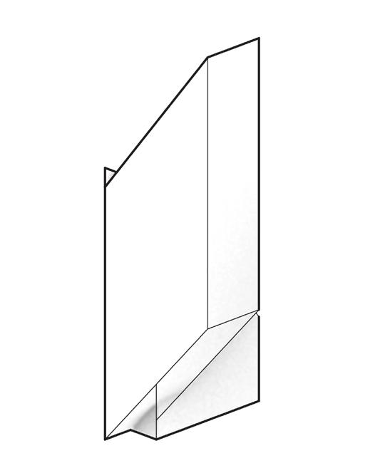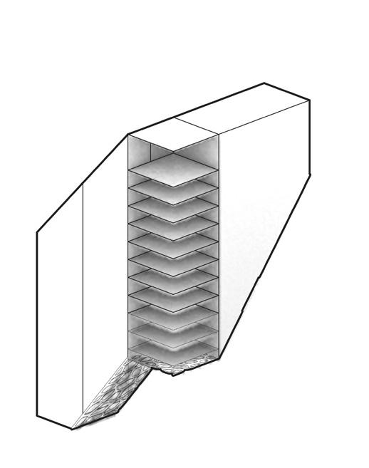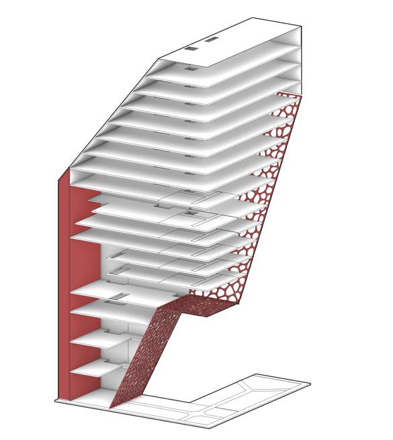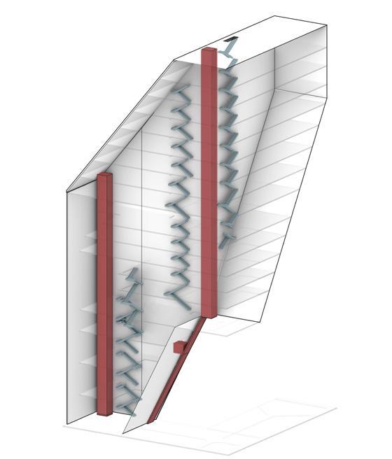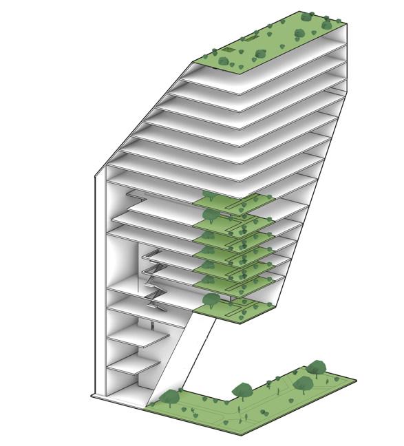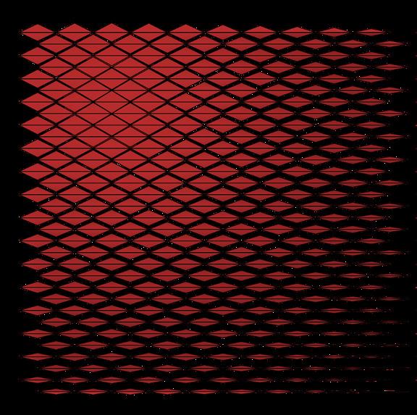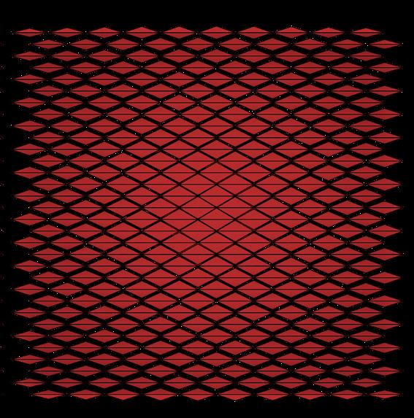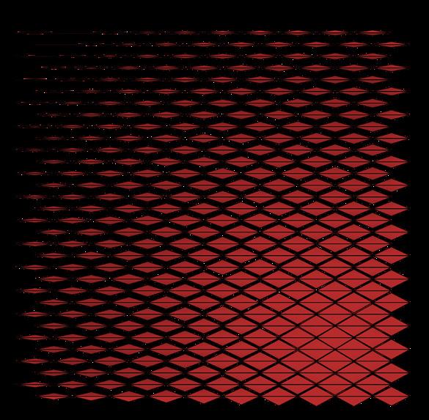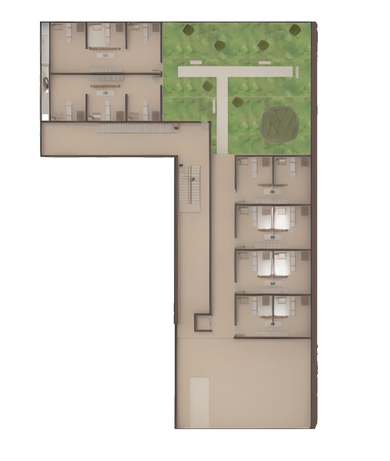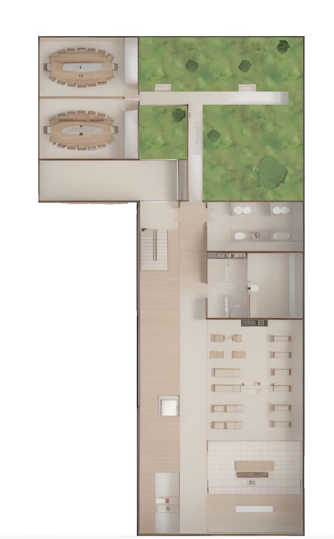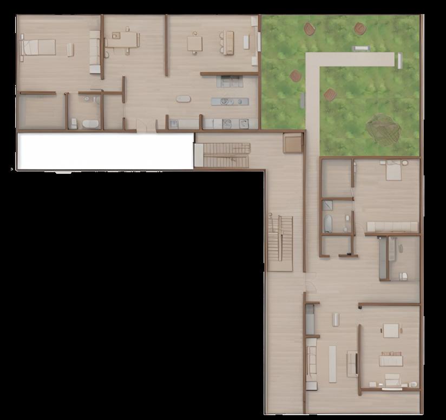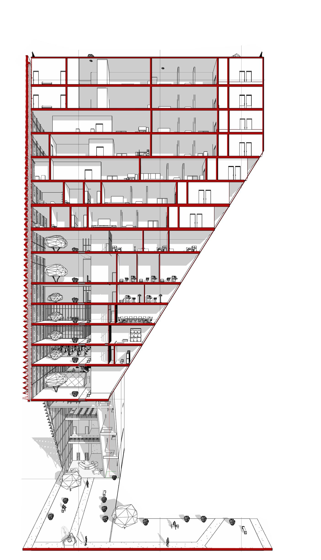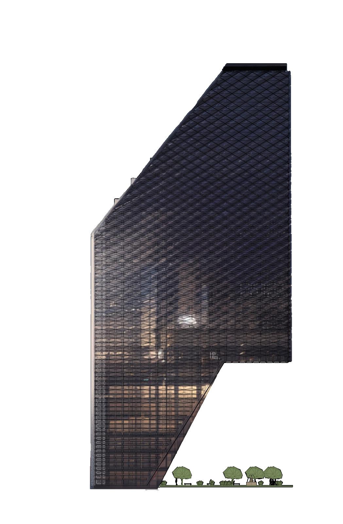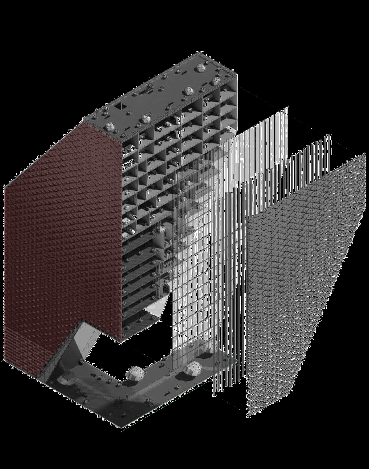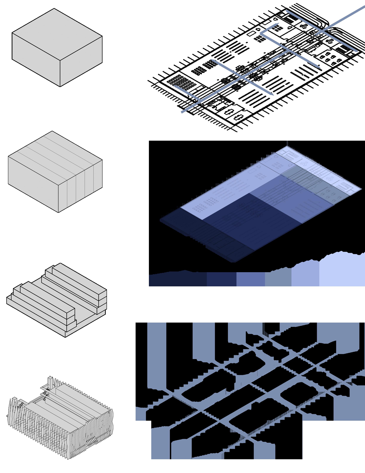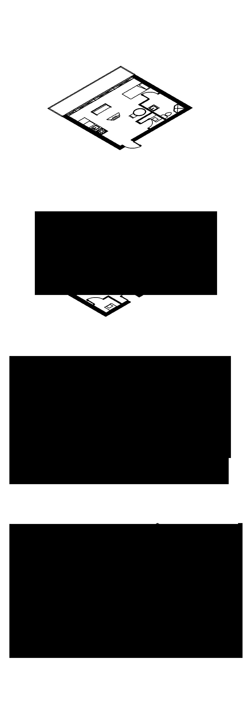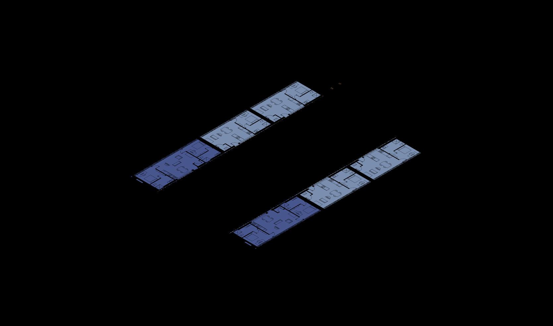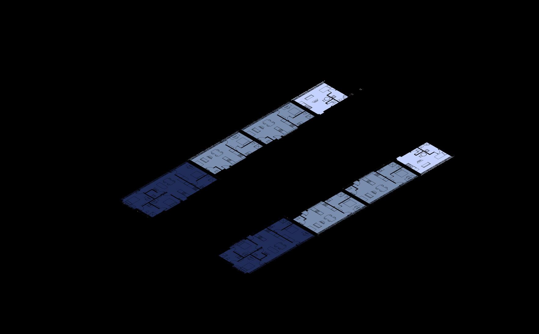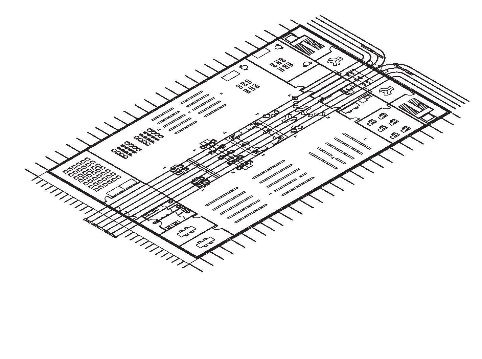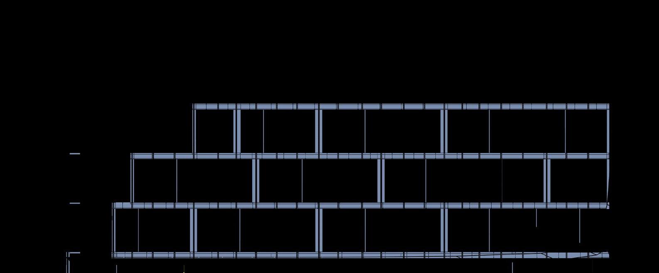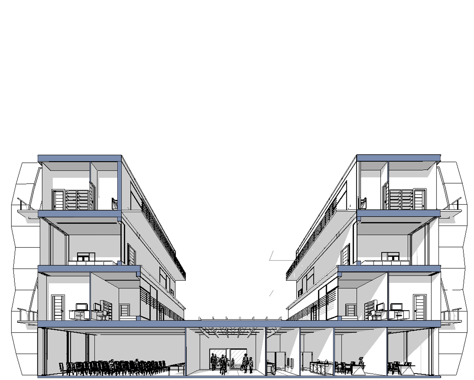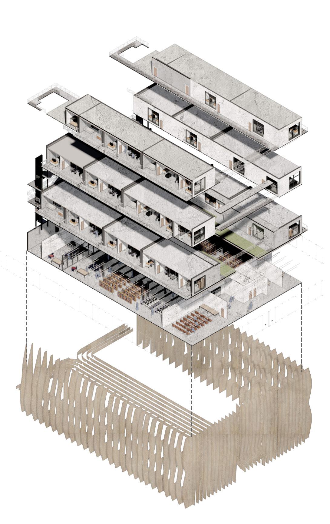SKILLS
Revit
Rhino8
Grasshopper (Rhino plug-in)
AutoCAD
Illustrator
Photoshop
Physical Model Making
Awards + Certifications
2024 AIA Georgia Design Award- Excellence Award
MOS Certified- Word
MOS Certified Excel
MOS Certified PowerPoint
LEADERSHIP
Skills USA President
Civil Engineering President
Habitat for Humanity Board
Michael Rixom
Fourth Year B.Arch Student
My goal is to further my knowledge of the professional architecture world, and gain as much knowledge as possible so that we can make an impact in the future. Through my skills I can collaborate with the company and learn experience about the professional world. Together I believe we can promote creativity, community, and create a more sustainable environment through our profession.
EDUCATION BACKGROUND
Kennesaw State University 2020-Present
Bachelor of Architecture
NAAB Accredited
Kennesaw Mountain High School
Science and Math Magnet Graduate
WORK HISTORY
Architectural Intern
Clark Patterson Lee (CPL)
• Predesign and Design Projects
• Documentation Markups
• Studio Team Environment
Server
Provino’s Italian Restaurant
• Working with Customers
• Required a large amount of Communication skills.
• Team Building
HOBBIES
• Wood Working
• Travelling
• Creative Light Fixture Making
• Wall Artifacts
2017-2020
Jan. 2024-Present
2019 to 2024
A Framed Story
Location: Marietta GA
Type: Community Cetner
This project won an Excellence Award for the 2024 AIA Georgia Design Awards
“A Framed Story” serves as a community hub and tells the story of Marietta Square through the use of historical materials. This project looks towards the future of its residents and encourages them to interact with their built environment by creating the gesture of lifting the project’s program above the ground level to foster public space and create social engagement. The project also creates new stories that represent the future of Marietta through sustainability in our water, solar, wind, and material stories. Overall, the project becomes a celebration and the heart of the people of Marietta, Georgia.
Graphic Duality
Location: Marietta Square, Georgia
Type: Museum
Graphic Duality is located in Marietta Square and acts as a statement to the area. The proposal is an art museum that has the artist’s studio incorporated into the building. The design is inspired by the process of making digital art and then producing it in the physical world. The art gallery space is separated into three sections: an outdoor gallery, an interior gallery, and an underground gallery. The underground gallery is used for display of digital art, while the outdoor gallery has a permanent art installation of ribbons. The ribbons create the roof of the building with the flowing and wrapping around the form. These undulate and create openings for skylights to let natural light into the gallery and the studio. They represent the digital and physical world with the ribbons above the studio being in RGB, which represents the digital world, and the ribbons above the gallery being in CMYK which represents the physical world. Lastly the side of the building has an interactive kinetic art piece in which users are able to be manipulated and represent pixels on a screen. Overall, the project disassociates itself from the brick theme of Marietta square and stands out on purpose in order to express the uniqueness and creativity inside the gallery.







Design Diagrams
Load Walls
Kunyo Towers
Location: Gangnam, South Korea
Type: Multi-use
This project is located in the neighborhood of Gangnam in Seoul, South Korea. This area is known for its rich lifestyle and for its immense wealth. The area however lacks physical training centers such as gyms, with the only ones available at schools. This proposal tackles this and more by integrating physical training with physical therapy with residential apartments. This allows for the people in Seoul to have a center where they can receive specialized training or the rehabilitation that they might need, while also replacing the housing that the building replaces. The form comes from an approach on efficient FAR and is designed around the outdoors and exercise. The Ground level has a large integrated park that promotes movement and health, while inversely at the top the large mass allows for numerous residents and raises them high enough away from the noise of the city. The structure is composed of a large thick core which acts as a counterbalance as well as a space frame system to resist against moment forces. Lastly, the façade is composed of mechanical apertures that open and close and is inspired by muscle contractions. This allows for the building to allow maximum natural light to come into the building while being able to close off light due to harsh direct rays.

Design Diagrams
Ground Floor
Tenth Floor
Eighth Floor
Detail Wall Section
Eighteenth Floor
Scale: 1/4”=1’
Transversal Section
The Blade
Location: Kirkwood, Atlanta GA
Type: Government
This proposal is located in Kirkwood, Atlanta. It is a fastdeveloping neighborhood and has a public library in the center of the town. Due to its expansion housing prices are rapidly increasing, forcing the original residents out of their homes. To combat this this proposal plans to rebuild the library on site and add a large amount of low-income housing on top of the library. This is cost efficient because the land is government property, which allows for housing prices to be lower. The income produced by the housing will fund the library for the future. The design is centered around large sun shading blades that are oriented vertically to combat the west and eastern sun. These blades act as a privacy boundary for the residents because from the interior the view is unobstructed but from the outside perspective the units are near impossible to see inside. The blades also are carved around each unit which allows for them to become the balconies for each of the residents. This allows for the blades to separate each unit from one another and doubles as the railing for the balconies. Lastly the blades come inside of the library to direct the circulation path while also opening up a skylight to provide natural light for the interior of the library.


