Architecture portfolio.
DESIGN PROJECTS
2022 - 2023
MBITHI STEPHEN
INTERIOR DESIGN LARGE GATHERING COMMUNITY HOUSING SWAHILI M.U.D 4 BEDROOM BUNGALOW
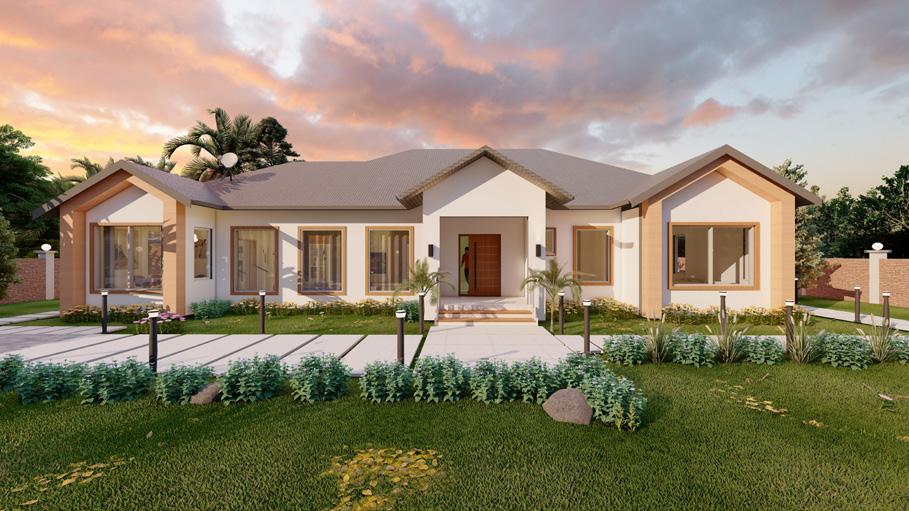
REMODELLING EXISTING SITE ACOUSTICS & THERMAL COMFORT
SWAHILI CONSERVATION & SUSTAINABILITY CLIENT PROJECT RESPONSE TO SITE




01. 02. 03. 04. 05.
TABLE OF CONTENTS




























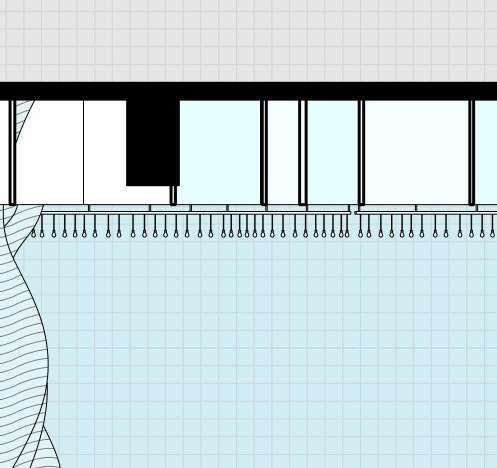



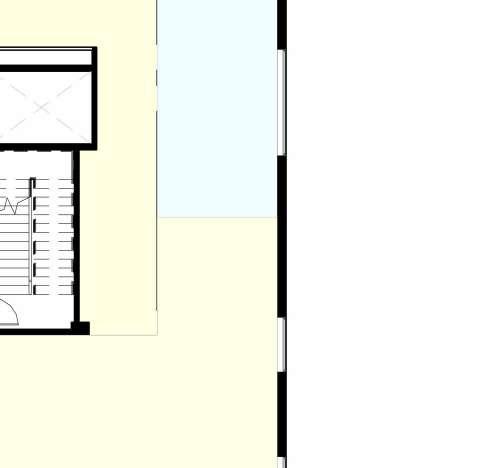




























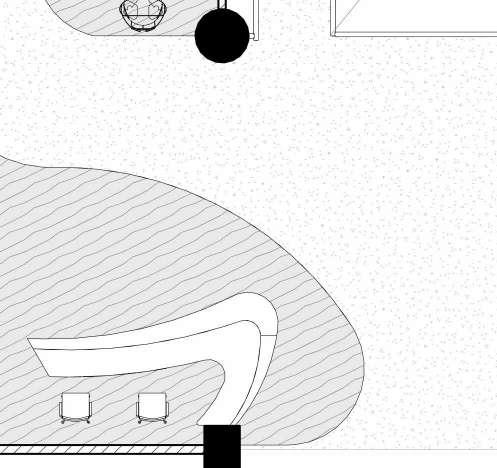











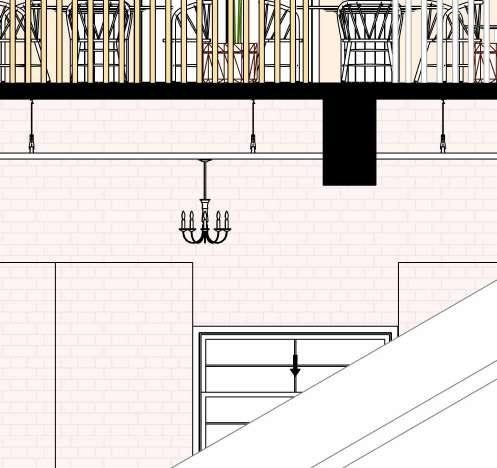





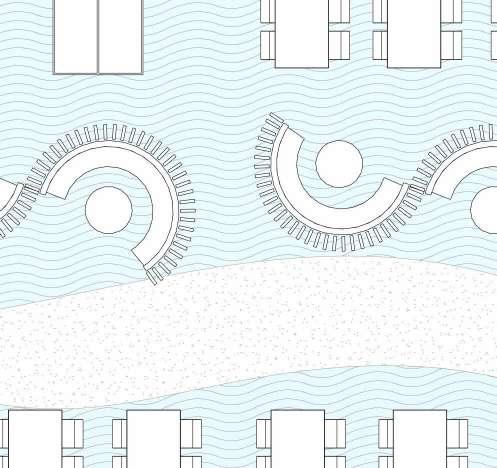











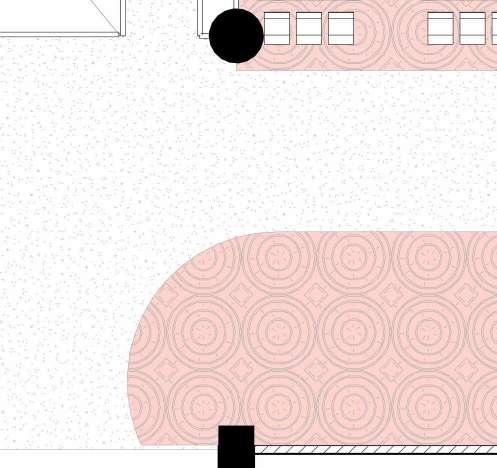










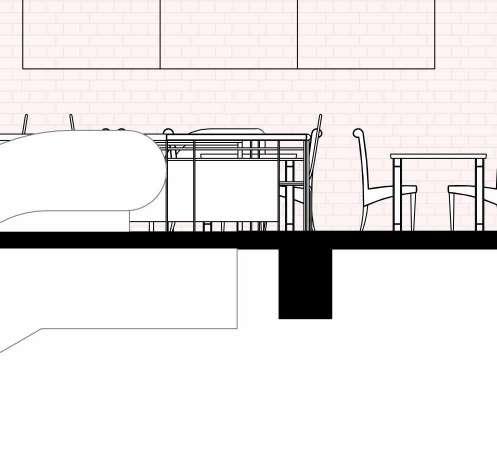






















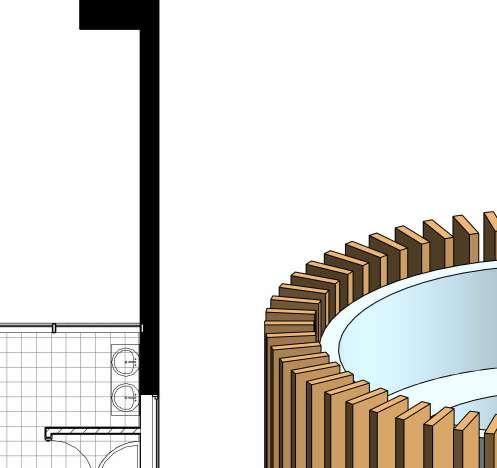










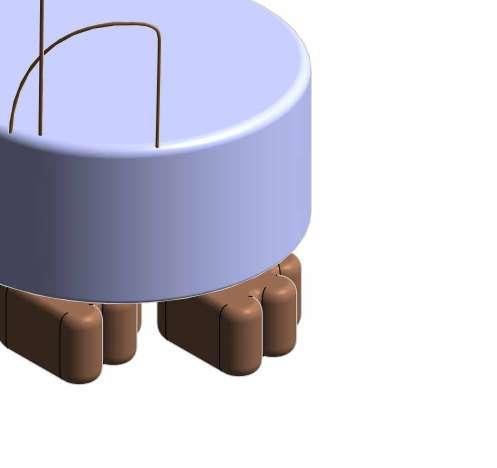










-1 2 3 4 5 6 A A B B C C D D E E F F Gents Disabled wc Fire themed restaurant Water themed restaurant Air themed restaurant Reception area Fire themed restaurant finishing kitchen Finishing kitchen Service lift Ladies Finishing kitchen Waiting area Gents changing room Ladies changing room Individual reading Darts Lift Lobby Manager's office ff:fully vetrified acid resistant floor tiles on tile adhesive ff:fully vetrified acid resistant floor tiles on tile adhesive F Earth & Air section Earth & Air section 6820 8530 8530 8530 8740 Interior Elevation 1 Interior Elevation 1 Fire exit Landing Landing Fire exit Fire safety equipment Kashmiir arts and furniture F F F Server room E-games Pool area Chess area Book shelves Book shelf whb whb whb ff:300 by 300mm non-slip Nyama choma grill -Kashmiir arts and furniture PingpongVoid (Atrium) Landing Landing Airlock ff. 300x300mm nonslip ceramic tiles ff:nonslip ceramic tiles Airlock Airlock Airlock whb R=150 T=300 W=1200 R=150 T=300 W=1200 Panoramic Lifts 300 2850 1400 2460 3180 2300 2710 600 1730 6200 600 6090 1840 600 4410 3930 250 41450 27440 3600 8270 7000 9000 7000 9000 7630 800 4990 150 3650 150 900 100 900 100 900 100 900 200 6140 200 910 100 920 100 1390 1350 150 1690 150 4660 150 7800 39630 6990 3600 3300 750 7540 1850 4000 1850 4000 1850 3980 Section 5 Section 5 Section 6 Section 6 ff: 10 mm thick marble floor finish to pattern to architect's approval ff: 600x600mm non slip ceramic tiles Custom furniture ff:fully vetrified acid resistant floor tiles on tile adhesive ff: 600 by 600 non slip granito tiles in circular pattern according to design ff: 600 by 600 non slip granito tiles in circular pattern according to design ff: 10 mm thick marble floor finish stained blue to pattern to architect's approval Void to atrium Escalator Escalator Main kitchen Changing rooms Earth themed restaurant (Main restaurant) Wet areas Wet areas Lift lobby Service lift Stores Fire themed restaurant Air themed restaurant Water themed restaurant Changing rooms Void to atrium Reception area Manager & server Wet areas Wet areas Lift lobby Escalator Escalator Mezzanine 1 5850 Mezzanine two 11700 2 3 4 5 6 ROOF 17550 Custom timber ceiling slats anchored to slab soffit Earth themed restaurant finishing kitchen Earth themed restaurant Fire themed restaurant Manager's office main kitchen Fire exit 990 3870 1000 970 3880 1000 Fire exit Finishing kitchen 12mm gypsum ceiling suspended on aluminium brackets Ping pong 3 coats of brown emulsified paint on plastered wall to approval 60w custom candle lighting fixture anchored to 12mm gypsum ceiling 60w custom drop lighting fixtures bolted to slab soffit 150 mm by 50 mm by 1000 mm high custom timber balustres Water themed restaurant finishing kitchen Wavy form custom wall detail Mood board 14550 5150 9000 7000 9000 7000 5850 5850 37230 480 4420 500 3870 3580 1050 30470 4710 1750 40500 660 1360 700 1390 810 2060 1360 160500 6340 500 5840 5710 150 N INTERIOR DESIGN PROJECT MAITHYA STEPHEN MBITHI B02/137468/2019 BAY 9 HAZINA TRADE CENTRE NAIROBI CBD, KENYA 02 PROJECT 1 : 100 Mezzanine 1 2 1 : 200 Site plan mezzanine two 3 01 Sheet 1 : 200 Site plan mezzanine one 1 1 : 50 Interior Elevation 1 4 Air themed restaurant Water themed custom furniture 5 Air themed custom furniture 6 Water themed restaurant Fire themed restaurant Existing site






































































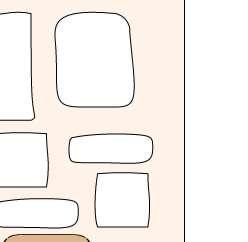
















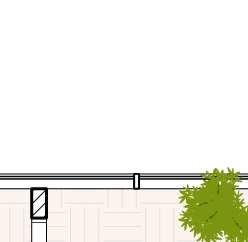




































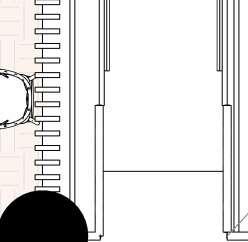


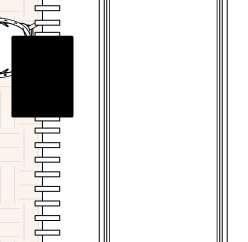













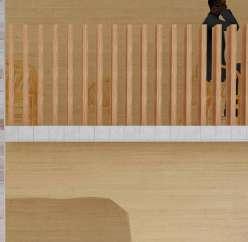

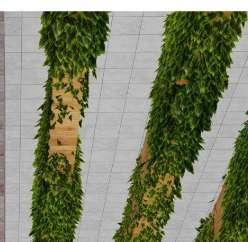







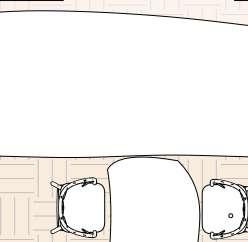























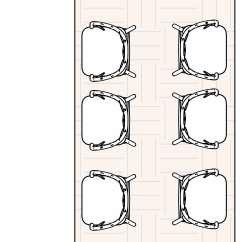



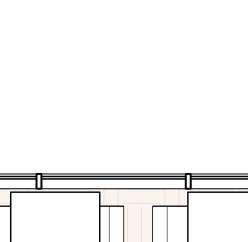

























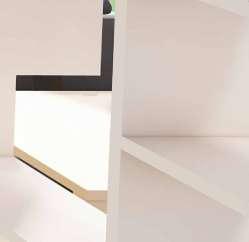




















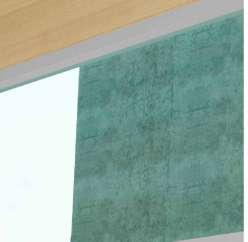










































































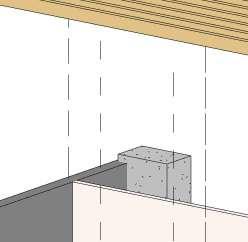







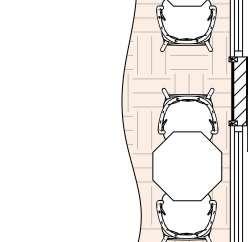






































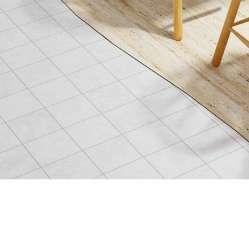






































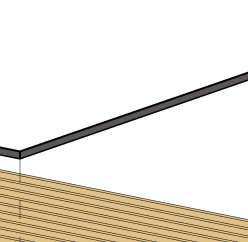










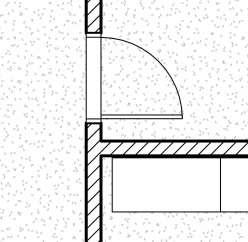















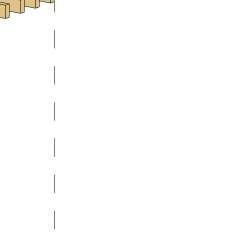





























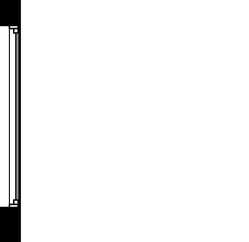




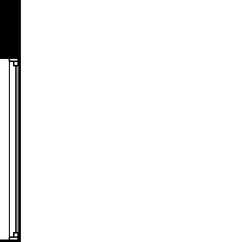



















1 1 2 2 3 3 4 4 5 5 6 6 A B C D E F Service yard General Store Dry Store Service Lift Cold Room Chef's Office Earth themed finishing kitchen Ladies Void to atrium Lift lobby Pool table Basketball arcade Racing arcade Online working wash area Meat prep Cooking island veg prep Dirty kitchen Servery ff: 300 by 300 fully vitrified acid resistant non-slip floor tiles on tile adhesive 300 by 300mm non-slip ceramic tiles Fully vetrified acid resistant floor tiles on tile adhesive Fire exit Stainless Steel Bosch Island extraction Hood above Kashmiir arts and furniture storage Chess tables Dining area with bookshelves and exhibition on columns Dining with jenga game Fuse ball Earth & Air section Earth & Air section 41150 Interior Elevation 1 Interior Elevation 1 600 ff;anti-bacterial coated non-slip ceramic tiles Earthed themed restaurant Bookshelves doubling up as screenwalls Window seating Book club Main Kitchen Panoramic Lifts Escalator Escalator Female changing rooms Male changing rooms Airlock Airlock Staff dining Cutlery store Weighing area Pastries Fire safety equipment Landing Fall 1:100 FT ff:fully vetrified acid resistant floor tiles on tile adhesive Ovens -Kitchen detail Kitchen detail Landing ff: 300 by 300 mm non-slip ceramic tiles T=300 R=150 W=1350 -Gents PLWD Airlock ff. 300x300mm nonslip ceramic tiles R=150 T=300 W=1000 R=150 T=300 W=1000 Food exit Fall 1:100 Fall 1:100Fall 1:100Section 1 Section 1 Section 4 Section 4 Section 5 Section 5 ff;anti-bacterial coated non-slip ceramic tiles ff. 300x300mm nonslip ceramic tiles Seating area 2 A107 150 6930 5680 150 1690 150 1200 150 1390 100 920 100 50 890 160 6160 200 900 100 370 530 100 900 100 960 180 840 6040 120 2100 39630 7000 9000 7000 9000 7630 39630 7000 9000 7000 9000 7630 0 6990 3600 5470 1850 2870 1850 5400 1850 4000 1850 1250 1850 880 6870 8530 8530 8530 8820 41280 300 3910 150 11460 150 21590 150 3440 300 FT Fall 1:100 FT Fall 1:100 FT 11700 11700 11700 11700 11700 11700 11700 11700 11700 11700 11700 11700 11700 11700 FT FT FT FT polystyrene insulation ff: 300 by 300 mm non-slip ceramic tiles ff: 300 by 300 mm non-slip ceramic tiles FT FT Fall 1:100 Wall mounte d cabinets ff: 300 by 300 mm non-slip ceramic tiles ff: 300 by 300 mm non-slip ceramic tiles 11700 11750 11750 11750 11750 11750 11750 Grease trap to SVP 300 mm wide by 150 mm deep drainage channel with steel grating 9litre wet chemical fire extinguisher 300 6600 200 3190 150 5060 8530 8530 8590 300 3910 150 8350 150 2940 180 21590 150 3440 300 120 6900 150 2510 150 1380 6290 150 3450 150 3040 150 12600 150 ff: 10 mm thick marble floor finish to pattern to architect's approval ff: 10 mm thick marble floor finish to pattern to architect's approval ff: 10 mm thick marble floor finish to pattern to architect's approval Mezzanine two 11700 Gypsum cladding with brick veneer panels covering held together by construction adhesive Pigeon holes used as for books storage and as display pockets Ex mvule timber table with rounded organic edges Custom mvule timber chair Indoor plant on planter box to specialist detail 1120 600 230 630 240 600 180 600 300 610 300 1200 Mezzanine two 11700 5 Pigeon holes with rounded organic edges acing as bookshelves and display area 150 mm thick reinforced concrete slab 2260 3480 6 Granite stone pebbles laid on planter box Indoor plant to specialist specification False wall concealing planter box 150 490 120 200 6970 200 high density foam with custom cover 100 by 280 horizontal timber slats ceiling at 500 mm centre to centre held by 25 mm dia annealed steel hanger screwed to structural slab soffit Structural column cladded to detail Pool table Custom timber ceiling to architect's approval Finishing kitchen N INTERIOR DESIGN PROJECT MAITHYA STEPHEN MBITHI B02/137468/2019 BAY 9 HAZINA TRADE CENTRE NAIROBI CBD, KENYA 02 PROJECT 1 : 50 Mezzanine two 1 1 : 20 Gypsum cladding detail 3 1 : 20 Section 4 4 Earth themed restaurant 1 : 20 Planter on bench detail 2 02 Sheet Earth restaurant axonometric 5





















































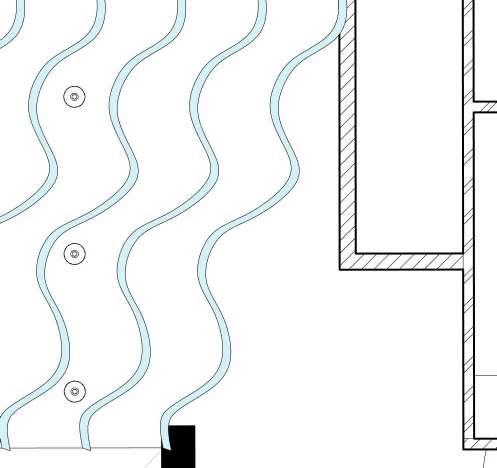














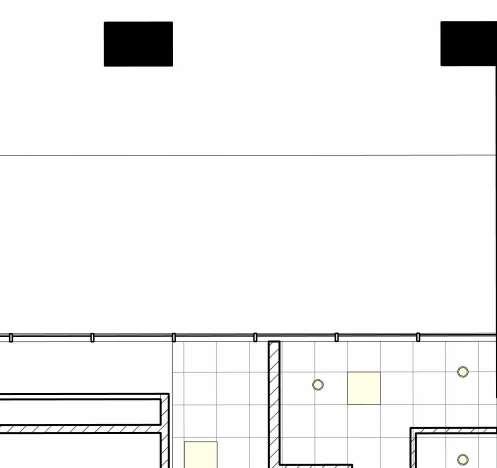




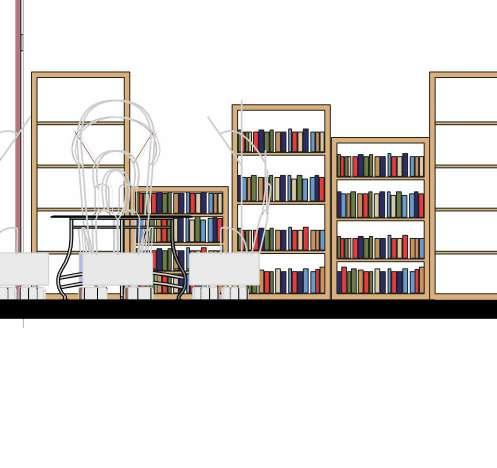


















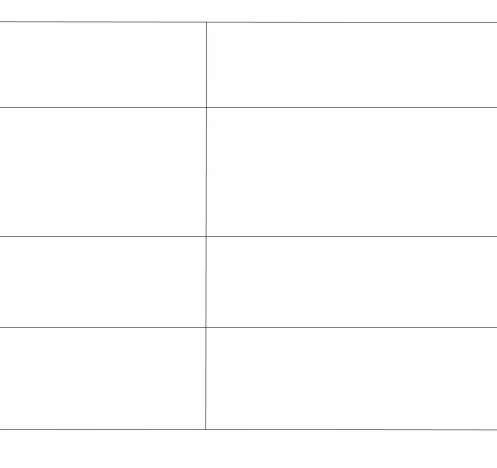



















































4 5 6 Clorinated antimicrobial heat resistance black rubber paint Island extraction Hood Exhaust held by brackets screwed and bolted to slab soffit to M.E detail Staff dining Main Kitchen 300x300x20mm glazed ceramic tiles to 1200mm above finished floor level 9000 7000 500 3430 190 3280 80 1470 500 570 2400 180 910 1900 730 150 16460 Wall mounted storage cabinet with brushed nickel handles anchored to wall placed at 1500 mm above floor finish leve 150 1600 960 250 780 720 540 870-1 2 3 4 5 6 A B C D E F 600 by 600 acoustic ceiling tiles 600 by 600 acoustic ceiling tiles 600 by 600 acoustic ceiling tiles Void to atrium 600 by 600 acoustic ceiling tiles Lighting fixture symbol Lighting fixture description Mounting height 30 W warm pendant light 30 W pendant light mounted on gypsum ceiling to architect's approval 120 W Recessed 600x600- 2 lamp toffer light embedded intoacoustic ceiling panels to Architects approval Specific to height of drop ceiling to Architect's approval Specific to height of drop ceiling to Architect's approval Specific to height of drop ceiling to Architect's approval Specific to height of drop ceiling to Architect's approval 60 W custom pendant light screwed to slab soffit to architect's approval 10480 10730 10980 11550 11550 10750 9 mm gypsum ceiling suspended from slab soffit using tension cables Strip lighting to architects approval Custom metal baffle ceiling painted white to architect's approval Custom blue strips made of gypsum as per design to architect's approval 6870 8530 8530 8530 8820 41280 1001510300 2390 250 1860 150 3430 200 2000 300 2710 600 7930 600 7930 600 4410 150 2110 100 1750 7000 9000 7000 9000 7630 39630 150 12600 150 6630 150 6190 200 3900 150 1960 1660 150 5820 1 2 3 4 5 6 A B C D E F 600 by 600 acoustic ceiling tiles 600 by 600 acoustic ceiling tiles Island extraction Hood Exhaust held to M.E detail 600 by 600 acoustic ceiling tiles Void to atrium Lighting fixture symbol Lighting fixture description Mounting height 120 W Recessed 600x600- 2 lamp toffer light embedded intoacoustic ceiling panels to Architects approval Specific to height of drop ceiling to Architect's approval Specific to height of drop ceiling to Architect's approval Specific to height of drop ceiling to Architect's approval 30 W warm pendant light 30 W warm pendant downlight fixed to ceiling to Architect's approval 16540 16540 17400 17400 16540 17400 14000 Slab soffit painted with Clorinated anti-microbial heat resistance black rubber paint Slab soffit painted with Clorinated anti-microbial heat resistance black rubber paint 600 by 600 acoustic ceiling tiles 600 by 600 acoustic ceiling tiles 600 by 600 ACT 600 by 600 ACT 100 by 280 horizontal timber slats at 500 mm centre to centre 100 by 280 horizontal timber slats at 500 mm centre to centre 100 by 280 horizontal timber slats at 500 mm centre to centre 6870 8530 8530 8530 8820 41280 300 3910 150 8350 150 24700 150 3440 300 7000 9000 7000 9000 7630 39630 Mezzanine 1 5850 Mezzanine two 11700 Mezzanine two 11700 1 2 3 4 5 6 ROOF 17550 ROOF 17550 Earth themed restaurant Reception area Water themed resturant Airy themed restaurant Kashmir arts and exhibition Racing arcade Basketball arcade Online working Online working & reading Custom bench with planter behind backrest 60w custom drop lighting fixtures bolted to slab soffit Custom wall with organic shaped books and display shelves Gypsum cladding with brick veneer panels covering held together by construction adhesive 100 by 280 horizontal timber slats at 500 mm centre to centre 12mm gypsum ceiling suspended on aluminium brackets 60w custom drop lighting fixture archored to slab soffit Dart board bolted to reinforced concrete column Wavy gypsum profiles anchored to wall Wavy gypsum ceiling anchored to slab soffit by steel studs 570 Book club 7000 9000 7000 9000 7230 39630 Mood board 14550 Mood board 14550 2850 2850 Bookshelves6 Custom furniture to detail 1210 3690 250 570 4990 180 680 150 500 1220 1940 260 3070 4109080130 1810 5520 950 30470 3440 2930 150500 1460 980 4410 1300 340 500 360 4400 150100 by 280 horizontal timber slats at 500 mm centre to centre 150 mm thick concrete slab 25 mm dia annealed steel hanger screwed to structural slab soffit Drop light fixture anchored to slab soffit 25 mm dia interconnecting aluminium dowel 30 W drop lighting fixture 140 by 140 mm thick timber bolted to slab soffit N INTERIOR DESIGN PROJECT MAITHYA STEPHEN MBITHI B02/137468/2019 BAY 9 HAZINA TRADE CENTRE NAIROBI CBD, KENYA 02 PROJECT 1 : 20 Kitchen detail 1 1 : 100 Mezzanine one RCP 2 1 100 Mezzanine two RCP 3 1 : 50 Earth & Air section 5 1 : 10 Ceiling detail 6 03 Sheet Earth themed finishing kitchen 4































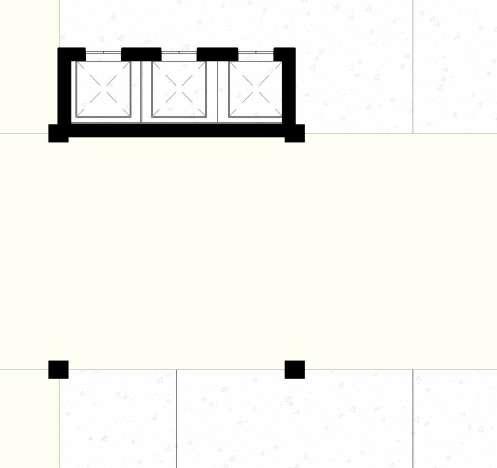











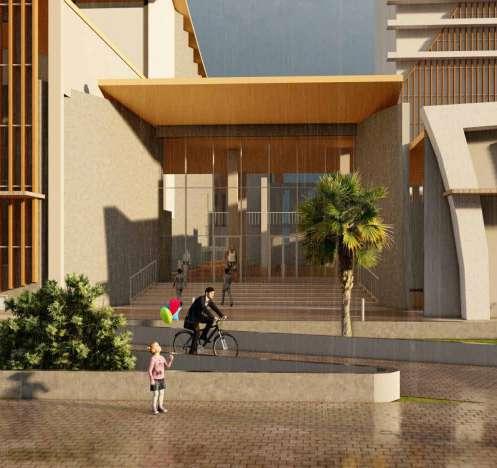




















































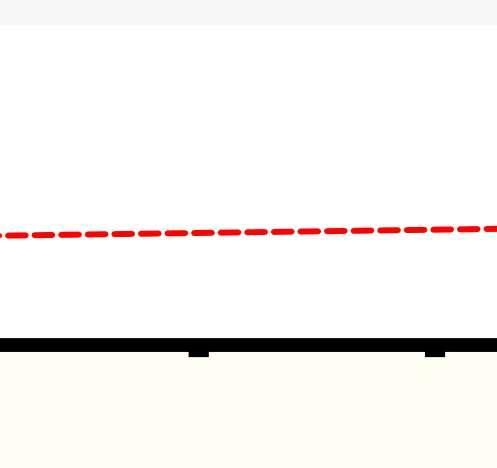





























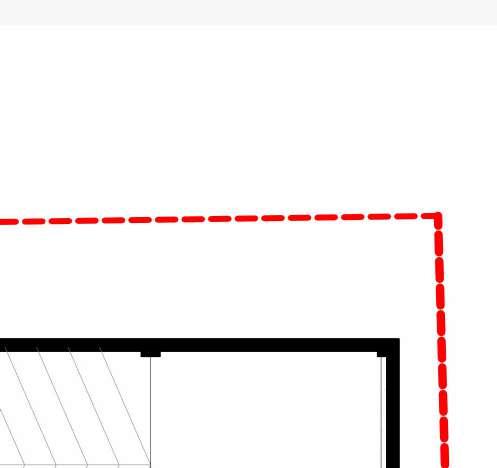




















1 1 2 2 3 3 5 5 6 6 7 7 8 8 9 9 10 10 11 11 12 12 13 13 14 14 15 15 16 16 17 17 A A C C D D E E F F G G H H I I J J K K L L B B 6000 mm wide ribbed concrete ramp slope 1:12 Driveway Transformer room Switch room Generator room 1 2 3 4 5 6 7 8 9 10 13 14 13 12 19 20 21 22 23 24 25 26 15 Landing Section through staircases Section through staircases Driveway Driveway Driveway Driveway Driveway Driveway Driveway Electric car charging stations 6000 6000 6000 6000 6000 6000 6000 6000 6000 6000 6000 6000 6000 6000 6000 300 5200 6000 6030 5980 6000 6000 6000 6000 6000 6000 6000 300 6000 6000 6000 6000 6000 6000 6000 6000 6000 6000 6000 6000 6000 6000 5200 6000 6030 5980 6000 6000 6000 6000 6000 6000 6000 230 65650 96550 96550 3000 3000 3000 3000 6000 6000 6000 Automotive spray painted MS bicycle racks 6000 6000 3000 3000 3000 3000 3000 3000 3000 3000 3000 3000 3000 3000 3000 3000 6000 16 17 18 27 28 29 30 31 32 33 34 35 36 37 38 39 40 41 42 43 44 45 46 47 48 49 50 51 52 53 54 55 56 57 56 59 60 61 62 63 64 65 66 67 68 69 70 71 72 7 3 74 75 76 77 78 79 80 81 82 83 84 85 86 87 88 89 90 91 92 93 94 95 96 97 98 99 100 101 102 103 104 105 106 107 108 109 110 111 112 113 114 115 116 117 118 119 120 121 122 123 124 125 126 127 128 129 130 131 132 133 134 135 136 137 138 139 140 141 142 143 144 145 146 147 148 149 150 151 152 153 154 155 156 157 158 2630 2500 3000 3000 3000 3030 2980 3000 3000 3000 3000 3000 3000 3000 3000 3000 3000 3000 3000 3000 5930 159 600 mm wide by 150mm deep service channel Sump room 160 161 162 163 164 165 166 167 168 169 170 171 172 173 174 175 176 177 Sump pit T=300 R=150 W= 1800 150mm concrete kerb Lift lobby T=300 R=150 W= 1800 Fall 1:80 Fall 1:80 Fall 1:80 Fall 1:80 Fall 1:80 Fall 1:80 Fall ratio 1:80 Fall ratio 1:80 Fall ratio 1:80 Fall ratio 1:80 Fall ratio 1:80 Fall ratio 1:80 Fall ratio 1:80 Fall ratio 1:80 150mm concrete kerb Angle iron plates on all columns in basement Fall ratio 1:80 Fall ratio 1:80 300mm wide by 150mm deep drain channel with 450mm Steel grating sloped to sump ff: power float concrete Fall 1:80 Fall 1:80 Fall 1:80 ff: power floated concrete ff: power floated concrete 178 179 Store 6000 3000 3000 3000 3000 3000 3000 3000 3000 3000 3000 3000 3000 3000 3000 3000 3000 3000 3000 3000 3000 3000 3000 5850 6150 -3300 Longitudinal section Longitudinal section Direction of flow Directio n of flow fall 1:80 Direction of flow Direction of flow 69520 66600 Direction of flow fall 1:80 Direction of flow Direction of flow Direction of flow Lob by 6000 12000 4. 6000 1 1 2 2 3 3 4 5 5 6 6 7 7 8 8 9 9 10 10 11 11 12 12 13 13 14 14 15 15 16 16 17 17 A A C C D D E E F F G G H H I I J J K K L L B BEntrance canopy Courtyard Service yard Bus parking Vehicular entrance Drop-off area ff. 100x200mm precast cabro finish with heringborne pattern Van parking Bus parking Aga khan walk City hall way Taifa road Proposed tower To basement Fall Fall Fall Fall Fall Fall Fall Fall Main entrance Secondary access Slope 15 degrees Slope 15 degrees Slope 15 degrees Slope 15 degrees Slope 15 degrees Vip parking Fire exit Slope 15 degrees Slope 15 degrees Entrance canopy Rwd( embed ded in column) Fall Slope 14 degrees Rwd( embedded in column) Rwd( embedded in column) Fall Slope 15 degrees Rwd Rwd Pedestrian canopy Pedestrian canopy Pedestrian canopy Pedestrian canopy Pedestrian canopy Fall Slope 15 degrees Slope 15 degrees Fall 1:80 4. 4. 5200 6000 6030 5980 6000 6000 6000 6000 6000 6000 6000 Slope 15 degrees Slope 15 degrees Slope 15 degrees Slope 15 degrees Gutter Gutter Rwd( embedded in column) Rwd( embedded in column) Gutter Gutter Gutter 1 2 3 5 6 7 8 9 10 11 12 13 14 15 16 17 A C D E F G H I J K L B 4. 400 pax theatre 200 pax theatre Proposed tower Courtyard Tower wet core Restaurant & kitchen Main entrance Courtyard Secondary entrance Aga khan walk City hall way Taifa road Reinsuarance plaza Vip parking & fire exit Service yard To basement Vehicular entrance Van parking Bus parking Entrance lobby Tower lobby Circulation Circulation N 3 PROJECT LARGE GATHERING PROJECT MAITHYA STEPHEN MBITHI B02/137468/2019 BAY 9 CENTRAL BUSINESS DISTRICT NAIROBI, KENYA 1 100 Basement 2 1 : 200 Site plan 4 View from Aga Khan walk Location plan 1 : 500 Master plan 5










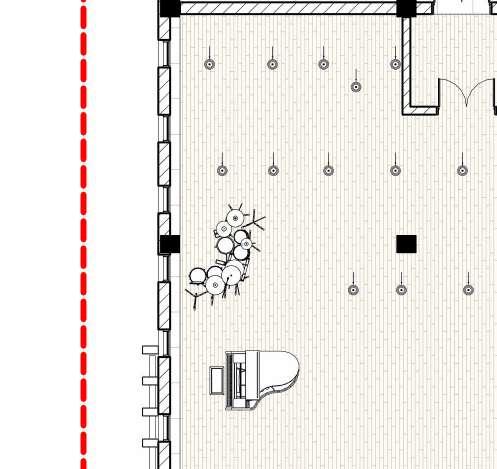







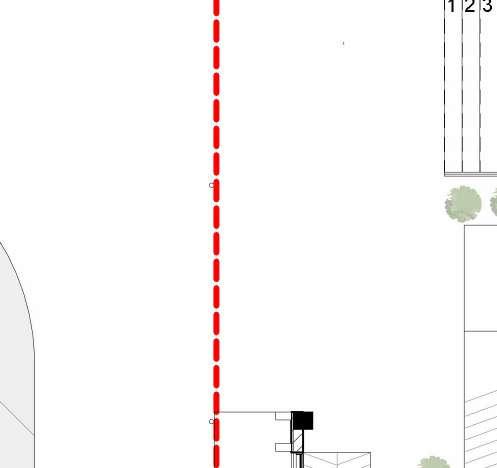























































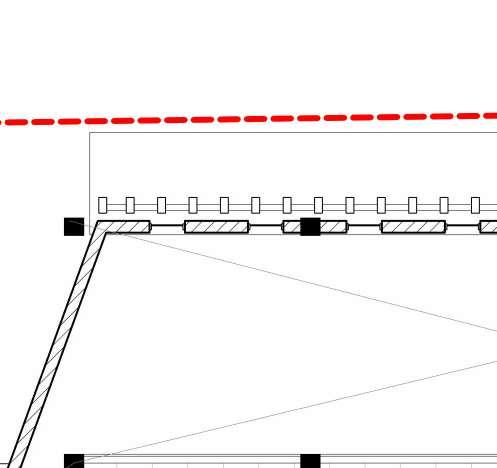










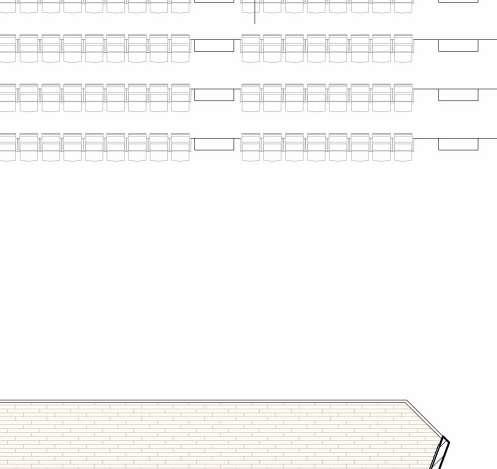






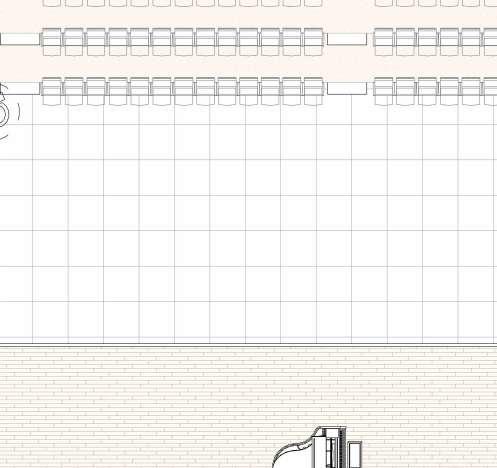



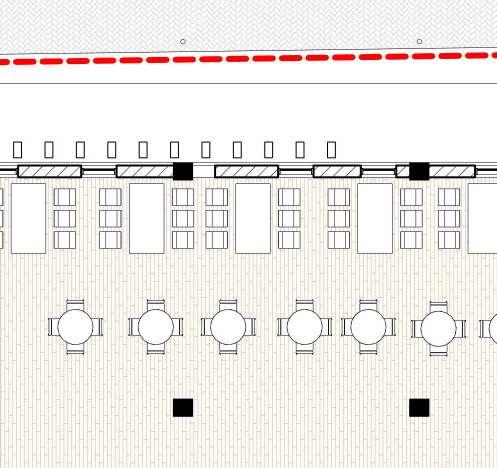









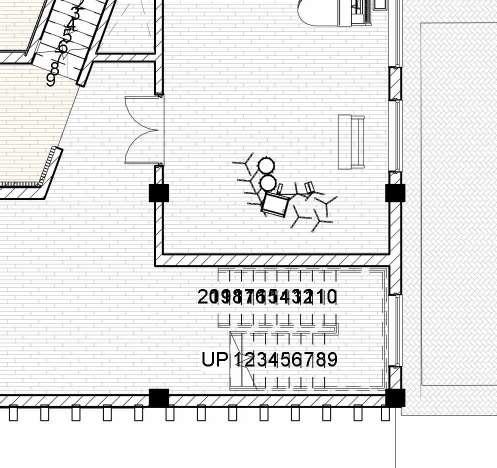




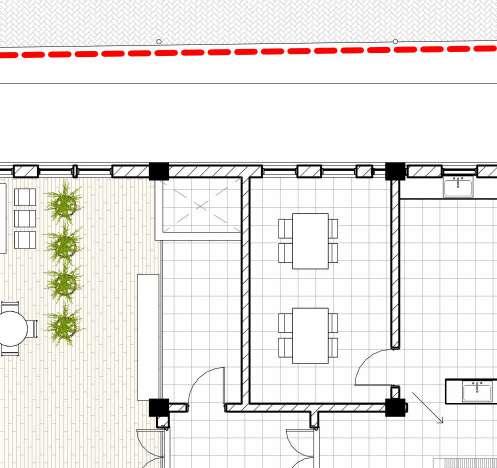




























- 1 1 2 2 3 3 4 4 5 5 6 6 7 7 8 8 9 9 10 10 11 11 12 12 13 13 14 14 15 15 16 16 17 17 A A C C D D E E F F G G H H I I J J K K L L B B Service yard Theatre 400 pax Theatre 200 pax Lift lobby Main entrance Courtyard Stage 6000 mm wide ribbed concrete covered ramp slope 1:12 General store Dry store Veg store Airlock Chef's office meat prep veg prep Servery Cutlery store Staff dining Pedestrian canopy Reception area Entrance lobby R=150 T=300 W=1800 Backstage Male Storage Ticketing & snacking area Theatre spillout areaAga khan walk Dirty kitchen Bakery and pastries Transverse section Transverse section Section through staircases Section through staircases 900 Sound lock Sound lock Backstage Covered walkwayFire escape staircase Data centre Bus parking To basement 1800 2100 1800 900 1200 1500 control room media room 8 B02Kitchen Waiting area whb whb ff; 300 by 300 non-slip ceramic tiles on tile adhesive Exhibition and performance space Vip parking Vip room Equipment storage Landing Landing Reinforced concrete ramp slope 1:15 Ramp slope 1:15 Landing whb Janitor Male Female Airlock Kitchenette ff: 25 mm mvule hardwood timber flooring ff: heavy duty polyurethane flooring ff: 25 mm mvule hardwood timber planks Airlock Airlock Female Male Service ducts Locally sourced rocks and boulders used for rock bed cooling Airlock Airlock PLWD Female Male Female Cold room Delivery and weighing area countertop Cooking island Fall 1:80 Airloc k ff:fully vetrified acid resistant floor tiles on tile adhesive 400mm wide drain channel with steel grating cover R=150 T=300 W=1800 Fall Fall whb Restaurant Display Display whb Intimate seating ff: 100x25mm thick mahogany timber floor boards with clear vanish finish 900 1800 1800 900 ff; 300 by 300 non-slip ceramic tiles on tile adhesive ff; 300 by 300 non-slip ceramic tiles on tile adhesive R=150 T=300 W=1800 Entrance lobby ff; 300 by 300 non-slip ceramic tiles on tile adhesive Landing Display R=150 T=450 ff; 300 by 300 nonslip ceramic tiles on tile adhesive E ICT M P Theatre spillout area Covered walkway ff; 300 by 300 nonslip ceramic tiles on tile adhesive R=150 T=300 W=1800 svp Fire assembly point ff. 300x300mm nonslip ceramic tiles Reception area Security control room Airlock 900 1350 Equipment storage R=150 T=300 W=1500 R=150 T=300 R=150 T=300 PLWD Waterwall to detail Longitudinal section Longitudinal section Pedestrian canopy Pedestrian canopy Pedestrian canopy Pedestrian canopy Pedestrian canopy Secondary accessR= 150 T=450 Security barrier Kikuyu grass Vehicular entrance Security barrier 2700 2700 2700 Drop-off area ff. 100x200mm precast cabro finish with heringborne pattern 3000 3000 3000 Van parking Bus parking MH MH MH` MH MH 150mm by 100 mm high concrete kerb Covered walkway Courtyard Fall ratio 1:80 Fall ratio 1:80 Fall ratio 1:80 City hall way Taifa road Reinforced concrete ramp slope 1:15 Reinforced concrete ramp slope 1:15 Administrator's office Dance studio Kitchenette ff: 3 mm dense vinyl marley dance floor mat ff: heavy duty polyurethane flooring ff; anti-static carpet Mirrors on all surround walls Ventilation shaft Personal assistant 0 1800 900 900 850 Fall 1:80 Fall 1:80 900 900 Fall 1:80 Dumb waiter 6000 6000 6000 6000 12000 6000 6000 6000 6000 6000 6000 6000 6000 6000 6000 4. 4. High level windows for privacy High level windows for privacy R=150 T=300 W=1400 Landing ff: heavy duty polyurethane flooring ff; 300 by 300 nonslip ceramic tiles on tile adhesive 5200 870 700 900 700 1000 700 2140 700 900 700 1000 700 2190 700 900 700 1000 700 1030 6040 6940 700 2780 700 1690 700 990 700 1090 700 1660 700 990 700 1090 700 1900 700 990 700 1090 700 1970 700 900 700 1000 700 1070 300 10980 300 5730 300 6050 11630 300 21930 300 7850 5200 6000 6030 5980 6000 6000 6000 6000 6000 6000 6000 2340 65200 6000 1410 17540 4160 12640 36400 5850 6000 6000 6000 6000 6000 6000 6000 6000 6000 6000 6000 6000 6000 6000 6000 6000 6000 6000 96000 96000 300 3770 300 7610 200 5940 300 11500 300 5850 200 23800 200 5750 300 5850 6000 6000 810280 1810 750 1810 1600 1810 6470 1810 880 6000 6000 6000 300 2800 160 2900 200 4230 200 3430 200 3600 1810 6810 910 530 6080 530 910 1040 910 1040 910 1610 1810 990 1810 1280 1810 900 1810 580 1030 1810 3130 1810 840 1810 1140 5880 5980 6000 6000 5200 6000 6030 5980 6000 6000 6000 6000 6000 6000 6000 70830 65200 30000 20170 900 1650 850 1650 850 1600 900 1940 900 1200 900 2050 85063088090900 3800 900600900 2170 900 2340 9001160900 1230 9001050850850 5750 300 5850 200 17750 300 47750 200 2000 200 3600 200 7510 200 4150 300 5750 ff; random cut mazera stone on sand cement screed ff; random cut mazera stone on sand cement screed Theatre elevation 1 Copy 1 Theatre elevation 1 Copy 1 FT FT FT- 1 1 2 2 3 3 4 4 5 5 6 6 7 7 8 8 9 9 10 10 11 11 12 12 13 13 14 14 15 15 16 16 17 17 A A C C D D E E F F G G H H I I J J K K L L B B Void to 200 pax theatre below Theatre foyer Theatre 400 pax control room sound lock sound lockTransverse section Transverse section Section through staircases Section through staircases Stage ff: 25 mm mvule hardwood timber flooring ff: 25 mm mvule hardwood timber planks ff: 600 by 600 non slip ceramic tiles E ICT M P Fire escape staircase R=150 T=300 W=1800 Lift lobby Service ducts R=150 T=300 W=1800 Airlock Airlock Female Male ff. 300x300mm nonslip ceramic tiles Rehersal room 1 Rehersal room 2 R=150 T=300 W=1800 R=150 T=300 W=1800 Theatre elevation 1 Theatre elevation 1 sv p Green room Break out room Break out room Void (Double volume Cafeteria Meeting room Void to courtyard below Void to courtyard below ff; 300 by 300 non-slip ceramic tiles on tile adhesive ff: 100x25mm thick mahogany timber floor boards with clear vanish finish ff: heavy duty polyurethane flooring Ventilation shaft 700900700730 1500 7001280700 1500 7001200700 1500 700280120070013007001300700130070013007001300700133070012007001200700 1820 1270 1500 1480 700 1780 700 2620 700 1540 700 8902501570 4160 1200 16820 7230 PLWD PLWD Male changing rooms Female changing rooms gangway gangway gangway gangway Open plan office ff; 300 by 300 non-slip ceramic tiles on tile adhesive Walkway ff; 300 by 300 non-slip ceramic tiles on tile adhesive 6000 6000 6000 6000 6000 6000 6000 6000 6000 6000 6000 6000 6000 6000 6000 90000 5200 6000 6030 5980 6000 6000 6000 6000 6000 6000 6000 6000 6000 6000 6000 6000 6000 6000 6000 6000 6000 6000 6000 6000 6000 6000 5200 6000 6030 5980 6000 6000 6000 6000 6000 6000 6000 65200 1970 28900 18010 1290 900 1600 900 1600 900 1600 900 1940 570 1600 900 1200 900 2000 900630 1870 3800 890620900740570880880 2390 8501160900 1230 9001000900850 2090 720 480 720 630 720 1570 720 1390 720 1380 720 1180 720 480 720 480 720 580 720 540 6000 6000 6000 18010 Dumb waiter Servery 99490 97290 300 5850 200 65640 510 2070 4490 550 10590 300 1430 990700 700 1090 700 1690 700 990 7001090 7001660 700 990 700 1090 700 1900 700 990 700 1090 700 1970 700 900 700 1000 700 1070 65200 65200 11050 300 11850 12000 6000 24000 Double volume to walkway below Walkway ff; 300 by 300 non-slip ceramic tiles on tile adhesive Walkway ff; 300 by 300 non-slip ceramic tiles on tile adhesive Walkway 5900 200 5750 300 11600 200 6000 300 11500 300 4270 150 31390 300 96300 1030 1810 3130 1810 840 1810 990 6030 5980 6000 6000 6000 6000 780 1810 1010 1810 1300 1810 800 1810 1600 1810 600 1810 1280 ff: 25 mm mvule hardwood timber planks ff: 25 mm mvule hardwood timber planks Rehersal room 3 ff: 25 mm mvule hardwood timber planks R=150 T=300 W=1500 R=150 T=300 W=1500 ff; 300 by 300 non-slip ceramic tiles on tile adhesive ff; 300 by 300 non-slip ceramic tiles on tile adhesive Double volume to entrance belowe Double volume to walkway below Sound lock Sound lock ff; 300 by 300 non-slip ceramic tiles on tile adhesive 6050 6200 12060 6150 17880 23920 390 5100 2130 2480 3890 200 3270 200 5960 12040 5560 24220 ff: 25 mm mvule hardwood timber planks Pedestrian canopy Pedestrian canopy Pedestrian canopy Pedestrian canopy N 3 PROJECT LARGE GATHERING PROJECT MAITHYA STEPHEN MBITHI B02/137468/2019 BAY 9 CENTRAL BUSINESS DISTRICT NAIROBI, KENYA 1 : 100 GROUND FLOOR 1 1 : 100 FIRST FLOOR 2
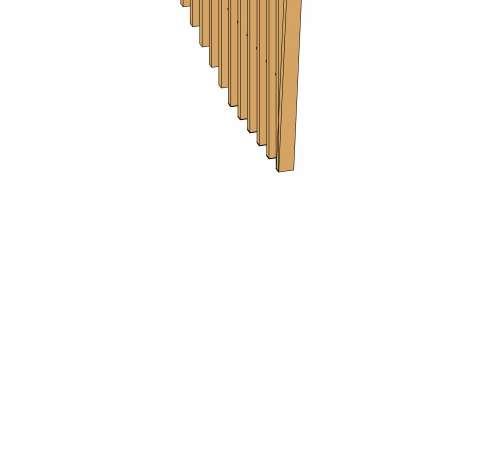
































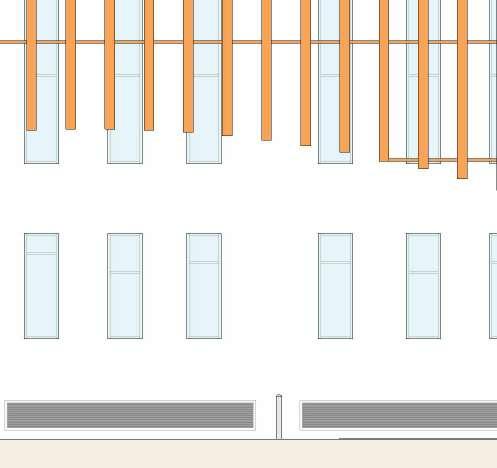


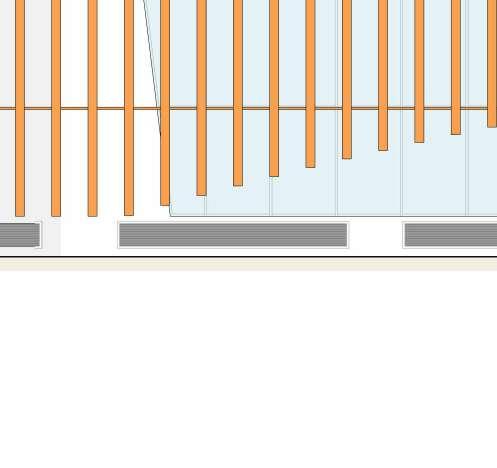




































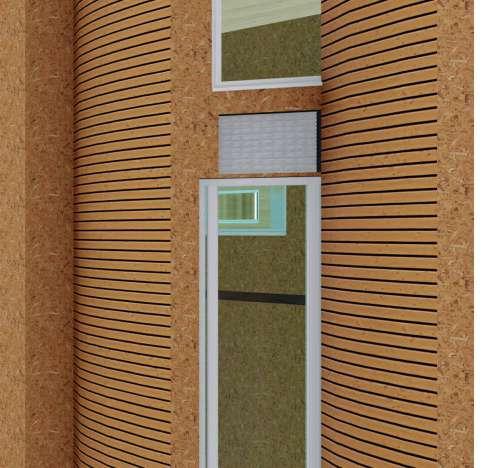













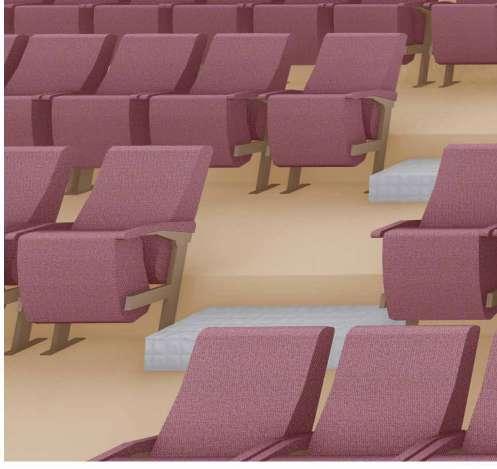






























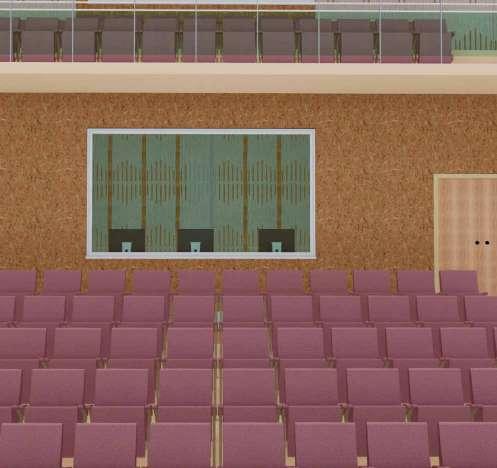















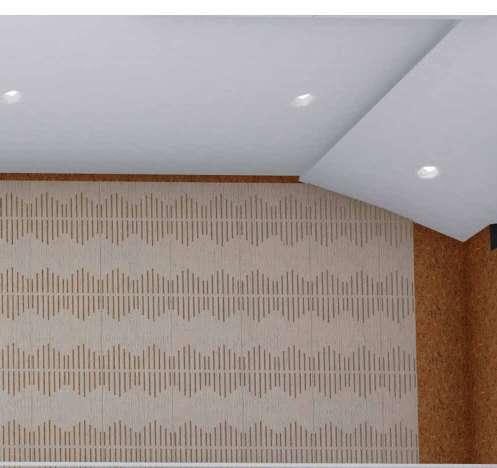















GROUND LEVEL 0 FIRST FLOOR 4800 1 2 3 4 5 6 7 8 9 10 11 12 13 14 15 16 GROUND FLOOR 900 Second floor 9000 Proposed tower Concrete roofing tiles on 50 by 50 batterns on steel truss system bolted to reinforced concrete beam 100 mm thick corrosion resistant aluminium sunshading vertical elements with matte brown wood grain finish to mimick wood 600 high by 5000 wide aluminium basement louvres 6 mm thick clear glazing on 50 mm aluminum frame Textured cream stucco paint on 12mm thick plaster on 300 mm thick masonry wall 4. Transverse section Copy 1 Transverse section Copy 1 GROUND LEVEL 0 FIRST FLOOR 4800 1 2 3 4 5 6 7 8 9 10 11 12 13 14 15 16 GROUND FLOOR 900 Second floor 9000 200 pax ceiling 10500 Proposed tower 100 mm thick corrosion resistant aluminium sunshading vertical elements with matte brown wood grain finish to mimick wood 600 high by 5000 wide aluminium basement louvres 6 mm thick clear glazing on 50 mm aluminum frame Textured cream stucco paint on 12mm thick plaster on 300 mm thick masonry wall Transverse section Copy 1 Transverse section Copy 1 GROUND LEVEL 0 FIRST FLOOR 4800 A C D E F G H I J K L GROUND FLOOR 900 B Second floor 9000 Proposed tower Textured cream stucco paint on 12mm thick plaster on 300 mm thick masonry wall 100 mm thick corrosion resistant aluminium sunshading vertical elements with matte brown wood grain finish to mimick wood Concrete roofing tiles on 50 by 50 batterns on steel truss system bolted to reinforced concrete beam Vent cowl system connected to a ventilation duct to M.E's detail Theatre elevation 1 Copy 1 Theatre elevation 1 Copy 1 100 mm thick corrosion resistant aluminium sunshading vertical elements with matte brown wood grain finish to mimick wood Stuctural element holding the wooden louvres together Curtain wall system with insulating Glass units Reinforced concrete canopy doubling up as a horizontal sunshading element Reinforced concrete column FIRST FLOOR 4800 10 11 12 GROUND FLOOR 900 Second floor 9000 400 pax ceiling 15000 Heavy duty upholstery seats with breathable maroon textured seat covers Heavy duty polyurethane flooring 300 mm tread 150 mm riser fitted with concealed LED lughting to detail Double leaf single action mvule timber door with soft padding covered with fire resistant vinyl outer cover, underlay; 50 mm mineral wool Acousticaly treated media room window to detail Sound absorbing backwall treated acoustically with mahogany timber profiles 200mm masonry wall with 10mm mortar joint underlay; 50mm mineral wool, 25mm hessian cloth with scrathproof mvule timber profiles Suspended acoustic ceiling clouds with m downlights Suspeded reflective veneer on mdf acoustic panels for sound reflection curved to specification 6000 4200 3900 4050 3150 7050 0 12250 Transverse section Copy 1 Transverse section Copy 1 9 13 Suspeded reflective fiber board for sound reflection mounted on steel cables Mvule hardwood proscenium wall diffuser on plywood, underlay hesian cloth and mineral wool on aluminium framework 150 1280 2000 2960 2000 5070 1540 9960 4890 Transverse section Copy 1 Transverse section Copy 1 N 3 PROJECT LARGE GATHERING PROJECT MAITHYA STEPHEN MBITHI B02/137468/2019 BAY 9 CENTRAL BUSINESS DISTRICT NAIROBI, KENYA 1 : 100 East elevation- Aga Khan walk 1 1 : 100 West elevation- Taifa road 2 1 : 100 North elevation- City Hall way 4 Facade axonometric 3 Taifa road Pedestrian walkway Aga Khan walk 1 : 100 Theatre elevation 2 5 1 100 Theatre elevation 1 6
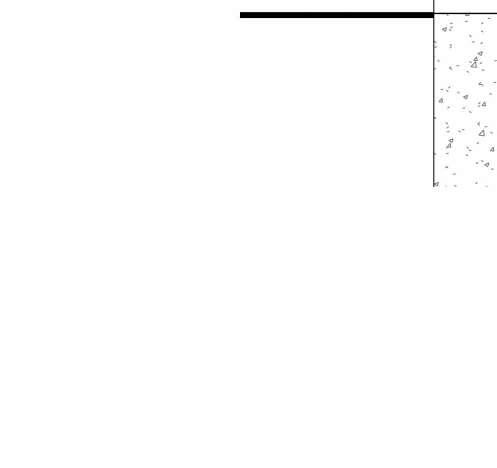










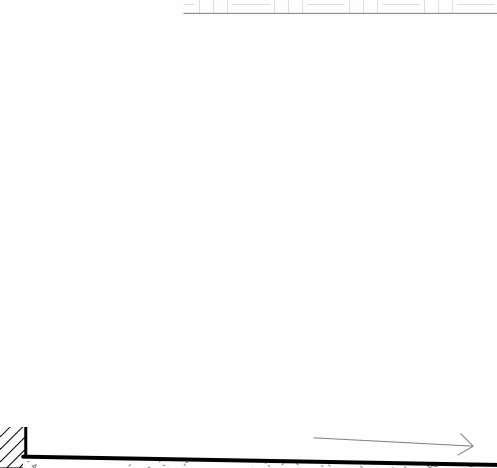








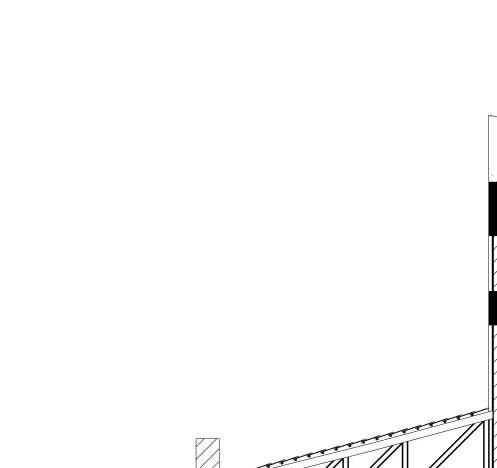



































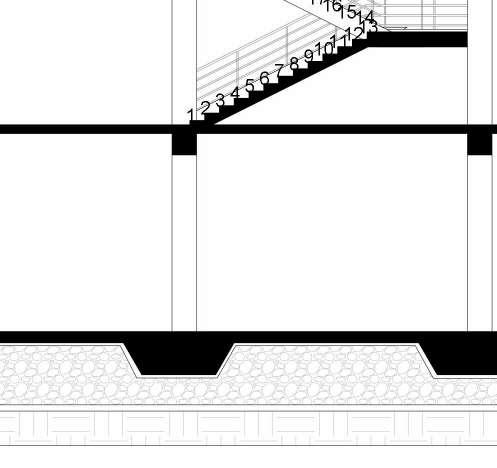






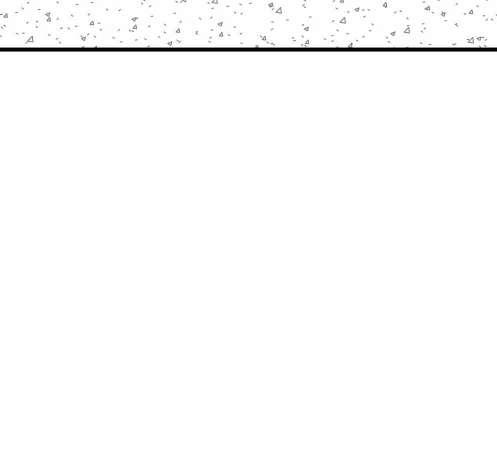






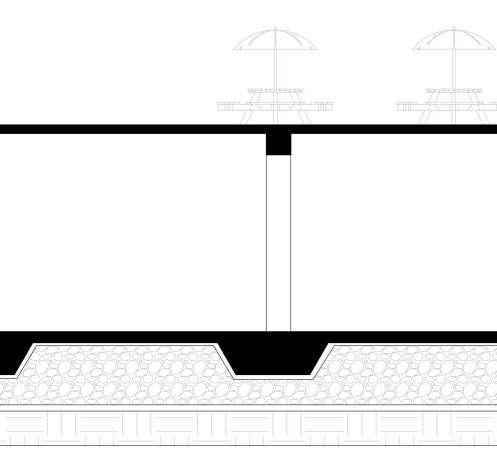
































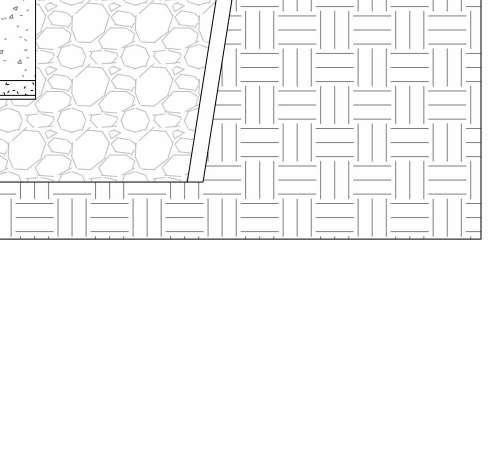






















GROUND LEVEL 0 FIRST FLOOR 4800 Basement -3300 A C D E F G H I J K L GROUND FLOOR 900 B Second floor 9000 Rockbed cooling Stage Control room 400 Pax theatre Storage Female Gallery Gallery foyer Media room Basement Pv Backstage 300 mm thick RC composite basement wall with asphalt waterproofing tanking and protective 200 mm masonry wall 500mm compacted rock hardcore on leveled ground Double leaf timber door with 50m thick foam padding covered with fire resistant vinyl cover on inside 200 mm masonry wall with 15mm thick mortar joint, covered with mineral wool, hessian clothe and MDF panels Raft foundation to S.E detail Clay roofing tiles on 50 by 50 batterns on steel truss system bolted to reinforced concrete beam Restaurant (Double volume) Auditorium foyer Male 400 Pax roof 12700 Auditorium foyer Changing rooms 500 by 450 basement columns fitted with angle iron plates with reflective yellow strips Acoustic panels with laminate finish and slots 8. A04 9. A04 Catwalk T=300 R=150 W=1800 T=300 R=150 W=1800 Reinforced concrete canopy to detail Pv Pv Pv Pv Pv Pv Pv Pv Pv Pv Pv Vent cowl system connected to a ventilation duct to M.E's detail Concrete gutter to detail Reinforced concrete stage with 25mm thick mvule timber parquet finish 100 by 50 by 8 mm rectangular hollow steel section truss to S.E detail 9690 1210 900 600 3600 3600 4050 150 3750 150 4050 200 Aluminium louvres for ventilation Acoustic clouds made of reflective veneer on suspended gypsum panels to details 4. A04 Reinforced concrete ring beam to S.E details 6. A04 5. A04 6000 6000 6000 6000 6000 6000 6000 5980 6030 6000 5200 20 mm expansion joint on twin column and twin beam on grid E with joint filler and cover to S.E detail Theatre elevation 1 Copy 1 Theatre elevation 1 Copy 1 GROUND LEVEL FIRST FLOOR 4800 Basement -3300 1 2 3 4 5 6 7 8 9 10 11 12 13 14 15 16 17 GROUND FLOOR Second floor 9000 Basement Courtyard Pax roof 12700 200 Pax theatre Backstage Ticketing Theatre foyer Kitchen Changing rooms Restaurant (Double volume) Gallery foyer Covered walkway Basement T=300 R=150 W=1500 Clay roofing tiles on 50 by 50 batterns on steel truss system bolted to reinforced concrete beam 100 by 50 by 8 mm rectangular hollow steel section truss to S.E detail T=300 R=150 W=1800 Reinforced concrete stage on upstand beam to S.E detail Mild steel roof gutter with waterproofing membrane to roof specialist specification 7. A04 Catwalk 4. 6000 6000 6000 6000 6000 6000 6000 6000 6000 6000 6000 6000 6000 6000 6000 6000 Basement ramp Restaurant 20 mm expansion joint on twin column and twin beam with joint filler and cover to S.E detail 20 mm expansion joint on twin column and twin beam with joint filler and cover to S.E detail 3700 4200 8100 3750 4200 150 750 3300 T=300 R=150 W=1800 Basement RC canopy Restaurant (Double volume) Transverse section Copy 1 Transverse section Copy 1 B 30 mm dia double nut on bolt steel hexagonal headbolt Clay roofing tiles on 50 by 50 batterns on steel truss system to S.E details 45.00° 45.00° 45.00° 450 Reinforced concrete upstand beam to S.E detail 5 mm thick mild steel counter flushing bolted to parapet wall 350 mm wide by 200 mm deep mild steel roof gutter with waterproofing membrane to roof specialist specification GROUND LEVEL 0 Basement -3300 L GROUND FLOOR 900 75 mm thick murram blinding 200 mm dia perforated drain pipe 50 mm asphalt waterproofing 200 mm thick reinforced concrete slab laid to slope to sump 50 mm horizontal asphalt waterproofing applied in 3 coats over concrete base Reinforced concrete edge column footing with wide toe to S.E detail Aluminium louvres Hardcore backfill 50 mm sand blinding 50 mm thick motarless concrete paving blocks in herringbone pattern 150 4050 200 GROUND LEVEL 0 FIRST FLOOR 4800 Basement -3300 1 2 3 4 5 6 7 8 9 10 11 12 13 GROUND FLOOR 900 Second floor 9000 400 pax ceiling 15000 200 Pax theatre Backstage Covered walkway (Double volume) Basement T=300 R=150 W=1500 100 by 50 by 8 mm rectangular hollow steel section truss to S.E detail 500 by 600 mm deep reinforced concrete beam Reinforced concrete staircase 400 pax theatre 100 by 50 by 8 mm rectangular hollow steel section truss to S.E detail Custom mahogany timber panels on surround stage walls for sound absorption to detail Suspeded reflective fiber board for sound reflection mounted on steel cables Courtyard Reinforced concrete stage on upstand beam to S.E detail Vent cowl system connected to a ventilation duct to M.E's detail Acoustic panels with laminate finish and slots Raft foundation to S.E detail Reinforced concrete stage on upstand beam400 pax theatre section 400 pax theatre sectionCatwalk 500 by 450 basement columns fitted with angle iron plates with reflective yellow strips 4050 4200 6000 20 mm expansion joint on twin column and twin beam with joint filler and cover to S.E detail 6000 6000 6000 6000 6000 6000 6000 6000 6000 6000 6000 6000 Transverse section Copy 1 Transverse section Copy 1 9 GROUND FLOOR 900 600 mm wide by 3mm thick stainless steel water blade with in-built LED lights Imersible pump Pre-cast reinforced concrete water cap Manual override flow controler 1.5 mm asphalt water proofing membrane IP68 underwater LED lights to E.E's detail 300 30 300 30 300 260 70 150 20 150 20 150 20 180 GROUND LEVEL 0 FIRST FLOOR 4800 L GROUND FLOOR 900 Walkway 50 mm thick motarless concrete paving blocks in herringbone pattern laid to slope to street level Restaurant Fall 1:100 100 mm dia fulbora drainage 150mm dia PVC rainwater downpipe embedded into 300mm by 300mm wide concrete structural column Reinforced concrete canopy 300 by 300 machine cut masonry blocks Aga Khan walk LED lighting 300 2370 Reinforced concrete beam to S.E detail 650 160 300 2640 150 3900 C GROUND FLOOR 900 Locally sourced rocks and boulders used for rock bed cooling Airvents with stainless steel wiremesh steel oriented to prevent dust and insects Stage 210 700 150 900 150 A GROUND FLOOR 900 Stage 200 700 150 400 Air inlet Rockbed Reinforced concrete upstand beam to S.E detail N 3 PROJECT LARGE GATHERING PROJECT MAITHYA STEPHEN MBITHI B02/137468/2019 BAY 9 CENTRAL BUSINESS DISTRICT NAIROBI, KENYA 1 100 Transverse section 1 1 : 100 Section through staircases 2 1 : 20 Roof gutter detail 8. 1 : 20 Basement tanking detail 9. 1 : 100 Longitudinal section 3 1 10 Waterwall detail 7. 1 : 20 Canopy detail 4. 1 : 20 Stage ventilation detail 2 6. 1 20 Stage ventilation detail 1 5.





















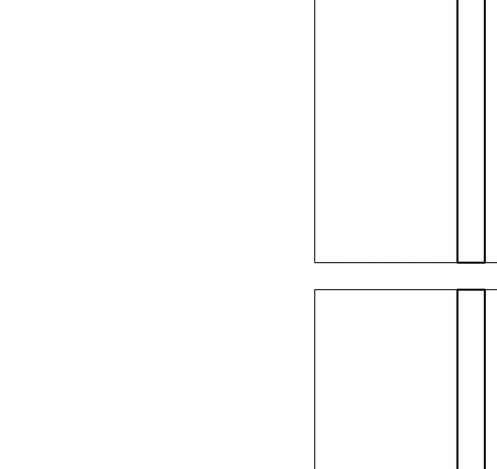










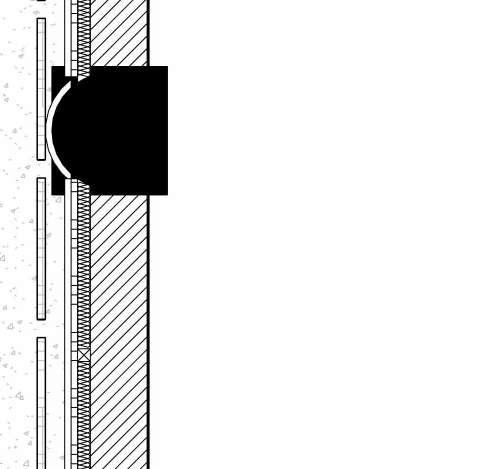

















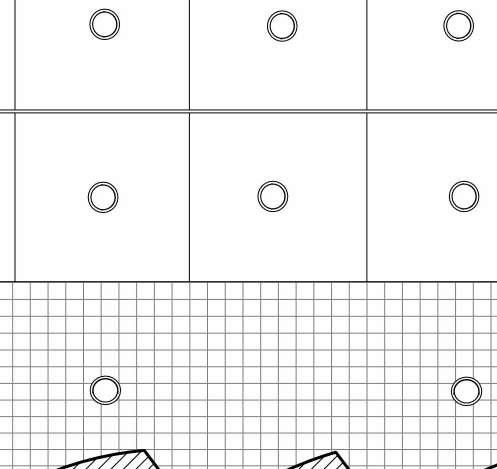











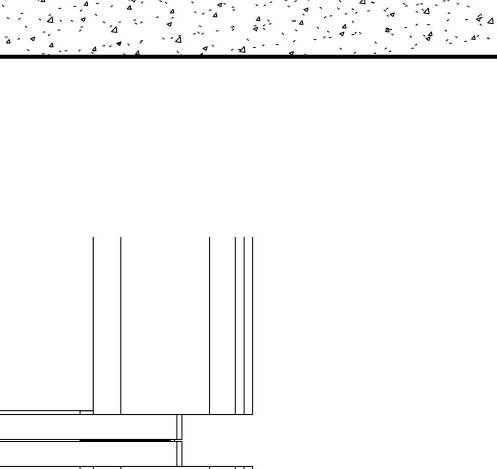

















































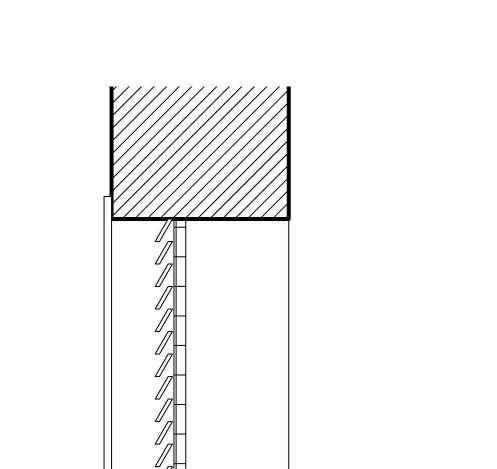


































200 mm masonry wall oriented to maximize on acoustic comfort 50 mm mineral wool 25mm hessian cloth holding the mineral wool in place Laminated timber 25mm airgap for sound absorption 50 by 50 timber studs holding mineral wool, hessian cloth in place Glazed window oriented away from sound wave path Armrest Heavy duty upholstery seats with breathable textured maroon seat covers Heavy duty friction resistant polyurethane flooring with foam underlay Metal plates anchoring seats to the slab concelead by a cap perforations on polished mvule with polyurethane clear vanish Heavy duty upholstery seats with breathable textured maroon seat covers Polished mvule arm rest Tiltable seats Aluminium vent louvres oriented upwards to prevent entry of dust Stainless steel wiremesh to prevent insects and mosquitos Airgap for sound insulation 6 mm thick double glazed window glass 6mm thicK double glazed window glass Dessicant filling in spacer bar Precast concrete window sill Mahogany timber window board Timber window frame 610 2550 300 Timber framing 9 10 11 12 13 C C D D E E F F G G B 12860 14200 13410 13020 13760 Suspended acoustic ceiling clouds 600 by 600 mm acoustic ceiling tiles Suspended reflective veneer on mdf acoustic panels for sound reflection curved to specification M downlight round recessed incandescent 120 v lights 152mm diameter 12100 Stage below Theatre elevation 1 Theatre elevation 1 Transverse section Copy 1 Transverse section Copy 1 6000 6000 6000 6000 24000 6030 5980 6000 6000 24000 Fire resistant soft vinyl outer covering 30 mm foam padding 50 mm thick mineral wool 75 by 50 mm timber studwork Mvule timber door 10 mm round beading to hold the vinyl covering FIRST FLOOR 4800 Stainless steel door kickplate to high traffice Fire resistant vinyl padding covering foam padding Heavy duty brass door handles 2110 180 300 300 300 300 300 300 760 760 1510 C B ff: 25mm thick mvule timber parquet flooring Stage Heavy duty friction resistant polyurethane flooring with foam underlay Perforated acoustic timber panels, underlay; 50 mm mineral wool and 25 mm hessian cloth 50 mm thick mineral wool covered by 25mm hessian cloth Varying mahogany wood profile to maximize on difusion of sound Polyester backdrop drapes curtain panels with rod pockets 200 mm thick masonry wall with no mortar on vertical joints 1650mm wide access to backstage aligned with mvule timber Theatre elevaation 3 Theatre elevaation 3 8 9 10 11 12 13 14 14 A C D E F G H I B Transverse section Transverse section Theatre foyer Control room Soundlock Soundlock theatre 400 pax Stage Backstage 1 B02 media room 12 B02 2 B02 ff: 25 mm mvule hardwood timber flooring ff: heavy duty polyurethane flooring Gangway gangway gangway gangway 1800 1200 4500 1800 wooden perforated acoustic panels stage backwall to detail Courtyard 1250 1250 8000 1450 1210 3300 3300 920 1000 3500 1510 18020 200 thick masonry wall, underlying; 50mm mineral wool, 25 mm hessian cloth to detail Double leaf single action mvule timber door with soft padding covered by fire resistant vinyl outer cover, underlay; 50 mm mineral wool to detail Control room to detail Reinforced concrete staircase to S.E detail T=300 R=150 200 mm thick masonry wall to detail, underlay; 50 mm mineral wool, 25mm hessian cloth, 12mm acoustic gypsum boards 1000mm by 1000mm ventilation shaft to detail 300 mm tread 150 mm riser fitted with concelead led lighting ff: 25 mm mvule hardwood timber planks Theatre elevation 1 Theatre elevation 1 Theatre elevaation 3 Theatre elevaation 3 Theatre elevation 1 Copy 1 Theatre elevation 1 Copy 1 5200 6000 6030 5980 6000 6000 6000 6000 800 1810 500 1810 1050 1360 2000 1360 1380 1360 1340 1360 1160 6150 6000 6000 6000 6000 6000 6000 6000 6000 6000 6000 PLWD Male changing rooms Female changing rooms R=150 T=300 W=1400 Green room 47200 R=150 T=300 W=1800 H 200 thick mm masonry wall 50 by 50 mm thick timber studwork 50 mm mineral wool for sound absorption 25mm thick hessian cloth covering the mineral wool 12 mm thick perforated acoustic gypsum board panels with perforations Heavy duty carpet finish with rubber underlay Acoustically treated glazing with two glass panels and an airgap in between to detail 450 by 500 mm column with fire resistant soft vinyl outer covering on styrofoam padding control room 13 B02 900 mm single leaf door with foam padding covered by fire resistant vinyl cover Theatre elevaation 3 Theatre elevaation 3 50 mm thick foam padding Reinforced concrete column N 3B PROJECT ACOUSTIC DETAILING MAITHYA STEPHEN MBITHI B02/137468/2019 BAY 9 CENTRAL BUSINESS DISTRICT NAIROBI, KENYA 1 : 20 400 pax wall detail 1 1 : 10 Theate seating detail 2 1 10 THEATRE SEATING SECTION 3 1 : 10 SEAT DETAIL SECTION 4 1 : 10 Theatre window section 6 1 : 10 Theatre window elevation 7 1 : 50 Second floor 5 1 : 10 400 pax theatre door detail 8 1 : 10 Theatre door elevation 9 1 : 50 Stage detail 10 1 : 50 400 PAX FIRST FLOOR 11 1 : 20 Control room detail 12 1 : 5 Control room column detail 13




































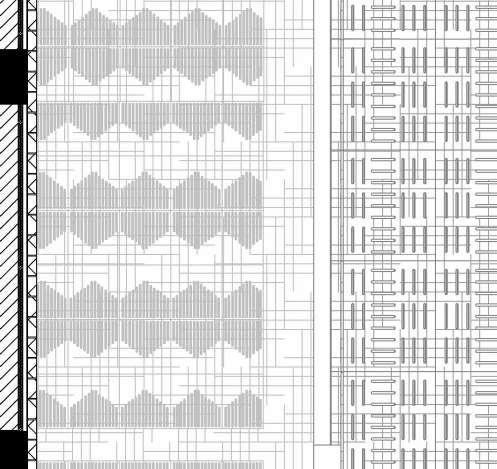























































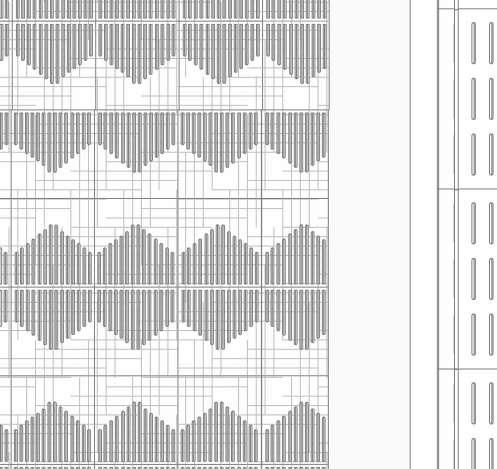


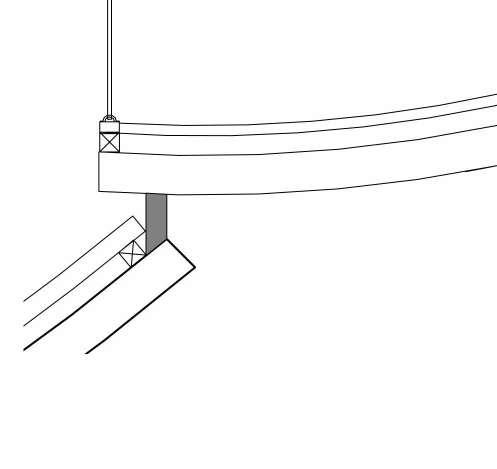

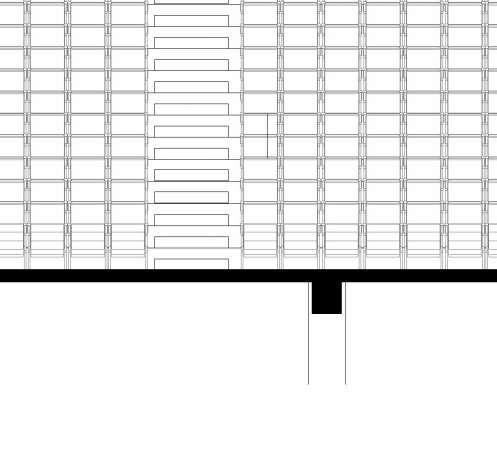














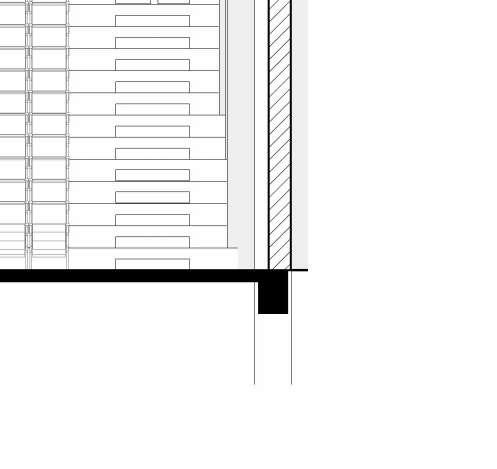











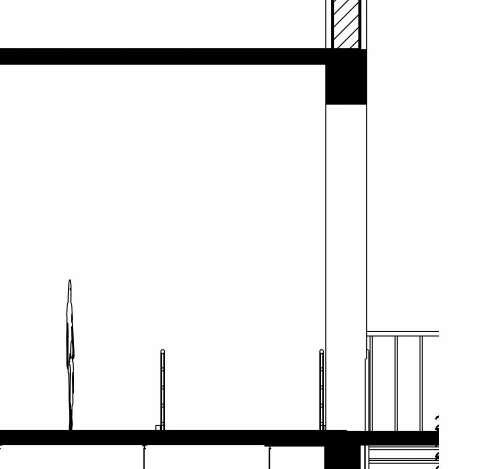



Heavy duty upholstery seats with breathable textured maroon seat covers Heavy duty polyurethane flooring Airvents with stainless steel wiremesh steel oriented to prevent dust and insects ROCKBED COOLING Underlying reinforced concrete beam supporting raked slab to S.E detail 800 1250 300 Metal plate anchoring the seat firmly onto the slab using anchor bolts Locally sourced rocks and boulders arranged for rock bed cooling 150 U section MS channel 20 mm thick lightweight timber panels Suspended acoustic ceiling clouds 25 mm mild steel strap hangers 50 mm thick mineral wool 400 Pax roof 12700 GROUND LEVEL 0 FIRST FLOOR 4800 9 10 11 12 13 GROUND FLOOR 900 Second floor 9000 400 pax ceiling 15000 Transverse section Transverse section Heavy duty upholstery seats with breathable maroon textured seat covers to detail Heavy duty polyurethane flooring 300 mm tread 150 mm riser fitted with concealed LED lighting to detail Double leaf single action mvule timber door with soft padding covered by fire resistant vinyl outer cover, underlay; 50 mm mineral wool to detail Acoustically treated control room window to detail Acousticaly treated media room window to detail Sound absorbing backwall treated acoustically with mahogany timber profiles 200mm masonry wall with 10mm mortar joint underlay; 50mm mineral wool, 25mm hessian cloth with scrathproof mvule timber profiles Handrail treated acoustically to detail Suspended acoustic ceiling clouds with m downlights Suspeded reflective veneer on mdf acoustic panels for sound reflection curved to specification Windcowl to facilitate natural ventilation Theatre elevaation 3 Theatre elevaation 3 400 pax theatre section 400 pax theatre section Transverse section Copy 1 Transverse section Copy 1 C B 200 pax ceiling 10500 Suspended acoustic ceiling clouds with mounted downlights 100 by 50 mm RHS mild steel truss to S.E detail 50 mm mineral wool covered by hessian cloth Perforated acoustic timber panels, underlay; 50 mm mineral wool and 25 mm hessian cloth Drapes curtain panels 600 by 600 mm perforated acoustics gypsum panels Varying mahogany wood profile to maximize on difusion of sound 25mm hessian cloth 50 mm mineral wool 50 by 50 mm timber studwork Rc beam to S.E detail Stage lighting 400 Pax roof 12700 9 13 Suspeded reflective fiber board for sound reflection mounted on steel cables Mvule hardwood proscenium wall diffuser on plywood, underlay hesian cloth and mineral wool on aluminium framework 150 1280 2000 2960 2000 5070 1540 9960 4890 Transverse section Copy 1 Transverse section Copy 1 FIRST FLOOR 4800 G H Second floor 9000 900 mm single leaf door with foam padding covered by fire resistant soft vinyl padding Acoustically treated glazing to detail 12 mm thick perforated acoustic gypsum board panels with perforations 25mm thick hessian cloth covering the mineral wool Heavy duty carpet finish with rubber underlay 50 mm mineral wool for sound absorption 50 by 50 mm thick timber studwork Perforated sound absorption gypsum ceiling boards 600 by 1200 mm 25 by 50 mm angle cleats Pressed steel ceiling section 25 mm mild steel strap hangers 8 B05 9 B05 FIRST FLOOR 4800 Timber framing Heavy duty brass push down door handles Fire resistant vinyl padding covering foam padding FIRST FLOOR 4800 Aluminium glass retainers with neoprene glazing gaskets 12 mm thick angled laminate glass inclined to an angle of 6 degrees Airgap for sound insulation 4mm laminate glass Window sill 50 by 50 thick timber studwork 50 mm mineral wool for sound absorption 25mm thick hessian cloth for sound absorption Control room Mvule hardwood timber difuser wall FIRST FLOOR 4800 A C D E F G H GROUND FLOOR 900 B Second floor 9000 400 Pax roof 12700 Theatre elevation 1 Copy 1 Theatre elevation 1 Copy 1 Rockbed cooling Stage Control room 400 Pax theatre Storage Female Gallery Gallery foyer Media room Basement Pv Backstage Double leaf timber door with 50m thick foam padding covered with fire resistant vinyl cover on inside 200 mm masonry wall with 15mm thick mortar joint, covered with mineral wool, hessian clothe and MDF panels Clay roofing tiles on 50 by 50 batterns on steel truss system bolted to reinforced concrete beam Auditorium foyer Male Changing rooms Acoustic panels with laminate finish and slots Catwalk Pv Pv Pv Pv Pv Pv Pv Pv Pv Pv Pv Vent cowl system connected to a ventilation duct to M.E's detail Concrete gutter to detail Reinforced concrete stage with 25mm thick mvule timber parquet finish 9690 1210 900 600 3600 4050 150 3750 150 Acoustic clouds made of reflective veneer on suspended gypsum panels to details 6000 6000 6000 6000 5980 6030 6000 5200 20 mm expansion joint on twin column and twin beam on grid E with joint filler and cover to S.E detail N 3B PROJECT ACOUSTIC DETAILING MAITHYA STEPHEN MBITHI B02/137468/2019 BAY 9 CENTRAL BUSINESS DISTRICT NAIROBI, KENYA 1 : 10 400 pax raked seating detail 2 1 : 10 400 pax ceiling detail 3 1 : 50 Back elevation 4 1 : 20 Proscenium wall detail 6 1 50 Theatre elevation 1 Copy 1 7 1 20 Control room section 5 1 : 10 Control room door detail 8 1 : 20 Control room window detail 9 1 : 50 Transverse section Copy 1 10

















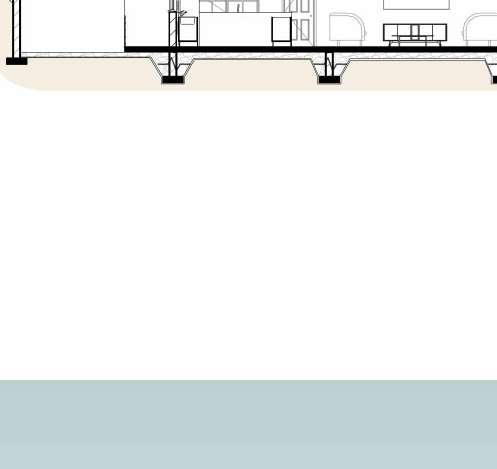


















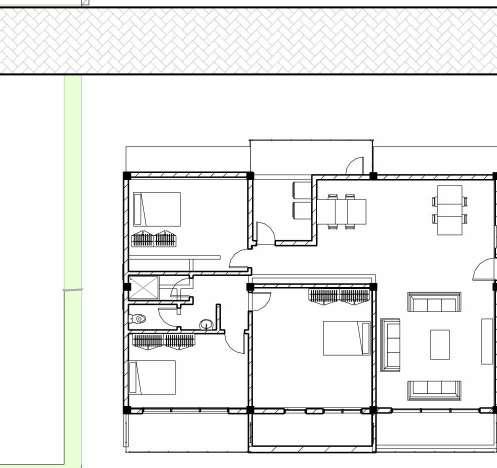




































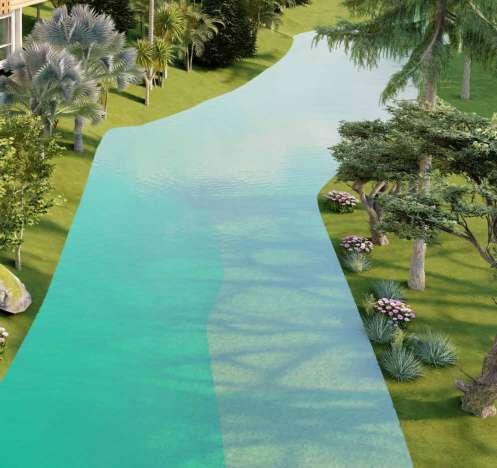














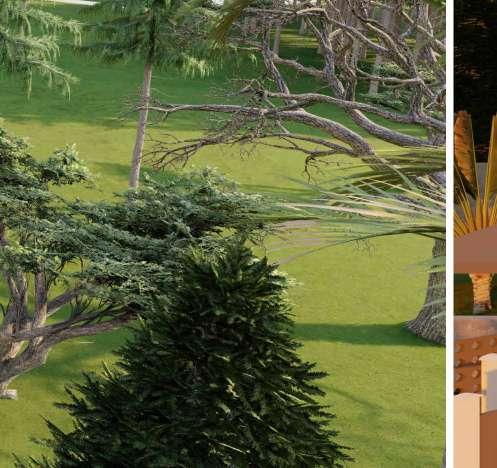









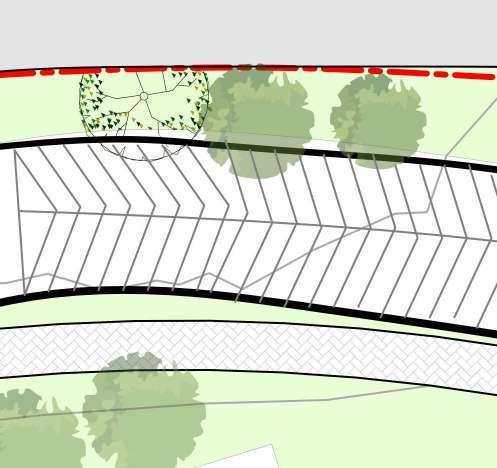






















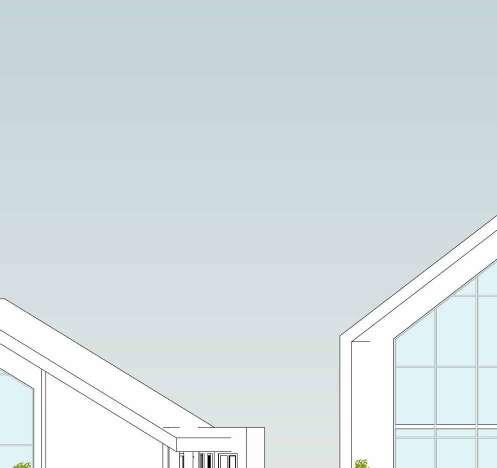








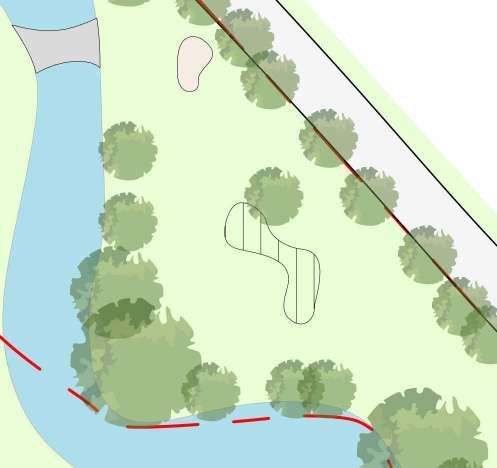



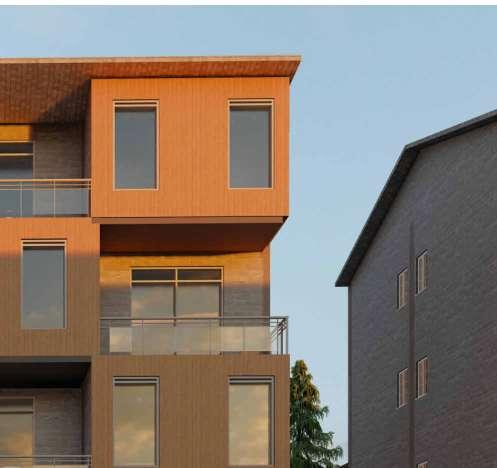










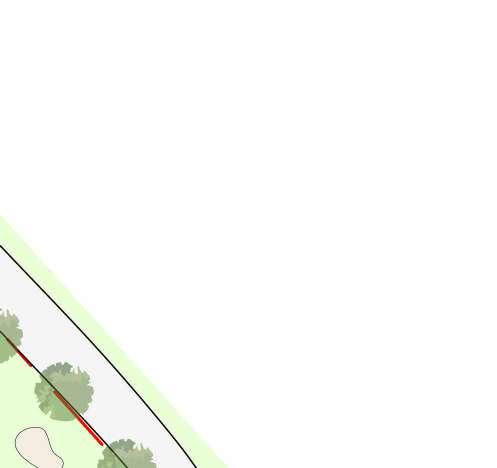



-A01 2-Prof Maurice Alala road MASONGA WAI RIVER BRIDGE MINI GOLF COURSE PARKING PARKING 18000 16000 14000 12000 10000 8000 6000 4000 2000 0 18000 16000 14000 12000 10000 8000 6000 4000 2000 0 Main Access Ramp 1:15 Driveway 6 metres wide Sand pit Sand pit Sand pit Gate house Ramp 1:15 Playground BRIDGE Courtyard Courtyard Courtyard Courtyard Four bedroom maisonettes 3 bedroom maisonettes Apartments 43 44 Communal zone Playing grounds Mini gold course Rock garden Cluster 4 Cluster 3 Cluster 2 Cluster 1 Apartments Swimming pool Health club Gym & sauna 3 bedroom maisonnette 3 bedroom maisonnette 3 bedroom maisonnette 3 bedroom maisonnette 2 bedroom maisonnette 4 bedroom maisonnette 4bedroom maisonnette 4 bedroom maisonnette 4bedroom maisonnette 4bedroom maisonnette 4bedroom maisonnette 4bedroom maisonnettePROF MAURICE ALALA ROAD Living room Master Bedroom 1 Wc Bedroom 2 Laundry Entry foyer Kitchen Living room Bedroom Bedroom Dining Shower Shower Dining Balcony Balcony Landing Balcony Living room Master Bedroom 1 Wc Bedroom 2 Laundry Entry foyer Kitchen Living room Bedroom Bedroom Dining Shower Shower Dining Balcony Balcony Landing Balcony MASONGA WAI RIVER Parking 18000 16000 14000 14000 12000 10000 8000 6000 4000 2000 018000 16000 14000 12000 10000 8000 Main entrance Elevated board walk with railing next to river to utilize riparian setback Ramp 1:15 Driveway 6 metres wide Gate house Garbage collection point 12000 10000 1 2 3 4 5 6 7 8 9 10 11 12 13 14 16 17 18 Retaining wall Retaining wall Preserved existing trees Gate 30,000mm Ramp 1:15 30,000mm 19 20 21 22 23 24 25 26 27 28 30 31 32 33 34 Swimming pool Playground 0 1000 8000 8000 Landscaped private garden with kikuyu grass Courtyard Courtyard Landscaped private garden with kikuyu grass Landscaped private garden with kikuyu grass Landscaped private garden with kikuyu grass Landscaped private garden with kikuyu grass Landscaped private garden with kikuyu grassSection through swimming pool Section through swimming pool Driveway 6 metres wide MH MH MH Bridge to apartment first floor 14000 Apartment block A Apartment block B 43 44 Apartment block C with roof top health cluband changing rooms Walkway/ cyclist path Walkway/ cyclist path Walkway/ cyclist path MH MH MH MH MH MH MH IC IC IC IC A02 2 2000 Health club, gym & sauna Changing rooms Parking Apartment block B Apartment block C Swimming pool Elevated board walk Dining Lounge Dining Dining Lounge Dining Lounge Dining Lounge Dining Lounge CLUSTER 1 CLUSTER 2 Apartments 4 bedroom 4 bedroom 4 bedroom 3 bedroom 3 bedroom 3 bedroom N HOUSING PROJECT MAITHYA STEPHEN MBITHI B02/137468/2019 BAY 9 4 PROJECT CHIROMO NAIROBI, KENYA 1 : 500 Site plan 1 1 : 200 Detailed layout of entire site 7 1 : 200 Apartment section 2 Copy 1 9 1 : 100 Section through swimming pool 10 1 200 Elevation through site from the River 2 Location plan









































































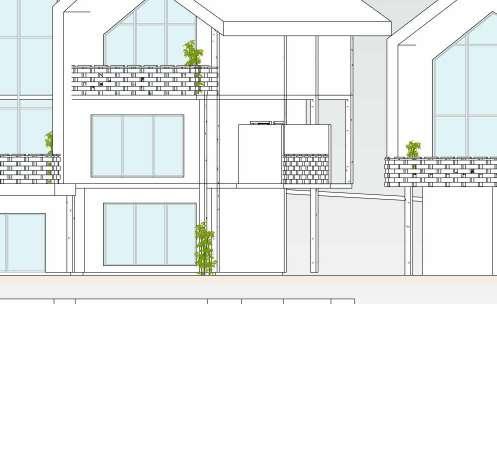










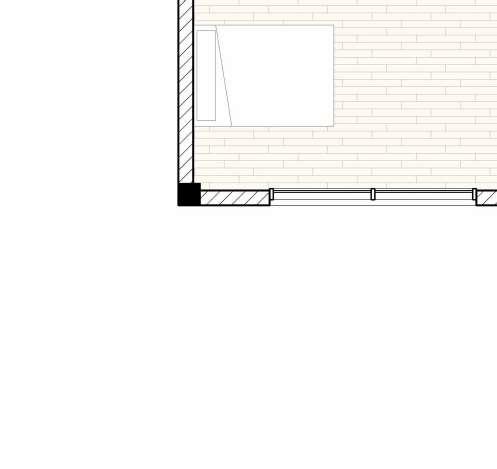







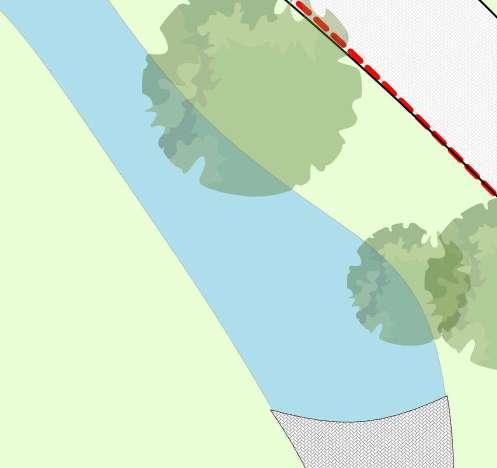






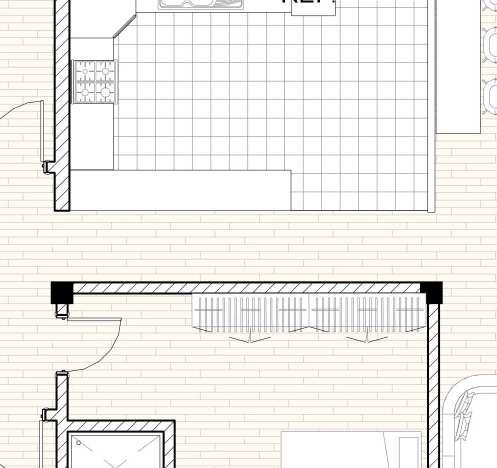

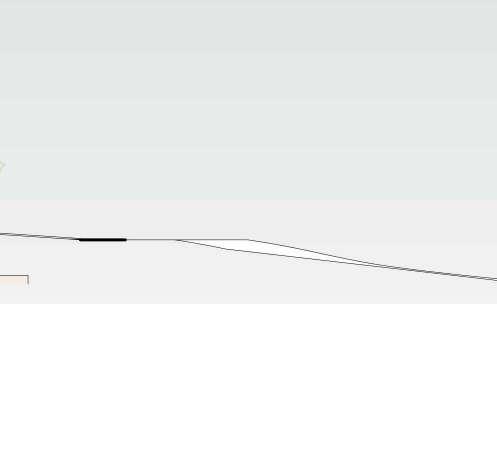


































- Bridge Mini Golf course PARKING 6000 4000 2000 0 Sand pit Sand pit Sand pit 36 37 38 39 40 41 42 43 44 Landscaped private garden Concrete paving blocks walkway Courtyard Landscaped private garden with kikuyu grass Landscaped private garden with kikuyu grass Landscaped private garden with kikuyu grass Landscaped private garden with kikuyu grass Bridge Rock garden MH MH MH IC IC level 0 0 CLUSTER 3 CLUSTER 4 4 bedroom 4 bedroom 4 bedroom 3 bedroom 3 bedroom 3 bedroom Apartment ground floor 7800 A' B' C' D' E' F' G' APARTMENT TYPICAL LAYOUT OF FIRST AND THIRD FLOOR 11100 Apartment second floor 14400 Apartment third floor 17700 Apartment fourth floor 21000 Apartment roof 24300 15 mm thick clay roofing tiles on 50 by 25 timber battens on timber rafters on 100 by 50 timber trusses on 100 by 50 wall plate anchored to ring beam to S.E detail 4500 5000 4000 5000 5000 5000 28500 200mm thick masonry wall with internal finish of three coats of vinyl paint A' A' B' B' C' C' D' D' E' E' F' F' G' G' 2' 2' 3' 3' 1' 1' Lounge Master bedroom Bedroom 1 Wc Bedroom 2 Kitchen Entry foyer Kitchen Lounge Bedroom 2 Bedroom 1 Dining Shower T=300 R=150 W=1500 Void A02 4 0utdoor area ff: 100x25mm thick mahogany timber floor boards with clear vanish finish ff: 300 by 300 rectified non-slip ceramic tiles ff: 300 by 300 rectified non-slip ceramic tiles ff: 300 by 300 rectified nonslip ceramic tiles ff: 100x25mm thick mahogany timber floor boards with clear vanish finish ff: 100x25mm thick mahogany timber floor boards with clear vanish finish ff: 100x25mm thick mahogany timber floor boards with clear vanish finish ff: 100x25mm thick mahogany timber floor boards with clear vanish finish ff: 100x25mm thick mahogany timber floor boards with clear vanish finish ff: 300 by 300 rectified non-slip ceramic tiles ff: 100x25mm thick mahogany timber floor boards with clear vanish finish ff: 100x25mm thick mahogany timber floor boards with clear vanish finish Kitchen/ Laundry Wc Shower 0utdoor area/balcony 0utdoor area/balcony 0utdoor area/balcony 0utdoor area/balcony 5000 5000 5000 4000 5000 4500 2001040 2800 1040150800 3360 730150 8750 200440 1100 1630 1100 580200 4300 200 200 4880 150 1300 150 3430 150 4850 200 3700 200 4850 200 4300 200 28500 5000 5000 5000 4000 5000 4500 200 1280 2200 2400 1810 3890 1810 5420 2001040 1810 970 810 1400 2320 1000240 200 4850 200 4800 200 4850 200 3700 300 4750 200 4300 210 28500 4870 750 580 750 4110 1430 150 1200 200 3080 150 1050 150 1050 150 3680 200 1430 1580 5000 4500 1400 12480 4120 750 640 750 4800 1600 5000 4500 1400 A' A' B' B' C' C' D' D' E' E' F' F' G' G' 2' 2' 3' 3' 1' 1' Void Lounge Master bedroom Bedroom 1 Bedroom 2 Entry foyer Kitchen Lounge Bedroom 1 Bedroom 2 Dining Shower 300 by 300 non-slip ceramic tiles Balcony Balcony 300 by 300 non-slip ceramic tiles Balcony ff: 100x25mm thick mahogany timber floor boards with clear vanish finish ff: 300 by 300 rectified non-slip ceramic tiles ff: 100x25mm thick mahogany timber floor boards with clear vanish finish ff: 100x25mm thick mahogany timber floor boards with clear vanish finish wc ff: 300 by 300 rectified nonslip ceramic tiles T=300 R=150 W=1500 Servery Kitchen yard/ laundry Ft Ft fall 1:80 ff: 300 by 300 rectified non-slip ceramic tiles Ft fall 1:80 ff: 100x25mm thick mahogany timber floor boards with clear vanish finish ff: 100x25mm thick mahogany timber floor boards with clear vanish finish ff: 300 by 300 rectified non-slip ceramic tiles ff: 100x25mm thick mahogany timber floor boards with clear vanish finish ff: 300 by 300 rectified nonslip ceramic tiles ff: 100x25mm thick mahogany timber floor boards with clear vanish finish ff: 100x25mm thick mahogany timber floor boards with clear vanish finish Kitchen Kitchen yard/ laundry Ft fall 1:80 fall 1:80 Balcony 300 by 300 non-slip ceramic tiles ff: 100x25mm thick mahogany timber floor boards with clear vanish finish Wc Shower Wc & Shower 5000 5000 5000 4000 5000 4500 200 200 4830 150 200 3750 210 4840 200 200 200 1280 2200 2400 1810 1100 810 1980 1810 1570 4000 1090 1810 2000 200 980 2320 1000200 28500 5000 4500 1500 3960 750 570 650 3580 200 3140 150 1050 150 1050 150 3630 200 1250 150 1500 9500 1450 2001040 2800 1040150270750 630 2300 900150 3730 1100200 3710 240 1200 2400 1250 200310 1050 1680 1300 5000 5000 5000 4000 5000 4500 200 4880 150 4850 150 4830 200 3740 210 4880 150 4330 200 28500 5000 4500 5620 650 710 650 1020 1810 820 1200 N HOUSING PROJECT MAITHYA STEPHEN MBITHI B02/137468/2019 BAY 9 4 PROJECT CHIROMO NAIROBI, KENYA 1 : 100 Apartment Elevation. 4 1 : 100 Apartment typical layout of Ground & Second floor 3 1 : 100 Apartment typical layout of First & Third floor 5









































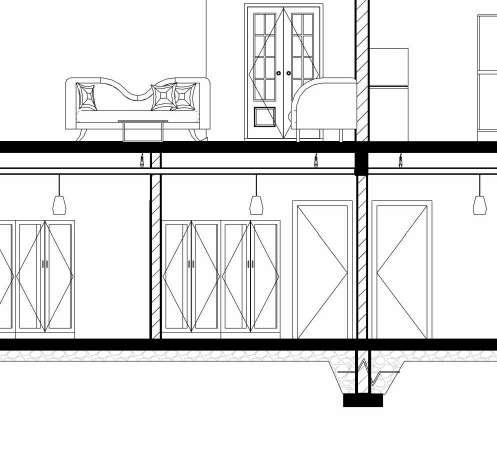






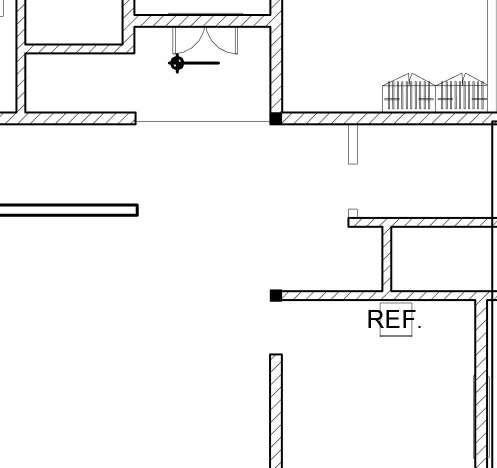






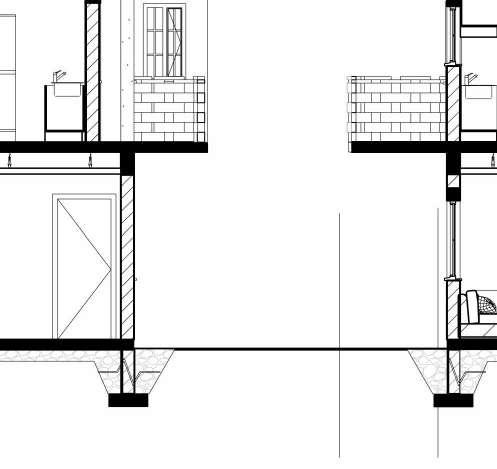




















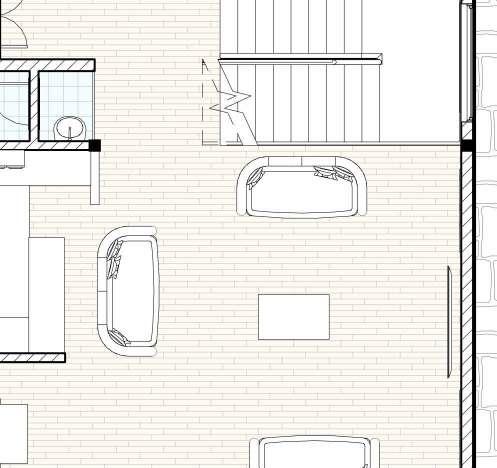























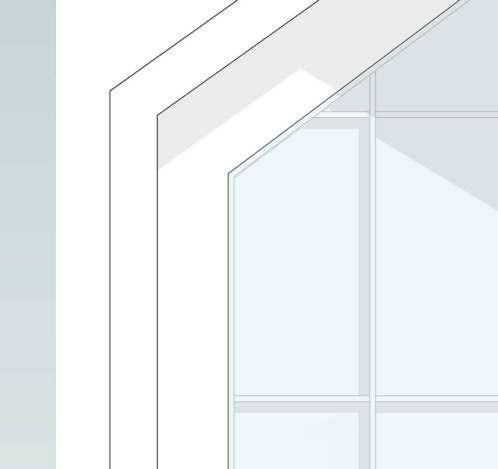









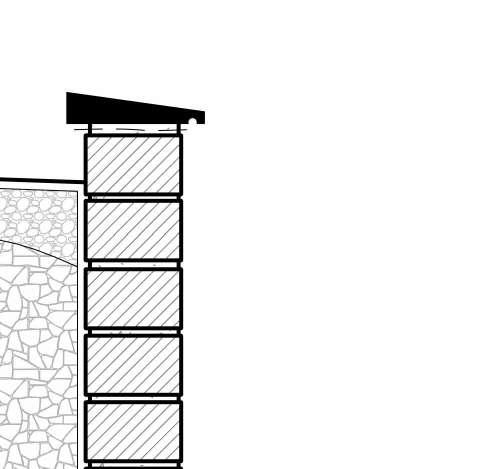


















Entrance porch Entrance foyer Cloak room Laundry W D Kitchen Double volume lounge T=300 R=150 W=1500 Kitchen laundry Storage Home office DSQ Dining Balcony ff:mahogany timber floor board 300 by 300 non slip ceramic tiles ff:mahogany timber floor board ff:mahogany timber floor board 300 by 300 non slip ceramic tiles 300 by 300 non slip ceramic tiles whb Entrance porch Entrance foyer Kitchen Double volume lounge Kitchen/ laundry Home office Dining DSQ Laundry Balcony Entrance foyer Balcony 300 by 300 non slip ceramic tiles ff:mahogany timber floor board Kitchen Kitchen laundry 300 by 300 non slip ceramic tiles ff:randomly cut mazeras stones Dining Cloak room whb Forecourt Storm water drainage Storm water drainage Storm water drainage 9504 9504 9504 7554 6554 9454 6554 9504 Storm water drainage below walkway Storm water drainage Storm water drainage below walkway Storm water drainage Storm water drainage 100 by 100 precast cabro finish in heringborne pattern Home office Laundry DSQ Wc & bath Double volume lounge Wc & bath Wc & bath T=300 R=150 W=1500 T=300 R=150 W=1500 ff:randomly cut mazeras stones IC Private backyard garden Private backyard garden Private backyard garden Landscaped private garden with kikuyu grass Entrance porch Storm water drainage Unit section Unit section Walkway/ cyclist path a b b c c d d 2'' 3'' 4'' A03 7 Foyer Mahogany timber floor board Bedroom 1 Bedroom 2 Master bedroom wc & shower Foyer naturally lit and ventilated through staaircase window ff: 300 by 300 non slip ceramic tiles Shower Wc ff: 300 by 300 non slip ceramic tiles 100 100 4050 150 350 910 350 100 100 160 910 160 150 260 910 260 100 100 500 2000 500 10 150 4100 200 1550 100100 2990 150 2990 8080 2080 1750 100100 Retainig wall Private backyard 6000 3000 9000 4250 4950 6300 4000 ff: 300 by 300 non slip ceramic tiles 1600 6300 4000 11900 200 800 1600 590150200 1100 390 910 1270 2700 400200 10300 ff: 100x25mm thick mahogany timber floor boards with clear vanish finish ff: 100x25mm thick mahogany timber floor boards with clear vanish finish ff: 100x25mm thick mahogany timber floor boards with clear vanish finish Ft Ft B. B. C. C. D. D. 1. 1. 2. 2. 3. 3. 4. 4. Foyer Wc Shower Bedroom 1 Bedroom 2 Balcony 300 by 300 mm non slip ceramic tiles Balcony Void to lounge below Master bedroom T=300 R=150 W=1200 ff: 100x25mm thick mahogany timber floor boards with clear vanish finish ff: 100x25mm thick mahogany timber floor boards with clear vanish finish ff: 100x25mm thick mahogany timber floor boards with clear vanish finish ff: 300 by 300 rectified nonslip ceramic tiles ff: 300 by 300 rectified non-slip ceramic tiles ff: 100x25mm thick mahogany timber floor boards with clear vanish finish 3300 3000 6000 6300 4800 11100 1910 1180 1340 1180 690100680 1110 1540 890 600 200 1450 200 3390 1060 100 4700 200 760 1000 2740 1000 1100 1810 750 230 2600 530 200 8800 150 3150 200 12300 450 910 690 910 700 910 510 910 750 910 1020 910 1600 910 430 200 3150 150 1220 150 1430 200 1800 150 3850 200 3300 3000 6000 12300 6300 4800 11100 200 1100 4300 2010 2380 1110 200 200 6130 150 4630 200 Ft Ft 10100 10100 10100 10100 Ft A. A. B. B. C. C. D. D. 2. 2. 3. 3. 4. 4. Family room Landscaped area wc Guest bedroom Foyer 300 by 300 mm non slip ceramic tiles T=300 R=150 W=1200 ff: 100x25mm thick mahogany timber floor boards with clear vanish finish ff: 100x25mm thick mahogany timber floor boards with clear vanish finish 2380 6300 4800 13480 2280 200 6100 200 4600 200 2380 6300 4800 2280 200 1610 150 4360 150 4630 200 3000 6000 800 1810 490 80 300 910 970 1360 550 1360 580 200 4230 150 1380 80 80 2860 230 9000 3000 6000 200 2800 200 5800 200 200 400 910 290 910 290 1260 1810 900 1810 420 9000 2280 200 2400 2920 2090 2380 1110 200 13480 Wc & bath Outdoor area Foyer naturally lit and ventilated through staaircase window Retaining wall Ft 4100 4100 4100 Ft CLUSTER 3 4 bedroom 4 bedroom 3 bedroom Privacy ensured by change of level Private landscaped garden Private landscaped garden Private landscaped garden 3 coats of emulsion crown paint on masonry wall to approval 15 mm thick clay roofing tiles 4mm thick sunshaded curtain wall glazing 3 coats of emulsion crown paint on masonry wall to approval 15 mm thick clay roofing tiles 4mm thick sunshaded curtain wall glazing 9 A03 15 mm thick clay roofing tiles on 50 by 25 timber battens on timber rafters on 100 by 50 timber trusses on 100 by 50 wall plate anchored to ring beam to S.E detail 3 coats of emulsion crown paint on masonry wall to approval Reinforced concrete staircase with 20 mm timber board finish 25 mm ridge cap filled with sand cement motar Strip foundation to S.E detail Master ensuite Family room Lounge Bedroom Master bedroom Kitchen Master ensuite Lounge Guest room Family room 4 bedroom 4 bedroom 3 bedroom Private landscaped garden Private landscaped garden Private landscaped garden Pre cast concrete coping Damp proof membrane Gravel backfill Reinforced concrete drainage channel 300 mm masonry block Reinforced concrete footing Geotextile Compacted hardcore 20 mm mortar joint 80 dmm dia pvc weephole N HOUSING PROJECT MAITHYA STEPHEN MBITHI B02/137468/2019 BAY 9 4 PROJECT CHIROMO NAIROBI, KENYA 1 : 100 Cluster plan 1 1 : 50 3 bedroom lower ground floor 3 1 : 50 4 bedroom first floor 2 1 : 50 4 bedroom lower ground floor 4 1 : 100 Unit elevation 6 1 : 50 3 bedroom elevation 7 1 : 50 4 bedroom elevation 8 1 : 100 Unit section 5 1 : 20 Retaining wall detail 9 Retaining wall to detail



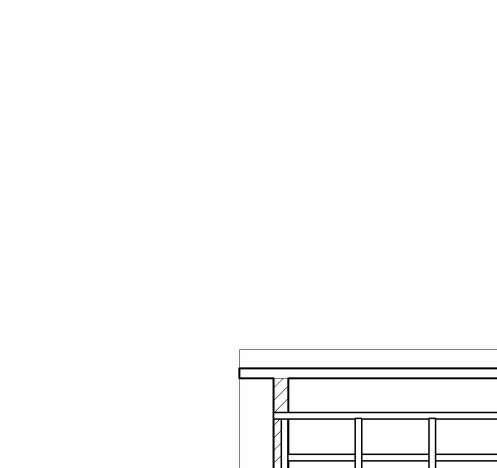

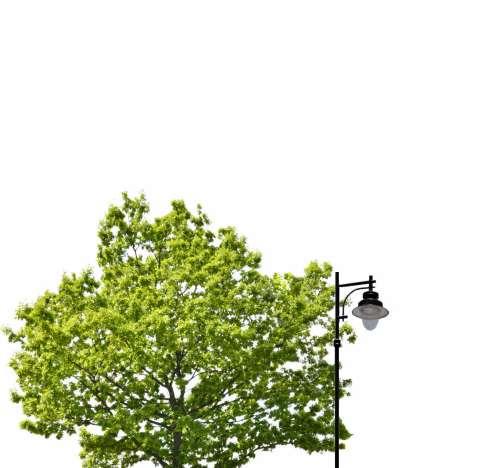










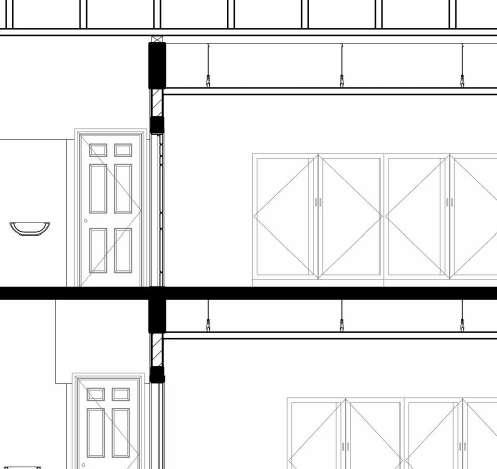













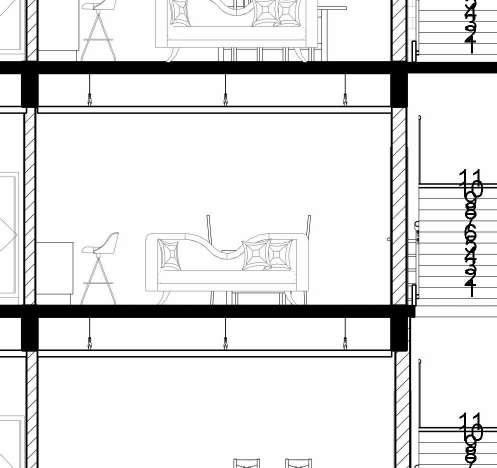


























































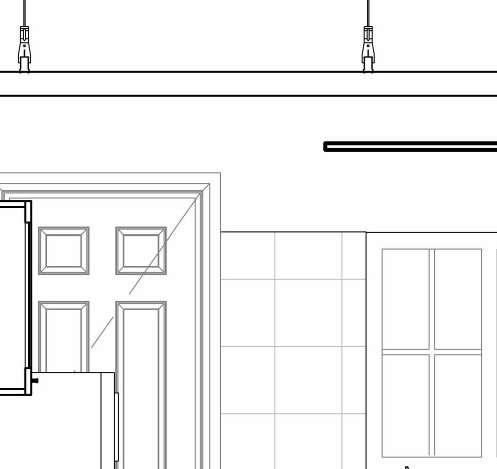







































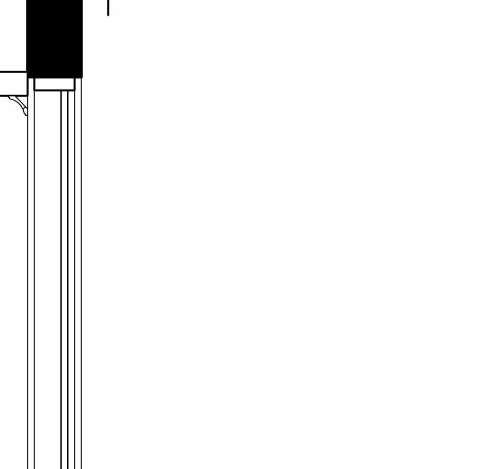






4B GROUND FLOOR 7100 4B LOWER GROUND 4100 4B FIRST FLOOR 10100 1. 2. 3. 4. 4 BEDROOM ROOF 13100 Double volume lounge Foyer Bedroom Home office Storage below staircase 3150 2850 Family room 5000 Balcony Parking Driveway Steet lighting Retaining wall Concrete paving blocks 6000 6000 Ceiling mounted chandelier to specification Drainage channel to main storm water drainage Courtyard View to river Masonga wai 15 mm thick clay roofing tiles on 50 by 25 timber batterns on timber rafters on 100 by 50 timber trusses on 100 by 50 wall plate anchored to ring beam to S.E detail 4B GROUND FLOOR 7100 4B LOWER GROUND 4100 4B FIRST FLOOR 10100 A. B. C. D. 4 BEDROOM ROOF 13100 9 A04 1 A04 Double volume lounge Master bedroom Kitchen Family room Guest wing 15 mm thick clay roofing tiles on 50 by 25 timber battens on timber rafters on 100 by 50 timber trusses on 100 by 50 wall plate anchored to ring beam to S.E detail Reinforced concrete staircase with 20 mm timber board finish 900mm high mahogany timber railing with clear varnish 3 coats of emulsion crown paint on masonry wall to approval 4800 6300 Gypsum cornice bolted to 50mmx50mm brandering at 600mm maximum spacing 200mm by 200 reinforced concrete lintel to S.E specification 2850 150 160 700 1070 580 340 150 2810 200 50 3000 3000 3000 225 mm wide galvanised mild steel roof gutter box profile with 3%slope to rainwater downpipe 25 mm ridge cap filled with sand cement motar 100 by 50 mm timber kingpost Retaining wall 11100 200 4630 150 1750 4380 200 Apartment ground floor 7800 A' B' C' D' E' F' G' APARTMENT TYPICAL LAYOUT OF FIRST AND THIRD FLOOR 11100 Apartment second floor 14400 Apartment third floor 17700 Apartment fourth floor 21000 Lounge Lounge Lounge Lounge Master bedroom Master bedroom Master bedroom Master bedroom Wc Wc Wc Wc T=300 R=150 W=1500 4500 5000 4000 5000 5000 5000 28500 3300 150 3150 150 3150 150 3150 200mm thick masonry wall with internal finish of three coats of vinyl paint Pad foundation to S.E's detail Gypsum cornice bolted to 50mmx50mm brandering at 600mm maximum spacing 50 by 25 timber battens on timber rafters on 100 by 50 timber trusses on 100 by 50 wall plate anchored to ring beam to S.E detail 12mm gypsum ceiling suspended from slab soffit using 25 mm dia annealed steel hangers screwed to structural slab soffit Reinforced concrete staircaase r= 150, t=300 w=1500 3300 3300 3300 3300 300 mm wide by 400 mm deep drainage channel to 4B GROUND FLOOR 7100 D. 1020 910 200 40 mm dia PVC pipe 300 by 300 rectified ceramic tile P-trap 200 mm masonry block 40 mm PVC slip nut and hub Water faucet lift lever Shut-off valve 12 mm mortar joint Ceramic tile window board 12 mm dia water supply tube connected directly to city council supply Precast concrete window sill 200 mm reinforced concrete lintel to S.E specification 150 mm reinforced concrete slab 6 mm tempered glass220 Bedroom detail Bedroom detail 4B GROUND FLOOR 7100 4B FIRST FLOOR 10100 3. 4. 150 mm slab to S.E detail 900 by 600 mm laminated mdf cabinets with frame and panel design with routed edge 18 gauge undermount stainless steel kitchen sink 20 mm polished granite countertop with beveled edges 25mm wall-mount polished stainless steel curtain rod 600 by 300 non slip rectified ceramic tiles with 8 mm joint spacing 610 12mm gypsum ceiling anchored on slab soffit by metal studs Storage cabinet mounted to wall using screws and brackets Backsplash Dining Kitchen Gypsum cornice bolted to 50mmx50mm brandering at 600mm maximum spacing 15mm wide by 100 mm high ceramic tile skirting Reinforced concrete beam to S.E detail 2030 mm high glass by 2380 mm window sunshaded by balcony 60 mm thick aluminium frame 6000 200 970 50 490 910 90 900 150 660 910 670 200 870 150 910 510 90 330 150 430 2070 350 150 300mm x 300mm white porcelain kitchen backsplash 1000 mm high serving hatch opening 4B GROUND FLOOR 7100 4B FIRST FLOOR 10100 2. 3. 4. 4 BEDROOM ROOF 13100 Custom chanderlier fixture to E.E details 900mm high mahogany timber railing with clear varnish Reinforced concrete staircase T=300, R=150, W=1200 Reinforced concrete beam to S.E detail Masonry wall with matte white emulsion paint finish 6000 3000 200 560 1000 410 1900 440 1000 500 200 2800 150 9000 150 1070 3500 840 200 5410 Apartment ground floor 7800 2' 3' 1' APARTMENT TYPICAL LAYOUT OF FIRST AND THIRD FLOOR 11100 Apartment second floor 14400 Apartment third floor 17700 Apartment fourth floor 21000 Kitchen Lounge Kitchen Lounge Kitchen Lounge Kitchen Lounge Balcony Balcony Balcony Outdoor area Kitchen yard Kitchen yard Kitchen yard 4500 5000 8 A04 Parking Playground 9500Elevated board walk Masonga wai river 1' Apartment fourth floor 21000 15 mm thick clay roofing tiles 15 mm thick waterproofing membrane Gypsum cornice bolted to 50mmx50mm brandering at 600mm maximum spacing 38 by 25 mm timber batterns Mini corruggted iron sheets acting as water proofing membrane 38 by 25 mm hardwood timber batterns 100 by 50 wall plate bolted to the ring beam using a J bolt 500 mm wide by 200 mm deep reinforced concrete gutter 90.00° 45.00° 45.00° 45.00° 200 310 500 300 200 620 90 480 90 2800 90 mm by 25 mm hardwood timber strut 4B GROUND FLOOR 7100 4B LOWER GROUND 4100 4B FIRST FLOOR 10100 B. 4 BEDROOM ROOF 13100 Storage below 150 300 mm tread with timber board finish 1150 high mild steel stair railing with 100 mm apart balusters 2 coats of matte epoxyl paint on staircase soffit to approval 200 mm thick by 100 mm concrete bund Custom chanderlier fixture to E.E details 10 A04 Stainless steel cover plate 25 mm high-grade silicon carbide non-slip carborundum strip 100 mm long anchor bolt 150 300 3. 4. 4 BEDROOM ROOF 13100 Bedroom Wc Balcony 6000 200 1800 150200 910 1600 910 230 200 670 40 1210 890 Tronic Aluminium Bell pendant 12mm gypsum ceiling suspended from slab soffit using 25 mm dia annealed steel hangers screwed to structural slab soffit Reinforced concrete lintel to S.E specifications Twyford's Alcona rimfree flushwise WC suite with dual flush push buttons sealed to wall and floor using silicone building sealant N HOUSING PROJECT MAITHYA STEPHEN MBITHI B02/137468/2019 BAY 9 4 PROJECT CHIROMO NAIROBI, KENYA 1 : 100 Section showing response to slope 2 1 : 100 Section through Lounge and Kitchen 4 1 100 Apartment section 3 1 : 20 Kitchen sink detail 1 1 : 20 Kitchen detail 5 1 : 20 Lounge detail 6 1 : 100 Apartment section 2 7 1 : 20 Apartment roof gutter detail 8 1 : 50 Section through staircase 9 1 10 Staircase tread detail 10 Double volume Balcony 1 : 20 Bedroom detail 11































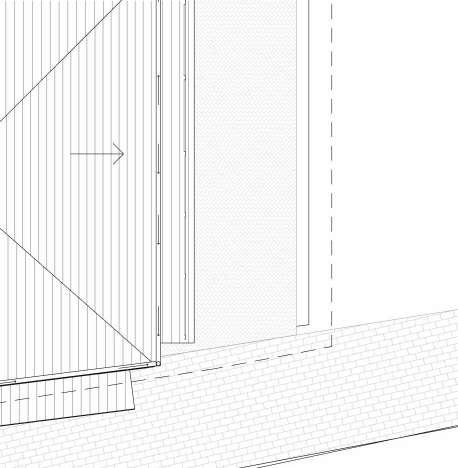

























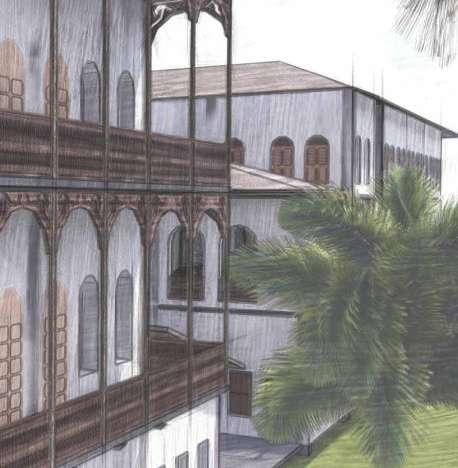




















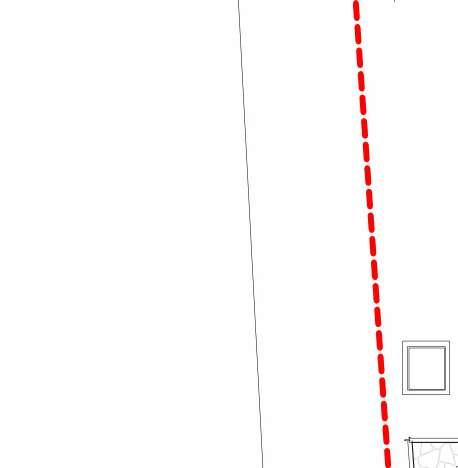
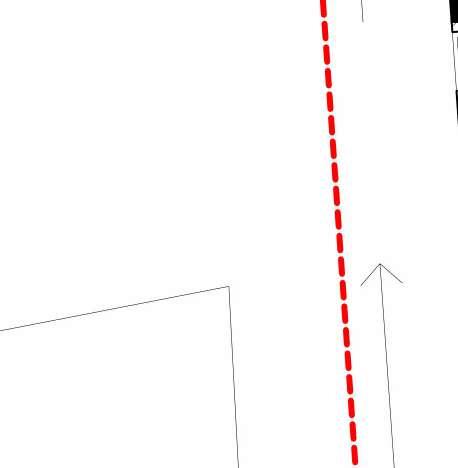


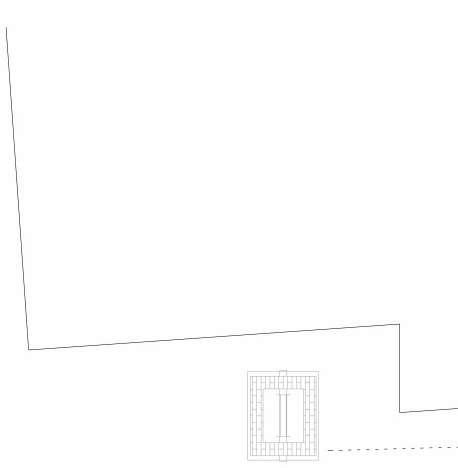



















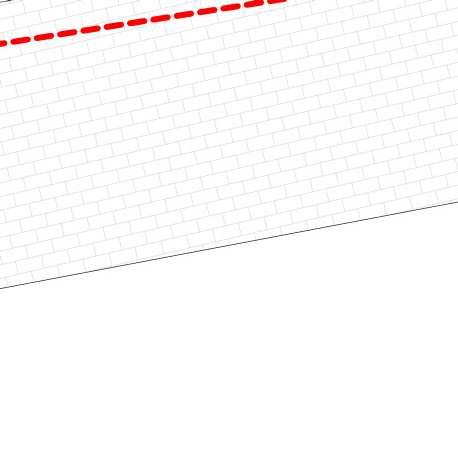





















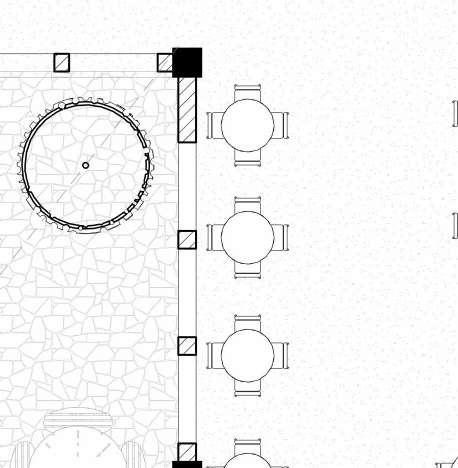




























B B C C D D E E F F 10 10 9 9 8 8 7 7 6 6 5 5 4 4 3 3 2 2 11 11 1 1 A A Transverse section Transverse section Section through the staircases Section through the staircases L (33) 016 TRANSVERSE SECTION L (33) 016 TRANSVERSE SECTION Longitudinal section. Longitudinal section. Shared service yard Sculpture and carving Fully furnished kitchen Wood carving gallery Outdoor carving area Courtyard Clothes and jewelery Open to sky Shared outdoor display area Main entrance Entrance lobby Ramp Ratio 1:15 Nkurumah road 12 metre wide Ali Mazrui family cemetry Vehicular access Basement entry/ exit Baraza Baraza 2000 Production area Wood storage Display area Reception desk Production area General store Dry store Chef's office Female Male changing rooms Cold store Cutlery store Dirty kitchen Meat prep Veg prep Servery Dumb waiter Art and painting gallery Covered walkway Covered walkway Arches with railing Airlock Cooking island Exhaust hood above Fire exit Display area Display area Plumbing Airlock Airlock Food stall Mpesa Agent outlet Forex exchange bureau Swahili railing Walkway Landing Ribbed concrete ramp Slope 1:12 Landing Landing Gents Ladies Water fountain Food stall Food court Food court Walkway To basement Production area Covered walkway ff:15mm randomly cut mazeras stones ff: 6mm thick patterned polished Terrazzo laid on lime motar screed 300 300 300 1200 Food stall 300 Court chambers Offices Residential 450 450 PV PV PV PV PV PV PV PV PV PV PV PV PV PV PV PV PV PV PV PV PV PV PV PV PV PV PV PV PV PV PV PV PV PV PV PV Swahili railing PV PV PV PV PV PV PV PV PV PV PV PV PV PV PV PV PV PV PV PV PV PV PV PV PV PV PV PV PV PV PV PV PV PV PV PV PV PV PV PV PV PV PV PV PV PV PV PV PV PV PV PV PV PV PV PV PV PV PV PV PV PV PV PV PV PV PV PV PV PV PV PV PV PV PV PV PV PV PV PV 1000 1510 1000 1670 1000 990 1000 760 1000 1070 1000 890 1000 740 1000 500 1000 1130 1000 500 1000 880 1000 1550 1000 450 1000 820 1000 530 820 1500 1700 7070 970 1400 710 500 2401010 1200 1000 800 1000 770 11530 1300 530 1700 530 1700 530 2100 600 1000310900 1000 1070 1000 830 1000 1310 1000 1070 1000 740 1000 1080 900 900 900 900 900 1440 1000 1020 1000 720 1000 780 1000 500 1000 1020 1000 1100 900 500 900 460 1800 1440 900 900 900 630 900 1180 5750 5750 1000 1270 1000 1690 1000 1350 1000 2490 1000 1080 1000 1000 1000 910 1100 300 1100 300 1100 300 1100 1080 1100 870 1100 400 1100 830 1100 400 1100 1000 2880 1000 700 1000 2210 1000 3290 5600 6230 1650 11420 12620 6990 5770 1800 3100 4400 9660 4920 5180 6000 6000 6000 6000 7500 7500 7500 7000 8500 9300 3050 9420 2300 5070 2660 2400 3550 12000 500 5680 150 10910 1500 1300 1500 1540 1500 1300 1500 1000 67260 7590 7010 7510 7510 7510 6010 5970 6010 6010 8150 6260 11590 5580 3270 6060 6150 6050 5370 3290 11900 5770 2830 10590 8150 5500 6000 6000 6000 32090 5800 21420 450 450 450 450 450 450 450 450 450 450 450 450 450 450 450 PV PV PV PV Staircase 2 Staircase 2 Staircase 4 PV PV PV PV PV PV PV Covered walkway L.R. NO 169 L.R. NO 178 L.R. NO 171 L.R. NO 175 PV PV PV 1a 2a 4a 3a 1300 1420 1500 1140 PV PV 86° 85° 83° 97° 94° 94° 94° 86° 94° 88° 88° 88° 11500 12350 150 5680 10920 5830 5230 500 11500 4190 500 4950 250810 3990 810 550 5100 300 1200 1950 1000 700 1000 600 1000 400300 3450 2600 2600 3080 150 3120 150 2800 150 3000 2750 2750 1030 150 1880 150 2900 6720 1050 1230 1000 500 1000 1000 300 1000 950 1000 950 1000 900 11500 12500 5400 1600 6100 1500 14200 7360 11200 300 7350 150 4100 340 1000 380 1000 610 1000 300 1000 250 900 1110 900 890 1000 300 1000 780 2950 4250 300 9350 300 4610 10580 300 2530 150 17510 150 2900 3010 Arch 17 Arch 18 Arch 19 Arch 20 Arch 21 Arch 22 Arch 23 Arch 30 Arch 31 Arch 32 Arch 33 Arch 34 Arch 35 Arch 36 700 900 300 900 650 1800 1380 900200900 670 900 500 900 300350 ff. 100x200mm precast cabro finish with heringborne pattern Pedestrian Walk way Manhole Planter to detail Planter to detail Room 2 Room 3 Room 12 Room 25 Duct 400mm wide drain channel with steel grating cover to detail Planter Planter Planter Planter 3550 T=300 R=150 W=1500 T=300 R=150 W=1500 T=300 R=150 W=1500 450 0 300 PV PV Fire escape Staircase 3 69670 450 400 450 400 Rainwater downpipe RWDP RWDP RWDP RWDP RWDP RWDP RWDP RWDP RWDP RWDP RWDP Rainwater downpipe Rainwater downpipe Rainwater downpipe M H M H M H M H Duct Duct To Mombasa County Council sewer line Storm water drainage Storm water drainage ff: 6mm thick patterned polished Terrazzo laid on lime motar screed 6mm Thick patterned polished Terrazo laid on lime motar screed ff. 300x300mm nonslip ceramic tiles ff: 6mm thick patterned polished Terrazzo laid on lime motar screed ff:fully vetrified acid resistant floor tiles on tile adhesive ff: 6mm thick patterned polished Terrazzo laid on lime motar screed ff: 6mm thick patterned polished Terrazzo laid on lime motar screed ff. 300x300mm nonslip ceramic tiles 29000 77000 79810 34020 SITESITE L.R N.0 172/173 NKRUMAH ROAD FORTJESUSFORTJESUS GARDENSGARDENS OLD LAW COURTSCOURTS ALI MAZRUI FAMILY CEMETRYCEMETRY MBARAK HINAWAY ROAD SEA WALL LEGAL MANSION BANKOFBANKOF INDIAINDIA Camel joint B B C C D D E E F F 10 10 9 9 8 8 7 7 6 6 5 5 4 4 3 3 2 2 11 11 1 1 A A W012 1 Courtyard 4300 6000 6000 6000 6000 7500 7500 7500 7000 8510 8170 5500 6000 6000 6000 7560 7000 7500 7500 7500 6000 6000 6000 6000 44° 44° 44° 44° 45° 45° 47° 47° Fall 25 degrees Fall 25 degrees Fall 25 degrees Fall 25 degrees Fall 25 degrees Fall 25 degrees Fall 25 degrees Fall 25 degrees Fall 25 degrees Fall 25 degrees Fall 25 degrees Fall 25 degrees Fall 25 degrees Fall 25 degrees Fall 25 degrees Fall 25 degrees Fall 25 degrees Fall 25 degrees Fall 25 degrees Fall 25 degrees Fall 25 degrees 47° 47° 43°43° 45°45° 45°45° 49° 49° 43° 43° 43°43° 45° 45° 3030 5500 6000 6000 6000 Fall 25 degrees Fall 25 degrees Fall 25 degrees Fall 25 degrees Fall 25 degrees Rainwater downpipe Rainwater downpipe Rainwater downpipe Rainwater downpipe Rainwater downpipe Rainwater downpipe Rainwater downpipe Rainwater downpipe Rainwater downpipe Rainwater downpipe Rainwater downpipe Rainwater downpipe Rainwater downpipe Rainwater downpipe Rainwater downpipe Rainwater downpipe Rainwater downpipe Rainwater downpipe Rainwater downpipe N SWAHILI CONSERVATION PROJECT MAITHYA STEPHEN MBITHI B02/137468/2019 BAY 9 5 PROJECT OLD TOWN MOMBASA MOMBASA, KENYA Swahili constants intergrated 1. Use of thick walls- 500 mm thick 2.Alignment of fenestrations 3. Use of projecting balconies 4. Building heights 5. Construction material 6. Light coloured finishes 7. Privacy gradient 8. Straight staircase 9. Baraza 10. Daka 11. Window sizes- ratio of 2 to 1 12. Plain and simple facades 13. Use of carved doors 14. Use of courtyard 15. Room sizes Axonometric 3 1 : 100 Ground floor. 4 1 : 1000 Location plan 5 1 200 Roof plan. 6 Privacy gradient More private Less private More private Swahili staircase 1
















































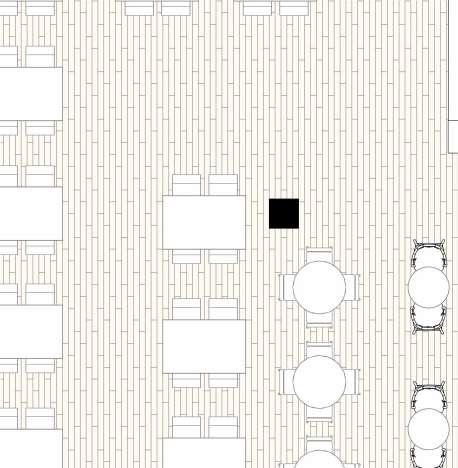

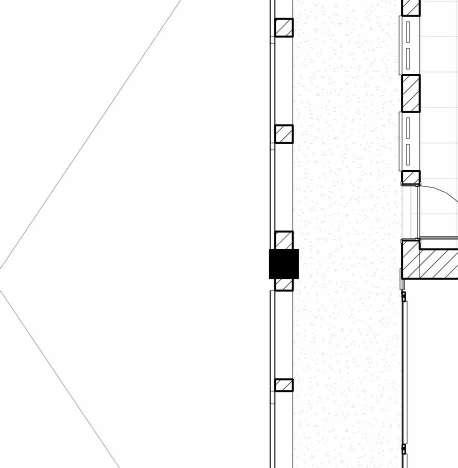







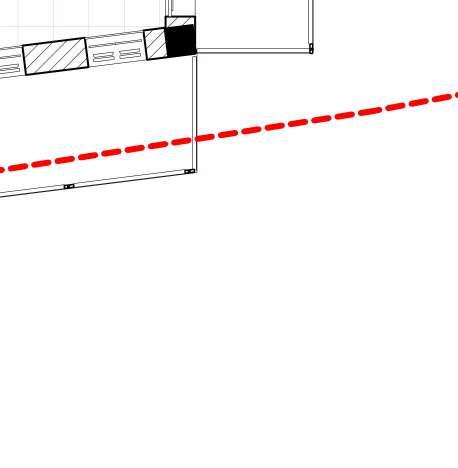










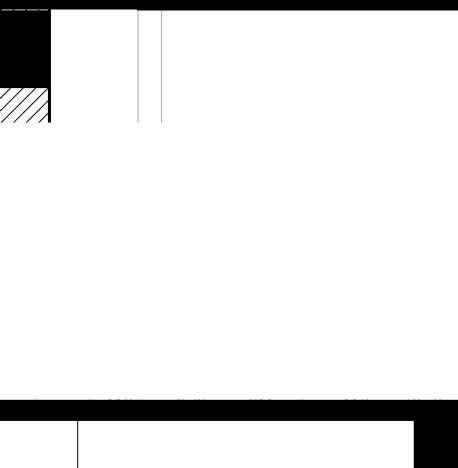








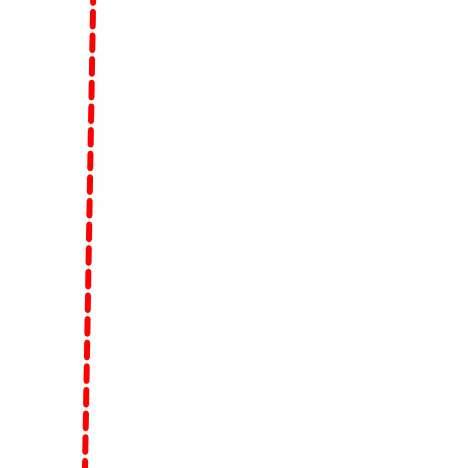





































































B C D E F 10 10 9 9 8 8 7 7 6 6 5 5 4 4 3 3 2 2 11 11 1 1 A Longitudinal section Longitudinal section 2 Transverse section Transverse section Section through the staircases Section through the staircases W012 Void to courtyard below Arch 72 Arch 71 Arch 74 Arch 73 Open to sky Finishing kitchen Swahili restaurant Airline operations Tour operators Hotels Boat hire Common transit lounge Plumbing Airlock Airlock Wikio Wikio Henna application Administration offices reception area Accomodation reception area Dumb waiter Open to sky Open to sky Fire escape 1200 high railing Walkway Walkway Arabic writing and engraving Walkway Arch 70 Arch 69 Arch 68 Arch 67 T=300 R=150 Meeting room General accounts office Manager's office Manage r's office Gents Ladies Walkway Swahili balcony Arch with railing Tea preparation Wc Tea preparation Whb Wc Whb ff: 6mm thick patterned polished Terrazzo laid on lime motar screed ff: 6mm thick patterned polished Terrazzo laid on lime motar screed ff: 600x600mm non slip ceramic tiles ff: 600x600mm non slip ceramic tiles ff: 100x25mm thick mahogany timber floor boards with clear vanish finish ff: 600x600mm non slip ceramic tiles Swahili balcony Drying area Swahili balcony Swahili balcony ff: 6mm thick patterned polished Terrazzo laid on lime motar screed Arch 75 Arch 76 Arch Arch Arch PV PV PV PV PV PV PV PV PV PV PV PV PV PV PV PV PV PV PV PV PV PV PV PV PV PV PV PV PV PV PV PV PV PV PV PV PV PV PV PV PV PV PV PV PV PV PV PV PV PV PV PV PV PV PV PV PV PV PV PV PV PV PV PV PV PV PV PV PV PV PV PV PV PV PV PV PV PV PV PV PV PV PV PV PV PV 1000 1040 1000 400 1000 700 1000 600 1000 630 1000 530 1000 1150 1000 1120 1000 900 1000 700 600 1000 800 1000 700 1000 1680 1000 400 1000 700 1000 1130 1000 1500 600 1500 1700 1500 600 1500 2100 5550 5550 5550 5550 5550 5550 5550 5550 5550 5550 5550 5550 5550 PV PV PV PV PV PV PV PV PV PV PV PV PV PV 12700 4110 Staircase 4 PV PV PV PV PV PV PV PV PV PV 1000 1020 1000 250 1050 960 1050 690 1000 1020 1000 990 90 1500 2960 1500 2800 1500 580 1500 500 1500 600 960 1500 890 1510 1450 1510 1220 1510 2090 1510 3350 1000 400 1000 400 1000 400 1000 1180 1000 970 1000 500 1000 930 1000 500 1000 790 1000 2880 1000 700 1000 2210 100032010002401000 940 1000 500 1000 4900 100034010003401000 1000 1530 1050 430 1000 820 1000 1000 1510 1000 1660 1000 990 1000 740 1050 1050 1000 1000140750 770 1000 800 1000 800 1000 1470 1000 680 1000 700 1000 1310 7020 990 550 1000 550 1000 500 1000 1150 950 1500 1100 1500 700 1970 490 2260 1000 1060 1000 840 1801000 500 1000 1070 1000 800 1050 1280 1000 1070 1000 740 1000 1610 1050 1280 1000 1480 1000 500 1000 2970 150 1680 1980 150 3600 500 17520 1780 300 12450 500 3900 150 1460 200 8850 500 4450 6000 6000 6000 6000 7500 7500 7500 7000 3830 300 12900 300 3060 3250 5500 6000 6000 6000 3090 5500 6000 6000 6000 26590 7630 300 5220 200 5860 150 2900 150 2630 8150 5500 6000 6000 6000 31650 7290 500 23520 520 7500 1940 2380 1320 1780 5320 1800 7310 2250 5110 8110 6000 6000 6000 6000 7500 7500 7500 7000 7590 69300 87° 97° 86° Arch Arch 2001000 550 1000 550 Landing Landin g 3870 12820 300 3810 5350 300 1930 300 14120 300 1500 300 1000 150 4170 500 7000 500 11680 300 5840 7310 300 5220 200 11680 11900 500 17520 500 12450 300 1850 300 14120 300 1930 300 5640 500 1570 3230 3600 150 3660 150 3630 3810 900 900 4320 1000 1790 300 5160 150 1800 11650 500 17520 500 12450 300 1850 300 14120 300 1930 300 5640 5550 11500 2500 6790 3200 570 2150 3450 4330 1660 8850 7680 4800 1700 10340 Arch 64 Arch 65 Arch 66 Arch 77 Room 32 Room 38 T=300 R=150 W=1400 T=300 R=150 W=1500 T=300 R=150 W=1500 Up Staircase 5 Staircase 6 Staircase 7 5550 5550 5545 5550 5545 5545 5550 SVP ff: 600x600mm non slip ceramic tiles ff: 600x600mm non slip ceramic tiles ff: 600x600mm non slip ceramic tiles ff: 600x600mm non slip ceramic tiles ff. 300x300mm nonslip ceramic tiles B B C C D D E E F F 10 10 9 9 8 8 7 7 6 6 5 5 4 4 3 3 2 2 11 11 1 1 A A Longitudinal section Longitudinal section Transverse section Transverse section Section through the staircases Section through the staircases Mini suite 2 Double room 1 Wc & shower Wikio Wikio Double room 2 Executive suite 1 Mini suite 1 Bedroom 2 Bedroom 1 Open to sky Swahili balcony Swahili balcony Bedroom Wc & shower Wc & shower Wc & shower Double room 3 Wc & shower Double room 4 Wc & shower Wc & shower Wc & shower Wc & shower Double room 5 Double room 6 Swahili balcony Double room 7 Double room 8 Laundry Wc & shower Wc & shower Wc & shower Bedroom ff: 100x25mm thick mahogany timber floor boards with clear vanish finish ff: 100x25mm thick mahogany timber floor boards with clear vanish finish ff: 100x25mm thick mahogany timber floor boards with clear vanish finish Swahili balcony Swahili balcony Common lounge Walkway Walkway Baraza Baraza Fire escape Walkway ff: 100x25mm thick mahogany timber floor boards with clear vanish finish Open to sky 3940 200 1450 150150 1450 200 3950 250250 Open to sky 390 7020 2880 1050 430 1000 820 1000 1050 1490 1000 1600 1000 1050 1000 740 1050 1050 1000 890 1000 1100 1000 700 1000 600 1000 600500 5010 500 600 1500 900 1500 670 1500 370 1000 800 1000 800 1000 1470 1000 680 1000 700 1000 1140 1000 600 1000 1000 640 1500 1050 1500 1740 1500 3570 500 1920 770 1200 820 1000 1060 1000 840 1000 1000 1070 1000 800 1050 1130 1500 1740 1500 1820 1050 1280 1000 1480 1000 500 1000 1000 1020 1000 250 1050 960 1050 690 1000 1020 1000 1010 800 1500 800 1500 600 1500 1700 1500 900 1500 1410 1500 1390 1500 2040 1500 3360 830 1000 1190 1000 1280 1000 400 1000 400 1000 400 1000 1120 1000 1030 1000 500 1000 930 1000 500 1000 1070 1000 700 1000 520 40 460 1000 700 1000 690 1000 700 1000 1180 1000 700 1000 3530 10002401000 940 1000 500 1000 1200 1000 1200 1000 500 1000 1680 1000 PV PV PV PV PV PV PV PV PV PV PV PV PV PV PV PV PV PV PV PV PV PV PV PV PV PV PV PV PV PV PV PV PV PV PV PV PV PV PV PV PV PV PV PV PV PV PV PV PV PV PV PV PV PV PV PV PV PV PV PV PV PV PV PV PV PV PV PV PV PV PV PV PV PV PV PV PV PV PV PV PV PV PV PV PV PV PV PV PV PV PV PV PV PV PV PV PV PV PV PV PV PV PV PV PV PV PV PV PV PV PV PV PV PV PV PV PV 1b 2b 4b 3d 150 3060 150 3700 150 1820 500 25000 500 4500 300 300 5550 150 1550 200 1550 150 5050 300 1900 200 8520 7000 7500 7500 7500 6000 6000 6000 6000 4450 8150 5500 6000 6000 6000 25650 6000 19610 12220 7540 5280 200 1500 320 1530 200 5560 300 9110 5170 8110 6000 6000 6000 6000 7500 7500 7500 7000 7590 69300 2210 150 3180 470 5530 530 5330 2970 3090 5500 6000 6000 6000 26590 PV T=300 R=150 Landing Landing Arch 78 Arch 80 Arch 81 Arch 96 Arch 97 Room 43 Room 44 Room 48 Room 49 Room 67 Room 69 Room 70 Ducts Ducts Ducts Planter to detail Planter to detail Planter to detail Planter to detail 200 2050 6850 300 5550 200 3350 200 5280 500 7040 500 11680 300 T=300 R=150 W=1500 T=300 R=150 W=1500 Void to courtyard below PV PV PV PV Staircase 8 Staircase 9 10200 10200 10200 10200 10200 10195 10195 10195 10200 10195 10200 10195 10200 10195 11990 6020 6000 6000 830 1500 700 1500 950 5480 500 5010 500 4740 1000 1000 400 1000 4800 950 650 7450 150 3900 500 1970 3400 5500 200 4000 200 1450 200 1450 200 4100 200 4050 500 SVP Restaurant section. Restaurant section. First floor 5550 C D E Second floor 10200 Walkway Swahili staircase Arch Arch Arch Arch Wrought hanging ceiling lamps with intricate swahili floral patterns mounted to ceiling using a chain Moroccan inspired lantern mounted to wall on wall sconce 50x75mm anti-termite boriti poles alternating with plastered ceiling at 450mm centre to centre spacing. 6000 6000 1990 500 1540 1510 590 1510 350 500 950 1510 480 1510 1050 500 5050 3580 110 120 700 150 4650 12500 310 1011040 150 1580 350 130 150 deep by 300 high wall niches Swahili decorative pattern carved on mvule timber framing 500 thick coral wall with lime plaster finish 2060 Ground floor 450 First floor 5550 C D E Ground level 0 Longitudinal section. Longitudinal section. 2500 6000 6000 12000 4950 150 650 1500 1800 140 860 Crown paint Clorinated anti-microbial heat resistance black rubber paint Stainless Steel Bosch Island extraction Hood Exhaust held bu brackets screwed and bolted to slab soffit to M.E detail 300 mm Reinforced concrete flat beam to S.E details 300 mm wide by 150 mm deep drainage channel with steel grating PV PV PV PV Cooking island Prep area Dirty kitchen N SWAHILI CONSERVATION PROJECT MAITHYA STEPHEN MBITHI B02/137468/2019 BAY 9 5 PROJECT OLD TOWN MOMBASA MOMBASA, KENYA 1 : 100 First floor. 3 1 100 Second floor. 4 1 50 Restaurant section. 1 1 : 10 Wall niche detail 2 1 50 Kitchen section. 5














































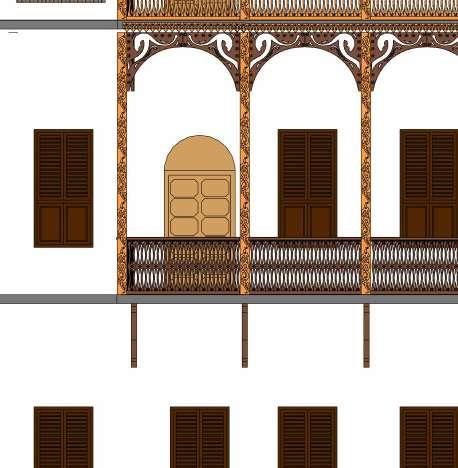

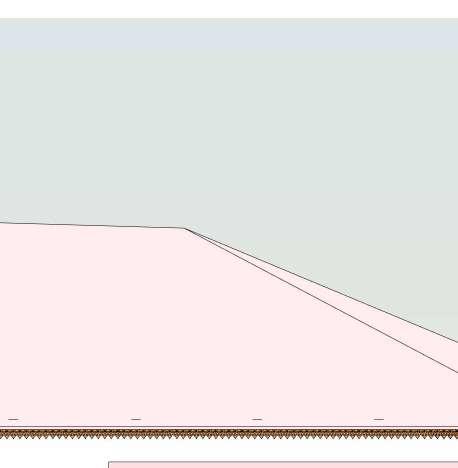




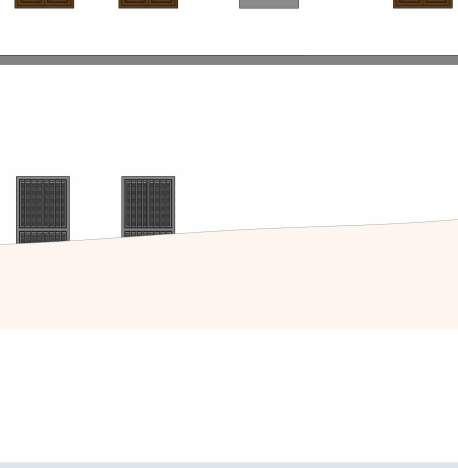







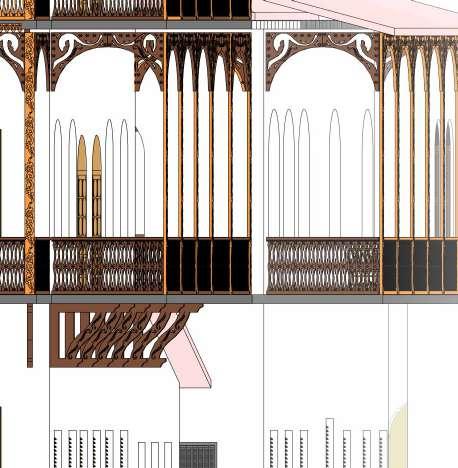



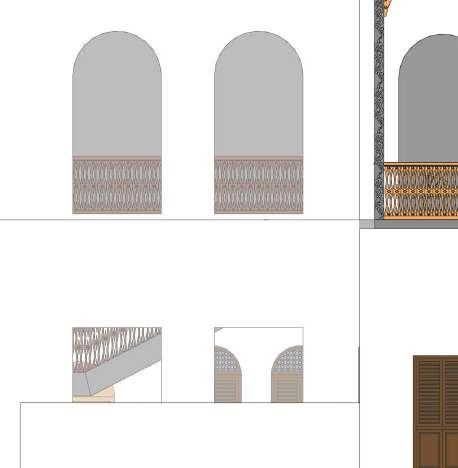



















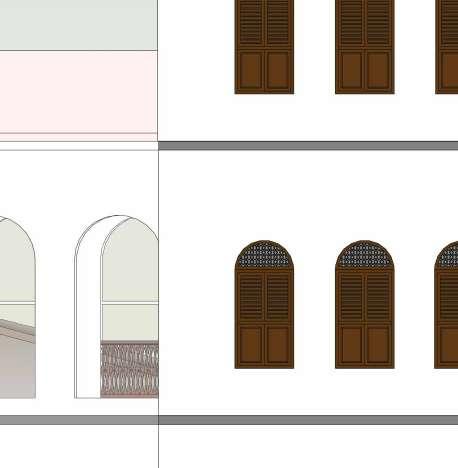



















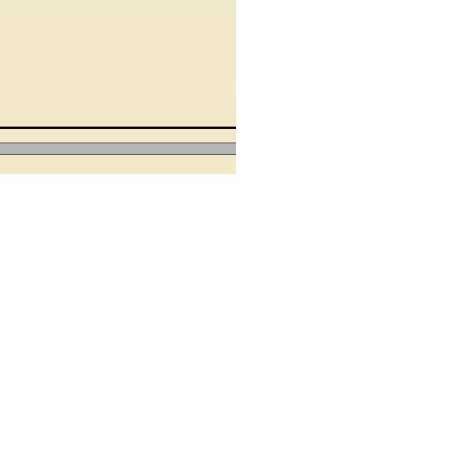








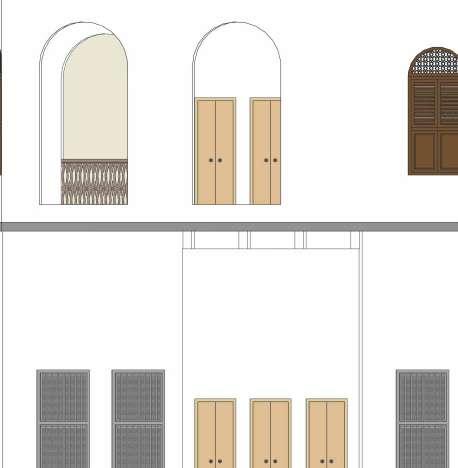














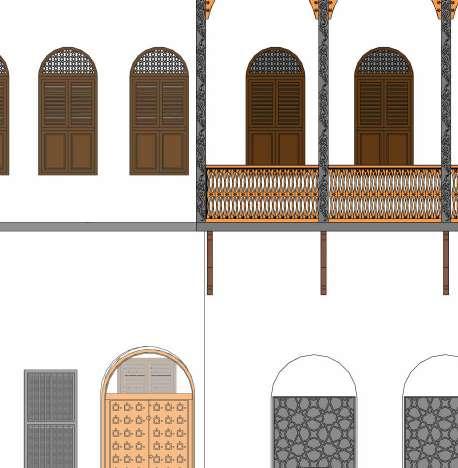































Ground floor 450 First floor 5550 Basement -4200 Second floor 10200 Third floor 14850 Roof 19500 1920 Ground level 0 500 mm thick coral wall with lime plaster finish 25 mm decorative arch with floral pattern enclosing balcony to detail Structural mvule timber brackets with decorative floral pattern treated with linseed oil on wall to detail Mashrabiya screen 3000 by 1500 wide open arch allowing air movement & cross ventilation Courtyard Courtyard Courtyard Courtyard Courtyard Courtyard Courtyard Courtyard Courtyard 15 mm thick clay roofing tiles on 50 by 25 timber batterns on timber rafters on 100 by 50 timber trusses on 100 by 50 wall plate on ring beam to S.E detail 4 A106 Wikio Wikio Wikio Wikio W022 Ground floor 450 First floor 5550 Second floor 10200 Third floor 14850 Roof 19500 500 mm thick coral wall with lime plaster finish 15 mm thick clay roofing tiles on 50 by 50 timber purlins on timber rafters on 100 by 50 timber trusses on 100 by 50 wall plate on ring beam to S.E detail Structural mvule timber brackets with decorative floral pattern treated with linseed oil on wall to detail 2000 by 1000 wide window with operable louvers on the upper part and operable timber panels on the lower part 150 by 150 mvule timber column balcony support with ornamental floral pattern to detail 500 mm high baraza Swahili zanzibar door to detail 50 by 25 mm thick patterned decorative fascia board to detail 1200 mm high timber balustre with swahili floral pattern to detail Ground level 0Ground floor 450 First floor 5550 Basement -4200 Second floor 10200 Third floor 14850 Roof 19500 Ground level 0 Courtyard 500 mm thick coral wall with lime plaster finish 2000 by 1000 wide arched window with operable louvers on the upper part and operable timber panels on the lower part 2200 by 1100 wide louvered windows to allow for continous cross ventilation 1800 by 900 wide louvered windows with metal grills to allow for natural ventilation in the basement 15 mm thick clay roofing tiles on 50 by 25 timber batterns on timber rafters on 100 by 50 timber trusses on 100 by 50 wall plate on ring beam to S.E detail Courtyard Courtyard Courtyard Courtyard Courtyard Courtyard Courtyard Courtyard Courtyard Courtyard Restaurant section. Restaurant section. 500 mm thick coral wall with lime plaster finish 150 by 150 mvule timber column balcony support with swahili floral pattern 50 by 25 mm thick patterned decorative fascia board treated and painted with clear vanish 1100 mm high timber balustre with swahili floral pattern 1100 mm high by 50 mm thick mvule timber handrail 25 mm decorative arch with swahili floral pattern enclosing balcony 100 mm wide by 1050 high mvule balcony brackets with decorative floral pattern treated with linseed oil on wall 2080 160 1920 160 1930 150 4610 210 4440 150 1080 1080 4800 4610 10480 6350 N SWAHILI CONSERVATION PROJECT MAITHYA STEPHEN MBITHI B02/137468/2019 BAY 9 5 PROJECT OLD TOWN MOMBASA MOMBASA, KENYA 1 : 100 West elevation 1 1 : 100 South elevation 2 1 : 100 East elevation 3 1 : 50 Balcony elevation 4 Perpective from Nkurumah road View of executive suite lounge




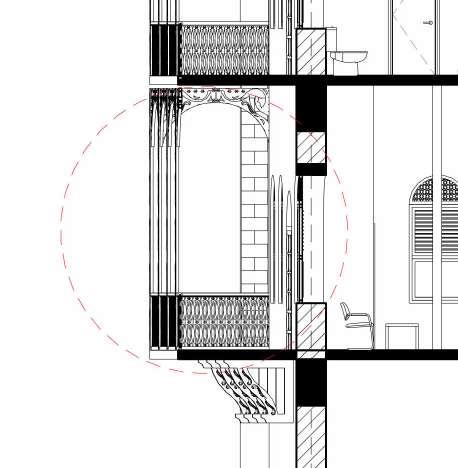

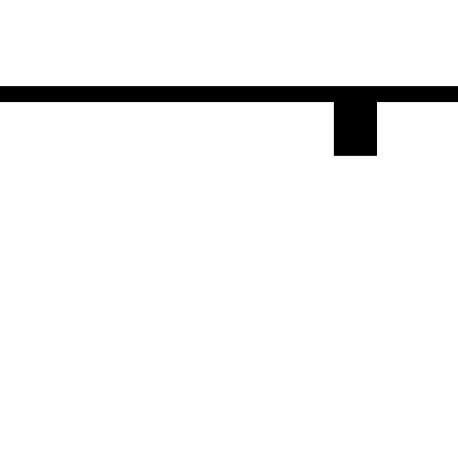




























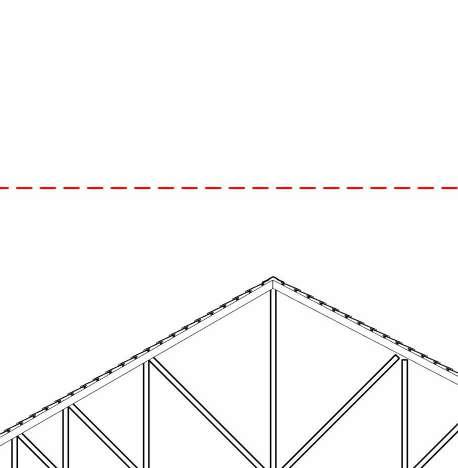















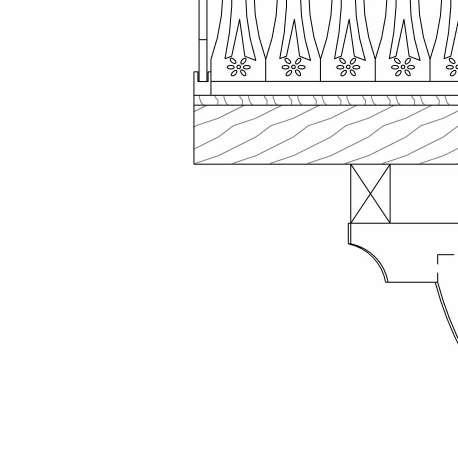











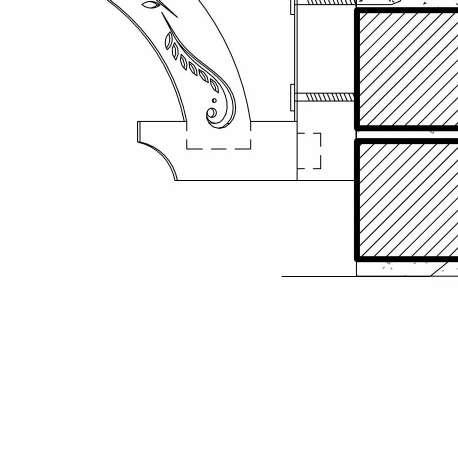






















































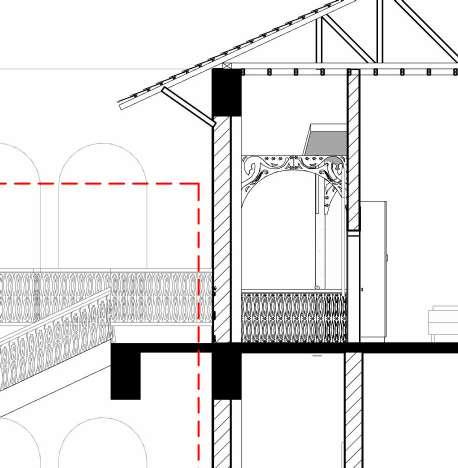
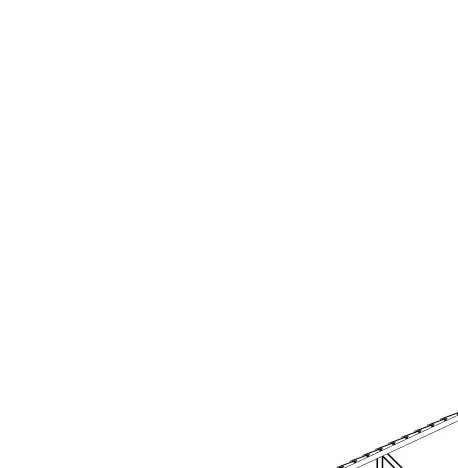
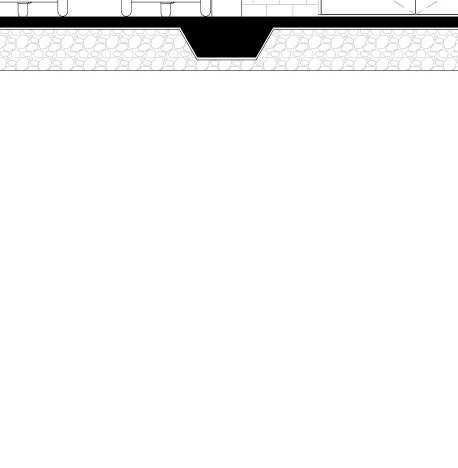











Anchoring bolts screwed to 500 mm thick coral wall holding bracket in place Structural mvule timber support balcony brackets with swahili floral pattern treated with linseed oil and nailed to the wall 1080 560 630 500 mm thick coral wall Reinforced concrete beam 25 mm thick polished mvule hardwood timber board nailed to banaa beams 150 mm thick banaa beam 150 by 100 mm timber supporting the boriti beam onto the bracket3 W014 Ground floor 450 First floor 5550 Basement -4200 Second floor 10200 Third floor 14850 Roof 19500 Ground level 0 Basement Wood workshop Transit lounge Executive suite Executive suite 7 A107 15 mm thick clay roofing tiles on 50 by 25 timber batterns on timber rafters on 100 by 50 timber trusses on 100 by 50 wall plate on ring beam to S.E detail 1100 mm high timber balustre with swahili floral pattern to detail 25 mm decorative arch with swahili floral pattern enclosing balcony Reinforced concrete lintel to support weight of wall above the window Arched window to detail 150 by 150 mvule timber column balcony support with swahili floral pattern 100 mm wide by 1050 high mvule balcony brackets with decorative floral pattern treated with linseed oil on wall 200 mm thick ground floor slab to counter weight of heavy machinery in the workshops Driveway Timber cornice vanished and bolted to 50mmx50mm brandering at 600mm maximum spacing 1000 mm heavy gauge watweproofing polytheme membrane Raft foundation to S.E detail 150 mm thick reinforced concrete slab 500 mm thick coral wall with lime plaster finish 4750 4650 4650 5100 4500 L (33)015 LONGITUDINAL L (33)015 LONGITUDINAL SECTION W022 40 mm thick balustre with intricate swahili floral patterns 50 mm thick mvule timber hand railing Ground floor 450 First floor 5550 10 9 8 7 6 5 4 3 2 Basement -4200 Second floor 10200 Third floor 14850 Roof 19500 Ground level 0 1. 11. Wood workshop Transit lounge Executive lounge Executive lounge Baraza Courtyard Kitchen Swahili restaurant Mini suite Admin office reception Food court Basement Basement Basement Food court Double room Swahili restaurant 15 mm thick clay roofing tiles on 50 by 25 timber batterns on timber rafters on 100 by 50 timber trusses on 100 by 50 wall plate fixed to ring beam to S.E detail 1100 mm high timber balustre with swahili floral pattern to detail 50 by 25 mm thick patterned decorative fascia board to detail 150 by 150 mvule timber column balcony support with ornamental floral pattern to detail 200 by 500 mm Reinforced concrete lintel to support weight of wall above the window Structural mvule timber brackets with decorative floral pattern treated with linseed oil on wall to detail 1500 wide by 3000 high swahili arches ensuring continuous airflow 1600 wide swahili main staircase Courtyard Raft foundation to S.E detail 4700 4650 4650 5100 4650 200 mm thick ground floor slab to counter weight of heavy machinery in the workshops 25 mm ridge tile filled with sand cement motar 4500 5100 4650 4650 4750 PV PV PV PV PV PV PV PV PV PV PV PV PV PV PV PV PV PV PV PV PV PV PV PV PV PV PV PV PV PV PV PV PV PV PV PV PV PV PV PV PV 6740 6000 6000 6000 6000 7500 7500 7500 7000 8180 PV PV PV PV PV 1120 500 5040 150 5680 500 3370 1500 1980 1500 2950 450 1230 1000 1300 1000 1720 7000 500 7100 540 6860 500 6520 480 7620 550 68420 Expansion joint to S.E detail Restaurant section. Restaurant section. Ground floor 450 Ground floor 450 First floor 5550 First floor 5550 10 9 8 7 6 5 4 3 2 Basement -4200 Second floor 10200 Second floor 10200 Third floor 14850 Third floor 14850 Roof 19500 Roof 19500 Ground level 0 1. 11.D (31)001 Arched window detail D (31)001 Arched window detail L (33) 019 RESTAURANT SECTION L (33) 019 RESTAURANT SECTION Accommodation private staircase Swahili main staircases supported by reinforced concrete beams on each end Staircase to basement supported by R.C beams on each end Fire escape swahili staircase 150 by 150 mvule timber column balcony support with ornamental floral pattern to detail Structural mvule timber brackets with decorative floral pattern treated with linseed oil on wall to detail 2000 by 1000 wide arched window with operable louvers on the upper part and operable timber panels on the lower part 15 mm thick clay roofing tiles on 50 by 25 timber batterns on timber rafters on 100 by 50 timber trusses on 100 by 50 wall plate on ring beam to S.E detail Swahili railing on staircase to detail 4500 5100 4650 4650 4750 PV PV PV PV PV PV PV PV PV PV PV PV PV PV PV PV PV PV PV PV PV PV PV PV PV PV PV PV PV PV PV PV PV PV PV PV PV PV PV PV PV PV PV PV 180 dia drain tile 20 mm expansion joint on twin column and twin beam with joint filler and cover to S.E details 20 mm expansion joint on twin column and twin beam with joint iller and cover to S.E details Wood workshop Transit lounge Executive lounge Executive lounge Mini suite Admin office reception Food court Basement Basement Basement Mini suite Mini suite Mini suite Open carving area Mini suite Mini suite Restaurant section. Restaurant section. Ground floor 450 First floor 5550 B C D E F Basement -4200 Basement -4200 Second floor 10200 Third floor 14850 Ground level 0 Courtyard Courtyard Courtyard Food court Meeting room Double room Double room Arabic writing & engraving Forex exchange bureau Driveway to basement Basement Vehicular ramp 15 mm thick clay roofing tiles on 50 by 25 timber batterns on timber rafters on 100 by 50 timber trusses on 100 by 50 wall plate on ring beam to S.E detail 1600 wide swahili main staircase 500 by 200 mm reinforced concrete lintel to support weight of wall above the window Reinforced concrete beam to S.E detail Mild steel ventilation louvers 25 mm ridge tile filled with sand cement motar 2000 by 1000 wide window with operable louvers on the upper part and operable timber panels on the lower part Roof overhand covering swahili staircase 5100 4500 4700 4500 4550 4650 5100 4650 150 4500 A 6590 5500 6000 6000 6000 4650 4650 5100 450 4200 3140 200 2750 1530 300 4270 4040 300 1750 PV PV PV PV PV PV PV PV PV PV PV PV PV PV PV 5600 Ground floor 450 First floor 5550 10 9 8 Ground level 0 Ex mvule 50 dia timber handrail fixed to 950 mm high timber balustre with intricate swahili decorative pattern Reinforced concrete beam supporting staircase Reinforced concrete beam supporting staircase 3 coats of emulsion crown paint on 12 mm lime plaster 2040 2260 650 150 950 300 1470 5380 1210 4500 7000 7500 14500 Reinforced concrete staircase T= 300, R= 150 W=1500 Mvule timber finish on tread Ground floor 450 Ground level 0 25 mm high-grade silicon carbide nonslip carborundum strip Reinforced concrete beam supporting the staircase Ex mvule 50 dia timber handrail 10 mm rounded nosing 150 300 110 840 180 N SWAHILI CONSERVATION PROJECT MAITHYA STEPHEN MBITHI B02/137468/2019 BAY 9 5 PROJECT OLD TOWN MOMBASA MOMBASA, KENYA 1 : 10 Bracket joinery detail 4 1 : 50 Wall section 6 1 :10 Balustre detail 7 1 : 100 Longitudinal section. 1. 1 : 100 Section through staircases. 2. 1 : 100 Transverse section. 3. 1 : 50 Swahili staircase section. 3 1 : 10 Tread and riser detail 9

































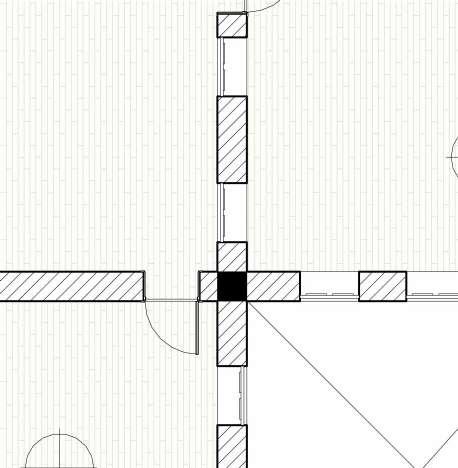








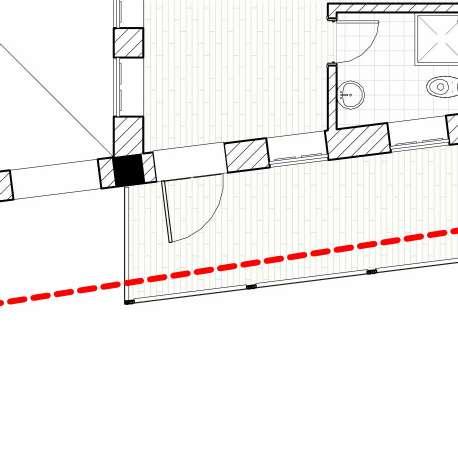



























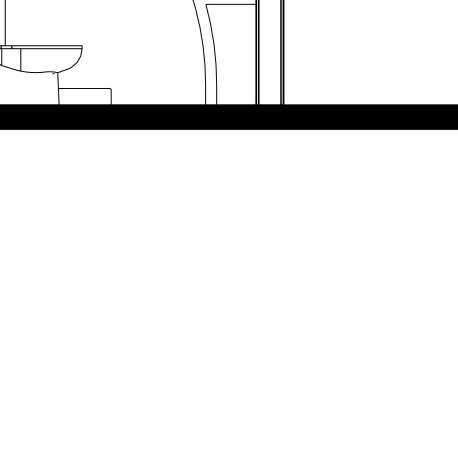







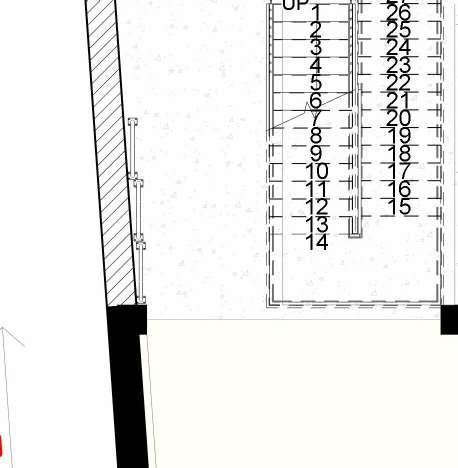























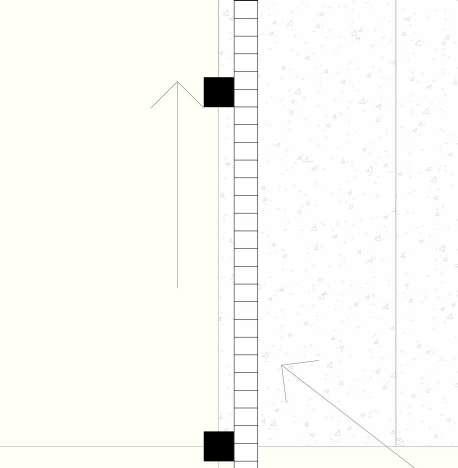






























B B C C D D E E F F 10 10 9 9 8 8 7 7 6 6 5 5 4 4 3 3 2 2 11 11 1 1 A A Transverse section Transverse section Longitudinal section. Longitudinal section. Section through staircases. Section through staircases. 2400 6000mm wide ribbed concrete ramp Slope 1:12 3240 5500 6000 6000 6000 8090 8090 5500 6000 6000 6000 4390 6000 6000 6000 6000 7500 7500 7500 7000 8520 Driveway Transformer room Switch room Generator room Driveway Driveway Driveway 1 2 3 4 5 6 7 8 9 10 11 12 13 3000 3000 3000 3000 14 16 17 15 18 20 21 19 2540 2100 2000 3500 6000 0 3000 3000 3000 3000 Driveway 3000 4000 2500 2500 2500 2500 2500 2500 2500 2500 2500 6000 2000 3500 Tuk tuk 4 Tuk tuk 2 Tuk tuk 1 Tuk tuk 5 Tuk tuk 6 27 28 30 30 34 33 26 3800 2750 2750 6000 24 25 3000 3000 23 32 35 Tuk tuk 3 10 Motorcycle parking Driveway Tuk tuk 10 Tuk tuk 9 Tuk tuk 8 6000 6000 6000 6000 2500 2500 2500 3000 4500 1970 3300 2230 2300 2300 2400 1550 3300 2780 Tuk tuk 7 22 29 31 Landing 6000 6000 3000 2920 6000 2960 2100 6000 6380 300 5350 6000 6000 6000 1010 Fall 1:80 Fall 1:80 Fall 1:80 Fall 1:80 Fall 1:80 Fall 1:80 Fall 1:80 Fall 1:80 PV PV PV PV -4200 -4200 -4200 300mm wide by 150mm deep drain channel with 450mm Steel grating cover to detail 7700 Sum p pit Automotive spray painted MS Bicycle racks Direction of flow 1:80 Direction of flow Direction of flow Fall 1:80 Direction of flow 1:80 Direction of flow 1:80 Direction of flow 1:80 Direction of flow Fall 1:80 Fall 1:80 Fall 1:80 Fall 1:80 Fall 1:80 6000 7260 300 6700 300 7200 300 4190 300 2800 500 5000 500 5750 6010 5910 7670 300 5100 500 5260 12410 500 900 500 900 500 900 500 900 1280 900 1070 900 600 900 530 900 1100 900 1170 900 800 900 1130 900 800 900 590 7500 7490 6010 6000 6000 6000 4400 900 800 900 1280 900 800 900 2310 900 1290 900 1410 900 600 900 1300 900 1300 900 600 900 440 900 440 900 2160 900 1100 900 15230 900 890 900 1160 900 980 900 840 900 600 900 1230 900 600 900 980 900 1690 900 500 900 500 900 66420 7640 7000 7500 7500 7500 6000 6000 6000 6000 8110 61140 7860 Direction of flow Fall 1:80 Direction of flow Fall 1:80 Direction of flow 1:80 Fall 1:80 Fall 1:80 Fall 1:80 Fall 1:80 Automotive spray painted metallic grills 300mm wide by 150mm deep drain channel with 450mm Steel grating cover to detail Fall 1:80 500 mm concrete wall with waterproofing membrane and protective layer finish Angle iron plates on all columns in basement PV PV PV PV PV PV PV PV PV PV PV PV PV PV PV PV PV PV PV PV PV PV PV PV PV PV PV PV PV PV PV PV PV PV PV PV PV PV PV PV PV PV PV PV PV Direction of flow 1:80 PV PV PV 600 mm wide by 150mm deep service channel 27720 150mm mass concrete Kerb to detail 150mm mass concrete Kerb to detail 20 mm arking strips painted yellow 31630 T=300 R=150 W= 1400 Staircase 1 To Mombasa County Council sewer line Storm water drainage B B C C D D E E F F 10 10 9 9 8 8 7 7 6 6 5 5 4 4 3 3 2 2 11 11 1 A A Longitudinal section Longitudinal section A106 2 Transverse section Transverse section Section through the staircases Section through the staircases L(33) 24 007 FIRE ESCAPE STAIRCASE L(33) 24 007 FIRE ESCAPE STAIRCASE Executive suite 2 Bedroom 1 Wc & shower Wc & shower Mini suite 4 Bedroom 2 Bedroom Mini suite 3 ff: 100x25mm thick mahogany timber floor boards with clear vanish finish Wc & shower Wc & shower Void Swahili balcony Swahili balcony Swahili balcony Swahili balcony Baraza Baraza Baraza Fire escape 1000 1070 1000 800 1050 1080 1500 1790 1500 1820 1050 1280 1000 1480 1000 500 1000 1050 900 1000 360730 1000 640 1000 740 1500 1050 1500 1720 1500 1100 1500 1000 1020 1000 250 1050 960 1050 690 1000 1020 1000 1010 1720 1000 1300 1000 1680 1500 1450 1500 1980 1500 3370 250 1000 1250 1000 2400 1000 600 1000 400 1000 810 1000 800 1000 800 1000 1450 1000 700 1000 700 1000 1000 1000 400 1000 14850 14850 14850 14850 14850 14850 14850 14850 14850 PV PV PV PV PV PV PV PV PV PV PV PV PV PV PV PV PV PV PV PV PV PV PV PV PV PV PV PV PV PV PV PV PV PV PV PV PV PV PV PV PV PV PV PV PV PV PV PV PV 150 3060 150 3700 150 1820 500 2080 150 2850 200 5160 500 4450 6000 6000 6000 6000 7500 7500 7500 7000 11490 500 5540 470 5530 530 5180 150 2970 3090 5500 6000 6000 6000 26590 5730 150 1400 500 11500 300 5860 300 5540 8030 6000 6000 6000 6000 32110 1b 2b 4b 3d 1b 2b 4b 3d 1b 2b 4b 3d 1b 2b 4b 3d 1b 2b 4b 3d 1b 2b 4b 3d 1b 2b 4b 3d 410 1000 500 1000 800 1000 1640 1000 680 1000 780 1000 1200 Arch 123 Arch 124 Arch 125 Arch 126 Arch 128 Arch 129 Arch 130 Room 71 Room 72 Room 73 Room 74 Room 75 Room 76 Room 77 Room 78 Room 79 Ducts Ducts Ducts PV PV PV PV PV PV PV PV PV Void to courtyard below Staircase 10 11990 1960 1040 1000 1000 1000 700400 14850 14850 14850 14850 14845 14845 14845 C D E Second floor 10200 Third floor 14850 D106 T8 D112 T8 PV PV PV PV PV 4500 150 500 350 1040 1300 1000 400 1000 1100 1040 350 450 1560 1900 2470 800 Timber cornice vanished and bolted to 50mmx50mm brandering at 600mm maximum spacing Twyford'sAlcona rimfree flushwise WC suite with dual flush push buttons sealed to wall and floor using silicone building sealant Balcony Wc & shower Lounge area Tronic Aluminium Bell pendant Reinforced concrete beam to S.E detail 6000 6000 12500 1970 150 3650 850 Twyford's shower head on hose 2 150 by 100 ridge cap 100 by 50 mm timber kingpost Waterproofing membrane sand cement motar 2 mm thick insect mesh 3 Roof 19500 225 mm wide galvanised mild steel roof gutter box profile with 3%slope to rainwater downpipe PVC eave finish Reinforced concrete ring beam to S.E detail 100mm dia mild steel rainwater downpipe connected to open storm water drainage channel on the ground level 100mm wide by 2mm thick steel tie screwed to coral wall 500 N SWAHILI CONSERVATION PROJECT MAITHYA STEPHEN MBITHI B02/137468/2019 BAY 9 5 PROJECT OLD TOWN MOMBASA MOMBASA, KENYA 1 100 L (33) 005 Basement Copy 1 1 1 : 100 L (33) 009 Third floor Copy 1 2 1 : 50 L (33) 021 Two bedroom part section Copy 1 3 1 : 5 Roof ridge detail 4 1 : 10 Gutter detail 6
For an immersive Virtual reality tour of the bungalow, please scan the QR code.






4
Kitchen view
Proposed
bedroom bungalow
Sunken lounge view Master ensuite view
Exterior view Dining room view 1 1 D Sunken Lounge Dining Kitchen Master ensuite Guest ensuite Bedroom Wc Bedroom Mudroom Entrance lobby Wc shower Pantry Hallway Kitchen yard 300x300mm nonslip ceramic tiles nonslip nonslip tile adhesive 400 400 nonslip ceramic tiles 400 400 nonceramic tiles 400 400 nonceramic tiles ff; 400 400 nonslip ceramic tiles tile adhesive 400 400 nonslip ceramic tiles on 400 400 nonceramic tiles Hallway T=300 R=150 T=300 R=150 Main entrance 450 South North East 3 3 5 5 A B C C D D E F Fall 30 degrees Fall 30 degrees Fall 30 degrees degrees Fall 30 degrees degrees degrees Fall 30 degrees Fall 30 degrees degrees degrees degrees 90.00° 135.00° 135.00° 45.00° 90.00° 135.00° 135.00° 90.00° 135.00° 135.00° RWD 15 mm thick clay roofing tiles on by 25 timber battens 24200 mm thick clay roofing tiles on 50 by timber battens mm thick clay roofing tiles on 50 by timber battens mm thick clay roofing tiles on 50 by timber battens 25600
