Portfolio
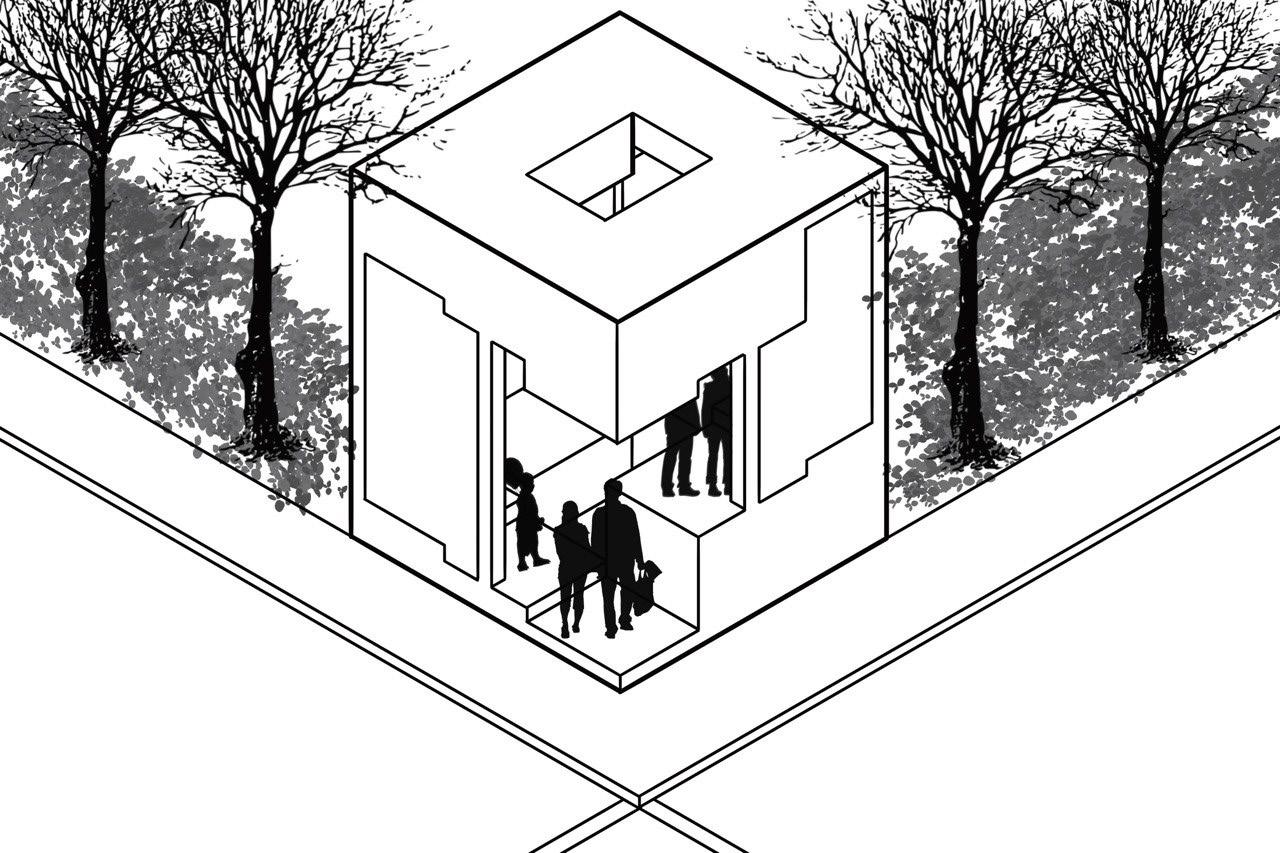 Mazen Ghaly | Academy Of Art University | B.Arch | 2024
Mazen Ghaly | Academy Of Art University | B.Arch | 2024
Mazen Ghaly
Contact
mazghaly@gmail.com
(650) 505-6671
mazenghaly.com
IG| @mazentghaly
Education
Academy of Art University
Bachelor of Architecture
FEB 2019 - DEC 2023
Experience Software Skills







Architectual Desinger (2023 - Current)
AS Architecture Inc, Bay Area, CA
• Collaborated closely with team members to generate concepts and designs for remodeling and new construction projects.
• Created multiple design options and renders for clients.
• Prepared construction documents.
• Collaborated closely with structural engineers to produce details.
• Conducted site visits.
Installation/Assembler specialist (2019 - Current)
TaskRabbit,
Bay Area, CA
• Assembled and installed products and furniture independently and in teams.
• Ensured quality by conducting inspections.
• Demonstrated to customers the proper method of operating.
Auto Detailer (2023 - Current)
NN Out Auto Spa, Bay Area, CA
• Detailing vehicles to enhance appearance and value.
• Provided great customer service and recommended services.
• Maintained cleanliness and efficiency.
Langauges Interests
Chef/Manager (2016 - 2019)
Helamd Palace, San Francisco, CA
• Managed kitchen operations and staff.
• Controlled costs while maintaining quality.
• Recruited and trained kitchen staff.
Revit Enscape Adobe CS SketchUp Twin Motion AutoCad Rhino Studio Award Studio Award Dezeen NBC Bay Area Proud 2022 2023 2023 2024 The Canvas SOP SOP SOP AIAS Member English | Arabic Traveling | Cooking | Fitness | Cars
/ Achievments Organization
Awards
Selected Work 01 Micro Interventions | Stay over program 02 The Canvas, Artists’ Housing 03 Western Addition, Education Center 04 Foldable Lounge Chair 05 Work samples at AS Architecture 6 14 20 26 30
01 Micro Interventions | Stay over program
Year : 2023
Site : San Francisco, CA
Team : Mohamed Meawad, Lowai Ghaly, Edgar Castillo, Andrew Hart, Peter Peritos, Shadi Vakilian, Kim Ebueng Estacio.
Instructors : Sameena Sitabkhan, Karen Seong.
The Stay Over Program was created in 2018 as an emergency family shelter. The non-profit shelter operator, Dolores Street Community Services (DSCS), worked closely with BVHM to create a warm and supportive culture leveraging the shared commonality of parents with school-aged children and their familiarity of the school grounds. The emergency shelter filled an unmet need at the community school to provide wrap-around services to meet the basic needs of the families.
Partnering with Buena Vista Horace Mann K-8 Community School (BVHM), Dolores Street Community Services, and 826 Valencia. Our primary goal is to conceptualize, design, and fabricate 69 foldable bed units and storage solutions for over 25 families in need.
Mazen Ghaly 6

Selected Work 7
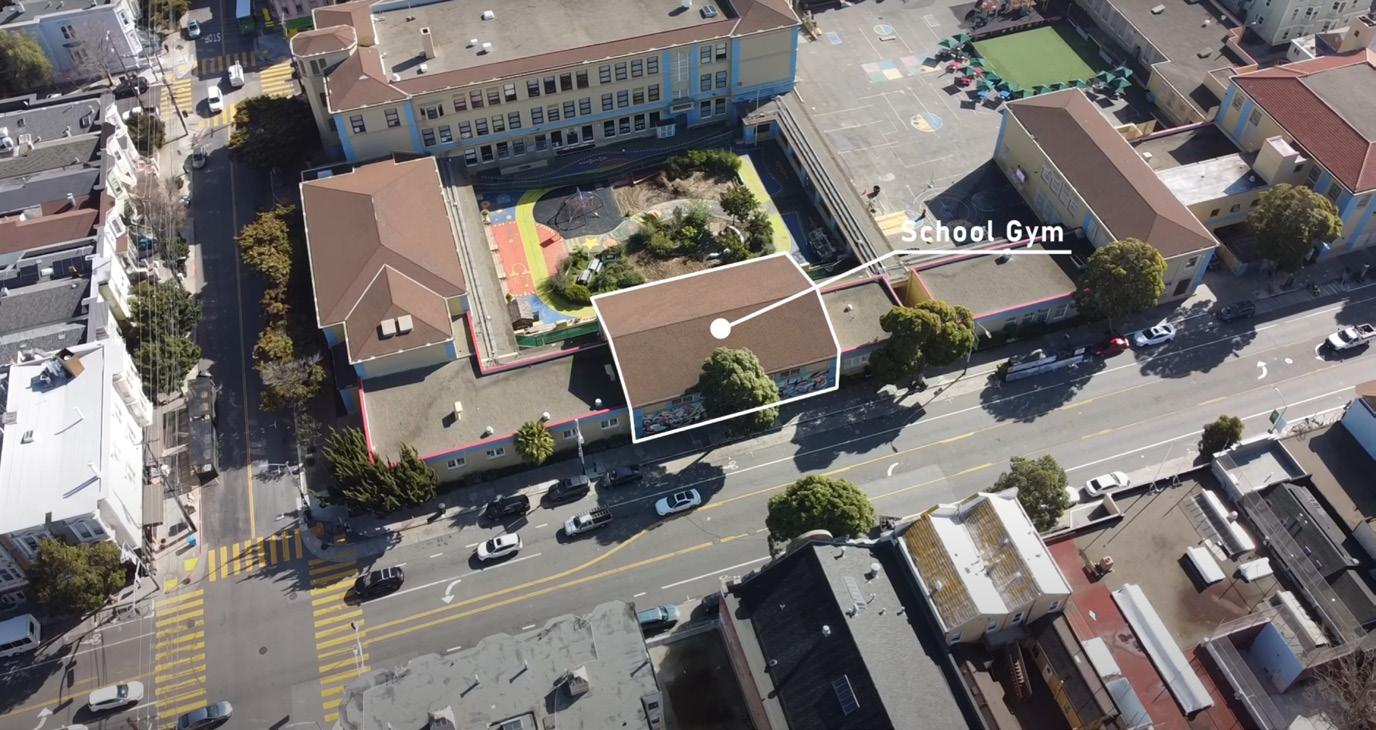
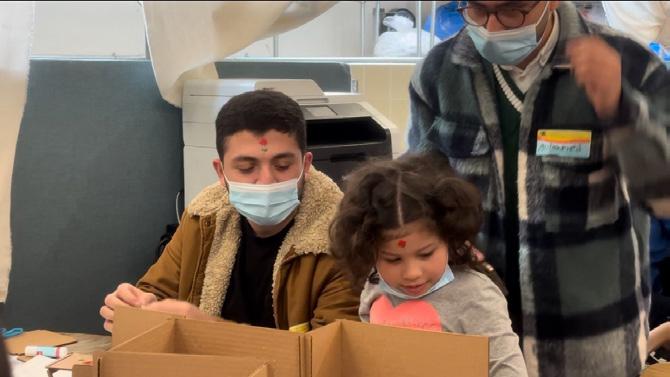
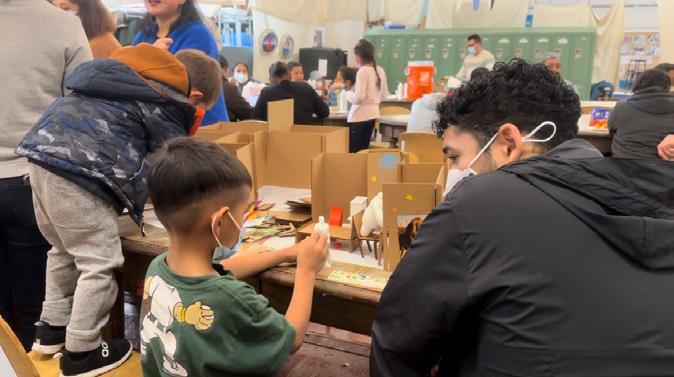
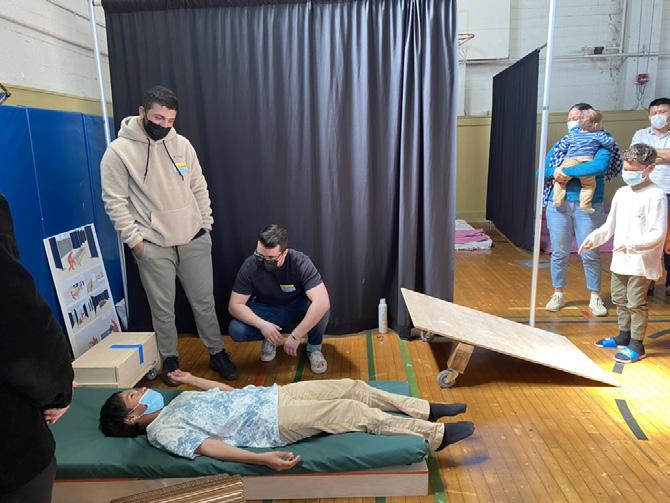
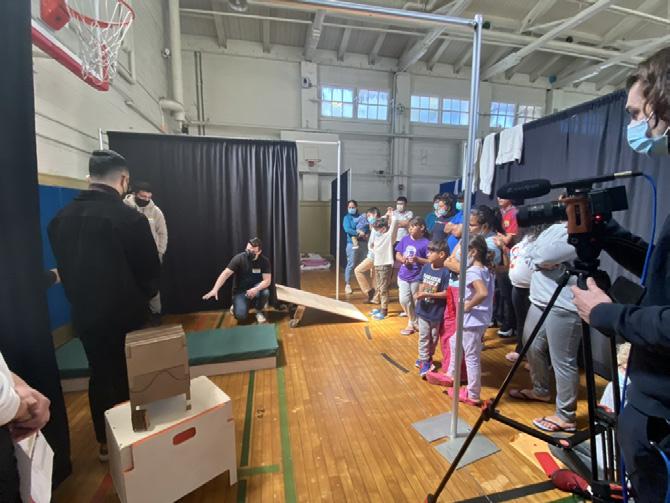
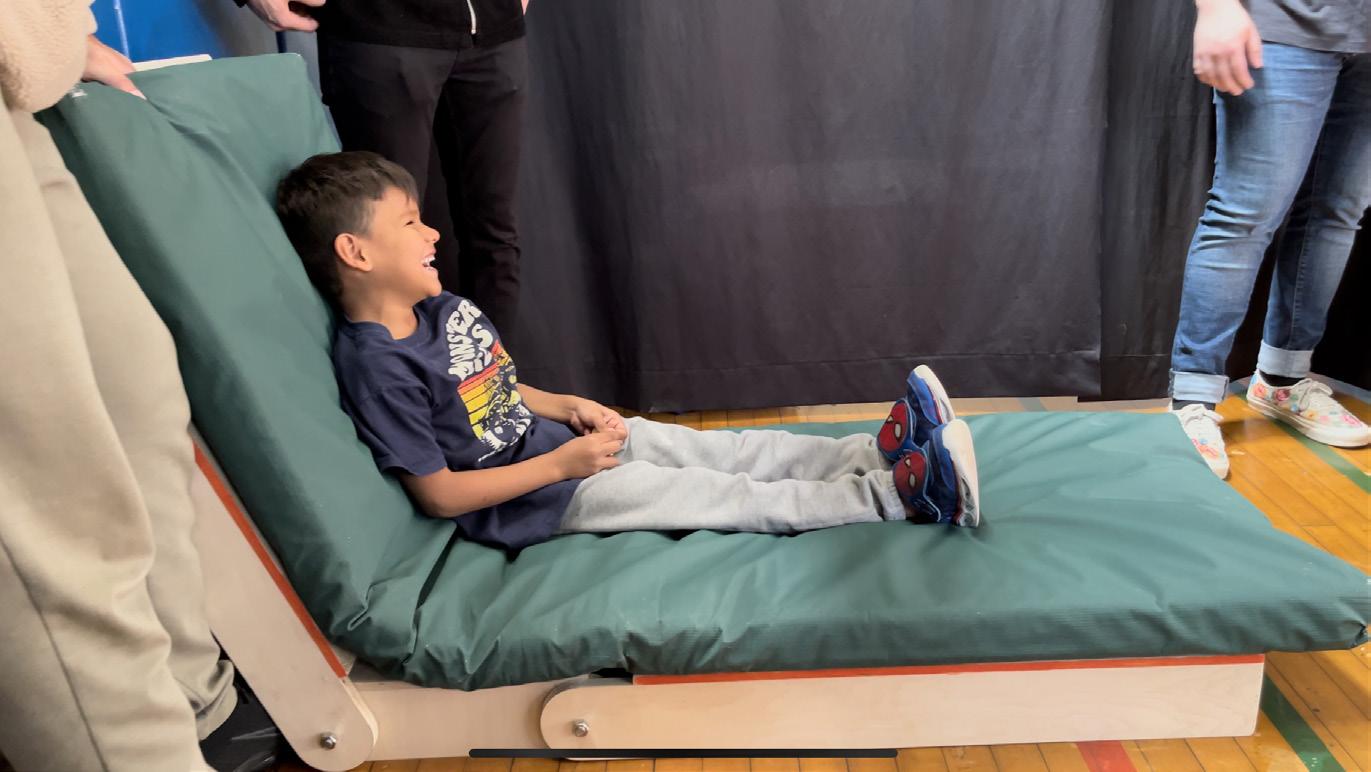
8
Mazen Ghaly
Prototype Testing during Community Workshop
BVHM School Gym
Community Workshop
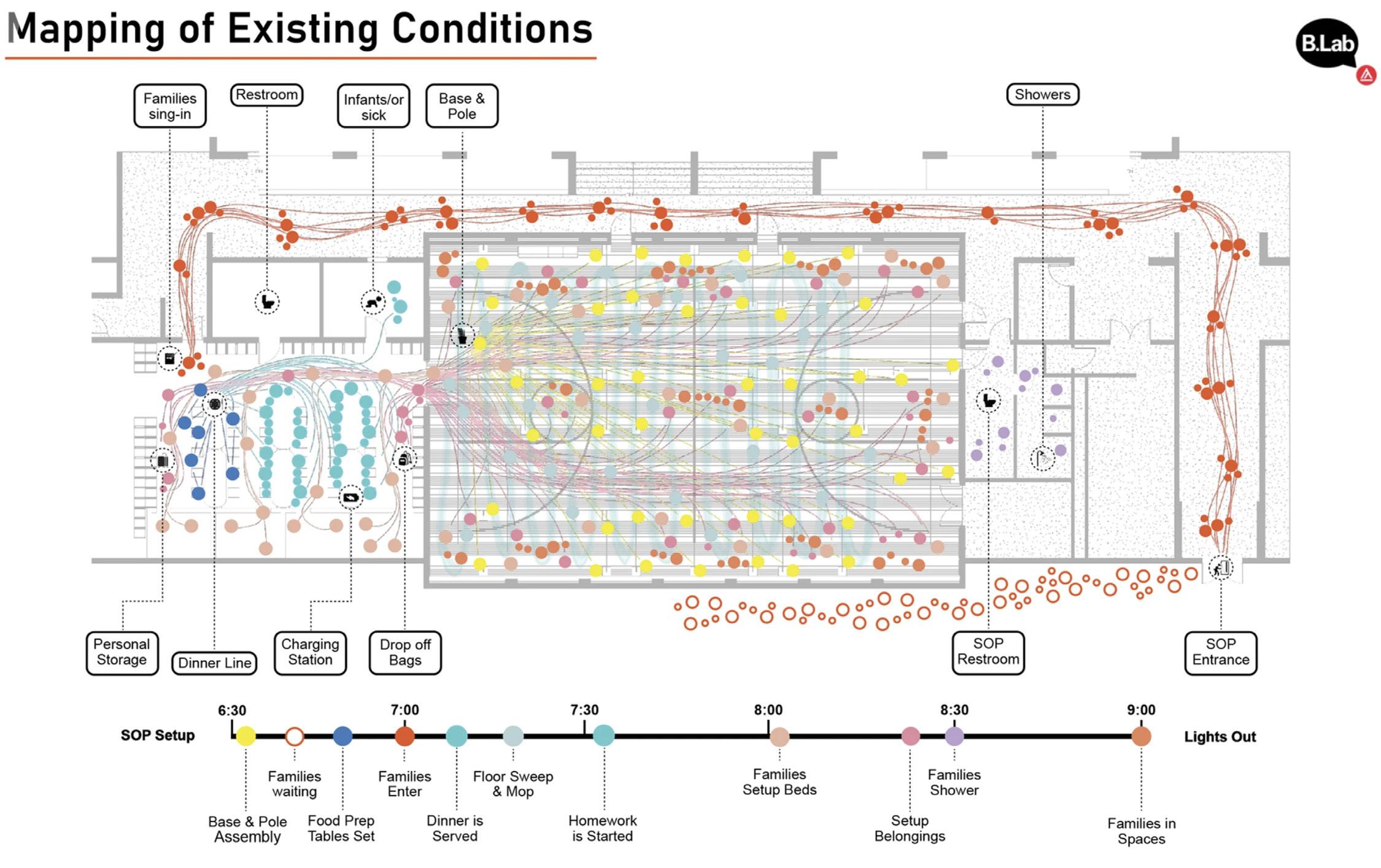

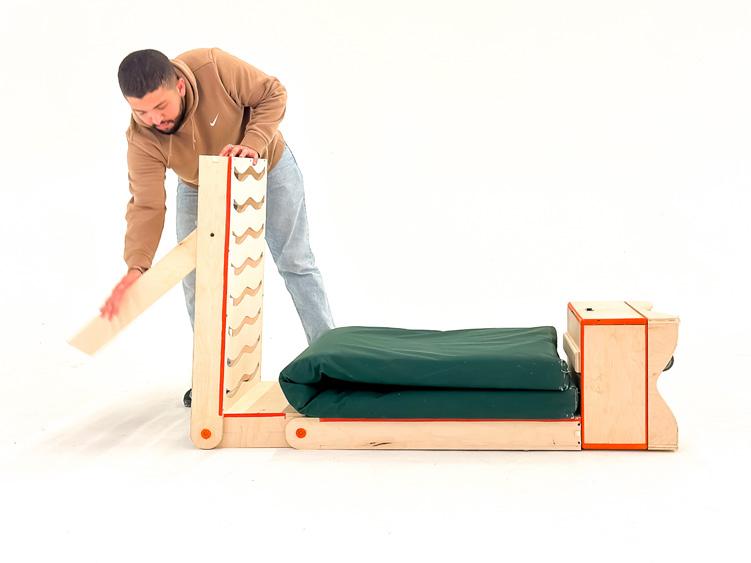

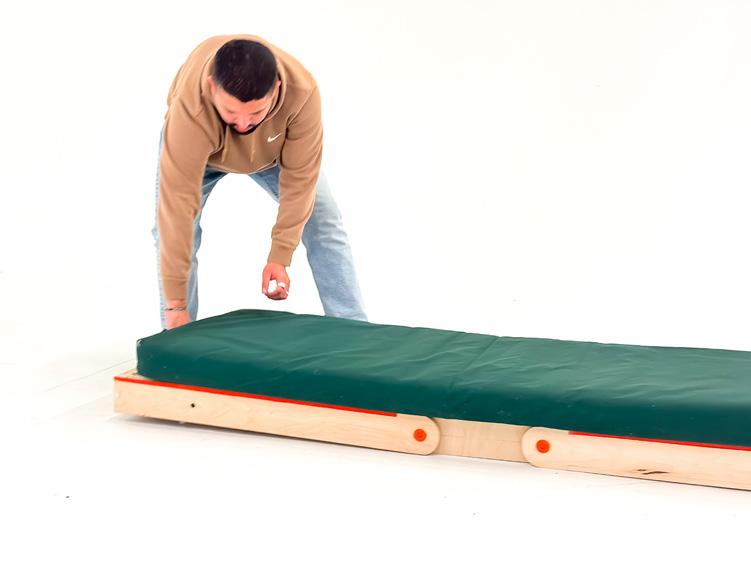
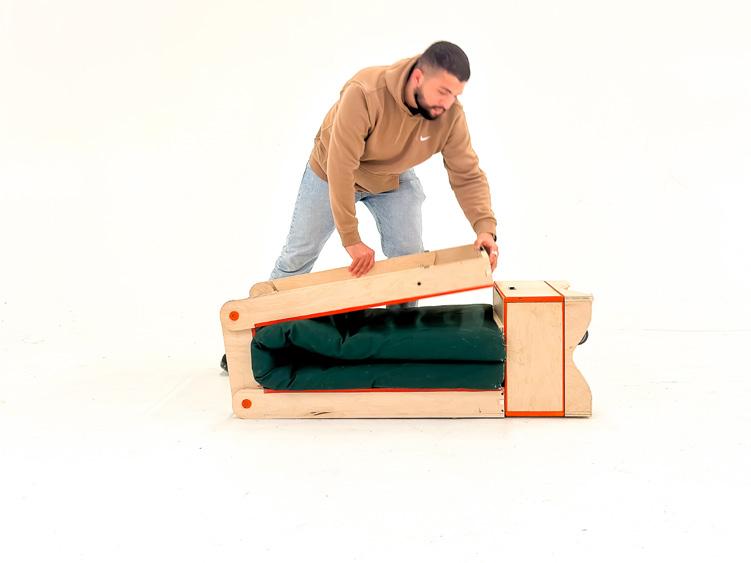
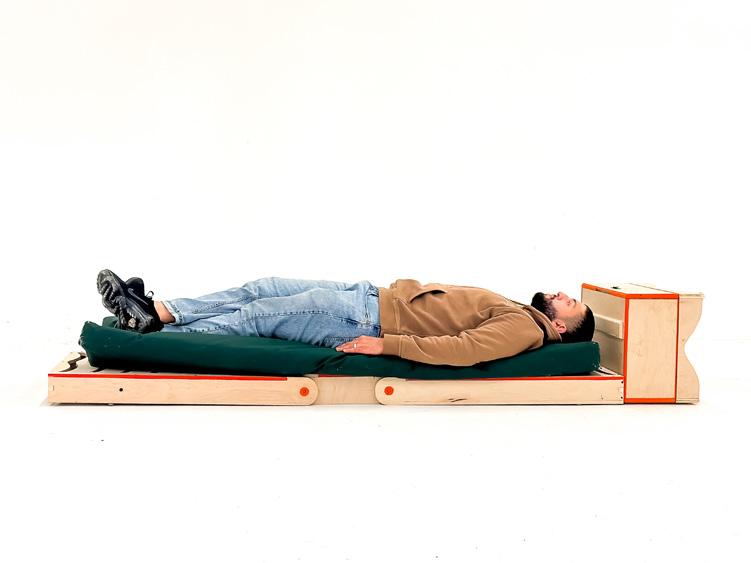
Selected Work 9
Design
Final
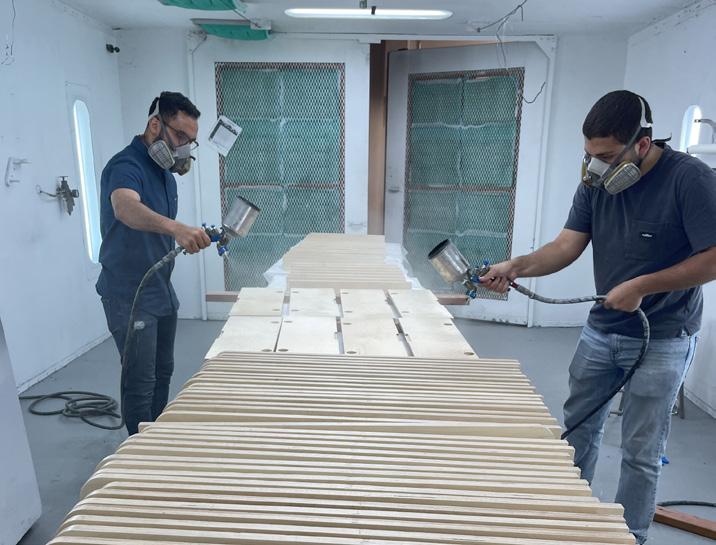
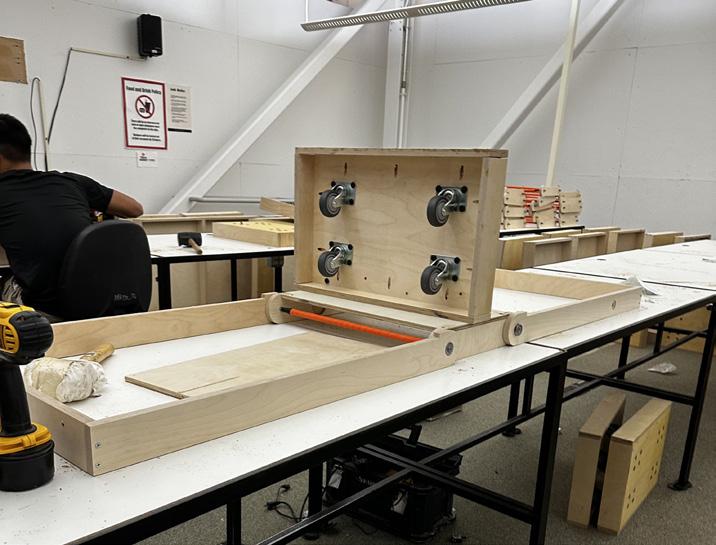
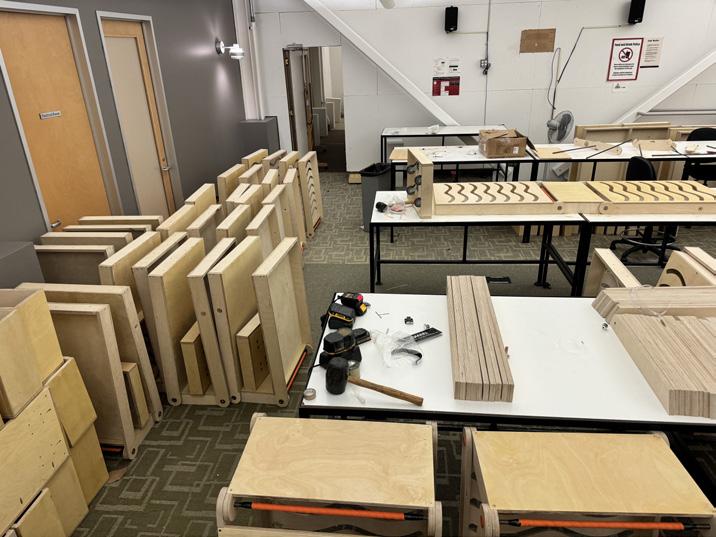
10
Mazen Ghaly
Fabrication Process
Exploded Axon
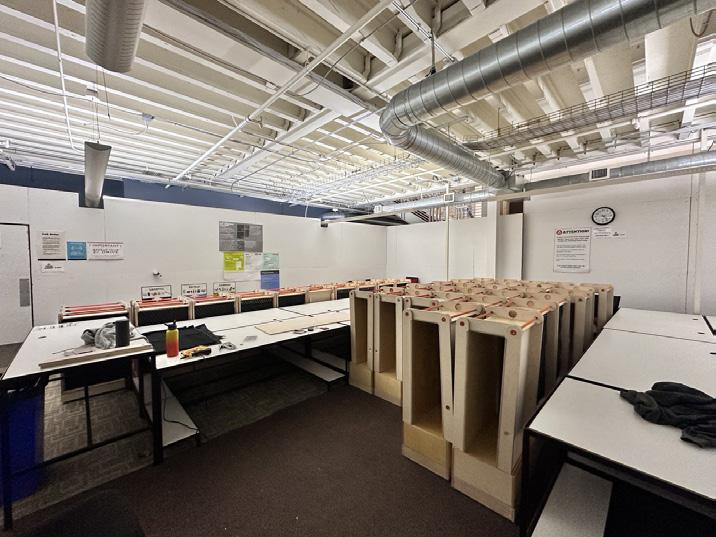
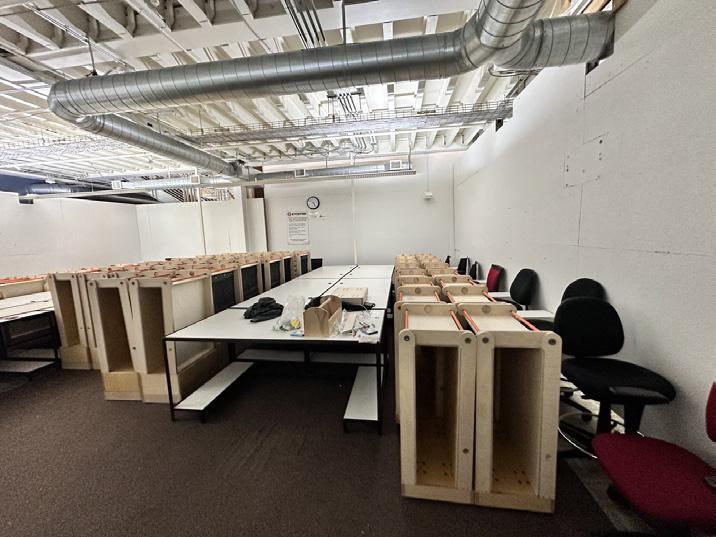
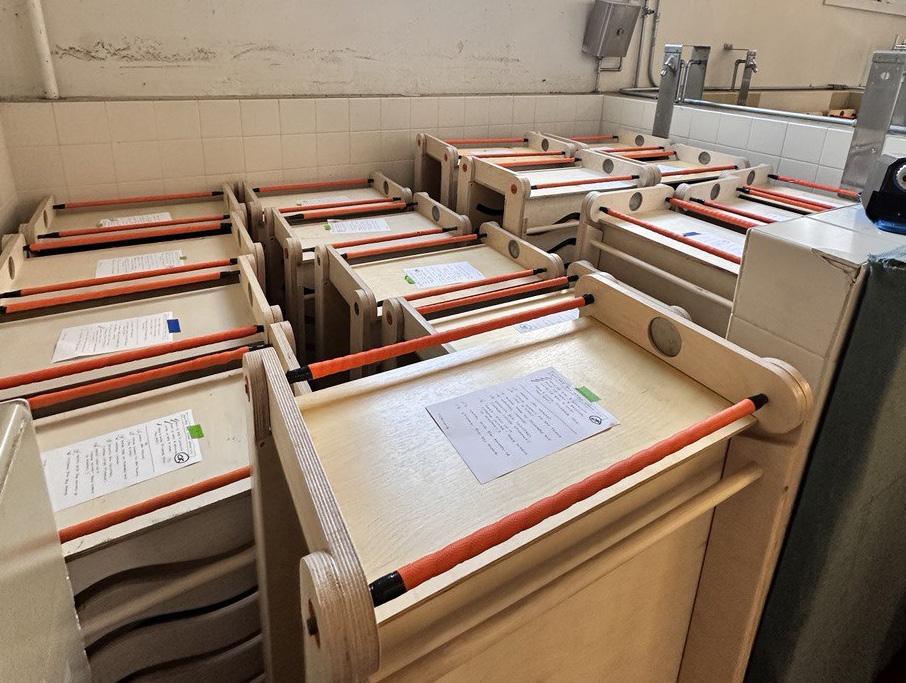
Selected Work 11 Details Delivery Day
3/4" Plywood Ø1" 1/2" Plywood Ø3" 1 4 " 1 1 2 1 1 2 Ø3 1 2 66° 65°
3/4" Plywood 1/2" Cap Nut 1/2" Cap Nut 1/2" Metal Rod 1/2" Bolt 24 3 4
SOP
SOP
Awards / Achievments
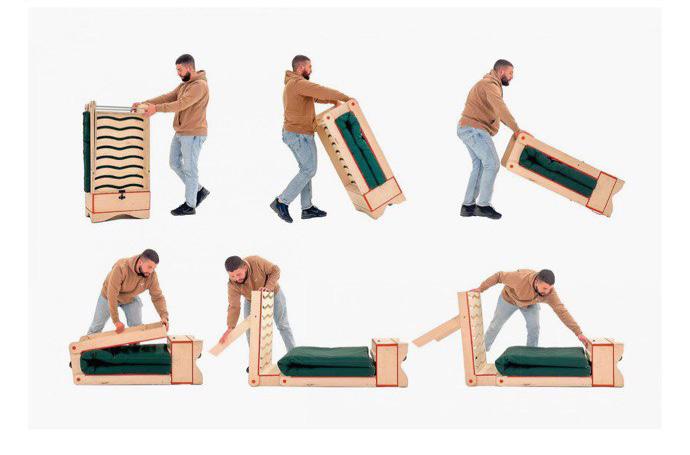
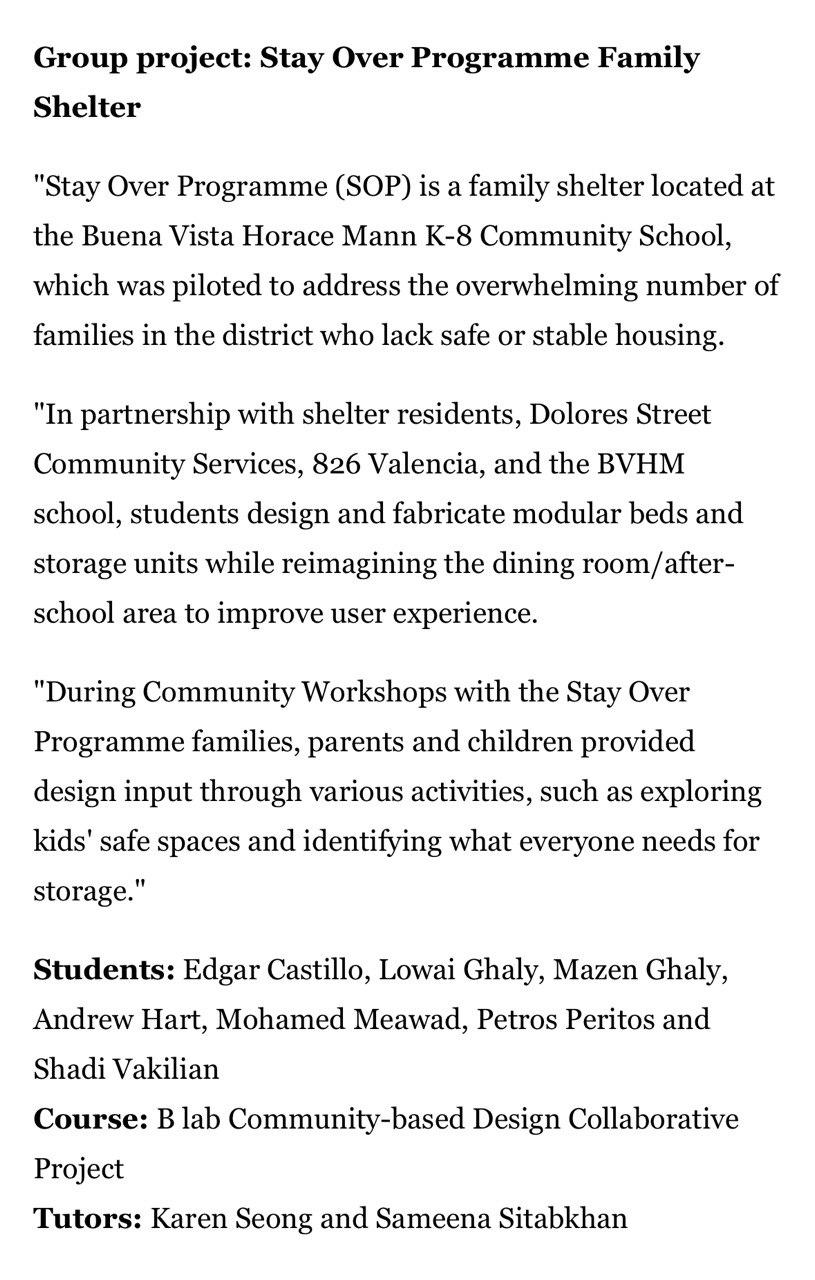
Mazen Ghaly 12
Danzeen “Ten architecture and landscape projects by Academy Of Art University” Danzeen Staff, November 23, 2023.
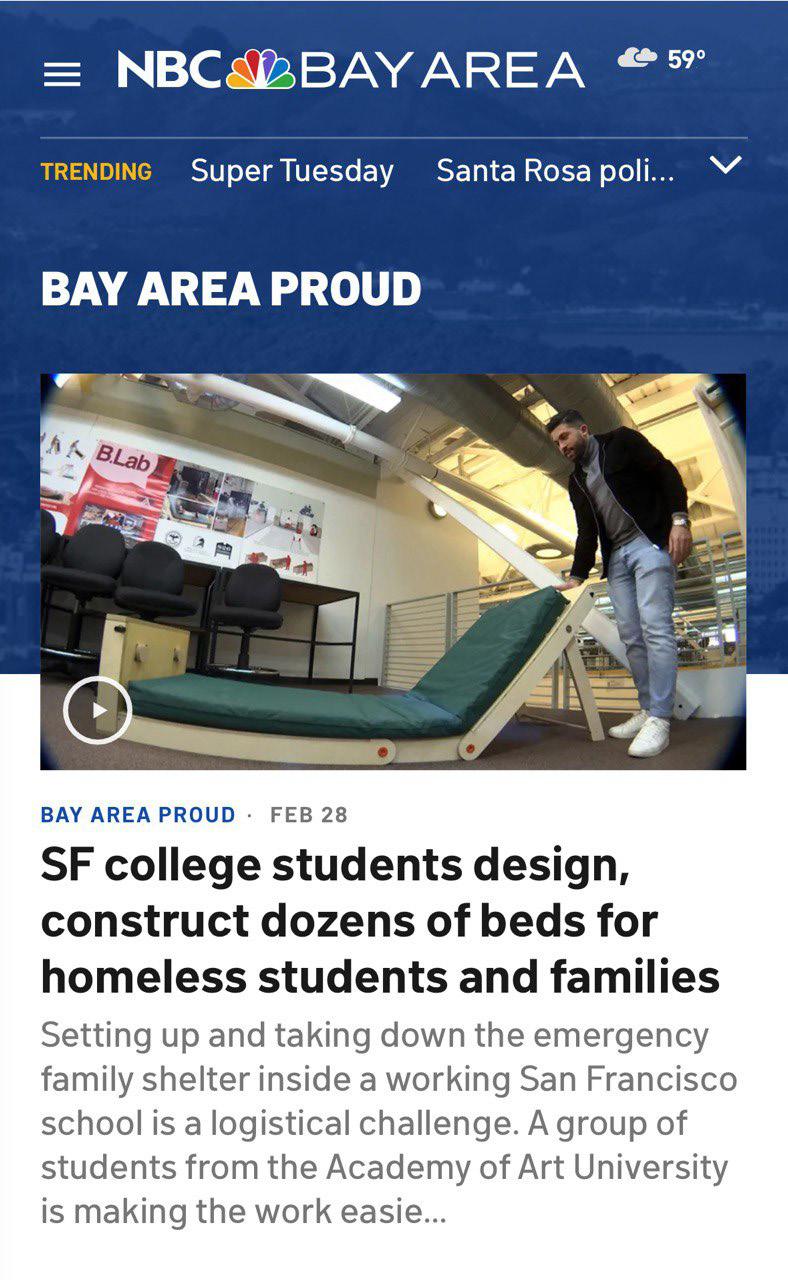
Selected Work 13
Bay Area Pround “SF college students design, construct dozens of beds for homeless students and families”
By Garvin Thomas, February 28, 2024.
02 The Canvas, Artists’ Housing
Year : 2022
Site : Oakland, CA
Team : Mohamed Meawad, Lowai Ghaly
Instructors : Paul Adamson
Most Artists usually lead a double life which is mentally and physically crushing . Our project provides exposure to artists work , through Open Exhibition , Gallerias, and Work Spaces. The residential building offers open air circulation that connects to gathering spaces where artists can display their arts on the skin of the building.
Mazen Ghaly 14
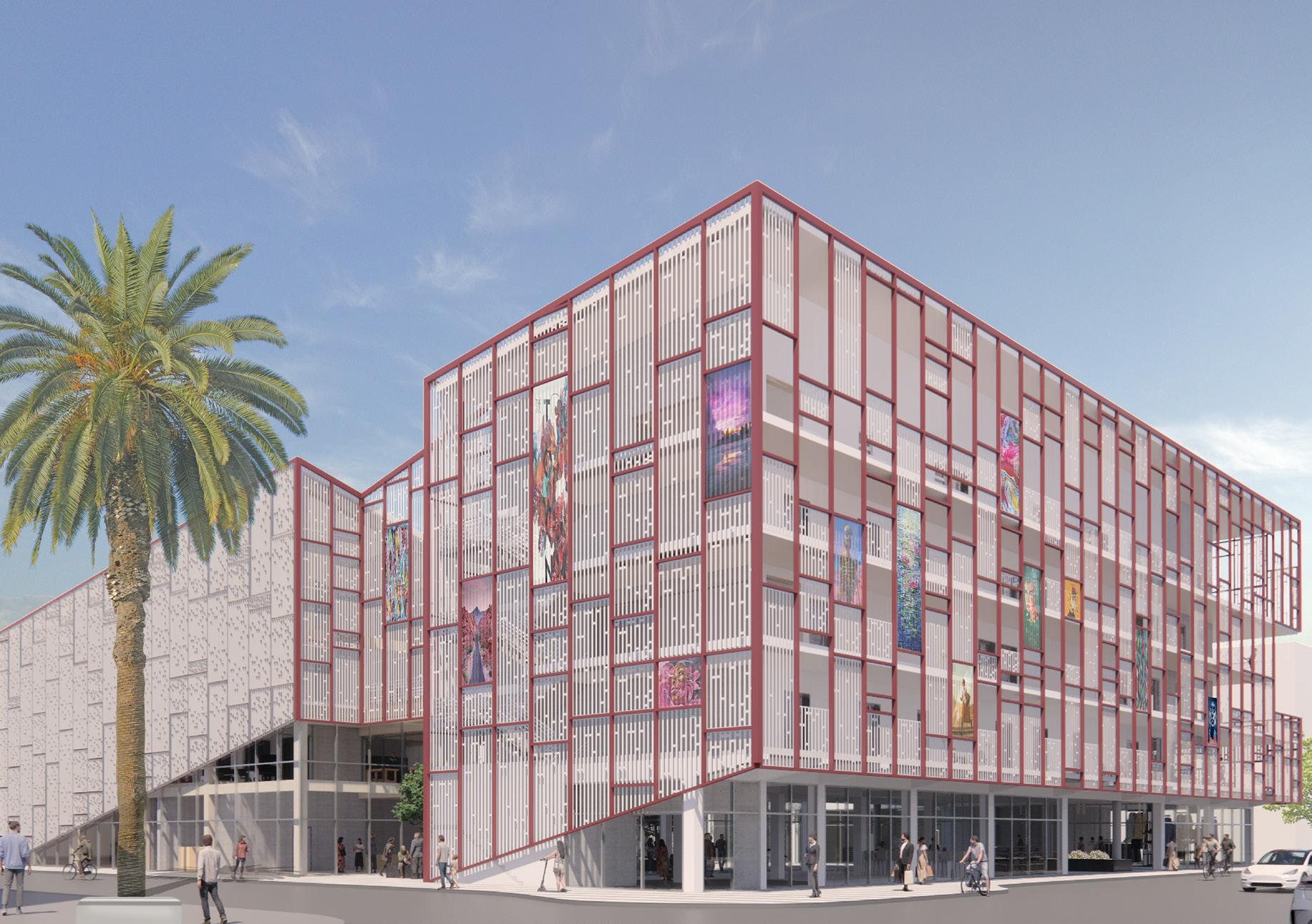
Selected Work 15
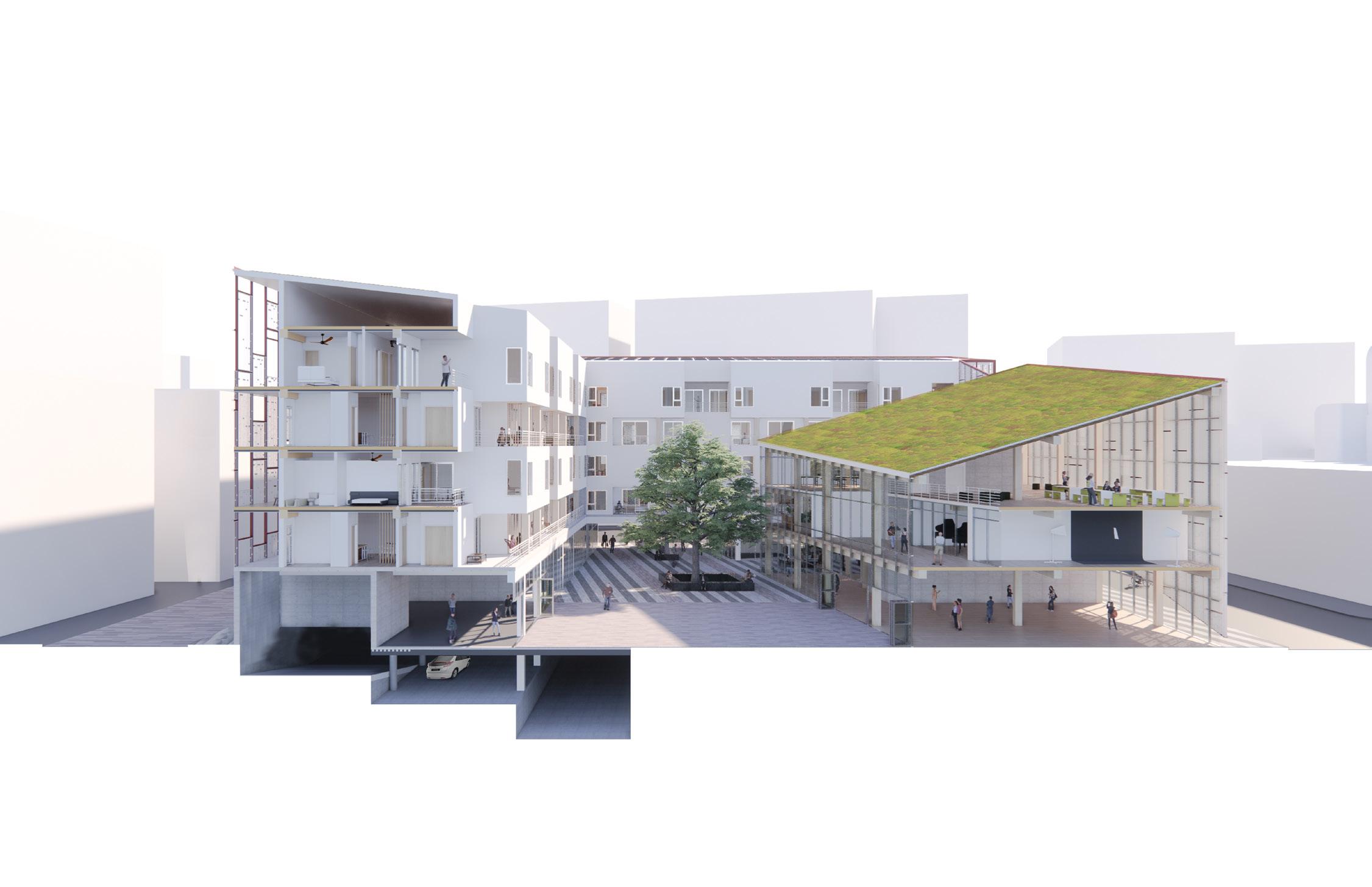
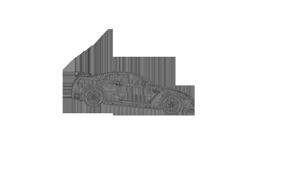
Mazen Ghaly 16 DESIGN FOR EQUITABLE COMMUNITIES DESIGN FOR WELLNESS DESIGN FOR ECOLOGY DESIGN FOR ENERGY DESIGN FOR DESIGN FOR WATER DESIGN FOR ECONOMY EQ1 Work shops for the community EQ2 Gallery and exhibition spaces EQ3 Bike Parking EQ4 Electric car charging station EQ5 Gender neutral restrooms in common areas EQ6 Integrated elements for children to play WE1 Generous courtyard WE2 Units o er view and daylight WE3 Cross ventilation provided for each unit WE4 Heating control and natural ventilation WE5 Connection to outdoor for each unit WE6 Common areas for each level EN1 Orientation strategies reduce loads EN2 High performance building enclosure EN3 Covered outdoor space EN4 LED lighting and fans used throughout the building EN5 Roof top solar photo voltaic panel system EN6 Radiant oor heating WA1 Low ow water xtures WA2 Smart sensors at green roof & courtyard WA3 Storm and gray water used for plants EG1 Dark sky compliant light xtures EG 2 High-re ectance paving for heat island mitigation EM1 Durable nishes reduce maintenance EM2 Passive design allows low-cost operation EM3 Amenities and support service available WA2 WA3 EN1 EN2 EN4 EN6 WA1 EN5 EN3 EN2 EQ5 EQ1 EQ2 EQ3 EQ6 WE1 EG2 EG1 WE2 WE5 WE6 WE3 EM1 EM2 EM3 EQ4
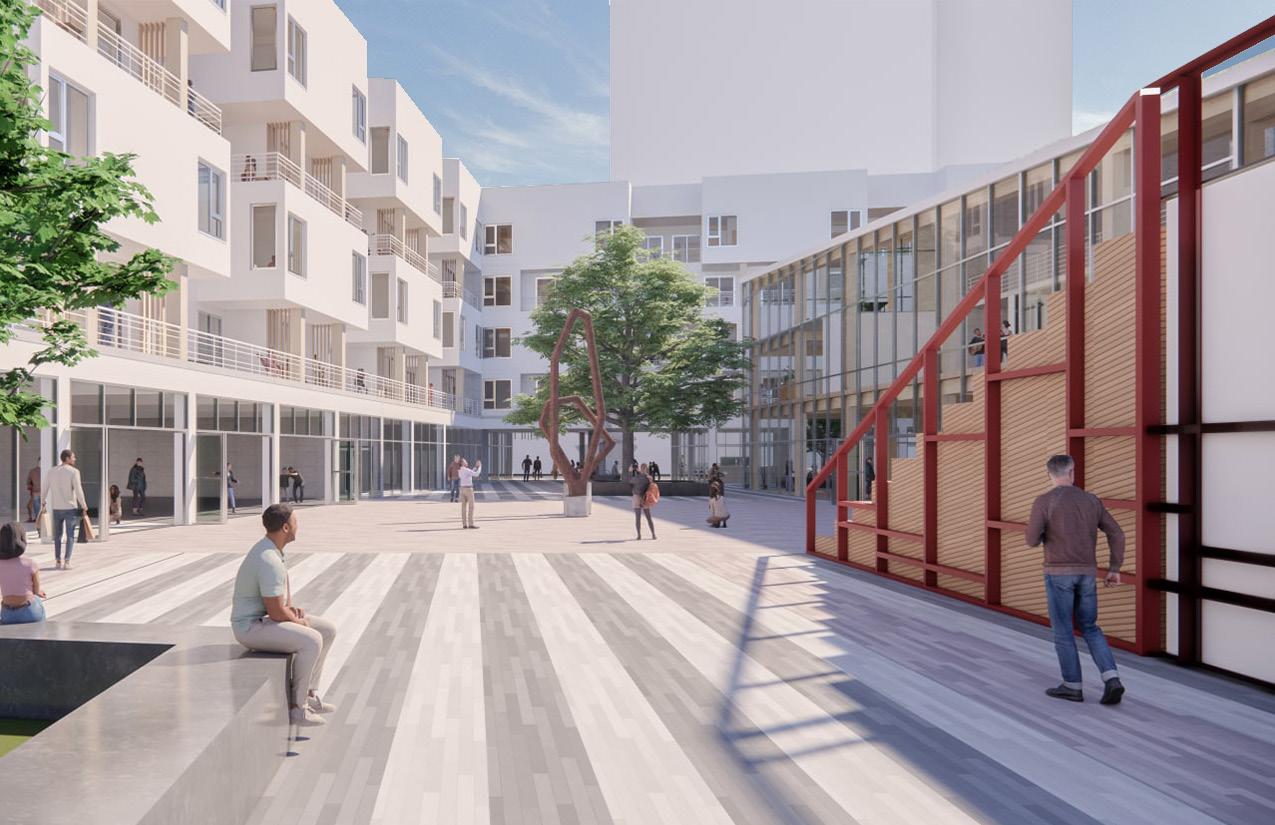
Selected Work 17
Mazen Ghaly 18 2ND & 4TH Floor Plans 3ND &5TH Floor Plans
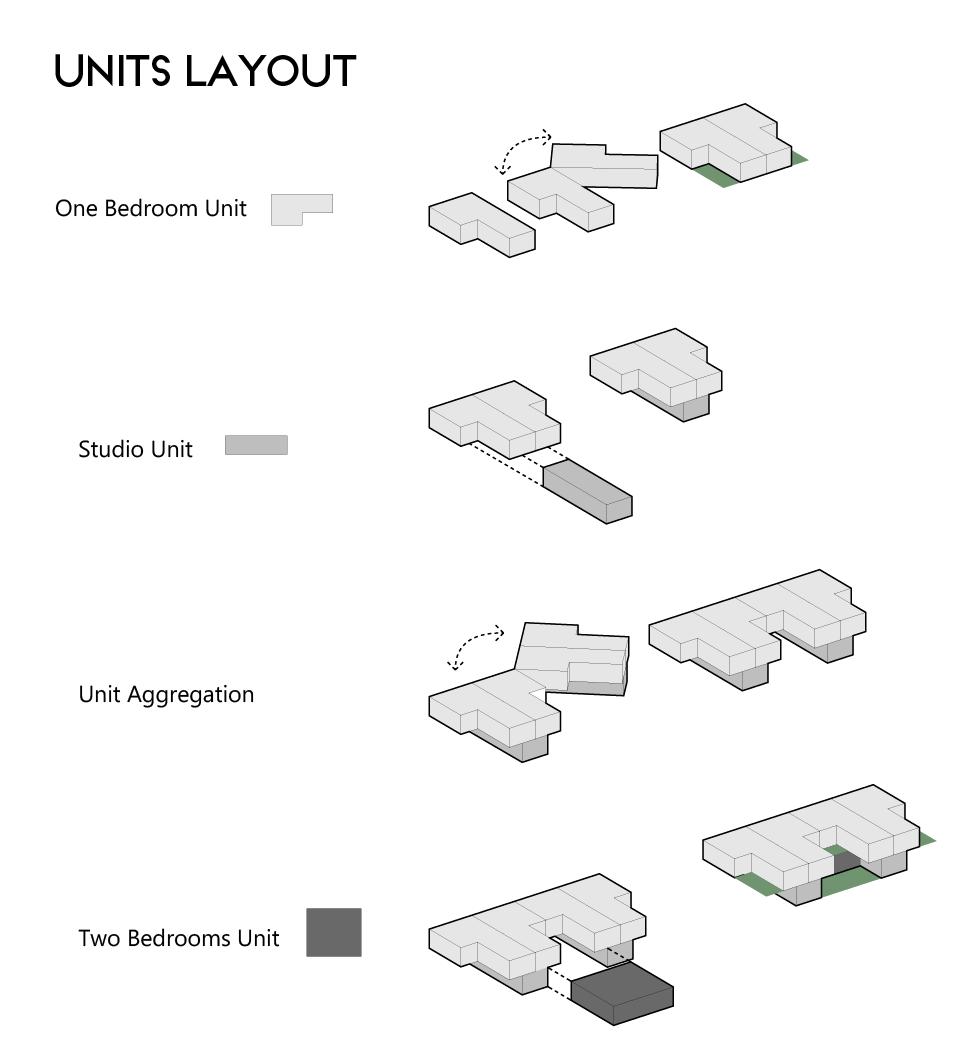
Selected Work 19
03 Western Addition, Education Center
Year : 2022
Site : San Francisco, CA
Instructors : Karen Seong, Simon McKenzie
An outdoor exhibition space is at the center of this project, for highschool students and their families. the center void connects the north and south buildings physically on the ground floor and visually on the upper floors. Outdoor circulation along the perimeter of the exhibition space creates a buffer zone, or a gray space, to provide privacy and changing sight lines
Mazen Ghaly 20
Selected Work 21 Services Retail Stores Outdoor Spaces/Urban Rooms Residential
Mazen Ghaly 22 4.Gathering Exhibition 1.Entrance 6 . Computer Lap 5. library 1.Entrance 6.Computer Lap 5.libarary Post ST Book Area 5. Library Scott ST Geary Blvd 3.Multipurpose Rooms Lounge Area Cafe Restrooms A A B B 2.Main Lobby 1.Entrance 4.Gathering Exhibition 3.Multipurpose Rooms Lobby Book Area Lounge Areas Staff Rooms Restrooms MEP Trash Room 2.Main Lobby Rotating Exhibit Food Serving Seatings Areas 1.Entrances
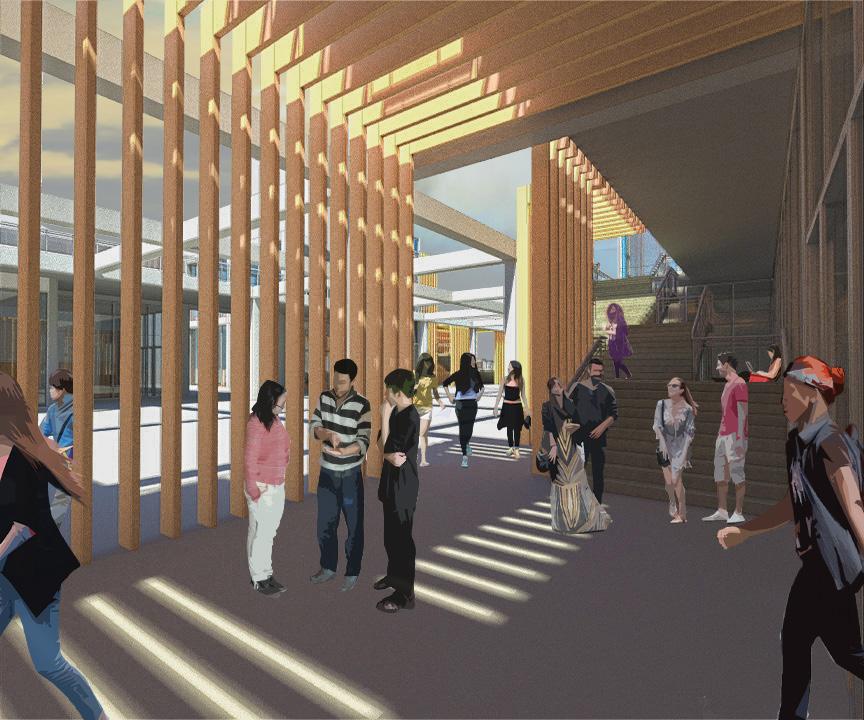
Selected Work 23
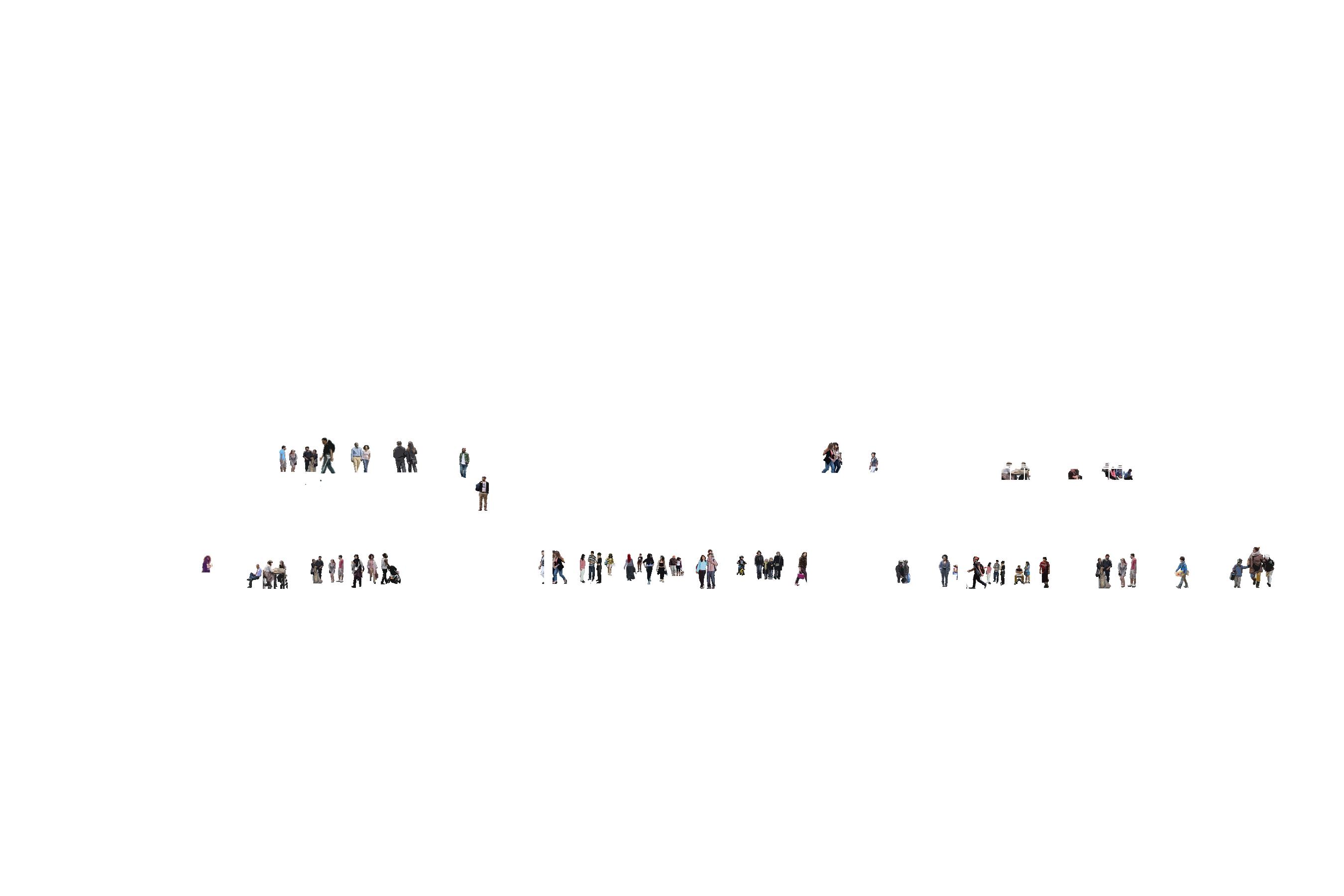
Mazen Ghaly 24
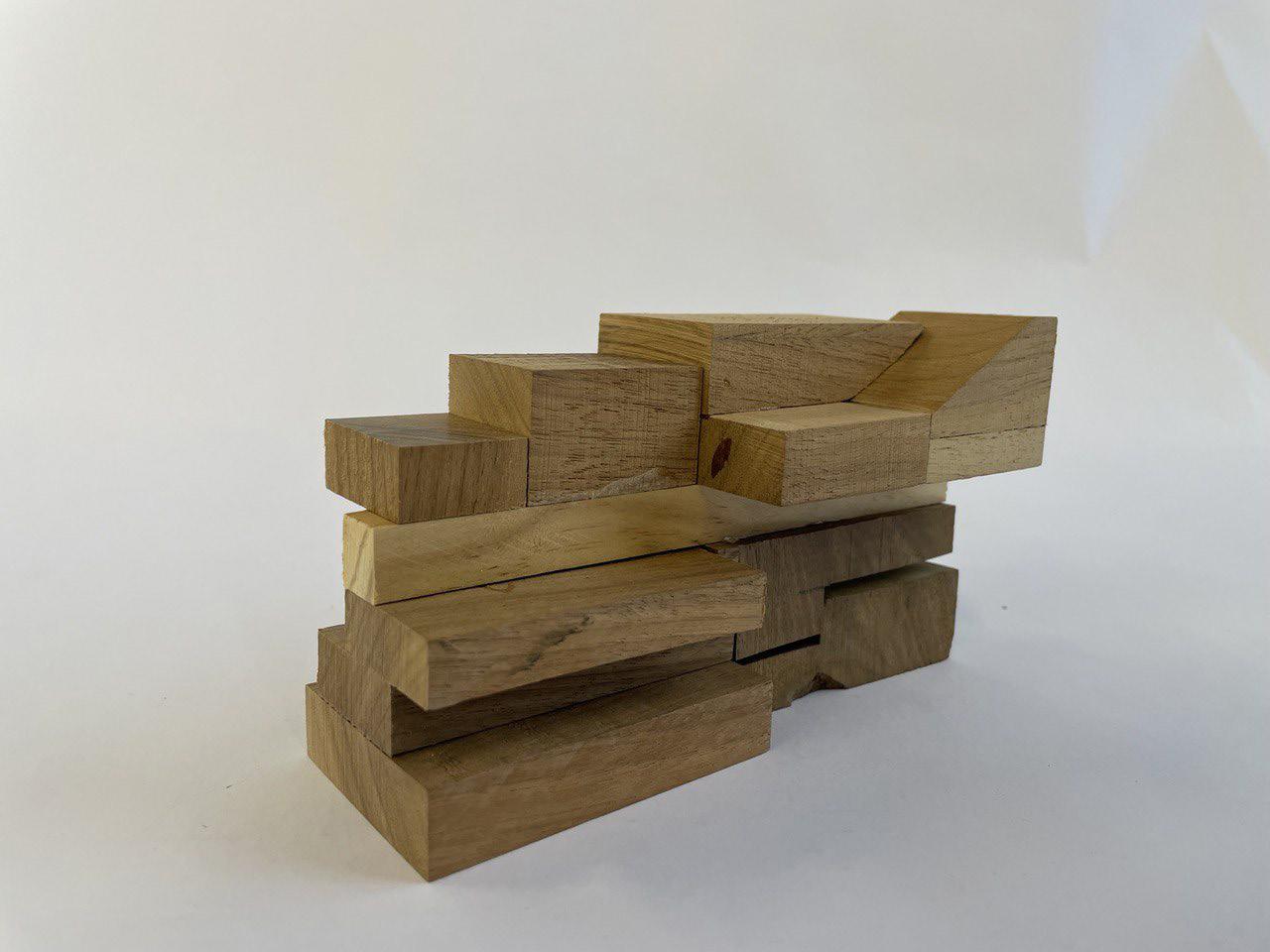
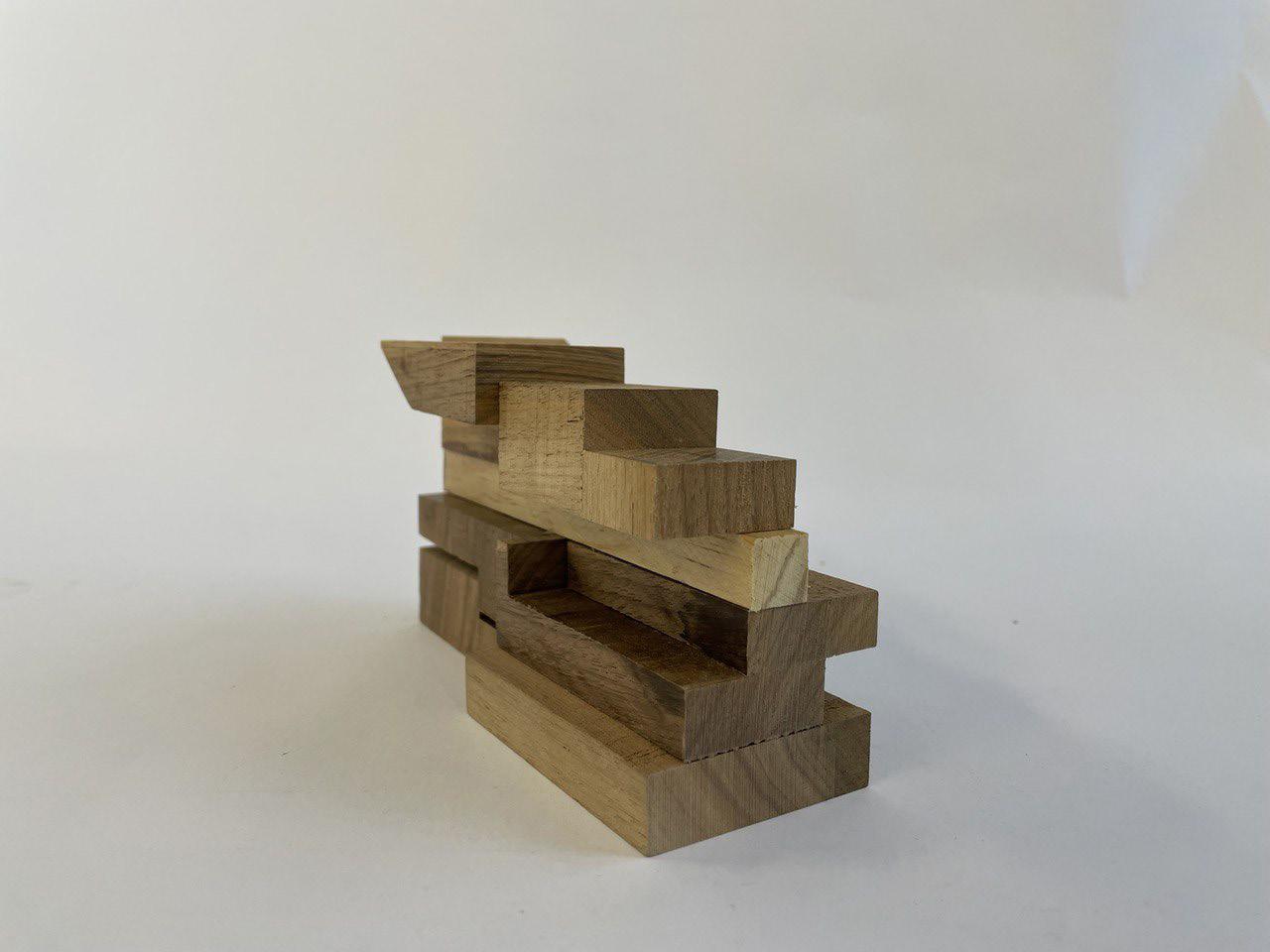
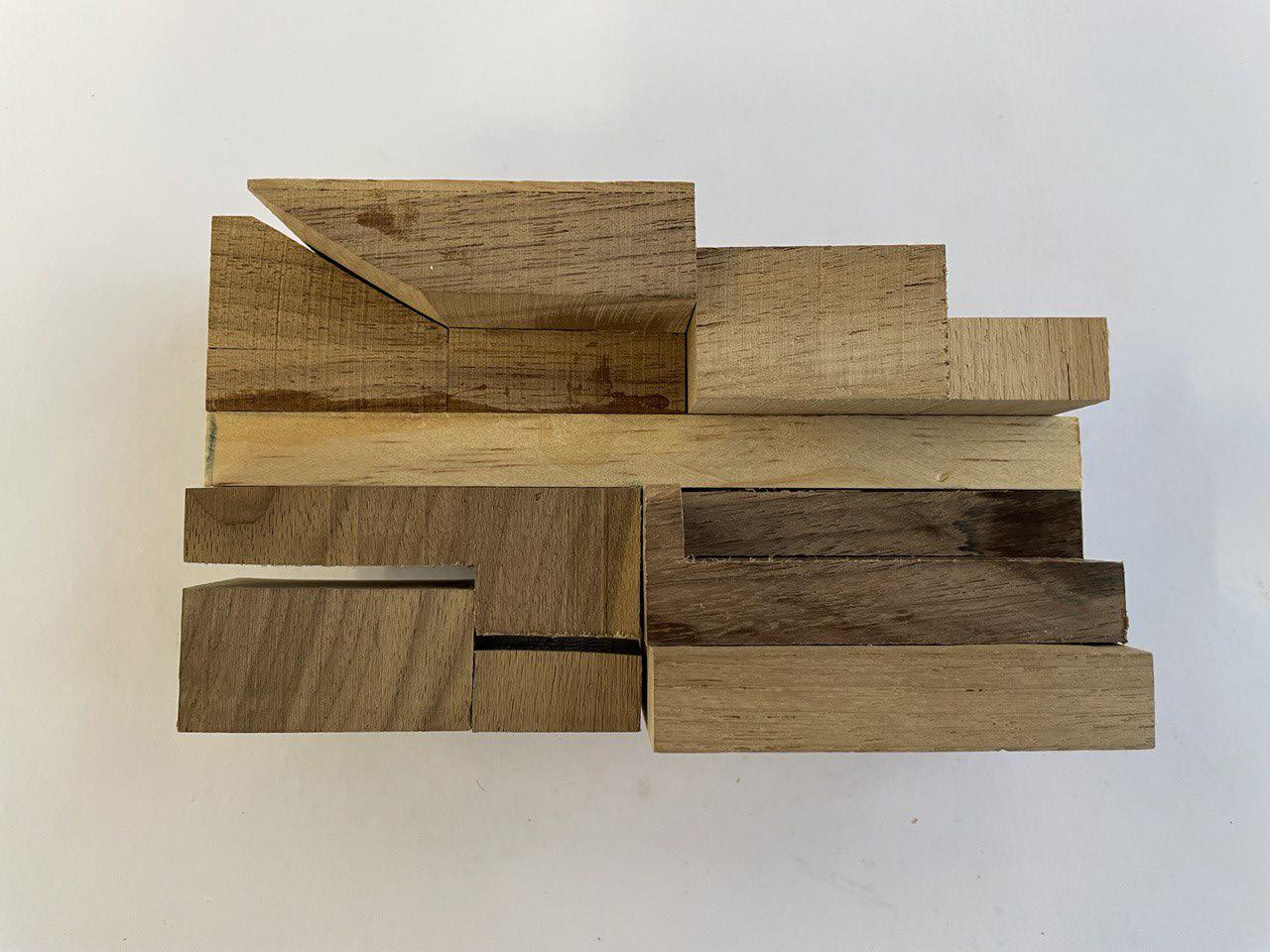
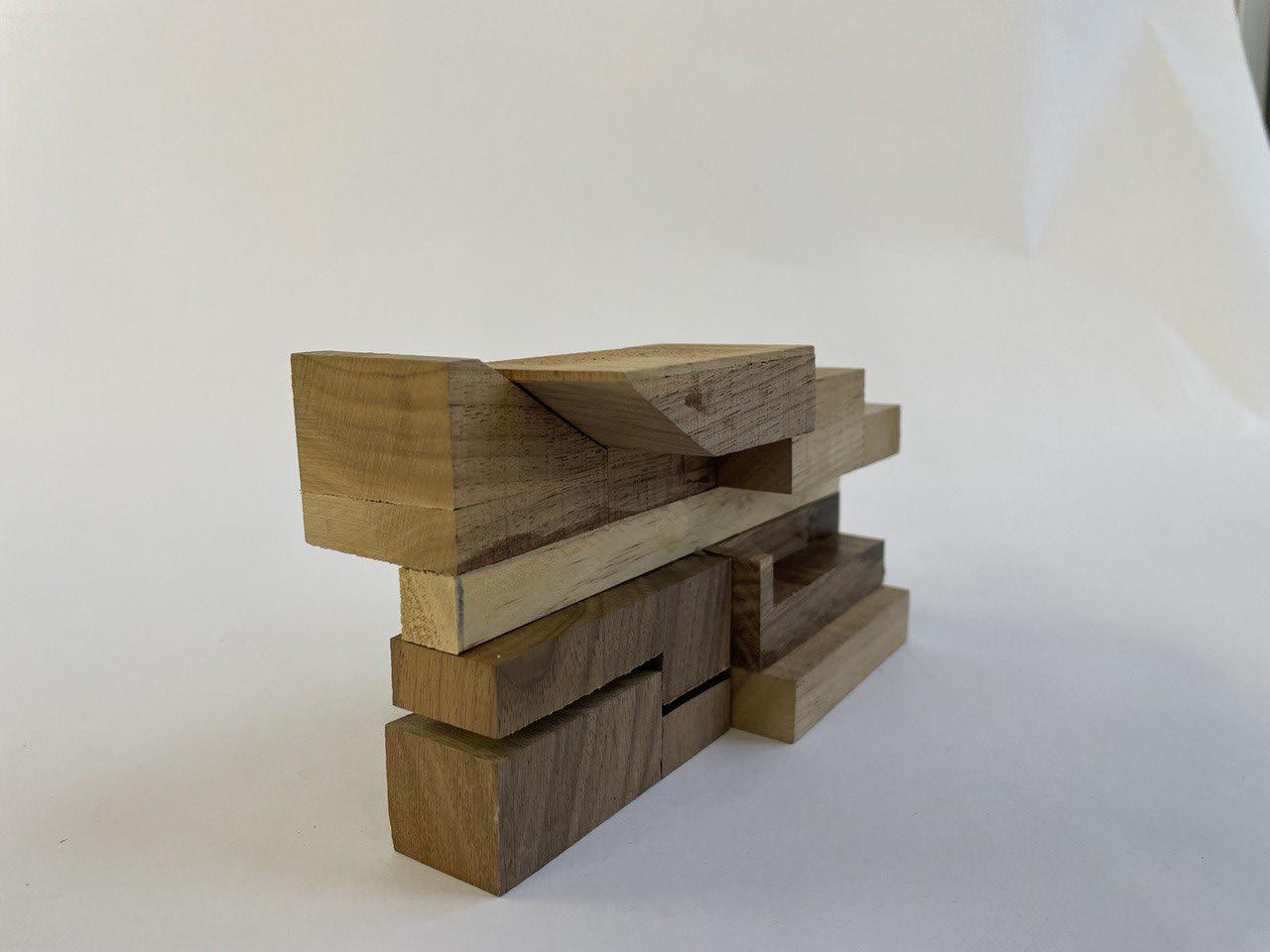
Selected Work 25
Notations Model
04 Foldable Lounge Chair
Year : 2021
Instructors : Francesca Oliveira
This foldable lounge chair is designed to maximize space efficiency while minimizing material waste. Crafted from 4 layers of cardboard and 3 layers of MDF, the chair embodies the goal of utilizing 100% of its materials without any wastage. Despite its minimalist approach, the chair maintains a robust structure capable of supporting weights up to 300 lbs.
Functionality is key with this versatile piece of furniture. It seamlessly transitions from a lounge chair to a table, effectively saving space in any room. Furthermore, it can be separated into two smaller chairs, offering flexibility in seating arrangements. The symmetry of the two lounge chairs ensures that when folded down, they form a neat rectangular cube measuring 12” * 48” * 24” in height.
Mazen Ghaly 26

Selected Work 27
Assembly Process
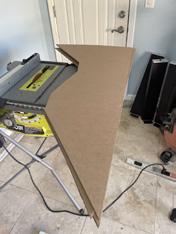
STEP 1
STEP 2
Cardboard
STEP 3
Chair Dimentions
STEP 4
Mazen Ghaly 28
MDF 24"
48"
Process Images
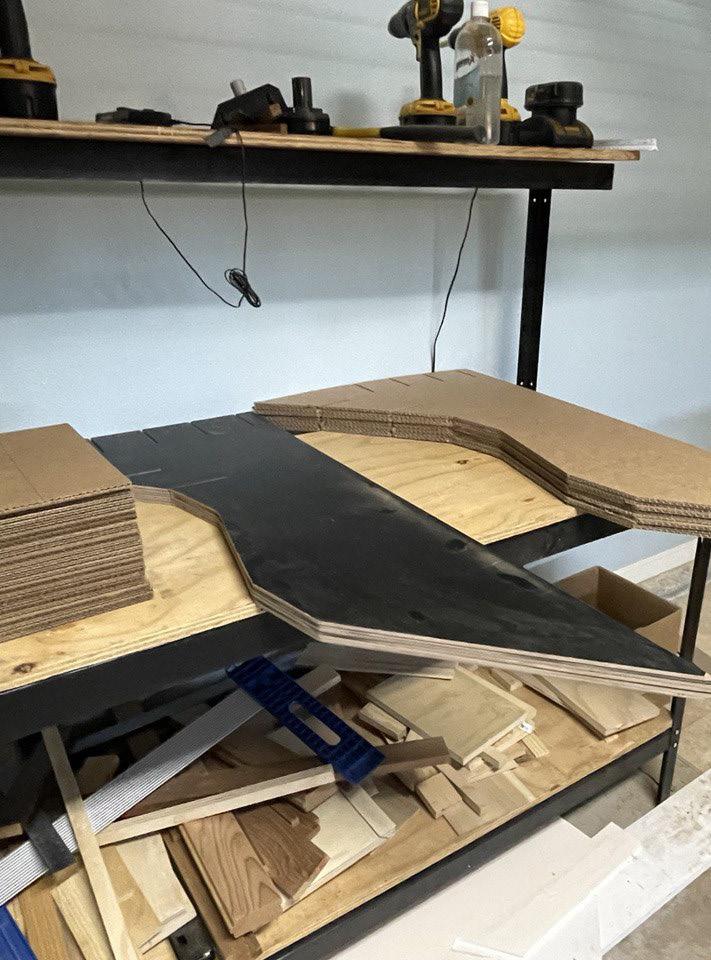
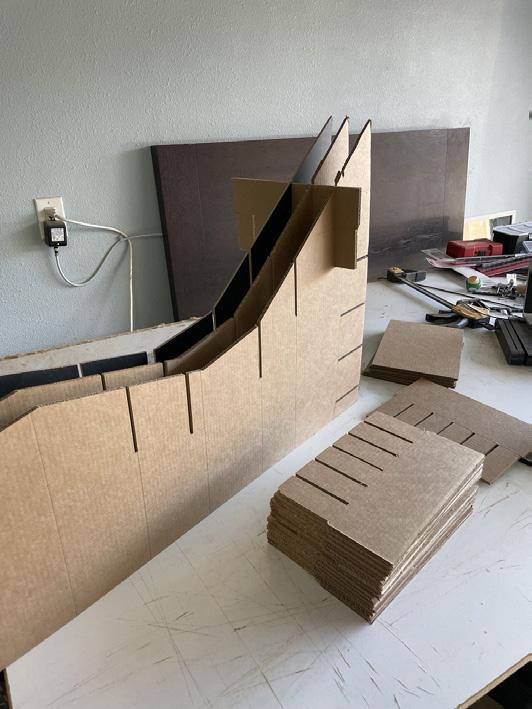
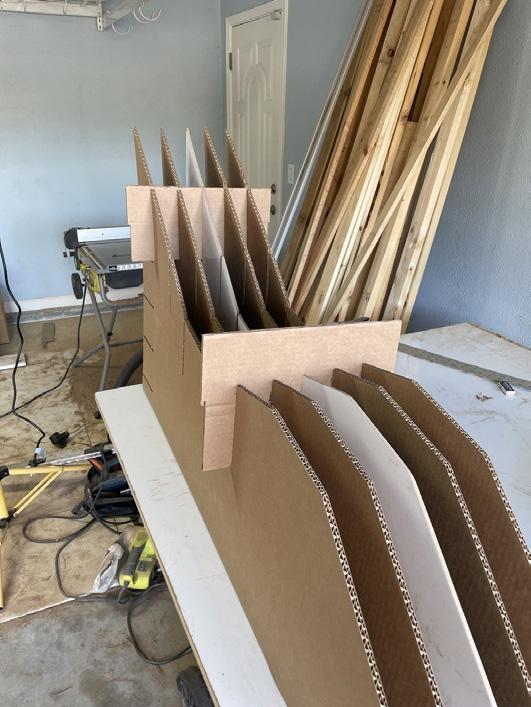
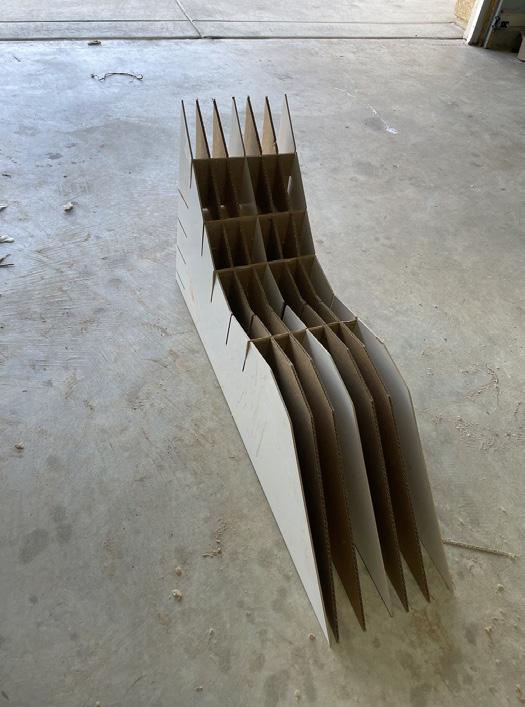
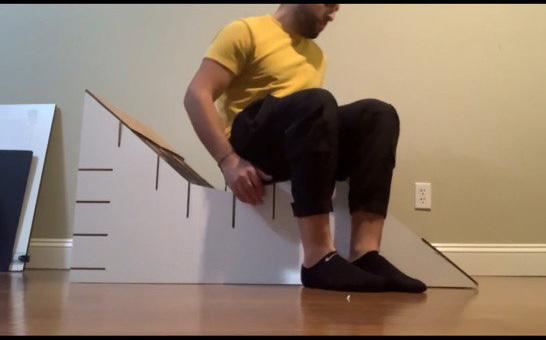
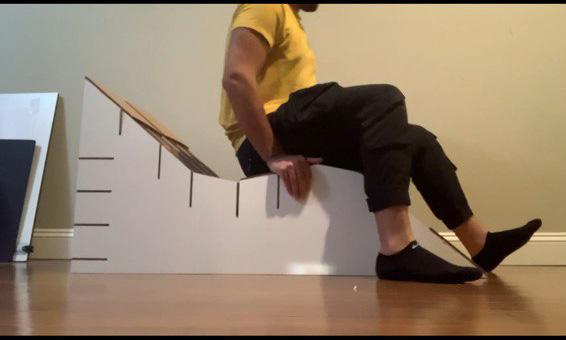
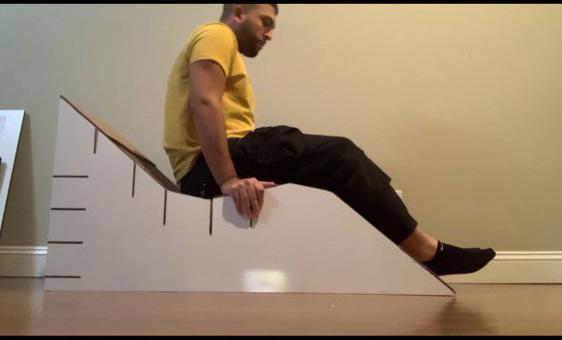
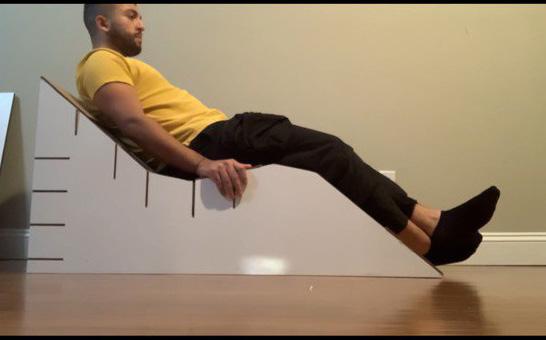
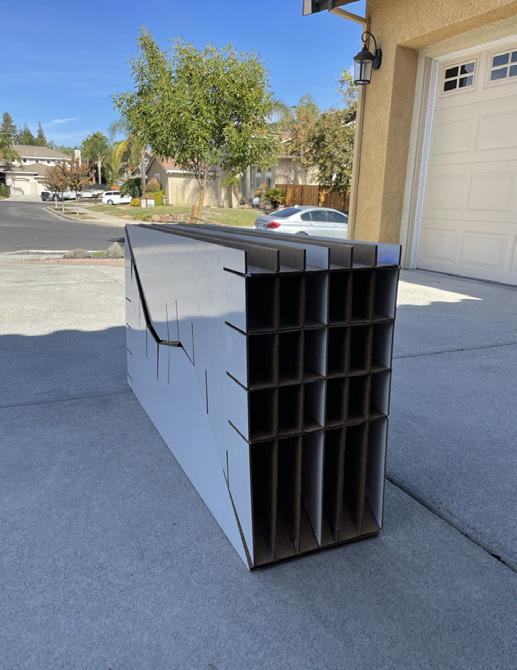
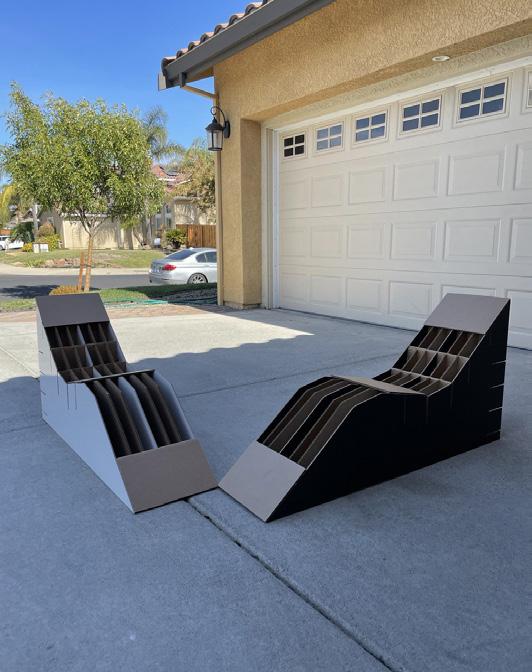
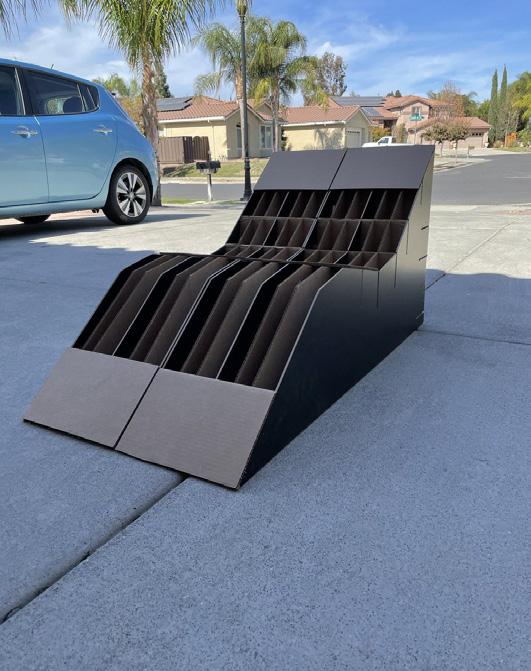
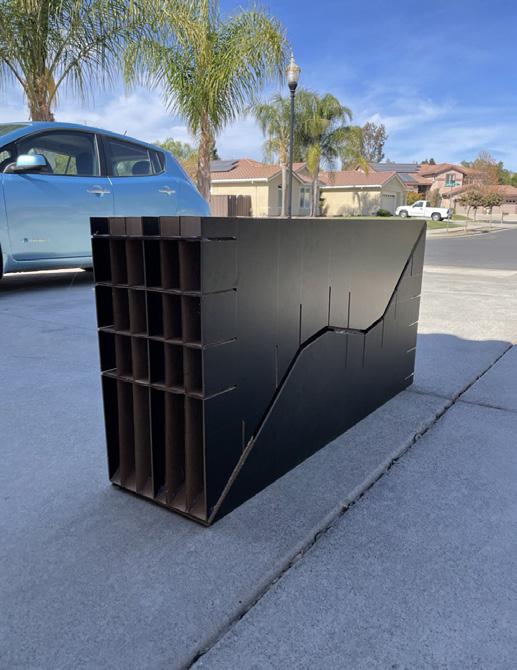
Selected Work 29
Final Images
Test Images
48"
24"
48"
24"
24"
12"
Chair
Process Images
Dimentions
| ARH 239 | FALL21 | Francesca Oliveira
Mazen Ghaly
Process Images
05 Work samples at AS architecture
In the projects listed below, I have been involved in both new residential developments and remodelings. My responsibilities have included generating various design options and renders for clients, as well as preparing construction documents. Additionally, I worked closely with structural engineers to ensure the accurate production of necessary details.
Mazen Ghaly 30
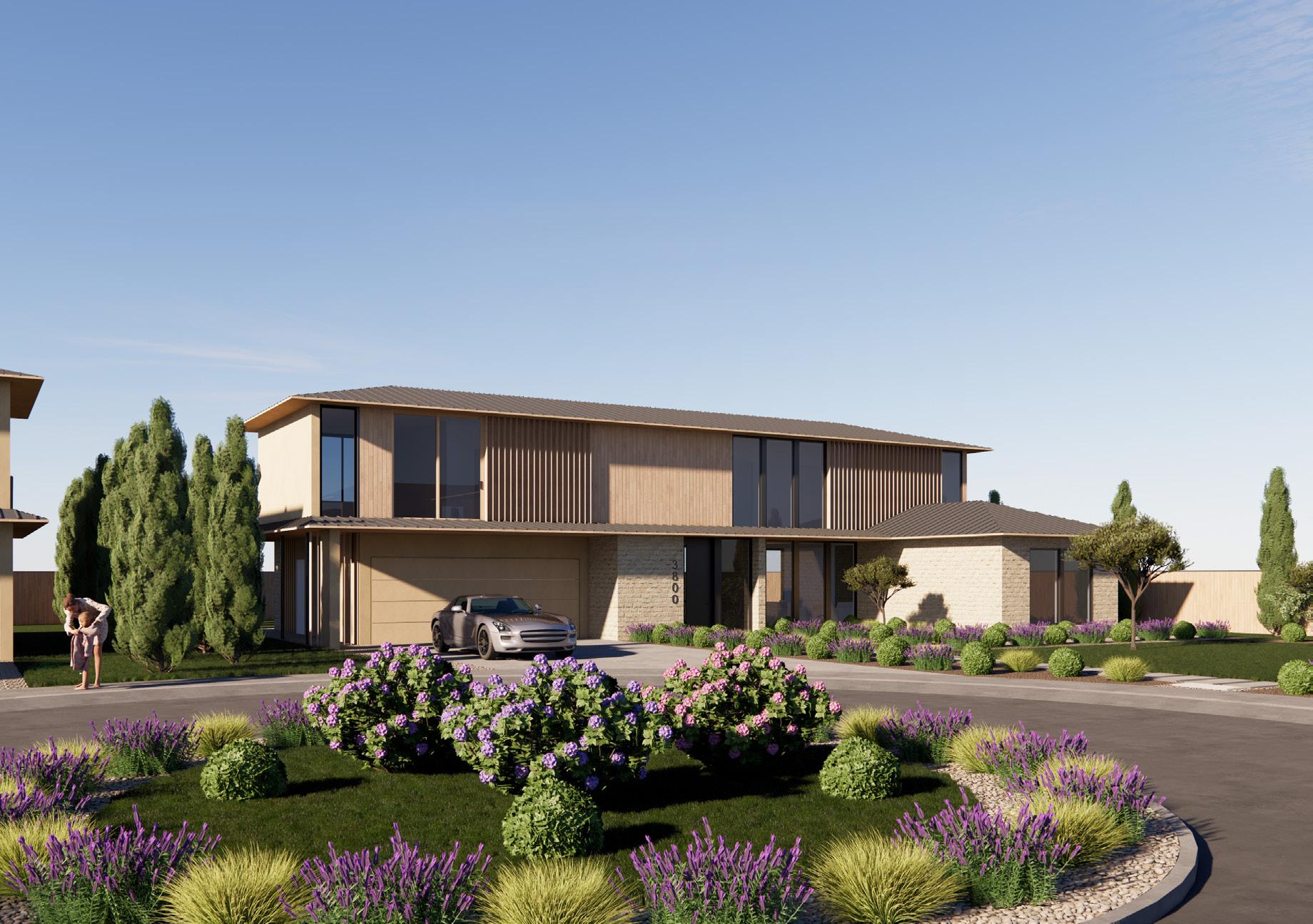
Selected Work 31


Mazen Ghaly 32 PL PL PL PL ADJACENT PROPERTY: 2640 29TH AVE. SACRAMENTO, CA APN: 01902110020000 ADJACENT PROPERTY: 2700 29TH AVE. SACRAMENTO, CA APN: 01902110050000 29TH AVE PL PL NEIGHBORING STRUCTURE FRONT SETBACK NEIGHBORING STRUCTURE FRONT SETBACK 26' 6" BACK OF CURB LINE BACK OF SIDEWALK LINE REQ'D ADU REAR SETBACK 0" EMERGENCY VEHICLE TURNAROUND NEW FRONT HEDGE (E) HOUSE DRIVEWAY PL PL LOT WIDTH 56.48' LOT WIDTH 53' REQ'D SIDE SETBACK 15' 0" REQ'D SIDE SETBACK 5' 0" REQ'D REAR SETBACK 15' 0" REQ'D SIDE SETBACK 5' 0" REQ'D REAR SETBACK 15' 0" REQ'D FRONT SETBACK 24' 3 1/4" LOT 4 LOT 3 LOT 2 LOT 1 DRIVWAY EASEMENT LOT LENGTH 142' 0" LOT LENGTH 133' 5 3/4" DRIVEWAY EASEMENT PL 2 STORY HOUSE +/1,300 SQ FT REQ'D ADU REAR SETBACK 3' 0" 2 STORY ATTACHED ADU +/750 SQ FT 2 STORY DETACHED ADU +/750 SQ FT DRIVEWAY DRIVEWAY DRIVEWAY DRIVEWAY REQ'D STREET SIDE SETBACK 12' 6" 12' 6" REQ'D SIDE SETBACK 5' 0" REQ'D FRONT SETBACK 20' 0" DRIVEWAY 2 STORY HOUSE +/1,300 SQ FT 2 STORY ATTACHED ADU +/750 SQ FT 2 STORY DETACHED ADU +/750 SQ FT DRIVEWAY DRIVEWAY DRIVEWAY DRIVEWAY 2 STORY HOUSE +/1,300 SQ FT 2 STORY DETACHED ADU +/750 SQ FT DRIVEWAY DRIVEWAY DRIVEWAY DRIVEWAY 2 STORY ATTACHED ADU +/750 SQ FT 2 STORY DETACHED ADU +/750 SQ FT 2 STORY DETACHED ADU +/750 SQ FT BUILDING WEDTH 16' 9" DRIVEWAY 18' 0" SIDEWALK 5' 0" OWNER: AS Architecture Inc. SET: DATE: SCALE: SHEET NUMBER TITLE: REVISIONS 2110 K St. Sacramento, CA 95816 T: 510-883-3911 E: charles@asarchitectureinc.com NOT FOR CONSTRUCTION 3/32" 1'-0" A0.8 2644/2648 29th Ave. 2644 29th Ave. Sacramento, CA 95820 01/11/2024 Proposed Site Plan Option 1 Development 3/32" = 1'-0" 1 Proposed Site Plan Option UP UP DN W/D W/D W/D 16' 9" 2' 0" 4' 0" 4' 0" 20' 7" 45' 5" KITCHEN DINING COATS LIVING DINING 5' 0" LIVING DINING BATHROOM 1 BATHROOM BATHROOM 12' 1" 3' 0" 15' 5 1/2" 3' 0" 1/2" 3' 0" 5' 0" 5' 0" 3' 0" 5' 0" 15' 0 1/2" 24' 1/2" 3' 0" 5' 0" 15' 0 1/2" 24' 1 1/2" 25' 5" 71' 1/2" 18' 0" ENTRY ENTRY ENTRY 39' 8" 40' - 11 1/2" 25' 5" 25' 5" BATHROOM 2 BEDROOM 1 BEDROOM 2 BEDROOM 3 5' 0" BEDROOM BEDROOM 2 5' 0" 3' 0" 10' 0" 5' 0" 10' 0" 3' 0" 12' 1" 15' 1/2" 16' 9" 10' 0" 10' 2" 3' 0" 10' 2" 24' 1/2" 3' 0" 24' 1 1/2" BEDROOM 1 BEDROOM 10' 2" 10' 2" 3' 0" 12' 1" 15' 1/2" 16' 9" OWNER: ARCHITECT: AS Architecture Inc. SET: DATE: SCALE: DRAWN TITLE: REVISIONS AS Architecture Inc. E: charles@asarchitectureinc.com NOT FOR CONSTRUCTION 1/4" = 1'-0" A1.15 2644/2648 29th Ave. 2644 29th Ave. Sacramento, CA 95820 01/11/2024 Floor Plans Option 1 Development 1/4" = 1'-0" 1 Level 1 Proposed Option 1 1/4" = 1'-0" 2 Level 2 Proposed Option 1


Selected Work 33 PL P PL PL ADJACENT PROPERTY: 2640 29TH AVE. SACRAMENTO, CA APN: 01902110020000 ADJACENT PROPERTY: 2700 29TH AVE. SACRAMENTO, CA APN: 01902110050000 29TH AVE PL PL NEIGHBORING STRUCTURE FRONT SETBACK 30' 0" NEIGHBORING STRUCTURE FRONT SETBACK 26' 6" BACK OF CURB LINE BACK OF SIDEWALK LINE REQ'D ADU REAR SETBACK 3' 0" EMERGENCY VEHICLE TURNAROUND NEW FRONT HEDGE (E) HOUSE DRIVEWAY PL PL LOT WIDTH 56.48' LOT WIDTH 53' REQ'D SIDE SETBACK 15' 0" REQ'D SIDE SETBACK 5' 0" REQ'D REAR SETBACK 15' 0" REQ'D SIDE SETBACK 5' 0" REQ'D REAR SETBACK 15' 0" REQ'D FRONT SETBACK LOT 4 LOT 3 LOT LOT 1 DRIVWAY EASEMENT LENGTH 142' 0" LOT LENGTH DRIVEWAY EASEMENT PL 2 STORY HOUSE +/1,500 SQ FT REQ'D ADU REAR SETBACK 3' 0" 2 STORY ATTACHED ADU +/950 SQ FT 2 STORY DETACHED ADU +/950 SQ FT DRIVEWAY DRIVEWAY DRIVEWAY DRIVEWAY REQ'D STREET SIDE SETBACK 12' 6" 12' 6" REQ'D SIDE SETBACK 5' 0" REQ'D FRONT SETBACK 20' 0" DRIVEWAY DRIVEWAY DRIVEWAY DRIVEWAY DRIVEWAY DRIVEWAY DRIVEWAY DRIVEWAY 2 STORY DETACHED ADU +/950 SQ FT DRIVEWAY 2 STORY HOUSE +/1,500 SQ FT 2 STORY ATTACHED ADU +/950 SQ FT 2 STORY DETACHED ADU +/950 SQ FT STORY HOUSE +/1,500 SQ FT 2 STORY ATTACHED ADU +/950 SQ FT 2 STORY DETACHED ADU +/950 SQ FT 2 STORY ATTACHED ADU +/950 SQ FT BUILDING WEDTH 20' 0" DRIVEWAY 19' 9" OWNER: AS Architecture Inc. SET: DATE: SCALE: SHEET NUMBER TITLE: REVISIONS 2110 K St. Sacramento, CA 95816 T: 510-883-3911 E: charles@asarchitectureinc.com NOT FOR CONSTRUCTION 3/32" 1'-0" A0.9 2644/2648 29th Ave. 2644 29th Ave. Sacramento, CA 95820 01/11/2024 Proposed Site Plan Option 2 Development 3/32" = 1'-0" 1 Proposed Site Plan Option 2 W/D W/D DN W/D DN DN KITCHEN DINING COATS BATHROOM BEDROOM BEDROOM 5' 0" 18' 1/2" 20' 0" 19' 9" 10' 0" 3' 0" 20' 1/2" 5' 0" 10' 0" 10' 2" 3' - 0" 5' 0" 10' 0" 10' 2" 3' 0" 12' 11 1/2" 2' 0" 0" 18' 1/2" 20' 0" 71' 5 1/4" 5' 0" 25' 6" ENTRY ENTRY ENTRY 4' 11 1/2" 10' 0" 5' 4" 0" LIVING BATHROOM BEDROOM 1 BEDROOM 2 BEDROOM LINEN LINEN LINEN BATHROOM BATHROOM LIVING KITCHEN KITCHEN 2' 6" 18' 8 1/2" 20' 0" 10' 6 1/2" 5' 0" 9' 11" 9' - 11" 39' 8" 40' - 11 1/2" 25' 6" 25' 6" 24' 2 1/2" 24' 1/2" 15' 3 1/2" 5' 0" 15' 3 1/2" 5' 0" 3' 0" 4' 11 1/2" 10' 0" 3' 0" 15' 1/2" 15' 10" 3' 0" OWNER: ARCHITECT: AS Architecture Inc. SET: DATE: SCALE: DRAWN TITLE: REVISIONS AS Architecture Inc. E: charles@asarchitectureinc.com NOT FOR CONSTRUCTION 1/4" = 1'-0" A1.16 2644/2648 29th Ave. 2644 29th Ave. Sacramento, CA 95820 01/11/2024 Floor Plans Option 2 Development 1/4" = 1'-0" 1 Level 1 Proposed Option 2 1/4" = 1'-0" 2 Level 2 Proposed Option 2


Mazen Ghaly 34 EXISTING WALLS TO BE REMOVED EXISTING WALLS TO REMAIN NEW WALLS 4 1 3 2 A3.1 LOUNGE DINING KITCHEN BEDROOM 2 M. BEDROOM BEDROOM 1 LIVING M.CLOSET M.BATHROOM OFFICE GARAGE A B C D E 1 2 3 4 5 6 D04 D05 D06 G04 1 A6.1 A3.2 3 A6.1 3 A2.2 OWNER: AS Architecture Inc. SET: DATE: SCALE: SHEET NUMBER TITLE: REVISIONS 2110 K St. Sacramento, CA 95816 T: 510-883-3911 E: charles@asarchitectureinc.com REN. 02/28/2025 STATE N C O FOR IA No. C-37167 S LICEN TE ED ARCHI CT CHARLES GREEN 1/4" = 1'-0" A1.1 82 Shuey Dr. Moraga 82 Shuey Dr. Moraga, CA 94556 Raghu Prabhakar 82 Shuey Dr. Moraga, CA 94556 11/14/2023 Floor Plan Existing Demo Remodel 1/4" = 1'-0" 2 Level 1 - Existing Demo WALL LEGEND: DN Washer Dryer DW Ref. EXISTING WALLS TO BE REMOVED EXISTING WALLS TO REMAIN NEW WALLS 4 A3.1 1 A3.1 3 A3.1 2 A3.1 DINING KITCHEN BEDROOM 2 ENTRY M.CLOSET M.BATHROOM GARAGE LIVING FAMILY/OFFICE BEDROOM 1/OFFICE FUR. PANTRY PANTRY/STORAGE 1/2 BATH A2.1 A B C D E 1 2 3 4 5 6 BATHROOM D04 D03 D06 D05 D02 D12 D13 D08 D08 D09 D08 D09 D10 D07 D07 D08 D11 G04 G03 G02 G01 G08 G05 G06 G06 G06 G07 G06 W01 W01 W01 W01 W01 W05 W06 W01 W01 W05 W05 15' 1" 12' - 11 3/4" 16' 6 1/4" 20' 1" 64' 8" 22' 1/2" 1/2" 11' 11 1/4" 17' 1 1/4" 57' 1 1/2" A6.1 5 A3.2 3 A6.1 A6.1 3 A2.2 OWNER: ARCHITECT: AS Architecture Inc. SET: DATE: SCALE: DRAWN TITLE: REVISIONS AS Architecture Inc. E: charles@asarchitectureinc.com REN. 02/28/2025 TE N C O OIF R S L CEN TE E RCH CT CHARLES GREEN 1/4" = 1'-0" A1.2A 82 Shuey Dr. Moraga 82 Shuey Dr. Moraga, CA 94556 Raghu Prabhakar 82 Shuey Dr. Moraga, CA 94556 11/14/2023 Floor Plan Proposed Option Remodel 1/4" = 1'-0" 2 Level 1 - Proposed Option WALL LEGEND:
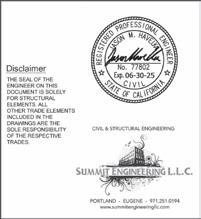



Selected Work 35 4 1 3 2 A3.1 1 A2.2 A2.1 A B C D E 1 2 3 4 5 6 1X6 RIDGE BOARD 1X6 RIDGE BOARD 1x6 RIDGE BOARD (E)2X6ROOF RAFTERS@16"OC (E) 2X6 ROOF RAFTERS @ 16" OC (E)2X6 ROOF RAFTERS@ 16" OC (E) 2X6 ROOF RAFTERS @ 16" OC (E) 2X6 ROOF RAFTERS @ 16" OC (E) 2X6 ROOF RAFTERS @ 16" OC 15' - 1" 12' - 11 3/4" 16' 6 1/4" 20' 1" 64' 8" 22' 1/2" 5' 5 1/2" 11' 11 1/4" 17' 1/4" 57' 1/2" A6.1 A3.2 2 A6.1 SIMPSON LCE4 GLB TO POST, TYP. DIMENSION SHALL BE IN LINE W/5.5" BEAM WIDTH. GLB 5.5x24 4x4 POST 4X6 POST 4X12 W/DBL TRIMMERS 4X12 W/DBL TRIMMERS 4X12 W/DBL TRIMMERS 4X12 W/DBL TRIMMERS GLB 3.5X12 4x6 POST UNDER GLB 5.5x24 TO GLB FASTEN POST TO HEADER w/SIMPSON A34 EA SIDE OF POST, TYP. 4X6 4X6 4X12 W/DBL TRIMMERS 4x4 POST 3 A6.1 3 A6.1 SKYLIGHT 3 A2.2 GLB 3.5X12 OWNER: AS Architecture Inc. SET: DATE: SCALE: SHEET NUMBER TITLE: REVISIONS 2110 K St. Sacramento, CA 95816 T: 510-883-3911 E: charles@asarchitectureinc.com REN. 02/28/2025 STATE N C O FOR IA No. C-37167 S LICEN TE ED ARCHI CT CHARLES GREEN 1/4" = 1'-0" A1.3A 82 Shuey Dr. Moraga 82 Shuey Dr. Moraga, CA 94556 Raghu Prabhakar 82 Shuey Dr. Moraga, CA 94556 11/14/2023 Roof Framing Plan Remodel 1/4" = 1'-0" 1 Roof Framing Plan FOOTING SHALL BE PLACED ON NATIVE UNDISTURBED SOIL. FOOTING AND REBAR PER PLAN. SIMPSON PB46 FLOOR SHTG + FRAMING SHALL BE REBUILT IN KIND AFTER NEW POST IS PLACED. PROVIDE BLKG AND NAILING AS SHOWN. (4)10d NAILS PER BLOCK, MIN. POST PER PLAN GLB PER PLAN EXTEND FOOTING AS NEEDED 6" EA WAY BEYOND TO SUPPORT ANY EXISTING FLOOR POSTS. 0' 6" CEILING NOT SHOWN FOR CLARITY SIMPSON CONNECTOR PER PLAN. SIMPSON PB44 SHTG AND NAILING PER SHEARWALL SCHEDULE. TOP PLATE. SPACING PER SHEARWALL SCHEDULE. SIMPSON SDS SILL FASTENING. SPACING PER SHEARWALL SCHEDULE. SIMPSON URFP. SPACING PER PARTY SPECIAL INSPECTION IS REQUIRED DURING INSTALL. SHTG AND NAILING PER SHEARWALL SCHEDULE. (E) FOOTING (E) CEILING FRAMING (E) ROOF FRAMING (E) ASPHALT SHINGLES (E) CRAWL SPACE SIMPSON A35 BIRD BLOCKING SHEARWALL SCHEDULE. GLB PER PLAN 2x BRACING AT 48"OC. REPLACE IN KIND AT NEW BEAM. FASTEN TO NEW BEAM TOE-NAIL FASHION w/(4) #10 x 3 SCREWS, TYP. SIMPSON LUS24 TYP CEILING FRAMING TO NEW BEAM. CEILING NEW BEAM IN CEILING SPACE. 1/2" GYP. WALL BOARD 2x BRACING AT 48"OC. REPLACE IN KIND AT NEW BEAM. FASTEN TO NEW BEAM TOE-NAIL FASHION w/(4) #10 x 3 SCREWS, TYP. OWNER: ARCHITECT: AS Architecture Inc. SET: DATE: SCALE: DRAWN TITLE: REVISIONS AS Architecture Inc. E: charles@asarchitectureinc.com REN. 02/28/2025 TE N C O OIF R S L CEN TE E RCH CT CHARLES GREEN 1 1/2" = 1'-0" A6.1 82 Shuey Dr. Moraga 82 Shuey Dr. Moraga, CA 94556 Raghu Prabhakar 82 Shuey Dr. Moraga, CA 94556 11/14/2023 Remodel 1 1/2" = 1'-0" 1 WALL SECTION @ NEW FOOTING 1 1/2" = 1'-0" 3 WALL SECTION @ SHEAR TRANSFER 1 1/2" = 1'-0" 2 DETAIL @ NEW BEAM AND BRACING
 Mazen Ghaly | Academy Of Art University | B.Arch | 2024
Mazen Ghaly | Academy Of Art University | B.Arch | 2024

 Mazen Ghaly | Academy Of Art University | B.Arch | 2024
Mazen Ghaly | Academy Of Art University | B.Arch | 2024

























































