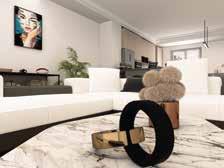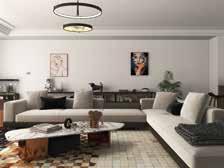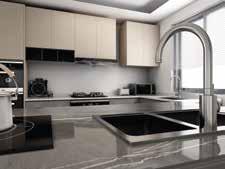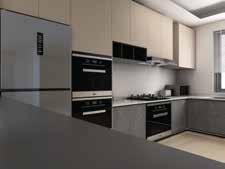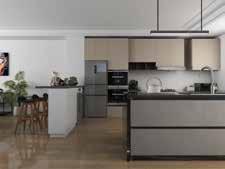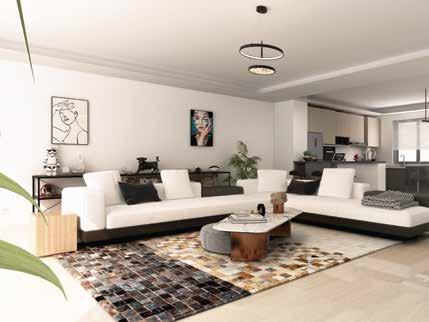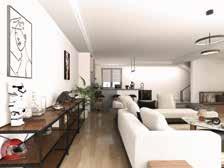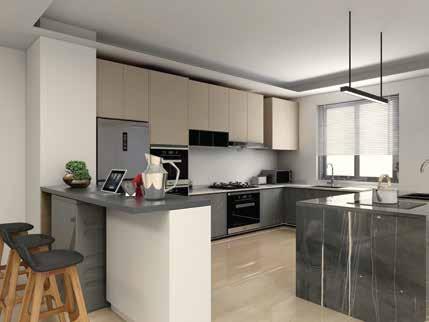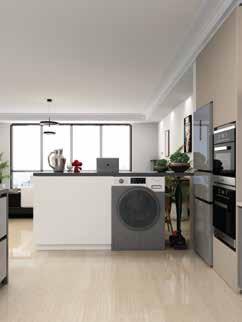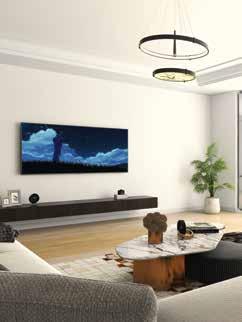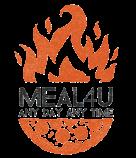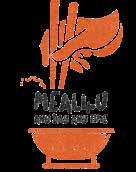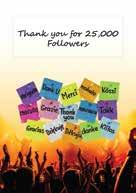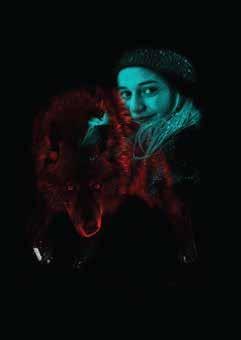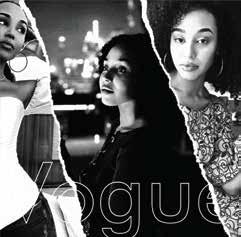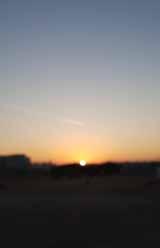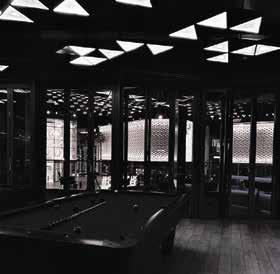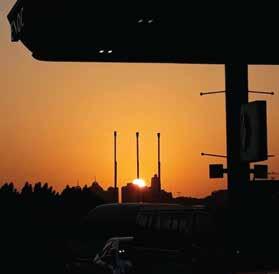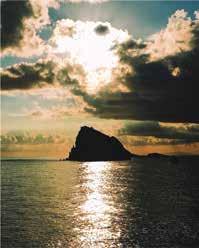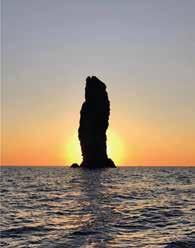PORTFOLIO
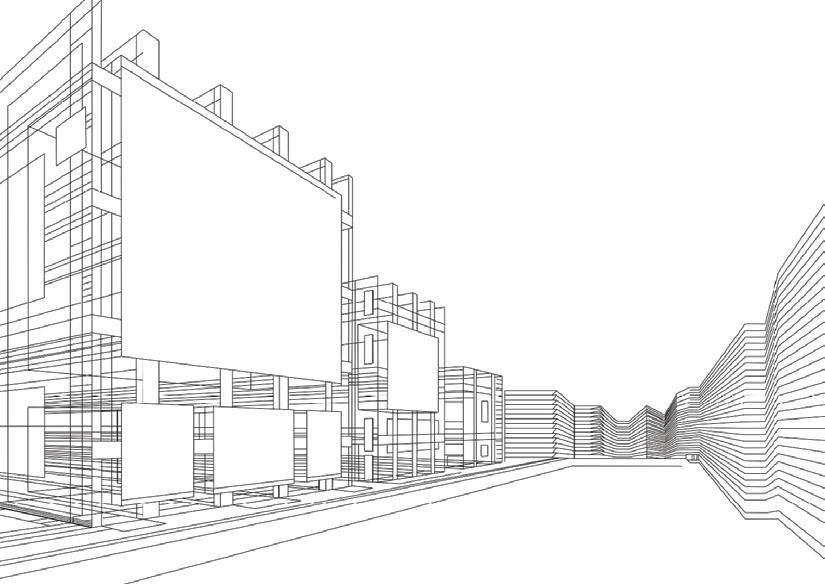
Profile
An Architect and pioneer of finding art in architecture design.
A creative designer that enjoys taking realistic creative approaches into open dialogues which reflects balance & harmoney within projects amongst different cultures and backgrounds.
I Look forward to further my experiences, improve on my skills and knowledge as a future architect within your firm.
Contact Information
Location: Lagos, Nigeria
Email: mayowa0586@gmail.com
Whatsapp: +971 (0) 55 4698 747
Mobile: +234 (0) 813 5238 598
LinkedIn: Mayowa Olowu

Issuu:mayowa0586
Education
Heriot-Watt University
September 2017-May 2022
Ba Architecture
Christ the King Catholic College
September 2010-2016
WASSCE Certificate
Work Experience
James Cubitt Interiors, Lagos Nigeria.
Junior Architect
Febuary 2023 - Ongoing.
HTL Africa, Lagos Nigeria.
Junior Architect
Febuary 2023.
4K Media Art Production, Dubai UAE.
Graphics Designer
October 2022 - December 2022.
EroeGo Letʼs Fight Food Waste, Dubai UAE.
Graphics Web Designer
December 2021 - July 2022.
Gravitas Investments Limited, Lagos Nigeria
Architect Designer Intern
January 2021 - December 2021
Sovereign Trust Insurance Plc, Nigeria
Junior Underwriter
June 2019 - September 2019.
Davisther Brokers Ltd, Nigeria
IT/Customer Care Department
May 2018 - July 2018
English Languages
Yoruba (Native Dialect)
Software Knowledge
AutoCAD
Rhino 3D
Adobe Illustrator
Adobe Photoshop
Adobe InDesign
Revit
COOHOOM Rendering
Lumion
Vray
Twinmotion
Microsoft Office
Figma
Phython
Hobbies
Gaming Music
Football Table Tennis
Reading
Hyfuel Innovation Hub.
XXERO Apartments.
Exhibition Material

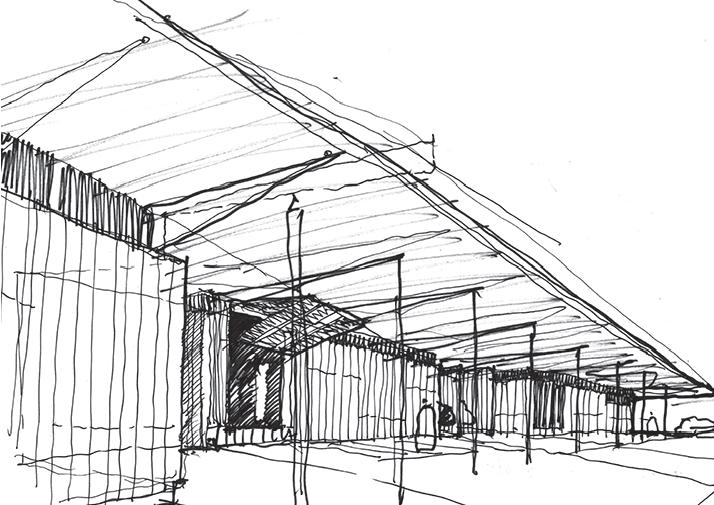
UN-HABITAT Regional Offfice.
Personal Works.
-Pointe.023
-Shard.023
-Bedroom
-Bathroom
-Kitchen Design
-Living room design
Innovation Hub for Hydrogen Implementation




Typology : Commerical

Project: Research Facility
Location- Dubai Knowledge Village

This project aims to provide the necessary research facilities as well as the creation of awareness amongst the public of the various uses and implmentaions of using hydrogen as an alternative to fossil fuels and other fuel-like product which indefinately causes harm to our ecosystem.
The goal is to create a level of awareness of the already existing method of energy supply within our ecosystem as well as its advantages over the standard fossil fuel or other already used sources.

Using casted shadows on buildings to create a flowing movement by design
Introducing street inflow of pedestrians into the site guided by the effect of shadows allowing casted shadows on buildings to create a flowing movement by design



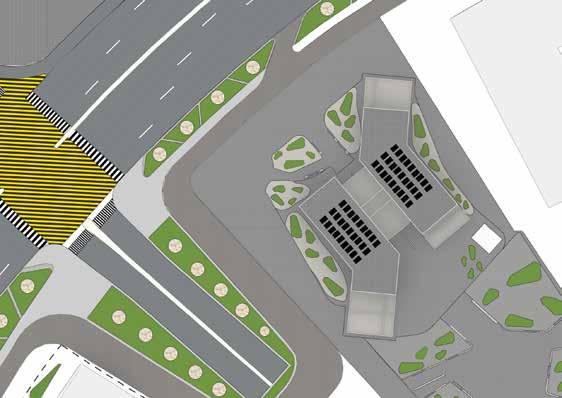


Shape and orientation of building shadow changes as the sun intensity and direction changes as well.
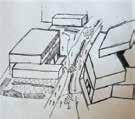




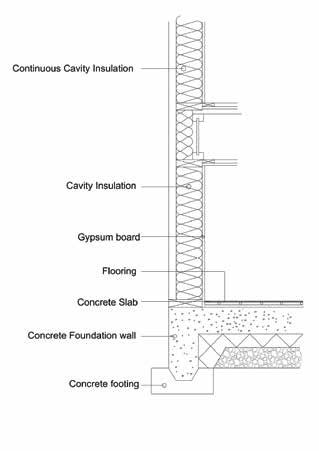
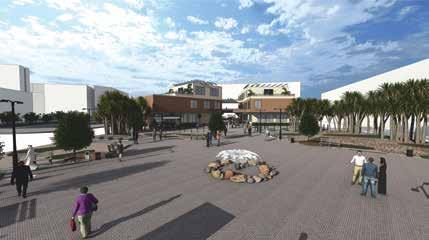

 Construction Details
Urban Site Section A-A
Section B-B
Interactive landscape between the RMJM site & Hyfuel Innovation Hub.
Construction Details
Urban Site Section A-A
Section B-B
Interactive landscape between the RMJM site & Hyfuel Innovation Hub.
XXERO Residential Apartments
Typology : Residential
Project- Multi-Apartment Units
Location- Dubai D3.

This project aims at providing a housing system within D3 Dubai. The objective of the housing unit was to provide simple but suitable housing accomodations for workers, mostly workers who have been employed within D3 Dubai and are looking to have an affordable place to live in.
XXERO apartments has a variety of community based attractions for its residents such as, a 7x7 football court, a basketball court, tennis and badminton court all implemented to improve the interaction amongst the residents. As well a mini part for children on ‘bring your kids to work daysʼ.
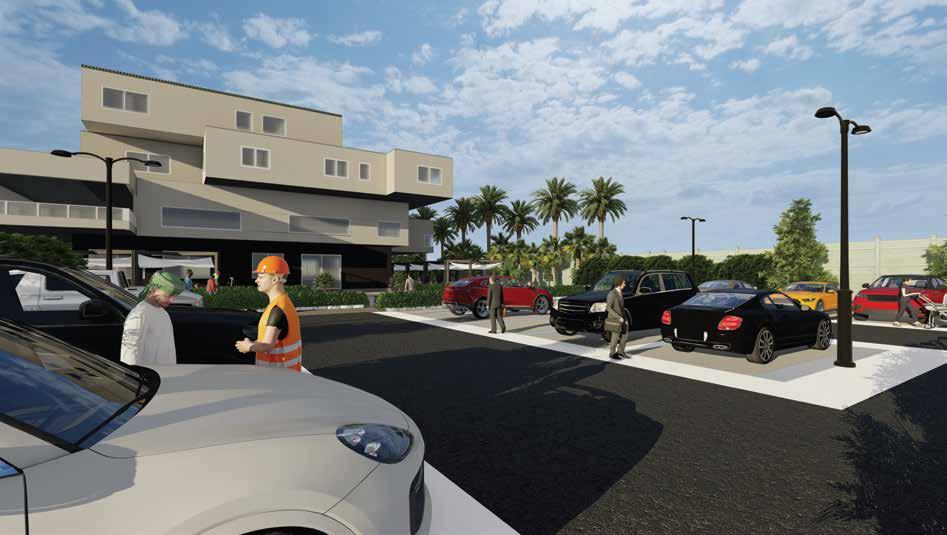
Using a brutalist approach of how a single unit can be broken restructed to give a new seamless flowing form and shape.







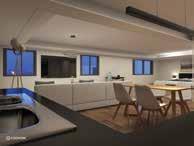









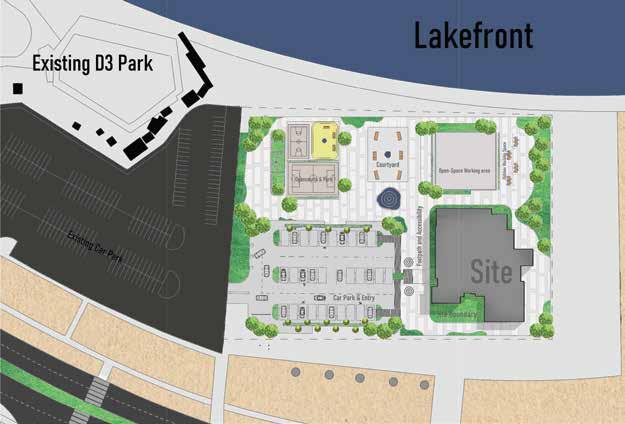

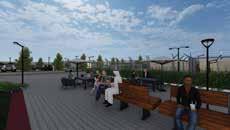
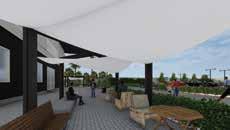

 Section B-B.
Section A-A.
Final Form.
Section B-B.
Section A-A.
Final Form.


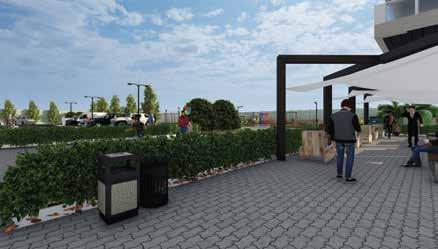



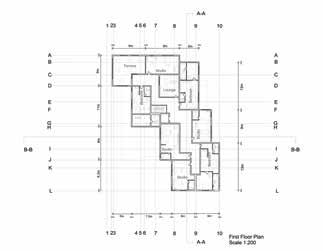

UN-HABITAT Regional Office, UAE
Typology : Office
Project - Regional Office
Location- Sharjah, UAE.
The vision of the project is to create a branch of the UNHabitat within the UAE, that captures the soul of the organization and its various attempts to restructure and urbanize a region. In order to achieve its goal, there must be a thorough analysis of the site and how UN-HABITAT can urbanize the site. Hailed from the manifesto; research is needed to understand what is needed to in order to gain adequate information on why it is needed.
Boundaries and heirachies of the proposed site must be set. This will give a detailed understanding on how to urbanize the proposed site. This will also aide in the decision of the formed and unformed spaces.
Based on various levels of camparison and analysis the proposed site choosen was the sharjah site. It consists of dense population as well as vehicular and pedestrian traffic. On the site will be;Exhibi�tion spaces, Regional environmental sustainablilty offices, Adminstration a plus function of Private homes for residents below the economic bracket and other facilities required by the UNHabitat.

SecondaryResidentialRoad

Drafted sketches of the initial design trying to determine the most suitable point for entry & exit as well as devise the best movement pattern through the building“generatingacore”



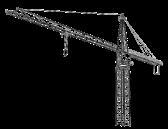




The public realm in its natural chaotic nature and how it responds to its immediate environment is the most important feature for which the UN-HABITAT exists.


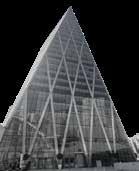




Construction Details
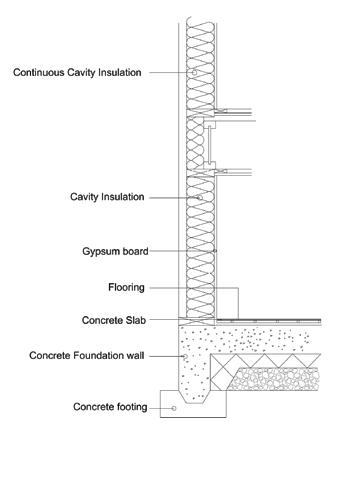
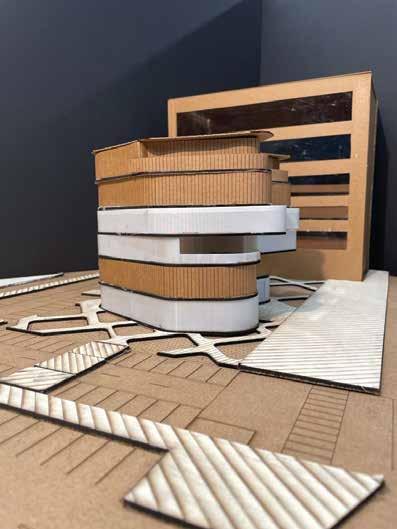


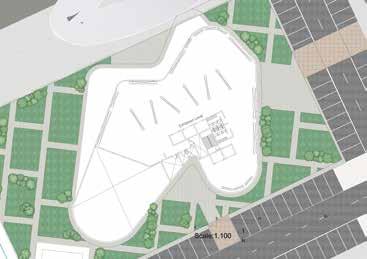




 Ground Floor Plan.
First Floor Plan.
Second Floor Plan.
Third Floor Plan.
Fourth Floor Plan.
Fifth Floor Plan.
Ground Floor Plan.
First Floor Plan.
Second Floor Plan.
Third Floor Plan.
Fourth Floor Plan.
Fifth Floor Plan.
Axonometric Model


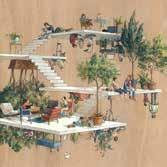



Single bedrooms
Twin bedroom
Emergency staircase
Regional & Local meeting roomsingle bedrooms
Toilets Emergency staircase
Urban development offices
Toilets Emergency staircase
Town planing & Environment development offices

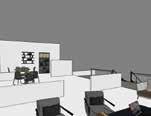
Toilets Emergency staircase
Exhibition Floor
Toilets Emergency staircase
Second Floor & Third Floor Typologies


Cafe/Auditorium
Glass wall
Toilets Emergency staircase
The second and third floor typologies were heavily developed from the office typology research. The use of the “indoor n outdoor” office typology to creat an invinsible wall within an office space as opposed to the use of the “level change” which helps to demacate the office without the use of solid walls, pillars or curtains.
The users of the office space can stand from the third floor where a a retreat corridor has been devised in order to view the busy office life of the second floor.
Cinta Vidal Agulló "anti-gravity structure”/“multi-directional architecture”

Site Section A-A
Site Section B-B

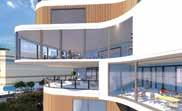

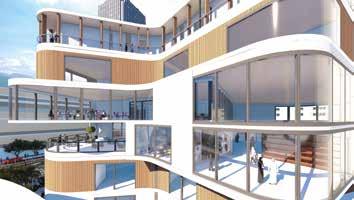

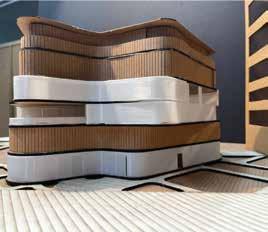





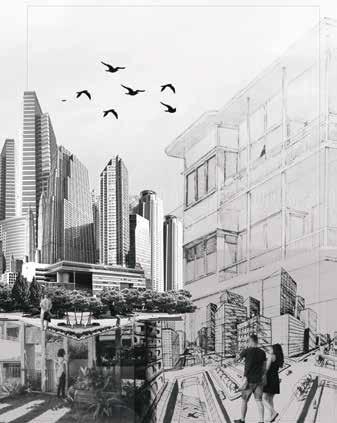
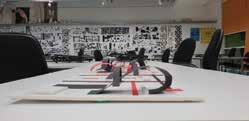
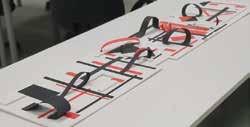
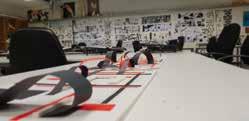
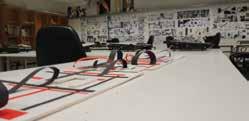
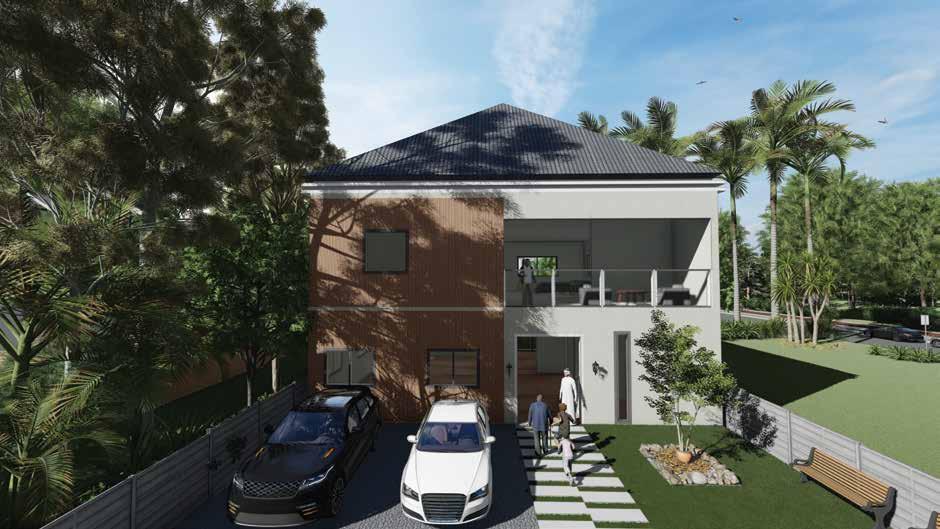
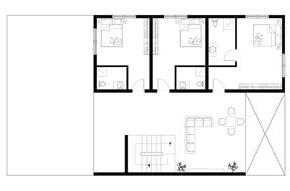
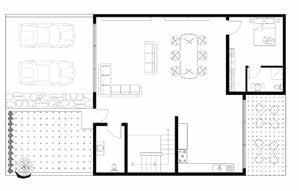
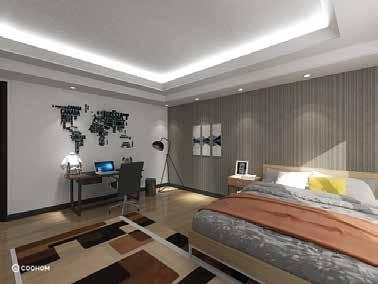
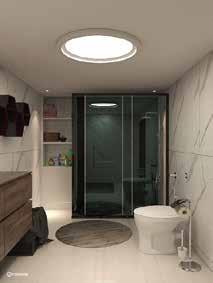
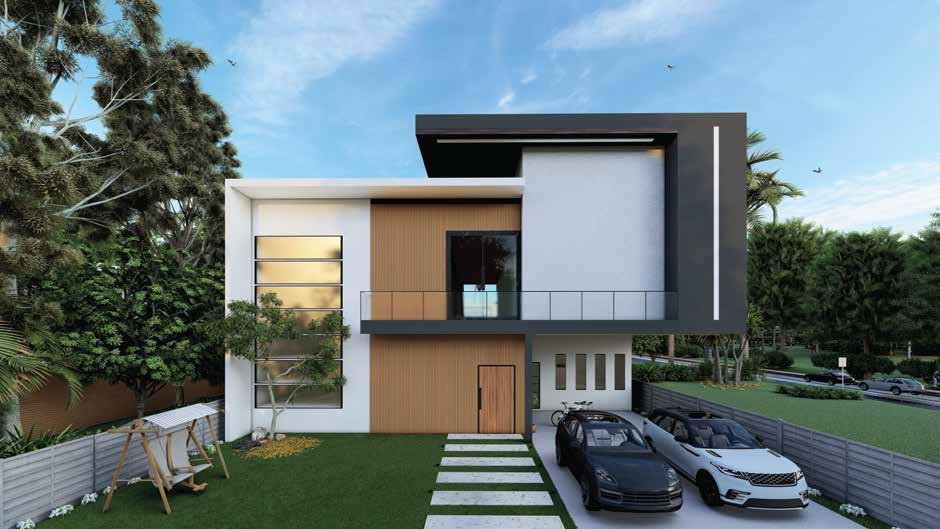
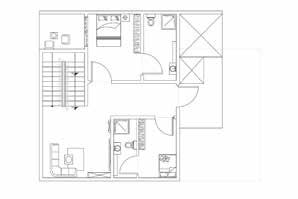
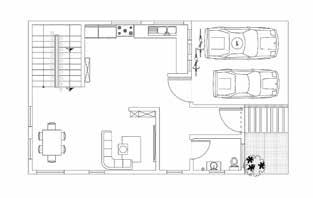
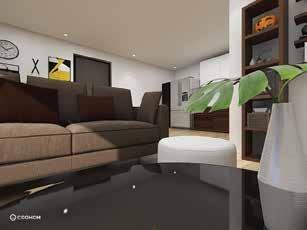
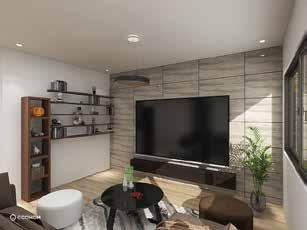
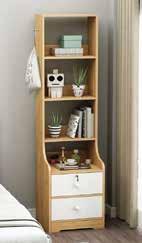
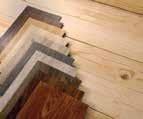
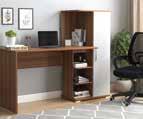
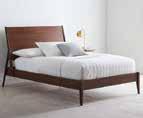
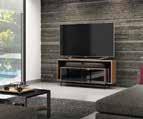
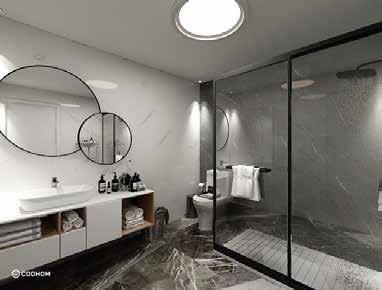
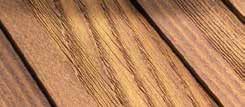
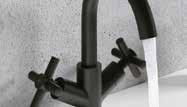
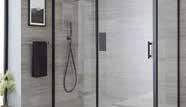
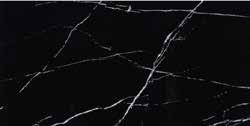
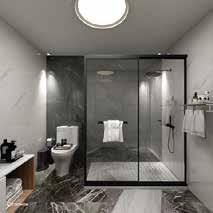
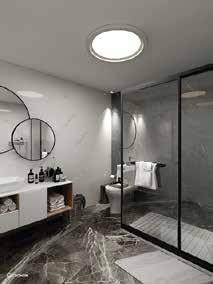
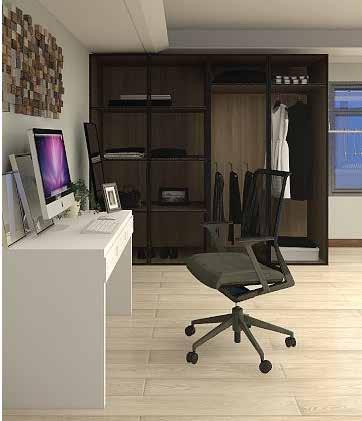
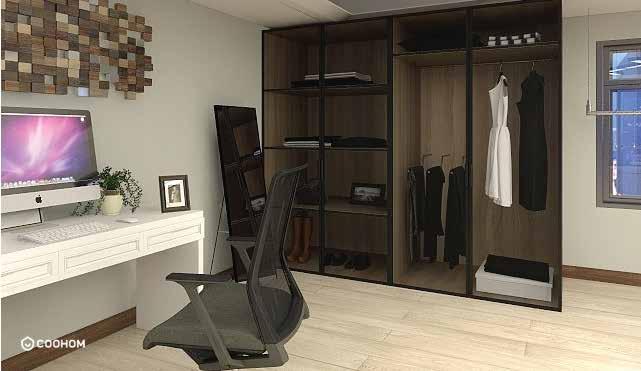
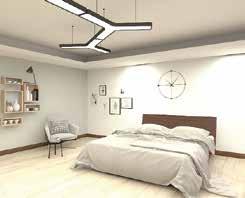 Mood Board
Mood Board
