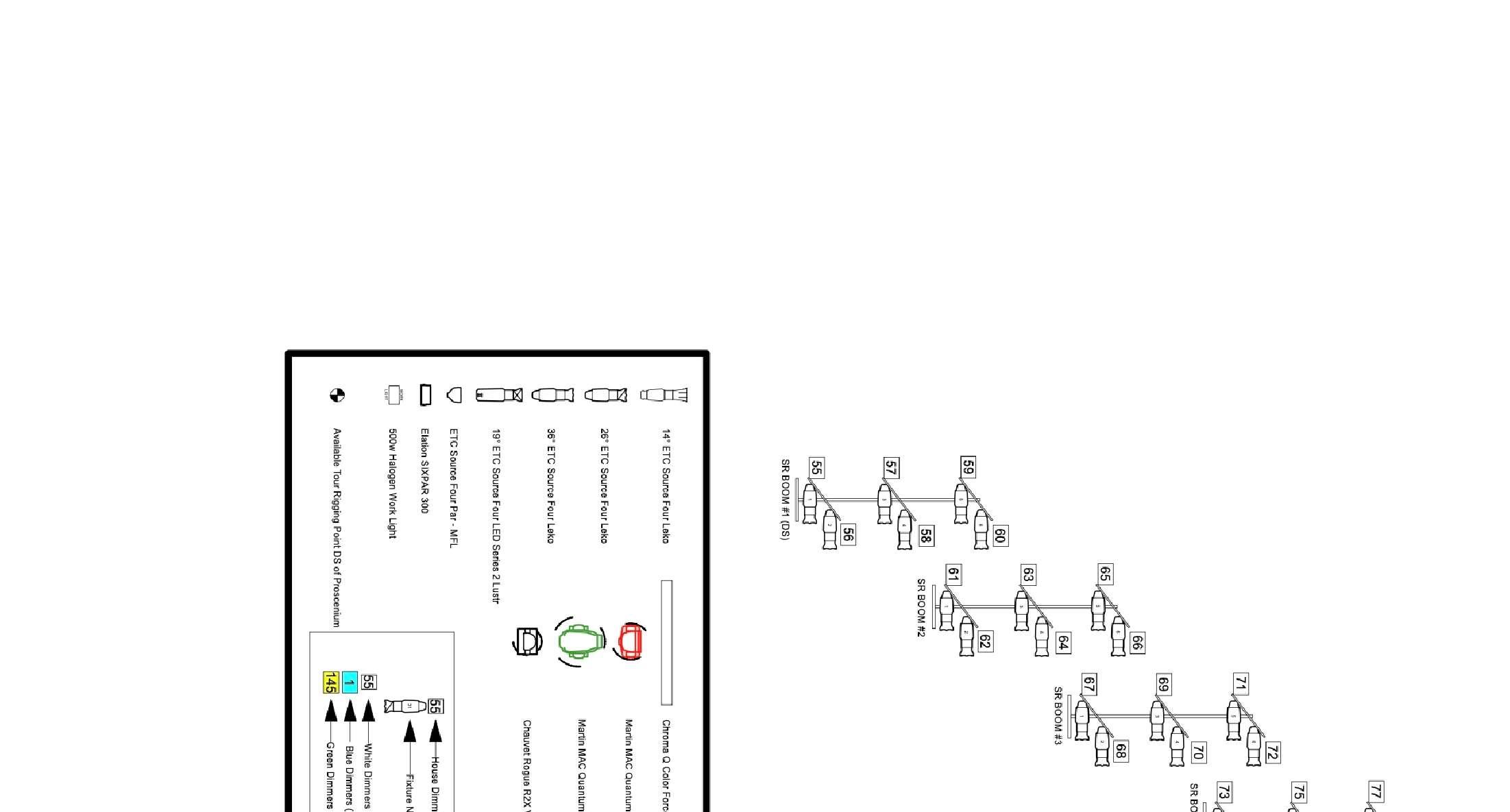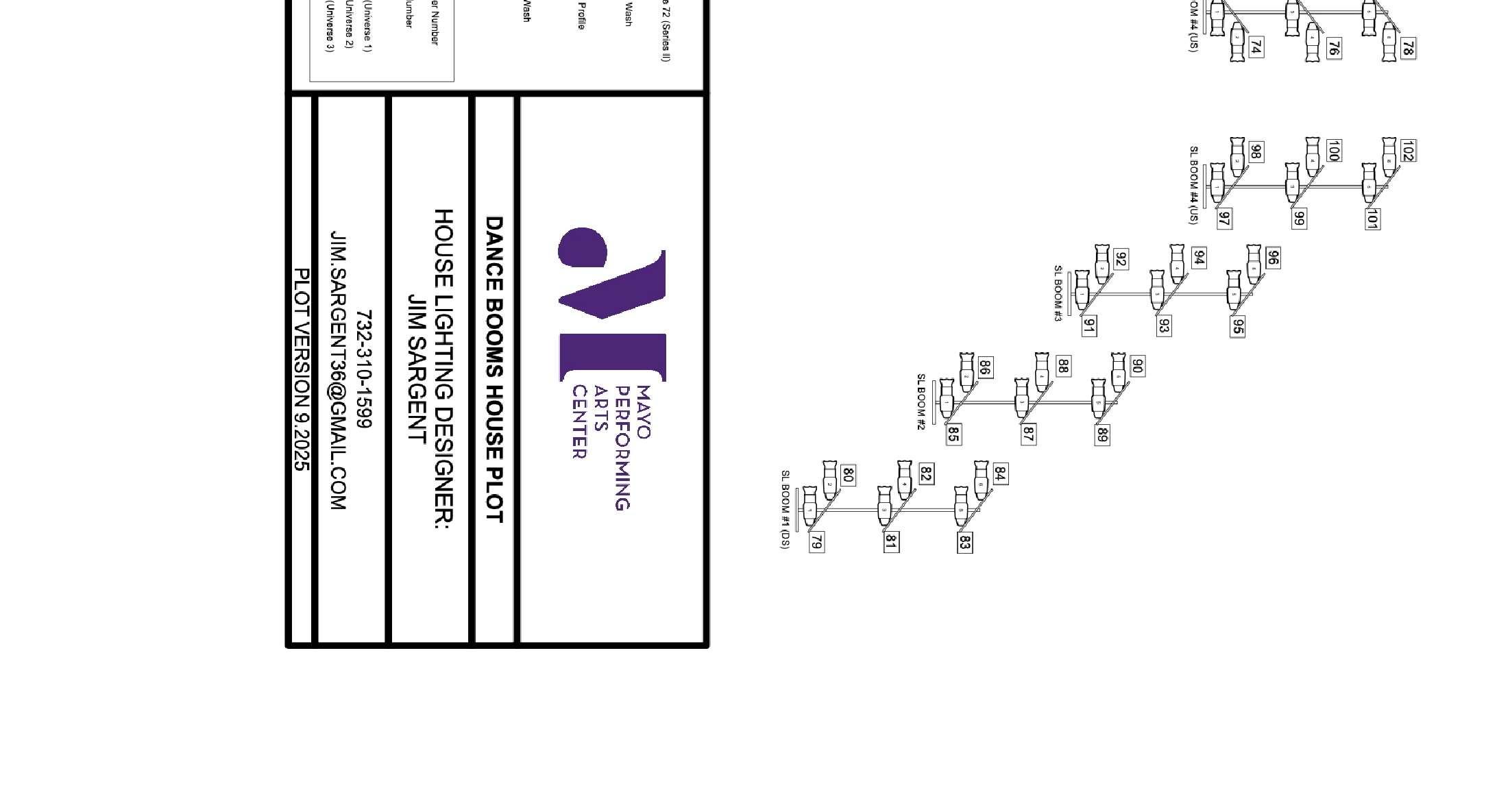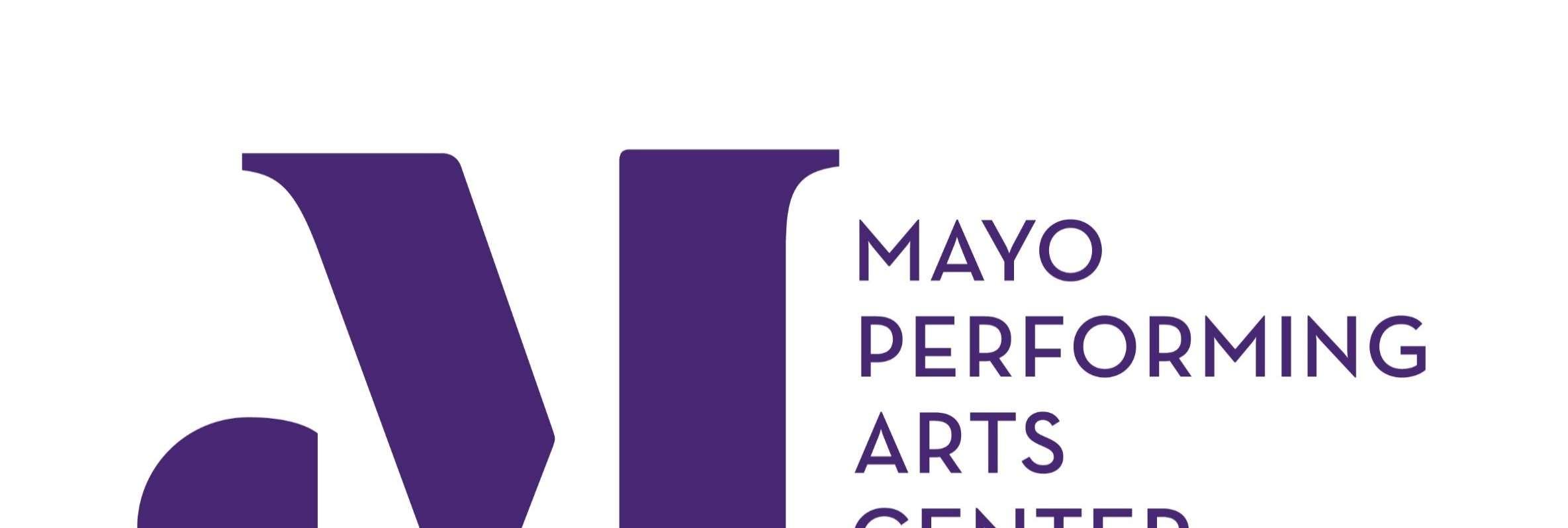

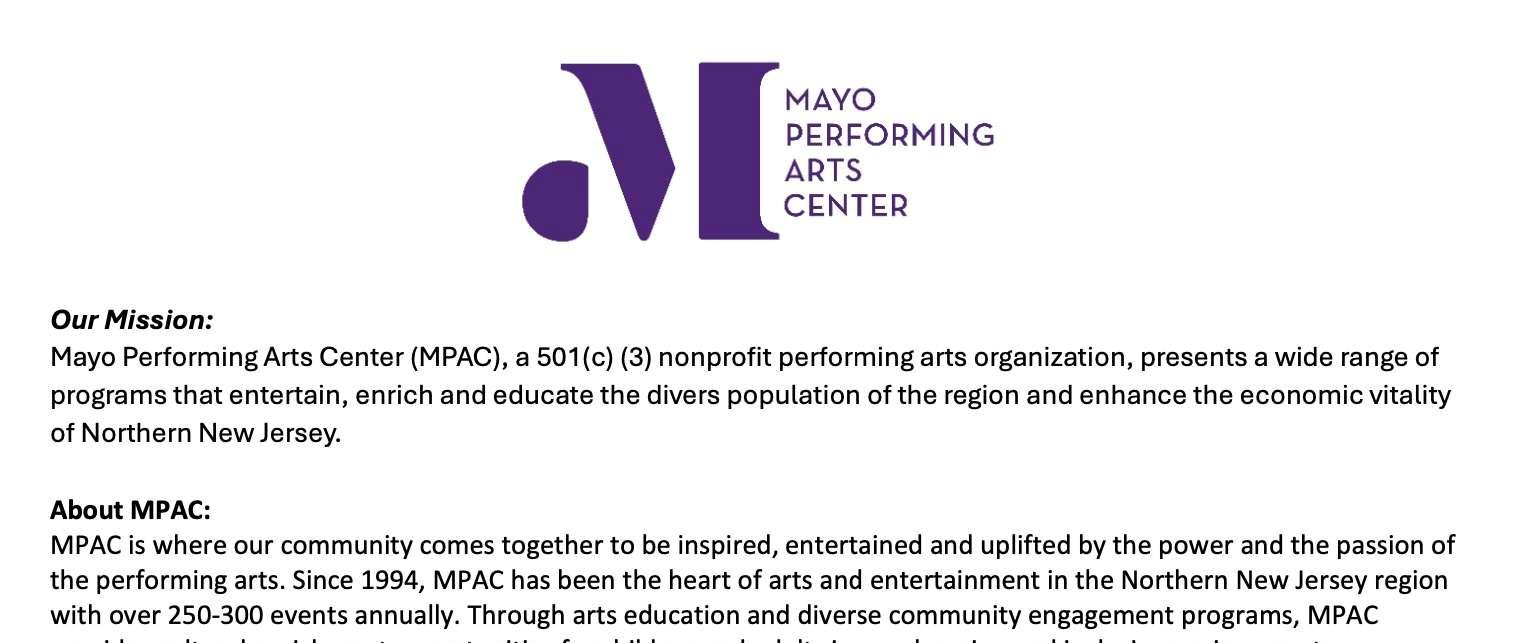
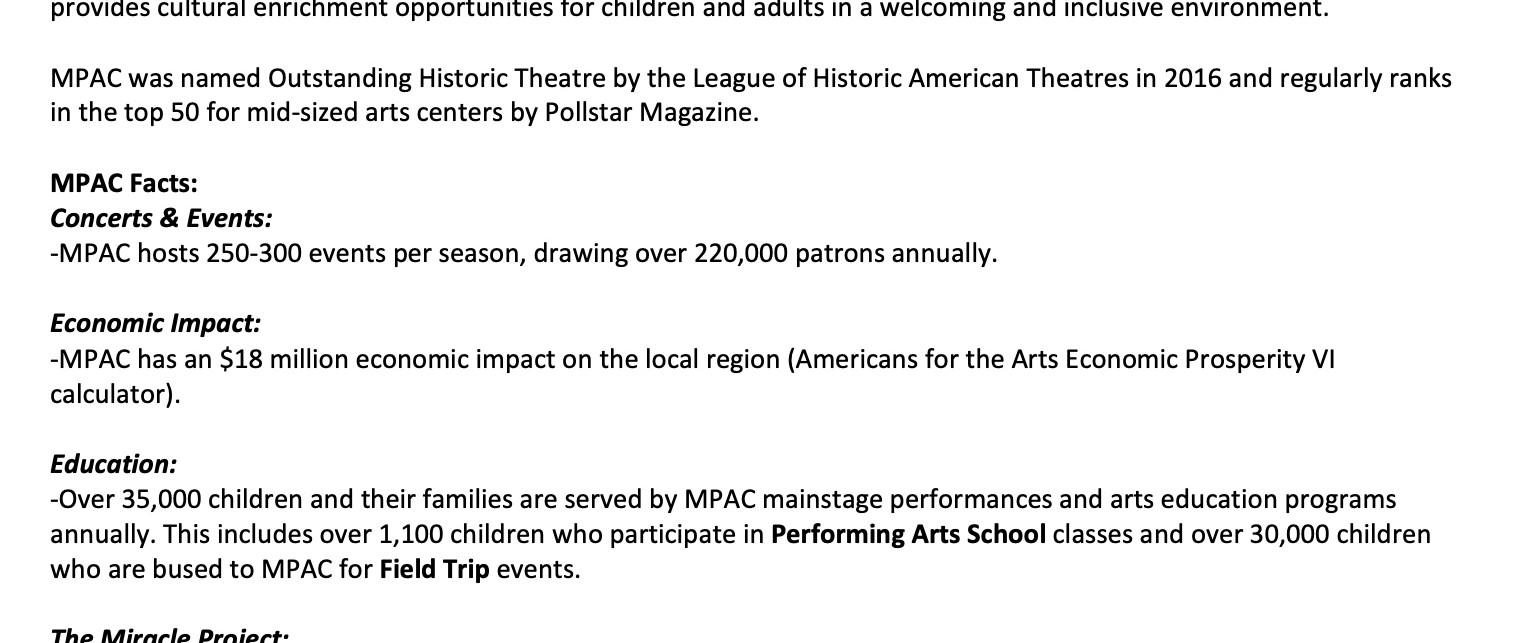
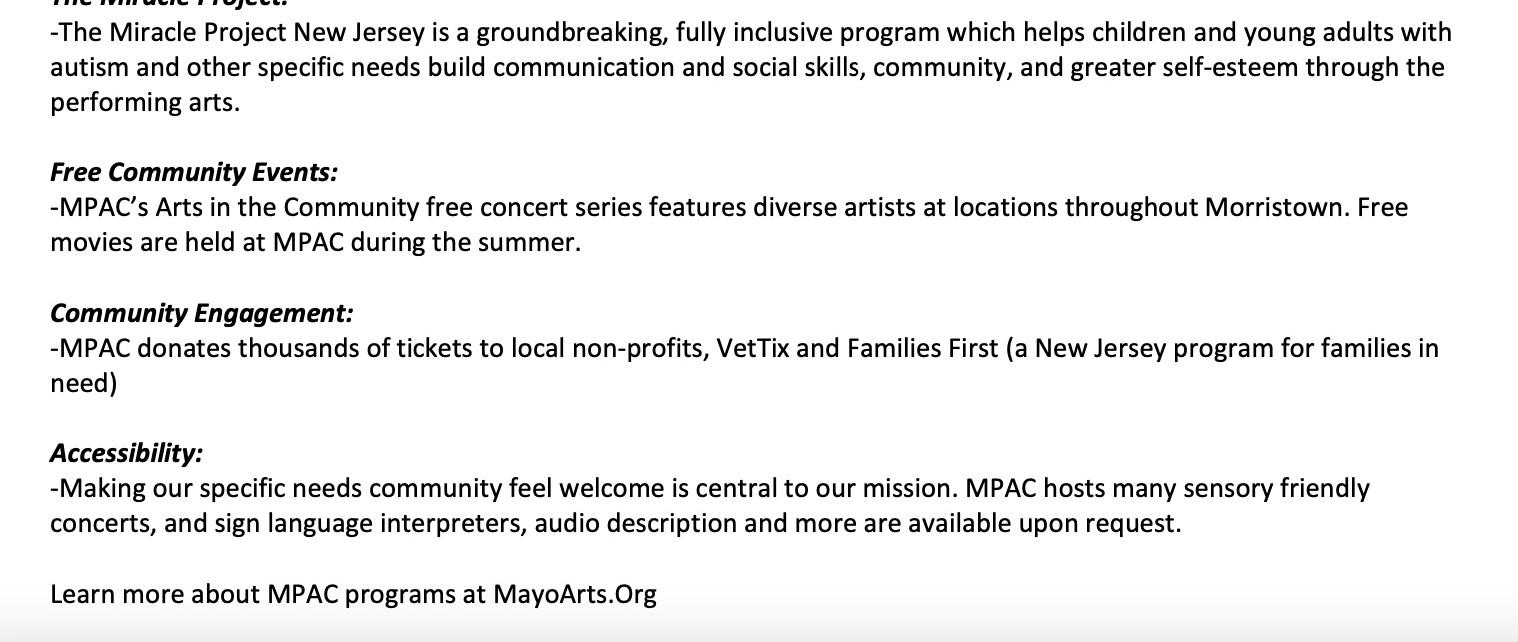



Main Entrance / Box Office 100 South Street Morristown, NJ 07960Morristown, NJ 07960
Main Phone: (973) 539-0345
Box Office Phone: (973) 539-8008
(Use this address for MAIL & FEDEX/UPS)
Loading Dock / Artist's Entrance 9 Pine Street
(Use this address for FREIGHT deliveries & CAR SERVICE DROP OFF & PICKUP)
***THIS IS THE LOCATION OF THE ARTIST ENTRANCE AND BEST ADDRESS FOR LOCAL FOOD DELIVERIES***
Chris Ball
HOUSE STAFF CONTACTS
Production Director cball@mayoarts.org (973) 753-0354
Primary advance contact for all TECHNICAL NEEDS .
Andy West Production Manager awest@mayoarts.org (973) 753-0366
Contact for all DAY OF SHOW PRODUCTION needs.
Cass Hoyt Production Manager choyt@mayoarts.org (973) 753-0350
Esther Neibart
Jim Sargent
Contact for all DAY OF SHOW PRODUCTION needs.
Catering/Hospitality Manager eneibart@mayoarts.org (862) 324-5231
Contact for all CATERING, HOSPITALITY, DRESSING ROOM, RUNNER & HOTEL/TRANSPO NEEDS
LD/House Electrician
jim.sargent36@gmail.com (732) 310-1599
Contact for all LIGHTING/ELECTRICAL inquiries.
Dave Cifelli A1/Sound Engineer
Contact for all AUDIO inquiries.
Erin Pach Front of House Director
dcifelli@mayoarts.org (201) 978-0756
epach@mayoarts.org (973) 539-0345 x6509
Contact for all MERCHANDISE & LOBBY inquiries.
Adrienne Beck Programming Director abeck@mayoarts.org (973) 539-0345 x6552
Contact for all SETTLEMENT inquiries.
Cheryl Yosh Box Office Director cyosh@mayoarts.org (973) 539-0345 x6559
Contact for all BOX OFFICE/COMP inquiries.
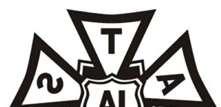

Labor for all events at the Mayo Performing Arts Center is represented by
IATSE
Local 632.
IMPORTANT STAGE DIMENSIONS
Proscenium Opening
Plaster Line to Back Wall Downstage Lip to Back Wall SL Fly Rail to SR Wall Width Center Line to SL Fly Rail
Height
Clearance to SL Midrail Bridge
Clearance to SR Jump Bridge
STAGE CONSTRUCTION
Fully sprung, basket weave tongue and groove floor with dark wood finish.

2 sets of stairs from the stage to the house are available. They are located DSL & DSR. Both sets of stairs have DRILLING, SCREWING OR BOLTING INTO THE STAGE DECK IS
AUDIENCE ACCESS FROM STAGE
LOADING DOCK
The loading dock has 2 roll-up bay doors. The driveway can accommodate 2 vehicles (bus/semi) side by
side (or multiple cars/vans). The doors are 48" from the ground and the opening measures 8'-6"H x 7'-10"W.
Venue has a 14'-0" ramp for loading in bus trailers to dock height.
There is an overhang with a low clearance of 14'-1". IDLING OF ENGINES IS NOT PERMITTED while in the loading dock. Generators are permitted. Shore power is available as well as standard 20 amp outlets and water supply.
STACKING & UNSTACKING
MPAC has "helper" chain hoist motors on the loading stock and on stage both stage left and stage right.
There is also a battery powered "Big Joe" forklift stacker that can lift 2000lbs.
FREIGHT ELEVATOR
Elevator Door opening is 6'w x 8'h
Elevator interior box dimensions are 11'-1"d x 9'-9"w. The weight capacity is 5700 lbs
Elevator travels between Loading Dock level and Stage level ONLY.
DRESSING ROOMS
There are a total of 6 dressing rooms available. Pictures of all dressing rooms are available upon request.
Dressing Room #1
Dressing Room #2
Dressing Room #3
Dressing Room #4
Dressing Room #5
Dressing Room #6
Located on stage level upstage left. Room handles 1-3 people and
has a private rest room with shower.
Located on stage level upstage left. Room handles 1-3 people and
has a private rest room with shower.
Located on the loading dock level one floor below the stage. Room handles 15-20 people and shares access to backstage common area rest rooms with dressing rooms 4-6. 3 showers total in this area.
Located on the loading dock level one floor below the stage. Room handles 10-12 people and shares access to backstage common area
rest rooms with dressing rooms 3, 5 & 6.
Located on the loading dock level one floor below the stage. Room handles 4-5 people and shares access to backstage common area
rest rooms with dressing rooms 3, 4 & 6.
Located on the loading dock level one floor below the stage. Room handles 3-4 people and shares access to backstage common area rest rooms with dressing rooms 3-5.
All dressing rooms are hard wired for internet. Wi-Fi is also available throughout the venue.
All dressing rooms have live audio and video feeds of the show.
CATERING
The catering space is located one level up from stage level. Catering space is buffet style with rectangular
tables and chairs and seats approximately 40-50 people. Catering has live audio and video feeds of the show.
Bathrooms are available on stage level. Photos of the catering space are available upon request.
MERCHANDISE SALES
Built-In Merchandise counter with wall mounted T-shirt racks, telephone & internet connection
Counter storage and room for 2-3 sellers.
RECORDING POLICIES
MPAC labor is represented by IATSE Local 632 Stage Hands Union. Any recording done on the premises
of MPAC is subject to additional labor fees imposed by the Stage Hand's Union. ALL RECORDINGS are
subject to the recording fees including audio, video & and internet. The ONLY recordings exempt from fees
are those for ARCHIVAL purposes. For the purposes of these fees, ARCHIVAL is defined as the following:
Archival Audio
2 channel recording (left and right) taken from the FOH console position. More than 2 track recordings will require fees to be imposed.
Archival Video
1 stationary camera on a tripod from a mutually agreed upon position. This camera may not be carried around or shoulder mounted. Movements of camera or the addition of multiple cameras will require fees to be imposed. This INCLUDES iPhones and small hand-held electronics on gimbals or other such mount.
The imposing of fees is decided on solely by the Steward (Crew Chief) representing the Union for that event in coordination with House Production Management. Recording quotes available upon request.
PRODUCTION RUNNER POLICIES
At such time that it is determined during the advance that a runner is needed for the production, MPAC
enforces the following policies on that runner. ANY DEVIATION from these policies must be advanced and sanctioned by MPAC's Production Manager.
- We guarantee that runners will be at least 21 yeas of age, clean, sober and responsible persons with a clean 4-door vehicle. They will possess a valid driver's license and local area knowledge and be able to complete purchases for the visiting artist.
- Runners are to be used for LOCAL runs only.
- Runners are not responsible for airport transportation. If requesting airport ground transportation, it can be arranged through the production office at the Tour's expense, unless contracted by the Act's agency.
- Runners are subject to all crew calls and unless previously released, are cut at the completion of load out. NO EXCEPTIONS. Please plan all end of night runs accordingly.
FOH AUDIO CONSOLE
PIANO MICROPHONE/PICK UP STOCK
1 - Earthworks PM-40 PianoMic
P.A. SYSTEM
L-Acoustics KARA Line Array
20 Boxes Flown (10 per side)
L-Acoustics SB18 Flown Subwoofer (1x18" Each)6 Boxes Flown (3 per side)
L-Acoustics X8 Front Fill SpeakerLip of Stage Front Fill (4 total)
L-Acoustics X12 Near Fill SpeakerLip of Stage Near Fill (1 per side)
L-Acoustics X8 Under Balcony Fill SpeakerUnder Balcony Fill (6 total)
L-Acoustics KS28 Floor Subwoofer (2x18" Each)Ground Under Front of Stage (2 per side)
L-Acoustics LA12X Amplifiers
MONITORS
1 - Yamaha DM7 Digital Mixing Console w/ CTL-DM7 Control Expansion Wing with Broadcast & Theatre Packages
2 - Yamaha Rio 3224-D2 Stage Racks all with current software versions
14 - L'Acoustics X12 Wedges with LA4X Amps
4 - Meyer UM-1P Stage Monitors
1 - L'Acoustics SB18 Drum Sub
2 - Meyer UPA-1P Side Fills (mobile)
WIRED & WIRELESS IEM SYSTEMS
8 - Channels of Shure Axient Digital PSM IEM, 16 - Shure Axient Digital PSM ADXR Bodypack Receiver
2 - Shure P9HW Hard Wired In Ear Monitors
CABLING
Whirlwind 48 Channel 10 return W-4 with 2 iso-splits FOH Snake
8 - Whirlwind W-1 Subsnakes with detachable 12 channel heads
2 - 75', 4 - 50', 2 - 25' and 8-12 channel heads.
Many lengths of 3 Pin XLR cable in assorted sizes COMMUNICATIONS / BACKSTAGE PAGING / ASSISTED LISTENING
Wired Clear Com available SR, SL, Fly Rail, Stage Managers Desk, FOH position and Spot Booth.
Stage Manager stand (DSL) has the ability to page all dressing rooms and catering space.
10 - Clear Com Freespeak II Wireless Headset/Beltpacks 1 - Sennheiser Tour Guide 2020-D assisted listening system
CONSOLES
BOX TRUSS LIGHTING
The box truss is permanently rigged (instruments included). No adding, striking or relocating of instruments allowed. No additional rigging to the box truss is allowed. Neither the decorative valence or the heat shield
Please refer to the fly schedule and plot for exact placement on stage and house circuiting.
ETC Source Four
6 - ETC Source Four 36° Leko Pipe Ends (575w)available for the floor as well.
- Chauvet Rogue R2X Wash
MOVING LIGHTS
8 - Martin MAC Quantum Profile Moving Lights (2 On Front Truss, 6 On Removable Back Truss)
6 - Martin MAC Quantum Wash Moving Lights (6 On Removable Back Truss)
24 - Chauvet Rogue R2X Wash Moving Light Distributed 6 per overhead electric (LX 1-4)
12 - Chauvet Rogue R2X Wash Moving Lights for use as a floor package.
FOLLOW SPOTS
4 - Lycian 1275 Superstar 1.2
DANCE BOOMS
8 - 8' Rolling Truss Frames with 6 - ETC Source Four 36° Lekos. Boom Truss footpint is 30" x 30".
The throw from the spot booth to the lip is approximately 110'-0" Booms are pre-wired and stored in the crossover hallway upstage.
ATMOSPHERIC EFFECTS
1 - Radiance Hazer w/ Fan
HOUSE LIGHTS
House Light control is located in the FOH production area, spot booth and Stage Managers stand.
DMX control of house lights is NOT available.
HOUSE VIDEO PROJECTION EQUIPMENT
MPAC has 2 matching projectors. One lives permanently in the FOH projection booth. The other is a
"floater" and can be configured in several different ways utilizing both front and rear projection.
2 - Christie M-Series 14K HD Projectors
1 - Analog Way Pulse2 Video Switcher
1 - Da-Lite 25' x 14.5' Front Projection Screen
1 - Da-Lite 16'x 9' Dual Vision Front & Rear Projection Screen
1 - Blackmagic HyperDeck Studio 2
1 - Oppo BDP-103 Blu-Ray Player
STAGE DECK RISERS
Assorted legs available in the following heights: 6", 8", 12", 16", 24", 32" 16 - 4'-0" X 8'-0" Stage Deck
4 - 4'-0" x 6'-0" Stage Deck 4 - 4'-0" x 4'-0" Stage Deck
Rolling legs available (please advance)
MARLEY DANCE FLOOR
6 - 59" X 40'-0" Panels of black Harlequin dance floor.
PIPE AND DRAPE
Pipe and Drape available in 12'-0", 8'-0" and 3'-0" heights.
ORCHESTRAL EQUIPMENT
PIANOS
1 - Steinway Model D 9' Concert Grand Piano
1 - Steinway Model O 6' Baby Grand Piano
ALL TUNINGS must be approved and scheduled by the Production office.
CHAIRS, STOOLS, MUSIC STANDS & CONDUCTOR'S PODIUM
80 - Black Wenger Pro Orchestra Chairs 8 - 30" Black wooden stools
80 - Manhassat Music Stands
40 - Manhasseat Music Stand Lights
40 - Battery Operated Music Stand Lights
1 - 4'-0" x 4'-0" x 12" high Conductor's Podium
ORCHESTRA SHELL
Wenger custom built 3 tier orchestra cloud system (clouds only, NO towers)
STAGE THRUST AND EXTENSIONS
Thrust covers first 2 rows of seating. The extensions add an additional 8' to the thrust and cover an additional 2 rows of seating.

