
portfolio
maya willson | 2024
| submerge
| musgum dwellings
| toronto for free
| sprinkle
| nomado


maya willson | 2024
| submerge
| musgum dwellings
| toronto for free
| sprinkle
| nomado
info tools about
type: interactive installation
location: domestic interiors in the film safe (1995)
date: jan - april 2024, 4th year studio
team: individual
autocad, illustrator, photoshop, wood, plaster, cyanotype printing
vanity: shadows of self is a tangible manifestation of the domestic interior: the feminine role of the “homemaker,” the male gaze presence of the unseen spectator, and the acute attunement of the body in space. In a deconstruction of Todd Haynes’ Safe (1995), the shadows of one woman’s bedroom reveal the performative movements of the everyday. Hidden away in a vanity box, cyanotype prints, cast objects, and explorative images create a charged still-life scene. The viewer is involved in a process of revelation as obscurity progresses into reality.

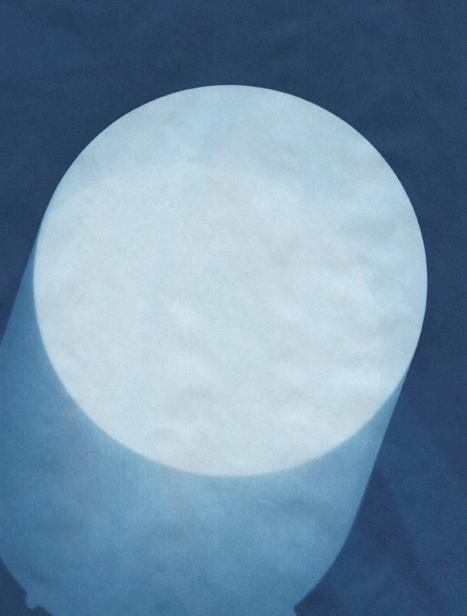
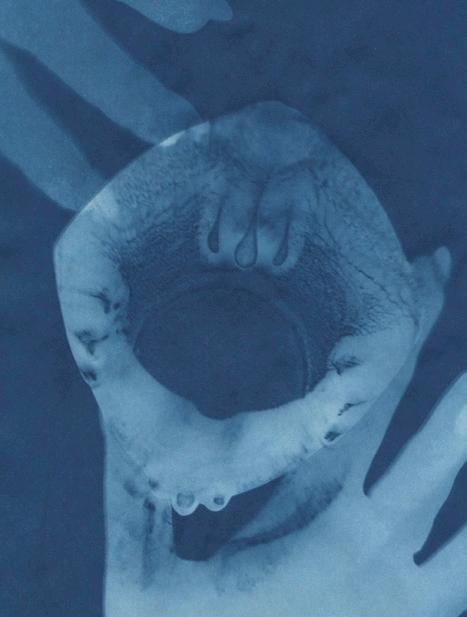
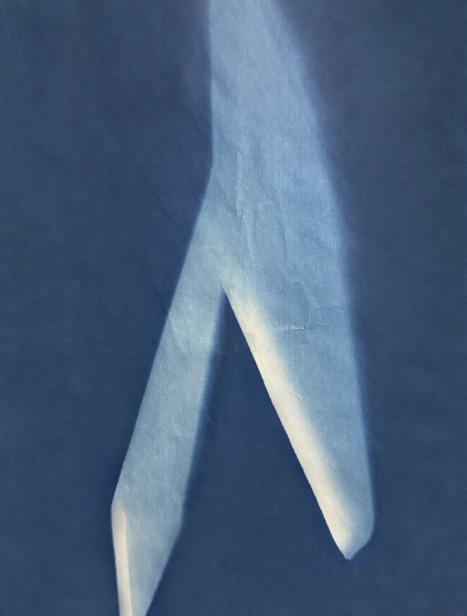
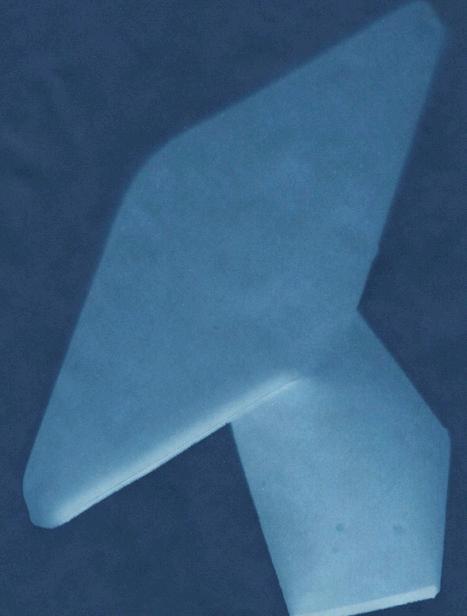



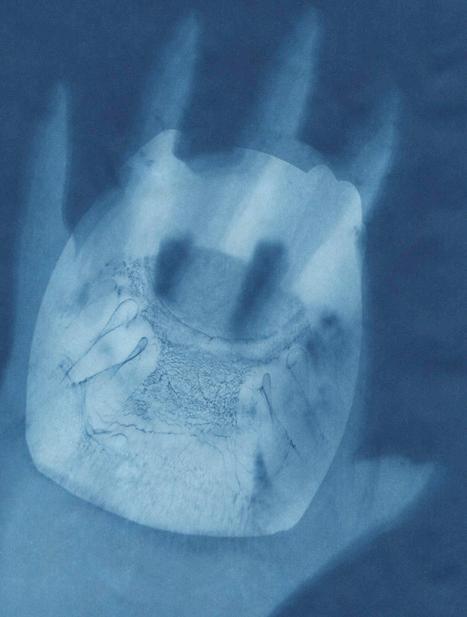
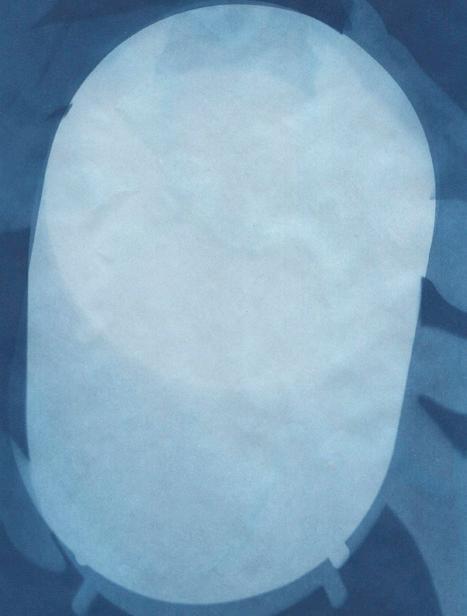

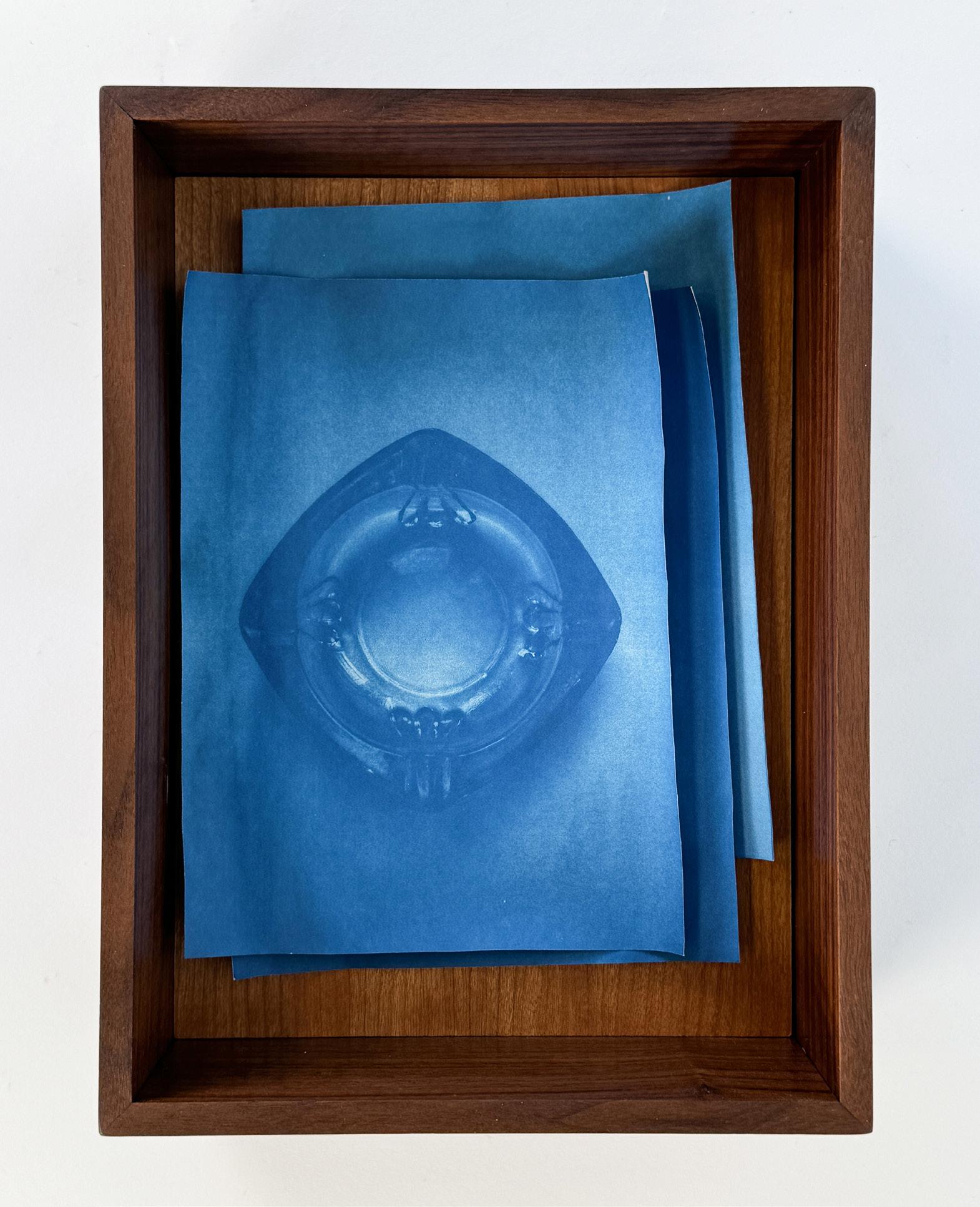

info
type: commerical - artist studio & marketplace
location: roy thomson hall, toronto
date: oct - dec 2022, 3rd year studio
team: individual
tools about
revit, twinmotion, illustrator, photoshop
designed for the artists of toronto-based organization akin collective, submerge provides an inspiring studio marketplace for painters to work and captivate the public. located just off the bustling PATH system, submerge features studio pods that sink beneath roy thomson hall’s reflecting pool through skylights above and below the surface, intriguing sightlines arise for the artists and curious public eye. floating above the pool, a free-plan marketplace provides space for community engagement. engaging with both the PATH and street level above, submerge encourages all to inhabit a reimagined urban landscape.

info tools about
type: historical exploration
location: cameroon, africa
date: sept - dec 2021, 2nd year design & comms
team: individual
physical model, illustrator, photoshop, twinmotion
the indigenous musgum dwellings of cameroon are explored through different concepts, materials, and scales. naturality and curvature emerge as essential elements that influence the relationships of public/ private and interior/exterior within the community. through physical and digital modes of representation, these traditional huts are not just portrayed but reimagined.
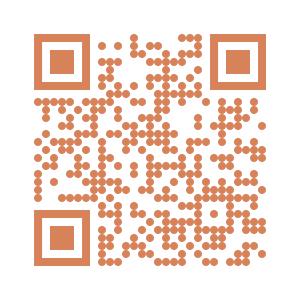




info tools about
type: urban intervention
location: northrop frye hall, toronto
date: oct - dec 2023, 4th year studio
team: individual
autocad, rhino 3D, measuring tape & laser
located outside the university of toronto’s northrop frye hall, this bike rack intervention is a thoughtful response to the stresses of routine. built from careful measurements of the bike rack, the form-fit bench provides a moment of rest for students, cyclists, and pedestrians in the high-traffic courtyard. the bench is low-budget and simple in its form as an accessible solution to transform a public passway into a free space of comfort
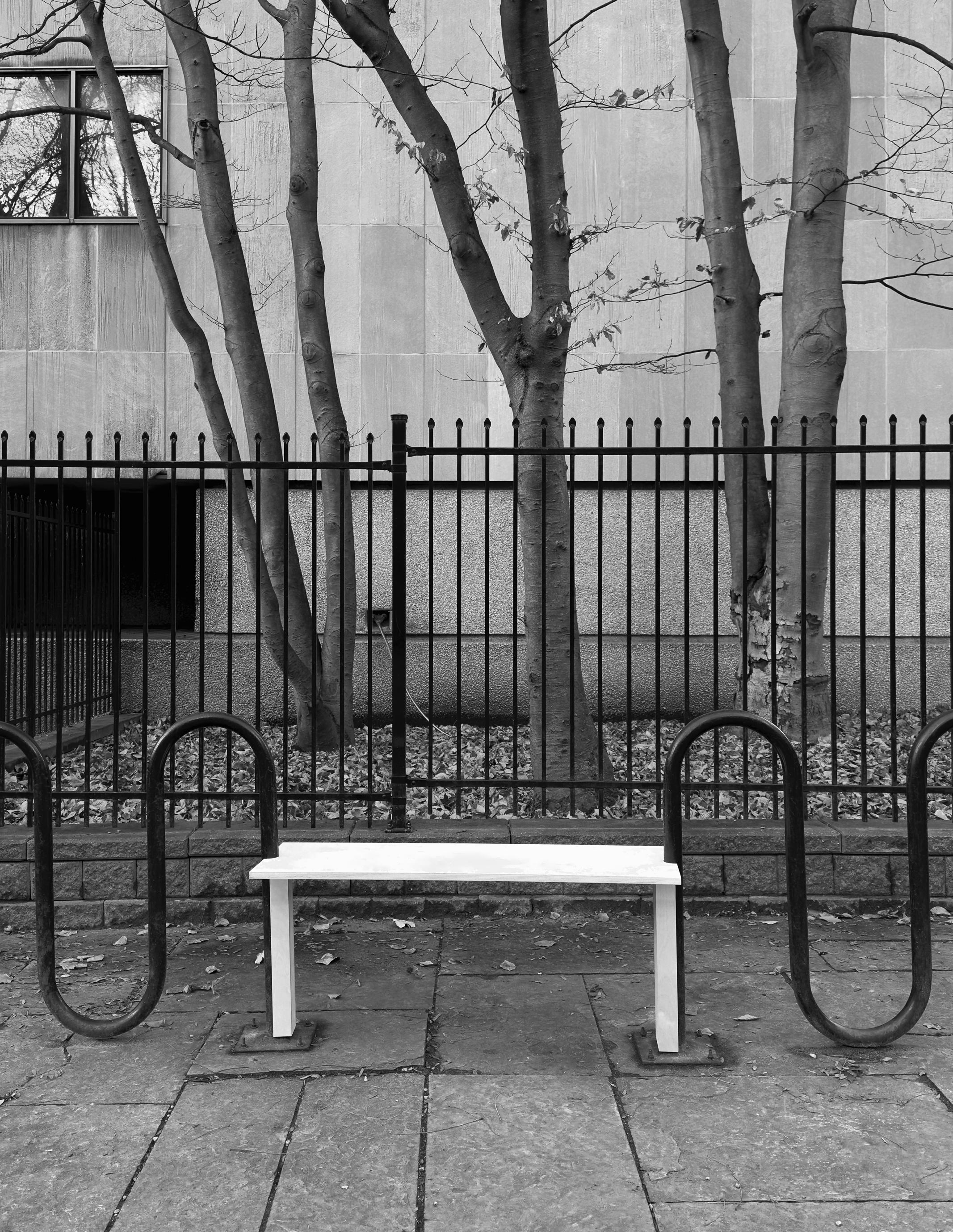
info tools about type: motel renovation / hostel
location: haven motel, fort erie
date: jan - april 2022, 2nd year studio
team: individual
autocad, rhino 3D, illustrator
challenging the standards of temporary lodging design, sprinkle reimagines the haven motel in fort erie as a buzzing community hostel sprinkled with modular spaces and furnishings. the modules are scattered throughout, playfully interacting with each other to create moments of privacy in a space built for wandering. sprinkle embraces its sense of community and creates an exciting experience for any visitor.
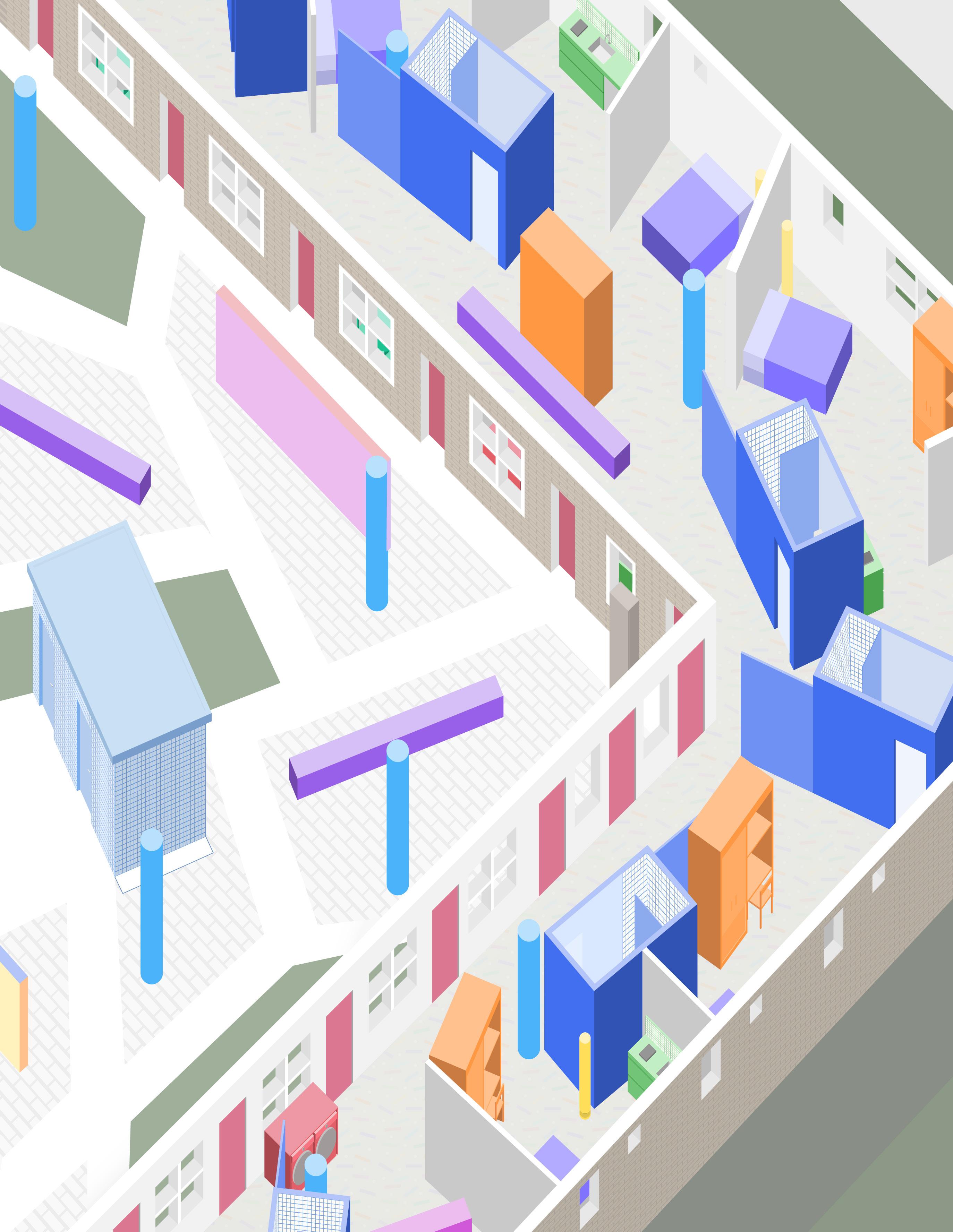







info tools about type: library, publishing company, + print workshop
location: 401 richmond, toronto
date: jan - march 2023, 3rd year studio
team: takako daros, hafsa imran, simone pateria
revit, rhino 3d, illustrator, photoshop
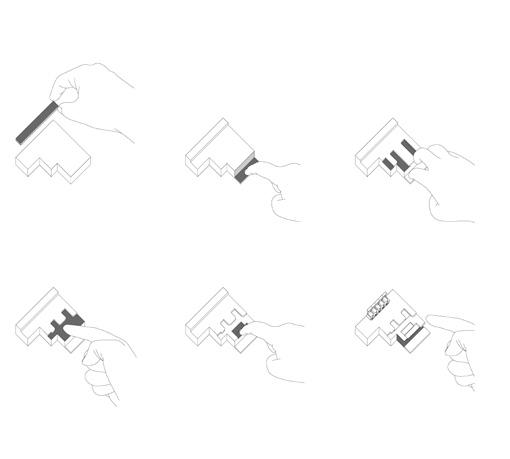
nomado is a library for reading, publishing, and printing. deeply tied to the site of 401 Richmond and its history of tin lithography, the space fosters a new community through a sense of rehabilitation. nomado merges nomad (wanderer) with mado (window), speaking to the relationship between new practice and existing site. old and new come together in motion to reflect the lithographic and printing processes: while the floor presses down, the ceiling is carved into, dividing the space into zones of activity. nomado embraces past practices to illustrate a new space for storytelling above all.
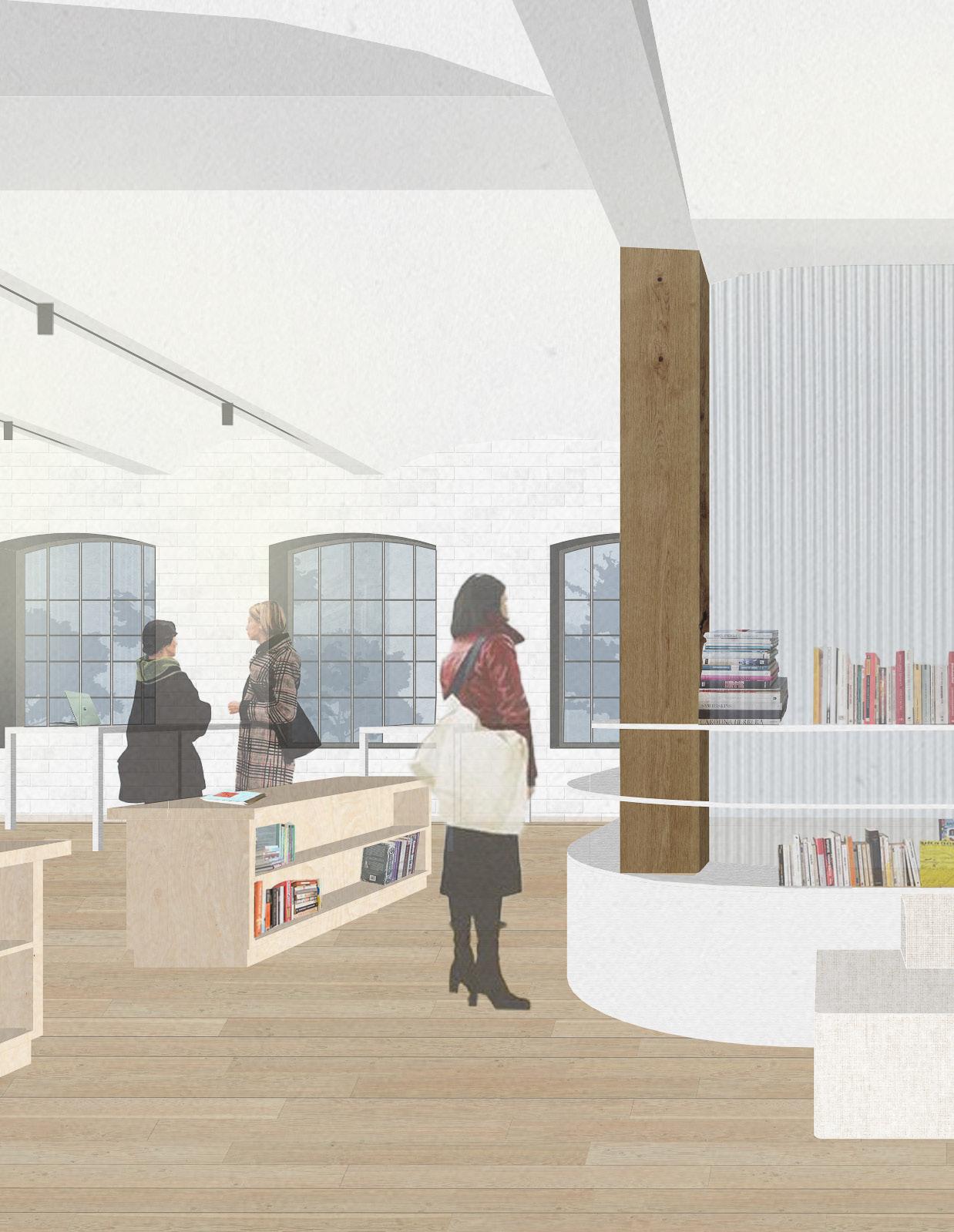
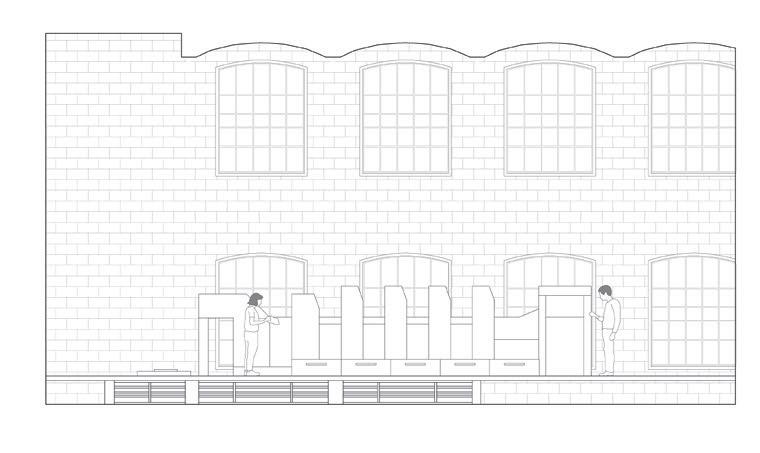



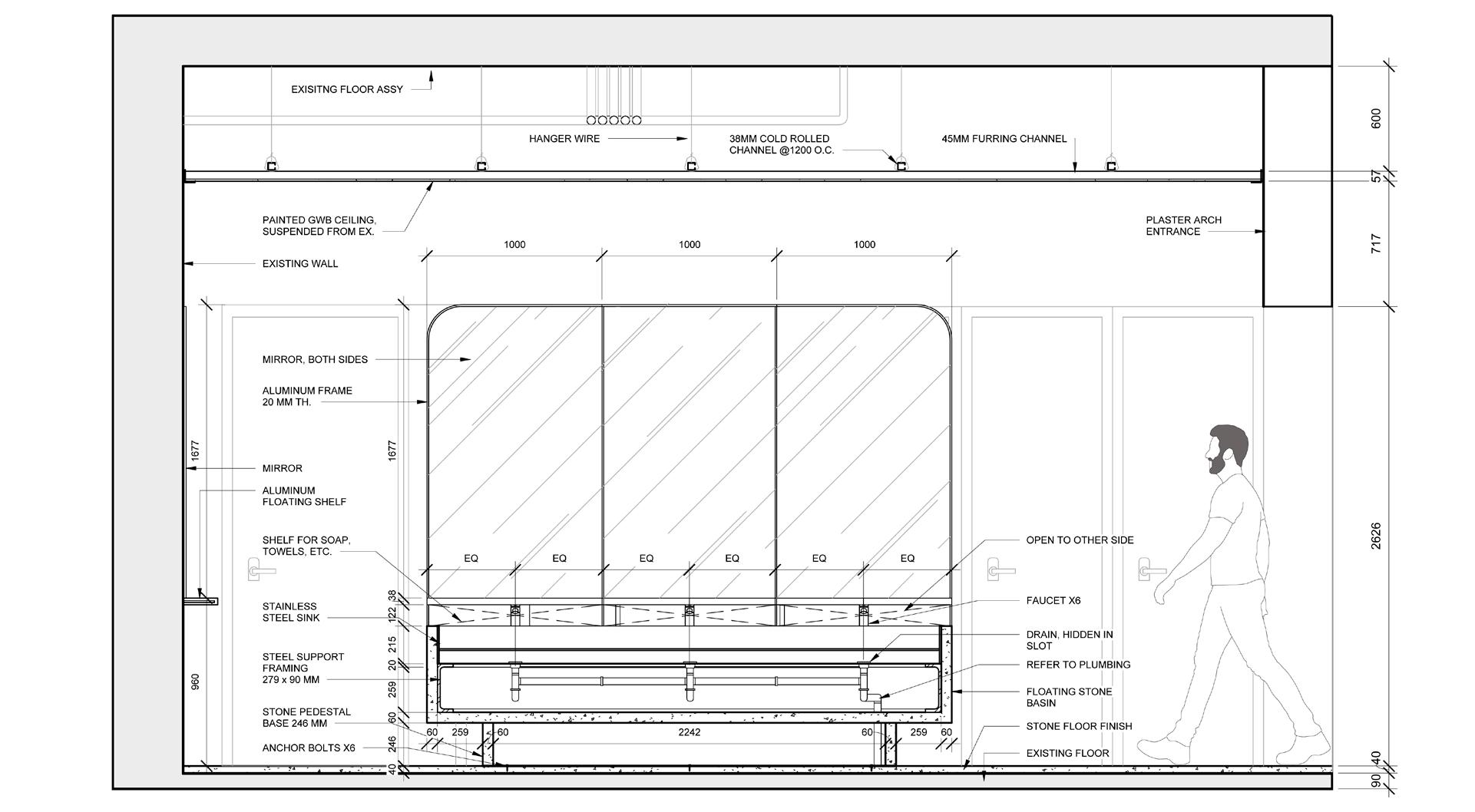
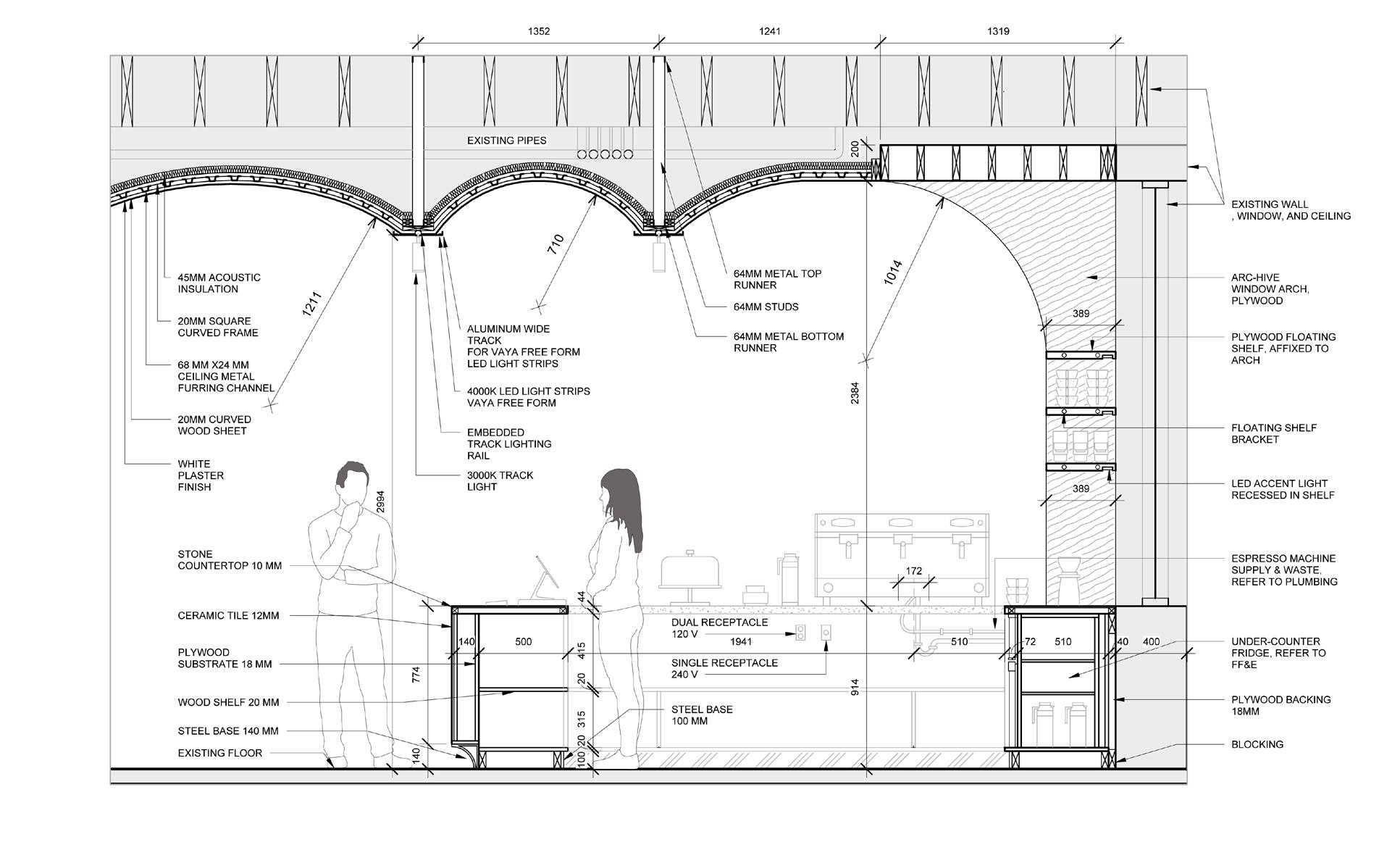




























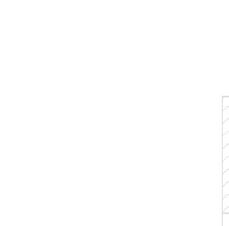


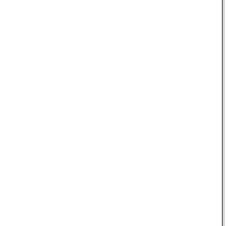
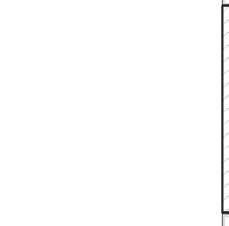

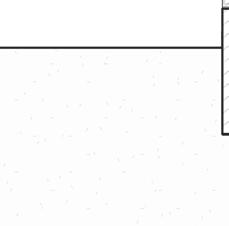








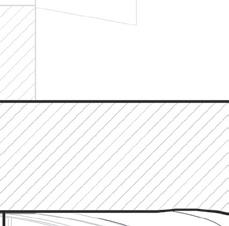


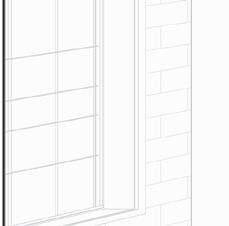









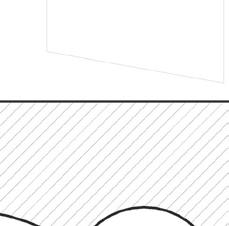
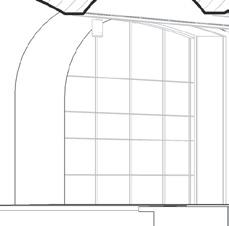
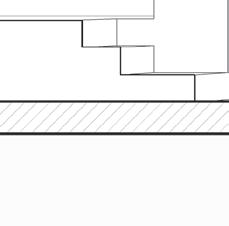

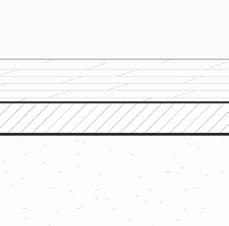






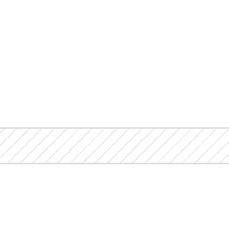
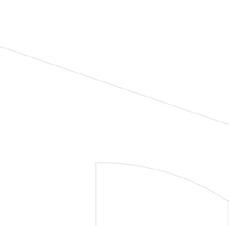




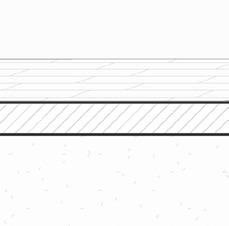









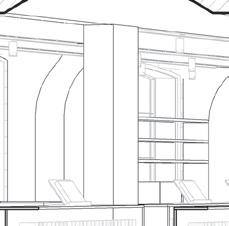

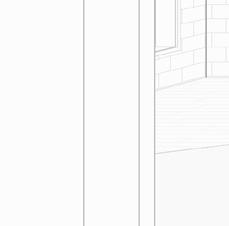








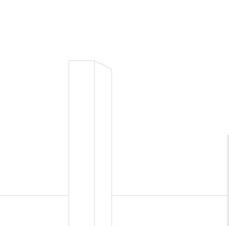

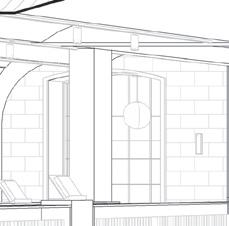

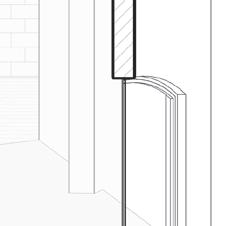







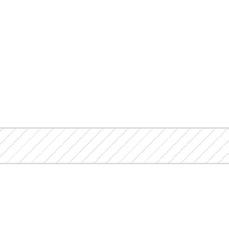
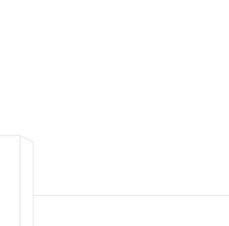




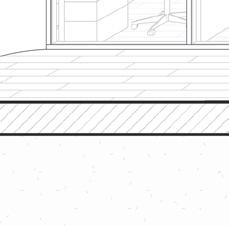








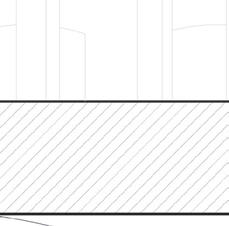
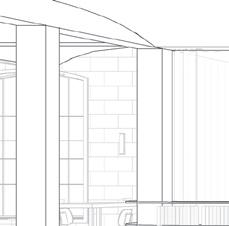
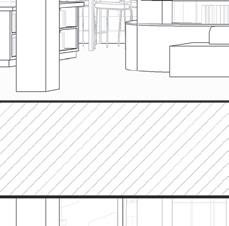








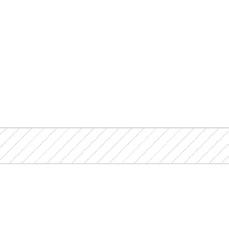

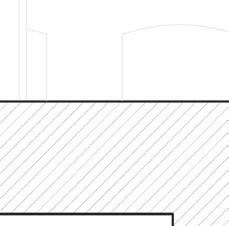
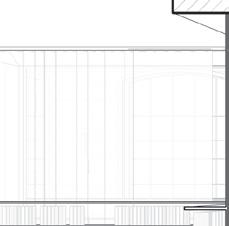
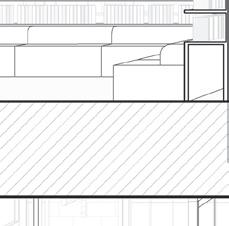
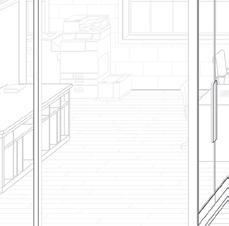
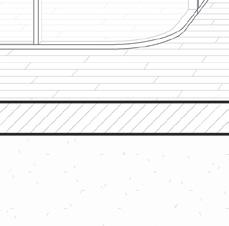




















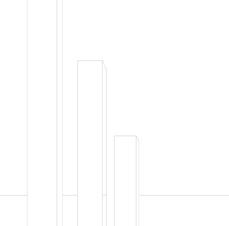
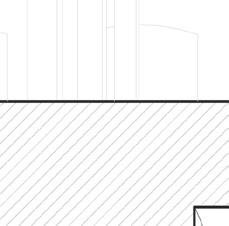
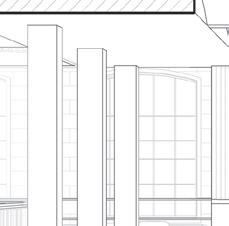

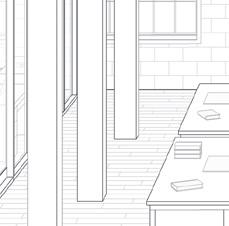
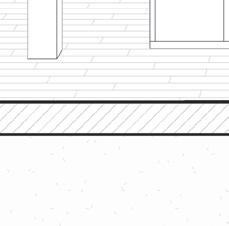






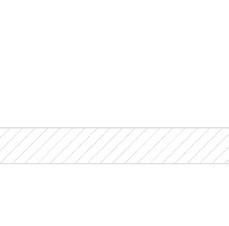

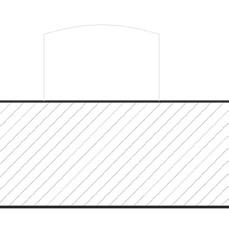
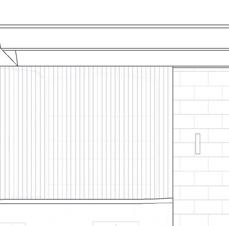
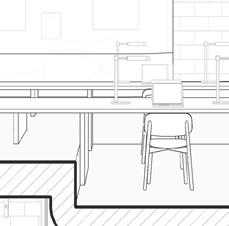
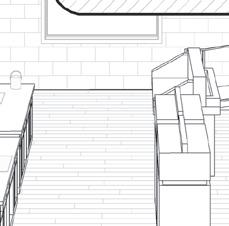









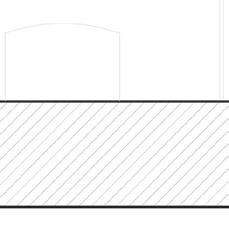











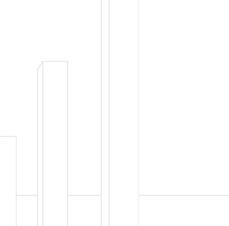


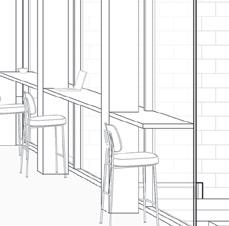
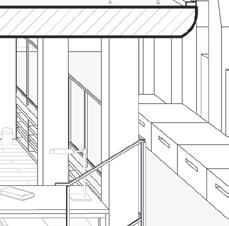
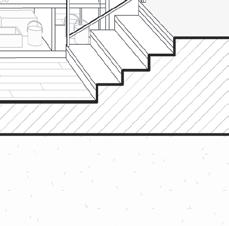







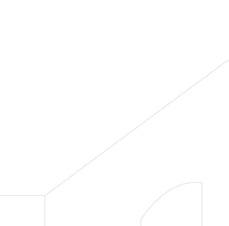

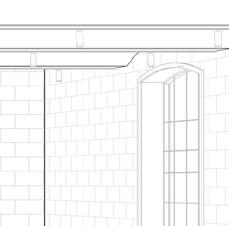
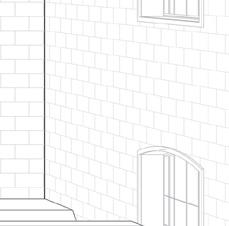
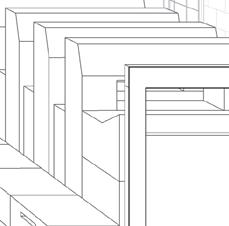
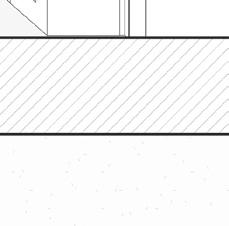







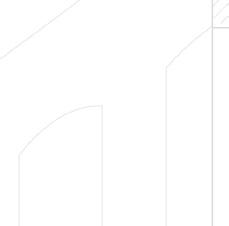
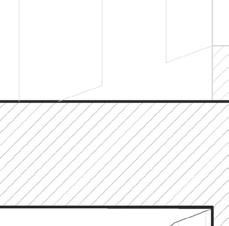
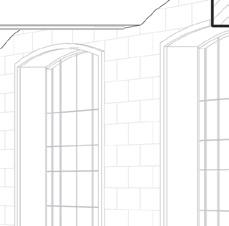









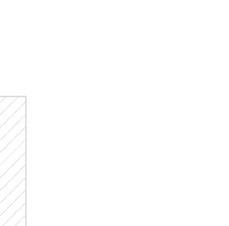
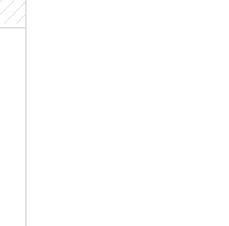
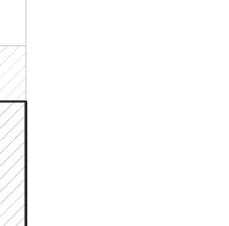
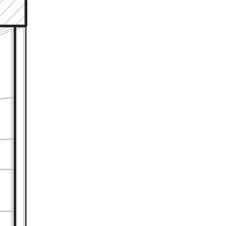
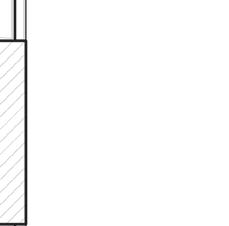

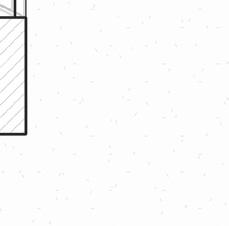











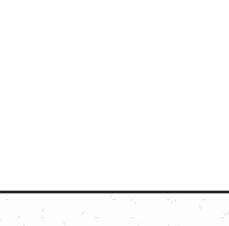


















email mayawilldesign@gmail.com
phone +1 416-409-9213
social linkedin.com/in/mayawi
portfolio | maya willson