MAXWELL WILLIS.

ARCHITECTURE PORTFOLIO
2017 - 2024


2017 - 2024
Email Addresswillismax99@outlook.com
Mobile - +447857114725
Based in Manchester
Design Proficiency
Ability to develop architectural designs through sketches, CAD software and visualisation tools, making design decisions informed by critical research.
Technical Knowledge
An understanding of building regulations, construction methods and materials.
Communication and Collaboration
An ability to communicate ideas clearly both through verbal presentation and visual communication within a multi-disciplinary team
Autonomous Working
An ability to set and meet individual targets within the context of a project and its team.
Software Model Making Design
• Adobe Creative Suite
• AutoCAD
• Microstation
• Sketchup
• Revit
• Rhino V8
• Grasshopper
• V Ray
• Enscape
• Microsoft Office
• QGIS
• Wood Working
• Casting
• 3D Printing
• Laser Cutting
• Hand Sketching
06/2023 - 09/2023
5Plus Architects (Manchester)
09/2021 - 07/2023
5Plus Architects (London)
Project Lead
Granted project lead of 338 Euston Road laboratory fit-out during Part I experience
Company Representation
I was entrusted with the responsibility to represent 5Plus at various client, design team and planning meetings.
Sustainability Prize Runner-Up
Undergraduate thesis project ‘City Nautica’ earned runner-up award for the Architect’s Journal Part 1 Sustainability Prize
09/2022 - Present Manchester School of Art
09/2017 - 05/2020 University of Nottingham
2010 - 2017
Sir Joseph Williamson’s Mathematical School
10/2020 - 09/2021 ASDA
06/2019 - 09/2019 Clarks
06/2018 - 09/2018
The See Ho
I was assigned to a government project from the end of RIBA Stage 2 to Stage 3 submission producing a comprehensive package of drawings and schedules for client cost estimation of an interior fitout and fabric alterations of an existing building.
During my experience I was given the opportunity to participate in diverse projects spanning RIBA Stages 0-5. Projects included both works to existing buildings as well as new developments across multiple boroughs within London. This experience gave me valuable insights into the architectural process, from design conceptualisation to project execution.
Master of Architecture MArch Architecture BArch (Hons.)
Currently averaging a distinction in all completed modules
Customer Colleague
Customer Assistant
Kitchen Porter
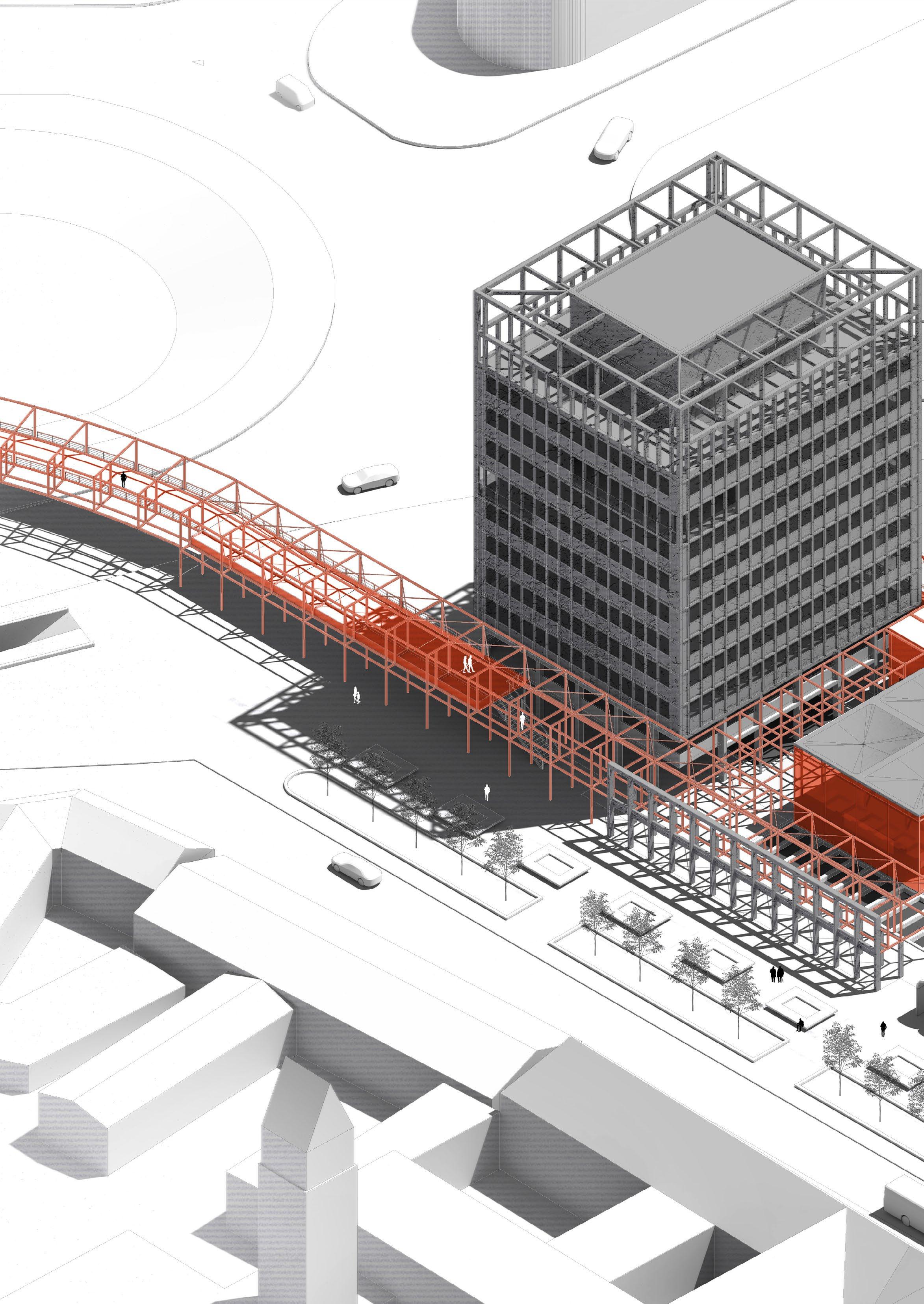

An initial approach to the existing building included the selective demolition of spaces that have been unsympathetically altered.
(Current Project)
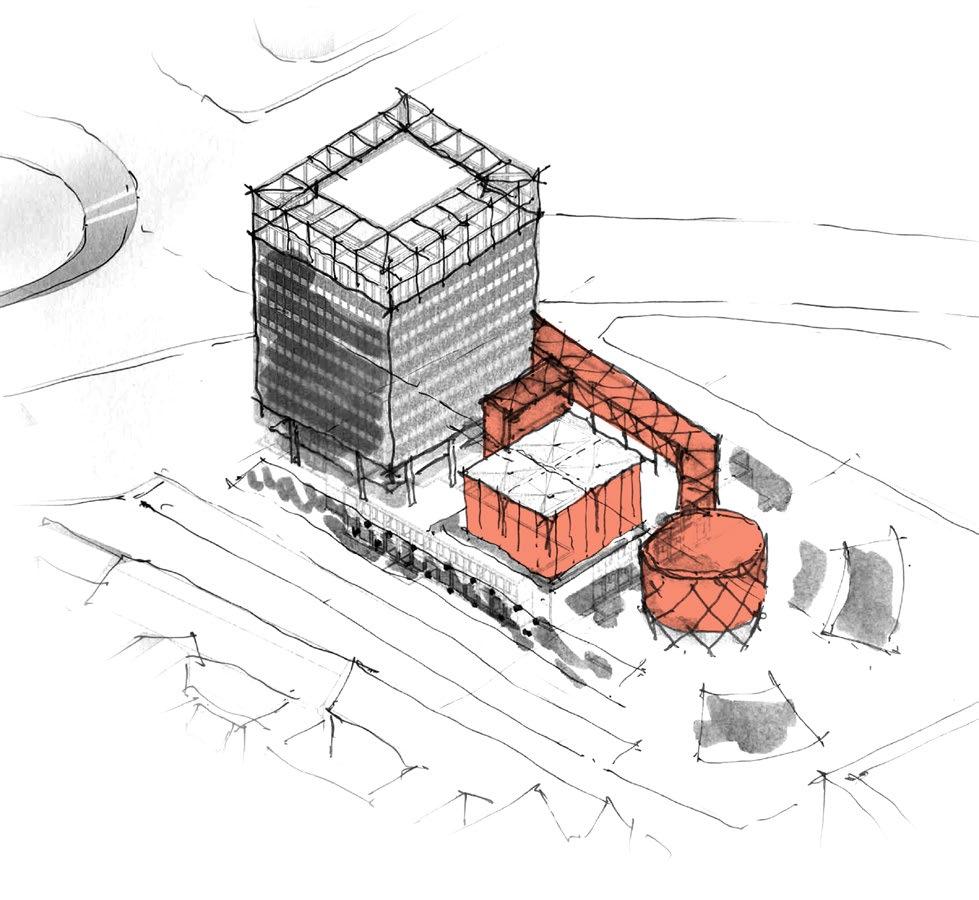
Heritage Restructured seeks to interrogate the current UK heritage management, proposing a decentralised system which addresses the lack of ‘Intangible’ heritage recognition and gives communities agency to make heritage related decisions. The project works with an existing building, Carlisle Civic Centre, for which a heritage report including an analysis of building history, context and an assessment of significance was undertaken. Understanding existing architectural features, as well as those lost due to later alterations, identifies areas of significance which in turn informed design decisions.
Floor Plans
After the demolition of altered fabric, public space is reclaimed on the ground floor as a civic plaza. The 3 key spaces of the heritage management centre are housed in both reused and new spaces, all connected by a circulation corridor.
PROPOSED
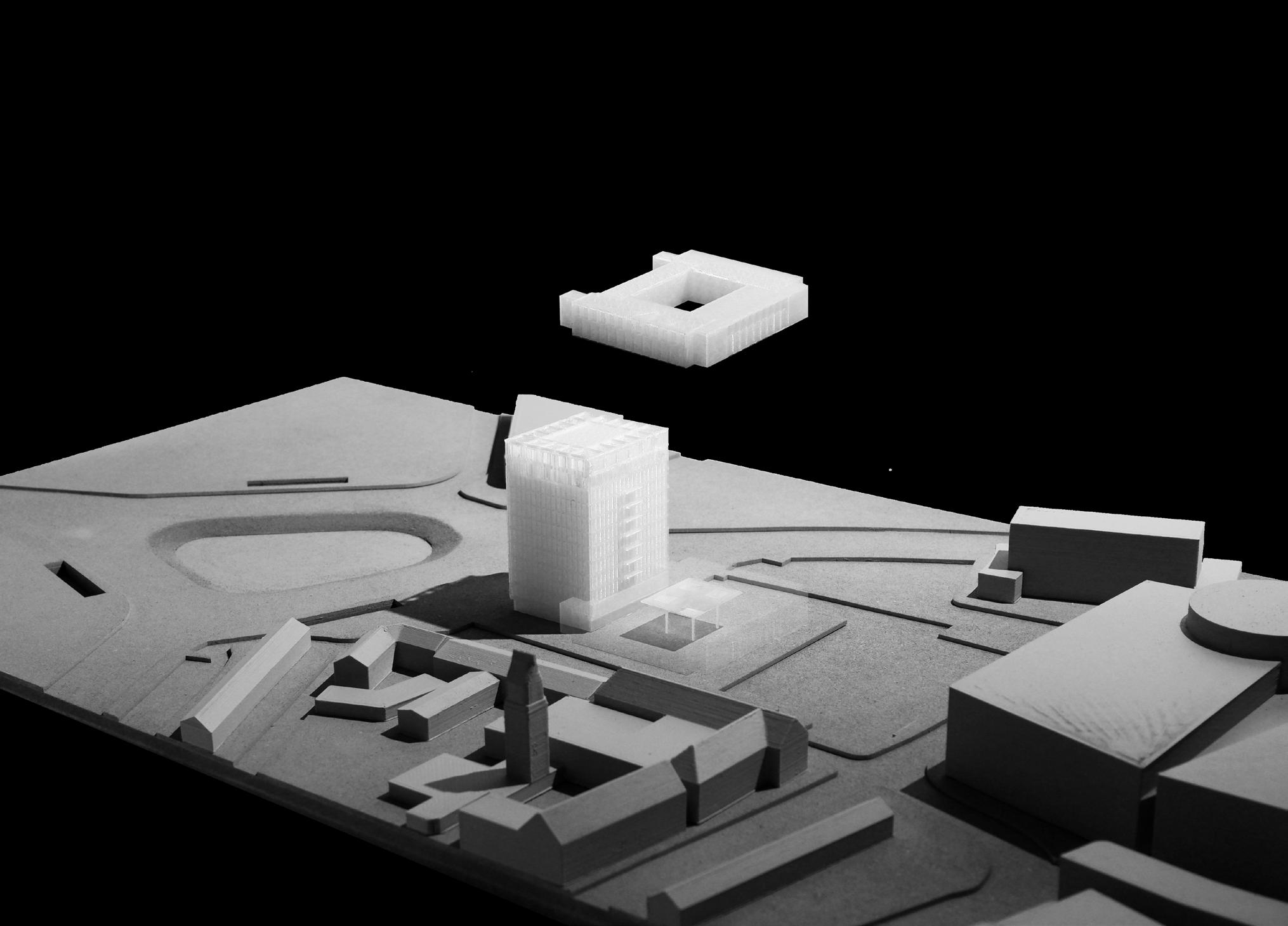
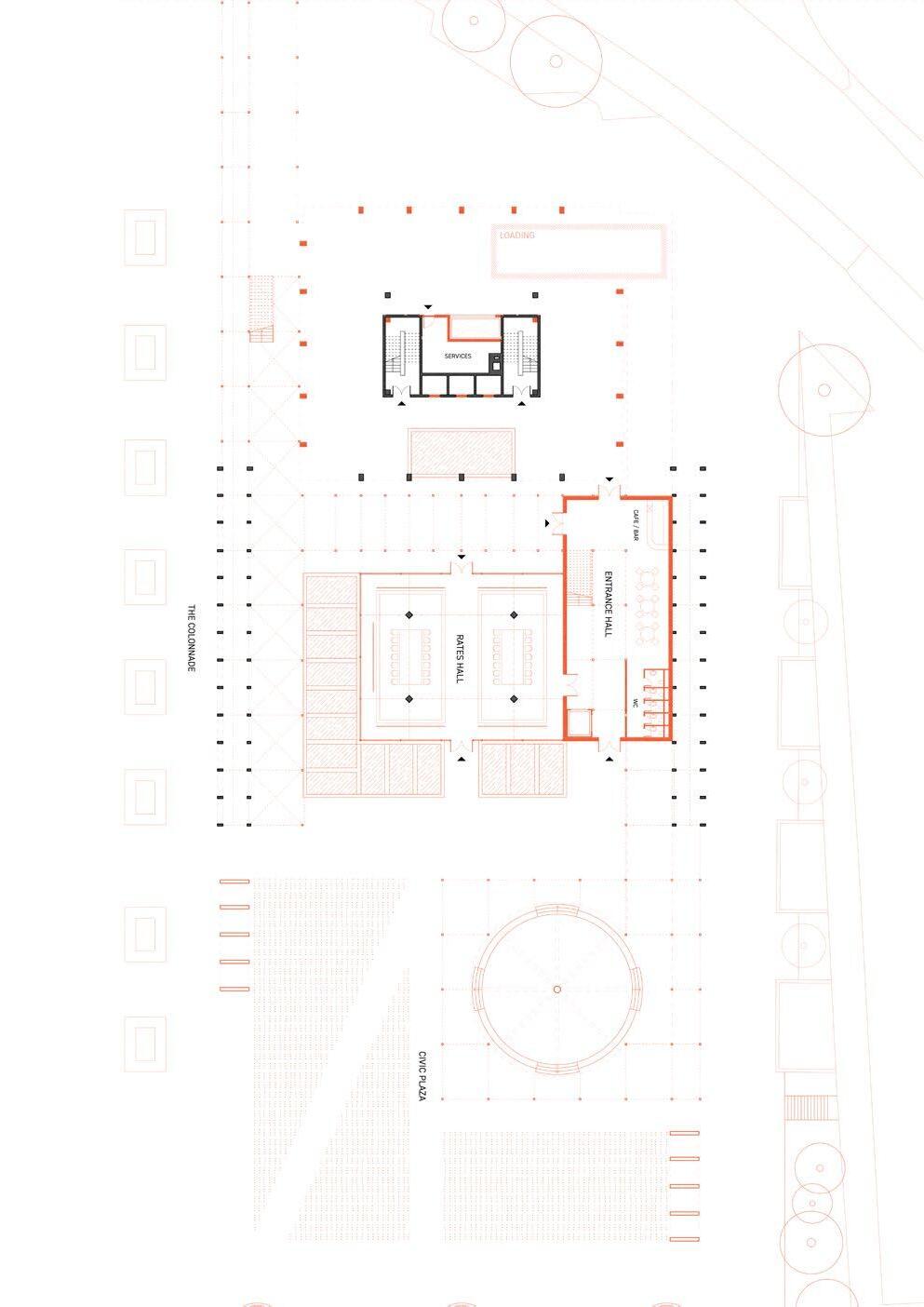
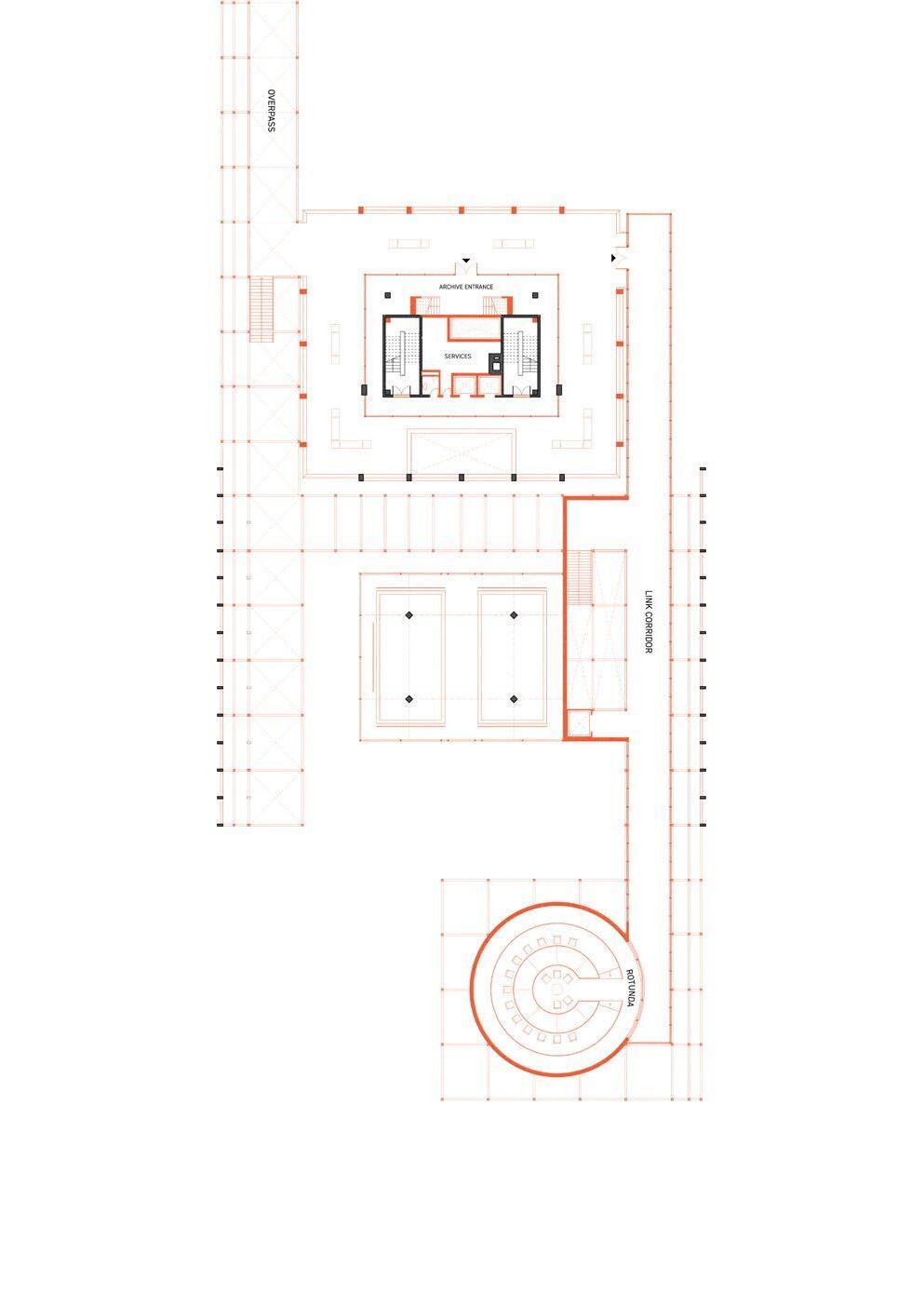
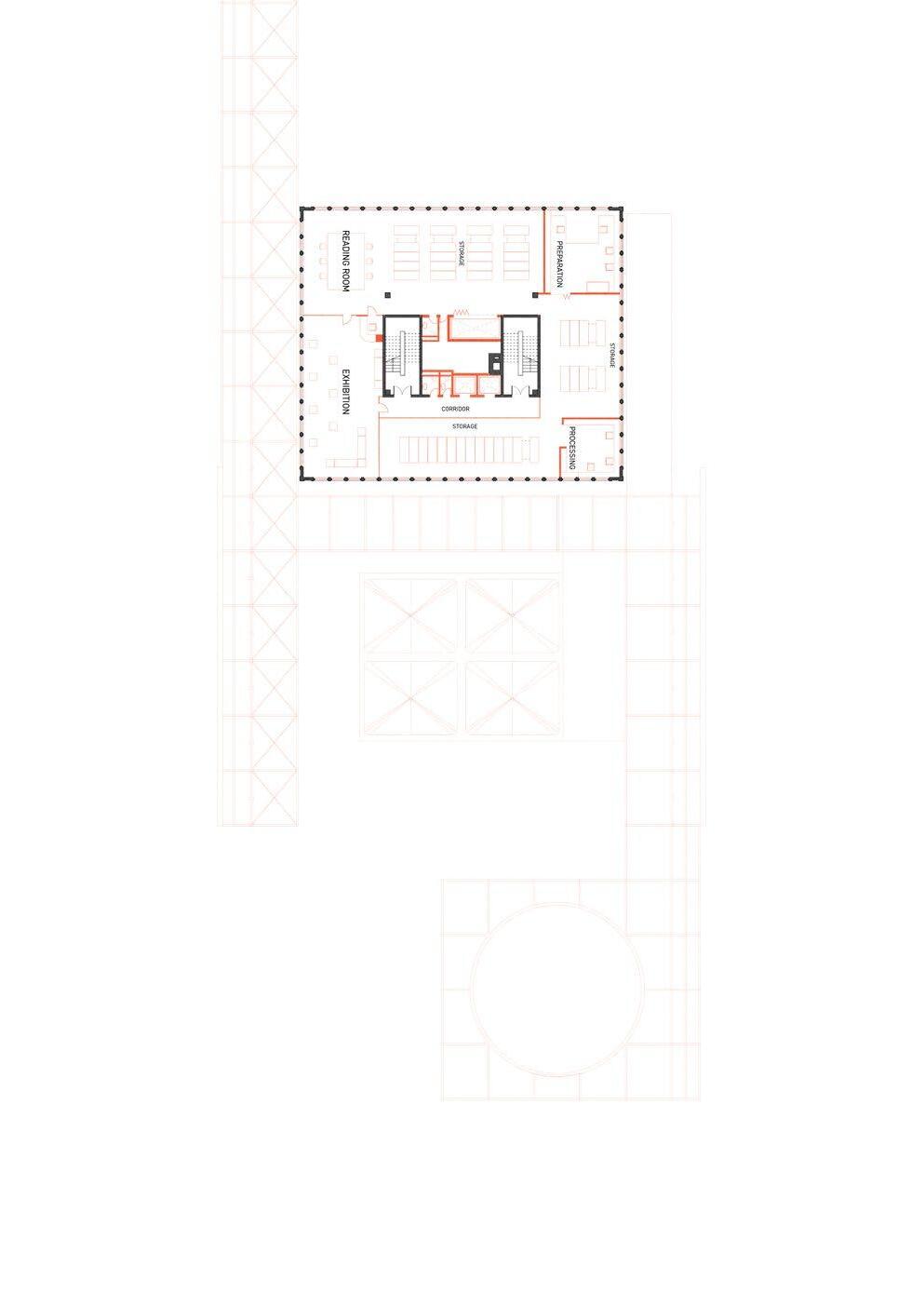



The archive of architectural heritage responds to 3 key drivers of its typology, how artefacts are preserved, exhibited and experienced
Fabric Renovation
External and Internal alterations have been made to the existing fabric in order to accommodate a new typology while also adhereing to modern standards.


Timber Block Metal Flashing
Single-Ply Membrane Roof Insulation
Insulating Screed Vapour Barrier
In-Situ Reinforced Concrete
Hyperbolic Paraboloid Shell
Rigid Insulation
L-Bracket
Bolt to Soffit
Cover Cap
Transom
Double Glazing
1:10 Detail
Curtain walling connects from the ground floor to the soffit of the hyperbolic paraboloid roof structure. To improve fabric performance whilst retaining the sculptural form of the internal columns, rigid insulation sits above the existing concrete and insulating screed (deemed inadequate by today’s standards) and wraps around to meet the curtain walling.
0
Double Glazing Transom Gutter
Engineer Brick
Damp Proof Course
Bolt to Slab
Concrete Retaining Wall
Timber Floor Finish
Floating Screed Floor Insulation
Concrete Floor Slab
Damp-Proof Course
Hardcore
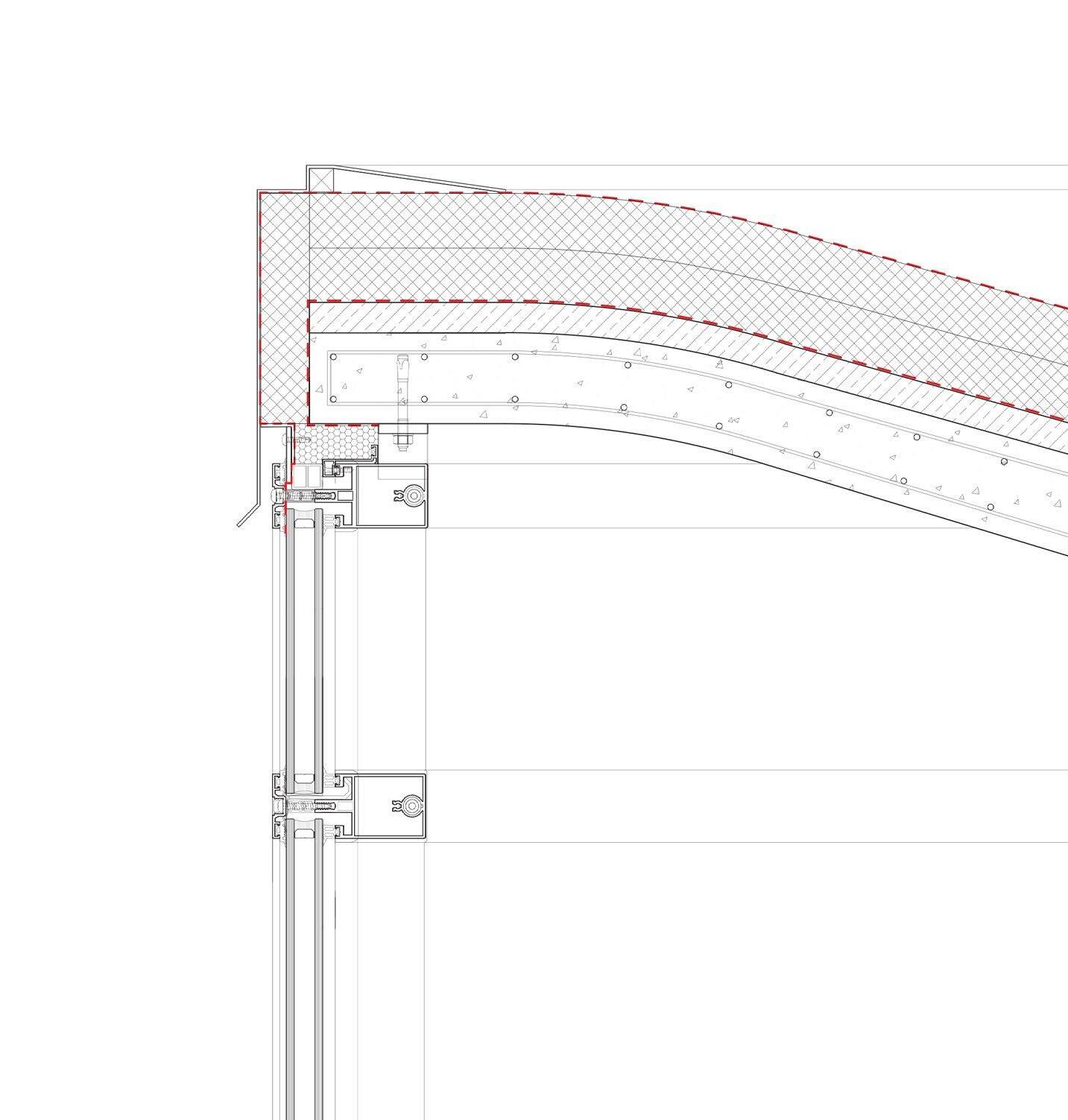
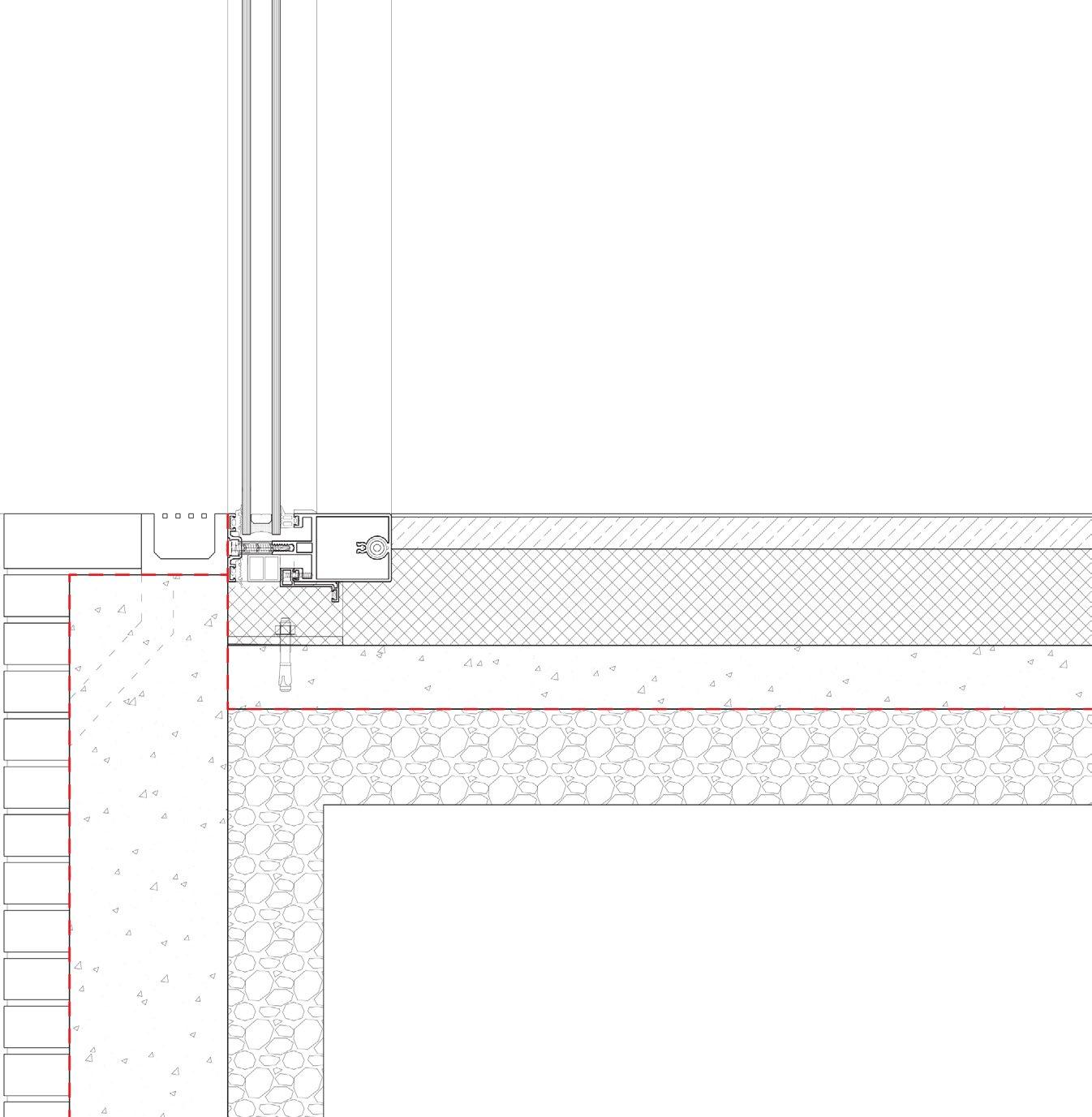
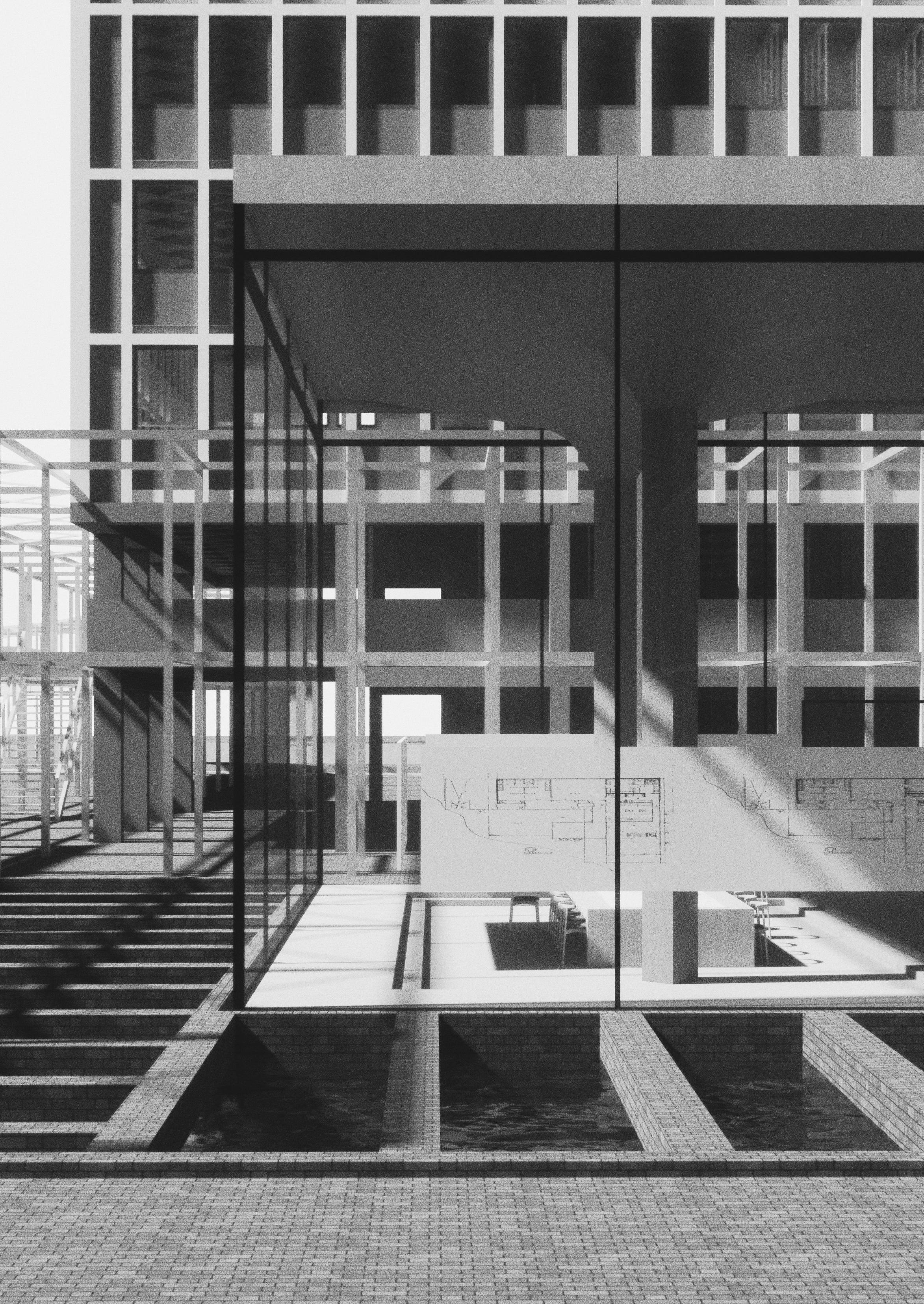
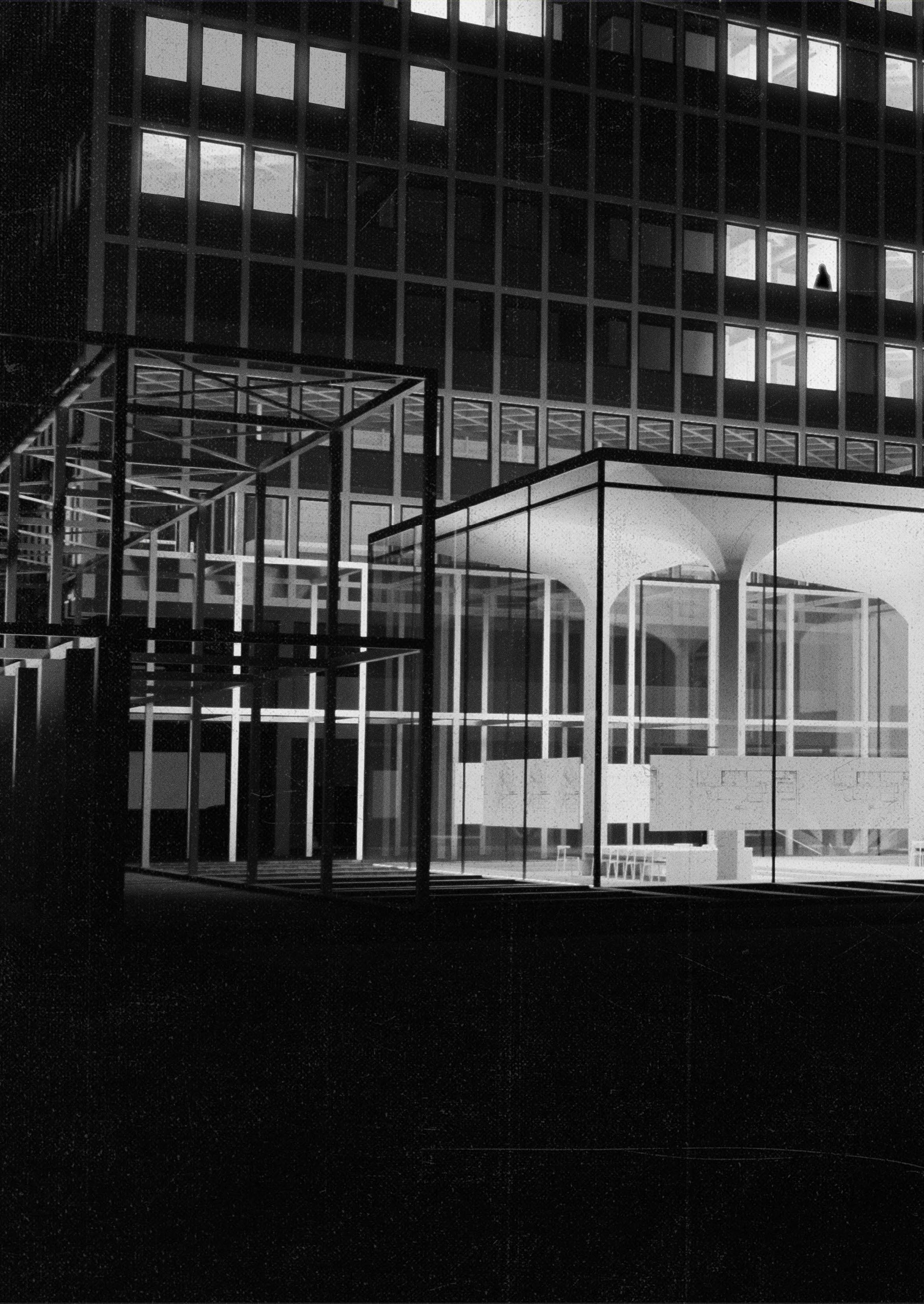
Central to the scheme is the existing rates hall, now wrapped in curtain walling to celebrate the roof structure within. A space frame stretches over the site, intersecting existing structures and echoing the structural grid of the demolished fabric.
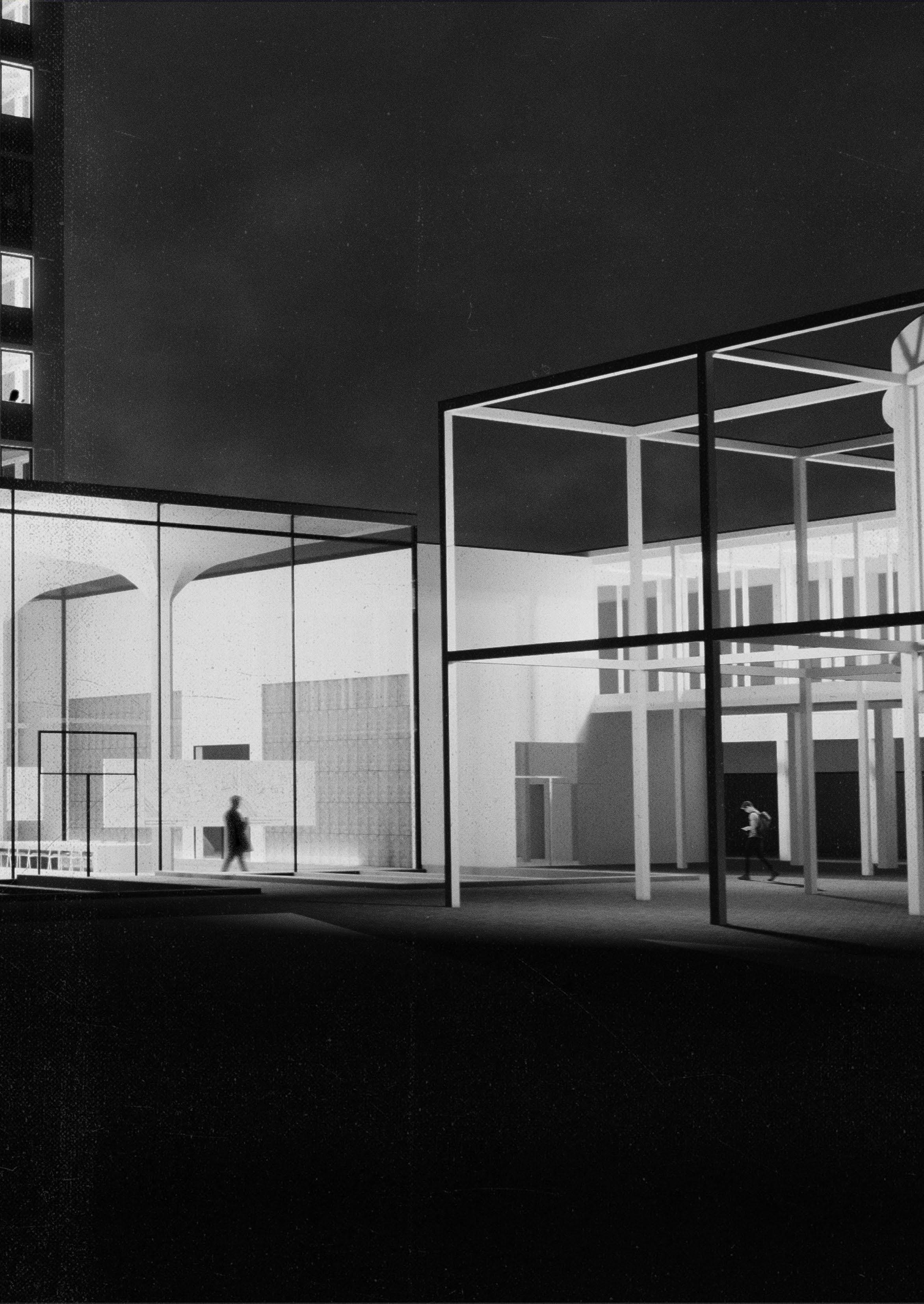

‘Cumbria Coal Rush’ serves to speculate a future in which the UK government re-opens the coal industry to create a stable, local source of energy to heat homes. A proposed village masterplan South of Carlisle seeks to house this influx of newly-employed miners, located in close proximity to significant infrastructure networks to facilitate the movement of this workforce to mining sites around Cumbria. The masterplan consists of ‘ZeroCarbon’ dwellings hoping to offset the carbon produced by increased mining operations. Design decisions were informed by an investigation into the lifestyle of the miner as well as taking inspiration from the mining industry itself.
Due to the unclean nature of their work, miners prefer a clean environment to inhabit. By contrasting charred timber cladding (representing the resource of which they mine) with white plaster and natural CLT internal finishes, this relationship between clean and dirty is emphasised.
Tectonic Study
‘Modules’ constructed of CLT structural panels are prefabricated and bolted together in-situ. A layer of insulation is then fixed to the structure, ensuring a high performance fabric which promotes the community’s ‘zero-carbon’ agenda.

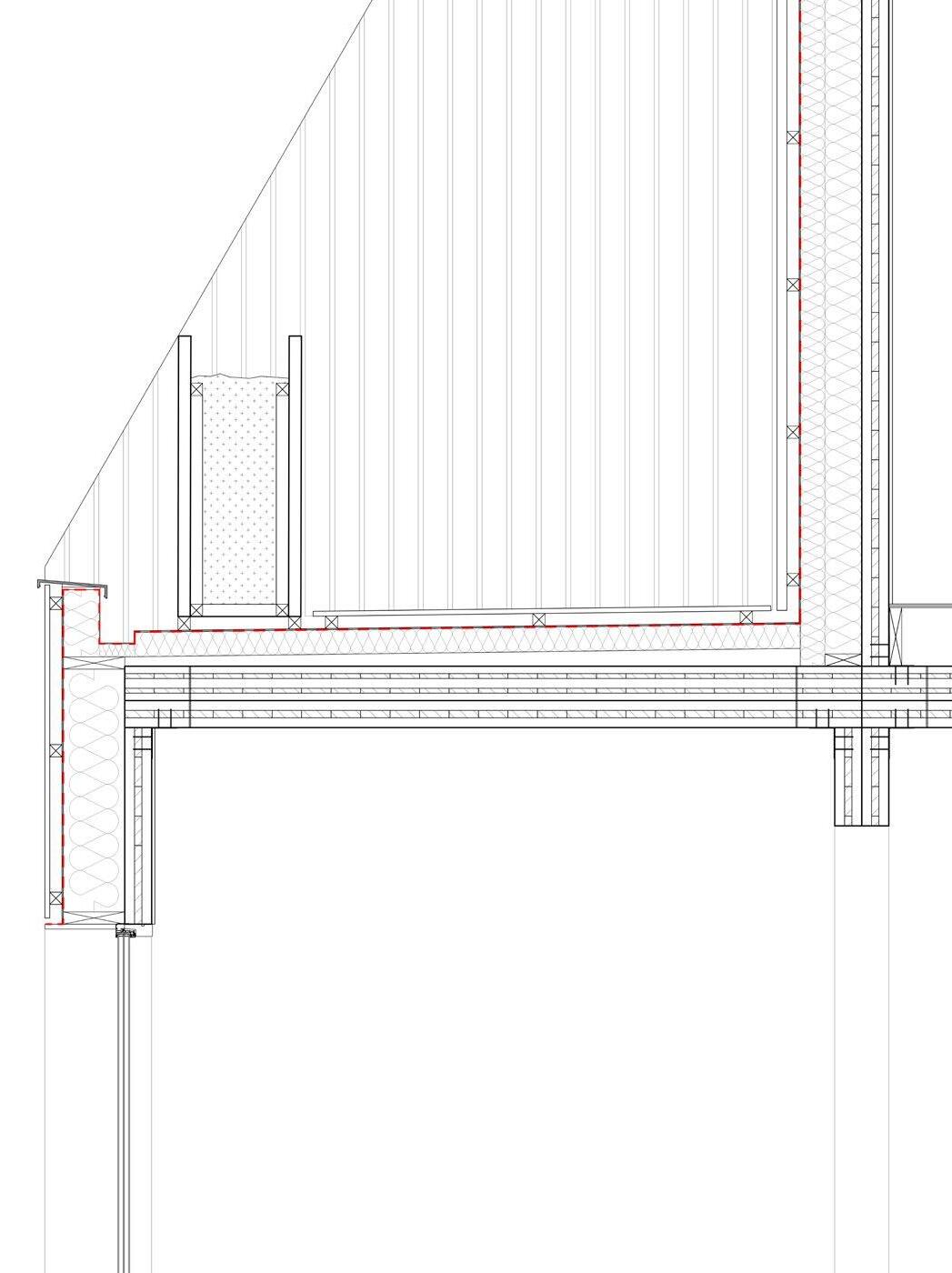
External Wall
1. 15mm White Plasterboard
2. 110mm CLT
3. 150mm Mineral Wool
4. 100mm Insulation Board
5. Damp Proof Course
6. 15mm Sheathing Board
7. 50 X 50mm Timber Battens
8. 50 X 50mm (20mm Shadow Gap) Timber Slats
1. 250mm CLT (110+140mm)
2. 38mm min. Timber Firring
3. 150mm Rigid Insulation
4. 5mm Sheathing Board
5. Single Ply Membrane
6. 50mm Timber Joists
7. 10mm Charred Timber Deck
A variety of environmental strategies have been implemented throughout the design of the dwelling in order to ensure it achieves net-zero.
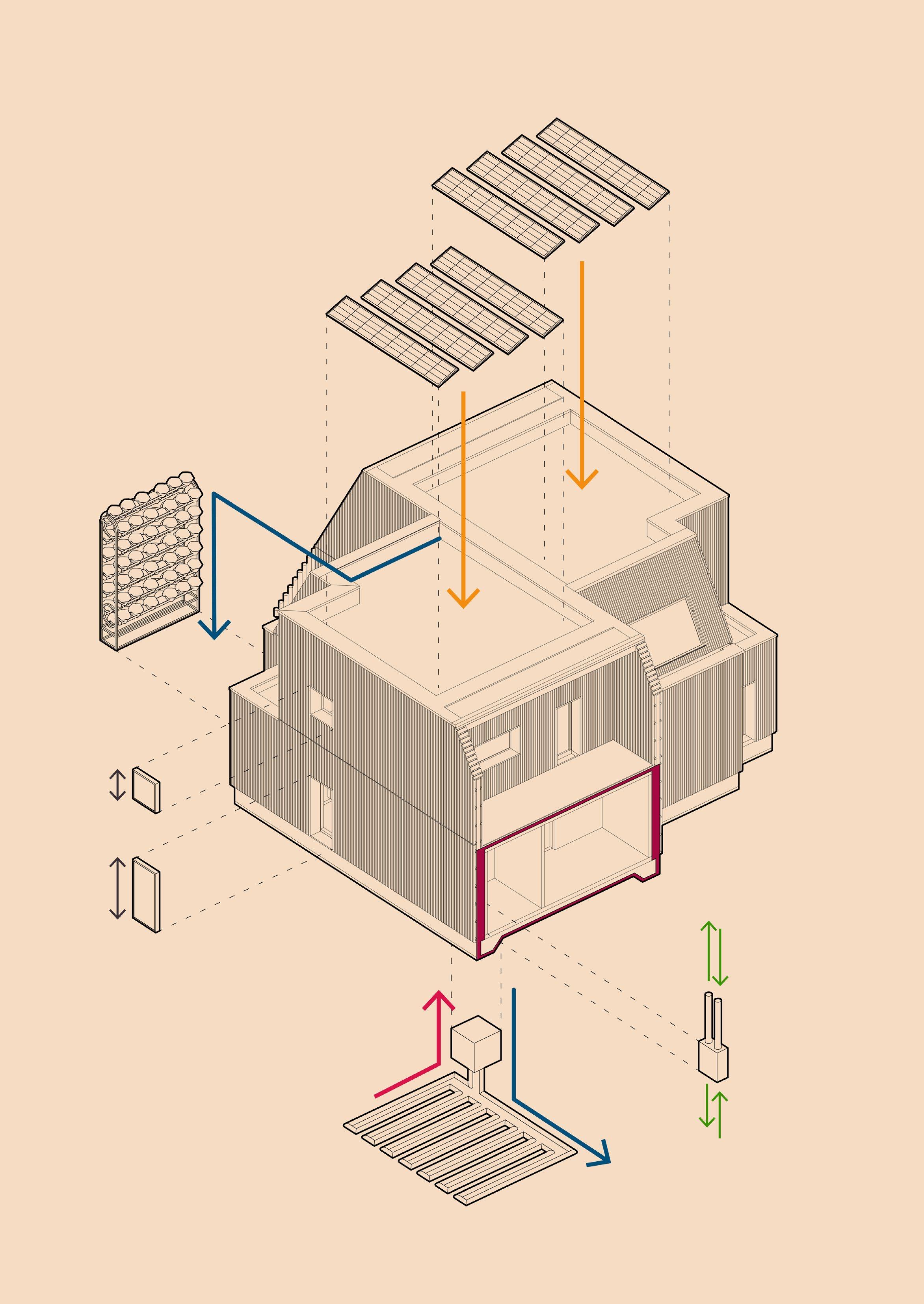
Rainwater recycling irrigates vertical farm
Consistent thermal envelope

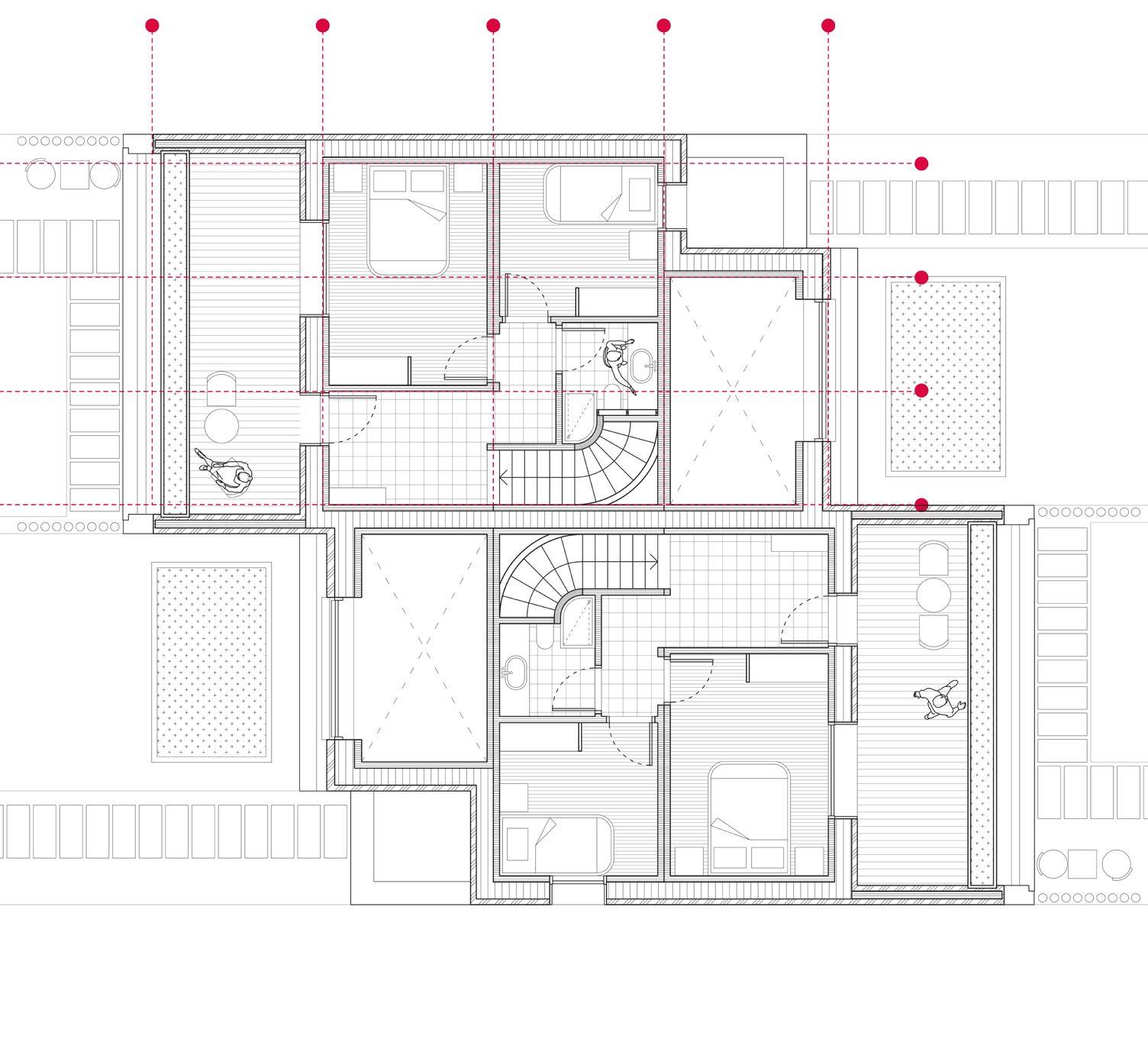
Each semi-detached unit houses a day shift worker family and one night shift worker family. Interior spaces require different lighting conditions dependant on the time of day and the worker’s shift and is considered when designing internal layouts and window placements.
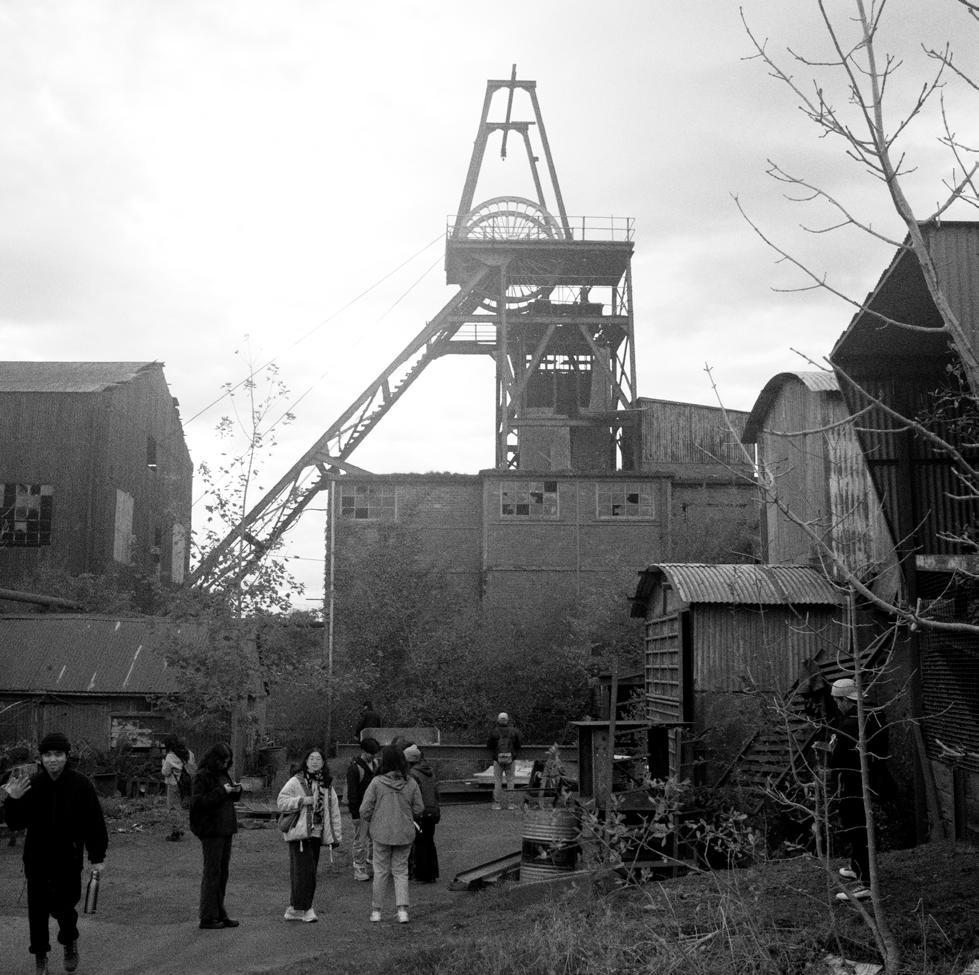
Using a closed mine as the epicentre for the afforestation of Cumbria, Carbon Debt seeks to reverse the damages of past Industry whilst simultaneously preserving and repurposing its relics. The Grade II listed Florence Mine (the last operating iron ore mine in the UK) is adaptively re-used and shared by two typologies, a tree sapling production facility and a mining history museum which preserves and displays mining artefacts found scattered across the site. The project explores how listed sites that have fallen into disrepair can become viable schemes which can be productive whilst being respectful of its heritage. Vacant
The Grade II listed industrial site was approached initially through an identification of the extents of the listing. After significant assets were identified a demolition of insignificant architecture was undertaken and light-touch interventions sought to celebrate the existing site.
Dual Typology
Carbon Debt presents 2 typologies of building on the site. The vertical farm which plants and grows saplings for later distribution to the wider territory, and the exhibition which is publicly accessible and displays mining artefacts within 2 of the larger Grade II listed buildings.
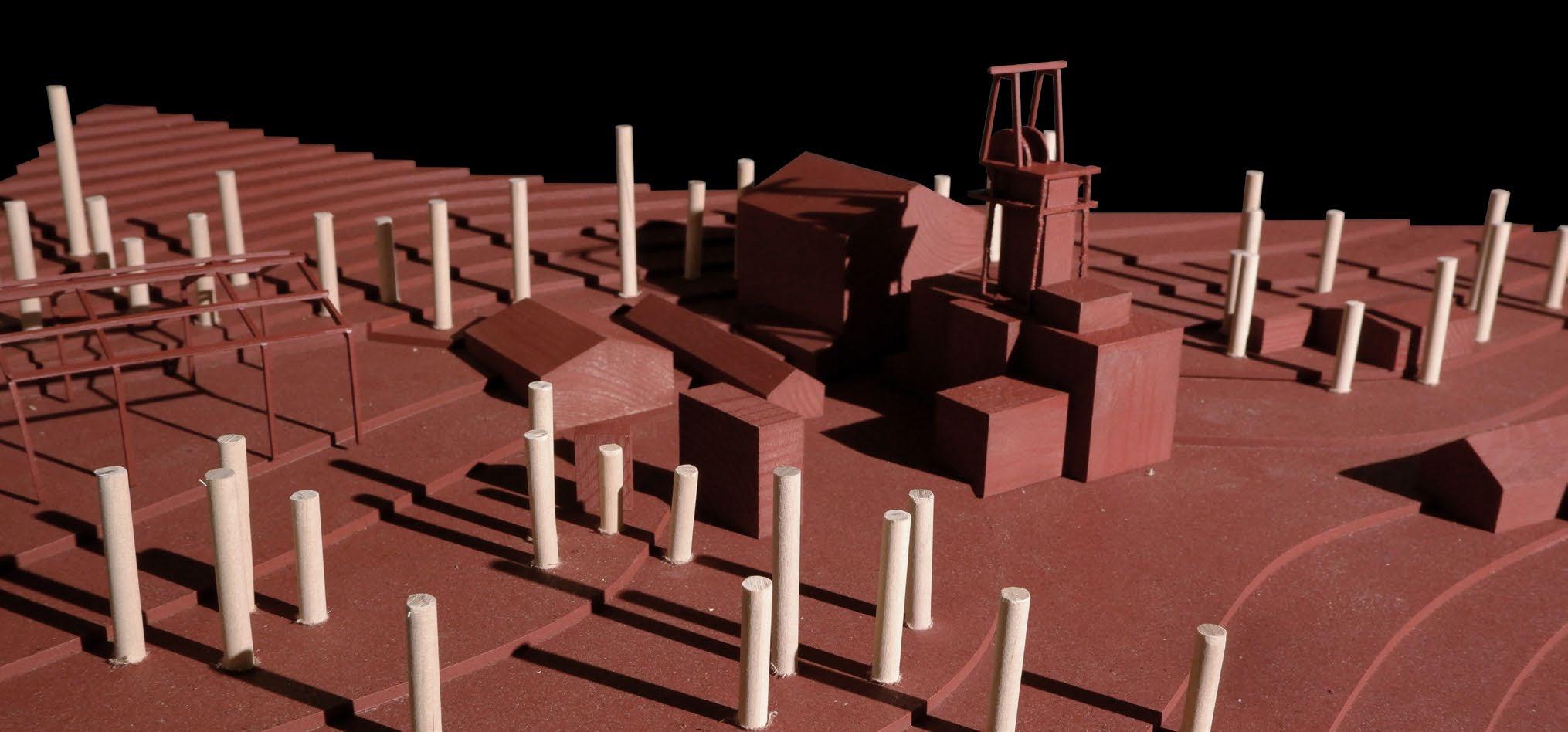

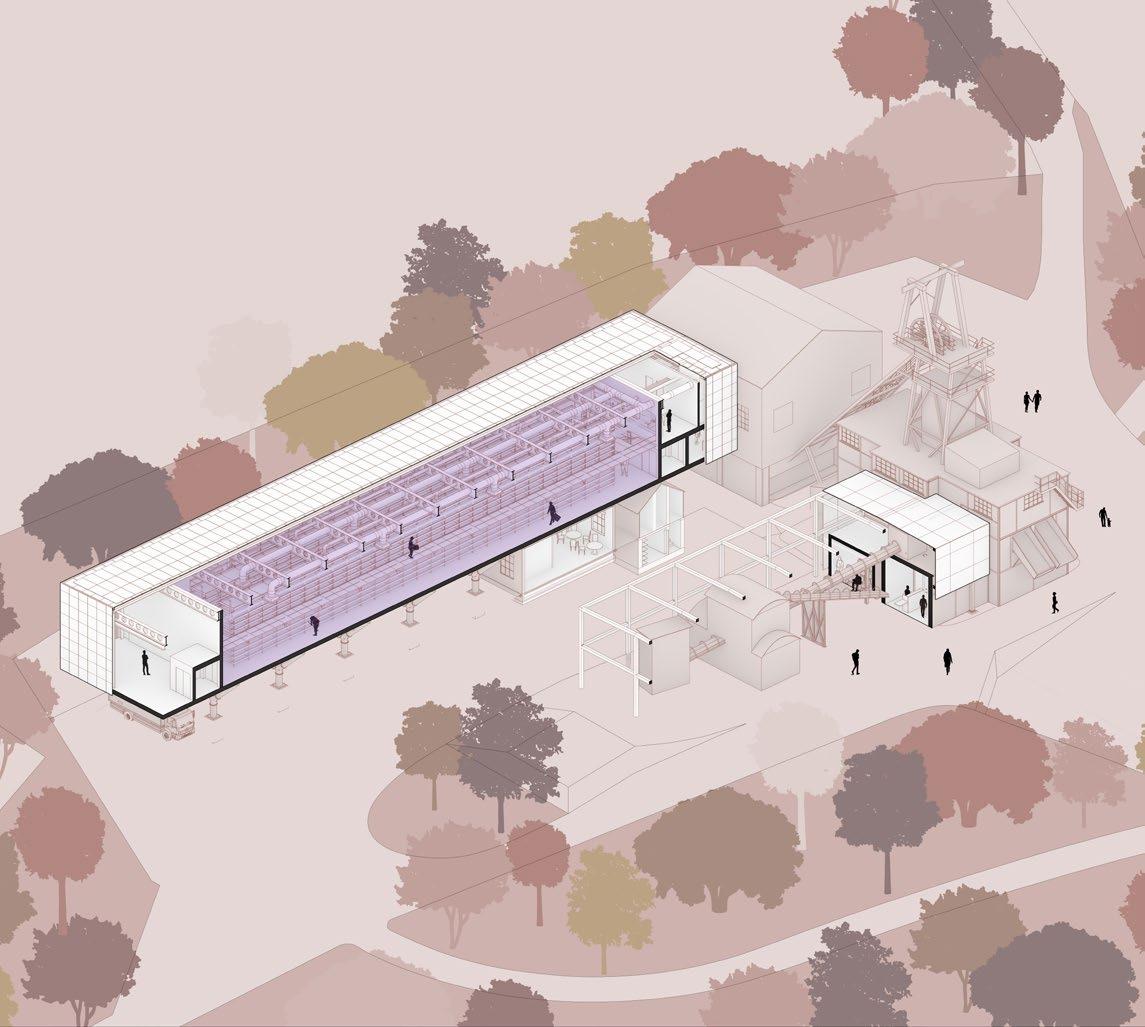

My dissertation sought to investigate the management of buildings which carry historical and architectural significance but are not yet recognised by the UK listing system. Using a Manchester CLASP school (Armitage County Primary School) as a case-in-point due to its novel construction and involvement from significant architects, approaches towards the management of these assets were critiqued. Without the statutory protection permitted by listing, buildings can be subject to unsympathetic alterations which detract from its significance, and thus diminishes its chances for future protection from demolition.
Alterations
A diagram illustrating the evolution of Armitage County Primary School since its completion in 1967.

This dissertation considers the management of heritage assets which have not achieved listing status but are increasingly becoming recognised for their heritage value. It focuses on the attitudes and methods regarding the conservation of CLASP schools, a mass-produced, prefabricated system developed during Britain’s post-war reconstruction, mobilising a single case study analysis of a selected CLASP school, the Armitage County Primary School. Located in Manchester, the school was built in 1967 and its design is credited to Mary and David Medd, both recognised for their contributions to innovative educational design. Through an analysis of the case, this dissertation identifies attitudes towards the conservation of schools and critiques approaches to conservation, providing a basis from which wider arguments, regarding the future management of the school, and CLASP schools in general, can be considered.

Axonometric
All spaces at ground level are sacrificial, with accommodation being raised above the tide level,. A hierarchy of private, public and services is established along a linear central circulation axis.

Set in a future Grimsby that has succumbed to the effects of rising sea levels, City Nautica provides a solution to a new, water-dominated landscape. It will house displaced residents above the water, utilising sustainable, environmental and self-sufficient strategies in to order to co-exist with the marine environment.
Award Nomination
City Nautica achieved the runnerup award for the Architects Journal Part 1 Sustainability Prize.


City Nautica utilises unitised ‘clip-on’ housing solutions, a direct reflection of the shipping containers that once filled Grimsby’s docks. Units can be easily slotted in and out to facilitate maintenance and future expansion.
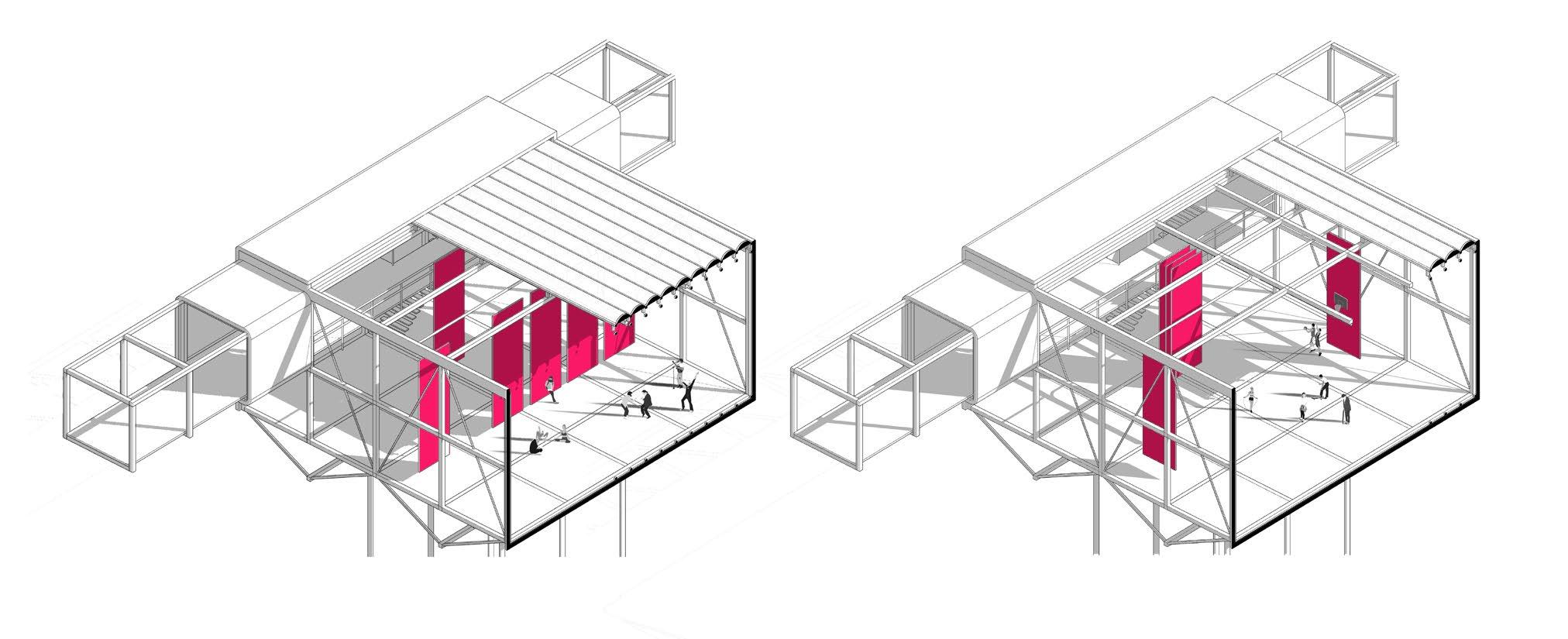
The community hub is the cultural centre of the community as well as accommodating more essential functions such as dining and education. Its multi-functionality is allowed by moveable partition walls and a deployable ETFE cushion roof.

The energy cycle drives the selfsufficiency of the community. The efficient use of food, water and electricity and their respective wastes is crucial when inhabiting a resource conscious environment.
Elevations completed illustrating the renovation of Hanworth Park House for use in a detailed planning application.
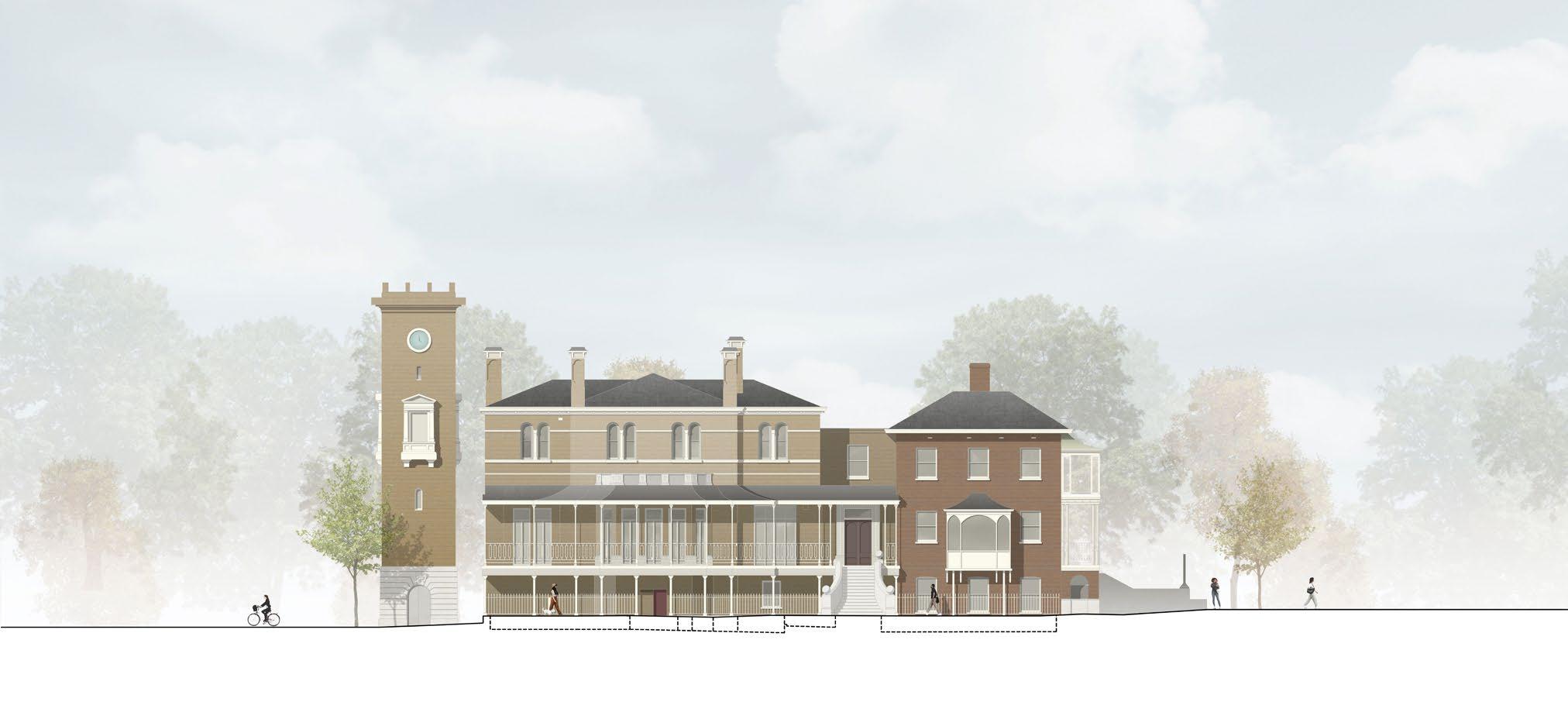

The development at Hanworth Parks included the adaptation and re-use of a Grade II listed building in addition to an associated enabling masterplan. By providing 270 homes the schemes enables the restoration of Hanworth Park House (originally Henry VIII’s hunting lodge) which after years of vacancy has become derelict. A complete restoration of the house is proposed, housing a central hub of this new community.
The restored Hanworth Park House becomes the centrepiece of the community, dictating the geometry of access roads and building plots.
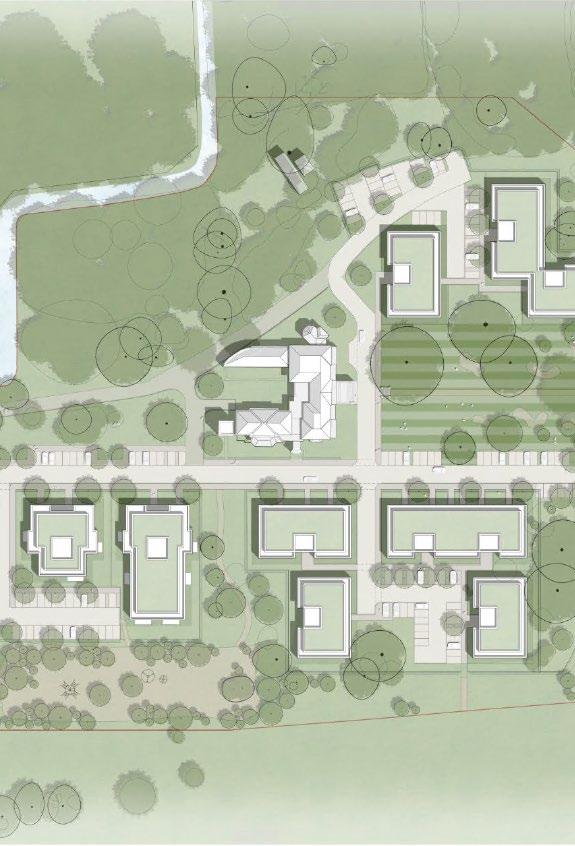
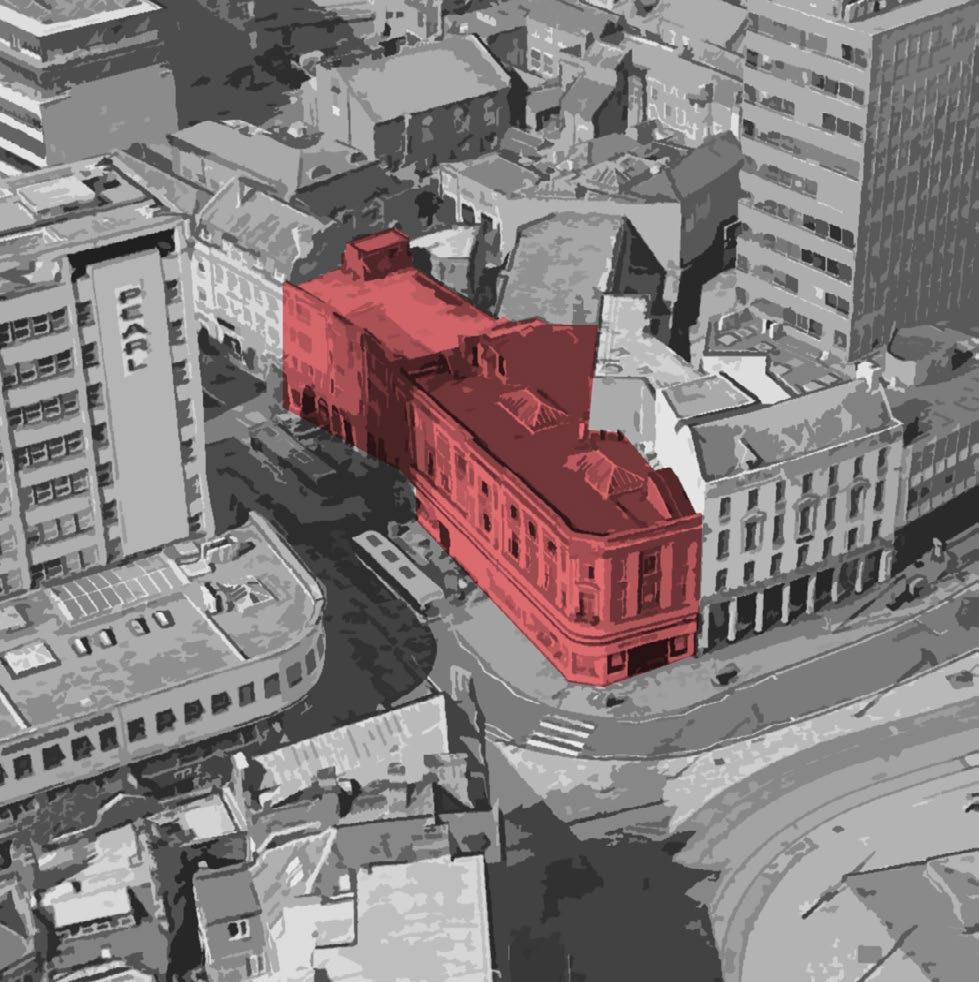
The renovation and extension of two heritage buildings to facilitate a change of use into student accommodation. Sited within a conservation area at the heart of Nottingham’s City Centre, the works needed to be sensitive to the heritage of the existing buildings themselves as well as the wider context.
Proposed Elevations
The architecture of the roof extensions reflect the materiality, structural rhythm and fenestration of the existing building.
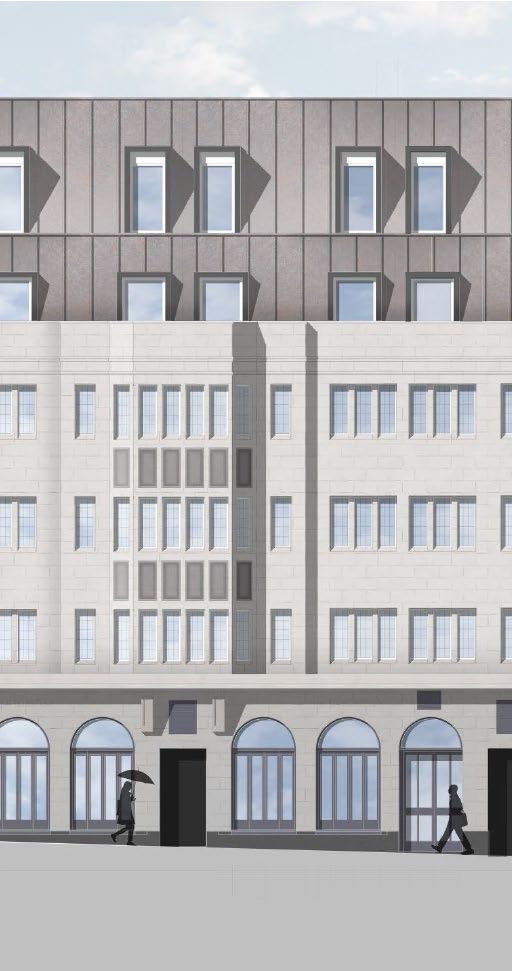
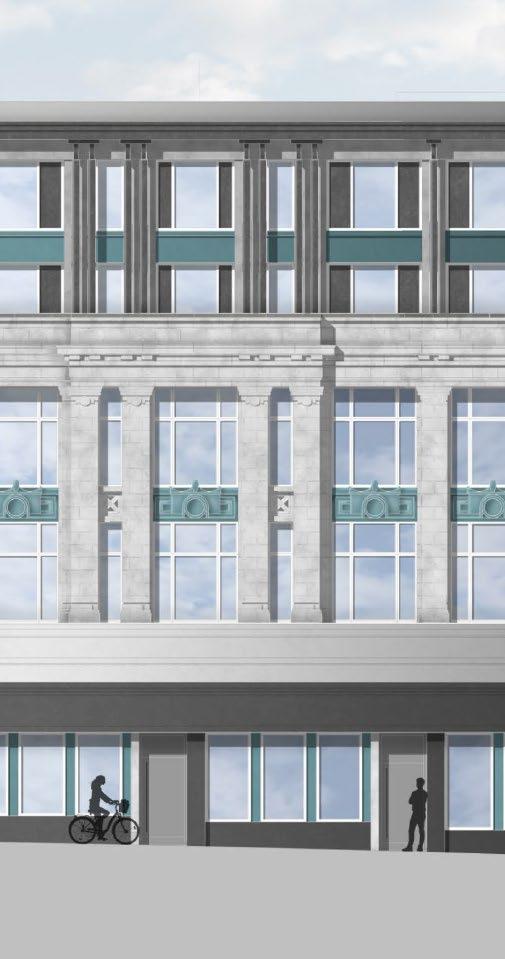
Drawing Package
Existing, demolition and proposed plans submitted as part of a larger construction package (RIBA Stage 4).

An interiors led strip-out of the seventh floor of an existing 16-storey building on Euston Road in London, re-purposing the existing office space as a life sciences typology. I was assigned project lead by my Director, tasked with completing drawing packages, representing the company at weekly project meetings and attending site visits.
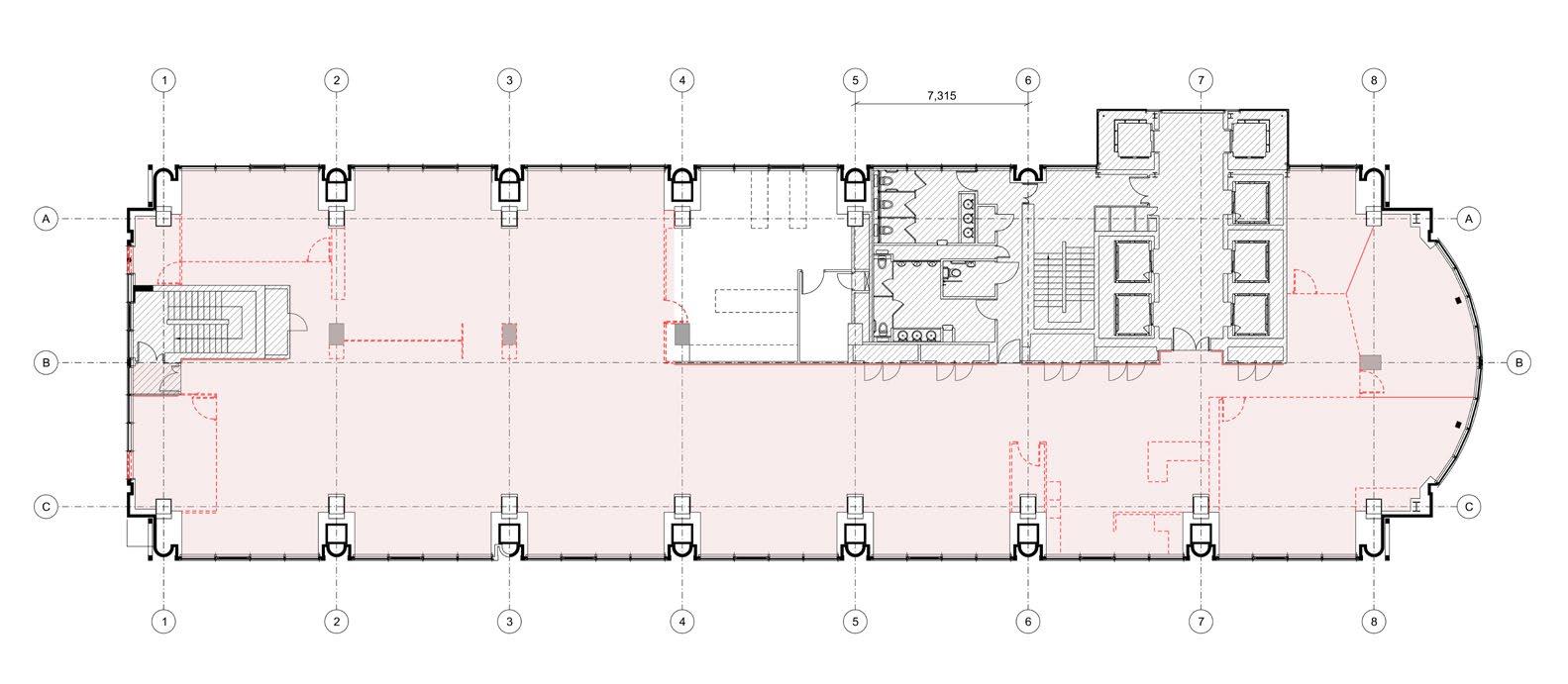

Working on behalf of Brent Council a capacity study was completed for a potential housing scheme occupying the green space in front of the existing Wybourne House. Design decisions were taken with careful consideration of site constraints as well as adherence to the regulations outlined in the London Plan as well as Brent borough council’s design guidelines.


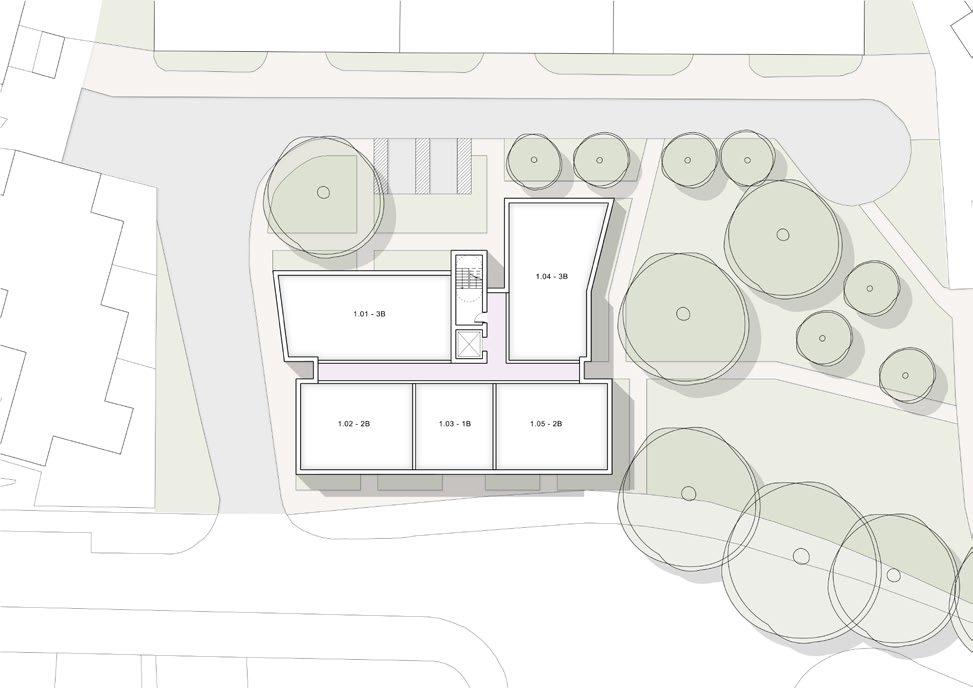

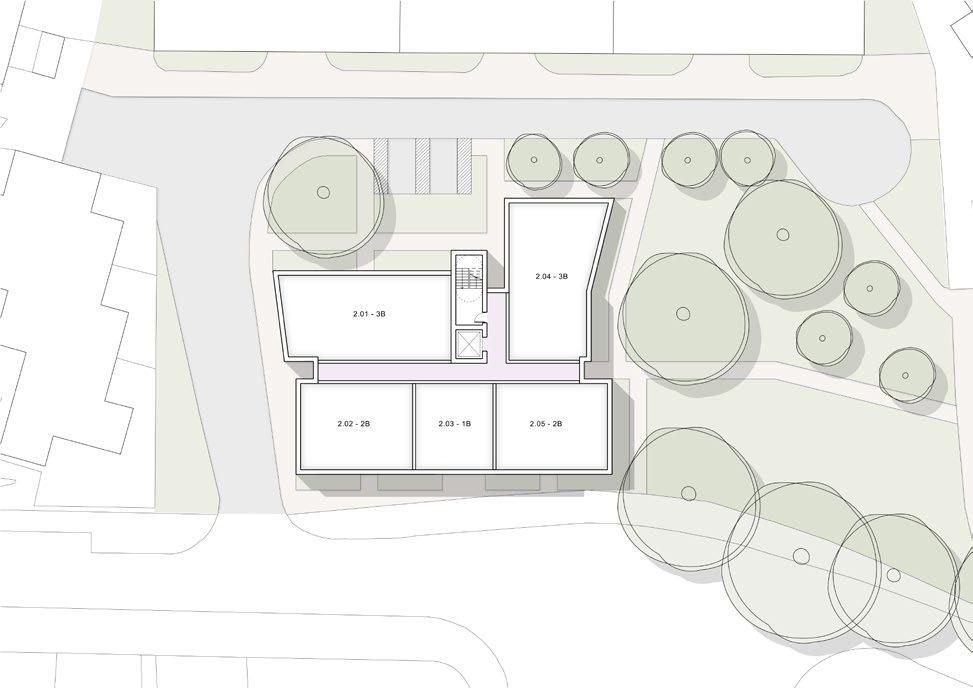


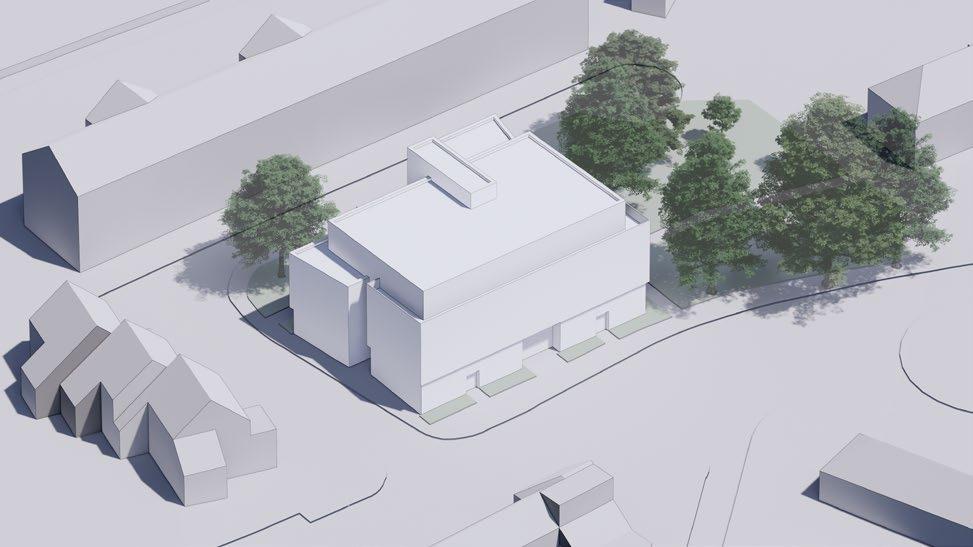

Renders were completed to provide a clearer picture of the buildings massing and its relationship to the existing site.
Careful consideration was made to the impact of the development on the existing Wybourne House of which it sits infront of. Privacy and right to light guidelines were closely followed.
