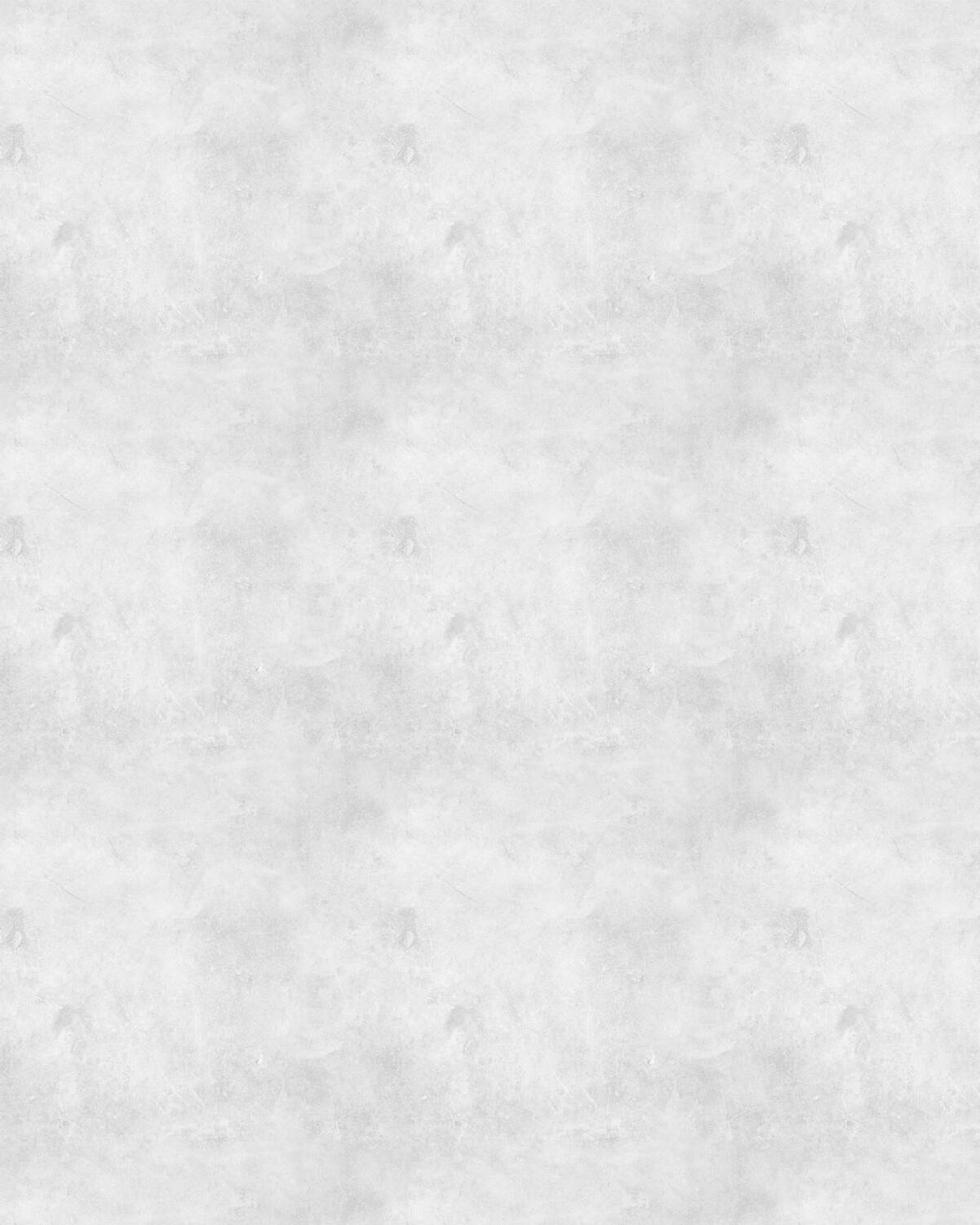












Steinberg Hart
Sector: Higher Education
Location: San Luis Obispo, California
Client: California Polytechnic State University
Size: 9 Buildings; 4,100 Beds
The Cal Poly Student Housing Program arose from a need of the University to develop new student beds to account for a rise in applicants and admissions. We were tasked to create a distinct new housing style that both preserves and unifies the architectural integrity on campus.
The design evokes a richness of materiality and fosters a new spirit of modern residential quality. The architectural character reflects Cal Poly’s traditions, focusing on extending architectural concepts to address exterior circulation and space, including intimate outdoor courtyard spaces.
The construction of the Cal Poly Student Housing Program employs a strategy of using steel modular construction to reduce the project timeline to not only meets current needs but also stand as a testament to sustainable and esthetically pleasing design for years to come. Through careful planning and design, the project will contribute significantly to the campus’s ongoing evolution, fostering a sense of community and belonging among its inhabitants.
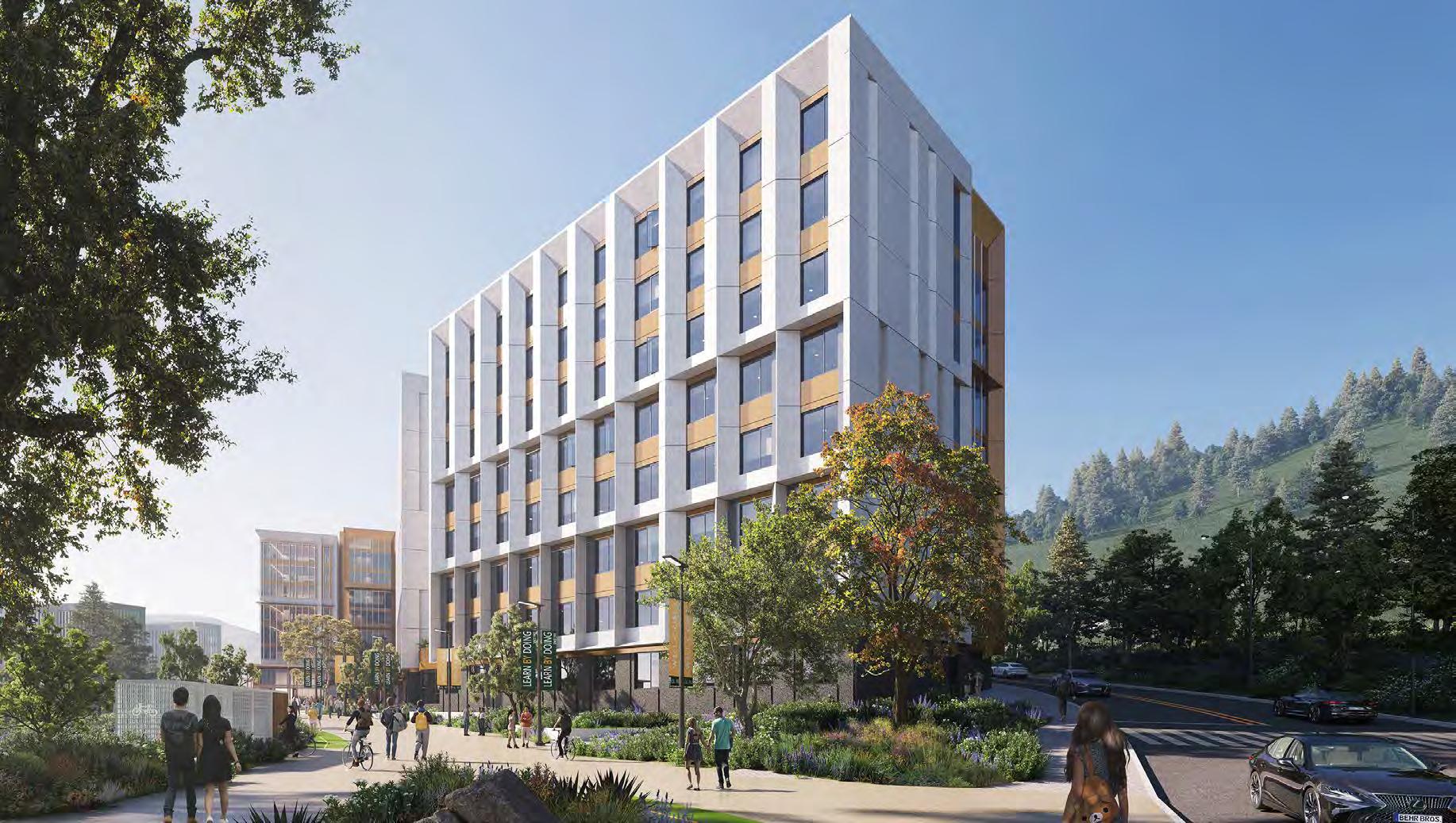
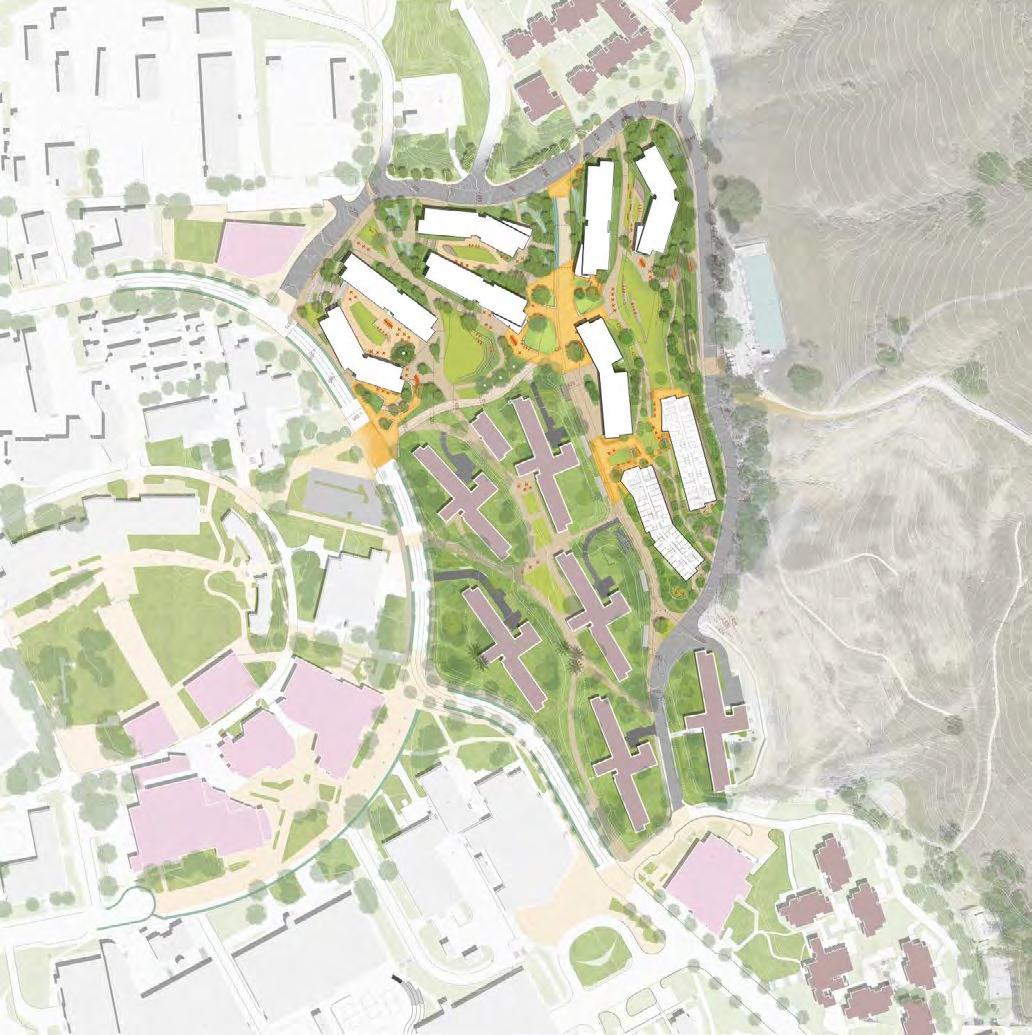

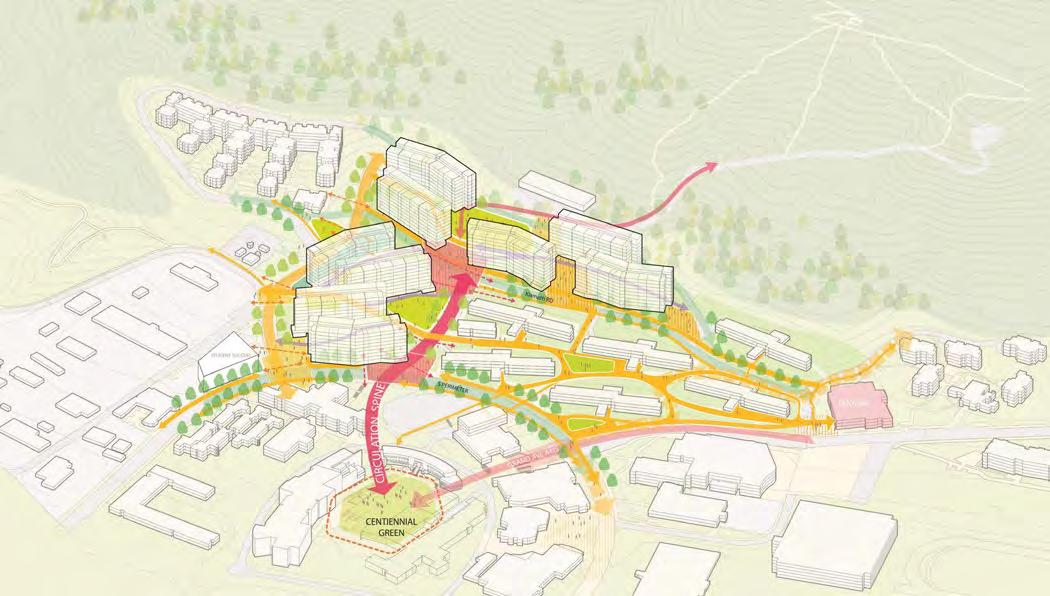
The site plan (left) encompasses nine buildings, strategically positioned throughout the site, with each between eight to nine stories in height. Careful consideration has been given to optimize outdoor space, addressing circulation, and harmonizing with the topography and surrounding landscape. In total, the Student Housing Program includes about 4,100 beds, catering to the campus community’s diverse needs.
The site planning process unveiled a series of guiding principles crafted from a comprehensive understanding of both challenges and opportunities. These principles serve as the cornerstone of the entire Program, offering a robust framework that will be consistently referenced and adhered to throughout its duration. By providing guidance, they ensure alignment with the overarching goals of the University’s development initiatives, fostering consistency and coherence in every aspect of the project.

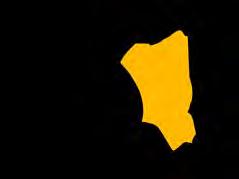

site plan
“campus connections” diagram design principles


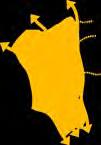
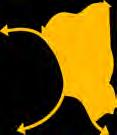

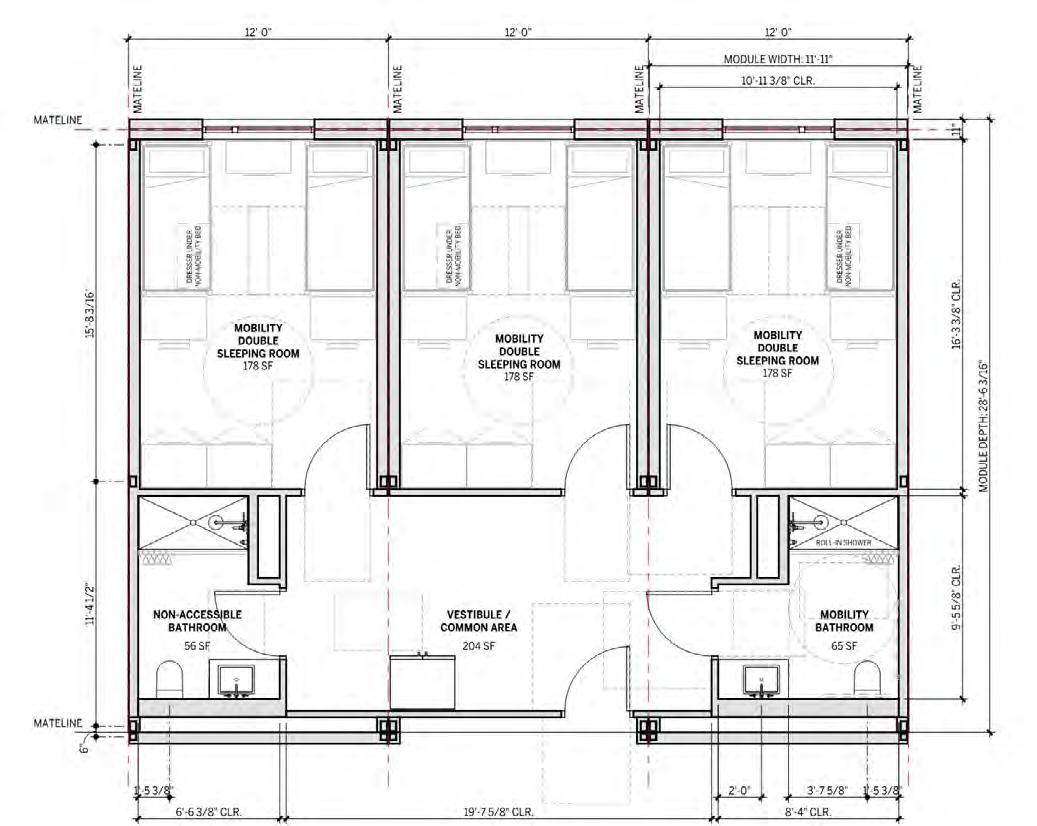
Our design concept distributes suites, communal spaces, and building amenities across each building to create a standard, efficient building typology that also allows for individual expression per floor and per building. Our strategy utilizes the efficiencies of the steel modular construction to provide a building typology that also reflects and preserves the architectural integrity on campus.
To achieve the desired number of beds per the CPSHP, the beds are grouped into 3-bedroom suites that are distributed on the typical floors from levels 2 and above. Each floor consists of a “community” with a maximum 60:1 student to RA ratio with commons and study spaces located on each typical floor. Building amenities are located on the ground level allowing for more flexibility of the architectural expression. This creates an interdisciplinary building plan where students can establish their own communities on their respective floors.
The design of the 3-bedroom suites (left) takes into account the minimum space needed for students to live comfortably and the maximum dimensions that the modular fabrication cannot exceed per the project budget. The combination of a “dry” mod and two “wet” mods creates this 3-bedroom suite configuration allowing for ease of off-site fabrication in the factory and transportation to the site.
3-bedroom suite modules
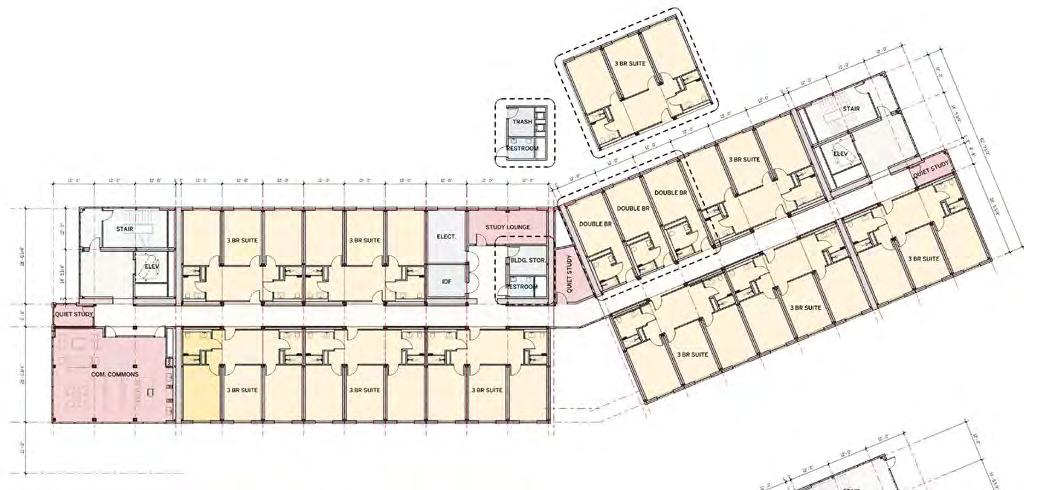
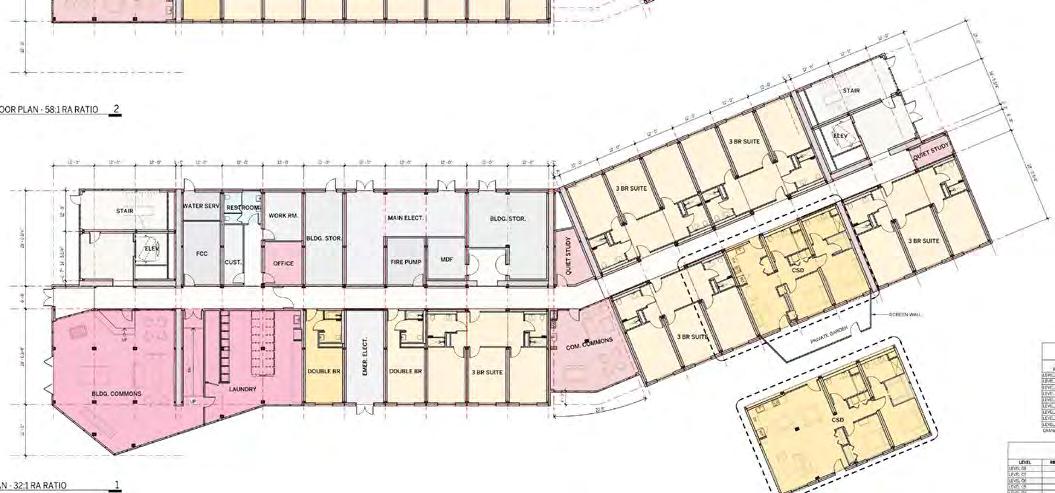
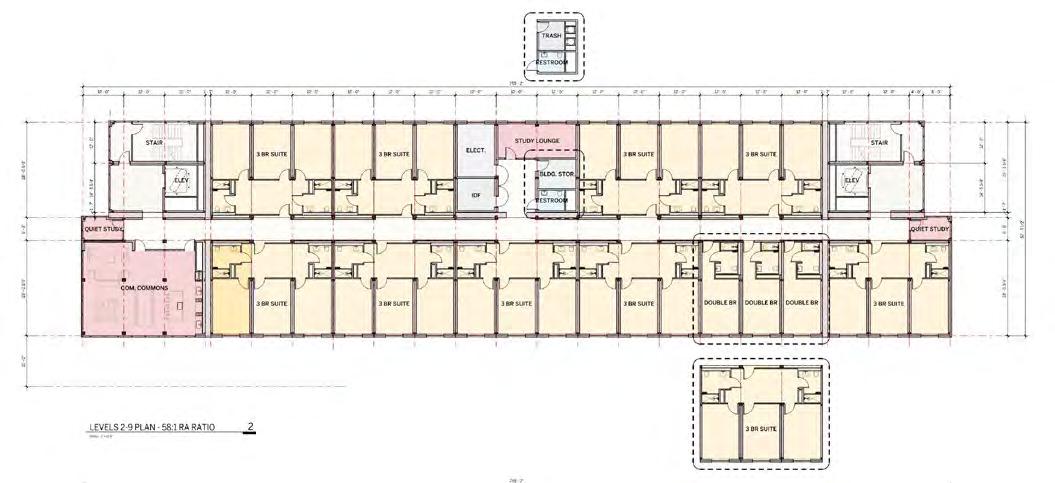
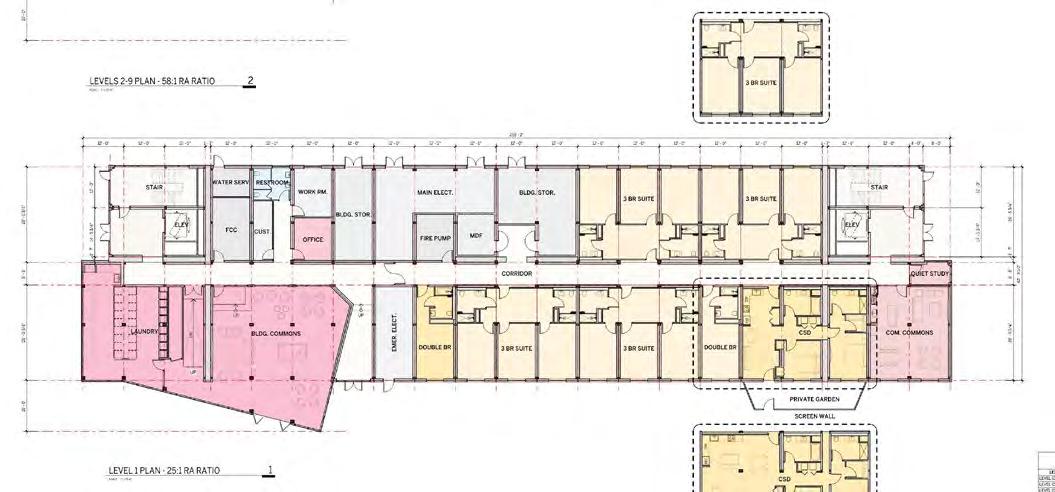
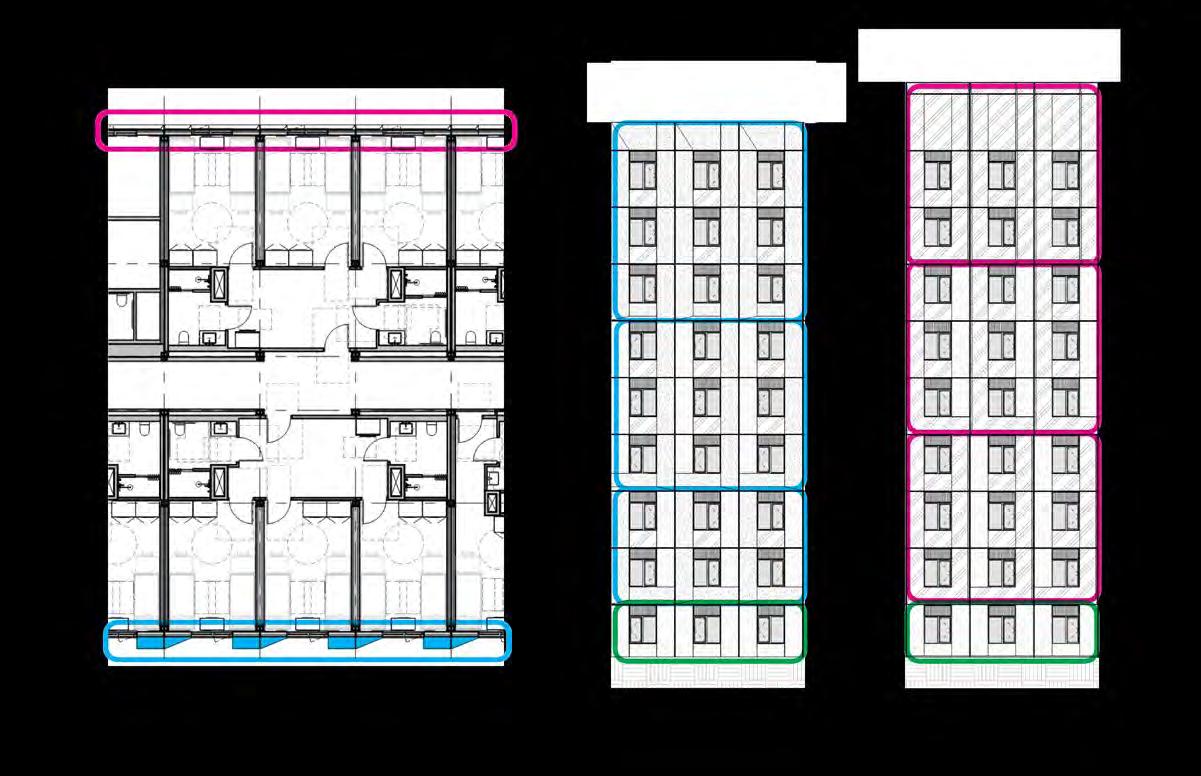
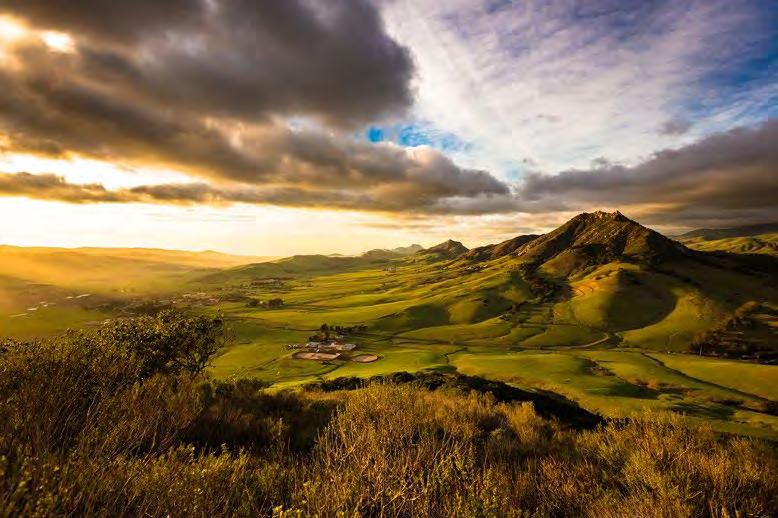
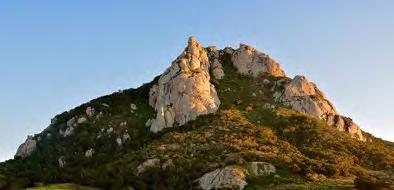
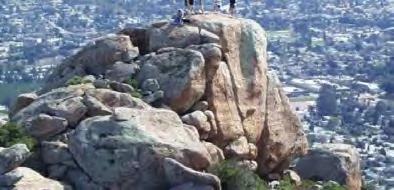

With the modular construction type, strictly defined program, and repetitive nature of the modular chassis, the exterior design strives to create a facade that gives each building its own respective identity while also respecting the scenic character of the campus and surrounding context.
Taking inspiration from the texture of the eroding volcanic mountains and hills (above) local to San Luis Obispo, the exterior design employs a strategy of using a sculpted campus facing facade grouped within multiple levels to break down the repetitiveness of the modular chassis while also creating a unique expression that ties into the local landscape and topography. We also utilized sustainable strategies to further develop and inform the unique character of each face of these nine story buildings.


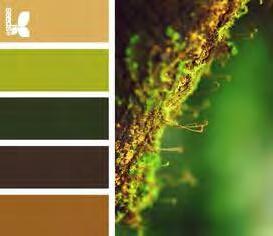

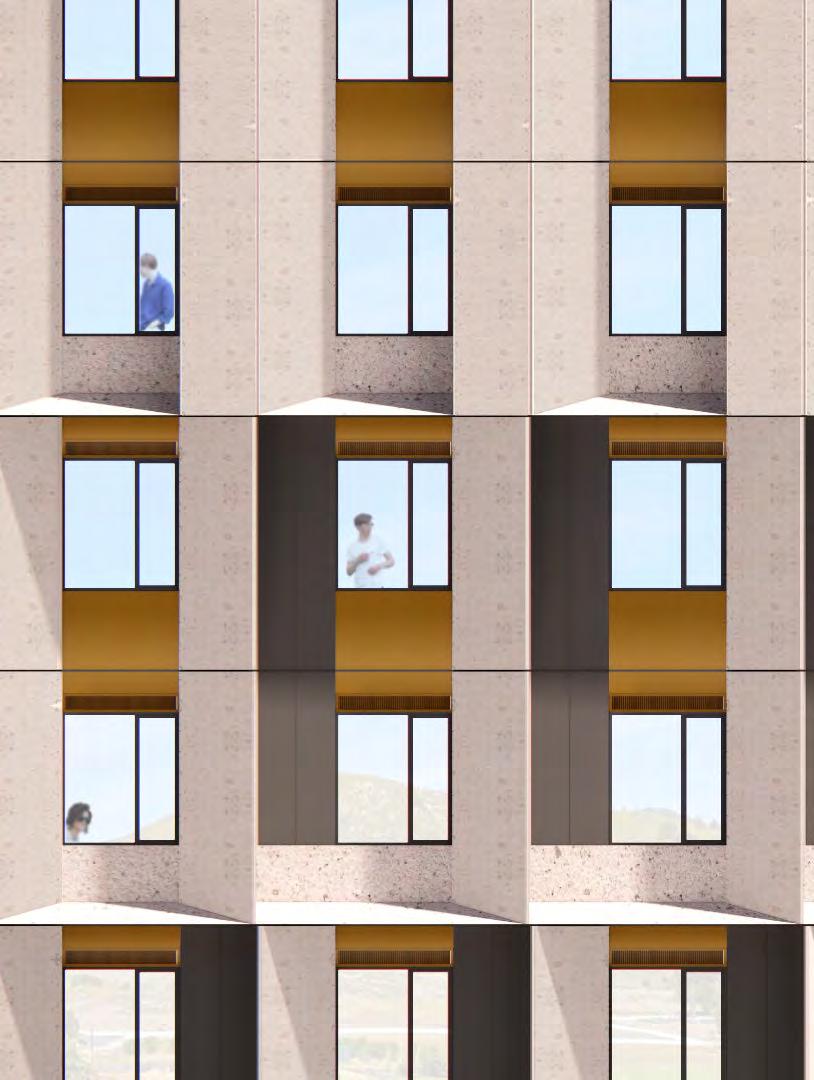

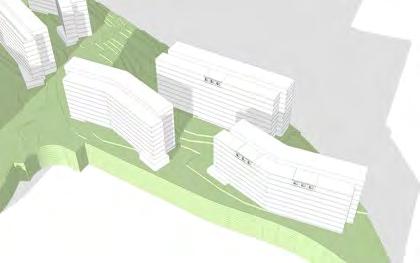
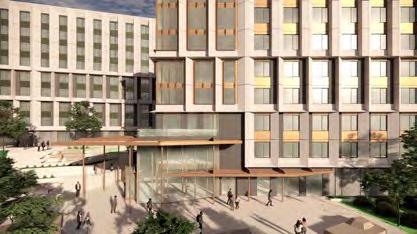







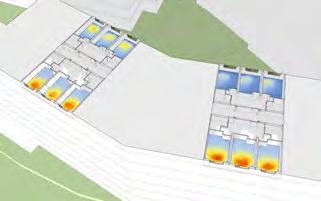





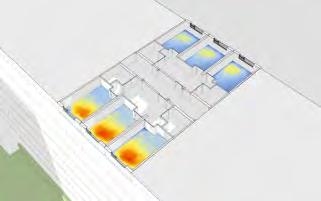



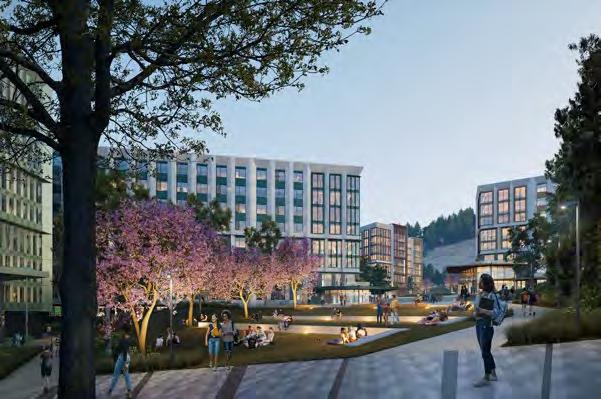



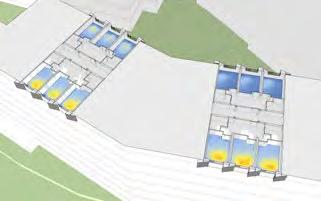



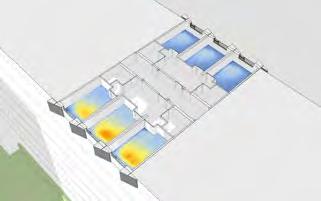

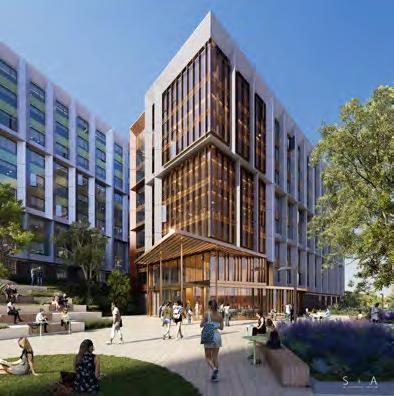
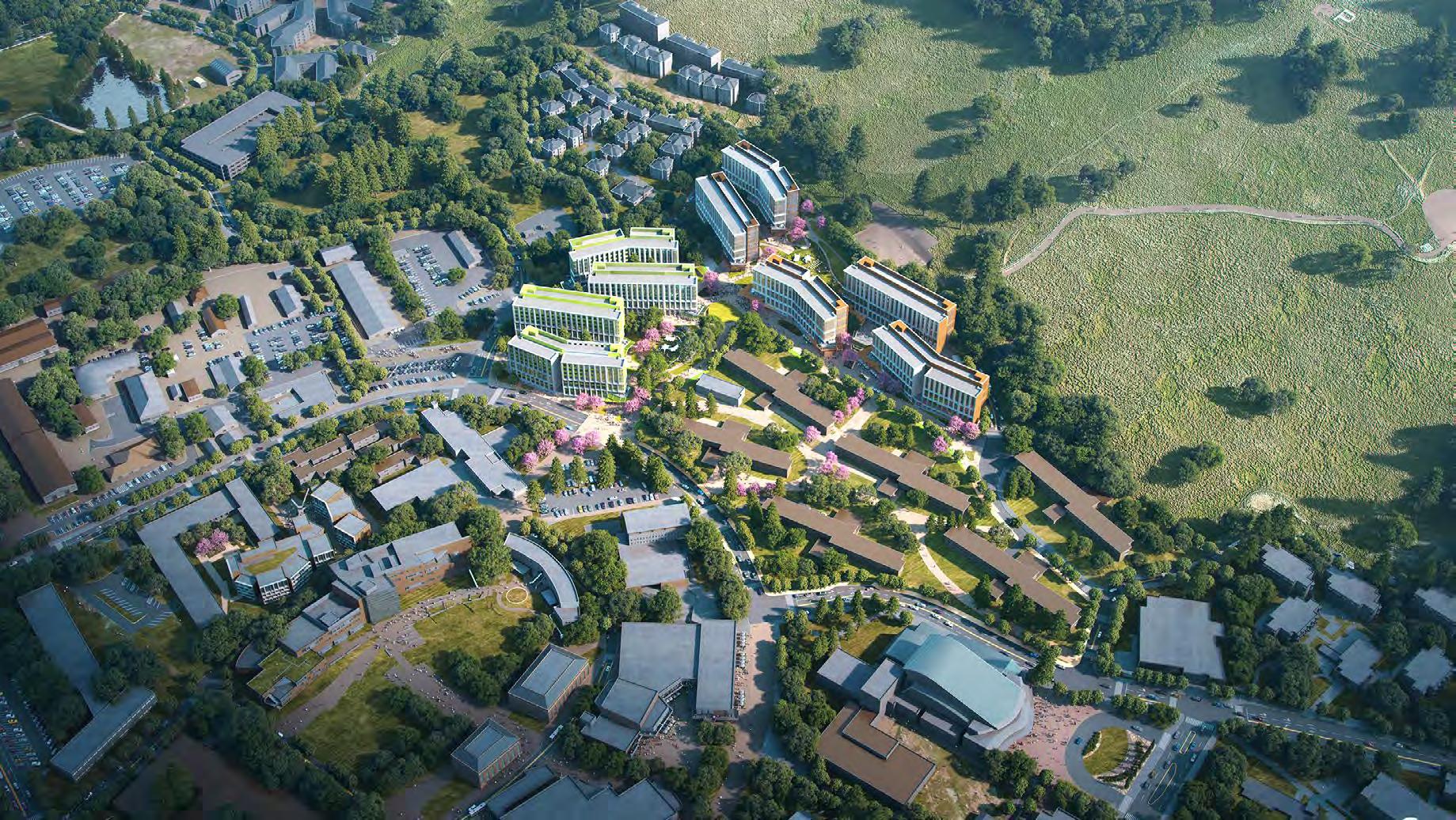
Steinberg Hart
Sector: Higher Education
Location: Riverside, California
Client: University of California Riverside
Size: 90,000 SF
The Undergraduate Teaching and Learning Facility project design draws inspiration from the history of indigenous textile artists of the Americas and the UC Riverside Tartan, using the metaphor of “weaving” to symbolize strength, durability, connectivity, community, resilience and inclusivity.
This Interdisciplinary Hub is envisioned as an academic loom, where individuals weave their own tapestry of knowledge through learning, understanding, reflection, and engagement, both metaphorically and physically. In the contemporary University, as in the art of weaving, all threads are essential. Each strand, no matter how small or seemingly insignificant, contributes to the strength and beauty of the whole.
Our design framework of five project strategies, unified by the theme of weaving, guide the programmatic and interior strategies of the project. This approach creates an exciting environment of human connectivity, discovery, and purpose. The new UTLF will provide students with an experience that will positively impact their academic performance, as well as their social, mental, and physical well-being.
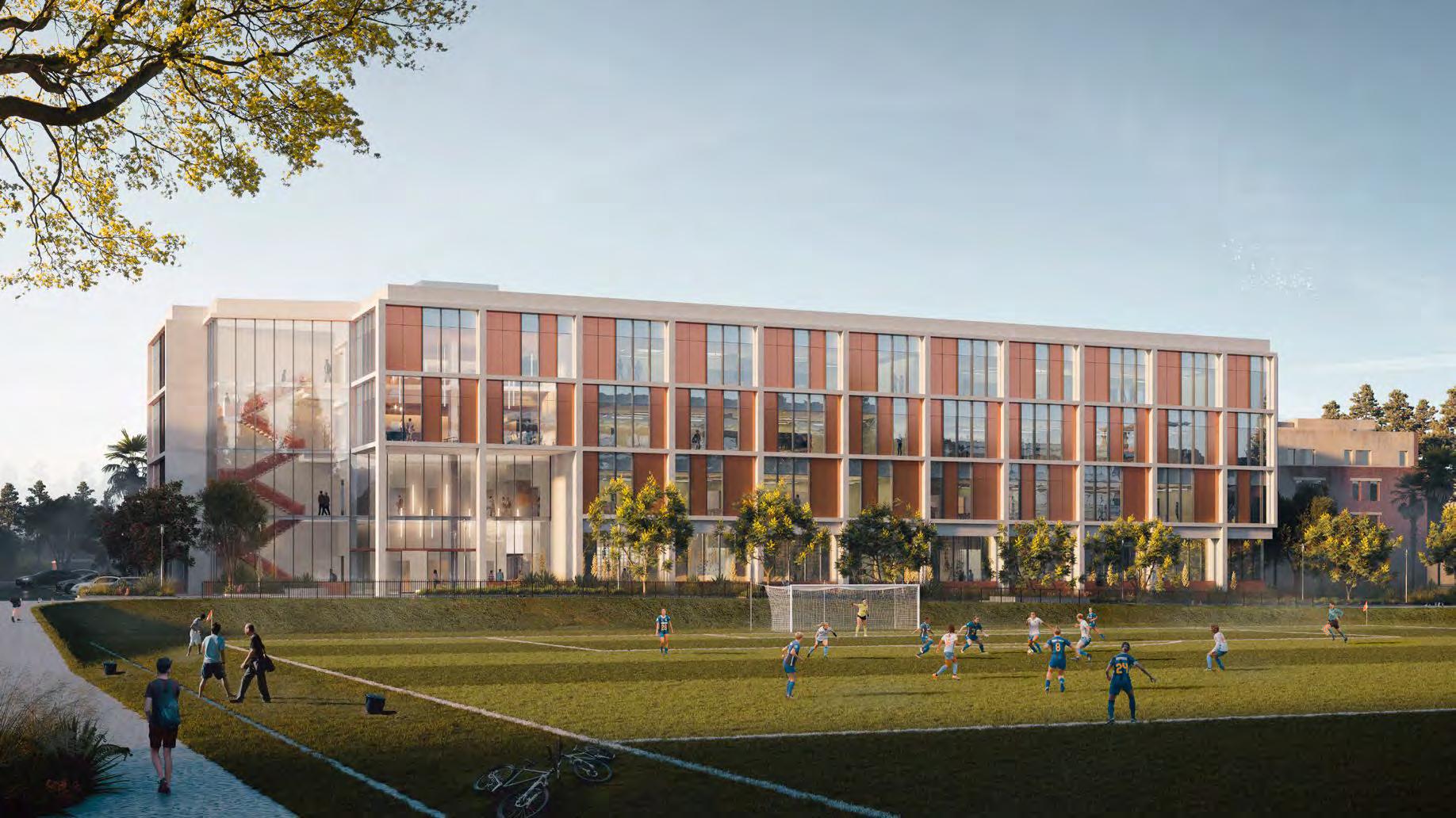
Campus Gateway Experience
Fostering Interdisciplinary Unity
Designing for Diversity
&
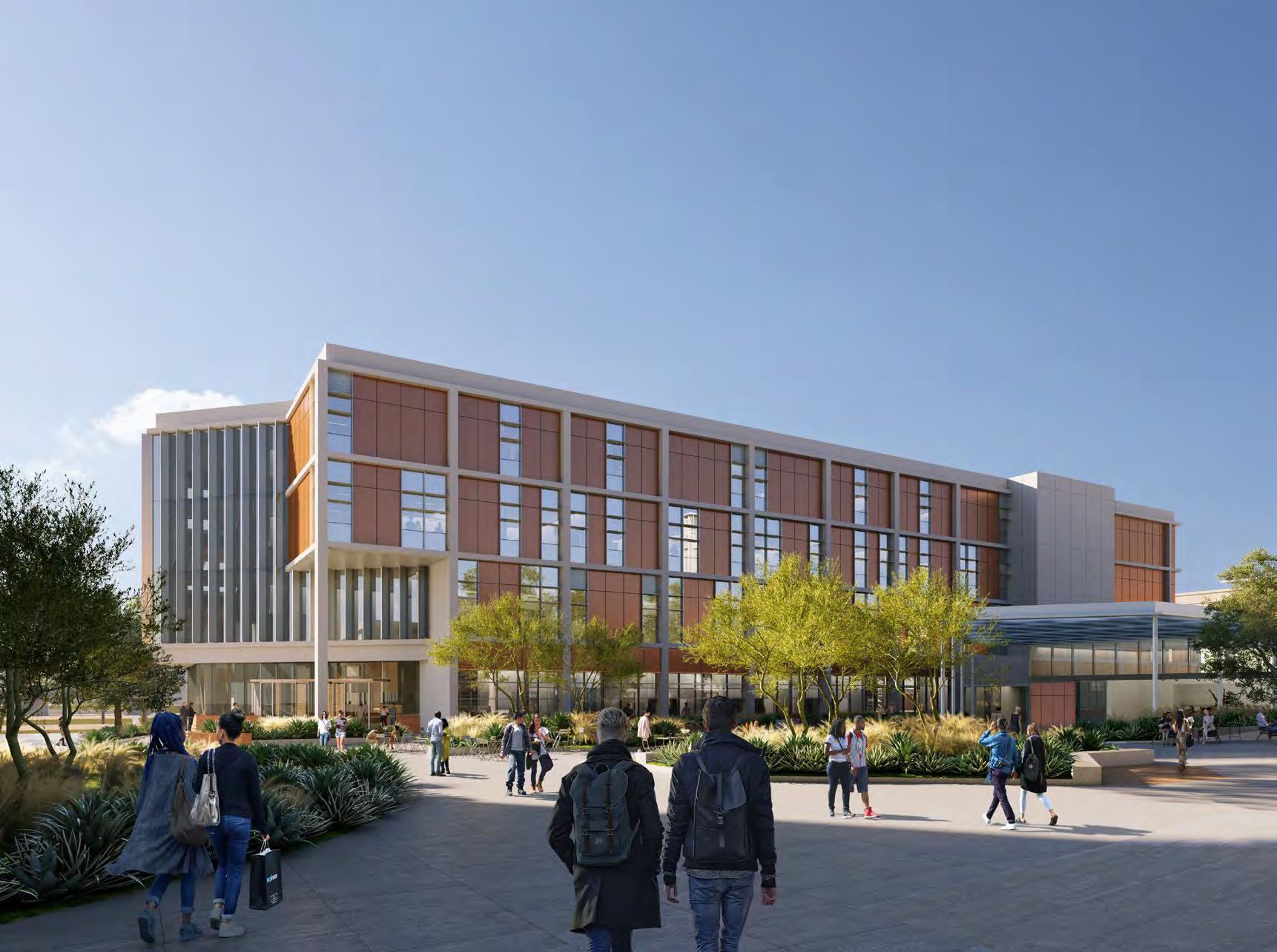
At the core of our design process and design solution are the fundamental guidance of the 5 Vision statements and 5 Goals set forth in the Basis of Design (BOD) as established by the University of Riverside.
Vision Concepts
• Education & Student Focused
• A First-Class Learning Environment
• An Interdisciplinary Hub
• Welcoming
• A Landmark Identity Project Goals
• Flexible
• Adaptable
• Inclusive
• Sustainable
• Wellness Oriented These fundamental elements have been synthesized into five overarching strategies, serving as the cornerstones for the realization of the University’s vision & goals. Each strategy serves as a central pillar of our design focus, articulating the overall design approach and distinctive features inherent in our proposed design. These strategies are interwoven throughout our design solutions, providing a diverse, holistic, and cohesive execution of the University of Riverside’s objectives.
easily Riverside building in pedagogy
postconcern and UTLF open classroom compatible campus. This subdivide) provides desire for incubator imagined. Adaptability more
the Campus by means of optimizing space and delivering the program with the greatest
Our design framework of five project strategies, unified by the theme of weaving, guide the programmatic and interior strategies of the project. This approach creates an exciting environment of human connectivity, discovery, and purpose. The new UTLF will provide students with an experience that will positively impact their academic performance, as well as their social, mental, and physical well-being.
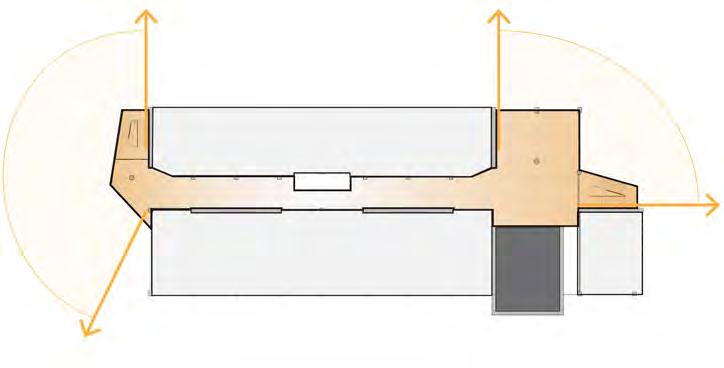
We begin with creating inclusive and supportive spaces that serve all students, providing a welcoming environment where students feel they belong. Straightforward wayfinding, paired with a diversity of options for spaces outside of classrooms to study, gather and meet, create a welcoming environment for meaningful interdisciplinary interactions. The design of both the building and site offer a spectrum of spaces to discover and enjoy. Our design for the new Undergraduate Teaching and Learning Facility achieves and exceeds desired space, performance, and outcomes.
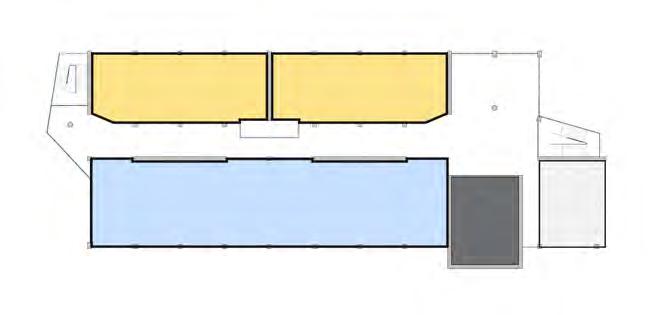
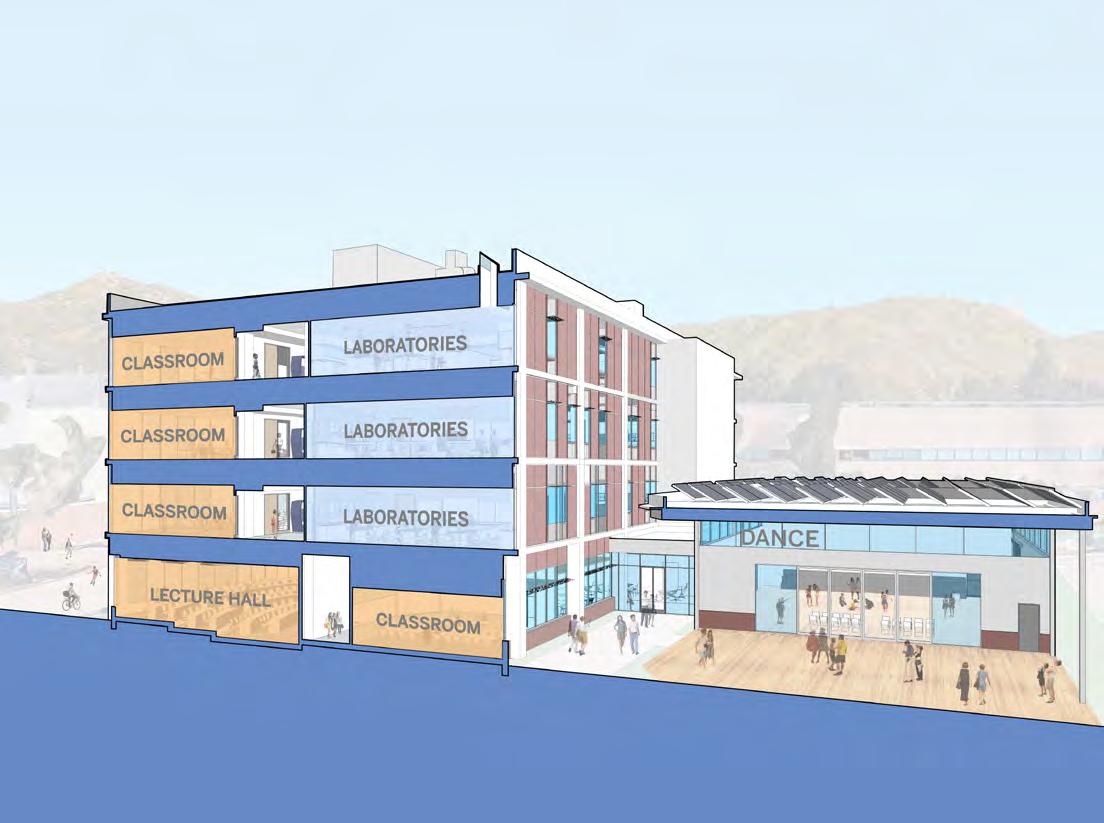
North-South Perspective section shows the interdisciplinary layout of the UTLF
Our design concept distributes laboratory, classroom, and dance space across the building to create an interdisciplinary culture that actively exposes students to other schools of thought. Our strategy was inspired by Associate Provost and Chief of Staff Ken Baerenklau’s ambition that the building encourage “science students to take a dance class, and dance students to take a science class.”
To achieve this goal, the laboratory spaces are distributed from Levels 2-4, classroom spaces are located on all 4 levels, and the dance studio is on Level 1. This creates an interdisciplinary building section (above) where students from all disciplines can easily encounter laboratory, classroom, or dance spaces. They will be able to look through interior windows into these spaces that showcase “learning on display” and commingle in the scholarly activity
The design of the internal layout revolves around a simple “barbell” organization (left) that creates intuitive wayfinding and prioritizes the student experience in scholarly activity spaces and prominence of the monumental stairs. Scholarly activity spaces and generous circulation spaces are distributed across all floors and at both ends of the building to take advantage of spectacular views of the Box Springs Mountains.
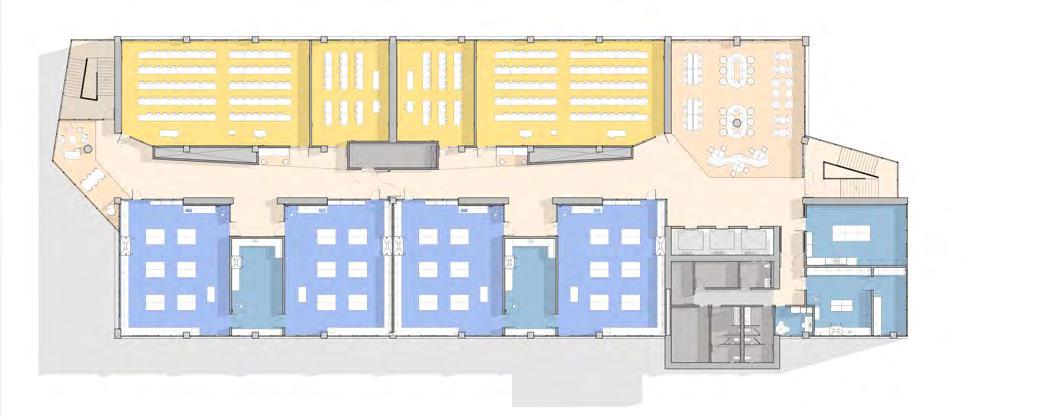
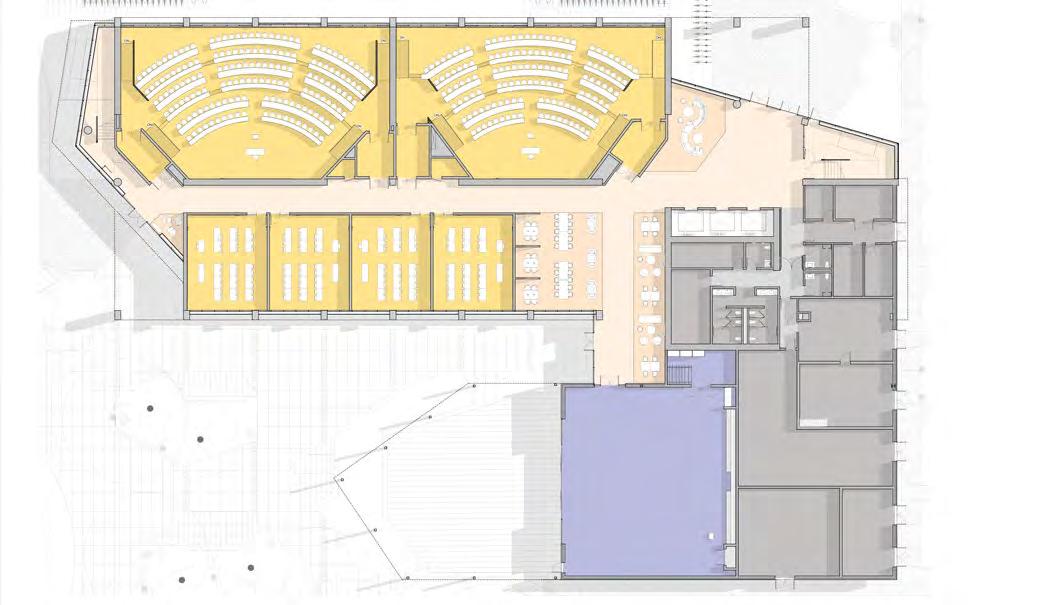
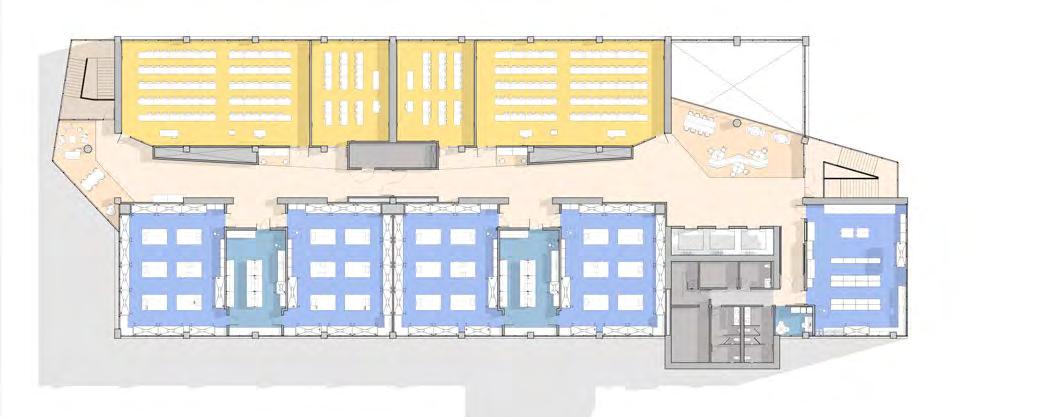
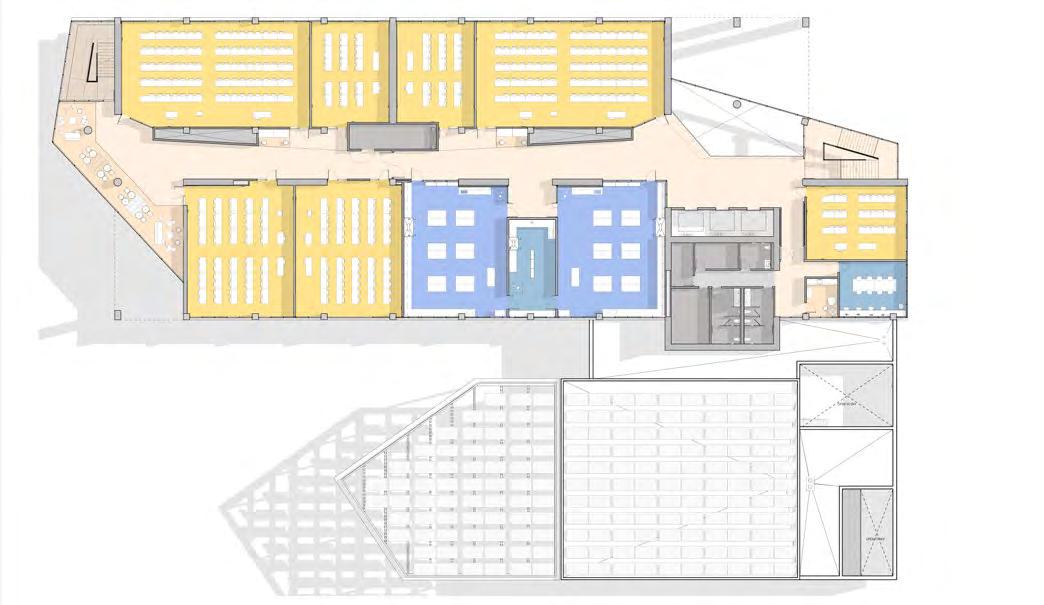




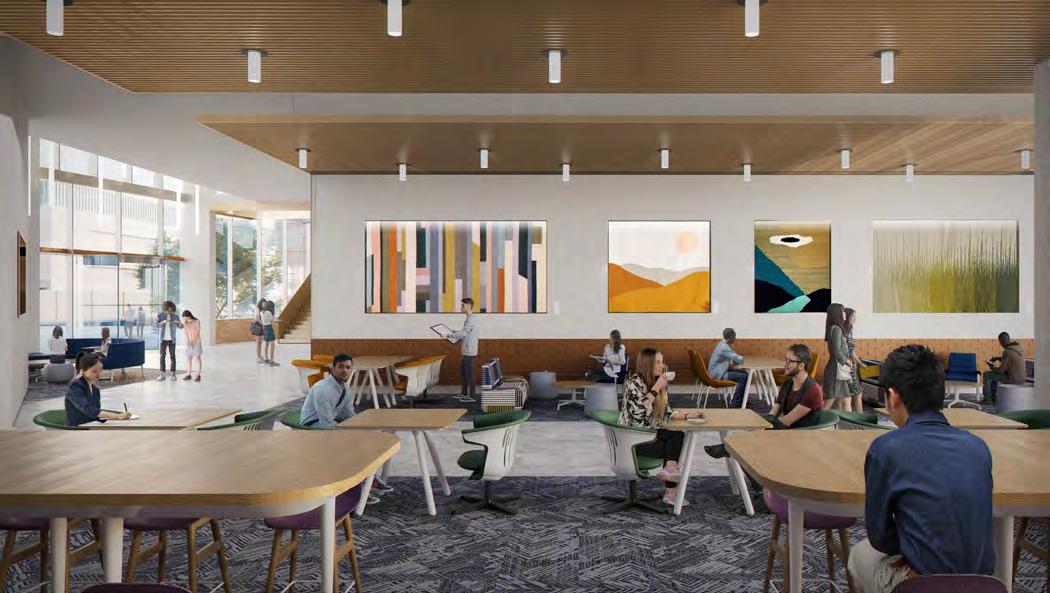

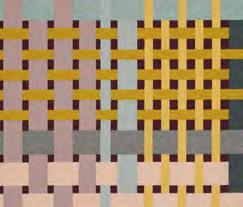
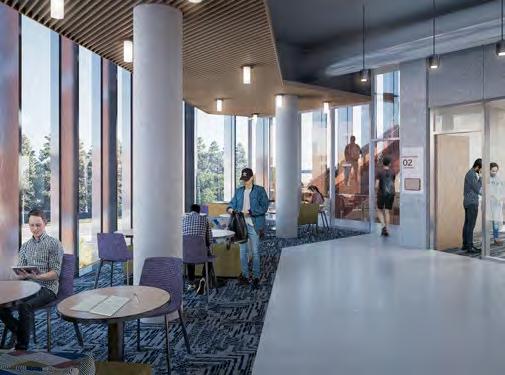



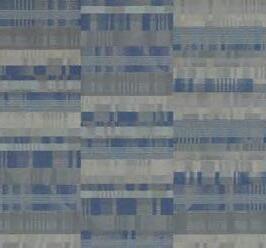
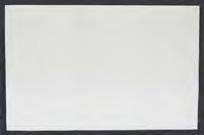





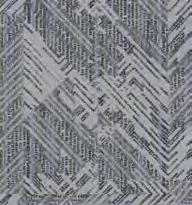
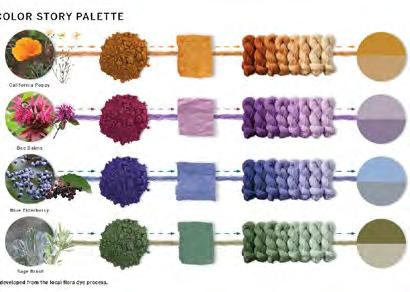
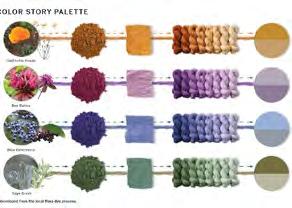





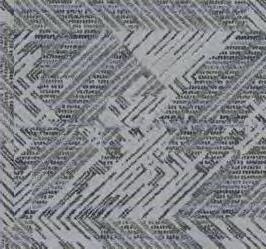
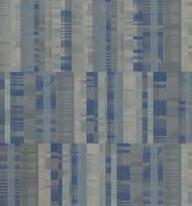


Both the exterior and interior design palettes connect and celebrate the rich tapestry of UC Riverside with the campus’s deep history of place. The interiors are inspired by the flora of the nearby Boc Springs Mountains and the woven patterns of the local Indigenous Peoples. Accent finishes and furniture adopt the colors found in nature, resembling the hues extracted from native wildflowers for dyes. The California Poppy contributes a rich gold, Bee Balms a muted violet, Sagebrush a soft green, and Elderberry a deep blue. These colors appear scattered about, similar to wildflowers dotting the side of a mountain, among islands of patterned carpet tile. Through this inclusion, UCR honors the indigenous Peoples of this land by embracing weaving as more than a craft but as a communication of language.
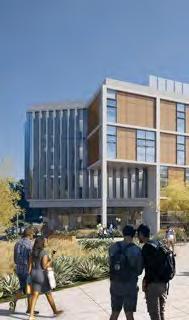


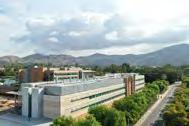
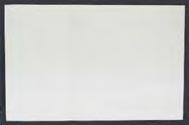
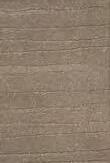
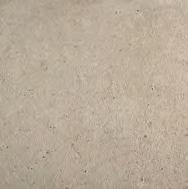


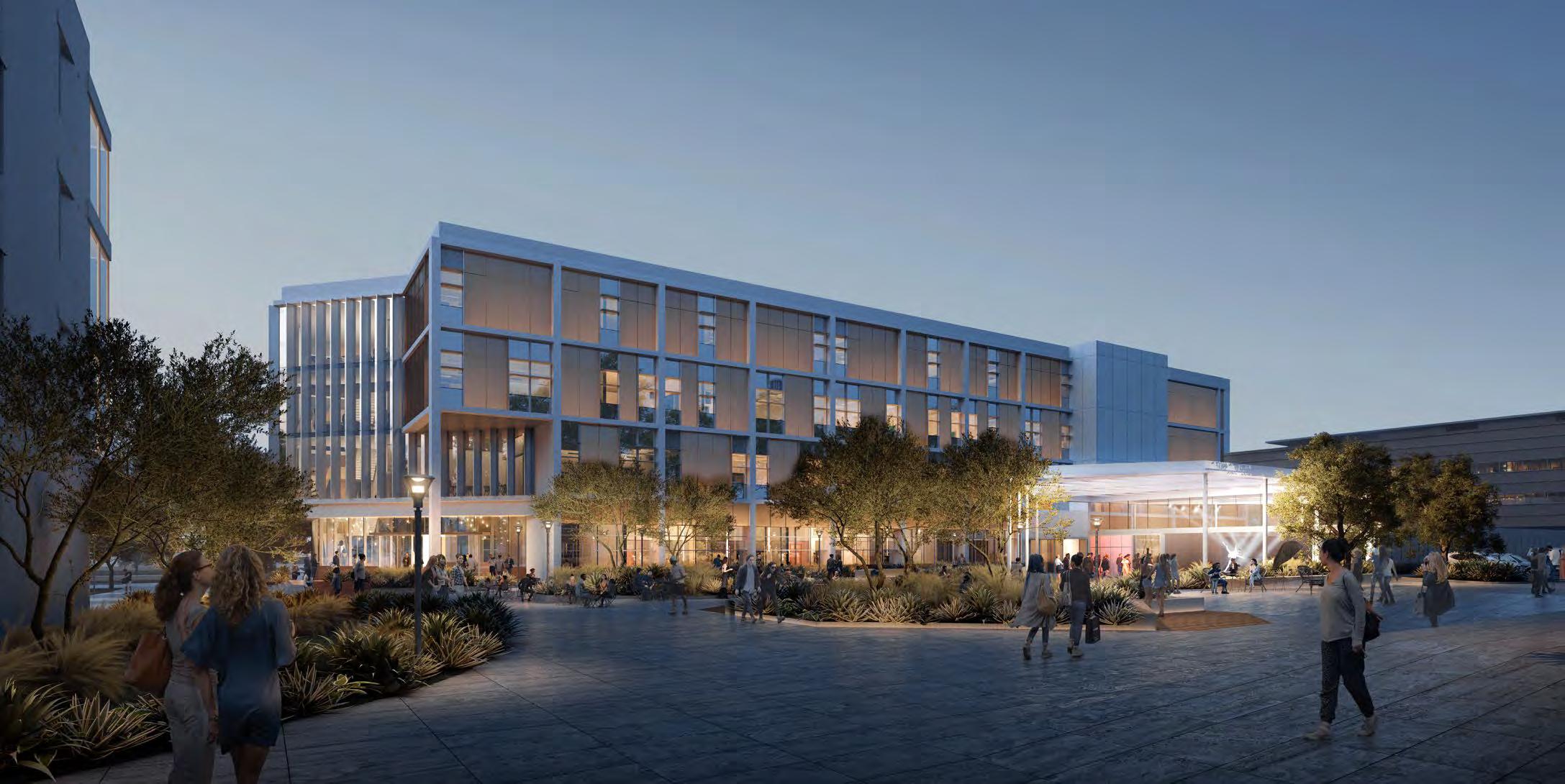
Construction Documents
Steinberg Hart
Sector: Residential
Location: Cupertino, California
Client: Related California
Size: 197,000 SF; 158 Units
Located on a prominent gateway site, Atria Cupertino emphasizes community engagement and resident wellness for retirees and seniors living in independent, assisted living, and memory care units.
Atria Cupertino is the senior living portion of the new Westport development in Cupertino, California, which redevelops and transforms a site that previously housed an aging shopping center into a new development prominently located across from the Cupertino Senior Center and Veterans Memorial Park. Due to its central location, the project has the potential to serve not only its residents, but also community members and those who participate in activities and events at the Senior Center and Park.
With nearly 20,000 square feet of retail and restaurant space along the street frontages with ample green space and walkable amenities, the project’s design and programming promotes pedestrian activity, community engagement, and resident wellness and addresses the community’s desire to increase the amount of senior housing in the area.
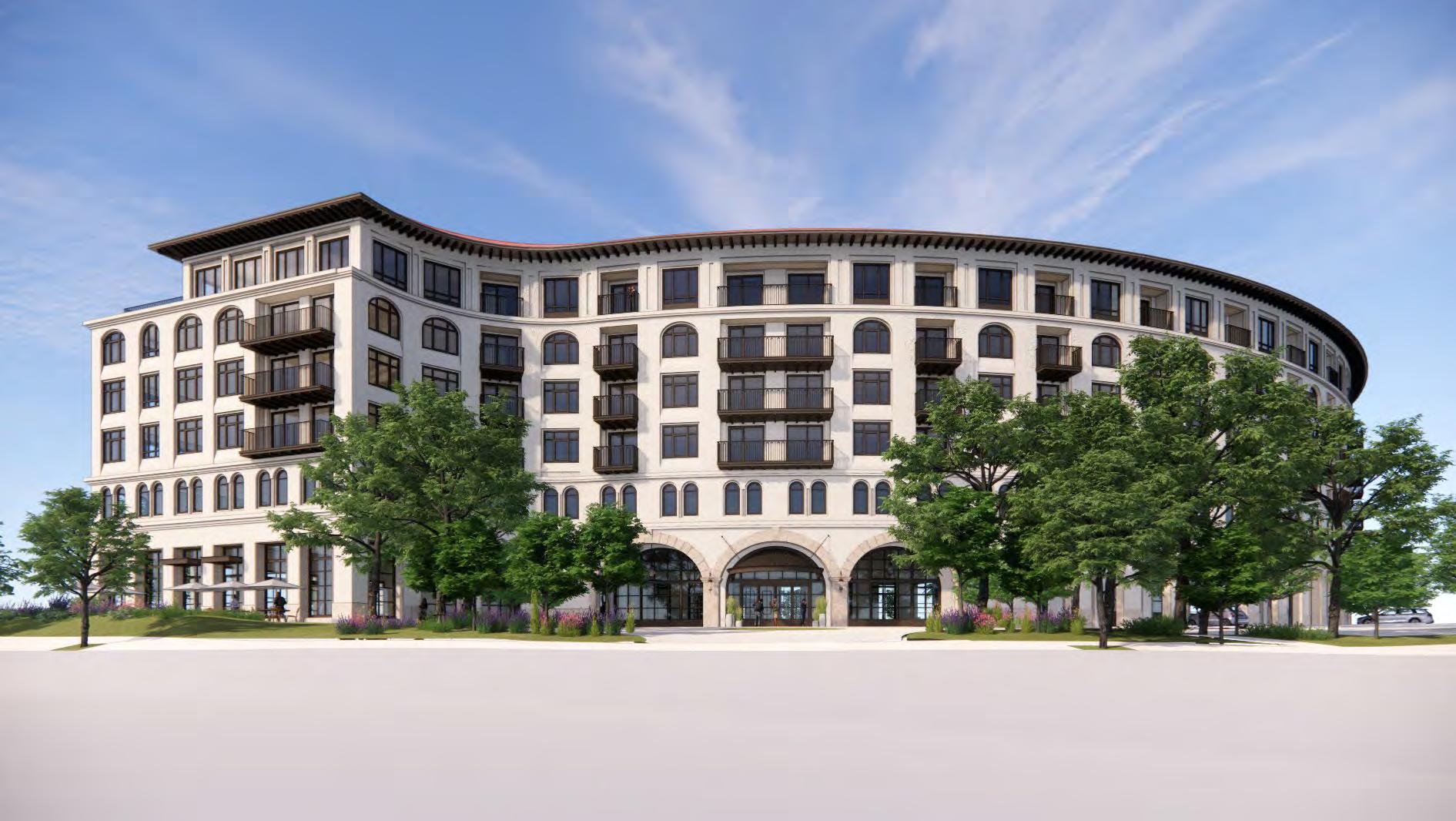
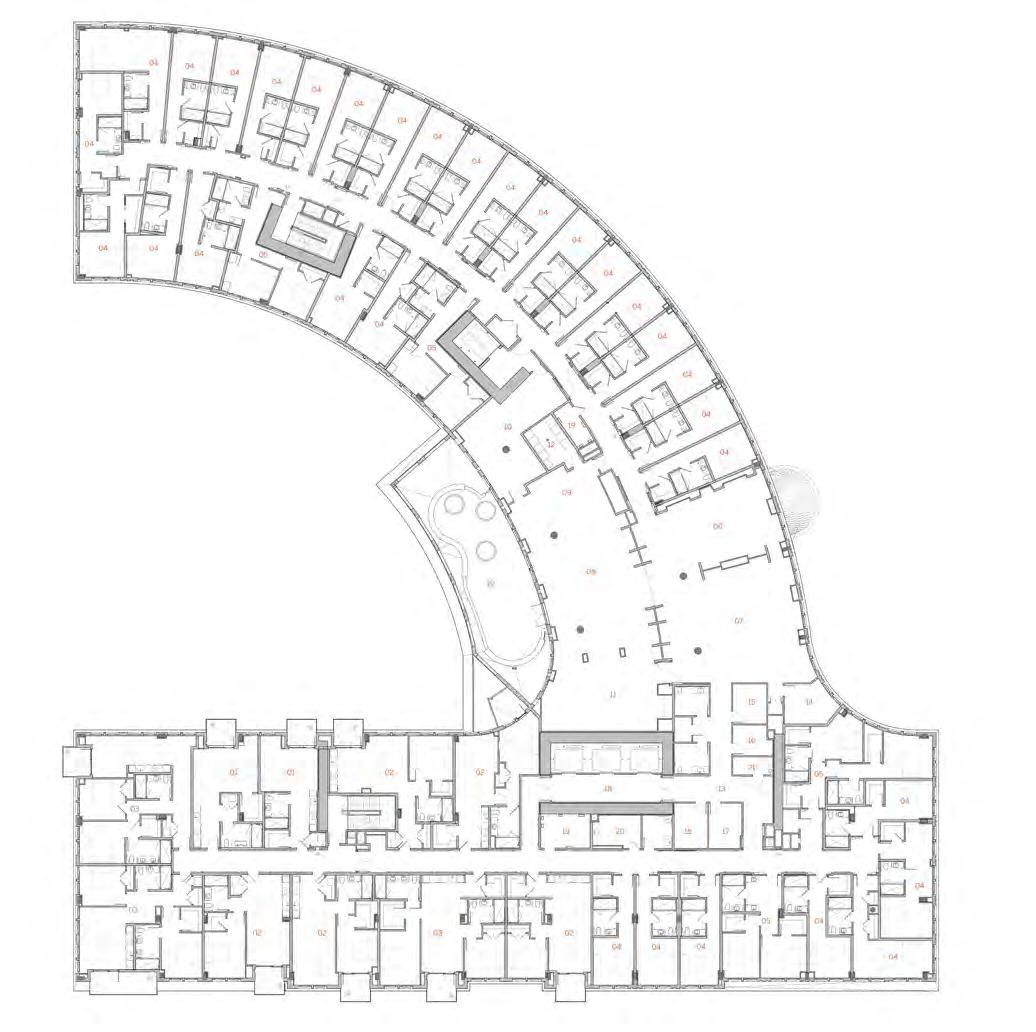

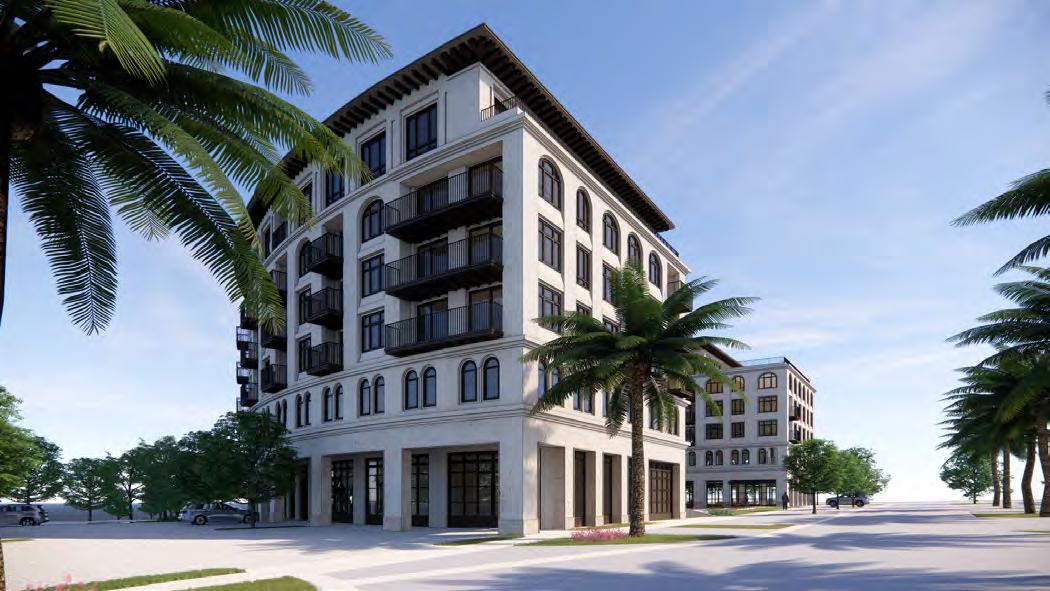
This six-story retirement community is located in two of the development’s buildings, providing independent, assisted living, and memory care units for senior residents in a mix of studio, oneand two-bedroom units. Amenity spaces on the ground and roof level include a community room, full-service salon and spa, library, a roofdeck featuring an aqua therapy pool, massage and physical therapy services, a movie theater, walking paths, fitness center, aerobics classes, and prepared meal services with an on-site restaurant and bistro.
Studio: Advanced Design
Instructor: Smilja Milovanovic-Bertram
Location: Otzal Alps, Italy
Completed: Spring 2021
Collaborators: Dominic Armendariz,Kevin Tsao
Ponte e Torre is a research station that studies glaciation and archeology in the Otzal Alps, close to where Otzi the iceman was discovered. The facility’s mission is to study past and future climactic conditions, while functioning as a case study of architecture in extreme environments.
Situated north of the Italian village of Vernago, Ponte e Torre straddles a steep ridge overlooking the town and lake below. The location of Otzi’s discovery and Mount Similaun (the highest peak in the Otzal Alps) are also visible from the site. The building is oriented towards these views, thereby acknowledging the relevance of the site and establishing itself among the landmarks that define the surrounding terrain.
Designed to house the researchers using the facility, personal rooms were placed in a “vertical tower” rising from the landscape. All social and research based program were placed within a “horizontal bar” that is elevated off the ground. The path to the building runs below the bar and marks the beginning of the building’s circulation, acting as an extension of the trail. This leads occupants to a threshold condition at the base of the tower marking the transition from the perilous mountainside into the refuge of the tower.
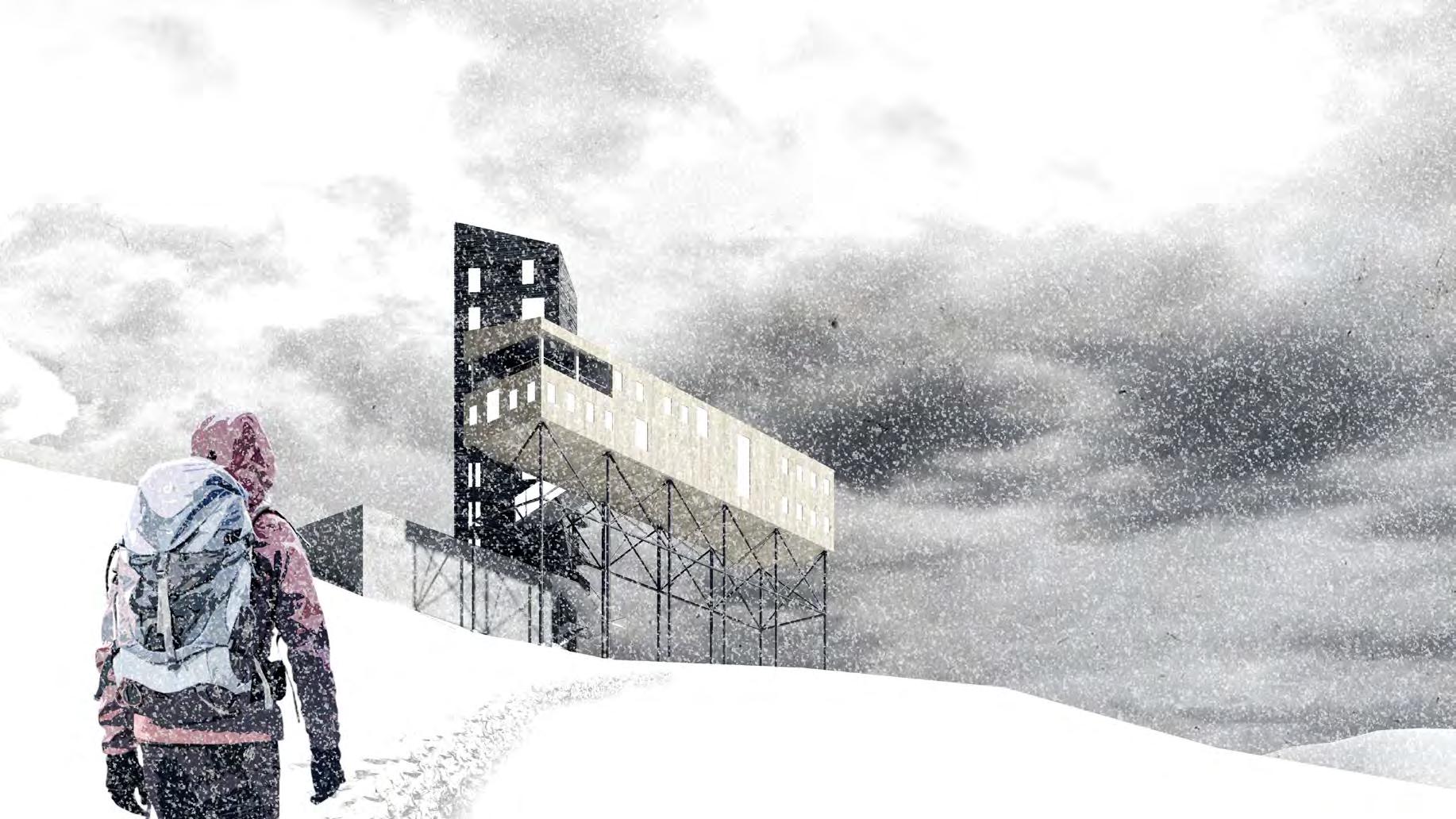
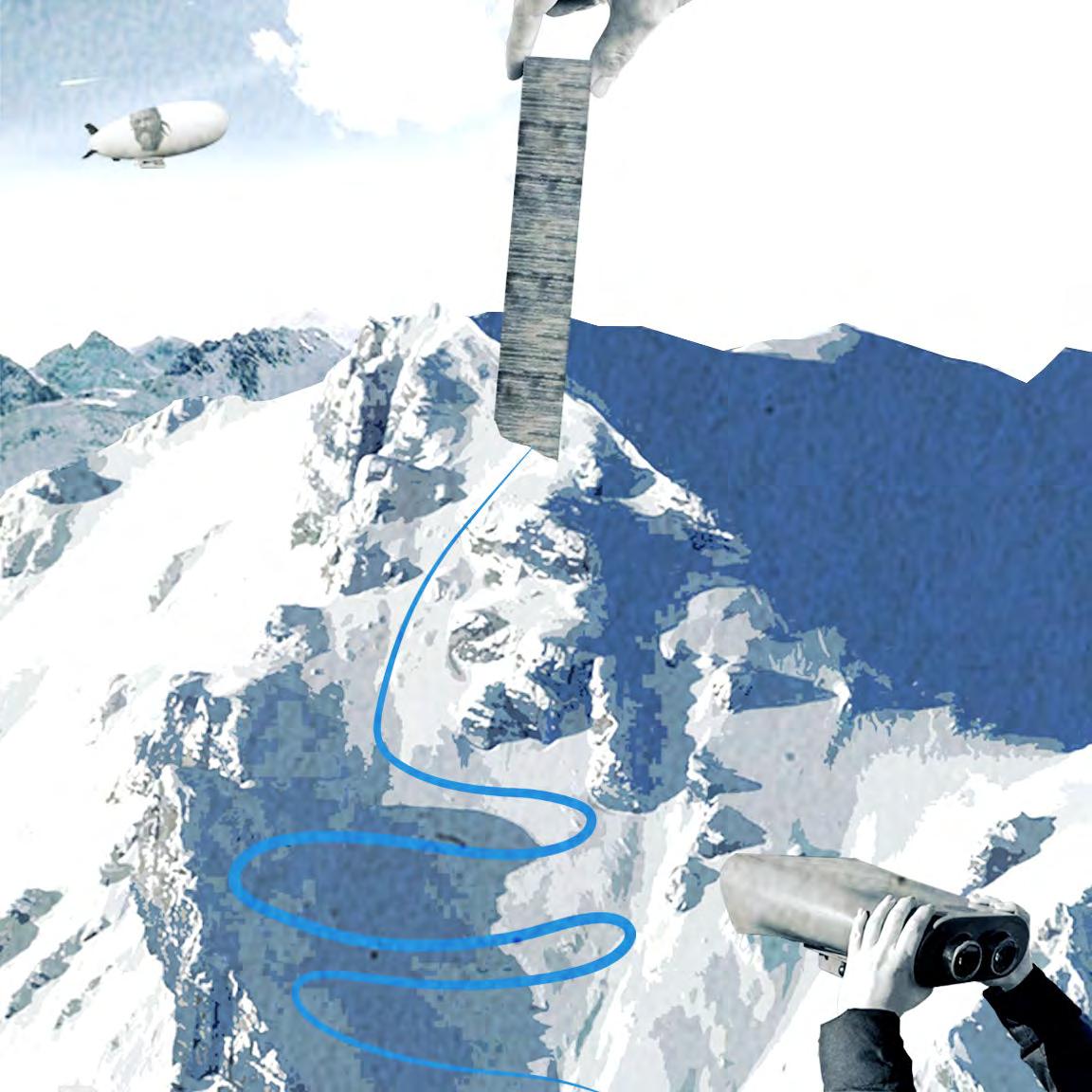
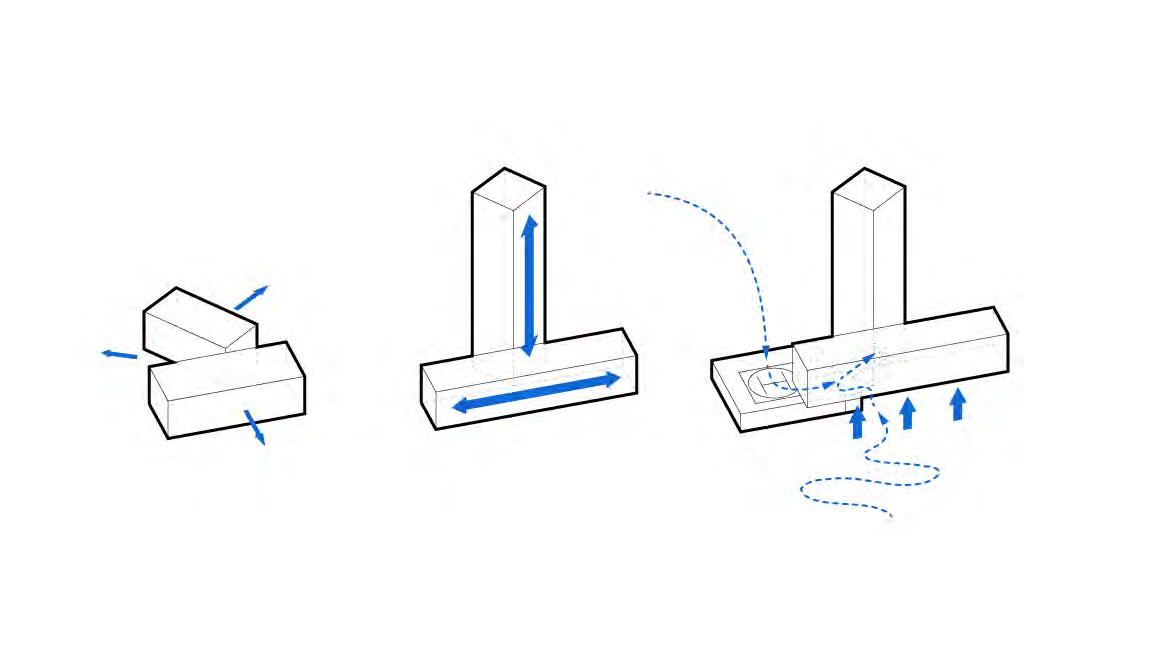
An atmospheric study (left) abstractly expressing ideas of site, circulation, and views on our given site in the Otzal Alps. Intentionally placing our building in response to aspects of the site, our building aims to be a termination of a procession as a reference to the journey of Otzi as it frames views to landmarks on the site and of the natural landscape.
A series of charcoal drawings (right) examining how the building touches the ground, how users move to the site and into the building, and how framed views influence the geometry of the building.
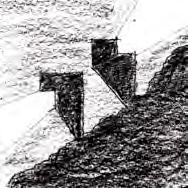
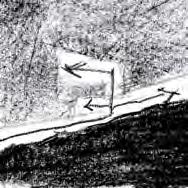
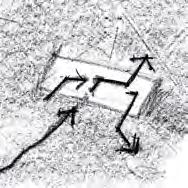
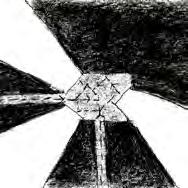
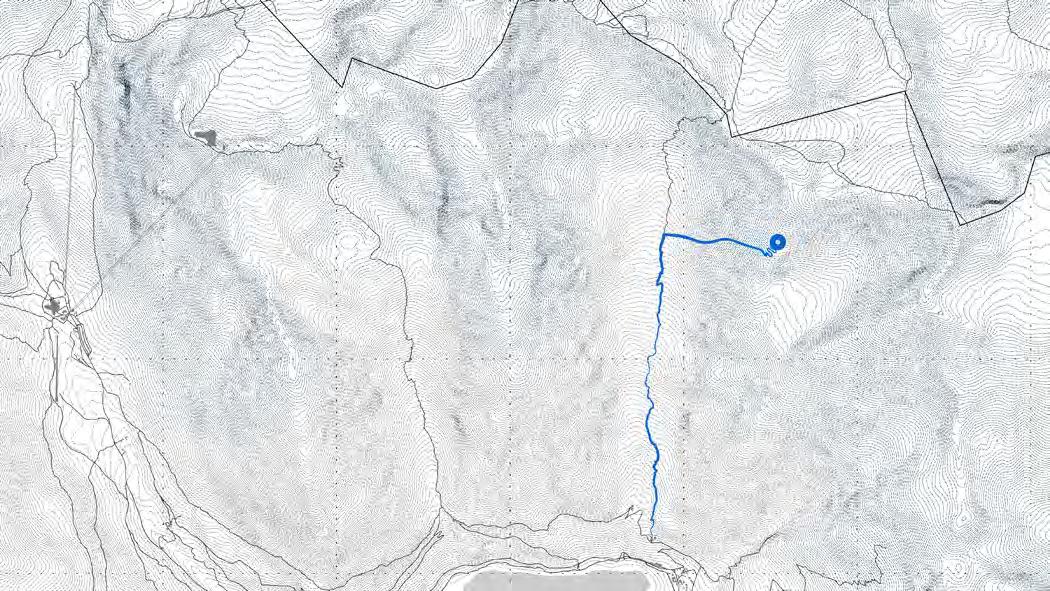
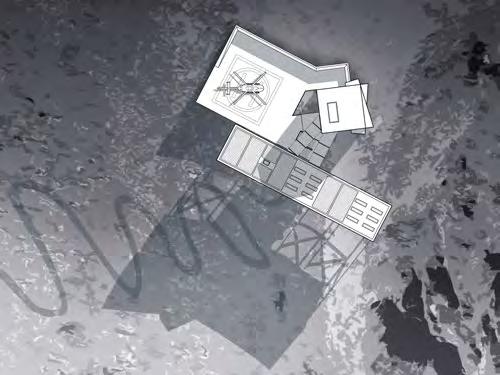
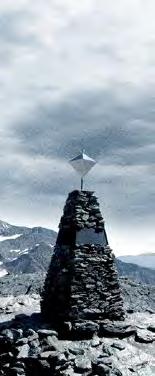
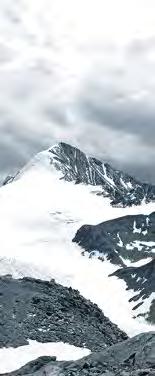
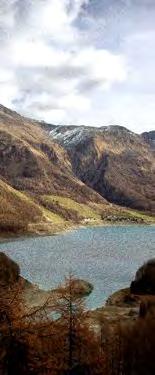
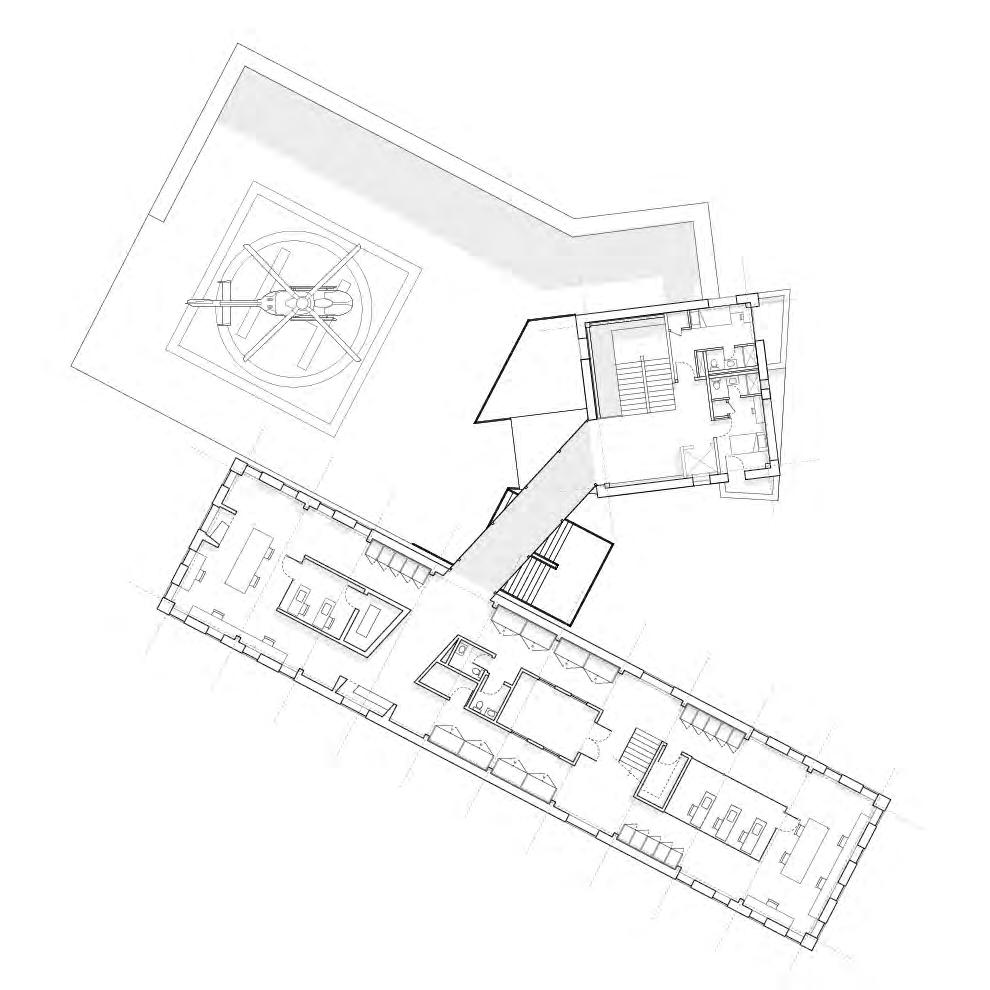

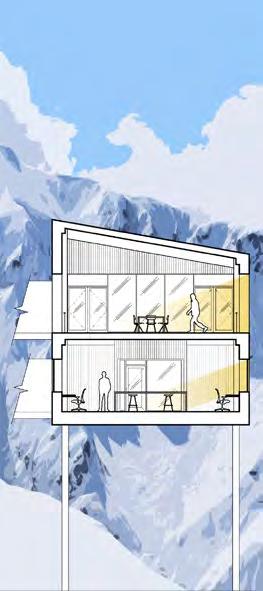
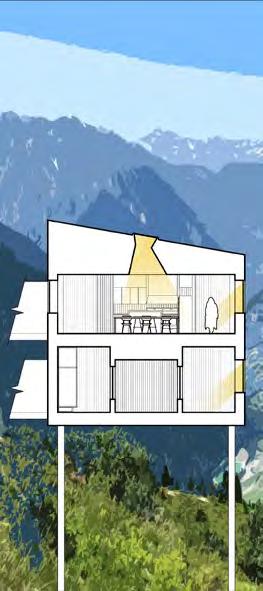
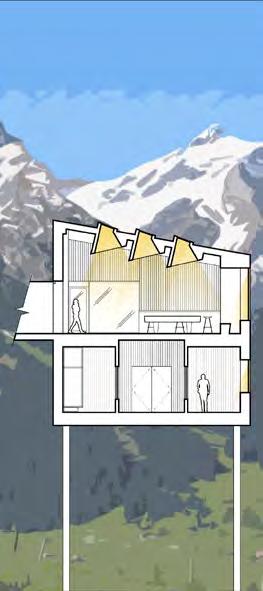
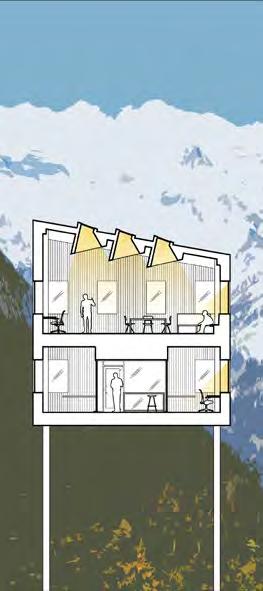

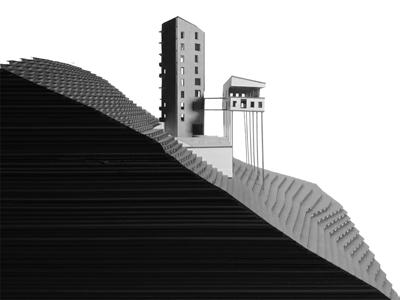
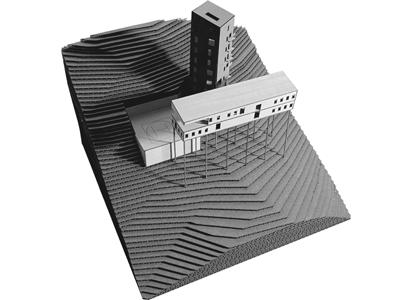



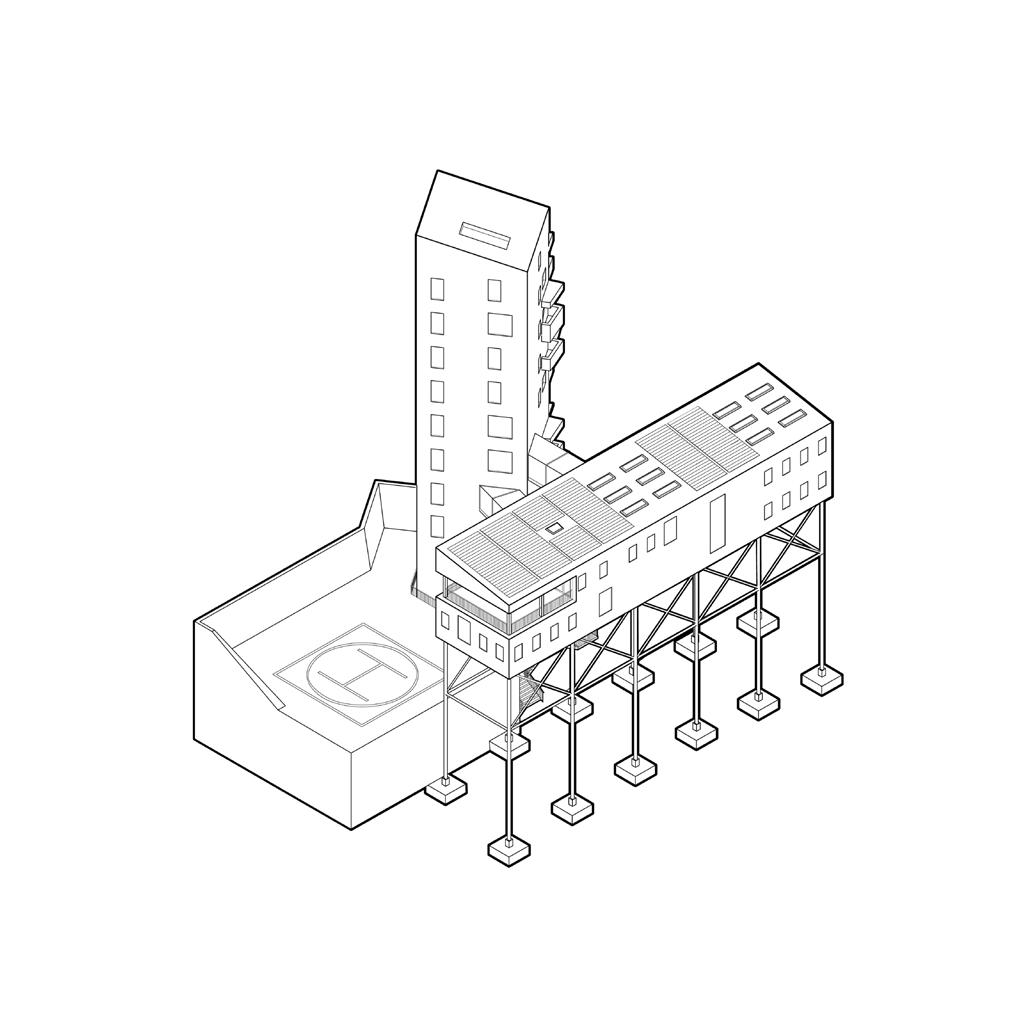

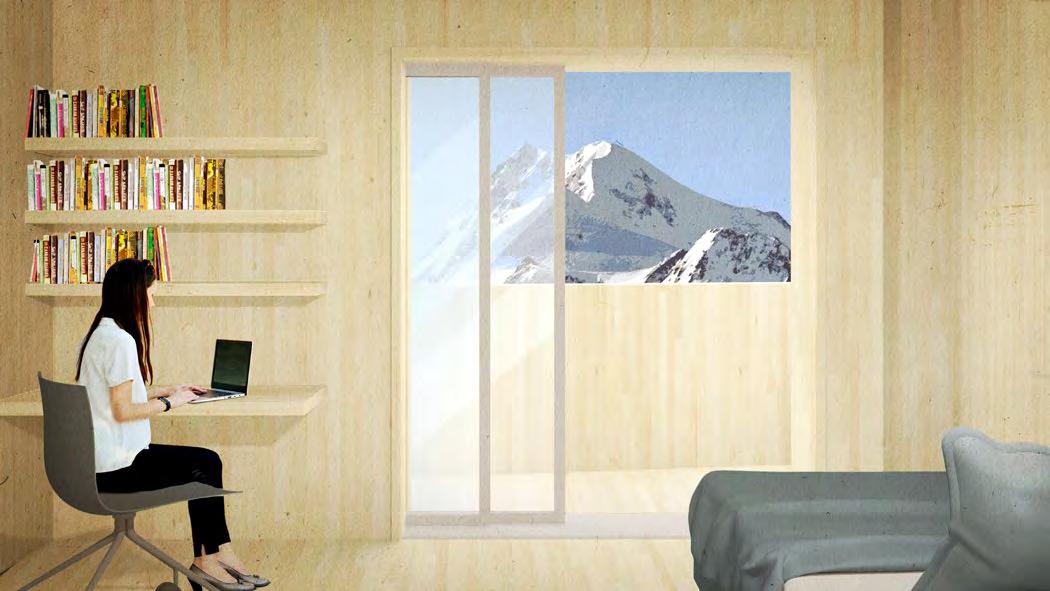
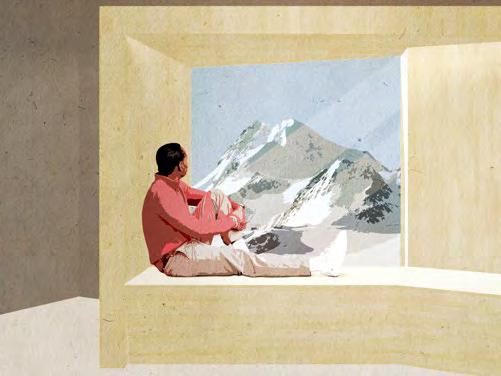
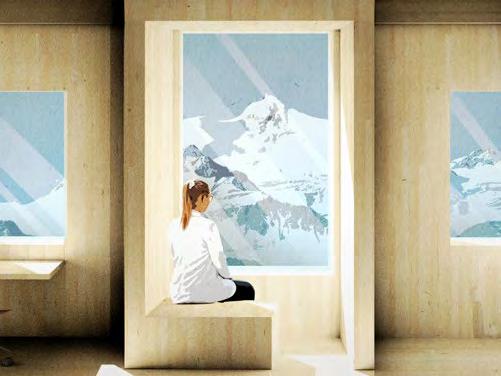
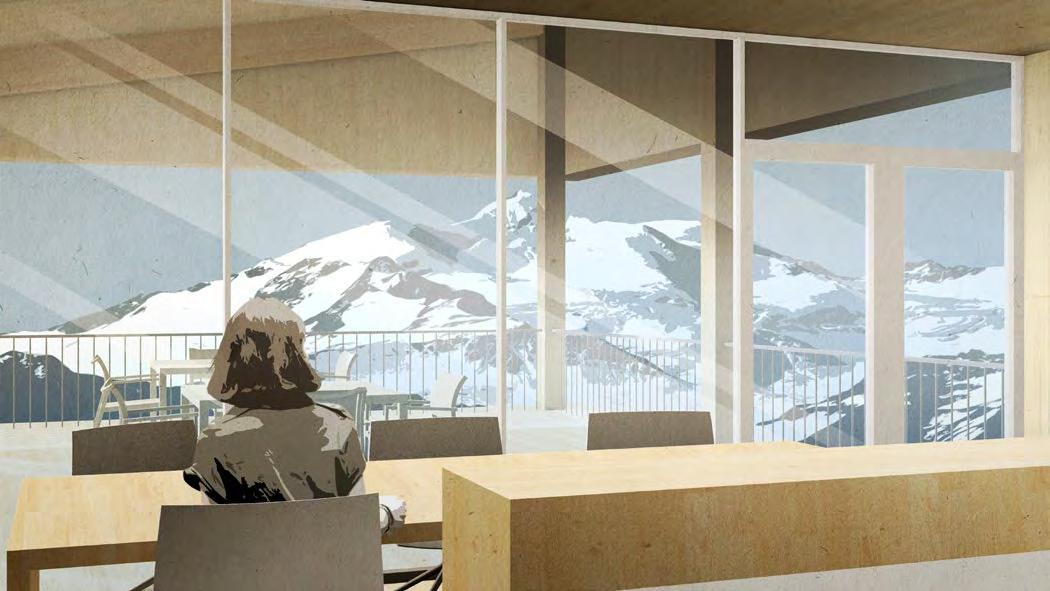
Selective viewports to the natural landscape frame existing landmarks within the terrain. These spaces serve as areas of prospect and refuge, reintroducing the researchers to their unique location and reminding them of the ecosystem that they study and protect.
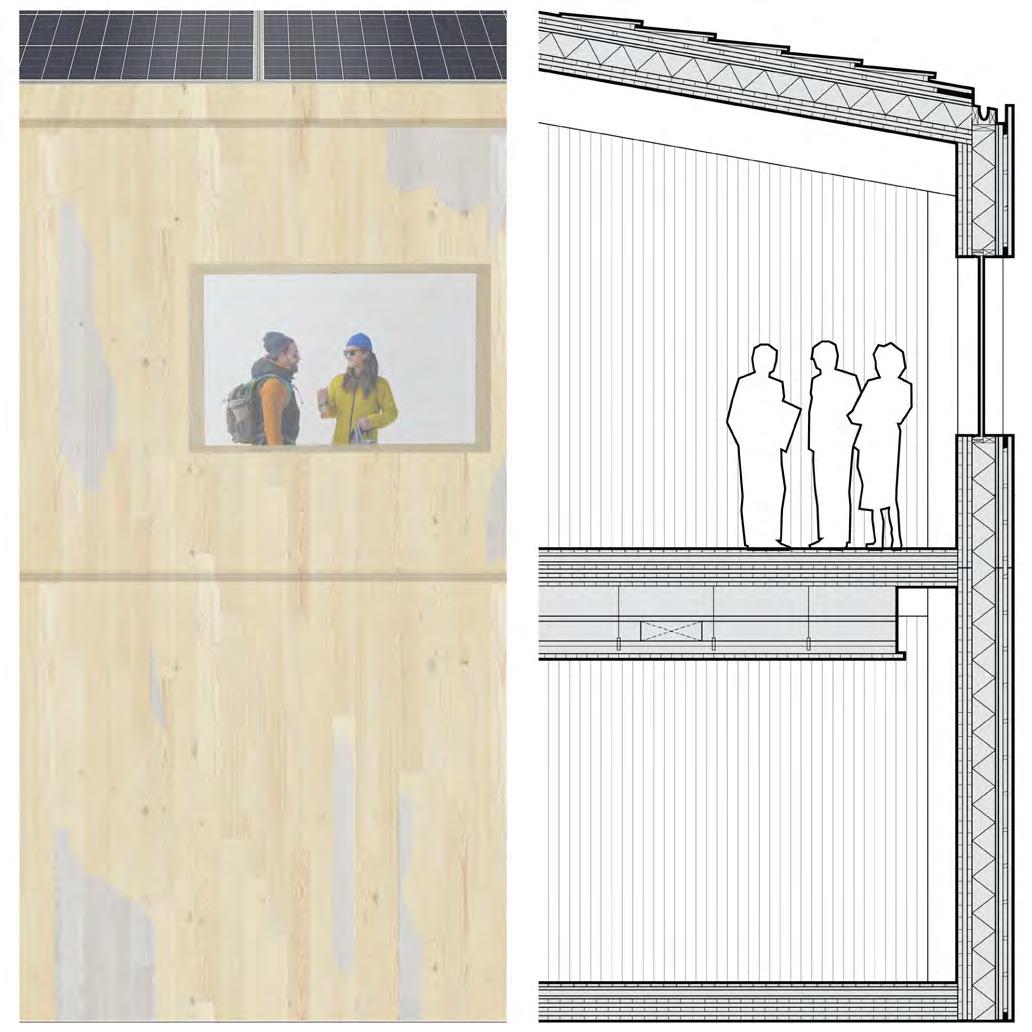
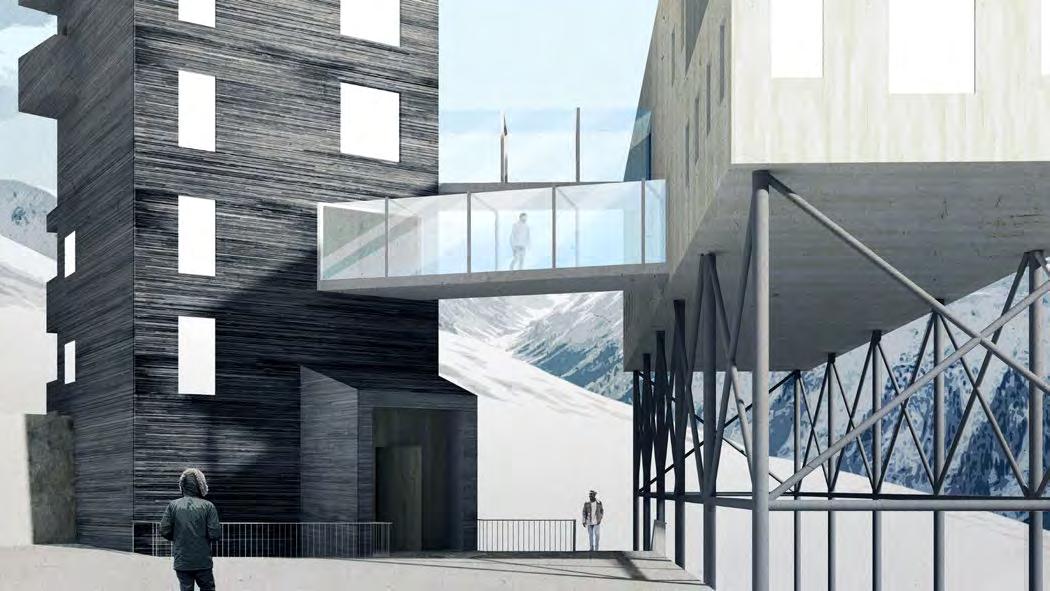
Untreated larch wood on the “horizontal bar” fades into gray as it reacts to the harsh climactic conditions, allowing the building to blend into the landscape over time. Locally sourced stone is used to clad the facade of the tower, establishing a visual dialogue with the surrounding rocky terrain. Both material selections reinforce the building’s relationship with the site. Glass bridges serve as transportation spaces, linking the “bar” and the “tower.” These brief moments of de-materialization immerse the occupant in their environment, re-emphasizing the significance of the site.
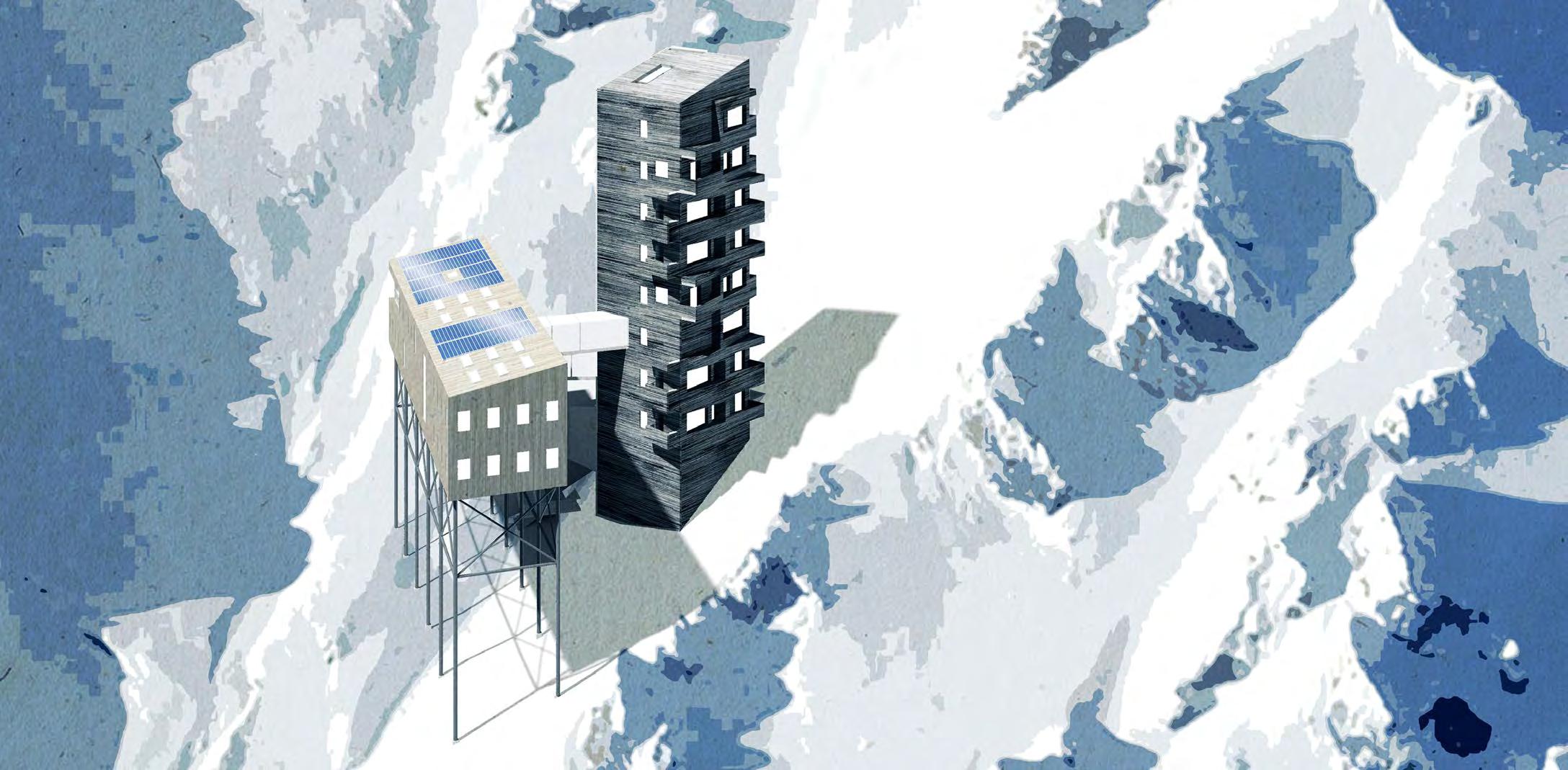
Completed Spring 2022
GulfCoast DesignLab
Sector: K-12
Location: Galveston Island, Texas
Client: Girl Scouts of San Jacinto Council
Size: 7 AC
The natural landscape of Galveston Island provides a multitude of teaching moments, making it an ideal location for the Girl Scouts of San Jacinto Council to set up camp. The scope of the project included creating a plan to restore their seven acre degraded lot back into a native coastal prairie, proposing long term programmatic improvements, and constructing a fire circle for the girls as a place of gathering.
From large scale site planning down to individual structure proposals, principles of the Girl Scouts were integrated to provide specific opportunities for girls to earn badges. At a nexus of the trail system on the site sits the central fire circle, a ceremonial space for gathering, discovering, and learning. Adjacent to the structure is a Monarch Waystation, which provides proper shelter and native plants to support the migration of butterflies. To the west, a Live Oak Tree will shade a large portion of our fire circle and act as a visual anchor to be admired.
Using the principles of the Girl Scouts as a driver in the design and unique material choices to create a variety of user experiences, we created a place of gathering where girls of all ages and backgrounds can discover nature, connect with one another, and be encouraged to take action in their own community.
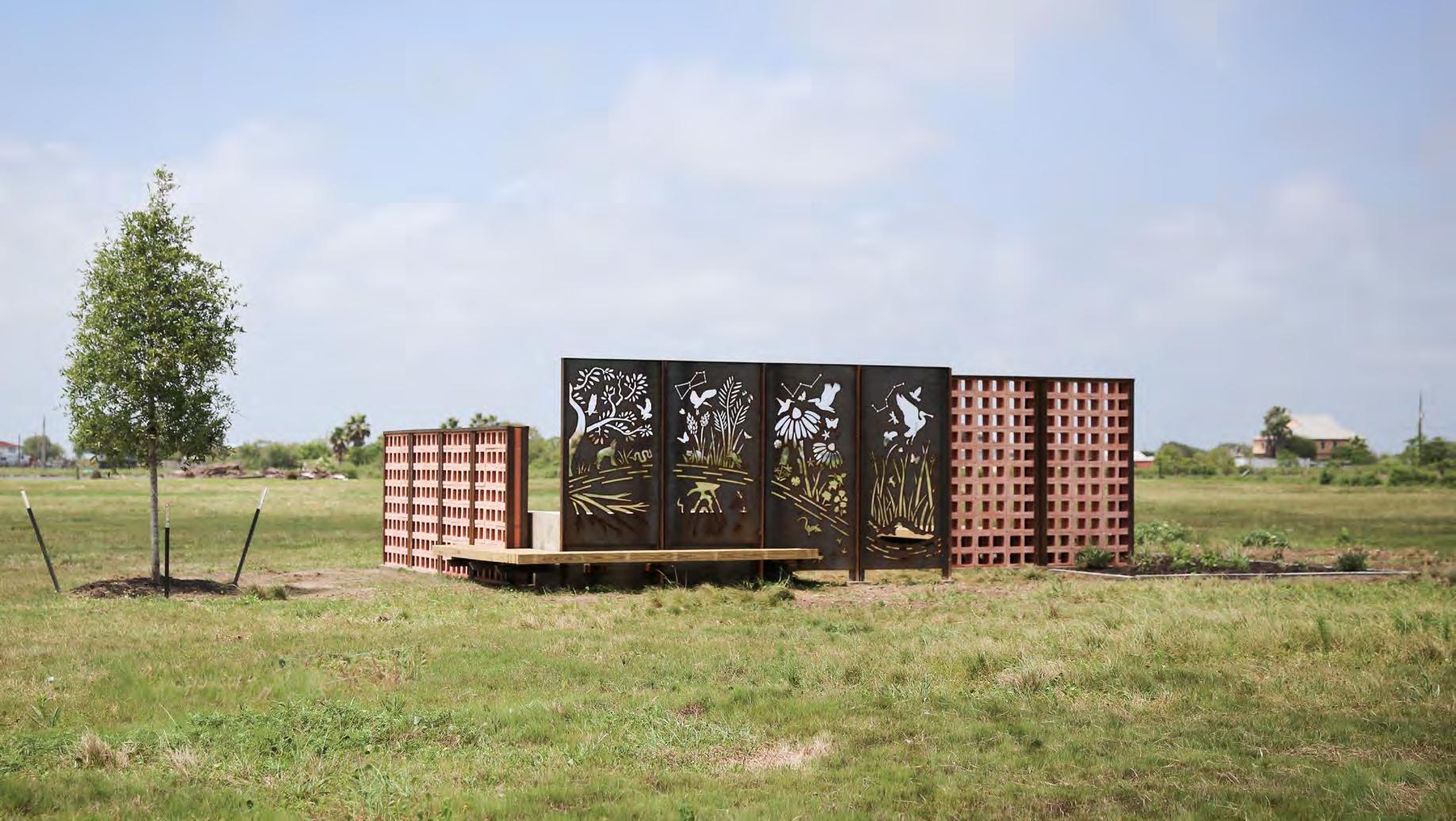
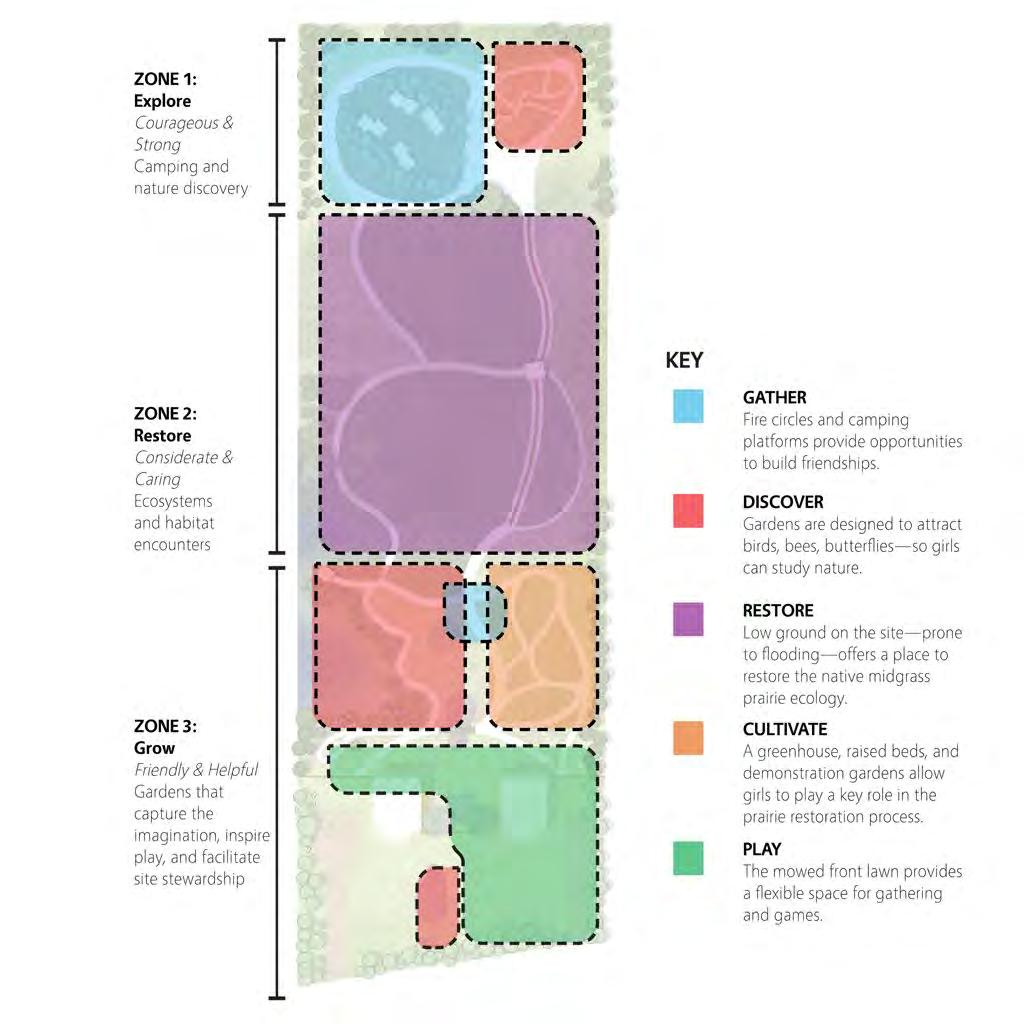

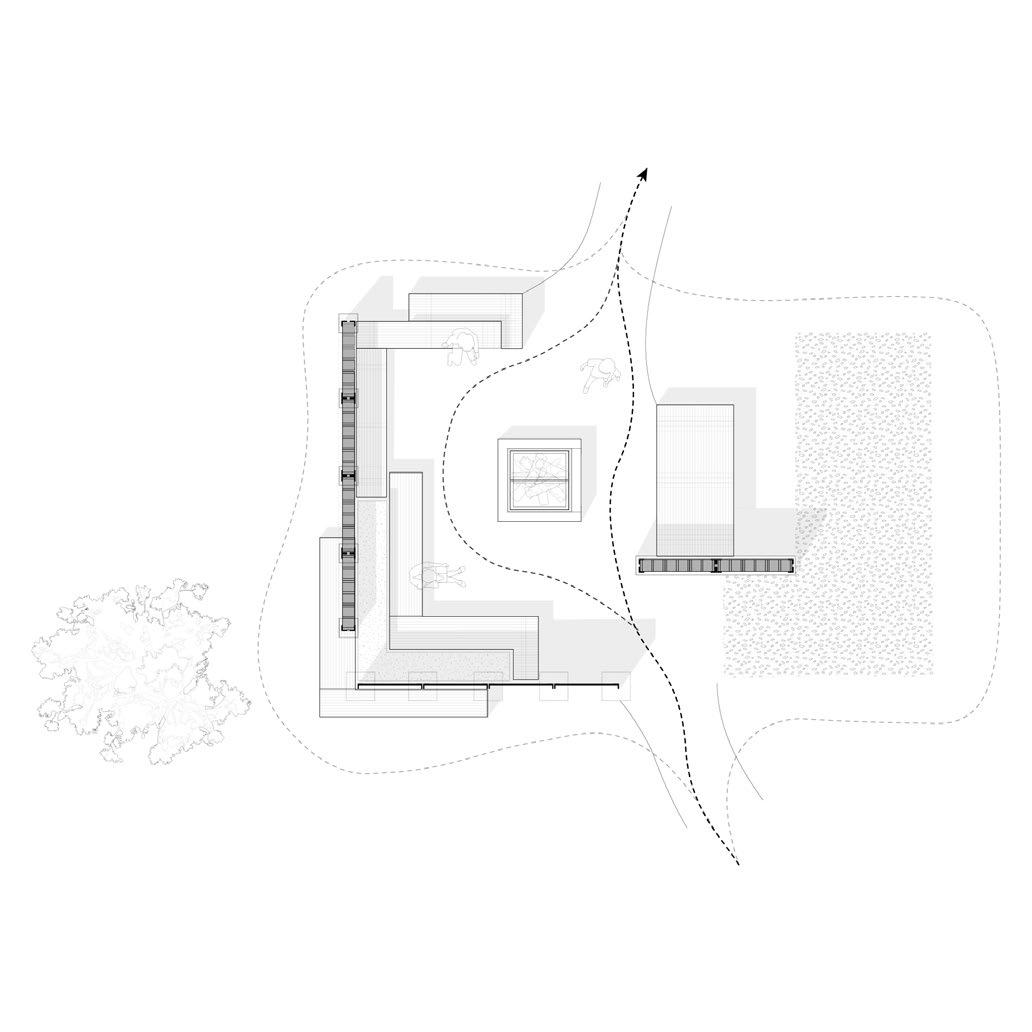

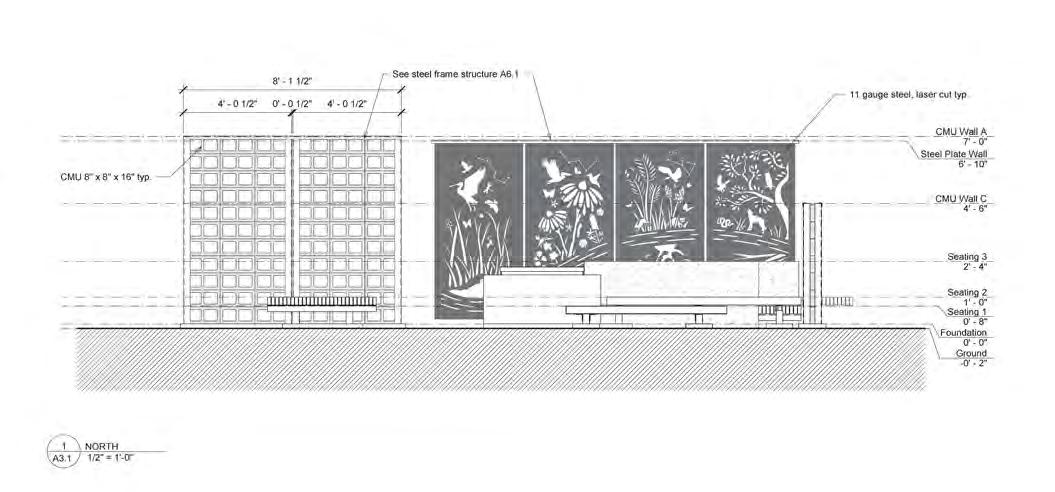
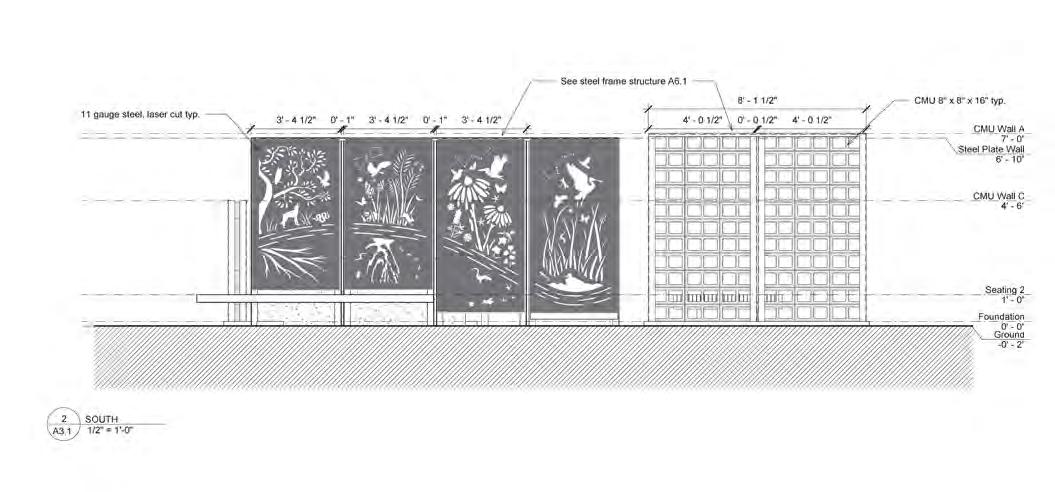
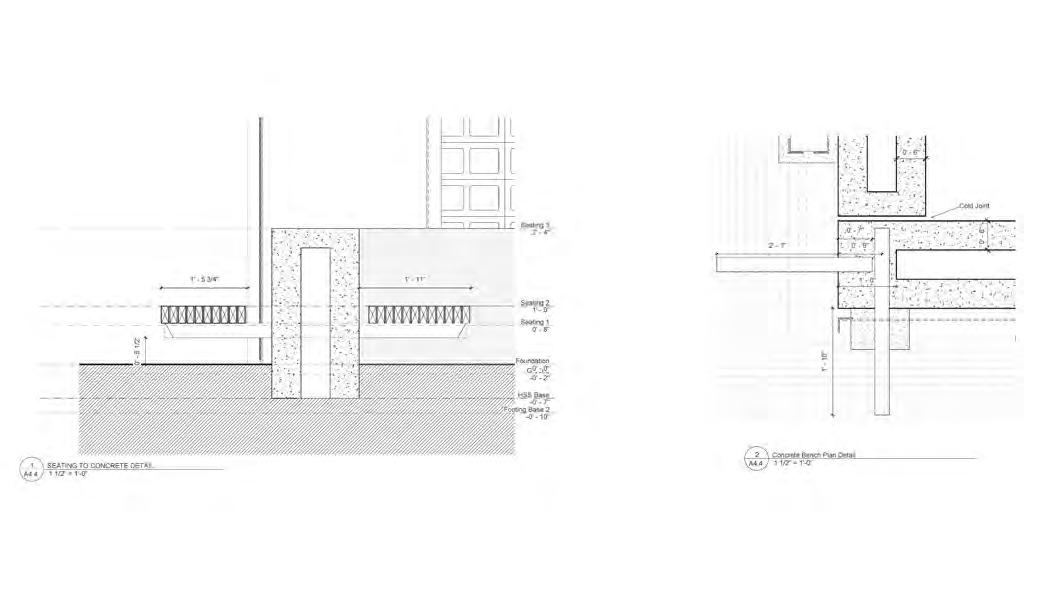
A plasma cut steel art wall (left) featuring specific flora and fauna of Galveston provides a visual aid to the girls and promotes ecological literacy.
A concrete bench (right) anchors the structure and provides opportunities for seating and interaction. Steel supports protrude from the concrete to create a floating effect for each bench.
Colored CMU screen walls on the South and West provide additional shade and enclosure. The seating has variable heights, adapting to the age range from Daisies to Ambassadors. The seating also varies in distance from the fire box and allows moments to look inward to users, outward to the site, or up to the stars.
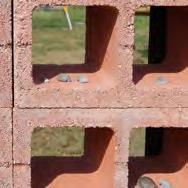
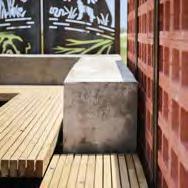
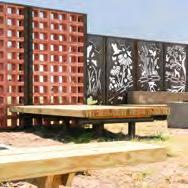
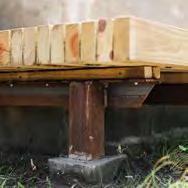
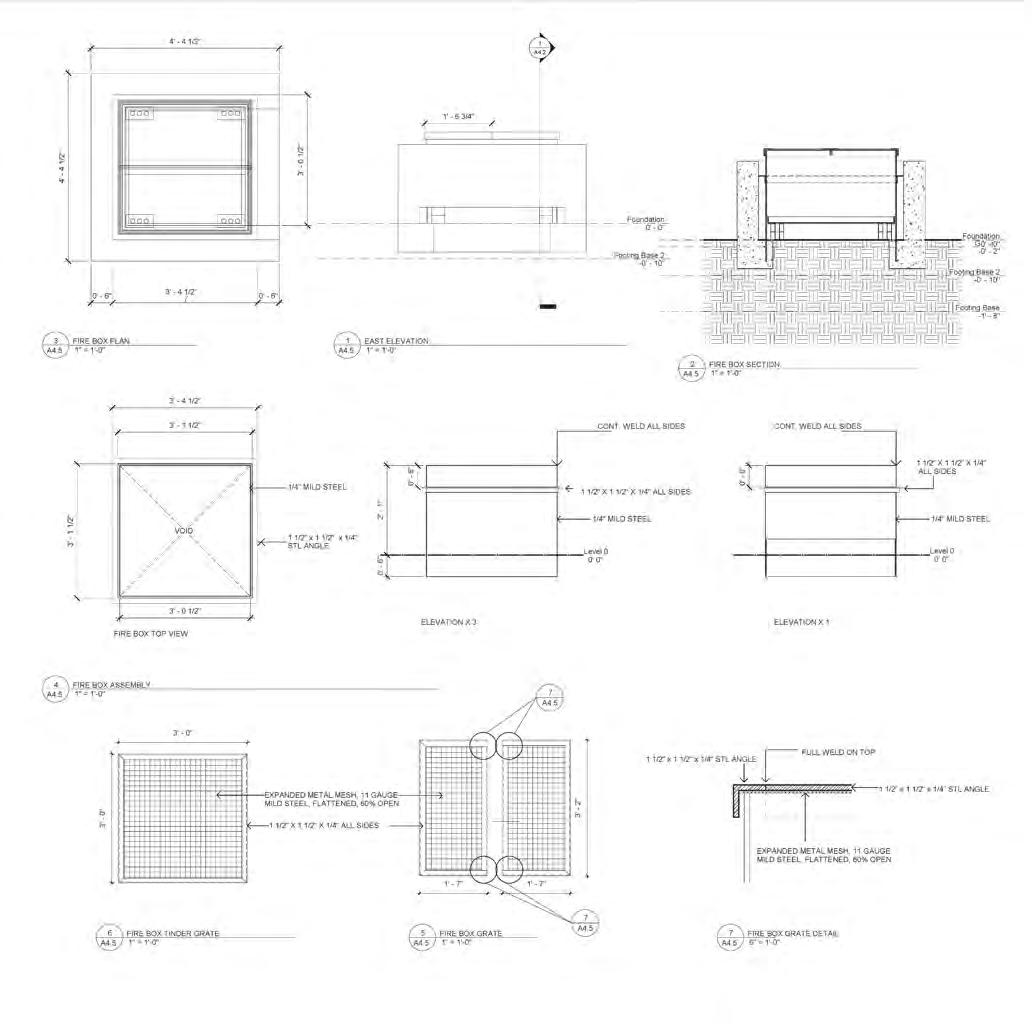
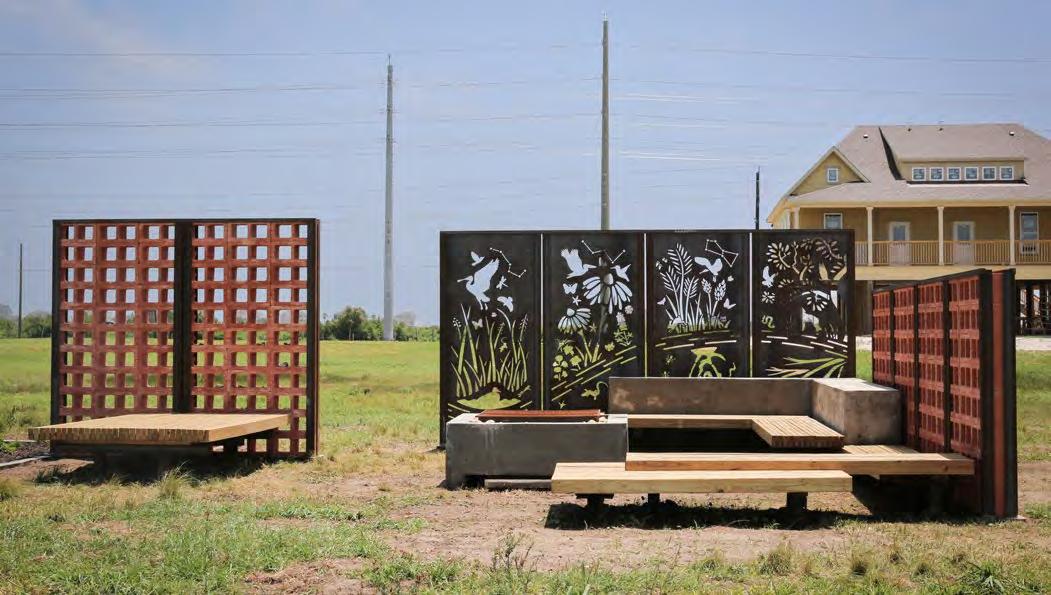
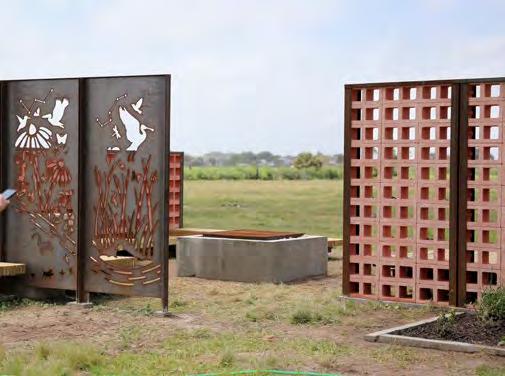
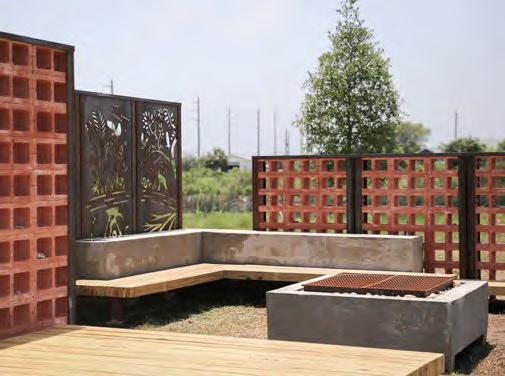
maxwellvela@aol.com
832.628.6785
Education
University of Texas at Austin
Bachelor of Architecture
Business minor Spring 2022
Honors + Awards
University of Texas at Austin
Design Excellence, Nominee
Advanced Studio, Instructor: Coker Spring 2022
University of Texas at Austin
Design Excellence, Nominee Advanced Studio, Instructor: Milovanovic Spring 2021
AIA Nevada
Design Excellence Honor Award, Winner Advanced Studio, Instructor: Milovanovic Fall 2021
AIA Dallas
Student Design Award, Winner Advanced Studio, Instructor: Milovanovic Fall 2021
Asian American Futures | Gold House
Gold Futures Challenge, Grant Recipient Film, Stories Within Fall 2021
Involvement
Fitwel, Ambassador January 2023 - present
K-12 Committee of AIA Austin, Member February - December 2020
Habitat for Humanity, Member September 2018 - August 2022
Delta Tau Delta, Recruitment Chair August 2018 - August 2019
Steinberg Hart
Designer II
San Francisco, California August 2022 - May 2024
Member of various project teams engaging in works within development and higher education sectors, and in phases from early concept / schematic design / development through construction documents / administration; extensive role in developing architectural character + facade for each project with contributions including narrative construction, visualization + renderings, client presentations + package assembly, construction set documentation, and BIM project setup + standards.
UTSOA Materials Lab
Materials Researcher Austin, Texas August 2021 - June 2022
Primary responsibilities include working with UTSOA faculty members and professionals in the AEC industry to develop a series of workshops for students, create marketing content, and research / prototype innovative material methods.
UT Office of the President
Project Designer
Austin, Texas February 2021 - May 2022
Primary responsibilities include schematic design, preliminary budgeting, and delivery of a set of construction documents for a recording studio for the University President.
AutoCAD InDesign Model-making
Sketchup L ightroom Laser cutting
Grasshopper Premiere Concrete casting
Lumion 3D Printing
Enscape
AutoDesk Forma
Climate Consultant
