M A X W E L L MAXWELL G E N D L E R GENDLER
CELLPHONE:
1.402.779.6064
THE UNIVERSITY OF KANSAS
Bachelors of Art in Architecture (May ‘19)
Certificate in Architectural Acoustics*
THE ILLINOIS INSTITUTE OF TECHNOLOGY
Master of Architecture (May ‘21)
2-year Advanced Track*
R E F E R E N C E S
EMAIL:
maxwellcgendler@gmail.com
Matt Gilbert Associate Architect
LINKEDIN:
Maxwell Gendler
Rebecca Snow
Senior Interior Designer
Wiel Arets
Professor - IIT
Solomon Kane
Director of OSRUI
ABOUT:
Hi! My name is Max, I am an Architectural Designer from Papillion, Nebraska currently practicing architecture in Chicago, Illinois.
As a designer my biggest concern is building green architecture that leaves a minimal footprint on our ever changing planet. I am most interested in developing new ways of sustainable living within our urban fabric that challenges the current norm and furthers positive change in our industry. I am currently pursuing LEED, WELL and NCARB Licensure to further my develop my skillset as an architect and better inform my design thinking.
In the past, I have held many job titles including a camp counselor, music coordinator, outdoor gear specialist, wilderness medic, wrangler, valet, DJ, unit-head, grounds keeper, and best of all - a designer. The experience I have had in other job roles greatly influences the way I think about design and architecture. I am grateful to have been a part of so many great communities in my life and I look forward to working in architecture typologies that positively impact surrounding communities and the people that live within them.
S
K I L L S
SOFTWARE (* specialty)
matthewbgilbert@gmail.com
1.847.903.6590
rebeccasnow12@gmail.com
1.847.977.6182
warets@iit.edu
31.20.577.6000
skane@urj.org
1.847.509.0990
Rhino* - Revit* - Lumion* - Photoshop*
Illustrator* - Indesign* - Grasshopper - AutoCAD
SketchUp - Vray - Cove.tool - Sheets & Excel - Oculus VR
PHYSICAL
Model Making - Building - Photography
Illustration - Woodworking - Metalworking
HOBBY
The Great Outdoors (rock climbing, hiking/backpacking, biking, camping etc.) - Music (guitar, vocals, piano, production) - Travel
VALERIO DEWALT TRAIN
SUMMER ‘21 - PRESENT
ARCHITECTURAL DESIGNER I
Supporting my project team within the architecture studio through various phases of design and construction. Typically producing complex computer models, renderings, drawings, diagrams, and other coordination tools.
SUSTAINABILITY COORDINATOR
Coordinated sustainability efforts for the entire firm on our “buildGREEN(or)die” team of 3 members including our Chief Sustainability Officer.
As a team we:
-plan project check-ins to help ensure project teams are meeting their sustainability goals and firm guidelines
-provide energy modeling support to project teams using Cove.tool to accurately measure the performance of buildings to help guide project design
-plan and execute a week-long event called “Sustainability Action Week” where we plan events, lectures, and presentations around a specific theme related to sustainability in architecture. This past year’s theme was Embodied Carbon
ACE - ARCHITECTURE MENTOR
The Architecture Construction & Engineering Mentor Program (ACE) is an after-school program for high school students that is designed to expose students to the architecture, construction, and engineering industries. During the school year, students become a part of project teams that meet with designated architecture, construction, and engineering firms acting as mentors to help guide them through an integrated building design process. At the end of the ACE term, students present their projects to their families, firm participants, and sometimes competition juries.
FIRM INITIATIVES:
-DE&I Team Member
-Culture Committee Member
-Performance Design Team Member
OLIN SANG RUBY UNION INSTITUTE (OSRUI)
SUMMER ‘14 - SUMMER ‘19
MANAGER - HEAD OF OUTDOOR UNIT
Managed 20 staff members and oversaw day to day activities, made schedules, held meetings, made teams, appointed positions, and directed programs in our unit. My staff members cared for over 100 kids and guided them on trips across Wisconsin. While managing my staff, I worked with 6 other unit managers and 20 specialist staff across the summer camp to ensure all events, scheduling and programming ran smoothly.
OUTDOOR TRIP LEADER/MEDIC/SPECIALIST
Planned, lead, and delegated tasks to a group of kids and staff members (10-25 people) on hiking, biking, canoeing and rock climbing trips across Wisconsin 3-4 days in length. Instructed climbing safety/skills and canoeing safety/skills.
01 07
PROFESSIONAL WORK
Valerio Dewalt Train
Team Project (16)
THE SHEDD AQUARIUM
PROFESSIONAL WORK
Valerio Dewalt Train
COME HOME INITIATIVE THE ART HOUSE
2nd YEAR M.ARCH FINAL PROJECT
Illinois Institute of Technology
2nd YEAR M.ARCH THESIS PROJECT
Illinois Institute of Technology
LAYER
1st YEAR M.ARCH
Illinois Institute of Technology
Group Project (3)
ROCK CHALK PRAIRIE ACRE
3rd YEAR BA DESIGN BUILD STUDIO
The University of Kansas
Team Project (22)
GUITAR DESIGN & BUILD
3rd YEAR BA INDUSTRIAL DESIGN
The University of Kansas
OSRUI CAMP MAP DESIGN
FREELANCE GRAPHIC DESIGN
Chicago, IL
COME HOME INITIATIVE
LOCATION:
Chicago, Illinois
PROJECT TYPE:
Family Housing Competition
KEY RESPONSIBILITIES:
• Concept Studies
• Design & Development
• 3D Modeling, Rendering,
• and post production
• PROGRAMS USED:
• Revit
• Lumion
• Photoshop
• Illustrator
• Cove.tool
• STATUS:
Awaiting Competition Results
To revitalize Chicago’s South and West Sides, new and innovative approaches are needed. Our team had the idea to build eight rowhouses on four standard lots, with each three-story unit consisting of a spacious living, kitchen, and dining area, three bedrooms, three bathrooms, a study alcove, in-unit laundry, and a garage space.
The rowhouses are designed in “T” and “L” shapes to maximize density and access to light, with private gardens, balconies, and skydecks. Four of the homes face the street, while the others face a rear yard with a passage on both sides for residents to walk through. The construction is made of concrete blocks and precast concrete plank floors with an economical aluminum storefront window system.
The outcome is an unexpected modernist design that provides light-filled urban rowhouses for families to thrive.


VACANCY - Chicago is a place of invention and reinvention. The 10,000 vacant lots on the City’s south and west sides are an opportunity to serve and reinvest in our great city.



DENSITY - Density is the first step toward building a community. Can we build 8 units on 4 lots?




OPPORTUNITY - Front and back units can provide different price points to reduce the threshold to entry, and provide greater access to light & air.

SMART DESIGN - 3 story units can be shaped and nested to maximize space and daylight on public floors, and minimize frontage on private levels
SOCIAL & SUSTAINABLE - Solar shading, clerestories, a roof deck and front porches are important components to creating a sustainable, social, and truly Chicago experience.

The “L” shaped homes have large frontyards and in some cases, an exterior balcony over the alley. The “T” shaped homes have large balconies on the second floor and 300-sf skydecks on the third floor.









Four of the homes face the street, while the other four face a wide rear yard. A generous 7’ wide passage on both sides allow residents to walk from street-side to the rear yard and back. A secure, shared outdoor deck is located above the garages, accessed by two stairs.
Construction is copmosed of concrete block demising walls with 8” precast concrete plank floors and a concrete topping; the floor to floor height is 10’-6”. HVAC furnaces are located on the second floor with rooftop condensers. Window systems are an economical aluminum storefront with operable hopper vents

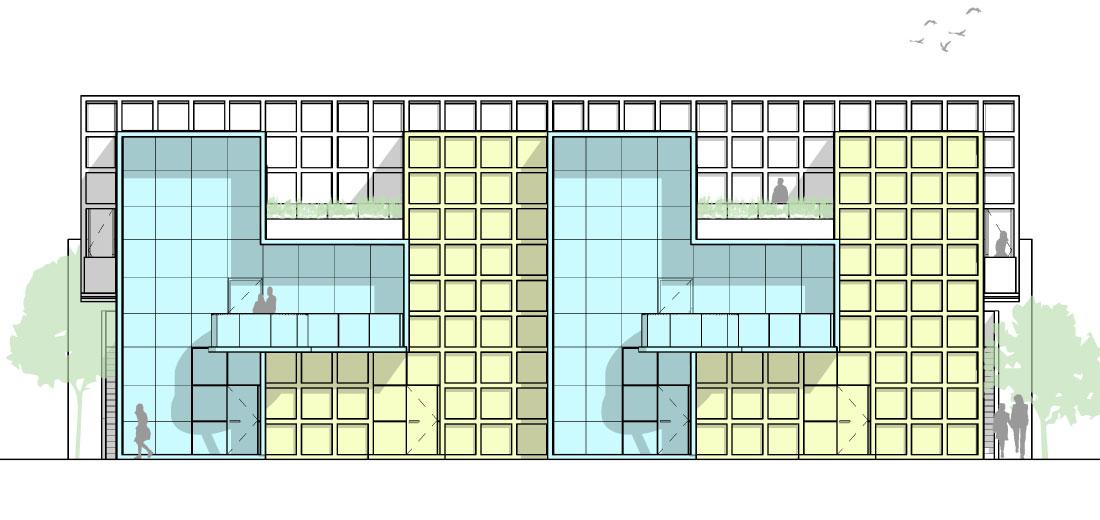
THE SHEDD THE AQUARIUM
LOCATION: Chicago, Illinois
PROJECT TYPE:
Historic Institution
KEY RESPONSIBILITIES:
• Assisting to develop and complete
• D.D. & C.D. drawing packages
• FF&E Tracking
• Client interface and coordination
• Rendering & 3D Modeling support
•
PROGRAMS USED:
• Revit
• Rhino
• AutoCAD
• Lumion
• Bluebeam
• Sheets & Excel
• STATUS:
Under Construction
Valerio Dewalt Train (VDT) has been a strategic partner in the Shedd Aquarium’s renovations over the year, prompting VDT to be chosen as the aquarium’s architect for their major renovation set to begin the summer of 2023. The project has been planned as a four-phase construction project that is predicted to be completed in 2026. This transformative project aims to modernize the aquarium’s facilities, create immersive and interactive experiences for visitors, and enhance the aquarium’s mission of inspiring conservation and stewardship of the aquatic world. Our team is thrilled to be a part of this major undertaking, which includes the creation of new galleries, programs, and experiences that will be rolled out on a staggered basis over several years.
Due to the nature of this project, I am not allowed to share content via my portfolio - please ask directly for more information.


THE ART HOUSE
LOCATION:
Amsterdam, Netherlands
PROJECT TYPE:

Public Intervention
PROGRAMS USED:
• Rhino
• Grasshopper
• Lumion
• Photoshop
• Illustrator
• InDesign
The Art House is located in Amsterdam’s city center. It is nested in the Jewish Quarter at the site of Meester Visserplein which has seen history through the eyes of the oppressed and witnessed movements that changed the course of history.
During the February Strike of 1941, the city of Amsterdam rallied together in protest of the German occupation and persecution of the Jewish people. Their vehicle for the protest being the word. Words on a poster are so powerful that they are the driving force for change - the “word” allows itself to be totally silent yet deafeningly loud. The Art House uses the “word” as a vehicle for change, protesting for the movement of caring for our Earth, for the return of Nature to the City.
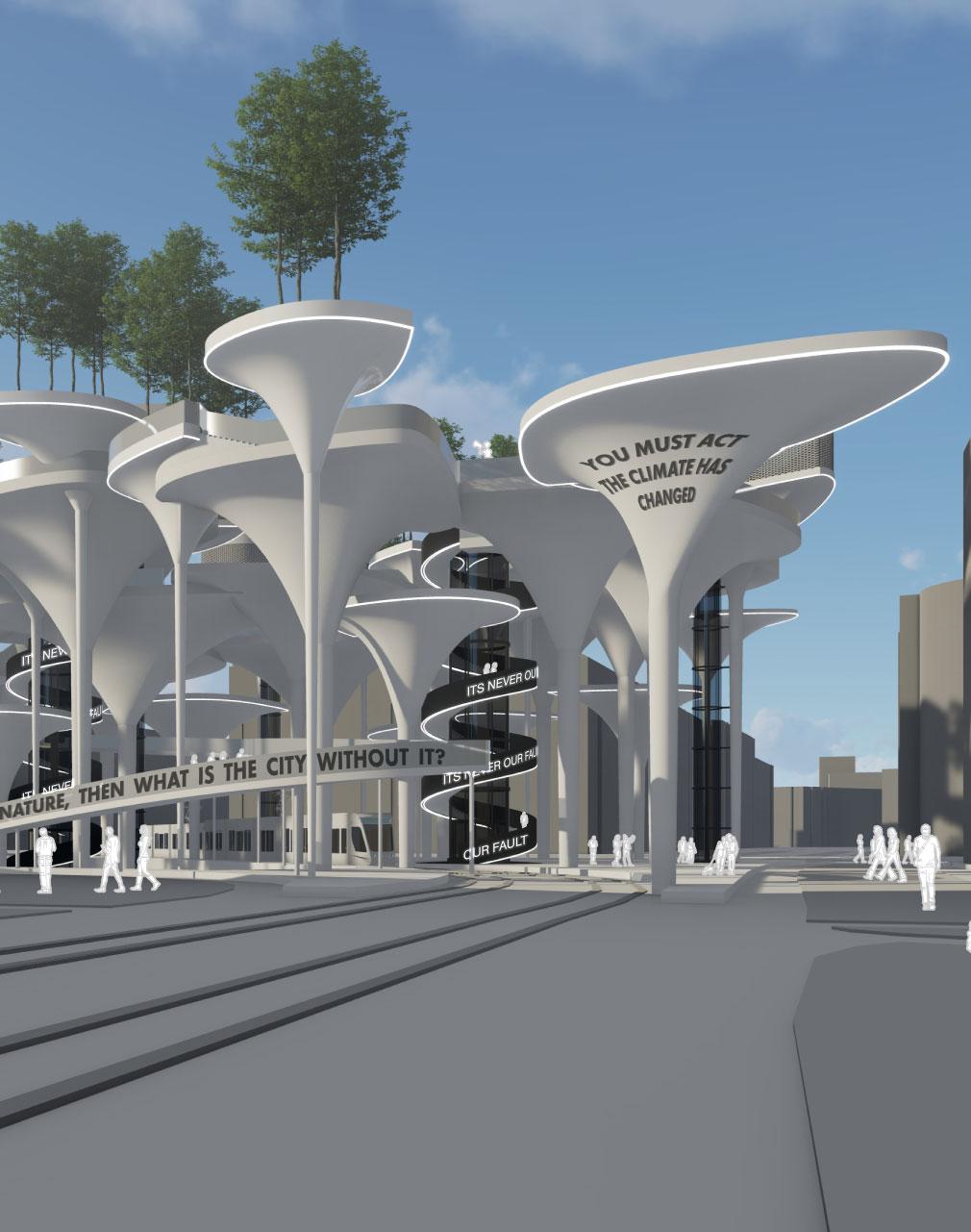
3
1
CONCEPT
Protest using “words” - exclaimed from a platform or pasted to a sign. Nature lifted atop the platforms, as if the protest were the trees themselves.

USING THE SITE BOUNDARIES, AN ORGANIC “VORONOI” SCRIPT WAS CREATED, ALLOWING FOR MULTIPLE ITERATIONS AND SHAPES. VORONOI CELLS WERE SCRIPTED IN 3 DIFFERENT SIZES WITH CENTRAL COLOMN CIRCLES WHERE SUPPORTS WOULD BE DERIVED FROM.
4
2
AFTER FINDING A SCHEME THAT FIT THE SITE AND CONCEPT, THE CELL’S OUTER RIM BECAME PETALS OF COLUMNS, EXTRUDED 14 METERS ABOVE THE SITE BELOW. EXTRUSION ABOVE THE SITE ALLOWS CIRCULATION AND PROGRAMMING TO OCCUR BELOW.

COLUMNS WERE THEN SHAPED CLOSER TO AN “ORGANIC MUSHROOM” FORM, THEN SHIFTED UP AND DOWN CREATING VARIATION IN HEIGHTS AMONG THE CANOPY.
PROGRAM ELEMENTS SUCH AS TREES, VERTICAL CIRCULATION AND ART HOUSE HOMES PLACED UPON THE PROJECT. BENEATH THE CANOPY, THE SITE IS SUNKEN DOWN INTO AN AMPHITHEATRE TYPE SPACE USED TO GATHER VISITORS FOR EVENTS.






INFORMAL PROTEST
The public platform intervention acts as a vehicle for all forms of life to constantly thrive. When the platforms are not being used for Art House functions, Informal Protest can take place throughout the platforms. Thus, supporting the movement at all times while also facilitating the elevated park as an integral component of the public realm.

PUBLIC VS PRIVATE
The Art House dwellers live in homes protruding above the public platforms, placing them in a complex juxtaposition of Public versus Private - placing the Art House curators within the protest itself.
FORMAL PROTEST
The Art House functions can take form of exhibits or events, but Formal Protest will also be integral to facilitating the protest for this movement. Art House dwellers not only curate the art, but cultivate the gathering of city inhabitants to take part in and learn from the protest.
NATURE VS THE CITY
The Art House is an intervention composed of platforms in which protest happens. Similar to platforms of the February Strike in 1941, the Art House platforms support the arguement for Nature’s return to our cities. The Nature atop the platform shouts this protest, like a protester shouting phrases atop a platform to others in the crowd.



SITE INFLUENCES

The site Meester Visserplein so perfectly houses a program such as this due to its immense vulnerability to be seen. It is surrounded on all sides by vectors of travel and transportation, it also happens to be split down the middle by the city’s tram. These vectors of movement allow the art curators to utilize the site as a vehicle for protest by making the site a part of the exhibit.

A rotating artwork using the “word” will be exhibited publicly at the plaza level in 3 principal directions towards the tram, street, and entrance to the lower plaza. These vectors of movement throughout the site will allow the art to be publicly exhibited spreading the seed of protest and change as the rest of the exhibit does below

HOW TO GROW
LOCATION: Chicago, Illinois
PROJECT TYPE:
Mixed-Use Tower (Thesis)

PROGRAMS USED:
• Rhino
• Lumion
• Photoshop
• Illustrator
• InDesign
How to Grow is a self-sustainable microneighborhood in the city of Chicago on the corner of Illinois and Rush, between Wabash and the historic Michigan Avenue. The 800,000 square foot tower is designed to make the city greener through educating and practicing food sustainability principles.
My vision is to create an example of innovative and responsible architecture that serves its community positively by teaching people how to grow and source their own food responsibly, and teach them to be aware of the impact they have on the planet through food.
How do we grow? How do we change the way we live on this planet to benefit everyone?

CORE MASSES EXTRUDED FROM CORNER OF SITE, ALLOWING ROOM FOR PUBLIC REALM.

MASSES OFFSET FROM EACHOTHER, ALLOWING TWO CENTRAL CIRCULATION SYSTEMS TO OCCUR SIMULTANEOUSLY.


PROGRAM BUILT AROUND CORE MASSES, ROTATED TO ACHIEVE OPTIMAL SOLAR ACCESS.


3 PROGRAM SPLIT UP INTO “PODS” HOUSING EACH FUNCTION, ALLOWS FOR ELEVATED PARKSCAPE AND GREEN SPACES TO INFILTRATE ENTIRE PROGRAM (RIGHT FIG. A).

DOUBLE FACADE CREATED TO ALLOW CIRCULATION AND GREEN SPACES TO OCCUR INDOORS ALONG THE EXTERIOR OF THE BUILDING’S SKIN. (RIGHT FIG. B).
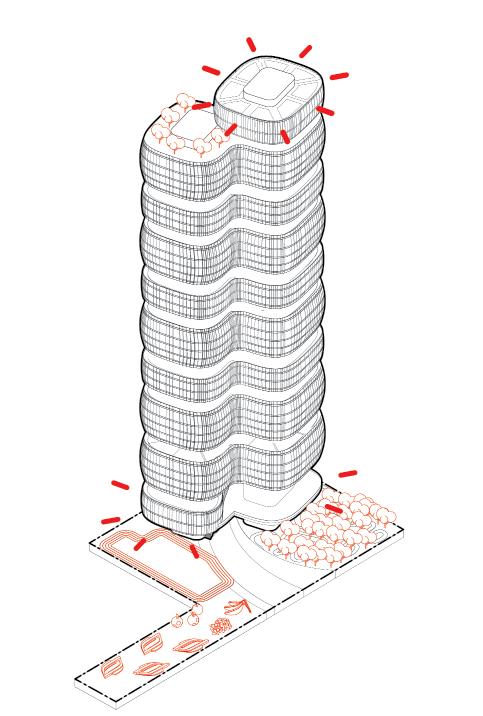


GREEN POWER HOUSE (TOP) AND LOBBY SPACES (BASE) ADDED, ALONG WITH SITE CONTEXT AND COMPONENTS TO FACILITATE THE
REALM.

PROGRAM


GREEN POWER HOUSE
GREEN HOUSE (FOOD PRODUCTION)



COMMUNITY PROGRAMMING
RESIDENTIAL (ONE & TWO BED UNITS)

COMMUNITY PROGRAMMING
RESIDENTIAL (MULTI-FAMILY UNITS)
COMMUNITY PROGRAMMING

RESIDENTIAL (STUDIO & ONE BED UNITS)
FARMERS MARKET & ADMIN
LOBBY & CAFE

CLOSED-LOOP SYSTEMS:




Humans produce a massive amount of waste that in many cases can be repurposed for food production and building functions. By mimicking nature’s “closed-loop” systems, the building can save energy, reduce waste, and support all functions of life sustainably.

HOW DO WE GROW?
We grow as architects by building responsible, aware architecture that directly responds to the pressing issues in our world today. This is accomplished by coming up with solutions that turn into examples, which then become practice.
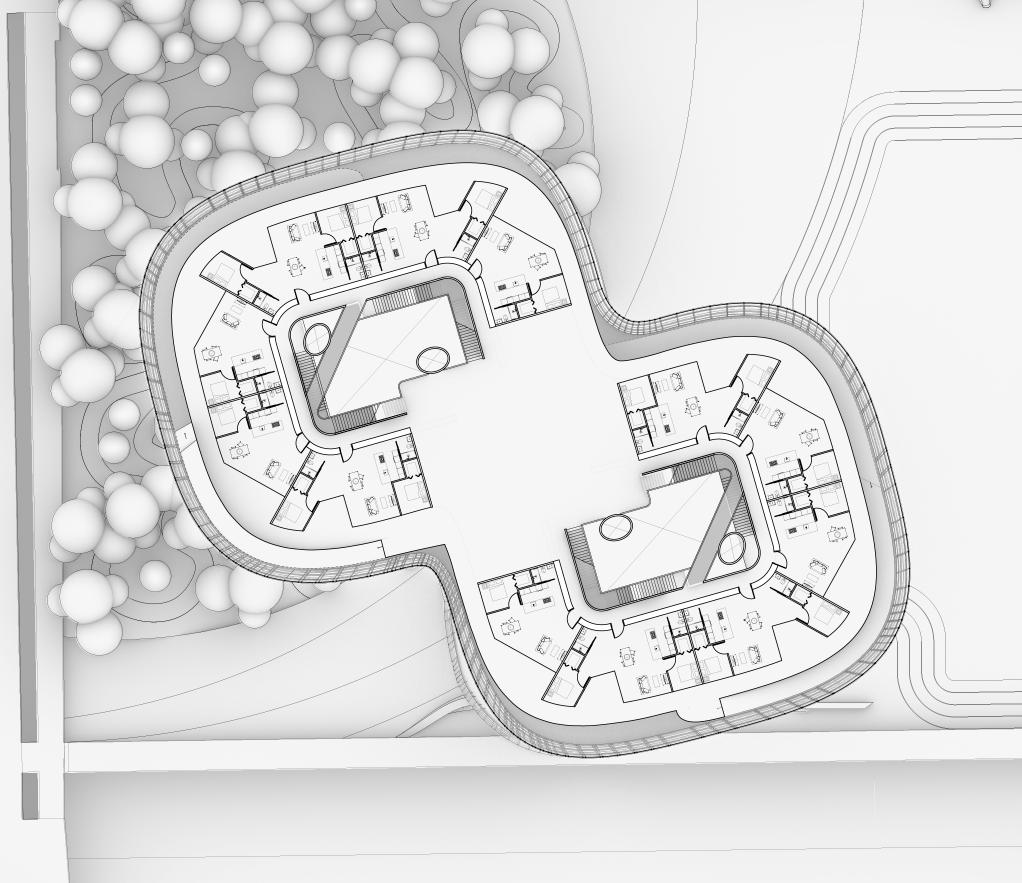

We grow food in responsible ways, lessening our impact on the earth by creating better growing technologies, and by taking responsibility for our cycle of food.
We grow together as communities through food. By growing, sharing and sustainably sourcing food together as communities, we can solve a lot of the unsustainable and problematic practices in our food supply and distribution that negatively impact our planet.



LAYER
LOCATION: Chicago, Illinois
PROJECT TYPE:
Community Housing
PROGRAMS USED:
• Revit



• Rhino
• Grasshopper
• Lumion
• Photoshop
• Illustrator
• InDesign
Designed for the youth of Chicago, this housing center helps the younger homeless population get back on their feet in the form of community based, supportive housing. Chicago Public Schools struggle with a massive number of homeless students who might be fighting identity crisis, addiction, and other hardships.
The mission is to provide these youth with a place to live, learn, and rehabilitate in order to reintegrate them into the world as independent people, functioning as self-sufficient parts of society and the larger community. The goal for the design of the building mass and interior spaces is to maximize comfort and wellness for its residents.











MASSING





Layering the program from the East (lake/park side) to the West (city side) created a strategy for organizing our building and finding its shape. The biggest concern is figuring out a way for a building to translate someone from the city, through our program and onto a life full of opportunity.







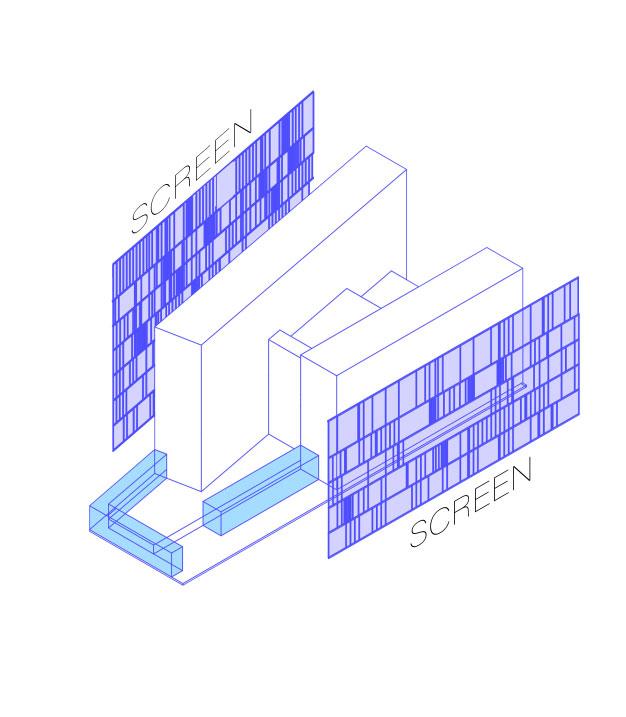





ROCK CHALK PRAIRIE ACRE PRAIRIE
LOCATION:
Lawrence, Kansas
PROJECT TYPE:
Outdoor Pavilion (Design Build Studio)

PROGRAMS USED:
• Revit
• Rhino
• Lumion
• Photoshop
• Illustrator
• InDesign
• Sheets/Excel
• KEY RESPONSIBILITIES:
• Canopy Design & Modeling
• Contsruction Documents
• Material Procurement
• Manual Labor
• STATUS: Completed
Rock Chalk Prairie Acre (R.C.P.A.) is an outdoor classroom for the Environmental Studies program at the University of Kansas built by our design-build studio. The location of the Rock Chalk Prarie Acre sits atop the historic hill of the University of Kansas campus, looking over the flint hills.
Our project is designed to be moment within a major circulation path for students going to classes. The design fosters a scenic area on campus to stop, sit, and take in the surroundings. It doubles as an interactive prarie experience for the Environmental Studies program, filled with native prarie grasses and educational boards educating the broader university on its goals of environmentalism.

CONSTRUCTION
Our team of 19 students lead by our professor designed the structure in the first 3 weeks of studio. After presenting it to the University of Kansas we got approval and began construction. This studio was extremely powerful in terms of educating myself and peers about the cost, time and critical thinking that goes into a built piece of architecture.

2
PLANK ADDED ON TOP OF PRIOR, LIFTED ABOVE




4


3
PLANK ROTATED ABOUT POINT AT END, ROTATED UNTIL CORNERS ALIGN

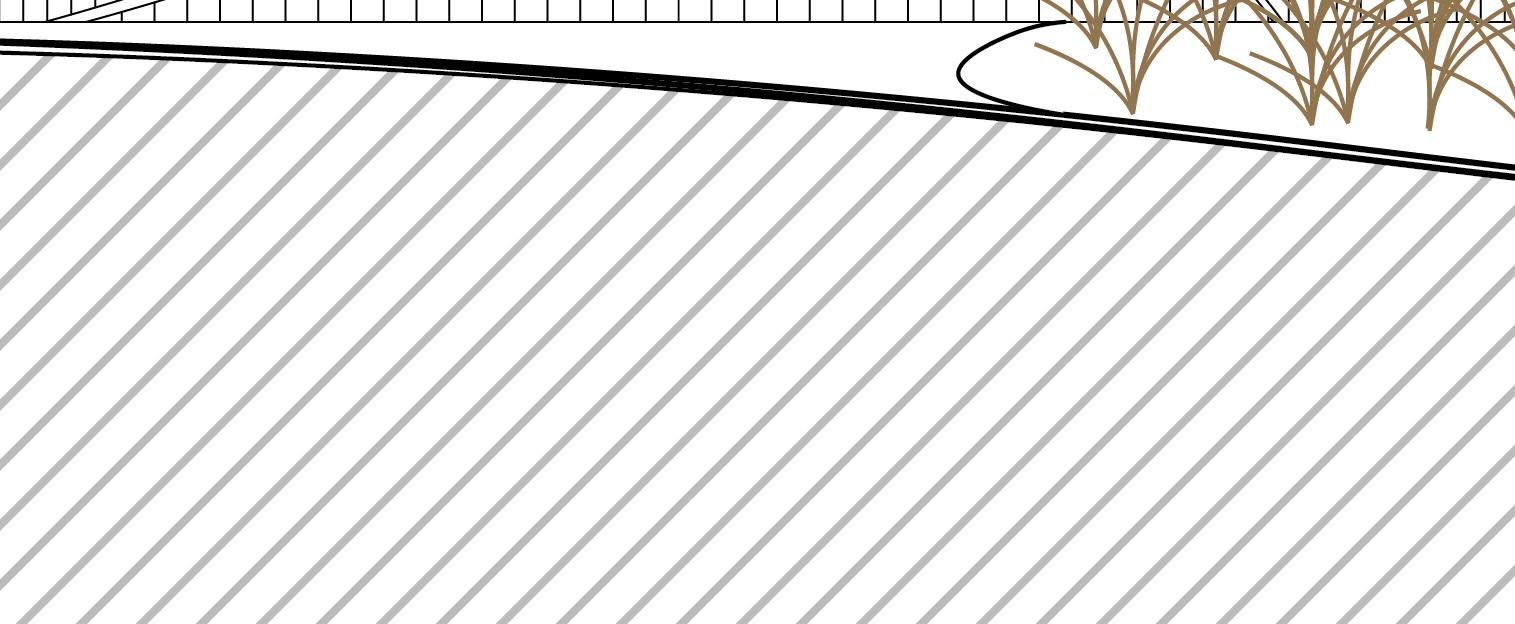

REPEATED THE PROCESS 22 TIMES TO CREATE CANOPY STRUCTURE

2’x6’x12’ CEDAR PLANK PLACED AT


PLANK ADDED ON TOP OF PRIOR, LIFTED ABOVE

PLANK ROTATED ABOUT POINT AT END, ROTATED UNTIL CORNERS ALIGN
PROCESS REPEATED 22 TIMES TO CREATE CANOPY STRUCTURE





GUITAR DESIGN & BUILD
LOCATION:
Lawrence, Kansas
PROJECT TYPE:
Industrial Design Studio
PROGRAMS USED:
• Rhino • Photoshop
Illustrator
• InDesign • Sheets/Excel
In the Spring of 2018, I took a Guitar Design & Build course to further my skills in design, building, and guitar skills. The class curriculum started with an in-depth look at designing and building guitars from scratch using a box-style ukulele project to learn basic string instrument building before moving onto an electric guitar. The ukulele is built out of kerfed and laser-cut oak plywood with a sound hole in the shape of a tree. I designed my guitar with an 80’s type flair, similar to that of a vintage Thunderbird guitar. For the body, I used glued pieces of tongue and groove plywood and curly maple for the neck.



MAP FOR MAP O.S.R .U.I. O.S.R.U.I.

LOCATION:
Lawrence, Kansas
PROJECT TYPE:
Outdoor Pavilion (Design Build Studio)
PROGRAMS USED:
• Rhino
• Photoshop
• Illustrator
• InDesign
After 6+ years of working as a staff member at a summer camp called Osrui, I got the opportunity to design the new grounds map for the camp. Using my software modeling skills, I used Rhinoceros 3D, I modeled the buildings and areas of the summer camp from scratch then used Adobe Illustrator to add detail and color.
Throughout the process of designing the map, I was in close communication with the camp administration to create a useful navigation tool for year round visitors and residents at the camp. Along with the camp map design, I have also used my graphic design skills to design apparel and logos for the camp store and summer units.
Camp Eidot
Kallah Gesher
Tiferet
Chalutzim
Tzofim
Moshavah
Residential Facilities Bayit
High Ropes, and Stables
Center)









rge Pavilion)
mily Archery mplex Sports Center)


e) Course, d Zipline


















