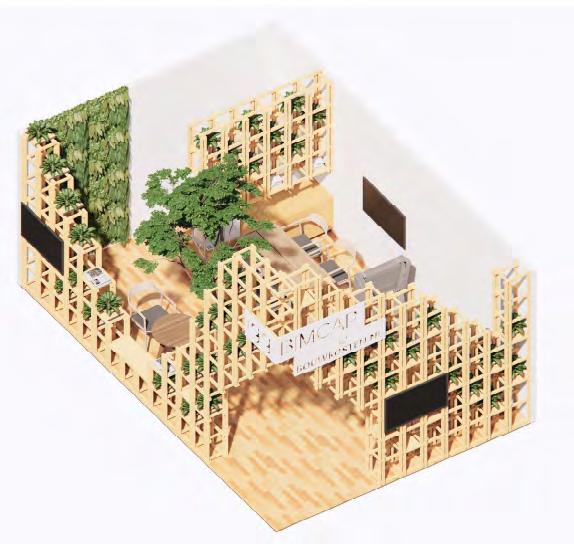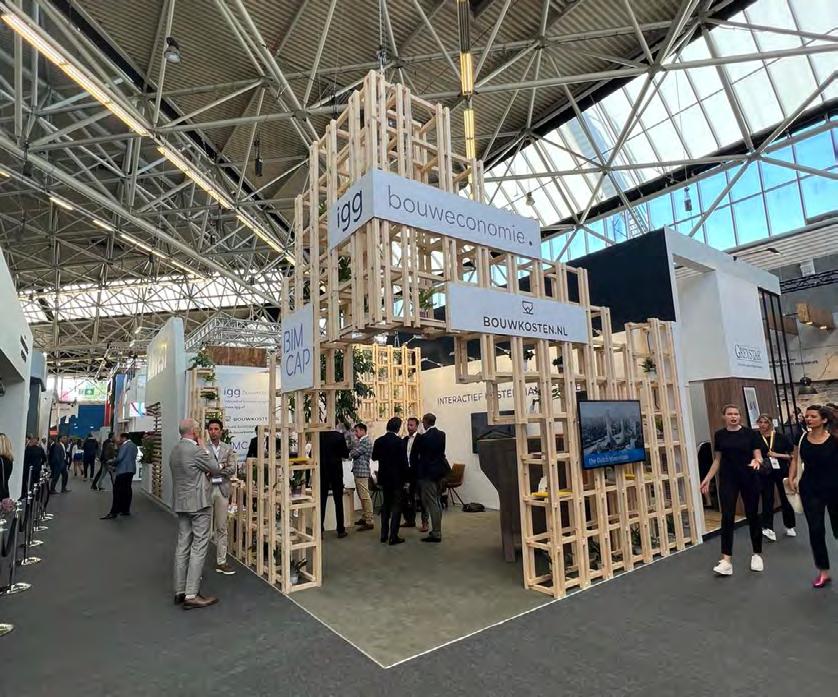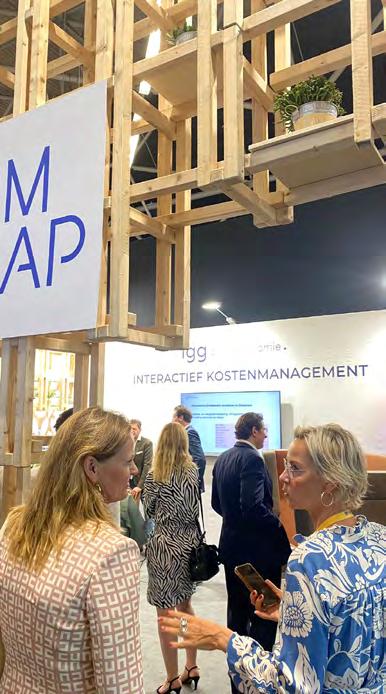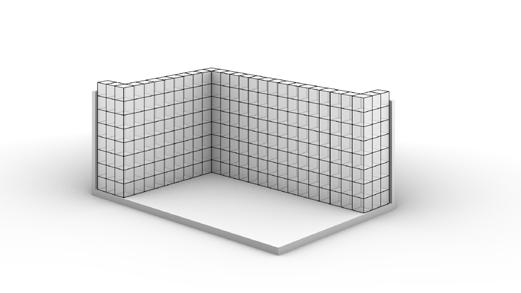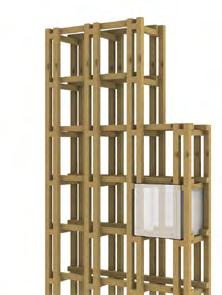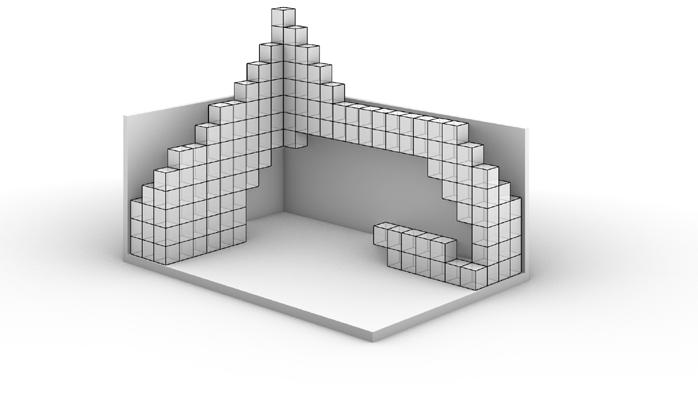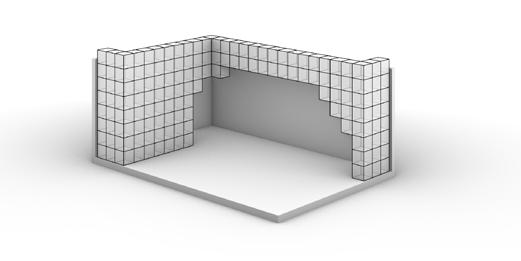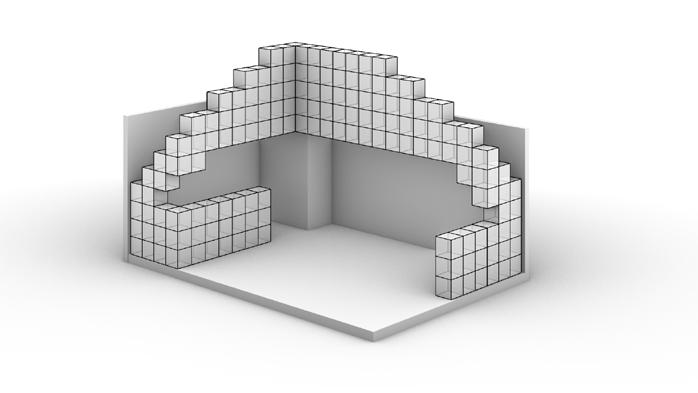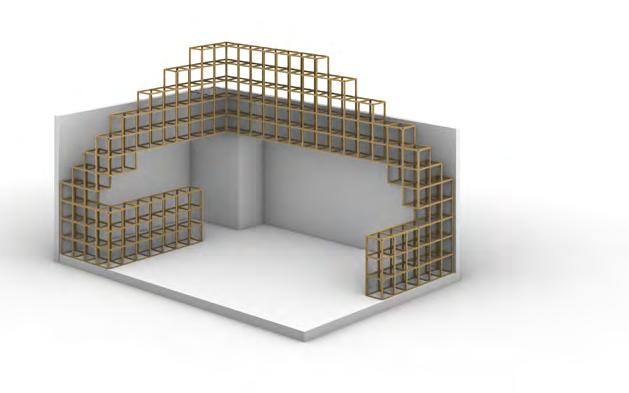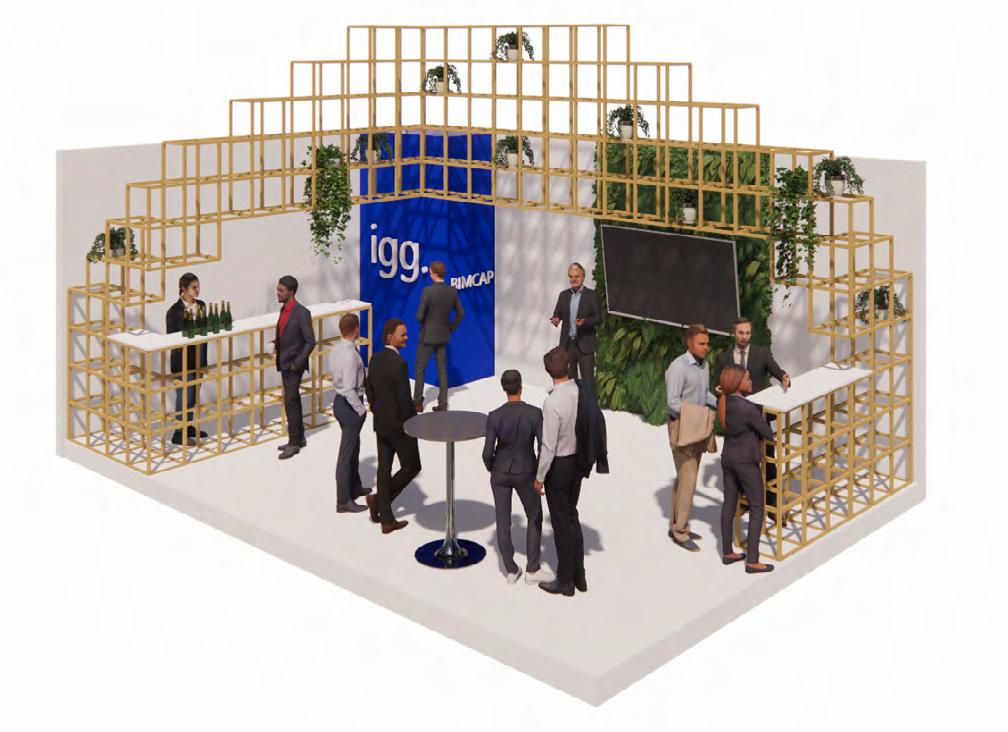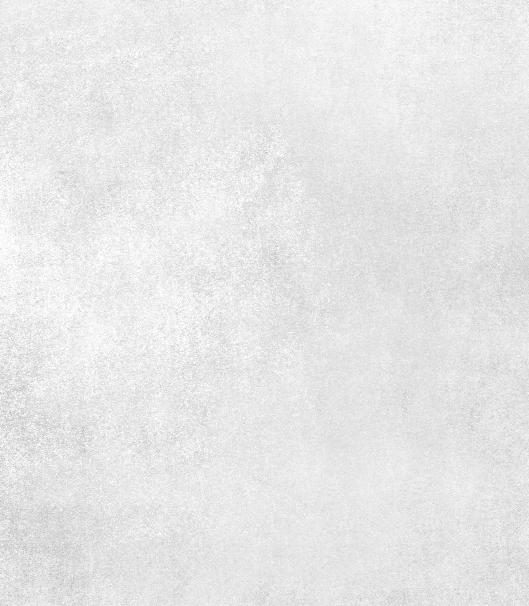MAX RENÉ MEERE
ARCHITECTURE PORTFOLIO
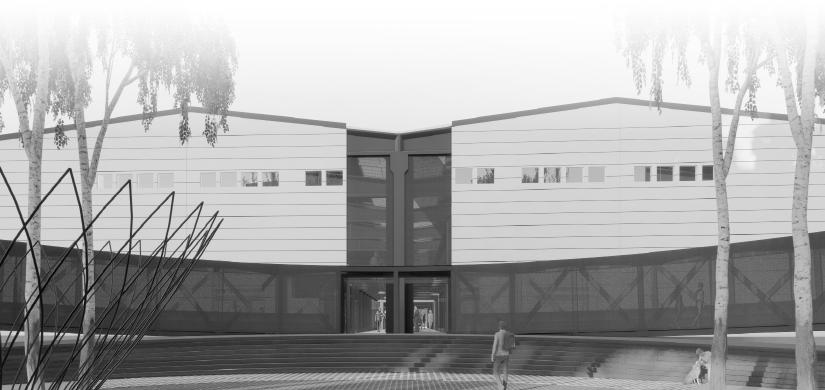
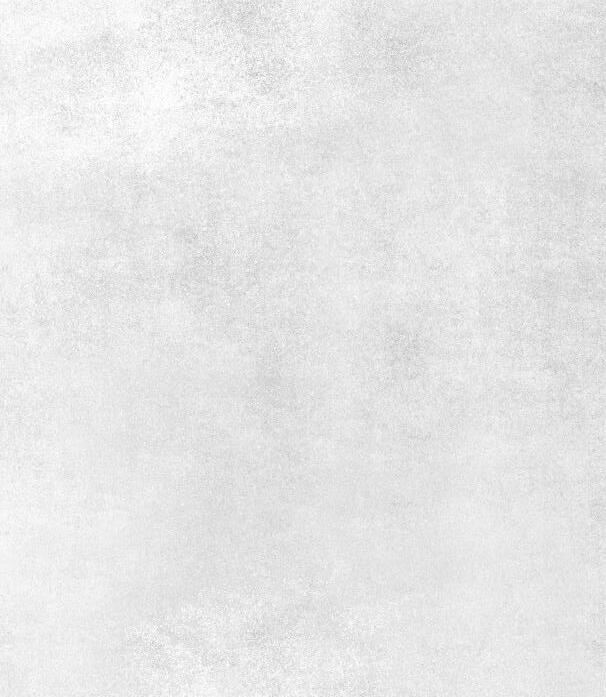
SELECTED WORKS
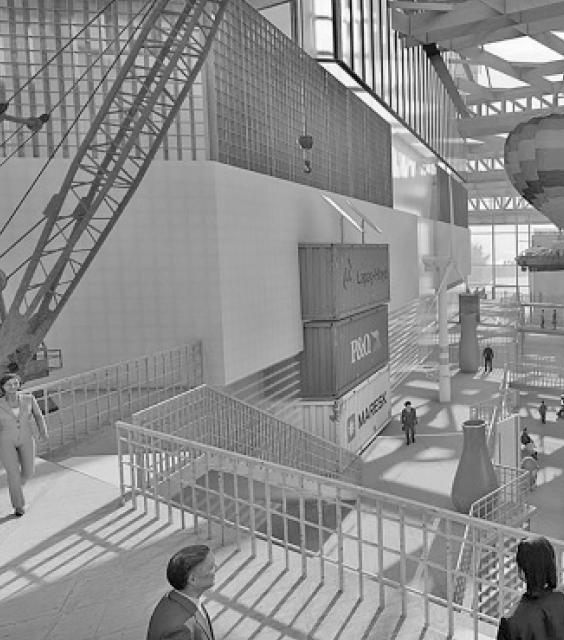
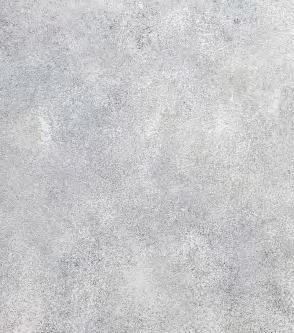

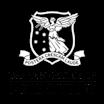
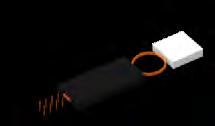






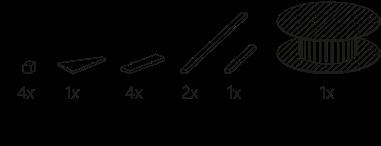

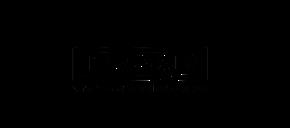
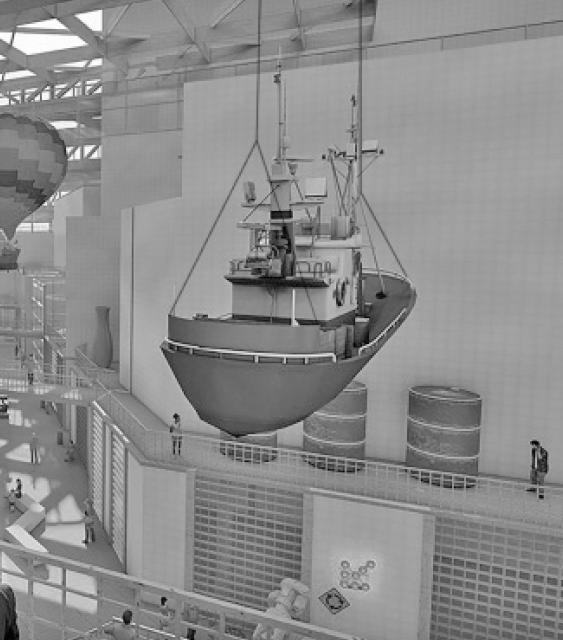
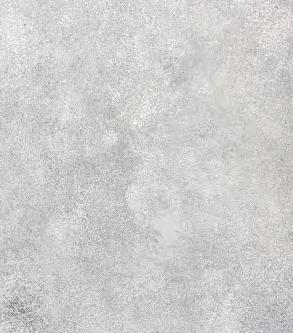
THE TIME LINE
A
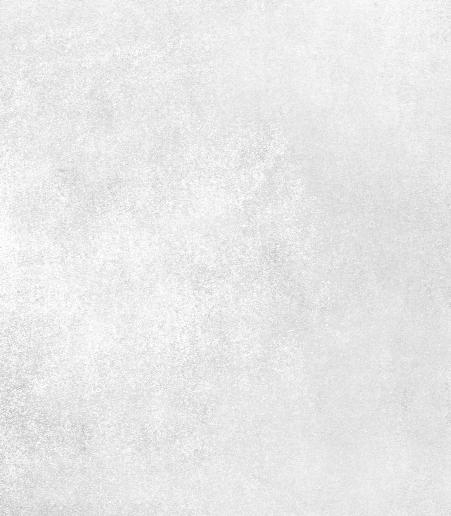 MULTI - PHASE PROJECT THAT RESPONDS TO BERLINS URBAN CHANGES
MULTI - PHASE PROJECT THAT RESPONDS TO BERLINS URBAN CHANGES
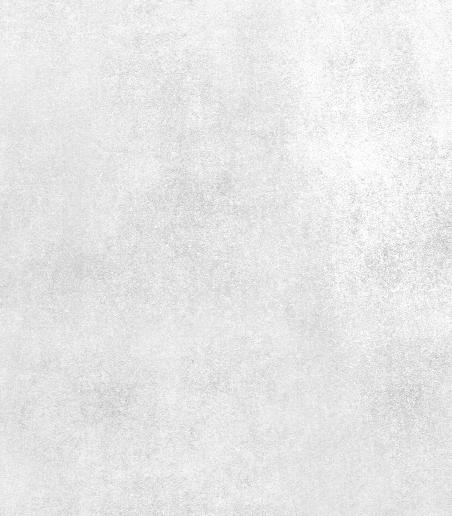



















A
 MULTI - PHASE PROJECT THAT RESPONDS TO BERLINS URBAN CHANGES
MULTI - PHASE PROJECT THAT RESPONDS TO BERLINS URBAN CHANGES

In Friedrichshain, Berlin, modest architecture with minimal interventions is utilized as a thoughtful response to the complex social and economic issues, including gentrification, that characterize the constantly evolving environment. This architectural approach seeks to tackle these challenges by embracing a restrained and humble style, while remaining flexible and responsive to the unique needs and dynamics of the local community it serves.
The vision on city scale is to establish a network system of public condensers, all designed within an interchangeable method. This approach can provide quick and sustainable solutions to the sites in all districts, reducing unnecessary construction and demolition of buildings.
On the urban scale, the method always strives to foster connectivity. It aims to establish connections not only between different parts of the city to improve urban infrastructure but also between individuals within their respective neighborhoods. To preserve heritage and minimize CO2 emissions, the method consistently emphasizes the adaptive reuse of its context. Through modest interventions, it achieves significant impacts on urban, social, and building scale.
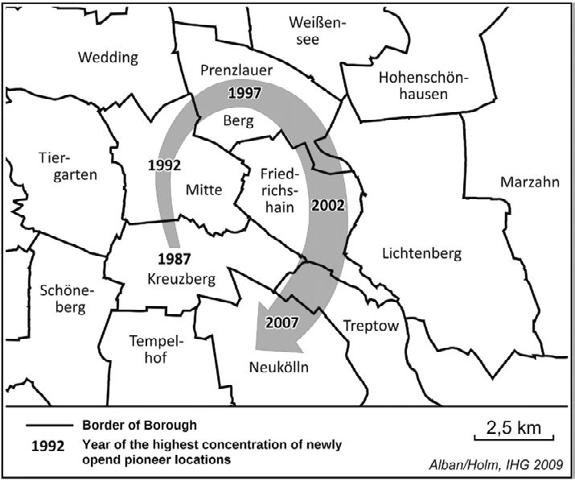
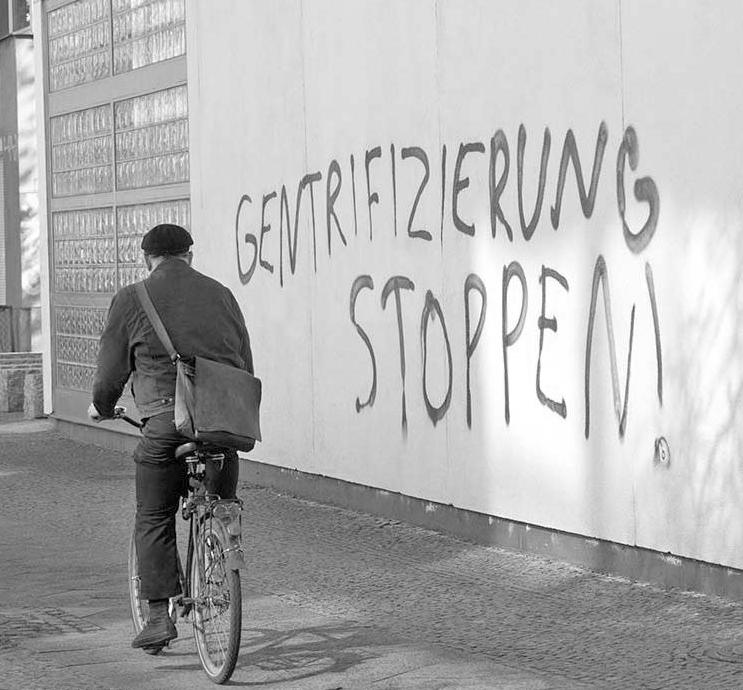

INTERCHANGEABLE SYSTEM



URBAN CONNECTION
ADAPTIVE RE-USE
The true importance of architecture lies in its ability to solve human problems, not stylistic ones. A building is too permanent and too influential on public life and private comfort to be created primarily as 'public art'.
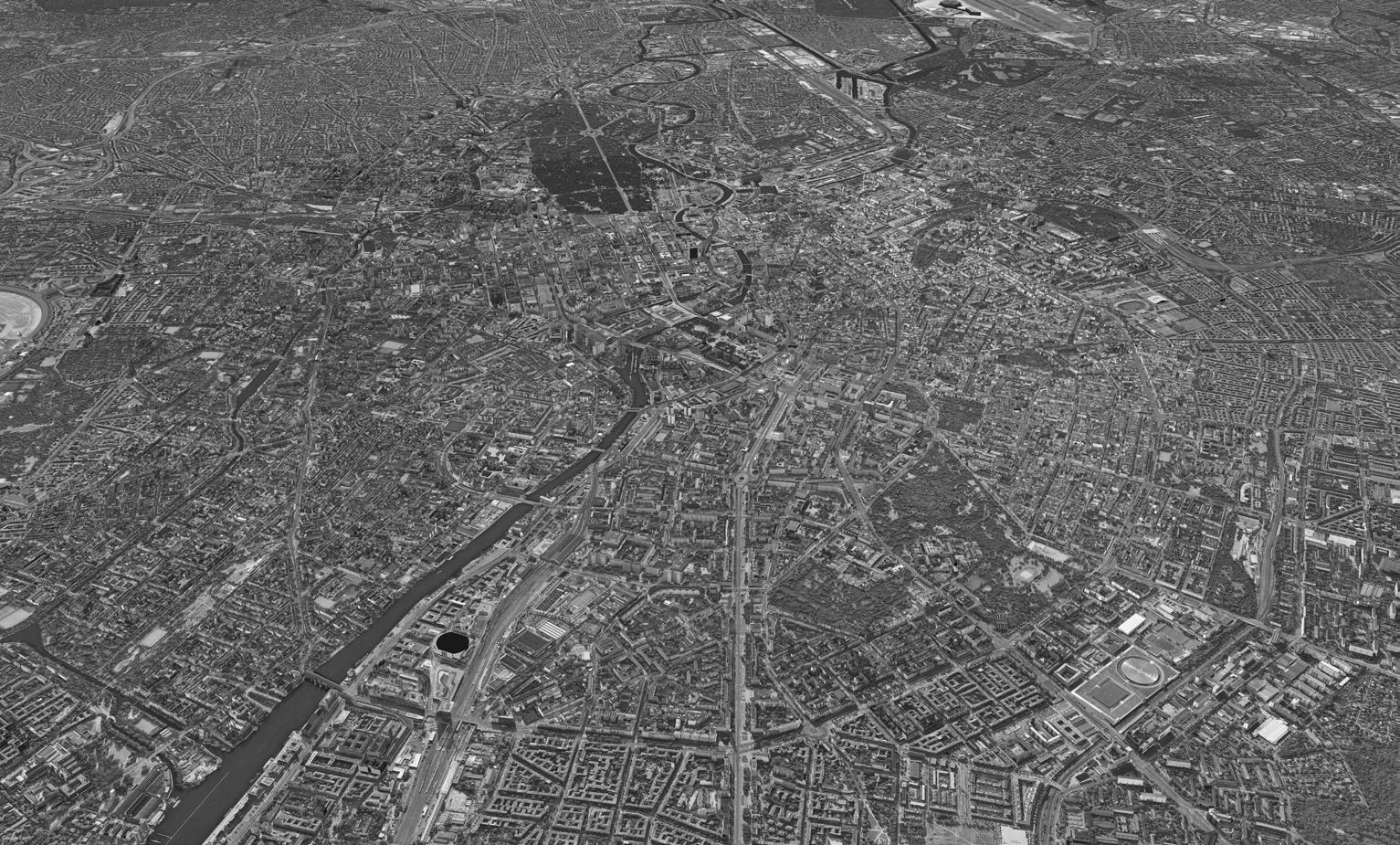
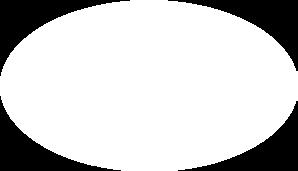
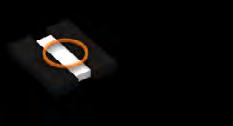
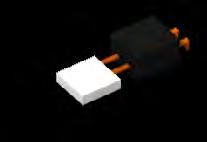


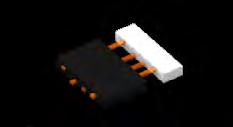
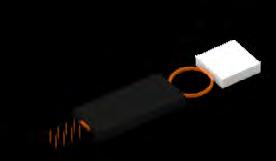


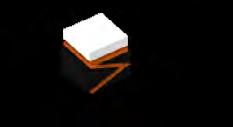
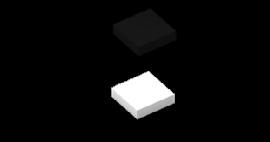
 James Stewart Polshek
James Stewart Polshek
To achieve the vision of a responsive structure, the sustainable concept of a permanent backbone with interchangable plug-in structures was chosen. The inspiration was drawn from different industry fields. In the phone and space industry robust bases facilitate responsive updates for durability and sustainability reasons. This idea can also be applied to buildings. Within the time-line project, the backbone guarantees infrastructure, structure, and routing, ensuring a flexible and programmable system.
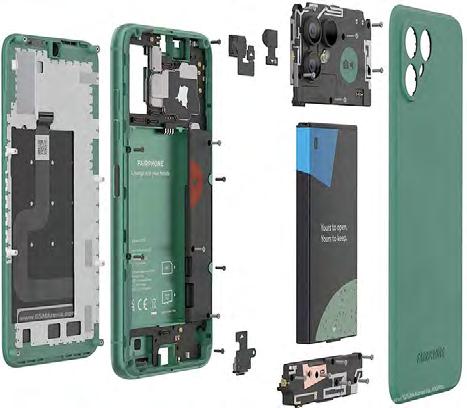
1 BASE
2 CAMERA
3 BATTERY
4 MEMORY CARD
5 SPEAKERS
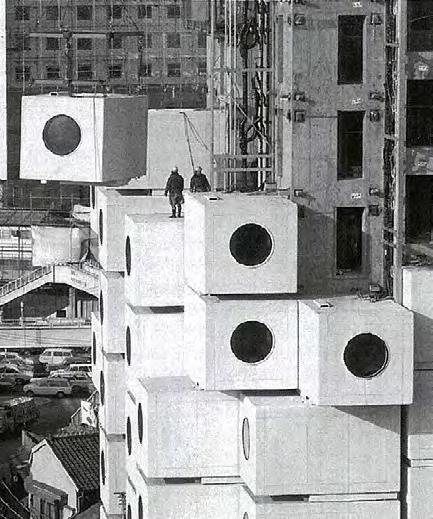
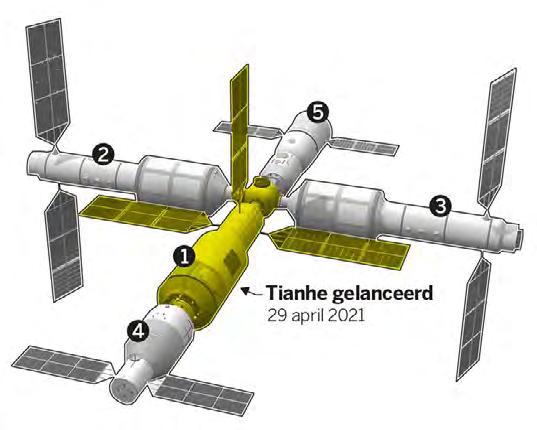
1 BASE
2 WENTIAN, RESEARCH STATION
3 MENGTIAN, RESEARCH STATION
4 TIANZHOU-2, UNMANNED CARGO SHIP
5 SHENZHOU-12, MANNED SPACESHIP
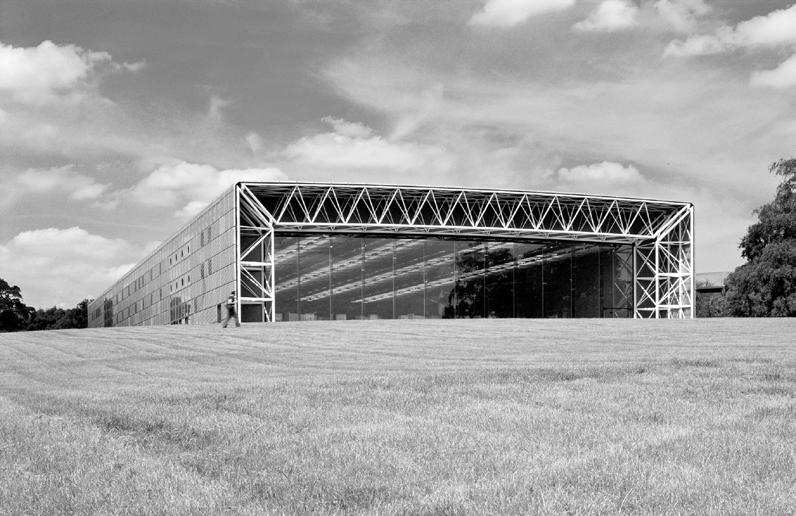
PLATTENBAU BUILDING
Demolished
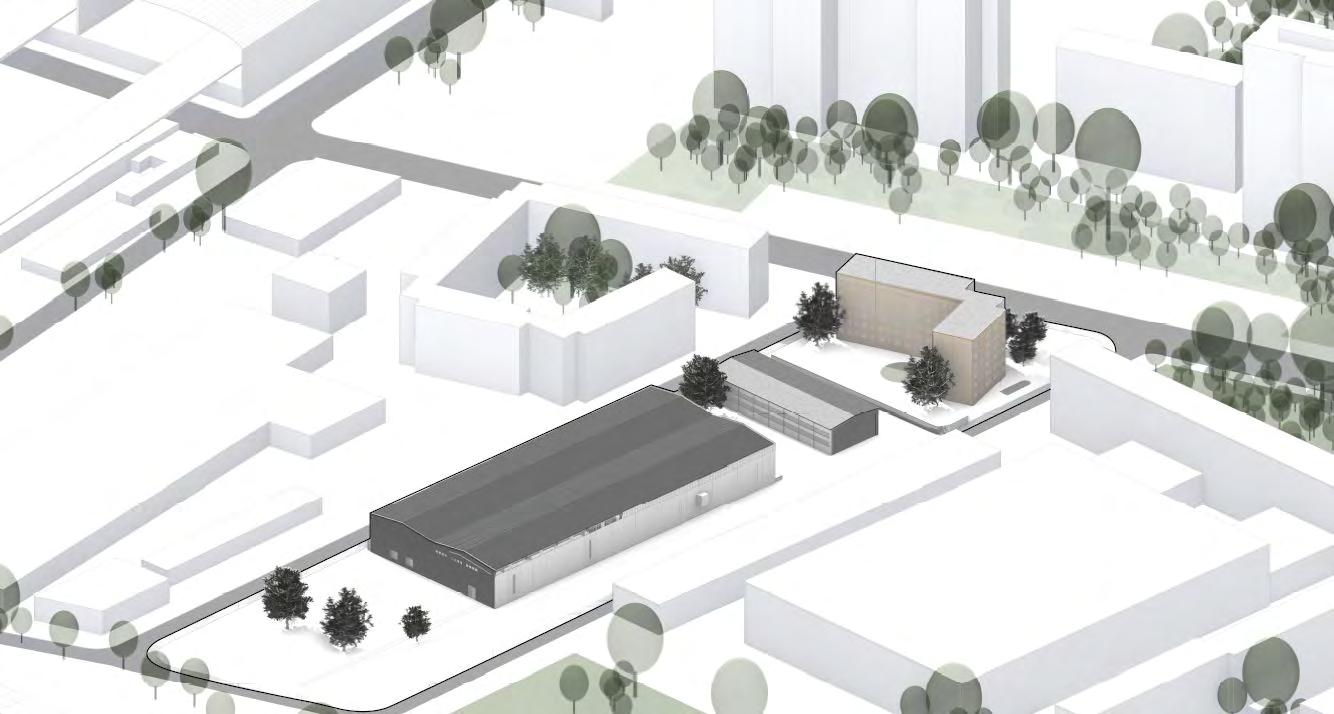
UTILITY BUILDING
Demolished
FORMER PAPER FACTORY
Adapted
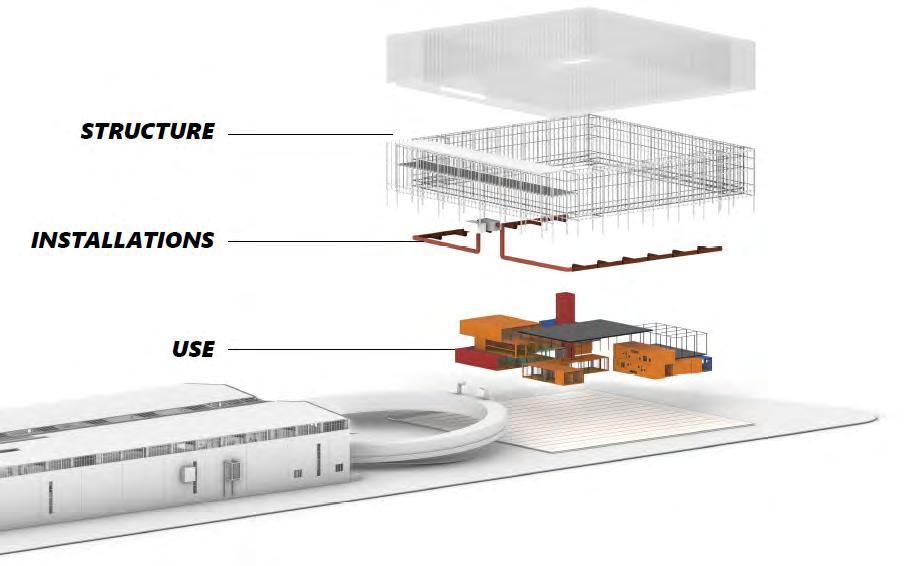
1 BACKBONE
2 3D-PRINT WORKSHOP
3 DAYCARE
4 LIVING-ROOM
5 SPORTS GYM
The added temporary library-structure of wood is placed demountable on wooden blocks.
The original roof panels are replaced with openable windows, introducing improved lighting and ventilation conditions.
ROOF LIGHTSTREET New roof windows
OLD PAPER FACTORY Black painted concrete structure encloses large programmable spaces.
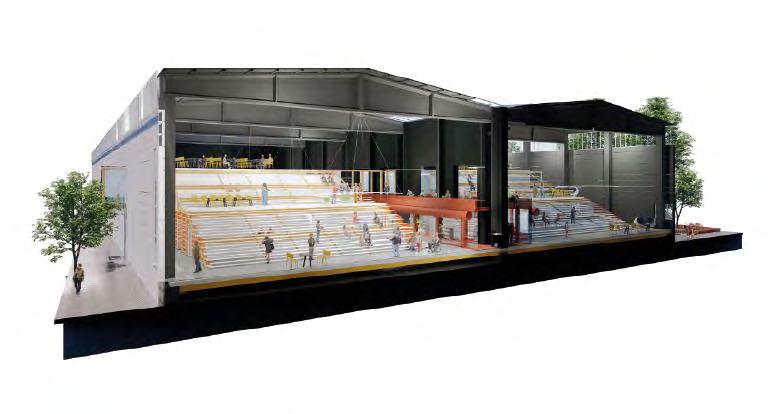
BACKBONE STRUCTURE Routing + supply air
REMOVABLE WOODEN STRUCTURE Library + workspaces
Elegant in its simplicity, the structure of the screen is hooligan-resistant and possesses a permanent character.
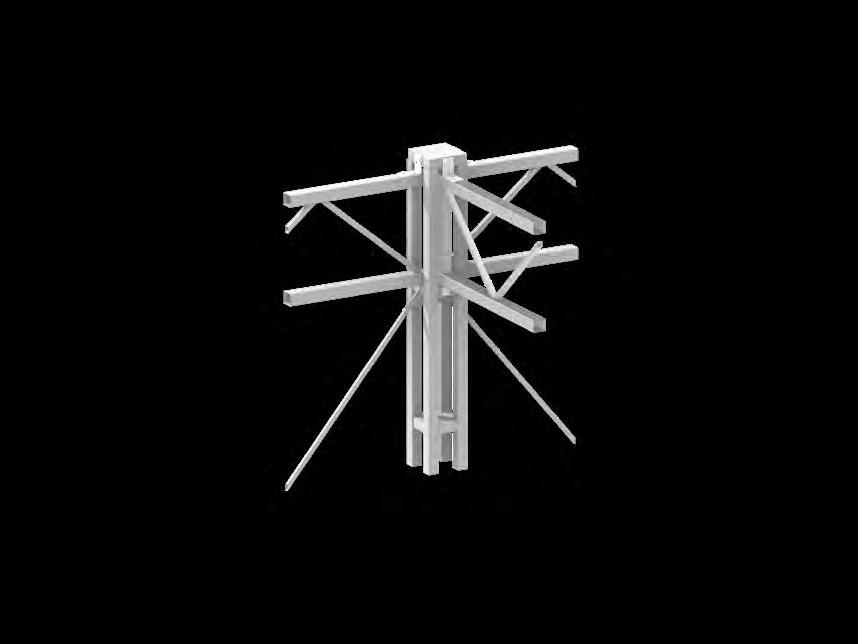
A smart duct system is designed to allow functions and activities to utilize each other's exhaust-heated and cooled air.
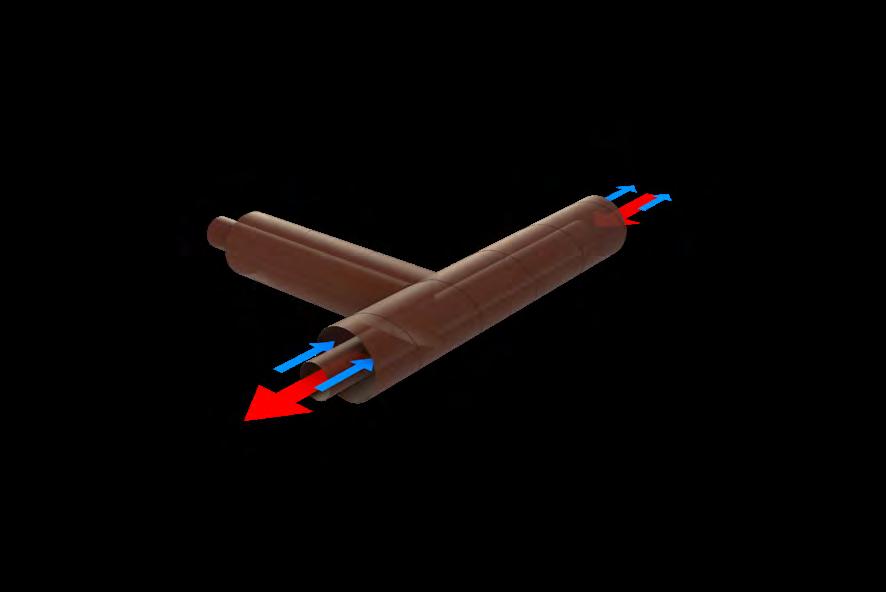
SPACE TRUSS
Steel truss beams in combination with diagonals work as a rigid construction
CONTAINER VOLUMES various plug-in functions as daycare/ gym/ ateliers and
VENTILATION
Ducts surrounding the square for flexible plugin of functions
WATER
Water supply, sewerage system + re-use.
ELECTRICITY
Central cable tray.
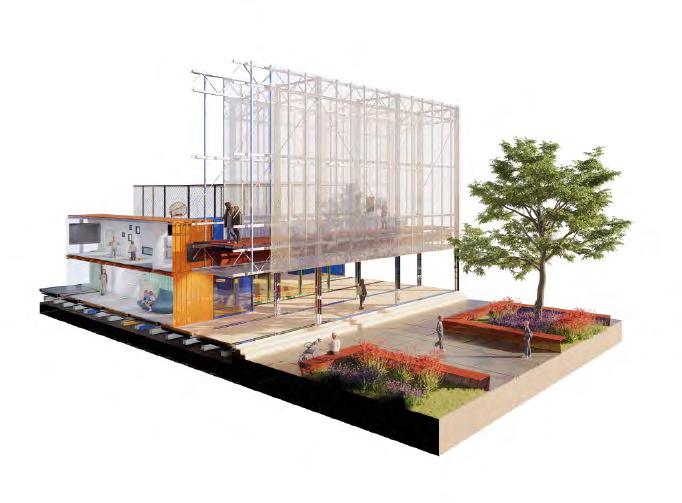
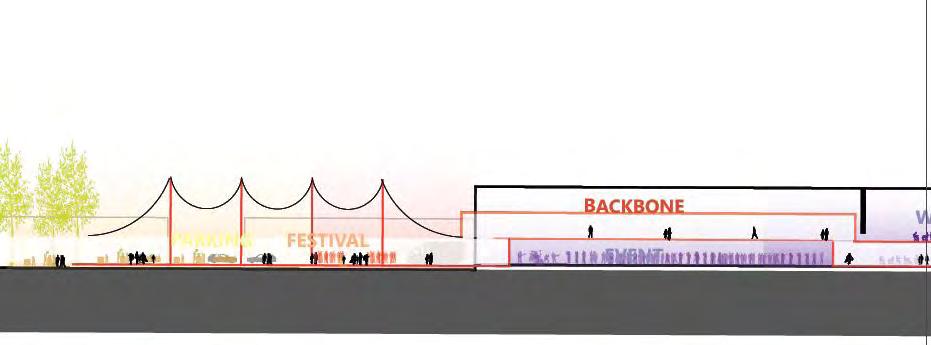
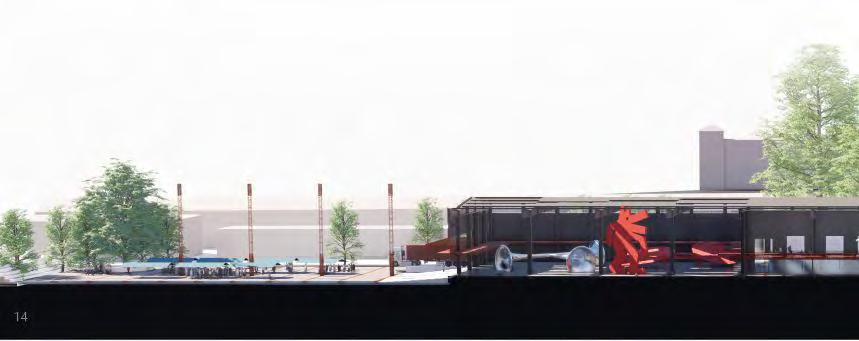
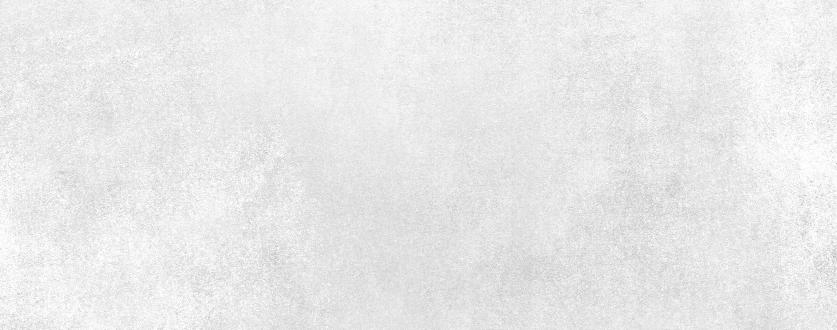
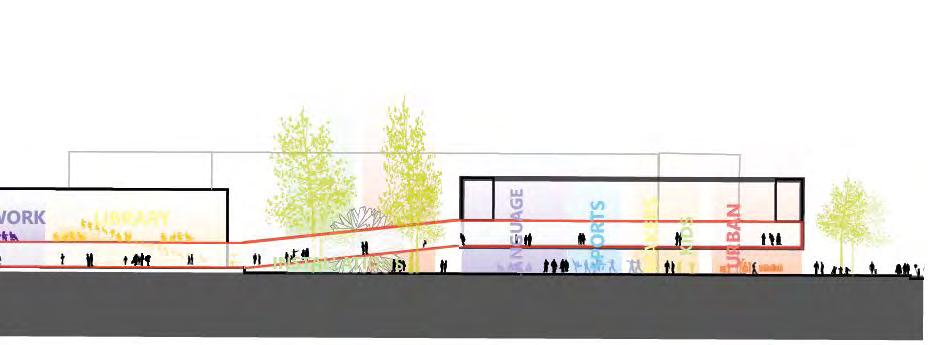

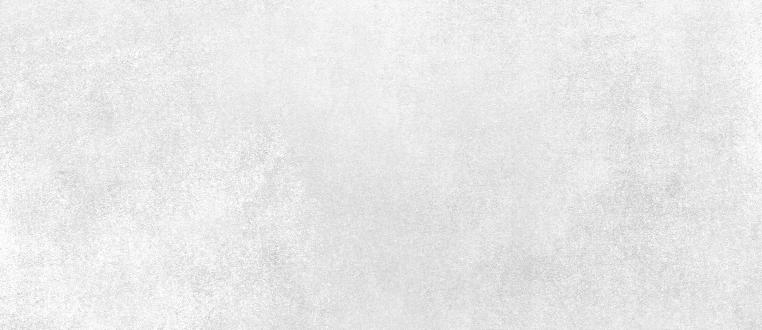
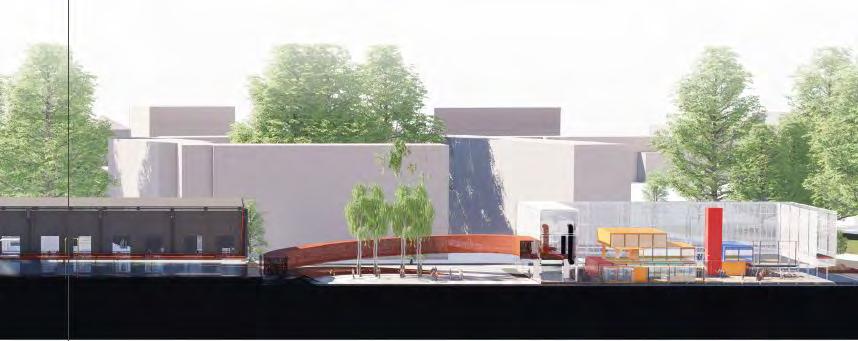
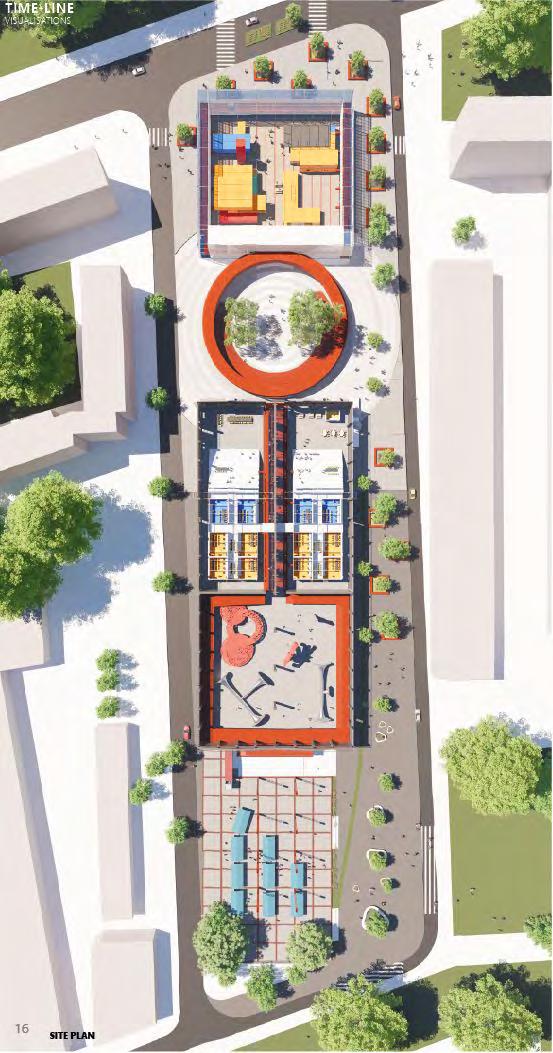
Constructed with a slim steel structure and cladded with a modest cohesive mesh of expanded metal, the screen houses installations to ensure the removable functions and activities that can be plugged-in.
A large truss space frame links the new building to the existing structure. This integrated framework encloses a flexible arts installation plaza, while inside the bridge, a designated sculpture route guides visitors through an exhibition , showcasing art created by the inhabitants of Friedrichshain.
The corridor structure serves a dual purpose: controlling the climate within the old paper factory and providing a connecting route throughout the entire building. Within the flexible halls, there are various workspaces, a library, and a coffee corner, contributing to a
The backbone structure follows the perimeter of the old building modestly, creating a roundwalk to get a different perspective on the events taking place in the flexible event hall.
On the end of the plot, a subtle multi-functional square is designed to accommodate large events. The sculptural pole structures within this square serve multiple functions, providing electricity for markets, vehicle charging, and street lighting. Additionally, the square can be expanded by pulling up festival tents, thereby enlarging the dancing floor of Berghain, a renowned venue.

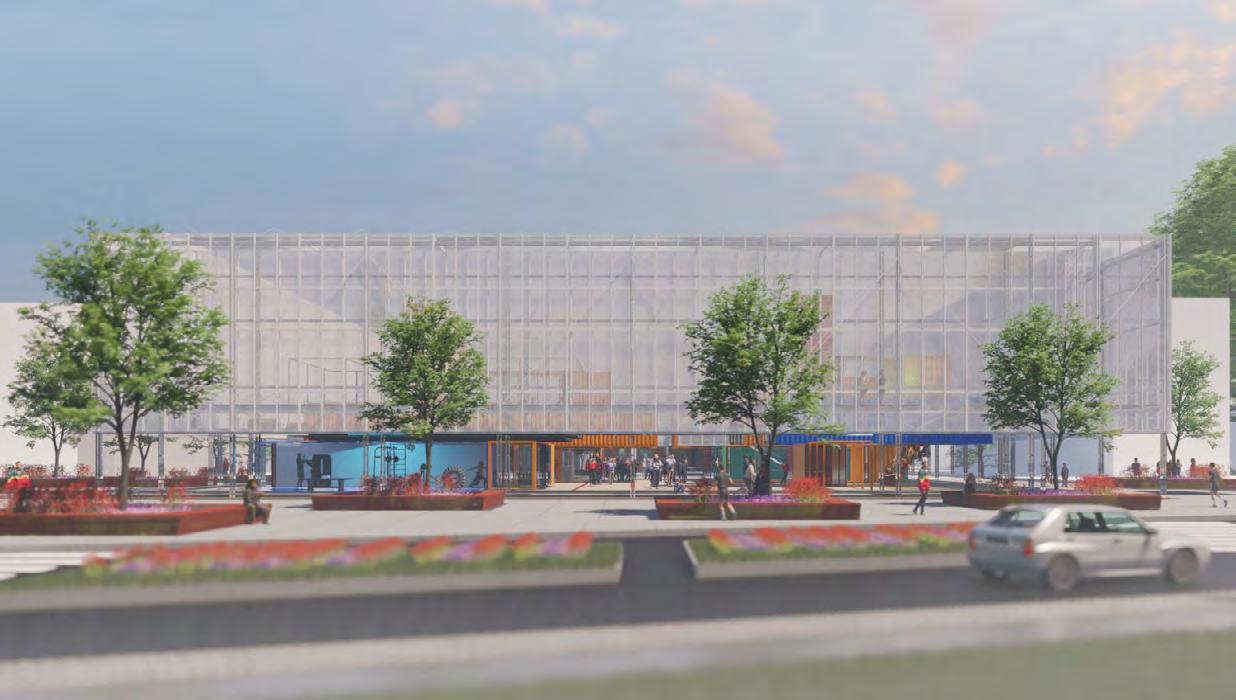
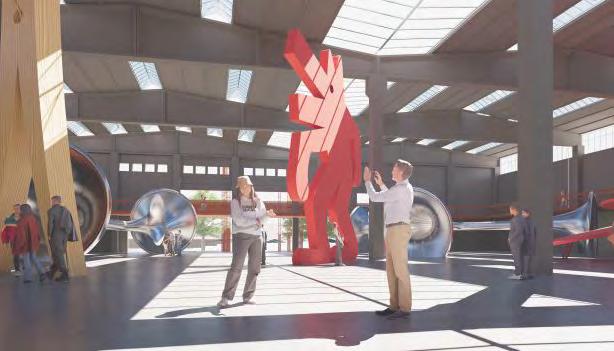
Situated in the Rotterdam M4H Makers-District the Mega-building of the future houses more than 8 functions including housing and a data center. Designed within a multidisciplinary team of 5 students from different origin and study backgrounds.
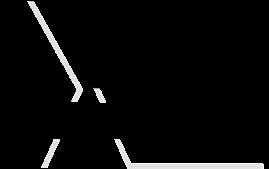
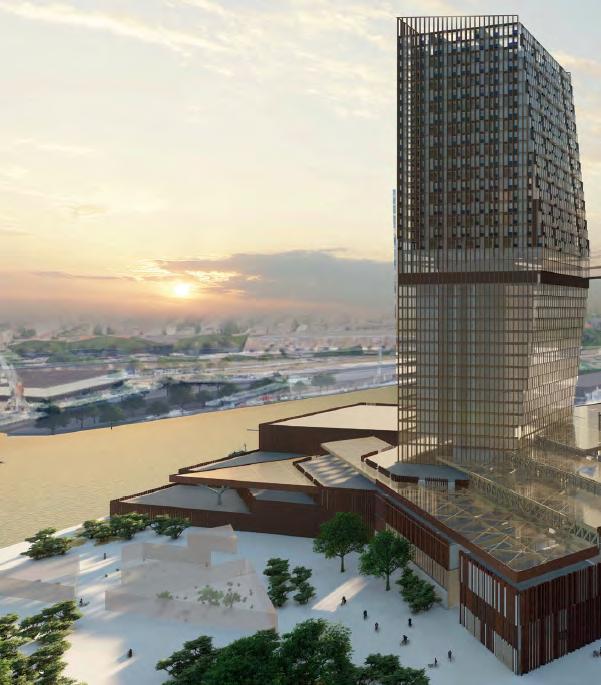
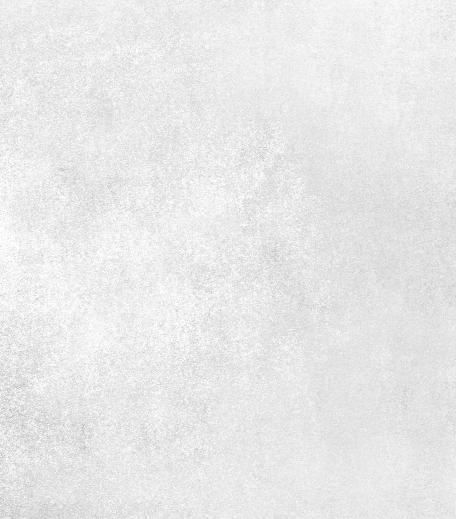
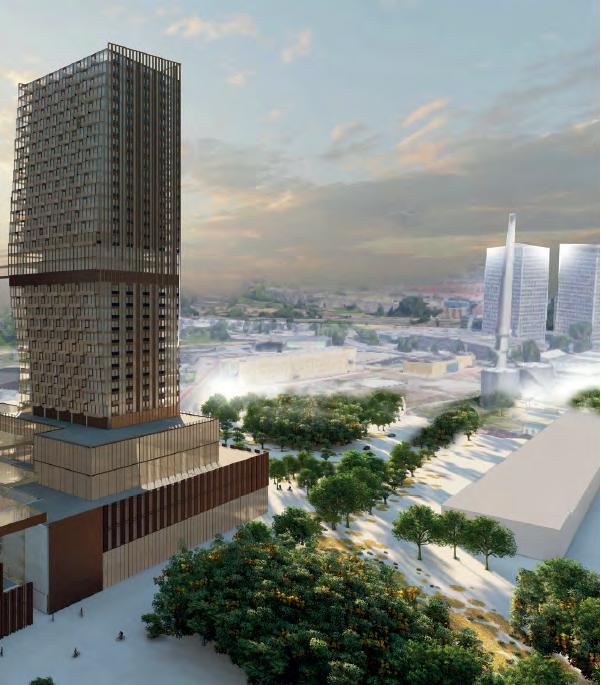
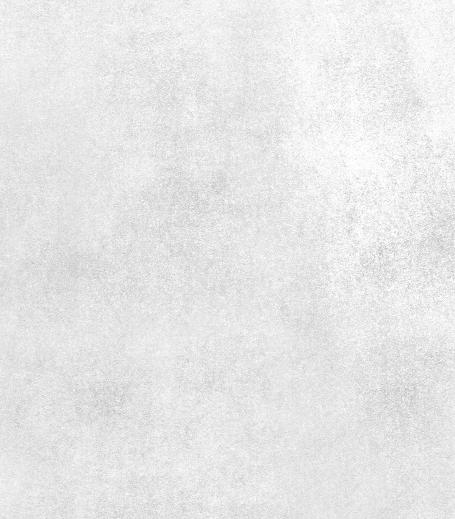

Following the lines of the surroundings
Extending the so called Makers-Street for connection with the waterfront park
Two look a like towers presenting the Harbour and City as landmarks in between the two areas

Shape the highrise to the context, view, daylight and wind
Reshape the base to Human scale pixels to encourage encounter
Optimize by computational outcomes
A vertical city is not a new concept in architecture. In this mega building, various functions of modern cities are clustered together under one roof. The building houses a distribution center, data center, fabrication laboratory, offices, residences, hotel, and restaurant, all working together in a sustainable and efficient short supply chain.
The program, arranged within two towers standing at almost 150 meters tall, along with a public open atrium, is strategically situated for optimal functionality. The distribution center is located at the ground floor along the water, ensuring excellent accessibility. Meanwhile, the hotel surrounds the data center, utilizing its excess heat, while also providing the best view and daylight exposure to the south. This thoughtful positioning and circular design approach result in a sustainable and eco-friendly architectural design.
The F4M building stands as a landmark in the makers district area. Its impressive visibility can be observed from kilometers away. Yet, what makes it truly remarkable is the central atrium, formed by carefully crafted cuts in the base, which exhibit a sophisticated and intricate design at a human scale. This design approach prioritizes and emphasizes encounters and interactions, creating a space that fosters meaningful connections among individuals.
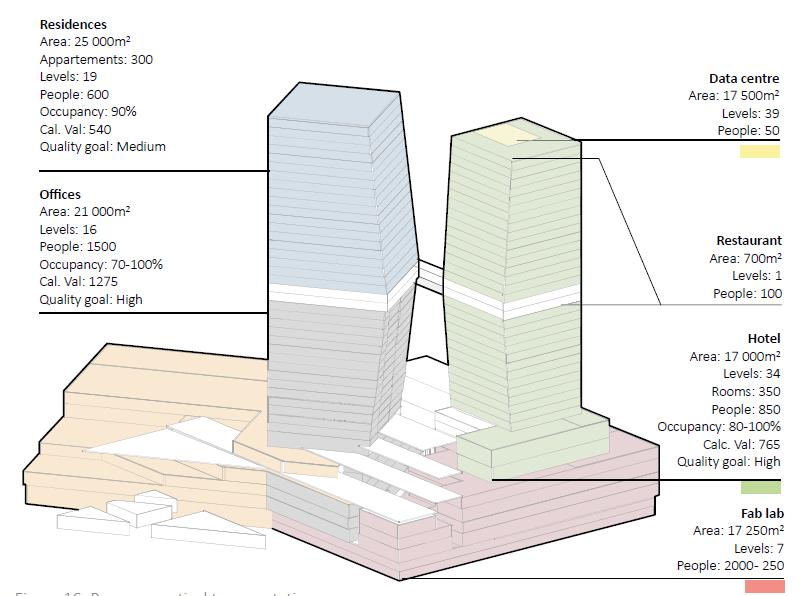
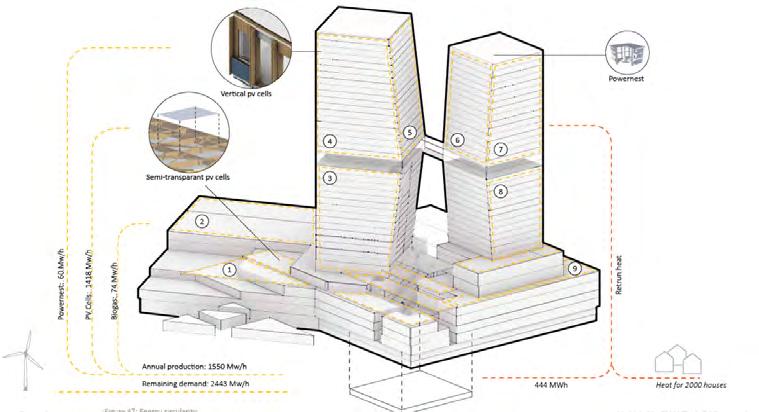

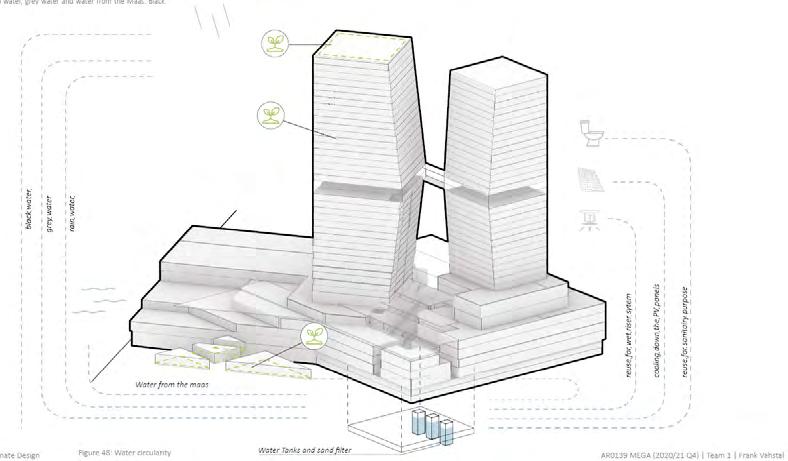
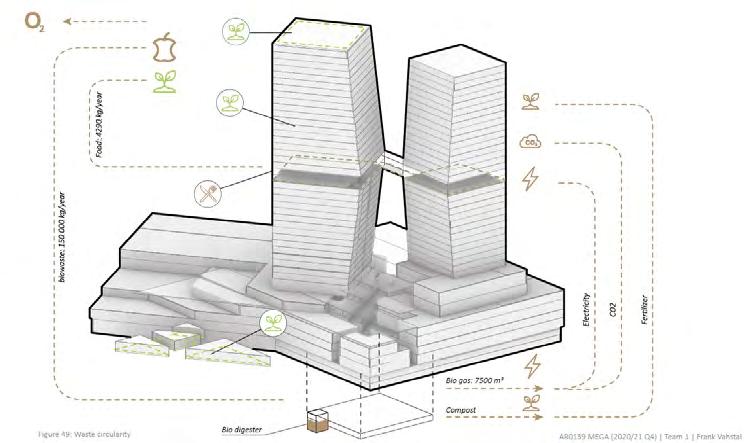
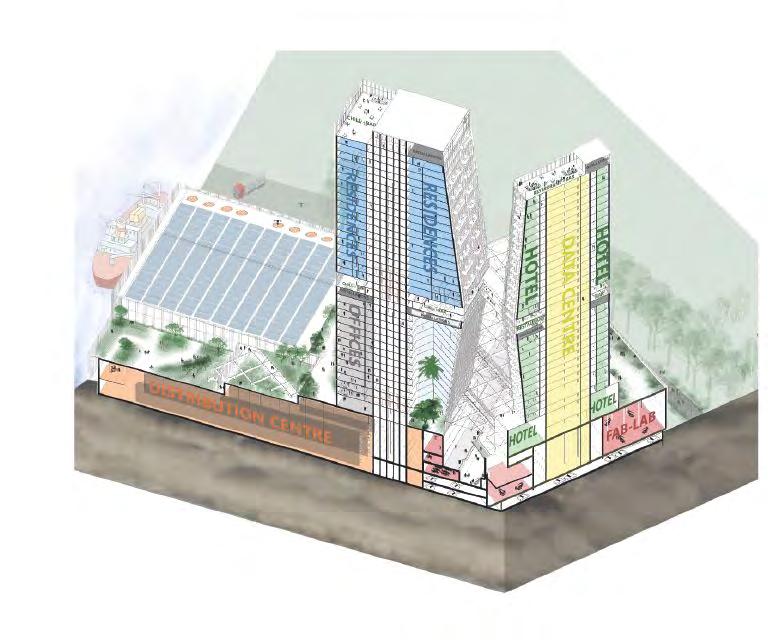
The design aims to achieve the highest level of sustainability by implementing closed loops that prevent any flow of energy, heat, waste, or water from escaping the building. All functions in the building enrich each other on the technical and the social aspect.




Results of the radiation analysis in Grasshopper and visualisation of the results from 'DesignExplorer'
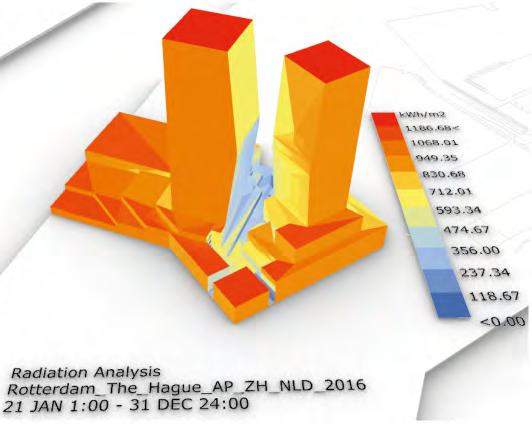
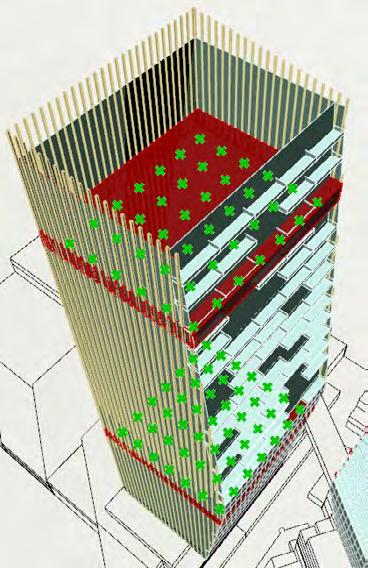
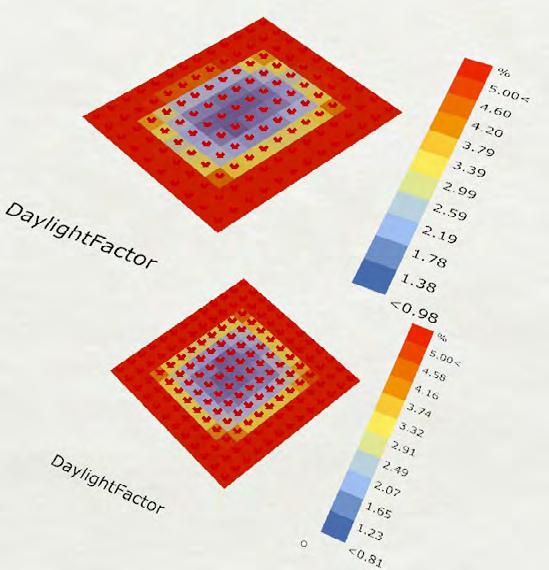
Sunlight hours analysis with Ladybug - Lower tower
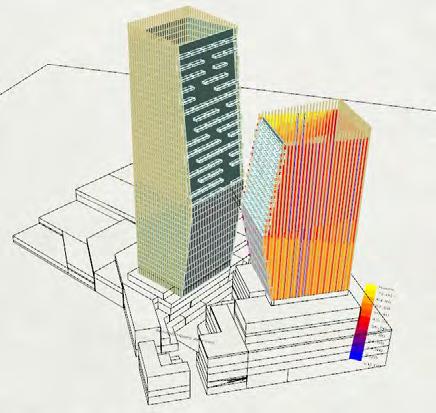
GEOMETRY: LOWER TOWER
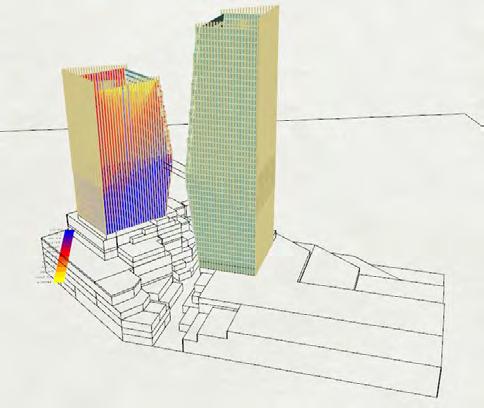
CONTEXT: SHADERS ON THE FACADES + SURROUNDING GEOMETRIES
ANALYSIS PERIOD: SUMMER
DEPTH OF THE ‘‘OFFICE’’ SHADERS: 0.2 m
DEPTH OF THE ‘‘HOUSE’’ SHADERS: 0.4 m
TOTAL SUNLIGHT HOURS: 224784.481057 h

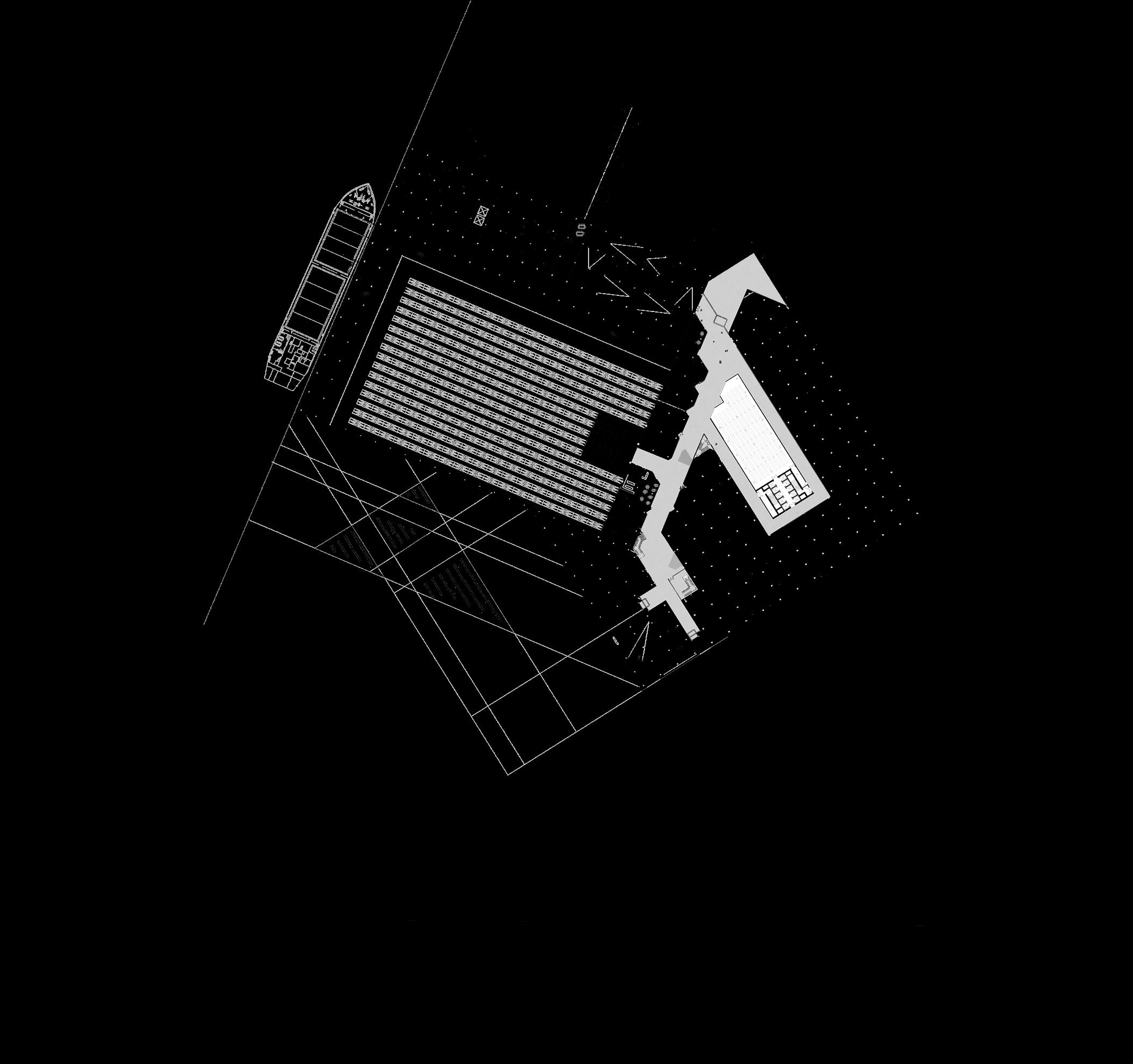
video of project: https://www.youtube.com/watch?v=NJKvn34JL_E
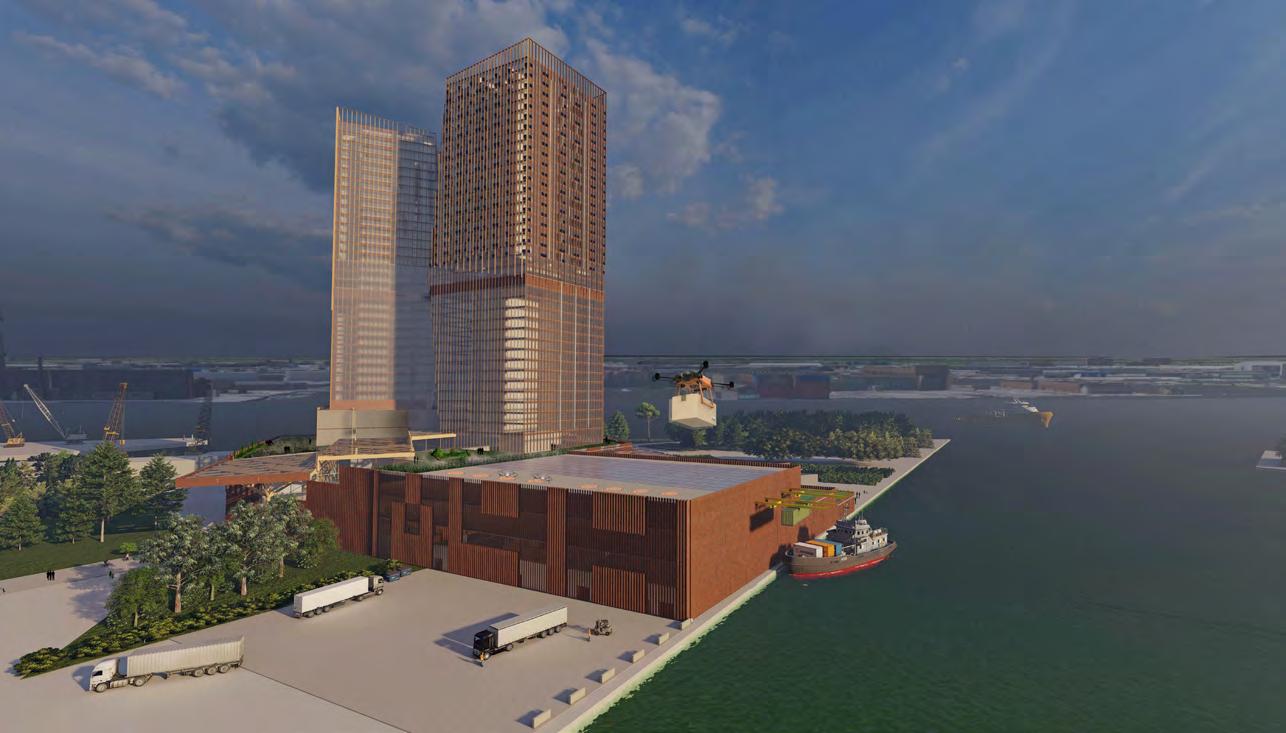
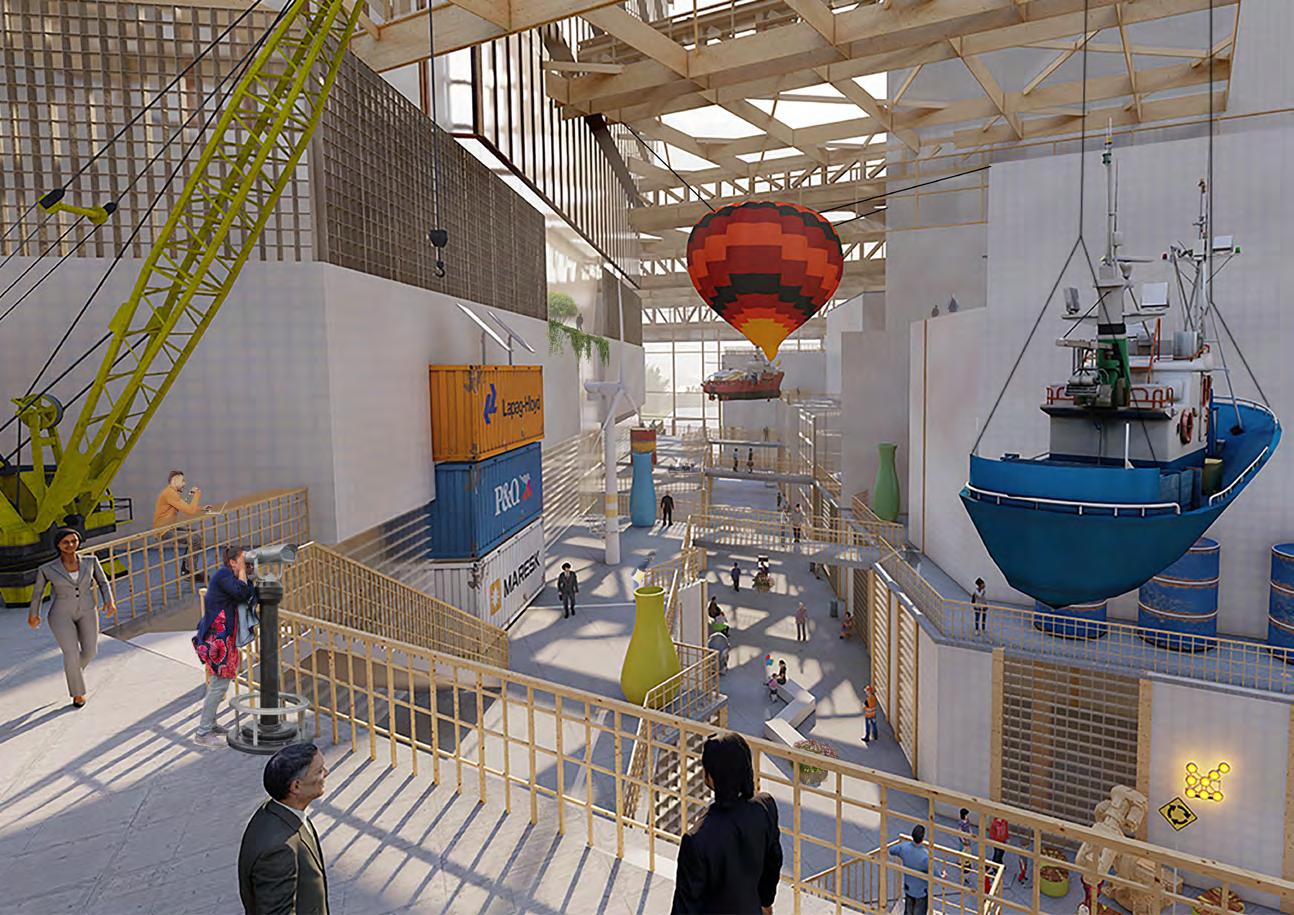
The two wooden towers not only symbolize innovative and sustainable design but also embody the connection between the city and the harbor of Rotterdam. At ground level, the towers seamlessly intertwine, utilizing characteristic re-used corten steel sheet piles that rise from the Dutch ground to enclose the refined and pixelated indoor passage. This passage beautifully showcases the character of the makers district in a layered and transparent way, promoting interaction among individuals.
Wooden panelling for shading PV panels for energy generation. Sprinklers for fire safety, cleaning of PV panels and watering of plants.
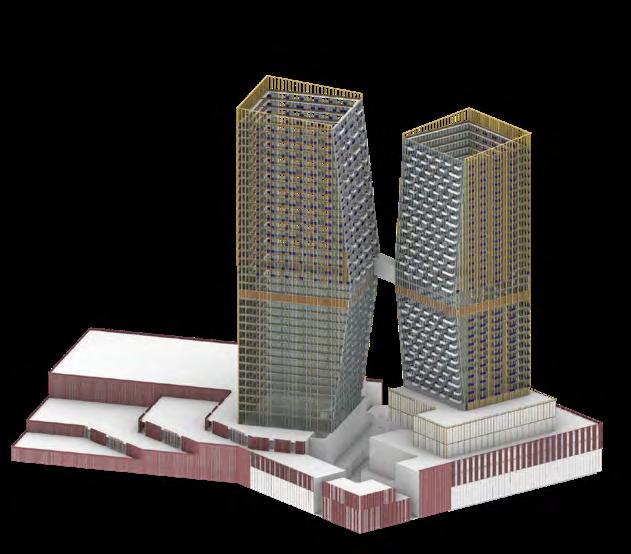
Three types of Corten-Steel louvres are designed to subdivide different functions behind the facade.
Re-used sheet piles stick 'naturally' out of the ground, forming the base of the Mega Building.

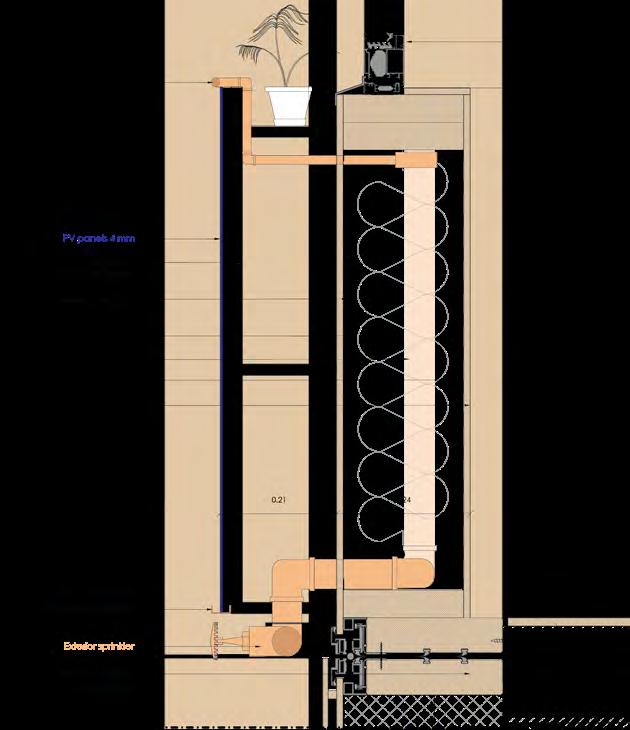
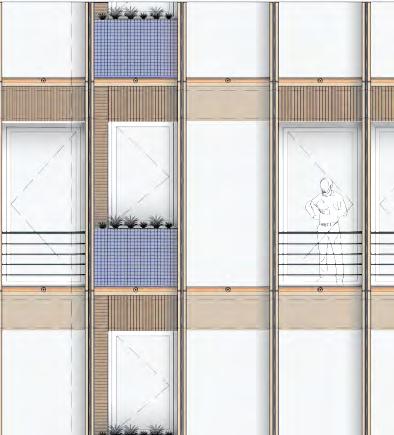

The Hague is going to have a new Educational Innovation Center on Urban Agriculture. The new landmark Haagropia learns us about the challanges our world is facing. Especially overpopulation that comes with a shortage of space to produce food.
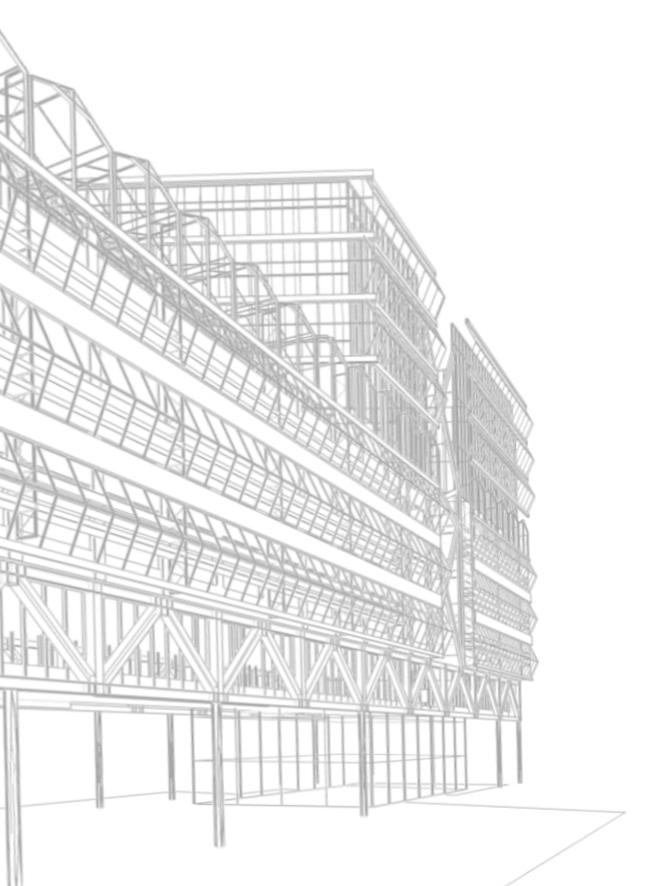

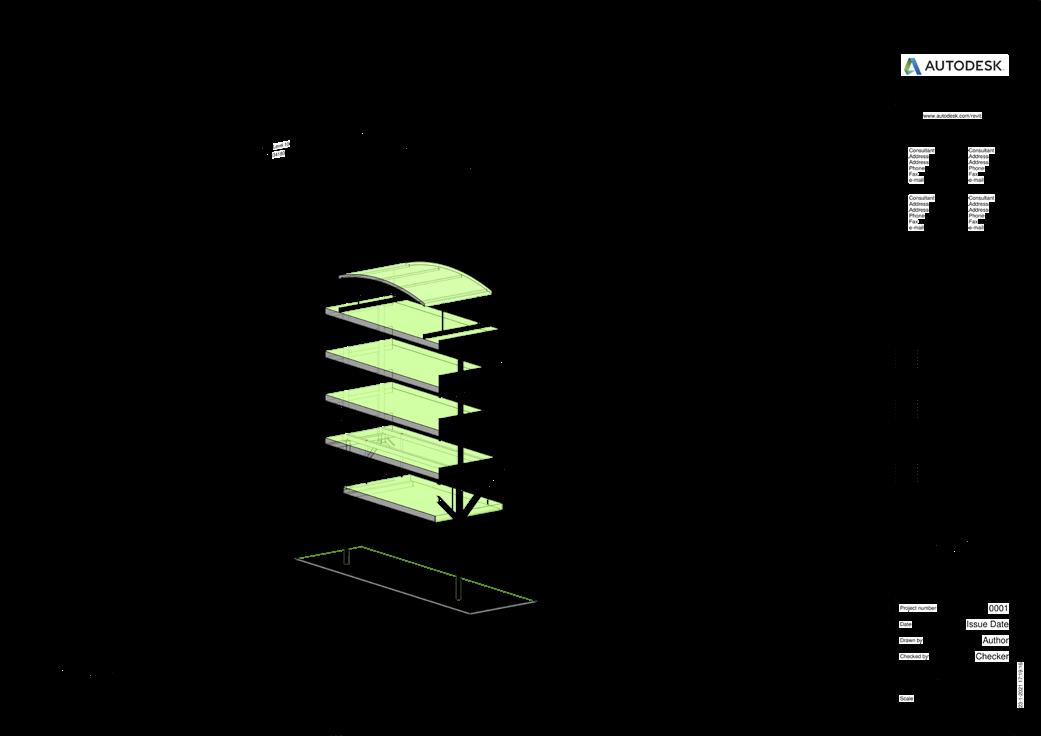
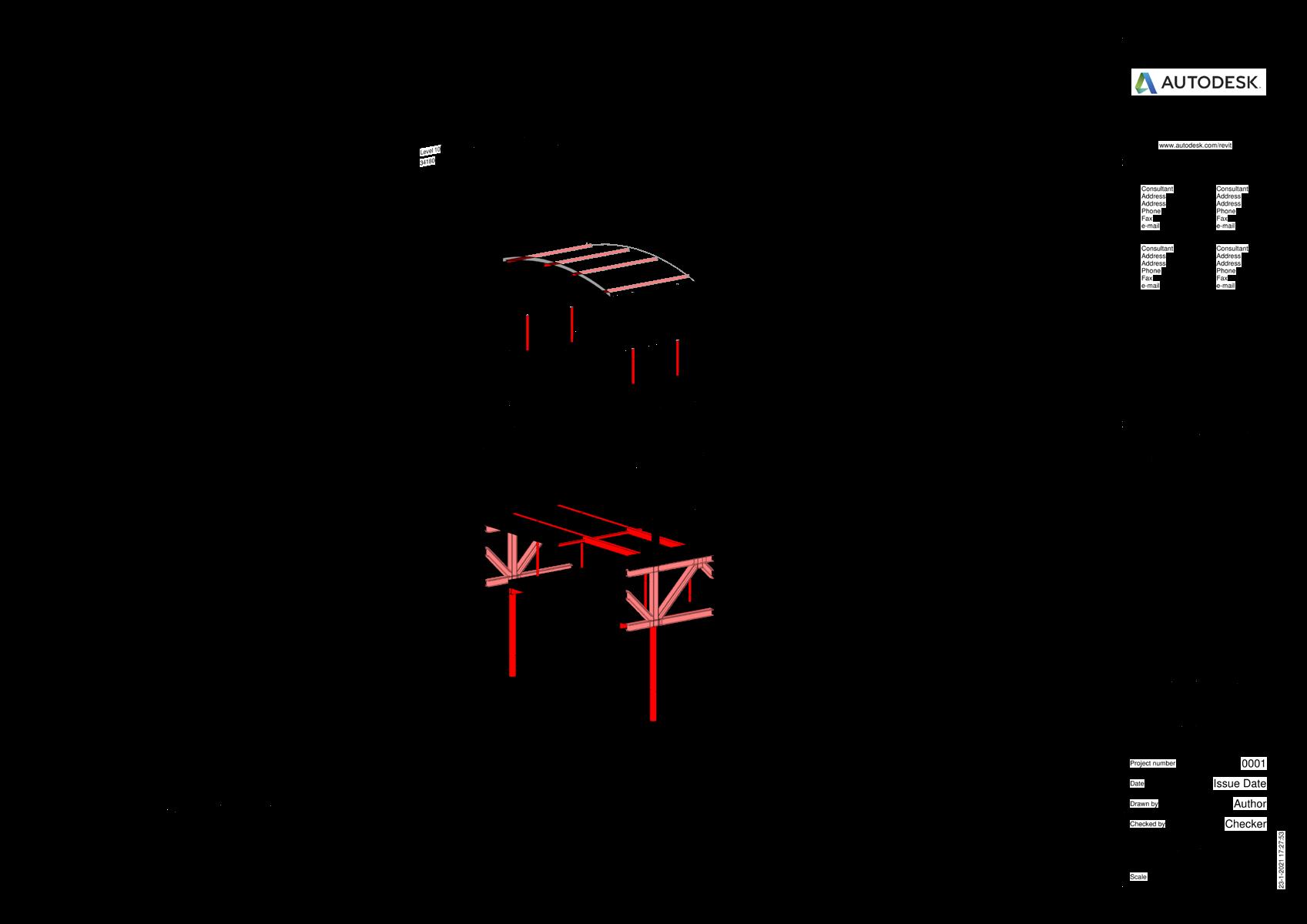

A more sustainable building at a renovation project can easily be achieved by using all new techniques. However it is a challenge to first look at other possibilities like reuse and smart use of nature.
Haagropia is an utopia but at the same time it is just in front of us. A building that not only shows people reuse and sustainability but also educates and inspires them.

With an Air Handling Unit a balanced ventilation is achieved. By displacement ventilation the air will be circulated through the urban agriculture center, through the second greenhousefacade, through the restaurant back to the unit. In the unit the heat or cold will be recovered before this air will be exhausted.
The unit is placed on the park side of the building so the air suction is from cleaned air by the trees. The air will still be cleaned from fine dust and moisture.

The greenhouse roof of the restaurant will catch a lot of water per year. About 700.000 liters will normally drain into the earth, not used at all.
After the renovation of the Bridgebuilding the lettuce on your plate in the restaurant will be made possible by the water harvested on the roof.
If you don’t believe this you should take some stairs down to see it with your own eyes.
700.000 l/y will need a storage of 5%. This makes 35m3 in total. Three storeys have a capacity of 14.5m3 each.

REUSEOFGREENHOUSEROOFASSECONDFACADE



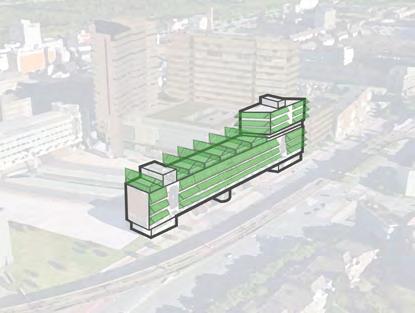
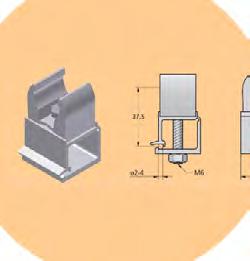
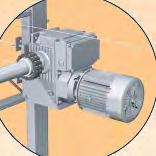
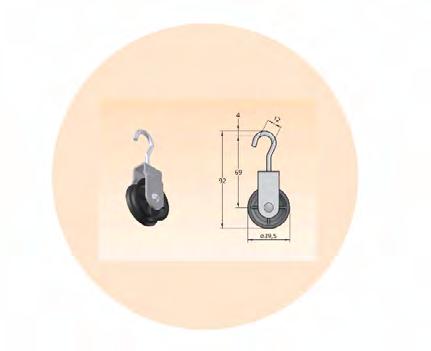
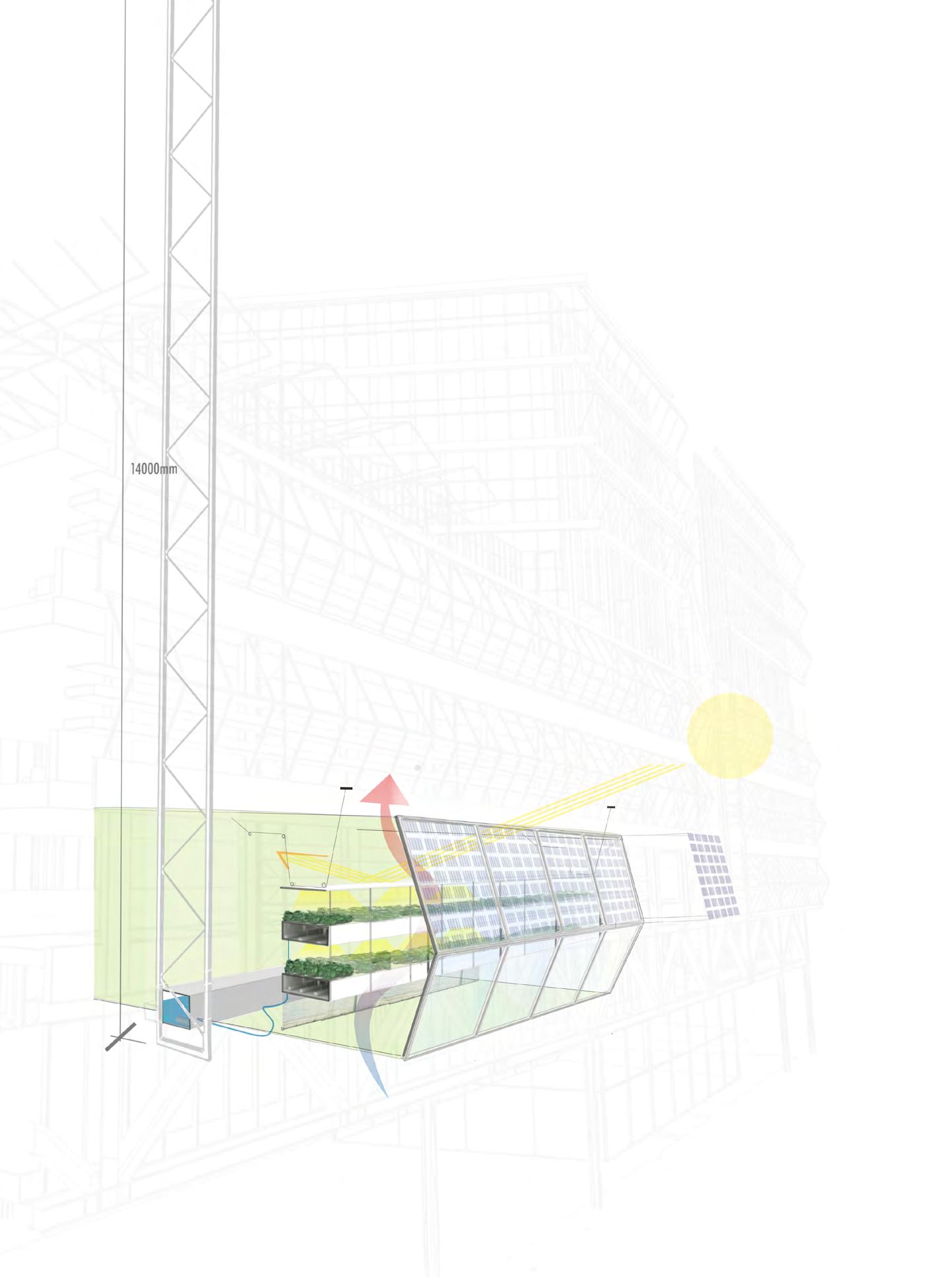

TRANSPARANT SOLARPANELS
(50-80% LIGHT TRANSMISSION)
MIRROR REFLECTION CREATES DIFFUSE
LIGHT DEEP INTO THE BUILDING
AEROPONIC SYSTEM, VEGETABLES ARE
SPRAYED WITH NUTRIENT RICH WATER AND
ILLUMINATED BY LED LIGHT
ADJUSTABLE IN HEIGHT BY MECHANIZED
PULLEY SYSTEM TO WORK AS SUNSHADE
REUSE OF SHADE CLOTH TO BLOCK DIRECT SUN AND HEAT, ATTACHED TO LOWER VEGETABLE CONTAINER
REPLACEMENT VENTILATION BY
DETAIL 2nd FACADE|
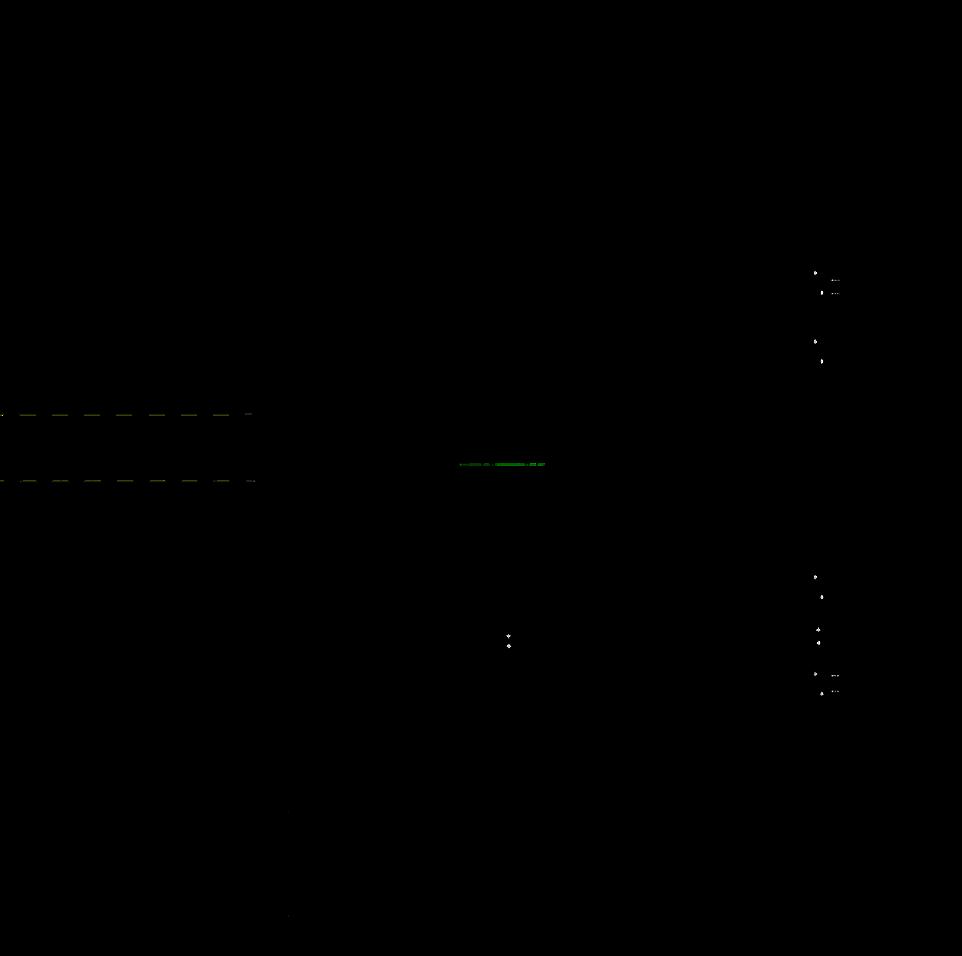
New finishing floor with heating
Isokorph concrete-steel
DETAIL OVERHANG|
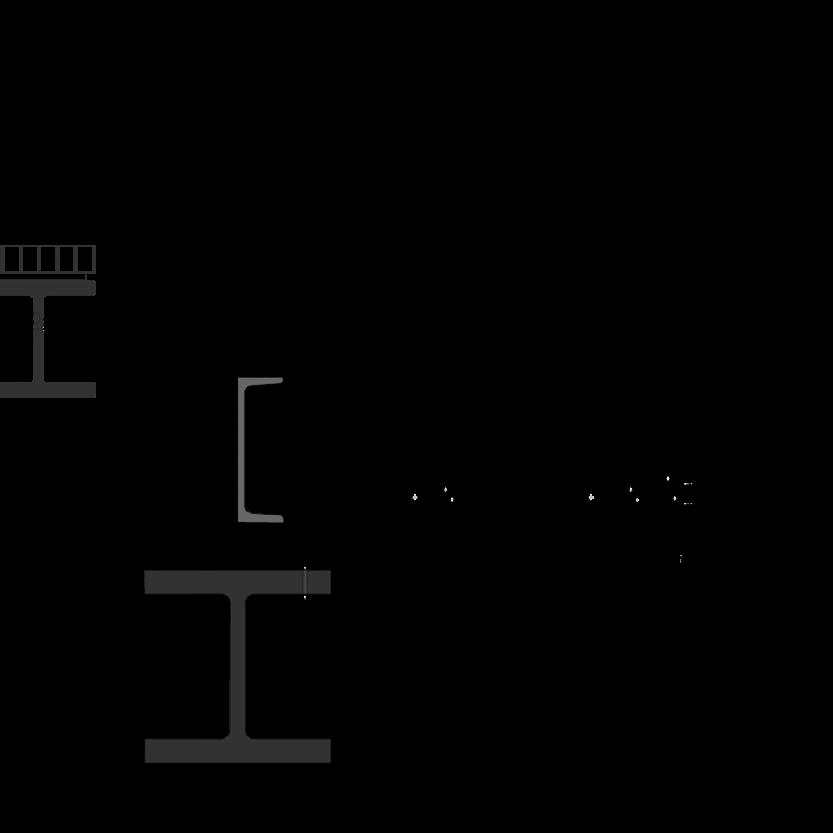
sound insulation (Glass wool 120mm)
Mechanized pulley
Steel
Welded L-profile on the end of the T-profile to
Steel console (T-beam)
Large adaptive re-use project of the former train brake factory in Friedrichshain, Berlin. After a thorough feasibility study and historical research into the DNA of the existing structure, a well-considered and respectful design has been developed. Interventions on the roof, within the courtyards, and to the structure together create a new vibrant cultural hub within its surroundings.
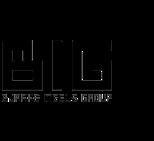
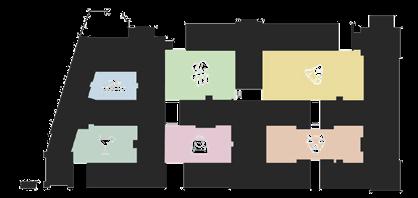
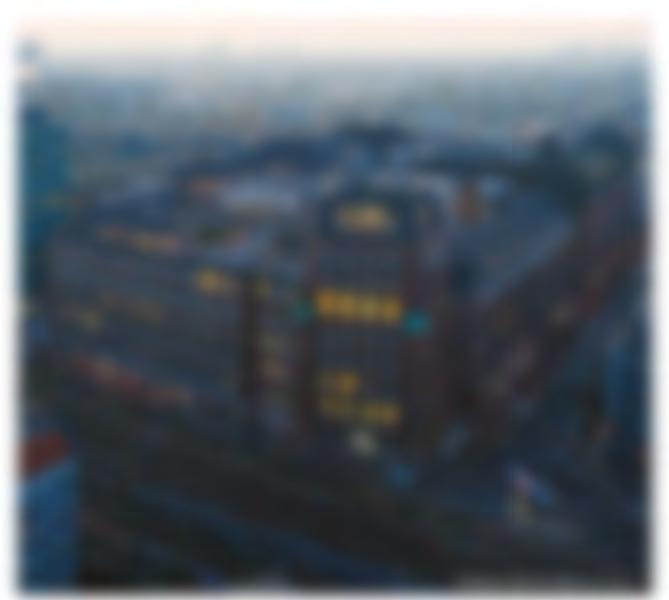
The physical model for the project 'Victoriastadt Lofts' was created by four interns following an intense concept design phase. This model was used as a presentation model on site to demonstrate the adaptive re-use design of the former train brake factory.
As a design assistant, I was entrusted with designing and overseeing the physical model's production process.
Scale: 1:200
Dimensions: 1400 x 800 x 300 mm
Type: Presentation
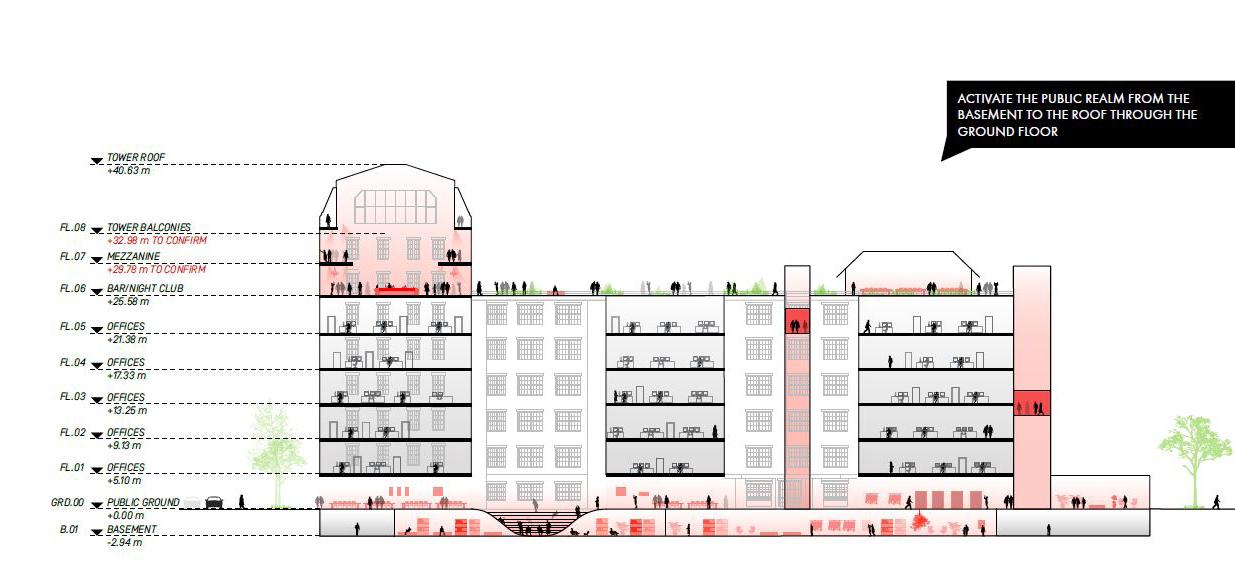
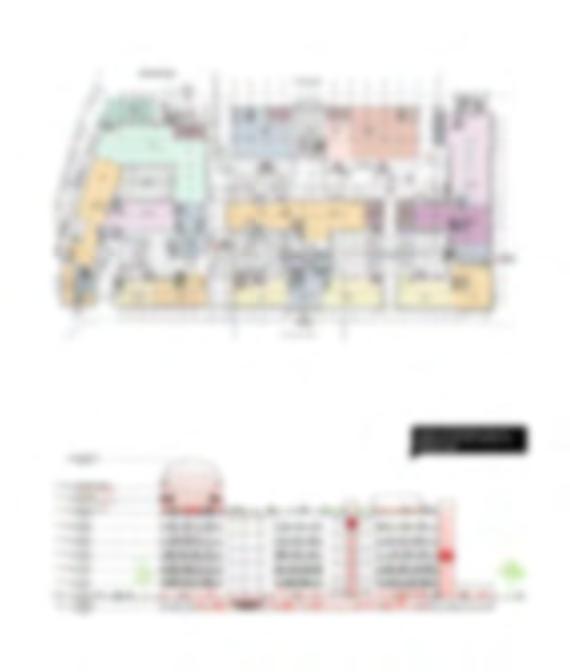
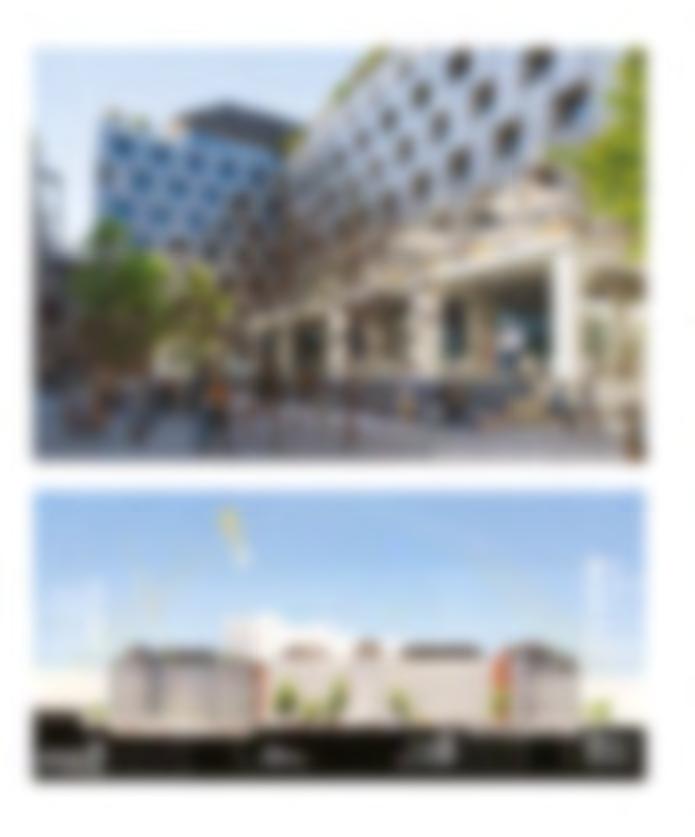

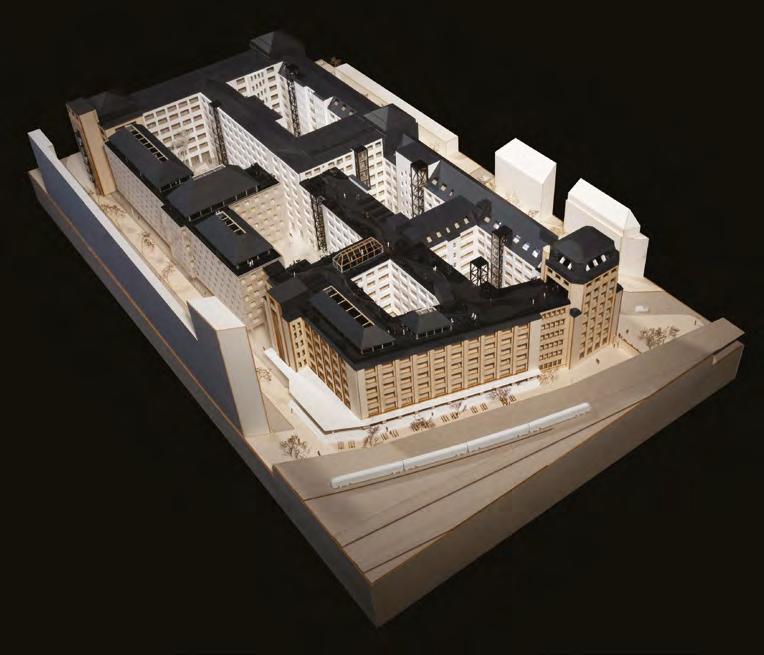
Significant multi-functional project on the Island of Ile Seguin in Paris, France. This successful competition win on the site of the former Renault factory encompasses offices, commercial spaces, a food court, and sports facilities.
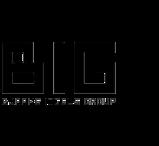
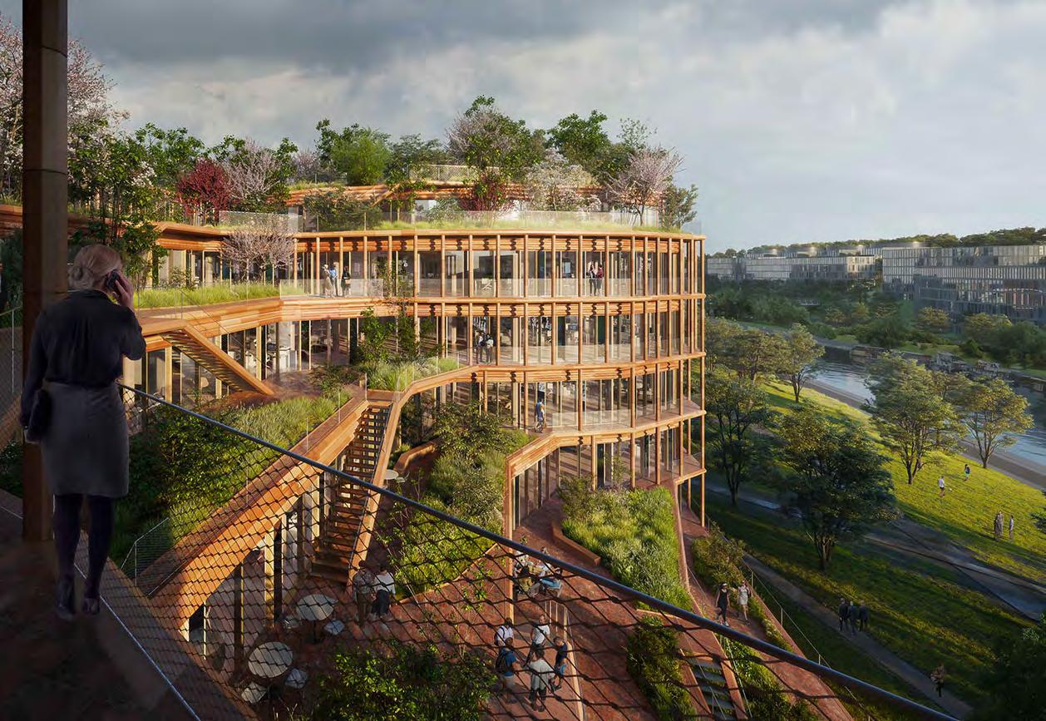
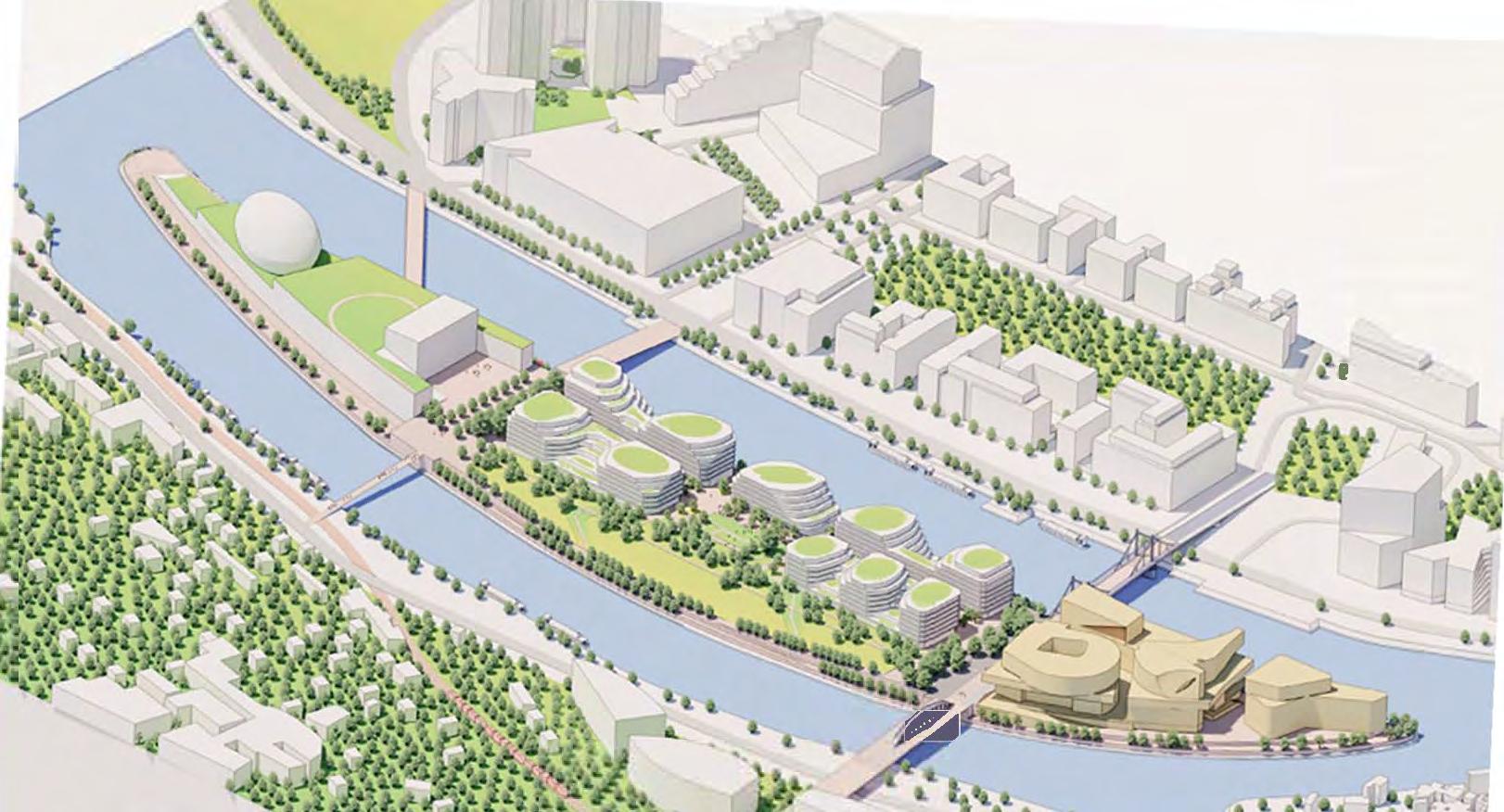
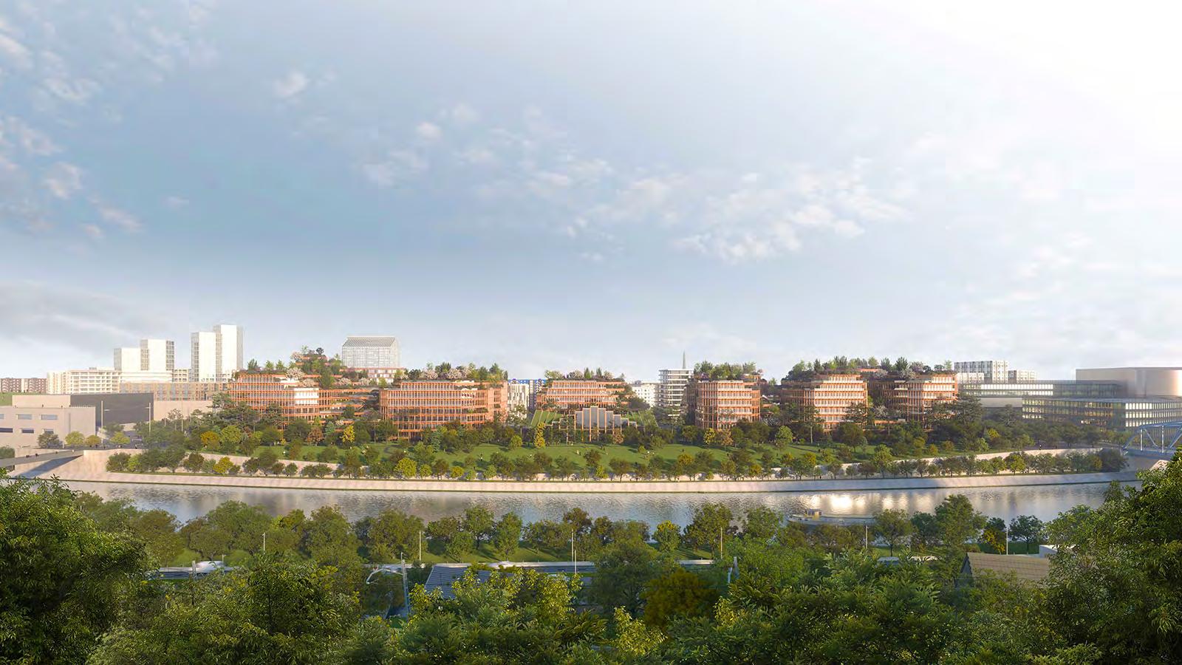
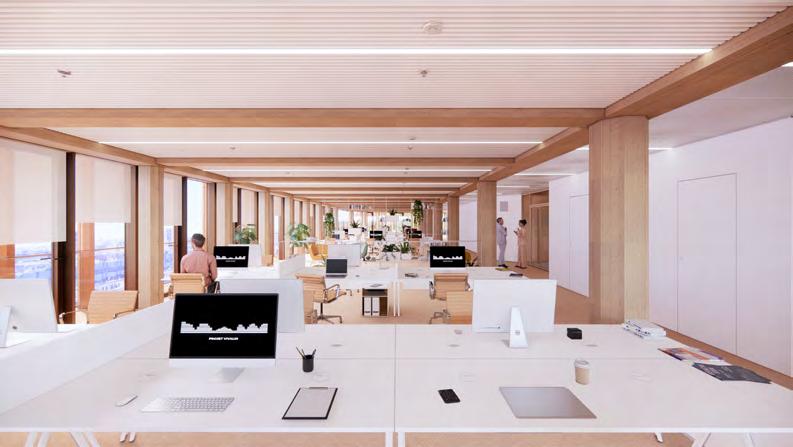
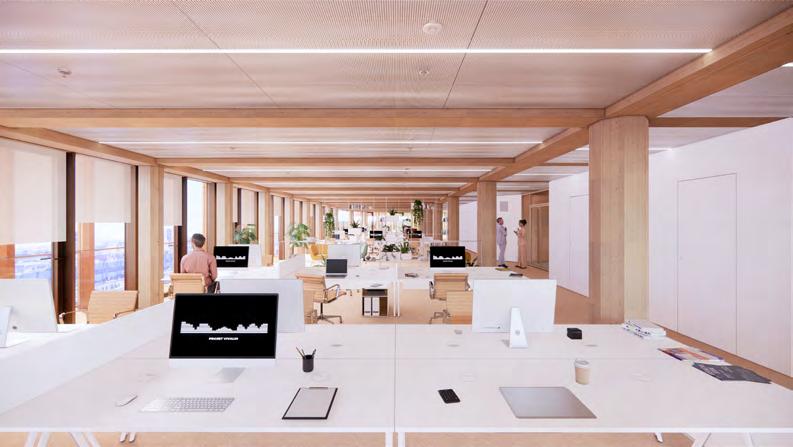
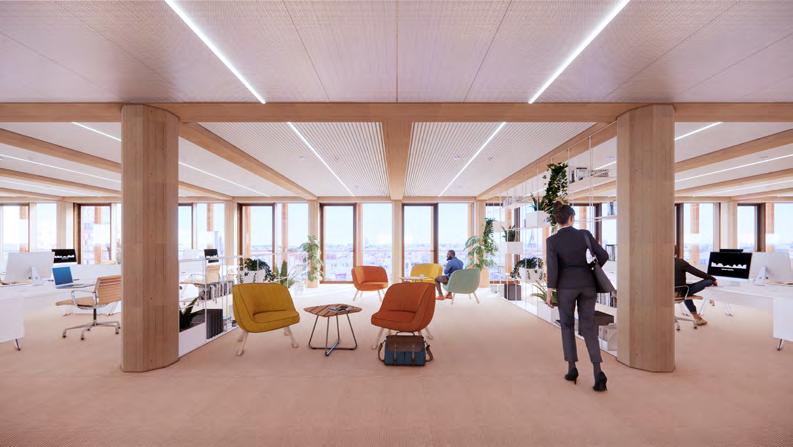
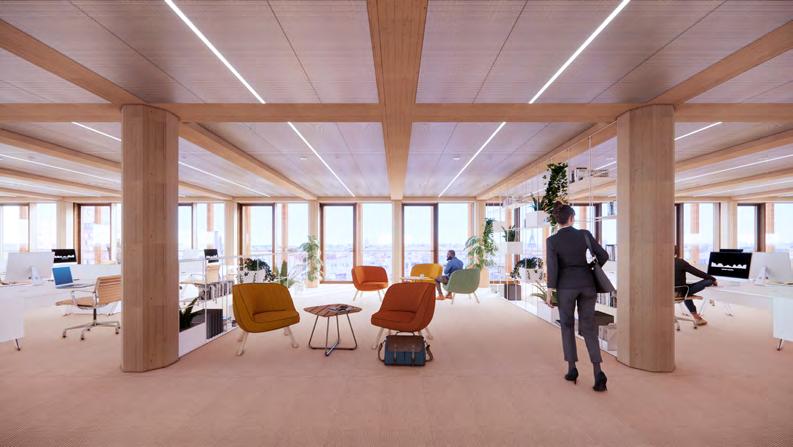
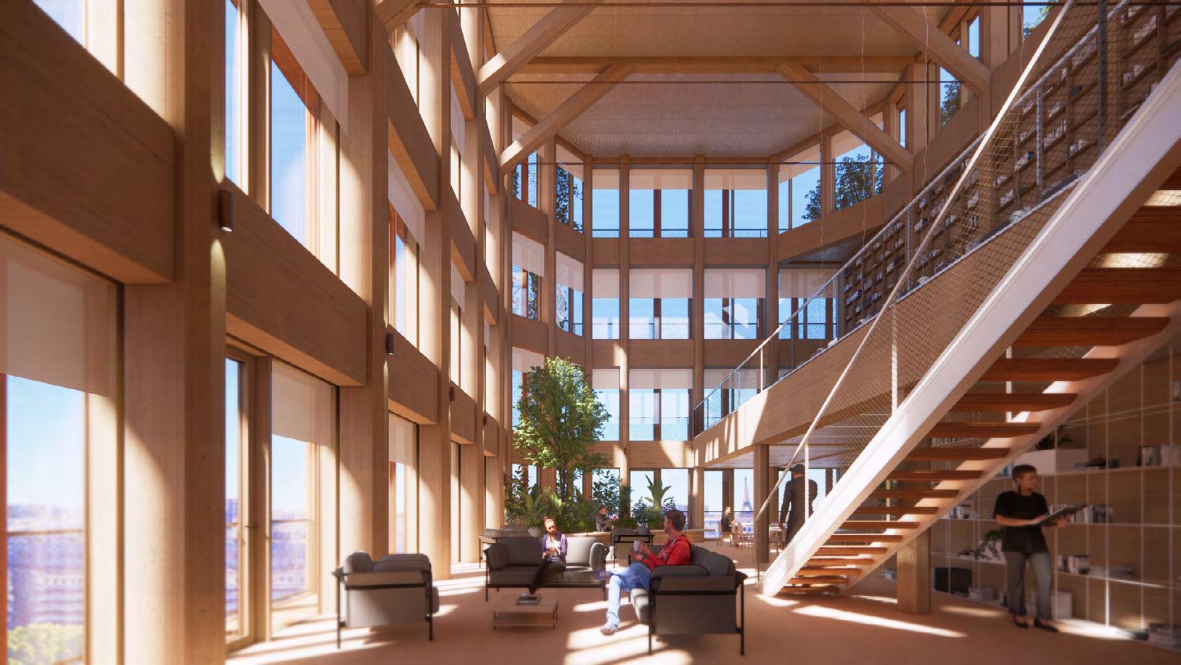
After a long competition to build on the Ile Seguin island in Paris, BIG won and got the permission to build. This model is a high quality schematic design model meaning that the building models are removable in case of changes to the design.
Scale: 1:200
Dimensions: 2400 x 1000 x 500 mm
Type: Schematic/ Presentation
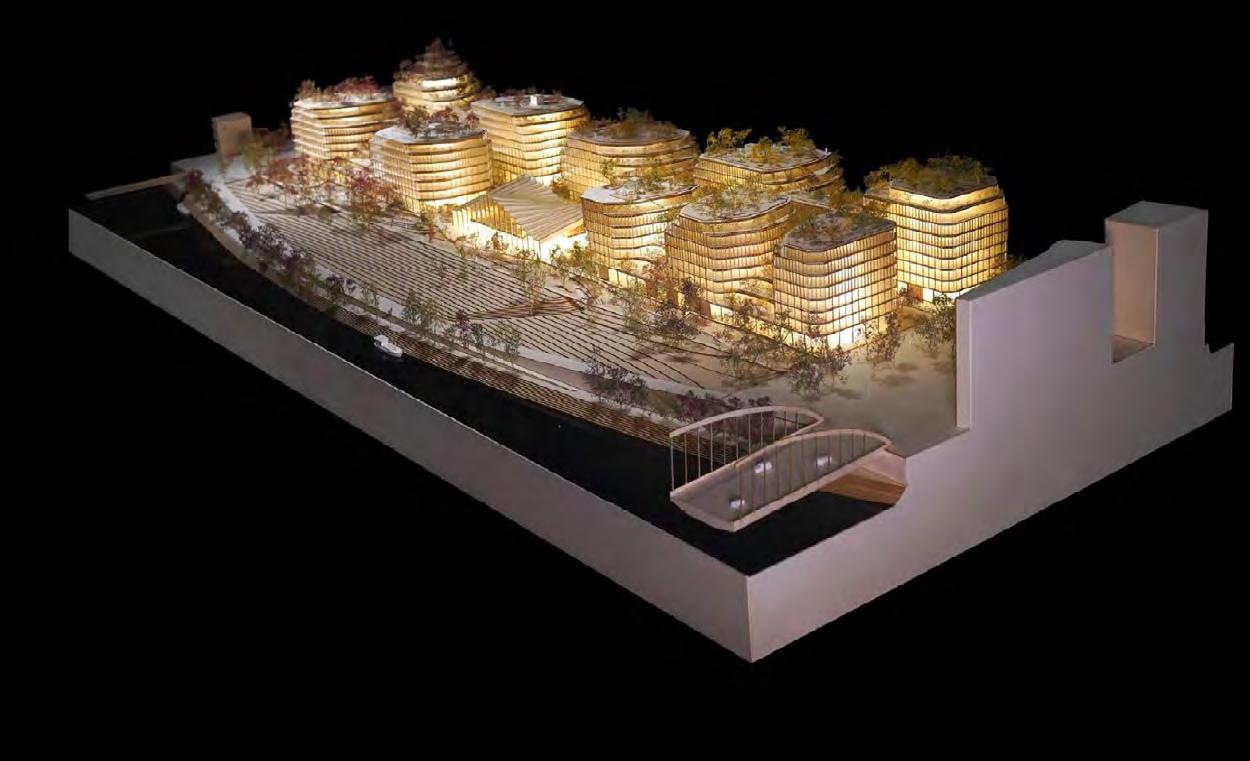
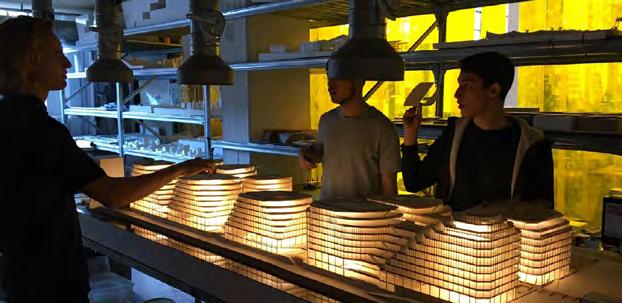
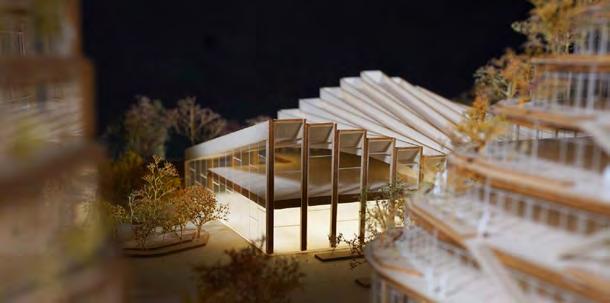

A robust design for a playground and community house in an underserved neighborhood in Amsterdam. The design prioritizes social safety by incorporating subtle nighttime lighting and maintaining transparency from the street to the square.

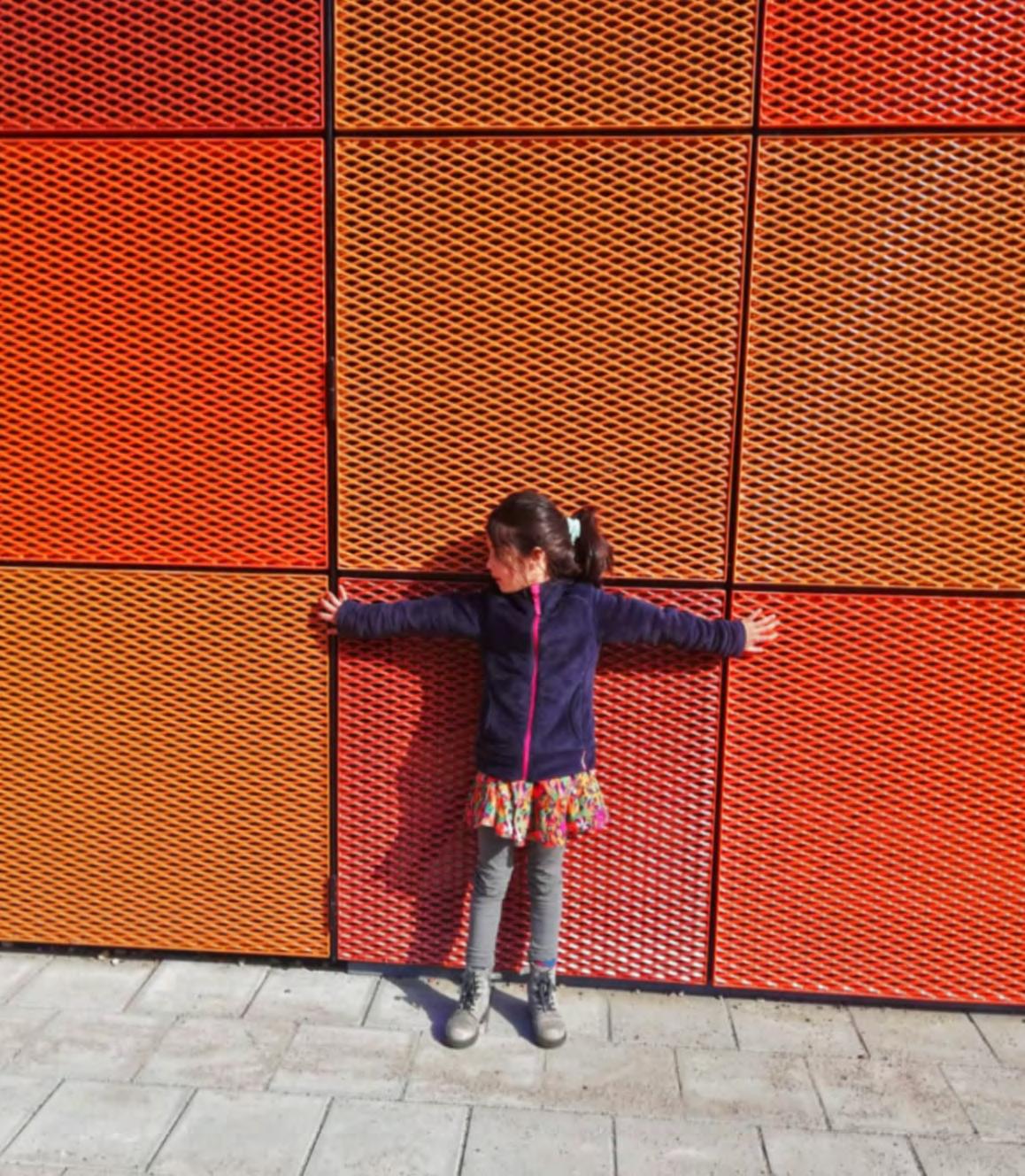
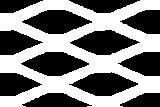
Municipality
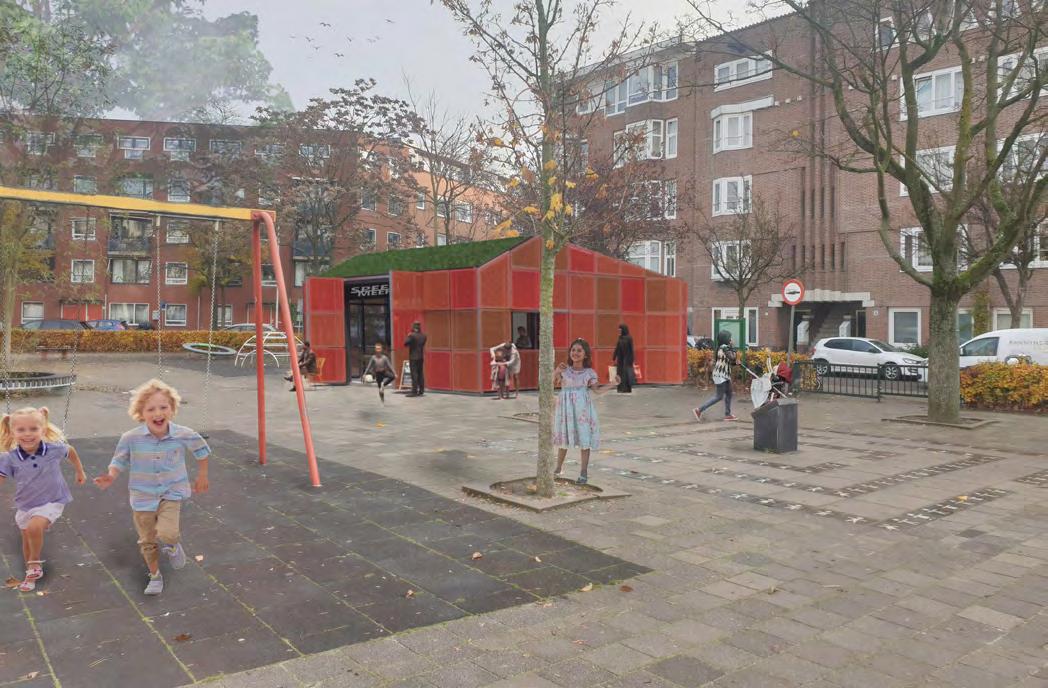
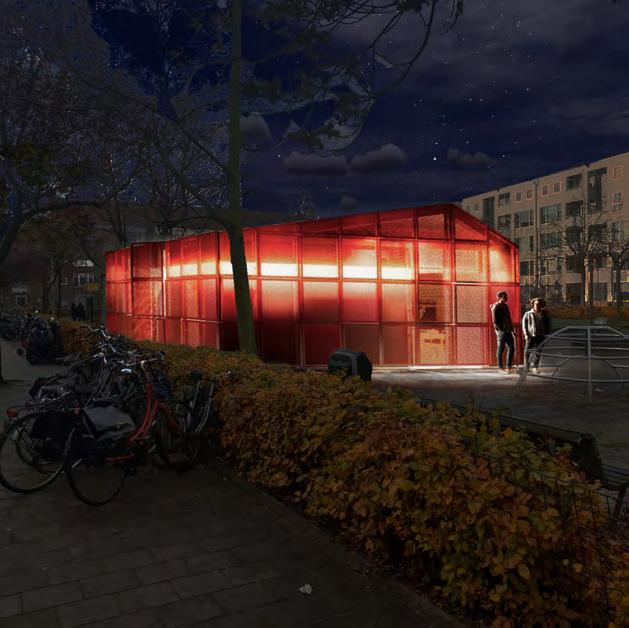
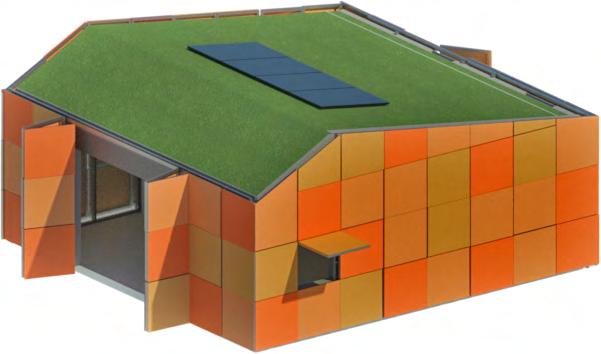
PV panels and an heat pump make the building self-sufficient for its energy use.
The vibrant colors of the expanded metal refer to the differentiation in brick colors in the neighbourhood.
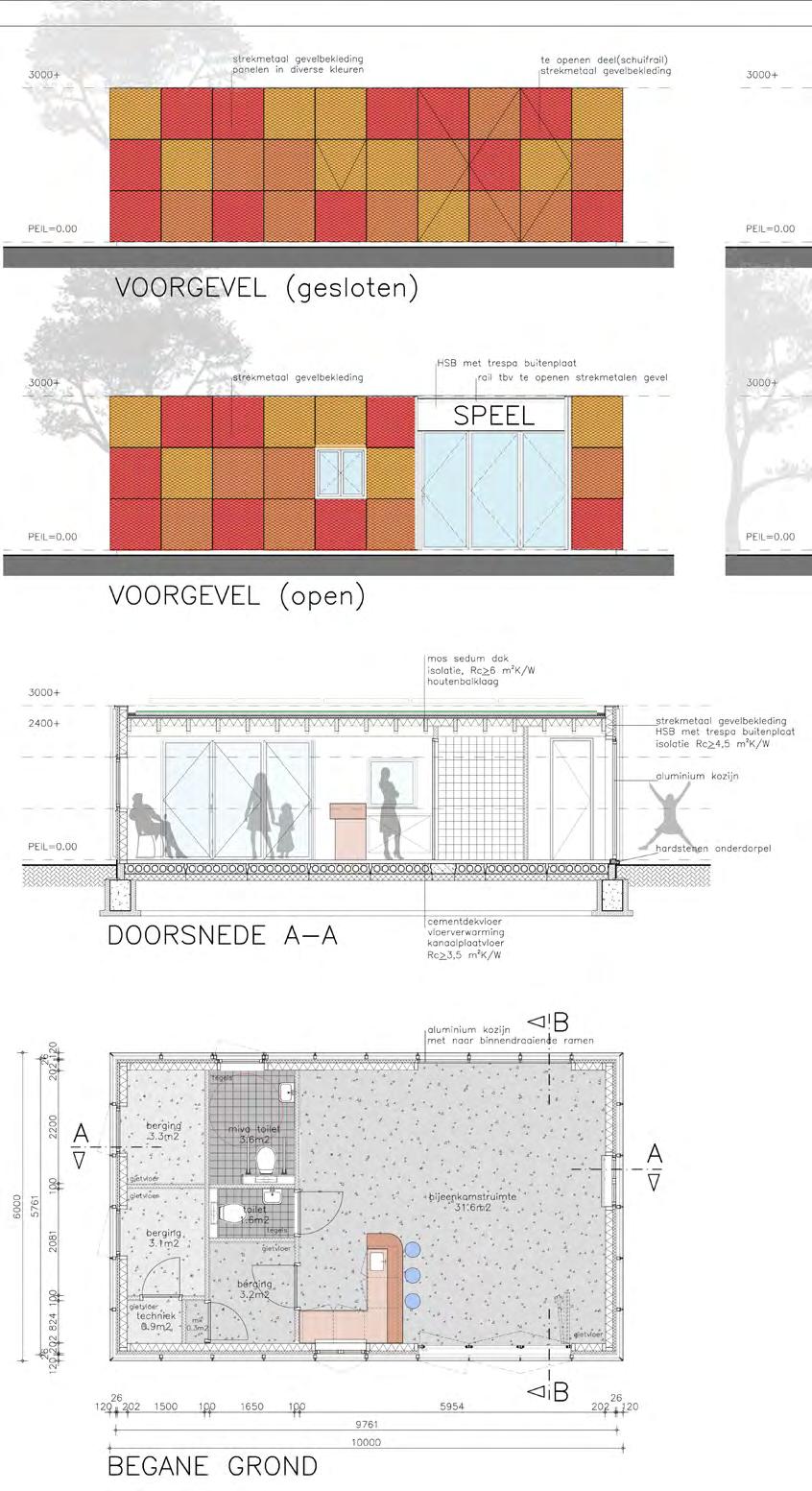
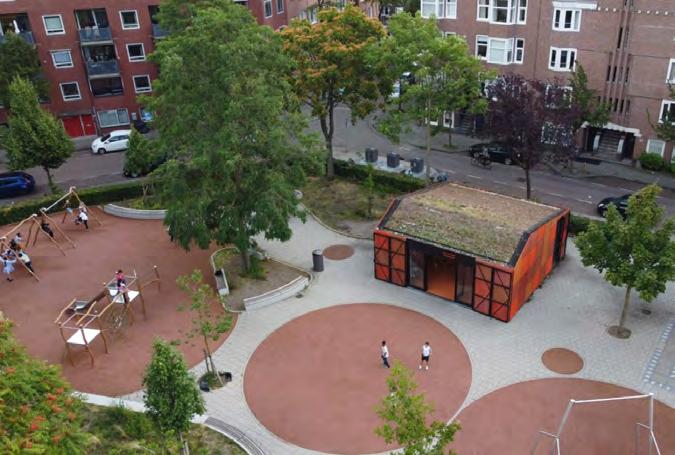

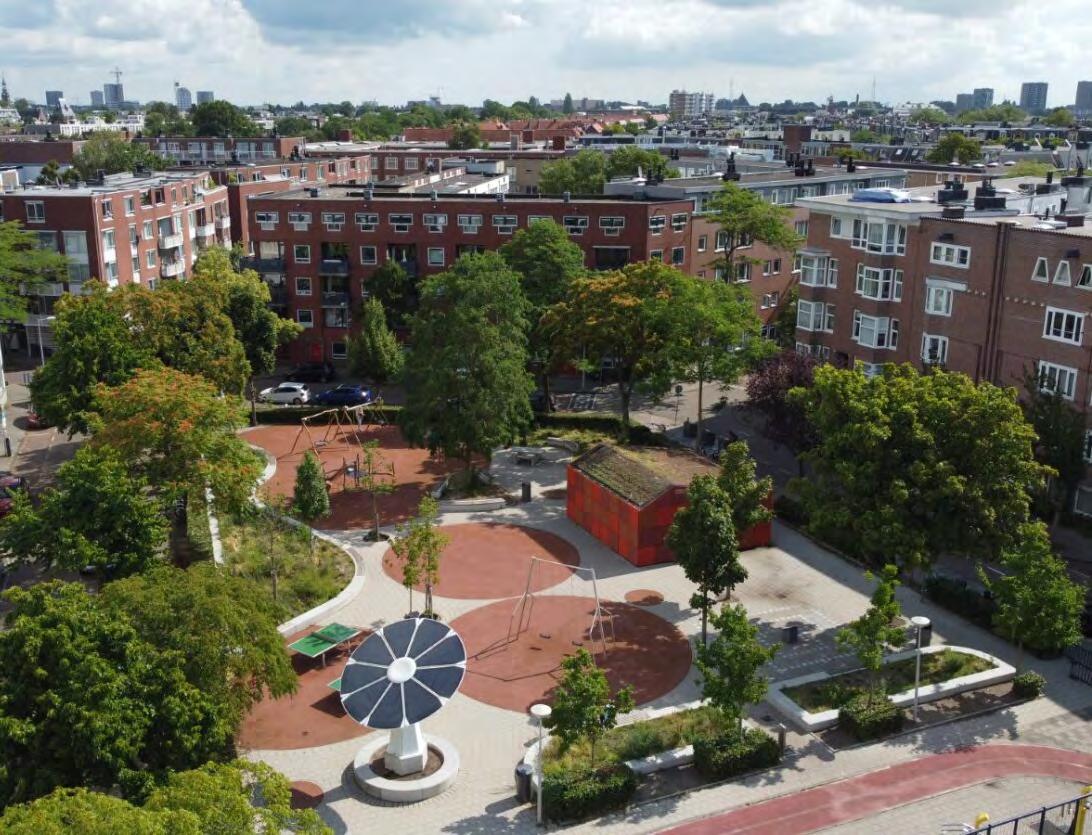
A temporary watchtower situated at the new railway zone of Delft, constructed from the historic cable reels that show the characterful historical development of the city of Delft.
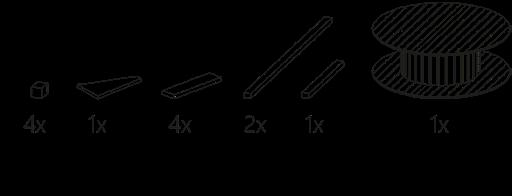
SPOORZONE - DELFT
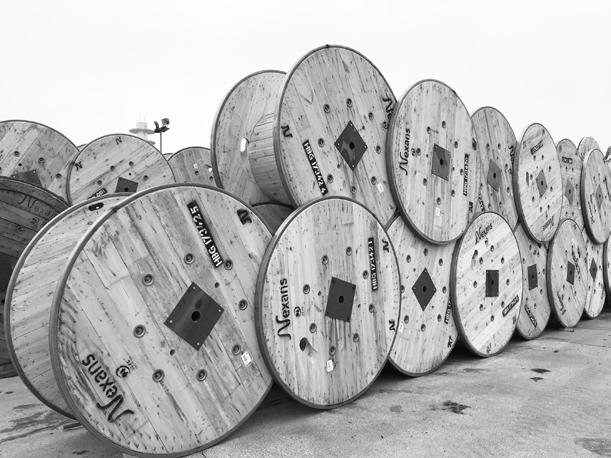
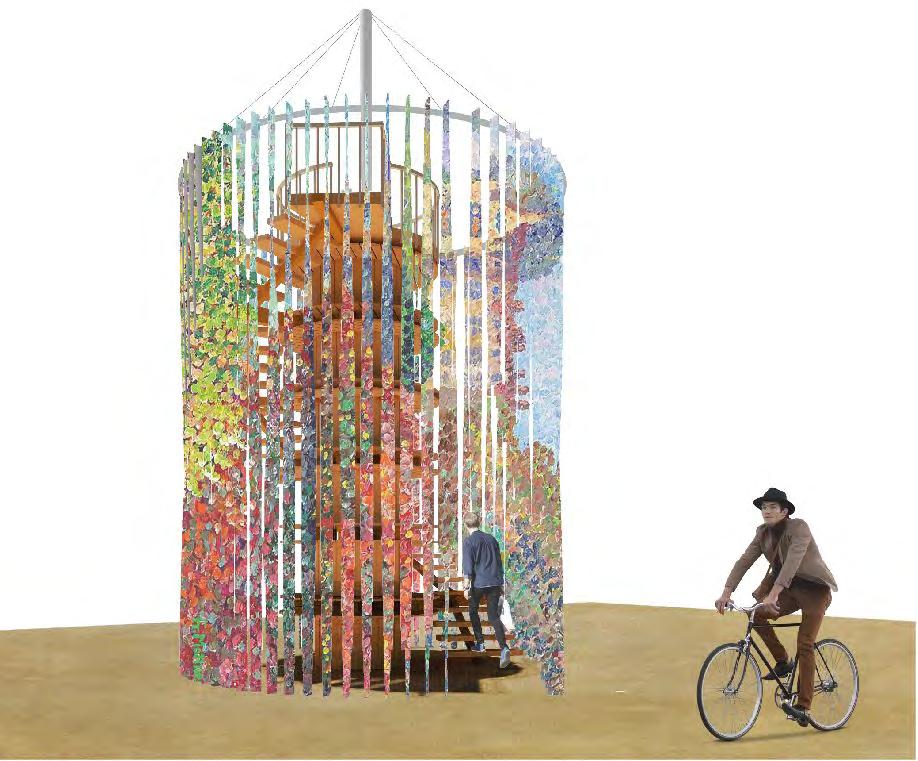
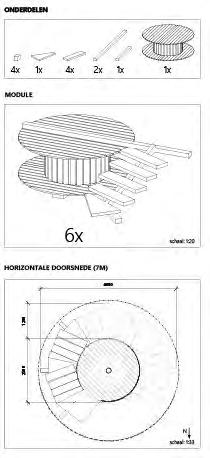
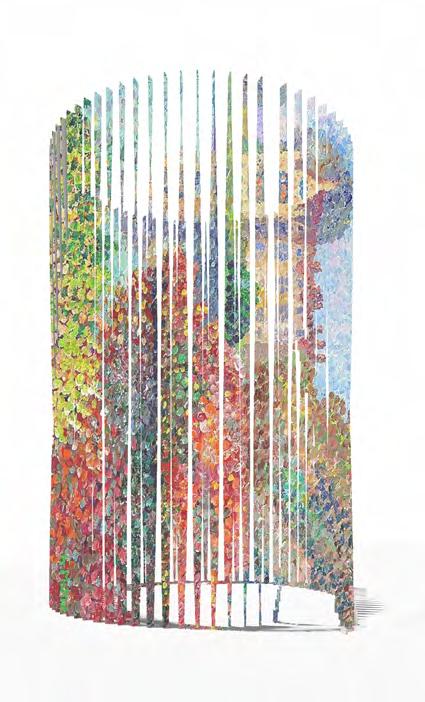
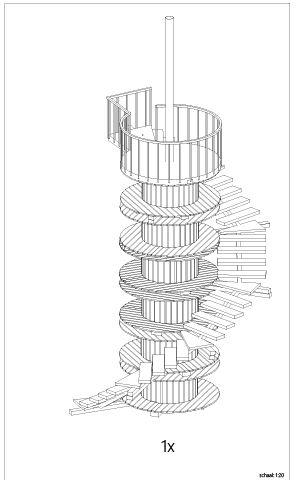
An intelligently designed and user-friendly assembly instruction, reminiscent of IKEA's approach, illustrates the straightforward process of assembling and disassembling the tower for relocation to its next destination.
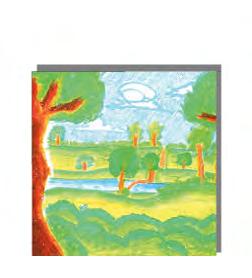
-
Small paintings made by inhabitants of Delft.
“Delft, the social power of the city. A city where all residents, entrepreneurs, organizations work together to their own ability to create a strong Delft.”
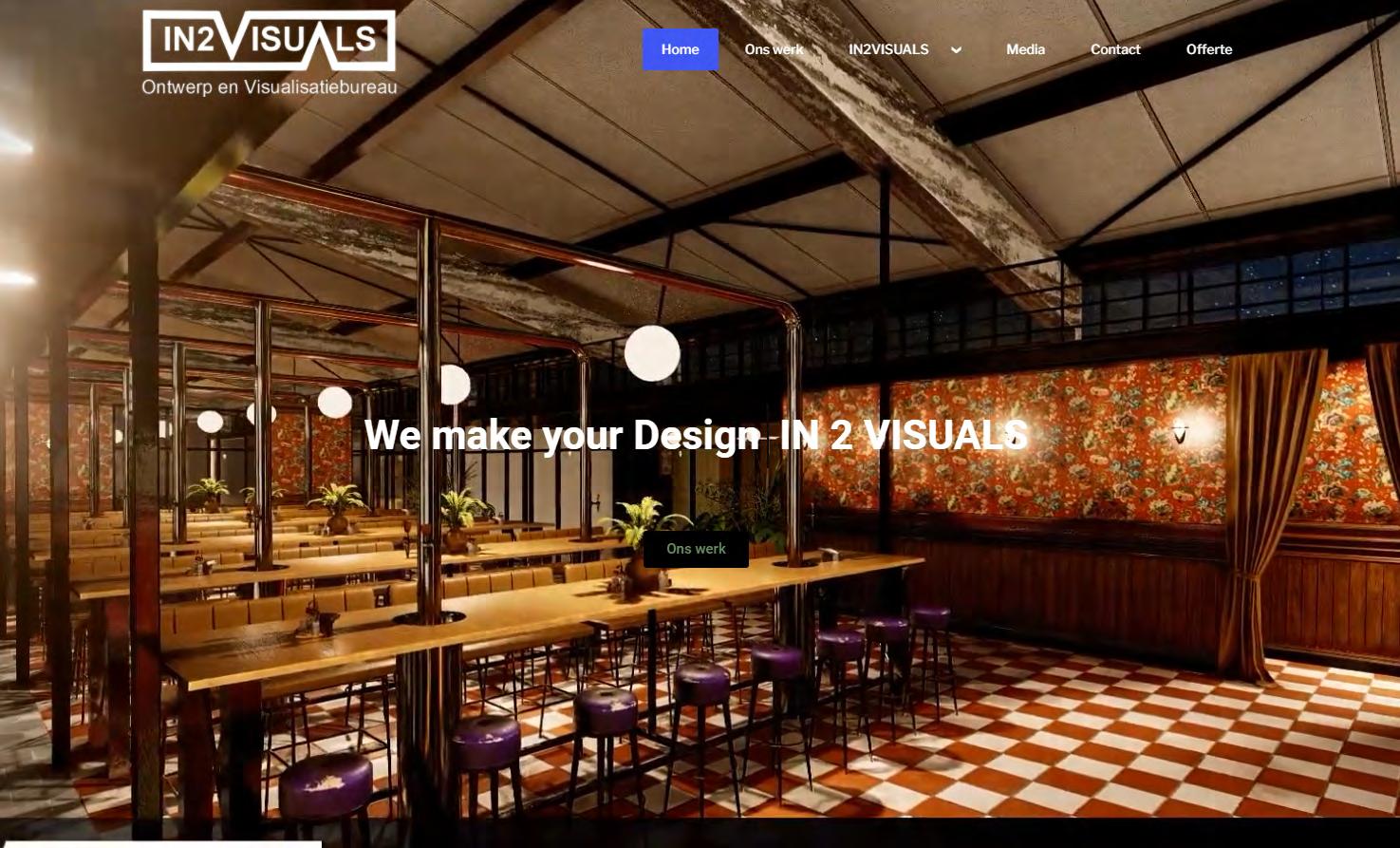
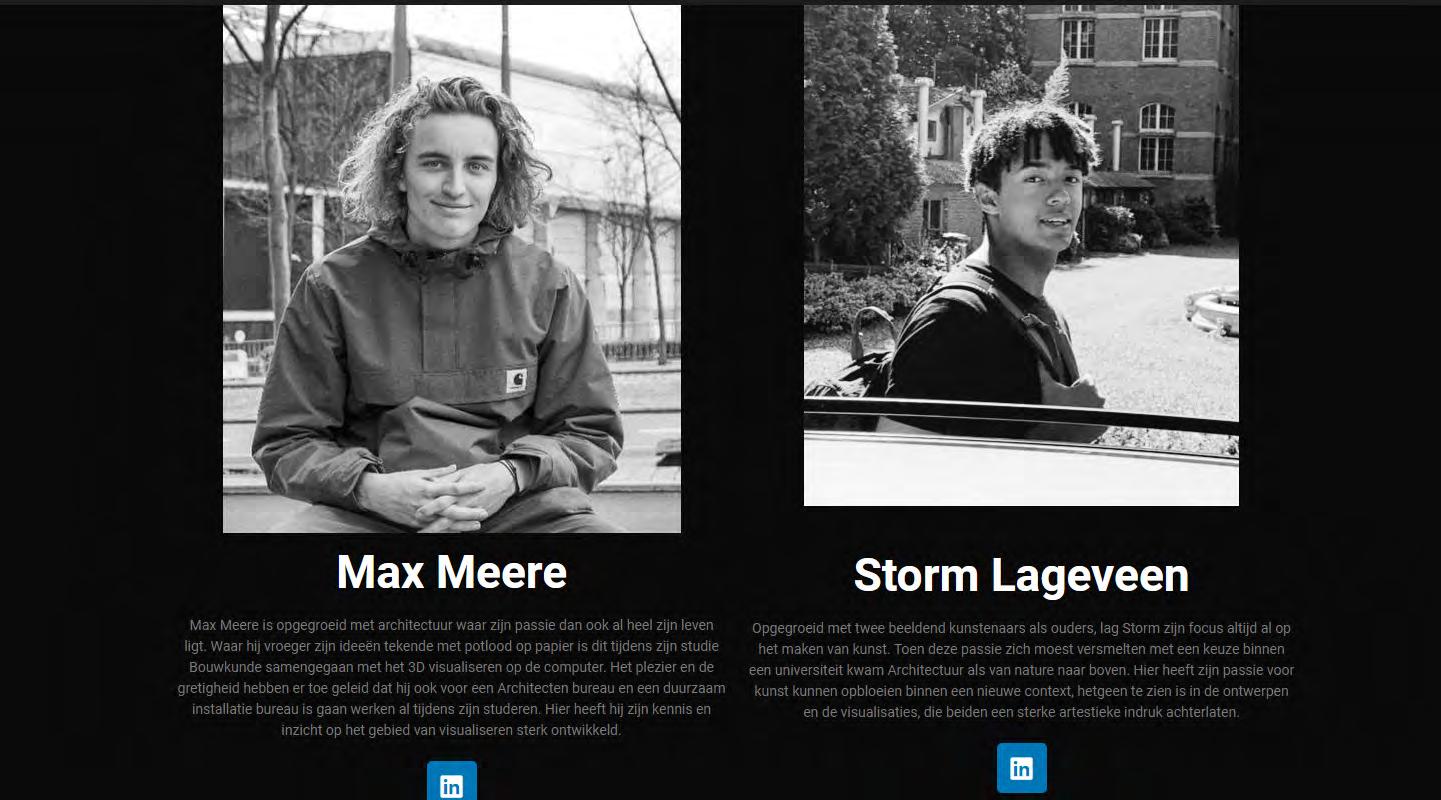

A project involving the establishment of a small rendering company aimed at enhancing our skills, knowledge, and networking opportunities. We've independently designed the entire company, affording us the freedom to explore innovative methods of presenting and communicating projects.
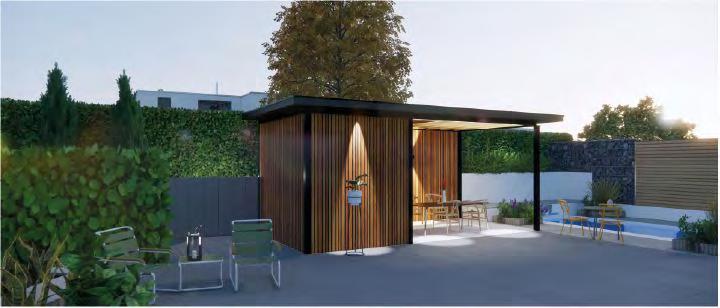
Re-design of the Provada stand of igg. Bouweconomie. The wooden module structure of the existing stand is re-used in a more open and inviting configuration. The new design is folded inwards to create a low treshold presentation area. A clear plan allows to give presentations while chats at the bar and the product counter can go on.

