Design Portfolio
FRONT ELEVATION

FRONT ELEVATION
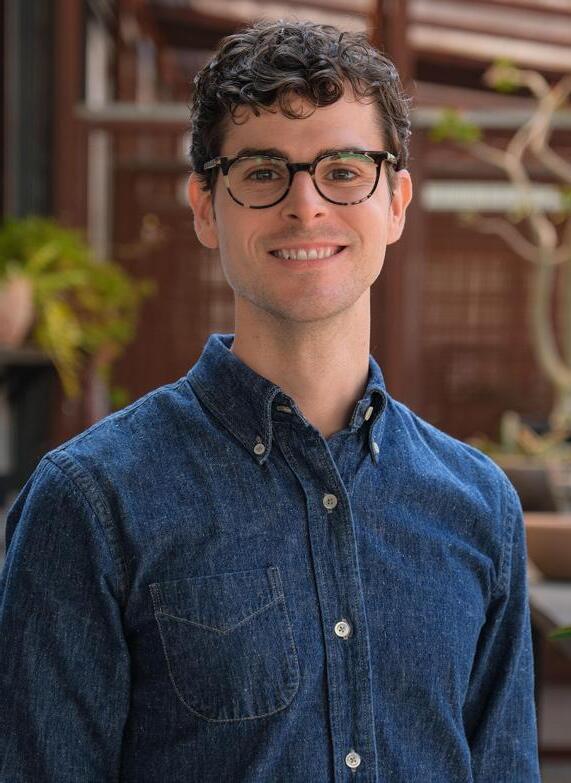
Hi, I’m Max. I’m an architect interested in occupant-centered design.
Before starting in architecture, I received my bachelor’s and master’s degrees in environmental psychology. My research centered around the relationship between person and space, and in particular, how design factors influence human experience.
That foundation continues to influence how I approach design. It’s given me a strong appreciation for how spaces affect the people who use them, and I try to carry that sensitivity into each project
I believe that architecture has the power to improve well-being, and that good design begins with prioritizing people.
Location: Manhattan Beach, CA
Sq foot: 6,000
“Removed from standard ocean views and hidden behind a discreet hedge, this Manhattan Beach residence chooses to reveal itself slowly. It is discovered only through intentional approach. Organized around a massive courtyard, the interior floor plan layers indoor and outdoor spaces to accomplish the sensation of being surrounded by nature. With views toward downtown Los Angeles, the courtyard bleeds into a hardscape, outdoor room and terminates in an infinity pool. The resultant architecture creates its own context and a new type of architecture for its neighborhood.”
- Laney LA
This conceptual project was a collaboration between myself and Tony Schonhardt, the studio director.



Location: Culver City, CA
Status: under construction
An old welder’s workshop had sat vacant for years in a neighboring lot when one of our tenants expressed interest in adding a gym to their existing space. Rather than build from scratch, we proposed repurposing the unused structure.
Working closely with the client, we developed a flexible, budgetconscious plan that transformed the raw industrial shell into a multipurpose wellness facility— reimagining the interior while preserving the character of the original building.













Location: Chinatown, LA
Status: Completed
After demising an existing office, the new suite was left without any outdoor space—and directly adjacent to an aged parking lot that partially fell within our property line. To address both issues, we carved out a portion of the lot to create a private patio for one suite and an access-controlled pathway for the other.
The result added functional outdoor space to the property, while introducing a valuable amenity that brings both aesthetic appeal and privacy to future tenants.

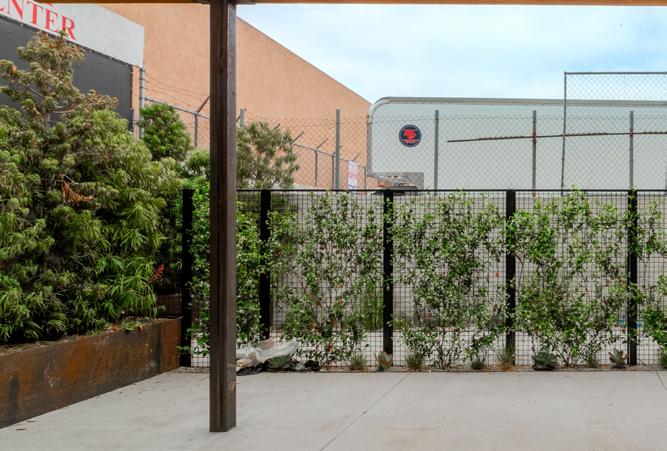















A core part of my role at Redcar is space planning for new and prospective tenants — plus developing test fits and full spec TIs. I focus on crafting layouts that are both functional and tailored, with careful attention to program adjacencies, flow, and daylight. Whether it’s demising a space for multiple users or optimizing one for a single tenant, I enjoy the challenge of shaping spaces that optimize function and experience.



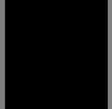




















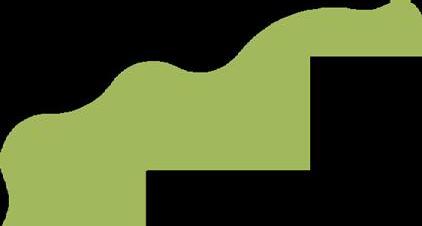





















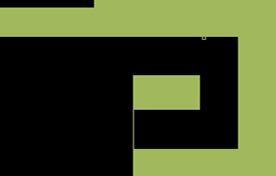






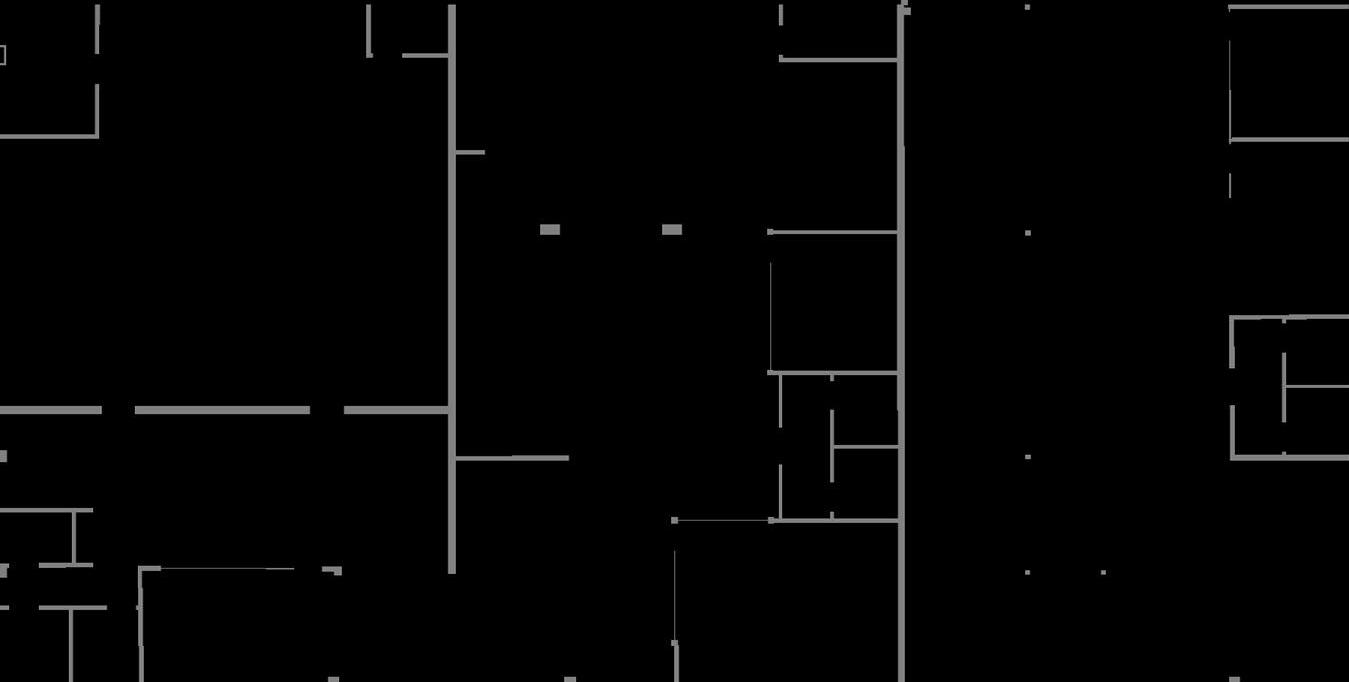
NOTE: 8’-3”CLG. HEIGHT UNDER MEZZANINE
































Tim Barber Architects
Location: Pacific Palisades, CA
Scope: 450 square foot addition and kitchen remodel/ expansion
Role: kitchen interior architecture; general drafting
I was mesmerized by this charming, immaculatelyrestored 1930’s cottage, and was initially brought on board as a drafter. I was gradually given more responsibility, and ultimately helped design the expansion and remodel of the kitchen with two teammates.
What made this project challenging and fascinating was the space limitation. Our task was to optimize the size and layout of the kitchen for a family of five who never use a microwave. Ultimatley, we settled on this design.



Tim Barber Architects
Location: Pacific Palisades, CA
Scope: 6,800 square foot remodel
Role: Selecting exterior finishes; drafting
The owners of this historic craftsman hired TBA to restore and renovate the property. Previous renovations had left an anachronistic mark on the interior architecture and exterior finishes, so our goal was to restore it to it’s craftsman origins while adding a fresh take.
I was tasked with creating palette options for the exterior finishes, with guidance from my project manager. The final palette we landed on coheres with the surrounding landscape architecture and craftsman asthetic.

This multifamily housing complex explores a future of cooperative living in which single family homes exist within the dense, vertical framework of modern urban living.
Each resident’s uniquely-tailored home coexists within a neighborhood that shares amenities including a community garden and daycare center.

Location: TBD
Sq foot: 7,000
I’ve always been drawn to the warmth and craftsmanship of Greene and Greene’s work, and this was my chance to explore that language in my own way. I wanted the house to feel familiar and rooted in tradition— honoring the proportions, rooflines, exposed rafters, and detailing that define the style—while also making room for a playful twist: a hidden loft space tucked between two upstairs bedrooms, accessed from within each room. Whether it’s a cozy office or a kid’s hideout, that moment of discovery gives the house a bit of magic. Every line and junction in this design is a love letter to the Craftsman homes that feel most like home to me.


UCLA Architecture and Urban Design
Location: Marlton Square, Los Angeles
Size: 183,000 sq ft
My central goal with this project was to fit as many independent housing units as possible while still providing privacy, autonomy, natural light and greenspace to occupants.
The result was a series of stacked bungalow courts that promote relationships with immediate neighbors and the larger community.




UCLA Architecture and Urban Design
Location: Gaucin, Andalusia Spain
The design hybridizes the simple geometries found in the neighboring town of Gaucin with ruinous architecture, in which nature reclaims the built environment. Completed in three weeks, our proposal orients it’s simple forms towards the forest, providing each unit autonomous unobstructed views into the surrounding nature.
The units are clustered together radially. They share a common plaza, but branch outwards to create a private, immersive experience for each guest.

