Port folio
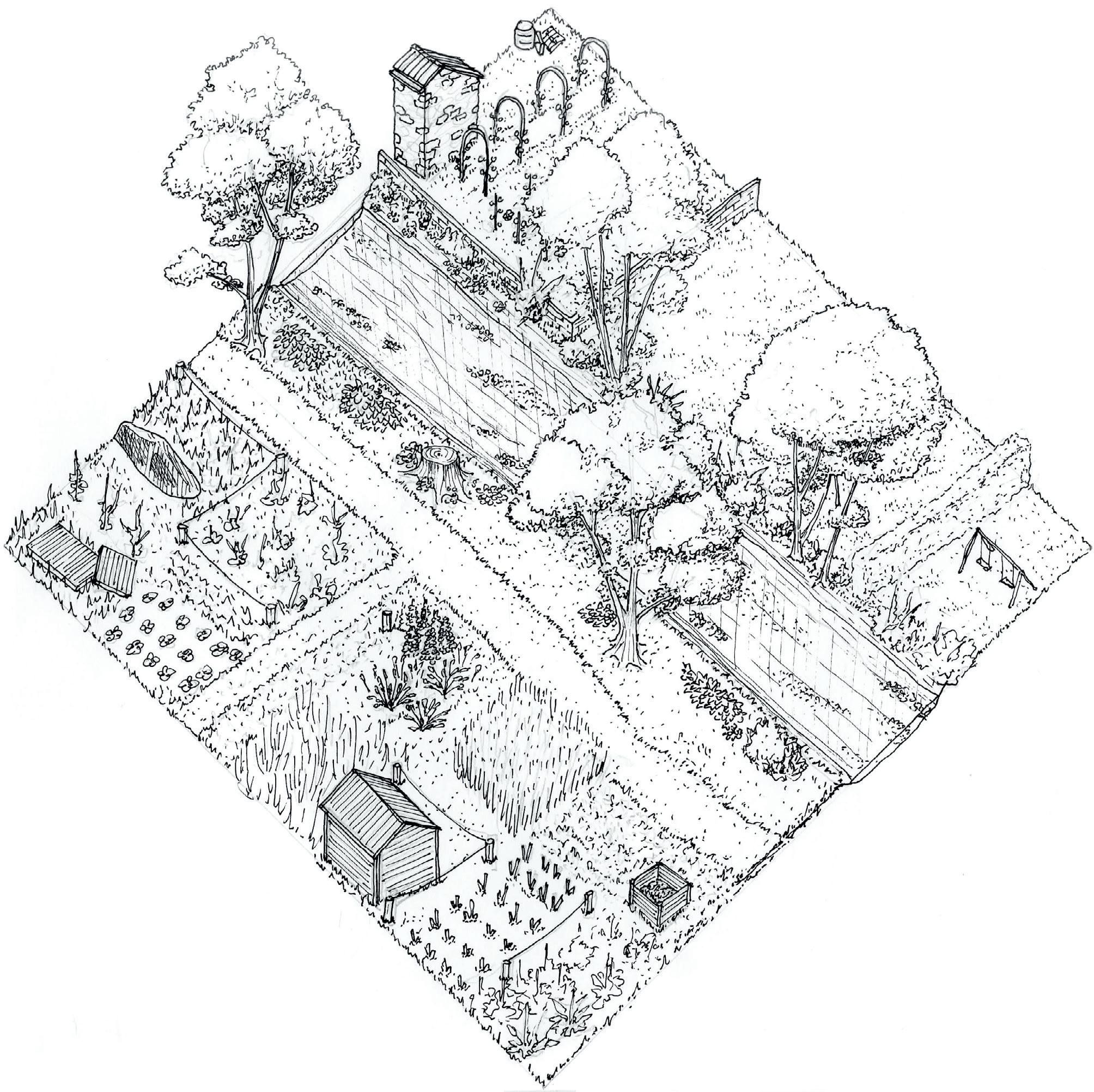
Maximilien
Rimbot 2021 - 2023 Selected work

Contact details
Maximilien Rimbot
Architecture student
30 bis rue Baudinot 71120 Charolles
maximilien@rimbot.fr
+33 6 45 83 59 10
Research writings
Bachelor thesis
La place de l’acoustique dans l’architecture - La formation d’architecte face aux enjeux contemporains
Master thesis
L’industrie automobile du xxème siècle et son héritage architectural en Europe - Le cas du Lingotto
Work experience
2022 | Studio Mustard
Architecture office
First practice internship 5 weeks
Dijon (21), France
2021 | SARL Paul Perche
Carpenter, roofer
Construction work internship 2 weeks
Charolles (71), France
Languages
French : Mother tongue
English : Fluent
Italian : Conversational
Polish : Beginner
Sofwares







Archicad : Advanced
Autocad : Advanced
Photoshop : Advanced
Illustrator : Advanced
Indesign : Advanced
Qgis : Basic knowledge
Rhinoceros : Basic knowledge
Education
2023 - 2024 | ENSACF
Architecture Master degree «EVAN» 2nd year
Clermont-Ferrand (63), France
2022 - 2023 | Politecnico di Torino
Architecture Master degree «Heritage» 1st year Turin, Italy
2019 - 2022 | ENSACF
Architecture Bachelor degree
Graduated with congratulations from the jury
Clermont-Ferrand (63), France
Architecture has always been to me a practice which intimately links arts and sciences. A fine blend of feelings and expertise. By studying at the Clermont-Ferrand’s architecture school, I formed a critical outlook by taking an interest in a rather rural practice framework. The projects I worked on during my studies taught me to think through scales. In fact, the master degree I chose - Between City, Architecture and Nature - pushed my practice toward a transcalar approach of rural and marginalized territories. It is obvious to me that every architecture project ought to be thought through on all scales, from the fineness of the joinery to the rooting within a complex territory, the origin of mobilized materials and the coherence of their implementation in the project. Deciding to pursue my education in Turin during an Erasmus exchange allowed me to apprehend an “Elsewhere” and to confront myself to the stakes of heritage that particularly pique my interest. Today, I’d like my professional activity to keep questioning meaningful stakes to me such as architectural heritage, whether they are cultural or industrial sites or housings, or even the question of marginalized territories.
Maximilien Rimbot

School projects
Petite ville de demain : Maurs-la-Jolie
2022 | Regionalism accessible to everyone
Maurs, Cantal (15), France
Densifying Chamalières
2021 | Chamalières in 2050
Chamalières, Puy de Dôme (63), France
Rehabilitation of military barracks
2022 | Transforming architectural heritage
Venaria Reale, Metropolitan city of Turin, Italy
Architecture office work
Community for people with disabilities
2022 | The Arche in Dijon, housings and activity center for people with mental disabilities
Dijon, Côte-d’or (21), France
Personnal projects
Travel sketchbook
2022 - 2023 | Drawings and watercolors
Selected work 05
Petite ville de demain : Maurs-la-Jolie
Date : February - June 2022
Maurs-la-Jolie, Cantal (15), France
Supervising teachers : Magdeleine Lounis de Vendômois, Clara Delmond, Martin Rollin, Evelyne Marquette
In collaboration with : Antonin Nguema Ondo, Arthur Bordas, Hugues Cournarie
According to the “Petites villes de demain” program’s framework, Maurs-laJolie, Riom-ès-Montagne and Murat (Cantal, France) benefit from a particular care as marginalized cities.
The Place de l’Europe, entrance on the city of Maurs-la-Jolie, used to be an economical hotspot for the region. The transformation of the imperial way into a national road led the former agricultural fairground to turn into a parking lot. Maurs, at the crossway between the Cantal, the Lot and the Aveyron, is a converging point for the food sectors. The proposed programs aim to use those sectors and local suppliers to put in place a culinary fame for the city.
As for the urbanistic approach, the “parking lot place” is essential to the ongoing dynamics of the city today. We therefore chose to implement the programs around the place rather than on it, exploring the potentials of unused backyards.
The architectural approach is based on the rehabilitation of abandoned assets into production sites and new public spaces given to the pedestrians, distancing them from the noise of the Place de l’Europe and the cars.
The programs of a food preparation kitchen and a gastronomic restaurant are completed by a visual and auditory experience through a course leading the users from the place to the backyard.
Maximilien Rimbot 06
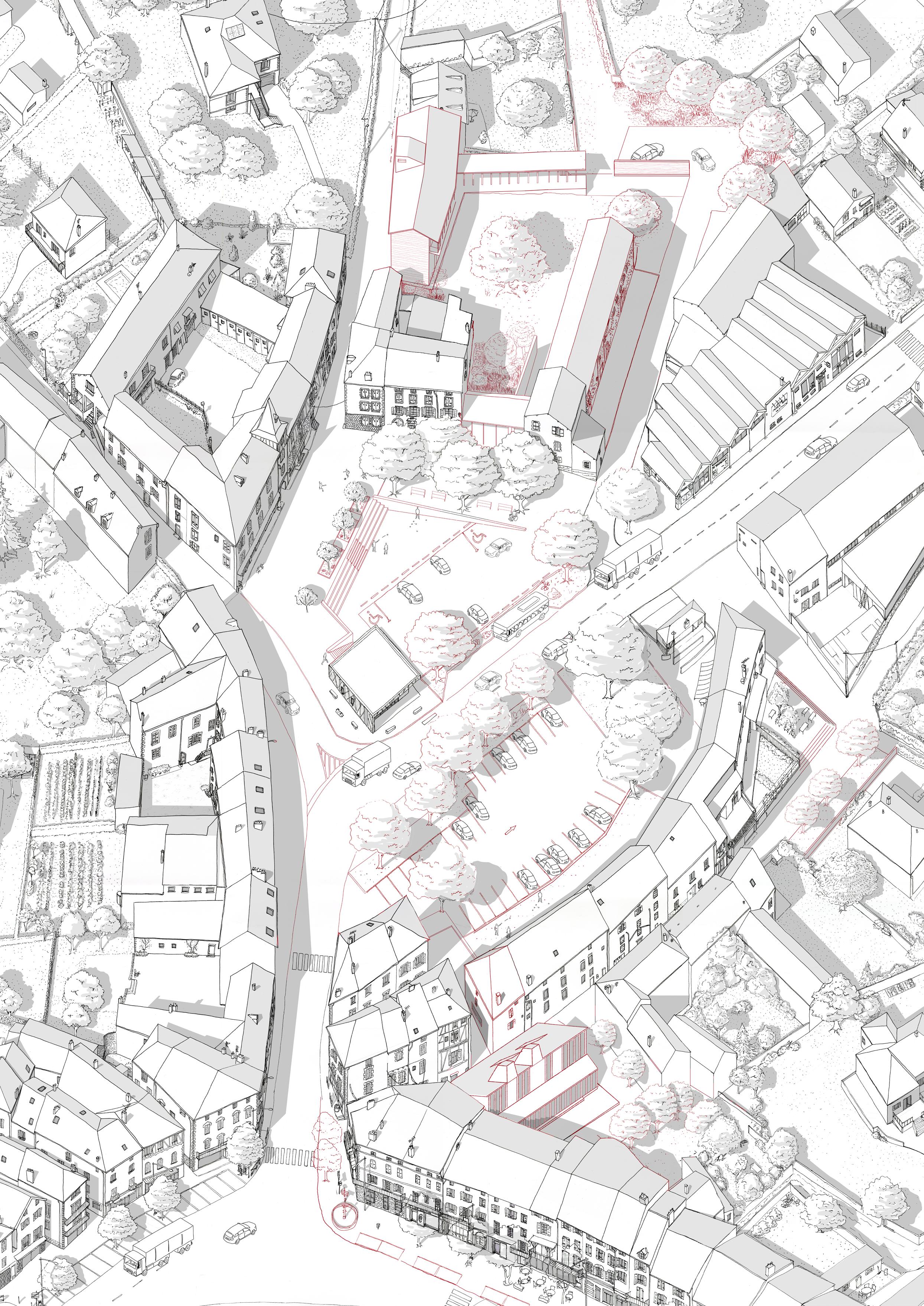
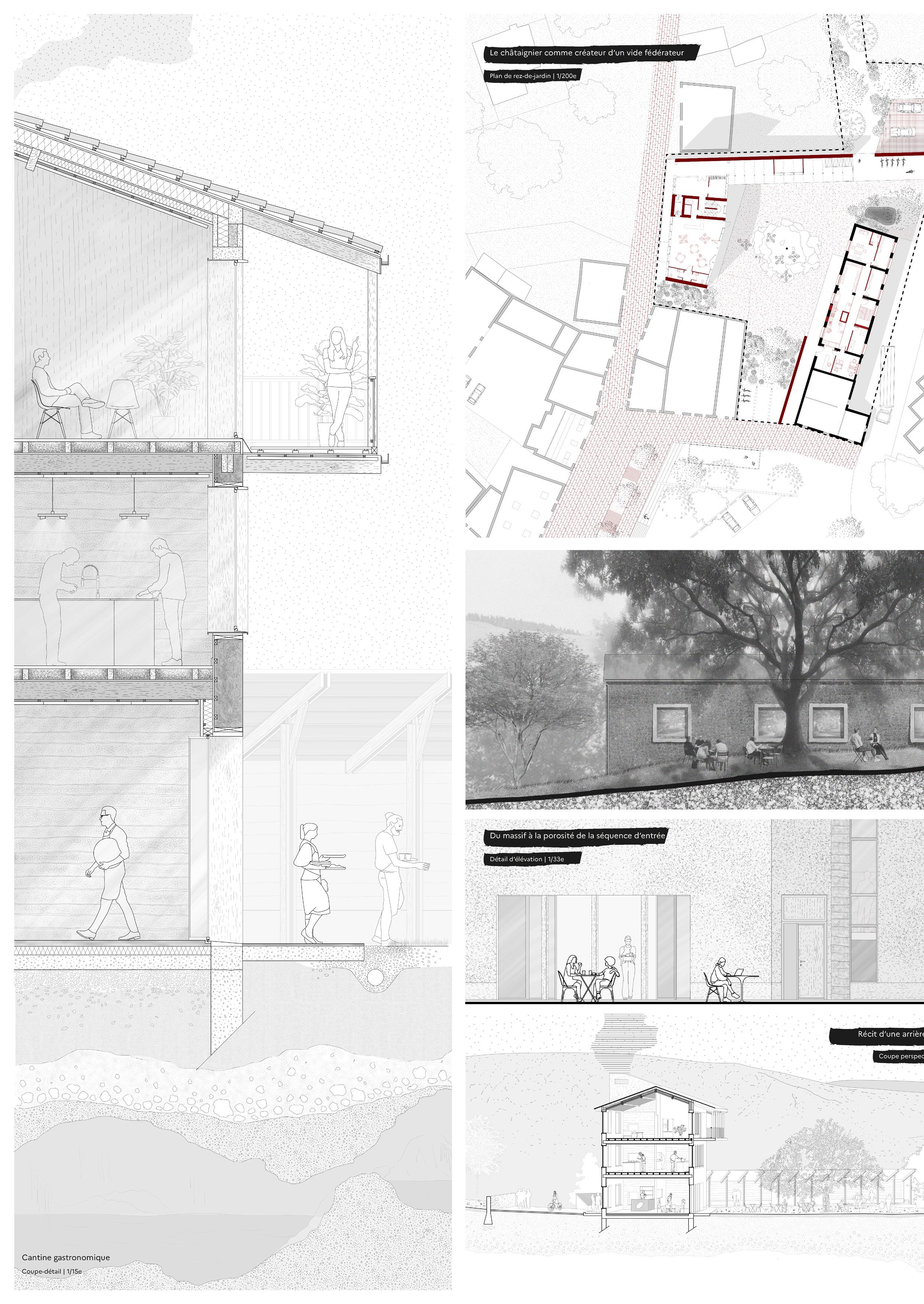
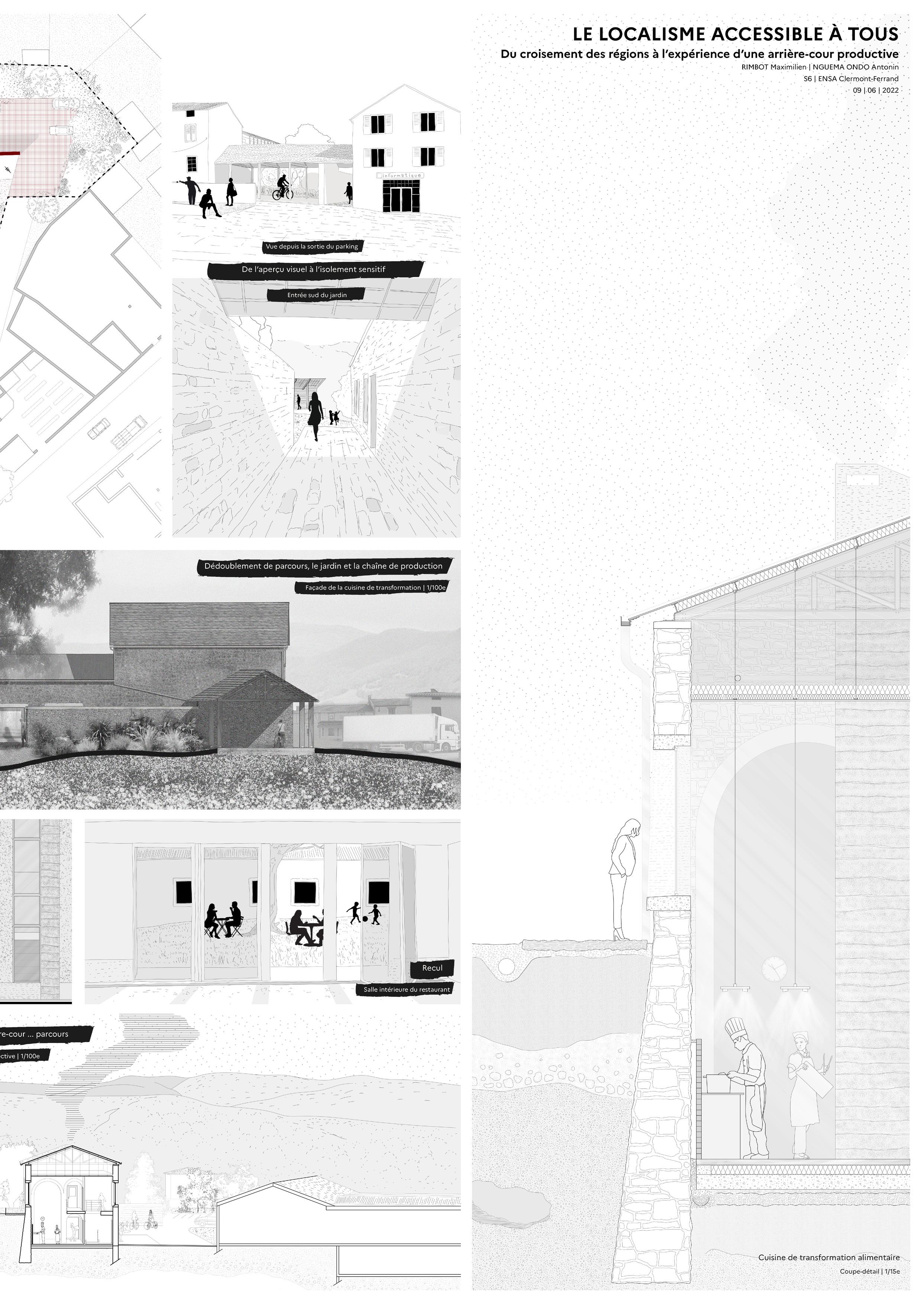
Audio experience From the Place de l’Europe to the gastronomic restaurant

Densifying the city : Chamalières in 2050
Date : September 2021 - January 2022
Chamalières, Puy de Dôme (63), France
Supervising teachers : Jean-Dominique Prieur, Léonard Bougault
Philippe Moinard, Guillaume Meigneux
In collaboration with : Baptiste Chevallier, Paul Klein, Mathis Roux, Gaétan Van Ceunebroecke
Chamalières is a bordering commune to Clermont-Ferrand and is run through by the Tiretaine, main river of the Clermont metropolis. It has gone through an important densification during the seventies.
This project takes place according to the hypothesis in which the city keeps over-populating itself and invites to reflect on urban expansion. In a desire to preserve the natural landscapes surrounding the metropolis, 5 typologies of housing implantation were thought in harmony with a resurgence of vegetated soils and the Tiretaine river, buried multiple decades ago.
The urbanistic approach aims to introduce third landscapes (concept borrowed from the homonym manifesto by Gilles Clément) in the heart of the city to invert the process of impermeabilization of soils on the surrounding rural spaces. The 5 typologies are, as for them, a proposition of different approaches on densification : the cone, the infill, the individual housing on the riverside, the roof elevation over existing buildings, and the land investment from road infrastructures.
This last situation comes from the hypothesis according to which the road network is less requested thanks to a development of soft mobilites and public transportation networks. It is therefore possible to turn boulevards and avenues into single track roads. The typology is thought to be thin and distance itself from the road by expanding upwards.
Maximilien Rimbot 10
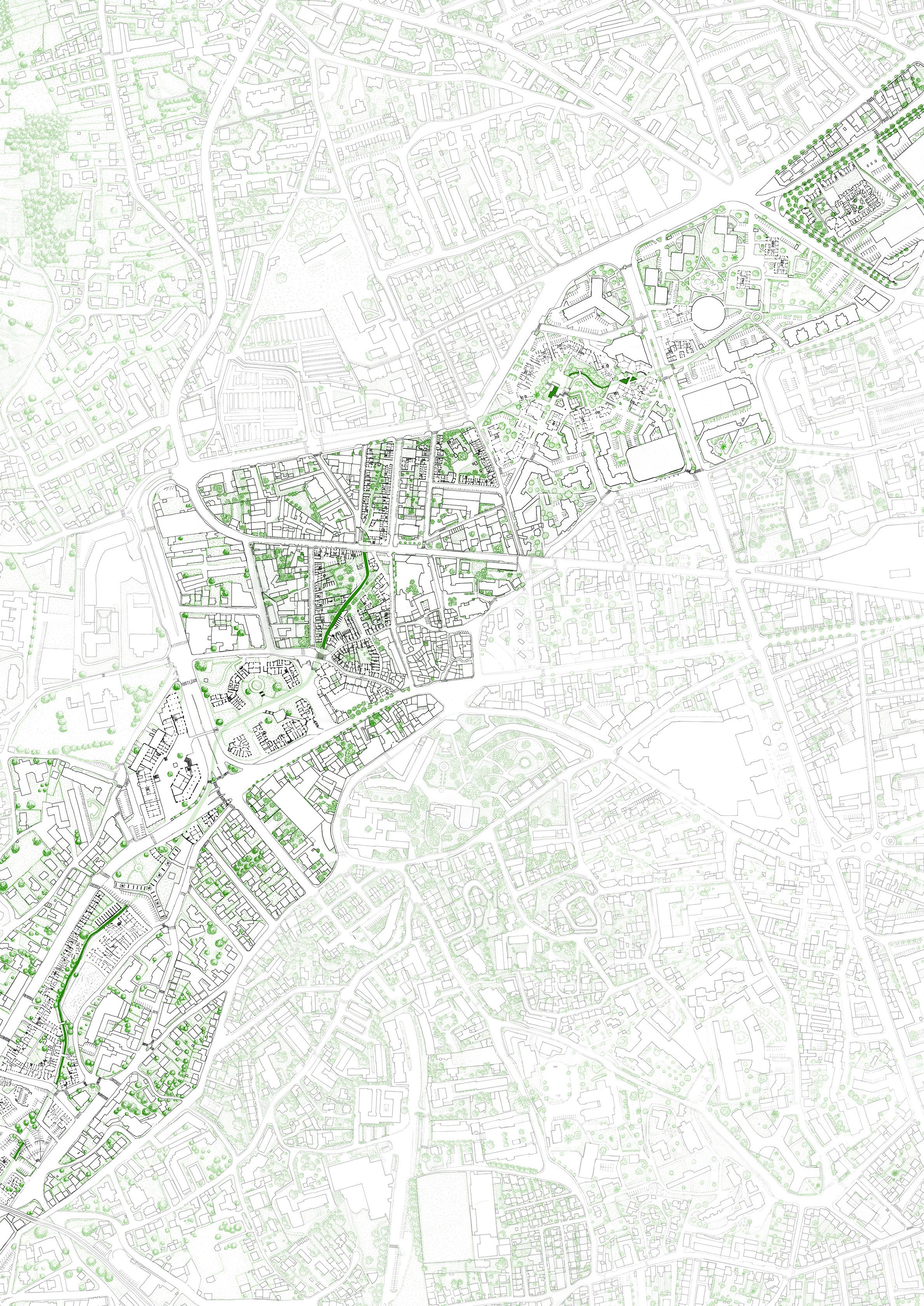

The preliminary investigation work consisted of a survey of the Tiretaine from Chamalières to its source, in the Puy de Dôme mountains.
Following this survey, we produced a transect following the streambed of the watercourse and listing the richness of the fauna and flora that lives there.
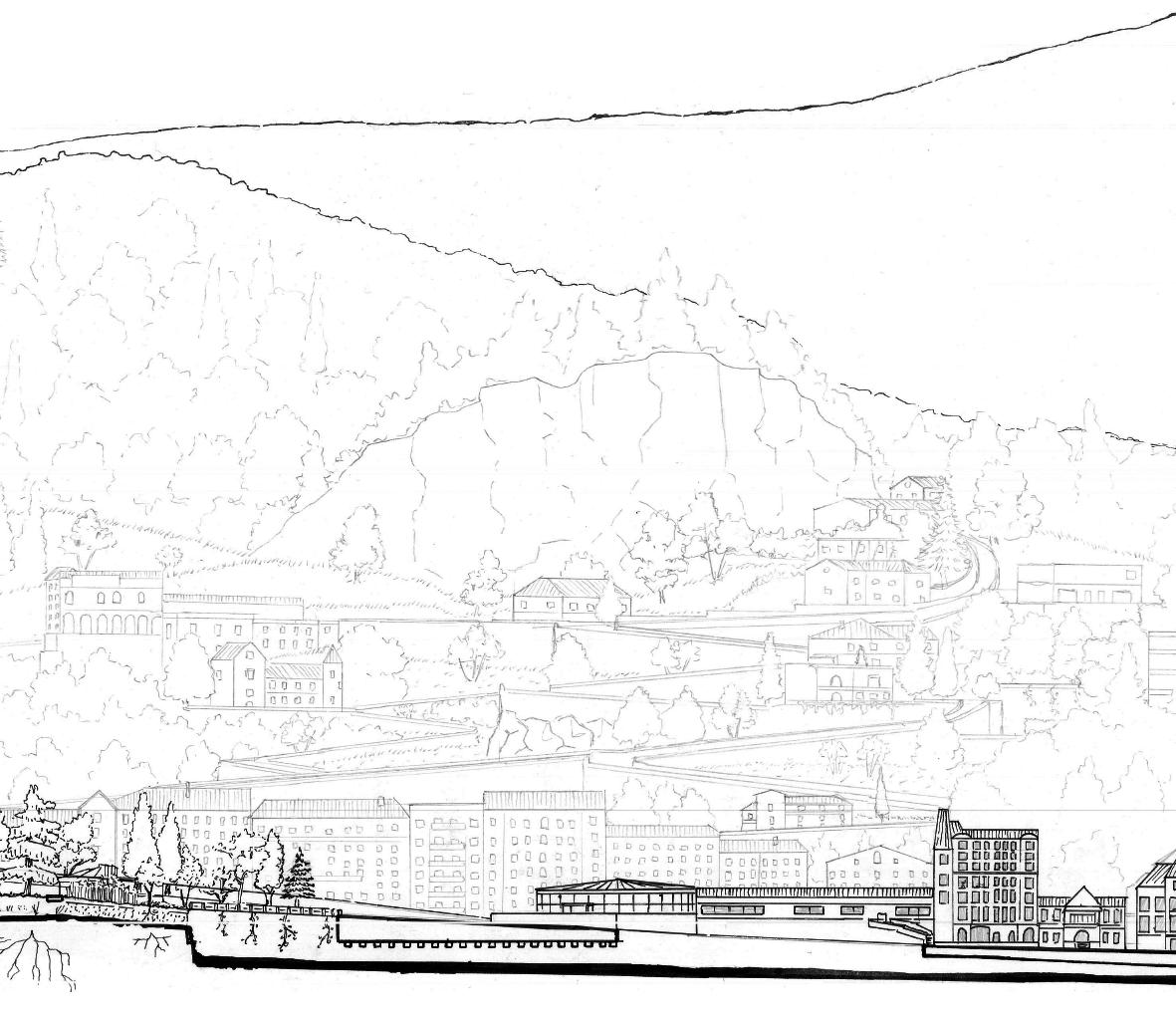
Maximilien Rimbot 12

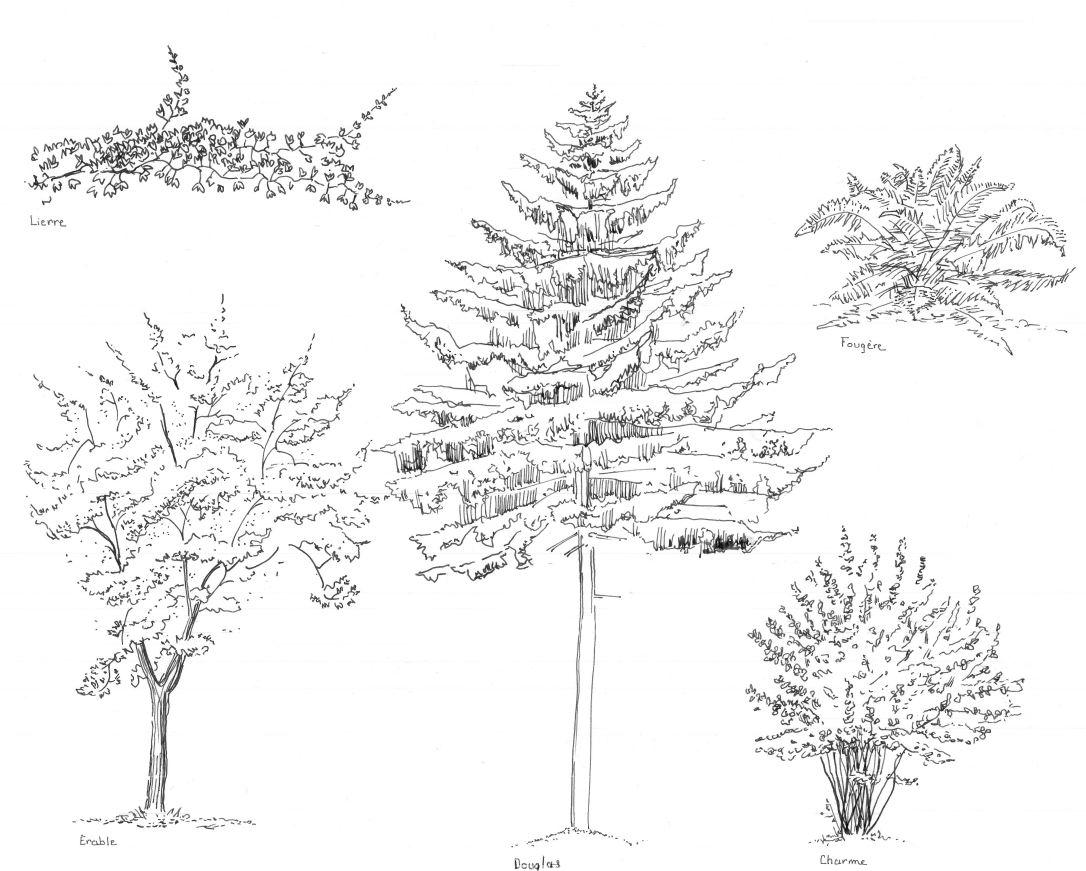
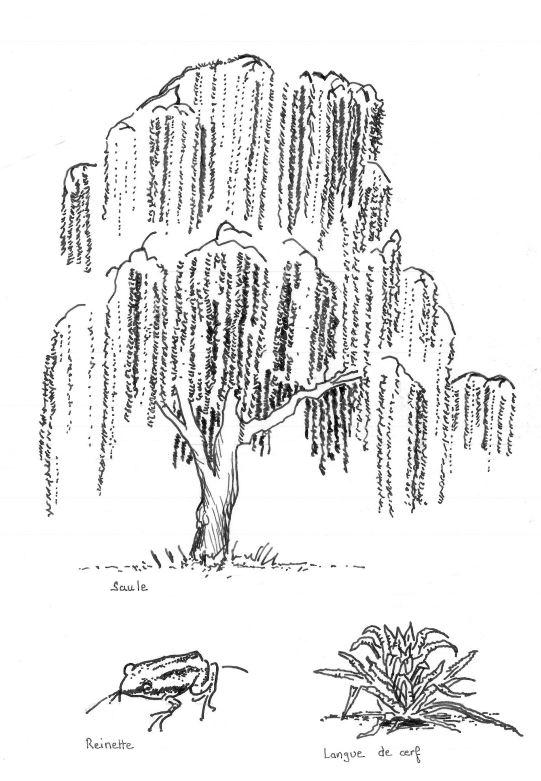
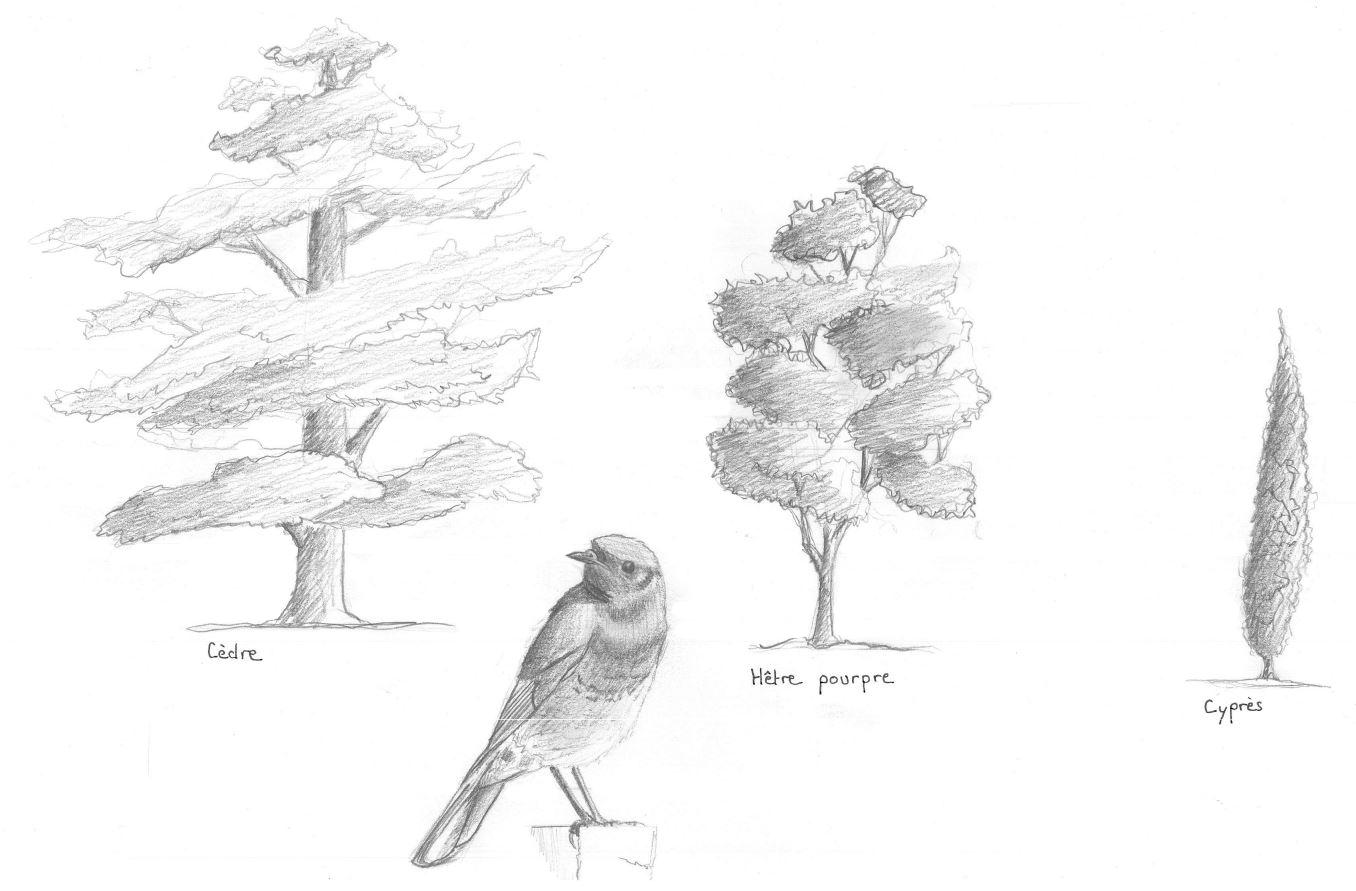
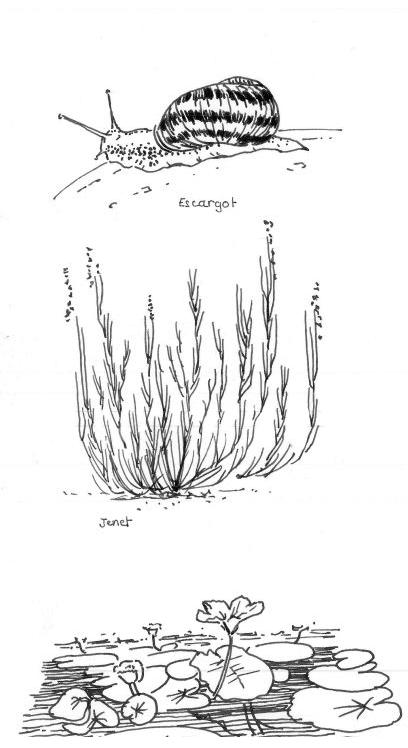
Selected work 13
Creation of shared gardens
Establishment of places, and paving of certain Chamalières’ streets
Enhancement of certain emblematic buildings
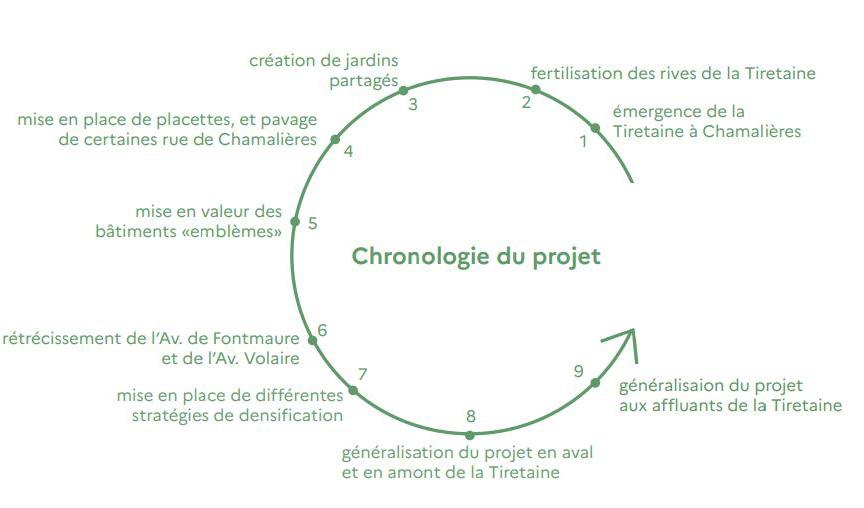
Fertilization of the banks of the tiretaine
Emergence of the Tiretaine river in Chamalières
Project timeline
Narrowing the Fontmaure and Voltaire avenues
Setting up different strategies of densification
Generalizing the project down and upstream of the Tiretaine
Generalizing the project to the tributaries of the Tiretaine
Before
After
Emergence of the Tiretaine river in Chamalières

Total length : 2065 m
Humans / fauna & flora balance
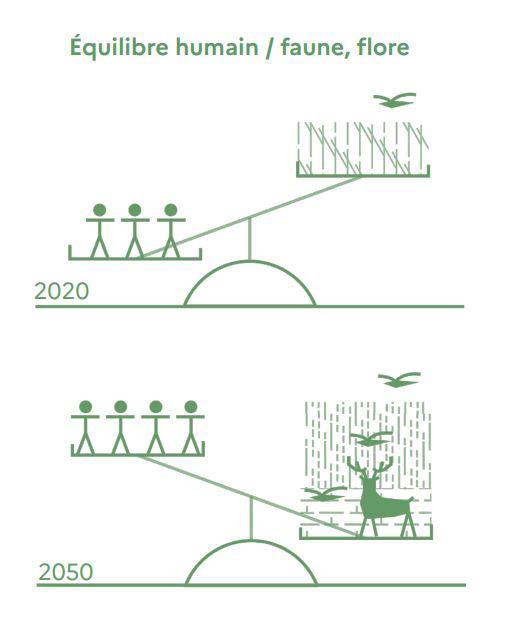
Maximilien Rimbot 14
Places and Third Landscapes

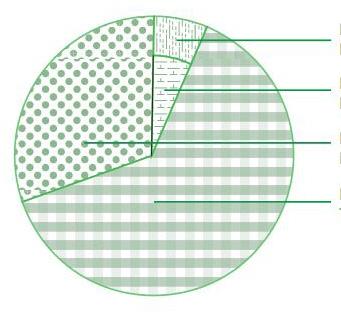
Forest : One-off intervention
Swamp : Occasional interventions
Meadow : Mowed 10 times a year
Beach : Mowed 20 times a year
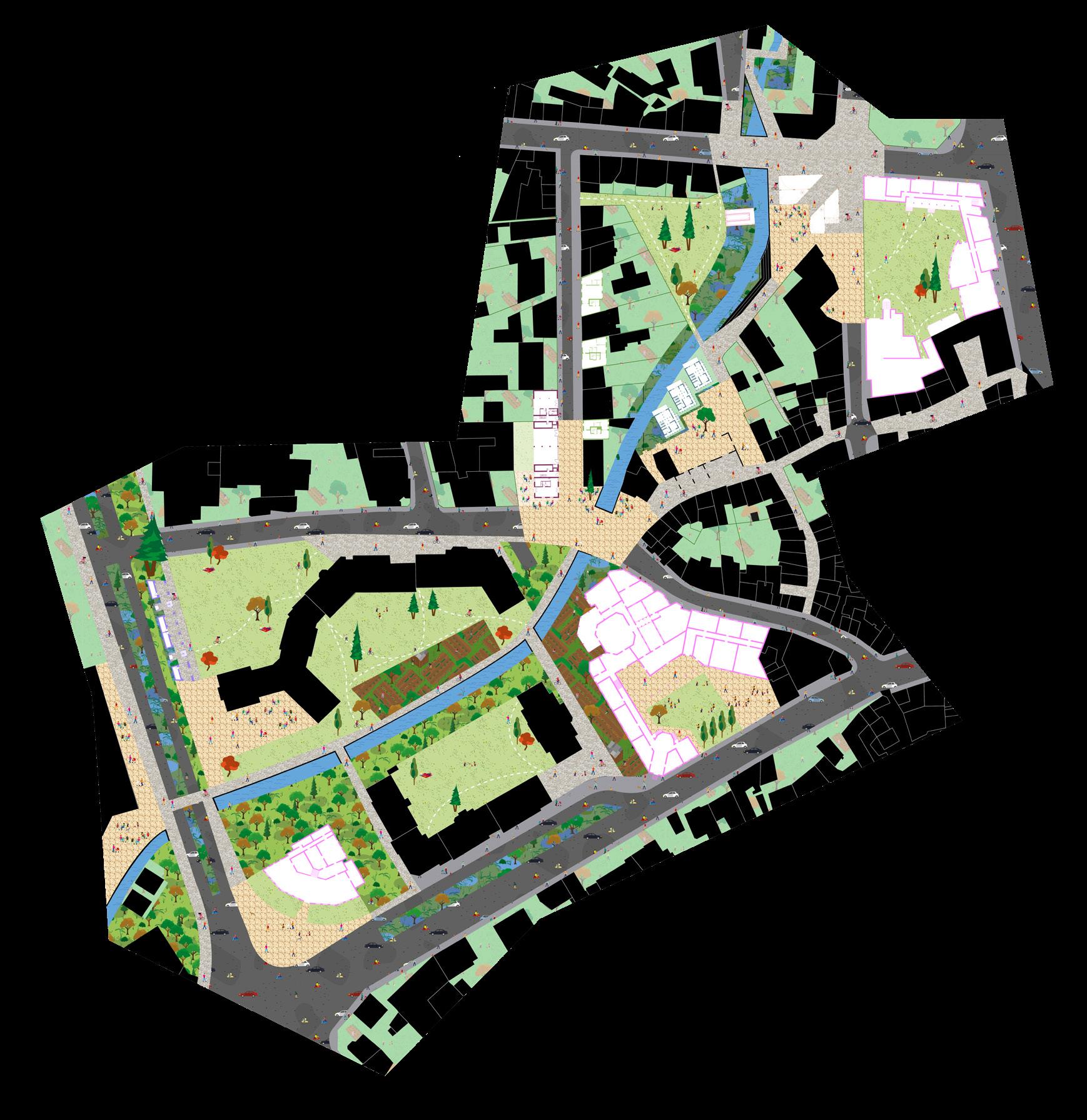
1 - Roofs | On top of 2 - Boulevards | Along 3 - Cones | Intersection 4 - Riverbanks | Ocassional 5 - Three storey buildings | Infill
Selected work 15 1 5 2 3 4
Maintenance timeframe Road
Stroll Place Garden Vegetable
Tiretaine
Swamp Forest Meadow
Sidewalks
garden
River
Boulevards | Along

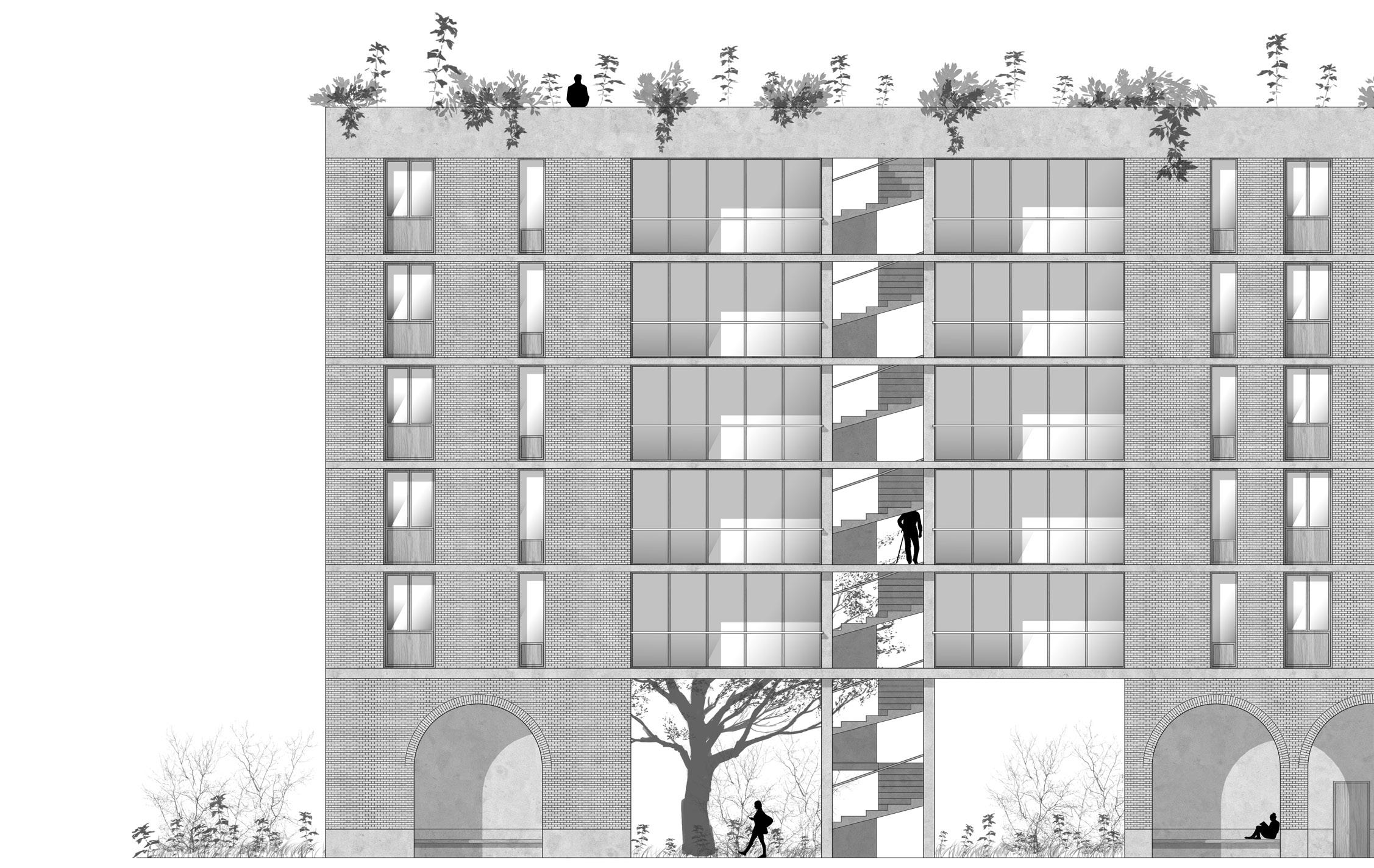

Rimbot 16
Maximilien
Common floor plan Ground floor plan
Elevation

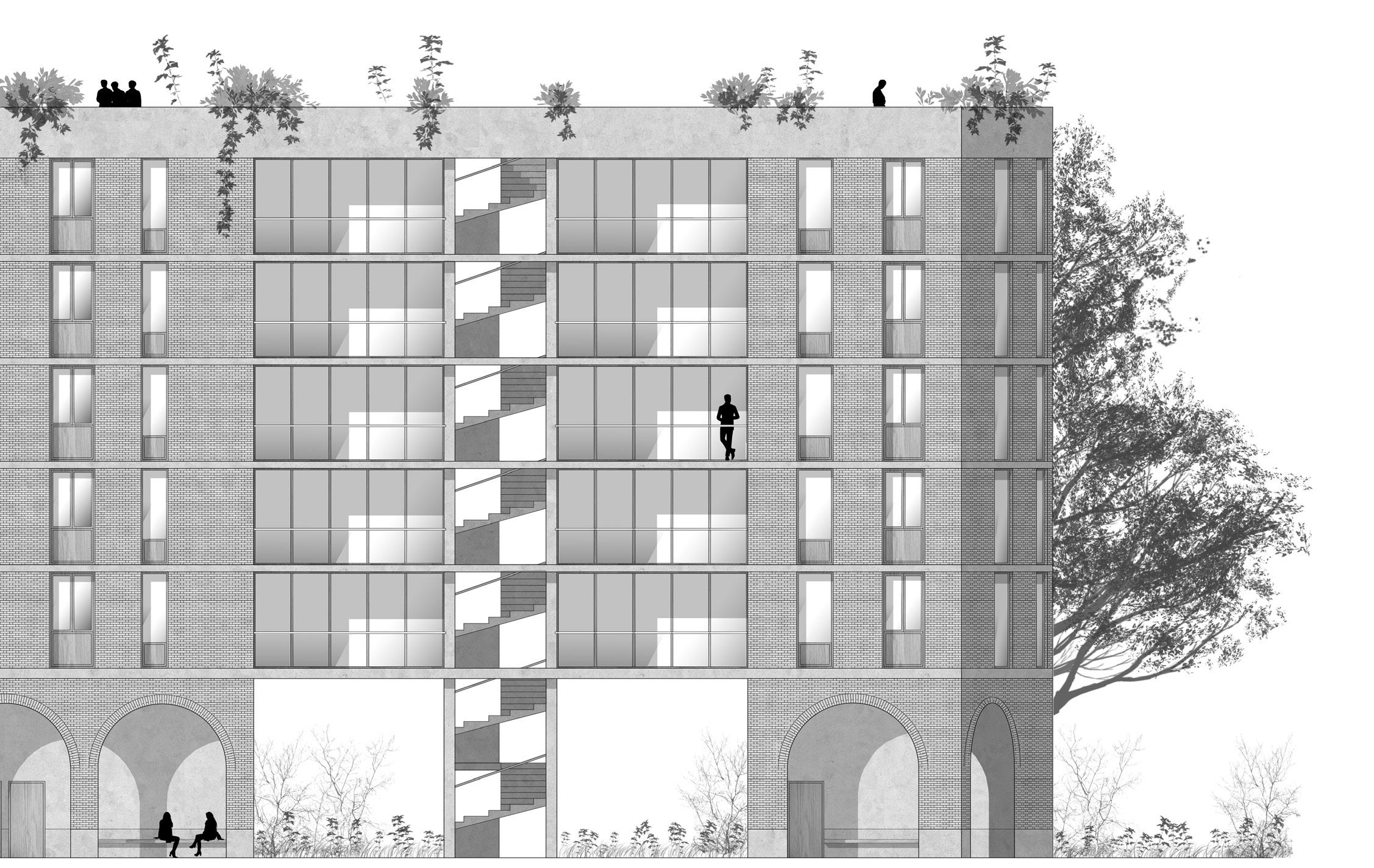



Selected work 17
During a week-long workshop, we explored different methods to densify cities by creating models. This approach is based on the upgrade of what is already here. Taking the case of a large existing housing complex in Chamalières, I proposed an intervention on the facade to open it onto the public space. The creation of an individual entrance into every ground floor unit puts into perspective our link with the outdoor, the private and public sphere and the uses that can be linked to it.
In this example, the kitchen is open, giving onto the exterior thanks to the bending of the facade to create a tooth pattern. One of the walls extends itself to create a more private space in the form of a terrasse. This terrasse, separated from the public space with a symbolic step, allows to create a unique link to the outdoors and what happens there. It is therefore possible to enjoy the vegetated grounds of the housing complex from the inside of the unit but also to eat outside, to watch over the kids playing outside, or simply to leave more easily with a bike from the unit. On upper floors, the new volume extends to create alcoves and balconies.
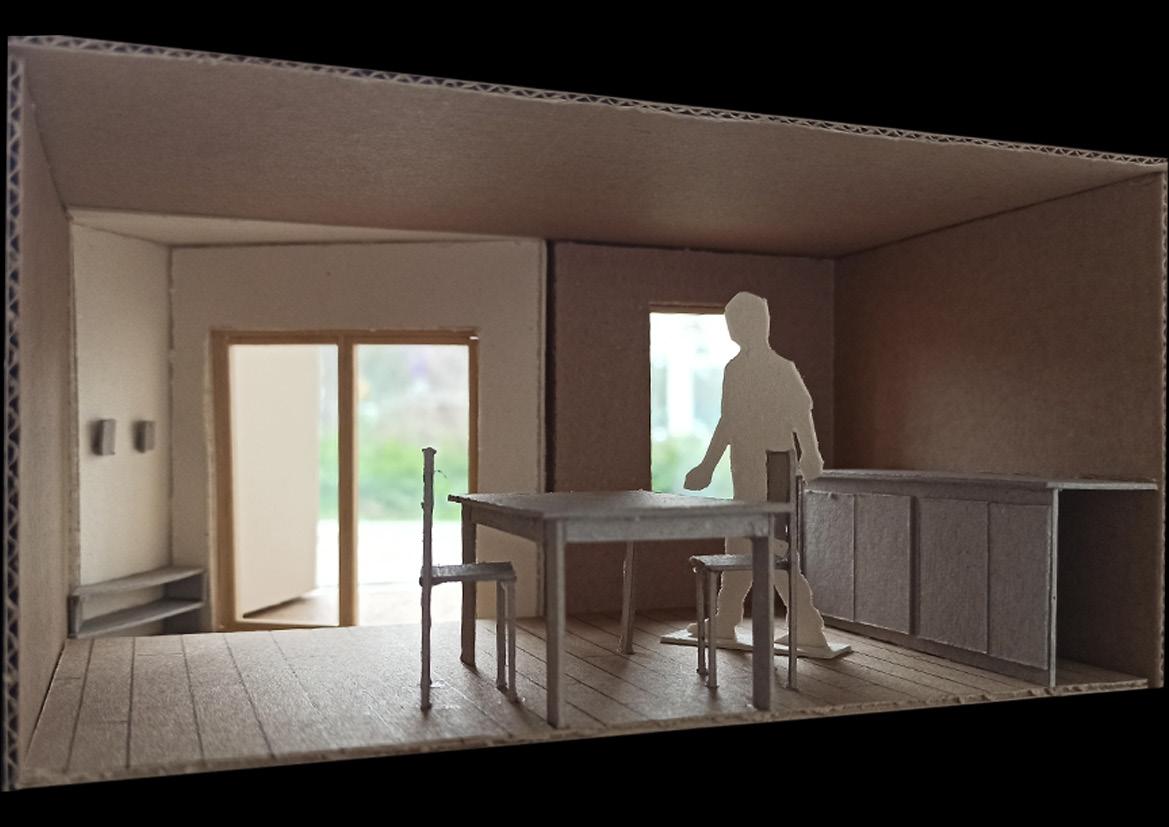
Maximilien Rimbot 18
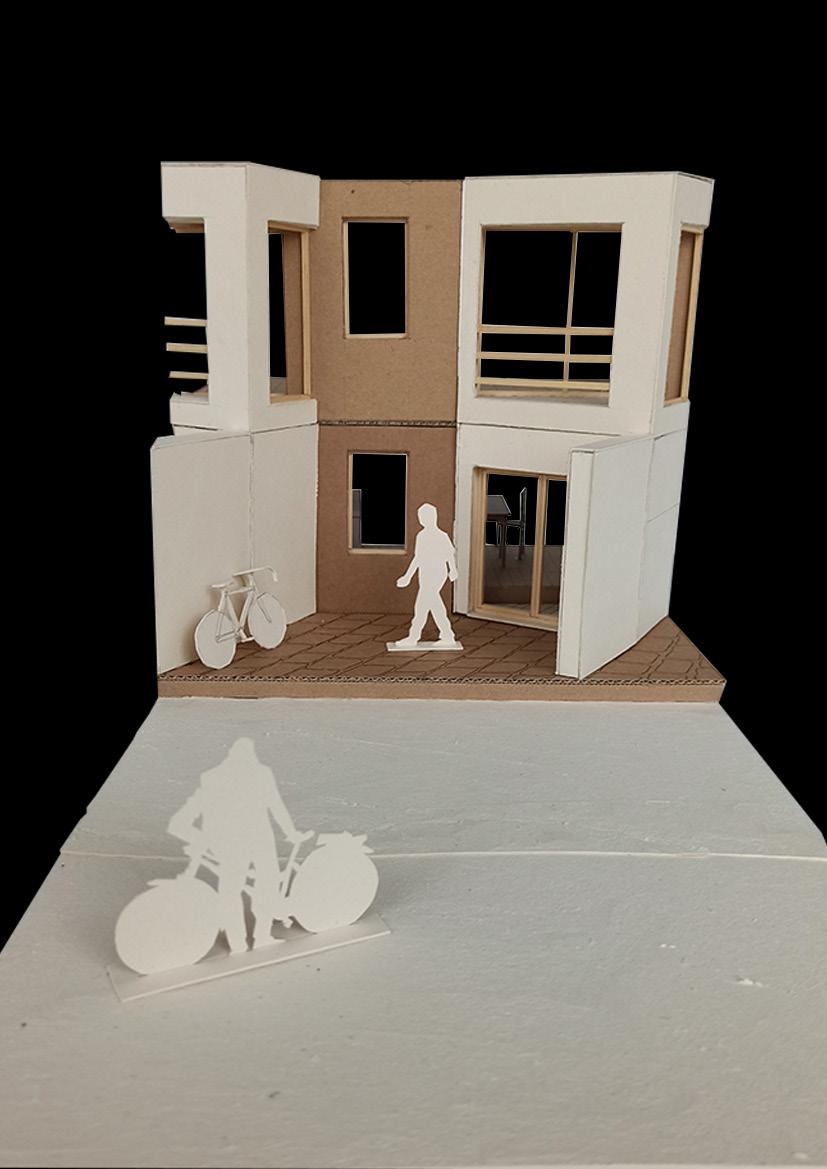
Rehabilitation of military barracks : Venaria Reale
Date : October 2022 - January 2023
Venaria Reale, Piedmont, Italy
Supervising teachers : Elena Vigliocco, Alice Barreca, Luca Staricco
In collaboration with : Mariana Velazco Negrete
The town of Venaria Reale is located in the northwest of the Turin metropolis. It developed during the Roman era until its division in the 16th century. It was therefore a privileged place because the Savoie family decided to build a castle there among 20 more in the Piedmont region. There is also the Mandria Park, a hunting ground reserved for the royal family, which has now become the second largest regional park in Europe.
The rehabilitation project concerns two abandoned buildings. Hosting different uses over the ages, they were most recently used as military barracks.
The urban approach defines several points of interest and circulation axes that organize the city. The master plan therefore plans to develop a new core in the heart of the old town in order to develop the neighborhood by subsequently proposing school, high school, establishment programs for the elderly and the redesign of an avenue into an open air market. These programs are linked by new public spaces designed to mix generations and uses of each site.
The barracks being in the protected area of Mandria Park, the program must have a beneficial interest for the latter. The program therefore includes, among other things, a greenhouse aimed at preserving protected species, a permanent museum aimed at raising awareness among the local population and tourists about the issues of safeguarding biodiversity, workshop spaces and more.
Maximilien Rimbot 20
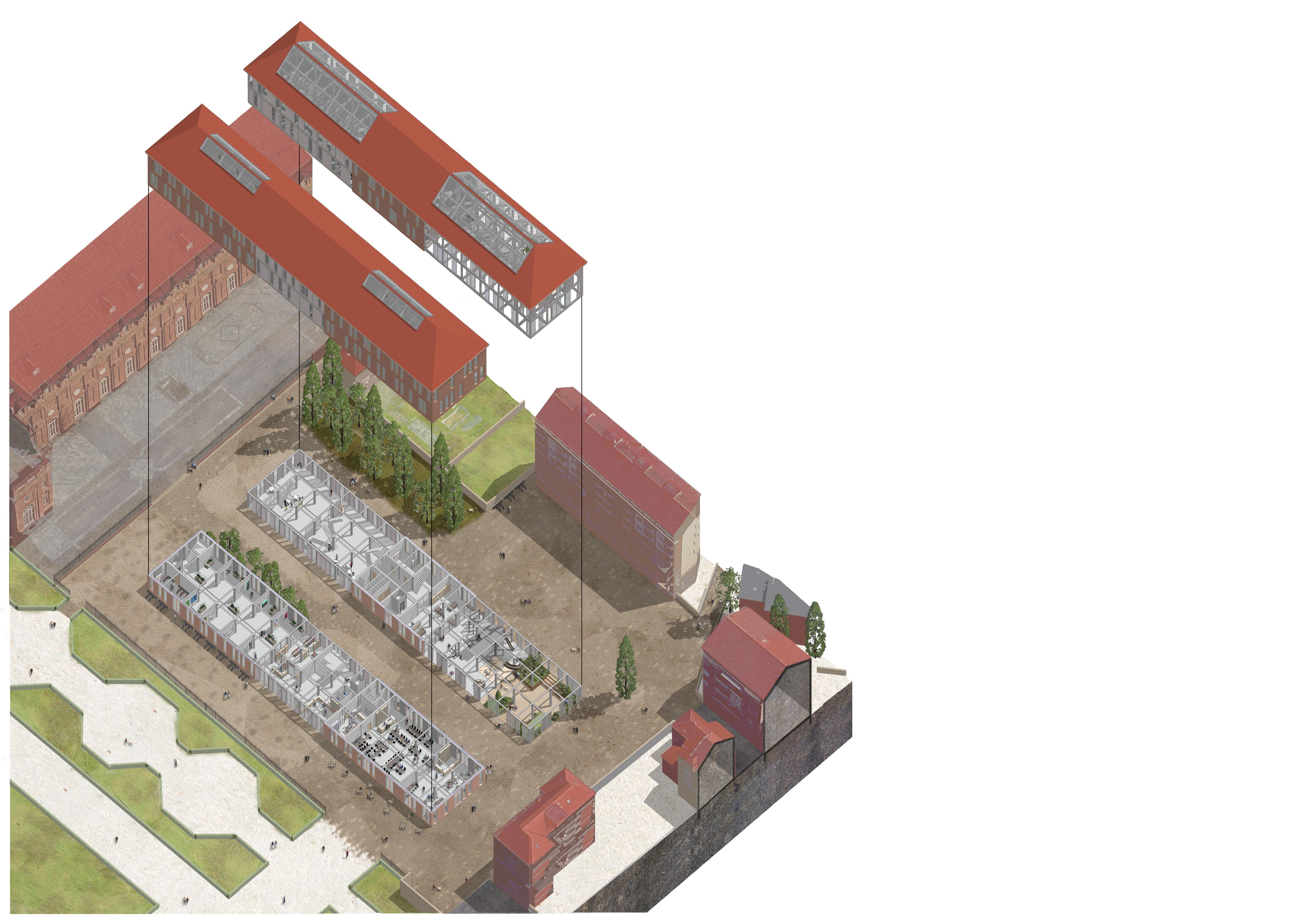
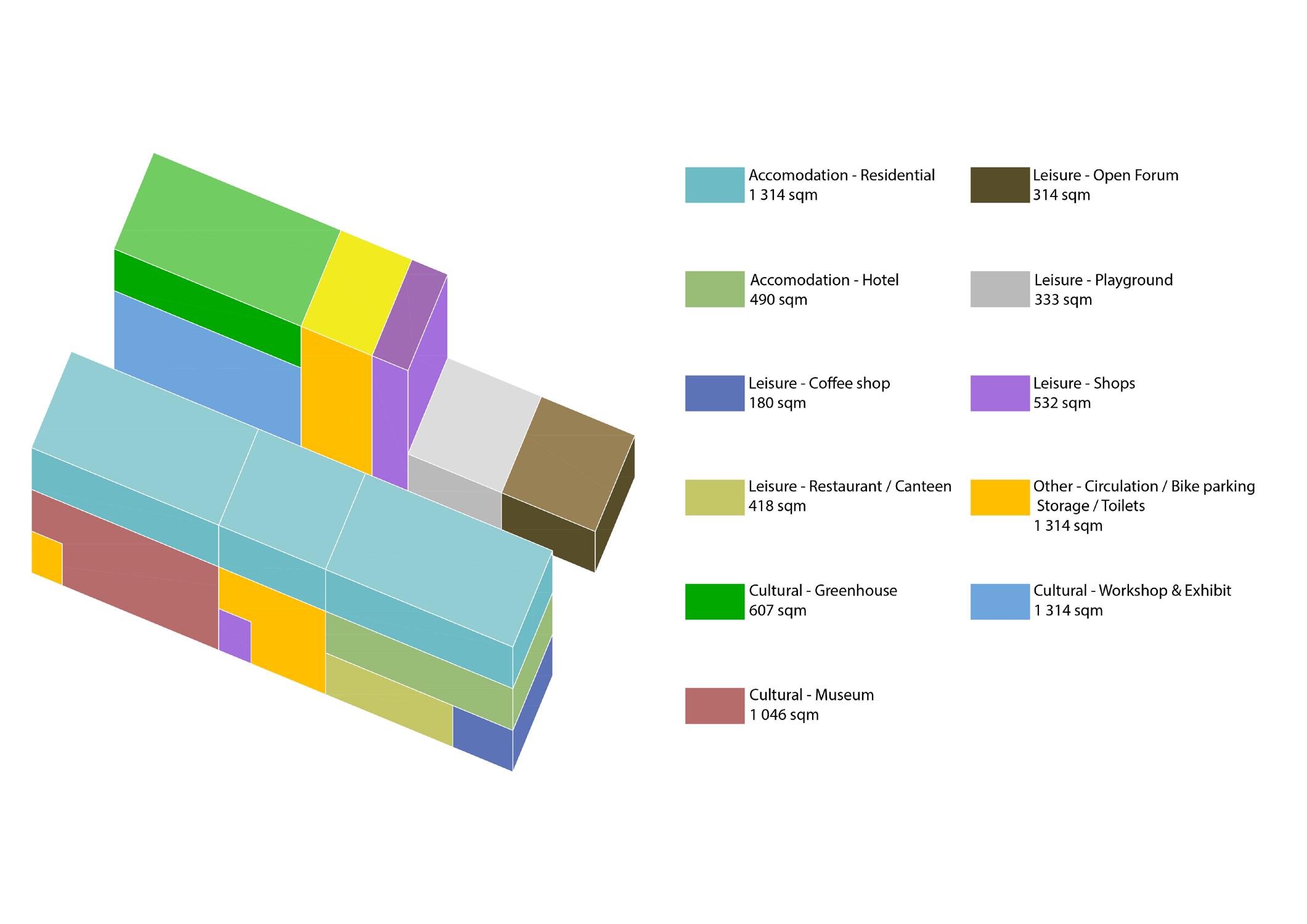

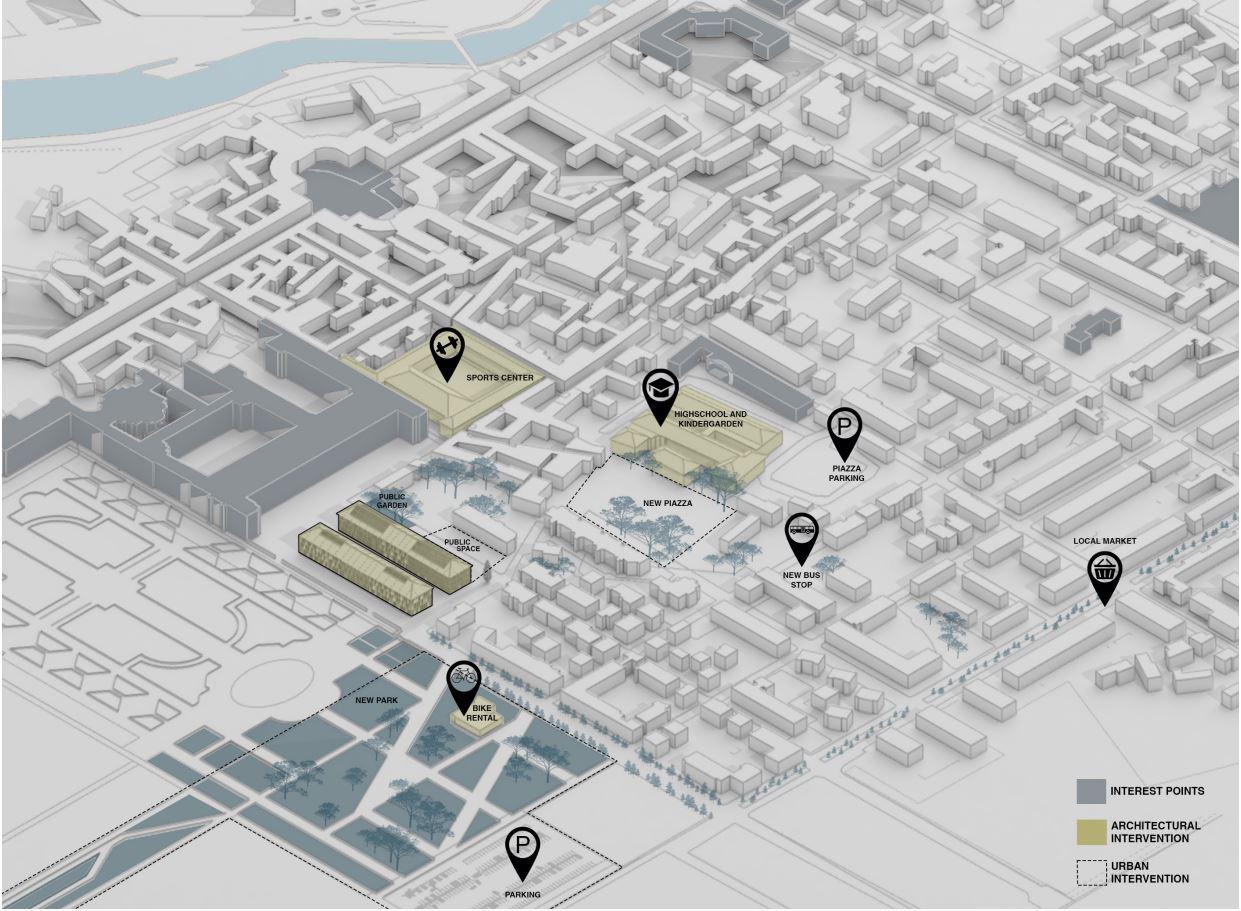
22
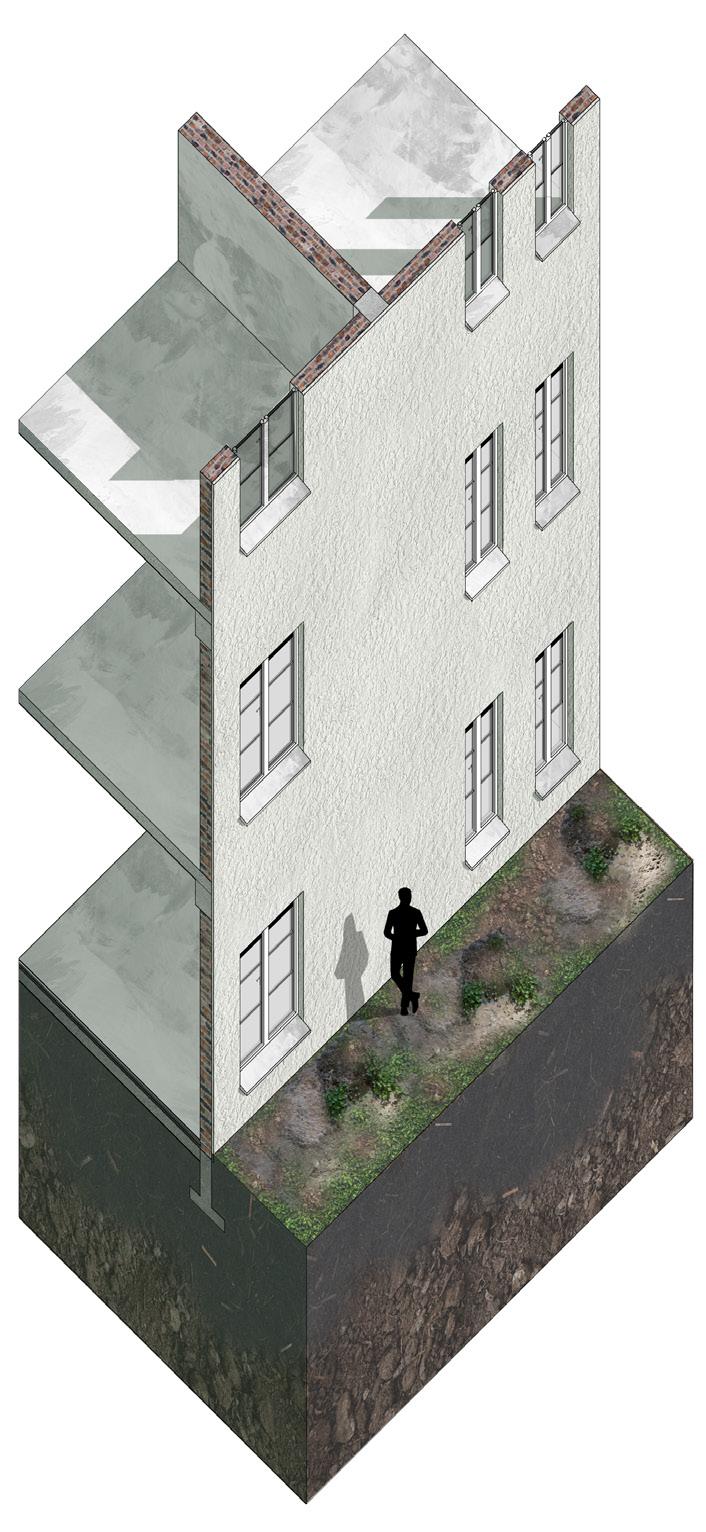
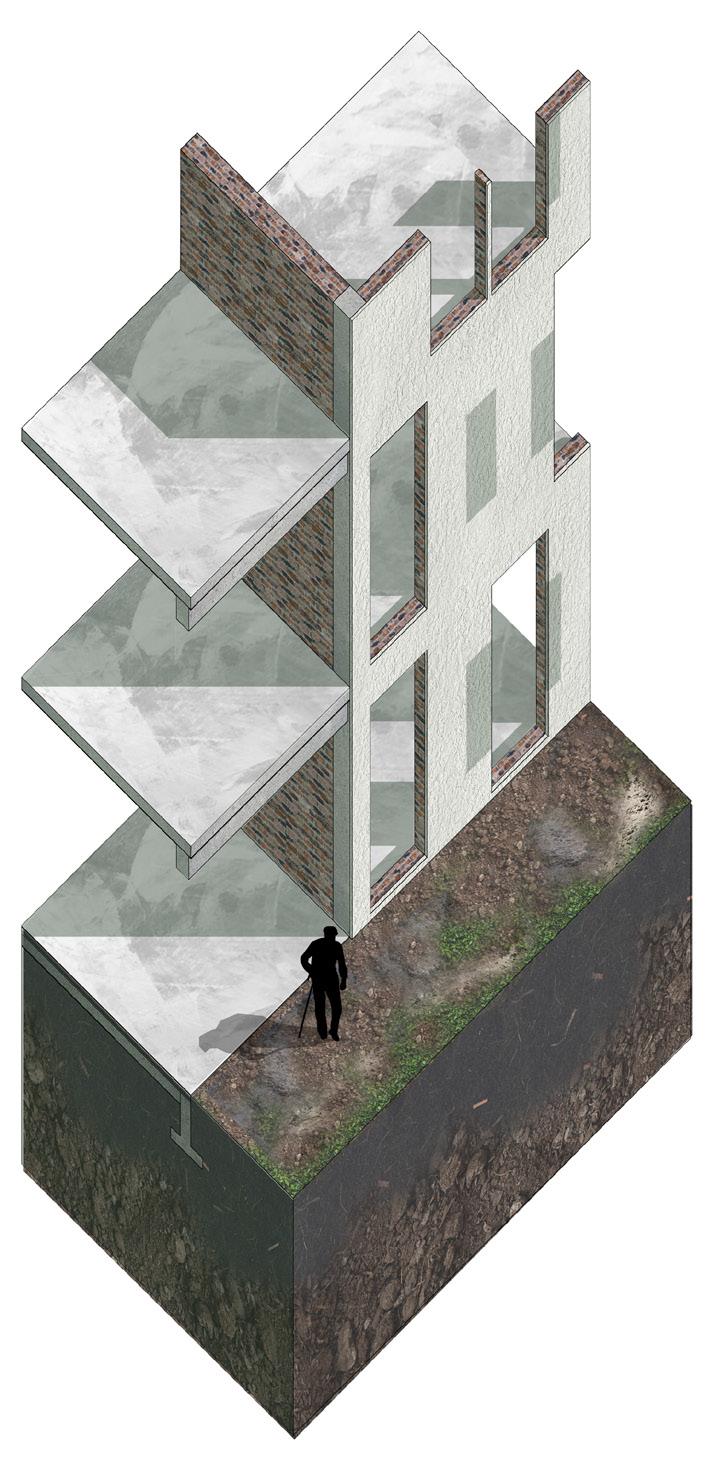

1 - Non structural
2 - Reinforced
3 - Plaster
4 - Original windows
5 - New openings h: 350 cm w: 135 cm
6 - Conservation of the concrete structure
7 - Refilling of the previous openings
8 - Entirely deconstruced wall
9 - New openings double glazing h: 350 cm w: 135 cm
10 - New layer : Insulation and self supporting brick facing Wall total thickness : 55 cm
11 - Vertical louvers
12 - New pavement : Create a more coherent public space
Selected work 23 1 -
building 2 - New openings 3 - The building after the renovation work 2 2 1 3 4 6 6 8 5 7 10 9 12 11
brick
Existing
wall
concrete
structure
Demolition and construction plan
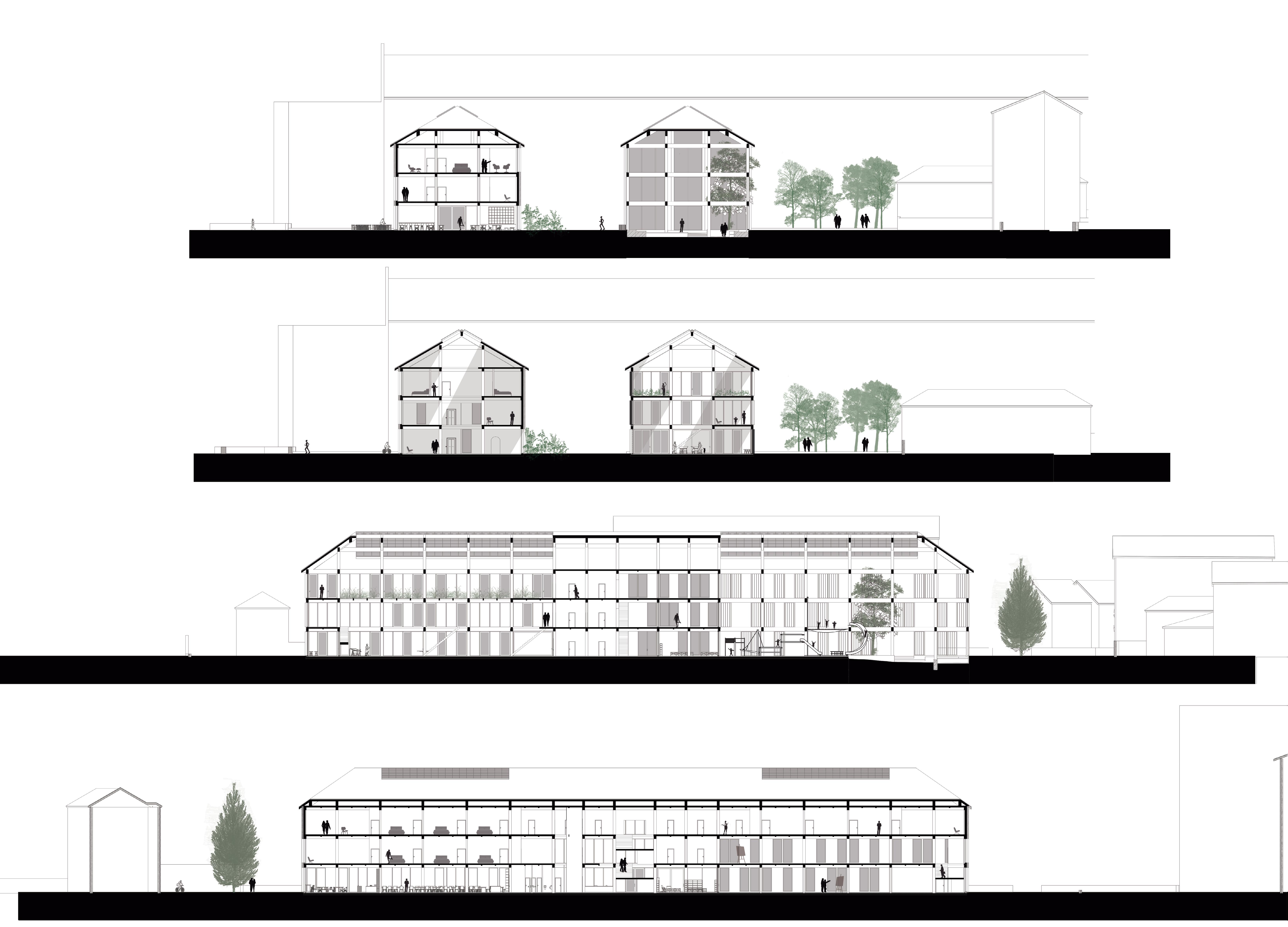
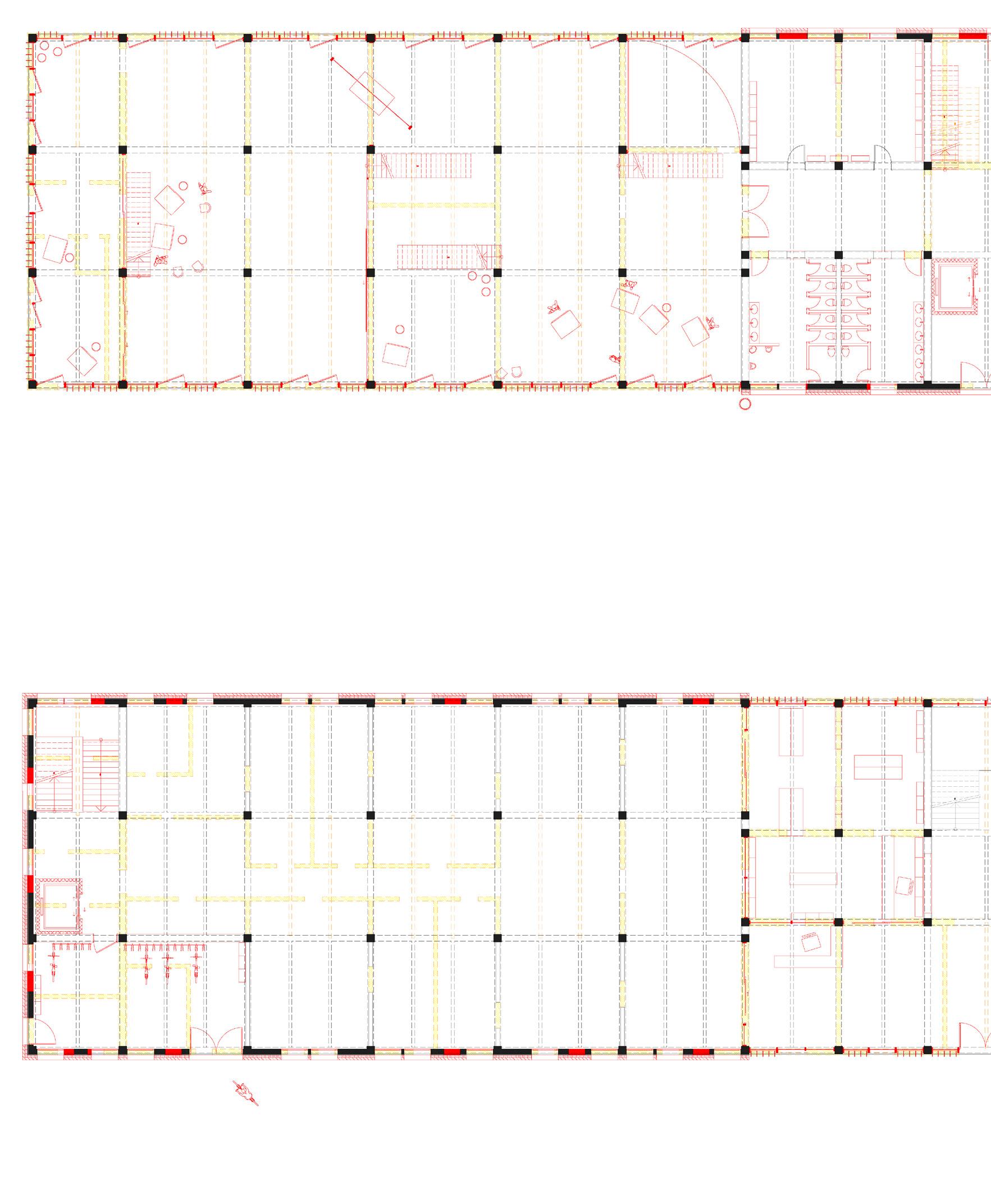
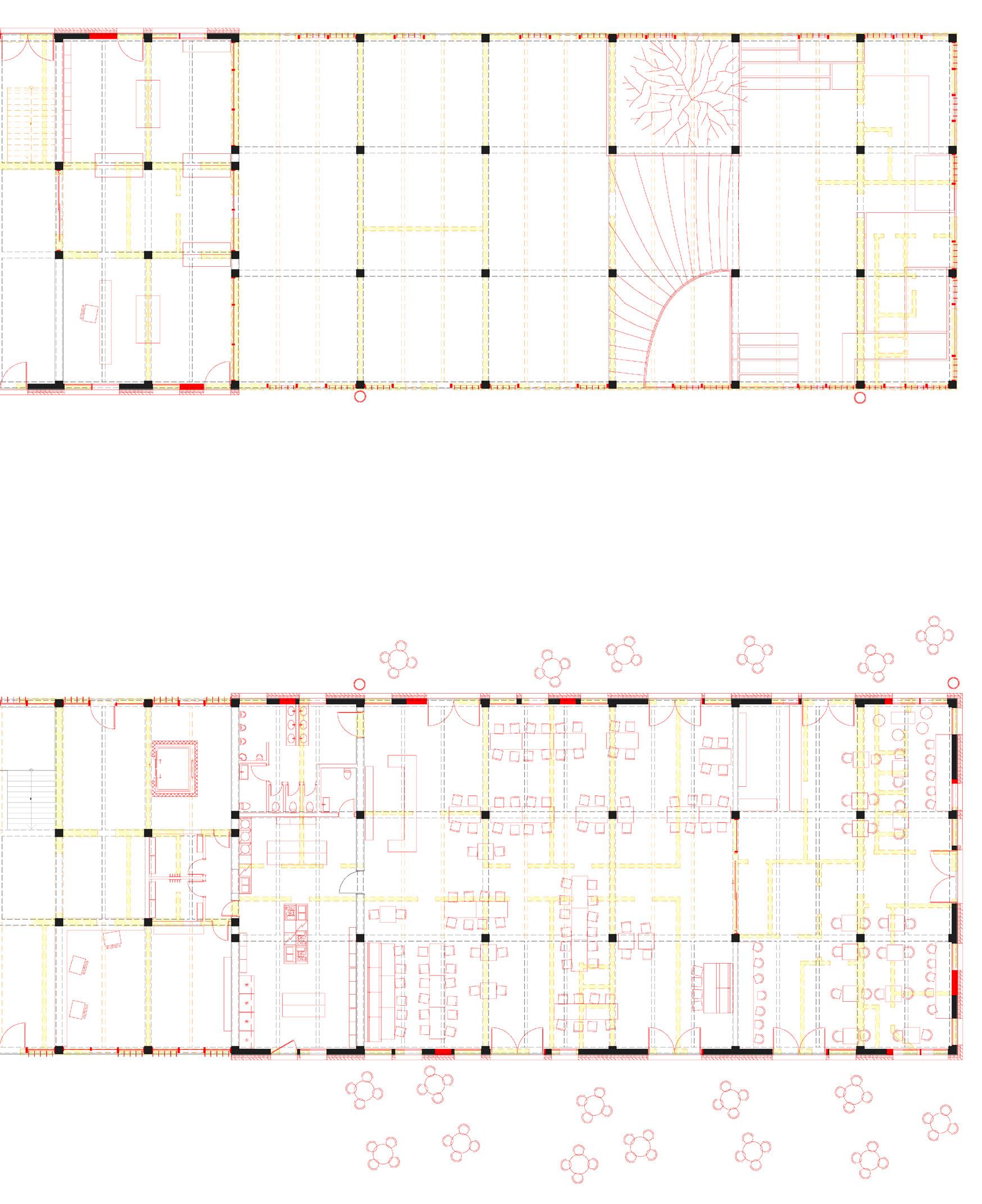


0 2 6 10 20m
Community for people with a disability : The Arche in Dijon
Date : February 2022
Dijon, Côte d’or (21), France
Office : Studio Mustard
Pre-design and Schematic design steps : Plans submissions for the project
Perspective plan redrawn ulteriorly
The Arche project, in Dijon, consists of the rehabilitation of a building from the 1970s to accommodate several people with disabilities.
The client approached Studio Mustard who entrusted me with the project for the pre-design and schematic design stages. I therefore submitted several plan proposals meeting the client’s specifications.
PRM rooms on the first floor, guest rooms on the second and staff rooms on the top floor. The ground floor is dedicated to common spaces, offering a more open plan than the original, encouraging sharing and meeting between different residents and allowing group activities.
The proposals are therefore based on an adjustment of the PRM bathrooms which are fitted into the existing reinforced concrete structure. Subsequently, the spaces are redesigned by partial decompartmentalization in order to create wider circulations. The number of rooms is reduced in order to obtain larger ones, more suitable for people with reduced mobility and including a kitchenette and personal bathrooms.
Maximilien Rimbot 26

Selected work 27 Copieur Reserve 1 5 4 0 1 3 5 10m 3 6 8 9 7 10 1 - Parking spaces adapted for PRM 2 - Pre-existing access ramps 3 - Covered entrance 4 - Annex student accommodation 5 - Common computer room 6 - Activity room 7 - Pre-existing elevator 8 - Basement and boiler room access 9 - Common kitchen and refectory 10 - Common room 2 2
First floor perspective plan : Person with reduced mobility’s bedrooms
Maximilien Rimbot 28
Selected work 29
Drawings and watercolors :
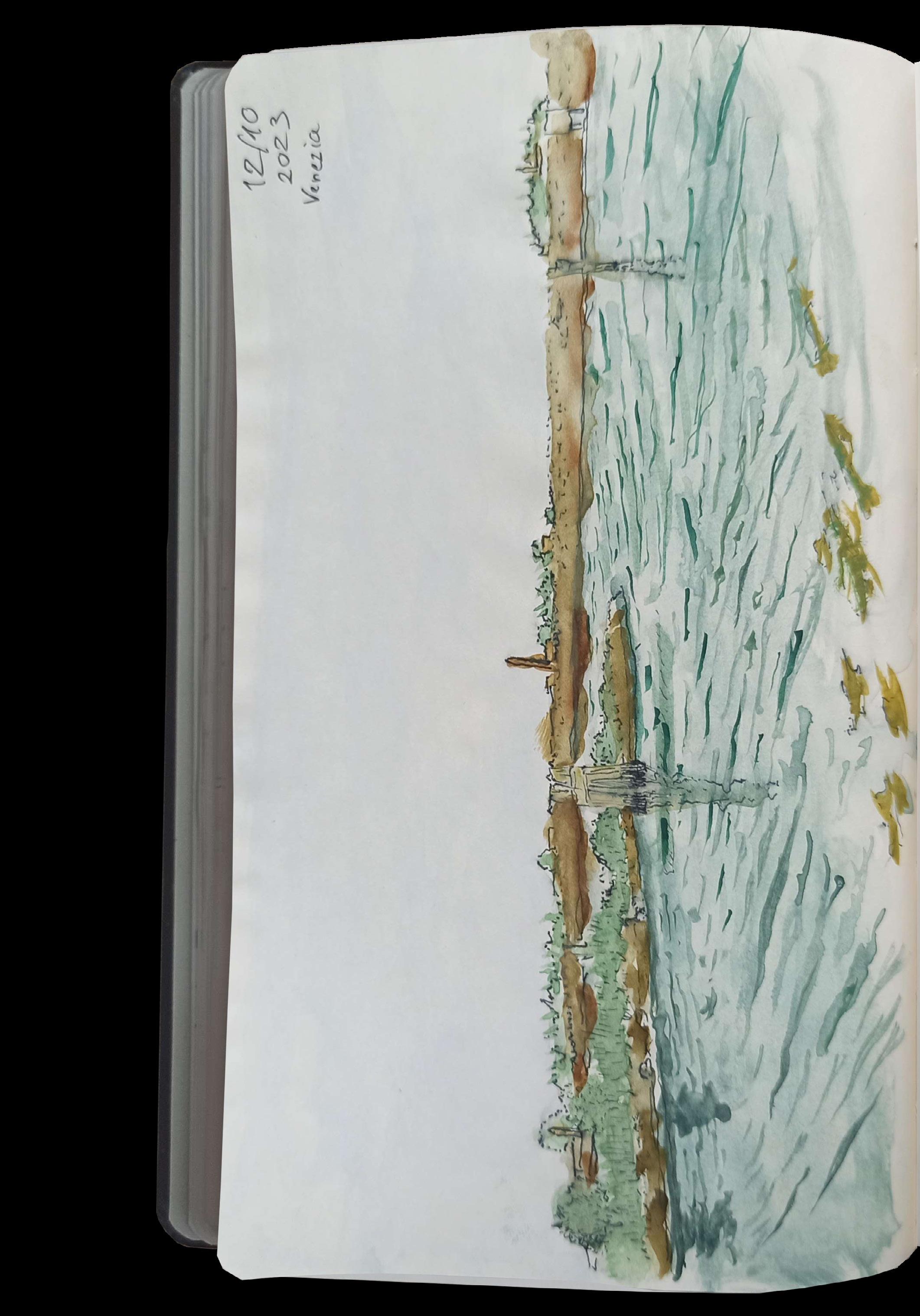
Maximilien Rimbot 30
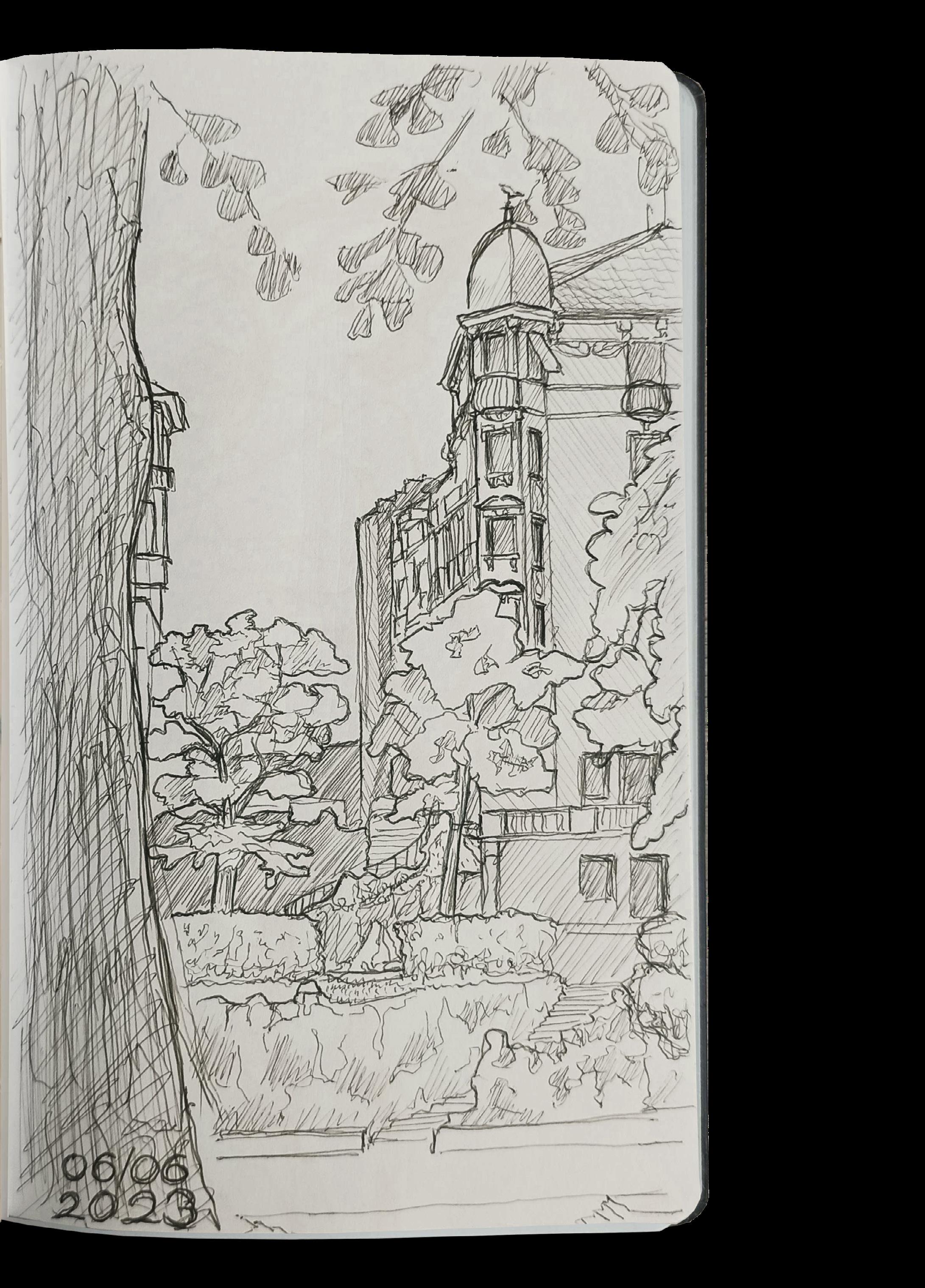
Selected work 31
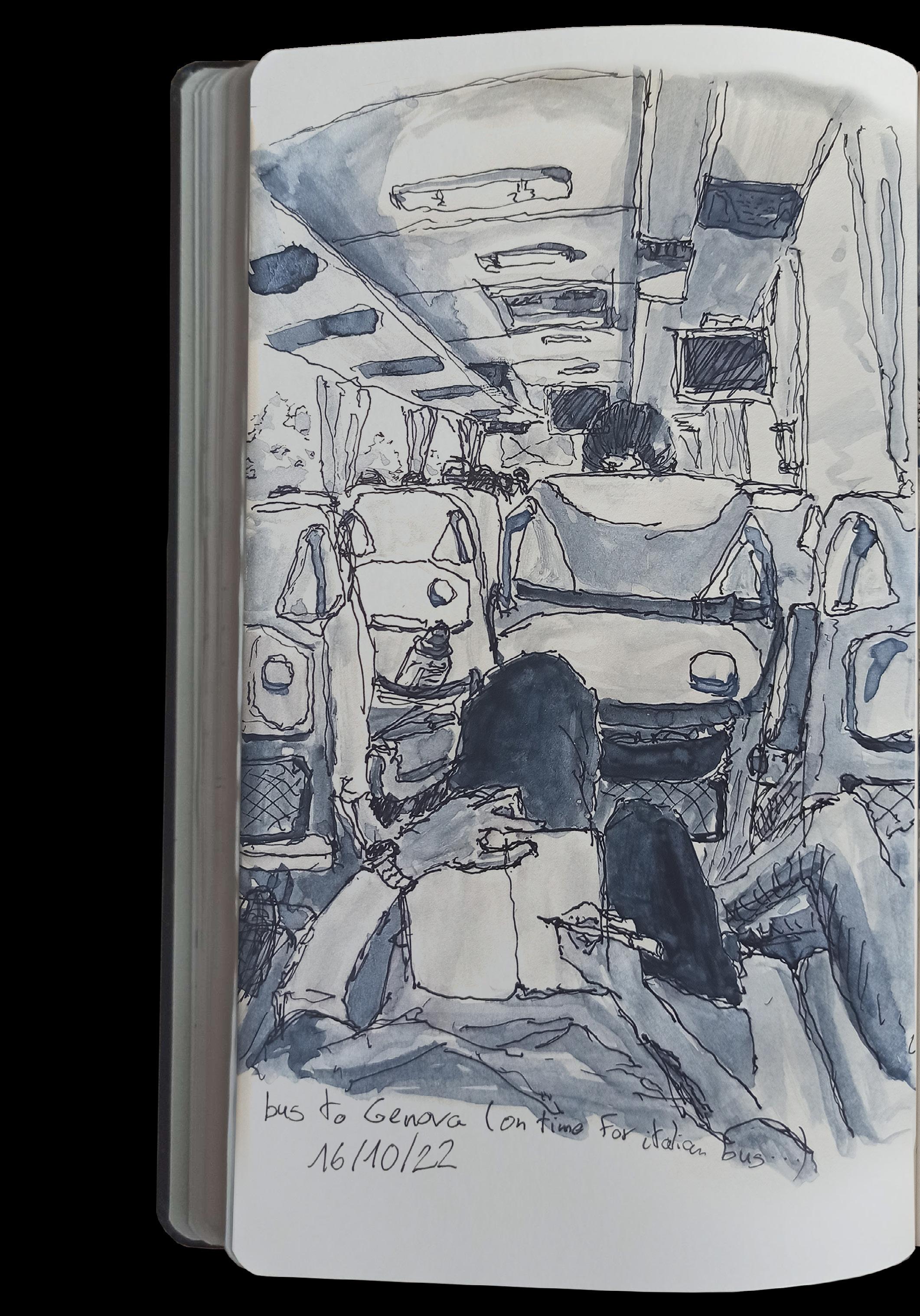
Maximilien Rimbot 32
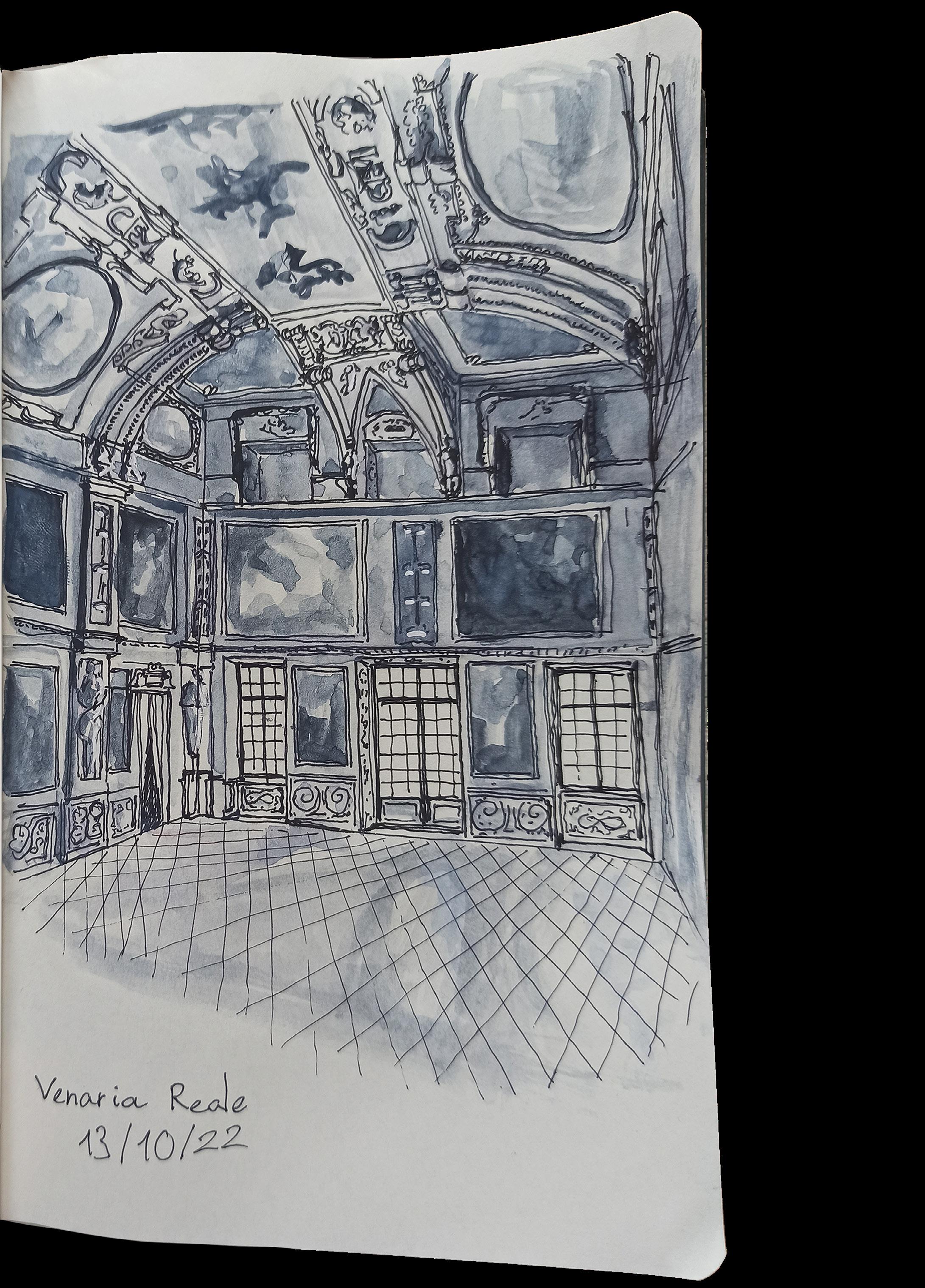
Selected work 33
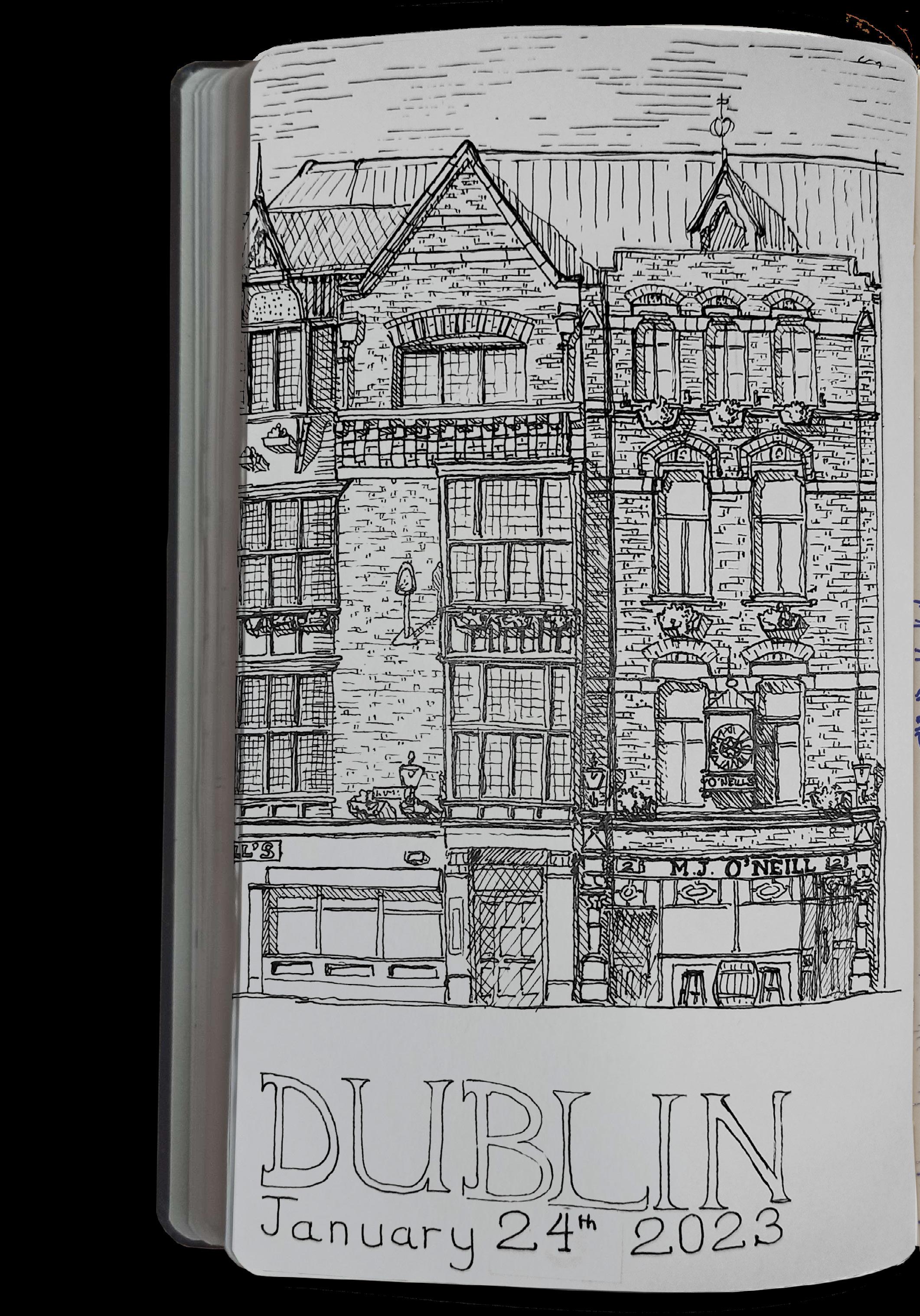
Maximilien Rimbot 34
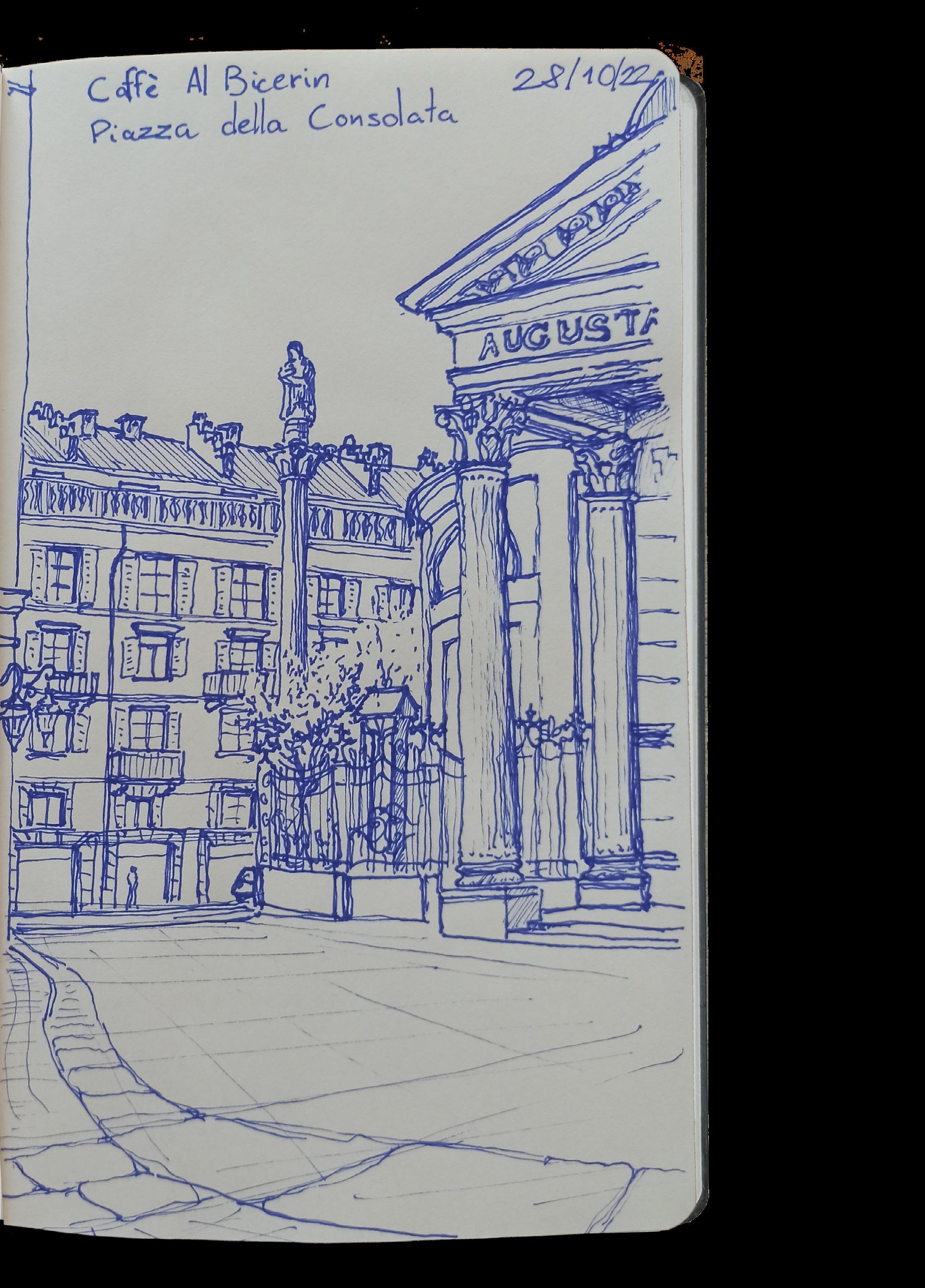
Selected work 35

Maximilien Rimbot 2021 - 2023 Selected work +33 6 45 83 59 10 maximilien@rimbot.fr






















































