
2024 PORTFOLIO SELECTED WORKS MAXIMILIANO NAVARRO
@artchitects

Hello! I’m Maximiliano Navarro
Proactive Architect, experienced in interior design, luxury, luxury home construction, food retail, and warehouse storage design.
Hard worker, curious, proactive, and organized.
Phone: +52 (271) 1407626
Email: maxnav99@gmail.com
Instagram: @artchitects.ig
Website:
https://www.behance.net/maximilianofn
PORTFOLIO | 2024
Experience Education
Architect Bachelor in Architecture
S.H.O.A. architects
Jan 2024 - Apr 2024
Anahuac University
2017 - 2022
Oversee and lead 1 to 2 teams of workers in the executive of previously High School designed executive projects, including modern gyms, executive offices, luxurious residences, food establishments, industrial warehouses.
“Jean Piaget” Educ. Center
2014 - 2017
Interior Designer
S.H.O.A. architects
Jul 2020 - Dic 2023
I developed more than 20 Executive Projects. I learned to use trending AI and Software tools for support. Modern Executive Offices, Elegant Houses, Executive Industrial Warehouse, Modern Gyms, Expansions, Remodelings.
Space Designer
Independent Architect
Nov 2021 – May 2022
Designed the areas of the main warehouse of the “Banco de Alimentos de las Altas Montañas (B.A.A.M.)”.
Architectural Designer
Freelance
Jul 2020 - Sep 2021
Create the architectural design for 2 houses, 1 loft, and 1 Californianstyle home.
Languages
Spanish: Native
Software Skills
Revit profficient
ArchiCAD proficient
D5 Render proficient
Autocad
Sketchup
MS Office (Word, Excel, PP)
Adobe Ph, Ill & InD
General Skills
Tech-savvy Self-taught Organized Proactive Attention to detail
Curious Design Development Communication
Certifications
Financial Well-being with M. Antonio Regil, English: Fluent Kim Kiyosaki, Blair Singer, Fernando Gonzalez, French: Basic and more. (in progress…)
RESUME
PORTFOLIO | OSCAR MIRANDA

Table of Contents
1. Industrial Warehouse
-Car ShowRoomExecutive Design and construction execution
P. 6
2. Commercial
-Whine Store / RestaurantInterior Design premises
P. 14
3. Restaurant
-LaParroquia. CoatepecRestaurant renovation project.
P. 22
4. Executive Offices
-“MIG” Offices“JV” OfficesDesign and Construction
P. 26, 44
5. Luxury House
-“BC” Residencial HouseExecutive Design and construction execution
P. 54
PORTFOLIO | MAXIMILIANO NAVARRO
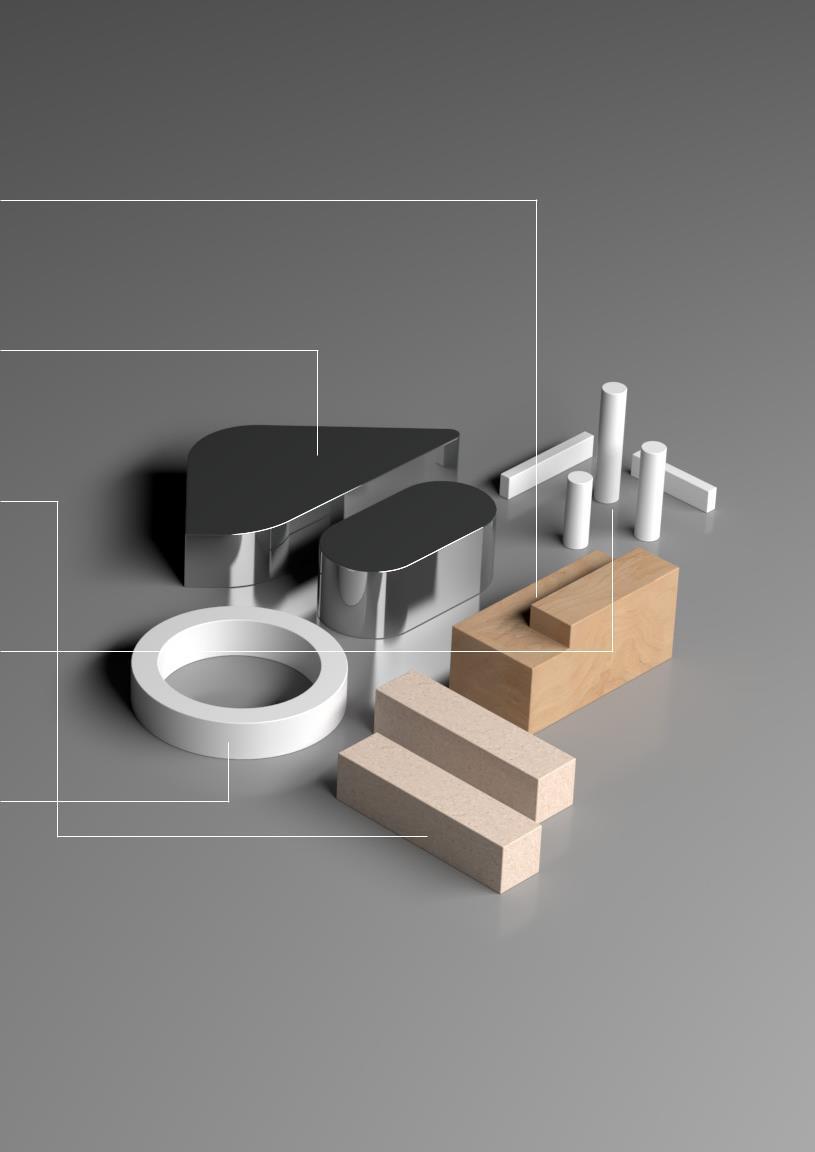
SELECTED WORKS
Industrial Warehouse
Location: Veracruz Mexico.
Type: Modern Inside, Rustic Village Outside Year: 2023
Architectural Design of an Industrial Warehouse with exterior interventions of over +1000m². The main executive project was for a warehouse to accommodate over +25 classic cars, featuring a modern office with main events area and a rustic village style façade. Additionally, design includes a lateral warehouse for storage, construction of a new plaza, employee bathrooms, manager’s office, and other facility details.
PORTFOLIO | MAXIMILIANO NAVARRO
6
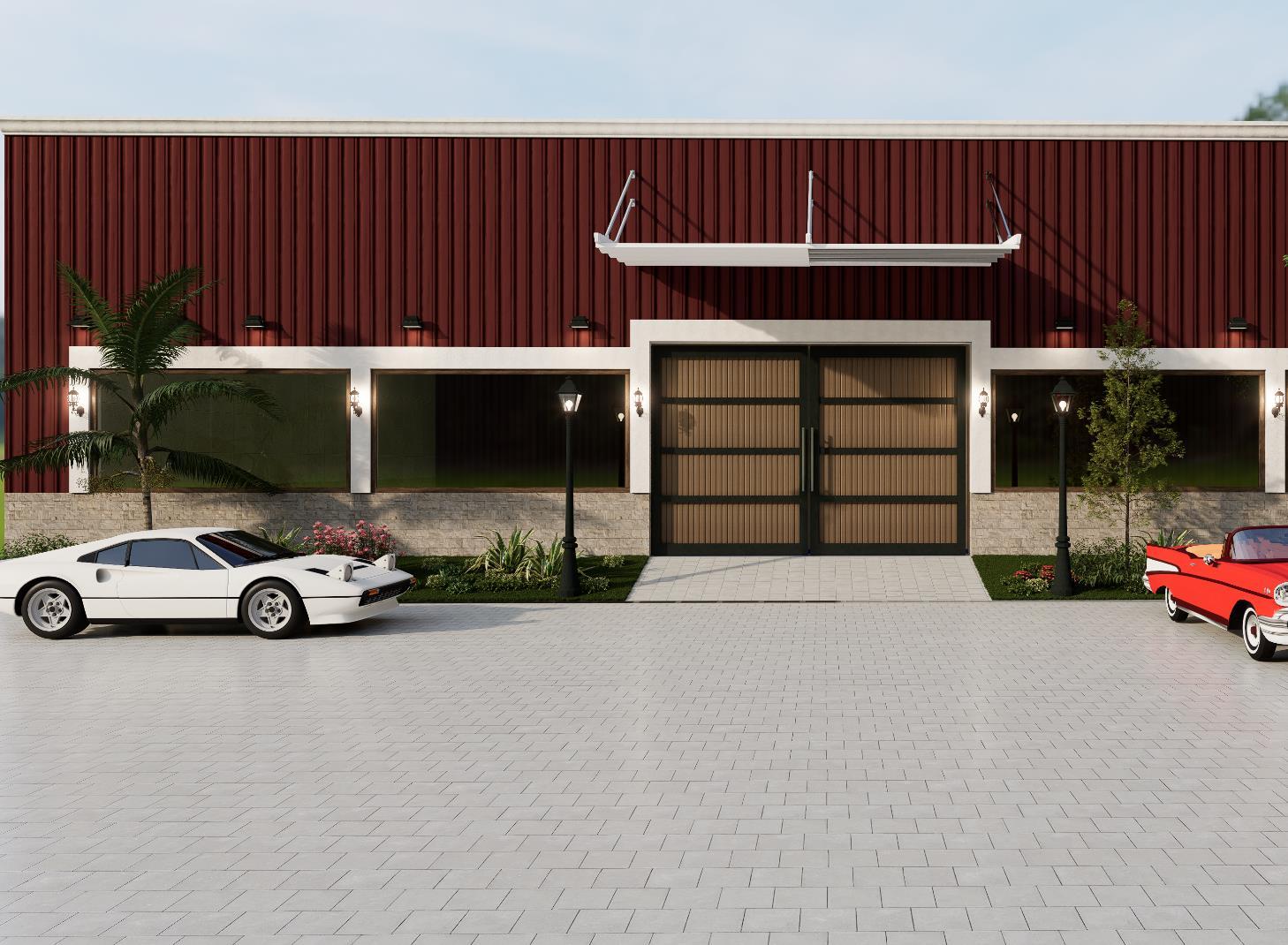
1 INDUSTRIAL WAREHOUSE | SELECTED WORKS 7
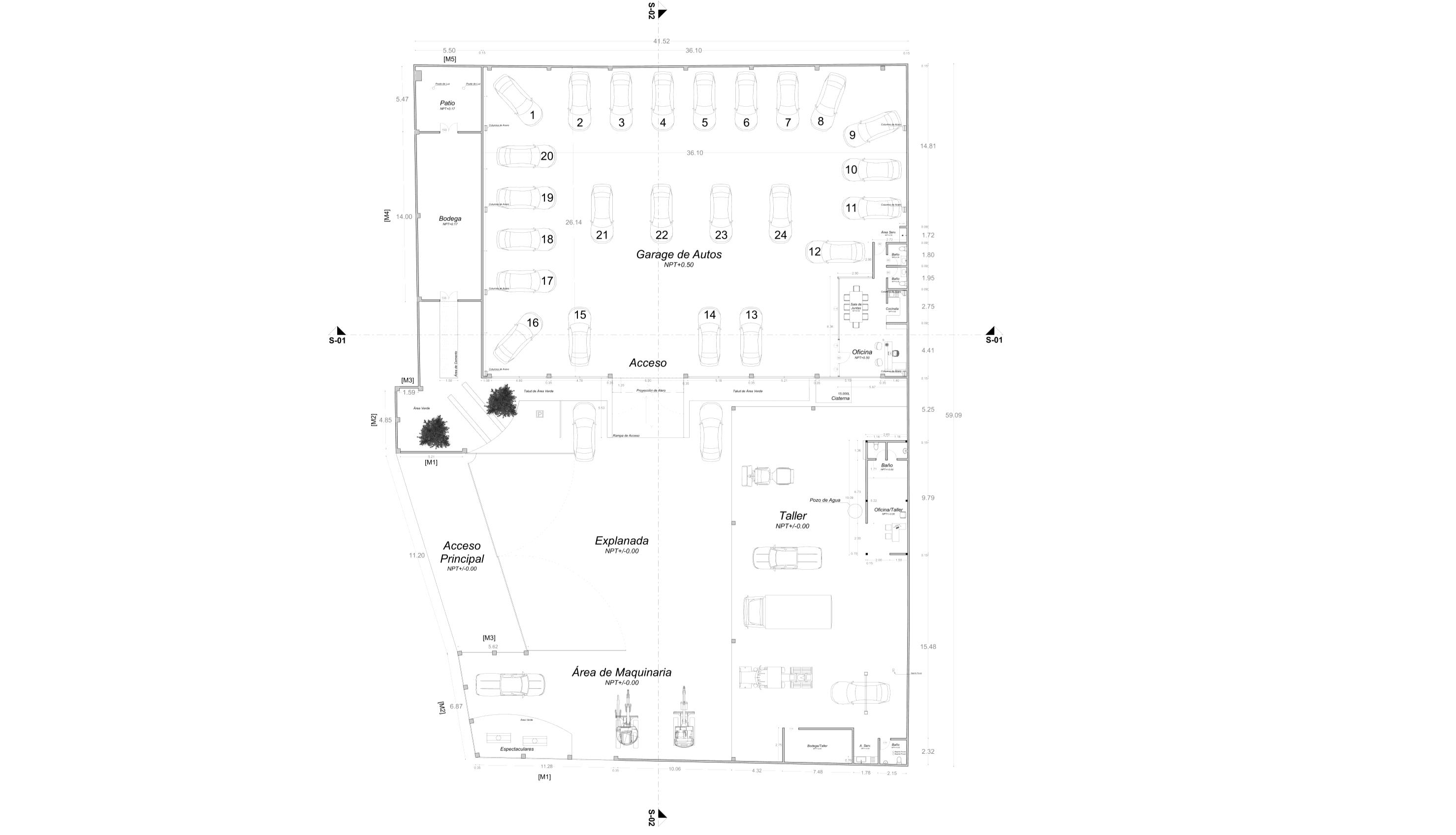
PORTFOLIO | MAXIMILIANO NAVARRO 8 15
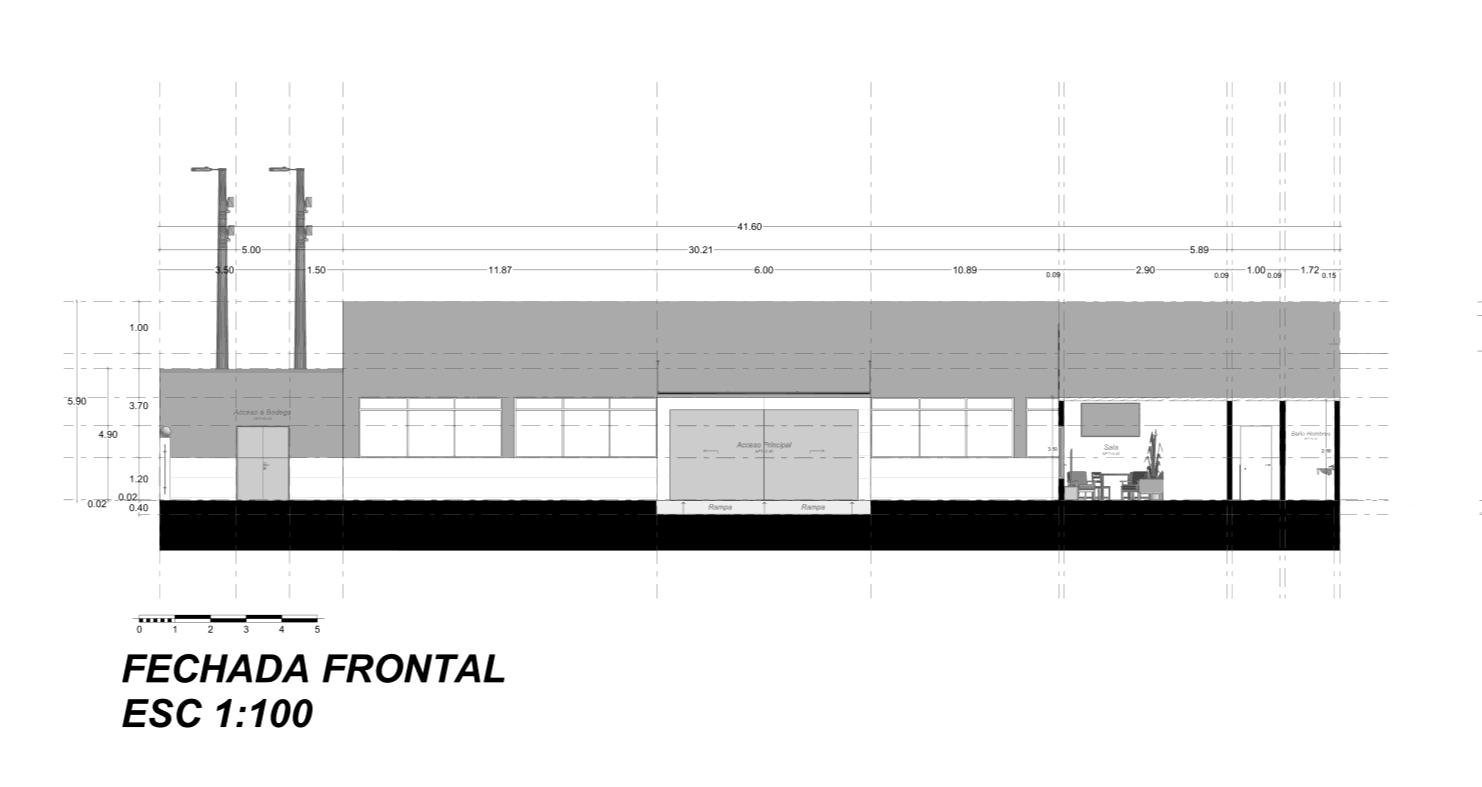
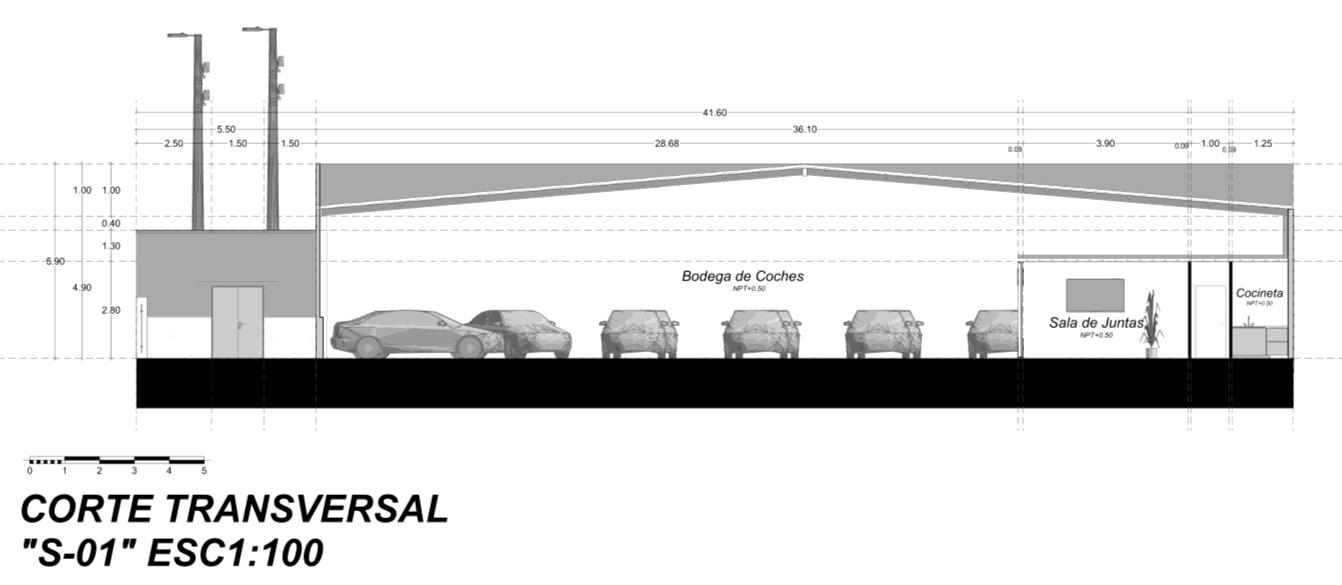

1 INDUSTRIAL WAREHOUSE | SELECTED WORKS 9
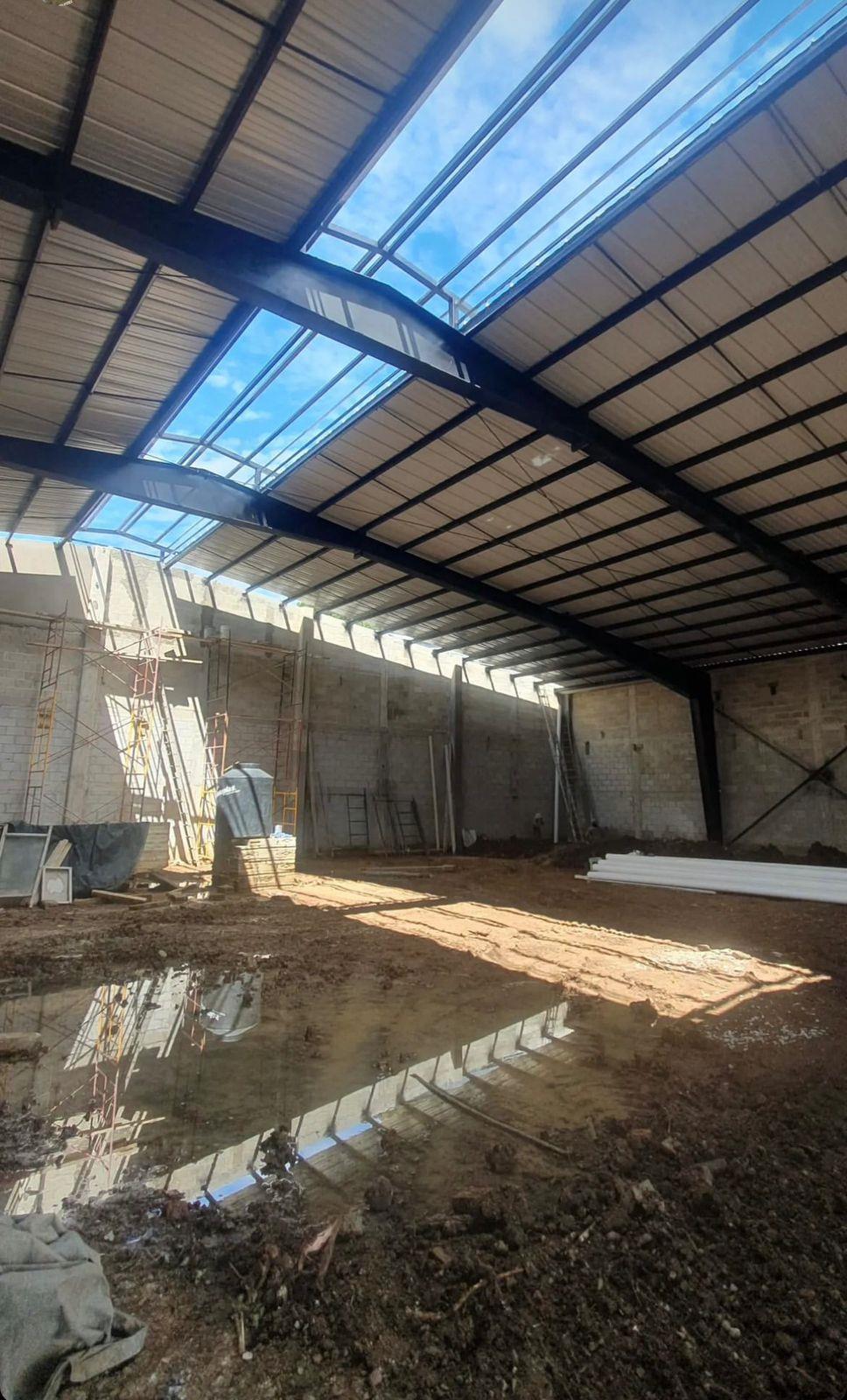
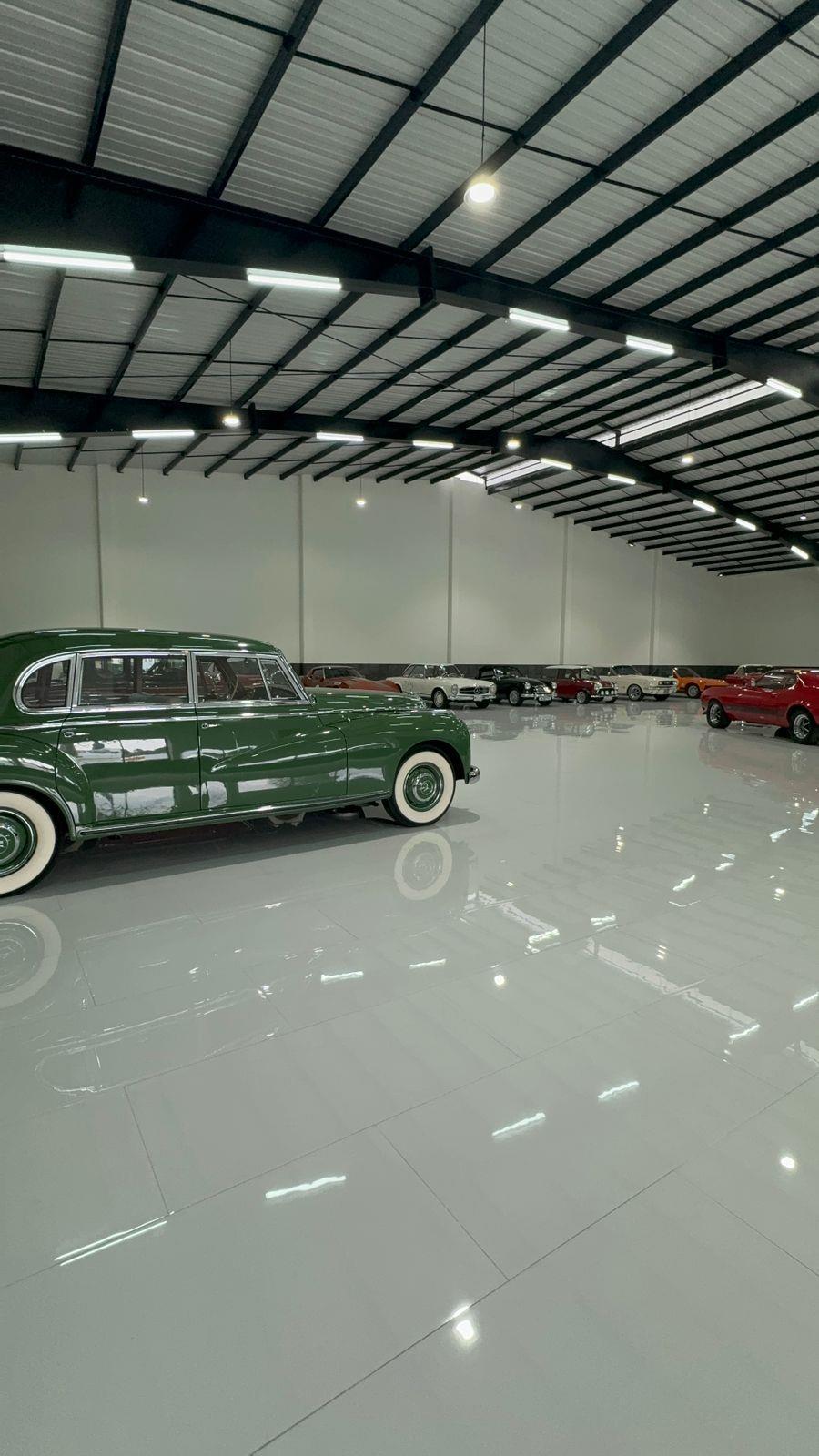
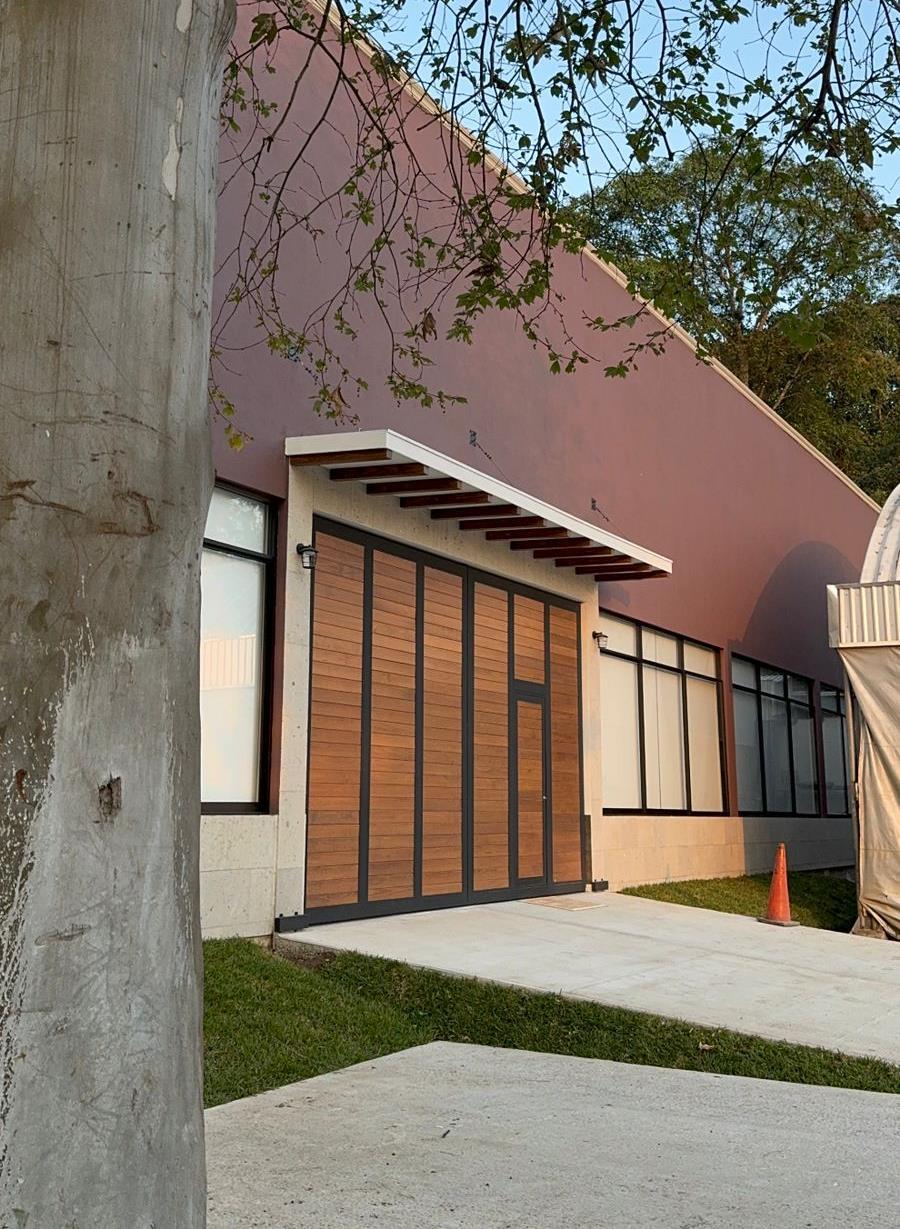
PORTFOLIO | MAXIMILIANO NAVARRO 12
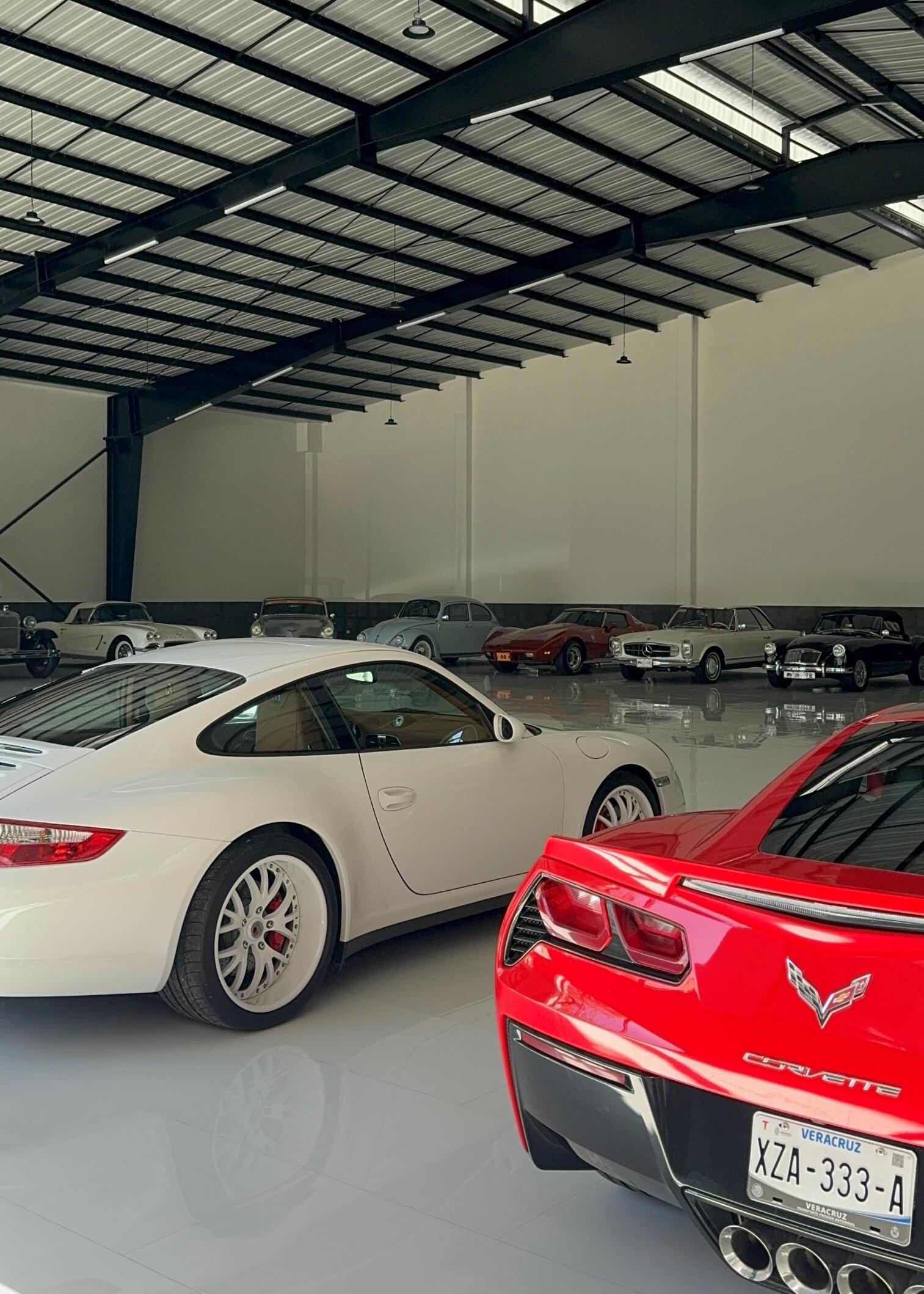
1 INDUSTRIAL WAREHOUSE | SELECTED WORKS 13
COMMERCIAL
Location: Xalapa, Mexico.
Type: Modern Rustic
Year: 2024
The renovation of a premises in a high-traffic commercial area was carried out. The architectural concept blends rustic, elegant, modern, and industrial elements, ideal for a wine store catering to patrons with a taste for sandwiches, wines, cold cuts, cheese platter, etc. The aim is to provide an unparalleled experience from the entrance, with a simulated starry night ambience, to the interior, which delves into moonlit atmosphere.
PORTFOLIO | MAXIMILIANO NAVARRO
14
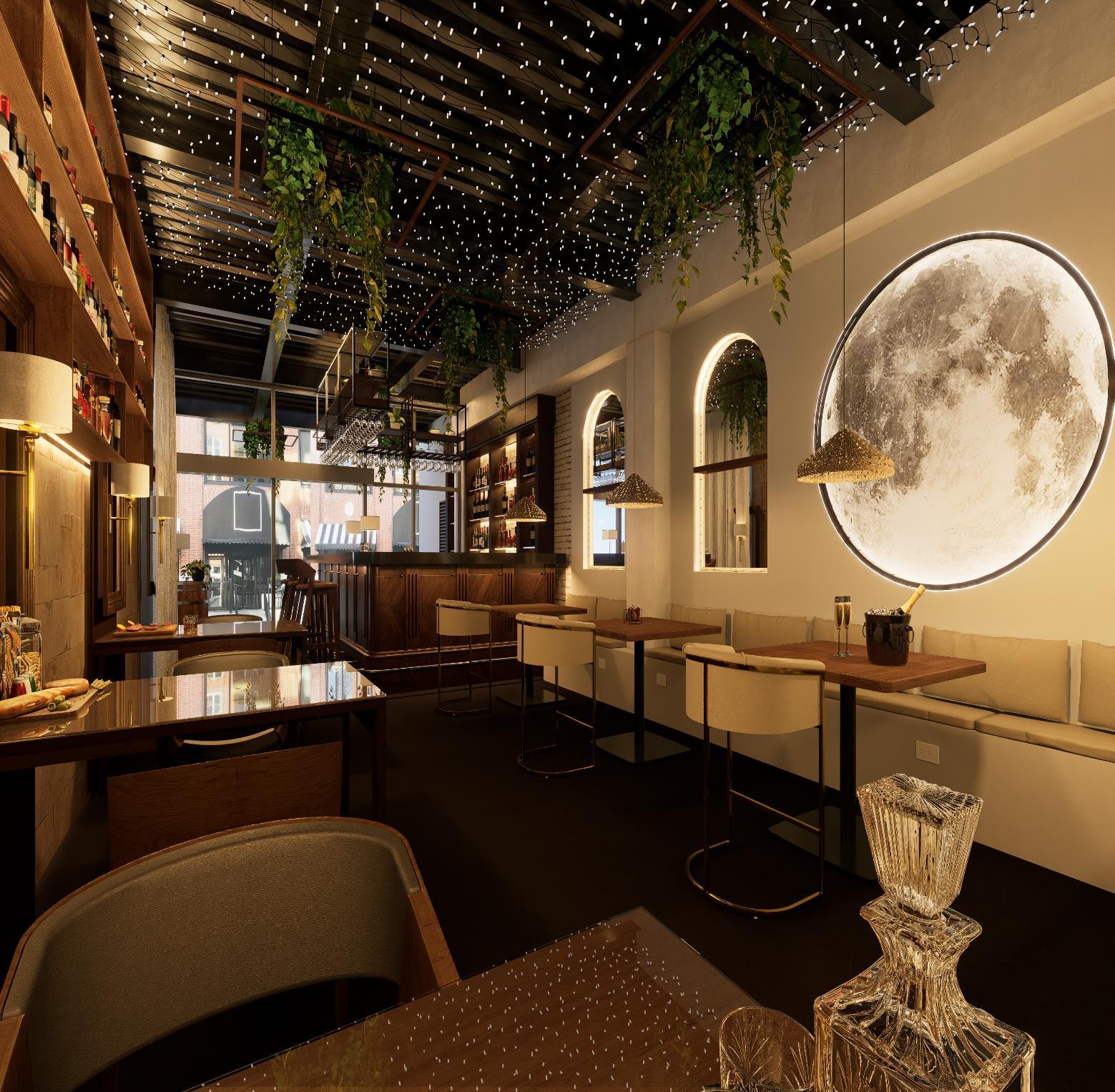
2 COMMERCIAL | SELECTED WORKS 15


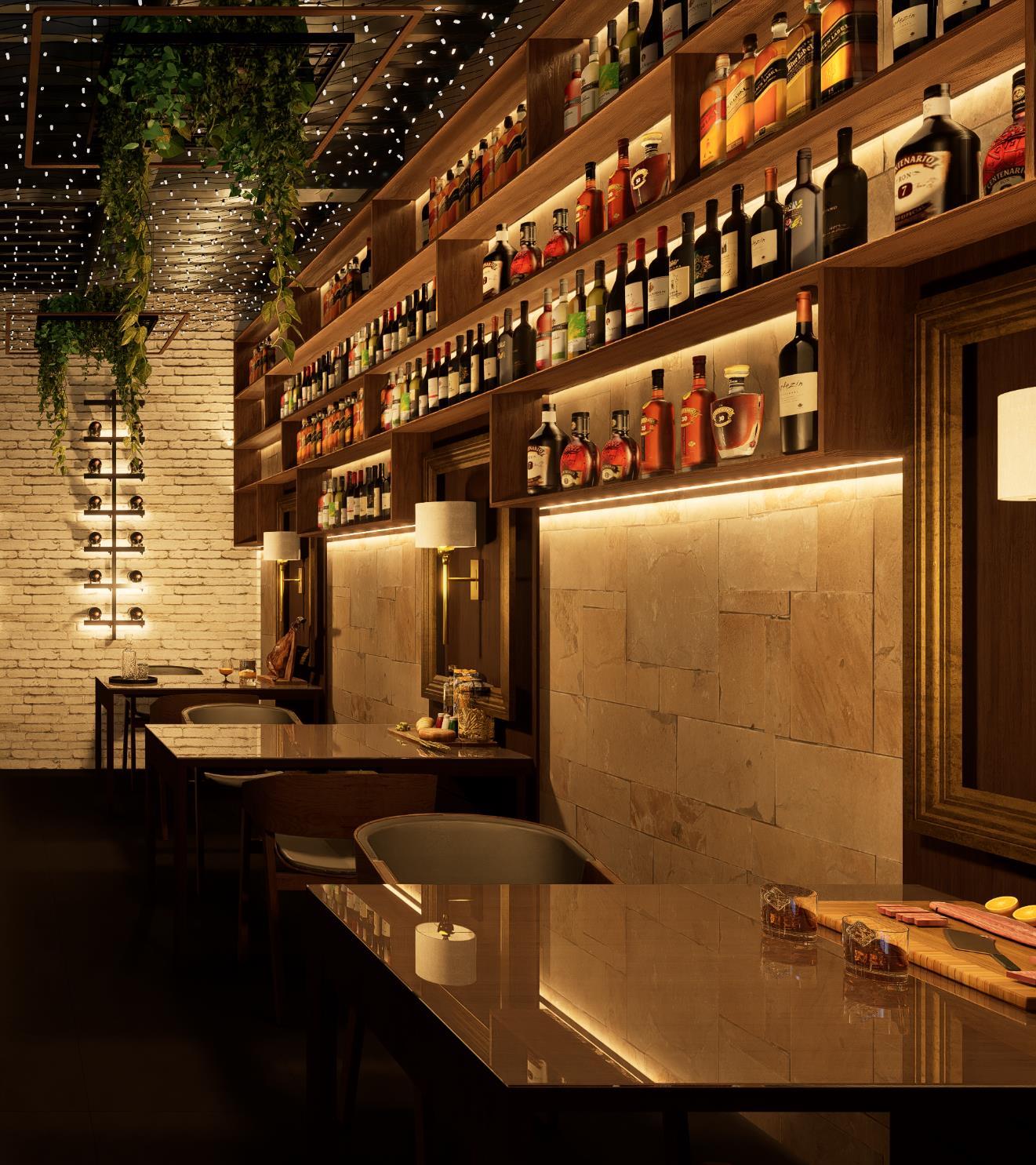
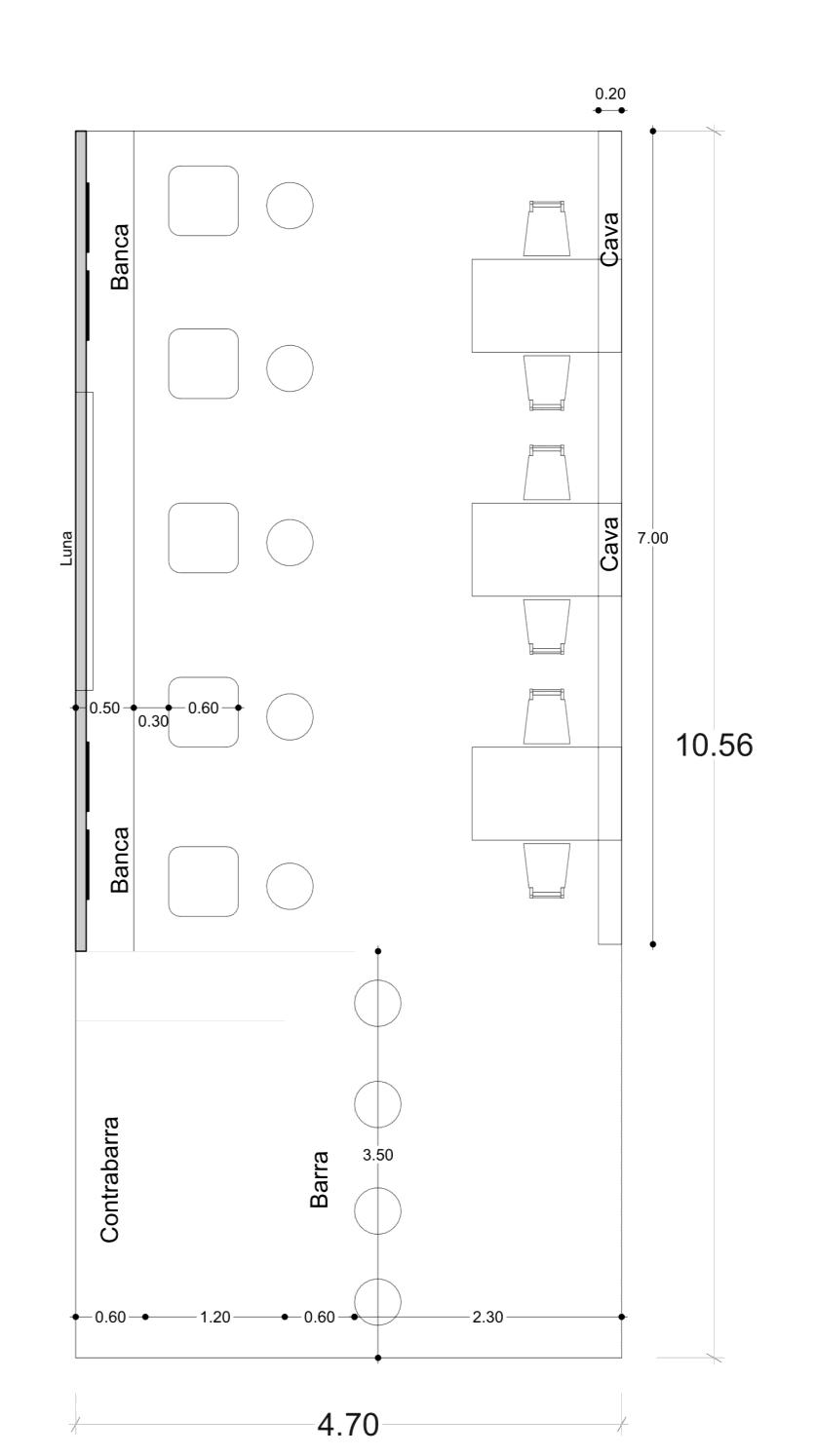
PORTFOLIO | MAXIMILIANO NAVARRO 18 5


2 COMMERCIAL | SELECTED WORKS 19 2 5 8
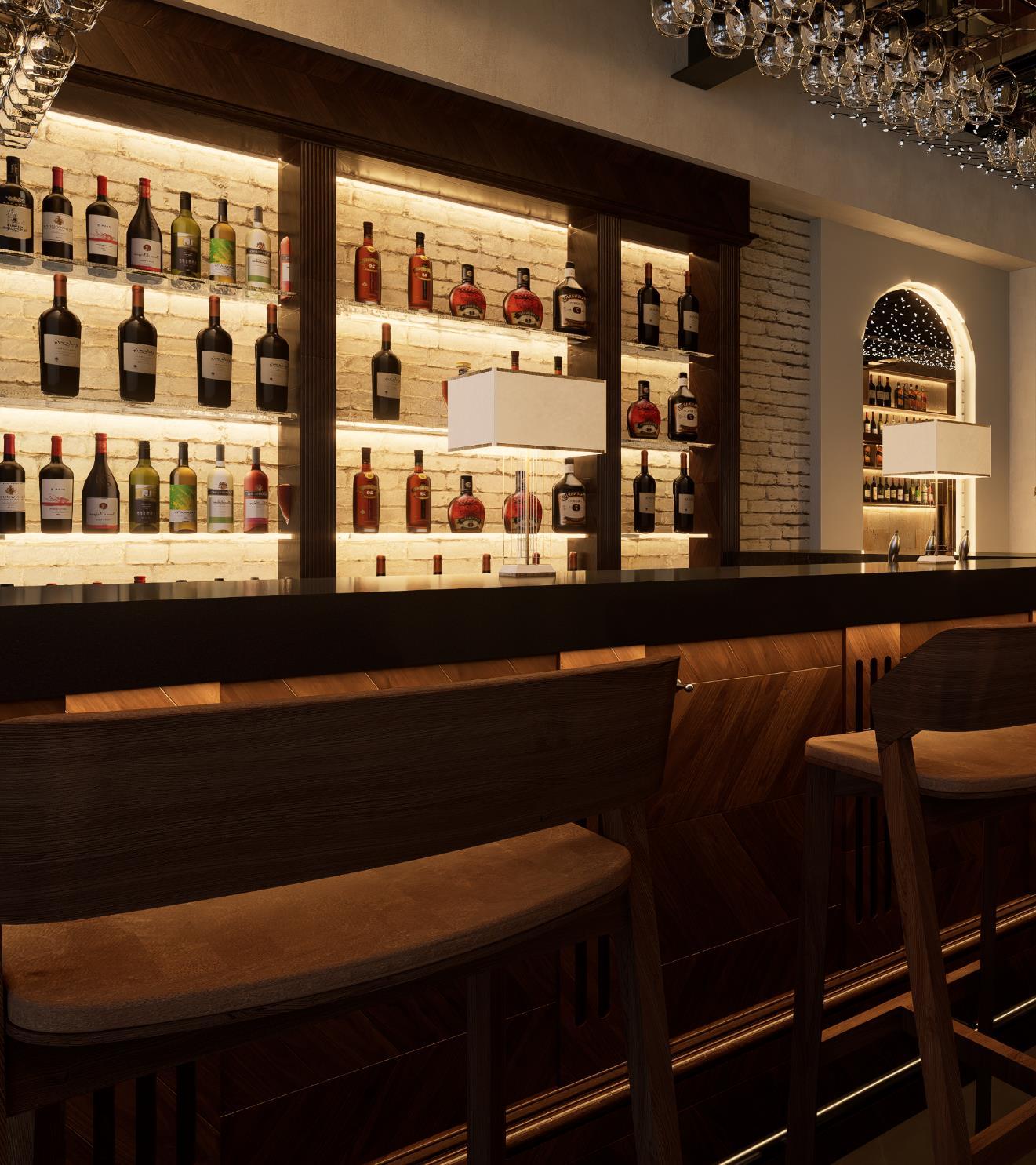
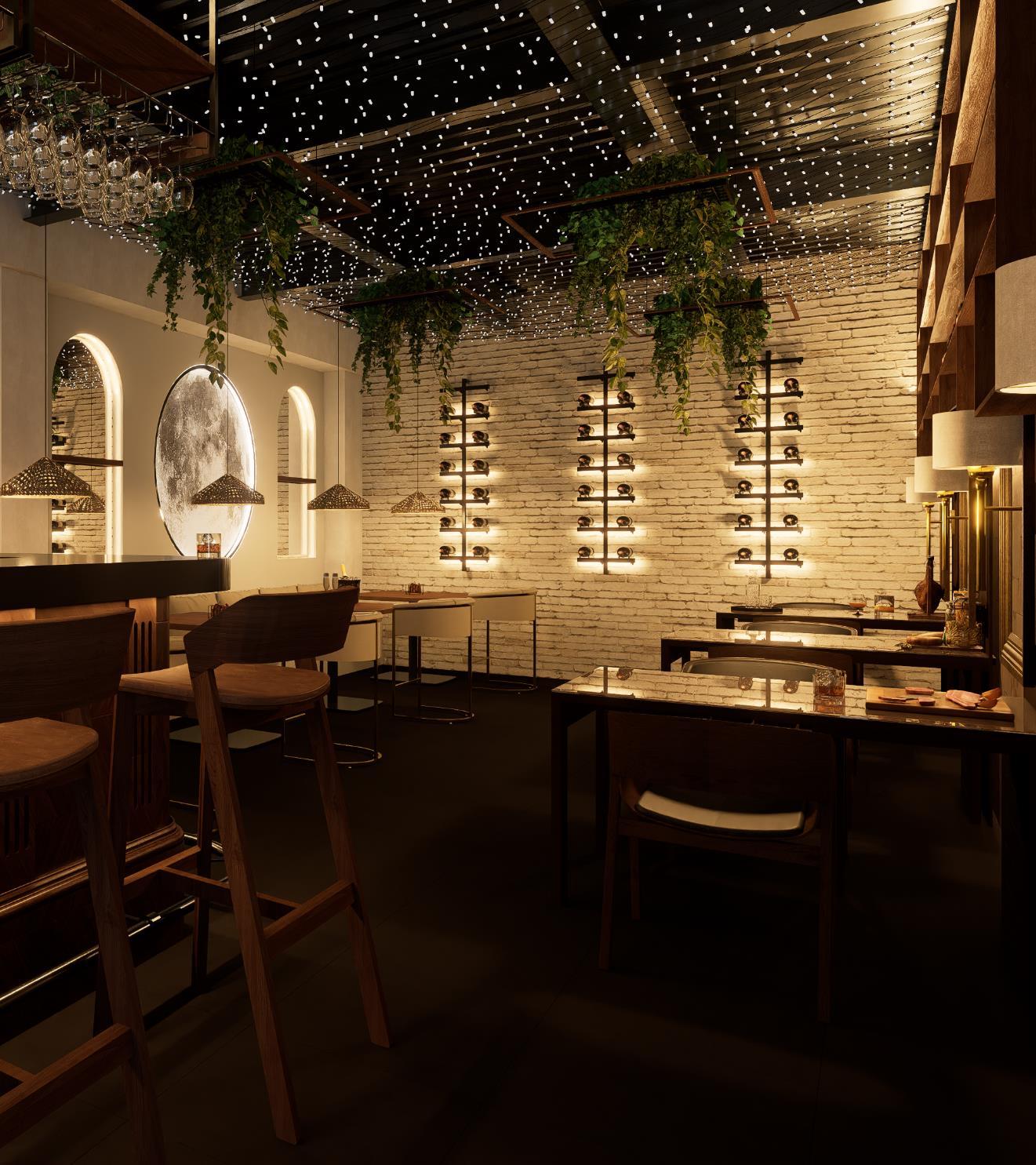
Restaurant
Location: Coatepec, Mexico.
Type: Rustic Modern Year: 2023
The renovation of a restaurant / coffee shop chain called LaParroquia, included the expansion of exterior façade windows and the enlargement of the terrace area. Changes were made to wooden furniture, with new painting, a food station, and a modern ceiling panel installed.
PORTFOLIO | MAXIMILIANO NAVARRO
22
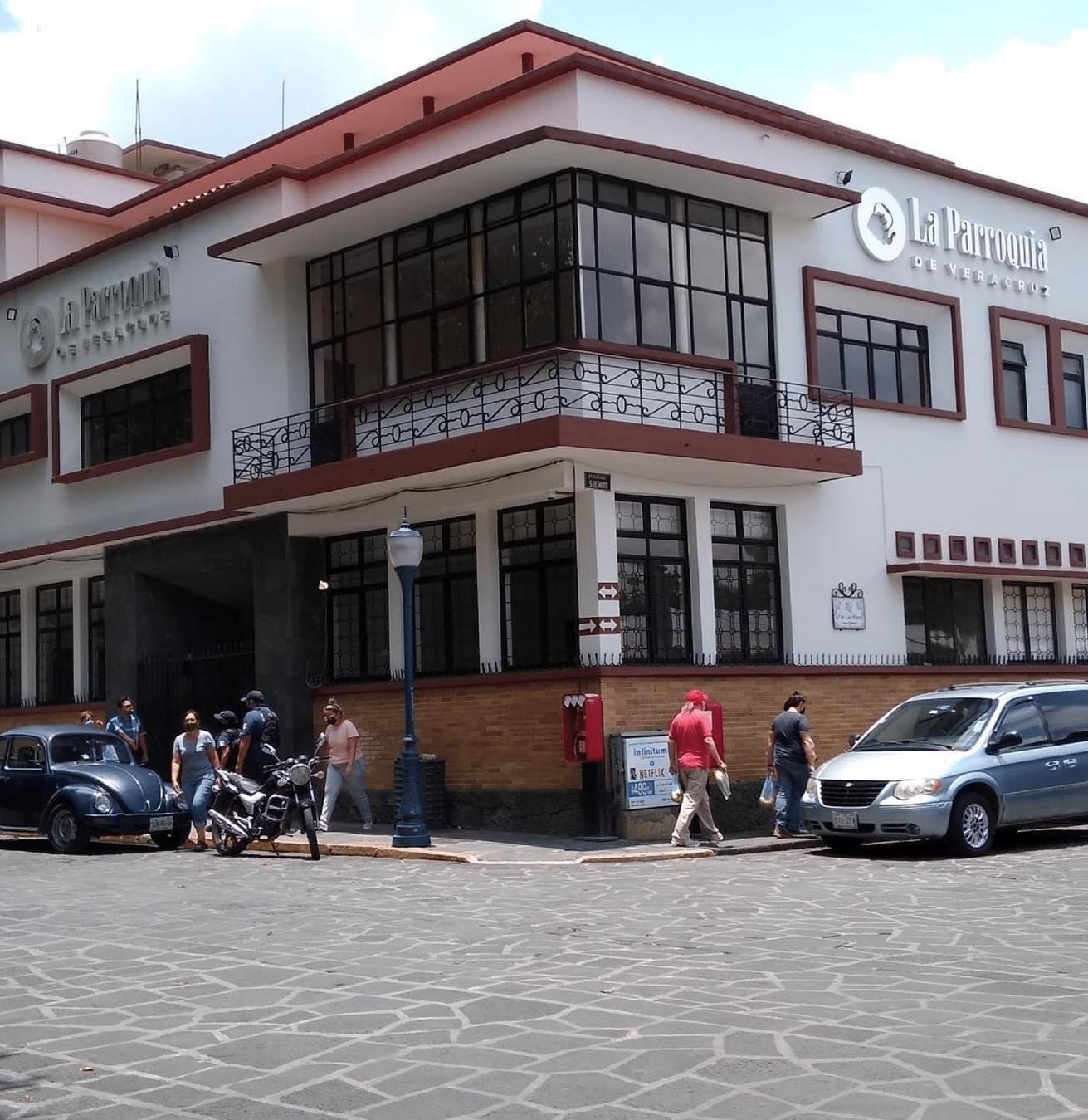
3 RESTAURANT | SELECTED WORKS 23
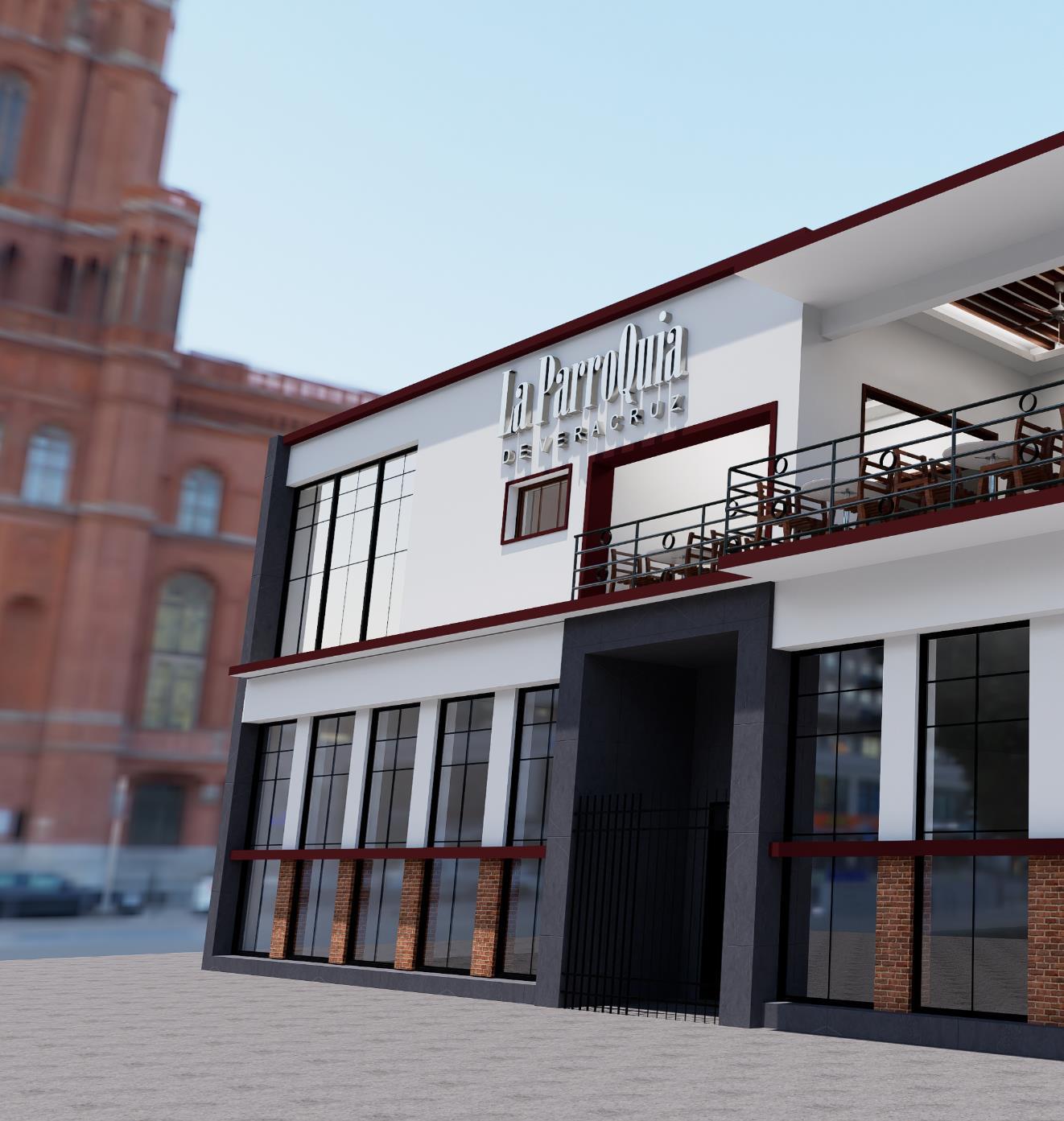
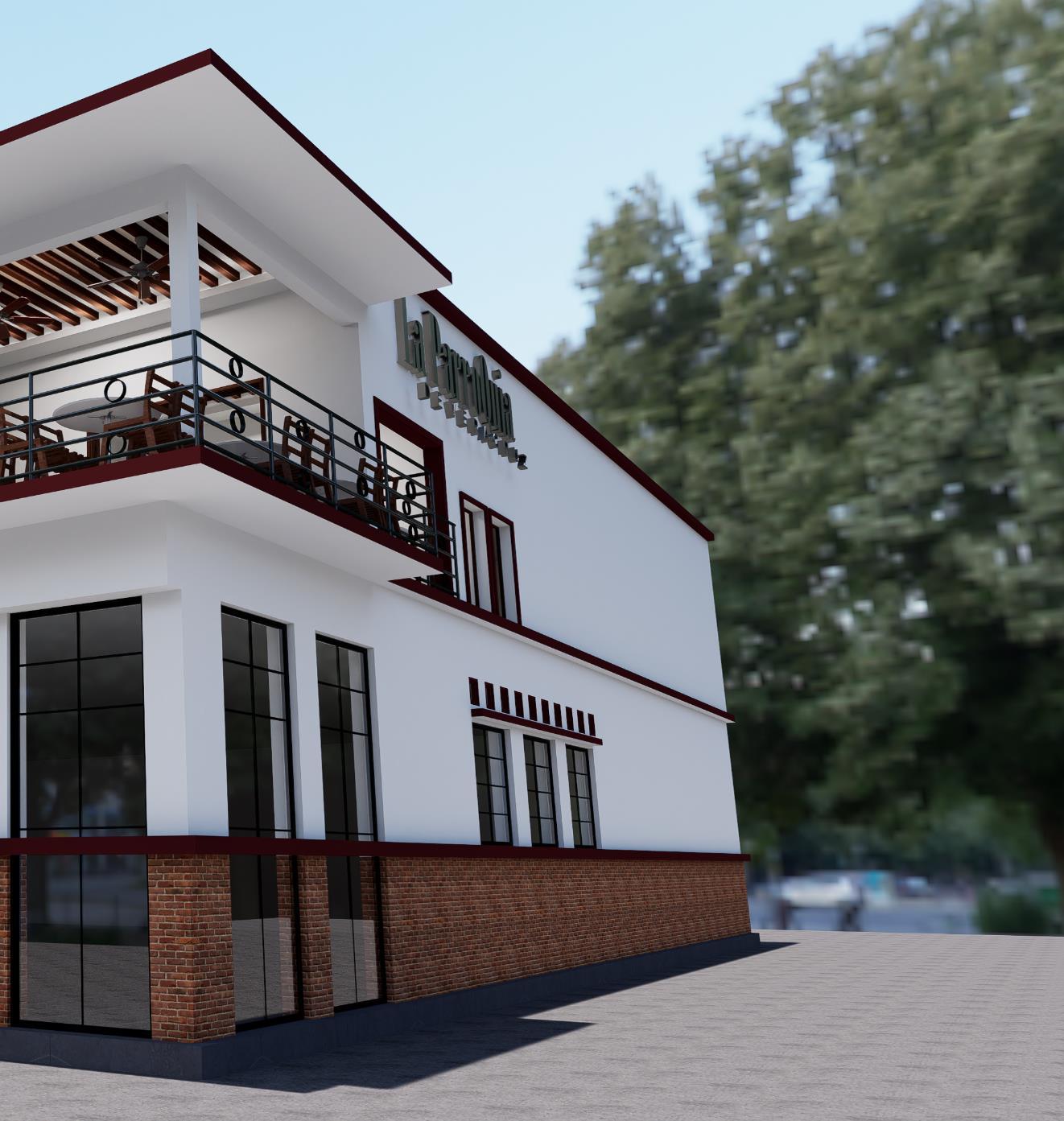
Executive Offices
Location: Xalapa, Mexico.
Type: Modern
Year: 2023
The “MIG Offices” were meticulously designed and constructed with a focus on providing functional storage space for products in a specific area. Additionally, executive offices were created to accommodate employees from various departments within the online product trading company.
PORTFOLIO | MAXIMILIANO NAVARRO
26
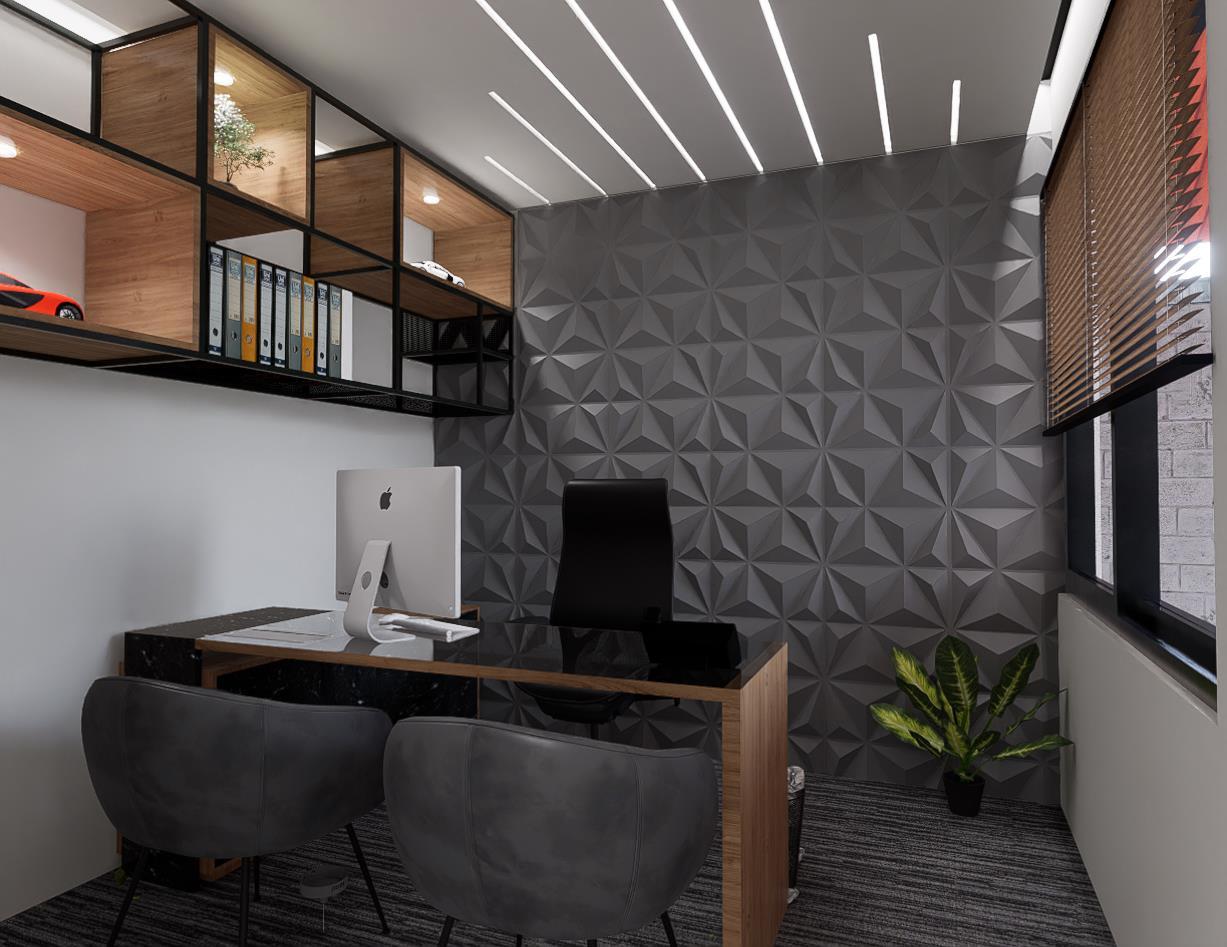
4 EXECUTIVE OFFICES | SELECTED WORKS 27
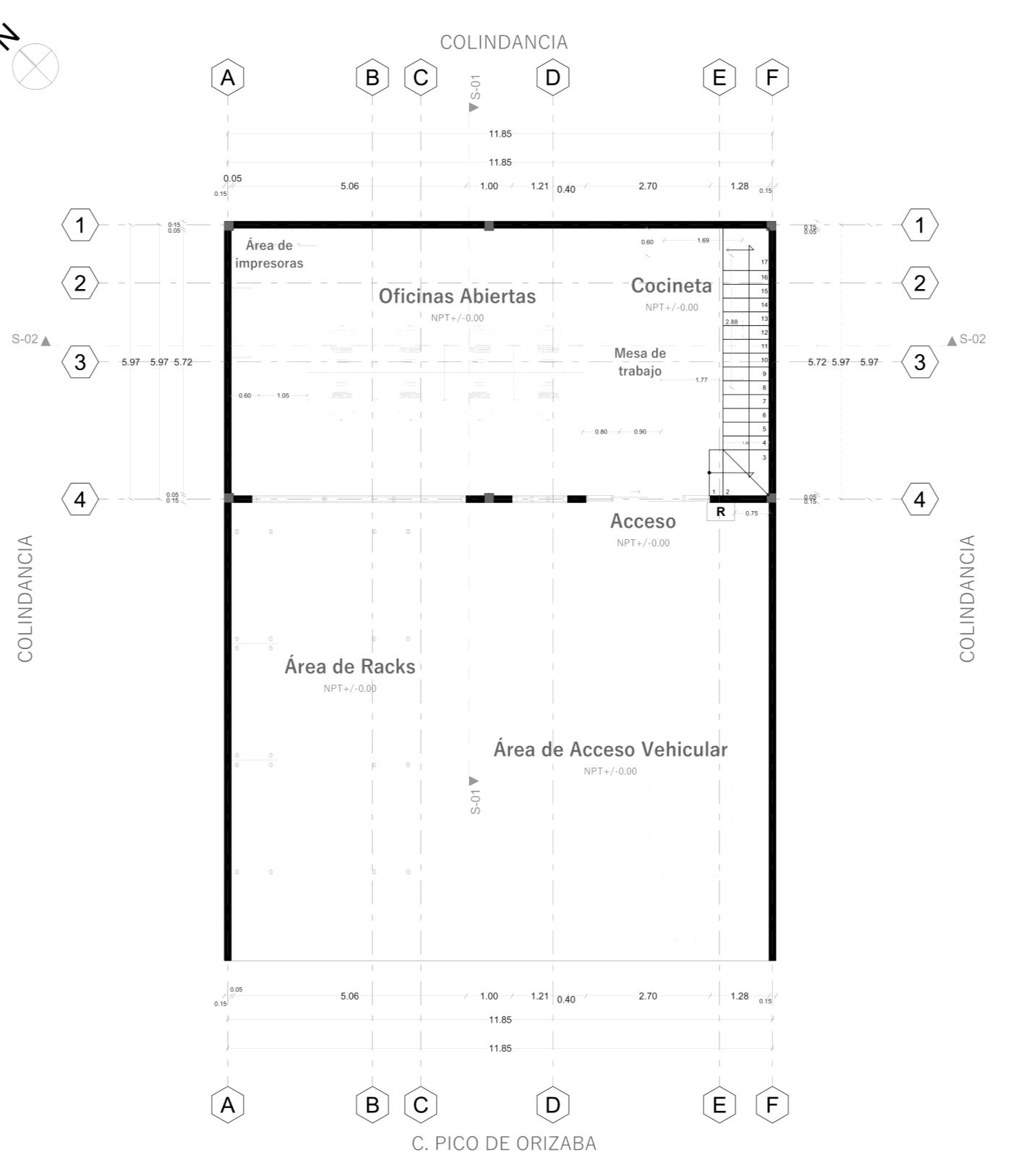
PORTFOLIO | MAXIMILIANO NAVARRO 28 11

4 EXECUTIVE OFFICES | SELECTED WORKS 29 11
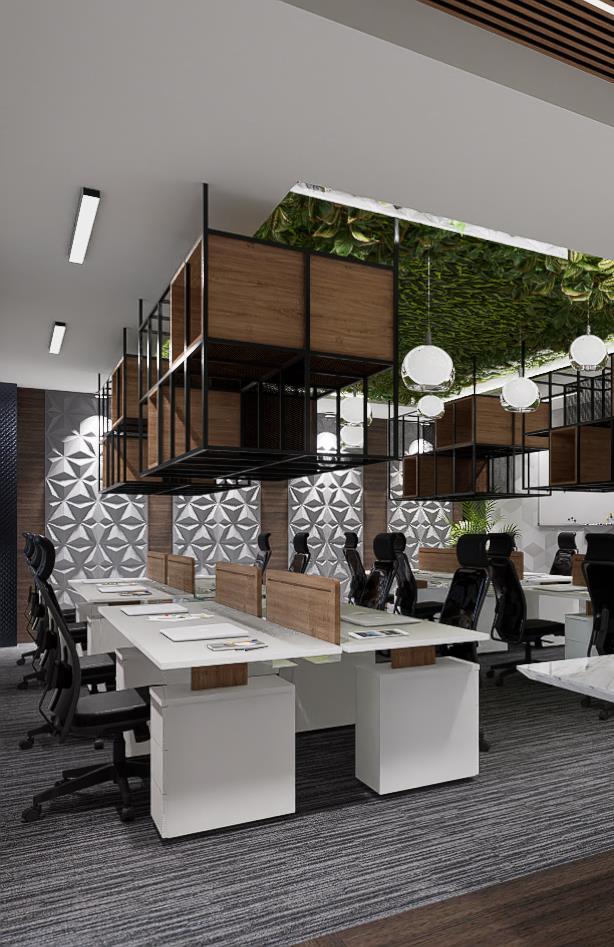
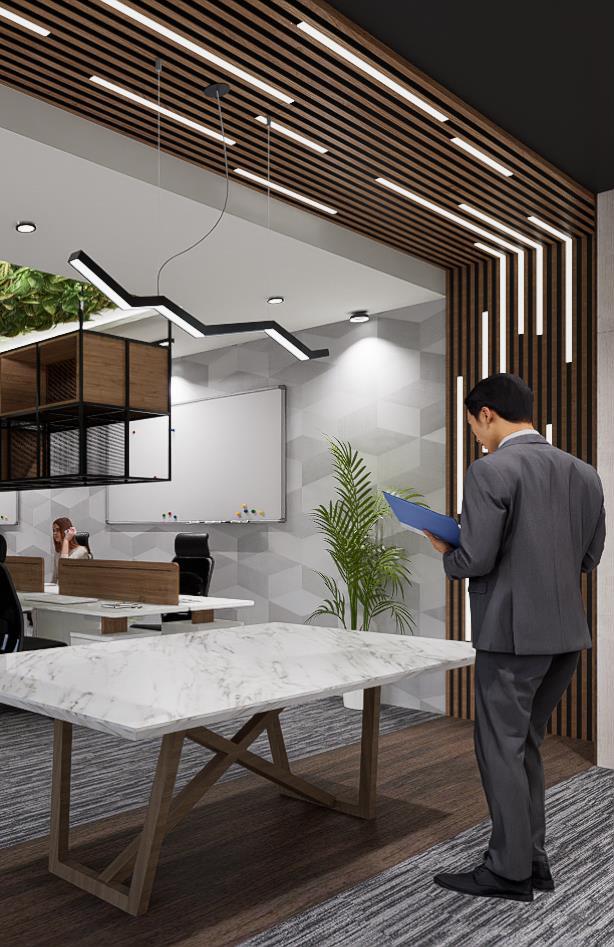
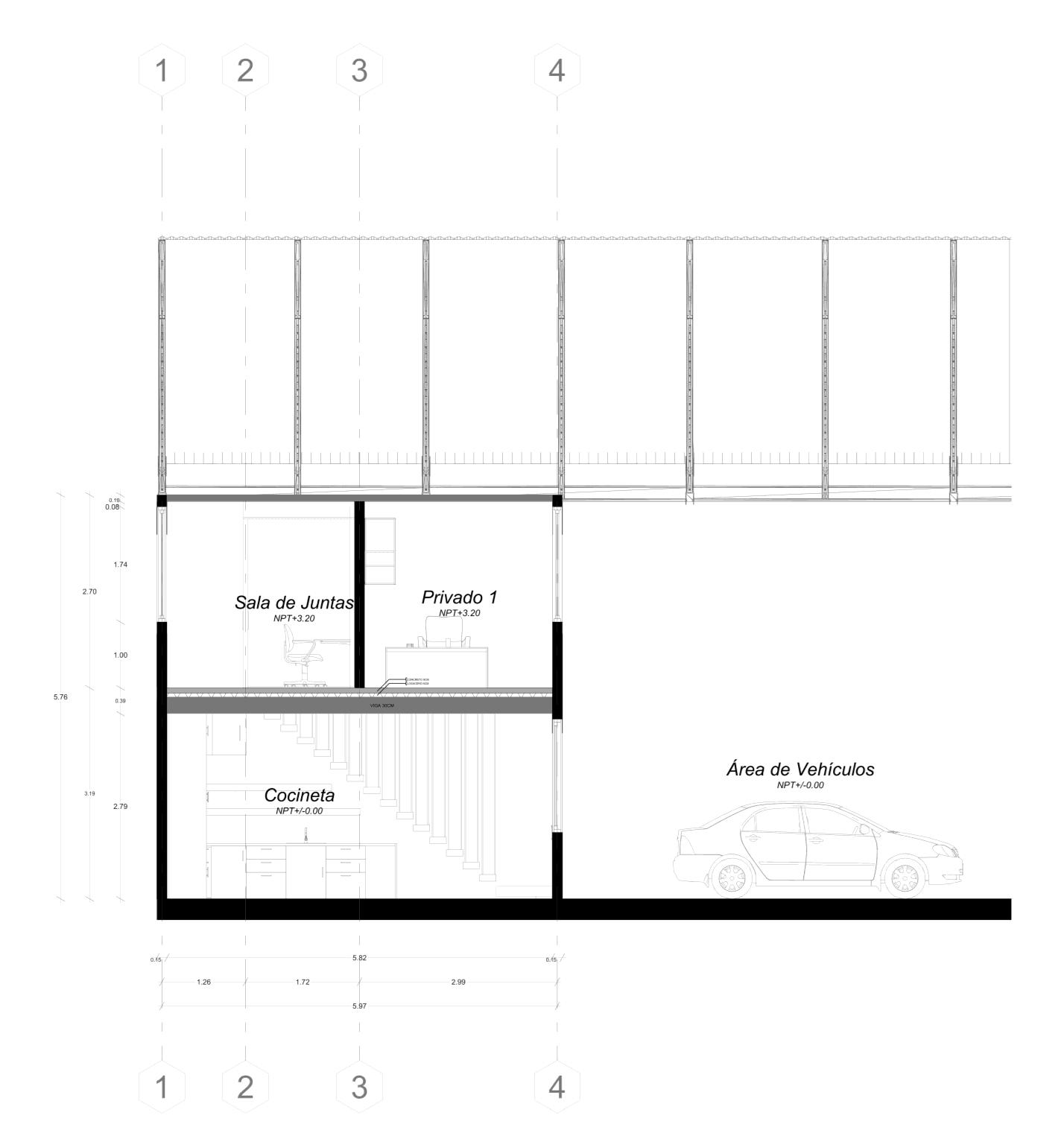
PORTFOLIO | MAXIMILIANO NAVARRO 32 7
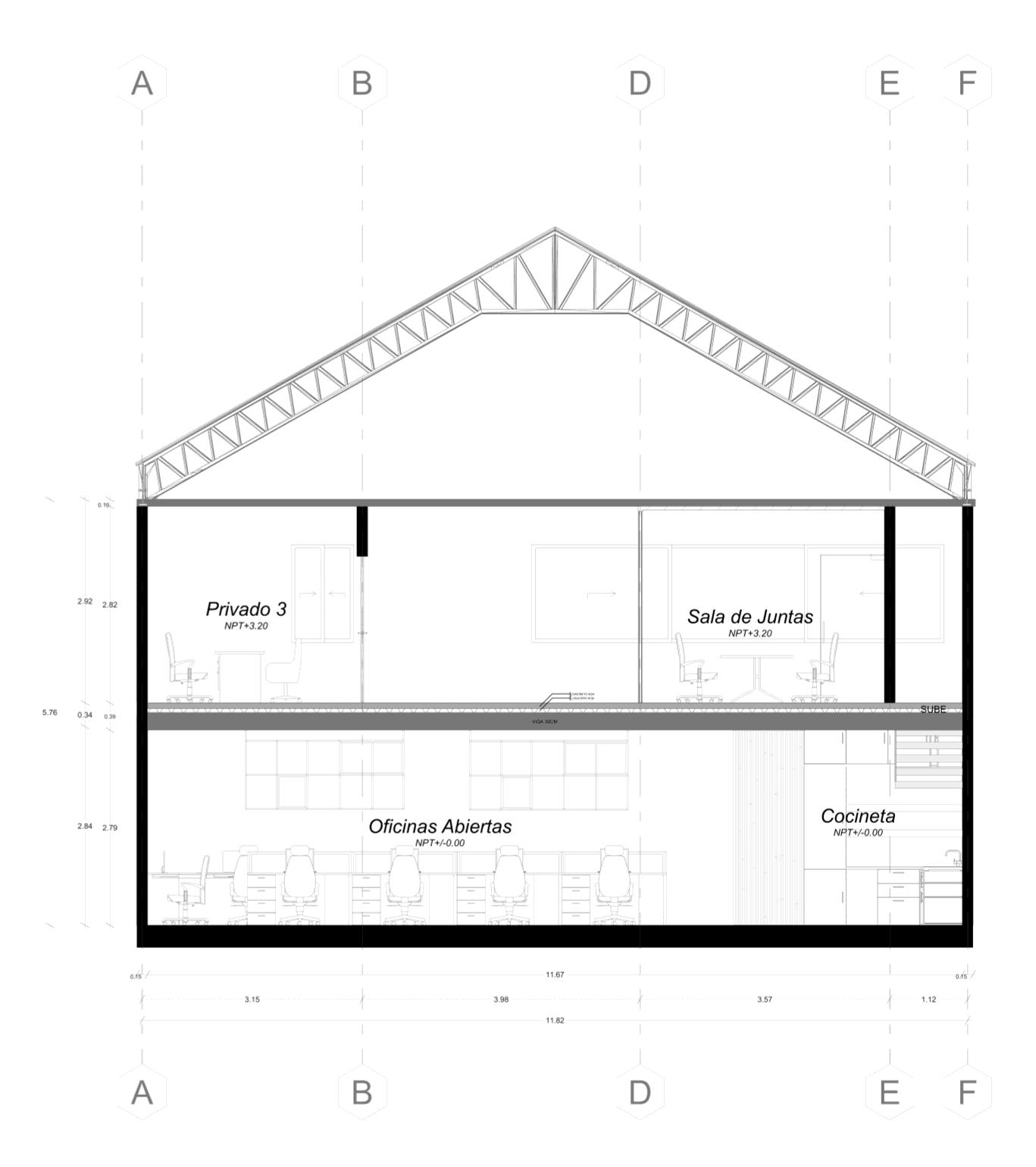
4 EXECUTIVE OFFICES | SELECTED WORKS 33 7
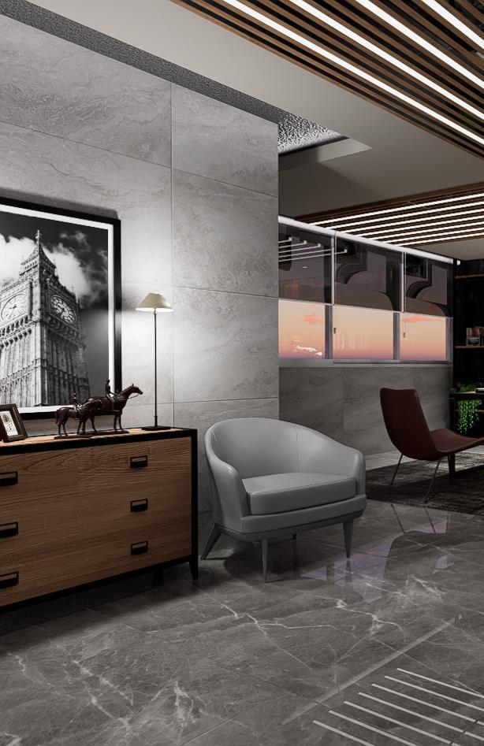
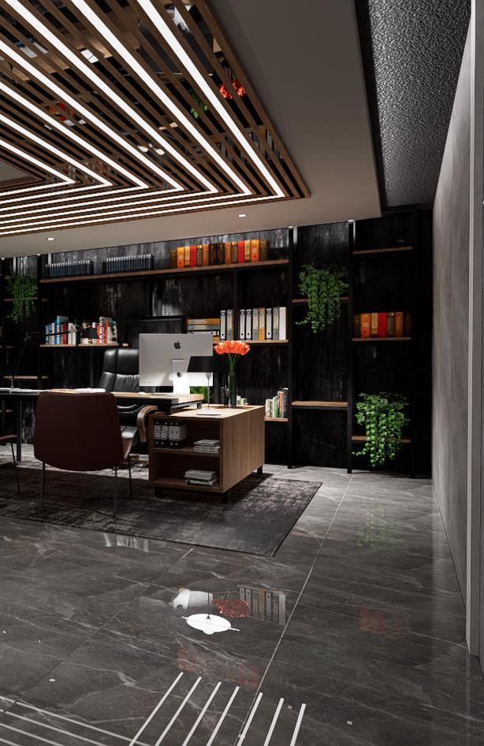
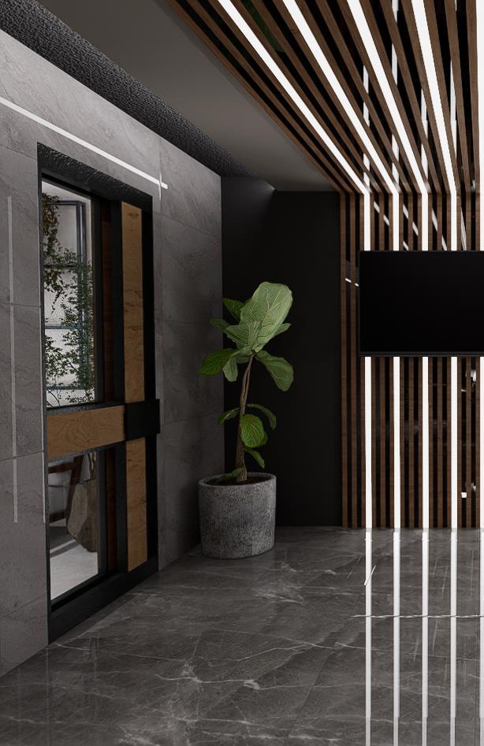
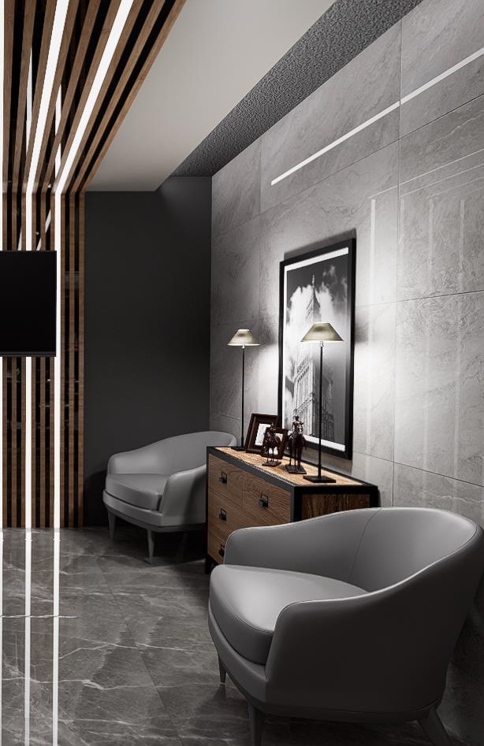
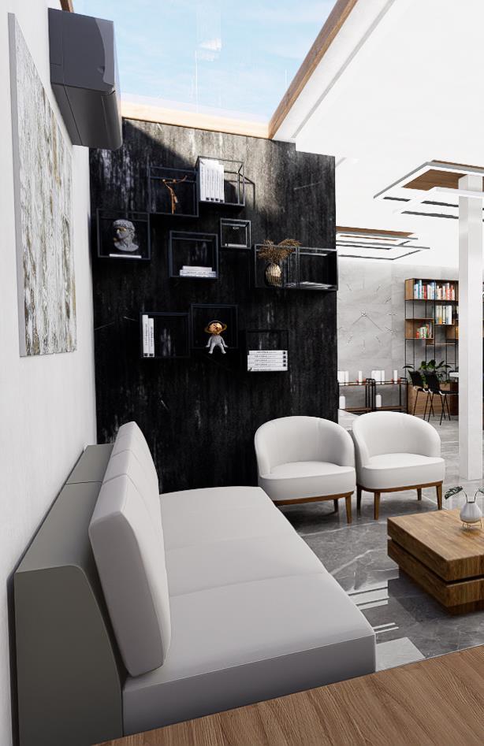
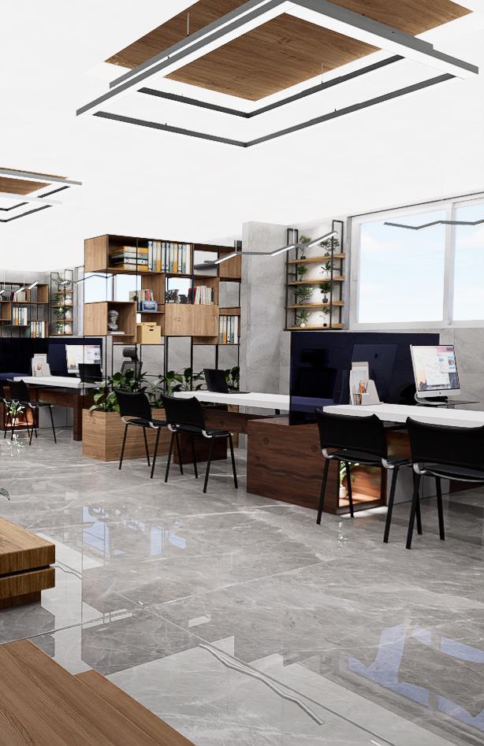
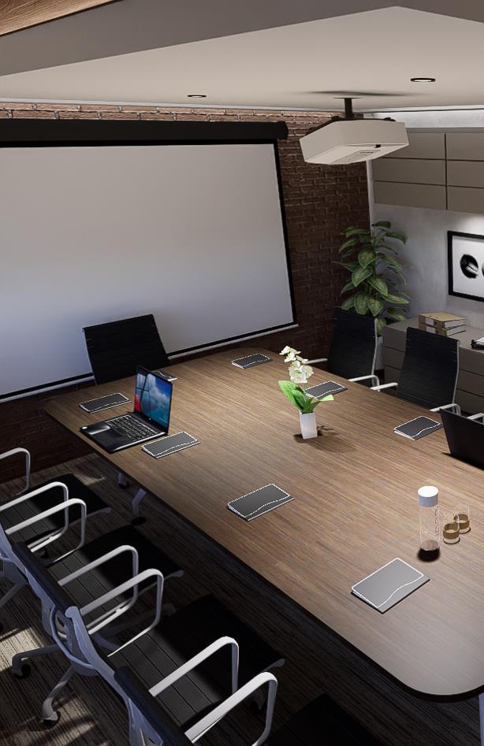
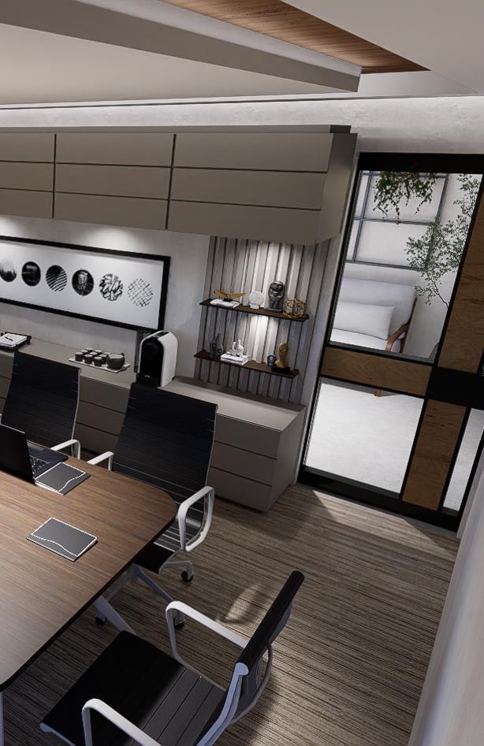
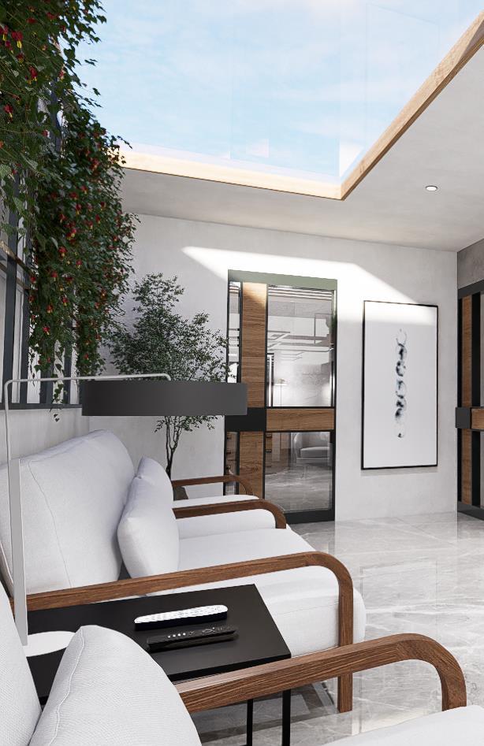
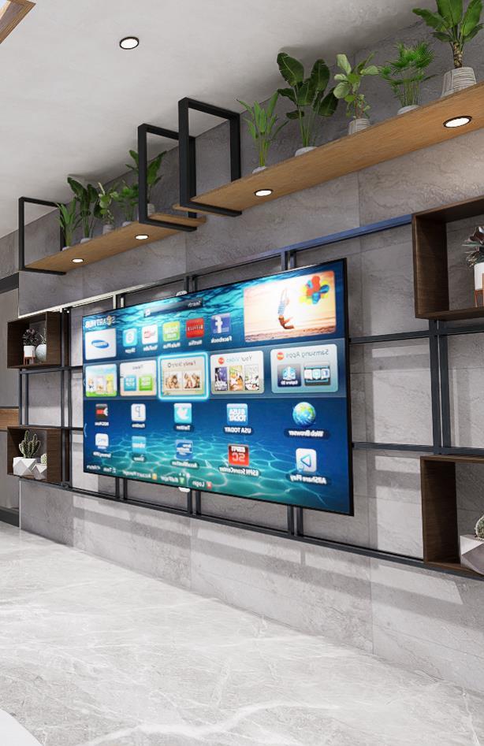
Executive Offices
Location: Xalapa, Mexico.
Type: Modern
Year: 2022
The executive project and construction of luxury offices in La Torre Mayor “JV” were developed to serve administrative, purposes, meetings, private offices, reception, kitchen, and boast incredible views
PORTFOLIO | MAXIMILIANO NAVARRO
44
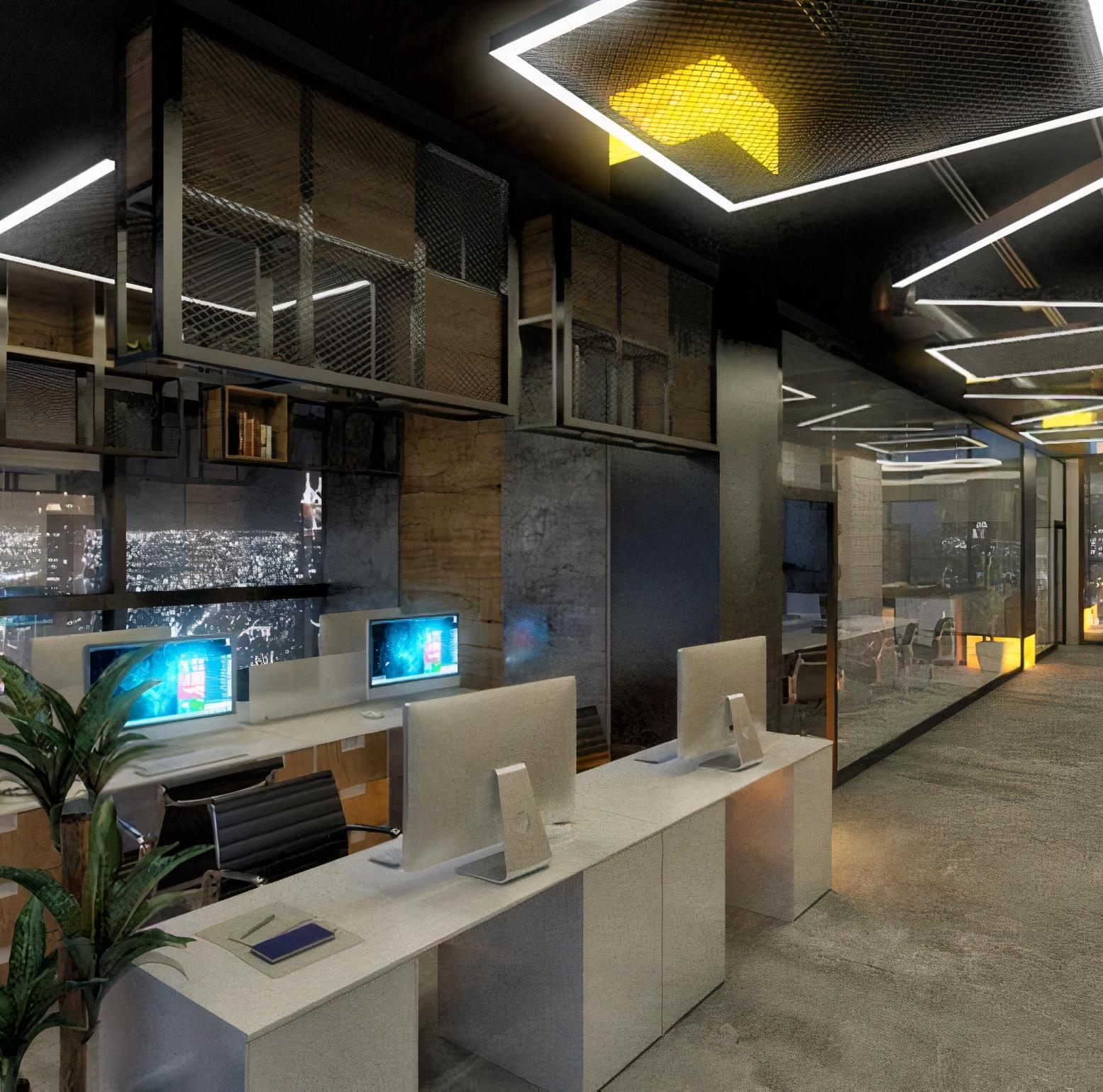
4 EXECUTIVE OFFICES | SELECTED WORKS 45

PORTFOLIO | MAXIMILIANO NAVARRO 15 5 46
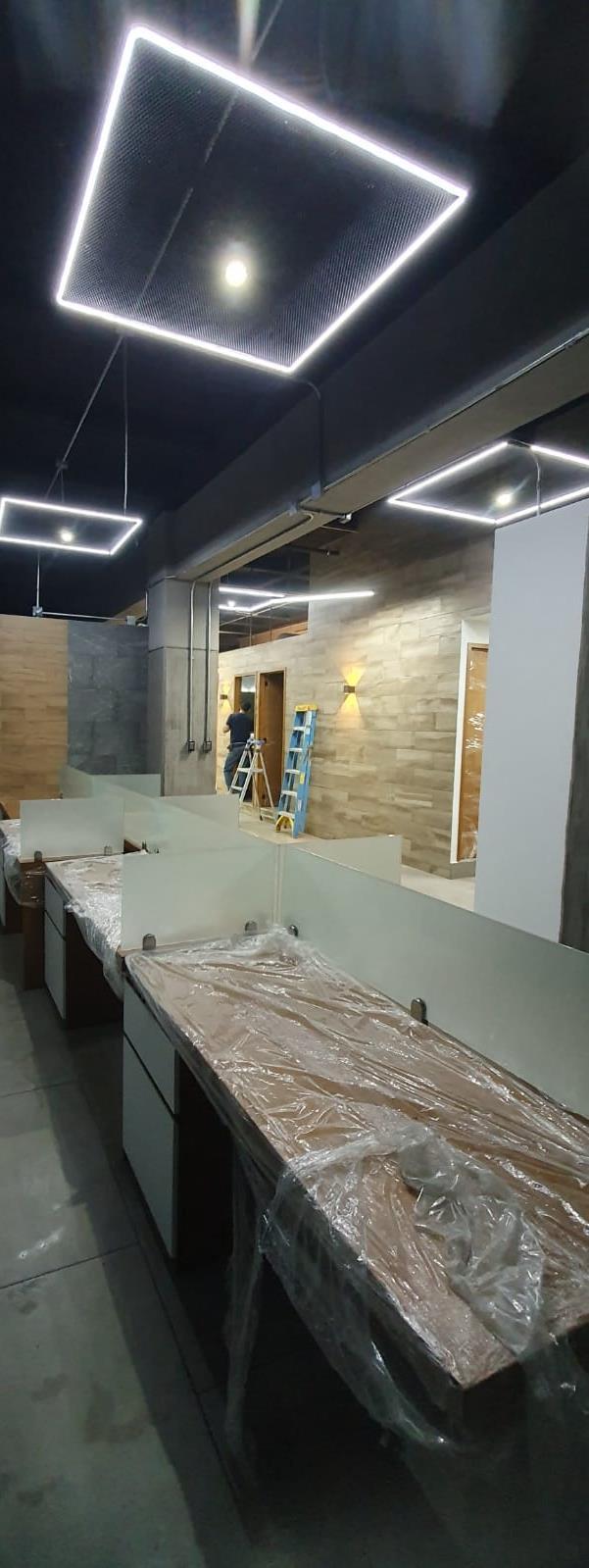


4 EXECUTIVE OFFICES | SELECTED WORKS 47
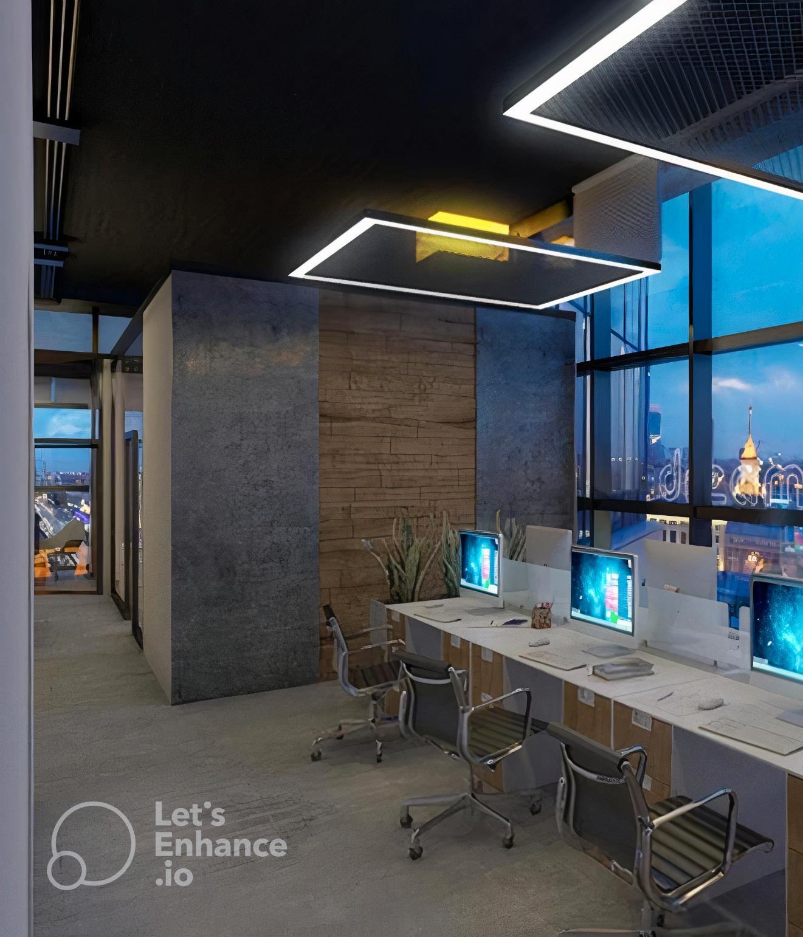
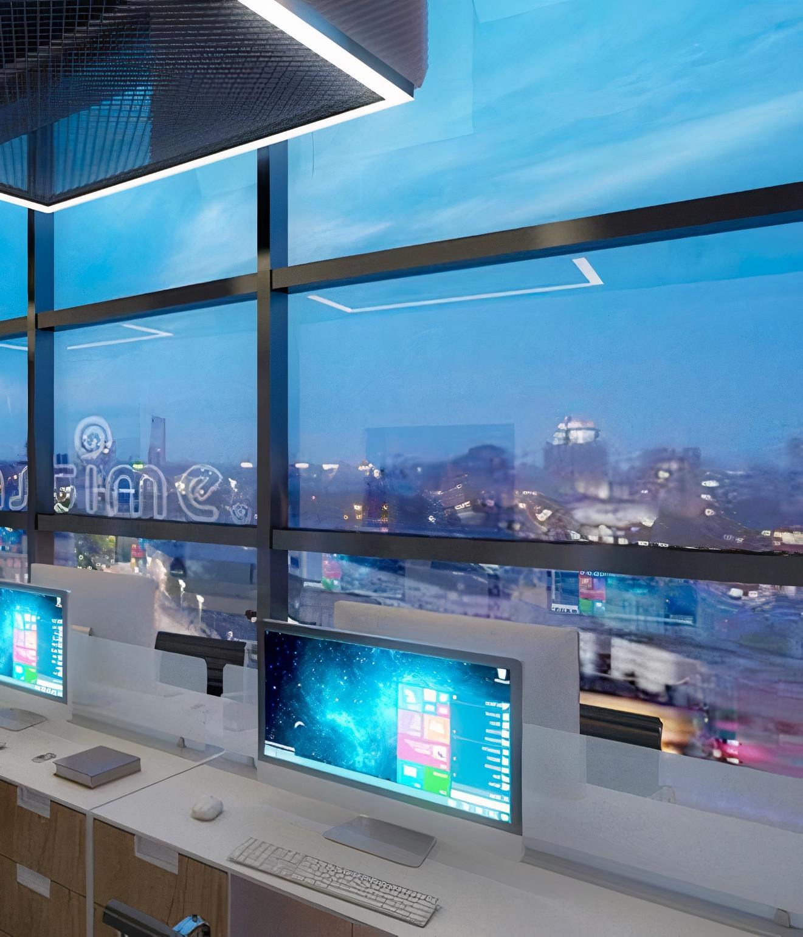
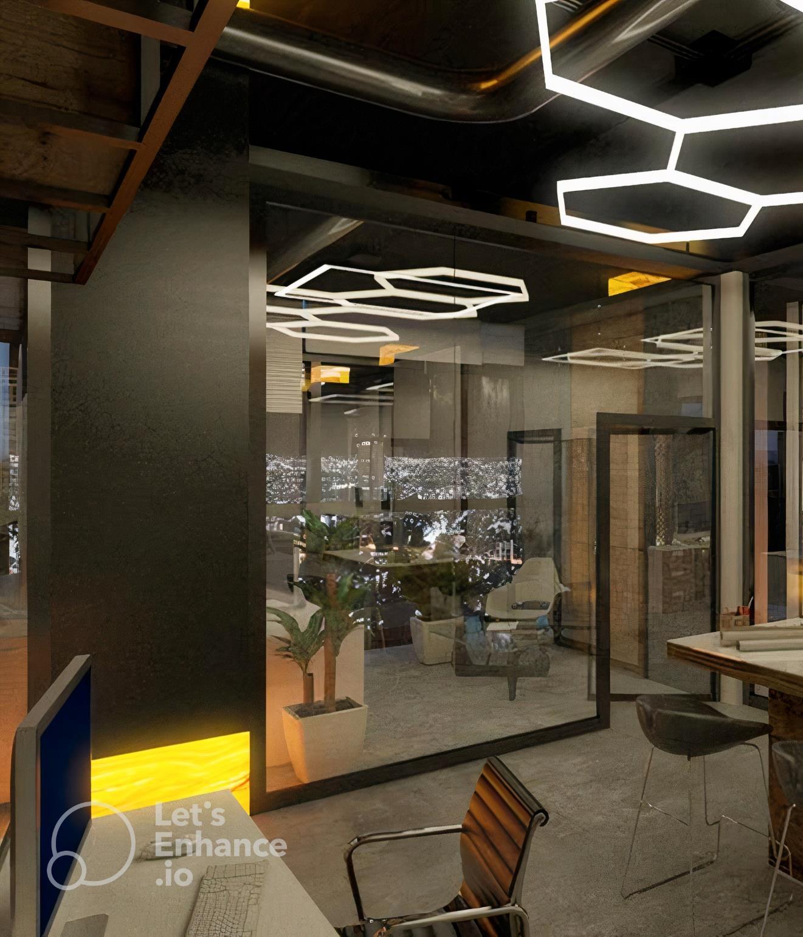
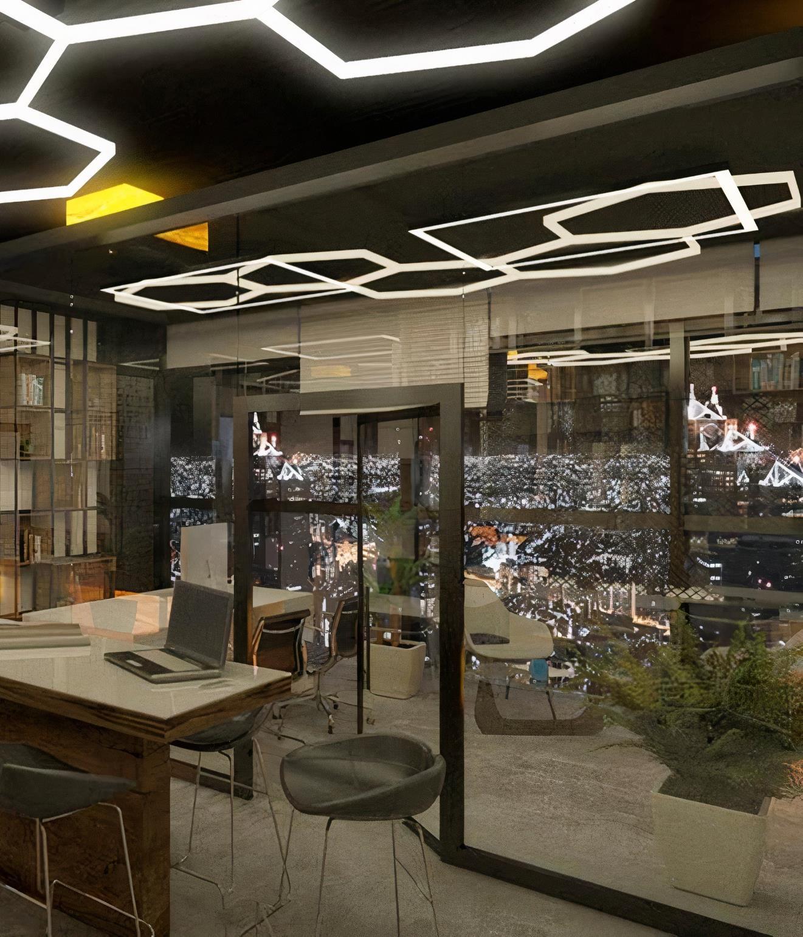
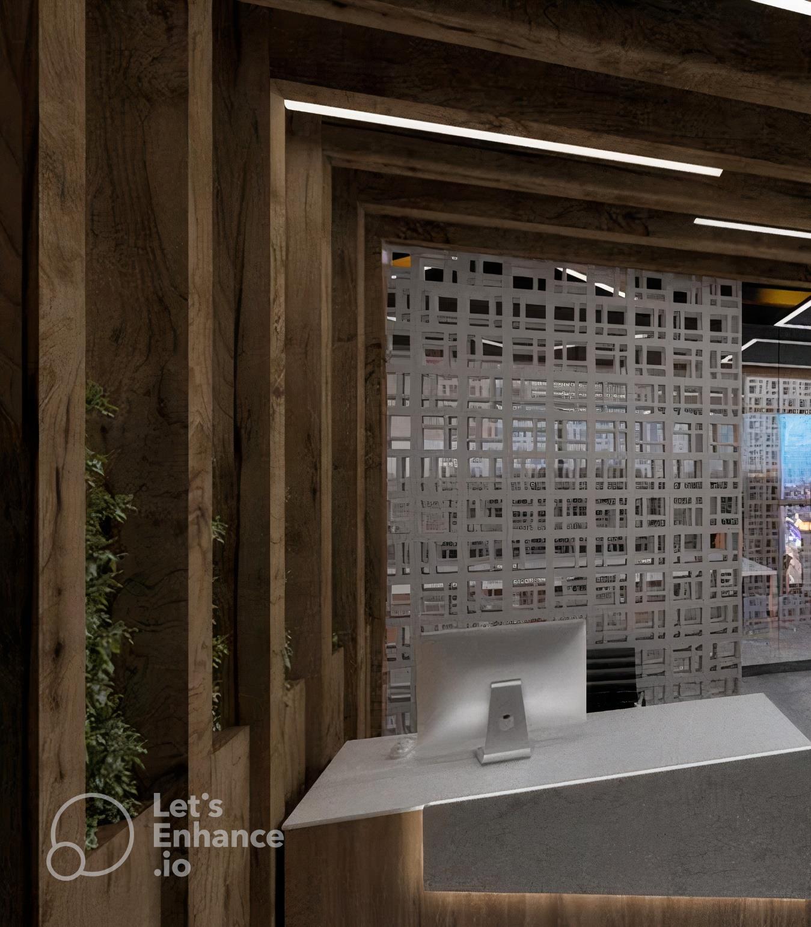

Luxury House
Location: Xalapa, Mexico.
Type: Contemporary
Year: 2024
The design and executive project were developed to construct, expand, and remodel House “BC”. The house is designed to accommodate and ensure the comfort of 5 individuals, with social, recreational, and private areas, as well as a play area. A separate social area was also designed within the premises for visits and family or friendly events.
PORTFOLIO | MAXIMILIANO NAVARRO
54

5 LUXURY HOUSE | SELECTED WORKS 55 40 15
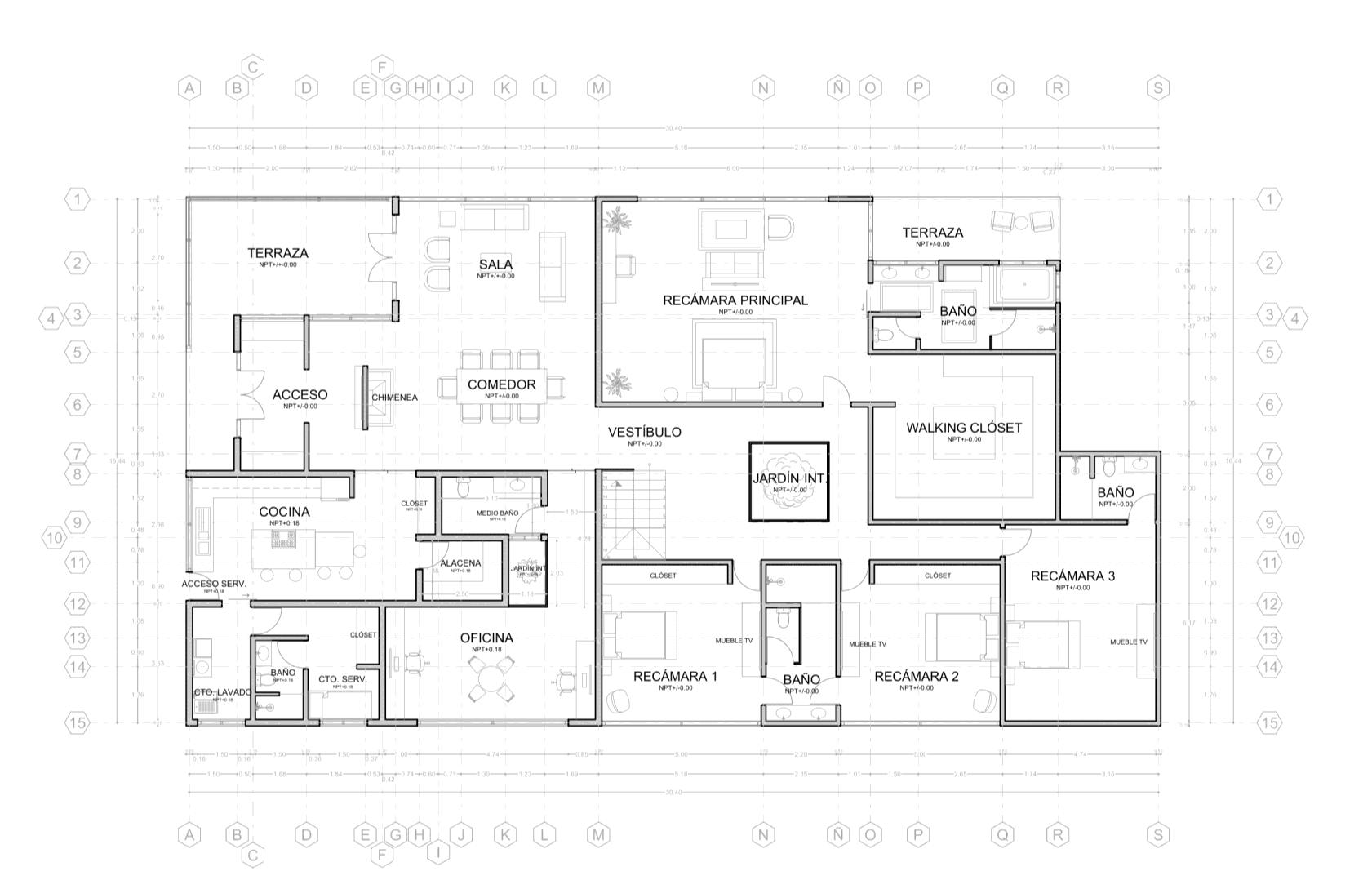
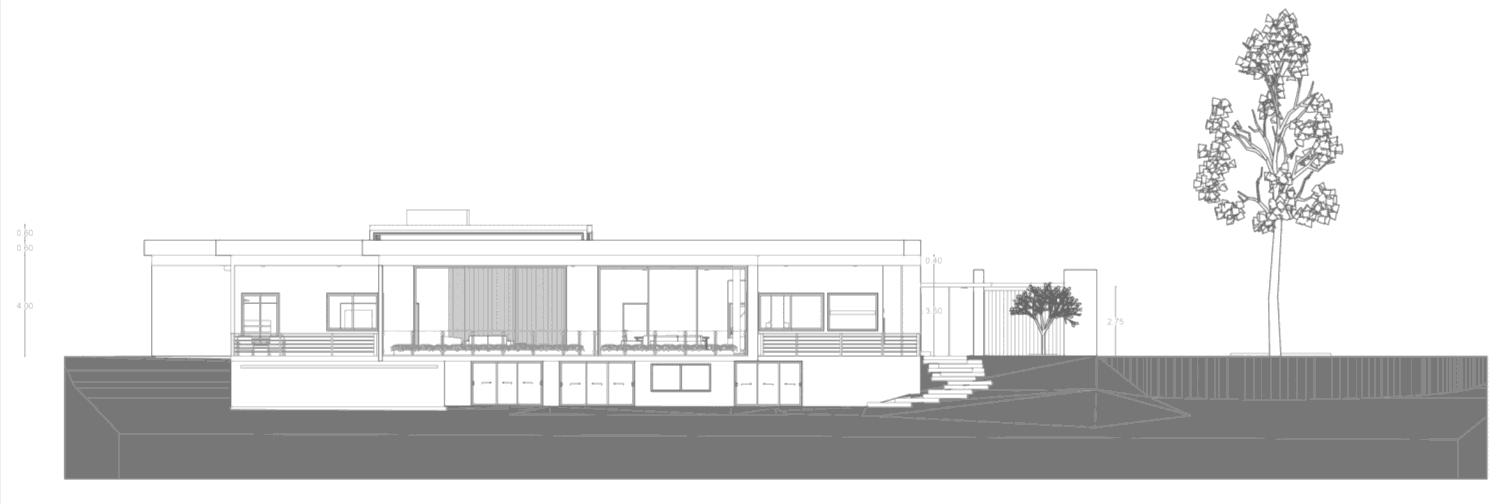
PORTFOLIO | MAXIMILIANO NAVARRO 56
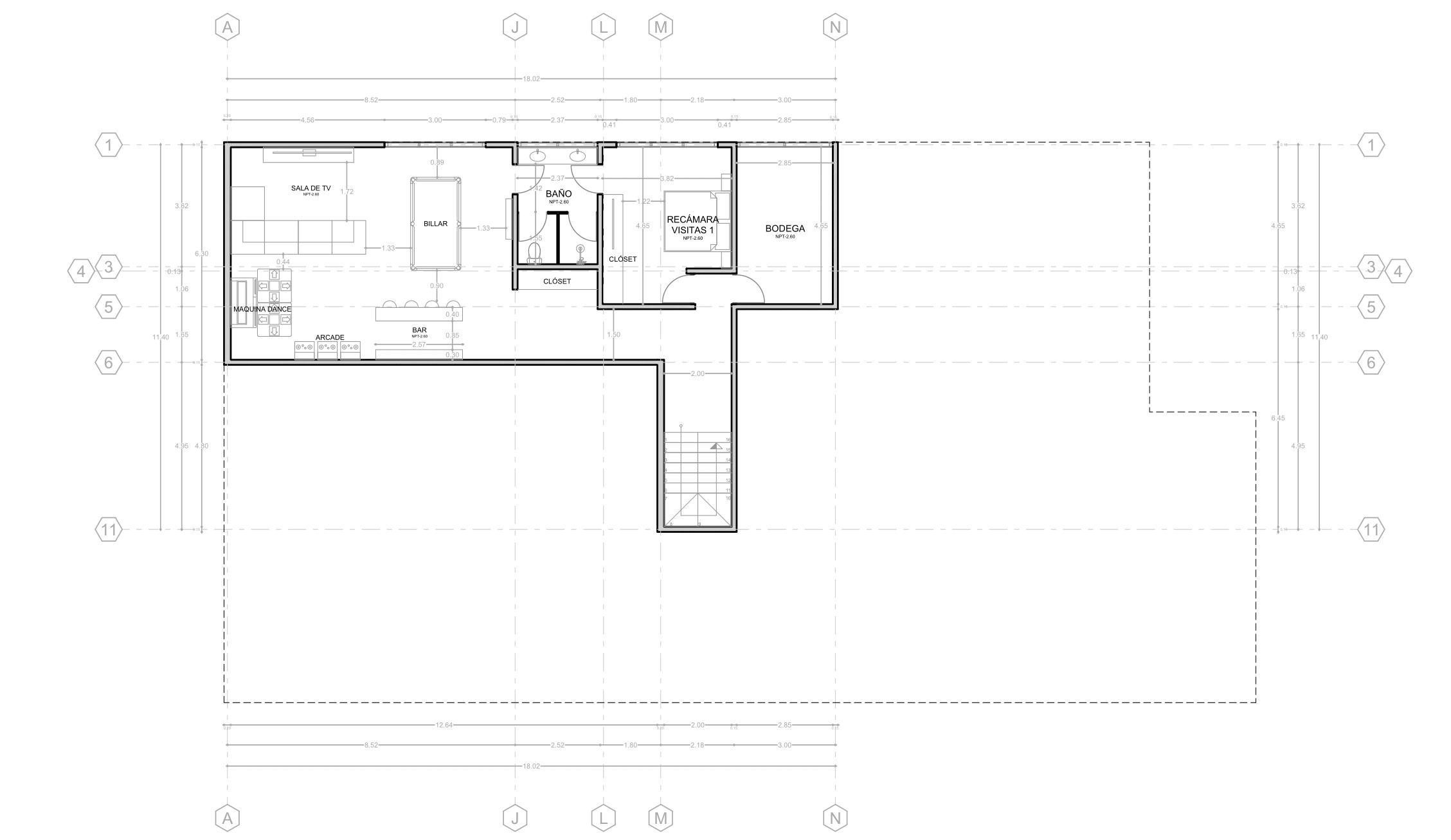

5 LUXURY HOUSE | SELECTED WORKS 57
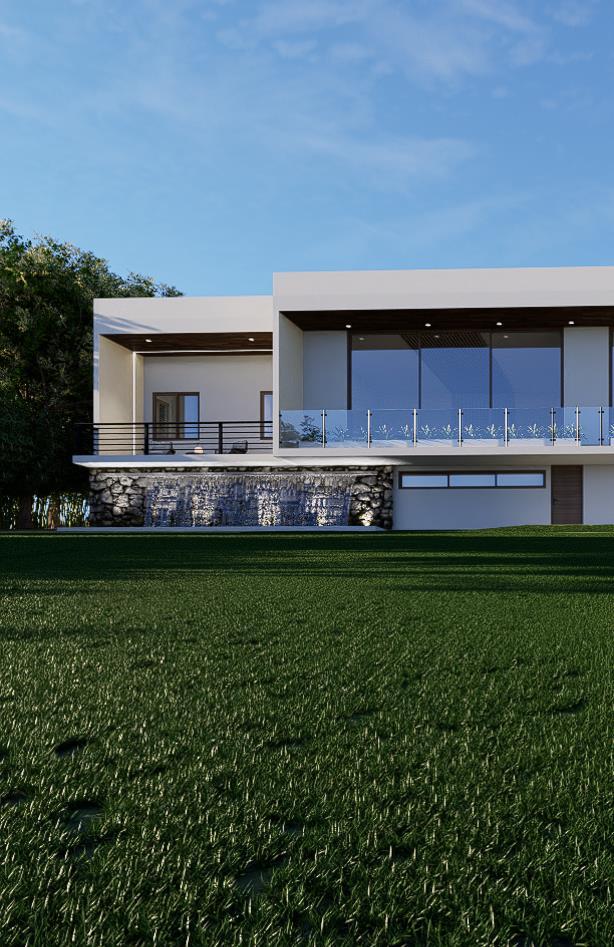
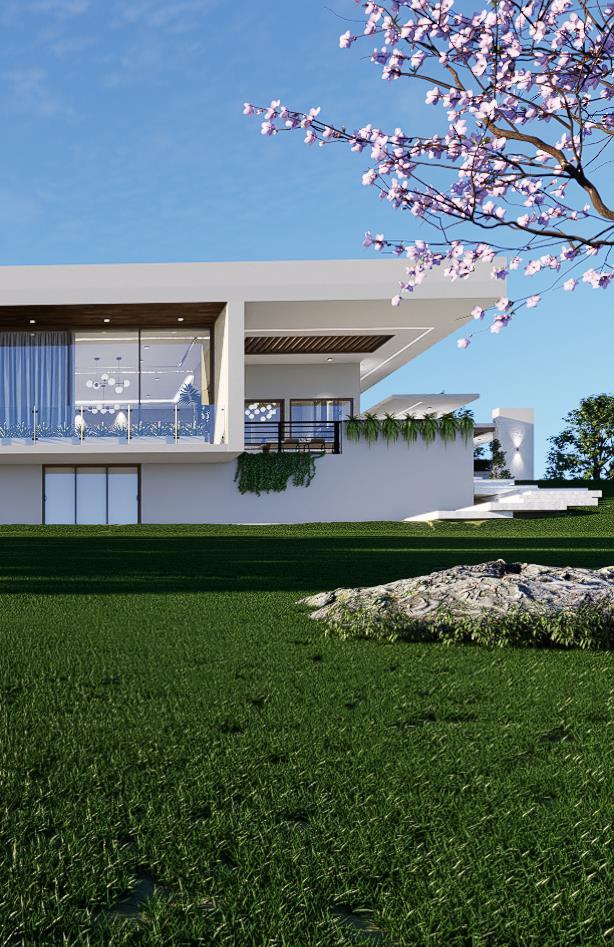
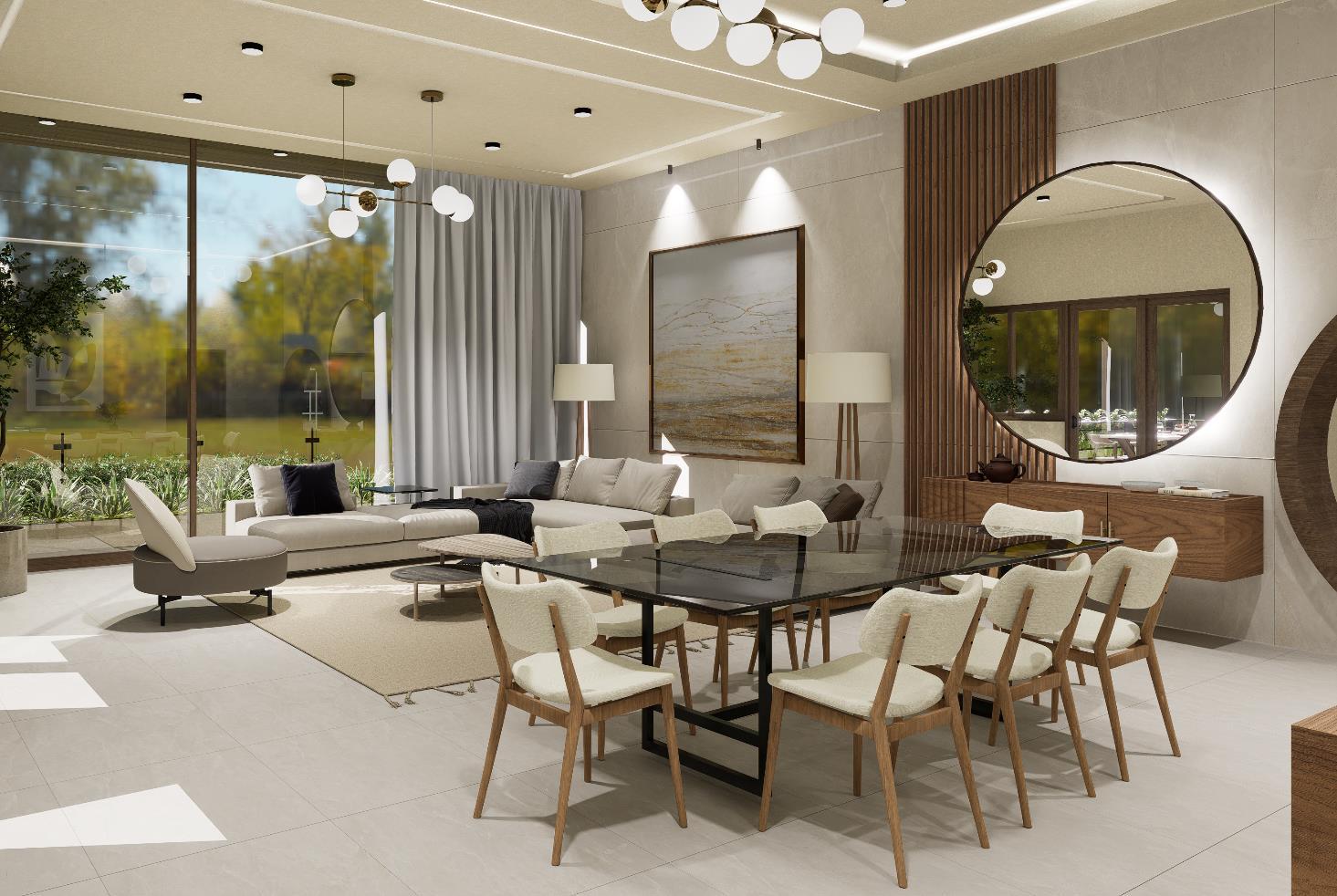
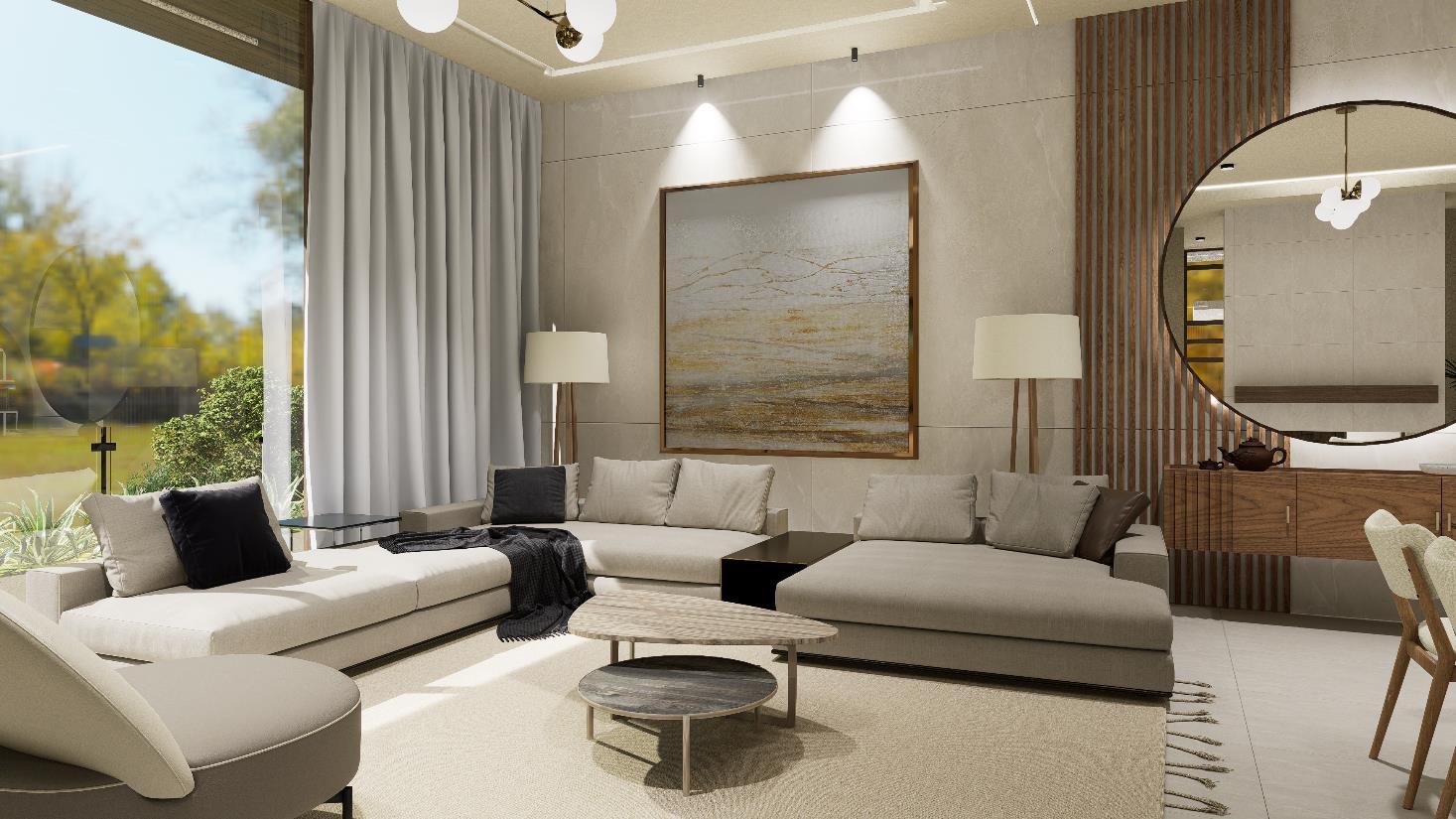
PORTFOLIO | MAXIMILIANO NAVARRO 60
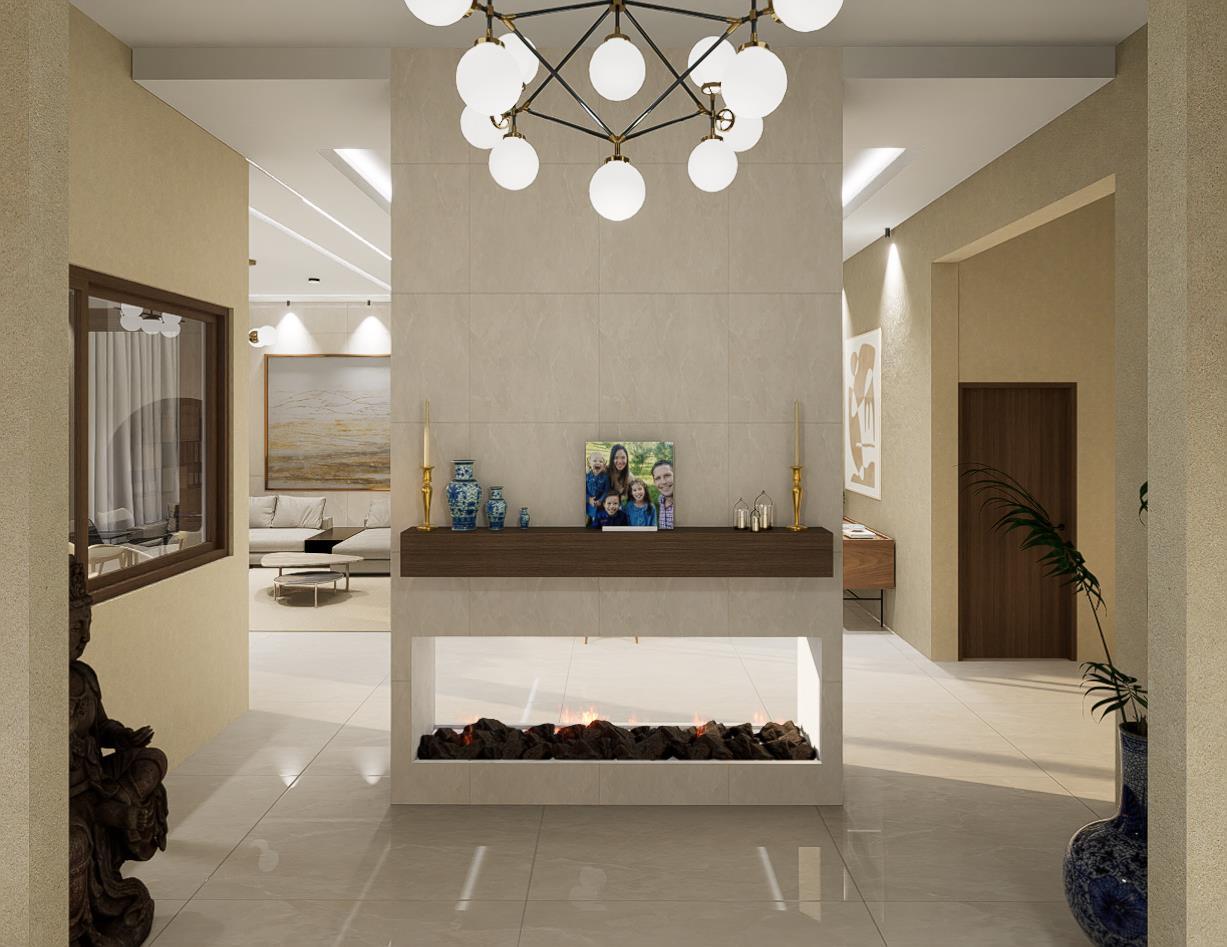
5 LUXURY HOUSE | SELECTED WORKS 61
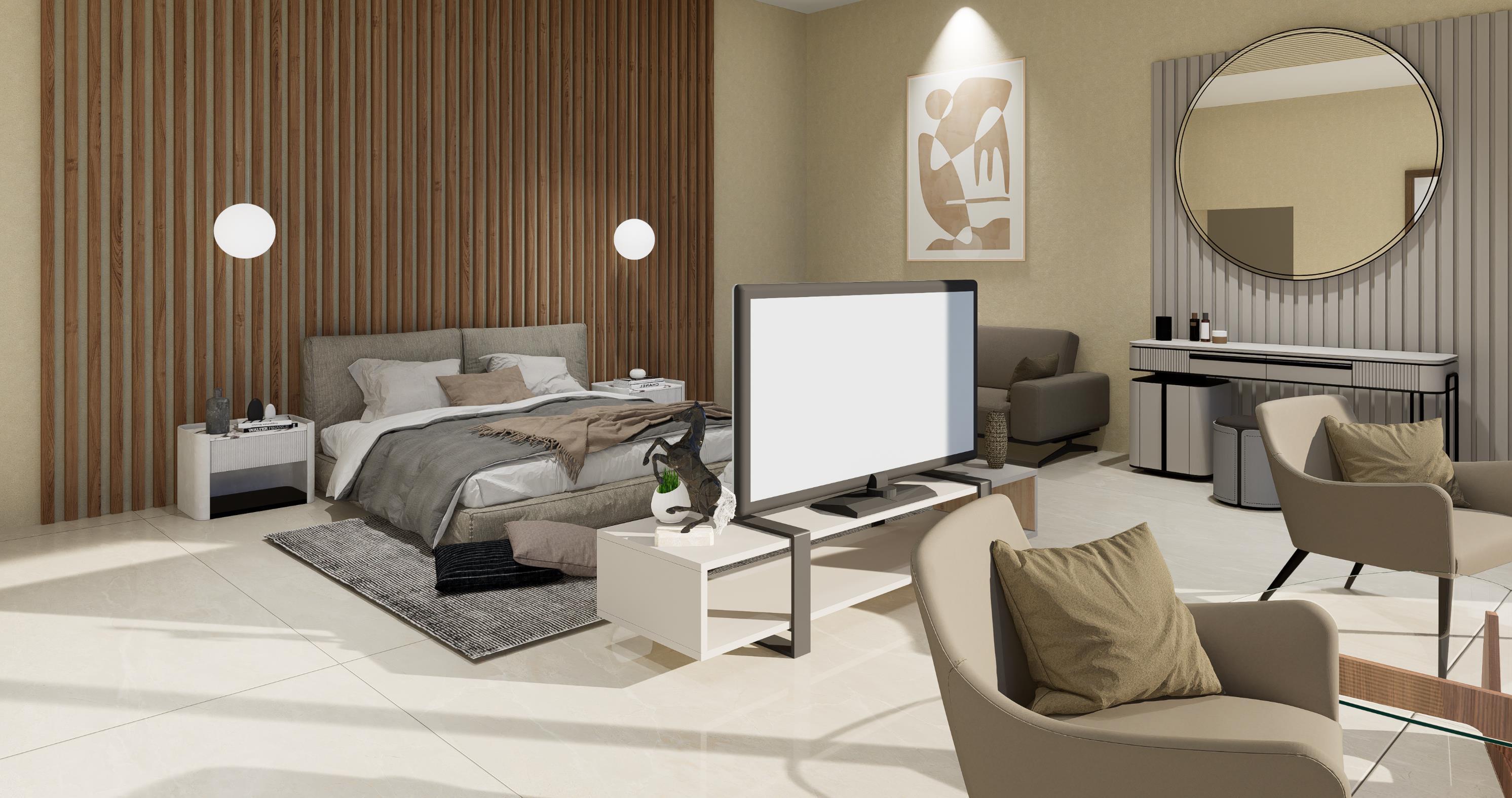
PORTFOLIO | MAXIMILIANO NAVARRO 62
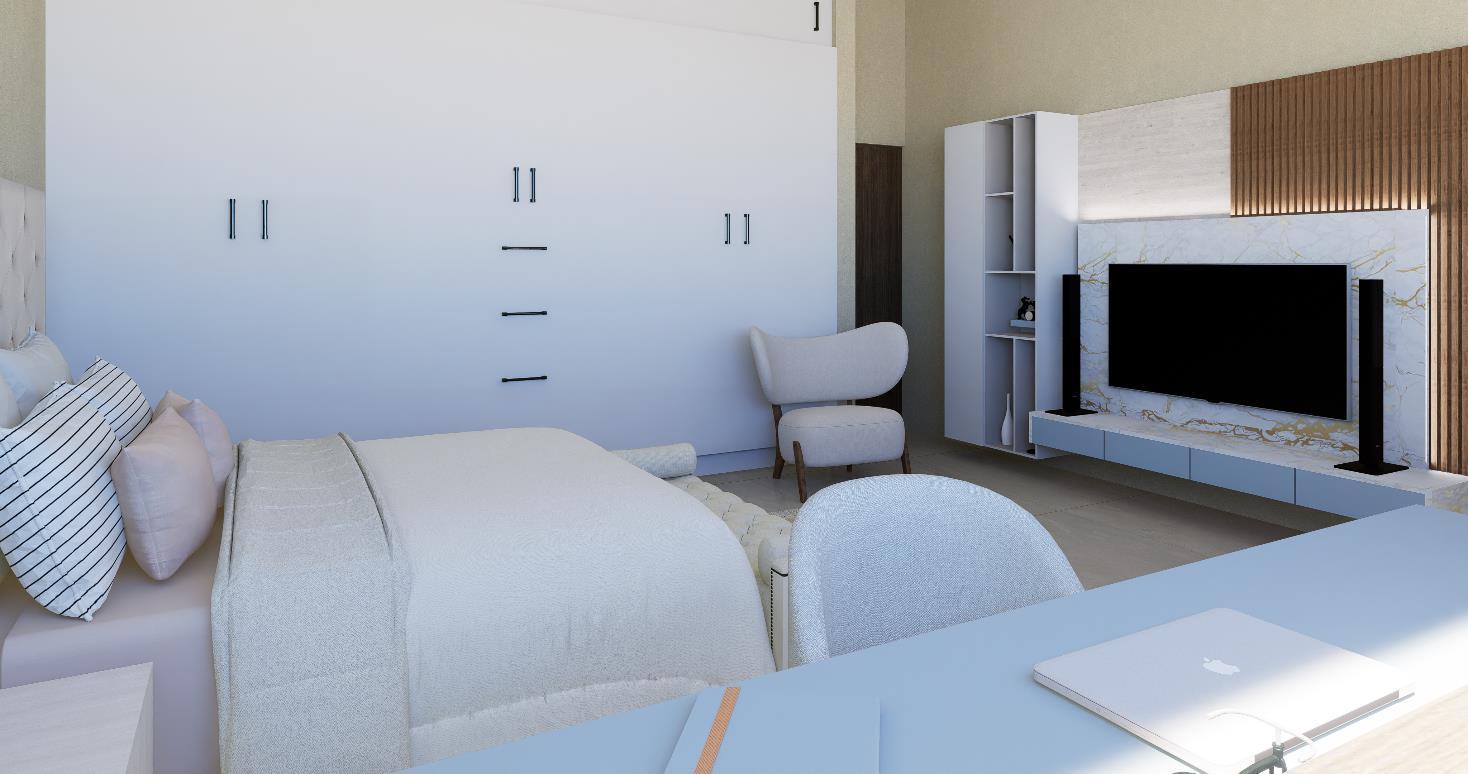
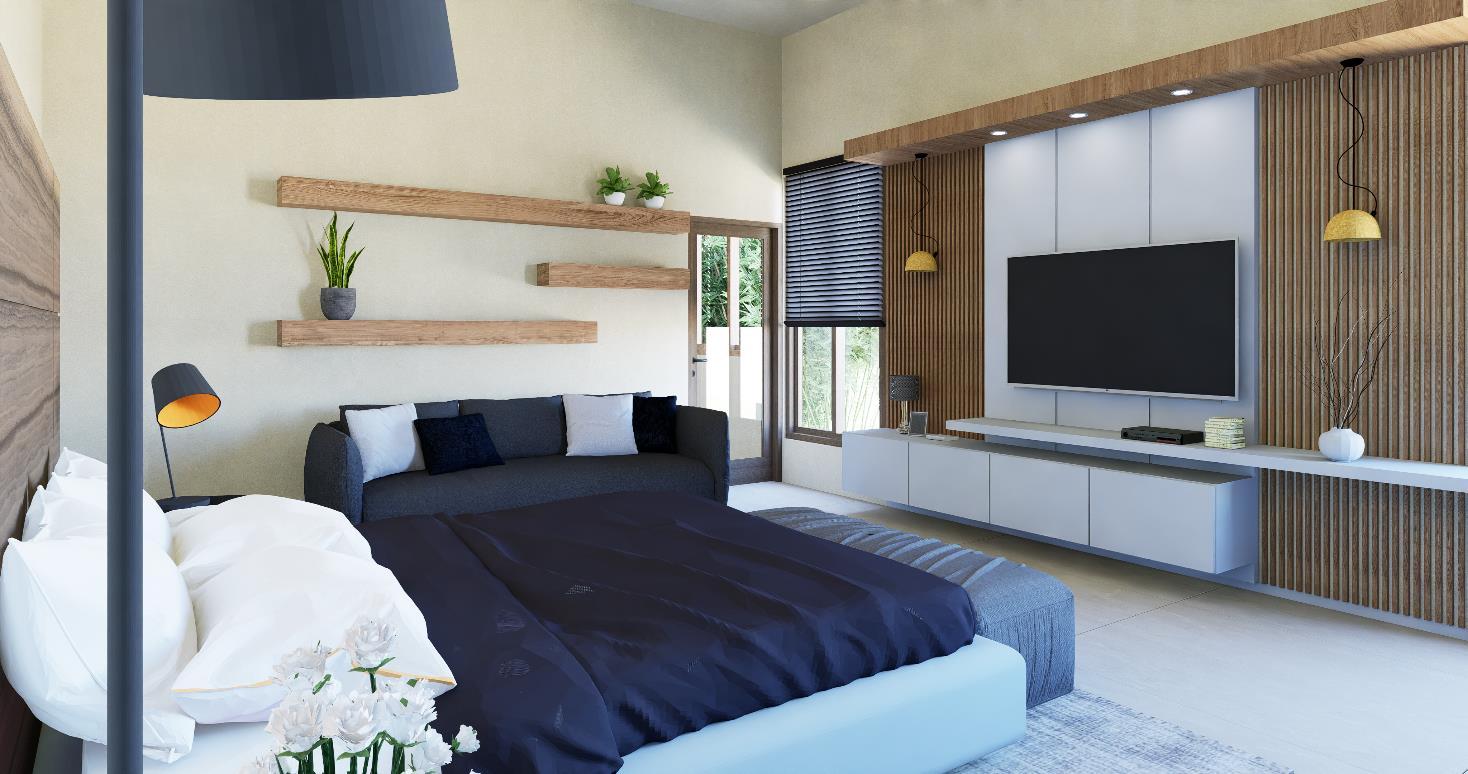
5 LUXURY HOUSE | SELECTED WORKS 63
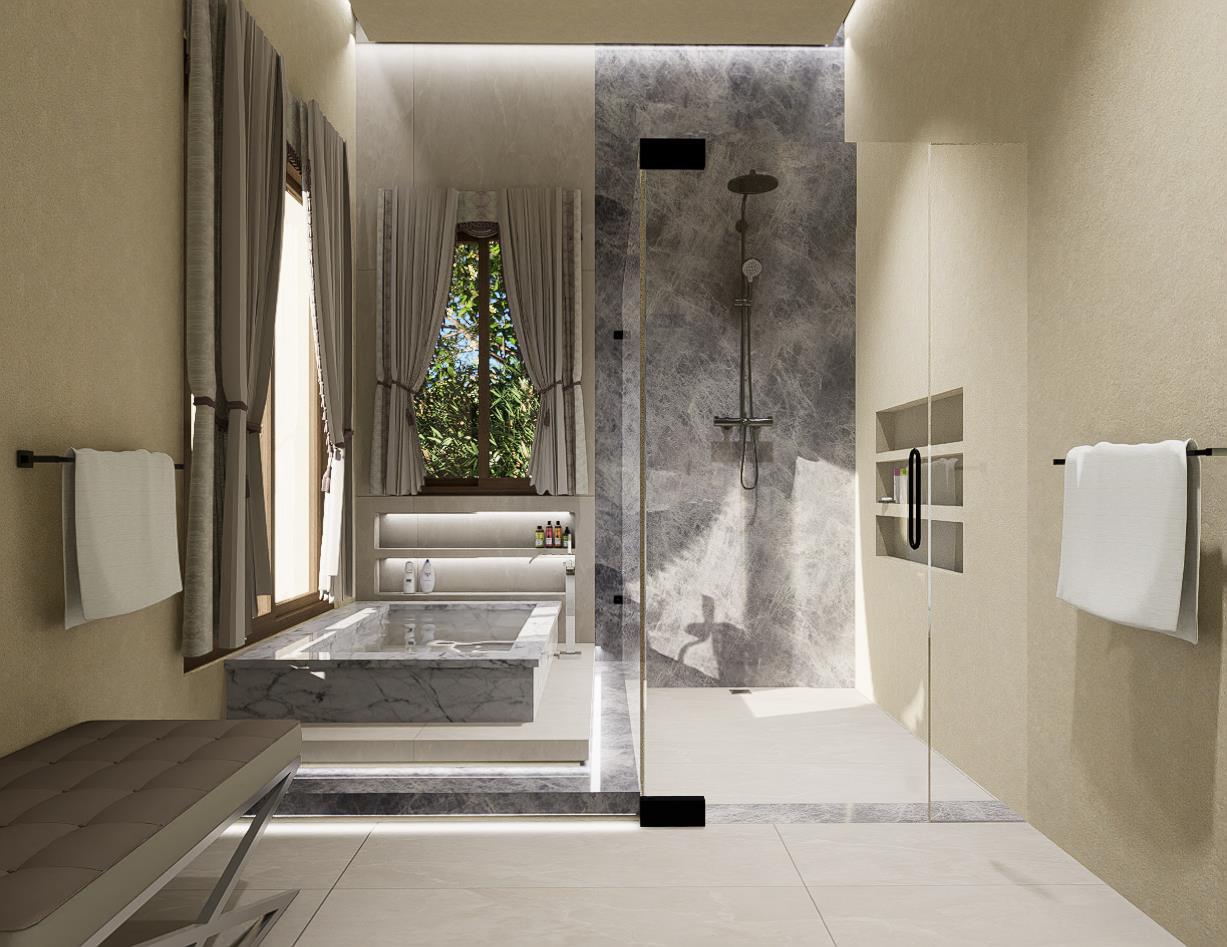
PORTFOLIO | MAXIMILIANO NAVARRO 64

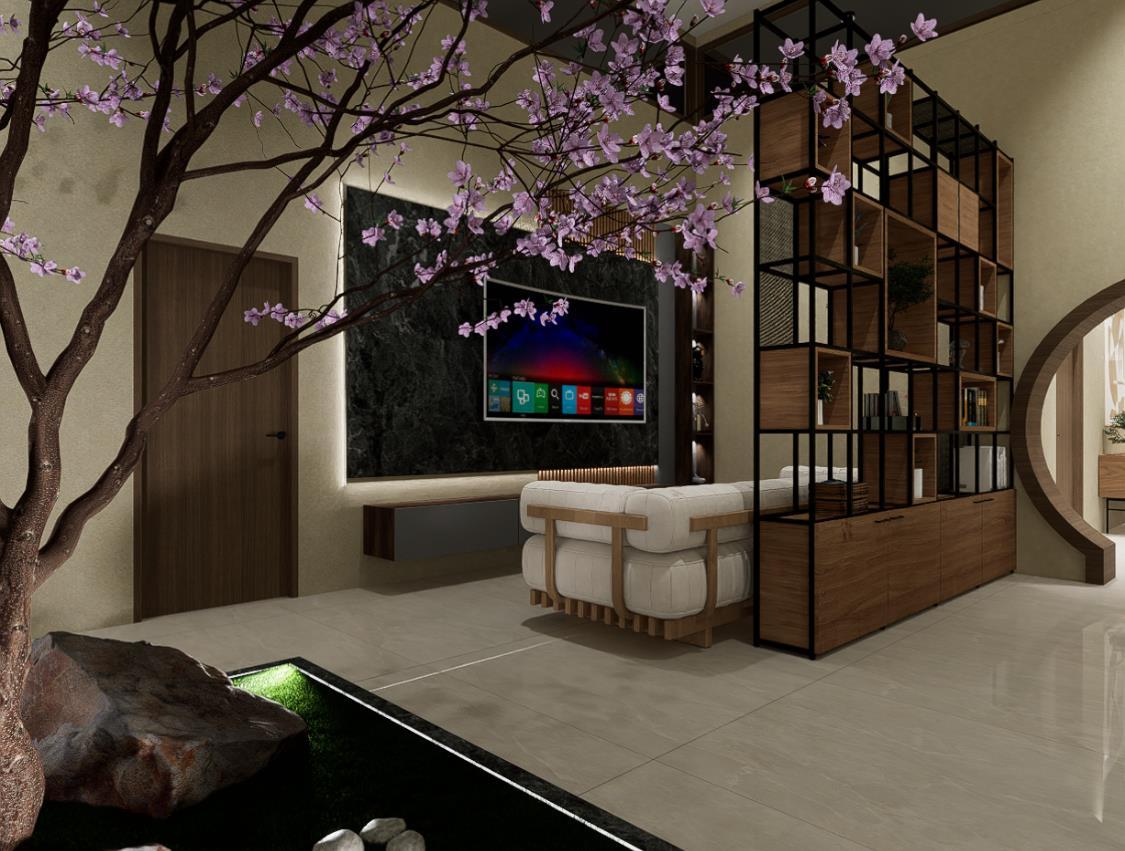
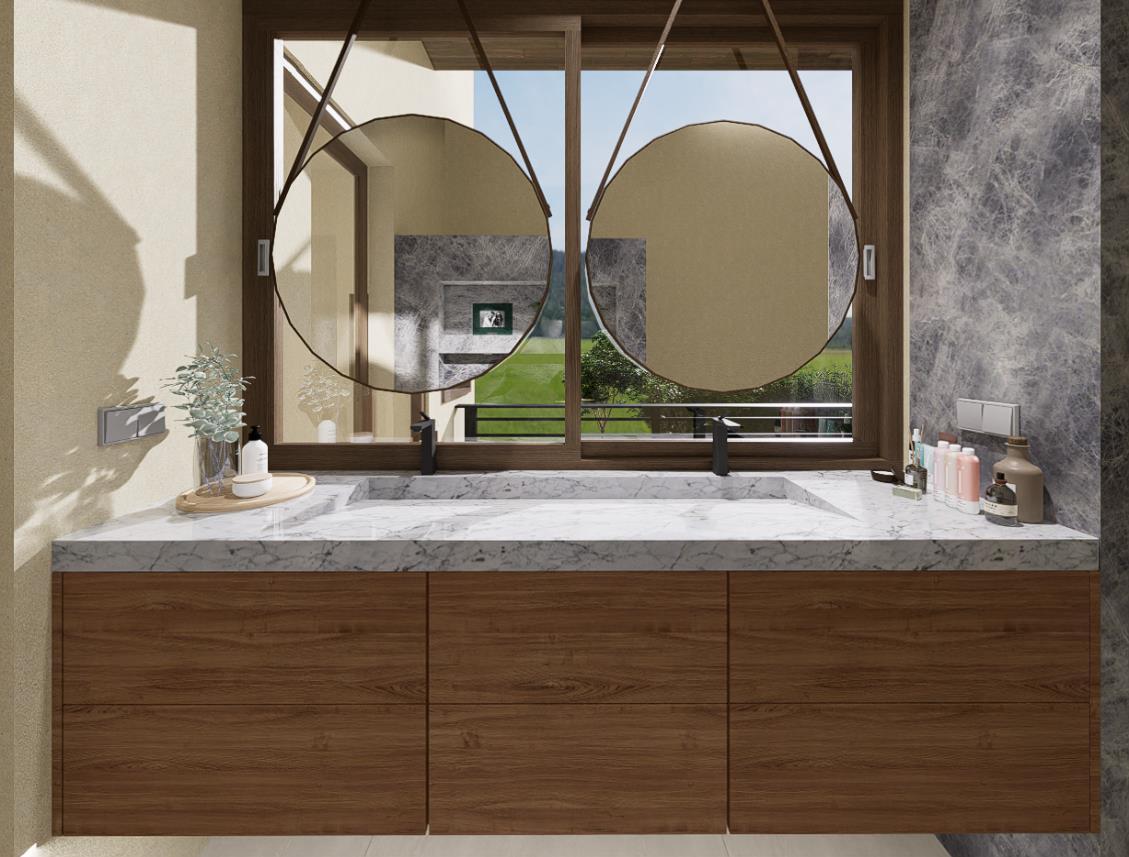
5 LUXURY HOUSE | SELECTED WORKS 65
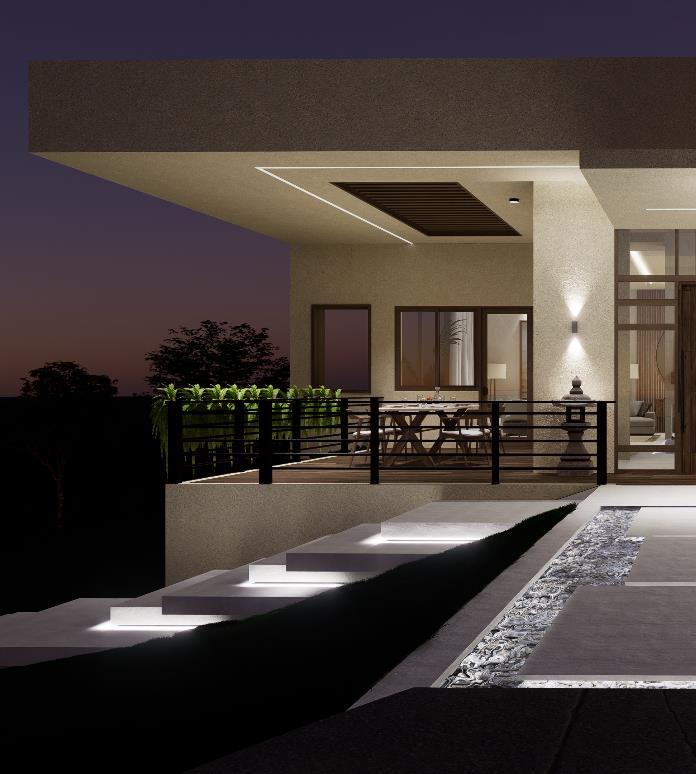

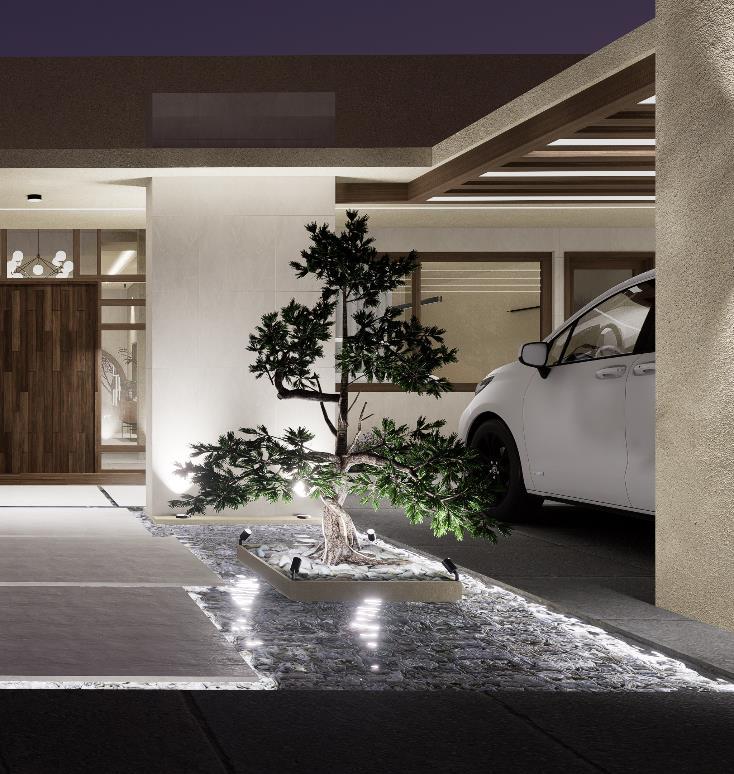
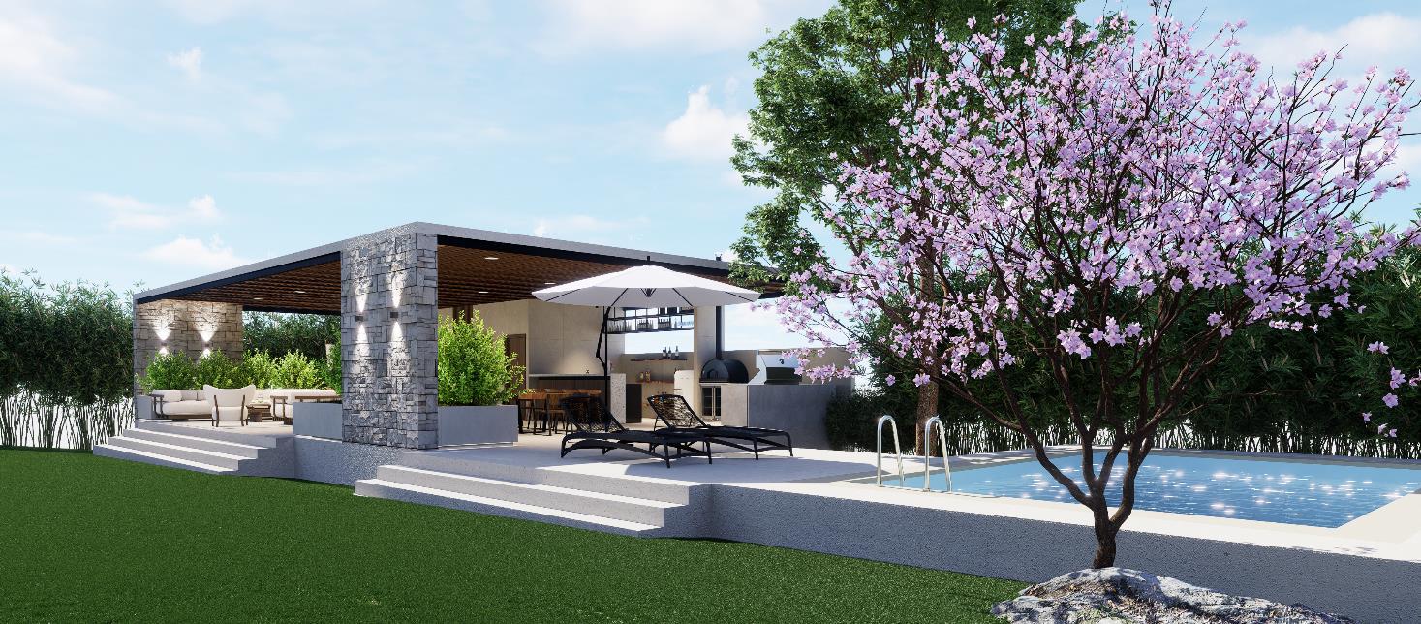
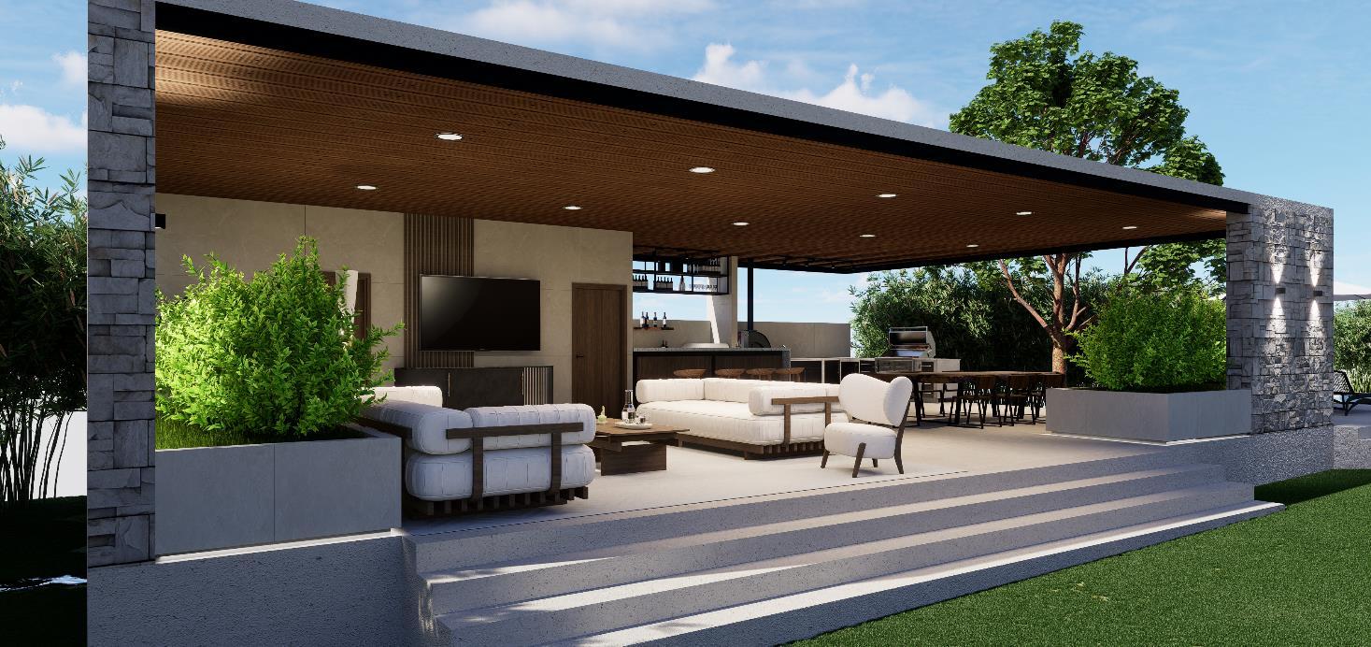
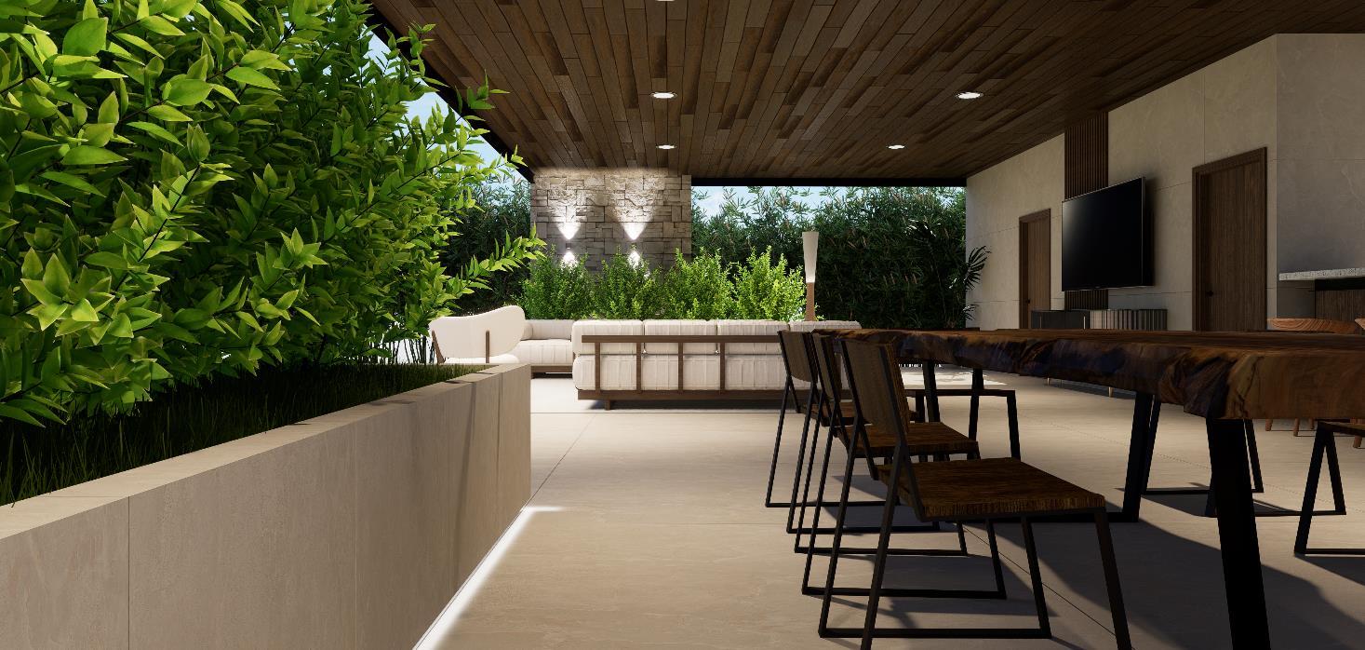
PORTFOLIO | MAXIMILIANO NAVARRO 68


maxnav99@gmail.com
https://www.behance.net/maximilianofn
+52 (271) 140 7626
PORTFOLIO MAXIMILIANO NAVARRO









































































