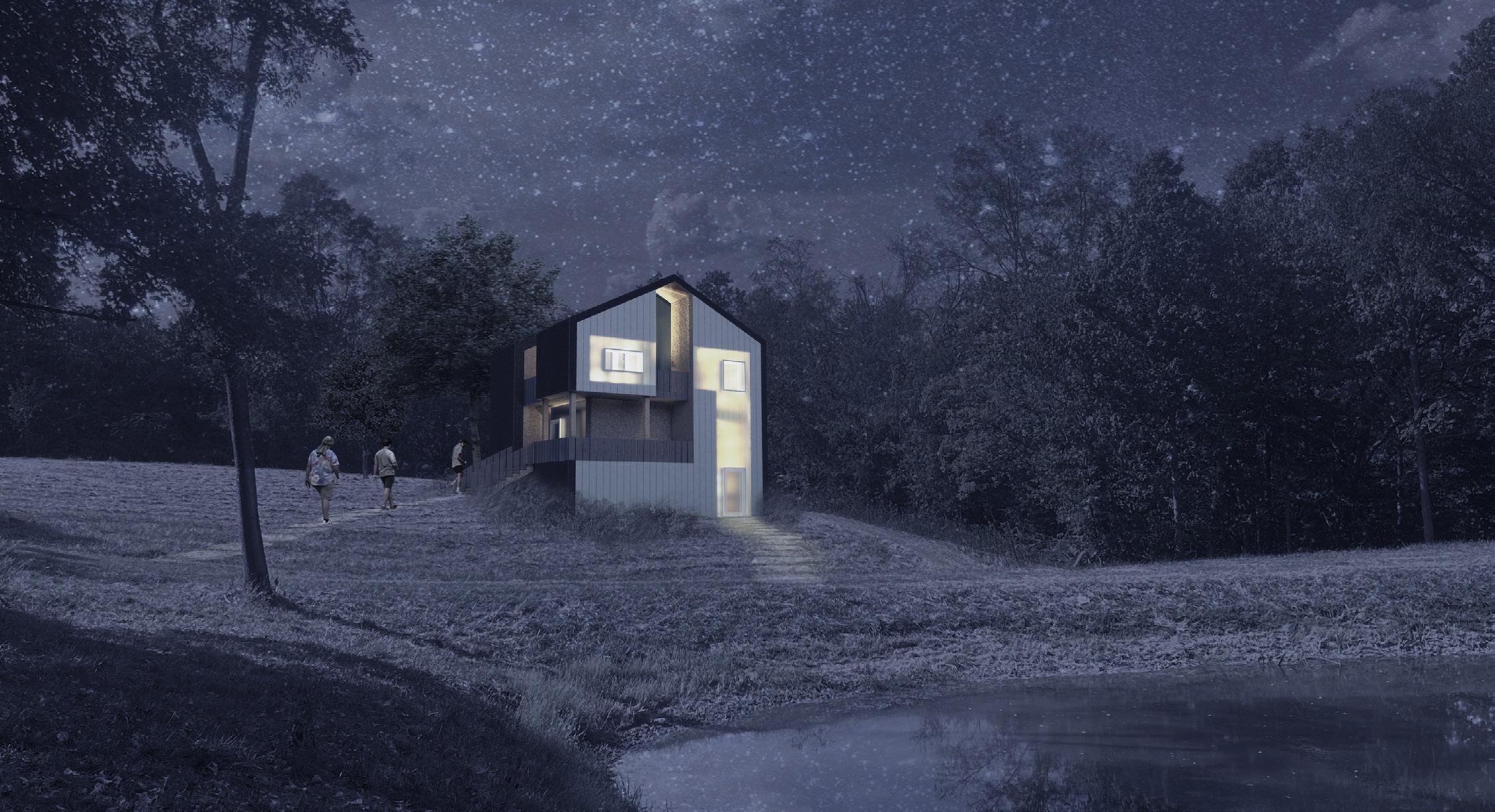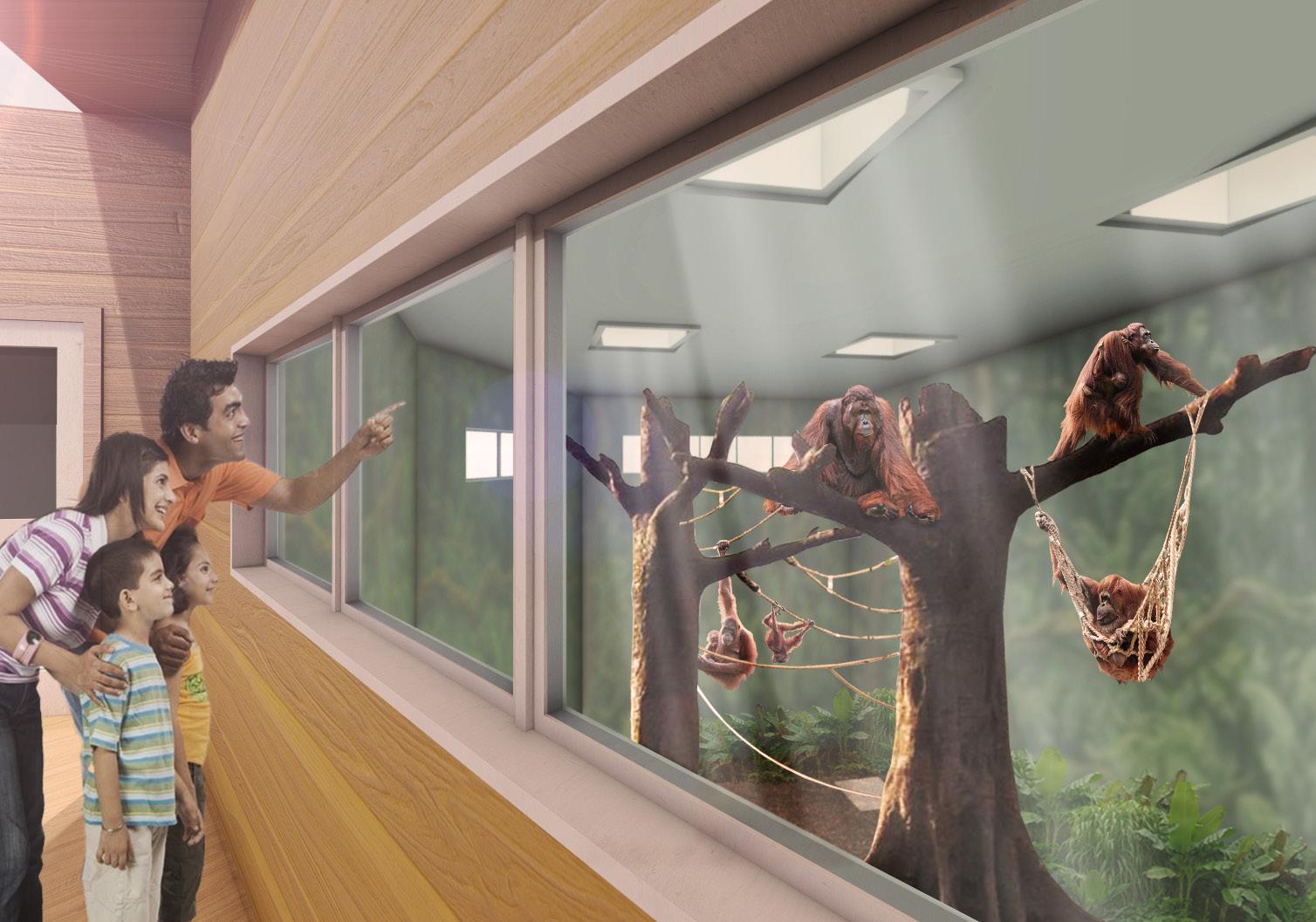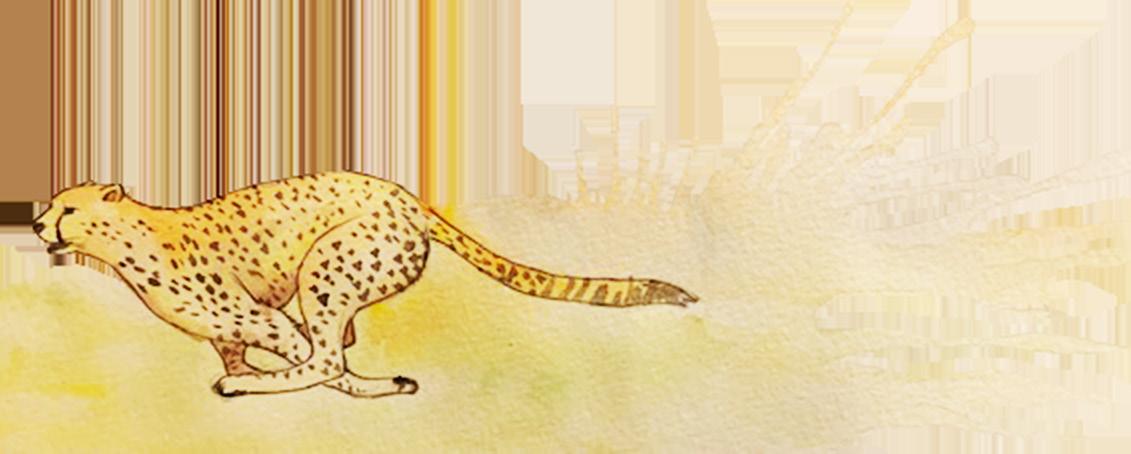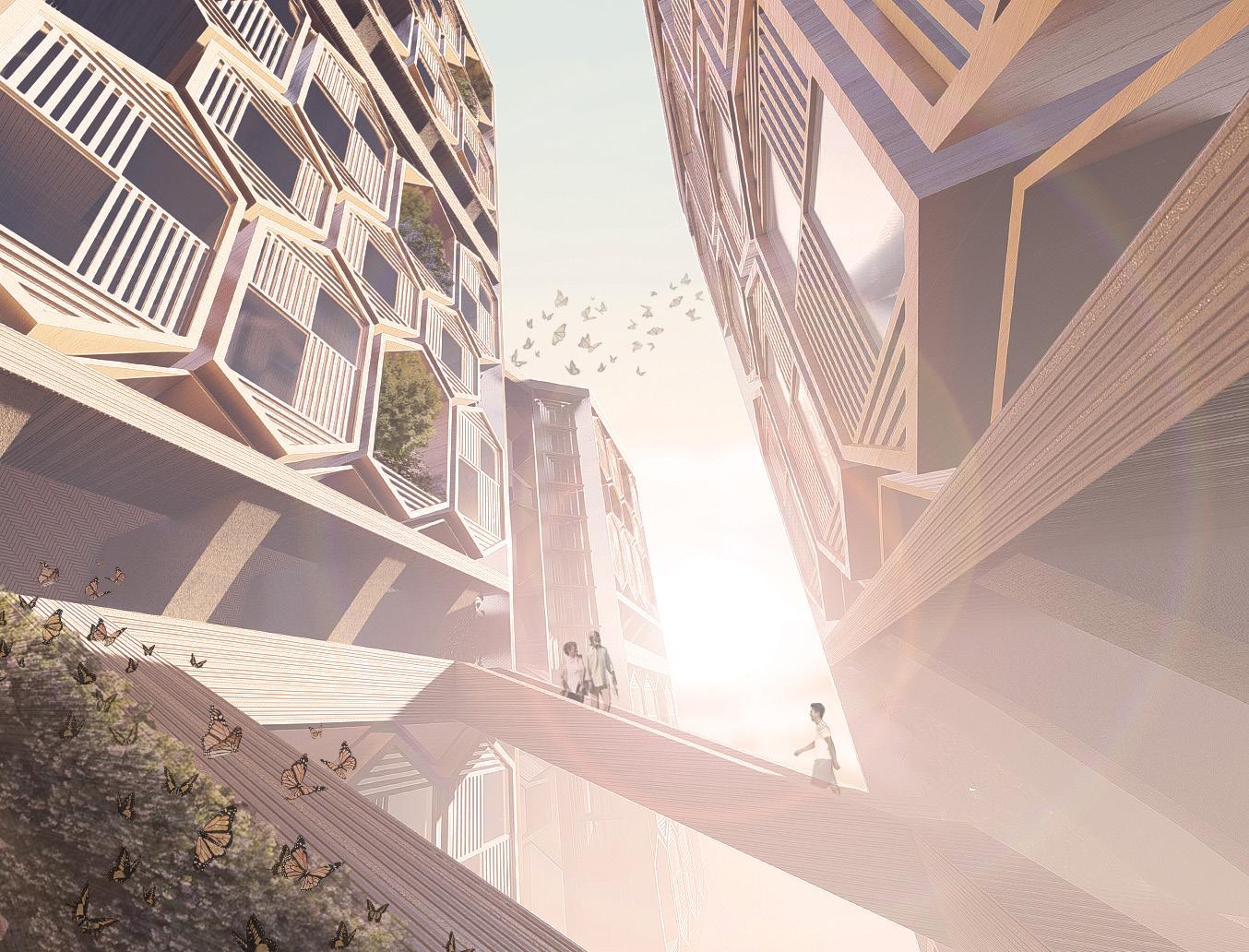MAX FREYBERGER
PHONE - 513.263.0775
EMAIL - maxfrey@umich.edu
I am an architectural designer with experience working for a variety of unique firms and organizations. I received my bachelor’s degree in architecture from UC Berkeley’s College of Environmental Design, where my studio work focused on themes of community-building, sustainability, and integrating nature into urban life. My work at Taubman College continues to center around these topics.I believe architecture at its best can be a powerful tool for improving people’s lives. Our field is uniquely fit to address the multitude of issues now facing the modern world, and my fundamental goal is to use my talents to help design a better future.
AWARDS
2024 Willeke Prize
Won first prize for the graduate student division of University of Michigan’s Willeke Portfolio Competition, judged by a panel of Taubman alumni.
PROFICIENCIES
REVIT
LUMION
ADOBE PHOTOSHOP
ADOBE ILLUSTRATOR
ADOBE INDESIGN
RHINOCEROS 3D
SKETCHUP
MICROSOFT OFFICE
WATERCOLOR
MODEL MAKING
AQUASCAPING
PORTFOLIO

EDUCATION
UNIVERSITY OF MICHIGAN, ANN ARBOR
• Master of Architecture at Taubman College
• Graduating May 2025
UNIVERSITY OF CALIFORNIA, BERKELEY
• Bachelor of Arts in Architecture - Class of 2019
• GPA : 3.6
EXPERIENCE
DESIGN COLLECTIVE INC.
• Internship - Chicago, IL - 2024
Contributed to the development of several large-scale residential projects around the country. Assisted with the production of construction documents, created renderings for client marketing needs, and helped develop proposals for new projects being pursued by the firm. Additionally expanded the 3D printing capabilities of DCI’s new Chicago office by developing standards and processes for the production of models.
MCGILL SMITH PUNSHON DESIGN
• Architectural Designer - Cincinnati, OH - 2020-2022
Collaborated with a diverse design team to serve various markets in the Cincinnati metropolitan area including healthcare, education, and historic preservation projects. Responsibilities included producing visualizations for clients, drafting construction drawing sets, facilitating project meetings, and assisting project teams in all phases of design.
CLR DESIGN
• Architectural Designer - Philadelphia, PA - 2019-2020
Designed exhibits, guest amenities, worker facilities, and master plans for zoological organizations around the world. My responsibilities included production of construction documents, creation of renderings, and general development of projects ranging from multi-acre campuses to small scale exhibits.
VOLUNTEERISM
CHILDREN’S INTERNATIONAL SUMMER VILLAGES
• Camp Counselor - Buenos Aires, Argentina - 2023
Organized and lead an international peace education summer camp for middleschool children from 10 countries. Lead activities to encourage discussion of issues such as sustainable development and conflict resolution.
KENTUCKY REFUGEE MINISTRIES
• Volunteer Tutor - Covington, KY - 2021-2022
Helped with the integration of refugee families being re-settled in Northern Kentucky. Provided free English tutoring to clients, organized lessons and events, and assisted with basic client needs such as home setups and transportation.
BAHIA BEACH CONSTRUCTION
• Volunteer Construction Worker - Bahia De Caraquez, Ecuador - 2018
Worked alongside a team of students and local construction workers to rebuild family homes in an earthquake-stricken neighborhood in Bahia De Caraquez. Learned construction techniques using seismically stable guadua bamboo.
01
- THE CHILDREN’S THEATER
GRADUATE STUDIO PROJECT | 2023
02 - FEASTHOUSE
GRADUATE STUDIO PROJECT | 2024
03 - THE HEMPSTEAD
GRADUATE COURSE PROJECT | 2024
04 - VILLAGE SECRETS
GRADUATE STUDIO PROJECT | 2024
05
- JEREMIAH MORROW BARN
PROFESSIONAL WORK | 2021
06 - RIVERBANKS ZOO
PROFESSIONAL WORK | 2019
07 - SANCTUARY TOWERS
UNDERGRADUATE STUDIO PROJECT | 2019
08
- TEL HI TERRACES
UNDERGRADUATE STUDIO PROJECT | 2018
THE CHILDREN’S THEATER
MOVIE THEATER - PLAY SPACE - CONTINUOUS LANDSCAPE

How can a theater be reinvented for its audience?
In 2023 over half of the top ten highest grossing box office hits were movies targeted toward young children. Despite this fact, movie theaters around the world are often inhospitable spaces for kids. The typical cinema design features static seating arrangements, dark uninviting rooms, and nonexistent opportunities for play.
The Children’s Theater attempts to redefine this typology by providing a playful, immersive cinematic experience for children and families.
EARLYMASSING MODELCOMBO REVISEDMASSING

FORM FINDING
Coinciding with the playful nature of the project, the forms used to generate massing were abstracted chunks from other cinemas combined together like toy building blocks. This assembly was then refined based on site conditions to produce the ultimate design of the Children’s Theater.
PLAY AND IMMERSION
The interior of the building is divided between lower and upper theater spaces with distinct movie-watching experiences. The lower theater is a play space with engaging “interior landscapes” for children to explore. The upper theater is composed of sloped lounge areas for families to
lay on with the screen overhead, mimicking the experience of laying out under the stars. These spaces are linked through perforations in the second floor, which allow children on the more active lower level to obeserve the film in the background.
SLOPE / ROOF
OBSERVATION WINDOW
OBSERVATION
FRONT FACADE
OBSERVATION
OBSERVATION WINDOW
UPPER THEATER LOUNGE
TREE ROOM
CHILDREN’S LOBBY / PLAY SPACE
COAT / SHOE ROOM
CHILDREN’S ENTRY
TICKET BOOTH
TICKET RAMP
EXTERIOR FRAME
ADULT LOBBY / CONCESSIONS






INDEPENDENCE AND SITE
To allow attending children a level of autonomy, the Children’s Theater has separate entries and circulation pathways for parents and their kids. Children can access the building through the upper ramp entry, which connects directly to the theater and its adjacent play spaces. Adults, on the other hand, can enter through the lower level, which feeds them into a concession area and observation zones flanking the theater for supervision.
STORAGE / CONCESSIONS BOH
CONCESSIONS
ADULT LOBBY
The exterior of the theater directly connects to the surrounding landscape. The main cylindrical forms wrap the envelope around them, which extends directly to the ground and creates gentle slopes. The southern slope forms a hillside that children can use for outdoor play. Whether its sledding on a snowday or laying out under a summer sky, the hill provides another opportunity for children to engage with architecture in a fun, playful manner.

SPRING 2021
UNIVERSITY OF MICHIGAN - COLLECTIVES STUDIO
FEASTHOUSE
MIDRISE HOUSING - MASS TIMBER - GROUP PROJECT WITH SHANE HERB

How can food help foster a sense of community?
The Feasthouse is an exploration of the relationship between food, community-building, and architecture. This midrise residential complex is a proposal for the recently rezoned University Boulevard neighborhood of Ann Arbor, and implements a newly allowable mass timber structural system in its design. The project seeks to not only provide high-density housing in a developing area of the city, but to furthermore cultivate a vibrant, energetic neighborhood within its walls.

ADAPTATION AND SITE
Rather than bulldozing the existing structures on site, The Feasthouse chooses to adapt and celebrate these buildings by incorporating them into its own design.
Our overall site strategy was to carve pathways into the block which spill into open courtyards formed by each building cluster. These courtyards contain their own amenities for both the public and residents of the site. The courtyard formed by our own building embraces the existing food and drink businesses - including a highly popular Dairy Queen and Wine Castle - and turns their program inward to form the “wine garden.” The courtyard consequently becomes a social gathering space where the public can mingle with residents over icecream and beverages in a safe, semi-private setting.

RESIDENTIAL ARRANGEMENT
The floor plan configuration of this project provides a diverse mix of unit types. This array of varying unit plans was included to encourage multigenerational housing, allowing large extended families to coexist in the same building while maintaining comfortable levels of privacy.
Three large communal kitchens at different levels provide the primary community gathering spaces. Dining is an inherently social activity, and the intention behind these kitchens is to encourage residents to cook, eat, and mingle with their neighbors. Each of these spaces are sandwiched above and below by denser residential levels, ensuring that no unit is ever more than a single flight of stairs away from their respective kitchen. Greenhouse terraces are connected to the different residential levels as well to provide a space for residents to grow their own food for cooking and sharing with neighbors.



COMMUNITY CONNECTIONS
A cascading external stairway creates a direct connection between the various levels of The Feasthouse. The three communal dining halls feed directly into this stairway, encouraging residents to interact not only with their next door neighbors, but with the entirety of the building as well. This transparent stair chamber is highly visible from the courtyard and various points throughout the building, making clear the social interactions and intermixing that occurs within the community. The stair is yet another way The Feathouse aspires to foster the development of a highly social neighborhood through physical architectural strategies.

UNIVERSITY OF MICHIGAN - HIGH PERFORMANCE SEMINAR
THE HEMPSTEAD
PASSIVE HOUSE - MATERIAL EXPERIMENT - GROUP PROJECT WITH PATRICK WILTON
Can an ancient material redefine the relationship between energy and housing?
Hemp has been used for everything from construction to clothing for several millenia. It has potent insulative qualities, remarkable durability, and effectively sequesters atmospheric carbon. The Hempstead utilizes these attributes to generate a high performance single family home. It implements a variety of modern hempbased construction products to produce a design that is both energy efficient and highly livable for its inhabitants.
The site for this project is a rural plot in Northern Kentucky, where hemp was once an enormous economic commodity before intense regulation stifled the industry.


ENERGY AND CONTEXT
The sculptural form of the Hempstead is a combined result of its site conditions and deliberate strategies for internal climate regulation. The base form is that of a traditional gable-roofed barnhouse commonly found in the region, which was subsequently manipulated to allow for perforations, overhangs, and material changes that enhance its energy performance. Utilizing a thickened hemp-based envelope and compact design, the building can comfortably operate at roughly one-fifth the energy demand of a similar single family home in Northern Kentucky’s Climate Zone 4A.



LIVING CONFIGURATION
The guiding principle behind the Hempstead’s layout was to prioritize compactness without sacrificing occupant comfort and aesthetic quality. In order to allow natural light to enter this highly opaque structure, we injected a greenhouse chamber into the center of the building. This greenhouse serves the additional functions of providing fresh produce for residents and striking views from the main social spaces. At the base of the greenhouse core is a seasonal storage apparatus that further enhances the building’s passive temperature regulation. To maximize the amount of occupiable space, the floor plan is based around a series of half levels that wrap around this central core.
Hemp can be processed into a multitude of construction materials with useful properties, and we chose to utilize several of them in our design. Hempcrete, hemp wool, currogated hemp siding, and hemp-wood finishes are just a few of the numerous and sustainable applications. We also developed a unique strategy that blends channel glass and hemp-batt insulation to create a facade that alternates between instances of transparency, translucency, and solidness, while maintaining considerably high R-values.
R-5 WALL CONSTRUCTION

U-Channel Glass Facade

UNIVERSITY
VILLAGE SECRETS
INTERPRETATION CENTER - ECOTOURISM - GROUP PROJECT WITH SRINJAYEE SAHA AND ZANNATUN
ALIM

What role can design play in understanding a complex landscape?
Thiruppudaimaruthur is a small temple village in the heart of Tamil Nadu, India. Recently, the forest on its protected temple grounds was designated as a wildlife reserve, focused on preserving the habitat of nesting migratory bird species. For this project, our team partnered with ATREE (Ashoka Trust For Research In Ecology And The Environment) to develop subtle interventions that might aid in a new ecotourism initiative being pursued by the village.
Our project uses a diffused approach, creating interpretive shelters scattered throughout the village that expose its rich ecological and cultural “secrets.” The intention is for these structures to not only enhance the visitors’ experience, but to provide beautiful and infrastructurally useful features that directly engage and benefit the villagers themselves.


CANOPY VIEWER

To explore the rich ecology of the forest, we created an elevated viewing platform that wraps around its many ancient trees. The prototype provides safe passage into this otherwise inaccesible environment, which can be enjoyed by guests and villagers, or even utilized by ecologists for the observation, study, and protection of local species. The structure is made of materials that can be sourced and assembled by village workers, such as woven thatch roofs that are easily replaced when saturated with refuse from nesting birds.

RIVER WALK

The Tamiraparani River is the lifeblood of the village, providing freshwater for consumption and irrigation. However, the river is also dangerous, as its floodwaters damage adjacent structures while its strong currents cause occasional drownings among the villagers. Consequently, we designed this prototype to be both adaptable and multifunctional. Its deployable floating platforms allow visitors to directly engage with the water and observe the unique species within. The shelter features an elevated viewing station, giving villagers a way to monitor crowds and bathers to ensure their safety. During the annual monsoon season, the deployable components are stowed away, and the entire shelter floats up and down with the water level on stable concrete piers.


PADDY TOWER

The vast majority of villagers in Thiruppudaimaruthur are farmers, and much of the village itself is surrounded by rice paddies as a result. This mandmade landscape is host to a shocking variety of wetland organisms that adapted alongside humans over thousands of years. The upper portion of the paddy tower provides panoramic views of the endless fields and roosts for nesting field birds. The lower section provides a sheltered area for viewing the remarkable microfauna and other wetland creatures that inhabit the irrigation pits. Our partners at ATREE run school programs that take local children to explore this habitat, and we envision that the Paddy Tower could aid in this by providing a sheltered educational space that frames biological phenomenon.


CONNECTING CLUSTERS
Many of the villagers reside on the roadway running through paddies on the outside of the central village. A secondary function of the Paddy Towers are to provide a shaded respite for people traversing the road, and a way to encourage greater circulation of both guests and locals among the various neighborhoods. In doing so, we hope that this ecotourism project will not solely benefit residents closest to the forest reserve, but those on the outskirts of Thiruppudaimaruthur as well.

SPRING 2021
MCGILL SMITH PUNSHON DESIGN
JEREMIAH MORROW BARN
HISTORIC RESTORATION - ADAPTIVE REUSE - NATURE CENTER

How can a historic building be adapted to modern life without diminishing its cultural significance?
The objective of this project was to repurpose the historic Jeremiah Morrow Barn into a high performance modern nature center. The barn was erected by Ohio’s first Congressman Jeremiah Morrow, and is among the oldest standing structures in the state. After purchasing the property from its most recent tenant, the local municipality chose to renovate the building to preserve its historical significance and adapt it into a functional amenity for the community.
I contributed to the conceptual design of the renovation, created renderings for our client, and produced the project’s construction documentation.




While the barn’s walls and cladding have been periodically destroyed and updated, the structural components of the building remain remarkably intact. The original timber frame, stone foundation, and chimney of the barn have endured for centuries with negligible damage.
As such, these components were chosen to not only remain in the building, but to serve as a living exhibit for guests to experience. The open floorplan puts the timber frame on display, allowing it to even be seen from the exterior now via large swaths of curtainwall.

The exterior wall system of the renovation is comprised of Structural Insulated Panels (SIPs). This innovative technology provides numerous benefits to the building that enhance its performance.
SIPs form an airtight barrier and considerable insulation for the building, optimizing its energy efficiency. The panels come pre-manufactured to the site, saving on labor costs when compared to more common stick framing methods. The panels also provide a perfect substrate for custom wood siding, allowing the barn to maintain its traditional rustic look without inhibiting the building’s performance.
SIPs are just one example of how modern construction technology can be utilized to enhance historic buildings. Subtle strategies like this are vital for blending modern architectural standards with traditional aesthetic qualities.


GALVANIZED STANDING SEAM
METAL ROOF OVER #30 FELT
UNDERLAYMENT OVER 1/2” T/G
SHEATHING
OPEN CELL SPRAY FOAM INSULATION - FILL ENTIRE RAFTER CAVITY
HURRICANE TIE AT EACH NEW RAFTER - SECURE TO EXISTING BEAM
1X6 CEDAR WOOD PLANKS
2X4 OAK RAFTER TRIM BOARDS AT 24” O.C.
5” GALVANIZED HALF ROUND GUTTER
CEMENT BOARD GUTTER-BOARD
EXISTING WOOD BEAM
NEW STEEL PLATE CONNECTOR
EXISTING WOOD BEAM
NEW STEEL PLATE CONNECTOR
EXISTING WOOD COLUMN
EXTERIOR WOOD PLANK SIDING
STRUCTURAL INSULATED PANEL (SIP) WALL SYSTEM - SECURE TO EXISTING TIMBER STRUCTURE
3/4” OAKWOOD FLOORING OVER 3/4” T/G SUBFLOOR
2X8 FLOOR JOISTS AT 12” O.C.
CLOSED CELL SPRAY FOAM INSULATION - FILL ENTIRE JOIST CAVITY
PREFINISHED METAL FLASHING WITH DRIP
EXISTING WOOD BEAM
CRAWL SPACE VAPOR BARRIER - 20 MIL CONTINUOUS
EXISTING STONE VENEER WALL
EXISTING STONE FOUNDATION WALL


COE LEE RODGERS (CLR) DESIGN
RIVERBANKS ZOO
ORANGUTAN HABITAT - RESTAURANT - VIEWING DECK

Can we bring the jungles of Borneo to South Carolina?
At CLR Design, I worked on a massive expansion project for the Riverbanks Zoo in Columbia, South Carolina. This development adds exhibits featuring diverse animal species, as well as several new structures for veterinary care and guest entertainment. My focus was the visual presentation of an interconnected orangutan habitat and visitor restaurant, joined by a viewing deck overlooking the Saluda River. I also provided watercolor studies of relevant species that were used for client marketing.


MULTI-SPECIES DESIGN
The project grapples with the issue in all zoo design; the fission and fusion of spaces for humans and other species. The goal of modern zoos is the care and conservation of their animals. Nonetheless, zoos are supported and funded by guests, and the interface between exhibits and human spaces must be engaging, inspiring, and immersive.




AN OBSERVABLE JUNGLE
A key ambition of the project was to provide guests with a unique view of the orangutans in their arboreal habitat. Since orangutans spend roughly 90% of their lives in trees, the main viewing windows are located at the same height as the exhibit’s “canopy” level.
The indoor exhibit houses a variety of naturalistic elements to simulate the jungle habitats of orangutans in the wild. Artificial trees, vines, and ground cover create an enriching environment to promote natural behavior in the animals. Skylights further enhance this by providing a natural light source, and help heat the exhibit to tropical temperatures during colder months.

The indoor housing connects to a vast outdoor exhibit nestled within the site’s existing forest, where native foliage mimics the dense vegetation found in the orangutan’s natural habitat. The viewing deck serves as a conduit linking all these spaces together, providing a seamless walkway between indoor and outdoor exhibit views as well as the restaurant. By designing for the environmental needs of animals and the experiential preferences of guests, zoos can become a captivating space where the manmade and natural worlds collide.


SPRING 2019
UNIVERSITY OF CALIFORNIA, BERKELEY - STUDIO 100D
SANCTUARY TOWERS
REFUGEE SHELTER - ECOLOGICAL SCAFFOLD - POLLINATOR OASIS

Can humanity develop a harmonious symbiotic relationship with the natural world?
Climate change and the degredation of ecosystems have unleashed a multifaceted issue upon modern society. Millions of people around the world are now refugees as a result of catastrophic floods, fires, droughts, and famines created by a rapidly changing planet. The Sanctuary Towers are a vision for a symbiotic future. They are designed to comfortably house and integrate climate refugees of not only our own species, but the myriad of other organisms displaced by human development.
a.) SINGLE / DOUBLE MODULE


b.) FAMILY MODULE
c.) POLLINATOR PLANTER MODULE

A MODULAR SOLUTION
The temporary housing units of Sanctuary Towers are modules that can be assembled in various combinations. Their distinctive forms provide flexibility to accommodate a wide range of refugee group sizes.
d.) ARBOREAL PLANTER MODULE
Since the number of arriving refugees is constantly in flux, the towers can also house specialized “planter modules” during periods between migration waves. These units provide a sheltered, soft-surface environment for native ecologies to occupy, and can be safely removed and stored onsite during refugee influxes.



URBAN GAPS
The goal of The Sanctuary Towers is to create a respite for climate refugees of all species. For humanity, this entails the provision of flexible housing arrangements and utility access within the city. While modular units provide privacy and security, the tower core provides basic utilities and spaces for communal gathering.
For the native ecology, the solution is gaps of wilderness in an otherwise brutally urban landscape. Planter modules allow an array of species, ranging from small pollinating insects to fiersome raptors, to coexist with humans. Vertically oriented “living walls” and soft surface rooftops augment these habitats. Even the footprint of the tower is designed to take up minimal space on the ground level so the remaining site can be repurposed for storage of module units or overtaken by local ecology.
These simple strategies create a framework for humanity to seamlessly coexist with the natural world. The integration of nature into urban life is not only benevolent, but can bring beauty and inspiration into the city.

UNIVERSITY OF CALIFORNIA, BERKELEY - STUDIO 100C
TEL HI TERRACES 08
COMMUNITY CENTER - PRESCHOOL - PUBLIC GARDEN
How can a building connect an urban community?
The Tel Hi Terraces seek to answer this question by providing an environment for residents of San Francisco’s Tel Hi neighborhood to explore, learn, and play together. The goal of the project is to create a practical, multifunctional building that actively encourages community members to engage with each other and the architecture itself.
OPENNESS MEETS SECURITY
The building is organized to present accessible public facilities at the street level, while housing a secure, private zone for preschool education. By addressing each of these needs with appropriate design consideration, the building becomes a safe, welcoming space for the people of Tel Hi.


TERRACE GARDENS
In many cities, considerable effort is made to prevent the public from disturbing or engaging with architecture. The Tel Hi Terraces reject this approach, and instead invite the public to playfully interact with their built environment. These terraces are a simple strategy to create a serene, interactive “playground” for the community to enjoy. They also form a unique circulation method through many of the building’s public spaces.




THE UNITED YARD
The Tel Hi Terraces reimagine how a neigborhood might utilize precious yard space within the city by creating linkages between several isolated plots. In doing so, the community center forms a unified, continuous greenway that is far larger and more practical for recreation than any individual yard. The greenway also creates a direct corridor for the tenants of surrounding residential buildings to mingle and connect.

