PORTFOLIO
Max Bélanger Chelmsford, ON P0M 1L0 belangermax9@gmail.com Cell: (705)-923-7074
ARCHITECTURE STUDENT
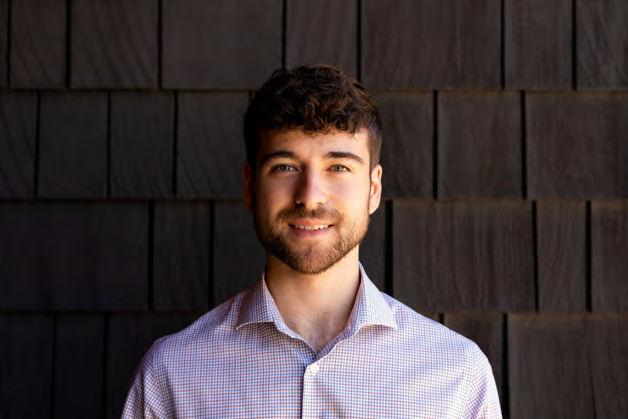
About me
My name is Max Bélanger, I'm an aspiring architect fueled by a passion for innovative design and a dedication to seamlessly blending functionality with aesthetics. My academic journey at the Laurentian University McEwen School of Architecture has laid a robust foundation for my skills and understanding.
Diverse work experiences, ranging from engineering assistance to customer service, have finely tuned my project management capabilities and overall attention to detail. Proficient in a wide array of design tools and languages, I'm enthusiastic about contributing my bilingual abilities, creativity, and technical skills to real-world architectural projects.
Whether collaborating with a team or working independently, I bring a robust work ethic, adaptability, and an unwavering commitment to delivering excellence.
OBJECTIVE
Seeking paid full-time summer employment in the field of architecture to apply and elevate my design, project management, and communication skills within real-world scenarios and projects.
SUMMARY OF QUALIFICATIONS
ï Bilingual (fluent in French and English)
ï Excellent organizational and time management skills
ï Adept in the use of the Adobe suite (Illustrator, Photoshop, InDesign)
ï Skilled in the use of Rhino 7, Revit, and AutoCAD
ï Experienced in the use of both Lumion and Enscape
EDUCATION
Laurentian University – McEwen School of Architecture Sudbury, ON
ï Expected graduation (BAS): April 2025
WORK EXPERIENCE
Architectural Designer (Co-op Student) – Bélanger Salach Architecture, Sudbury
April 2024 – August 2024
ï Design of a variety of residential buildings
ï Collaboration on the design of residential, commercial, and industrial buildings
ï Production of high-quality renderings for client presentations
ï Consulting with clients to tailor design solutions to their needs
Engineer Assistant (Co-op Student) – Bélanger Construction, Chelmsford
January 2020 - June 2020
ï Survey job sites and work with various materials
ï Examine drawings and paperwork
ï Create construction drawings
TRAINING AND DEVELOPMENT
ï Building code compliance
ï CPR/First Aid
01 Le Barrage Ecology centre
A building that functions as a dam, dividing calm and energetic activities
The Laurentian Lake dam is a critical control point for water flow on this site. Inspired by its principles, the building divides the causeway into two zones: an energetic zone facing the lake and a calm zone overlooking the marsh. A transitional platform, along with slowing ramps, facilitates a smooth shift between these areas, creating a distinctive architectural journey with a sense of compression and decompression.
Materials play a crucial role, utilizing concrete on the energetic side for density and wood on the calm side for lightness. This intentional contrast extends to the use of opacity and transparency, with fewer windows on the energetic side and abundant natural light on the calm side.
This design philosophy continues to the exterior, where a concrete wall visually separates the two zones, connecting to the previous nature cabin. The result is a harmonious integration of dynamic and tranquil elements, offering a seamless transition between the vibrant energy of the lake and the serene calm of the marsh.
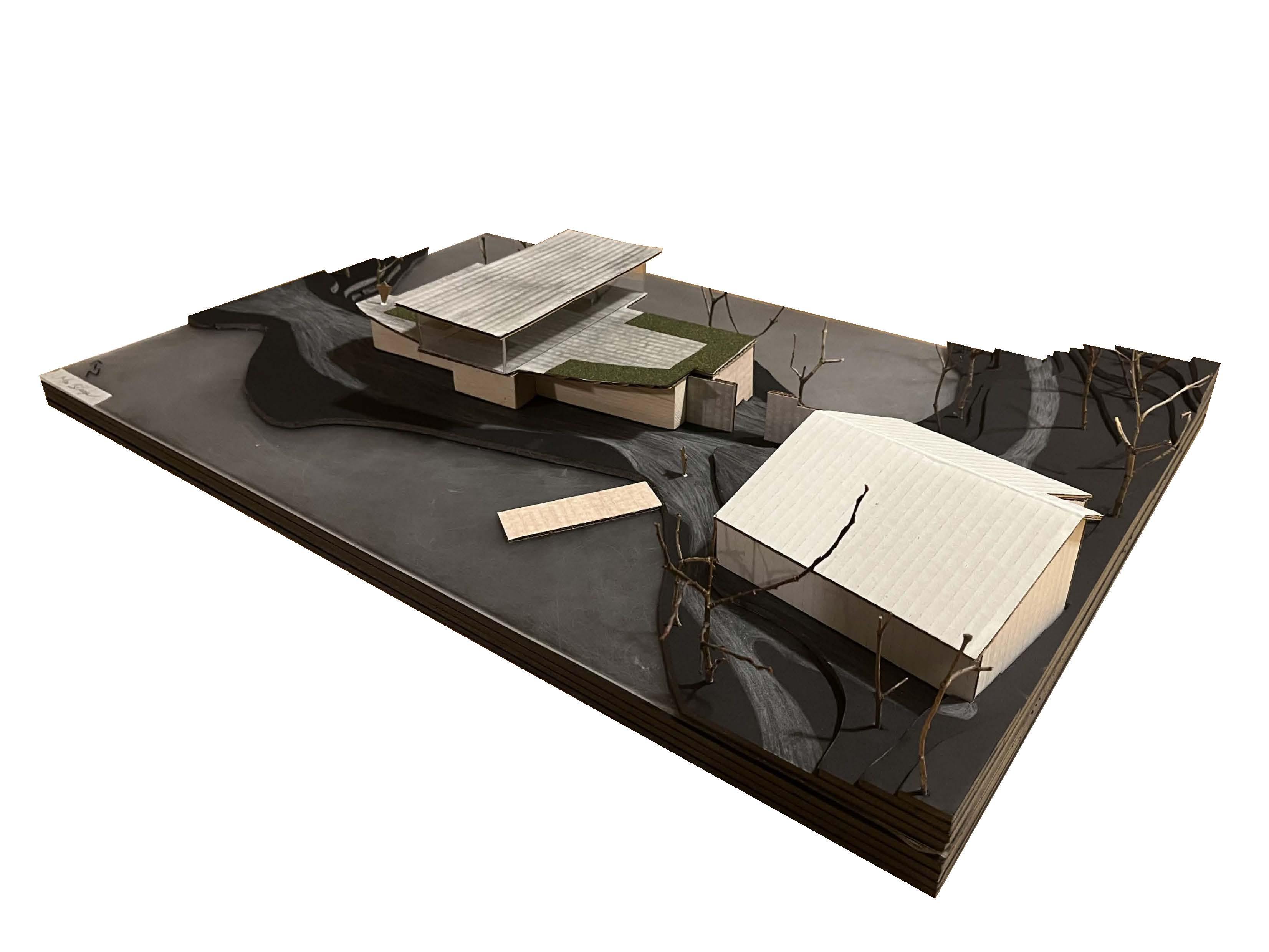
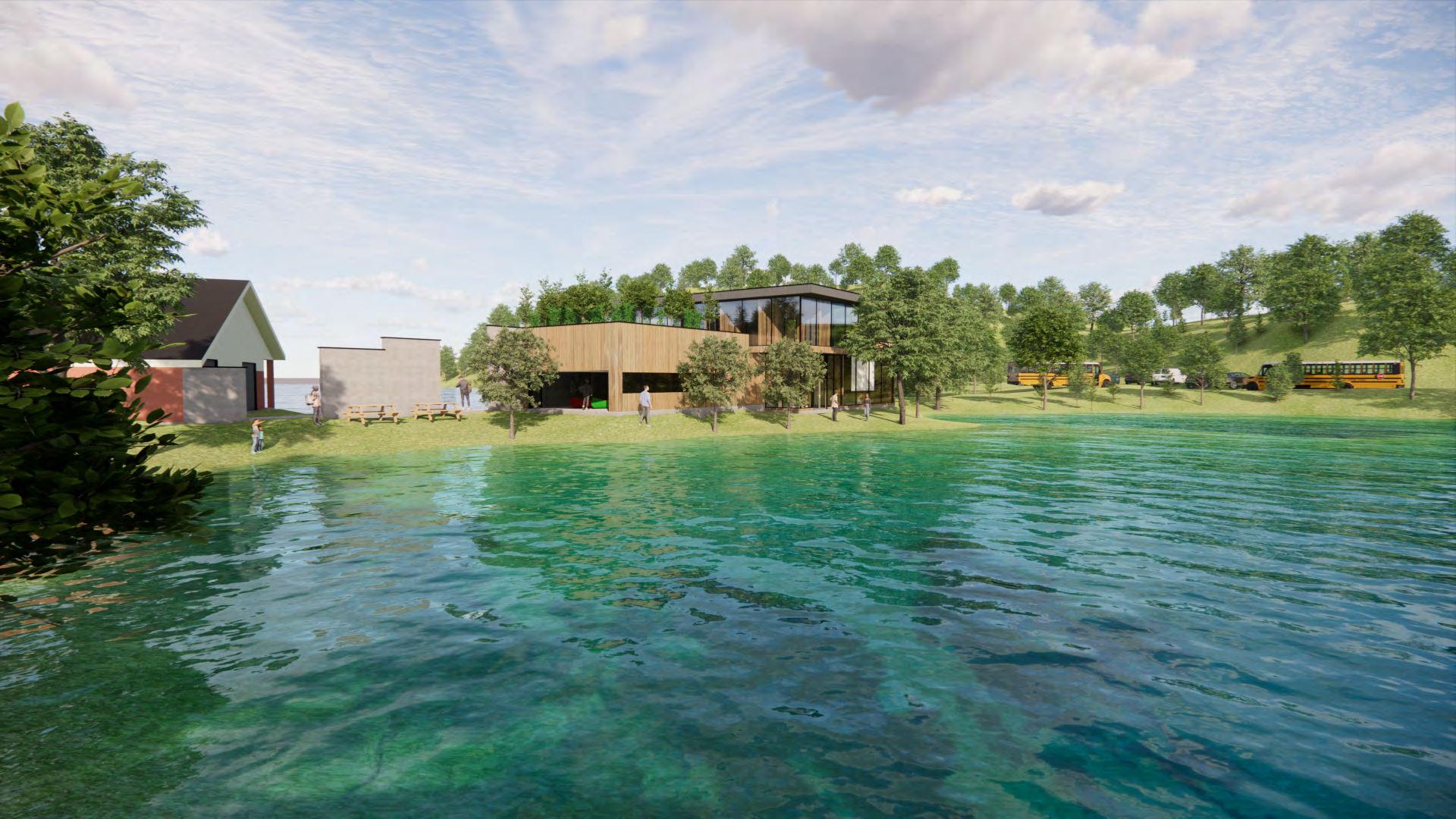

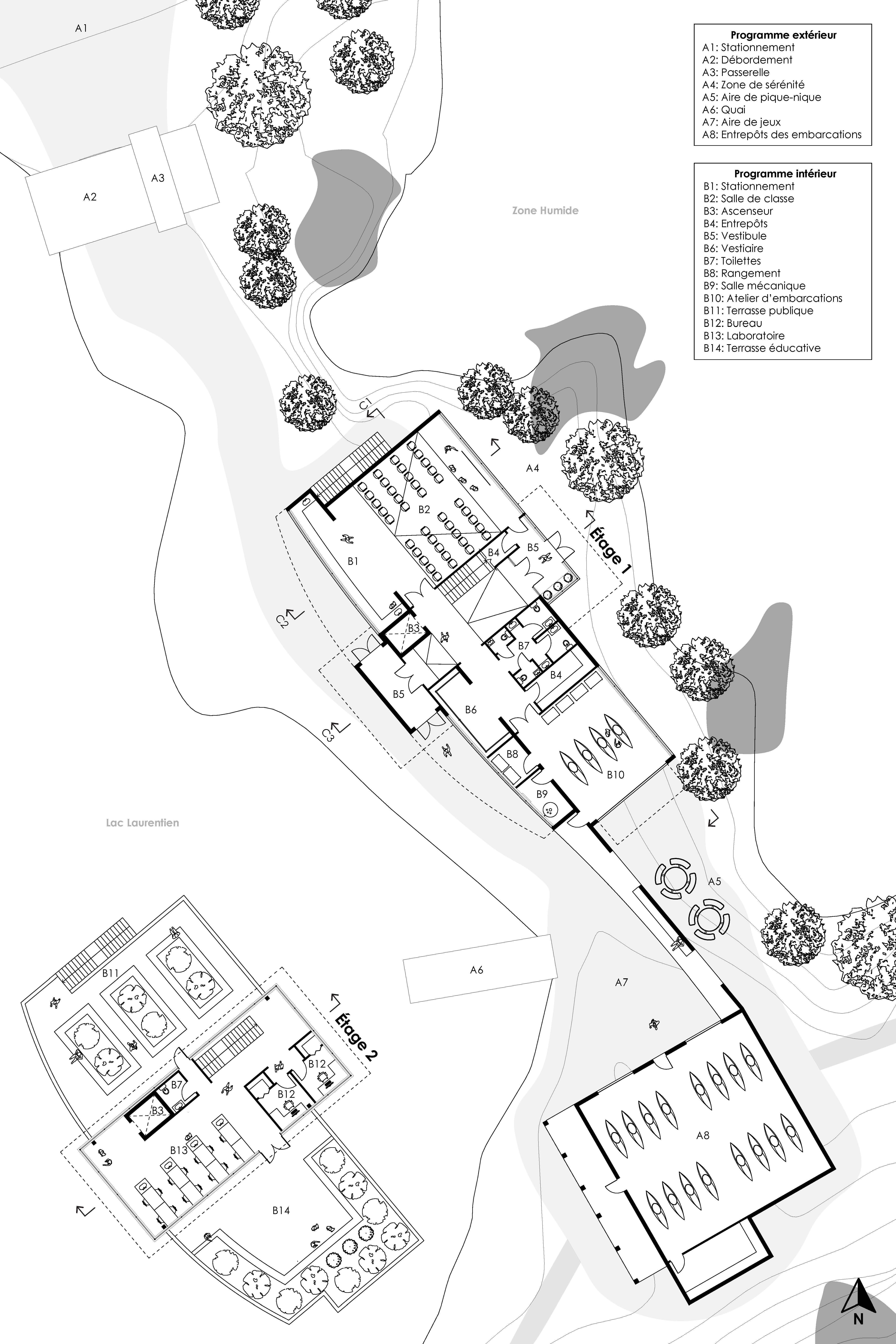
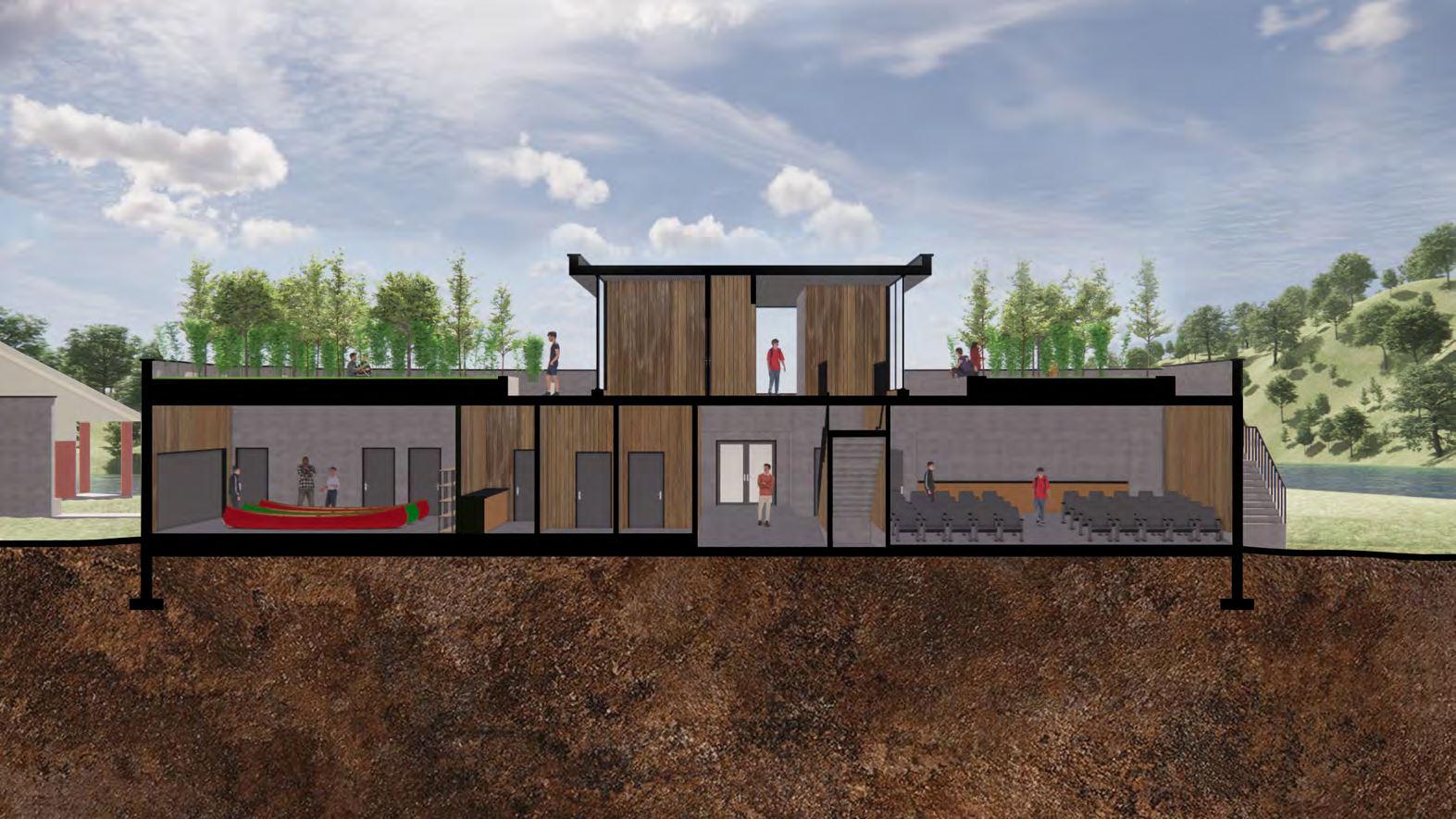
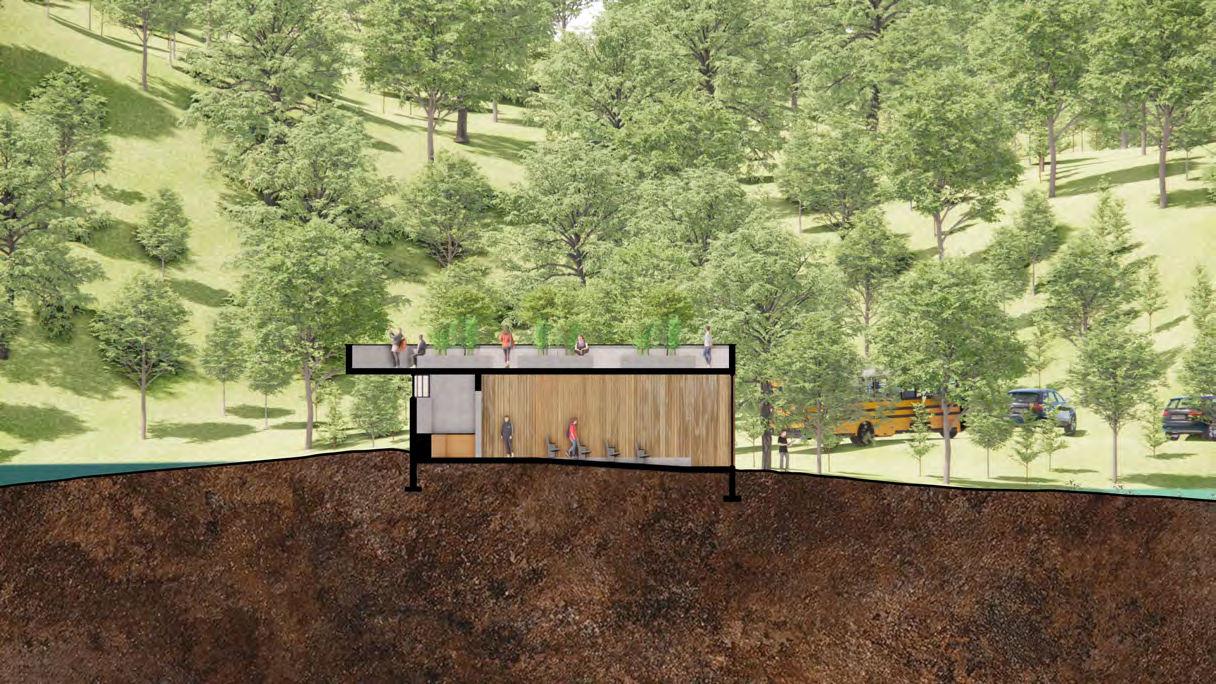
Détail des bancs et jardins de les terrasse
Membrane d'étanchéité
Insulant rigide
Barrière anti-racines
Couche de protection
Élément de drainage
Substrat de croissance
Sol/végétation
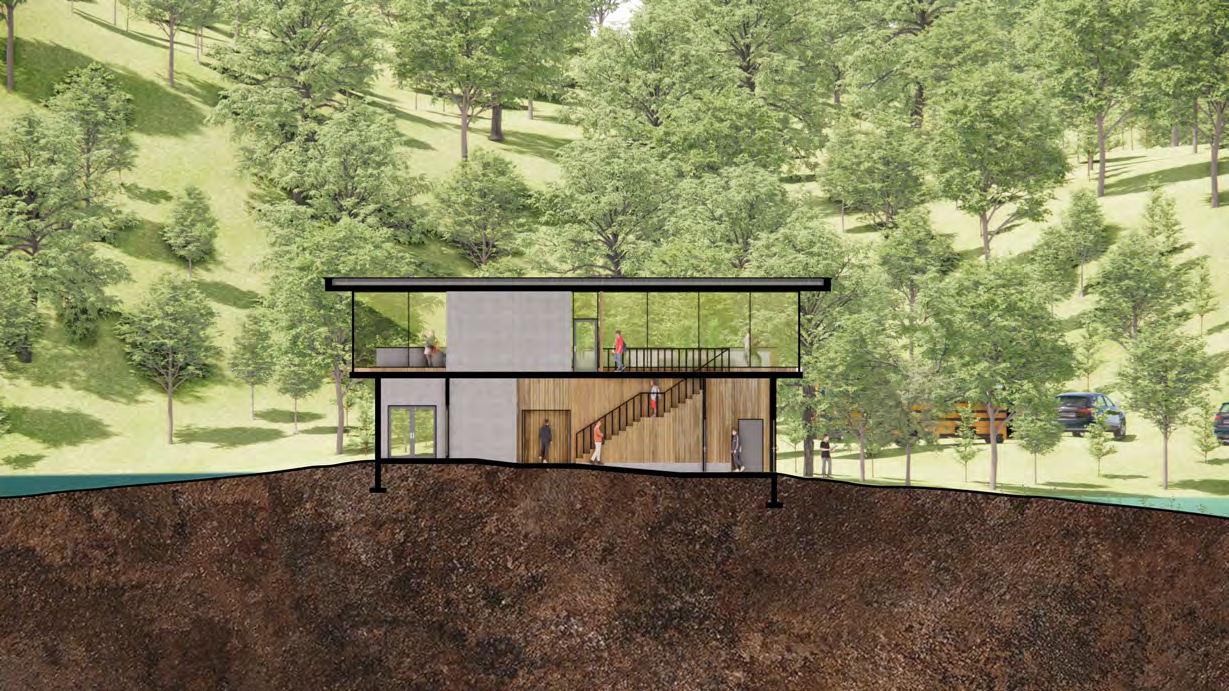
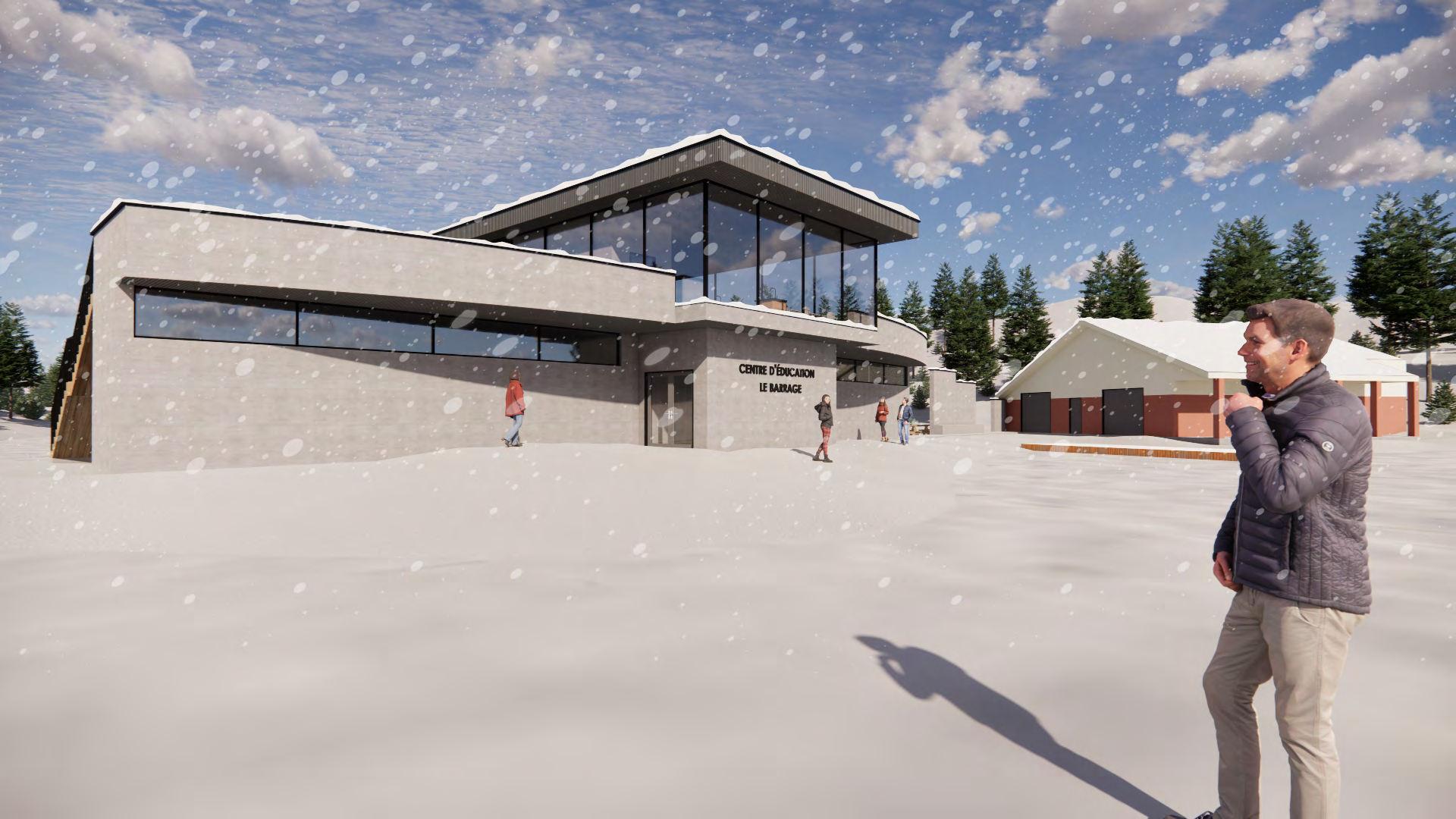
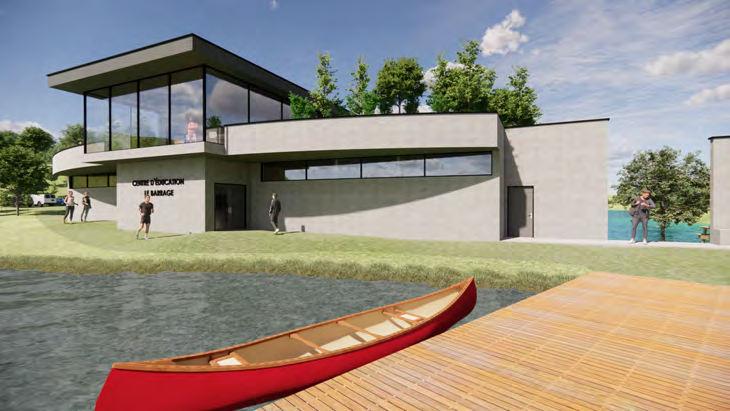
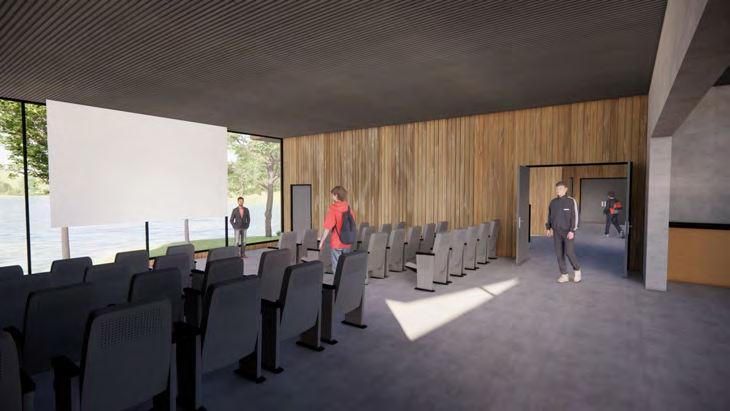
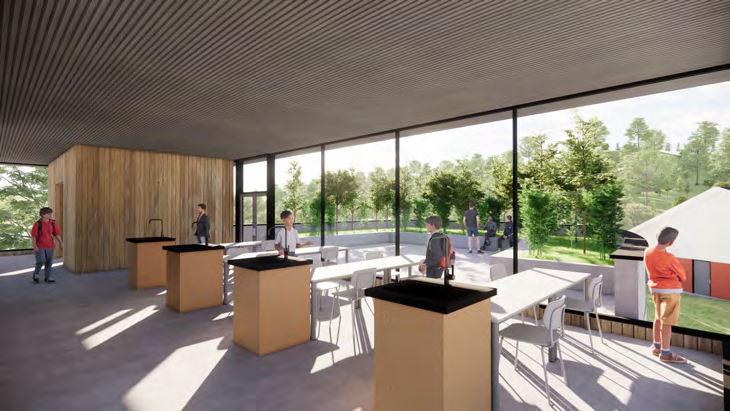
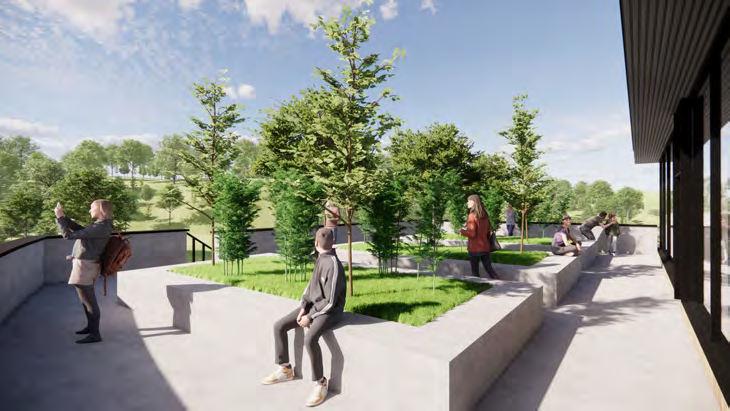
L’Éducation Sans Frontières
Early learning centre
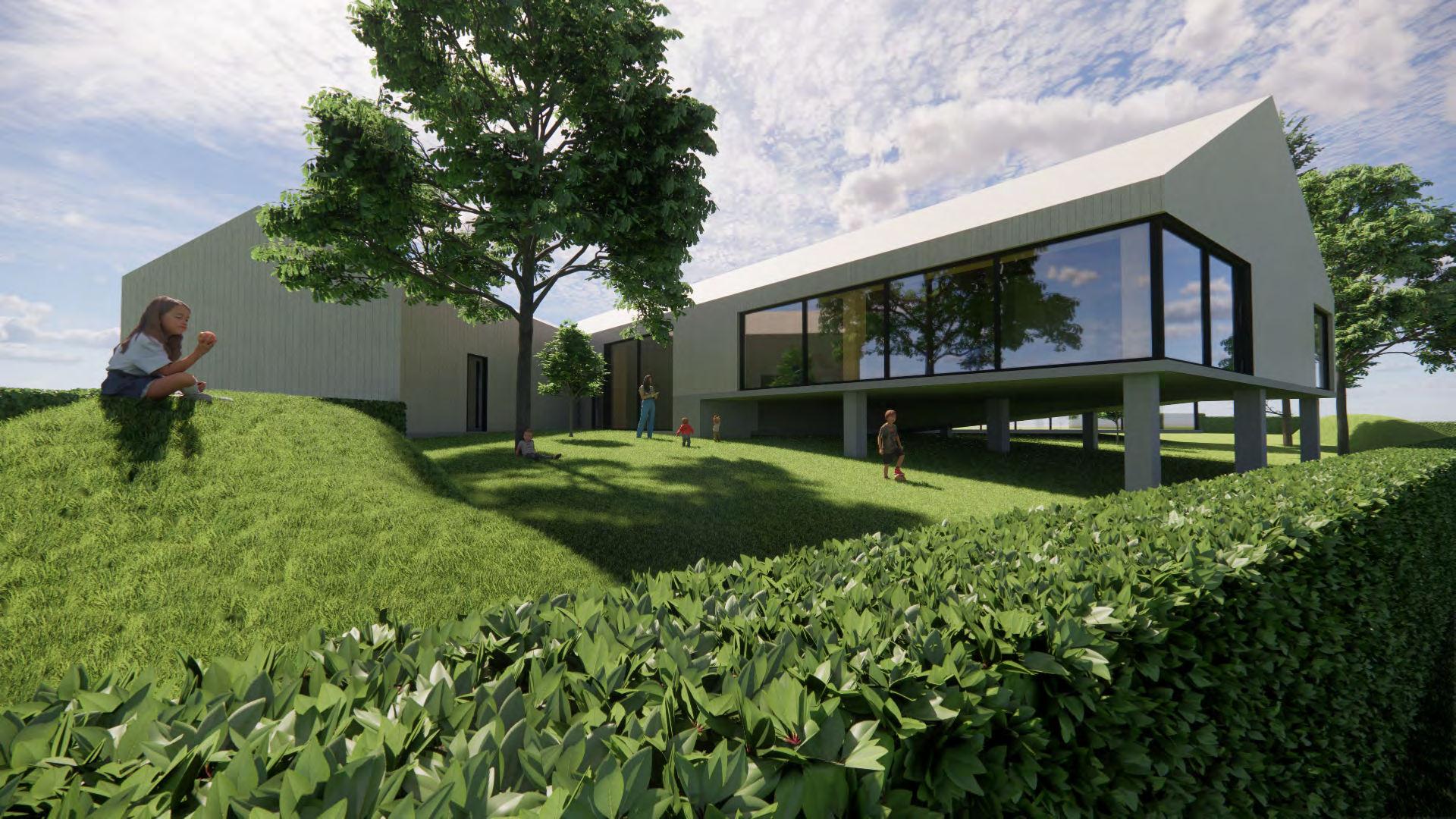
A boundary-defying facility, Incorporating key exterior elements within its interior
My concept for this children's education center, revolves around understanding the routes taken by children to get to school. The key elements of these journeys are then incorporated inside the building to excentuate this school with no border narrative. Upon arrival, children must choose between the energetic side, where the playrooms are located, and the calm side, with dining and nap rooms. Each of these corridors integrates key elements from each of these routes; the calm corridor incorporates wood, library shelves, seats, and plenty of windows, encouraging reading with a view of nature to promote a sense of calm. In contrast, the energetic corridor offers vibrant colors, a train track on the floor leading to monkey bars, and a ramp that rises to a large window, resembling a bridge over the playground.
Arrivée:

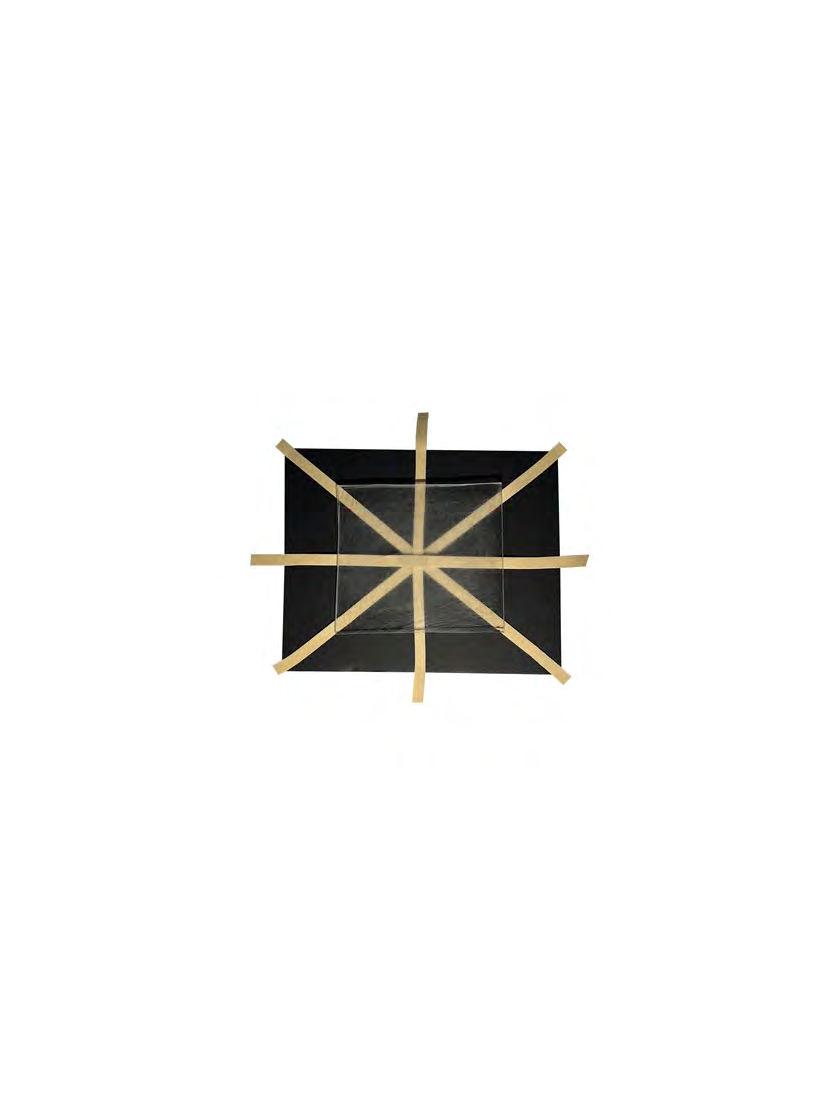
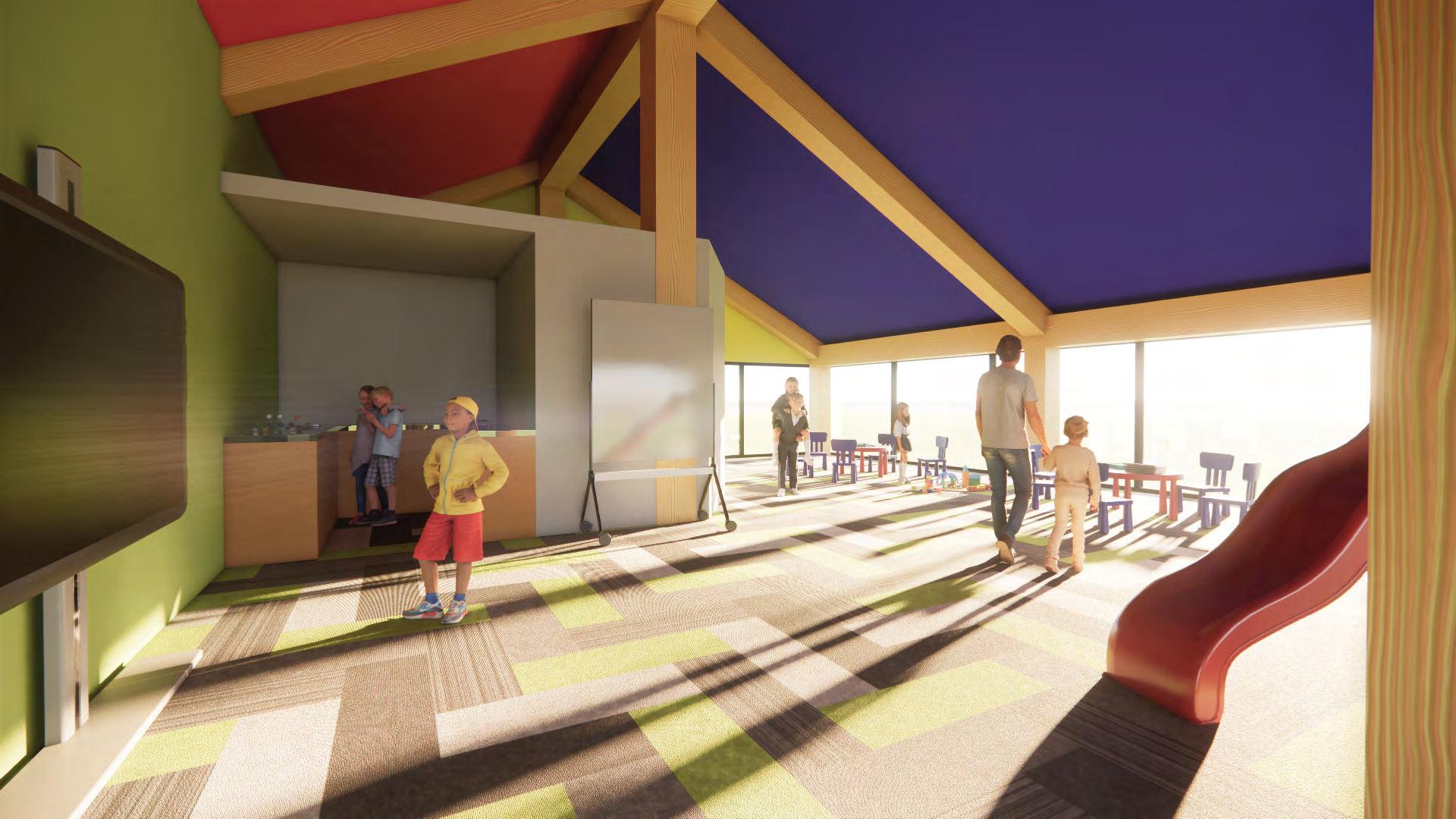
trajets d’enfants
solstice d'été
vents dominants d'été
vents dominants d'été
solstice d'hiver N
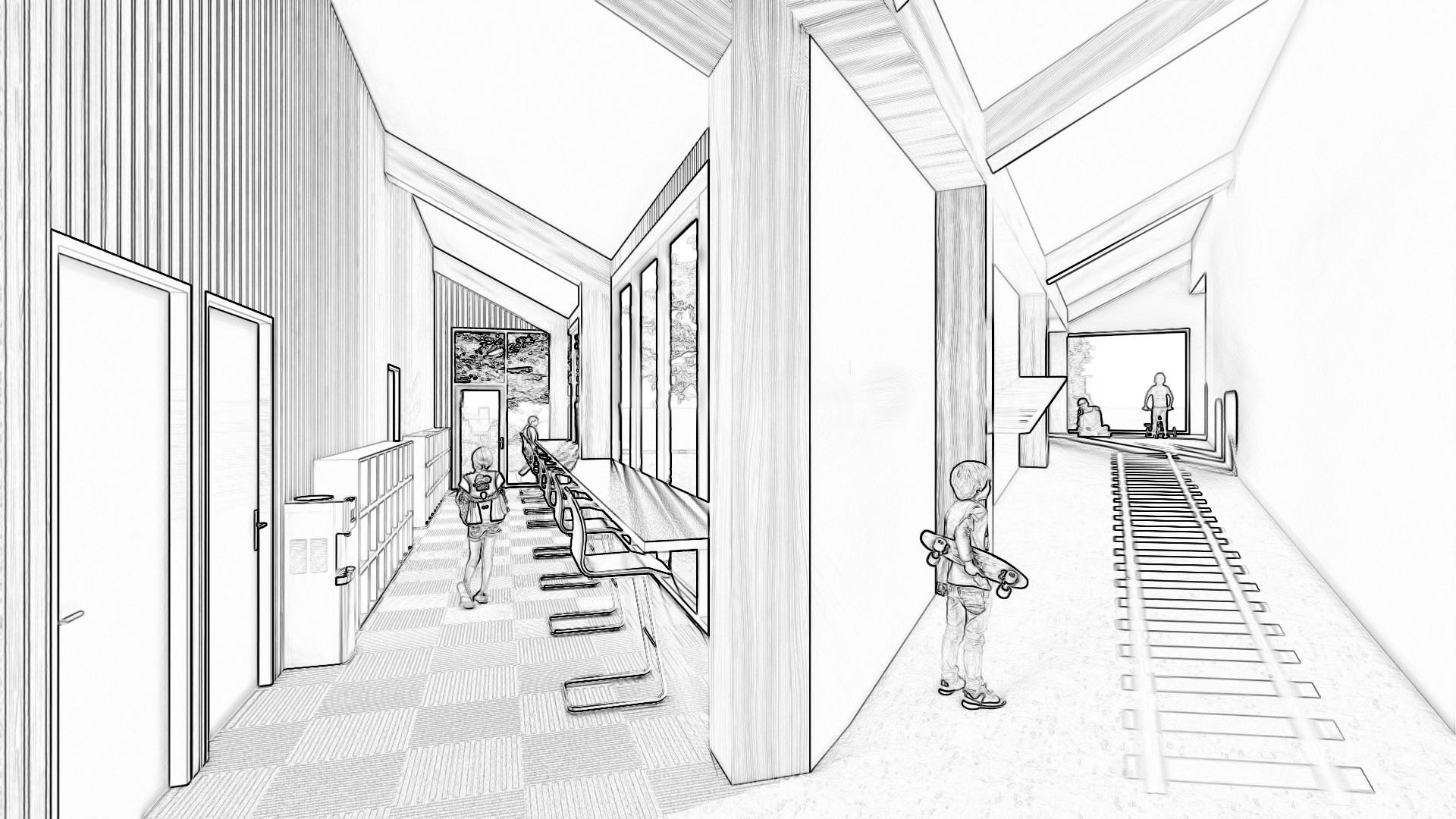
STRUCTURAL PLAN - 1:100
General Notes:
-All measurements in mm -No load bearing walls
Steel wide flange purlin (secondary) Steel ridge wide flange (primary)
Section selected for axonometric section
General Notes:
-7/12 roof pitch
-No roof overhangs
-All measurements in mm
AXONOMETRIC SECTION
03 Le Lieu de Sérénité
Community Sauna
Une Évasion du Stress de la Réalité
When studying at Laurentian University, stress is inevitable for academic success. The school environment contributes to stress through various factors such as projects, assignments, and presentations with deadlines. The introduction of a communal sauna, located directly on the campus of Laurentian University, will allow students and community members to reduce stress. The sauna will be built next to Bennett Lake, creating distance between the main campus and the sauna. This will enable students to take a nature walk before reaching their destination, allowing them to unwind and alleviate tension and fatigue. The sauna will be a place of relaxation, calm, and serenity. It will differ from the campus in terms of construction materials to avoid association with academic spaces. Upon completing the sauna experience, occupants can return via a second forest trail to completely immerse themselves in a sense of tranquility away from others arriving. This experience will be positive and beneficial for both students and community members alike.
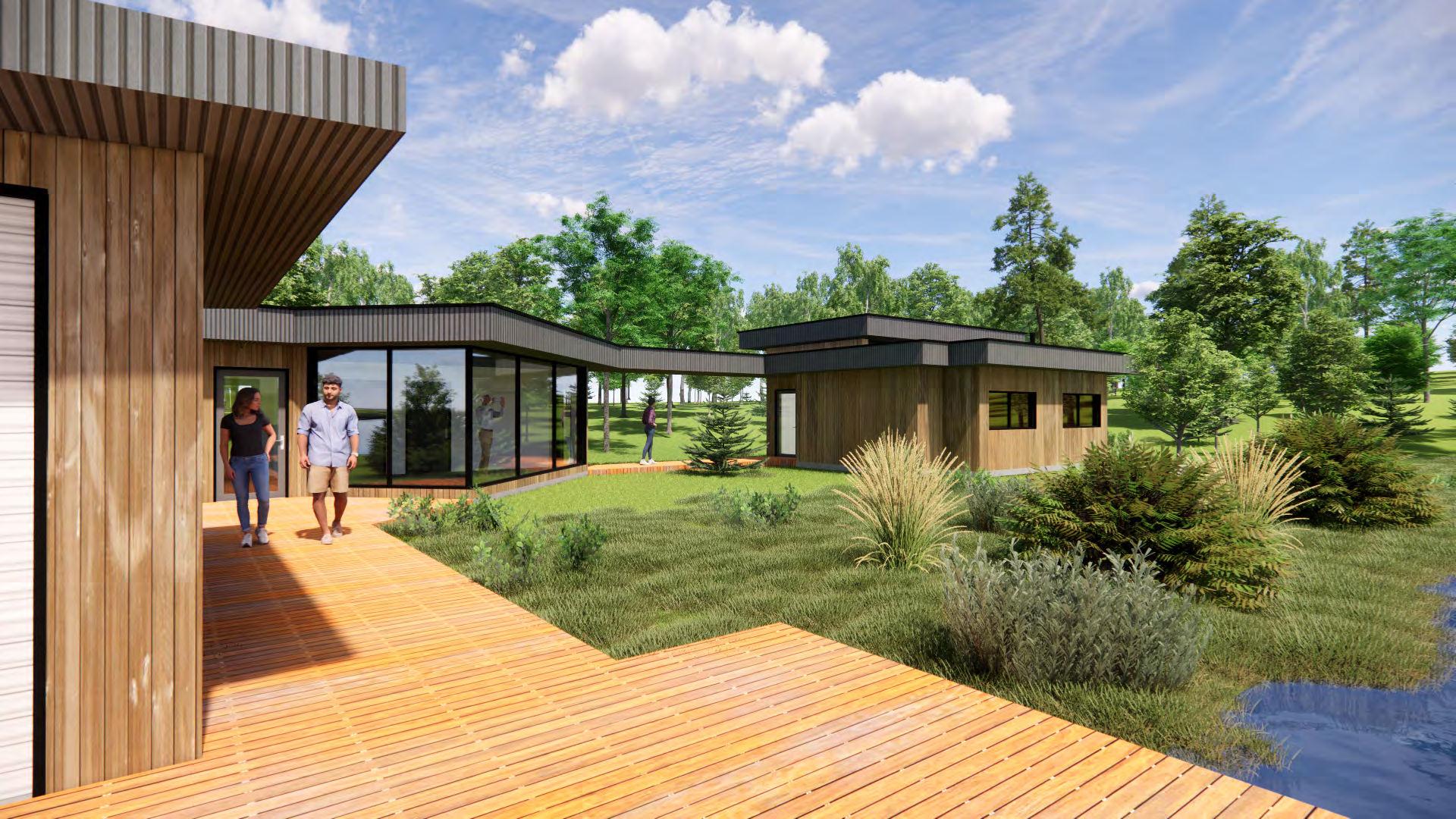

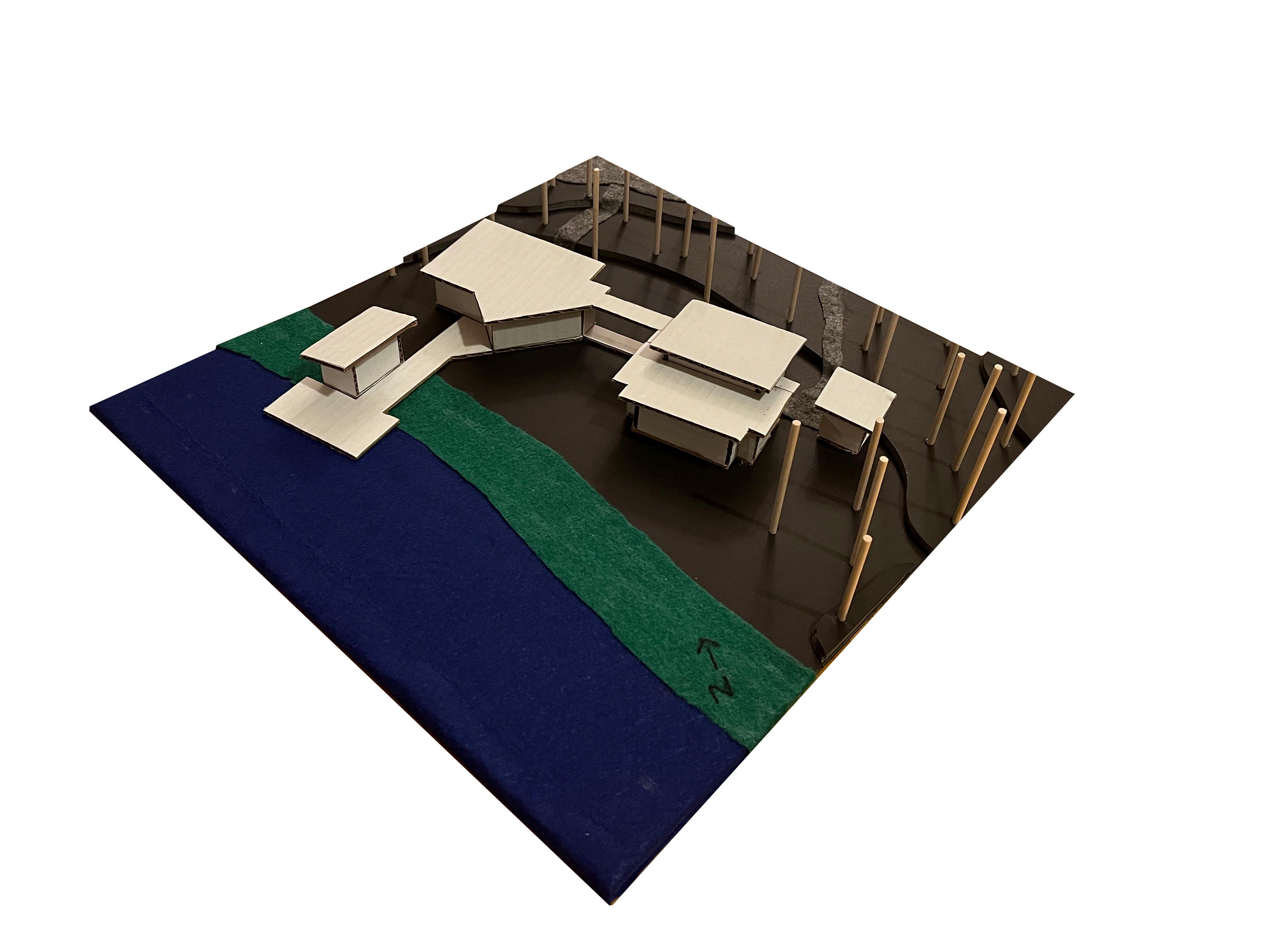
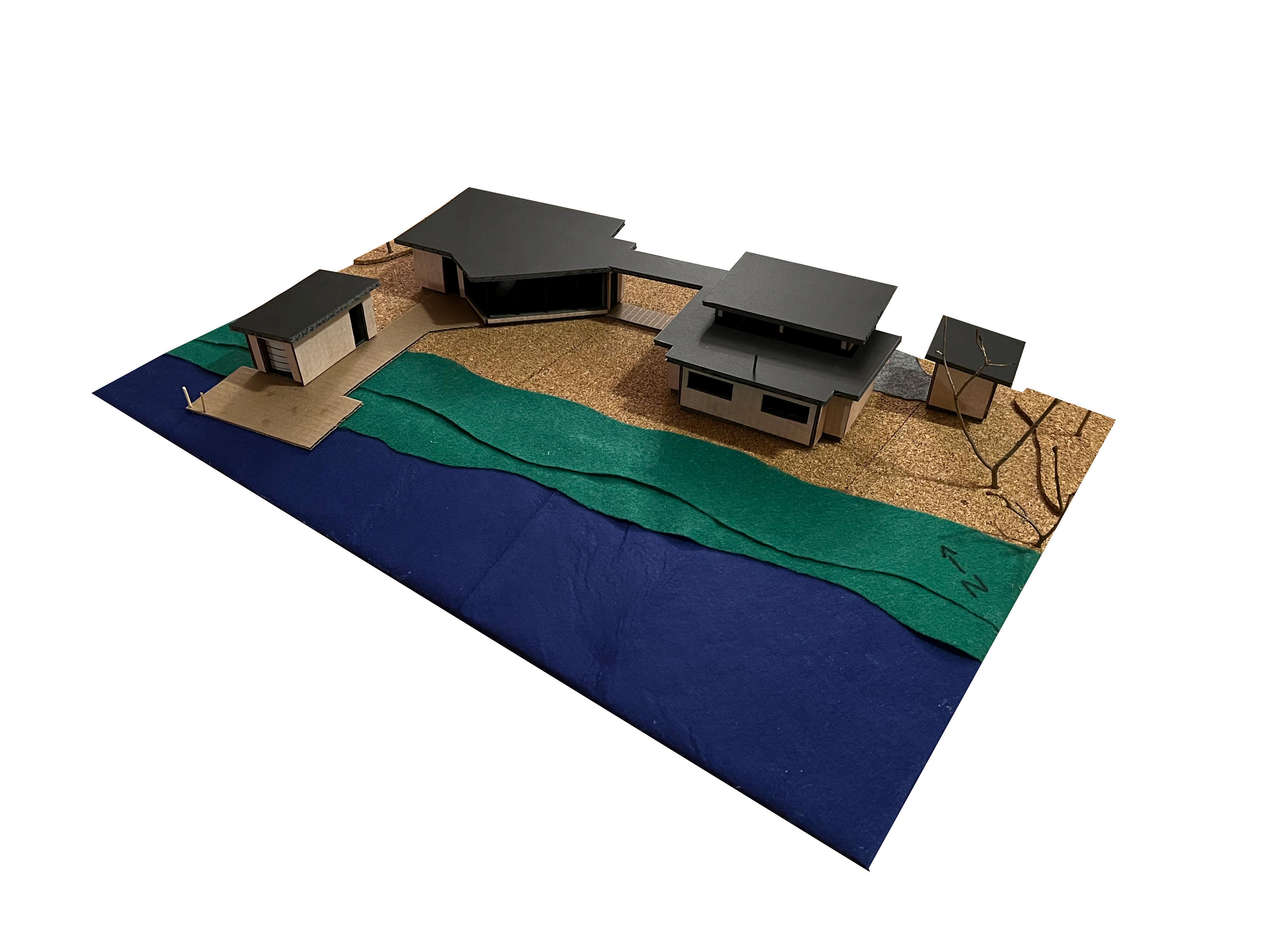
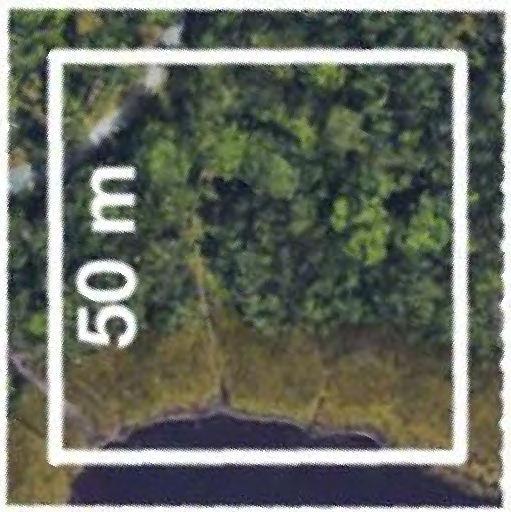

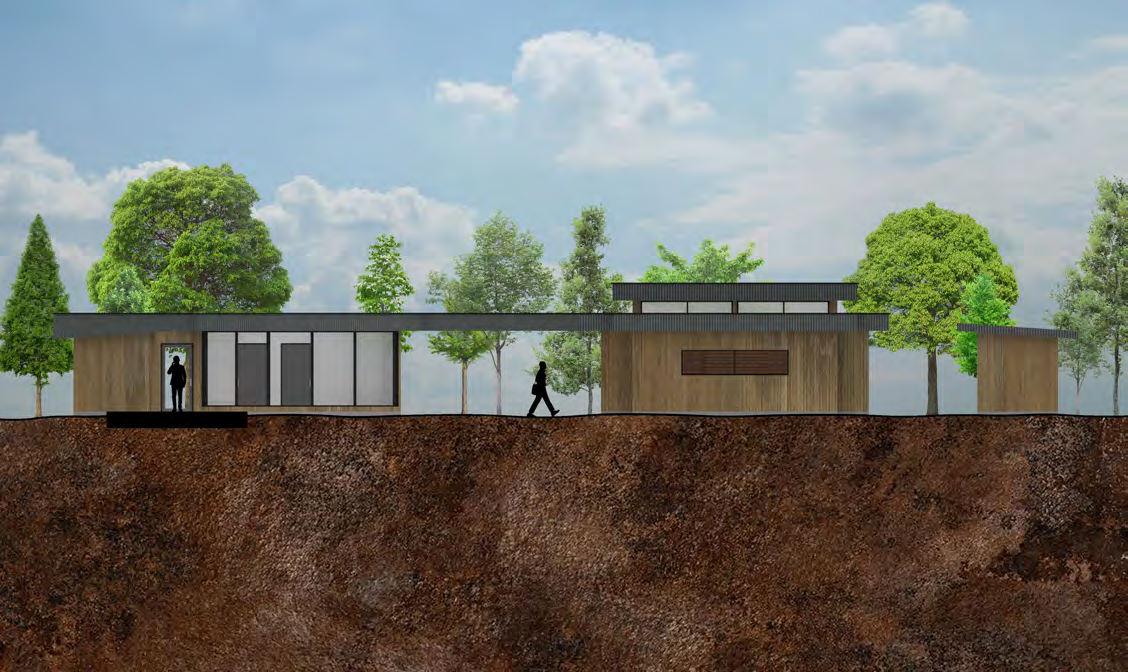
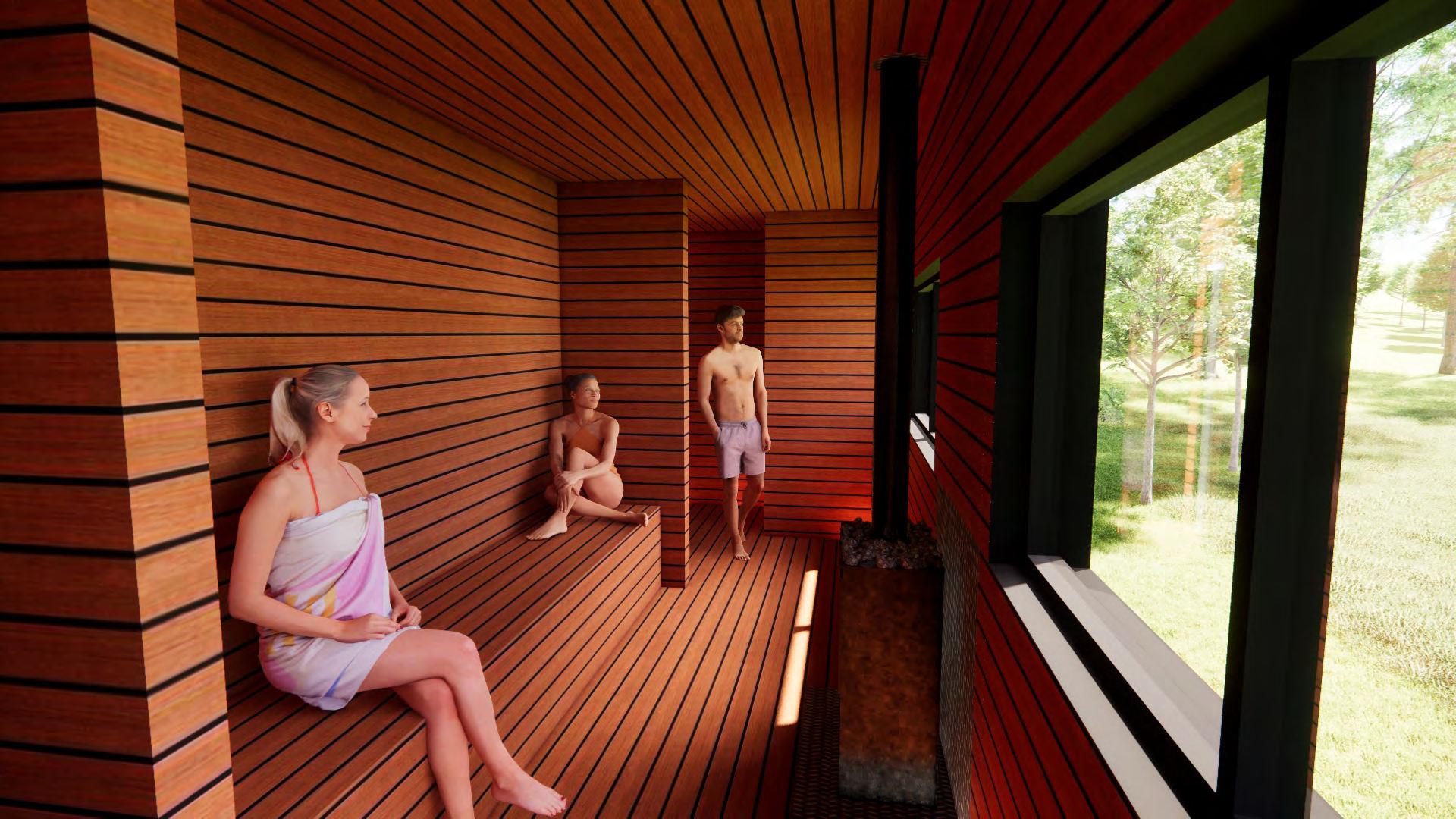
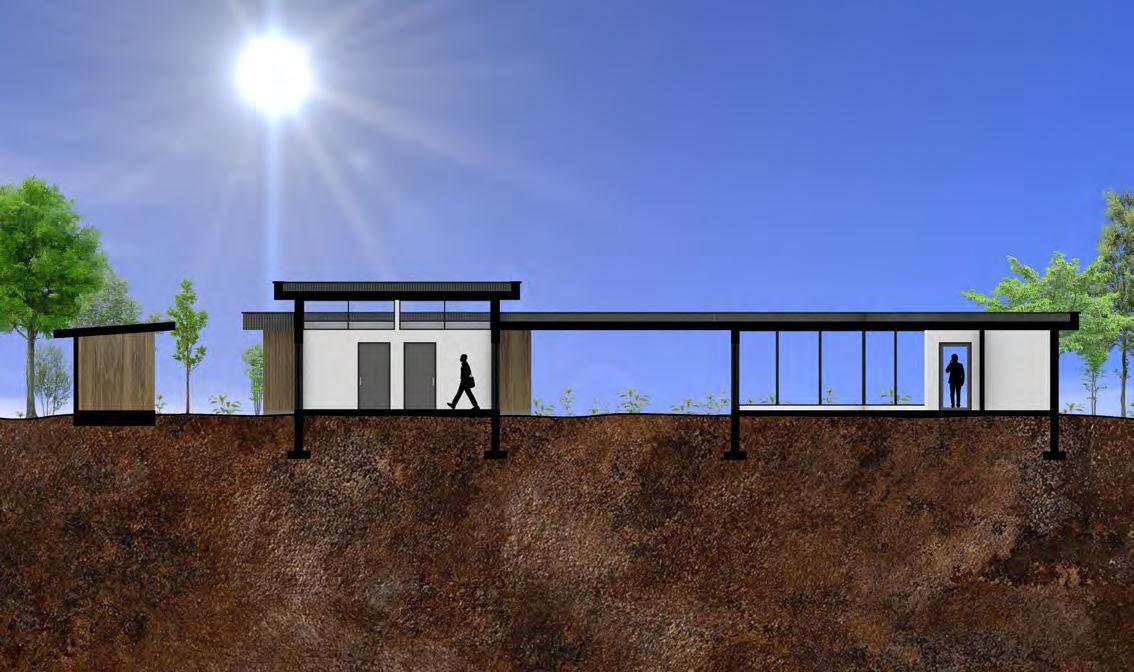
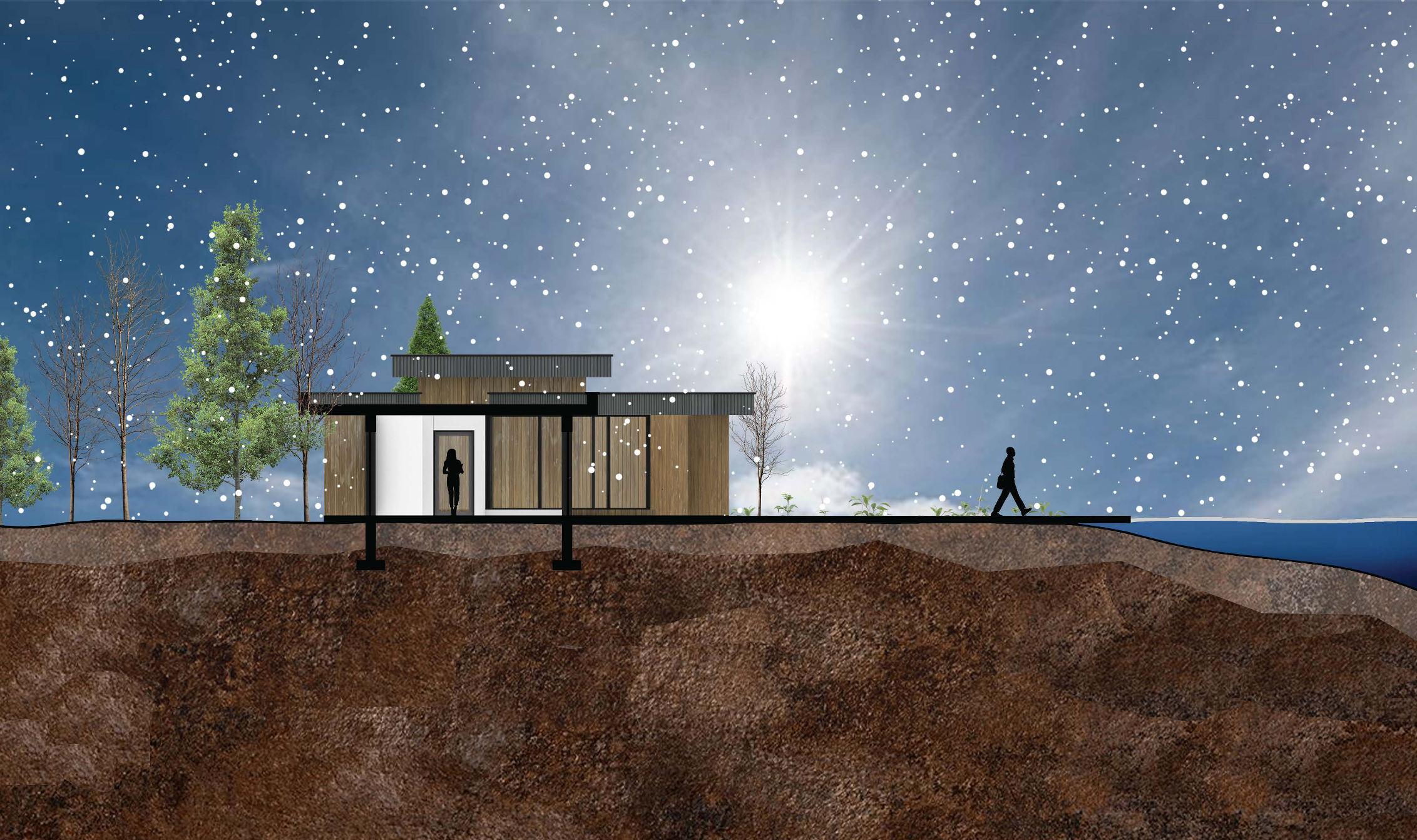


Revêtement en Bois
Pare-Intempéries
Fourrures Horizontale
Isolant Rigide
Contreplaqué
Isolation/Montants
Pare-Vapeur
Fourrures Horizontale Cèdre
Acier
Membrane
Isolant Rigide
Contreplaqué
Isolation/Solives
Fourrures Horizontale
Cèdre
Sol
Gravier
Isolant Rigide
Pare-Vapeur
Béton
Cèdre
Ecological + modular
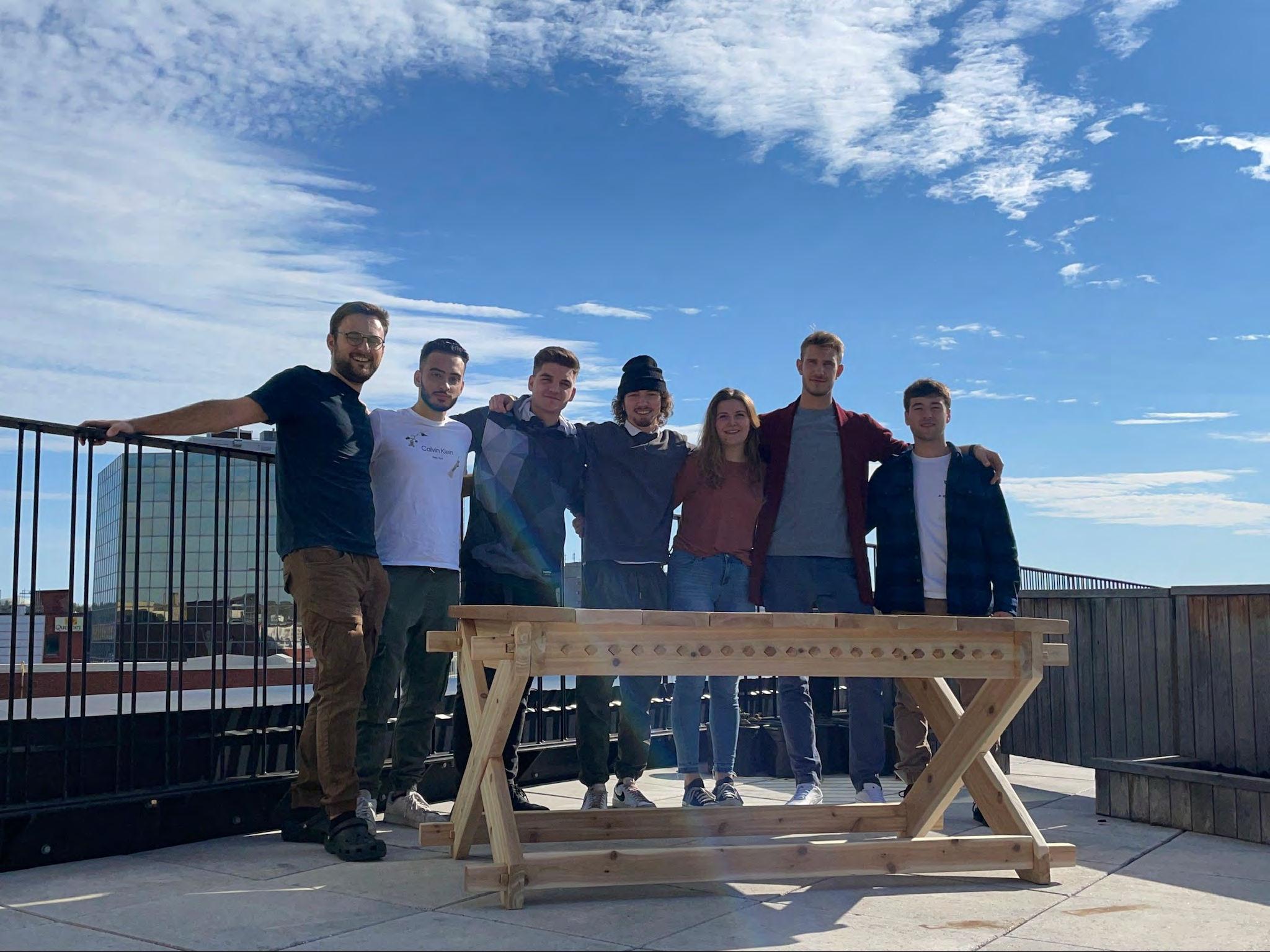
Crafted through a collective team effort, this eco-friendly planters table is exclusively constructed using wood joinery methods, emphasizing sustainability and environmental consciousness.
Designed with modularity in mind, the table can be effortlessly dismantled, offering versatility for easy relocation or convenient storage when not in use. The top of the table showcases a thoughtful touch, an arrangement of round bars. This design allows soil to seamlessly fall through when the table is used as a dedicated planting space. To adapt to diverse needs, the same top can be covered with an array of wooden pieces, seamlessly transitioning the table into a surface suitable for various activities such as dining or socializing.
Beyond its aesthetic appeal, this planters table represents a commitment to both form and function. It embodies the principles of sustainability, adaptability, and craftsmanship, making it a standout addition to any space.
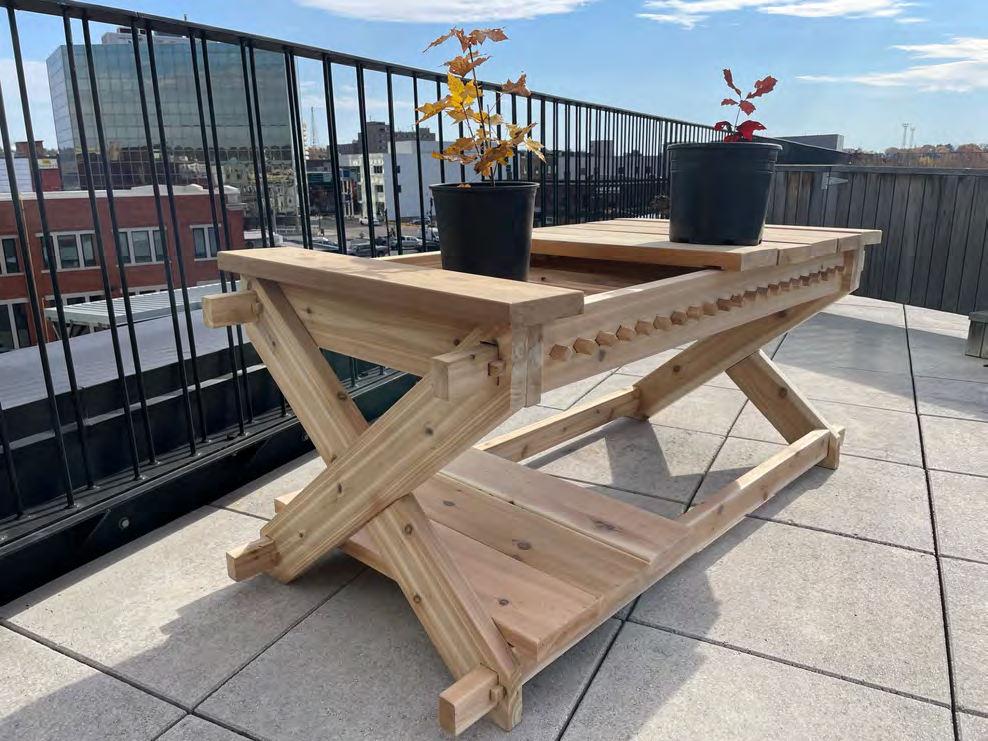
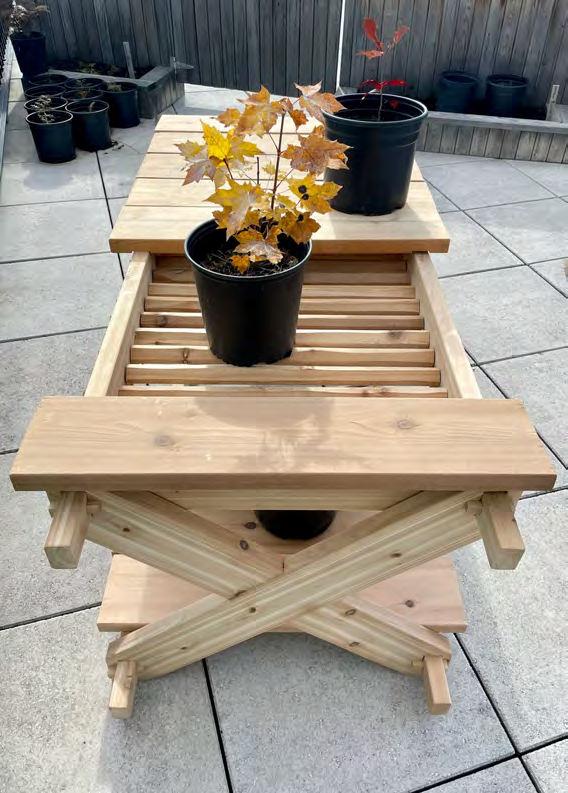
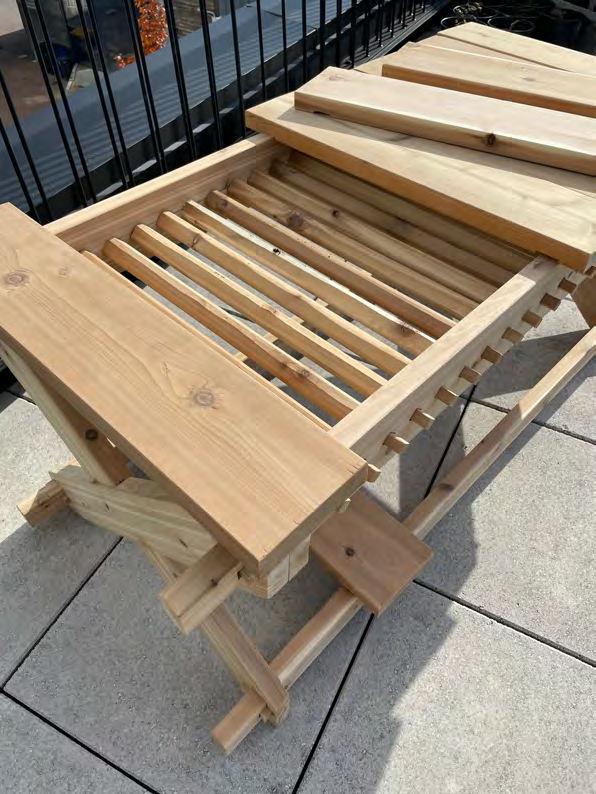
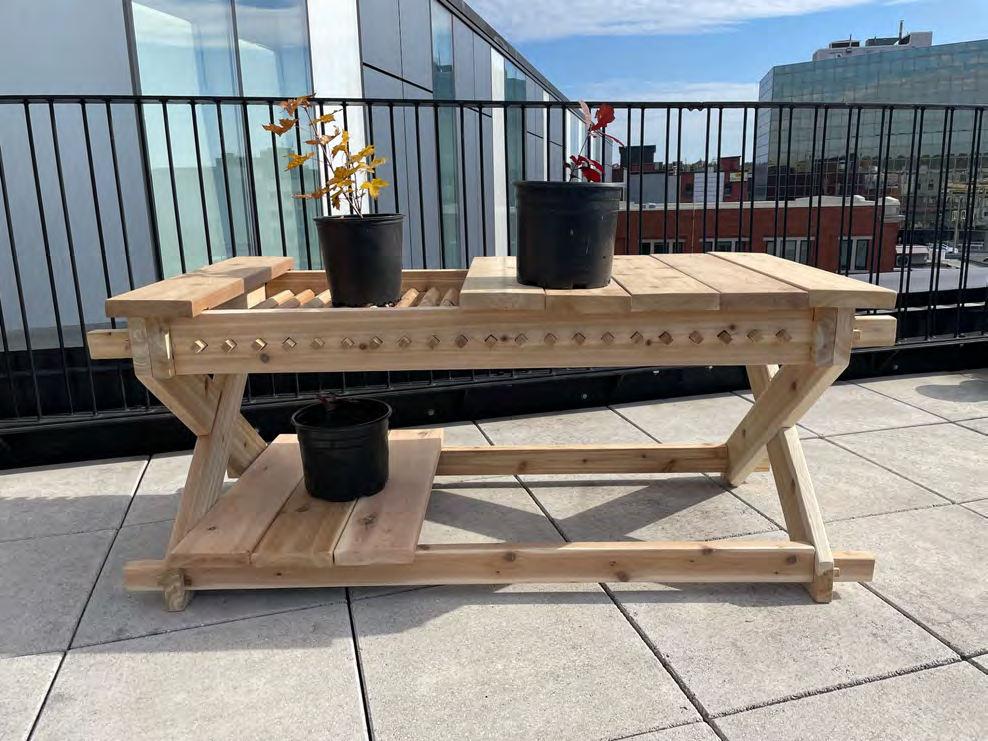
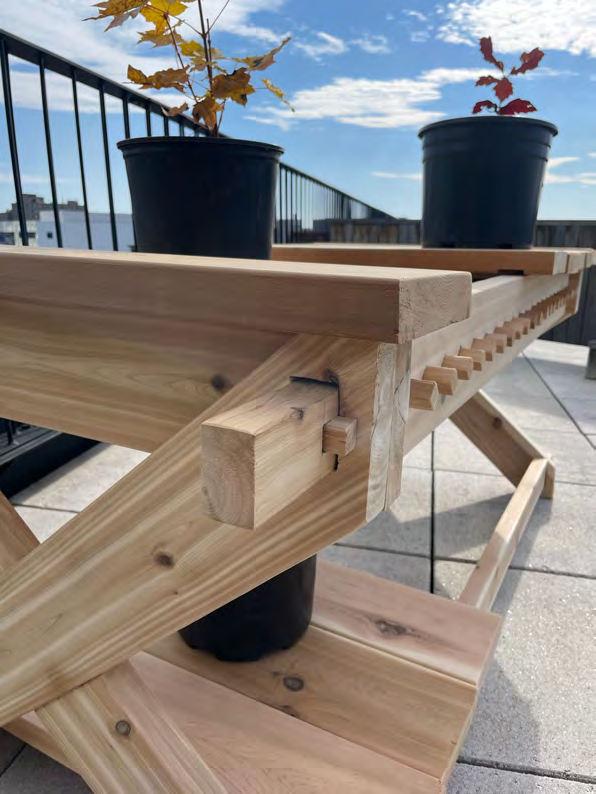
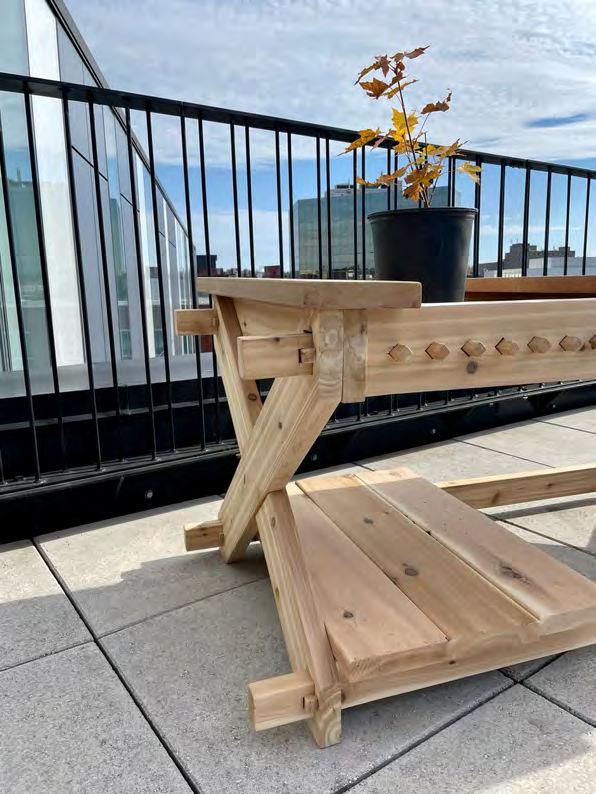
05 Rockhaven Arena
Community Arena
An arena that represents Sudbury’s identity
The Rockhaven Arena offers an abundance of angles representing the mined rock, with corten steel panels evoking the industrial landscape of Sudbury, paying homage to the past. A large covered outdoor section includes ramps, seating, and planting beds. Local businesses such as Positive Inception and Golden Grain Bakery add a positive touch, with the possibility of storing products outside, as well as a mini farmers' market in shipping containers offering numerous purchasing opportunities on match days or other events. On the second floor, there is a casual restaurant replacing the former Wacky Wings. The living walls allow adults and children to play or relax between the building’s walls and the skin made of perforated corten panels. The reception area acts as a large trophy room where people can sit and relax before or after games, with sports memorabilia won by the teams displayed in showcases and on the walls. The structure is made of glulam beams and columns.












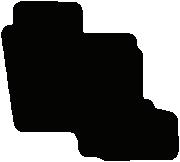




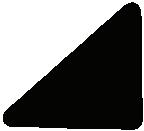









































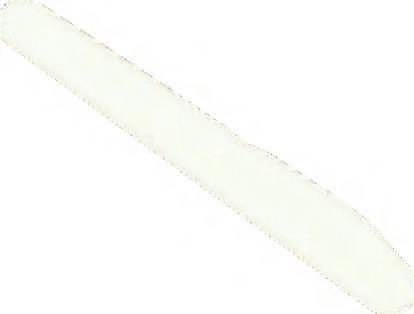


























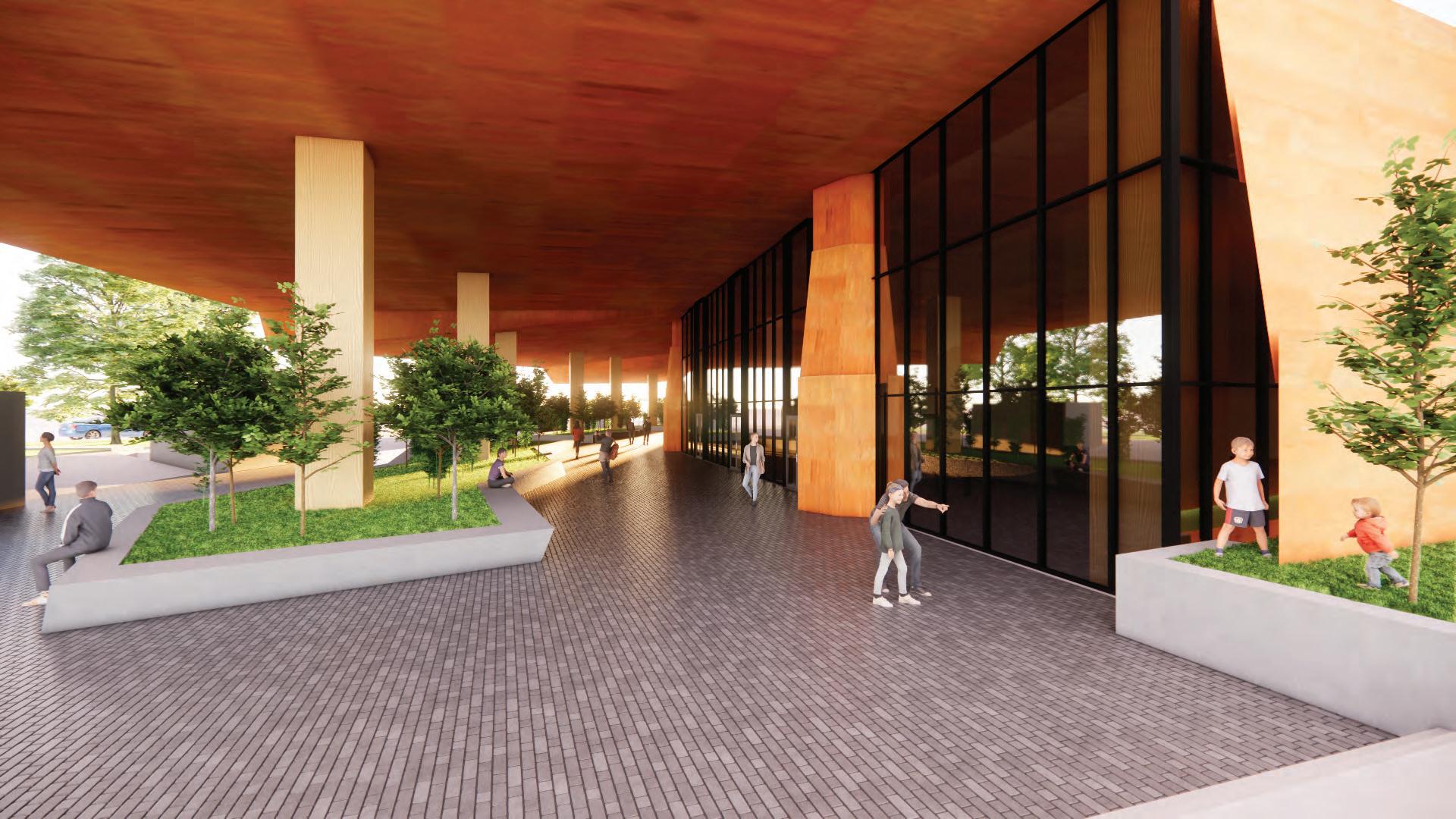









































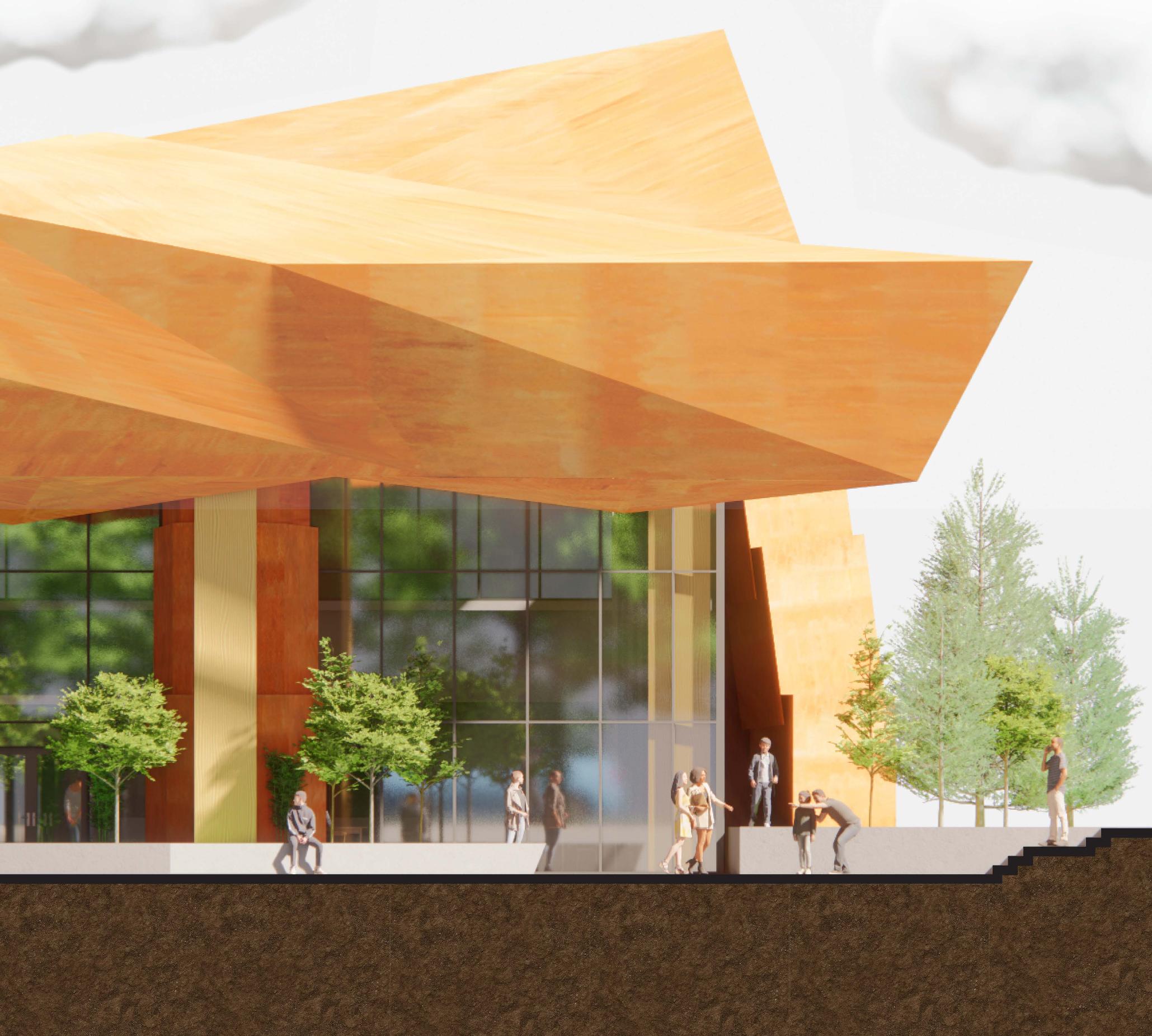
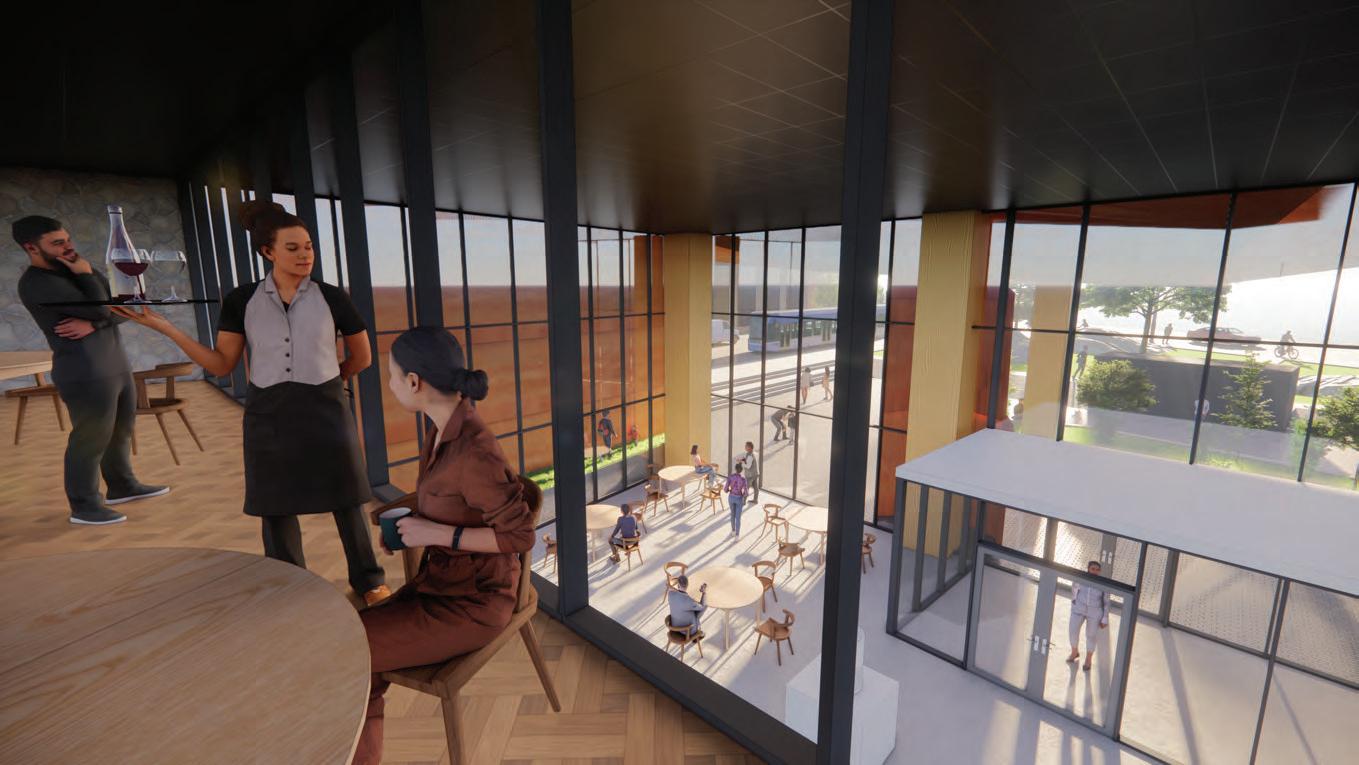
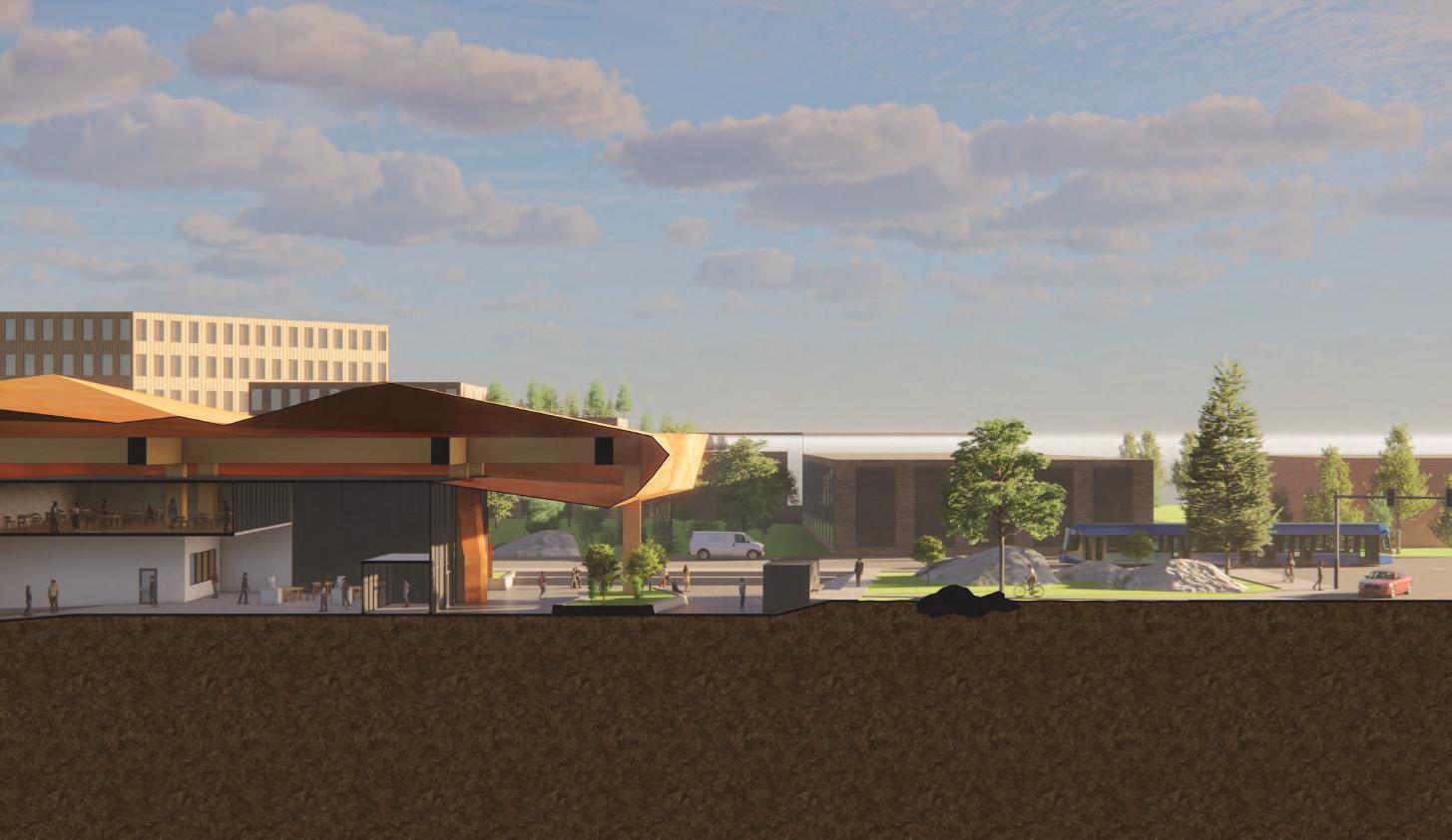





Thank you - Merci
Email: belangermax9@gmail.com
Cell: (705)-923-7074
