DESIGN
PORTFOLIO
Max Walewski
Syracuse University
School of Architecture
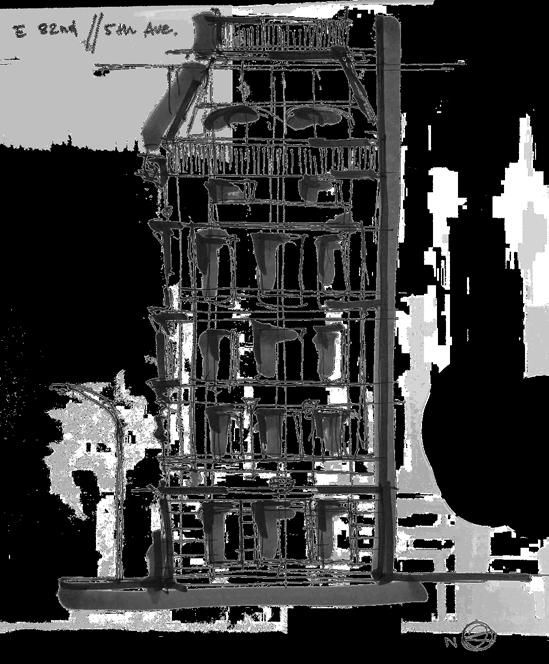
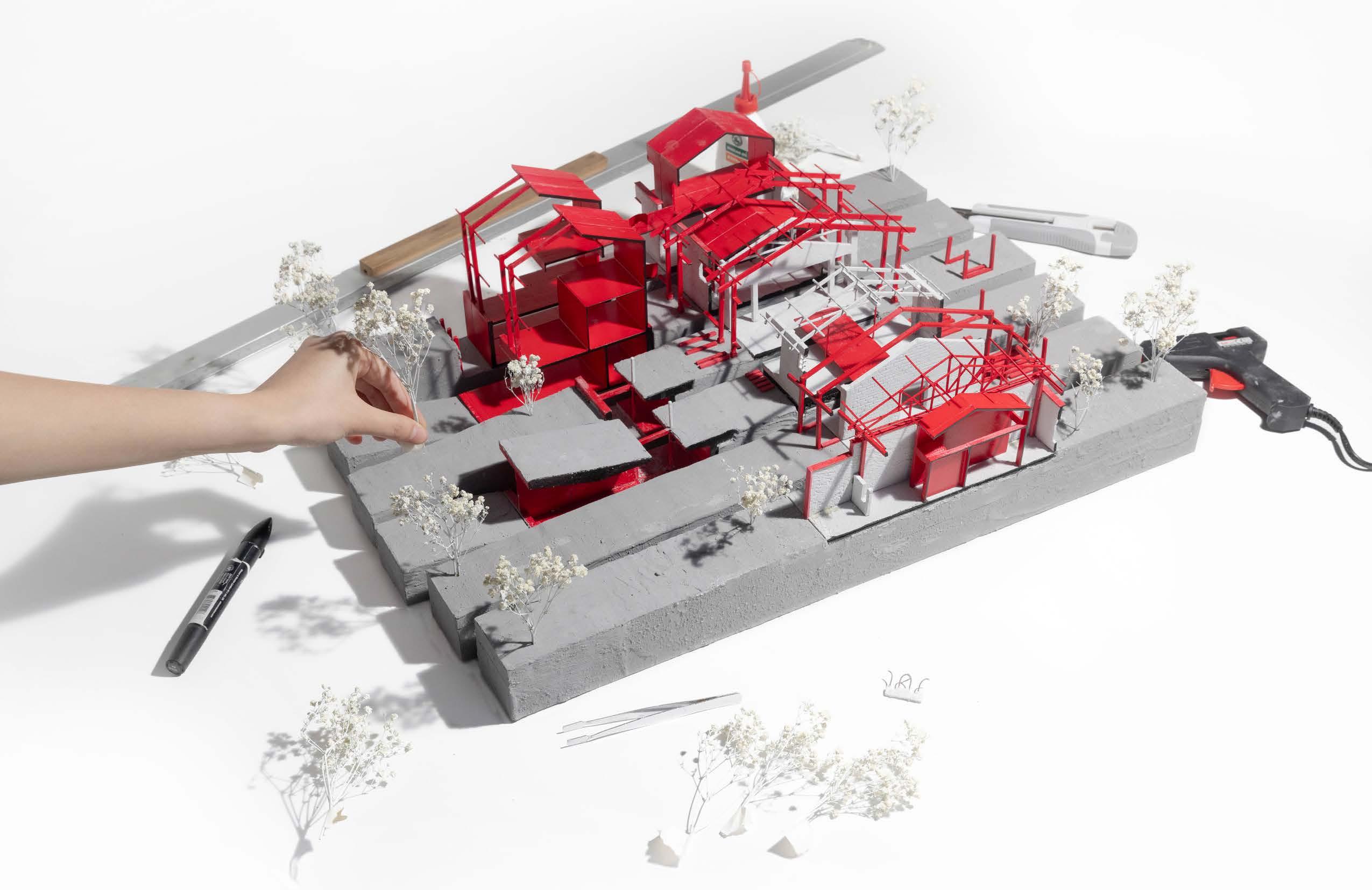
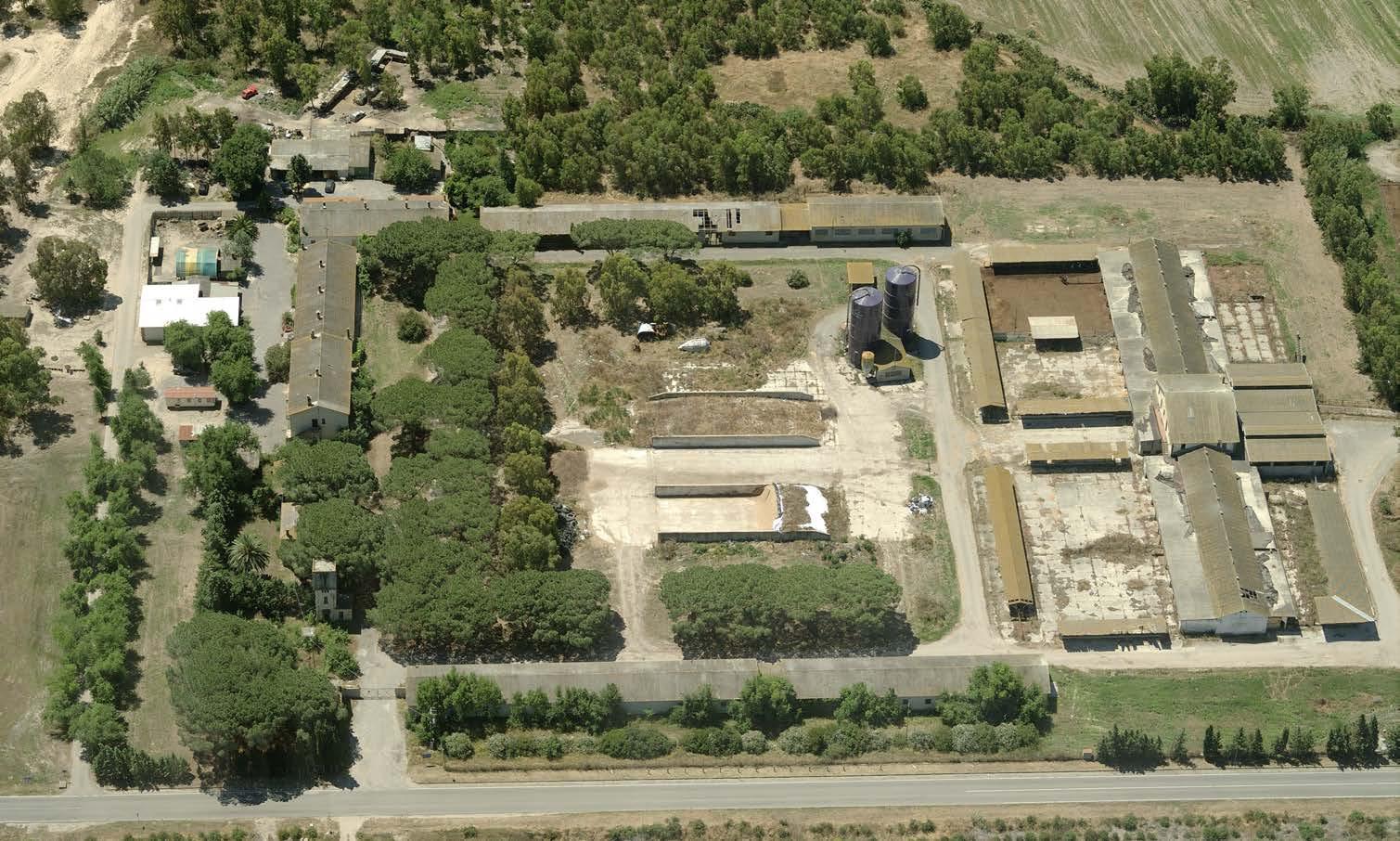

Max Walewski
Syracuse University
School of Architecture



Semester: Fall 2024
Location: Centro Sassu II, Arborea, Sardegna
Collaborators: Vivian Sheng, Ayrton Laucks
Instructor: Daniele Profeta
Centro Il Sassu is a center of Bonifica (water reclamation) in western Sardegna, built by the Italian government for agricultural and water control. Originally programmed for buffalo and cow cultivation, the site now sits derelict. Our studio sought to redevelop the site as a group, each taking responsibility for small areas of the site, collaging our architectural interventions into a patchwork that adaptively reuses the site.
Our site “area” is something beautiful and meaningful that we wish to work with, not against. Based on our experiences, we derived a set of two architectural strategies. From the industrial rhythm of aggregation and the silos, we came to the idea of doubling. From the complex grounds we walked on and walls we touched, filled with fragments of plants, CMU, concrete, and dirt, we came to the idea of layering. These layers come to represent the layered histories of the site - a physical rendering of a complex history.
With this understanding of the site and a set of architectural strategies, we looked to an interview our instructor conducted with a squatter on the site. Jean-Pierro is a metal-worker - an independent artisan detached from society yet attached to his craft. Considering the history of the site as a space for industrial production, we began to think about what a change from industrial to individual production would mean architecturally and programmatically. For local artisans producing separately but brought together by their trade, we organized a simple programmatic sequence concentrated on the South edge of the site:
Looking back to our architectural strategies, we placed this new process of production as a new “layer” on the site, still connected to the past but distinctly separate and different. Offset walls, light structural connections, and a raised walkway emphasize this historical approach in architectural space. This proposal is not meant to be the first, nor the last intervention on the site. It supports and is supported by the past, and offers a means of physically preserving the site’s layered history while changing to support new processes of production and artistic creation.
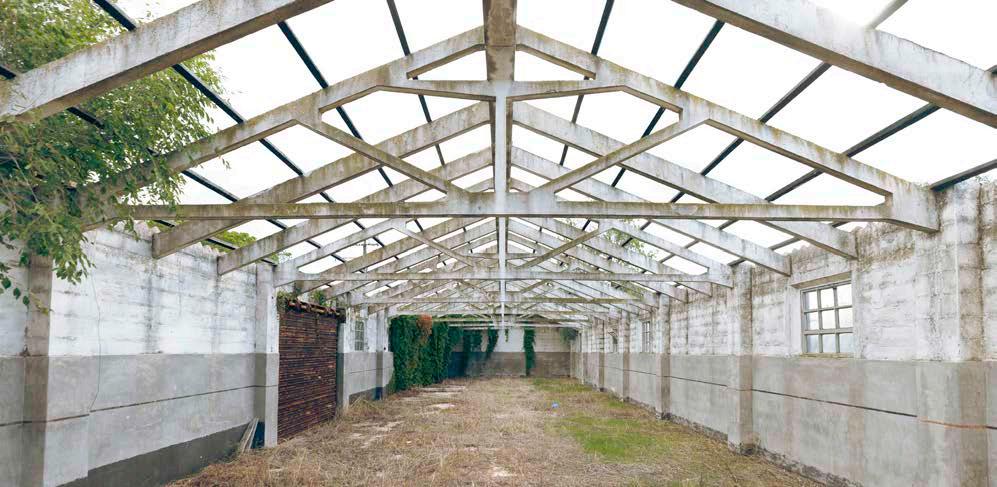
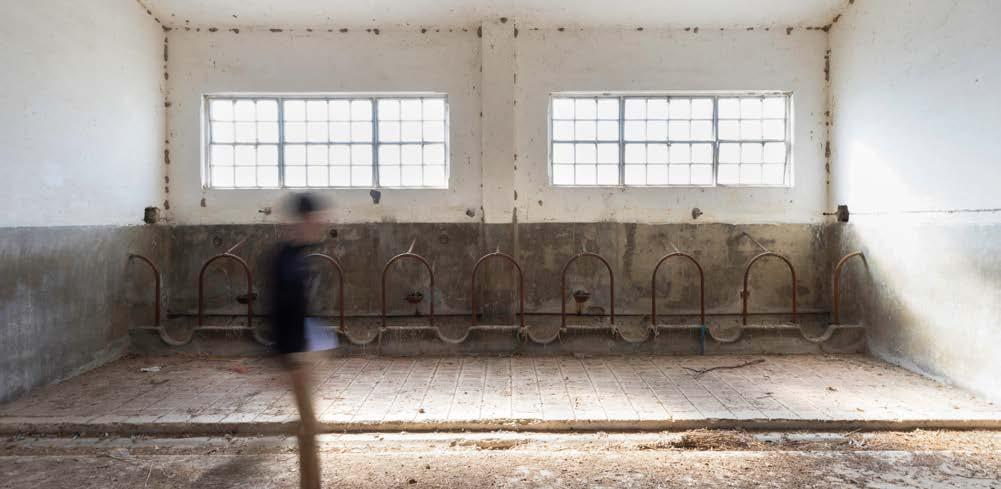
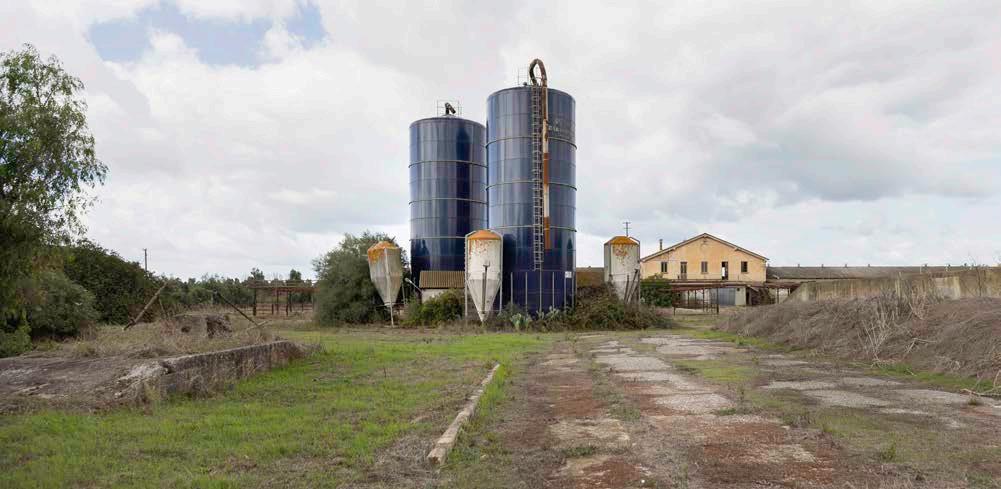
















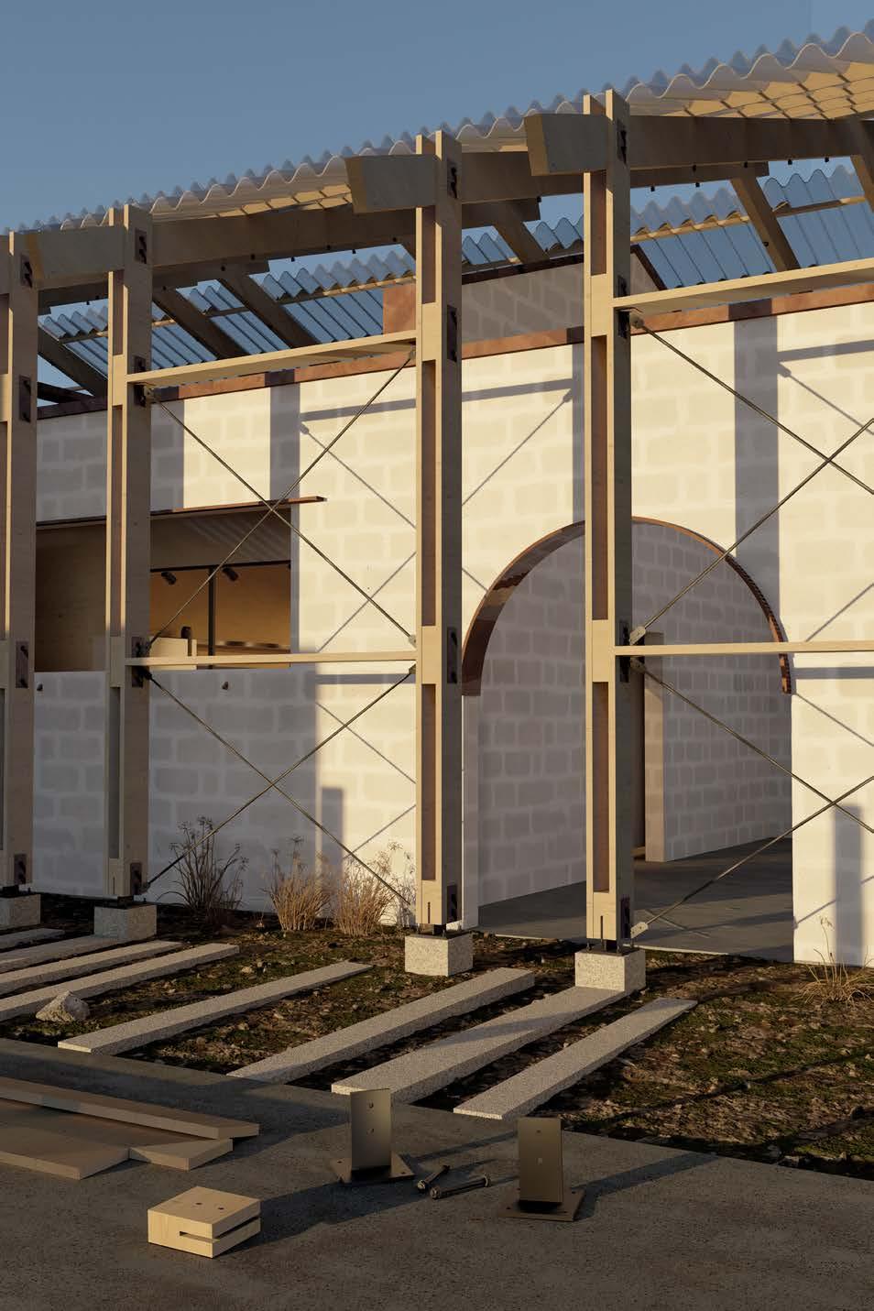
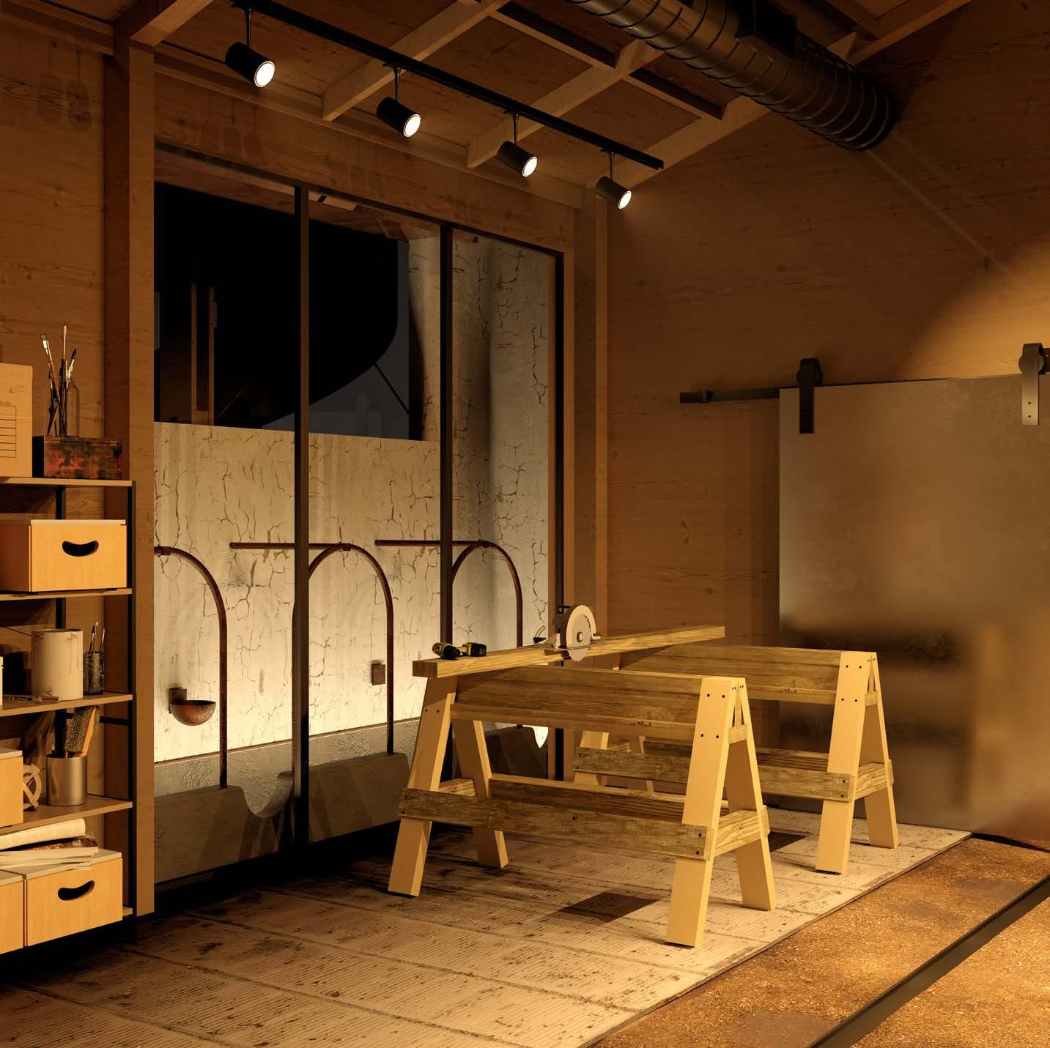







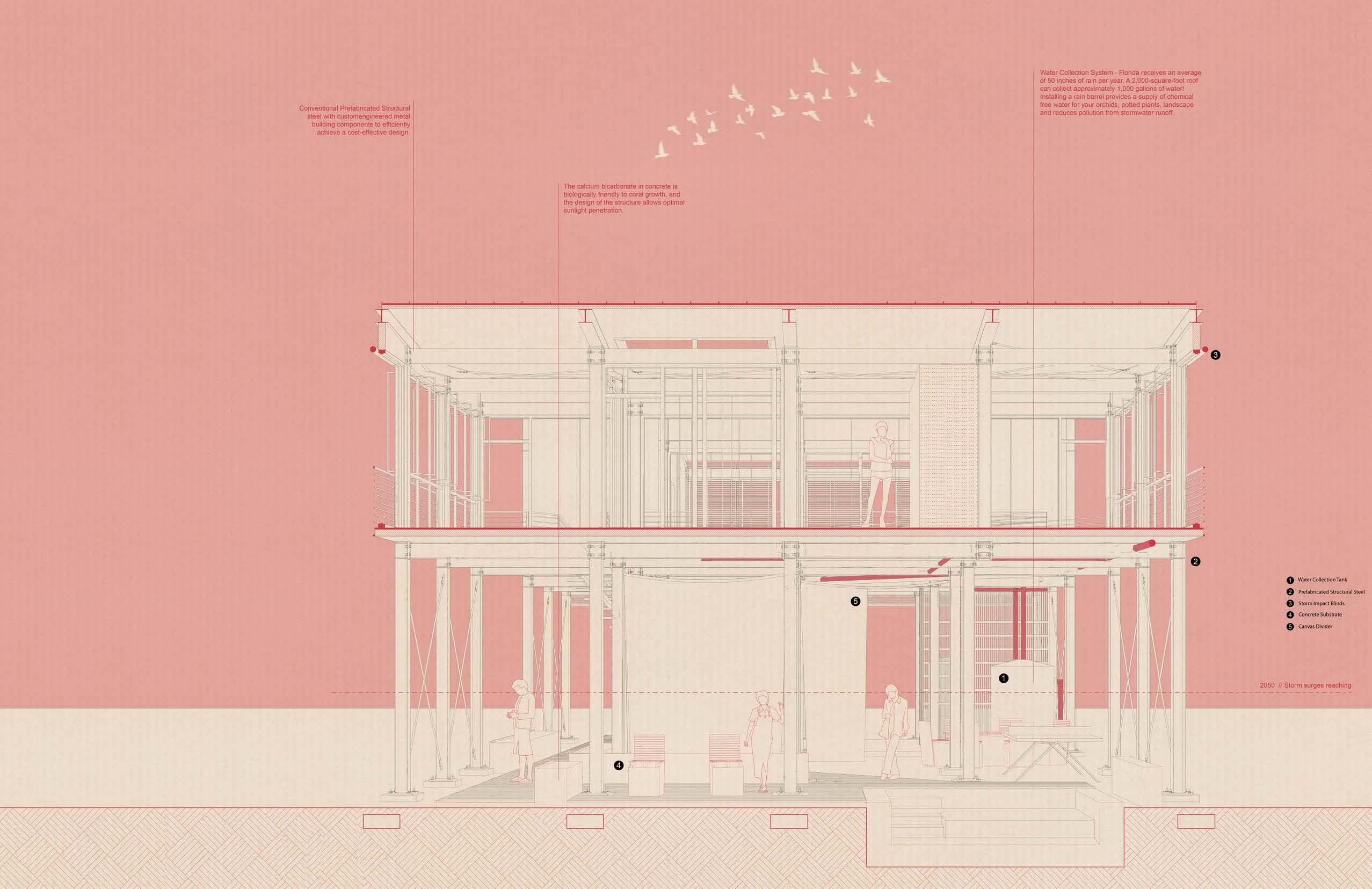
Semester: Spring 2024
Location: Miami FL, United States
Instructor: Laura Salazar + Pablo Sequero
Collaborators: Dhruv Jadhav
Surfside is a suburban town near South Beach Miami. Much of Florida is dealing with concerns of seal level changes as well as exponentially increasing storm surges. The standard home in surfside is a low single level designed with little environmental interest. Current new construction aims to maximize space within the zoning ordinances that limit height- creating tall, unenthusiastic homes. The goal of this project is to explore a third typology, one that might connect the suburban scape while responding to environmental issues.
This elevated platform is created with the idea of raising the level of the house as high as possible and creating a compact living space, as well as a flexible and spacious understory. In order to do so, we explored a strong steel structure that can keep the figure light but also strong. This structure is supplemented by a strong concrete slab, clt walls, and hurricane grade windows. Designing for strength also means designing for easy replacement. The steel structure is based on boat storage structures found in the area and hurricane grade windows are used in new constructions in the area. The more solid materials of the house will be unphased by various storm scenarios and the looser elements are designed with replacement in mind- keeping individual and insurance costs low.
Houses in Surfside value privacy- to do this we created this panel facade which blocks most of the view from the outside in, but creates a light and free-flowing understory. There is a heavy and protected front bedroom space and a light and open living space in the back. The living space consists of an open plan with a courtyard, kitchen, and bathroom in the middle; this creates soft spatial zones that work with the structural grid. The public entrance leads into the understory while the more hidden staircase takes you into the home. This allows for a composition which hides the public program behind the private program. The understory is a space for community activities such as workshops or exhibition space.
The long term ambition is for the building to be modified over time as storm damage occurs. Once the sea level rises to an uncomfortable level, the house can be stripped, and the structure can potentially revert to being a boat structure. As the sea level inevitably takes over the whole space and deems it uninhabitable for humans, it will become a part of the biome.
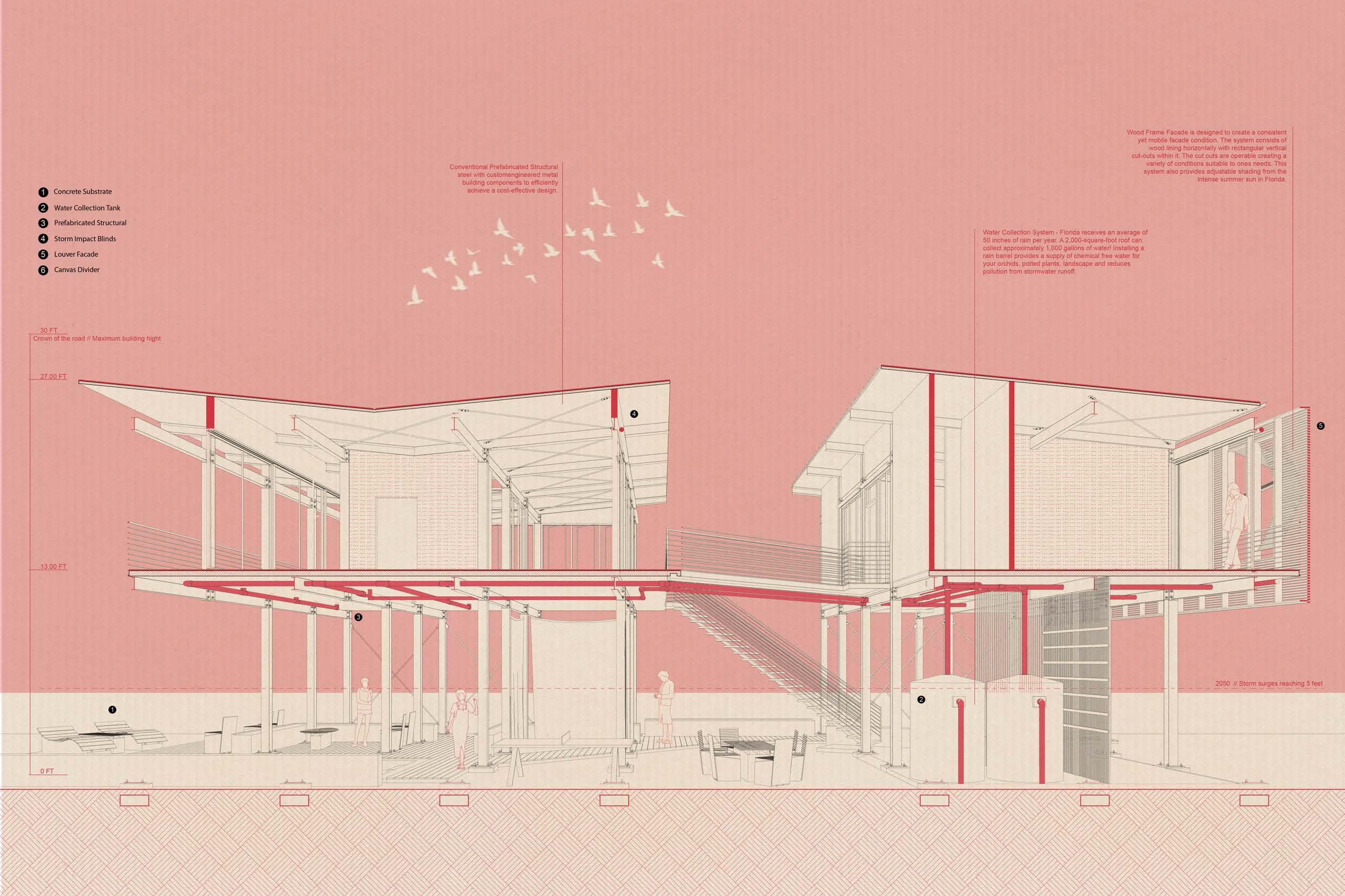
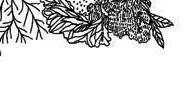
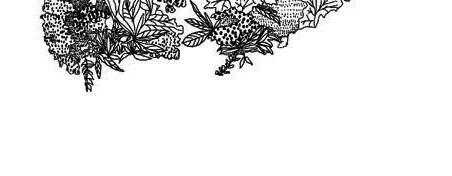



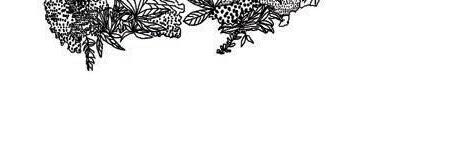
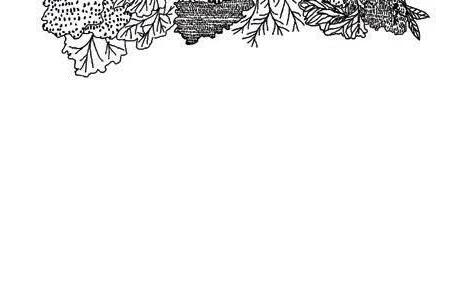
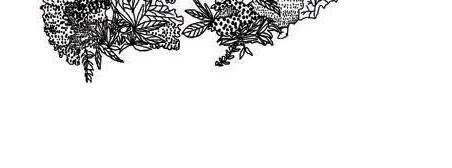



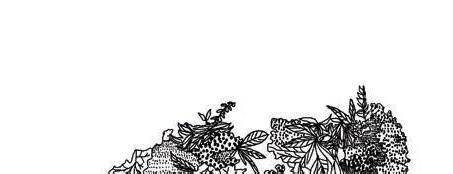

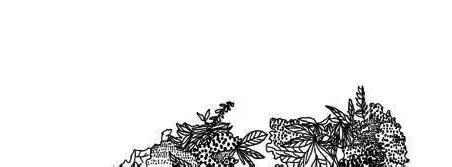
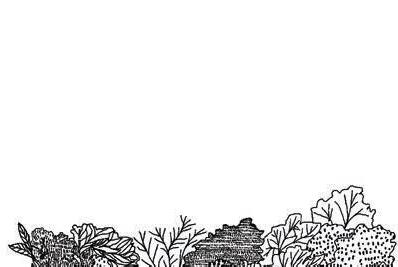

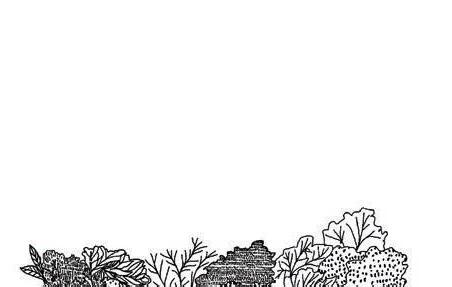
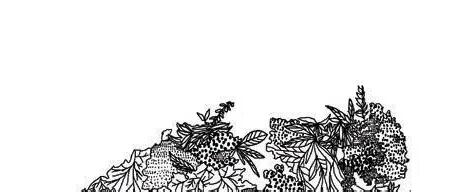
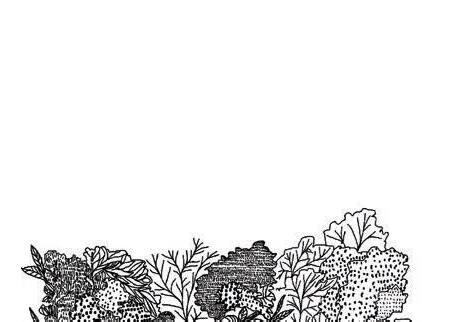
































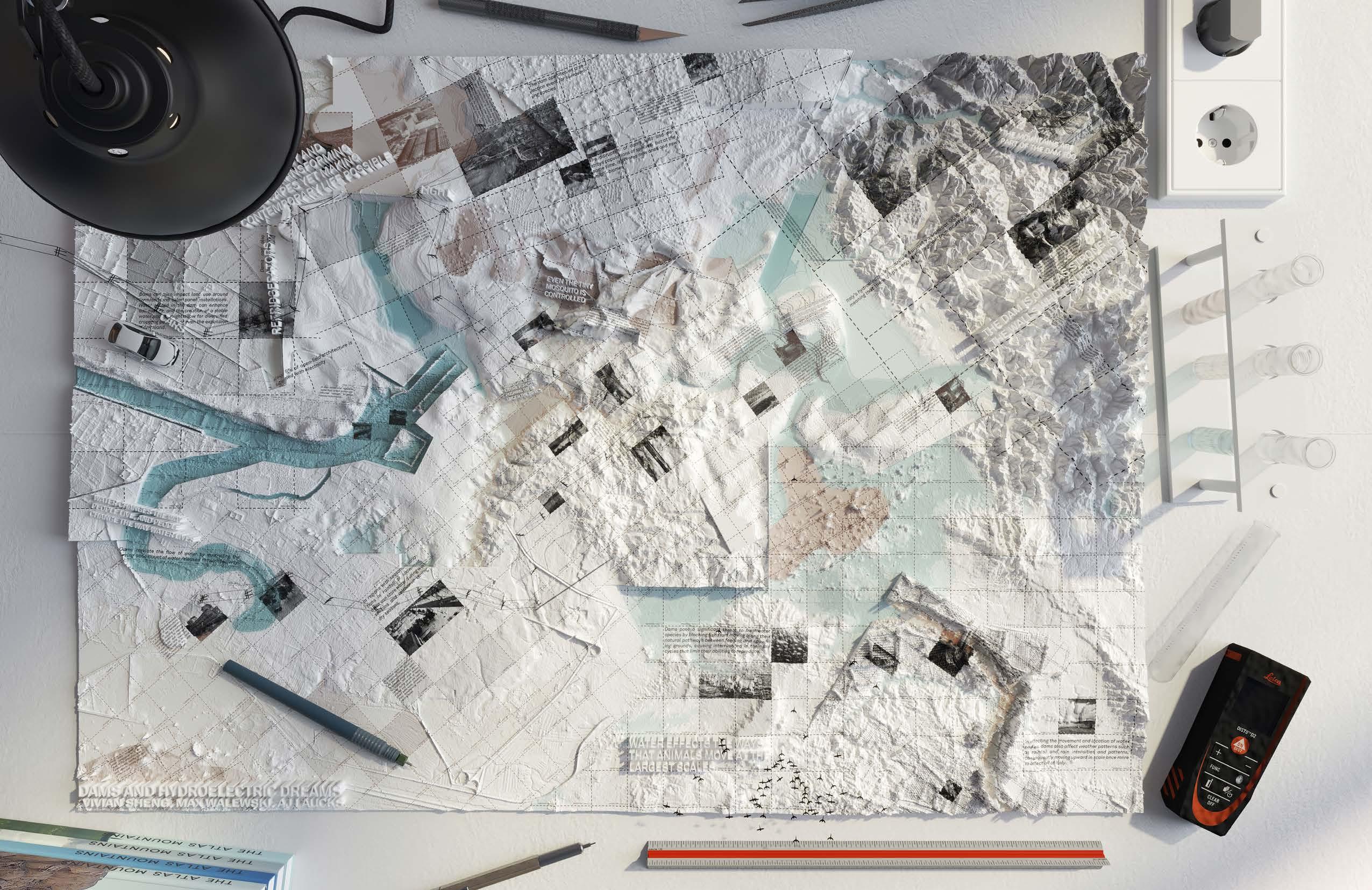
Semester: Fall 2024
Instructor: Daniele Profeta
Collaborators: Vivian Sheng, Ayrton Laucks
The conditions and effects of dams and hydroelectric power extend across scales from the world of microns to the world of kilometers. These effects and conditions form a network – an immaterial object which represents the hydroelectric dam and its repercussions. This network shifts between visible and invisible, never captured in its entirety. Our perception of the hydroelectric dam is shrouded by multiple perceptions in multiple scales. This project attempts to bridge the scalar gap, using topographies of scales from microns to kilometers in order to collage a new ground and new datum from which to approach the hydroelectric dam.
The ground is not only a collage which violently mixes scales and resolutions, it is also a datum on which the immaterial effects of the dam area realized. Each scale is gridded for cross reference, and these grids are occupied with words and images, further expounding on the ideas of the dam while embedding its immaterial structure on its material structure – the land.
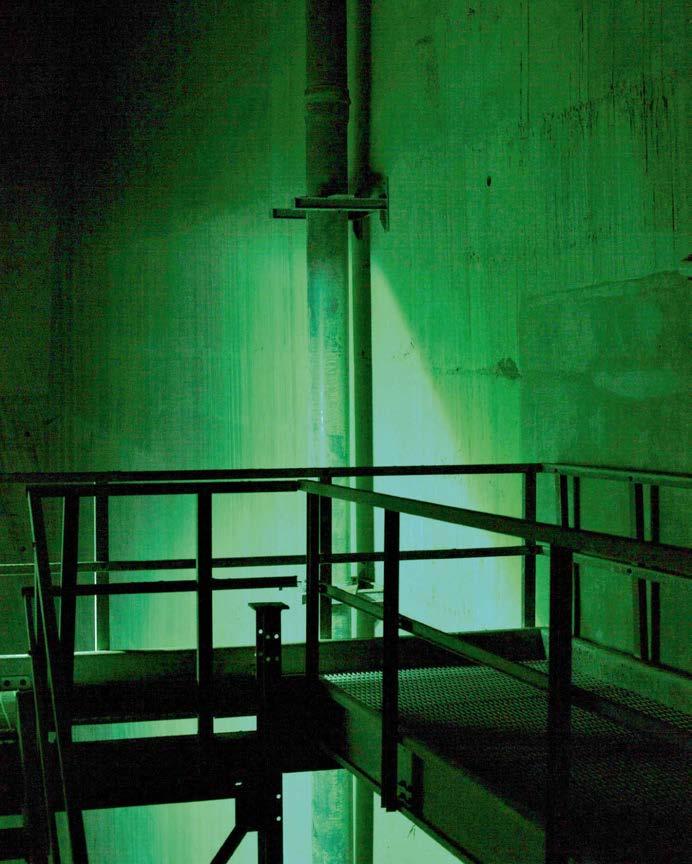
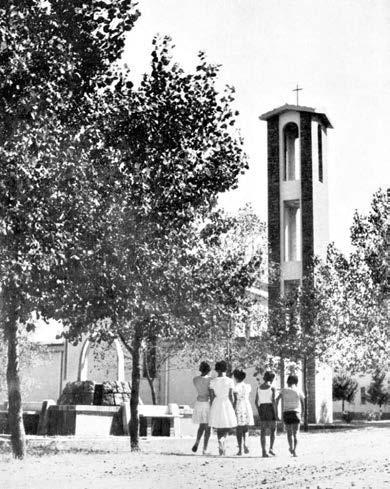
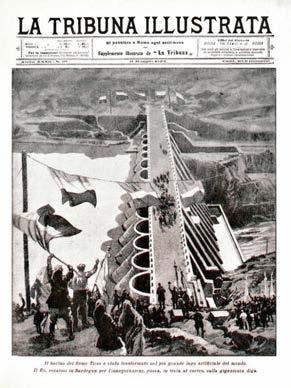
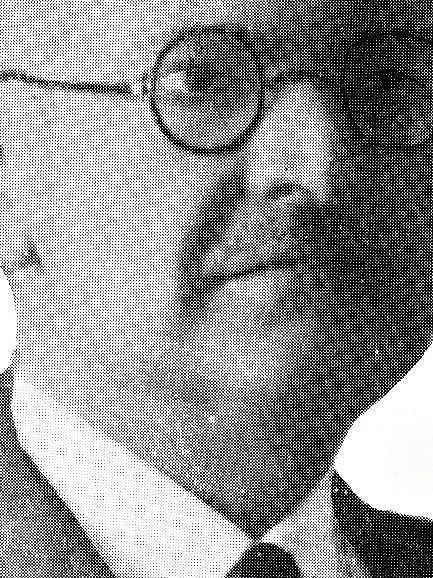
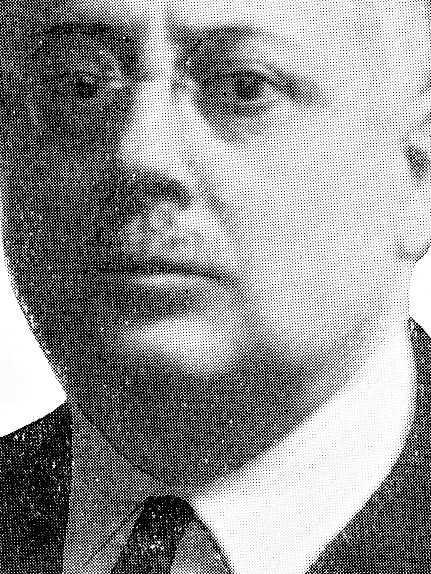
5 Angelo Omodeo Archivio Storico Intesa Sanpaolo, sezione fotografica, patrimonio archivistico dell’Istituto Mobiliare Italiano – IMI IMINotiziario SES numero speciale 1961 “Mezzo secolo della SES” 6 Giulio Dolcetta Archivio Storico Intesa Sanpaolo, sezione fotografica, patrimonio archivistico dell’Istituto Mobiliare Italiano - IMI Notiziario SES numero speciale 1961 “Mezzo secolo della SES”
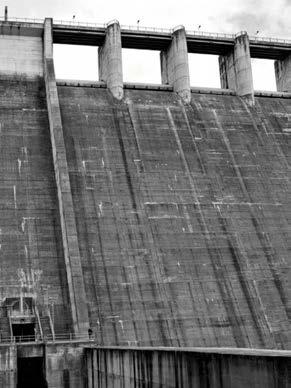
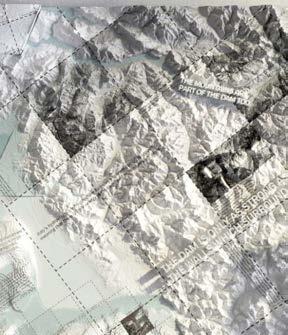
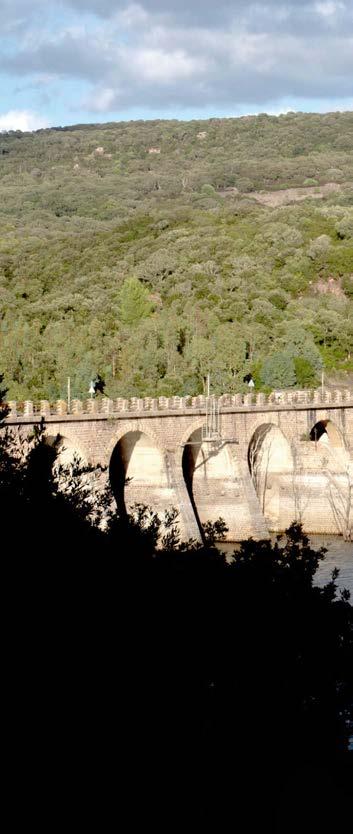
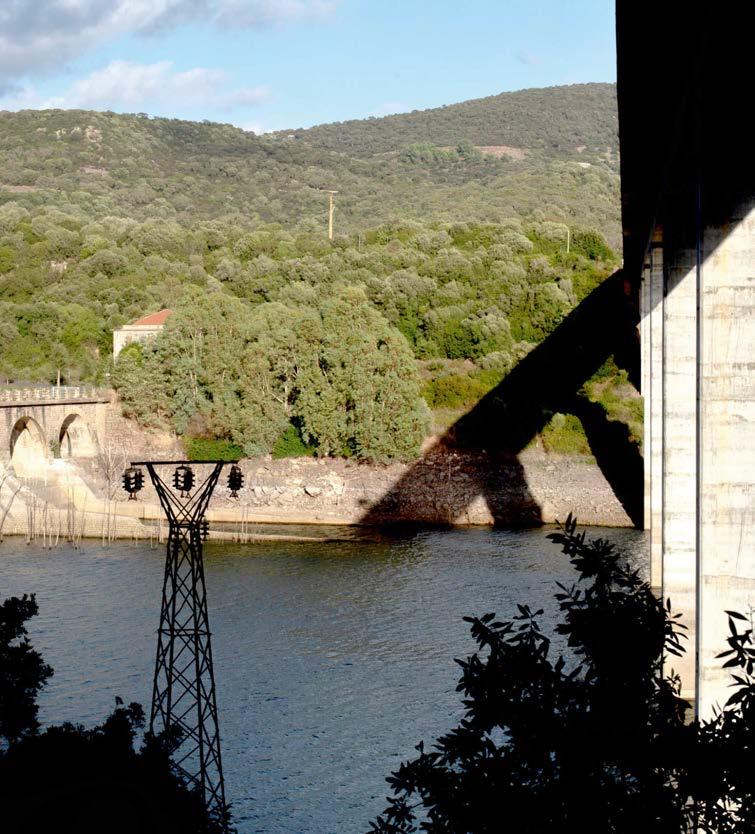
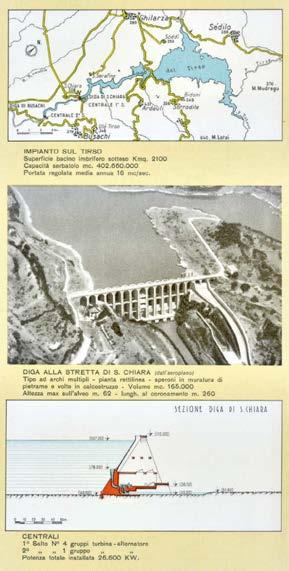
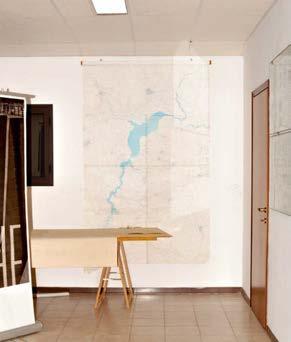
Manhattan, NYC
Professor: Rocio Crosetto Brizzio Fall 2023
In the late 70’s, Rem Koolhaas speculated on an interesting definition of Manhattanism; insisting on the idea that Manhattan was a sort of built celebration of the Culture of Congestion.
In consonance with Koolhaas’ words, the mere idea of vacant space in Manhattan seems like a treason to its most primitive identity. The desire to fill the gaps to consolidate the magnetic grid feels inevitable. Despite its surreal attraction; the so-called “pockets” provide a pragmatic and measurable opportunity for local residents to imagine other ways of housing in which they could take place as stakeholders and decition makers. Manhattanites are facing an unprecedented housing crisis today. The exorbitant rise of rent costs, together with a shortage in the construction of new units and the control of the industry on few hands is shifting the rules on the island, inevitably expelling out thousands of Manhattanites from the place they have long called home.





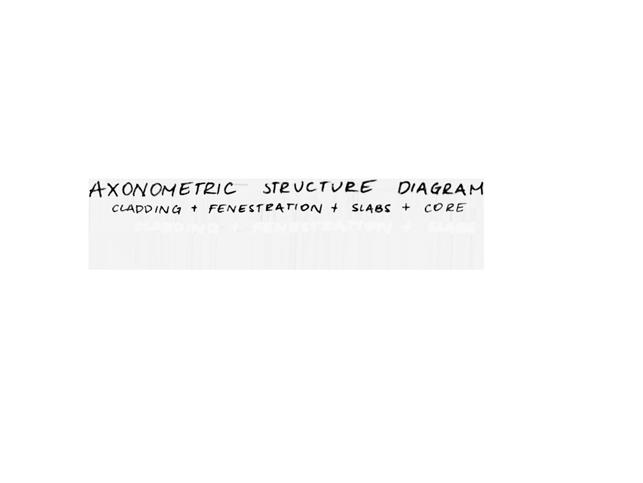



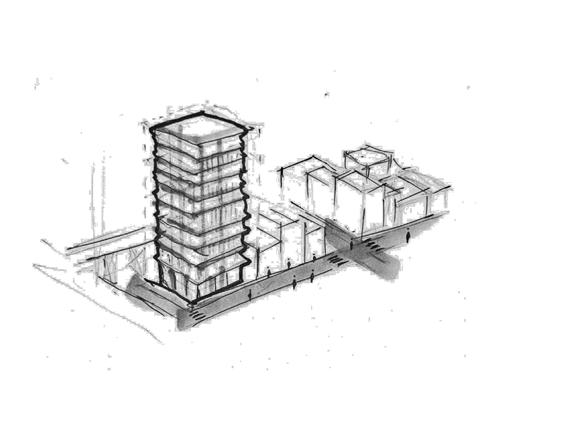
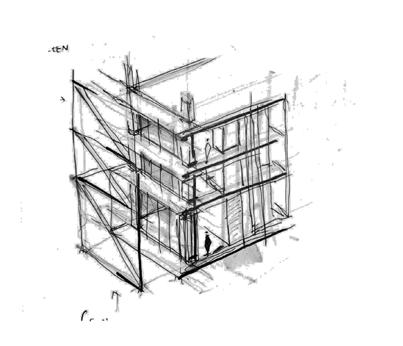
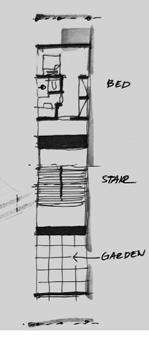
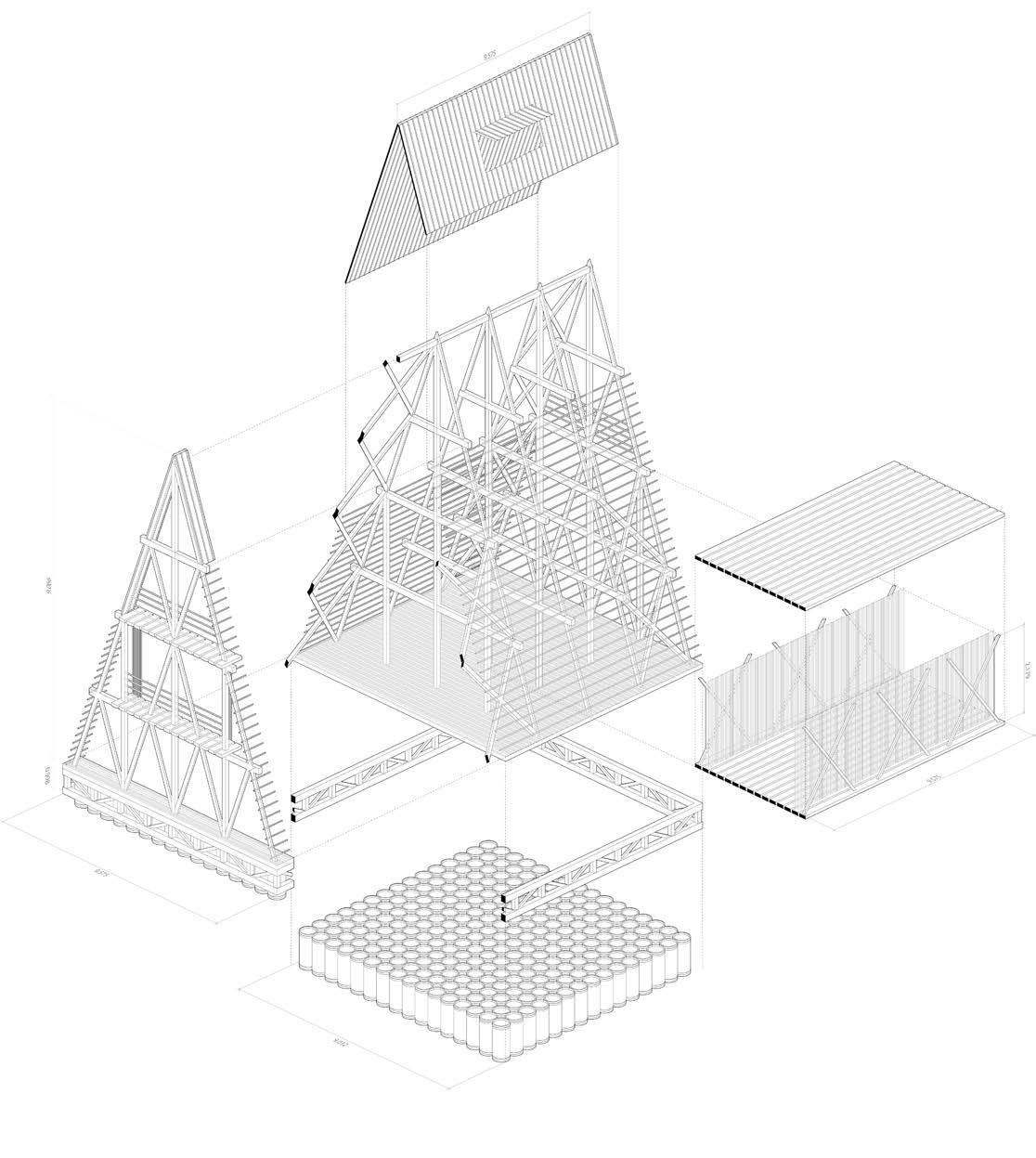
The proposed architecture project aims to design an innovative and sustainable educational space by combining elements from the Makoko Floating School and Nick Cave’s Sound Suit. The project draws inspiration from the Makoko Floating School and employs traditional building techniques with locally sourced materials to create a structure that will float on water and adapt to changing water levels. The incorporation of the principles of Nick Cave’s Sound Suit will infuse textures, and patterns that reflect the local culture and foster creativity and self-expression.
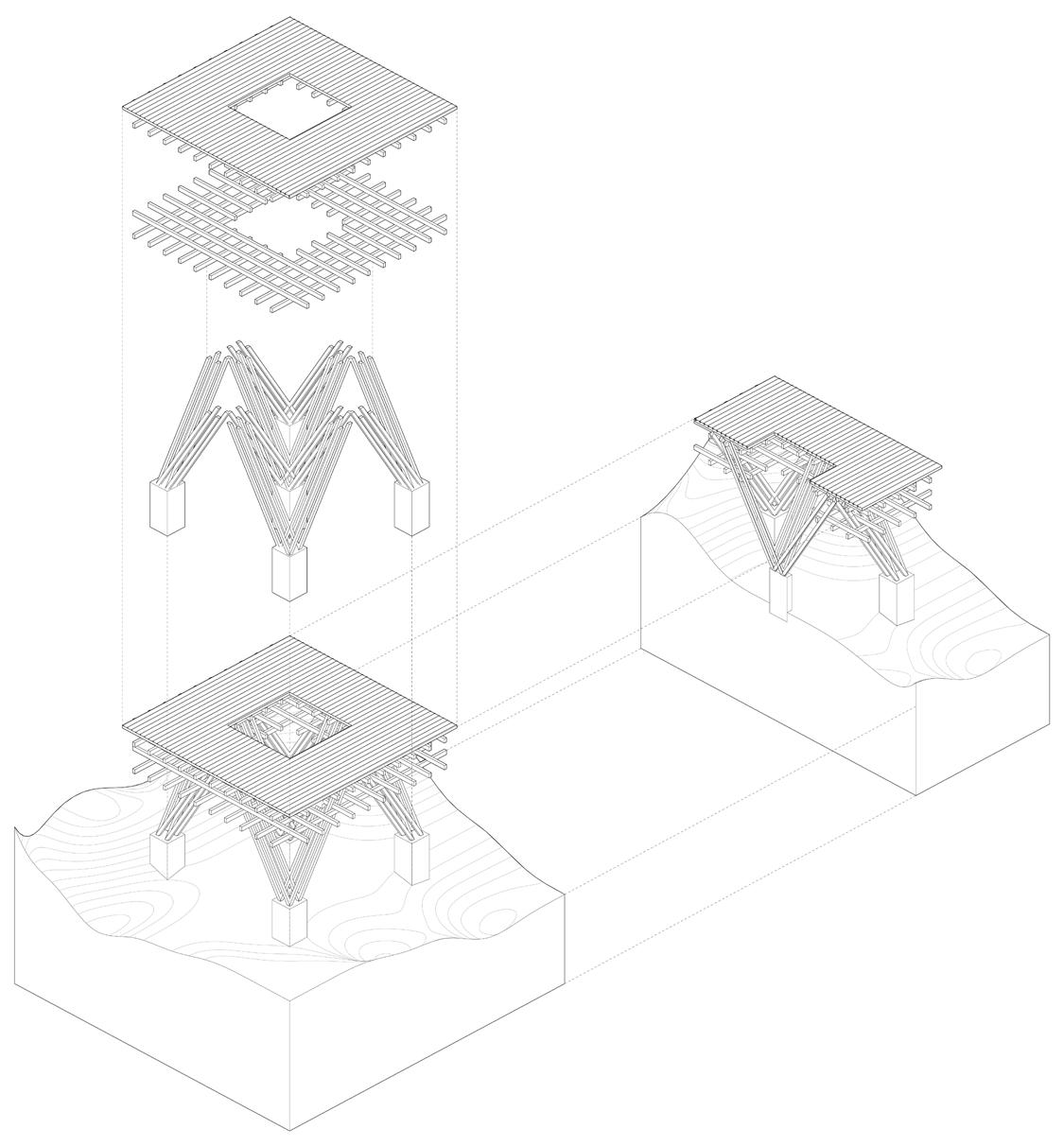
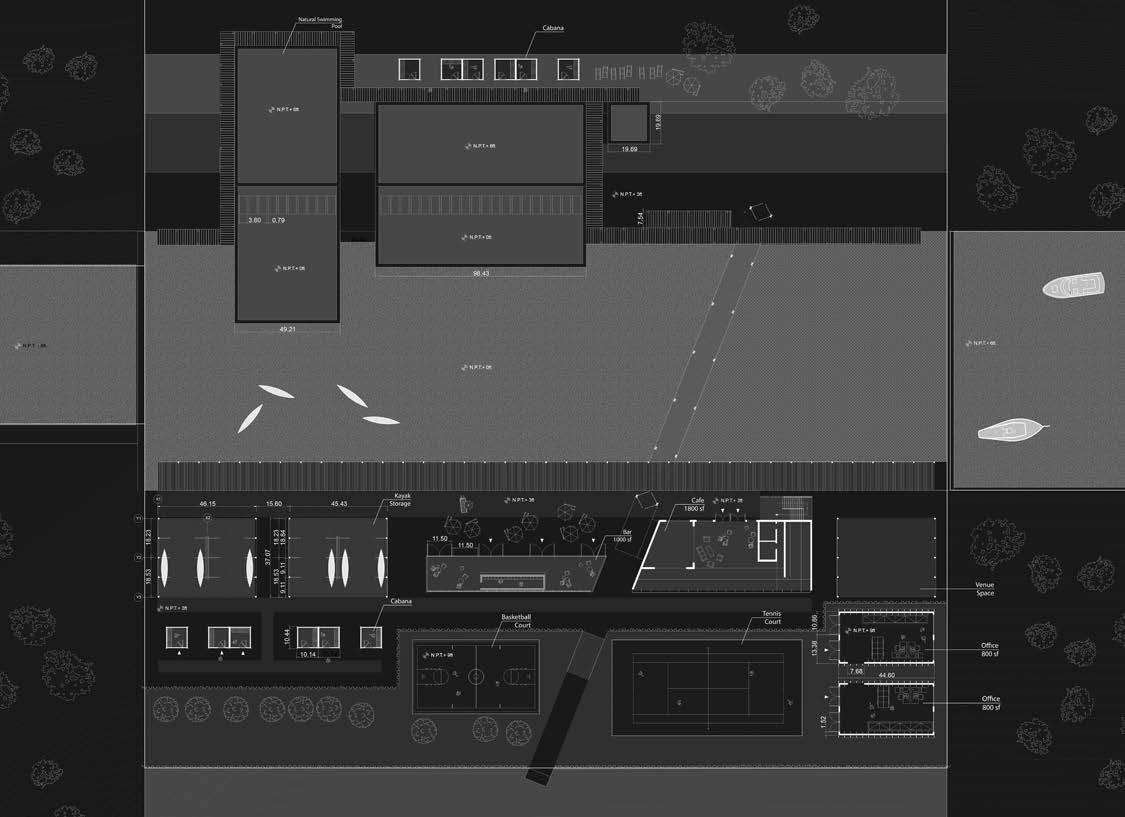
Syracuse, NY
Professor: Lawrence Davis Fall 2023
This project showcases a Natural Swimming Pool and a Kayak Resort in Syracuse. The design integrates with the surrounding environment, prioritizing the preservation of nature. The building program includes a café, cabanas, a lobby, a bar, offices, and kayak storage facilities. The key concept revolves around designing a dam in the Erie Canal for water filtration, creating a safe and serene swimming space. By incorporating organic filtration methods, such as peat moss, the project ensures water purity while preserving the site’s historical significance. With its arresting presence, the pool becomes a focal point within the landscape, captivating visitors and offering a harmonious blend of recreational functionality and environmental stewardship.
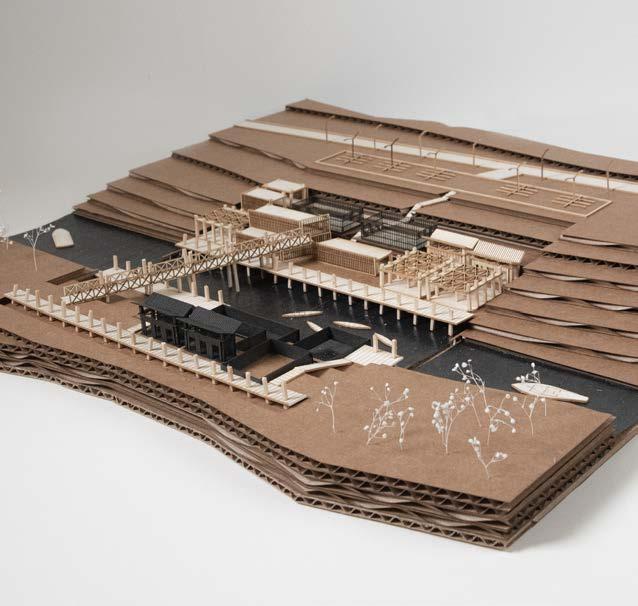
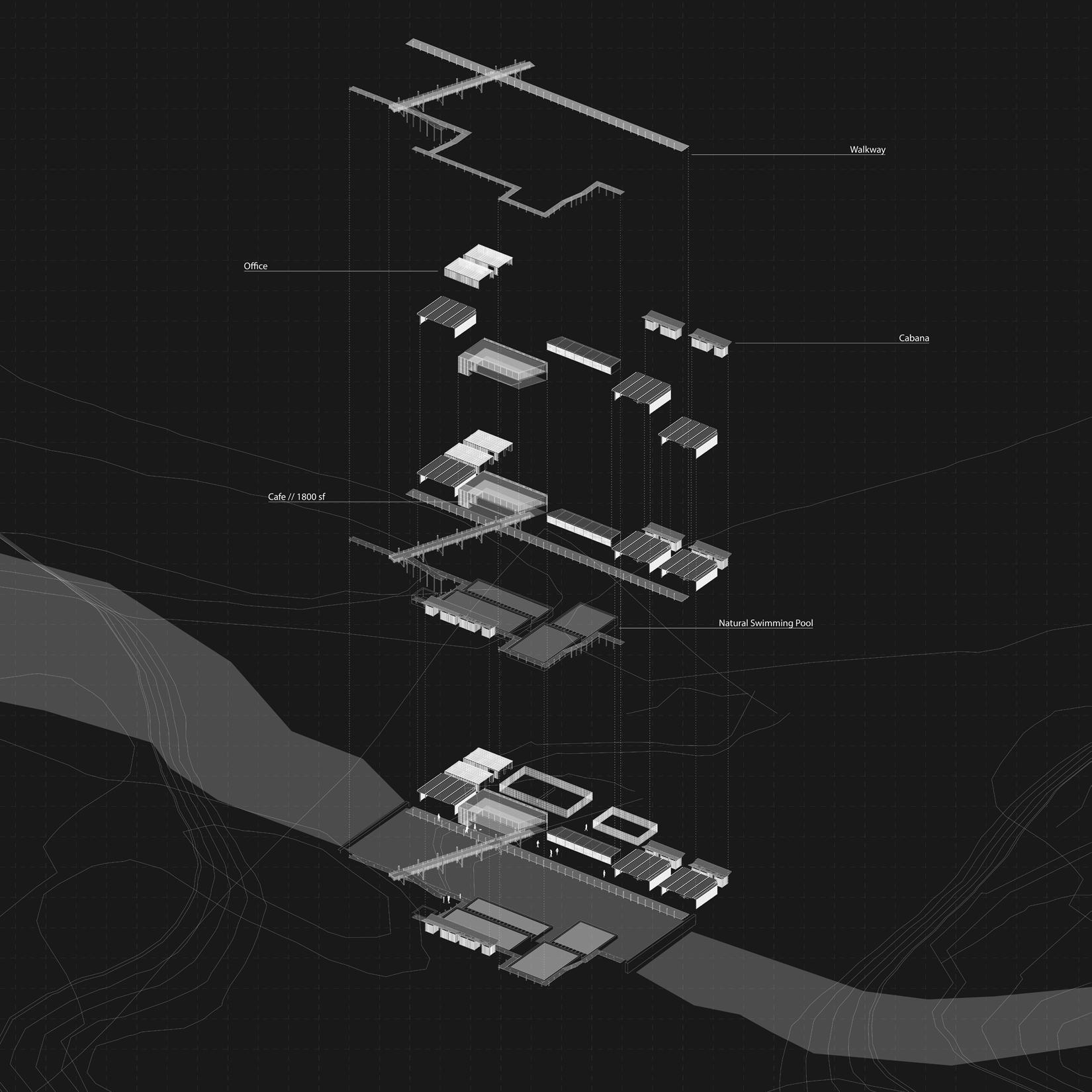



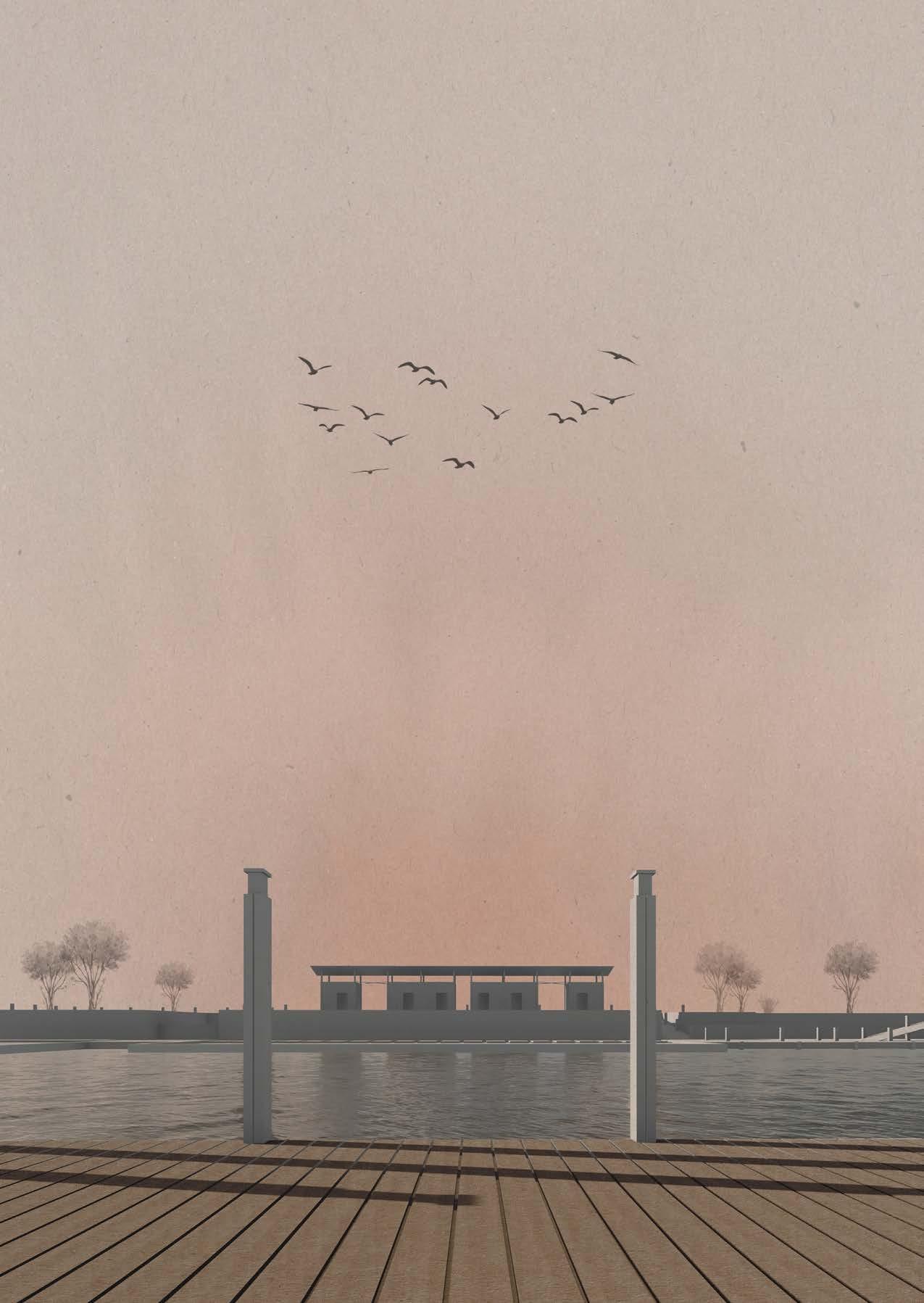
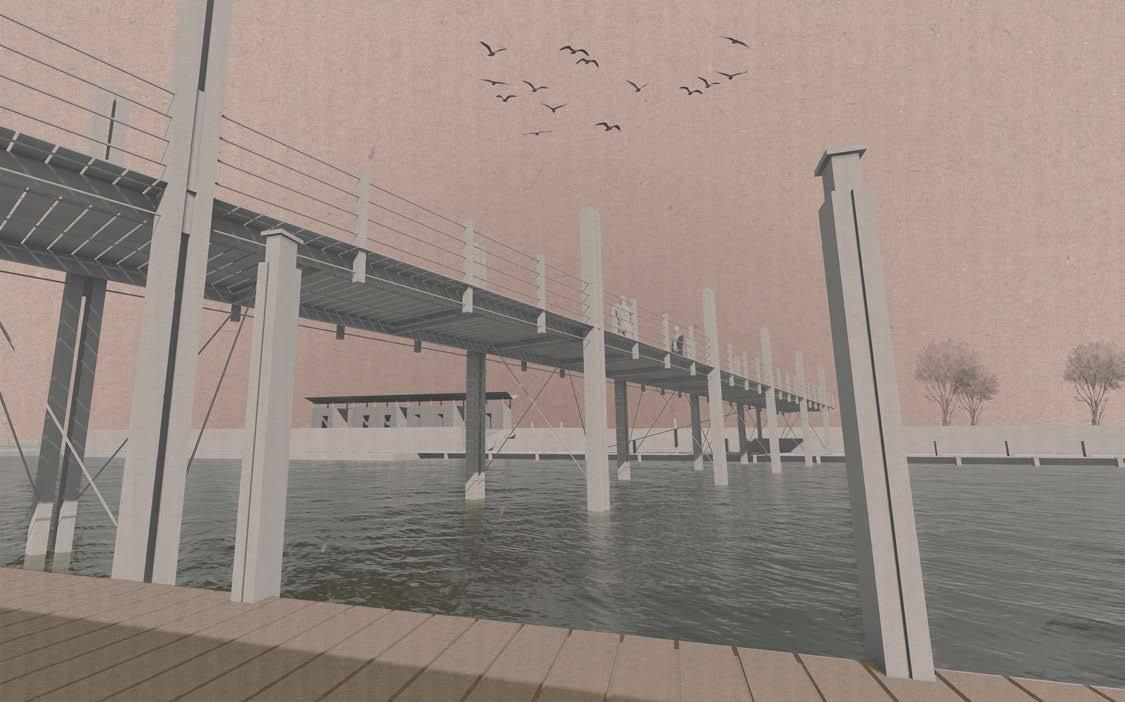
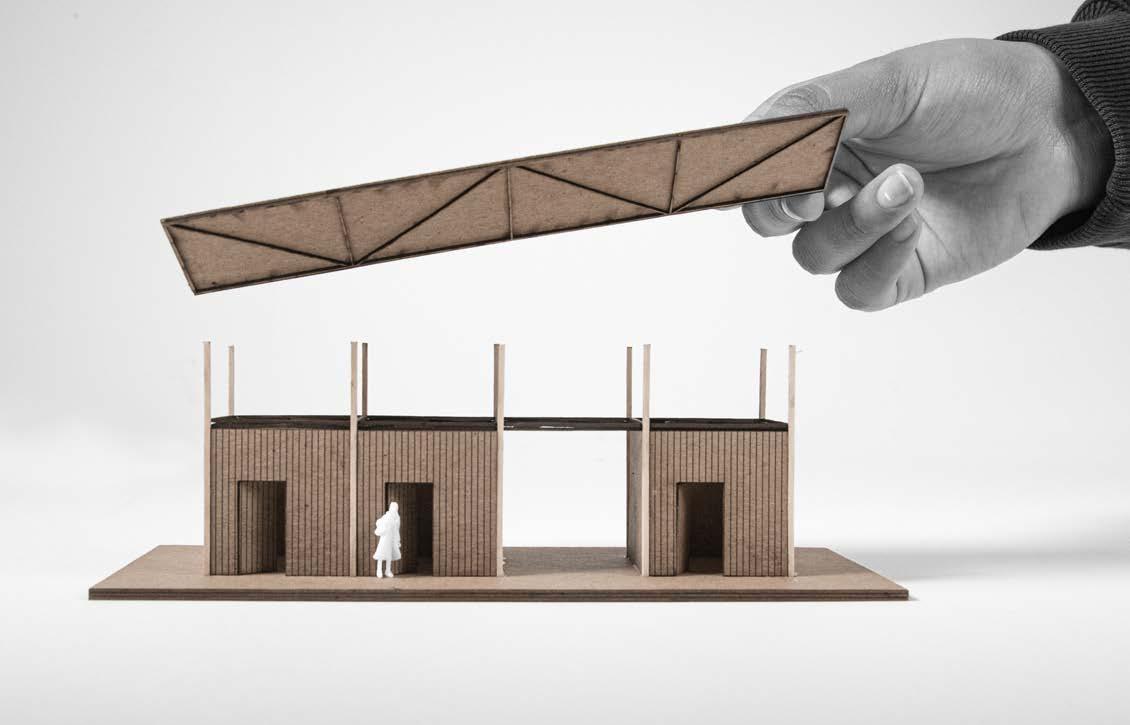
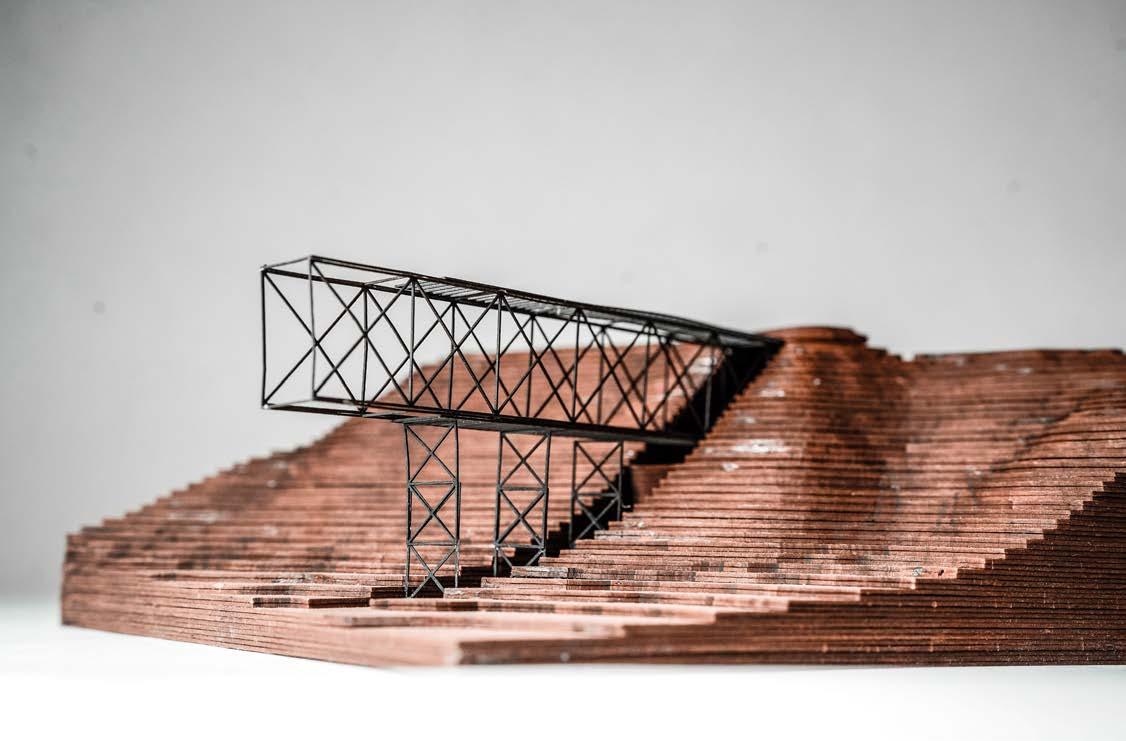
Spring 2023
William J. Slivers Faculty 1st Prize
The purpose of this project is to merge the topography of the Palsa and the Horizon House project by RCR to create a compelling demonstration of the symbiotic relationship between architecture and the natural environment. Situated in the rugged terrain of Iceland, the edifice successfully integrates with the palsa, stripping the exterior skin to reveal its underlying system. By impaling the structure and going through the palsa, the building not only arrests the process of erosion but also facilitates human intervention in the preservation of the natural landscape. The project’s design is evocative of a corridor, harmonizing the expansive horizon with the intricacies of the palsa, achieving a perfect equilibrium between function and aesthetics.
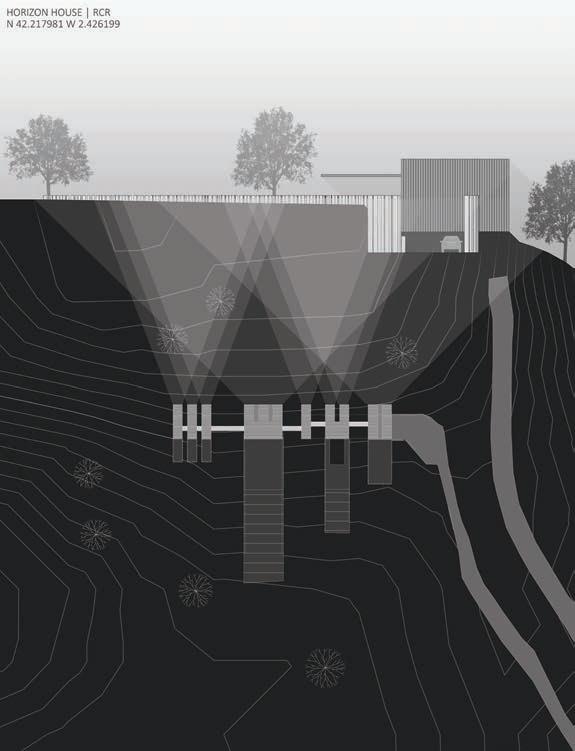
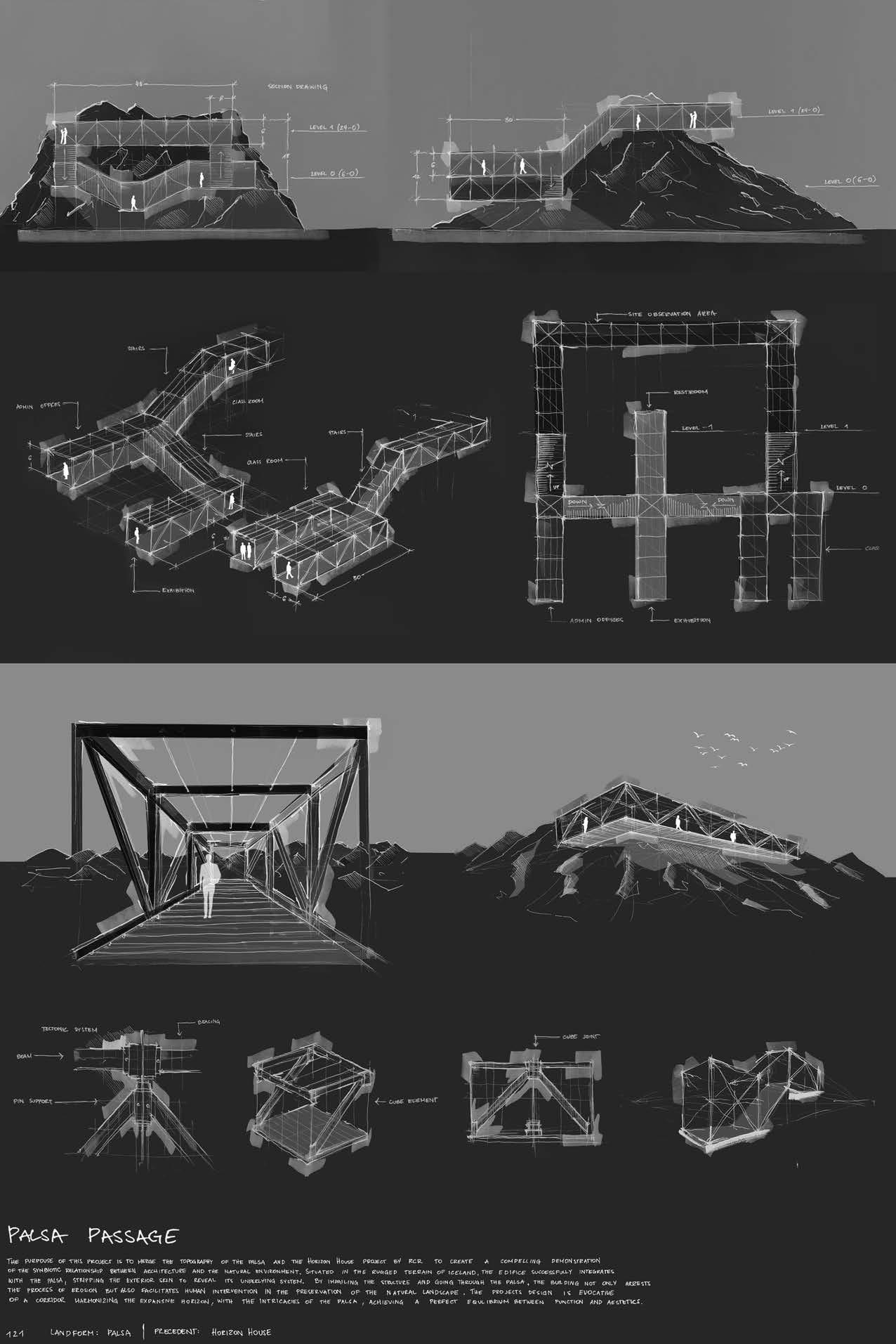
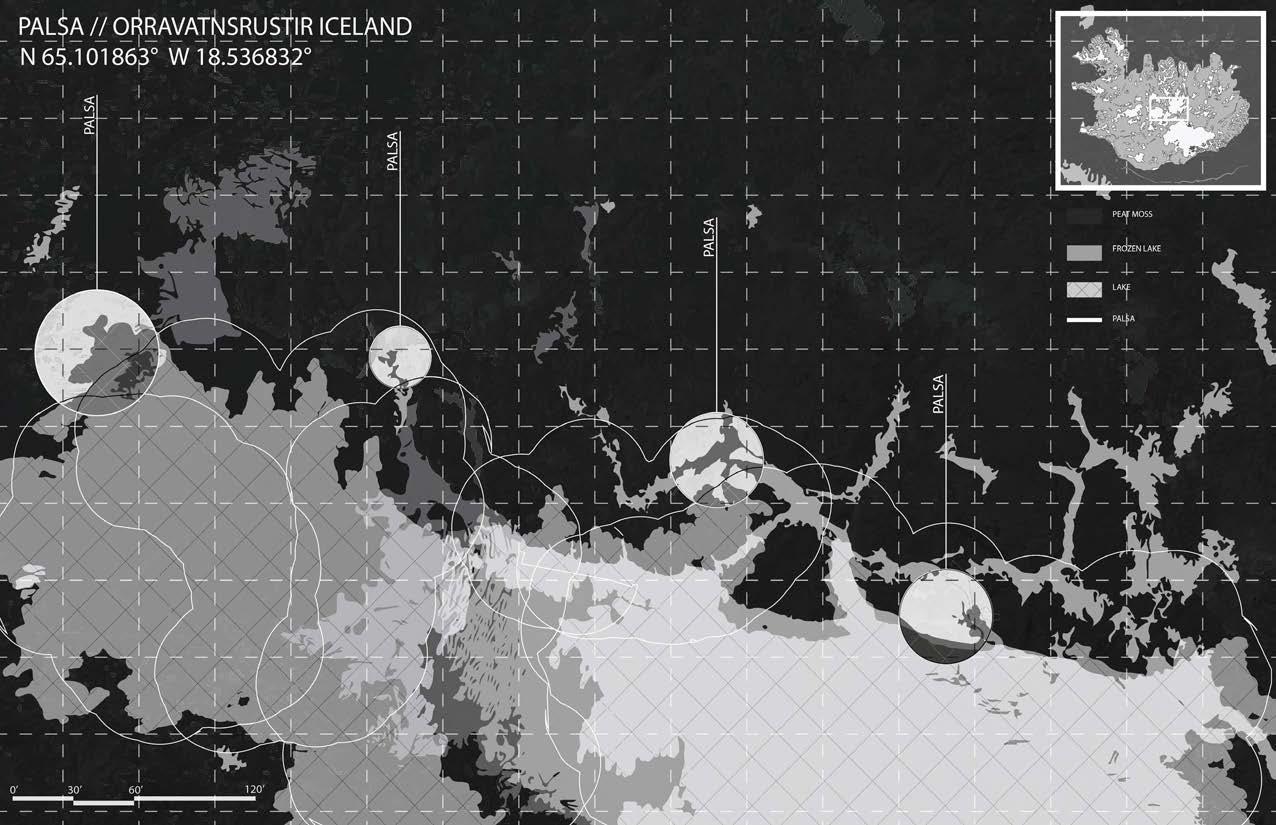
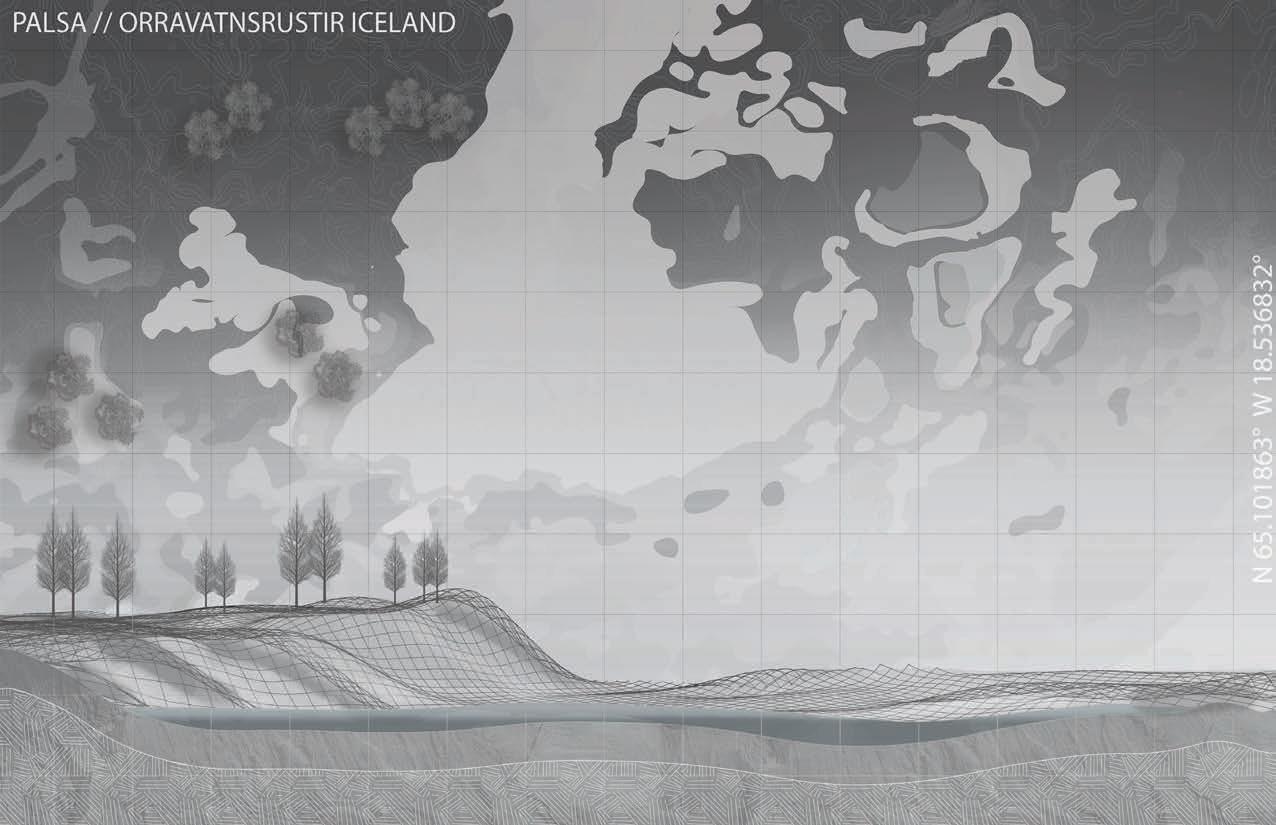
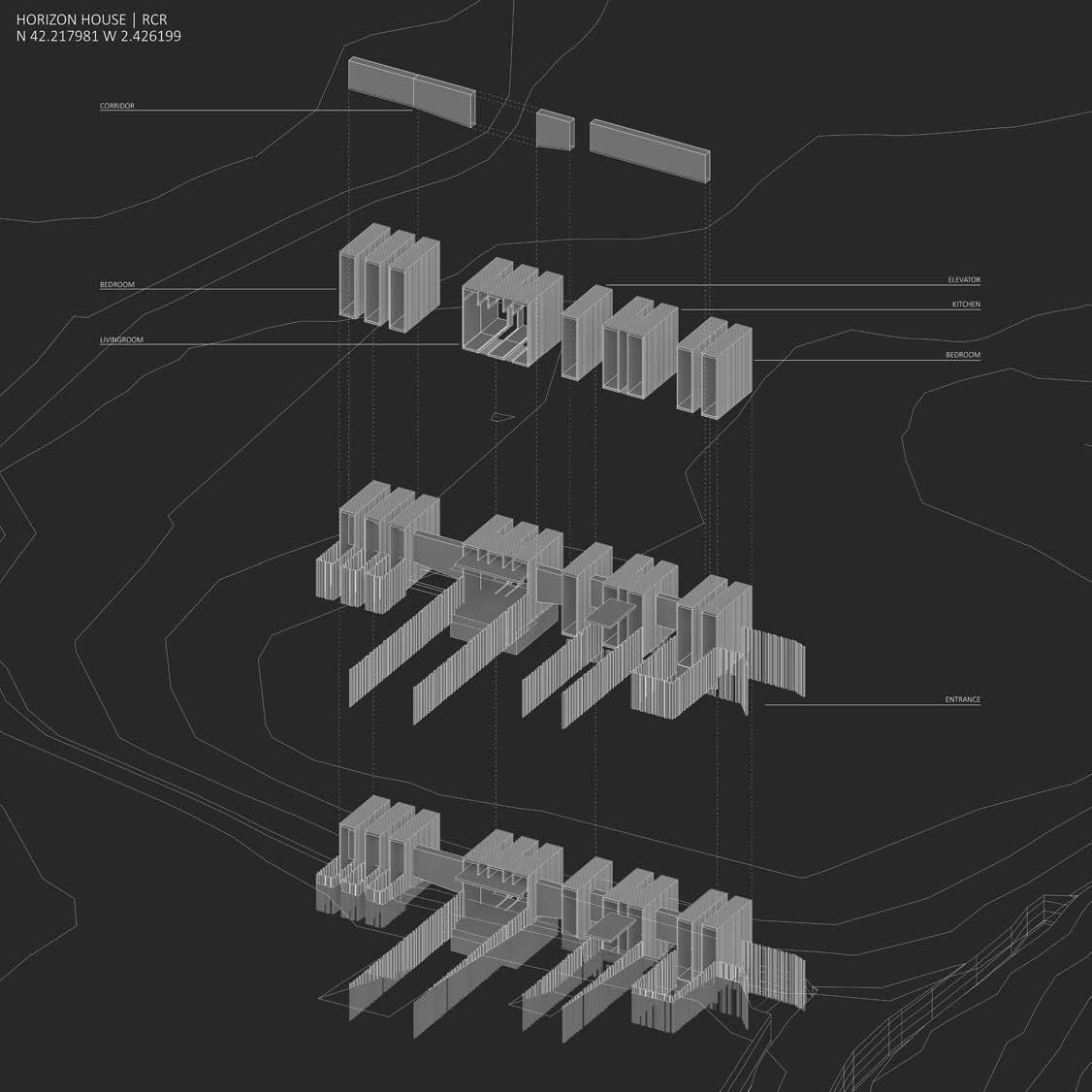

Internship Project
Dix Hills, NY
Overseen by: Ryan McGrath Summer 2023
The Mar Thoma Church expansion project aims to integrate a new dimension into the existing architecture, while preserving the distinctive qualities of the original structure on the left. Focused on introducing an environment with natural light, the design proposal strategically incorporates large funnel shaped windows. The firm tasked me with creating renderings that would aid the client in visualizing the new proposal for the expansion. Throughout the summer I spend over 200 hours on design and representation working with construction documents and learning to design at the level of detail.
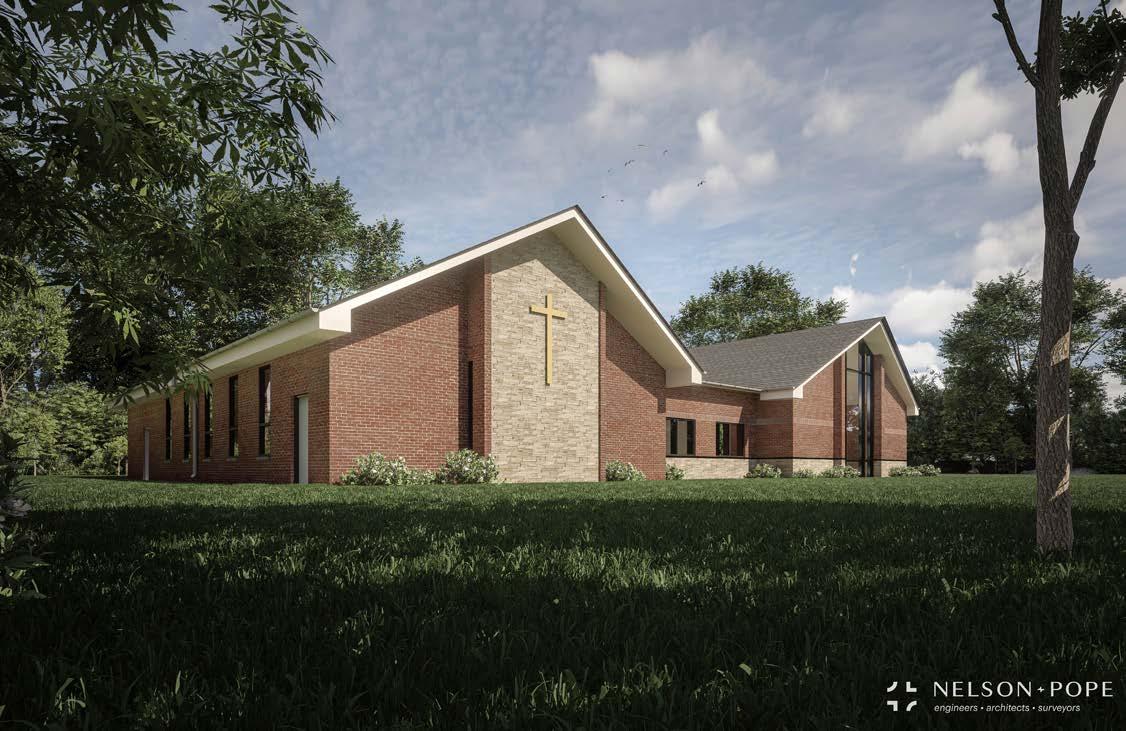
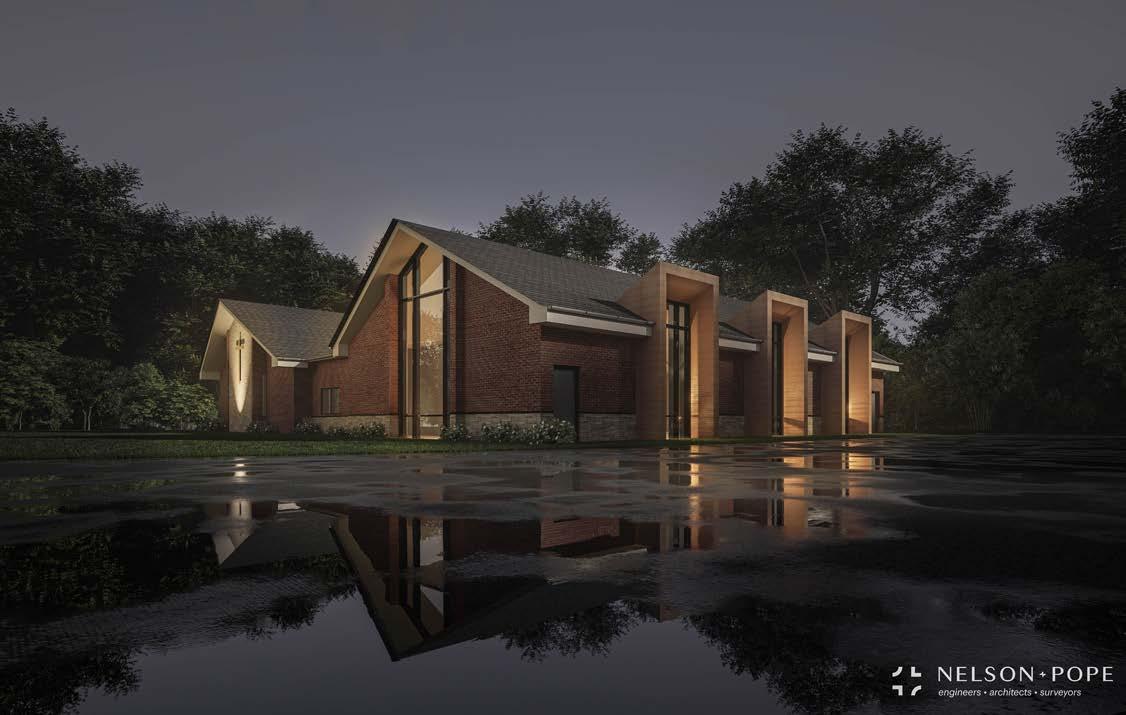












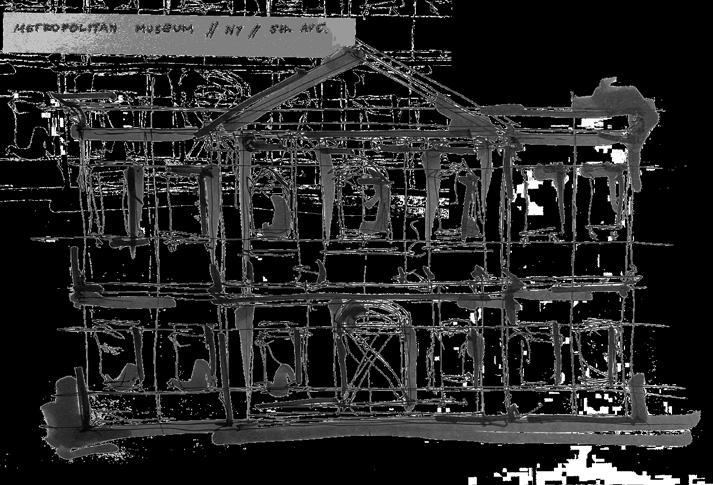
DESIGN PORTFOLIO Max Walewski
https://maxwalewski.myportfolio.com mmwalews@syr.edu