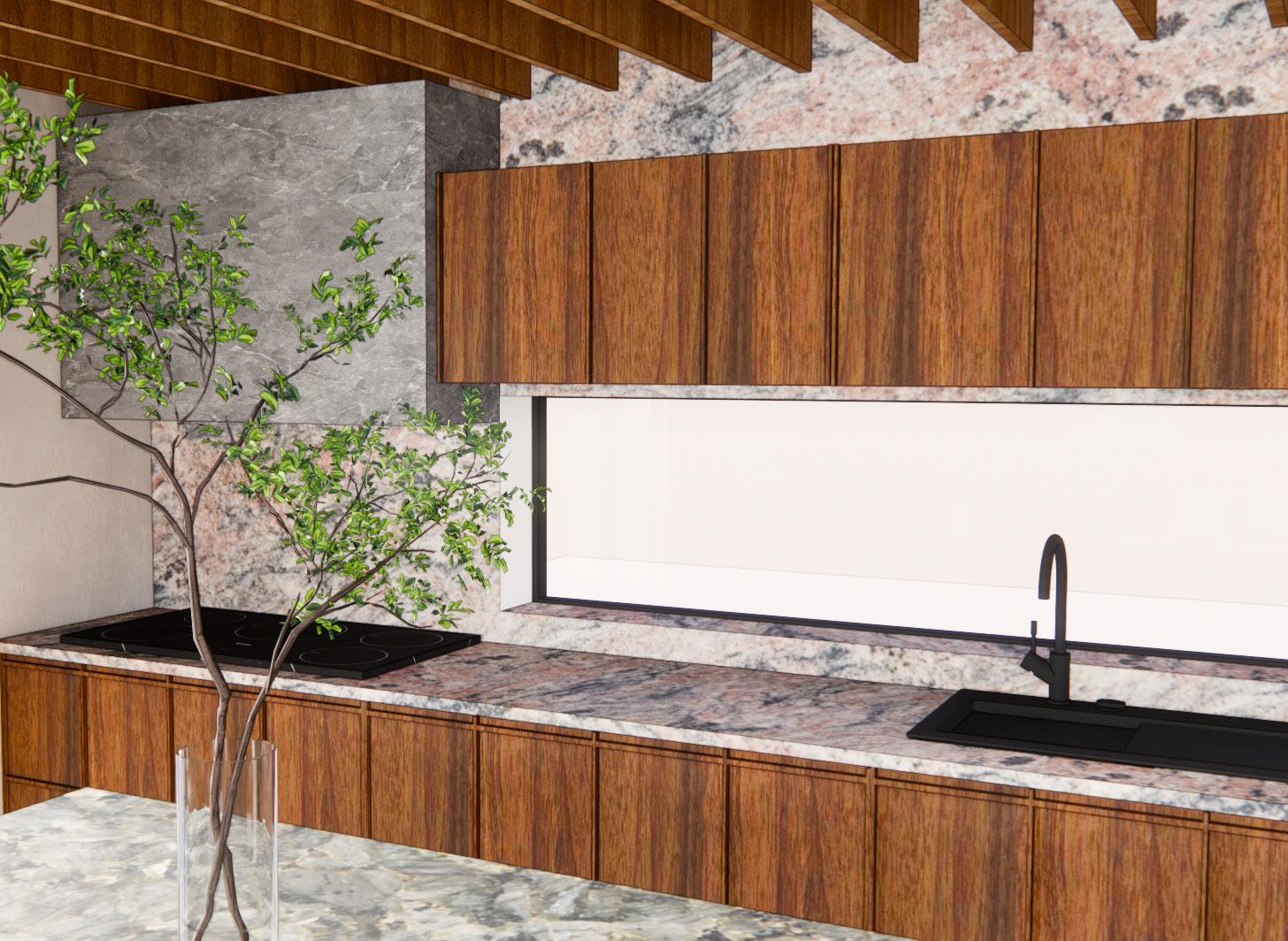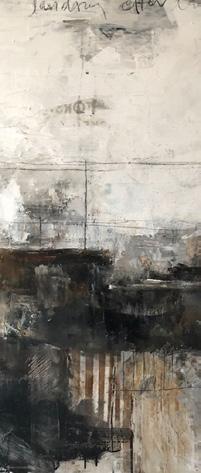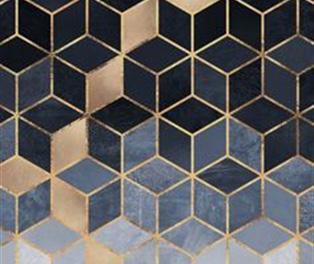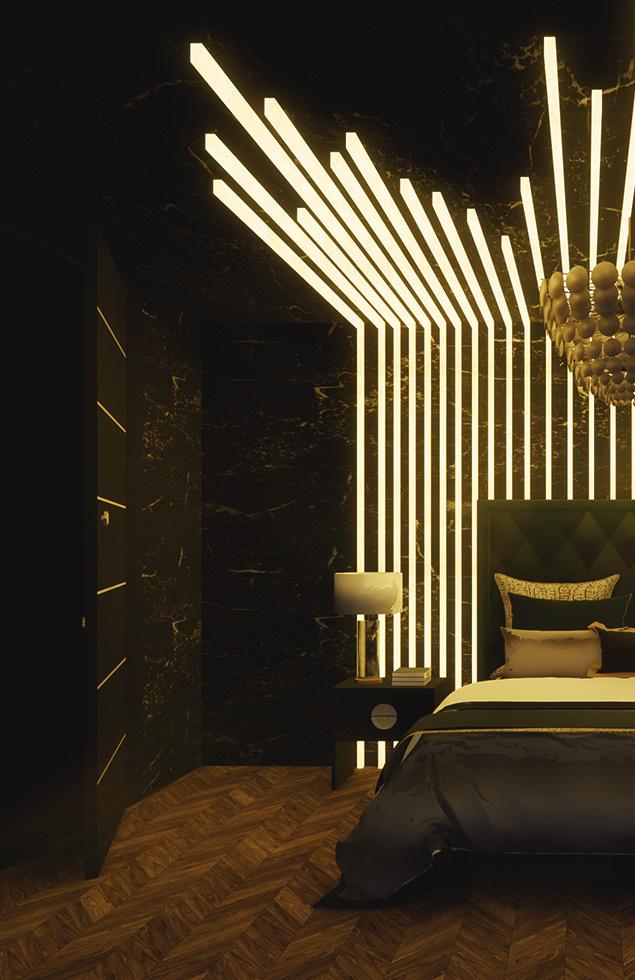Wenting Ma


Wenting Ma


With a strong background in commerce, I am an interior designer driven to create spaces that profoundly impact people’s well-being and happiness. My dedication lies in designing functional, sustainable, and sensory environments that cater to the unique needs and daily routines of individuals.
Combining my expertise in accounting and customer service, I possess exceptional abilities in managing client relationships and coordinating projects seamlessly.
My design philosophy revolves around meticulous attention to detail and purposeful choices that enrich people’s lives within the spaces I create.
Email: christing.wentingma@gmail.com
Interior Design Consultant
Bolt Property Group ( Australia)
Part-time
Nov 2019 - Present
Interior Design Intern
Elenberg Fraser
Internship
Aug 2022- Nov 2022
Design Consultant/Sales
Domayne Furniture
Full-time
Jul 2018-Apr 2019
Financial Accountant
ReneSola Ltd ( Australia)
Full-time
Jul 2016-Apr 2018
Lighting Designer/Admin
Sonaray Australia
Full-time
Apr 2014- Jul 2016
SOFTWARE
AutoCad
Sketch up
Revit
Photoshop
InDesign
Illustrator
Diploma of Interior Design
RMIT University
Feb 2020 - 2023
Bachelor of Commerce
Accounting and Finance
University of Melbourne
Jul 2011- Jul 2014
BQ Bedroom Student Design
Award-RMIT
Finalist
Art Collaboration
The “Connect” project
Event Interior Decorator
Ethical Enterprise Conference
2023 by Moral Fairground
Event Decoration Assistant
NGV Alexander McQueen Met
Gala 2022 by Gloss Creative
DELUSION
warehouse apartment
ORGANIC HARMONY
double fronted Victorian terrace house
SPARKLING SUMMER
single- fronted Victorian terrace house
NATURE HAVEN
ronald mcdonald house
OPULENT LINES
BQ master bedroom design
Delusion
Location : Carlton
Project Type : Residential
Project Year :2023
“Delusion” is a warehouse apartment renovation project nestled in Carlton, tailored to meet the needs of a sophisticated couple in their 60s who have a passion for travel and a profound appreciation for arts and craftsmanship. As newcomers to the town, they yearn for a warm and inviting entertainment space to host their friends. Meticulously considering their lifestyle preferences, the design incorporates thoughtful elements, including an indoor garden, user-friendly kitchen cabinets, wall-mounted ovens, directional LED
lights, and durable, low-maintenance materials. This interior design project delves into the exploration of harmonizing diverse materials, seamlessly blending rough, smooth, plain, and patterned elements. The primary objective is to strike a delicate balance between simplicity, functionality, and refined luxury, ensuring a seamless user experience while delivering a captivating, elegant aesthetic. “Delusion” aims to provide an enchanting haven of artistry and comfort for the couple and their esteemed guests to relish.


Inspired by a fictional night sailing adventure, storms, lightning, serene moonlight, capsulates various themes and materials sand, rock, and bush. By daringly combining patible elements, the designer experiments monious coexistence, resulting in a project.

adventure, where a boat encounters and a peaceful bush, the project enmaterials representing the sea, moon, combining these seemingly incomexperiments and demonstrates their hartruly unique and captivating interior







Master Bedroom




PROPOSED FULL HEIGHT PLASTERBOARD WALL,PAINTED WITH WP01, TIMBER FRAMING MADE ACCORDING TO AS1684
PROPOSED 200MM FULL HEIGHT PLASTERBO ARD WALL, PAINTED WITH WP01
PROPOSED PLASTERBOARD SHEET ALIGNING WITH EXISTING BRICK WALL, FINISH TO BE PAINTED WITH WP01
PROPOSED 200MM FULL HEIGHT PLASTERBOARD WALL, PAINTED WITH WP01
PROPOSED 200MM FULL HEIGHT PLASTERBOARD WALL, PAINTED WITH WP01
PROPOSED FULL HEIGHT PLASTERBOARD WALL,PAINTED WITH WP01, TIMBER FRAMING MADE ACCORDING TO AS1684
PROPOSED 200MM FULL HEIGHT PLASTER BOARD WALL, PAINTED WITH WP01
PROPOSED CUSTOM RANGE HOOD JOINERY, FINISHED WITH NOMINATED FINISH ST06
PROPOSED FULL HEIGHT PLASTERBOARD WALL,PAINTED WITH WP01 TIMBER FRAMING MADE ACCORDING TO AS1684
PROPOSED CUSTOM JOINERY MADE WITH MDF TIMBER, FINISHED WITH NOMINATED FINIISH LM04
PROPOSED CUSTOM JOINERY MADE WITH MDF TIMBER, FINISHED IN NOMINATED FINIISH LM01
PROPOSED PLASTERBOARD SHEET ALIGNING WITH EXISTING BRICK WALL, FINISH TO BE PAINTED WITH WP01
PROPOSED BLACK POWDER COATED ALUMINUM FRAME GLASS WALL, GLAZING TO COMPLY WITH AS 1288,& AS 2047
PROPOSED CUSTOM BAR TABLE FINISHED WITH NOMINATED ROUGH FINISH ST02
PROPOSED PLASTERBOARD SHEET ALIGNING WITH EXISTING BRICK WALL, FINISH TO BE PAINTED WITH WP01
PROPOSED FIREPLACE
Location : Clifton Hill
Project Type : Residential
Project Year :2023
“Organic Harmony” is an interior renovation project aimed at transforming a double-fronted Victorian terrace house into a harmonious haven for a professional couple with a 2-yearold daughter and an expected second child. The design approach centres around clever storage solutions and minimalist principles, ensuring a clean, uncluttered aesthetic that promotes serenity and enhances the overall modernity of the space. Safety considerations, such as the careful selection of child-friendly materials and the craftsmanship of edges, are paramount, while easyto-clean materials further facilitate a practical and family-friendly environment. Abundant natural light is
strategically introduced to create an uplifting ambiance. Celebrating the innate beauty of natural materials, “Natural Serenity” embraces their organic textures and colors to establish a serene, modern, and tranquil home environment. An appreciation for imperfections and a reverence for craftsmanship are embodied in the design, which showcases a nature-inspired color palette featuring warm browns, soothing greys, and earthy tones. By thoughtfully integrating tactile surfaces and organic elements throughout the space, “Natural Serenity” fosters a profound connection with nature, evoking a calm and creatively inspiring atmosphere for the entire family to enjoy.

Inspired by the imperfect beauty of the deconstruction of art. It celebrates herent allure of organic materials, harnessing their textures and colors to craft a tranquil, temporary, and harmonious living embracing the imperfections found and drawing inspiration from the world “Nature’s Canvas” creates a serene and ful home environment that invites modernity and tranquility.


nature and celebrates the inharnessing tranquil, conspace. By found in nature world of art, and peacea sense of







Sparkling Summer
Location : Clifton Hill
Project Type : Residential
Project Year :2023
“Sparkling Summer” is an interior design project tailored for a professional couple with a 2-year-old daughter and an expected second child. The design embraces a touch of French vintage, resulting in a delightful, uplifting, and welcoming interior. The color palette showcases shades of grey-blue, pink, white, and neutral tones, accentuated by joyful hues to enhance the overall sense of happiness and create a vibrant atmosphere.
Safety considerations for children are paramount, reflected in the deliberate design of round edges throughout the space. Maximizing
the available space, the design incorporates built-in cabinets and bench seats to optimize storage and create a sense of openness. The extended dining table accommodates the growing family and friends, fostering a warm and inviting environment. Acoustic panels are utilized in the children’s room for sound control, while materials are carefully chosen for their ease of cleaning and low maintenance.
“Sparkling Summer” strives to provide a haven of joy and tranquility, ensuring a blissful retreat for the family to enjoy throughout the seasons.

Inspired from and the refreshing goal of this a fresh and ambiance reminiscent water after



from the vibrant energy of summer refreshing allure of sparkling water. The this design is to infuse the house with and airy vibe, creating a cool and calm reminiscent of sipping on a sparkling a hot day.





Ronald McDonald House ,Parkville
Project Type : Wellness Centre
Project Year :2020
Located 1 km away from the Royal Children’s Hospital in Parkville, this centre is dedicated to providing short and long-term accommodation for families with sick children, particularly those who are traveling from the countryside. Here, they can find a peaceful and supportive environment to relax, communicate with others going through similar situations, and offer each other support.


Inspired by nature’s beauty, practical organic designs. curves, and changes in itors. A stunning aquarium ually captivating and calming

beauty, this centre features innovative and designs. The modular spaces incorporate layers, in texture, with recessed lighting to guide visaquarium spanning multiple floors provides a viscalming ambiance.


The architectural design features distinctive arch-shaped doors and windows create an eye-catching visual interest. To ensure a peaceful and quiet environment, acoustic absorption panels are utilized as wall surfaces in both the nap zone area. As these two areas are connected, the acoustic panels are strategically to effectively obstruct external noises, allowing children to rest and play undisturbed. The combination of these design elements creates a space that not only looks ning but also functions exceptionally well in providing a comfortable and tranquil ting for children.

windows that environment, zone and play strategically placed undisturbed. looks stuntranquil set-

The design of the arch corridor and rounded corners of the doors add a touch of softness to the otherwise straight and angular walls. The main luminaire in the space, LED strips, are cleverly concealed in a drop-down ceiling, creating a clean and streamlined aesthetic. The addition of cloudshaped pendants brings a play-
ful and whimsical element to the interior design, reminiscent of fluffy marshmallows melting in your mouth. The combination of these design elements creates a cohesive and harmonious space that strikes a balance between sophistication and playfulness, perfect for any modern and stylish setting

The forest-themed from other which adds vide a warm area, contributing to create friends in

forest-themed kitchen is designed to bring a unique mood to the space, distinct other areas. It features armchairs upholstered with a grass green linen fabric, adds to the natural and relaxing atmosphere. The wood frame pendants prowarm and inviting glow, while artificial plants bring a touch of greenery to the contributing to a country-inspired vibe. These design elements work together a cosy and welcoming atmosphere, perfect for gathering with family and a relaxed setting.

Location : Melbourne
Project Type : Residential
Project Year :2020
This master bedroom renovation project aims to create an extraordinary and sophisticated space for a middle-aged professional couple who desire a home that reflects their dynamic lifestyle. The goal is to design a space that is not only luxurious but also exudes a sense of excitement and innovation, ideal for both relaxation and entertainment.



The “Opulent Lines” project is a testament luxury and glamour, using a combination textures, colors, and forms to create lavish atmosphere


testament to combination of create a truly



 BQ Bedroom Design Award 2020 -Finalist
BQ Bedroom Design Award 2020 -Finalist
