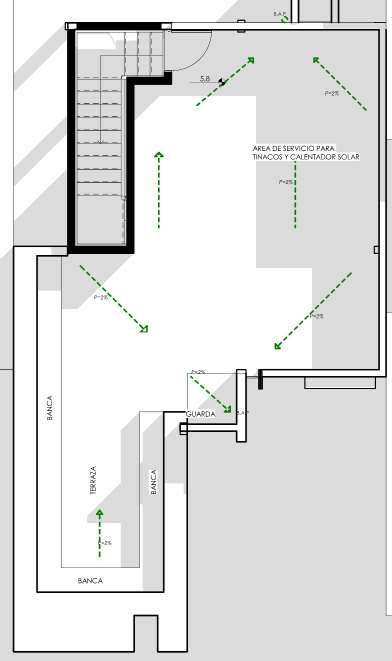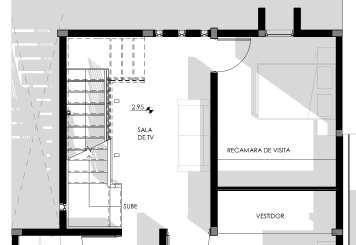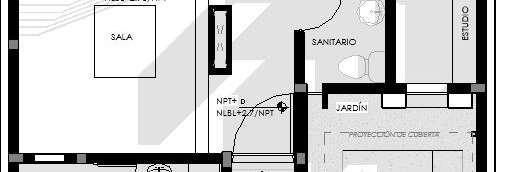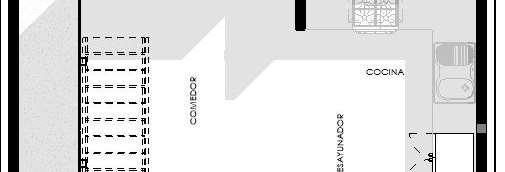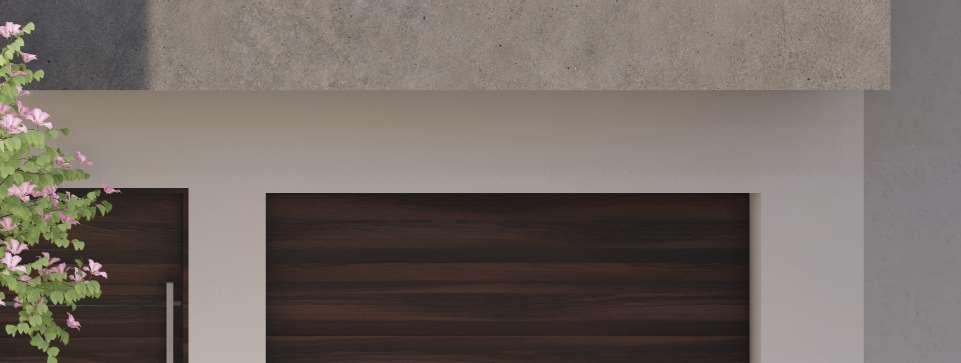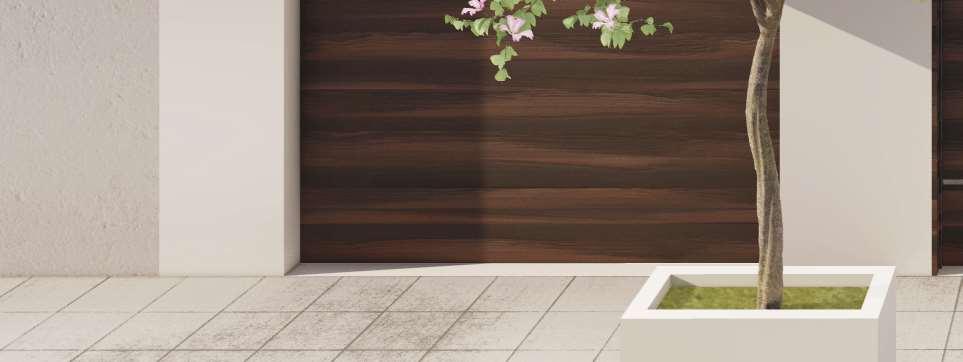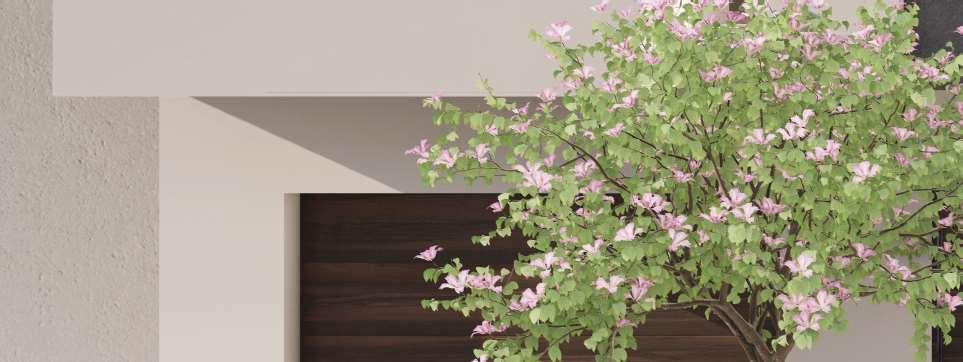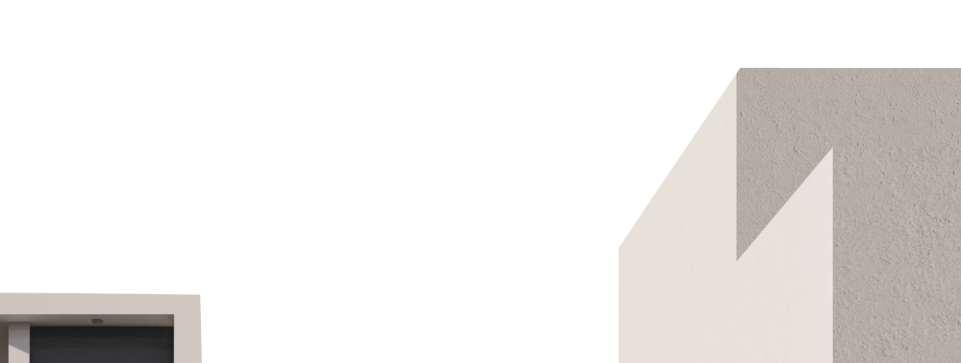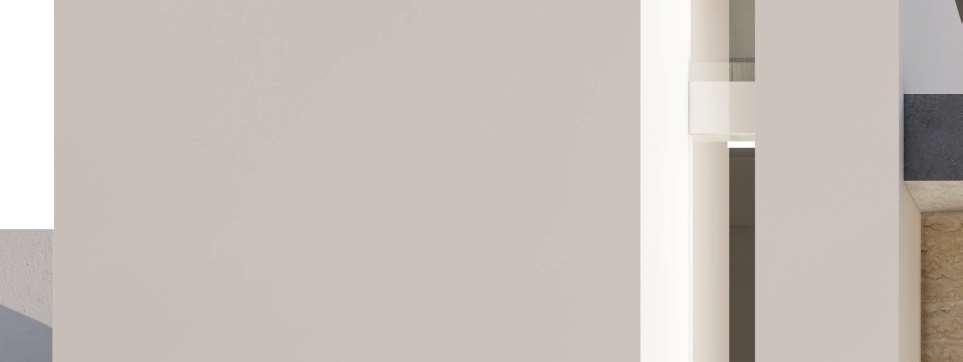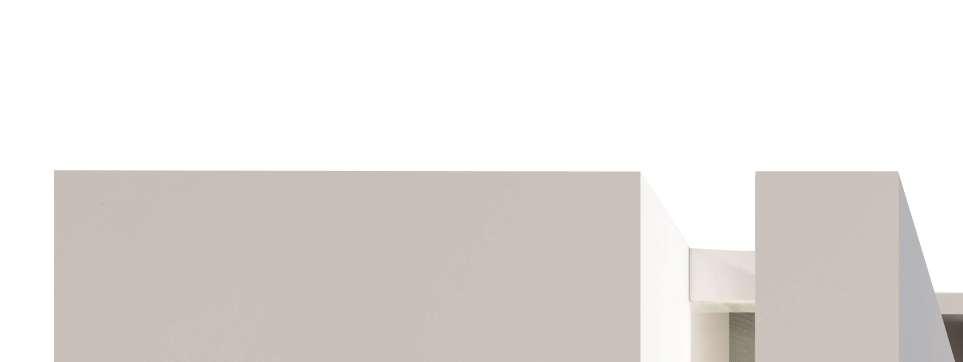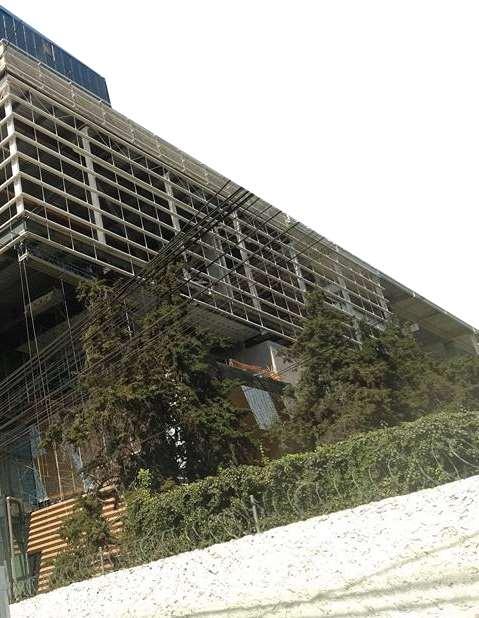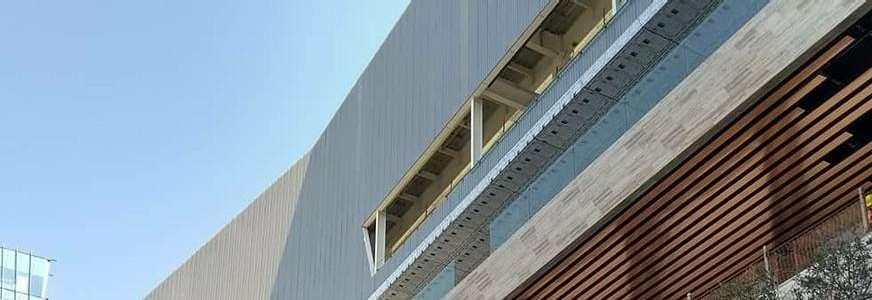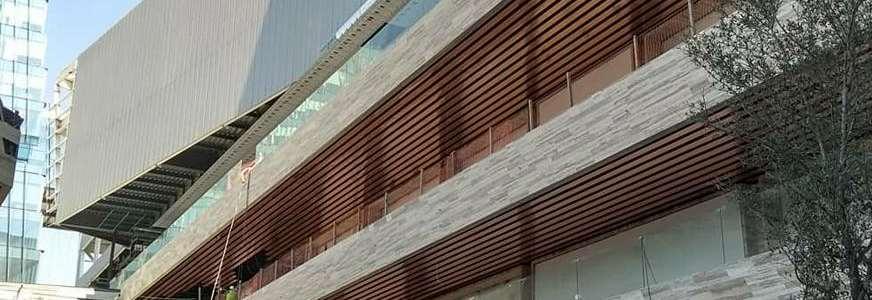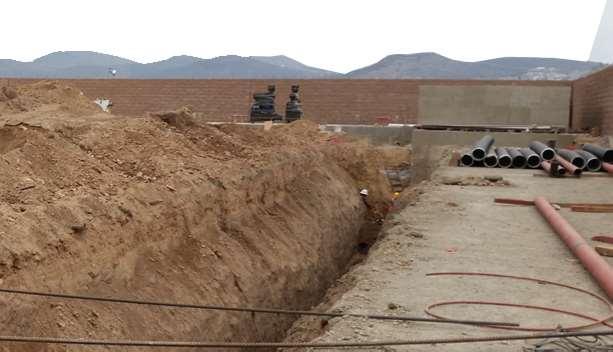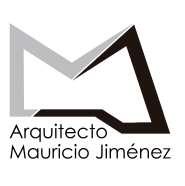Mauricio Jiménez










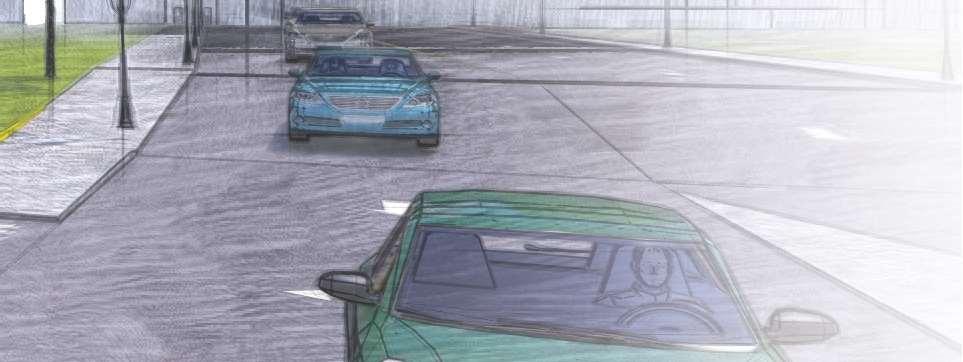
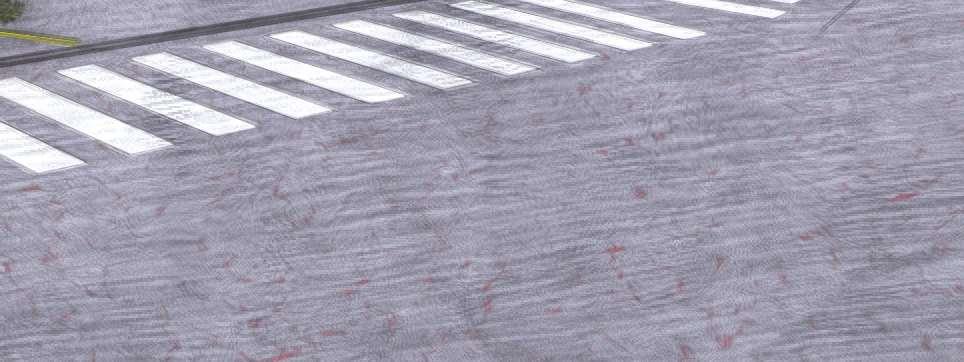
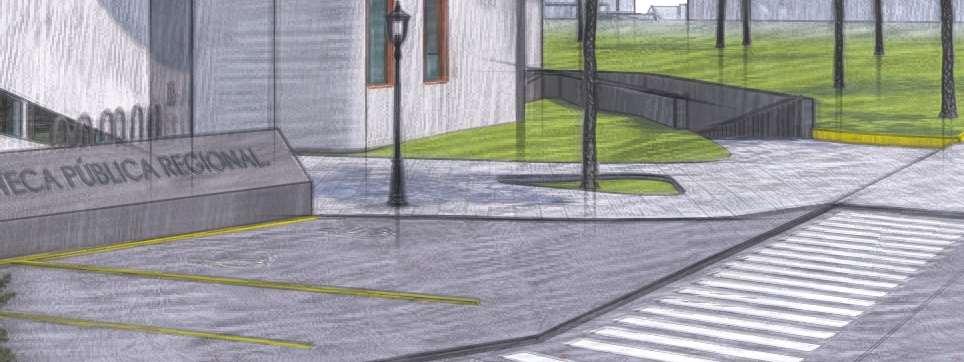
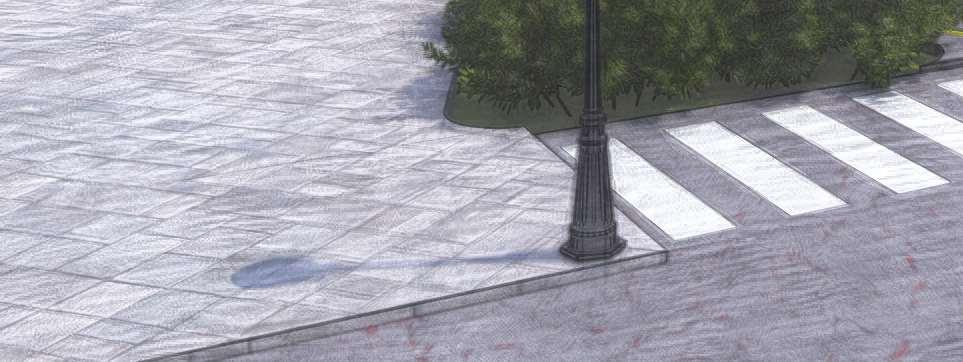
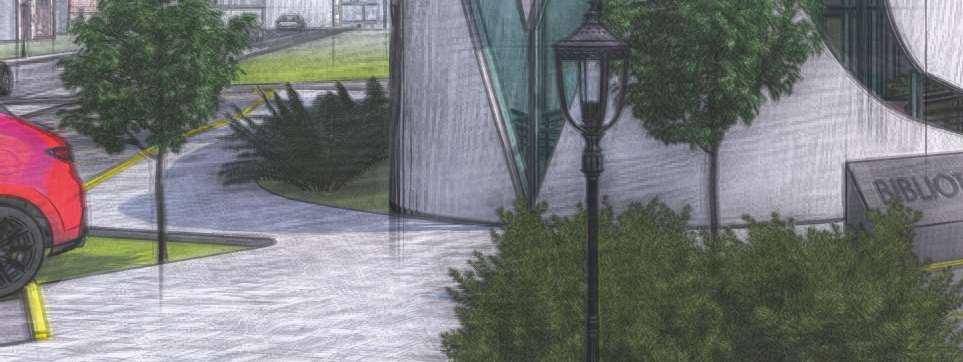




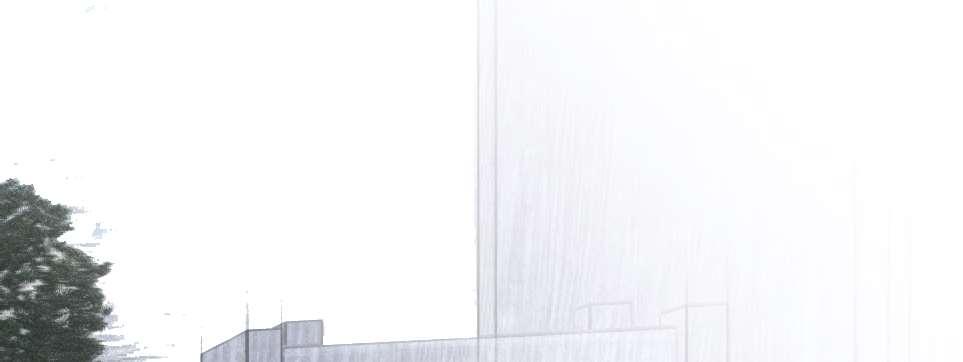



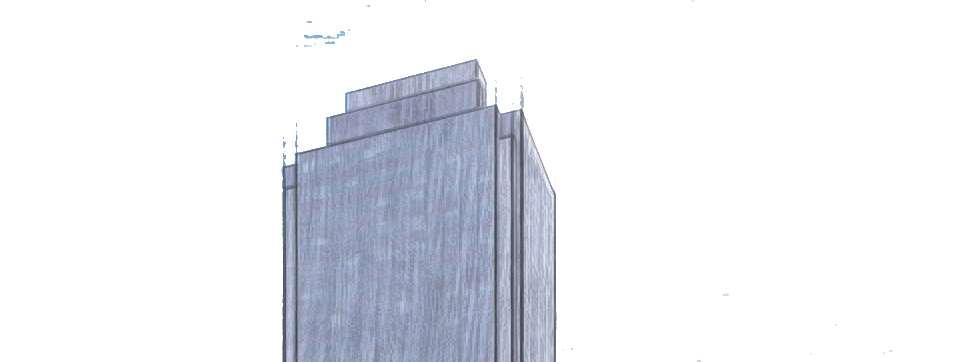






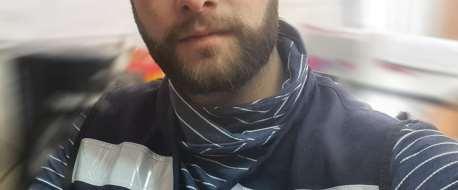
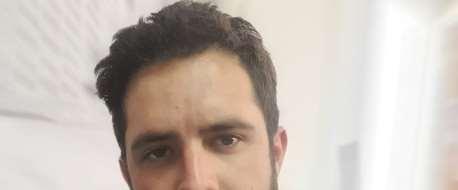
I’m 27 years old, I’ve studied in México as an architect and I got a Master as “Project Manager “. Done big projects in Mexico like Hospitals, Theme parks and houses since I was studying my degree.
I love to work with new technologies and software to improve my skills, always open to new methods to make everything quickly and easy.
I provide creative personal service to all my clients, offering architectural services, design advice and creative consultancy as an Expert Architectural Designer. on the last 3 years I’ve learned a lot of working remotely in USA, from Mexico working as Senior Project Manager. I´ve been working as a Freelancer architect, making projects in Mexico. You will Þnd in this portfolio most of my favorite projects.
University Selected Project - Public Library
Corporative OfÞces - Ecatepec, Estado de México
Departments - Manzanillo, Colima
Residential House - El Arenal, Hidalgo
Architectural Contest - Xultum Teotihuacan
Hidden House - Pachuca, Hidalgo
Buildings
Arz Pedregal Retail Experiences
Specialities Hospital IMSS
Parametric Structure
The orbitals of the atom will represent the curved parametric structure.
Exterior Elements
Trees, Exterior Lights, Ornamental elements to give a spectacular exterior view. represented by Electrons
General Direction and control
The core would represent the location of the director’s ofÞce, so you should be aware of everything that happens in the library.
The Gapsbetween orbitalsandthecore will be the pattern for hall design and stairs into the library.
Atom
The Parts of the atom will match with some essential parts of my design.
I always sketch the concept to match the architecture and my concept I draw matches between solid structures, and architectural elements as walls windows, doors etc.
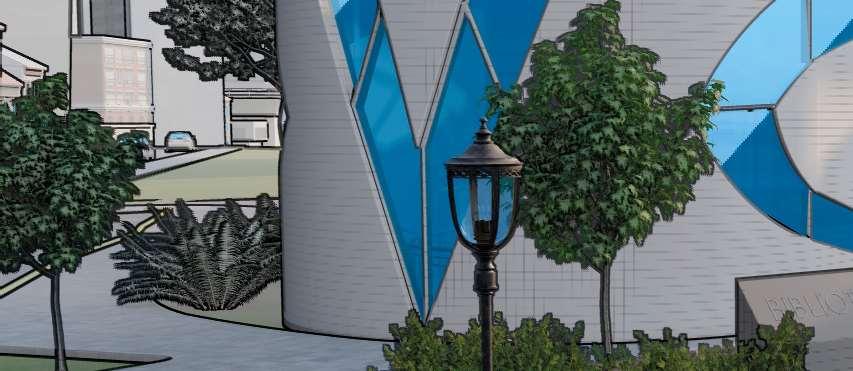





This is the most Chaotic part of the process, try do decide which software is best for thisproject, and try to draw allthe craziest designs that I have in mind and make it real.

I’ve learned many software during the University, I used to work with ArchiCAD, Sketch up, Photoshop, Lumion Etc., but I guess my favorite is Autodesk Revit, I can solve many of my Ideas with this software.

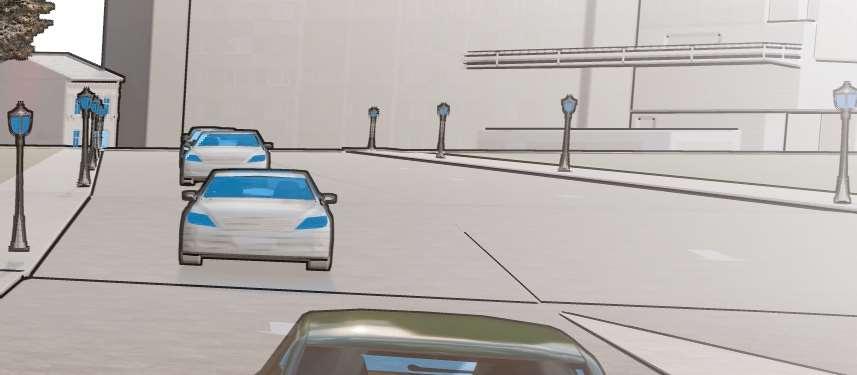
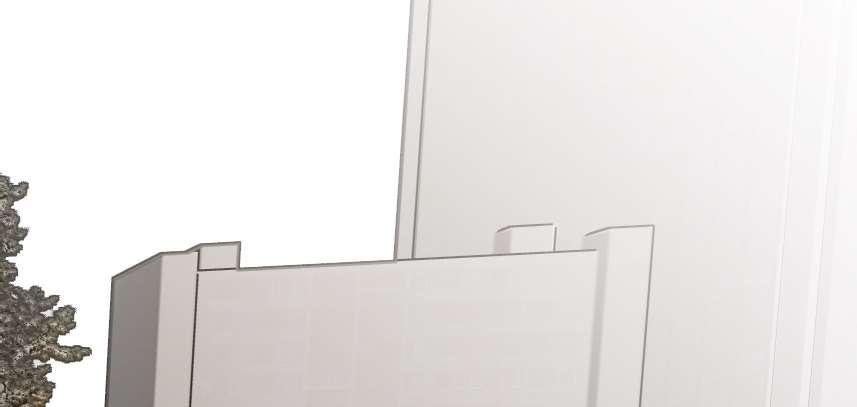



















This is my favorite part of the Design Process, to Render all your ideas to create a Þnal image trying to impress reaching reality. Here are some pictures from My Þrst renderings in the University, I used to work with Lumion, because it matches so well with Revit.


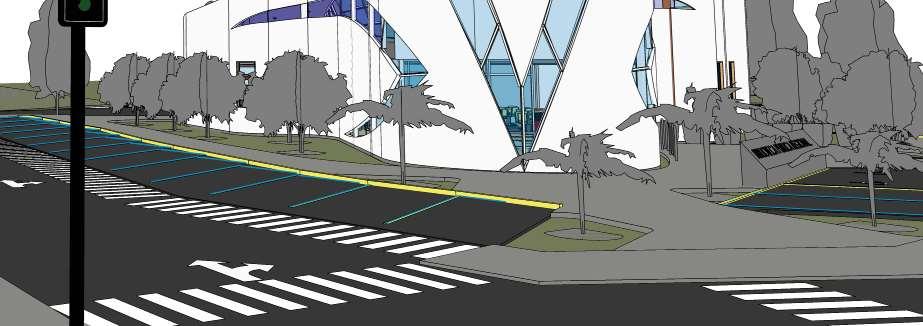
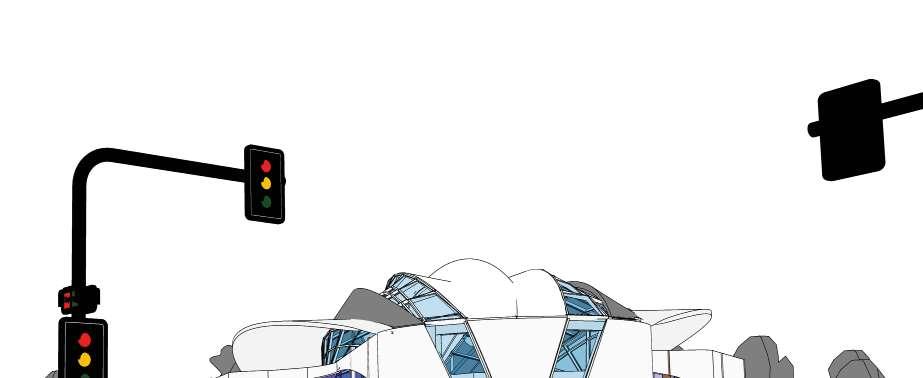


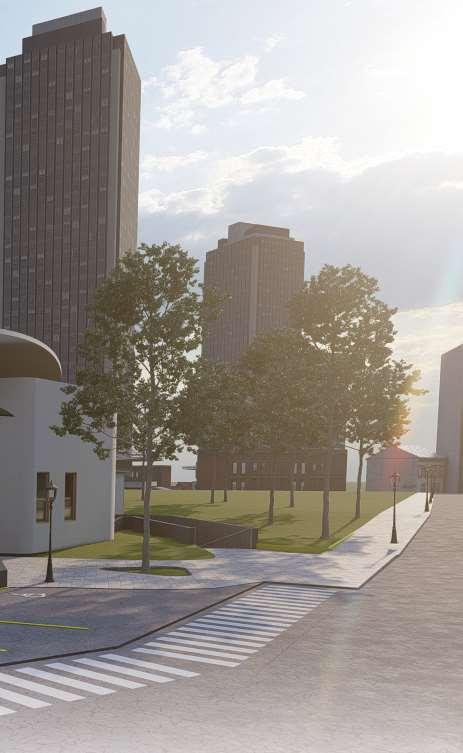


Mr. Edward Espindola has a Transport company located in Ecatepec de Morelos Estado de Mexico, He needed a new project to build his ofÞces, and he contacted me for the proposal, he was looking for a non-ordinary design and when I presented the Þrst sketches he give us green light to proceed with this project using some Ideas from Deconstructivism.




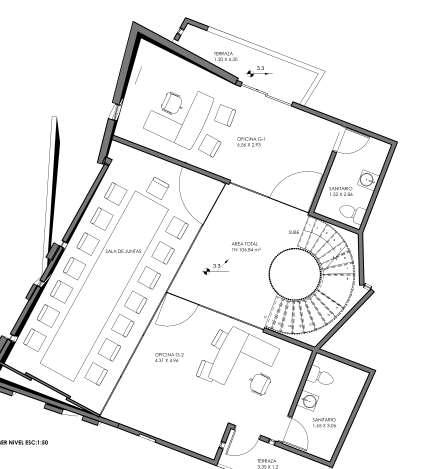




Jose Vega and Alex Contracted me for the design of this big project located in Manzanillo, Colima, I oversaw the design and all the MEP plans for Building.
We have made 12 Departments in 7 levels on a residential part of Manzanillo called “Punta las Hadas” 30 mts closer to the Beach.



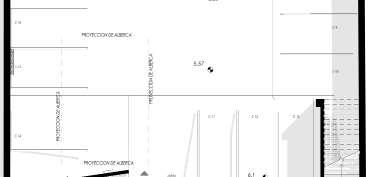










3rd Level

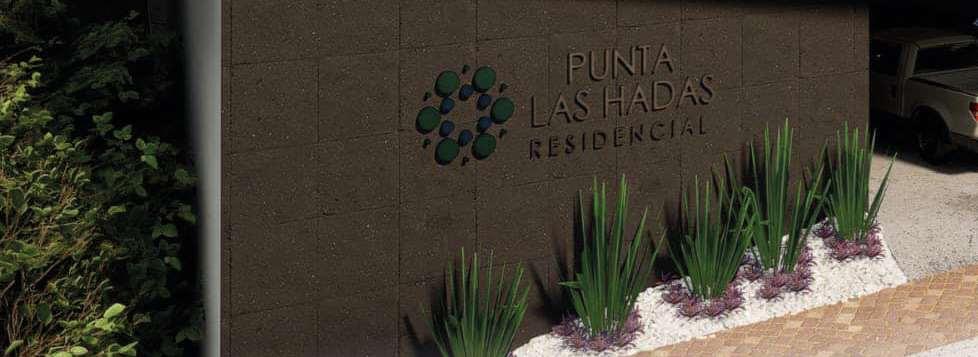
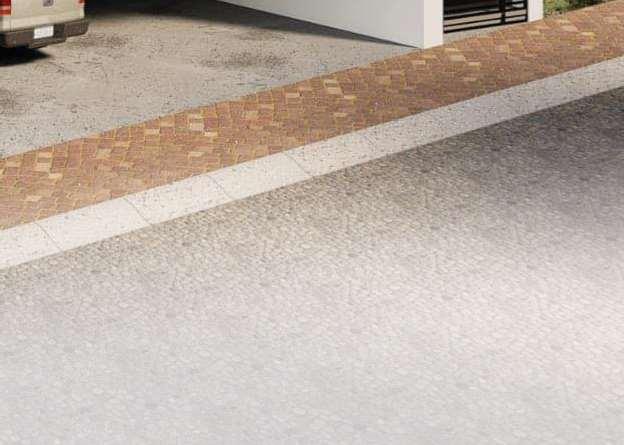
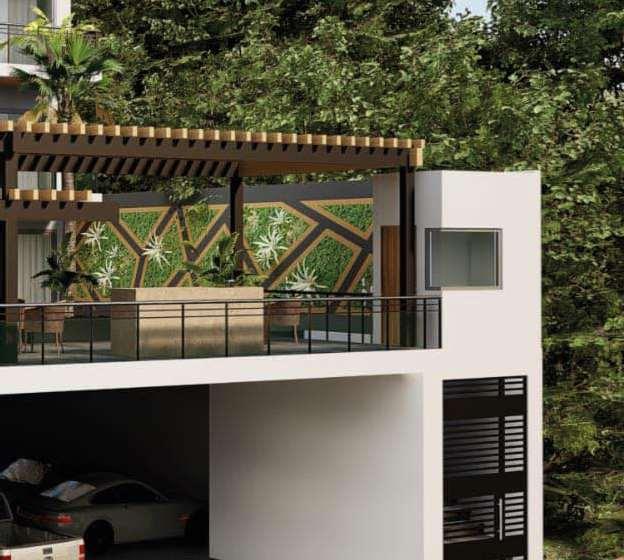


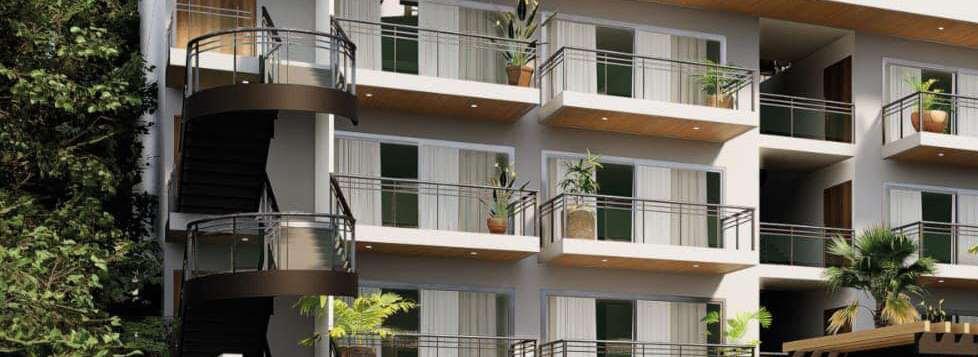

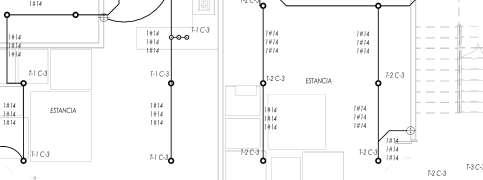
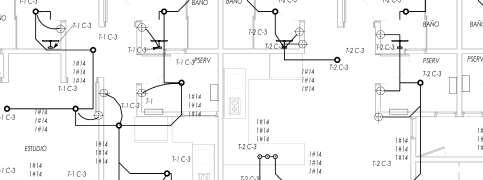
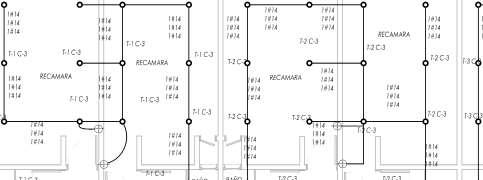








Minimalist house Designed in El Arenal Hidalgo, I have too much space for this project and the owners wanted a big garden on the backyard,
they liked this design from the beginning, our concept for this project is to maintain everything clean as far as we can.
El Arenal, Hidalgo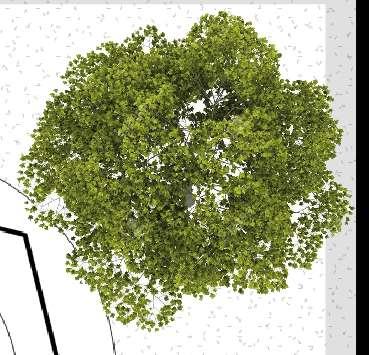


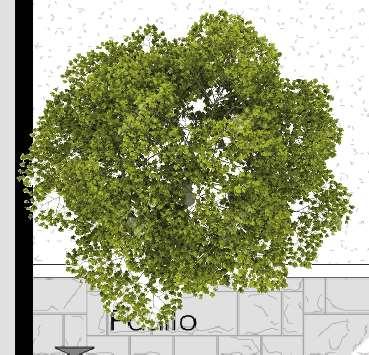
















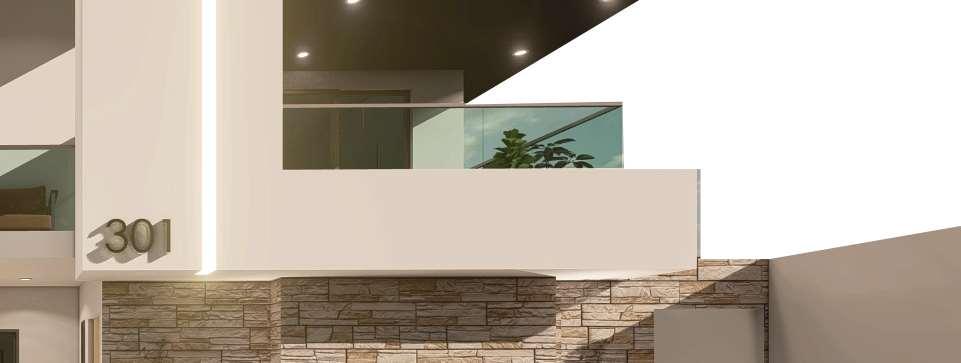

This has been the biggest design project I’ve ever done, unfortunately due to privacy policies of the company I can’t publish too much information about the contest,
Brießy, I can explain that it was a private contest, for some businessmen near the archaeological zone of Teotihuacan, who contacted different architects, engineers and construction companies through their staff to participate in the contest, which was to design a park thematic, that could talk interactively about the Teotihuacan culture and Mexico in general,
Thanks to the recommendation of one of my clients I was able to enter the contest, in which approximately 60 teams competed, We had only 1 month to deliver our proposal, in which I won the contest obtaining recognition and the sum of $100,000 Mexican pesos.
Xultum Teotihuacan





The main problem with this theater was to make a drop-down or mobile cover, to respect the regulations imposed by the “INA”, according to its regulations the structure could measure more than 12 meters high when there were shows at night, but no more than 9 meters during the day. that’s why we had to design a mechanical cover.





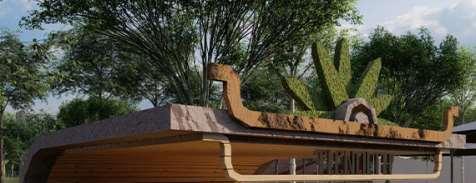
In this Restaurant, we Created an eclecticism from all the eras of México, we tried to mix all the styles, one of the requirements was to accommodate more than 1,000 people at the same time,
you can Þnd many traditional colors, paintings and expositions.
We designed these food stalls to be placed in all parts of the park, each one has a different symbology according to the type of stall, or food that is sold.
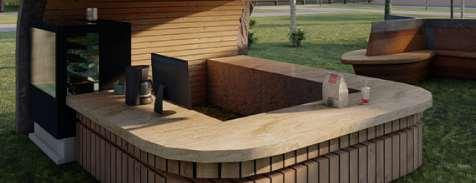

It is a free space, designed to bring artists, or hold massive concerts, it is a very large space with Aztec decoration, but even so there is free space so that designs for the stages can be proposed.












Museum
museuminspiredbythehistoryof theÞfthsun,theformsofthismuseumarisefroma$10coin,theÞguresthatareseeninthepartof theAzteccalendarservedasa referencetogeneratevolumetric inplan,itisamuseumdesignedto bringexhibitionsandgalleriesof Mexicancultureingeneral.
I designed this house a long time ago, the location was not ideal to propose very open views and large windows, since it was in a somewhat dangerous area of the city of Pachuca, the design proposal is designed so that the lighting is indirect and that it is transmitted in other ways, without attracting much attention from the outside, in addition to being a Þrst-time family, they needed a commercial space on the ground ßoor to be able to rent a space and take advantage of their investment
