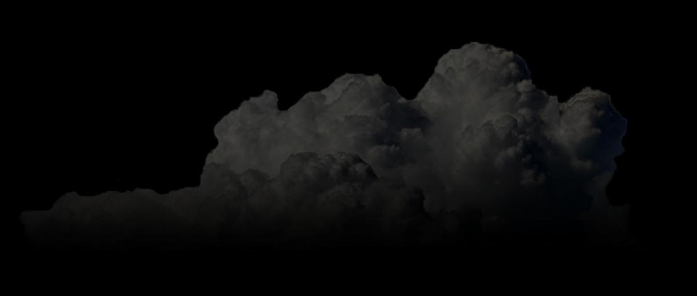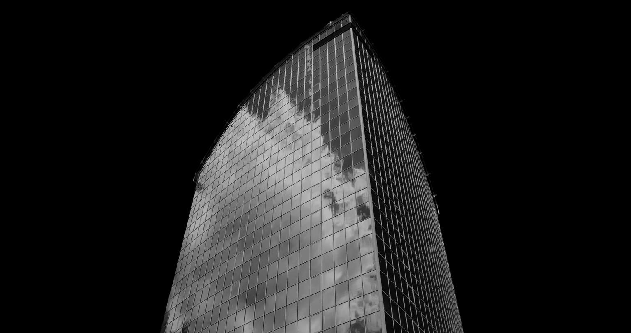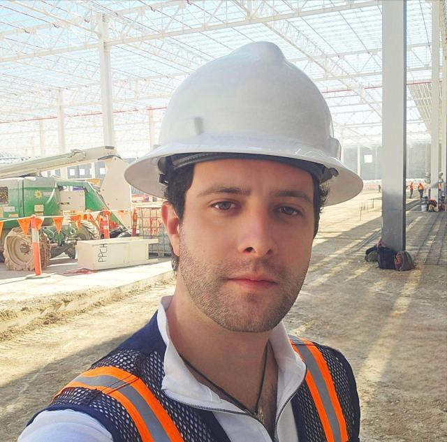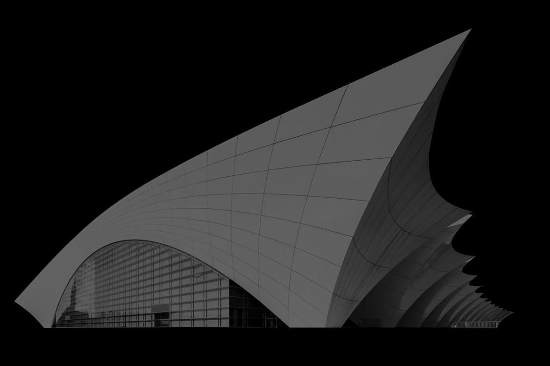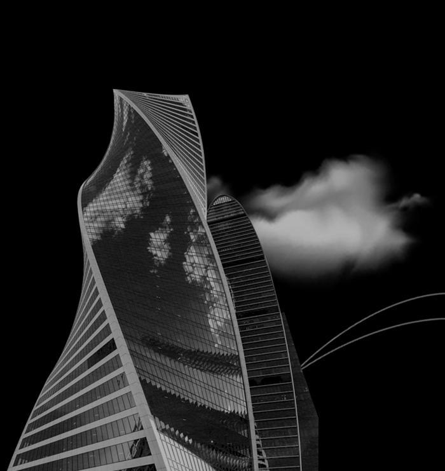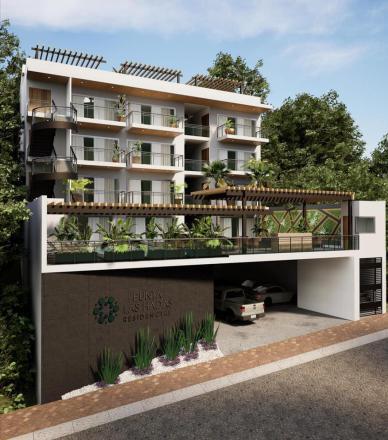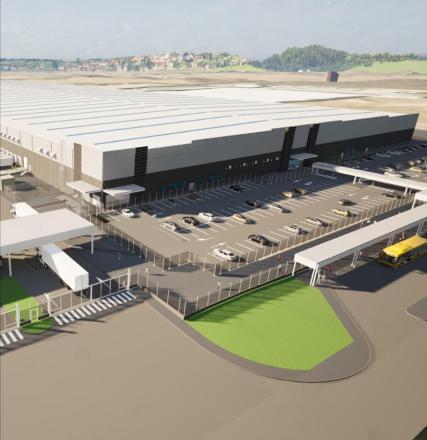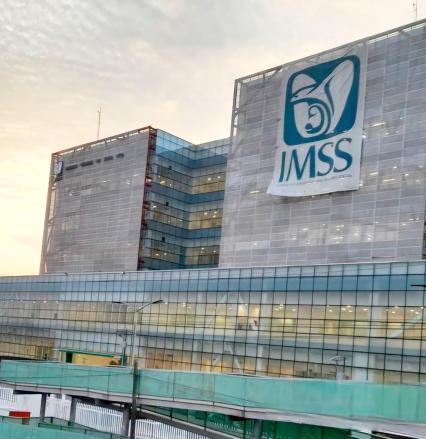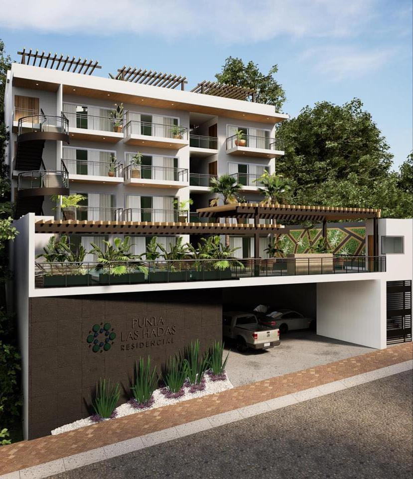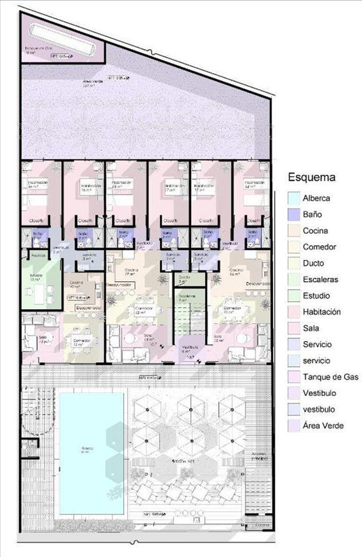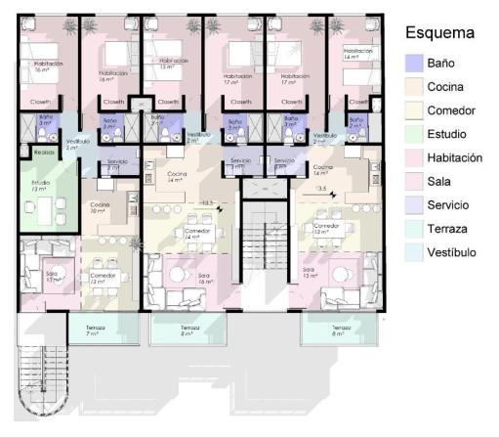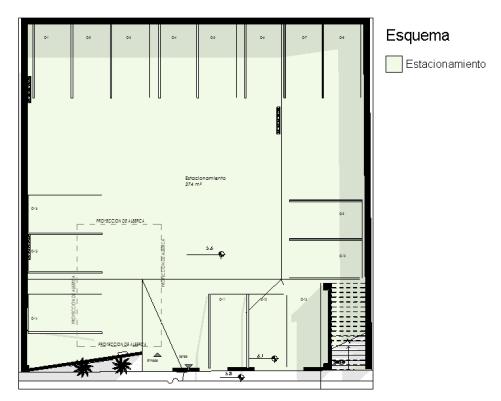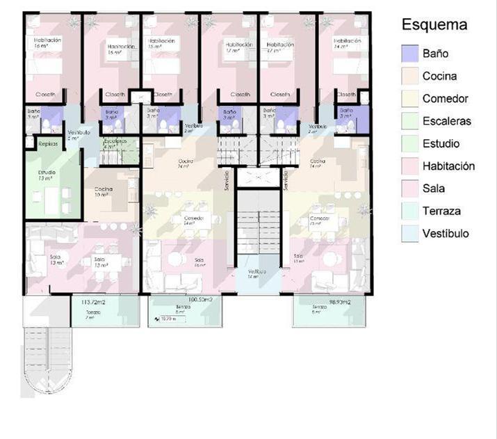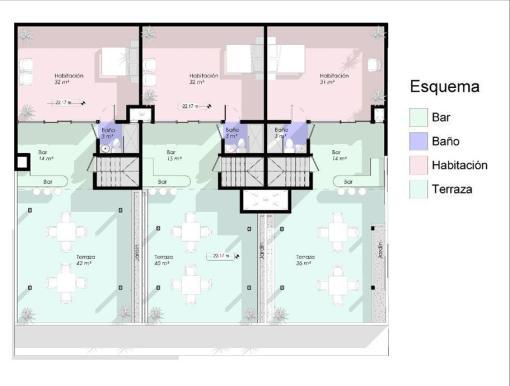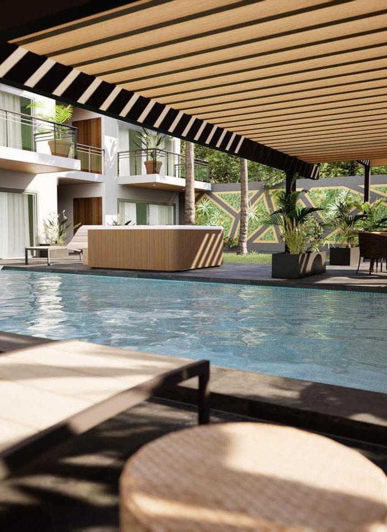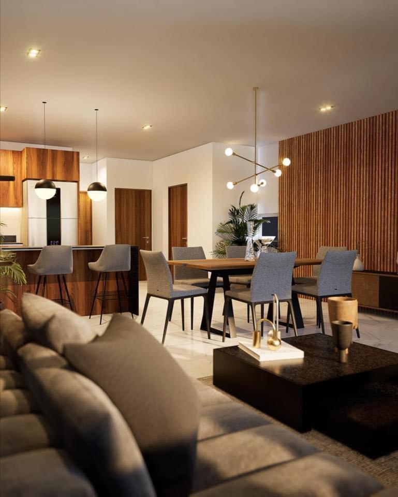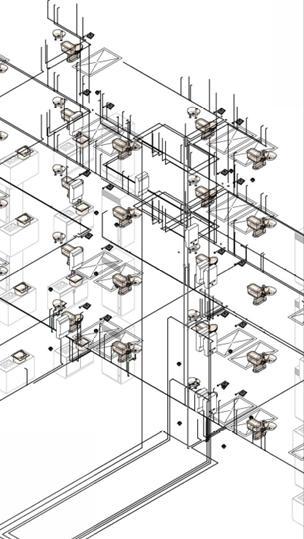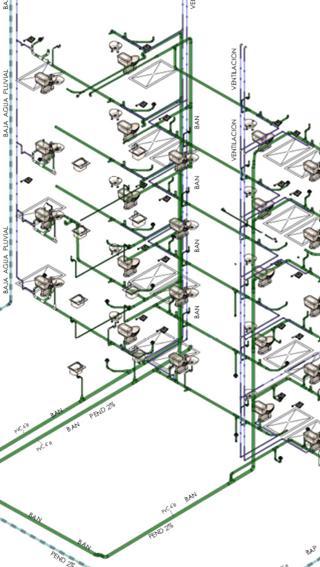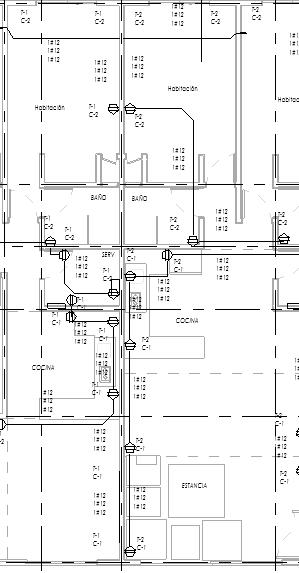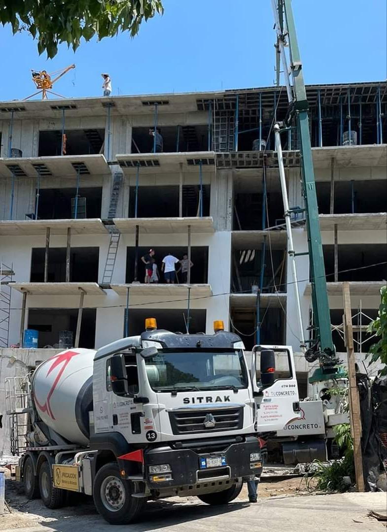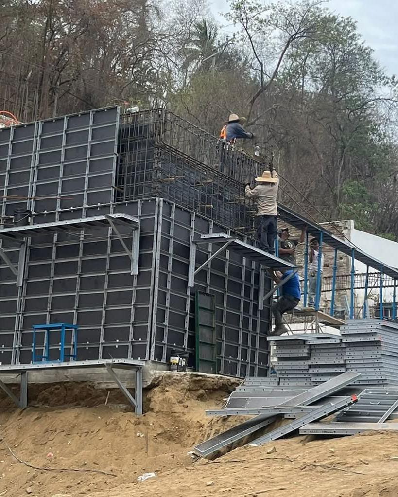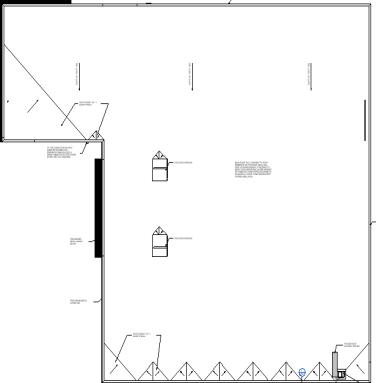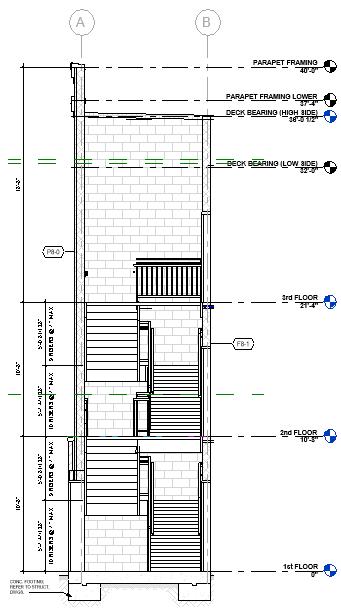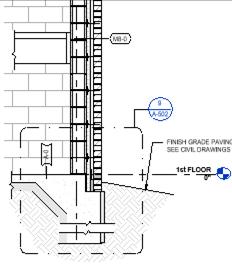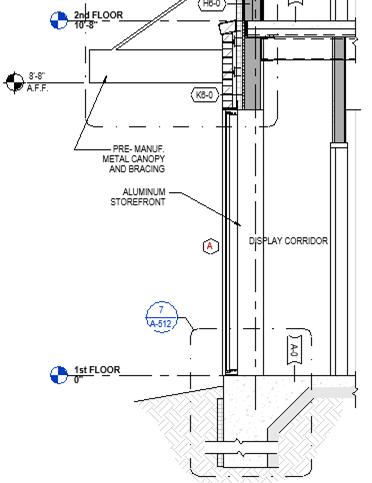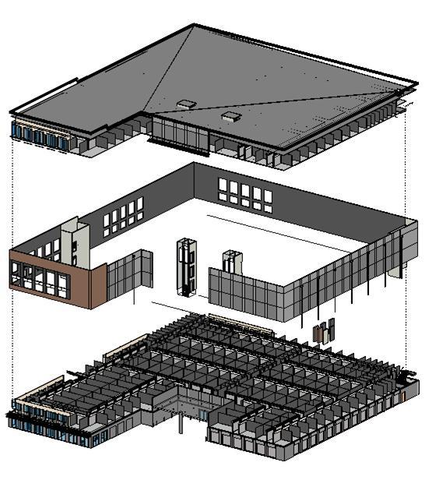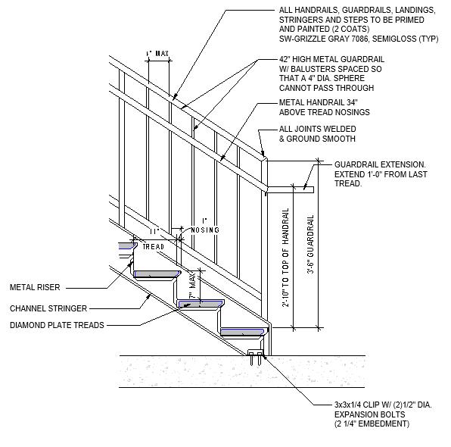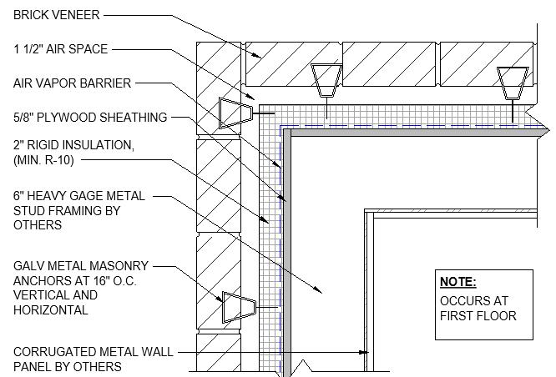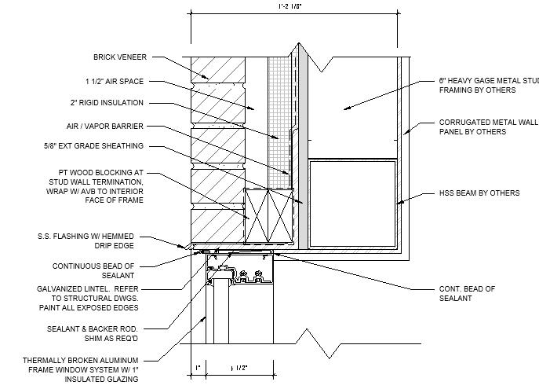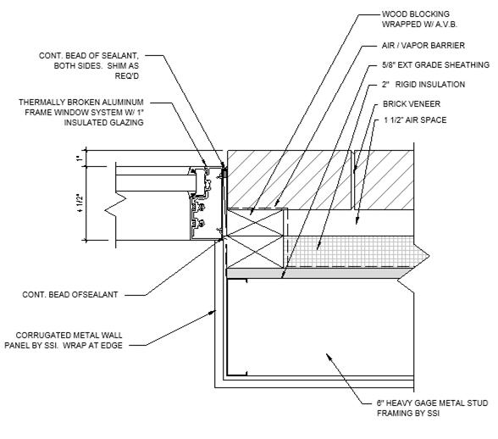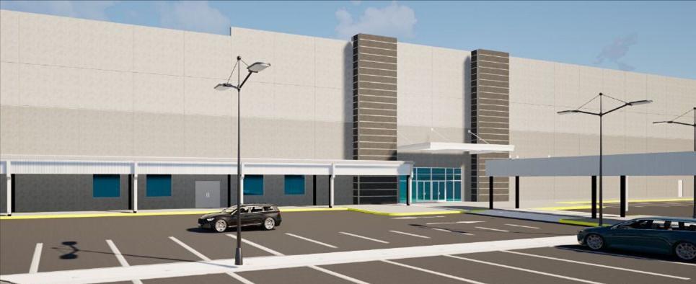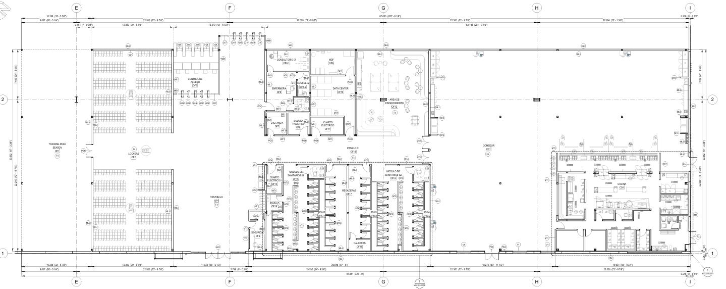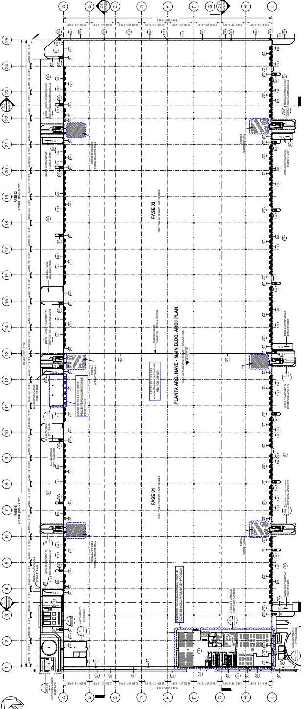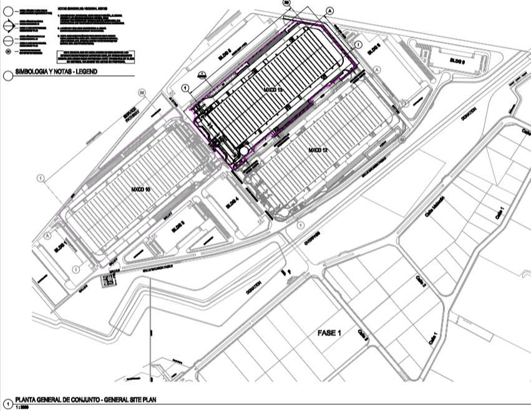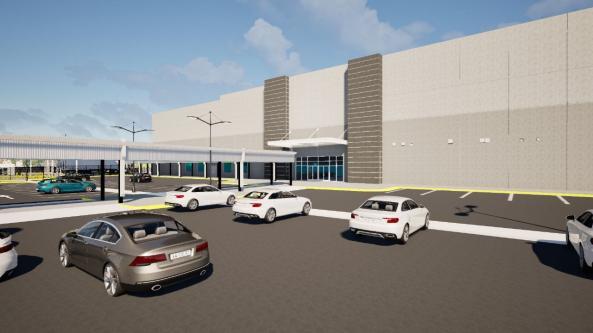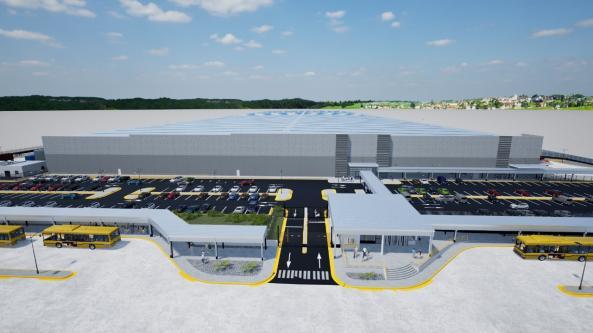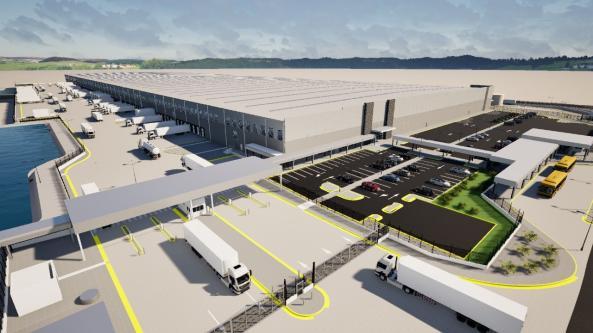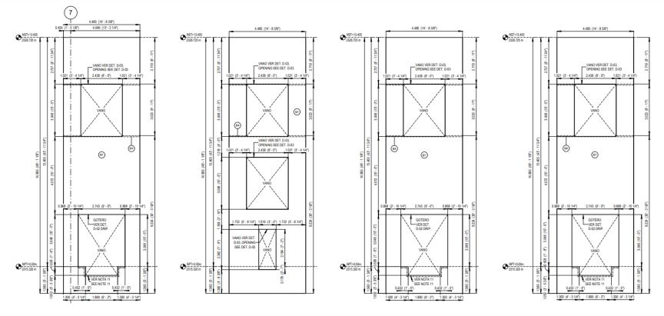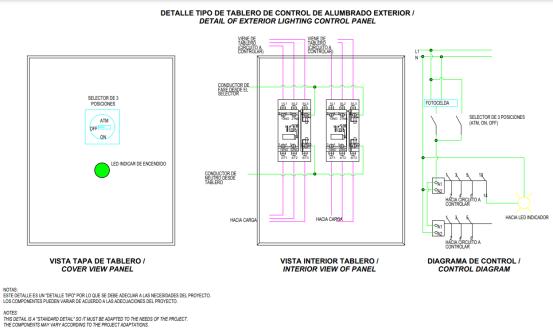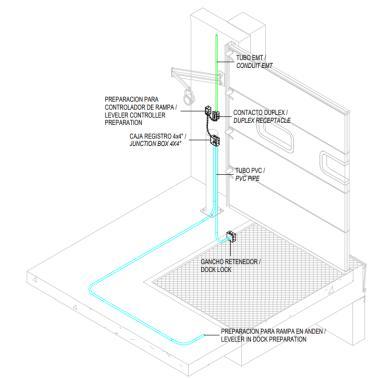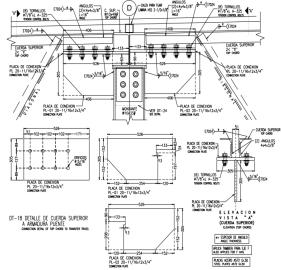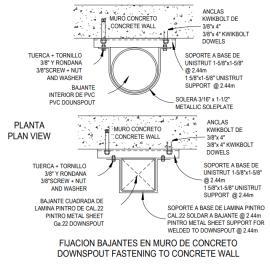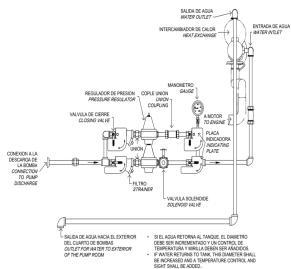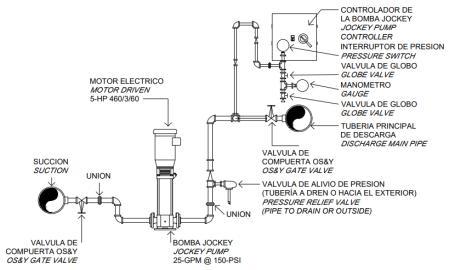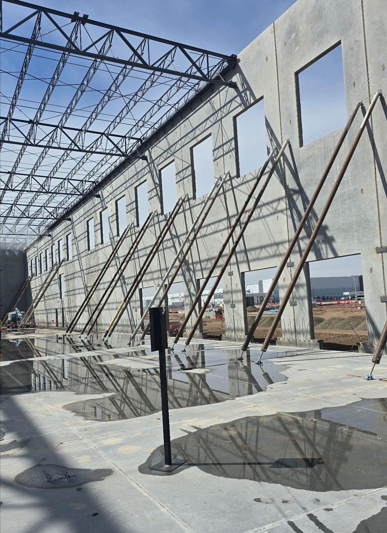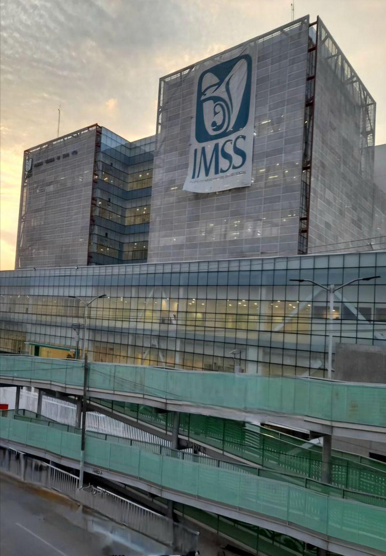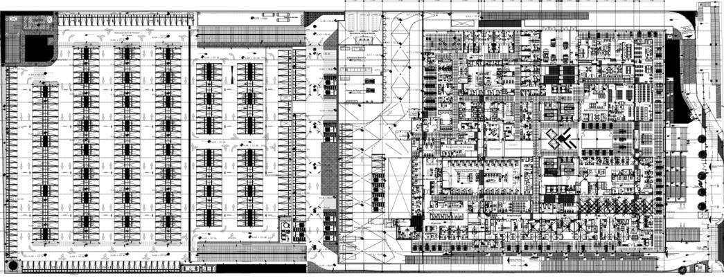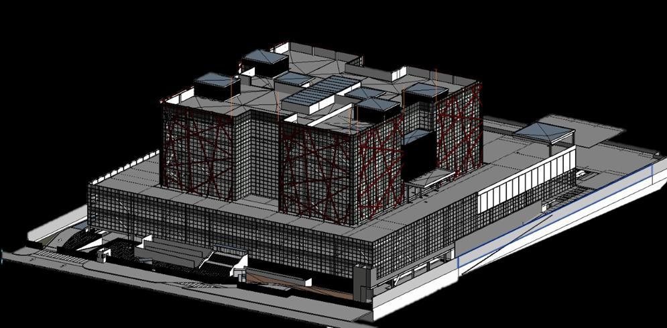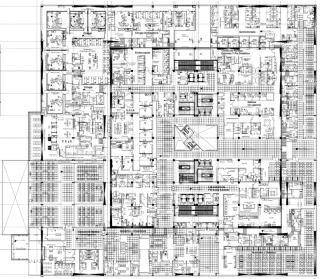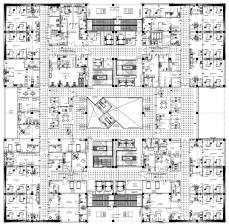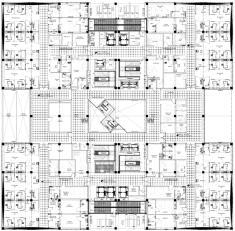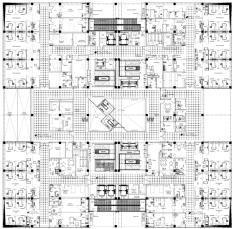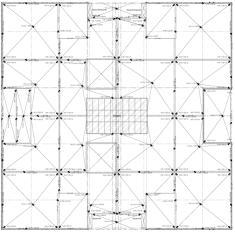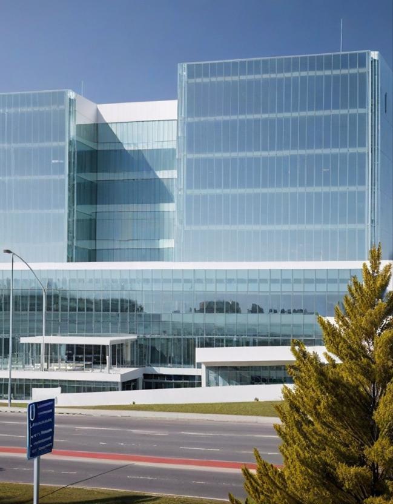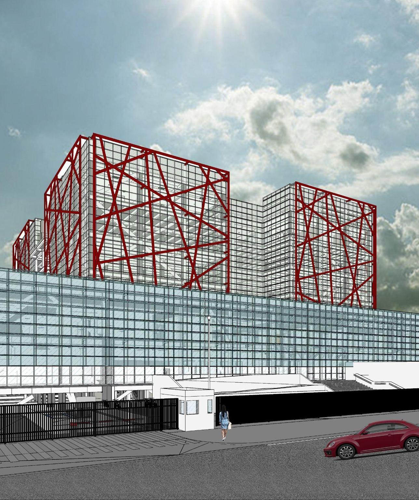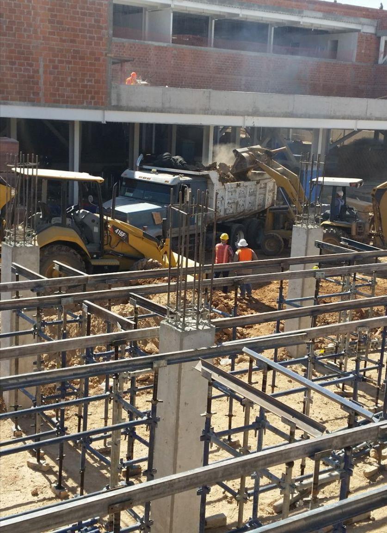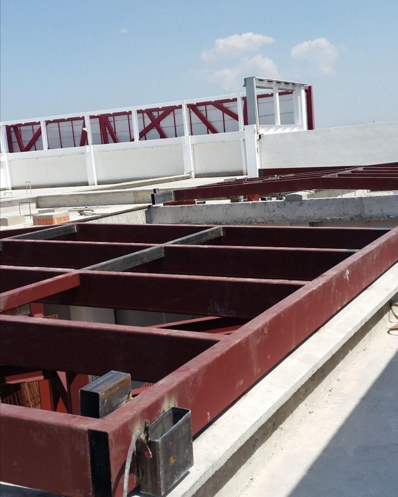Mauricio J.
PORTFOLIO
ARCHITECTURE
Skill Set
Hi, I'm Mauricio Jiménez. I've been an architect for 10 years, with the past 3 years working on projects in the US. I’ve worked on residential homes, commercial buildings, Warehouses, ADU’s, Sidewalks, House remodel, Restaurants, landscape, I’m experienced in making 3D models, creating construction documents (CDs), doing interior design, and Project management. I use softwares like AutoCAD, Revit, SketchUp, and Adobe Creative Suite, Lumion, Twinmotion, 3ds Max, Trello, office suite, to bring my ideas to life and communicate clearly with clients and contractors. I love designing creative spaces and bringing them to life.
Education
University 2018 - 2021 Master's Degree in Construction Management.
University 2013 - 2017 Architect.
Additional Courses
Arkitectonik studio 3Ds Max Online 2018 Dynamo Basic level Online. 2020
Software
Lumion
AutoCAD V-Ray
Photoshop
SketchUp
Illustrator Revit Twinmotion 3DS MAX Rhinocero s Dynamo
Language s
Spanish | Advanced English | Advanced
German | Basic
WORK EXPERIENCE
| Tezontepec México | Senior Architect Designer | 2024 - Present | in-person
Main task list:
- Design and construction of the most important Warehouses in Hidalgo
- Coordination with external MEP and structural engineers
- Responsible for the design of one of the three warehouses.
- Conduct meetings with contractors, clients, and stakeholders.
- Development of the full project in accordance of the city codes
- Layout design according to customer requirements.
- Create construction documents and plans
- Establish schedules and deadlines with external consultants.
Main task list:
- Establish timelines, budgets, and deliverables for MEP projects.
- Conduct regular video conferences with the design and field teams to ensure alignment.
- Provide clear and frequent updates to clients, contractors, and consultants.
- Use platforms like BIM 360, ACC, or Trello for task tracking and file sharing.
- Review and approve change orders with cost implications.
- Clearly define the scope of MEP work and align it with the overall project goals.
- Organize and lead project kickoff meetings to ensure all stakeholders understand roles and responsibilities.
- Ensure all team members are working with the latest versions of project documents.
- Verify that submittals, RFI responses, and project changes adhere to regulations and project requirements.
Hermosillo
Pro Engineering consulting | San Diego, California | Project Manager | 2023-2024 | Remote
De
Build Group | Oakland California | Construction Manager | 2020-2023| Remote
Main task list:
- Manage the submission and approval of required permits remotely.
- Negotiate contracts and pricing with vendors to stay within budget.
- Coordinate city inspections and special inspections with local authorities or third-party inspectors.
- Use technology (e.g., live video feeds, drones, or site reports) to monitor on-site activities.
- Conduct lessons-learned sessions after project completion to improve future projects.
- Ensure the project meets all contractual and regulatory requirements.
- Review project drawings and specifications to plan construction activities.
- Coordinate the ordering of concrete, ensuring the correct mix, strength, and delivery schedule based on structural specifications.
- Oversee the selection and approval of paint colors, flooring, wall coverings, and other finishes.
Espacio Consultores | Mexico City | Drafter | 2018 - 2020 | in-person
Main task list:
- Create detailed floor plans, elevations, and sections of hospital facilities.
- Develop structural drawings for beams, columns, foundations, and other elements.
- Draft layouts for mechanical, electrical, and plumbing systems based on engineer inputs.
- Design room layouts, furniture plans, and specialized medical equipment placements.
- Use BIM software like Revit to create accurate 3D models of the hospital.
- Collaborate with architects, engineers, and consultants to ensure accuracy.
- Update drawings based on feedback or changes in design requirements.
- Participate in regular design coordination meetings.

