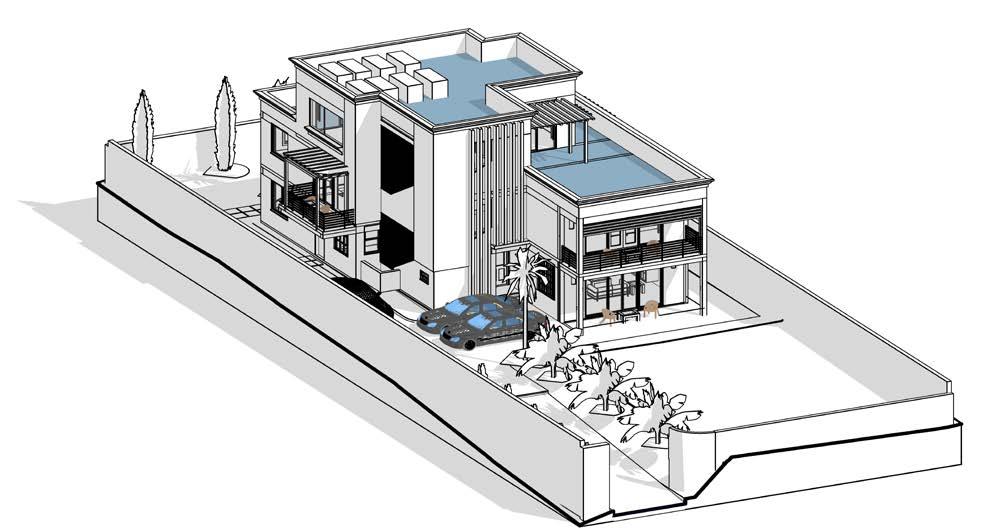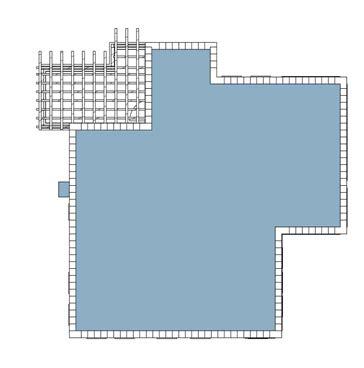ARCHITECTURE

EXPERIENCE
HERITAGE ASSOCIATES.Site Resident Architect Garissa County.SEQIP PROJECT.
HERITAGE ASSOCIATES.Site Resident Architect Taita Taveta County and Kilifi County.SEQIP PROJECT.
Freelance.
Myla Consultancy. Designer.
SEQIP NEEDS ASSESSMENT (MINISTRY OF EDUCATION / WORLD BANK)
HERITAGE ASSOCIATES. Research assistant.
Myla Consultancy. Total Kenya MOTORSHOW 2015 DT DOBIE (Volkwagen) stand and props design. Intern
Mocha Transmotors Co. Finance management and Supervision of pump attendants. (Shell Outering Rd.)
EDUCATION
BACHELOR OF ARCHITECTURE (B.ARCH)
OF NAIROBI
BACHELOR OF ARCHITECTURAL STUDIES (B.AS)
SKILLS
CONTENT



Located in Pinewood Court, Kamiti Ridge Estate, Kiambu County, the Kamiti Ridge Residence occupies a quarter-acre plot and features a five-bedroom house. Each bedroom is ensuite, fulfilling a high standard of privacy and convenience. The client’s specifications included a gymnasium with an adjoining bathroom, and a prayer room designed to accommodate CBMC group meetings hosted by the wife.
Challenges arose during the construction process due to the property’s situation on a steep slope, necessitating the use of excavated soil to grade the land effectively. Further complications emerged when it was discovered that the land, previously a quarry, had been misleadingly backfilled with red loam soil. Consequently, extensive and costly excavation was required to reach the bedrock and ensure a stable foundation.

The decision to implement a flat roof design for the Kamiti Ridge Residence was inspired primarily by the architectural desire to reflect modern minimalism and functionality. Flat roofs offer a contemporary aesthetic that complements the streamlined architecture typical of modern homes. Additionally, the flat roof design is particularly suitable for areas with steep slopes, as it minimizes the visual bulk of the building, helping it to blend more seamlessly with the natural contours of the landscape. This choice not only enhances the residence’s visual appeal but also provides practical benefits, such as potential spaces for rooftop gardens or terraces, maximizing the use of the limited land area











Located in the historic Swahili village of Mambrui, this site hosts the new tourist terminal center in the Magarini district of Kilifi County. Perfectly positioned along the picturesque shores of the Indian Ocean, the terminal is approximately 12 km north of Malindi town and just north of the Sabaki River estuary.
Design Philosophy for the Tourist Terminal Center:
The design of the tourist terminal center has been meticulously planned to integrate seamlessly into the local streetscape and neighborhood. To respect the rich cultural context of its location, the terminal incorporates key Swahili architectural elements, blending them with modern design features. This synthesis not only preserves but celebrates the area’s heritage, while providing a functional and welcoming space for tourists. This approach ensures that the terminal serves as both a gateway and a tribute to the region’s historical and cultural significance.














Nestled in Nyali, Mombasa, this exclusive residential development graces the scenic shores of the Indian Ocean, featuring sixteen elegant three-bedroom units along with sophisticated amenities such as a gymnasium, spa, and swimming pool.
Design Philosophy:
The architectural design of this residential enclave has been exquisitely planned to blend seamlessly into the local streetscape and complement the surrounding neighborhood. Honoring the rich cultural backdrop of Nyali, the development skillfully weaves traditional Swahili architectural motifs with modern design elements. This elegant fusion not only preserves but also enriches the area’s heritage, offering residents a living space that is both a contemporary sanctuary and a celebration of regional history and culture.

















 Pastor Suji Narok Residence
Pastor Suji Narok Residence


