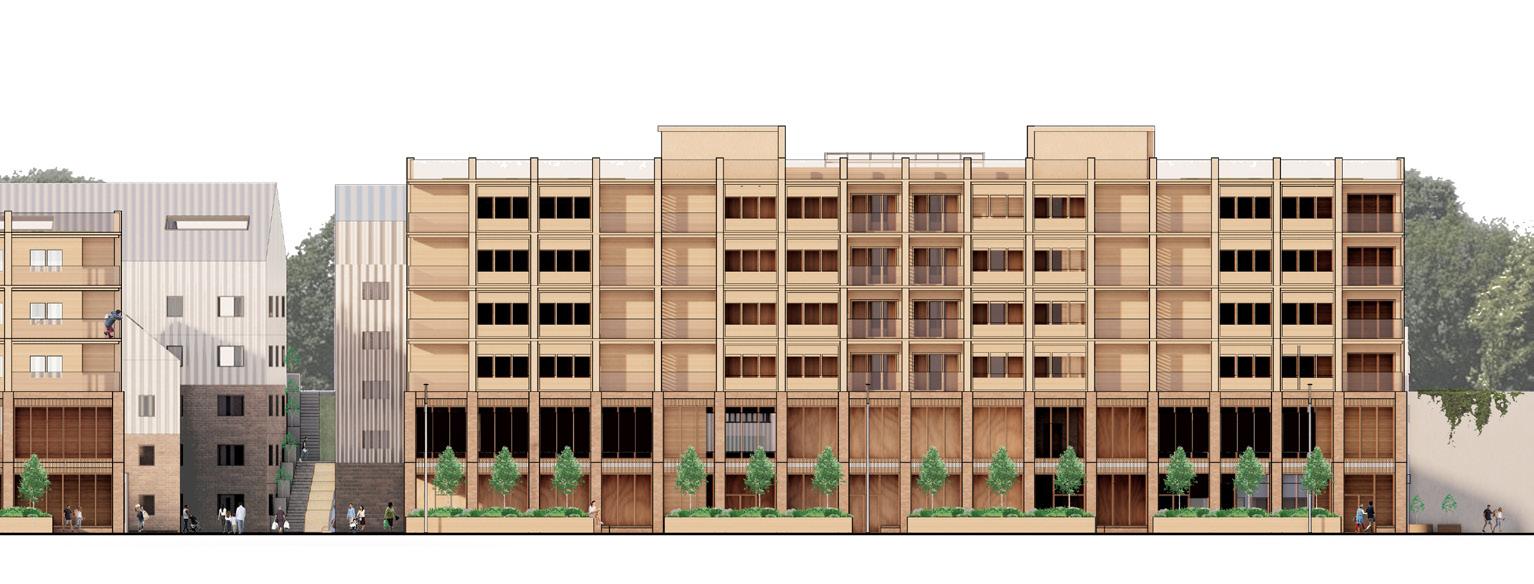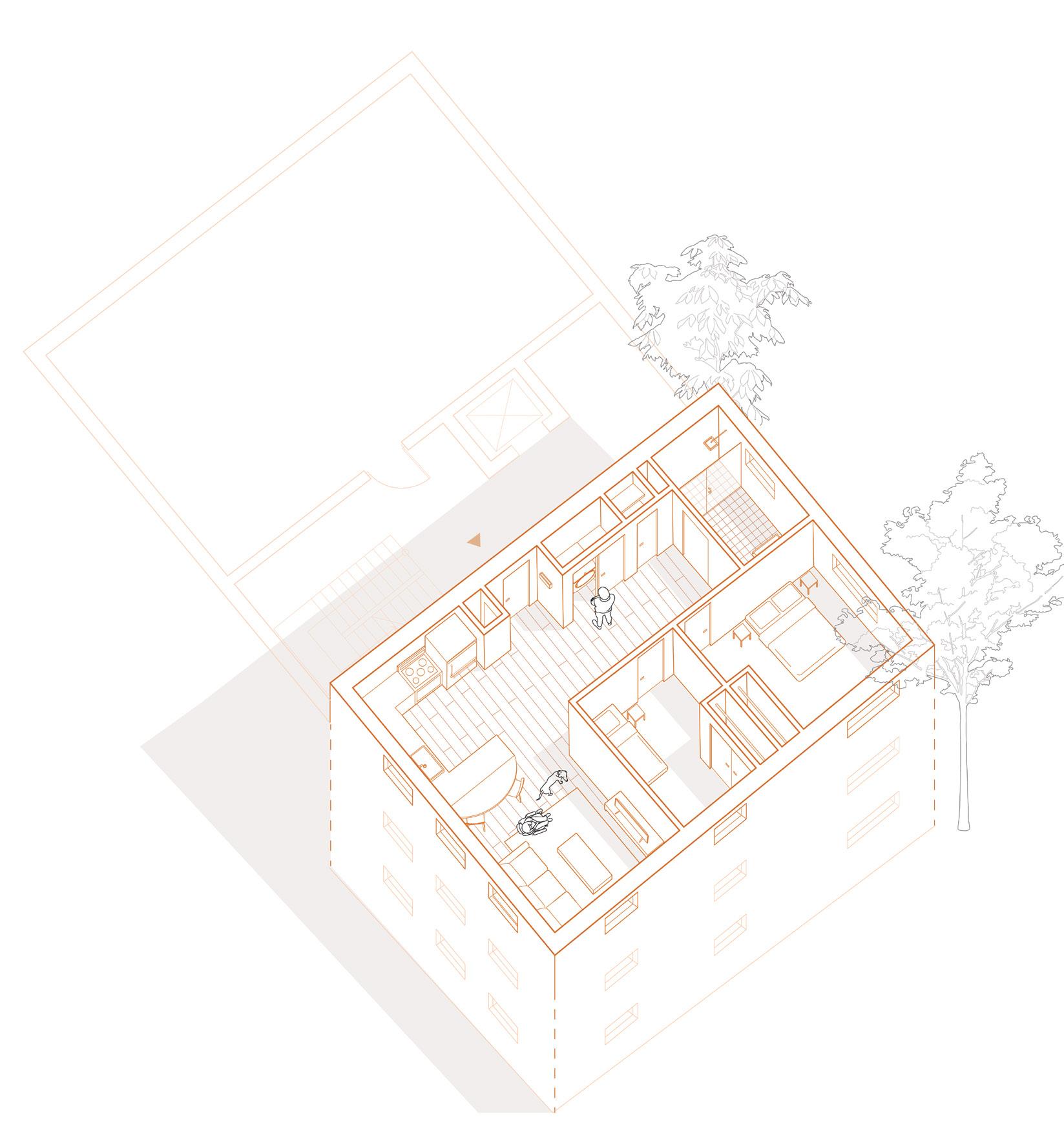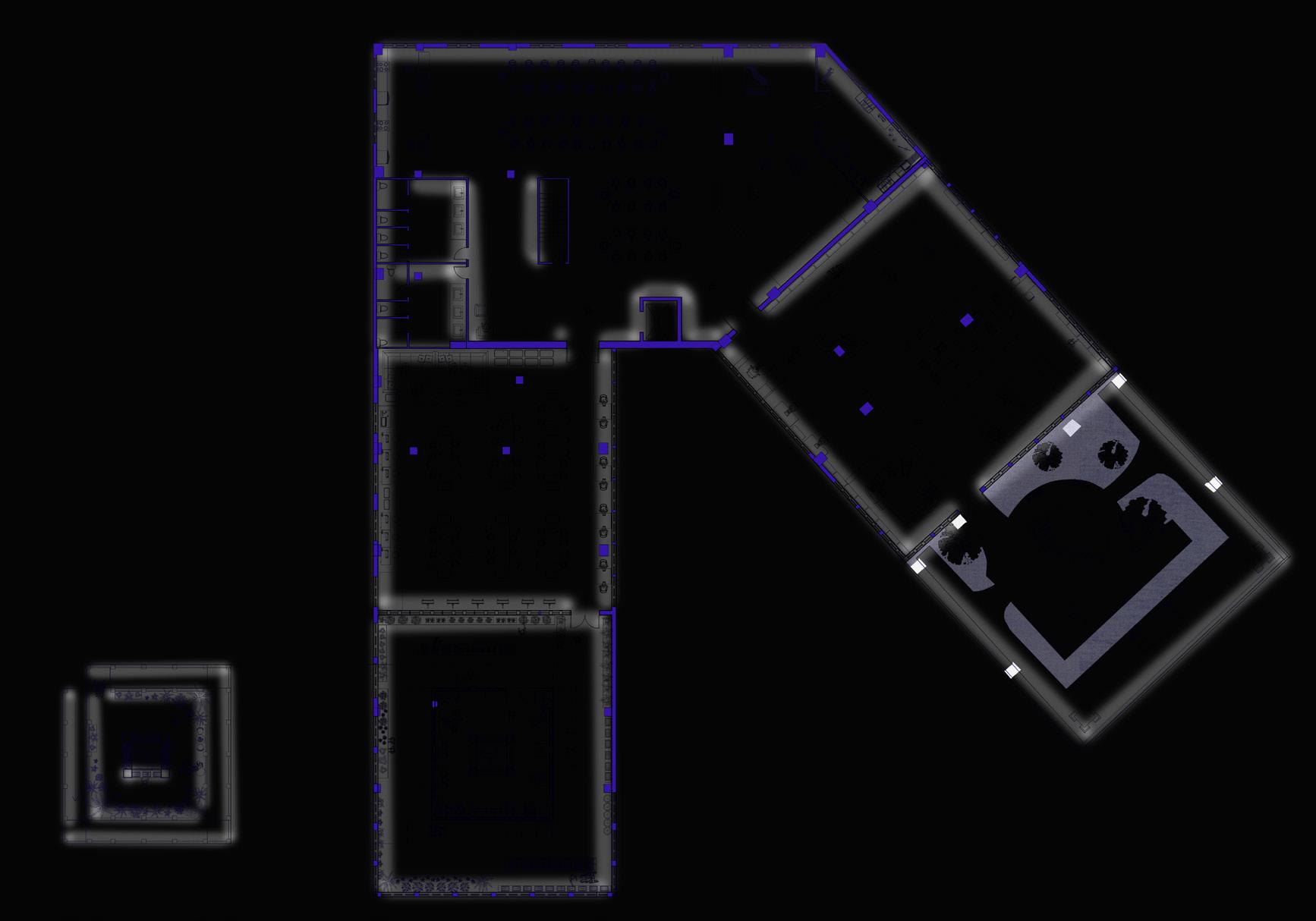

portfolio
Matylda Schwartz | University of Waterloo School of Architecture

My name is Matylda Schwartz.
I am a third year architecture student at the University of Waterloo, driven by a love for painting, problem-solving, and the boundless possibilities that lie within the realm of design.
My fascination with architecture stems from its unique ability to intertwine critical thinking and artistic expression. It is through this medium that I can communicate emotions, evoke sensations, and shape the human experience.
Thank you.
t. (647) 892 6281
e. matylda.schwartz01@gmail.com
issu. https://issuu.com/matylda_schwartz/docs/matylda_schwartz_portfolio_2022
education
2021 - Present University of Waterloo School of Architecture, Cambridge, Canada
Bachelor of Architectural Science (BAS Degree).
2024 Strathclyde University, Glasgow, Scotland
Full-time exchange student completing one semester in an architectural program, with additional studies in Italian language.
work experience
2024 Sustainability & Social Entrepreneurship Fellowship - University of Waterloo
Work with students from the University of Waterloo and international students from the UAE, Mexico, and the U.S. to create sustainable solutions for the Halton Region, engage in research on textile disposal and landfill diversion, attend lectures on sustainability practices, present findings and suggestions to Halton Region stakeholders, develop informative poster.
Pearl Sullivan IDEAS Clinic - University of Waterloo
Particpate in Instrumented Bridge Project, use Rhino7 to model and analyze existing pedestrian bridge, 3D print bridge in various mediums including acryclic and filaments on the Form3, Raise3D, and Cubicon printers, aid in designing couse exercises and labs for Engineering and Computer Science courses, carry out and particpate in experiments on the pedestrian bridge.
2023 Architectural Intern - TAKTYK, Brussels, Belgium
Prepare architectural drawings and presentations, attend site visits, focused on landscape and urban design.
2023 Architectural Assistant - Duncan Patterson Architecture, Toronto, Canada
Draft at various stages of project design, prepare and develop plans, elevations, renders, and structural drawings, work closely with Principal Architect to execute multiple architectural projects.
achievements
2022 Excellent Academic Standing, University of Waterloo Over 80% Academic Average
2021 University of Waterloo President’s Scholarship 90% to 95% entrance average
2020 Ontario Scholar with Honours
Grade average of over 94% at the end of Grade 12
skills
- Adobe Creative Suite: Photoshop Illustrator Indesign - Rhino7
- Enscape - AutoCAD
- SketchUP - Microsoft Office
Manual: - 3D printing - Model making - Sketching - Drafting - Clay sculpting - Painting
languages
Fluent in speaking, reading, and writing
Fluent in speaking, reading, and writing
Fluent in speaking, reading, and writing
Beginner levels









01 Projecting The Urban: Hespeler Center
02 Hespeler Mill Yards
03 Section Model - Hespeler Mill Yards
04 Reverie
05 Sherman Bridge
06 Ominum Gatherum academic
p. 7-12
p. 13-20
p. 21-22
p. 23-28
p. 29-30
p. 31-36
07 Sunbeams
08 Shape of Water
09 Campus personal art
p.39-40
p. 41-42
p. 43-44
Projecting The Urban: Hespeler Centre
Location: Cambridge, Ontario 43.4379° N, 80.3060° W
Programs used: Rhino7, Illustrator, Photoshop, Indesign
Situated within the floodplain of Hespeler, Cambridge, Ontario, this industrial site grapples with the challenges posed by an active railway slicing through its center, necessitating a mandated 30-meter setback on either side, as well as the majority of the site being in a floodplain. Along with a team of 14 classmates, we created a master plan for this site. Our vision encompassed a principles of affordable housing, employment opportunities, flood mitigation strategies, and indigenous influences, all aimed at sculpting a unified and vibrant neighborhood.
Masterplan Axonometric: Group of 15



Group members: Matylda Schwartz, Solo Raelisonandrasana, Molly McCormack, Orian Broza, William Guinane, Jinhong Rioux, Chelsea Wu, Roel Calosa, Cindy He, Gillian Marsh, Leif Lovlin, Mariam Elghamudi, Mattan Jin, Rona Kong, Selcen Aydar 500m
Hespeler Center program/layout
Ground-level amenities serve both residents and the widercommunity, providing services such as a communal laundry facility, a
and a café.


Level 2,4,5
60-65sqm units





The building I have designed is a cooperative apartmenT complex, which aims to embody the principles of mutual aid and affordable housing. Spanning five stories, this complex offers accommodation for up to 216 individuals across 72 apartments, with the third floor dedicated to resident communal programs.



Hespeler Mill Yards
Location: Cambridge, Ontario 43.4379° N, 80.3060° W
In collaboration with Orian Broza, Mattan Jin, & M0lly McCormack Programs used: Rhino7, Illustrator, Photoshop, Indesign
Driven by the demand of mutual aid, this project aims to empower its neighborhood to become self-sustaining through grassroots organizations, social networks, and thoughtful landscape design. The site has evolved into a vibrant retail hub, attracting people from the GO train station located adjacent to the site to the newly developed Grand Plaza, where the community can gather and access essential services. At the northern end of the site, a ‘wall park’ has been developed—a multifunctional play space designed not only for recreation but to seamlessly connect the site with the surrounding single-family residential area. The wall park is easily accessible, with a direct pathway from the adjacent library, ensuring inclusivity and community connection.




Social Housing and Community Gardens
AFFORDABILITY
Senior and family living
ACCESSIBILITY
Double loaded Co-Housing ACOUSTICS
Multi-generational terrace home
ADAPTABILITY
Individual designs per group member, drawings by Molly McCormack



Individual designs per group member, drawing by Orian Broza

Social Housing & Community Gardens
AFFORDABILITY
This 65 square meter unit has the capacity for two to three occupants. It has two bedrooms, a bathroom, kitchen, and living area, and provides views to the garden through large operable windows and a Juliet balcony. There are many storage spaces distributed throughout the unit, and while a laundry machine is not provided, residents have access to a communal laundry area on the ground floor. However, the unit’s storage areas are spacious enough to accommodate a washer dryer if residents opt for one in the future.
All unit designs are done by Matylda Schwartz (myself) as well as all unit, floorplan, and axonometric drawings.




Senior and family living ACCESSIBILITY
The focal point of this townhouse unit is accessibility, catering specifically to senior residents. With a focus on family, care, and convenience, the unit incorporates easy reach surfaces, wide corridors, and a flex space that can serve as a guest room, children’s playroom, or home office. The storage unit is large enough to place laundry amenities side by side for easy access, with future considerations in mind. The bathroom features an accessible shower equipped with a built-in bench. Additionally, the separation of the bedroom and living area on opposite sides of the unit ensures minimal sound transfer, promoting restful periods. Designed for two residents, the unit offers ample space for overall comfort and easy circulation.




Double loaded Co-Housing ACOUSTICS
This unit faces Sheffield Street which has a railroad next to it. Due to this, acoustics were the main driving force behind the design of this unit. It includes carpet floors, sound absorbing wood slat panels, curtains as shading devices doubling as a means for sound absorbption, as well as a balcony with disconnected floor slabs from the main unit to mitigate sound.





Multi-generational terrace home
ADAPTABILITY
Designed for future adaptability, the bedroom can easily transform into a children’s playroom for family visits. It is conveniently situated adjacent to a spacious dining area, accomodating family gatherings. The bathroom offers the flexibility of a bathtub or accessible shower, with ample space for future adjustments. Additionally, the washer dryer unit in the kitchen can be converted into a side-by-side configuration for enhanced accessibility. Throughout the unit, spaces are designed with accessibility and adaptability as key considerations.

up to 3 persons Area: 75sqm




Double loaded
by Matylda Schwartz

Co-housing view
Schwartz (myself)
Hespeler Mill Yards - Section Model
Size: 2’ x 20”
Methods of constructions: Laser Cutting, 3D printing, manual assembly
Materials used: 2’ wooden planks, mill board, museum board, balsa wood, fake moss, dried plants, clay, card stock, wooden skewers, 3D printed pieces, sand.
The physical model is presented as a section cut, highlighting the relationship between the buildings, their surroundings, and the broader context. This cut was chosen to reveal key elements of the design, including the integration of mutual aid programs like the community garden, and the important corridors and public spaces within the site. It also illustrates the height progression of the buildings, which increase in elevation towards the rail line to serve as a sound barrier, enhancing the site’s acoustic comfort. Additionally, we modeled the site’s berms using clay and moss, which function as flood protection, as the site is situated in a floodplain.






Double loaded Co-Housing ACOUSTICS







Multi-generational terrace home
ADAPTABILITY
Social Housing and Community Gardens
AFFORDABILITY


Reverie
Materials: foam, plexiglass, brass rods, felt, beads, fishing line, cardboard, pillow stuffing, wood
A 2’x2’x2’ site analysis model of a site cube at Bear’s Den Lodge, Ontario, Canada. Positioned by the water, I examined water patterns throughout the day, observing its stillness from 6:00AM, to its wave patterns from 1:00PM and onwards as the day progressed. The model also features a dynamic element, where I incorporated a raindrop path to showcase an alternative representation of water’s form, illustrating the diverse possibilities of water’s shape.



ensures that the rods are securely positioned, preventing any potential damage to the delicate foam structure
2.
3.
1. 2’x2’ wood base with drilled holes in corner
L connections to secure plexi to millboard to foam base
Plexiglass sheets act as water level
4. Foam topography of the French River soil
5. Hand sewn felt rocks
6. Moving fishline and bead rain drops
7. Brass metal rods hold up cardboard “cloud top”
8. Pillow stuffing clouds glued to cardboard canopy
9. Cardboard with holes for raindrop strings

and

Photographs

Photographs capturing the model’s materiality, construction, and movement. When the handle is pulled and released, the crystal beads mimic the flow and pattern of rain droplets falling into the lake.
Sherman Bridge
Programs: Rhino7, Illustrator, Photoshop
Situated amidst the picturesque landscape of Sherman Falls, Ontario, the site boasts a captivating trail that leads to a magnificent waterfall. With this in mind, my intention was to emphasize this feature and create an environment that fosters relaxation and a deep connection with nature. To achieve this, I experimented with shape and materiality, utilizing wood to symbolize the encompassing forest, while the design of the canopy emulates the fluidity and rhythm of cascading water.



Omnium Gatherum


Programs: Rhino7, Illustrator, Photoshop
In collaboration with: Ellen Lin

Omnium Gatherum, the gathering of all, is a multi-story residential building for retired seniors and students seeking low-cost housing. By bringing together elders and students, a relationship is formed between the two generations, which contributes to overcoming the issue of senior loneliness. The dwelling prioritizes a harmonious relationship with nature, with tilted windows and roofs on the top level providing captivating views of the Cambridge Grand River and the surrounding ecology. Omnium Gatherum focuses on connecting people with one another, nature, and their own creativity.



Ominum Gatherum program/layout
The ground floor features a walk-in clinic and physiotherapy studio, both accessible to the public, providing treatments for anyone in need. The physiotherapy studio includes an indoor gym that extends into the courtyard, offering patients the opportunity to enjoy fresh air while engaging in their exercises. This courtyard is equipped with a projector, transforming it into an outdoor cinema during the evenings where residents can come together, projecting films onto the parking structure wall and bond through shared experiences. The site is located next to The Bridges, a homeless shelter in Cambridge, with the initiative to build connections between The Bridges’ residents and those living in Omnium Gatherum. A donation shop, also situated on the ground floor, is open to the public and doubles as a communal cooking space for bi-weekly potluck events. Finally, the 6th floor houses various creative programs designed to encourage interaction among residents and with the broader community, creating a vibrant space for collaboration and public engagement.
Level 1
PUBLIC/PRIVATE
Public courtyard
Public storefront
Walk-in clinic
Physiotherapy
Private bike and car parking
Level 1
Level 2-5
PRIVATE
Single rooms on the left
Shared rooms on the right
Shared kitchen/game room
Level 6
PUBLIC
Greenhouse
Art/maker space
Dining hall
Musical performance
Library
Outdoor green terrace




Level 2-5
Single bedroom





Level 6
Greenhouse view


personal art



Sunbeams p 39-40
Shape of Water
p 41-42
Campus p 43-44
Sunbeams, 2021
This artwork serves as a memory from my travels around Europe with my family. I specifically remember the architecture of Polish city streets, and the sunlight touching every corner of intricate designs of the buildings around me.
Watercolour on paper
17.7 x 23.6 inches

Shape of Water, 2021
A painting of a French harbour. My focus was to capture movement and contrast with a single colour while accenting with a limited palette to draw attention to certain details of the piece. I want the viewers’ eyes to follow the brush strokes of the painting, inviting them to know more, similarly to how water flows and guides our eye to the scenery of everyday life.
Watercolour on paper
21.6 x 17.6 inches


Campus, 2021
This is a drawing of McGill University, located in Montreal, Quebec. I created this piece while applying to architecture school, as part of my entrance portfolio. To this day, I look at it fondly, as it was one of my first detailed drawings of architecture I admire. I focused on key elements like proportion, orientation, and lighting to capture its essence. This piece symbolizes the beginning of my journey into architecture and continues to inspire my creative process.
Pencil and pen on paper 11 inches x 8.5 inches



Matylda
