PORTFOLIO

Matthew Wong
Selected Works 2021 - 2024
Mississippi State University


Matthew Wong
Selected Works 2021 - 2024
Mississippi State University
Forestry Department Research Facility
4th Year
January 2024 - April 2024
Instructor: Jacob A. Gines
Site: The Department of Forestry, Starkville, Mississippi
Softwares Used: Rhino, Grasshopper, Revit, D5 Render, Meshy.AI, Photoshop, Indesign, Illustrator, Lightroom

This project explores the development and utilization of mass timber technologies for a new research and prototyping facility to be located on the campus of Mississippi State University's Sustainable Bioproducts campus. The research center serves as an honor to the accomplishments of Mississippi State University’s Sustainable Bioproducts Department and is to be a educational and research space for future students. The building also features spaces for both material prototyping and testing, as well as office space for industry partners.
Spanning four floors, the building’s external structure connects all parts of the building and present it as one. The giant swooping glulam beams not only show off the prowess of the university's wood engineering department but also serves as the structural exoskeleton that holds the building up.






Design started by laying out the required facilities and spaces and visualizing them in 3D space to make connections based on dependency and adjacency. The form of the building is then ideated based off of the program massing, with generative AI taken as an additional form of input.




Structure was taken into special consideration given the unique qualities of mass timber. Two structural options, coded in grasshopper, were formed to cover a variety of forms. This allowed creative freedom for more exaggerated overall moves, as structural considerations could take a back seat.
Otto Hetzer invented glulam beams adapted to the movement of parabolics. This is an adaptation of Hetzer's patent no. 163144.


2" Pine Panel infill movement path to form a composite beam that has lower deflection.



Spliced Beam |







The central lightwell follows the building's vernacular with its continuous flow of the semi-exposed roof structure to the center of the facility. Subsequently, program spaces that require more light would be centered around these openings.


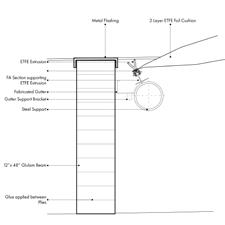


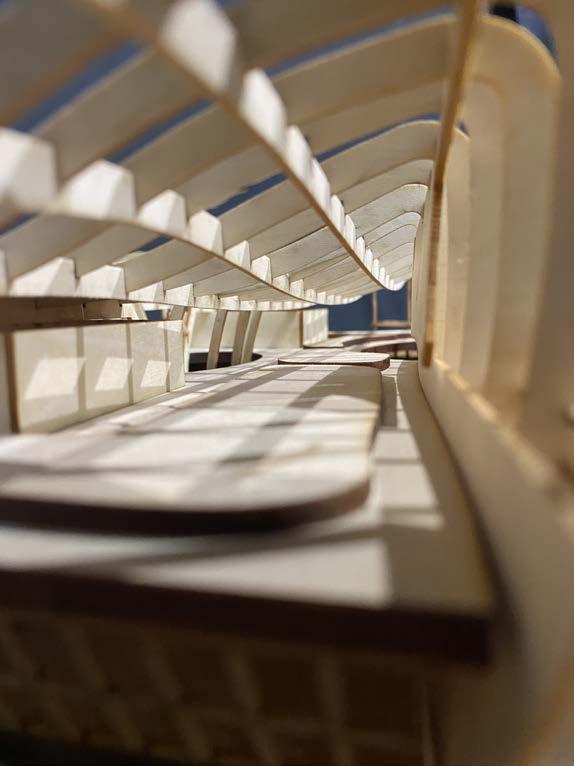
Ongoing Personal Project Series
October 2023 - Current
Instructor & Mentor:
What started off as an interest, became a concept of a system of fabrication & construction where concepts or designs can be actualized using modern technologies and methods of fabrication. Ideation would be assisted with generative artifical intelligence, and optimized for additive and subtractive fabrication via robotics and other automated systems for a rapid ideation to construction workflow.
This is meant to be a step forward in creating an environment where rapid feedback can be received from clients, speeding up the overall timeframe for conceptual design. It can also be used as a low cost method for ideation and preliminary design, particularly non-billable work.
This flowchart shows different options and pathways to formulate, process, and construct designs from scratch to finish.
The following is a series of 3 of standalone projects each tackling different areas of this proposed system.


*Finetuning* Model Prediction Set
Project 1 Visualizing Dataset for Training Preparation
February 2024 - April 2024
Python
A classification AI model was built on the ResNet-18 model via transfer learning with the goal to determine if an object would best be SLA(Resin) printed or FDM(PLA Filament) printed.
A total of 400 images were pulled from readily available 3D print files at cults3d.com, and the rest were from various sources such as laundry baskets and other random objects (eraser, tennis racket etc.).
The goal is that images with “holes” or “lattices” would be designated for SLA printing, while solids would be designated FDM.


*Fixed Feature Extraction* Model Prediction Set
Custom image 1
Prediction : FDM Printing Result: Correct.
Using a stock image of a toy cake house, this custom image was run on the trained model and correctly predicted the fdm class label.
The folder structure doubles as the divider between classes, allowing for the dataset to be properly categorized for training.
Dataset available upon request.



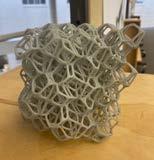


Original Image:


Custom image 2
Prediction : SLA Printing Result: Correct, but not entirely.
The classifier was right in that it should be SLA printed, but the most efficient method would be a mix of fabrication methods instead of one, which opens up the discussion for a more advanced classification model.
Original Image:


Project 2
October 2023 - December 2023
Rhino, Grasshopper, Ubuntu, RoboDK, ARCS
The premise of this project was to build upon the designed workflow and to gain a understanding of robotics. This project started off with using generative AI to ideate shapes and forms, then uses a 6-axis arm to replicate the generated shape in real space using 1" x 1" wooden cubes.
Despite facing limitations on both hardware and software, the project progressed successfully. The code for the robot instructions were written in Grasshopper via the KukaPRC plugin, hopefully to be exported at a later date as GCode for the Annin AR-3’s native software ARCS to read and export.











Custom grippers were designed, 3D printed, and installed for picking and placing the wooden cubes.









3
September 2023 - October 2023
Rhino, Grasshopper, Midjourney, Lightburn
Chinese paper cutting (剪纸) is a traditional art form that involves creating intricate designs by cutting paper, with its roots tracing back to the Western Han Dynasty. This art holds deep historical and cultural significance and has been used for various purposes from ornamentation to communication.
This project is a modern take on the traditional craft, incorporating generative AI and laser cutting as part of the design and fabrication process.




A example of the AI generated image part of the workflow - a very basic prompt was used to generate a series of images. A vectorization tool called Rooster was used to vectorize the image into lines recognizable by CAD software.

An example of the workflow process board. Vectorized images would undergo several stages of manual edits to ensure faster and more accurate cuts.


The final version in this series of explorations. Further manual edits were made to ensure bigger pieces were cut out to minimize pieces lost. Highly contrasting colors were experimented with, resulting in a vibrant result.
Cut time: 08:58 min.
Observed issues:
• There were minor issues with the paper bowing but it ultimately did not affect the result during the laser cutting.
Use tacky glue or other non-staining glue on next iteration. Elmer’s glue bled onto the paper when drying resulting in minor smudges.
3rd Year
September 2022 - December 2022
Site: Memphis, Tennessee
Softwares Used: Rhino, Grasshopper, Revit, Enscape, Photoshop, Indesign, Illustrator
Tierra Verde is an experimental housing complex designed on the corner of BB. King and Jefferson Street in Memphis, TN. It consists of 55,200 sqft spread over 12 floors.
The project is considered "experimental" in the sense that the decisions were made following a mathematical approach to lighting conditions. By optimizing desirable factors and using visual sequencing to impact unit layout, while also maximizing daylight exposure in desired areas to create enjoyable living conditions.






















The staggered layout of unit types with extruding living rooms and intruding balconies encourages the cultivation and growth of greenery along with the planters on the East and West faces of the building as well as the two outdoor gardens. The second floor hosts provides residential amenities such as a library, gym, conference rooms, a bar, as well as a small garden. All these floors are connected with a light well that spans the height of the building and has artificial lighting to supplement the lower levels. The ground floor is ~8500 sqft of retail space as well as the residential lobby entrance.

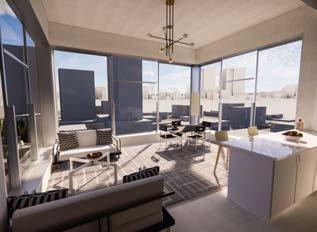


Public Rest Area
1st Year
March 2021 - April 2021
Instructor:
Silvina López Barrera
Site:
North Farms, Starkville, Mississippi
Softwares Used:
Rhino, Illustrator, Photoshop
This project led the study of ideas of threshold, interior-exterior spaces, and pathways as well as the use of hand rendering techniques and model making.
Each floor of this pavilion is frames a specific view as it overlooks the serenic farms north of campus.
Parti Diagrams



Matthew Wong 2024 Spring Undergradute Research Symposium
Abstract
• Design is the balance of aesthetics, functionality, user experience, sustainability, and societal impact.
• Generative AI can produce results quickly but typically lacks the foresight and depth needed for comprehensive design tasks.
Method Studio Undergraduate Research Fellowship
A presentation of a portion of the research developed with Method Studio, as part of the University's annual research symposium.
This poster introduces the concept of "crossbreeding" within generative AI prompt engineering and how it can be paralleled with the iterative design process.
• The iterative and cyclical nature of design contrasts with the simplistic “one-and-done” approach of generative AI.
• Designers are essential for critically evaluating designs and balancing preferences with proven principles, offering the foresight AI lacks.

This study aims to explore how a designer’s perspective can improve the outcomes of AI-driven design processes by using a method of “crossbreeding”, generating results through iterative prompt engineering. By breaking down prompts into compartments and blending the generated results with contextually logical images, the process yields outputs that are more focused and less arbitrary, aligning more closely with human emotional and aesthetic preferences. This iterative approach allows for greater control over the outputs, demonstrating the significant role the human element plays in incoporating AI-generated designs. These findings highlight the transformative potential of generative AI in design and architecture, emphasizing the need for human insight in guiding these tools to achieve desired results.
• More intention focused, less chaotic graphics able to be formed.
• Easier to build towards a vision, with AI giving rapid design suggestions and up to the designer to evaluate these generated options.
• If anything, more emphasis is now placed on the designer/human element as they would have to filter through a larger amont of decisions rapidly. The collaboration between human intuition and AI efficiency leads to new design avenues.
































































Crossbreeding is an attempt of exercising a degree of control to Midjourney generations. Instead of generating the entire image in one pass, seperate images were generated from a phrase or a few words from the original prompt. The resulting images were then “blended” together to output a more controlled result with desirable qualities that were semi controllable. This resulted in an inverse pyramid chart that showed how each version was “made”. However, this process is still rather tedious, with each generation needing to go through numerous tweakings. Over six hundred “rerolls” and “remixes” were involved for this example.
• The study highlights the essential role of human creativity and critical thinking in directing such tools. This human-machine partnership could potential be the key to future advancements in architecture and related design fields.
• Training a generative or LoRA model using a strictly architectural dataset. Designated as specialized aides to the industry.
• Introducing this as a widespread technology to both academic and industry settings.


PI:
John S. Ross
Collaborative Research Effort with Oak Ridge National Laboratories, the U.S. Department of Energy, and Mississippi State University
Funded by the Mississippi State Energy Office: V-Quad Regional Accelerator Grant
This study evaluates the energy performance of multi-pane acrylic windows with 24" oncenter framing across various building types and climate zones. An accessory dwelling unit (ADU) achieved Net Zero Energy performance in all studied climates, with townhomes, hotels, and stacked flats covering significant portions of electricity use via rooftop solar.


For more information see: https://doi.org/10.2172/2472701





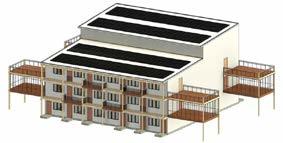



yw416@msstate.edu linkedin.com/in/ymwong1 instagram.com/house.of.wong