

Matt Teahan
CAREER OBJECTIVES
▪ Network with multidisciplinary personnel and explore opportunities
▪ Experience in-depth construction site operations to gain integrated design knowledge
▪ Pursue technological innovation to supplement the most efficient workflows
▪ Continue the path to architecture licensure through the NCARB AXP Program and exams
NCARB AXP Program: 1320/3740 hours, 35%
Leawood, Kansas
913-375-5860
mattteahan3200@gmail.com
GBA
Lenexa, KS
Architectural Intern - Life Sciences
PROFESSIONAL EXPERIENCE
Summer 2022, Summer-Fall 2023
▪ Participated in projects with unique and complex programming opportunities
▪ Exhibited proficient knowledge in Revit including modeling architectural elements, family creation, annotation, rendering, detailing, construction documentation
▪ Collaborated with in-house architects and engineers to draft construction documents often with manufacturer CAD implementation
▪ Conducted research on Virtual Reality in unison with coursework for insight in industry application for architectural visualization
▪ Exposure to BIM processes in relation to project stakeholders, standardization, and future firm identity
EDUCATION
University of Kansas Lawrence, KS
2018-2024
Bachelor of Arts in Architectural Studies
Master of Architecture
Master of Construction Management
DIS Copenhagen, DK
Danish Institute for Study Abroad
Fall 2022
Rockhurst High School Kansas City, MO
2014-2018
SKILLS
Modeling
Revit
SketchUp
Rhino / Grasshopper
AutoCAD 3D Studio Max
Adobe
Photoshop
Indesign
Illustrator
Technology
Rendering Procreate Enscape Lumion Twinmotion Analog Sketching Detailing Model making Woodworking Metalworking
Artificial Intelligence
CNC laser cutting
Virtual Reality 3D scanning
Soft Skills Grit Continual Improver
Curious
REFERENCES
Joe Colistra, Architecture Professor jcolistra@ku.edu 785-864-0027
Brian Lines, CM Professor brianlines@ku.edu
785-864-6503
HDR Summer 2021
Freight Rail Intern Kansas City, MO
▪ Participated in frequent team meetings to review project progress and set deadlines
Utilized ArcGIS and Microsoft Excel to facilitate train route document production
Collaborated on updating CAD documents from building scans for City Hall in Kansas City, Missouri
▪ Engaged in a cautious process of peer review correction before delivery to superivsors
Construction Internship
Spring 2017-Fall 2018 Participant Kansas City, MO
▪ Selected for an internship through Rockhurst High School in conjunction with JE Dunn
▪ Engaged in project manager meetings regarding construction of on-campus fieldhouse
Conducted site walkthroughs during construction to monitor compliance with construction documents
PROFESSIONAL DEVELOPMENT
Design Competition - Using AI to Design Healthy Spaces
University of Kansas, Honorable Mention
Spring 2024
Utilized text and image AI generation tools to execute design of a college campus “healthy box”
Parametric Architecture (PA) Academy
Spring 2024 Digital Member
▪ Attendance of webinars related to parametric design and other technologies related to the industry
ACADEMIC INVOLVEMENT
Timber in the City 5: Urban Habitats Competition
University of Kansas, Participant
Spring-Summer 2024
▪ Capstone studio exploration of mass timber construction in a existing building vertical addition
Institute for Smart Cities
University of Kansas, Reseach Fellow
Spring 2024
▪ Design effort in HUD competition and developing “Living Lab” scheme to support low-income housing
American Institute of Architecture Students
University of Kansas, Member
Spring 2024
Participation in meetings to advance architecture on campus and in the professional world
Donald P. Ewart Memorial Traveling Scholarship
University of Kansas, Architecture Department
Fall 2022
Recieved scholarship for extremely competitive study abroad program in Copenhagen, Denmark
Visual Art Award
Rockhurst High School, Visual Art Department
▪ Extreme dedication to art courses, specifically AP Studio Art and other works of pottery
May 2018

Tammy Walker Cancer Center Expansion
Salina, Kansas
The Tammy Walker Cancer Center ~70,000 square foot expansion extends a helping hand to those in the midwest region struggling with a variety of diseases. Preventative methods, education, diagnostics, therapies, and other services are provided to the end users. Breaking the stigma of instutional premonitions paved the way through the design process.


Infusion Treatment


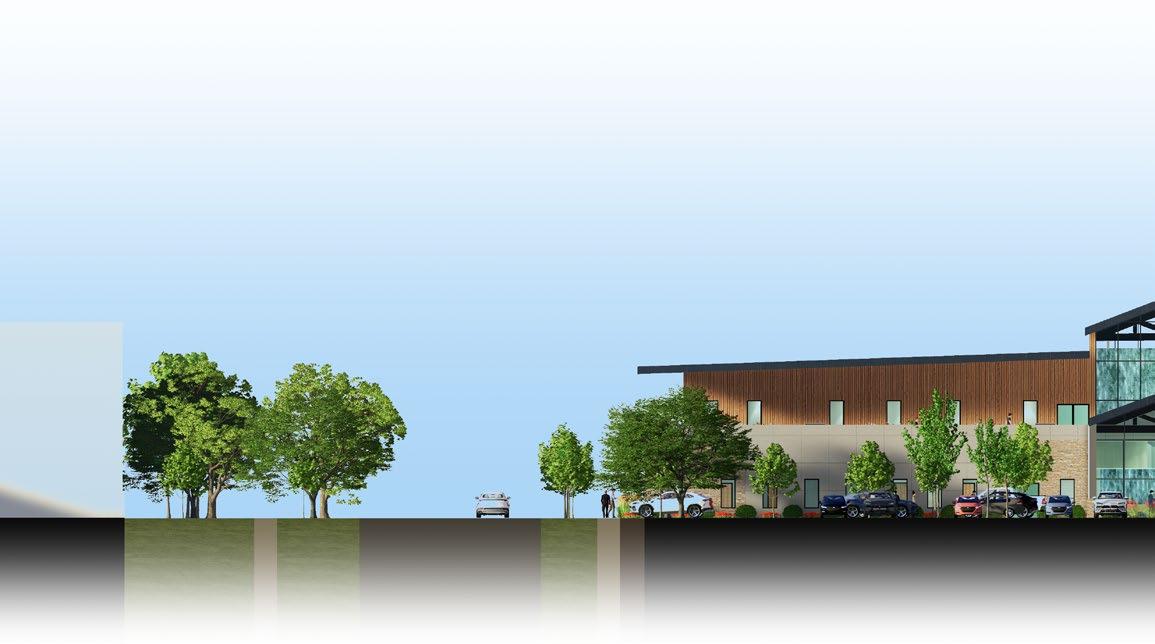






KALWALL SYSTEM
PVC MEMBRANE
1 1/2” PLYWOOD
4” RIGID INSULATION
1 1/2” METAL DECK
10” STEEL RAFTER
STRUCTURAL TRUSS
PVC MEMBRANE
1 1/2” PLYWOOD
4” RIGID INSULATION
1 1/2” METAL DECK
10” STEEL RAFTER
STRUCTURAL TRUSS
FLASHING W/ CONTINUOUS CAULKING ON BOTH EDGES
ROOF FLASHING
ALUMINUM FASCIA
ALUMINUM SOFFITT
4” INTERNAL DOWNSPOUT
PELLA CLERESTORY WINDOW
WINDOW FLASHING
PRESSURE TREATED LUMBER
STRUCTURAL STEEL
PRECAST CONCRETE
RIGID INSULATION
PRECAST CONCRETE





2
Rovsinsgade Kvartet
Copenhagen, Denmark - Study Abroad
Rovsinsgade Kvartet is a plot of land in the neighborhood of Norrebro in Copenhagen, Denmark. It is currently taken over by life draining car dealerships and lacks investment from the surrounding community. This studio project aims to redesign the urban site through analysis/interviews, phasing, and site plan. Through the use of collage, the space can be envisioned in a new light.
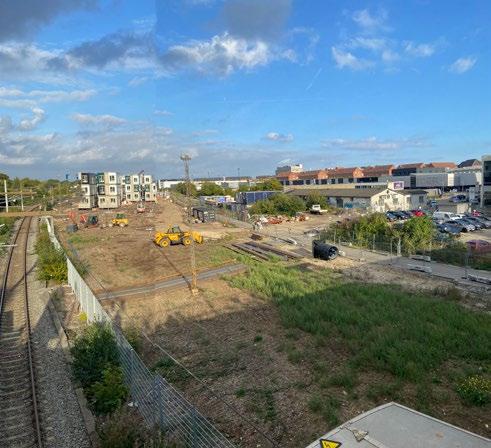


“Who’s gonna make the money? Green doesn’t make the money”.











“I hate the area, it is sometimes safe. 50/50 chance.”
“It is difficult to make car dealerships sexy.”



Surrounding Road Infrastructure


Designated
Car Path
Designated
Bike Bath Site

Meters above sea level:
Final Site Plan
1 Bike & Pedestrian Bridge
2 Bioswale Spine
3 Path Infrastructure
4 Student Housing
5 Row Housing
6 Apartments
7 Mosque
8 Community Center
9 Cafe / Bike Repair Shop
10 Commercial
11 Skate Park
12 Multi-Sport Court
13 Market / Outdoor Community Space
Site Model
Integral parts of the amenities offerred to the Copenhagen community on the north perimeter. A bioswale is nested under a two-way bike lane which leads to the site bridge. The well connected north edge of the site offers a place for recreation and commute to site dwellers as well as others.
Intermediate Greenspace
Reused Shipping
Container
Student Housing
Bike Paths S Train




Urban Station Greenhouse 3
401 N 14th St, Kansas City, Kansas
Urban Station, a non for profit organization in Kansas City, Kansas is working to build a better environment for their community. Our studio project entailed constructing a greenhouse space that will serve the local community as a space to collaborate and learn about vegetation. As the project unfolded, our studio engaged in conversation with the Urban Station owner, Steve Curtis, during Friday morning coffee to figure out his aspirations with this new addition to Urban Station. None of this would have been possible without professor Nils Gore and the collective class of ARCH 509.


Origins
The original site of Urban Station housed a neighborhood Conoco gas station. Steve and his wife bought the run down building as a starting point to house the activities for Urbanworks, a community investment group started back in 2018





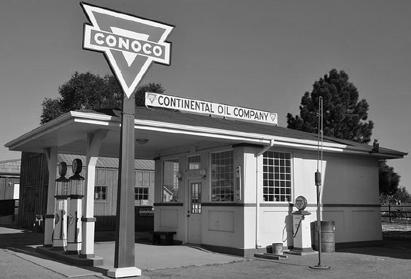










Urbanworks has invested itself into the surrounding community in many ways throught the Latino Arts Foundation and Ressurrection School in St. Peters. Art and literacy have been main points of focus in early years.







































Green initiatives have been the main focus of Urbanworks which led to the grand idea of building a greenhouse. The addition to the back side of the building will provide a space for the education hydroponics and spark community involvement.









































Solstice Studies + Design Form & Opacity
Greenhouses contain a variety of plants that require a different amount of heat, light, and moisture to produce successful results. Light is a very important factor in the design of a greenhouse. The summer and winter solstice sun paths allow for better understanding through the angles of the sun on the site to optimize plant growth. Throughout the research and design process, light and heat were also very popular topics. In SketchUp, I found a plugin to superimpose a thermal density map on top of the 3D model. With this tool, I was able to see how the massing of the existing Urban Station building and a proposed greenhouse form would interact. It was decided that the roof would be sloping towards the south with a slight over hang to reduce the sun load in the summer months.



Sun Analysis

Urban Station (Existing)

Final Design Scheme
Summer Solstice Mapping

Final Rendering





2x4 Wood Blocking A
Rigid Insulation Plywood FRP Finish
Air Gap / Furring Vapor Barrier
MDO Board
Module E
Module D
Module C
Module B
Module A












The construction of the greenhouse was a rewarding process. Teamwork and communication were essential in figuring out how all of the pre-fabricated pieces were to be constructed safely and efficiently. It was amazing to bask in the greatness of the greenhouse with my studio class and professor following the conclusion of construction.


Lawrence Transit Center
Multi-modal Hub
Placed in what is currently a parking lot at the intersection of Vermont and 8th Street in Lawrence, Kansas, the Lawrence Transit Center aims to provide equity for all types of transit. The infrastructure of Lawrence is pushing towards a more walkable and bikable city through urban infill construction as well as promotion of bike storage. The transit center is home to a very public cafe on the first floor all the way to personal residentila rooms on the third floor.





Final Concept


Site Analysis & Conceptual Design
The studio took multiple visits to the site to familarize with the surroundings. A personal “Site Visit Transit Tally” was taken to gain a deeper understanding of the vehicle usage throughout the site. Sadly and expectedly, cars dominated the tally. This drove the design to be more approachable to other users. Additionally, surrounding buildings were examined for premonitions for materiality. Important design features included on site parking, thru bus traffic, and a bridge for interconnectivity.
Materialization Study


 Orthodontist Services
Noodles & Company
Jefferson’s
Wine + Dive Kitchen
Lawrence Brew Supply Shop
Salon Di Marco & Day Spa
Bridal Shop
Orthodontist Services
Noodles & Company
Jefferson’s
Wine + Dive Kitchen
Lawrence Brew Supply Shop
Salon Di Marco & Day Spa
Bridal Shop

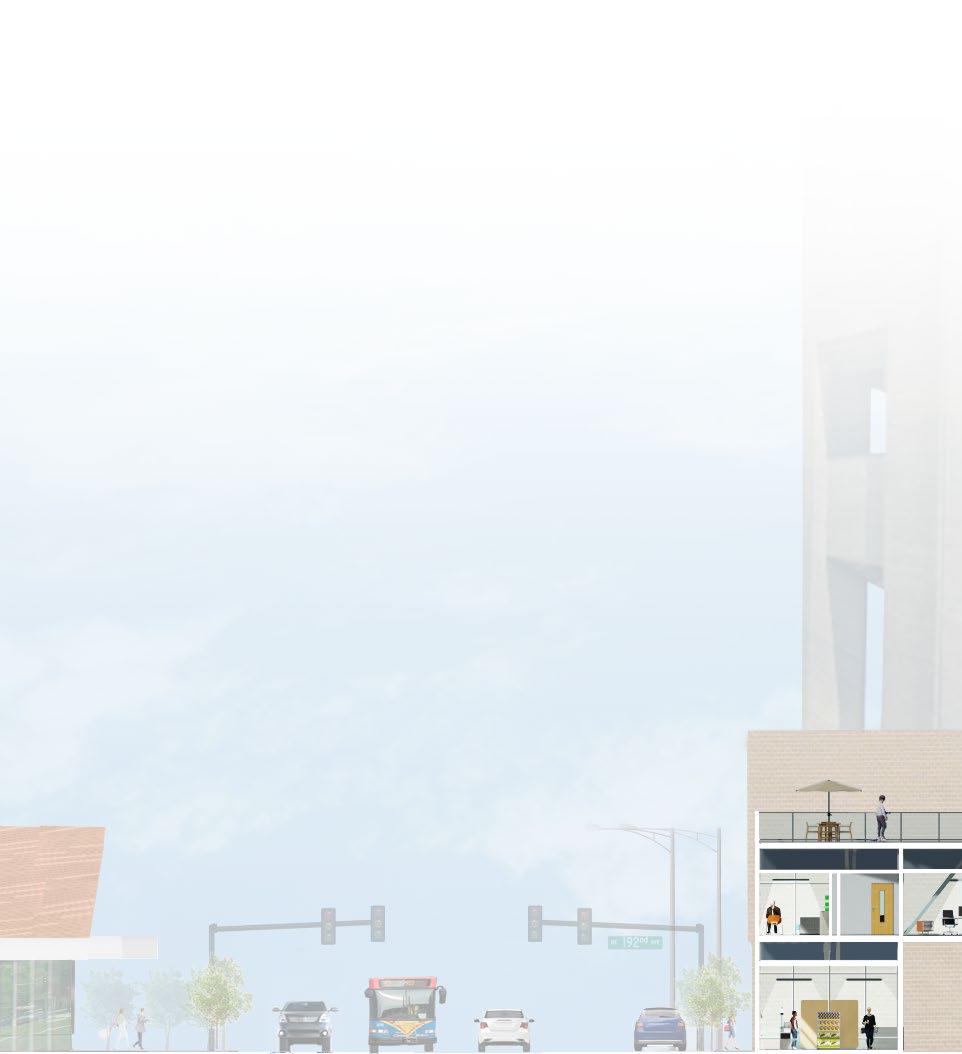




Wide Flange Girder - 6"
Section Detailing
Stud Rail - 6"
Wide Flange Girder - 6"
Masonry Brick - 8" x 4" x 2.5"
Rigid Insulation - 1"
Building Wrap - .25"
Building Sheathing - .5"
Metal Studs w/ Insulation - 6"
Double Stud for Door Connection - 6” Brick Ties
Masonry Brick - 8" x 4" x 2.5"
Rigid Insulation - 1"
Building Wrap - .25"

Building Sheathing - .5"
Metal Studs w/ Insulation - 6"
Double Stud for Door Connection - 6” Brick Ties

Composite Decking - 4"




Sidewalk


Wide Flange Beam - 6"
Plenum for HVAC - 2' 10"
Composite Decking - 4"


Wide Flange Beam - 6"

Blocking Metal Coping
Cieling - 4"





Plenum for HVAC - 2' 10"



Blocking Metal Coping
Cieling - 4"










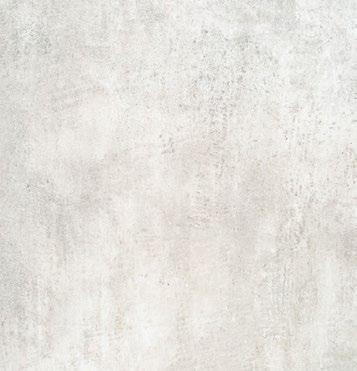


Concrete Floor - 4”
Pea Gravel - 10”
Earth














Sill Stone Sill Cap




Sill Stone Sill Cap






Roofing Membrane - .625"
Building Wrap - .25"
Section Model
Roofing Membrane - .625"
Building Wrap - .25"

Cant Strip

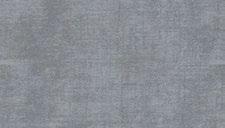
Rigid Insulation - 2"








Wood Blocking
Sill Finish
Wood Blocking Sill Finish







Technological Exploration
As I have grown throughout my years in architecture academia, I have been been exposed to a lot of technology. Utilizing this in a powerful way is vital for success in today’s day and age. I have looked into virtual reality, artificial intelligence, and parametric design as “prosthetics” to augment my architectural capabilities.








Artifical Intelligence as Prosthetic
My design focused on the implementation of virtual reality to improve the health & wellness of students on college campuses. I am blown away by the capabilities that it holds. As I explored different workflows and how to use AI to my advantage, I think it is best to think of AI as a prosthetic that enhances the skills of designers. You cannot let it control every variable or expect it to understand everything in prompts you give it. The art to prompting will also change as the technology advances. It is very exciting to see this technology evolve and where the industry will land in the coming years. As students emerge into the professional world it is going to be very important to build sustainable workflows to mitigate the waste of time and steering your practice to success.








 Image Generation
Image Generation
VR Collaboration
Hardware Analysis
Apple Vision Pro
HTC Vive Pro 2
Meta Quest 3
Meta Quest 2
Oculus Quest
Virtual Boy
Case Studies




Mass Timber Resources, Gensler

Site: Spokane, Washington

Grasshopper Parametric Conceptual Design Studies
The first option utilizes as a pair of curves to manipulate a grid of dots. The close the dots are to the curves, the further the dot will be displaced vertically. After all of the dots have reacted to this input, a mesh is lofted between all of the dots revealing an organic form.


Studio Project
The design competition prompts a vertical mass timber addition to existing buildings threatened for demolition. Sustainable concepts are to be explored and integrated into the design. I am using parametric design to reinforce the ability for Design for Manufactured Assembly (DfMA) Processes
The second option optimizes the amount of surface area needed to stretch across a distance.
The black rectangles specify where the form should be placed and the algorithm computes the most efficient surface possible based off of the rectangles originally input.


The End
Your time is appreciated in reviewing my work. I have learned that designers have endless capability in transforming society. As I refine my skills on my path to architecture licensure, being a part of that positive change is empowering. If you figure out the “why”, the “how” becomes easy. `

