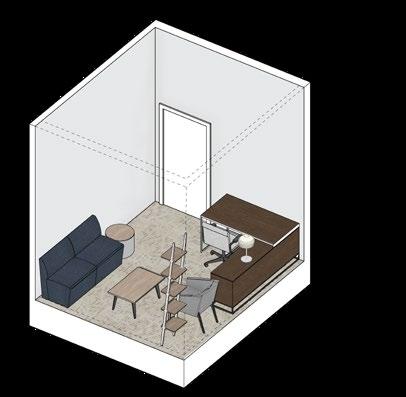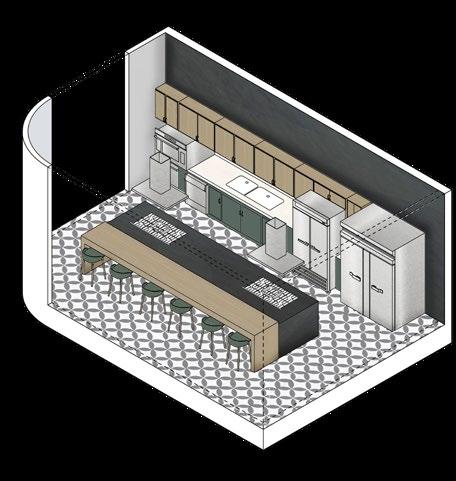TAUBMAN COLLEGE | 3 YEAR APPLICANT | MPURCELL3@HUSKERS.UNL.EDU
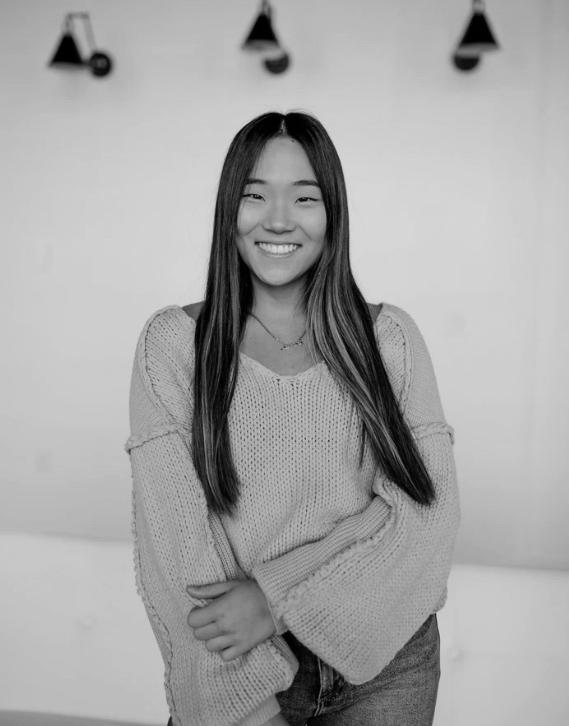

Kansas City, MO 64106
mattie.purcell@populous.com

402.942.4138

TAUBMAN COLLEGE | 3 YEAR APPLICANT | MPURCELL3@HUSKERS.UNL.EDU


Kansas City, MO 64106
mattie.purcell@populous.com

402.942.4138
University of Nebraska - Lincoln 2023- 2024
Masters of Architecture
GPA: 4.0
University of Nebraska - Lincoln 2022-2023
Bachelors of Science in Interior Design
Magna Cum Laude
GPA: 4.0
South Dakota State University
2019-2022
GPA: 3.98
Populous
Kansas City, MO
Architectural Intern
University of Nebraska-Lincoln Lincoln, NE
Graduate Teaching Assistant
Design Studio Blue Denver, CO
Interior Design Intern
South Dakota State University Brookings, SD
Undergraduate Teaching Assistant
HDR Unicameral Magazine Student Spotlight 2024
University of Nebraska-Lincoln Interior Design Capstone Winner 2023
Dana & DLR Scholarship Recipient 2023-2024
UNL, College of Architecture Friends and Citizens Award 2023
UNL, College of Architecture Dean’s List 2022-2924
UNL, College of Architecture PAC Award Finalist 2023
ALA Lighting Consultant Certification 2021
SDSU, Dean’s List 2019-2022
UNL Graduate Learning Assistant 2023-2024
IDES 301: Professor Nate Bicak
The Gallery Student Organization 2023-2024
UNL ASID IIDA Executive Team 2022-2023
ASID IIDA Student Professional Membership 2020-2023
SDSU London Study Abroad 2022
Rich Normality Design Collaborative Research Project 2022
SDSU ASID IIDA Student Chapter 2019-2022
SDSU Dance Team & Social Media Coordinator 2019-2022
Citylight Light Co, Ministry Volunteer 2024

CommuNEty Multifamily
Housing | The Collective Spring 2024, M.Arch Mixed Use Wayne, NE

Kansas City Arts Institute Wellness Center
Fall 2023, M.Arch Student Wellness Center Kansas City, MO

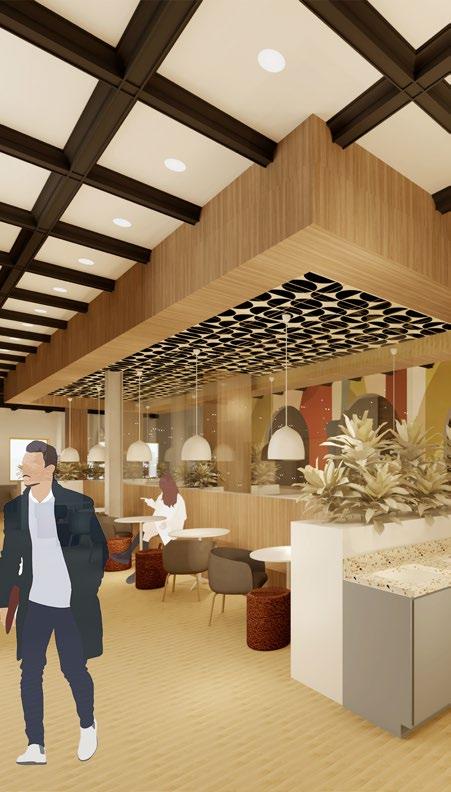
Extended Stay Hotel Boston, MA Institute |
UNL Capstone Winner | The Modern Nomad
Spring 2023, B.S. Interiors
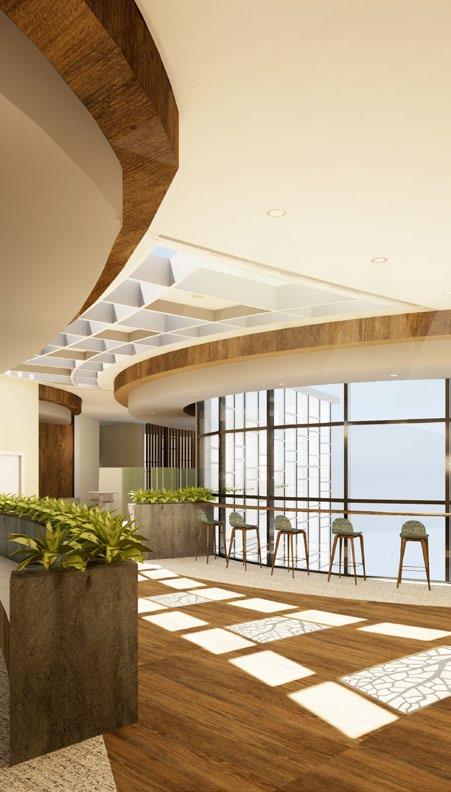
COLLAB | UNMC Health & Wellness Facility
Fall 2022, B.S. Interiors
Student Health Clinic
Omaha, NE
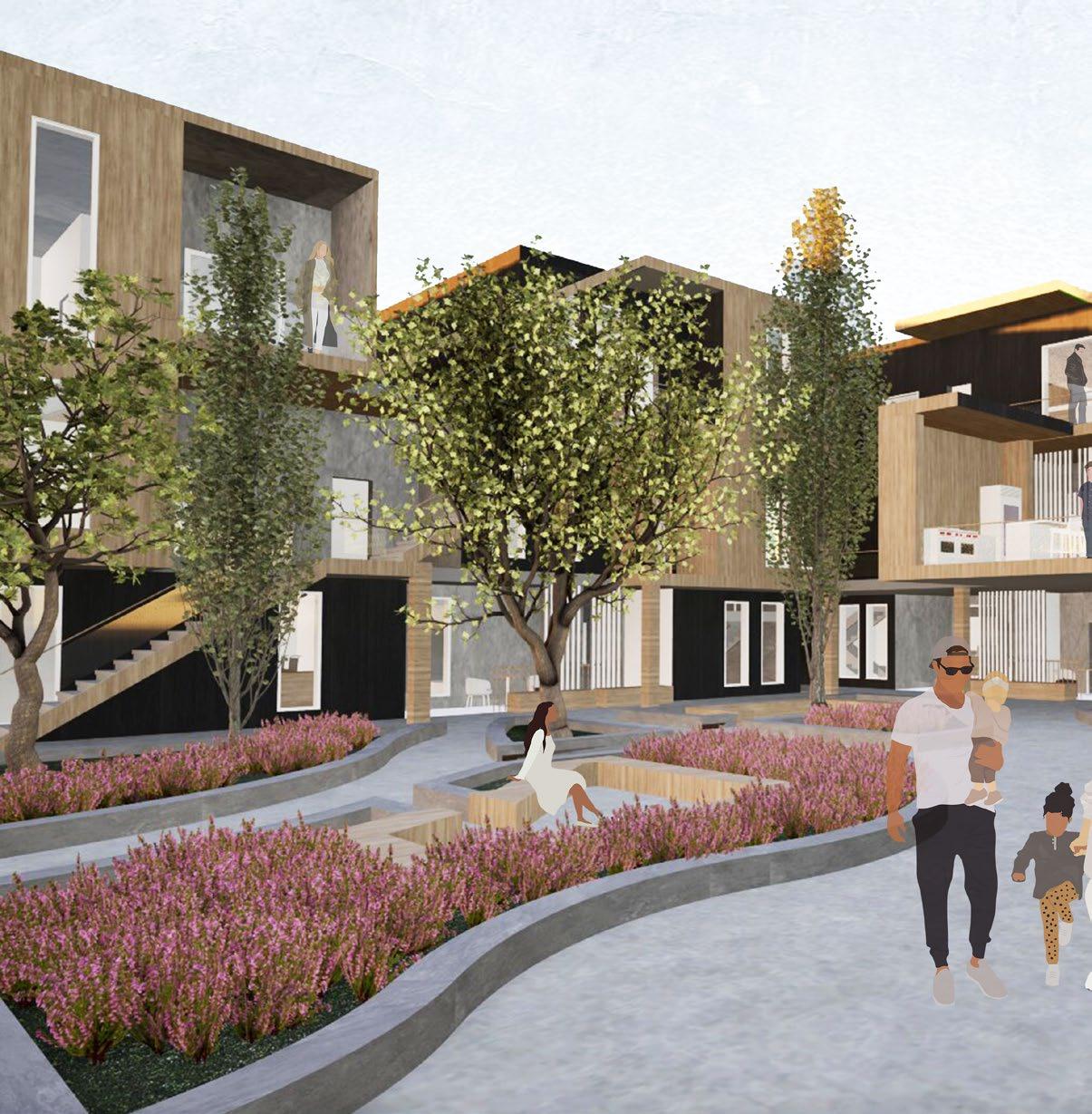
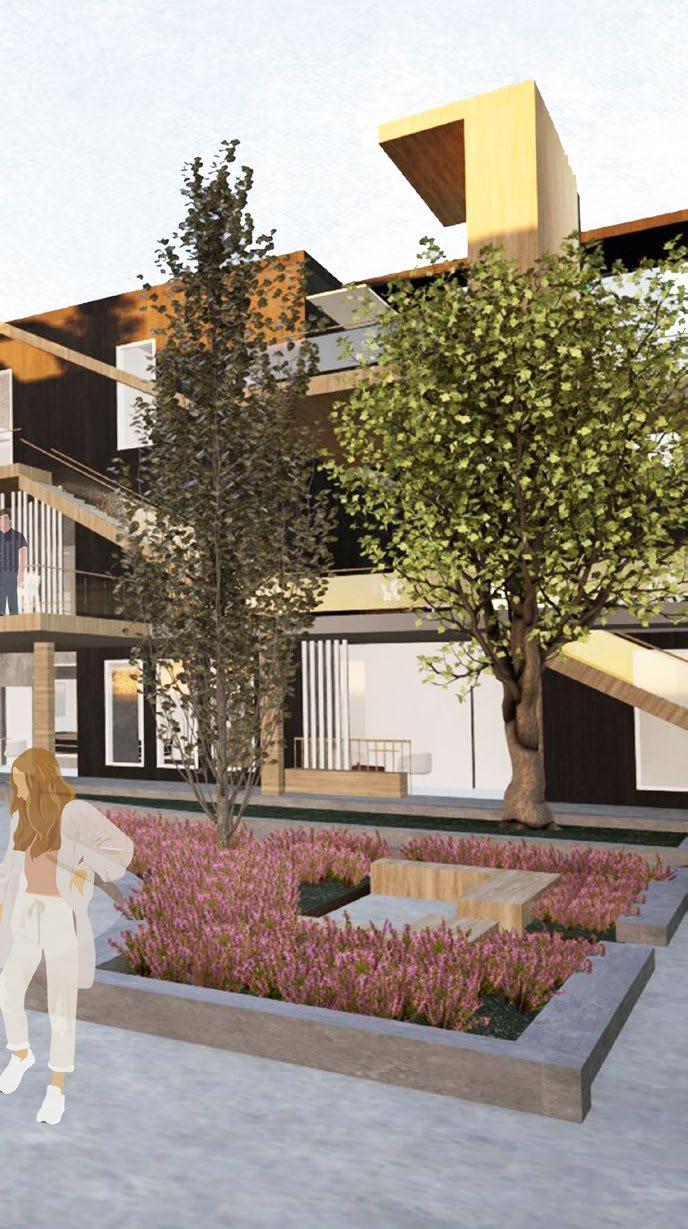
Location | Wayne, NE
Type | Low-rise Multifamily Apartment Complex
Length | 6 Weeks
Professor | Steve Hardy
Formerly, multifamily housing has been a result of a housing movement that lead individuals to isolated and secluded lifestyles, bolstered by a lack of communal amenities and designed areas for social interaction. Located in northeastern Nebraska, Wayne is a rural community that flourishes with resiliency and diversity amongst differences in age, race, and social groups. Residents in the small town thrive off creating relationships that transcend shared identities. Individuality is celebrated, contributing to the sense of an inclusive, tight-knit community. Through 6 weeks of master planning 10 acres of land on the south side of the town, The Collective is a mixed use apartment complex that redefines this idea of dwelling with social, community-oriented residents of Wayne in mind.
Taking a social approach to this low-rise mixed-use apartment complex, this project re-imagines typical apartment layouts and what multifamily housing means architecturally. Its subtractive form brings a sensitivity to the density of small town Wayne. Circulatory space, typically conceived of as a mundane, interstitial zone between the public and private spheres in housing is activated by moments of interconnectivity. Here, residents may meet at the scales of the individual or larger group of family or friends. The sporting programming, such as the co-working atrium, also works to foster connection.
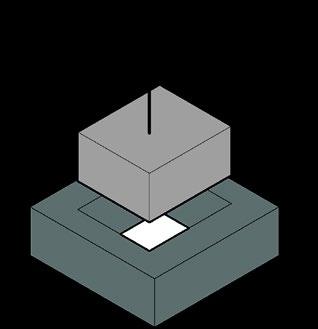
With efforts to shift from the stigma of traditional multifamily housing and effects of isolation, subtraction of form creates an opportunity for centralized, connective open space.
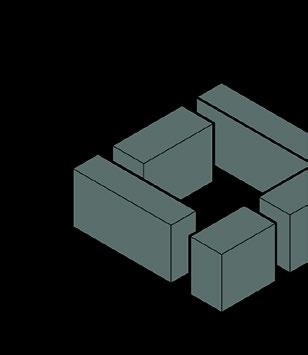
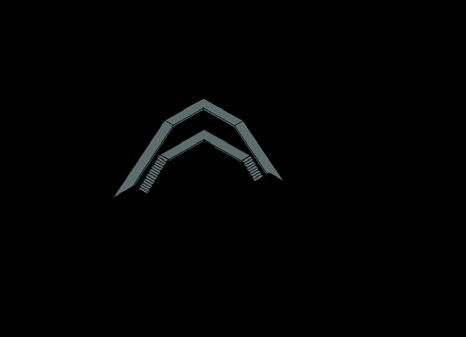
Breaking away from the typical of double corridor planning patterns, was inspired by the Streets in the Sky concept by The Smithsons. Incorporating single entry apartments allows natural light to flow through shared spaces, fostering a welcoming environment.
Dividing the massing into separate components a more dynamic structure and visually-engaging relationship with the site. By breaking up forms, the project capitalizes on optimized circulation opportunities.
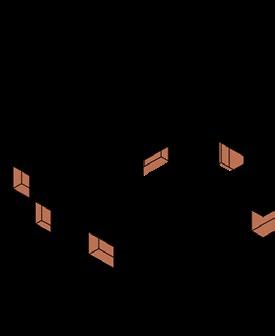
To maintain views and maximize the quality of natural light penetrating of the building, views both internal courtyard and external to the site integrated within the form.

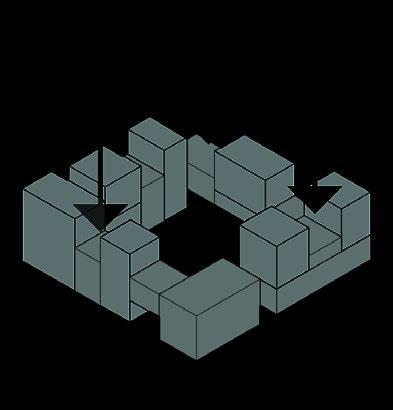
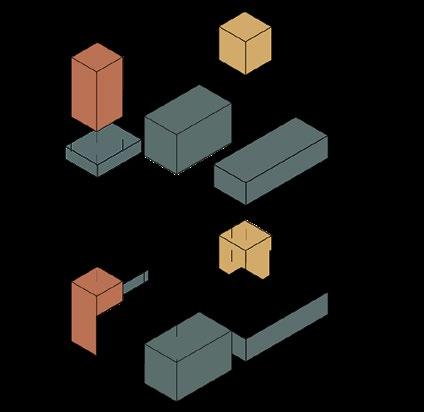
components creates visually-engaging the monolithic optimized views and the quantity and penetrating the envelope to the central are thoughtfully form.
With an understanding of Wayne’s density and The Collective’s presence within a broader urban fabric, the project is given definition though dropping the roof plane. This simultaneously relates the housing complex to its rural context and complements the human scale.
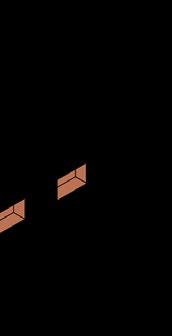

The prevailing northeast and southwest winds presented a challenge with the subtraction of form in preventing the creation of wind tunnels. Communal gathering spaces blocks wind and create the opportunity for that “front porch” environment that multifamily housing often lacks.
Integrating various programs to this multifamily housing is key in creating an environment that not only welcomes a variety of individuals as far as income & social classes but also crafts it a communal space for Wayne.
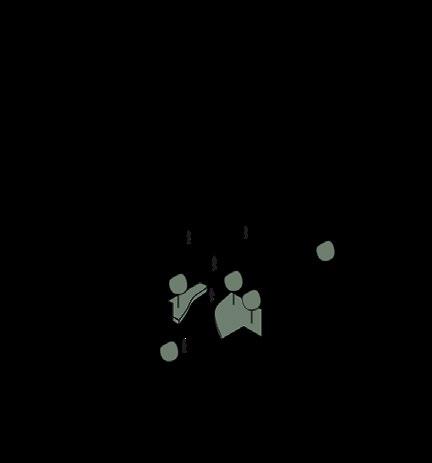
To really allow The Well to come to life, merging form, program, and breaking the boundary between interior and exterior emphasizes the living spaces but also the sense of belonging within a community.
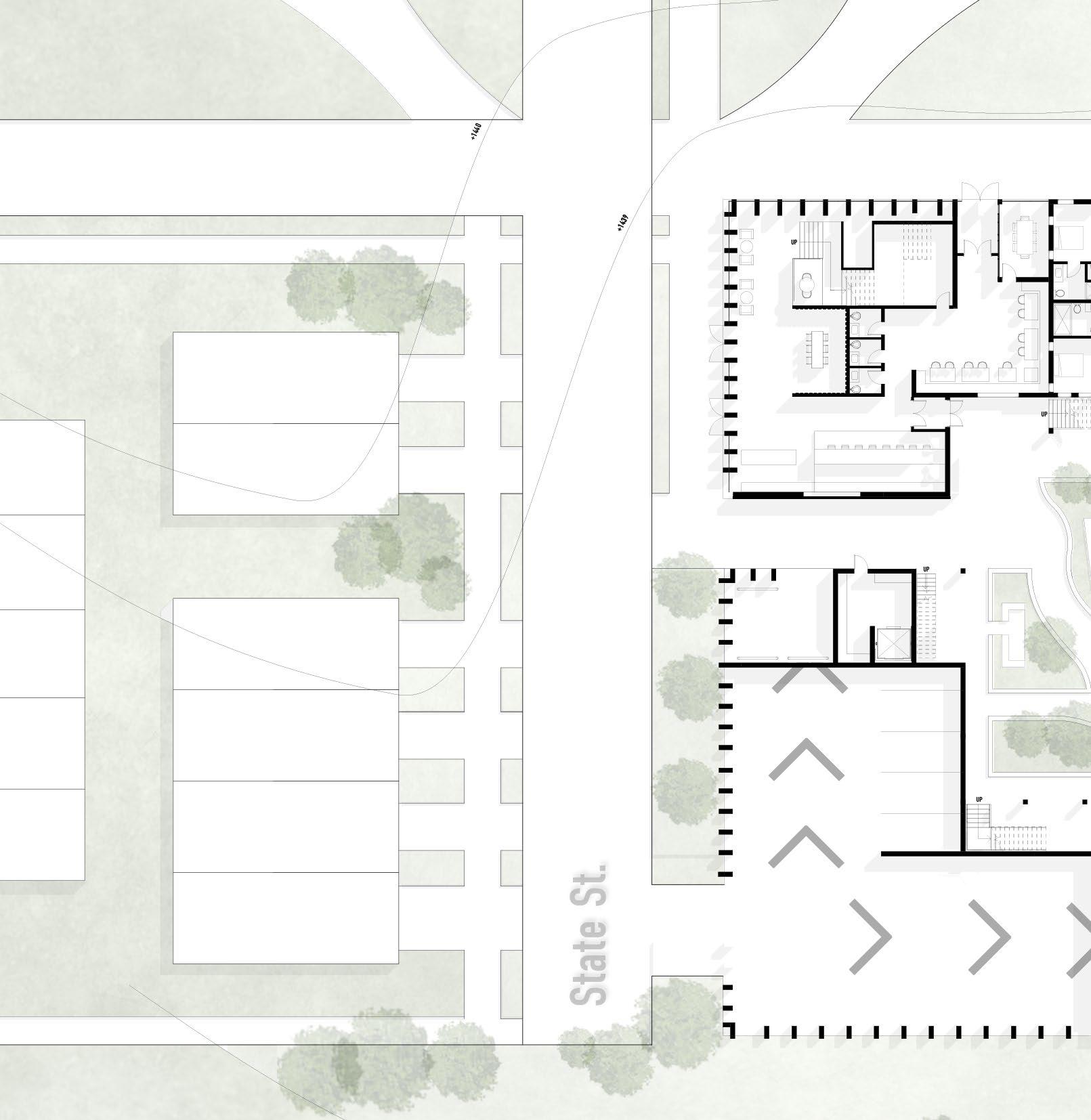
VISITOR & RENTAL CENTER
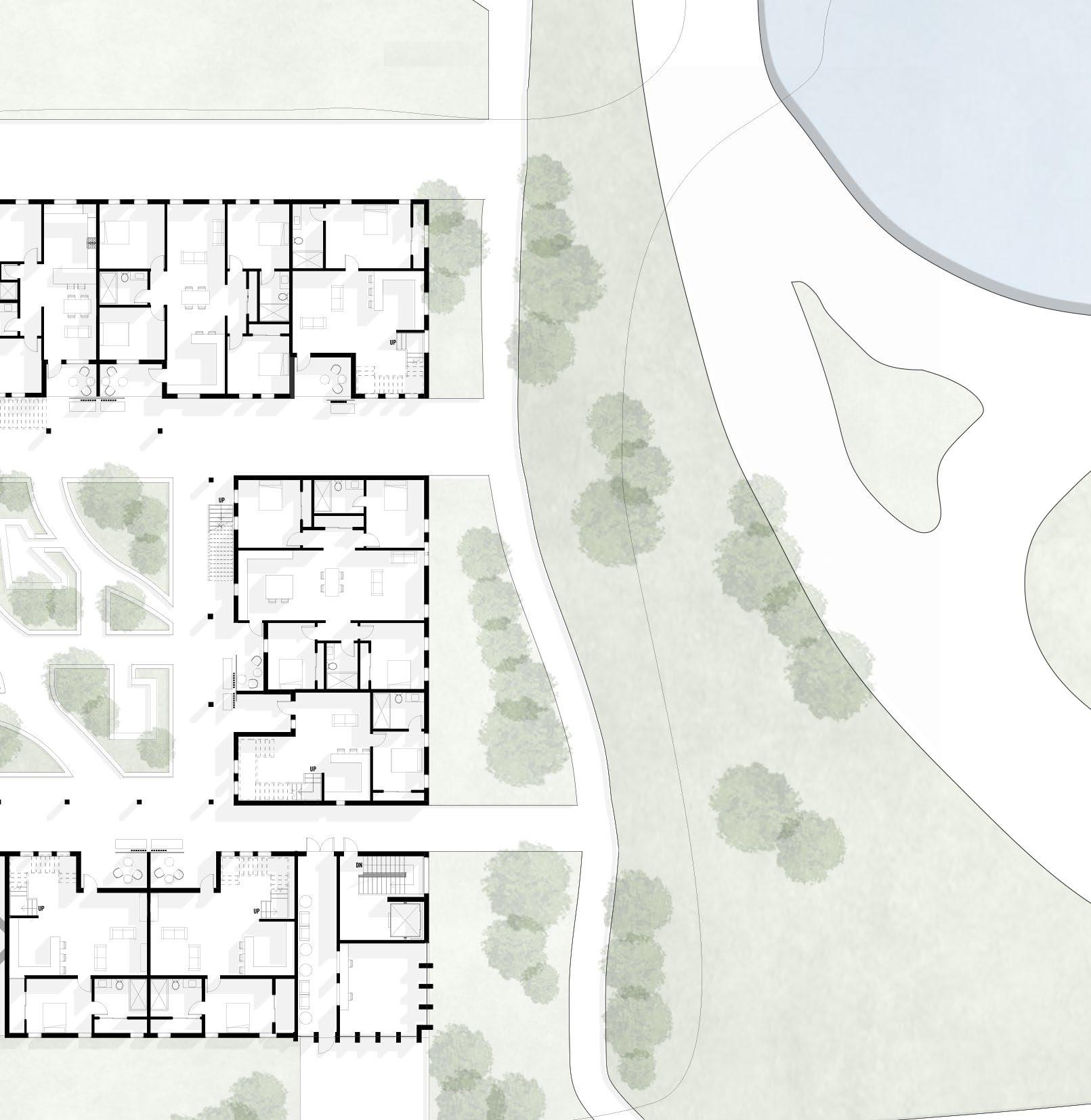

A COWORKING ATRIUM
SKY GARDEN COMMUNAL SKYGARDEN COMMUNAL SKYGARDEN
COMMUNITY GRILL
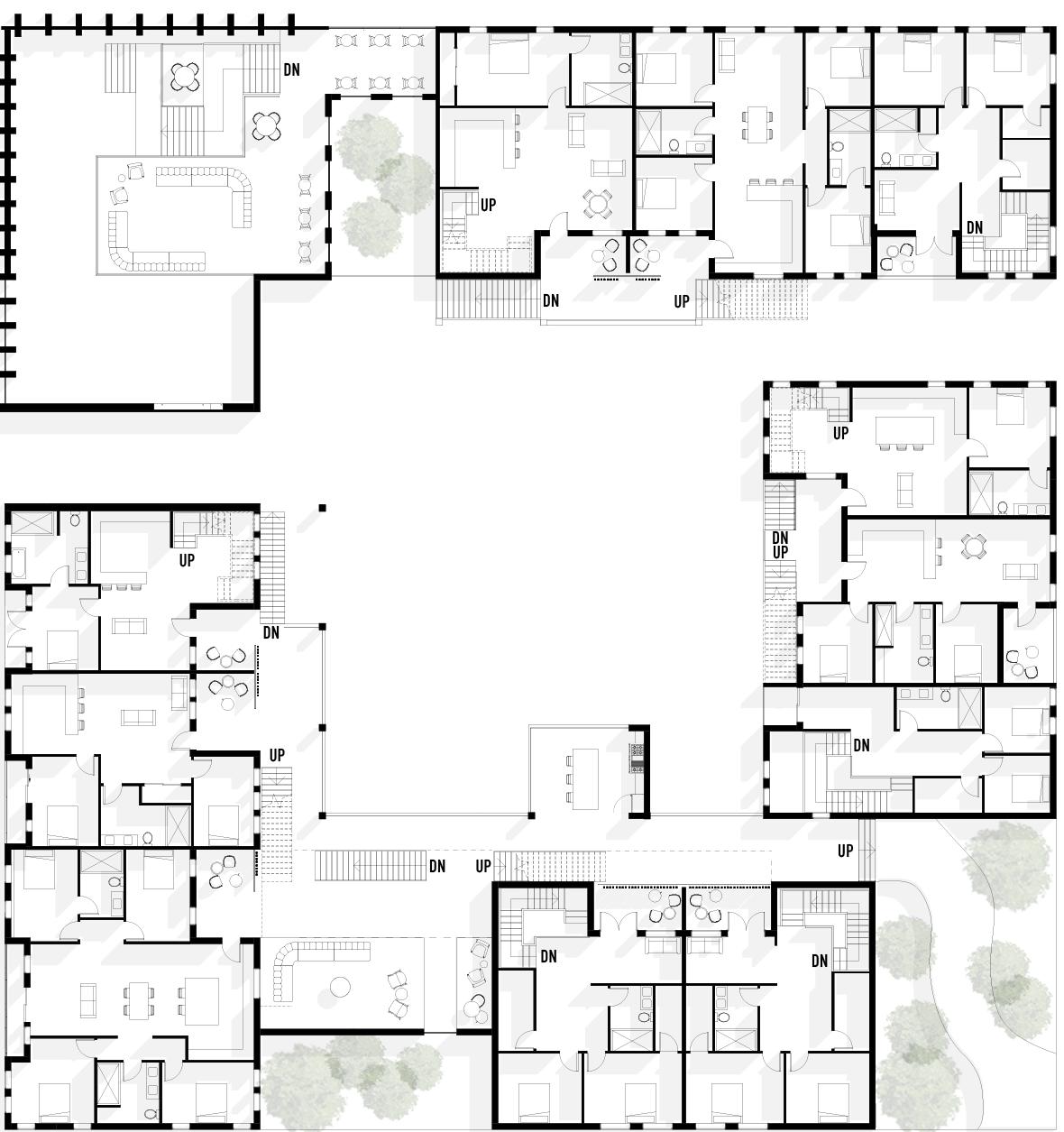
0 15 LEVEL 2
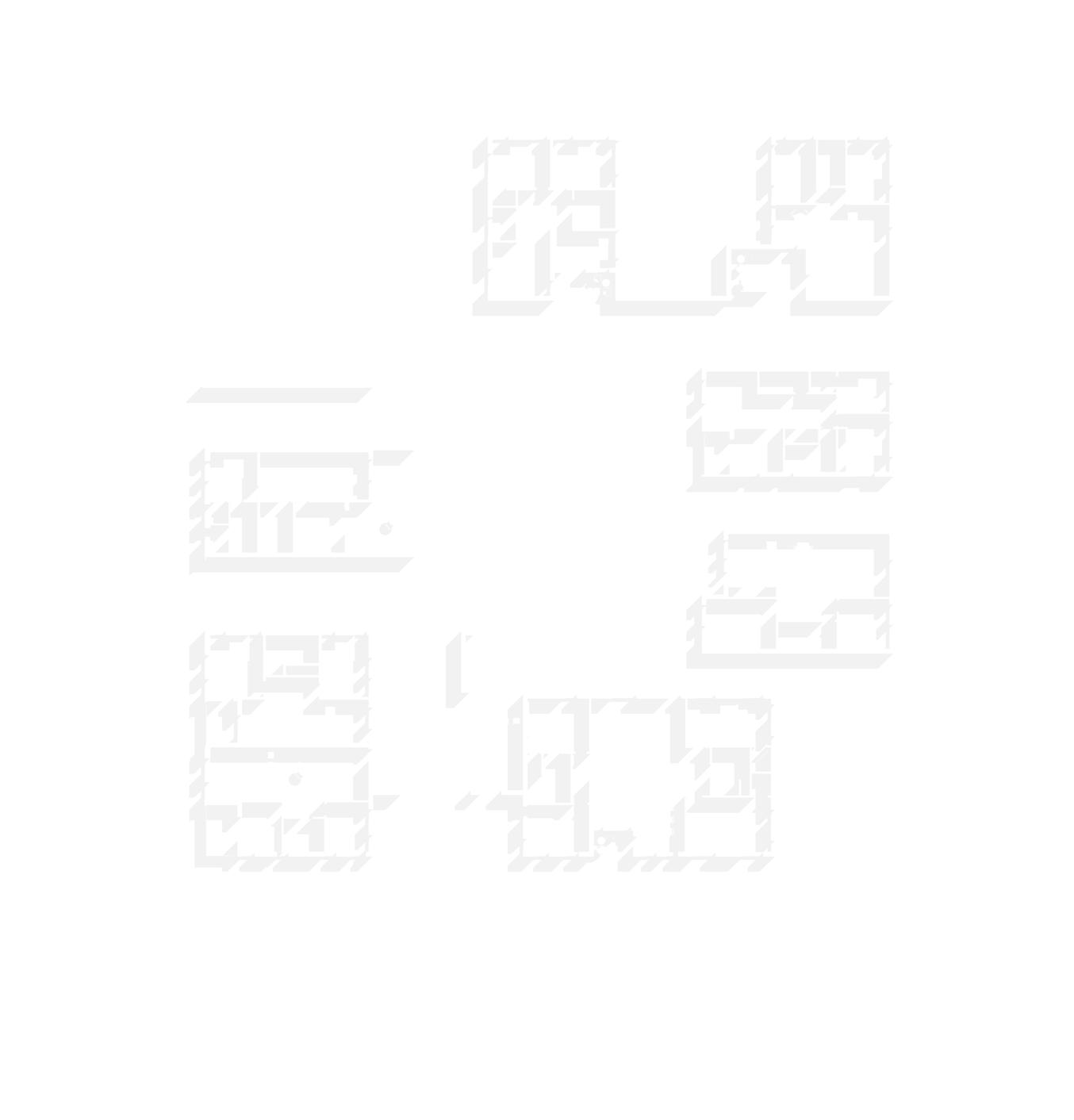
LEVEL 3
The Collective takes an approach to a mixed use development by implementing programs that emphasize gathering amongst residents, with economic development being a secondary goal. The coworking atrium serves as one such program, within which tenants or community members can gather whether they are college students needing a place to study or business professionals looking for a place to meet clients. Whether the tenants are elderly couples, college roommates, or new and growing families, a variety of floor plans are offered to attract a range of income levels and encourage more equitable housing experience. Three typicals are implemented: 2 bed 1 bath, 3 bed 2 bath, and 4 bed 2 bath. Allowing the programming of typicals to act as a catalyst to push social change and equity through allowing all income type to experience this sense of community was a driver in the welcoming all types of individuals.Because of the form and placement of typicals, the views to both the exterior site and internal courtyard are maximized, with more natural daylight entering the interior spaces than in typical apartment spatial conditions. It allows multifamily housing to become less about the highest lease rate and more about equitable experience in all typicals.
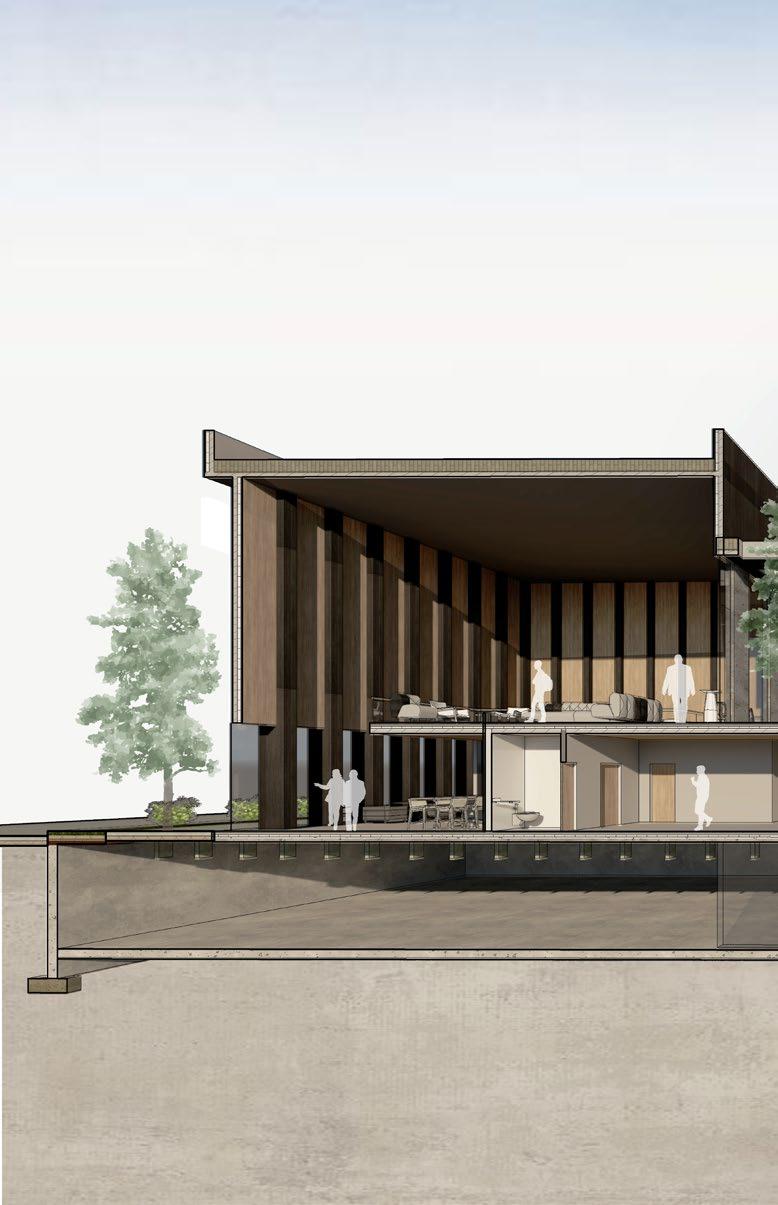
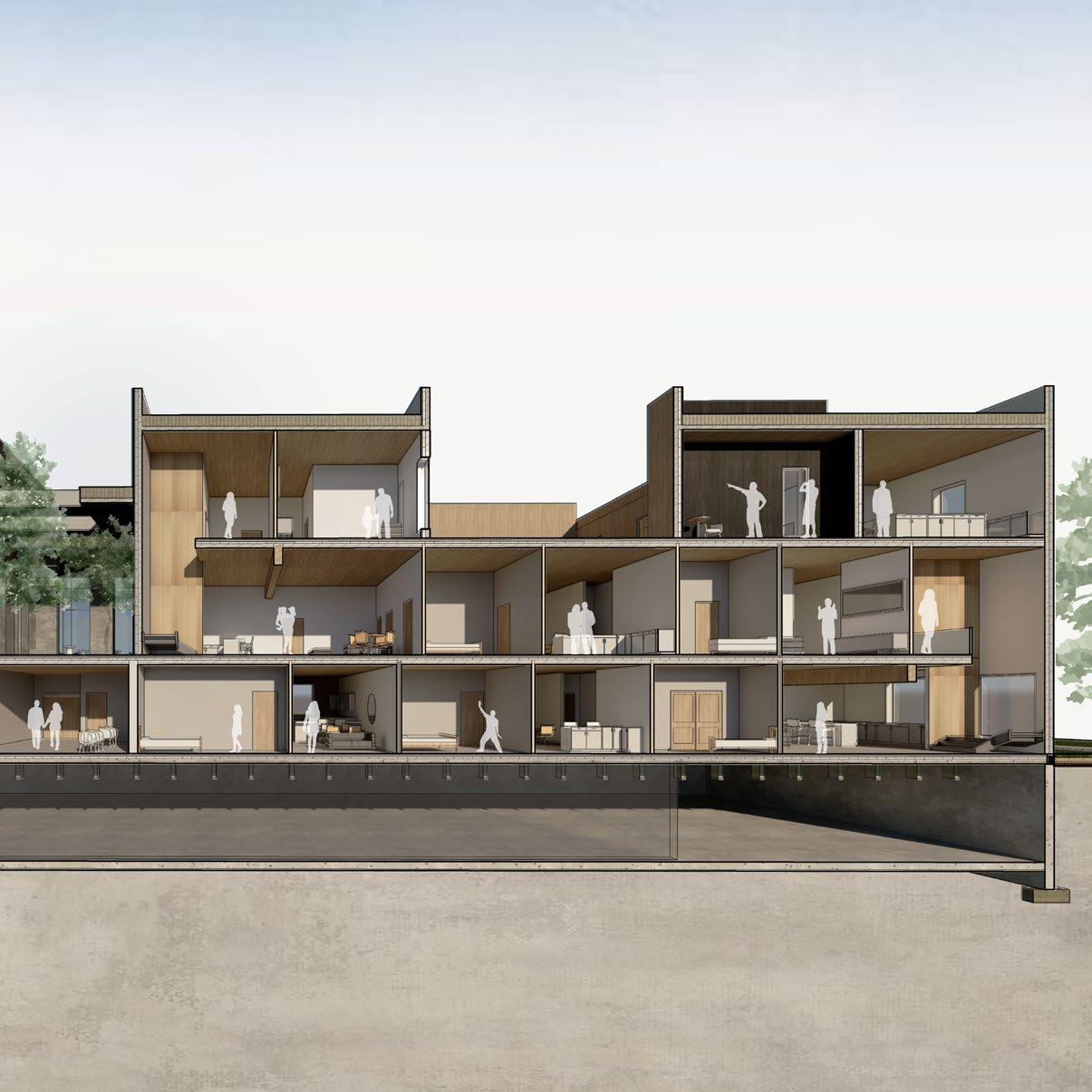
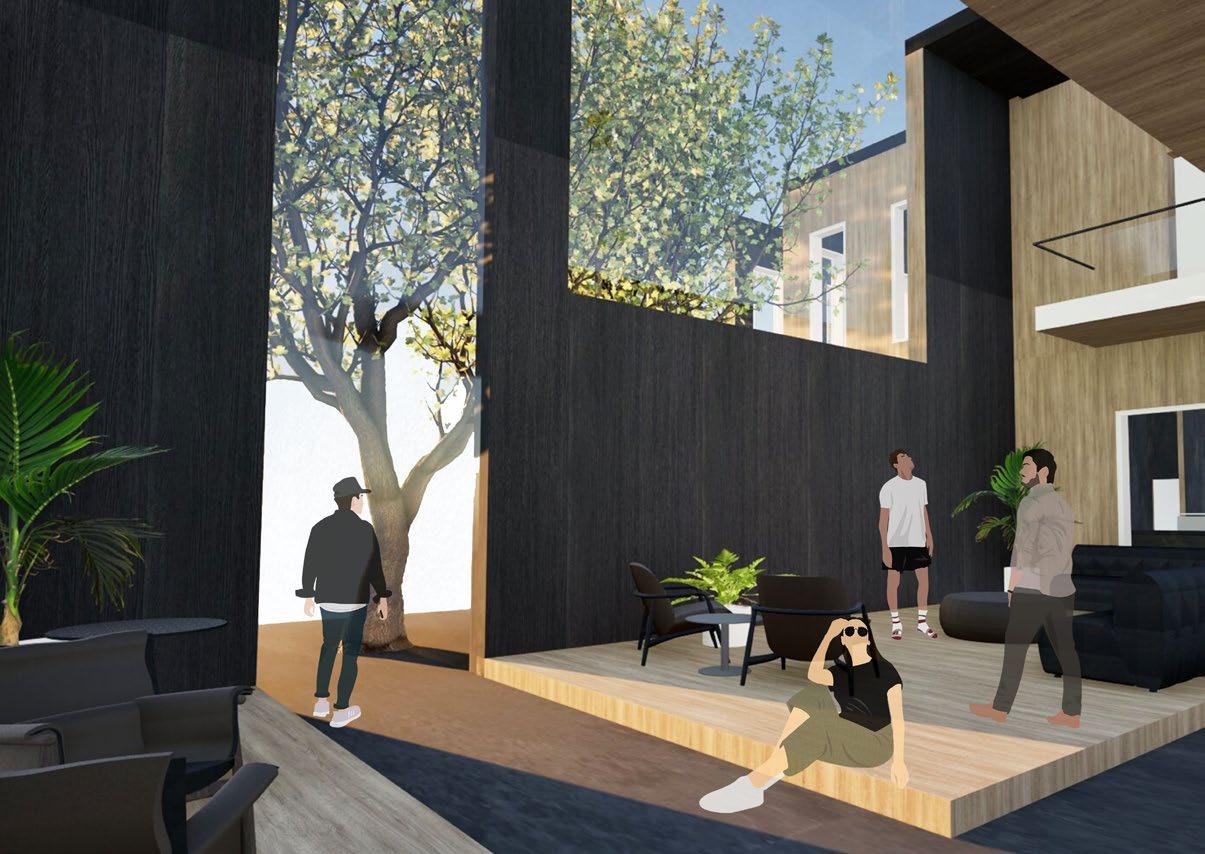
COMMUNAL SKY GARDEN


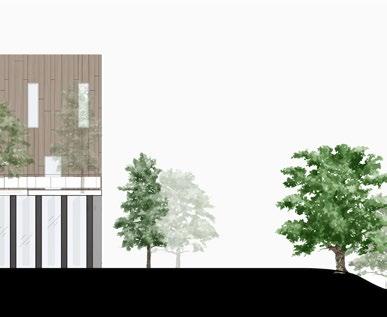
The intention in integrating voids within this form was to engage both the surrounding community and internal gatherings spaces. The direction of prevailing winds was thoughtfully considered in deciding their locations to mitigate the formation of wind tunnels, ensuring both functionality and comfort for users. While the sky gardens that compose these voids naturally invite community members to gather. The role of a front porch in house-lined streets is recreated for multifamily housing, which often lacks these outdoor, easily-accessible areas. These sky gardens also act as catalysts of energy efficiency by providing shading to interior spaces and incorporating passive design strategies.
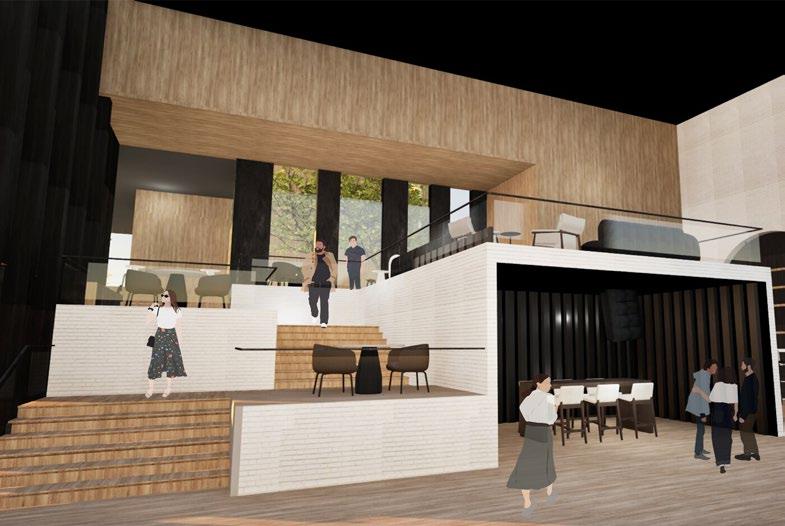
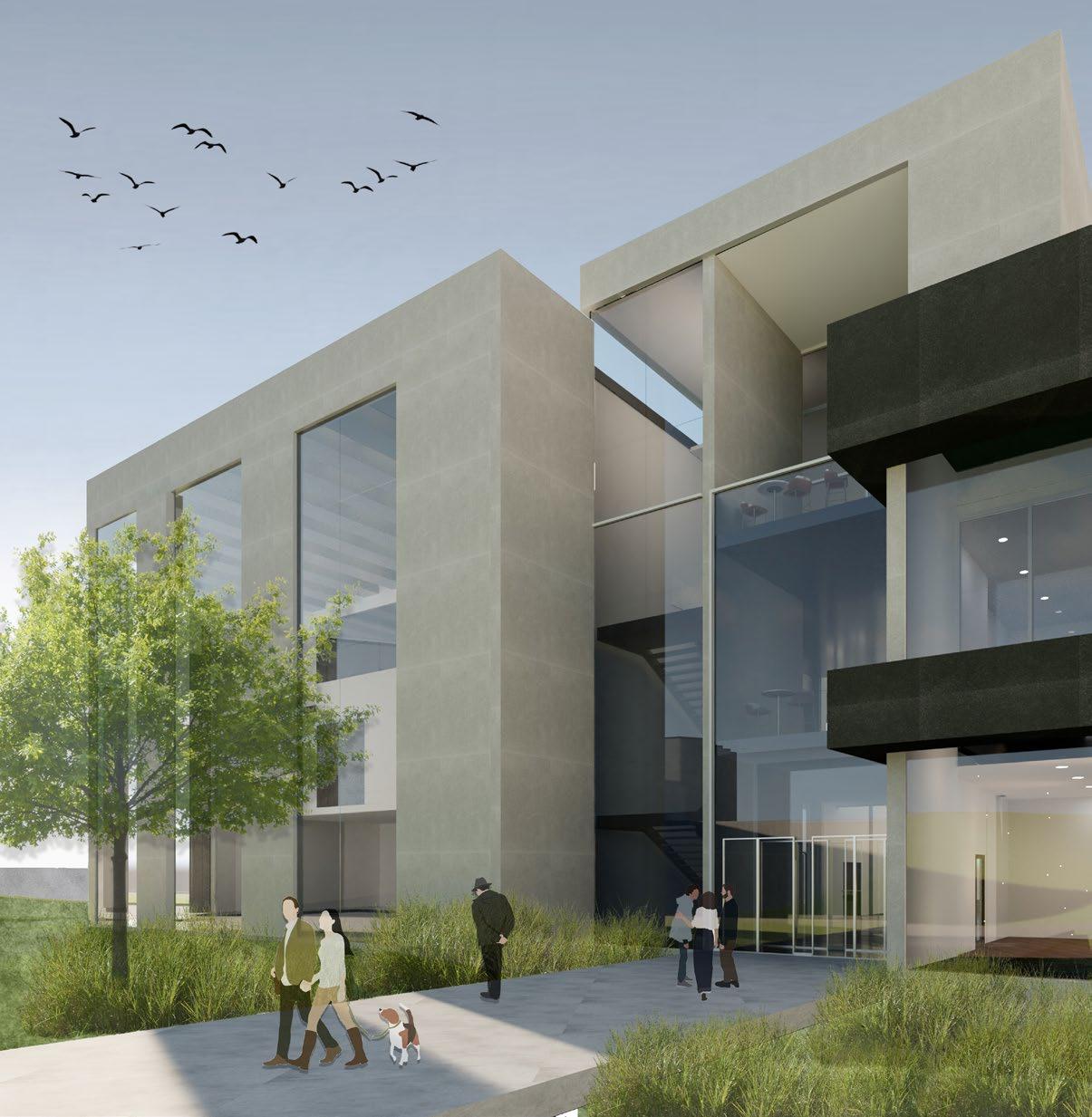
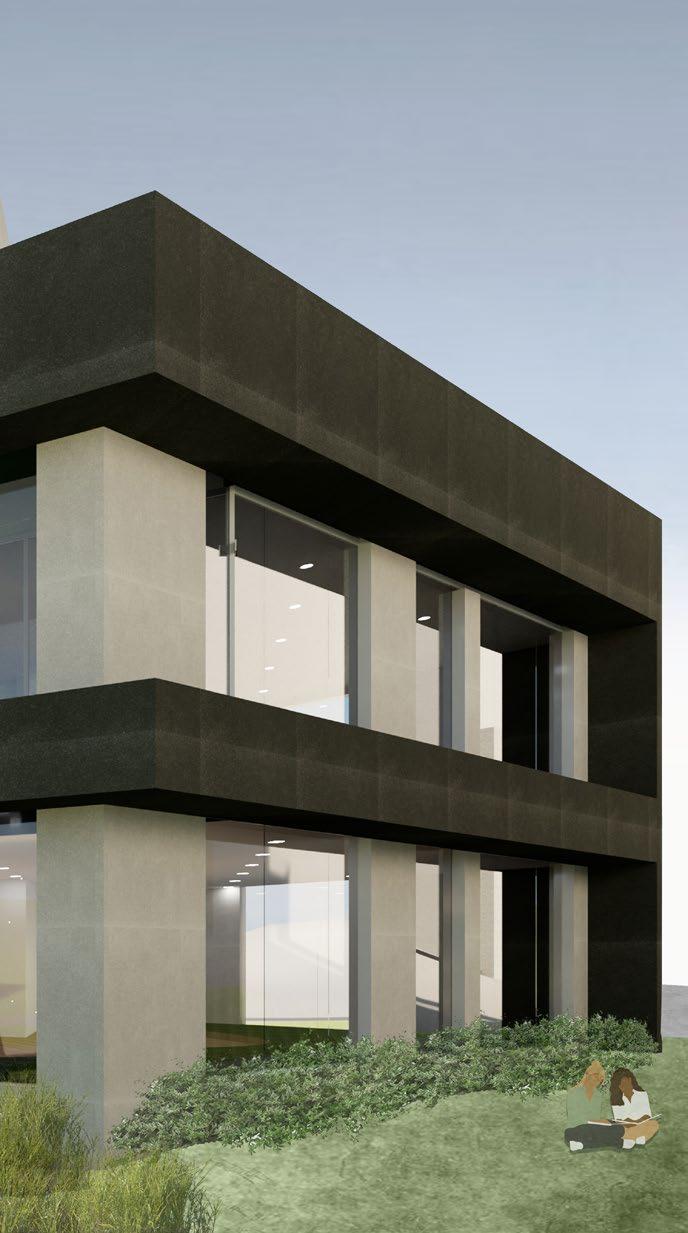
Location | Kansas City, MO
Type | Wellness Center
Length | 6 Weeks
Professor | Peter Olshavsky, Ph.D.
This project explores creating networks of spaces that encourages wellbeing. Individual wellbeing can be considered in three aspects: emotional, psychological, and social. Designing for wellbeing necessitates the careful consideration of how a building can impact the physical, mental, and emotional health of the user. Not only are they accessible and functional; they create meaningful, positive social experiences. Located on the campus of Kansas City Arts Institute (KCAI), this project creates a sense of community and belonging between the rich arts and cultural districts in which the site is located.
Through creating a connection to nature and the surrounding environment, this wellness center strives to act as a gathering space between the students and faculty of KCAI to the community of Kansas City. This is achieved through connections and relationships between physically-healthy spaces that utilize the existing environment and materials and defining boundaries with distinct forms. This project is framed around the parameters of the slope of the topography, existing buildings, and necessary programs.
Physically healthy environments are driven by sustainability and biophilic design. They integrate both nature and the existing conditions of the site as design drivers. Meaningful spaces are achieved through creating opportunities for social interaction and gathering space that encourage shared experiences and boost an individual’s social wellbeing. Creating place within space and defining forms create a sense of belonging and integrating psychological wellbeing.

CONNECTION TO NATURE
CONNECTION BETWEEN SPACE
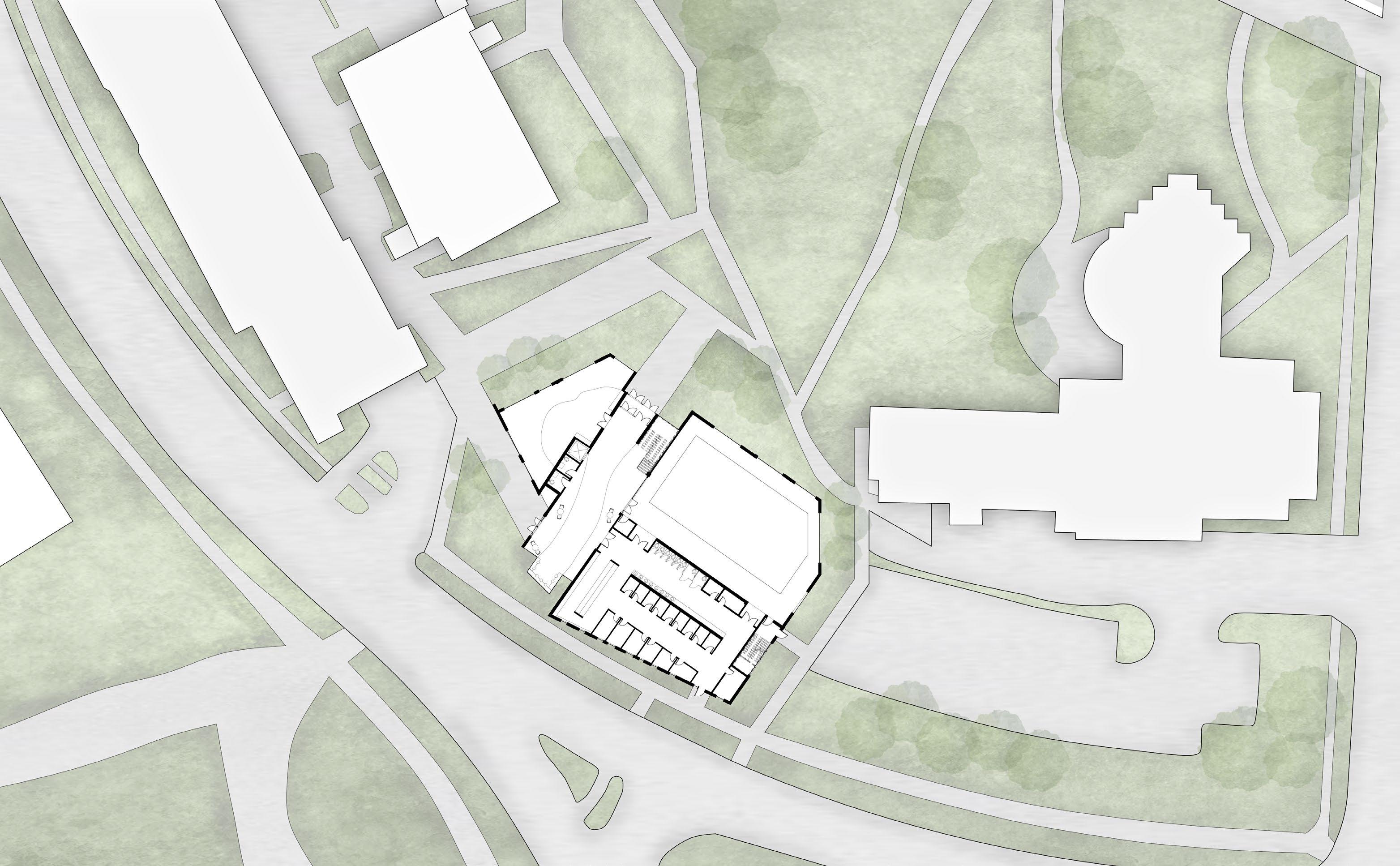
DEFINING FORMS


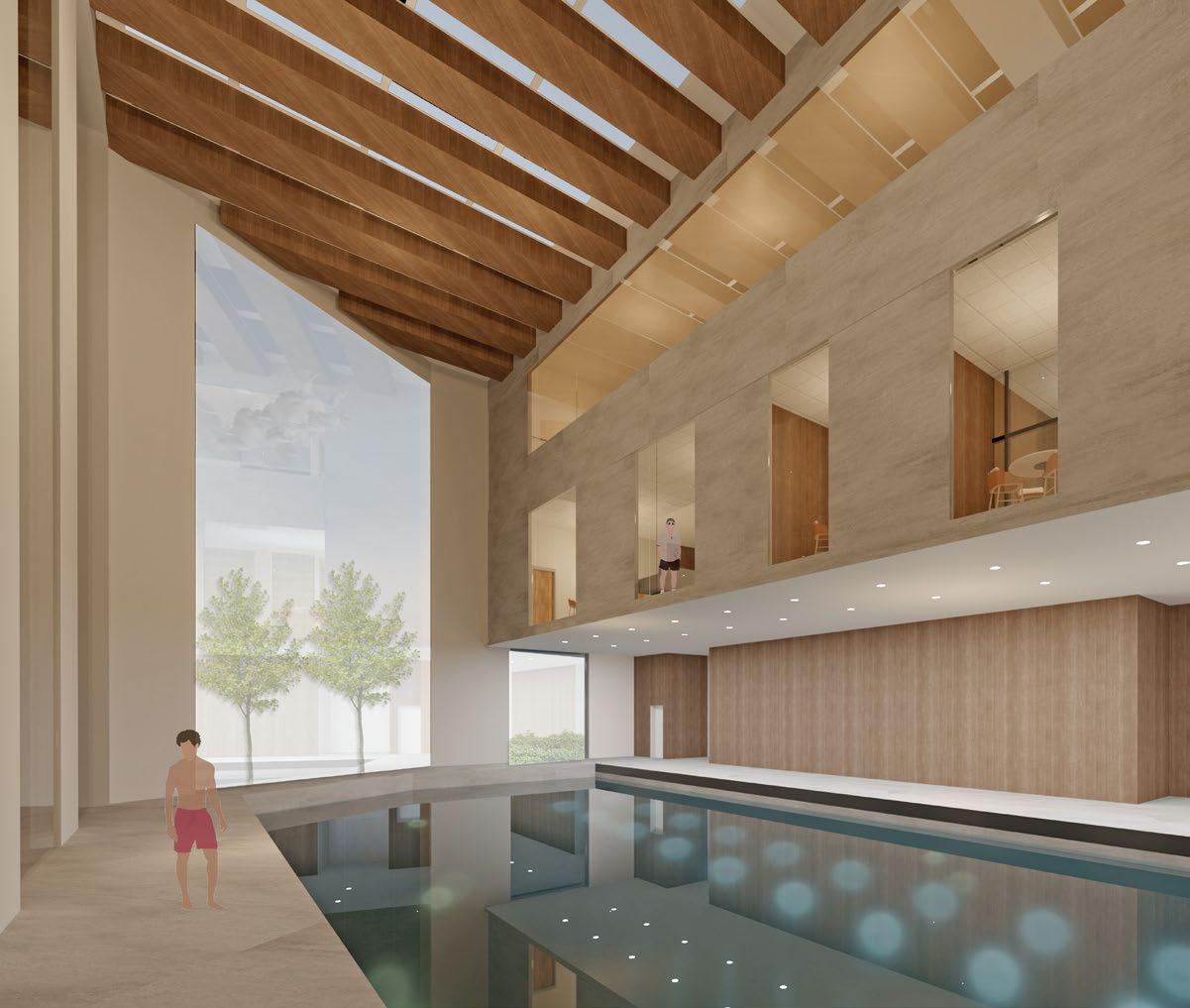
The intent of The Well was to not only create physically healthy spaces, but also create emotional, mental, or psychological wellbeing. Creating that visual connection to nature wellness center was vital in creating an experience to boost an individual’s overall health on the second level utilize form to create that sense of place while still maintaining those the pool.

spaces that improve an individual’s all throughout various space in the health and wellbeing. The study spaces those views to campus and down into
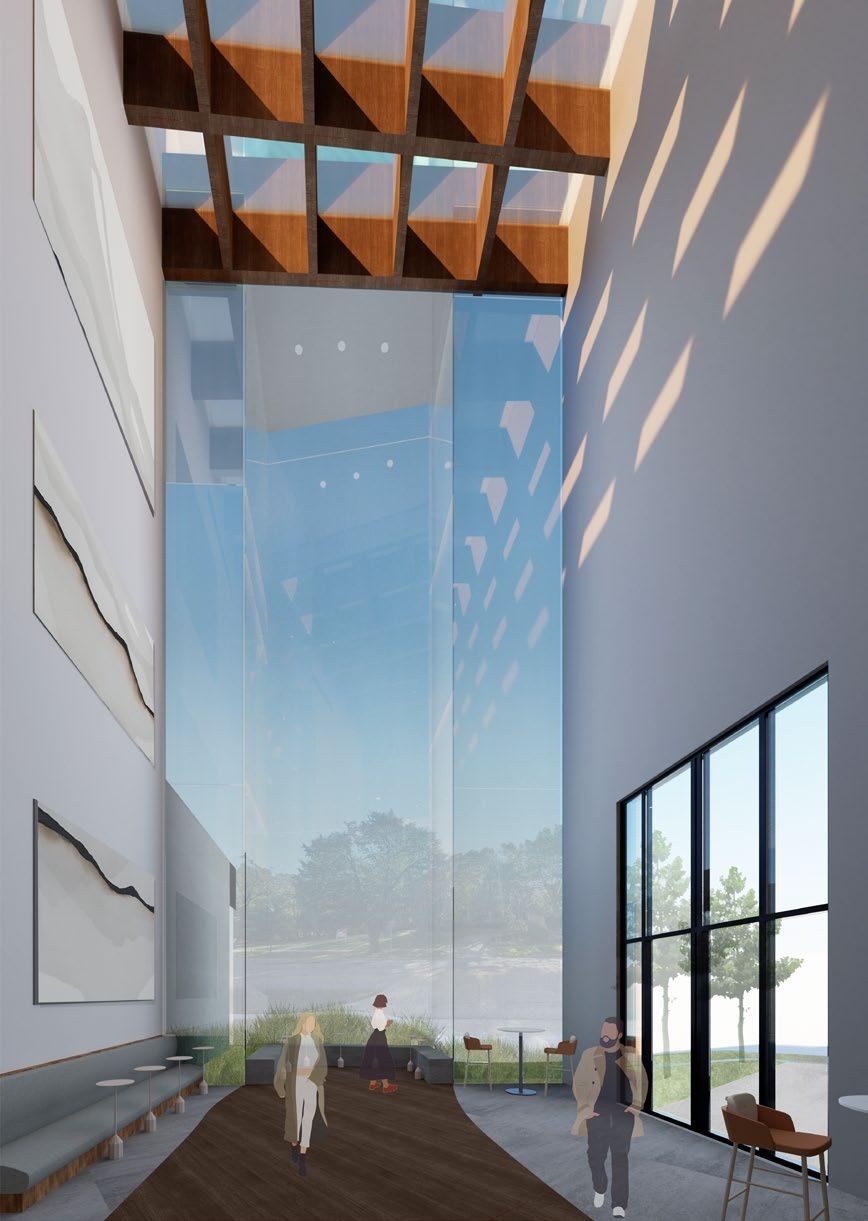
The central form strives to push people through this wellness center within the campus of KCAI. Intentional floor materiality changes symbolically integrate the bioswale in creating that exterior to interior connection with biophilic design strategies. The push and pull of the floor plates within the interior consider the interior experience through walking through the space and pushing the idea of circulation and visually engaging spaces to gather. This space strives to be act as a circulation form to connect and “bridge” the urban street of Kansas City and the KCAI campus.
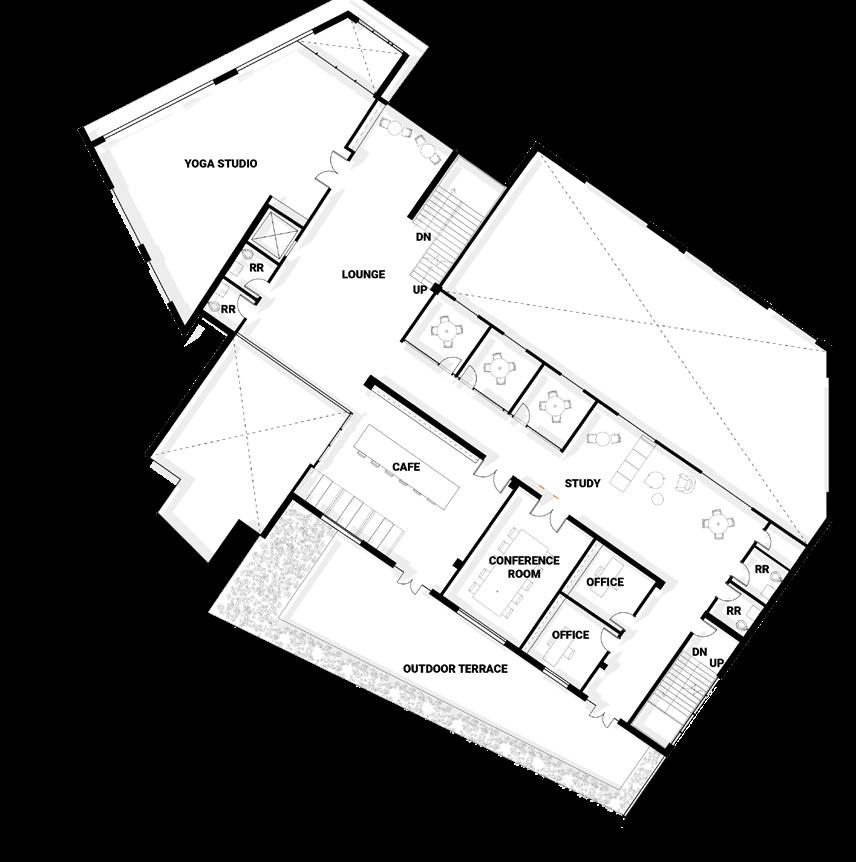

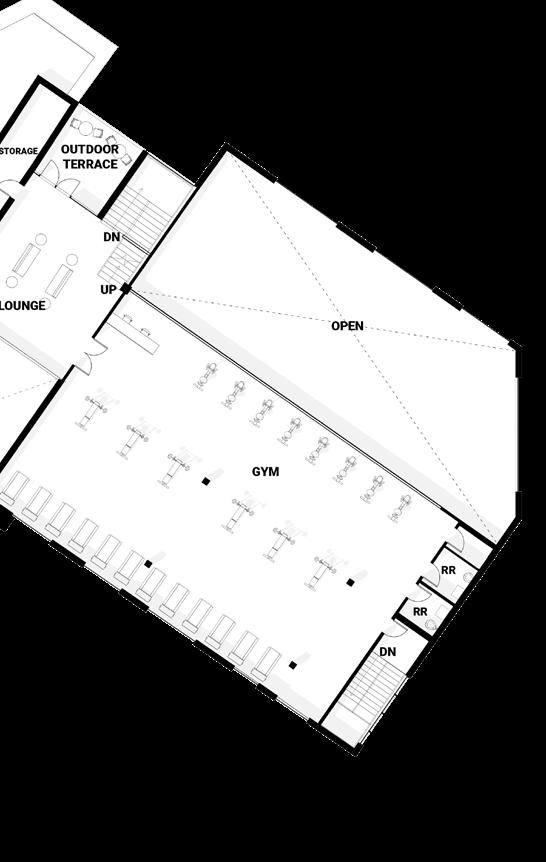
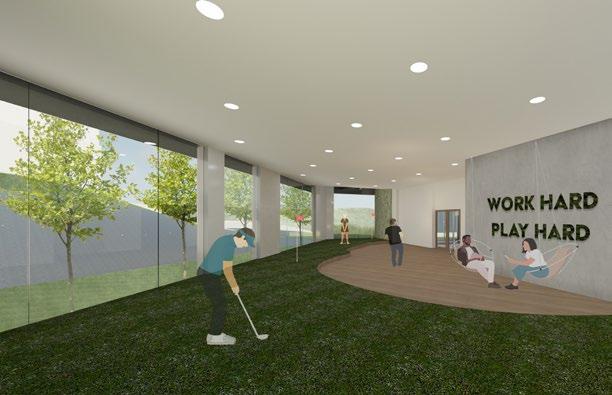
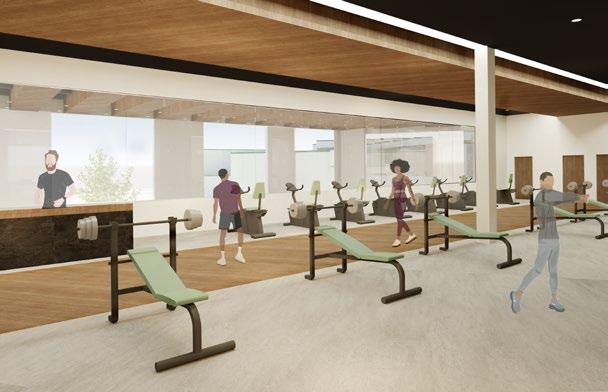
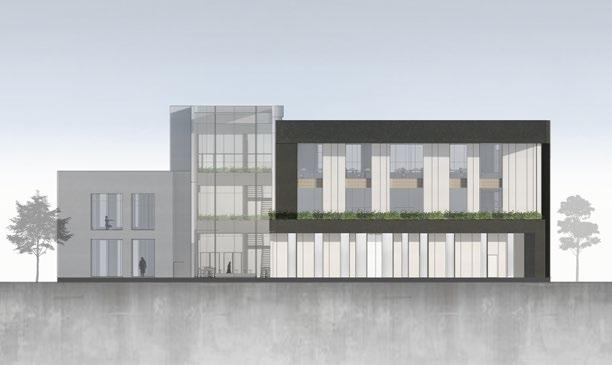
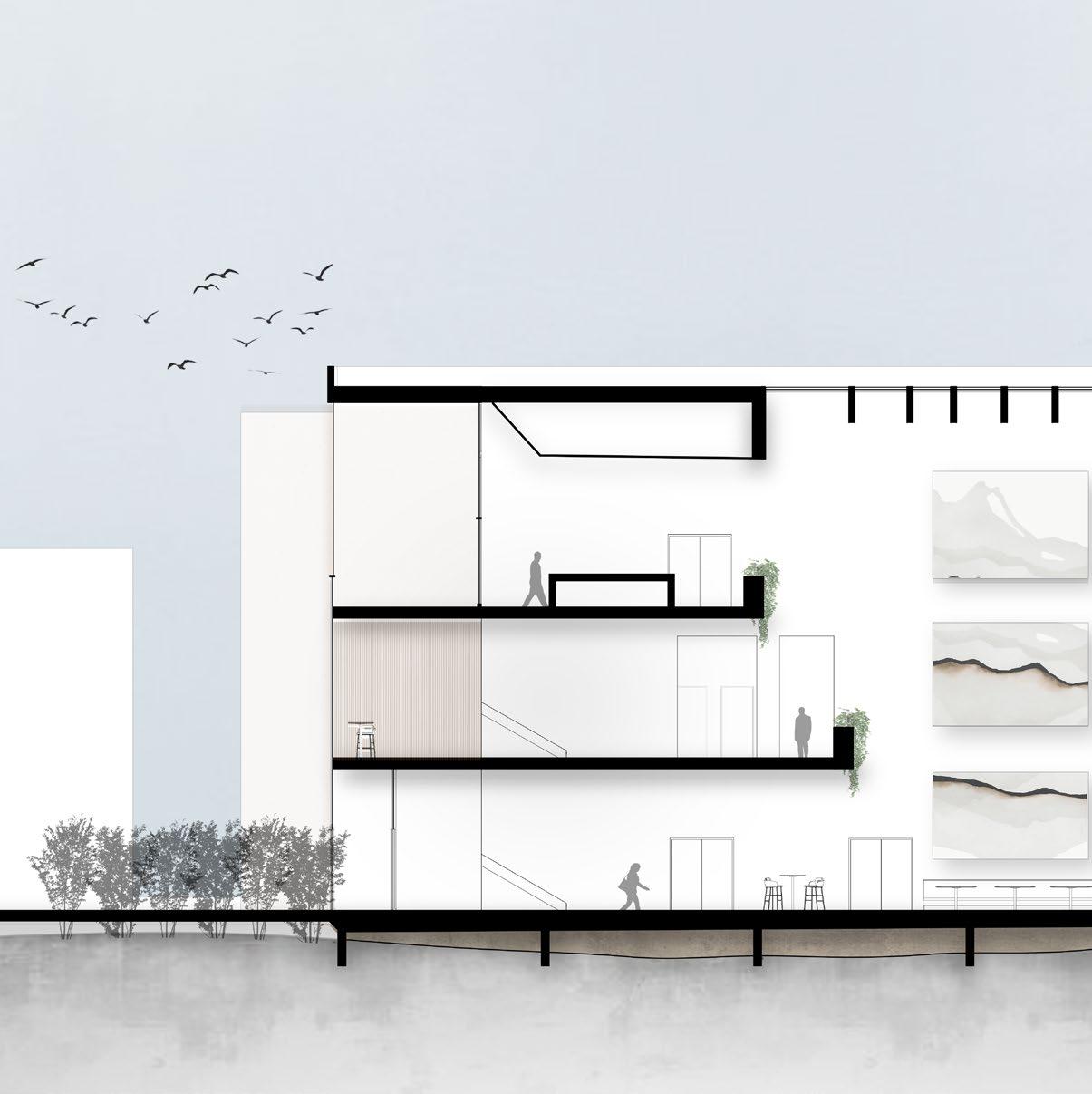

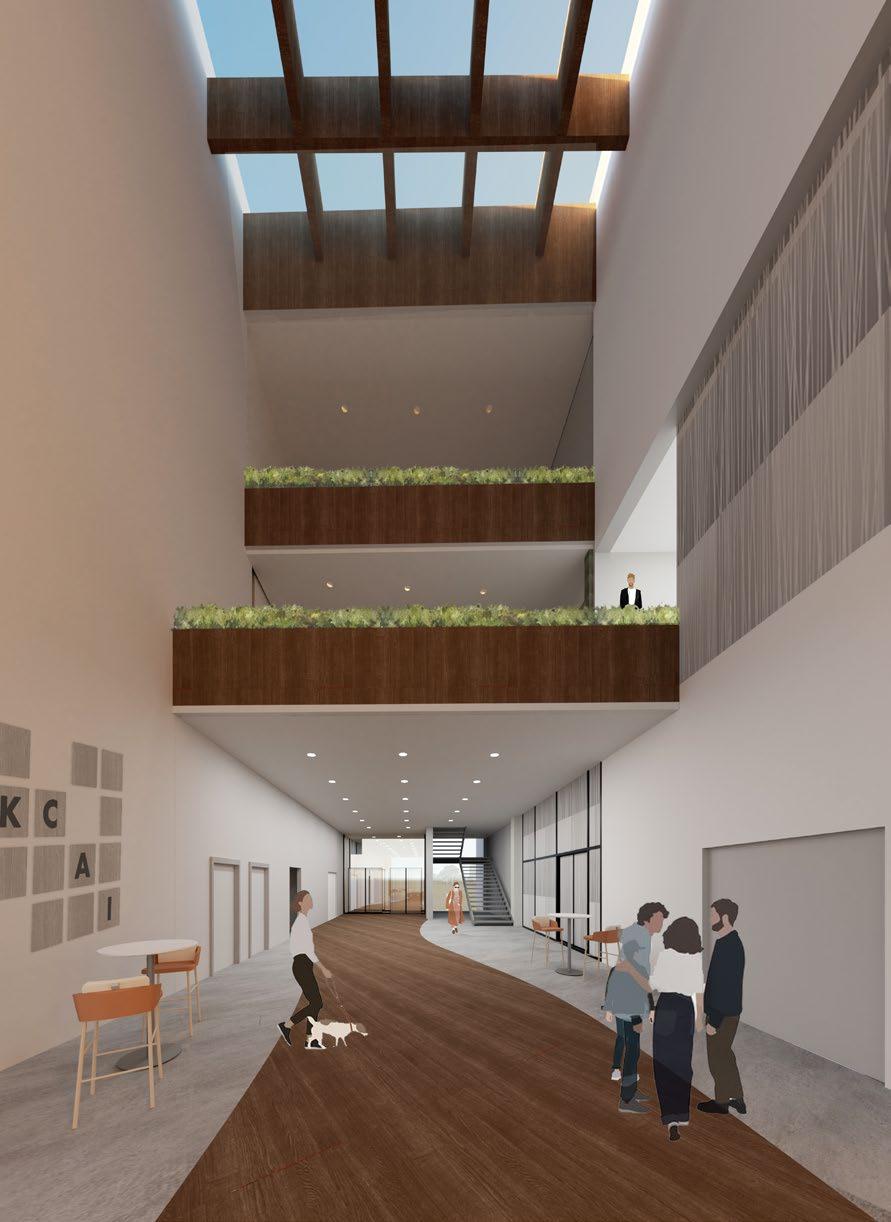
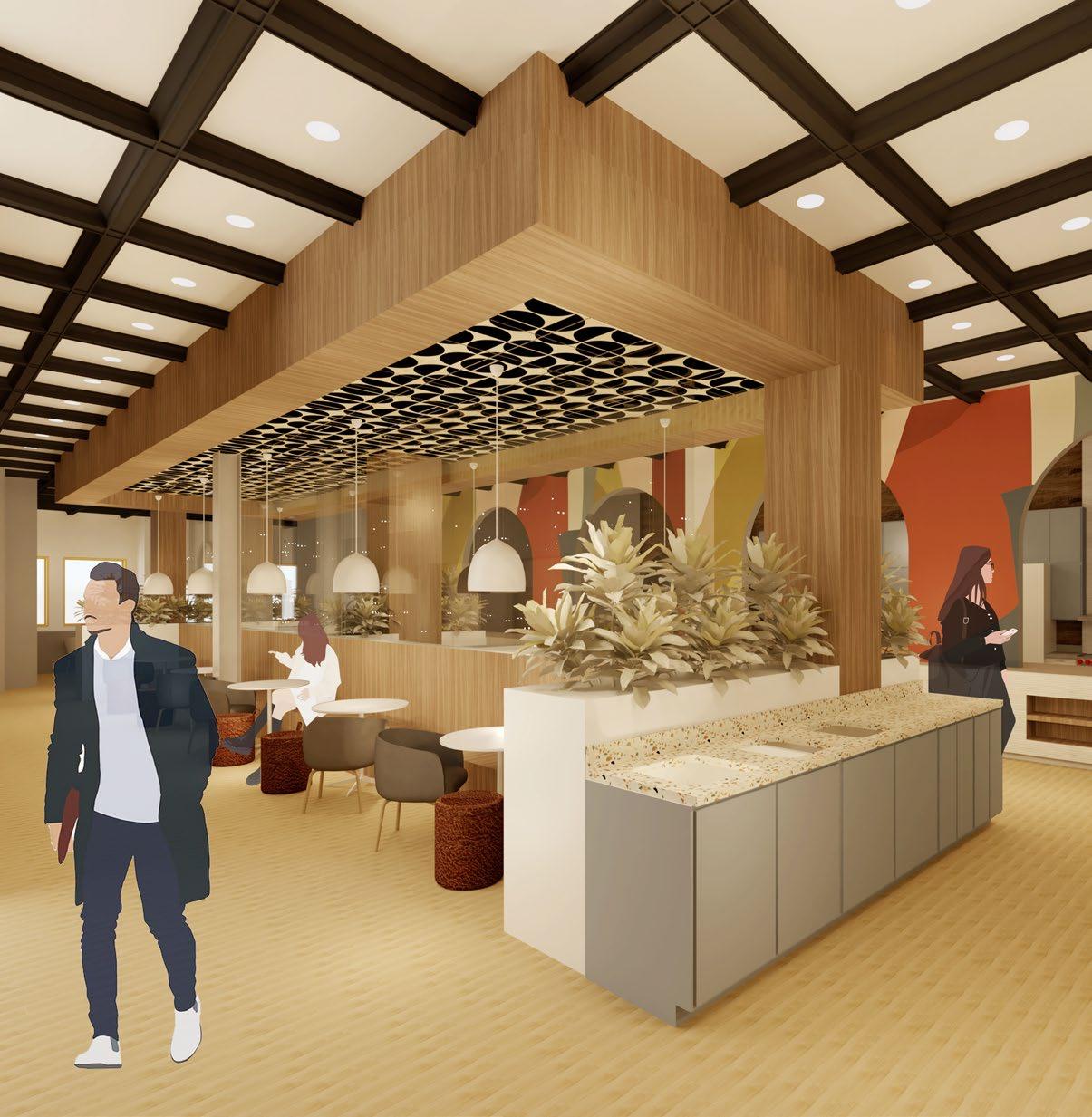

Location | Boston, MA
Type | Extended Stay Hotel
Length | 16 Weeks
Professors | Kendra Locklear Ordia & Andrew Peterson
2023 UNL Capstone Winner | Interior Design Project
The intent of this mixed use extended stay hotel is to acknowledge the effects traveling has on the mental health of these individuals and shifting the role of how space can cater to these “modern nomads” lifestyle rather than just making it a place to sleep. In amidst new and unfamiliar experiences that come along with relocation, work related travel has created opportunities new experiences and perspectives within their career as well as bringing increased psychological stress as a result inconsistent schedules, lack of self-autonomy, and time away from family. To address this issue, this mixed use extended stay hotel is aimed at challenging how the interior can impact the user in a way of prioritizing guests’ wellbeing through not only sustainable solutions but also truly understanding who these “modern nomads” are and what they need. In efforts to take a new approach to the hospitality industry, this hotel residence integrates the concept of extended stays through including 3 floor plan to engage the variety of users occupying this space.
In efforts to create that sense of community and belonging that they often lack, The Modern Nomad’s intent is to act as that home away from home while traveling.







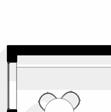
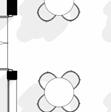
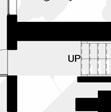
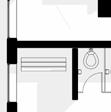
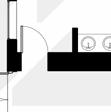
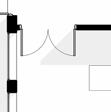

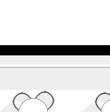
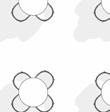
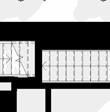
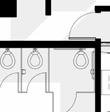
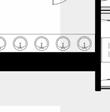

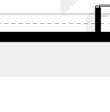

WELL | PHYSICALLY HEALTHY SPACES

CULTIVATING COMMUNITY

PRIORITIZING COMFORT
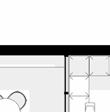
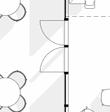
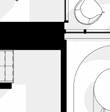
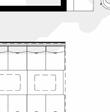
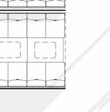
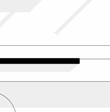
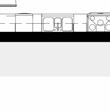
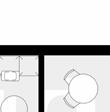

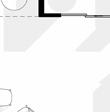

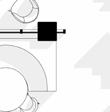
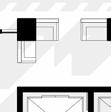
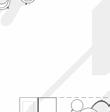

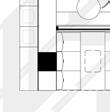

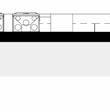
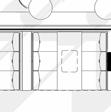
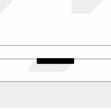
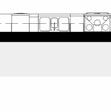
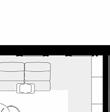
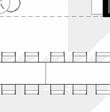
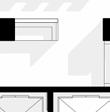
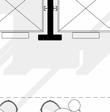


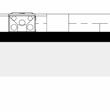


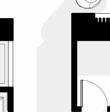
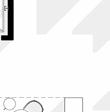
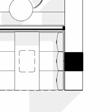

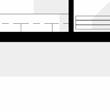
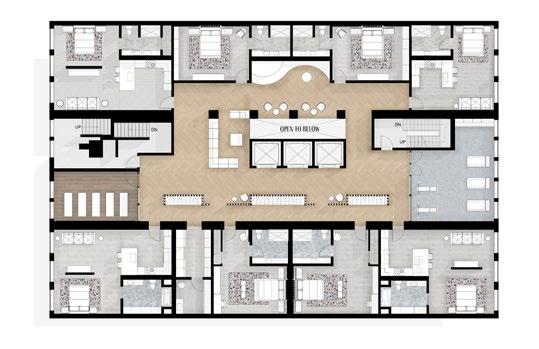

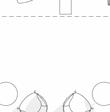
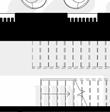
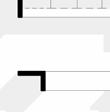
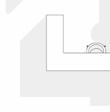
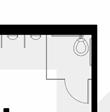
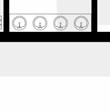
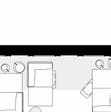

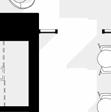
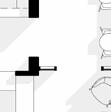
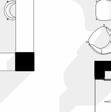
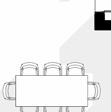
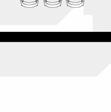
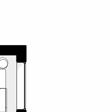
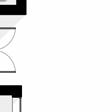


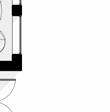
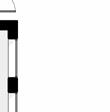


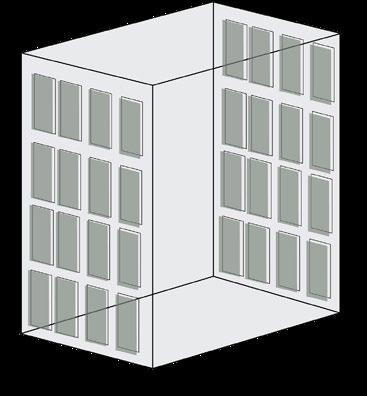
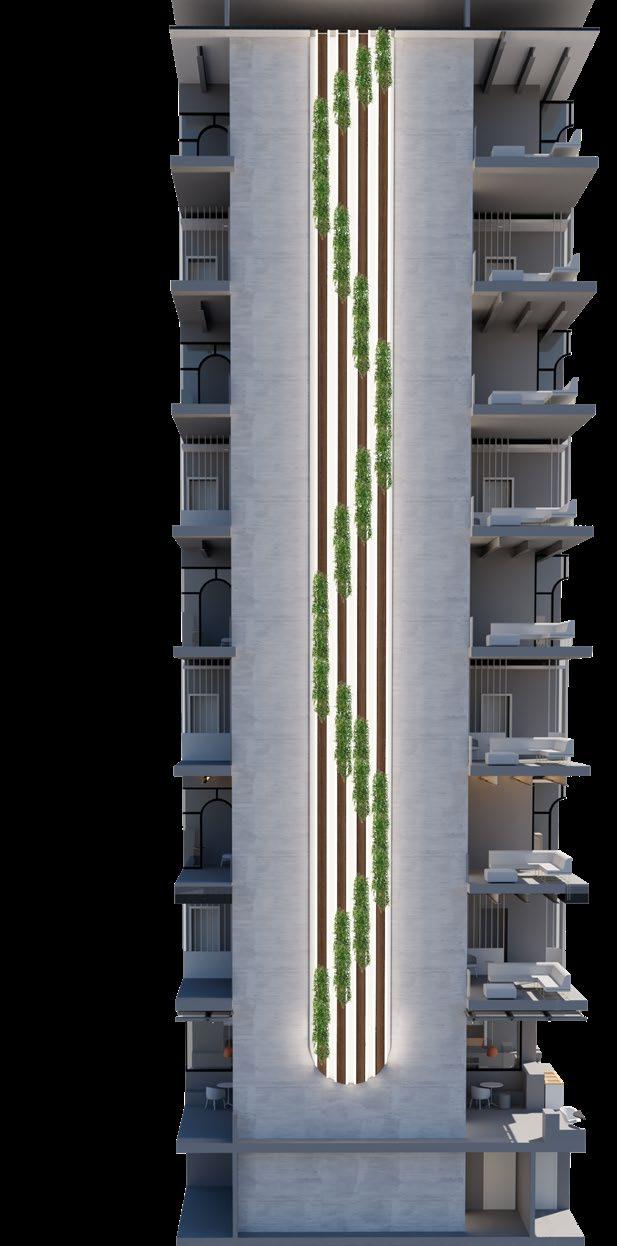
Choosing to select tenant spaces within a historical building created a challenge of spaces that are getting little to no natural light. The modern nomad wanted to design with this complication in mind and use it to its advantage. Creating “sleep pod” rooms that allow users like overnight nurses to have complete control of their lighting balances their circadian rhythm with such an unusual schedule. In efforts to combat the other vicinity of the building, a multi-level skylight was implemented to act as a light well seen from all levels. This not only incorporates biophilic design but also creates a space for guests to gather around.
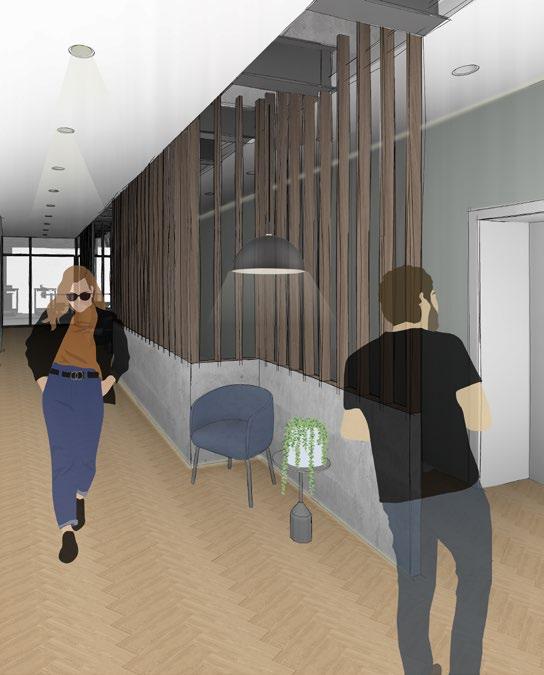
As remote working is emerging in today’s society, providing a space that accommodated for that category of guests was a priority in designing the ground level. Whether the guest is a remote worker, freelancer, or just meeting a client, this coworking space provides various working environments while considering the changing needs of today’s technology. In addition, the ground level creates that sense of community through integrating spaces that support gathering amongst individuals and fill that void to create that “home away from home.”
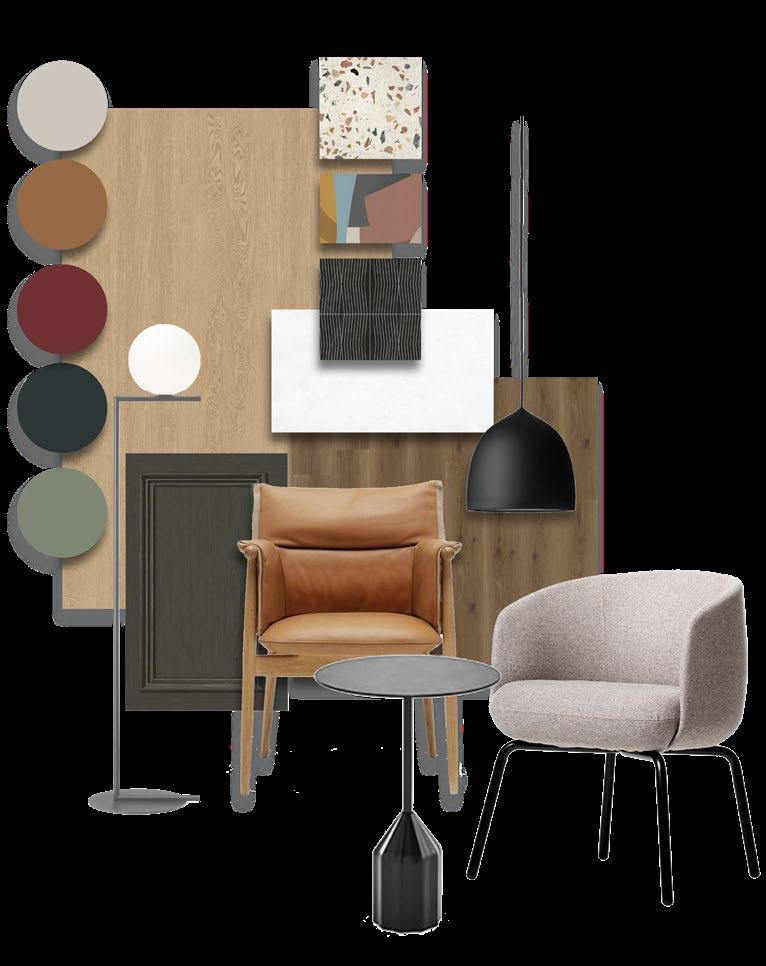

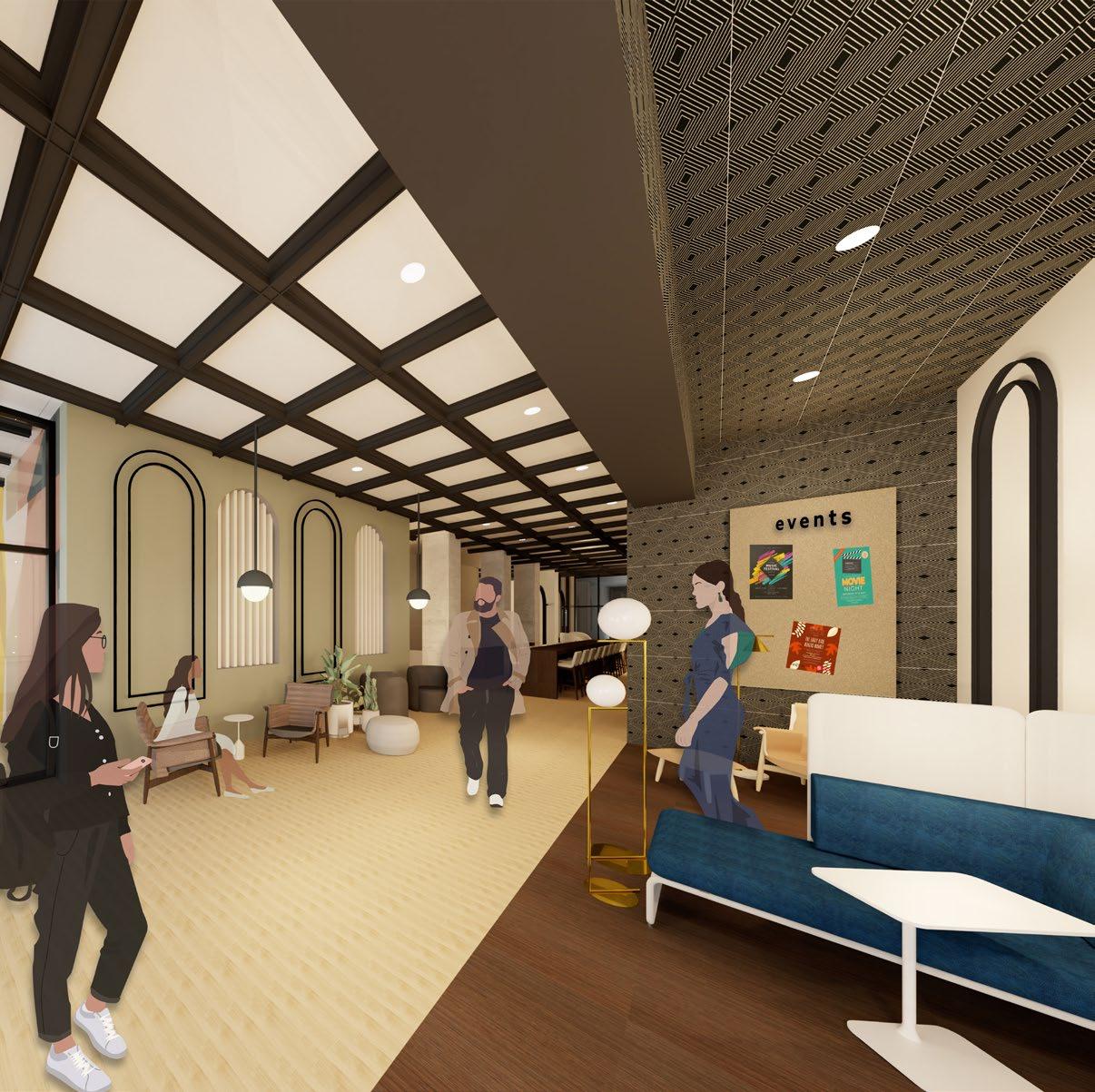























































































LEVEL FLOOR PLAN | 2/4/6/8























BEDROOM









FOCUS PODS FOCUS PODS













BEDROOM












BEDROOM





REJUVENATION LEVEL FLOOR PLAN | 3/5/7/9







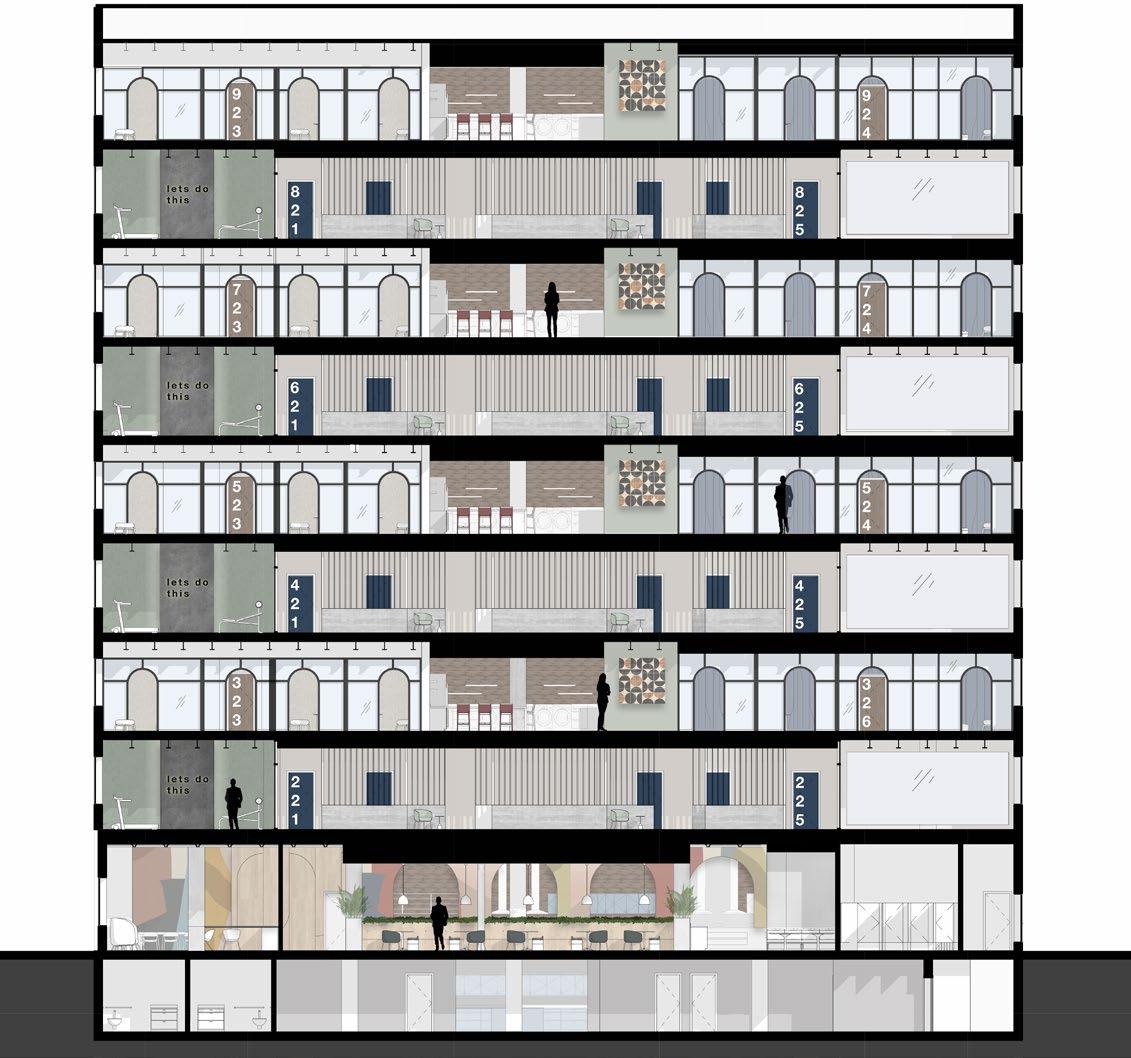
The modern nomad volumetrically addresses meeting the needs of the various users within each floor. The ground level provides a space for guests to gather through providing a space to work, eat, or socialize. The even numbered floors act as a more “active” level not only through incorporating fitness studios but allowing the circulation to function as a living room. The odd numbered levels are titled as rejuvenation levels and are catered more towards guests who have longer durations of stays as well as provides pods for guests to go to for an area of respite outside of their guestroom. 1 2 3 4 5 6 7 8 9


TUNABLE

BATH

1 THE FREELANCER USER GROUP
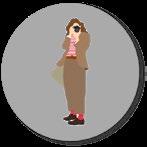
2 THE REMOTE WORKER

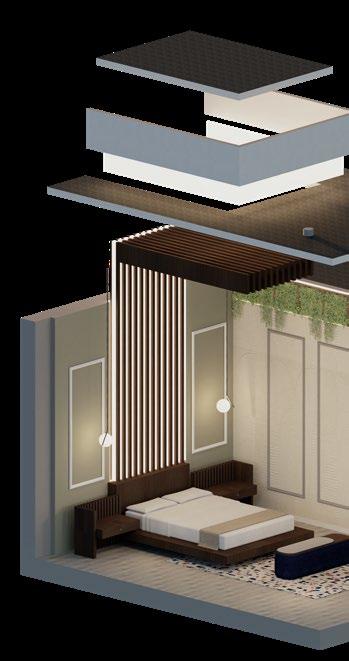
3 THE STUDENT

4THE MOBILE WORKFORCE

SPRING 2023 B.S. INTERIOR DESIGN
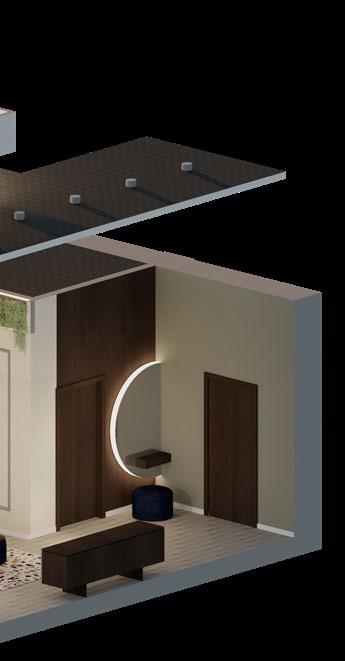
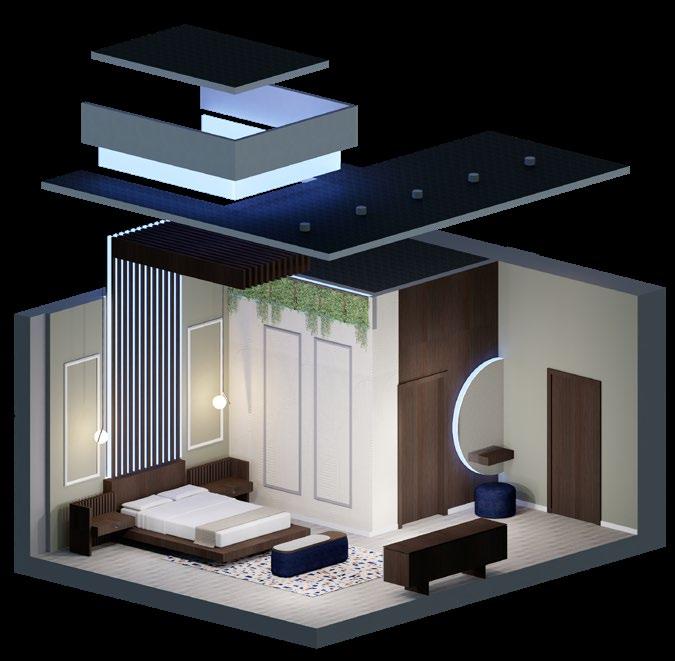
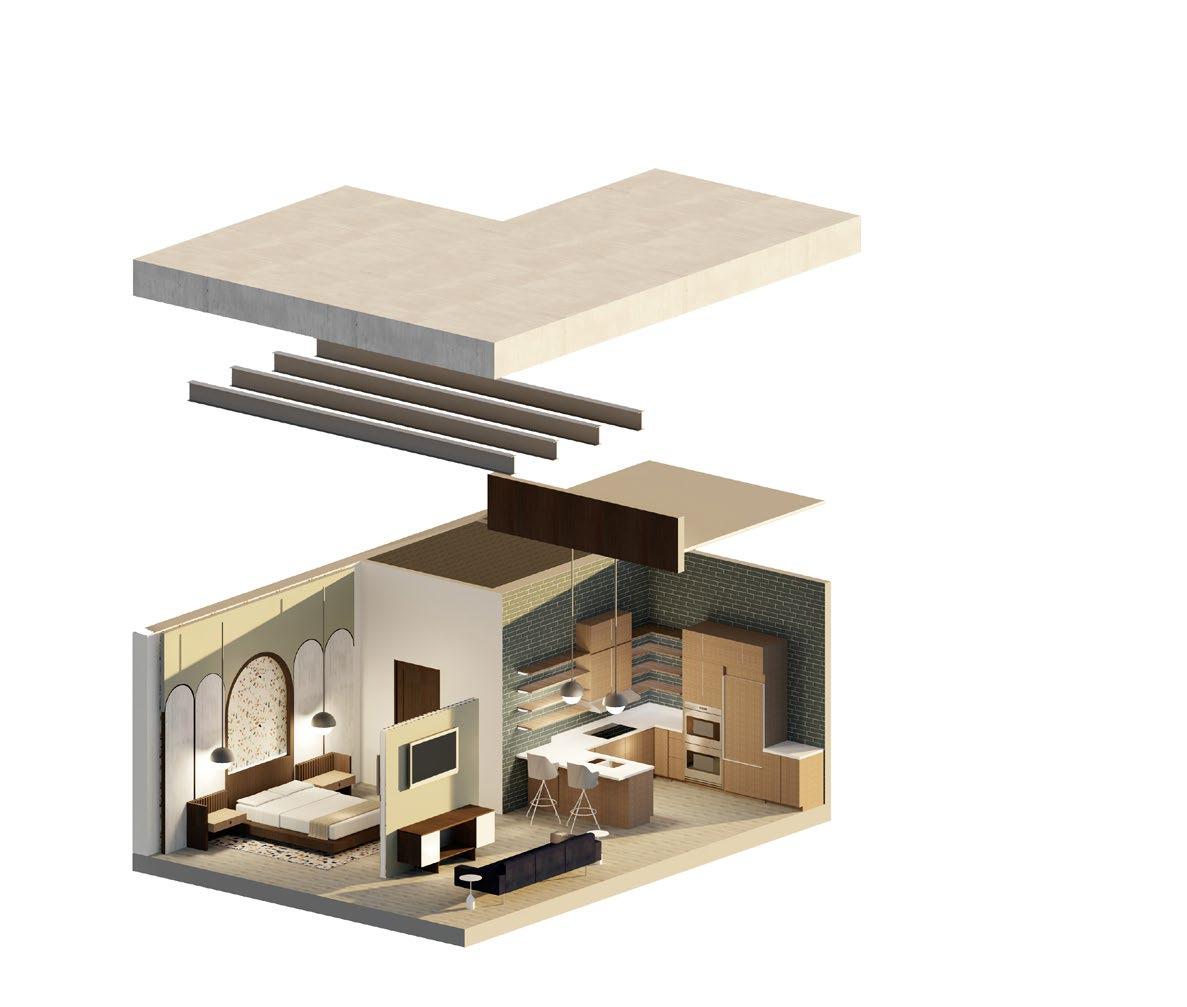
AMENITIES


TUNABLE LIGHTING SLEEP

BATH

LIVING AREA
SPRING 2023 B.S. INTERIOR DESIGN
1 THE FREELANCER USER GROUP

2 THE REMOTE WORKER

LEISURE RELATED TRAVELERS
3 THE STUDENT

4THE MOBILE WORKFORCE

WORK RELATED TRAVELERS
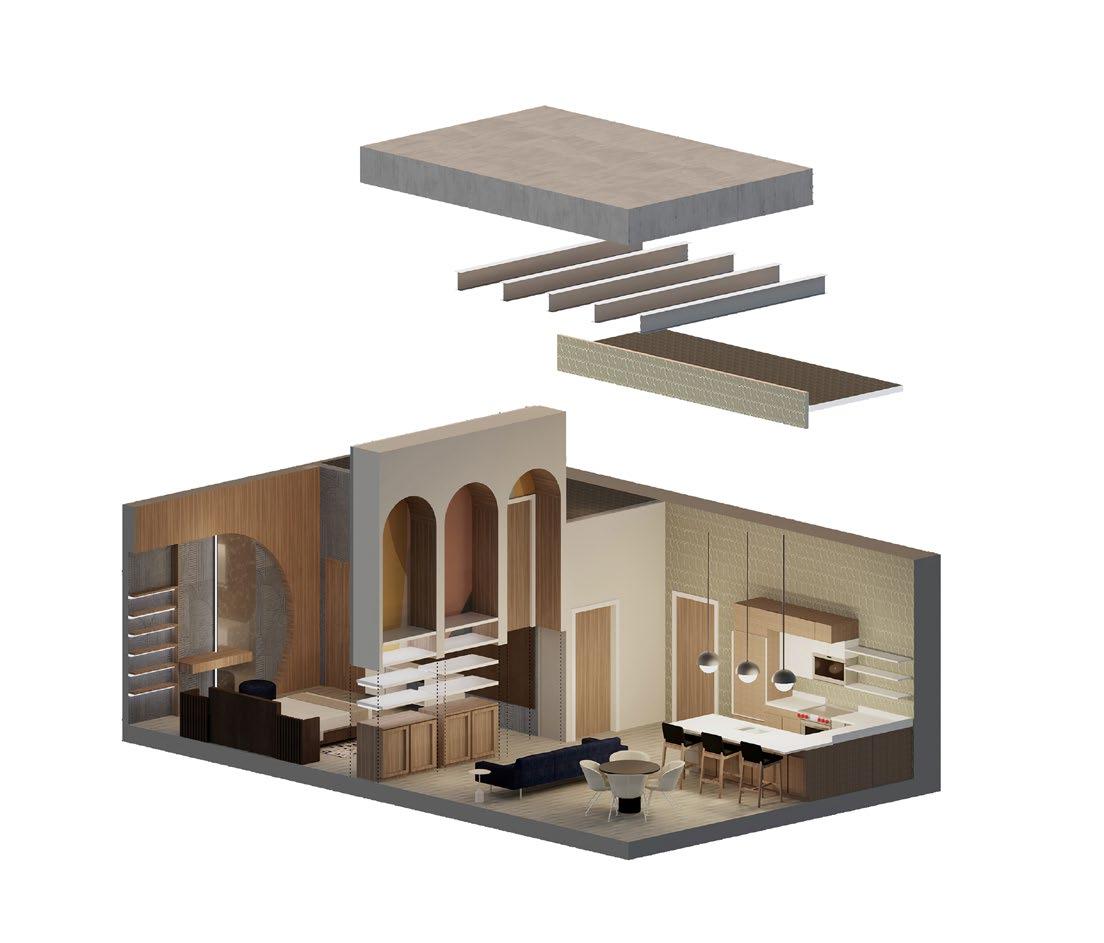
AMENITIES






LIVING AREA
1 THE FREELANCER USER GROUP

2 THE REMOTE WORKER

3 THE STUDENT

4THE MOBILE WORKFORCE

LEISURE RELATED TRAVELERS WORK RELATED TRAVELERS

1 2 3 4 5 6 7 8 9
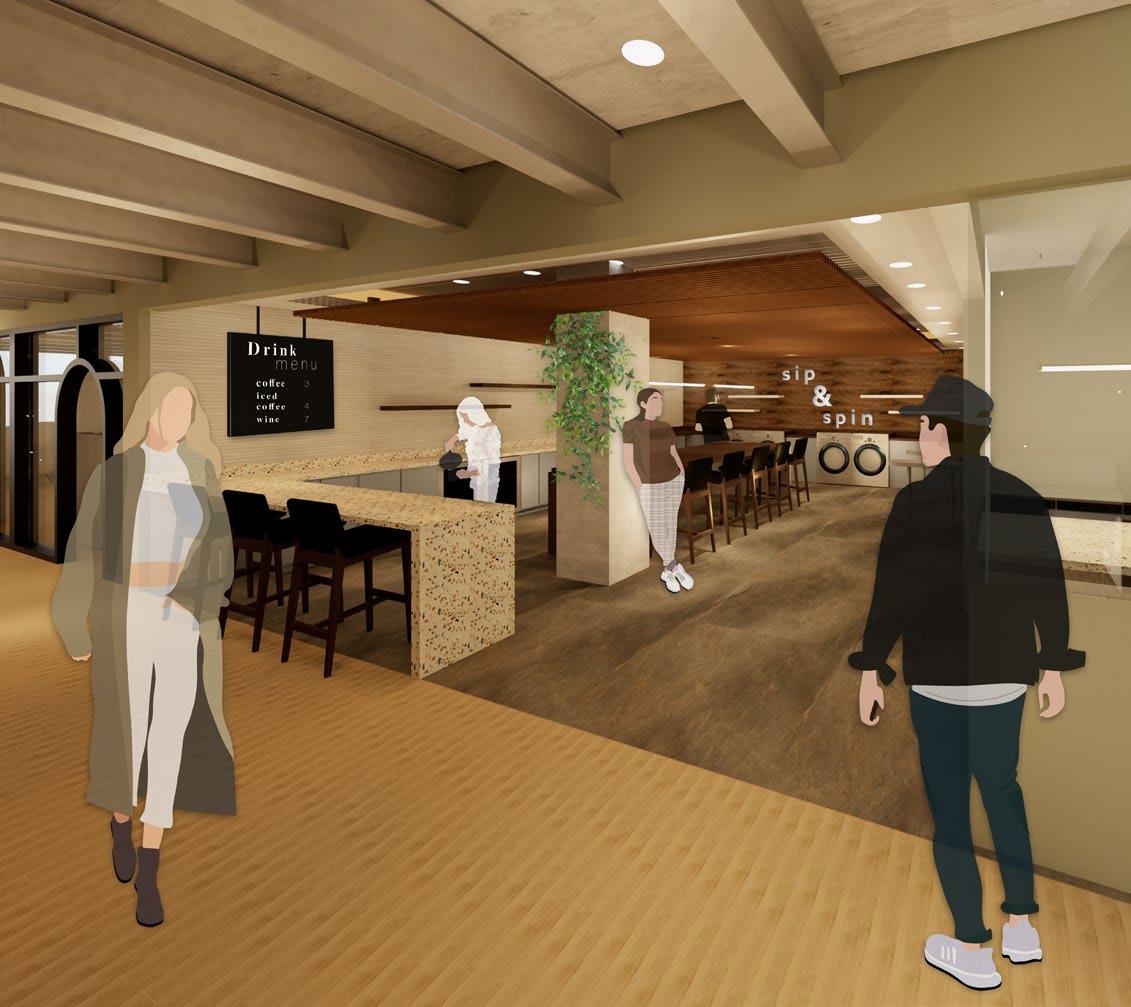
The laundry cafe, located on the rejuvenation levels, provides an opportunity guests to create an experience out of a mundane everyday task. Designed with ample seating and space to gather, guests can come do their laundry and enjoy a cup of coffee, wine, or whatever drink they prefer and get to know the other residents staying at the modern nomad. This allows whatever type of guest to care for their mental wellbeing through experiencing a sense of community through creating an opportunity to gather with fellow residents at the modern nomad.
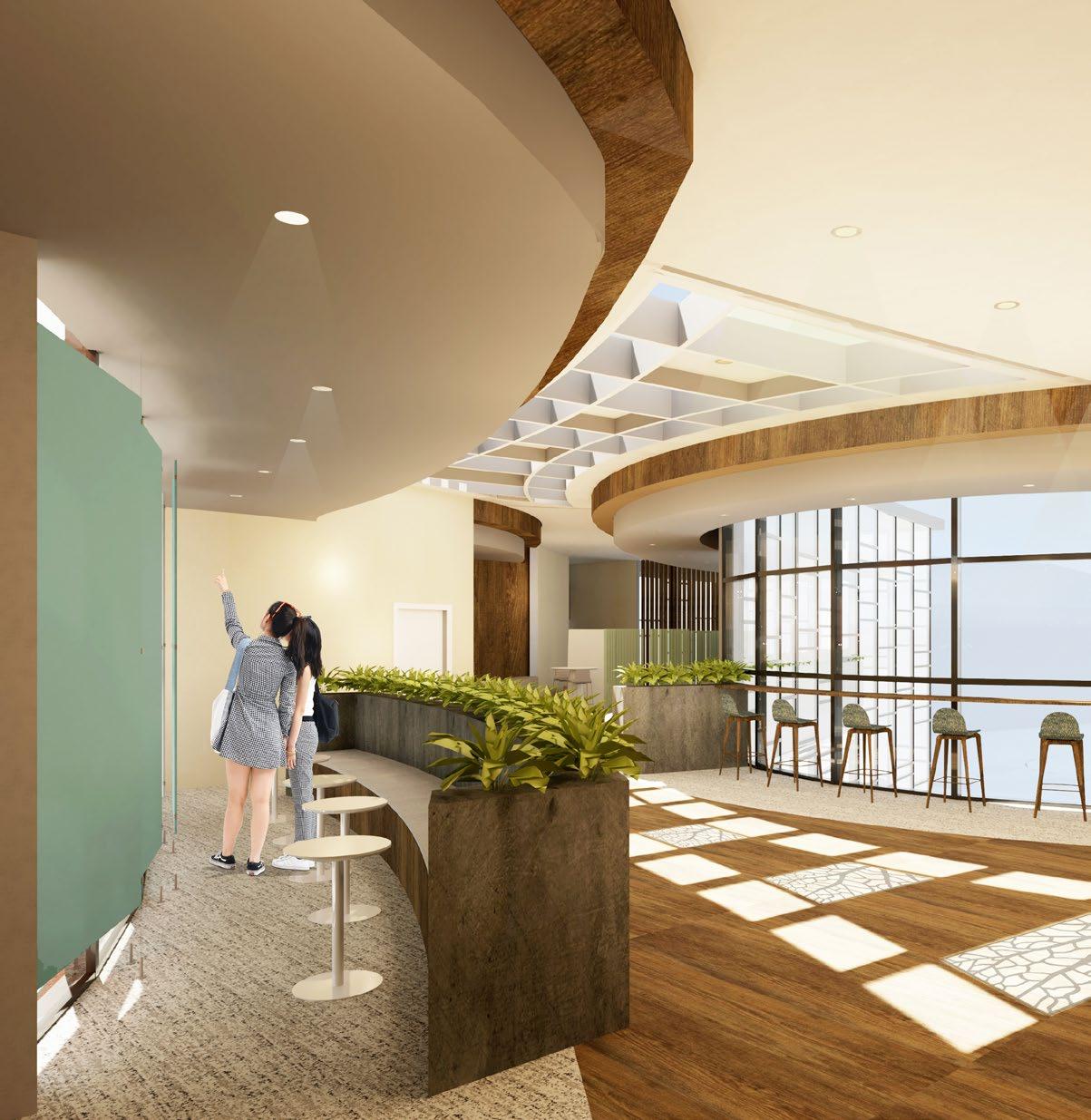
level two study space
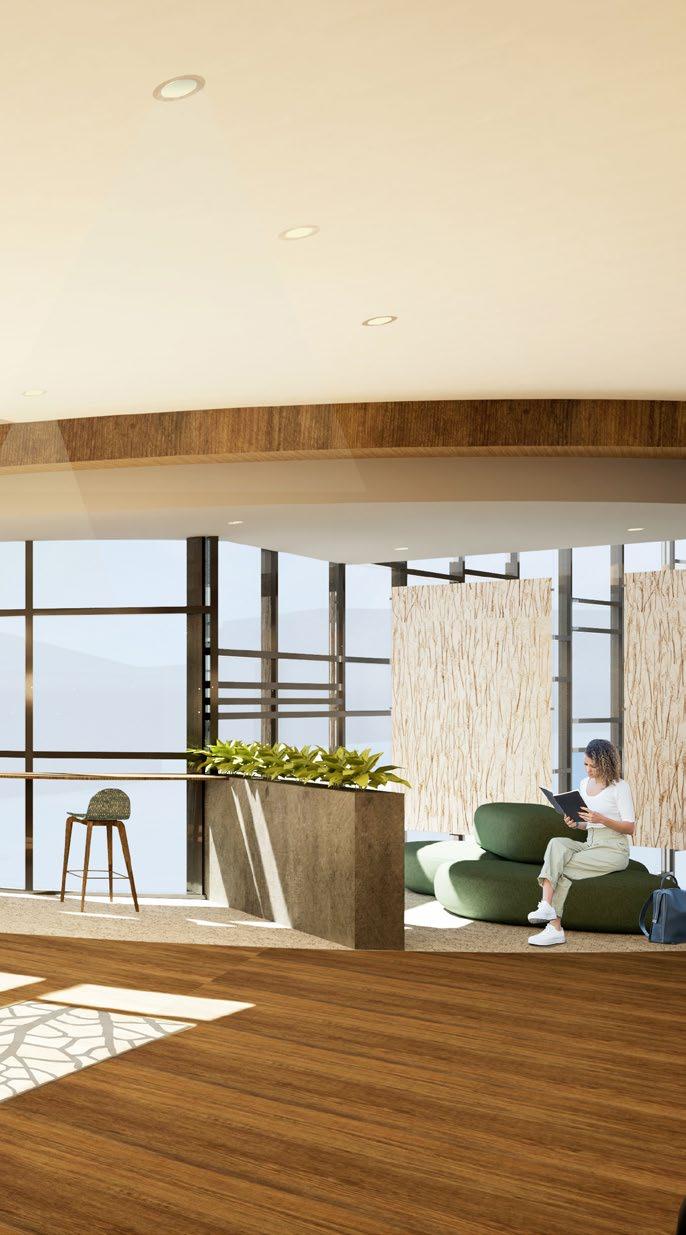
Location | Omaha, NE
Type | Student Health Clinic
Length | 16 Weeks
Professors | Brian Spencer, Lindsay Neeman
A studio emphasized on interdisciplinary collaboration between between Architecture and Interior Design students where we were tasked to create a student health facility that exposes users to great design while still supporting and encouraging wellness. The client, UNMC, exists on the Omaha Campus as it also shares it with Nebraska Medicine and Clarkson College. We explored the connection of the design of the site, facility, landscape, interior, and community for a place that people can gather.
Group Project, collaborated with 3 other 4th year undergrad architecture students. Individual contributions: overall design solutions, floor plans, interior renderings, section, materials’ palette.
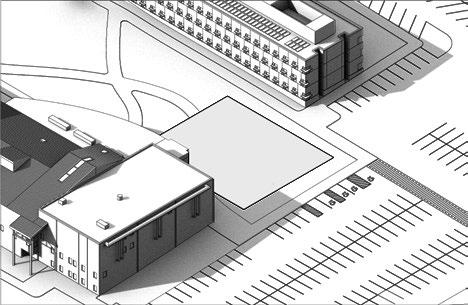
The proposed site sits on the East side of UNMC’s campus, situated next to the largest student parking lot on campus and connects it to the courtyard that brings together campus while bringing a lot foot traffic. Because UNMC is a commuter college, their campus has always been lacking a facility for gathering, similiar to a student union.
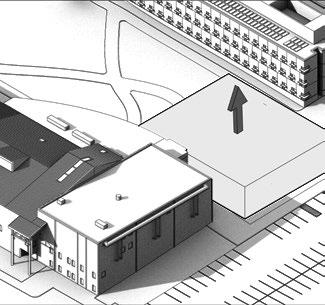
By creating a presence of this facility on campus, fit in with campus and understand the existing pertaining to circulation and creating a gathering the campus of UNMC.
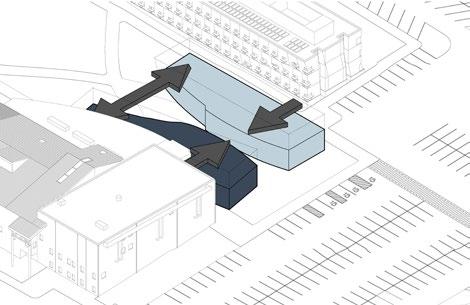
Manipulating the overall form, the concept of compression and release was integrated in understanding the user on an experiental level. Upon entering from the parking lot side, a pinch point occurs which then opens up to the campus landscape.
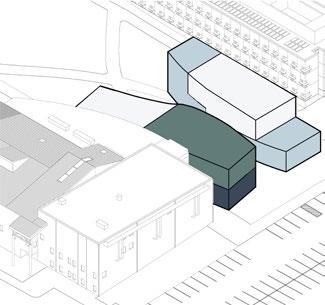
In efforts to deinstitutionalize healthcare the industry to give a more welcoming, inviting facility connects student health & wellness Programs were merged to create an ambiguous and reduce the stigma with it. Because spaces are integrated all thoroughout the

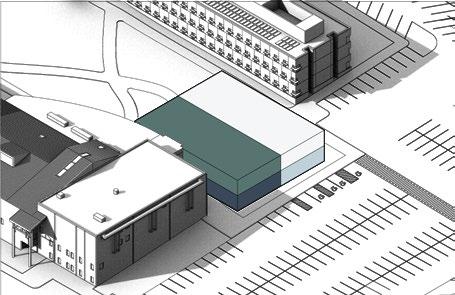
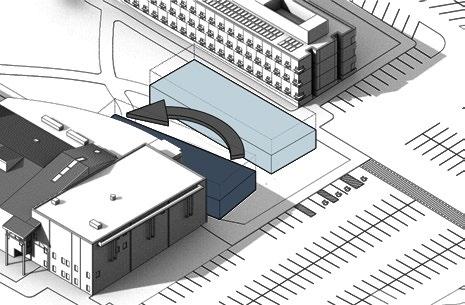
campus, its goal is to existing site relationships gathering space for healthcare and innovate inviting space, this and social spaces., ambiguous atmosphere communal study facility, the user’s
The four main programmatic elements of this healthcare consist of a health clinic, wellness clinic, community kitchen, and integrated social and study spaces. These spaces strive to create experiences for the students, staff, and faculty of UNMC to gather and rejuvenate during their long days.
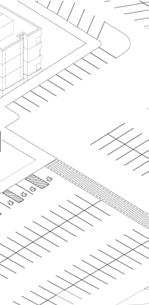
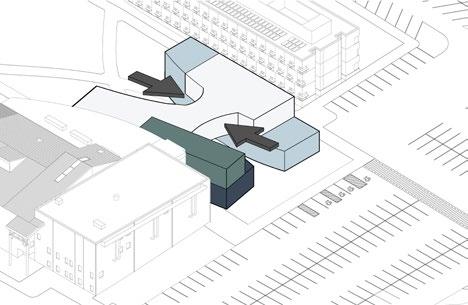
A skywalk connecting the two forms was integrated to create a seamless transition between programs and keep the idea of the ambiguous nature of the facility. It also volumetrically reinforces the compression of the form as well as offers more views to the campus landscape.
Rotating the masses creates dynamic spatial relationship between mass and void, creating movement between the two forms. This pushed a primary path of circulation to welcome users to experience the intermediate space.

Lastly, through integrating the massing within the site, this facility acts as a gateway for students with its proximity to parking on campus and impacts the urban fabric within campus. Its release point emphasizes views towards campus and distinguishes itself as a gathering space focusing on forming community.

This student health facility is centered around bringing a new light to the healthcare industry and redefining wellbeing for the students, staff, and faculty of UNMC. Through creating a social, welcoming, and communal space, the project strives to rethink healthcare design through reducing the stigma that accompanies these facilities and make it a place where people can gather.
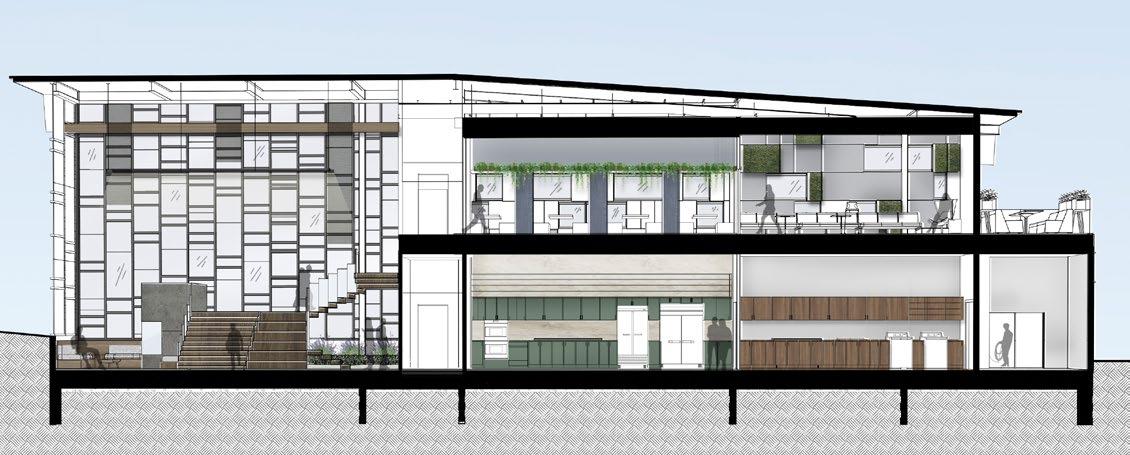

SOCIAL LOUNGE
MONUMENTAL STAIRCASE
DEMONSTRATION KITCHEN
DINING AREA
VENDOR SPACE
STORAGE
SERVICE ENTRY ADA RR
ACTIVE SOCIAL LOUNGE
HEALTH CLINIC WAITING RM
HEALTH CLINIC CHECK IN
ENTRY SCALED ALCOVE
CLEAN UTILITY
SOILED UTILITY
EXAM ROOM
ELEVATOR
EMPLOYEE STAIRCASE
GROUP ROOM
WELLNESS WAITING RM
WELLNESS CHECK IN
WELLNESS LOBBY
COUNSELING ROOMS
OUTDOOR TERRACE
STUDY SPACE
REJUVENATION PODS
MOTHER’S ROOM
SMALL MEETING RM
OUTDOOR TERRACE


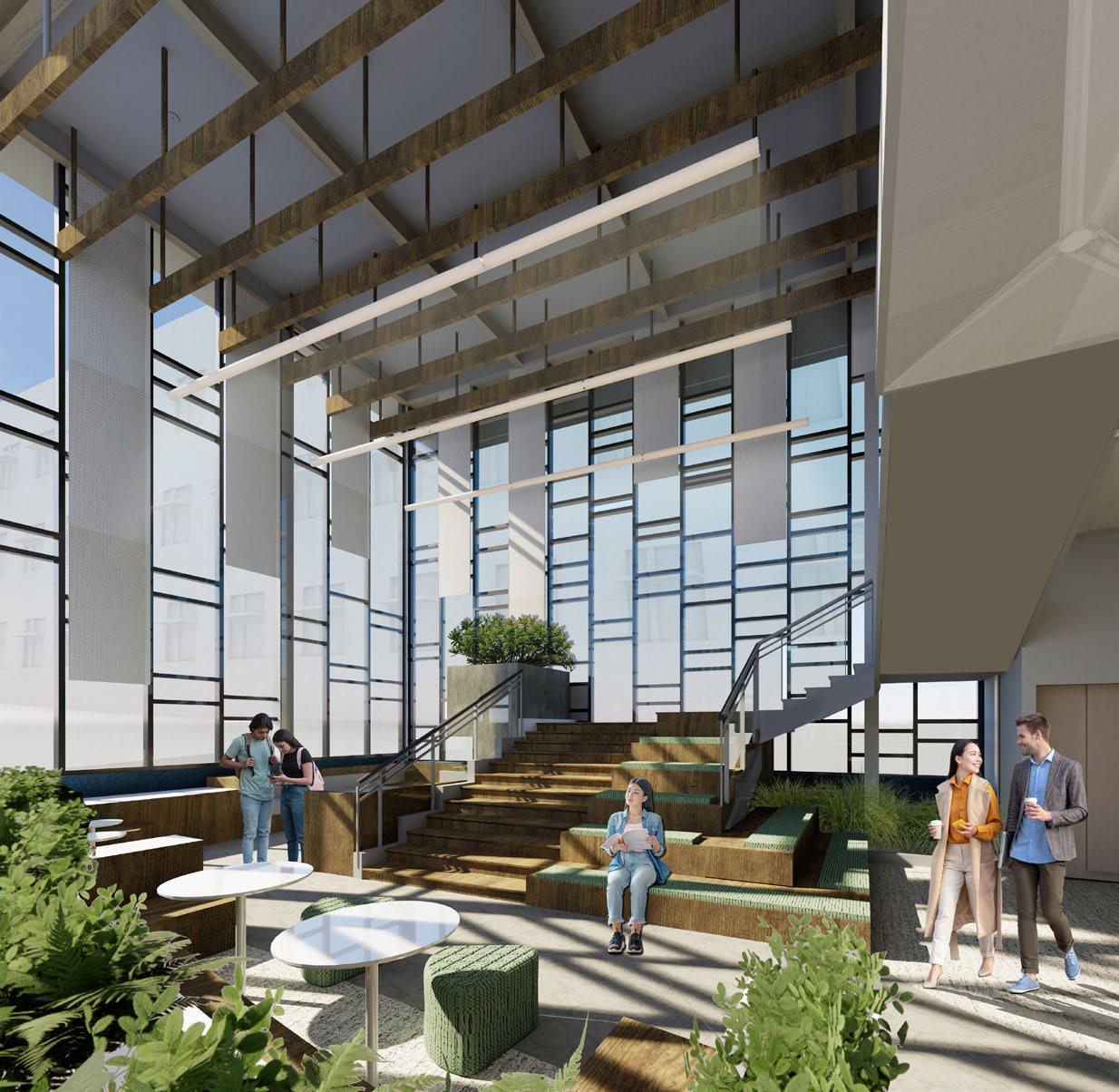
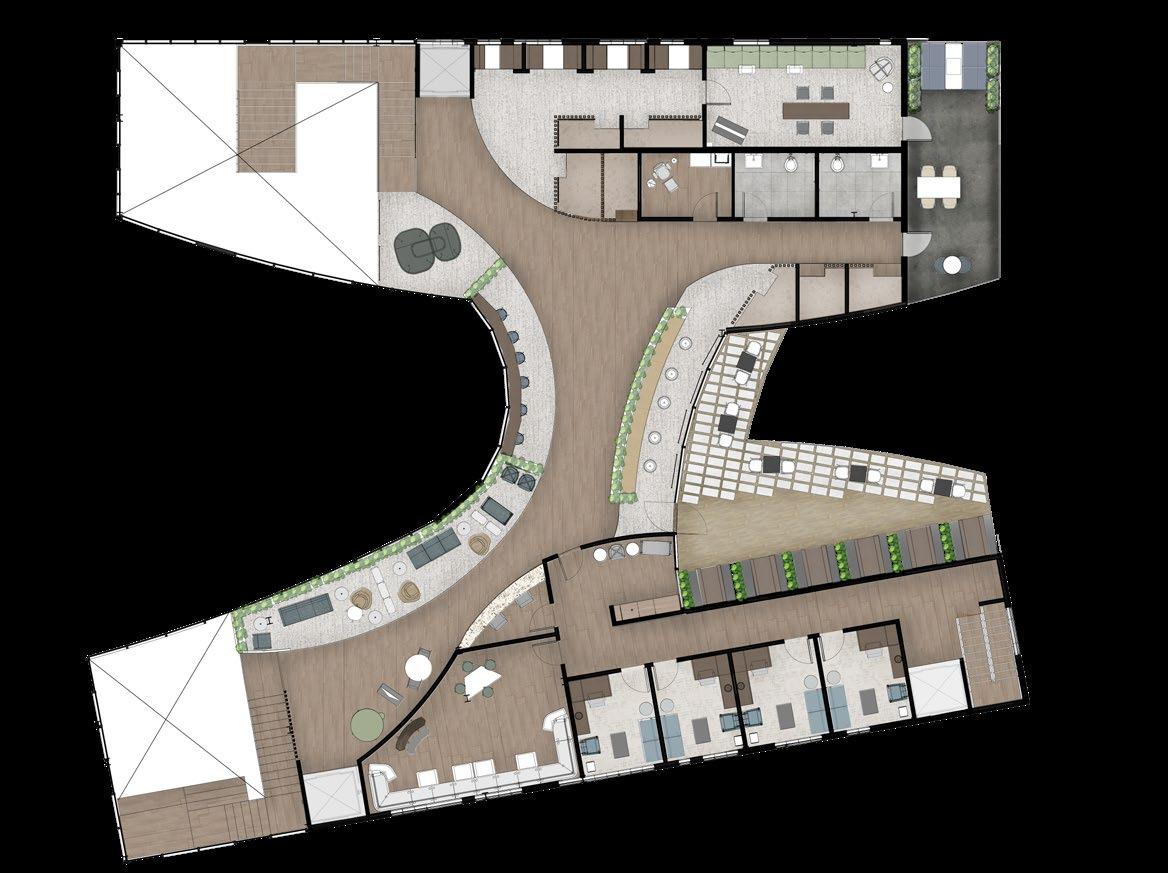
SOCIAL LOUNGE MONUMENTAL STAIRCASE
DEMONSTRATION KITCHEN
DINING AREA
VENDOR SPACE
STORAGE SERVICE ENTRY ADA RR
ACTIVE SOCIAL LOUNGE
HEALTH CLINIC WAITING
HEALTH CLINIC CHECK IN
ENTRY
ALCOVE
CLEAN UTILITY
SOILED UTILITY
EXAM ROOM
ELEVATOR
EMPLOYEE STAIRCASE
GROUP ROOM
WELLNESS WAITING RM
WELLNESS CHECK IN WELLNESS LOBBY
COUNSELING ROOMS
OUTDOOR TERRACE
STUDY SPACE
REJUVENATION PODS
MOTHER’S ROOM
SMALL MEETING RM
OUTDOOR TERRACE


