

Matthew Villamil

selected architectural works 2021 - 2023 | University of Auckland
m.flores.villamil@gmail.com +64 22 632 0361


Matthew Flores Villamil
experience community
Retail Assistant
|AS Colour
Sylvia Park, Auckland
May 2024 - Present
Supporting the store manager to meet or exceed quarterly targets. Building customer relations through effective communication.
Exam Centre Officer |NZQA
Marcellin College, Auckland
Nov 2021- Nov 2024
Team responsible for clearly communicating instructions to candidates sitting their exams, ensuring the exams are to be run consistently and fairly for all students.
Design Team and Nursery Technician
|GreenAir
Ponsonby, Auckland
Jul 2024 - Oct 2024
+64 22 632 0361
m.flores.villamil@gmail.com
Māngere, Auckland, NZD
link tree

Softwares
Revit
Rhino3D
Twinmotion
Photoshop
Illustrator
InDesign
Worked between Design and Operations. Design TeamDevelopment and communication of technical drawings, documentations, designs and proposals.
Horticulture Technician and Nursery Technician ||GreenAir
Kumeu, Auckland
Apr 2024 - July 2024
Operations Team - Interior plantscape and green infrastructure industry. Care, maintenance, and installation of plants into offices and commercial spaces.
Landscape Apprentice
|AJ’s Landscaping
New Lynn, Auckland
Mar 2024 - May 2024
Primarily worked on hard landscaping including building retaining walls, fencing, and soft landscaping.
Horticulture Nursery Technician |Bioforce
Karaka, Auckland
Dec 2022 - July 2023
Regulation and production of plants and beneficial organisms, harvest, pack products, and deliver products to customers’ sites. I learnt about organic products, harmful pests, and sustainable practices.
Student MentorSUPA - Students of Urban Planning and Architecture
Mar 2023 - Nov 2023
Community VolunteerAuckland Council July 2021
vision
Aspiring landscape architect focused on integrating green infrastructure, sustainable landscape design, and climate-resilient urban environments. Passionate about biomimicry, circular economy, and leveraging indigenous knowledge for innovative, ecologicallyconscious design.
education
Master of Landscape Architecture
Royal Melbourne Institute of Technology 2025 - 2027 (Expected)
Bachelor of Architectural Studies
The University of Auckland Waipapa Taumata Rau 2021 - 2023
languages
English - Proficient Tagalog - Intermediate Te Reo - Basic
references
Ezra Alexander +64 2733 7984 ezra@greenair.co.nz
Chris Thompson +64 20 4122 0864 chris@bioforce.co.nz
FALE POUTU
Addressing new housing types for Kāinga Ora to suit the modern and cultural background of Pacific peoples living in the diaspora, this design is inclusive to Māori and non-Pacific peoples.
Page 04
MOANA’S EMBRACE
Constructing a boutique hotel faces many challenges at the village of Salani, Sāmoa. NUS professors aid us in adapting the vernacular architecture for climate change.
Page 12
WAHARUA KĀINGA
Ngāti Awa hapū in Te Teko guide us with their needs in creating their papakāinga, showing us perspectives in Te ao Māori and how we can integrate and accommodate Matauranga Māori into our architecture.
Page 24
MĀRAMAKĀINGA
Promotion of energy efficiency, and encouragment of sustainable lifestyles for the three-storey walk-up buildings designed for Kāinga Ora.
Page 30
WHANGAREI LIBRARY
Utilizing BIM to analyse climate and weather data, site layout and orientation for a high-performance and sustainable commercial building.
ATLANTIS
The exploration of mixed media outputs and how this can drive the architectural narrative in various ways.
Page 44
Page 38 01 02 03 04 05 06 07
EXTRAS
Showcasing diverse projects I’ve enjoyed including some honourable mentions from first year.
Page 48








FALE POUTU
Year: 2023
Location: Māngere, Auckland
Type: Social-housing
Solo Project
Tutor: Lama Tone
Paper: ARCHDES 300 Design 5
This project is located in my hometown Māngere, in South Auckland where I grew up, so this means a lot to me. I have used the proverb: Fa’ae’e ia le ‘au’au, ‘ae tatou velo ‘aso i ai”- “Place the ridge pole first, then we shall pass the battens.”to inform geographic landmarks for site planning and dwelling orientation, and orientation of the ridge pole. The ridge also suggests construction of anthropomorphic forms of spine and ribs of the dwellings and the main support for the roof. These values based on Mana Whenua and Pasifika values help to challenge the status quo of the current state housing within the area by better accommodating Vā via: Extended family living, Social Cohesion and Cultural engagement.


01 - Perspective render of Middle Fale
02 - Site map with corresponding significant landmarks
03 - Section A: Short section
04 - West elevation and axonometric views on either side.
05 - Ground plan with level 1 plan and roof plan superimposed











06 - Section B: Long section
07 - Board renders of exterior, interior, private and shared spaces located across the site



09 - Roof junction model at 1:10 scale, showing interior lashing and curved rafters. Real life materials used
10 - Roof junction model at 1:10 scale, showing roof layers
08 - Topographic site model and unit models at 1:200 scale. Laser cut and 3D printed parts
11 - Charcoal abstract - Inspired by the maritime past of Polynesians as seafarers using stellar navigation
12 - Watercolour abstract - Inspired by the vibrant flora of the Pacific Islands.
13 - Process Sketches and models























02
MOANA’S EMBRACE
Year: 2023
Location: Salani, Upolu, Samoa
Type: Boutique Hotel
Solo Project
Tutor: Craig Moller
Paper: ARCHDES 301 Design 6
The project’s name symbolizes the embrace of the ocean near our site and represents the harmonious relationship between nature as we strive to mitigate and adapt to climate change. Part of my notion of sustainable tourism is how we can include and support local people and products. Recent research has shown the coconut husks’ potential for development as an alternative to wood products. I observed in Samoa that coconuts were often left on the roads and sometimes burnt, creating both air and land pollution. According to Mae-ling Lokko, a design researcher at Yale University “By including coconut traders in the value chain, the enterprise has improved social security, created more sustainable coconut farming practices and enabled new, distributed business practices.” - Landscape Architecture Australia.
In addition, tourism usually involves some degree of pollution so ‘leaving no trace behind’ is a notion I want to uphold with this mini circular economy diagram.


MOANA’S EMBRACE
SALANI SURF RESORT, SĀMOA


MULIVAIFAGATOLA
RIVER


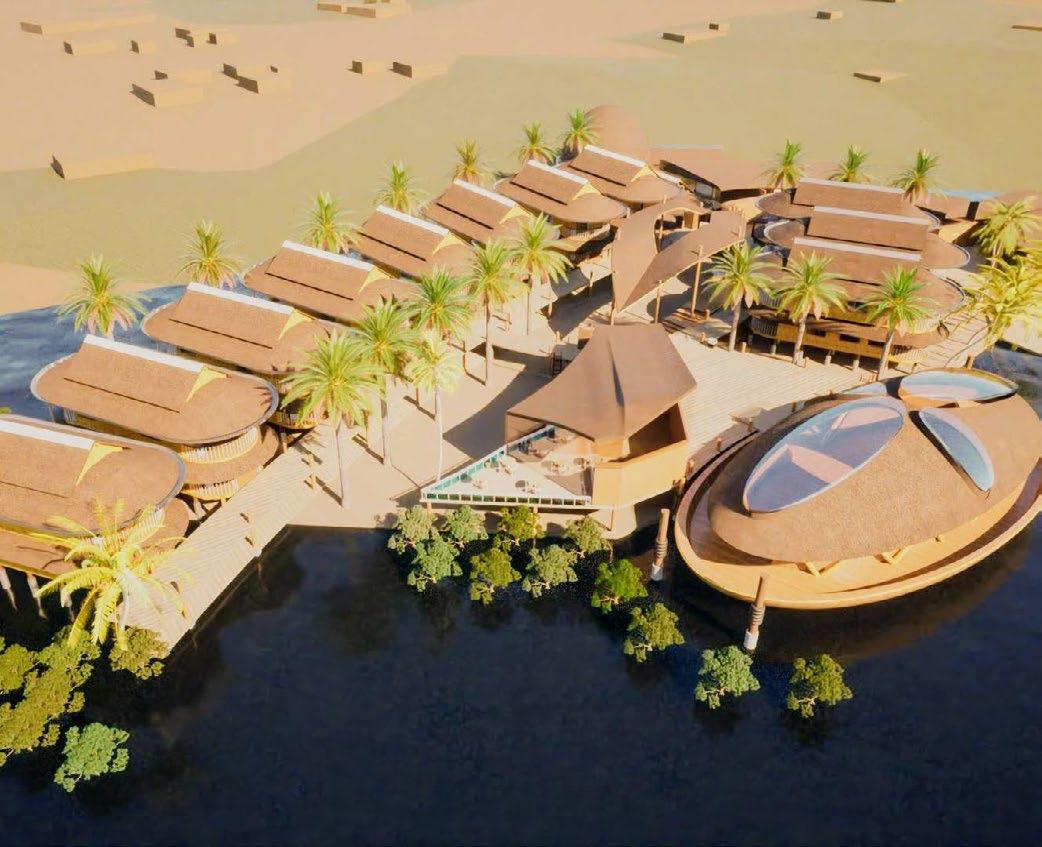








STUDENT: MATTHEW
ELEVATION A
ELEVATION B








HOTEL MODULE:
GFA = 110SQM Rooms = 4
Occupation = 5-7 people


SECTION A SECTION B

SECTION C










MATERIAL PALETTE
Concrete Steel
Corrugated Aluminum
Timber
Bamboo
Coconut
Synthetic Thatching
ENVIRONMENTAL STRATEGIES
Natural Coastal Design
Elevated Design
Natural ventilation
Passive Cooling
Rainwater Harvesting
Use of Local Materials
Disaster Recovery
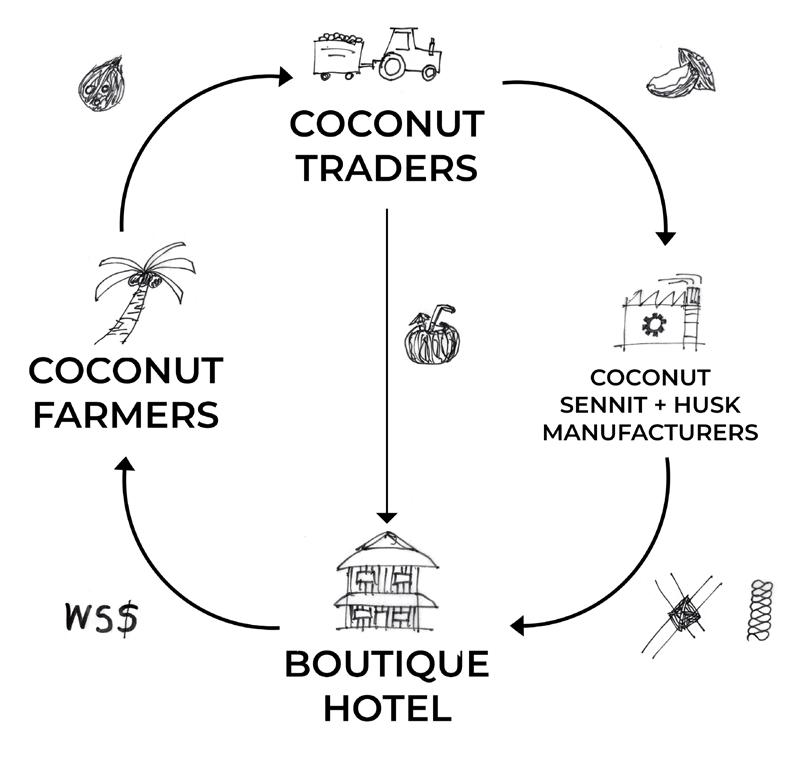
CIRCULAR ECONOMY DIAGRAM USING COCONUTS
SYNTHETIC THATCHING
BAMBOO CEILING RAFTER Ø100MM
BAMBOO CEILING JOIST Ø100MM
LOCALLY SOURCED TIMBER Ø300MM
STAINLESS STEEL BARRIER POST FOR CASTING IN CONCRETE Ø305MM
POURED CONCRETE
COCONUT HUSK INSULATION 50MM
VAPOUR BARRIER 6MM
TIMBER BOARD 10MM
BURLAP CURTAINS
INSECT MESH SCREEN
MECHANICAL GLASS LOUVRES
GUTTER
SENNIT LASHING
LOCALLY SOURCED BAMBOO CLADDING Ø100MM
AIR CAVITY
TIMBER FURRING
PLYWOOD SHEATHING 10MM
SUBFLOOR
COCONUT HUSK INSULATION 100MM
TIMBER JOIST
CEILING

COCONUT
ALUMINUM



01 - Aerial render of site
02 - Board 1
03 - Board 2
04 - Process sketches:
a. Vā diagram
b. Moana’s embrace symbol and site plan inspiration
c. Hotel Module - Long Section
d. Hotel Module - level 2 Floor Plan
e. Hotel Module - level 1 Floor Plan
f. Hotel Module - level 0 Floor Plan
g. Hotel Module - Axo



















WAHARUA KĀINGA
Year: 2022
Location: Te Teko, Whakatane
Type: Papakāinga
Team: Matthew Villamil, Danielle Higgison, Kimberley Fernandes Tutor: Matilda Philips
Role: Hand-drawn sections, paper-models, transitional home design masterplan and ground plan
Paper: ARCHDES 201Design 4
In-line with the Ahu Whenua Trust’s vision we have designed a sanctuary to which all descendants of Puakakaho can return to. The Waharua pattern in particular is a Māori pattern symbolic of an “umbilical cord” - connection with the land, simultaneously signifying bravery, commitment & courage. We have chosen this to be the driving concept of our project as we want to create an environment which enables unity & oneness; encouraging the community to create their own connections.

01 - Board 1 showing the expansion of the home typologies over time
02 - Ground plan sketch origin inspired by the Tukutuku pattern ‘Waharua’
03 - Site Plan analysis
04 - Ground plan Waharua pattern weaved by Danielle
05 - 3D printed home typologies using a modular key-lock principle based on the extruded ground plan sketch
06 - Paper Models of different home typologies
07 - Revit axonometric views of transitional home
08 - Board 2 illustrating the life cycle of occupants between each home typology







WAHARUAKĀINGA
CREATINGCOMMUNITYTHROUGHCONNECTIONS
DanielleHiggison,KimberleyFernandes,MatthewVillamil




























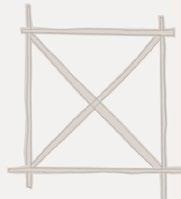
























GroundFloor
GroundFloor
SectionC
FirstFloor


MĀRAMAKĀINGA “LIGHT HOME”
Year: 2022
Location: Mount Roskill, Auckland
Type: Walk-up apartments
Team: Matthew Villamil & John Wong
Tutor: Emilio Garcia
Role: Exterior landscaping, facade design and miscellaneous sustainable infrastructure design and calculations.
Paper: ARCHDES 200 Design 3
Our goal for this project was to enhance amenities, promote energy efficiency, and encourage sustainable lifestyles within the three-storey walk-up buildings designed for Kāinga Ora. Paying attention to the most significant section of the house, where public visibility and solar exposure are prominent, my partner and I created a detailed digital model of the façade. The focus of our design was on meticulously crafting architectural elements that serve as shading devices or double skins, offering both functional and aesthetic benefits.


Land Area:
Building Area:
Circulation Area:
Carpark + Footpath Area: Green Area: Rooms:
Sustainable Infrastructure:
800sqm
210sqm
76sqm
127sqm
328sqm (328/800) *100 = 41% of Total Land Area 3 two-bedroom & 3 three-bedroom units
‘Gills’ Facade - Total: 33 timber sliding screens for solar, wind and privacy control. Size 3377L x 370W x 3110H.
Solar Panels - Total: 48. Per Unit: 8 x Trina solar panels 400W. Size 1650 x 1000mm. Power units per annum ~4500. Cost ~7000. [Quoted from solargroup.co.nz]
Vegetable Gardens - Total: 6. Per Unit: 1 Planter Box 2100m x 3000m x 0.64m
Underground Water Tanks - Total: 3x 25,000L. Per Unit: 2







01 - East elevation showing ‘Gills’ Facade design. Enables users to slide screens and pivot wooden slats for finer control over shading, ventilation and privacy
02 - Aerial plan view render of site and its immediate surroundings
03 - Zoomed in aerial plan view render of site
- North Elevation and Section, indicating levels


09 - Interior view from the living room on the second floor, rendered by John
10 - Render of communal gardens located across from the west entrance to the stairwell
11 - North-east perspective from street view. The parking area, footpath, and garden planter boxes are constructed with recycled bricks salvaged from the previously demolished house. Carpark includes the installation of electric vehicle chargers as proposed future additions to Kāinga Ora properties
12 - Night time render of west facade. Lights illuminate the center of the stairwell, creating a silhouette of the creeping fig that covers the mesh walls








WHANGĀREI REGENERATIVE
WELL-BEING LIBRARY
Year: 2023
Location: Reyburn Street, Whangārei
Type: Commercial Building
Team: Matthew Villamil, Kelly Ting, Elim Hu, Shnaia Xu, Emmie Ota, John Wong
Tutor: Francisco Carbajal
Role: Revit BIM/BEM, HVAC system, water and PV calculations
Paper: ARCHTECH 314 Environmental Design 2
Our design concept focuses on natural regeneration and well-being, creating a universal space that appeals to various demographics such as children, the elderly, and parents. This design proposal is a 5-storey community library, located at 56 Reyburn Street, Whangarei 0110. The site is within Climate Zone 1, with prevailing winds from the south-west. Our building is orientated about 356 degrees off north, and the building footprint occupies 57% of the site and a Gross Floor Area of 3,814m2. Some important issues to consider for our site were how we would respond to the excessive areas of ponding with a body of water nearby, and how we would dampen noise from main road traffic.

DAYLIGHTING ANALYSIS
8:00 | Beginning of work day 12:00 | Cafe lunch peak time


17:00 | Home time







Summary:
Daylight analysis -
This shows that our building form does not over-cast the cafe (South) between their peak times 11:00-13:00 and we’ve done well to adapt to the existing environment. Our atrium brings sunlight into the centre of our building after midday and the half-terraced rooftop level significantly contributes to this comfortable warm space.
Solar Radiation Analysis -
The North facade receives the most solar radiation especially in winter, which is optimal for our algae facade technology. In summer, the majority of solar radiation is on the roof which makes solar panels placement energy-efficient. The East and West receives moderate solar radiation which is regulated by the homeostatic facade system, making them cost-effective. South and West sides get the least solar radiation, creating economical spaces for plumbing and HVAC services.
SOUTH WEST
SOUTH WEST
AERIAL
NORTH EAST
SOUTH WEST
Project location:
SOLAR RADIATION ANALYSIS
56 Reyburn Street, Whangarei 0110
Sun study start date time:
22/12/2023 5:44:00
Sun study end date time: 22/12/2023 20:54:00
NZ Summer Solstice
Cumulative Insolation



Sun study start date time:
01/01/2023 12:00:00
Sun study end date time: 31/12/2023 11:59:00
Annual PV Energy




LIGHTING ANALYSIS

01 - Cover page render showing Algae Facade technology and terracotta rainscreen
02 - Autodesk Revit Daylighting and Solar Radiation analysis and summary
03 - Autodesk Revit Lighting Analysis during summer
04 - Heating, Ventilation, Air-Conditioning system design. Purple indicates return diffuser and Blue indicates supply diffuser. The central units are located at the south east in the services room on each floor level























HVAC SYSTEM DESIGN











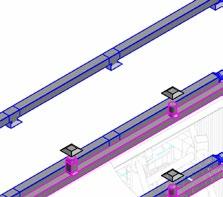













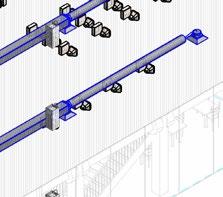

























ATLANTIS
Year: 2022
Location: Atlantic Ocean
Type: Experimental Mixed Media
Solo Project
Tutor: Vinayak Garg
Paper: ARCHDRC 203 Media 3
This Digital Fabrication Course explores the relationship between methods of architectural drawing and the three-dimensional communication of fabrication and assemblage. Central to this investigation is an understanding of how drawing is evolving in relation to new technologies. My narrative is based on a dark fantasy playground seen through the lens of children.

01 - Perspective Section, clay rendered in black and white, printed out then drawn on with markers
02 - Plan + North Elevation + East + West Elevations. Photoshopped and texturized in analogue
03 - South Elevation, printed out and then coloured and texturized with charcoal, alcohol markers, crayons and brush
04 - Series of abstract architecture processed with overlapping tracing paper, permanent markers and alcohol markers
05 - Still images of ‘Atlantis’ animation. Rendered in Twinmotion

ANIMATION















01 - Media 1 (2021) - Abstract Still Life Art created with 3D scanning of cardboard model. Autodesk Sketchbook with Rhino renders of wood & glass overlayed.

02 - Design 1 (2021) - ‘Te Pukaki tapu o Poutukeka’. Prof. Deidre Brown’s ‘Over & Under’ exercise. Location - Pukaki Lagoon, Māngere, Auckland (where I reside).


03 - Design 1 (2021) - ‘Suga Pav’. Andrew Barrie’s ‘Pavillion’ exercise. An ice cream pavilion inspired by Tadashi Suga’s timber architecture and an ice cream cone!
EXTRAS
Thank you for taking the time to explore my works, I hope you’ve enjoyed them. Please feel free to reach out for any queries or collaborations. A massive shoutout to the people who have helped me curate this!

04 - Design 2 (2021) - Elemetnal series WATER. ‘Abrasive Terrace’. Using bashed aluminium sheets, glue, and live moss.

05 - Design 2 (2021) - Elemetnal series EARTH. ‘Termite Studio’. Using air dry clay to turn Claude Megson’s studio into a biomimetic termite mound.

06 - Design 4 (2022) - ‘Te Whare-Kōeketanga’. Anthony Hoete’s ‘Māmākāinga’ exercise; an eco-papakāinga, a small home touching the earth lightly.
Pepeha:
Ko Māngere te māunga
Ko Mānuka-o-Hotunui, piwari
Ko Pūkaki te awa
Ko Camelia te rākau, mā-whero, iti I whānau mai mātou i Luzon, Piripīni. Nō Pangasinan taku pāpā, Nō Zambales taku māmā, engari, e noho ana au i Māngere, kei muri i te pāmu me i te tahataha o te Pūkaki puia moe.
Ko Arsenia rāua, ko Susana āku kuia. Ko Jose rāua, ko Alfonso āku koro. Ko Emmanuel tāku pāpā, pūrotu, koi. Ko Analine tāku māmā, ātaahua, humārie. Ko Emalyn rāua, ko Noelyn āku tuahinē, tino pōrearea, engari, atawhai.
Ko Flores Villamil tōku whānau
Ko Matthew tōku ingoa


Matthew Flores Villamil is a designer and a naturalist. His philosophy derives from a Japanese concept called ‘Ikigai’“A reason for being”.
Villamil had an affinity for nature ever since he could remember.
He worked as a Retail Assistant at Roger Hunter’s Garden Centre; a Horticulture Nursery Technician at Bioforce; a Landscape Apprentice at AJ’s Landscaping and a former Design Team member and Horticulture Nursery Technician at GreenAir.
He studied at the University of Auckland, and during his BAS he wrote a Critical Review essay on “Biomimetic Architecture In Response to Climate Change”. This has positively impacted his way of thinking about designing buildings.
Indigenous views such as Te Ao Māori are integral in his approach in designing the built environment with the natural environment. He believes looking back onto vernacular architecture can provide insight into how humans can harmonise better with technology, biology and climatology.
The documentary film “The Gardener” (2018) sparked his soul and showed him how life-changing plants can be. Now he is working toward his ‘Ikigai’ within landscape architecture.
Thank you, Salamat.
Photograph by Felix Yang (2024)

selected architectural works 2021 - 2023 | University of Auckland
m.flores.villamil@gmail.com +64 22 632 0361
SCAN ME
