MATTHEW SHAFRAN
Architecture Work Samples
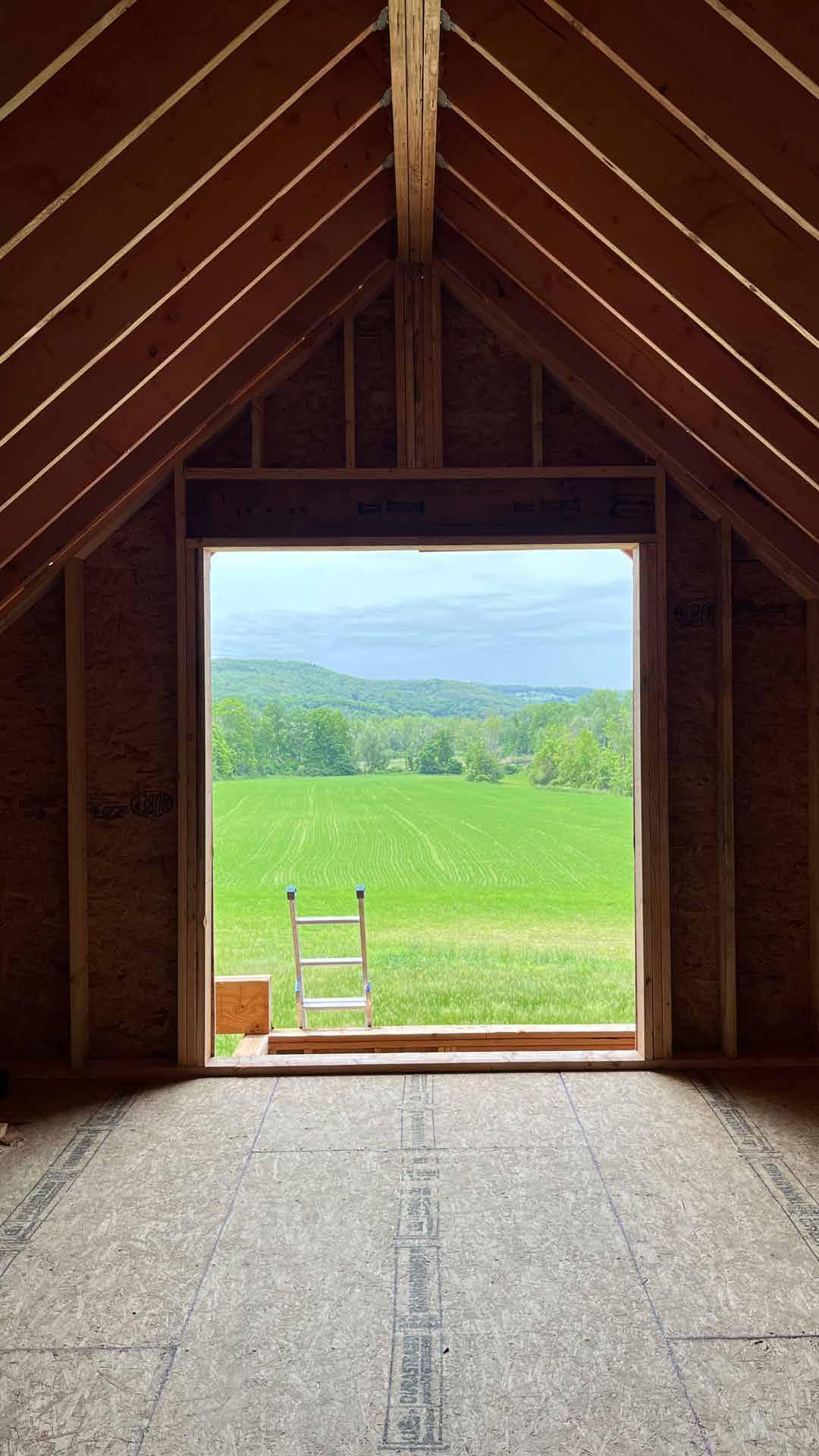
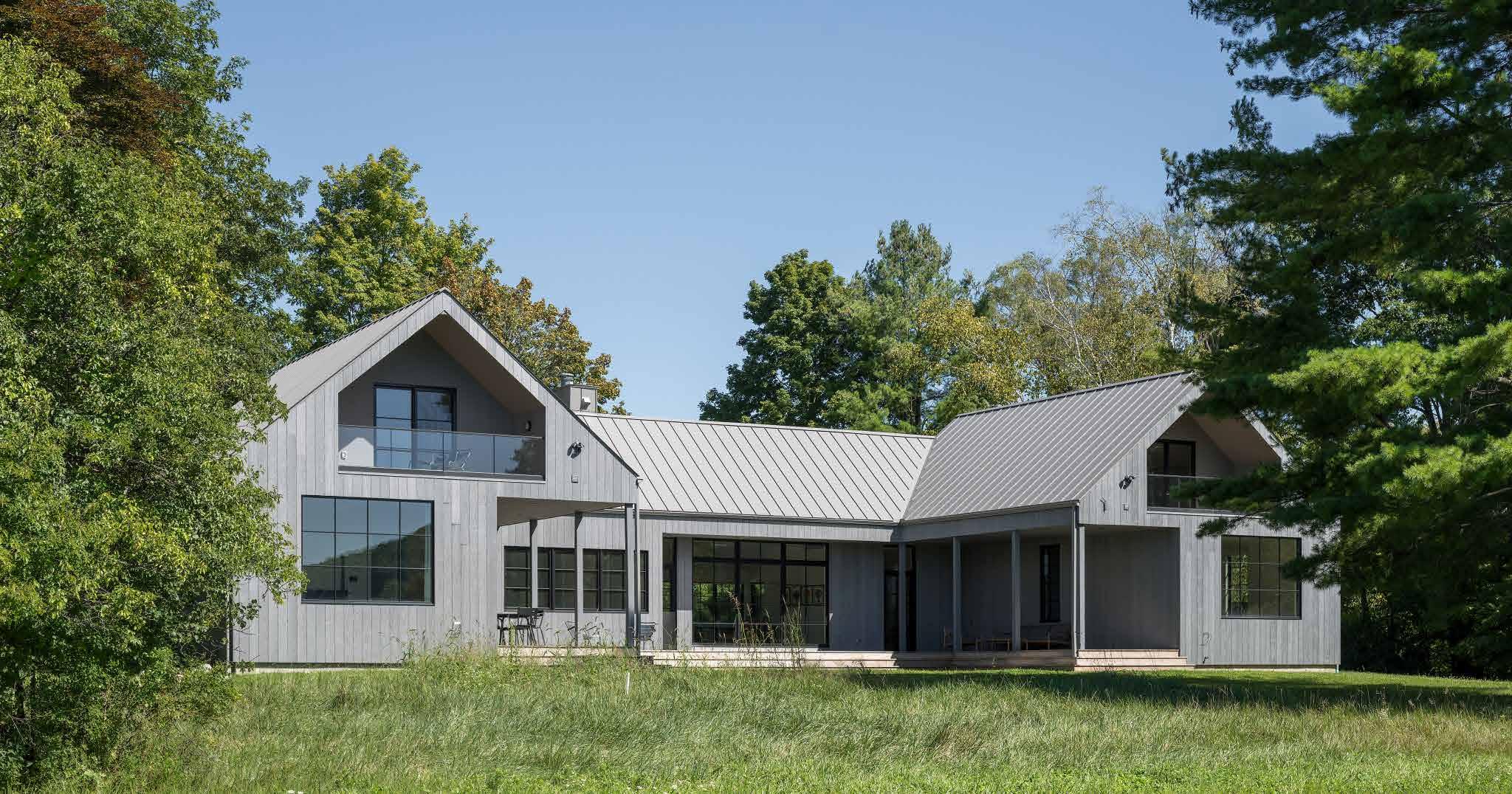
Sharon Residence
Architect Ted Porter Architecture
Location Sharon, CT
Size 5,800 SF
Year 2024
Our client, a married couple with four young children, wished for a home filled with natural light, comfortable spaces wrapped around a central courtyard, and a connection to the gorgeous scenery beyond.

This view, which would eventually be enjoyed from the living/dining room, became the nucleus in which my team designed around. Integrating seamlessly into this landscape and coordinating with MEP consultants early on to design with comfort in mind then became the task.
Weekly coordination meetings with client, principal, and project architect led to a plan situating two primary bedroom wings linked by a large central living space, with lofts above for the children’s playrooms. The result was a true home for the whole family.
This house complements a relative’s residence up the road, previously designed by our firm. This allowed our team to observe results, refine our details and strive towards further optimal comfort.
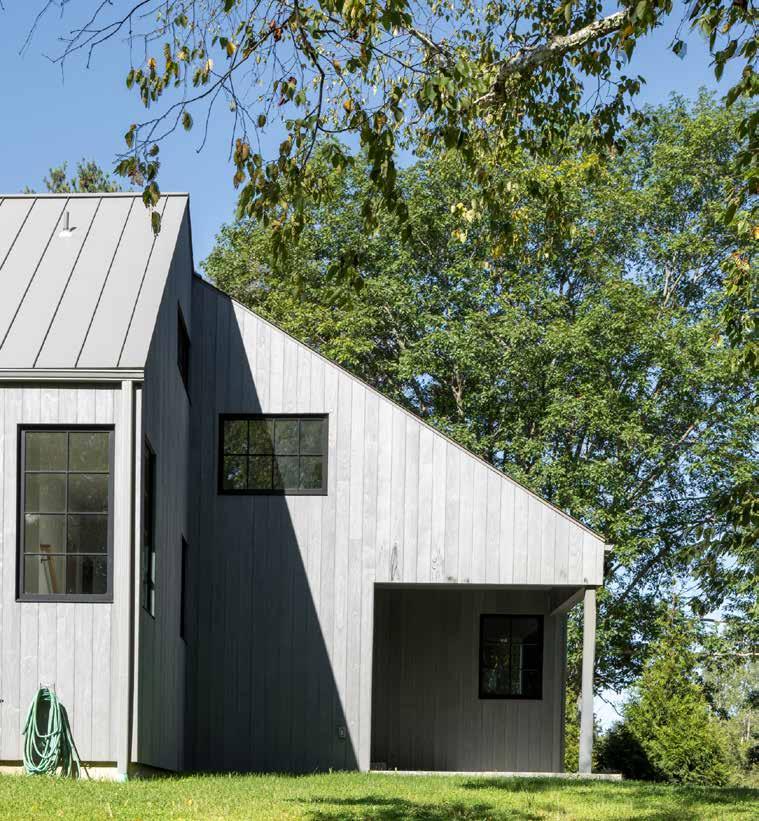
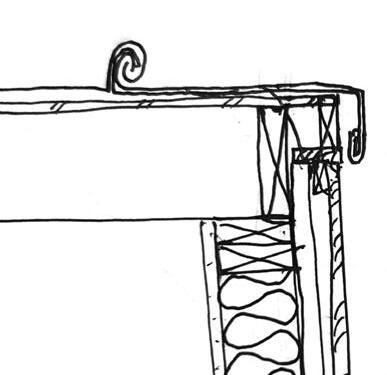
During construction I developed and issued supplemental construction sketches to the contractor to solidify details in field. With trust in our construction team, even a simple sketch could save a major schedule delay.
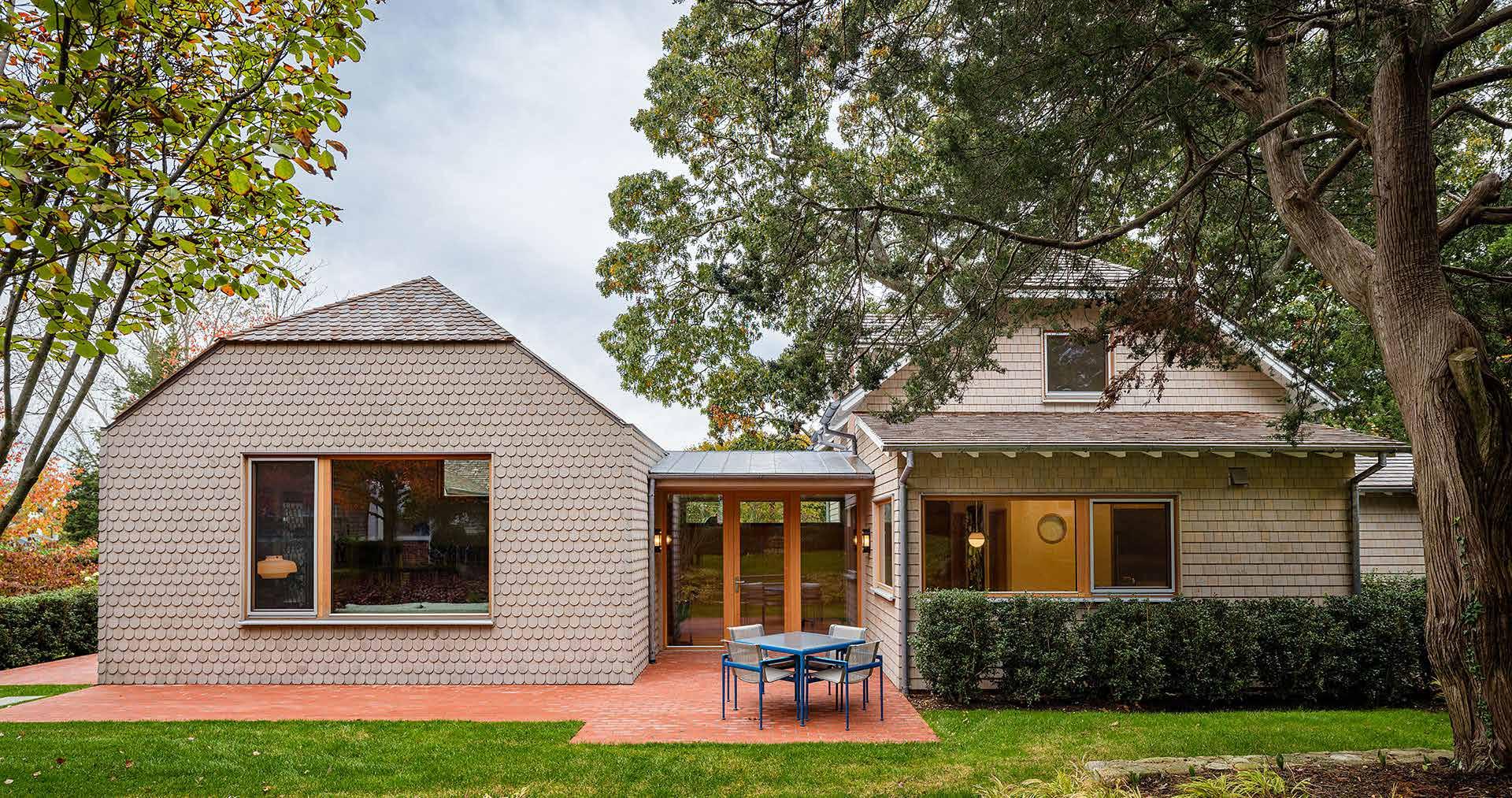
Sag Harbor Residence
Architect Ted Porter Architecture
Location Sag Harbor, NY
Size 2,500 SF
Year 2024
Our client, an elderly retired couple, purchased this existing, dilapidated home on a narrow lot in a historic village, to renovate and sit adjacent to their current historic residence.

A new jerkinhead roofed living space was built as a new entryway into our renovated guest home, which drew inspiration from our client’s existing residence adjacent to the lot. The building mass was a result of constraints found upon researching historic preservation requirements and abiding by local codes and ordinances.
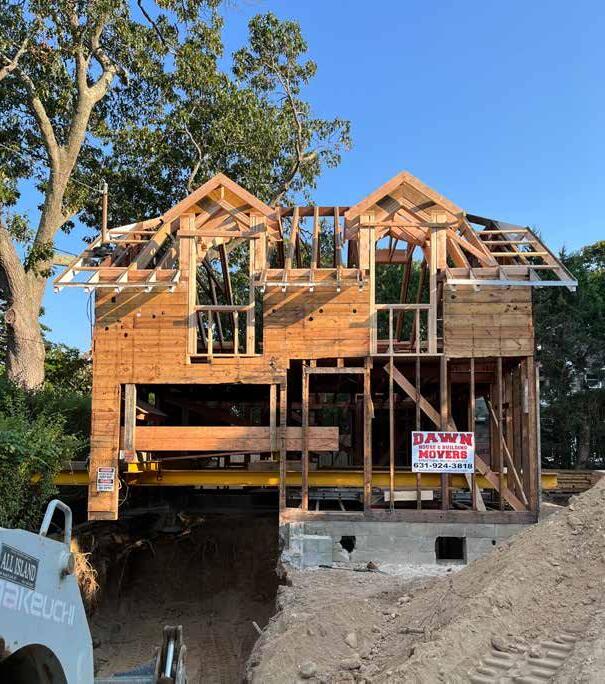
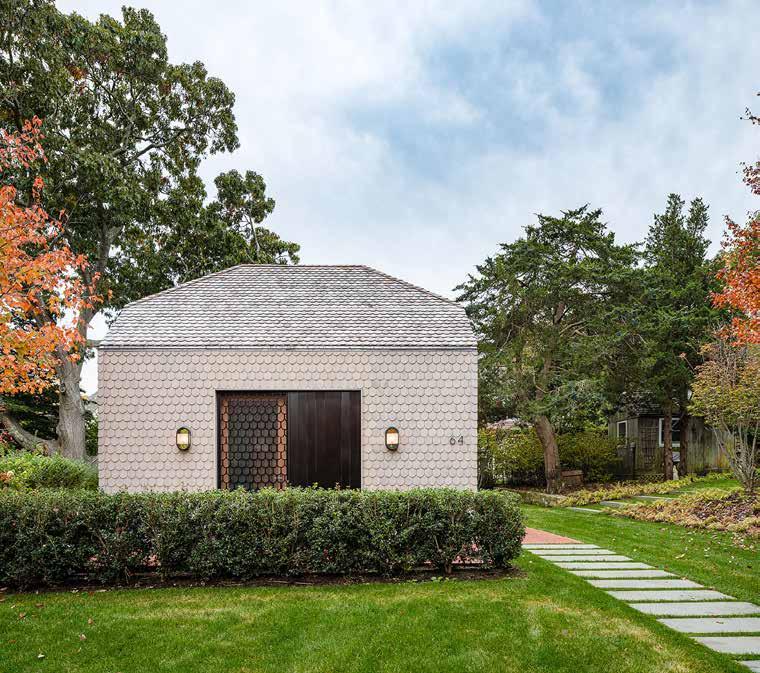
The existing house was lifted and excavated underneath. I developed details to improve the foundation and prepare for a finished basement.
The scope included a living room addition, recladding of siding and roof shingles, and a full gut renovation of the existing interior. Passive house standards were incorporated in the redesign of this home, featuring an aggressively insulated foundation system and highly efficient European windows.
Dropping the existing first floor down a foot to grade level allowed the home to be more accessible for our client, while creating a higher first floor ceiling.
Our client wanted to test the limits with a new custom metal sliding door. We contacted a local ironworker in Long Island to create a design that mimicked the home’s scallop shingles. Our team met on site and developed this detail together.
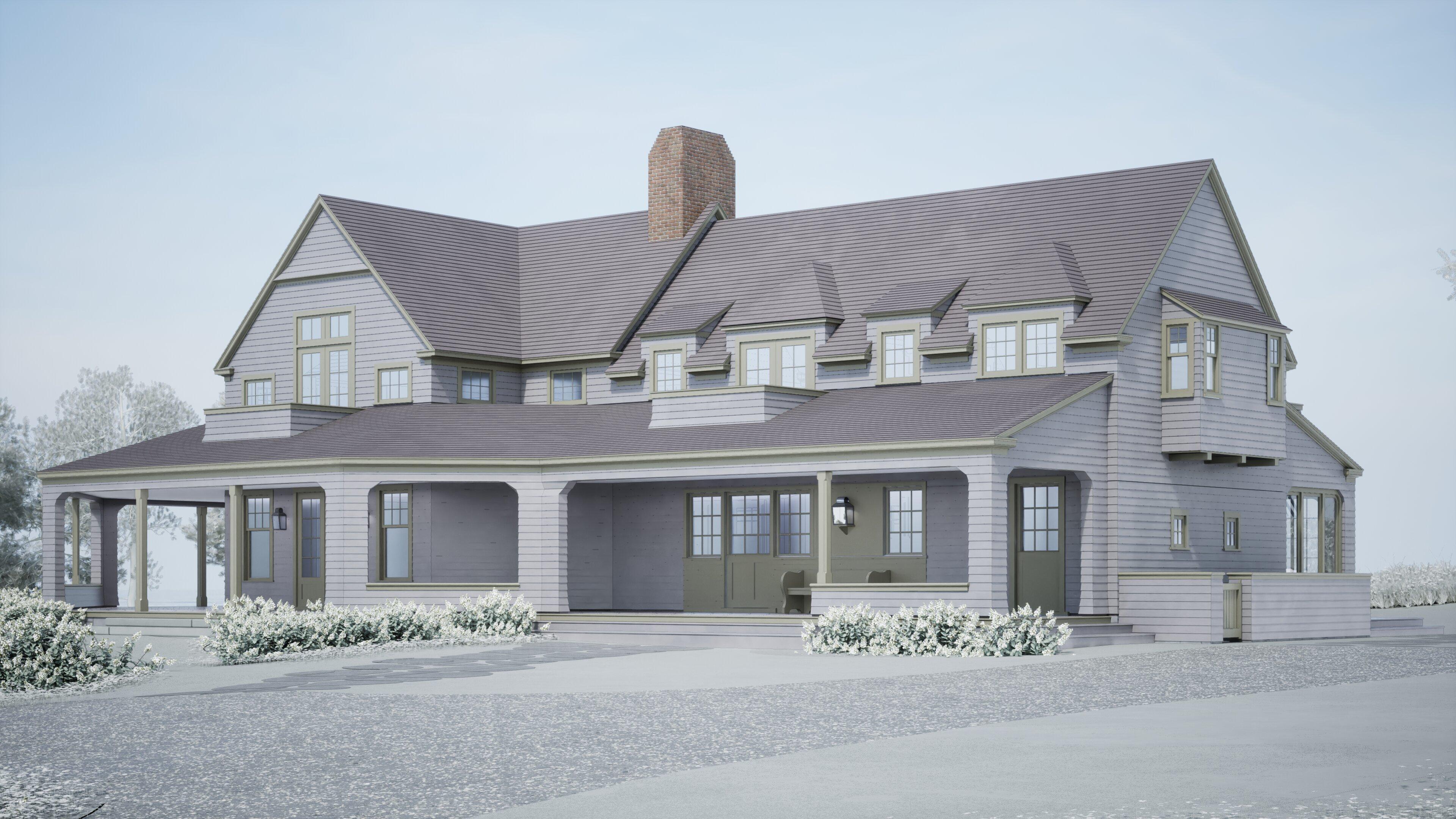
Nantucket Residence
Architect Bories & Shearron Architecture
Location Nantucket, MA
Size 4,500 SF
Year 2025
An existing single family home that’s known to host large gatherings was gutted, reshingled, and redesigned to connect more to the beautiful nature surrounding it.
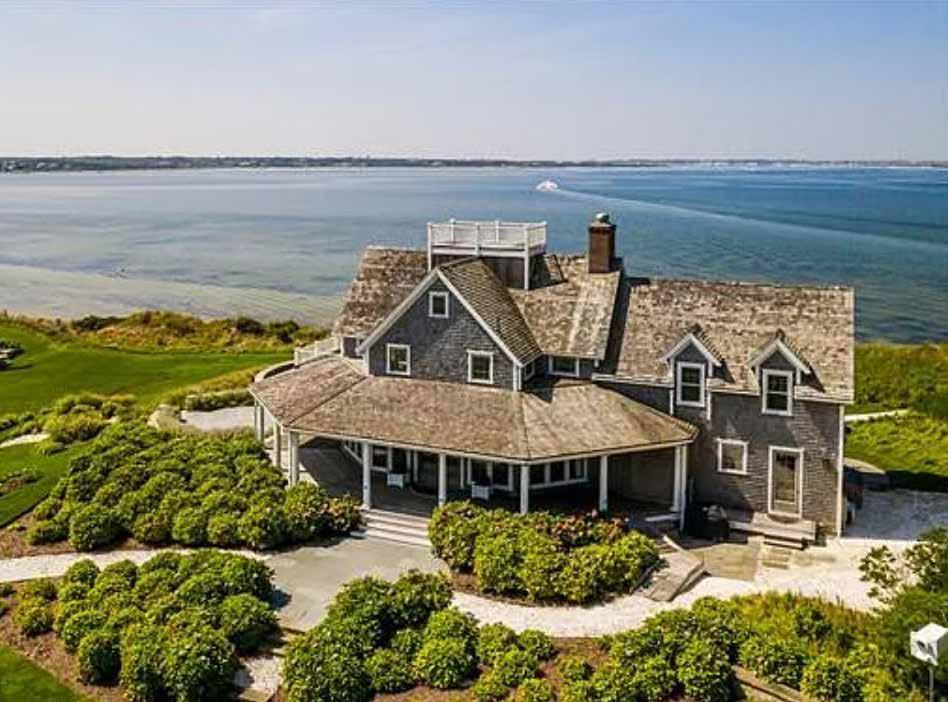
The goal of this project was to extend and completely refinish this waterfront property in Nantucket. In order to do so, my team and I conducted several meetings presentations with Nantucket Historical Preservation Board to abide by the local codes.

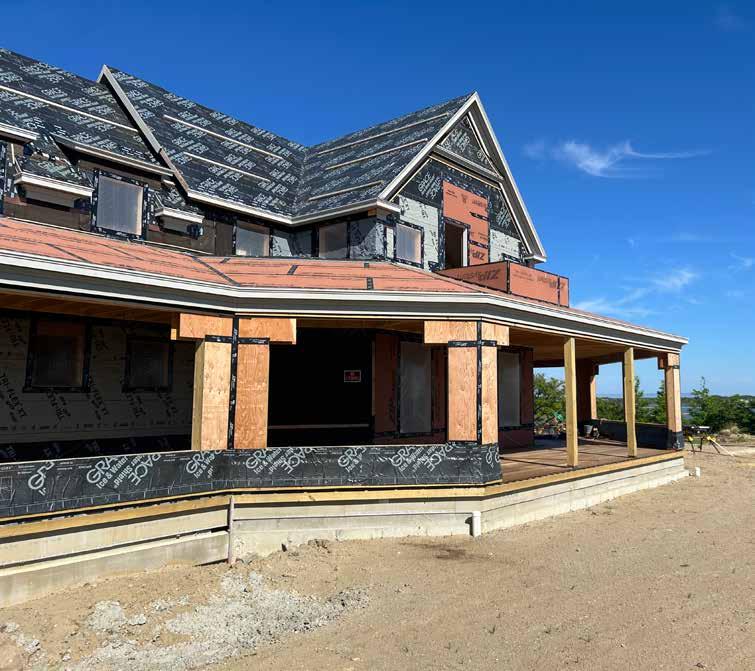
Within the home, walls were gutted to create an open living room with views out to water. Each room had its own connection to the outside via access to a fully wrap around porch.
Custom details were created for various conditions that were rebuilt throughout the house. The detail above features a new window wall that leads to a private balcony.
A fascinating feature of the wrap around porch is the built in seating that was created by the framed openings. Coordination with our local contractor and constant site visits to examine conditions is key for this project which is expected to be completed early 2026.
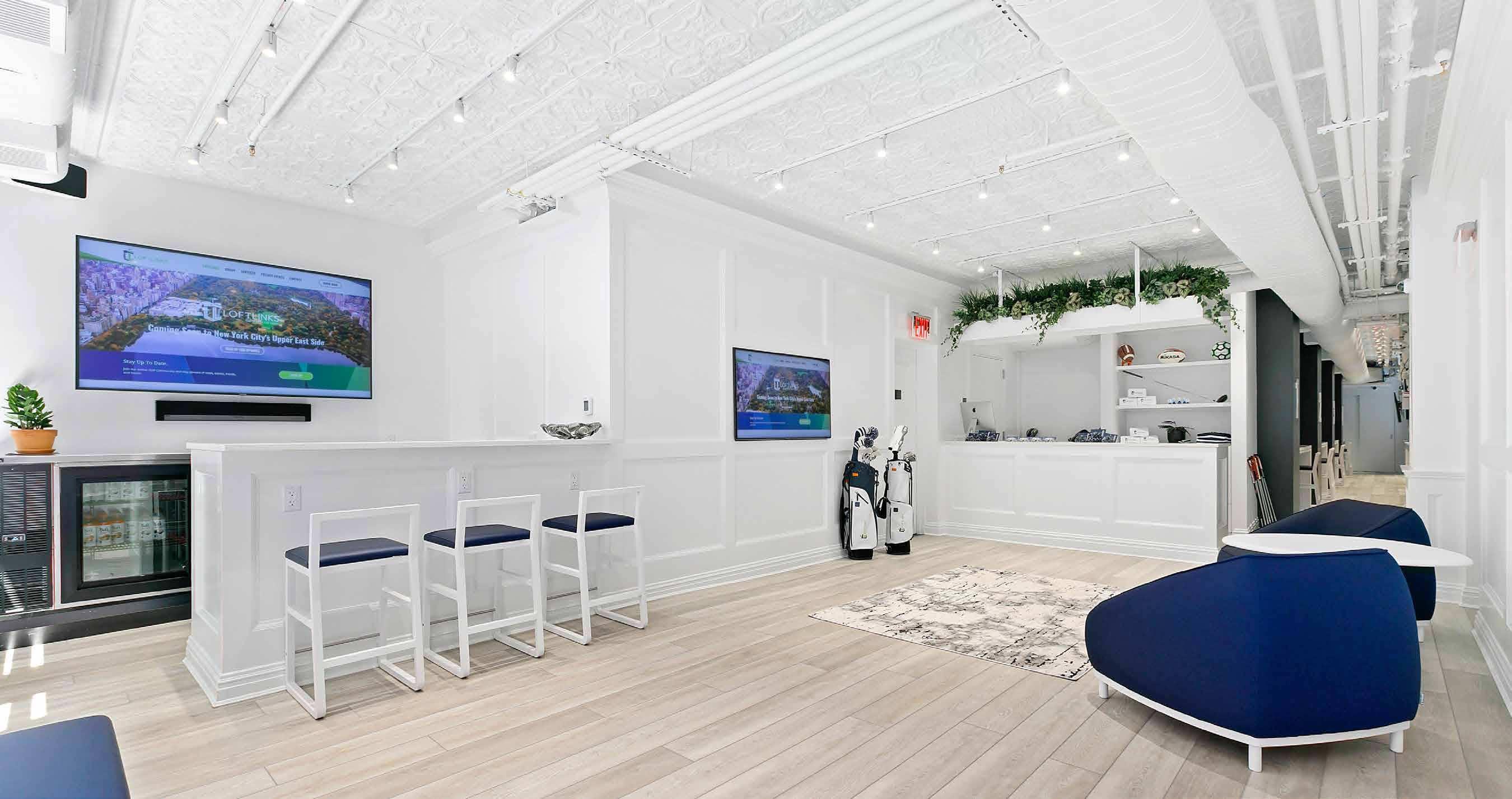
Indoor Golf
Lounge
Architect Method Architects
Location Manhattan, NY
Size 2,000 SF
Year 2022
This flagship indoor golf lounge was designed to emulate the atmosphere of a country club within a New York City loft.









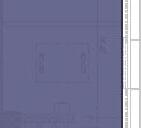
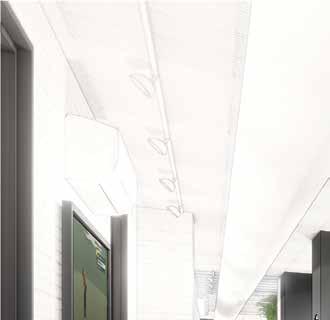
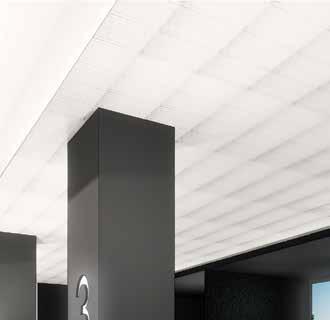
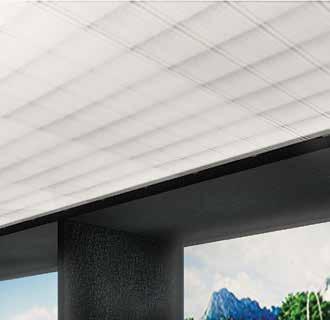





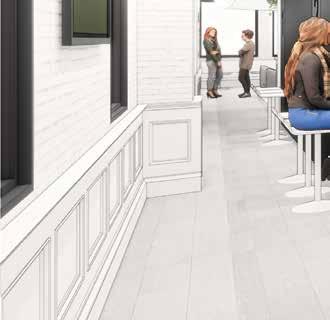













The residential unit was purchased by our client with the intent of converting it into his first of many indoor golf simulator lounges in cities across the country. To begin this project, my team conducted research of local code to determine feasibility of working within the existing residential building. We worked in tandem with building management and NY DOB to determine requirements for change in occupancy.















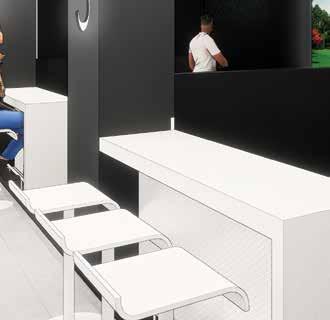
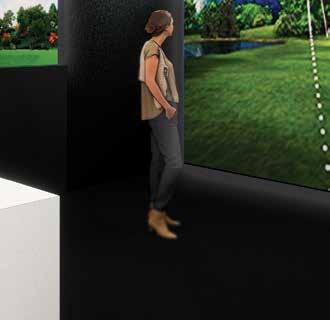
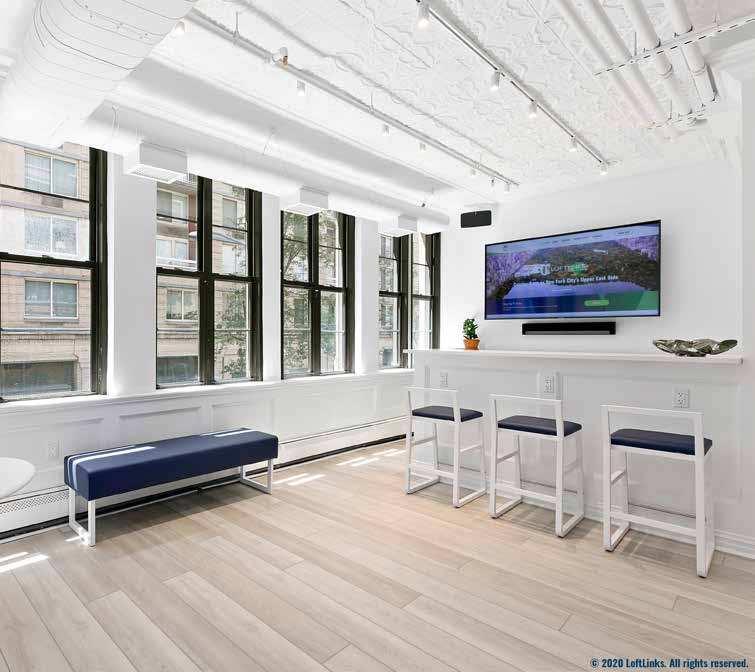


I prepared various 3D models throughout all design phases to convey spatial relationships and material palette to the client. Renderings were helpful for him to not only understand and envision his future space, but to market the business before construction began.

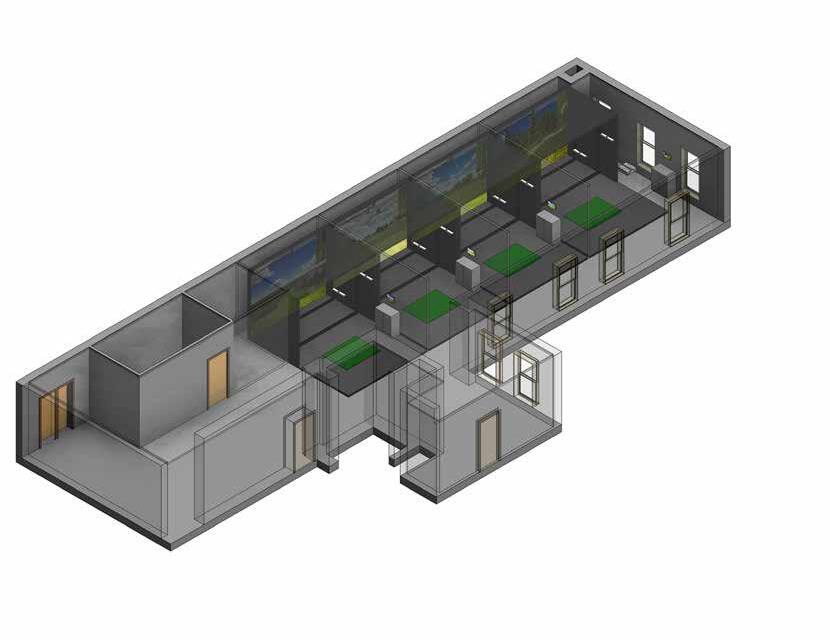
Our client and design team broke the unit into two zones. The front of house would feature an open “living room” with bar and TV, while down the corridor would lead you to four golf simulators, designed and installed by a local manufacturer excited about our project.
Collaboration with the golf simulator manufacturer to develop 3D model of space was key in allowing the client to see volumetric restraints, as well as locating MEP equipment during walk throughs with the engineers.
I met with lighting designers to understand proper illumination levels within the space. Custom millwork details and furniture elements brought the space together to deliver a project that can benefit an avid golfer practicing their technique in the offseason.
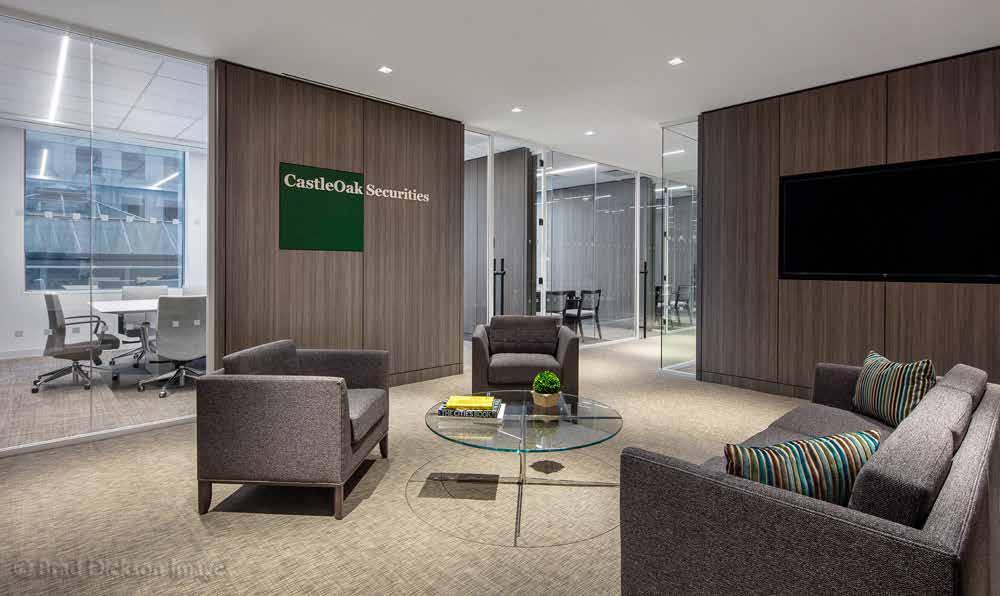
Investment Firm
Architect Method Architects
Location Manhattan, NY
Size 4,800 SF
Year 2021
This project was developed in collaboration with lead traders of a New York City investment firm. Our team of architects and designers met several times with the firm to understand the office workflow and day-to-day operations in order to provide a design that accommodates team relationships and enable optimum success.
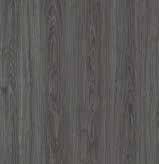

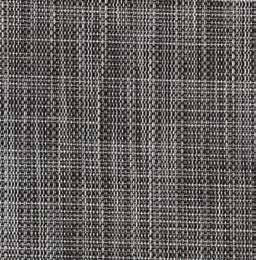
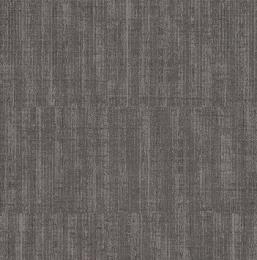
Our initial conversations with the partners of this private investment firm revolved around their fascination with the sleek styles of 80’s corporate offices. Together, we developed a material and furnitue palette, as well as a minimal branding package.
Branding packages were also incorporated in the project’s scope. We developed a fresh new logo which was custom laser printed and embedded into a new millwork wall.
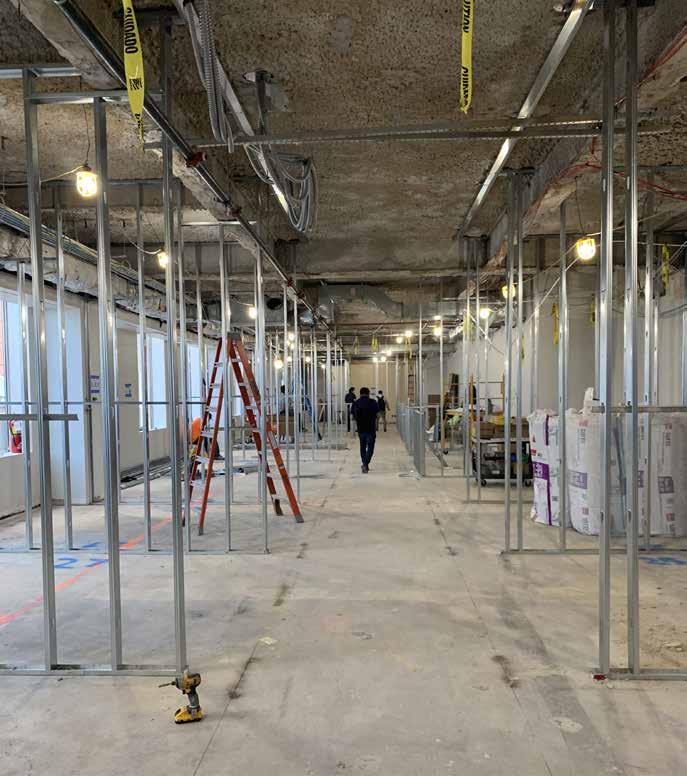
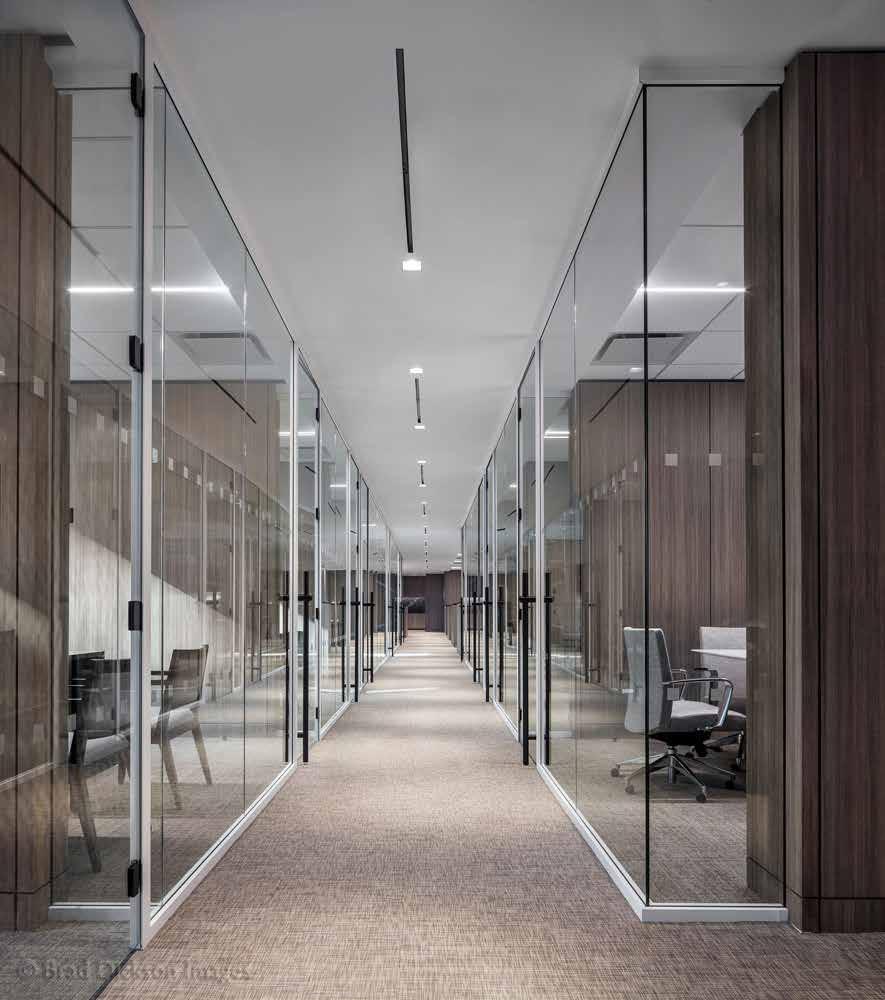
Feasibility studies determined where each level of employee should be located to maximize operations. This resulted in a simplified floor plan featuring an inviting lobby area, which leads you through the main hall flanked with private offices, and finally a pantry and bullpen area for the main traders.
We visited Tagwall’s showroom with our clients to choose a sleek, modular wall system with exceptional acoustic properties. Together with Tagwall I developed wall systems to ensure proper acoustical efficiency.
Weekly site visits were conducted by my firm’s principal and myself, from the beginning of construction through completion. The finished office space is beloved by our client and their visitors.
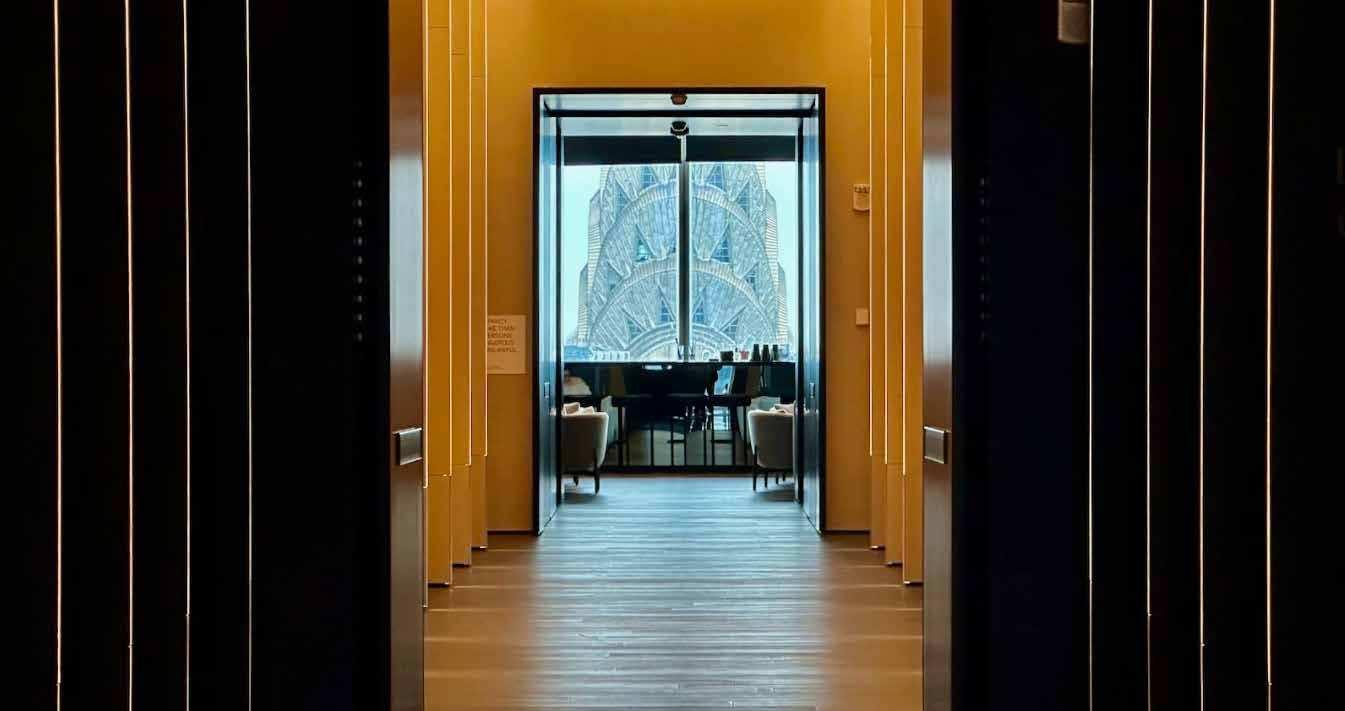
Corporate Lounge
Architect Method Architects
Location Manhattan, NY
Size 20,000 SF
Year 2022
This multi-million dollar lounge for a corporate client is located in One Vanderbilt’s 55th Floor in Midtown, Manhattan, consisting of spaces such as a Fine Dining area, Events Space, and Speakeasy secret bar. Our team began by examining existing conditions and reviewing building code prior to coordinating with our extensive list of consultants to design this once in a lifetime “concept lounge”.
DASHED LINE DENOTES CONCEALED STORAGE SPACE BEYOND
After completing the design development phase I created a comprehensive Revit BIM model which encompassed all architectural and consultant services, including MEP, Kitchen, Security, Structural, AV/IT and Lighting Designers
WINE GALLERY -SOUTH
Our team agreed it would be more efficient to set deadlines for each consulting team to submit their drawings to our team of architects to incorporate into a single comprehensive set of documents. This would eliminate issues of interference between separate consultants, especially in intricate rooms such as the temperature controlled Wine Room. This resulted in a smooth construction process when it became time to build.
