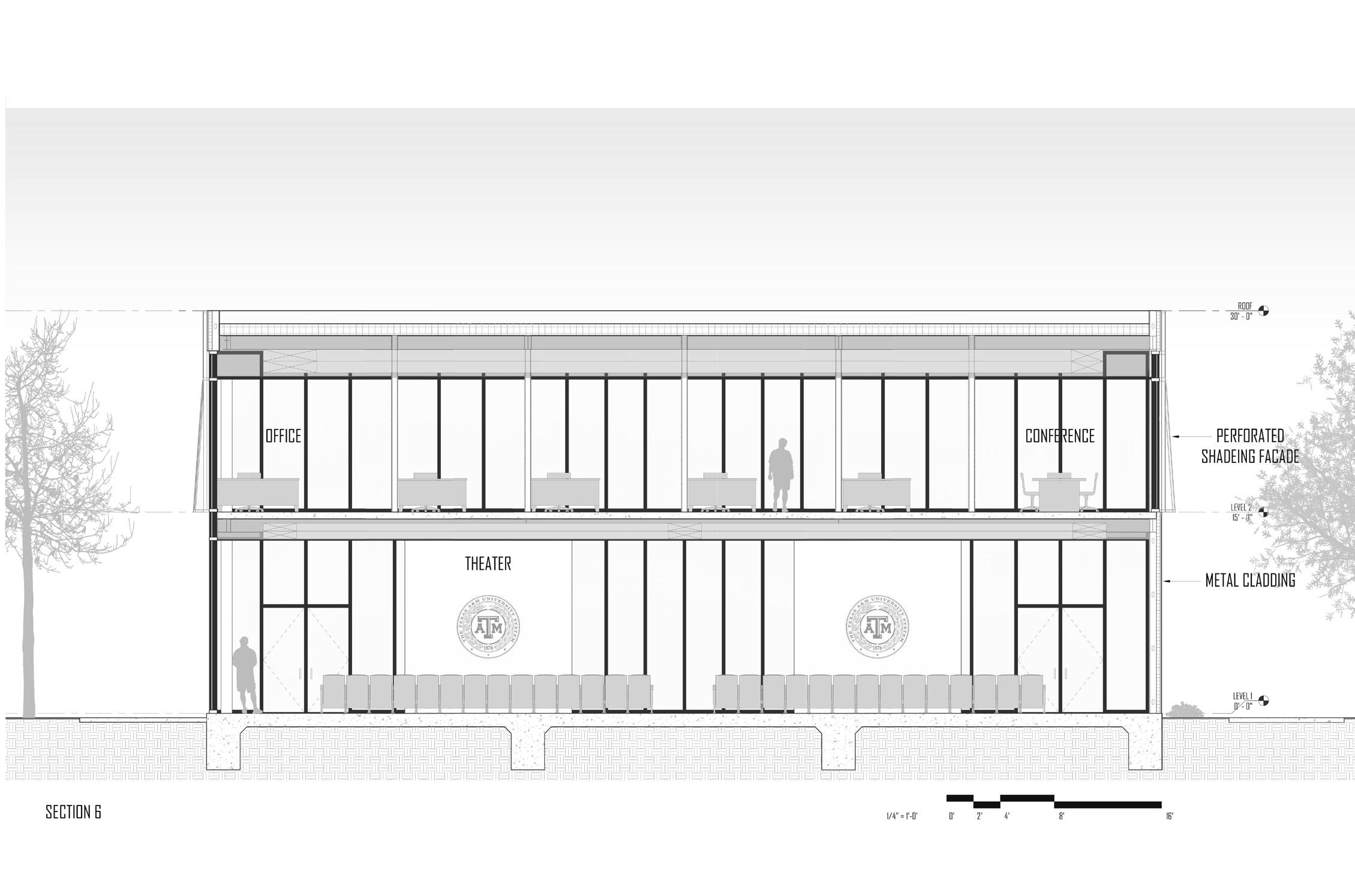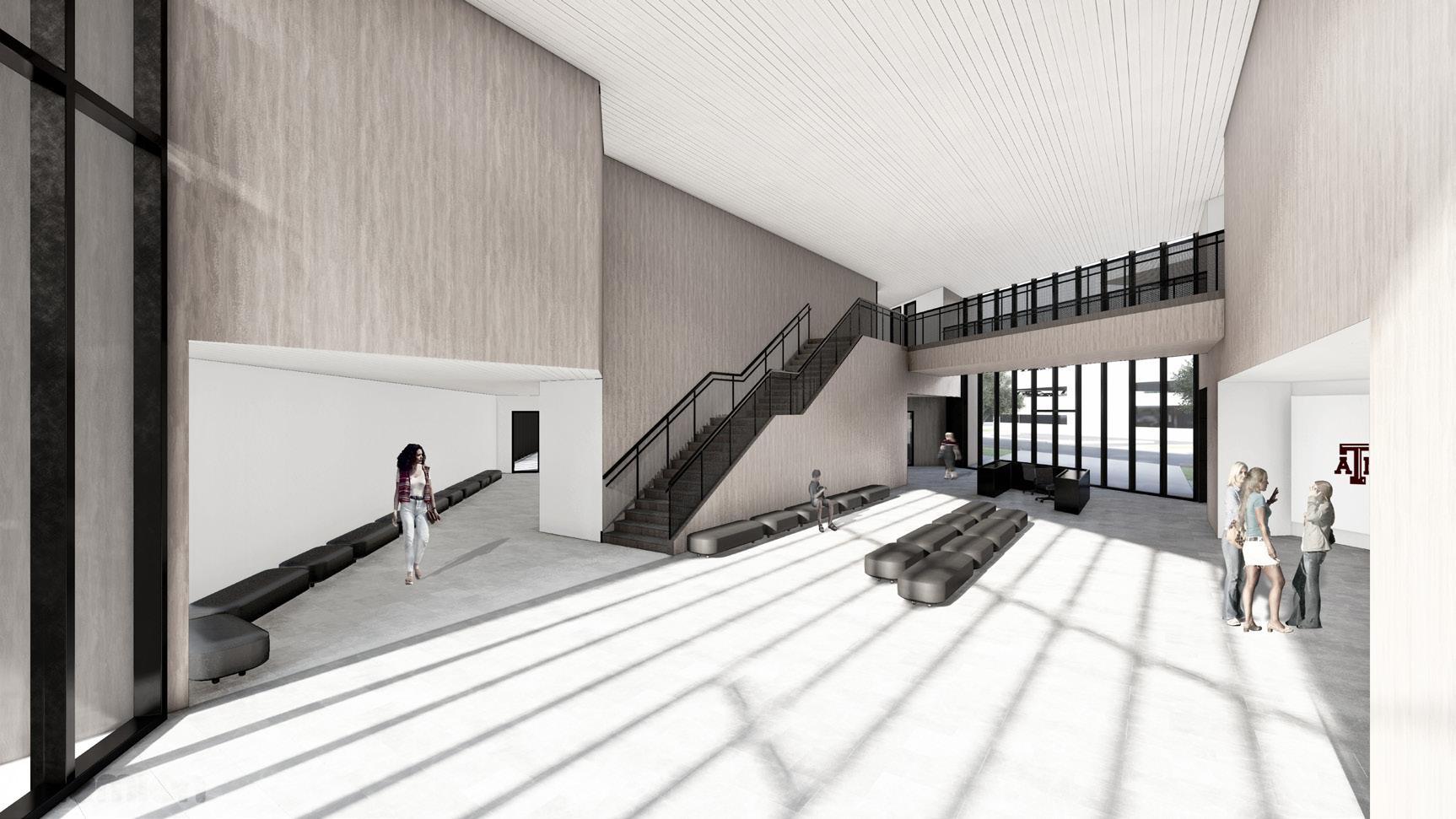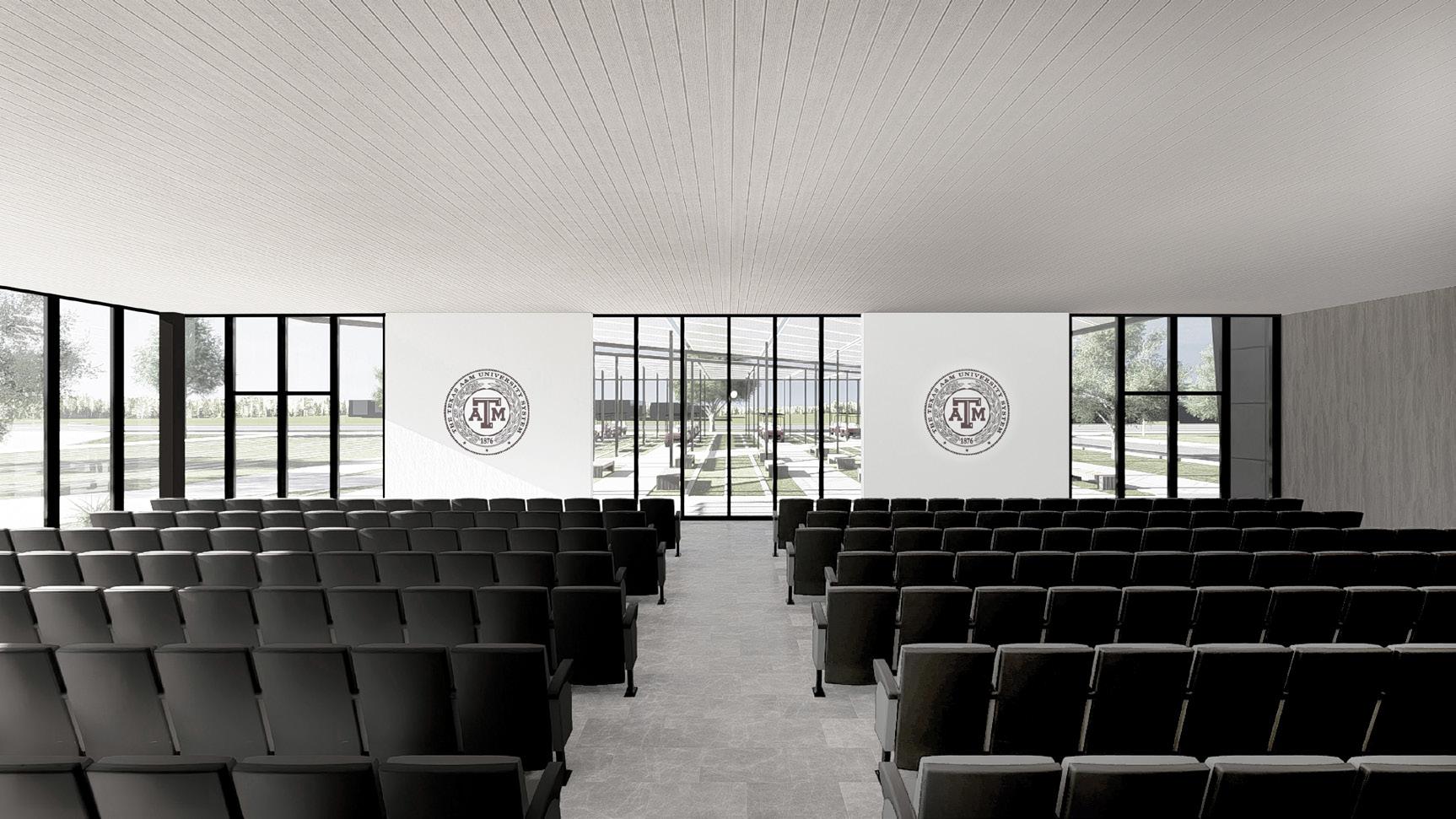Century Carbon
TAMU CoA | Thesis Study | 2025
Instructor | Brian Gibbs
Location | College Station, TX
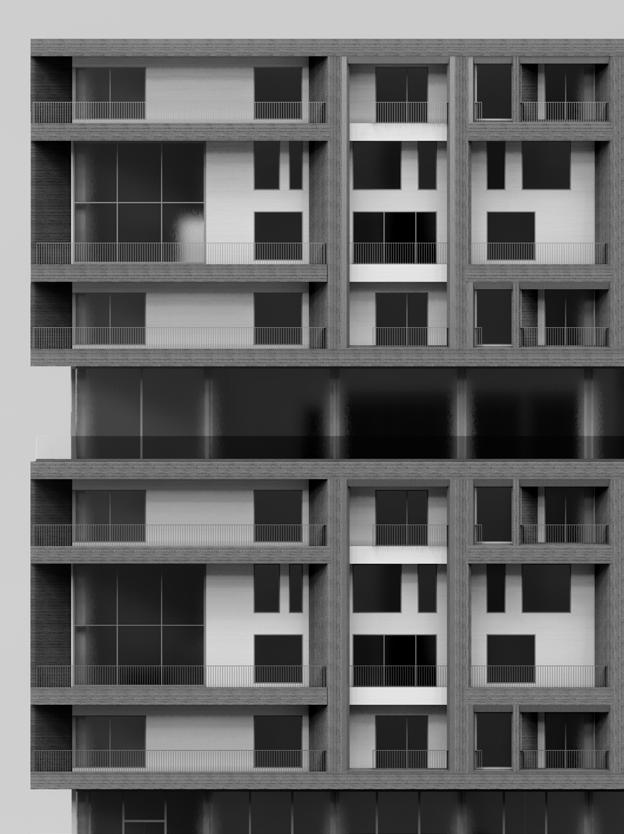
Century Carbon sets a guide to create an adjustable, scalable, and sustainable housing solution for the future of College Station. The high supply of southern yellow pine throughout East Texas is used to manufacture Glulam and CLT. This will help increase the economy and awareness of mass timber and lower product costs. This project offers a higher standard for living and working as an occupant and an adaptive and repeatable building typology. This project adds to a walkable development to support the TAMU higher education/ work lifestyle. Century Carbon features premium retail, restaurants, large green-spaces, office space, and a rooftop lawn. Residential units range from student-focused studio spaces to 4-bedroom units. High-end units include luxury lofts and large 2-bedroom apartments. These spaces all have exposed wood that meets the requirements of Type IV B/C construction. Below ground, there are 3 floors of underground parking for residents.
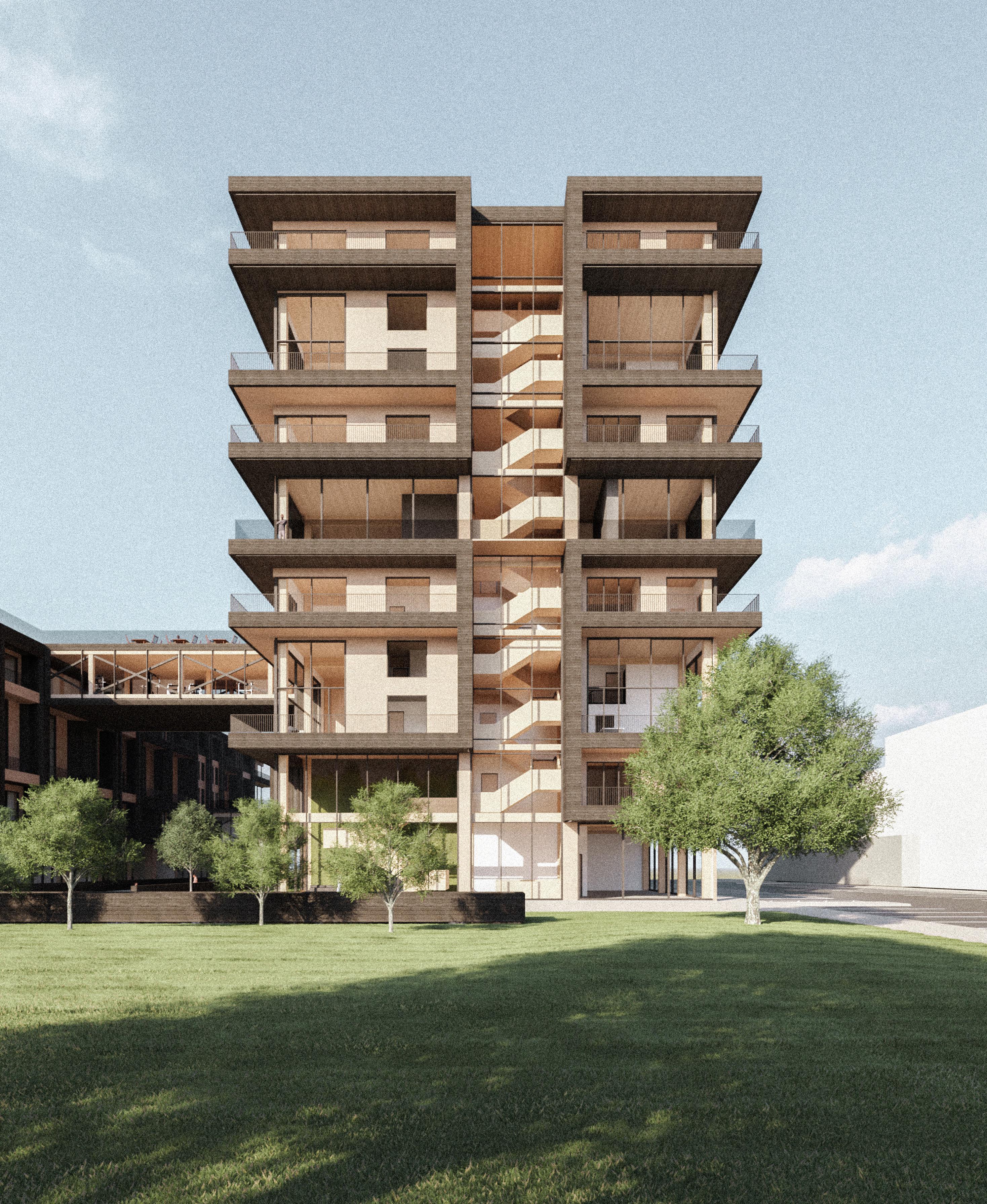
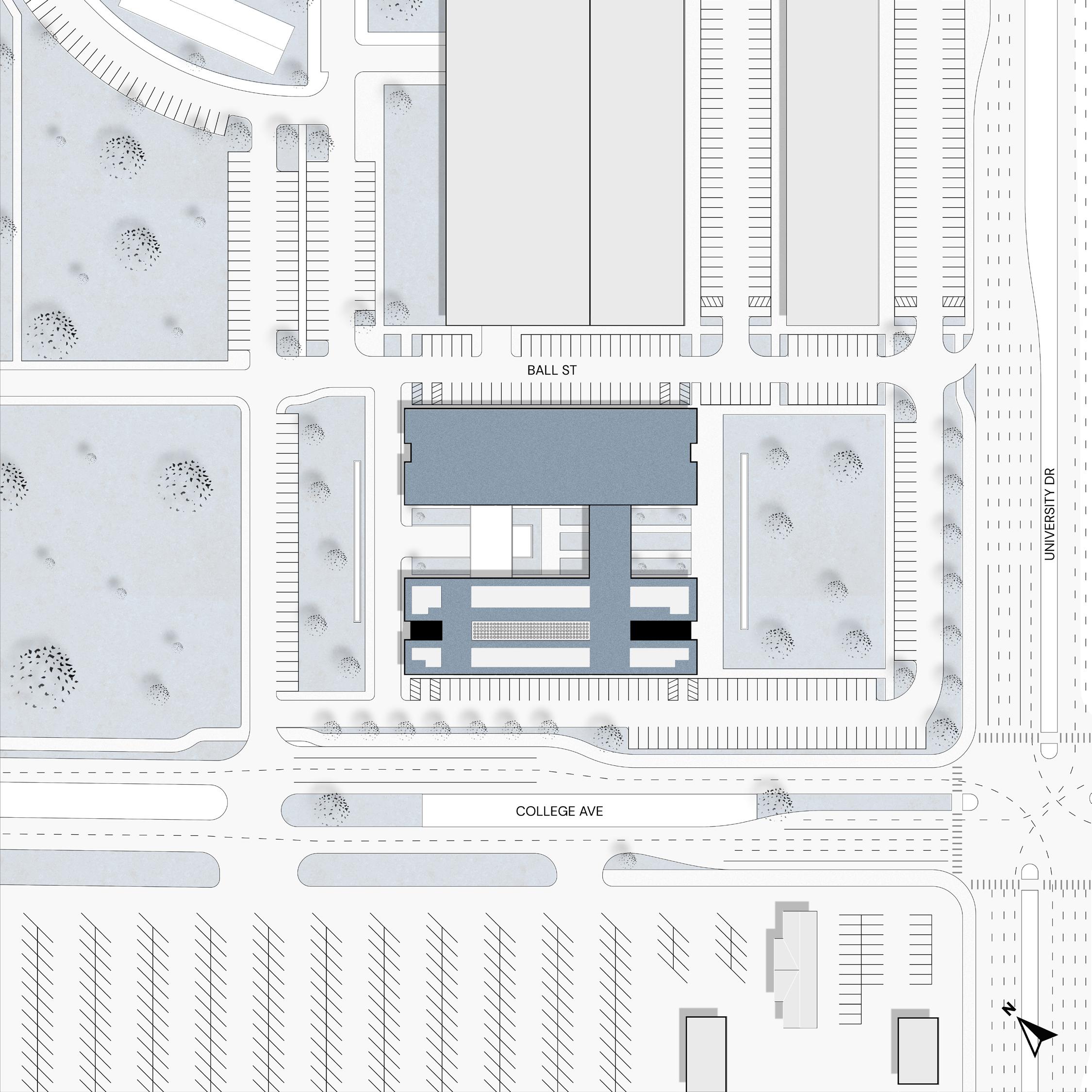
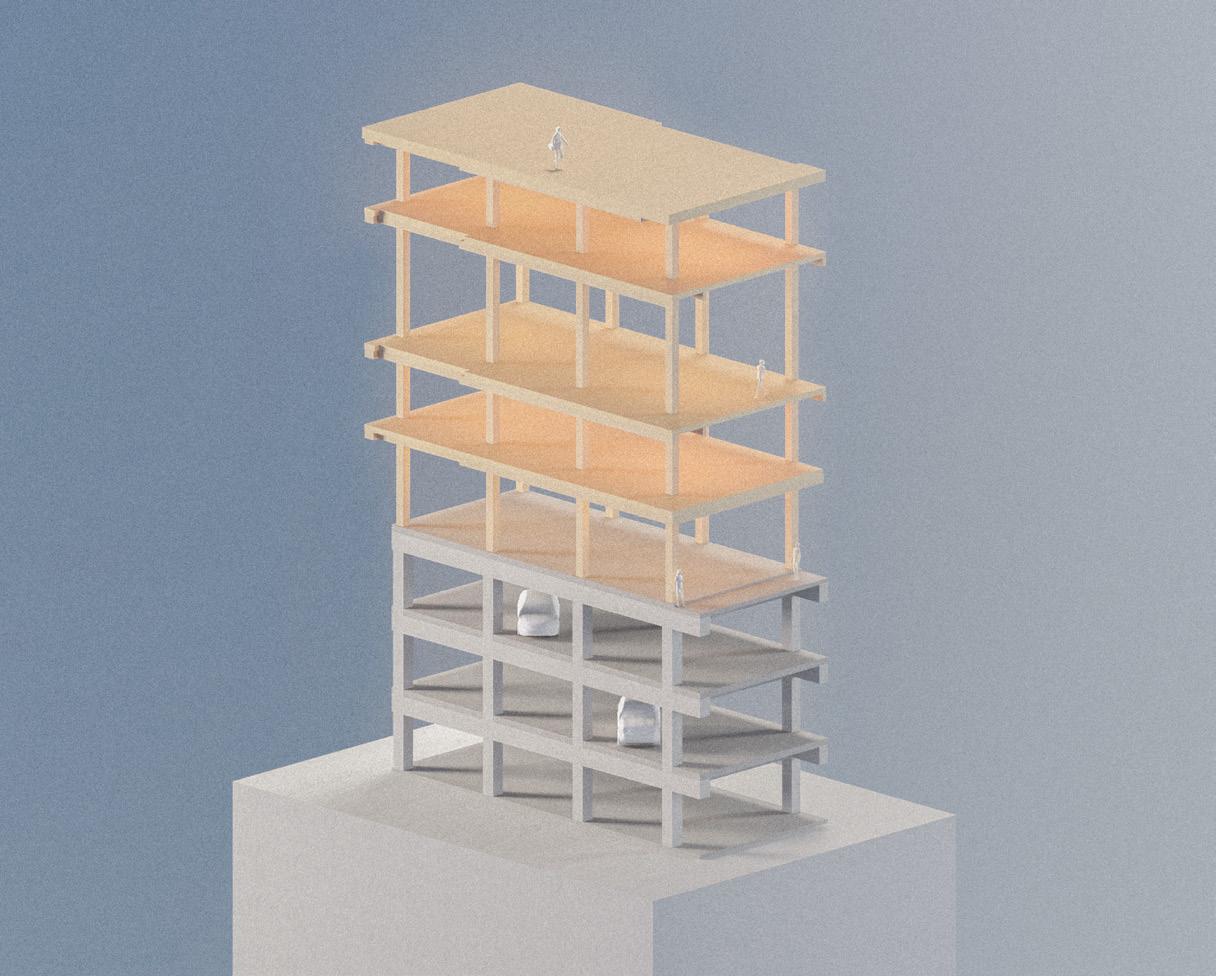
cropped structure
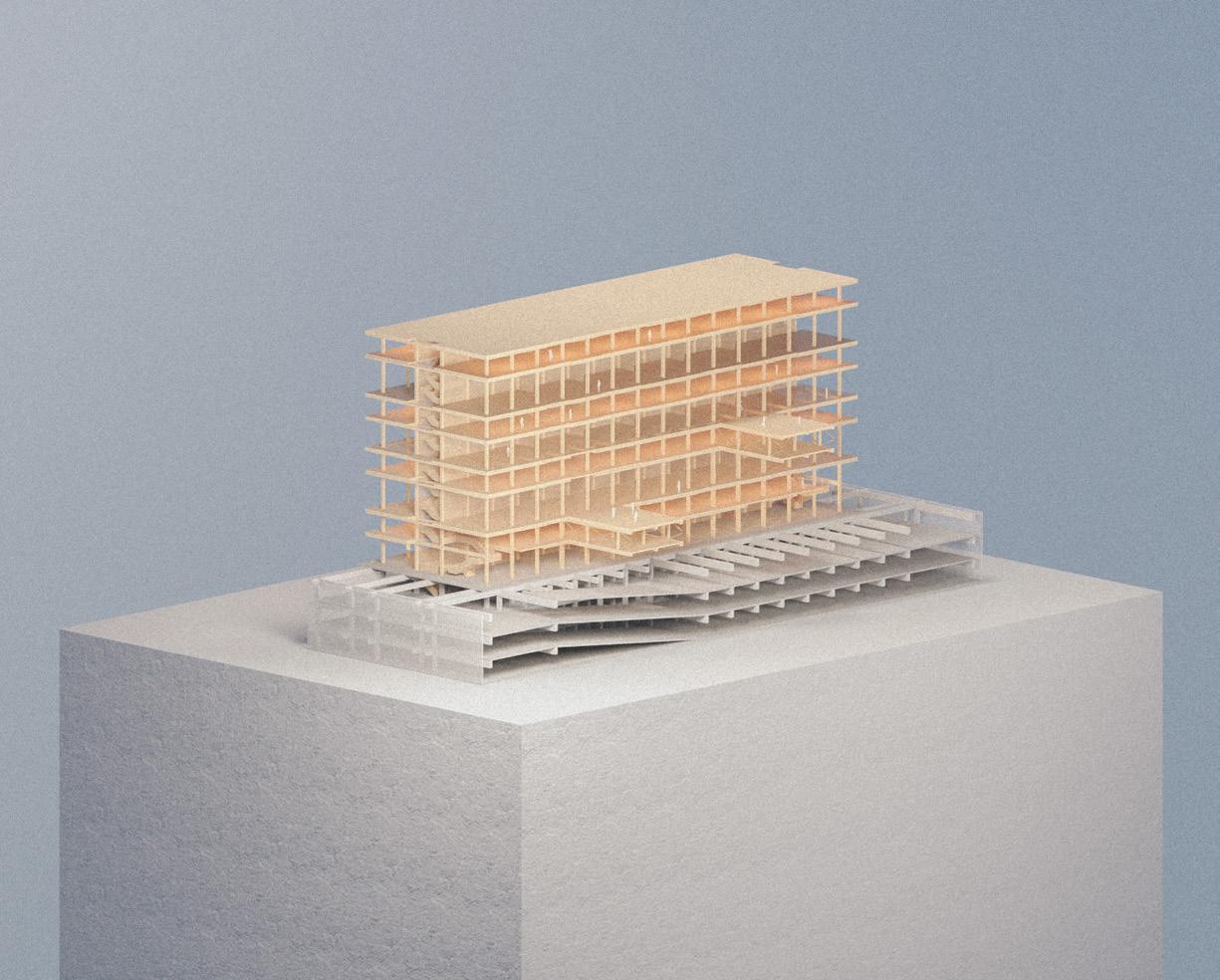
top view section
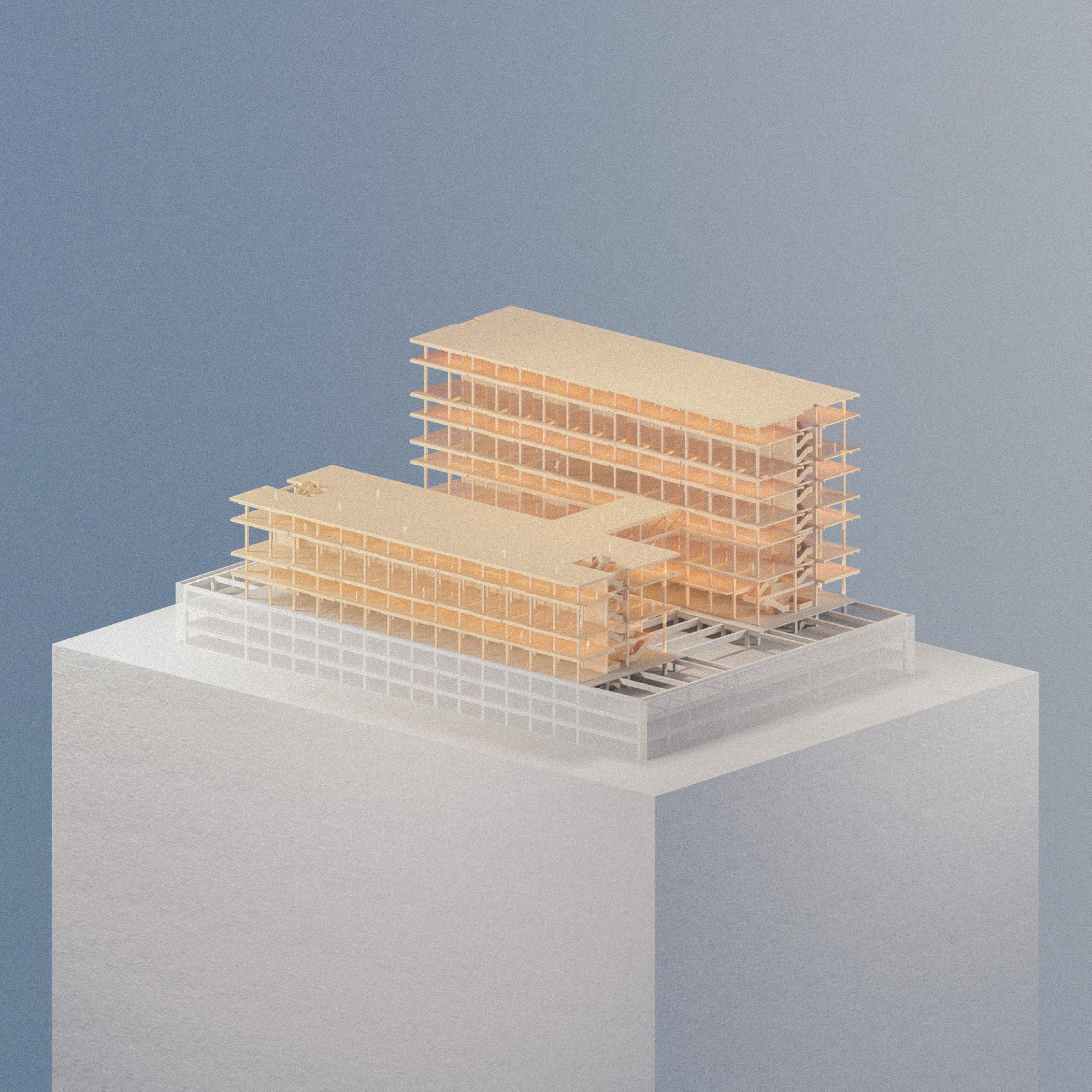
structural model
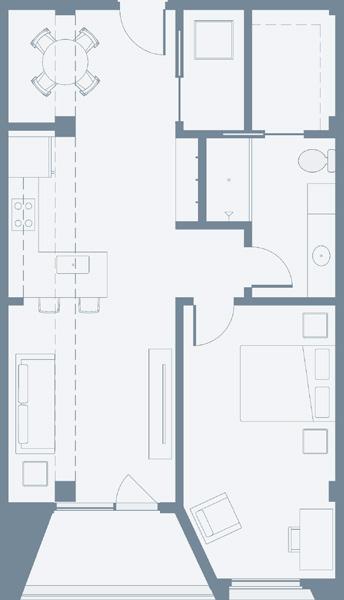
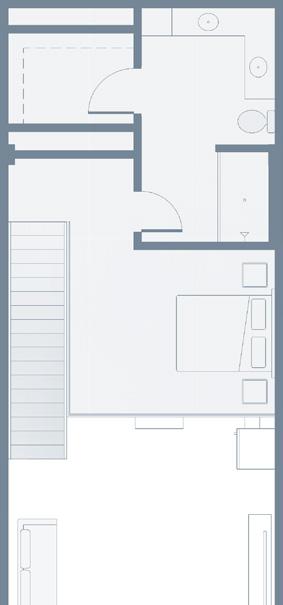
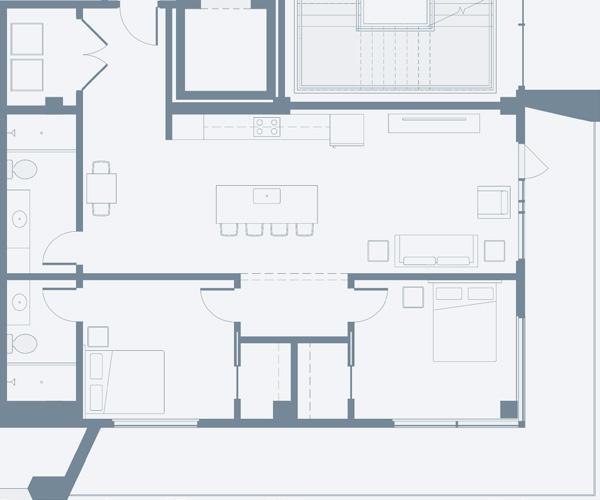
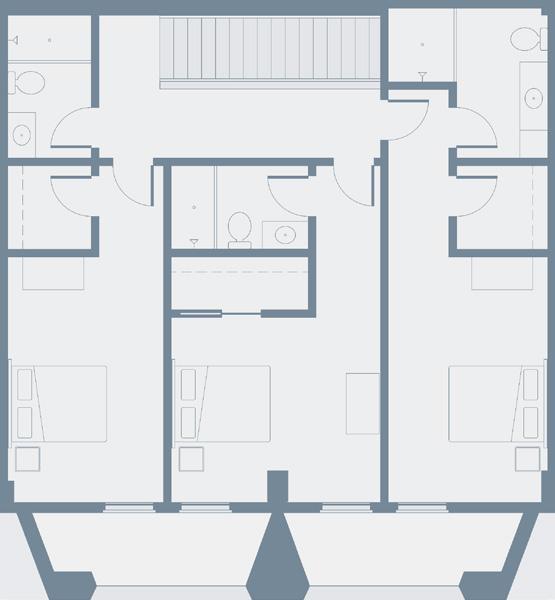
lower level parking
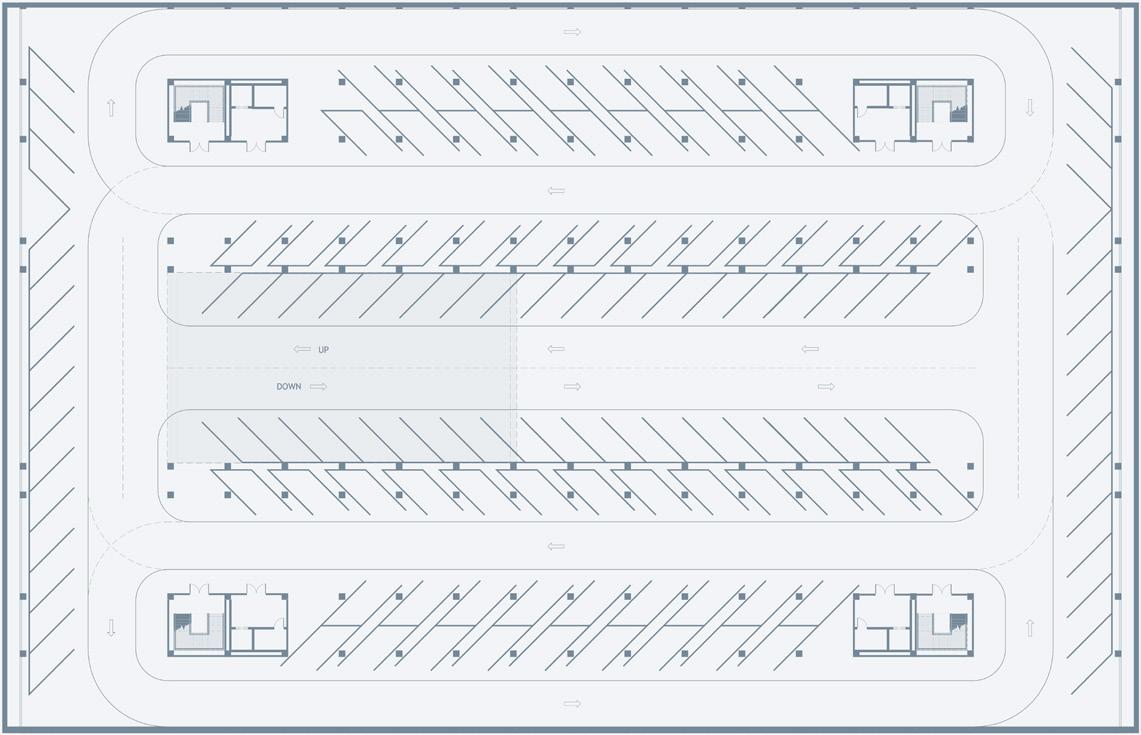
mortise and tenon joint
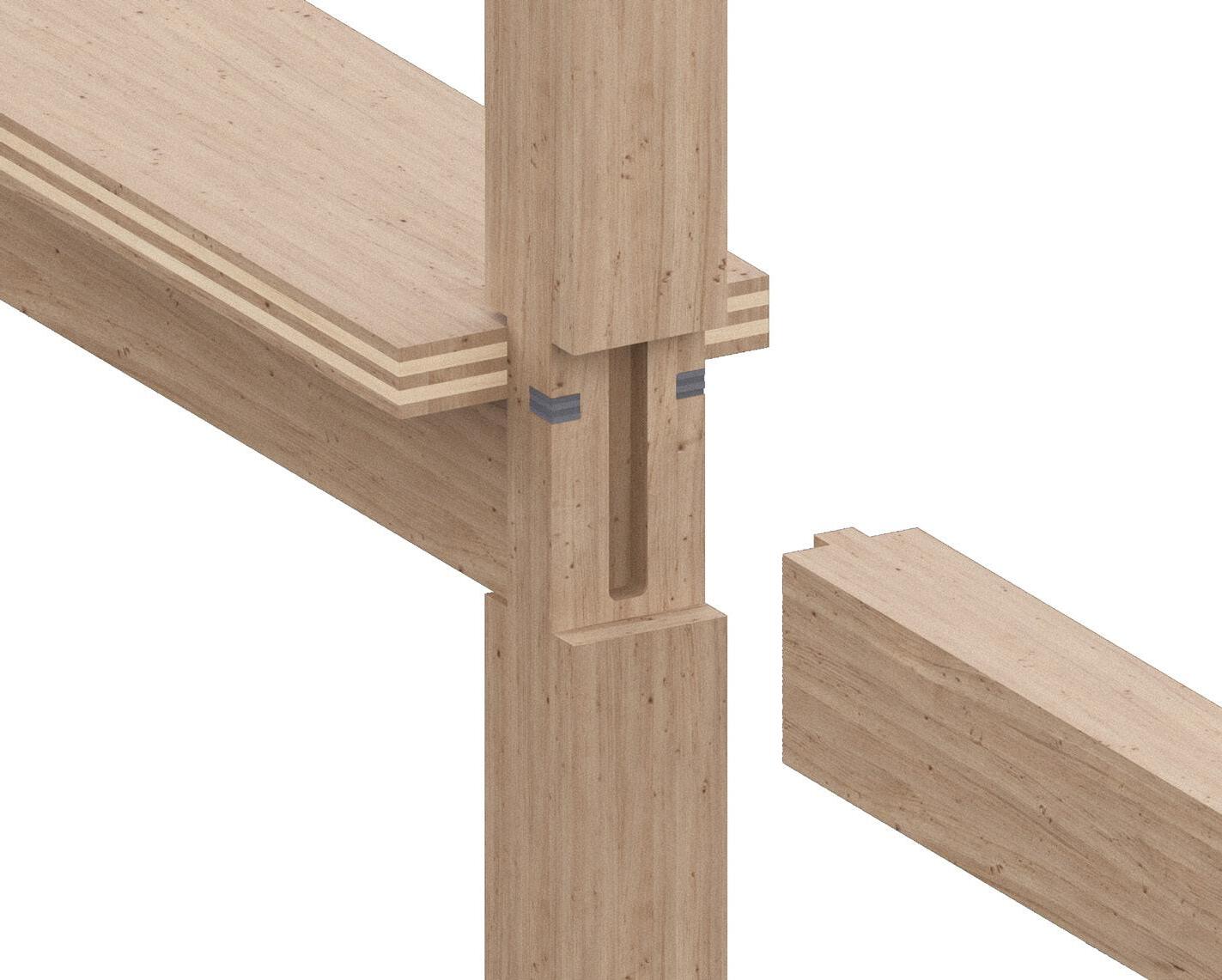
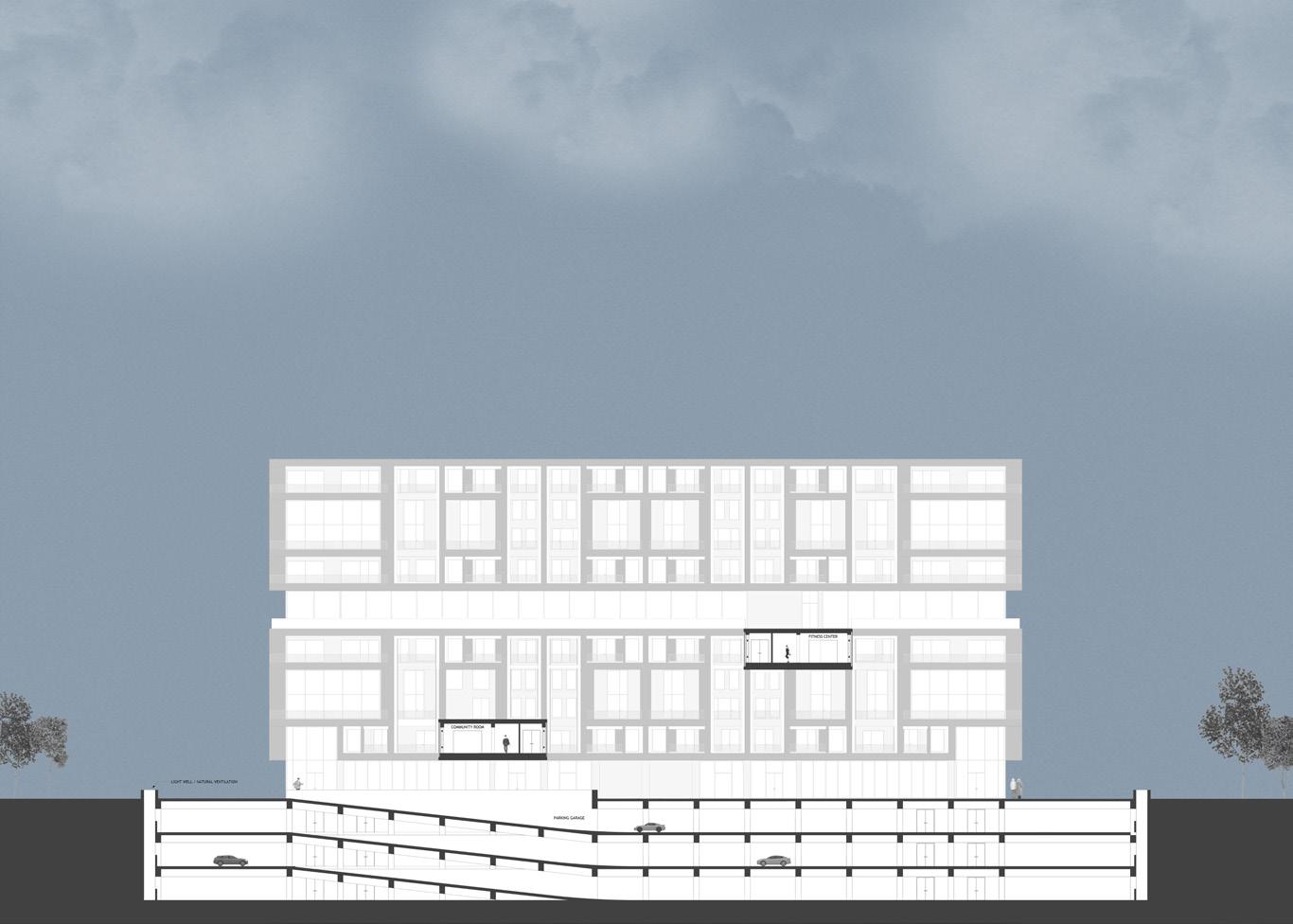
west elevation
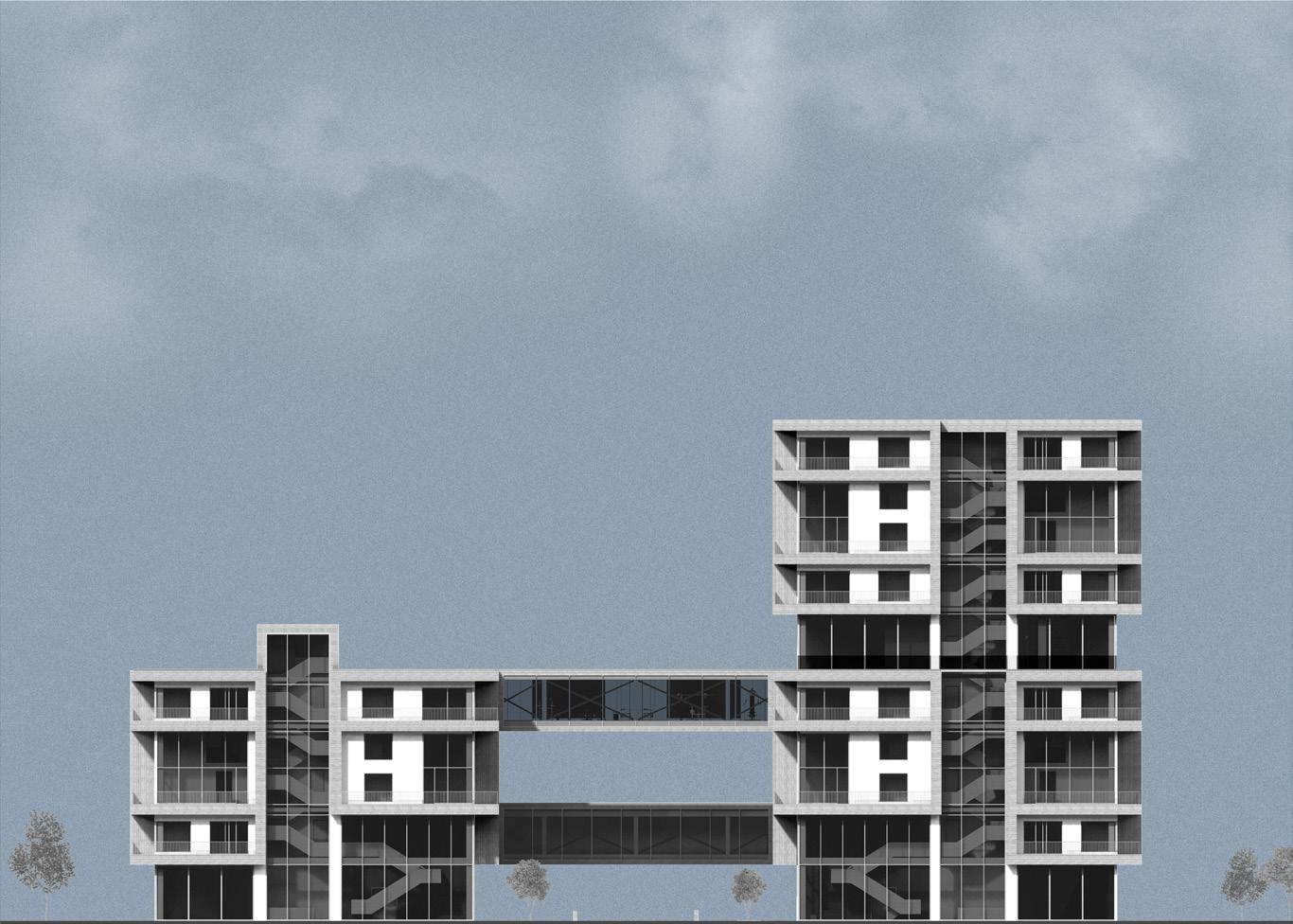
east section
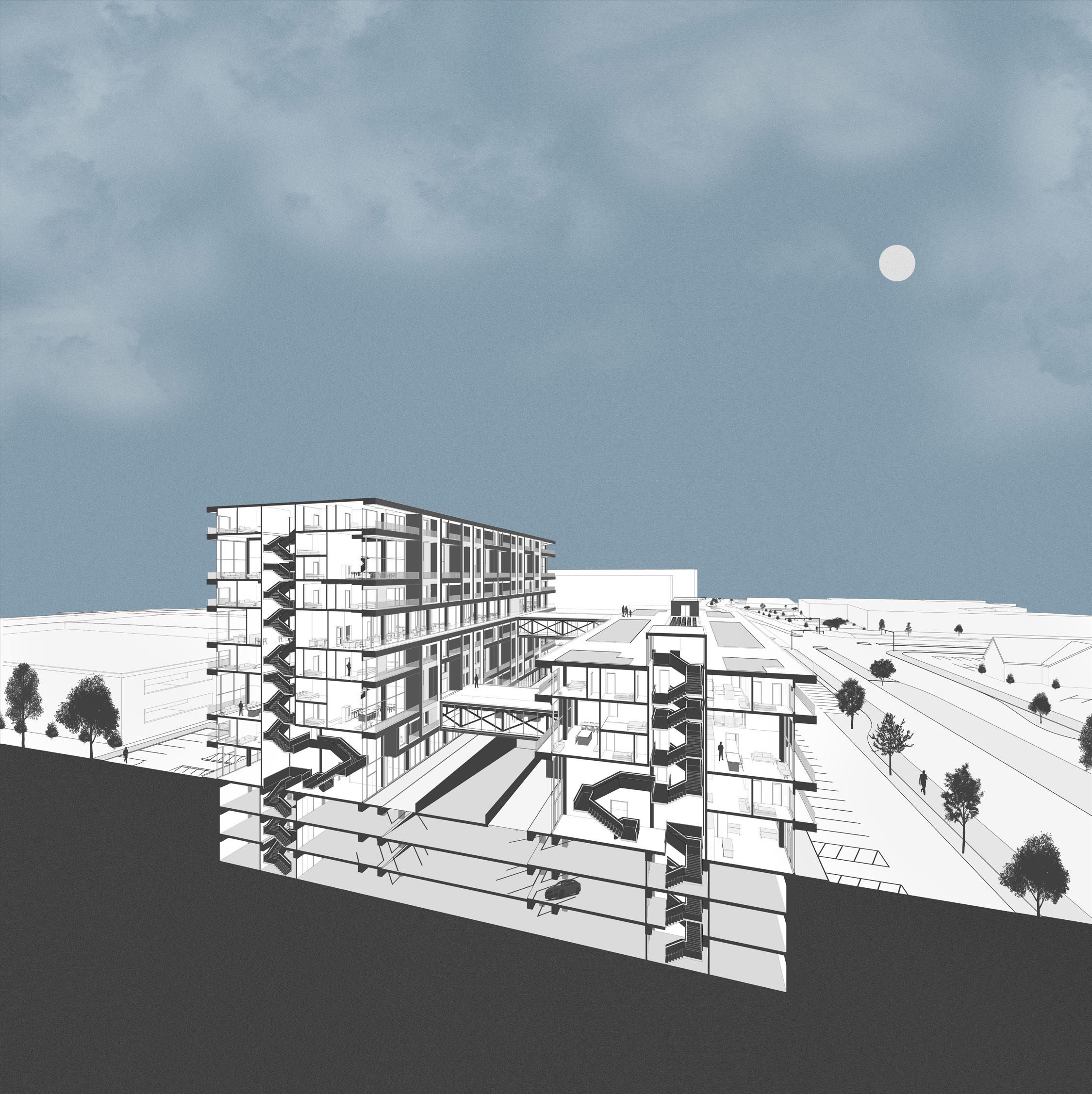
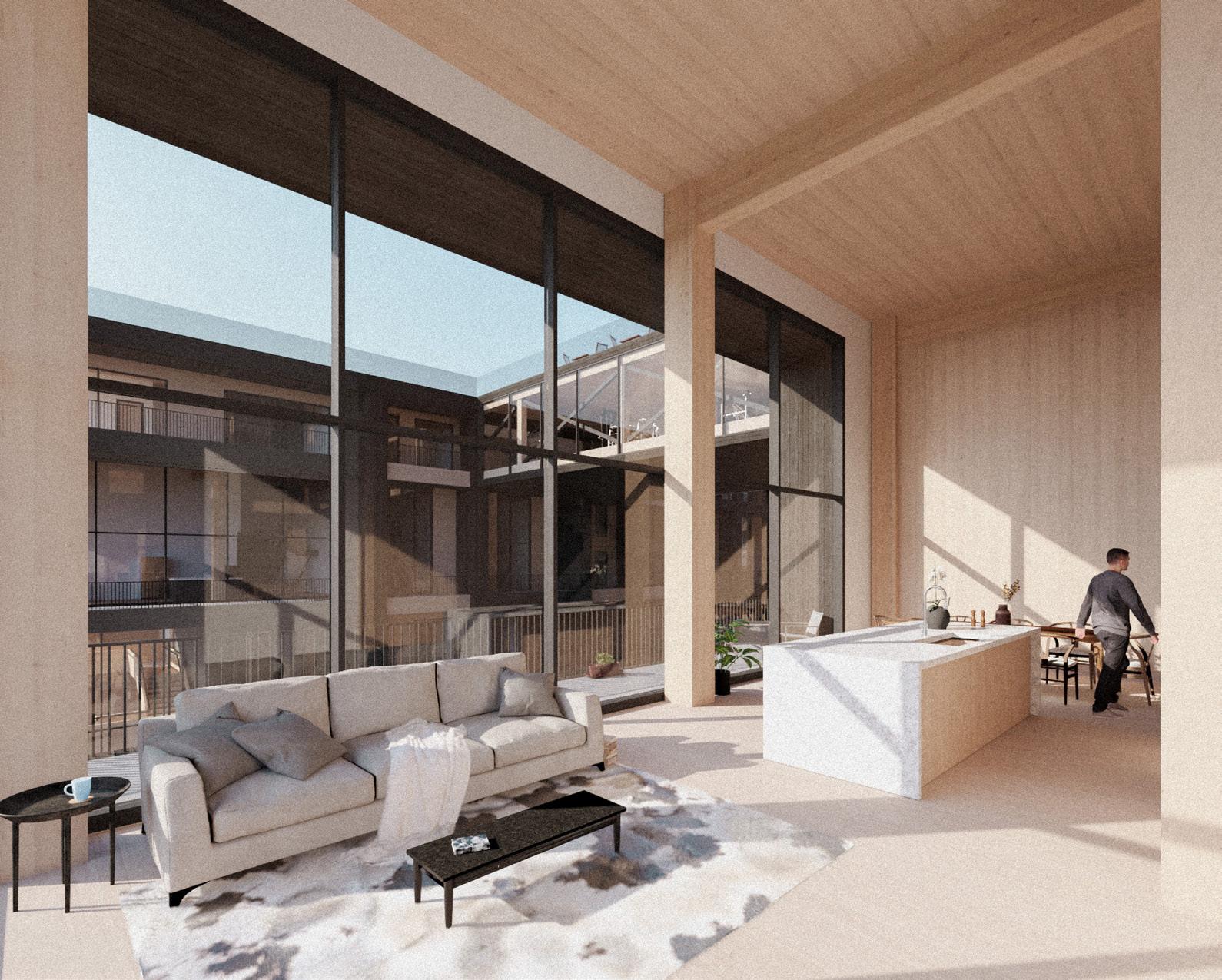
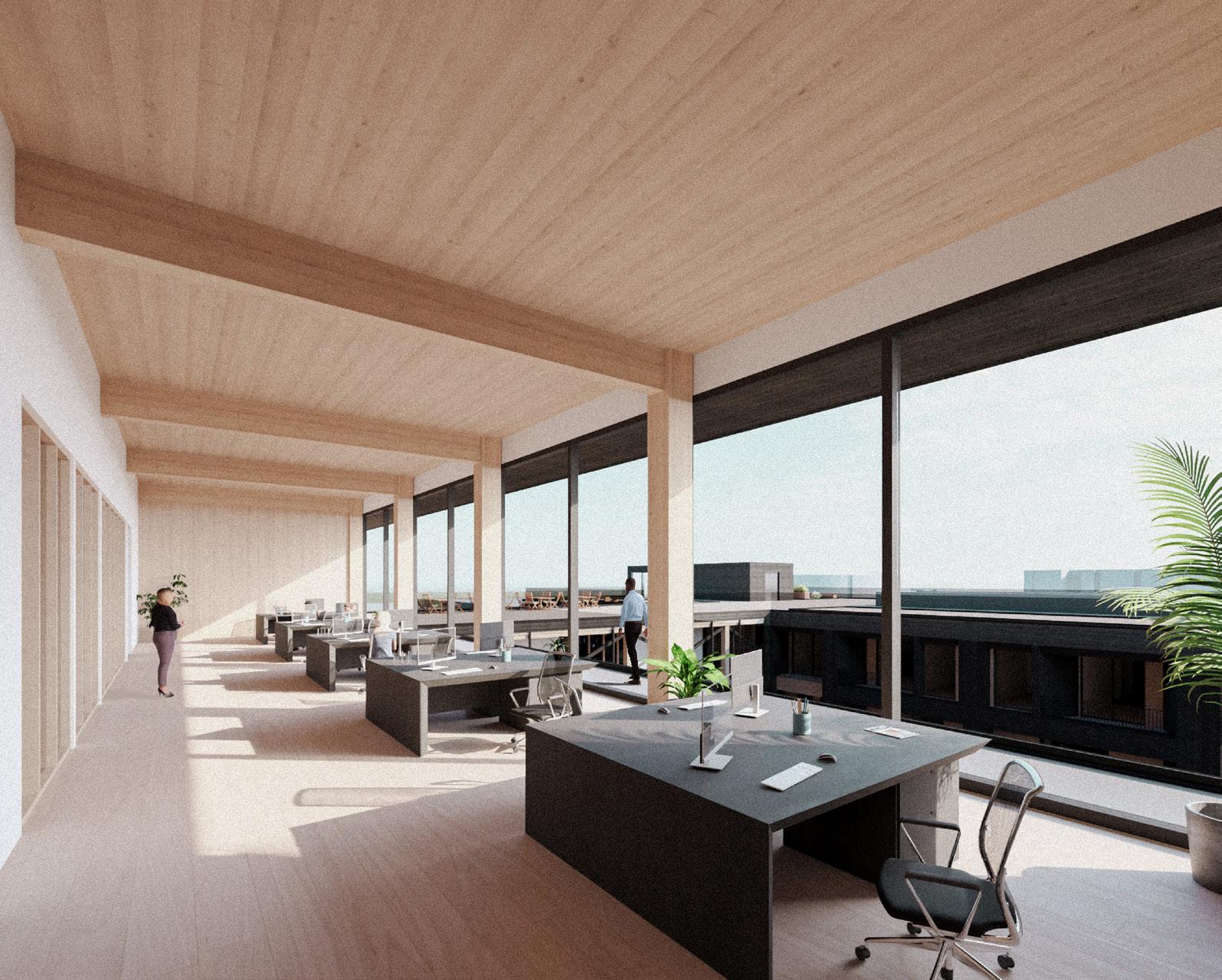
THIRD SPACE
TAMU CoA | ARCH 605 | 2023
Instructor | Peter Massin
Location | Austin, TX
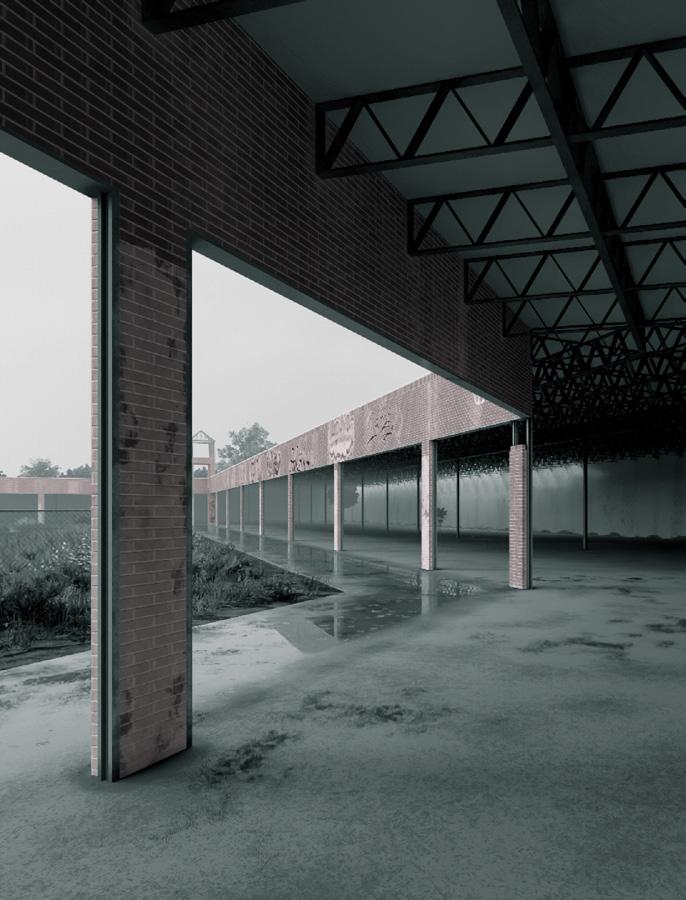
Third Space is an adaptive reuse and new construction campus that starts from an abandoned half-completed strip mall in Austin, Texas. All that remains is a metal structural system with a brick facade covered in graffiti. This project aims to foster a community for students to build their own bridge between high school and higher education to help direct a student’s choice of major or trade. This center will strive to develop aspects of artistic and musical creativity as well as various hands-on and physical skills. Beyond education, community-based athletics and outdoor spaces will also be intertwined. The material choice continues what was found in the abandoned building and new construction is primarily glulam. The metal structure was kept for the existing building but continued as timber for the three additions. The facade is a system of hanging fabric attached to a metal structure on the roof. This provides shading and acts as a poetic element to make the campus aesthetically complete. Vertical fabric sheets hang over brick walls between buildings to visually pull students into the center green space.
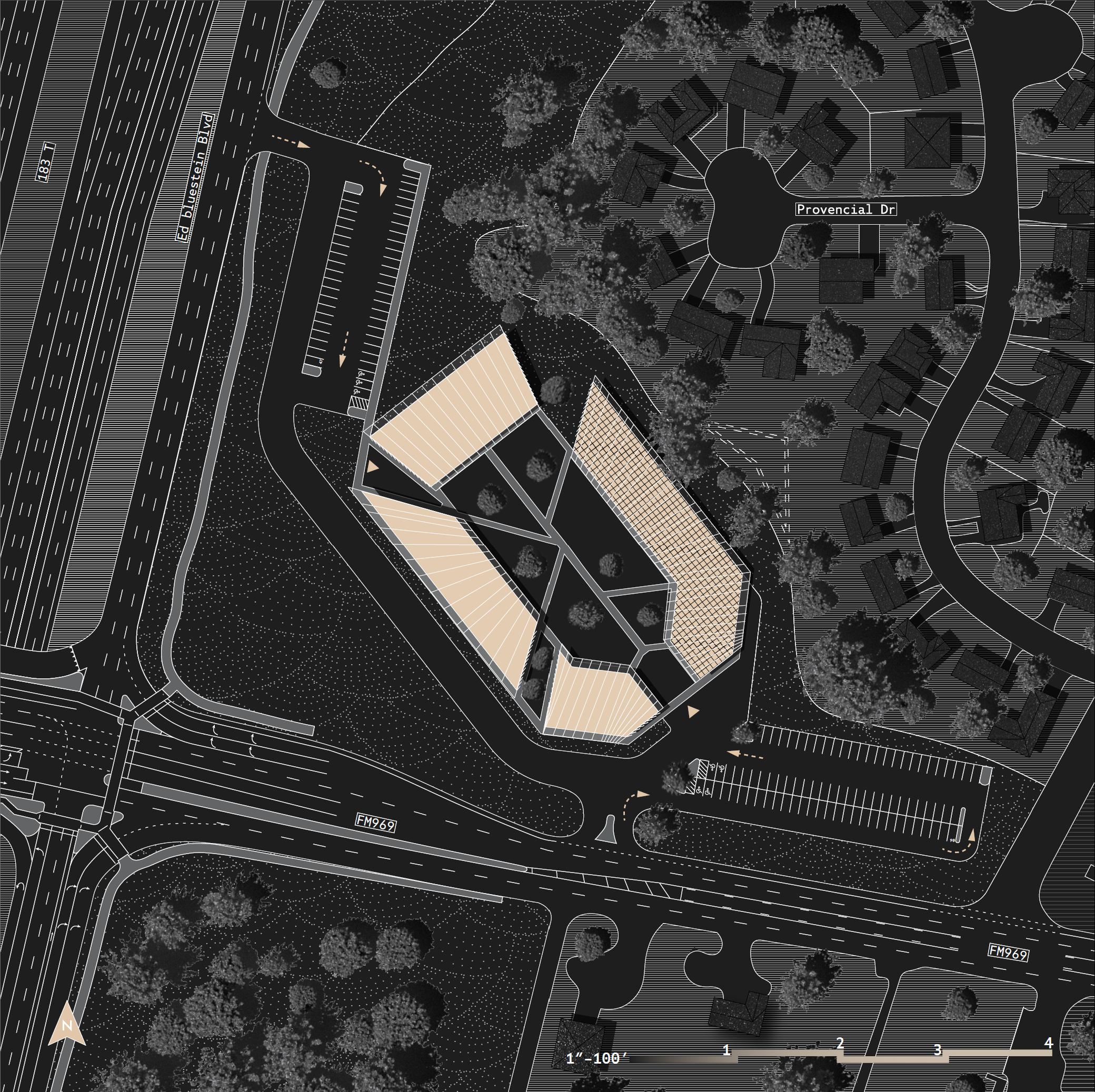
first floor plan
second floor plan
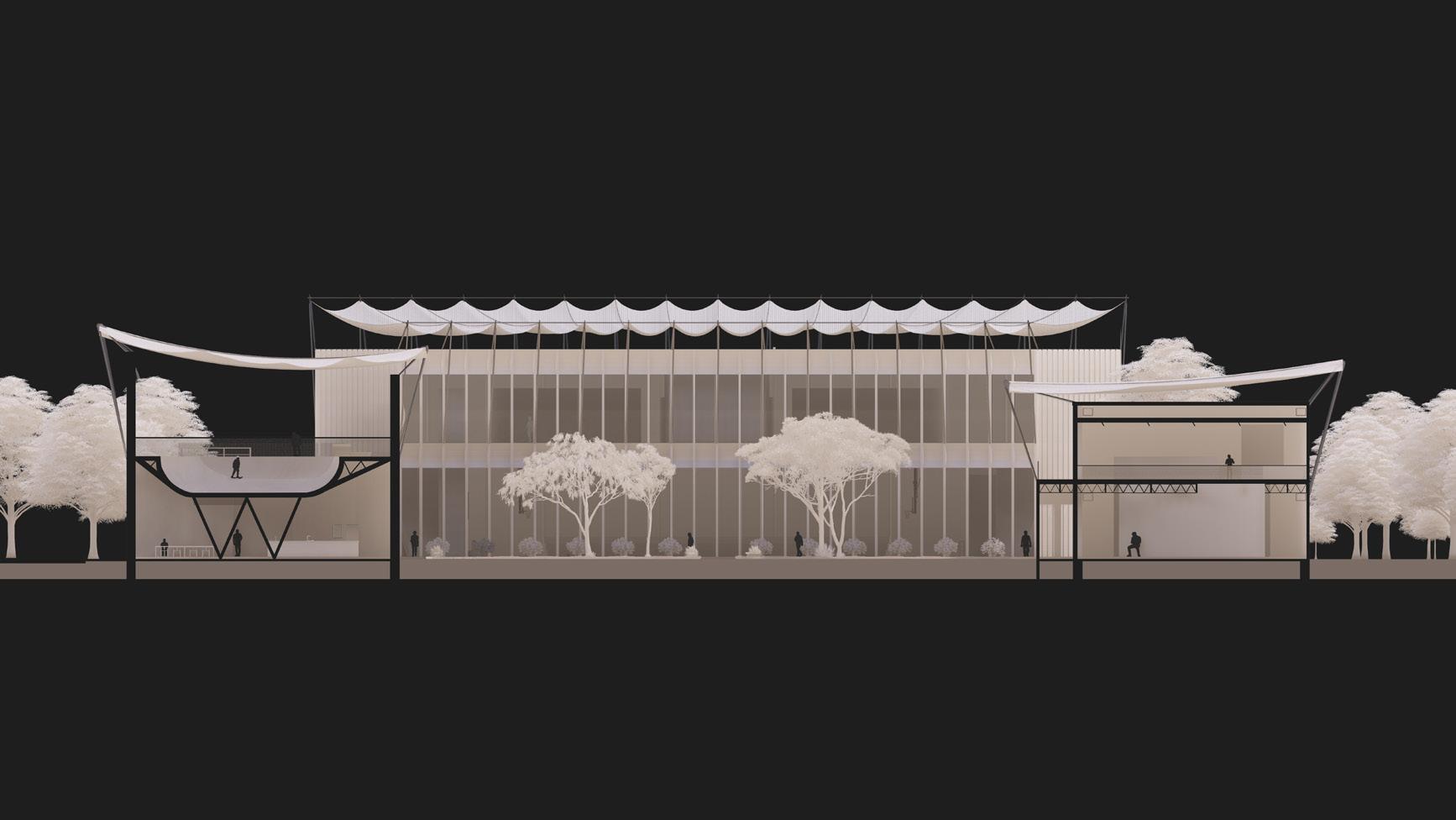
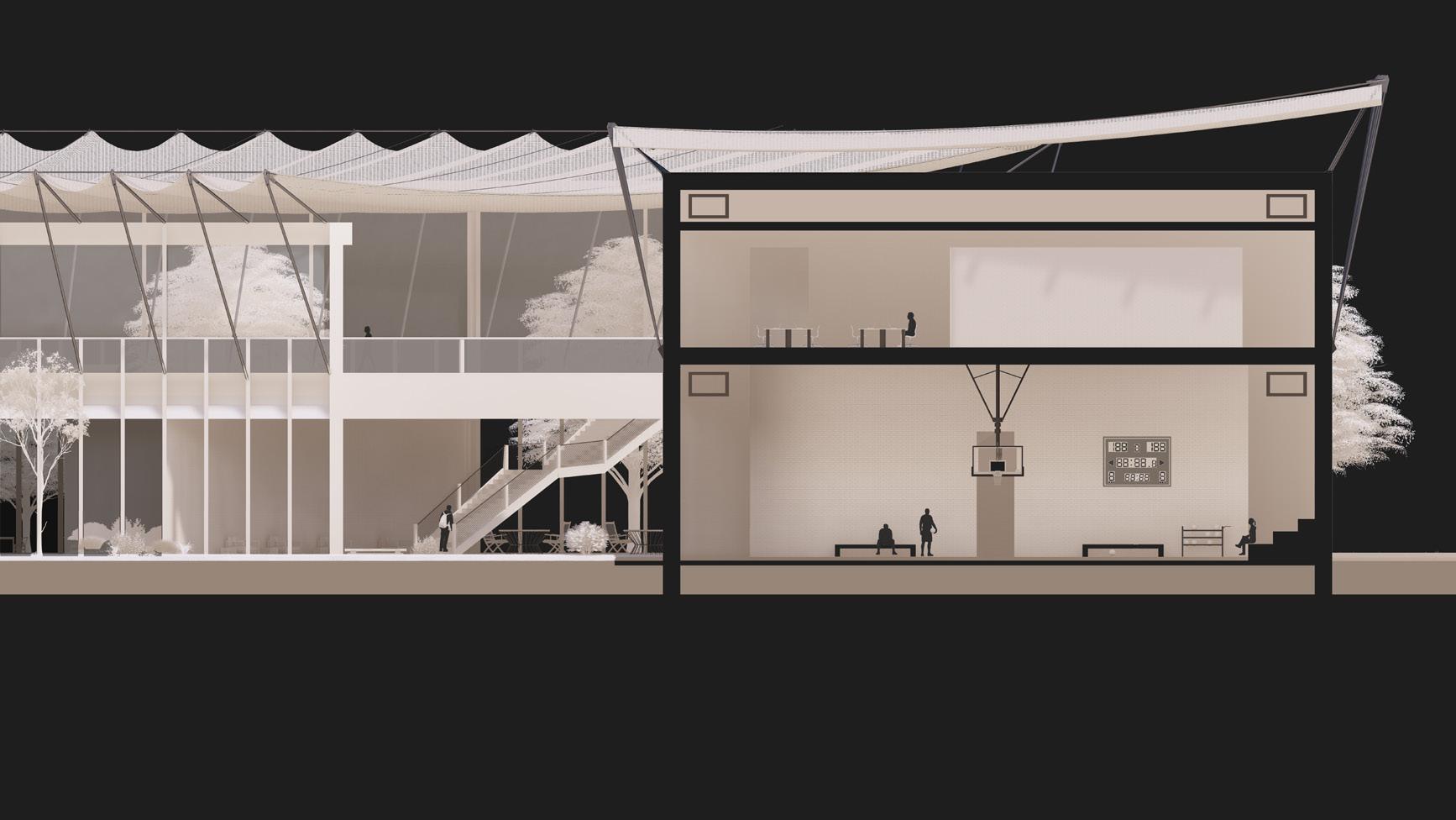
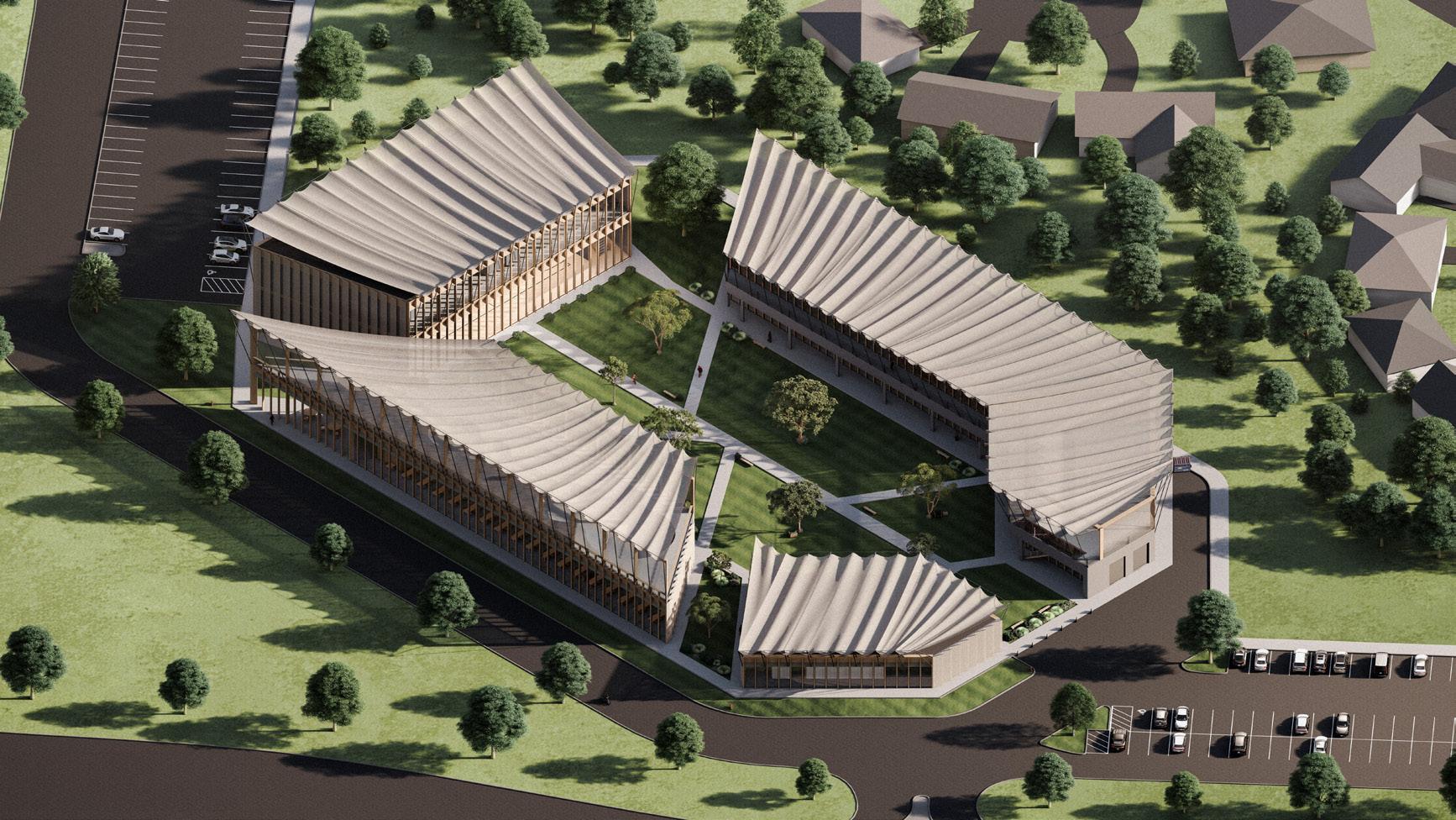
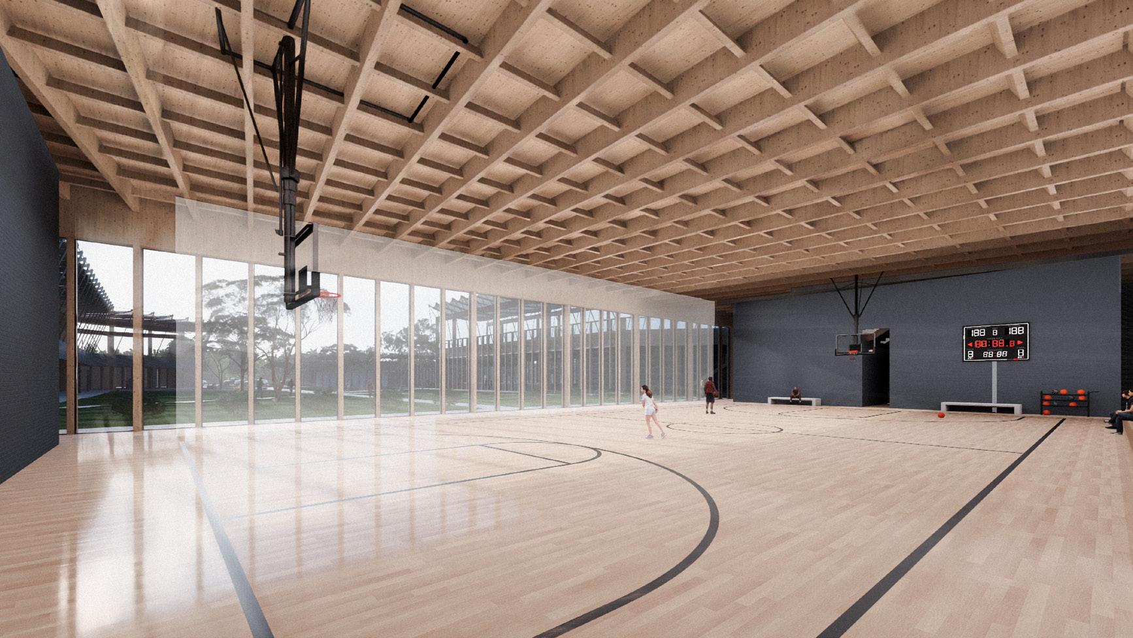
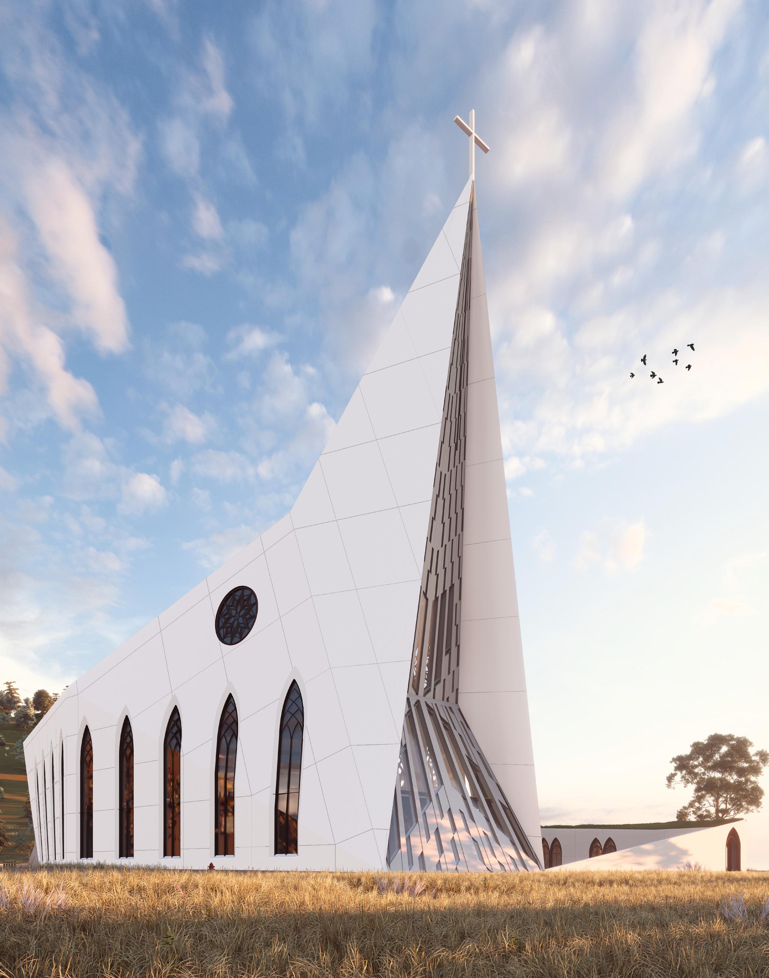
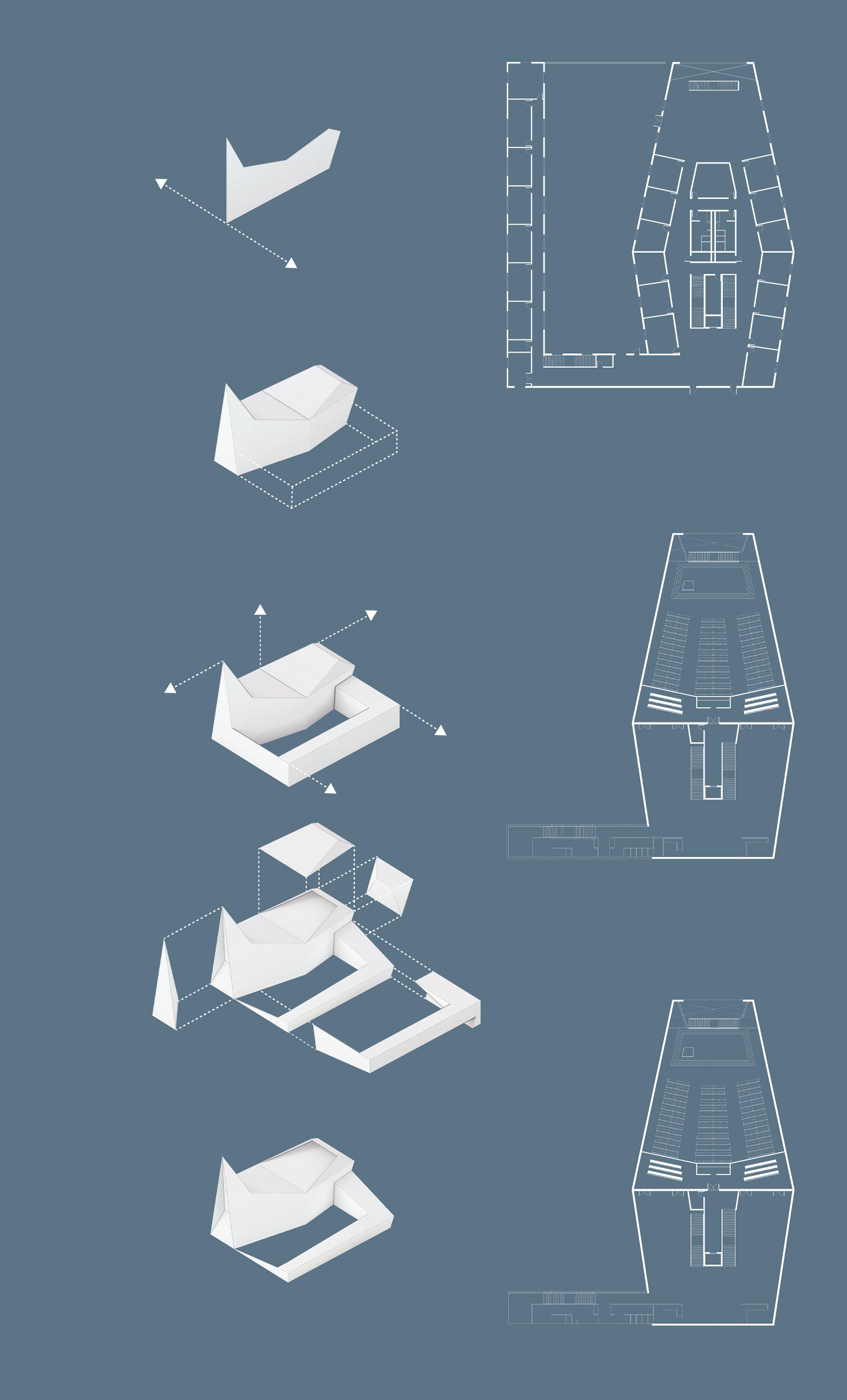
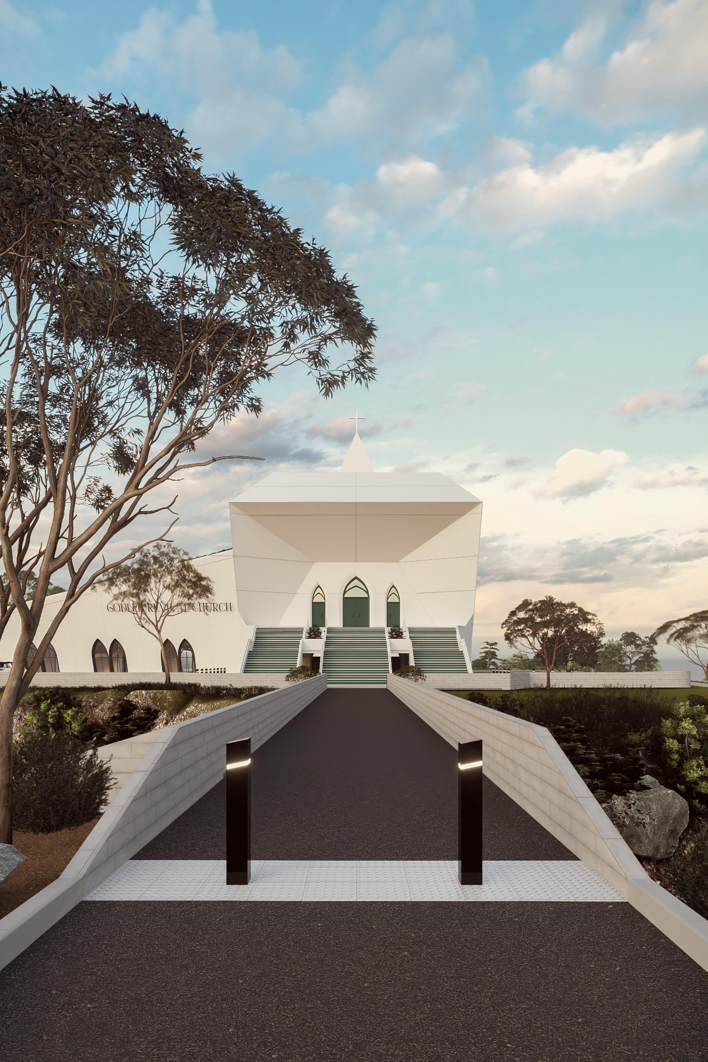
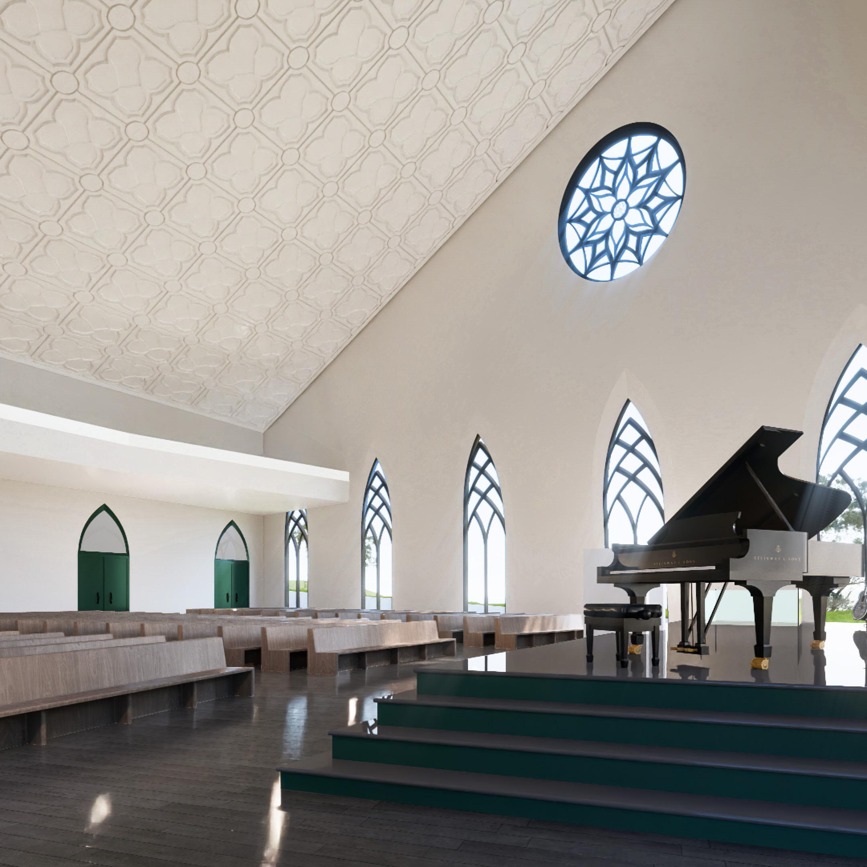
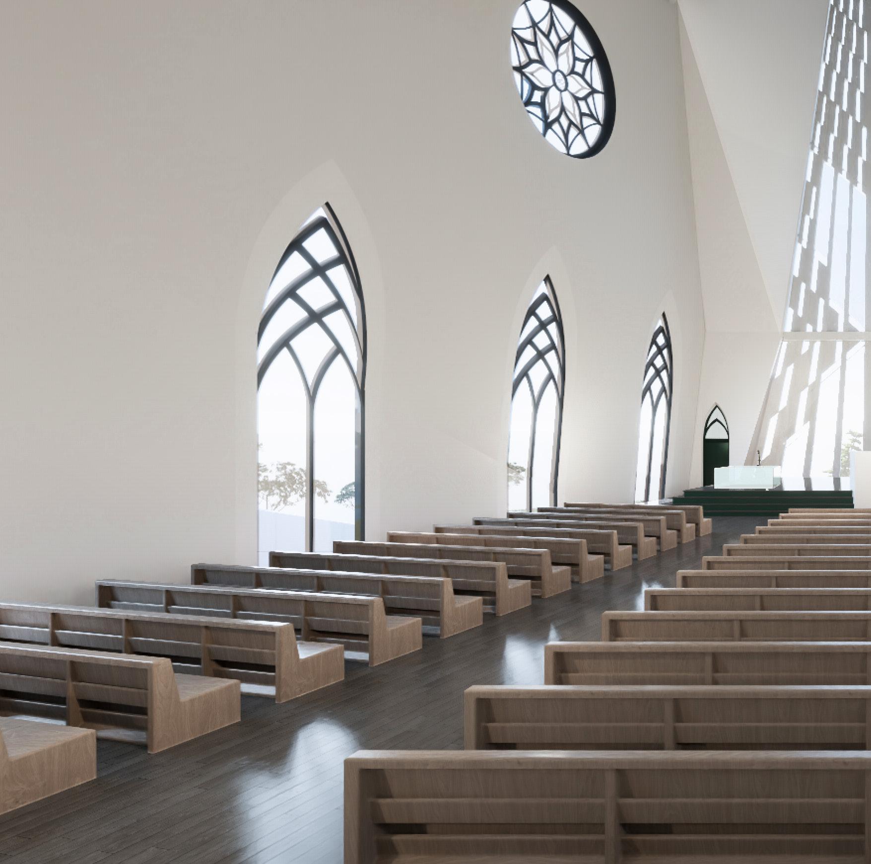
NEAL RESIDENCE
MWT Architects | 2024
Architect | Mark Todd
Location | Bryan, TX
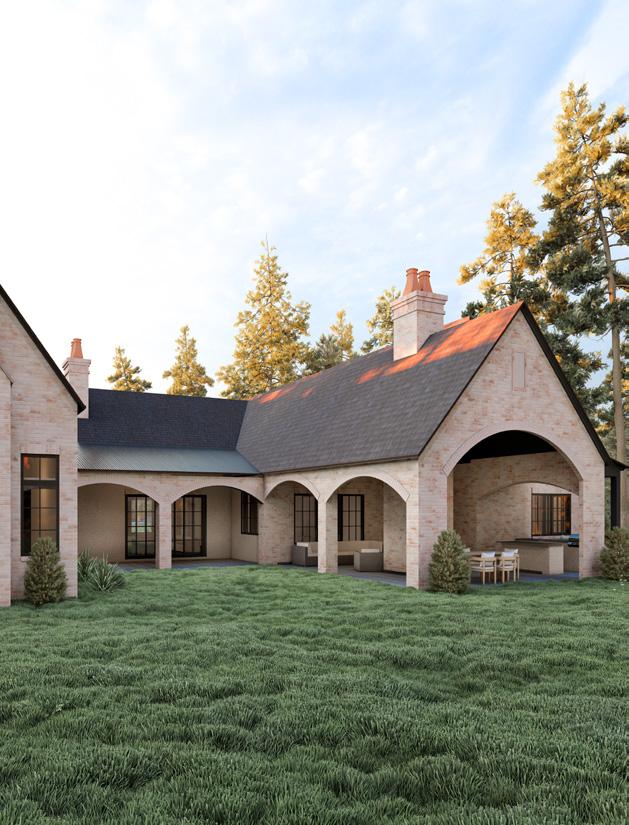
The Neal Residence was the first project I worked on during my internship at Mark W Todd Architects. I was given a floor plan and a sketch of the front elevation. I began drawing the layout in Revit, then designed the surrounding elevations and finished by putting on the roof. The 5 bed 6 bath plan features large entertainment spaces inside and out. While coordinating with the interior designer, I brought the project from design development to production drawings and then brought the home to life in Lumion.
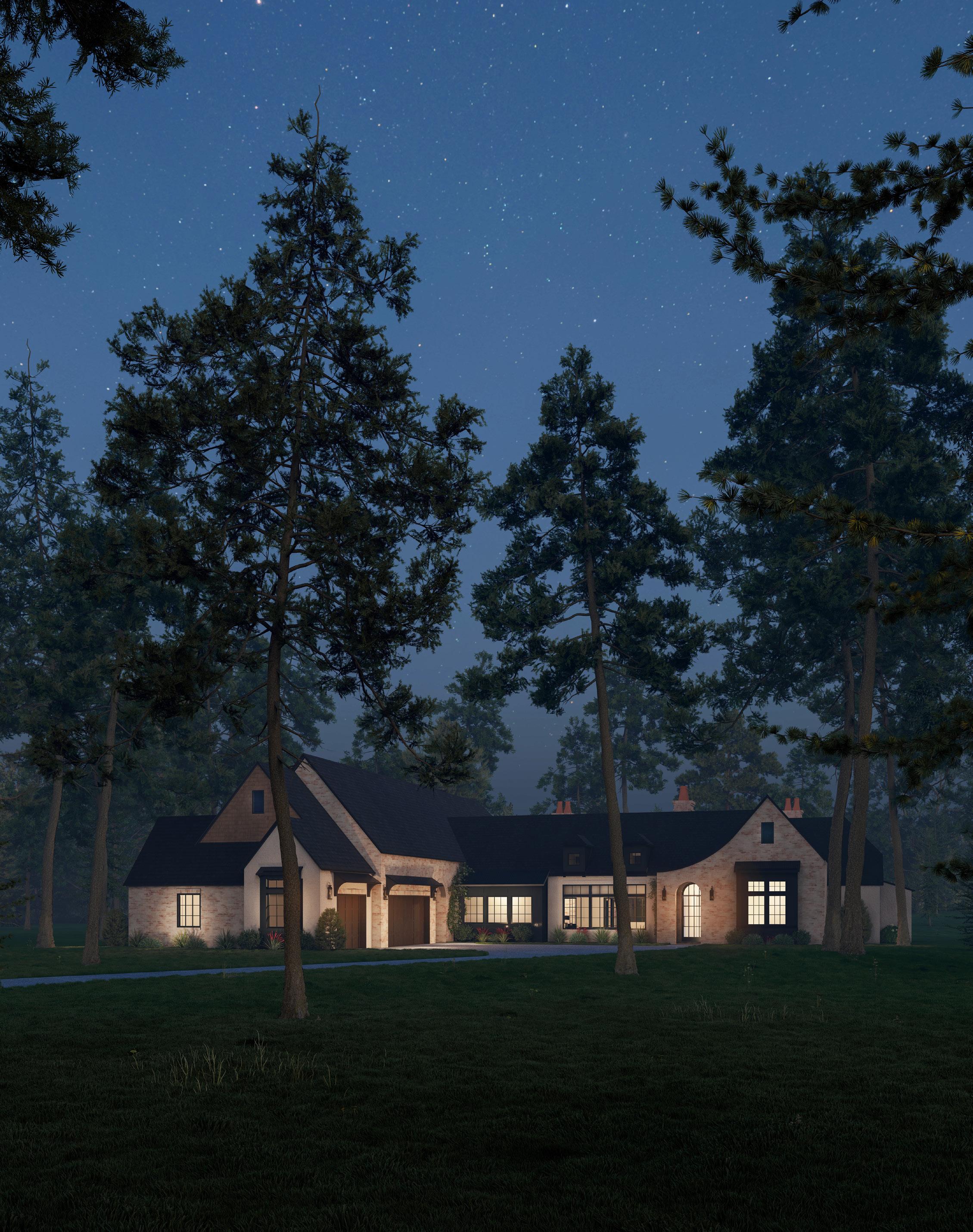
first floor plan
TEXAS A&M
VISITOR CENTER
TAMU CoA | ARCH 606 | 2024
Instructor | Andrew Hawkins
Location | College Station, TX
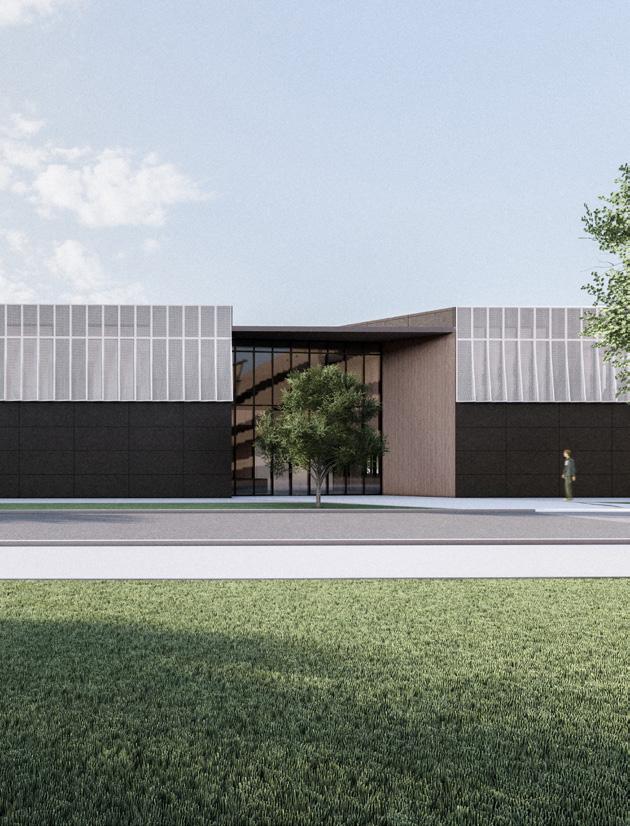
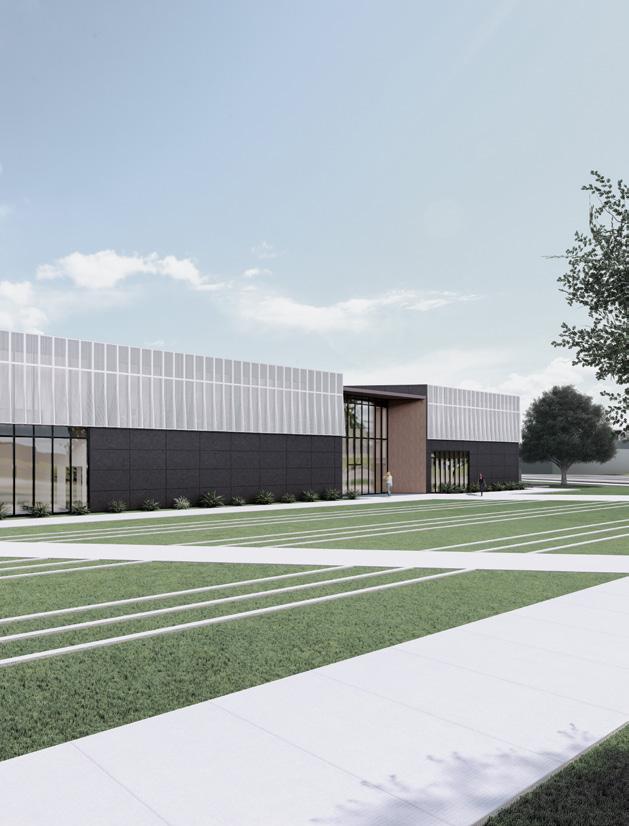
This Texas A&M visitor center design prioritizes both visitor experience and university operations. This project fosters a seamless and engaging journey from the moment when visitors arrive. Thoughtful site circulation ensures a smooth transition from parking to the building’s core, prioritizing comfort and convenience. A diagonal pathway upon arrival offers a captivating glimpse of the iconic Albritton Bell Tower, building anticipation for the campus tour. The interior design revolves around three fundamental principles: visitor experience, clear circulation, and innovative shading solutions. This project aims to create an exciting and welcoming gateway to Texas A&M while supporting the staff and students who will make a positive first impression.
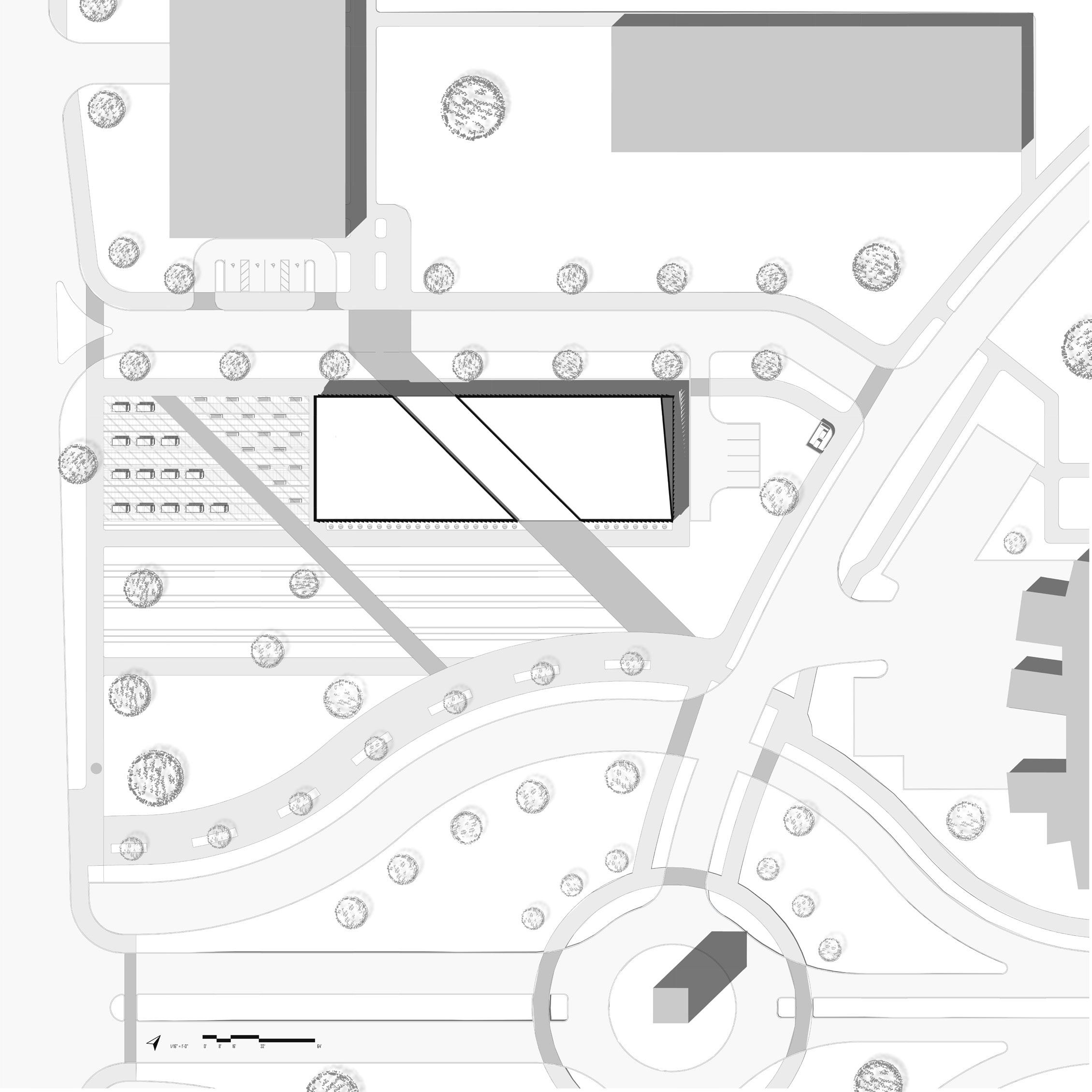
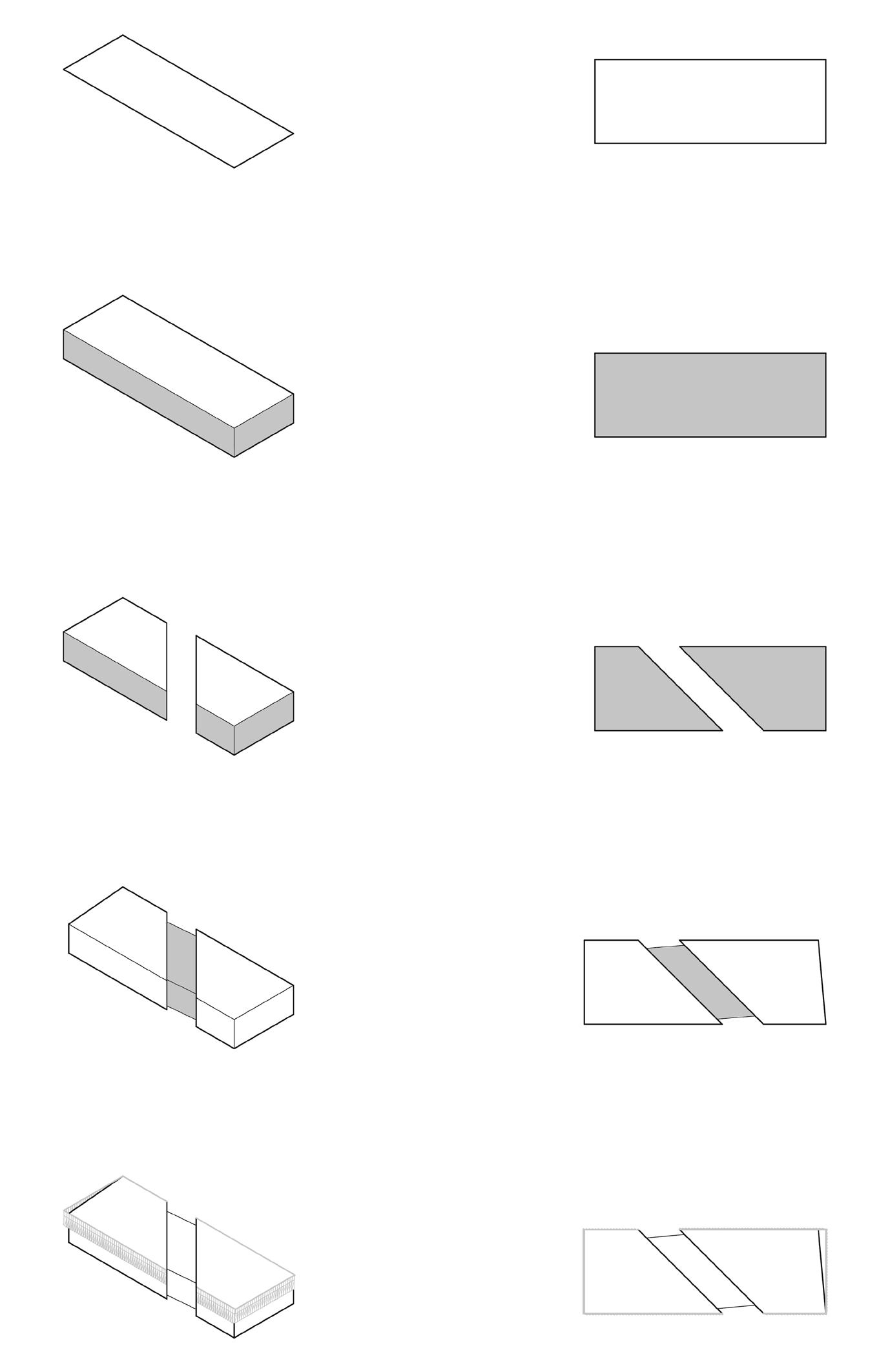
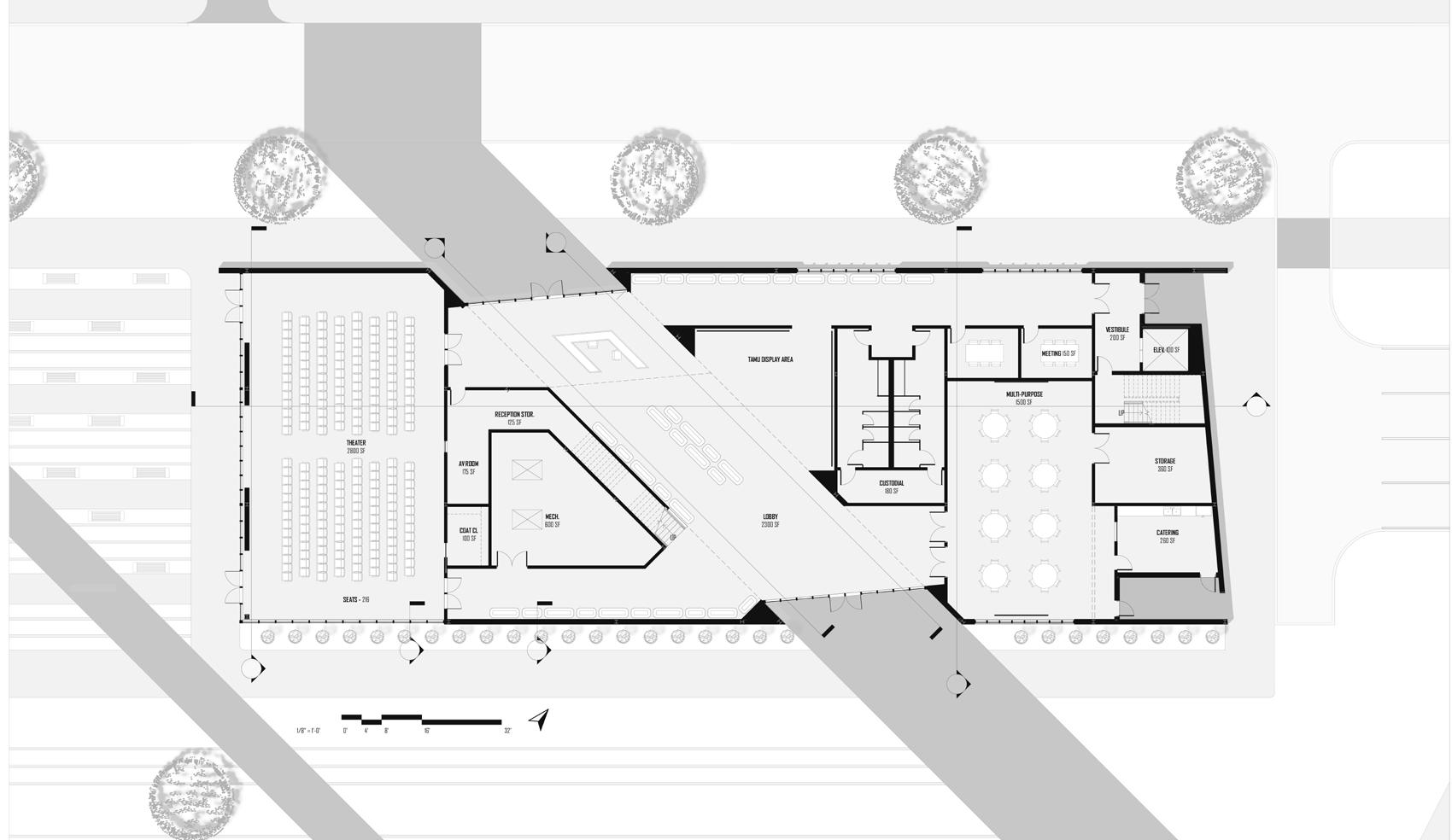
first floor plan
south elevation
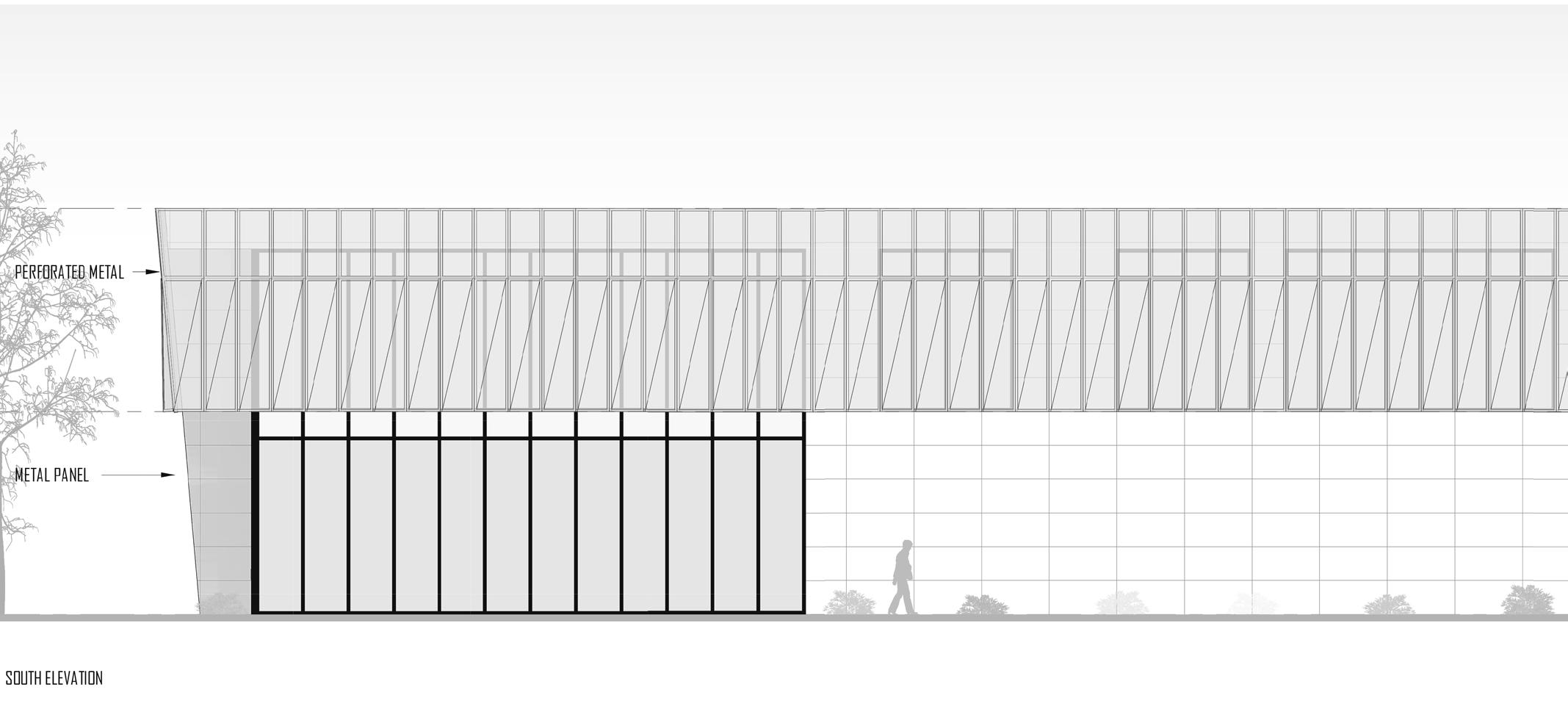
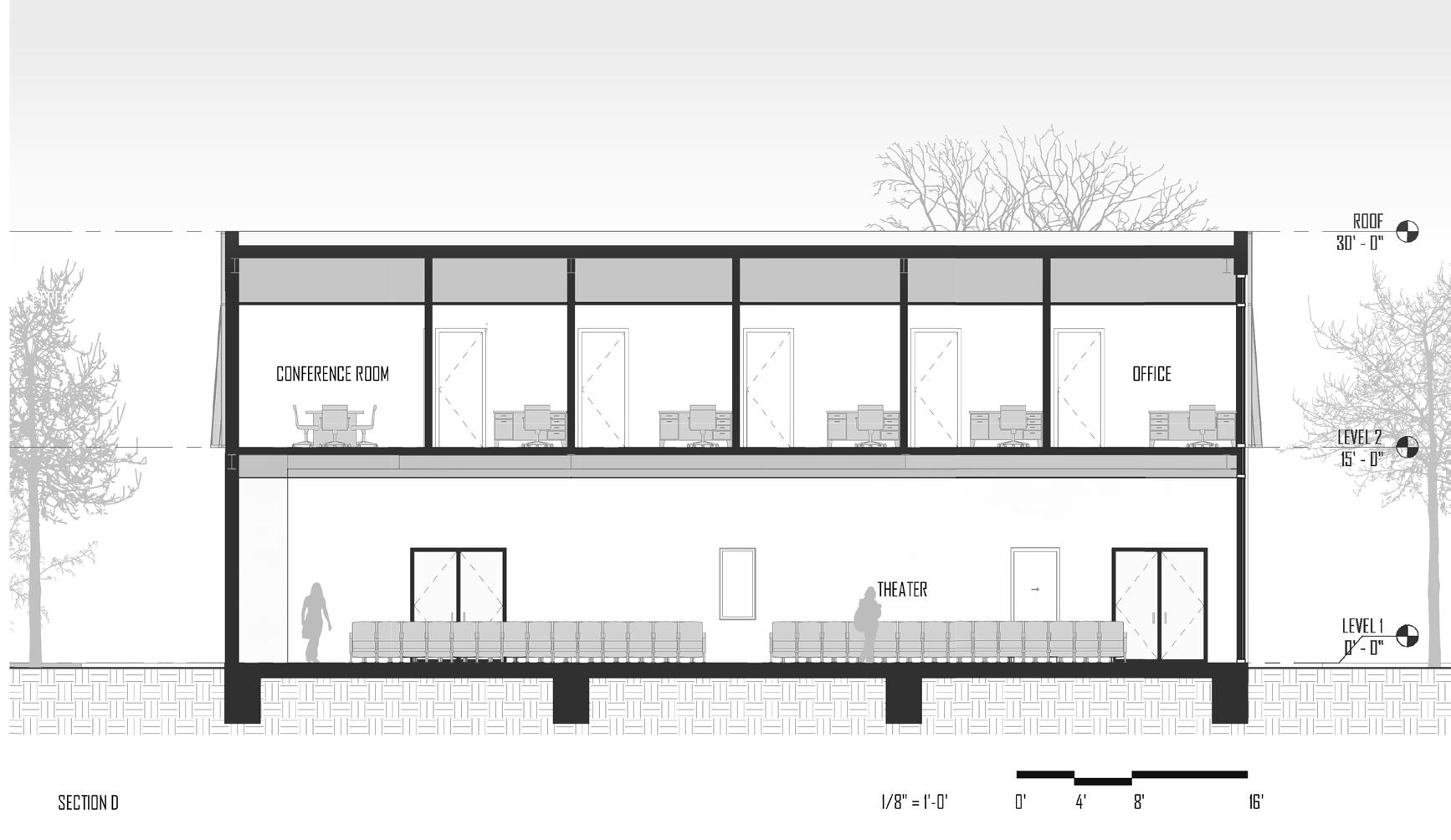
west elevation west section
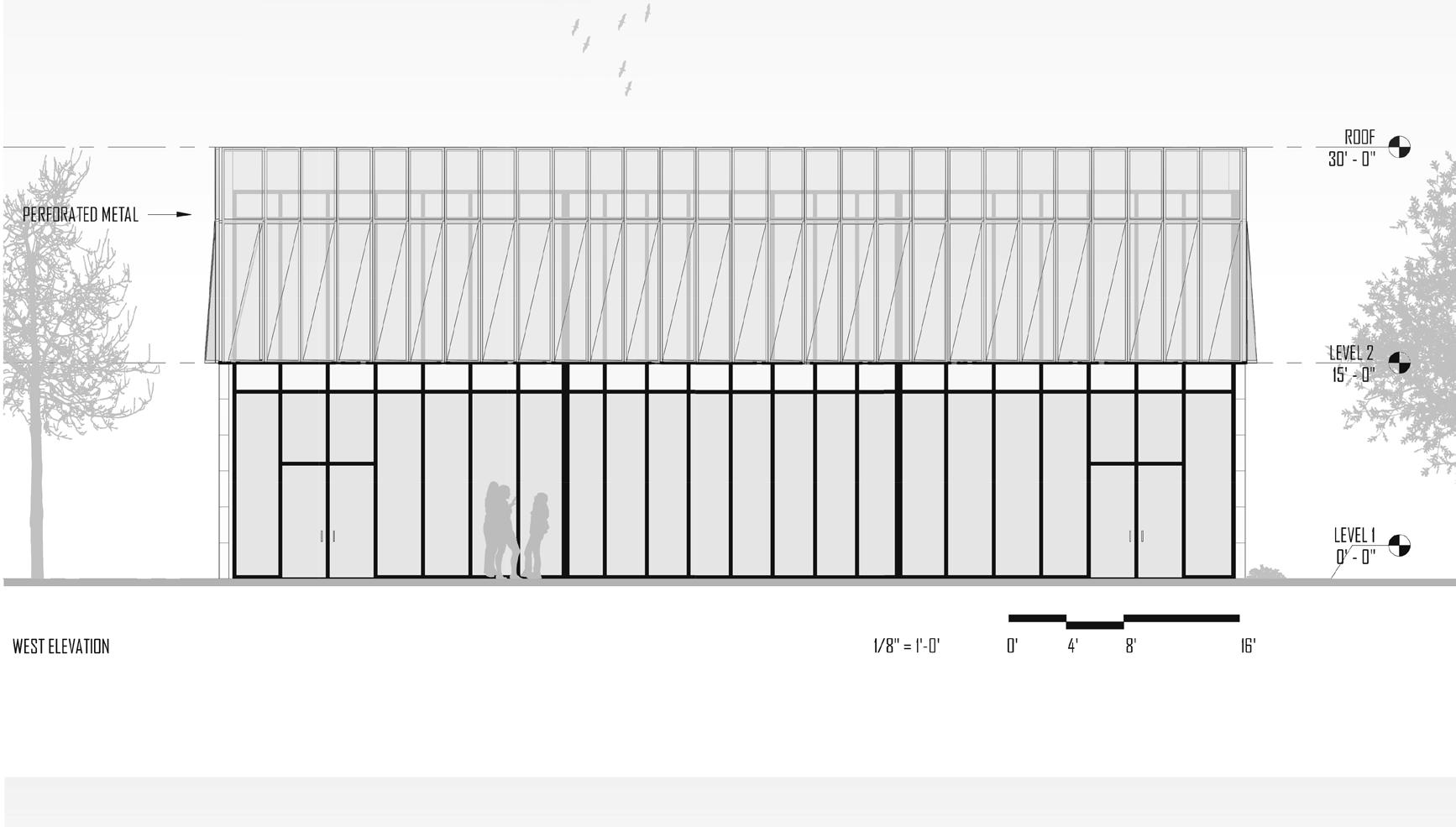
east detailed section
