PORTFOLIO MATTHEW CHUNG
SYDNEY UNIVERSITY SCHOOL OF ARCHITECTURE, DESIGN AND PLANNING

TWO-STOREY DWELLING HOUSE
TYPE: RESIDENTIAL
SITE: 45 EMMA STREET, LEICHHARDT, NSW 2040, AUSTRALIA




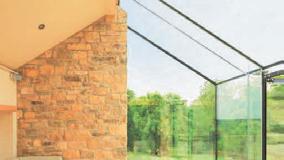



















SYDNEY UNIVERSITY SCHOOL OF ARCHITECTURE, DESIGN AND PLANNING

TYPE: RESIDENTIAL
SITE: 45 EMMA STREET, LEICHHARDT, NSW 2040, AUSTRALIA























DWELLING

















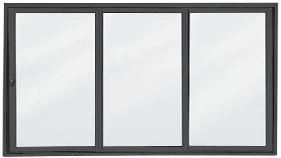
























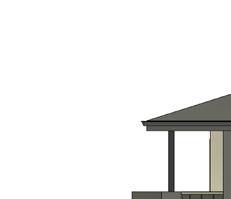












































































SINGLE-STOREY DWELLING HOUSE
TYPE: RESIDENTIAL
SITE: 1800 WOMBEYAN CAVES ROAD, HIGHRANGE, NSW 2575, AUSTRALIA













































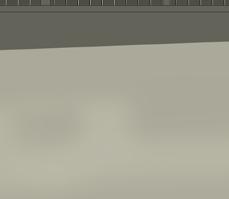























































































































































































“ Windows of my life, through which I see the world. Silhouettes imaged moments transfigured. Forever imprinted upon memory.
Windows of my life, paused moments
In which I live in the land of the living.
Precious gaps of reality,
Distractions from the monotony of the repetitive routine Of the cycles of my rehabilitation
A rejuvant restoration on the road to good health. ”





PRECEDENT OF ADAPTIVE REUSE MODERN INDUSTRIAL HISTORIC RESTORATION: ARTURO FRANCO DÍAZ, FABRICE VAN TESLAAR WAREHOUSE 17C
Inspired by the quote ' windows of life', the proposal seeks to retain a gap between the rehabilitation centre and the existing building 124.



Retaining a gap between the rehabilitation centre and the existing building 124, it ensures a undisturbed therapy for every recently visually impaired person. This idea forms the initial concept.







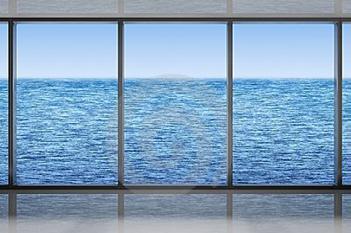














1. Apartments split in middle to allow direct northern light into community block. Central internal courtyard shielded by southerly winds
TYPE: RESIDENTIAL
SITE: DARLINGTON, AUSTRALIA
PARTNER: MARTINA FU


2. Community block tilted towards northern direction to maximise direct daylight and create intimate courtyard.
3. Community block positioned in front of gap bridging two courtyards. Slows down wind reaching apartments, funnelling airflow between buildings into wind corridors.




• Staff working on-campus with children
• Mature students aged 18+ balancing university study with children
• Single student mothers with young children
Versatile, secure accomodation for studying and working women with children. Convenient on-campus location allows parents to supervise children with Flexibility during teaching and class hours, minimising need to travel long distances.
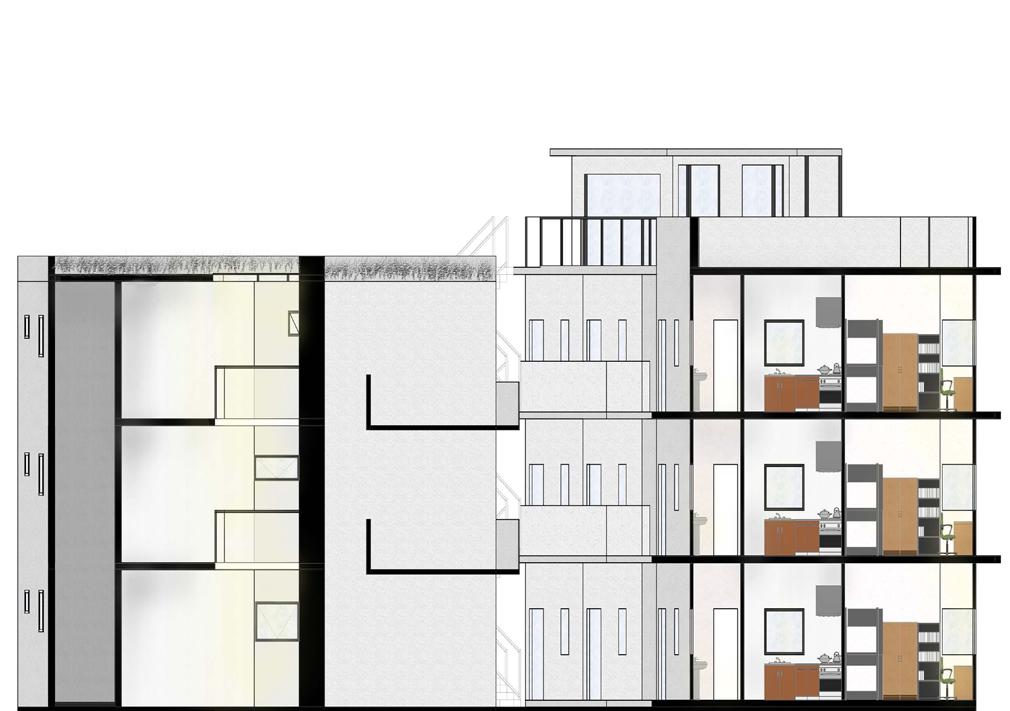





Around 75% of living and main community area are well-lit year round above the minimum level of lux. Internal blinds and tinted double-glazing glass will be used to mitigate the effect. Higher lux levels during winter were ideal to maintain heat in the building.









Cross ventilation through operable louvre shutters and windows and upward ventilation through skylights. Warm air rises to escape the building.



Operable window louvres on north, east and west openings allow for sunlight throughout the day to the comfort

Concrete slabs and precast concrete panels on apartment and community block absorb heat radiated from the sun and will reradiate the heat in the winter night. Operable louvres on north, east and west openings allow for adjustable shading to the comfort of users.

Double-glazed glass has a low Uvalue 1.1 W/m2K to better retain thermal insulation. Expanded polystyrene (EPS) insulation with high Rvalue insulates walls to prevent heat loss. Cool southerly breezes enter through operable awning windows and cross-ventilate the building. Cool air circulates and hot air rises out of roof skylights.










