MATTHEW CHUNG
SYDNEY UNIVERSITY SCHOOL OF ARCHITECTURE, DESIGN AND PLANNING
BAE 2020
115 WEST STREET
1800
3
42 ILLAWARRA PARADE
GAP OF REALITY
TWO BLOCKS
01 05 13 17 21
CONTENTS
WOMBEYAN CAVES ROAD
MACQUARIE ROAD
25
CONTENTS 37 43 HALL OF CELEBRATION THE CAMBODIA SCHOOL 101 ALICE STREET 33
115 WEST STREET
TWO-STOREY DWELLING HOUSE

TYPE: RESIDENTIAL
SITE: 115 WEST STREET, SOUTH HURSTVILLE, NSW 2221, AUSTRALIA
1
NOTES: THE EXISTING SITE IS A VACANT SITE. THERE IS NO EXISTING HOUSE. NO CUT AND FILL IS PROPOSED

2 645 075 Cold w ndsin Winter Hot winds inSummer s SUNSET SUMMER Be 6 AM arYe Peasant Breeze Coo in Summer WINTERSUNSET t Weat rhe Aspect All 315 0 10 8 Warm in Winter SUSUNRISE MMER he PM Gusty Winds Hot in Summer Cold in Winter Weat sBe sdniWgnortslytnanimoderP tAAspec r llYear Sep12 June21 D ec 21 4 6 2 12 SUNRISE W NTER N BM, NAIL IN TOP OF KERB RL: 34.43 (AHD) VACANT LOT NO. 115 TR-S5H8D0.2 PP 3432 3439 TEL TEL 3402 3410 3416 3428 3435 3446 3460 3447 TK TK VC VC TK TK VC VC 3405 3394 3386 3380 3389 3397 3417 3411 3424 3432 3437 3452 3457 3443 3435 3408 EC EC EC EC EC EC CS EC EC EC EC EC EC EC EC EC WM 3279 3254 3234 3210 3190 3198 3227 3242 3237 3252 3261 3247 3249 3237 3207 3216 3233 3239 3249 3258 3226 3242 3246 3242 3236 3240 3237 3237 3217 3223 3235 3252 3262 3252 3278 3294 3279 3309 3309 3306 33.06 3324 3330 3331 3326 3350 3365 3356 3344 3349 3365 3372 3351 3345 3375 3425 3425 3428 NS NS NS NS NS NS NS NS NS NS NS NS NS NS NS NS NS NS NS NS NS NS NS NS NS NS NS NS NS NS NS NS NS NS NS NS NS NS NS NS NS NS NS NS NS NS NS NS NS NS NS NS NS NS NS NS NS ONE STOREY BRICK BUILDING TILE ROOF NO. 113 ONE STOREY BRICK BUILDING TILE ROOF NO. 117 WEATHERBOARD GARAGE FIBRO GARAGE BRICK BUILDING TILE ROOF LOT 50 SEC. 1 DP5453 LOT 51 SEC. 1 DP5453 LOT 49 SEC. 1 DP5453 LOT 23 SEC. 1 DP5453 3584 3618 3623 3591 3565 3594 WTOP WTOP WTOP WTOP WTOP WTOP 3725 3894 3891 3536 3884 3880 ROOF ROOF ROOF ROOF ROOF ROOF 3617 3620 3520 3521 3653 3688 3475 3472 3672 3669 3592 3594 3687 EG EG EG EG EG EG EG EG EG EG EG EG EG 537.5m² (STATED BY DP5453) 555.8m² (BY CALCULATION) 45.595 1 1 0 45.595 1 4 3 0 224°53'40" 1 3 8 4 44°53'40" 32.50 32.50 32 50 32 05 33.00 3 3 .0 0 3 .5 3350 43 00 3400 32 00 32.00 SUBJECT SITE 115 WEST STREET SOUTH HURSTVILLE LEGEND BOUNDARY LINE RETAINING WALL LANDSCAPING/DEEP SOIL NATURAL GROUND LEVEL FINISH FLOOR LEVEL NGL FFL TREE TO BE RETAINED RETAINING WALL PROPOSED RESIDENCE FFL 34.30 SIDE 900 SIDE 2400 SIDE 900 GARAGE 7430 PATIO 6420 SIDE 1500 SIDE 900 SIDE 900 GF REAR 12420
HRTONTRUEM AG. North Checked by Drawn by Date Project number Client Project Design Consultant MICRIS DESIGN PTY LTD 361 Stoney Creek Road, Kingsgrove NSW 2208 Telephone 02 8040 3048 Facsimile 02 9705 7043 Email info@micrisdesign.com.au NOTE 1. Do not scale this drawing. 2. Confirm all dimensions on site prior to site works and installation. 3. Any discrepancies or errors found must immediately be brought to the attention of Micris Design. 4. Copyrights of this document and content of this document remain the property of Micris Design. 5. This document including electronic format, must not be used, reproduced or copied without the permission of Micris Design. Drawing Document Title Scale As shown SITE PLAN MD2022115WESOHU 27.04.2023 MC MD A101 PROPOSED TWO STOREY RESIDENCE Mr KANG & Mrs LI 115 WEST ST SOUTH HURSTVILLE @A1 1 100 SITE PLAN 1 10m 210 100 No.DescriptionDate ADA APPLICATION27.04.2023 18° 18° 9° 9° 9° 9° 18° 18° 18° BORAL TERRACOTTA ROOF TILE CHARCOAL COLORBOND ROOF - MONUMENT COLORBOND ROOF MONUMENT DP DP DP DP DP DP DP DP DP DP DP UNIT RWT INFILTRATION/ABSORBTION TANK SILT ARRESTOR TRENCH DRAIN PROPOSED COMPLIANCE TABLE- GEORGES RIVER DCP 2021 DCP LOT AREA 555.80 M² FLOOR SPACE RATIO LANDSCAPE IN RATIO 0.55:1 SETBACK SIDE SETBACK -RIGHT SIDE REAR SETBACK FRONT SETBACK IN AREA 20% IN % (MINIMUM) 900mm (MINIMUM) 905mm MAXIMUM BUILDING HEIGHT 9.00 M 9.00M 33.40% COMPLIANCE YES YES YES YES YES YES IN AREA 305.69 M² 303.81M² SIDE SETBACK -LEFT SIDE 900mm (MINIMUM) 905mm YES 4.50 M (MINIMUM) 6.38 m 6.83 M (MINIMUM) 12.45 m 0.54:1 111.16 M² 190.84 M² YES YES BASIX INCLUSIONS BASIX INCLUSIONS - PRIMARY DWELLING FIXTURES THE FIXTURES WITHIN THE DEVELOPMENT SHALL HAVE THE FOLLOWING RATING: TOILETS (FLUSHING SYSTEM)4 STAR SHOWER HEAD 4 STAR (>6 BUT <=7.5 L/MIN) KITCHEN TAPS 4 STAR BASIN TAPS 4 STAR RAINWATER TANK THE DEVELOPMENT SHALL HAVE AT LEAST 3000 LITRES RAINWATER TANK THAT COLLECTS RAINWATER FROMATLEAST 290 M OFTHE ROOFAREAWHICH SHALLBECONNECTED TO AT LEAST ONE OUTDOOR TAP, COLD WATER TAP THAT SUPPLIES TO EACH CLOTHES WASHER,ALL HOTWATER SYSTEM& TOILETS INTHE DEVELOPMENT. INSULATION FLOOR (CONCRETE SLAB ON GROUND) -NIL FLOOR(SUSPENDEDFLOORABOVE OPEN SUBFLOOR, 262 SQUARE METERS, CONCRETE) -R1.40 (OR R 2.00 INCLUDING CONST.) (DOWN) EXTERNALWALL CAVITY BRICK -R 0.50 (OR R 1.17 INCLUDING CONSTRUCTION) EXTERNALWALLBRICKVENEER-R2.86(ORR3.40 INCLUDINGCONSTRUCTION) INTERNALWALL SHAREDWITHGARAGE-NIL CEILING-R5.00 (UP) ROOF-FOIL/SARKING GABLE END VENTS, DARK (SOLAR ABSORPTANCE >0.70) WINDOWS AND GLAZED DOORS GLAZING • ALUMINIUM, SINGLE CLEAR • ALUMINIUM DOUBLE(AIR) CLEAR • TIMBER /UPVC/FIBREGLASS SINGLE CLEAR • TIMBER /UPVC/FIBREGLASS DOUBLE(AIR) CLEAR HOT WATER THE HOT WATER SYSTEM SHALL BE HIGHER ENERGY RATING: GAS INSTANTANEOUS WITH A PERFORMANCE OF5.5STARS COOLING SYSTEM THE DEVELOPMENT SHALL INCORPORATE A COOLING SYSTEM WITH HIGHER ENERGY RATING,INATLEAST1 LIVING AREA: 3-PHASEAIRCONDITIONING WITH ENERGYRATING EER 3.5 -4.0 STAR. THE DEVELOPMENTSHALL INCORPORATE A COOLING SYSTEM WITH HIGHER ENERGY RATING,IN ATLEAST1 BEDROOM:3-PHASE AIRCONDITIONING WITHENERGYRATING EER 3.5 -4.0 STAR. SYSTEM MUSTPROVIDE FOR DAY/NIGHT ZONING BETWEEN LIVING AREAS AND BEDROOMS. VENTILATION THE DEVELOPMENT SHALL INCORPORATE AN INDIVIDUAL EXHAUSTFAN,DUCTEDTOFACADEORROOFTOATLEAST 1BATHROOM,KITCHEN AND LAUNDRYWITHOPERATION CONTROL OFMANUALSWITCH ON/OFF. ARTIFICIAL LIGHTING THE PRIMARY TYPE OF ARTIFICIAL LIGHTING WITHIN THE DEVELOPMENT SHALL BE FLUORESCENT ORLIGHT EMITTING DIODE (LED): ATLEAST5 BEDROOM/ STUDY AT LEAST 4 OF LIVING/ DINIG ROOMS THE KITCHEN BATHROOM/TOILETS LAUNDRYANDALL HALLWAYS NATURAL LIGHTING THE DEVELOPMENT SHALL INCORPORATE A WINDOW/SKYLIGHT IN 3 BATHROOM/TOILET IN DEVELOPMENT OF NATURAL LIGHT. LANDSCAPE THE DEVELOPMENT SHALL INCORPORATE INDIGENOUS OR LOW WATER USE SPECIES OF VEGETATION THROUGHOUT 7 M OF THE SITE. OTHER THE DEVELOPMENT SHALL INCORPORATE A GAS COOKTOP ANDELECTRICOVENINKITCHEN. THE REFRIGERATOR SPACE SHALL BE "WELL-VENTILATED". THE DEVELOPMENT SHALL ALSO INCORPORATE A FIXED OUTDOOR CLOTHES DRYING LINE. HEATING SYSTEM THE DEVELOPMENT SHALL INCORPORATE A HEATING SYSTEM WITH HIGHER ENERGY RATING, IN ATLEAST 1 LIVING AREA: 3 PHASE AIRCONDITIONINGWITHENERGYRATINGEER3.5-4.0STAR THE DEVELOPMENT SHALL INCORPORATE AHEATINGSYSTEM WITH HIGHERENERGYRATING,INATLEAST1BEDROOM:3-PHASE AIRCONDITIONINGWITHENERGYRATINGEER3.5-4.0STAR. THE HEATING SYSTEM MUST PROVIDE FOR DAY/NIGHT ZONING BETWEEN LIVINGAREAS ANDBEDROOM HRTONTRUEM AG. North Checked by Drawn by Date Project number Client Project Design Consultant MICRIS DESIGN PTY LTD 361 Stoney Creek Road, Kingsgrove NSW 2208 Telephone 02 8040 3048 Facsimile 02 9705 7043 Email info@micrisdesign.com.au NOTE 1. Do not scale this drawing. 2. Confirm all dimensions on site prior to site works and installation. 3. Any discrepancies or errors found must immediately be brought to the attention of Micris Design. 4. Copyrights of this document and content of this document remain the property of Micris Design. 5. This document including electronic format, must not be used, reproduced or copied without the permission of Micris Design. Drawing Document Title Scale As shown ROOF PLAN MD2022115WESOHU 27.04.2023 MC MD A102 PROPOSED TWO STOREY RESIDENCE Mr KANG & Mrs LI 115 WEST ST SOUTH HURSTVILLE @A1 1 100 ROOF PLAN 1 10m 210 100 No.DescriptionDate ADA APPLICATION27.04.2023
3 DN 2.6 X 3.5 3.0 3.6 4.0 X 3.6 4.0 X 3.6 UP DN UP 3.0 2.2 2.1 X 2.7 5.5 4.3 5.2 5.6 7.2 1.5 18730 1500.00 1500.00 2400.00 MASTER WIR ENS BEDROOM 1 BEDROOM 2 STUDY ROBE ROBE ROBE LIESURE LINEN BATH STORAGE BALCONY GARDEN BED 1 A105 3 A105 37.35 37.27 5880 7080 D2 D3 D2 D2 D2 D3 D4 D7 W6 W8 W8 W4 W3 W4 W4 W4 W5 W5 W7 GARAGE BEDROOM LIVING LAUNDRY PANTRY DINING DECK 7430 6380 45600 12190 900 900 5770 5660 FR FR LINEN CUPBOARD FRONT PORCH 900 OVN 5180 12450 2400 1500 GARDEN BED GARDEN BED 1 A105 27970 10390 A105 34.30 34.22 34.22 D1 D3 D4 D3 D2 D2 D5 W3 W3 W1 W1 W6 W3 W2 W1 W1 D8 34.15 3408 3417 3309 3261 3249 3207 3227 3306 3435 3439 TOPOF KERB3443 3359 3415 W5 W4 DISCHARGE PIPE OSD UNDER DRIVEWAY (3.5x6.0x0.45) APPROX DISCHARGE PIT (900x900) 3405 TOPOF KERB3410 3424 A/C HWS RWT CLOTHESLINE INFILTRATION/ABSORBTION TANK SILT ARRESTOR GRATED PIT TRENCH DRAIN 12450 3600 2200 RECYCLING AND WATE (BIN) STORAGE AND COLLECTION AREAS 900 900 RELOCATE DRIVEWAY CROSSING 17240 COURTYARD 151.28 m COURTYARD 10.80 m HRTONTRUEM AG. PROPOSED COMPLIANCE TABLE - GEORGES RIVER DCP 2021 DCP LOT AREA 555.80 M² FLOOR SPACE RATIO IN RATIO 0.55:1 MAXIMUM BUILDING HEIGHT 9.00 M 9.00M COMPLIANCE YES YES IN AREA 305.69 M² 303.81M² 0.54:1 YES NOTES: THE EXISTING SITE IS A VACANT SITE. THERE IS NO EXISTING HOUSE. NO CUT AND FILL IS PROPOSED 270 250 WALL TYPE North Checked by Drawn by Date Project number Client Project Design Consultant MICRIS DESIGN PTY LTD 361 Stoney Creek Road, Kingsgrove NSW 2208 Telephone : 02 8040 3048 Facsimile 02 9705 7043 Email info@micrisdesign.com.au NOTE : 1. Do not scale this drawing. 2. Confirm all dimensions on site prior to site works and installation. 3. Any discrepancies or errors found must immediately be brought to the attention of Micris Design. 4. Copyrights of this document and content of this document remain the property of Micris Design. 5. This document including electronic format, must not be used, reproduced or copied without the permission of Micris Design. Drawing Document Title Scale As shown PROPOSED PLANS MD2022115WESOHU 27.04.2023 MC MD A103 PROPOSED TWO STOREY RESIDENCE Mr KANG & Mrs LI 115 WEST ST SOUTH HURSTVILLE @A1 1 : 100 FIRST FLOOR PLAN 2 @A1 1 : 100 GROUND FLOOR PLAN 1 10m 5 210 No.DescriptionDate ADA APPLICATION27.04.2023 GROUND FLOOR PLAN 34.30 FF CEILING 39.95 GF CEILING 37.00 FIRST FLOOR PLAN 37.35 RIDGE HT 41.69 18° 18° 9 9 2600 350 2700 7390 BORAL TERRACOTTA TILE ROOF - CHARCOAL HALF OR SIMILAR SANDSTONE BRICKSWHITSUNDAY DULUX STONE CROP OR SIMILAR DP, FASCIA AND GUTTER COLORBOND MONUMENT W4 D7 W1 W1 D1 GROUND FLOOR PLAN 34.30 FF CEILING 39.95 GF CEILING 37.00 RIDGE HT 41.69 18° 18° 9° 2700 350 2600 7390 TILE ROOF - CHARCOAL HALF OR SIMILAR DRY STACK BRICKSWHITSUNDAY DP, FASCIA AND GUTTER COLORBOND MONUMENT COLORBOND ROOF MONUMENTWHITSUNDAY ORPGEUS DULUX STONE W8 W8 W6 W6 W3 W2 W7 D8 OPENING OPENING RETAINING WALL GROUND FLOOR PLAN 34.30 FF CEILING 39.95 GF CEILING 37.00 FIRST FLOOR PLAN 37.35 RIDGE HT 41.691 18° 18° 9° 2700 350 2600 7390 BORAL TERRACOTTADULUX WHITE DUCK AUSTRALWHITSUNDAY ORPGEUS DP, FASCIA AND GUTTER COLORBOND MONUMENT COLORBOND ROOFWHITSUNDAY ORPGEUS DRY STACK SANDSTONE W4 W4 W4 W3 W1 W1 W3 W3 SUB FLOOR SUB FLOOR A/C UNIT RETAINING WALL RL 34.20 GROUND FLOOR PLAN 34.30 FF CEILING 39.95 GF CEILING 37.00 FIRST FLOOR PLAN 37.35 RIDGE HT 41.69 18° 9° 2600 350 2700 7390 BORAL TERRACOTTAAUSTRALWHITSUNDAY ORPGEUS DP, FASCIA AND GUTTER COLORBOND MONUMENT AUSTRALWHITSUNDAY ORPGEUS COLORBOND ROOF MONUMENT W5 W5 OPENING OPENING W5 North Checked by Drawn by Date Project number Client Project Design Consultant MICRIS DESIGN PTY LTD 361 Stoney Creek Road, Kingsgrove NSW 2208 Telephone : 02 8040 3048 Facsimile 02 9705 7043 Email info@micrisdesign.com.au NOTE : 1. Do not scale this drawing. 2. Confirm all dimensions on site prior to site works and installation. 3. Any discrepancies or errors found must immediately be brought to the attention of Micris Design. 4. Copyrights of this document and content of this document remain the property of Micris Design. 5. This document including electronic format, must not be used, reproduced or copied without the permission of Micris Design. Drawing / Document Title Scale As shown PROPOSED ELEVATIONS MD2022115WESOHU 27.04.2023 MC MD A104 PROPOSED TWO STOREY RESIDENCE Mr KANG & Mrs LI 115 WEST ST SOUTH HURSTVILLE 1 100 EAST ELEVATION 1 1 : 100 NORTH ELEVATION 3 @A1 1 : 100 SOUTH ELEVATION 4 @A1 1 : 100 WEST ELEVATION 2 No.DescriptionDate ADA APPLICATION27.04.2023

















































































4 GROUND FLOOR PLAN 34.30 FF CEILING 39.95 GF CEILING 37.00 FIRST FLOOR PLAN 37.35 RIDGE HT 41.69 BEDROOM BEDROOM 2600 350 2700 450 450 SLAB AS PER ENGINEERS DETAIL AS PER ENGINEERS DETAIL R 0.50 INSULATION TO WALL EXTERNAL BRICK VENEER WALL R 5.0 INSULATION R 1.40 INSULATION TO SLAB AS PER INSULATION 75 mm FOILBACKED GROUND FLOOR PLAN 34.30 FF CEILING 39.95 GF CEILING 37.00 FIRST FLOOR PLAN 37.35 RIDGE HT 41.69 KITCHEN MASTER BED LIESURE DECK 2600 350 2700 7390.50 450 450 UNDER FLOOR VOID ENGINEERS DETAIL ENGINEERS DETAIL EXTERNAL BRICK CAVITY WALL EXTERNAL BRICK VENEER WALL TO CEILING R 1.40 INSULATION TO SUSPENDED FLOOR ENGINEERS DETAIL 75 mm FOILBACKED INSULATION RL 34.20 GROUND FLOOR PLAN 34.30 FF CEILING 39.95 GF CEILING 37.00 FIRST FLOOR PLAN 37.35 RIDGE HT 41.69 BEDROOM LIESURE 450 450 450 730 ENGINEERS DETAIL ENGINEERS DETAIL FOIL/SARKING R 0.50 INSULATION TO EXTERNAL BRICK CAVITY R 2.86 INSULATION TO VENEER WALL TO CEILING R 1.40 INSULATION TO SUSPENDED FLOOR ENGINEERS DETAIL INSULATION 75 mm FOILBACKED 470 470 3340 470 1180 1200 1200 AUSTRAL BRICKSWHITSUNDAY ORPGEUS 115 470 3000 470 1380 470 470 RL 35.50 RL 35.10 RL 34.74 GROUND FLOOR PLAN 34.30 GF CEILING 37.00 3 2700 2520 2200 North Checked by Drawn by Date Project number Client Project Design Consultant MICRIS DESIGN PTY LTD 361 Stoney Creek Road, Kingsgrove NSW 2208 Telephone 02 8040 3048 Facsimile : 02 9705 7043 Email : info@micrisdesign.com.au NOTE : 1. Do not scale this drawing. 2. Confirm all dimensions on site prior to site works and installation. 3. Any discrepancies or errors found must immediately be brought to the attention of Micris Design. 4. Copyrights of this document and content of this document remain the property of Micris Design. 5. This document including electronic format, must not be used, reproduced or copied without the permission of Micris Design. Drawing Document Title Scale As shown PROPOSED SECTIONS MD2022115WESOHU 27.04.2023 MC MD A105 PROPOSED TWO STOREY RESIDENCE Mr KANG & Mrs LI 115 WEST ST SOUTH HURSTVILLE @A1 1 : 100 SECTION 1 1 @A1 1 : 100 SECTION 2 2 @A1 1 : 100 SECTION 3 3 @A1 1 50 FENCE DETAIL 4 @A1 1 : 50 GARAGE DETAIL 5 No.DescriptionDate ADA APPLICATION27.04.2023 1. ROOF 2. DP/FASCIA/ GUTTER 3. WINDOW FRAMES 4. GARAGE DOOR 5. FEATURE WALL 6. RENDERED WALL 7. ENTRY DOOR BORAL ROOF TILE CHARCOAL OR SIMILAR COLOURBOND -MONUMENT OR SIMILAR POWDER COATED BLACK ALUMINIUM & SIMILAR TIMBER LOOK ALUMINIUM OR SIMILAR DULUX WHITE DUCK HALF OR SIMILAR DRY STACK SANDSTONE 8. RENDER WALL DULUX STONE CROP OR SIMILAR 9. ROOF COLOURBOND -MONUMENT OR SIMILAR 10. WALL AUSTRAL BRICKS -WHITSUNDAY ORPHEUS OR SIMILAR TIMBER LOOK ALUMINIUM OR SIMILAR North Checked by Drawn by Date Project number Client Project Design Consultant MICRIS DESIGN PTY LTD 361 Stoney Creek Road, Kingsgrove NSW 2208 Telephone 02 8040 3048 Facsimile 02 9705 7043 Email : info@micrisdesign.com.au NOTE : 1. Do not scale this drawing. 2. Confirm all dimensions on site prior to site works and installation. 3. Any discrepancies or errors found must immediately be brought to the attention of Micris Design. 4. Copyrights of this document and content of this document remain the property of Micris Design. 5. This document including electronic format, must not be used, reproduced or copied without the permission of Micris Design. Drawing Document Title Scale As shown EXTERNAL COLOURS AND FINISHES MD2022115WESOHU 27.04.2023 MC MD A112 PROPOSED TWO STOREY RESIDENCE Mr KANG & Mrs LI 115 WEST ST SOUTH HURSTVILLE 01 02 02 01 03 03 04 07 05 06 06 08 08 09 10 10 10 10 10 05 No.DescriptionDate ADA APPLICATION27.04.2023
1800 WOMBEYAN CAVES ROAD
SINGLE-STOREY DWELLING HOUSE
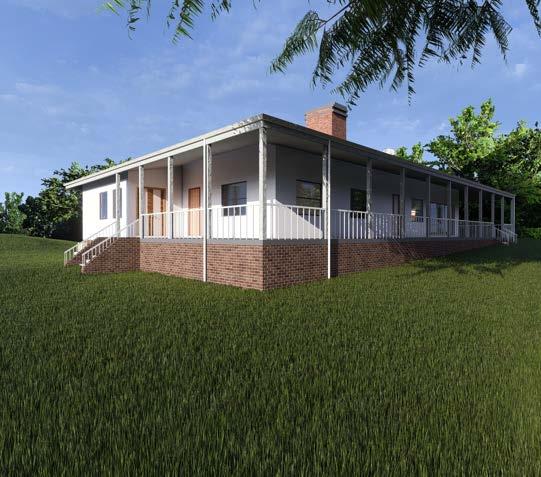
TYPE: RESIDENTIAL
SITE: 1800 WOMBEYAN CAVES ROAD, HIGHRANGE, NSW 2575, AUSTRALIA
5

6 H-10m S-10m Ø-1 5m H-10m S-10m Ø-1 5mS-5 - 3 -5m-SØ- m S-H- m -0 1 H-12m S-12m Ø-1 5mS-5 ØH-- 3-573673 73697 73685 73650 73714 73694 73678 736.08 73577 73548 73513 73531 73584 73625 73655 73740 73757 73804 73806 73758 73729 73694 73647 73602 73531 735.27 73587 73629 73656 73641 73586 73543 73506 73465 73523 735.67 73605 73453 73502 73528 73430 73478 73527 73582 73611 73570 73549 73520 73504 73472 73480 73432 73403 73410 73387 73368 73434 73404 73689 73665 73689 73660 73737 73760 73775 73745 73719 73721 73757 73818 73809 738.01 73773 73650 735.0 735 0 735 0 735 0 735 0 735 0 737.5 7375 737.5 7 3 7 5 737.5 7375 737.5 737.5 734 0 734.5 734.5 734.5 7345 735.5 735 5 735 5 7355 735 5 735. 5 7 3 5 5 7 3 5 5 537 5 7360 736 0 7360 736 0 736 0 7 3 6 0 7 3 6 0 736 0 736.0 7365 736.5 736 5 736.5 7 3 6 5 .5637 7365 7365 737.0 737.0 737 0 737.0 7 3 7 0 737. 0 737.0 737.0 737.0 737.0 738 0 738.0 387 0 873 0 736 5 SEPTICTANK 737.32 73710 TOPPIT METAL SHED METAL SHED TI M B E R S H D TIMBER SHED RA NWATER TANK P-POLE SINGLE STOREY FIBRO COTTAGE No 1800 RAINWATER TANK 73726 FFL 74272 RIDGE----------M E A H E D METAL HED 1 : 200 SITE PLAN 1 1 : 150 LOCATION PLAN 2 1 3 2 1007.75 425 3 0 5 42.5 North Checked by Drawn by Date Project number Client Project Design Consultant MICRIS DESIGN PTY LTD 361 Stoney Creek Road, Kingsgrove NSW 2208 Telephone 02 8040 3048 Facsimile : 02 9705 7043 Email : info@micrisdesign.com.au NOTE : 1. Do not scale this drawing. 2. Confirm all dimensions on site prior to site works and installation. 3. Any discrepancies or errors found must immediately be brought to the attention of Micris Design. 4. Copyrights of this document and content of this document remain the property of Micris Design. 5. This document including electronic format, must not be used, reproduced or copied without the permission of Micris Design. Drawing Document Title Scale As shown G:\12.05.2023_1800 WOMBEYAN CAVES ROAD HIGHRANGE_CC SET.0001.rvt SITE ANALYSIS MD20221800WOMHR 16.02.2023 MC MD A101 SINGLE STOREY RESIDENCE CRAIG & CLAIRE THOMAS 1800 WOMBEYAN CAVES ROAD HIGH RANGE LOT 9 DP 1192518 1800 WOMBEYAN CAVES ROAD HIGHRANGE WOMBEYAN CAVES ROAD SUBJECT SITE 1800 WOMBEYAN CAVES ROAD HIGHRANGE 394 1042.65 TRIBUTARY OFF BARRACKS CREEK (CATAGORY 3) ENTRY TO SUBJECT SITE @A1 RIPARIAN CORRIDOR 10M WIDE NOT TO SCALE SITE PLAN 2 NOT TO SCALE 3 No. Description Date ACC APPLICATION 16.02.2023 UP UP UP UP UP 7.9 X 7.7 4.7 X 3.4 2.0 X 4.0 3.0 X 2.0 DW GARAGE LAUNDRY KITCHEN EXRL736.94 EXRL737.40 737200 MASTER BEDROOM LOUNGE FR OVEN WIR ENS BEDROOM 3 D FIREPLACE BATH STORAGE 1.4 3.3 3000 3600 1 A105 2430 ROBE 2 A105 737820 737820 8160 6180 27610 13670 3630 8140 38350 EXRL736.0 EXRL736.85 EXRL736.50 D4 D2 D2 D5 D5 W8 W8 W3 W7 W5 W6 W6 W1 W2 W5 W3 W3 W6 W6 W6 W6 W6 W6 DECK DECK 100000L RAINWATER TANK D2 D1 D3 D3 D6 D7 D3 D3 D3 D3 D3 D3 W5 W4 W5 D7RISE: 183mm GOING: 280mm RISE: 189mm GOING: 280mm RISE: 182mm GOING: 280mm RISE: 182mm GOING: 280mm Conditioned Floor Area 258.6 m2 Balustrade to be provided in accordance with NCC 2022 Part 11Safe Movement and Access Part 11.3 Barriers and handrails. The exhaust will be ducted to the outside air. @A1 1 : 100 GROUND FLOOR PLAN 1 North Checked by Drawn by Date Project number Client Project Design Consultant MICRIS DESIGN PTY LTD 361 Stoney Creek Road, Kingsgrove NSW 2208 Telephone 02 8040 3048 Facsimile 02 9705 7043 Email : info@micrisdesign.com.au NOTE : 1. Do not scale this drawing. 2. Confirm all dimensions on site prior to site works and installation. 3. Any discrepancies or errors found must immediately be brought to the attention of Micris Design. 4. Copyrights of this document and content of this document remain the property of Micris Design. 5. This document including electronic format, must not be used, reproduced or copied without the permission of Micris Design. Drawing Document Title Scale As shown GROUND FLOOR PLAN MD20221800WOMHR 16.02.2023 MC MD A103 SINGLE STOREY RESIDENCE CRAIG & CLAIRE THOMAS 1800 WOMBEYAN CAVES ROAD HIGH RANGE No.DescriptionDate ACC APPLICATION16.02.2023 BADDED HANDRAILS ON DECKS >1m ABOVE GROUND 09.05.2023 CINCLUDED NOTE OF THE CONDITIONED FLOOR AREA ON THE DRAWING SHEET 09.05.2023
7 30° 30° 30° 30° 12° 30° 30° 30° 12° 12° 12° 30° 30° 30° CUSTOM ORB METAL ROOF WITH DULUX SHALE GREY CUSTOM ORB METAL ROOF WITH DULUX SHALE GREY CUSTOM ORB METAL ROOF WITH DULUX SHALE GREY DP DP DP DP DP DP DP DP DP SKYLIGHT ROOF PLAN 1 North Checked by Drawn by Date Project number Client Project Design Consultant MICRIS DESIGN PTY LTD 361 Stoney Creek Road, Kingsgrove NSW 2208 Telephone 02 8040 3048 Facsimile 02 9705 7043 Email info@micrisdesign.com.au NOTE 1. Do not scale this drawing. 2. Confirm all dimensions on site prior to site works and installation. 3. Any discrepancies or errors found must immediately be brought to the attention of Micris Design. 4. Copyrights of this document and content of this document remain the property of Micris Design. 5. This document including electronic format, must not be used, reproduced or copied without the permission of Micris Design. Drawing Document Title Scale As shown G:\12.05.2023_1800 WOMBEYAN CAVES ROAD HIGHRANGE_CC SET.0001.rvt ROOF PLAN MD20221800WOMHR 16.02.2023 MC MD A104 SINGLE STOREY RESIDENCE CRAIG & CLAIRE THOMAS 1800 WOMBEYAN CAVES ROAD HIGH RANGE @A1 1:100 No. Description Date ACC APPLICATION 16.02.2023 G.F 737920 CEILING 740920 ROOF RIDGE 745196 3000 4276 7276 CUSTOM ORB METAL ROOF WITH DULUX SHALE GREY UNDER FLOOR VOID BEARERS & JOIST FLOOR SLAB AS PER ENGINEERING DRAWING DETAILS EARTH FILL 737.920 740.920 745.196 R 3.2 INSULATION TO CEILING R 1.50 TO SUSPENDED FLOOR R 3.20 INSULATION TO EXTERNAL WALL 75 MM FOIL BACKED BLANKET KITCHEN CEILING 740620 3700 G.F 737920 CEILING 740920 ROOF RIDGE 745196 3000 4276 7276 CUSTOM ORB METAL ROOF WITH DULUX SHALE GREY UNDER FLOOR VOID BEARERS & JOIST FLOOR 737.920 740.920 745.196 R 3.2 INSULATION TO CEILING R 1.50 INSULATION TO SUSPENDED FLOOR R 3.20 INSULATION TO EXTERNAL WALL 75 MM FOIL BACKED BLANKET KITCHEN CEILING 740620 BASIX INCLUSIONS BASIX INCLUSIONS - PRIMARY DWELLING FIXTURES THE FIXTURES WITHIN THE DEVELOPMENT SHALL HAVE THE FOLLOWING RATING: TOILETS (FLUSHING SYSTEM)3 STAR SHOWER HEAD 4 STAR (>6 BUT <=7.5 L/MIN) KITCHEN TAPS 3 STAR BASIN TAPS 3 STAR RAINWATER TANK THE DEVELOPMENT SHALL HAVE AT LEAST 100000 LITRES RAINWATER TANK THAT COLLECTS RAINWATER FROMATLEAST 589 M2 OFTHE ROOFAREAWHICH SHALLBE CONNECTED TO AT LEAST ONE OUTDOOR TAP, COLD WATER TAP THAT SUPPLIES TO EACH CLOTHES WASHER,ALLHOTWATERSYSTEM& TOILETS INTHEDEVELOPMENT. INSULATION FLOOR (CONCRETE SLAB ON GROUND) -NIL FLOOR(SUSPENDEDFLOOR) -R1.50 (OR R 2.2INCLUDING CONST.) (DOWN) EXTERNAL WALL -R 3.20(OR R 3.60INCLUDINGCONSTRUCTION) INTERNALWALLSHAREDWITHGARAGE -NIL CEILING-R 3.20 (UP) ROOF-FOILBACKEDBLANKET (75MM) -6 WIND-DRIVEN VENTILATORS + EAVE VENTS; LIGHT(SOLARABSORPTANCE <0.475) WINDOWS AND GLAZED DOORS GLAZING • ALUMINIUM, SINGLE CLEAR • ALUMINIUM DOUBLE(AIR) CLEAR • TIMBER /UPVC/FIBREGLASS SINGLE CLEAR • TIMBER /UPVC/FIBREGLASS DOUBLE(AIR) CLEAR HOT WATER THE HOT WATER SYSTEM SHALL BE HIGHER ENERGY RATING: SOLAR (ELECTRIC BOOSTED) WITHAPERFORMANCE OF36TO40 STCsOR BETTER. COOLING SYSTEM THE DEVELOPMENT SHALL INCORPORATE A COOLING SYSTEM WITH HIGHER ENERGY RATING,INATLEAST1LIVINGAREA:1-PHASE AIRCONDITIONINGWITHENERGYRATING 5 STAR. THE DEVELOPMENT SHALL INCORPORATE A COOLING SYSTEM WITH HIGHER ENERGY RATING,IN ATLEAST1 BEDROOM:1-PHASE AIRCONDITIONING WITHENERGYRATING 5 STAR. SYSTEM MUSTPROVIDE FOR DAY/NIGHT ZONING BETWEEN LIVINGAREAS AND BEDROOM. VENTILATION THE DEVELOPMENT SHALL INCORPORATE AN INDIVIDUAL EXHAUST FAN, DUCTED TO AT LEAST 1 BATHROOM, KITCHEN AND LAUNDRY WITH OPERATION CONTROL OF MANUAL SWITCH ON/OFF. ARTIFICIAL LIGHTING THE PRIMARY TYPE OF ARTIFICIAL LIGHTING WITHIN THE DEVELOPMENT SHALL BE FLUORESCENT OR LIGHT EMITTING DIODE (LED). NATURAL LIGHTING THE DEVELOPMENT SHALL INCORPORATE A WINDOW/SKYLIGHT IN 2 BATHROOM/TOILET IN DEVELOPMENT OF NATURAL LIGHT. LANDSCAPE THE DEVELOPMENT SHALL INCORPORATE INDIGENOUS OR LOWER WATER USE SPECIES OF VEGETATION THROUGHOUT 43.9 M OF THE SITE. OTHER THE DEVELOPMENT SHALL INCORPORATE A GAS COOKTOP AND ELECTRIC OVEN IN KITCHEN. THE REFRIGERATOR SPACE SHALL BE "WELLVENTILATED". THE DEVELOPMENT SHALL ALSO INCORPORATE A FIXED OUTDOOR CLOTHES DRYING LINE. ALTERNATIVE ENERGY THE DEVELOPMENT SHALL INCORPORATE PHOTOVOLTAIC SYSTEM WITH THE CAPACITY TO GEGERATE AT LEAST 5 PEAK KILWATTS OF ELECTRICITY. THIS SYSTEM MUST CONNECT TO THE DEVELOMENT'S ELECTRICAL SYSTEM HEATING SYSTEM THE DEVELOPMENT SHALL INCORPORATE A COOLING SYSTEM WITH HIGHER ENERGYRATING,INATLEAST1LIVINGAREA:WOOD HEATER. THEDEVELOPMENT SHALL INCORPORATE A COOLING SYSTEM WITH HIGHERENERGYRATING,INATLEAST1BEDROOM:1-PHASE AIRCONDITIONING WITHENERGYRATING 5STAR. WOODHEATER MUST COMPLYWITH AUSTRALIANSTANDARDS. 1 100 SECTION 1 1 1 100 SECTION 2 2 North Checked by Drawn by Date Project number Client Project Design Consultant MICRIS DESIGN PTY LTD 361 Stoney Creek Road, Kingsgrove NSW 2208 Telephone 02 8040 3048 Facsimile 02 9705 7043 Email info@micrisdesign.com.au NOTE 1. Do not scale this drawing. 2. Confirm all dimensions on site prior to site works and installation. 3. Any discrepancies or errors found must immediately be brought to the attention of Micris Design. 4. Copyrights of this document and content of this document remain the property of Micris Design. 5. This document including electronic format, must not be used, reproduced or copied without the permission of Micris Design. Drawing Document Title Scale As shown G:\12.05.2023_1800 WOMBEYAN CAVES ROAD HIGHRANGE_CC SET.0001.rvt SECTION MD20221800WOMHR 16.02.2023 MC MD A105 SINGLE STOREY RESIDENCE CRAIG & CLAIRE THOMAS 1800 WOMBEYAN CAVES ROAD HIGH RANGE @A1 @A1 THE EXHAUST WILL BE DIRECTLY DUCTED TO THE OUTSIDE AIR No. Description Date ACC APPLICATION 16.02.2023 BINCLUDED NOTE TO INDICATE THAT THE EXHAUST WILL BE DIRECTLY DUCTED TO THE OUTSIDE AIR 09.05.2023
8 G.F 737920 CEILING 740920 ROOF RIDGE 745196 KITCHEN CEILING 740620 3600 G.F 737920 CEILING 740920 ROOF RIDGE 745196 Level 4 736160 KITCHEN CEILING 740620 3600 STAIR DETAIL NOT TO SCALE 10 230 230 2140 230mm brick Iron Balustrade Concrete Steps to engineer's detail 183 280 900 900 BUILDING CODE OF AUSTRALIA 1.ALL EARTHWORKS IS TO BE CONSTRUCTED IN ACCORDANCE WITH PART 3.1.1 OF THE BCA 2.ALL DRAINAGE WORKS IS TO BE CONSTRUCTED IN ACCORDANCE WITH PART 3.1.2 OF THE BCA 3.TERMITE TREATMENT WORKS SHALL COMPLY WITH PART 3.1.3 OF THE BCA 4.ALL FOOTINGS AND SLABS WITHIN THE PROPOSED BUILDING WORKS SHALL COMPLY WITH PART 3.2OFTHE BCA 5.ALL MASONRY WORK INCLUDING UNREINFORCED AND REINFORED MASONRY, WEATHER PROOFINGOFMASONRYANDEARTHWALLCONSTRUCTIONWITHINTHEDEVELOPMENTSHALL COMPLYWITH PART3.3OFBCA 6.ALL FRAMING WORK INCLUDING SUB-FLOOR VENTILATION, STEEL FRAMING, TIMBER FRAMING ANDSTRUCTURAL STEEL MEMBERS WITHINTHE DEVELOPMENT SHALLCOMPLYWITH PART 3.4 OF THE BCA 7.ALLROOFAND WALL CLADDING INCLUDING ROOF TILES, GUTTERS AND DOWN PIPES WITHIN THE PROPOSED BUILDING WORKSSHALLCOMPLYWITHPART3.5OFTHE BCA 8.ALL GLAZING WITHIN THE PROPOSED BUILDING WORKS SHALL COMPLY WITH PART 3.6 OF THE BCA 9.ALL SMOKE ALARMS SHALL BE INSTALLED IN ACCORDANCE WITH PART 3.7.2 OF THE BCA 10.ALL WET AREAS WITHIN THE PROPOSED BUILDING WORKS SHALL COMPLY WITH PART 3.8.1 OF THE BCA 11. ALL LIGHTING SHALL BE INSTALLED IN ACCORDANCE WITH PART 3.8.4 OF THE BCA 12. ALL VENTILATION WITHIN THE PROPOSED BUILDING WORKS SHALL COMPLY WITH PART 3.8.5 OF THE BCA 13. THE PROPOSED BUILDING WORKS SHALL COMPLY WITH PART 3.9.1 STAIR CONSTRUCTION OF THE BCA 14. THE PROPOSED BUILDING WORKS SHALL COMPLY WITH PART 3.9.2 BALUSTRADE CONSTRUCTION OF THE BCA 15. THE PROPOSED BUILDING WORKS SHALL COMPLY WITH PART 3.12 ENERGY EFFICIENCY INCLUDING BUILDINGFABRIC,EXTERNALGLAZING,BUILDINGSEALING,AIRMOVEMENTANDSERVICESOFTHE BCA CONSTRUCTION NOTES: AUSTRALIAN STANDARDS 1.CONSTRUCTION OF ALL INTERNAL AND EXTERNAL BRICK WALLS SHALL COMPLY WITH AS3700-2018MASONRYSTRUCTURES 2.CONSTRUCTION OF ALL TIMBER FRAMES STUD WALLS AND ROOF FRAMING SHALL COMPLY WITH AS1684.2-2021-RESIDENTIALTIMBER-FRAMEDCONSTRUCTION 3.ALL CONCRETING SHALL COMPLY WITH AS3600-2018 CONCRETE STRUCTURES 4.ALL CONSTRUCTION WORKS SHALL COMPLY WITH AS2904-1995 DAMP PROOF COURSES AND FLASHING 5.CONSTRUCTION AND INSTALLATION OF THE ROOF TILES SHALL SHALL COMPLY WITH AS2049-2002 ROOFTILES 6.THE INSTALLATION OF WINDOWS SHALL COMPLY WITH AS2047-1999 WINDOWS IN BUILDINGSSELECTIONANDINSTALLATION 7.ALL GLASS INSTALLATION WITHIN THE BUILDING INCLUDING BALUSTRADE GLASS SHALL COMPLY WITH AS1288-2021 GLASS IN BUILDINGS-SELECTION AND INSTALLATION 8.ALL WET AREAS SHALL BE CONSTRUCTED TO COMPLY WITH AS3740-2021 WATERPROOFING OF DOMESTICWET AREAS 9.ALL SMOKE ALARMS SHALL BE INSTALLED AS PER AS3786-2014 SMOKE ALARMS 10. ALL ELECTRICAL WORK SHALL COMPLY WITH AS3000-2018 WIRING RULES AND AS3012-2019 ELECTRICALINSTALLATION-CONSTRCUTIONANDDEMOLITIONSITES 11. ALL PLUMBING WORK SHALL BE CONSTRUCTED TO COMPLY WITH AS3500.1-2021 PLUMBING AND DRAINAGE AND ALSO TO PLUMBING CODE OF AUSTRALIA 2004 12. ALL WALL AND CEILING LINING CONSTRUCTION AND INSTALLATION SHALL COMPLY WITH AS2589-2017 GYPSUM LININGS-APPLICATIONS AND FINISHING 13. ALL TILING WORK SHALL COMPLY WITH AS3958.1-2007 PART 1:GUIDE TO INSTALLATION OF CERAMIC TILES 14. ALL PAINTING WORK SHALL COMPLY WITH AS2311-2017 GUIDE TO PAINTING OF BUILDINGS 15. ALL EXTERNAL AND INTERNAL CEMENT RENDERING CONSTRUCTION INCLUDING WHITE SETTING (FOR INTERNAL WALL) SHALL COMPLY HB161-2005 GUIDE TO PLASTERING 16. ALL THERMAL INSULATION OF DWELLINGS TO COMPLY AS3999-1992 THERMAL INSULATION OF DWELLINGS-BULK INSULATION-INSTALLATION REQUIREMENTS 17.ALL GAS INSTALLATIONS SHALL COMPLY TO AS5601.1-2013 GAS INSTALLATIONS PART 1-GENERAL INSTALLATIONS 18. THE GARAGE DOOR LEADING TO COMPLY WITH AS4505-2012 DOMESTIC GARAGE DOORS & OTHER LARGE ACCESS DOORS North Checked by Drawn by Date Project number Client Project Design Consultant MICRIS DESIGN PTY LTD 361 Stoney Creek Road, Kingsgrove NSW 2208 Telephone 02 8040 3048 Facsimile 02 9705 7043 Email info@micrisdesign.com.au NOTE 1. Do not scale this drawing. 2. Confirm all dimensions on site prior to site works and installation. 3. Any discrepancies or errors found must immediately be brought to the attention of Micris Design. 4. Copyrights of this document and content of this document remain the property of Micris Design. 5. This document including electronic format, must not be used, reproduced or copied without the permission of Micris Design. Drawing Document Title Scale As shown G:\12.05.2023_1800 WOMBEYAN CAVES ROAD HIGHRANGE_CC SET.0001.rvt SECTION 2 MD20221800WOMHR 16.02.2023 MC MD A106 SINGLE STOREY RESIDENCE CRAIG & CLAIRE THOMAS 1800 WOMBEYAN CAVES ROAD HIGH RANGE @A1 1 100 SECTION 3 1 @A1 1 : 100 SECTION 4 2 THE EXHAUST WILL BE DIRECTLY DUCTED TO THE OUTSIDE AIR No. Description Date ACC APPLICATION 16.02.2023 BINCLUDED NOTE TO INDICATE THAT THE EXHAUST WILL BE DIRECTLY DUCTED TO THE OUTSIDE AIR 09.05.2023 G.F 737920 CEILING 740920 ROOF RIDGE 745196 4276 300 2700 7276 CUSTOM ORB METAL ROOF WITH DULUX SHALE GREY FACE BRICK WALL 100000L RAINWATER TANK FILL NGL 737.920 KITCHEN CEILING 740620 G.F 737920 CEILING 740920 ROOF RIDGE 745196 5916 7276 4666 4276 3000 7276 CUSTOM ORB METAL ROOF WITH DULUX SHALE GREY FINISH AC UNIT ROOF WIND TURBINE FACE BRICK WALL FILL NGL 7 0 737.920 KITCHEN CEILING 740620 G.F 737920 CEILING 740920 ROOF RIDGE 745196 4276 3000 7276 3000 4276 CUSTOM ORB METAL ROOF WITH DULUX SHALE GREY FACE BRICK WALL AC UNIT FILL NGL KITCHEN CEILING 740620 7276 5916 CUSTOM ORB METAL ROOF WITH DULUX SHALE GREY NGL KITCHEN CEILING 740620 1 100 NORTH ELEVATION 1 1 100 SOUTH ELEVATION 2 North Checked by Drawn by Date Project number Client Project Design Consultant MICRIS DESIGN PTY LTD 361 Stoney Creek Road, Kingsgrove NSW 2208 Telephone 02 8040 3048 Facsimile 02 9705 7043 Email info@micrisdesign.com.au NOTE 1. Do not scale this drawing. 2. Confirm all dimensions on site prior to site works and installation. 3. Any discrepancies or errors found must immediately be brought to the attention of Micris Design. 4. Copyrights of this document and content of this document remain the property of Micris Design. 5. This document including electronic format, must not be used, reproduced or copied without the permission of Micris Design. Drawing Document Title Scale As shown G:\12.05.2023_1800 WOMBEYAN CAVES ROAD HIGHRANGE_CC SET.0001.rvt ELEVATIONS MD20221800WOMHR 16.02.2023 MC MD A107 SINGLE STOREY RESIDENCE CRAIG & CLAIRE THOMAS 1800 WOMBEYAN CAVES ROAD HIGH RANGE 1 : 100 EAST ELEVATION 3 1 100 WEST ELEVATION 4 @A1 @A1 @A1 @A1 No. Description Date ACC APPLICATION 16.02.2023
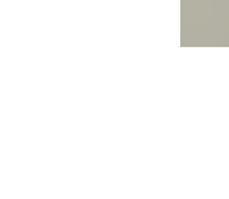






























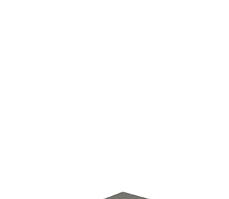




















































9 1. ROOF 2. DP/FASCIA/ GUTTER 3. WINDOW FRAMES 4. GARAGE DOOR 5. FIREPLACE WALL 6. CLADDED WALL 8. ENTRY DOOR DULUX SHALE GREY DULUX SURFMIST B & D PANELIFT DOOR SEVILLE RANGE FINISHED IN SURFMIST TIMBER DOOR STAINED TO CLIENT SELECTION M DLAND BLOCKS SHALE OR SIMILAR 9. DECK FLOORING SPOTTED GUM HARDWOOD DECK 7. GARAGE WALL DULUX SHALE GREY 10. FACE BRICK BOWRAL BLUE NULINE PLUS NULINE PLUS NORTH VIEW 1 WEST VIEW 3 North Checked by Drawn by Date Project number Client Project Design Consultant MICRIS DESIGN PTY LTD 361 Stoney Creek Road, Kingsgrove NSW 2208 Telephone 02 8040 3048 Facsimile 02 9705 7043 Email : info@micrisdesign.com.au NOTE : 1. Do not scale this drawing. 2. Confirm all dimensions on site prior to site works and installation. 3. Any discrepancies or errors found must immediately be brought to the attention of Micris Design. 4. Copyrights of this document and content of this document remain the property of Micris Design. 5. This document including electronic format, must not be used, reproduced or copied without the permission of Micris Design. Drawing Document Title Scale As shown G:\12.05.2023_1800 WOMBEYAN CAVES ROAD HIGHRANGE_CC SET.0001.rvt EXTERNAL COLOUR & FINISHES MD20221800WOMHR 16.02.2023 MC MD A108 SINGLE STOREY RESIDENCE CRAIG & CLAIRE THOMAS 1800 WOMBEYAN CAVES ROAD HIGH RANGE 1 6 6 5 7 2 2 10 1 No. Description Date ACC APPLICATION 16.02.2023 UP UP UP UP UP 4.7 3.4 2.0 X 4.0 6.0 X 4.3 3.0 3.9 3.5 4.5 UP UP UP UP UP 7.9 7.7 6.3 4.9 6.0 X 4.3 7.5 X 5.1 LEGEND: DOUBLE POWERPOINT w/ USB DATA & TELEPHONE POINT DOUBLE POWERPOINT TV POINT WATERPROOF POWERPOINT TD DOUBLE POWERPOINT (BELOW BENCH) B SINGLE POWERPOINT SINGLE POWERPOINT ON CEILING C DW GARAGE LAUNDRY KITCHEN ENTRY 737200 MASTER BEDROOM LOUNGE PANTRY FR OVEN ROBE ROBE WIR ENS FIREPLACE LINEN STORAGE 3000 3600 ROBE 737820 DECK B B B TDSB DINING AREA ENTRY BEDROOM 737200 DECK BEDROOM 2 MASTER BEDROOM PANTRY FR OVEN ROBE ROBE WIR ENS BEDROOM 3 WD BATH LINEN STORAGE 1.4 3.3 3000 3600 ROBE 737920 737820 737820 DECK C ACU FIREPLACE 3DM S S S North Checked by Drawn by Date Project number Client Project Design Consultant MICRIS DESIGN PTY LTD 361 Stoney Creek Road, Kingsgrove NSW 2208 Telephone 02 8040 3048 Facsimile 02 9705 7043 Email info@micrisdesign.com.au NOTE 1. Do not scale this drawing. 2. Confirm all dimensions on site prior to site works and installation. 3. Any discrepancies or errors found must immediately be brought to the attention of Micris Design. 4. Copyrights of this document and content of this document remain the property of Micris Design. 5. This document including electronic format, must not be used, reproduced or copied without the permission of Micris Design. Drawing Document Title Scale As shown ELECTRICAL PLAN MD20221800WOMHR 16.02.2023 MC MD A110 SINGLE STOREY RESIDENCE CRAIG & CLAIRE THOMAS 1800 WOMBEYAN CAVES ROAD HIGH RANGE 1 : 75 ELECTRICAL PLAN 1 1 75 REFLECTED CEILING PLAN 2 No.DescriptionDate ACC APPLICATION16.02.2023
10 4.7 X 3.4 1.4 X 3.4 2.0 X 1.6 G.F 737920 CEILING 740920 900 1500 600 LAUNDRY ROOM D3 G.F 737920 CEILING 740920 POWDER ROOM STORAGE AREA LAUNDRY ROOM W D 545 1500 545 600 1500 40 760 100 40 2060 900 50 650 20 650 50 1420 1170 3000 W7 VELUX FCM FIXED SKYLIGHT (VERIFY MANUFACTURER) ROOF 900 G.F 737920 CEILING 740920 2100 900 STORAGE AREA 920 1065 600 VELUX FCM-FIXED SKYLIGHT (VERIFY MANUFACTURER) 40 560 1500 900 G.F 737920 STORAGE ROOM 461 642 1418 900 1410 90 4680 130 LAUNDRY ROOM VELUX FCM FIXED SKYLIGHT (VERIFY MANUFACTURER) W3 SB TD ROOF KITCHEN CEILING 740620 900 LAUNDRY ROOM W D STORAGE ROOM A114 A B C D POWDER ROOM North Checked by Drawn by Date Project number Client Project Design Consultant MICRIS DESIGN PTY LTD 361 Stoney Creek Road, Kingsgrove NSW 2208 Telephone 02 8040 3048 Facsimile 02 9705 7043 Email info@micrisdesign.com.au NOTE : 1. Do not scale this drawing. 2. Confirm all dimensions on site prior to site works and installation. 3. Any discrepancies or errors found must immediately be brought to the attention of Micris Design. 4. Copyrights of this document and content of this document remain the property of Micris Design. 5. This document including electronic format, must not be used, reproduced or copied without the permission of Micris Design. Drawing Document Title Scale As shown INTERNAL ELEVATIONS LAUNDRY ROOM MD20221800WOMHR 16.02.2023 MC MD A114 SINGLE STOREY RESIDENCE CRAIG & CLAIRE THOMAS 1800 WOMBEYAN CAVES ROAD HIGH RANGE 1 : 25 LAUNDRY INTERIOR ELEVATION A A 1 : 25 LAUNDRY INTERIOR ELEVATION B B 1 : 25 LAUNDRY INTERIOR ELEVATION C C 1 : 25 LAUNDRY INTERIOR ELEVATION D D 1 : 25 LAUNDRY ROOM FLOOR PLAN 1 No.DescriptionDate ACC APPLICATION16.02.2023 3.0 X 3.9 G.F 737920 CEILING 740920 TOWEL RAIL 3000 600 600 1340 460 1500mm FREE STANDING BATH TO SELECTION WALL TILES TO SELECTION 1900 1100 150mm LEDGE G.F 737920 CEILING 740920 10mm TEMPERED GLASS SHOWER PARTITION WATERPROOFING TO WALLS IN SHOWER AREA UP TO 2.2M HEIGHT AND REST OF THE WALLS UP TO 1.5MM HEIGHT TILES UP TO CEILING 460 1340 600 WALL HUNG VANITY CABINET TO SELECTION BATHTUB TO SELECTION ALL CORNERS (FLOORS & WALLS TO BE FILLED WITH SILICON) 3000 W4 G.F 737920 CEILING 740920 600 600 600 1200 900 2100 400 600 300 10mm TEMPERED GLASS SHOWER PARTITION ROUND GLASS MIRROR WITH SHAVING CABINET NICHE 640 1460 900 LINEN 3000 10 1574 100 1500 VANITY CABINET TO SELECTION G.F 737920 CEILING 740920 D3 524 76 1500 600 300 34 1072 1894 1900 1100 WET AREA NOTES: 1. APPLY DOUBLE WATERPROOF MEMBRANE. 2. APPLY SIKAFLEX TO ALL CORNERS ON WALL AND FLOOR JUNCTIONS. 3. WATERPROOF MEMBRANE TO BE A MINIMUM OF 2M HIGH (WALL). 4. TILE HEIGHT TO CEILING UNLESS INDICATED OTHERWISE. 5. ALL WORK TO COMPLY WITH AS 3740-2010. 6. ALL COLOURS, FINISHES & FIXTURES TO BE CONFIRMED PRIOR TO ORDERING. BATH LINEN A115 A B C D North Checked by Drawn by Date Project number Client Project Design Consultant MICRIS DESIGN PTY LTD 361 Stoney Creek Road, Kingsgrove NSW 2208 Telephone 02 8040 3048 Facsimile 02 9705 7043 Email info@micrisdesign.com.au NOTE : 1. Do not scale this drawing. 2. Confirm all dimensions on site prior to site works and installation. 3. Any discrepancies or errors found must immediately be brought to the attention of Micris Design. 4. Copyrights of this document and content of this document remain the property of Micris Design. 5. This document including electronic format, must not be used, reproduced or copied without the permission of Micris Design. Drawing Document Title Scale As shown INTERNAL ELEVATIONS BATH MD20221800WOMHR 16.02.2023 MC MD A115 SINGLE STOREY RESIDENCE CRAIG & CLAIRE THOMAS 1800 WOMBEYAN CAVES ROAD HIGH RANGE @A1 1 : 25 BATH INTERIOR ELEVATION B B @A1 1 : 25 BATH INTERIOR ELEVATION C C @A1 1 : 25 BATH INTERIOR ELEVATION D D @A1 1 : 25 BATH INTERIOR ELEVATION A A @A1 1 : 25 BATH FLOOR PLAN 1 No.DescriptionDate ACC APPLICATION16.02.2023
3 MACQUARIE ROAD
ADDITIONS AND ALTERATION TO A SINGLE-STOREY DWELLING HOUSE
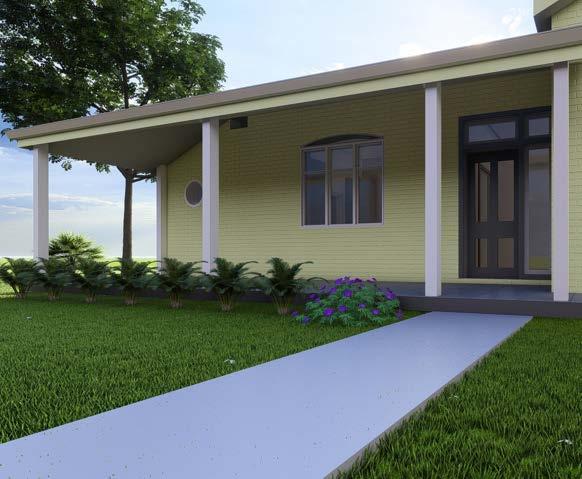
TYPE: RESIDENTIAL
SITE: 3 MACQUARIE ROAD, PYMBLE, NSW 2073, AUSTRALIA
13
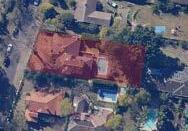
14 DWELLING NO.1A DWELLING NO.5 MACQUARIE ROAD DRIVEWAY FOR DWELLING NO.3A DWELLING NO.3 225590 PROPOSED ENSUITE TO BEDROOM REPLACE DECK WITH TILES TO CLIENT SELECTION RELOCATE CHIMNEY North Checked by Drawn by Date Project number Client Project Design Consultant MICRIS DESIGN PTY LTD 361 Stoney Creek Road, Kingsgrove NSW 2208 Telephone : 02 8040 3048 Facsimile 02 9705 7043 Email info@micrisdesign.com.au NOTE : 1. Do not scale this drawing. 2. Confirm all dimensions on site prior to site works and installation. 3. Any discrepancies or errors found must immediately be brought to the attention of Micris Design. 4. Copyrights of this document and content of this document remain the property of Micris Design. 5. This document including electronic format, must not be used, reproduced or copied without the permission of Micris Design. Drawing / Document Title Scale As shown G:\25.06.2023_3 MACQUARIE RD PYMBLE.0001.rvt SITE/ROOF PLAN MD202203MACPYM 13.06.2023 MC MD A101 ADDITION & ALTERATION DR. ANTHONY GOSWELL 3 MACQUARIE ROAD PYMBLE NOT TO SCALE SITE/ROOF PLAN 1 SUBJECT SITE No. Description Date 1CC APPLICATION 13.06.2023 UP UP 3.6 X 3.6 3.6 4.9 4.2 X 5.5 3.5 X 3.7 2.2 X 2.9 2.4 X 3.2 TV ROOM FORMAL DINING MASTER BEDROOM ENSUITE BATH KITCHEN 2 A105 3 A105 WINDOW RELOCATED FROM THE EXISTING WALL CIRCULAR WINDOW STUD WALL WITH NOISE INSULATION SLIDING DOOR WITH GYPROCK CAVITY GLASS SWING DOOR RELOCATED VENTS MACQUARIE ROAD 1093010930 REPLACE TIMBER VERANDAH DECKING WITH TILES TO CLIENT SELECTION 1800 250 27002700 RELOCATE COLUMN TO THE CORNER OF PROPOSED WALL 1900 2200 2070 D1 D2 W2 W1 2370 GLASS (B35) COLOR CODES AS1100.301-2008 (AS2700S) METAL (B25) EXISTING TIMBER DRESSED STUD WALLS BRICKWORK (N/A) (N/A) (X11) (Y15) (R15) VILLA BOARD (G54) TILE PROPOSED DESIGN INDICATION BASIX INCLUSIONS FIXTURES THE FIXTURES WITHIN THE DEVELOPMENT SHALL HAVE THE FOLLOWING RATING: TOILETS (FLUSHING SYSTEM)3 STAR (<4 LITERS/ AVG FLUSH) SHOWER HEAD 3 STAR (<9 LITERS/ MINUTE) KITCHEN TAPS 3 STAR (<9 LITERS/ MINUTE) BASIN TAPS 3 STAR (<9 LITERS/ MINUTE) WINDOWS AND GLAZED DOORS GLAZING • TIMBER OR uPVC, SINGLE CLEAR U-VALUE: 5.71, SHGC: 0.66 LIGHTING THE PRIMARY TYPE OF ARTIFICIAL LIGHTING WITHIN THE DEVELOPMENT SHALL BE MINOF40%OFNEWORALTEREDLIGHT FIXTURESWITHFLUORESCENT, COMPACT FLUORESCENT OR LIGHT-EMITTING-DIODE(LED) LAMPS INSULATION FLOOR (SUSPENDED FLOOR) WITH ENCLOSED SUBFLOOR -R0.60(DOWN) OR R1.30 INCLUDING CONSTRUCTION EXTERNAL WALL (CAVITYBRICK) -NIL EXTERNALWALLBRICKVENEER-R1.16 OR R1.70 INCLUDING CONSTRUCTION RACKEDCEILING-R3.00 UP PITCHED/SKILLIONROOF:FRAMED -FOIL SARKING -DARK (SOLAR ABSORPTANCE >0.70) North Checked by Drawn by Date Project number Client Project Design Consultant MICRIS DESIGN PTY LTD 361 Stoney Creek Road, Kingsgrove NSW 2208 Telephone 02 8040 3048 Facsimile 02 9705 7043 Email info@micrisdesign.com.au NOTE 1. Do not scale this drawing. 2. Confirm all dimensions on site prior to site works and installation. 3. Any discrepancies or errors found must immediately be brought to the attention of Micris Design. 4. Copyrights of this document and content of this document remain the property of Micris Design. 5. This document including electronic format, must not be used, reproduced or copied without the permission of Micris Design. Drawing Document Title Scale As shown G:\25.06.2023_3 MACQUARIE RD PYMBLE.0001.rvt PROPOSED GROUND FLOOR PLAN MD202203MACPYM 13.06.2023 MC MD A103 ADDITION & ALTERATION DR. ANTHONY GOSWELL 3 MACQUARIE ROAD PYMBLE @A1 1 : 100 PROPOSED GROUND FLOOR PLAN 1 No. Description Date 1CC APPLICATION 13.06.2023
15 CIRCULAR WINDOW BRICK VENEER WALL TO MATCH EXISTING RELOCATE CHIMNEY FROM BEDROOM 2 1500 600 RELOCATED EXISTING WINDOW BRICK VENEER WALL PROVIDE ARTICULATION JOINT PROVIDE TILE TO EXISTING VERANDAH TO CLIENT SELECTION RELOCATE COLUMN TO THE CORNER OF PROPOSED WALL 1340 840 1140 1380 950 North Checked by Drawn by Date Project number Client Project Design Consultant MICRIS DESIGN PTY LTD 361 Stoney Creek Road, Kingsgrove NSW 2208 Telephone 02 8040 3048 Facsimile 02 9705 7043 Email : info@micrisdesign.com.au NOTE : 1. Do not scale this drawing. 2. Confirm all dimensions on site prior to site works and installation. 3. Any discrepancies or errors found must immediately be brought to the attention of Micris Design. 4. Copyrights of this document and content of this document remain the property of Micris Design. 5. This document including electronic format, must not be used, reproduced or copied without the permission of Micris Design. Drawing Document Title Scale As shown G:\25.06.2023_3 MACQUARIE RD PYMBLE.0001.rvt ELEVATIONS MD202203MACPYM 13.06.2023 MC MD A104 ADDITION & ALTERATION DR. ANTHONY GOSWELL 3 MACQUARIE ROAD PYMBLE @A1 1 : 50 WEST ELEVATION 1 @A1 1 : 50 NORTH ELEVATION 2 No. Description Date 1CC APPLICATION 13.06.2023 PROVIDE WATERPROOF MEMBRANE TO FLOOR IN ACCORDANCE TO AS3740- 2021 3200 PROPOSED ENSUITE FOOTING TO ENGINEERS DETAILS R 3.0 INSULATION TO CEILING R 2.0 INSULATION TO EXTERNAL WALL SARKING TO UNDERSIDE OF ROOF TILE BEARERS & JOISTS TO ENGINEERING DETAILS R 1.5 TO UNDERSIDE OF SUSPENDED TIMBER FLOOR 2670 2380 3200 LAUNDRY KITCHEN INTERNAL RENOVATION TO JOINERY ONLY 900 900 GROUND FLOOR FFL 0 FF CL 3200 2380 EXISTING 3200 LAUNDRY STUDIO/ WORKSHOP INTERNAL RENOVATION TO JOINERY ONLY 900 900 GROUND FLOOR FFL 0 FF CL 3200 3200 24752480 PROVIDE WATERPROOF MEMBRANE TO FLOOR IN ACCORDANCE TO AS3740- 2021 PROPOSED ENUITE ENUITE FOOTING TO ENGINEERS DETAILS R 3.0 INSULATION TO CEILING R 2.0 INSULATION TO EXTERNAL WALL SARKING TO UNDERSIDE OF ROOF TILE BEARERS & JOISTS TO ENGINEERING DETAILS R 1.3 TO UNDERSIDE OF SUSPENDED TIMBER FLOOR PROVIDE FIBRE CEMENT SHEET AND TILES TO CLIENT SELECTION 460 2300 1000 @A1 1 : 50 SECTION 1 1 @A1 1 : 50 SECTION 2 2 @A1 1 50 SECTION 3 3 @A1 1 : 50 SECTION 4 4 North Checked by Drawn by Date Project number Client Project Design Consultant MICRIS DESIGN PTY LTD 361 Stoney Creek Road, Kingsgrove NSW 2208 Telephone 02 8040 3048 Facsimile 02 9705 7043 Email : info@micrisdesign.com.au NOTE : 1. Do not scale this drawing. 2. Confirm all dimensions on site prior to site works and installation. 3. Any discrepancies or errors found must immediately be brought to the attention of Micris Design. 4. Copyrights of this document and content of this document remain the property of Micris Design. 5. This document including electronic format, must not be used, reproduced or copied without the permission of Micris Design. Drawing Document Title Scale As shown G:\25.06.2023_3 MACQUARIE RD PYMBLE.0001.rvt SECTIONS MD202203MACPYM 13.06.2023 MC MD A105 ADDITION & ALTERATION DR. ANTHONY GOSWELL 3 MACQUARIE ROAD PYMBLE No. Description Date 1CC APPLICATION 13.06.2023
















































































16 EXTERNAL COLORS & FINISHES 1. WALL BRICK VENEER WALL MATCH TO EXISTING 2. WINDOW CIRCULAR WINDOW 3. DECK TILES TO CLIENT SELECTION North Checked by Drawn by Date Project number Client Project Design Consultant MICRIS DESIGN PTY LTD 361 Stoney Creek Road, Kingsgrove NSW 2208 Telephone 02 8040 3048 Facsimile 02 9705 7043 Email info@micrisdesign.com.au NOTE 1. Do not scale this drawing. 2. Confirm all dimensions on site prior to site works and installation. 3. Any discrepancies or errors found must immediately be brought to the attention of Micris Design. 4. Copyrights of this document and content of this document remain the property of Micris Design. 5. This document including electronic format, must not be used, reproduced or copied without the permission of Micris Design. Drawing Document Title Scale As shown G:\25.06.2023_3 MACQUARIE RD PYMBLE.0001.rvt EXTERNAL COLORS & FINISHES MD202203MACPYM 13.06.2023 MC MD A107 ADDITION & ALTERATION DR. ANTHONY GOSWELL 3 MACQUARIE ROAD PYMBLE 1 2 RELOCATE EXISTING WINDOW 3 No. Description Date 1CC APPLICATION 13.06.2023 90mm Stud INTERNAL WALL TYPE A -WET AREAS NOT TO SCALE 1 WET AREA INTERNAL 10mm plaster board 3 Coat Waterproof membrane system to AS3740-2021 Tile finish to selection 6mm Villaboard INTERNAL WALL TYPE B -WET AREAS NOT TO SCALE 2 WET AREA EXTERNAL 3 Coat Waterproof membrane system to AS3740-2021 Tile finish to selection Cement render SHOWER DETAIL NOT TO SCALE 4 2 Coat waterproof system in accordance to AS3740-2021 PVC Shower tray PVC waterproof membrane system to AS3740-2021 tiles to client selection waterproof membrane 20 mm fibre cement sheet BATTEN FLOORING -WET AREAS NOT TO SCALE 6 sand and cement screed 1 % slope to drain JOIST waterproof membrane in accordance to AS3740-2021 Provide Plasterboard Ceiling to HB161 Provide Plasterboard to HB161 Provide Cornice to selection CEILING CORNICE DETAIL NOT TO SCALE 7 90mm Stud INTERNAL WALL TYPE C NOT TO SCALE 1 WET AREA INTERNAL 10mm plaster board 10mm plaster board tiles to client selection waterproof membrane 20 mm fibre cement sheet BATTEN FLOORING -VERANDAH NOT TO SCALE 6 sand and cement screed 1 % slope to drain JOIST waterproof membrane in accordance to AS3740-2021 SHADOWLINE CEILING - WET AREAS NOT TO SCALE 10 WALL PLASTERBOARD CEILING LINING P50 SHADOW LINE Tile finish to selection Noise insulation 3 Coat Waterproof membrane system to AS3740-2021 6mm Villaboard North Checked by Drawn by Date Project number Client Project Design Consultant MICRIS DESIGN PTY LTD 361 Stoney Creek Road, Kingsgrove NSW 2208 Telephone 02 8040 3048 Facsimile 02 9705 7043 Email : info@micrisdesign.com.au NOTE : 1. Do not scale this drawing. 2. Confirm all dimensions on site prior to site works and installation. 3. Any discrepancies or errors found must immediately be brought to the attention of Micris Design. 4. Copyrights of this document and content of this document remain the property of Micris Design. 5. This document including electronic format, must not be used, reproduced or copied without the permission of Micris Design. Drawing Document Title Scale As shown G:\25.06.2023_3 MACQUARIE RD PYMBLE.0001.rvt TYPICAL DETAILS MD202203MACPYM 13.06.2023 MC MD A111 ADDITION & ALTERATION DR. ANTHONY GOSWELL 3 MACQUARIE ROAD PYMBLE No. Description Date 1CC APPLICATION 13.06.2023
42 ILLAWARRA PARADE
ENTERTAINMENT ROOM AND ALTERATIONS TO A GARAGE
TYPE: RESIDENTIAL
SITE: 42 ILLAWARRA PARADE, BEVERLY HILLS, NSW 2209, AUSTRALIA

17
HColdwindsinWinte otwindsinSummer

18 45 60 75
SUNSETSUMMER e B 6 AM aYe PleasantB eezeCoolinSummer WINTERSUNSET Wea rhe AspectAll 15 30 10 8 WarminWi ter SSUNRISE UMMER he PM G styWinds CHotinSummer oldinWinter stWeatBe W n s P re d o m a ro g A pec A r a Y Sep12 J ne 21 Dec21 4 6 2 12 SUNRISE WINTER N 538.3m AWNING 28.60 VERANDAH GUTTER 29.04 GUTTER 27.80 GUTTER 27.78 GUTTER 28.74 GUTTER 28.42 GUTTER 27.93 PPT 28.67 28.30 ROOF 28.09 ROOF 27.88 RIDGE 28.00 RIDGE 31.99 RIDGE 31.50 RIDGE 31.30 PPT 28.26 RIDGE 28.03 GUTTER 27.76 RIDGE 27.99 ROOF 27.66 TOP OF CHIMNEY RIDGE 28.85 GUTTER 28.53 FL 26.26 DECK 28.28 RIDGE RIDGE AWN GUTTER 28.76 GUTTER 28.51 RIDGE 28.92 METAL AWNING METAL CARPORT CONCRETE DRIVEWAY GRASS CONCRETE GRASS GARDEN ROOF 28.73 RIDGE 28.58 RIDGE 28.86 CARPORT 28.45 AWNING CONCRETE CONCRETE WINDOW H 28.15 WINDOW H 28.15 WINDOW H 28.15 S 27.00 H 28.19 H 28.25 S 27.00 H 28.19 S 27.26 H 28.28 DOOR GRASS GRASS No.40 BRICK RESIDENCE SINGLE STOREY TILE ROOF No.42 BRICK RESIDENCE SINGLE STOREY TILE ROOF No.44 BRICK RESIDENCE SINGLE STOREY TILE ROOF BRICK GARAGE METAL ROOF BRICK GARAGE METAL ROOF METAL SHED METAL SHED 78 40 14 46 50 78 46 50 40 14 3 4 8 4 6 3 0 1 3 4 1 1 3 4 1 1 6 8 4 6 3 0 BRICK GARAGE METAL ROOF 25 58 25 65 25 64 25 66 25 62 25 67 25 69 25 69 25 62 2561 25 67 2565 25 64 25 60 25 59 26 13 26 13 25 61 26 23 25 65 2608 D P 1 4 8 5 4 L O T 1 2 25 66 26 23 2621 26 22 26 22 2561 25 66 25 63 25 62 25 68 25 69 25 67 25 66 25 62 25 63 25 58 25 59 25 59 2555 25 51 25 49 25 51 26 09 25 73 25 53 25 59 25 60 25 61 25 62 25 70 25 66 25 70 25 68 25 78 25 73 25 68 2564 25 67 25 67 25 59 2564 25 63 25 61 25 61 2560 25 55 25 74 25 78 25 76 25 76 25 75 25 76 25 78 25 77 25 76 25 75 25 66 25 56 2557 25 48 25 46 25 57 25 55 2561 25 60 25 53 25 53 25 58 25 47 2547 2548 25 55 25 49 25 25 67 25 57 25 61 2566 25 63 25 63 25 63 25 64 25 49 25 49 25 49 25 54 25 55 25 57 25 57 25 56 25 56 25 58 25 63 26 16 25 68 2566 25 57 25 52 25 51 25 51 25 50 2624 26 24 25 57 25 57 26 22 DR GM TEL BT WM T04d REE 7h 6s T03d REE 7h 3s T05d REE 10h 6s T03d REE 7h 4s DR BRICK RESIDENCE METAL ROOF SIDE 1100 DECK 14760 2410 1300 900 VERANDAH 5610 FRONT 4710 SIDE 2640 LOT 12 DP 14858 FFL 26.26
AG. LEGEND BOUNDARY LINE NATURAL GROUND LEVEL FINISH FLOOR LEVEL LANDSCAPING/DEEP SOIL EXISTING STRUCTURES PROPOSED NEW WORKS NGL FFL North Checked by Drawn by Date Project number Client Project Design Consultant MICRIS DESIGN PTY LTD 361 Stoney Creek Road, Kingsgrove NSW 2208 Telephone : 02 8040 3048 Facsimile : 02 9705 7043 Email info@micrisdesign.com.au NOTE : 1. Do not scale this drawing. 2. Confirm all dimensions on site prior to site works and installation. 3. Any discrepancies or errors found must immediately be brought to the attention of Micris Design. 4. Copyrights of this document and content of this document remain the property of Micris Design. 5. This document including electronic format, must not be used, reproduced or copied without the permission of Micris Design. Drawing / Document Title Scale As shown SITE ANALYSIS MD202242ILLABEV 18.05.2023 MC MD A101 ALTERATION AND ADDITION TO GARAGE HELEN & JASON GATT 42 ILLAWARRA PARADE BEVERLY HILLS @A3 1 : 200 Site Analysis 1 SUBJECT SITE 20m 10 5 0 1 : 200 No.DescriptionDate 1DA APPLICATION 22.05.2023 UP 3.2 X 3.2 1.9 X 2.4 5.3 X 3.7 2.2 X 3.7 5.2 X 3.7 12.9 X 2.0 2.2 X 2.3 2.9 X 3.2 4.7 X 3.2 HALLWAY LIVING ROOM KITCHEN BED ROOM 3 BATHROOM STUDY ROOM DECK LAUNDRY BEDROOM 2 EX. CONCRETE GRASS EX. RL 25.58 EXISTING GARAGE EX. RL 25.57 ENTERTAINMENT ROOM RL 25.57 EX. CARPORT EX. RL 25.53 EX. DRIVEWAY CONCRETE 2300 EXISTING SEWER MAIN D01 BBQ 1 A108 2 A108 W05 W06 W03 W04 W02 W01 EXISTING SHED 450 450 450 EX. RL 26.22 EX. RL 25.47 HWS D02 6090 900 1300 RECYCLING AND WASTE (BIN) STORAGE AND COLLECTION AREA PROPOSED COMPLIANCE TABLE DCP LOT AREA 538.30 M² FLOOR SPACE RATIO LANDSCAPE IN RATIO 0.55:1 0.31:1 SETBACK SIDE SETBACK NORTH REAR SETBACK FRONT SETBACK 1.30 M IN AREA 108.76 M 156.06 M² 20% IN % (MINIMUM) 900mm (MINIMUM) N/A 29% COMPLIANCE YES YES YES YES YES IN AREA EXCLUDING GARAGE AND DECK 296 M² 166.81 M² 0.90 M SIDE SETBACK SOUTH YES 6.09 M N/A YES YES YES 900mm (MINIMUM) 900mm (MINIMUM) BASIX INCLUSIONS: FIXTURES THE FIXTURES WITHIN THE DEVELOPMENT SHALL HAVE THE FOLLOWING RATING: KITCHEN TAPS 3 STAR(<9 LITERS/ MINUTE) WINDOWS AND GLAZED DOORS : WINDOW GLAZING IMPROVED ALUMINIUM, SINGLE CLEAR U-VALUE:6.44,SHGC:0.75 GLAZED DOOR • STANDARD ALUMINIUM, SINGLE PYROLYTIC LOW-E U-VALUE:5.7,SHGC:0.47 LIGHTING THE PRIMARY TYPE OF ARTIFICIAL LIGHTING WITHIN THE DEVELOPMENT SHALL BE MIN OF 40% OF NEW OR ALTERED LIGHT FIXTURES WITH FLUORESCENT, COMPACT FLUORESCENT OR LIGHT-EMITTING-DIODE(LED) LAMPS INSULATION CONCRETE SLAB ON GROUND - NIL EXTERNAL WALL (CAVITY BRICK) - NIL INTERNAL WALL SHARED WITH GARAGE - NIL FLAT CEILING, FLAT ROOF - R1.08 UP, ROOF - FOIL BACKED BLANKET (75MM) - FRAMED; MEDIUM (SOLAR ABSORPTANCE 0.475 - 0.70) PROPOSED EXTENSION PROPOSED GARAGE DOOR PROPOSED WINDOW & GLAZED DOOR WALL TYPE 230 North Checked by Drawn by Date Project number Client Project Design Consultant MICRIS DESIGN PTY LTD 361 Stoney Creek Road, Kingsgrove NSW 2208 Telephone : 02 8040 3048 Facsimile : 02 9705 7043 Email info@micrisdesign.com.au NOTE : 1. Do not scale this drawing. 2. Confirm all dimensions on site prior to site works and installation. 3. Any discrepancies or errors found must immediately be brought to the attention of Micris Design. 4. Copyrights of this document and content of this document remain the property of Micris Design. 5. This document including electronic format, must not be used, reproduced or copied without the permission of Micris Design. Drawing / Document Title Scale As shown PROPOSED PLAN MD202242ILLABEV 18.05.2023 MC MD A104 ALTERATION AND ADDITION TO GARAGE HELEN & JASON GATT 42 ILLAWARRA PARADE BEVERLY HILLS @A3 1 : 100 Proposed Plan 1 No.DescriptionDate 1DA APPLICATION 22.05.2023
HRTONTRUEM
D0231003040N/A
19 2280 D01 D02 KLIPLOCK ROOF WITH 3 FALL FINISH IN DULUX SHALE GREY EXTERNAL WALL ACRYLIC RENDERED FINISH WITH DULUX LEXICON HALF PROVIDE ALUMINIUM DOOR AS PER BASIX ROOF RIDGE GROUND FFL 29.350 25.570 28.670 NGL DP PARAPET 3100 3780 W03 W04 DP PROVIDE ALUMINIUM WINDOW AS PER BASIX KLIPLOCK ROOF WITH 3 FALL EXTERNAL WALL ACRYLIC RENDERED FINISH WITH DULUX LEXICON HALF PARAPET ABOVE EXISTING GARAGE ROOF RIDGE GROUND FFL 29.350 25.570 28.670 NGL DP PARAPET KLIPLOCK ROOF WITH 3 FALL PROVIDE ALUMINIUM WINDOW AS PER BASIX EXTERNAL WALL ACRYLIC RENDERED FINISH WITH DULUX LEXICON HALF ROOF RIDGE GROUND FFL 29.350 25.570 28.670 W06 NGL DP PARAPET 2590 3410 W02 W01 KLIPLOCK ROOF WITH 3o FALL PROVIDE ALUMINIUM WINDOW AS PER BASIX EXTERNAL WALL ACRYLIC RENDERED FINISH WITH DULUX LEXICON HALF W05 ROOF RIDGE GROUND FFL 29.350 25.570 28.670 NGL PARAPET 3100 3420 W01 1168 WINDOW WIDTH (IN MM) HEIGHT (IN MM) W02 W03 W04 W05 W06 D01 762 1168762 11001200 11001200 11001200 11001200 31001800 DOOR & WINDOW SCHEDULE SILL LEVEL (IN MM) 914 914 914 914 914 914 N/A
PROPOSED EXTENSION PROPOSED GARAGE DOOR PROPOSED WINDOW & GLAZED DOOR North Checked by Drawn by Date Project number Client Project Design Consultant MICRIS DESIGN PTY LTD 361 Stoney Creek Road, Kingsgrove NSW 2208 Telephone : 02 8040 3048 Facsimile : 02 9705 7043 Email info@micrisdesign.com.au NOTE : 1. Do not scale this drawing. 2. Confirm all dimensions on site prior to site works and installation. 3. Any discrepancies or errors found must immediately be brought to the attention of Micris Design. 4. Copyrights of this document and content of this document remain the property of Micris Design. 5. This document including electronic format, must not be used, reproduced or copied without the permission of Micris Design. Drawing / Document Title Scale As shown PROPOSED ELEVATIONS MD202242ILLABEV 18.05.2023 MC MD A105 ALTERATION AND ADDITION TO GARAGE HELEN & JASON GATT 42 ILLAWARRA PARADE BEVERLY HILLS @A3 1 : 100 PROPOSED EAST ELEVATION 1 @A3 1 : 100 PROPOSED WEST ELEVATION 2 @A3 1 : 100 PROPOSED NORTH ELEVATION 3 @A3 1 : 100 PROPOSED SOUTH ELEVATION 4 ALL DIMENSIONS ARE IN MM No.DescriptionDate 1DA APPLICATION 22.05.2023 FFL 25.570 CONCRETE SLAB AS PER ENGINEERING DETAILS EXTERNAL BRICK WALLS ACRYLIC FINISHED WITH DULUX LEXICON HALF KLIPLOCK ROOF SHEET FINISHED WITH DULUX SHALE GREY ALUMINIUM WINDOWS FINISHED WITH DULUX VIVID WHITE NGL 3560 PARAPET FFL 28.670 25.570 NEW CONCRETE SLAB AS PER ENGINEERING DETAILS EXTERNAL BRICK WALLS ACRYLIC RENDERED FINISHED WITH DULUX LEXICON HALF KLIPLOCK ROOF SHEET FINISHED WITH DULUX SHALE GREY TIMBER RAFTERS AS PER ENGINEERING DETAILS 3070 EXPANSION JOINT AS PER ENGINEERING DETAILS 450 TIMBER RAFTERS AS PER ENGINEERING DETAILS EXISTING CONCRETE SLAB TO REMIAN EXISTING PARAPET ACRYLIC RENDERED FINISHED WITH DULUX LEXICON HALF NGL I BEAM AS PER ENGINEERING DETAILS 450 75mm FOIL BACKED BLANKET INSULATION R2.5 INSULATION North Checked by Drawn by Date Project number Client Project Design Consultant MICRIS DESIGN PTY LTD 361 Stoney Creek Road, Kingsgrove NSW 2208 Telephone : 02 8040 3048 Facsimile : 02 9705 7043 Email info@micrisdesign.com.au NOTE : 1. Do not scale this drawing. 2. Confirm all dimensions on site prior to site works and installation. 3. Any discrepancies or errors found must immediately be brought to the attention of Micris Design. 4. Copyrights of this document and content of this document remain the property of Micris Design. 5. This document including electronic format, must not be used, reproduced or copied without the permission of Micris Design. Drawing / Document Title Scale As shown PROPOSED SECTIONS MD202242ILLABEV 18.05.2023 MC MD A108 ALTERATION AND ADDITION TO GARAGE HELEN & JASON GATT 42 ILLAWARRA PARADE BEVERLY HILLS @A3 1 : 50 Section 2 2 @A3 1 : 50 Section 1 1 ALL DIMENSIONS ARE IN MM No.DescriptionDate 1DA APPLICATION 22.05.2023






















20 North Checked by Drawn by Date Project number Client Project Design Consultant MICRIS DESIGN PTY LTD 361 Stoney Creek Road, Kingsgrove NSW 2208 Telephone : 02 8040 3048 Facsimile : 02 9705 7043 Email info@micrisdesign.com.au NOTE : 1. Do not scale this drawing. 2. Confirm all dimensions on site prior to site works and installation. 3. Any discrepancies or errors found must immediately be brought to the attention of Micris Design. 4. Copyrights of this document and content of this document remain the property of Micris Design. 5. This document including electronic format, must not be used, reproduced or copied without the permission of Micris Design. Drawing / Document Title Scale As shown PROPOSED ROOF PLAN MD202242ILLABEV 18.05.2023 MC MD A109 ALTERATION AND ADDITION TO GARAGE HELEN & JASON GATT 42 ILLAWARRA PARADE BEVERLY HILLS @A3 1 : 50 PROPOSED ROOF PLAN 1 5 3o KLIPLOCK ROOF SHEET FINISHED WITH DULUX SHALE GREY EXISTING METAL ROOF GUTTER & DP WITH DULUX SHALE GREY FINISH 300 MM GUTTER BOX + RAINHEAD & DP WITH DULUX SHALE GREY FINISH No.DescriptionDate 1DA APPLICATION 22.05.2023 1. ROOF 2. EXTERNAL BRICK WALL 3. WINDOW & DOOR FRAMES KLIPLOCK ROOF SHEET FINISHED WITH DULUX SHALE GREY WITH DULUX VIVID WHITE FINISH WITH DULUX LEXICON HALF FINISH 4. GUTTERS & DOWNPIPES WITH DULUX SHALE GREY FINISH 5. GARAGE DOOR WITH DULUX SHALE GREY FINISH North Checked by Drawn by Date Project number Client Project Design Consultant MICRIS DESIGN PTY LTD 361 Stoney Creek Road, Kingsgrove NSW 2208 Telephone 02 8040 3048 Facsimile : 02 9705 7043 Email : info@micrisdesign.com.au NOTE : 1. Do not scale this drawing. 2. Confirm all dimensions on site prior to site works and installation. 3. Any discrepancies or errors found must immediately be brought to the attention of Micris Design. 4. Copyrights of this document and content of this document remain the property of Micris Design. 5. This document including electronic format, must not be used, reproduced or copied without the permission of Micris Design. Drawing Document Title Scale As shown EXTERNAL COLOR AND FINISHES MD202242ILLABEV 18.05.2023 MC MD A112 ALTERATION AND ADDITION TO GARAGE HELEN & JASON GATT 42 ILLAWARRA PARADE BEVERLY HILLS 3 1 2 4 No.DescriptionDate 1DA APPLICATION 22.05.2023



21
REJUVANT RESTORATION






“ Windows of my life, through which I see the world. Silhouettes imaged moments transfigured. Forever imprinted upon memory. Windows of my life, paused moments In which I live in the land of the living. Precious gaps of reality, Distractions from the monotony of the repetitive routine Of the cycles of my rehabilitation A rejuvant restoration on the road to good health. ”

PRECEDENT OF ADAPTIVE REUSE MODERN INDUSTRIAL HISTORIC RESTORATION: ARTURO FRANCO DÍAZ, FABRICE VAN TESLAAR WAREHOUSE 17C
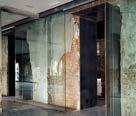
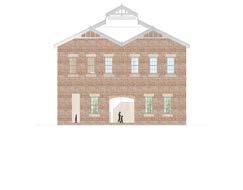
Inspired by the quote ' windows of life', the proposal seeks to retain a gap between the rehabilitation centre and the existing building 124.
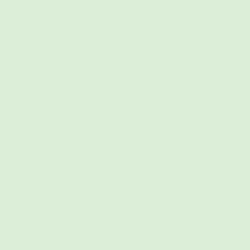



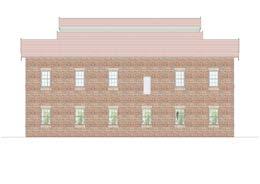
Retaining a gap between the rehabilitation centre and the existing building 124, it ensures a undisturbed therapy for every recently visually impaired person. This idea forms the initial concept.







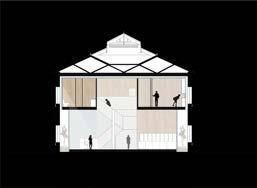
3
Existing
Timber Walls
Glass Skin
Timber Floor
Timber Walls


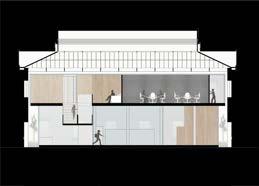

Glass Skin
Concrete Slab
Existing

4
TWO BLOCKS STUDENT ACCOMMODATION
TYPE: RESIDENTIAL

SITE: DARLINGTON, AUSTRALIA
PARTNER: MARTINA FU
25








26
1. Apartments split in middle to allow direct northern light into community block. Central internal courtyard shielded by southerly winds
2. Community block tilted towards northern direction to maximise direct daylight and create intimate courtyard.
3. Community block positioned in front of gap bridging two courtyards. Slows down wind reaching apartments, funnelling airflow between buildings into wind corridors.
USER TYPES
•Staff working on-campus with children
•Mature students aged 18+ balancing university study with children
•Single student mothers with young children
DESIGN INTENTION
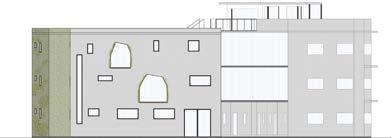
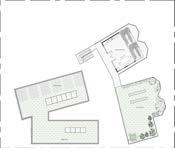
Versatile, secure accomodation for studying and working women with children. Convenient on-campus location allows parents to supervise children with Flexibility during teaching and class hours, minimising need to travel long distances.


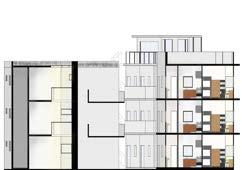
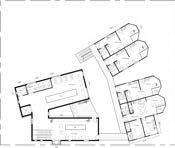

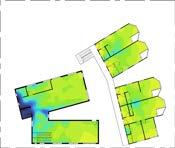
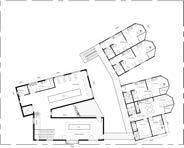
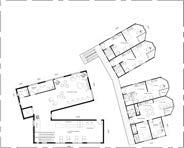
27
ANNUAL ILLUMINANCE DAYLIGHTING (LUX)





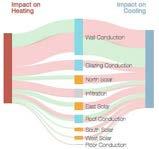




Around 75% of living and main community area are well-lit year round above the minimum level of lux. Internal blinds and tinted double-glazing glass will be used to mitigate the effect. Higher lux levels during winter were ideal to maintain heat in the building.

28
VENTILATION
Cross ventilation through operable louvre shutters and windows and upward ventilation through skylights. Warm air rises to escape the building.





Operable window louvres on north, east and west openings allow for sunlight throughout the day to the comfort

THERMAL MASS

Concrete slabs and precast concrete panels on apartment and community block absorb heat radiated from the sun and will reradiate the heat in the winter night. Operable louvres on north, east and west openings allow for adjustable shading to the comfort of users.
INSULATION
Double-glazed glass has a low Uvalue 1.1 W/m2K to better retain thermal insulation. Expanded polystyrene (EPS) insulation with high Rvalue insulates walls to prevent heat loss. Cool southerly breezes enter through operable awning windows and cross-ventilate the building. Cool air circulates and hot air rises out of roof skylights.
29 VENTILATION SPINE CLOSEDLOUVREWINDOWS OPENOPERABLEWINDOWS OPEN DOOR OPEN SLIDING DOOR CLOSEDLOUVREWINDOWS OPEN OPERABLE WINDOWS OPENOPERABLEWINDOWS NATURAL VENTILATION
THERMAL MASS (CONCRETE SLAB) HEAT STORED ROOF (DAYTIME) CONTROL (PERGOLA) GLASS SLIDING DOOR THERMAL MASS (CONCRETE SLAB) ROOF (NIGHTIME) CONTROL (PERGOLA) GLASS SLIDING DOOR HEAT RELEASED
SUMMER SUN WINTER SUN


30



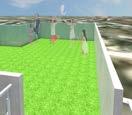



31 APARTMENT
ROOF
SOLAR PANELS - Generates renewable energy for community and apartment block use. (72 cell 190 Watt mono crystalline panels) OPERABLE AWNING WINDOWS - Windows on opposite facades for cross-ventilation and punctuates solid facade for visual interest. VOIDS - Allow direct sunlight into lower levels to heat thermal mass floors and facilitate upward ventilation. SUSPENDED READING NOOKS - Extruded nooks with glazing and green walls create interesting play spaces for children and expand southern views. GREEN ROOF - Collects and recycles rainwater for grey water systems. Insulates roof and prevents excessive heat loss or heat gain. PRECAST CONCRETE PANEL CLADDING + EPS INSULATIONCompact, layered facade system to prevent heat loss and provide weatherproof, durable building envelope. Steel framing gives structural stability. DOUBLE-GLAZING GLASS/SKYLIGHTS - Insulated glass units prevent heat loss while allowing in sufficient daylight to main spaces. CONCRETE SLAB FLOORSProvides effective thermal mass and insulates against cold from ground.
FLOOR CONSTRUCTION
GARDEN CONSTRUCTION


32
HALL OF CELEBRATION
MULTI-FUNCTION EVENT CENTRE
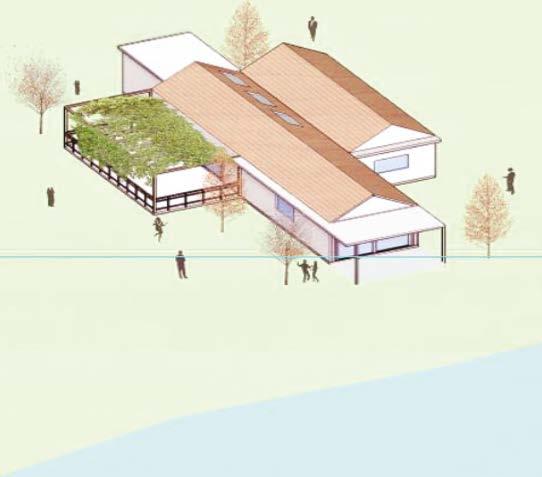
TYPE: RECREATIONAL
SITE: PUTNEY, AUSTRALIA
PARTNER: SHASHA HU
33
INITIAL DESIGN IDEAS
-Facing Kissing Point Bay to get great view. Northerly orientation of daytime living areas.



-Appropriate areas of glass on northern facades. Thermal mass for storing heat.
-To prevent summer overheating and severe glare,avoid east and west glazing
-Lighting through the roof allow fairly uniform illumination over very large interior area.

-To maximize summer winds using trees with high canopies.



Ventilation (major cooling technique)
Cross-ventilation requires a way for the air to get out as well as to get in.The temperature drops but the humidity goes up when water evaporates in the indoor air.
34
CONCRETE SLAB
PROGRAMME
-A main function room (max.150m²)
-A kitchen (max.20m²)
-A storeroom (max.20m²)
-Two disabled access toilets and an external area for ceremonies (max.100m²)

35 1000 1000 1000 100 mm REINFORCED CONCRETE WALL 100 mm R 2.0 POLYSTYRENE INSULATION 13 mm PLASTER BOARD INSULATED SAFETY DOUBLE-GLAZING GLASS ALUMINIUM WINDOW FRAME PROFILE 150 mm CONCRETE SLAB 220 x 50 mm OAK BEAM 125 x 125 mm OAK POST 1 2 3 4 1695 WOOD SHINGLE mm POLYSTYRENE 5 mm PLASTER RENDERING CONCRETE FOOTING 100 mm GRAVEL LAYER 220 x 50 mm OAK BEAM 125 x 125 mm OAK POST 100 mm GRAVEL LAYER WOOD SHINGLE 100 TFC C CHANNEL 100 mm R 2.0 POLYSTYRENE INSULATION 5 mm PLASTER RENDERING 100 mm REINFORCED CONCRETE WALL 13 mm PLASTERBOARD 150 mm CONCRETE SLAB 100 mm GRAVEL LAYER CONCRETE FOOTING SECTION B 1:100
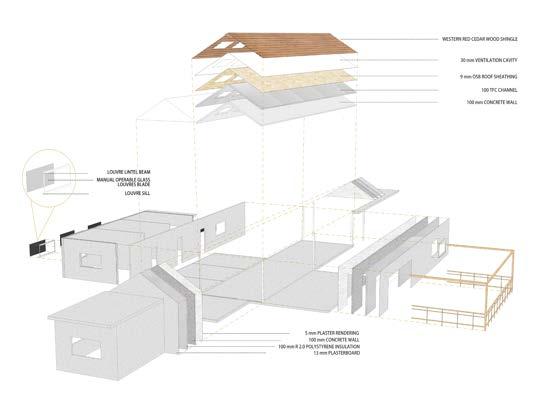
36
30
VENTILATION
TFC CHANNEL 100 mm R 2.0 POLYSTYRENE INSULATION
mm PLASTER
13 mm PLASTERBOARD DIFFUSION
9 mm OSB ROOF SHEATHING ROOF FELT UNDERLAYMENT 100 mm CONCRETE WALL 100 mm GRAVEL LAYER CONCRETE FOUNDATION WALL CONCRETE FOOTING 100 mm POLYSTYRENE INSULATION 100 mm CONCRETE WALL 100 mm POLYSTYRENE INSULATION 5 mm PLASTER RENDERING 13 mm PLASTERBOARD 50 mm LIGHTWEIGHT CONCRETE CAPILLARY BREAK BETWEEN FOUNDATION WALL AND FOOTING 150 mm CONCRETE SLAB DRAINAGE PLANE/ WATERPROOF BASE FLASHING
WESTERN RED CEDAR WOOD SHINGLE
mm
CAVITY 100
ZINC METAL BOX GUTTER 5
RENDERING BLACK POLISHED ANODISED ALUMINIUM FLASHING
PERMEABLE BREATHER MEMBRANE
THE CAMBODIA SCHOOL
MULTI-FUNCTION EDUCATIONAL SPACE
TYPE: EDUCATIONAL
SITE: TATAI, CAMBODIA
PARTNER: WILBUR WU, QINYANG LI

37







38
Located in Tatai, Cambodia, which has relative few public facilities and resources, the school is built to improve the local education accessible level, and accelerate the unity of community. Timber panel and louvres are applied in most parts of the building, which show respect to the local environment; Meanwhile, the diversity of materiality is given by a little amount of glass and concrete. The north part of school use timber decking floor structure and elevated timber pad footing as foundation, to prevent moisture and flood while south part apply reinforced concrete floor and concrete slab to carry heavy load.
Sightseeing platforms are built in each floor which facing the river on the west and connect to the corridor, enable students to enjoy good view in their study break period. The design is approached from a passive system according to the hot and humid climatic conditions in Cambodia to promote energy efficiency and students’ health and productivity.




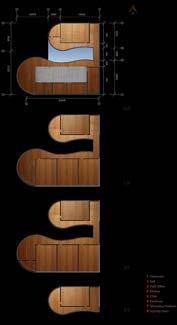
39




41 use cheap white colorbond to prevent sunshine timber louvre wall for ventilation thin timber decking floor and wood structure for ventilation glass walls for showing more views through them timber stairs for children walking from hall to outdoor activity space lifted up roof for ventilation windows outlined by wood strips use concrete slab to support the concrete columns and floor of hall timber wood structure 45mm Colorbond roof cladding 140*45 timber batten 190*65 timber purlin 110*110 timber post 220mm diameter K style gutter Timber decking floor Reinforced concrete floor Conc strip footing 32 300 350 100*50mm Timber floor joist 140*70mm Timber bearer Timber pad footing 100 410 140 32mm Timber decking floor 100*50mm Timber floor joist 140*70mm Timber bearer 32mm Timber decking floor 190*65mm Timber beam Roof Floor Timber basis Concrete basis

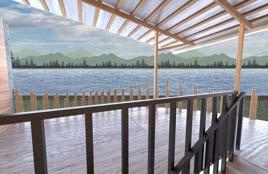


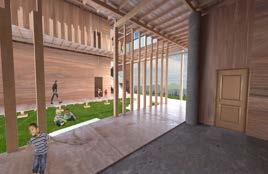

42
101 ALICE STREET
ADDITIONS AND ALTERATIONS TO RESIDENTIAL DEVELOPMENT

43
TYPE: RESIDENTIAL
SITE: 110 ALICE STREET, NEWTOWN, NSW 2042



44
LOW
HIGH
NEIGHBOURHOOD
PEDESTRIAN
BUS
PARKING PEDESTRIAN
LEGEND
DENSITY RESIDENTIAL
DENSITY RESIDENTIAL
CENTRE BOUNDARY LINE
PATH NOISE VEGETATION HEIGHT: 9 m HEIGHT: 14 m
STOP
ACCESS VEHICLE ACCESS J N MPHC ARCHITECTS


45

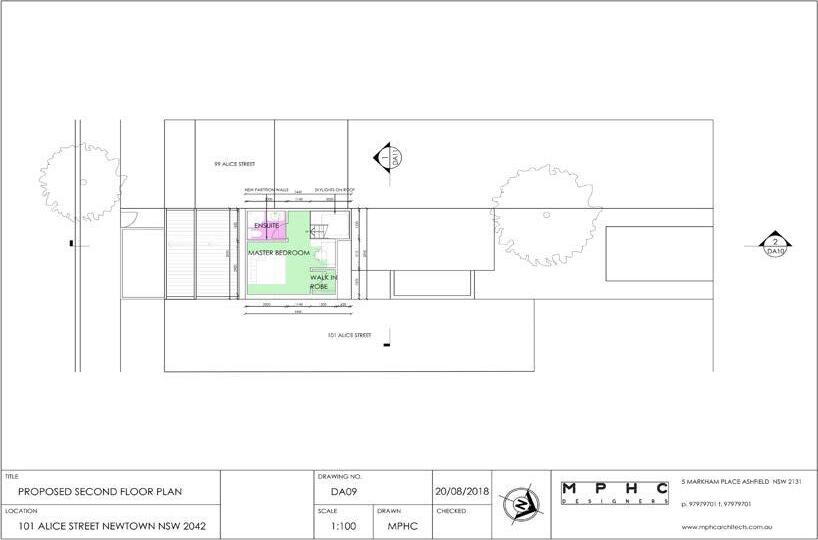

46



47


48
51 CHUNGMATT@GMAIL.COM 0410613663 (AUSTRALIA)
















































































































































































































































































































