

PORTFOLIO
TOUCH YOUR HEART SPACE DESIGN
Matthew Lu 2022 - present
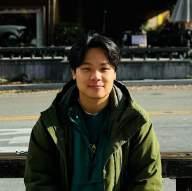
Design is a pursuit of poetry
My name is Matthew Lu, and space design and interior architecture are my lifelong passions. I also explore architectural and movie Mecha design, using creativity to inspire and connect diverse audiences.
My pursuit of space design began with an early introduction to Lego, which sparked my hands-on, creative mindset. After high school, I shifted focus towards crafting creative solutions and leaving a legacy that defines who I am and the stories I tell.
I chose interior design after realizing the significant impact design quality has on people’s well-being. Growing up in an environment that lacked ideal living conditions, I saw firsthand how good design can improve life. This journey has taught me that design has the power to meet people’s needs and that sharing my experiences can make a meaningful difference.
E: matthewhplinteriordesign@gmail.com
A: San Francisco, CA
T: 1(415)-680-7203
EDUCATIONS
• 2019-2023 (San Francisco State University) Bachelor of Science
ACADEMIC ACHIEVEMENTS & CONTRIBUTION
• Certificate of Recognition “The class of housing for people with special need”
• Letter of contribution to junior Interior Design students “Associate Professor Karen John son Carroll
FIELD RELATED EXPERIENCE
• Pacific House Demo and Proposed Plan Drafting - 2023
• Empress Lane Demo and Proposed Plan Drafting - 2022
TRANSFERABLE SKILLS
• Hand Drafting
• Visual and Spatial Awareness
• Communicative Approach
• Team Oriented Perspective
• Professional Presentation Skill
• Creative Thinking
• Multilingual: Chinese, English, Japanese
• Client Relationship Management
SOFTWARE
• Autocad
• Sketchup
• Enscape
• Photoshop
• Illustrator
• Indesign
• Canva
• Excel
REFERENCE
• Sohyela MohammadiGorji, Ph.D. Associate Professor soheylagorji@sfsu.edu
• Karen Johnson-Carroll, Ph.D Associate Professor johnsonC@sfsu.edu
• Gus Vouchilas, Ed.D. Professor, Interior Design gusv@sfsu.ed
Saint Francis Childcare
The proposed remodeling of a church’s second-floor space aims to create a childcare center for 8-16 children (ages 3-5) with 3 adult staff. Inspired by Noz Nozawa’s fun dining room design, the space uses extensive timber finishes to create an enclosed, welcoming environment, complemented by dynamic, sharp-fixed windows. An expanded mezzanine features an open office overlooking the main area, while a multifunctional space serves as both a play and nap area. The design emphasizes versatility, selfsufficiency, and a playful, colorful atmosphere for the children.
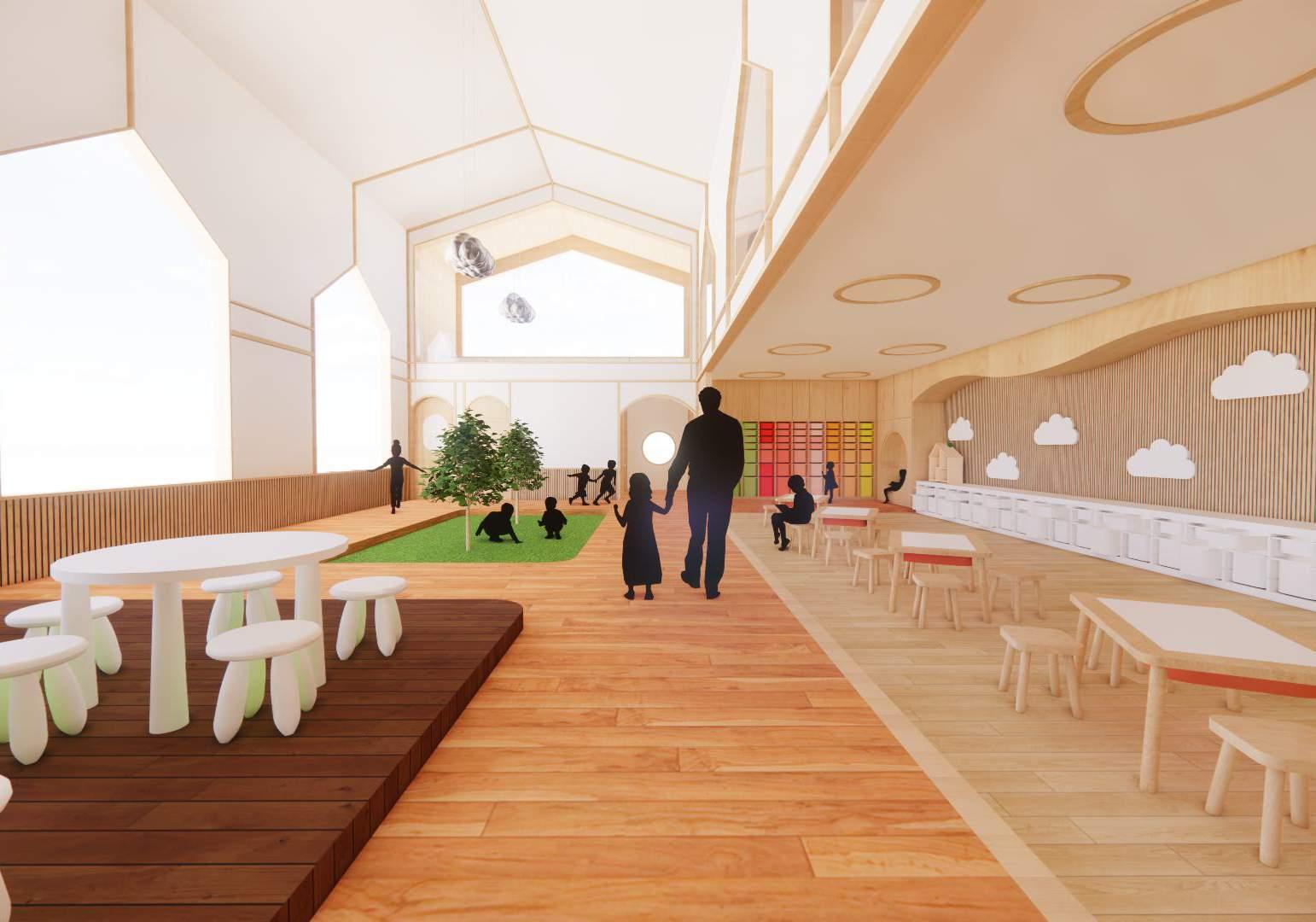
Autocad, Sketchup, Enscape
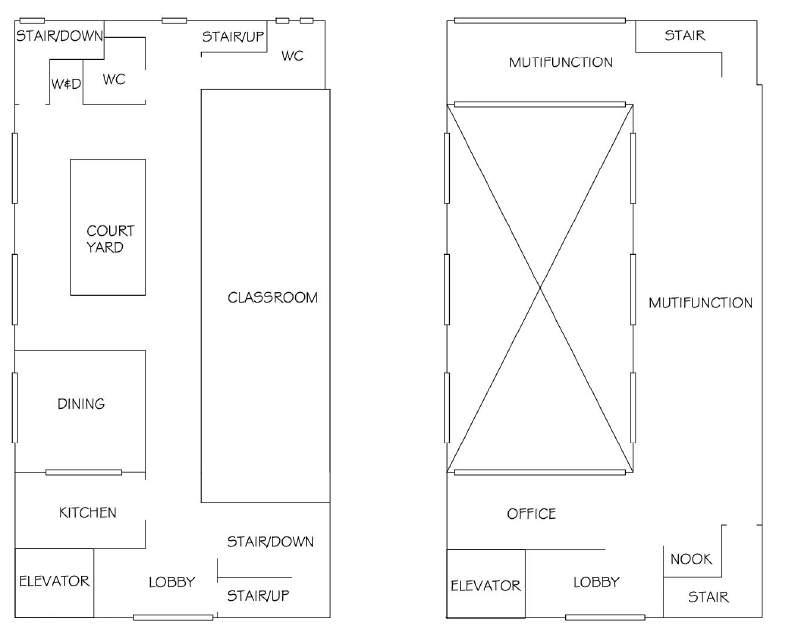
Design Concept
By making use of the vertical space in a two-story layout and expanding the concept of a multifunctional mezzanine, the area was able to incorporate various activity zones along with essential spaces for learning, playing, napping, cleaning, and cooking.
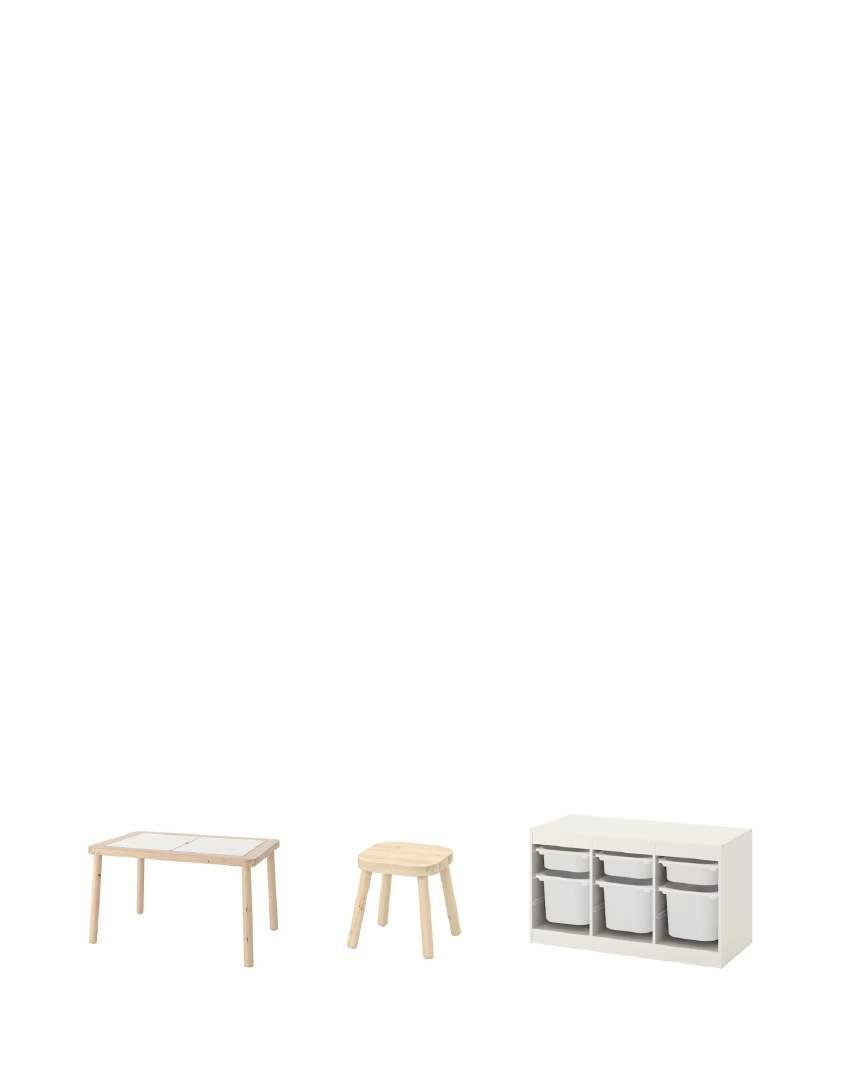
Material Board
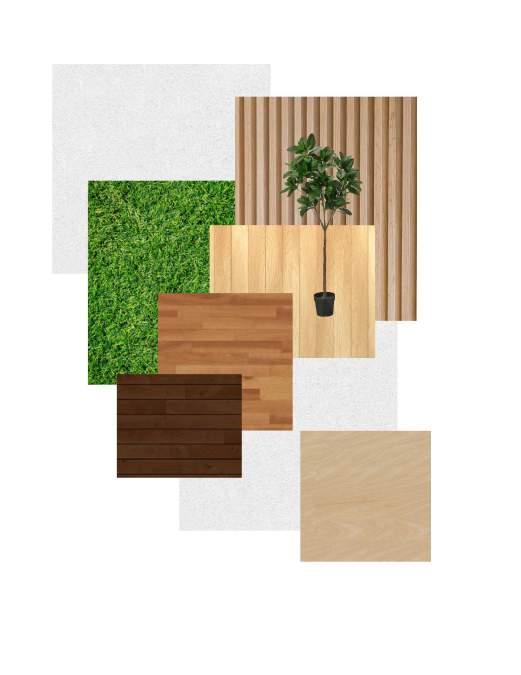
The material selection is centered around the idea of incorporating natural elements that create a warm, inviting, and playful atmosphere. To keep costs low and maintain a sense of familiarity, furniture pieces are inspired by Ikea’s back catalog, bringing a minimalist aesthetic that resonates with children.
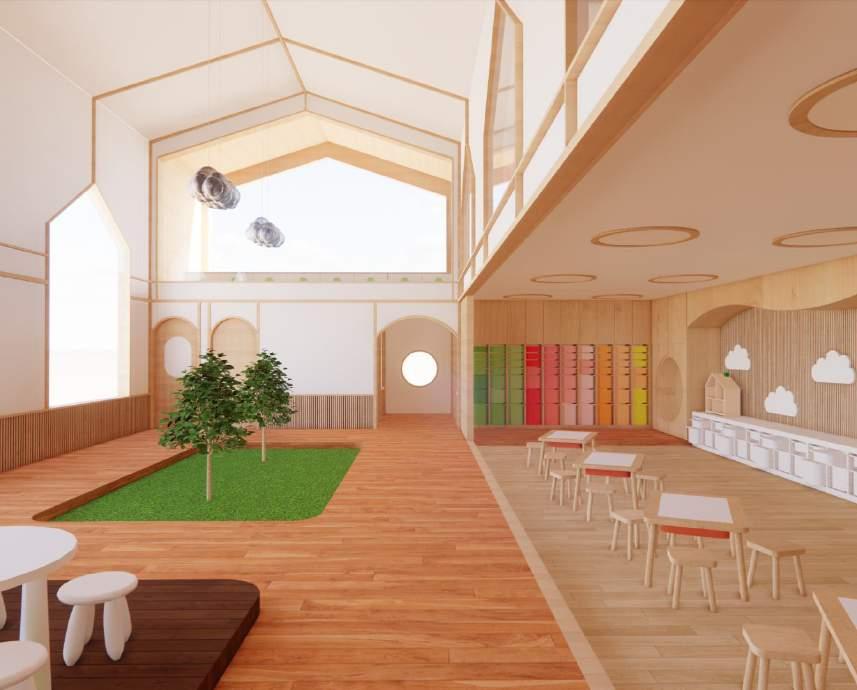
The childcare space is designed without a single focal point, allowing both children and adults to be drawn to the various activities happening throughout, offering a dynamic experience from different perspectives.
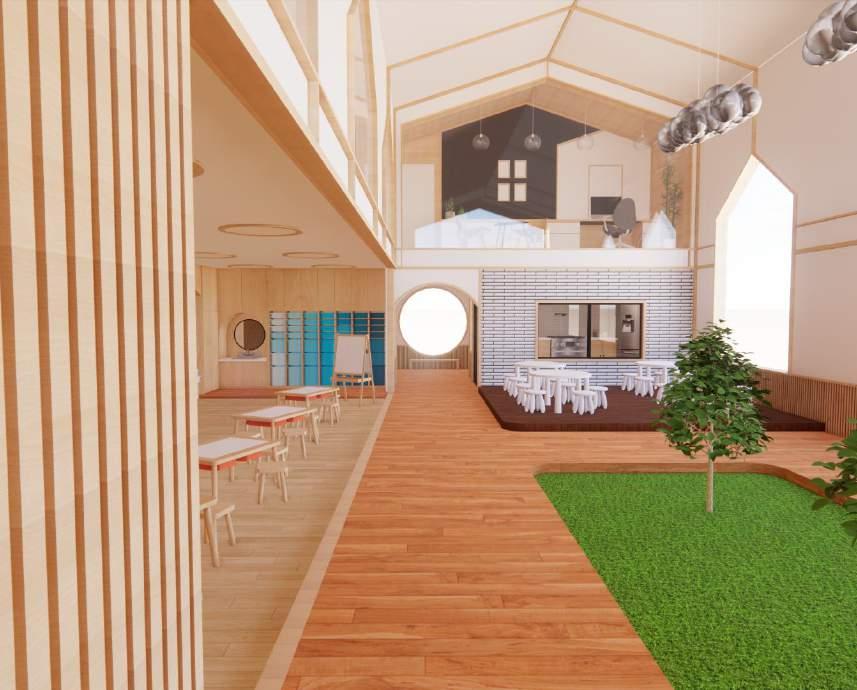
From the main entrance, the design incorporates circular windows and a large, dynamic window on the second floor, extending the motif of sharp-edged windows throughout the childcare space.
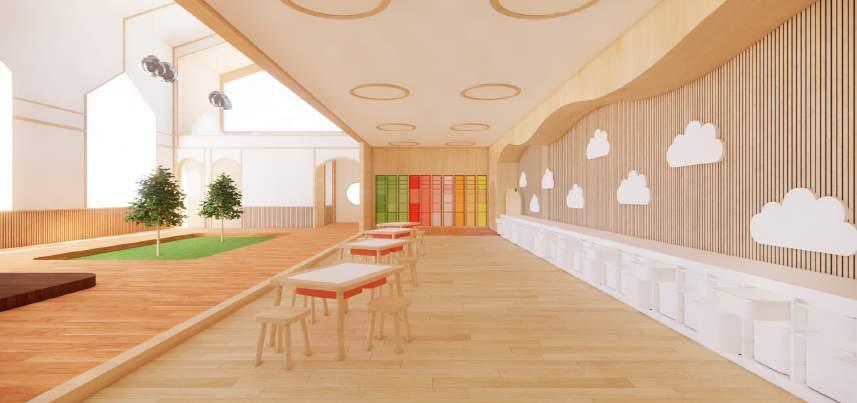
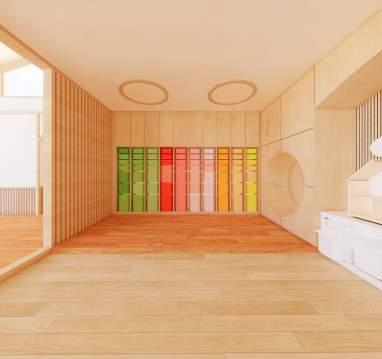
A playful aspect of this project is the use of vibrant colors. This section of the learning area features a uniquely colored storage system, emphasizing fun and excitement. Timber accents are paired with pull-out bins in varying shades of yellow, orange, pink, red, and green, adding energy and visual interest to the space.
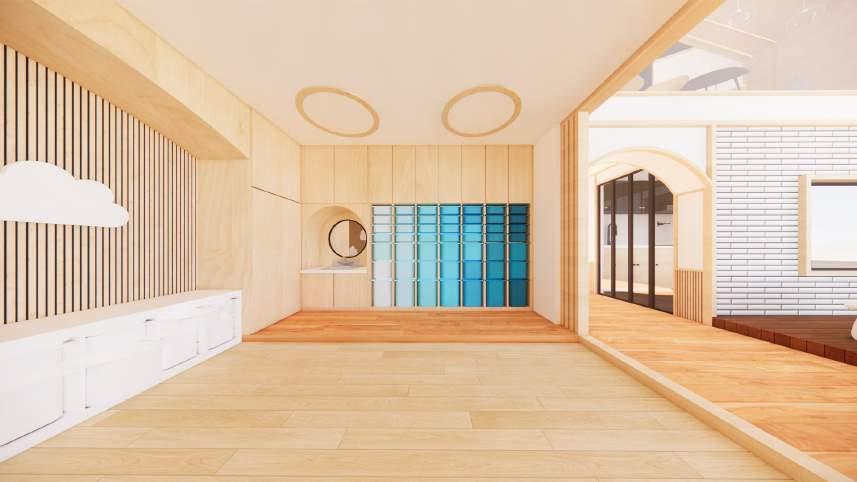

The other side of the learning area stands out with its multifunctional design, including a sink, and is characterized by varying shades of blue. This color scheme helps define the space as one dedicated to cleaning, while also promoting a calm and soothing atmosphere.


Grammar Elementary school
The proposed redesign of Grammar Elementary School replaces the traditional modular layout with a more integrated, communityfocused space. Inspired by Asian courtyards, the design creates a private, nature-driven environment that fosters learning and social interaction, helping children connect with each other and the broader community.
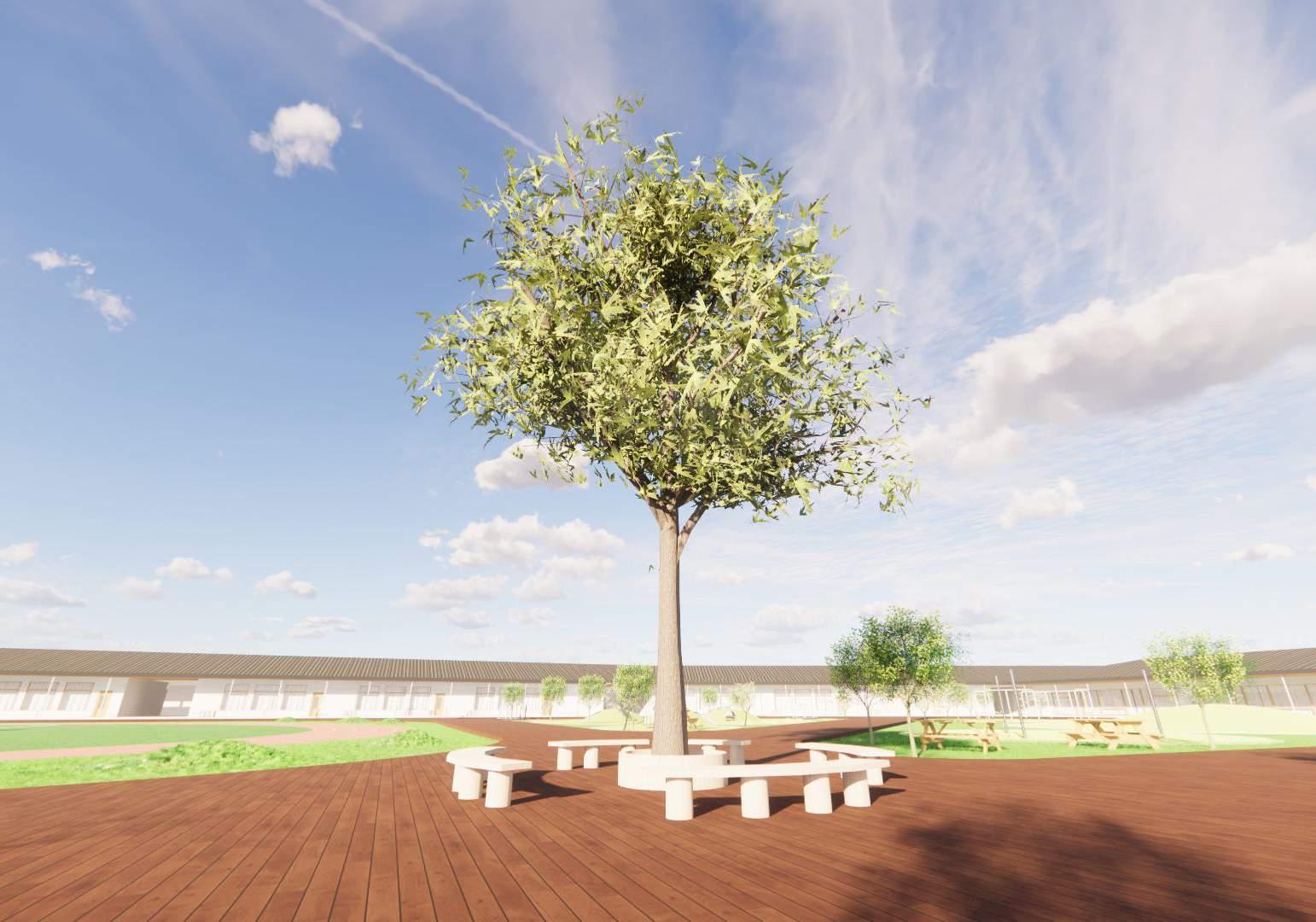
Autocad, Sketchup, Enscape
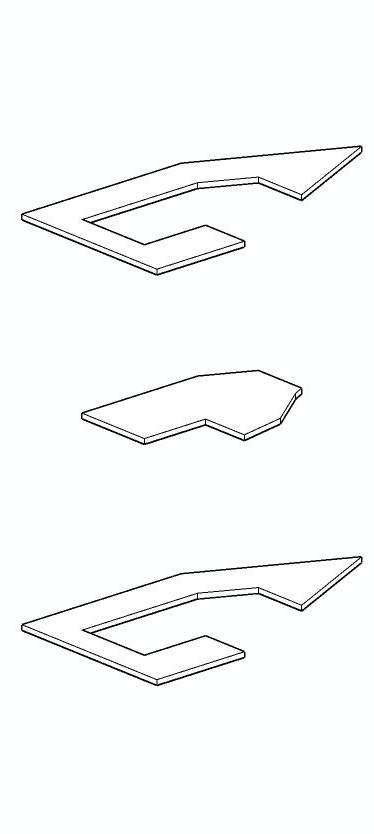
Design Concept
The roof structure overlaps the main building, following the same shape but enlarged to feature overhangs supported by columns. This design provides adequate shading and protection from various weather conditions.
The size of the courtyard offers various opportunities for activities, divided by paths into five main sections, each designed for different forms of play, learning, and gardening.
The main structure includes the entrance, lobby, cafeteria, library, offices, and classrooms, all essential to the space. Additionally, several large atriums are incorporated to break up the repetition and draw attention to different areas.

Material Board
The materials combine natural wood textures with neutral paints, creating a backdrop that emphasizes the growth and beauty of plants and greenery.
The concept for the school is centered around bringing children closer together under one unified structure. A singular mono-structure was introduced, where all interactions and activities take place beneath the same roof. The building is divided into three main parts: a block that houses the school’s activities, a block representing the courtyard surrounded by the surrounding structures, and a block representing the roof, which provides overhangs at every walkway.

This project features custom furniture designed for a young classroom environment, inspired by the simple shapes of the English alphabet. The result includes the B-chair, O-K-table, and O-chair.

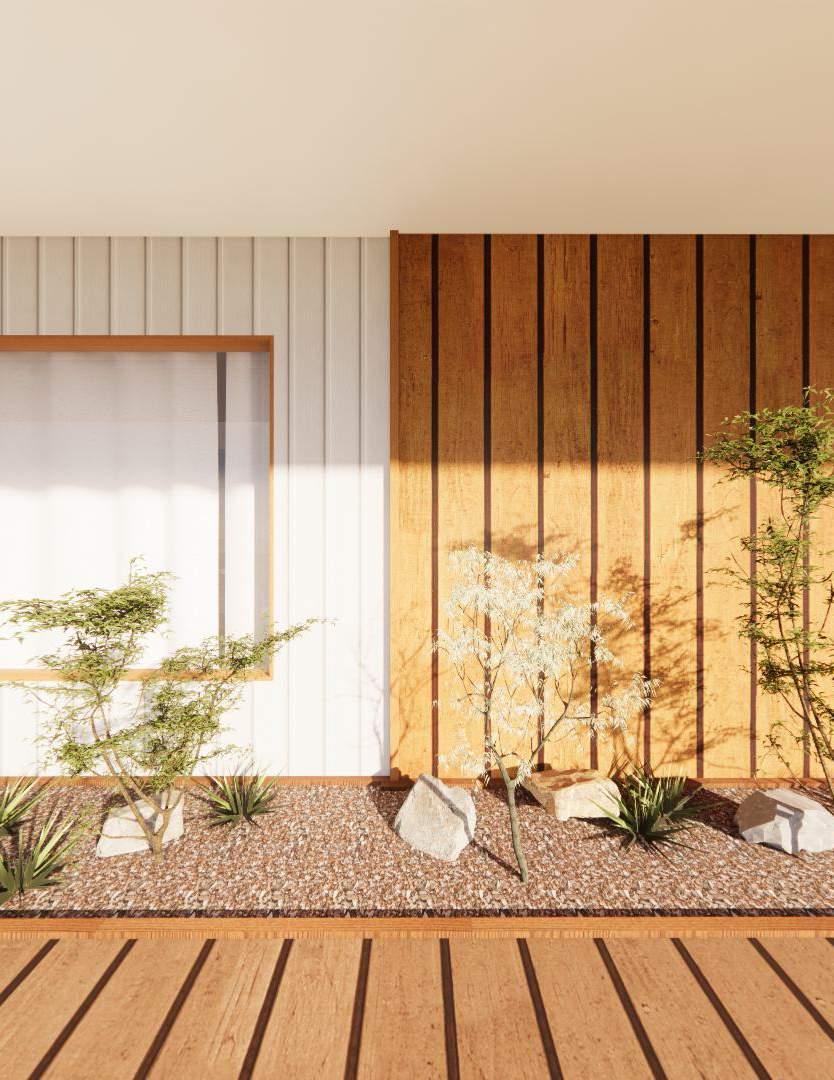
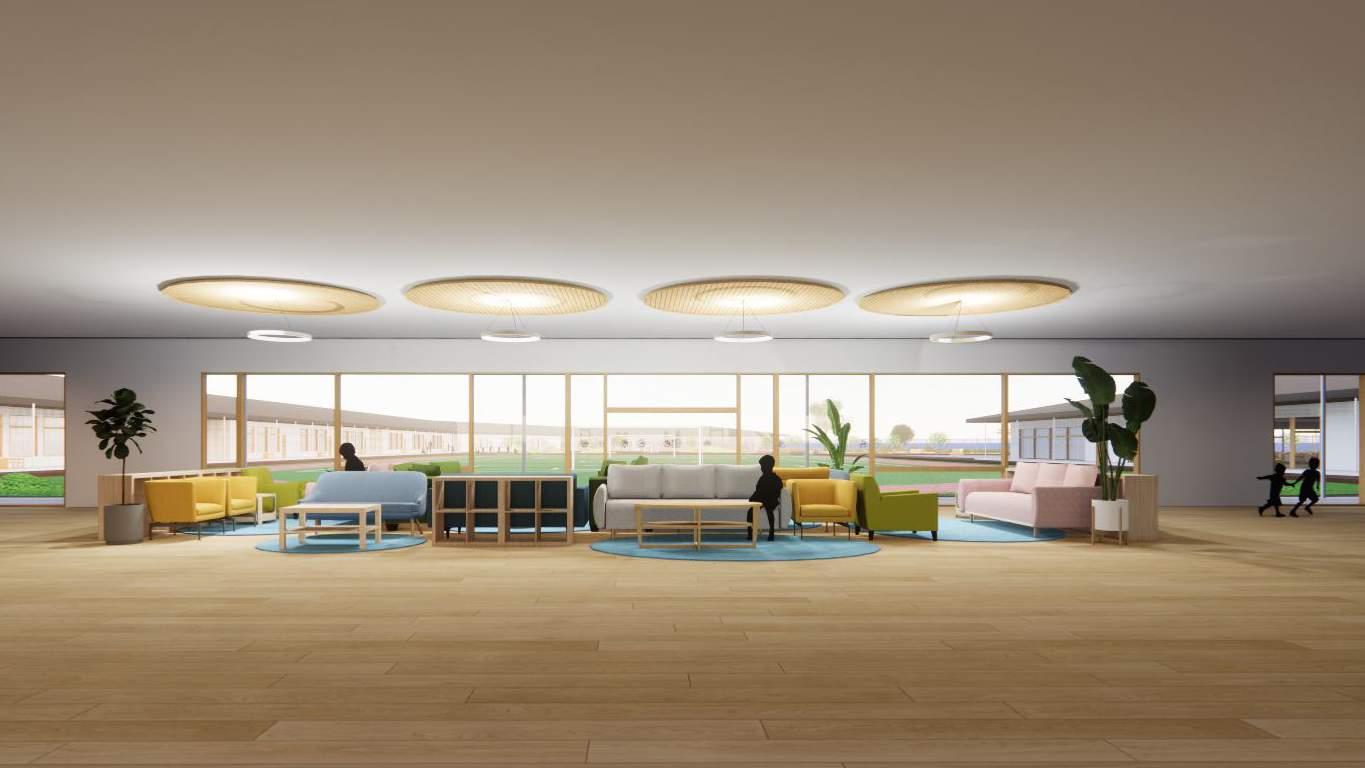
CLASSROOM CONCEPT
Separated into 2 rows of compartment and divided by an enclosed atrium in the hallway. The way of learning is repurposed to bring out the interest of learning and nature.
Each classroom is designed different from one another is some form or another but kept the motif of using timber and wood throughout the design to bring whimsical shapes and curious storage into a learn ing environment
The usage of wooden materials is also backed by studies that explain the association of wood and the state of mind which helps reduce strains, stress, and increase in concentrations in school.
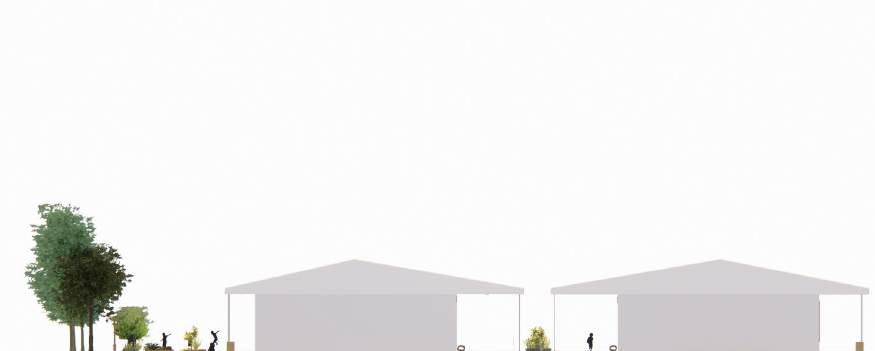
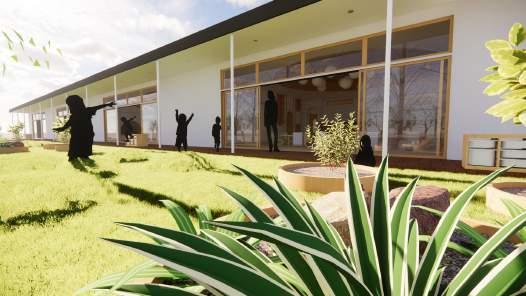
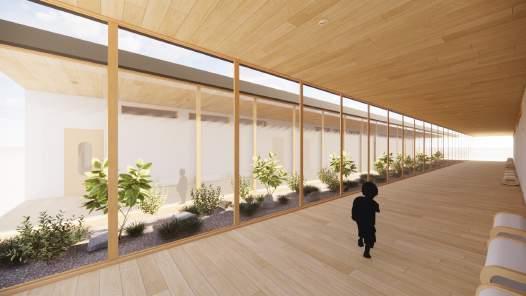

For 1st to 3rd-grade classrooms, a shared backyard creates a home-like green space where activities flow between teachers. The open design also encourages interactions between different groups of children, with no walls separating the classrooms' backyards.
The hallways are divided by multiple segments of atriums that are protected by durable f loor to ceiling fiberglass win dows. The idea of an atrium in the hallway helps bring visual appeal for different textures and colors while also allowing seams of sunlight during the day.
The exposed 4th-5th grade classrooms, open to the courtyard, are airy and exciting, with engaging visuals of activities. The unique environment fosters excitement for both learning and play.
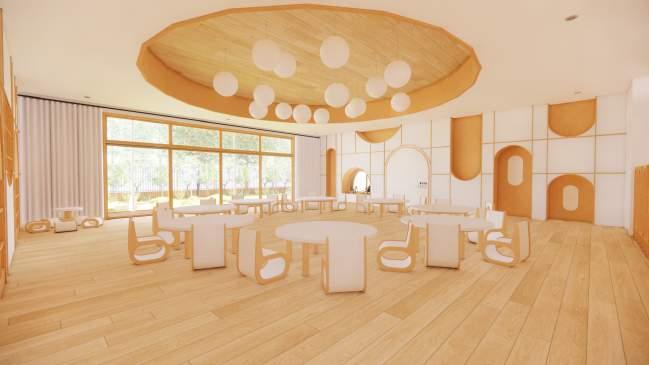
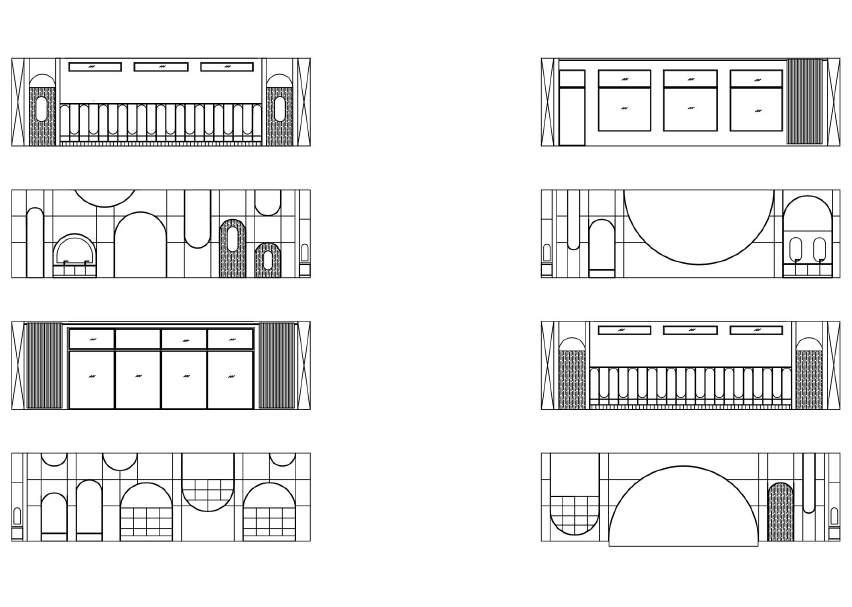
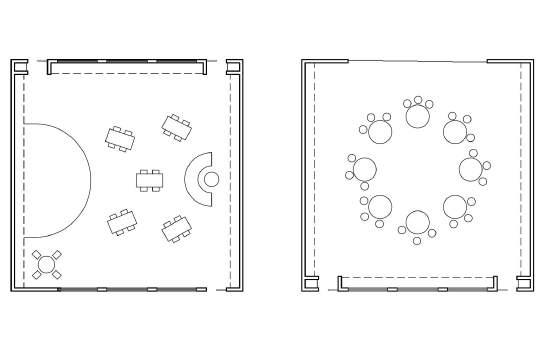
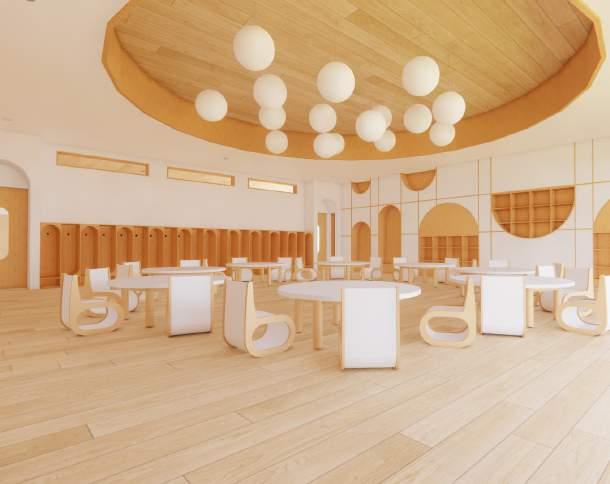
Studies show that a rounded arrangement fosters togetherness and encourages opportunities, helping younger children feel closer and more engaged with one another.
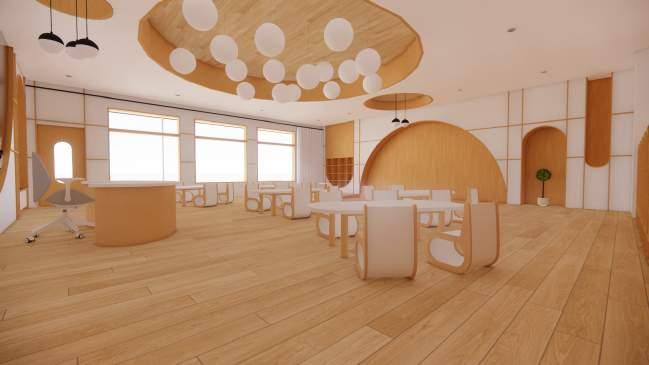


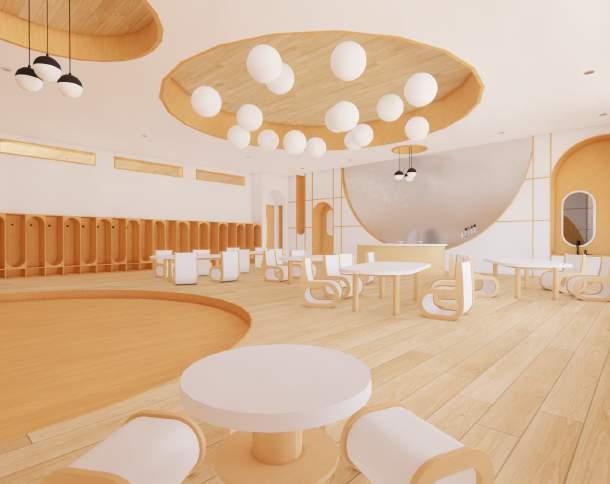
The upper classroom arrangement blends traditional and progressive layouts, with tables facing the teacher's desk to encourage engagement and collaboration. Page 14

Melvin residence
This client-focused home design combines modern, mid-century, and classic styles. The exterior features slatted wood veneer with a white overhang, blending warmth and cleanliness. The house is designed in three distinct heights, each serving a unique interior purpose. Inside, the space transitions through different design eras, reflecting the client's vision.
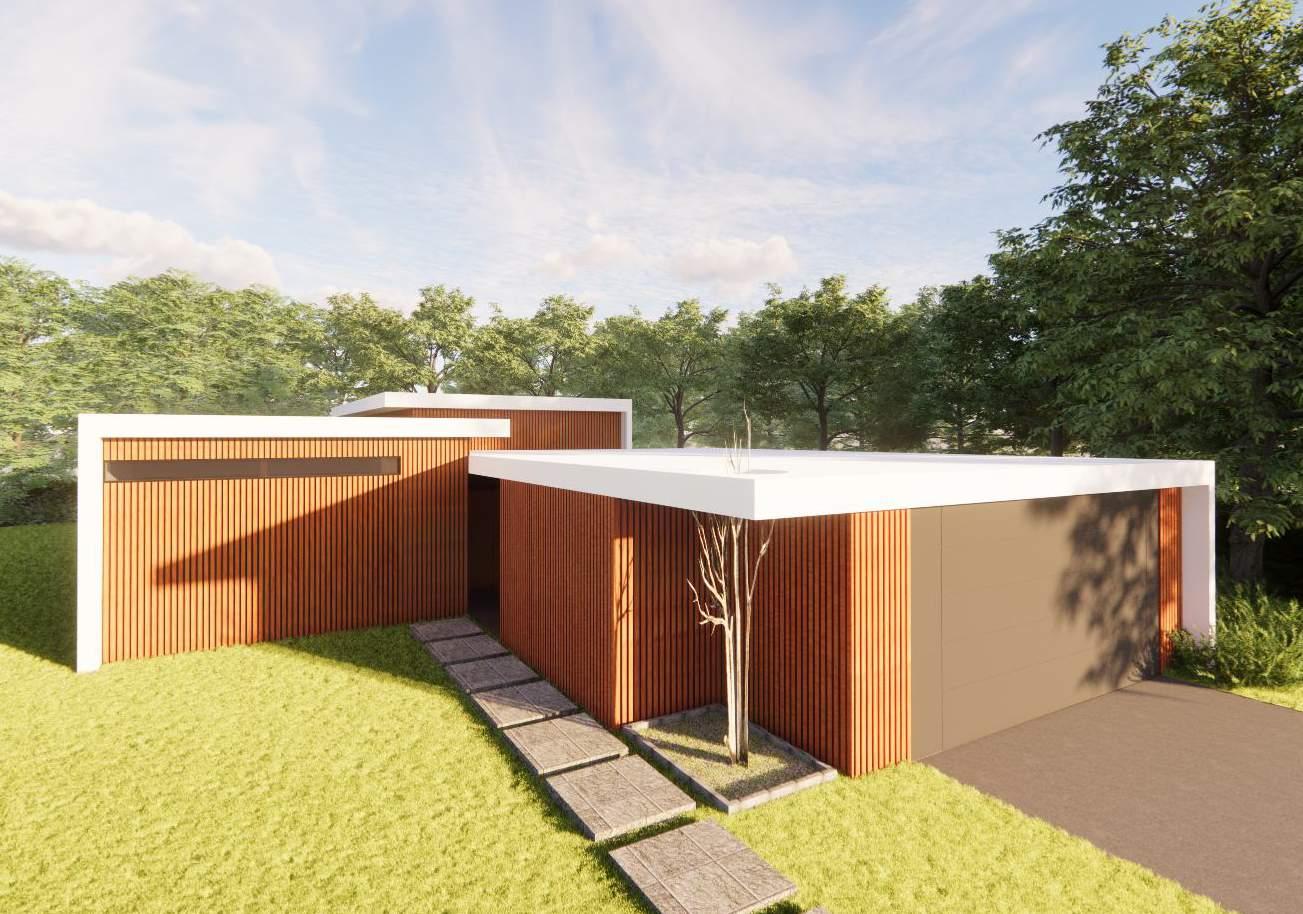
Autocad, Sketchup, Enscape

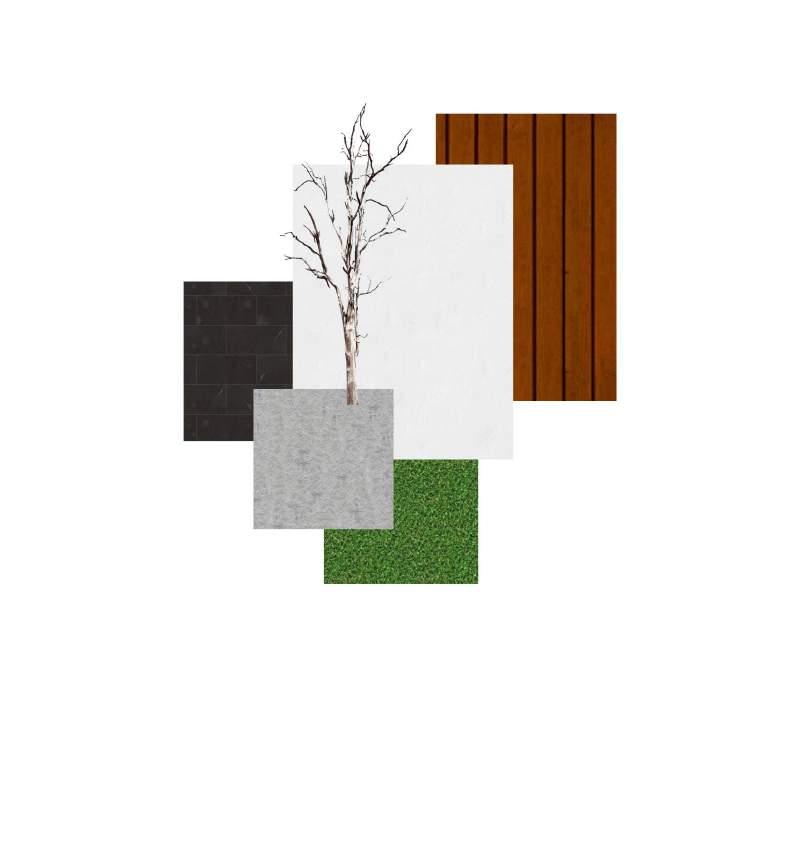
Material Board
The materials are used in their simplest form to create a modern canvas for the building, with primary white as the base color and wooden slatted veneer adding texture and contrast.

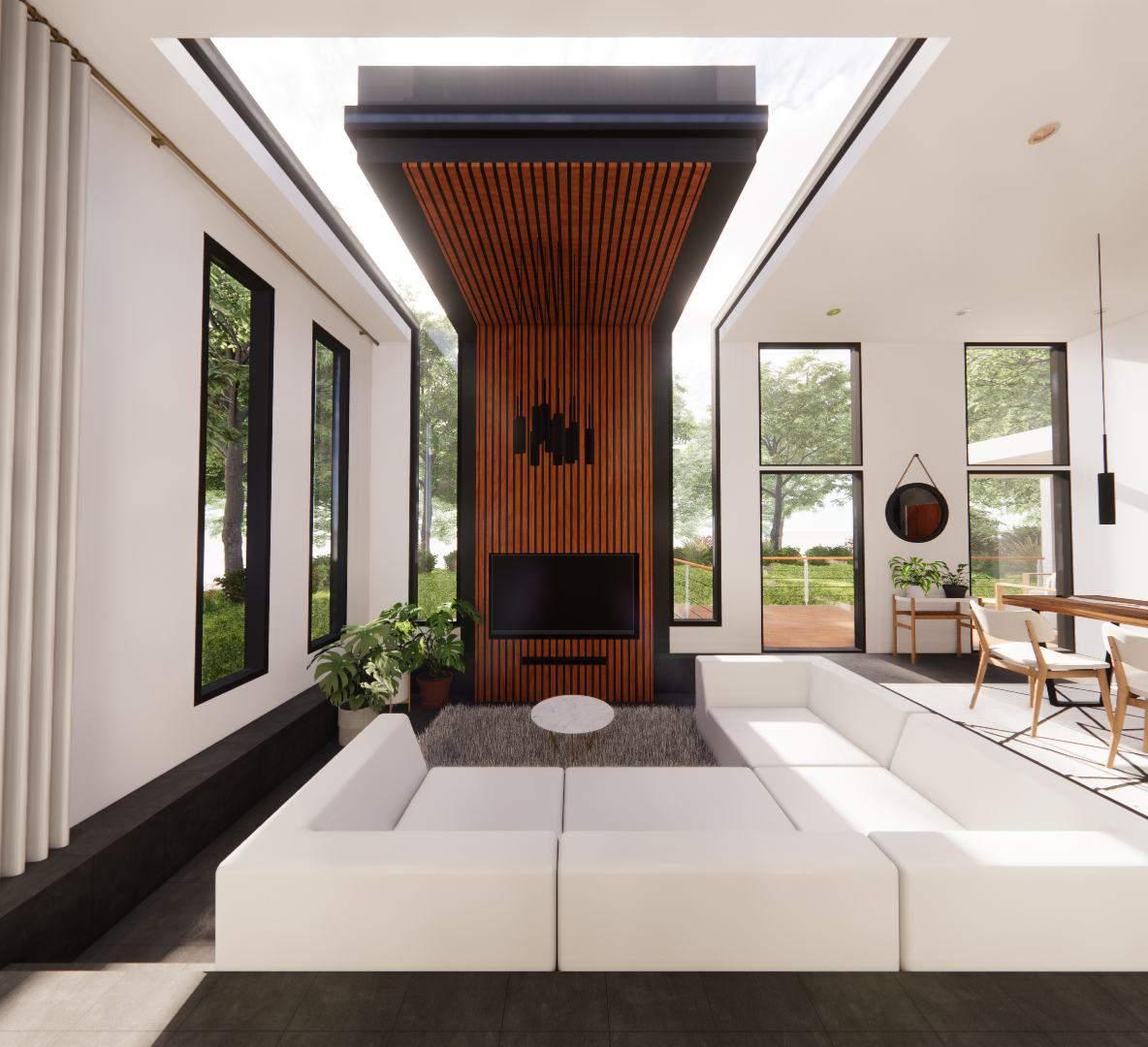
A modern living room with floor-to-ceiling windows, a sunken conversation pit, modular sofas, a gray rug, and a rounded coffee table. A custom wooden block holds the TV and offers storage.
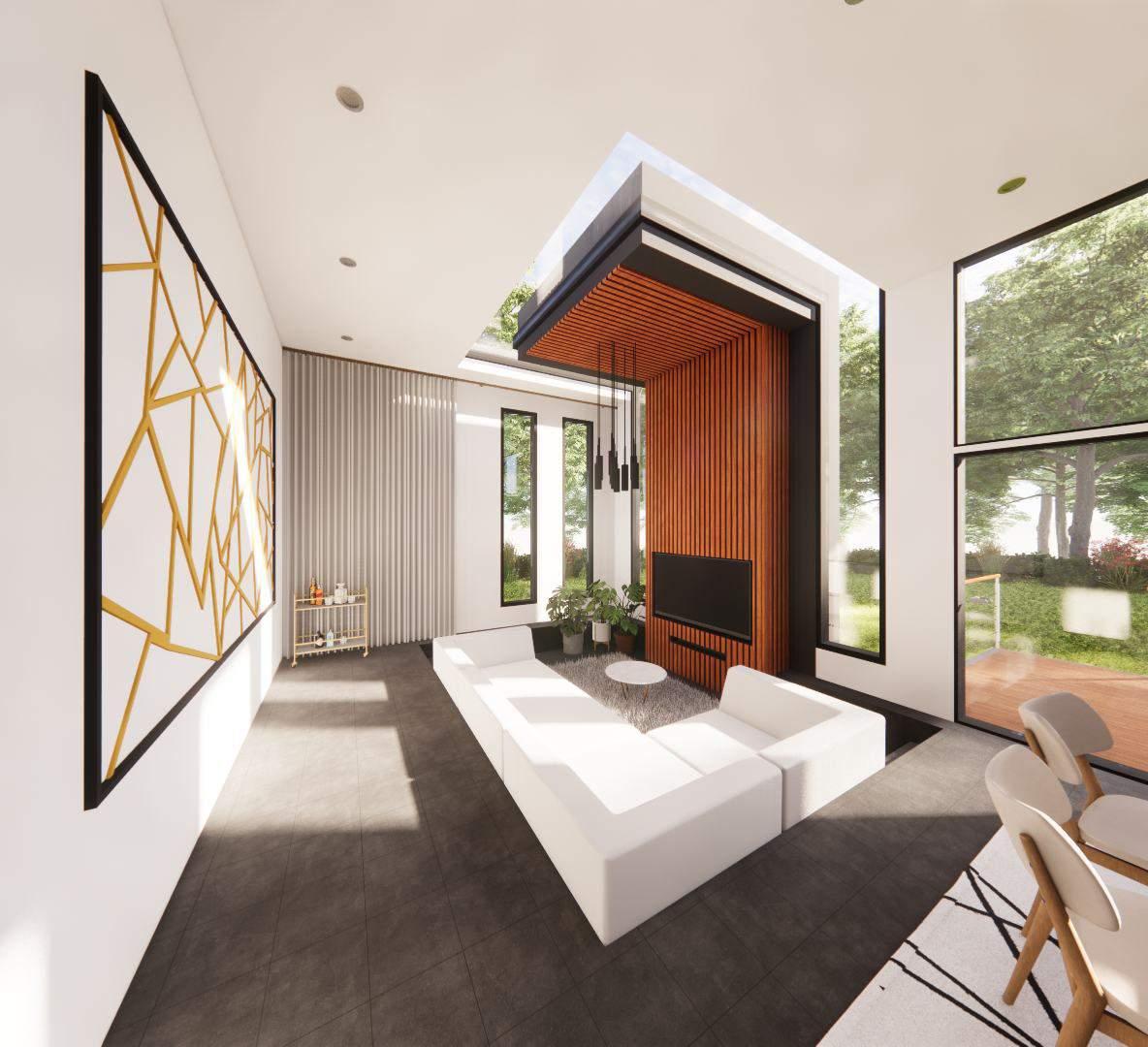
The space is elevated with guiding lines, live plants, tall draperies, modern golden linear art, and a bar cart, creating a luxurious and captivating atmosphere.
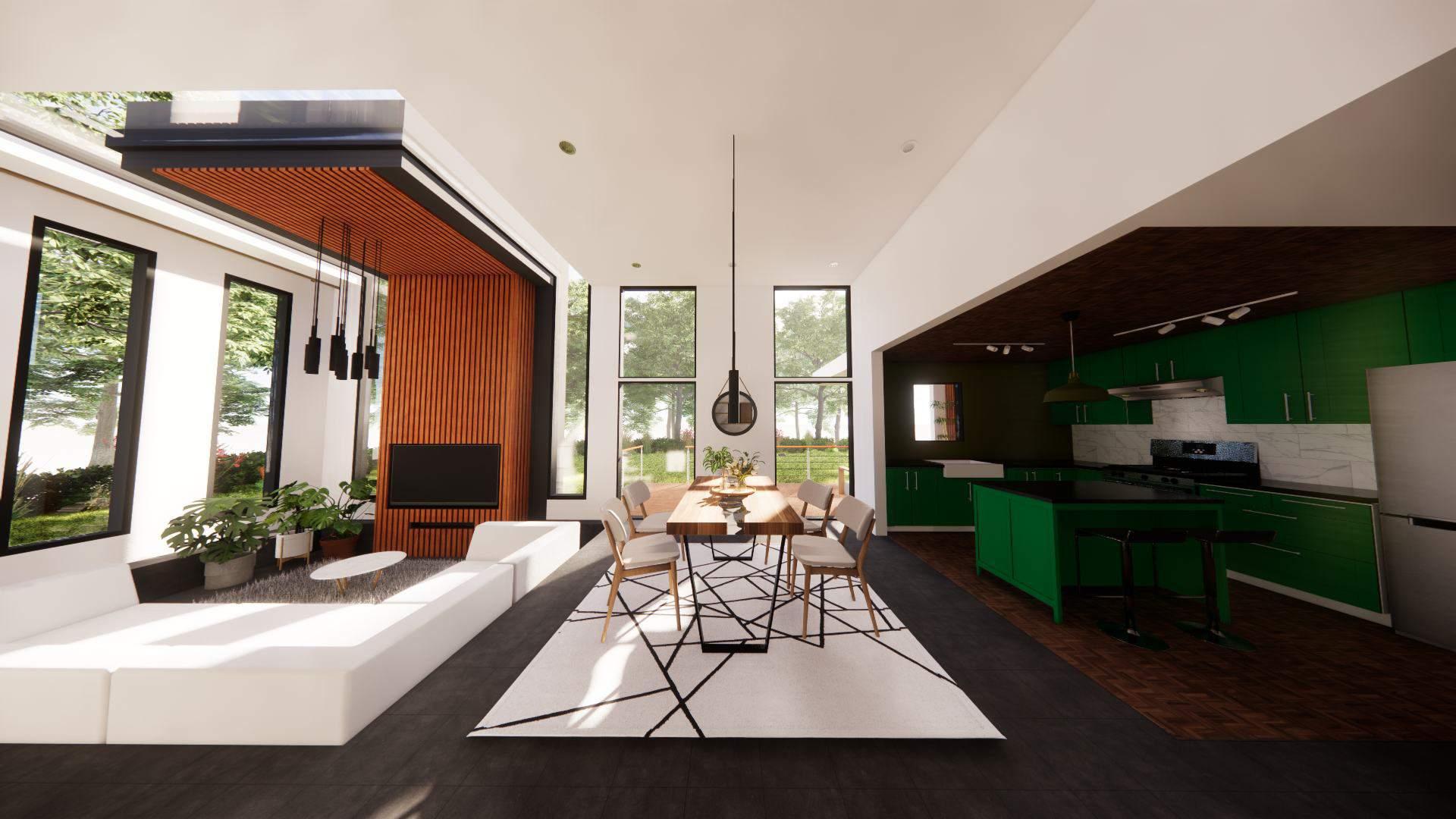
Accessory Dwelling Unit
The project involves converting a residential garage into an ADU, with a functional interior featuring organic shapes, large archways, and wooden elements inspired by Chinese courtyard design. The design incorporates elevated materials and playful touches, along with greenery, to create a space that encourages stronger connections between children and adults.
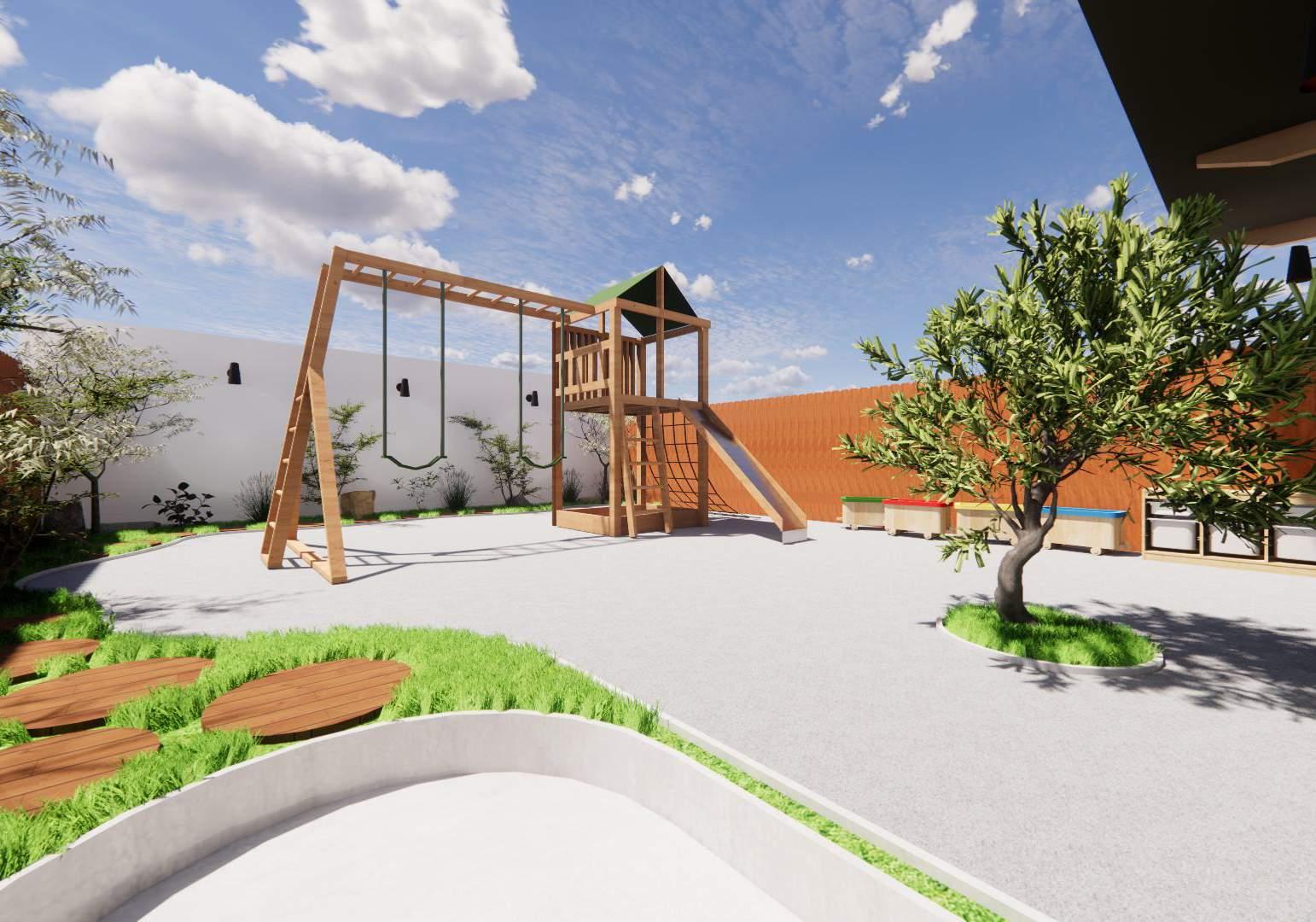
Autocad, Sketchup, Enscape
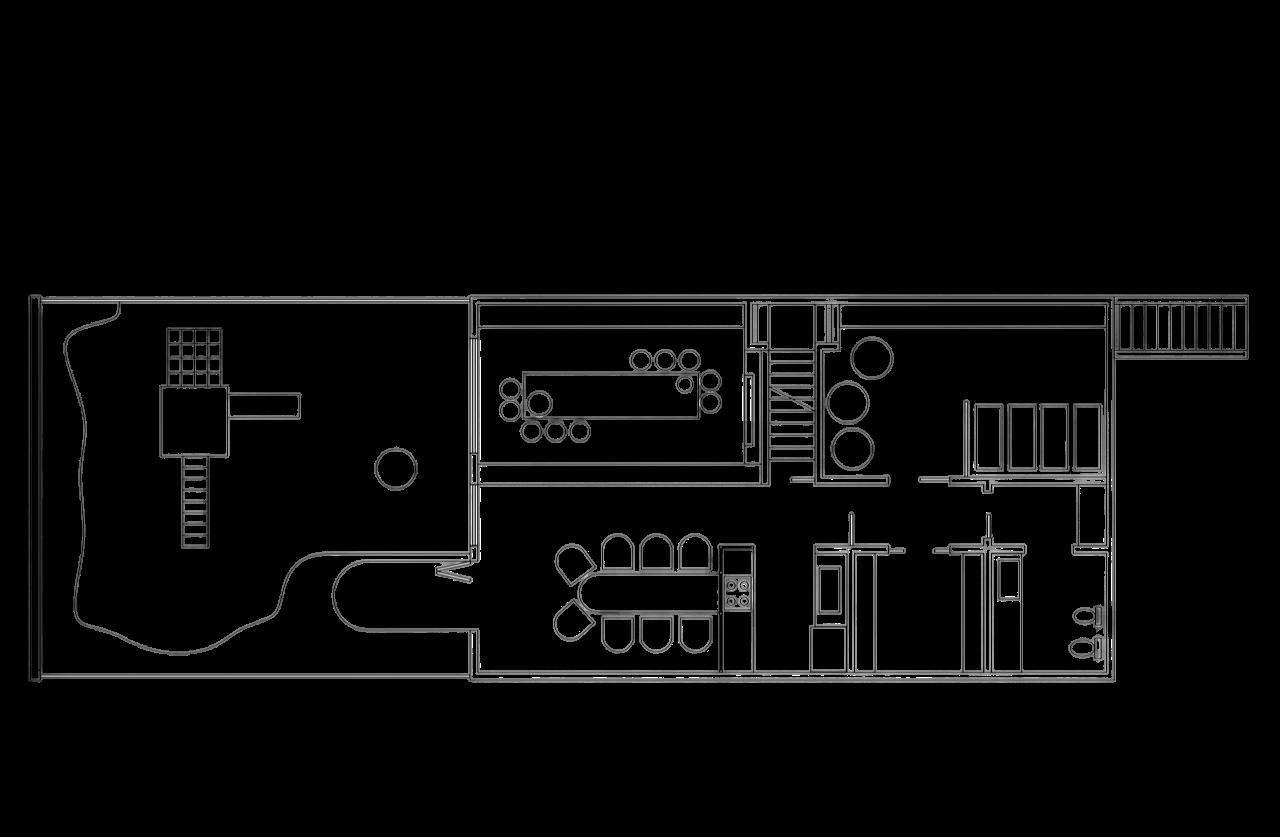
The need to pay attention to de signing a backyard is as important as designing the inside where activ ities flow in and out. The entrance of the backyard features a bi-folding door for easier accessibility. It also opens into an arch parabola that is floor level while the play level is 1 step higher for a greater emphasis.
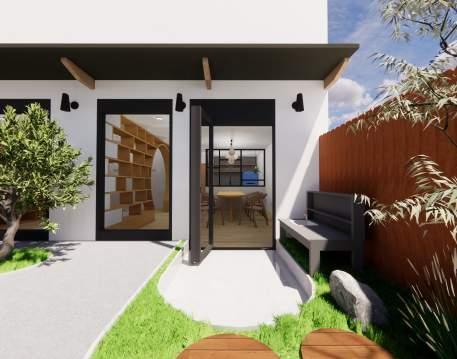
Material Board
The material board follows a biophilic theme, using a mix of wooden materials to create organic shapes and promote a relaxed atmosphere in the space.
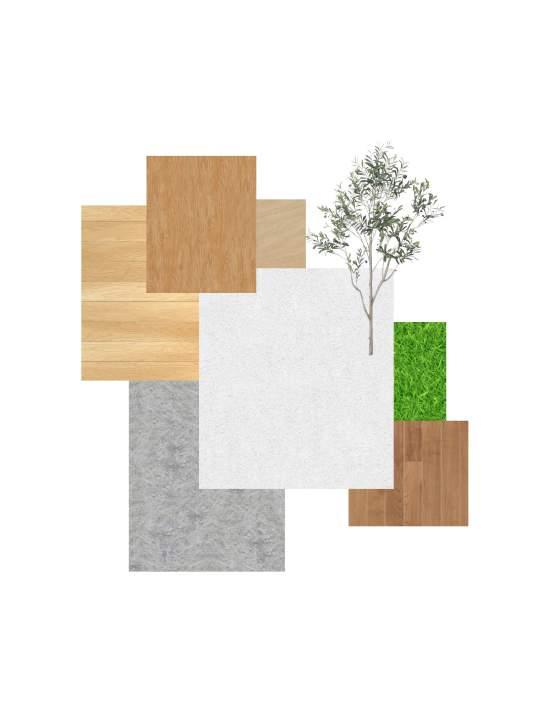
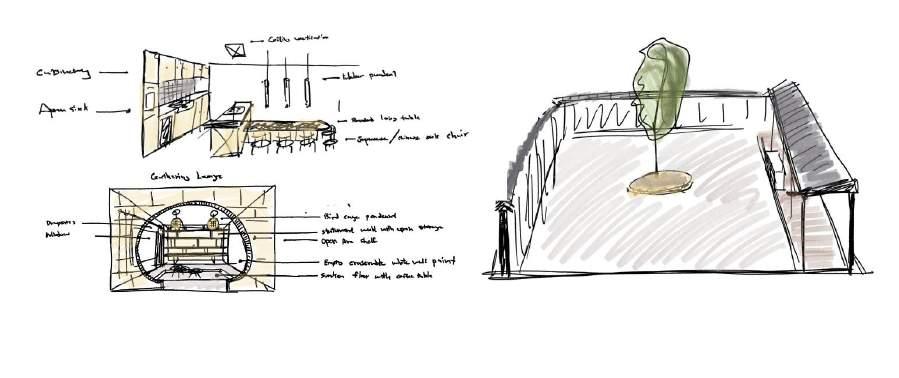
Courtyard
Storage Lounge pit Rest
Dining
Restroom Kitchen

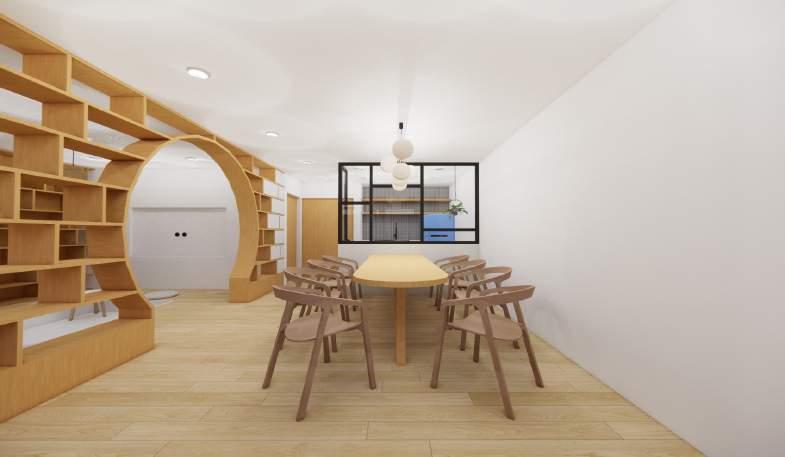

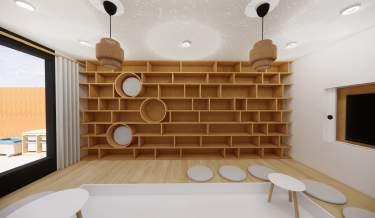
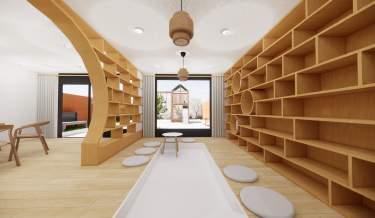
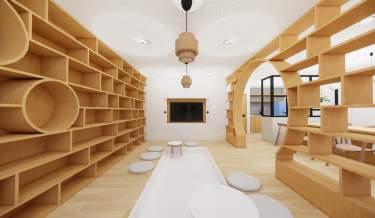
An open storage wall with a circular arch entrance creates a grand, exciting feel, reflecting the Chinese motif of circular shapes, similar to a moon gate.
The feature wall in the sunken pit room provides storage with easy access and display options, including three circular shelves for storing cushions when not in use.
Facing the window offers a view of the outdoor environment, sparking curiosity and excitement. When needed, draperies and curtains on both sides can cover the window to dim the mood.
The hidden cavity in the wall reveals a wallmounted TV when the two sliding doors are opened. Its design allows the TV to be tucked away seamlessly when not in use, transforming the space into a blank canvas for children to draw on and erase with washable paints.

Heart Shaped Off-grid Home (Work in progress)
"Touch Your Heart" interior design is inspired by whimsical, bespoke features that make a home unique, reflecting the deep human connections we share. Personally, I found it intriguing to design a heart-shaped home, an idea that even inspired my professor to incorporate it into a class charrette.
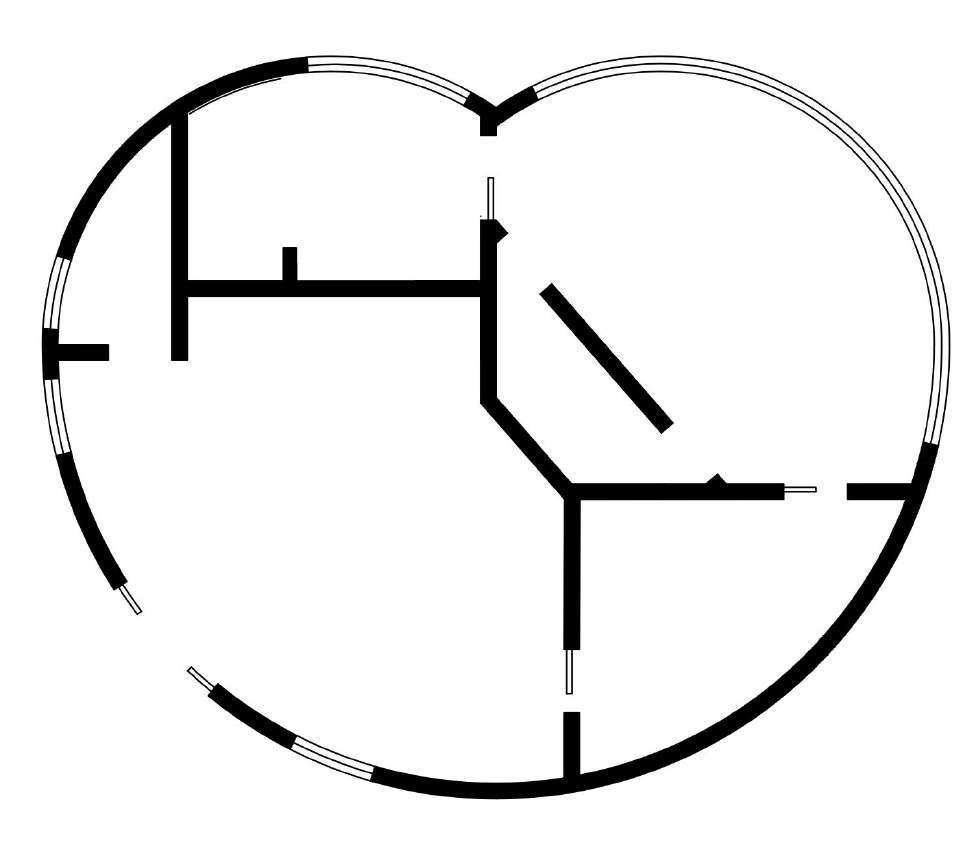
Autocad, Sketchup, Enscape
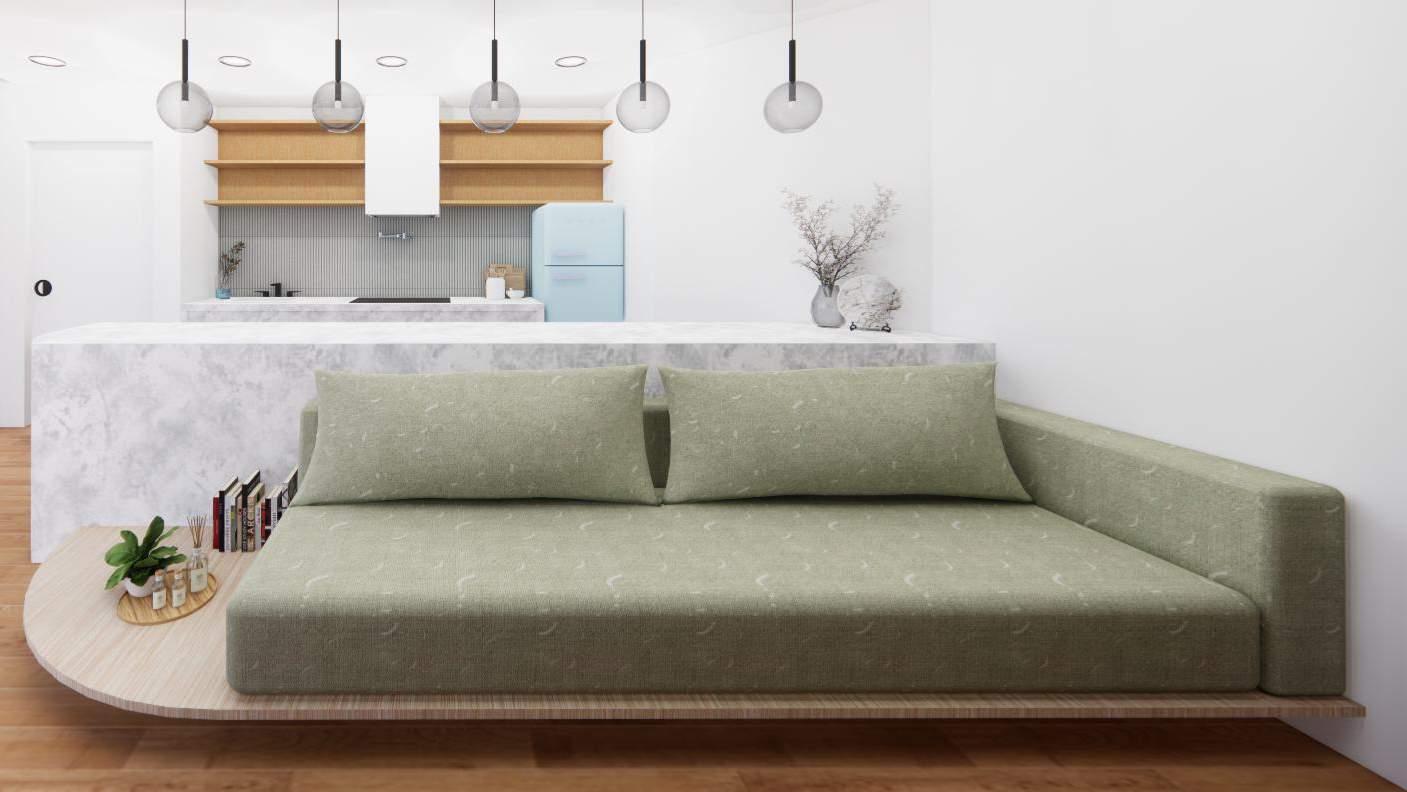
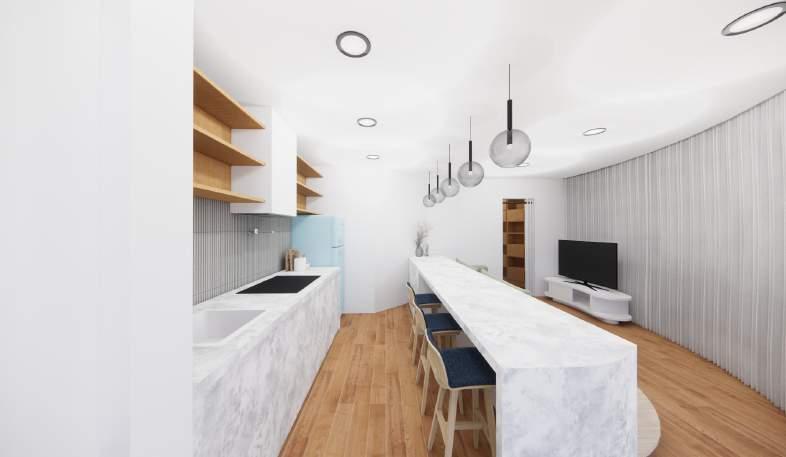
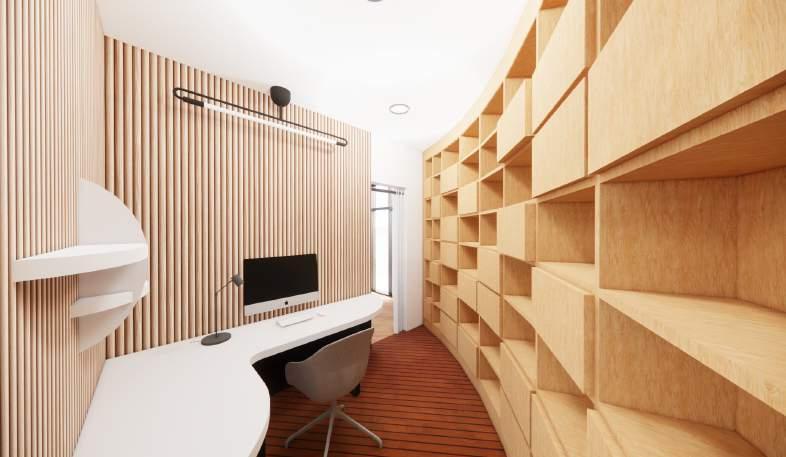
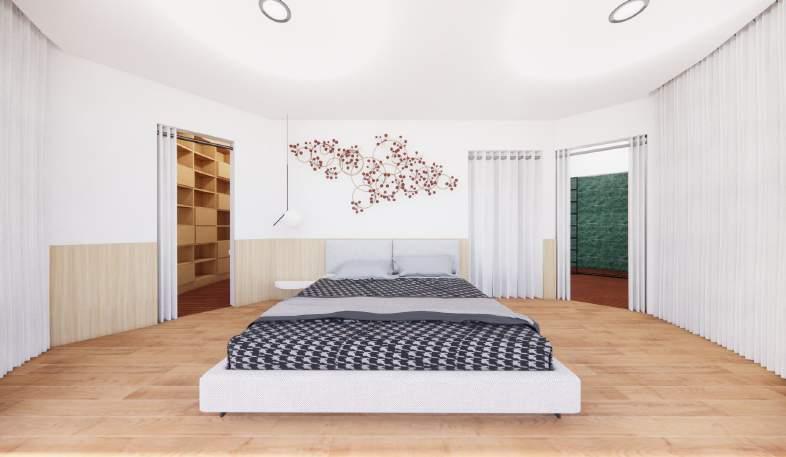
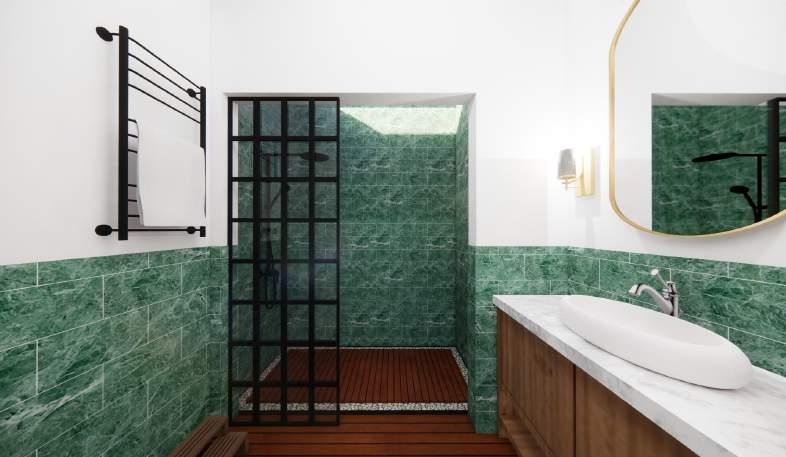
A series of Lego houses
In contrast, designing buildings is my passion, and it seamlessly combines with my hobby of using Lego as a medium.
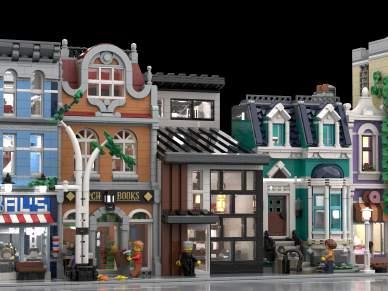
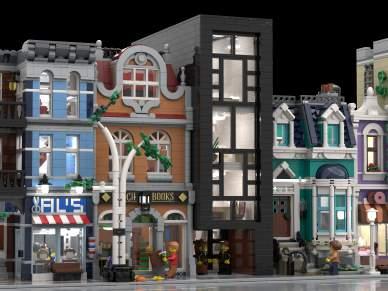
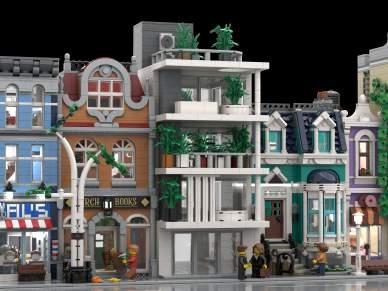
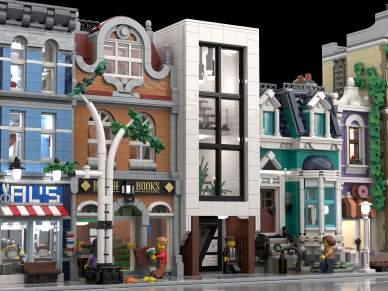
Studio.io, Lego, Hand Drafting
Modern Beijing
Vertical Black Home
Vertical White Home Garden and House
Modern Beijing
Inspired by China's renovation program, this design represents a modern Beijing house following restoration. It blends traditional elements both inside and out, with modernist touches like large windows and textured interiors.
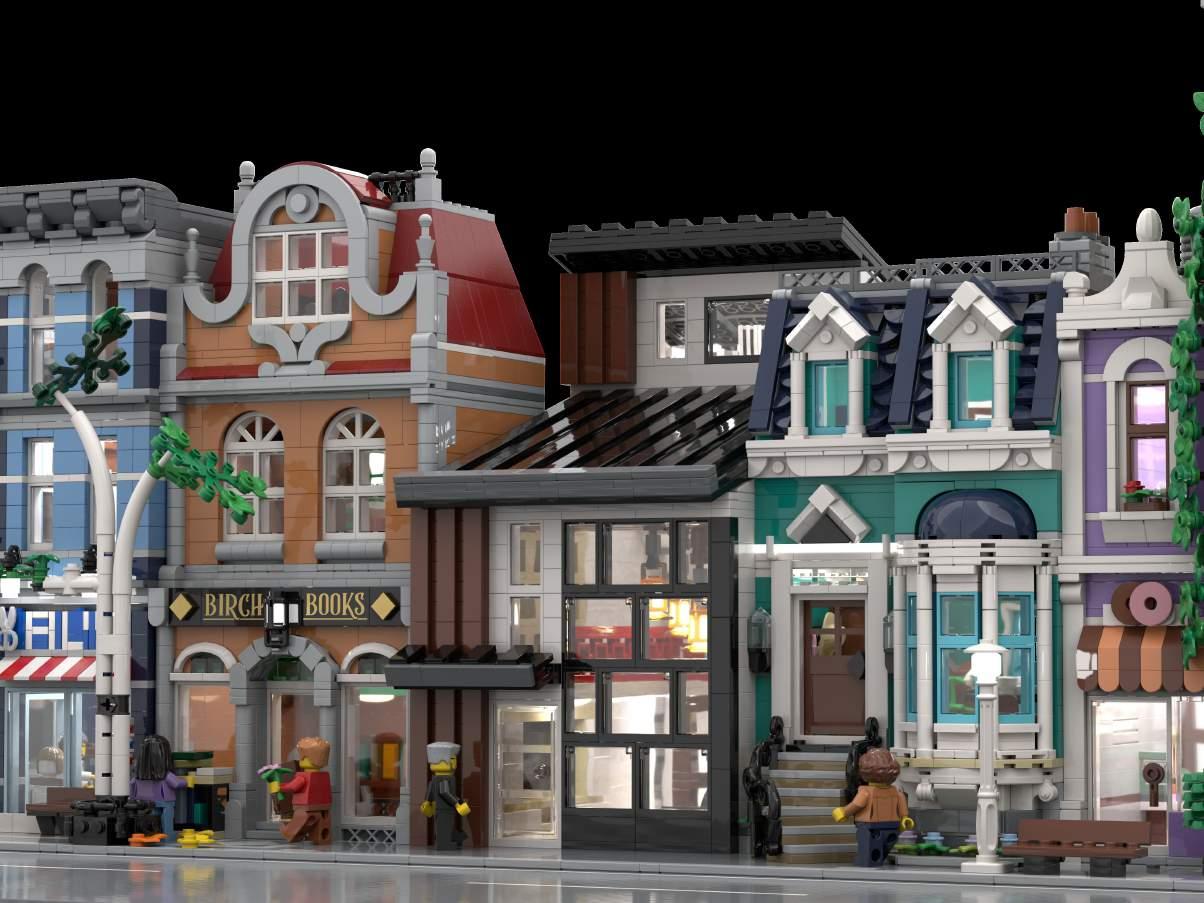

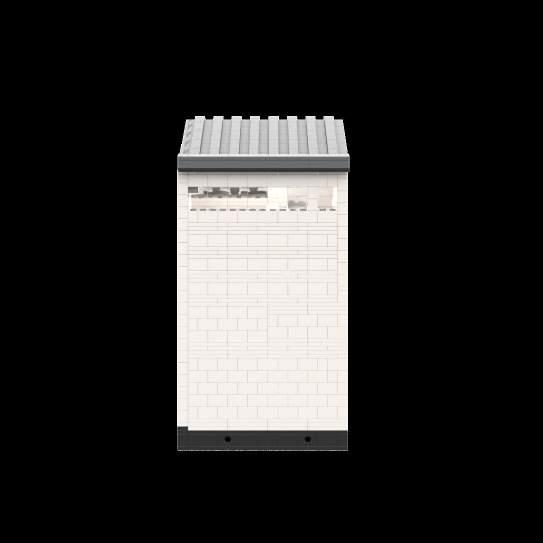
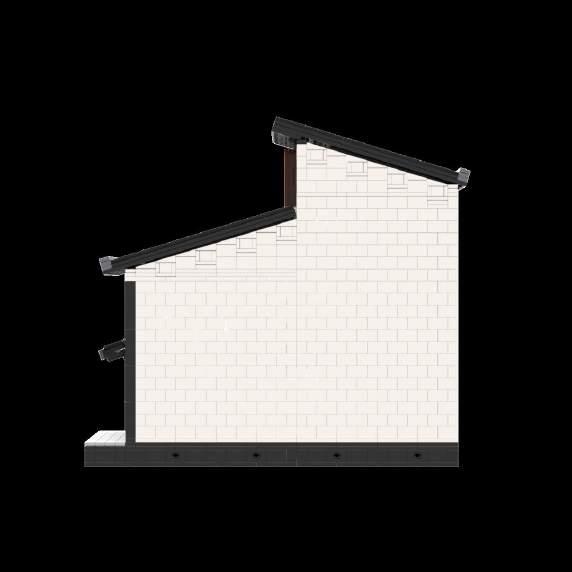
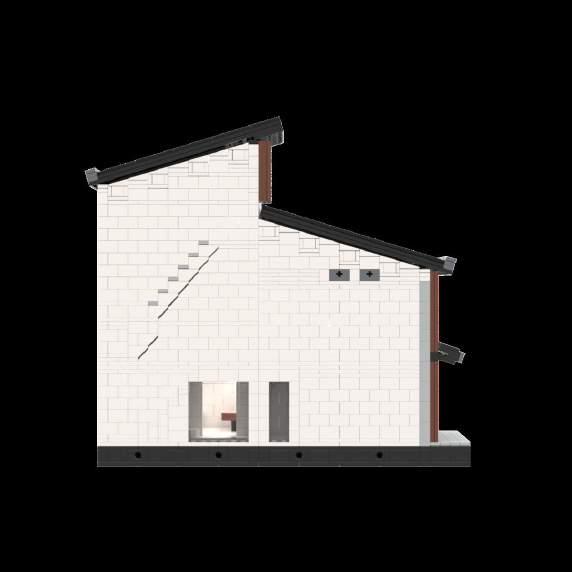
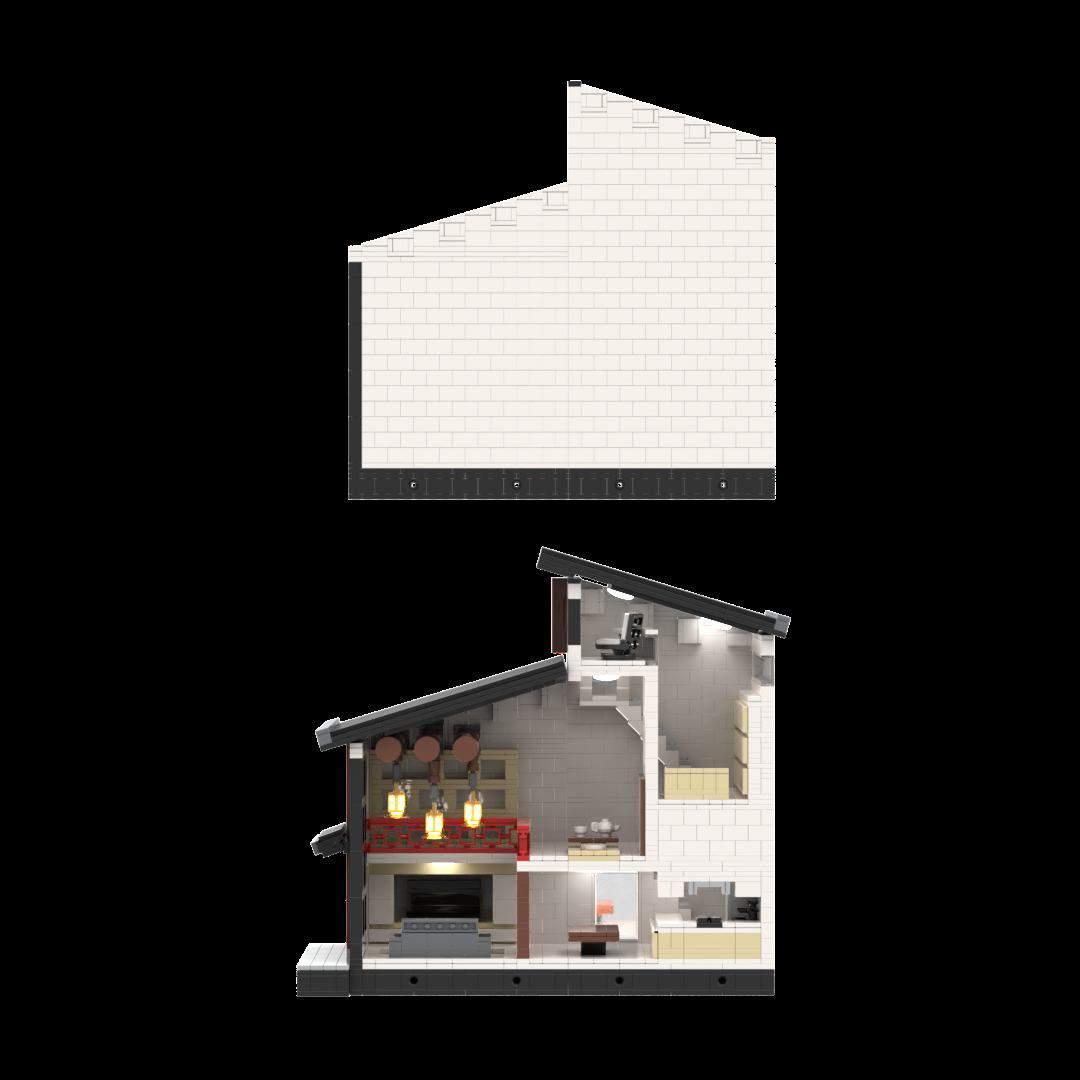
Garden and House
Garden & House, Japan, designed by Ryue Nishizawa, is a stunning example of architectural harmony, blending indoor and outdoor spaces seamlessly. The design features a minimalist aesthetic with an emphasis on natural light, open spaces, and a connection to the surrounding garden. all is replicated in a Lego medium.
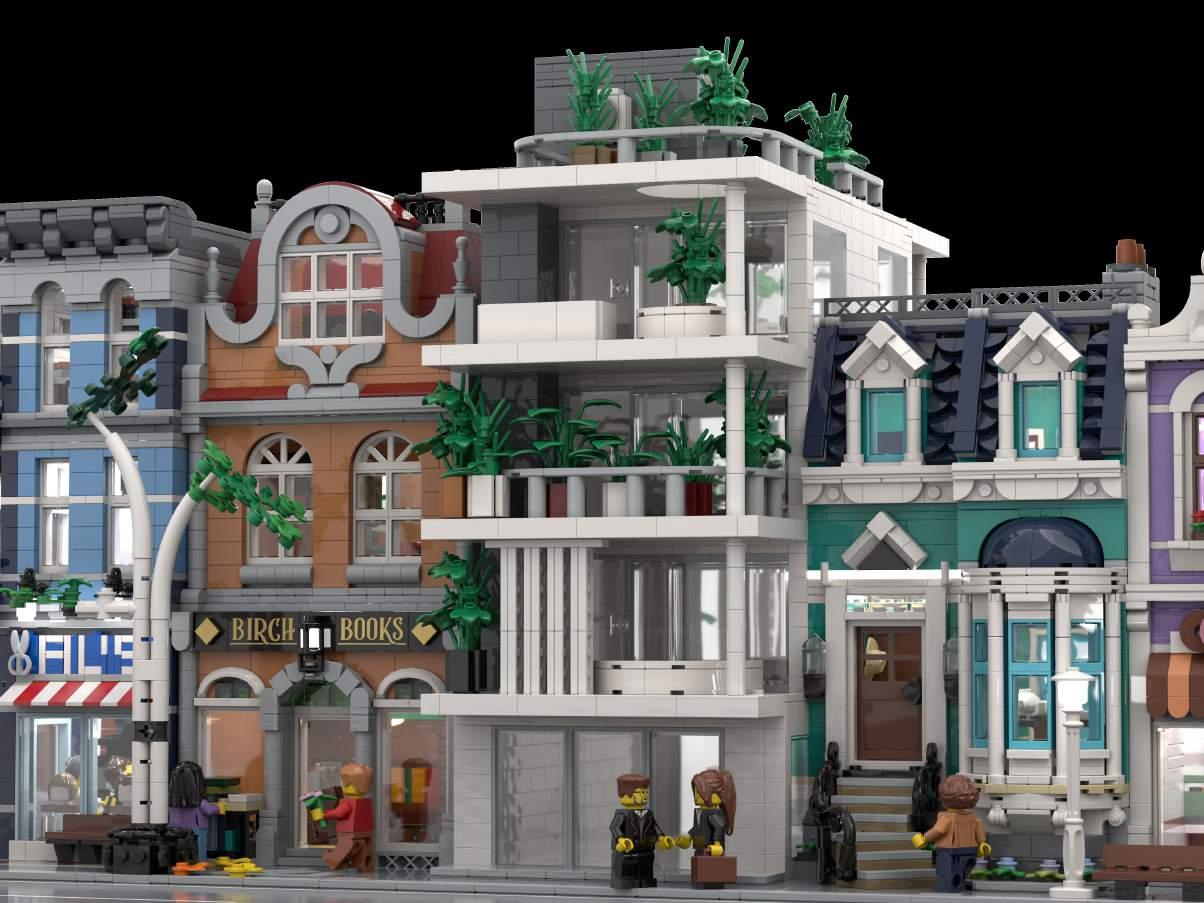
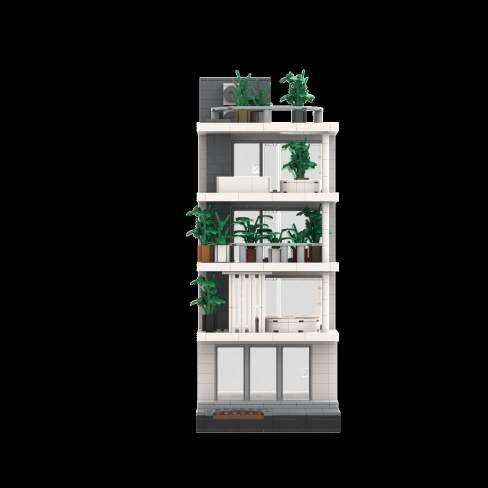

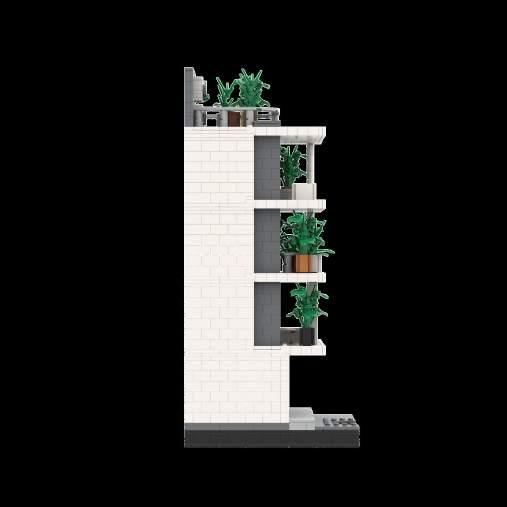
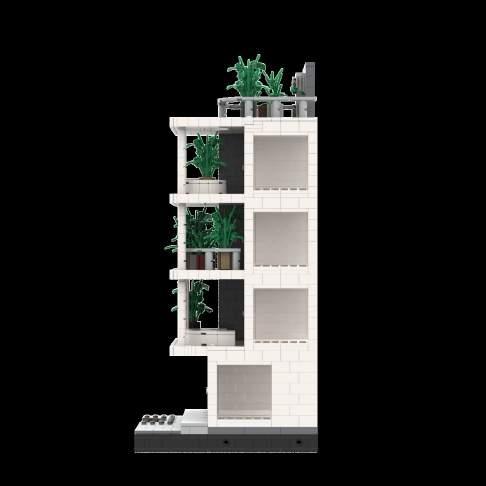
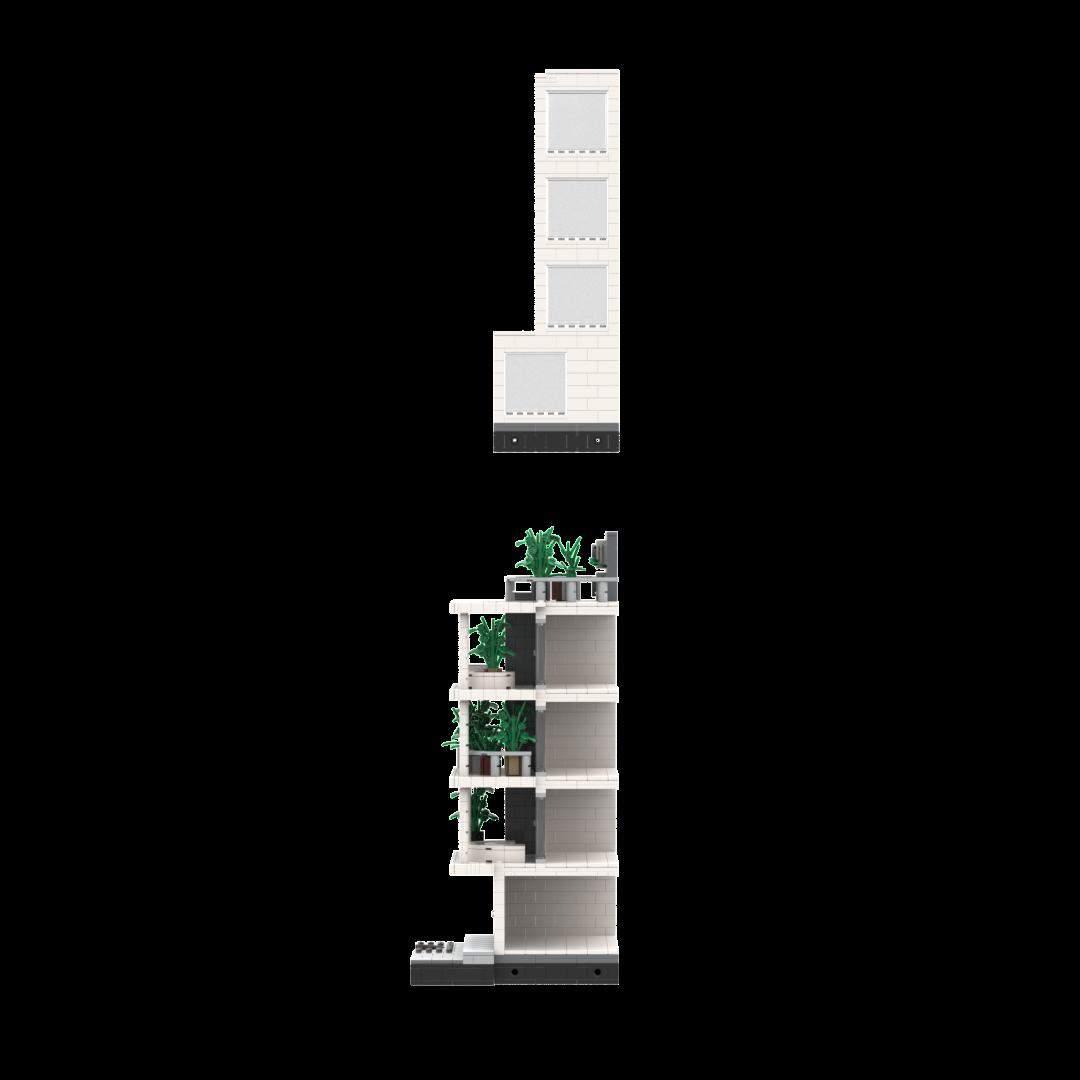
Vertical Black Home
This lot features a confined, narrow space where the house's structure, with its fully black appearance, contrasts sharply with the surrounding buildings, making it stand out. The concept of a smart staircase system aligns with the idea of vertical living, where each flight of steps leads to a different functional area.

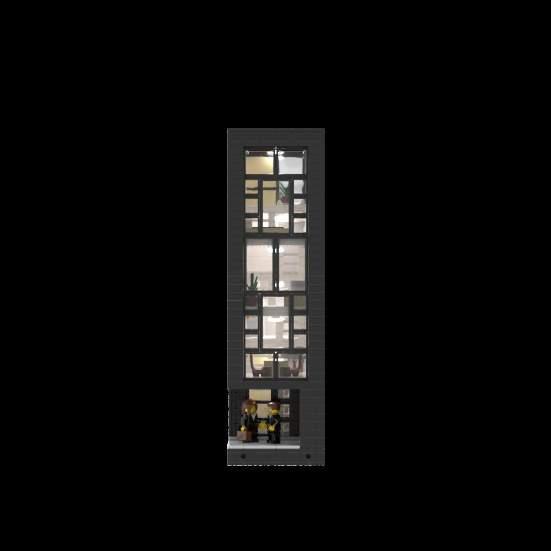
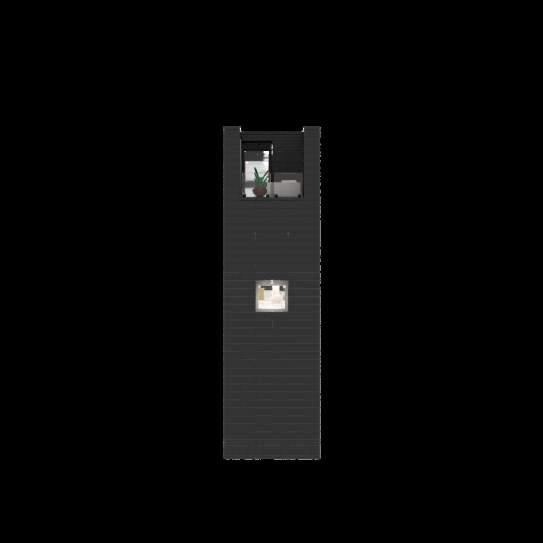
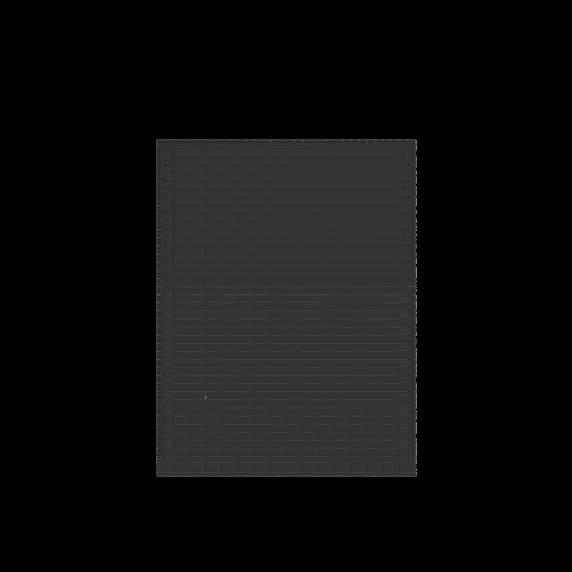


Vertical White Home
Designed to evoke a Mid-Century Modern aesthetic both inside and out, the building features wooden slats that complement the sharp 45-degree angles of its shell. This vertical structure not only creates a striking exterior but also integrates living space, workspace, and a whimsical rooftop atrium into a singular, cohesive design.
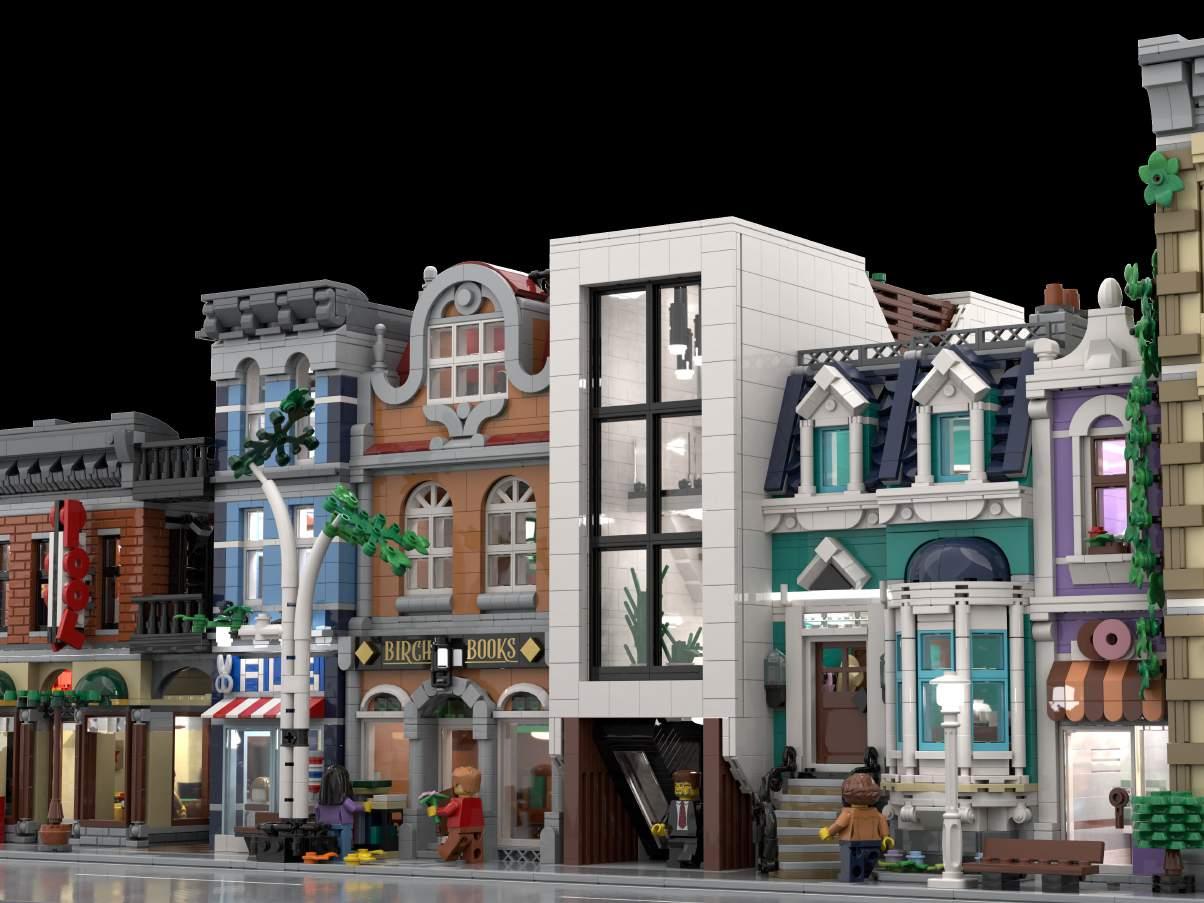
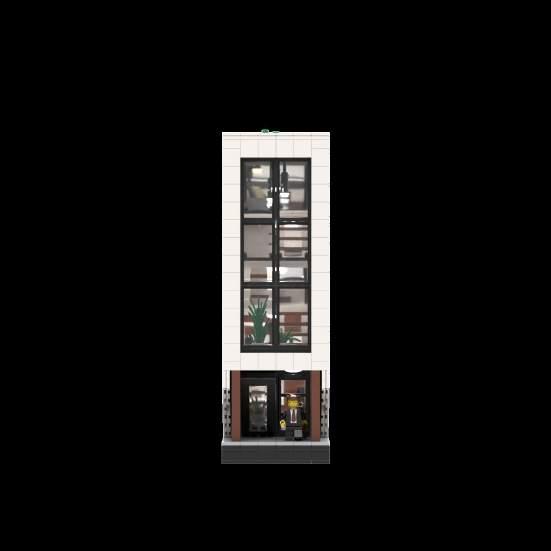
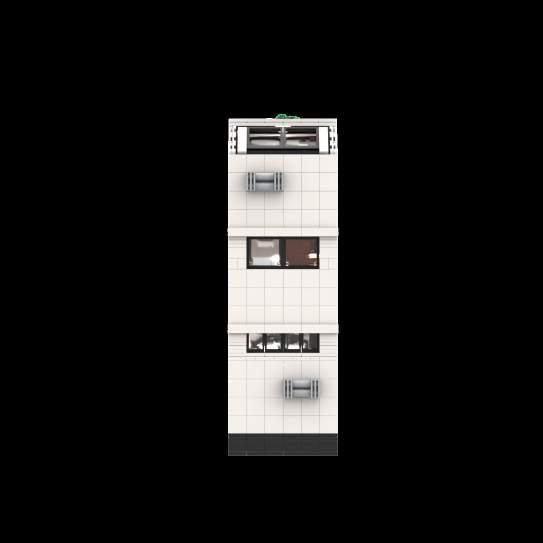
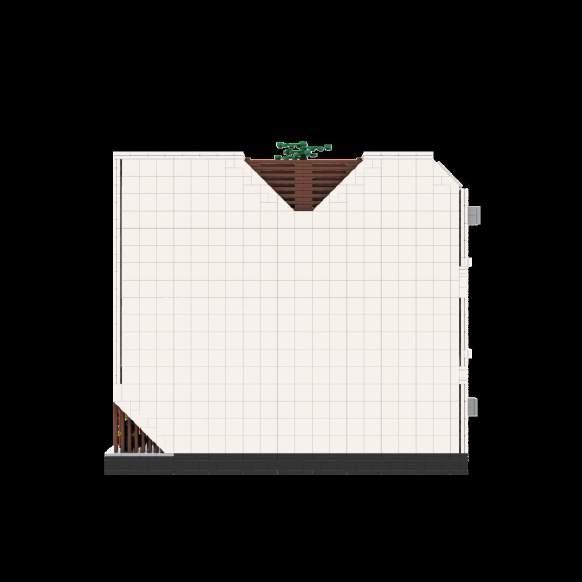
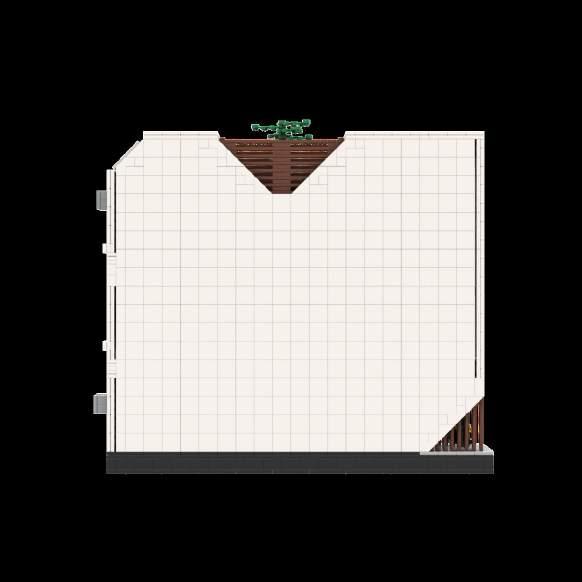
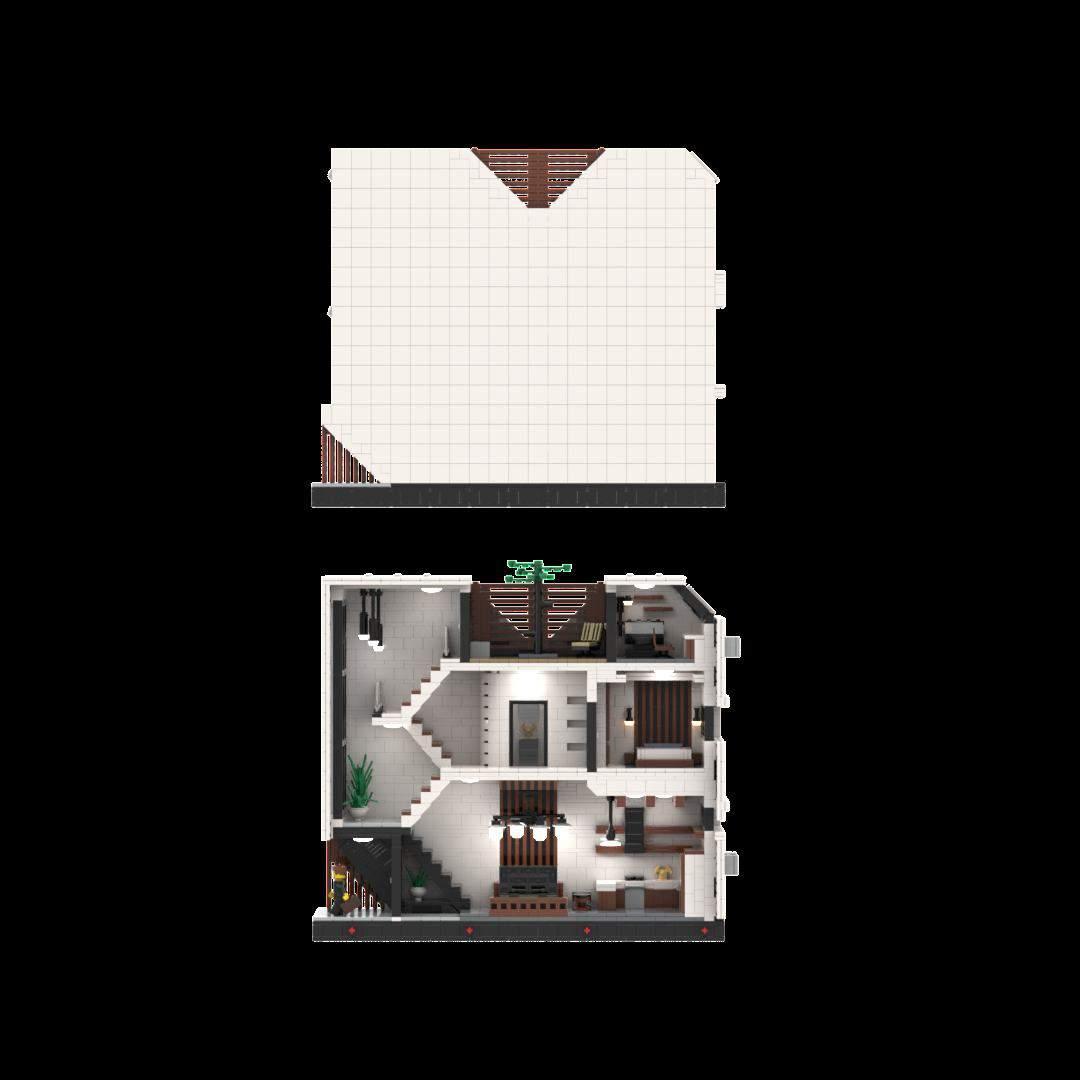

ThankYou
TOUCH YOUR HEART SPACE DESIGN
Matthew Lu 2022 - present
