Selected Works
Matthew J. Pena
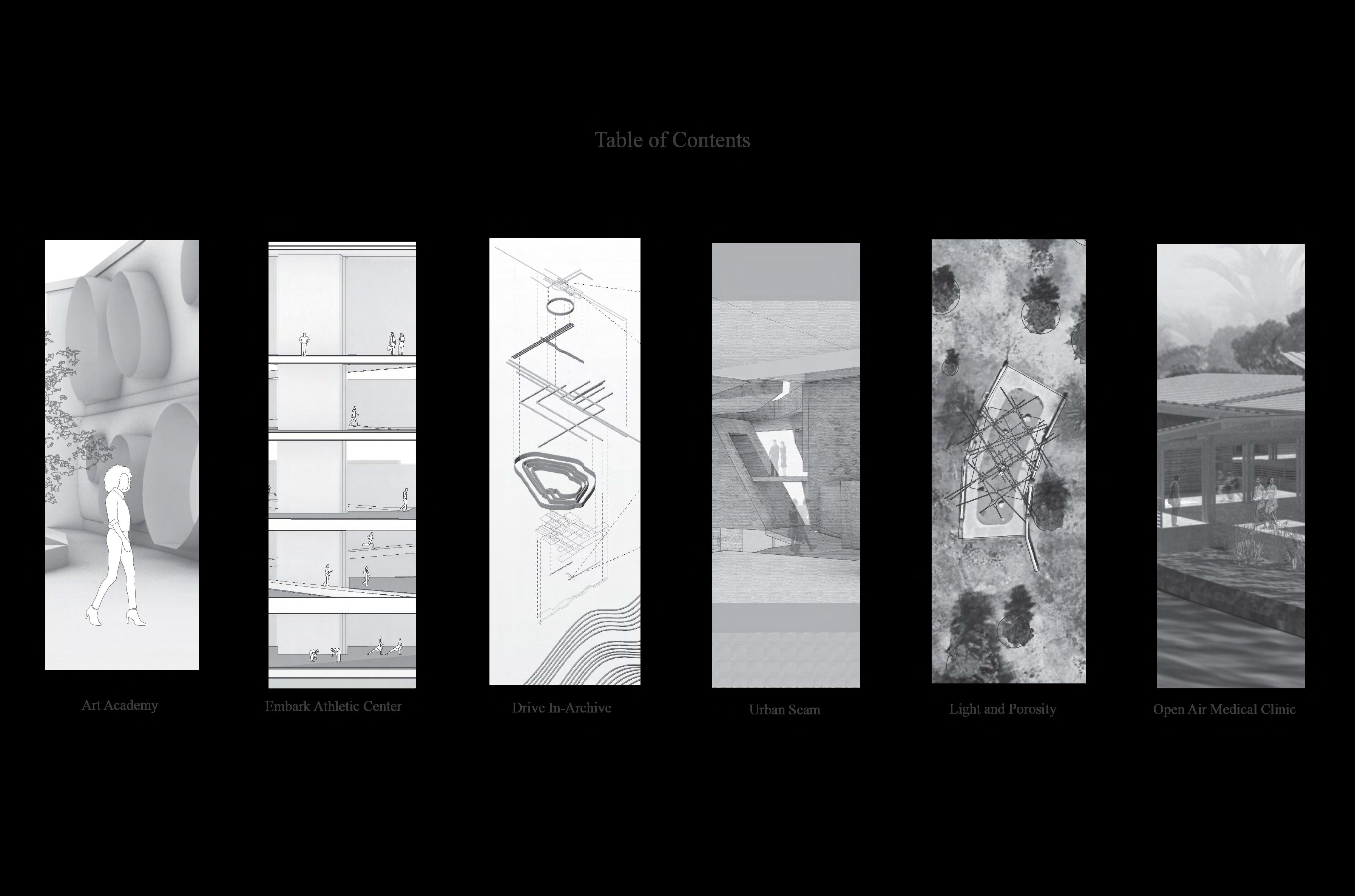
Lubbock Art Academy
A proposal for an after school art academy in downtown Lubbock, Tx. This design concept was formulated by extracting architectural elements of The Wolf House by Pezo von Ellrichshausen and the Rolex Learning Center by SAANA. The hybrid model was then modulated and fitted in an arrangement that satisfied both the site conditions and program requirements.
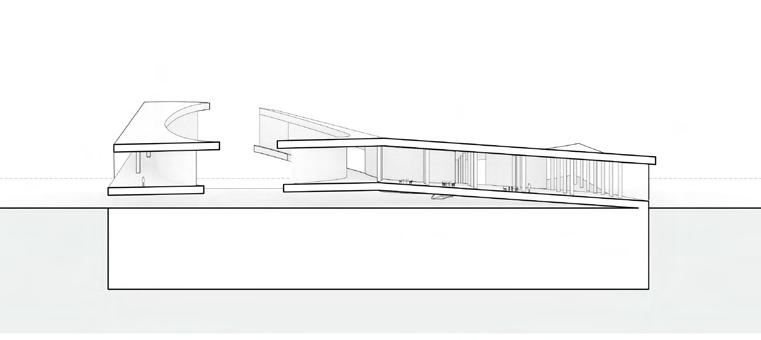
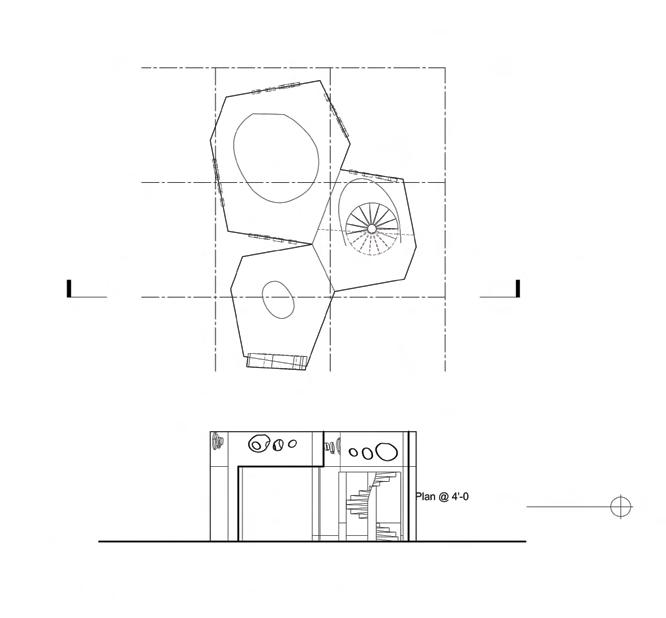
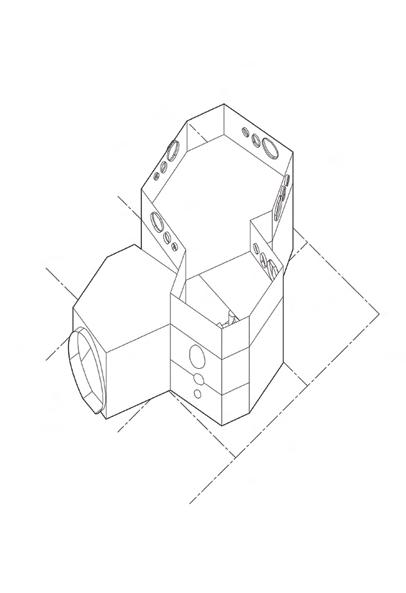
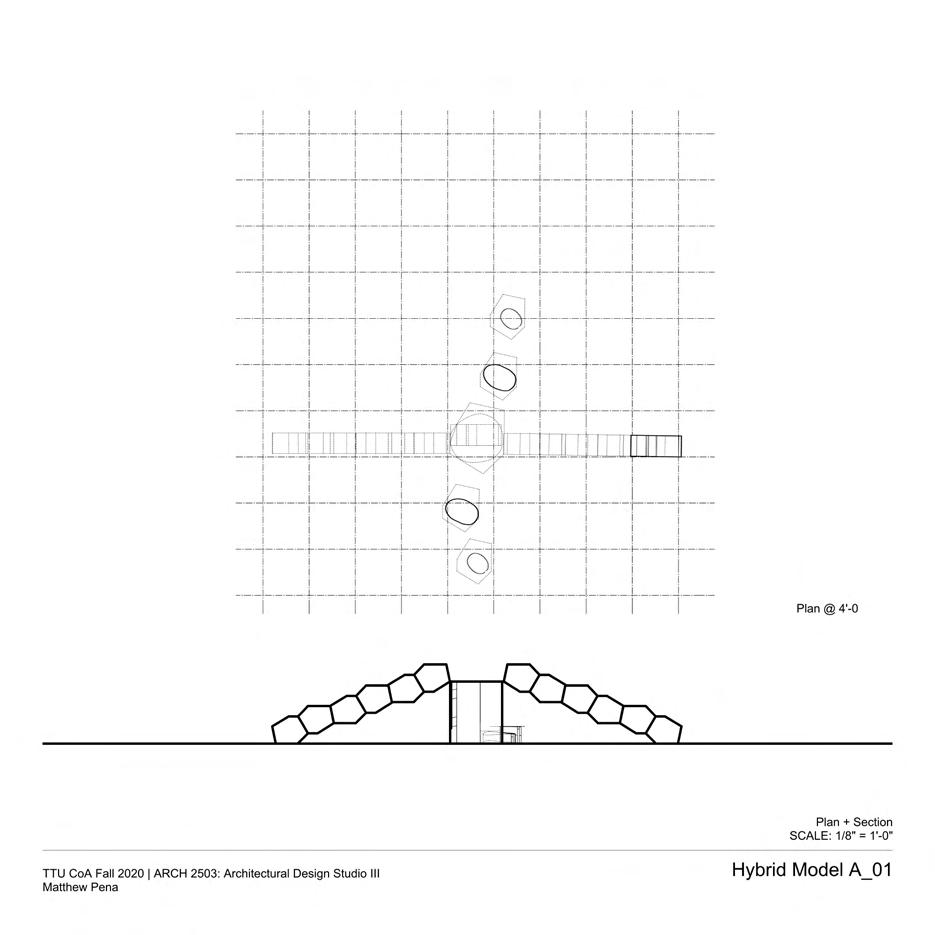
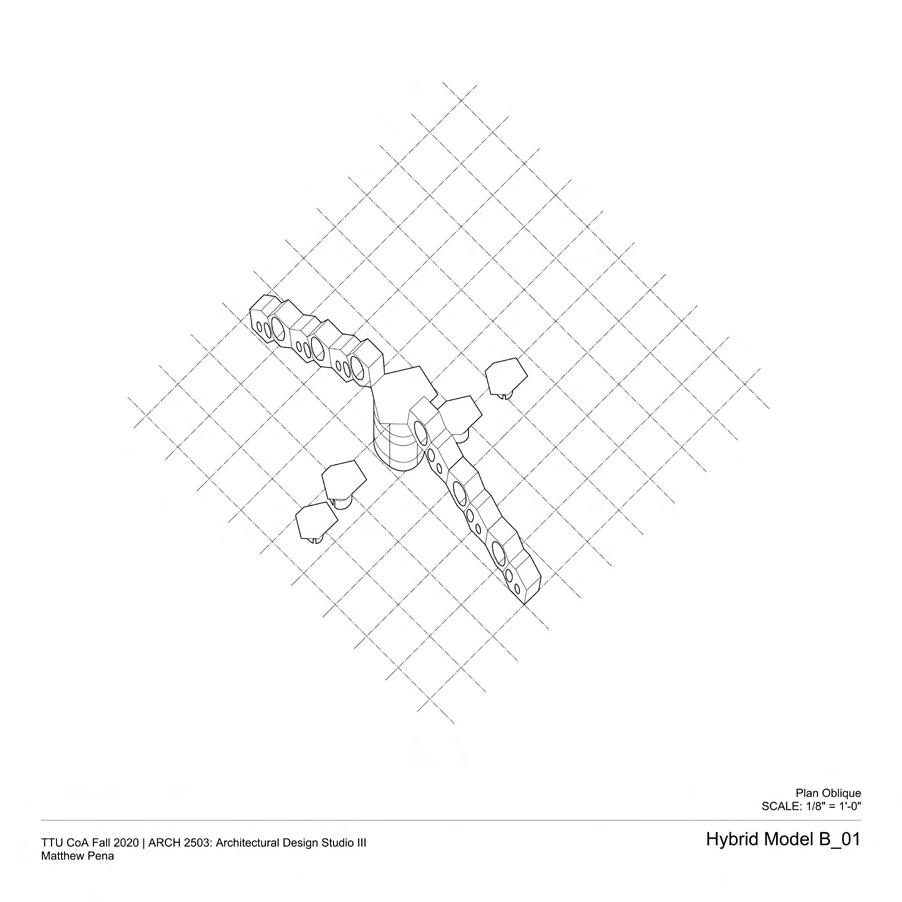
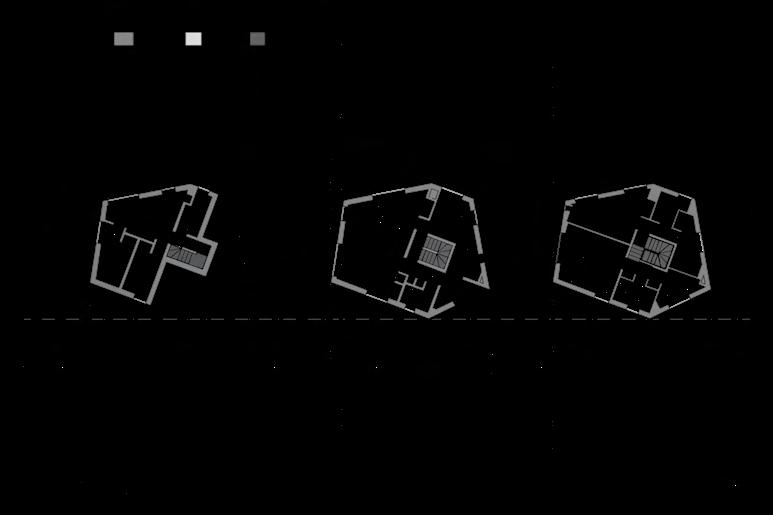
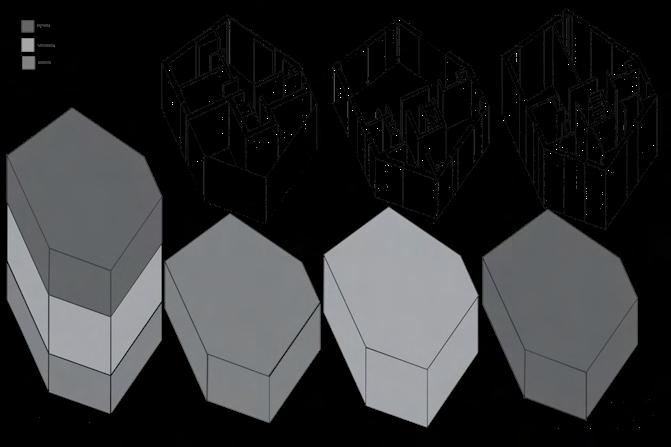
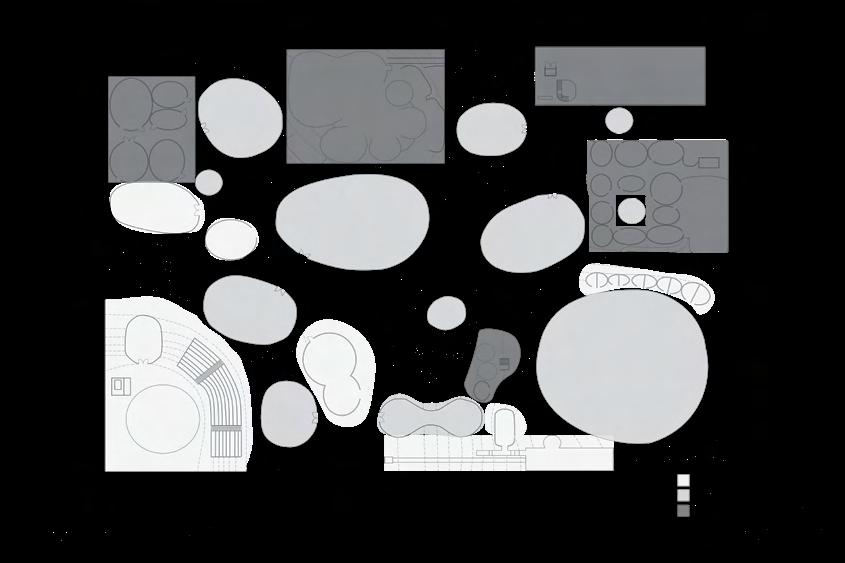
TTU CoA_ARCHITECTURAL DESIGN III 3 Matthew Pena Southwest Plan Oblique View SCALE: 1"=60' Rolex Learning Center SANAA, Lausanne, Switzerland, 2010 TTU CoA Fall 2020 ARCH 2503: Architectural Design Studio III Matthew Peña, Fernando Tinoco Morales, Jeeseong Park Wolf House Sequential Diagram SCALE: 3/4" 1'-0" TTU CoA Fall 2020 ARCH 2503: Architectural Design Studio Jeeseong Park, Fernando, Matthew Pena Pezo Von Ellrichshausen, Chile, 2007
Rolex Learning Center Formal Diagram Hybrid Typology A “Bar” Condition Wolf House Circulation Diagram Wolf House Tectonic Diagram Wolf House Formal Diagram Rolex Learning Center Spatial Diagram Rolex Learning Center Section Diagram Hybrid Typology B “Field” Condition Fall 2020
TTU CoA_ARCHITECTURAL DESIGN III 4 Matthew Pena Site Plan SCALE: 1/32" = 1'-0" SCALE: 1/8" 1'-0" Ground Floor Plan @ 4'-0" A A SCALE: 1/8" = 1'-0" Third Floor Plan @ 22'-0" B SCALE: 1/8" 1'-0" Second Floor Plan @ 14'-0" A A Site Plan Third Floor Plan Ground Floor Plan Second Floor Plan
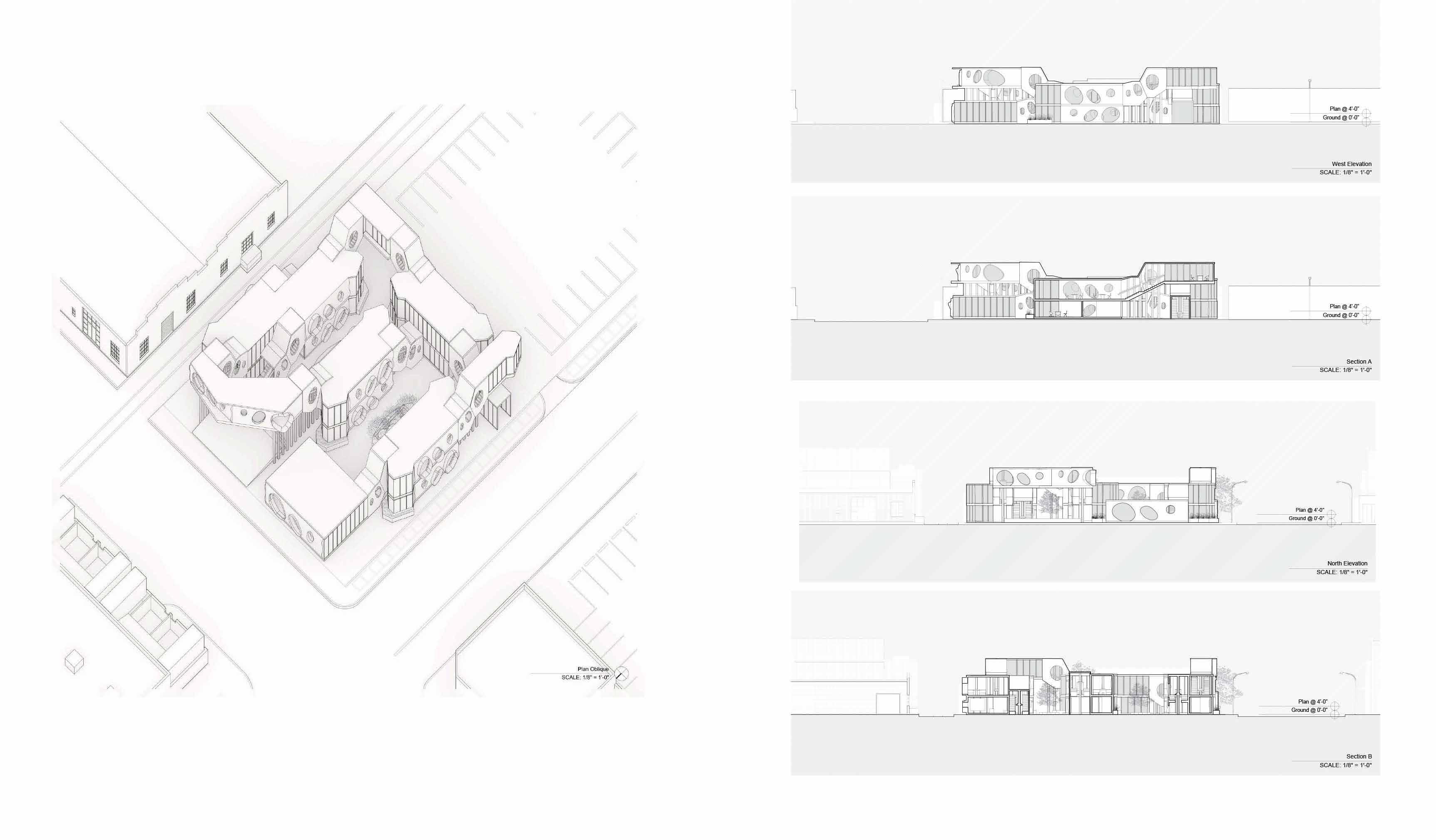
TTU CoA_ARCHITECTURAL DESIGN III 5 Matthew Pena
Axonometric View
Building Elevation + Section
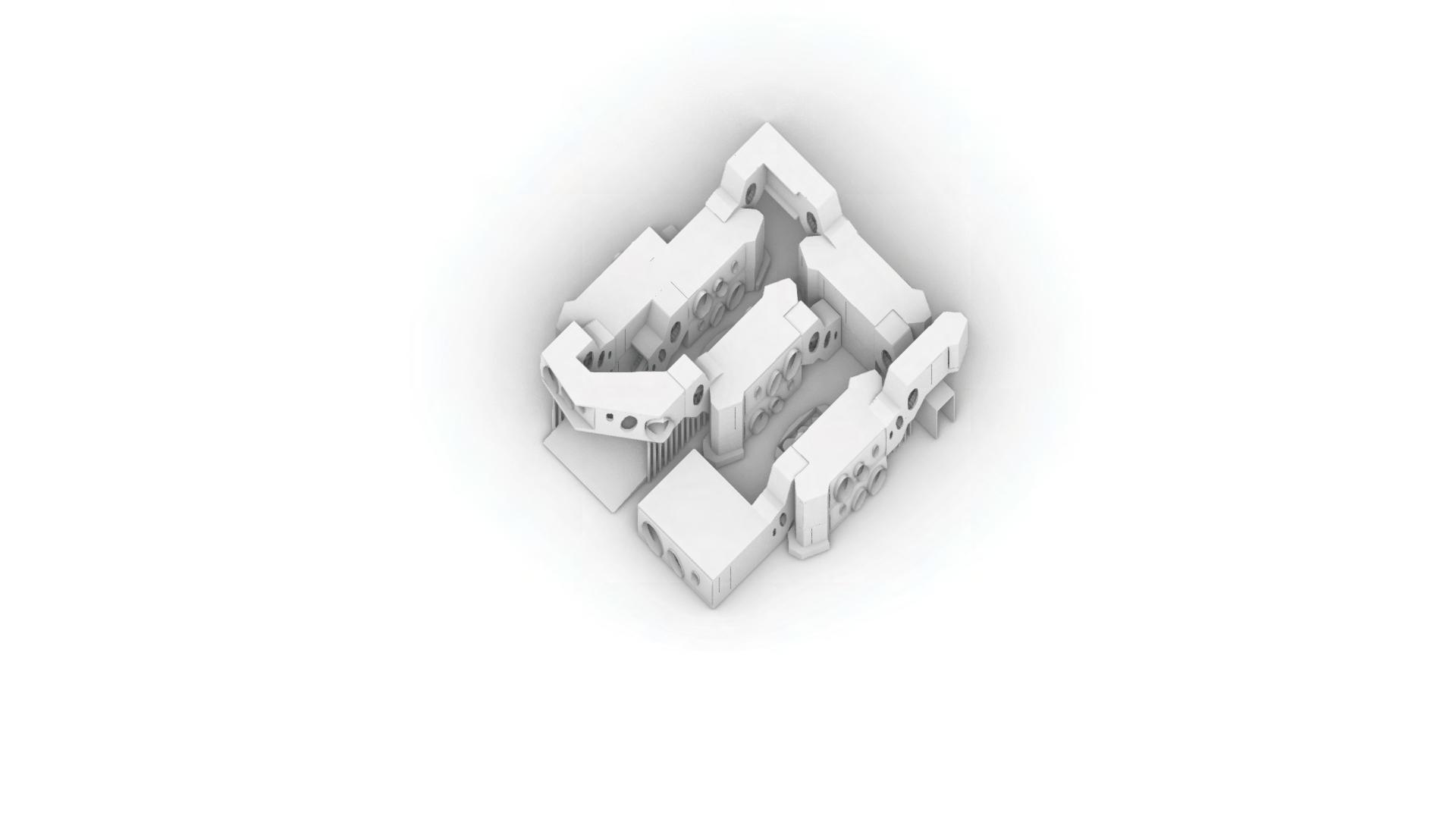
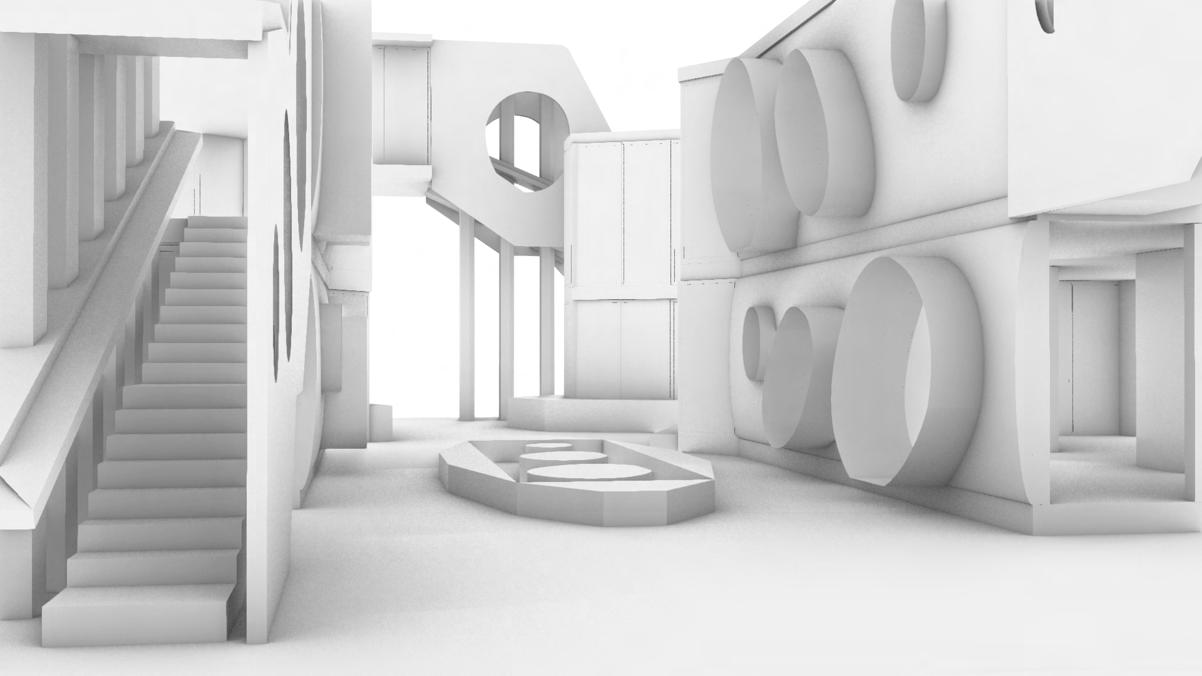
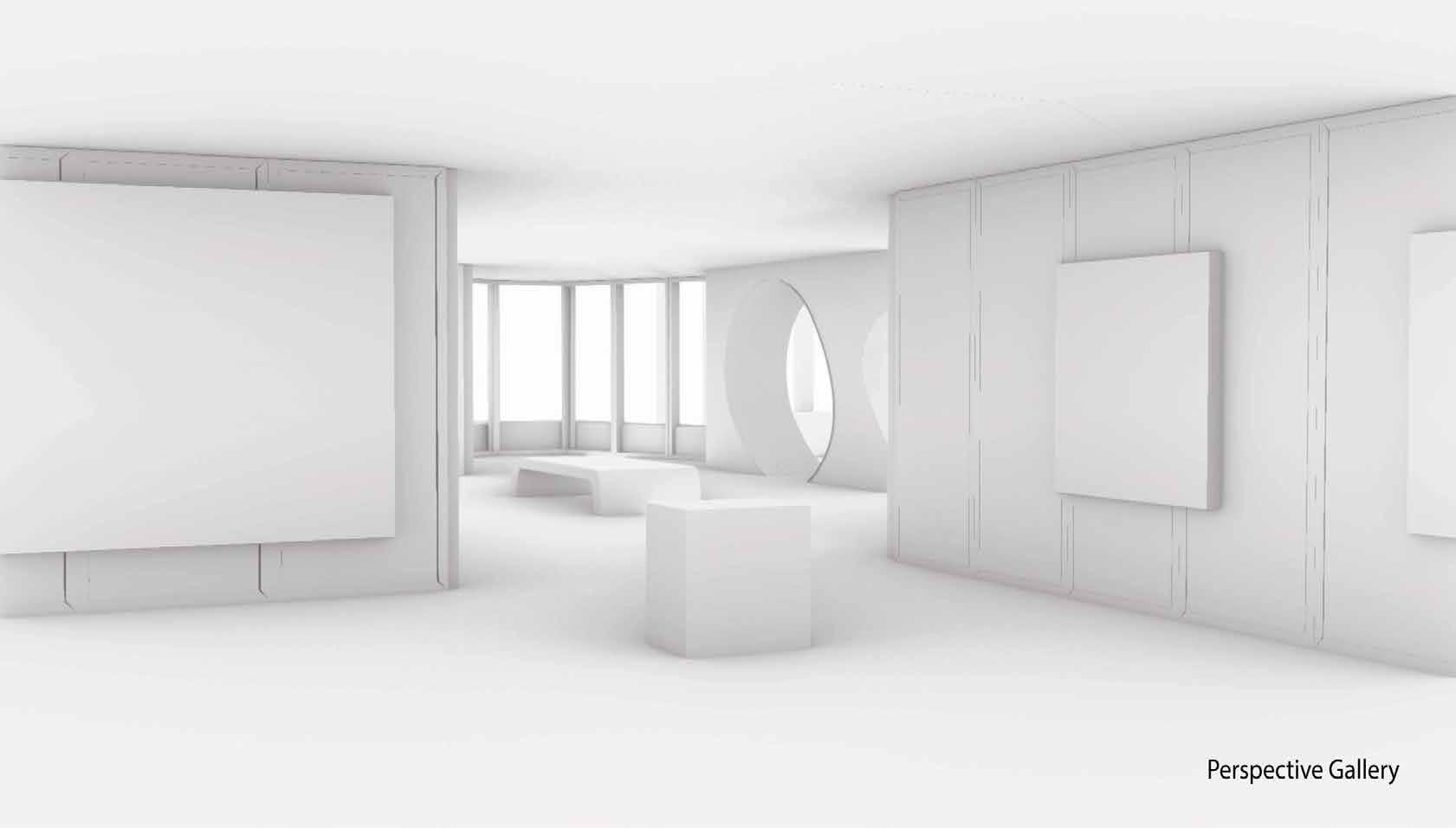
TTU CoA_ARCHITECTURAL DESIGN III 6 Matthew Pena SCALE: 1/8" = 1'-0" Plan Oblique
Perspective Courtyard Perspective Gallery Circulation Diagram Perspective Courtyard View Perspective Gallery View
Embark Athletic Center
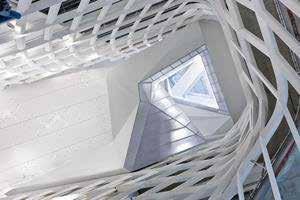
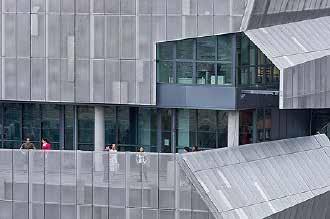
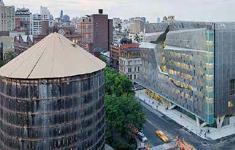
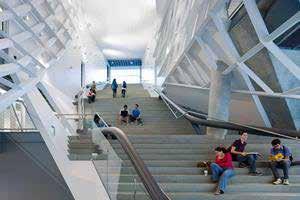
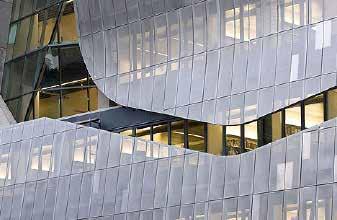
The Embark is a proposal for a community athletic center near the downtown district of Lubbock, Texas. The structure embodies community while promoting energy and movement. Through site analysis and program configuration, the building provides a dynamic response in which the primary entryway is a system of ramps enveloped by an elegant bosque, inviting the user to gradually descend into the underground fitness floor. Ascending through the primary stairway or elevator core, reveals five additional levels that are connected through a dynamic ramp system that alternates in size to generate a circulation that allows opportunity for passive or active activity. The Embark is a collaborative building that features a glass swimming pool,an indoor sports facility, and a rooftop tennis court.
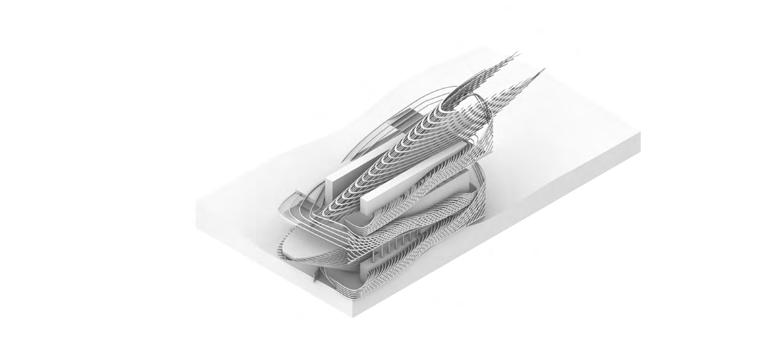
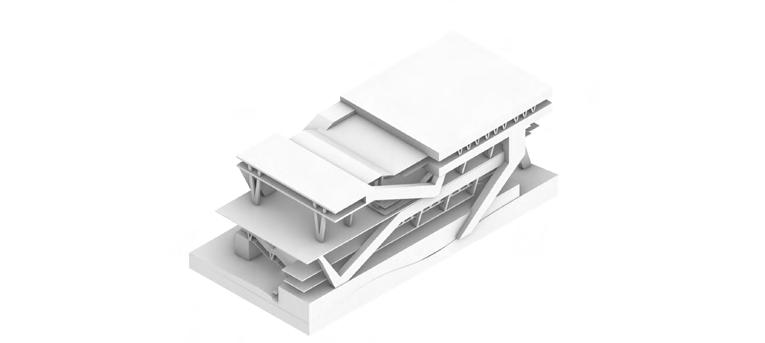
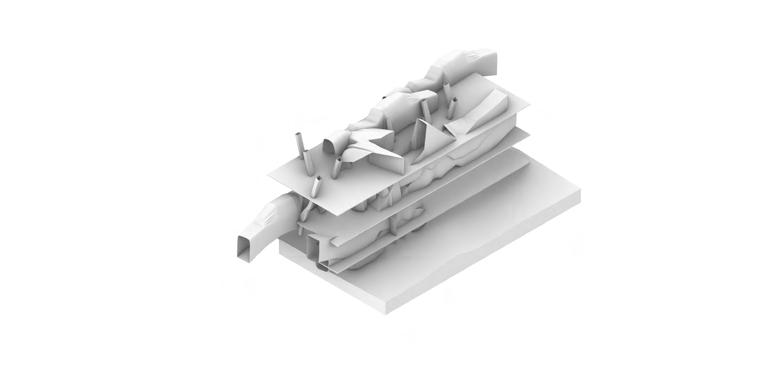
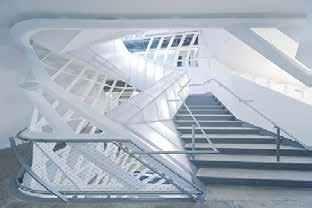
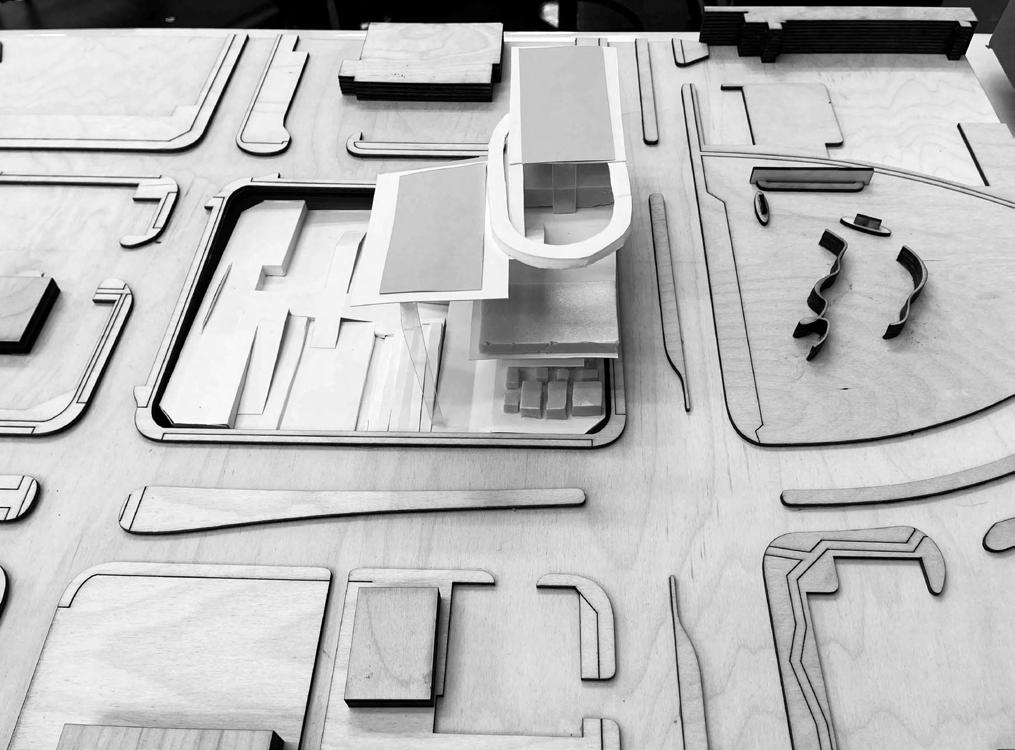
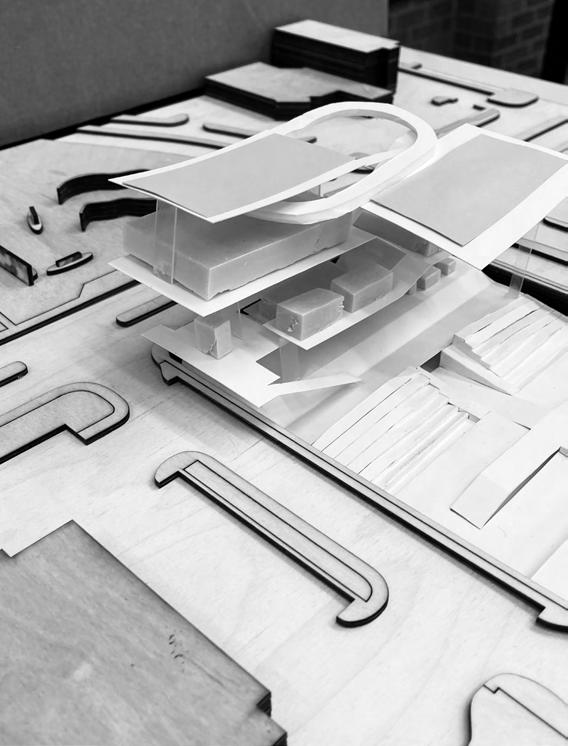
TTU CoA_ARCHITECTURAL DESIGN V Matthew Pena TTU CoA Fall 2021 ARCH 3601: Architectural Design Studio V INSTRUCTOR: Barajas Site Analysis PHASE 3 Scale: 1’’= 50’-0’’ N View of Sunrise View of Sunset Site Structures 10-20ft Structure 40ft+ Tree Density Ground Level Wall Pro le Line of Vision GRAPHIC LEGEND Memorial Site FA21_3601_Prof. Barajas_Phase 1A Precedent Study_Matthew Pena The Stacked Courtyard The Cooper Union for the Advancement of Science and Art 2006-2009 Morphosis Architects New York, NY Academic Building 41 Cooper Square an academic building designed for The Cooper Union for the Advancement of Science and Art. The building houses laboratories, an exhibition gallery, auditorium, classrooms, lounge areas, as well as commercial and multi-purpose spaces. The building’s purpose is to create a designated social space that promotes collaboration amongst the multiple disciplines that are o ered at the institution. The building achieves this by creating vertical square with oors above ground. These oors are then organized around central atrium. This atrium extends to the top of the structure, allowing light to enter the main social area. The double-high entrance lobby reveals a 20ft wide grand stair that enclosed by an undulating lattice structure. The stair ascends stories followed by student lounge that overlooks the city. Sky lobbies and sky bridges connect informal spaces through the remaining oors. The building also features skip-stop elevator system that further encourages the use of the stair and bridges to experience the design as intended. The exterior of The Cooper Union utilizes light, shadow, and transparency to create an set double-skin façade that has dramatic edges and sustainable qualities. The LEED platinum certi ed building uses curved stainless-steel panels set from glass wall that operate as shield to heat radiation in the summer and an insulator of heat during the winter. The full-height atrium also provides natural light to 75% of the building’s interior. The innovative integration of these systems creates green building that creates new opportunities for circulation and collaboration. 1. Overall Structure View 2. set Panel System 3. Exterior View 4. Stair with Lattice Envelope 5. Atrium 6. Gathering Area 7 Matthew Pena
Precedent Analysis Analytical Model Lattice Envelope Analytical Model Atrium Analytical Model Structure Organizational Concept Model on Site Site Map Analysis Fall 2021
TTU CoA_ARCHITECTURAL DESIGN V 2021 ARCH 3601: Architectural Design Studio V Barajas SCALE: 1/32" = 1'-0" Roof Plan N Matthew Pena TTU CoA Fall 2021 ARCH 3601: Architectural Design Studio INSTRUCTOR: Barajas SCALE: 1/32" 1'-0" Ground Floor LEGEND 2 1 Reception B D C D G H F H Matthew Pena TTU CoA Fall 2021 ARCH 3601: Architectural Design Studio V INSTRUCTOR: Barajas SCALE: 1/32" 1'-0" Fitness Floor LEGEND Fitness Instruction B B C Free Weights C G E E F G Matthew Pena TTU CoA Fall 2021 ARCH 3601: Architectural Design Studio INSTRUCTOR: Barajas SCALE: 1/32" 1'-0" Second Floor Swimming Pool Yoga/ Dance Studio LEGEND B A C D C G E F G Matthew Pena TTU CoA Fall 2021 ARCH 3601: Architectural Design Studio INSTRUCTOR: Barajas SCALE: 1/32" 1'-0" Third Floor 2 1 Raquetball Courts A B A D D G H F E G H Matthew Pena TTU CoA Fall 2021 ARCH 3601: Architectural Design Studio INSTRUCTOR: Barajas SCALE: 1/32" = 1'-0" Fourth Floor A C C D E G H Matthew Pena TTU CoA Fall 2021 ARCH 3601: Architectural Design Studio INSTRUCTOR: Barajas SCALE: 1/32" 1'-0" Fifth Floor LEGEND 2 1 Lounge B C C G H E G H 8 Matthew Pena Site Plan Fifth Floor Plan Third Floor Plan Ground Floor Plan Fourth Floor Plan Second Floor Plan Basement Floor Plan
TTU CoA_ARCHITECTURAL DESIGN V 3601: Architectural Design Studio V SCALE: 1/32" = 1'-0" North Section C-C Matthew Pena TTU CoA Fall 2021 ARCH 3601: Architectural Design Studio V INSTRUCTOR: Barajas SCALE: 1/32" = 1'-0" North East Axonometric Matthew Pena TTU CoA Fall 2021 ARCH 3601: Architectural Design Studio V INSTRUCTOR: Barajas SCALE: 1/32" = 1'-0" South East Axonometric Matthew Pena TTU CoA Fall 2021 ARCH 3601: Architectural Design Studio V INSTRUCTOR: Barajas SCALE: 1/32" = 1'-0" East Section B-B Matthew Pena TTU CoA Fall 2021 ARCH 3601: Architectural Design Studio V INSTRUCTOR: Barajas SCALE: 1/32" = 1'-0" West Section A-A 9 Matthew Pena South East Axonometric North East Axonometric East Section West Section South Section North Section
Exterior and Interior Glazing
Exterior Polygonal Concrete Structure
Internal Ramp and Elevator System
Exterior Curved Concrete Structure
Mullion and Interior Partitions
External Ramp and Stair Systems
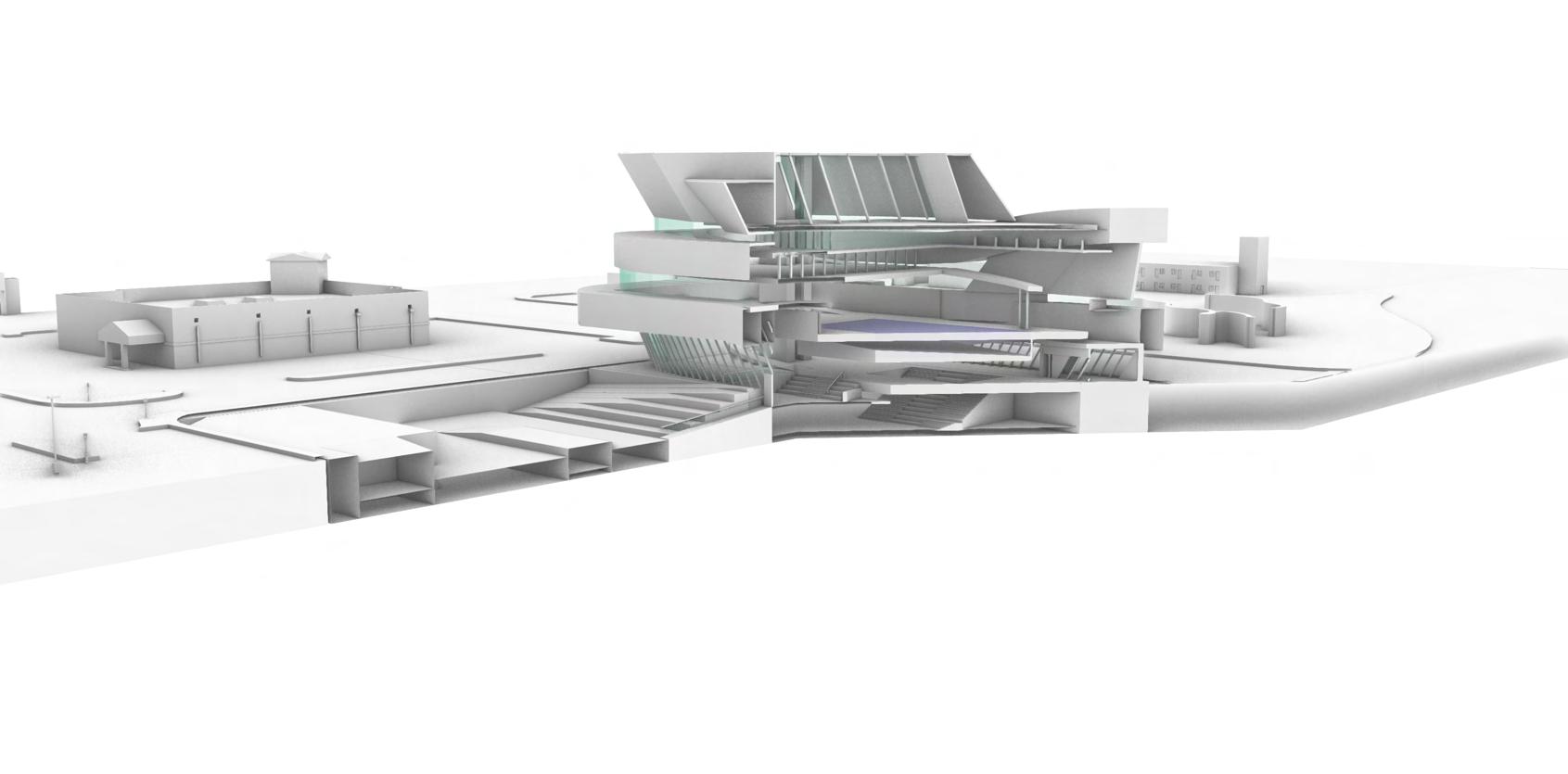

Exploded Axonometric
Exploded Axonometric
SCALE: 1/32" = 1'-0"

TTU CoA_ARCHITECTURAL DESIGN V
DNA Diagram
Pena TTU
Fall 2021
Matthew
CoA
ARCH 3601: Architectural Design Studio V INSTRUCTOR: Barajas
10 Matthew Pena
Site Response Diagram
DNA Concept Diagram
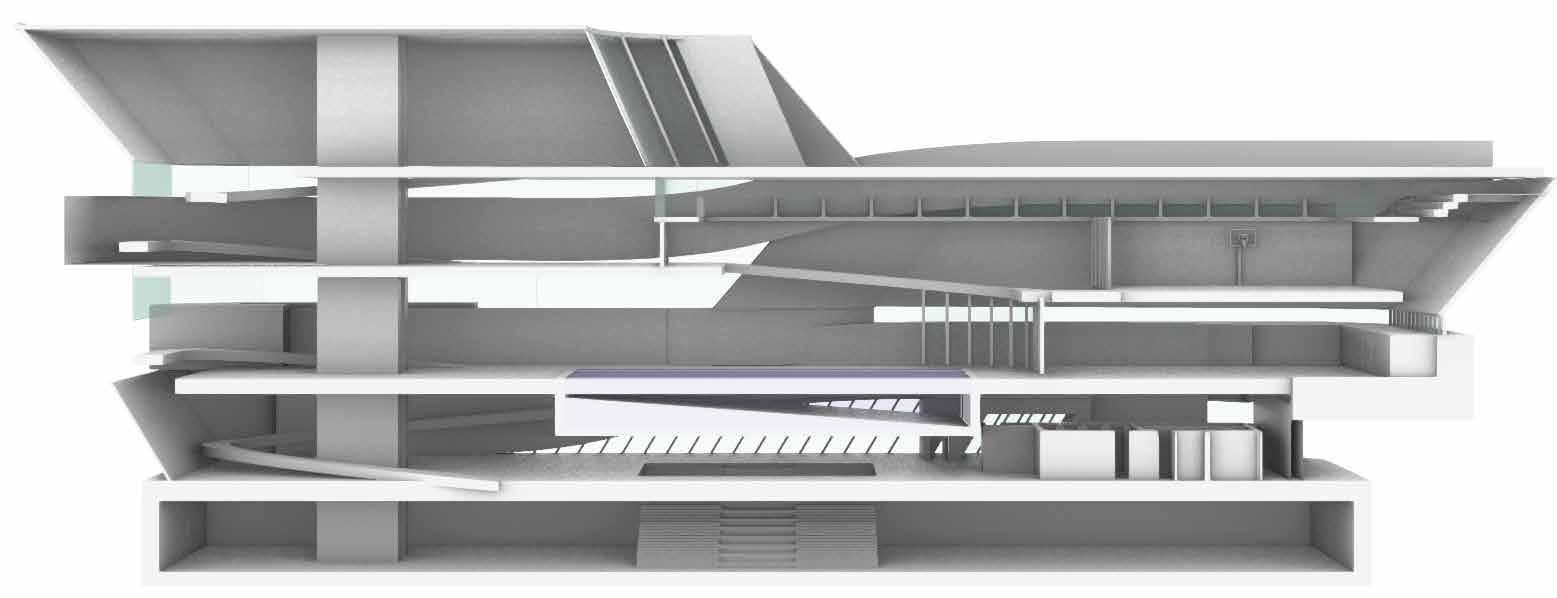
TTU CoA_ARCHITECTURAL DESIGN V 11 Matthew Pena
Drive In Theatre+ Archive
Spring 2021
Tectonic strategies derived from Lubbock County map data sets and the Bingham Copper Mine located in Salt Lake County, Utah are then translated into a rib-grid site condition that becomes the location for a Drive In Archive. This system of ribs is articulated to allow architectural opportunites for programmatic spaces.
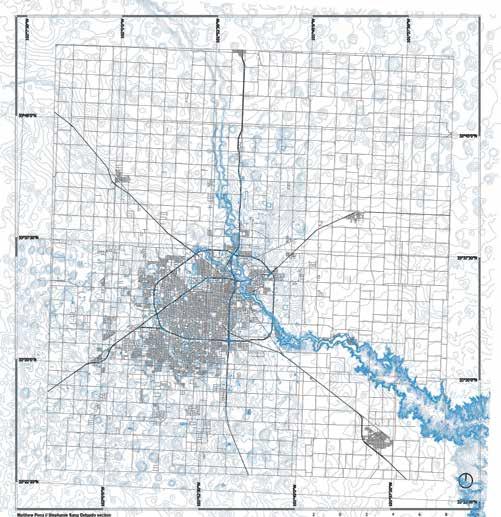
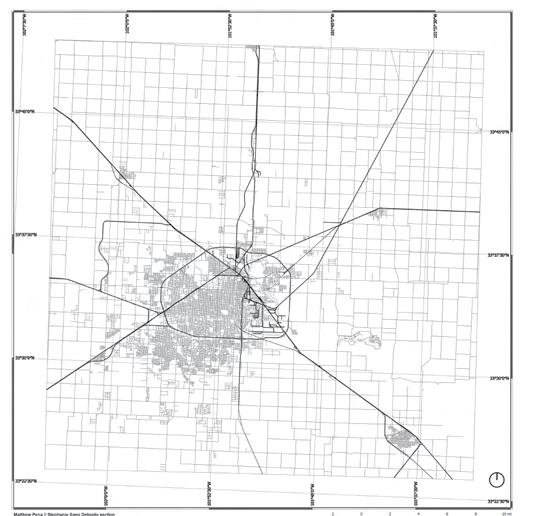
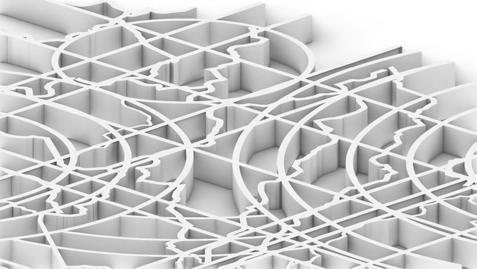
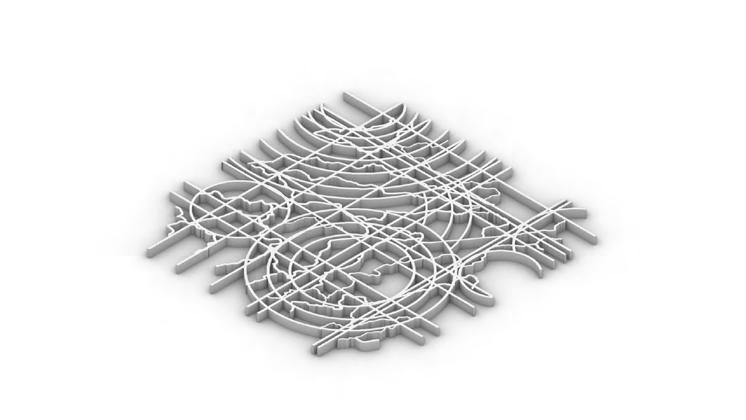

TTU CoA_ARCHITECTURAL DESIGN IV 12 Matthew Pena Bingham Mine Matthew Pena Stephanie Sang Delgado TTU CoA Spring 2021 ARCH 2504: Architectural Design Studio IV PLAN ISOMETRIC SCALE 1:25,000 PHASE 2
Lubbock County Topographic Map Lubbock County Infrastructure Map Lubbock County Rib Grid Displacement Map
Integrated Bingham Mine Constructed Topography
Constructed Ground Condition of Lubbock County
Constructed Ground Condition Detail View
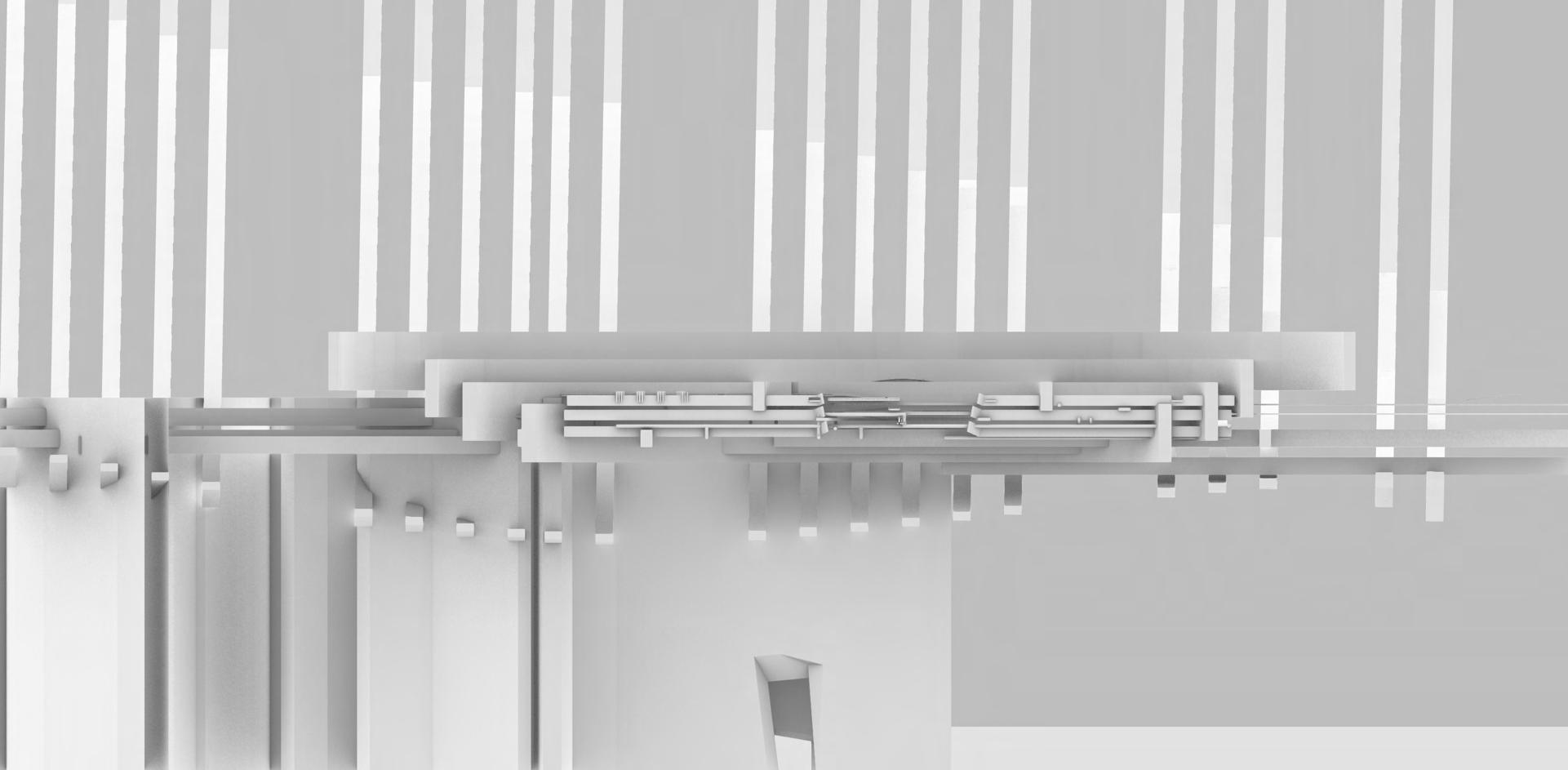
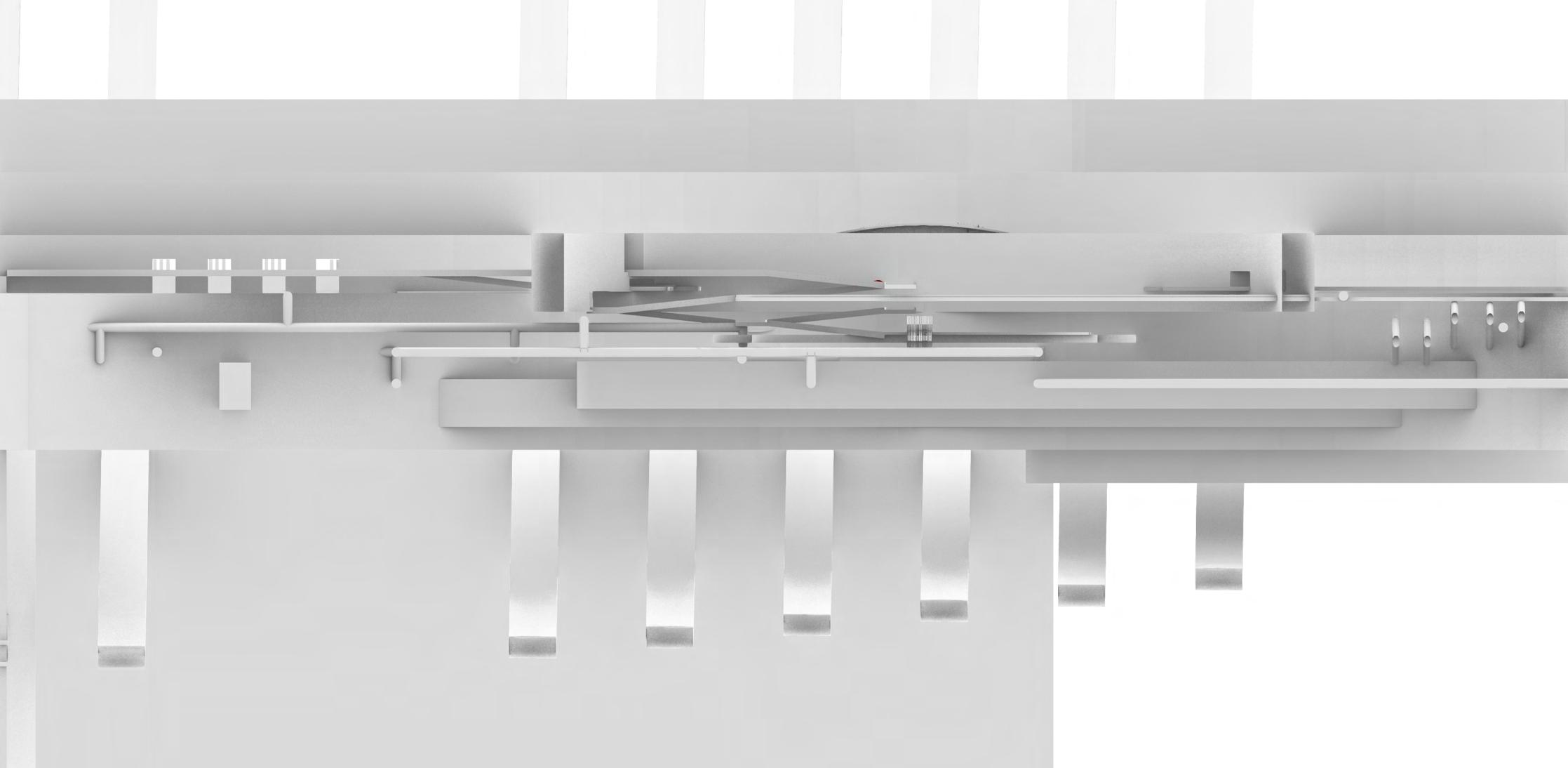
TTU CoA_ARCHITECTURAL DESIGN IV 13 Matthew Pena DRIVE IN ARCHIVE MATTHEW PENA SANG DELGADO CoA Spring 2021 | ARCH 2504: Architectural Design Studio IV DRIVE IN ARCHIVE MATTHEW PENA SANG DELGADO TTU CoA Spring 2021 ARCH 2504: Architectural Design Studio IV SITE PLAN. SCALE 1:16 PHASE 3 UP Site plan+ Site Section Drive In Archive Plan + Section
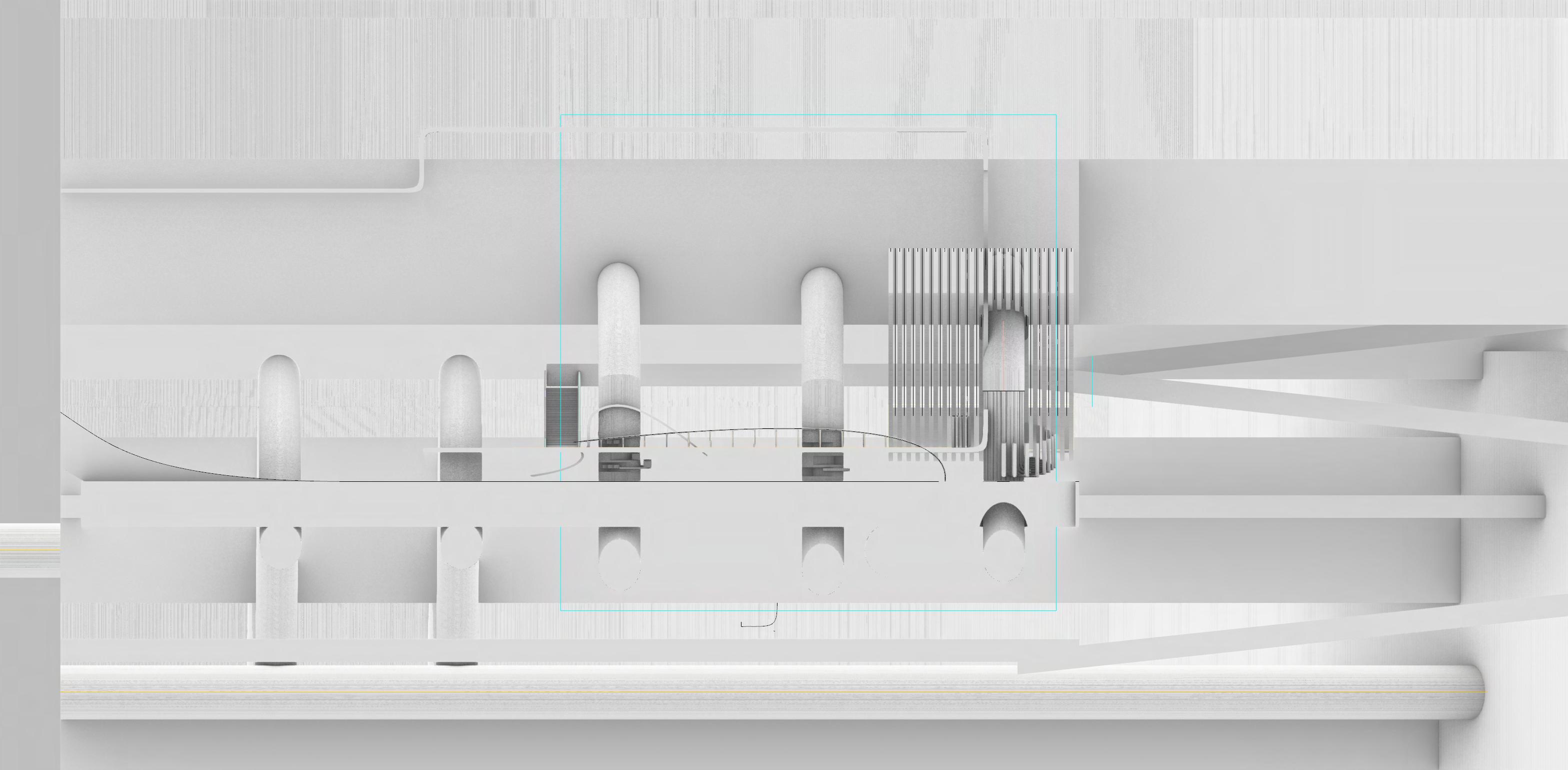
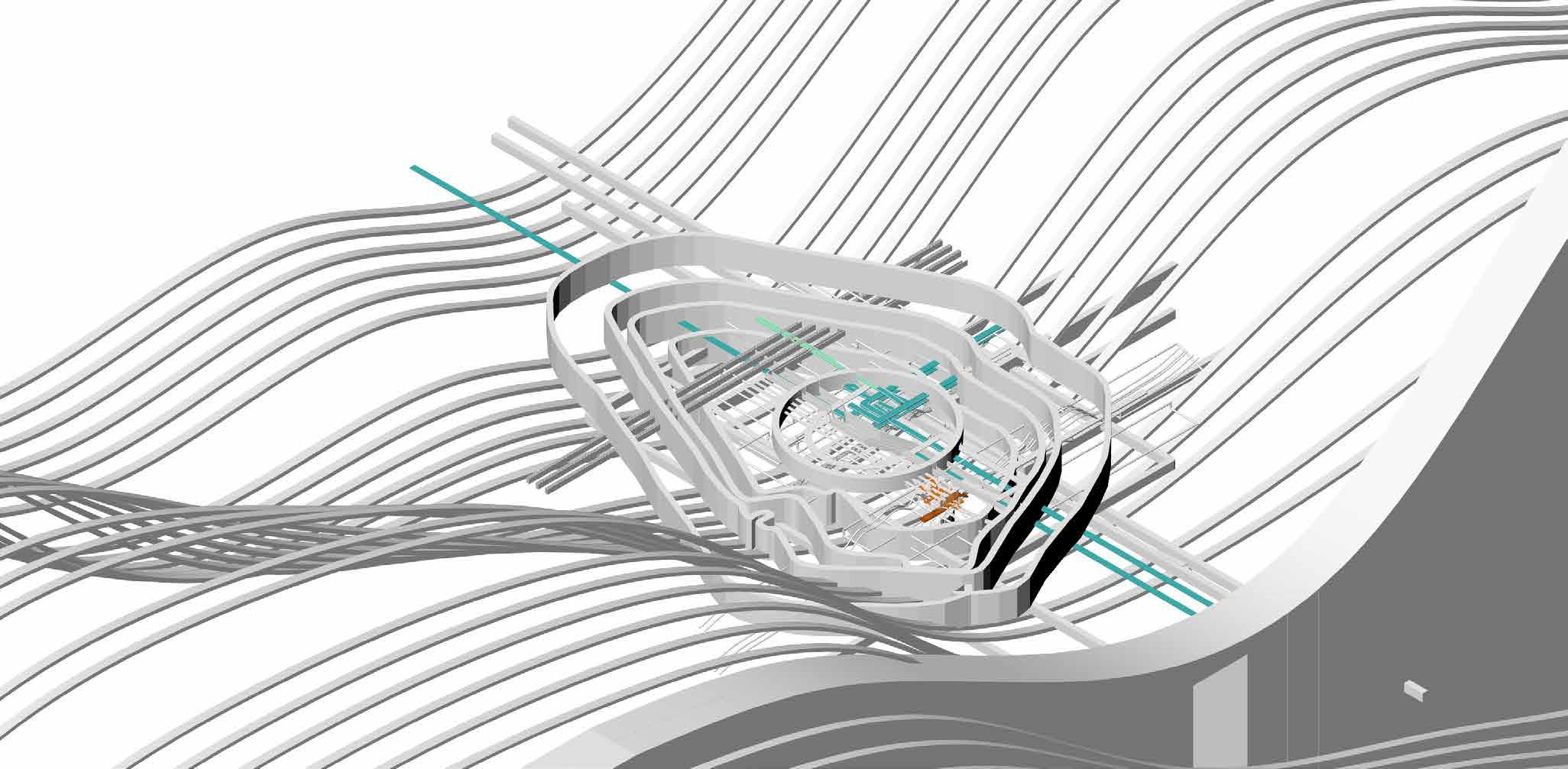
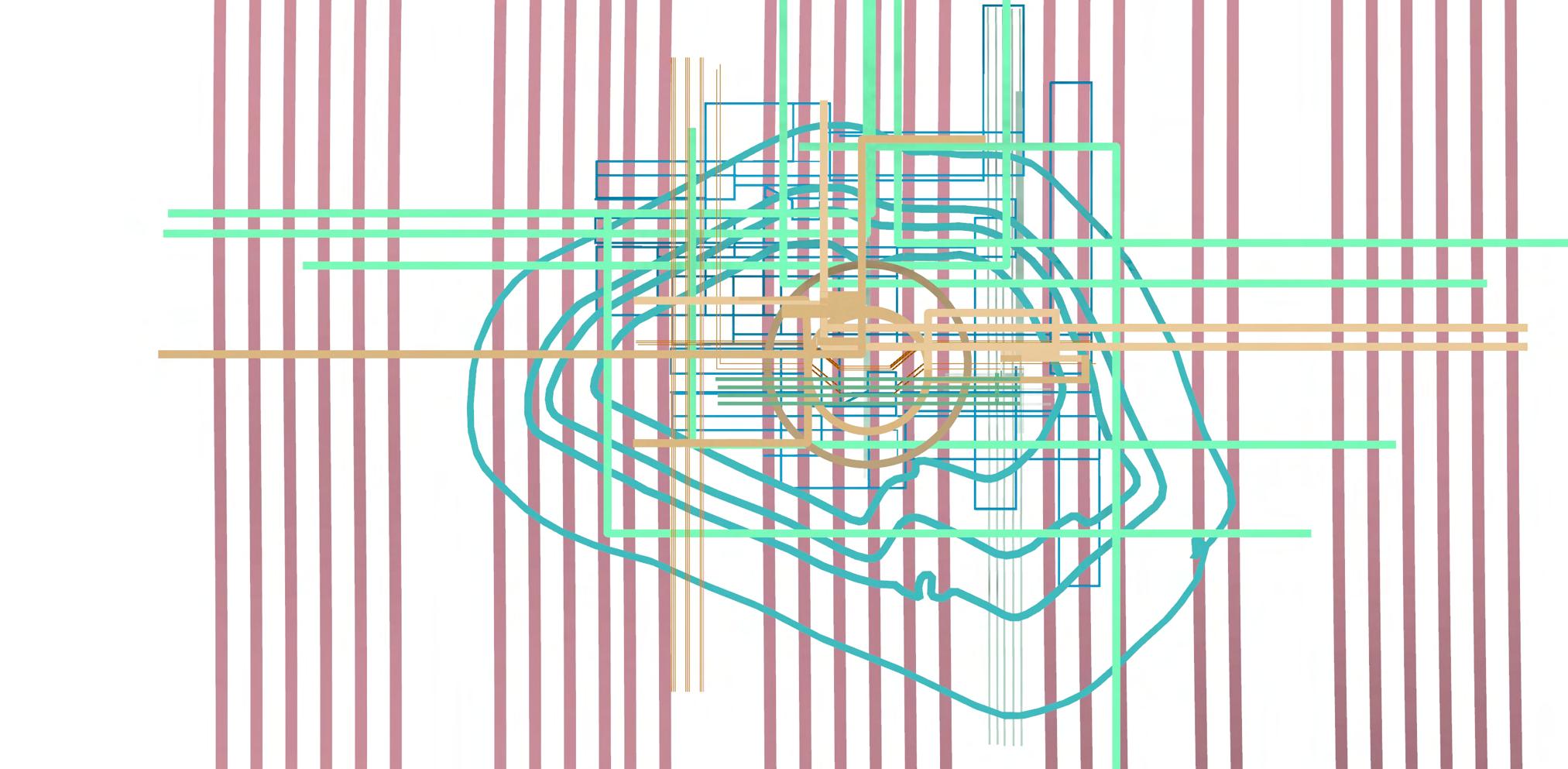
TTU CoA_ARCHITECTURAL DESIGN IV 14 Matthew Pena TTU CoA Spring 2021 ARCH 2504: Architectural Design Studio IV PLAN SECTION. SCALE 1:1/4 PHASE 3 MATTHEW PENA SANG DELGADO TTU CoA Spring 2021 ARCH 2504: Architectural Design Studio IV Part to Whole Diagram PHASE Sequential Isometric Part to Whole Diagram Archive Threshold Plan+ Section

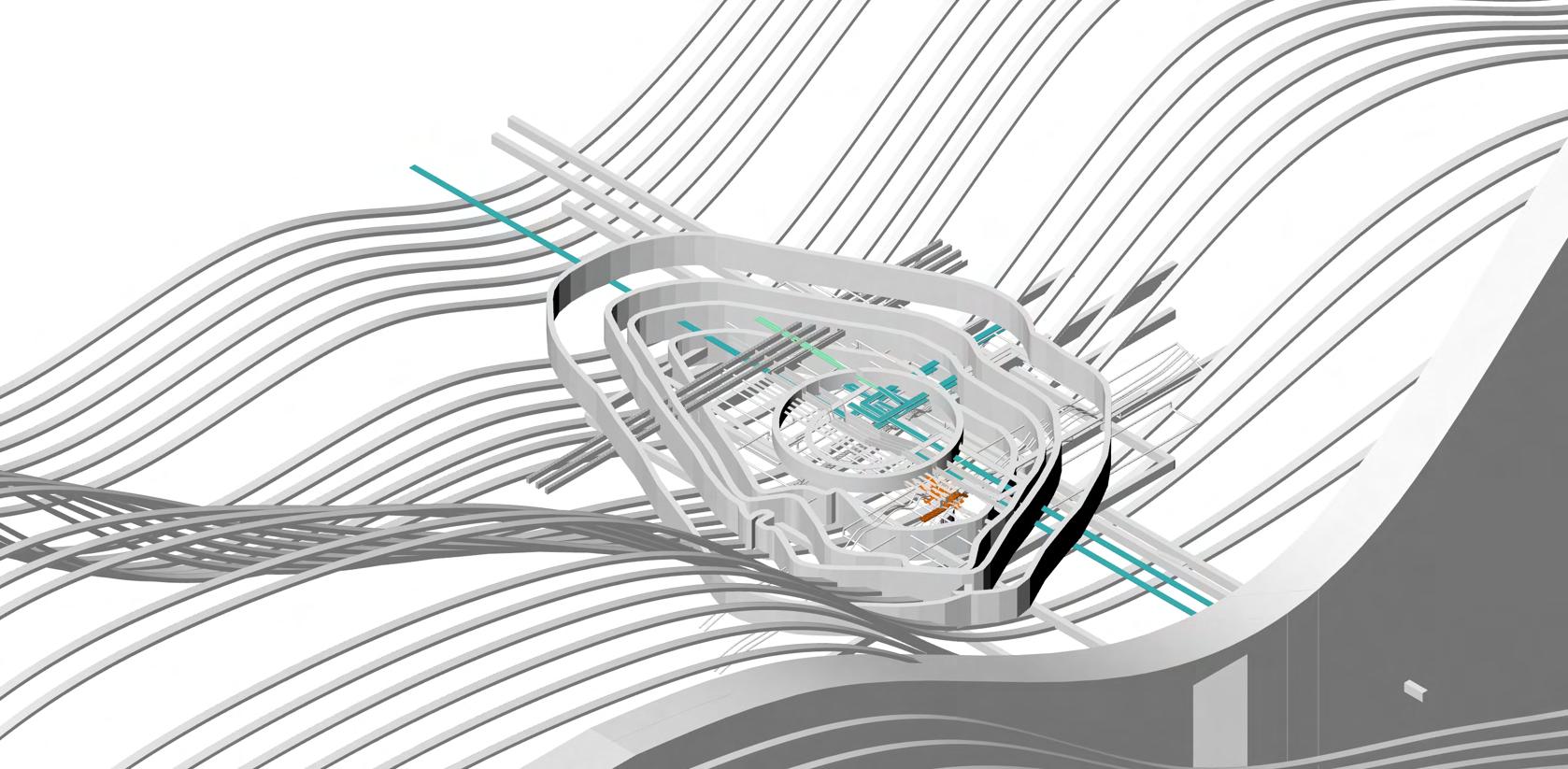
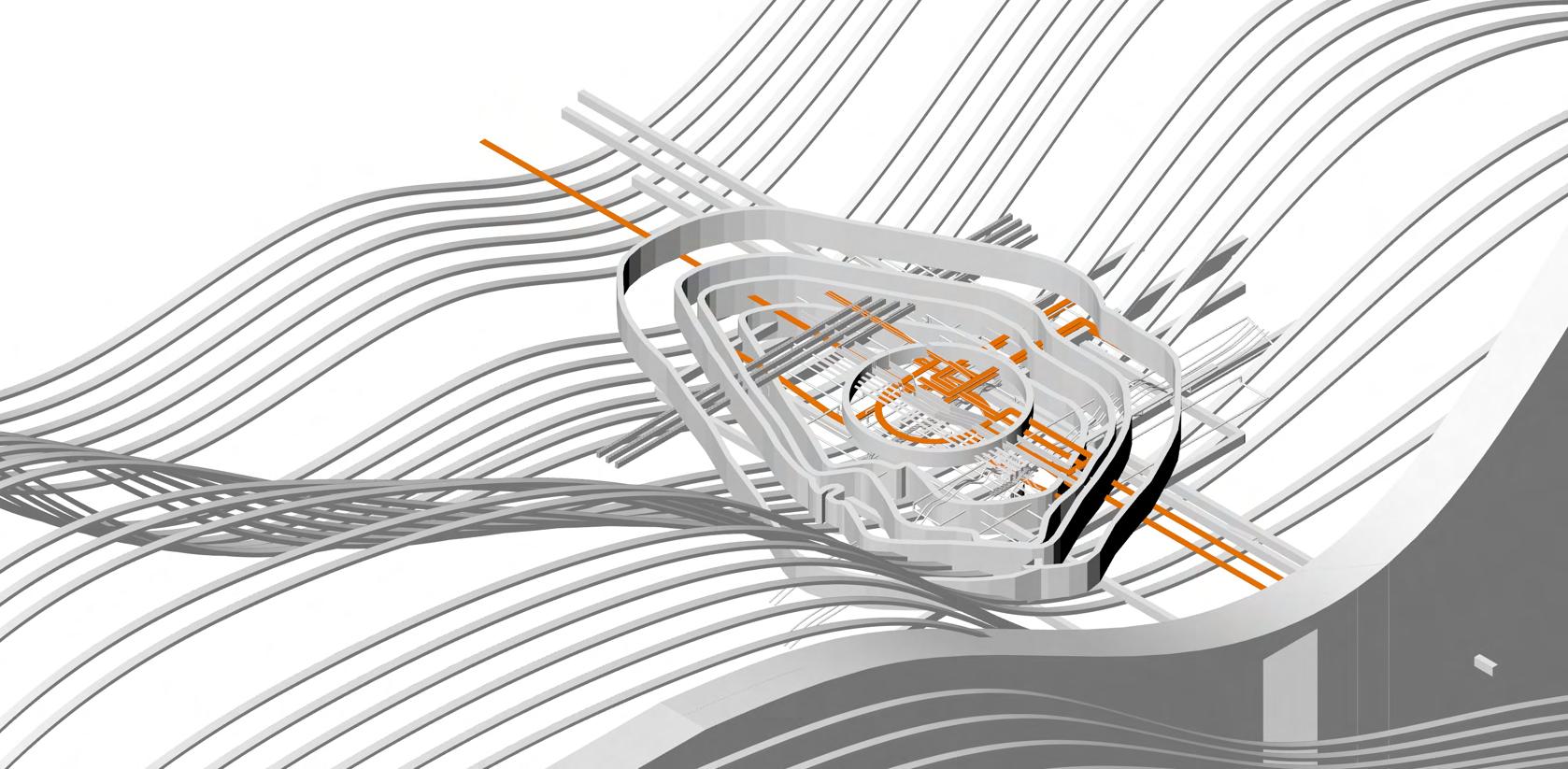

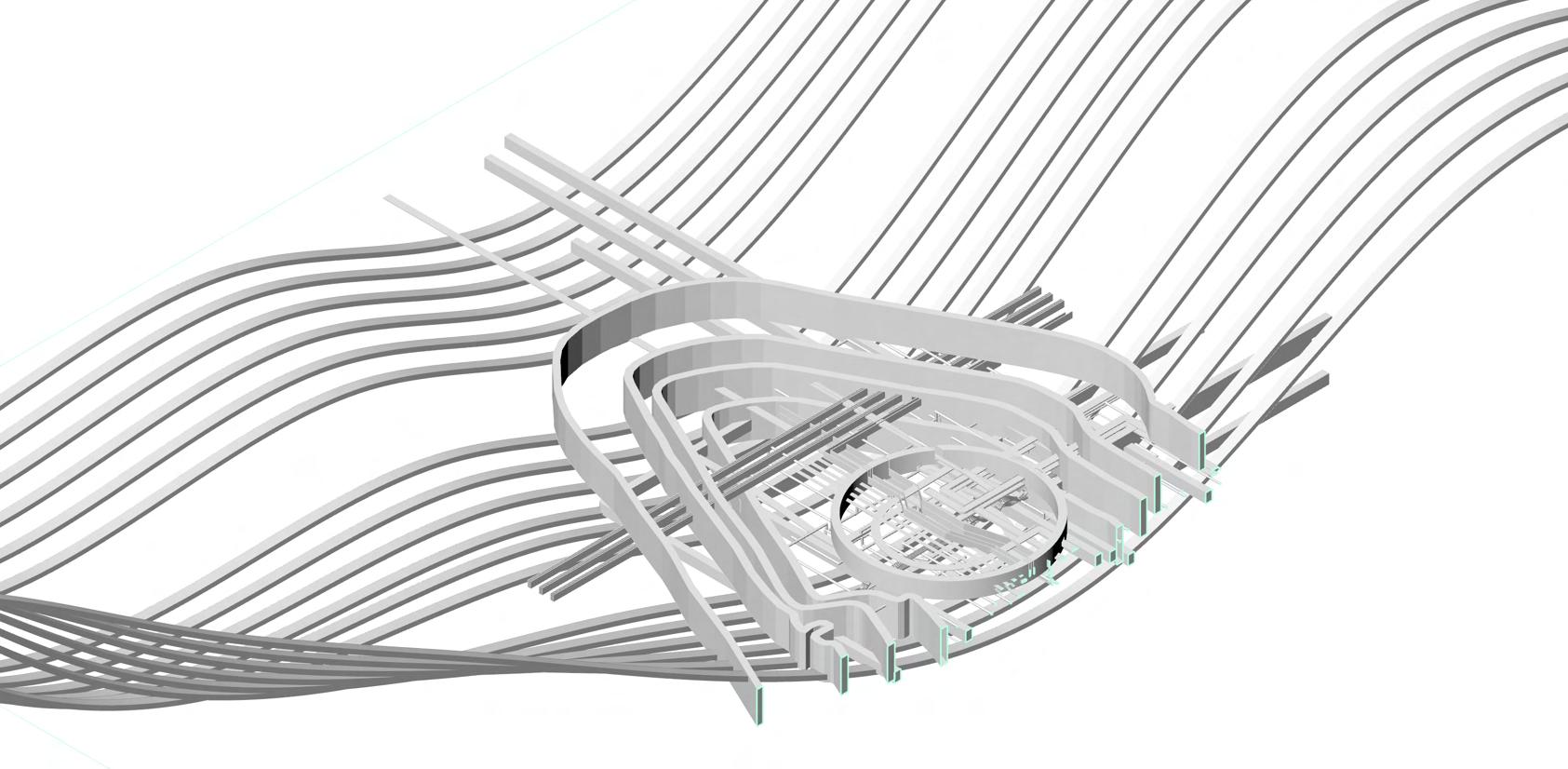
15 Matthew Pena UP UP MATTHEW PENA SANG DELGADO TTU CoA Spring 2021 ARCH 2504: Architectural Design Studio IV Volumetric Isometric PHASE 3 Stage Threshold Plan+Section Circulation Isometric Volumetric Isometric
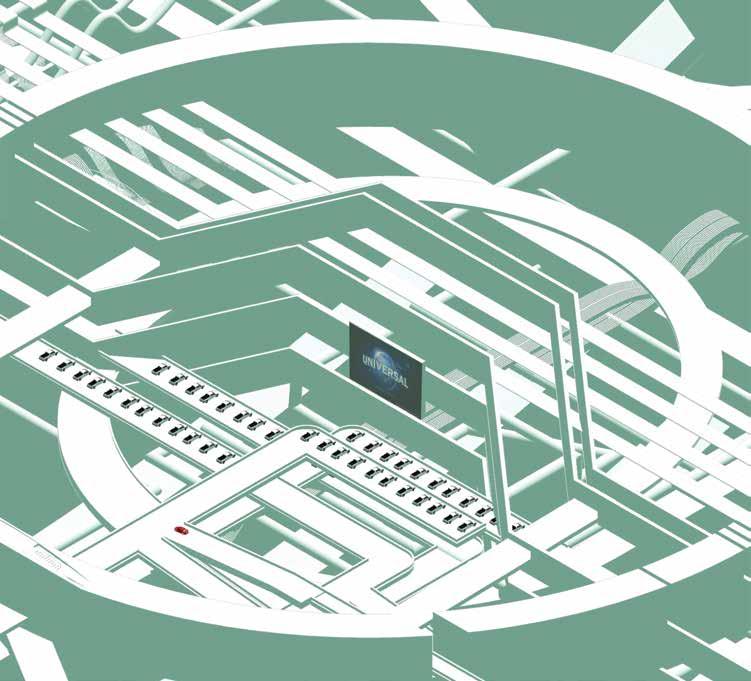
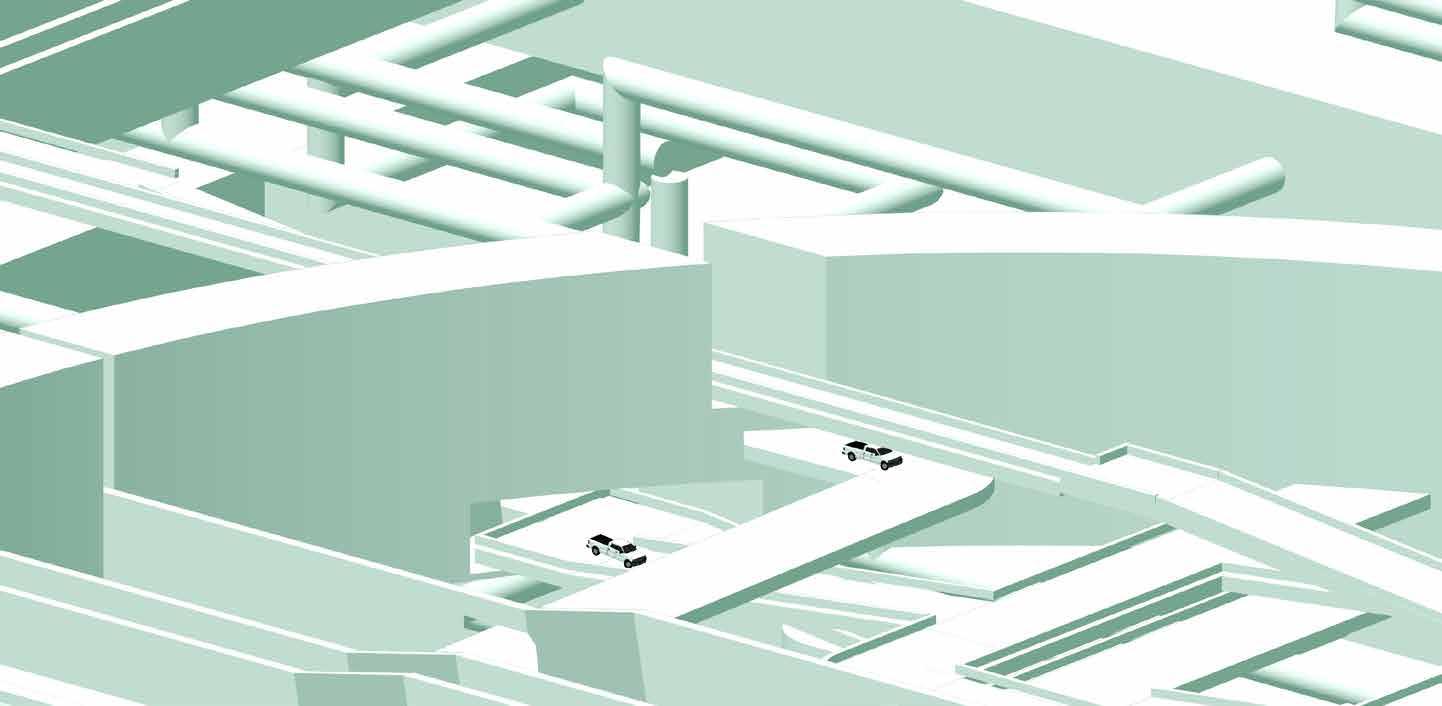
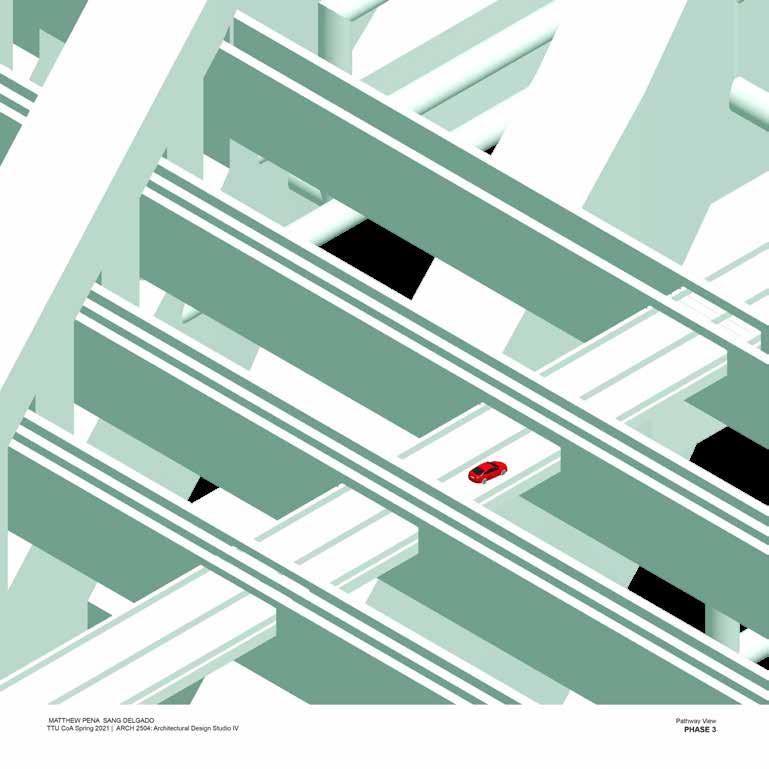
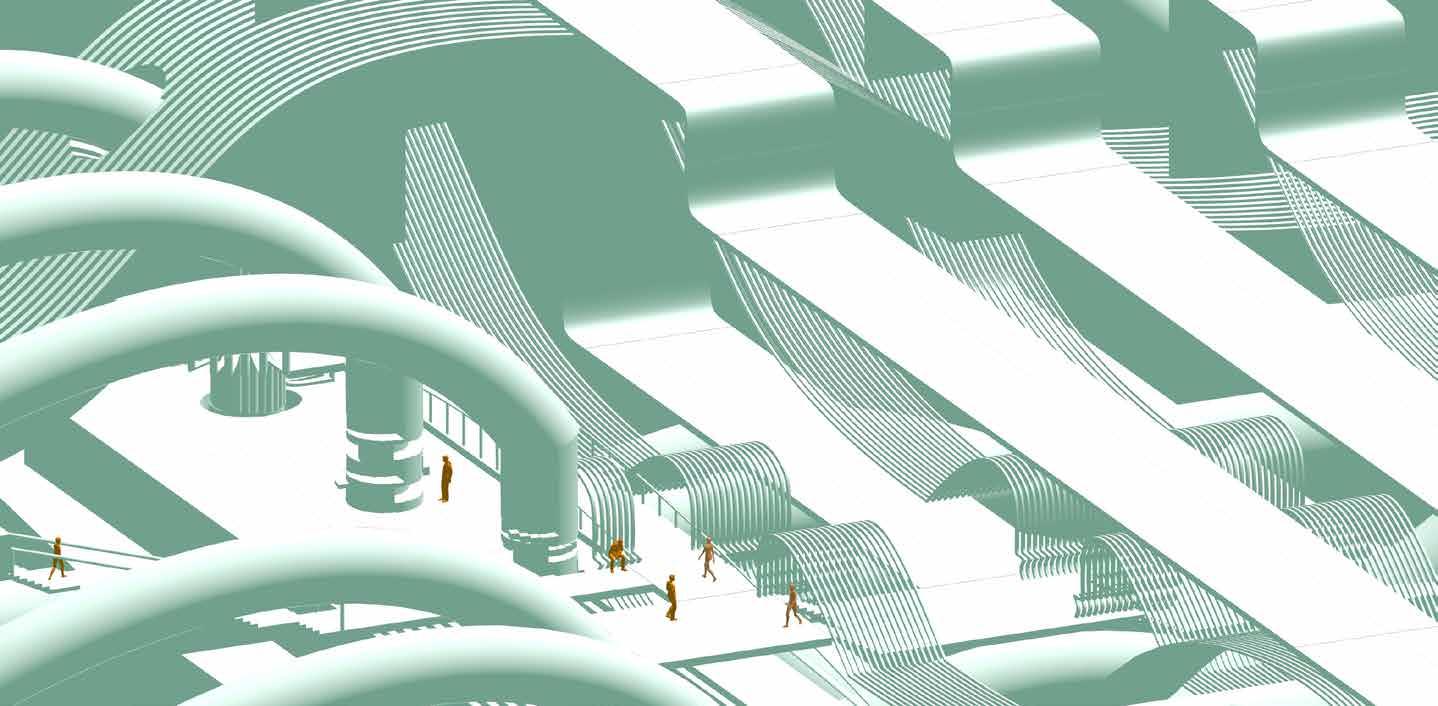
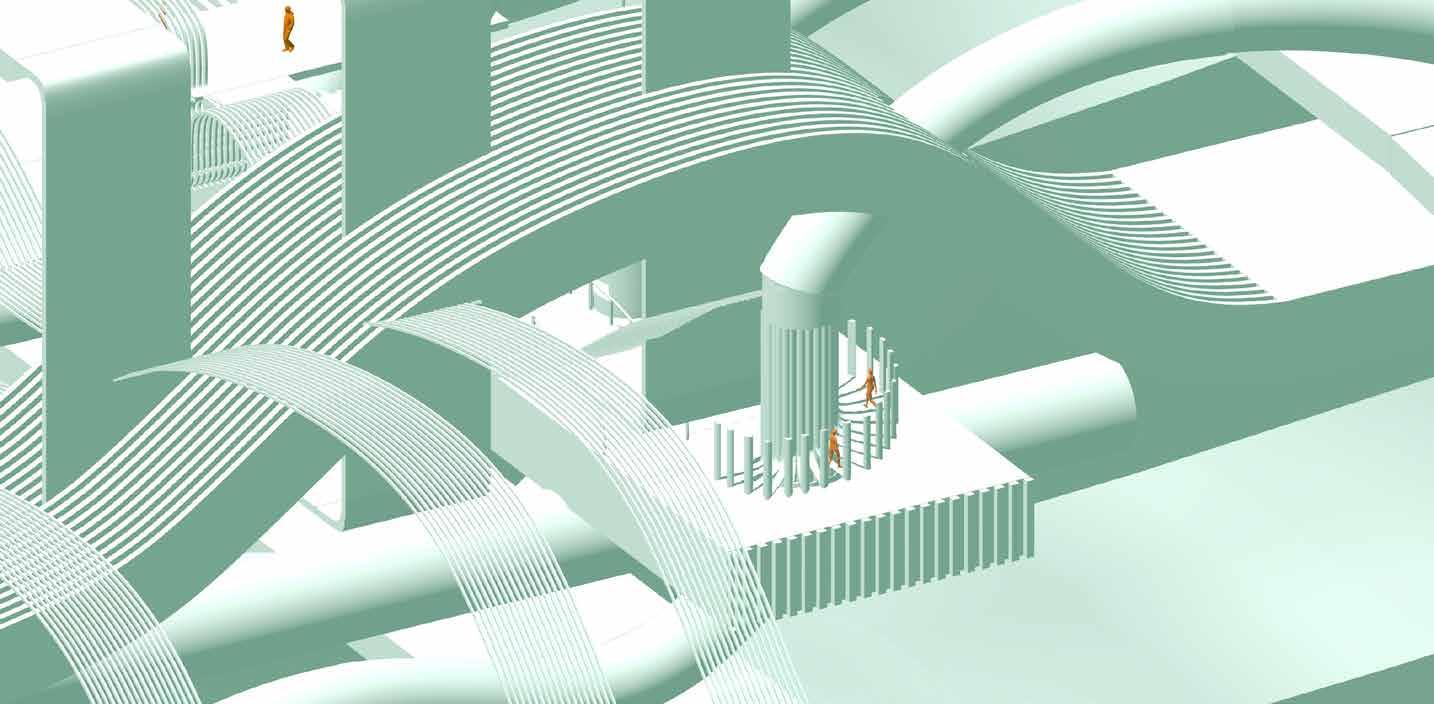
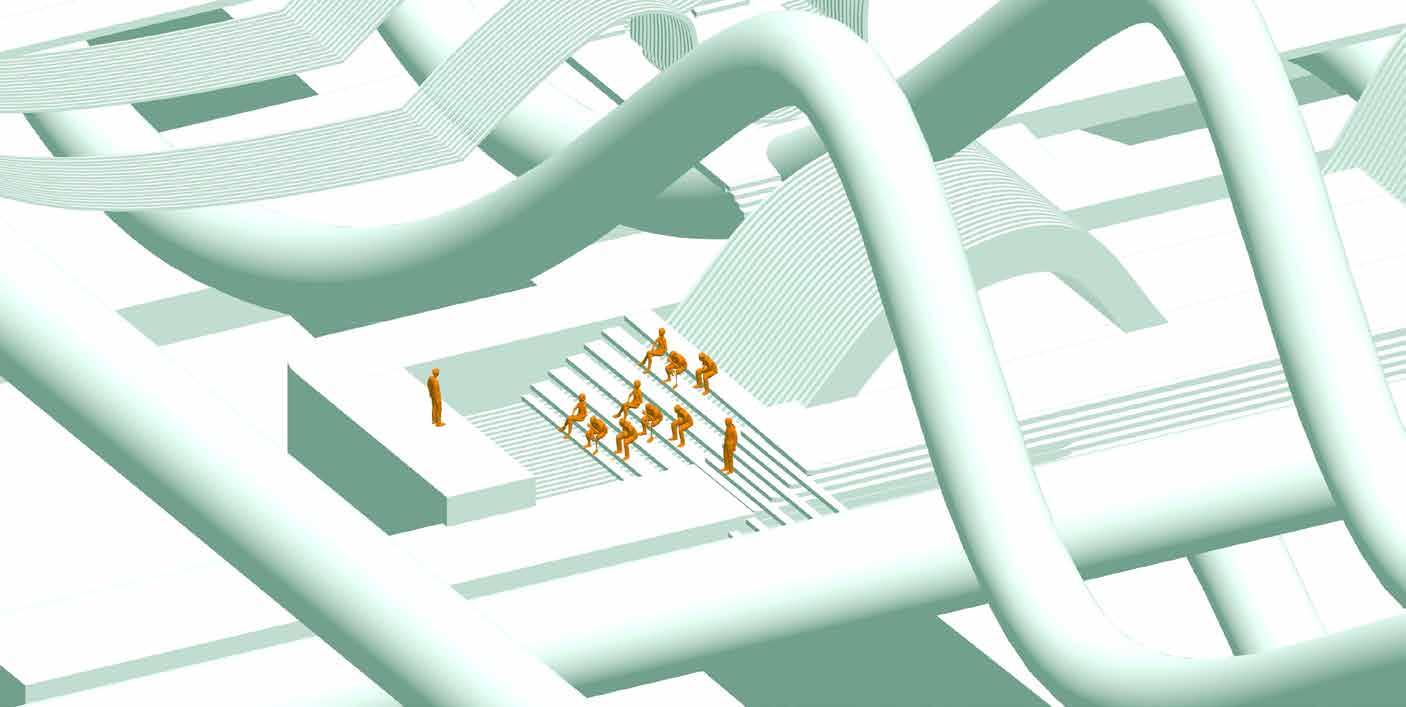

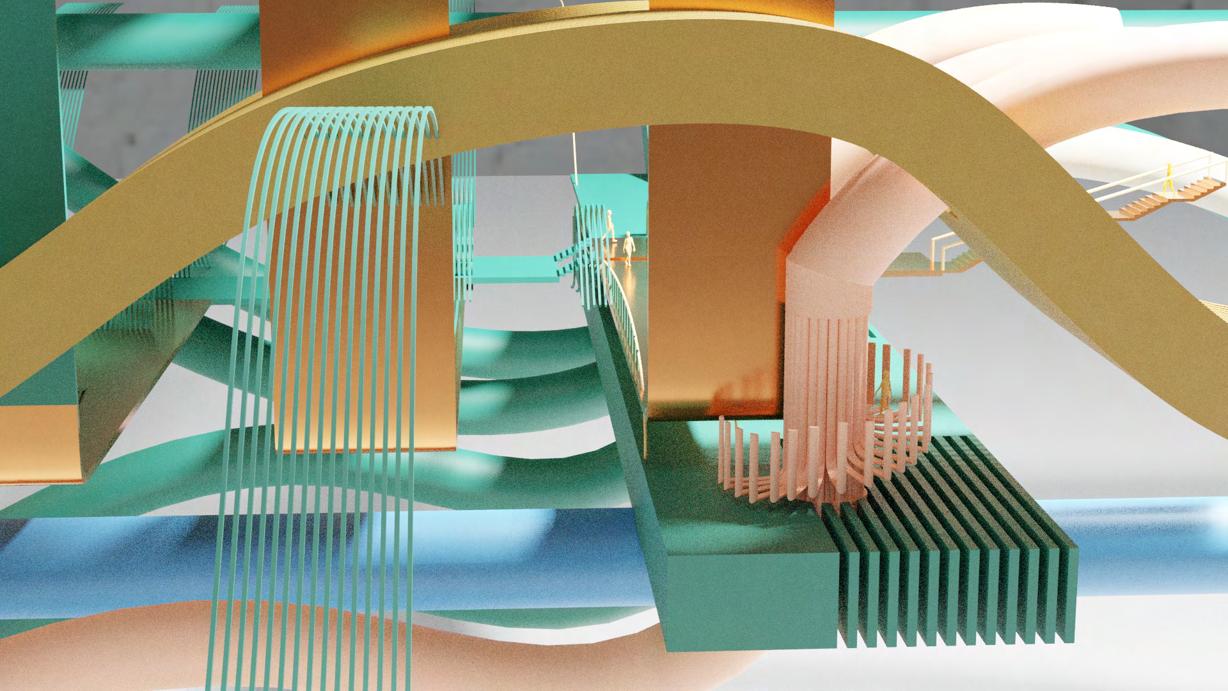
16 Matthew Pena MATTHEW PENA SANG DELGADO TTU CoA Spring 2021 ARCH 2504: Architectural Design Studio IV Pedestrian Pathway View PHASE MATTHEW PENA SANG DELGADO TTU CoA Spring 2021 ARCH 2504: Architectural Design Studio IV Archive View PHASE MATTHEW PENA SANG DELGADO TTU CoA Spring 2021 ARCH 2504: Architectural Design Studio IV Stage/Performance Area View PHASE MATTHEW PENA SANG DELGADO TTU CoA Spring 2021 ARCH 2102: Architectural Representation IV ARCHIVE Drive In Stage Vehicular Pathway Pathway/Curb Archive Pathway Pedestrian Stairway
Archive Immersive View
Pedestrian Stairway Immersive View
Urban Seam
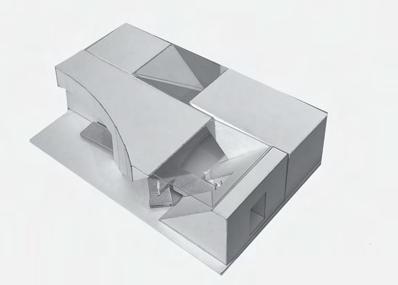
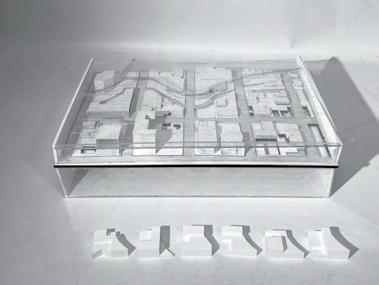
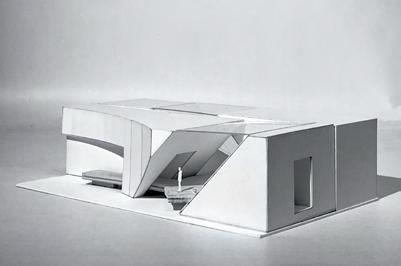
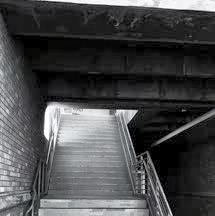
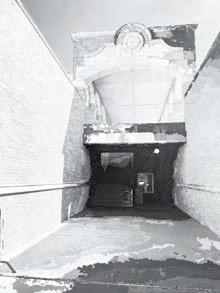
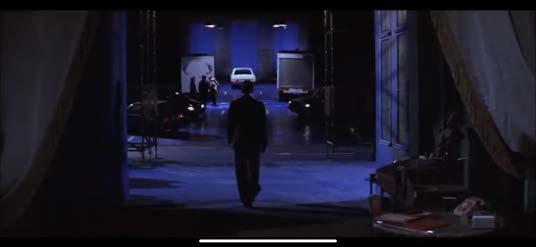
Spring 2022
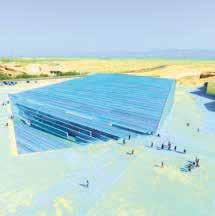
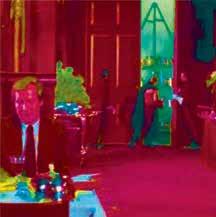
This project negotiates connections between the sinuous, quiet and ecological experience of the Waller Creek Greenbelt and the gridded, civic experience occurring on the two disparate sides of the site. Considering my project as a urban seam within the Red River Cultural District.
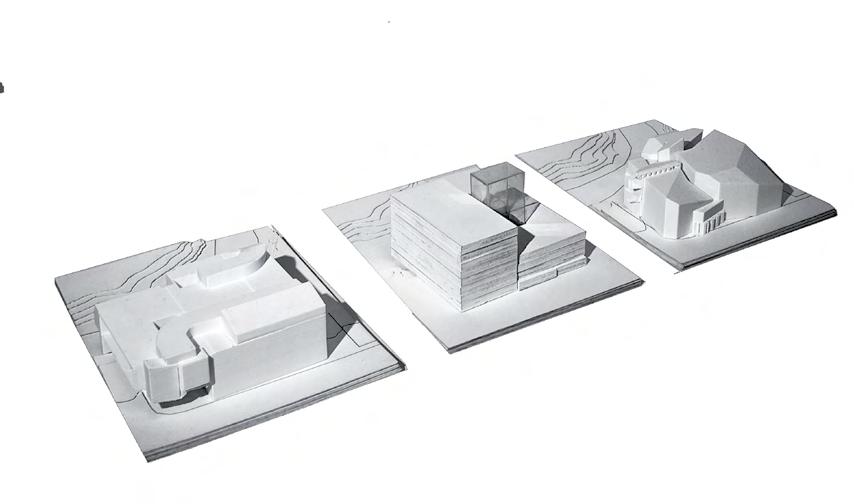
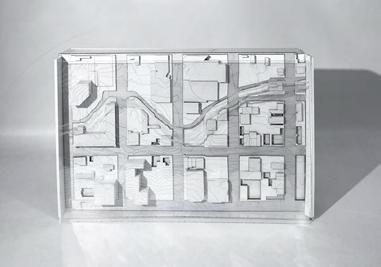
Initial investigations through the threshold matrix studies, I studied transitional architectural conditions that utilized dichotomic elements such as atmosphere of light and shadow, and spatial tactics of vertical and horizontal crossings, and compression and release. During the second phase, I investigated urban relationships of central Austin that negotiated green space and urban accessibility through visual and physical proximities. Each of these studies, in addition to our travelling to the city, were essential in my initial formal and spatial explorations. Iterative models varied program configurations in relation to this juxtaposition, where light wells were utilized to punctuate transitional elements throughout the project. These thresholds are articulated to guide the user through the structure as well as create moments of drama as one circulates these interstitial spaces. Upon entry, a compressive vestibule opens up to a double height lobby that acts as a manifold with access to the theater, the cafe, or to descend to the outdoor seating along the creek. Another moment offers further spatial complexity to unfold as one moves vertically through the structure, with increased volumetric variation interspersed with natural light to create compressive and expansive spatial experiences that serve as the transition between public, service, and event spaces. Through the articulation of these spatial conditions, the building then serves as a series of spatial thresholds that transitions from commotion at street level, to the intimate space of the theater, before emerging with the meandering path of the Waller Creek Greenbelt which forms a dialogue between the dynamism and stillness, light and dark, and vertical and horizontal seams within the city.

TTU CoA_ARCHITECTURAL DESIGN VI 17 Matthew Pena oblique view plan diagram oblique view sectional diagram plan diagram oblique view sectional diagram The entrance to United Supermarkets Arena plan diagram oblique view sectional diagram Staircase to United Supermarkets Arena plan diagram The entrance to the Dunhuang Theater oblique view sectional diagram The exterior stair entrance Dunhuang Theater plan diagram plan diagram Michael at the dinner table The entrance to Le Hollandais sectional diagram B sectional diagram oblique view Service Space Event Space Public Space TTU CoA Spring 2022 ARCH 3602: Architectural Design Studio INSTRUCTOR: Raab SCALE: 1/16" 1'-0" Initial Massing Diagram Resolved formal con guration Articulation of massing to engage public through compressive entry Carved voids in mass operate as access to creek and skylights to create spatial moments. Initial programmatic con guration Event Space Public Space Service Space
1/32 Scale Initial Schematic Models Conceptual Diagrams 1/8 Scale Threshold Chunk Model Museum Board 1/32 Scale Map Model Foam and Birch Wood Threshold Matrix
TTU CoA_ARCHITECTURAL DESIGN VI 18 Matthew Pena 200ft Proposed Site Green Spaces Lakes/ Rivers 2300’ 2100’ 1500’ Bridges/ Highways Building Footprint Proposed Site Hotels Module Austin, TX Mezzo Map B B Lor A A D D Lor C C 10 min 15 min 8 min Cesar Chavez Street D-D East 6th Street C-C East 8th Street B-B East 9th Street A-A 1mi TTU CoA Spring 2022 ARCH 3602: Architectural Design Studio Austin, TX Infrastructural Mezzo Map 1mi TTU CoA Spring 2022 ARCH 3602: Architectural Design Studio Module Austin, TX Temporal Mezzo Map 1mi MATTHEW PENA RAAB TTU CoA Spring 2022 ARCH 3602: Architectural Design Studio VI Module Austin, TX Ecological Mezzo Map 010 20 mi MATTHEW PENA RAAB TTU CoA Spring 2022 ARCH 3602: Architectural Design Studio VI Austin, TX Ecological Macro Map 010 20 mi MATTHEW PENA RAAB TTU CoA Spring 2022 ARCH 3602: Architectural Design Studio VI Module Austin, TX Infrastructural Macro Map 010 20 mi MATTHEW PENA RAAB TTU CoA Spring 2022 ARCH 3602: Architectural Design Studio VI Module Austin, TX Temporal Macro Map Austin Macro Map Ecological Austin Macro Map Ecological Austin Macro Map Temporal Austin Macro Map Infrastructure Austin Mezzo Map Ecological Austin Mezzo Map Temporal Austin Mezzo Map Infrastructure Austin Transects
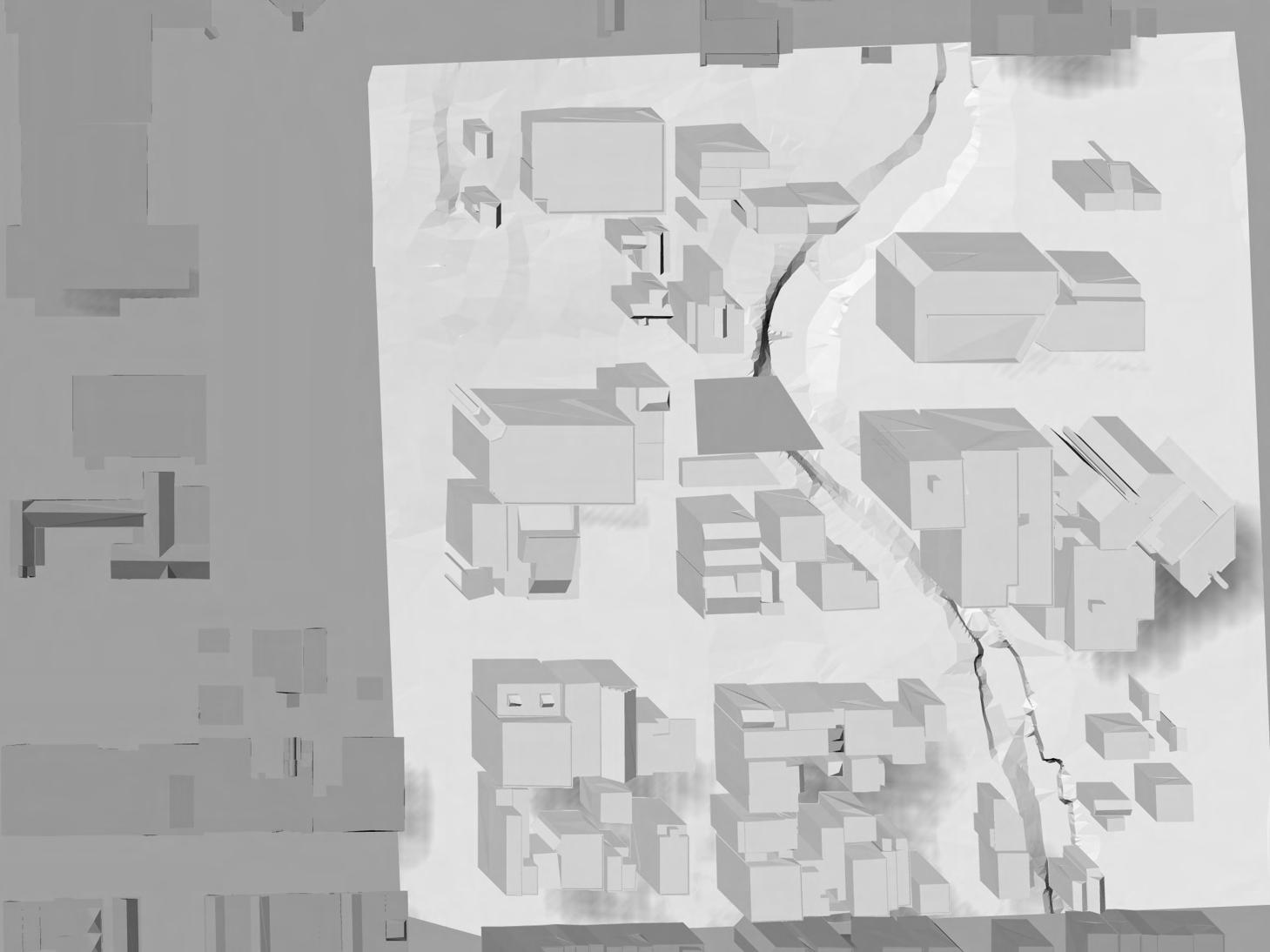
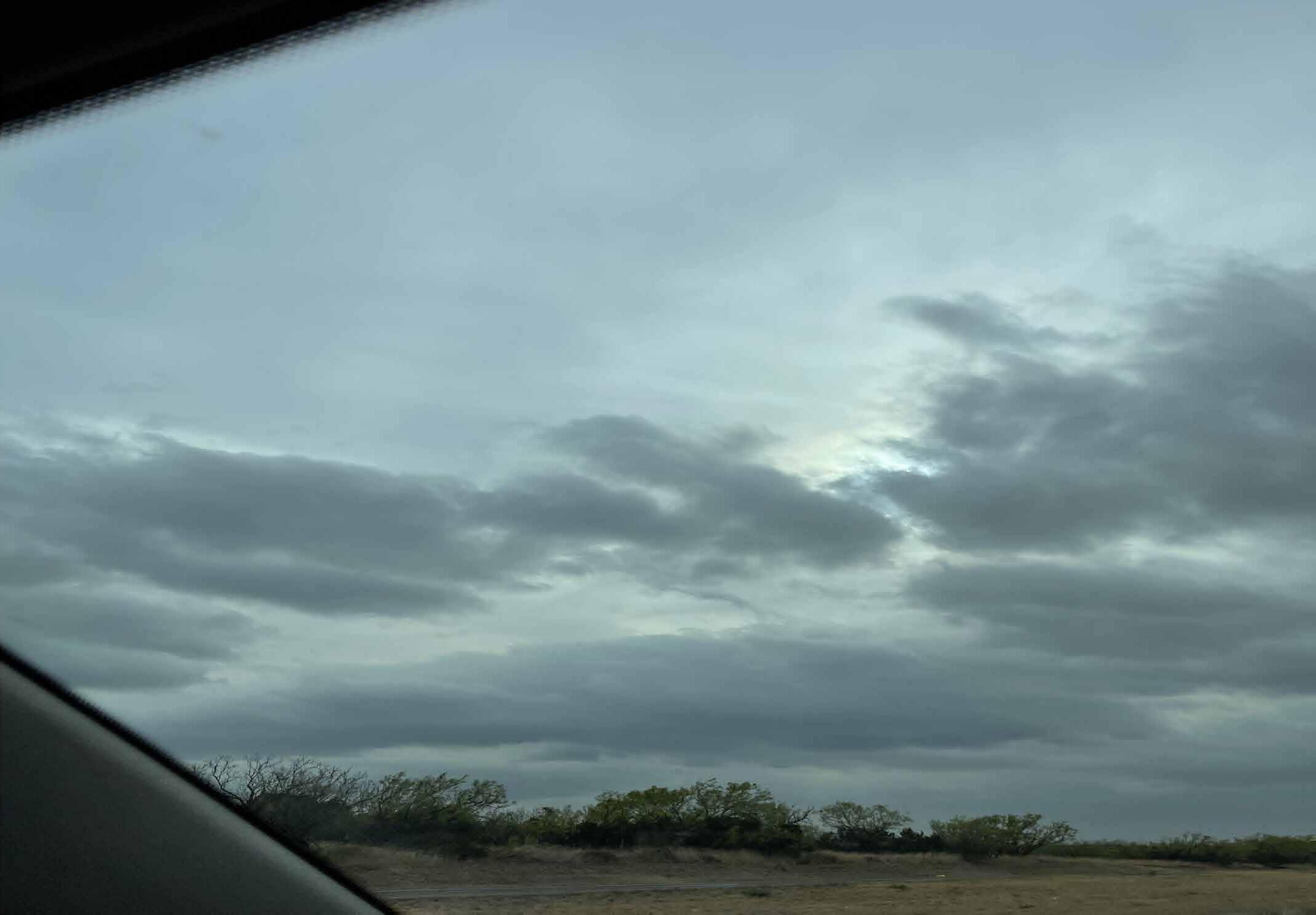
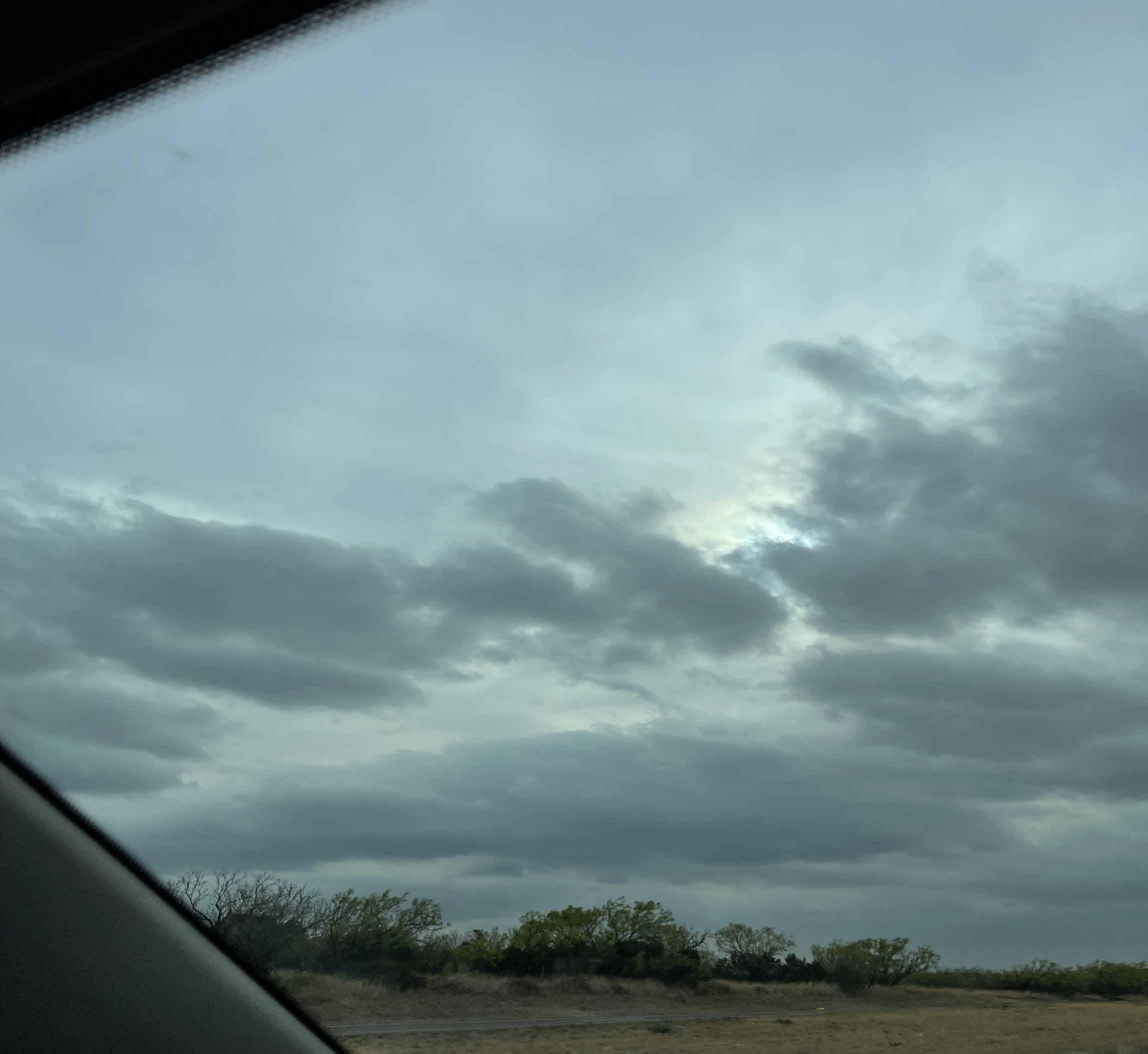
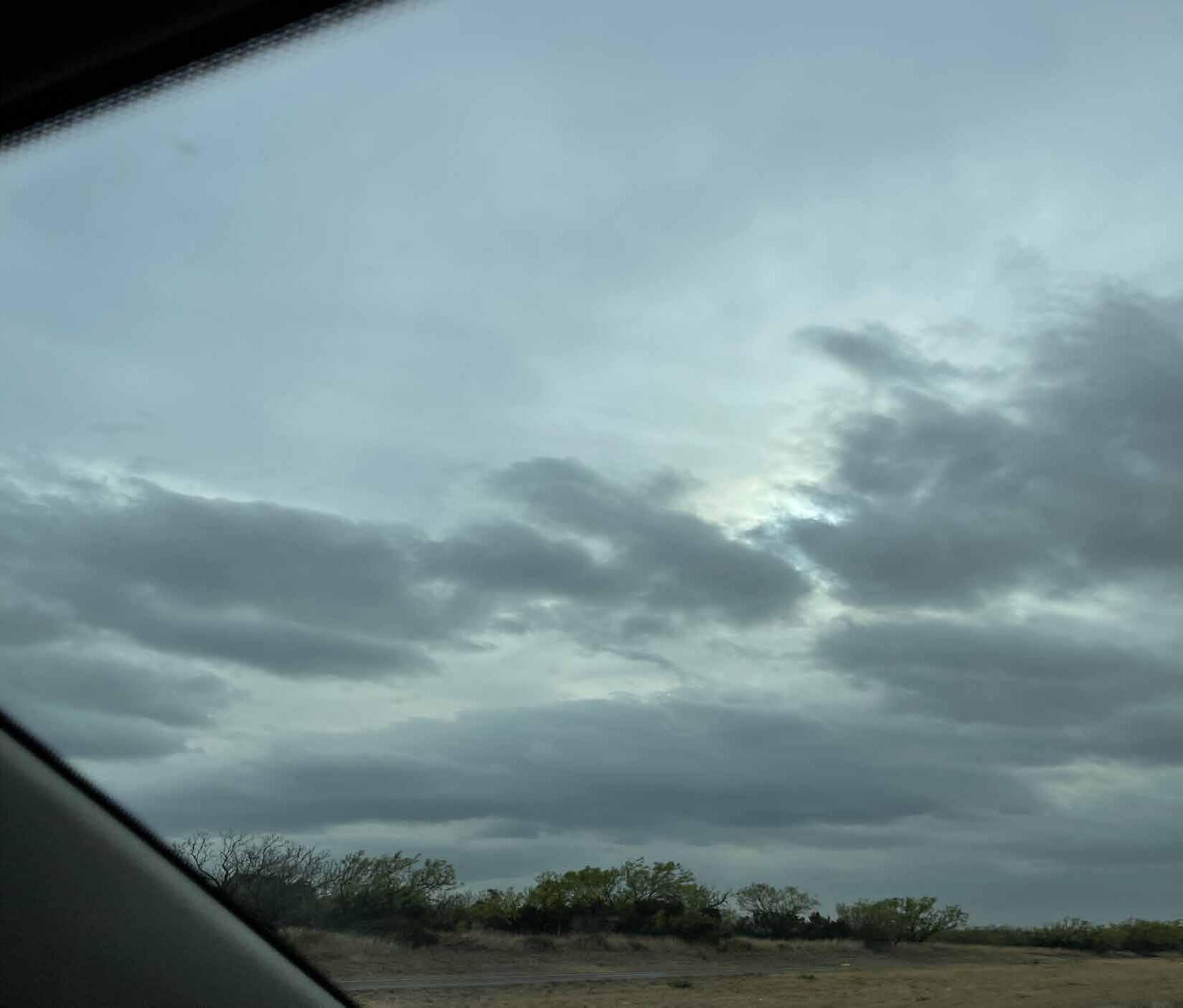
Matthew Pena TTU CoA Spring 2022 ARCH 3602: Architectural Design Studio VI INSTRUCTOR: Raab C Matthew Pena TTU CoA Spring 2022 ARCH 3602: Architectural Design Studio VI INSTRUCTOR: Raab SCALE: 1/16" = 1'-0" Ground Floor Matthew Pena TTU CoA Spring 2022 ARCH 3602: Architectural Design Studio VI INSTRUCTOR: Raab A A Matthew Pena TTU CoA Spring 2022 ARCH 3602: Architectural Design Studio INSTRUCTOR: Raab SCALE: 1/16" = 1'-0" Third Floor B Matthew Pena TTU CoA Spring 2022 ARCH 3602: Architectural Design Studio VI INSTRUCTOR: Raab A C Matthew Pena TTU CoA Spring 2022 ARCH 3602: Architectural Design Studio VI INSTRUCTOR: Raab SCALE: 1/16" = 1'-0" South Section C-C Matthew Pena TTU CoA Spring 2022 ARCH 3602: Architectural Design Studio VI INSTRUCTOR: Raab SCALE: 1/16" = 1'-0" East Section A-A Section A-A Second Floor Plan Section C-C Section B-B Ground Floor Plan Fourth Floor Plan Third Floor Plan Threshold Diagram
Intersecting sky bridges carve a circulation path into larger volumes creating a dynamic experience with light and shadow
Compress
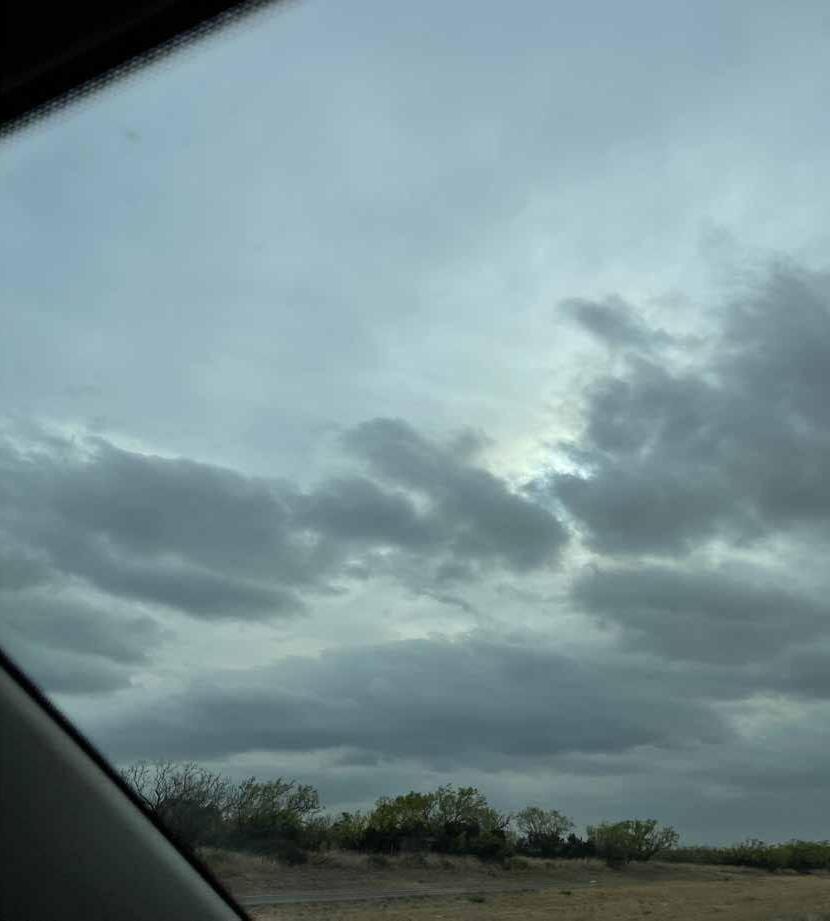
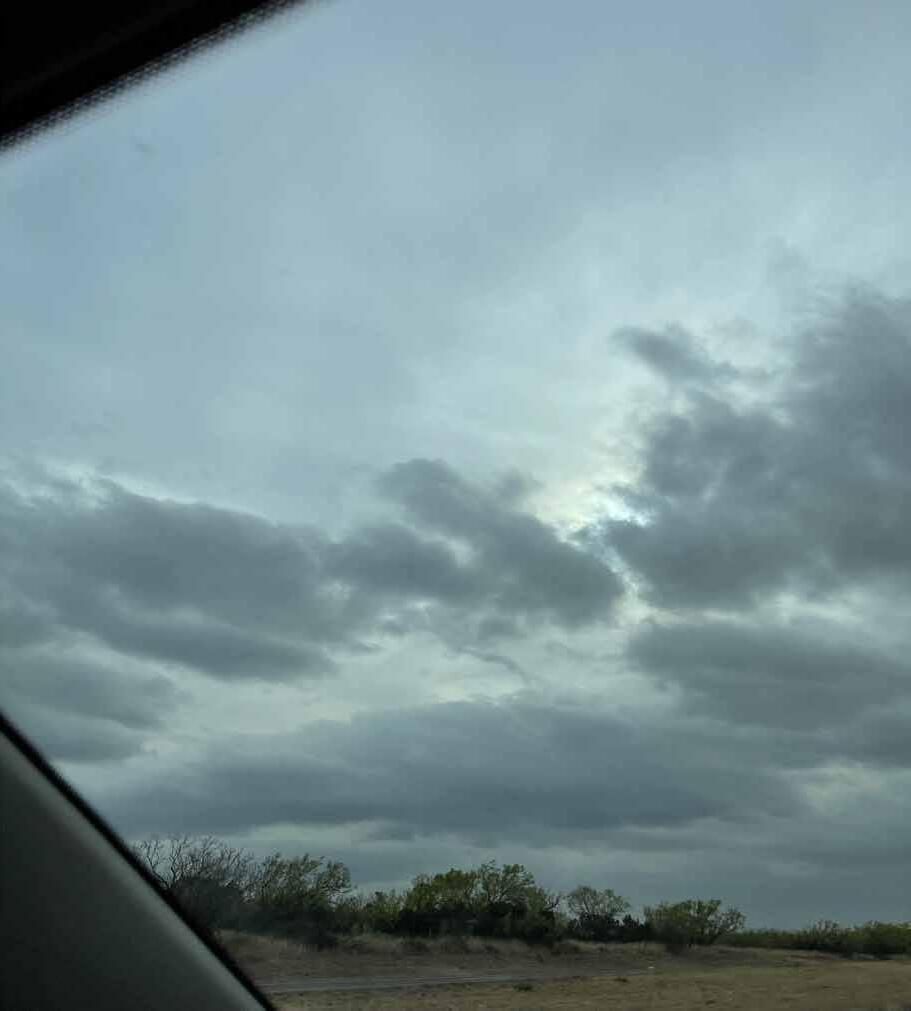
Entrance vestibule operates as an intimate transition space from the street to the double height space of the entrance lobby.
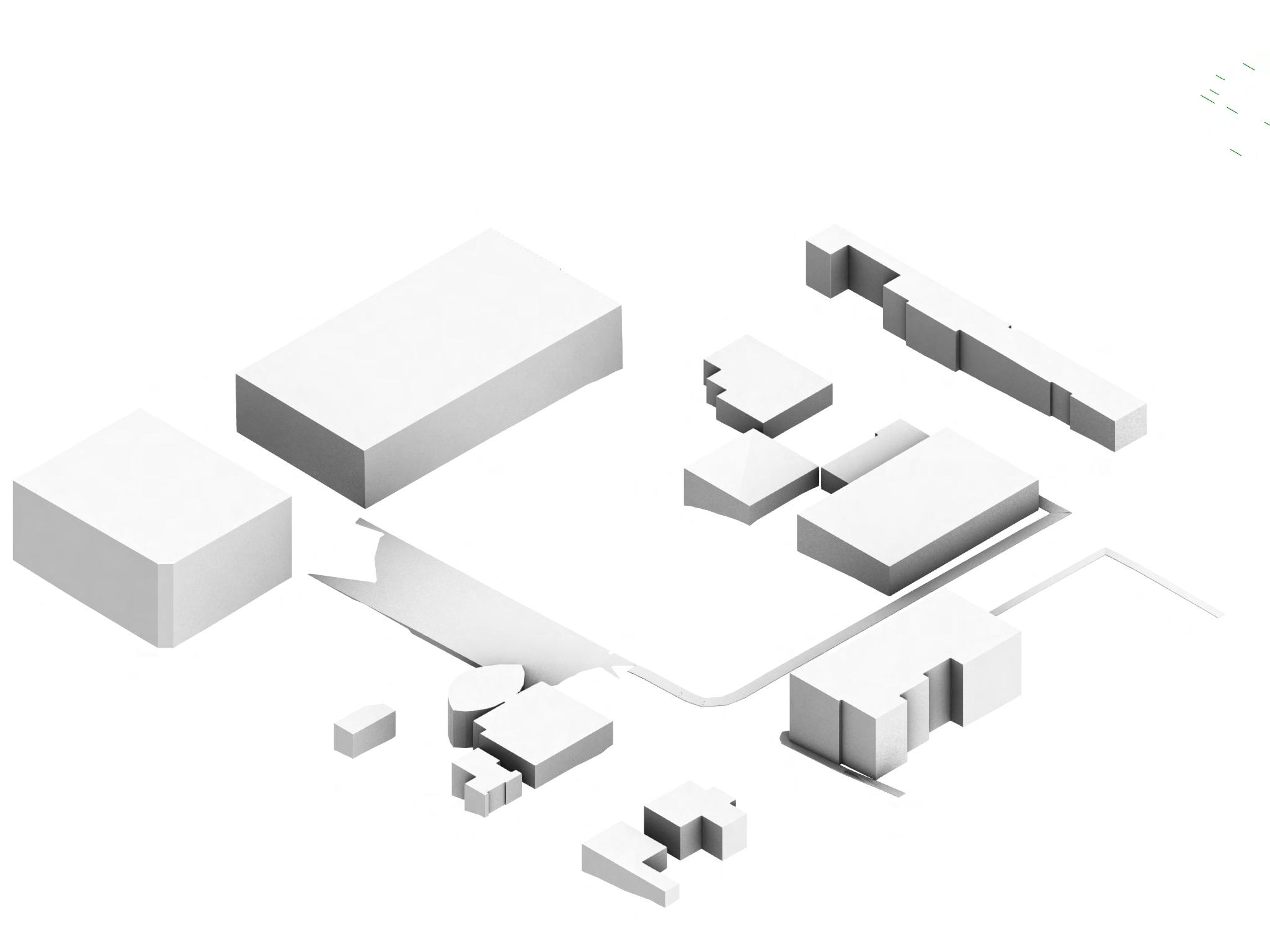
A winding stair wraps around the elevator, operating as primary circulation between oors while allowing view of the creek, outdoor seating, and neighboring structures.
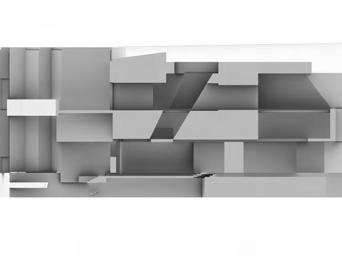
20 Matthew Pena
and Release
Visual and Change in Elevation Compress and Light Dilation Matthew Pena TTU CoA Spring 2022 | ARCH 3602: Architectural Design Studio VI INSTRUCTOR: Raab Threshold Diagram Matthew Pena TTU CoA Spring 2022 ARCH 3602: Architectural Design Studio INSTRUCTOR: Raab Circulation Diagram Visitor Performer Employee Circulation Systems Event Space Public Space Service Space Matthew Pena TTU CoA Spring 2022 ARCH 3602: Architectural Design Studio VI INSTRUCTOR: Raab Spatial Diagram Matthew Pena TTU CoA Spring 2022 ARCH 3602: Architectural Design Studio VI INSTRUCTOR: Raab SCALE: 1/16" 1'-0" Environmental Diagram Matthew Pena TTU CoA Spring 2022 ARCH 3602: Architectural Design Studio VI INSTRUCTOR: Raab SCALE: 1/16" 1'-0" North West Axonometric TTU CoA Spring 2022 ARCH 3602: Architectural Design Studio VI INSTRUCTOR: Raab SCALE: 1/16" 1'-0" South East Axonometric Matthew Pena TTU CoA Spring 2022 ARCH 3602: Architectural Design Studio VI INSTRUCTOR: Raab TTU CoA Spring 2022 ARCH 3602: Architectural Design Studio INSTRUCTOR: Raab SCALE: 1/16" 1'-0" West Elevation Threshold Diagram Circulation Diagram Spatial Configuration Diagram Environmental Diagram South East Isometric North West Isometric West Elevation East Elevation
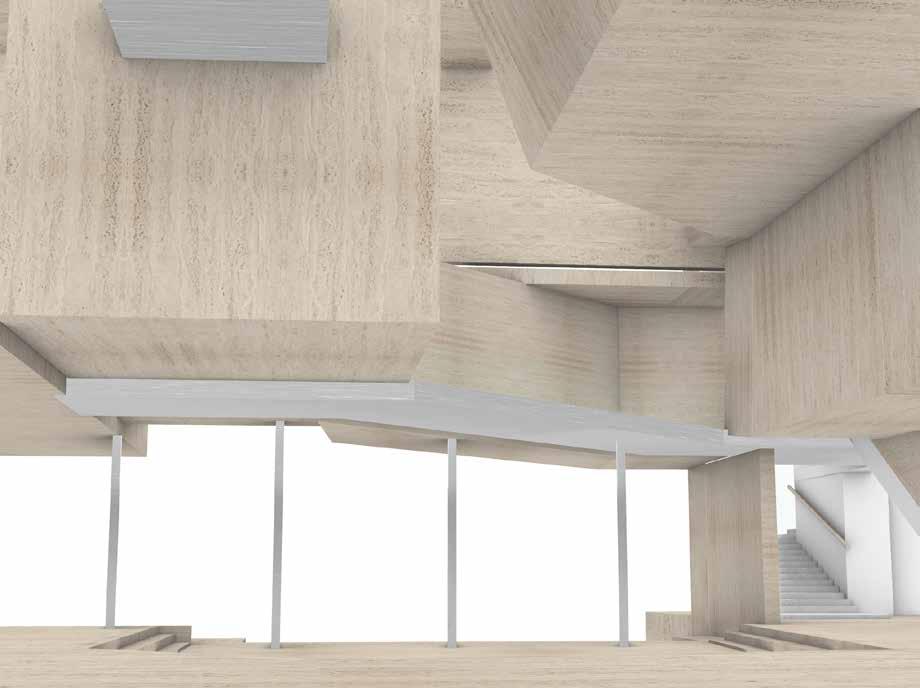
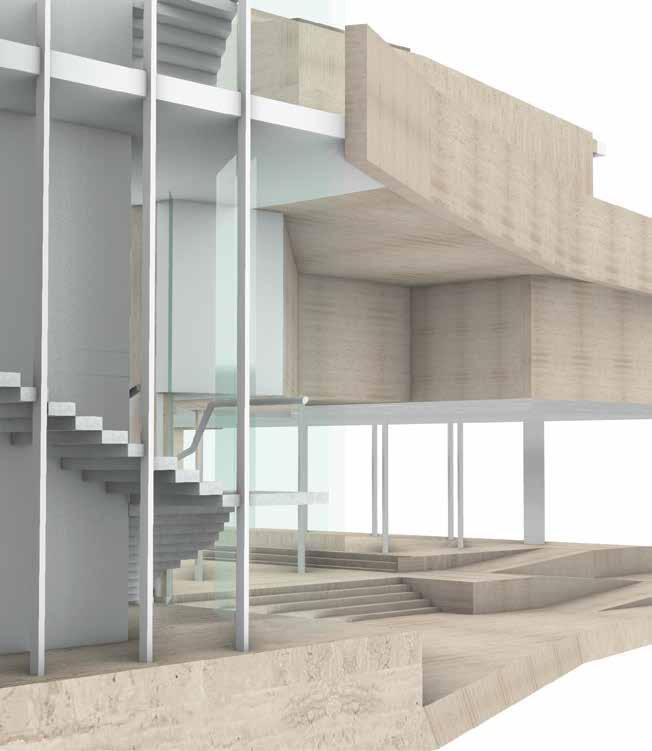
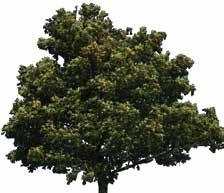
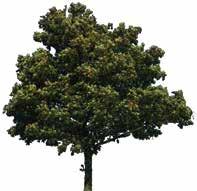
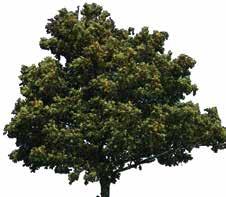


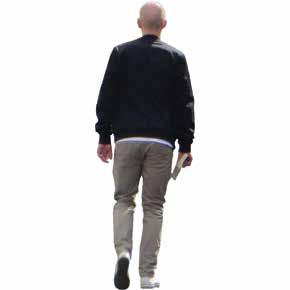

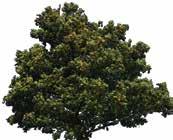

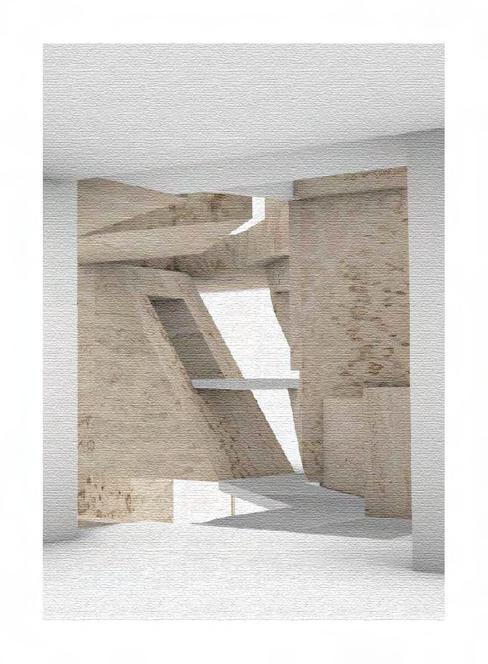
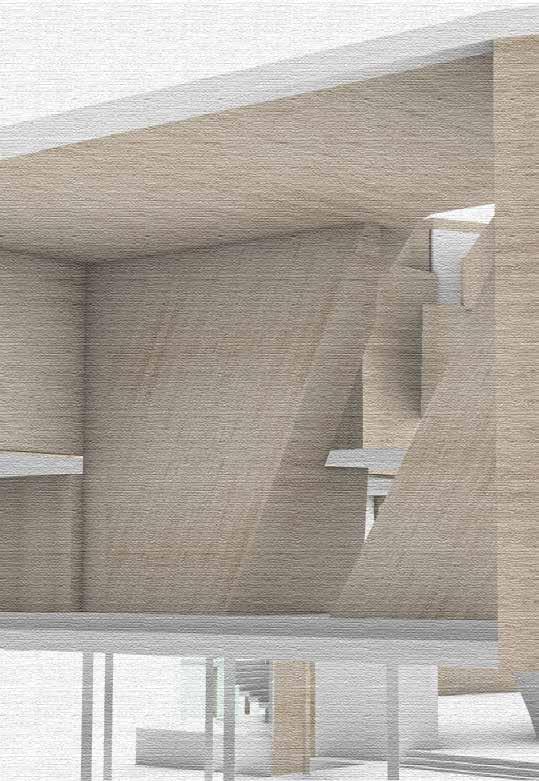
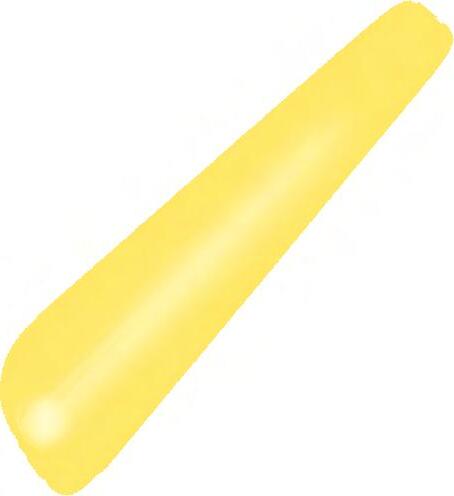
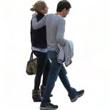
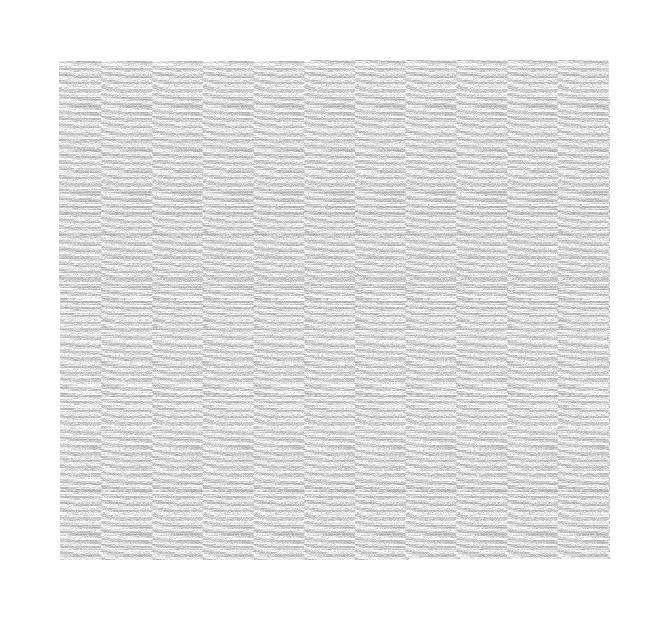
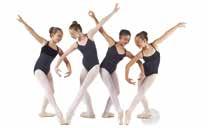
TTU CoA_ARCHITECTURAL DESIGN VI 21 Matthew Pena
Immersive Views
Lobby Outdoor Area Sky Bridge Interior Event Space
Light and Porosity Spring 2022
The project negotiates sensory experiences of lightness and porosity through materiality and system design. Beginning with a spatial model of linear and soft elements, a simplified “seed” is then extracted to be used to generate a structural system. This system is then applied to create a lightweight outdoor pavilion in Memorial Park, El Paso,Texas.
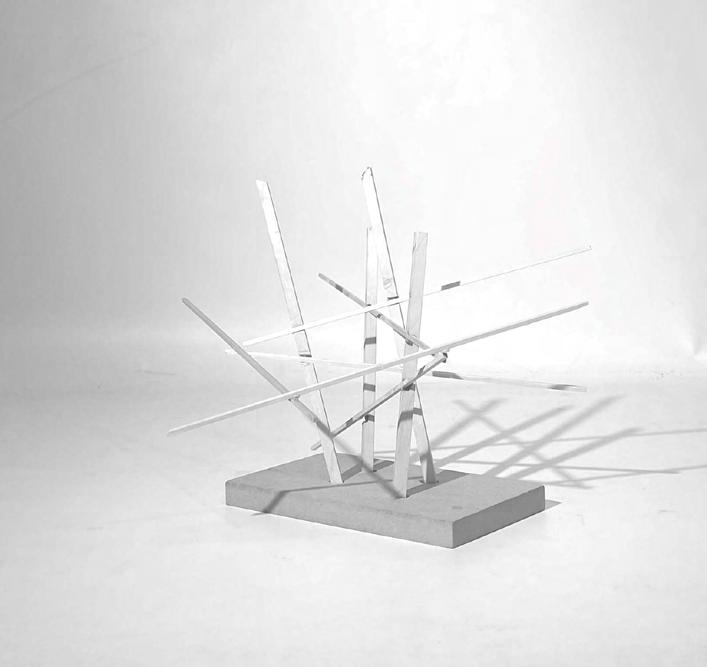
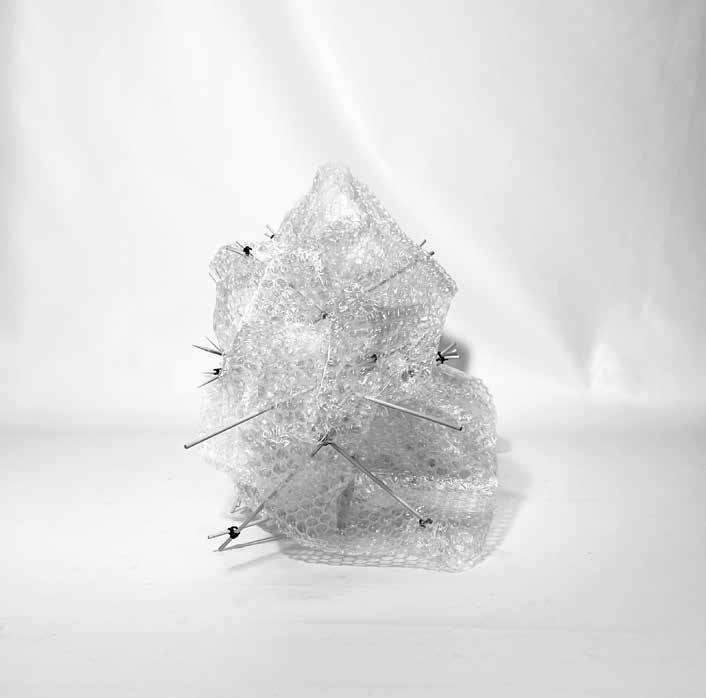
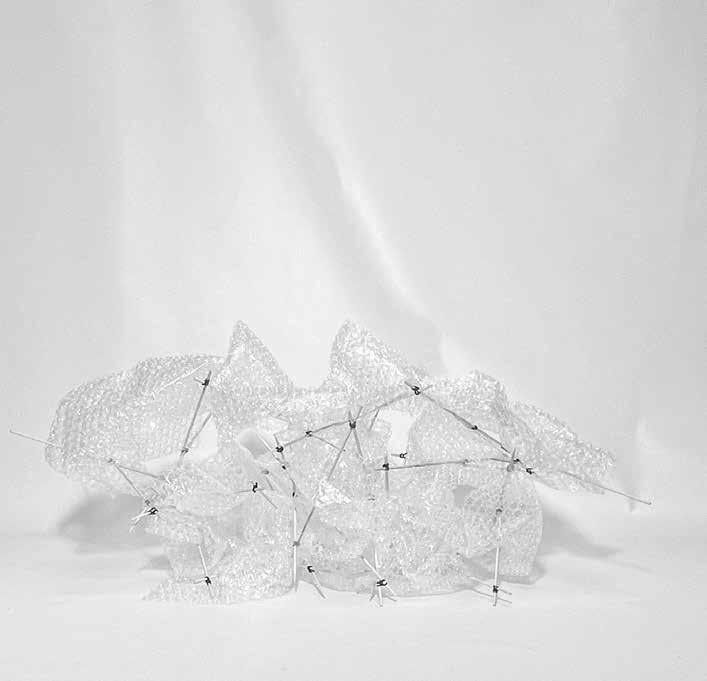
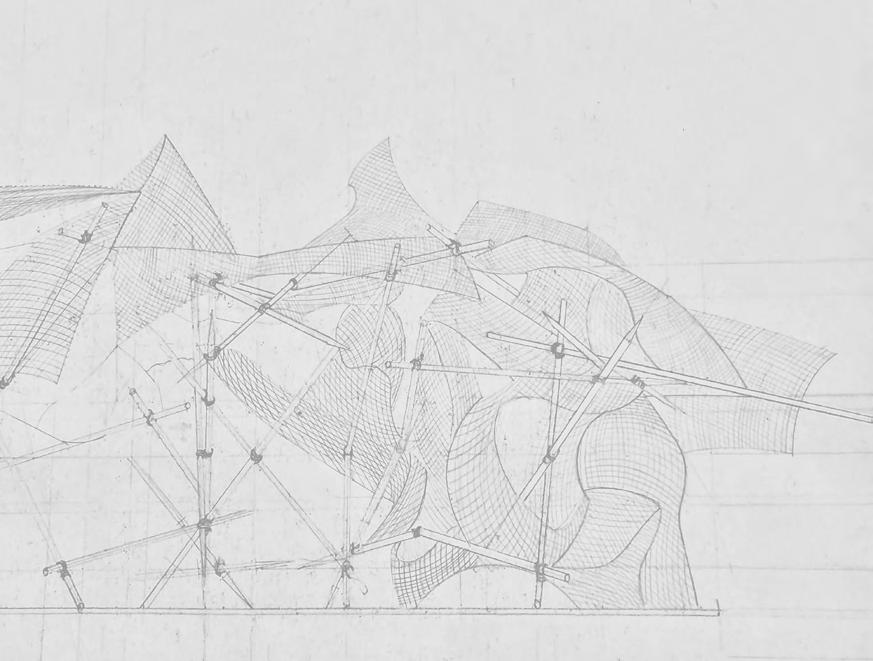
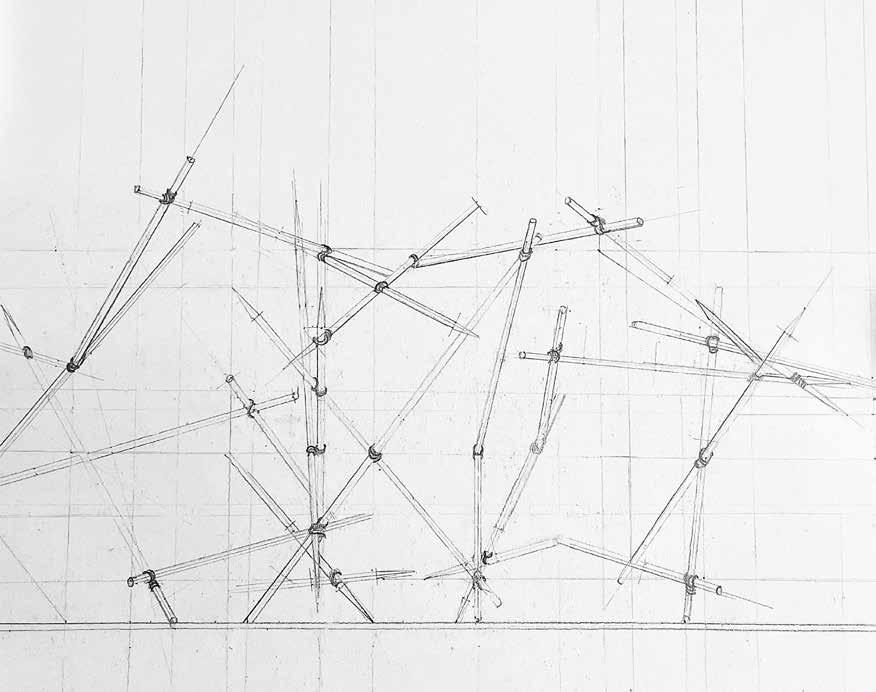
TTU CoA_MEDIA ELECTIVE: SPATIAL DYNAMICS 22 Matthew Pena Prefabricated Joint Connection Components Component A Component B Component C Matthew Pena TTU CoA Spring 2022 | ARCH 4341: Spatial Dynamics INSTRUCTOR: Buie Exploded Axonometric Stabilizing Component for primary structure Notch connection for secondary structure Matthew Pena TTU CoA Spring 2022 ARCH 4341: Spatial Dynamics INSTRUCTOR: Buie Seed Spatial Modulation Sequence Intersecting notch secondary structure Initial Ground Mass Intersecting primary structure embedded into ground plane Exploded Axonometric View Model Elevation Drawing 18”x24” Graphite on Paper Model Elevation Drawing Hatchwork 18”x24” Graphite on Paper Initial Spatial Model Side Elevation Initial Spatial Model Front Elevation Extracted System Seed Model Wood on MDF Seed Spatial Modulation Sequence
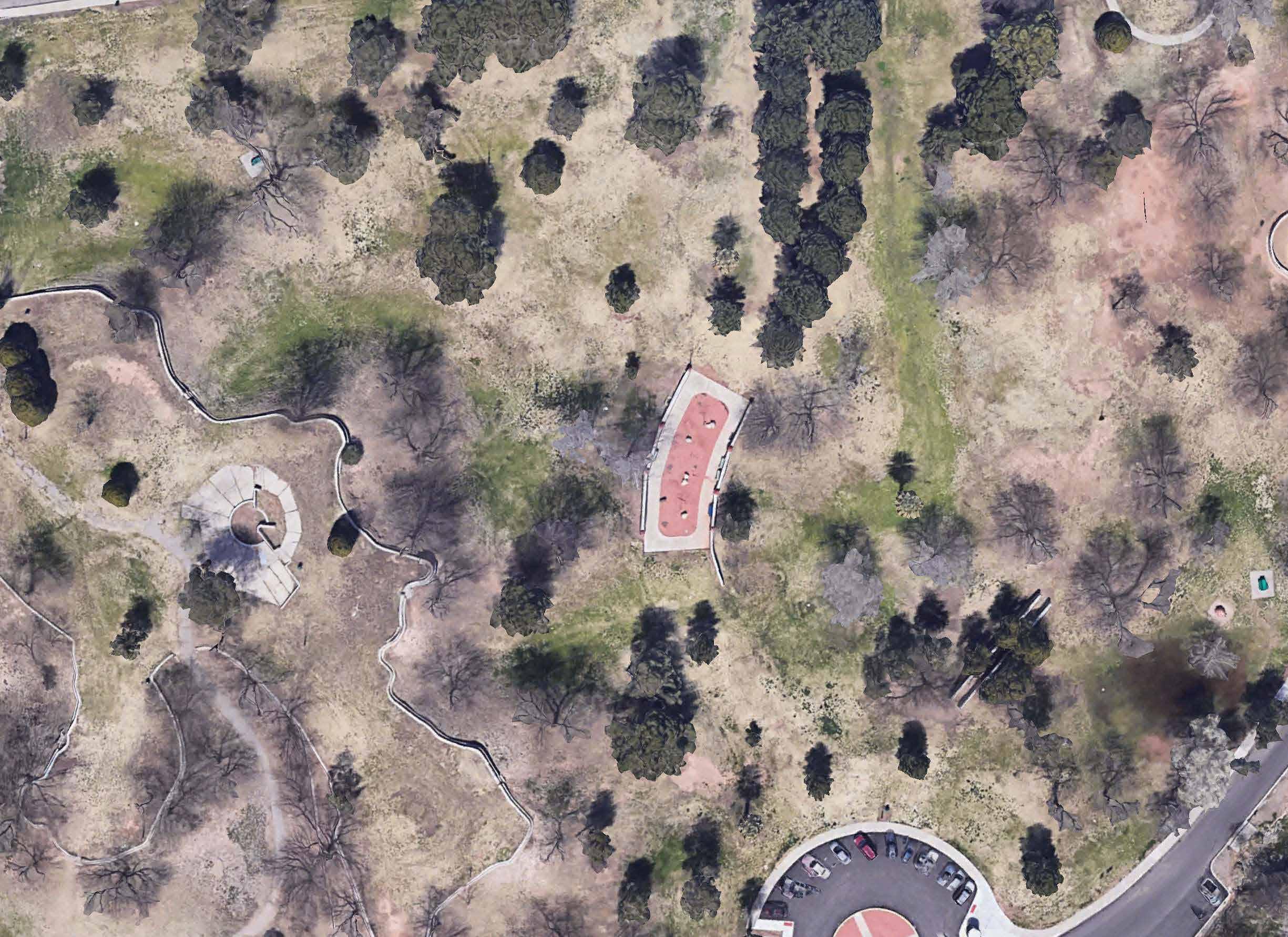
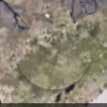

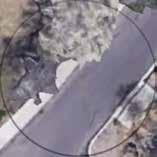

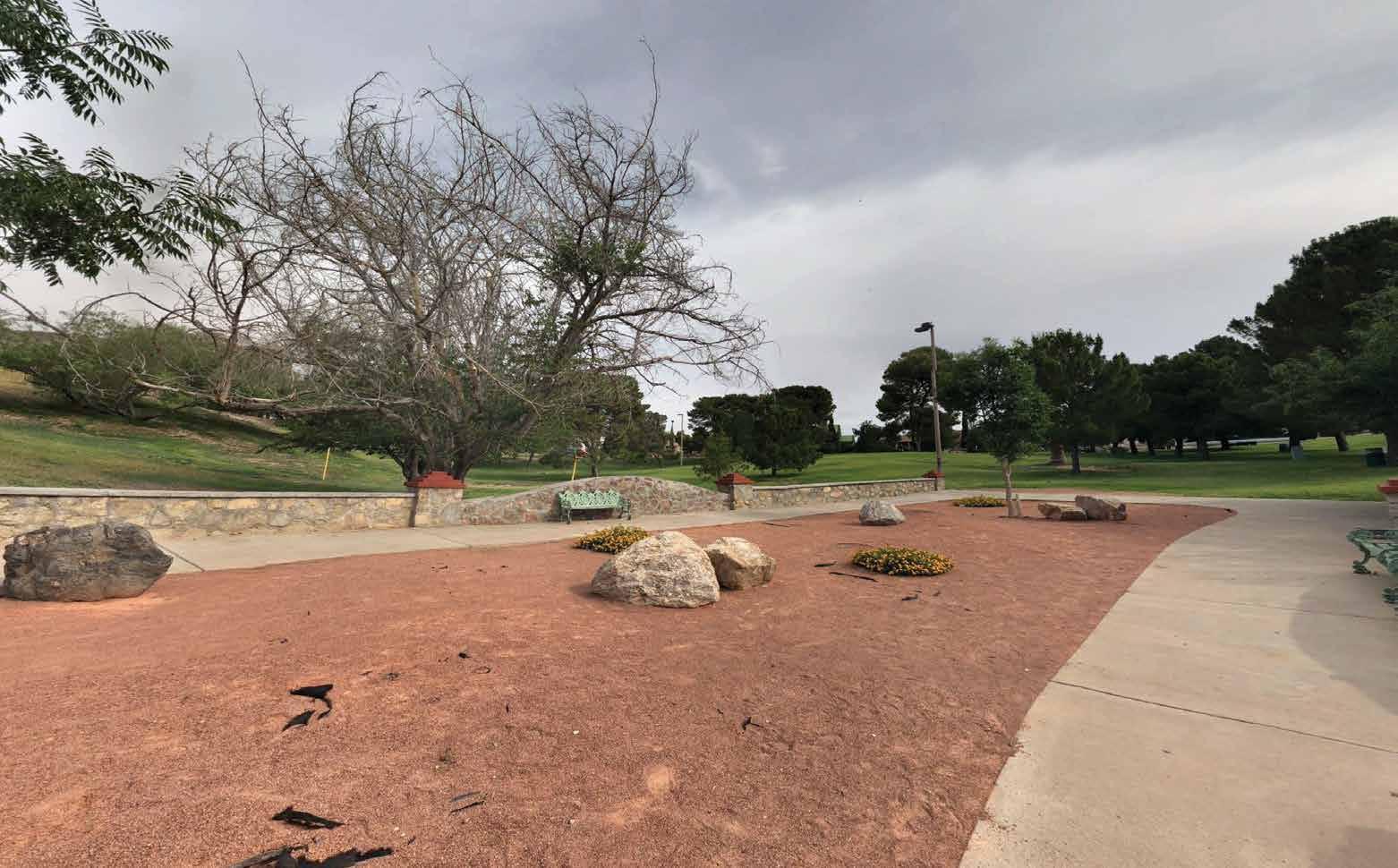


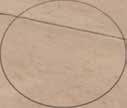

TTU CoA_MEDIA ELECTIVE: SPATIAL DYNAMICS Matthew Pena TTU CoA Spring 2022 ARCH 4341: Spatial Dynamics INSTRUCTOR: Buie SCALE: 1/100" = 1'-0" Site Plan Matthew Pena TTU CoA Spring 2022 ARCH 4341: Spatial Dynamics INSTRUCTOR: Buie Perspective Roof Plan Front Elevation Side Elevation Axonometric Matthew Pena TTU CoA Spring 2022 ARCH 4341: Spatial Dynamics INSTRUCTOR: Buie SCALE: 3/16" = 1'-0" Analytical Drawing Site Plan Exterior Perspective Analytical Drawings
Sources:
Open Air Medical Center
Fall 2022
The clinic fascilitates a harmonious relationship between the contemporary needs of a wellness center and the architectural character of Tenganan. The Sanga Mandala, an organizng principle that divides a space into 9 parts as well as the Balinese belief in the tripartite universal order are cultural elements that are then recontextualized to organize the building as activities of entry, core, and public zones. These elements emphasize a connection to nature, using a gestural roof analogous to the surrounding landscape, while maintaining the architectural characteristics of the Tenganan village through a contemporary lens.
Tri Mandala in Balinese Courtyards
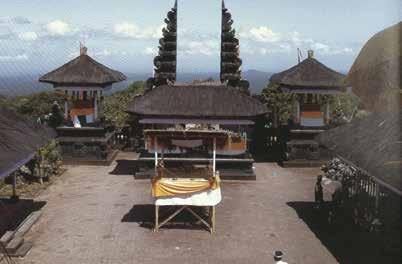
• Nista Mandala (Jaba Sisi/Jaba Pisan) most impure zone
• Madya Mandala (Jaba Tengah) - neutral zone
• Utama Mandala (Jareon/Jero) - sacred zone
Pura Goa Lawah Temple (Bat Cave Temple)
Location: Pesinggahan, Dawan Subdistrict, Klungkung, Bali, Indonesia
• Jaba Sisi courtyard in the Goa Lawah Temple is used for musical performances.
• Jaba Tengah includes bales’ like Bale Bengong, Bale Kulkul and Bale Orderekan.
• Jeroan courtyard has 3 maru towers dedicated to gods like Shiva and Naga Basuki and smaller shrines located in the mouth of the cave.
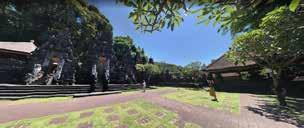
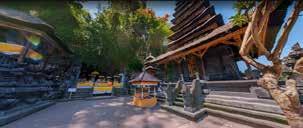
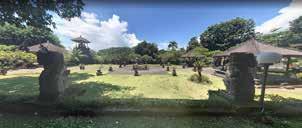
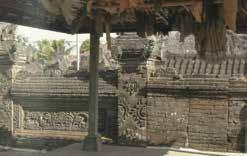
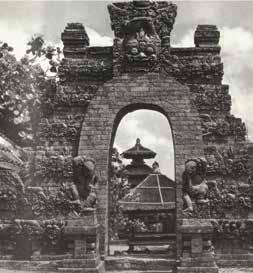
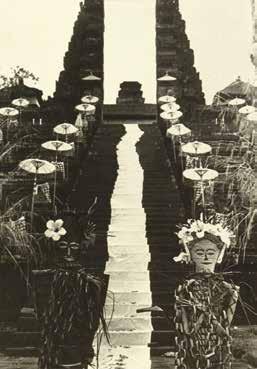
Bamboo Carport Kipahulu, Hawaii
Yuliya Bentcheva, July 2012
House Zero Aus�n, Texas Lake Flato, March 2022
Wet Season 58
Dry Season74
Ground Surface
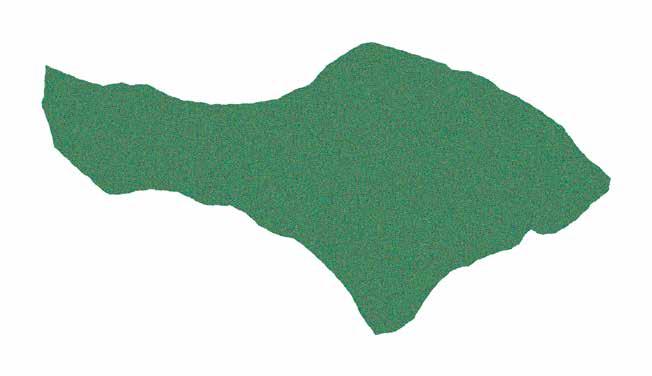
Differen�ates the spiritual world from the temporal.
Ornamenta�on and propor�on of wall dictates use and caste status of user.
Temple walls-ornate, composed of masoned bricks.
Mountain village walls- simple mud construc�on composed of adobe mix.
Pillars are o�en capped with a pyramidal form are highly decorated in palaces and temples and symbolize sacred mountain forms.
Gates
Operates as an element for spa�al and spiritual transi�on.
Tradi�onal gates are composed of a roof shaped form evolved from a 4 post pavilion bisected by a wall.
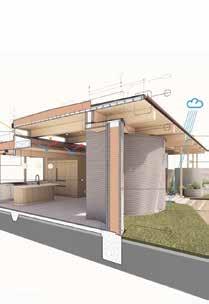
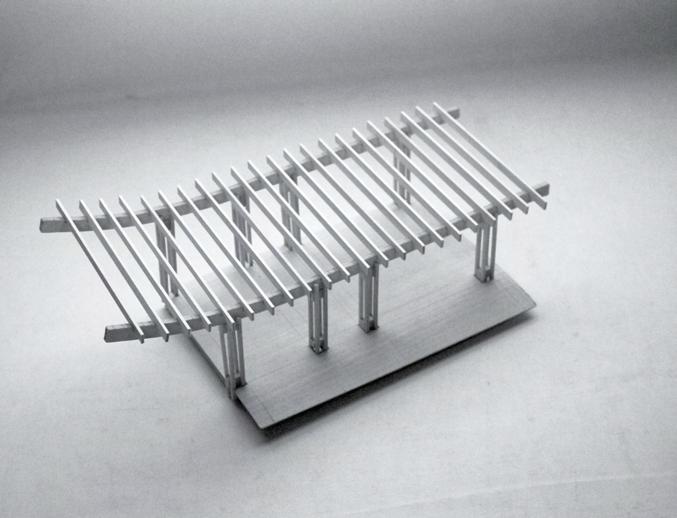
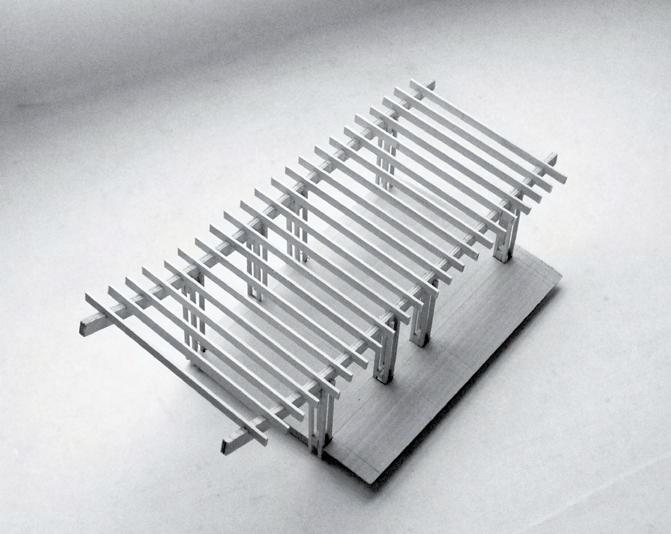
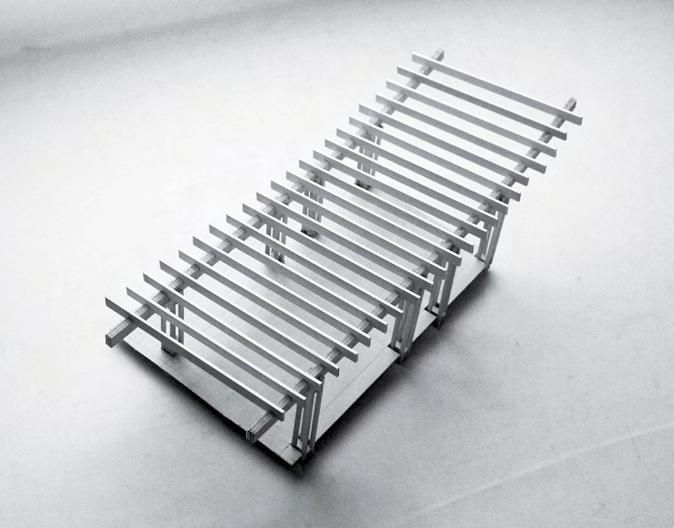
Wall Wijaya, Made. Architecture De Bali: a source book of traditional and modern forms.Pacific Editions, 2003.
Temple gates- Split gate or roof gate
House gates o�en have screen walls inside courtyard.
Gates are composed of brick and stone to block spirits that travel in straight lines.
Operates as an outdoor living room, area for dance, prayer, and assembly.
Tradi�onal courtyard floors are composed of �ghtly packed mud, sand, red brick, or stone pavers.
In temples and temporary strcutures, river pebbles, and clipped grass may be used.
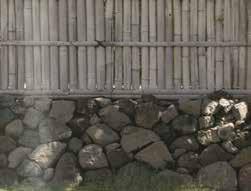
Floors are o�en simple to contrast with the ornate pavilion structure.
Terracing/Gate Steps
Provides means of circula�on as well as an area for sea�ng, performance, and fes�val ac�vi�es.
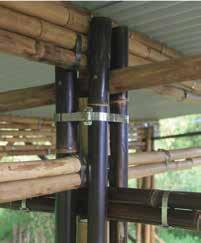
Stairs are used for various ac�vi�es including smashing coconuts a�er fes�val and grand sea�ng for a ritual.
Composed of soapstone, these steps are designed to create func�onal spaces as well as convey moments of in�mida�on and spectacle.
Leneng- Flanking half walls
COURTYARD ELEMENTS
Mateo Torres Ma�hew Pena
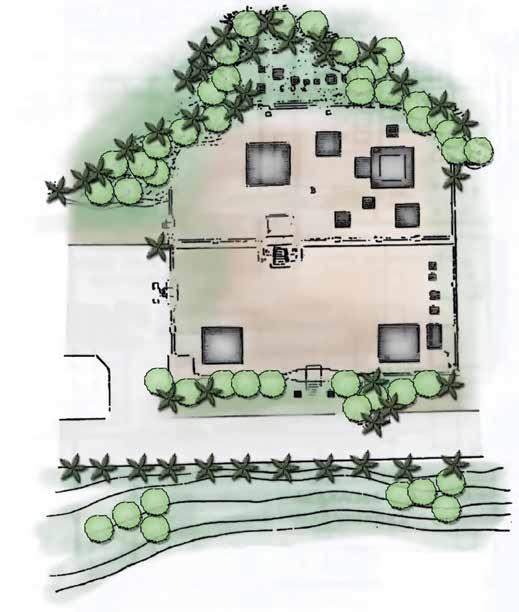
TTU CoA_ARCHITECTURAL DESIGN VII 24 Matthew Pena
Jaba Sisi
Jareon Jeroan Courtyard Jaba Tengah Jaba Sisi Kengin Kauh Kaja Kelod Mountain/ Divine Sea/Demon Land/Human Sacred Profane Utama Nista Madya Head Feet Body Utama Top Base Middle Roof Floor Middle
Jaba Tengah
ENTRY PUBLIC CORE
Site Research in collaboration with Mateo Torres
Site Research in collaboration with Mateo Torres
1/4”
Scale Study Model
Site Analysis+ Organization Strategy
Precedent Studies
Balinese Ordering System Diagram
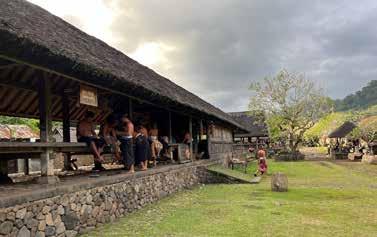
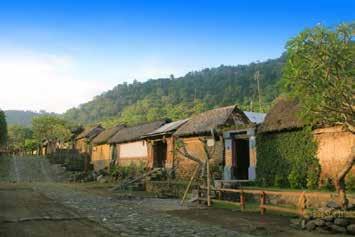
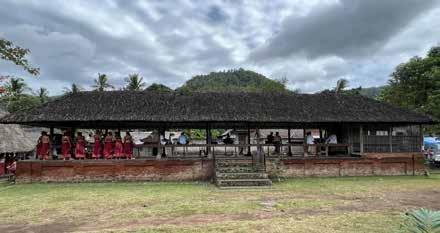
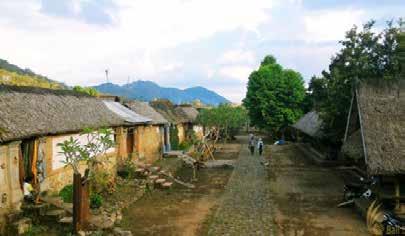
TTU CoA_ARCHITECTURAL DESIGN VII 25 Matthew Pena Building Plan Scale: 1’= 1/8” A B 5 6 8 9 10 10 11 12 13 GRAPHIC LEGEND 13 12 11 10 9 8 Lobby\ Wai�ng Room Examina�on Room Telemedicine Room Procedure Room Lab Doctor’s Office Warung Business Office Pharmacy Nurse’s Sta�on Consulta�on Room Staff Breakroom Wan�lan Rain Fall (mm) High - Janurary 372.06mm Low-August 58.35mm Site Plan Site Images Tenganan, Bali Building Plan
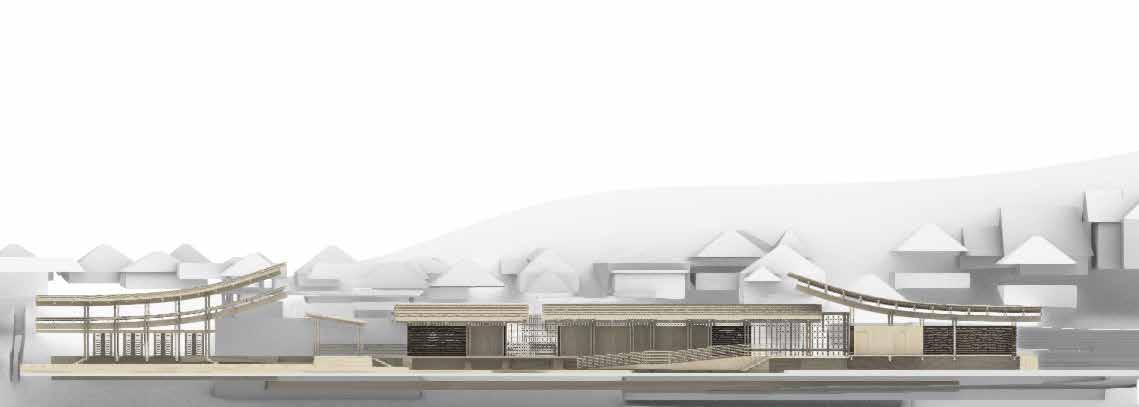
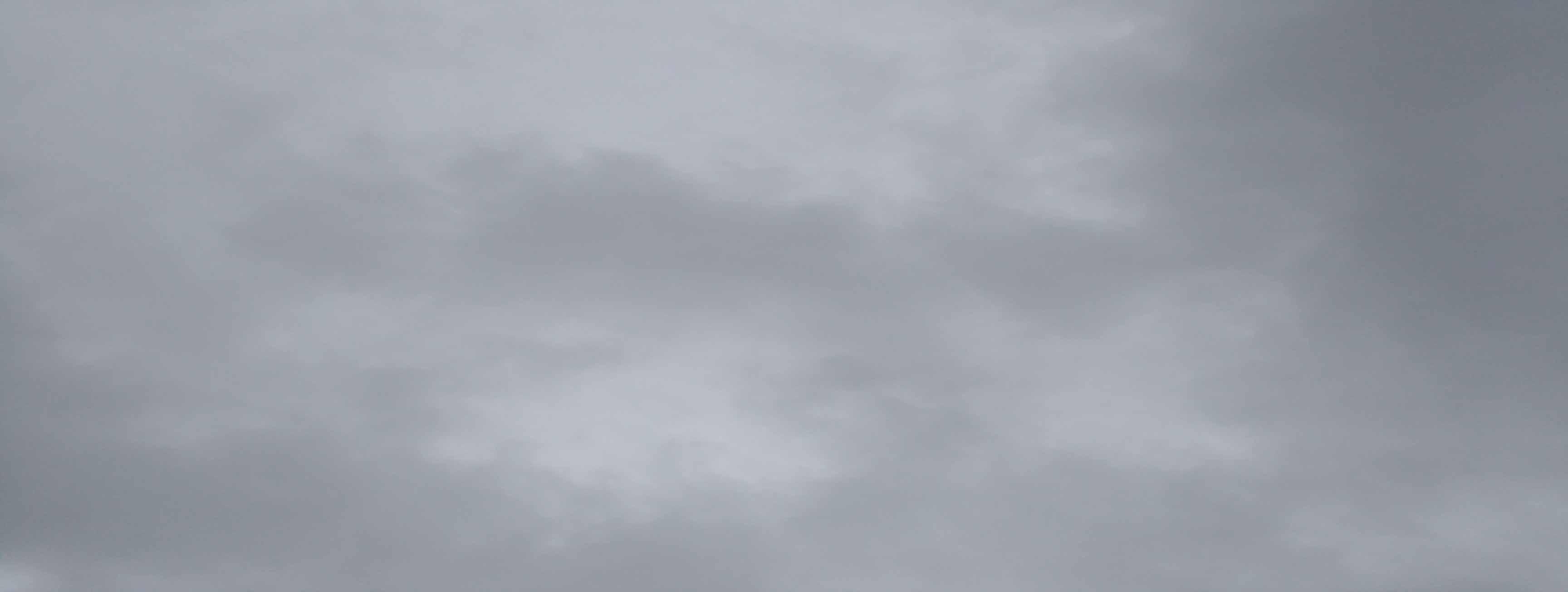
















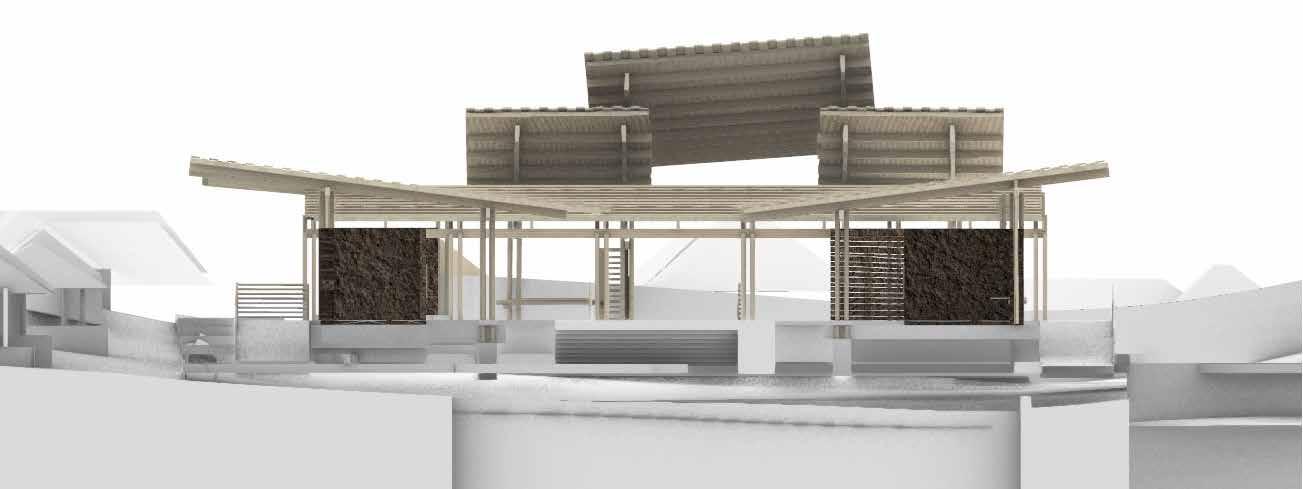


























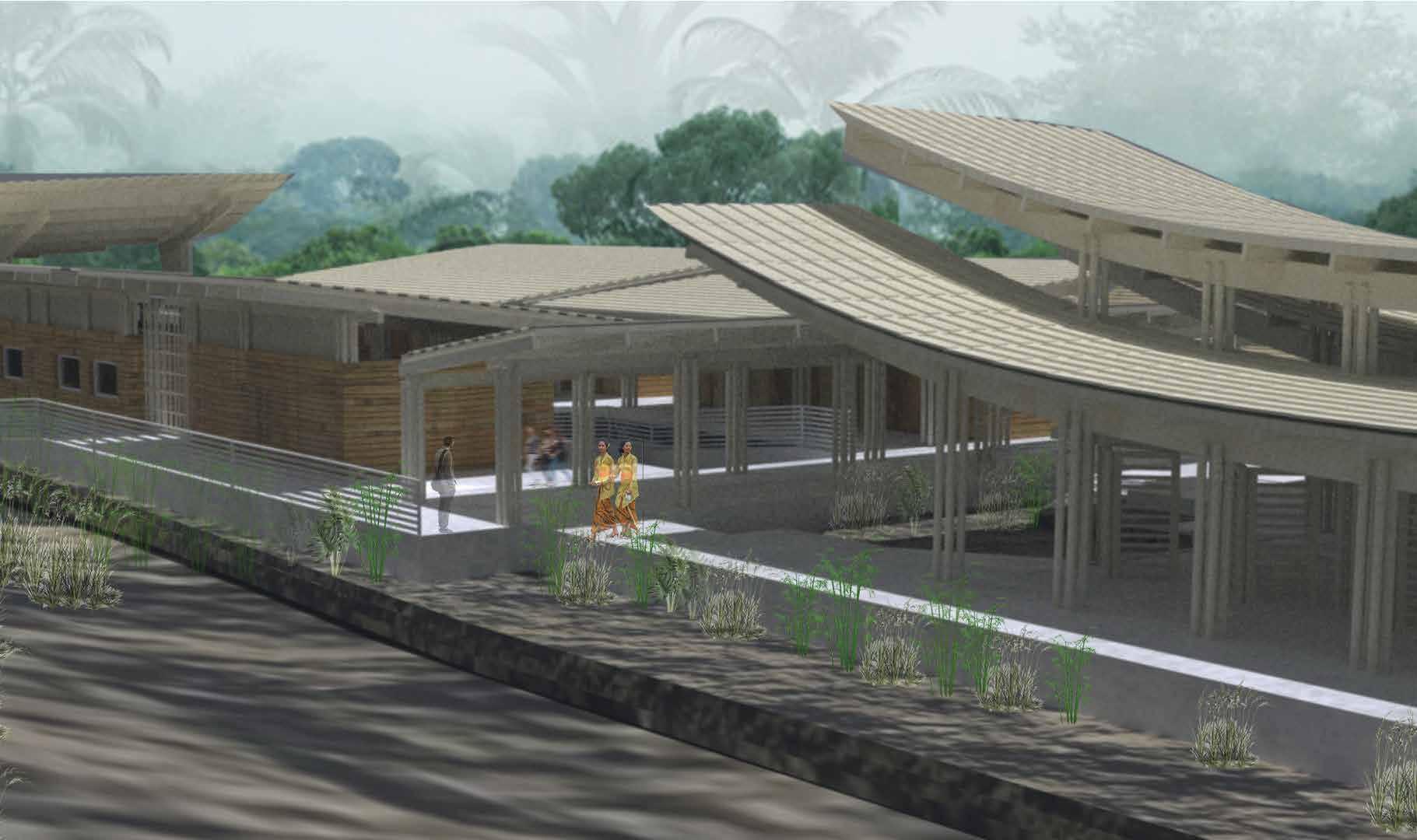
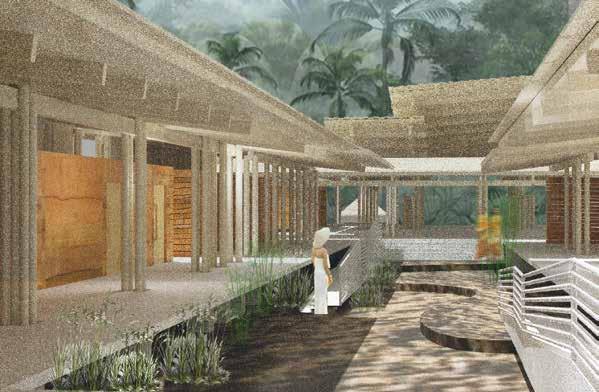
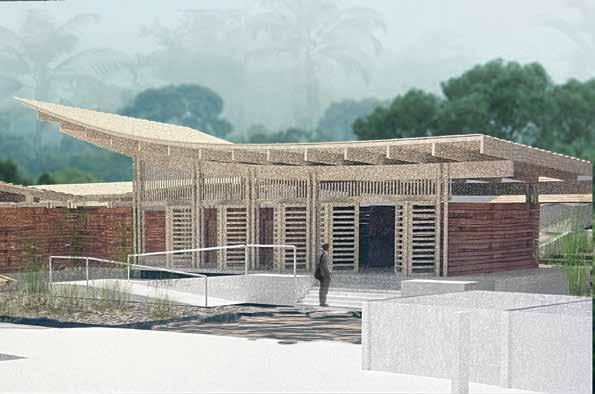
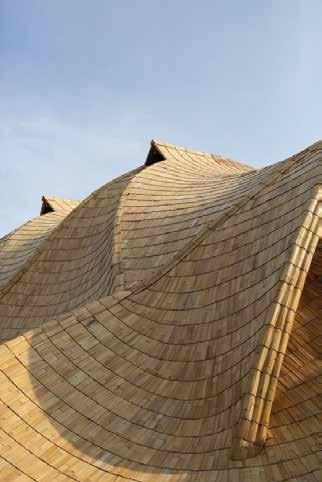
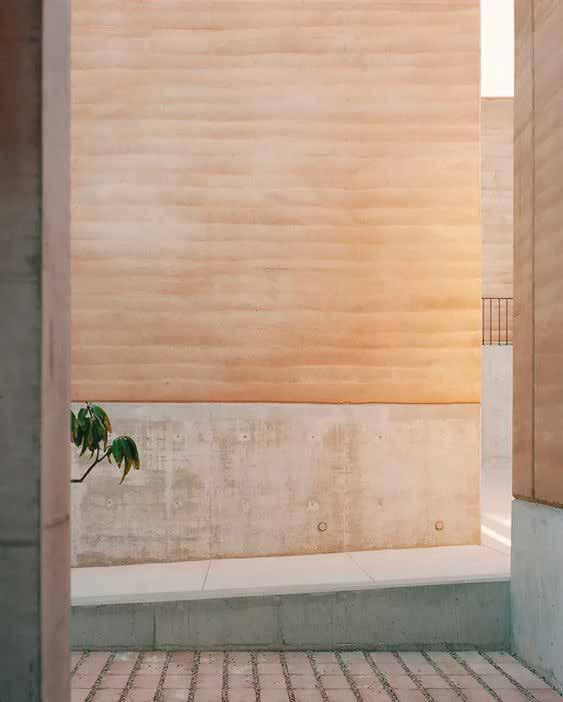











































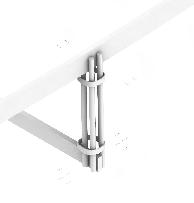
26 Matthew Pena Waterproof Membrane Timber Ra�er Glulaminated Beam Bamboo Clerestory Rammed Earth Wall Double Glazed Window Timber Cross Member Wood Decking Concrete Founda�on Bamboo Shingle La�ce Frame Bamboo Shingle Timber Rafter Glulaminated Beam Bamboo Clerestory Bifold Door Conrete Foundation Bamboo Column Lattice Frame Waterproof Membrane Timber Joist Rammed Earth Wall Wood Decking 48” 48” 18” MIN. 2’-0” 3’-0” CLR. 3’-0” 48” 10” West Sec�on A-A Scale: 1’= 1/8” South Sec�on B-B Scale: 1’=1/8” Detail Sec�on Scale: 1’= 1/4” ADA Typical Restroom Scale: 1’= 1/4” Exploded Axonometric Detail Section South Section B-B West Section A-A ADA Restroom Configuration Exploded Axonometric














































































































































