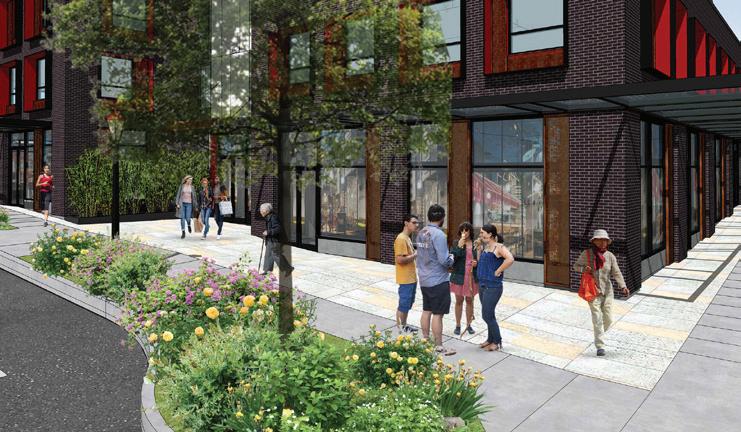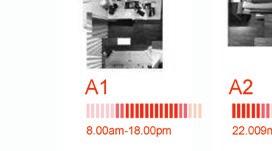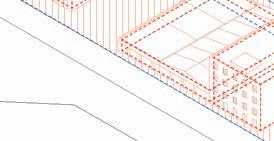ARCHITECTURAL
JOURNEY...
résumé
Phone: (+852) 64787348
E-mail: mattchan.arch@gmail.com
Media: [in] https://www.linkedin.com/in/cheuk-yiu-chan-b8739421b/
2019 - 2021
Education Achievement
PULLMAN, WA
2016 - 2019
SEATTLE, WA
Master of Architecture Study
Washington State University
Bachelor of Science in Architectural Studies
Washington State University
2015 - 2016
SEATTLE, WA
Experience
2022 - 2024
SEATTLE, WA
Associate of Science
Highline Community College
2021 - 2021
SEATTLE, WA
Studio19 Architects
Junior Architectural Design
Responsibilities:
2020 - 2021
PULLMAN, WA
Architeizer A+ Award, Top 5 Finalist & People’s Choice
The Wisteria Project from Morphogenesis Lab.
Eunoia Magazine, Published
The Asanoha project has been recognized as one of the top projects of the year at WSU.
Eunoia Magazine, Published
The NE-O project is among WSU’s top projects of the year.
Contribute to the design development of residential projects of varying scales. Provide support in creating technical drawings 3D models, producing progress renderings, and design packages and permit sets.
GC2 design + planning
Junior Architectural Design
Responsibilities:
Engaged in the project lifecycle from the conceptual phase through to permit submission. Accountable for creating concept diagrams, technical drawings, and presentation graphics. Presented design concepts during client meetings.
Morpho/genesis Lab
Research Assistant ( https://www.morphogenesislab.com/ )
Responsibilities:
Assist the design team with concept development and the creation of physical models. Additionally, liaise with sponsors and ensure both disciplines are consistently updated on the project schedule.
Skills
SketchUp, AutoCAD, Revit, InDesign, Photoshop, Illustrator, Acrobat, Rhino, Grasshopper, Enscape
3D Rendering, Lumion Rendering, 3ds Max, physical model making, Microsoft Office, Python
Hello!
As an architectural designer, I have come to appreciate the profound responsibility involved in shaping our built environment with meticulous consideration for occupant well-being and adherence to a conscientious design process.
I hold the conviction that architecture possesses the potential to address contemporary challenges, including the those arising in the post-pandemic era. While societal perspectives evolve gradually, exemplary architecture represents a significant stride towards realizing a more enlightened and harmonious societal milieu.
ID APARTMENTS
HIGH-RISE + MIXED USE
BREMERTON TOWNHOUSES TOWNHOUSE (COMPLEX)
7
Studio19 Architects
616 8th Ave S, Seattle | Zone IDM 85/85-170
• Massing & Fenestration Pattern
• Technical Drawing
• 3D Modeling and Rendering
• Presentation Documents
• City Board Meeting
Washington State University Sound Ridge Drive, Bremerton | Zone R-10
• Massing & Facade Development
• Technical Drawings
• Wall Details
• Building Permit
AFFORDABLE HOUSING
13 4740 APARTMENTS
Architects
• Massing Development
• Plan Layout (SEDU)
• Design Review
• Master Use Permit
19
ASANOHA
HIGH-RISE + MIXED USE
PAGE 25 NE-O
PRESERVE + MIXED USE
Washington State University
665 S Main St, Seattle | Zone IDM 170
• Cultural Correlation
• Daylight Influenced Parametric Facade
• Design an Experience that Embodies the Japanese Lifestyle
PAGE 31
Washington State University 820-922 1st Ave S, Seattle | Zone PSM-85-120
• Social Resilience
• Preserve & Upcycle Existing Structure
• Modulation in Life Style
• Circulation Influenced by Pandemic
SKILLS
DRAWINGS + MODELS
35
Washington State University
• Sketching
• Physical Modeling
• Photography

A 1.01 ID APARTMENTS FIRM: STUDIO19 ARCHITECTS
PROJECT TYPE: MIXED-USE APARTMENTS
ID APARTMENTS
SEATTLE, WA | STUDIO19 ARCHITECTS
The 616 Apartment is situated in the International District Chinatown of Seattle. This development encompasses three levels of residential units, streetlevel commercial spaces, an apartment lobby, amenity areas, and two levels of underground parking.
The design concept aims to cultivate a sense of community and visual harmony with neighboring buildings. Special attention is given to enhancing the pedestrian experience at street level, aiming for a safer and more inviting environment along the building’s frontage.
[My role] As the project designer, my responsibilities included 3D modeling, producing technical drawings, generating progress renderings, preparing design presentation documents, and supporting interior design efforts.

[PLANTER + SEATING]

[PLANTING STRIP]

[DECLARATIVE ART STEEL PANEL]

[SITE PLAN - LEVEL 1]

RESIDENTIAL LOBBY
RESIDENTIAL AMENITY
RETAIL SPACE
MECHANICAL ROOM



A 2.01 BREMERTON TOWNHOUSES FIRM: STUDIO19 ARCHITECTS
PROJECT TYPE: TOWNHOUSES
BREMERTON TOWNHOUSE
BREMERTON, WA | STUDIO19 ARCHITECTS
The Bremerton Townhouse project is situated on a vacant site in Bremerton, WA, featuring 25 townhouses arranged on a steeply sloping terrain from north to south. The design team collaborated closely with civil engineers to accommodate the site’s challenges, resulting in the development of four distinct housing types.
[My role] As a project designer, I undertook responsibilities including 3D modeling, facade design, and material selection tailored to client specifications. Additionally, I managed documentation and technical drawings for one of the housing types spanning lots 2 to 11. This project also marks my initial experience in overseeing wall types.

[BASEMENT LEVEL 2 PLAN]
[BASEMENT LEVEL 1 PLAN]

PROJECT TYPE: AFFORDABLE HOUSING
4740 APARTMENTS
SEATTLE, WA | STUDIO19 ARCHITECTS
The design concept integrates an L-shaped structure with a smaller, proportionally scaled volume to reduce the building’s overall scale, harmonize with the surrounding context, and establish a central courtyard for residents. This courtyard connects seamlessly with the pedestrian walkway along the street frontage, utilizing existing street trees to enhance shade and comfort.
[My role] As the project designer, I managed 3D modeling, technical drawings, progress renderings, and the creation of design presentation materials. Currently, the project is in the schematic design phase, pending approval from the Seattle Board.





MIXED-USE APARTMENTS
ASANOHA
SEATTLE, WA | WSU MASTER’S 2ND YEAR
The project aims to address the need for affordable housing for seniors, low-income individuals, and families by converting the site into a residential area designated for low-income housing. Additionally, our design enhances ecological and social resilience through thoughtful material and programmatic choices. Locally sourced CrossLaminated Timber (CLT) was selected as the primary structural material due to its sustainable qualities and its ties to the regional timber industry.
The design concept utilizes stacked shipping containers to create a modular living environment inspired by Japanese culture. At street level, the design features densely interconnected, humanscale pathways and storefronts, offering a dynamic and pixelated urban experience.


The initial volume is extruded to the specified height within the FAR parameters to commence modifications.

The structure is elevated to integrate with the public space, thereby facilitating access to the adjacent alleys

The volume is subtracted from the center to enhance the quality of passive lighting

Setback to maximize daylight penetration, provide terraces for amenity and allow more modulation in unit distributions
[TYPICAL UNIT TYPES]


[SECTION FROM EAST]

SPACE]

[CIRCULATION]

The passageways inside the building is non-repetitive, it replicate the walking experience that is embedded deeply in traditional Japanese architecture. Katsura Palace in this case, the hallway complements the garden, which emphasized a journey like walking experience that conflicts with the movement of time.
The circulation in our design was influenced by such place of time, and focusing on creating a passageway that complements the atrium space. In contrast with traditional zen garden that frames the earth; an atrium space frames the sky.
[FACADE STRUCTURE]

[GRASSHOPPER]
[TRADITIONAL
PATTERN STUDY]




[LADYBUG SUN PATH STUDY]

























TEAM: CHEUK YIU CHAN, CELESTINE CANUTE, PIMCHID CHARIYACHAROEN
PROJECT TYPE: MIXED-USE APARTMENTS
NE-O
SEATTLE, WA | WSU MASTER’S 2ND YEAR
The global economic slowdown caused by the pandemic has shifted our perspective on the quality of architectural spaces and programs at a local level. With downtown areas experiencing significant vacancies, there is an opportunity to reconsider and reconfigure these spaces to accommodate multiple uses effectively. Repurposing mixed-use typologies within existing urban fabric can enhance accessibility, safety, and comfort on a smaller scale. Post-pandemic architecture will be shaped by social dynamics influenced by the evolving patterns of our new everyday lifestyles, termed as the ‘NE-O’ lifestyle.
[BEDROOM]
The diagrams depict the data through timespace relationships, emphasizing the significance attributed to micro-spaces within the perceived confines of our bedrooms. The concept of bedrooms transforming into classrooms, workspaces, and areas for skill development underscores the role of furniture systems in symbolizing activities and programs traditionally associated with public spaces.




















































[CONNECTIVITY + GRID FORMATION]
By emphasizing the collective social dynamics around the site, the connections established between these nodes foster pedestrian-oriented activities that animate the stadium area, extending from the theater to accommodating independent businesses and activities during game days and other events.
To promote greater pedestrian interaction, the original grid of the existing building has been intentionally angled to align and facilitate interconnections between the site and its surrounding environment.
[SCHEMATIC PROCESS]



SKILL
[DRAWINGS]






[PHOTOGRAPHY]











TO BE CONTINUED...
