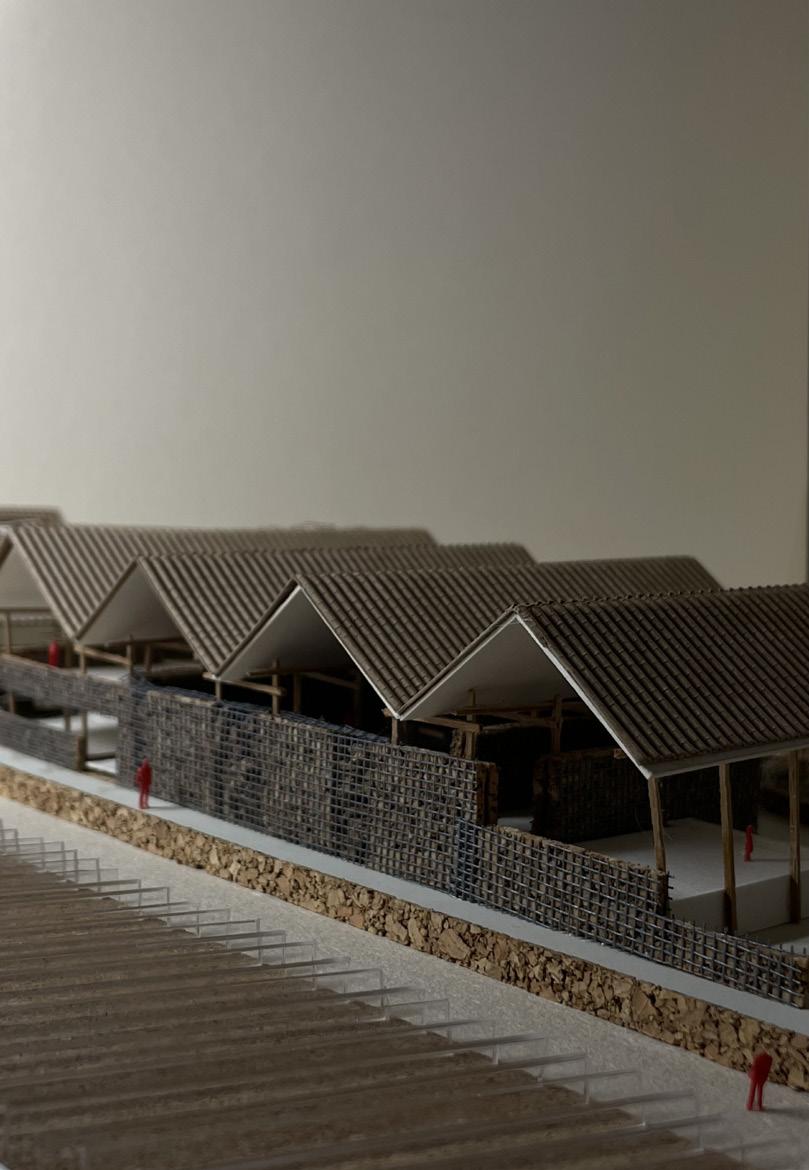

PORTFOLIO
J. ALLEN
Matthew
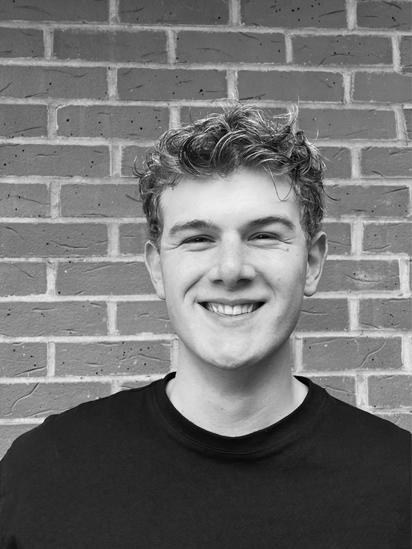
2022 - 2024
TOURNAI, 7500, Belgium
2019 - 2022
MASTERS - Architecture - (Part 2) - Distinction
UCL LOCI Tournai
BACHELOR - Architecture - (Part 1) - Distinction TOURNAI, 7500, Belgium
2018 - 2019
UCL LOCI Tournai
BACHELOR - Preparatory Year in Design (Année préparatoire en Design) LYON, 69000, France Ecole de Condé LYON
2016 - 2018
BEAUNE, 21200, France
Experiences
07.2023 - 08.2023
SECONDARY - French Baccalauréat (Baccalauréat géneral série scientifique)
Lycée Clos Maire Beaune
Intern architect
BEAUNE, 21200, France Jean Baptiste ANDRE - Architecte
07.2021 - 08.2021
Construction site intership TOURNAI, 7500, Belgium
• Design : Hand drawing, Model making and Photography.
• CAD/BIM : AutoCAD, Sketchup, Revit and Archicad.
• Adobe Suite : Photoshop, Indesign.
• Rendering : TwinMotion, Enscape.
• MS Office : Word, Powerpoint and Excel.
Skills Language
• French : Native
• English : Native
• German : A2 level
GD Concept - DOCIG - Carpenter Joiner Hobbies
• Cello
• Photography
• Tennis
• Cycling
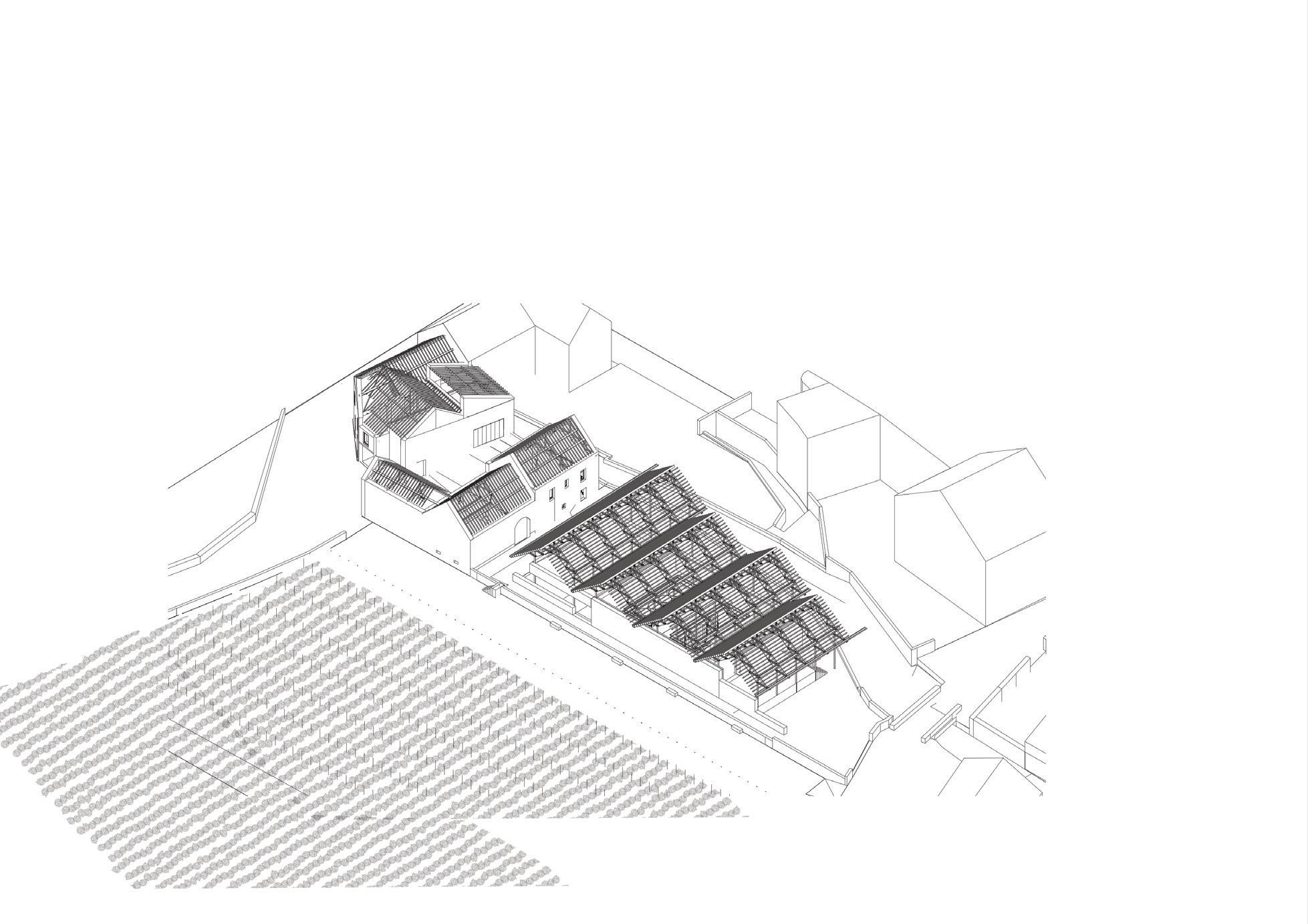
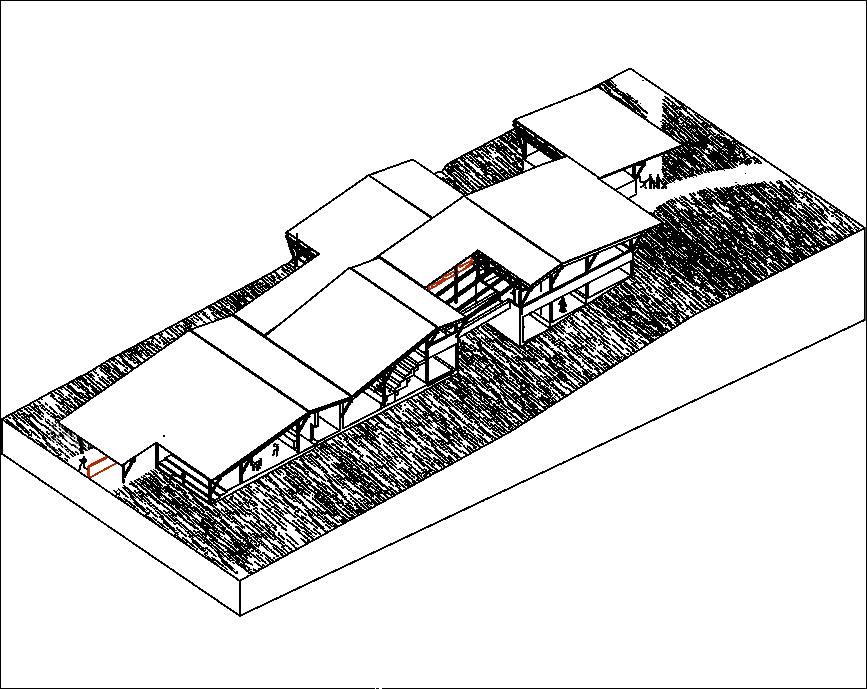
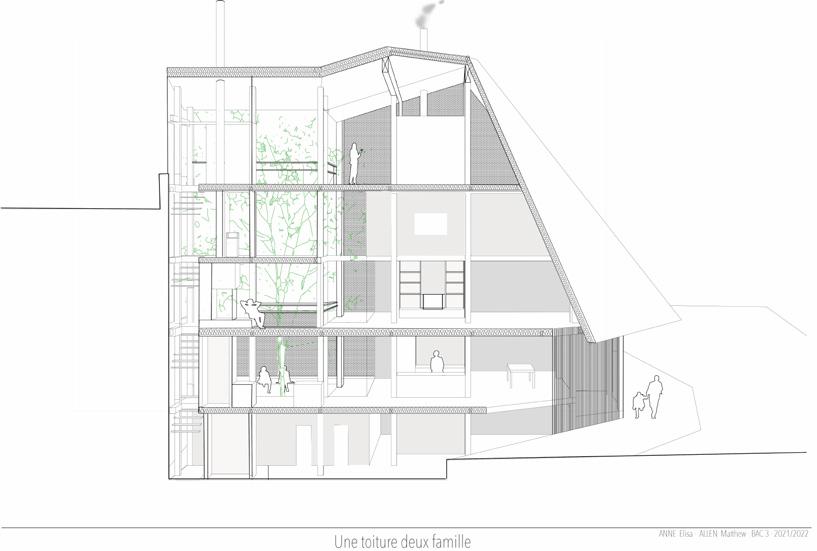
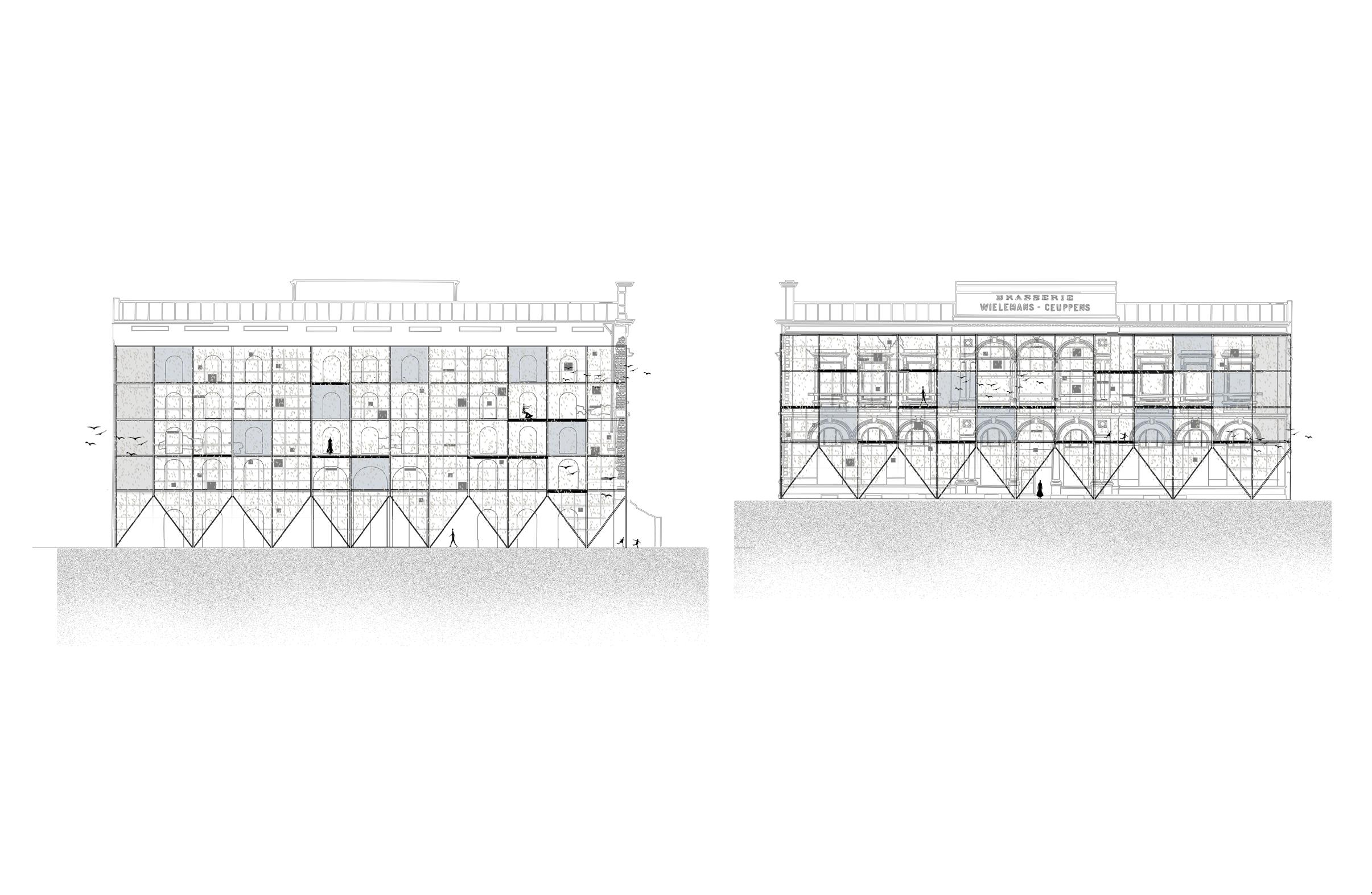
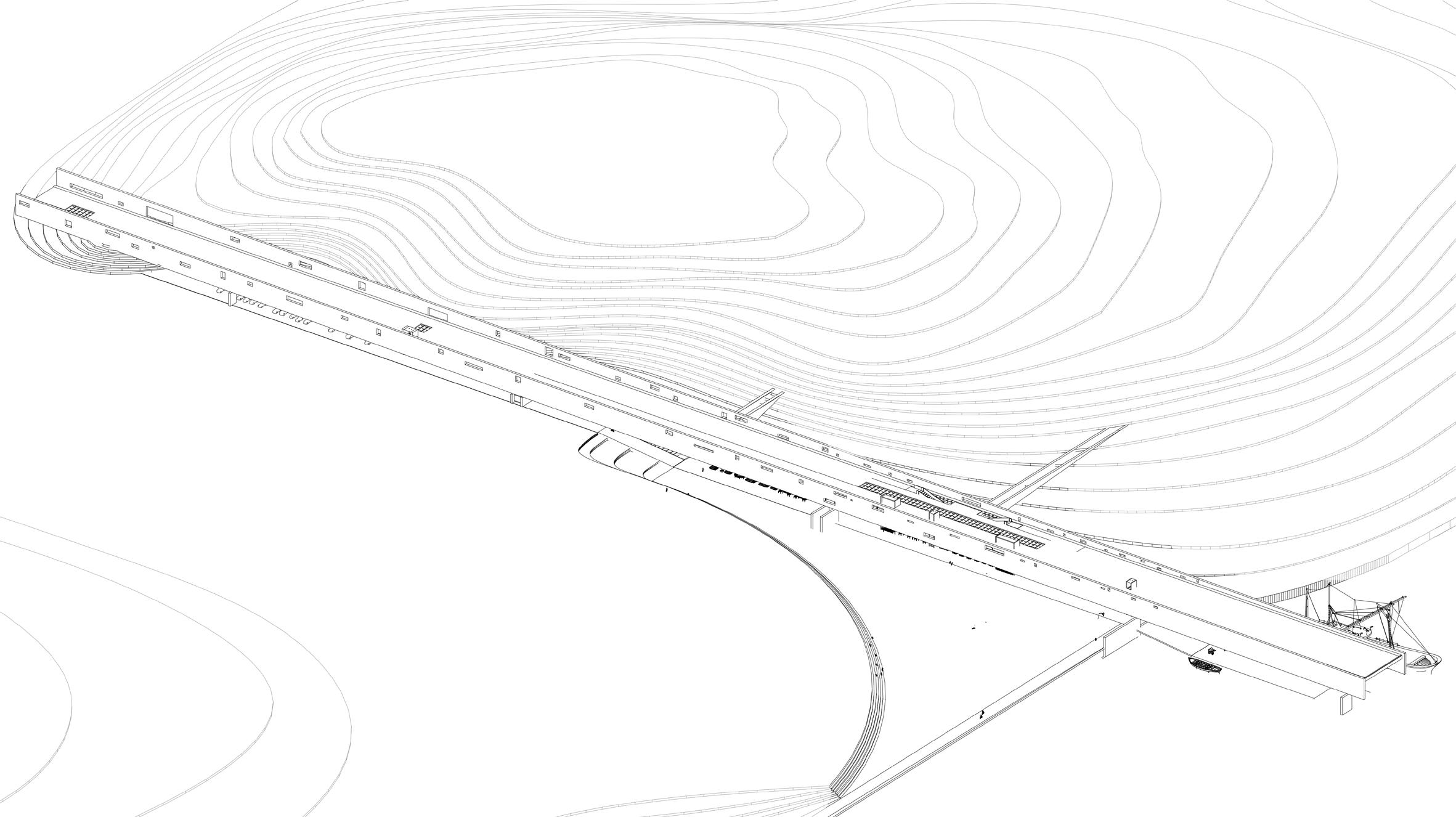
Location: Meursault - France
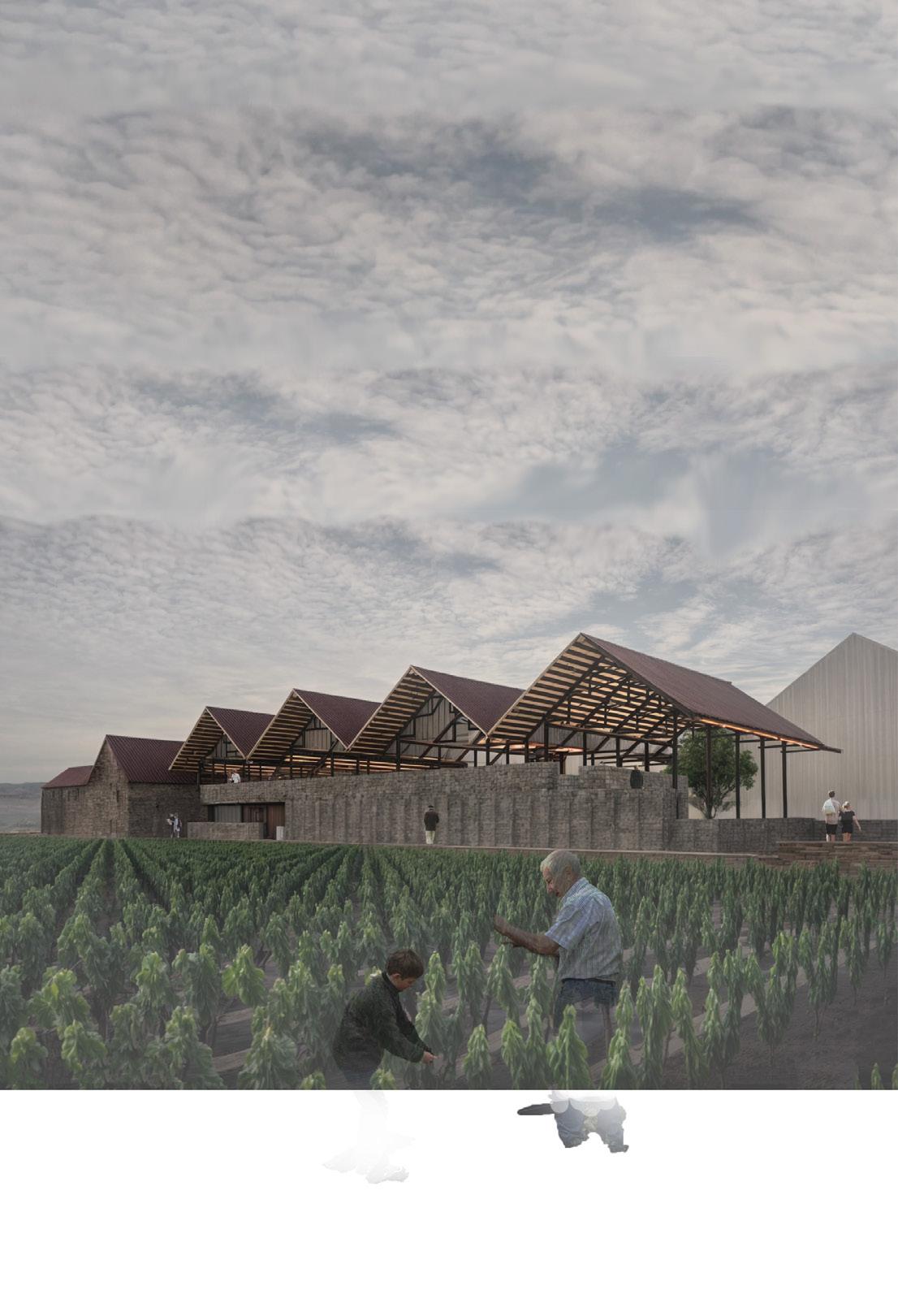

Towards a new vernacular
A shared winery:
This project delves into the intricacies of the Burgundy terroir, exploring the connections between its unique landscape, winemaking history, and vernacular architecture. However, an alarming observation emerges regarding the development of the wine industry through the construction of fully climate-controlled industrial warehouses. This homogenization of spaces, along with the phenomena of globalization, presents significant challenges in the face of the climate crisis.
The theoretical research focused on vernacular architecture and critical regionalism. The study of Burgundy’s built heritage revealed the importance of dry stone structures in the wine-growing landscape, providing a foundation for designing contemporary architecture that respects the local identity, towards a new vernacular. The project focused on the Côte de Beaune and took shape in Meursault, a symbolic village embodying the essence and finesse of Burgundy wines. By establishing the shared winery in Meursault, the project is deeply rooted in the history and wine heritage of Burgundy.
The project aims to create a new connection between Rue des Écoles and Rue Montmeix by introducing a new passage, along the vineyard road. This project is structured around the stages of winemaking, with the arrival of grapes on Rue des Écoles and the departure of the finished product on Rue Montmeix (the wine bottles).
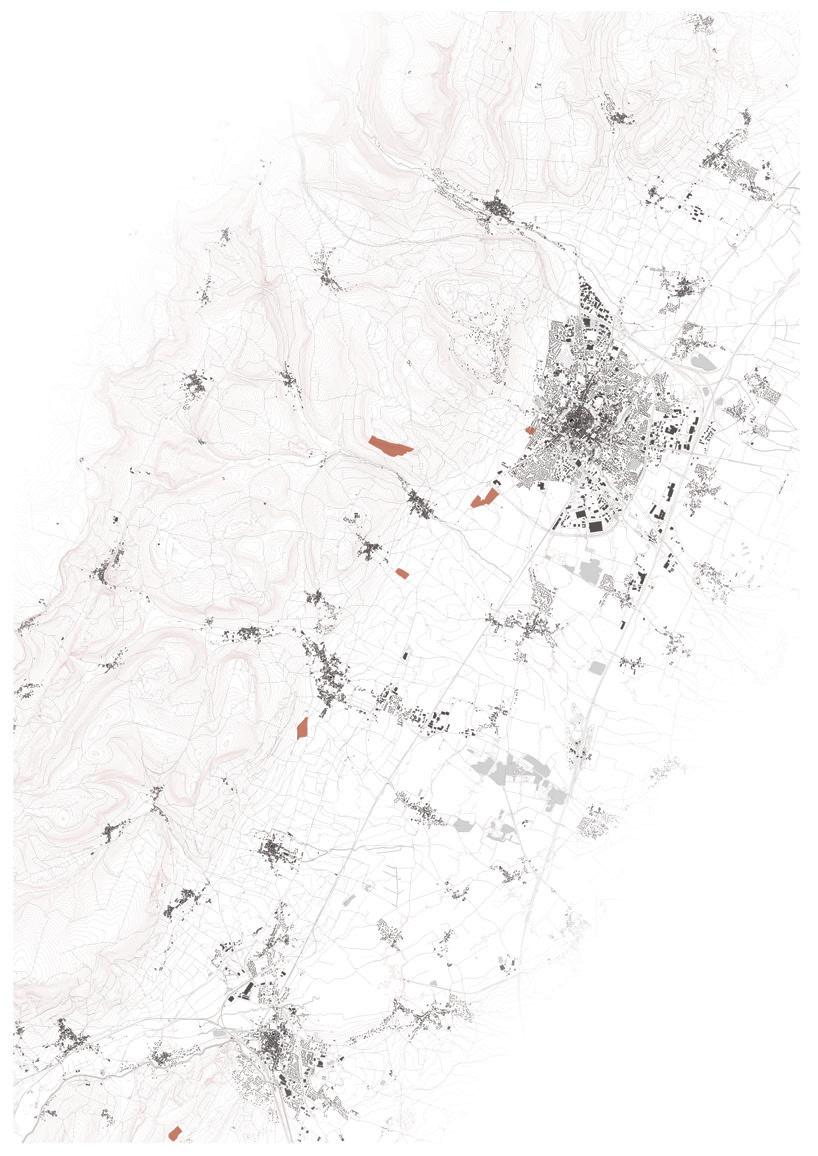
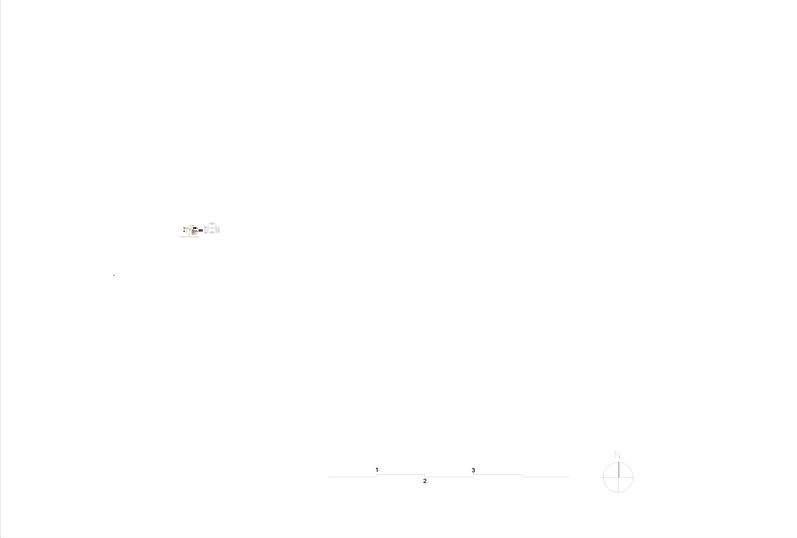

Meursault, a village in the winyards.
The project centers around and integrates the stone walls, a defining element of the region that deeply anchors it into the site. The walls of the project accompany us throughout the winemaking process.
The first structure draws inspiration from the aesthetics of large agricultural sheds in the region, featuring a large protective roof that defines the different functions. This roof extends over the winemaking spaces created between the stone walls. In the hollow of each roof, between the structure, technical spaces are created, including vertical circulation areas and functional spaces like the fermentation room, the barrel cellar, and the wine bar.
The rehabilitation of the former mustard factory marks the natural conclusion of this architectural and winemaking journey. It now houses the wine blending area with vats, the bottling facility, and the offices. The second rehabilitated building, located at the end of the plot and directly connected to the street, accommodates the storage spaces for bottles, the labeling area, and the sales space, while preserving its historical integrity and charm.
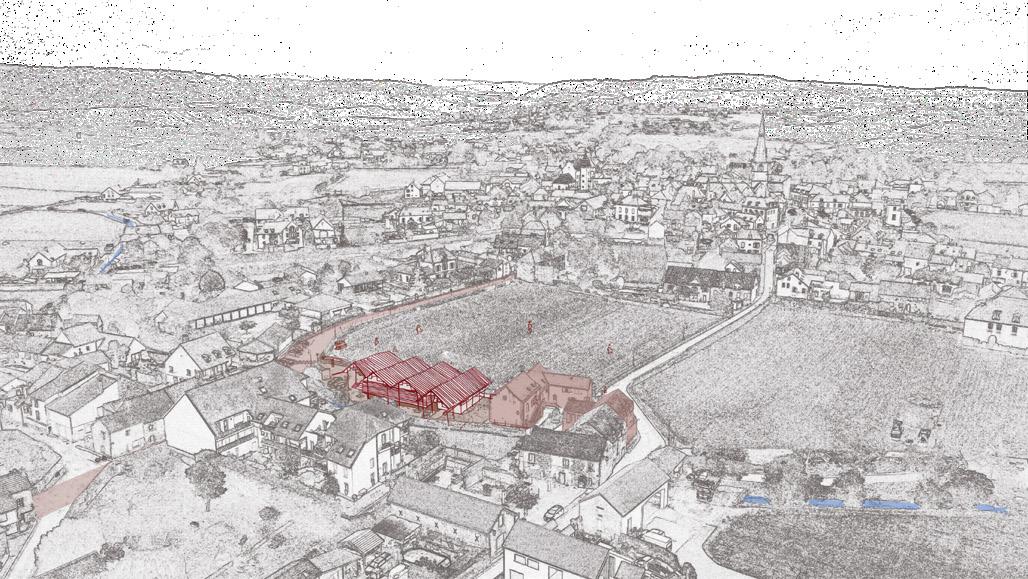
Axonométrie, implantation on site.
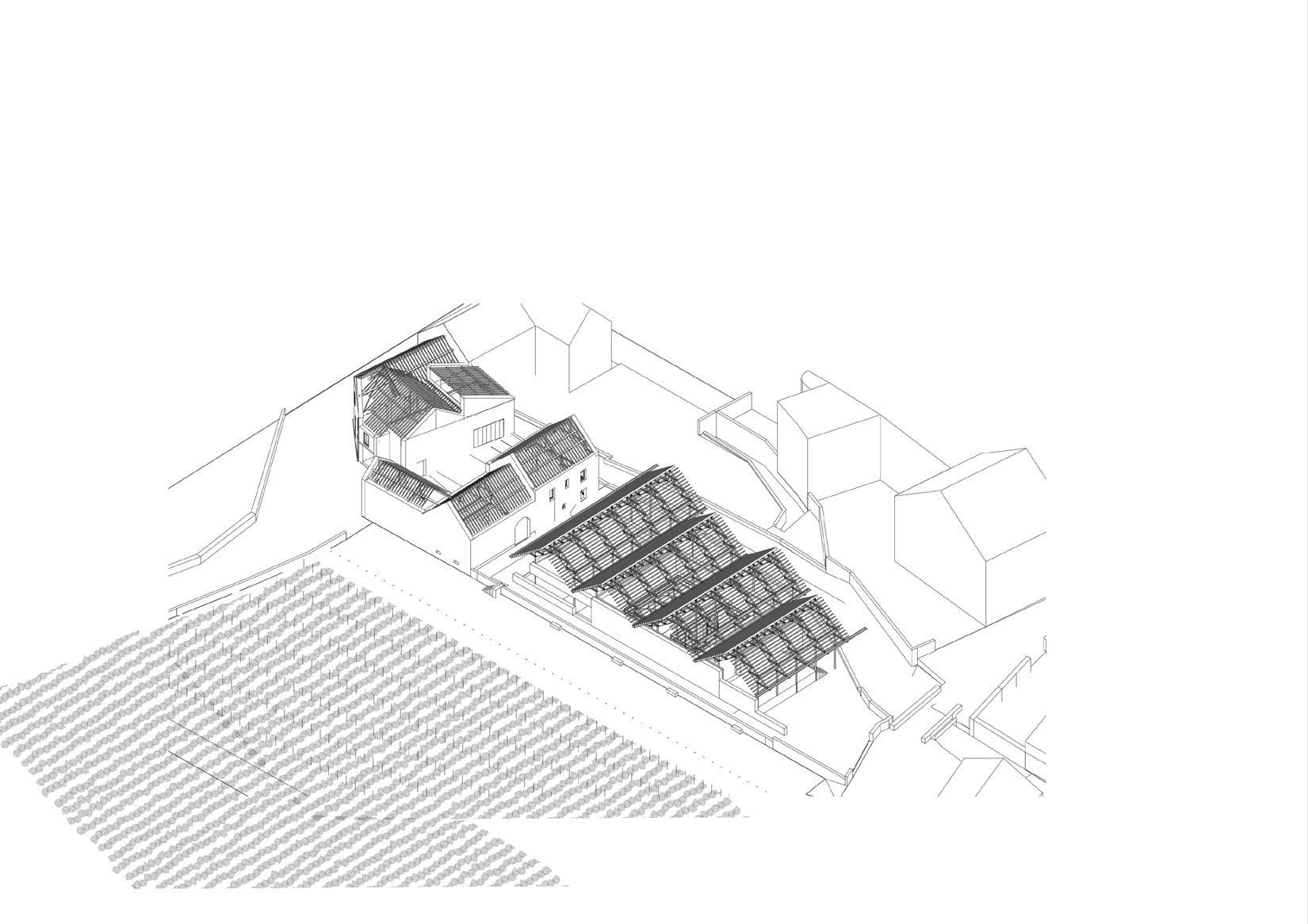
Interconnected roofs, a framework made of local wood, axonometry
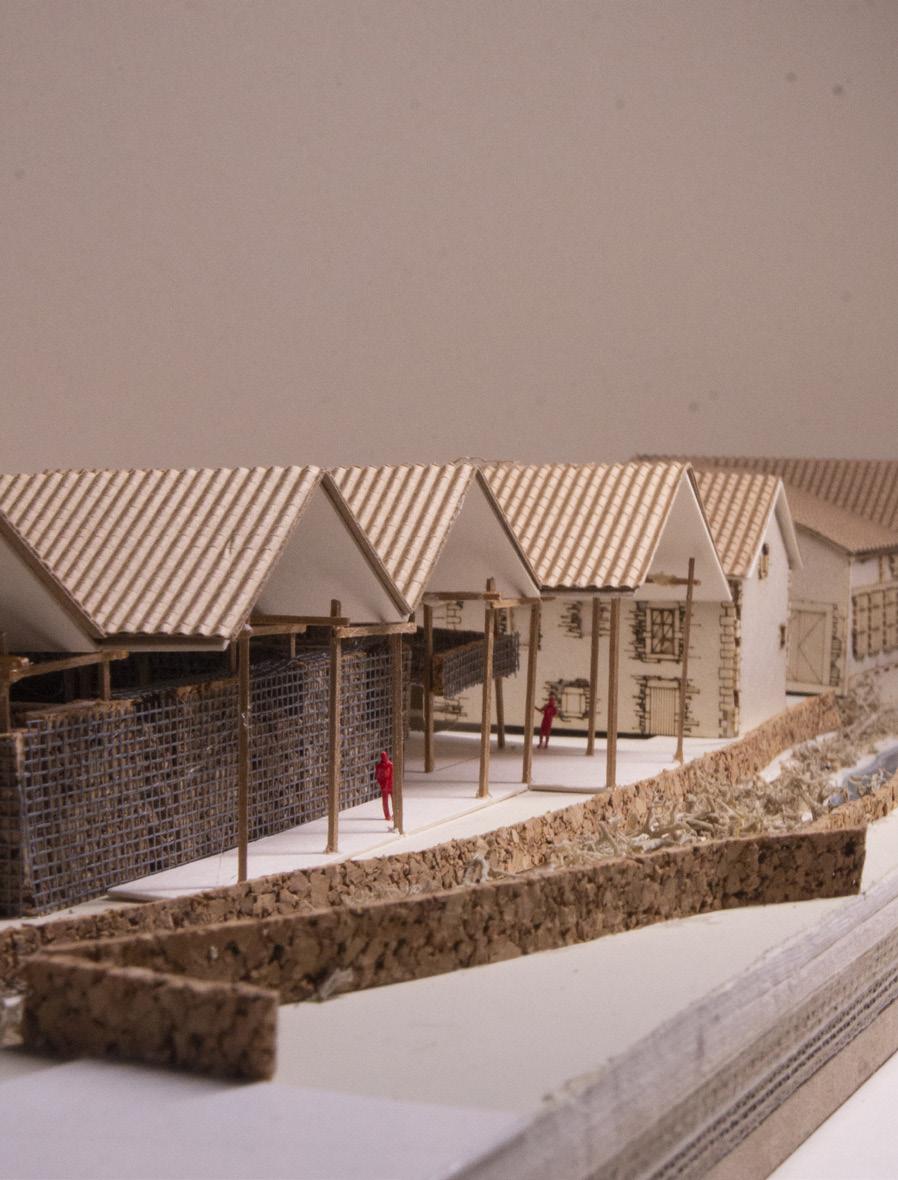
A stop around wine, photography of 1/200 scale models.
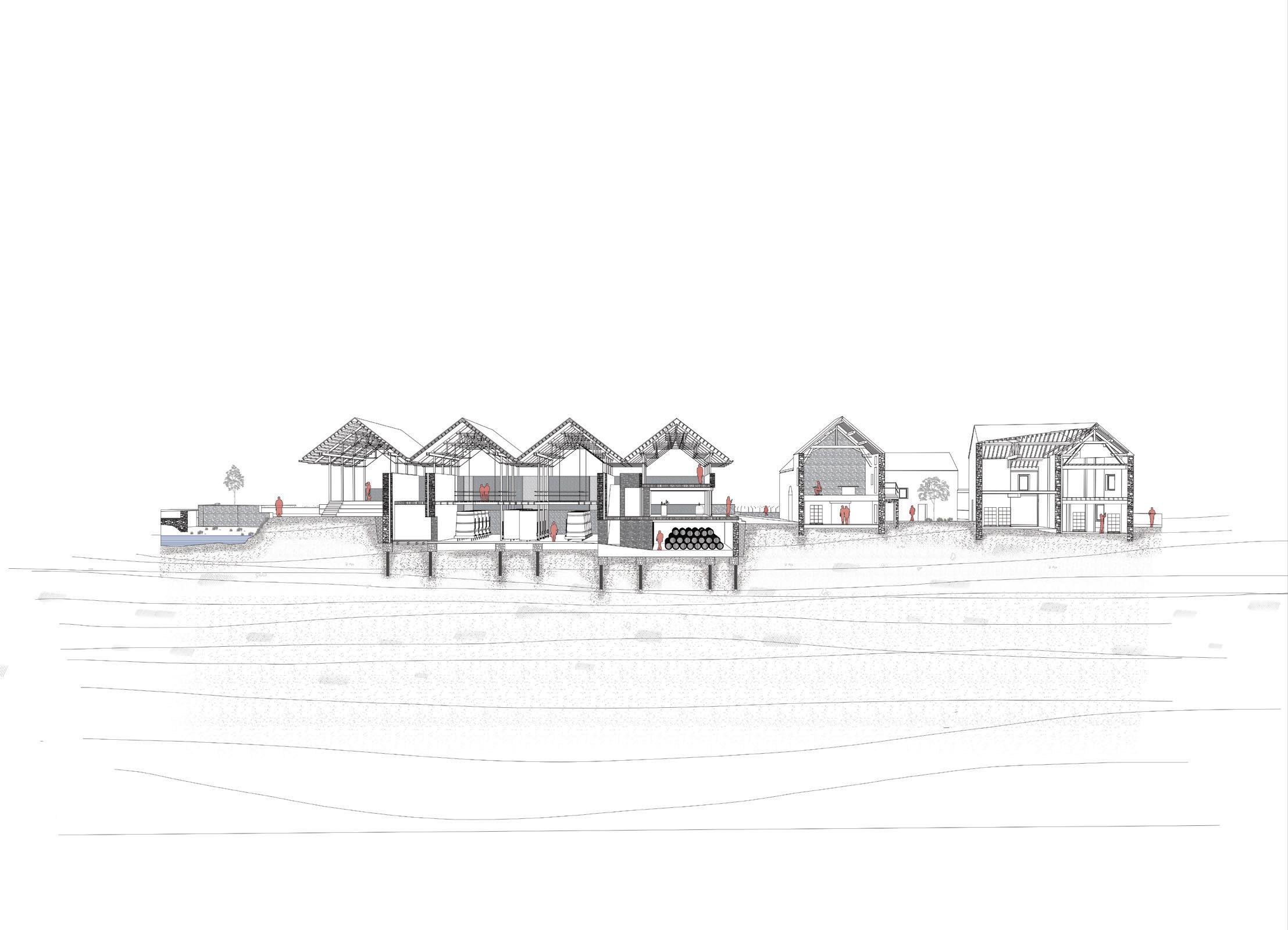
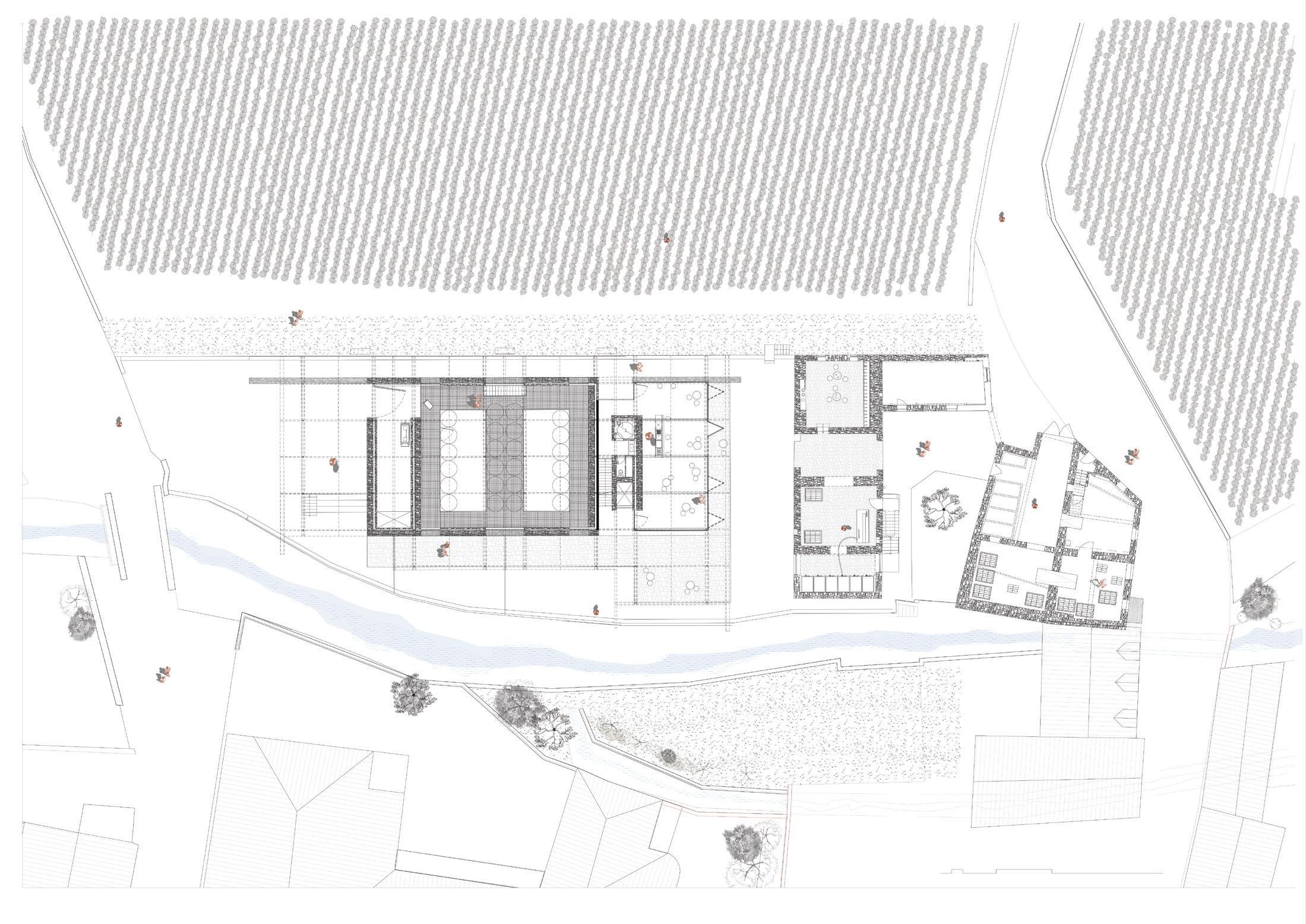
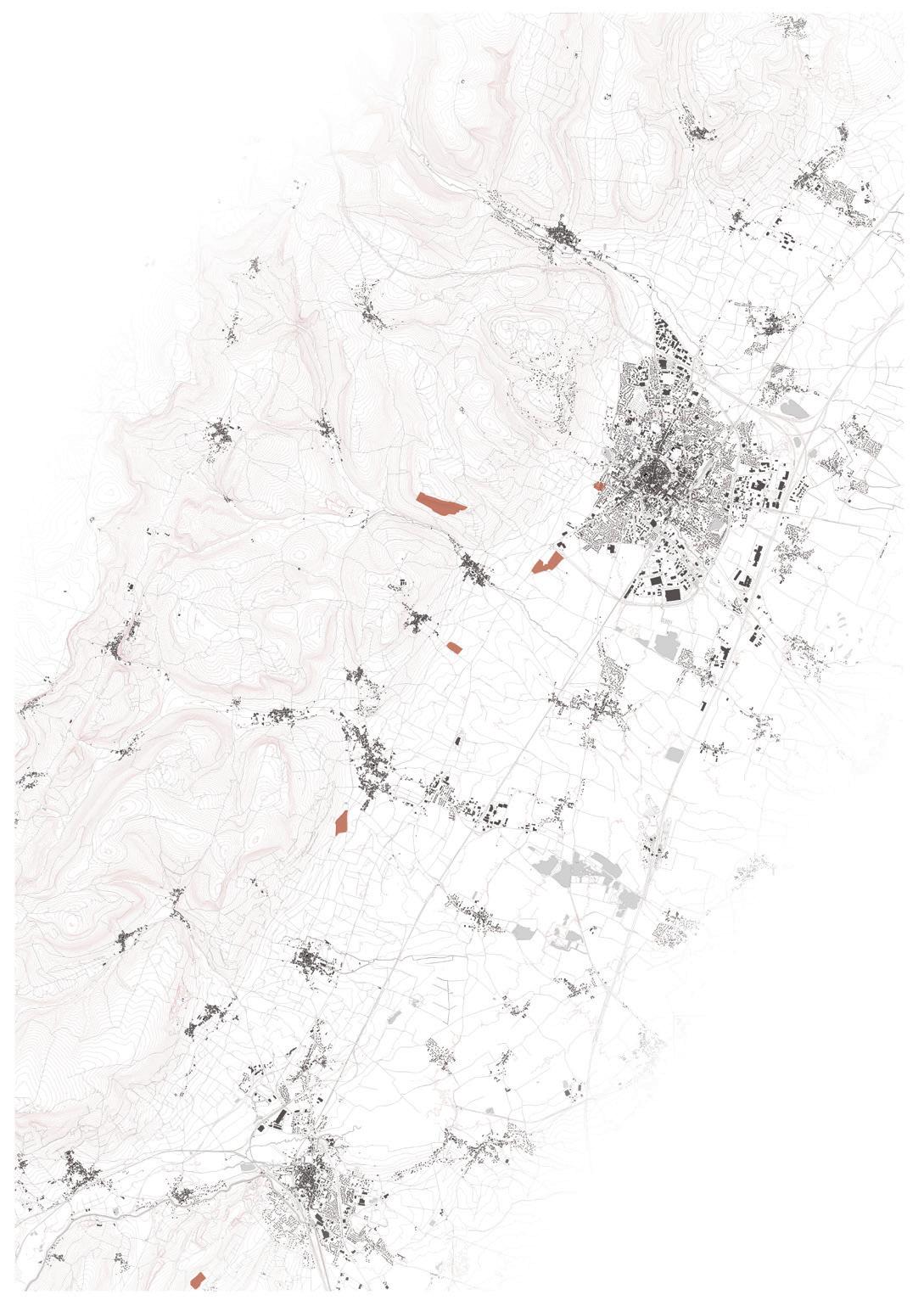


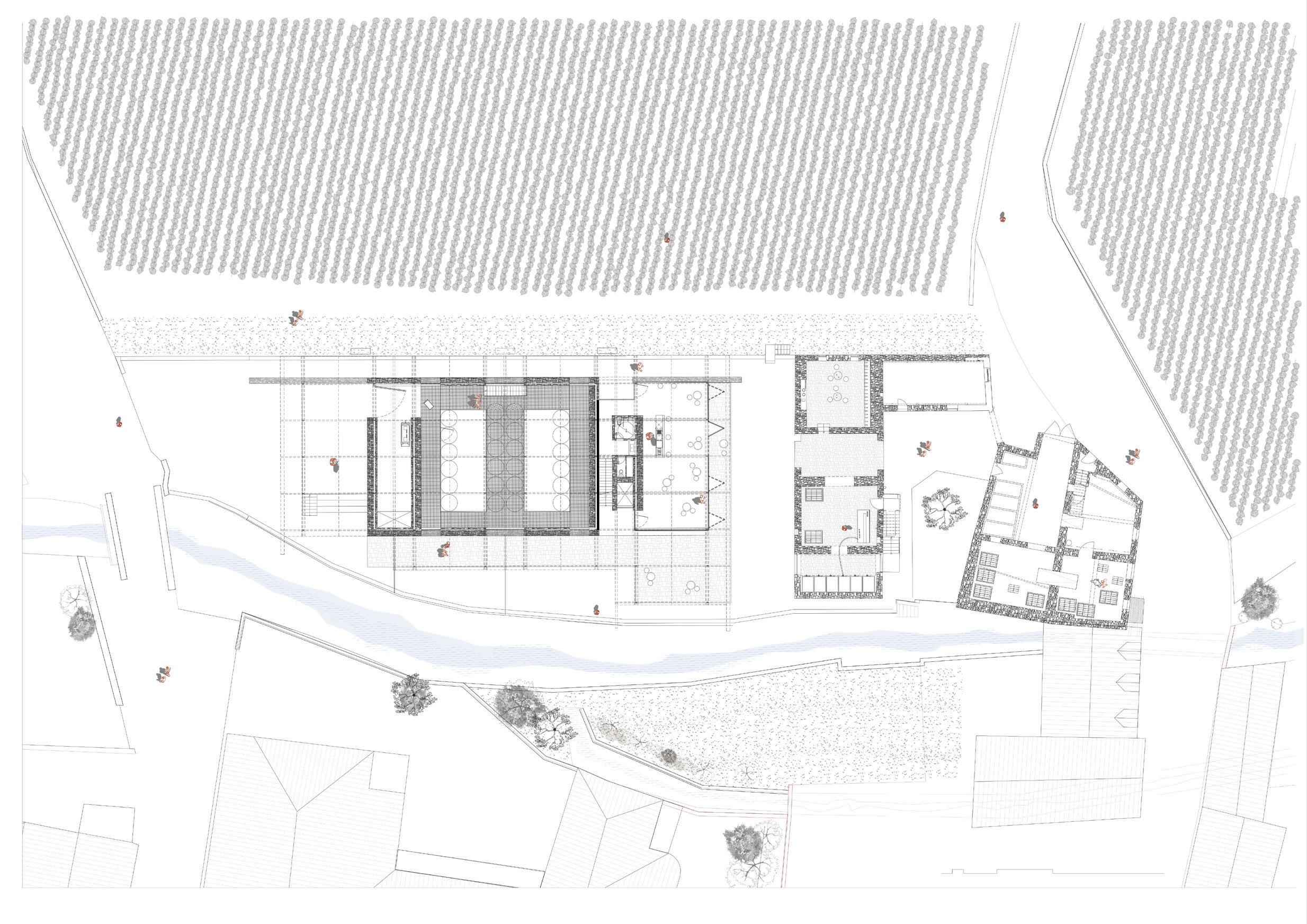
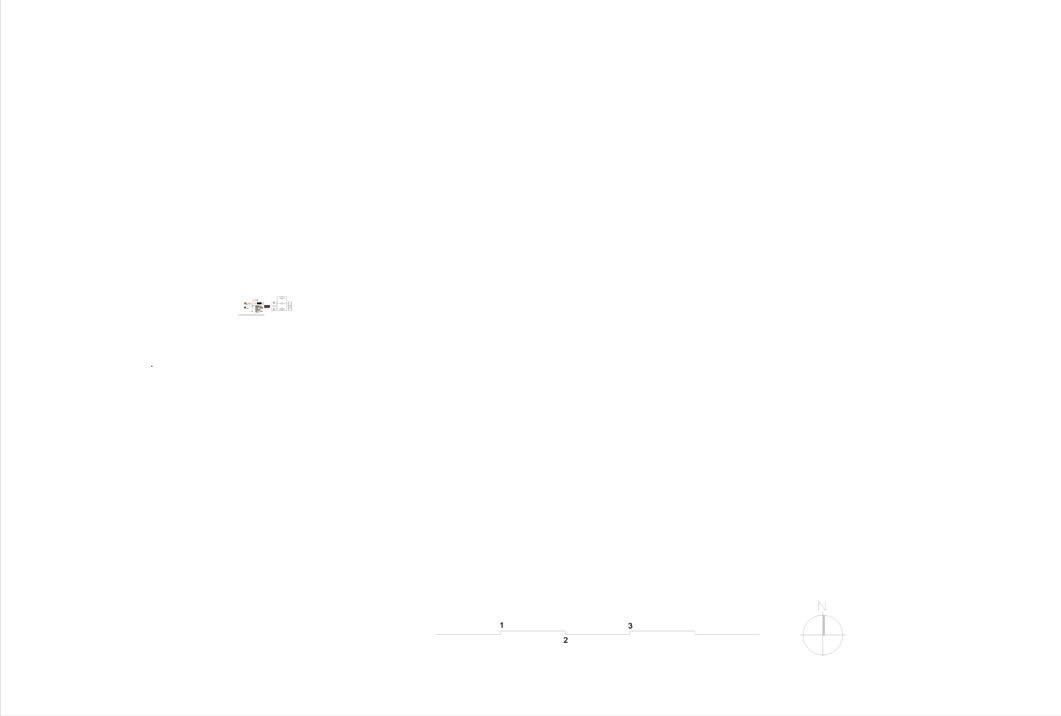

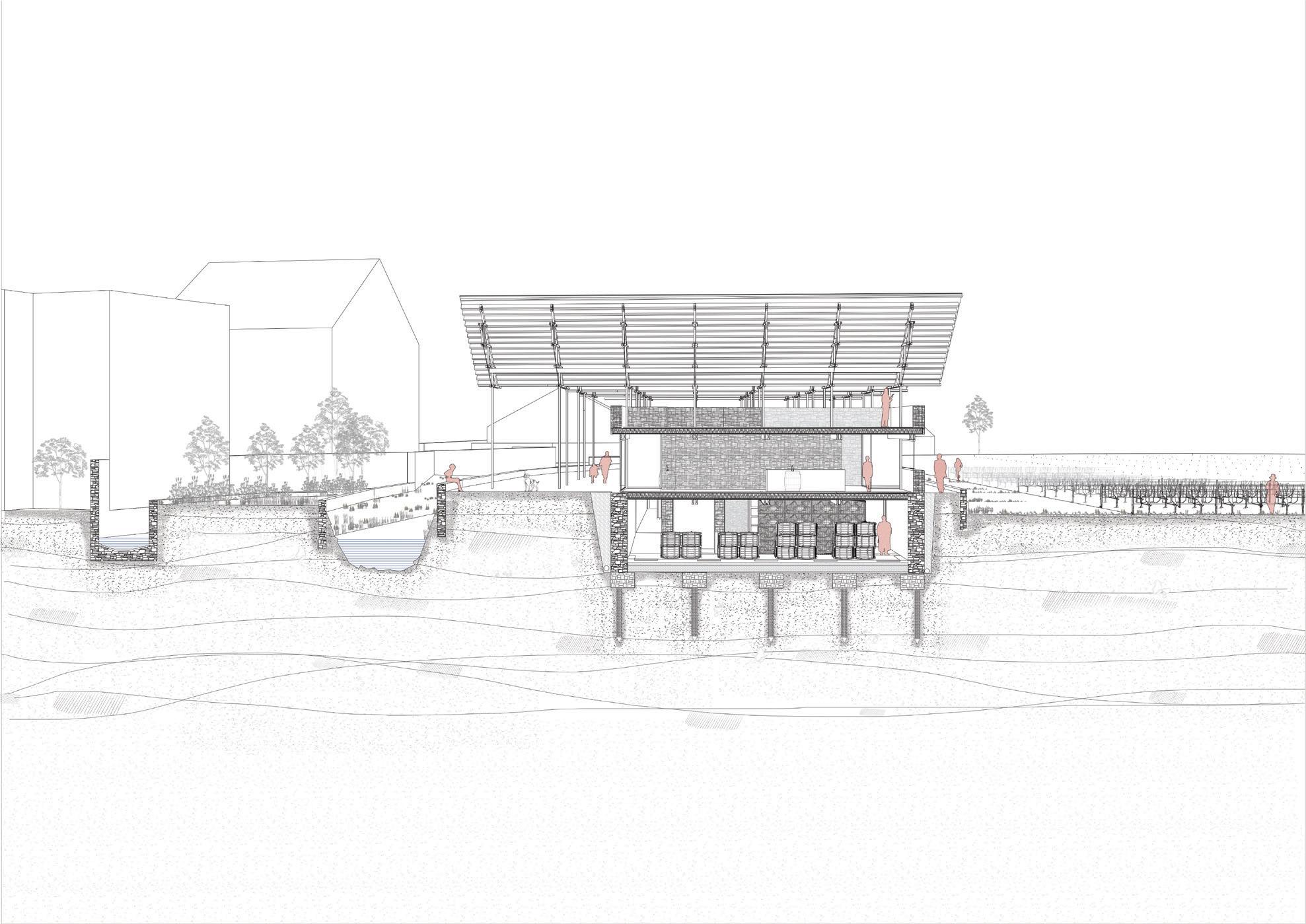
Between the Clous stream and the Chardonnay vineyards, cross-views, perspective section.

Technical sections of the winery.
Gabion wall with less filling, filtering the light.
Opening of the upper windows.
Railing.
Suspended walkway in stainless steel.
Triple-glazed window frame. Caillebotis.
Hemp insulation.
Highly filled gabion wall with increased thermal mass.
Interior facing gabion.
Cork stopper insulation.
Wood structure.
Waterproofing.
Stainless steel tank.
Wall made of reclaimed stones.
Gravel allowing for water drainage.
Drainage.
Interior tiled surface for easy cleaning and water drainage
Cyclopean foundation.
Gravel bed allowing for water drainage.
Robinia piles driven in the same direction as the tree's growth.
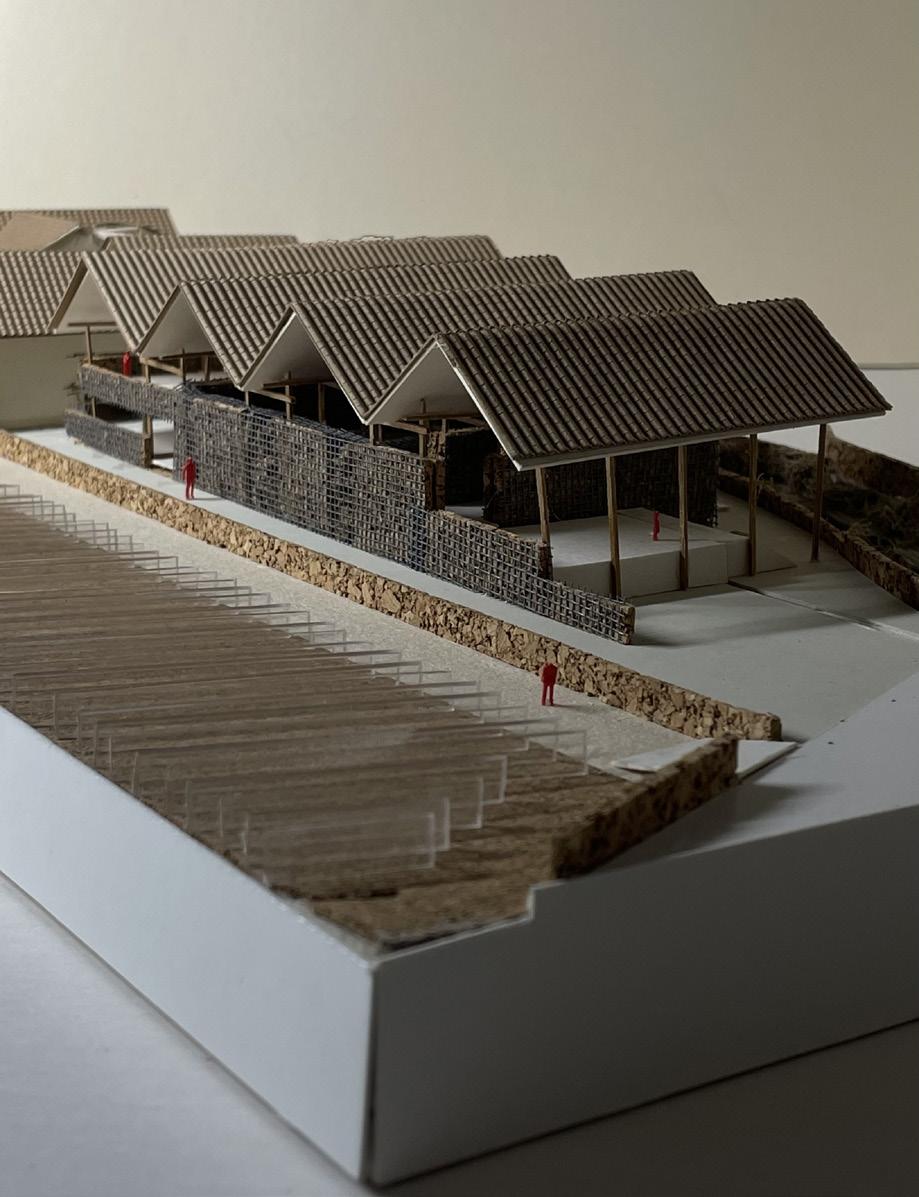
1/200 scale model.
Location: Warneton - Belgium
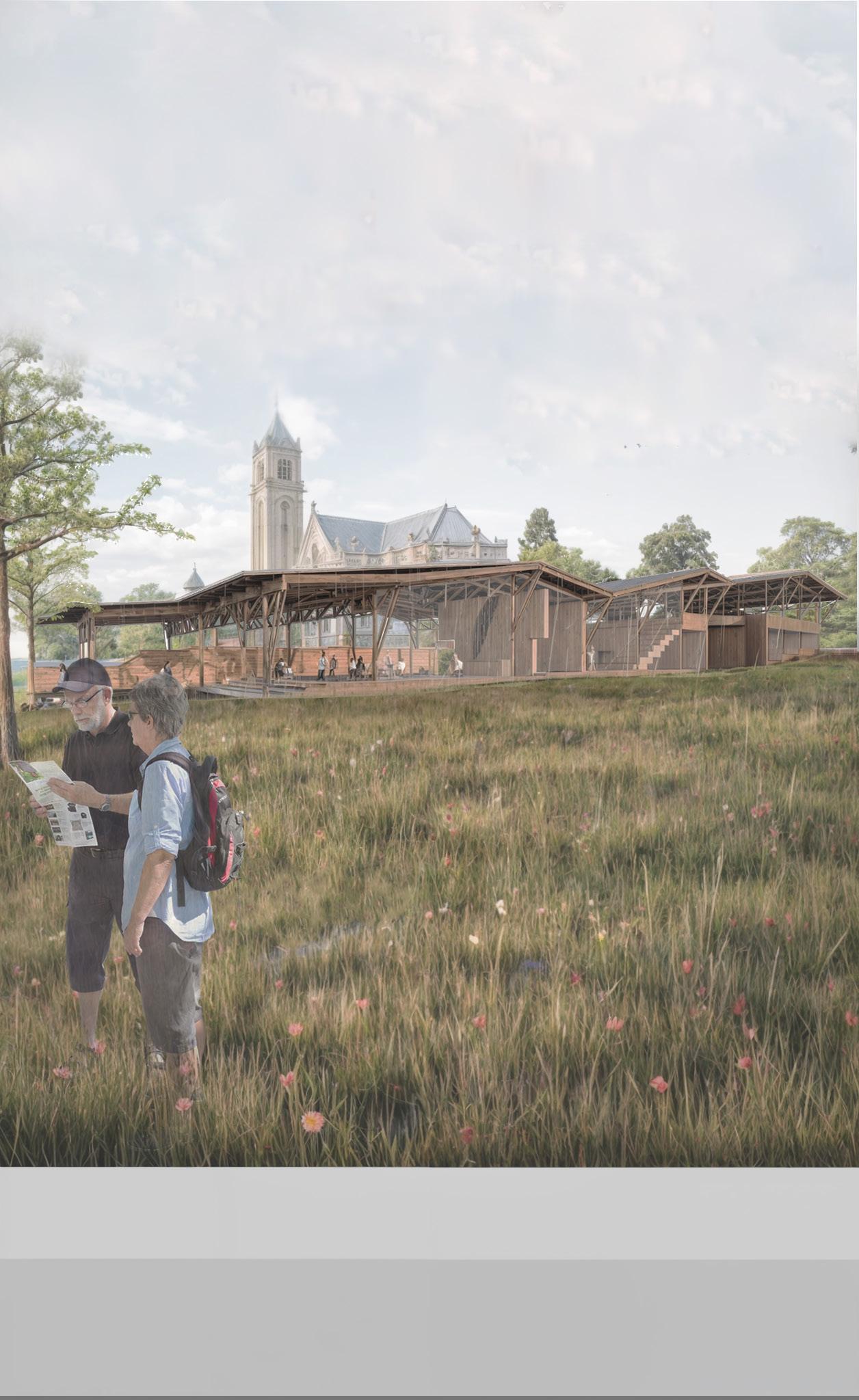

Along the wall
Third place around history and archeology :
The third place project in Warneton is located near the Cathedral and the abbey's enclosing wall, as well as close to the Lys River. The goal is to reinvent this historic space into a gathering place focused on history and archaeology.
The structure harmoniously integrates into the landscape's topography, reminiscent of an archaeological dig site. The roof adapts to the terrain’s contours, providing shelter while allowing visitors to freely explore the surroundings of the abbey wall.
Each area of the project offers a unique perspective on the wall: from a distance, up close, from above, or by passing underneath. This variety makes the experience more interactive and immersive.
The lightweight wooden lattice structure is delicate, allowing for great flexibility while respecting the environment. This third place will be a space for exchange and discovery, where history and archaeology meet to enrich the local community.
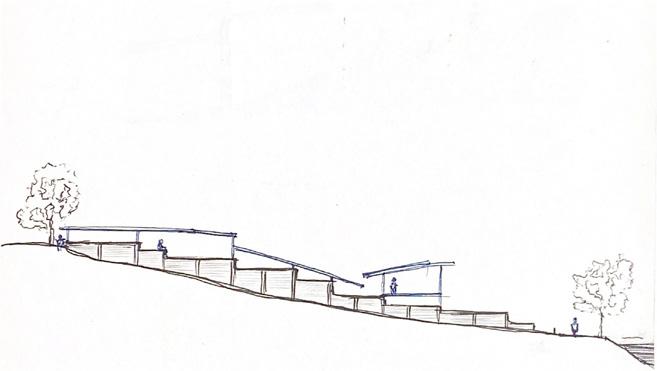
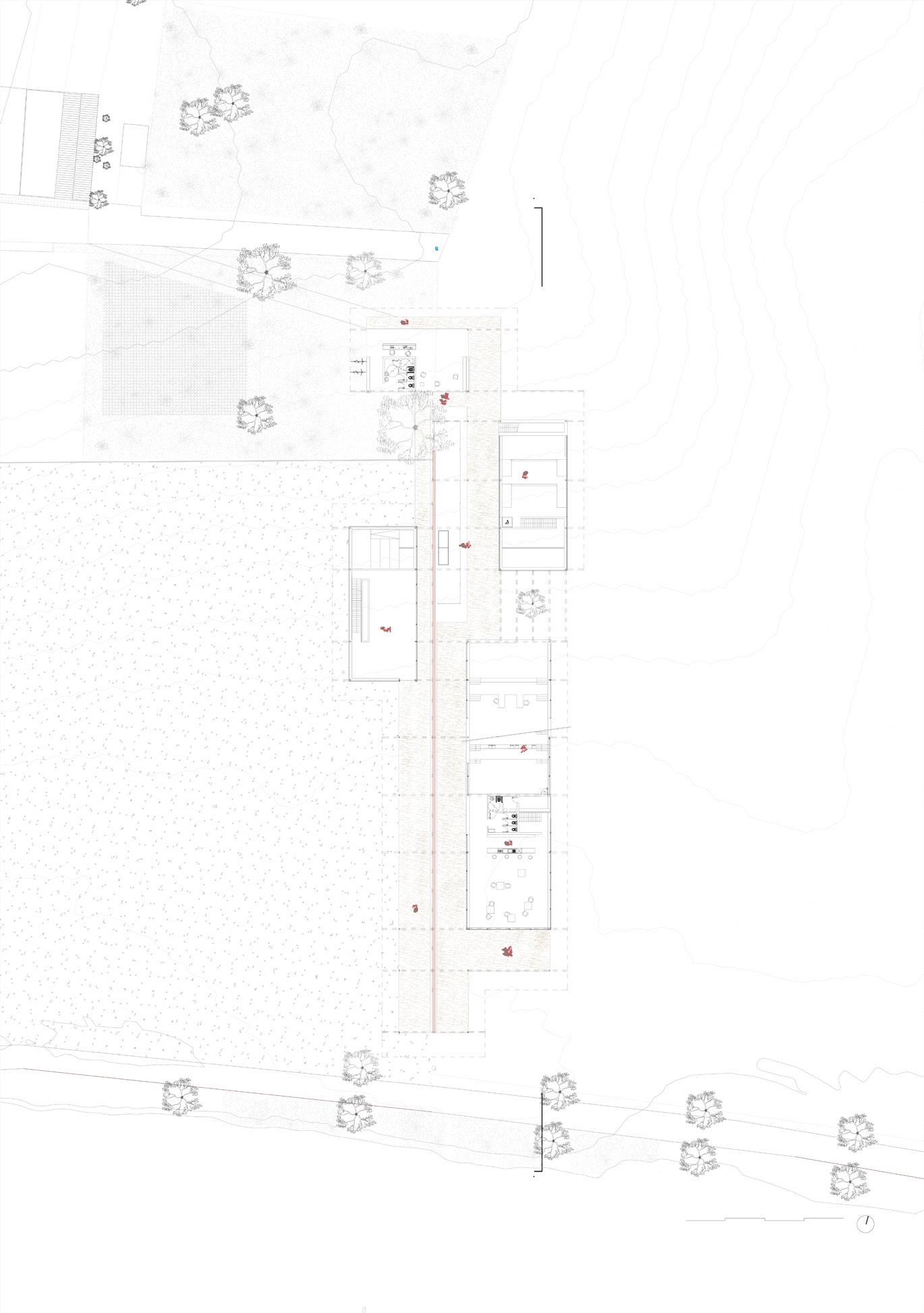
Ground floor plan, Reveal the wall.
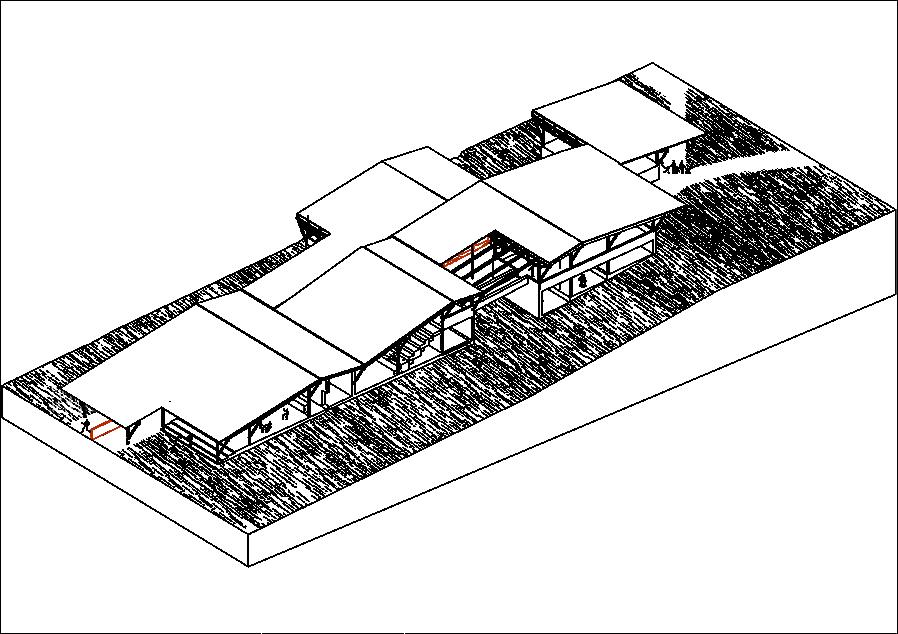
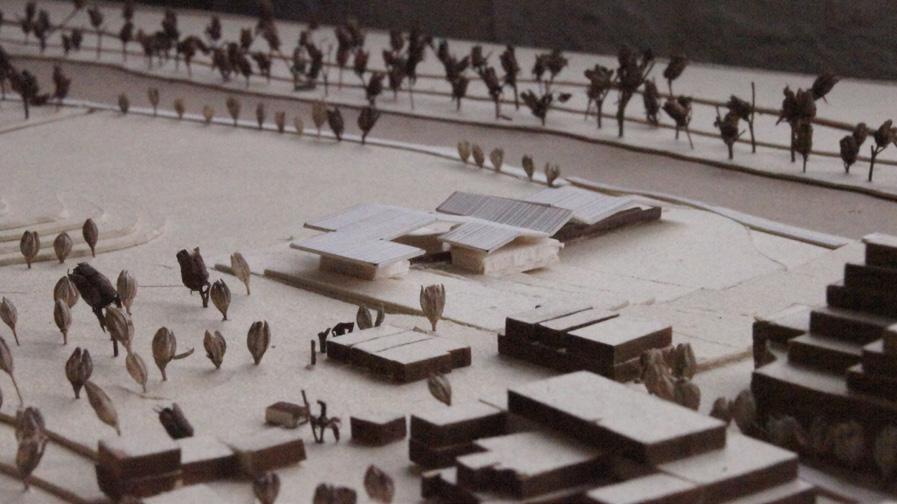
Axonometric view of the project around the wall.
1/500 scale model.
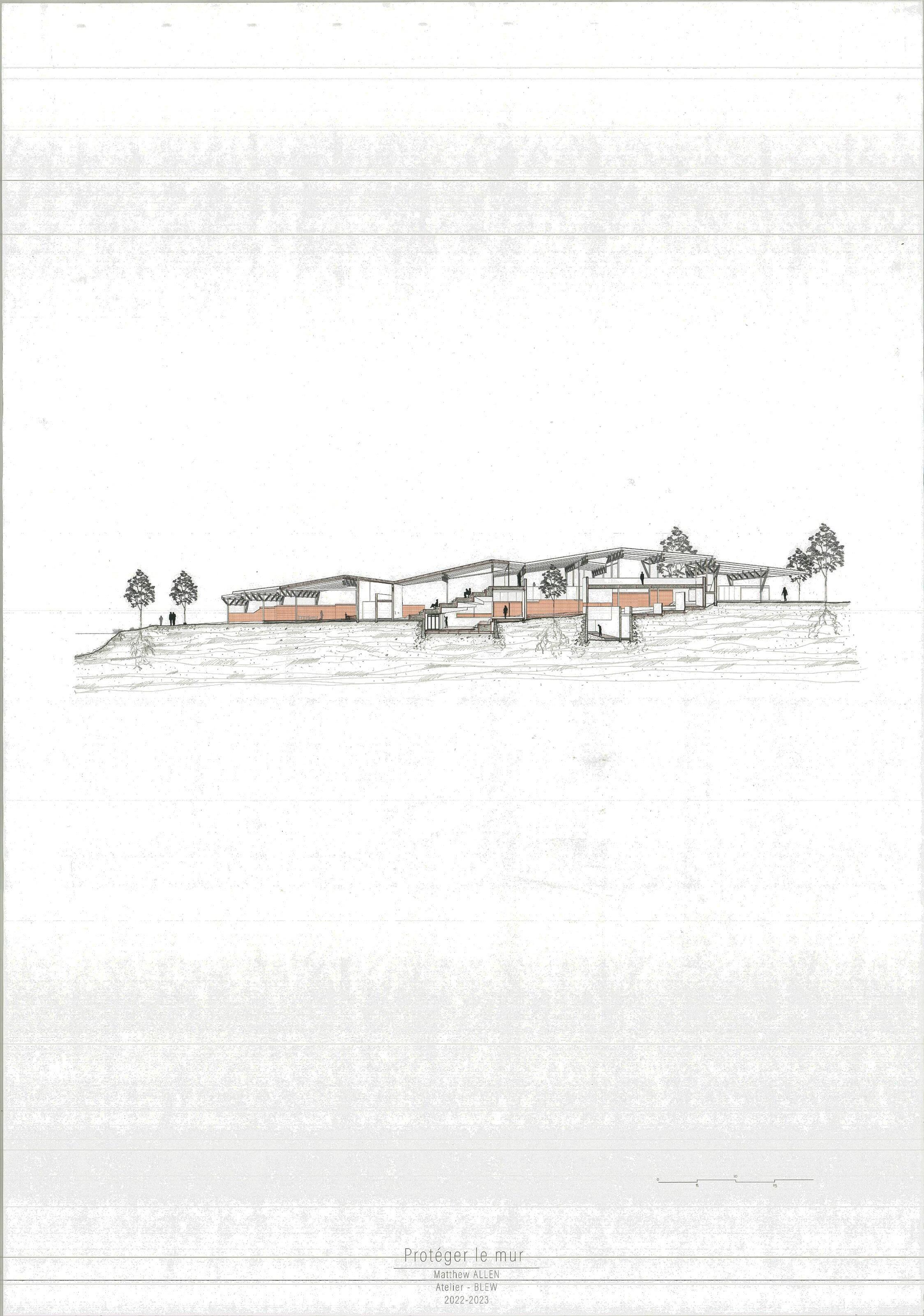

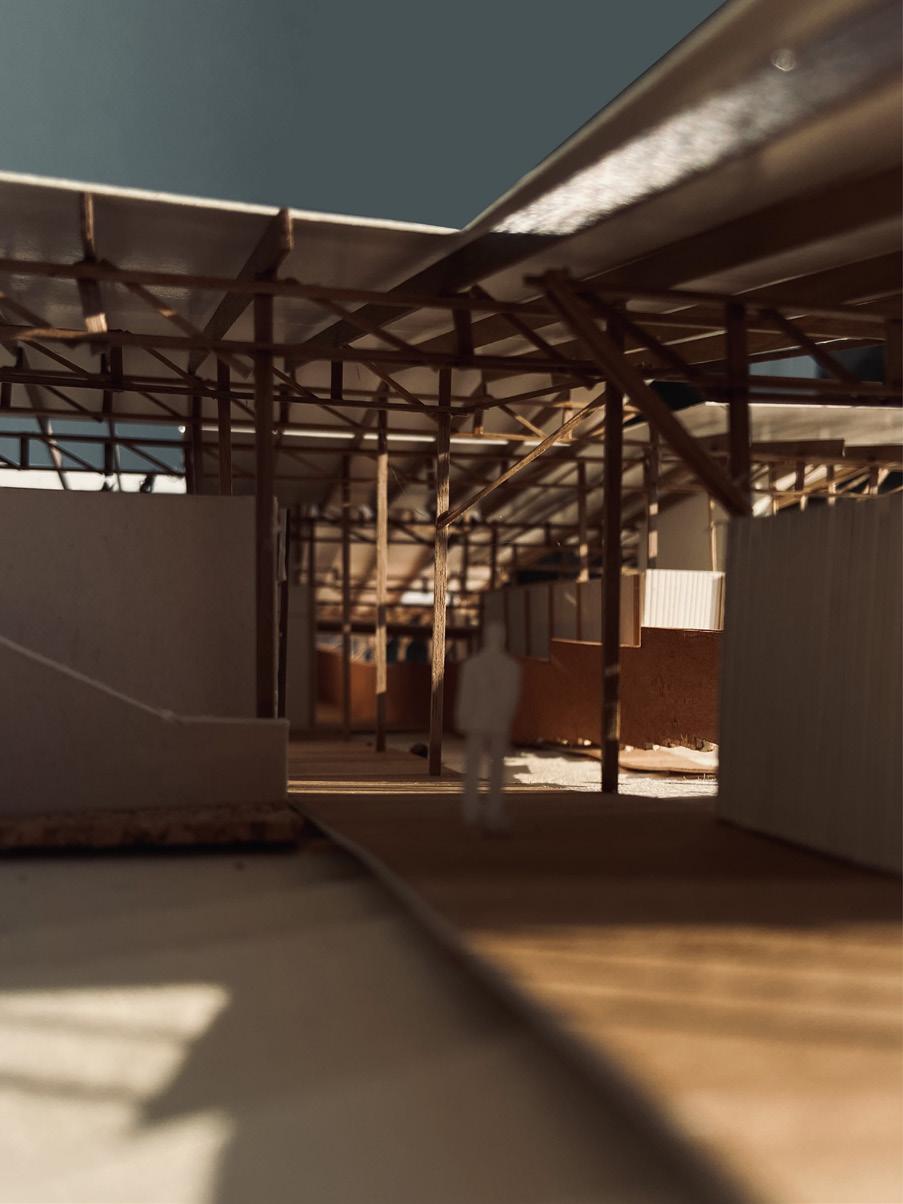
1/100 scale model.
Location: Tournai - Belgium
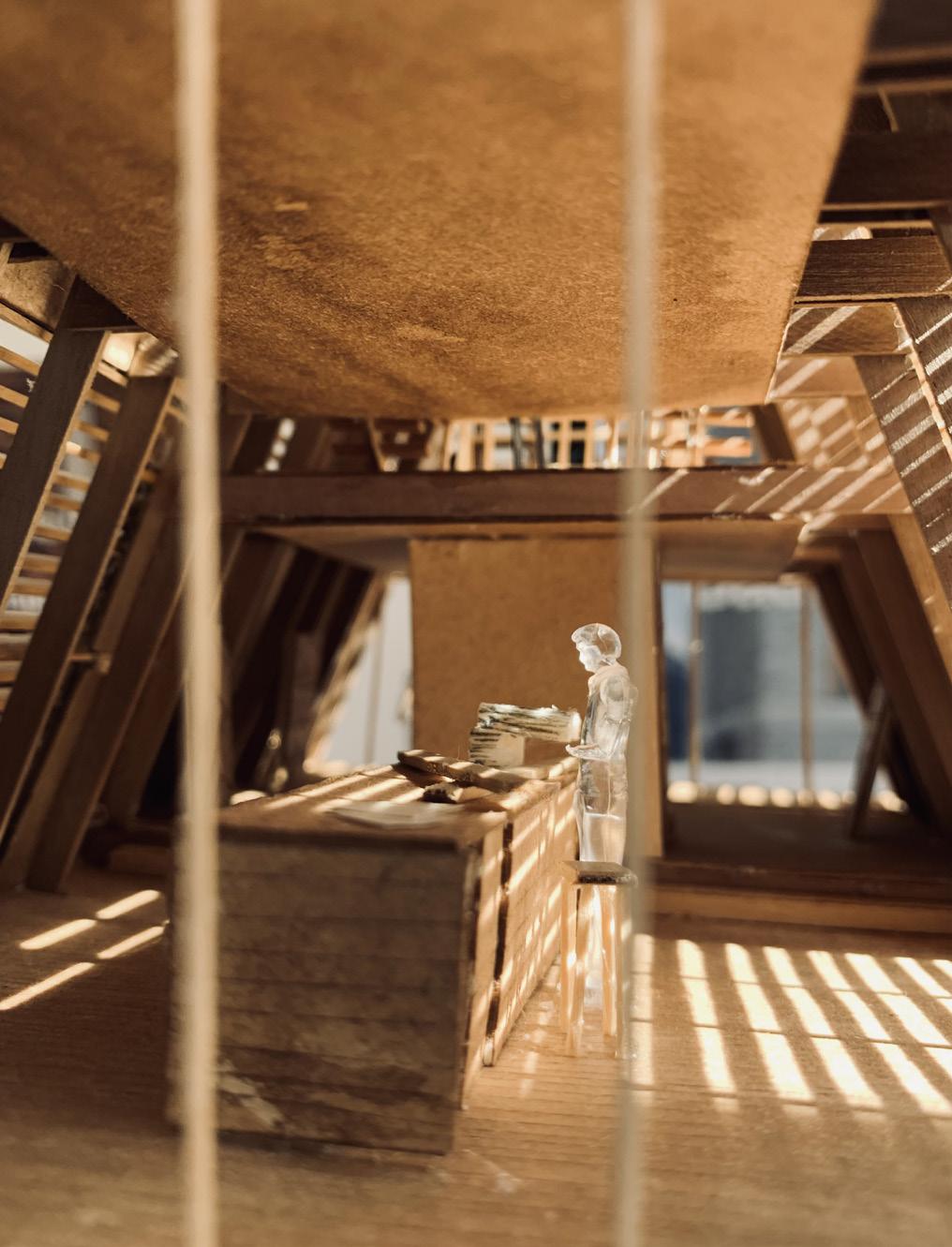
A frame discovery space
Temporary architecture for artisans:
DREAM: A Place for Sharing
The project is an open passage in continuity with the street, accessible to the public throughout the year. It is a street within a street. Here, the artisan, both day and night, experiences the public space as a living encounter. The pavilion is a place for sharing and exchange, focusing on the craft of basket weaving in summer and parquet flooring in winter. It aims to spark the curiosity of passersby, raising awareness and providing education. It serves as an enriching stopover.
LOCATION: In Constant Motion
This project, located at the foot of the cathedral and is designed around the flow of pedestrians. Situated on Rue des Chapeliers, at the intersection of several pedestrian streets, it beneifits from a high visibility. The project also benefits from breathtaking views due to its surroundings. It embraces what is already there, highlighting the statue of the Blind and the oak tree. Its form is harmoniously constructed with the site, and the triangular shape of the structure echoes to the rooftops of nearby houses and the cathedral itself.
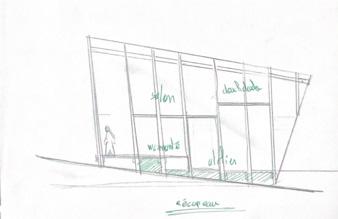
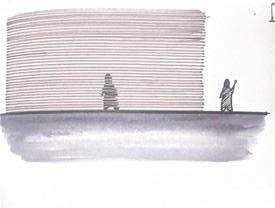
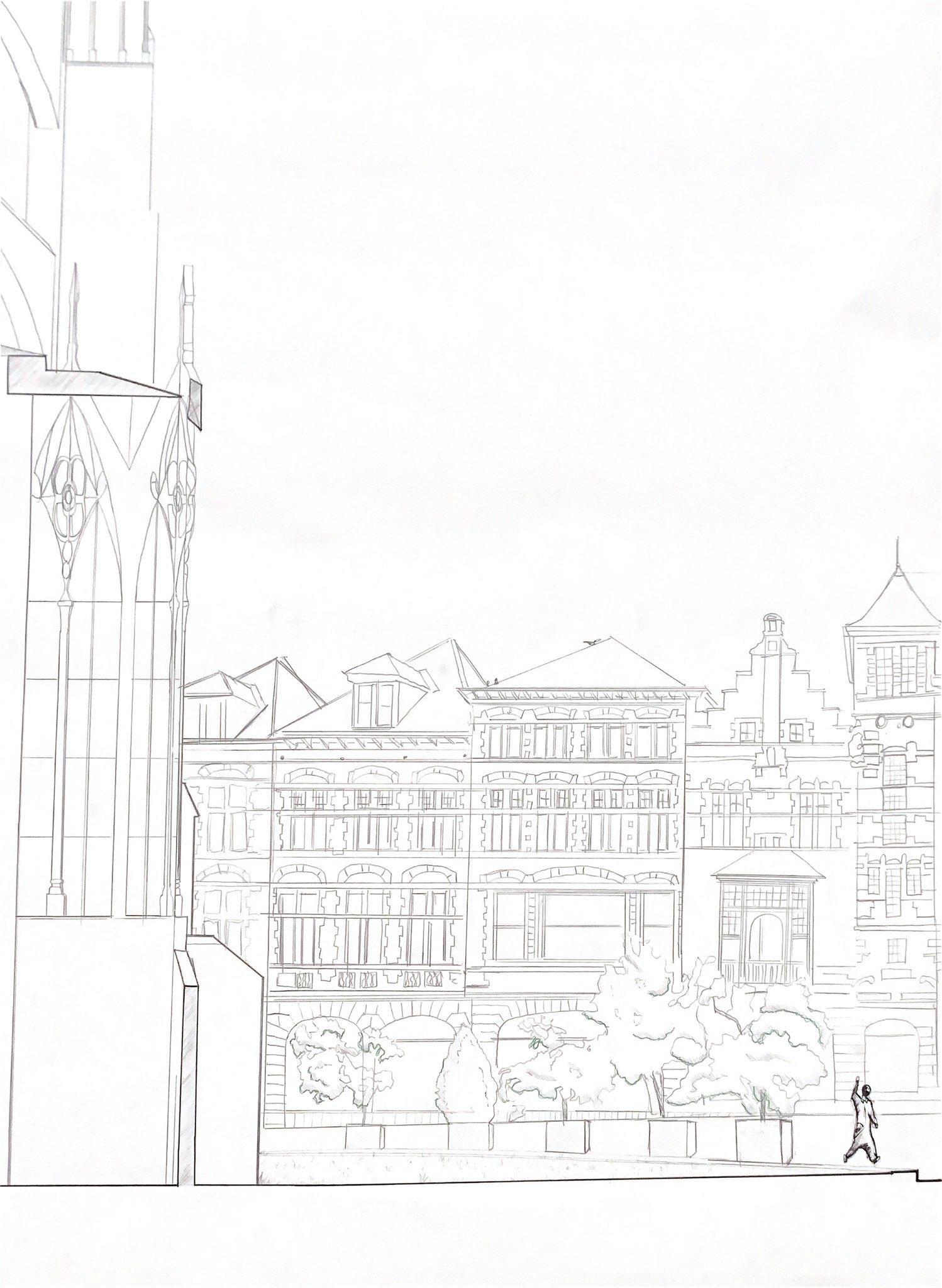
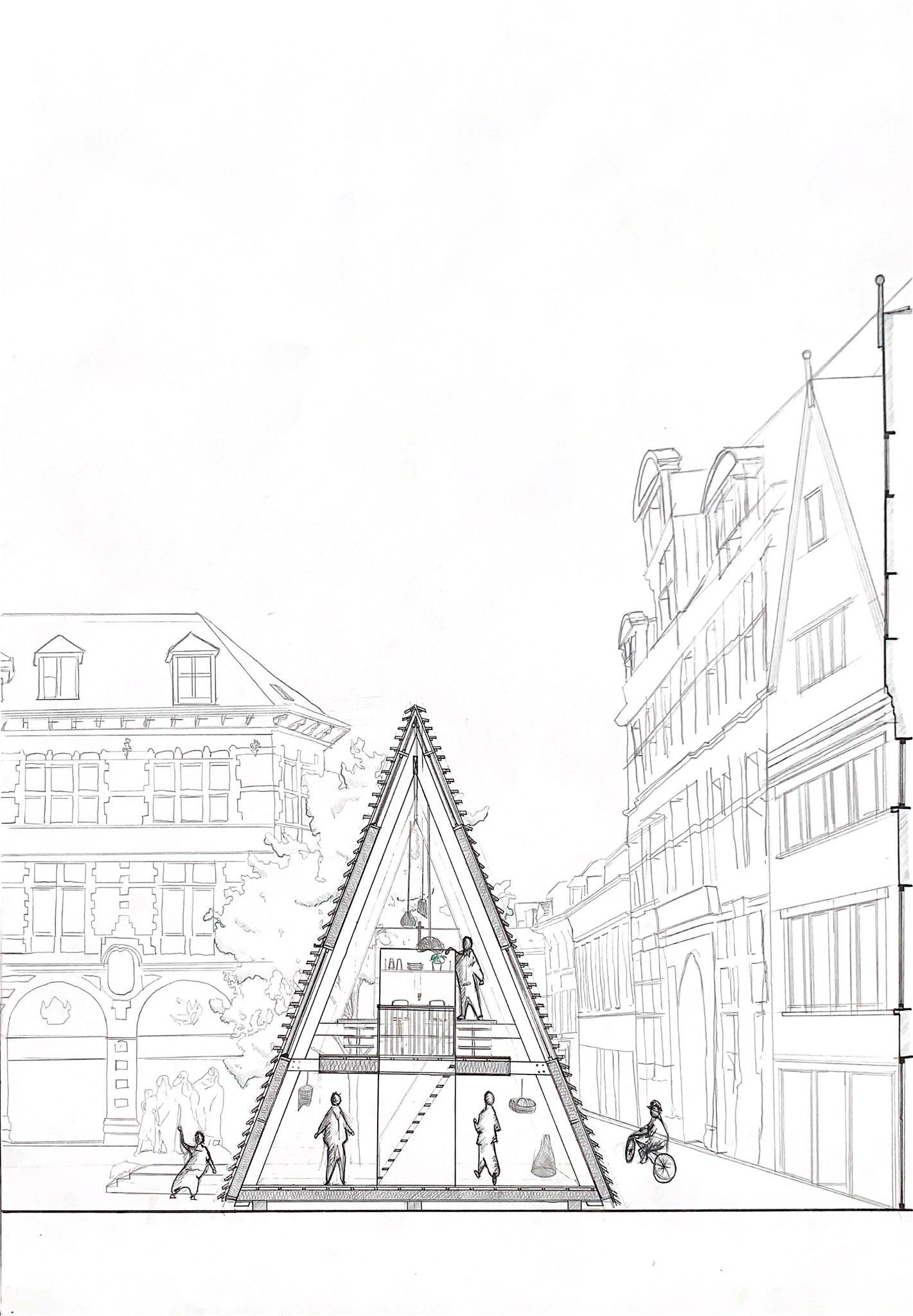


LIVING: A Multifunctional Space
The ground floor, intended for public use, adapts to the changing seasons. In autumn and winter, it becomes a warm cocoon, with a wood stove distributing heat throughout the house. In spring and summer, the space opens up to welcome the basket weaver’s work, allowing them to take ownership of the public space. The staircase separates the public area from the artisan’s private space. The organization of the upper floor creates a clear division while maintaining continuity. The absence of interior walls frees up space, and "utility islands" serve as natural dividers within it.
BUILDING: An Exposed Structure
The project relies on a principle of repetition, allowing for the structure to be expanded or reduced in size. Built from wood, the "A" shape is economical, easy to construct, and strong. The molded structure offers the possibility of creating different levels within the building. The project is mindful of sustainable development issues. SIP insulating panels have a positive impact on energy efficiency. The flooring and cladding are made of thermally treated recycled wood, which is equally recyclable.
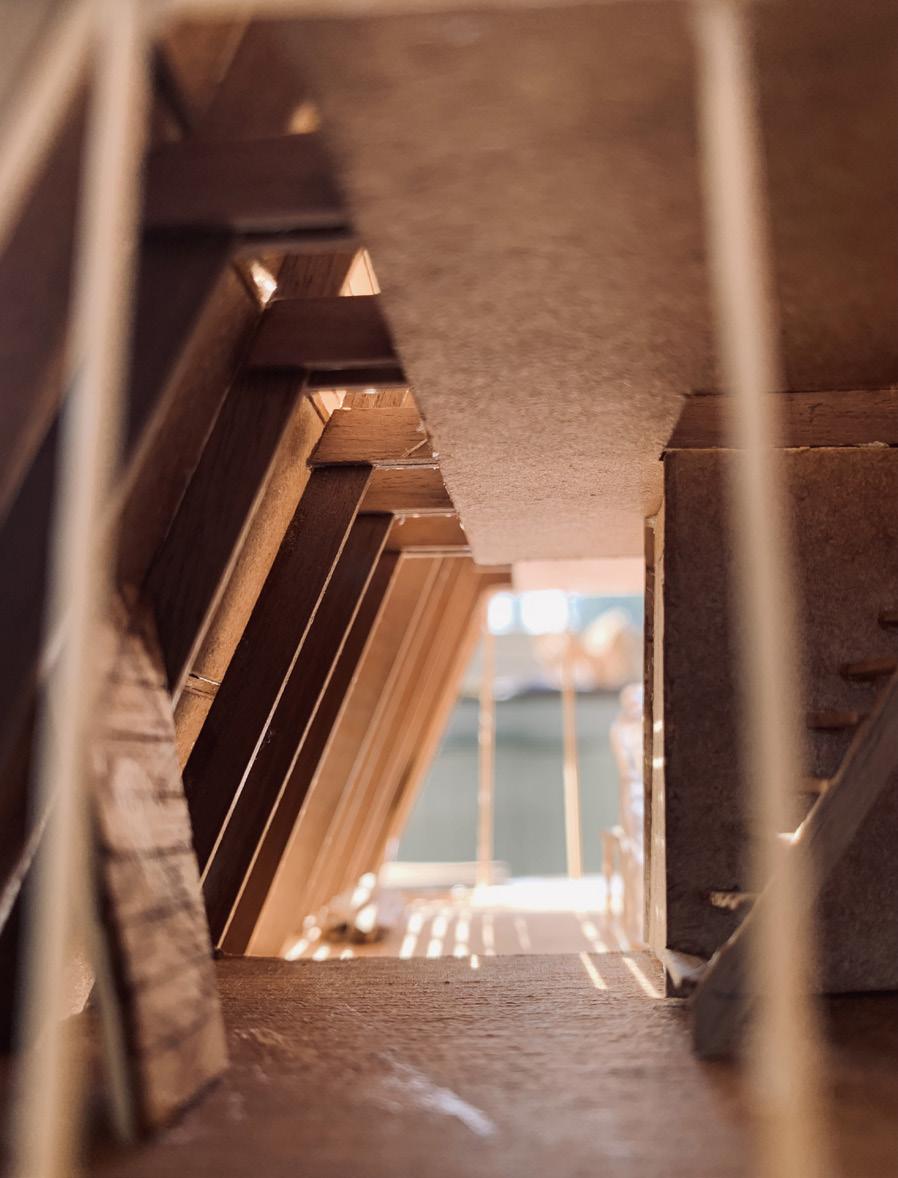
1/50 scale model.
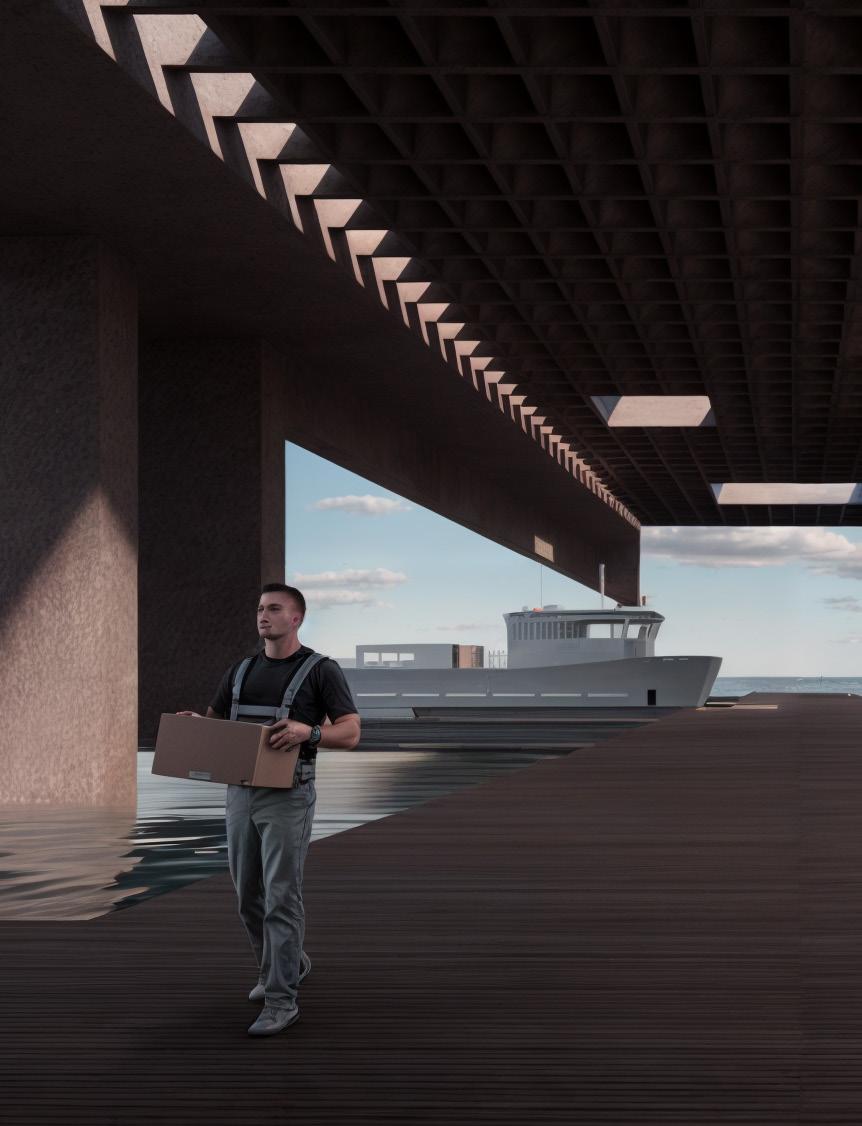
The docks market
Covered open air market:
The docks market is a place of meeting and exchanges between tourists and local people, close to the water. The Tagus River has long served as a border, then a crossing, and today functions as both a commercial and protected space open to the world.
Today new perspectives are emerging : The climate change will cause droughts and torrential rains in Portugal. In fact Lisbon was built on a topography favorable to flooding and the docks today have little permeability and access to water. The project explores a new relationship to the Tage between city and garden to manage rainwater and floodwater.
The project extends the existing walking path via a footbridge to the main entrance. The building is a monolith that emerges from the topography and protects 2 platforms. At low tide, the first floating platform adapts to the tides to dock boats. At high tide, a first water mirror fills up and delimits the market and then in case of flooding or rising water, the marketplace can move and a second part plays with water retention basins.

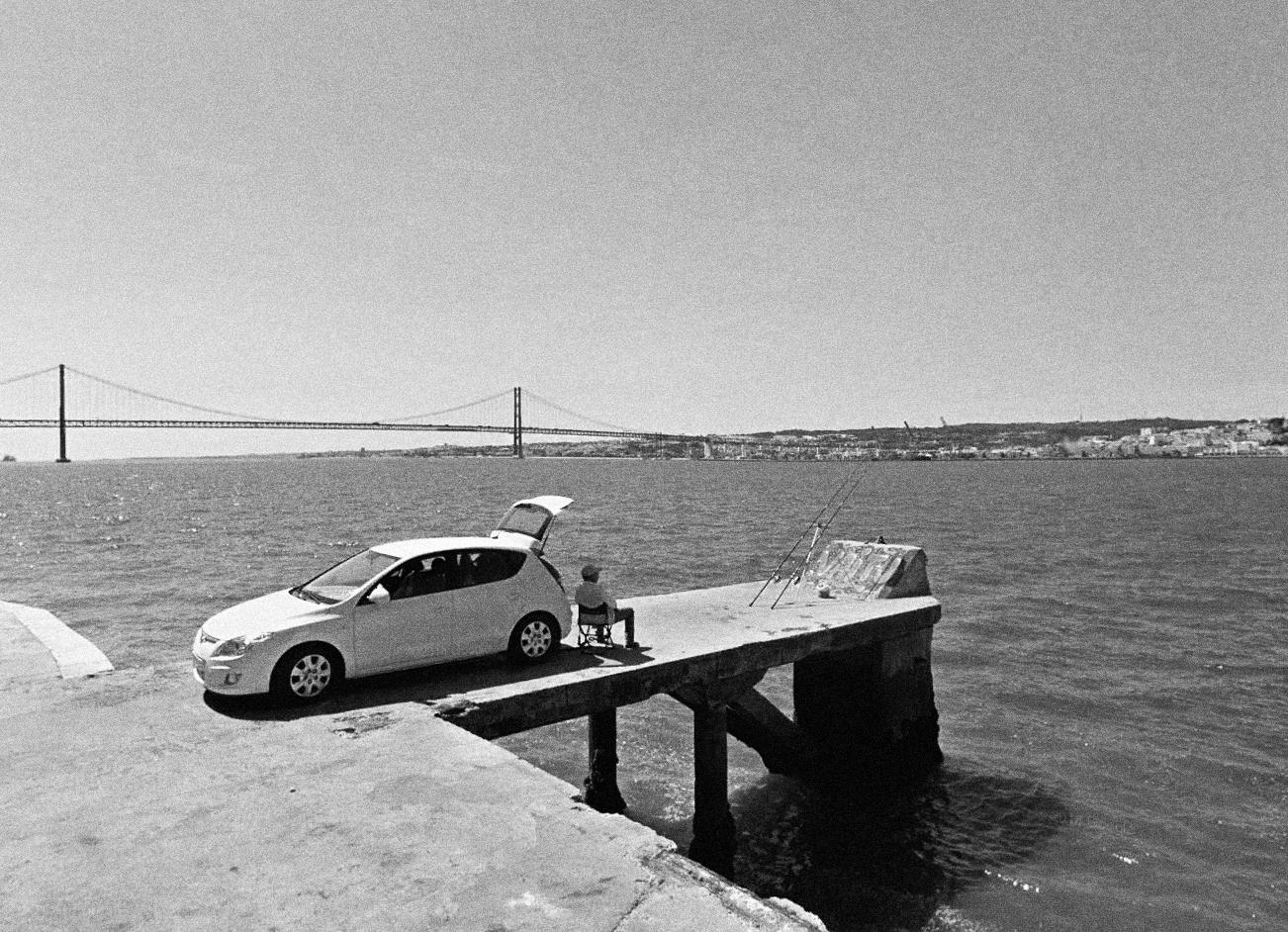
Inspiring picture of the Lisbon port.
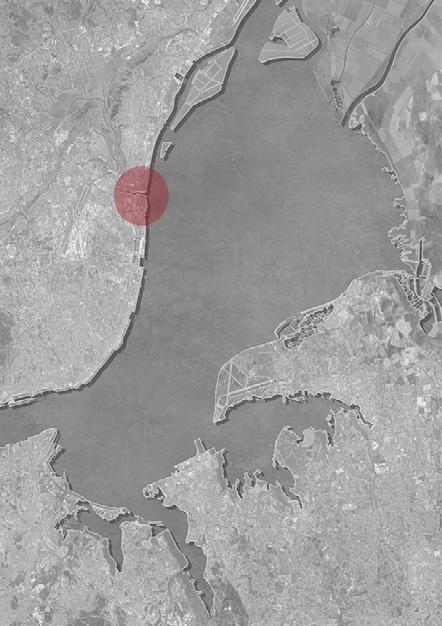
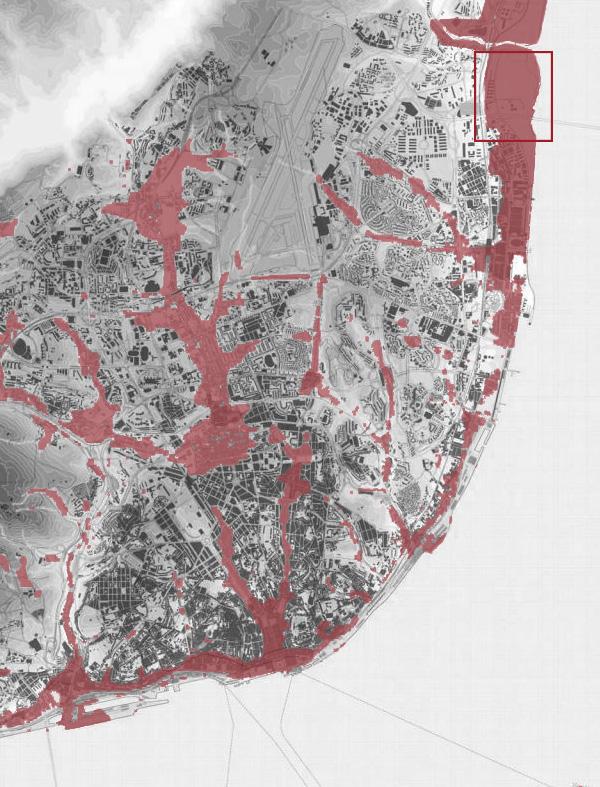
Site plan in Lisbon and flood-prone area, a floodable topographie.
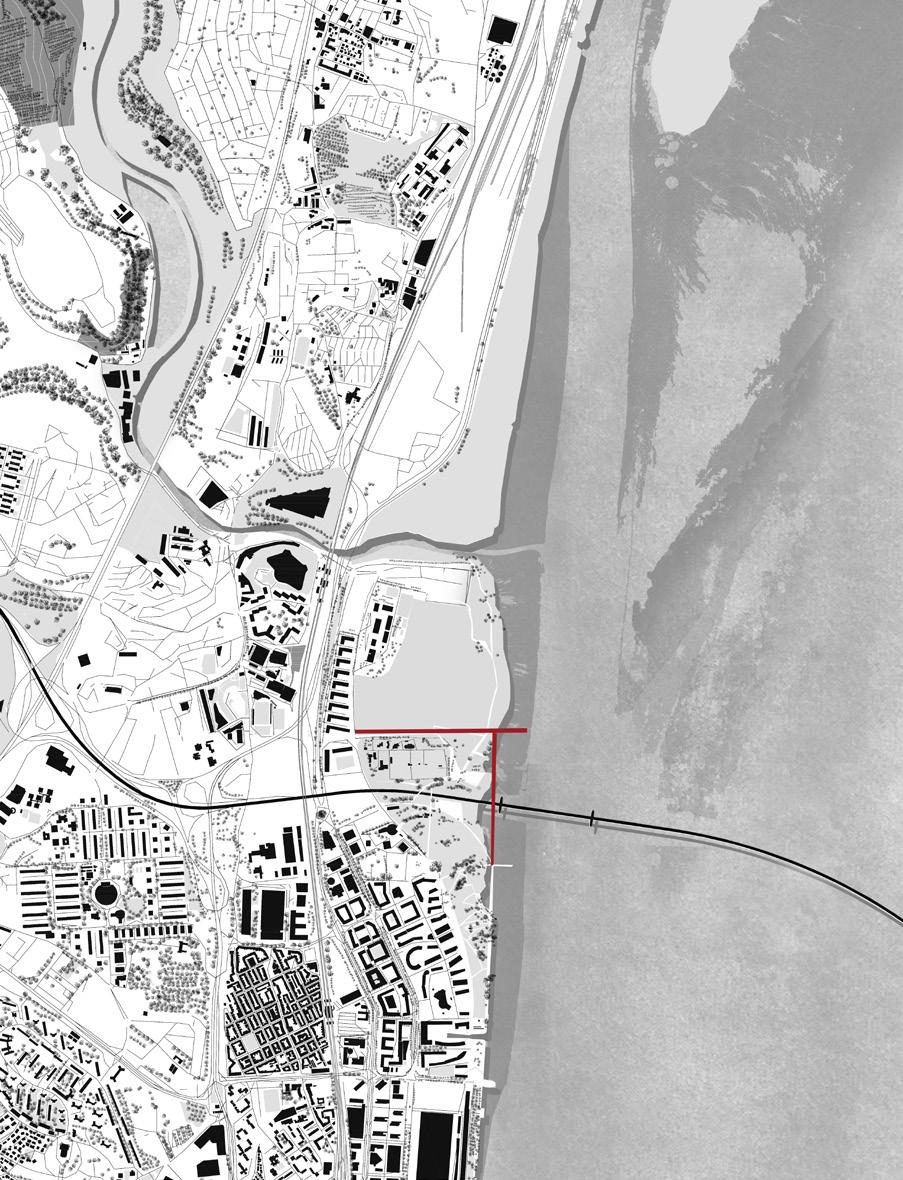
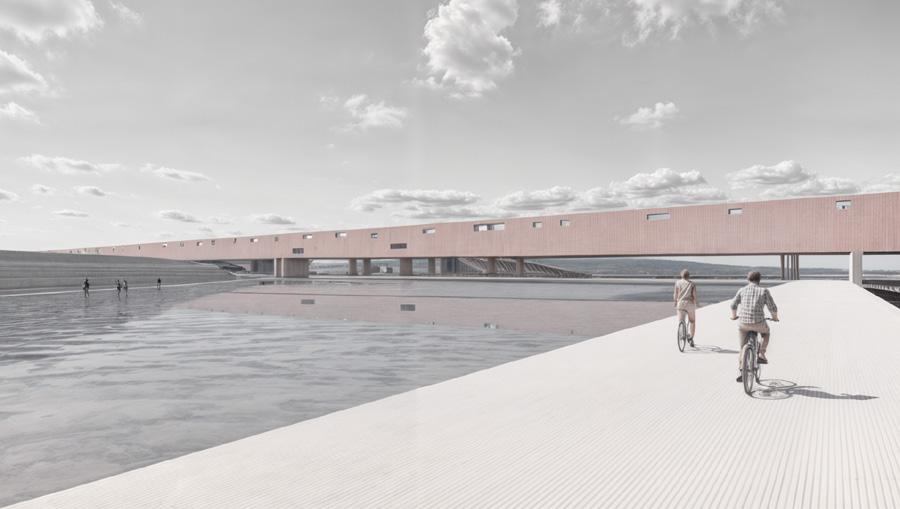
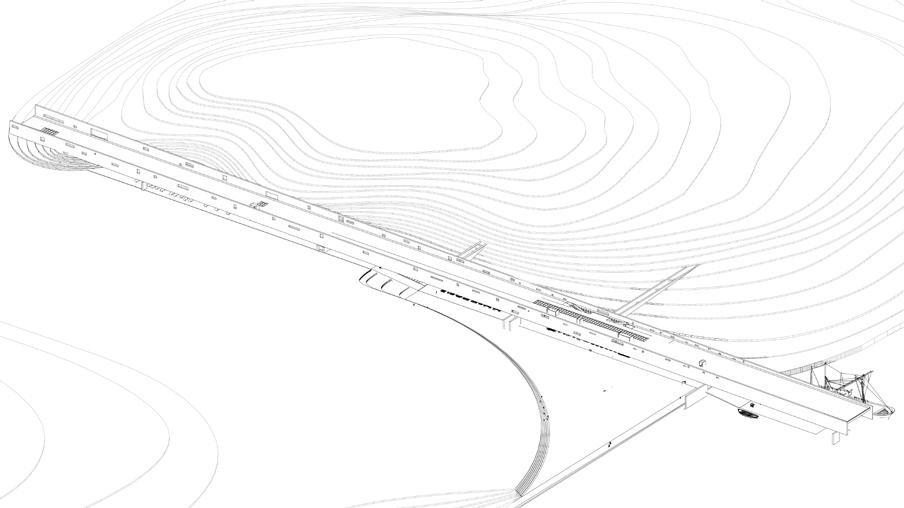
Towards the docks market.
Axonometric view of the docks market.
Retention basins and caR paRks amphitheate
FRuit and
eat and chill
Fish maRket docks
WateR miRRoR
Perspective section of the market at high tide.
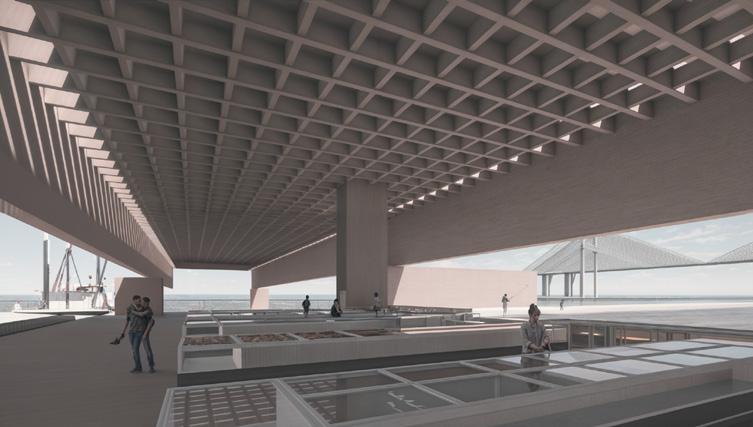
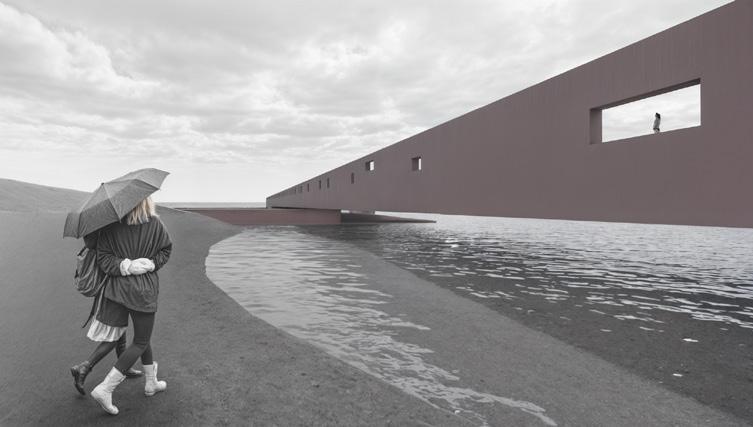
Market day and The flooded docks market.
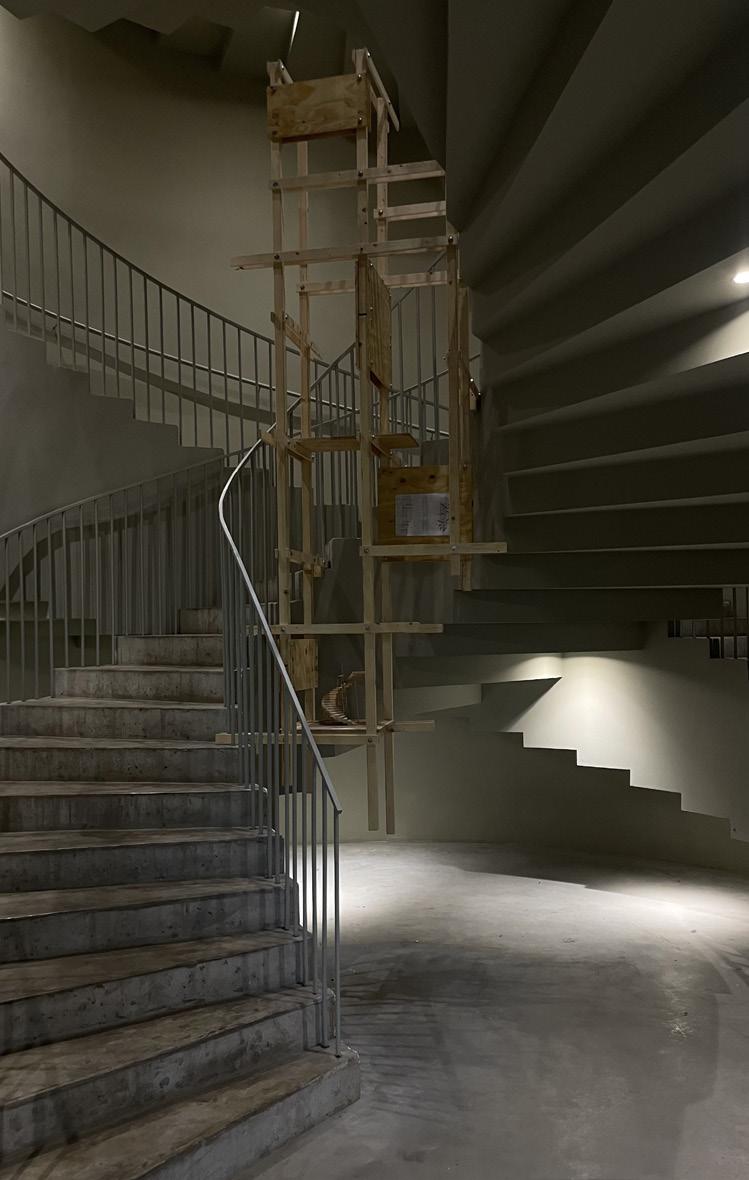
Scale 1/1
As part of a three-member team, we designed and constructed a 1:1 scale model display, integrated into the double-helix staircase of UCL Tournai (LOCI). This central location was chosen to provide dynamic viewpoints of the models from different levels of the staircase, enhancing both functionality and interaction with the space. Our design aimed to create a lightweight, floating structure. To achieve this, we developed a modular system that anchors the display to the steps without touching the floor. This allowed us to maintain the structural integrity of the staircase while distributing the load evenly across several steps. The materials used were carefully selected for their strength-to-weight ratio, ensuring the structure remains stable yet visually light. This design choice enhances visual perspectives and interaction with natural light, while also offering space for visual displays and engaging views of the models. This project not only highlights the unique architectural form of the staircase but also provides an elegant, functional display space that integrates harmoniously with its surroundings
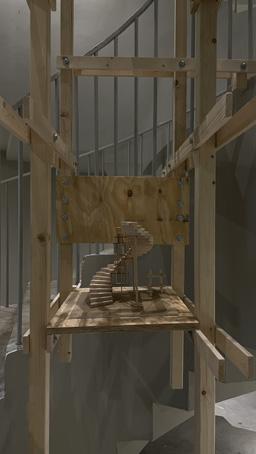
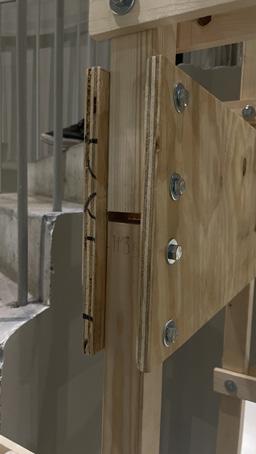
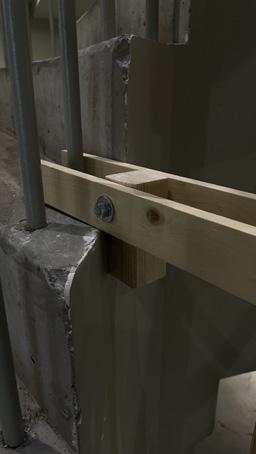
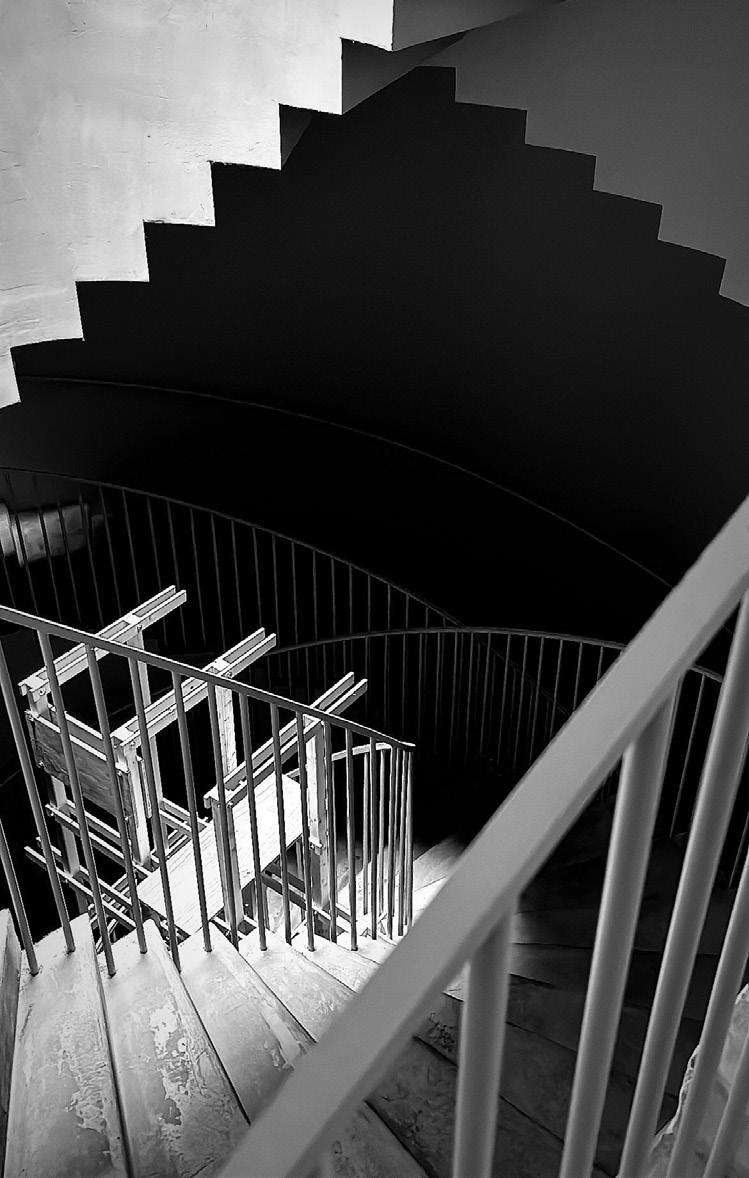
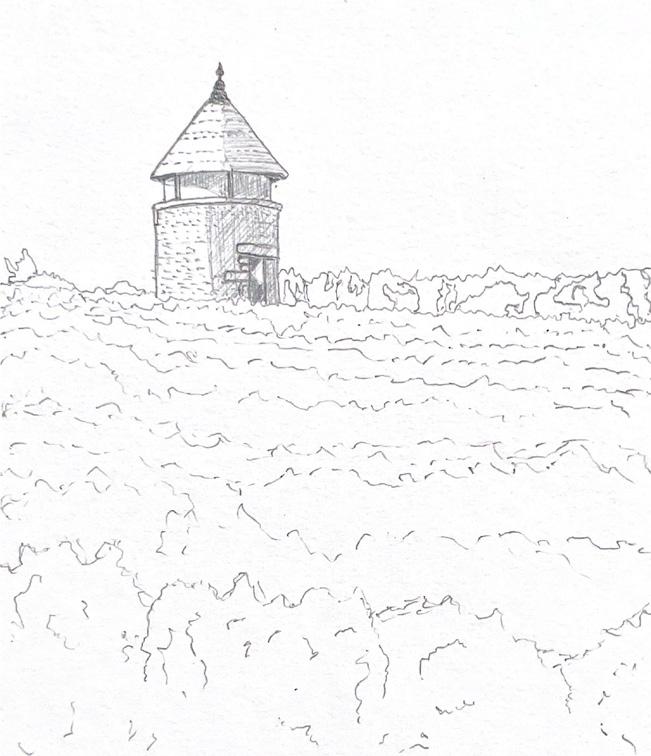
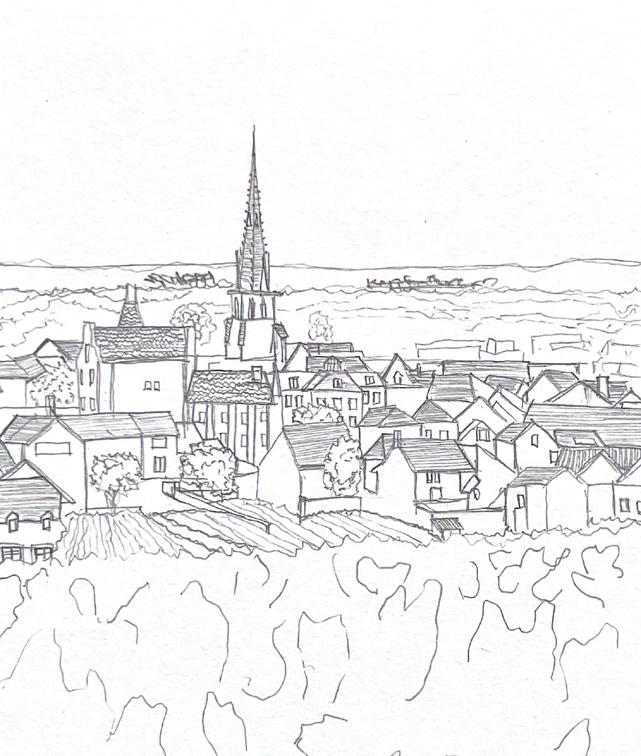
Link to my instagram account

