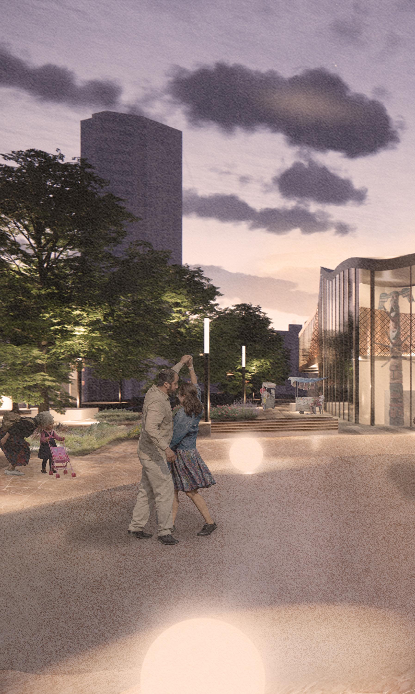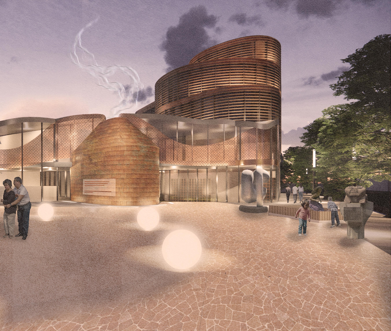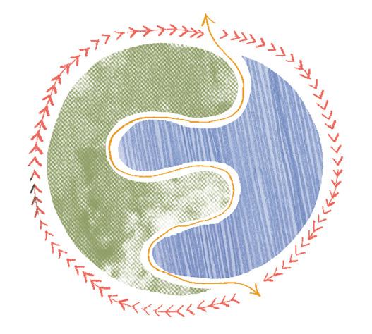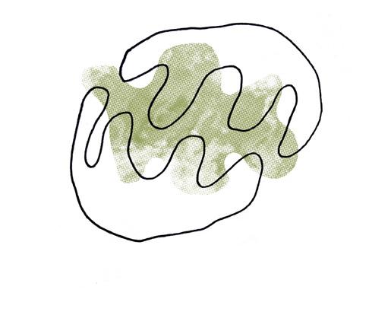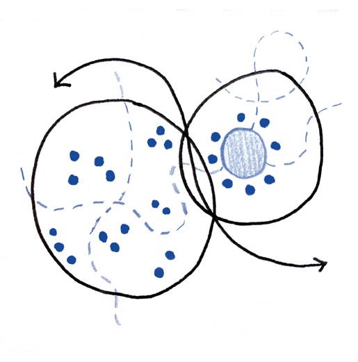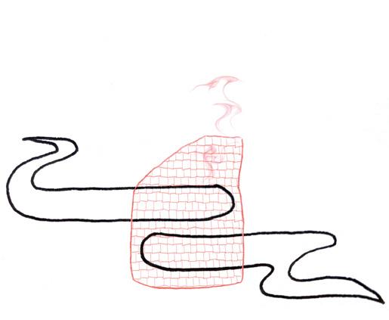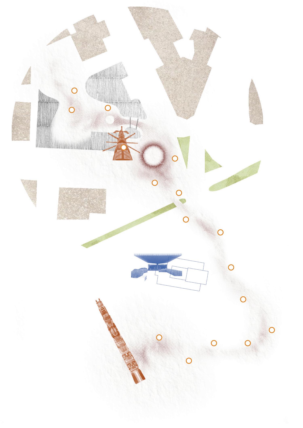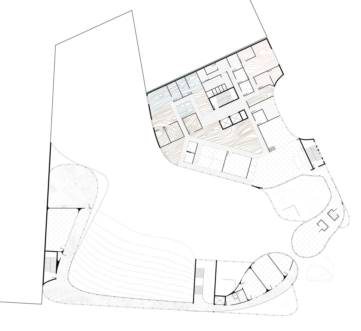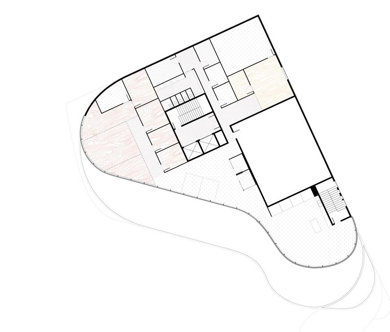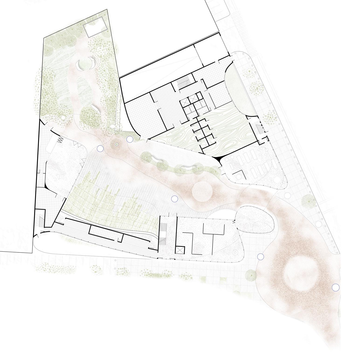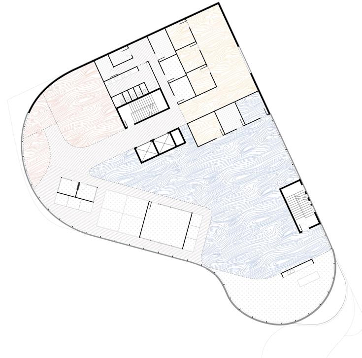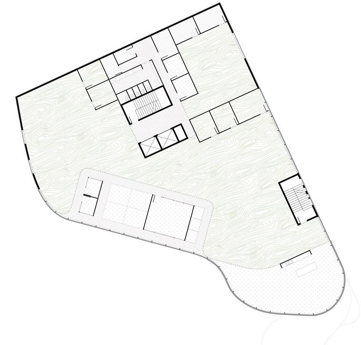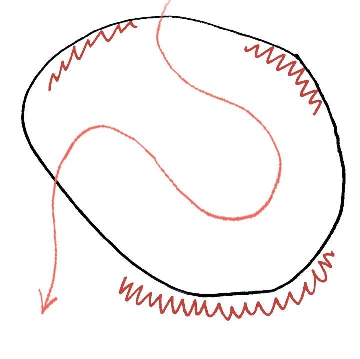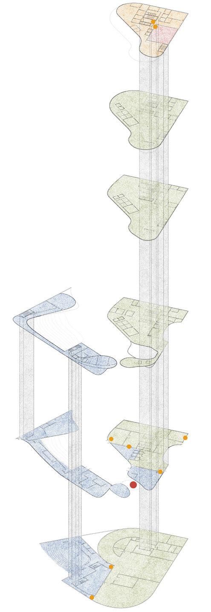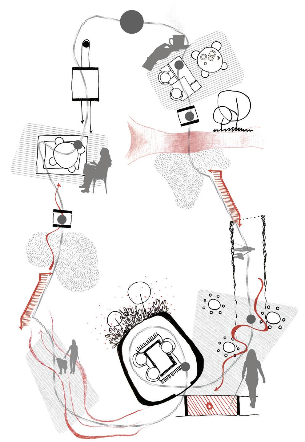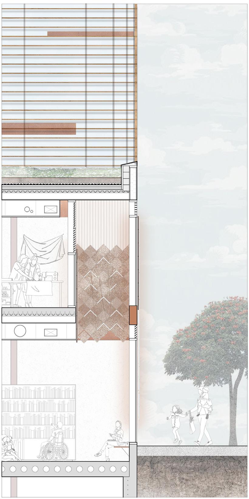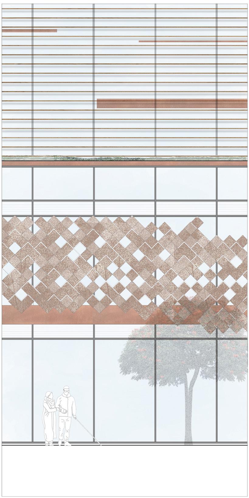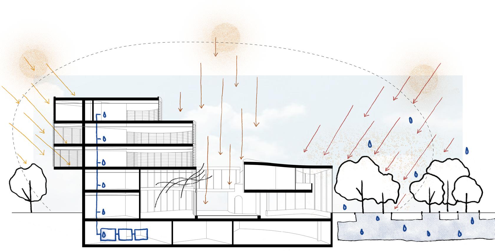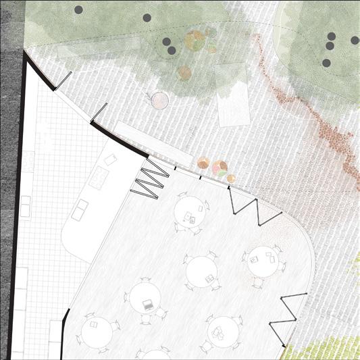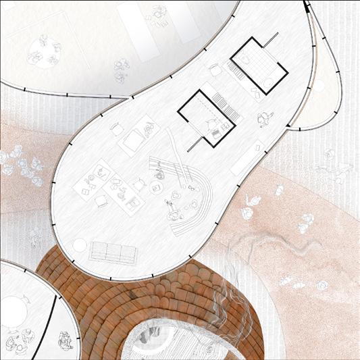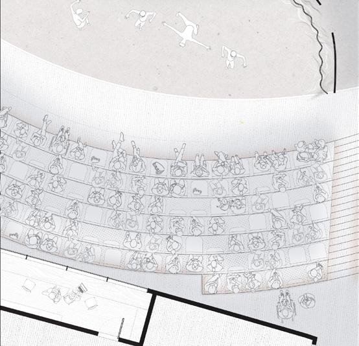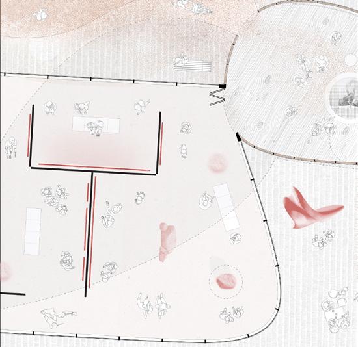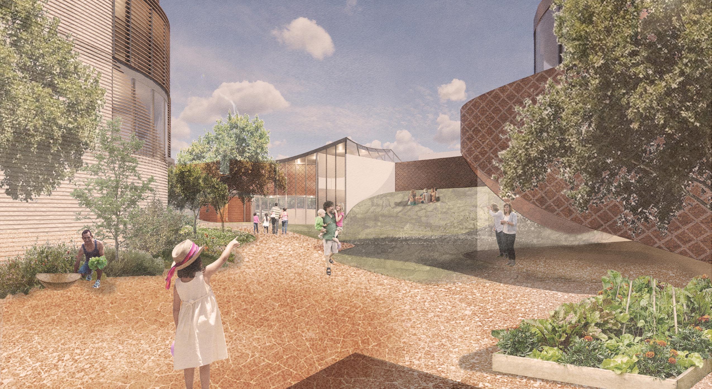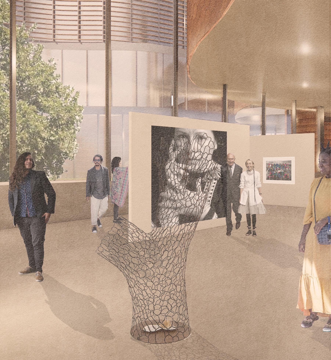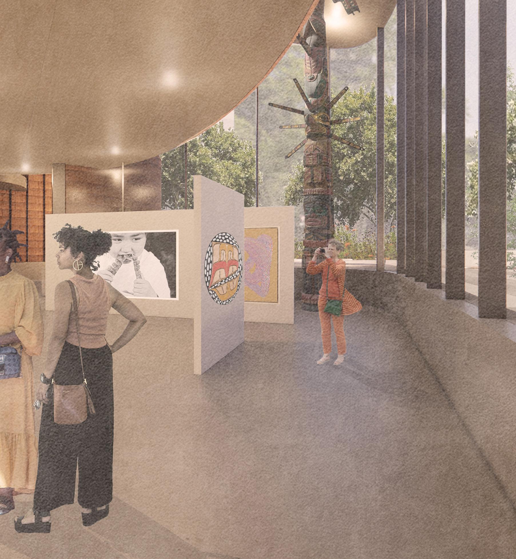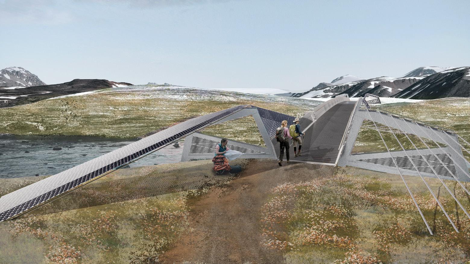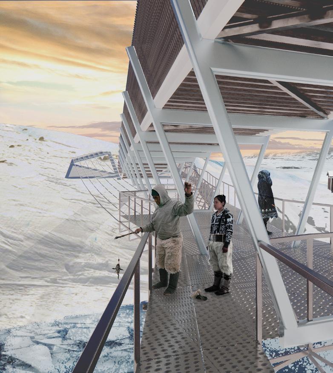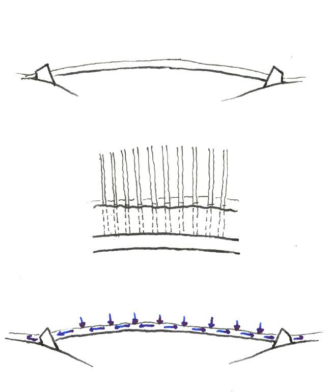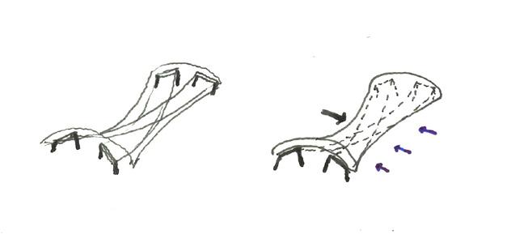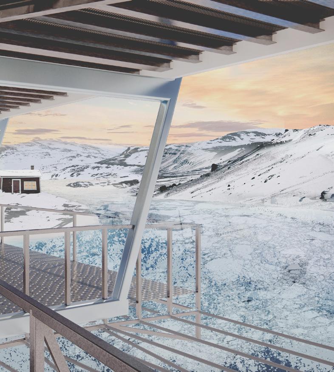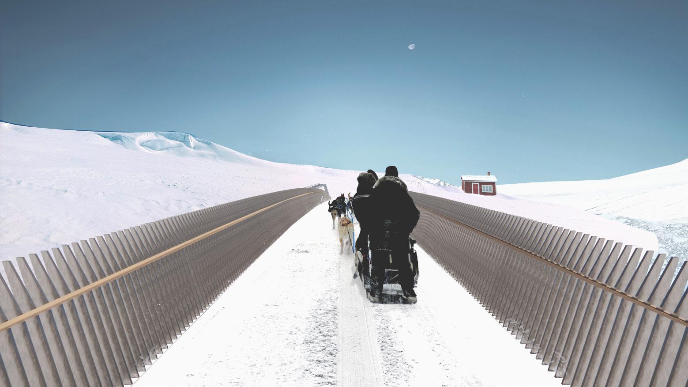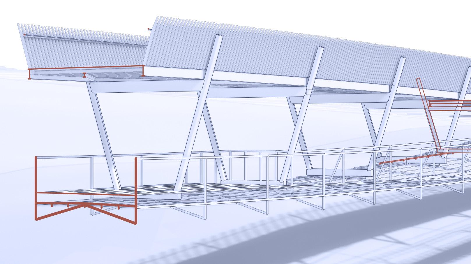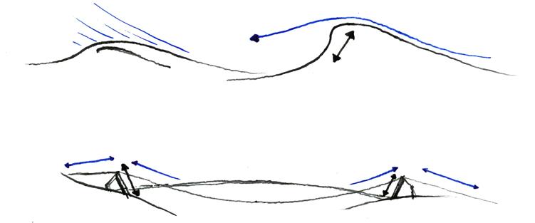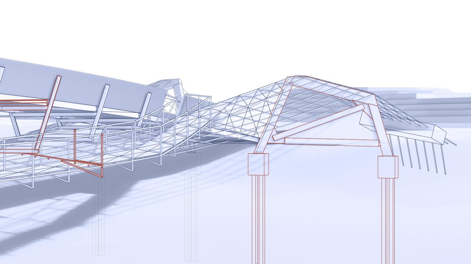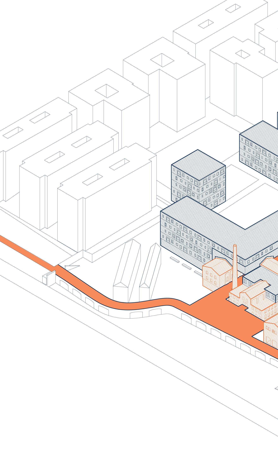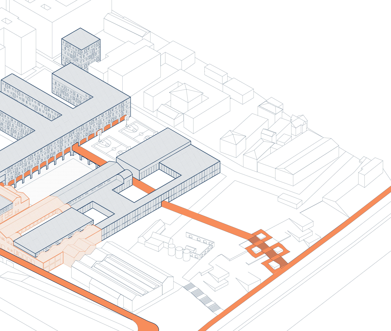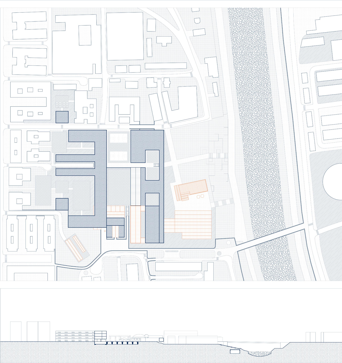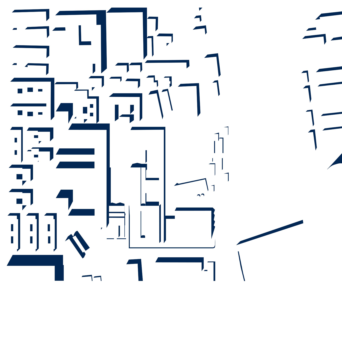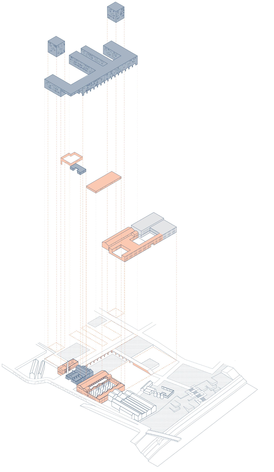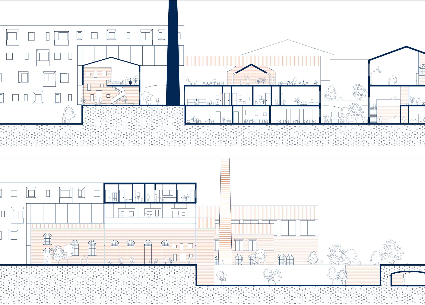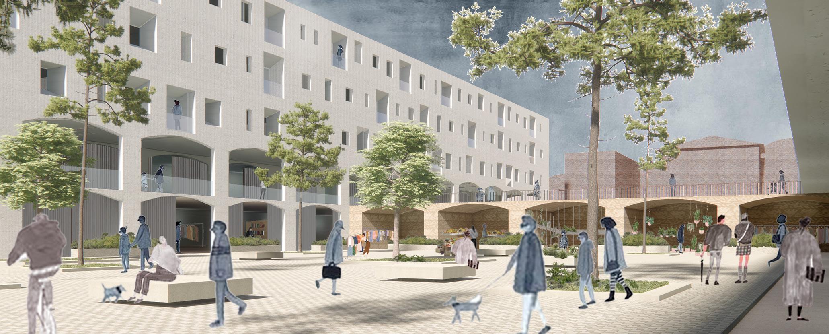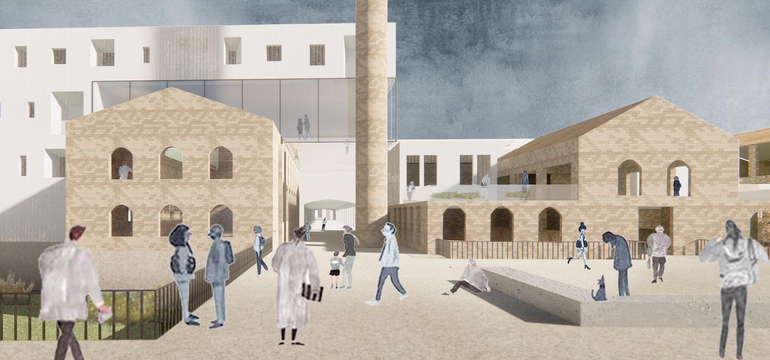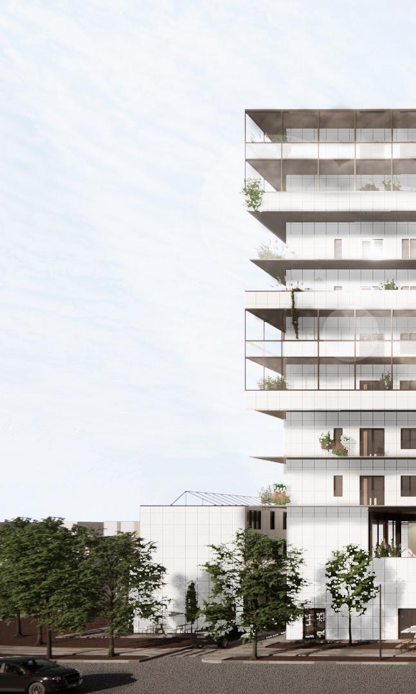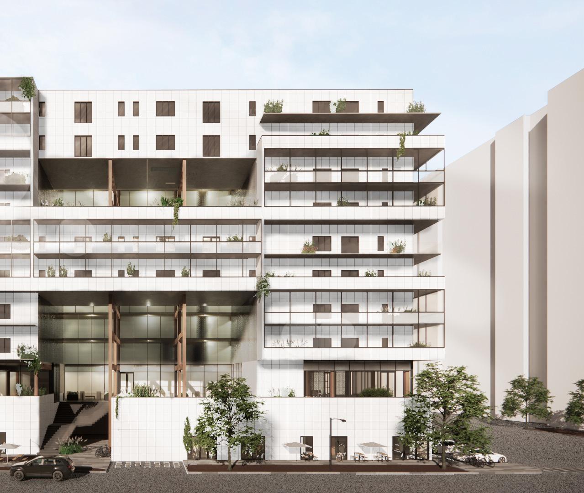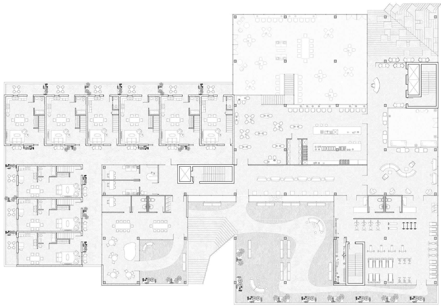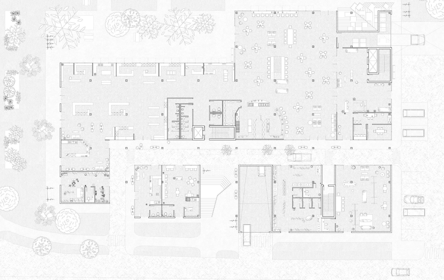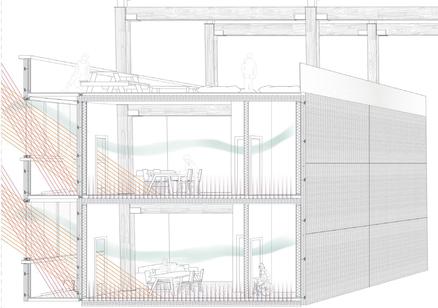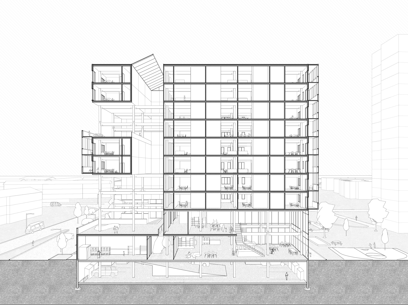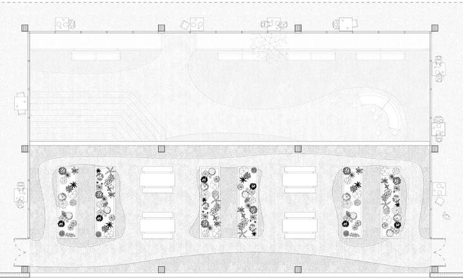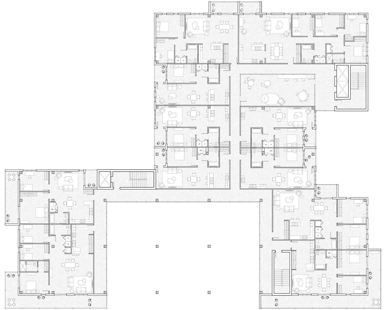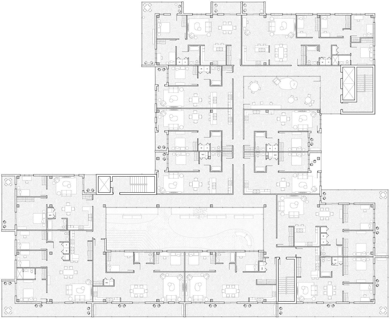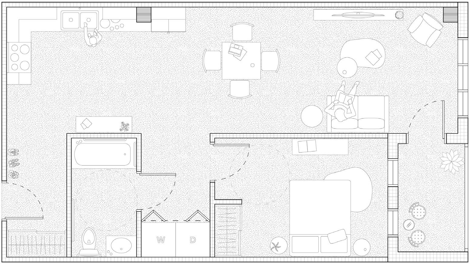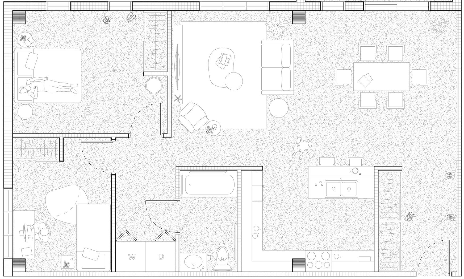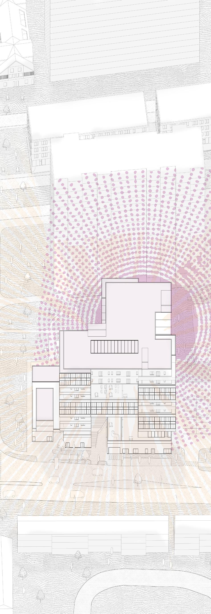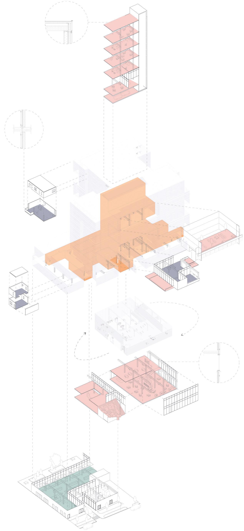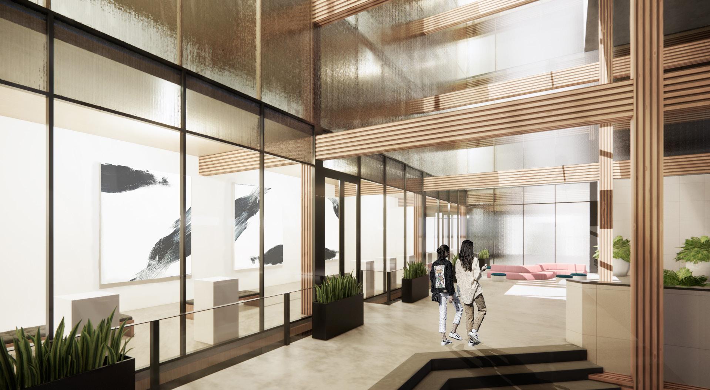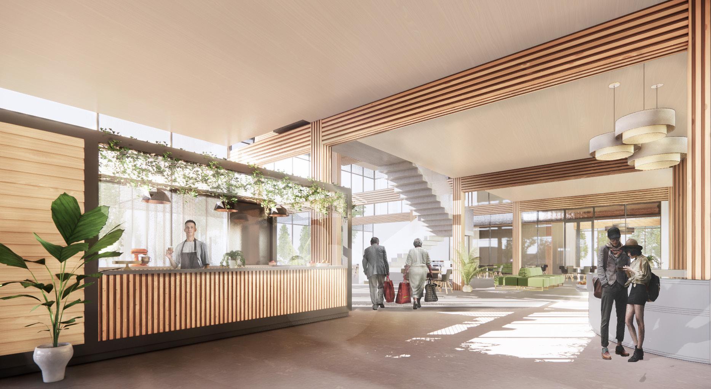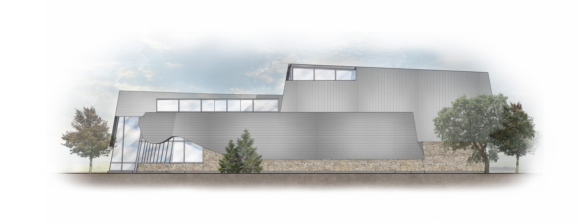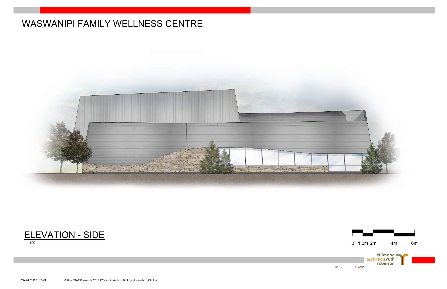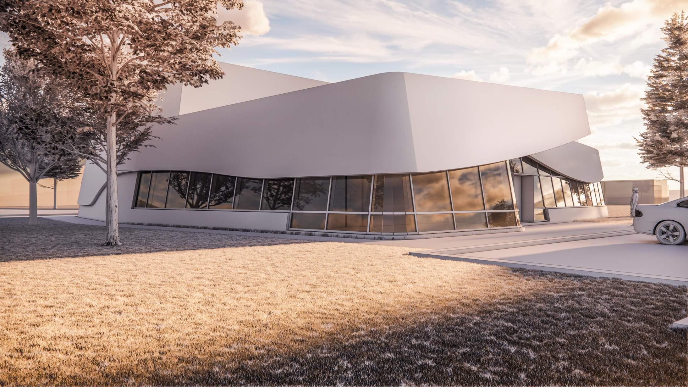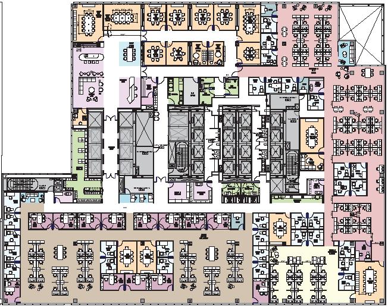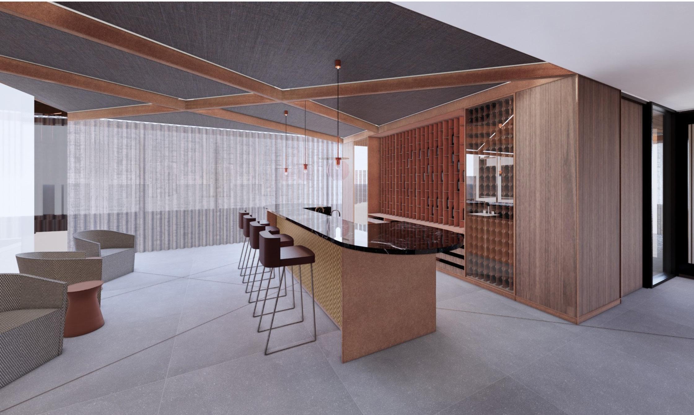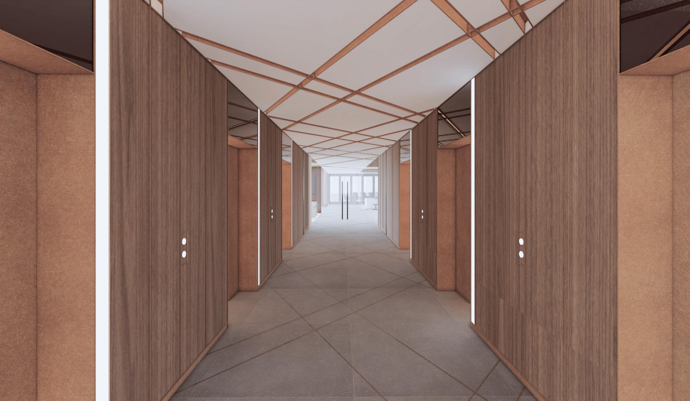RESUME EXPERIENCE
Architects Tillman Ruth Robinson
Architecture Intern
Toronto, ON | 01/2024 - 04/2024
• Gained experience doing contract documentation and construction administration tasks.
• Worked on the design and space planning of Indigenous institutional projects including research facilities and wellness and learning centres
Olson Kundig
Architecture Intern
Seattle, US | 01/2023 - 08/2023
• Worked with team members on a variety of projects through the concept and schematic design stages.
• Assisted with the architectural design and programming of hospitality projects including spas, branded residences and main lodges.
• Designed and produced drawings and renders for custom luxury cabins.
NORR
Architecture Intern
London, UK | 05/2022 - 08/2022
• Assisted with the schematic and conceptual design of public plaza’s and tower proposal’s.
• Gained experience with producing and detailing plans, sections and elevation.
• Assisted with the design of structural components, fascades and floor plan layouts.
IA Interior Architects
Junior Designer
Toronto, ON | 09/2021 - 12/2021
• Assisted with the schematic design, design development and construction documentation stages of corporate offices and support spaces.
• Gained experience producing and presenting design concepts, plans, and renders to clients.
• Ensured accessibility standards were met across all aspects of the projects.
H. BEE Architecture Limited
Junior Architect
Uxbridge, ON | 01/2021 - 04/2021
• Assisted with the design, renderings and construction drawings of custom residential and commercial projects.
• Produced shop drawings for the manufacturing of custom metalwork detailing.
4 PORTFOLIO 2024
QUALIFICATIONS
• Knowledge of all phases of an architectural project gained through experience in the industry
• Stong work ethic and a good ability to collaborate with others within the workplace
• Organizational and self regulation skills gained through assisting with the management of projects
• Always eager to take innitiative and learn through new and challenging tasks
EDUCATION
University of Waterloo School of Architecture
• Candidate for bachelor of architectural studies, honours co-op (BAS) Huron Heights Secondary School
• Ontario Scholar
• Specialist High Skills Major (SHSM) Diploma
• Arts Huron (Regional art Program) Diploma
• Certificate of French Competency
ACHIEVEMENTS
Selected for Project Review Exhibition
• 3B Studio final, the future of Indigenous Diplomacy in Architecture
Brent Markos Scholarship
09/2019 - 08/2024
09/2015 - 06/2019
SOFTWARE
Digital:
• Revit
• Rhinoceros
• AutoCAD
• Sketchup
• Adobe Photoshop
• Adobe Illustrator
• Adobe Indesign
• Adobe Lightroom
• Enscape
• V-Ray
• Microsoft Suite
Analog:
• Model Making
• Concrete Casting
• Plater Casting
• 3D Printing
• Laser Cutting
• Woodworking
• Sketching
• Hand Drafing
• Foam Cutting
• CNC
• Sewing
• Crochet
• Awarded to a student pursing fields in both visual arts and architectural design
Architectural Design Award
• Awarded to the student with the highest overall mark in the technology department
• English
• French
5 RESUME
LANGUAGES
2023 2019 2019
October 10, 2023
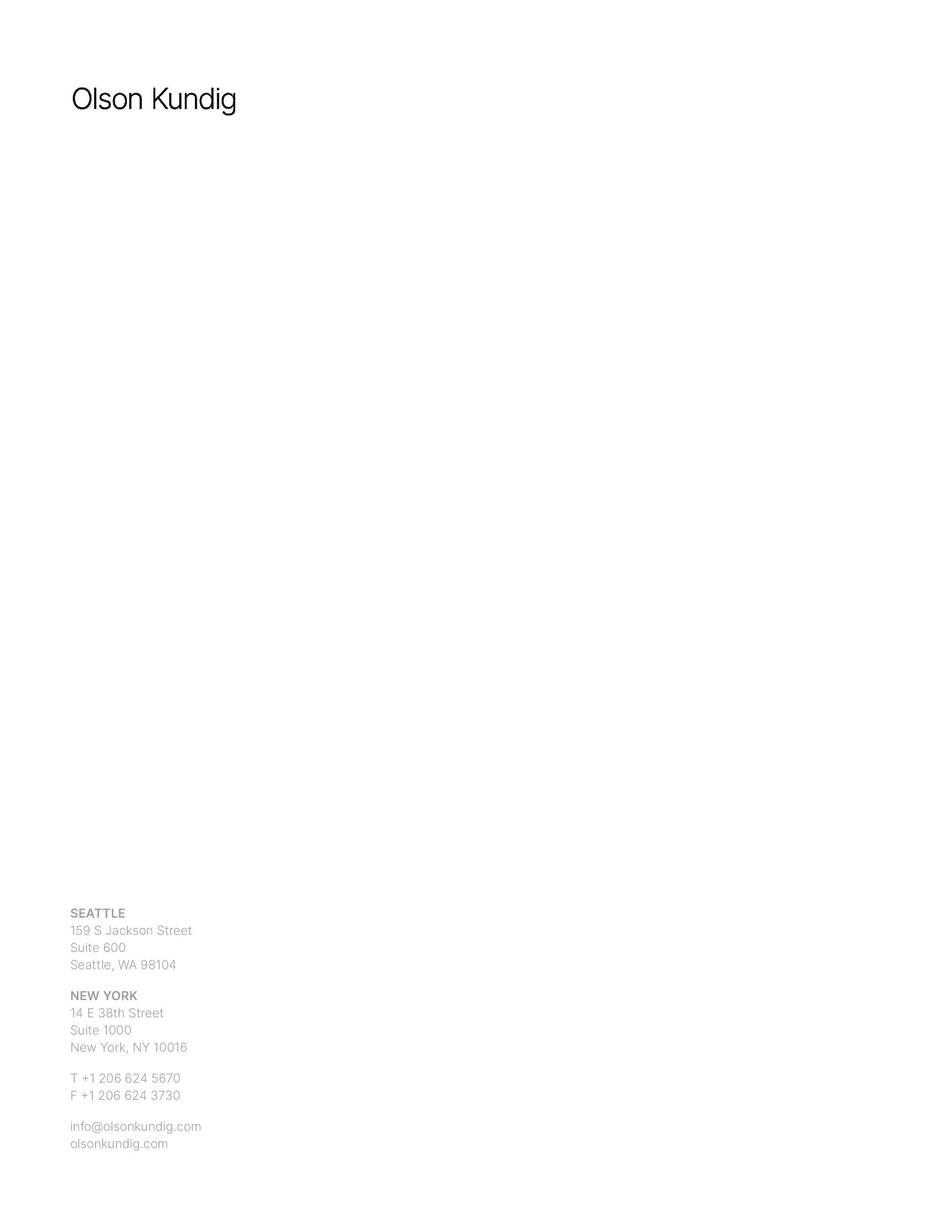
To Whom It May Concern:
It is my pleasure to write this letter of support for Matthew Roberts.
Matthew joined Olson Kundig in January 2023 as an architectural intern through our International Internship Program. Throughout his internship, we were impressed with his work ethic, communication, design skills, efficiency and accuracy in completing tasks, and proactive and collaborative nature.
As Design Principal, I worked closely with Matthew on a large, multi-building hospitality project in Mozambique. He worked on several Concept Design and Pricing packages, generating graphic and technical drawings to communicate the design intent, as well as creating aerial views and detailed renderings of various buildings. With weekly presentations to the client, the project team had to be extremely nimble and efficient, and Matthew impressed me with his technical performance, graphic sensibilities, and time management skills all of which exceed the expected level of an architectural intern.
Matthew is hardworking, dedicated, and exhibits a significant capacity and willingness to learn. He is a keen listener and carefully incorporates feedback, while bringing a positive attitude to every task. Most importantly, he brings a thoughtful and analytical perspective to projects. His ability to grasp the larger design concept and strategic process beyond the specific task assigned makes him a valuable asset to any design team.
Based on my experience working with Matthew, I highly recommend him for future employment. Any organization would be lucky to have him on their team, and I give him my wholehearted endorsement.
Sincerely,
 Kevin M. Kudo-King, AIA, LEED AP Principal / Owner Olson Kundig
Kevin M. Kudo-King, AIA, LEED AP Principal / Owner Olson Kundig

ATLANTA
AUSTIN
BOSTON
CHARLOTTE
CHICAGO
DALLAS
DENVER
HOUSTON
LONDON
LOS ANGELES
MIAMI
MINNEAPOLIS
NEW
ORANGE COUNTY
PHILADELPHIA
PORTLAND
RALEIGH
SAN FRANCISCO
SEATTLE
SILICON VALLEY
TORONTO
WASHINGTON, DC
THOMAS E. POWERS
ARCHITECT, OAA, AIA ARCHITECT AIBC
MICHAEL R. MCCULLOUGH ARCHITECT, AAA, OAA, AIA ARCHITECT AIBC
BEVERLY HORII
ARCHITECT, AAA, OAA, ARIDO, LEED AP
8 KING STREET EAST SUITE 900 TORONTO, ON M5C 1B5
647.749.0618
888.292.8361 FAX
www.interiorarchitects.com IA
January 9, 2022
Re: Reference Letter for Matthew Roberts, To whom it may concern;
Matthew Roberts has worked in our Toronto studio for the fall term of 2021. He would be an asset to anywhere he chooses to work, since it is not only his dedication and exceptional work ethic that he brings with him, but even as a student, takes initiative and responsibility for his assignments. At Interior Architects (IA), we value a culture of collaboration, respect and nurture a supportive work environment. Matthew demonstrates these values as a student and we believe that he possesses the skills for future leadership roles.
Matthew not only picks up technology quickly, but his skills in design are impressive. He worked with two of our most high profile projects in our studio, successfully presenting his work to these clients.
Matthew is a very thoughtful individual, who not only takes direction well, works highly collaboratively with the team and also suggests alternative ways of executing the work. He also had the opportunity to take what he had learned in one of his assignments, to present a teaching moment to his colleagues.
To summarize, Matthew’s professional and personal strengths were very much appreciated in our office. He has significantly contributed to the reputation of all future Waterloo co-op students and we believe that he has flourished in the environment that we have provided at IA. We look forward to supporting Matthew’s future development and also to maintain a personal relationship with this talented individual.
Sincerely,
 Beverly Horii OAA AAA ARIDO LEED AP Managing Director, Principal
Beverly Horii OAA AAA ARIDO LEED AP Managing Director, Principal
7 REFERENCE LETTERS
YORK
INTERIOR ARCHITECTS GLOBAL ALLIANCE Interior Architects, Inc., a California corporation in AK, AL, AZ, CA, DE, HI, IN, KS, KY, MA, MN, MO, MT, NE, NH, NM, OK, SC, SD, TN, TX, UT, VA, VT, WA, WI, WV, WY / Interior Architects, P.C., a New York professional services corporation in AL, AR, DC, GA, ID, IA, ME, MD, MS, NV, NY, NC, ND, OH, OR, PA / Interior Architects, P.C. dba Interior Architects, professional corporation in RI / Interior Architects New Jersey PC, a New Jersey professional corporation in NJ and CT / Interior Architects, P.C. dba IA Interior Architects in IL / Interior Architects, P.C., license #AA26001062 in FL / Interior Architects, P.C. dba Interior Architects, a professional corporation in LA / Interior Architects, Inc., a Colorado corporation in CO, MI / IA Interior Architects Inc., “Holder of Certificate of Practice, Architectural Institute of British Columbia, Alberta Association of Architects and Ontario Association of Architects” in British Columbia, Alberta, and Ontario, Canada / Interior Architects Inc. – UK Branch (t/a IA UK)
OLSON KUNDIG
Olson Kundig is a architecture firm located in Seattle USA which I spent 8 months working at, mainly on large scale luxury hospitality projects across the United States, Europe and Africa. While at the firm, I greatly improved my design sensibility as well as improved my technical knowledge of architecture through practicing with various forms of computer aided design, hand drafting and code research. I was able to both work with teams on large scale projects, focusing on the overall design of large scale hospitality programming as well as practice small scale design induvidually on smaller scale architecture and millwork design.
Project locations: Sectors:
Software:
Briefs:
USA, Austria, Mozambique Hospitality, Residential Architecture Revit, Rhino, Enscape, Adobe Suite Projects from small scale deatiled residential architecture to large scale luxury hospitality masterplan resorts.
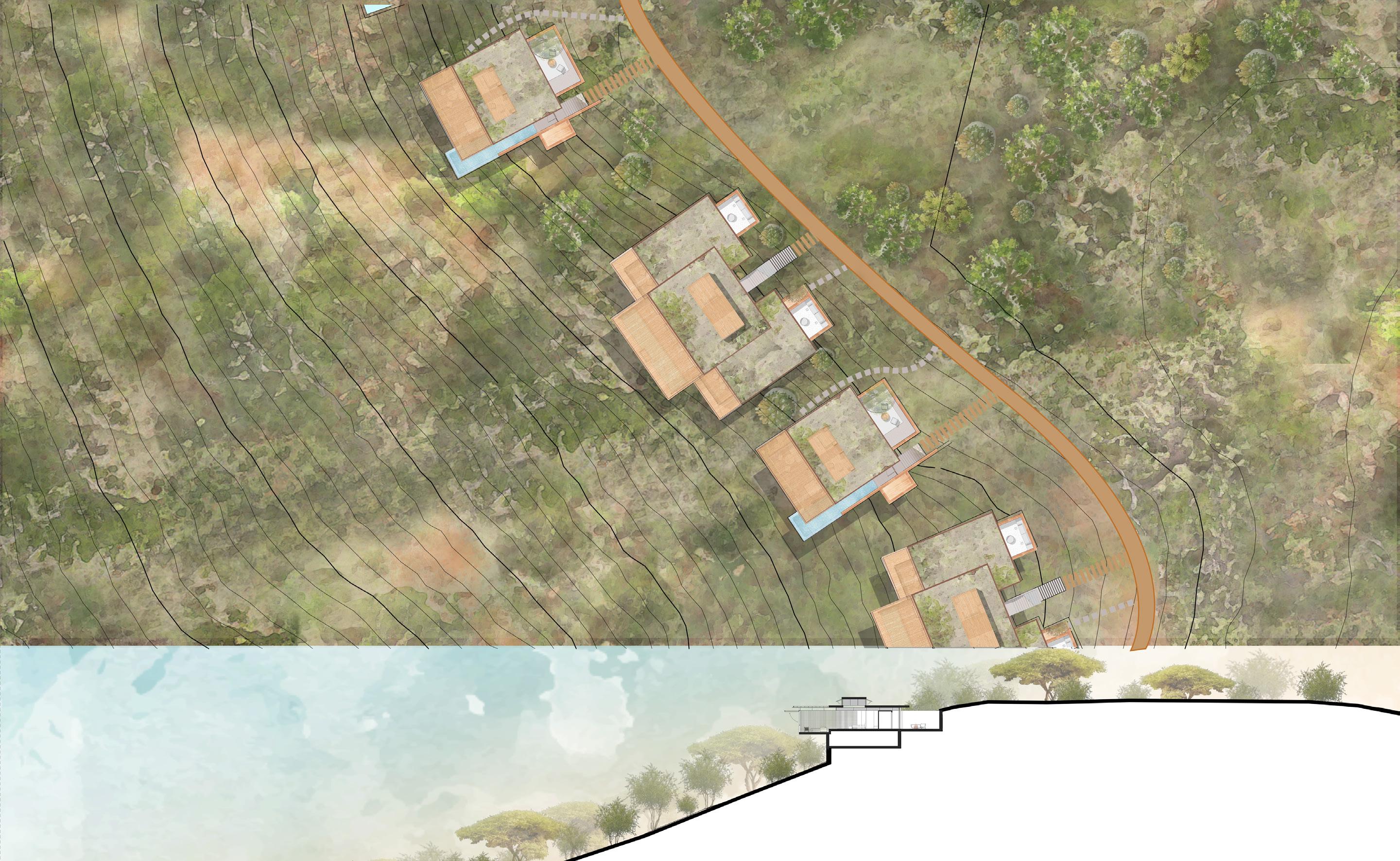
38 PORTFOLIO 2024
TYP GUESTROOM NEIGHBORHOOD - SUNKEN COURTYARD - SITE PLAN + SECTION 25 19M 6.5M 6.5M 230 M 235 M 240M 245 M 225 M 220M 215M 210M
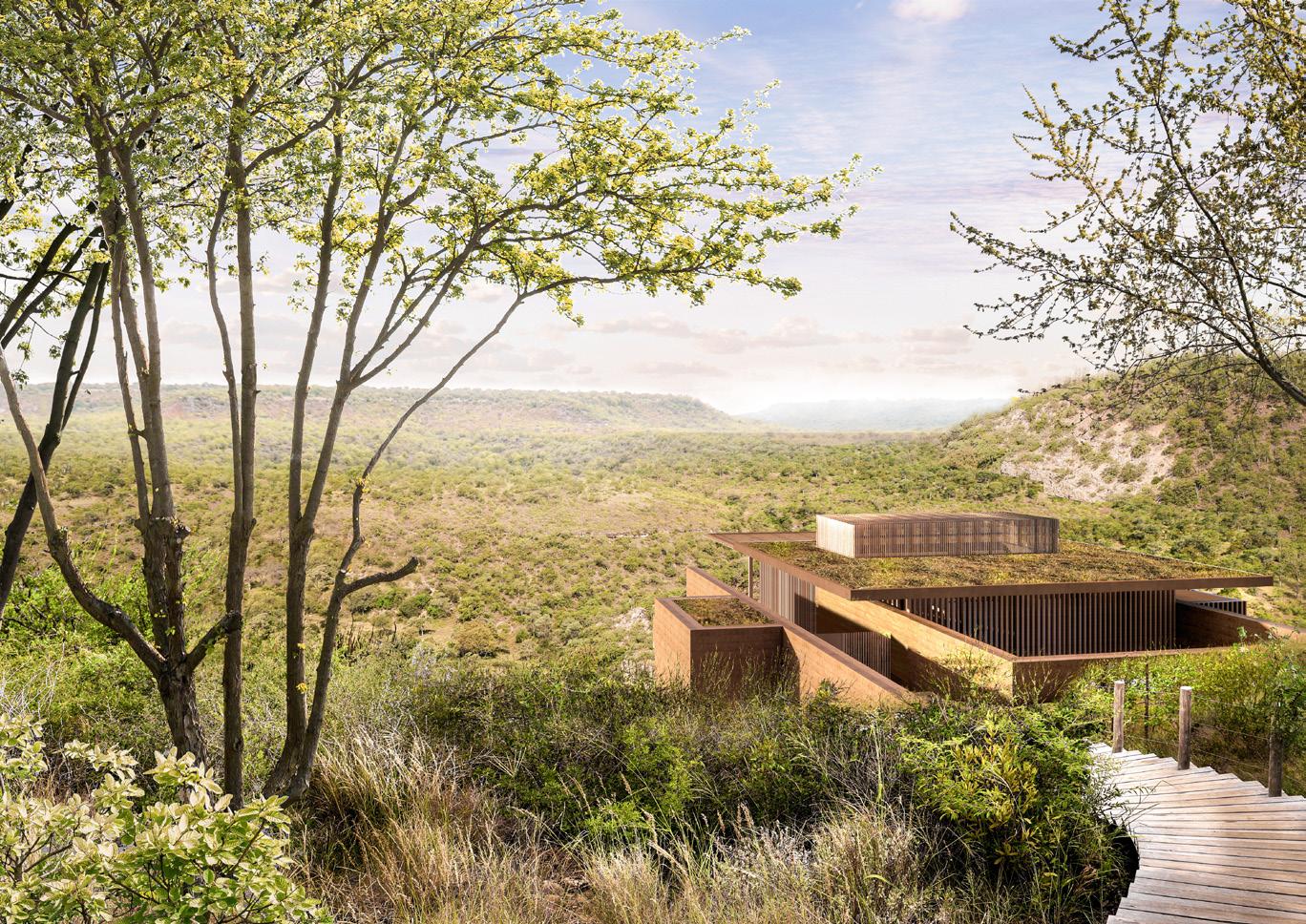


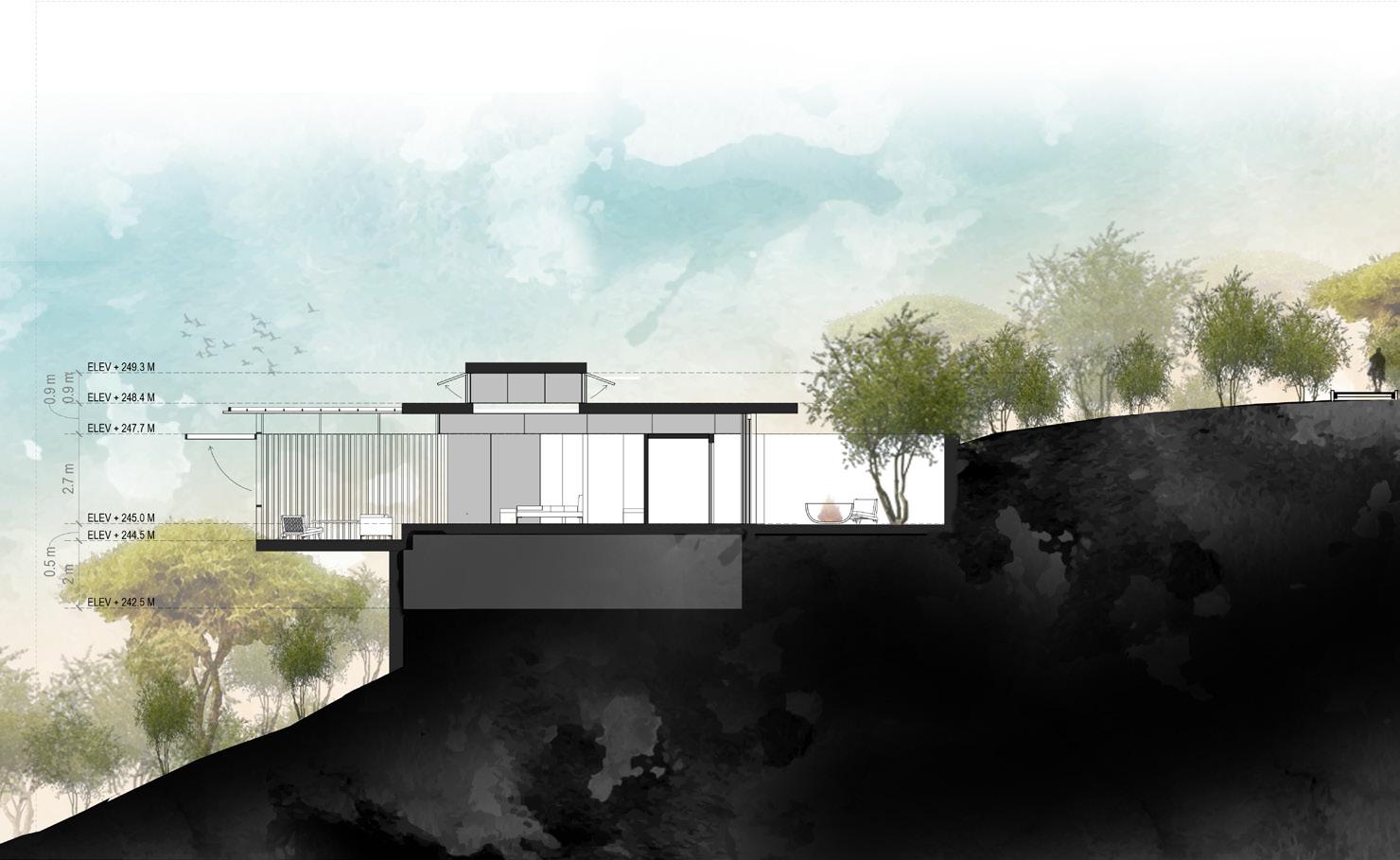
39 PROFESSIONAL WORKS VIEW - GUESTROOM 25 July 2023 5980 mm 5600 mm 4110 mm 5450 mm 2200 mm 11040 1800 mm TUB BEDROOM LIVING MINIBAR BAR POOL REFLECTING POOL SHOWER WC ENTRY TERRACE PANTRY TV LAVATORY WALK-IN CLOSET BENCH COURTYARD FIRE FEATURE STACKED WINDOWS STACKED WINDOWS INTERNAL PROGRAM AREA INTERIOR: 90 m2 PANTRY: 8 m2 TOTAL INTERIOR: 98 m2 PROGRAM INTERIOR: 90 m2 EXTERIOR PROGRAM AREA TERRACE: 40 m2 REFLECTING POOL: 12 m2 POOL: 34 m2 COURTYARD: 51 m2 TOTAL EXTERIOR: 137 m2 STACKED WINDOWS STACKED WINDOWS 240M 235M SINGLE GUESTROOM SECTION OPTION 1 0 1 2 3 4 5 6 7 8 9 10m - SECTION: SUNKEN COURTYARD, OPTIONS A + B BEDROOM WC TERRACE VIEW TO VALLEY / RIVER VIEWTOSTARS MEP INTERNAL PROGRAM AREA INTERIOR: 90 m2 PANTRY: 8 m2 TOTAL INTERIOR: 98 m2 PROGRAM INTERIOR: 90 m2 EXTERIOR PROGRAM AREA TERRACE: 40 m2 REFLECTING POOL: 12 m2 POOL: 34 m2 COURTYARD: 51 m2 TOTAL EXTERIOR: 137 m2 COURTYARD 25 July 2023
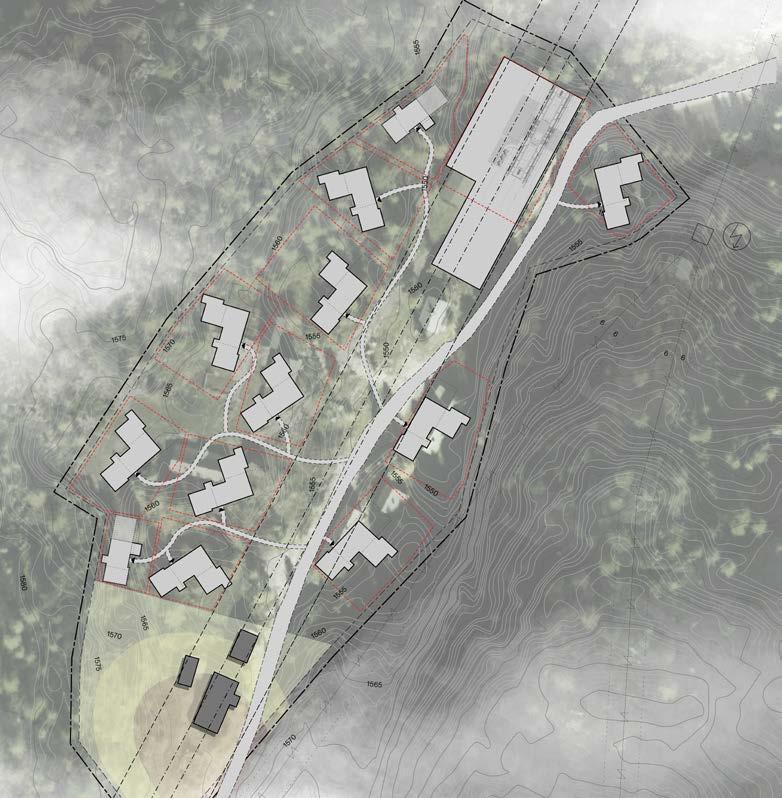
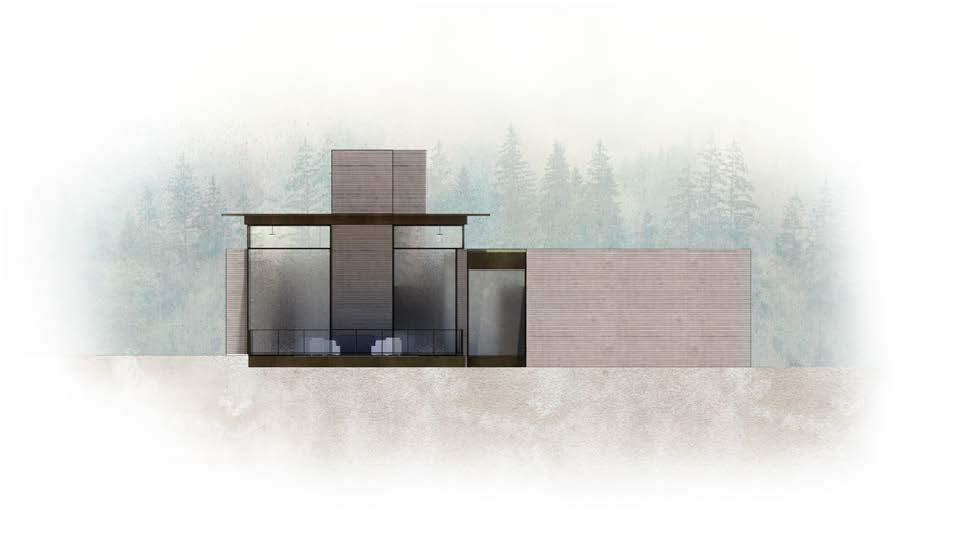

40 PORTFOLIO
VIEW A VIEW B VIEW C VIEW D 2 3 4 5 6 7 8 9 12 1 10 11 VIEWINGPLATFORM GONDOLA STATION (E) - EXISTING TO REMAIN F&B CATERING AND DISTRIBUTION QTY (E) (E) (E) HK Type Type II VIEW B VIEW C VIEW D VIEW A KRIPPENBRUNN - SITE PLANA B 8,140 mm 8,490 mm 48 m² BEDROOM 1 17 m² BATH 1 48 m² BEDROOM 2 18 m² BATH 2 9,460 mm 14,050 mm FP FP 9 m² SKI IN SKI OUT 14 m² ENTRY 9 m² KITCHEN PANTRY 53 m² COVERED DECK 60 m² LIVING DINING FP 1,200 mm 1,200 mm 1,500 mm 1,600 mm 1,150 mm 1,740 mm 900 mm 1,600 mm 16,630 mm 23,520 mm 1,200 mm 1,200 mm 1,600 mm 1,150 mm 1,080 mm 1,010 mm 1,500 mm 1,810 mm 1,460 mm 1,430 mm 1,080 mm 1,080 mm KRIPPENBRUNN - ALPINE HUTS - PLANS TYPE I PLAN SCALE 1:100 ORIGINAL FOOTPRINT ENCLOSED - 205 SQM TOTAL - 275 SQM AMAN REQUIRED 2023.04.05 - DACHSTEIN - CONCEPT DESIGN 2023.04.05 DACHSTEIN CONCEPT DESIGN 1 KRIPPENBRUNN - ALPINE HUTS - ELEVATIONS TYPE ELEVATION - SOUTH SCALE 1:200 2023.04.05 - DACHSTEIN - CONCEPT DESIGN
2024
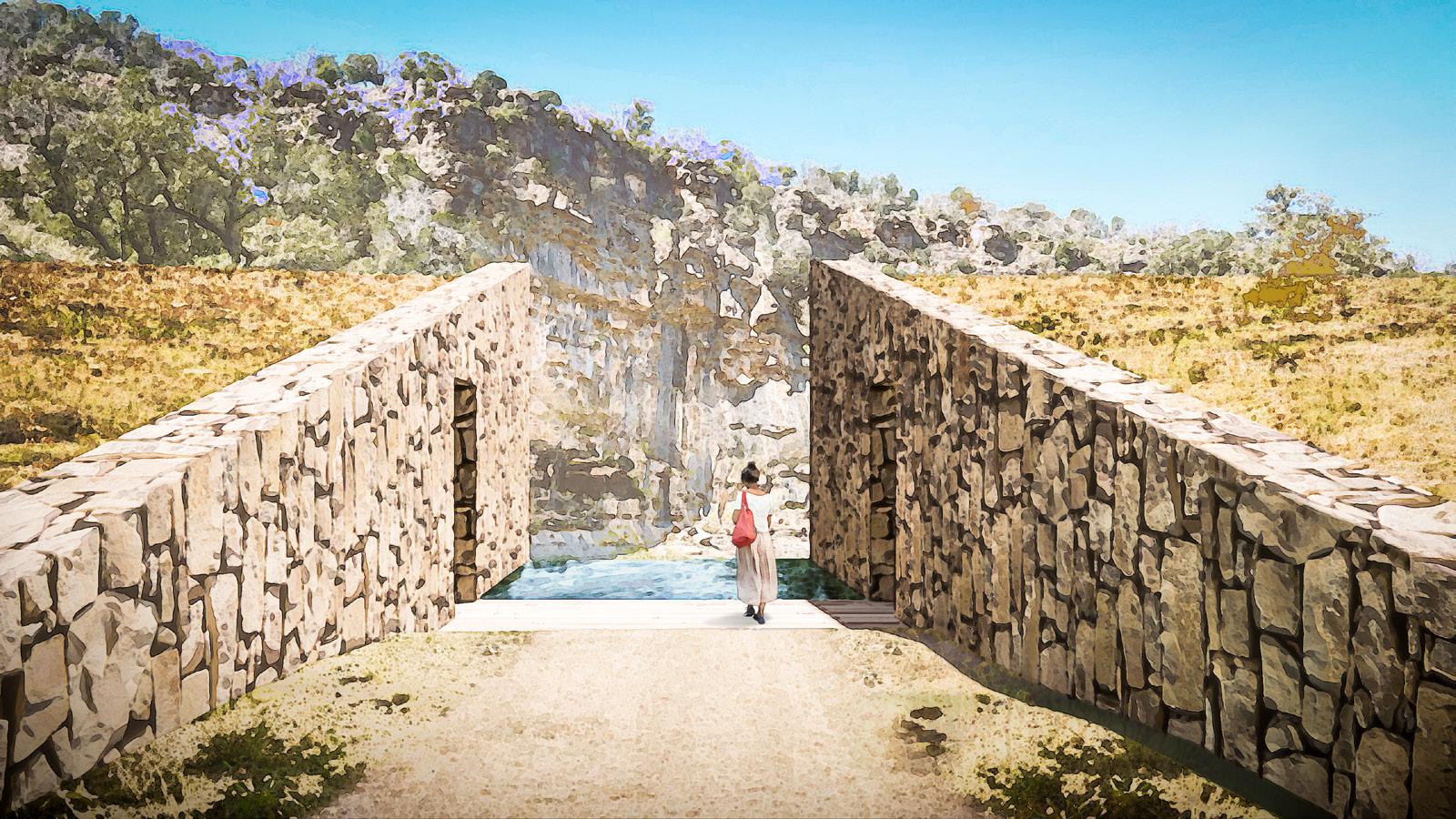
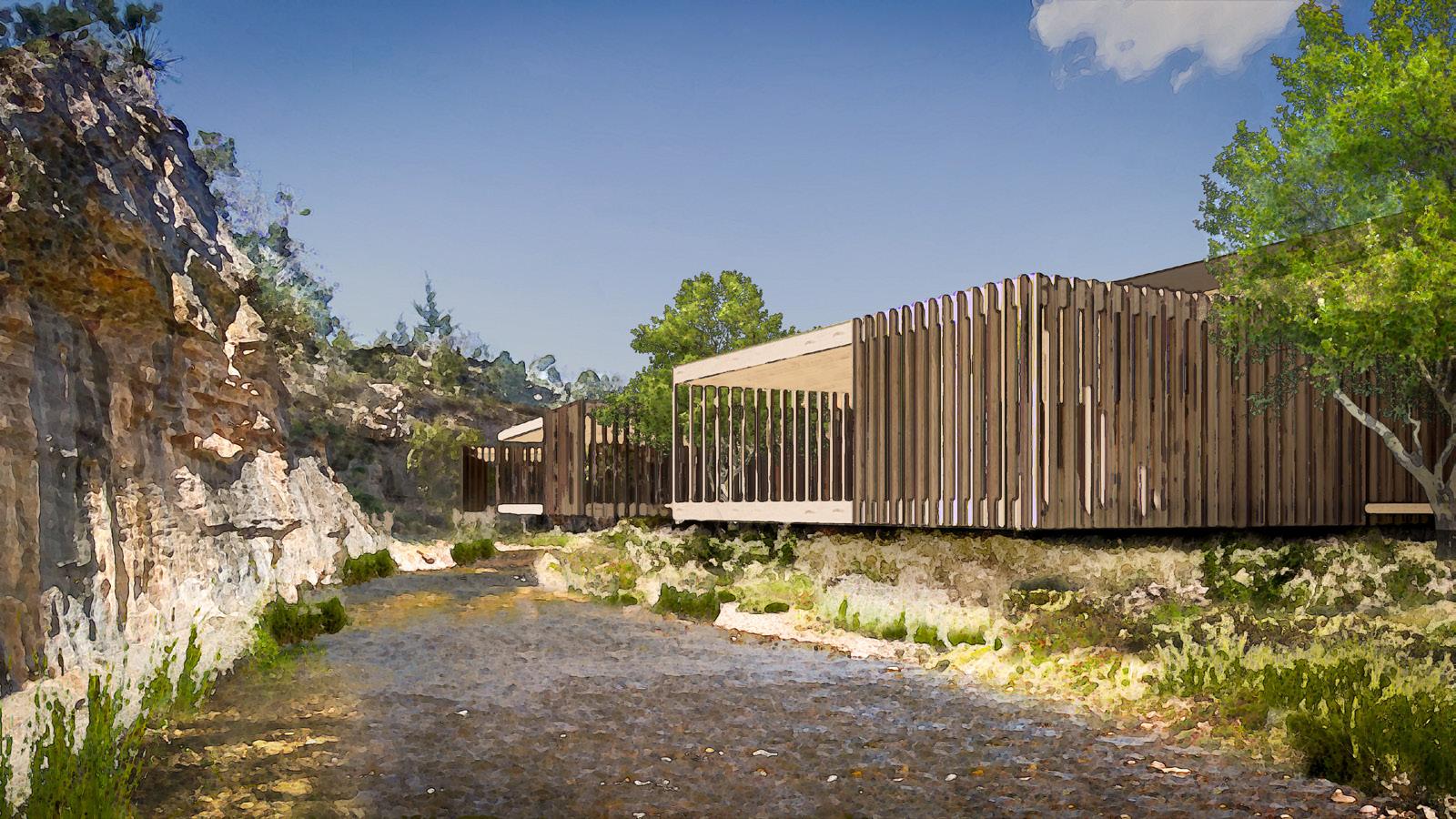
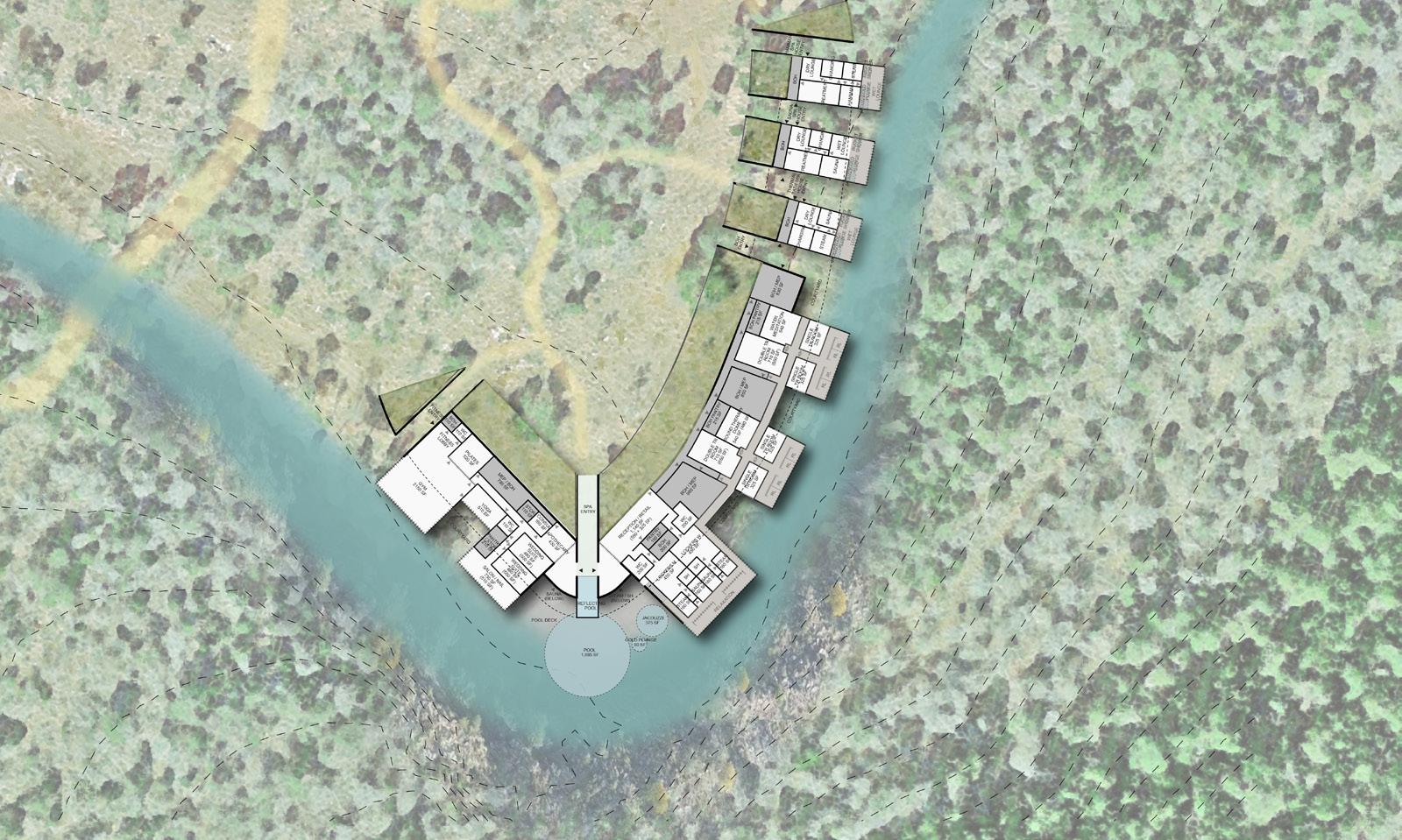
41 PROFESSIONAL WORKS 2023.06.02 - LLANO - CONCEPT DESIGN 10 PLAN - SPA


 Kevin M. Kudo-King, AIA, LEED AP Principal / Owner Olson Kundig
Kevin M. Kudo-King, AIA, LEED AP Principal / Owner Olson Kundig

 Beverly Horii OAA AAA ARIDO LEED AP Managing Director, Principal
Beverly Horii OAA AAA ARIDO LEED AP Managing Director, Principal
