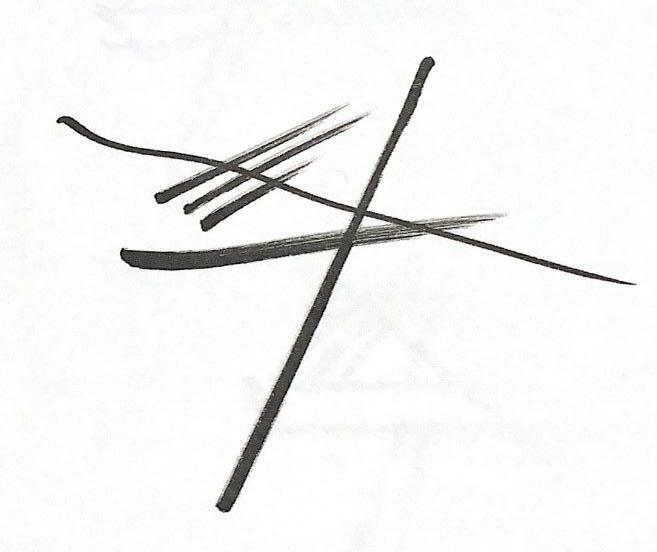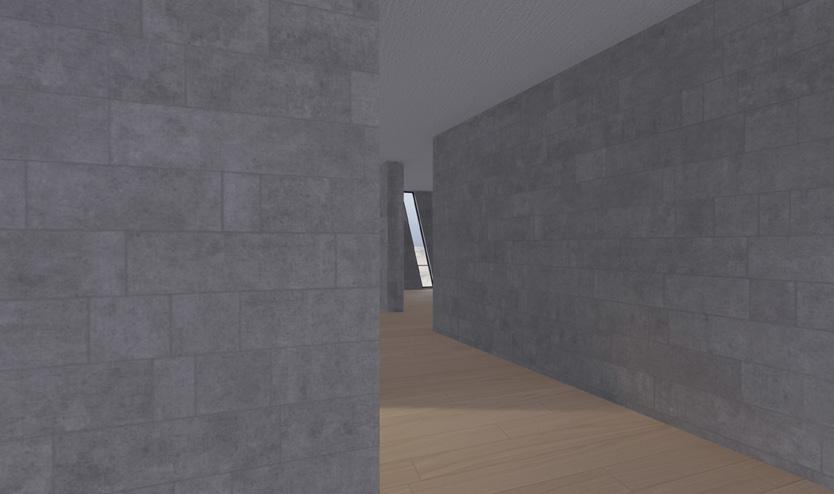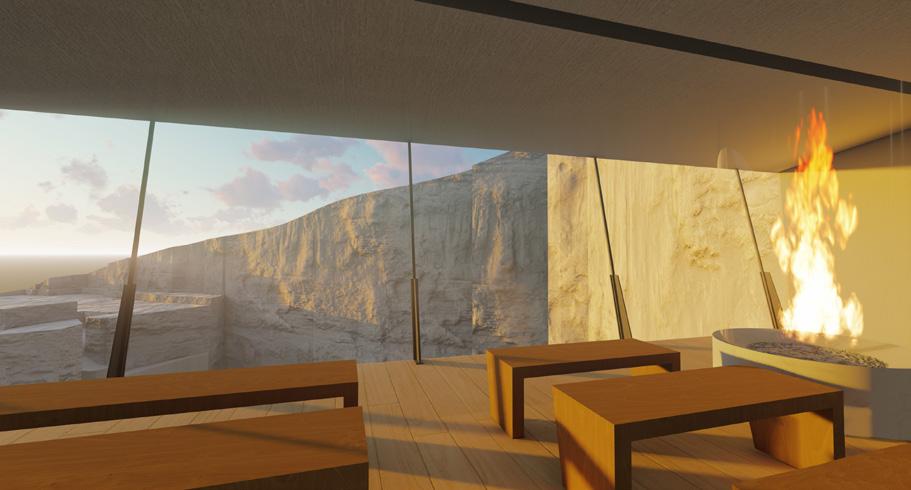

CONTENTS
“Beauty is what draws us to higher things”
- John Miravalle
The Exchange
ULI Hines Competition
ADU Academic Hedwig Village Academic
Public Pool + Art Exhibition Academic
Selah Chapel Academic
Old Bethel Mausoleum Academic
RESUME
“The highest form of art is architecture because it both orders our reality and is participatory in all forms”
- Jonathan PagueMATT MEYER
PHONE: (956) 393-9843
EMAIL: mattsg96@gmail.com
LOCATION: College Station, TX
CAREER OBJECTIVE: Highly-passionate and successful student looking for a collaborative oppor tunity where I can showcase and further develop my creative skills for human flourishing.
EDUCATION Masters of Architecture, Texas A&M Univ.
College Station, TX — August 2021 - Expected May 2023
Major GPA 4.0
Masters of Architecture Career Change Program, Texas A&M Univ.
College Station, TX — August 2020 - August 2021
Major GPA 4.0
Bachelor of Science in Agribusiness, Texas A&M Univ.
Minor in Economics
College Station, TX — August 2014 - May 2018 Major GPA 3.483
EXPERIENCE
Architecture Internship, GFF
Dallas, TX — May 2022 - August 2022
Participated in concept designs, design developmenent, and design representation within the Church-Works Studio.
Graduate Assistant for the College of Architecture
College Station, TX — August 2021- Current
Curated workflow and software tutorials for undergraduate archi tecture classes while working closely with the college’s professors. Critiqued student’s work and hosted a Q&A help desk.
Short-Term Contract Work
College Station, TX — May - August 2021
Assistant to Architect Dr. He, Weiling. Production for boutique hotel designs and John Hejduk exhibition in China.
Fellows Program, Grace Bible Church
College Station, TX — August 2018 - July 2020
Taught classes, developed leaders, coordinated large events, led smaller teams, and particiapted in leadership development opportu nities.
Transportation/Logistics Internship, Ardent Mills
Denver, CO — May 2017- August 2017
Managed national inventories, regulary reviewed P&L statements, and conducted a SKU elimination project.
ADDITIONAL
Volunteer Work, Sketching, Watercoloring, Reading, and Woodworking
Often in parallel with the creative pursuits of architecture.
Rhinoceros
Photoshop Illustrator Lumion Indesign MsPower Point MsWord
HIGHLY SKILLED: Enscape AutoCad MsExcel
COMPETENT:
Revit
Sketchup SKILLED: Blender ArcGIS Pro Hand Drawing
References available upon request.
MENIL CAMPUS HOUSING 01
Project Details
University - Texas A&M Location - Houston, TX
Concept - Two housing units, that are made dyn maic by their separation, yet are incomplete apart.
Brief - After the individual design of a controlled form for an affordable housing unit, a hybrid design was created in partnership with another designer. We started with the goal of capturing the identi ty of forms created in the previous project. At the zero degree rotation or origin, the positioning cre ates enclosed space and open spaces. The neck of this unit is accessible to both units affording them both use of a garden. Aditionally, the origin po sition connects the roof of one unit to the other. Continuity on the interior was strategically broken in places to create hierarchy between spaces.
MATTHEW MEYER | BOBBY BOONE - FORM GENERATION
















We started with the goal of capturing the identity of forms we created in a previous project and recreated a hybrid that has facets of each design; the result was two hybrid forms.







































































































MEYER | BOONE - CONTROLLED FORM



























































































The relationship of the buildings is dynamic. The views vary based on the rotation as well as the usable space surrounding the units. When the rotating building departs its origin, it leaves scars at the moments it touches urging the two to become one again. The departure between the surfaces, however, also opens up new views and spaces that entices their separation

MEYER | BOONE - OBLIQUE SITE PLAN
THE EXCHANGE 02
Project Details
University - Texas A&M Location - Old Oakland, CA ULI Hines National Competition
Concept - The trading of goods, cultures, and ideas within this historic site will cultivate a new commu nity that will become known as the Exchange.
Brief - The Exchange is an exciting mixed-use de velopment right at the border of the Jack London District and Old Oakland. This transformational project prioritizes sustainable, affordable living in a work-live-play setting right in the heart of Oakland.
The comeptition required a multidisplinary team of five graudates from three different disiplines to work together as master planners. The design was developed within two weeks after receiving final site parameters.
Finalsits will be chosen February 22, 2022 and be given four additional weeks to further develope their designs.


RECLAIM THE BARRIER









TRANSFORM THE LANDSCAPE



CULTIVATE THE CONNECTION
Cultivated Connection New Development
PRODUCTS
• General Retail

• Mom & Pop Stores
• Urban Garden
• Market
Home
EXCHANGE THE
CULTURES
• Connectivity to Communities


• Cultural Foods
• Art Instuallations
• Mural Walls
• Event Spaces
• Food Truck

Downtown
Ideas
• Elevated Public Square

• Exchange Event Space
• Open Green Space
A place that serves as a crossroads between the surrounding neighbor hoods. Based on the concepts of reclaiming the barrier, transforming the two sides, and cultivating a connection, The Exchange seeks to respect the past but embrace the future. Through unique approaches to green space inception, the development will allow community members to easily en gage with businesses, cultures, and ideas throughout all of Old Oakland.
Public Space Neighborhood
Reintegration through semi-permenant housing arranged in a “neighborhood to downtown” relationship. 8x8x8 ft housing pod arrangement is inspired by Finland and HKS strategies for reintegration into soceity.














The urban fabric is brought up and inbetween the retail and housing cre ating ambiquity between public and private. The promenade concludes in the elevated public square






HEDWIG VILLAGE 03
Project Details
University - Texas A&M Location - Hedwig Village, TX
Concept - Gateway to Houston that welcomes all who pass by. A green belt was incorporated to in crease the connectivity across the commerical dis trict.
Brief - The College of Architecture at A&M Uni veristy in partnership with the mayor at Hedwig Village hosted a studio for a full redevelopment of Hedwig’s commerical district. Esteemed and inter nationaly recognized architect, William Carpetner, led the design team as a guest lecturer.
Each student designed a building within the collec tively developed master plan.






























PARTI DIAGRAMS
1) Extension of the exist ing urban grid and placed along the freeway to act as a visual and noise buffer.
NORTH ELEVATION
2)Pushed and pulled to maintain low vvisual im pact from the residential area while maximizing pro gramable square footage.
3) Carved to create breeze ways, viewing corridors, and passageways.
4) Shifted to maximize views and frame pedestrian plazas.

5) Triangular volumes sub tracted and canted to create primary spaces and capture northern light.
6) Multistory urban porch was extended into the plaza connecting the building with a major event space. The ur ban front proch serves as a beacon, pathway, and shad ed gathering space.
ART EXHIBITION + PUBLIC POOL 04
Project Details
University - Texas A&M Location - Urban Water Front
Concept - Ambiguity between inside and outside, between pool and studio, between public and pri vate.
Brief - It was a requirement that the design had to use transformation and juxtaposition as design strategies to realize the concept. The design also had to incorporate the two programs of an art ex hibition and a public pool.
The modular arangement of icosahedrons spills out of the rectangular massing into the public space like water to draw the public inside.


SPACE RELATIONSHIPS
























Urban public walkway passes through the build ing, between waters, creating ambiquity between public and private.





05
SELAH CHAPEL
Project Details
University - Texas A&M Location - Rock of Ages Quarry, VT
Concept - Reaching the ideal through sequence
Brief - The design is located within an abandoned quarry. The typology and program was left to the student to decide. Figure-Ground and Posi tive-Negative relationships were to be explored, structure to be expressed, and an inspirational piece to be used. The ethereal and serene qualities of the white granite quarry is, perhaps, the perfect setting for a place of unending rest, the Selah Chapel.


repetition of these four phrases and the use of multiples of three to determine the angularity of the walls, floors, ceilings, and overall cruciform body of the chapel.



Three factors determined the place ment of the chapel:

1) West facing to capture the sunset in the sanctuary.
2) The structure could be expressed with the cantiever off the cliff.
3) It had to have relatively easy access to the nearby church
Sequence of spaces are arranged to honor the Hebrew narrative.






PLAN - GROUND FLOOR

When leaving the sanctuary, the visitor will travel upwards towards the exit symbolic of the enlightened experience of visiting the ideal in the sanctuary.





















OLD BETHEL MAUSOLEUM
Project Details
University - Texas A&M Location - College Station, TX
Concept - Sequence that walks users from the Chapel, to the Mausolum, to Garden. From life lived, to departing, to Hope and rememberance that remains.
Brief - Mr. Williams, the owner of the existing cem etery, is looking to build a community mausoleum. His hope is that it can be seen as an important place from a distance, assist the local community in their visitations, and provide immaculate care for the resting places of future loved ones.
A sequence across the grounds and through the trees, as one approaches the mausoleum, will strengthen the sense that this is a place detached from the everyday world.
Through sequence, light, and the manipulation of space, the building will listen and speak to all who pass through its doors. In this way, the design will help some reminisce and bring greater rest to both the living and the dead.


Natural erosion on the site.
Massing woven through the landscape as to respect the existing trees and mimic the neighboring erosion.



Boolean operations were controlled to create a formal language among the mausoleum structures. The operation resulted in objects that mimicked the natural and eternal qualities of stones.



Spaces of significance reamain fixed facing East while the footprint and exterior geometry respond to the site forces.


Natural light eminates from the apertures yet fades away towards the resting places where candle light can carve out a space to commune with a deceased loved one.
Geometry and apature reversed to break expectai tons and provide choice amond users.





Light wells venture just below the eye level to help screen grieving users on one side from the other, yet remain high enough to glimpse the feet of others making them aware of their presence.

The multi-level Garden awaiting its transformation into the next Mausoleum Space.



