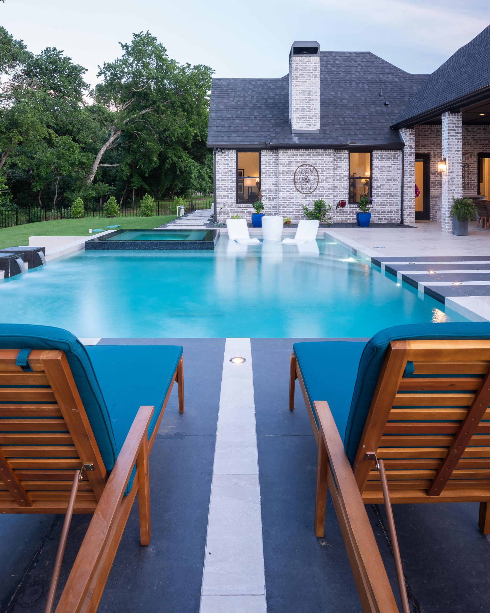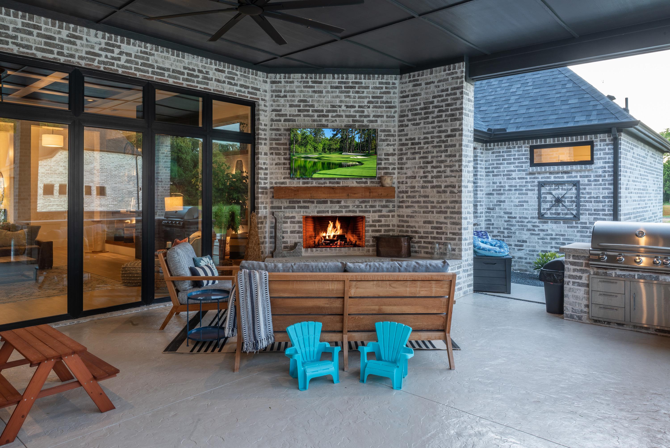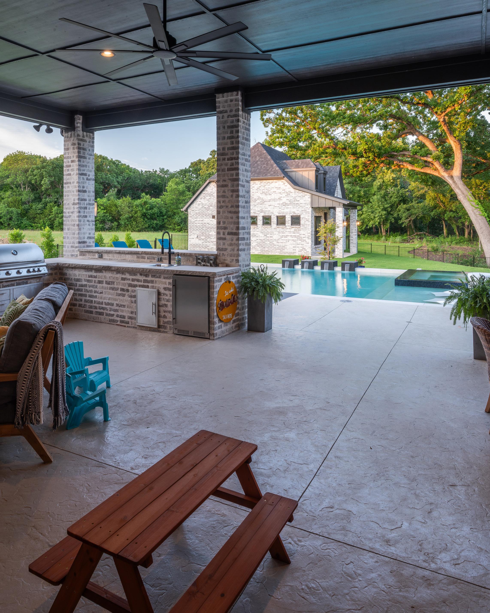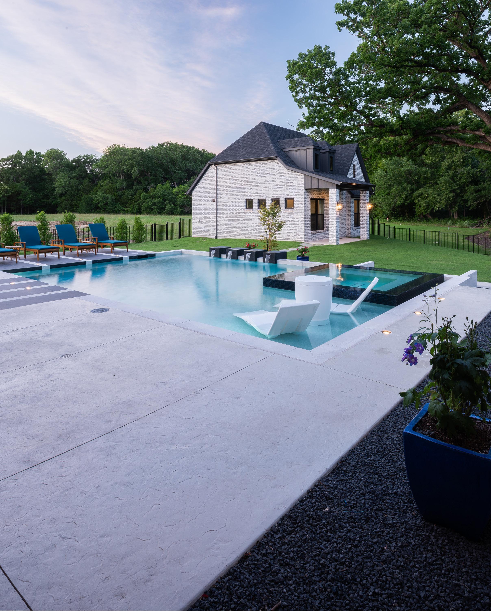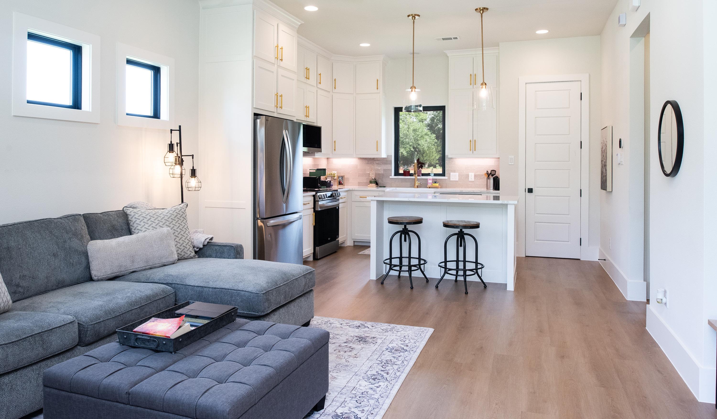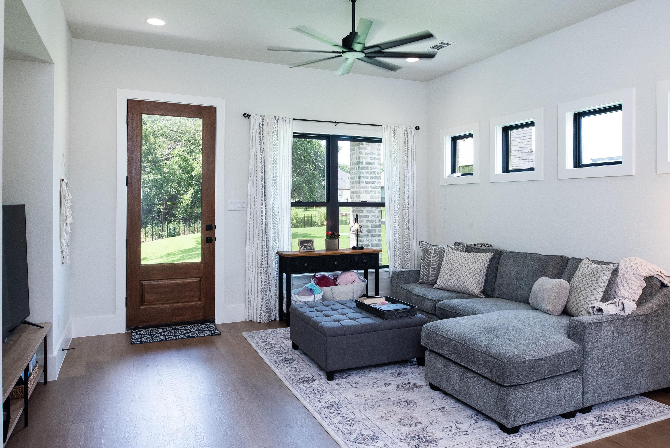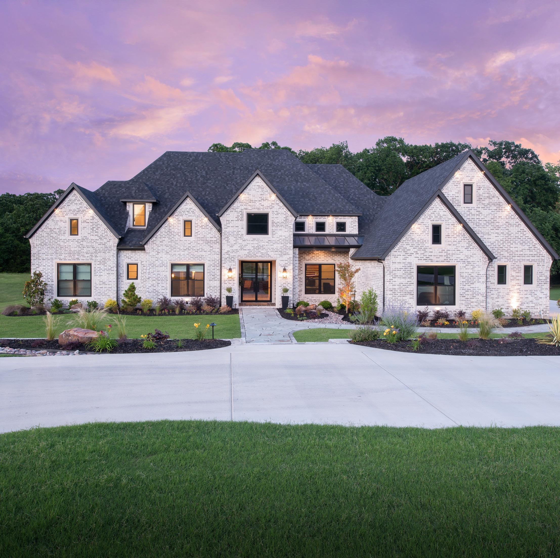

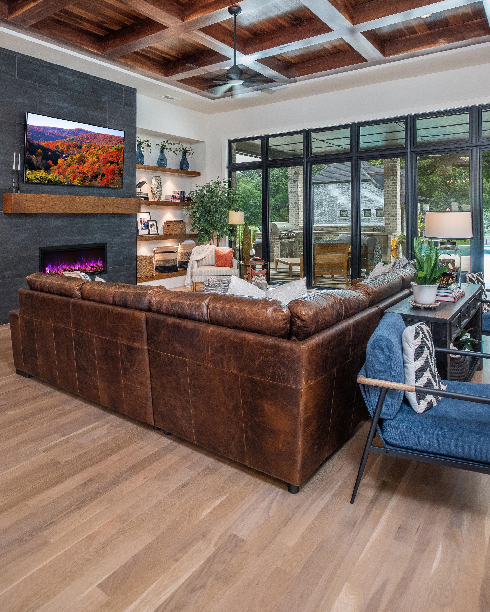

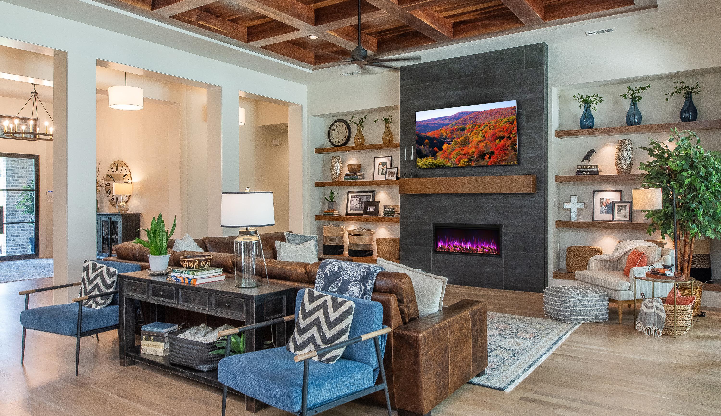
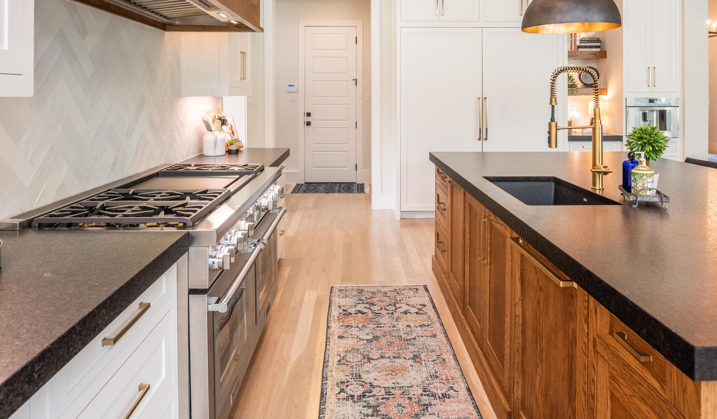
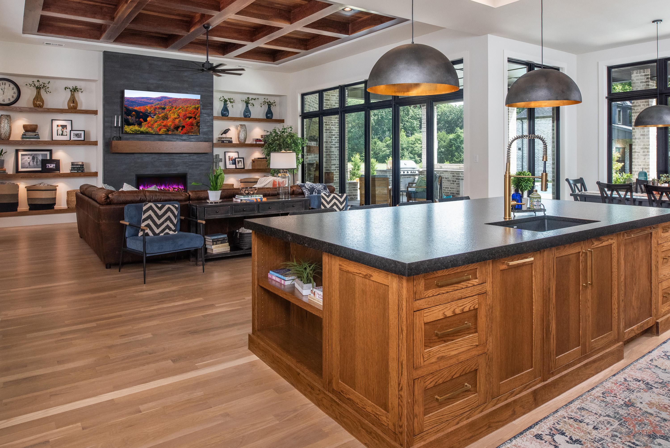
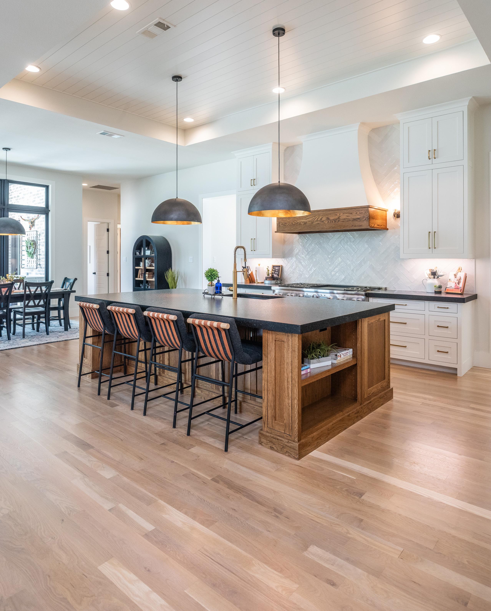









Exterior
• Stone Castings around front windows
• Up lights on front windows
• Eve lights in front & above garage doors
• Wrought Iron French front doors
• Fully professionally landscaped
» w/ low voltage lighting
• Fully fenced back yard
• Generac Home Generator
• 1000 gallon propane tank
• Swimming pool & spa w/ deck lighting
• Fire pit w/ Gas Fire Feature
• Large Outdoor Living
» w/ outdoor kitchen
» w/ fireplace
• Flagstone path to front door
• Brick columns at driveway entrance
• Additional driveway / parking
• 10’ wide x 8’ high garage doors (3)
• Anderson Windows (black)
Interior
• 8” baseboards / 4” trim casing
» Fully cased windows thruout
» Plugs in baseboards
• All bedrooms with en suite bathrooms
• Front bedrooms w/ vaulted ceilings
• Walnut Ceiling in Family Room
• Floating Oak Shelves in Family Room
• & Kitchen
• Glass Wall & French Doors in Office
• Built In Desk & Bookshelf wall in Office
• Built In Shelves & Bench in Both Front Bedrooms
• Loft in Front Corner Bedroom
• Shiplap Ceiling Over Kitchen Island
• 10’ Windows in Family Room, Dining Nook & Master Bedroom
• Thermador Appliances
» 36” Fridge
» 36” Freezer
» 60” Double Oven Range w/ Griddle
» Built In Coffee Maker
• Extra Large Pantry w/ Double Entrance
» 19’ x 8’ w/ Full cabinets & counters
• Under cabinet lighting in kitchen/pantry
• Vaulted Ceiling in Master Bedroom
» w/ shiplap ceiling & painted beams
• Fireplace in Master Bedroom
• Extra Large Master closet w/ island
Pool House
• 850 sq ft freestanding pool house
• Full Kitchen w/ stainless appliances
• & Island
• Laundry in bathroom
• Vaulted ceiling in bedroom
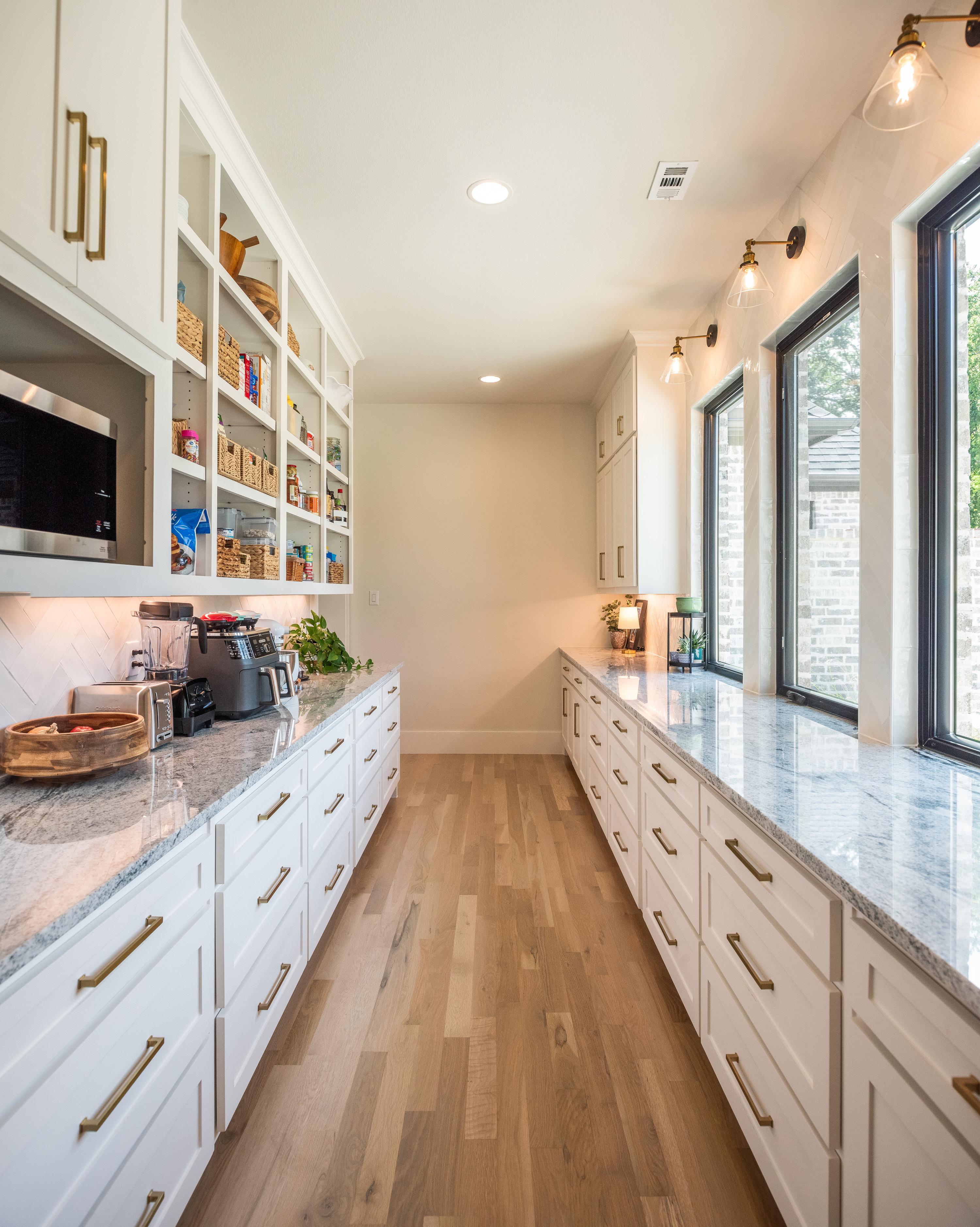
ashley@pammatlock.com
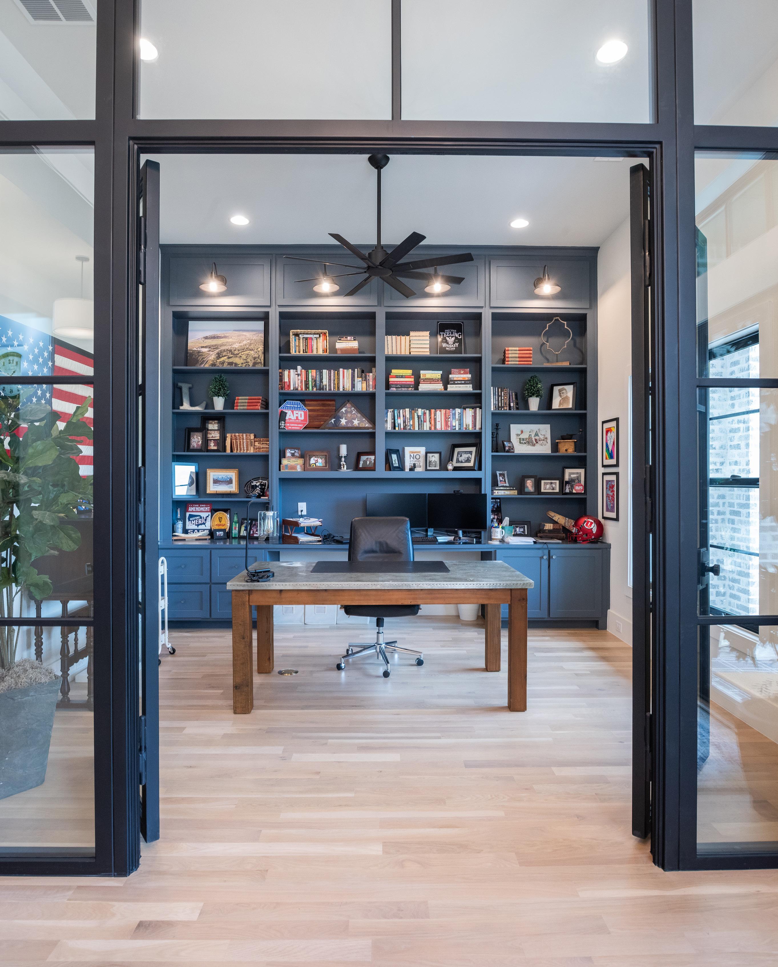
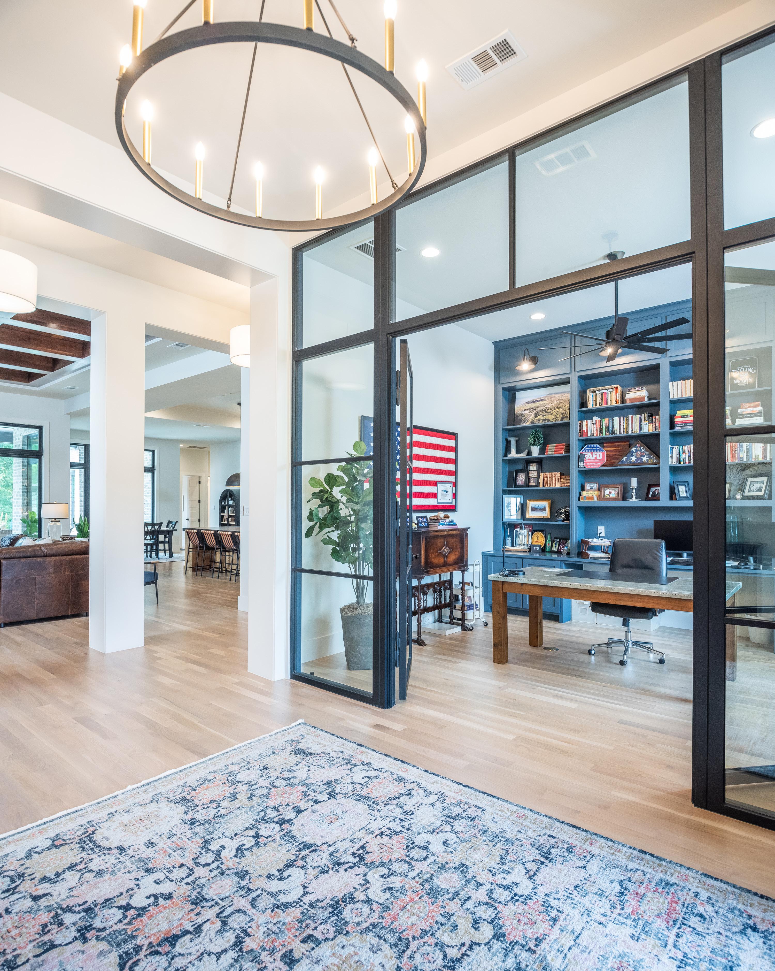
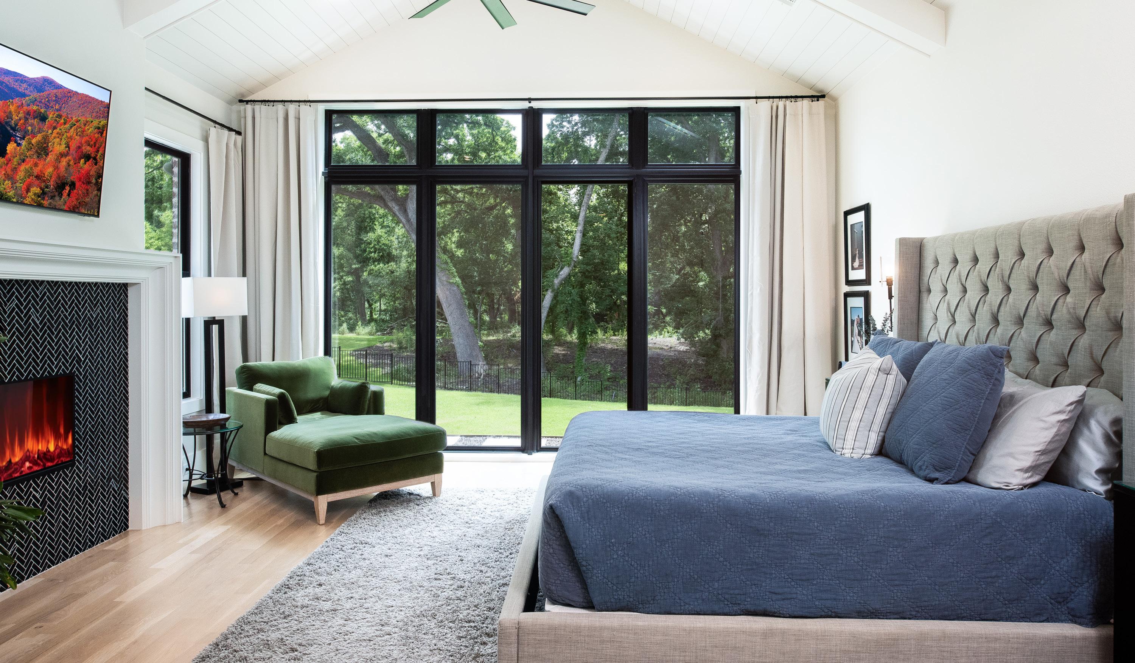
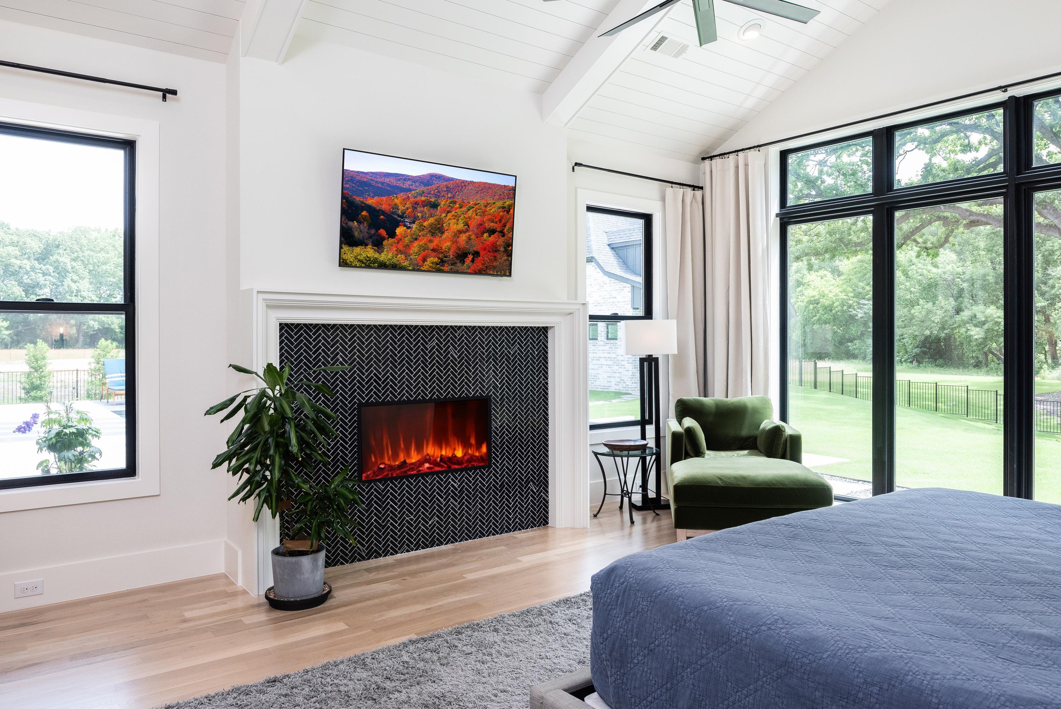
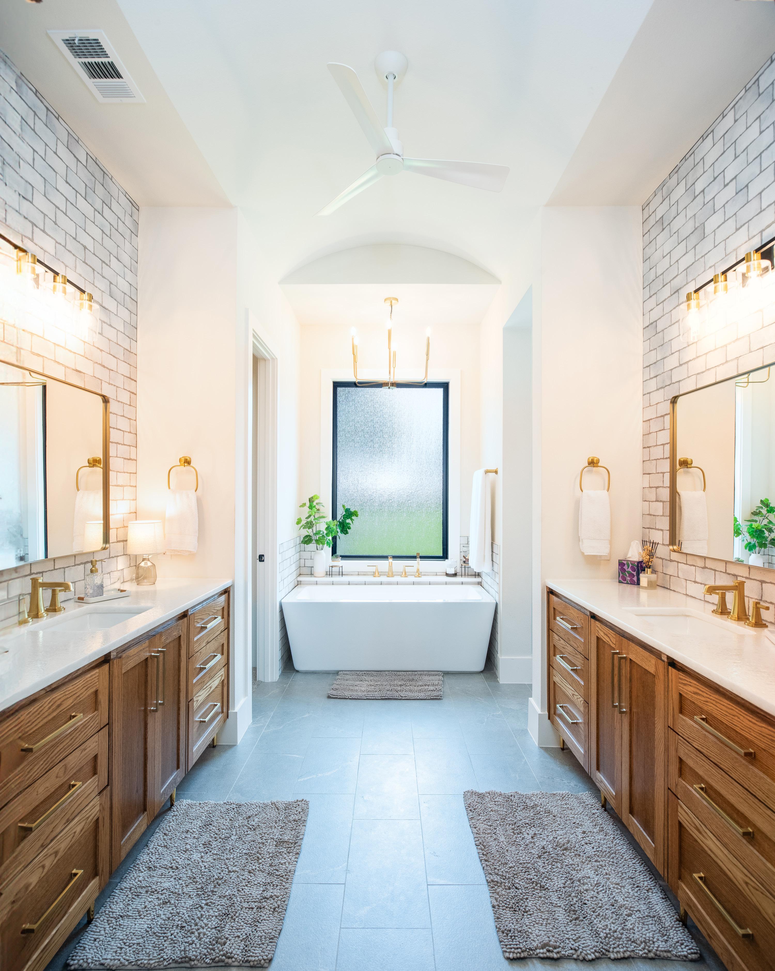
ashley@pammatlock.com
