

MATIAS M.R
Southern California Institute of Architecture
2023-2024 M_Arch01
Matias Munoz-Rodriguez
Anna Neimark
Design Faculty and Visual Studies Coordinator, Sci_Arc Co-Principal, First Office Architecture e. anna_neimark@sciarc.edu c. 646-696-7433
Marcelo Spina
Design Facuty and Applied Studies, Sci_Arc Partner and Founder PATTERNS e. marcelo_spina@sciarc.edu of. 323-284-8816
Matias Munoz-Rodriguez
This portfolio serves as a testament to my transformative journey, representing a paradigm shift in my thinking — a departure from conventional approaches to embracing novel ideas and pursuits.
Coming from a background steeped in creativity,I have perpetually been immersed in the realm of imagination and artistic expression. As an independent filmmaker for 15+ years, relinquishing control during the creative process has always posed a challenge.
My inclination has been to methodically progress through each stage, ensuring its completion before advancing to the next. However, during this time in the March_1 program I have learned a valuable lesson — to trust the process, let go, and not be afraid of learning from failures.
This portfolio marks the beginning of a more flexible and open-minded creative thinking — one in which ideas thrive, continually evolving into diverse projects or merging harmoniously with future concepts.
Matias Munoz-Rodriguez
1
Non-Hierarchical Campus Performing Arts
Marcelo Spina 2GA Studio Project partner, Jaebom Park
Can architecture be developed through a nonhierarchical approach?
Can this be possible by deleting a center figure, or proposing a circulation path design by the users and not imposedby the architect?
Is this approach possible, maybe, by having equal volumes of programs compacted in a communal plan?
When we were studying SANAA’s 21st Century Museum, the thought of nonhierarchical architecture intrigued us the most. We decided to take this concept from our precedent and apply it to our design. We believe that to think and reflect on a nonhierarchical approach to architecture is to let go of the idea of controlled or imposed elements, like rigid circulation, a main entrance, or the idea of a central element.
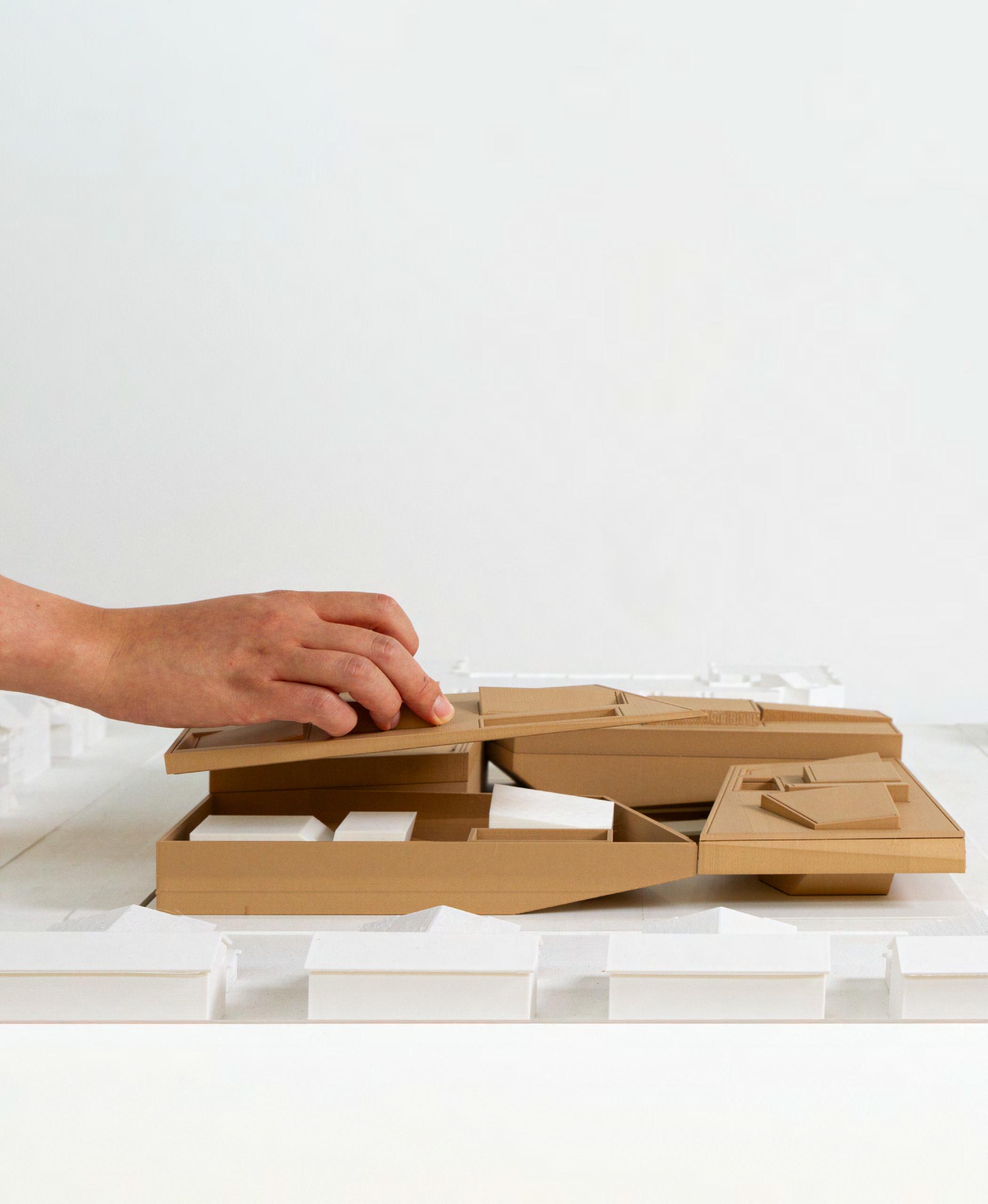
We decided to separate our program in individual blocks and reagrupate them in 4 equal volumes, eliminating the hierarky of a theater and of a main building.
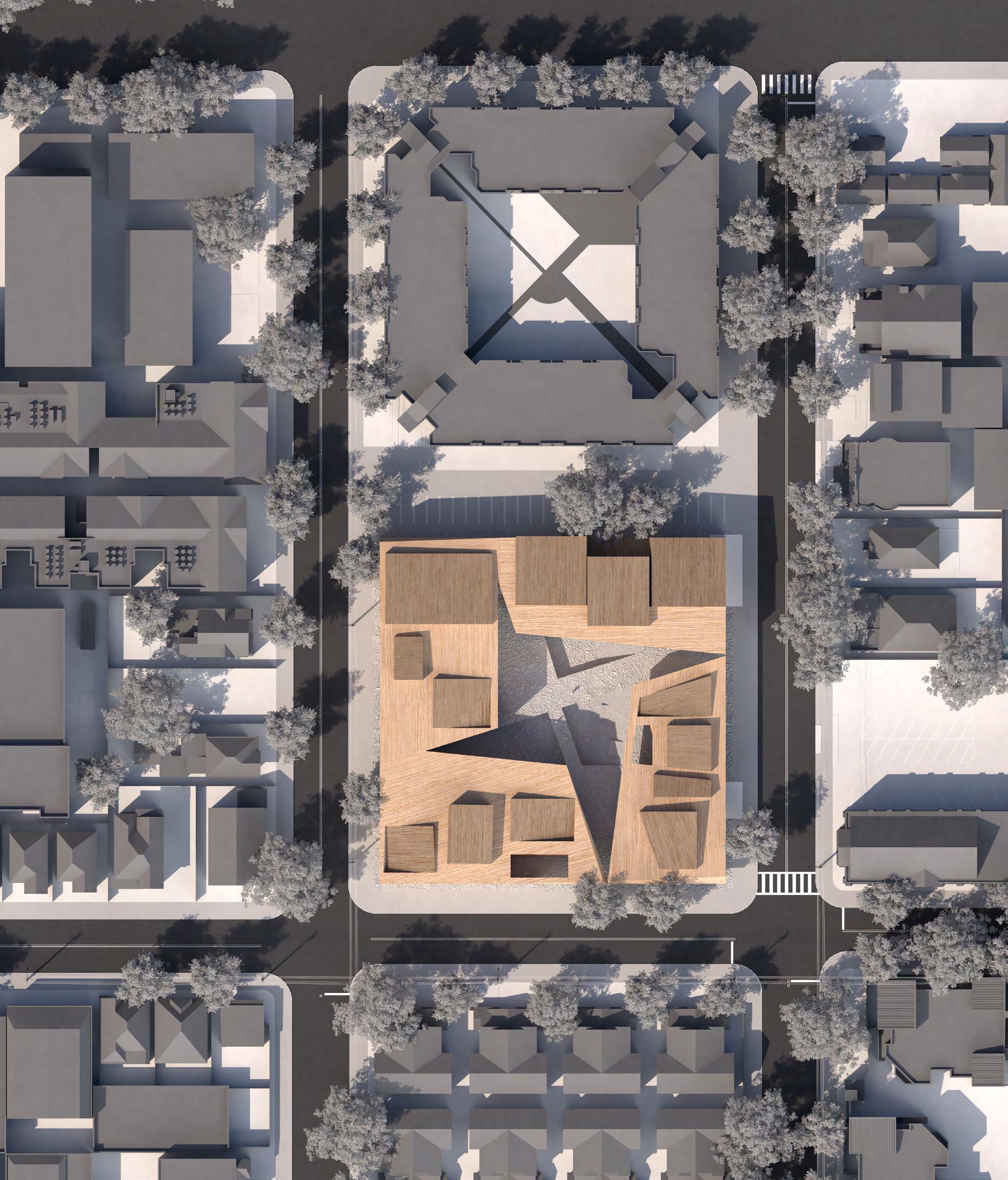
Matias
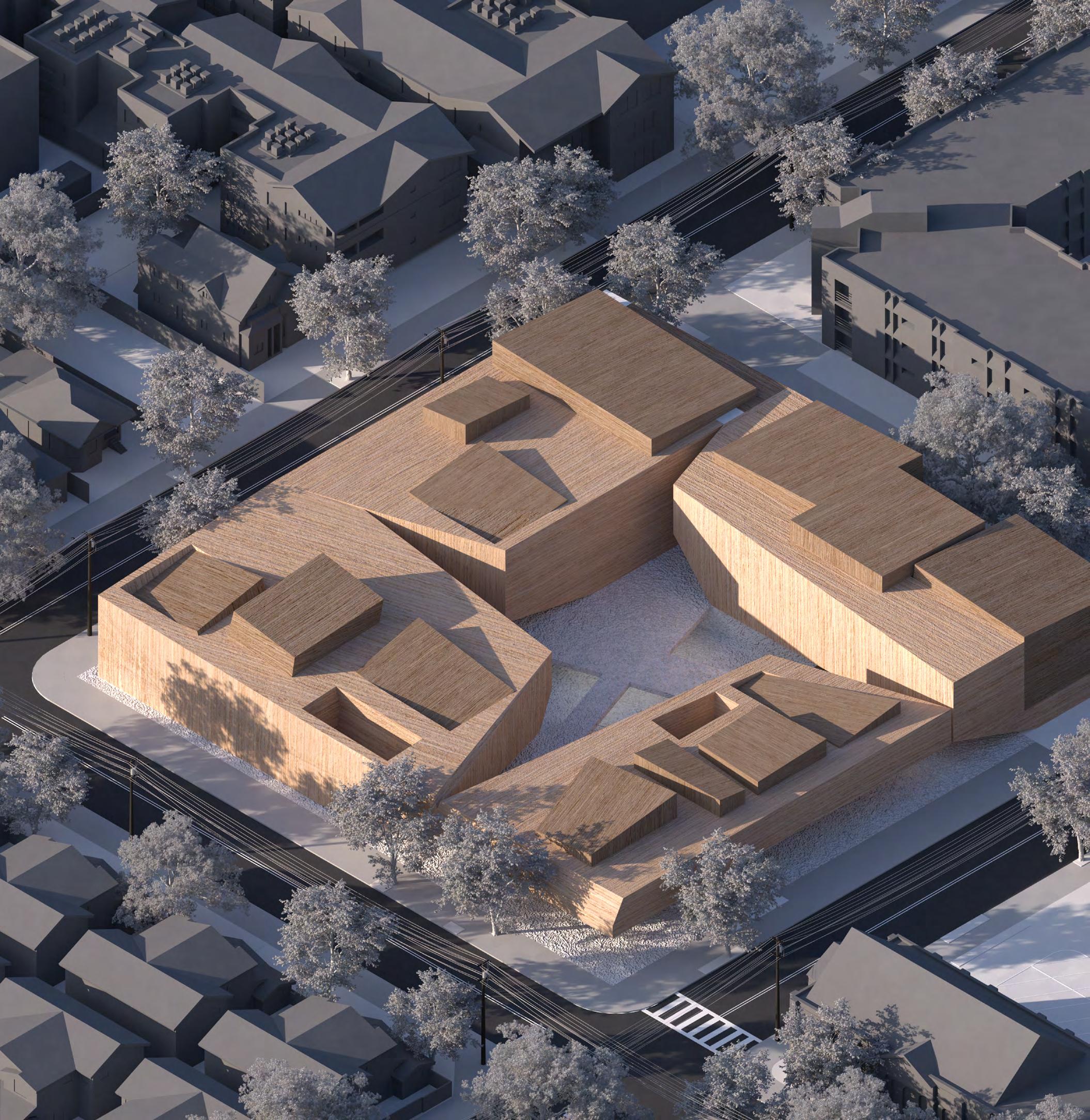
Left: Top view render with neutral material, to understand form and volume in context with site.
Top: S-E oblique view render with neutral material.
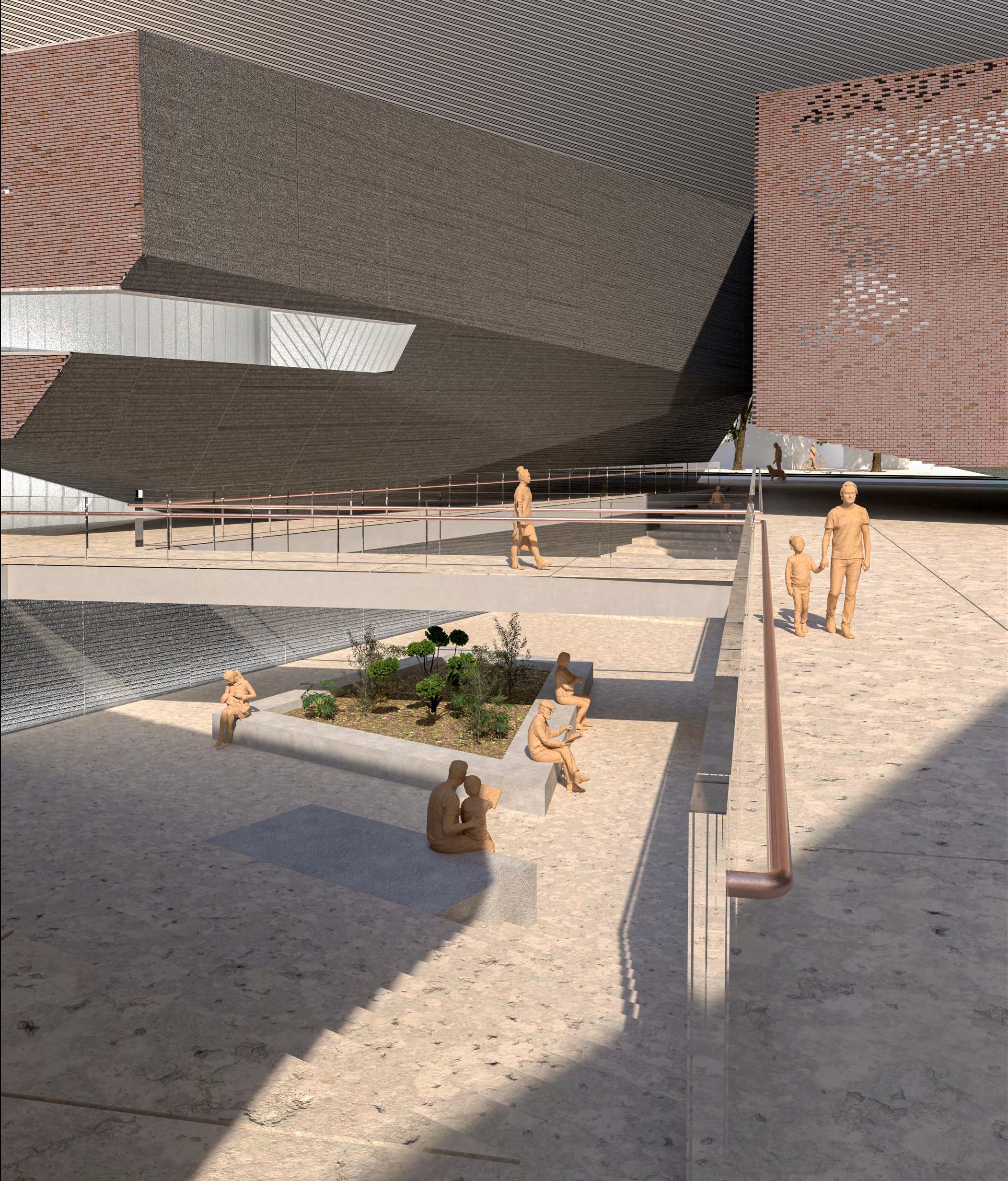
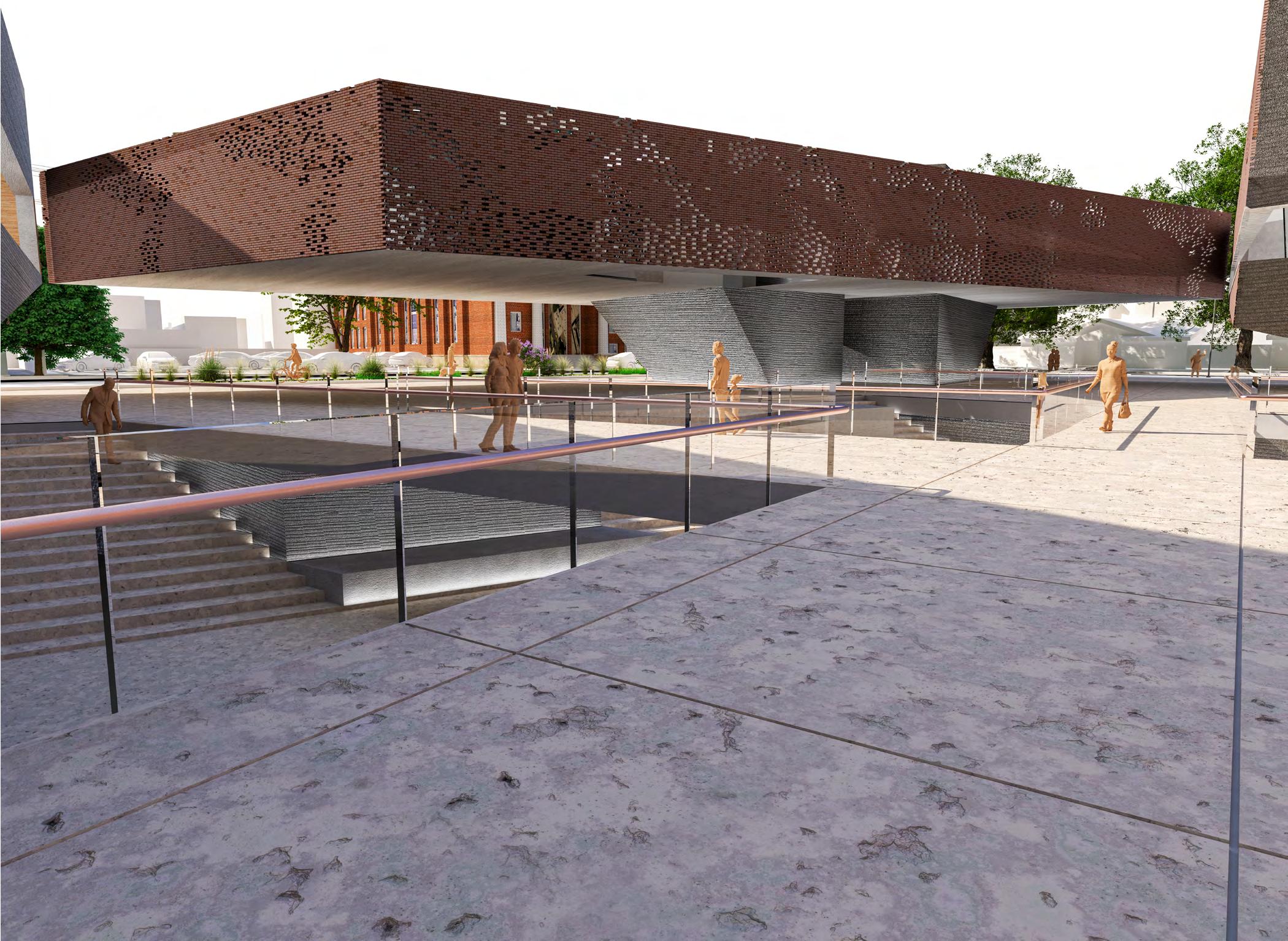
Render view from inside courtyard. Building with actual meteriality: Reused brick from site with intentional openings to let light in; and, pre-cast concrete panels.
A-101 Theater
A-102 Back of house
A-201 Rest room
A-202 Changing room
B-201 Gym
B-202 Physical therapy
B-203 Stretching room
B-204 Restroom
C-201 Restaurante
C-202 Ticket
C-203 Rest room
C-204 Kitchen
D-201 Cafe & Churro
D-202 Outdoor sitting
A-101 Theater
A-102 Back of house
A-201 Rest room
A-202 Projection
B-101 Rehearsal
B-201 Rehearsal
B-202 Restroom
B-203 Communal area
C-202 Bar
C-204 Lobby
D-201 Office
D-202 Meeting room
D-203 Rest room
D-204 Class room
D-205 Library
C-206 Rest room
Second Floor Plan
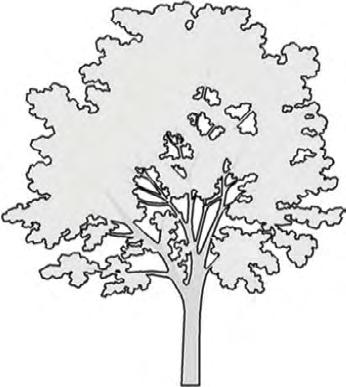
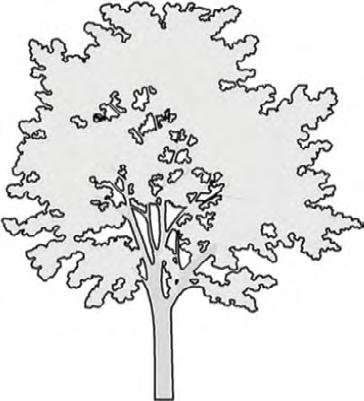








Matias










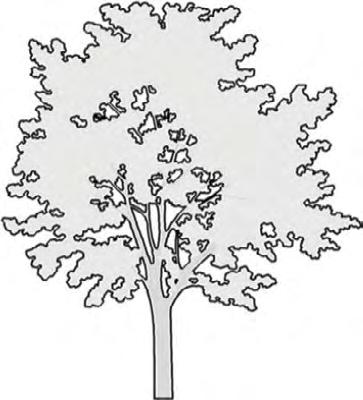
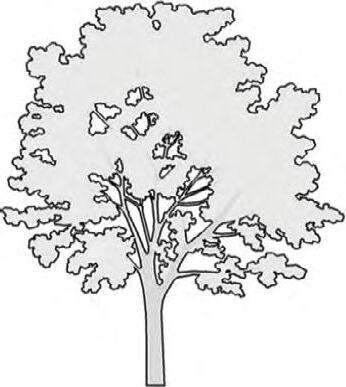




Matias







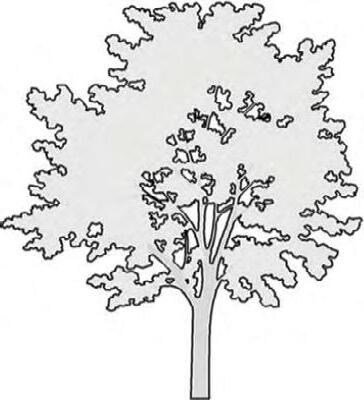








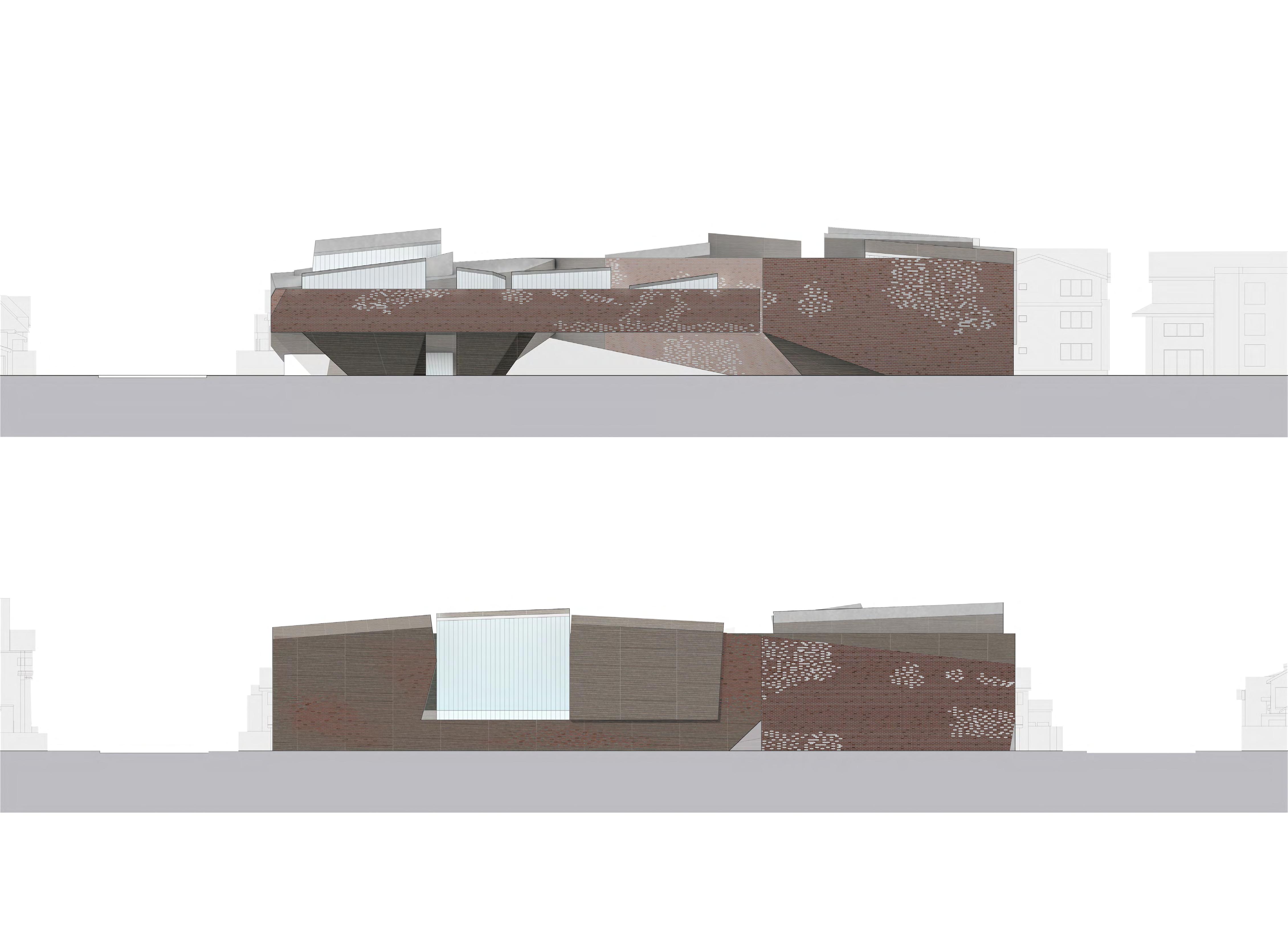
Matias Munoz-Rodriguez








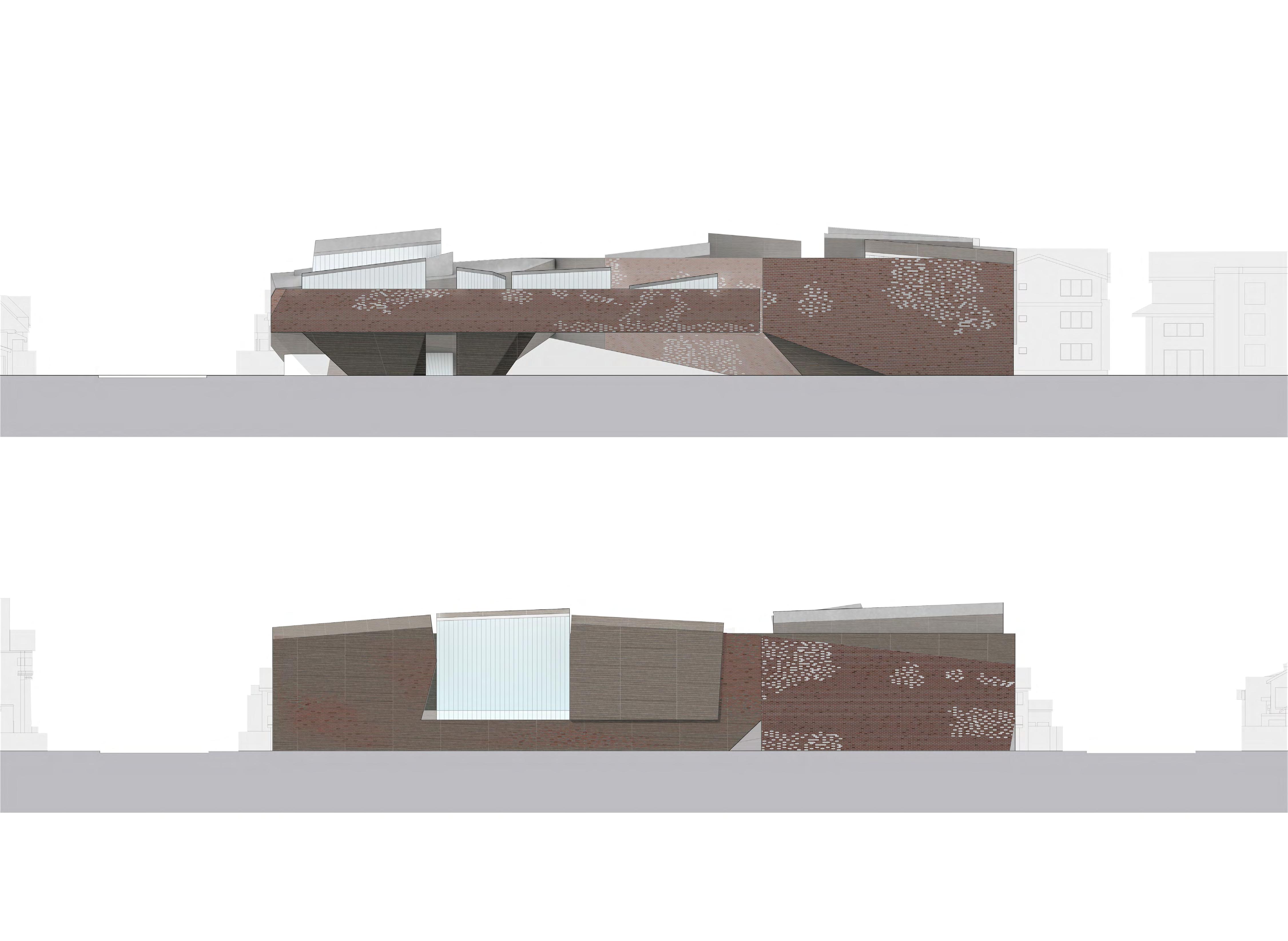
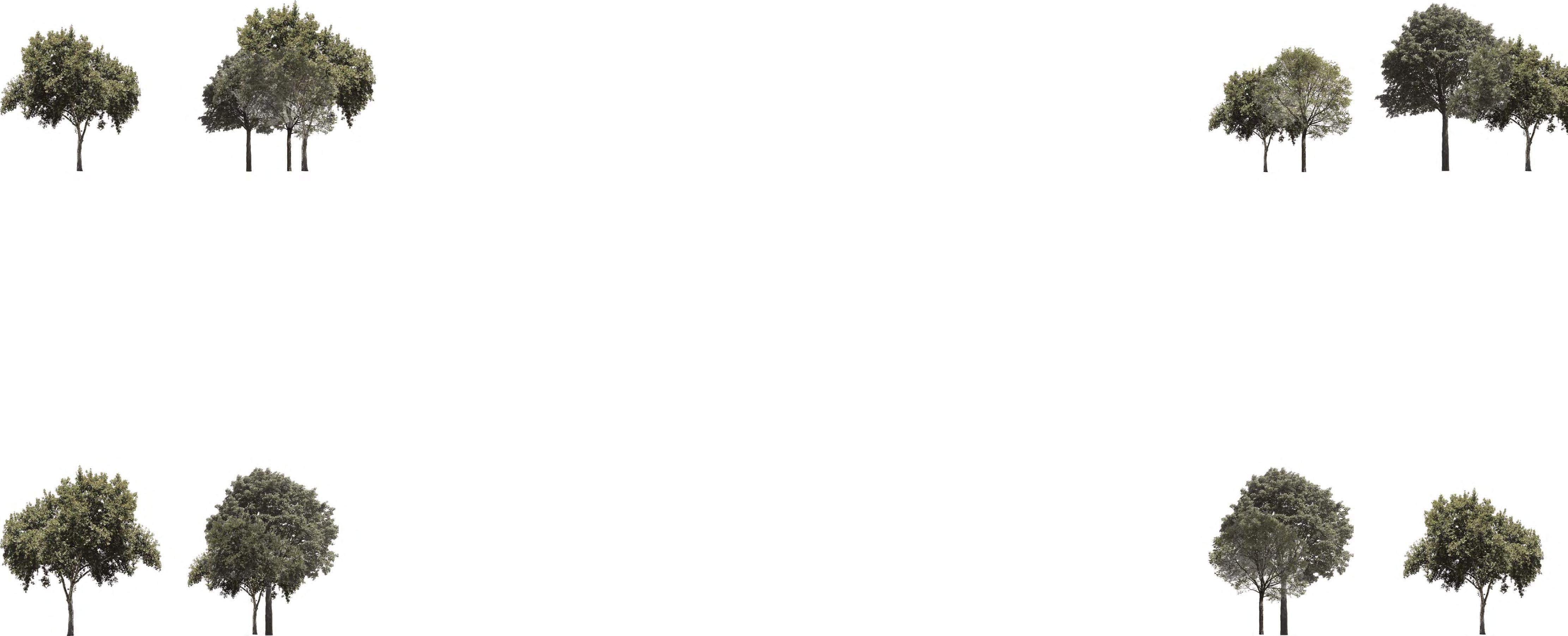

Elevation N






South Section Drawing
Detai
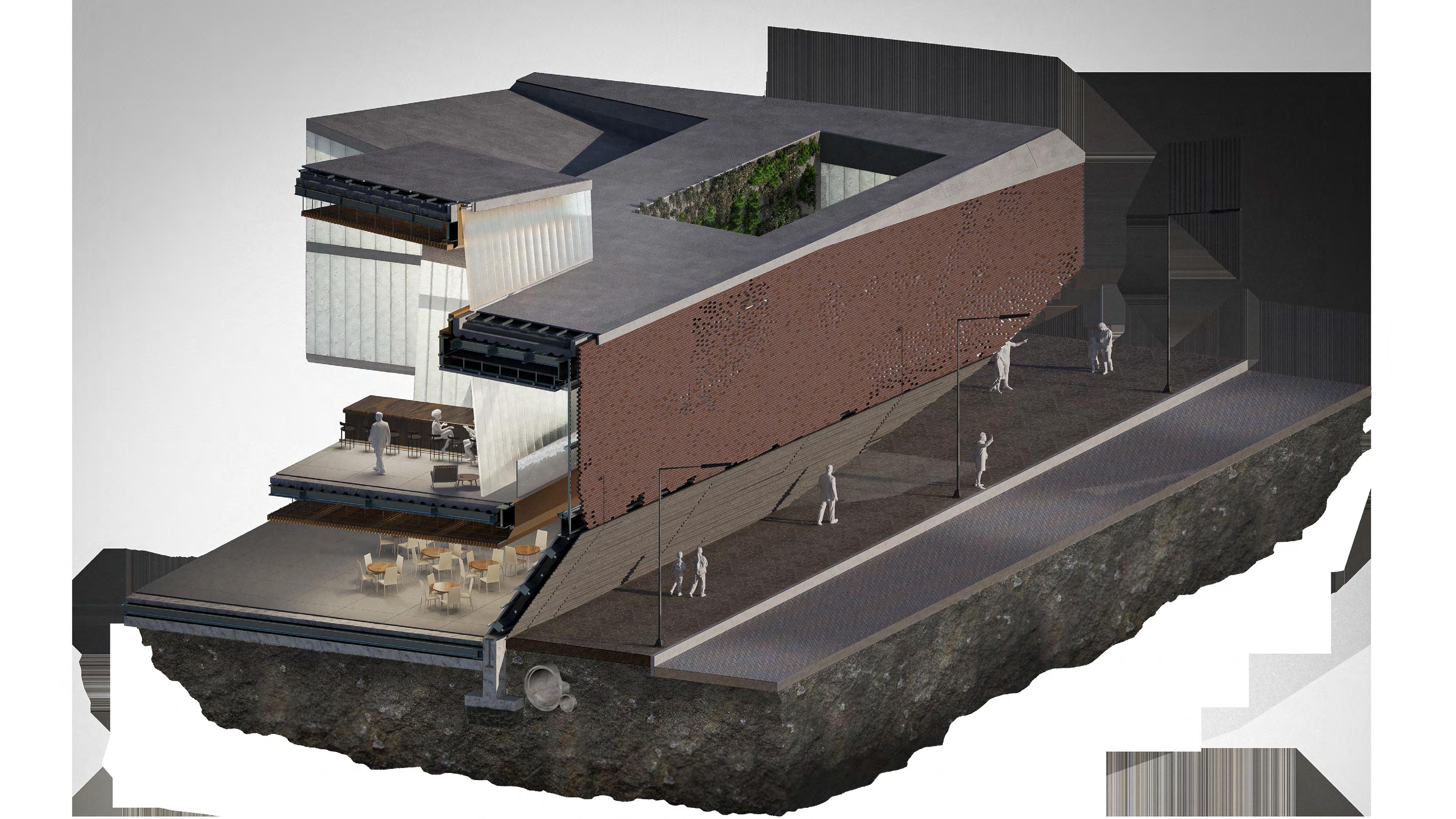
2.Screen louver (Open type) 100*80 Wood finishl
Matias Munoz-Rodriguez

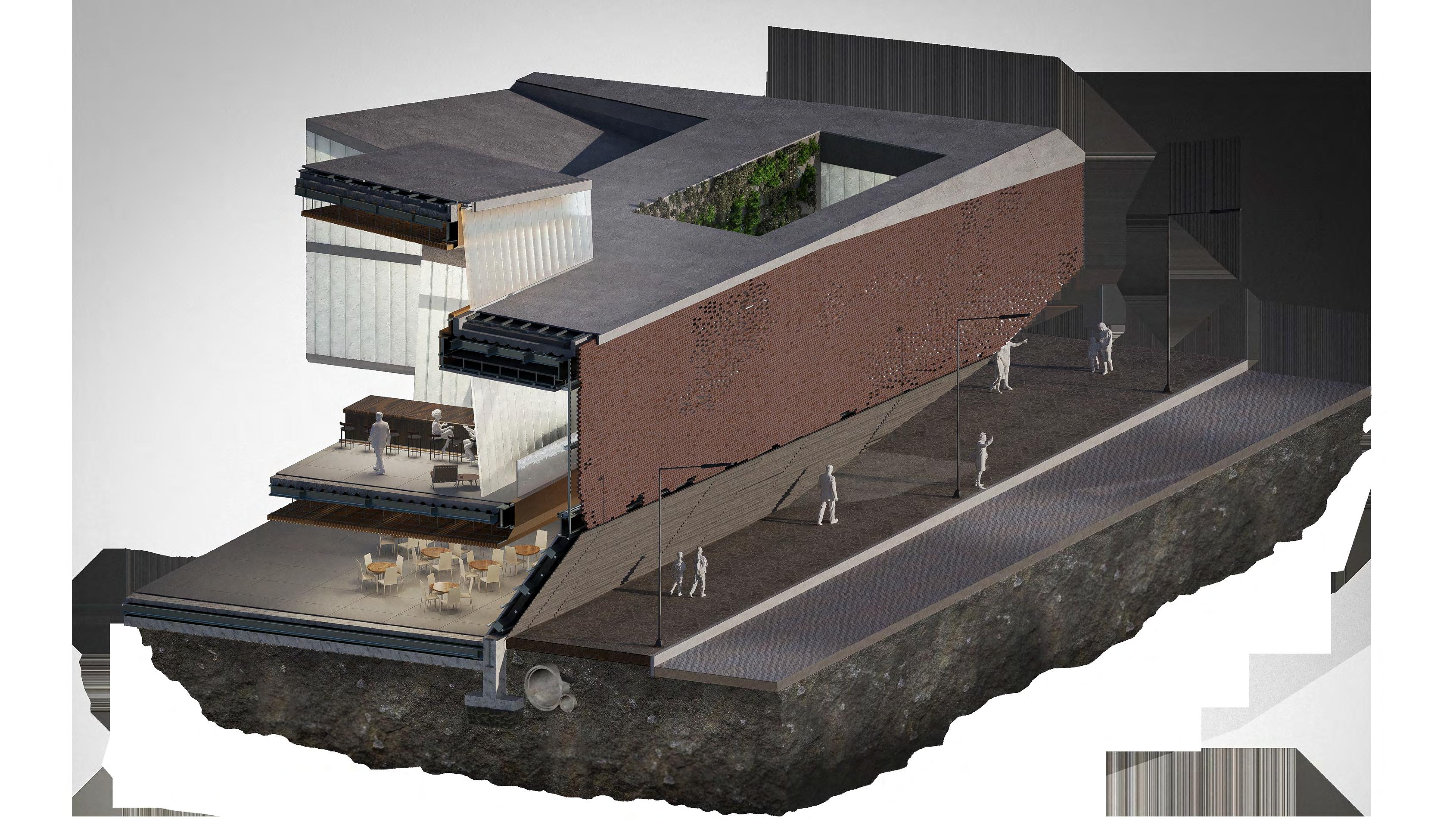

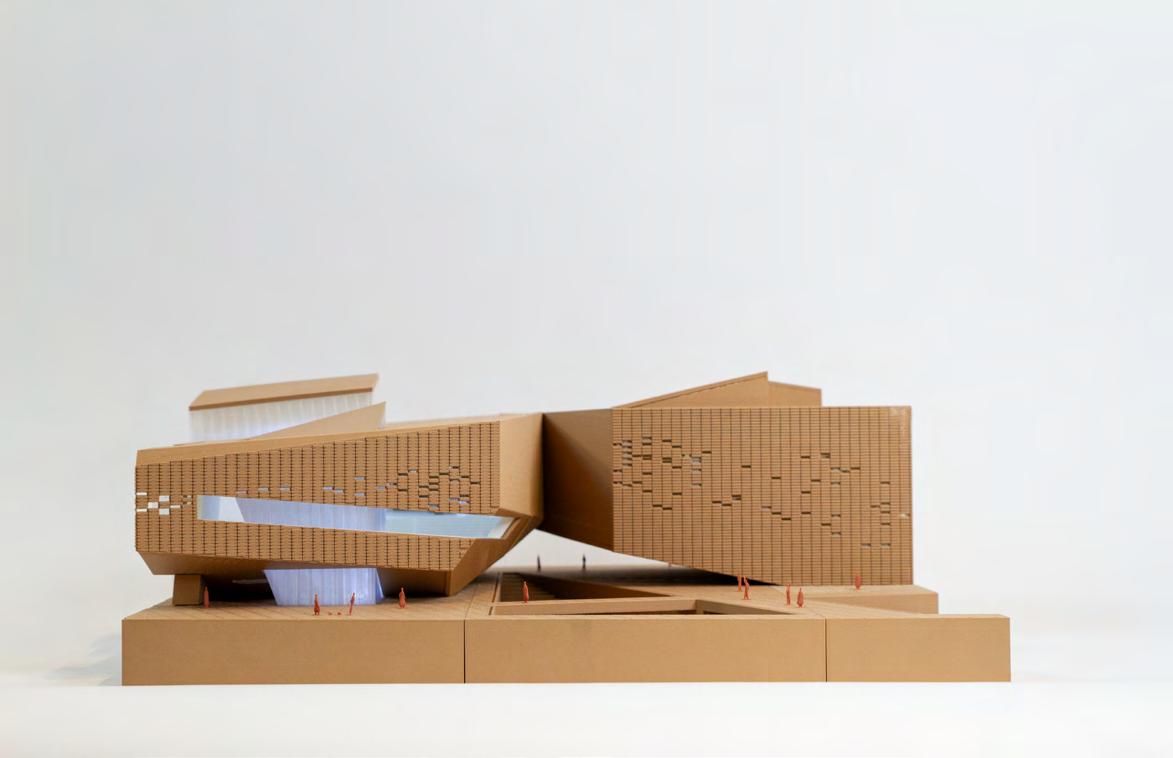
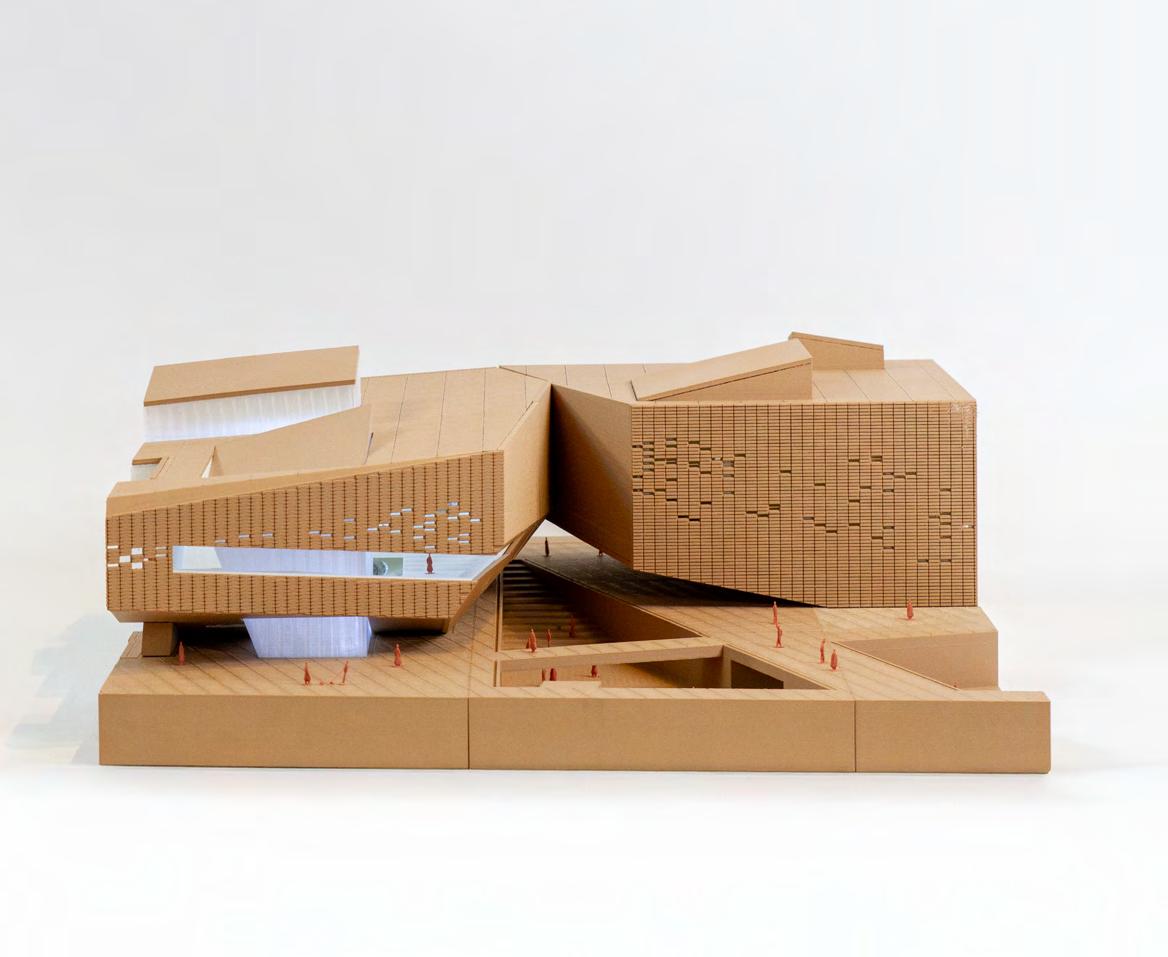
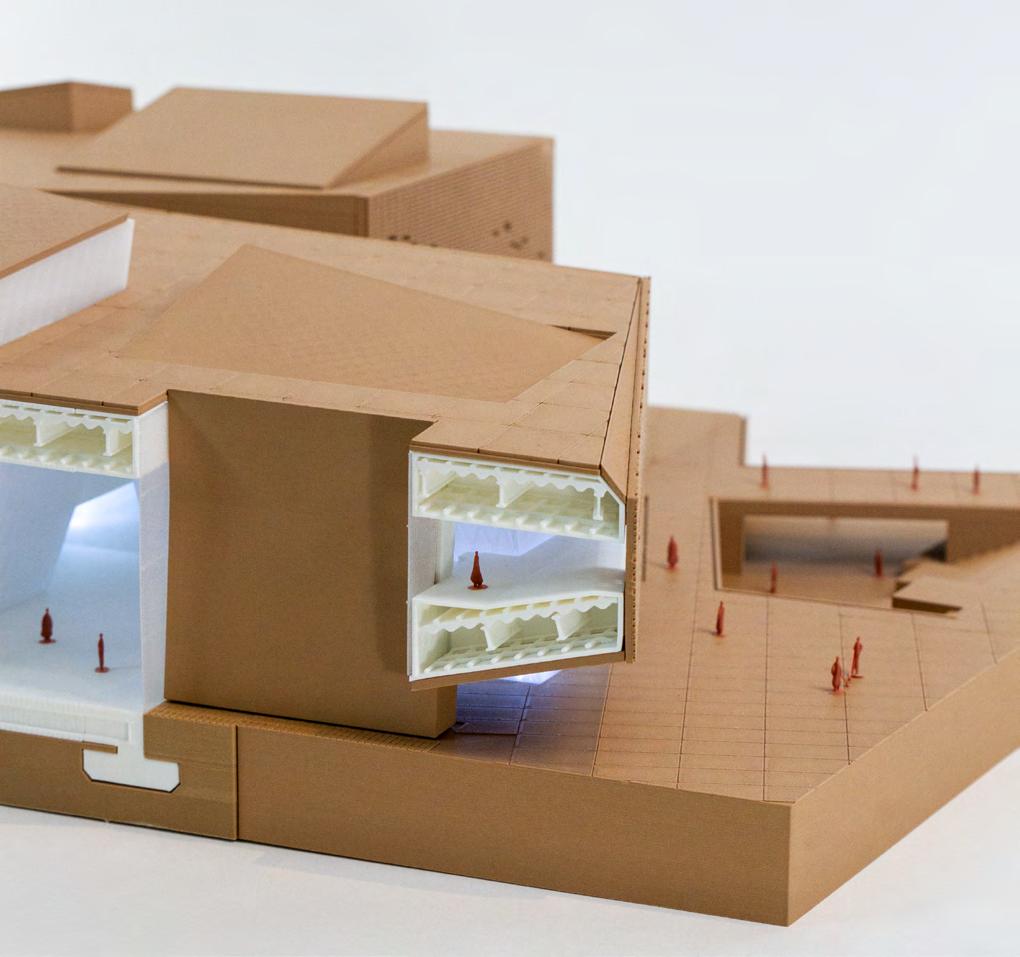
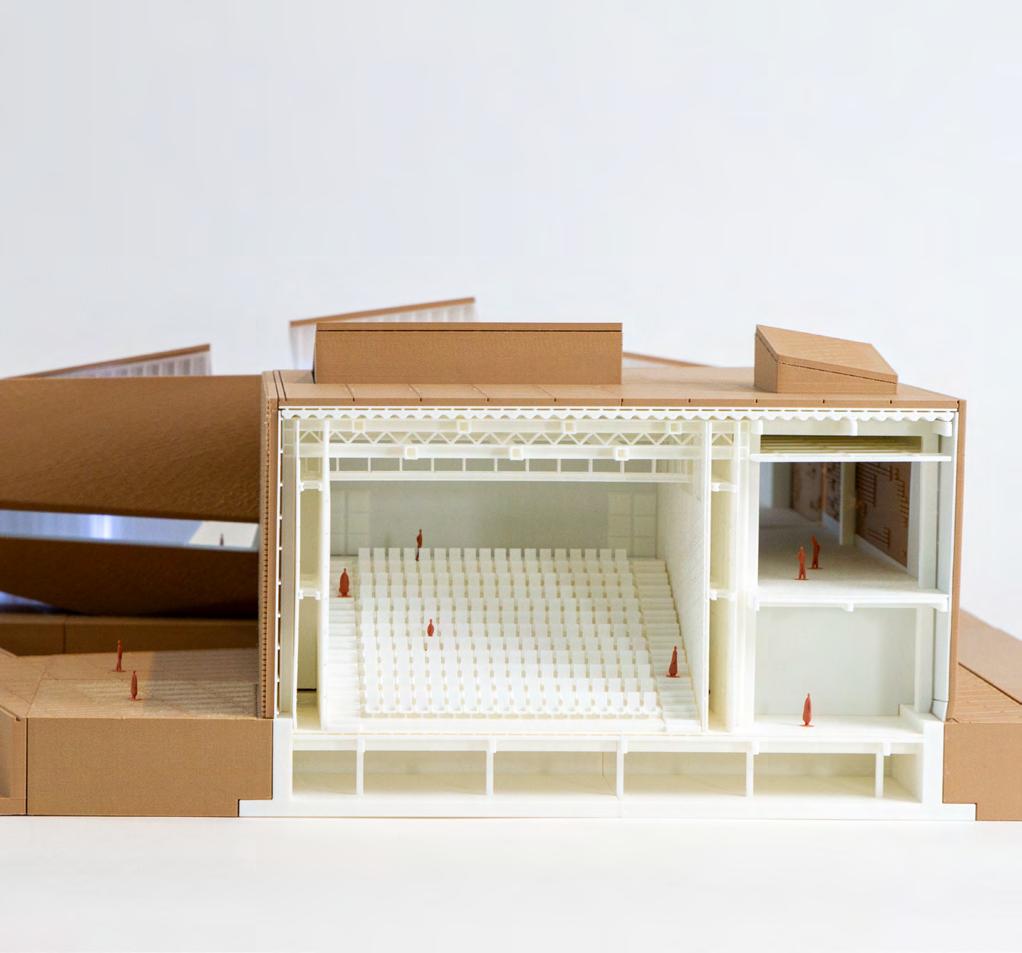
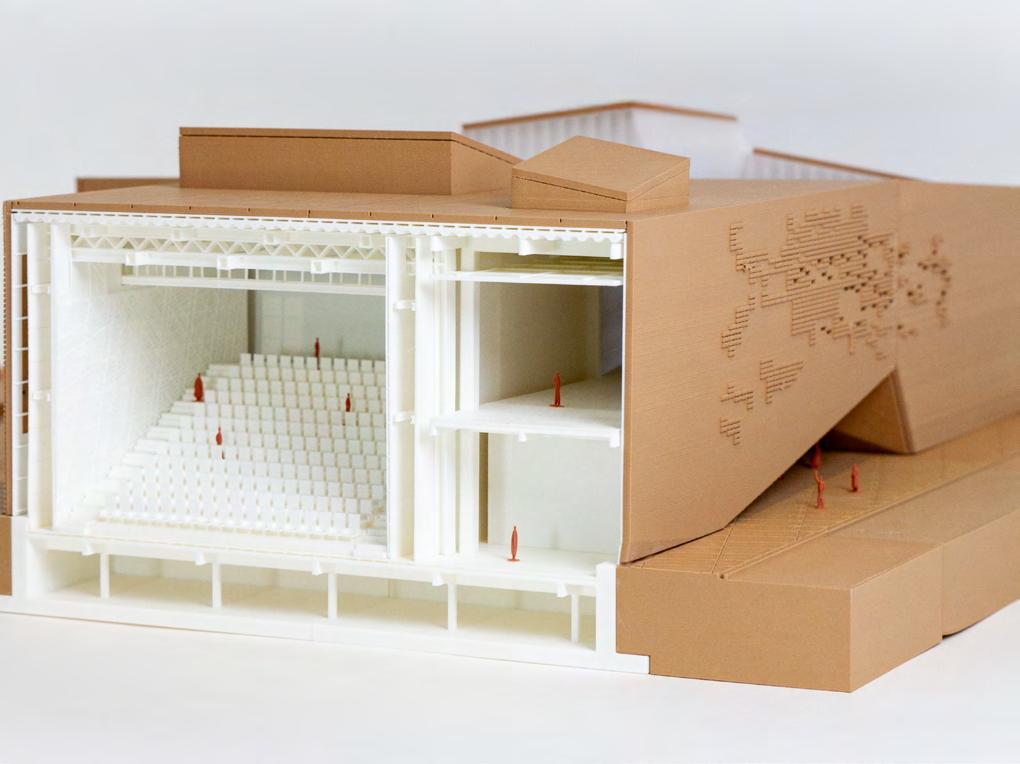
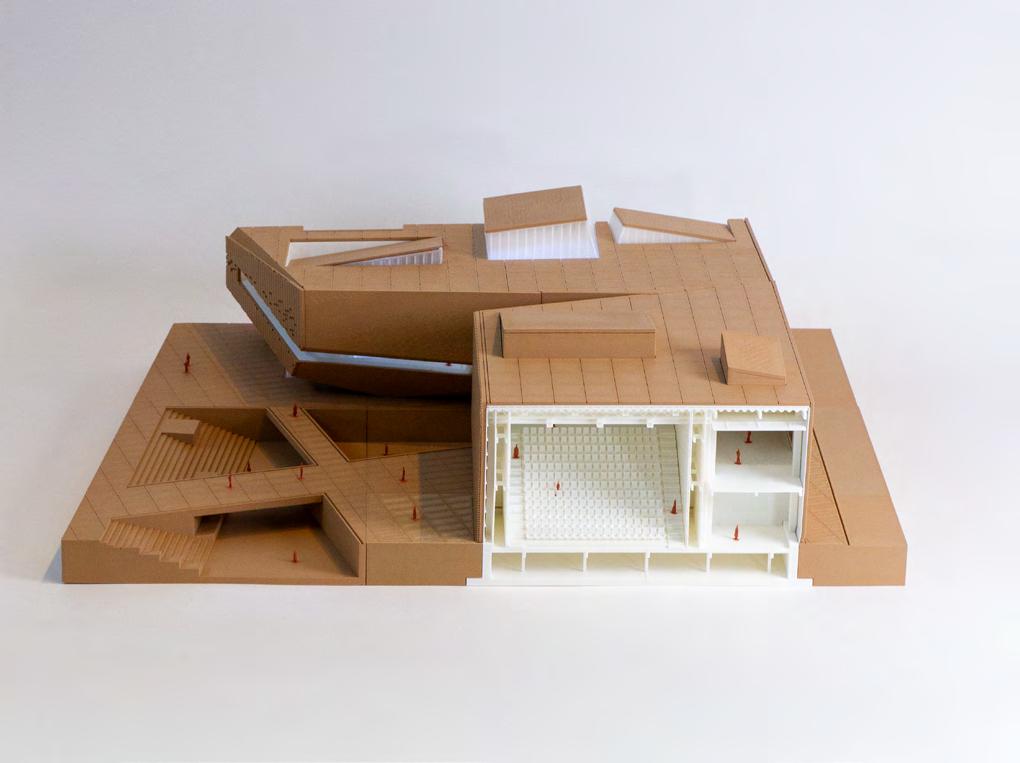
3-D printed chunck model 1/16”=1’0”
Not Just a Municipal Building
Matthew Au 1GB Studio Project SCIARC
During 1GB Studio we were challenged to create 3 different programs in one single building; a library, a childcare, and a municipal facility that also needed to hold archives. The building has to have the typology of a courtyard building, with the topology of a parking structure, using the oblique as a design technique. For this purpose, we visited parking lot structures and studied a series of courtyardtype buildings creating our own theory of a courtyard. This became the basis for designing our Van Nuys Municipal Services/Library/Daycare center.
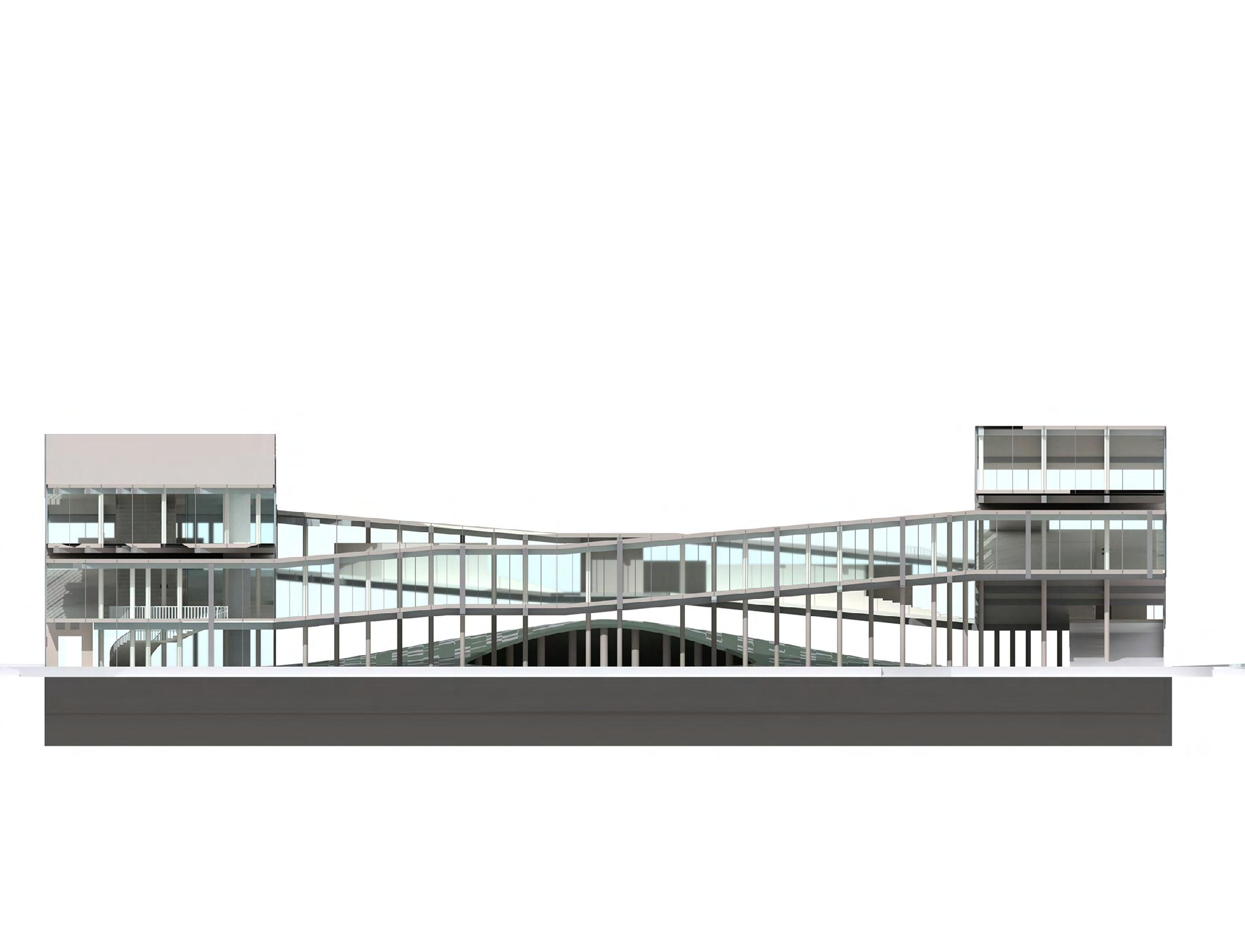
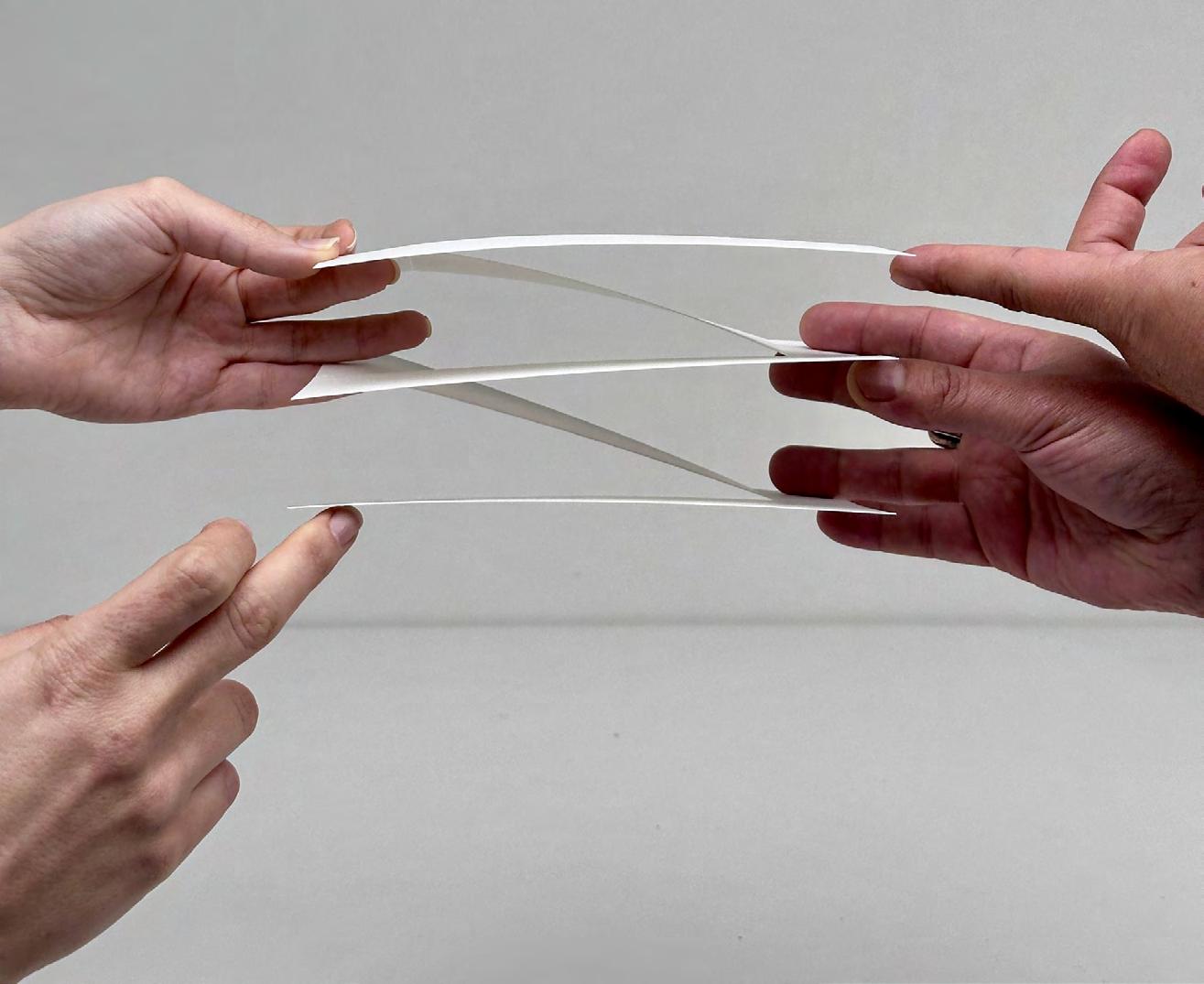


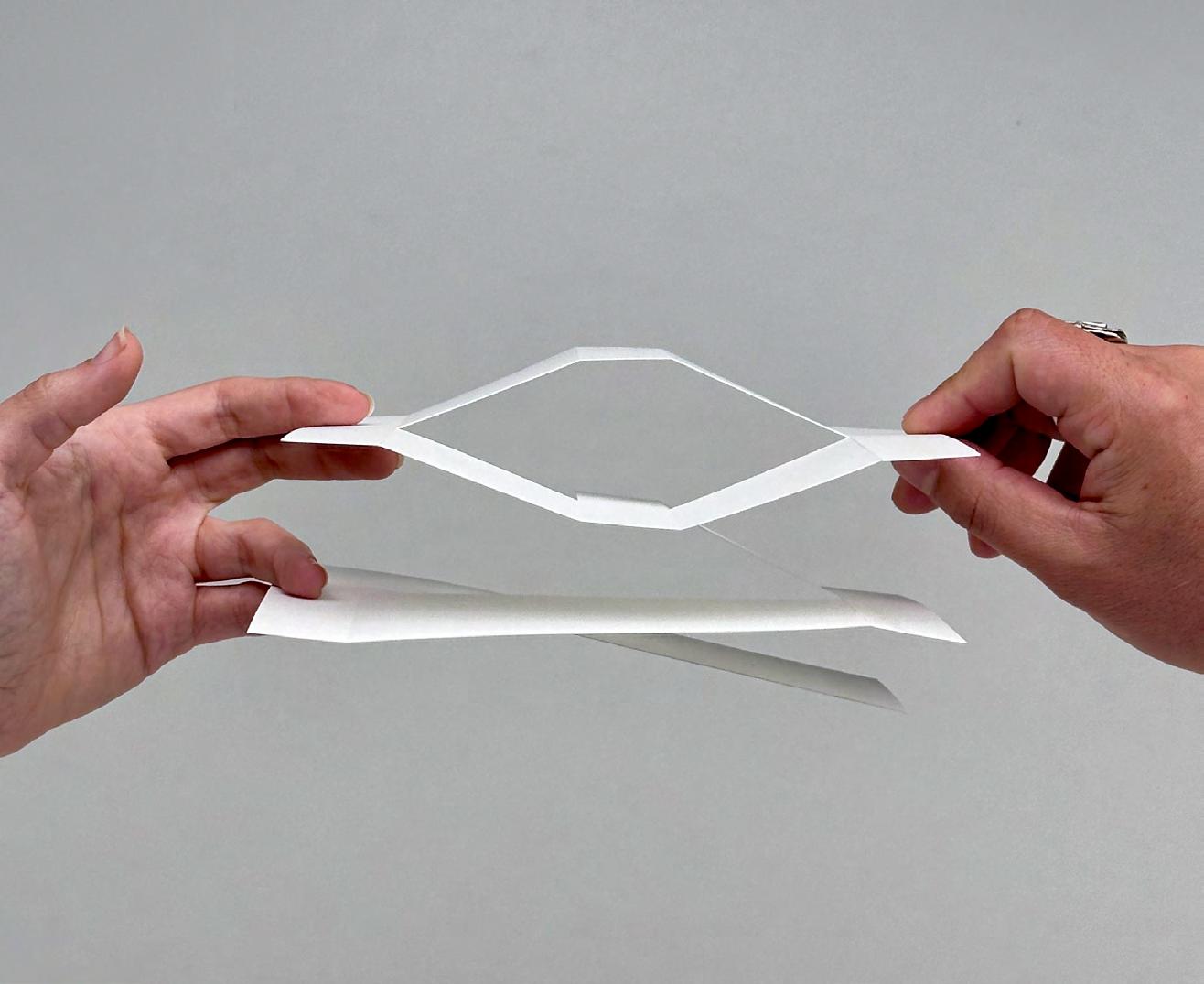
1:500 paper-study-model of the oblique typology from a parking lot structure
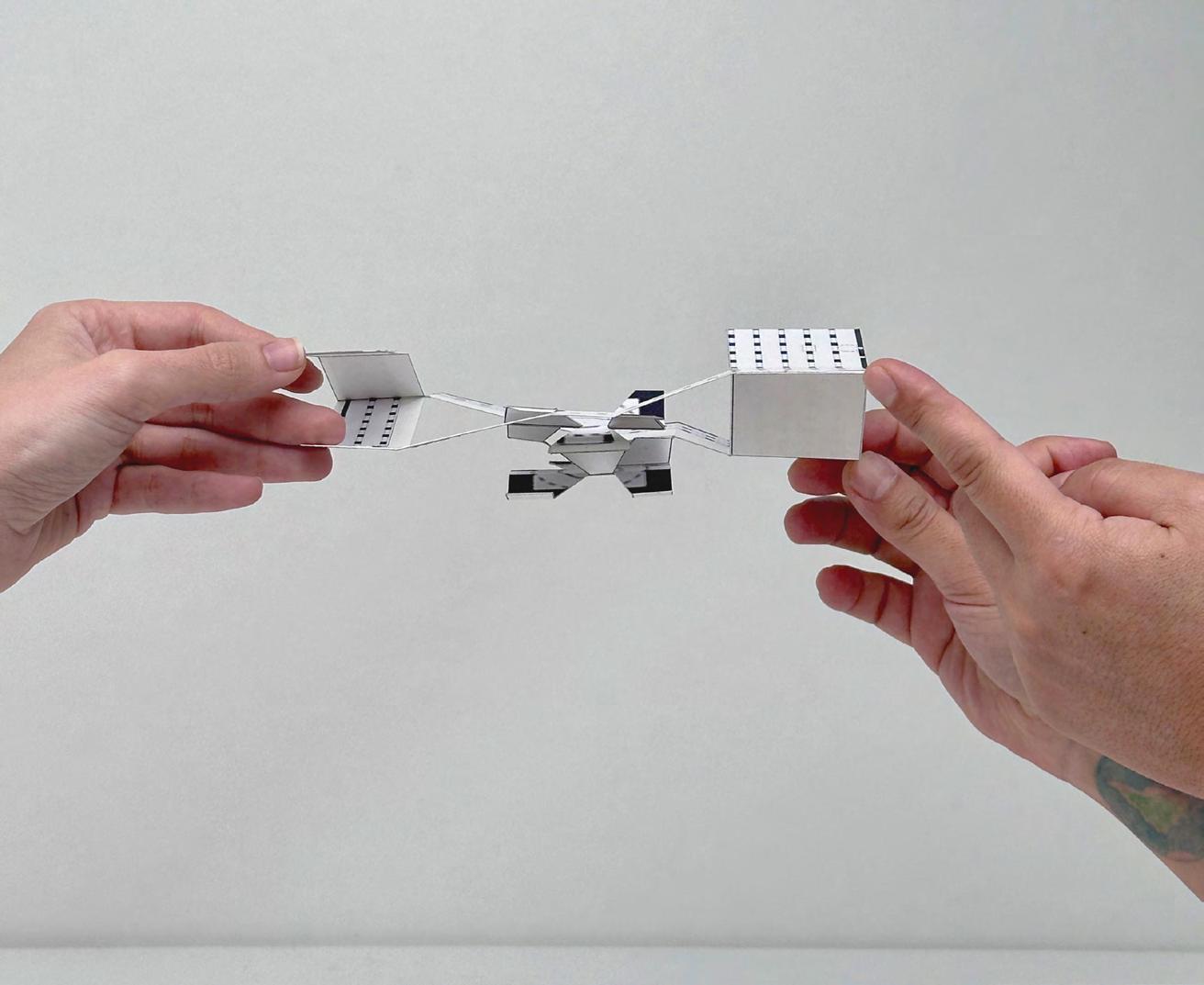
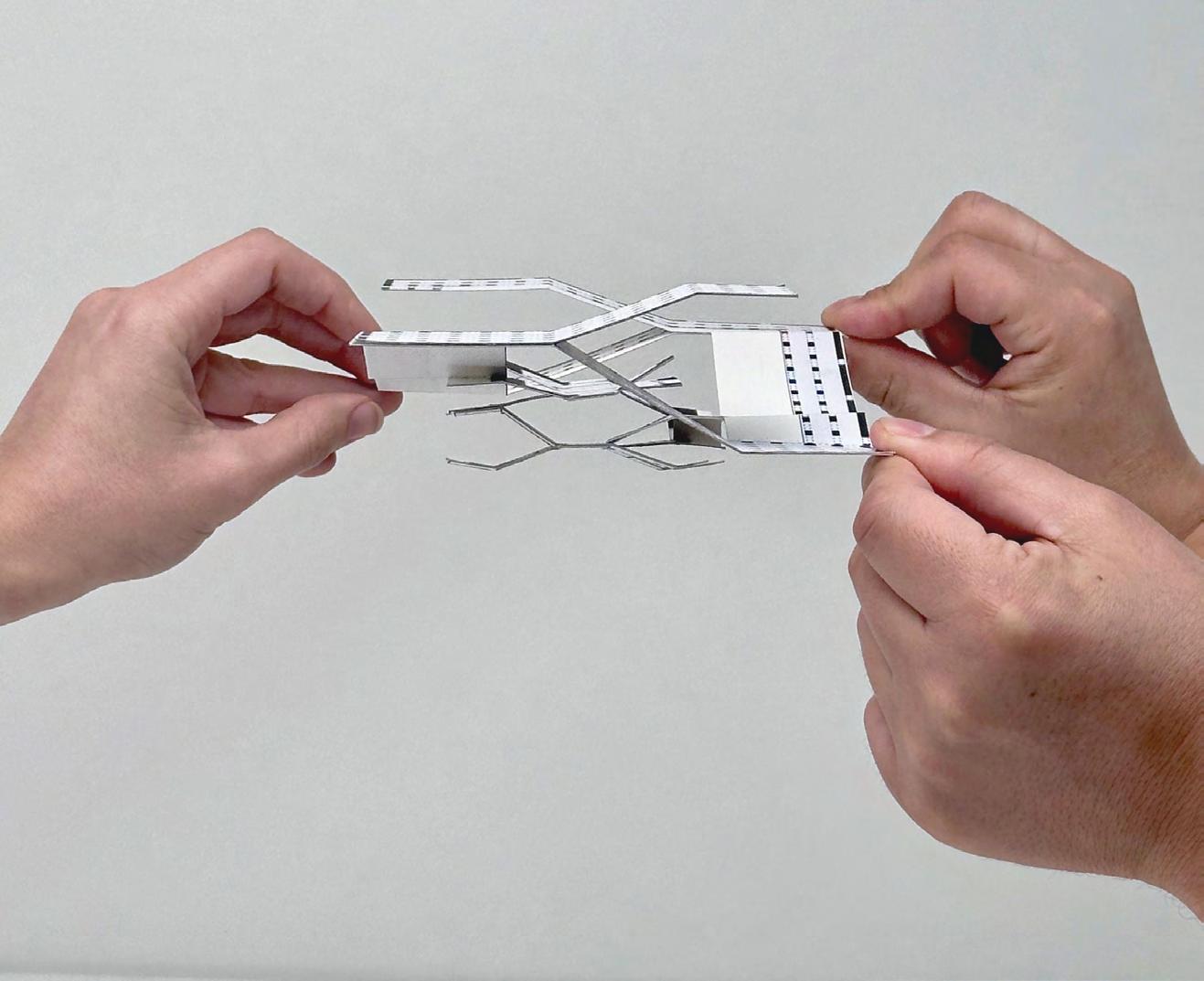
1:500 paper-study-model integrating the oblique topology with the courtyard typology
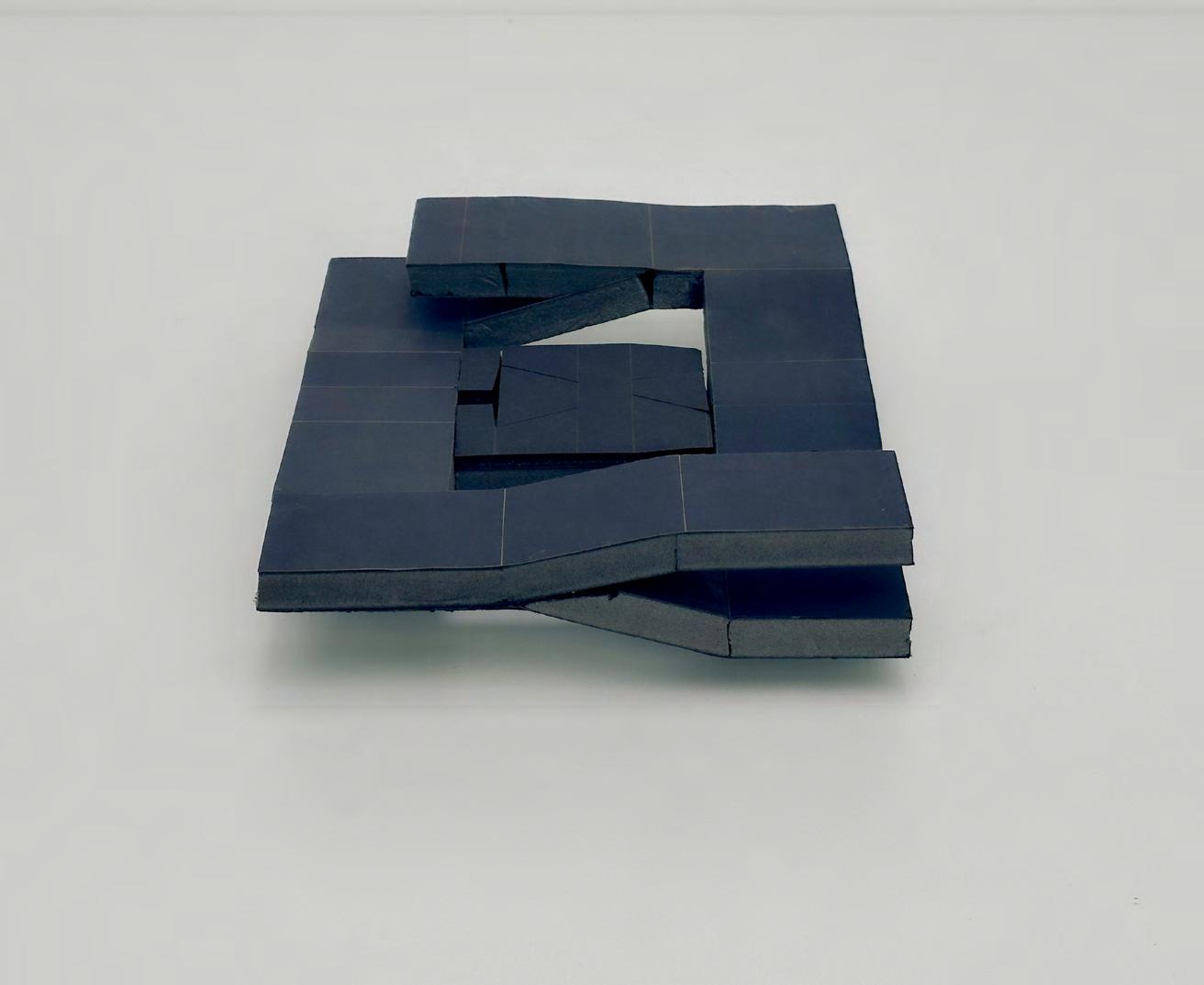
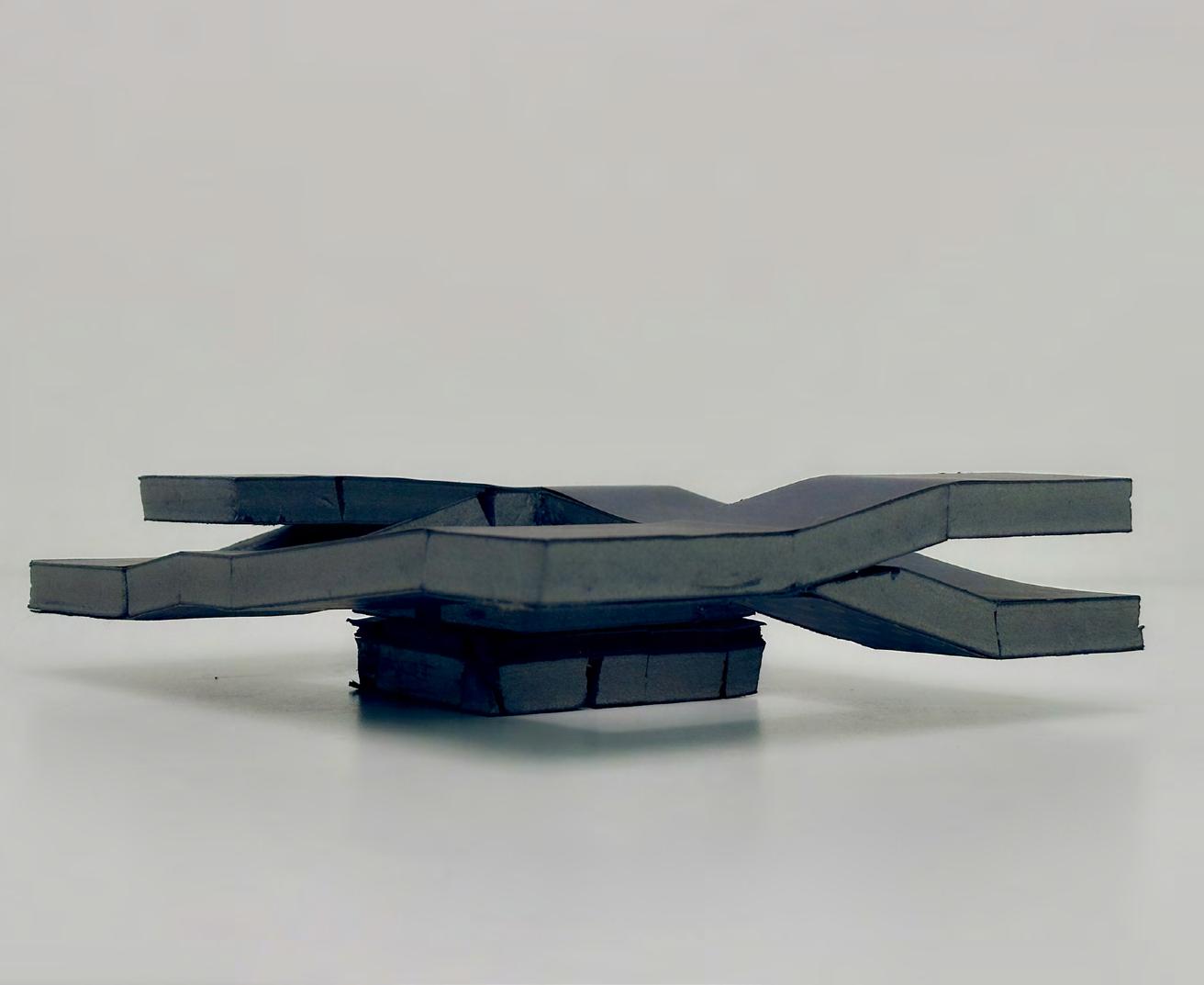
My courtyard design, autonomous from the building. From an early study, I decided to raise my building from the ground and keep the courtyard open for public access. These are 1:500 foam study-models,integrating the oblique topology with the courtyard typology.
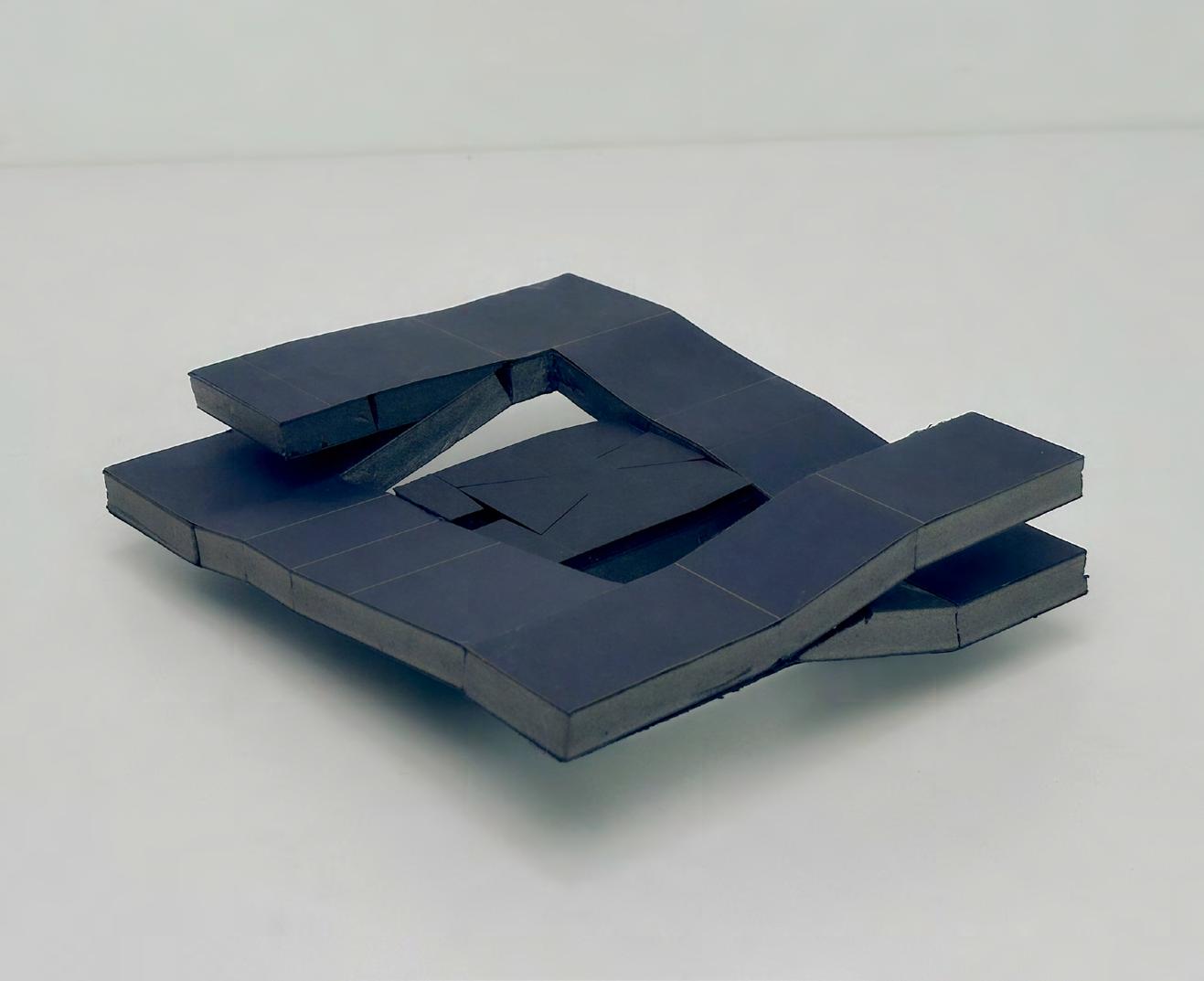
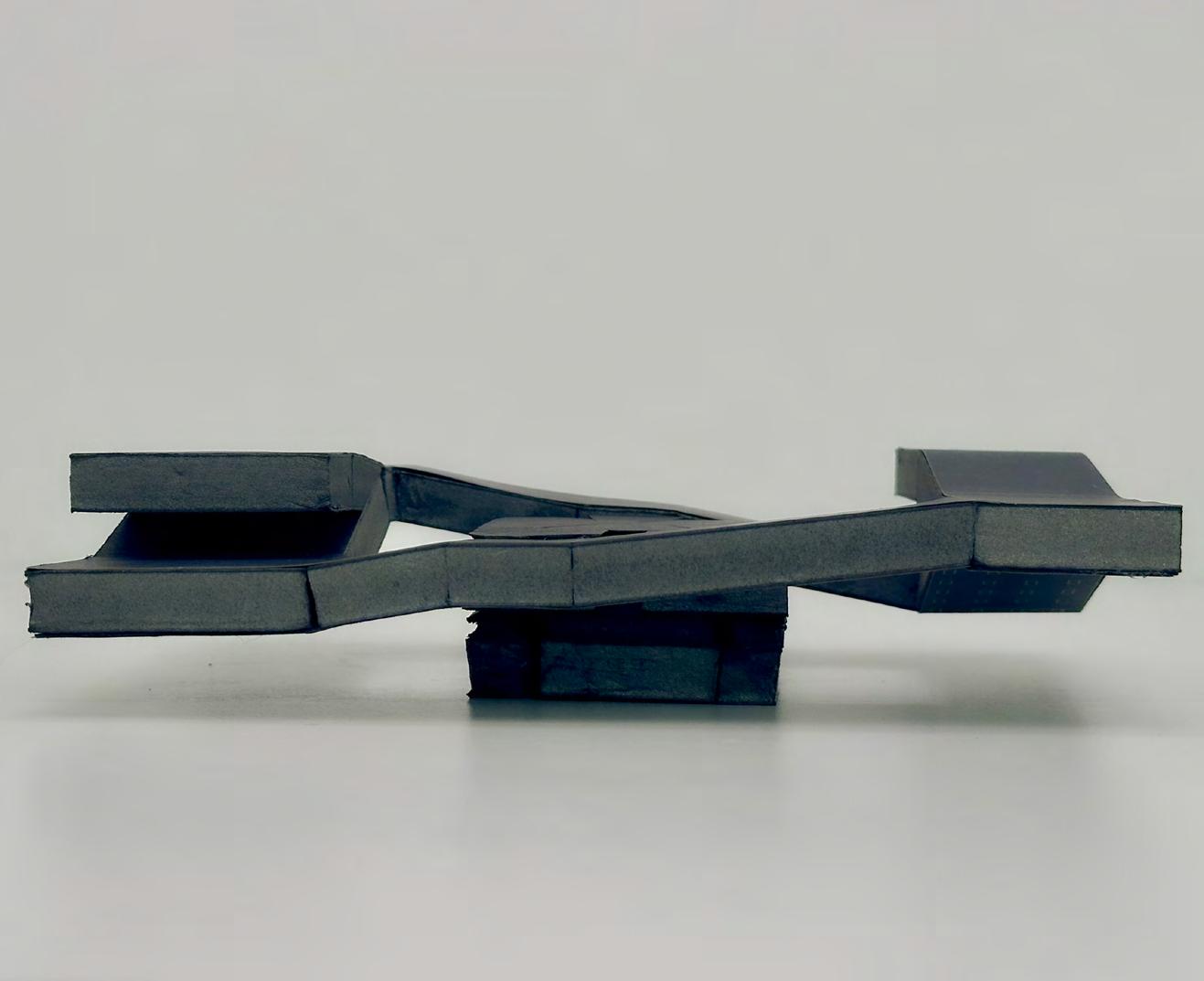

Top Render, N Elevation
Top-right
Line drawing N Elevation
Botttom-right
Line Drawing, E Elevation
Matias Munoz-Rodriguez
1.1 Acess Library
1.2 Reference desk
1.3 Reading room
1.4 Meeting room
1.5 Archive
1.6 Lounge area
Underground Floor Plan Library and archives
Matias
2.1.- Main Entrance
2.2.- Information/ Reception Desk Ground Floor plan. Courtyard plaza and access entrance ramps toward library, municipal
RCP Ground and Second Floor Municipal facilities, Childcare center.
Oblique diagram, top and worm view of the building.
Matias
Oblique diagram, top and worm view
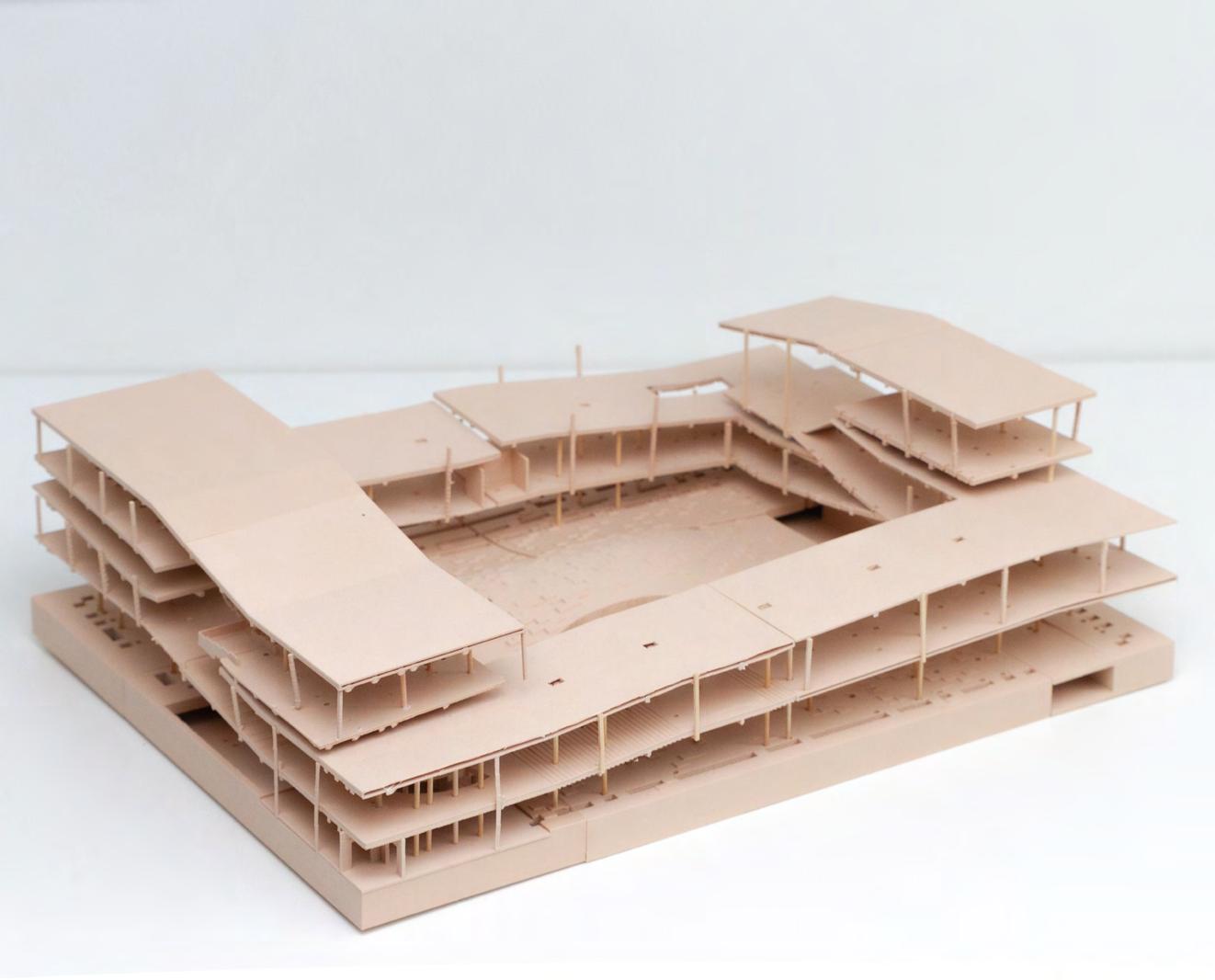
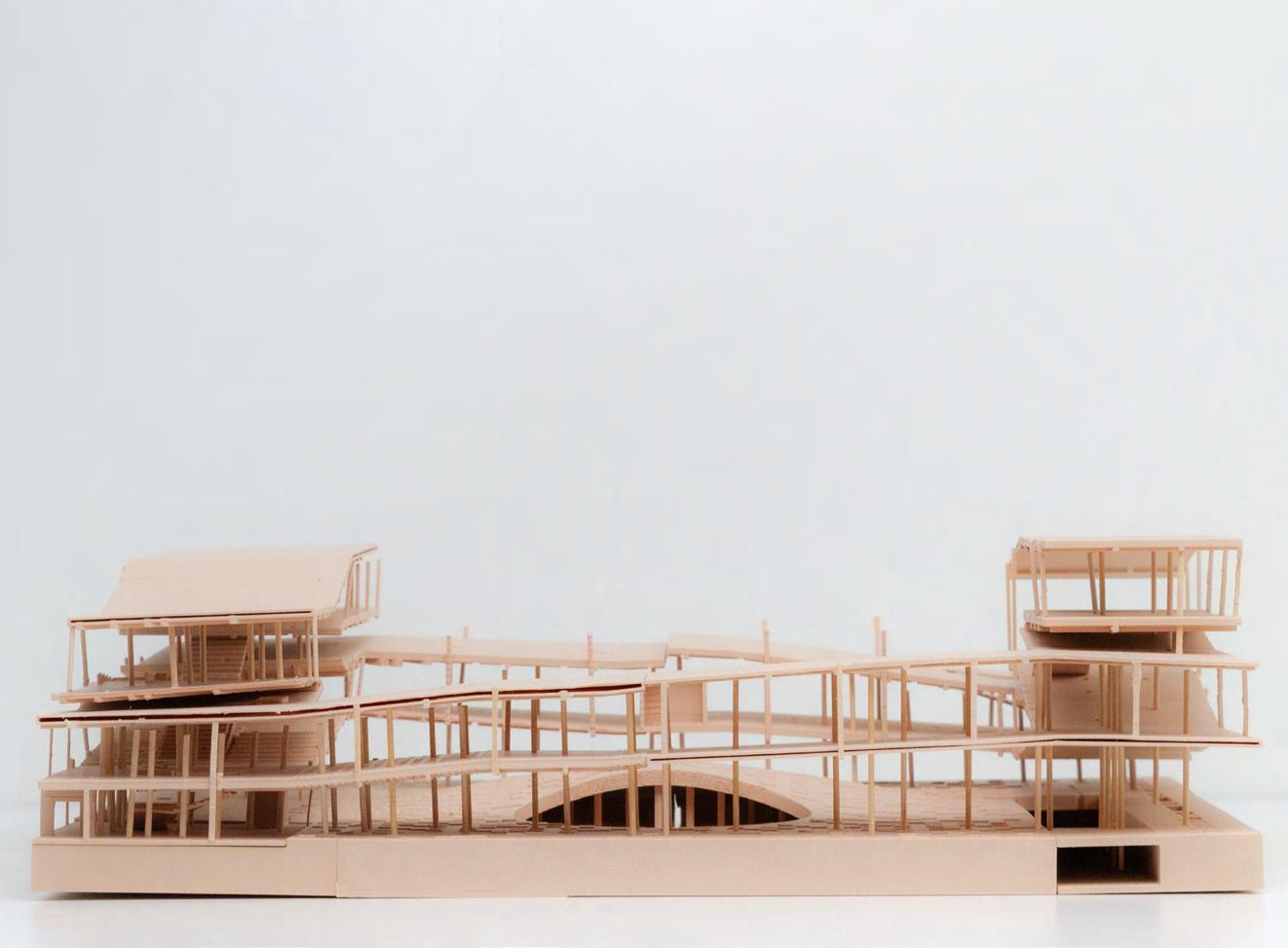
1:200 physical model.
Right-top N_E Render view
Right-bottom
Photograph Physical model om site model, top view.
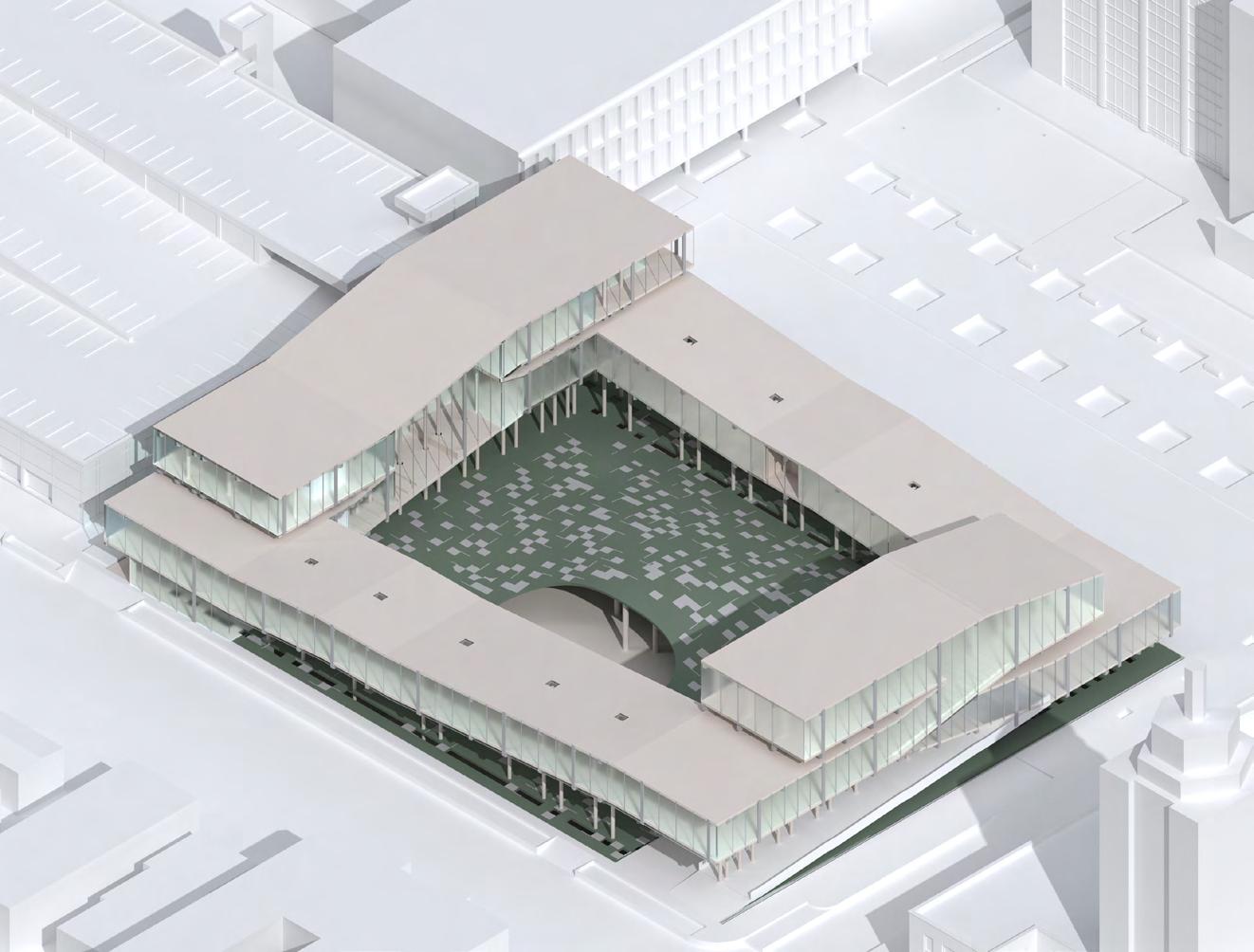
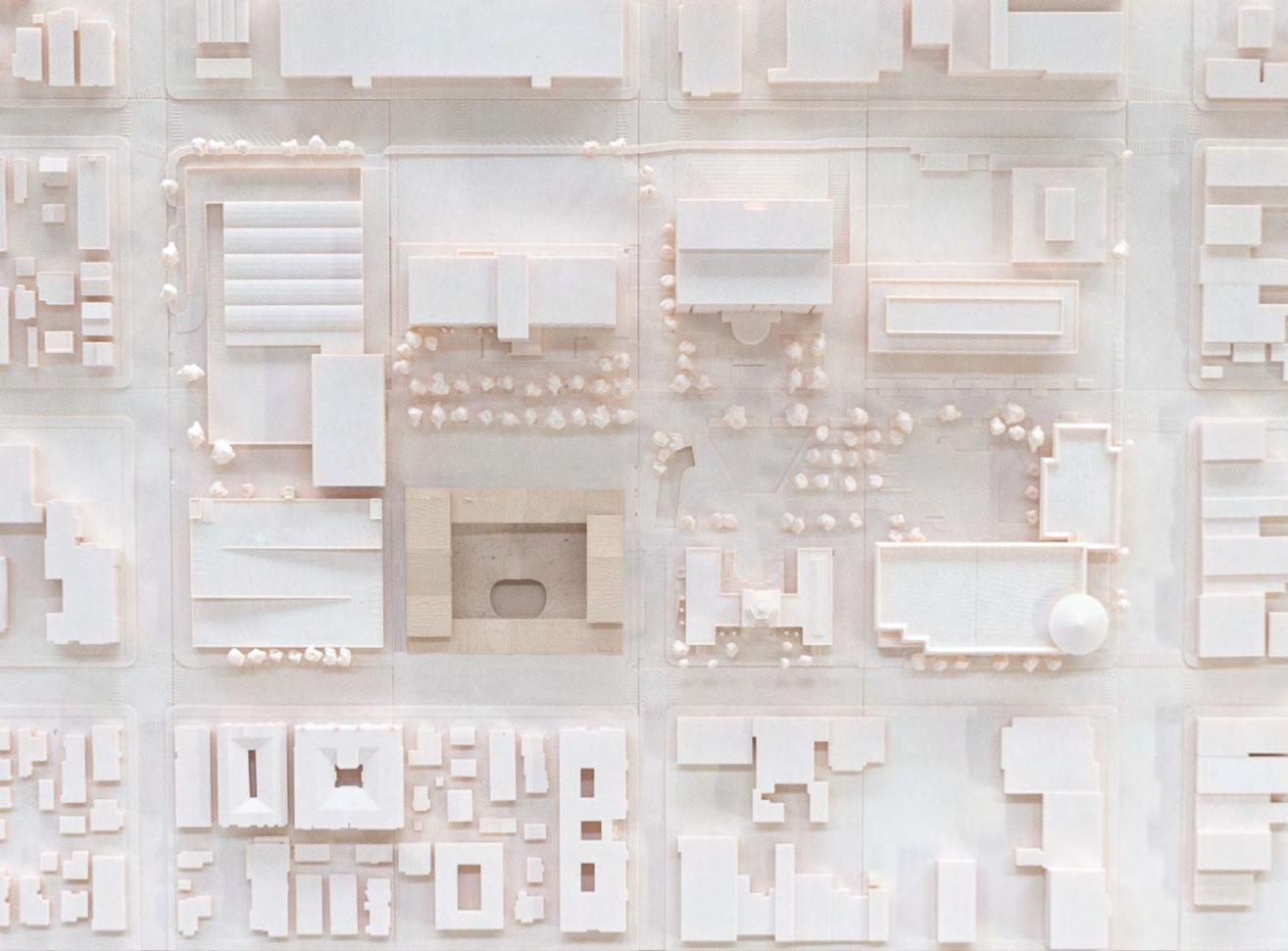
Stacking Blocks
Matthew Au Andrew Zago Visual Studies II
Mortarless stone assembly, where in Rhino we aplied a simple geometric fold to a thick wall looking for intersections within each stone/brick of the wall. After a series of excersices with a wall made out of 15 bricks (3x5) this is the result made out of ten individual cast blocks supporting each other by gravity.
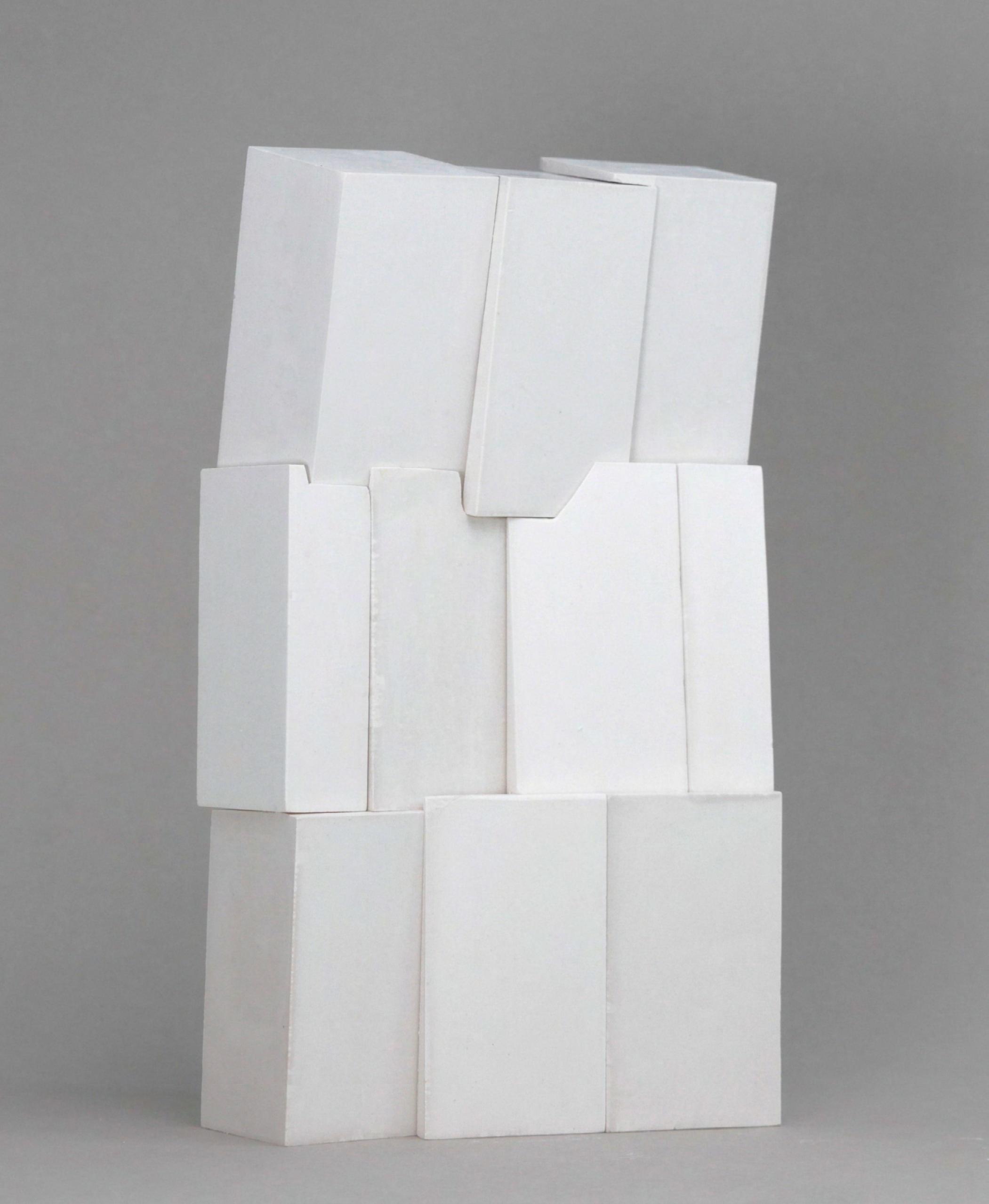
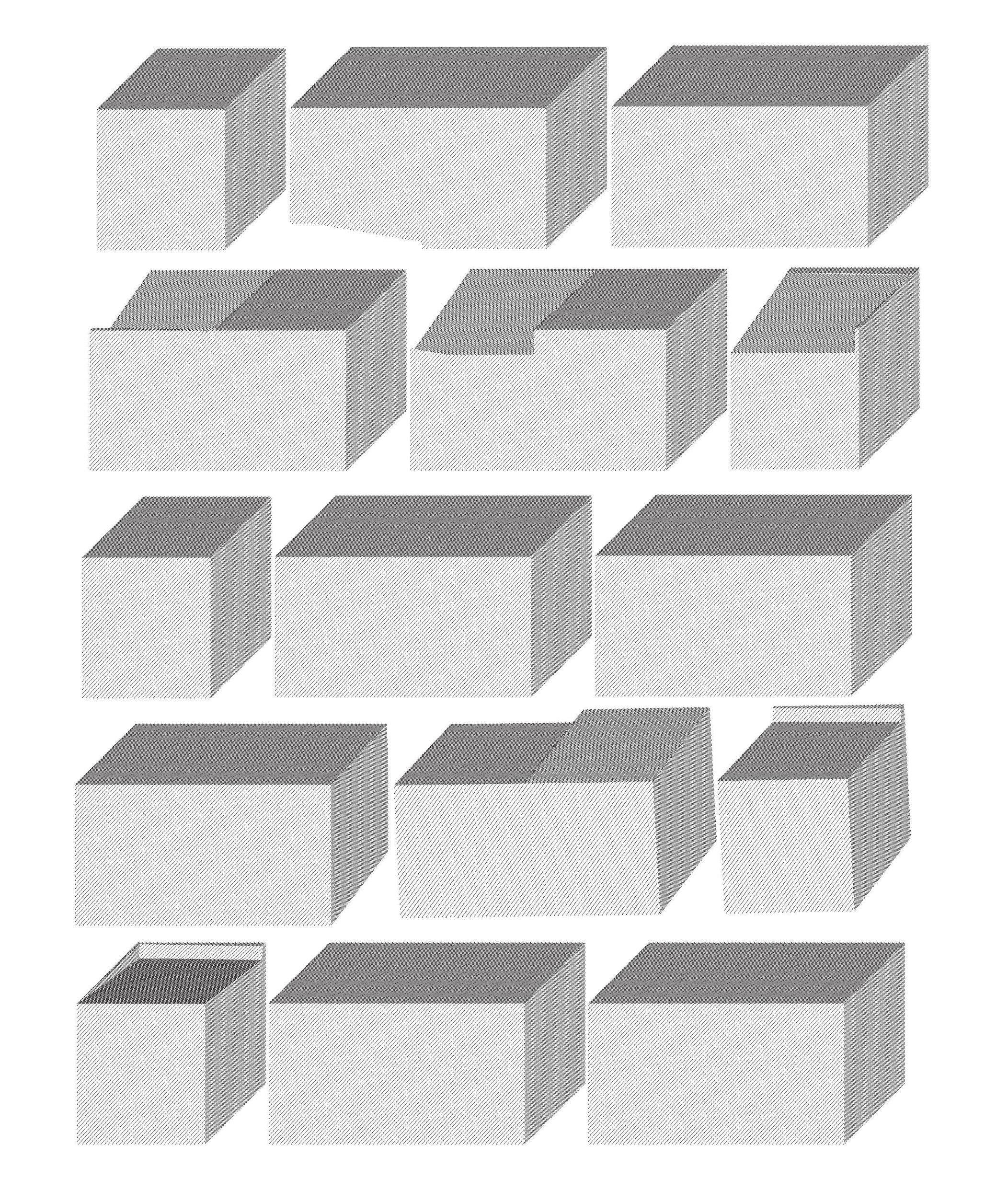
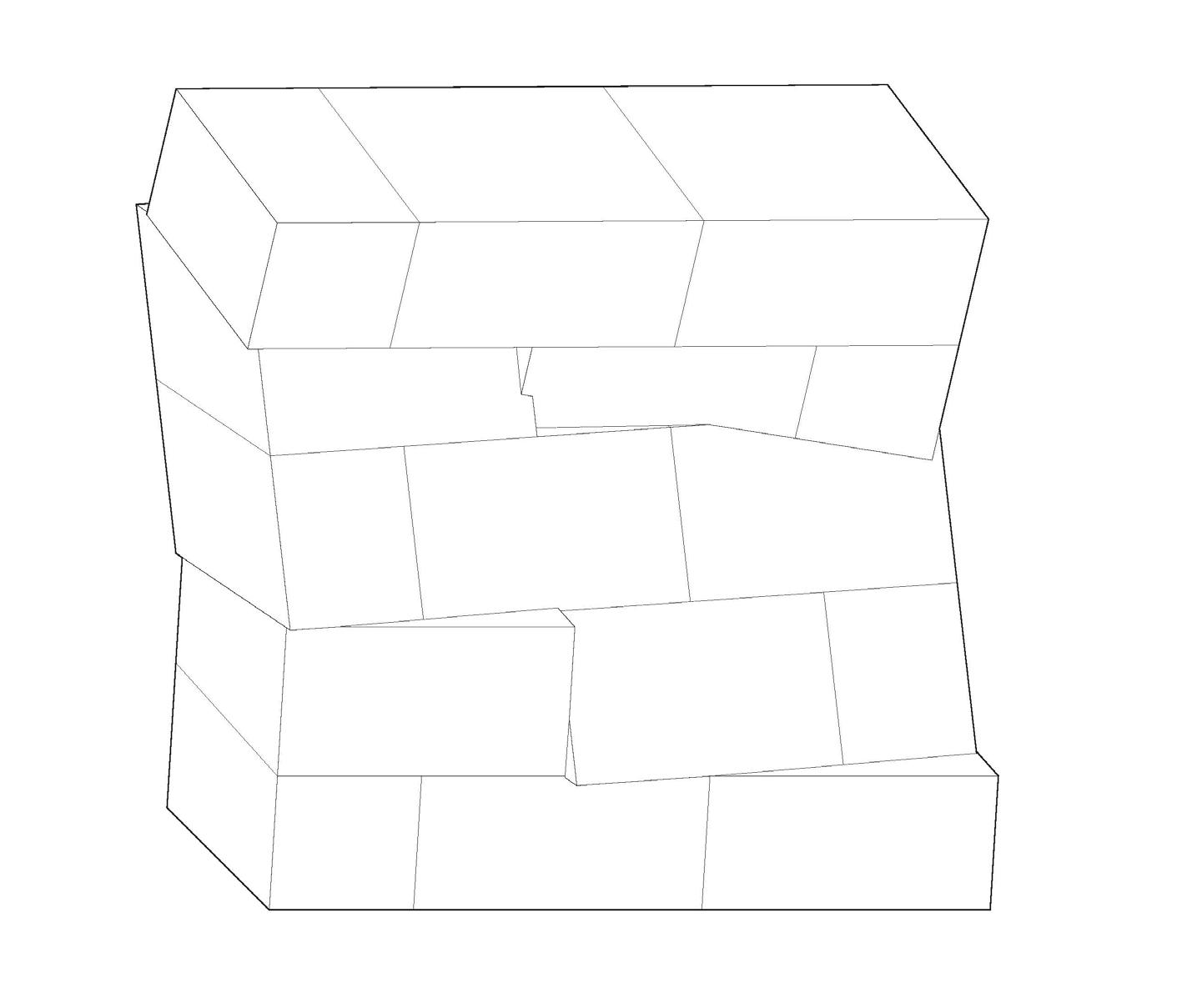
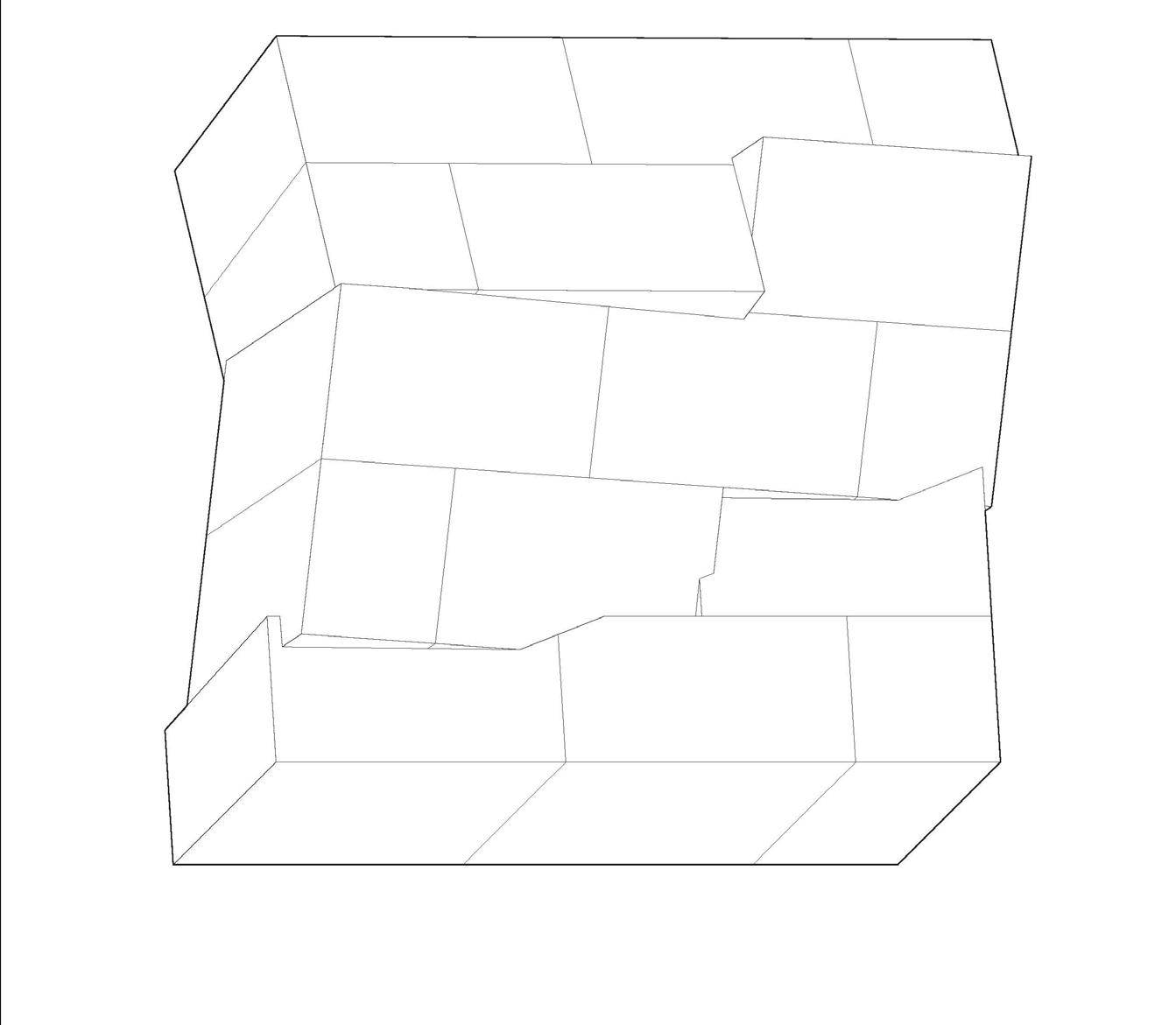
Top Front view, fine-line work of the 3x5 wall.
Bottom Back view, fine-line work of the same wall.
Left
Each brick is isolated from the wall, where we can see the results from booleans. Finally, we add a contour to each block to create tridimensionality.

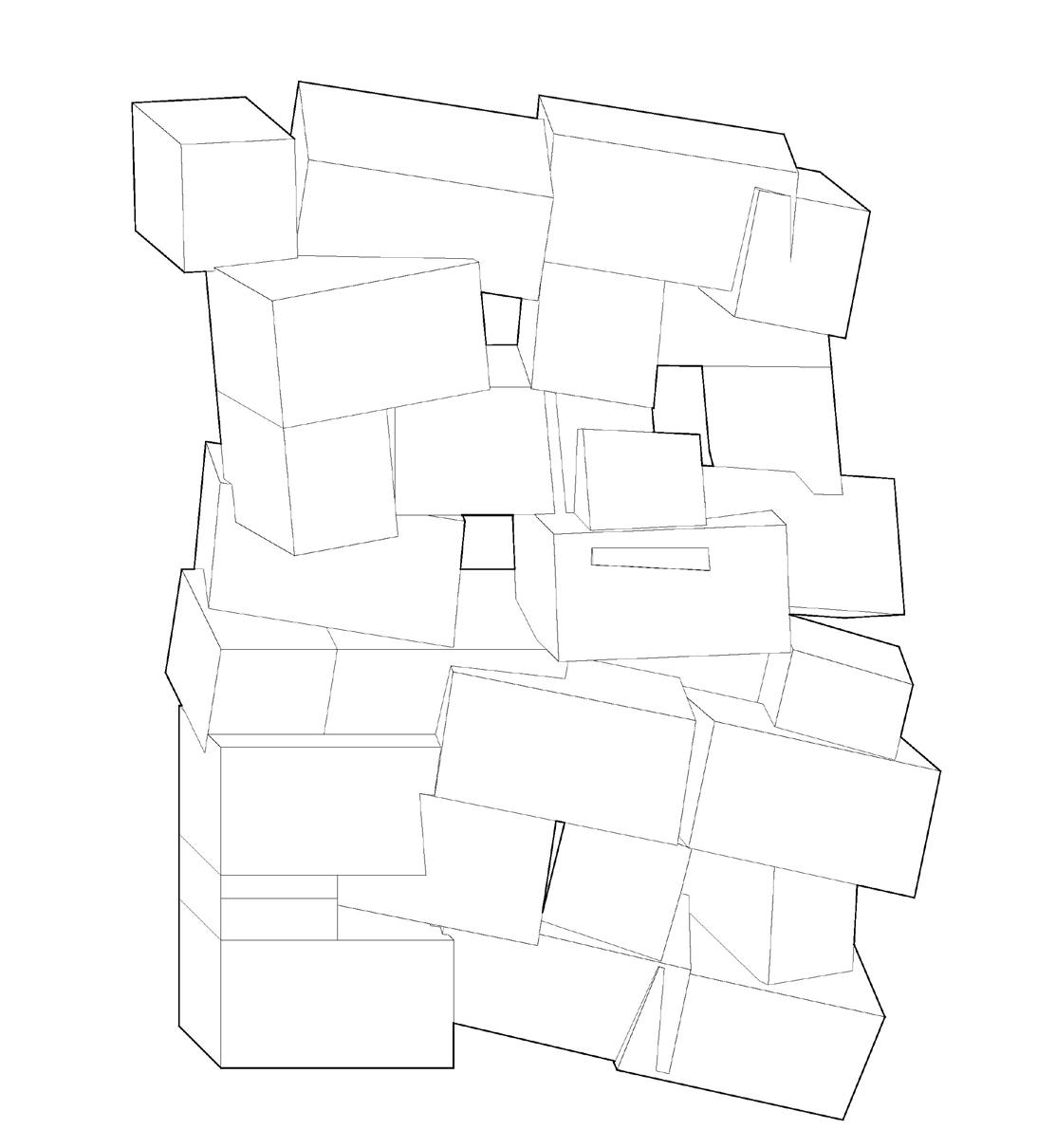
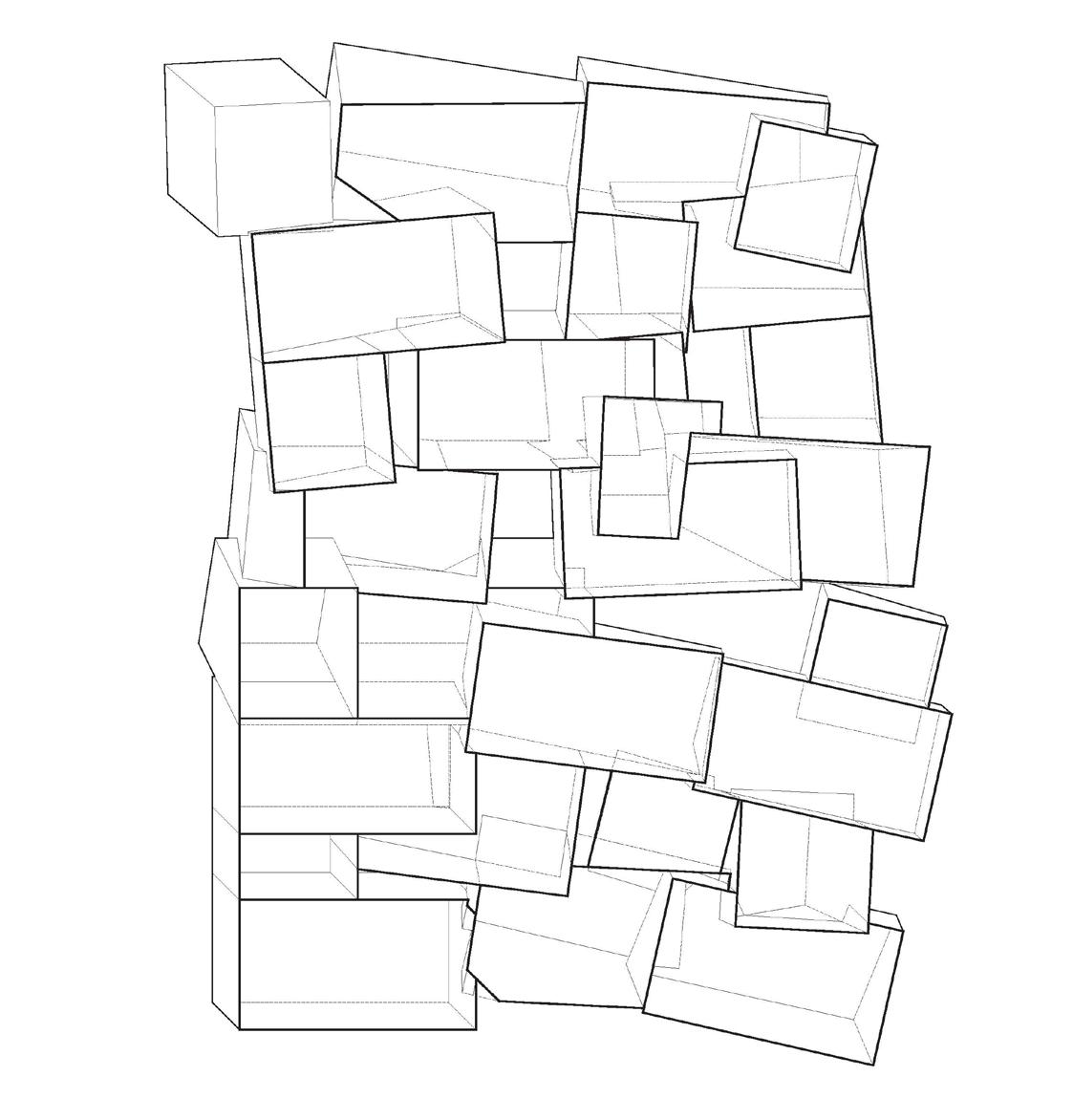
Top Front view of the same wall but where we rotated each block individually to find particularities on the sides of each block.
Bottom Section view of the same wall.
Left Section cut of the final wall that eventually we casted to creat our phisical wall.
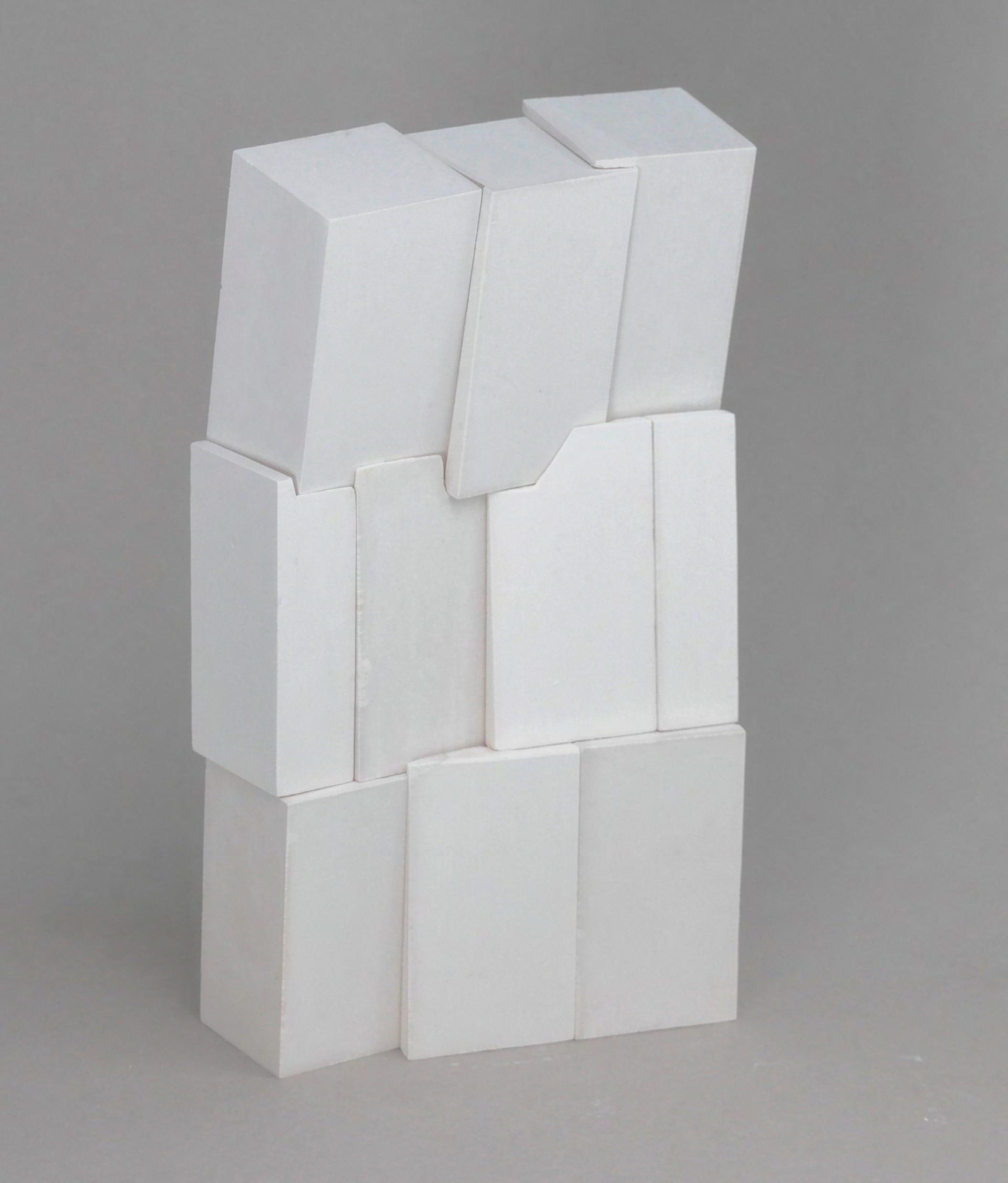
Matias
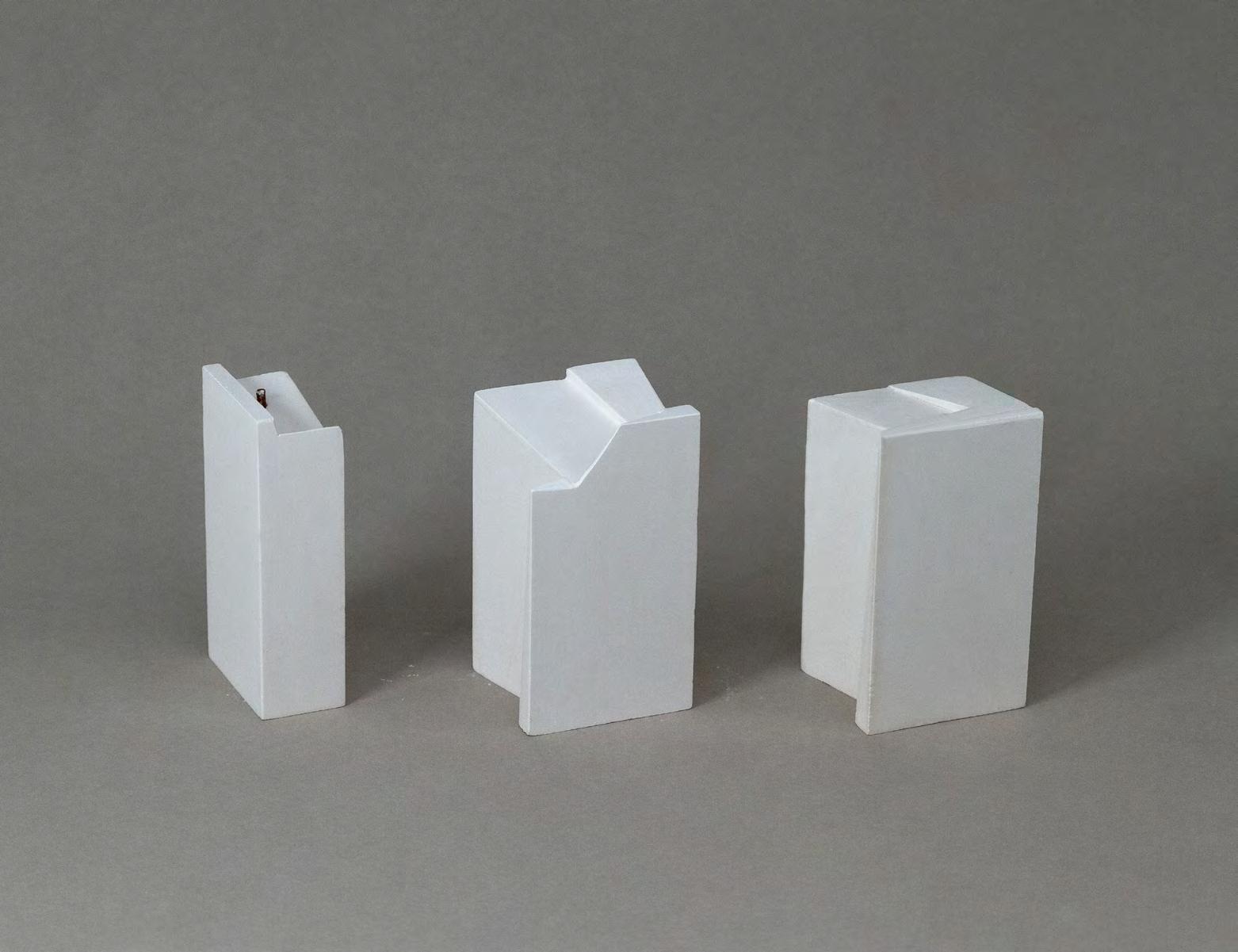
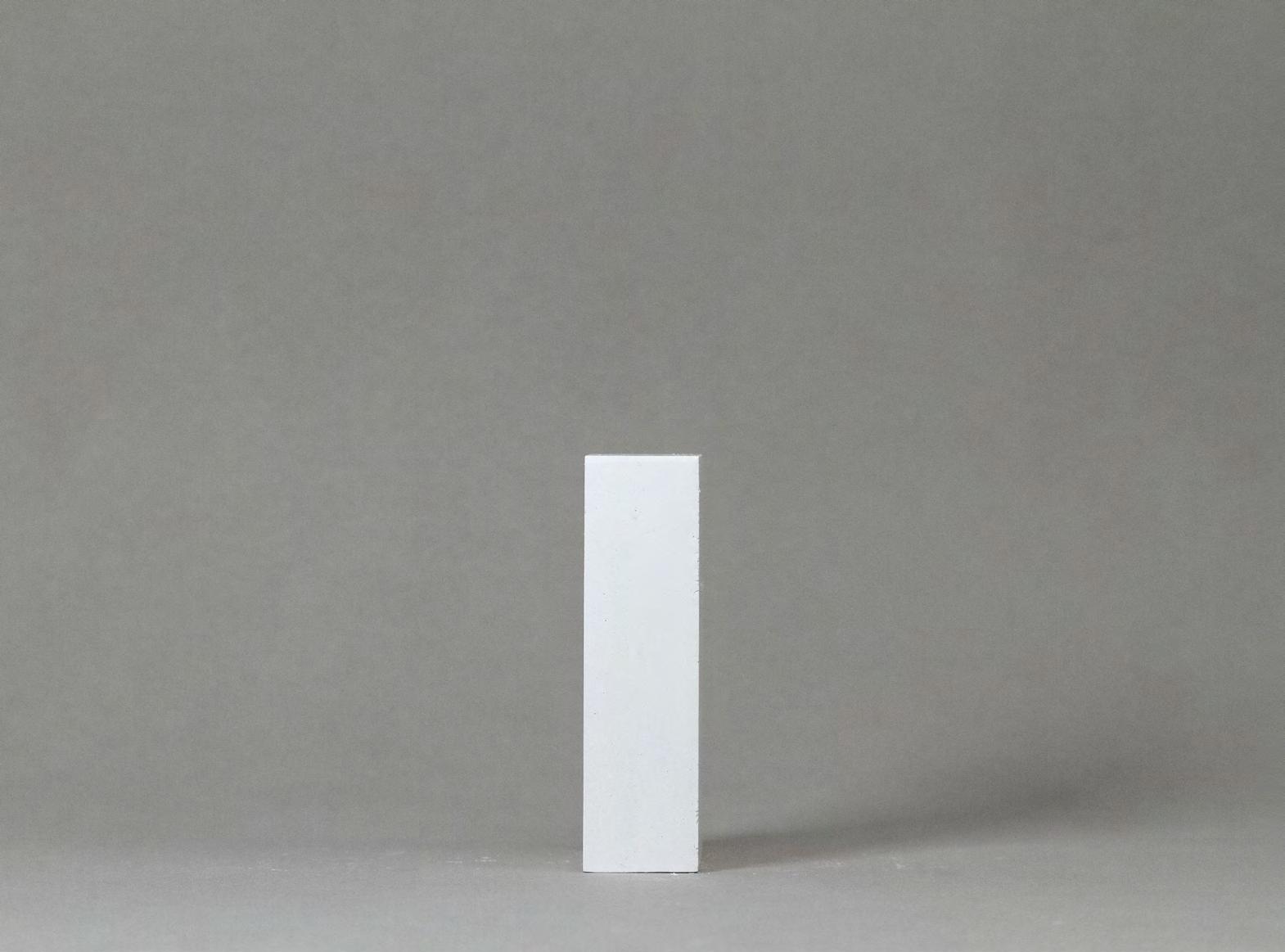
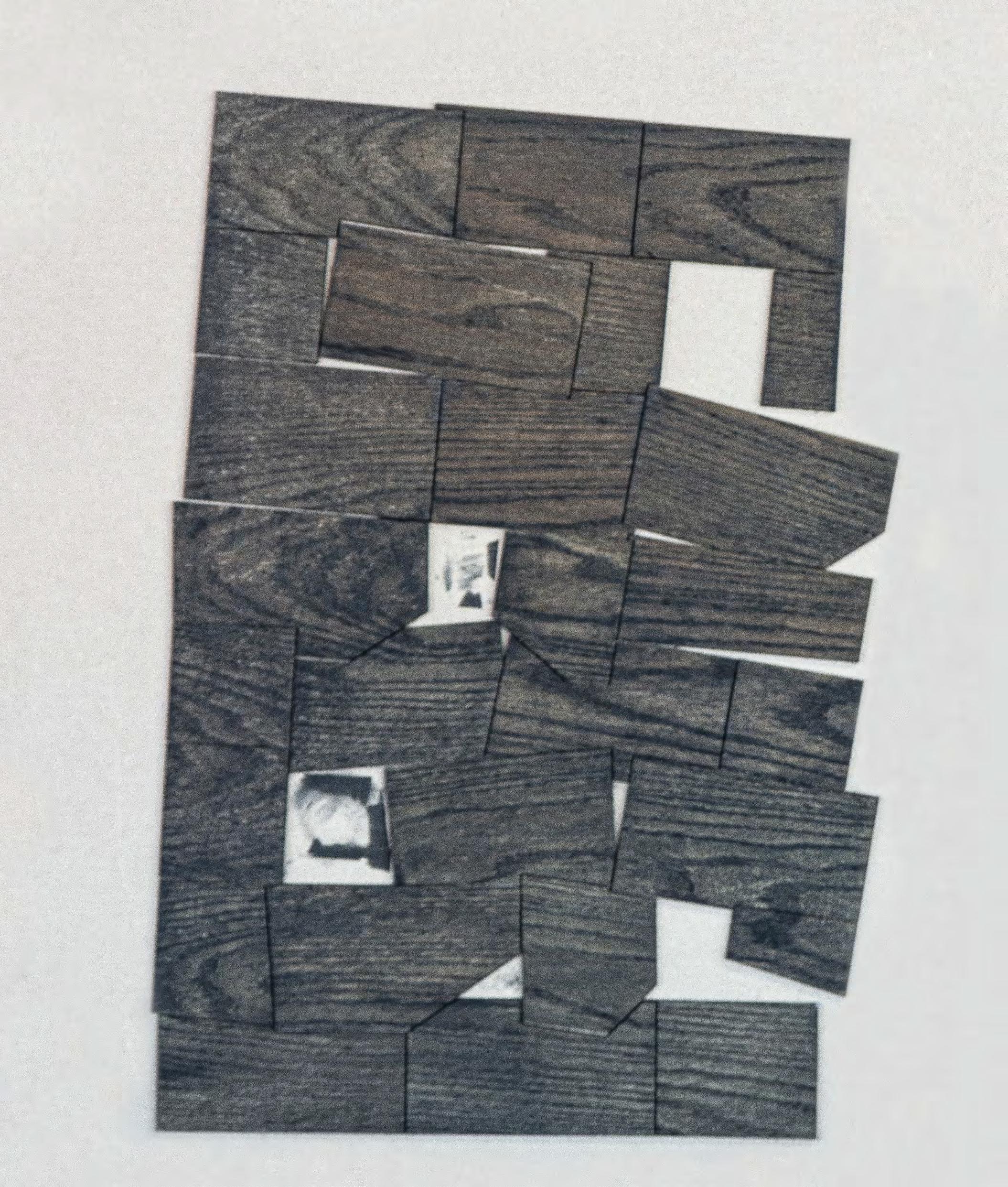

Molde from our final 3x5 wall made out of individual pieces of Red Oak Plywood.
Wood-ink printmaking piece of our 3x5 wall.
Left
Right
MUNOZ-RODRIGUEZ
+1 213 550 8926
matias_munoz@sciarc.edu @matiasimages
Southern California Institute of Architecture Sci_Arc
MATIAS
