@futuraarch_studio
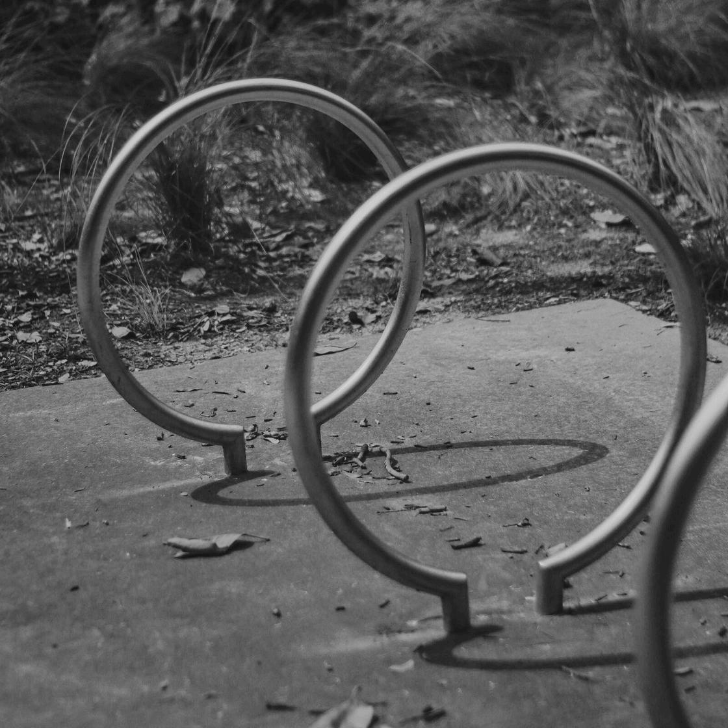


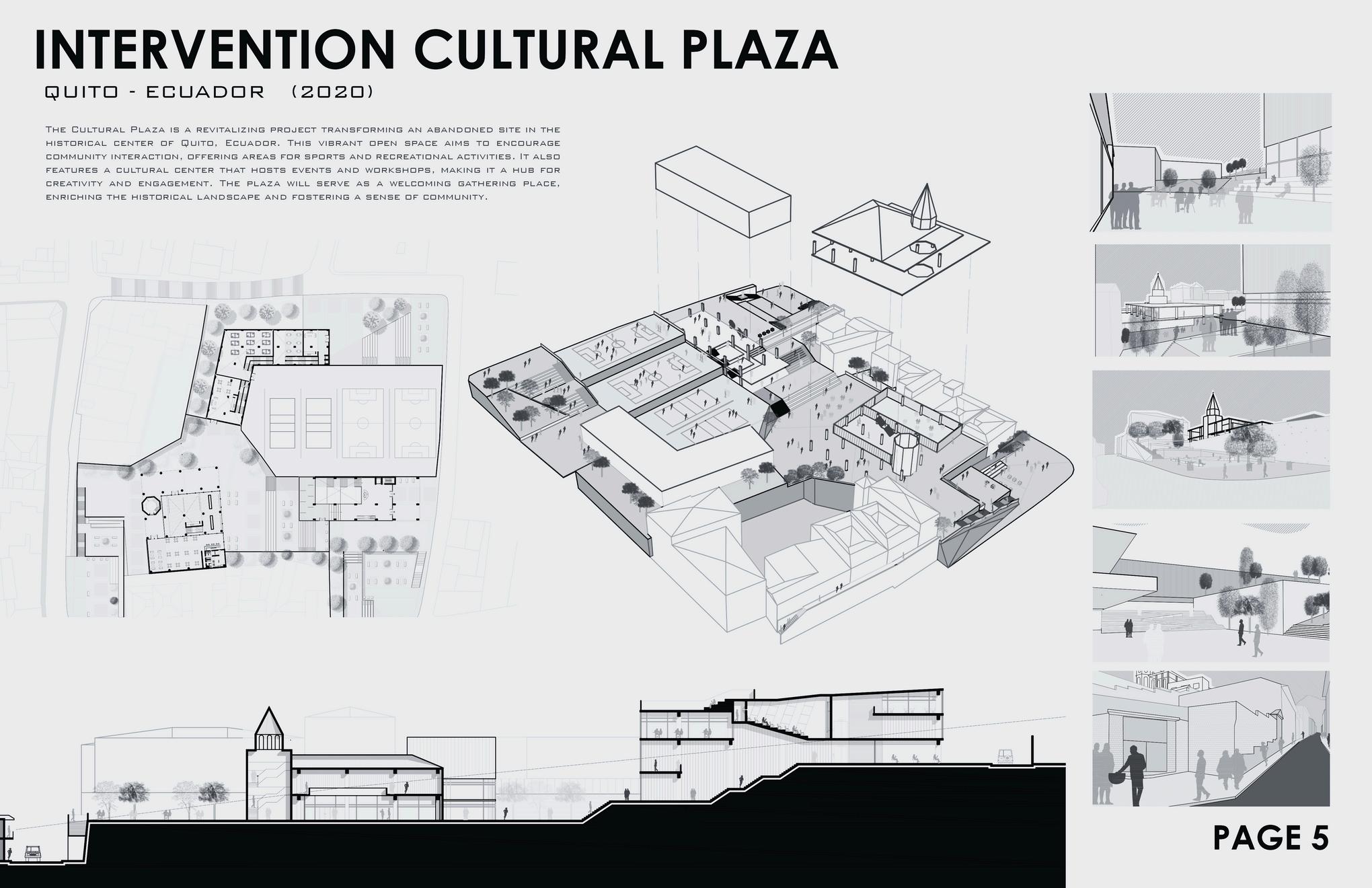
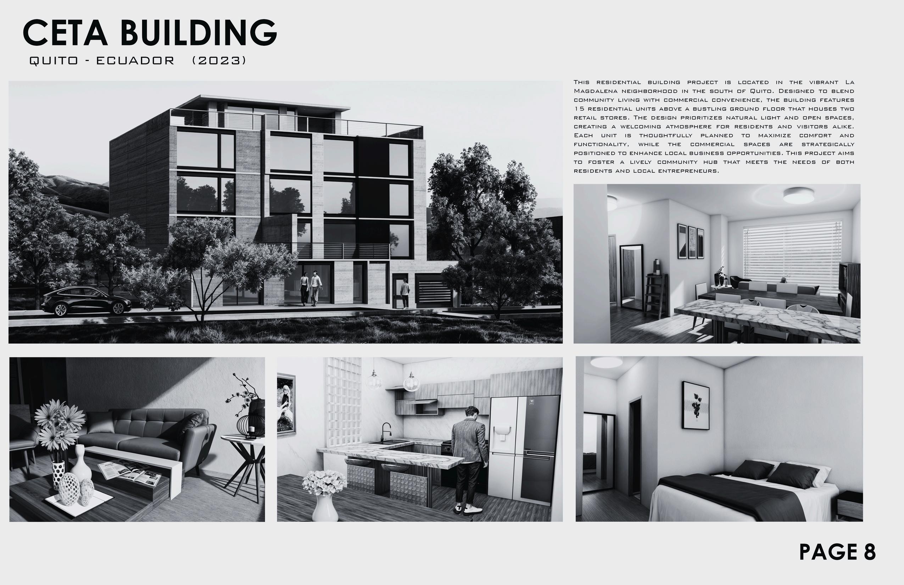
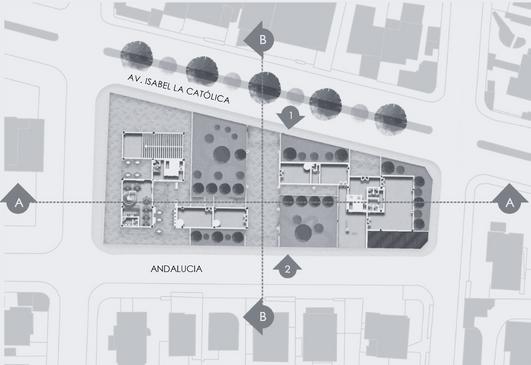
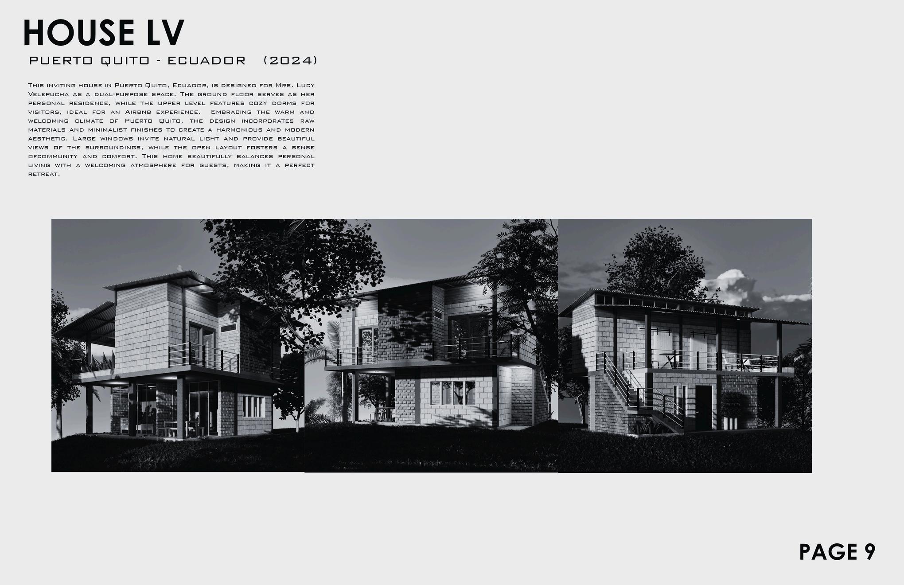
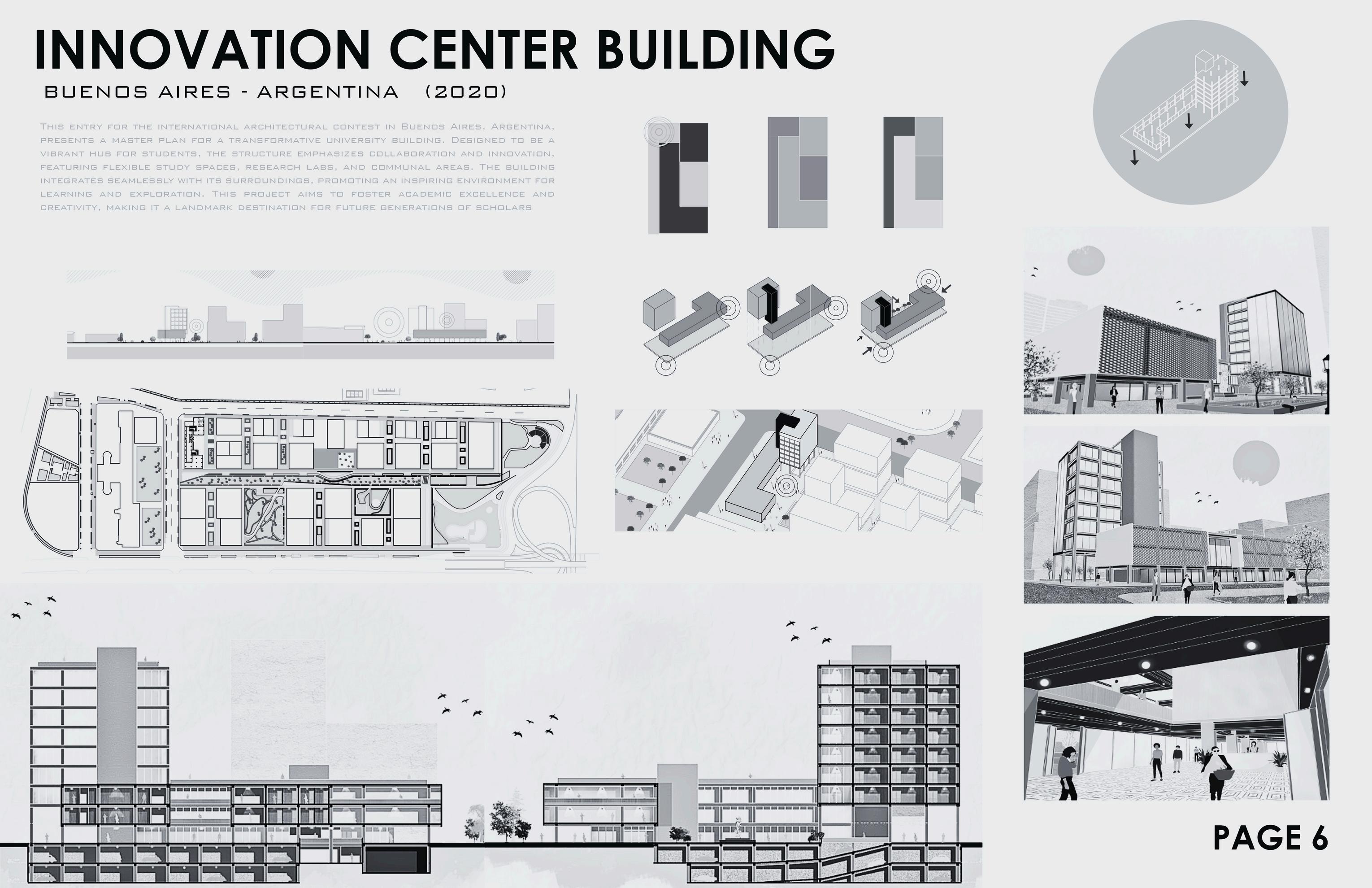
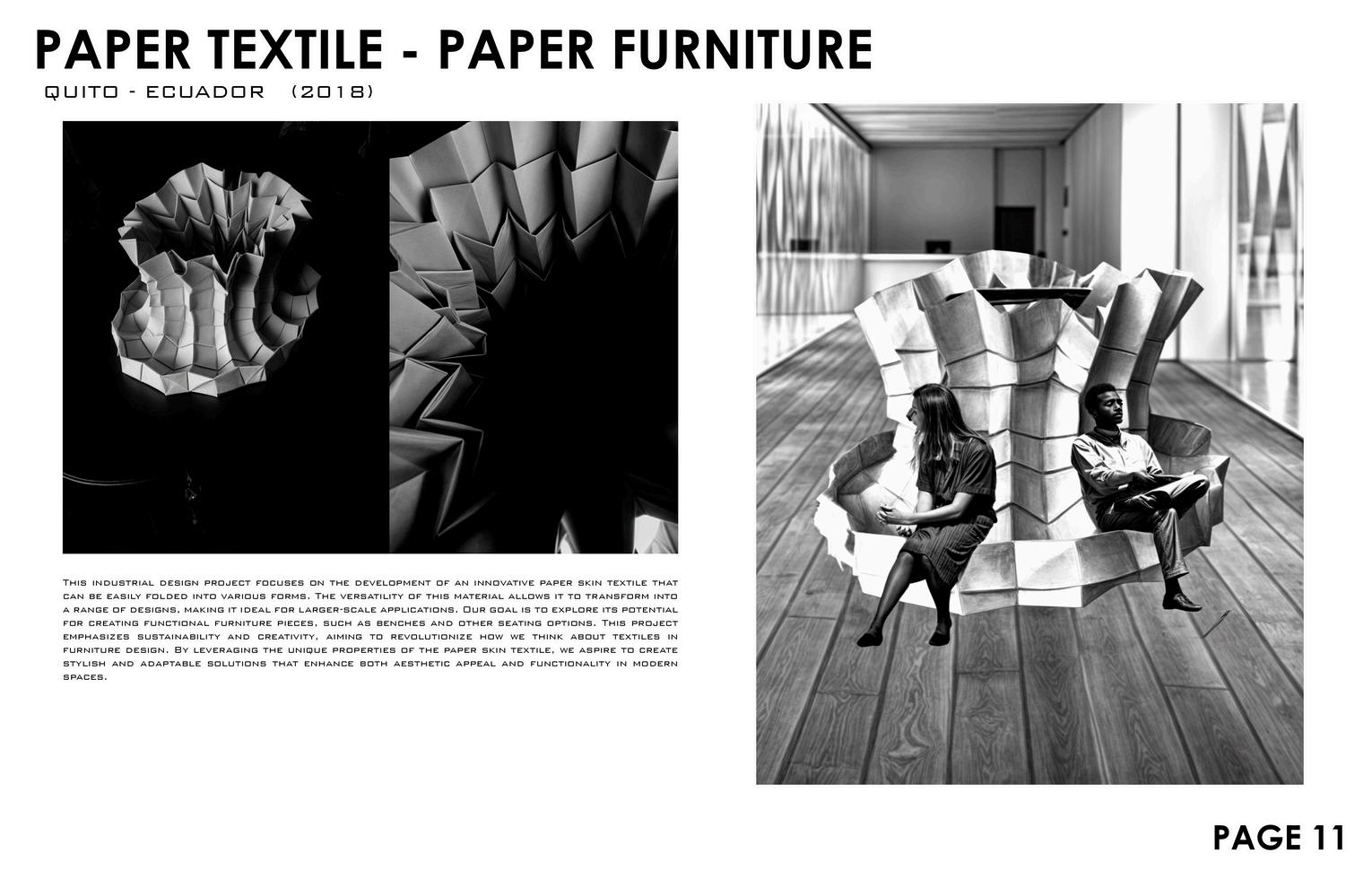
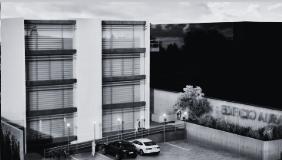
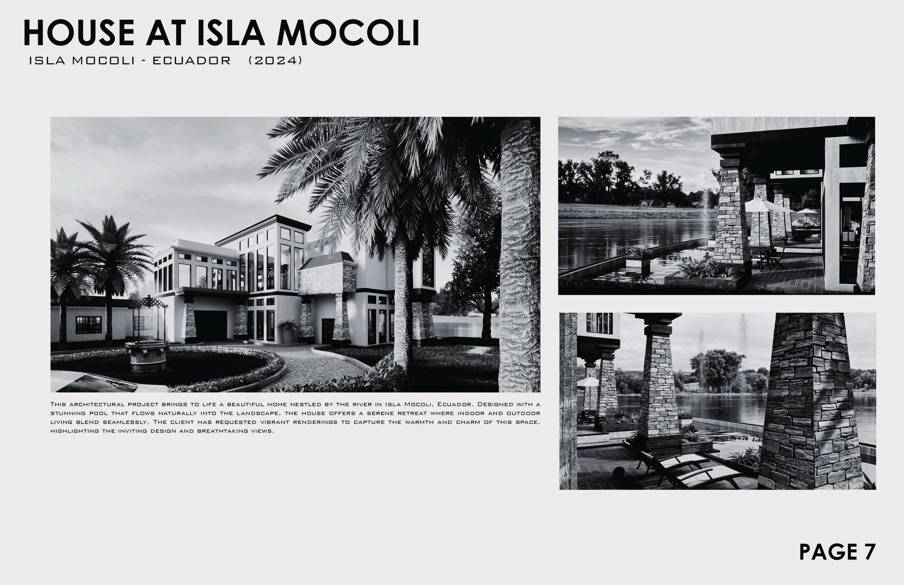
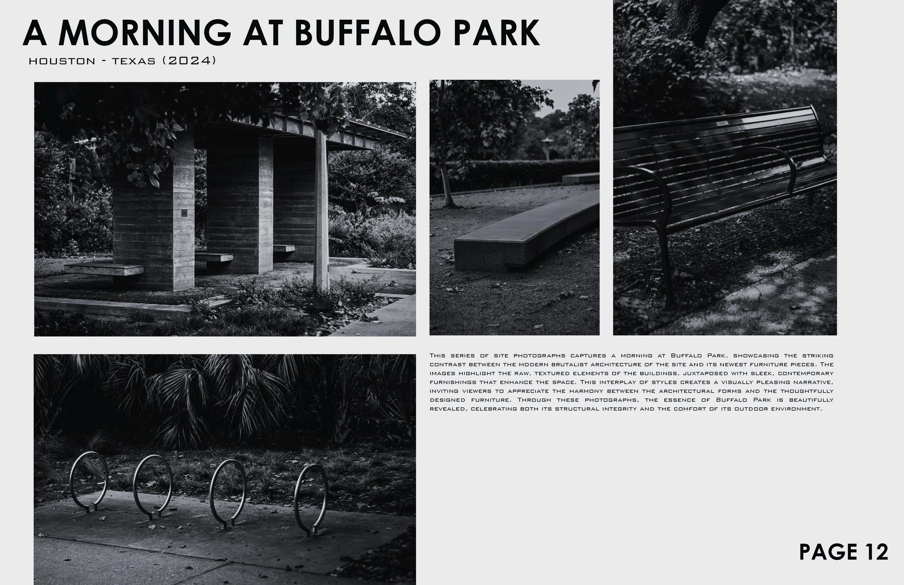
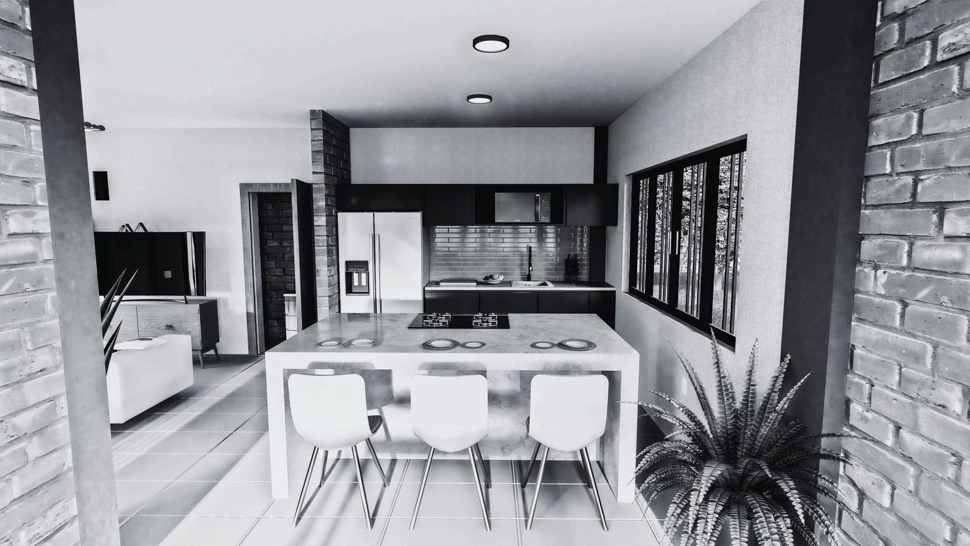
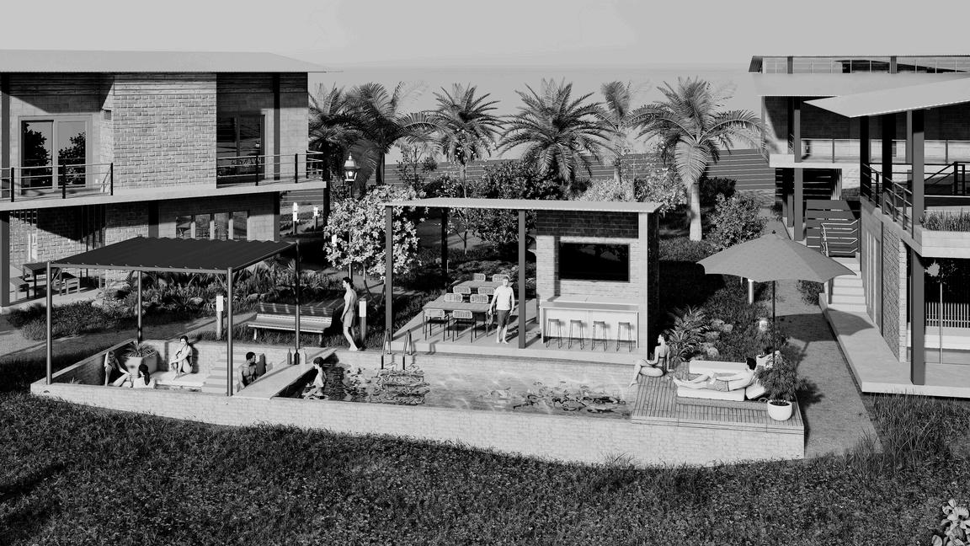
+307 388 9551
smbv@hotmail es
12307 Jones Road 77070 Houston, Texas
Linkedin: @Mathi de Sofia Barragan
Lead the rendering department, producing high-quality visual deliverables—including photorealistic renderings, color plans, flipbooks, animations, and presentation exhibits—that effectivelycommunicatedesignintenttoclients,stakeholders,andreviewboards.
Manage the full design process from schematic design (SD) and design development (DD) through construction documentation (CDs), with extensive experience creating accurate, code-compliant, anddetail-richconstructionsets.
Apply architectural expertise to design and develop custom technical details, including monuments, gates, hardscape elements, planting details, and irrigation assemblies, ensuring constructability,durability,andalignmentwithprojectaesthetics.
Licensed Irrigation Designer with proven expertise delivering efficient, compliant irrigation designs for multifamily, public, and commercial properties, integrating site-specific conditions, water conservationstrategies,andlocalstandards.
Create detailed site lighting designs that enhance safety, functionality, and ambiance, while meetingphotometricandmunicipalrequirements.
Establish and manage land bases for project documentation, ensuring precise coordination betweensurveydata,civildrawings,anddesignlayouts.
Analyze and summarize city codes, zoning regulations, and permitting requirements to develop compliantplansanddocumentation packages.
Produce highly accurate planting and irrigation drawings using AutoCAD and Land F/X, supported by efficient custom CAD templates and production workflows that improve team output and consistency.
Collaborate closely with project managers, architects, engineers, and multidisciplinary teams to coordinatedesignintegration,resolveconflicts,andensuresmoothprojectdelivery.
Actively contribute to permit packages, RFI responses, and Issued for Construction (IFC) sets, maintainingcompliancewithlocalregulationsandstrictprojecttimelines.
Highly proficient in AutoCAD, Land F/X, SketchUp, Photoshop, and Twinmotion, delivering both technicalprecisionandvisuallycompellingprojectpresentations.
MB Architecture / Quito, Ecuador
Operated an independent architectural studio, delivering comprehensive design services from concepttoconstruction.
Designed and developed architectural, landscape, and site plans, along with approval documentation, budgets, and fully detailed construction documentation for a diverse range of projects.
Applied architectural expertise to create custom technical details, including hardscape elements, sitefeatures,andbespokearchitecturalcomponentsthatenhancedfunctionalityandaesthetics.
Produced high-quality 2D and 3D visualizations using AutoCAD, Revit, SketchUp, and Photoshop to effectivelycommunicatedesignintenttoclients,contractors,andapprovalboards.
Managed client relationships, budgets, and project timelines, ensuring successful delivery within scopeandregulatorycompliance.
2020 - 2023 PHOTOGRAPHER
Futura Photo studio / Houston, TX
Provided a range of photography services, specializing in portraits, modeling, editorial shoots, real estate photography, and product photography.
Collaborated with clients to understand their vision and deliver high-quality images that meet their needs.
2015-2020
Bachelor of Architecture
USFQ- Universidad San Francisco de Quito
2018-2020 Minor in Photography
USFQ- Universidad San Francisco de Quito
Collaborated with project managers and landscape architects on a site and community analysis of the Lake Forest neighborhood in Cypress to inform design recommendations and planning strategies.
Assisted in preparing a community survey with QR codes to gather resident feedback on recreation and safety, which shaped proposed improvements.
Supported the development of a trail and bike path network, along with new sidewalks, to improve connectivity, enhance safety for children, and encourage community activity.
Contributed to the design of park enhancements and neighborhood improvements, ensuring alignment with community input and project goals.
Helped produce the project’s visual presentation, including a flipbook-style booklet and graphics for stakeholder meetings and grant reviewers.
Participated in preparing a grant-oriented master plan for the Texas Parks and Wildlife Trails and Parks Grant, with a focus on connectivity, recreation, and neighborhood safety.
Assisted in the preparation and coordination of comprehensive landscape plans for a 211-unit build-to-rent residential community, including site layout, grading, planting, irrigation, and lighting design.
Developed and refined detailed construction documents (CDs), ensuring accuracy, code compliance, and alignment with project specifications.
Supported the construction phase by reviewing submittals, responding to Requests for Information (RFIs), and producing revisions for Issued for Construction (IFC) drawings.
Collaborated across multiple disciplines, integrating landscape design with architectural and civil plans to ensure cohesive, functional, and visually compelling outdoor environments.
Created detailed technical drawings, construction details, and visual presentations that facilitated clear communication with contractors, stakeholders, and clients
Applied knowledge of landscape architecture best practices, irrigation systems, and code requirements to enhance project quality and efficiency throughout the design and construction process.
Contributed as part of a project team, working closely with project managers and landscape architects on a multifamily residential development with extensive amenities.
Assisted in producing full Construction Documents (CDs), including site layout, grading, construction, planting, irrigation, and lighting plans.
Helped prepare material specifications and supported responses to RFIs and ASIs during the construction phase.
Collaborated with the team to ensure documentation was code-compliant, detail-rich, and aligned with client and jurisdictional requirements.
Supported the design intent throughout construction, assisting in quality implementation of landscape and irrigation systems.
Part of the project team for a large-scale commercial plaza development spanning 18 acres with multiple retail buildings and shared outdoor spaces.
Contributed from schematic concepts through CDs and construction phases, ensuring design continuity across all project stages.
Assisted in producing complete Construction Documents, including site layout, grading, planting, irrigation, lighting, and material specifications.
Coordinated closely with project managers and landscape architects to integrate circulation, landscape, and outdoor amenities for a cohesive retail environment.
Created 3D renderings and visualizations of the landscape and outdoor amenities to support client presentations and design approvals.
Supported construction implementation by helping address RFIs/ASIs and maintaining design intent through project delivery.
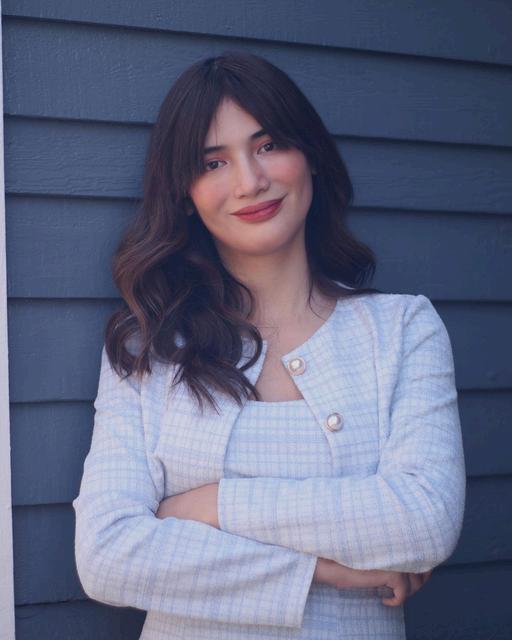
I am a visua art st and architectural designer with a Bachelor’s degree n Arch tecture from USFQ and a minor in Photography I excel at solving spat al challenges through creative yet techn cal y precise design Currently I work as a CAD Designer at a landscape architecture firm, where I spec alize n s te plann ng, landscape design and rr gation systems for multifamily, publ c and commerc al projects As a L censed Landscape Irrigator I br ng expert se in water effic ency strategies and regulatory compliance I am also el gible to pursue architectural icensure in the United States and am active y working toward becoming a licensed arch tect Skilled in both 2D and 3D visual communication I create render ngs videos, and presentat ons that c early convey des gn narratives Dr ven by curios ty and growth I continually seek new ways to deliver design solutions that are both functional and visually compel ing.
Design & Documentaton – Skiled in SD DD and CDs producing detal-rich code-complant plans for archtecture andscape, irrigaton and site developmentprojects
CAD & Technical Detaiing – Advanced n CAD production and custom detaiing includinglghtng,monuments gates hardscape andplantngdesign Landscape & Site Desgn – Experienced n mutifamiy, pubic and commercia ste planning wth strong knowledge of city codes and complance requrements
Irrigaton Systems – Licensed Irrigator (TCEQ with expertise n hydraulc calcuations, water effciency strateges irrgation ayouts and reguatory compiance
3DVsuaizaton&Renderngs–Proficent nproducngphotoreaistcrenderngs anmations and desgn narratives that support clent presentatons and project approvals
Creatve & Vsua Communication – Minor in Photography; skled n image editng visual storytelng and presentation graphics to enhance project communicaton
SoftwareProfcency–
Design&CAD AutoCAD LandF/X ProContractorStudo Revit SketchUp Vsuaizaton:Twnmotion Unrea Engne V-Ray,D5Render

ThismasterplanproposesavibrantinterventioninthehistoriccenterofQuito,Ecuador,transformingtheareaintoahubforculture,community,andrecreation.The projectincludesnewgymandsportsfacilitiestopromotehealthandunifythecommunity,alongwithcommercialspaces,restaurants,andremodeledgalleriestobring newenergytothedistrict.Aformerchurch,nolongerusedforreligiouspurposes,willberenovatedtohostculturaleventsandgatherings.Theplanalsofeaturesa newcommunitycenter,offeringflexiblespacesforlocalactivities.Together,theseelementsaimtorevitalizethehistoriccenter,creatingalivelyandinclusive environmentforresidentsandvisitorsalike.
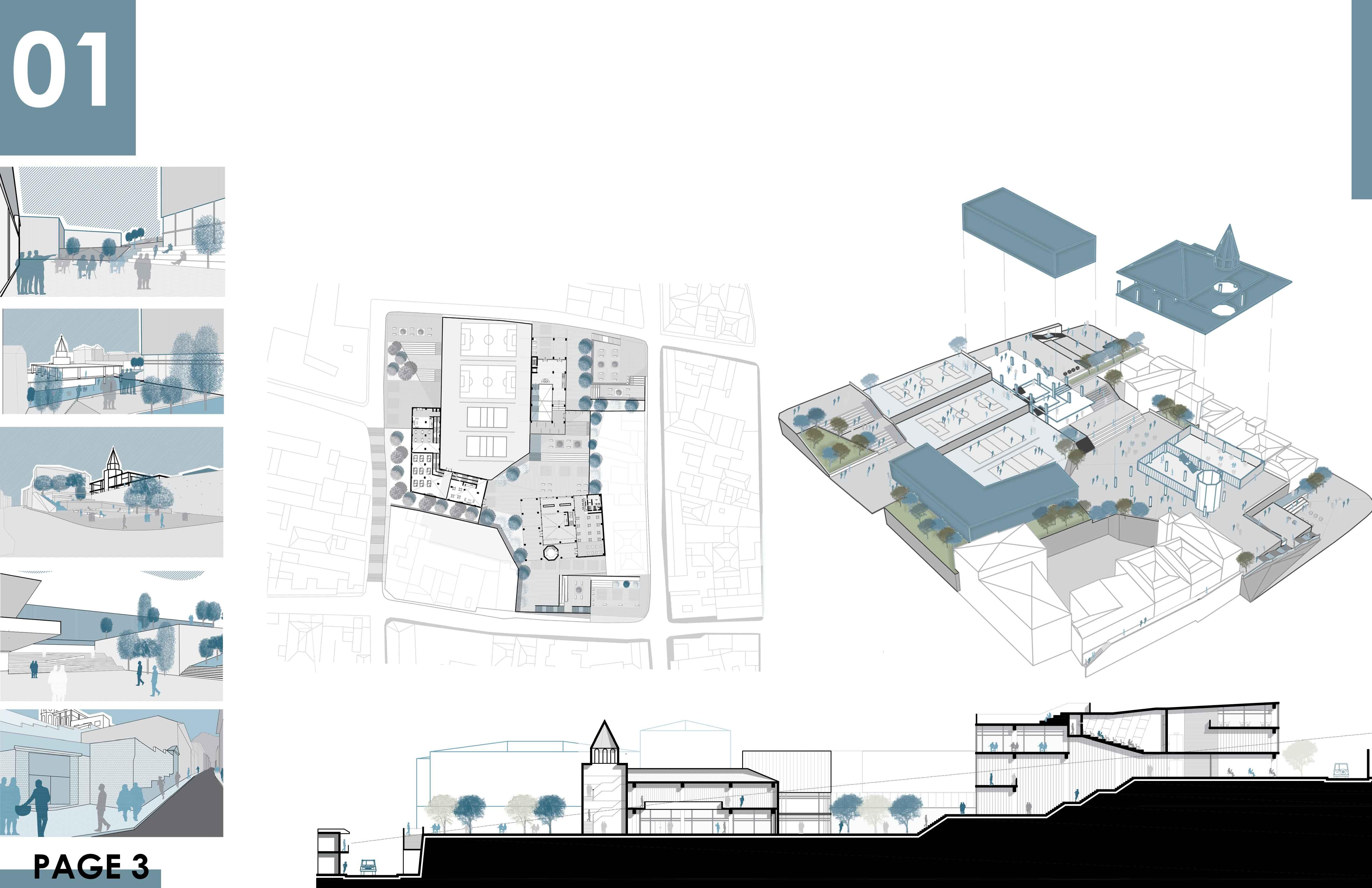
Existingchurchstructureto beremodeledintogallery andcommunitycommercial

Gymgardens
Connectionto


Existingchurchstructureto beremodeledintogallery andcommunitycommercial

TheMixed-UseBuildingiscomposedoftwoeleganttowersthatriseabovethecityscape,withresidentialunitsoccupyingtheupperfloorstooffercomfortablelivingspaces withsweepingviews.Atstreetlevel,vibrantcommercialspacesactivatethegroundfloor,bringingenergyandconveniencetothesurroundingneighborhood.Adistinctive featureofthedesignisthebridgethatlinksthetwotowers,creatinganelevatedgardenthatfunctionsasasharedamenityforresidentsandvisitorsalike.Thisgreen spaceoffersatranquilretreathighabovethebustleofthecityaplacetogather,relax,andconnectwithnature.Byfosteringasenseofcommunityandoffering momentsofcalmwithintheurbanenvironment,theprojectenhancestheoveralllivingexperienceandcontributestothevitalityofthecity.
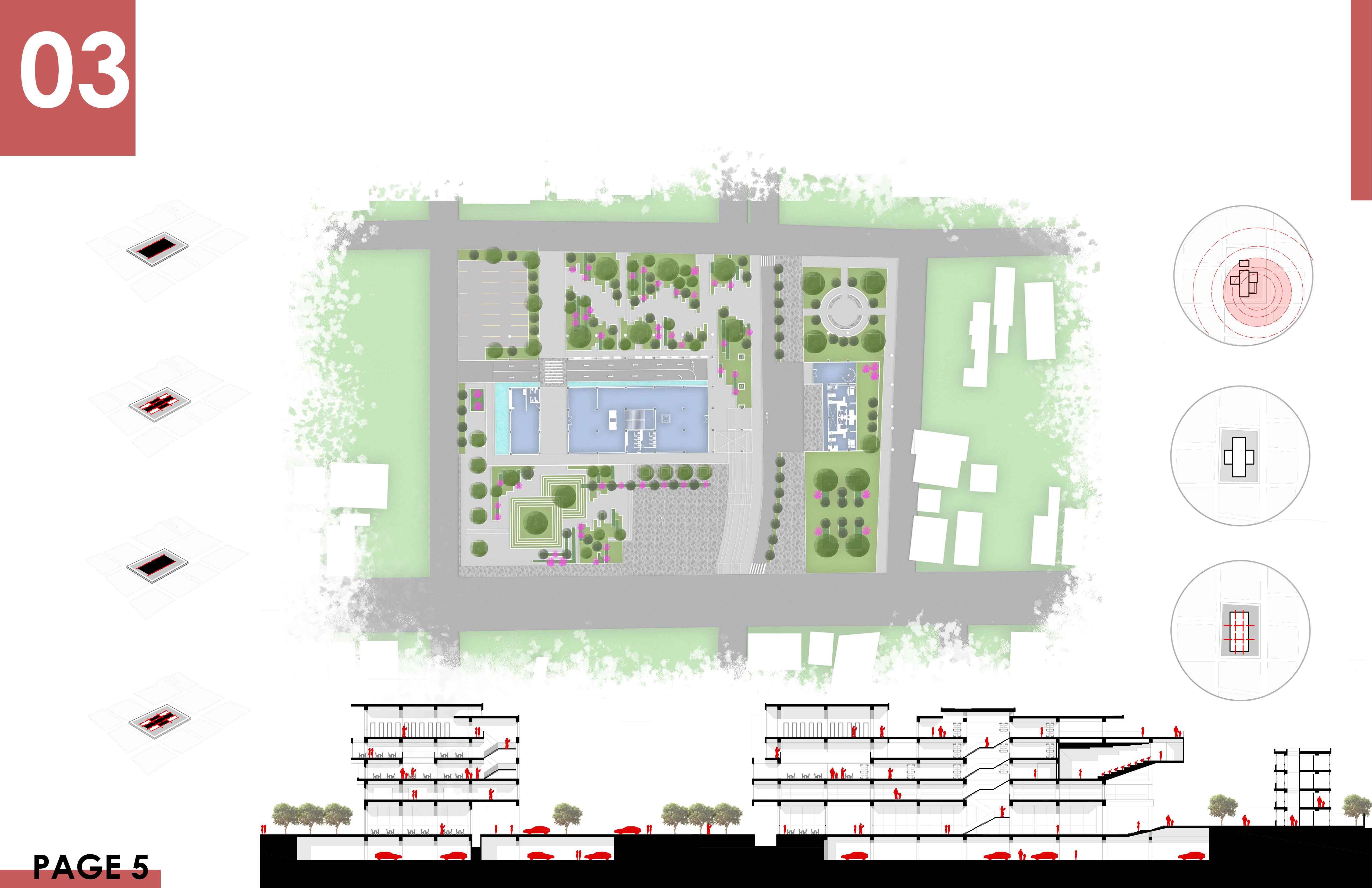
TheBahíadeCaráquezCulturalCenterisdesignedtothriveintheregion'shumidcoastalclimate,usingamixedconstructionapproachthatbalancesdurabilityand sustainability.Thebuildingoffersflexiblespacesforcommunityengagement,includingartgalleries,multipurposerooms,andperformanceareasthatsupportarange ofculturalactivities.Nexttothecenter,aresidentialtowerprovidescomfortableandwell-ventilatedhousingforteachersandculturalworkers,helpingtocreate alivelyenvironmentwhereeducationandtheartsintersect.Together,thesespacesformavibranthubforcultureandlearning,strengtheningBahíadeCaráquez's roleasacenterofcreativeandeducationallifeinEcuador
ThisentryfortheinternationalarchitecturalcontestinBuenosAires,Argentina,presentsamasterplanfora transformativeuniversitybuilding.Designedtobeavibranthubforstudents,thestructureemphasizes collaborationandinnovation,featuringflexiblestudyspaces,researchlabs,andcommunalareas.Thebuilding integratesseamlesslywithitssurroundings,promotinganinspiringenvironmentforlearningandexploration. Thisprojectaimstofosteracademicexcellenceandcreativity,makingitalandmarkdestinationforfuture generationsofscholars
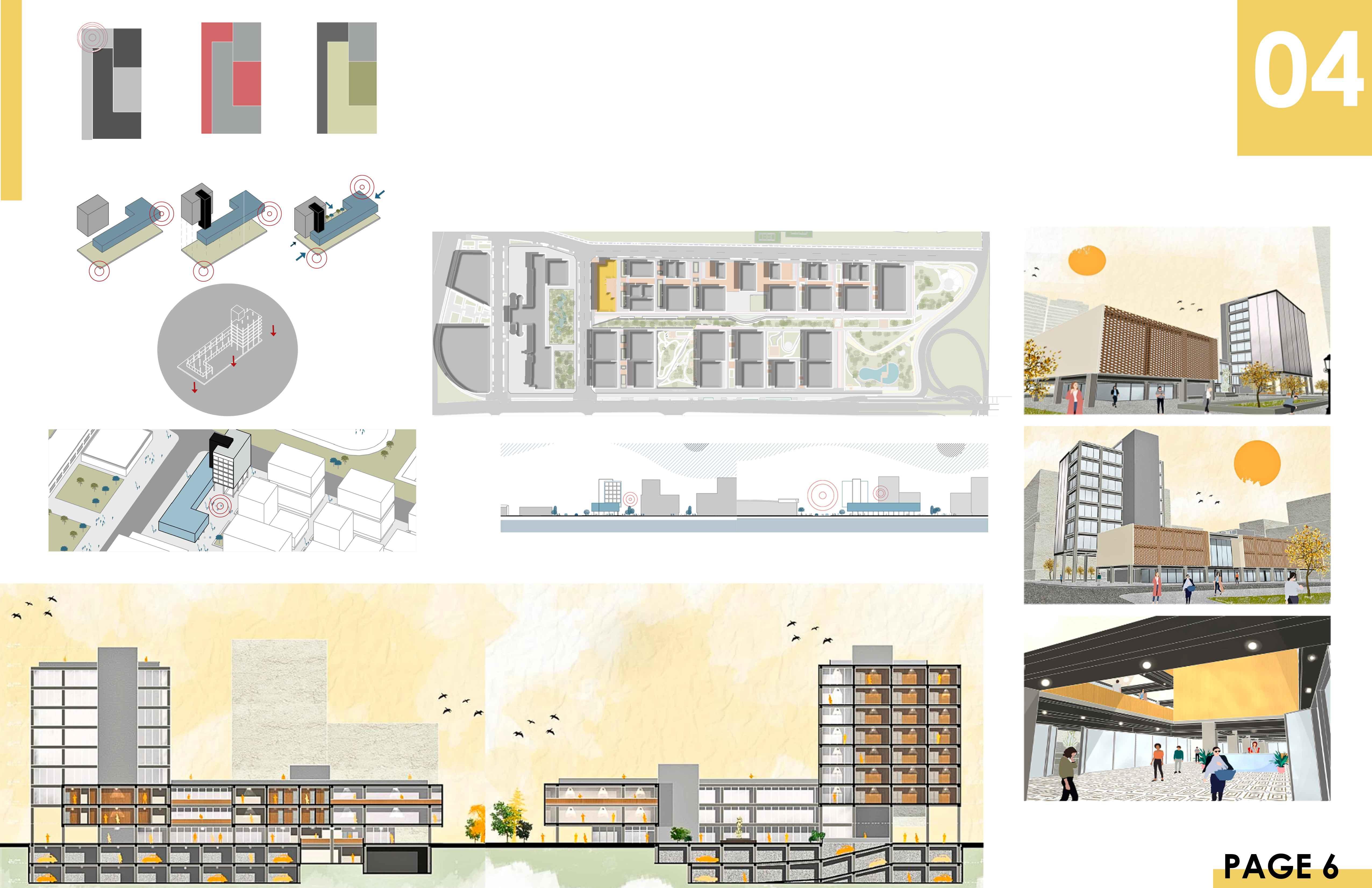
1.RENDERVIEWENTRANCE
ThisarchitecturalprojectbringstolifeabeautifulhomesetbytheriveronIslaMocolí,intheprovinceofGuayas,Ecuador. Thoughtfullydesignedtoembraceitsuniqueriversidesetting,theresidencefeaturesastunningpoolthatappearstoflow naturallytowardtheriver,creatingaharmoniousconnectionbetweenthebuiltenvironmentandthesurroundinglandscape. Thehomeoffersasereneretreatwhereindoorandoutdoorlivingblendseamlessly,withopenspacesandgenerousviews thatcelebratethebeautyofIslaMocolí.Tocapturethewarmth,charm,andeleganceofthisspace,theclienthasrequested vibrantrenderingsthathighlighttheinvitingdesign,thelushenvironment,andthebreathtakingviewsofboththepooland theriverbeyond.
2.RENDERVIEWPOOLAREA
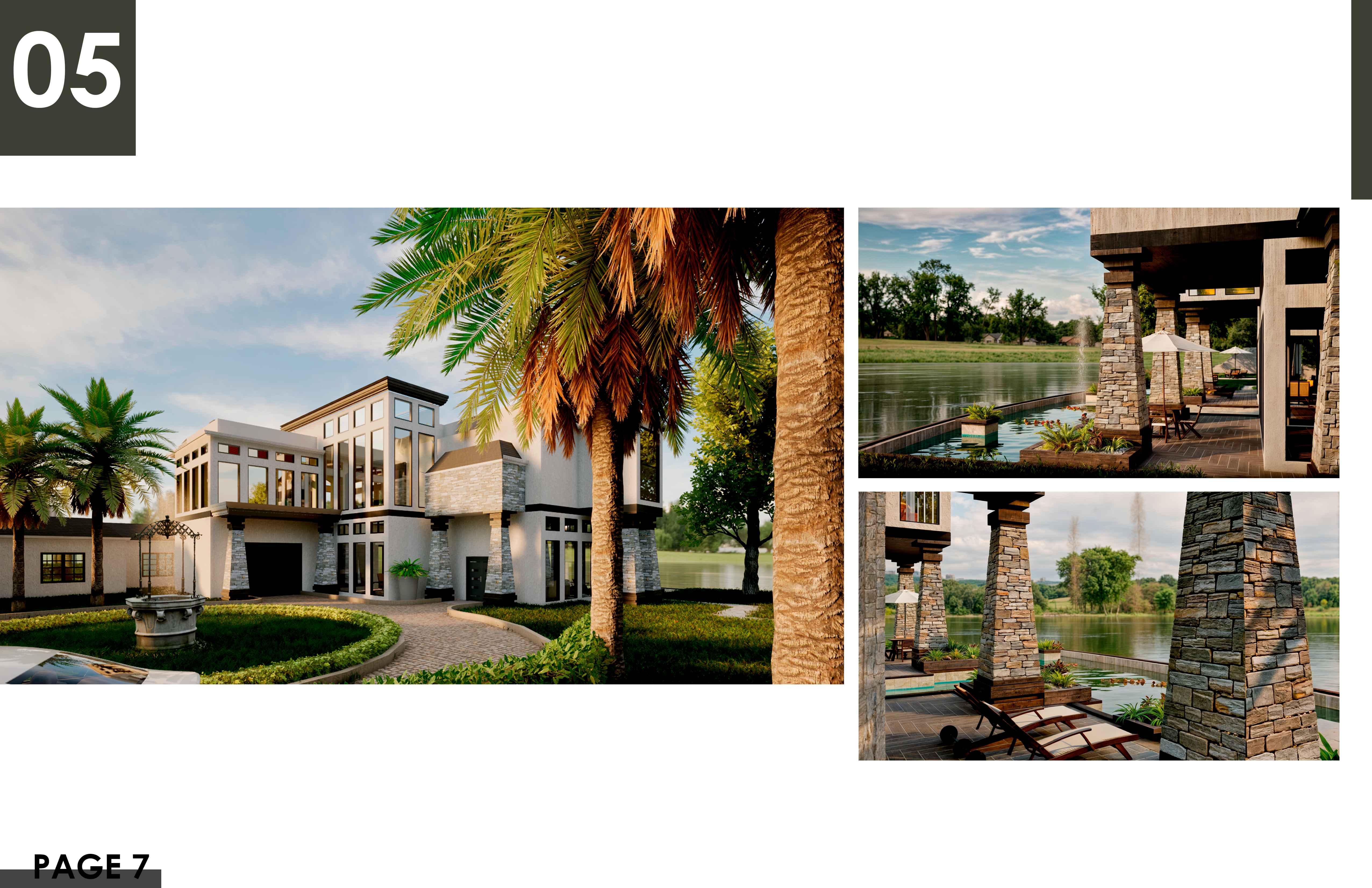
3.RENDERVIEWPOOLAREA
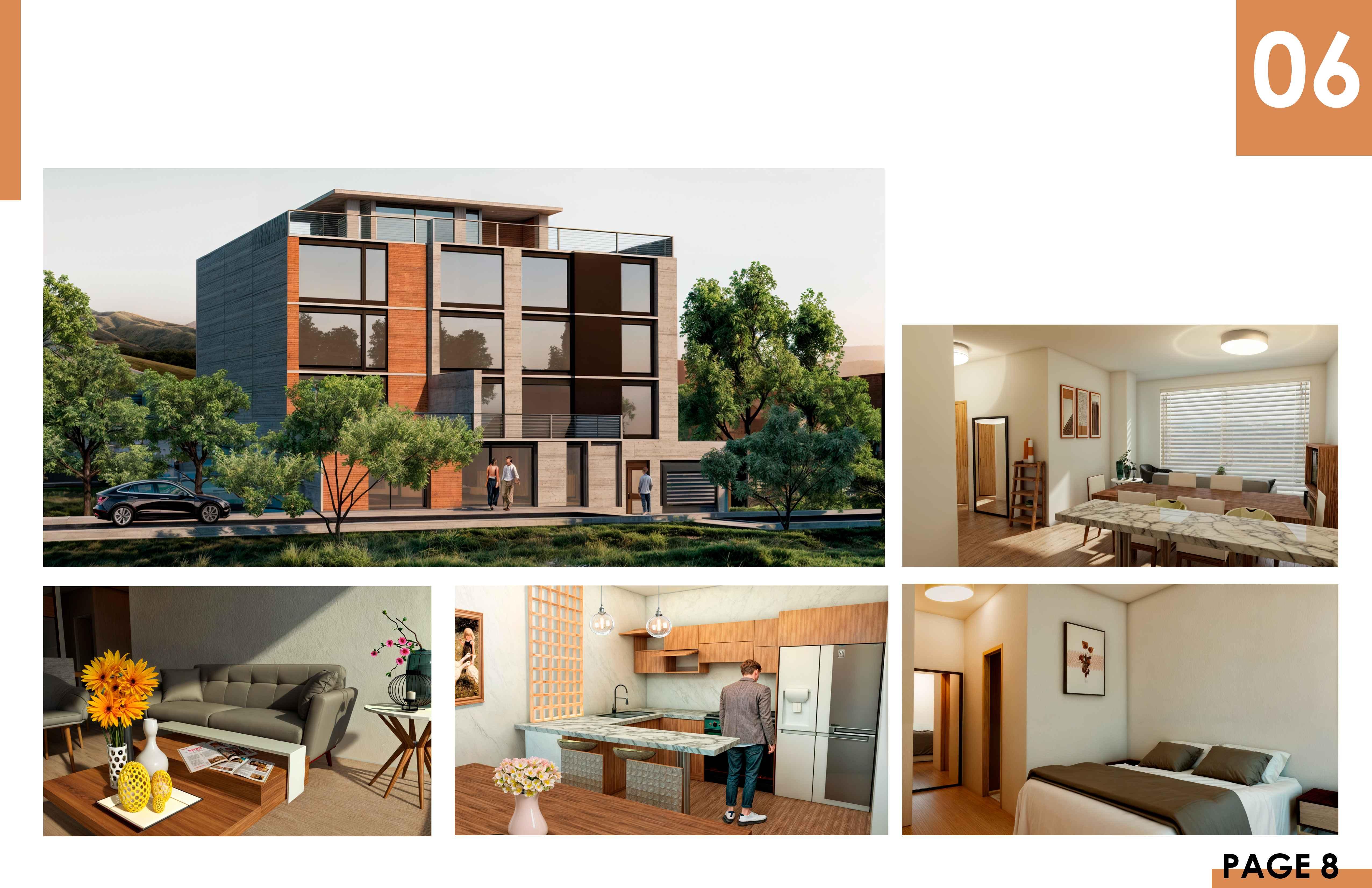
ThisresidentialbuildingprojectislocatedinthevibrantLa MagdalenaneighborhoodinthesouthofQuito,Ecuador. Designedtocombinecomfortablelivingwithlocalcommerce,the buildingoffers15well-plannedresidentialunitsabovea bustlinggroundfloorwithtworetailstores.Thearchitecture emphasizesnaturallightandopenspaces,creatingabright, welcomingenvironmentforresidentsandvisitorsalike.Each unitiscarefullydesignedforcomfortandfunctionality,while thecommercialspacesarepositionedtostrengthenlocal businesses.Together,theseelementsaimtocreatealively communityhubthatsupportsbothdailylivingandneighborhood growth.
LocatednexttoHotelQuito,withsweepingviewstowardtheGuápulohillside,Auraisa7-storyresidential buildingthatintegrateswiththeterrainthroughacascadingcompositionofterracedplatforms.The projectfeatures20apartmentswith1,2,and3-bedroomlayouts,eachstrategicallypositionedto capturenaturallightandexpansivevistas.Thedesignrevolvesaroundasculpturalverticalcirculation core,wherestaircases,levelshifts,andterracesdefineadynamicspatialsequence.Auraembracesthe site'snaturaltopography,transformingeachfloorintoalivableterracethatopensuptothelandscape andthecitybeyond.
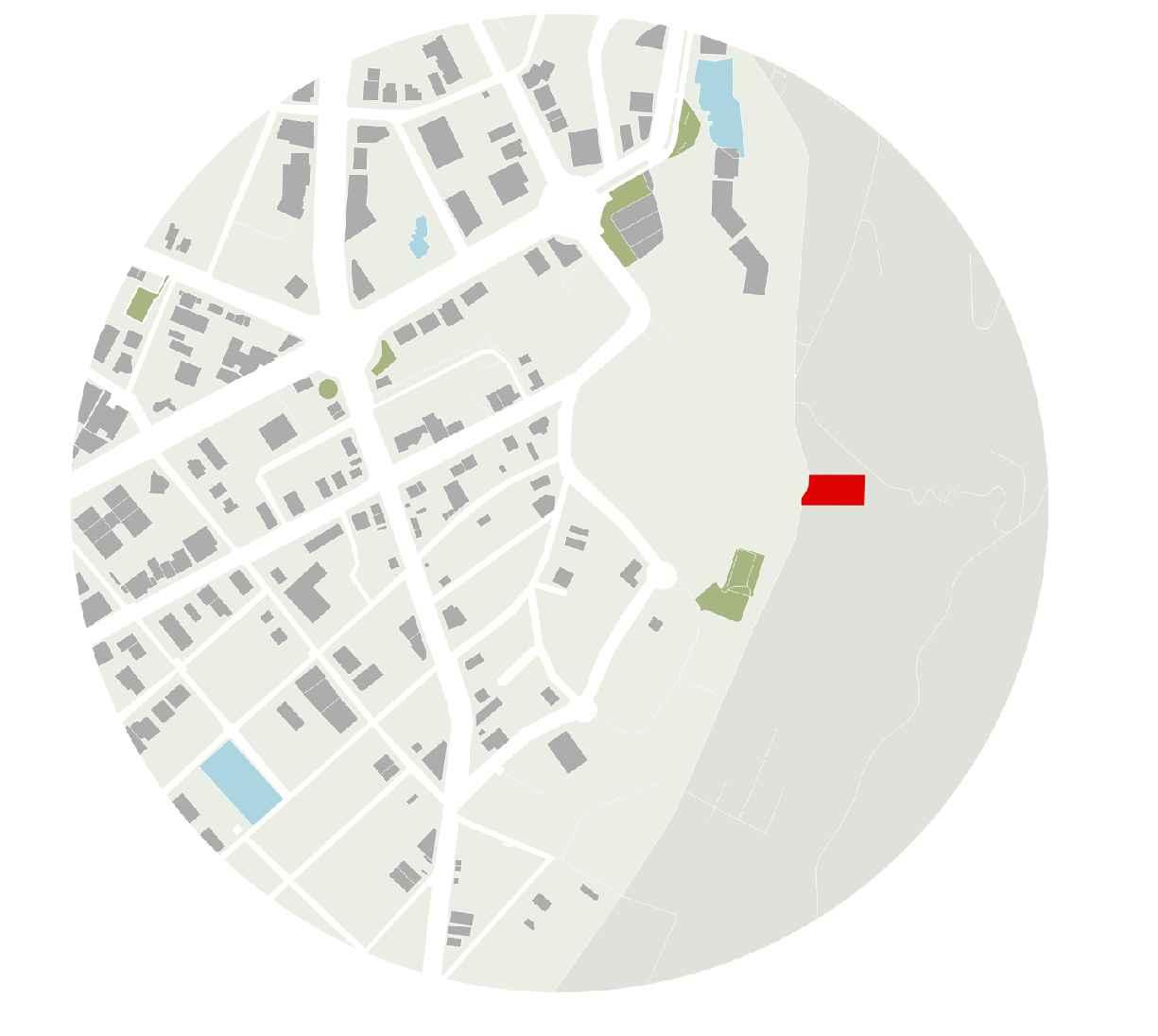
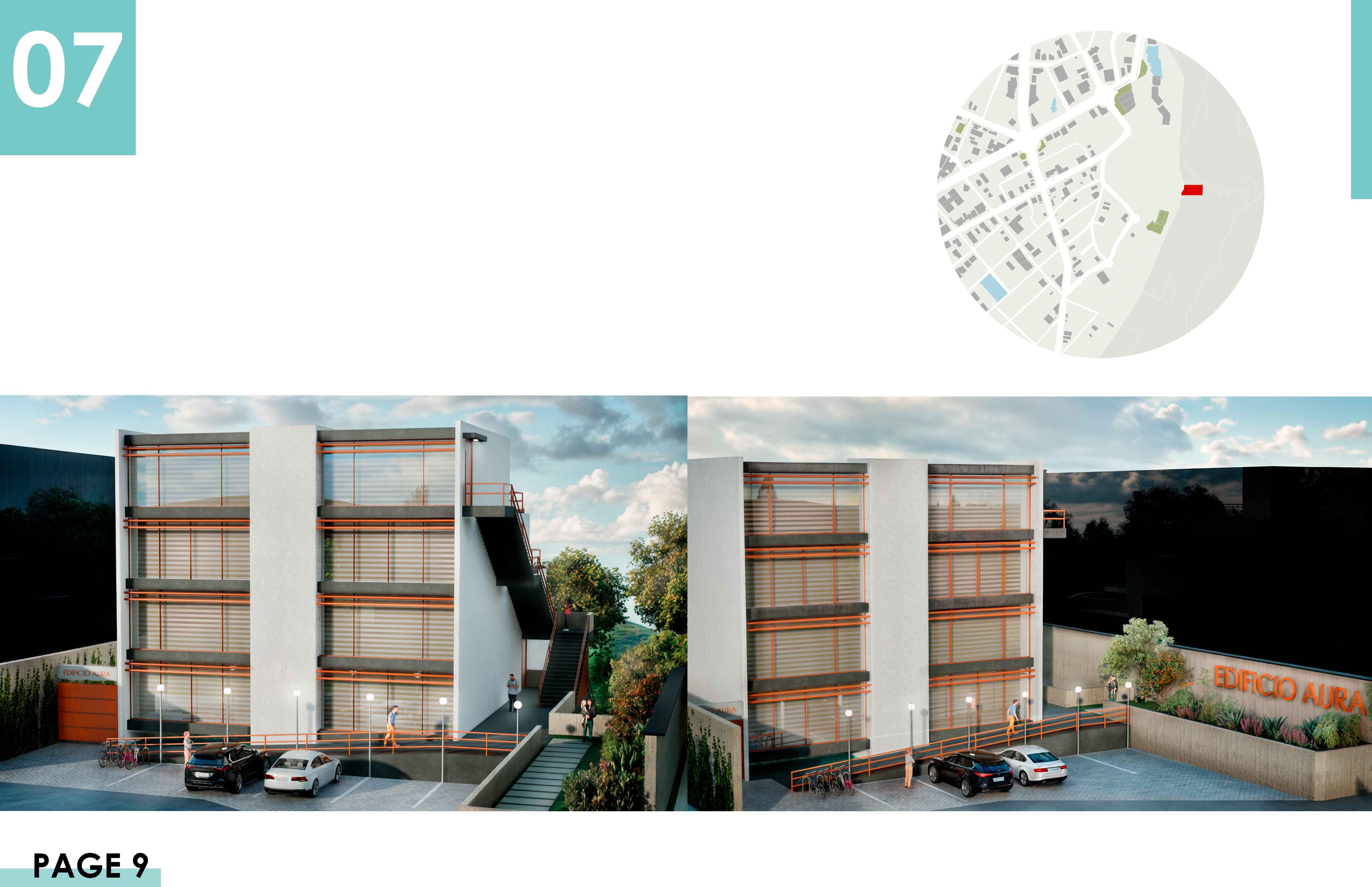
ProjectLocation
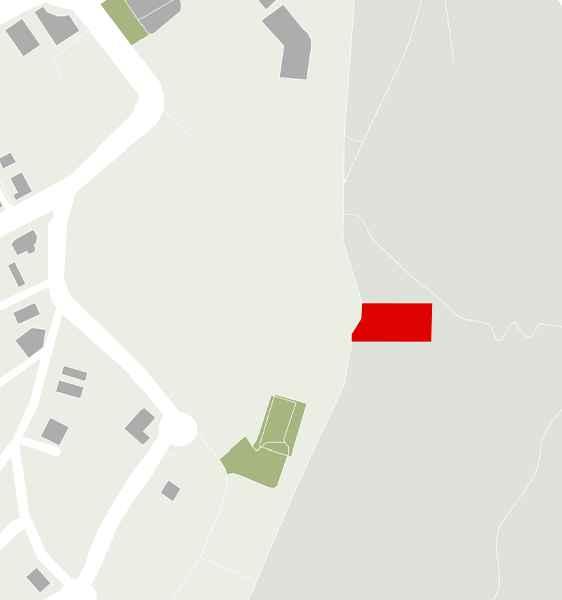
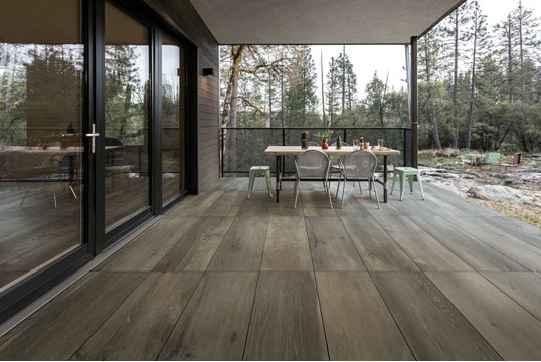
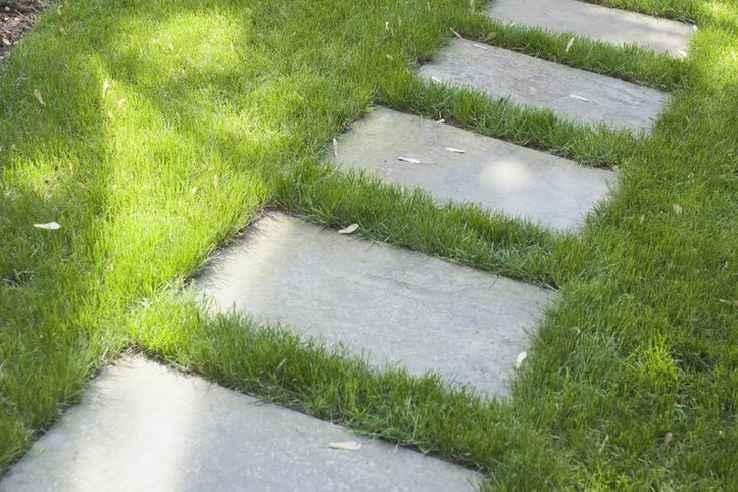

FUTUREPrivateDevelopment
FUTUREPrivateDevelopment
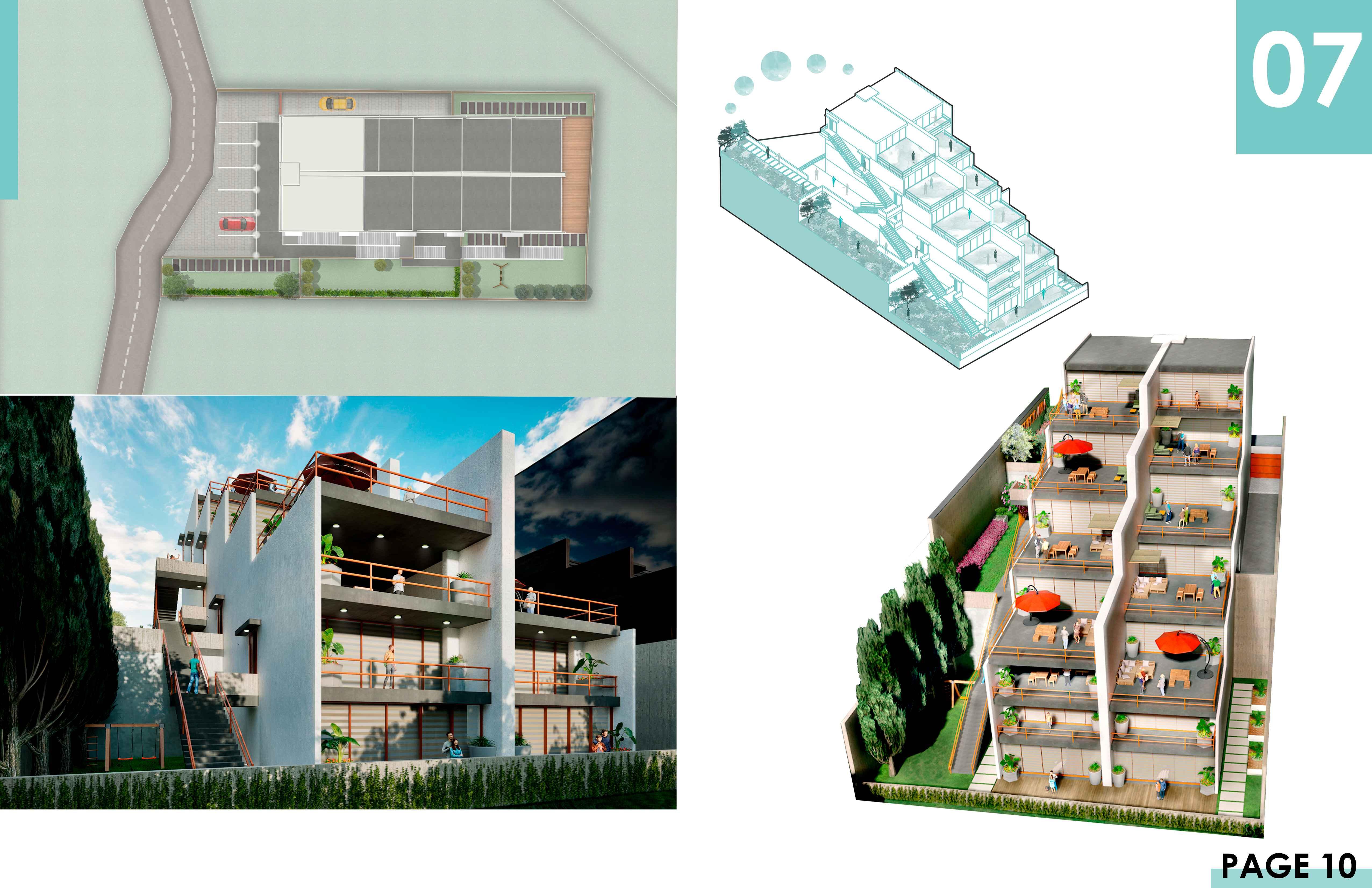
OutdoorUmbrellas
BoltedShadeStructures
OutdoorTables
CortenSteelmetalmembers
OutdoorLounge
HexagonalPlanters
BowlPlanters
BenchPlanters
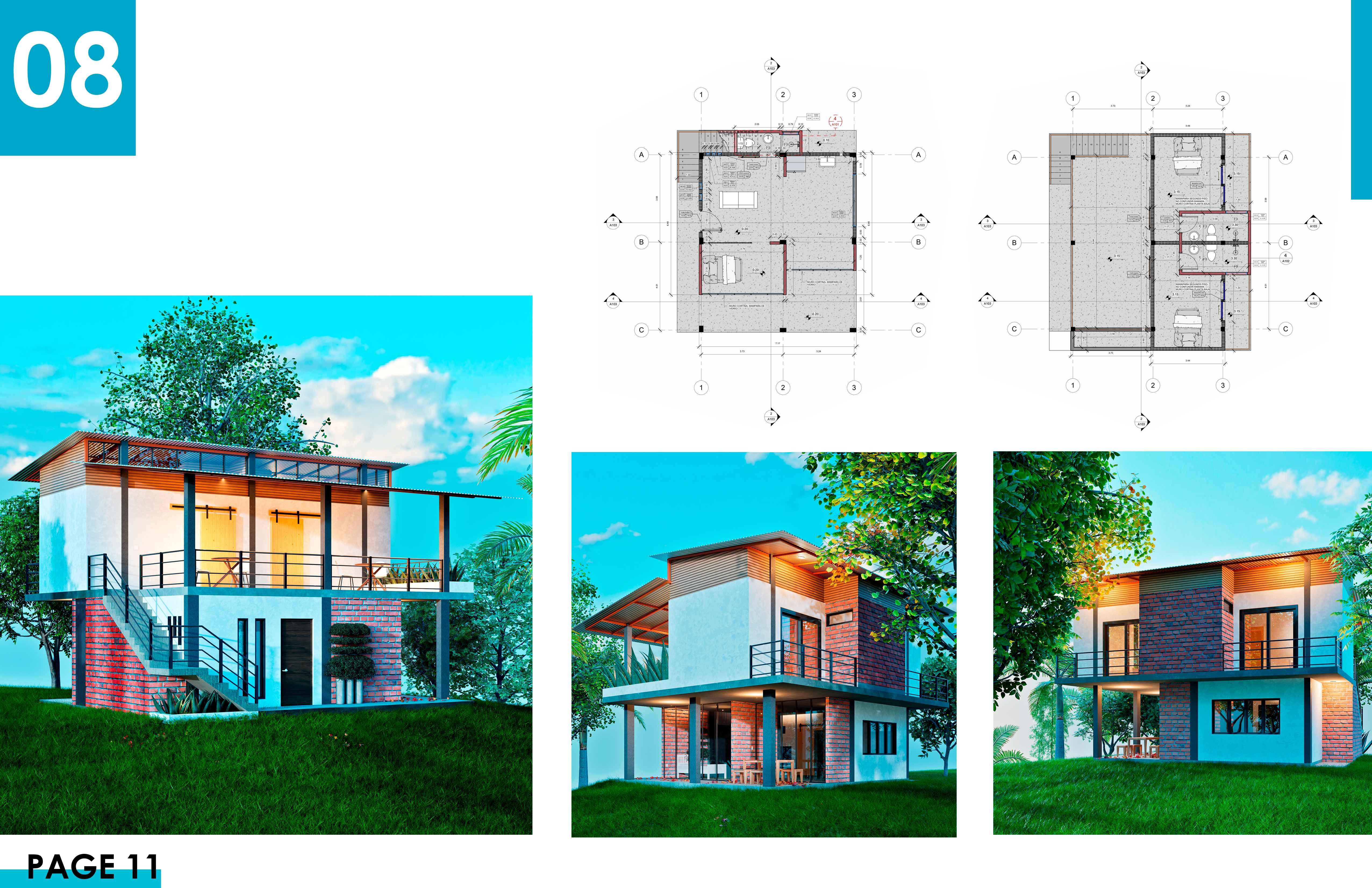
HouseLVisdesignedasaflexiblelivingspacethat respondstoitstropicalenvironment.The architecturalconceptfocusesonfluidityand openness,usingfoldabledoorstomergethe kitchen,livingarea,andporchintoasingle, continuousvolume.Thisseamlessspatialtransition encouragesnaturalventilationandenhancesthe relationshipbetweenindoorandoutdoorareas.The layoutiscompactyetdynamic,prioritizingusability andcomfortwhileremainingvisuallyopenand uncluttered.Thehousesitslightlyontheland, integratingmodernformswithaplayfulmaterial palettethatreflectsthevibrancyofitsnatural context.
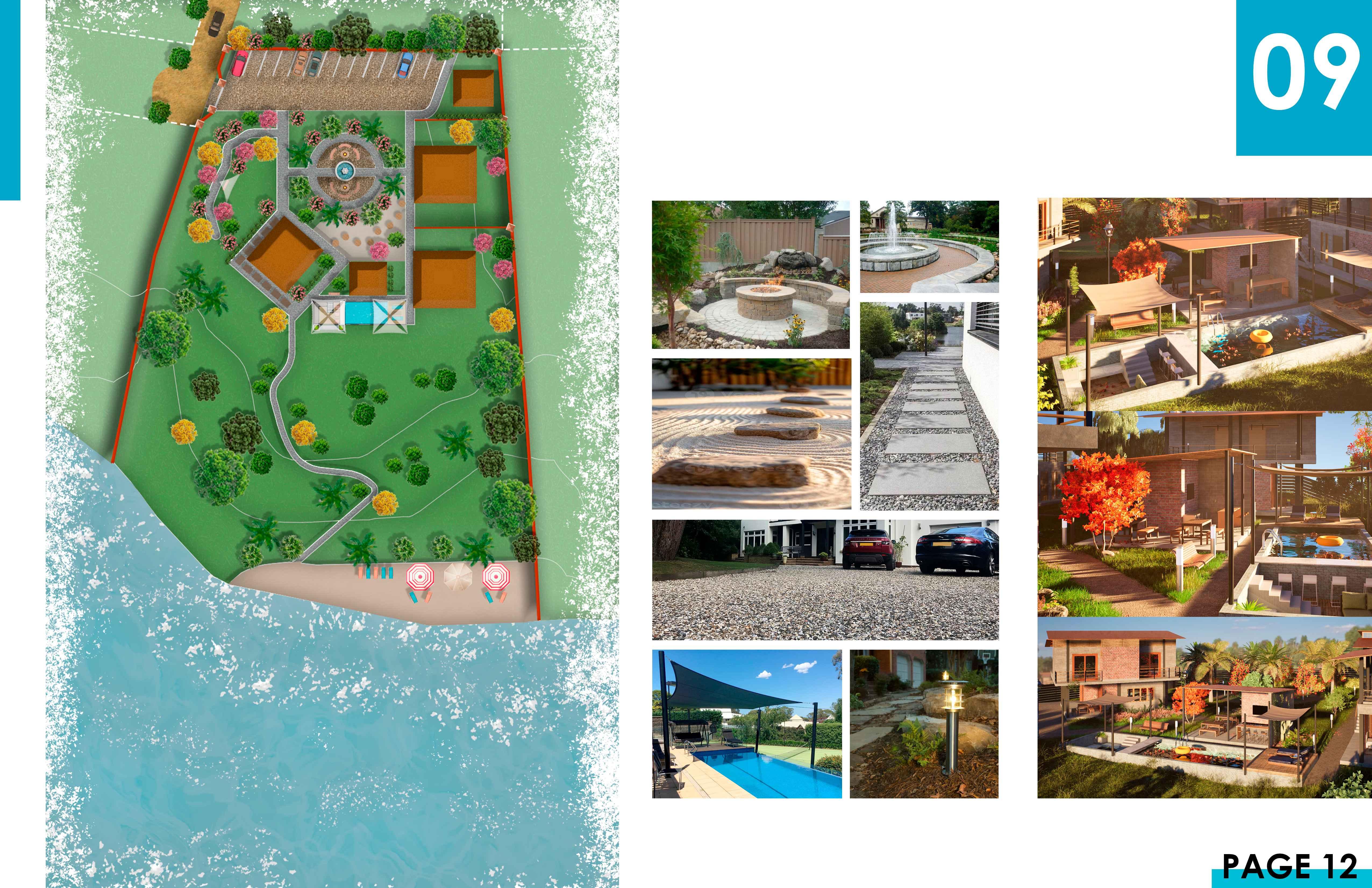
1.POOLRENDERVIEW
1.RENDERVIEWKITCHENFROMTHEPORCHE

TheinteriordesignofHouseLViscenteredaroundadaptabilityandwarmth. Thekitchenisconceivedastheheartofthehome—visuallyopenandspatially integratedwiththelivingandoutdoorareas.Clean,modernlinesdefinethe cabinetryandcounters,withfinishesthatbalancefunctionalityand personality.Playfulaccentcolorsandtexturesintroducevibrancyand contrast,energizingthespacewithoutoverwhelmingit.Naturallightfloods theinteriorthroughwideopenings,enhancingthetactilequalitiesof materialsandcreatingalively,welcomingatmospheresuitedforboth relaxationandgathering.
2.RENDERVIEWKITCHENSIDE
3.RENDERVIEWKITCHENENTRANCE
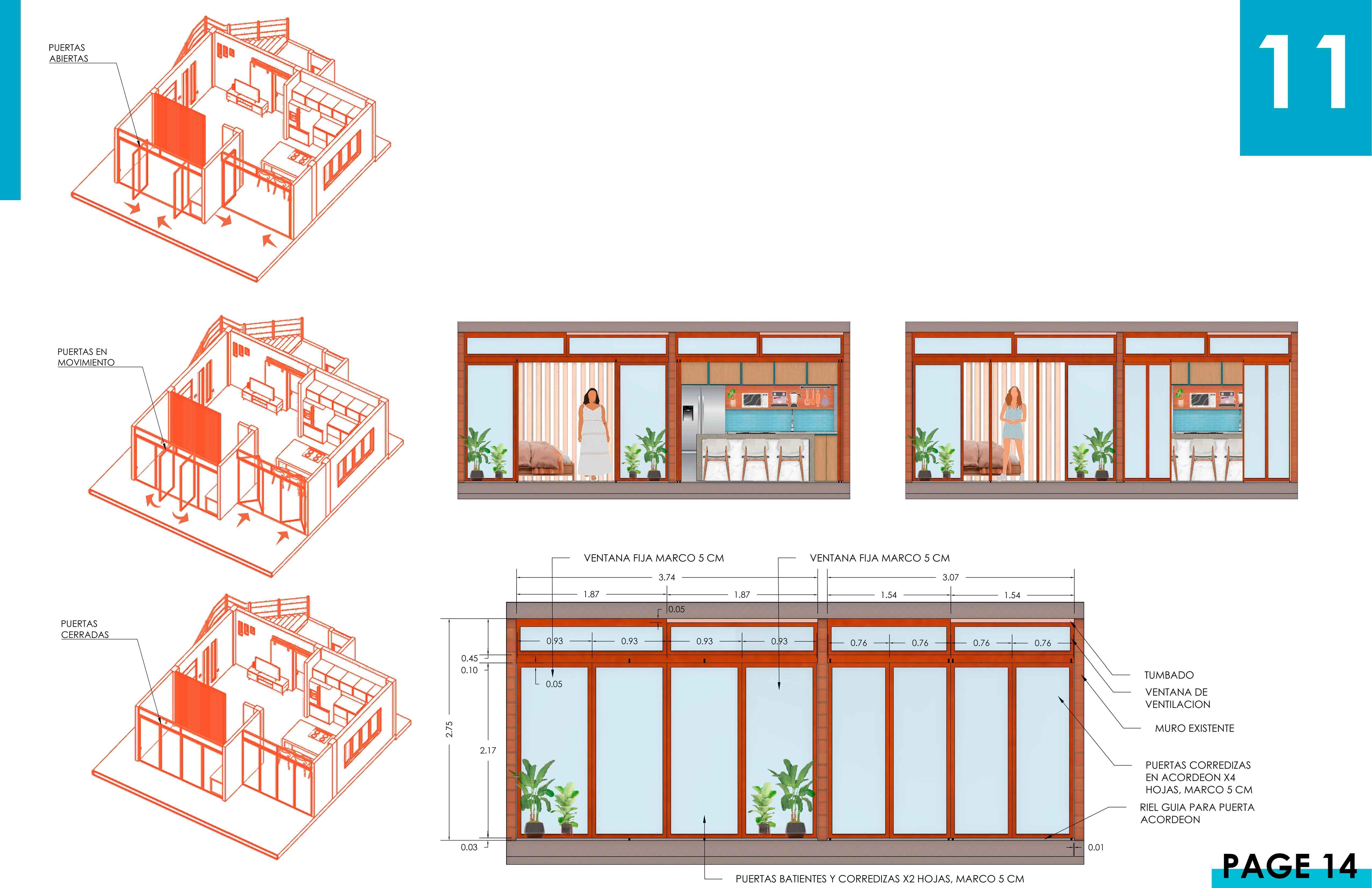
AkeyfeatureofHouseLV’sarchitecturalflexibilityliesinthecustom-designedfoldabledoorsthatopenfullytodissolve theboundarybetweeninteriorandexterior.Theseoperablepanelsallowtheporchandkitchentobecomepartofasingle unifiedspace,adaptingthehometovaryingweatherconditionsandsocialneeds.Thedoorsareconstructedwithlightweight, durablematerialssuitedforhumidclimates,andtheirfoldingmechanismensuressmoothoperationandminimalvisual obstruction.Whenopened,theyframethelandscapeandinvitecrossventilation,becomingbothafunctionalandaesthetic elementintheoveralldesign.
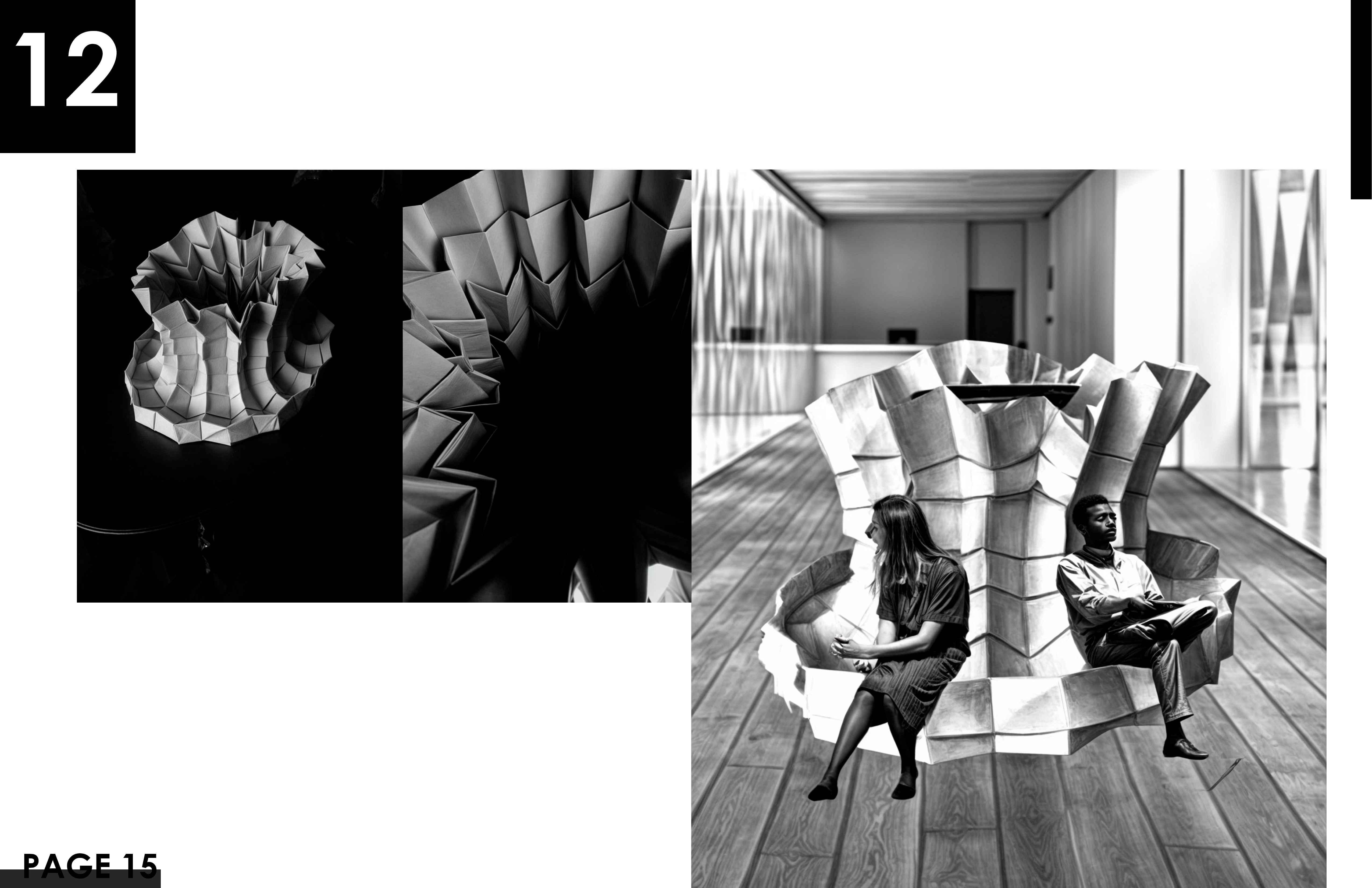
Thisprojectexploresthepotentialoffoldablesurfacesasadaptablearchitectural components.Theconceptisbasedoncreatingaflexible,textile-likeskinusingfolded papertechniquesthatcanbeshapedintoavarietyofspatialorfunctionalforms. Throughiterativefoldingandmaterialtesting,Idevelopedamodularsurfacethat respondstobothstructuralandergonomicneeds.
Onekeyapplicationwasaprototypeforafoldableseatingelement—partcoach,part sculpturallounge—demonstratinghowtheskincouldshiftfromaflatsurfacetoa volumetric,inhabitableform.Theprojecthighlightstheintersectionbetweenindustrial design,materialbehavior,andarchitecture,openinguppossibilitiesforlightweight, reconfigurableenvironmentsanduser-drivenspatialexperiences.
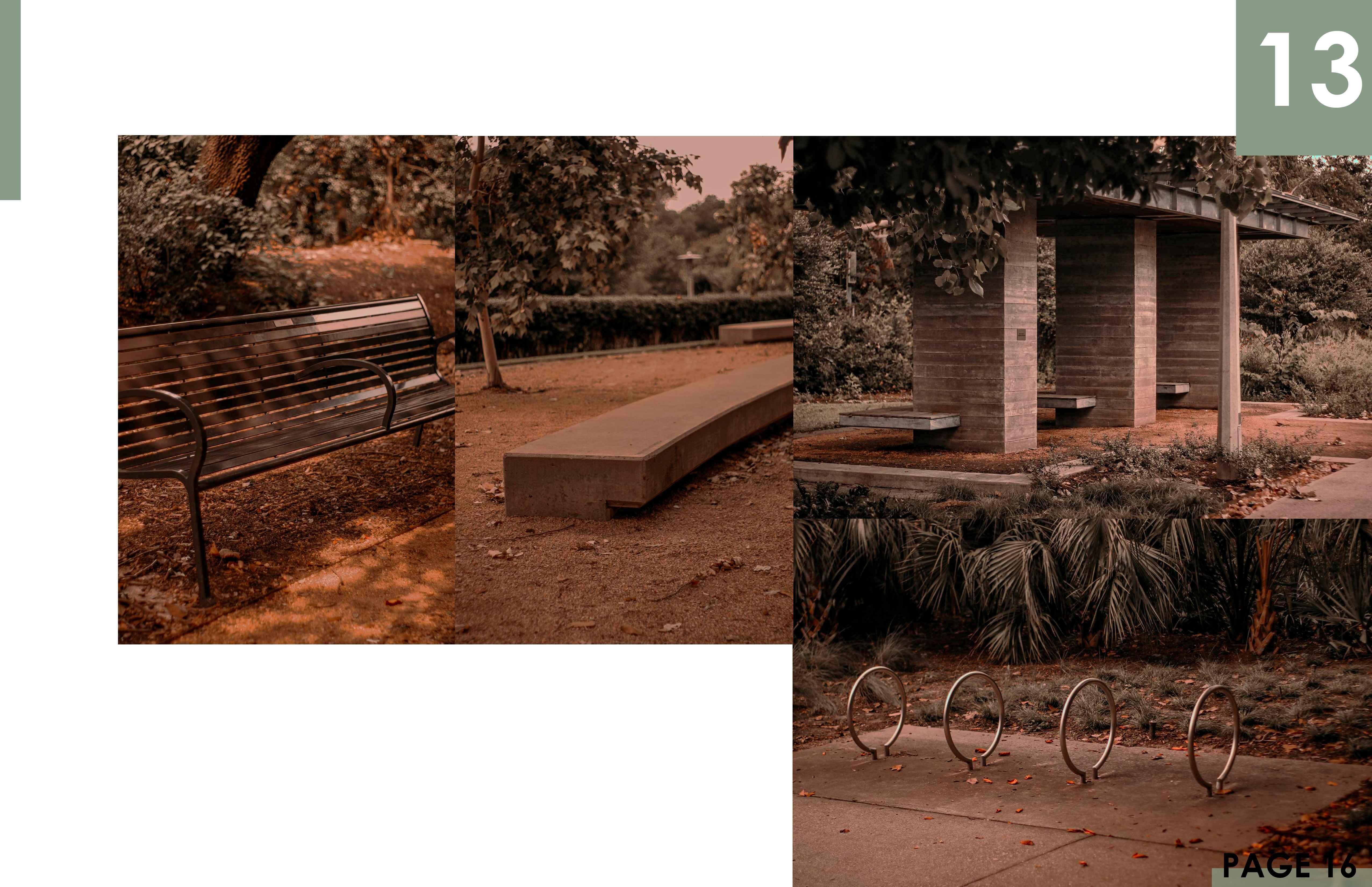
ThisphotographyprojectwasconductedatBuffaloBayouParkinHouston,focusingonthe integrationofhardscapeandsiteamenitieswithinapubliclandscape.Theseriescaptureskey designelementssuchasconcretebenches,bikerings,andshadestructures,emphasizingtheir materiality,form,andinteractionwiththesurroundingenvironment.
Throughcarefulframingandnaturallighting,theimagesexplorehowtheseeverydayobjects contributetotheuserexperience,spatialrhythm,andaestheticofthepark.Theprojectreflects aninterestindocumentingurbandesignthroughanarchitecturallens—revealingthesilent presenceandfunctionofbuiltdetailsinpublicspace.