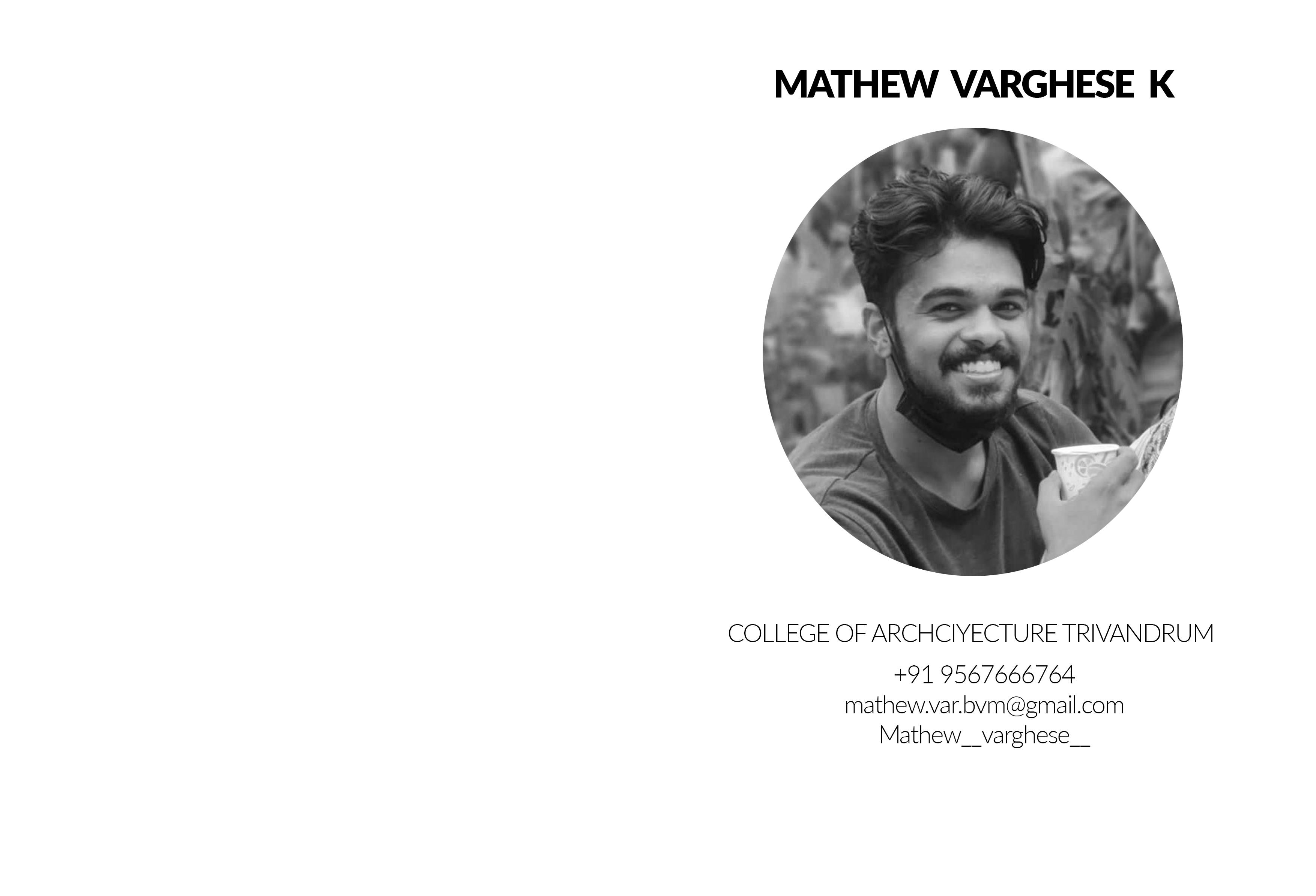






The Project was to design a residence for a family. The user are Joseph(70) photographer, Rijo(35) cinematographer and meera(30) IT worker. The site is in Akuam which had incredible views and plenty of private space, It is in a Hilly area with tons of Vegitation.The project was Designed taking all these factors and a concept of “Framed View”.


The west side of the site is subjected to incredible view which led to the living dining and all the bedrooms facing the west side

The site has 3 different levels a -300 level, -150 level, 0 level. The strucure is made to blend with the different levels.



The facade is integrated with jali walls to induldge the concept of framed views




The Project was to design a Tourist information centre and cafe. The site is located in Akulam, with a beach view in the south side. The building is designed factoring in all the advantagous and disadvantgous with the concept being sea creatures specificaly “Shark”.


Extra Vegitation was given to reduce noises from temple.
Longest side is placed diagonally to attain maximum view and ventilation
The concept of shark was created to represent the building as King of the Seas. The Gills of the shark are used as doors to represnt, “The shark brethe water” , shark reprenting the bulding itself and water as humans. The form is inspired by the picture of shark represented in the sheet

Plans and Elevations are shown including the area statement.
The Major Materials used are wood, glass, Aluminum and Tiles

The structural system used in the building is cantileverd. The beam is supported by 2 coloums on either side. Structural system: Slanting piller.

Before architecture took me one of my skills were making detailed sketchs and pen rendering. I have displayed a few of my favorite work from recent time. Hope you ejnoy!





