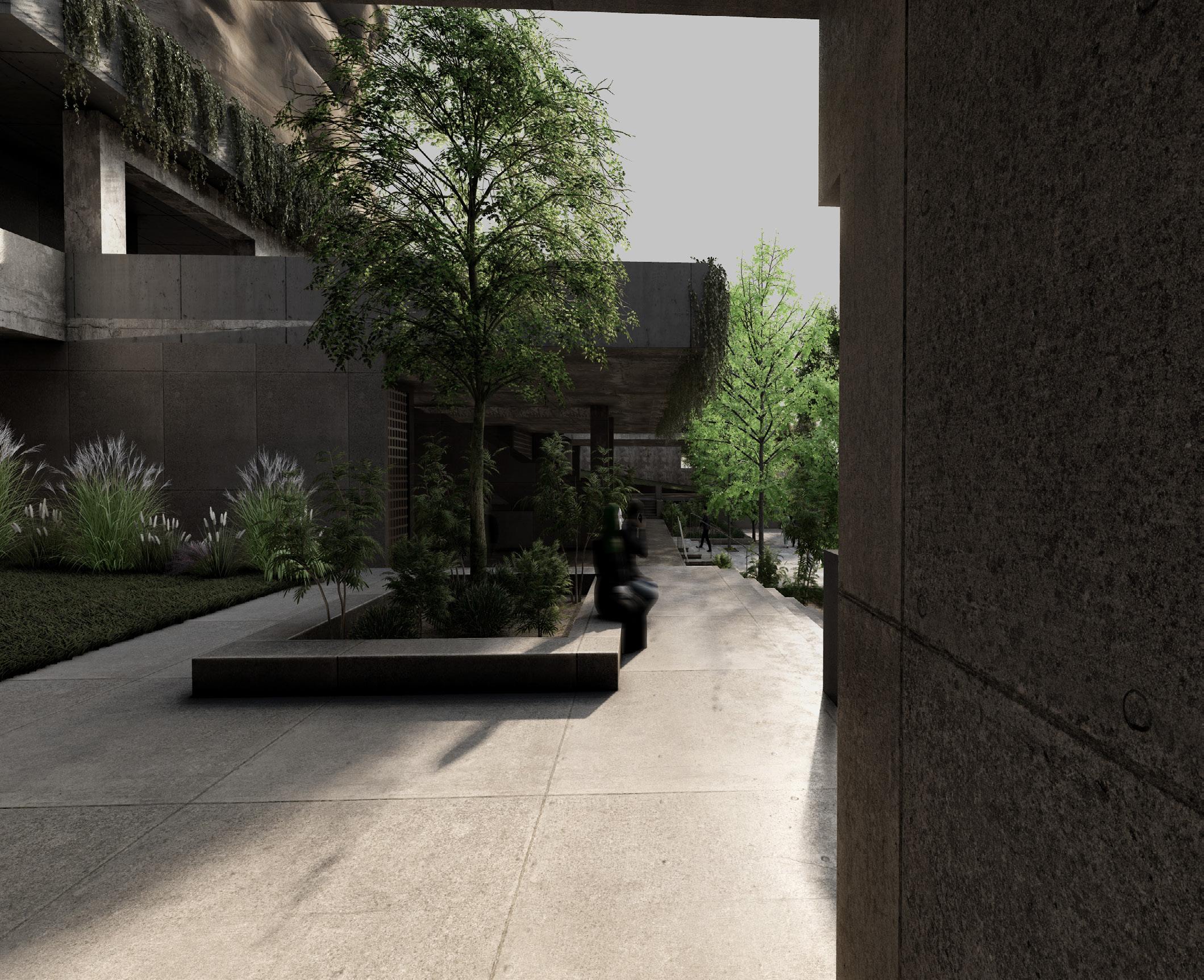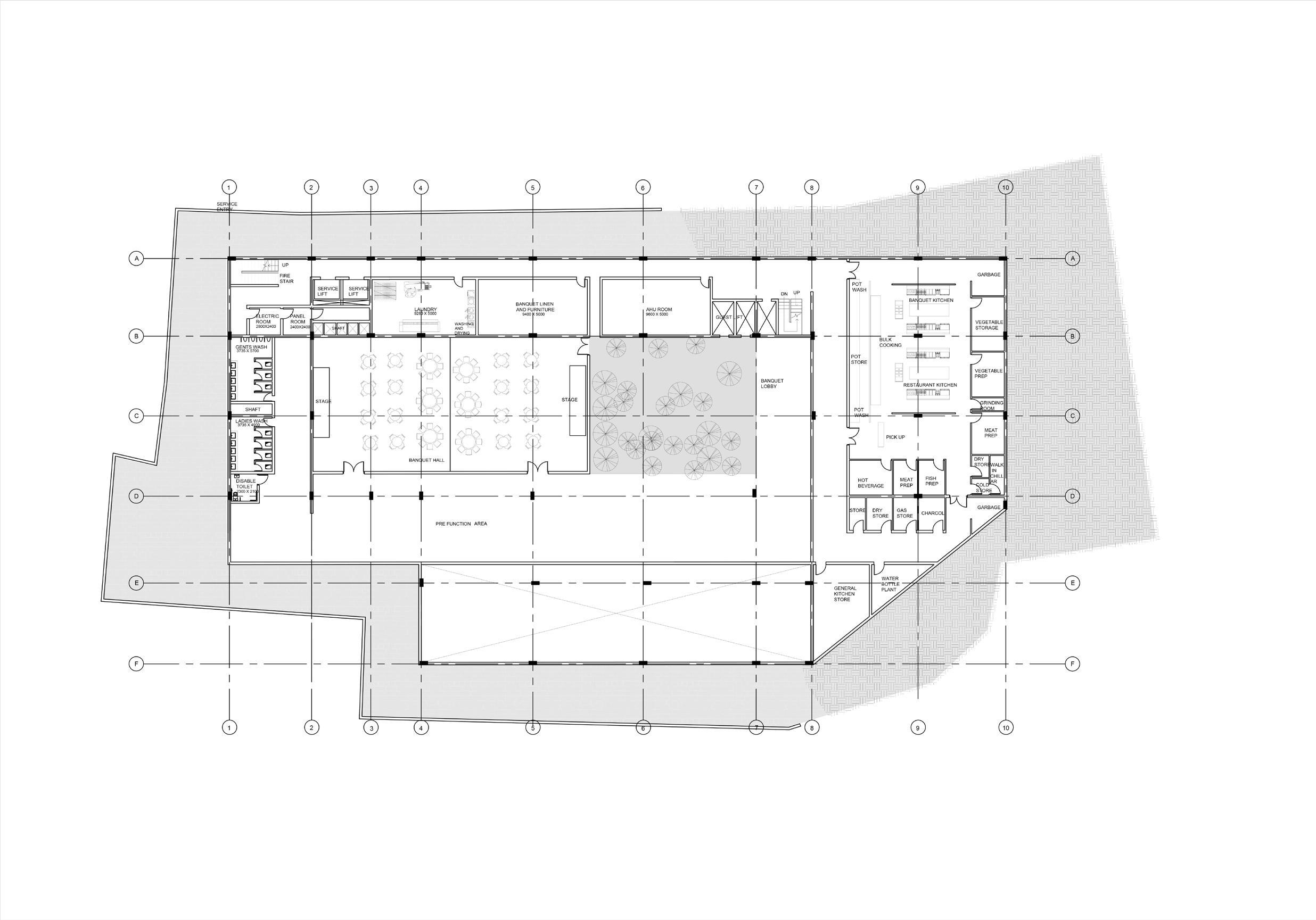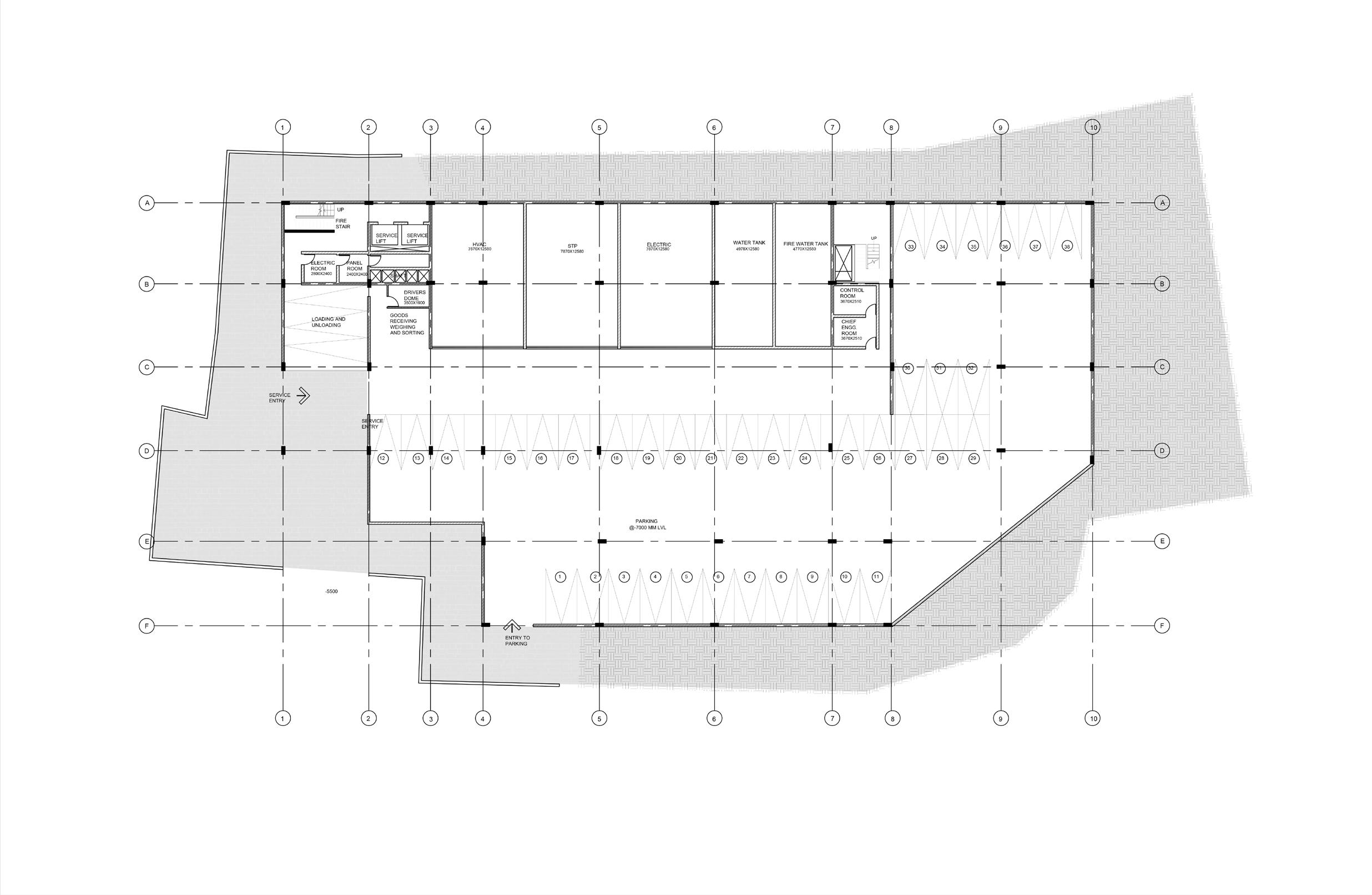 Selected works I I Mathew Varghese Portfolio
Selected works I I Mathew Varghese Portfolio
 Selected works I I Mathew Varghese Portfolio
Selected works I I Mathew Varghese Portfolio
MATHEW VARGHESE K

Kattumangattu House, Temple Road, Kadavnthara, kochi
Phone :+91 9567666764
Email : mathew.var.bvm@gmail.com
CURRICULUM VITAE
EDUCATION
Oct 2020 - June 2024
June 2018 - Oct-2020
June 2008 - March 2020
SOFTWARE SKILLS
CAD/BIM
Modeling
Adobe Rendering
LANGUAGES
English
Hindi Malayalam
CONTACT INFO
Phone
College Of Architecture, Trivandrum Bachelor Of Architecture.
Architecture Fashion Design(AFD INDIA) Entrance for Graphic Design
Bharathiya Vidya Bhavan Girinagar School Education
AutoCad I Revit
SketchUp
PhotoShop I Illustrator I InDesign
Lumion I Vray I D5Render I UnrealEngine
INTERESTS
Cricket
Sketching
9567666764
mathew.var.bvm@gmail.com
mathew__varghese__
CONTENT
PAGE NO 6-15
PAGE NO 16-25
PAGE NO 26-33
PAGE NO 34-39
SEIKIO SCHOOL OF BADAMI Bagalkot, Badami
PANGAA-3STAR HOTEL Trivandrum,Vanchiyoor
THE ART HOUSE Trivandrum, Akulam
NASA-GSEN 2023 COMPETION
Top 12

Karnataka
SEIKO - SCHOOL OF BADAMI
Design Menors: Ar. Niby Thomas Ar.Heba
“Seiko school of Badmai” is a school situated in the village of Badami in Bagalkot, Karnataka. By observing the many villages in Badami like Kendur, The lifestyle and a study about their settlement was done. By observing their lifestyle and finding solution about how “Development” can be introduced in the village, the seiko school of badami have been designed to anchor development. The causes for underdevelopment in the area was studied and multiple solutions for the cause was applied through the building, these solutions for the causes have been introduced to the school both architecturally as well as programs conducted in the school. Many spaces have been developed for interaction between the students and community, so that the first step of development which is improving the political skills of the students is achieved via communication(primarily problems faced by the people in the socity) this mixed with workshops based on development and problem solving skills will enable the students to think more about how their community can develope. Along with workshop based on farming and buisness will allow the village community to grow economically.
The school is designed as three blocks which has 3 diffent styles based on stages of development starting from Traditional to Modern, The 3 styles are linked by brutalism so the transition is not sudden.Thus introducing a different typology of building into the city to start the development process.
“Sustainable Development Goals” Like Life On Land, Climate Action, Clean Electricity, Responsible consumption and production have been achieved.


Axinometric top view of site and how the building is placed in terms of the site

Ground floor plan
Scale 1:500


Section D-D
Scale 1:500





Second floor plan
Scale 1:500 Side

Scale 1:500

Section C-C
Scale 1:500

Section A-A
Scale 1:500



“PANGAA”- THREE STAR HOTEL
Design Menors: Ar. Niby Thomas
Ar.lakshmei
Ar.Siddarth
The idea of this project is to build a business hotel contexual to the site as vwell as the city trivandrum in which the site is located.Across the city and mainly in the nearby context there are many 5 star hotels that focuses on business men. The goal is to make pangaa the hotel of choice for them.‘User Experience’, ‘Privacy’, ‘Focus’ and ‘a homely enviornment’ for them to work in are the terms or points under the concept and the deigns revolve around. Although focused on business men, the secondary and teritiary user experience is not to be neglected.
Looking and the nearby context we can observe that 3 of the sides are surrounded by region open to the public. Thus creating the challenge for the first point(privacy). The issue with a “C-Shaped form being cross views or internal views. The design soultion to the problem might be a ”Vivarium” in the centroid region of the building.
The hotel is designed with a vivarium in the centre where all the views are concentrated around which the rooms are arranged.


Site Context


Scale 1:500


Basement Floor Plan
Level-7000
Scale 1:500

First Floor
Scale 1:500
Ground Floor Plan

Scale 1:500
Section B-B
Scale 1:500



Side Elevation
Scale 1:500

Front Elevation
Scale 1:500



THE ART HOUSE
Design Mentors: Ar. Bijey
Ar. Arya
Ar. Potty
The site is located in a hill side near akulam. The aim was to design a house for a family consisting of 3 people with varying professions. The main user being Mr.Rijo aged 35 professionally working as a photgrapher, the second user is Mr.Joseph aged 70 working as a cinematographer, The 3rd user is Mrs.Meera wife of Rijo, who is an IT employee. The house was designed after a careful study of the user activities, proffesional usgae of spaces, age criteria of the users, and for possible future members in the family.
The concept is based on “play of light” as the site is located in a hilly area with plenty of receiving sunlight. Considering the level differences in the site, the form was developed by careful integration of cubes. The level differnces seen in the site are -150,-300(mm) it was almost perfect for each level to house a floor.The opening in the building are mainly to south side to receive maximum sunlight and views. All the hill side mountain views are in the southern side of the site naturaly allowing a good positioning of bedroom. All the spaces are designed to achieve maximum view to the southern side.










Section C-C
Scale 1:300

Section A-A
Scale 1:300

Section C-C
Scale 1:300



NASA- GSEN 2023
TEAM : Abhinand, Nandana, Irene, Geo, Tharun, Mathew
My contribution: Rendering, Designing
OBJECTIVE
To create design proposals showcasing creative thinking in the form of public space improvement projects,To raise public awareness about the reinvigorated relevance of India’s pilgrimage centers,To demonstrate above ideas via an inventive design proposal that engages meaningfully with the needs of common public.
PROGRAMME
The design should meet the following requirements:
1. The focus and outcome of your effort should be a publicly accessible common space for the use of general population
2. The designed space can be flexible in nature and may be use for variable activities at different times of the day or year
3. Any proposed structure may be temporary or permanent in nature. If temporary, it should be designed with recycled/recyclable materials for the annual cycle of seasons







I Portfolio 2021-24 7th semester B.arch I College Of Architecture
