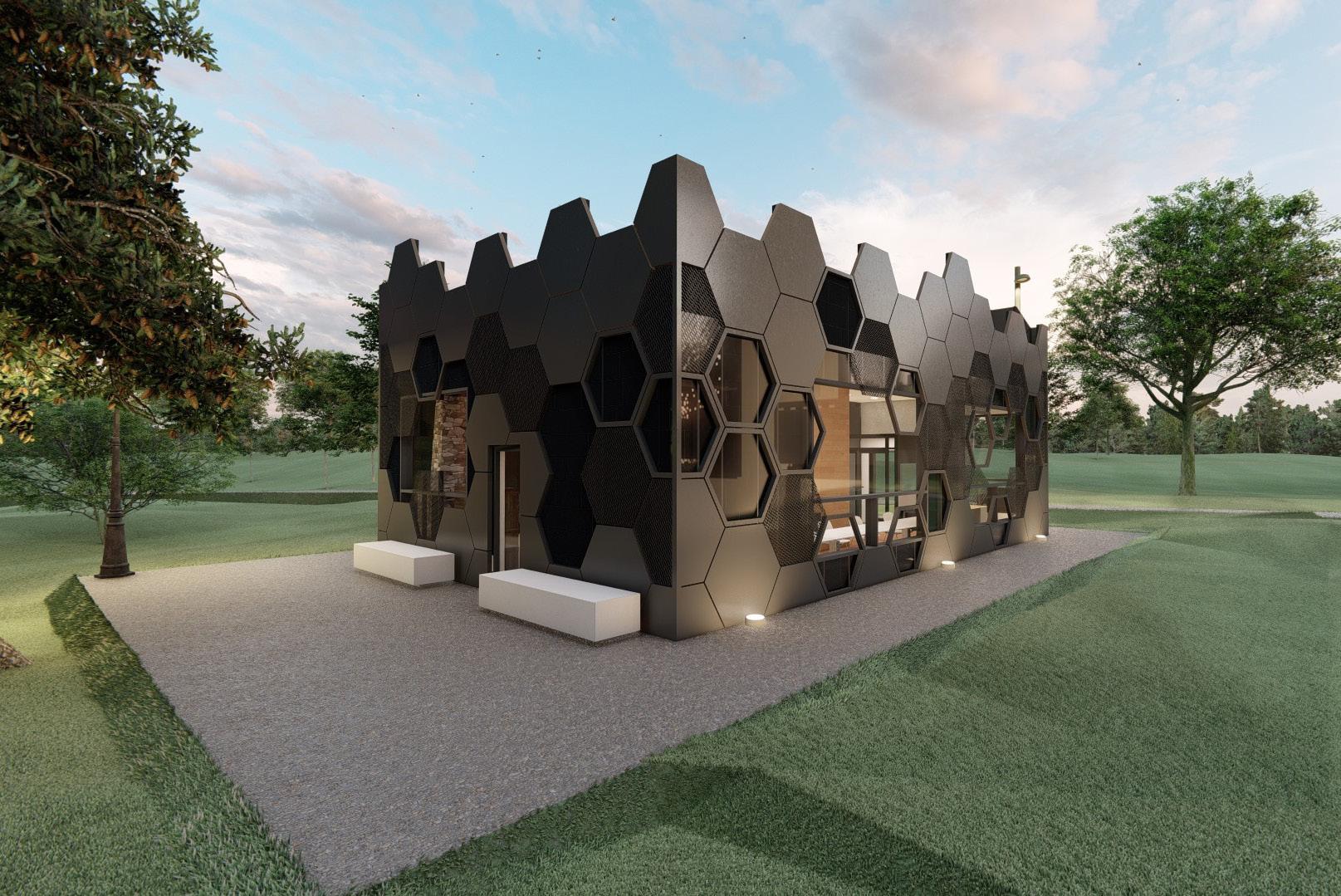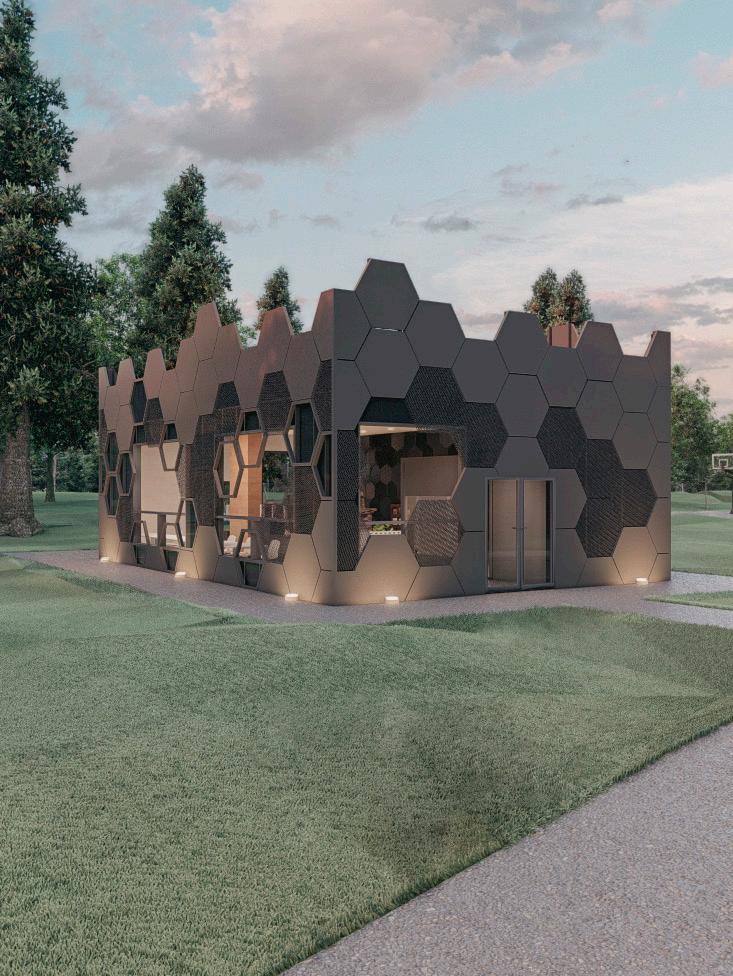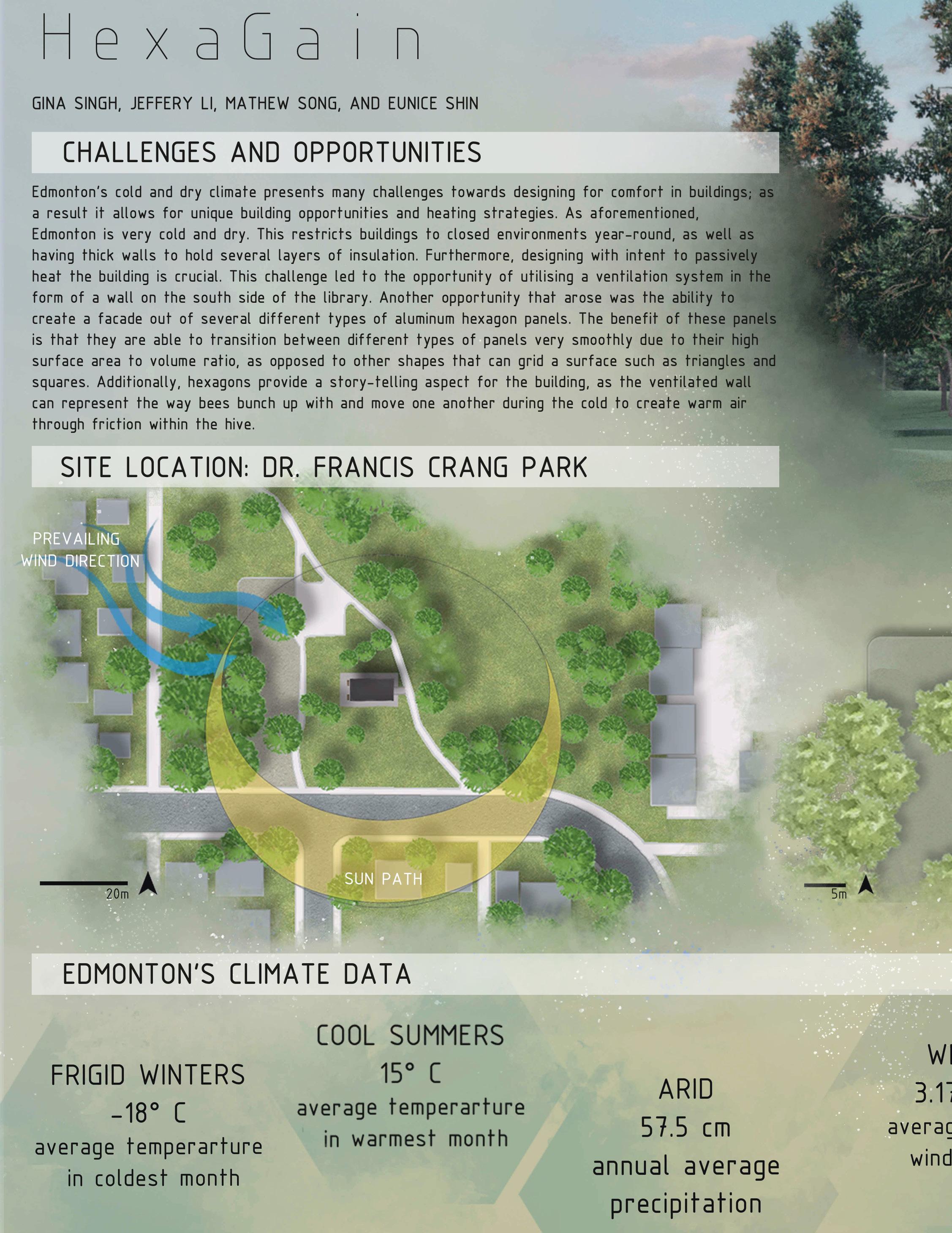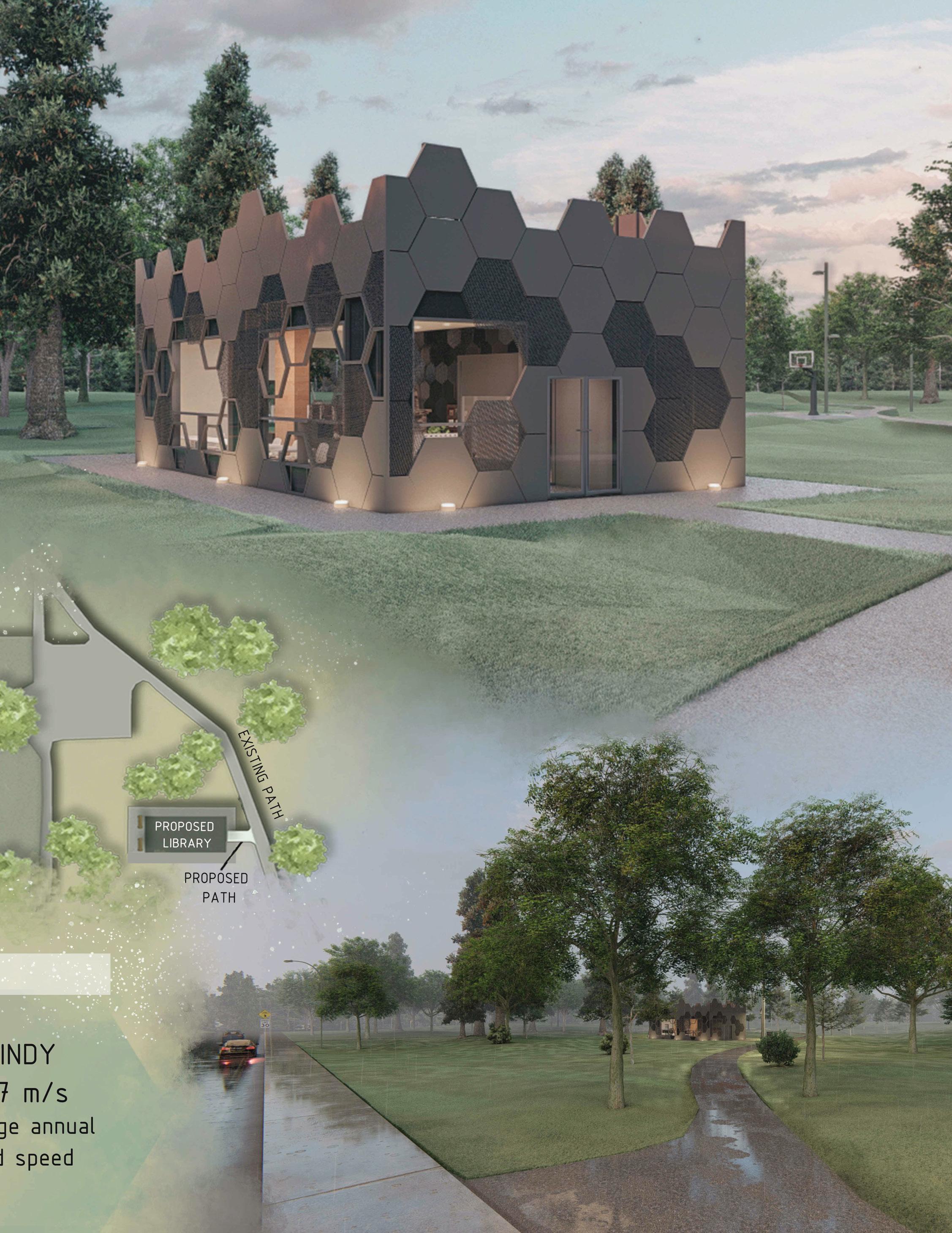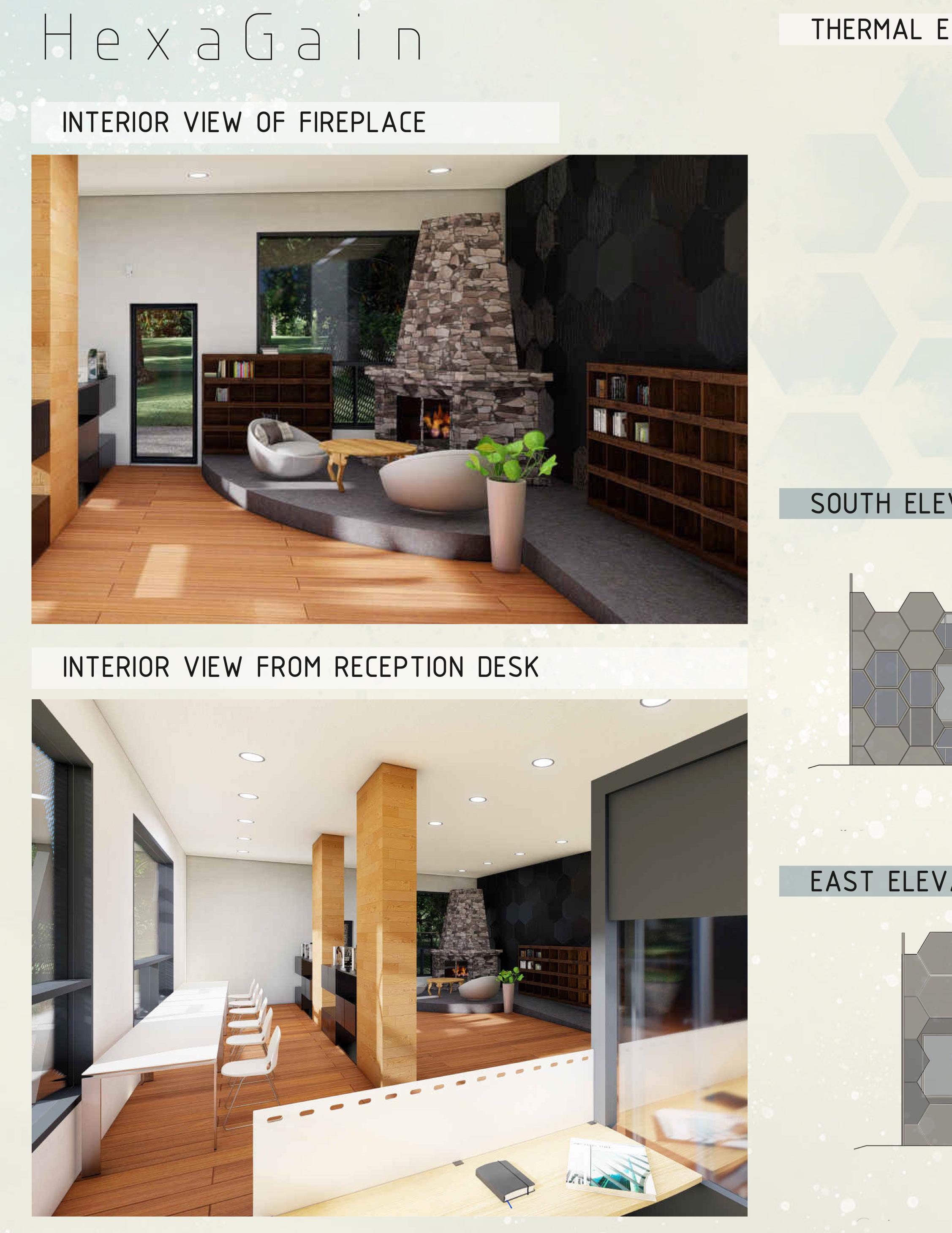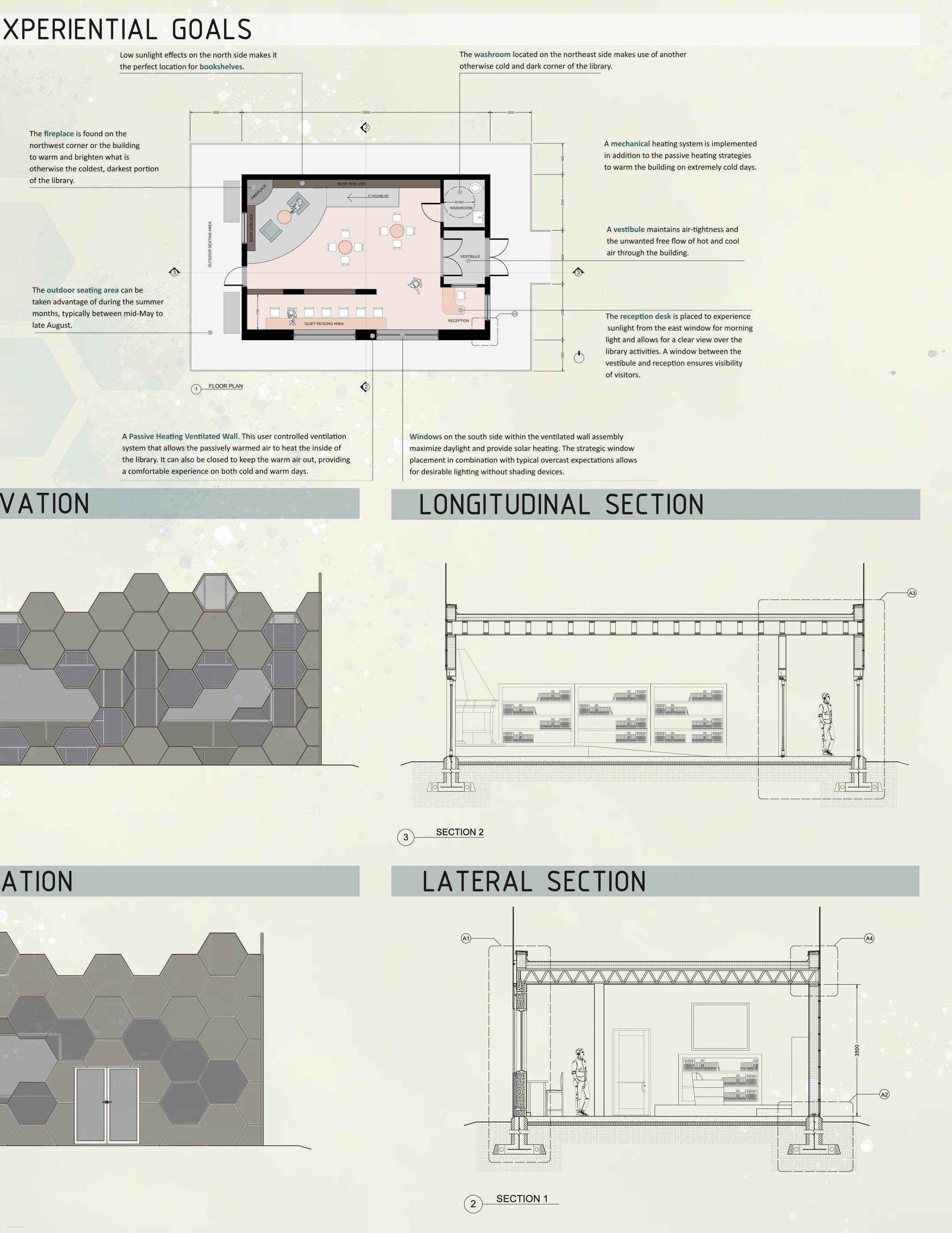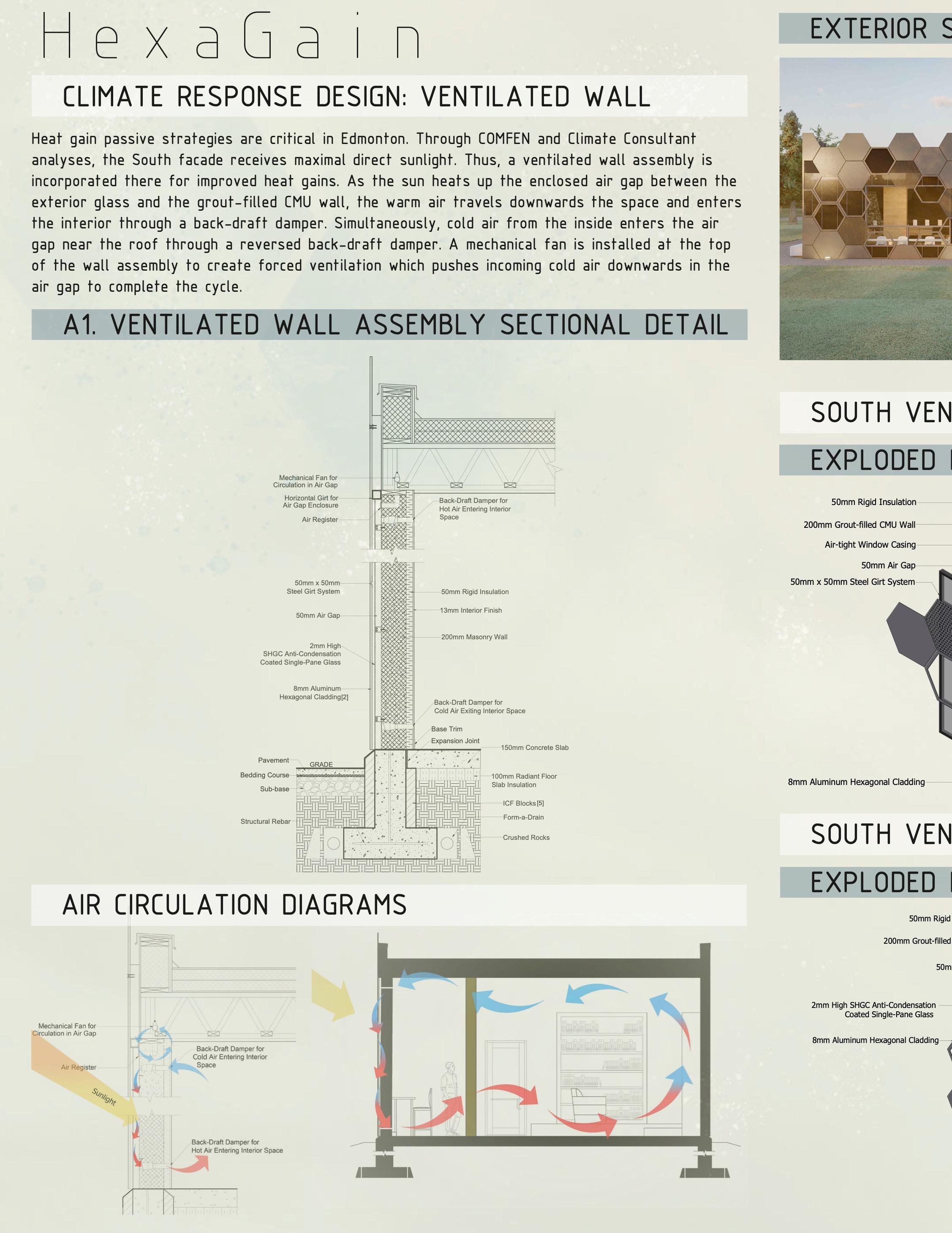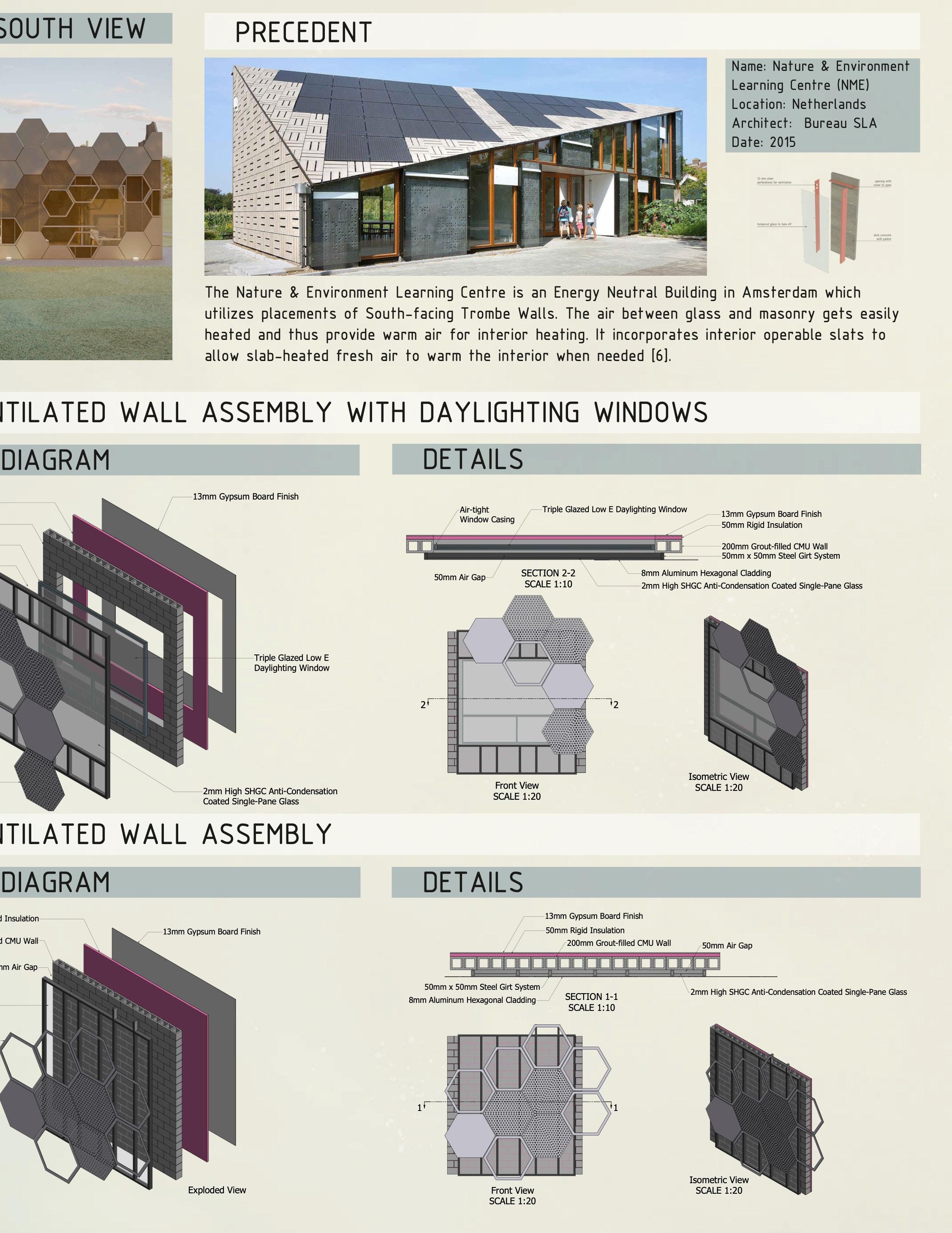PORTFOLIO

MATHEW SONG




Rhino
Revit
SketchUp
Dynamo
Grasshopper
Lumion / Enscape
InDesign Photoshop Illustrator AutoCAD Microsoft Office THERM, COMFEN
Several years of experience in creating technical drawings and blueprints
Solid understanding of engineering principles and practices
Possess valuable critical thinking skills during analysis
Excellent communication and collaboration abilities
Strong commitment to meeting project deadlines and delivering high-quality work
Ability to work independently and in a team environment
(January 2022 - May 2022)
Took part alongside a team of four architects to design a fourteen-story, luxury condominium located in Columbia, Maryland during schematic development and design development phases
Worked primarily in Revit, SketchUp, Enscape, AutoCAD, and Rhino to develop detailed architectural plans, renderings, and models
Researched brick patterns for precast concrete panels to use on an intricate facade design
Designed unit layouts that included bedrooms, living rooms, kitchen, dining area, and bathrooms as well as exhausts and shafts to be reciprocated throughout several floors
Conceptualized shared amenity layouts such as gyms, kitchens and community gardens in SketchUp, created renders for clients in Enscape
(September 2022 - November 2022)
Assisted in the preparation of construction documents in Revit, including drawings, specifications, and details
Collaborated with project architects, engineers, and contractors to resolve design issues and ensure construction feasibility
Coordinated with vendors and product representatives to source materials and products for the project
Conducted research on building codes, regulations, and industry standards to ensure compliance with all applicable requirements.
Worked with associates in the development of 3D models and renderings to illustrate design concepts and facilitate client communication.
(November 2022 - December 2022)
Given the opportunity to work closely alongside two founders of KPMB Architects on two high-rise luxury condominiums in downtown Toronto
Played a major role in the final proposed design of the two towers, utilizing knowledge of architectural principles and design software to produce detailed drawings, 3D models, and renderings that effectively communicated design concepts to investors and clients
Participated in team meetings, contributed ideas, and provided feedback on project design and execution
Conducted research on building materials, finishes, and systems to inform design decisions and ensure feasibility
Integrated knowledge gained from building science courses from the Architectural Engineering program and proposed solutions as well as raised concerns during the conceptualization phase
Mirvish
(January 2020 - May 2020)
Provided technical support to project teams, assisting with design and construction-related issues
Ordered concrete to the site according to the estimated amount of area
Supervised & managed subcontractors to improve production to meet critical deadlines
Performed onsite QA/QC, wrote non-conformance reports regarding issues
Conducted site surveys to collect data and assess project feasibility
Architectural
University of Waterloo, Architectural Engineering | 2019-2024
Interior Design
Geography & Culture
Basketball Cooking
Architectural Engineering 2A Best Project
Presented to the team with the team that received the highest grade for final project design ("9C6241") | 2021
Architectural Engineering 3B Best Project
Presented to the team with the team that received the highest grade for final project design Royal 251 | 2023
I am writing this letter to recommend Matthew Song. He worked at KPMB Architects as a co-op student for two terms in the spring and fall of 2022. During this time, he worked on several projects such as residential developments for the Howard Hughes Development Corporation in Columbia, Maryland, and 300 Bloor Street West in Toronto. He had the opportunity to work on a project pursuit for the proposed University of Guelph Engineering Facilities Expansion before working on a development proposal for Canada Life in Toronto, both projects that I have been involved with.
Mathew brought a unique interest in both structural engineering and architectural design to our studio. He learned quickly and responded productively to advance each project with effective digital skills. He demonstrated his integration of pragmatic engineering and architectural design thinking.
He was open to learning, and to criticism and suggestions. He was energetic and productive, always meeting the requirements of deliverables and deadlines.
I believe that he has a great future and will make a valuable contribution wherever he works. If you have any questions regarding Mathew, please email me at bkuwabara@kpmbarchitects.com.
Sincerely,
Bruce Kuwabara, O.C., FRAIC, OAA Founding Partner, KPMB Architects






Royal. 152 is a mid-rise residential tower in Kitchener, Waterloo. Named after the site’s address of 152 Shanley Street and the royal blue color palette, this building blends seamlessly into the surrounding urban landscape. Rising 12 stories high, this building boasts a bold and striking façade, with clean lines and a dynamic use of materials that capture the eye.
The tower is designed with the needs of modern urban dwellers in mind, featuring a range of luxurious amenities and top-of-the-line finishes throughout. Each unit is thoughtfully designed to maximize living space and natural light, with expansive windows that offer breathtaking views of the surrounding cityscape. Furthermore, the building is equipped with a south facing solar chimney to approach net-zero performance.
One of the standout features of this mid-rise tower are the two outdoor communal ammenity spaces, one above the podium and one half-way up the tower. This provides residents with a spacious and inviting outdoor oasis where they can relax, socialize, and take in the stunning views of the residential city. On the ground floor the entrance is designed as a “transparent loggia”. This gives pedestrians walking along Duke and Shanley St. a view right through the entrance onto the other street, creating an invisible / hollowness illusion.
Finally, the facade is clad with blue to mimic the color of the sky which reflects the infinite potential in Waterloo’s innovation and technology sector.
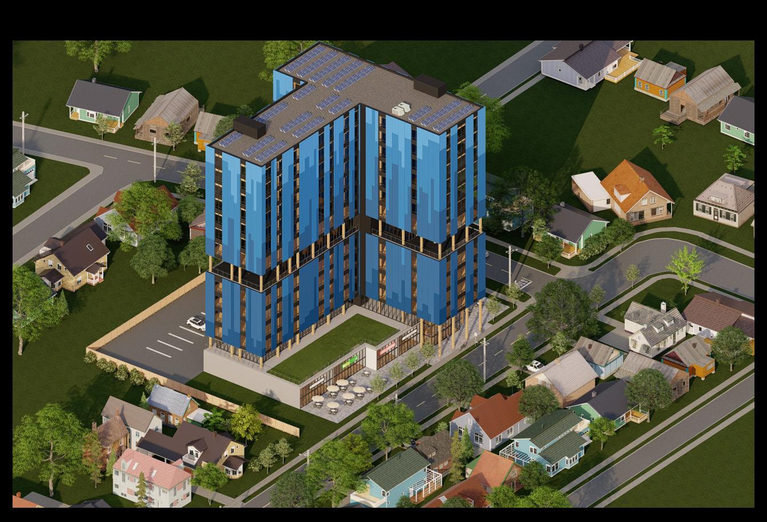
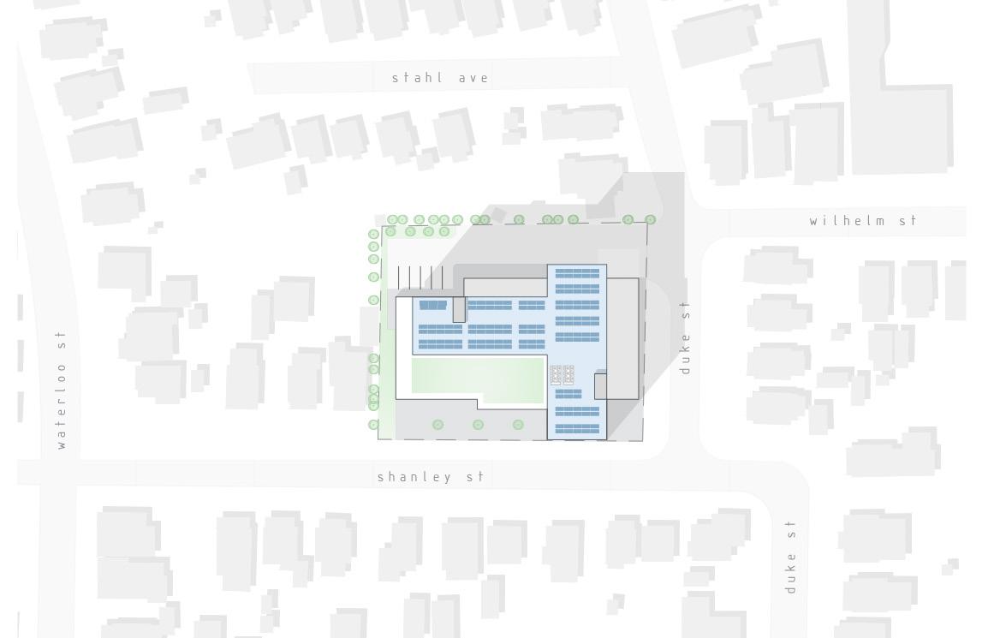
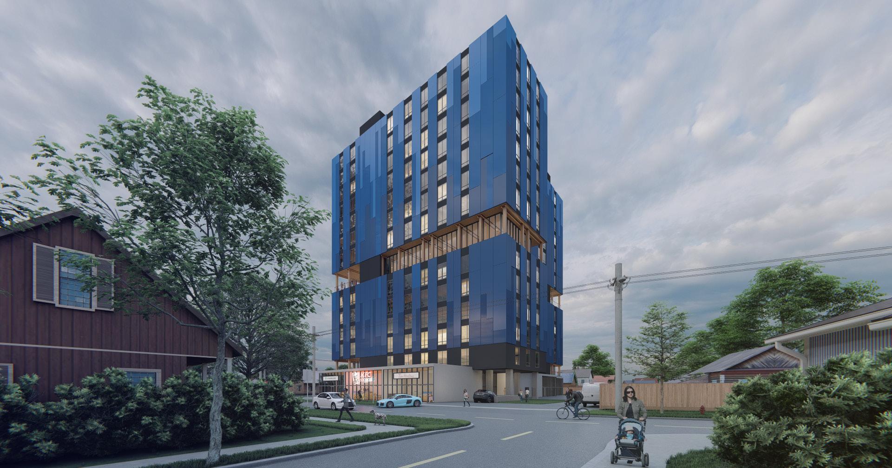
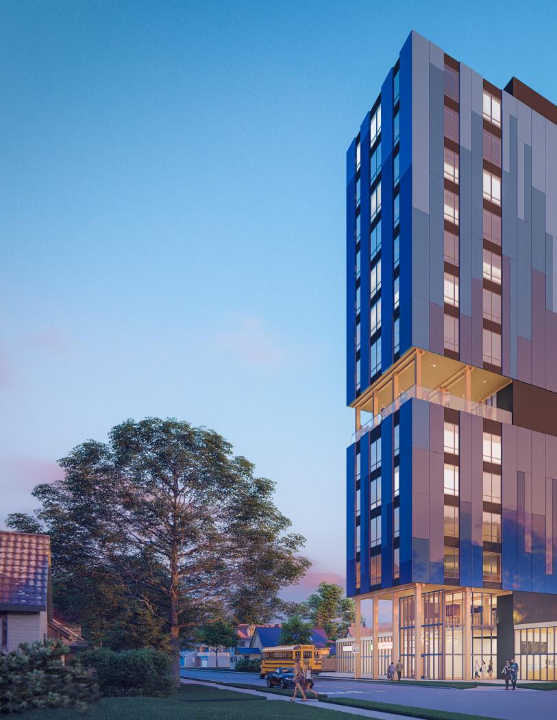
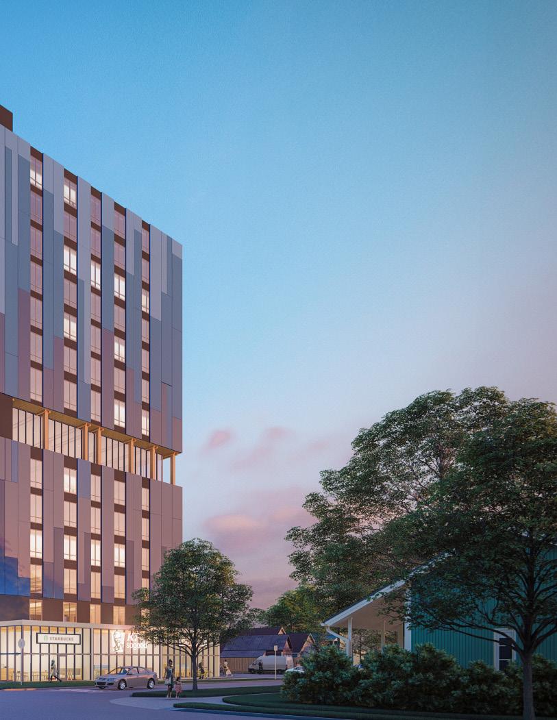
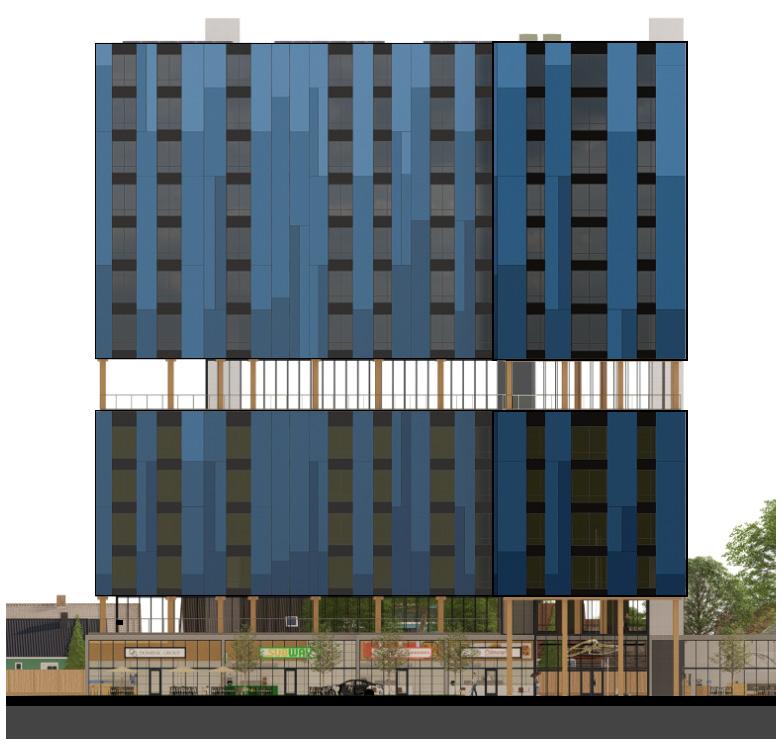
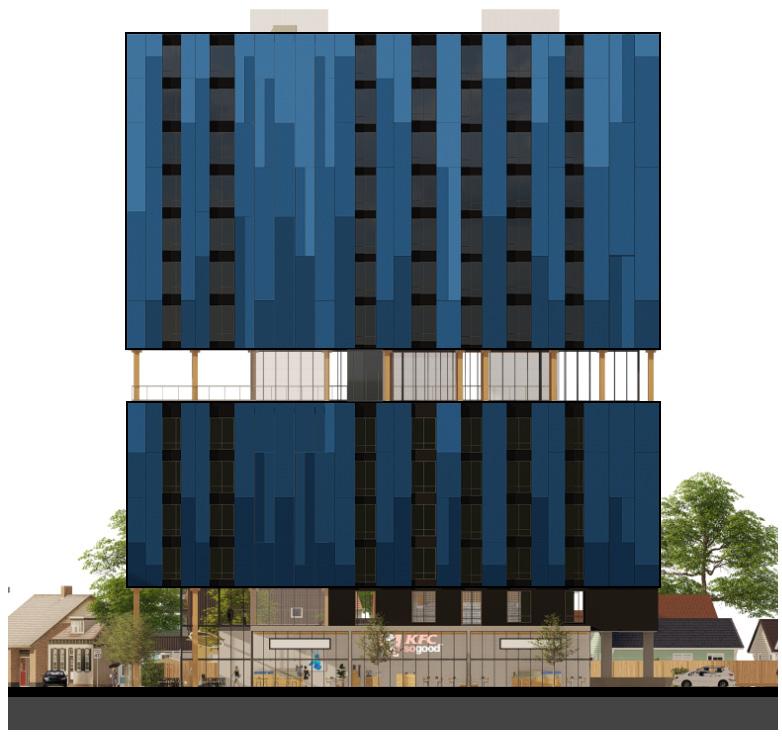
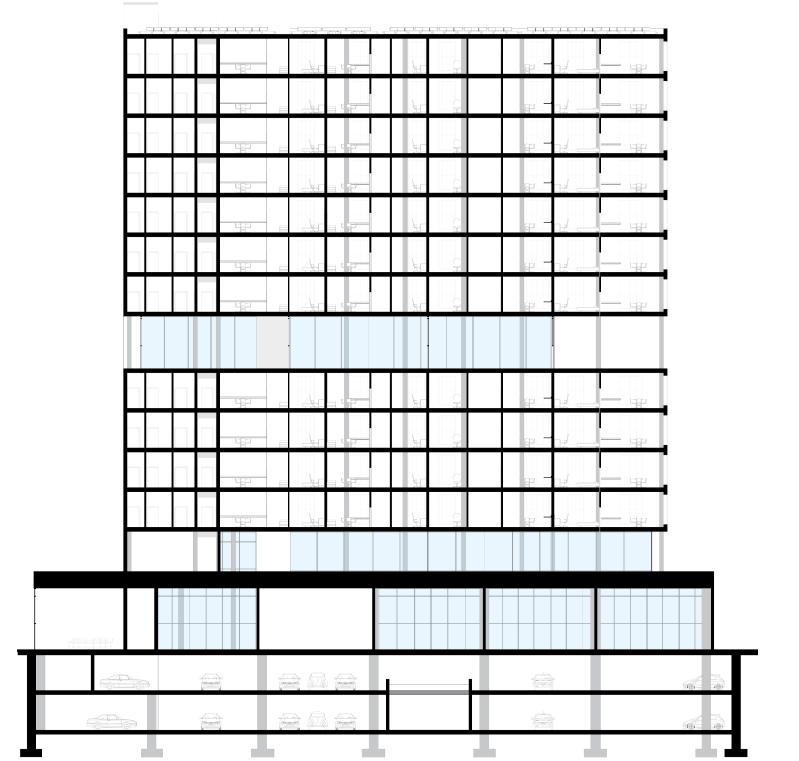
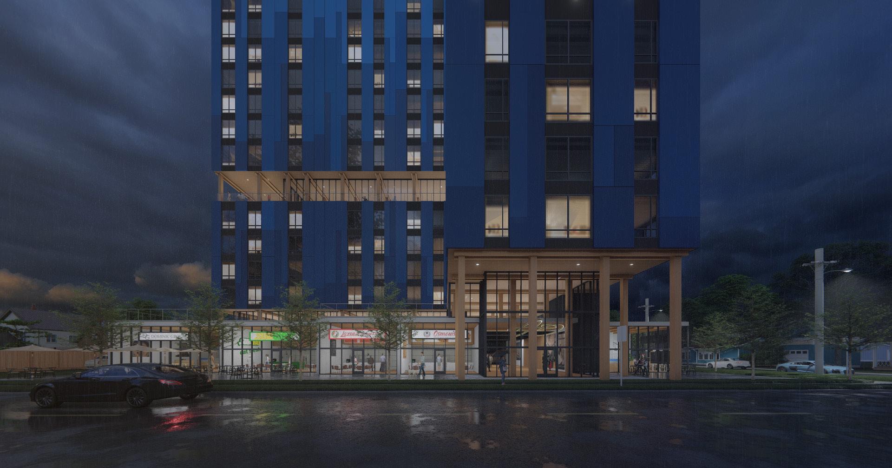

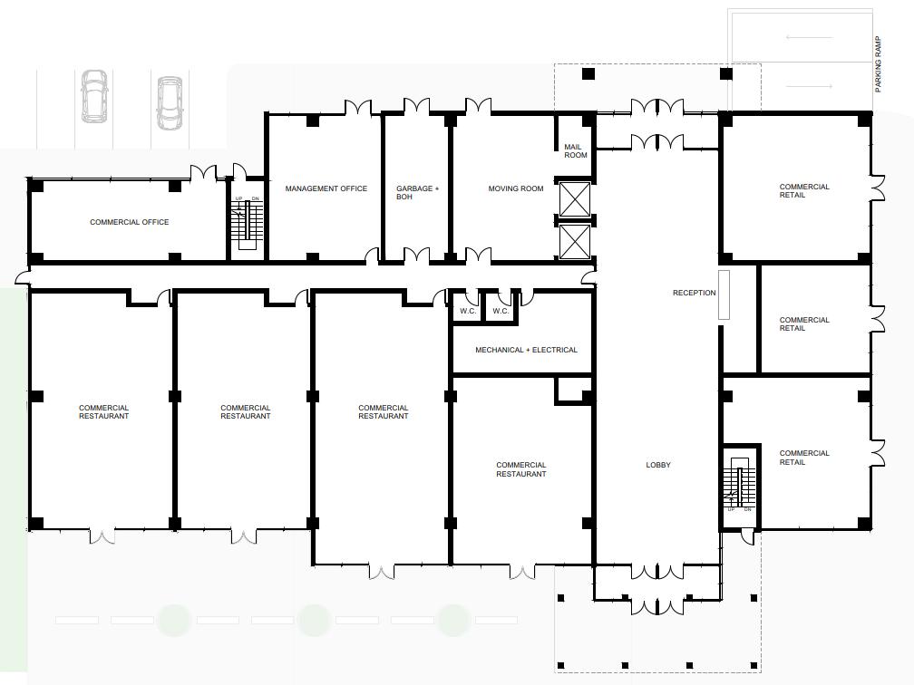
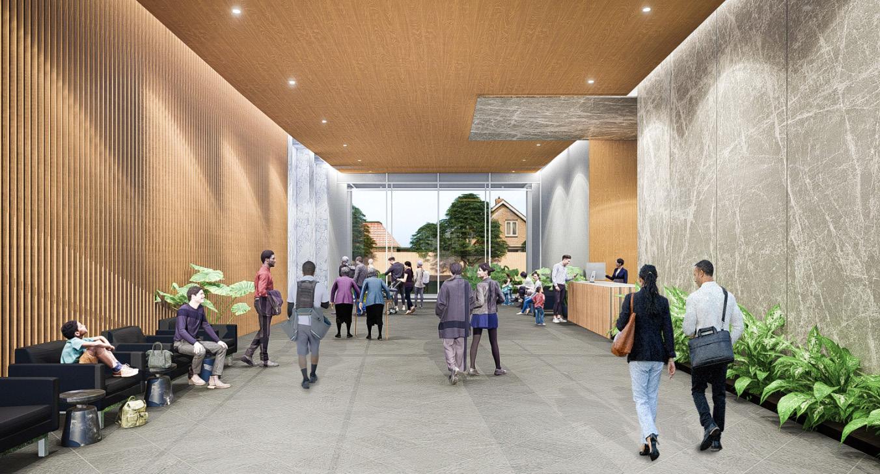
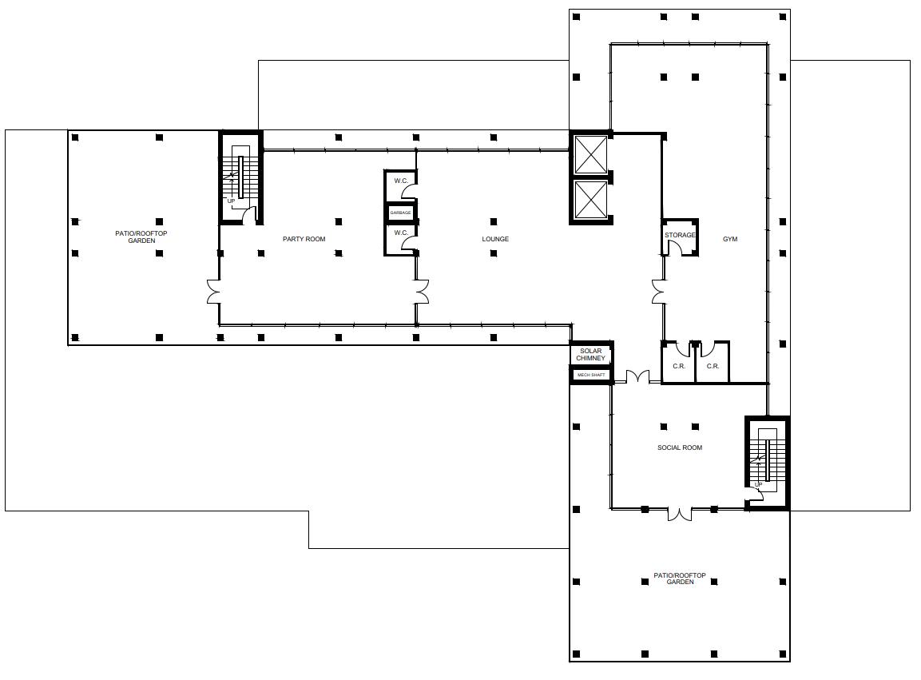
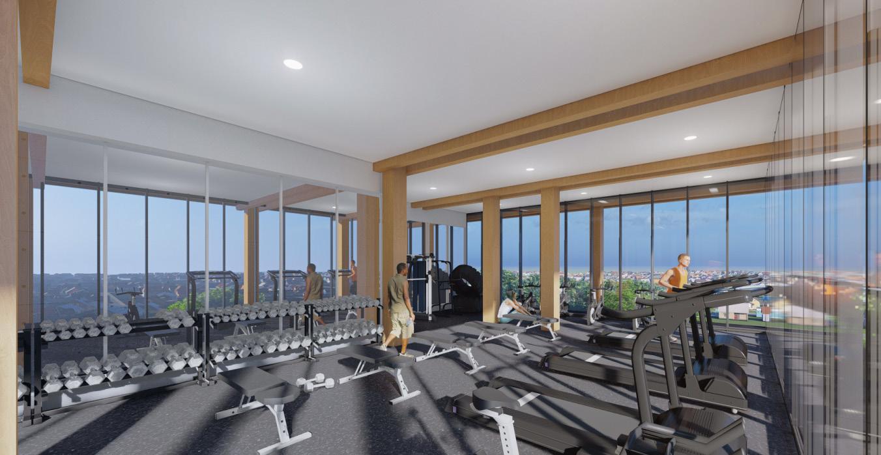

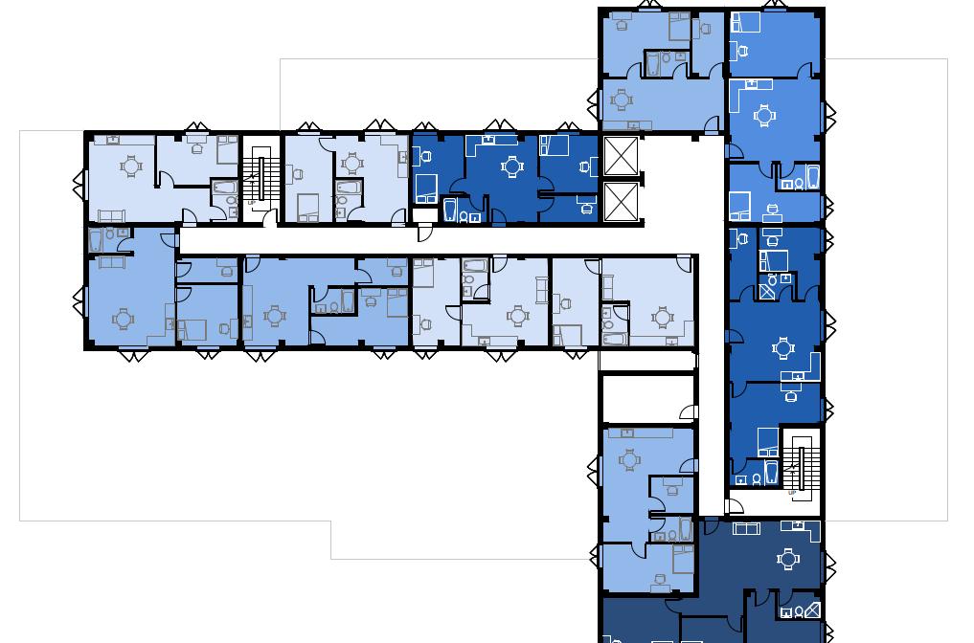

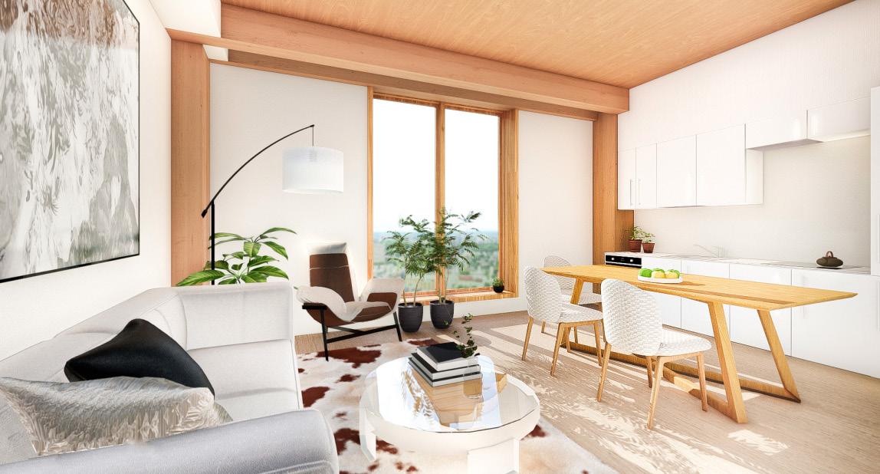
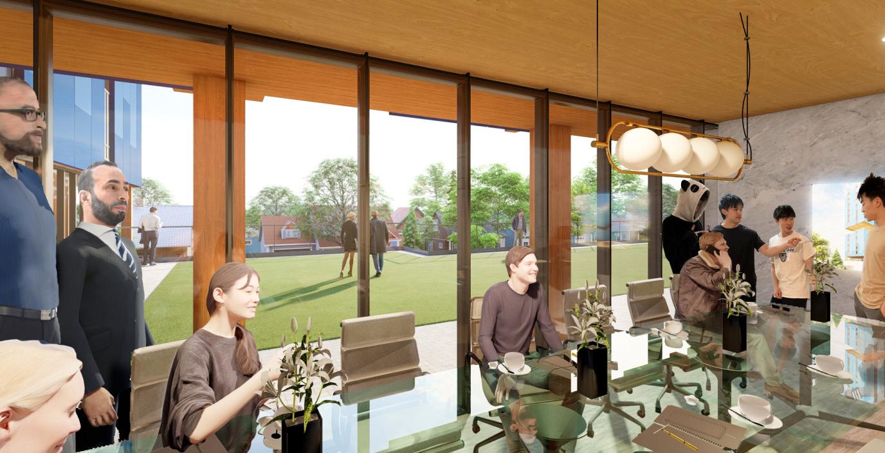
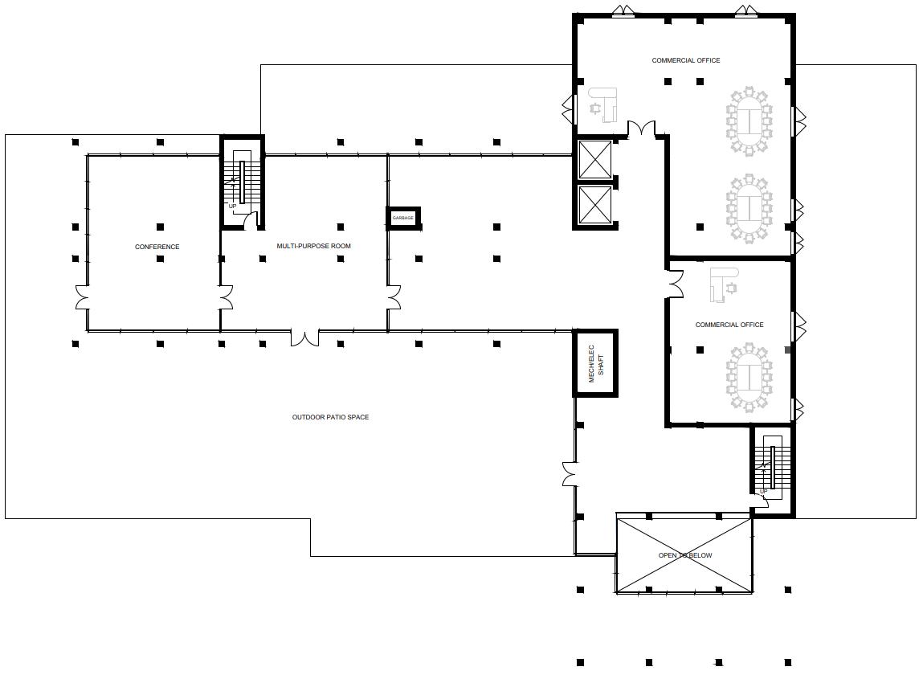
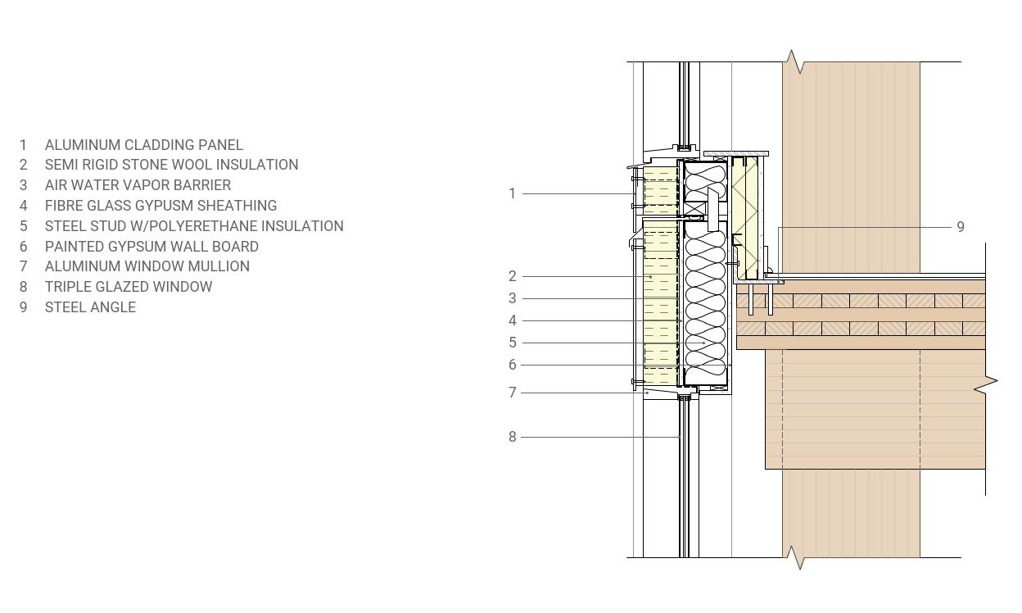
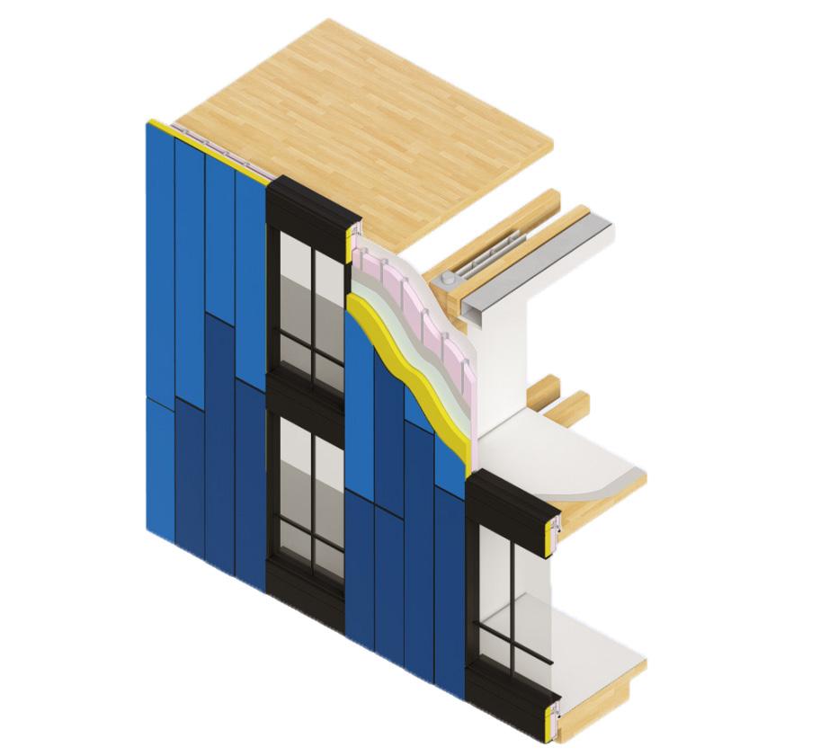

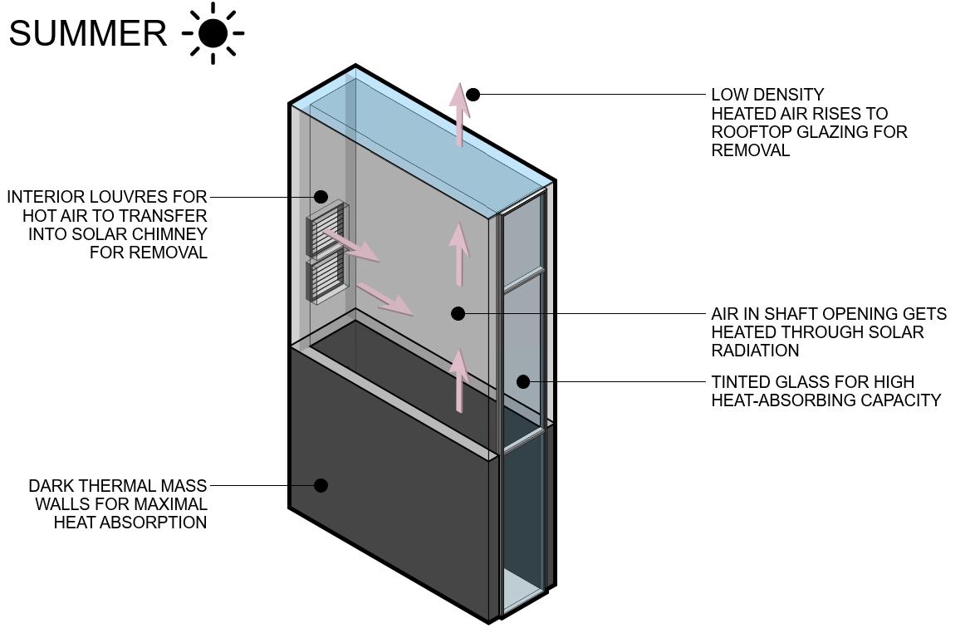
The OSO Community Centre is located in Kitchener Waterloo. It was designed with the principles of yin and yang in mind. The centre is divided into three distinct areas, each representing one of the three principles: chaos, harmony, and order.

The gym represents chaos, with its dynamic, energetic atmosphere and focus on movement and activity. This space is designed to inspire and motivate, with state-of-the-art equipment and plenty of room for group fitness classes, team sports, and individual training. The chaos of the gym is balanced by the calm and serenity of the atrium, which represents harmony. This stunning space serves as the heart of the center, with soaring ceilings, natural light, and beautiful plants and greenery. The atrium is the perfect spot for quiet contemplation, socializing with friends and neighbors, or simply enjoying the natural beauty of the space.
The library represents order, with its quiet and studious atmosphere and focus on learning and knowledge. This space is designed to promote calm and concentration, with comfortable seating, plenty of natural light, and a vast collection of books and resources for visitors to explore.
The community center also features a range of multipurpose rooms, which can be used for everything from meetings and conferences to dance classes and art workshops. With its focus on balance and harmony, this stunning center is the perfect place for residents of Kitchener Waterloo to come together, connect with one another, and enjoy all that their community has to offer.








The two part project begins with the recladding of V1’s building envelope, which is one of the oldest student residents on the UW campus. The new facade is aiming to be durable, sustainable and also evoke a feeling of connectedness for student residents. The most important goal is durability. With the use of durable aluminum & fibre cement panels, we are able to realistically achieve our goal to have a final design that requires low maintenance. Sustainability is also significantly improved by adjusting intensity of passive solar heat gain during hotter months with the use of solar shading.
9C6241, the canopy, named after the hex-color code of the steel as well as the 241 extruded hexagon’s primary purpose is to create a new structure that flows over the gaps between buidlings, definning a contrast between itself and the cubic facade of V1. To achieve this, inspiration was taken from BIG’s Serpentine Pavilion’s use of the same modular component to create a curved form. Our canopy focuses on durability, sustainability and visual attraction.


The paper model is an accurate replica of the Village 1 East 5 Building with the canopy in 1:20 scale. Its unique pattern of extruded hexagons at various depths are made out of cardstock. It’s essential to note that the canopy does not touch the floor at all. It is entirely supported by the top and side connections.
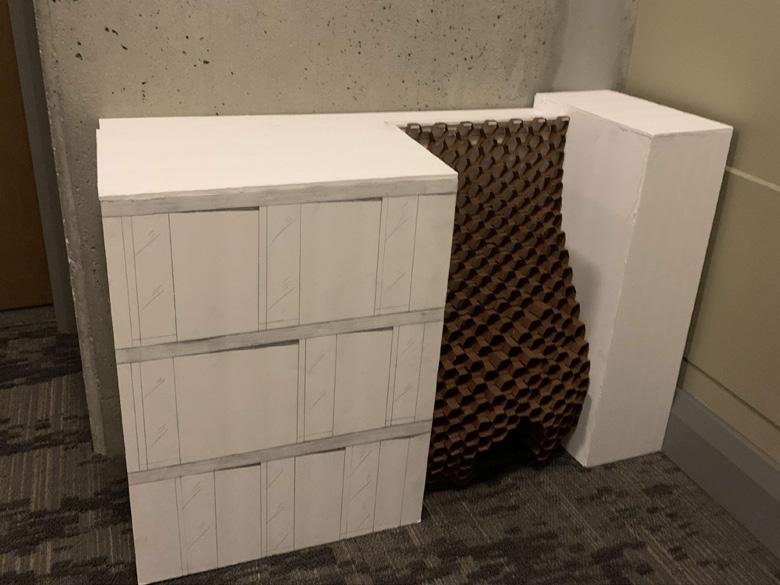
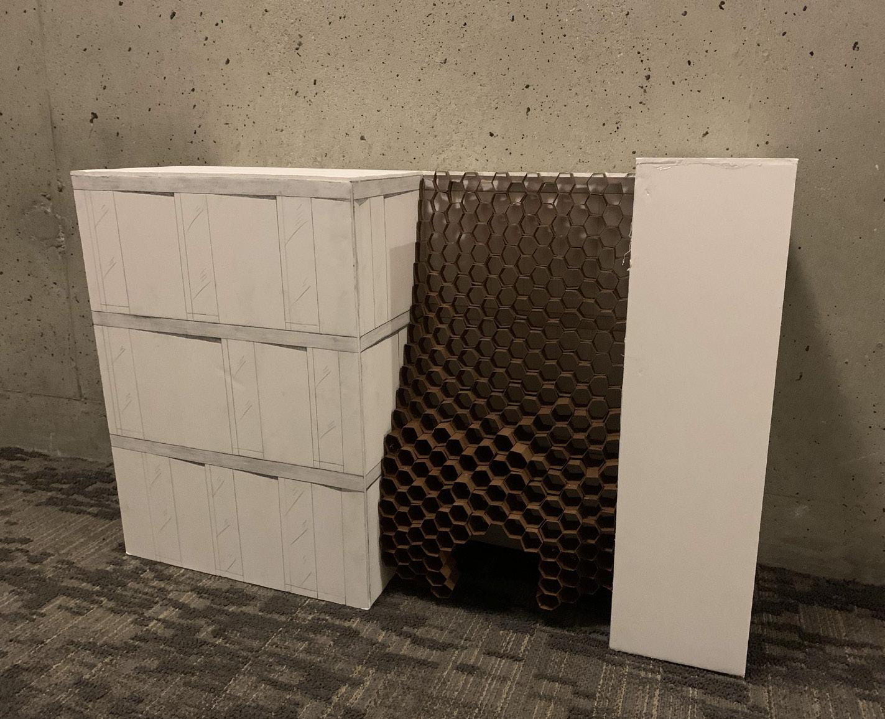
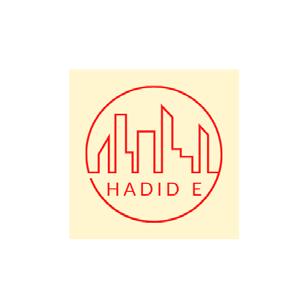
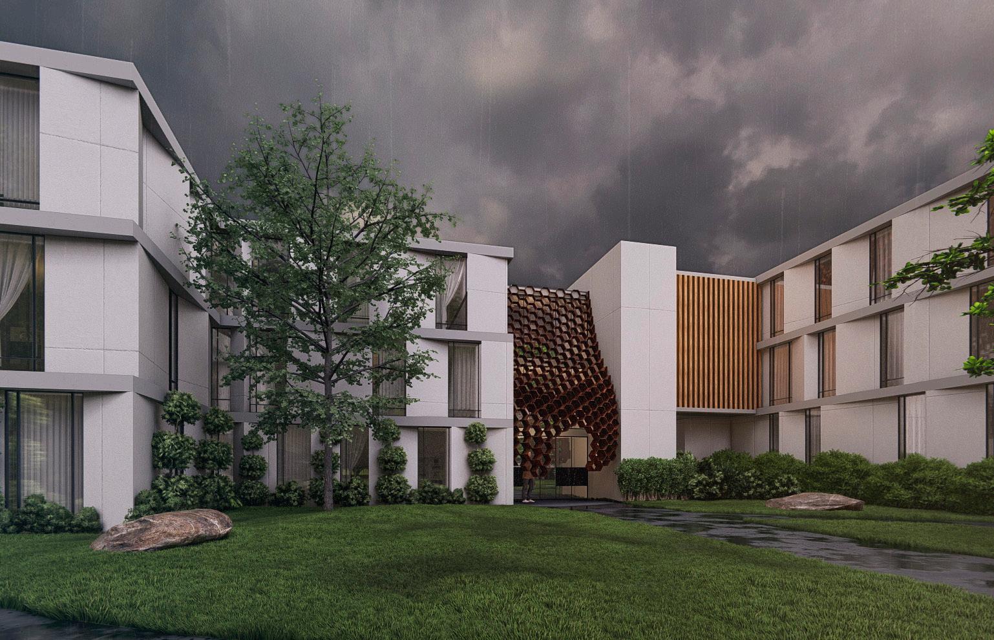
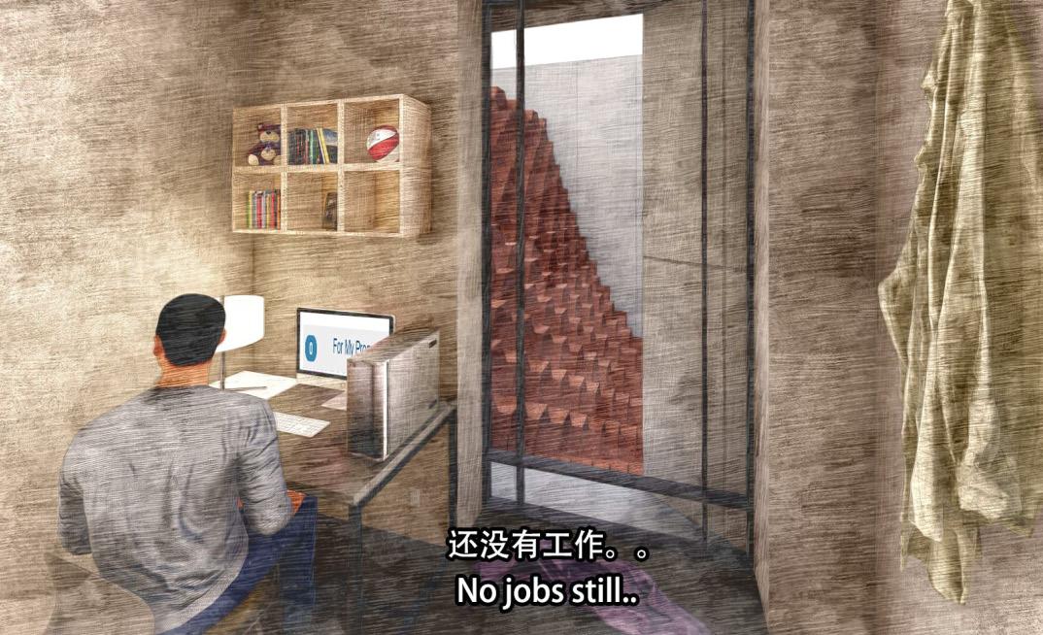
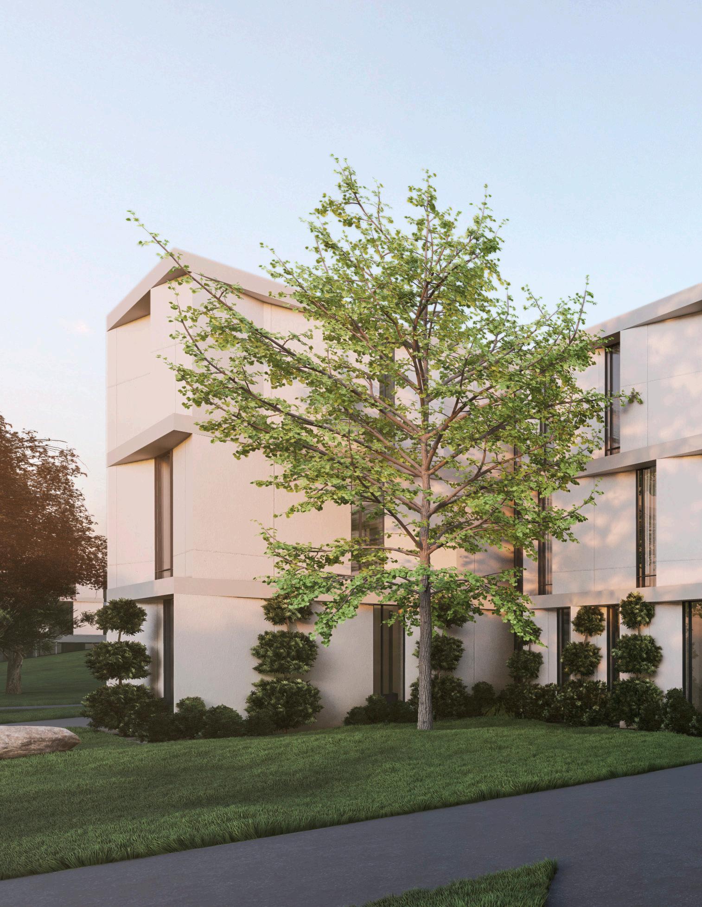
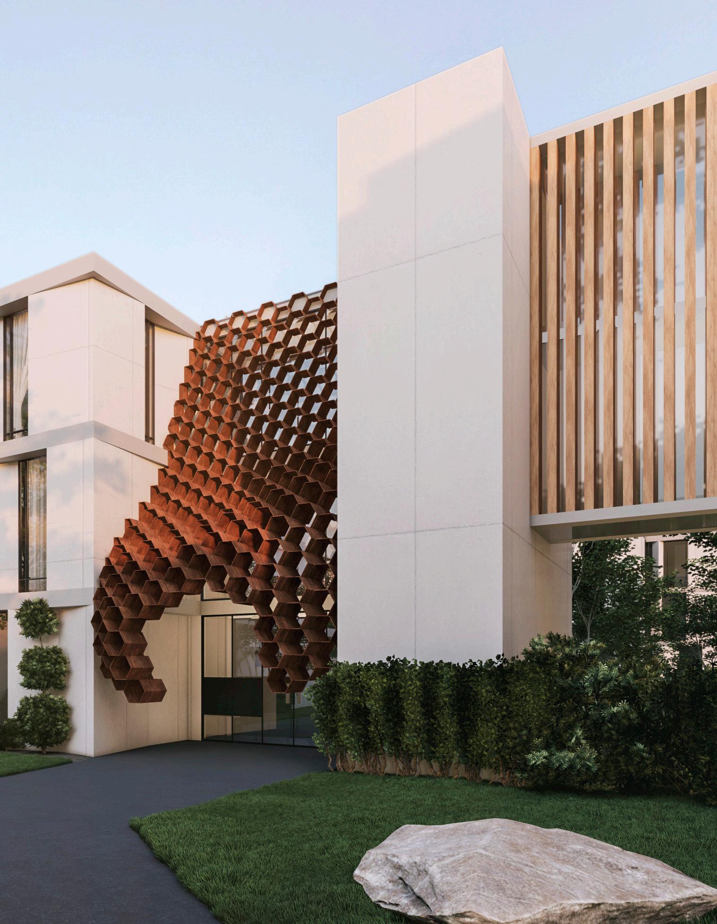
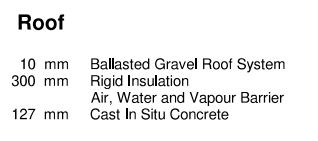

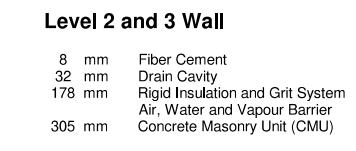


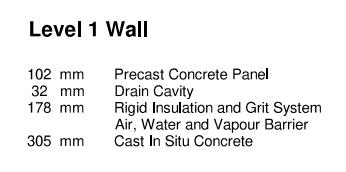






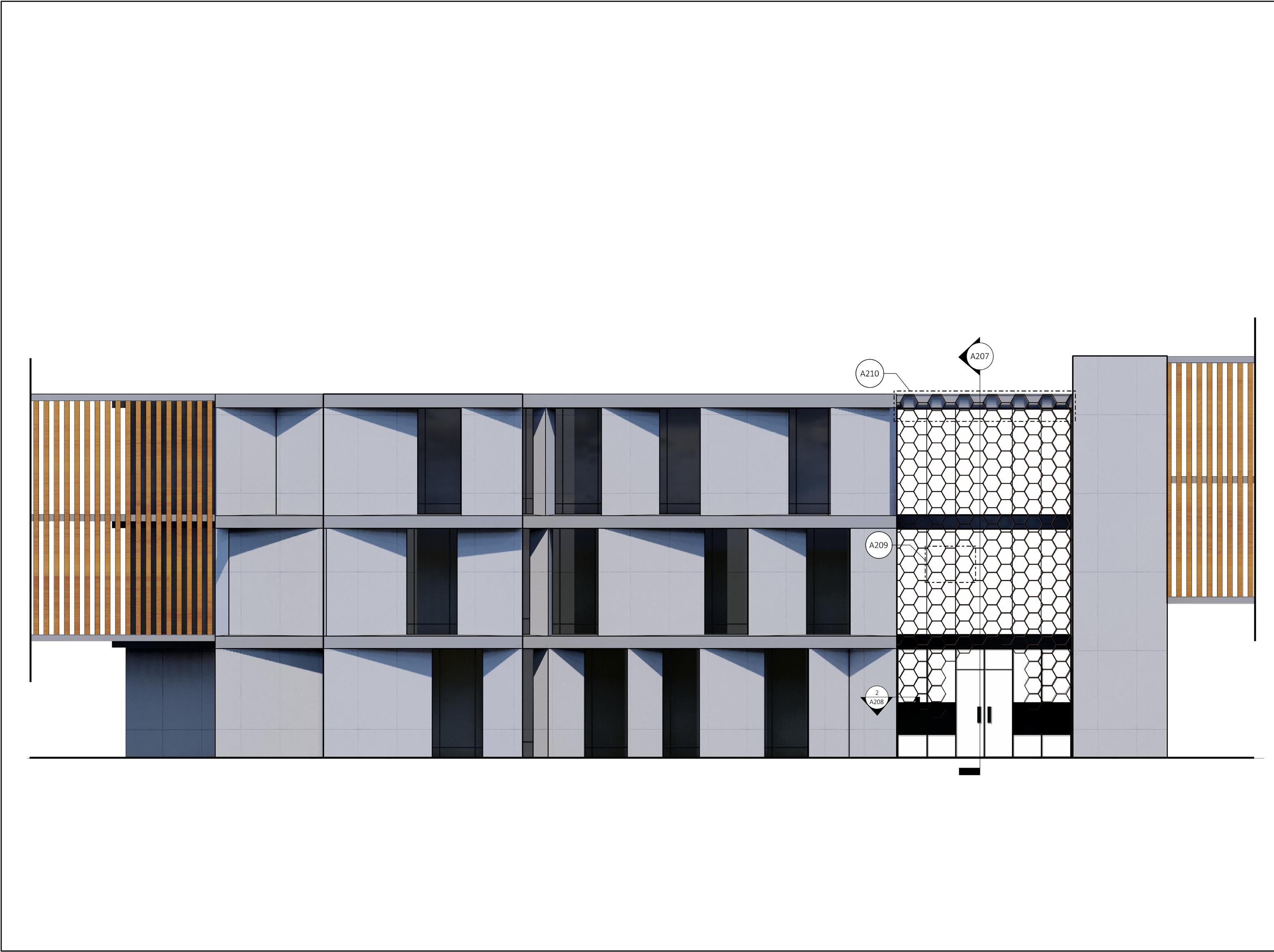
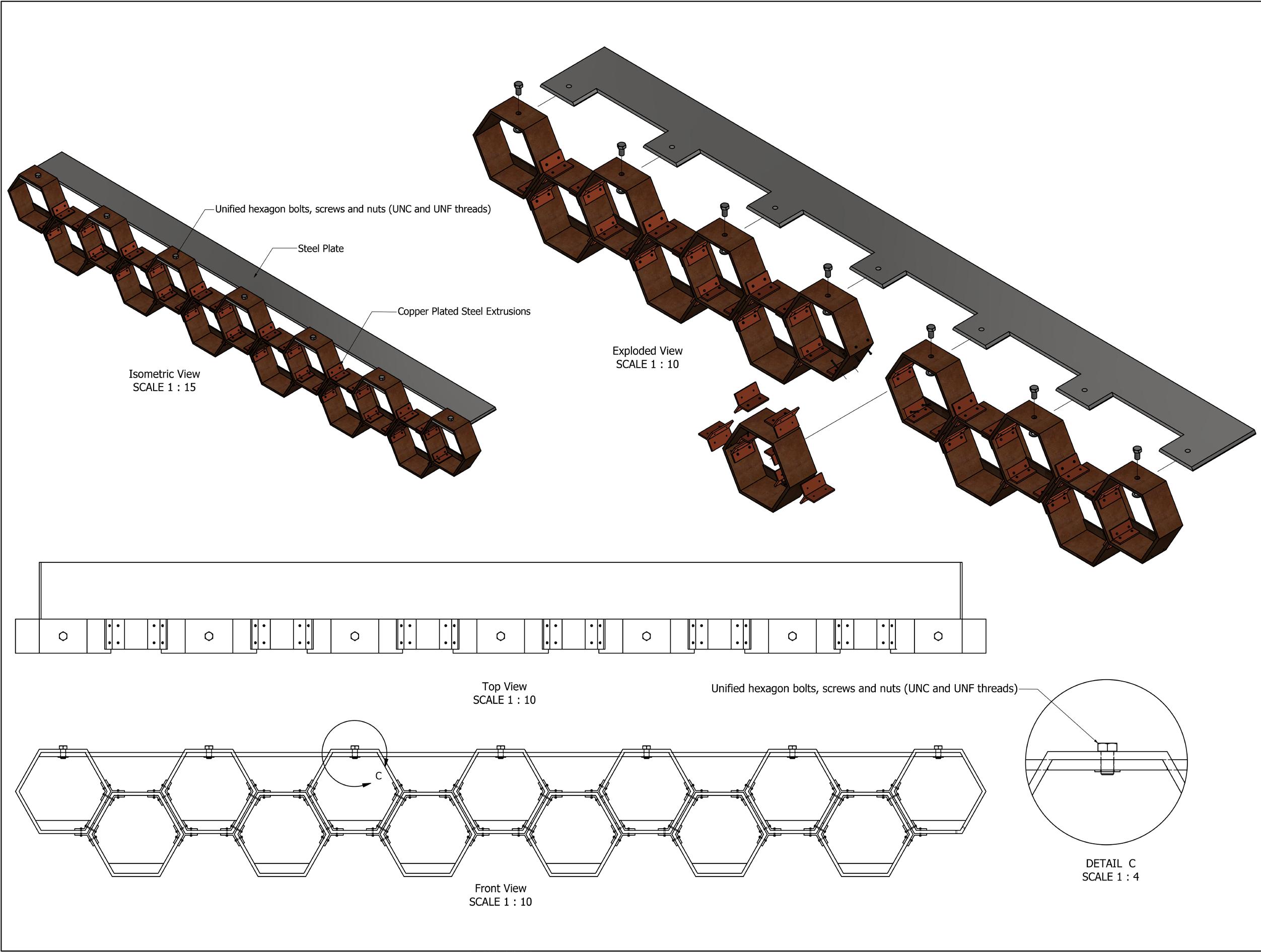 Hexagonal Unit Row Detail
South Elevation
Hexagonal Unit Row Detail
South Elevation
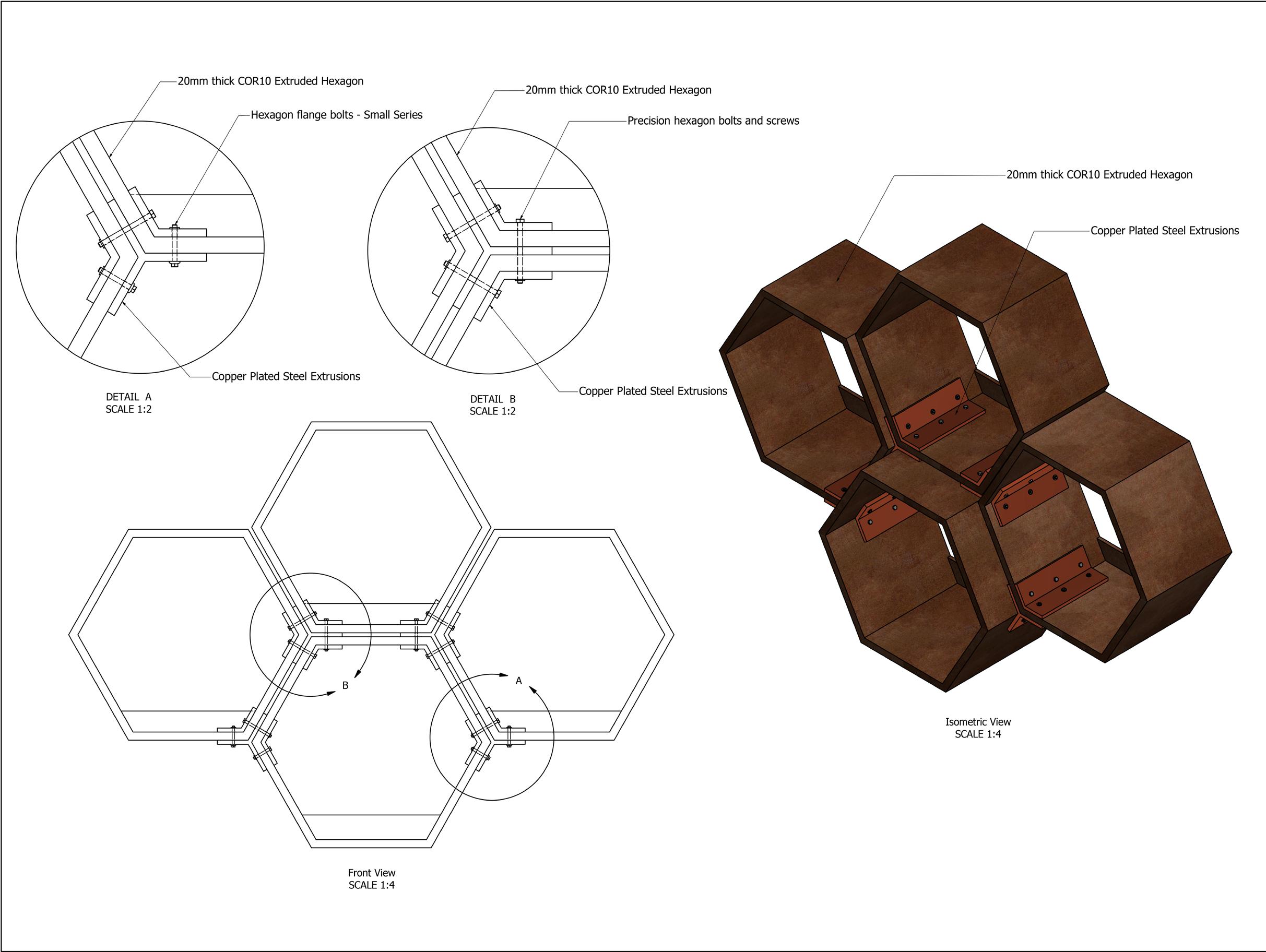
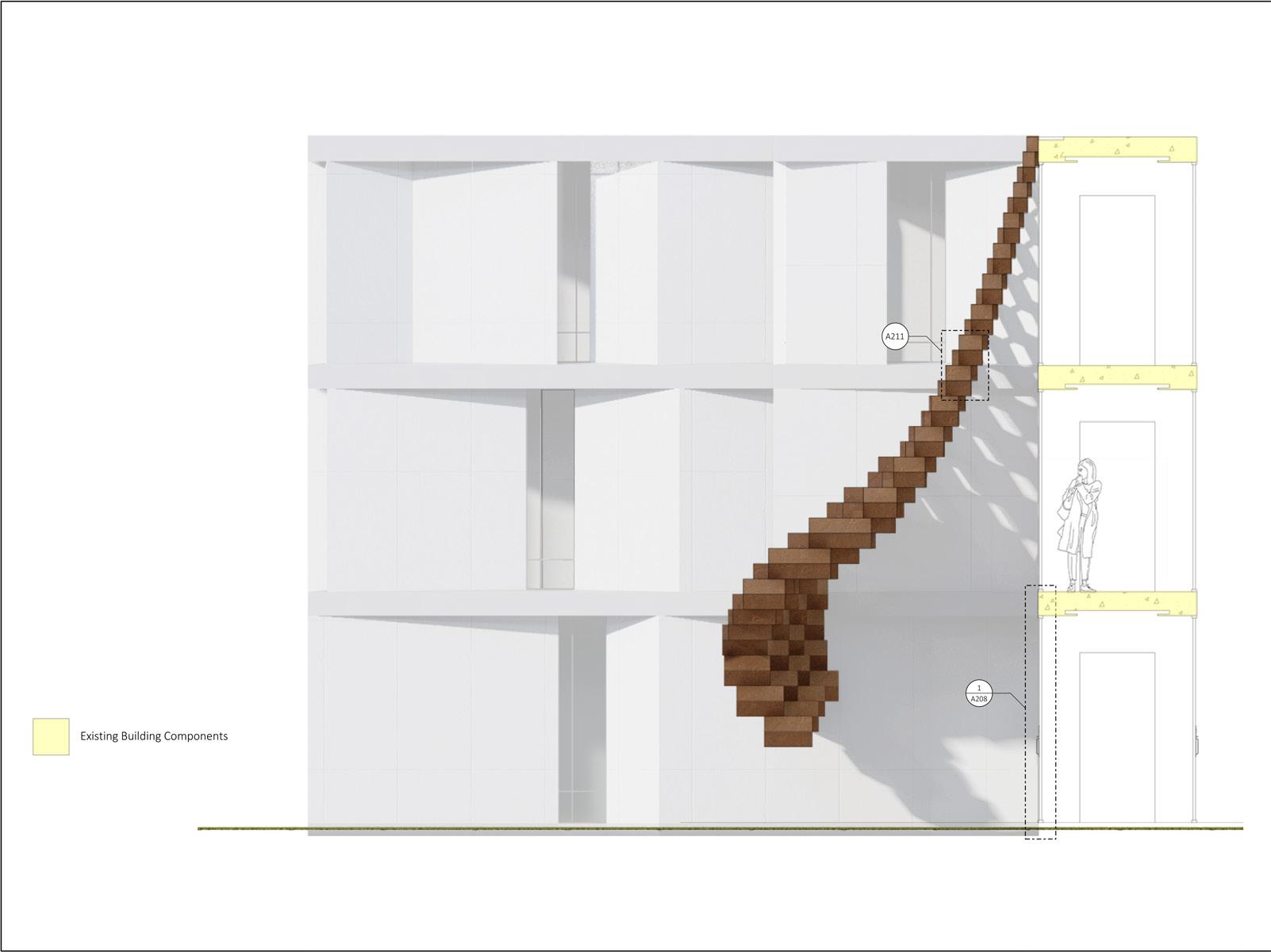

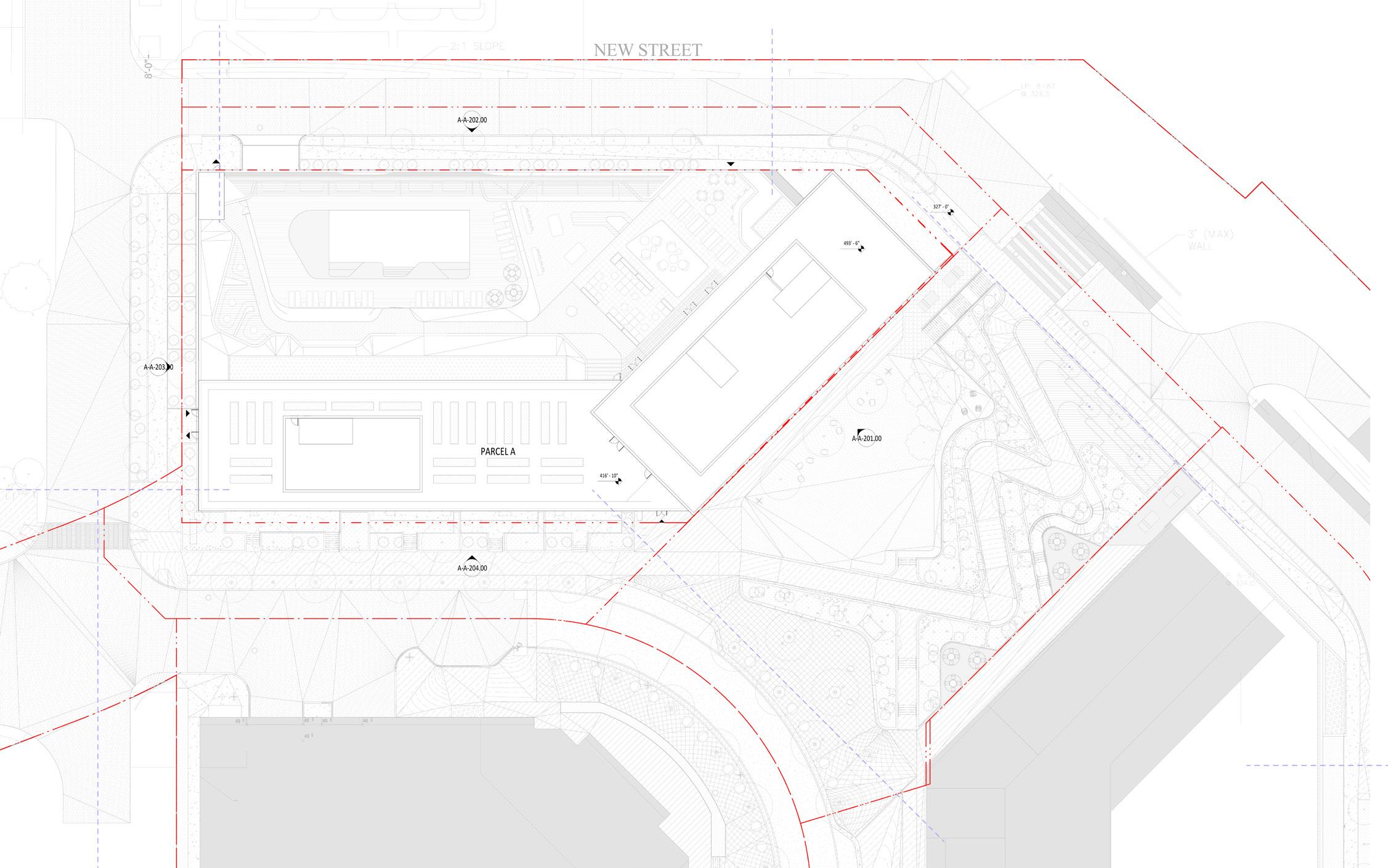
The Multi-Family Lakefront Property by KPMB Architects is a 14 storey residential building located in Columbia, Maryland.
Inside, the building offers a range of luxurious amenities designed to provide residents with the ultimate in modern urban living. The upper amenity floor boasts a community kitchen and garden, providing residents with the perfect space to socialize, relax, and enjoy the stunning views of the surrounding area. The building also offers plenty of parking space, ensuring that residents have convenient and secure access to their vehicles at all times.
The luxurious apartments in this building are designed to cater to the needs of those looking for high-end urban living. With spacious layouts, and breathtaking views of Lake Kittamaqundi, these apartments offer the ultimate in comfort and luxury.
This 14-storey residential building pushes the boundaries of what is possible to create a stunning and unique building providing both functional and aesthetic benefits to the residents who call this building home.
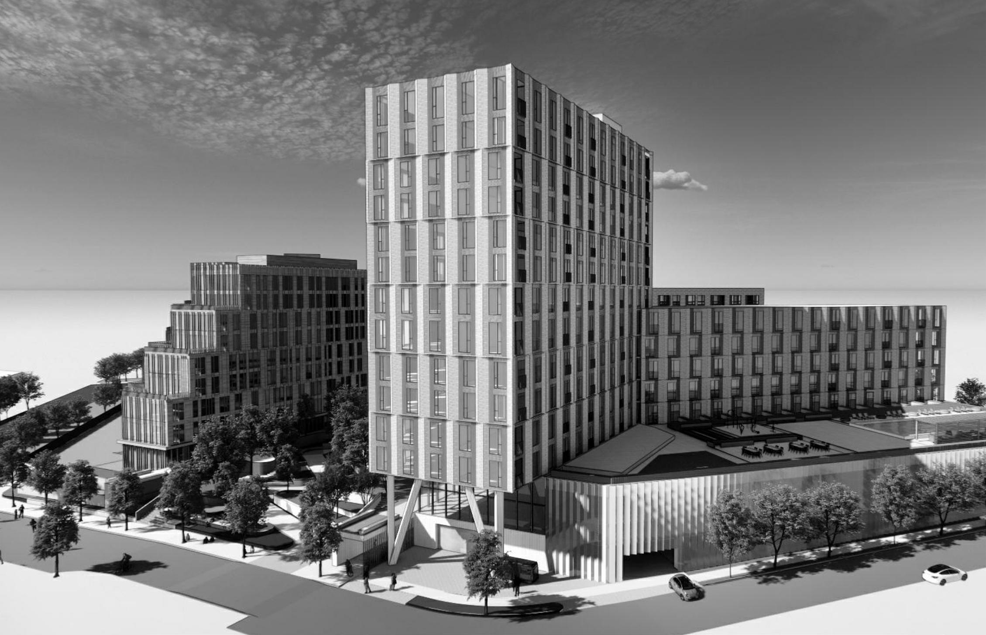
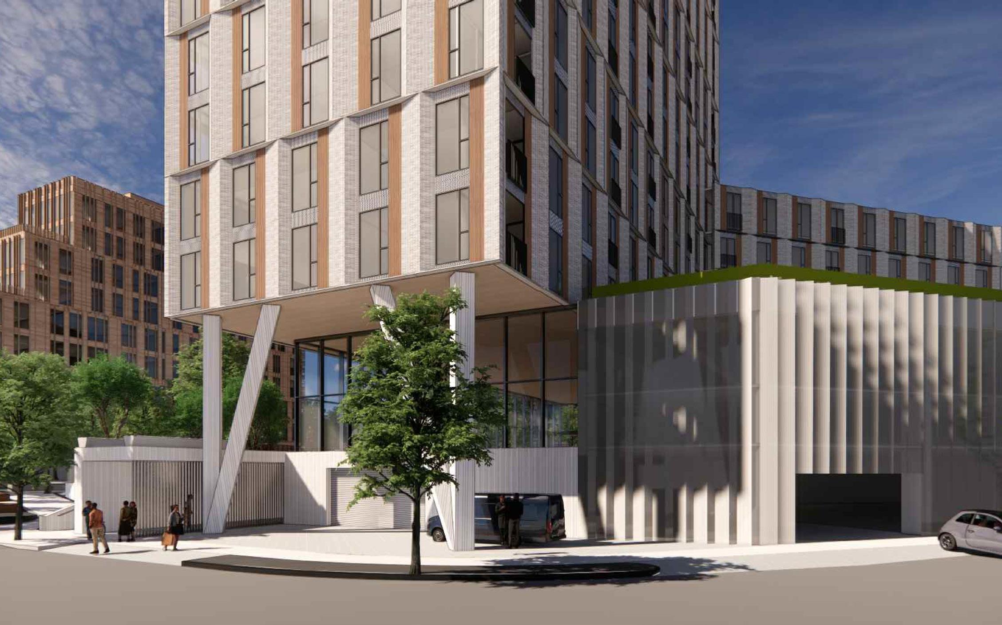
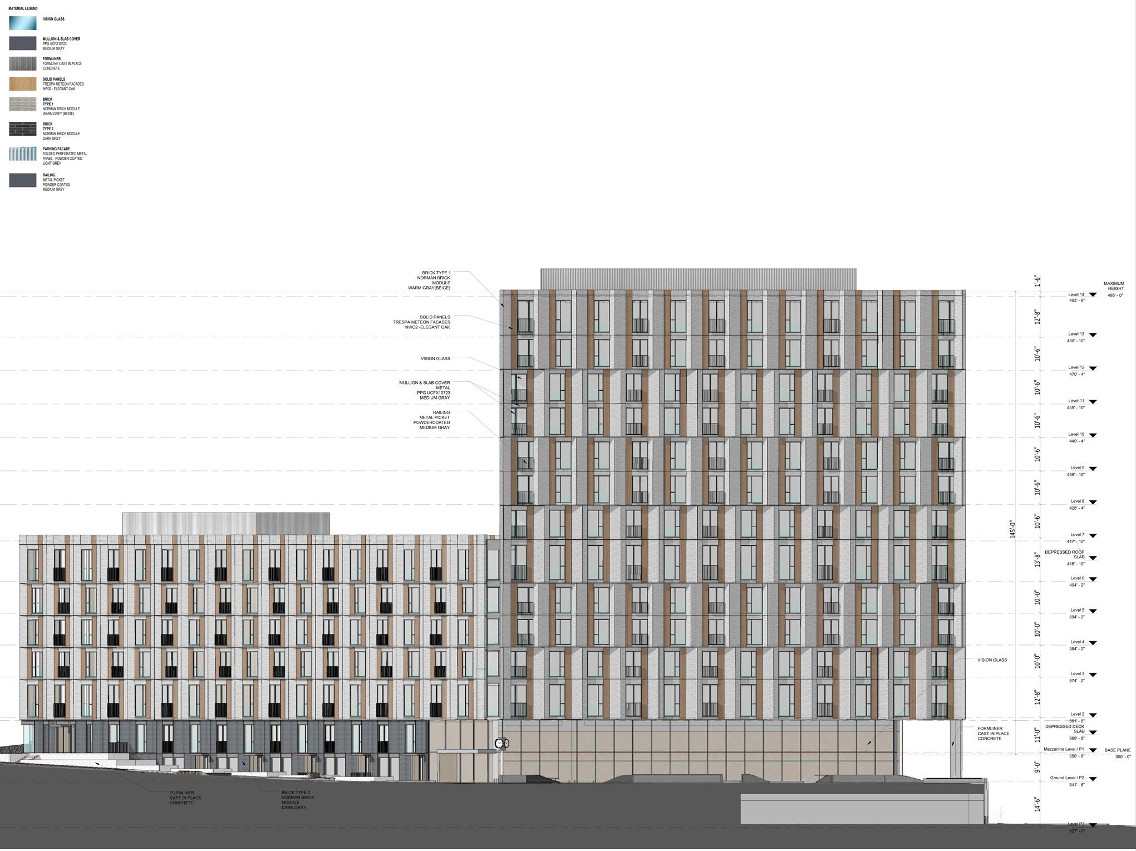
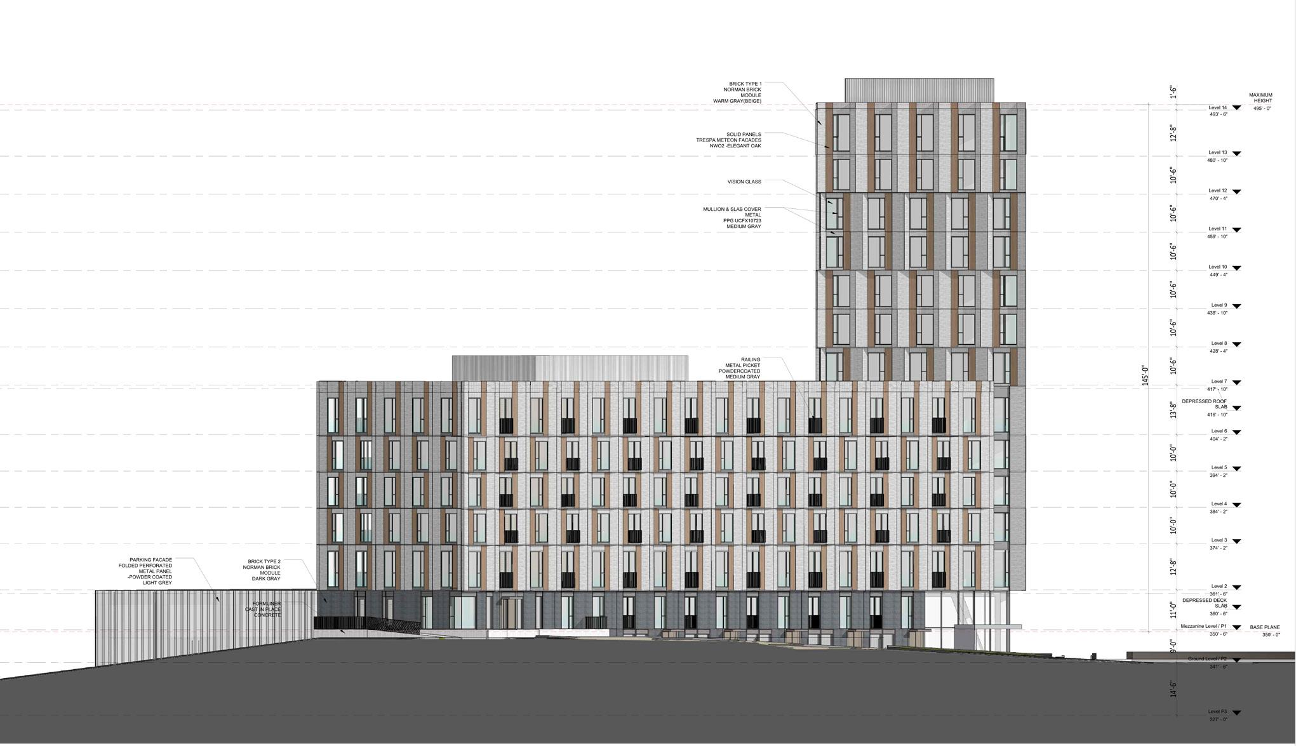
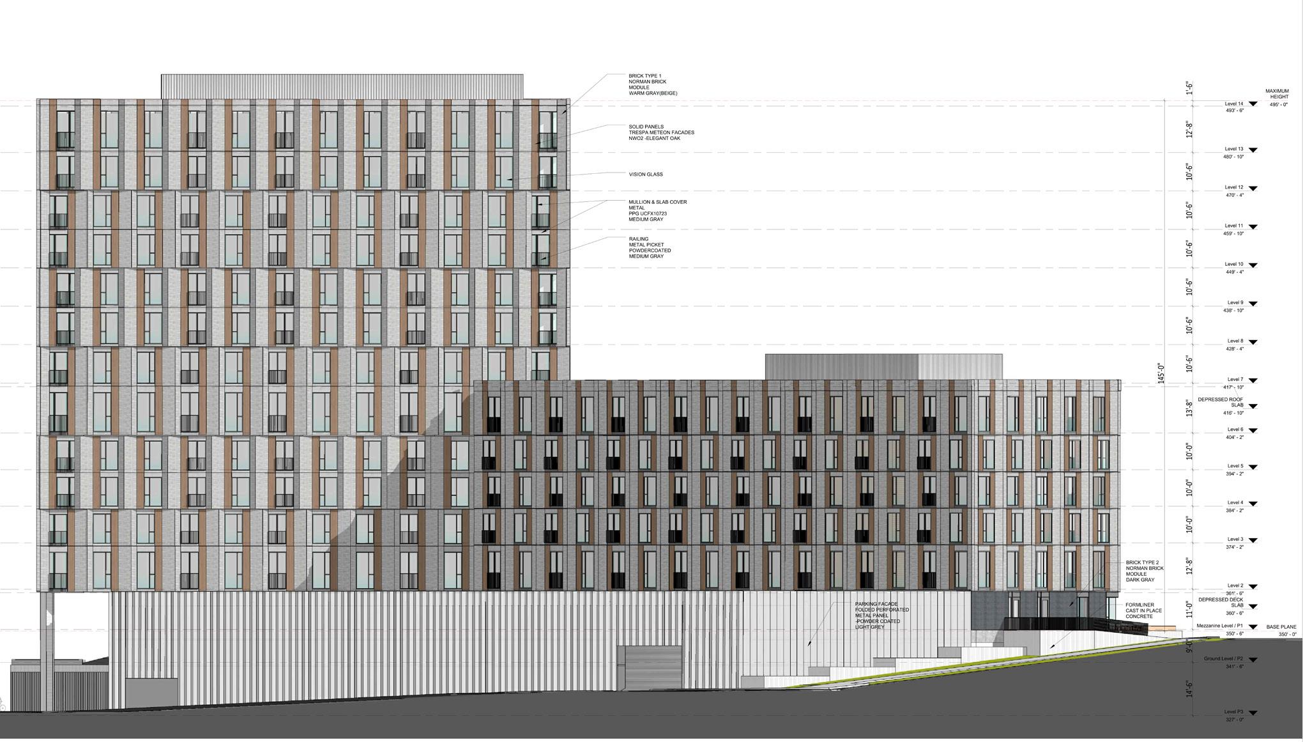
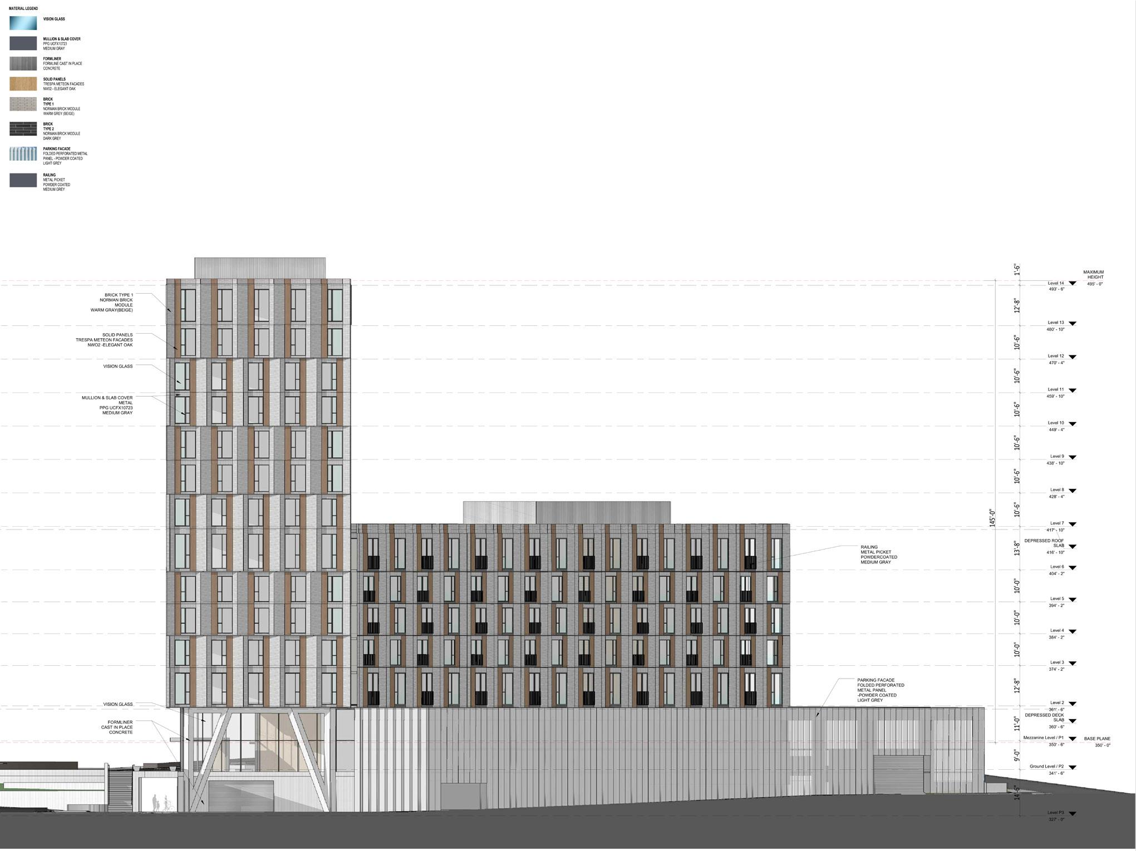
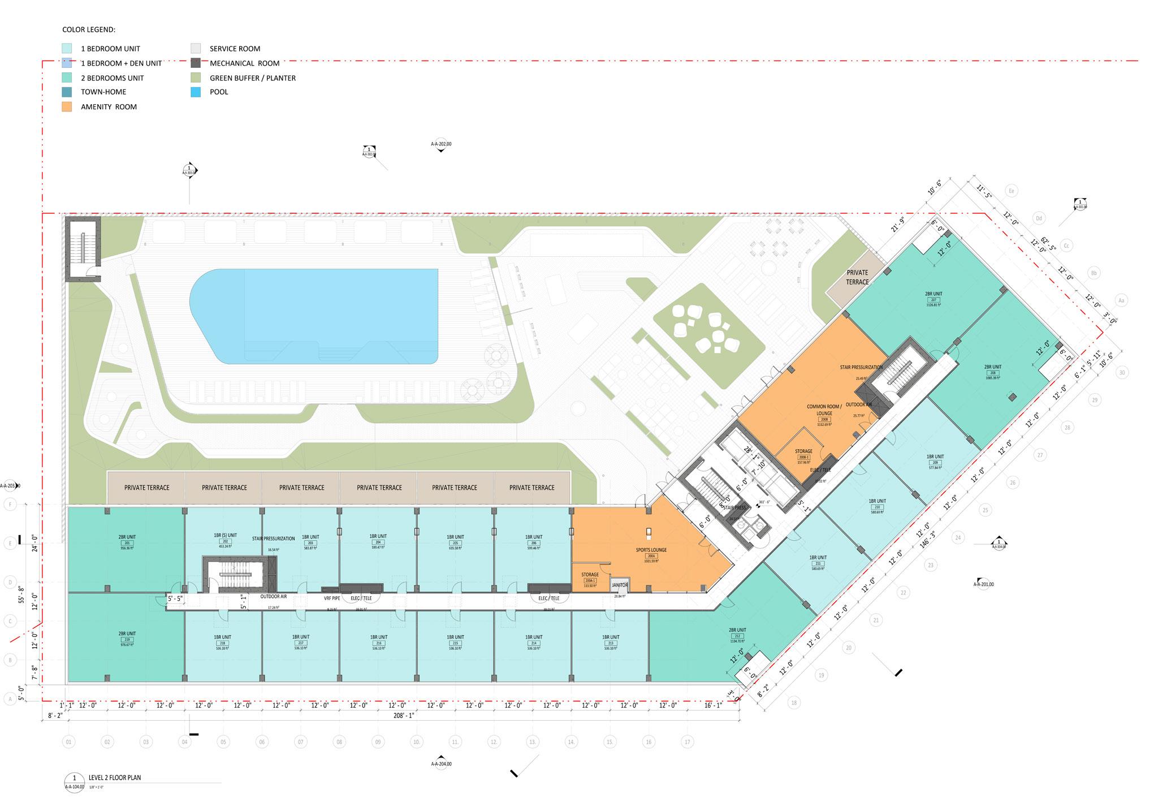

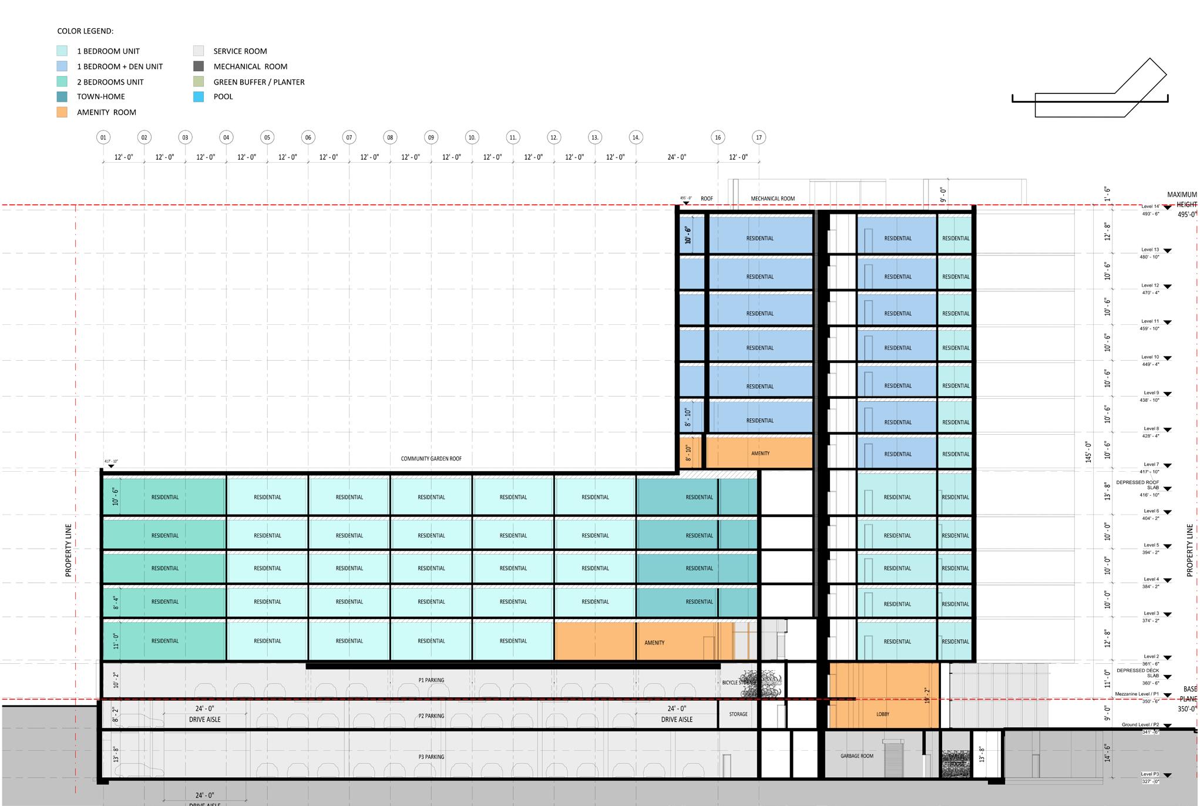
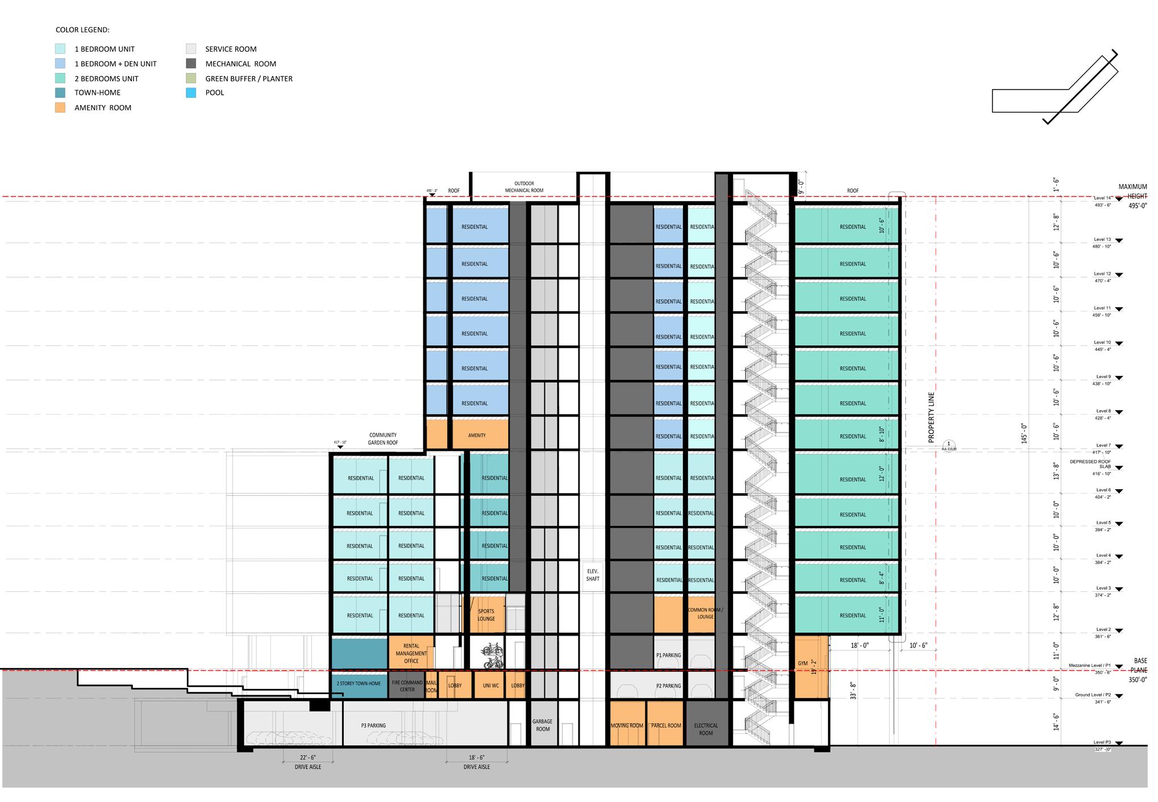
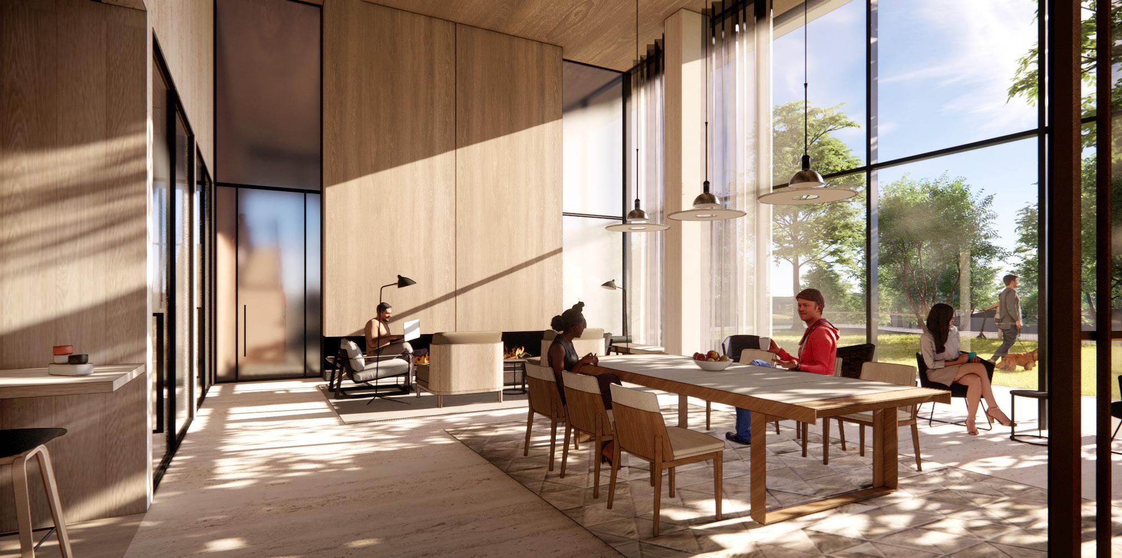
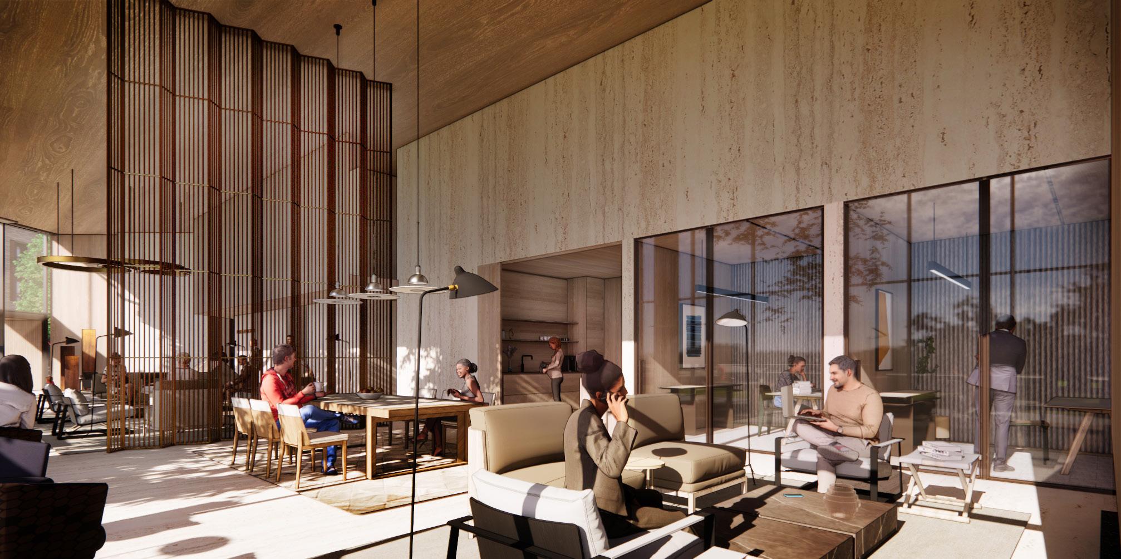
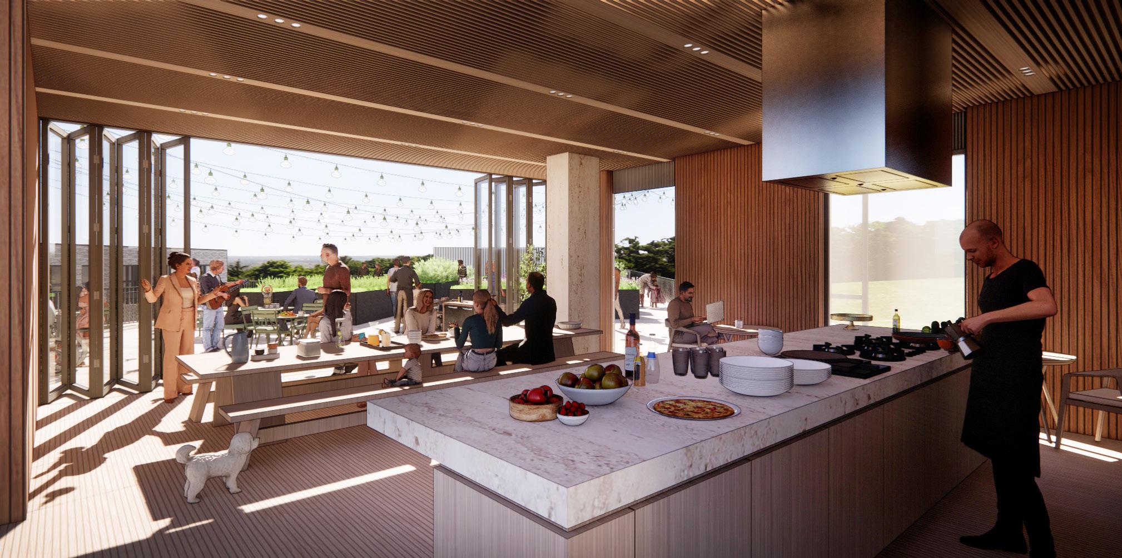
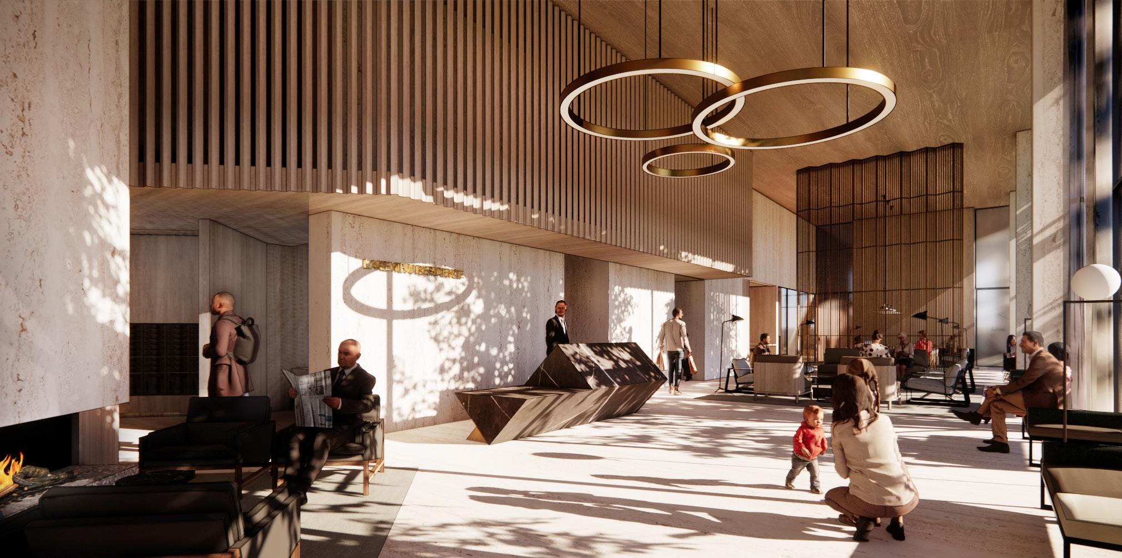
HexaGain is a library located in Edmonton, Alberta. The exterior of the building is clad in aluminum hexagon panels, giving it a unique and eye-catching appearance that is sure to stand out in the surrounding urban landscape. With 10 meters squared of floor space, this library is designed to provide visitors with a comfortable and welcoming environment for reading, studying, and relaxing.
Due to the cold and dry climate, methods to generate heat with minimal electricity would be imperative.
One of the most innovative features of this library is its use of a Trombe wall as a passive heating strategy. This wall is designed to capture and store solar energy during the day, using it to heat the building at night when temperatures drop. This approach not only reduces the building’s reliance on traditional heating systems but also helps to create a comfortable and sustainable environment for visitors.
