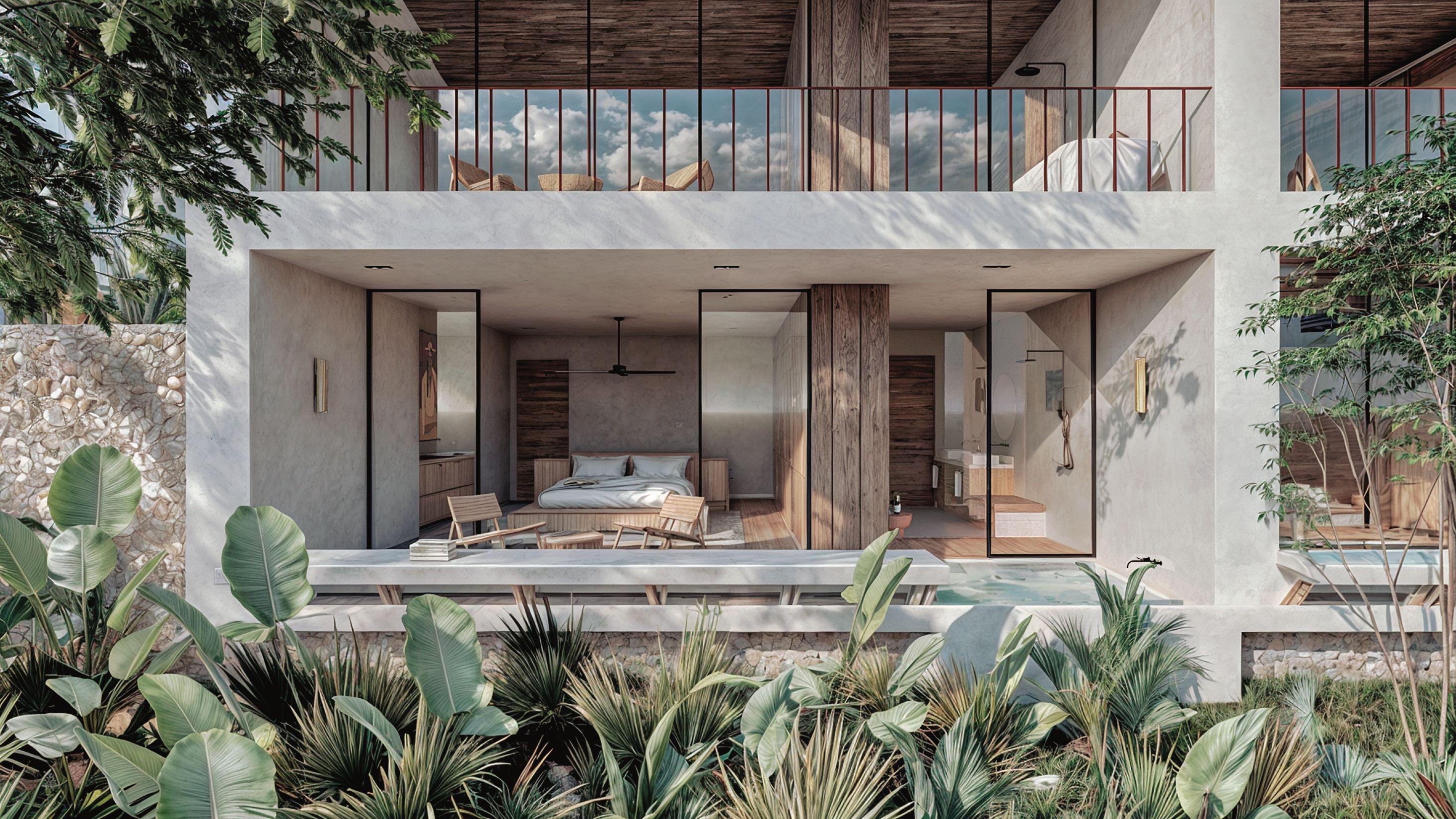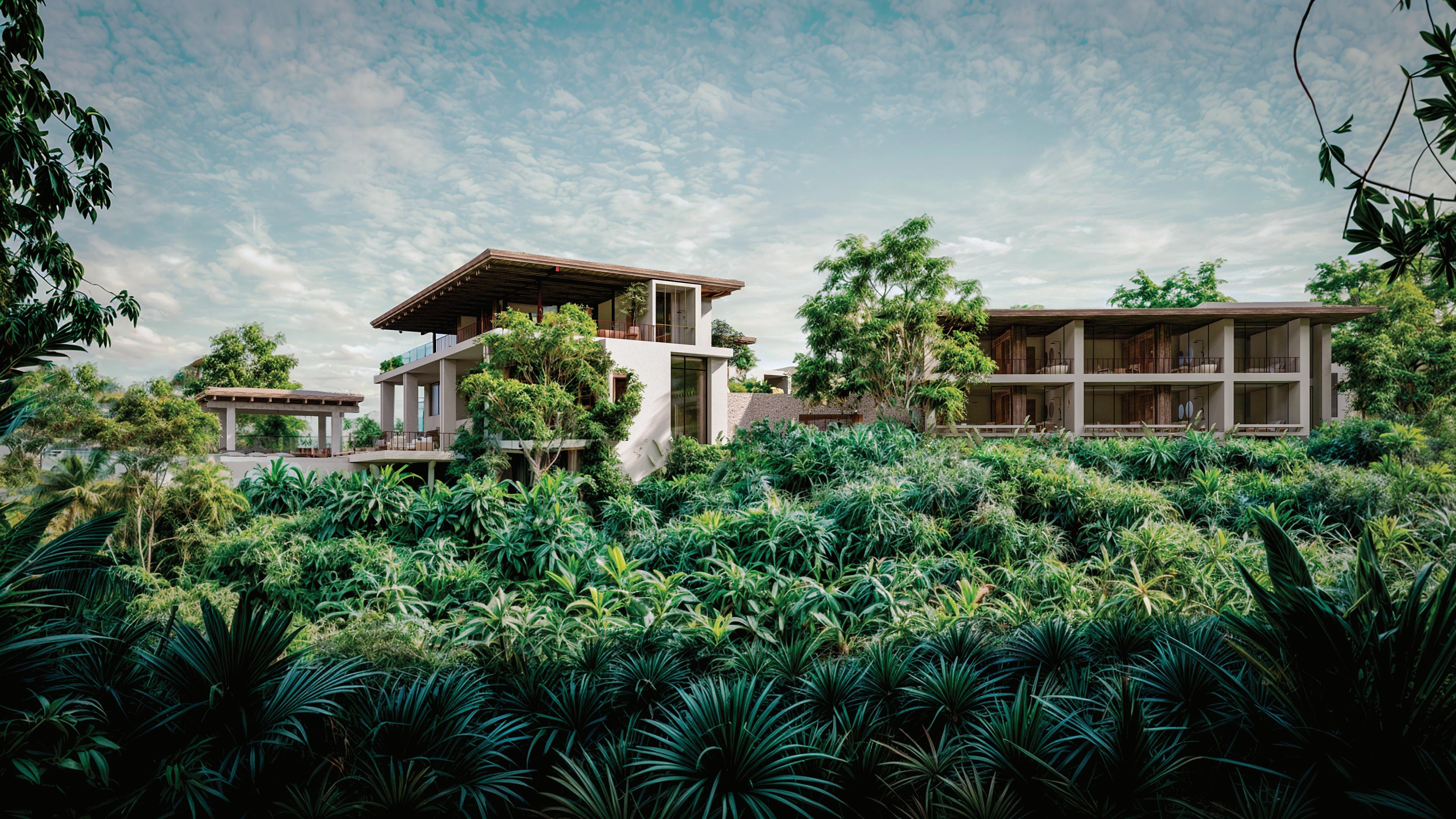The Residences at Ama Wellness
Perched at the highest point of the property, offering breathtaking views of the ocean, mangroves, mountains, and mesmerizing sunsets. Among them, the Main Villa epitomizes barefoot luxury through its tropical brutalist architectural style.
Bold concrete forms and intricately crafted wooden structures frame the entrance of this stunning villa, where the vast ocean greets you as you step inside. Designed with a deep respect for its natural surroundings, the home seamlessly integrates with the beautiful trees and landscape. A minimal palette of materials—including concrete, wood, and locally sourced stone—creates a timeless aesthetic that is both resilient to the elements and naturally cool, ensuring a comfortable environment year-round.
Thoughtfully designed to embrace natural light and cross ventilation, 4 bedroom and 6 bathroom with an attached building with 6 additional bedrooms and bathrooms, this expansive home is one of the largest and most exclusive units at Ama Wellness.
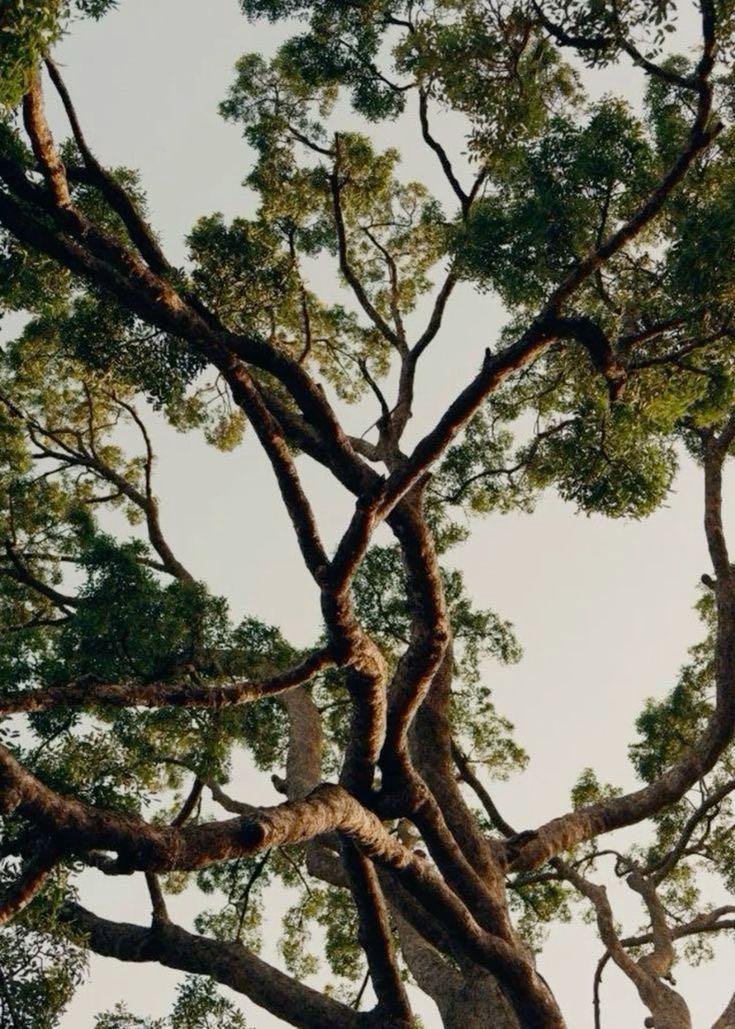


From the moment you step inside, the dramatic entrance reveals an uninterrupted view of the ocean, instantly immersing you in a sense of calm and elegance. This seamless transition from the outdoors to the indoors sets the tone for an experience where serenity meets sophistication. As you move deeper into the home, the expansive living space unfolds—a central hub of the house, designed to showcase breathtaking views of the horizon, jungle and ocean. The open-plan layout offers fluid transitions between different areas, each one thoughtfully crafted to enhance the sense of space and connection with nature. Whether you're relaxing in the cozy seating area or enjoying meals in the dining space, the panoramic vistas create a constant, serene backdrop. Every detail of the living area reflects the essence of both comfort and luxury, perfectly balancing indulgence with a grounded, natural ambiance.


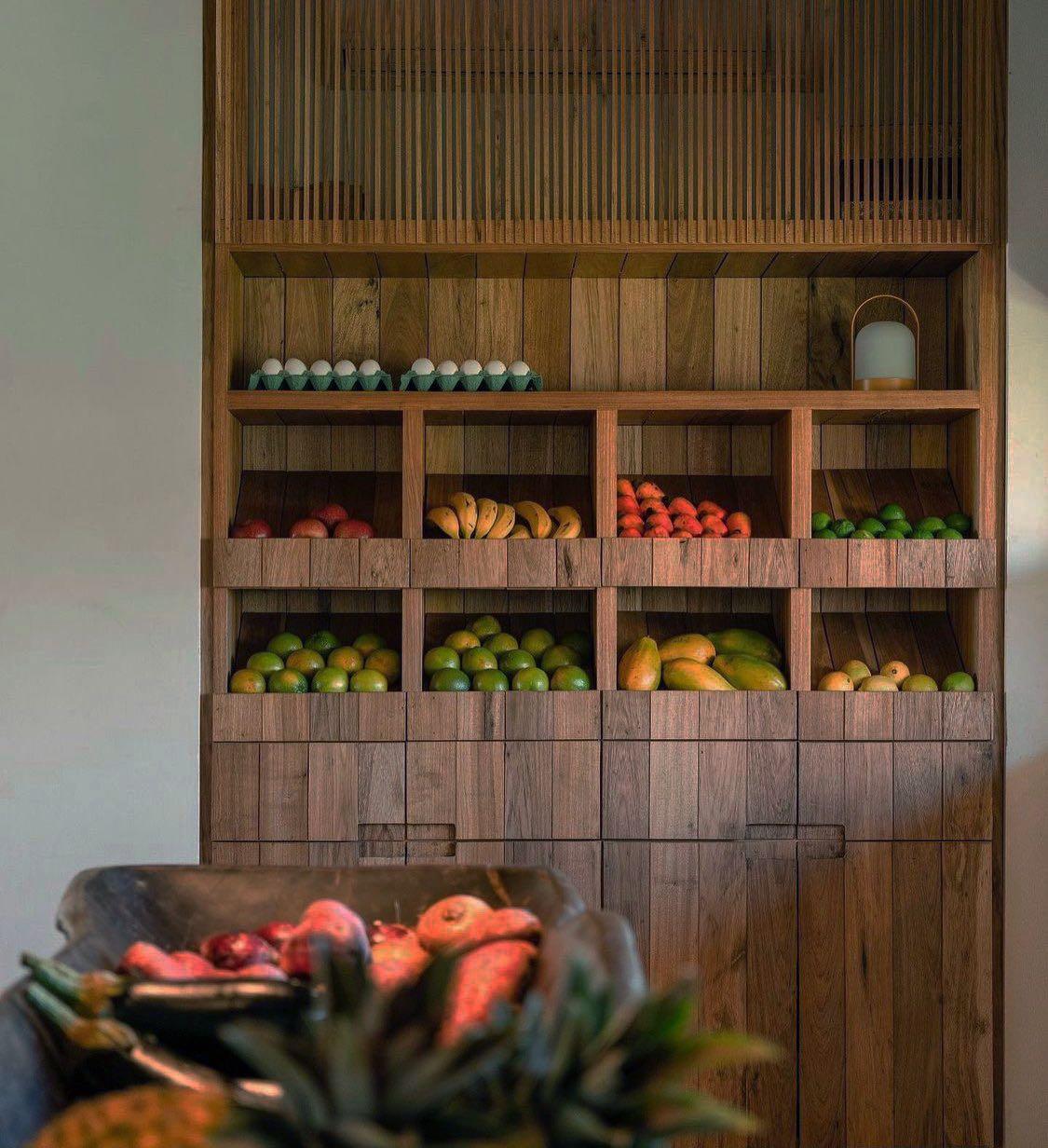
Following the living area, the kitchen space seamlessly integrates with a 12-seat banquette, creating a warm and inviting environment perfect for family gatherings. The fully equipped kitchen features top-of-the-line appliances, ensuring everything needed for both casual family meals and more elaborate culinary creations. A pair of large pocket doors can be closed to separate the kitchen from the living room, providing flexibility for privacy or open, communal living. Just a half-level down, you can easily access the outdoor pool area and BBQ grills, making it effortless to entertain and enjoy the perfect blend of indoor and outdoor living.
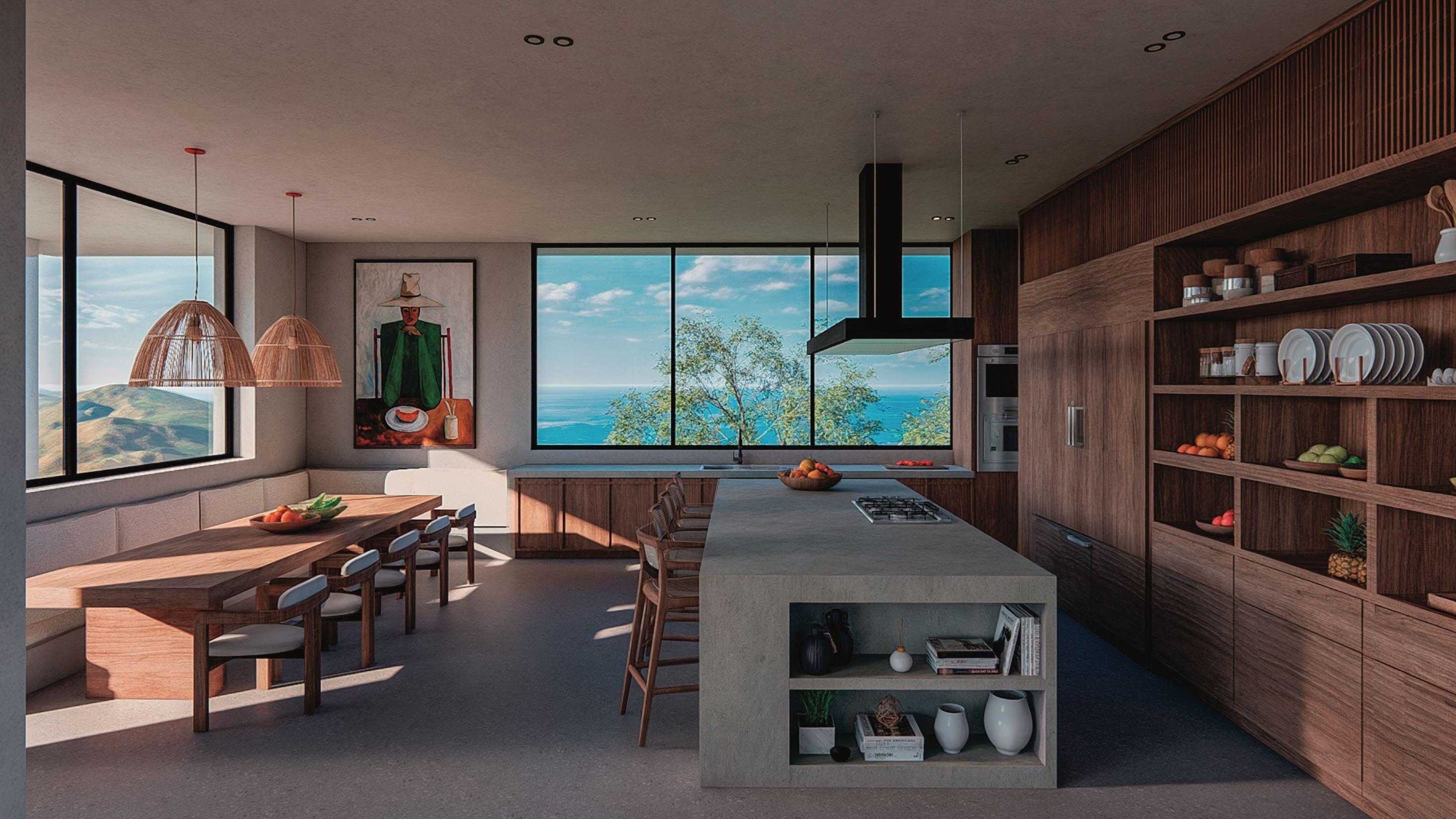
The house is designed to harmonize with the site's topography, incorporating a series of half levels that enhance both function and aesthetics. From the main living room, a short descent leads to a breathtaking double-height space, enclosed by elegant, towering wooden walls that exude warmth. Floor-to-ceiling windows frame stunning views of the surrounding trees and ocean, seamlessly inviting the outdoors in.
At this lower level, the social lounge and bar connect to the music room and recording studio, creating a dynamic yet intimate environment for creativity and relaxation. The split-level design ensures a sense of openness while maintaining distinct, yet connected, living spaces. This thoughtful architectural approach allows for smooth, natural transitions between areas, embodying the essence of slow living at its finest.

Lower Level - Terrace and Pool
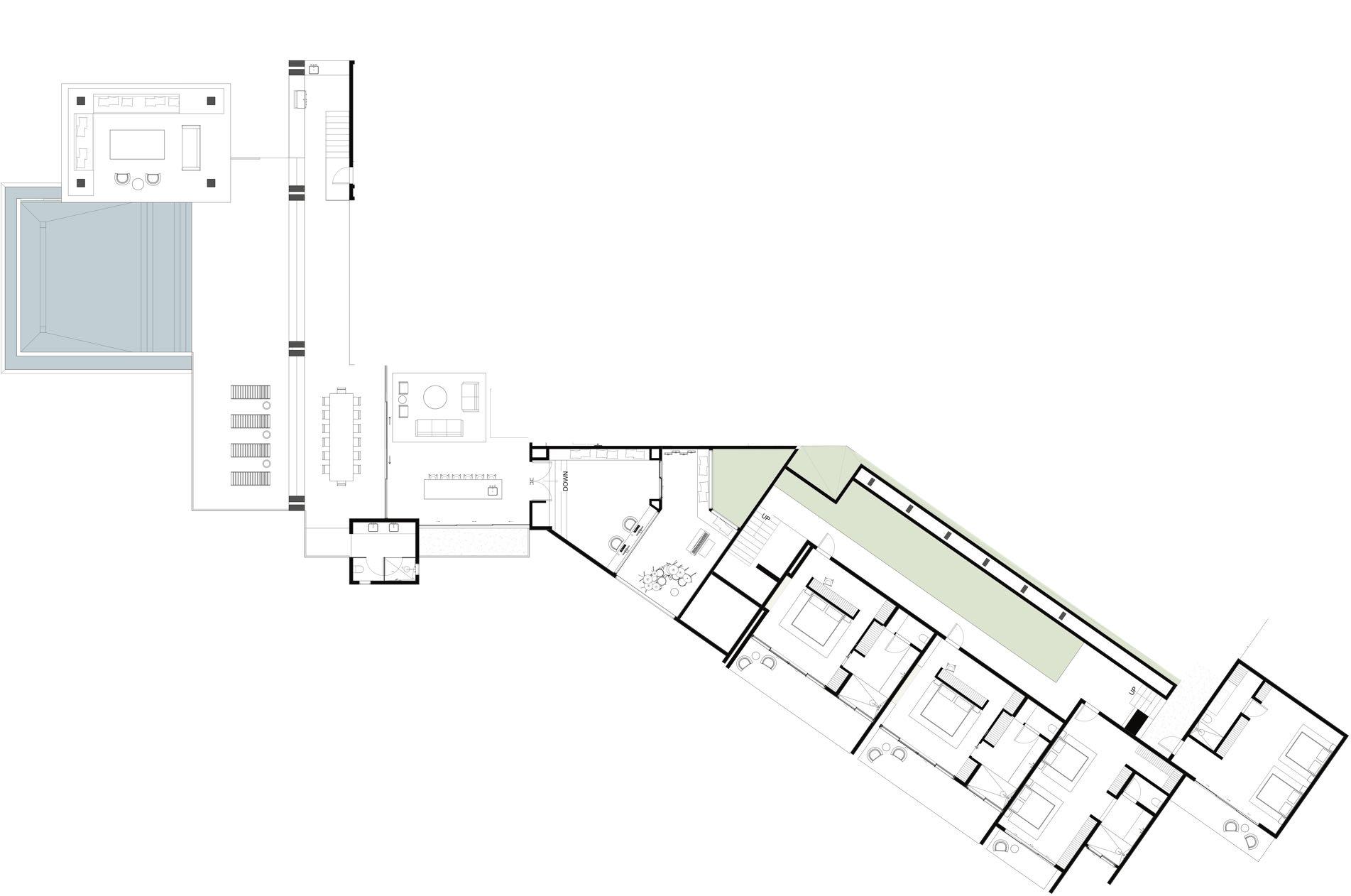

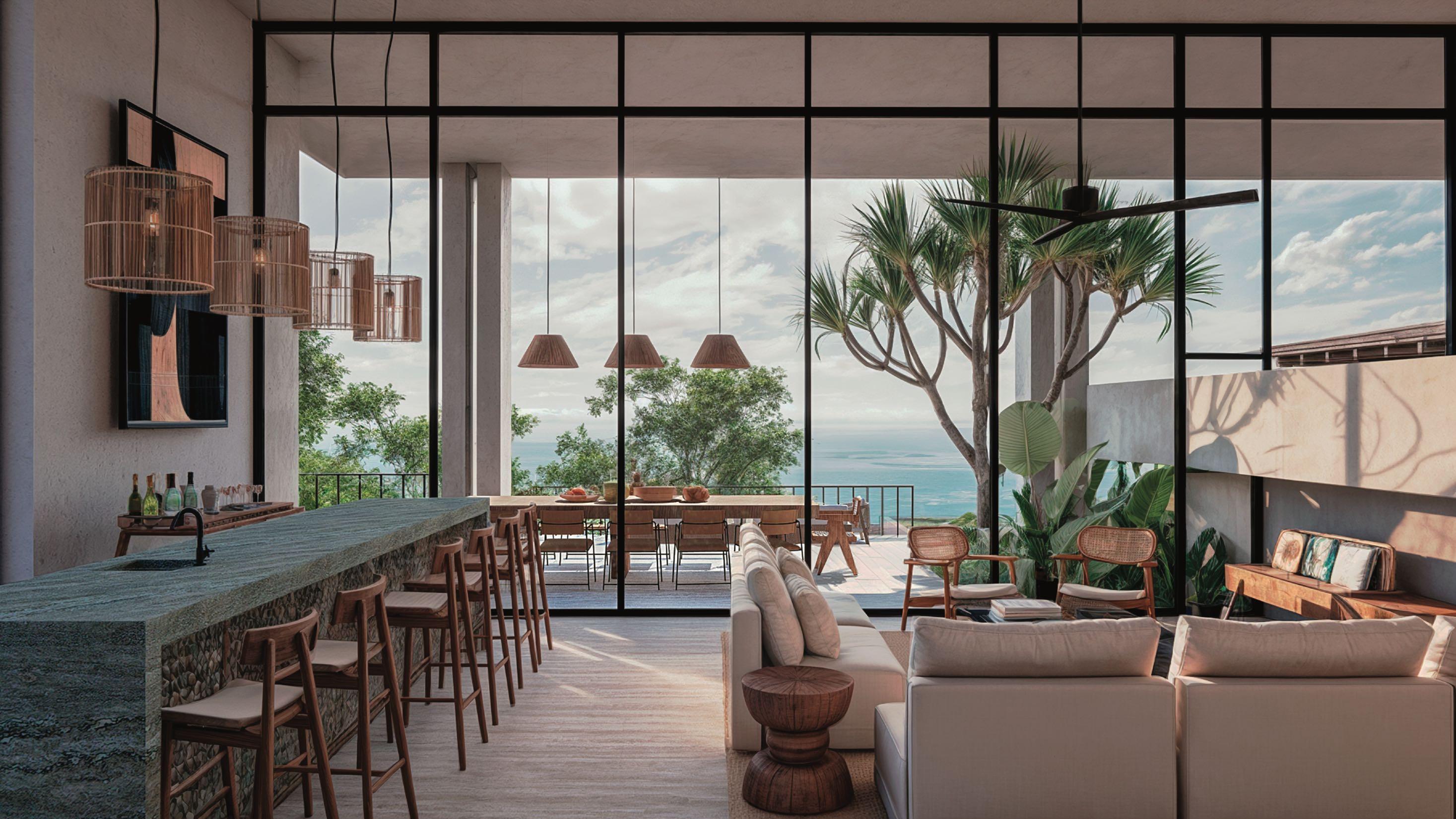
The house is designed with a recording and music studio, creating a sanctuary for artists and creators seeking inspiration in the serene surroundings, breathtaking views of Nosara, and the lush jungle that envelops the property. Thoughtfully designed to evolve with the time of day, the space transforms through shifting light, the inner garden, and windows that frame the ocean. As the day progresses, the ambiance flows effortlessly, creating an ever-changing experience that enhances both creativity and relaxation.



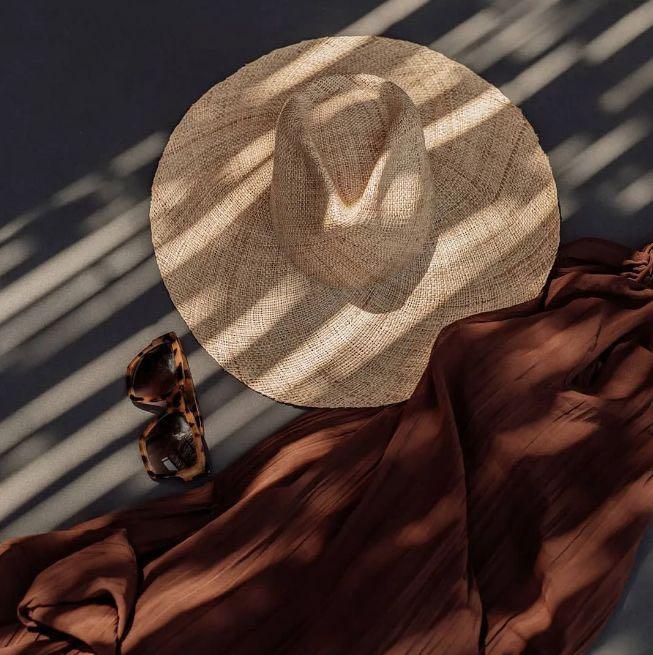
The seamless indoor-outdoor experience is a defining feature of the residence. From the lower social lounge, breathtaking ocean views unfold in every direction, framed by majestic trees through floor-to-ceiling windows. Expansive glass doors open fully, dissolving the boundary between inside and out, allowing for a fluid connection between spaces and activities.
At this same level, the pool terrace and outdoor lounge areas enhance the home’s immersive connection to nature. A striking cantilevered pool extends gracefully over the landscape, surrounded by lush trees, offering the most spectacular vantage point on the property. From here, uninterrupted views stretch toward the sunset, the pristine beaches of Playa Nosara, and the serene mangroves, creating an experience of tranquility and awe.

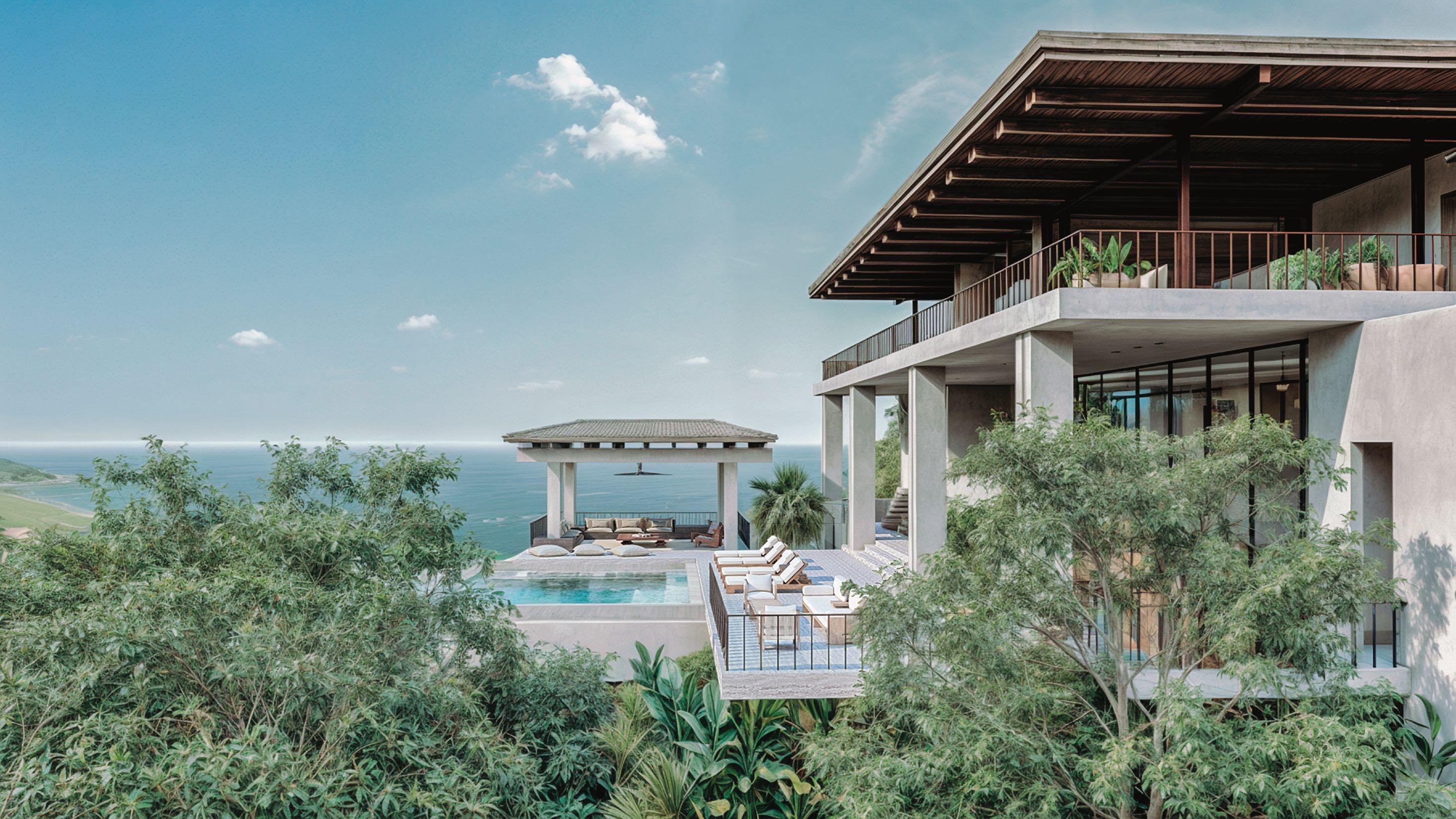


Moving toward the more private areas of the house, there is one master suite on the main level and three additional bedrooms on the second floor. Designed to capture the ocean views, the upper floor is envisioned as a spacious balcony, where floor-to-ceiling glass walls are paired with soft curtain panels that gently sway with the ocean breeze.
The wooden ceilings of these beautiful bedrooms cantilever over the expansive balconies, inviting moments of outdoor connection. The large cantilevered wood roof above is essential for shielding the house from the intense southern sun, while simultaneously creating a continuous indoor-outdoor experience, giving the impression of floating between the two.
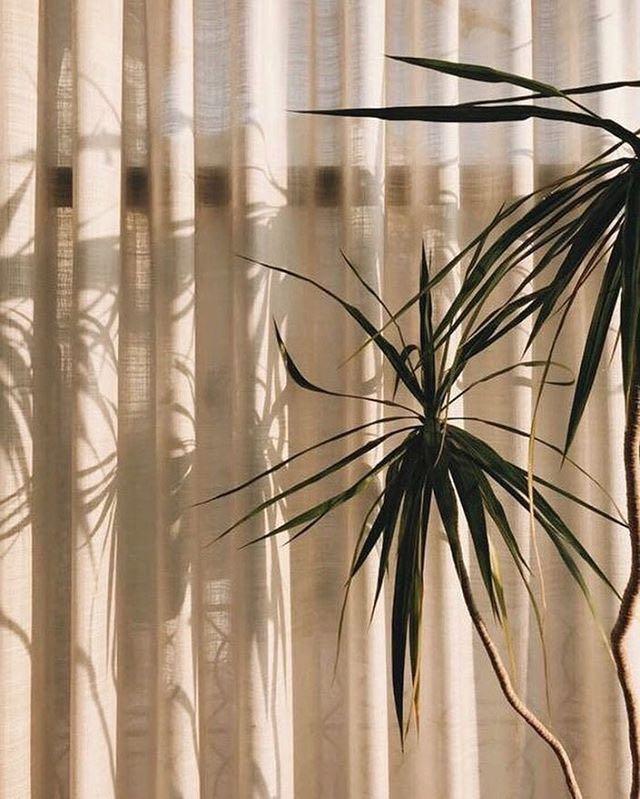

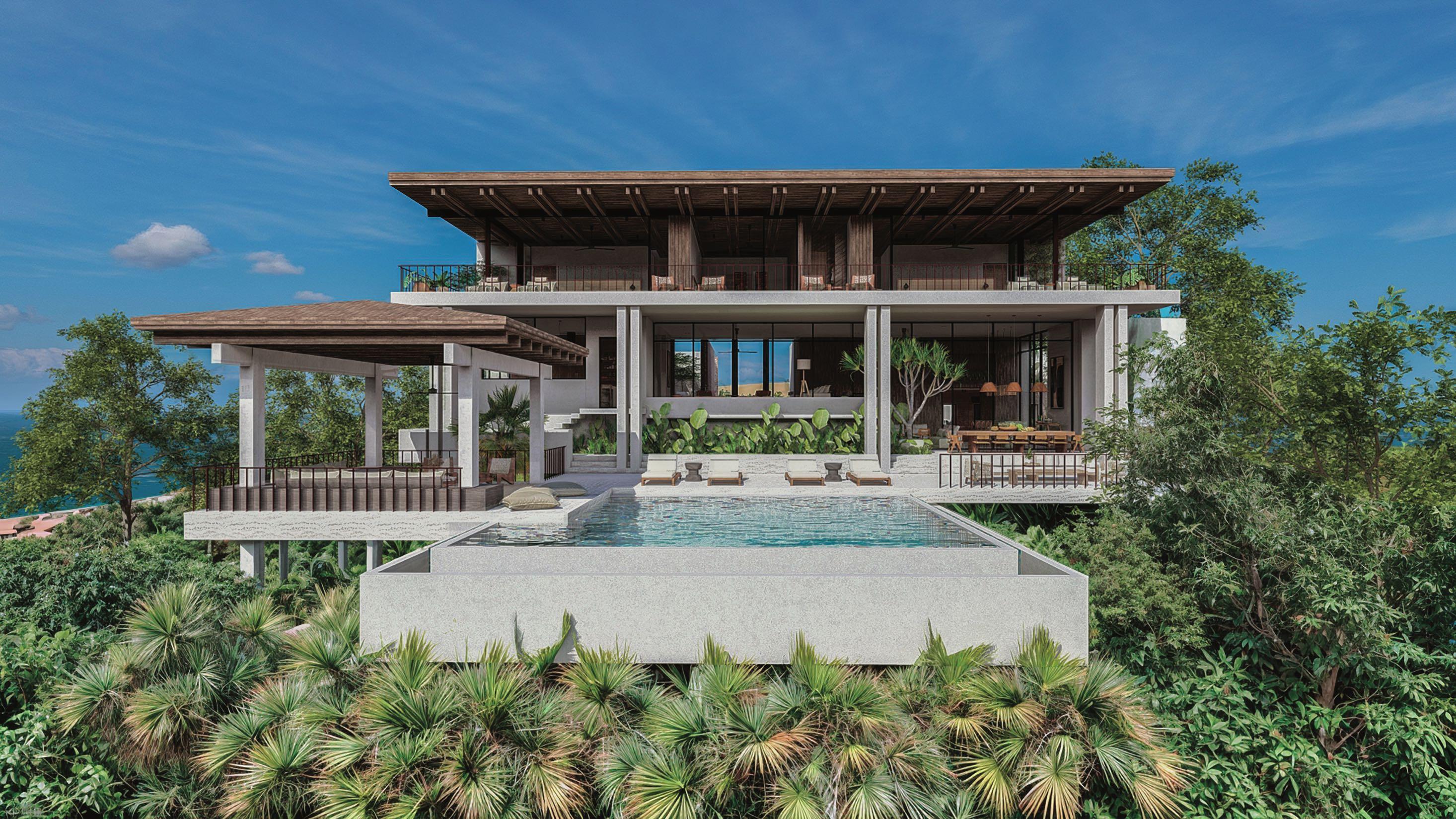


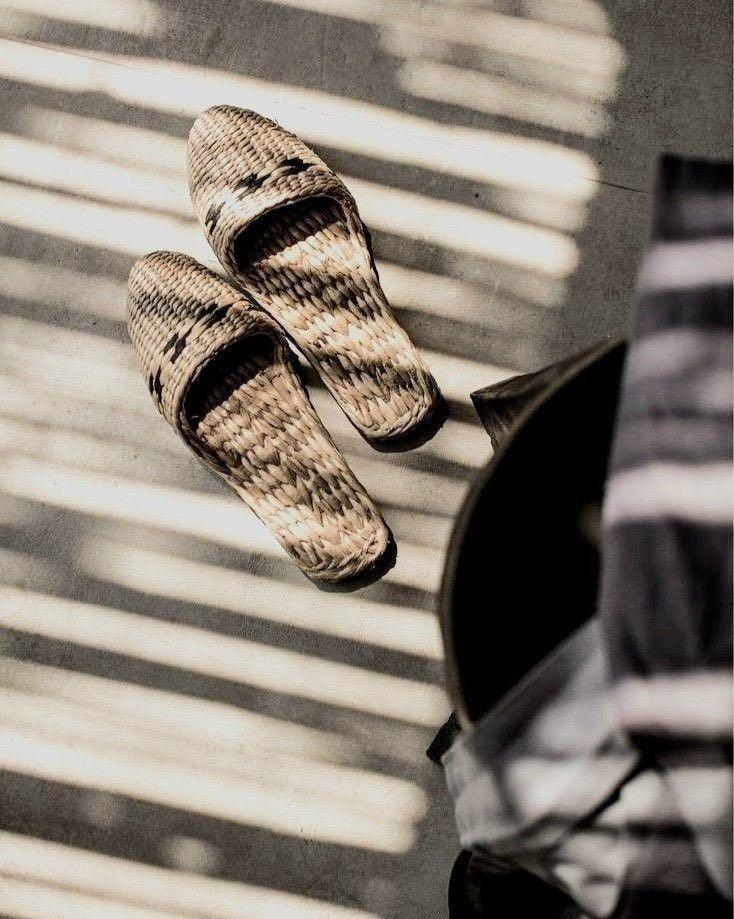
The Annex Building
The main residence at Ama works seamlessly with the suite building, a two-story structure featuring six hotel-style bedrooms. This design offers the flexibility to expand the property’s capacity, adding six additional bedrooms for guests who rent the estate. Each of the six bedrooms is equipped with a spa-like ensuite bathroom, complete with indoor-outdoor showers that boast spectacular ocean views, and floor-to-ceiling glass doors and windows that invite the outside in. The beds in each room are strategically placed to face the ocean, ensuring a magical experience as you rest and awaken to the breathtaking scenery.
